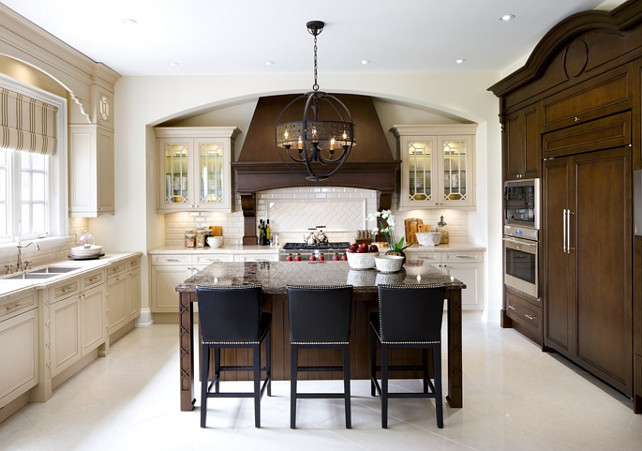
Kitchens are the heart of the house and although it might be a cliché, I can’t imagine any other room in the house that is as used as often as the kitchen. That’s probably why we want it to be designed just the way we want and need. Having it done right means you don’t need to redo it often, which will save you time and money down the road. That’s why I am sharing more than 60 inspiring kitchen design ideas with you here. This way, you can see what works for you and start planning for when you’re ready to have that kitchen of your dreams.
Here are some kitchen topics we’ll see in this post: Crisp white kitchen design ideas, off-white kitchen design ideas, paint color for kitchens, traditional kitchen design, french kitchen design ideas, transitional kitchen design, small kitchen design ideas and even some fresh coastal kitchen design.
I am also adding under each kitchen picture important information about the design, such as paint colors, countertop material, hardware finishes, backsplash and more.
Trust me, here you will find kitchen design ideas for every taste and budget!
Collect more Interior Design Ideas: Come follow me on Pinterest/HomeBunch
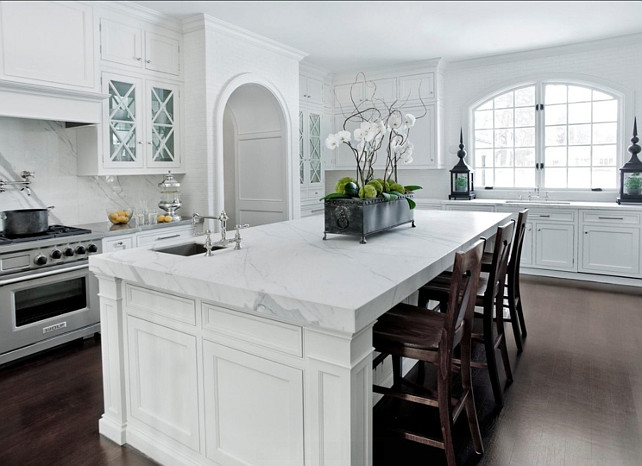
Kitchen Island Countertop Ideas: This is a 2cm Calacatta marble island. The edge is a mitered edge – probably a 3″ drop from the top. They vein matched the top and drops perfectly.
Designed by Caden Design Group.
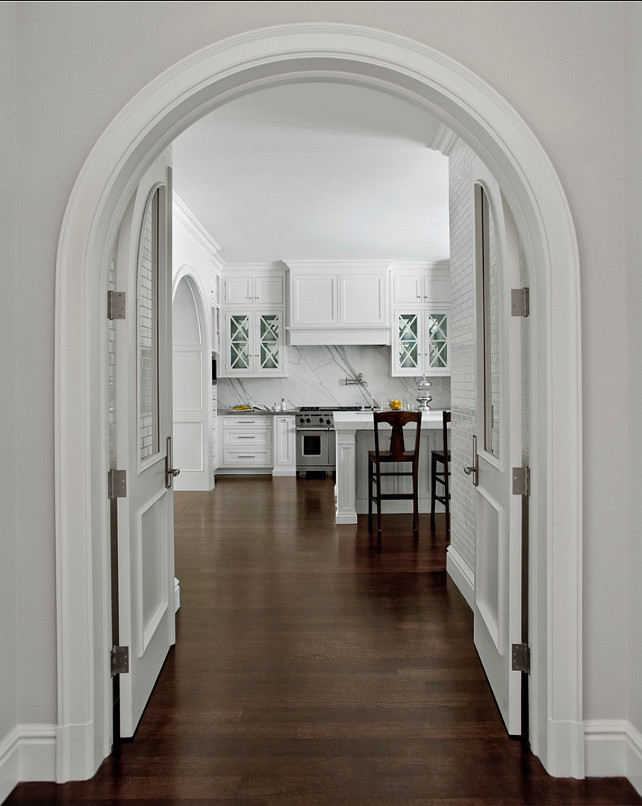
Custom doors that take shape of the arch create a beautiful entrance into a pristine kitchen.
Wall Paint Color: “Benjamin Moore Barren Plain 2111-60”.
Designed by Caden Design Group.
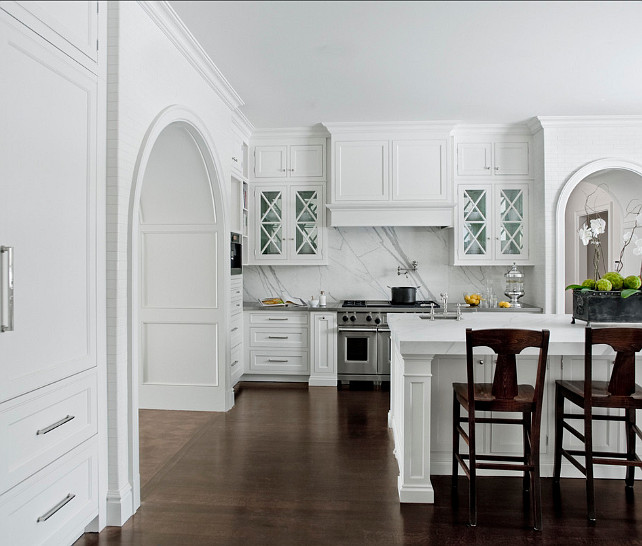
Custom built arch ways, glass upper cabinets with ‘X’ mullions, Calacatta marble used on both back splash and built up countertop,stainless steel appliances, and integrated refrigerator and freezer.
Designed by Caden Design Group.
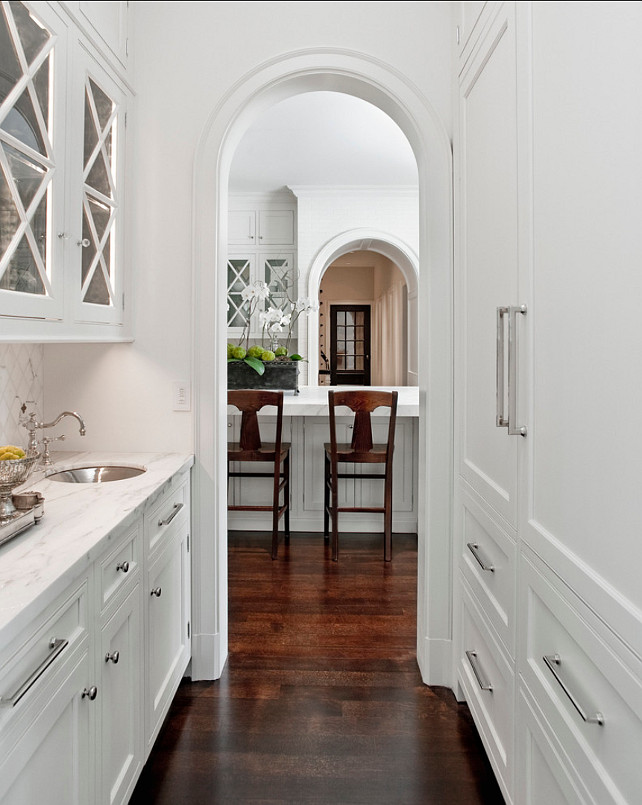
A bar and butler’s pantry fit for a family that loves to entertain. Wine storage and ice maker hidden behind appliance panels become fully integrated into this flawless space. Glass storage behind the upper cabinets with ‘X’ mullions becomes a beautiful design feature along with the polished nickel sink and marble countertops.
Designed by Caden Design Group.
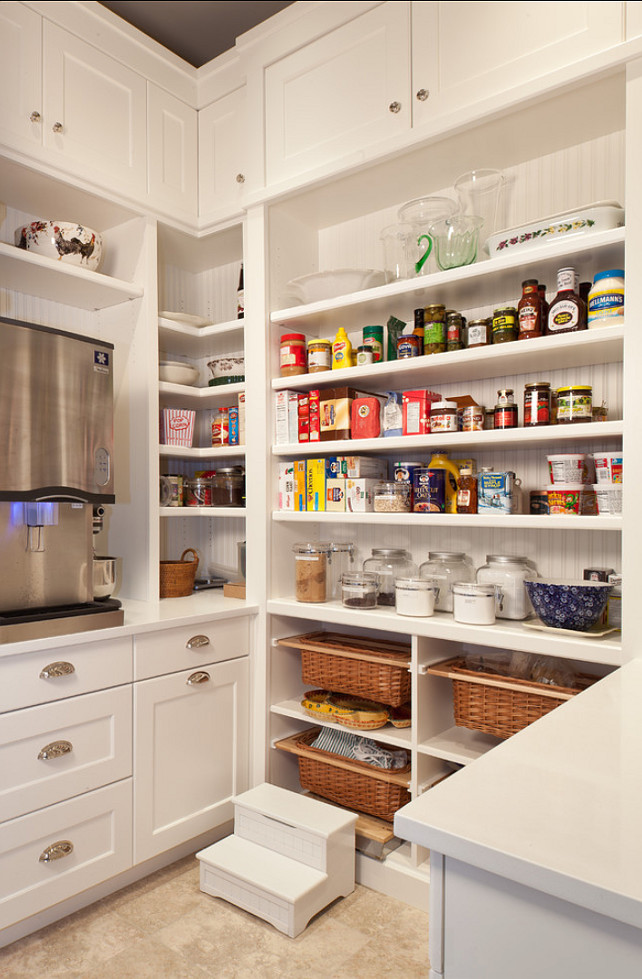
Crisp White Pantry Paint Color: “Sherwin Williams SW 7006 Extra White”.
Pantry storage baskets are 18″ and are made by “Hafele”.
Designed by Busby Cabinets.
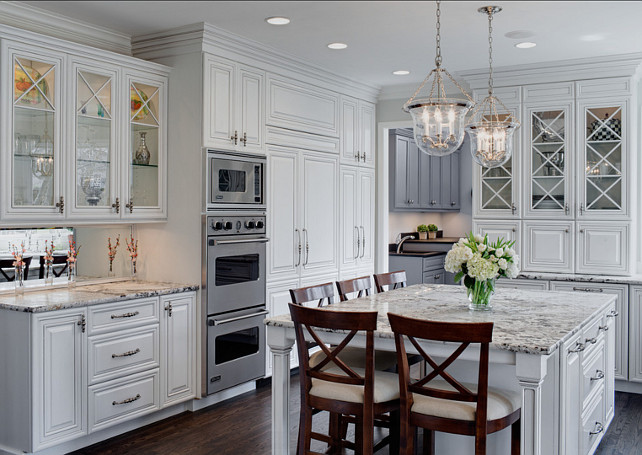
Traditional White Kitchen Cabinetry.
Kitchen Hardware: The hardware is from “Hafele”.
Countertops are honed” Snow White granite”.
Pendants are from Hudson Valley.
The ovens are from Viking.
Design by Tina Muller of Drury Design.
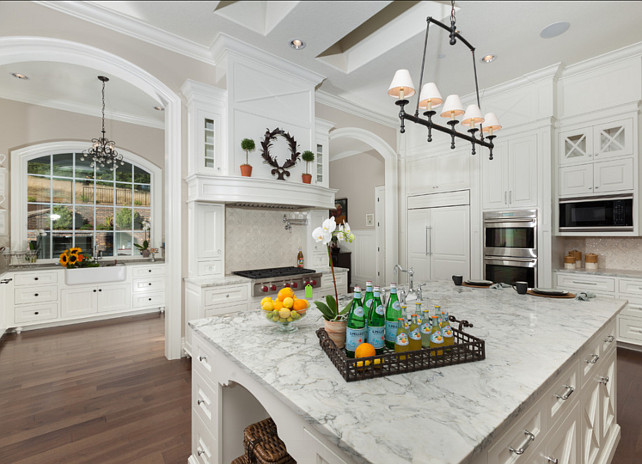
Island Pendant Lighting: “Linear Flatline Fixture by E.F. Chapman”.
Designed by Rockwood Cabinetry.
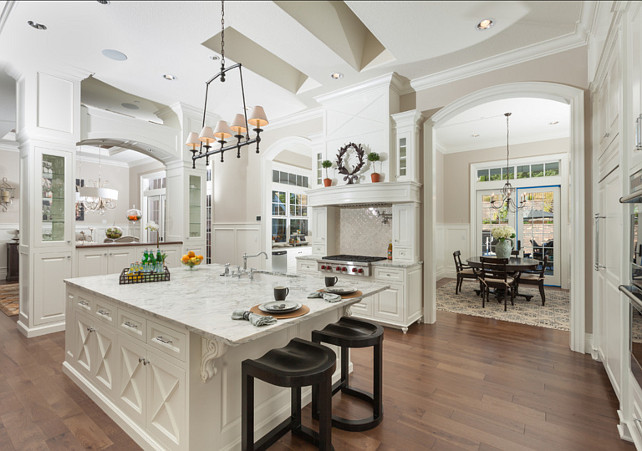
Similar White Crisp Kitchen Paint Color: “Benjamin Moore Decorator’s White”.
Designed by Rockwood Cabinetry.
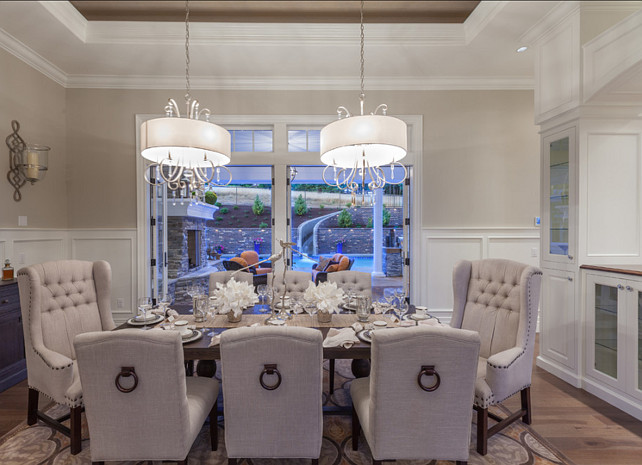
Wall Paint Color: “Benjamin Moore Edgecomb Gray HC-173”
Designed by Rockwood Cabinetry.
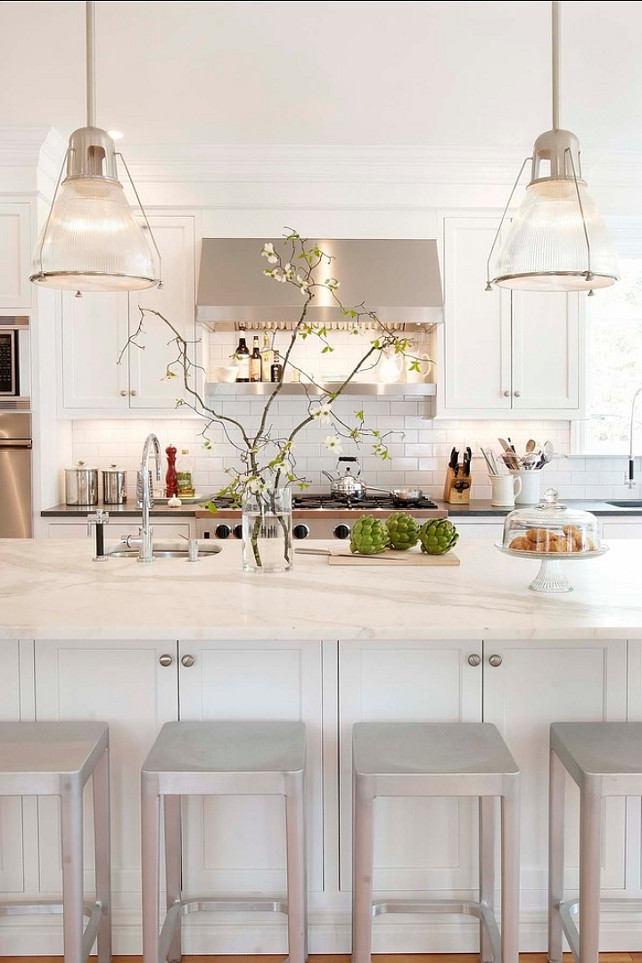
Kitchen Cabinet Paint Color: Sherwin-Williams Pure White SW 7005
Designed by Pickell Architecture.
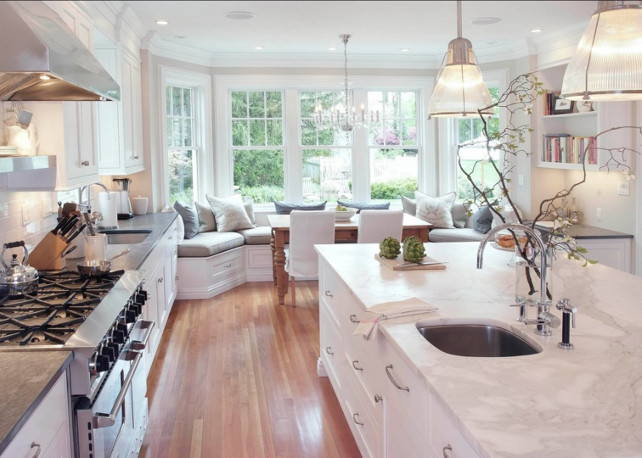
Kitchen Countertop: The perimeter counters are “Pietra Cardosa”, and the island is “Calcutta Gold Marble”.
Hardware is from Restoration Hardware. Pulls are “Bistro”.
Wall Paint Color: Benjamin Moore Edgecomb Gray.
Kitchen Pendant: Hudson Valley’s Haverhill.
Designed by Pickell Architecture.
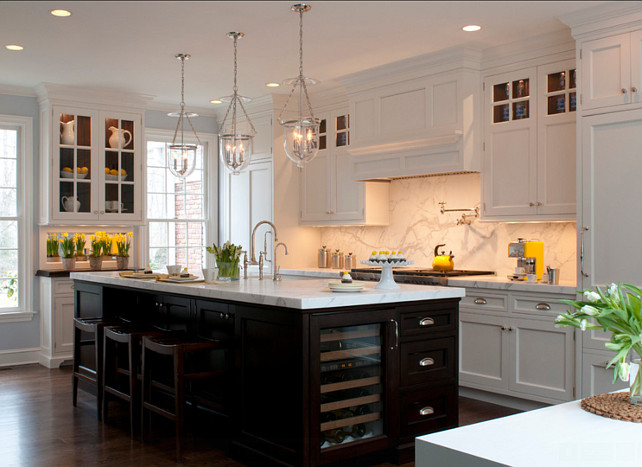
Classic white kitchen with dark stained island.
The island is walnut with a very dark stain, called ebonized.
Backsplash is a one-piece Calacutta marble.
Kitchen Pendants are from Restoration Hardware.
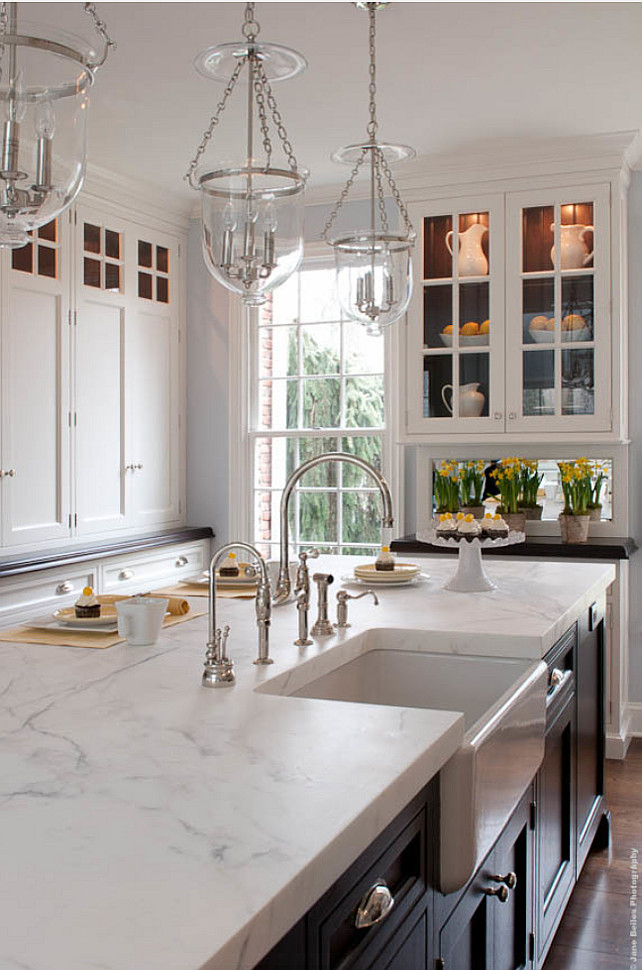
Island countertop is a solid 2″ thick slab of Calacutta marble.
Sink is a Shaw’s farm house sink by Rohl- RC30 that is 30″ wide.
Designed by Veronica Campbell of Deane Inc.
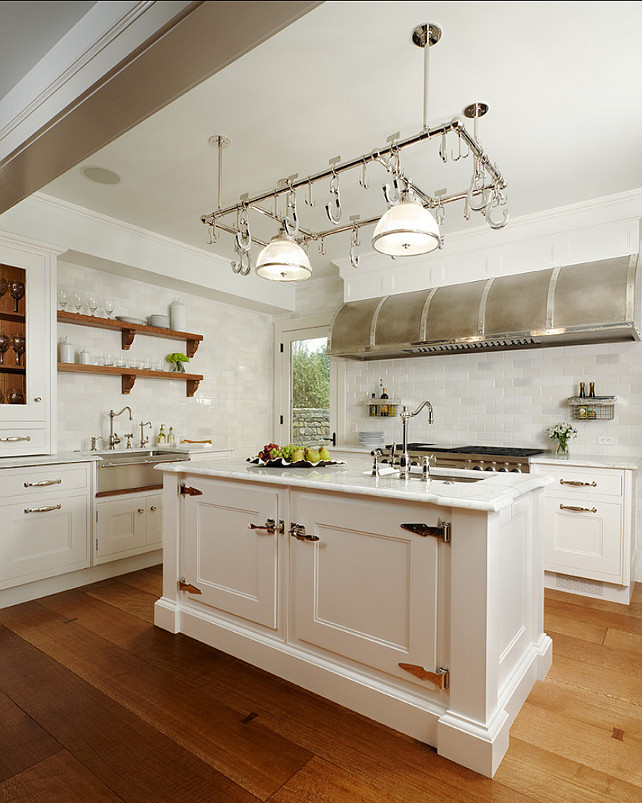
Kitchen with pot racks.
Pot Rack is from Ann-Morris Inc.
Designed by Joseph Mosey Architecture, Inc.
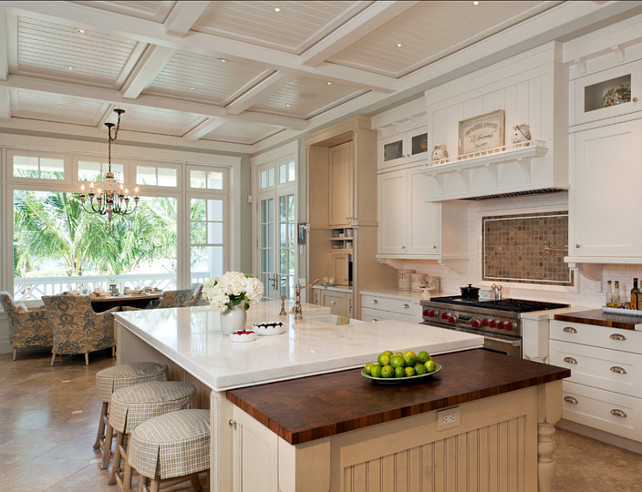
Kitchen Cabinet Dimensions: The depths of the upper cabinets left and right of the hood are as follows:
Full depth including door = 12 7/8″
Depth of cabinet box = 12″
Inside depth of cabinet = 11 1/4″ (all Busby Cabinets cabinetry includes a full 3/4″ plywood box, including the backs)
Kitchen Island Dimensions: Island is approximately 4 x 9.
Designed by Busby Cabinets.
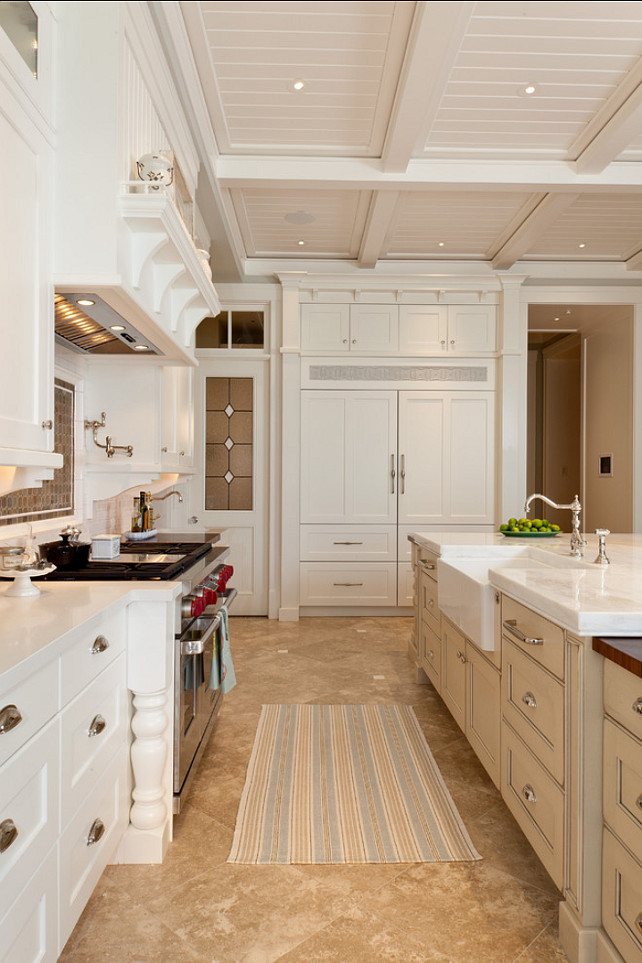
Distance Between Stove and Sink: 42″.
Ceiling Dimensions: The ceilings are roughly 10′ high, and the coffers 10″ lengthwise and 15″ width-wise.
Similar Paint Color: “Benjamin Moore Linen White”.
Designed by Busby Cabinets.
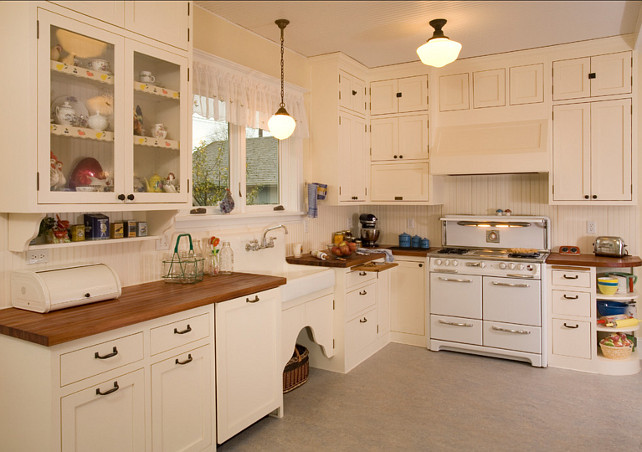
“Sherwin Williams SW2833 Roycroft Vellum”.
Designed by Sadro Design Studio Inc.
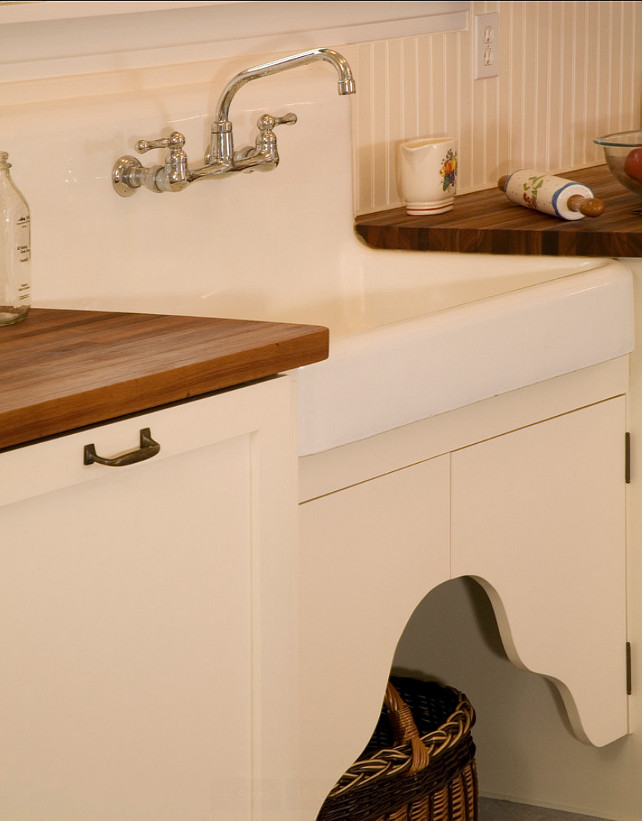
This is a vintage sink. Do you believe the homeowner rescued it from an alley?!
Designed by Sadro Design Studio Inc.
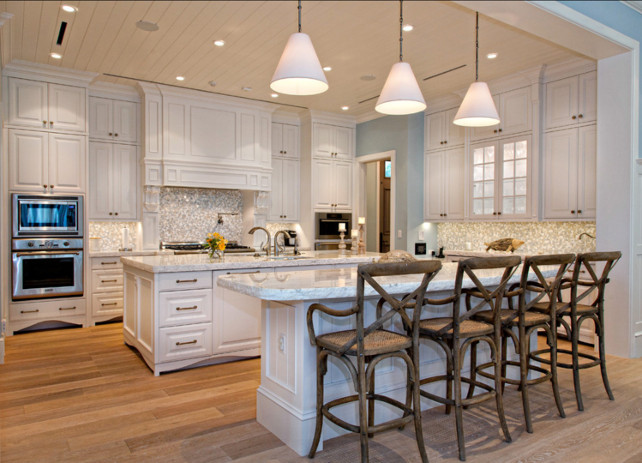
White kitchen with coastal color paint color and decor.
Designed by Busby Cabinets.
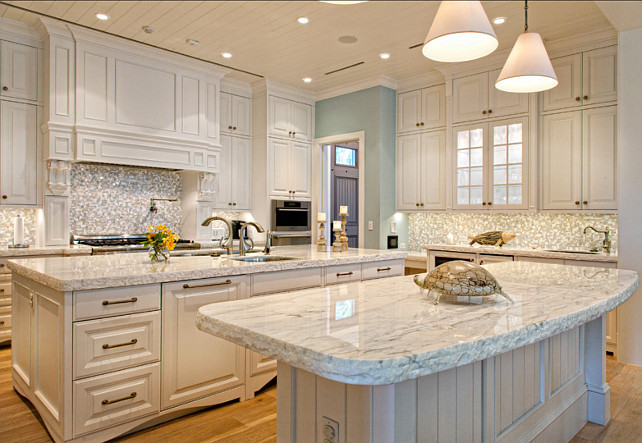
Beautiful marble countertop with chiseled edge.
Designed by Busby Cabinets.
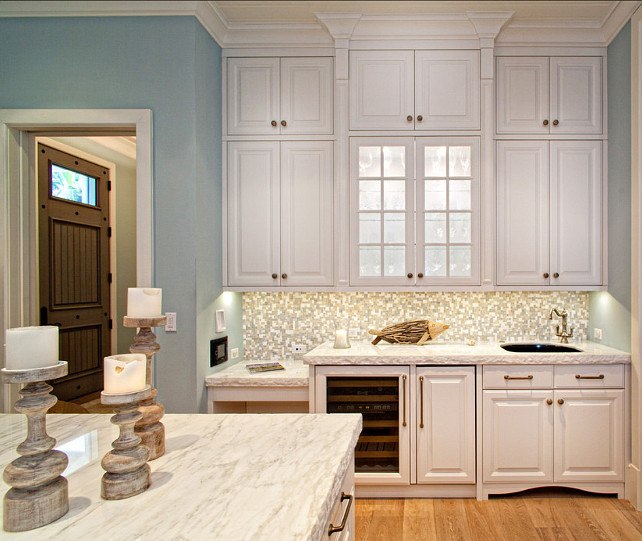
Cabinet Dimensions: The bottom cabinets are standard 3 ft high. The overall height of the cabinets reaches 126 inches.
Designed by Busby Cabinets.
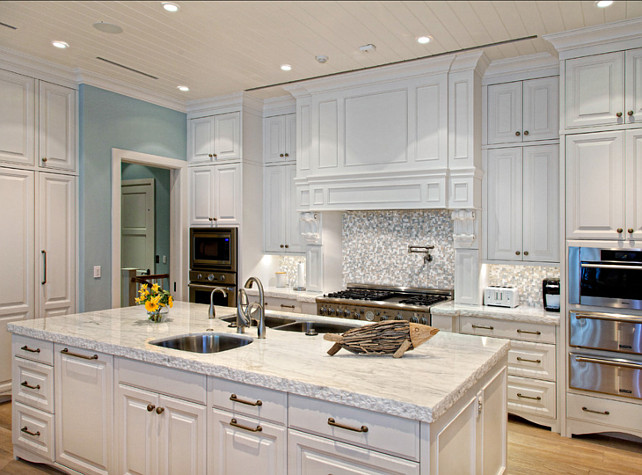
Glass mosaic backsplash.
Designed by Busby Cabinets.
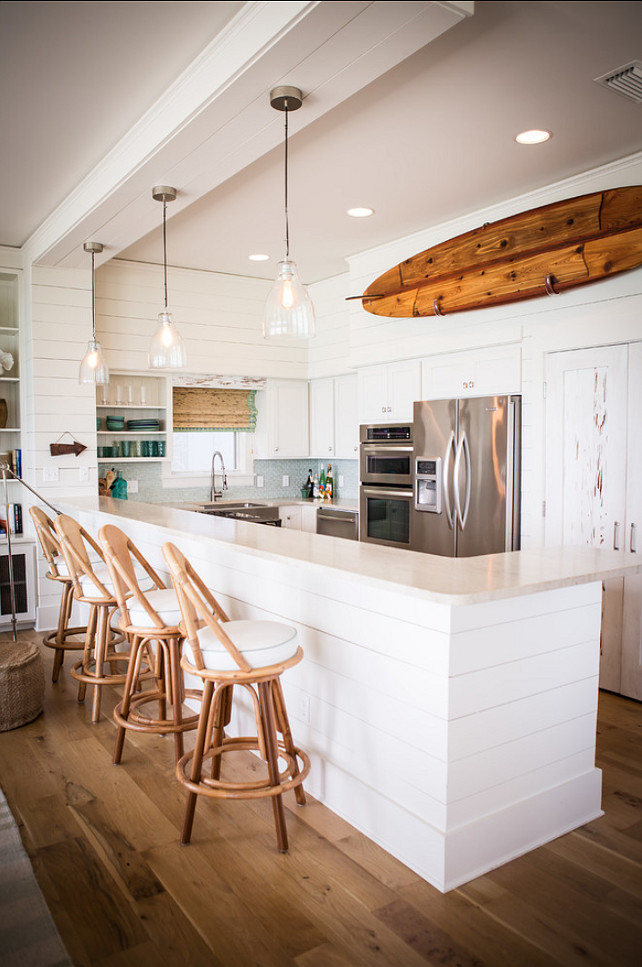
California Beach Kitchen.
Designed by Ashley Gilbreath Interior Design.
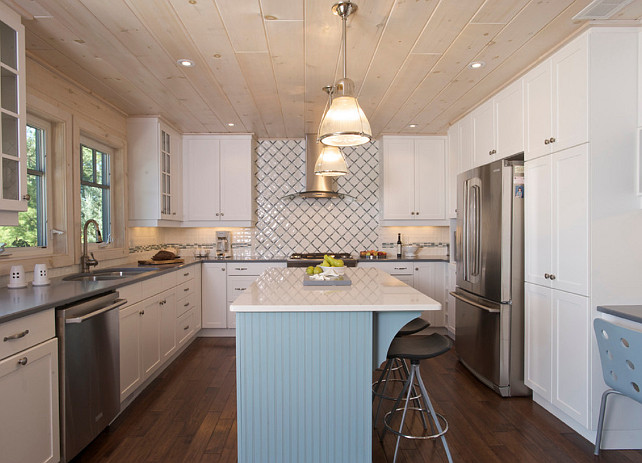
Small Lake Cottage Kitchen.
Designed by Linwood Homes.
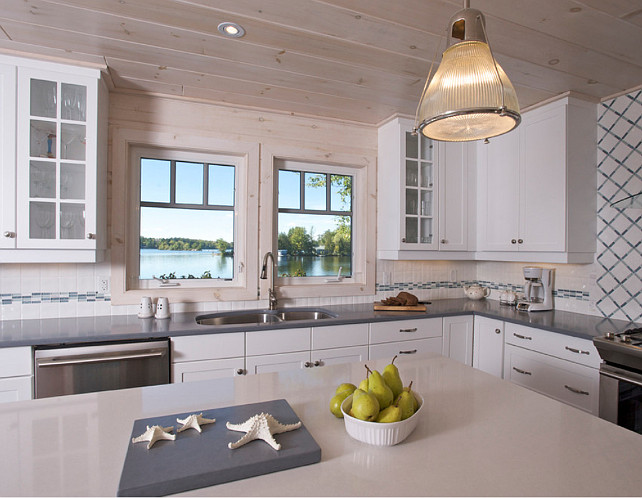
Haverhill Pendant by Hudson Valley Lighting.
Designed by Linwood Homes.
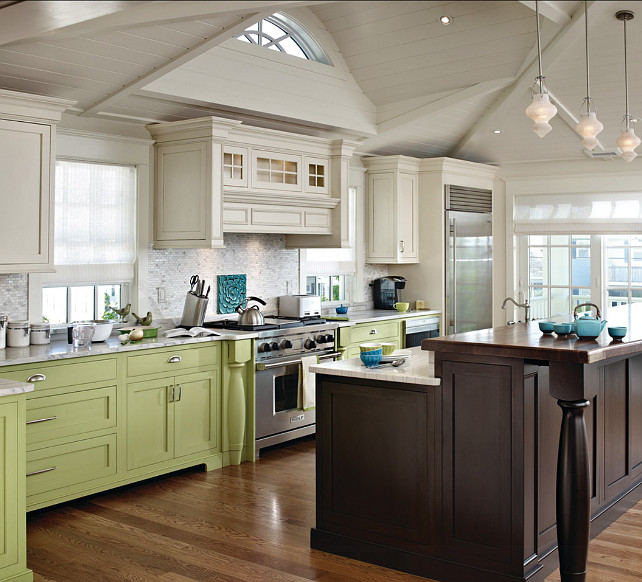
Two-tone kitchen cabinet ideas.
The island is 120” wide x 54” deep which includes the overhang for seating at the rear of the island.
The green cabinets are a custom color-match with a brown glaze.
Countertop on raised bar is walnut.
Designed by CVL Designs.
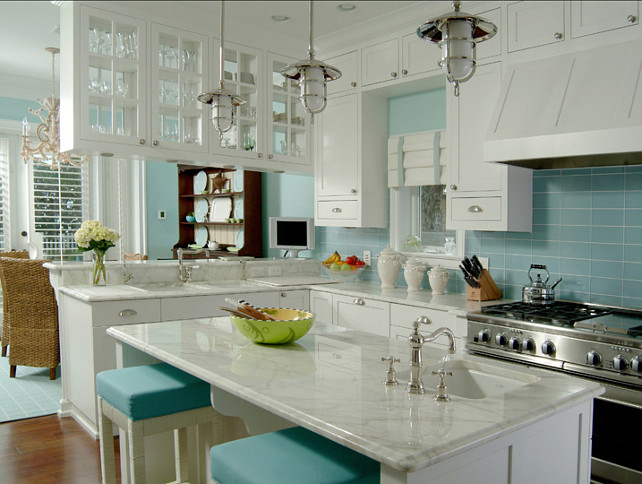
Turquoise coastal kitchen with beautiful glass subway tiles.
Rob Downey Photography.
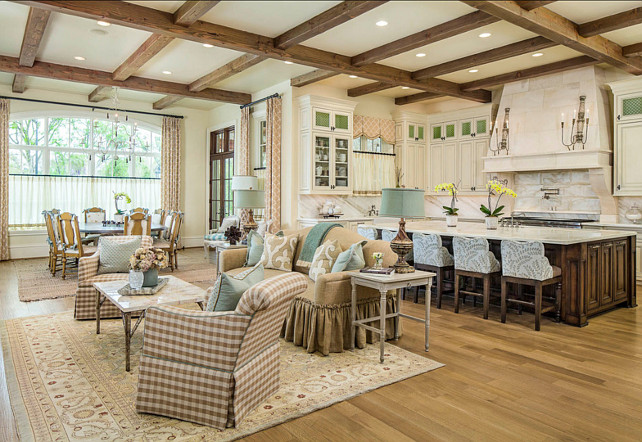
French kitchen with custom cabinetry.
Designed by Platinum Series by Mark Molthan.
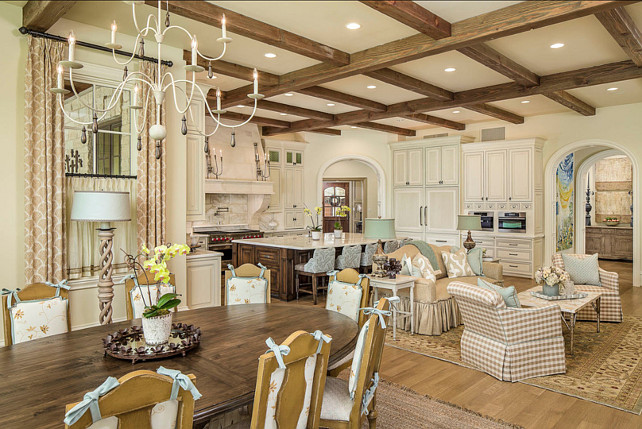
Open concept French kitchen.
Designed by Platinum Series by Mark Molthan.
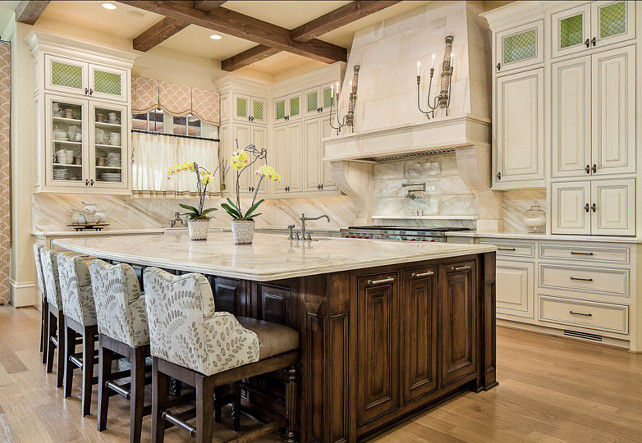
The island top is Calcutta Bore marble.
Designed by Platinum Series by Mark Molthan.
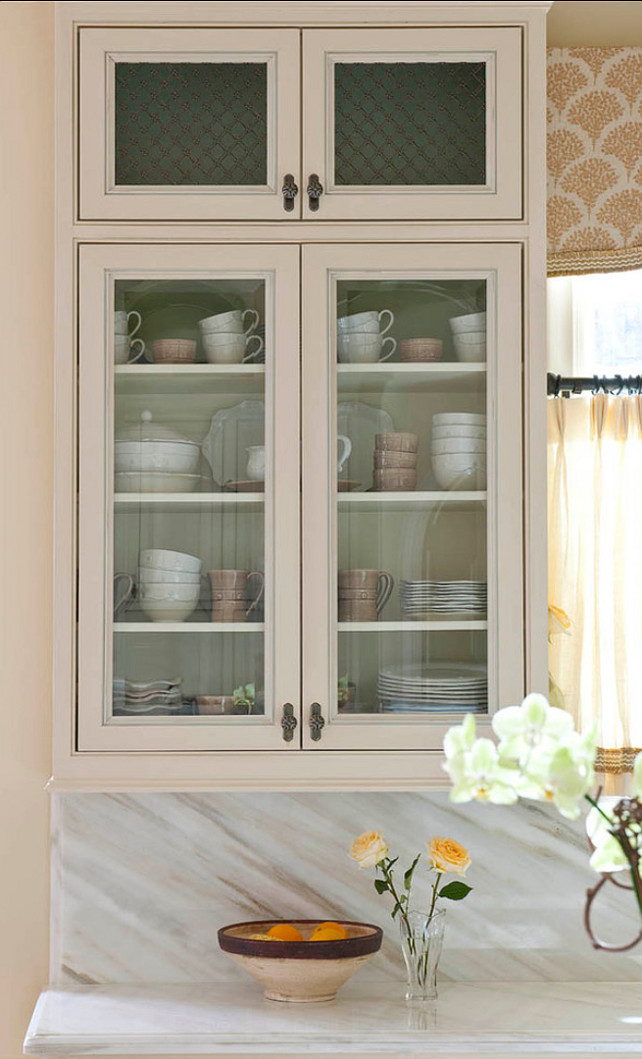
The counter top and back splash are both marble.
Designed by Platinum Series by Mark Molthan.
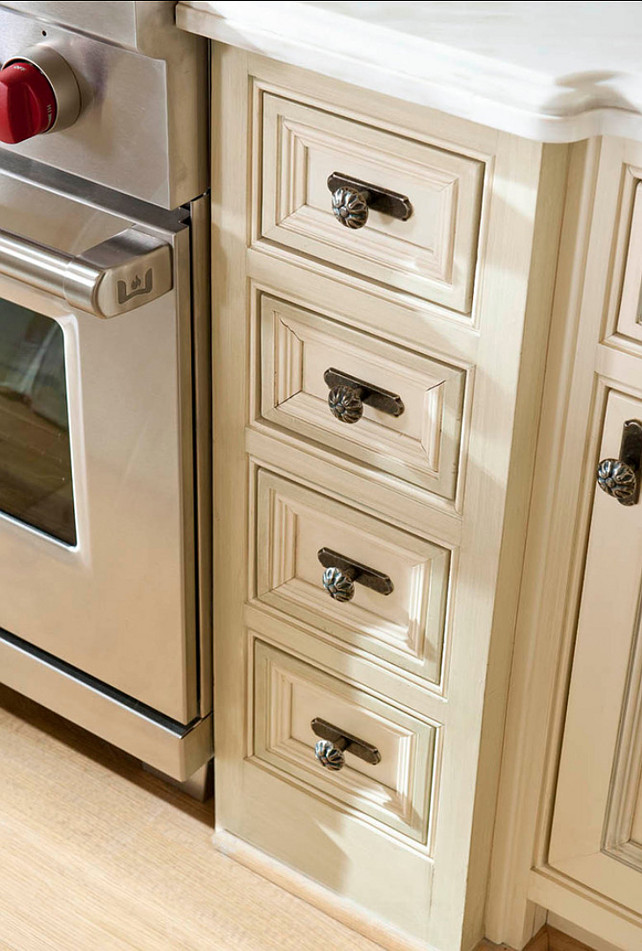
Traditional kitchen knobs with backplate.
Designed by Platinum Series by Mark Molthan.
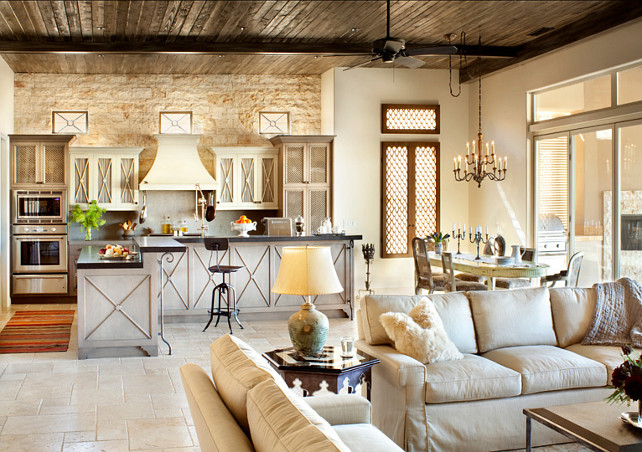
French Country Kitchen.
Flooring is a Roman Travertine tile that has been rough cut and installed in a Versailles pattern.
Designed by Willetts Design & Associates.
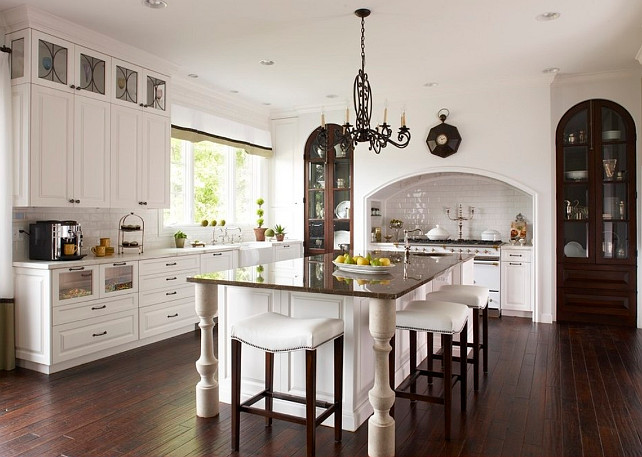
A detailed traditional kitchen suitable for entertaining family and friends. Built in arched niches create height to the space along with upper glass cabinetry with detail mullions. Candy drawers down below for the kids, a farmhouse sink overlooking the beautiful landscaping, and saddle stools to sit enjoy a cup of coffee.
Counter Stools are the “Madigan Stool by Hickory Chair”.
Designed by Caden Design Group.
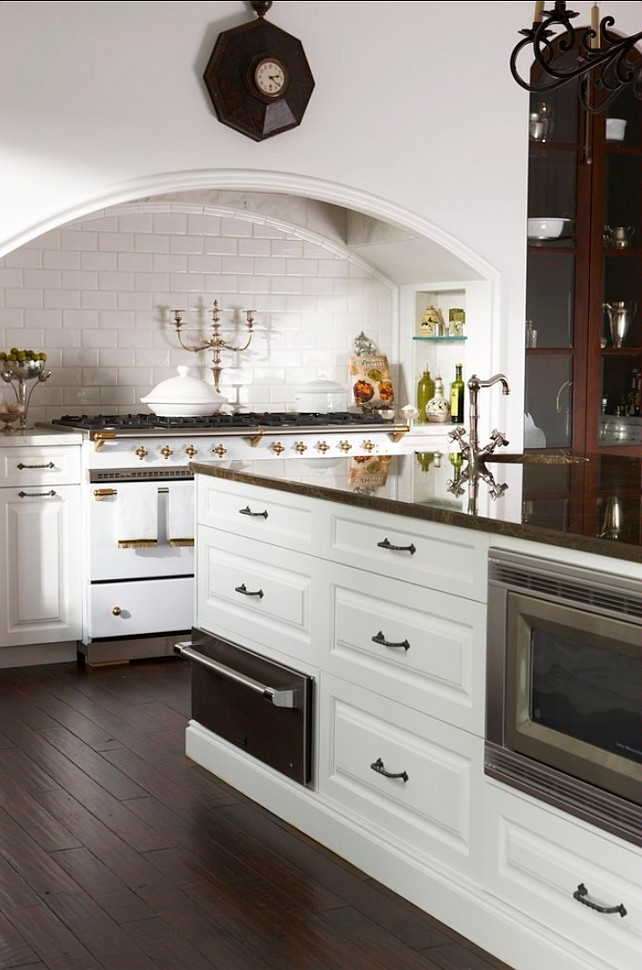
This traditional kitchen boasts intricate details along with thoughtful design. A prep sink adjacent to the white La Cornue range top, a large blower disguised under a cooking niche, and integrated appliance contributes to the effortlessness of the overall space.
Designed by Caden Design Group.
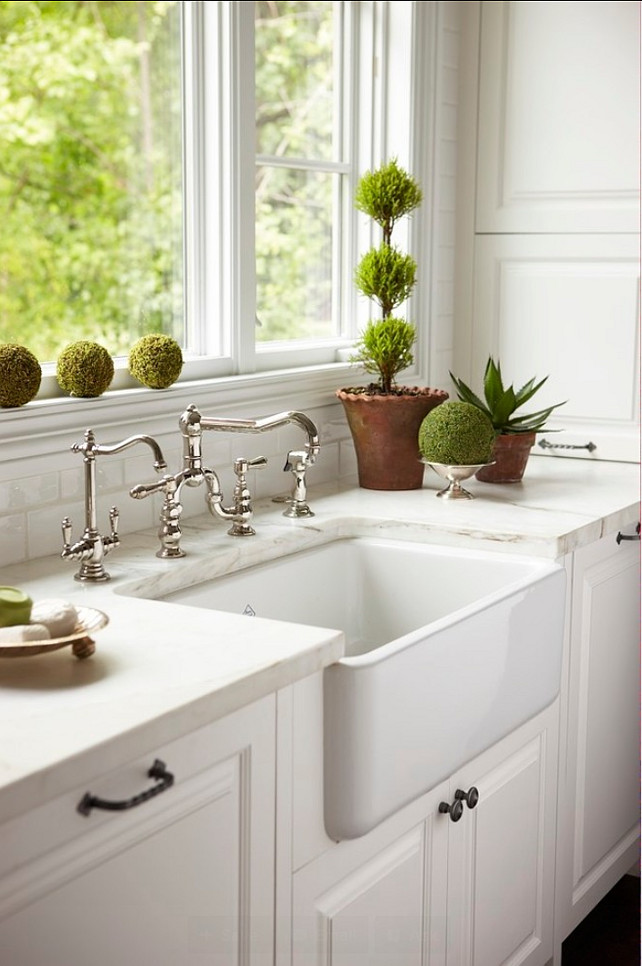
A beautifully integrated farmhouse sink is surrounded by immaculate white marble and flanked by integrated Dishwasher.
Designed by Caden Design Group.
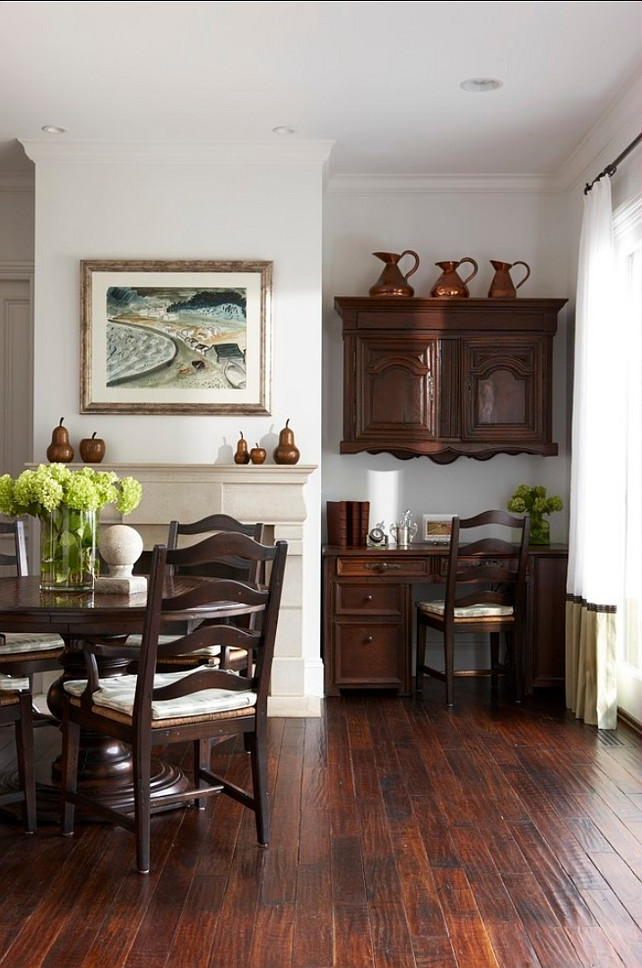
Adjacent to the kitchen, this eat in area with a functional writing desk becomes a great area to gather around the fireplace.
Designed by Caden Design Group.
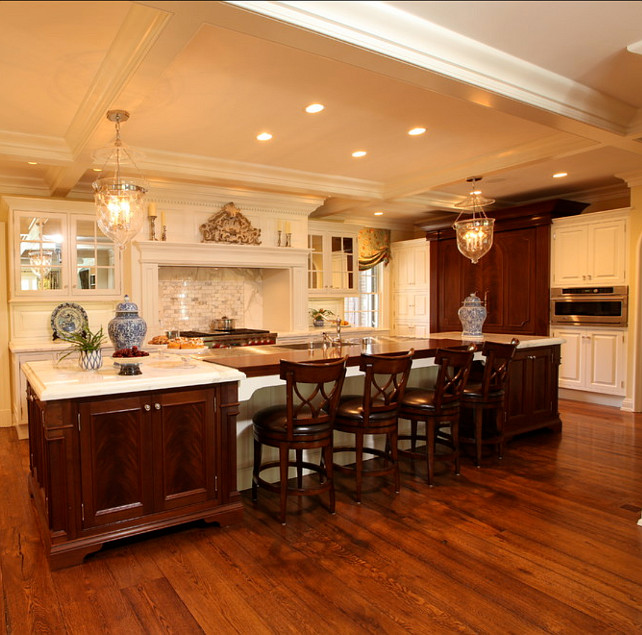
Luxurious Traditional Kitchen.
The floor is antique, hand scraped chestnut.
Kitchen island length is 16 feet.
Designed by Kenneth Fromme.
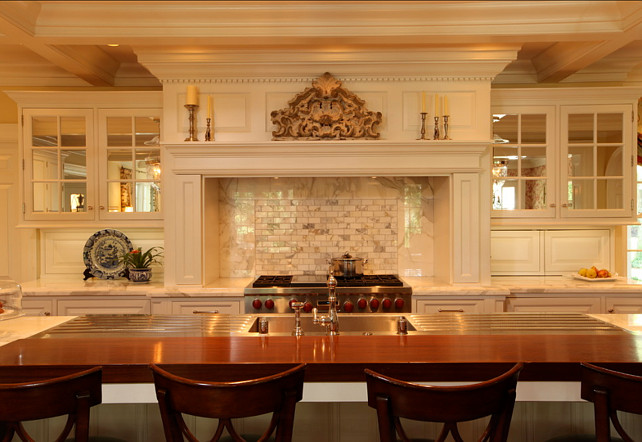
The cabinets were made by “Atteberry-Smith Company” in Louisville, Ky.
Designed by Kenneth Fromme.
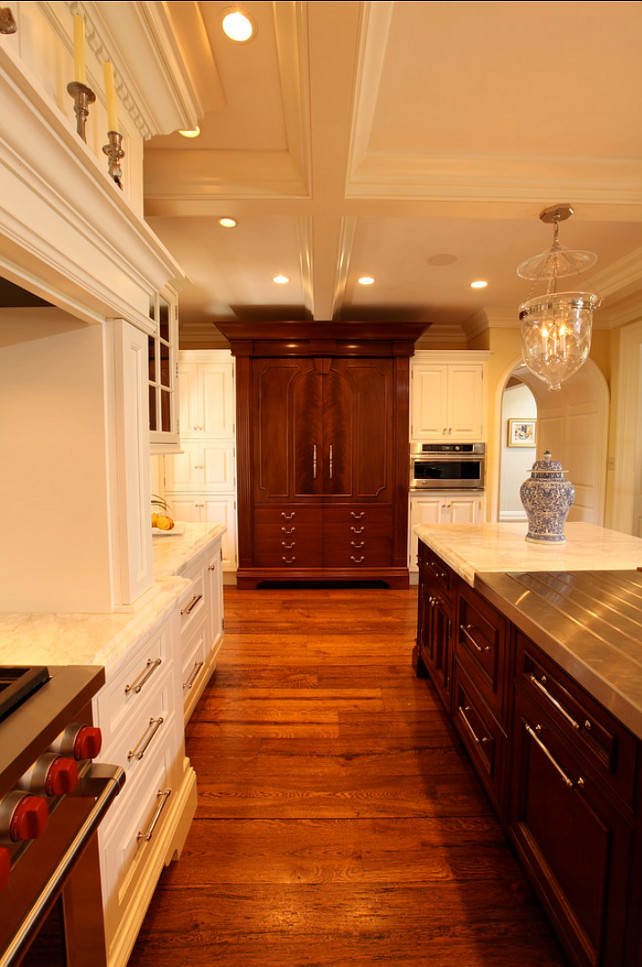
Inspiring kitchen cabinet design.
Designed by Kenneth Fromme.
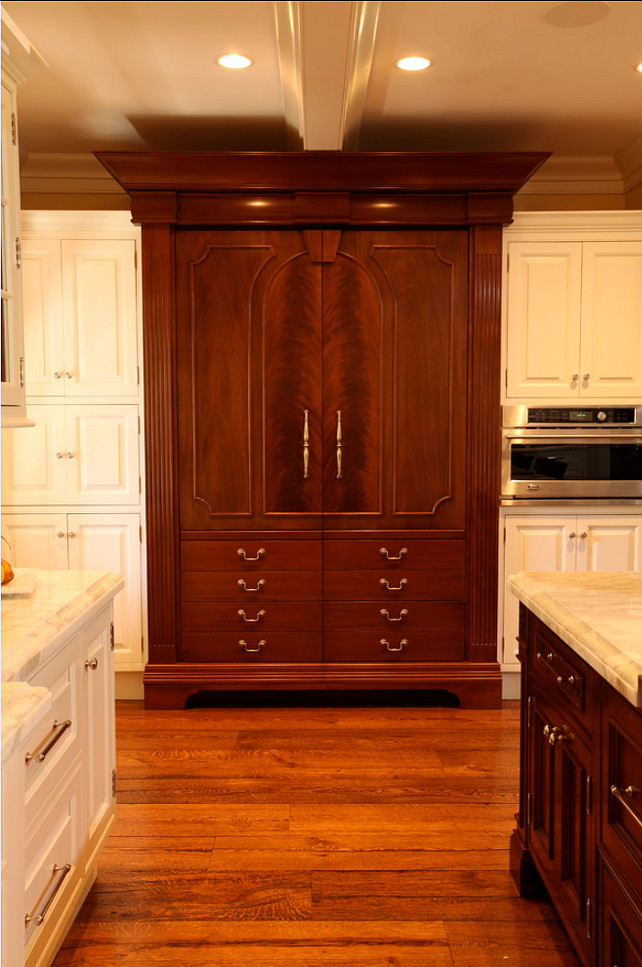
The wood is Honduran mahogany, with the panels where the pulls are being done in a crotch mahogany cut of veneer.
The color of the stain being a light brown.
Designed by Kenneth Fromme.
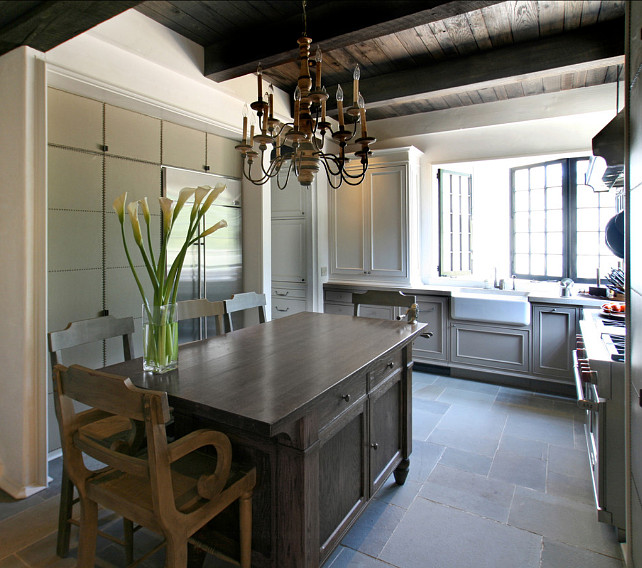
Floors in this kitchen is blue stone.
Designed by Pursley Dixon Architecture.
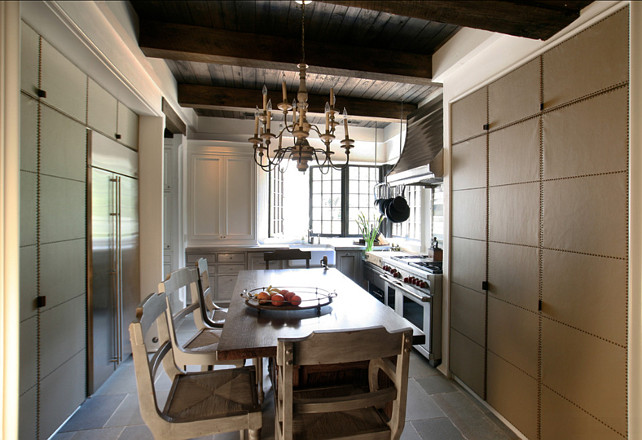
Transitional kitchen with leather doors.
Designed by Pursley Dixon Architecture.
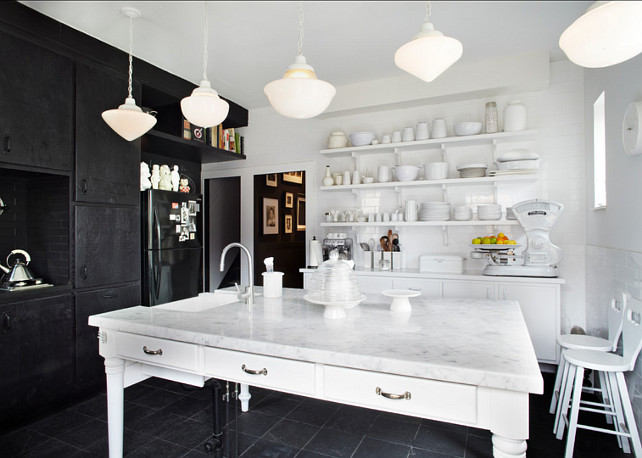
Transitional French Kitchen.
Designed by Stephane Chamard.
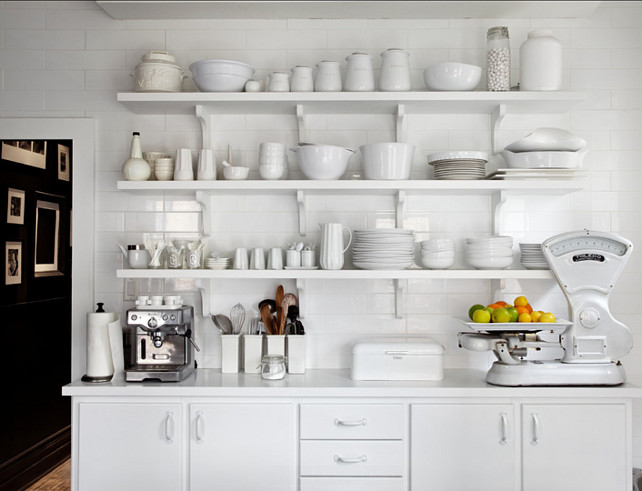
Kitchen with open shelves.
Kitchen scale is a vintage piece.
Shelves and cupboard are custom made and design by Stephane Chamard.
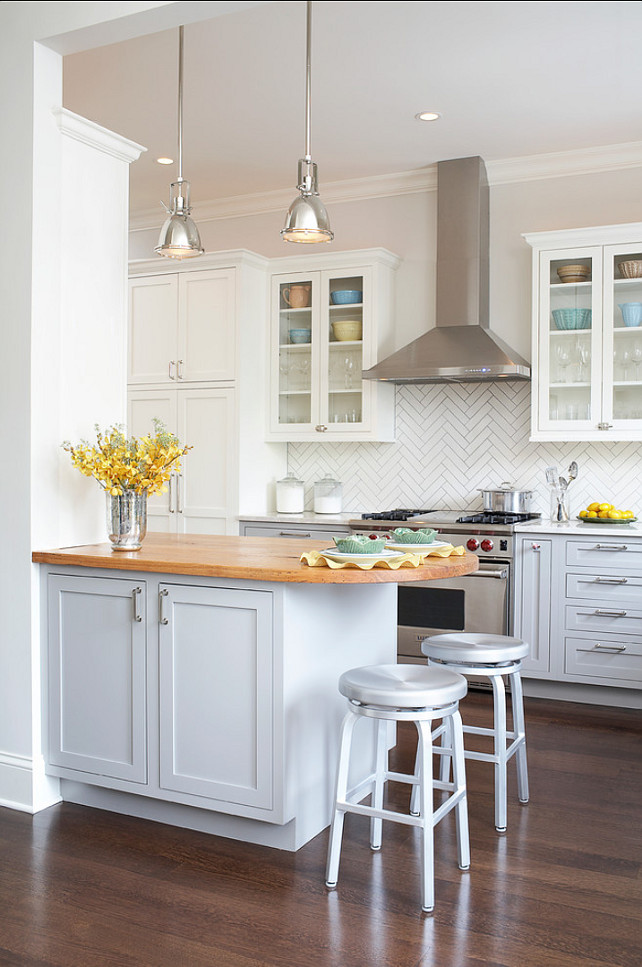
Floors are 5″ wide, rift-sawn oak with a custom mixed stain.
Designed by Mahogany Builders.
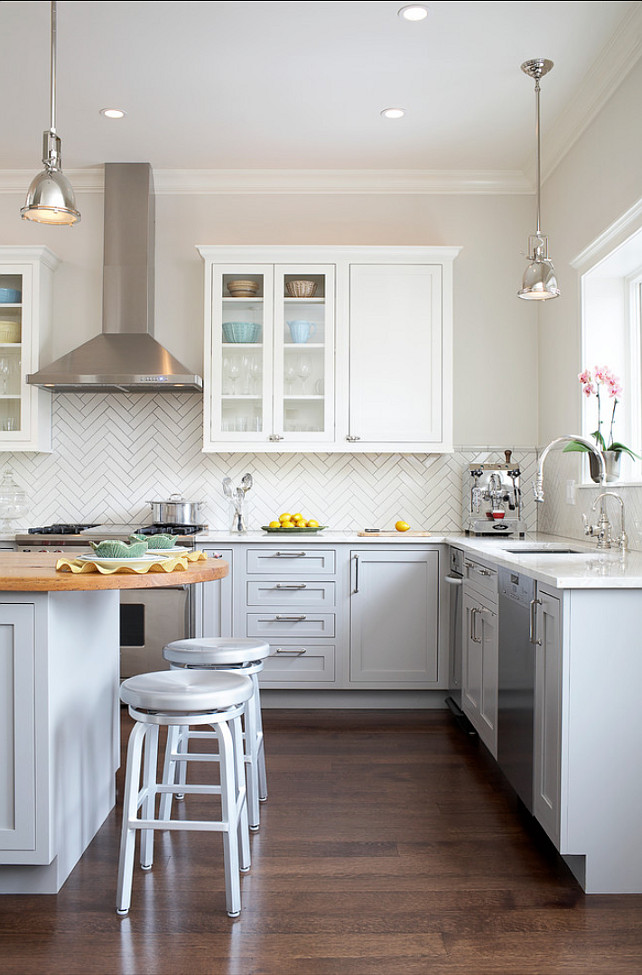
Backsplash are are 2″ x 8″ subway tiles laid in herringbone pattern.
Designed by Mahogany Builders.
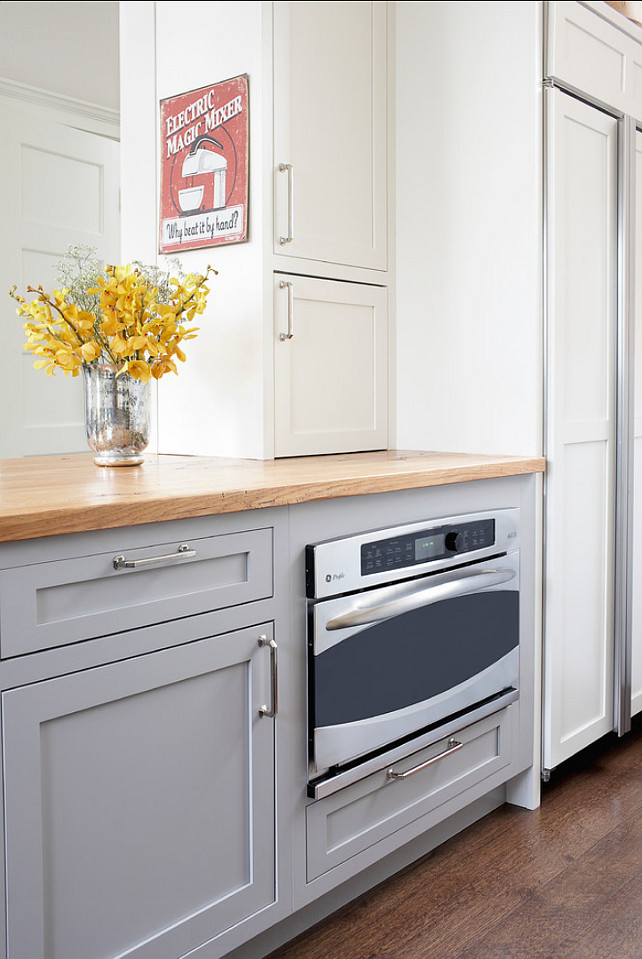
Soothing two-tone gray cabinets.
Designed by Mahogany Builders.
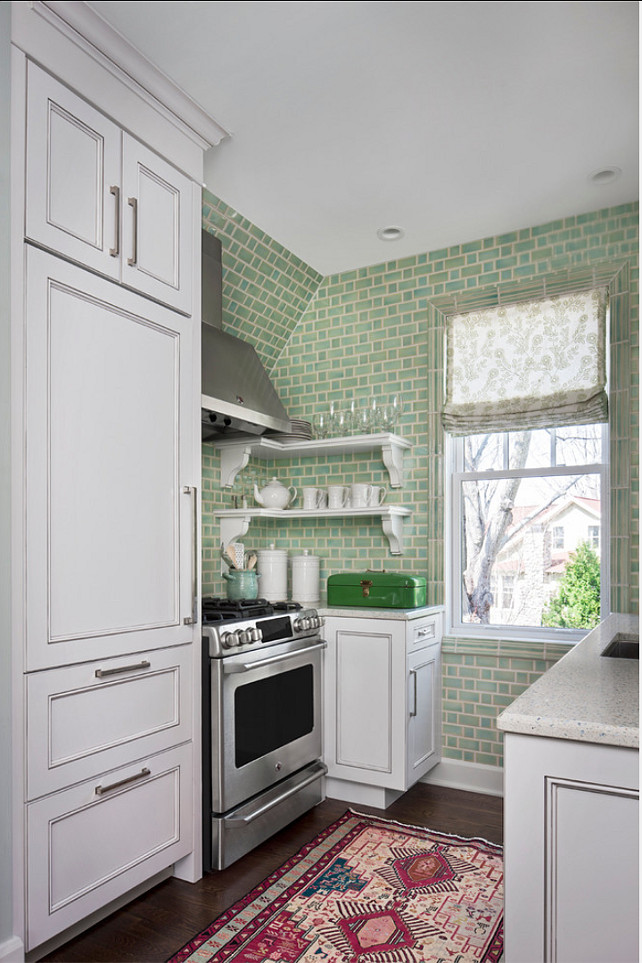
New York-style kitchen.
Designed by Joseph Mosey Architecture, Inc.
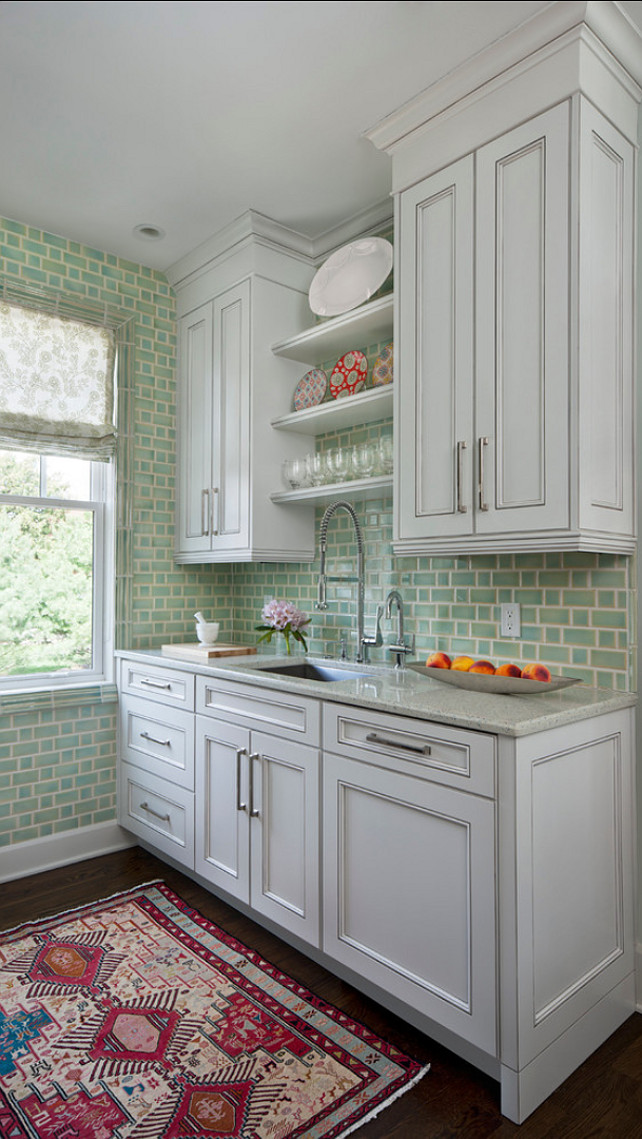
Small kitchen with style.
Designed by Joseph Mosey Architecture, Inc.
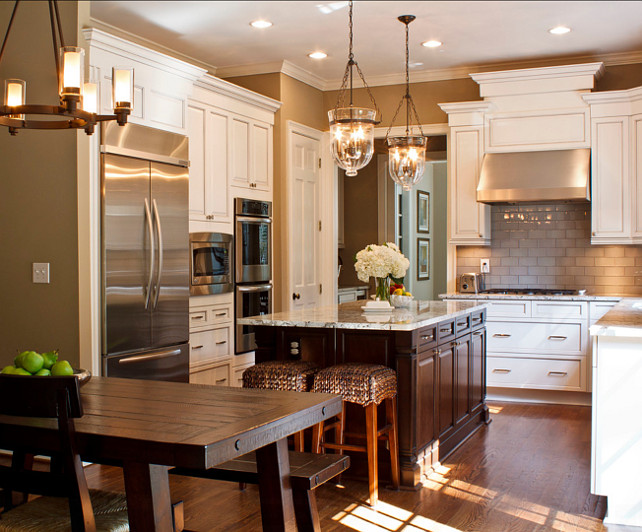
“Sherwin Williams SW7038 Tony Taupe”.
Designed by Great Spaces Interiors.
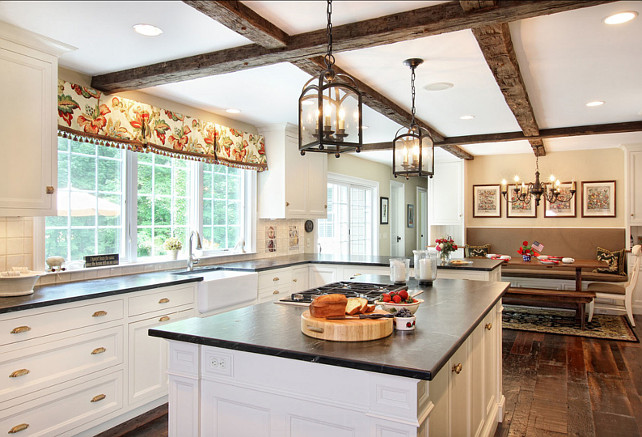
“Benjamin Moore Harmony“
Designed by Bluebell Kitchens.
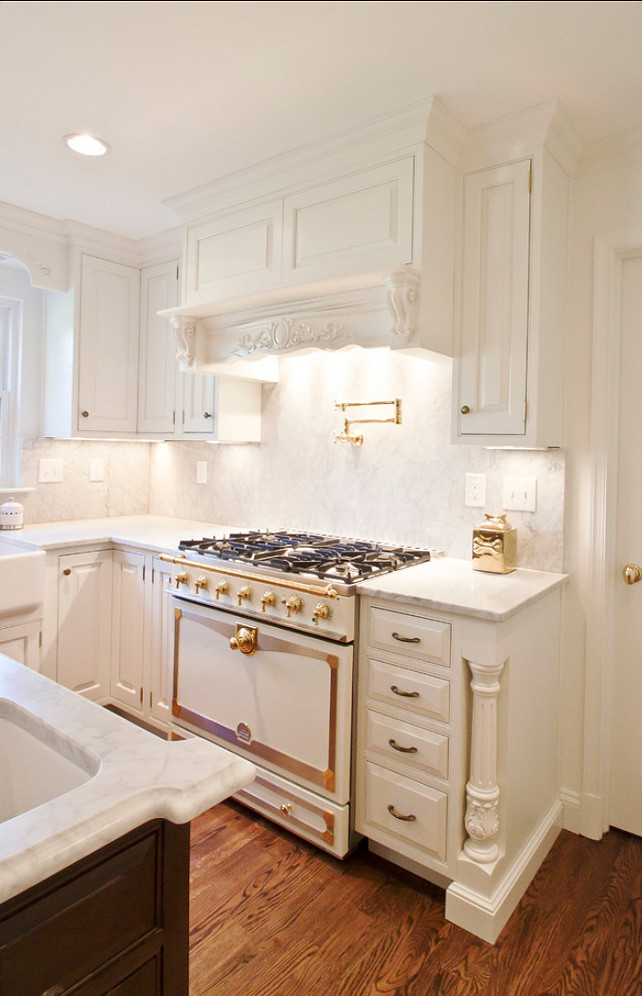
“Cloud White by Benjamin Moore”.
Designed by Cameo Kitchens, Inc.
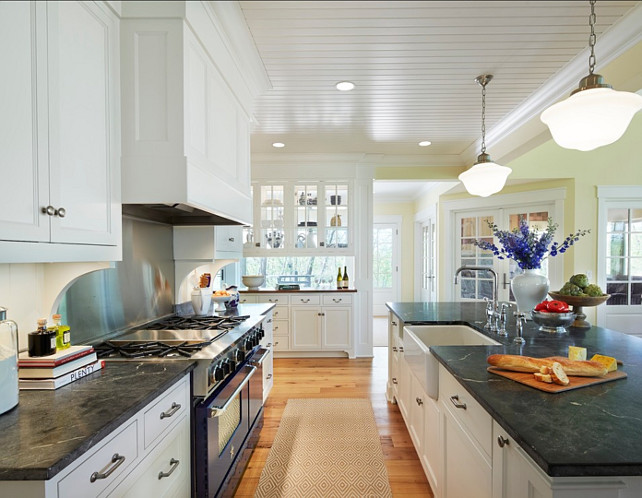
“Benjamin Moore Windham Cream HC-6”
Designed by Martha O’Hara Interiors.
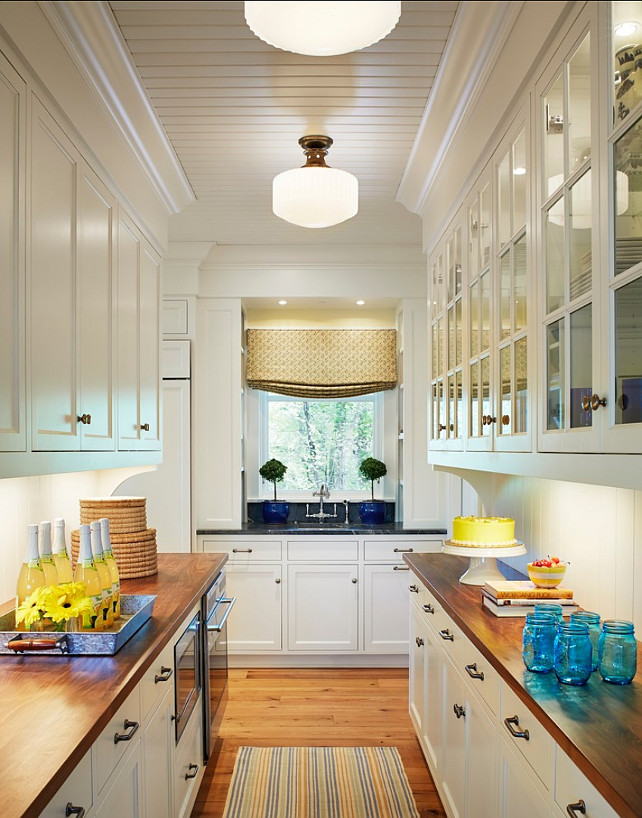
“Benjamin Moore White Dove OC-17”
Designed by Martha O’Hara Interiors.
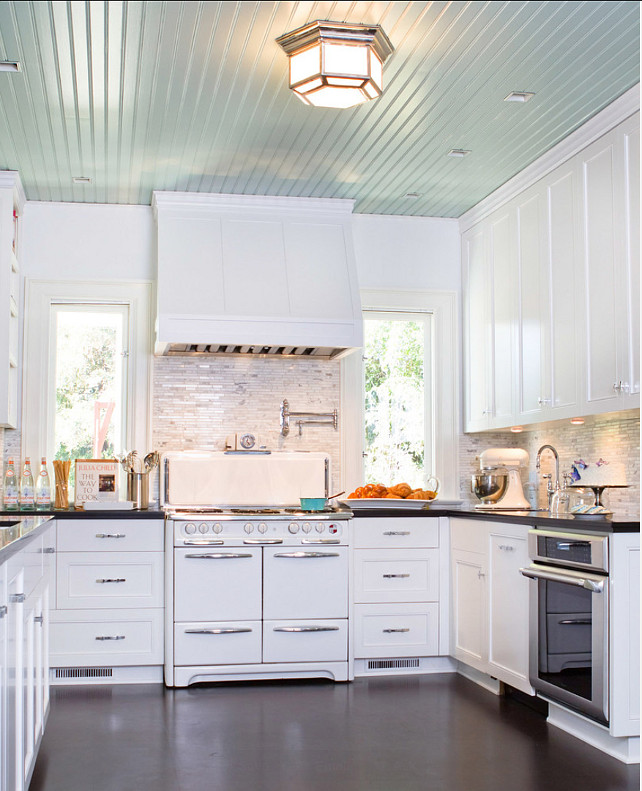
“Benjamin Moore Bali 702”
Charmean Neithart Interiors, LLC.
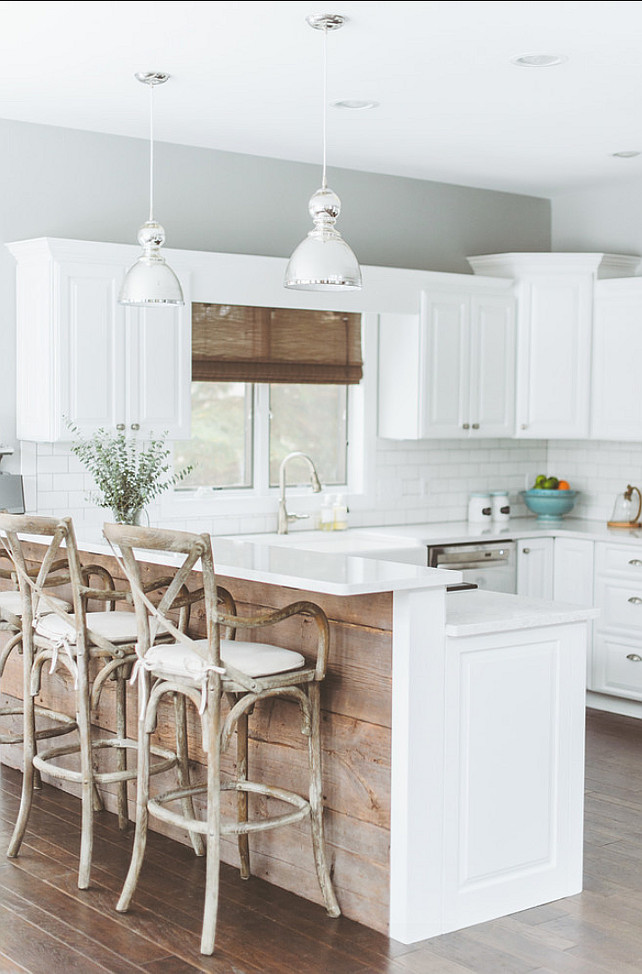
Reclaimed wood adds a rustic touch to this kitchen, enhancing the elegant quality of the Cambria Torquay countertops.
Wall Paint Color: “Benjamin Moore Stonington Gray HC-170”
Designed by de[luxe] design studio.
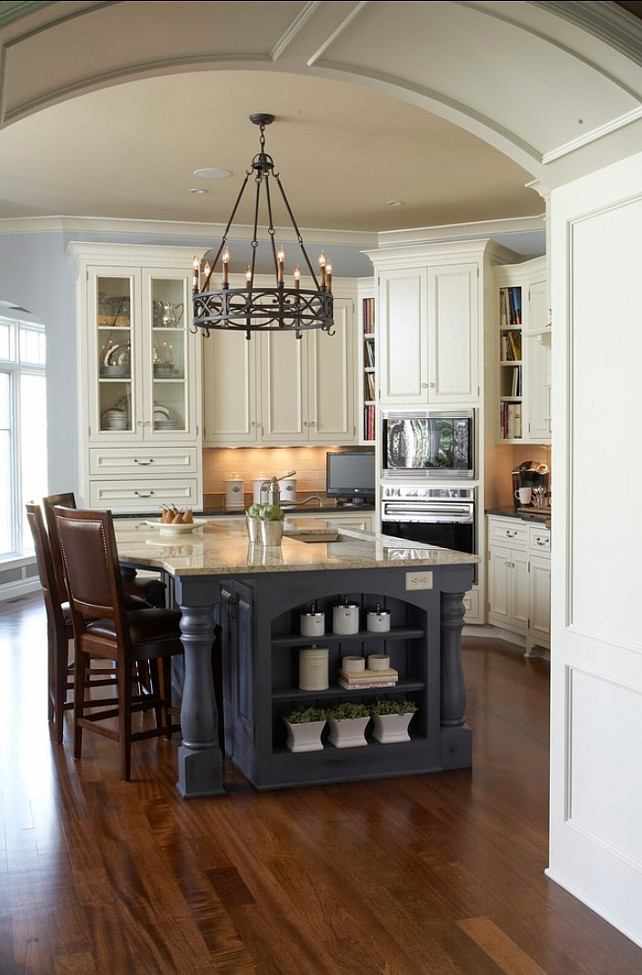
“Benjamin Moore Brewster Gray”
Designed by Hendel Homes.
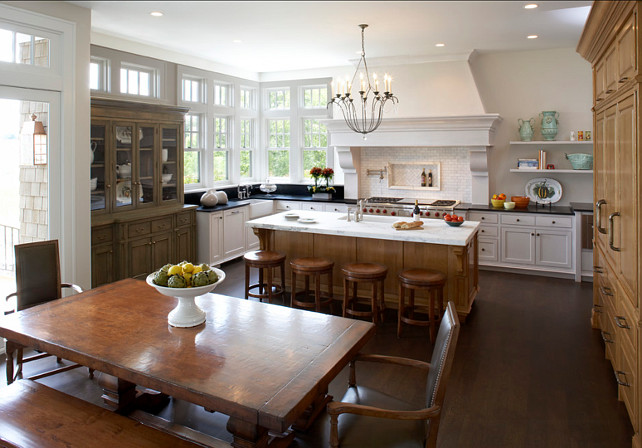
“Benjamin Moore OC-54 White Wisp”
Designed by L. Cramer Builders + Remodelers.
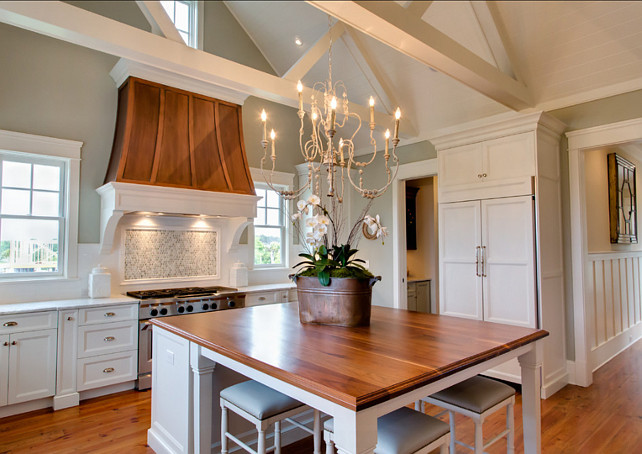
“Benjamin Moore Horizon Gray 2141-50”
Designed by JacksonBuilt Custom Homes.
Sources: 1st Image: Jane Lockhart.
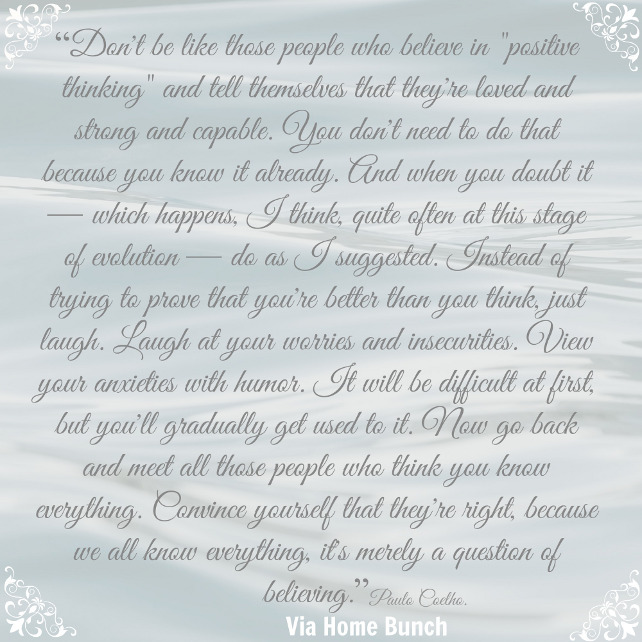
I hope you felt inspired by these beautiful kitchen designs.
The weekend is almost here and we’ll be busy getting everything ready for the kids’ school. They’re going back soon and we still have to buy so many things. Summer is ending fast!
In the middle of all of this, I also want to take a little break and finish reading a book. I love reading and now, that my toddler is a little bigger I can do that with more freedom when he sleeps. I love getting a comfortable blanket, get in the couch and read for hours. That keeps me in peace.
During this weekend and in the middle of all of your to-do list, make sure to take a small break and do what you want to do. Take a break and do what makes your heart happy and your mind relaxed.
We’re only able to enjoy our Blessings when consciously we stop everything and look at them.
Don’t live in fast motion. Sometimes we need to slow down and see what’s around us, and notice that we have many things to be grateful for.
Have a wonderful day!
Thank you for shopping through Home Bunch. I would be happy to assist you if you have any questions or are looking for something in particular. Feel free to contact me and always make sure to check dimensions before ordering. Happy shopping!
Serena & Lily: New Spring Arrivals! Gorgeous Pillows, Bedding & Rugs!
Wayfair: Up to 75% OFF – Huge Sales on Decor, Furniture, Rugs & Outdoor Furniture!!!
Joss & Main: Up to 65% Off on Outdoor Furniture & Decor!
Pottery Barn: 20% Off Furniture, 25% Off Everything Else + Free Shipping. Use Code: LUCKY
One Kings Lane: High Quality Design Decor for Less – Limited time only: 20% Off Furniture with Code OKLFURNISH
West Elm: 20% Off your entire Purchase + Free Shipping: Use Code: EARNEDIT
Anthropologie: Take an extra 40% off all sale items! See Joanna Gaines Exclusive line here!
Urban Outfitters: Hip & Affordable Home Decor.
Horchow: The Big Sale: 25% Off Furniture & 30% Off Sitewide!
Nordstrom: Up to 40% OFF – Free Shipping!
Arhaus: Save up to 30% plus Buy More Save More!
 2019 New Year Home Tour.
2019 New Year Home Tour. Interior Design Ideas: Colorful Interiors.
Interior Design Ideas: Colorful Interiors. New England Home.
New England Home.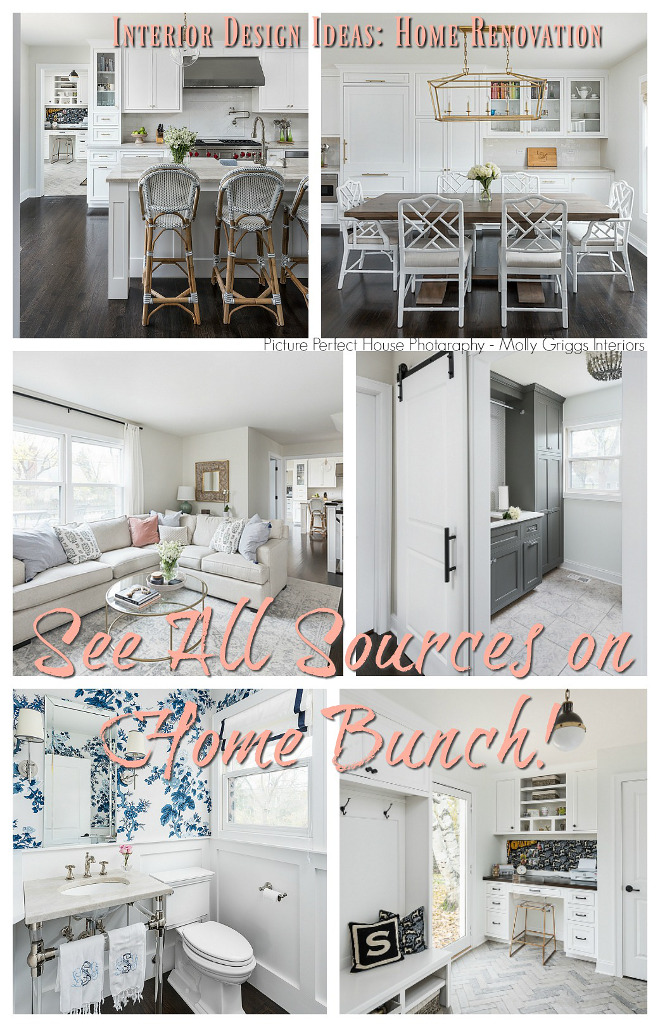
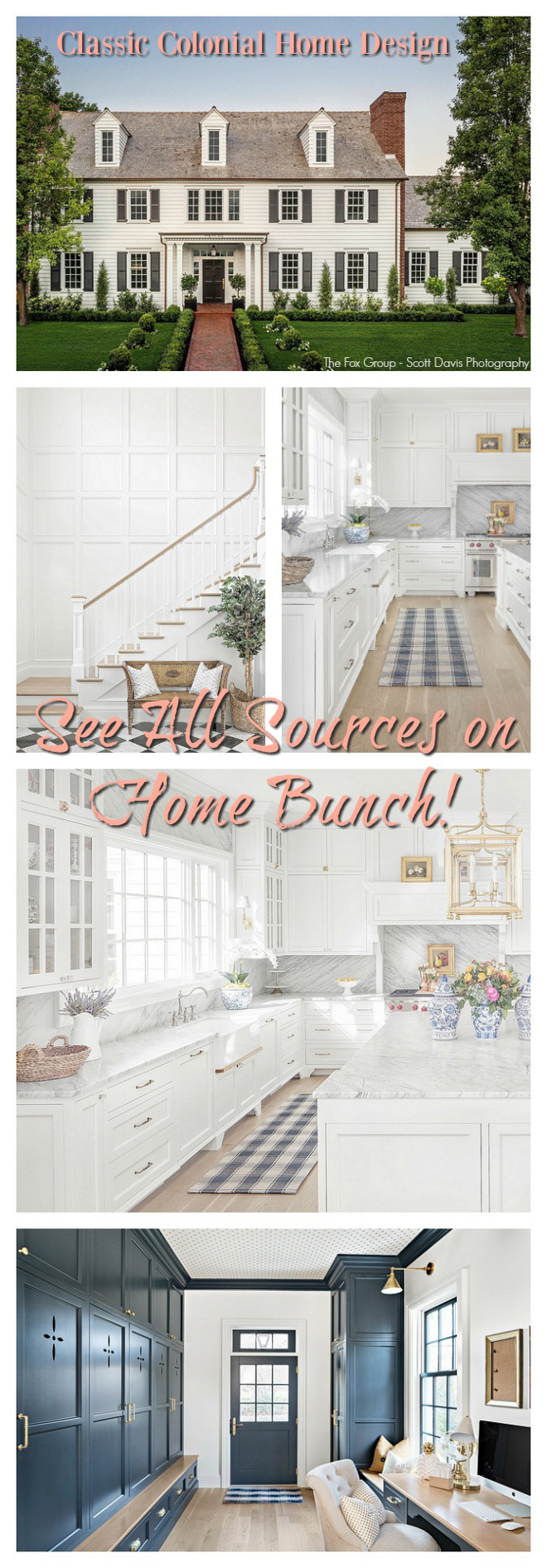 Classic Colonial Home Design.
Classic Colonial Home Design.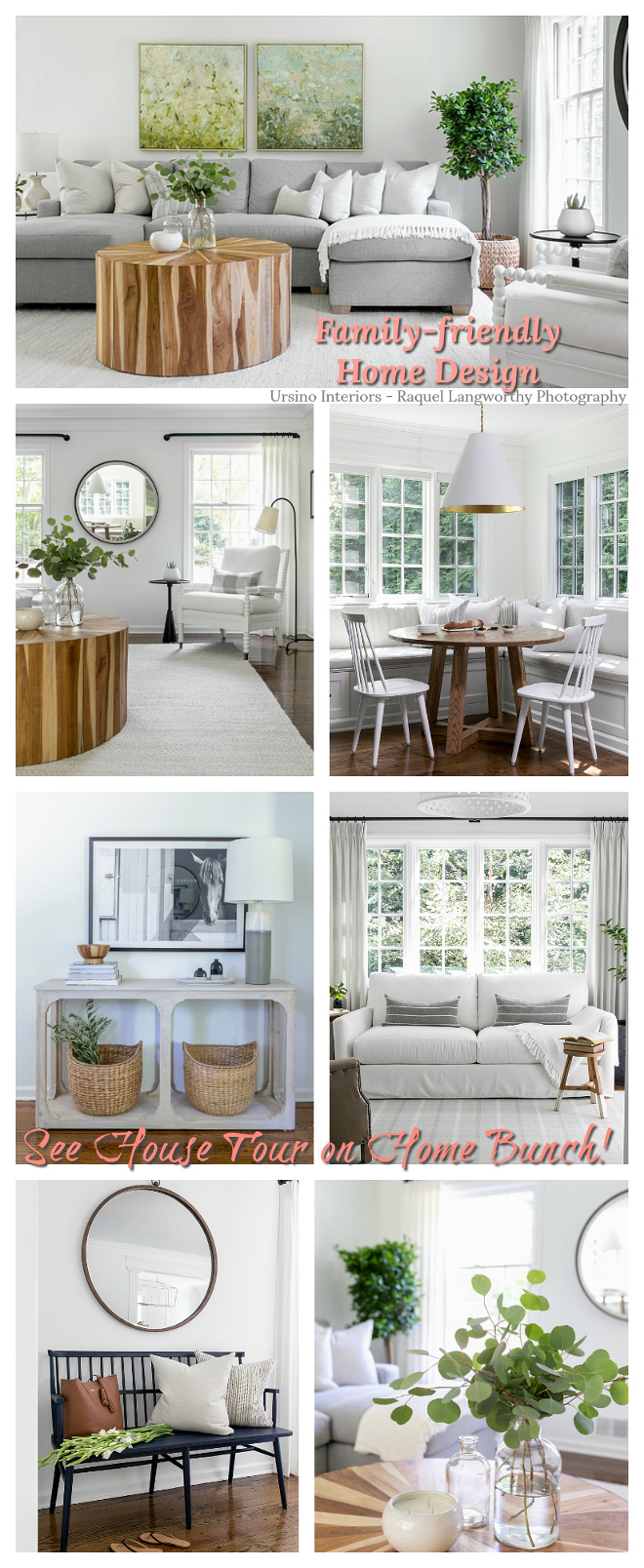 Family-friendly Home Design.
Family-friendly Home Design. Georgian-Style Manor with Traditional Interiors.
Georgian-Style Manor with Traditional Interiors.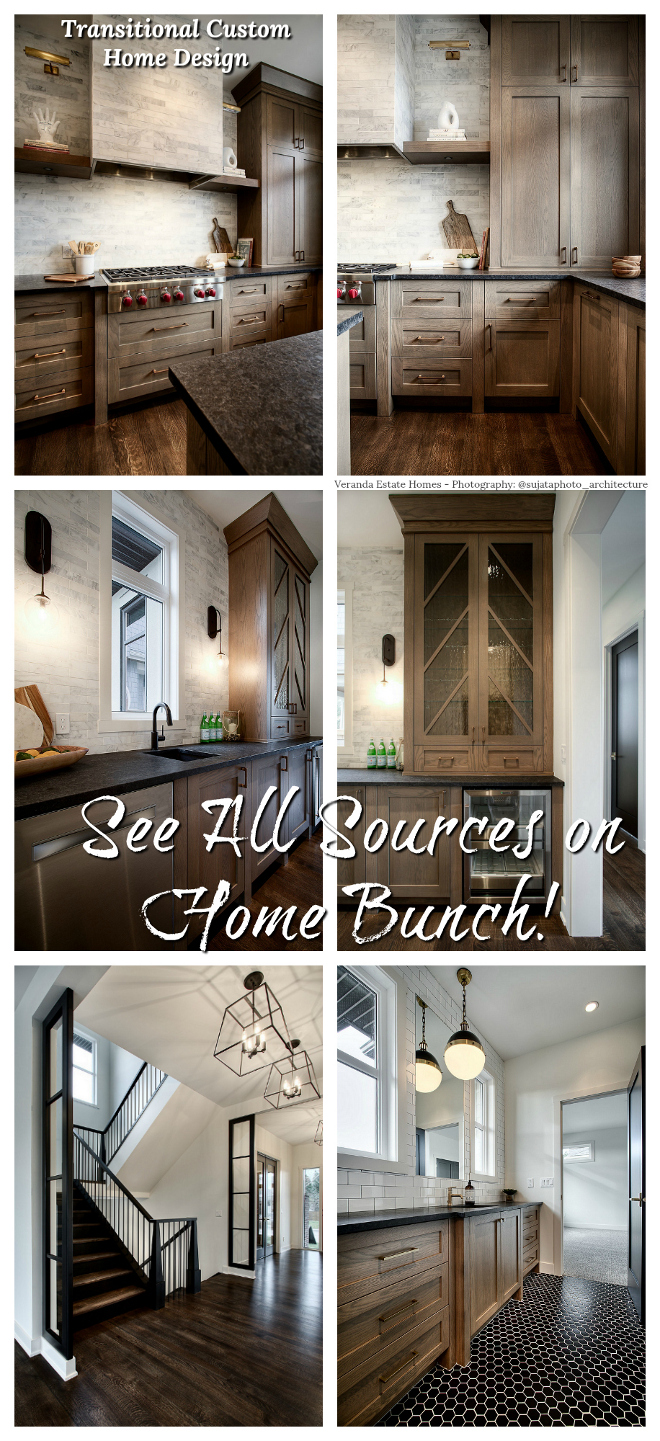 Transitional Home Design.
Transitional Home Design. Grey Kitchen Paint Colors.
Grey Kitchen Paint Colors.“Dear God,
If I am wrong, right me. If I am lost, guide me. If I start to give-up, keep me going.
Lead me in Light and Love”.
Have a wonderful day, my friends and we’ll talk again tomorrow.”
with Love,
Luciane from HomeBunch.com
Get Home Bunch Posts Via Email ![]()
“For your shopping convenience, this post might contain links to retailers where you can purchase the products (or similar) featured. I make a small commission if you use these links to make your purchase so thank you for your support!”
Subscribe to get Home Bunch Posts Via Email
Beautiful kitchens! I love them all. I still sleep with a open concept kitchen, hehe.
This month I have taken it sabbatical, so I did not blog or anything, just relax, read and sun.
xoxo my friend.
I had fun pinning and thank you for the details of each kitchen. You always find the best photos and I will definitely keep this post in my favorites file. I plan to take it easy Saturday and Sunday now that my boys are packed and off to school. Enjoy your book and your weekend!!
Yay! It worked…i have having a heck of a time with all my comments getting eaten up!! So strange…you never disappoint. Many beauties here, and proof that you can have a gorgeous kitchen even in a small space.
Cheers to life slowing down Luciane…its moving way way too fast for me too!
You “had me” at the first photo!! franki
Hi.I’m building a house at the moment and need all the inspiration I can get ! Have found it on your site- beautiful 🙂 thank you
Hi Joy,
Thank you so much for this. I am happy you’re finding some inspiration here.
Good luck with your new home!
Luciane
Brewster grey is my favorite.
My kitchen is a little small so I really like the idea of using white subway tiles laid in herringbone pattern to the backsplash. And the white farmhouse sink designed by Caden Design Group is so elegant.