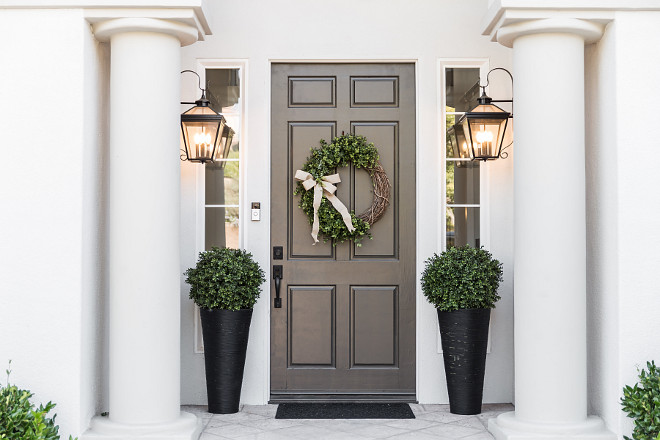
Hello, my wonderful friends! It’s fantastic to come back with a brand new “Beautiful Homes of Instagram” for you all!
Today, I am happy to be sharing Janan’s home from @janankissler. Besides being very talented, this busy mama is one of the kindest people I have met during this series. In fact, I have to tell you guys how grateful I am for sharing the homes of all of these incredible homeowners during all these years. Take Janan for example; she has been preparing her home for this feature for quite sometime now and I hope you appreciate and feel inspired by her just as much as I am. I really can’t thank you enough, Janan! 🙂
Here, the homeowner – one you really should follow on Instagram – shares all of the details. Take notes!!!
Originally living by the coast in Orange County, my husband and I decided to sell our home in Laguna Beach and find a house where we could raise our children. Don’t get me wrong… we loved our house with 180 degree ocean view, but it wasn’t conducive to raising little babies.
At the time I listed our house, I was not expecting to be moving 30 days later. The house sold immediately and during the time I was packing us up and looking for our next house, I was also taking care of our 9 month old little boy and was 7 weeks pregnant with our baby girl… needless to say, it was a crazy scene!
We decided to move into my parents guest house in Newport Coast while we took some time to explore different areas and cities and ultimately find the home and neighborhood we wanted to settle in to.
We found our home, in Coto de Caza, in January of 2017… 7 months later. The only factors that were important to me at the time we decided to purchase the house, was the location, sense of community, the neighborhood and whether we can raise children here. I did not care, and was hoping, that we would find a house that was never upgraded, had no improvements done and frankly, was the “ugliest” home on the best block! And, I found exactly that…
We closed escrow and I dove right in to the fastest remodel anyone could ever pull off… I was 7 months pregnant at the time I began remodeling our home. I started with ripping out the floors, putting in new baseboards, expanding the master closet, redoing all bathrooms and painting interior and exterior.
I was approached by a handful of interior designers, general contractors and architects to enlist their services to get the remodel done… but I chose to do it myself. Now, almost 8 months pregnant, I spent every day picking out materials, paint colors, flooring, lighting, furniture, decor, backsplash etc. I hired sub-contractors to do every inch of the renovation and I managed the remodel myself the best that I could.
We moved in to our home the day after I gave birth to our daughter. Of course, the house was not completely finished… there was still a lot of work to be done. I wasted no time, and continued to finish the house.
The first room to be completed was the “Playroom”. I intentionally spent my time and energy on setting up a wonderful play area for the kids so that they had a safe place to play, learn, explore and keep themselves entertained while I finished the rest of the house. To this day, the playroom is our favorite room in the house and a room that can easily be transitioned as the kids grow older.
My background is not in interior design, remodeling or decor. I guess I just learned those tools and techniques as I worked on our house. I just simply did what I liked and what I envisioned would look good in those spaces and although it was very stressful, I enjoyed the process.
Our house sits on a golf course. It is 4,000 square feet on a cul de sac. It is two-story, with a 3 car garage and has a pool. It has 4 bedrooms plus a “playroom”, 4 bathrooms, laundry room, living room, dining room and an office that I converted into a wine room.
We have been in our home now for a little over a year and still finding more to love every day…
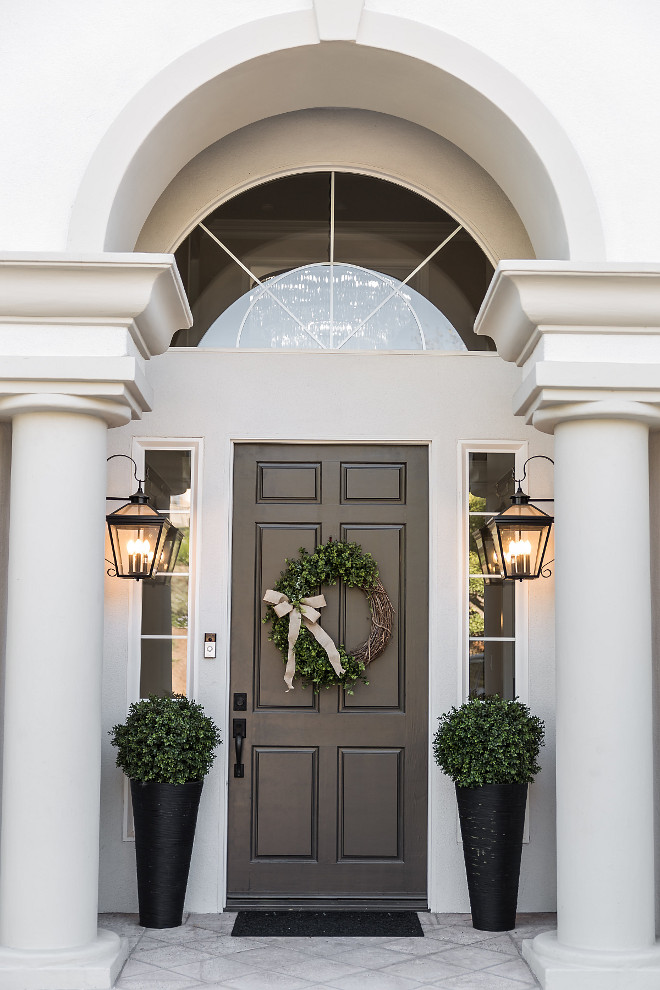
I wanted something natural, earth toned yet inviting and welcoming. I chose to put a wreath that is great for year-round and match it with two topiary stands on each side to add symmetry.
Door Color: Dunn Edwards Renwick Brown
Wreath: custom made – Etsy – similar here.
Topiary Stands: here.
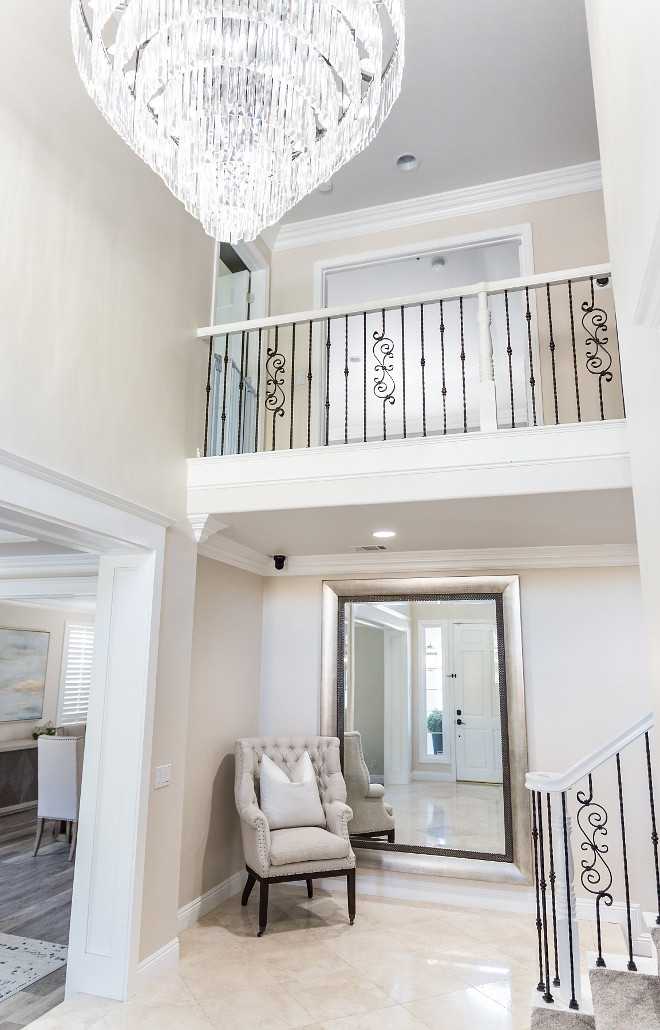
The last piece of furniture in the entire house that I found was this entryway mirror. I knew exactly the look and feel of what I wanted upon entering the front door, but it took me a long time to find the perfect mirror to add to the wall. And I am so happy I found this one.
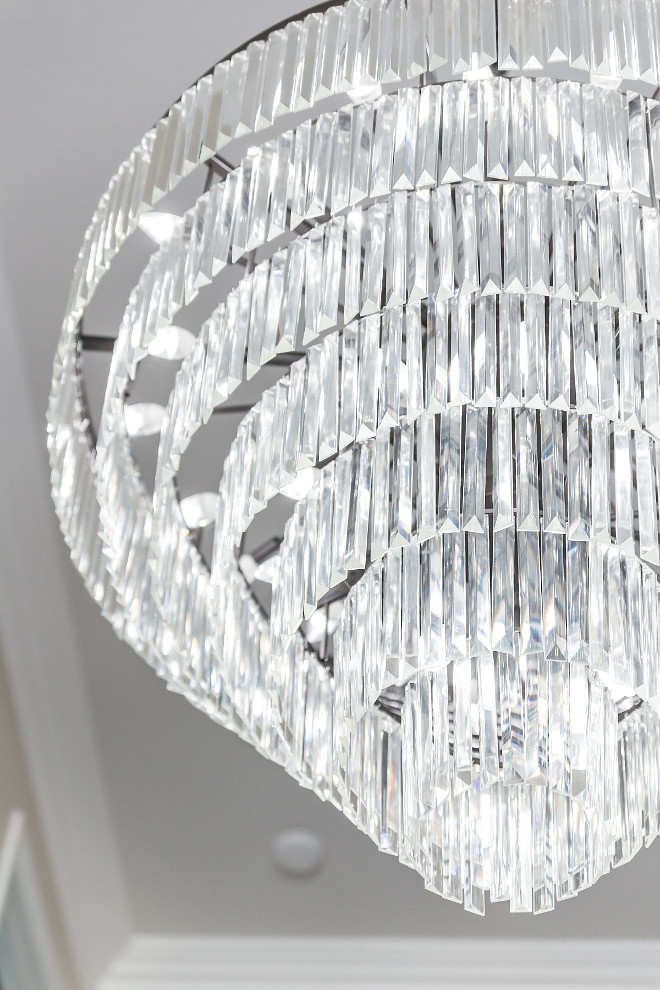
Chandelier: Hallum 12 – Light Dimmable Tiered Chandelier.
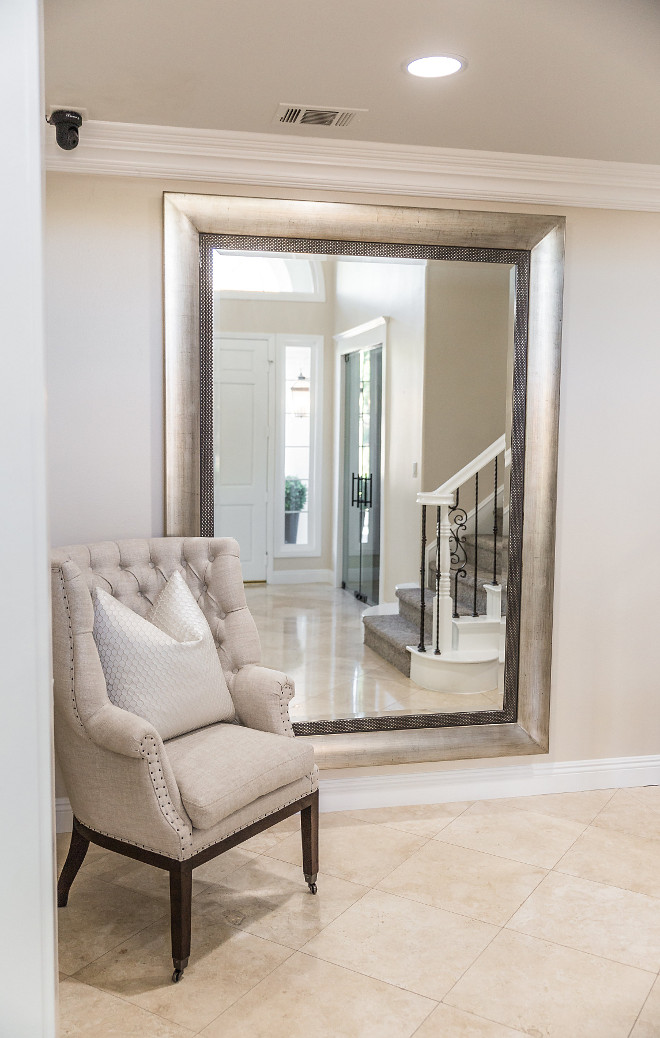
Mirror: Ambiance Home (local store) – Other Beautiful Mirrors: here & here.
Chair: Ambiance Home (local store) – similar here, here, here, here & here.
Flooring: Travertine.
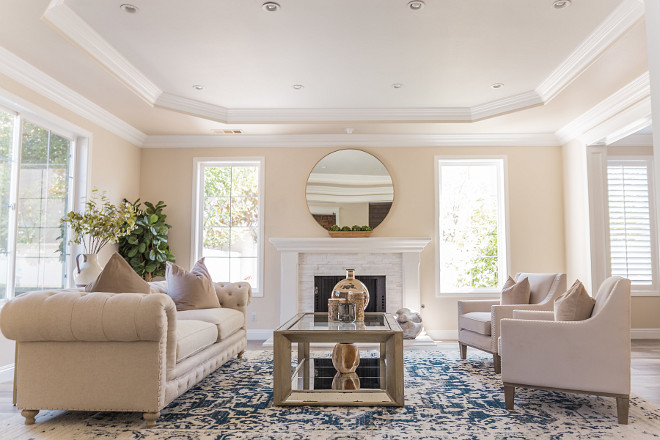
The living room was the last room I wanted to do because the concept of a formal living room just seemed so outdated. Happily enough, I love the way it turned out.
Paint: Dunn Edwards color “Bone”
Coffee Table: Pascual Coffee Table.
Mirror: Ambiance Homes (local store)- similar here & here.
Accent Chairs: Wayfair
Console Table: here
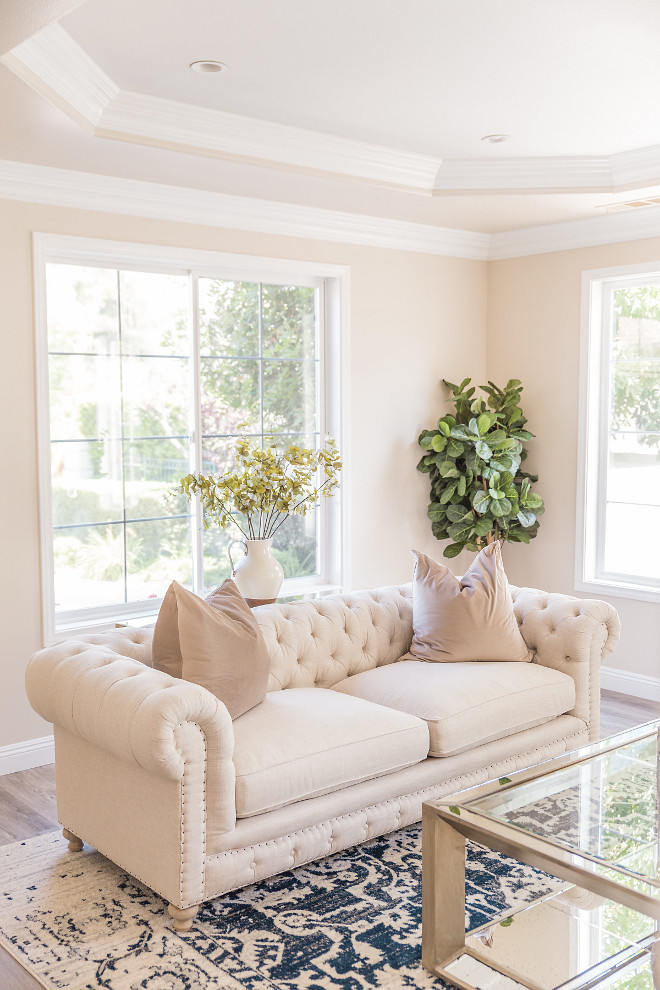
Couch: Finn 89” Upholstered Sofa.
Fig Tree: Ficus Life 72” Faux Fiddle Leaf Fig Tree in Pot.
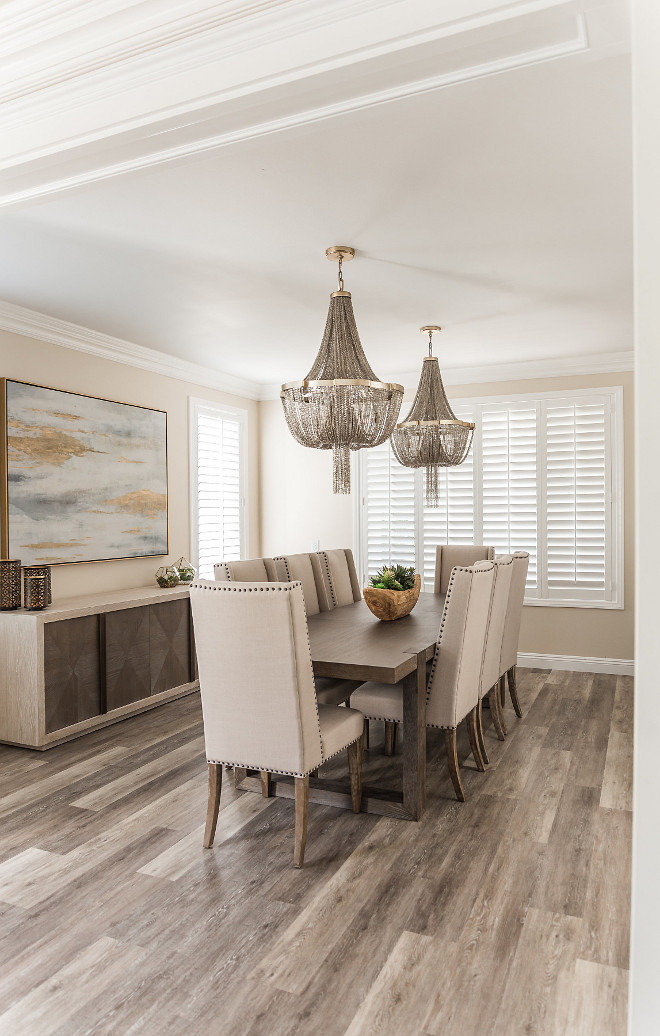
We use the dining room to do a lot of entertaining, hosting wine tasting parties and enjoying dinner with friends and family. The major focal point in this room are the incredible chandeliers. We have dimmers for those chandeliers to “set the mood”… 🙂
Paint: Dunn Edwards “Bone”
Chairs: Universal Furniture Tyndall Dining Chair.
Dining Table: Cabalynn Rectangular Dining Extension Table – similar.
Sideboard: Joss & Main 80” Sideboard.
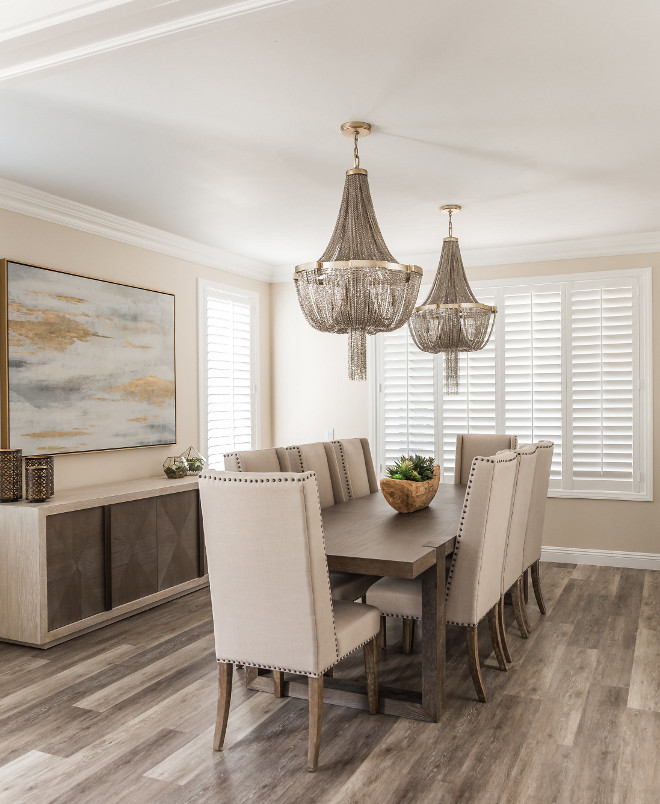
Chandeliers: 6 – Light Dimmable Empire Chandelier.
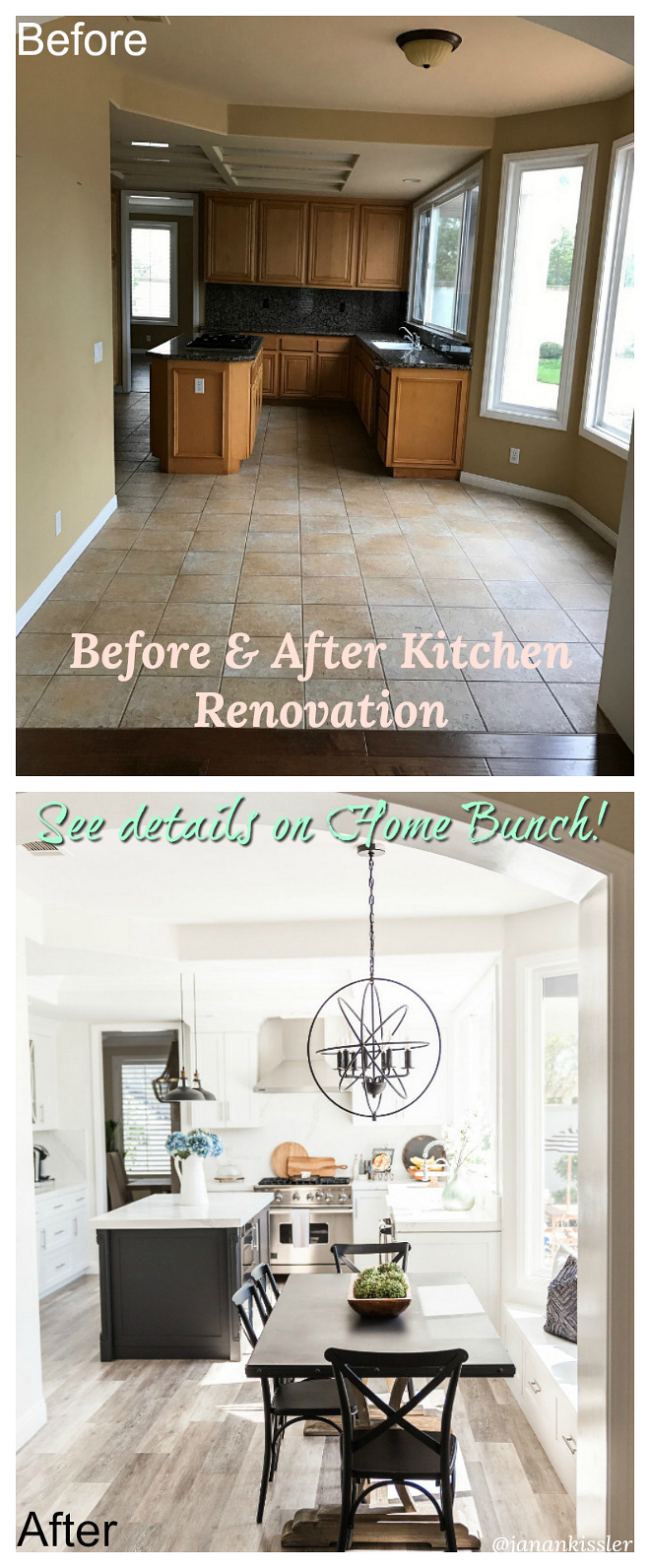
How incredible is this reno?!!! Pin this amazing “Before and After” kitchen renovation to inspire others! (Thank you! 🙂 )
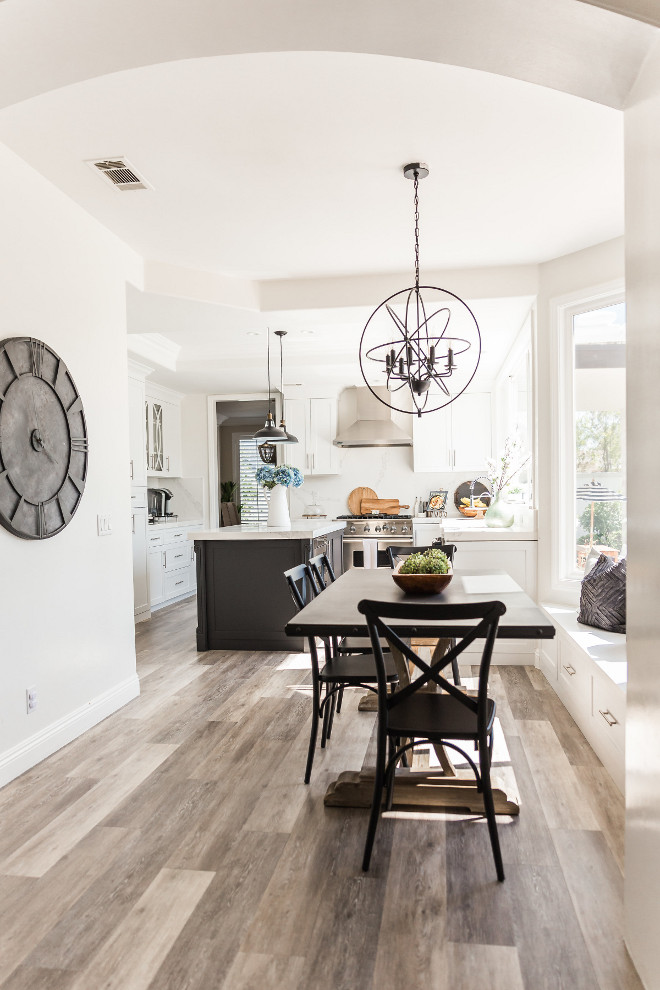
The kitchen was the last room we remodeled because of the time frame and the amount of work we wanted done. The kitchen paint color is Dunn Edwards “Fossil”.
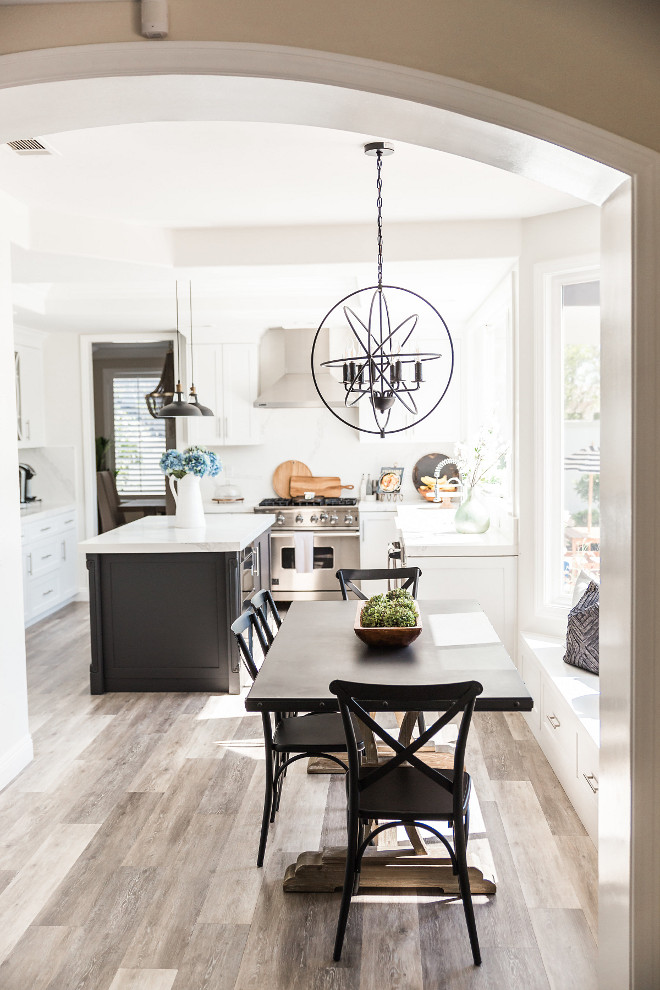
We love the newly remodeled kitchen and the bright windows bring in amazing natural light.
Dining Chairs: Cross Back Side Chair in Black.
Dining Table: Brooksville Dining Table – similar – Others: here, here & here.
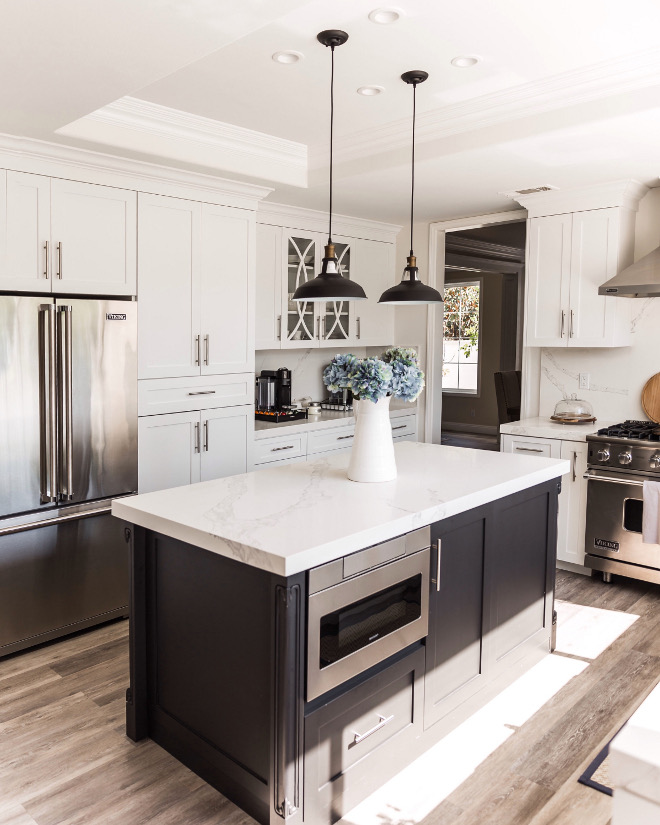
The slab is from MSI. It is Calacatta Verona in Quartz material and the island paint color is Dunn Edwards Blue Steel DE6342.
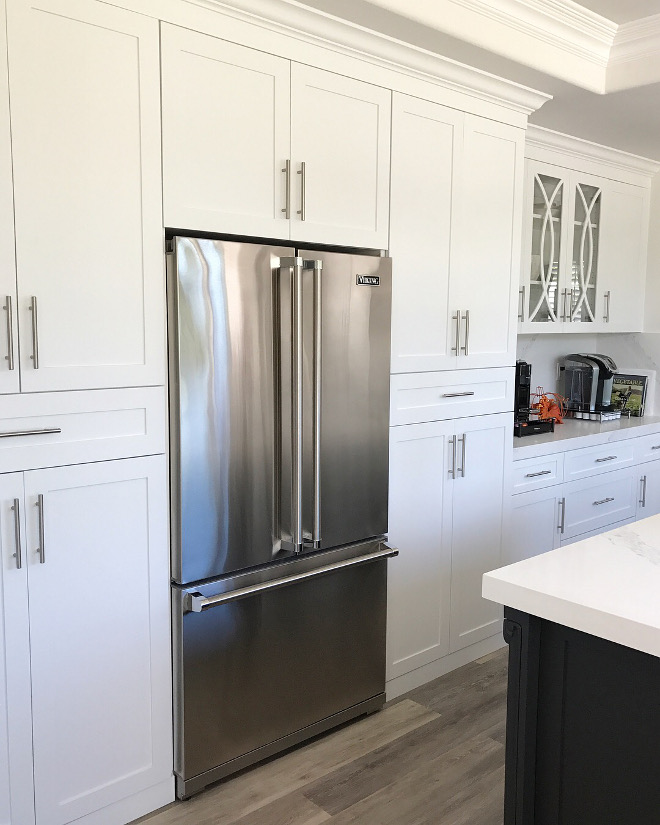
The cabinets are custom-made in “white” shaker style with pewter colored hardware.
The refrigerator is Viking.
(Picture by homeowner)
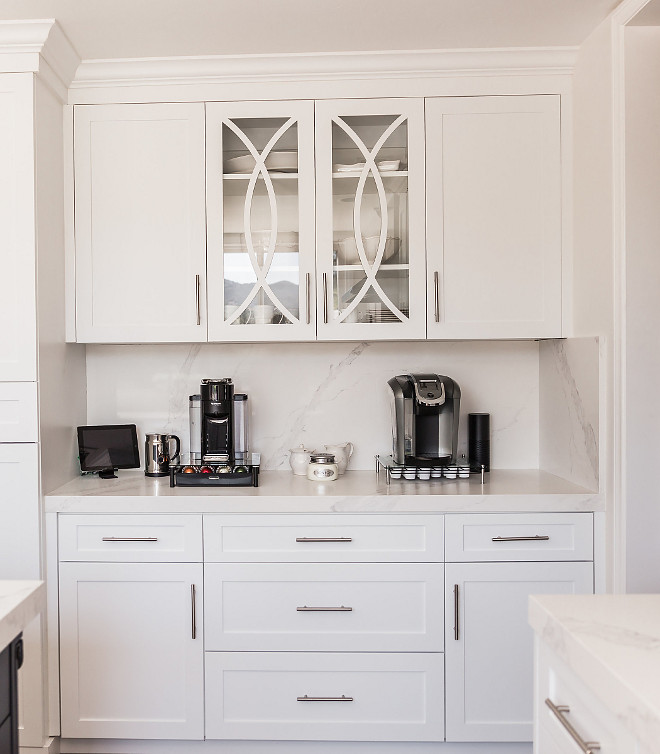
The coffee bar features glass doors with Eclipse mullion insets. Backsplash is the same as the countertop; MSI Calacatta Verona quartz.
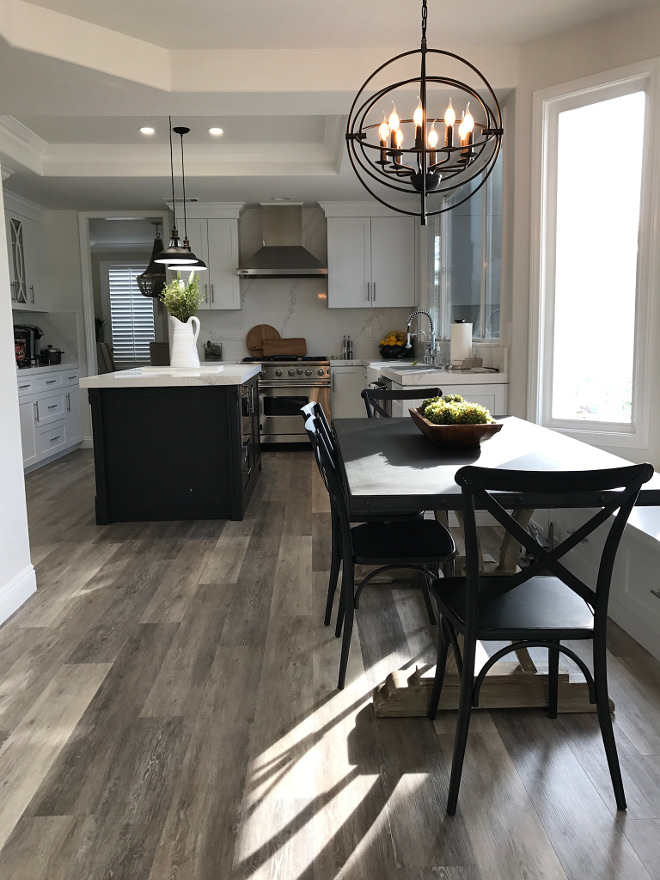
Floors: Luxury Vinyl, Provenza Uptown Chic in color “Cloud Nine” (throughout entire house) – similar here.
(Picture by homeowner)
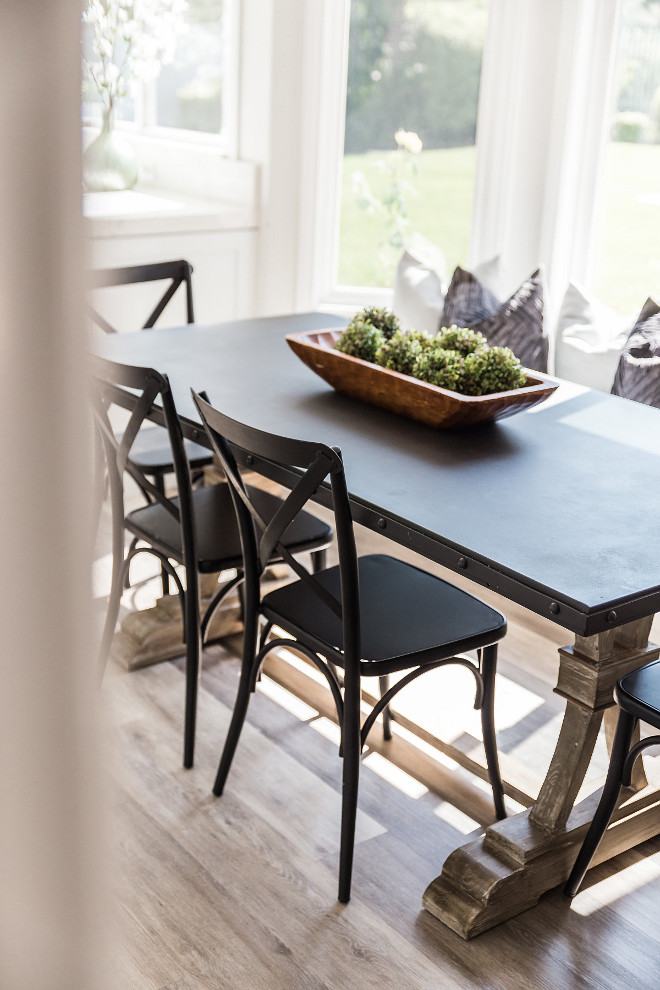
The kitchen table is from Wayfair.
Dining Chairs: Cross Back Side Chair in Black.
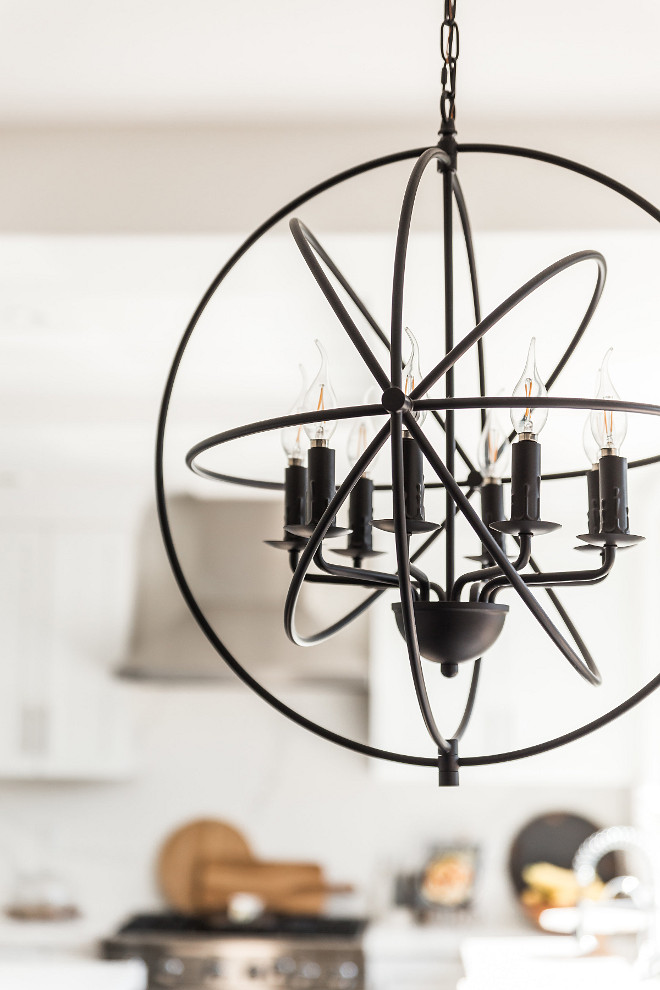
The orb lighting is my favorite lighting in the kitchen hanging over the kitchen table.
Lighting: Dimmable Sphere Chandelier.
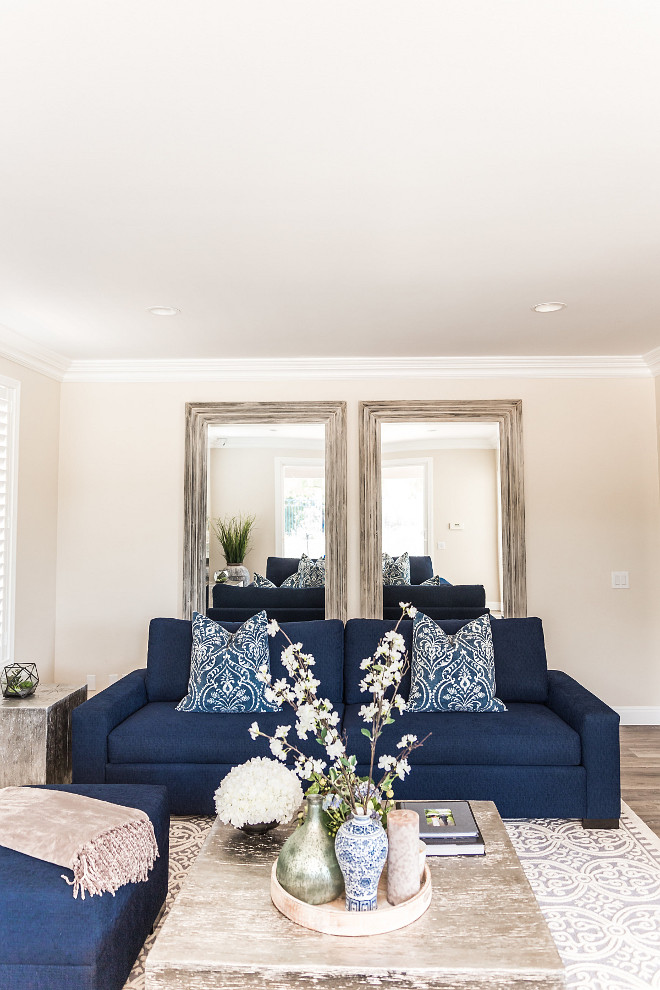
I designed the family room to be airy, bright and welcoming. It faces the backyard and view of the golf course and is adjacent to the kitchen. Paint color is Dunn Edwards Bone.
Rug: Joss & Main – similar here & here.
Couches: custom made by local store – similar here & here.
Table decor: Pier 1 & Home Goods.
Mirrors: Living Spaces – similar here.
Pillows: Etsy – similar here, here & here.
Blanket: Home Goods – similar here & here.
Flowers: Pier 1
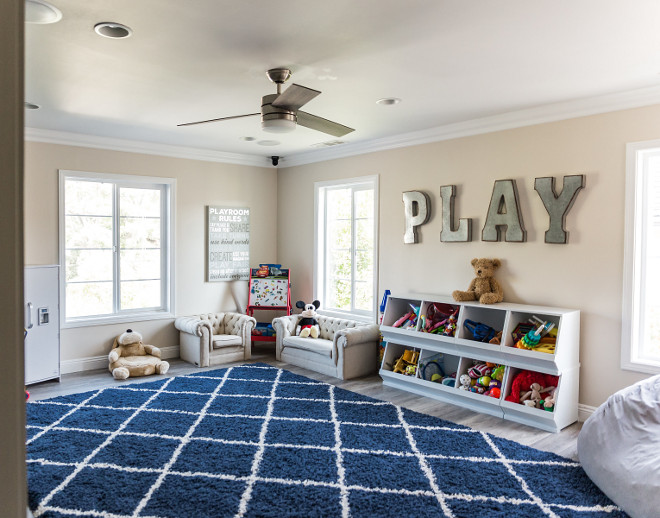
This was the first room I completed because I wanted my children to have a room they could always feel safe and play in and learn and grow. This room is my favorite and we spend most of our time in here…
Rug can be found at Wayfair – similar here.
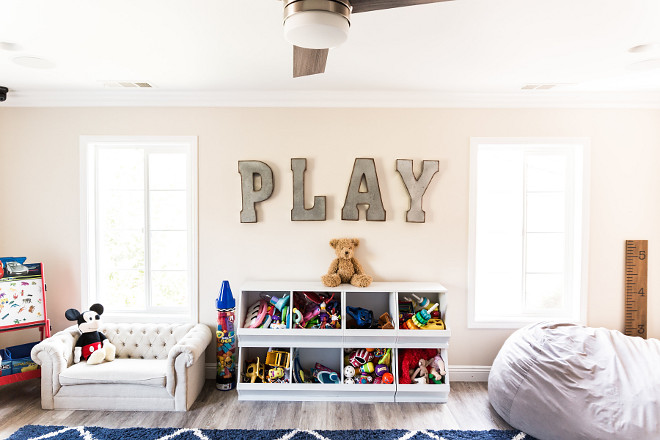
Similar PLAY sign: Here.
Small Sofa & Loveseat: Here.
White Cubbies: Overstock.
Bean bag: Wayfair.
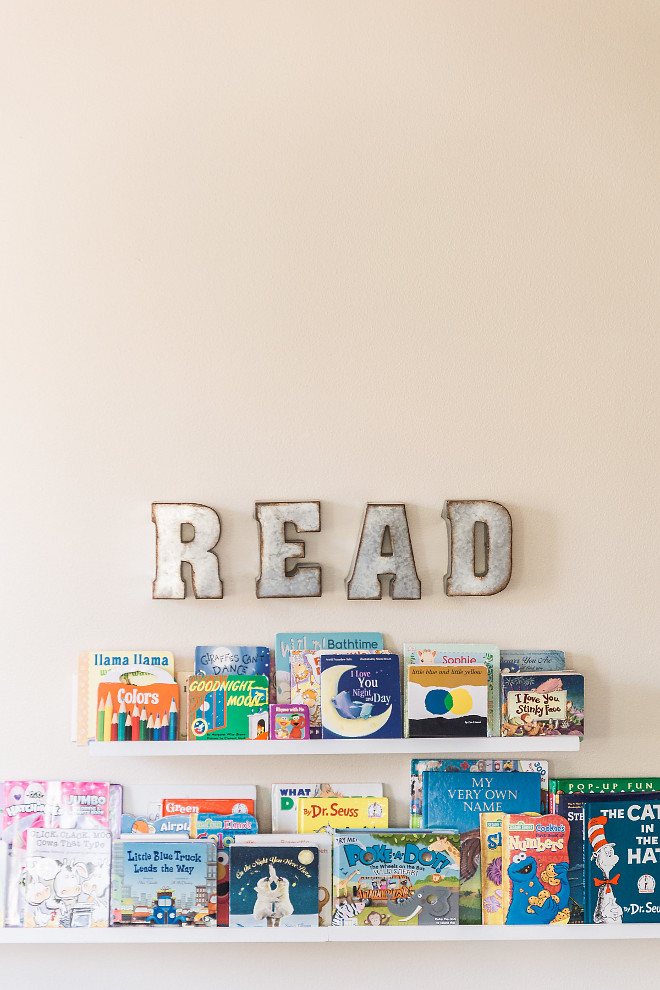
Similar Shelves: Wayfair.
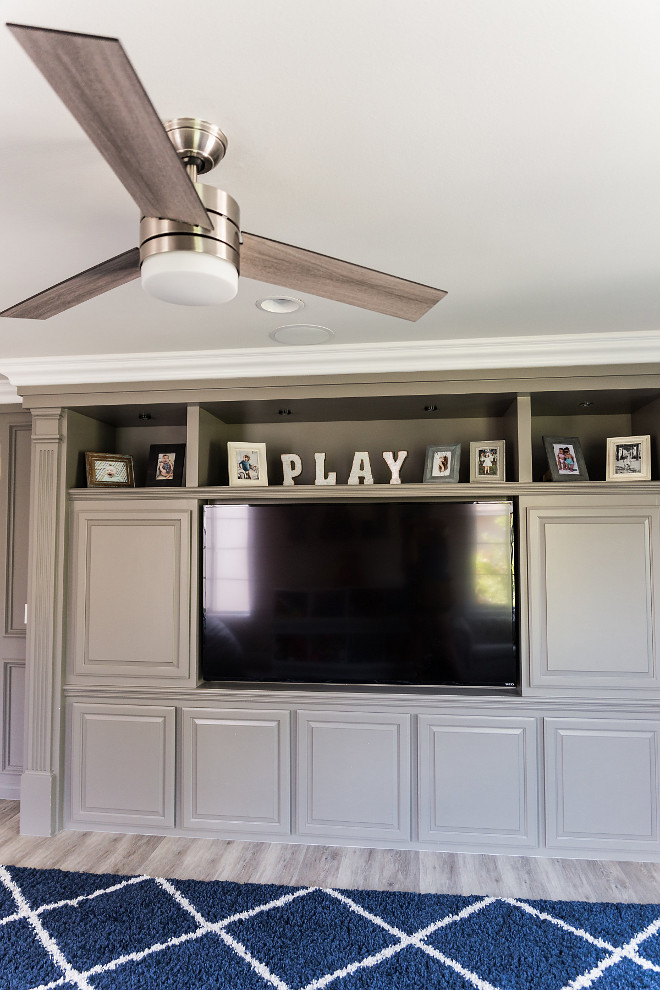
Grey Built in cabinet color: Dunn Edwards Metal Fringe.
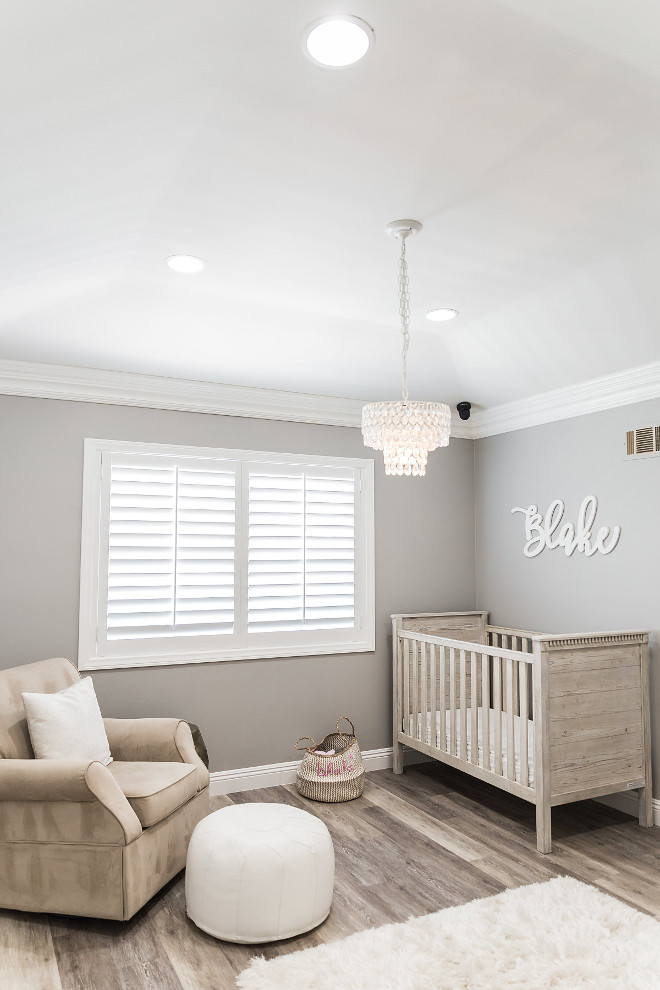
I wanted my daughters room to be sweet, yet simple and feminine. I didn’t want it to be too overpowering with colors and wanted it be neutral and have a natural, warm, bright and beautiful feel.
Rug: HomeGoods – similar here, here, here & here.
Crib: Pottery Barn
Chair: Wayfair
Chandelier: Pottery Barn
Ottoman: here.
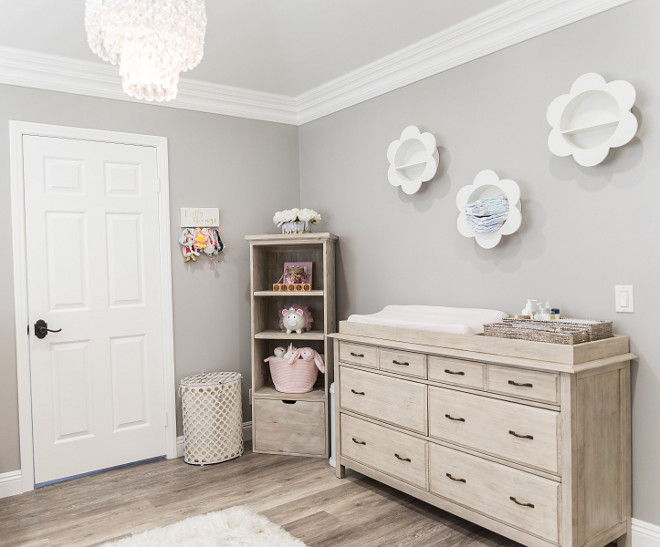
Paint color is Dunn Edwards Gray Pearl DEC795.
Dresser: Pottery Barn
Flower shelves: Wayfair
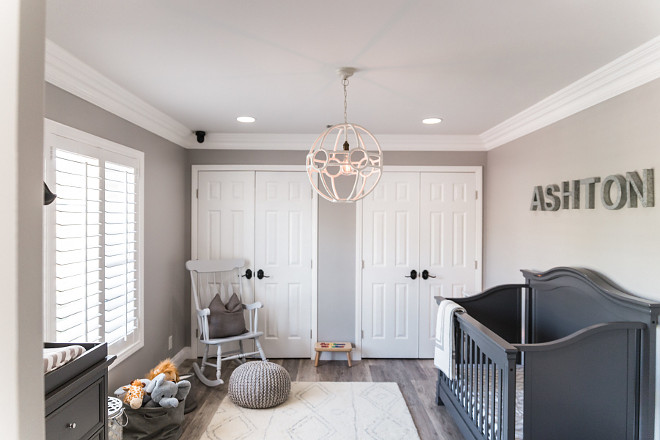
I decorated and styled my sons room with the same thought in mind when I did my daughters room, in the sense that, since my children are so young, I wanted their rooms to be transitional when the kids got older and more particular about what they liked and preferred.
I went with a darker combination of colors for my sons room to add some masculinity, but still kept it simple and bright.
Paint: Dunn Edwards Gray Pearl.
Rug: Pottery Barn
Crib/Dresser: Wayfair
Sign: Pottery Barn
Chair: Wayfair
Gray baskets: Restoration Hardware
Chandelier: Restoration Hardware
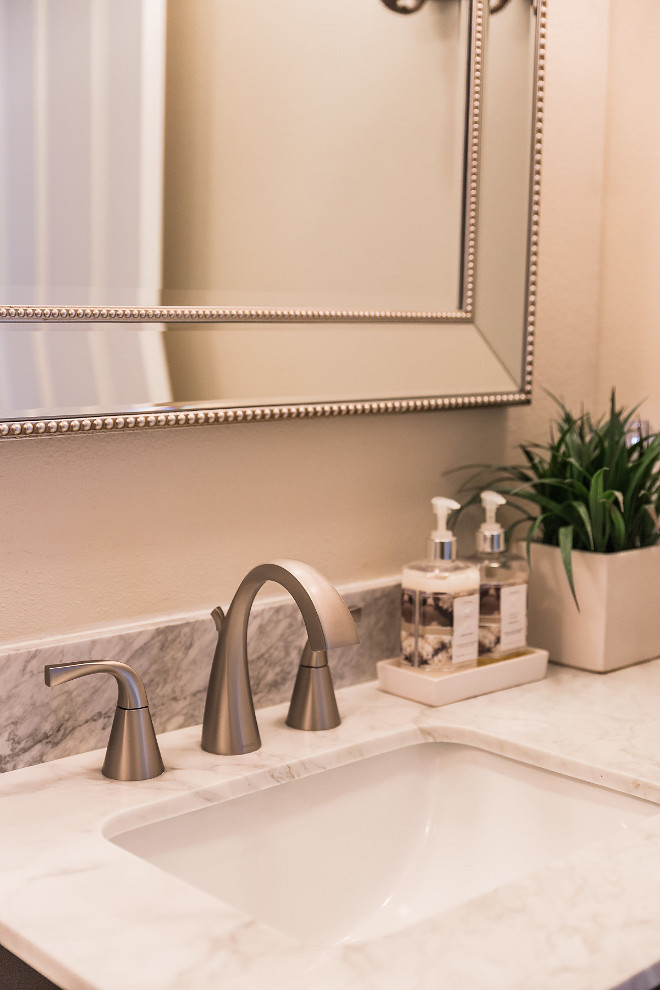
Guest Bathroom was a small renovation. We ripped out the existing bathroom and dropped in a vanity that was purchased from Home Depot.
Similar Mirror: Here.
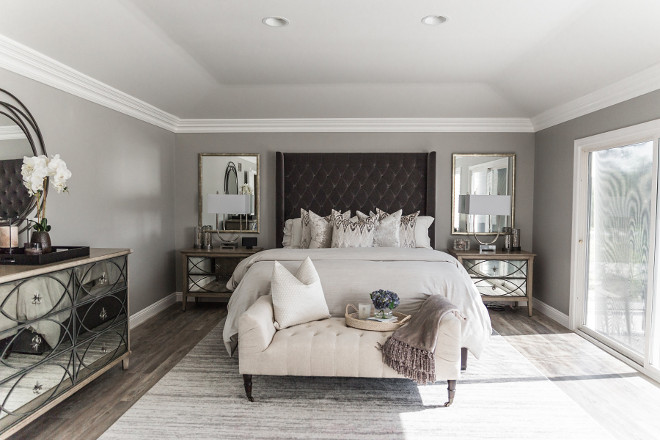
This room took me the longest to finish. I wanted our master bedroom to be dramatic yet classy. I love the color combinations I chose and feel like it is well-balanced.
Dresser: Bernhardt Furniture
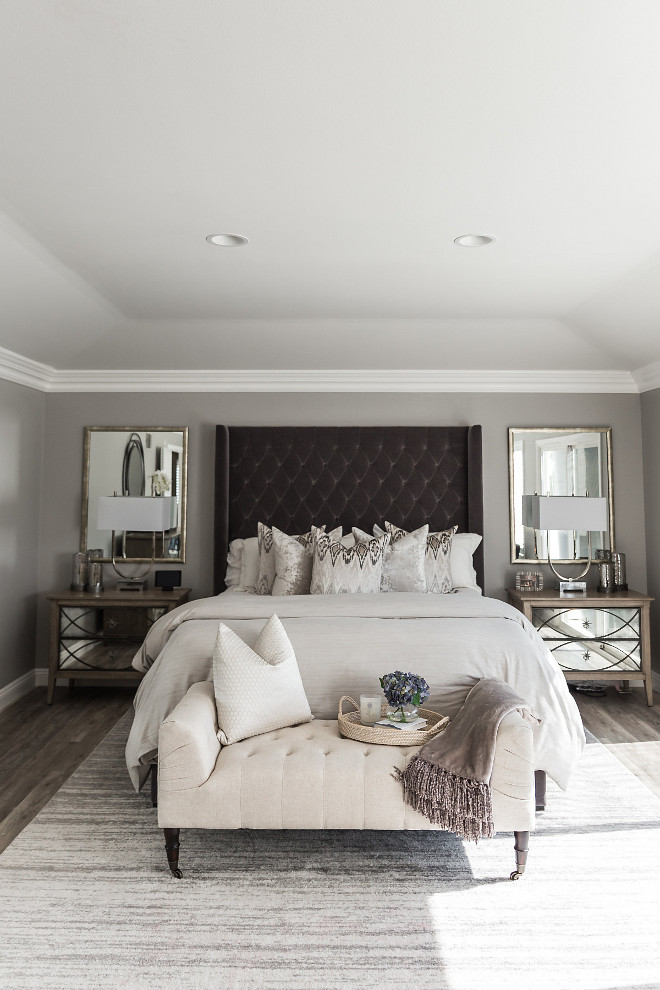
Paint color: Gray Pearl by Dunn Edwards.
Bench: Lorraine Tufted Bench.
Rug: Handmade Flatweave Rug – similar.
Tray: Everard Rattan Tray.
Nightstands: Bernhardt Marquesa Nightstand.
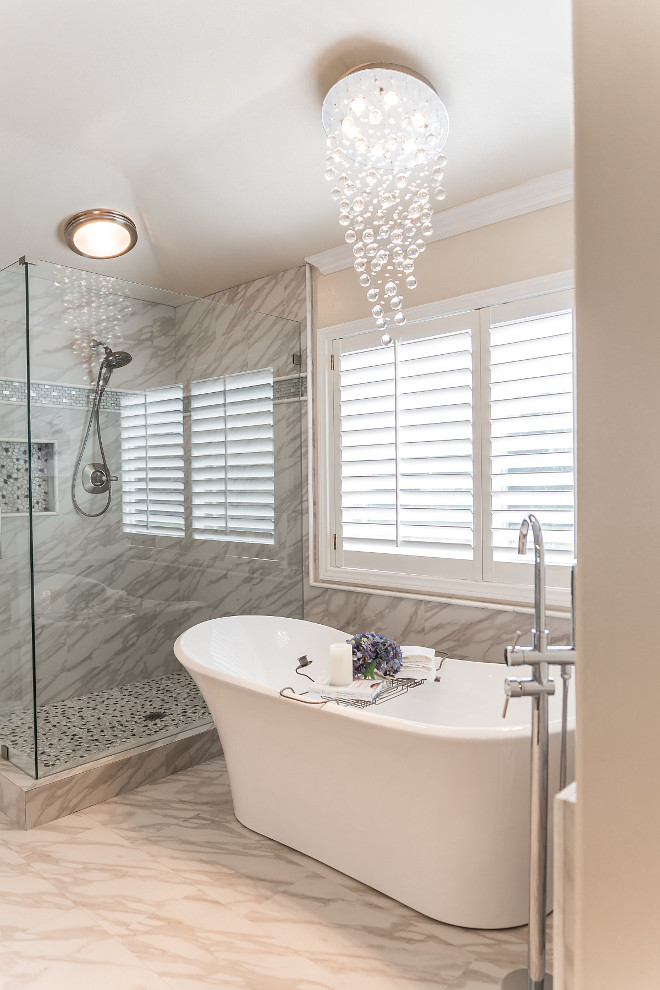
This was one of the first rooms we renovated before moving in. I love the bright, white and crisp feel it brings.
Lighting over the tub is Crystal Raindrop Chandelier.
Shower set is from Home Depot.
Similar Floor & Wall Tile: Here & Here.
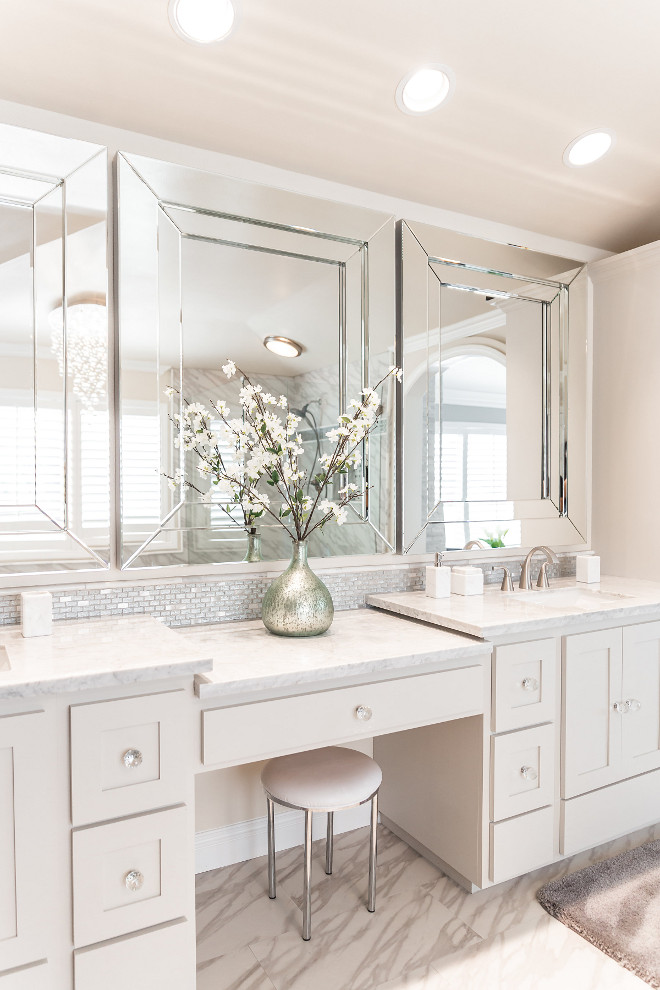
Cabinets were custom made and painted in Dunn Edwards “Ice Gray”.
Hardware is from Amazon – similar here.
Faucets are from Home Depot.
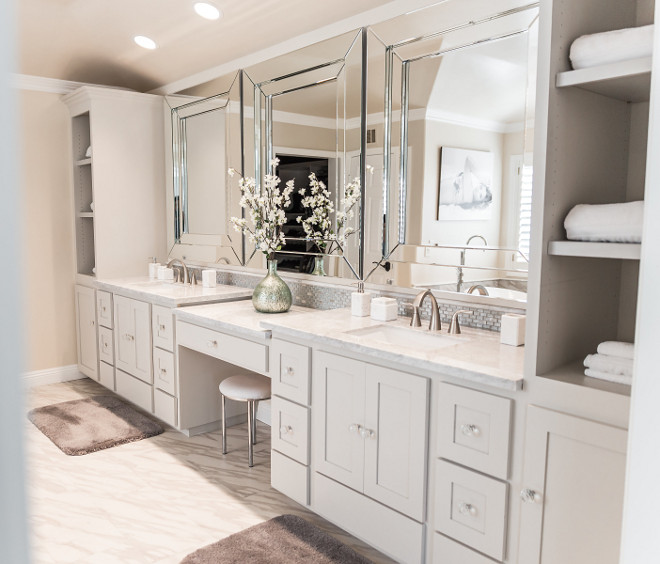
Mirrors are froma local store – similar here & here.
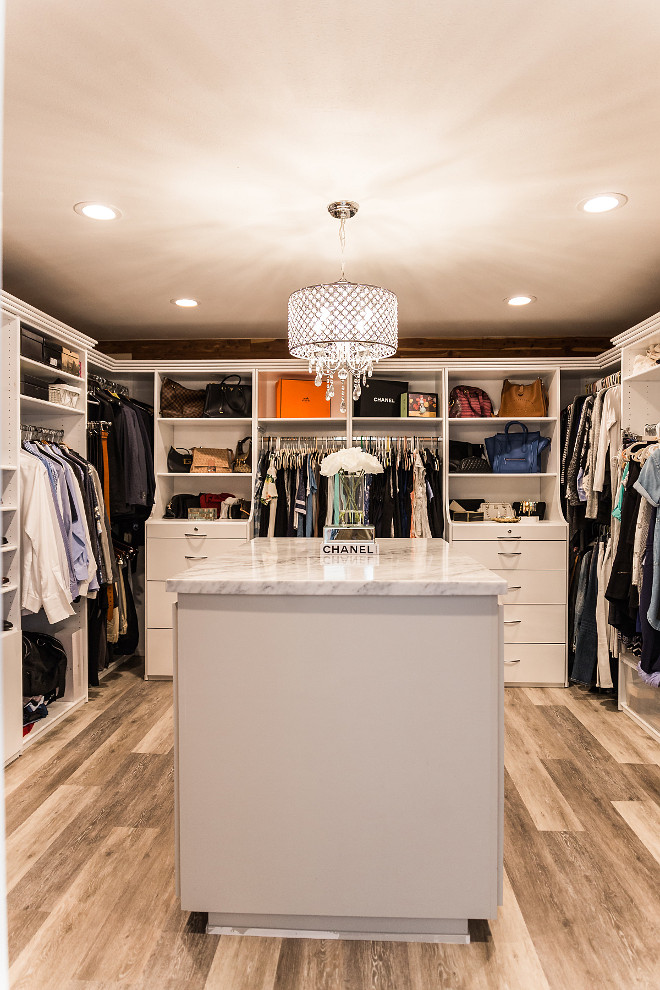
The original closet had a wall that divided his & her side. It was the width of the island that you see in there now… We knocked down that wall to open up the space and create more room. The island now is a functional dresser and allows for more storage.
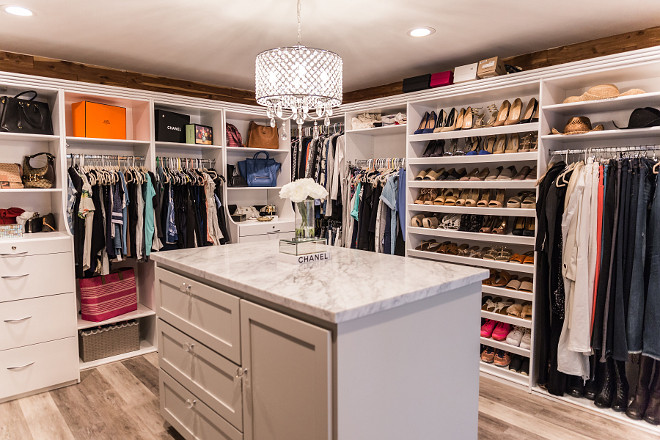
The island slab is Quartz Calcutta.
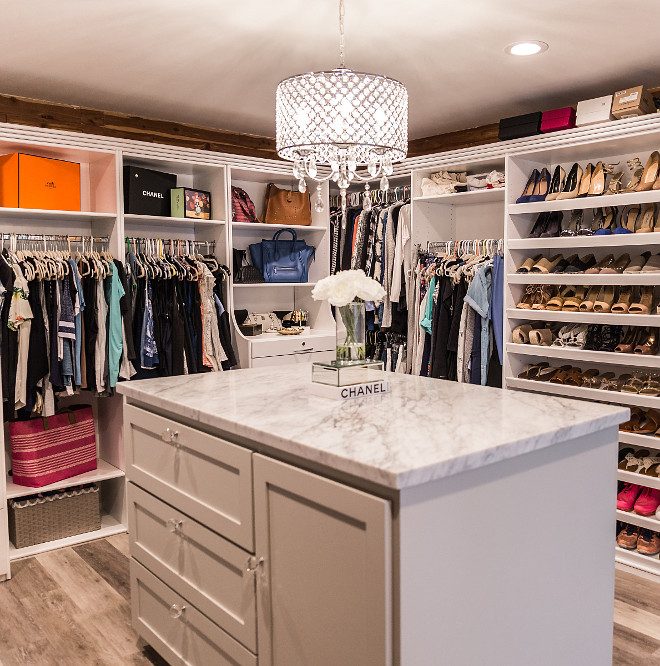
The paint of the island is Dunn Edwards “Ice Gray”.
Lighting: Here.
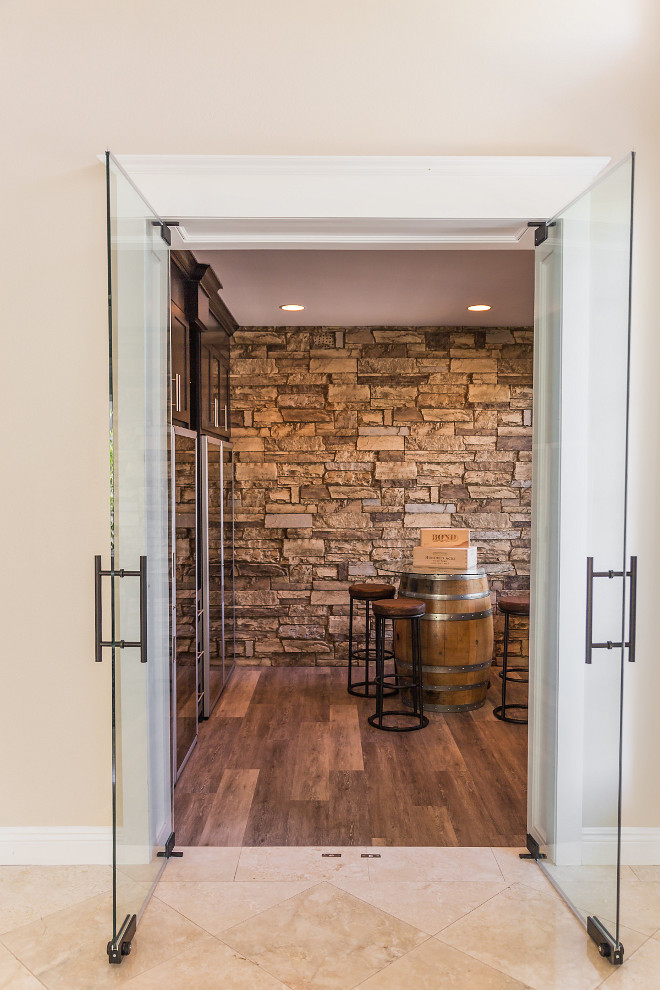
This project was the most fun! We converted an old office/den into a wine room/Home bar… We left the existing structure the way it was, but changed out the flooring, added glass doors, stone wall and wine refrigerators. It is our most used room when we entertain.
Wine refer: Wine Enthusiast – similar here.
Cabinetry: custom made
Wine barrel table: Houzz.
Bar stools: Houzz (barstools) – Here (counterstools)
Glass Doors: custom-made
Stone Wall: Costco
Photography: Kolini Photography (with a few exceptions – Before and After pictures).
Click on items to Shop:
Thank you for shopping through Home Bunch. For your shopping convenience, this post may contain AFFILIATE LINKS to retailers where you can purchase the products (or similar) featured. I make a small commission if you use these links to make your purchase, at no extra cost to you. Shopping through these links is an easy way to support my blog and I appreciate and I am super grateful for your support! I would be happy to assist you if you have any questions or are looking for something in particular. Feel free to contact me and always make sure to check dimensions before ordering. Happy shopping!
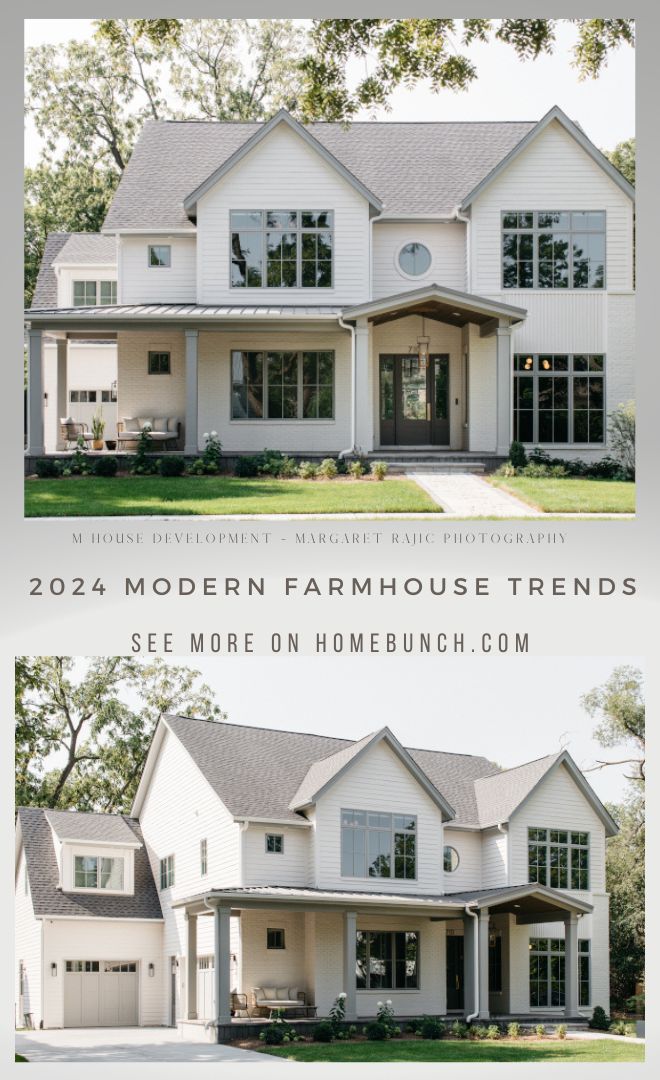
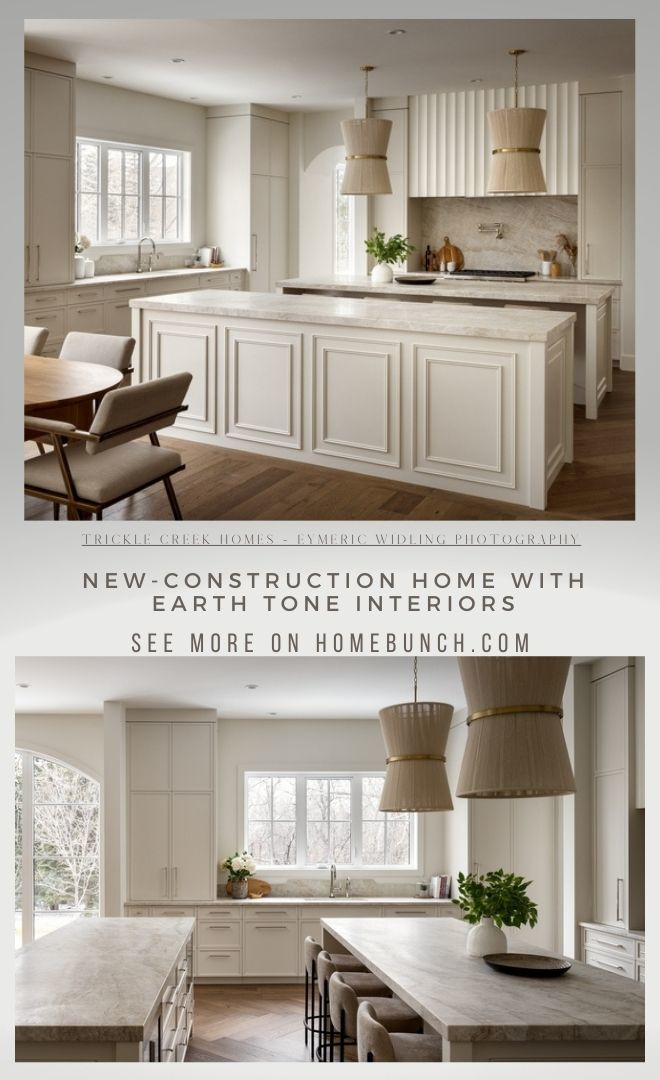
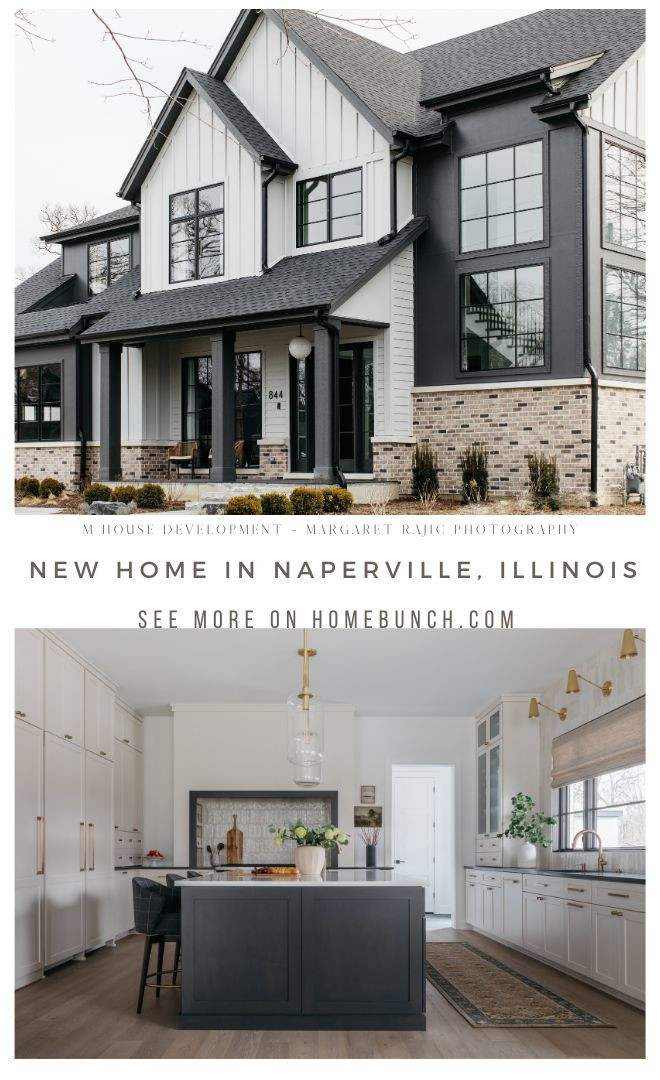 New Home in Naperville, Illinois.
New Home in Naperville, Illinois.
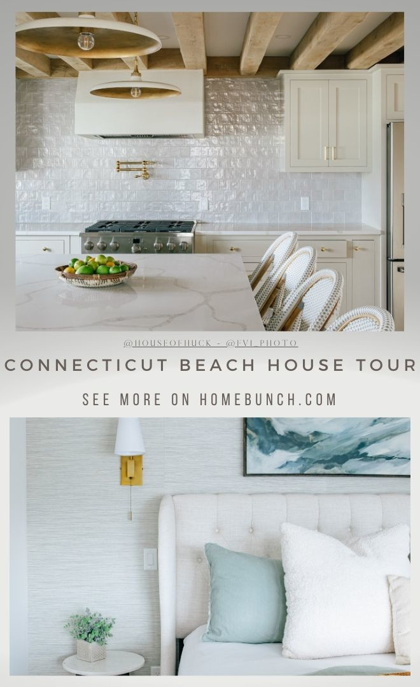
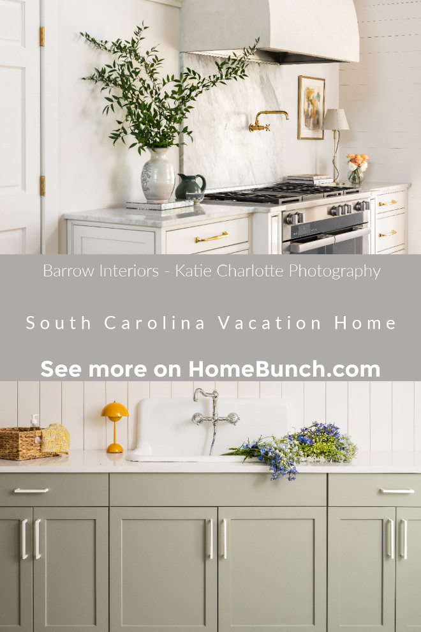

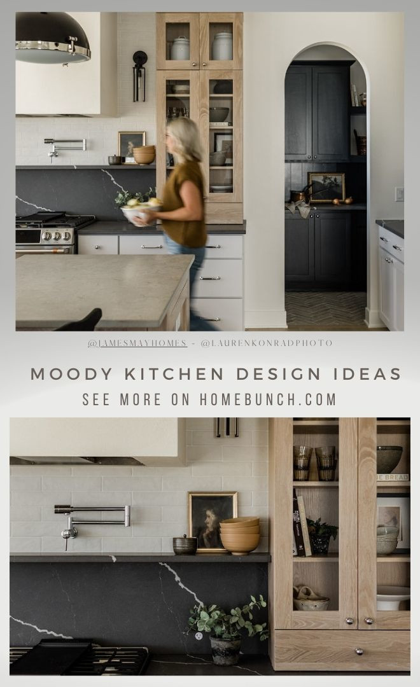
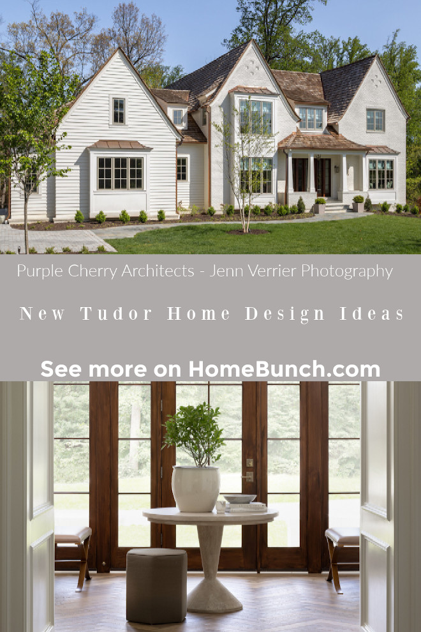
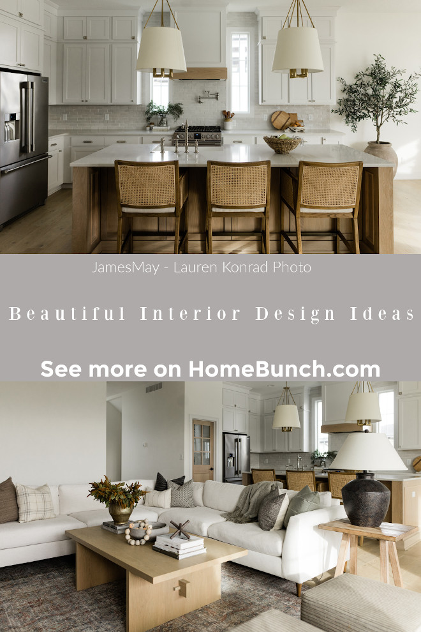
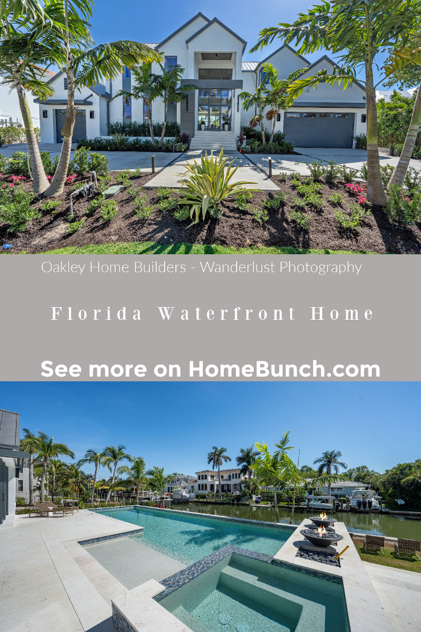
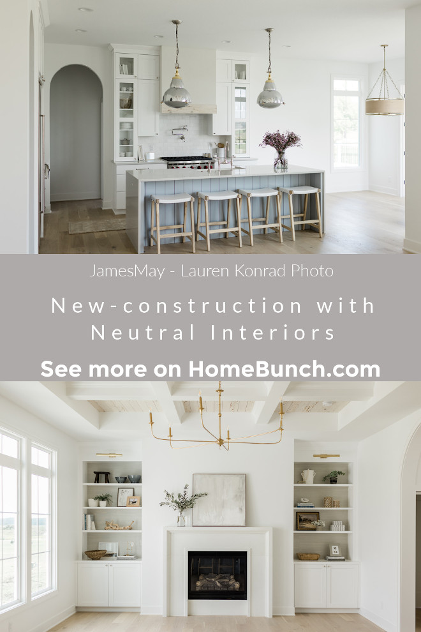
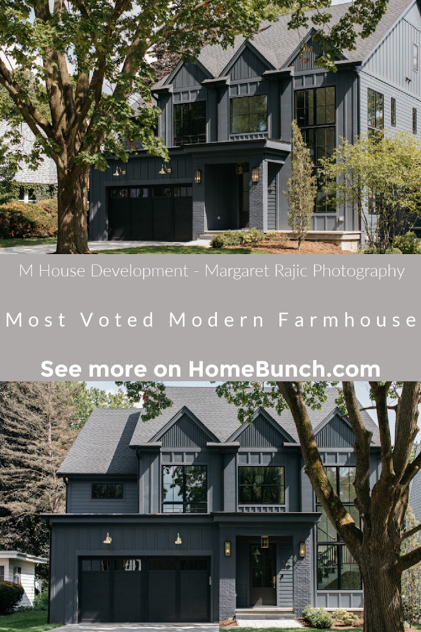
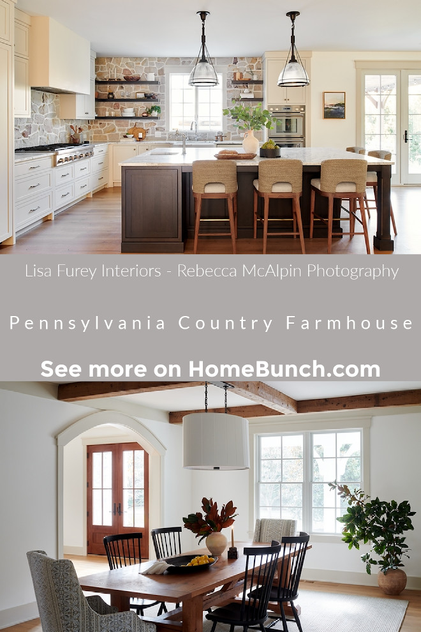
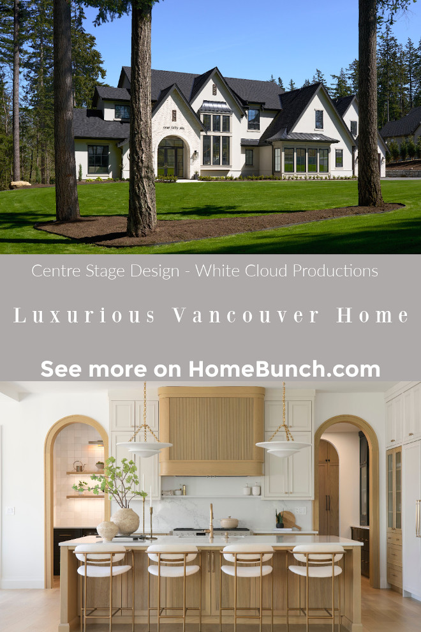
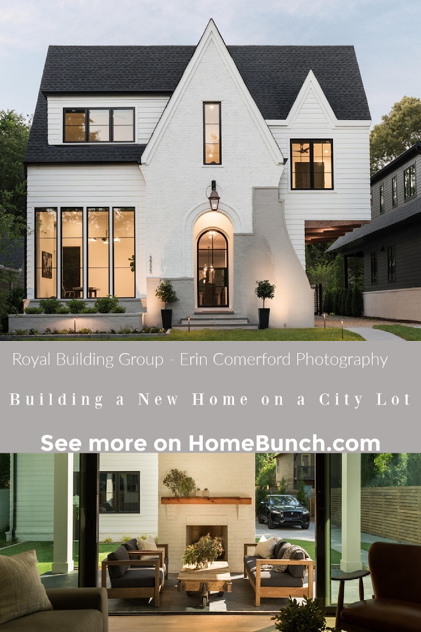
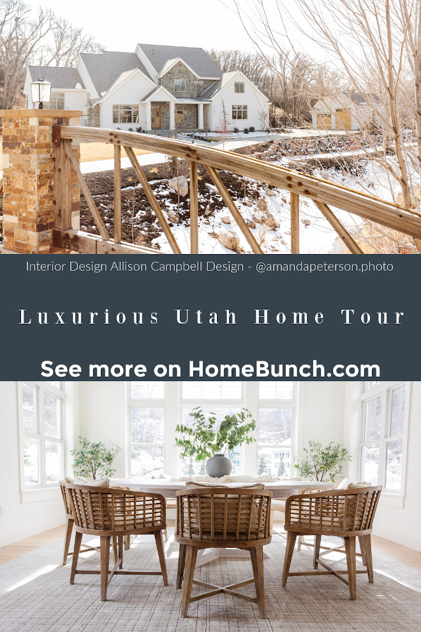
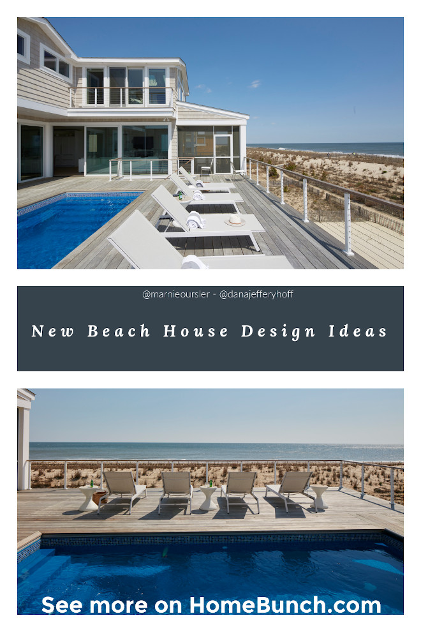 New Beach House Design Ideas.
New Beach House Design Ideas.
“Dear God,
If I am wrong, right me. If I am lost, guide me. If I start to give-up, keep me going.
Lead me in Light and Love”.
Have a wonderful day, my friends and we’ll talk again tomorrow.”
with Love,
Luciane from HomeBunch.com
No Comments! Be The First!