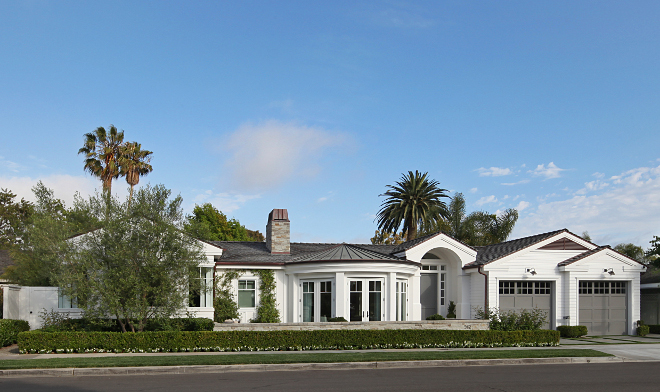
Situated in the beautiful coastal community of Irvine Terrace in Newport Beach, California, this custom ranch style home vibrates with elegance and sophistication. Its dynamic design and carefully hand-picked materials create a warm and inviting presence along the streetscape. Designed by architect Christopher Brandon and developed by David Close Homes, the home is the perfect mixture of a Cape Cod Transitional home and a Modern open conceptual floor plan. The home is open, spacious, luxurious and bright featuring a seamless transition between the indoor and outdoor living spaces.
The outdoor is complete with a salt water pool, spa, built in bar, gas barbeque, fountains and a pool bath with a wet/dry shower. In addition, there are 4 bedrooms, each with their own bathroom, two additional baths, a dining room with two temperature controlled wine closets and a built-in buffet, an office with a full bath, living room with a peek view of the ocean and a 3 car garage and many other extras.
Take a look and you will surely get inspired by this California ranch style home.
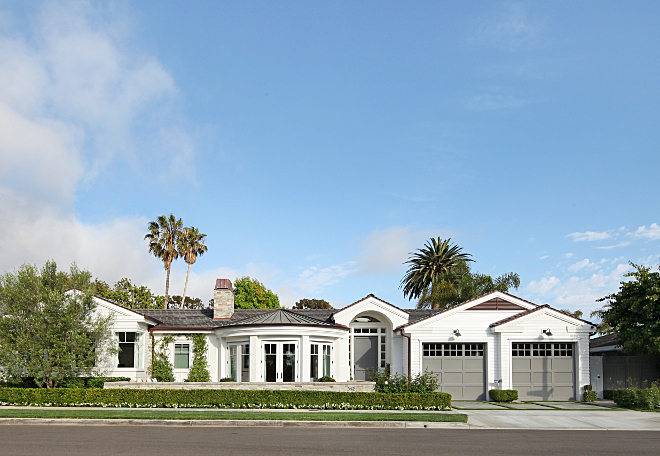
What curb-appeal!
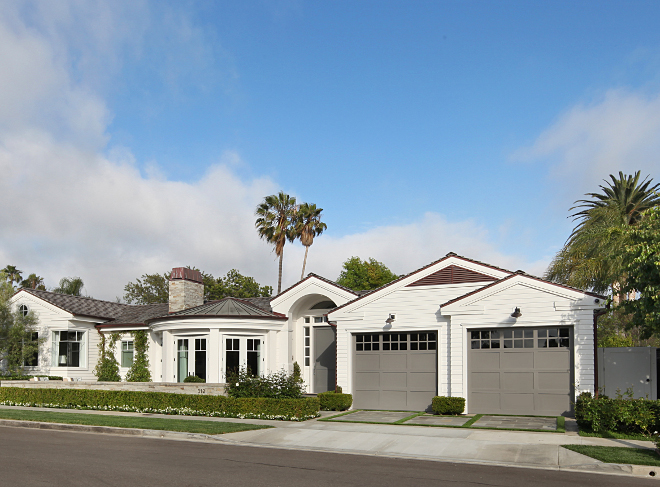
The white siding paint color is similar to Benjamin Moore Simply White. Grey front door and garage doors are similar to Benjamin Moore HC- 168 Chelsea Gray.
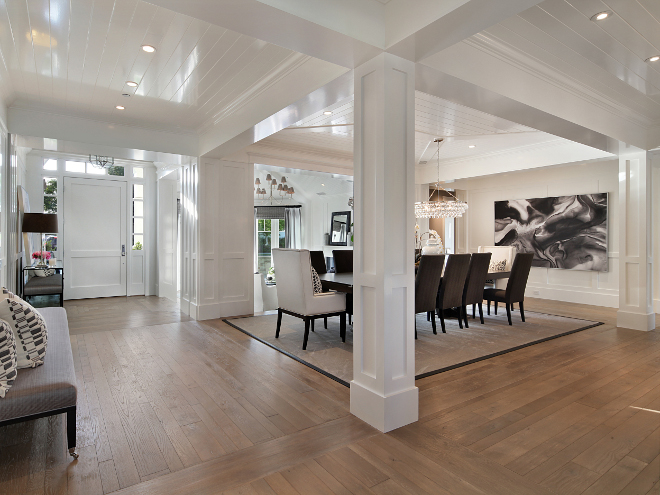
As soon as you open the front door you’re welcomed by a bright home with custom millwork and beautiful wide plank white oak floors. Wainscotting paint color is Dunn Edwards 380 White.
Ceiling Treatment: T&G Semi-Gloss Lacquer Finish.
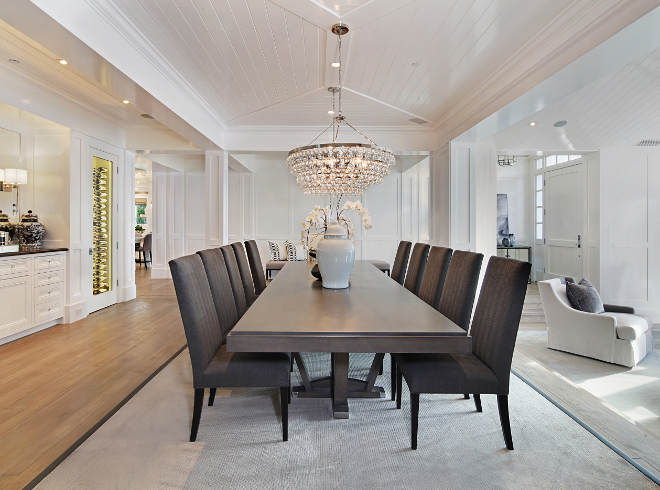
The formal dining room is located between custom wine cellars and a living room.
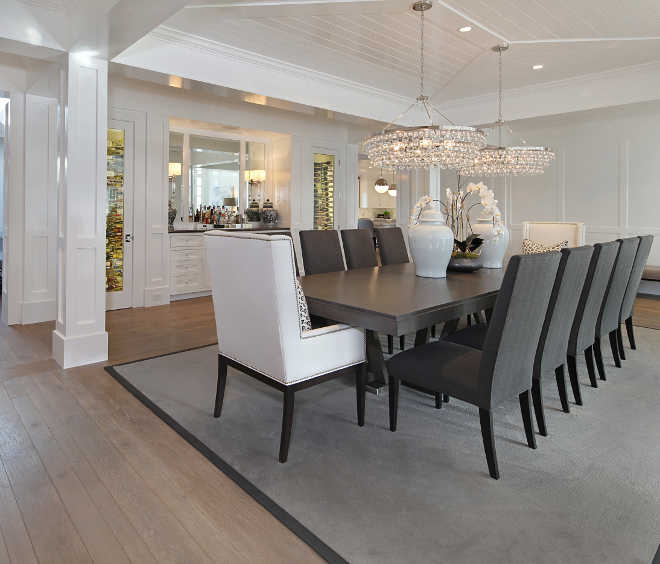
The dining room features a pair of Robert Abbey Bling 6 Light Chandeliers by Circa Lighting.
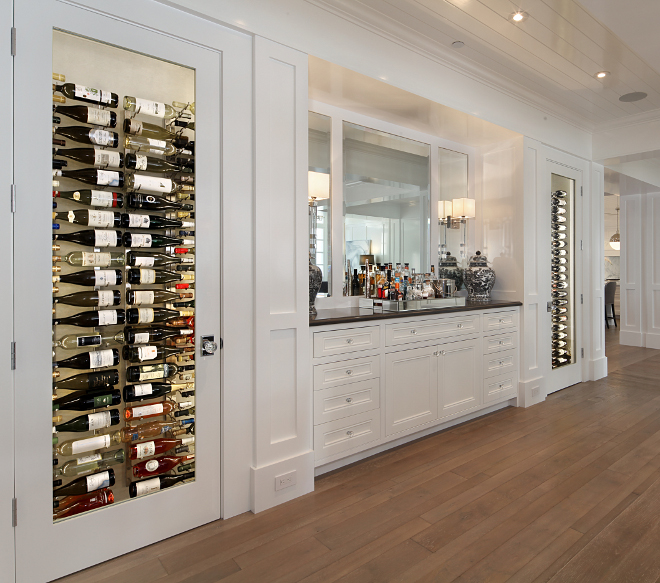
Isn’t this idea incredible? The two temperature controlled wine closets and the built-in buffet were custom designed for this home.

Located just across the dining room, this cozy living room is the perfect spot to spend some time with friends after dinner.
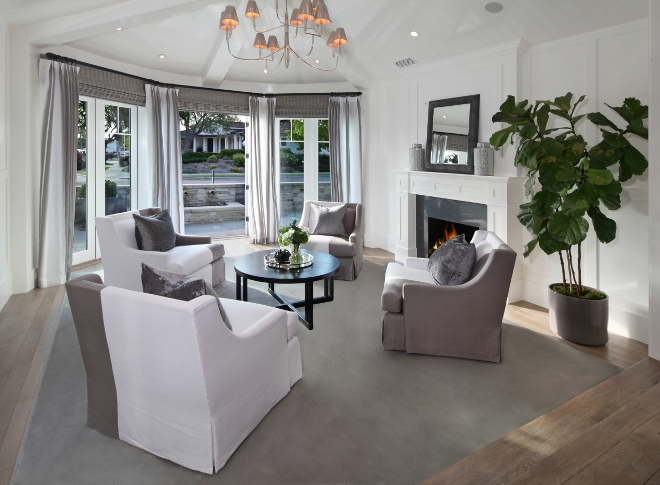
Lighting is from Circa Lighting. French doors open to the front porch.
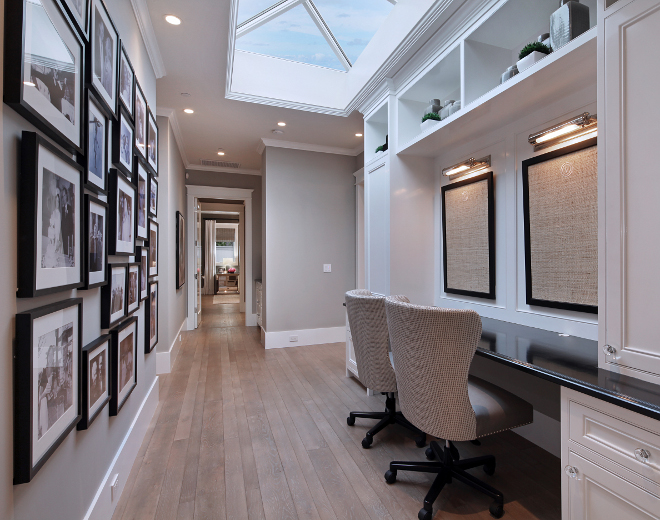
This hall connects the main living areas to the bedrooms. A skylight brings plenty of natural light to this side of the house. Notice the gallery wall.
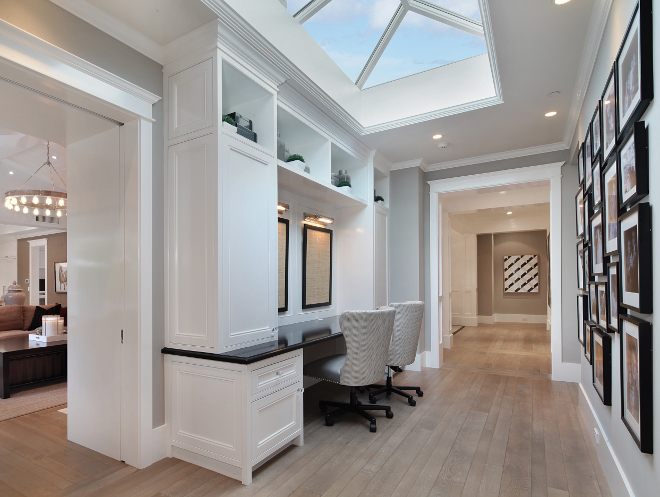
This hall built-in desk is perfect for the kids to do their homework.
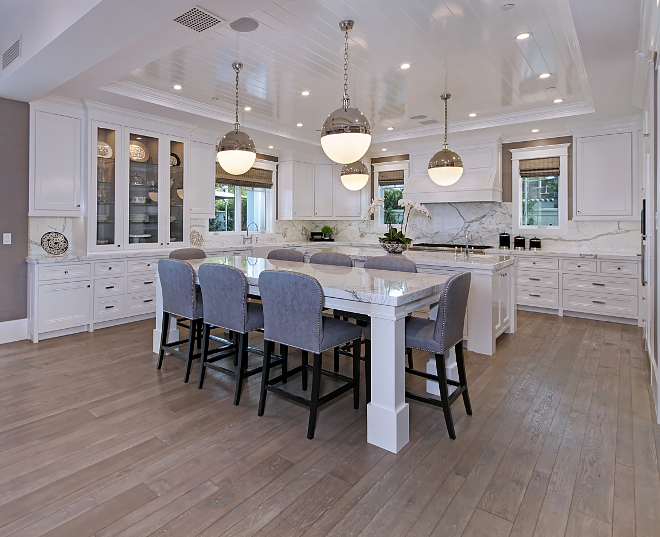
Who wouldn’t love to have a bright and spacious kitchen like this? Cabinets are paint graded Alder.

This kitchen features two islands and plenty of cabinets.
Ceiling Treatment: T&G Semi-Gloss Lacquer Finish, painted in Dunn Edwards 380 White.
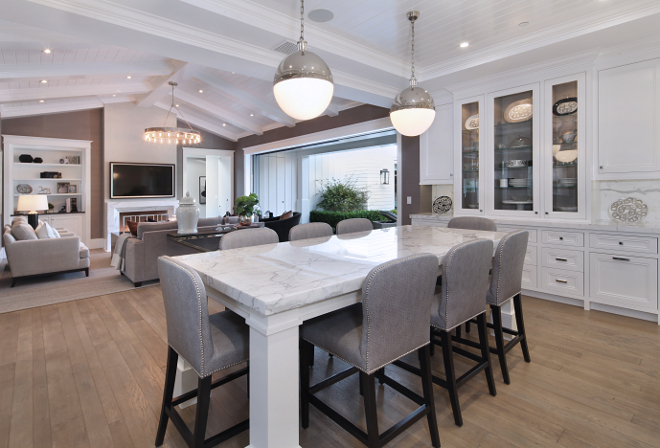
The eating island opens to the family room. Notice the hutch cabinet on the right.
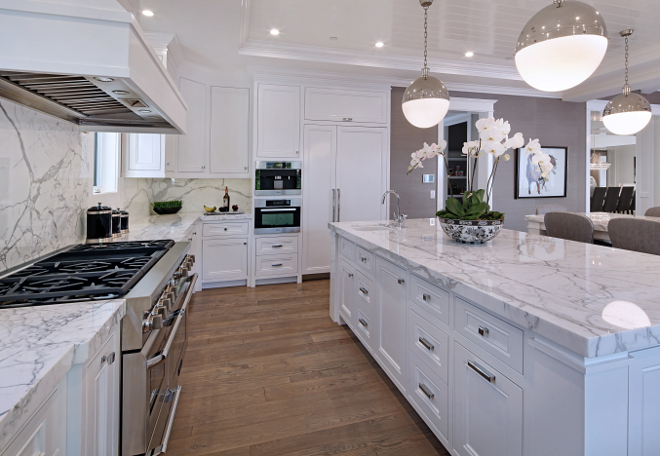
Backsplash is Statuario marble slab.
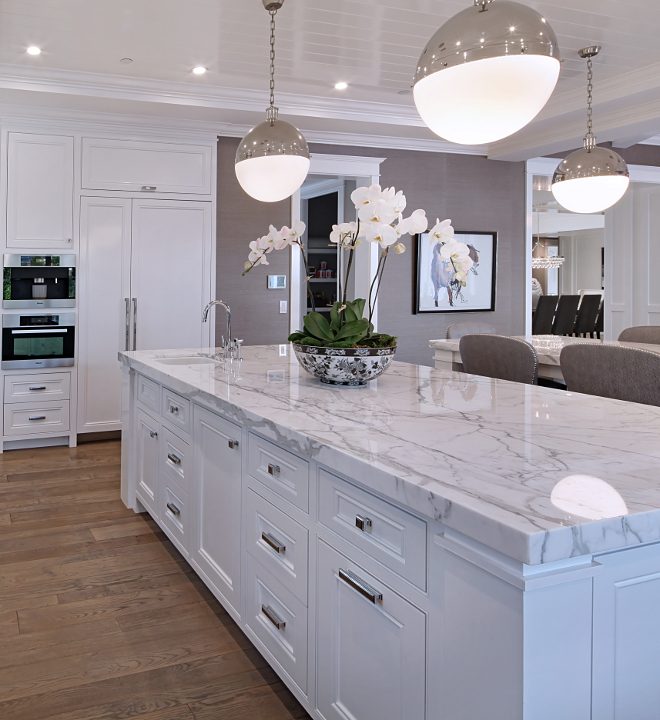
Lighting is Circa Lighting Thomas O’Brien Hicks in Polished Nickel.
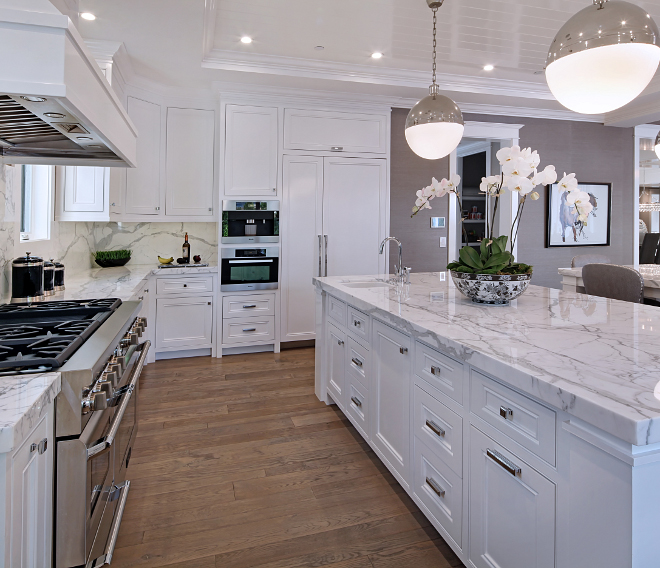
Cabinet paint color is “Dunn Edwards 380 White”.
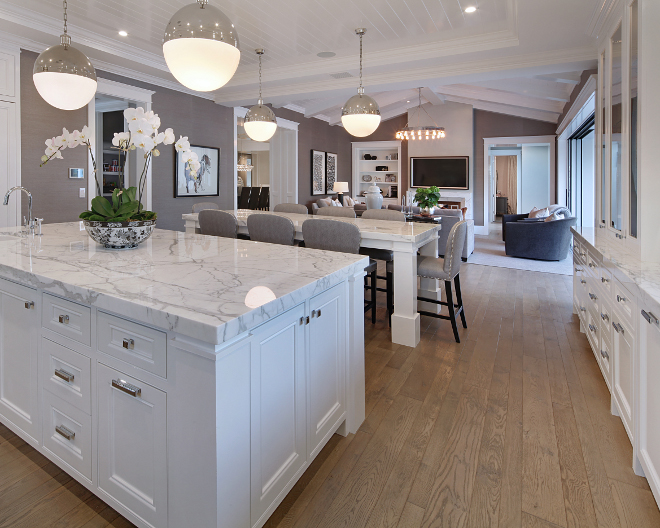
Flooring is White oak with a custom grey stain.
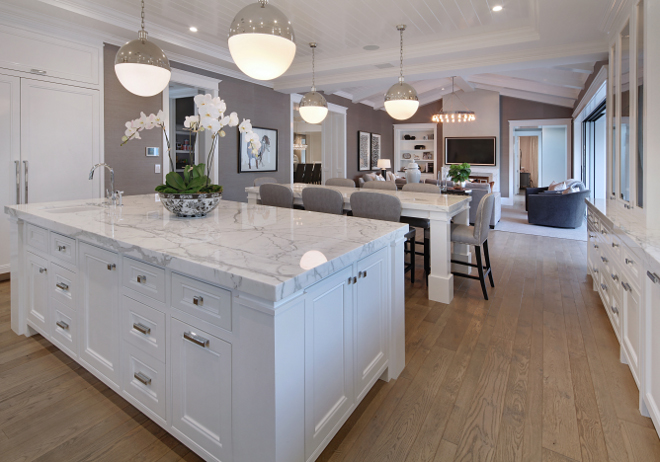
Island Dimensions: 8′-8″ x 5′
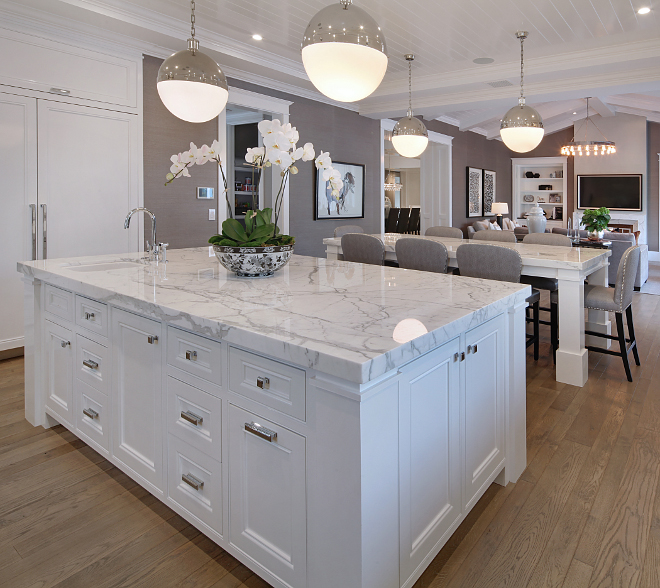
Countertop is Statuario Marble.
Kitchen faucet is Rohl: Perrin and Rowe U.4719L-2.
Hardware is Restoration Hardware, Strande Pull & Knob.
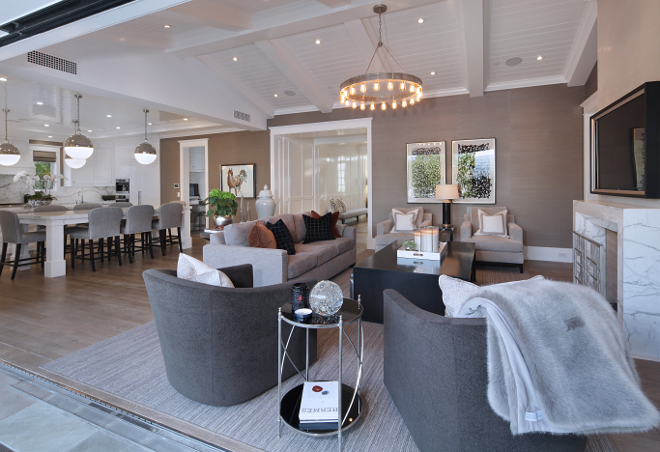
This family room is not too big but the vaulted ceilings and the bi-fold doors create a very open feel to this space.
Stone surrounding fireplace is Statuario Marble. Walls feature a wallpaper.
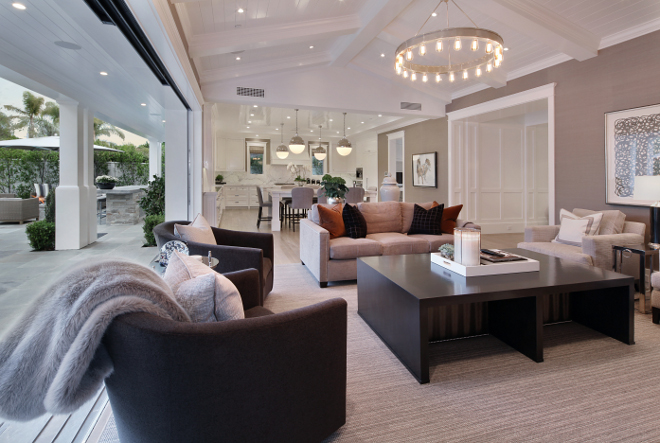
Light fixture is Ralph Lauren Home Roark 24-Light Modular Ring Chandelier, Nickel from Circa Lighting.
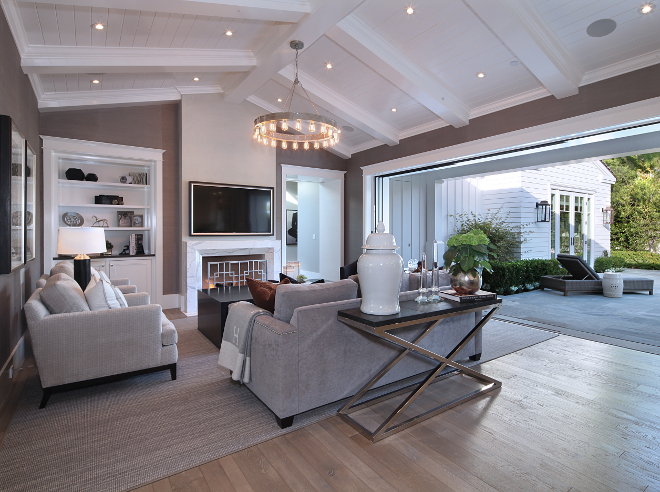
The vaulted ceiling with shiplap brings a coastal feel to this ranch style home. Notice how this room opens to the outdoor area.
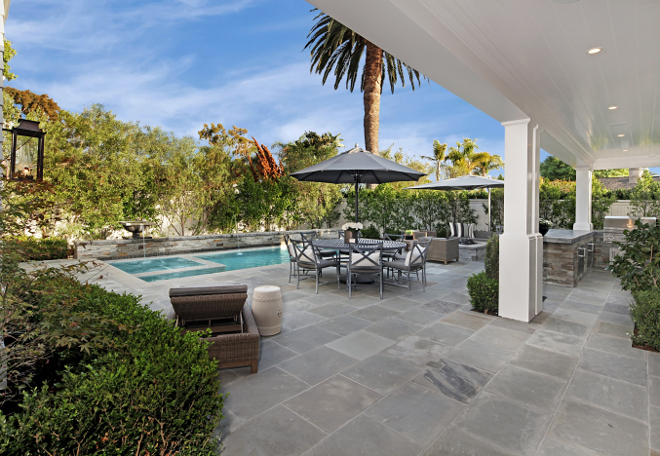
The backyard is not big but it’s definitely well planned.
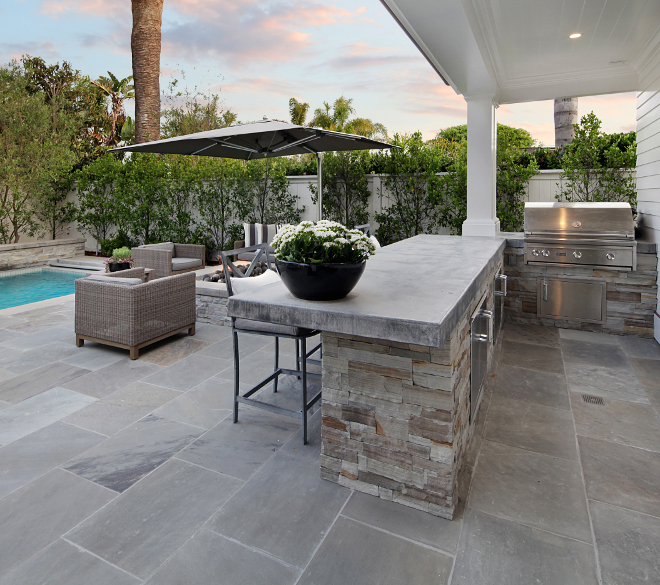
The outdoor kitchen features concrete countertop and stone. These pavers are a natural stone called Shadow Gray.
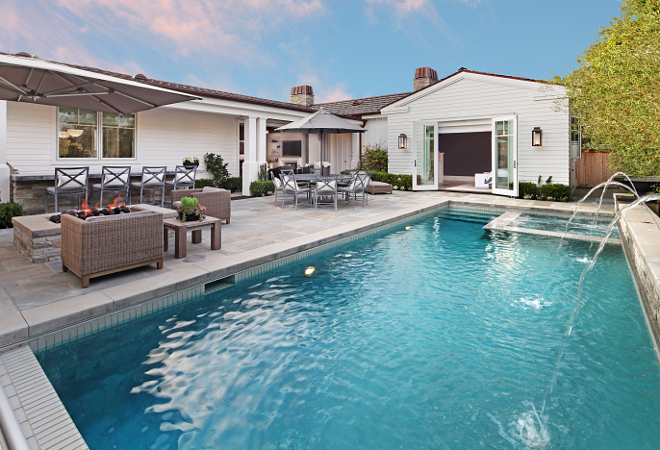
The outdoor is complete with a salt water pool, spa, built in bar, gas barbeque, fountains and a pool bath with a wet/dry shower.
Exterior lighting is by Bevolo.
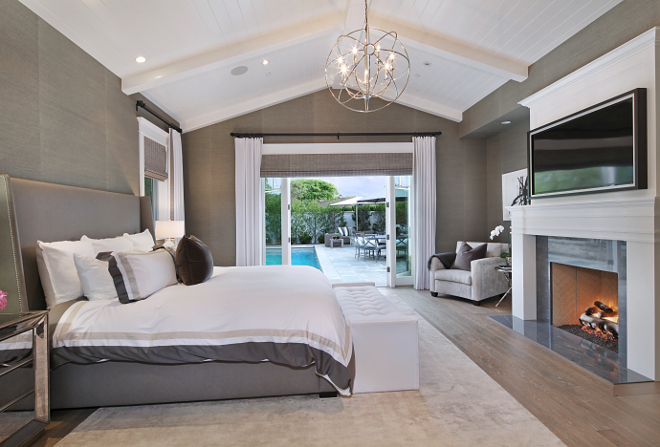
The master bedroom has lovely views of the backyard.
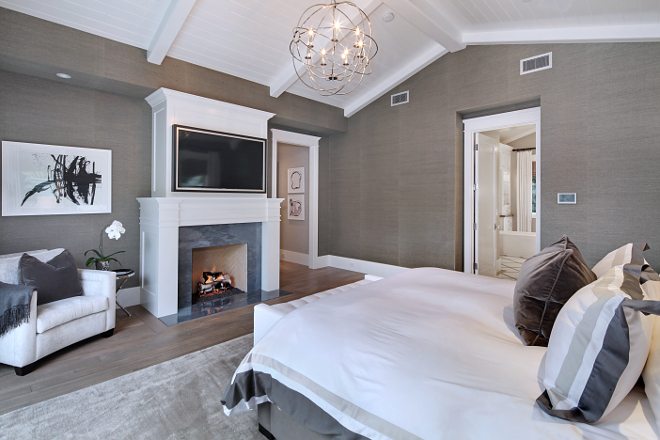
Lighting is from Restoration Hardware.
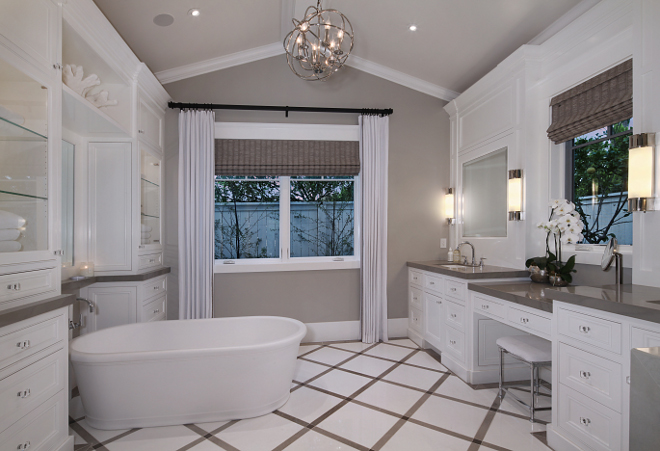
The master bathroom also features vaulted ceiling and a very inspiring layout.
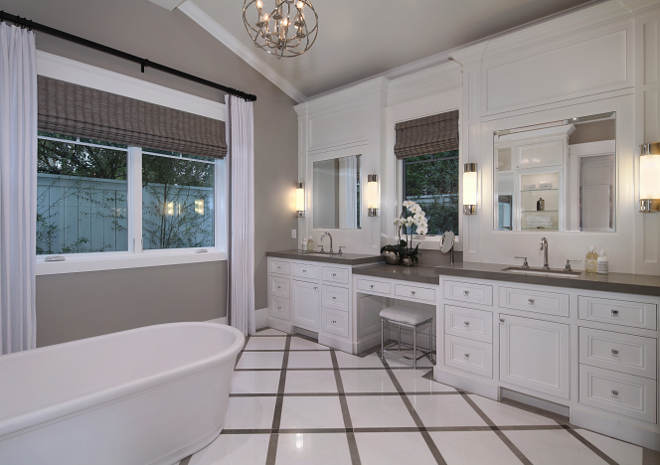
This is a great idea on how to bring your cabinets close to a vaulted ceiling.
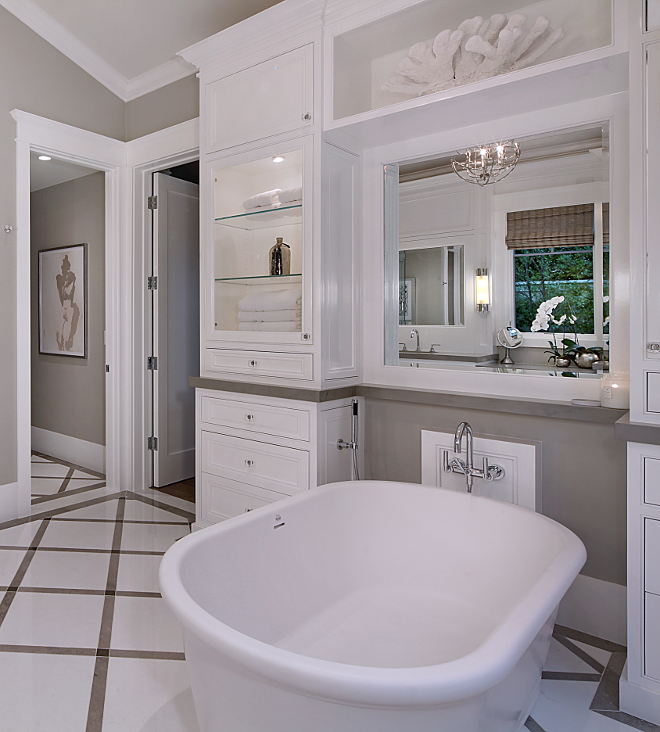
I love freestanding bathtubs but I am not a big fan of the lack of storage around them. A cabinet anchoring the tub resolves this problem.
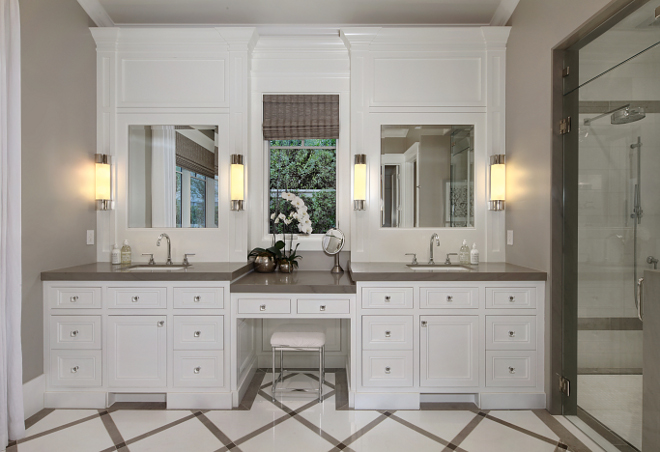
Countertop is quartz.
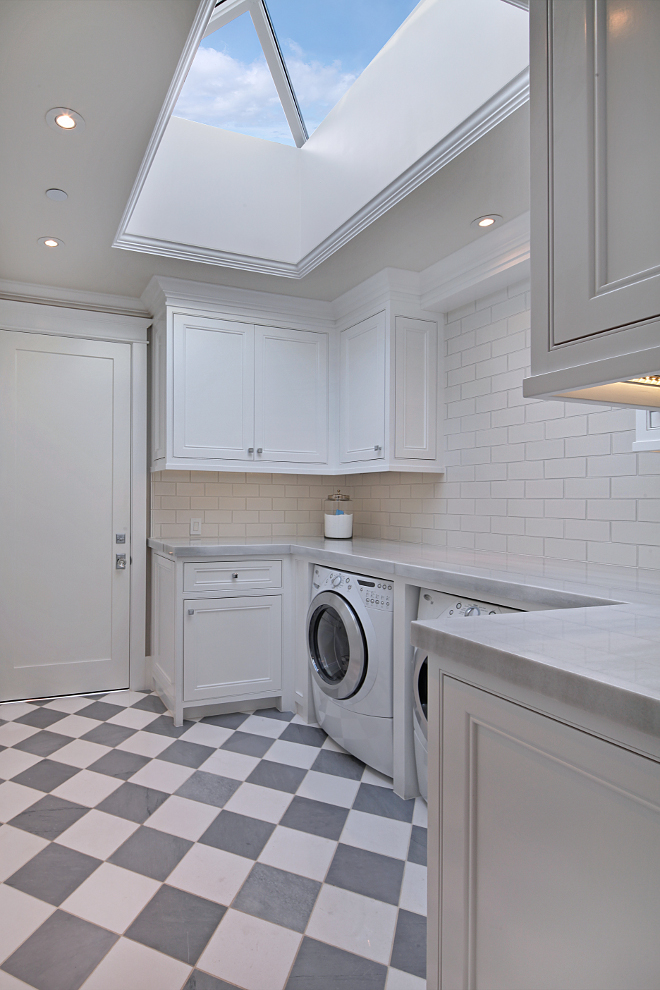
A skylight makes this laundry room feel extra bright and even more spacious.
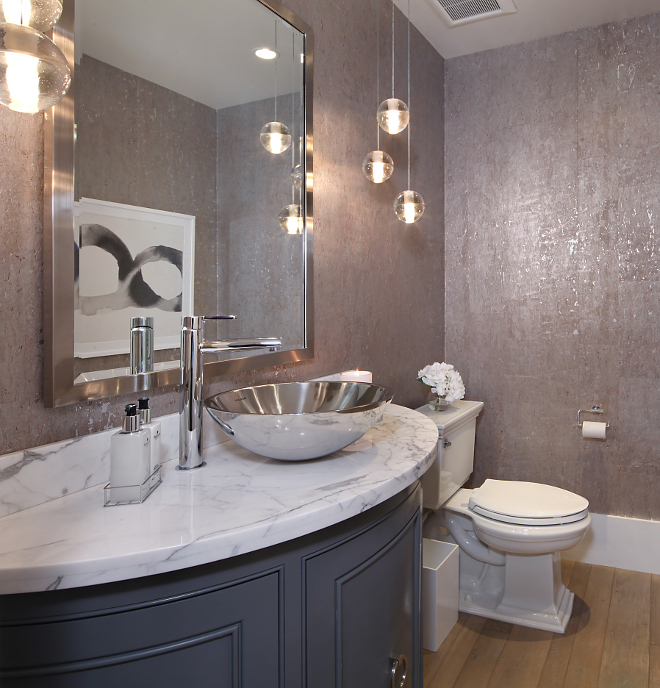
Lots of personality can be found in this transitional powder room. I especially love the cabinet.
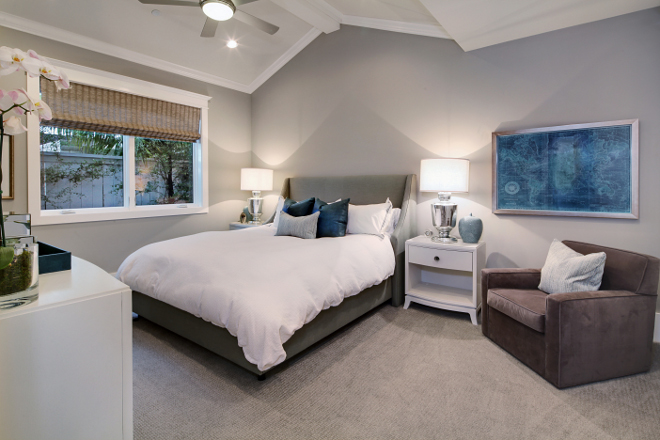
Similar paint color: “Benjamin Moore Arctic Shadows“.
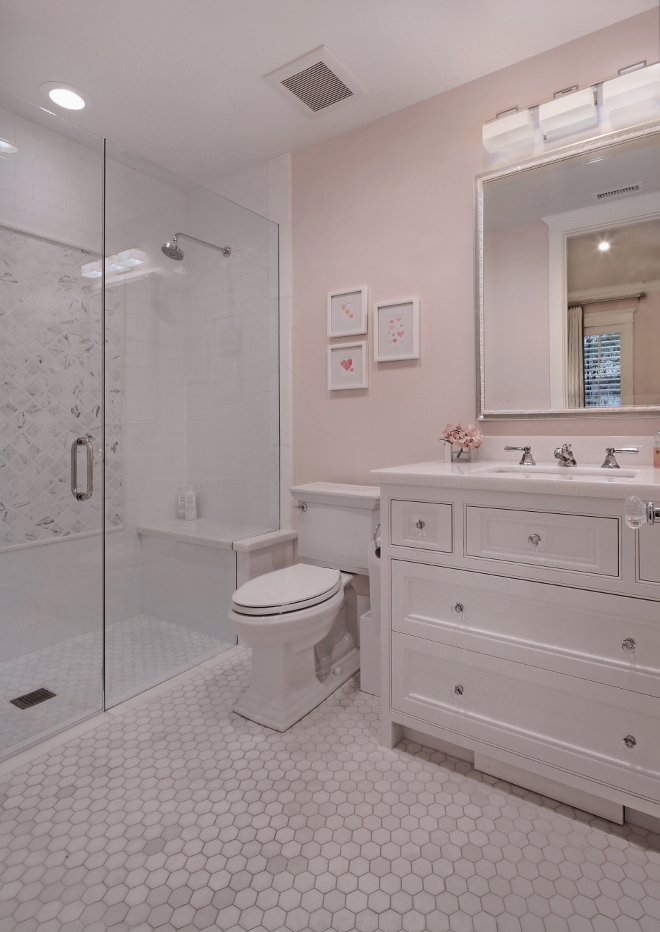
Hex floor tiles, white cabinet with glass knobs and pale pink walls create a timeless feel to this small guest bathroom.
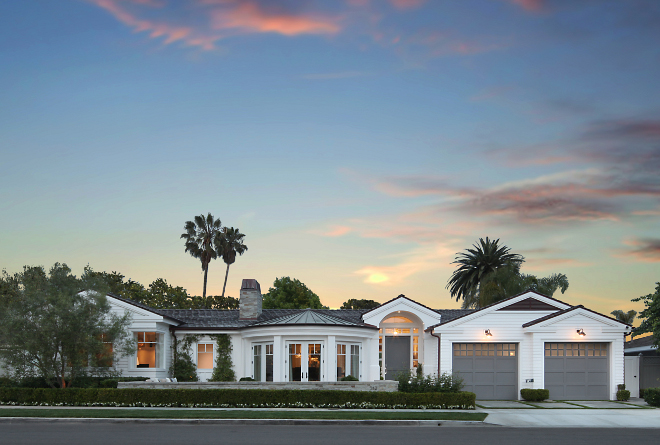
Perfect home with great exterior color scheme.
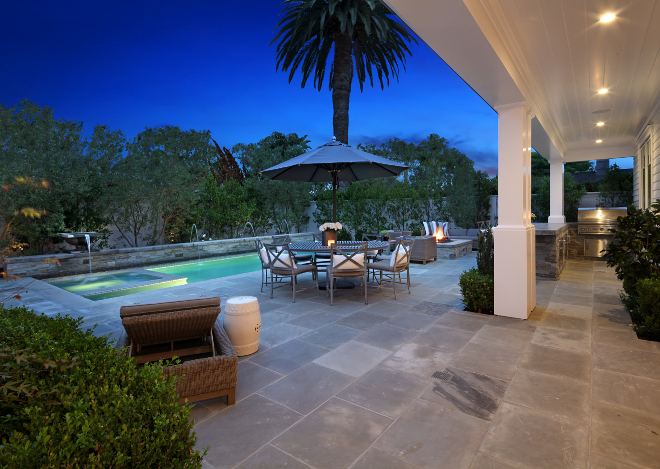
Isn’t this space perfect for entertaining?
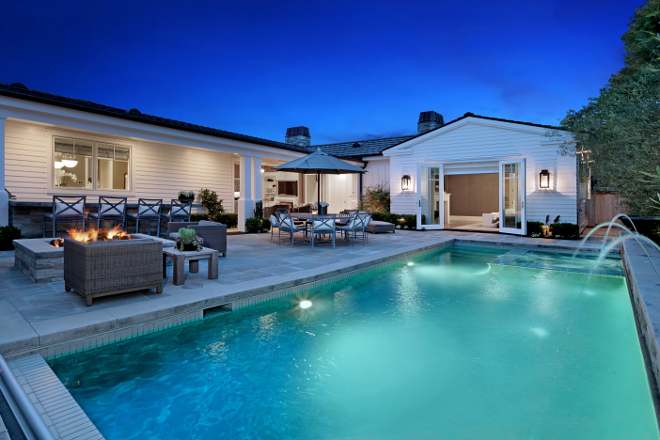
Gorgeous pool!
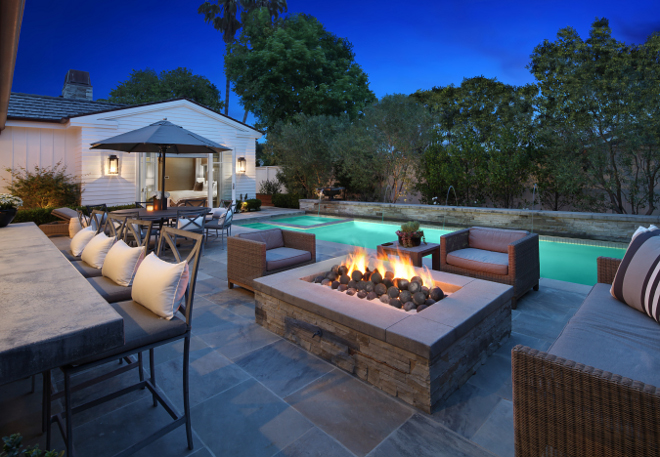
Can you imagine yourself here?
Architecture: Brandon Architects.
Builder: David Close Homes.
Interiors: Details a Design Firm.
Photos by Jeri Koegel Photography.
Thank you for shopping through Home Bunch. For your shopping convenience, this post may contain AFFILIATE LINKS to retailers where you can purchase the products (or similar) featured. I make a small commission if you use these links to make your purchase, at no extra cost to you, so thank you for your support. I would be happy to assist you if you have any questions or are looking for something in particular. Feel free to contact me and always make sure to check dimensions before ordering. Happy shopping!
Wayfair: Up to 75% OFF on Furniture and Decor!!!
Serena & Lily: Enjoy 20% OFF Everything with Code: GUESTPREP
Joss & Main: Up to 75% off Sale!
Pottery Barn: Bedroom Event Slale plus free shipping. Use code: FREESHIP.
One Kings Lane: Buy More Save More Sale.
West Elm: 20% Off your entire purchase + free shipping. Use code: FRIENDS
Anthropologie: 20% off on Everything + Free Shipping!
Nordstrom: Sale – Incredible Prices!!!
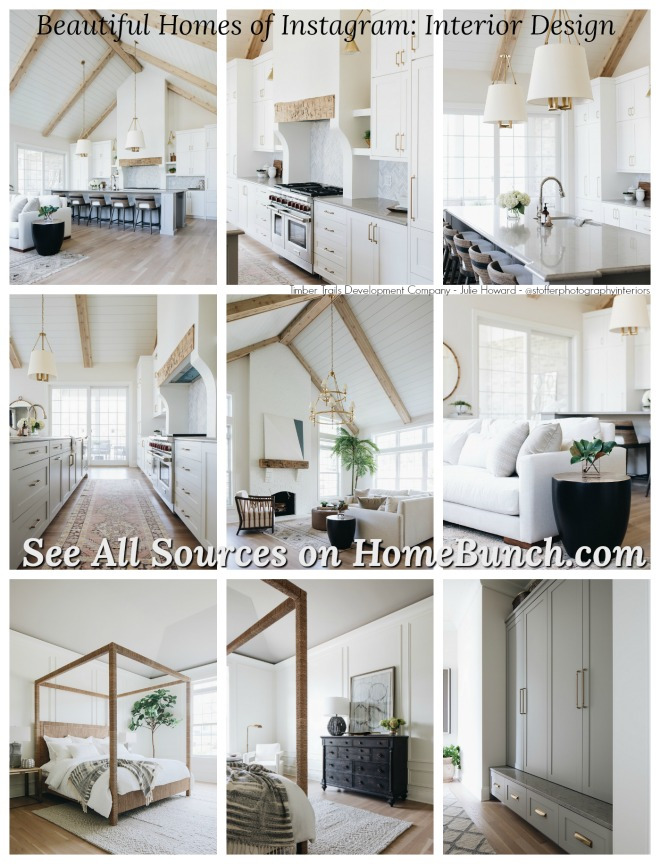
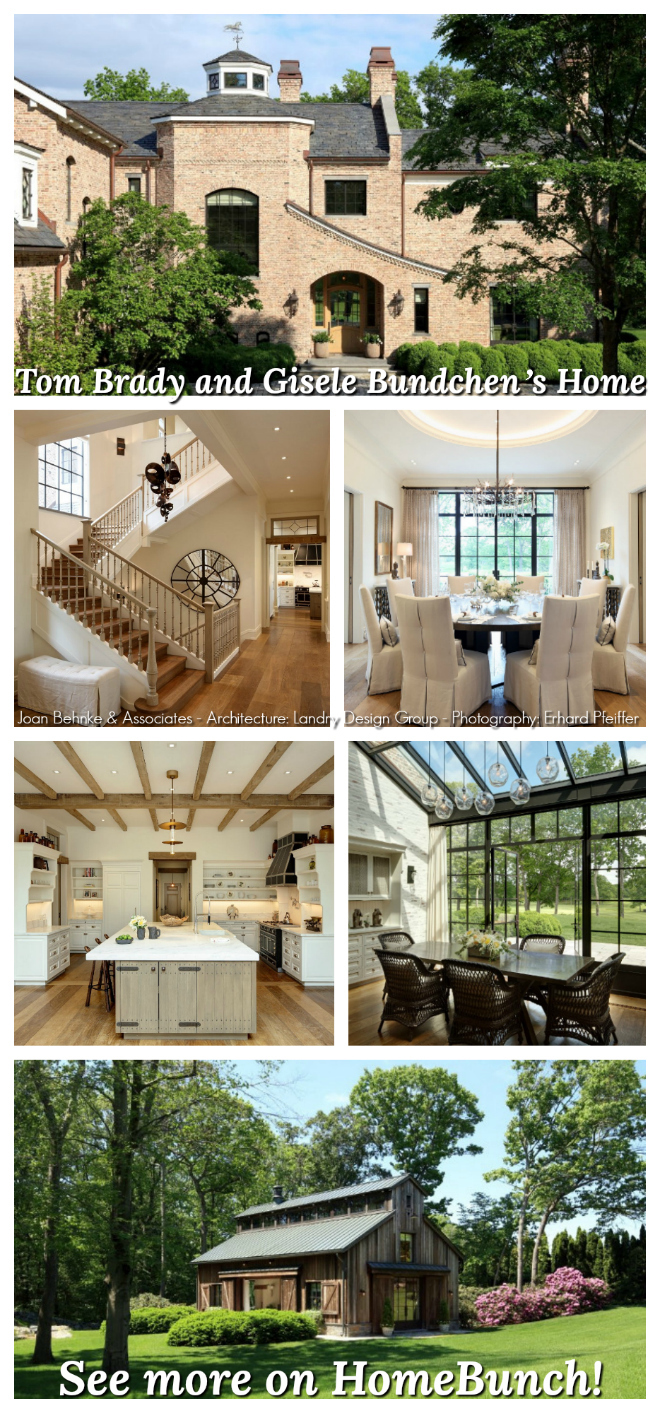 Tom Brady and Gisele Bundchen’s Home – Full House Tour.
Tom Brady and Gisele Bundchen’s Home – Full House Tour. Beautiful Homes of Instagram: Modern Farmhouse.
Beautiful Homes of Instagram: Modern Farmhouse. 2019 New Year Home Tour.
2019 New Year Home Tour.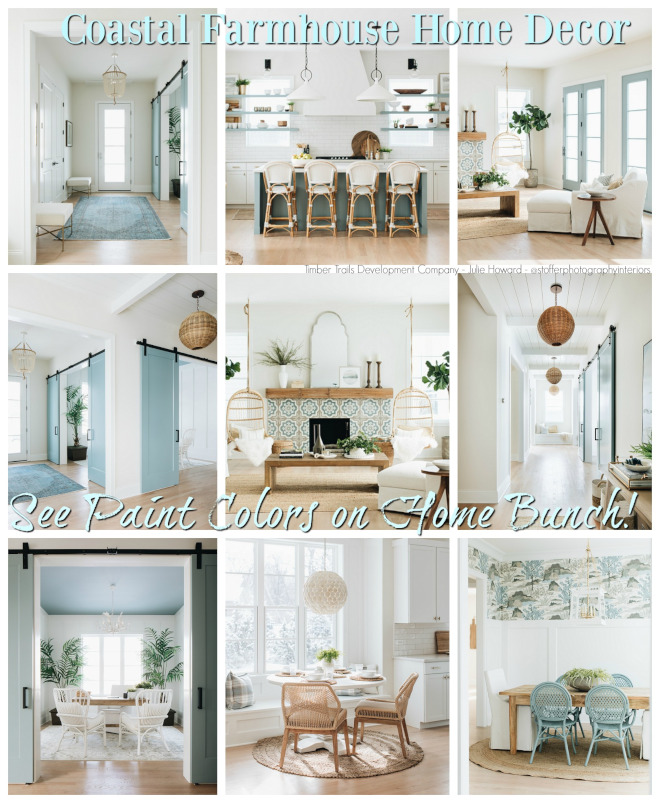 Coastal Farmhouse Home Decor.
Coastal Farmhouse Home Decor.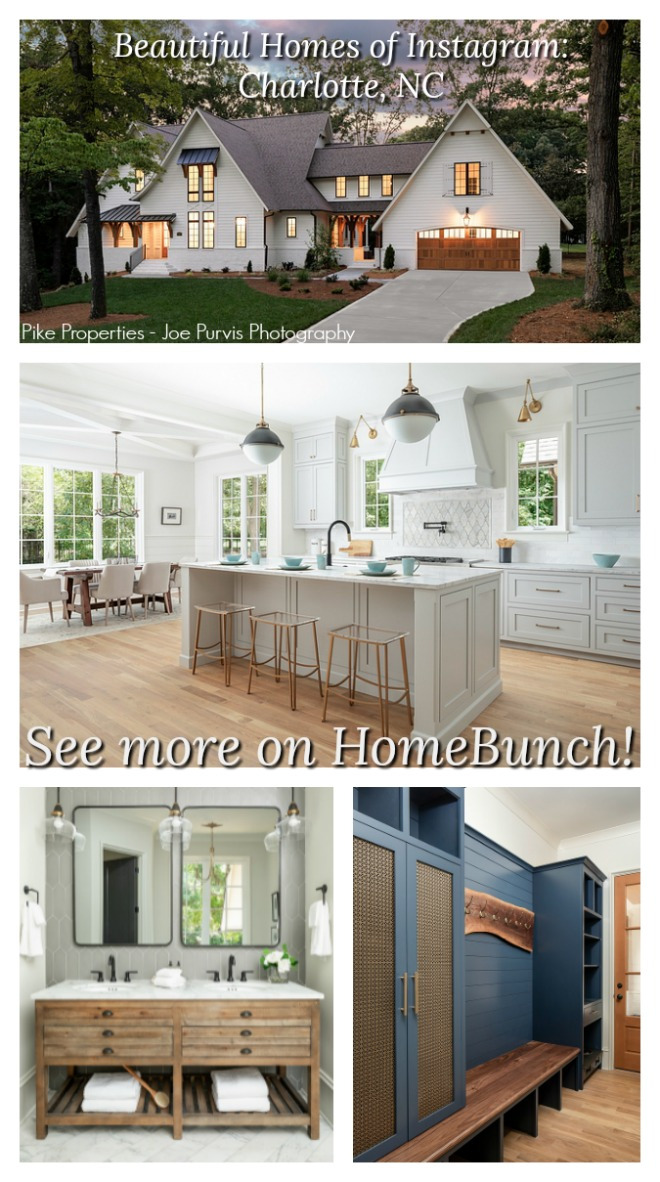 Beautiful Homes of Instagram: Charlotte, NC.
Beautiful Homes of Instagram: Charlotte, NC.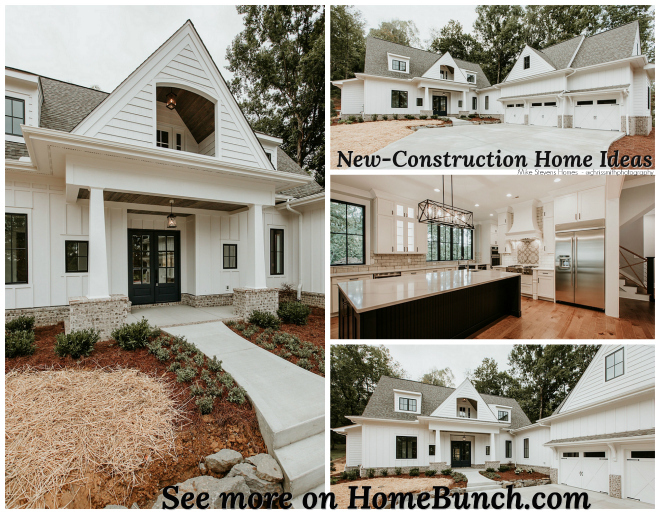
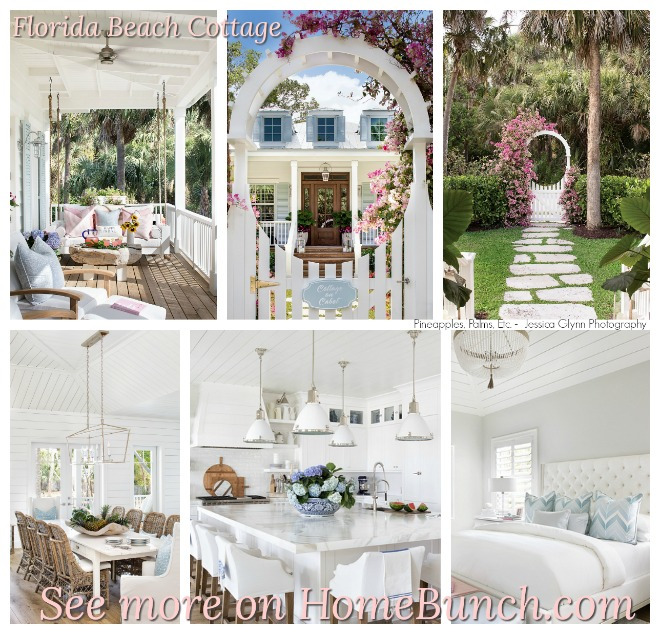 Florida Beach Cottage.
Florida Beach Cottage. Dark Cedar Shaker Exterior.
Dark Cedar Shaker Exterior. Grey Kitchen Paint Colors.
Grey Kitchen Paint Colors.“Dear God,
If I am wrong, right me. If I am lost, guide me. If I start to give-up, keep me going.
Lead me in Light and Love”.
Have a wonderful day, my friends and we’ll talk again tomorrow.”
with Love,
Luciane from HomeBunch.com
Subscribe to get Home Bunch Posts Via Email
This home is absolutely stunning. Thank you for sharing. So many beautiful rooms.
This is probably the most beautifully decorated house I have ever seen. Clean lines, soft hues. What a lucky family to have this gorgeous home.
Thank you so much, Angela.
Luciane