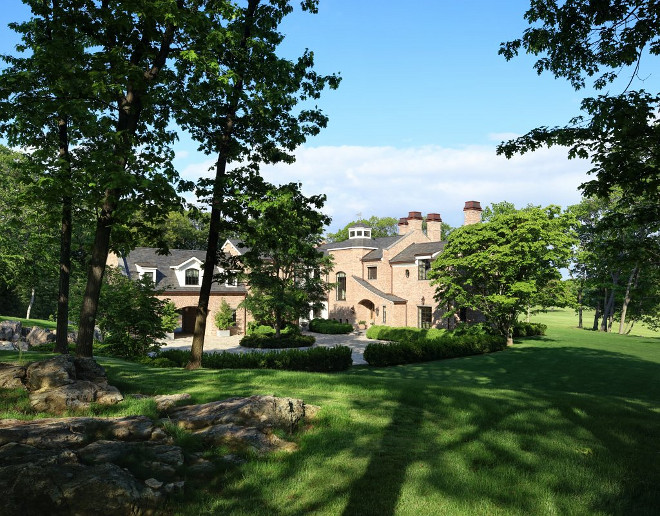
You probably have heard that Tom Brady and Gisele Bundchen’s home is currently for sale but have you seen the full house tour yet? Some magazines and many websites have shared this news but I have asked Tom Brady and Gisele Bundchen’s personal interior designer, Joan Behnke & Associates, to share their home and I am happy to be sharing here, on Home Bunch, many rooms that haven’t been shared in the listing.
Tom Brady and Gisele Bundchen are a couple that I honestly admire. It’s easy to see how much they love each other and their children. Gisele is a present mother and she is very close to her family, which is not always easy to do when you live in a different country.
When it comes to real estate, the “Chestnut Hill Estate” is the couple’s second custom-built home. Their first home was a massive 18,298-square-foot Brentwood, California home that was sold in 2014, just before they moved to their newly-built Boston home. Tom Brady and Gisele Bundchen also own a 5,000-square-foot, five-bedroom condo in New York.
Currently for sale for $39.5 million, this home truly goes beyond expectations but doesn’t feel overwhelming. Regardless of its huge price tag and expansive size, this place feels like a real home thanks to the many warm textures and colors suggested by the interior designer.
I hope you not only see this home as a “celebrity” home, but also as a home where a family that loves each other lived and made many beautiful memories inside.
May you feel inspired…

The 9,716-square-foot Brookline, Massachusetts home was built in 2015 and designed by architect Richard Landry, AIA, of Landry Design Group.
The home features a pool with spa, wine room, gym, spa, kids playroom and even an organic vegetable/herb garden.
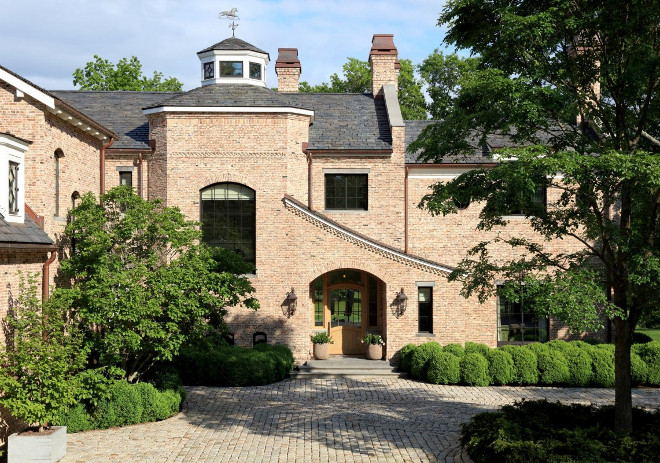
The exterior of Tom Brady and Gisele Bundchen’s home features a combination of brick, white siding, slate roof and copper accents. I am loving the weather vane on the cupola.
Price Per Sq Ft: $3,261
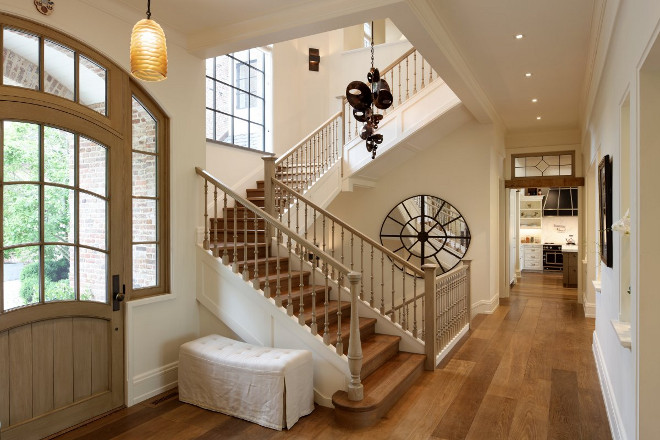
You’re embraced by an inviting feel the moment you open the front door, and you certainly can feel that this home was designed with family life in mind.
All furniture and lighting were custom designed for this property.
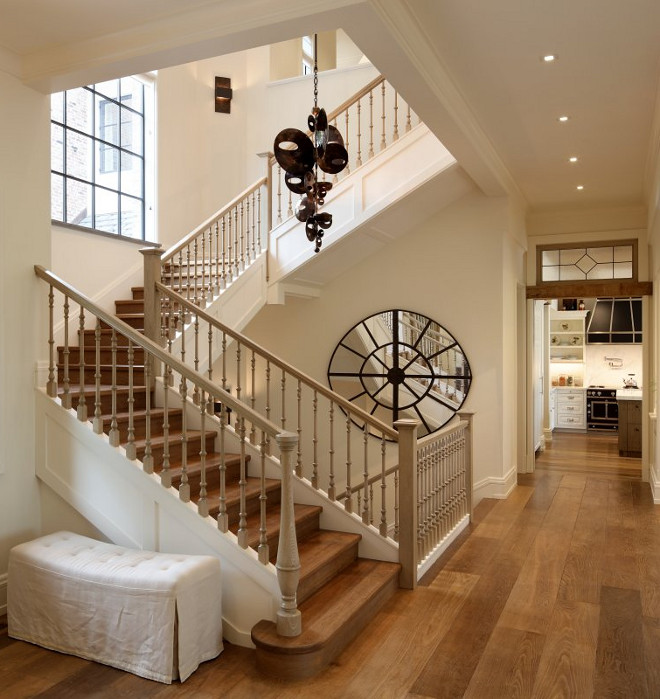
The main floor features wide plank White Oak hardwood floors, off-white walls and a grand staircase with Quarter Sawn railings, spindles and balusters.
Similar Mirror: here.
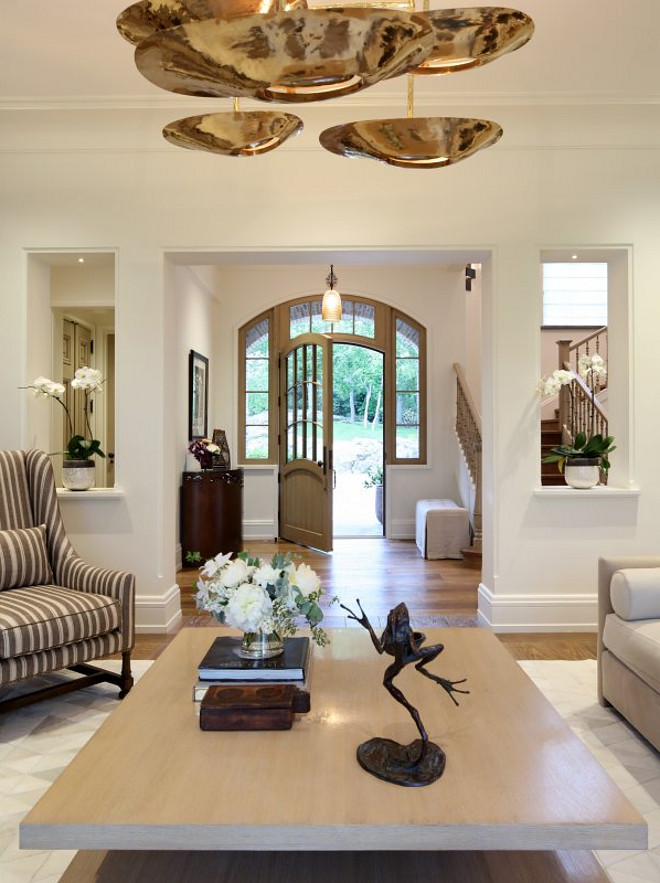
The main foyer leads to the living room, dining room, home office, kitchen and to the family room.
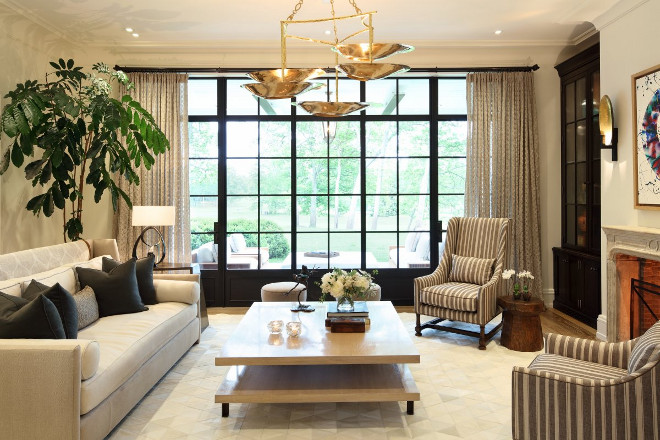
The formal living room feels collected and balanced. I love the neutral color scheme.
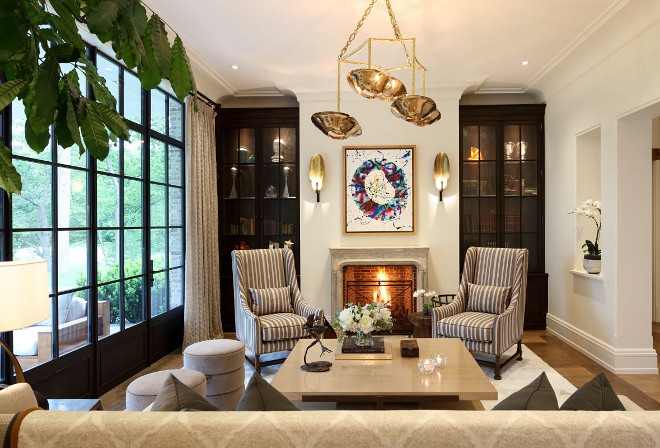
The fireplace is flanked by black custom cabinets. Notice the gorgeous black steel doors leading to an outdoor area.
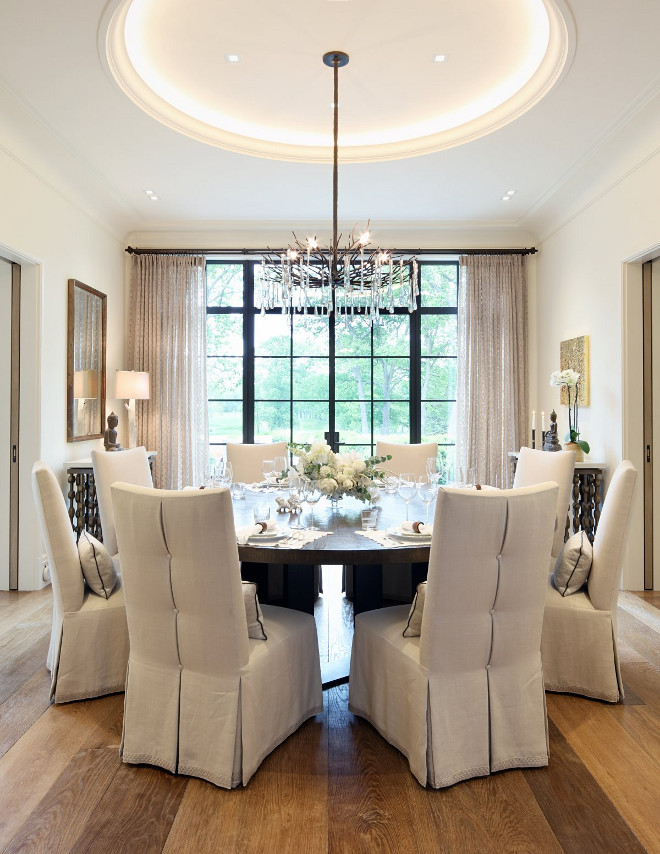
If you’ve read the blog for awhile you know how much I love dining rooms with round dining tables. I feel that they bring people together and create a more positive energy.
This dining room is located between the living room and kitchen. Pocked doors can be closed to bring some privacy to this space.
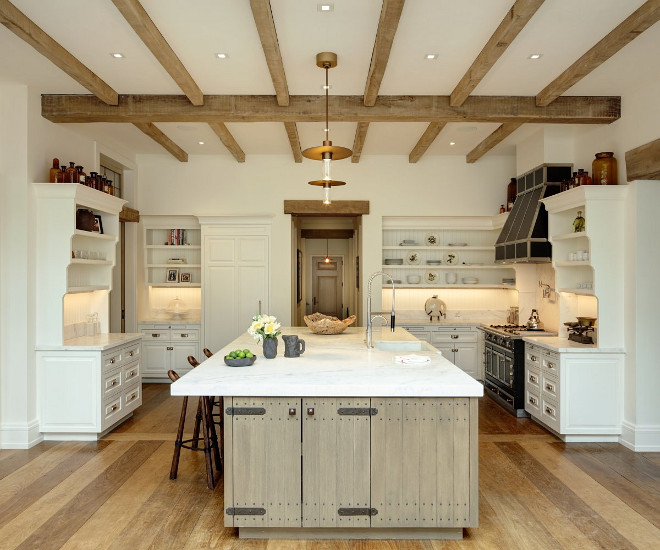
This kitchen has been a favorite of mine for a while. Gisele has shared many pictures on her Instagram of the kids, herself and Tom, cooking, eating and spending quality time together in this stunning kitchen.
The kitchen features custom cabinetry, beams and a large island with a farmhouse sink and vertical planks stained in a greywashed color. The hutch-looking upper cabinets are open with shelves and beadboard back.
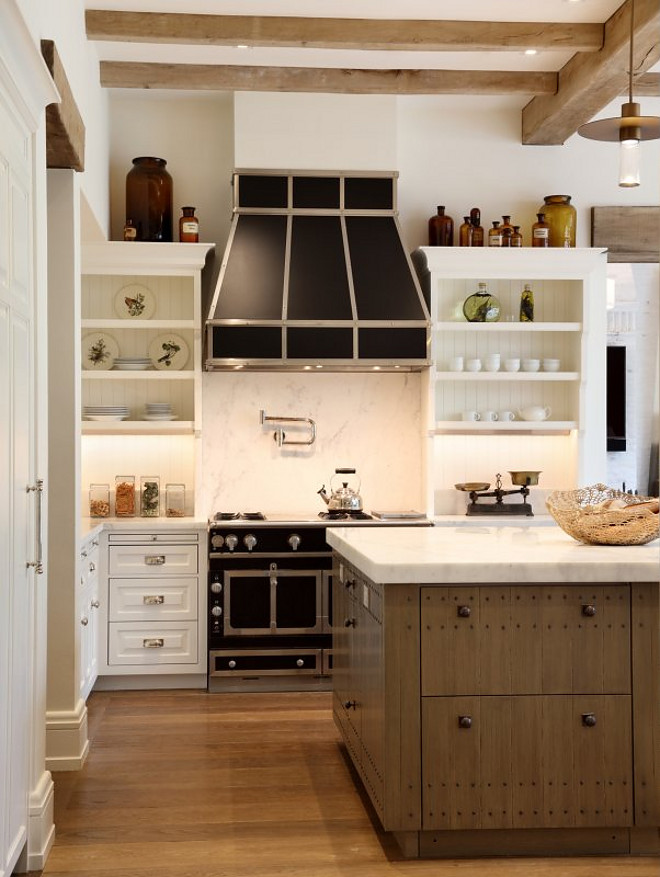
The backsplash and countertops are white marble slab. Counter edge profile is mitered.
French range is “La Cornue Chateau Grand Palais 180 – G 48 in Brilliant Black” – similar here.
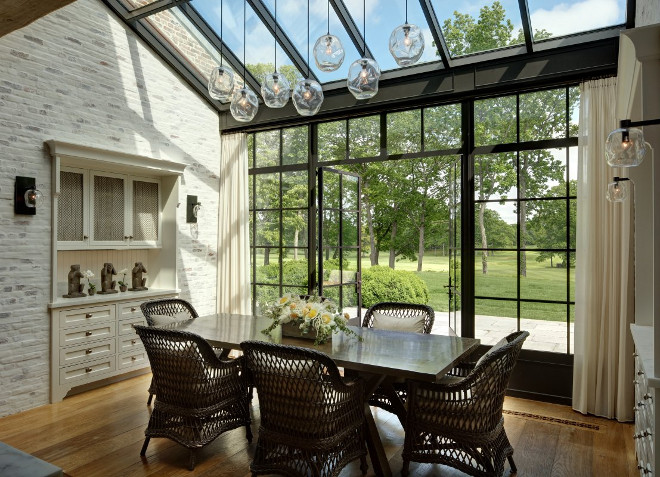
The kitchen opens to a breakfast room with a conservatory-style roof, whitewashed brick accent wall, built-in hutch with wire mesh doors and a lovely view of the garden and golf course.

The Family Room features a whitewashed brick wall with a fireplace and beamed vaulted ceilings. This is where Gisele and the kids used to watch Tom’s games when the team was playing out of town. 🙂
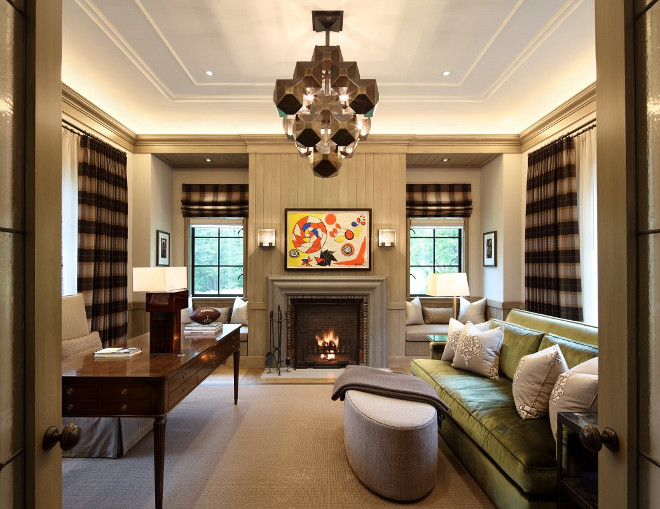
This home office feels very elegant and classic. Notice the window seats and the fireplace with T&G paneling. By the way, isn’t that chandelier a show-stopper?!
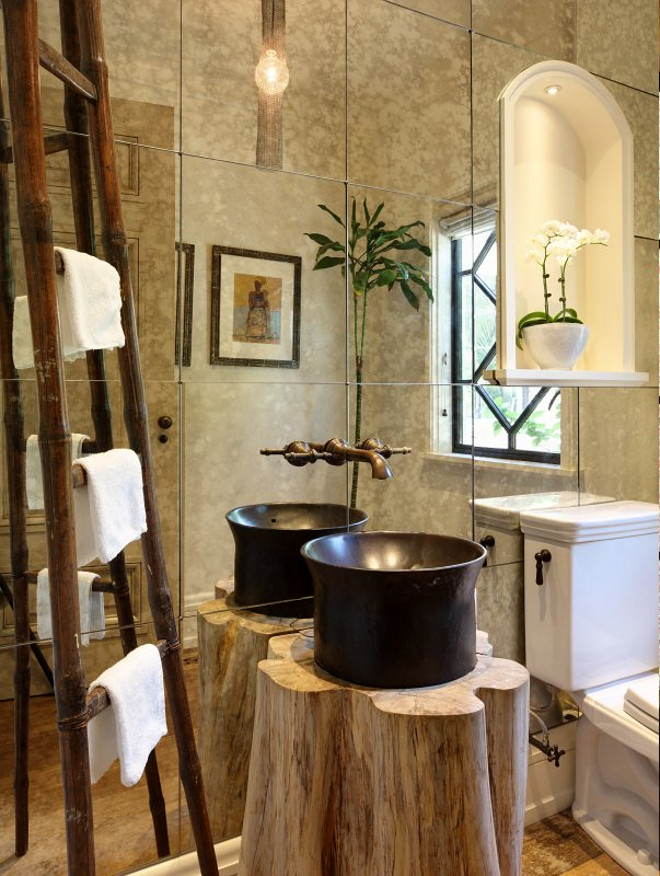
This powder room features a custom “tree stump” basin with copper vessel sink and antiqued mirror accent wall.
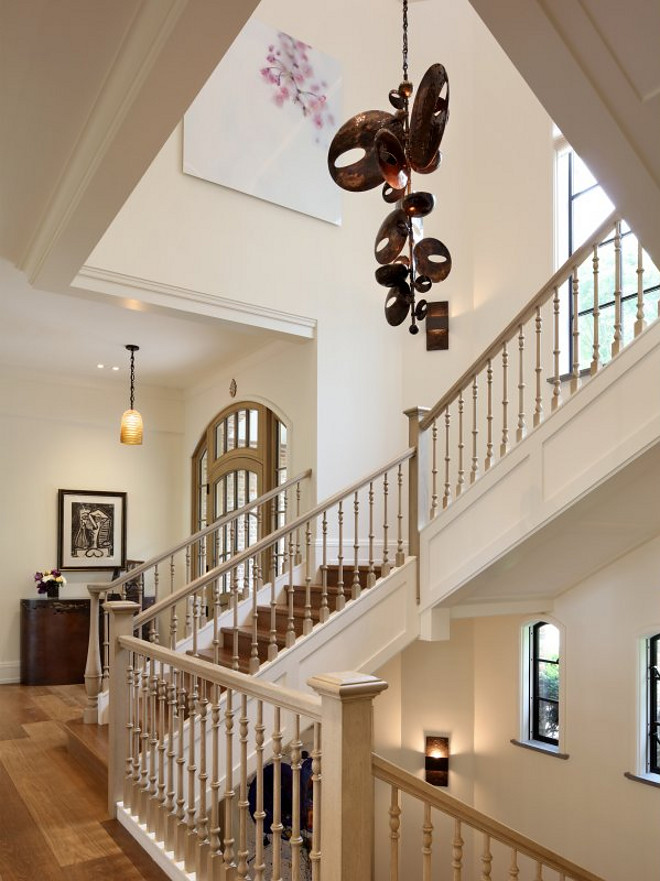
The stairwell leads to five bedrooms on the second floor.
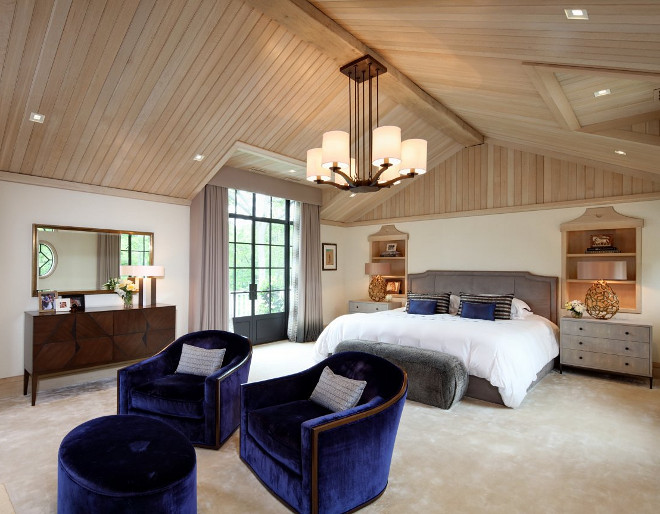
Featuring vaulted ceiling with Tongue and Groove paneling and a reclaimed beam, Tom and Gisele’s bedroom was kept simple and plush.
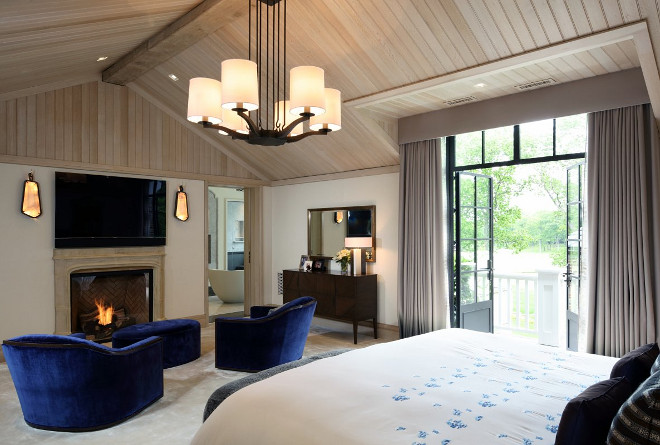
Well… if Tom and Gisele can have a TV in their bedroom, why can’t the rest of us have it as well? 😉
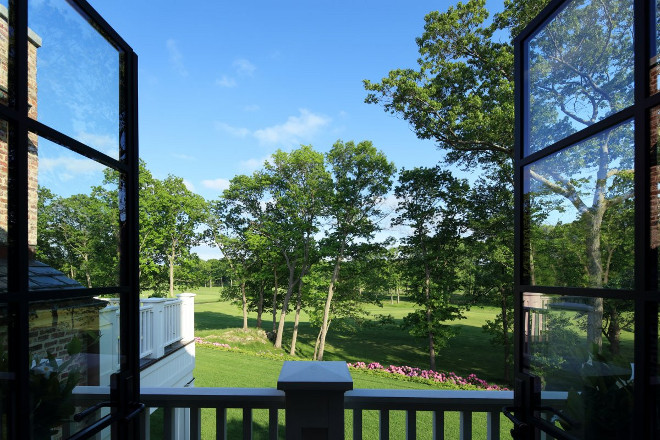
The master bedroom opens to a private balcony.
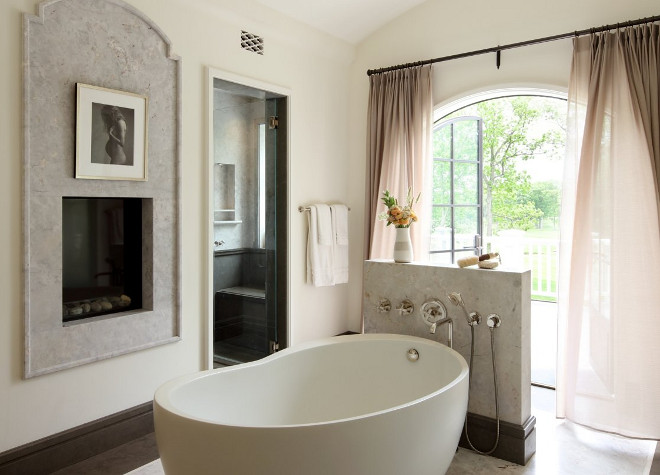
This is one of my favorite rooms of this house. It feels so romantic! Notice the arched French doors opening to a balcony and the marble-framed fireplace. The fireplace was strategically placed higher so you can see the flames when inside of the bathtub. Above, you see a stunning picture of Gisele Bundchen expecting one of her children.
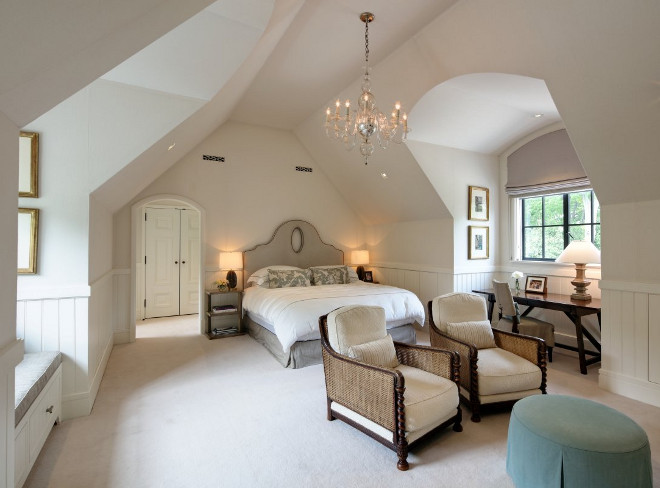
Beautiful architectural details and a vintage Murano chandelier set this guest bedroom apart.
Similar Chandelier: here.
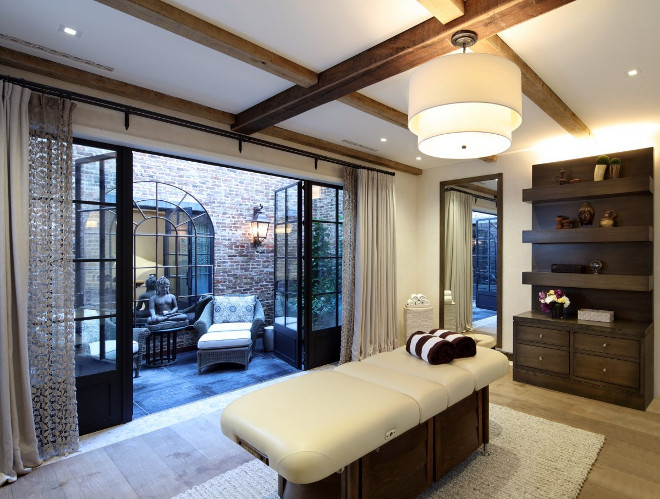
Lower level includes a media room, recreation room, kids play room, full bath, wine room, gym and a fully-equipped spa. I honestly wouldn’t mind having a spa like this at home… In fact, I feel a little more zen just looking at it! 🙂
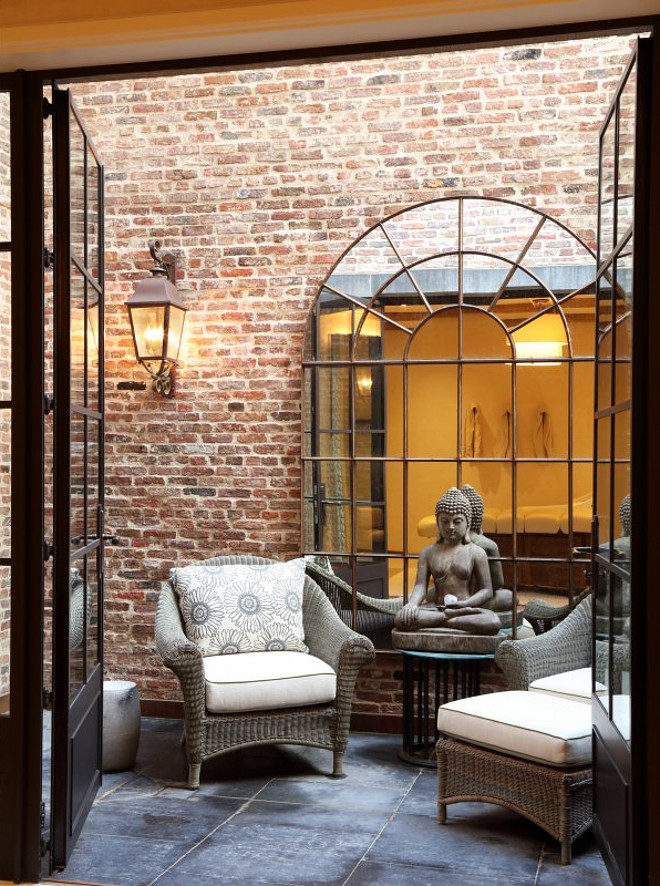
The spa opens to a private courtyard.
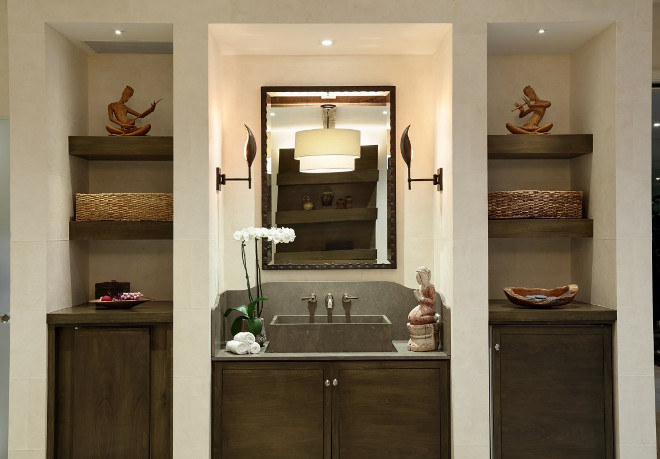
This bathroom carries a neutral color scheme. Countertop and sink are Limestone .
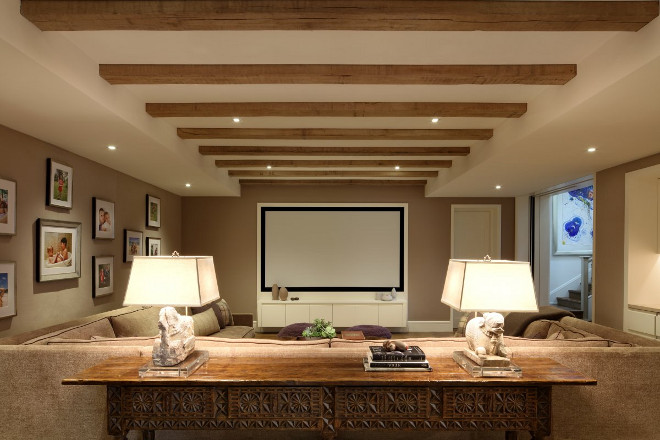
How stunning is this home theater?! The space features a huge u-shaped sectional sofa, tan walls and reclaimed beams on a tray ceiling.
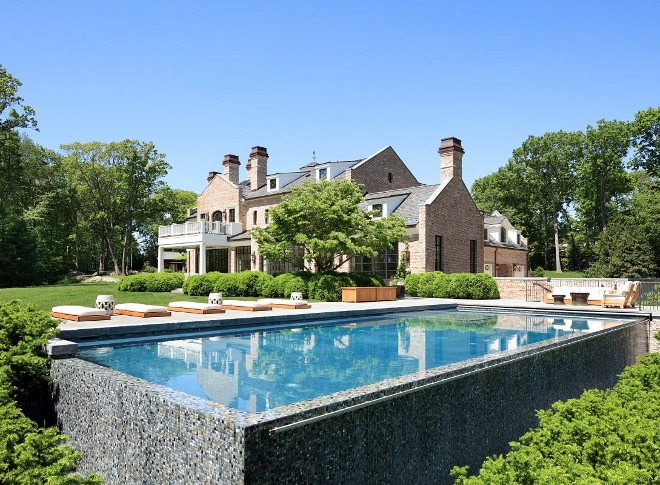
Home Overall Details: 5 Bedrooms – 7 Bathroom – 5.24 Acreage – 2015 Year Built.
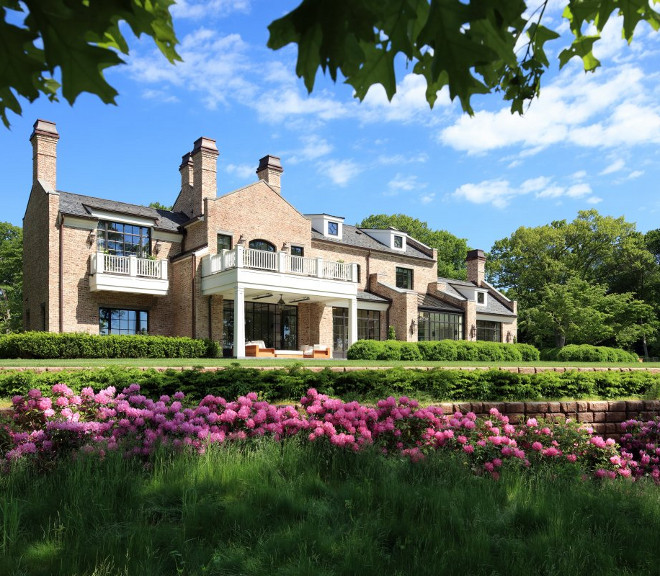
This home exudes charm and beauty in a very tasteful way.
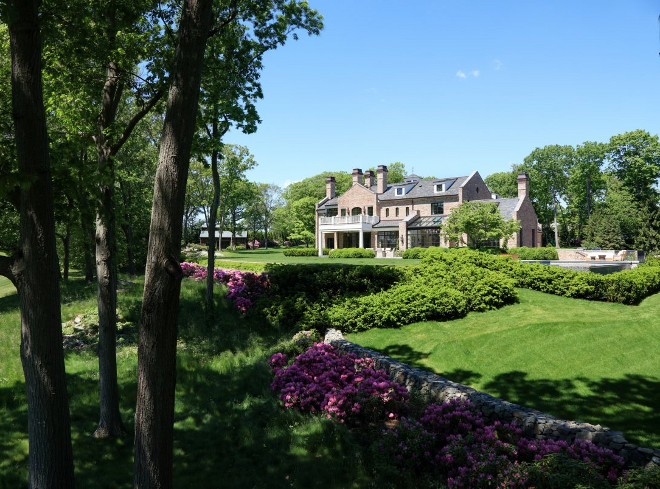
Set on five acreages, this home offers plenty of outdoor space and privacy.
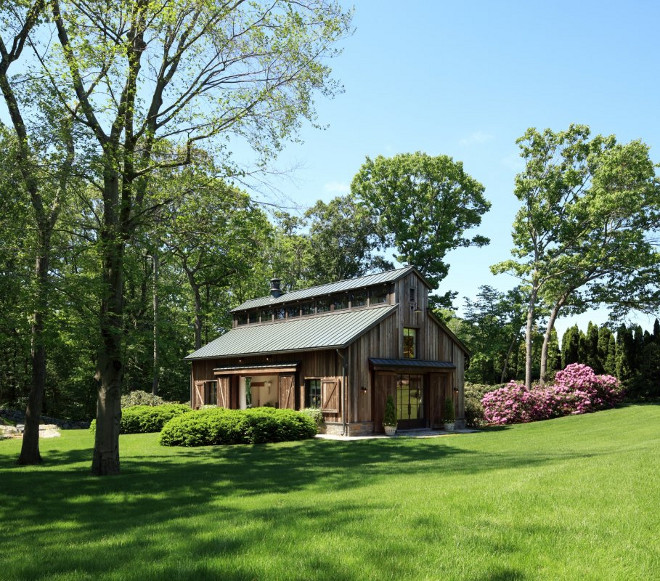
If there’s a place in this home that is all “Gisele”, this is it! This is where this gaúcha girl did her yoga and spent many hours writing her book.
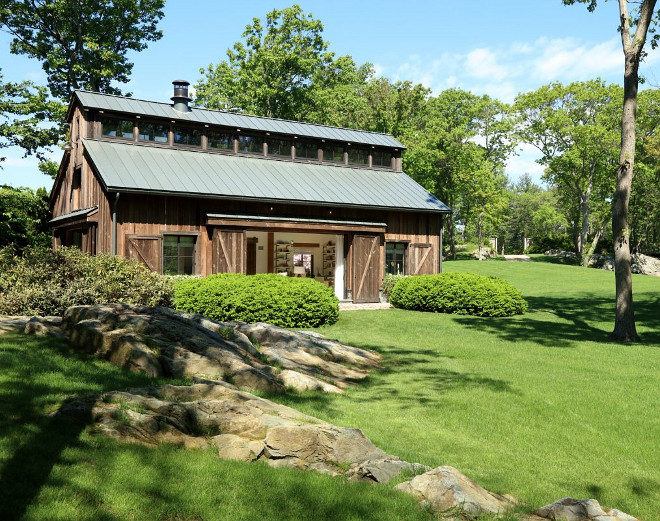
The barn-style guest house features a yoga studio, full bath and a sleeping loft.
Size: 2400 sq. ft.
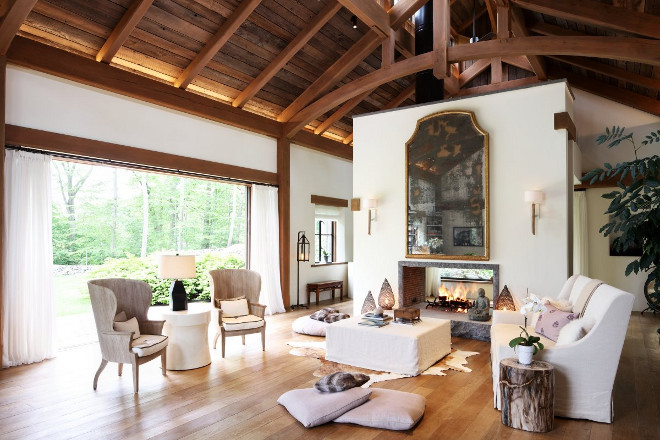
Retractable patio doors open to the garden, making this entire space feel open and connected to nature.
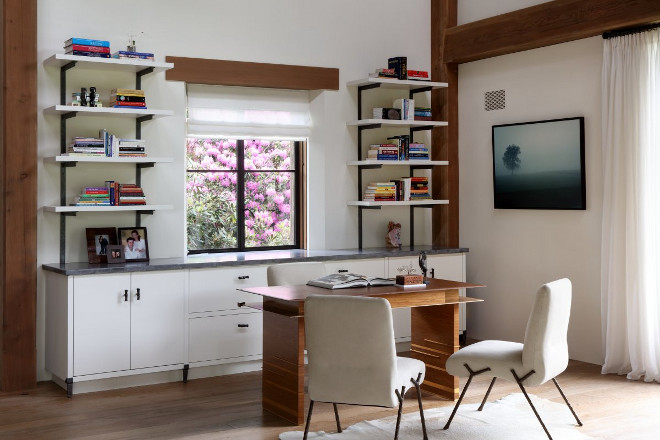
Gisele recently gave an interview to Vogue about her book, Lessons: My Path to a Meaningful Life, and this is what she had to say about the guest house: “This is my sanctuary where I spend most of my time”.
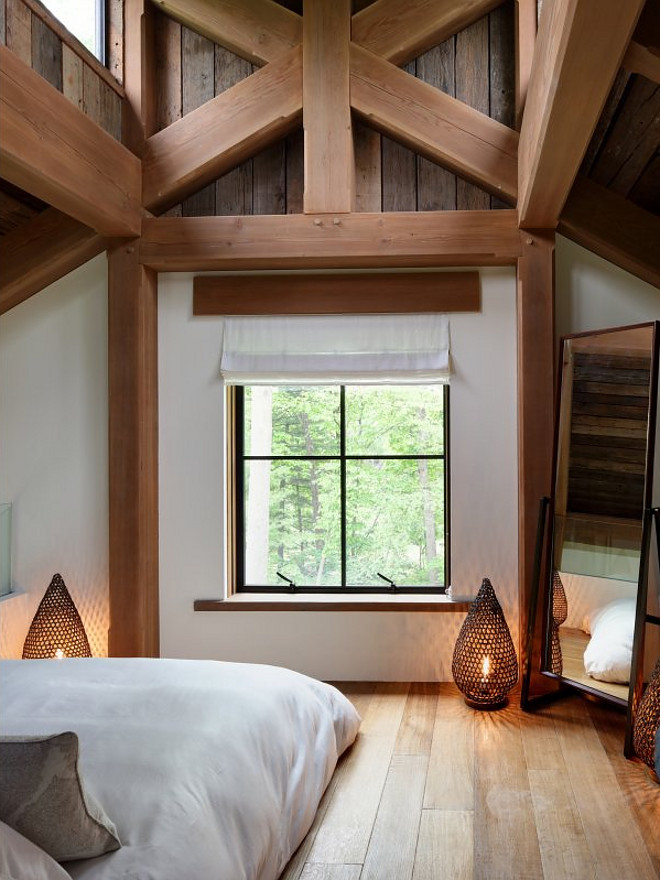
I love the feel of this space… it’s quiet and peaceful.
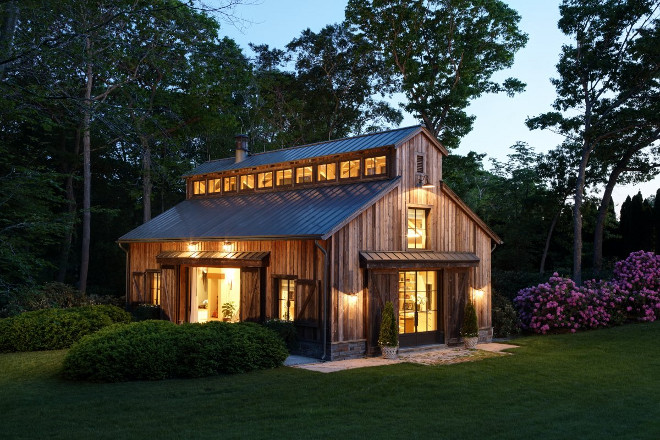
I don’t think anyone can argue about Gisele’s beauty but maybe only a few knew about her inner beauty until she published her latest book. What I think most of us discovered is the fact that her special Light has helped many and will continue to do so because she decided to open her heart about her life and some struggles she went through.
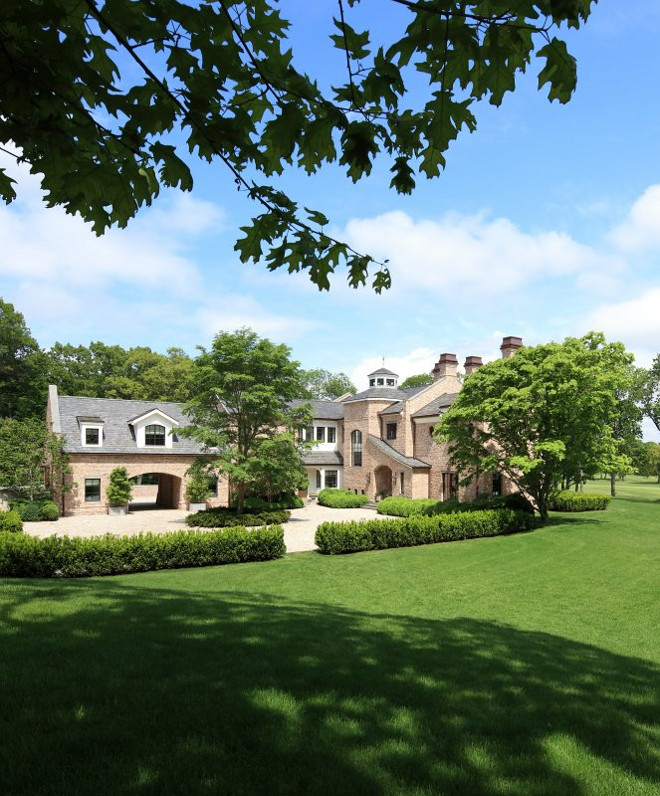
This home features a 3-car garage, a porte-cochère and circular driveway, which holds up to 20 vehicles…. just in case you want to have a small party at home. 🙂
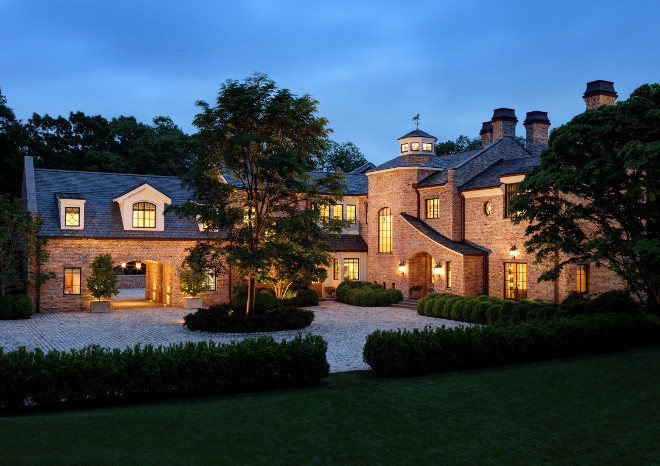
I honestly hope that this beautiful family can find or create a home where they can be as happy and healthy as they were in this place and may the new homeowners feel how blessed this place truly is.
Architecture: Landry Design Group.
Photography: Erhard Pfeiffer.
Click on items to shop:
Thank you for shopping through Home Bunch. I would be happy to assist you if you have any questions or are looking for something in particular. Feel free to contact me and always make sure to check dimensions before ordering. Happy shopping!
Wayfair: Up to 70% OFF on Furniture and Decor!!!
Serena & Lily: Up to 70% OFF at their biggest sale of the year!
Joss & Main: Up to 70% off “Don’t Think Twice Sale”!
Pottery Barn: 20% OFF your order plus free shipping. Use code: SUMMER.
One Kings Lane :20% Off on order over $600 with code OKLSTYLISH20
West Elm: Up to 40% Off on Sofas & Sectionals!
Anthropologie: Take an Extra 50% Off Sale!
Nordstrom: Sale – Incredible Prices!!!
 Beautiful Homes of Instagram: Modern Farmhouse.
Beautiful Homes of Instagram: Modern Farmhouse. Dark Cedar Shaker Exterior.
Dark Cedar Shaker Exterior. Lake House Interior Design Ideas.
Lake House Interior Design Ideas.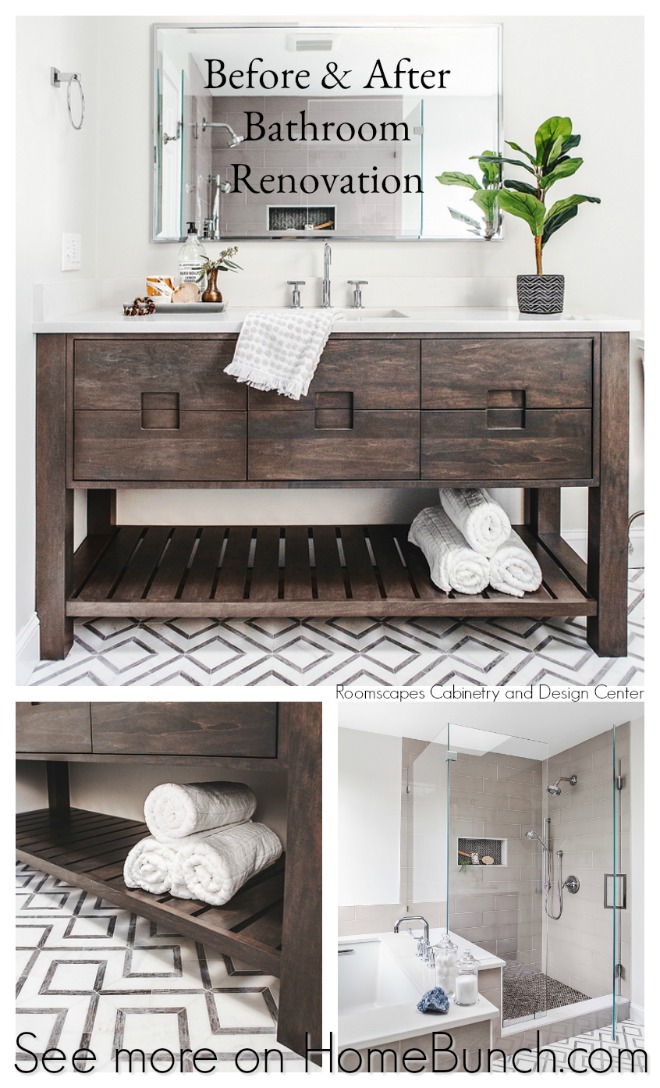
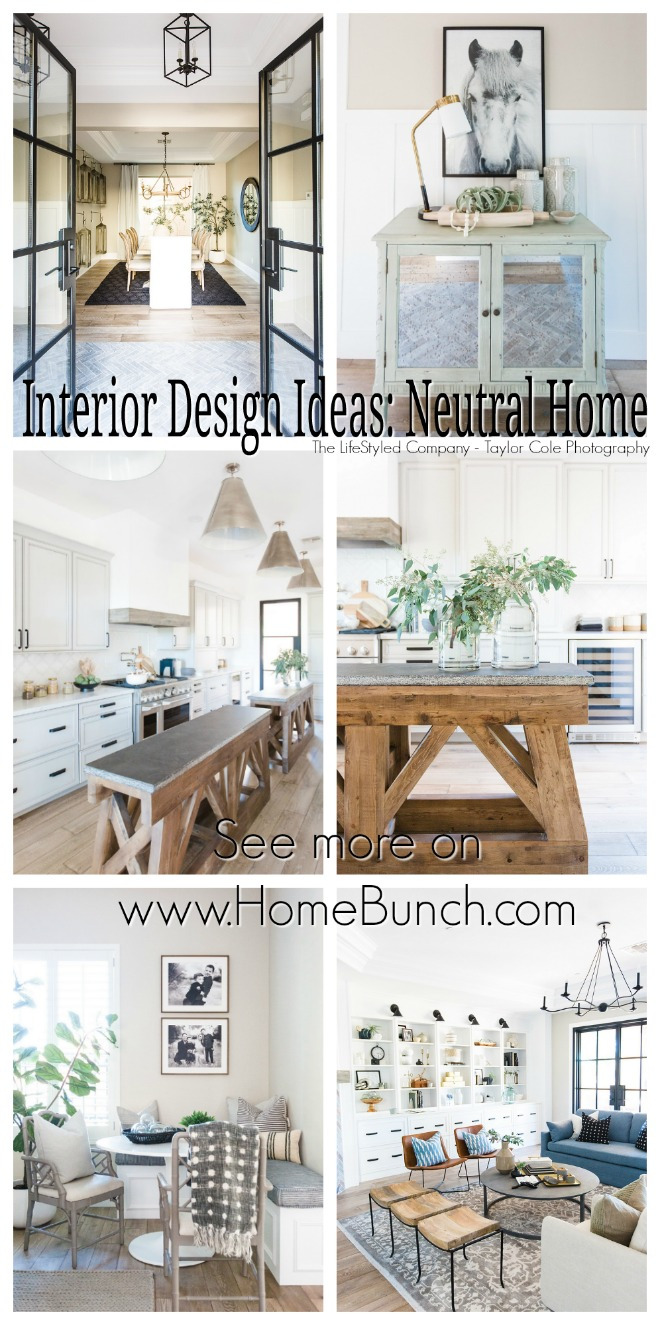 Neutral Home.
Neutral Home.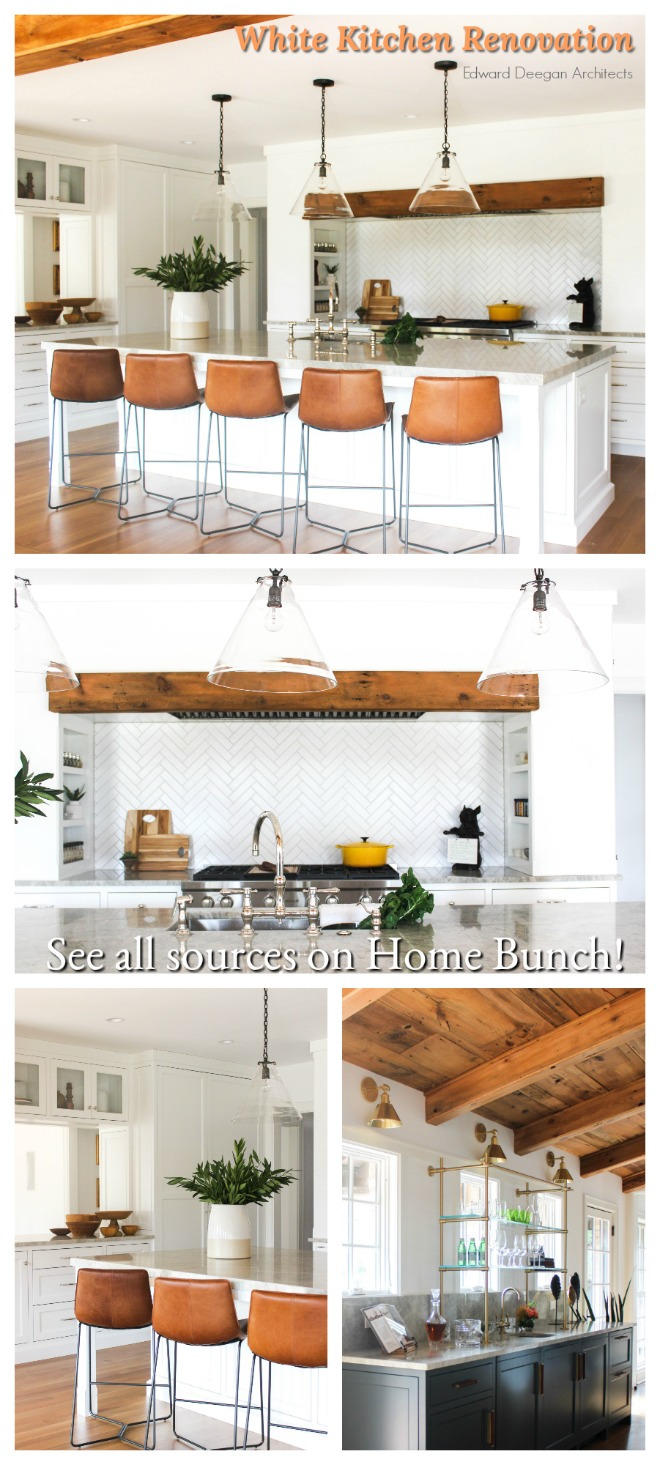 White Kitchen Renovation.
White Kitchen Renovation.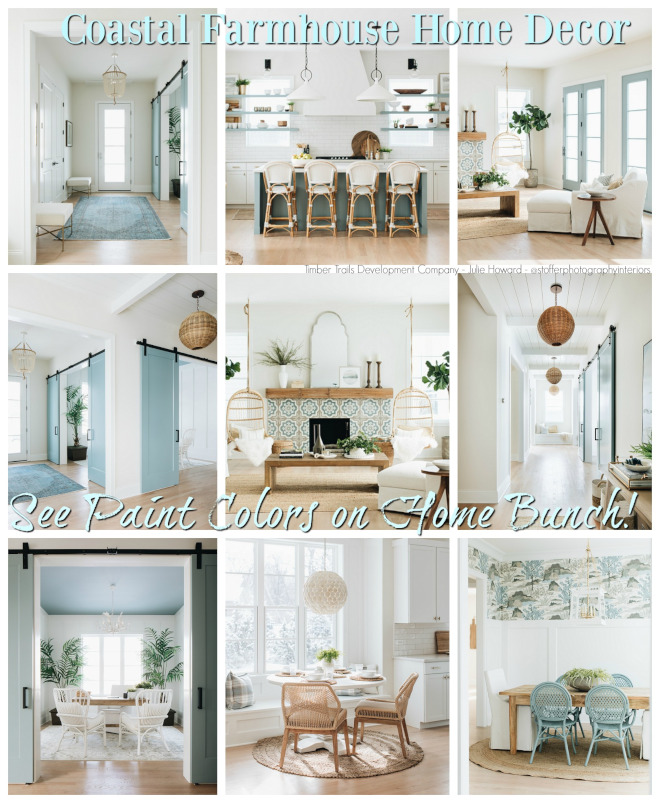 Coastal Farmhouse Home Decor.
Coastal Farmhouse Home Decor.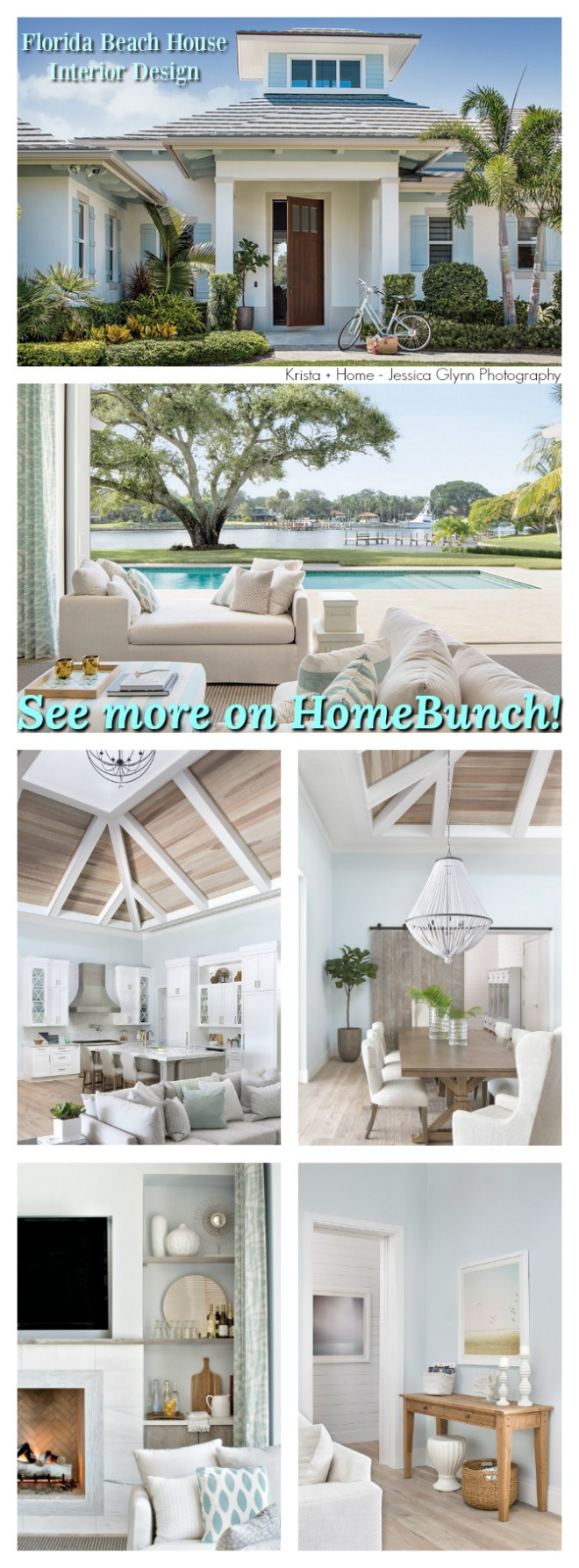 Florida Beach House Interior Design.
Florida Beach House Interior Design. New England Home.
New England Home. 2019 New Year Home Tour.
2019 New Year Home Tour. Beach House Interior Design Ideas.
Beach House Interior Design Ideas.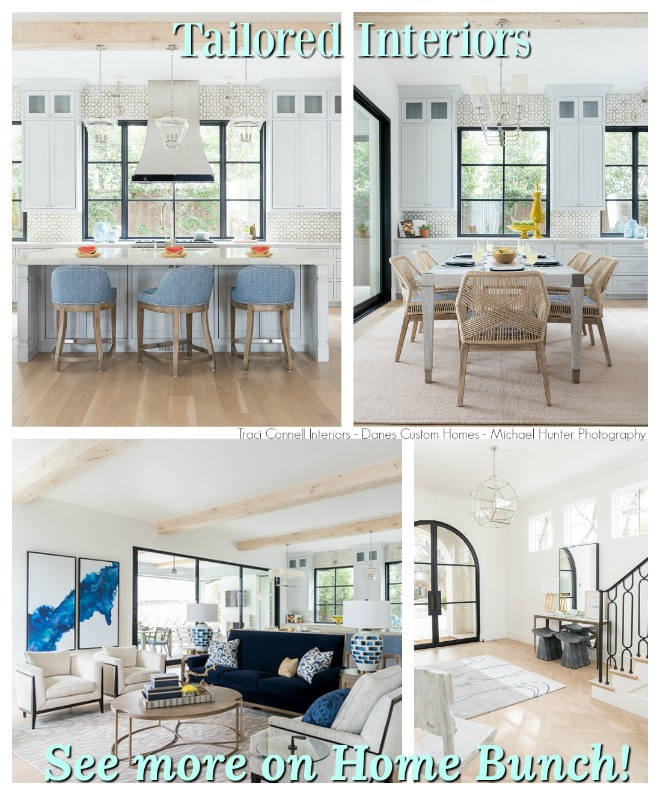
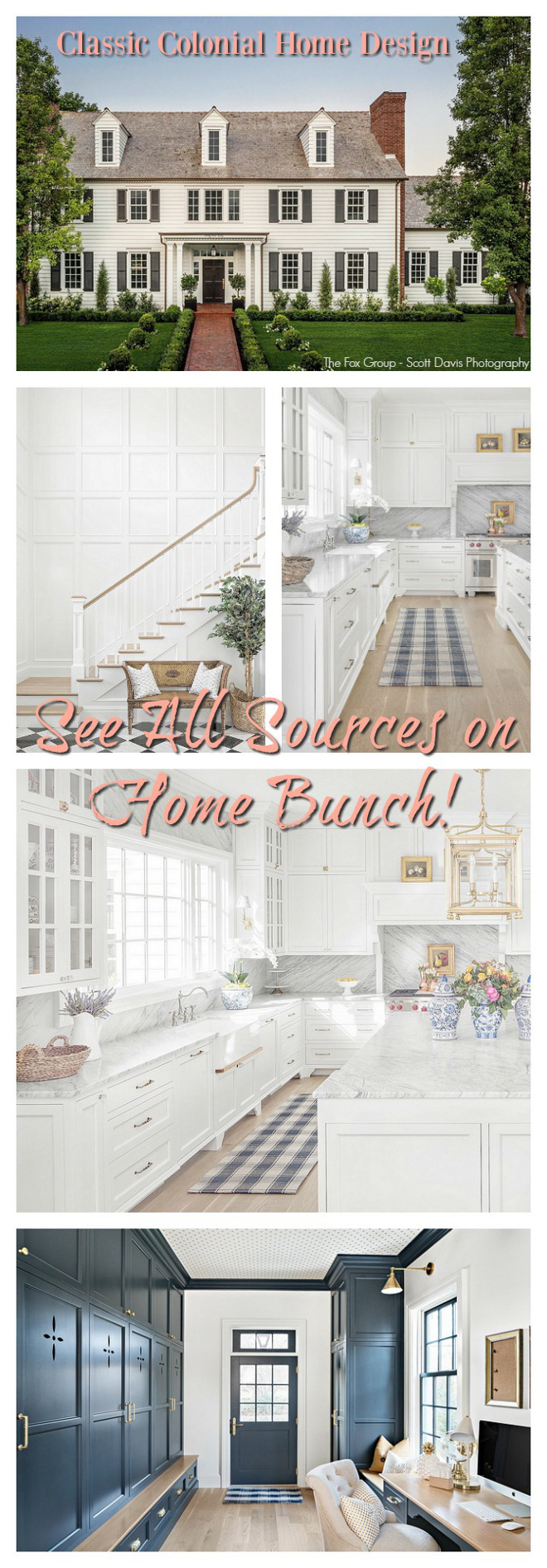 Classic Colonial Home Design.
Classic Colonial Home Design. Grey Kitchen Paint Colors.
Grey Kitchen Paint Colors.“Dear God,
If I am wrong, right me. If I am lost, guide me. If I start to give-up, keep me going.
Lead me in Light and Love”.
Have a wonderful day, my friends and we’ll talk again tomorrow.”
with Love,
Luciane from HomeBunch.com
Get Home Bunch Posts Via Email ![]()
“For your shopping convenience, this post might contain links to retailers where you can purchase the products (or similar) featured. I make a small commission if you use these links to make your purchase so thank you for your support!”