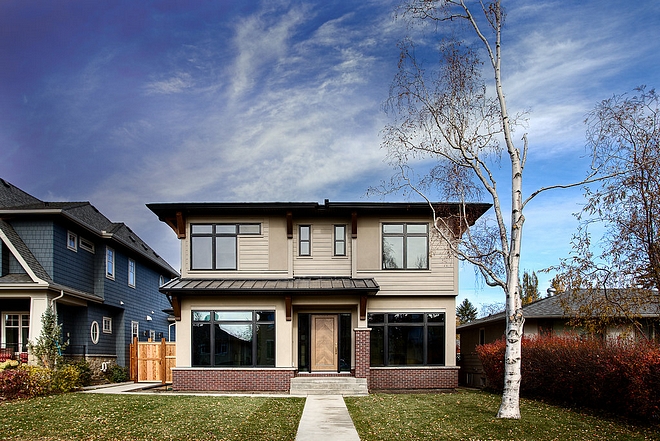
It’s always a good day when you start it by seeing a home built by one of my favorite Canadian builders, Veranda Estate Homes (previously featured here & here). They’re truly creative and they often design things that you haven’t seen before. In my opinion, Melissa, the owner and designer, is a trend setter and it’s always a pleasure to share her work on Home Bunch. Here, the designer share more details about this transitional custom home.
“This custom home was designed and built specifically for our amazing clients and their new little one. They originally wanted a more traditional design for the home but after seeing our other project, Elbow Park, they decided to take the interior and exterior of the home in a different direction… a more modern one.
They were absolute dream clients that allowed us to create an amazing home with so many unique and beautiful details throughout. While both clients are busy professionals we only had to meet a few times throughout the entire construction since everything was confirmed via email. Great communication with a lot of trust created an amazing end product!”
Enjoy the house tour, everyone!
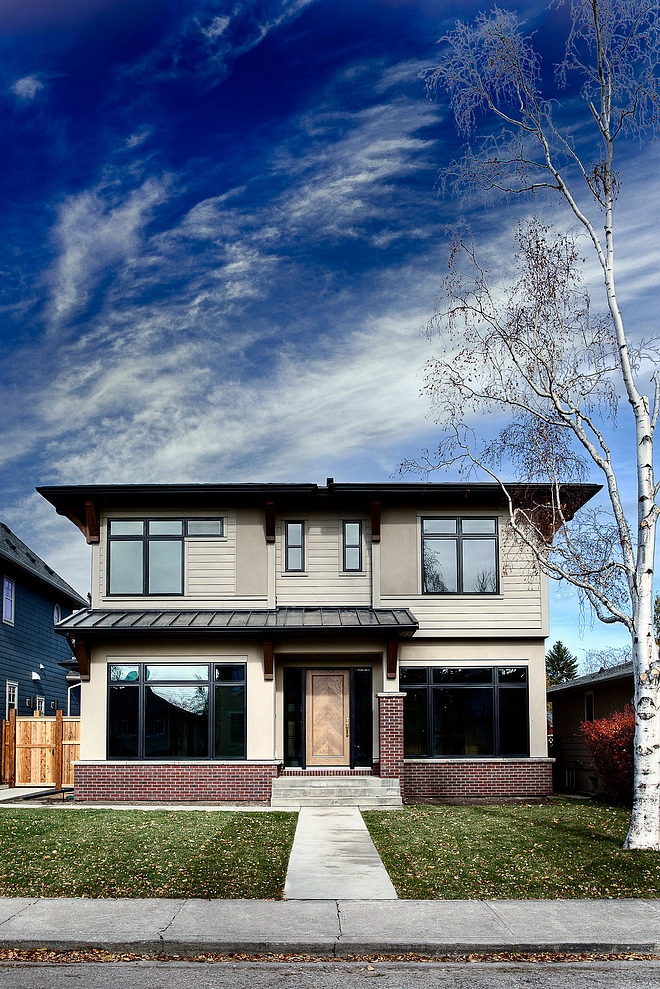
This home has a strong presence! Stucco & Trim match to Benjamin Moore AF-100 Pashmina.
Windows: Black aluminum clad windows.
All fascia and downspouts are black.
Roof: Dual Black asphalt roof.
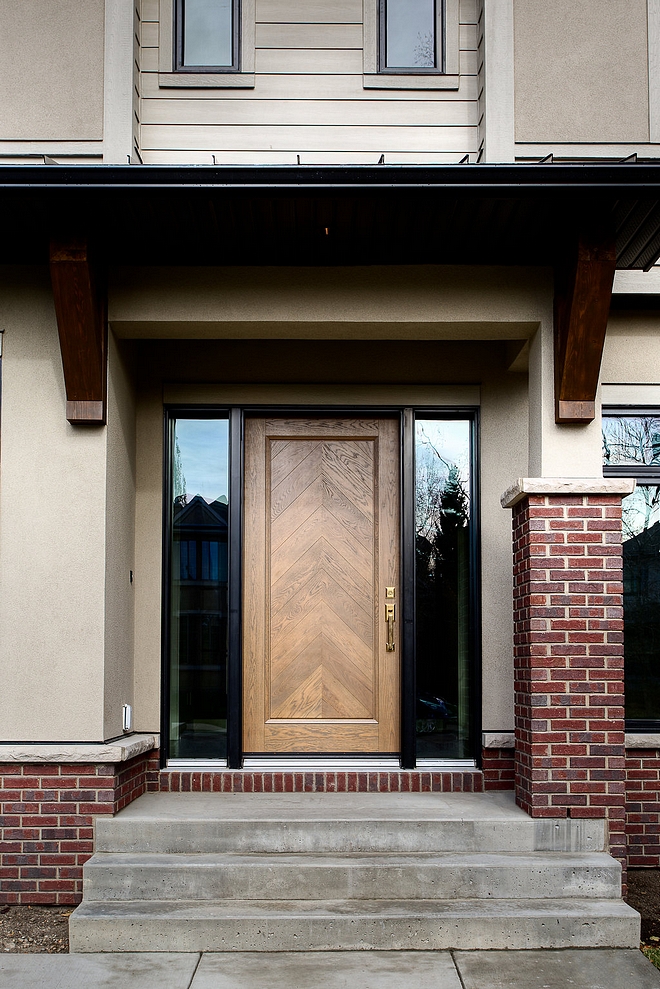
Front Door: Custom chevron front door, stained to match the interior woodwork.
Emtek front entry set and levers.
Brick is Dakota Common Brick.
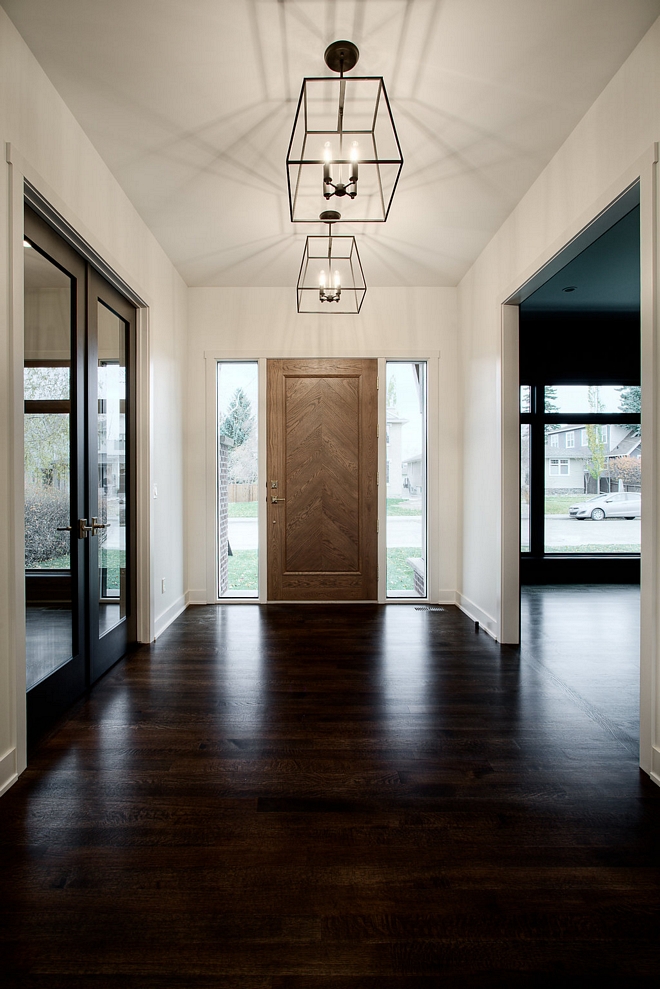
This is not a bland home and you get this message as soon you open the front door. Get ready to be impressed!
Hardwood throughout 4” finished on site 1/4 sawn white oak with a custom stain.
Beautiful Hardwood Flooring: here, here, here, here & here.
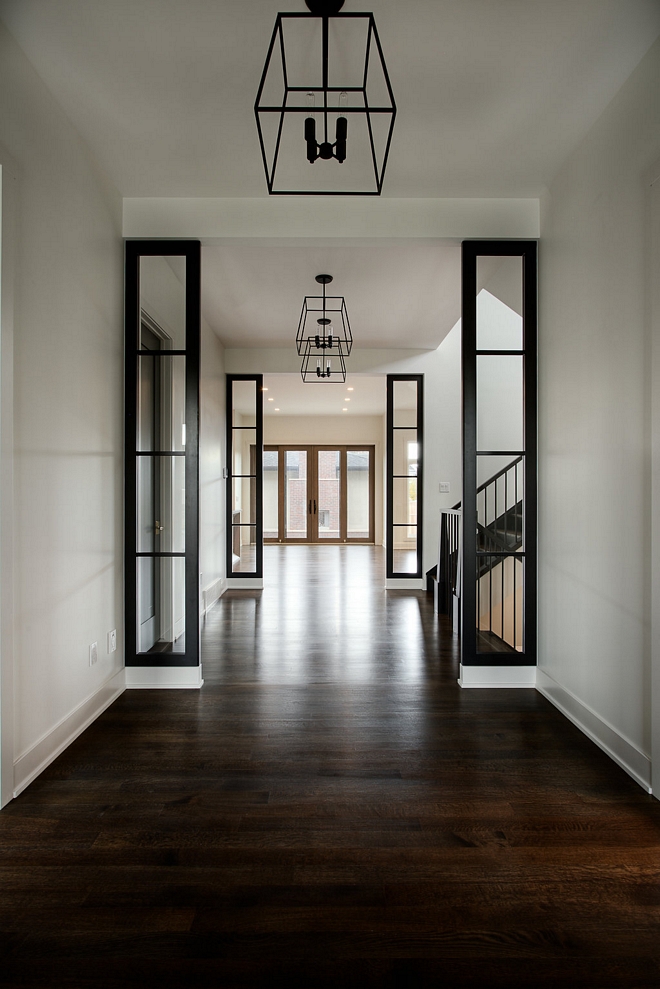
Most rooms are painted in Benjamin Moore White Dove OC-17.
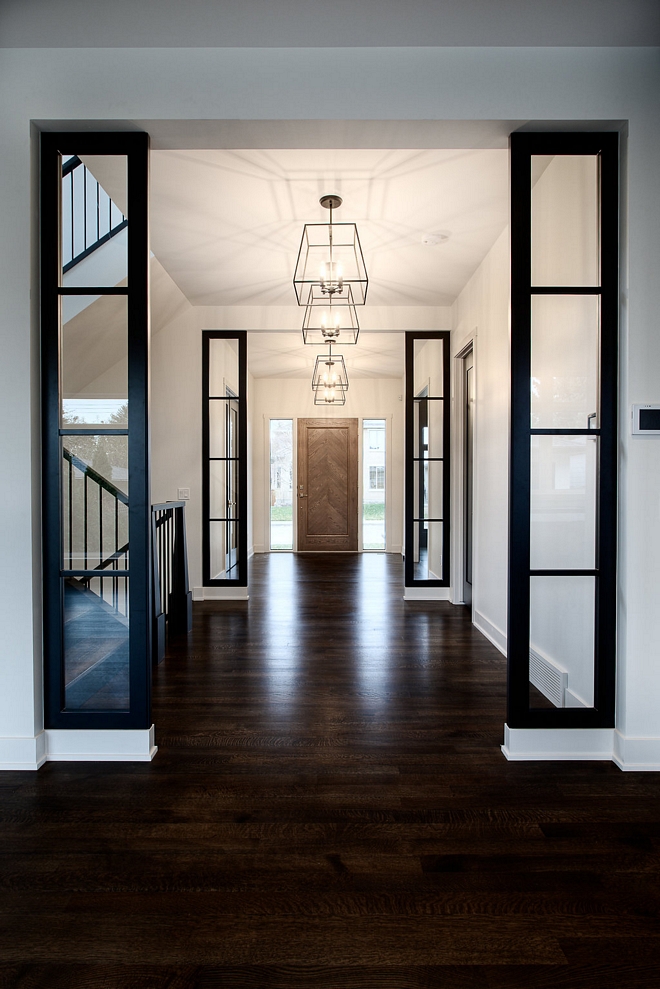
These custom dividers add an industrial feel to this entire space. The lacquered dividers are painted in Benjamin Moore Black 2132-10.
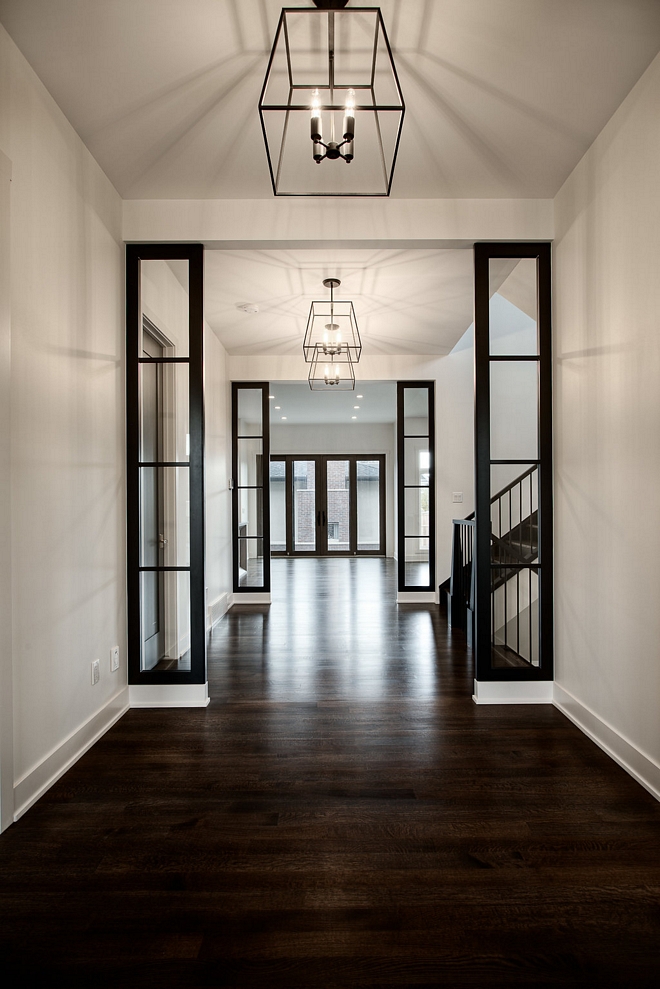
Lighting: Local store – similar here.
Ceiling Treatment: Smooth flat ceilings throughout the home on all three levels.
Ceiling Height: 10’ main level & 9’ lower level.
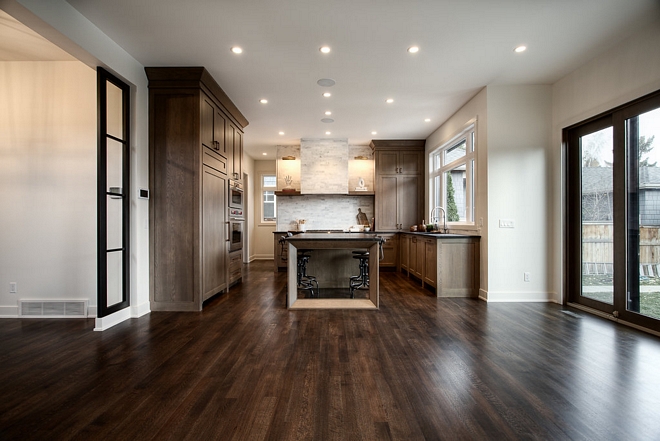
This kitchen features a great layout and a fresh design. This is a great alternative if you’re tired of painted kitchen cabinets!
Wall paint color is Benjamin Moore White Dove OC-17.
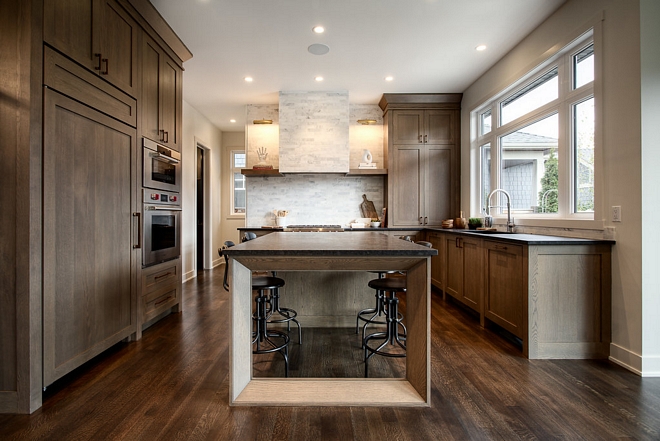
The custom kitchen cabinetry is White Oak with a custom blended stain.
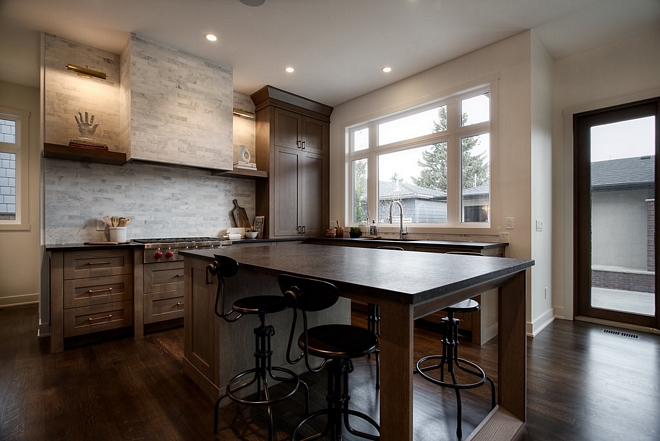
Countertop: Leathered granite.
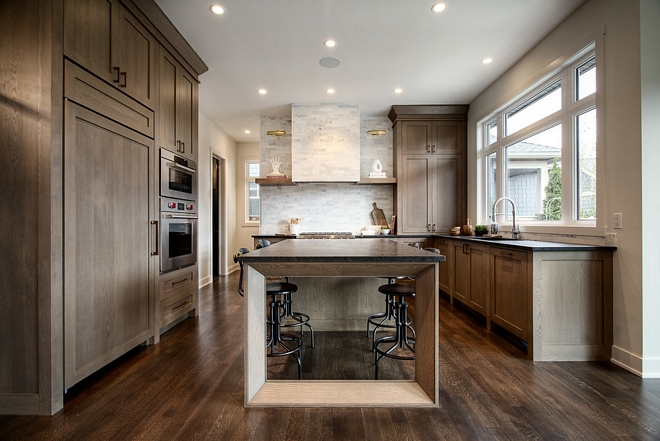
Kitchen Island Dimension: 4’ x 6′.
Kitchen Faucet – Delta Trinsic Pro
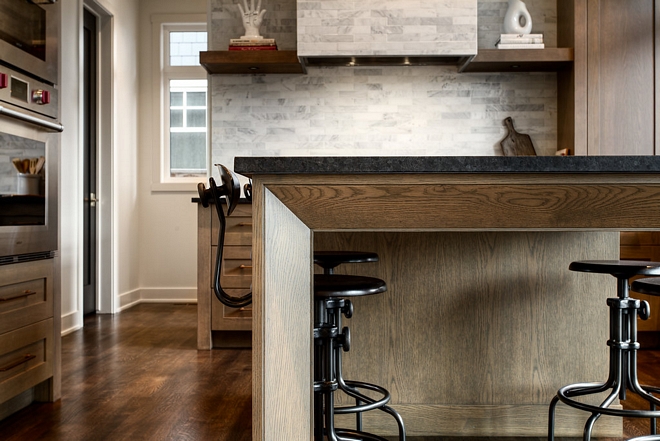
This kitchen features some very impressive custom details.
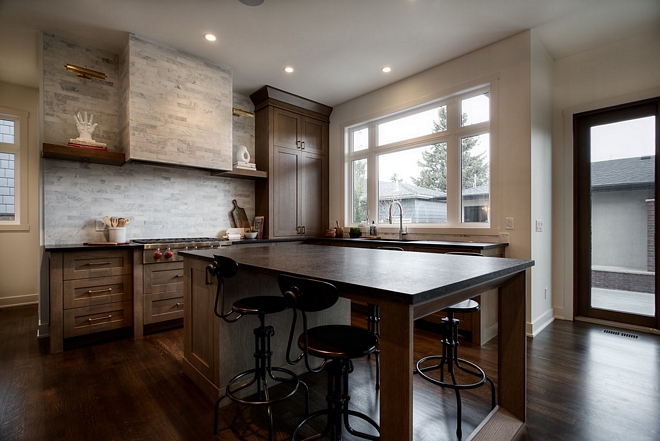
The industrial counterstools are from RH – similar here – Other Beautiful Counterstools: here, here, here, here, here, here & here.
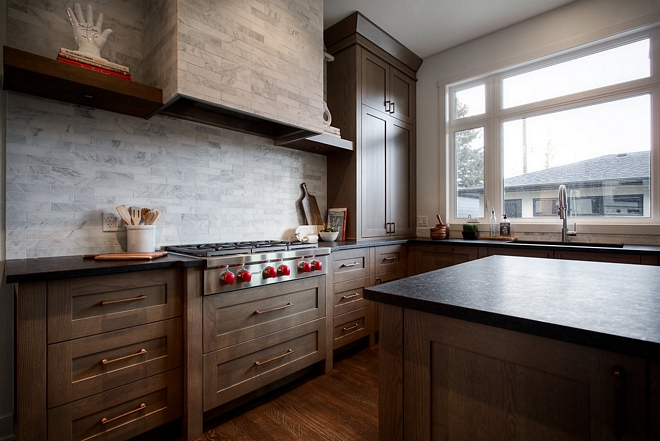
Gas cooktop: Wolf.
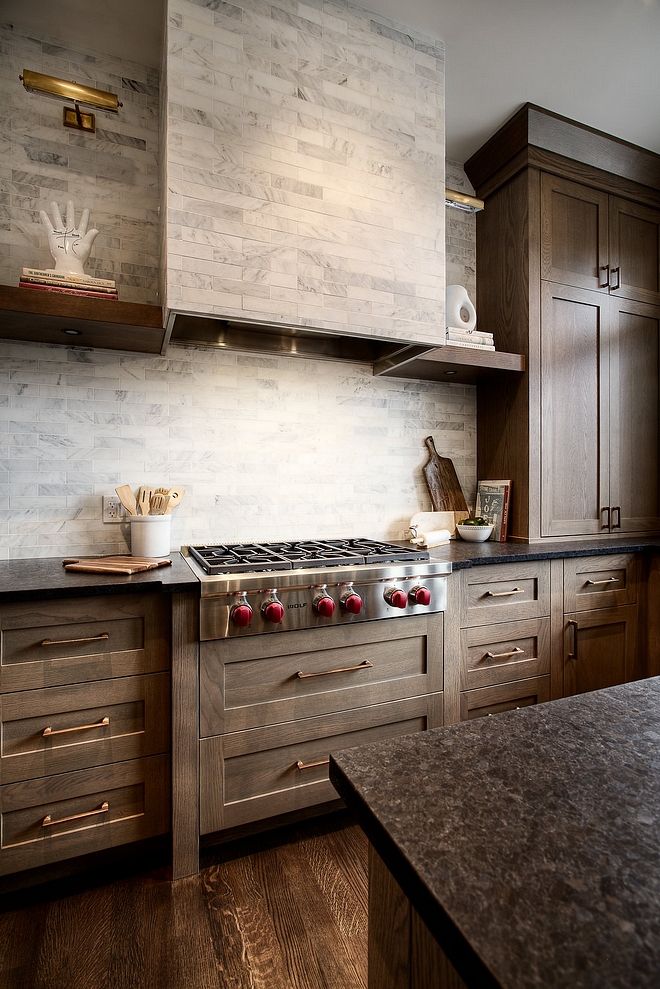
Backsplash & Hood Tile: 2×8 linen Oriental White marble tile – similar here.
Lighting: Visual Comfort.
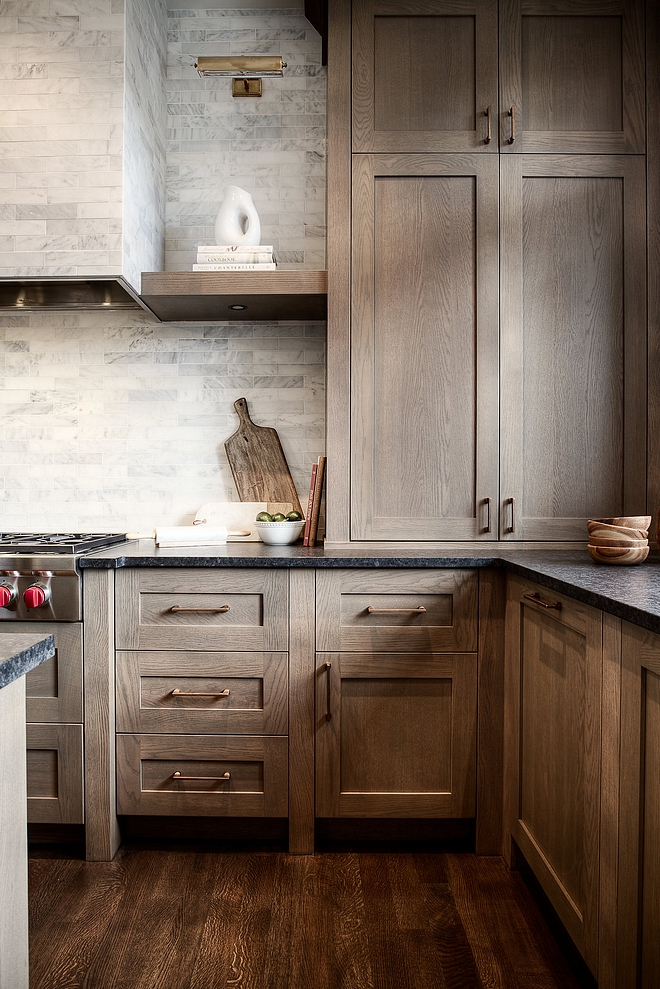
Kitchen Cabinet Style: Shaker style profile for the cabinet doors.
Cabinet Hardware: Ashley Norton Apollo Pull.
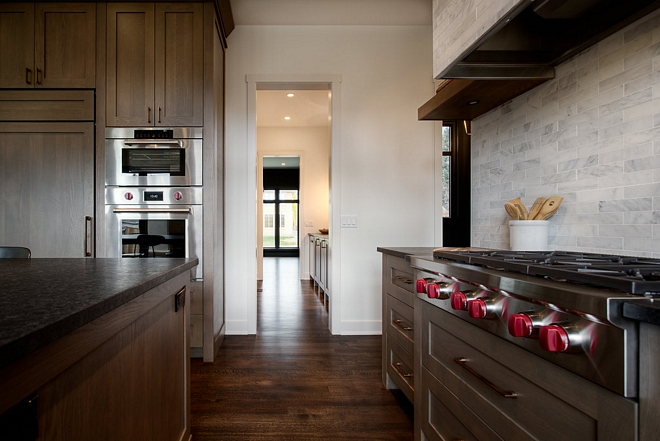
A hall leads to the butler’s pantry and dining room.
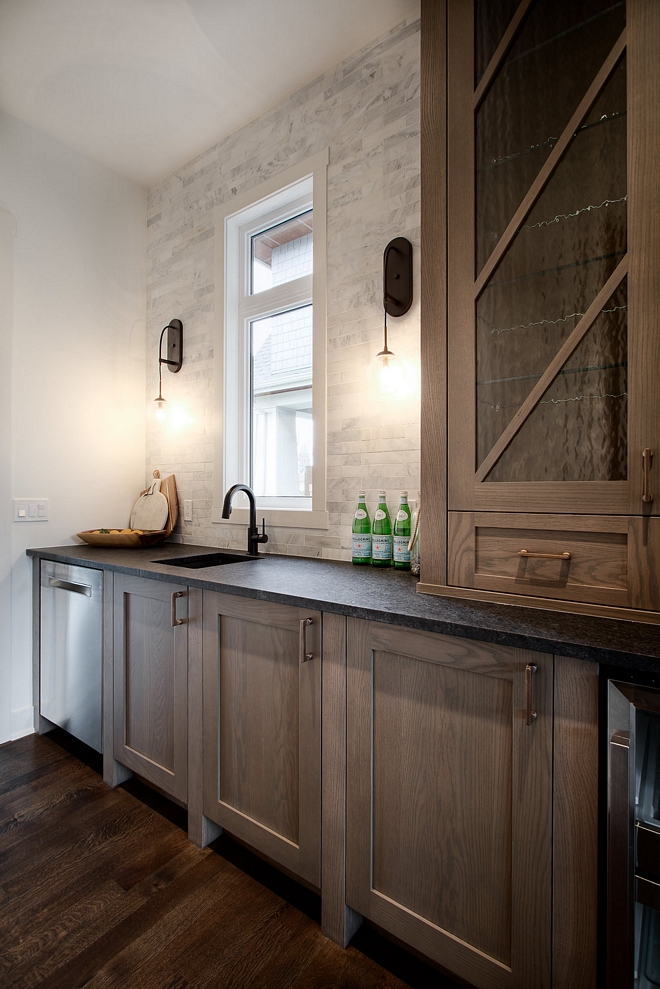
To keep a cohesive look, the designer used the same custom Rough Sawn White Oak cabinets.
Cabinet Hardware: Ashley Norton.
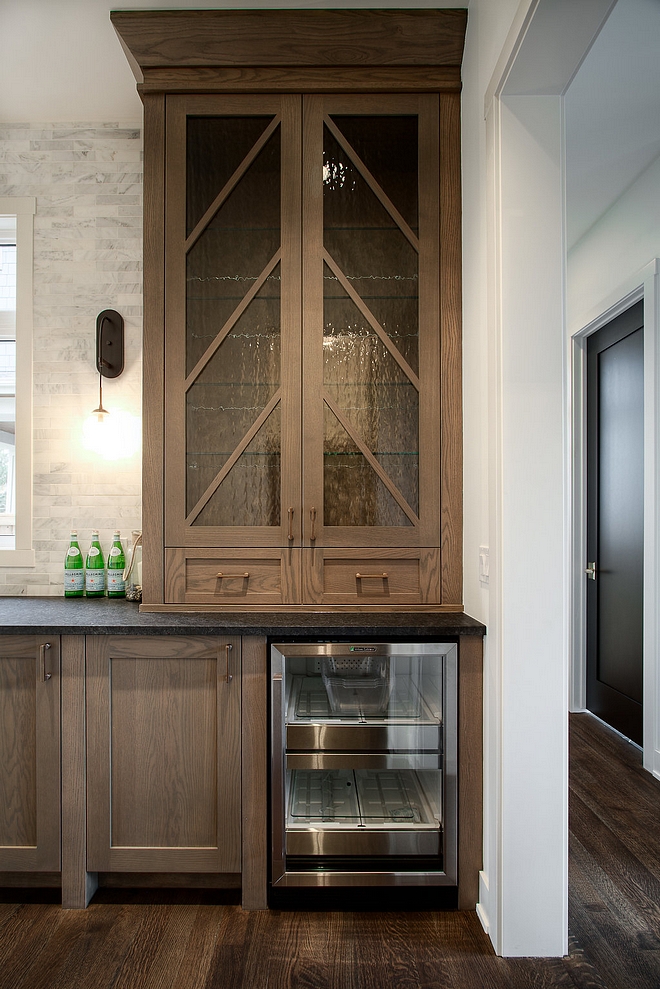
Featuring glass doors with custom mullion, this hutch is the perfect place to store dinnerware.
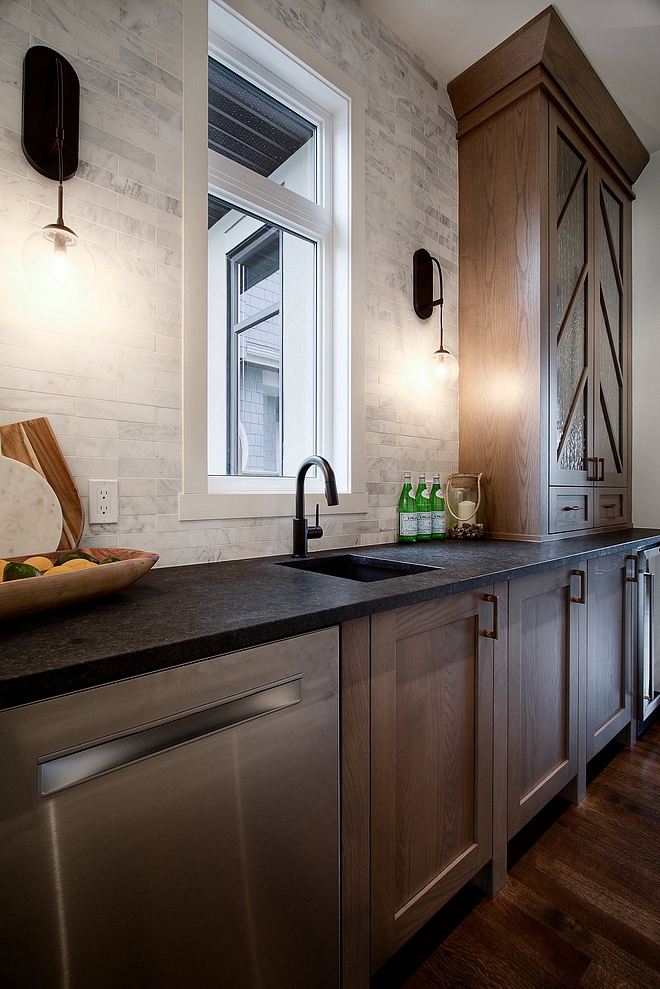
Backsplash: 2×8 linen Oriental White marble – similar here.
Countertop: Leathered granite.
Faucet – Delta Trinsic Bar Faucet.
Globe Sconces: Savoy House.
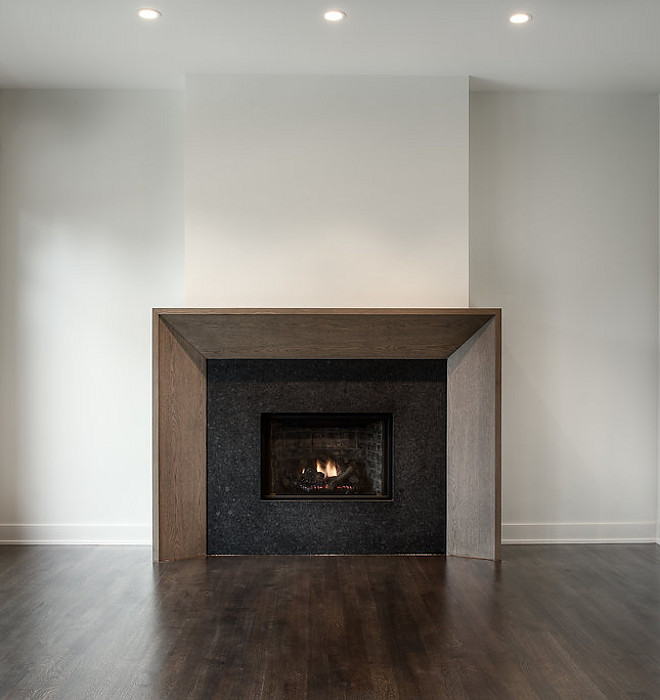
I love the sleek and simple look of this fireplace.
Fireplace Stone: Leathered Black granite.
(How I would decorate this Living Room)
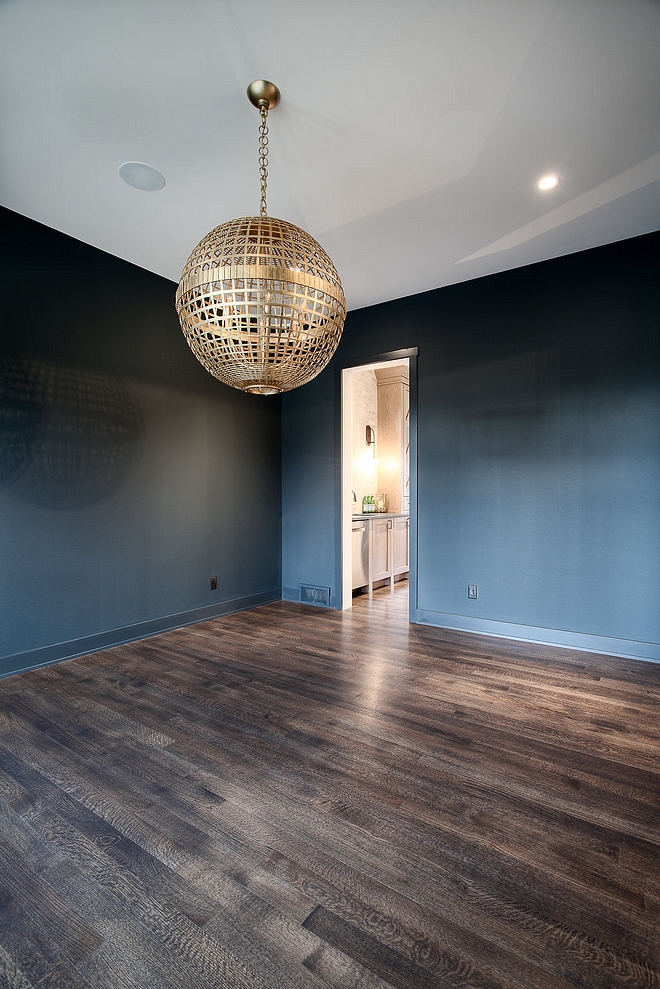
Dining Room Paint Color: Benjamin Moore Regent Green.
Lighting: Visual Comfort.
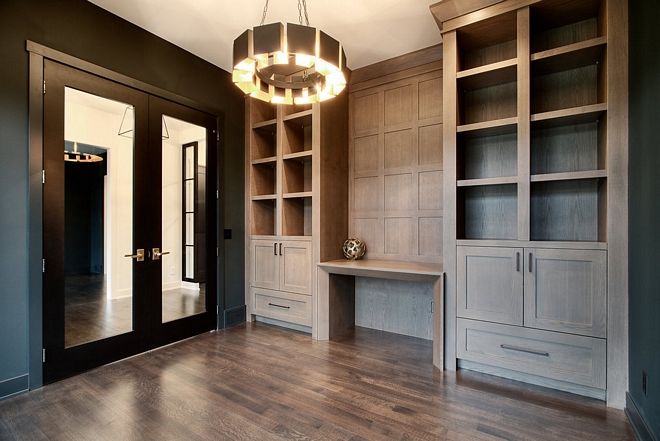
What a fantastic usage of space! The home office features a pair of custom built-in bookcases flanking a custom desk, which can also used as a console. Notice the grid board and batten paneling.
Paint Color: Benjamin Moore Regent Green 2136-20
Interior Doors Paint Color: BM Black 2132-10
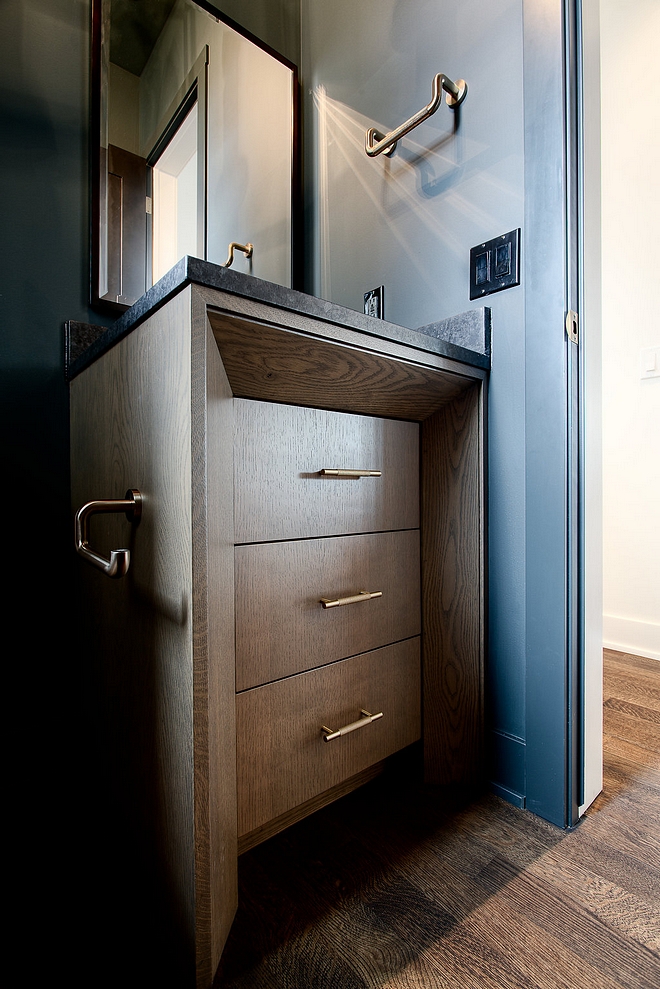
Paint Color: Regent Green 2136-20 by Benjamin Moore.
Cabinetry: Custom Oak cabinet with black stain.
Faucet: Brizo.
Hardware: Here.
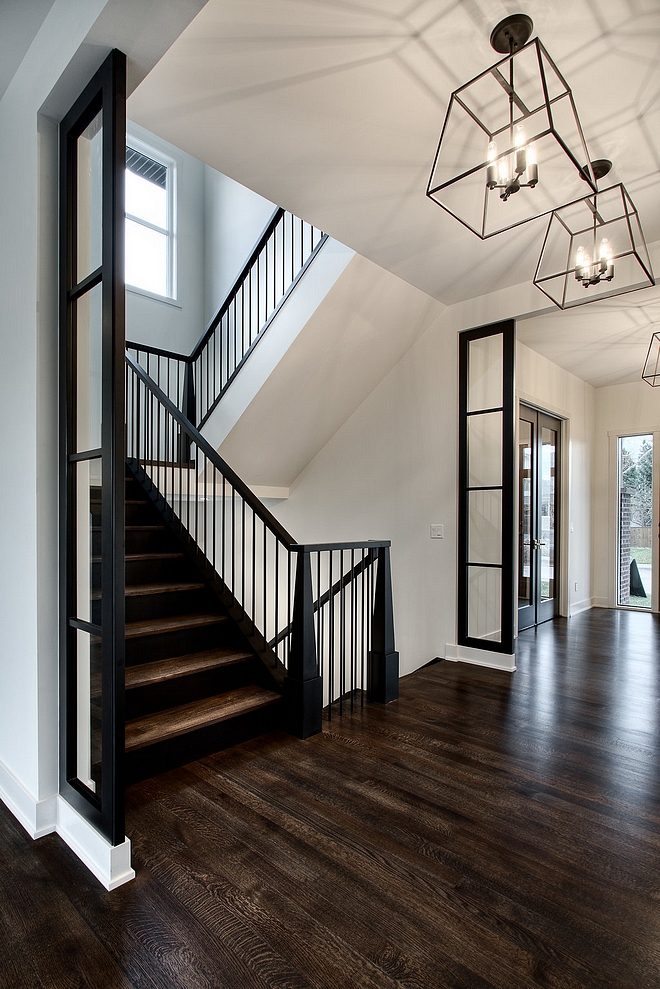
This custom staircase is classic with an exciting twist. This one deserves a pin!!! 🙂
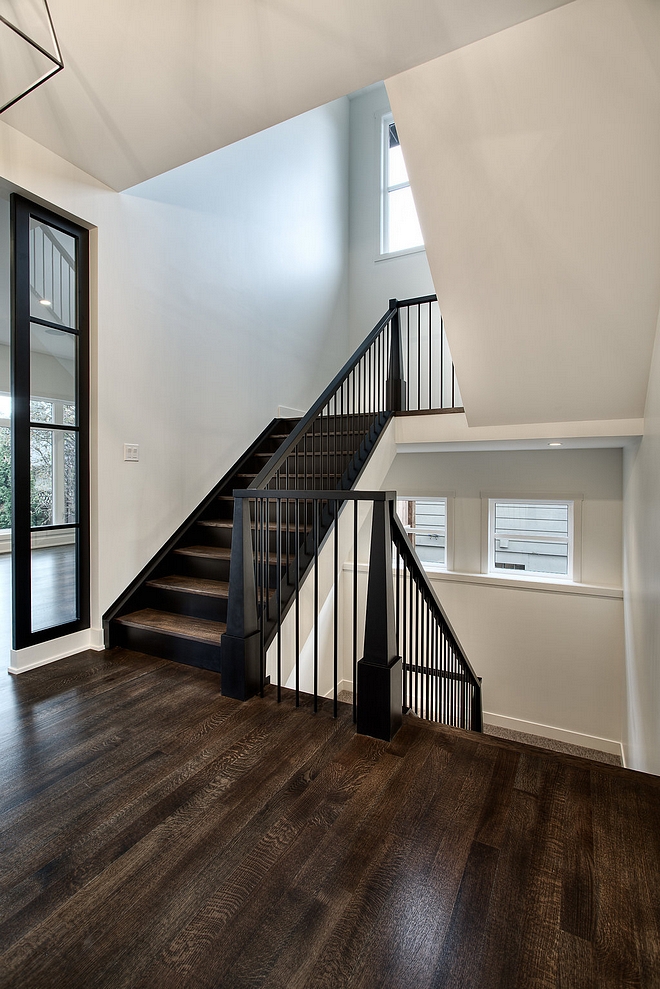
Newel posts, railing and spindles are painted in Benjamin Moore Black.
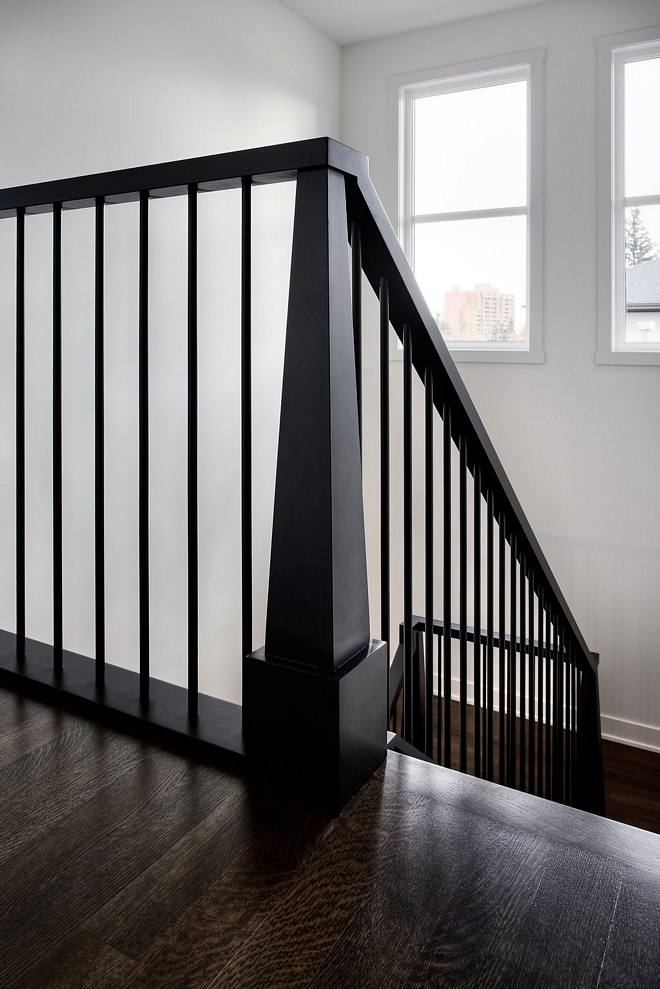
A close-up on this beautifully-designed modern craftsman-style newel post.
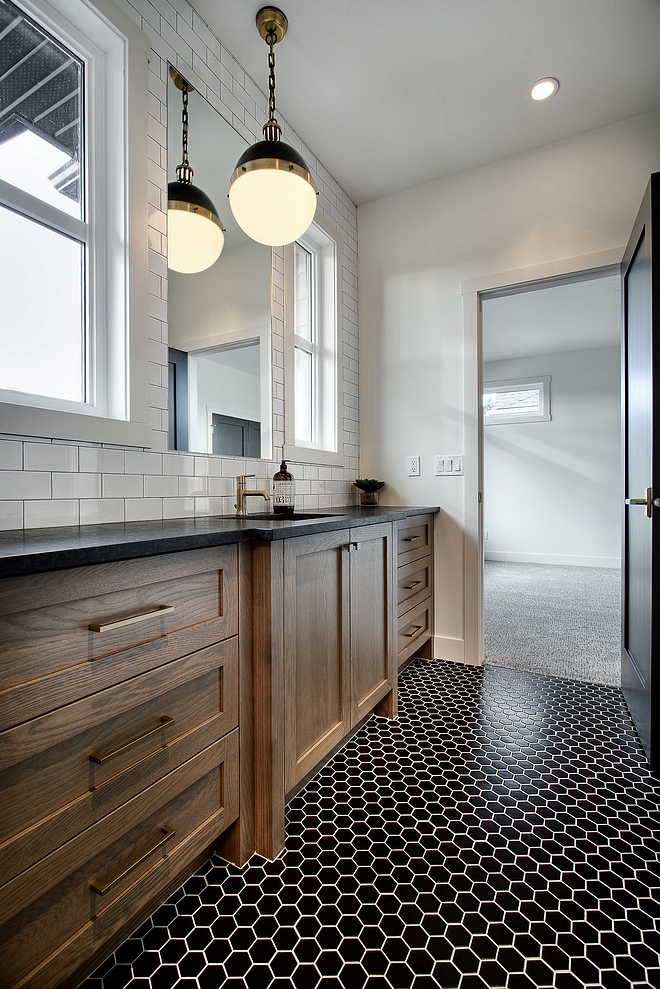
This guest bathroom features a long Rough Sawn White Oak vanity, leathered black granite countertop, Hicks pendant (similar here) and black hex mosaic tile. This is a winner!
Floor Tile: 2” hexagon tiles.
Wall Tile: 3×6 flat subway tile.
Cabinet Pulls: Here.
Lighting: Visual Comfort.
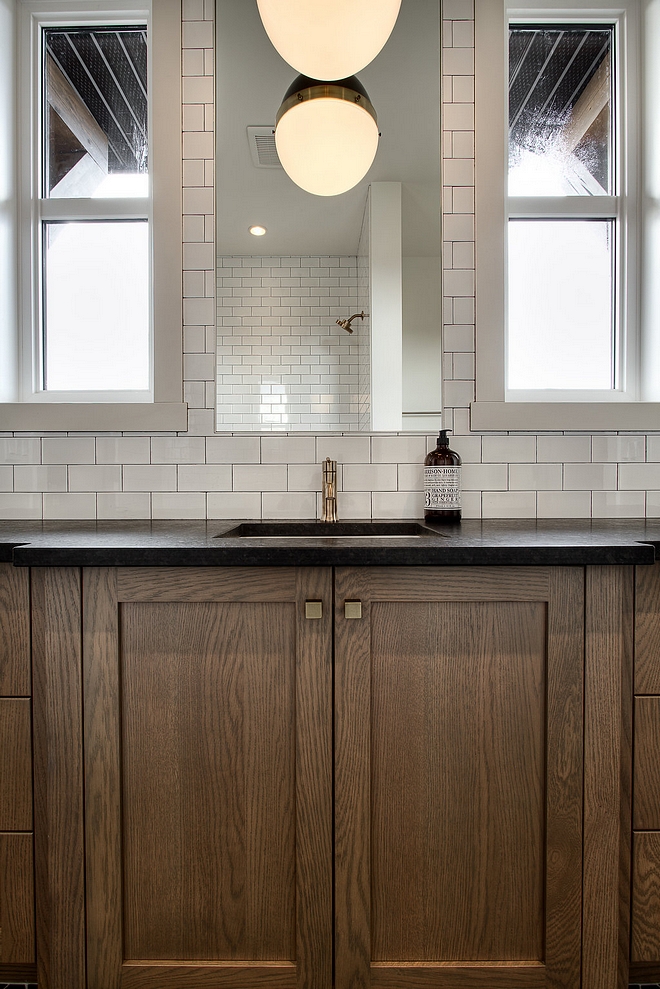
Faucet: Delta.
Cabinet Knobs: Here.
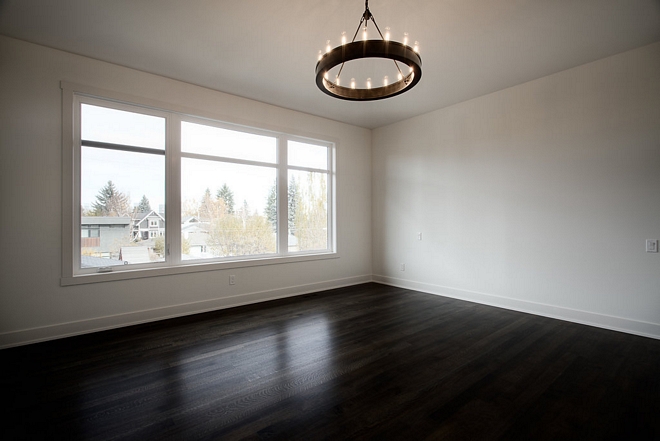
The master bedroom features white walls, painted in Benjamin Moore White Dove OC-17, and dark stained hardwood flooring.
Chandelier: Visual Comfort.
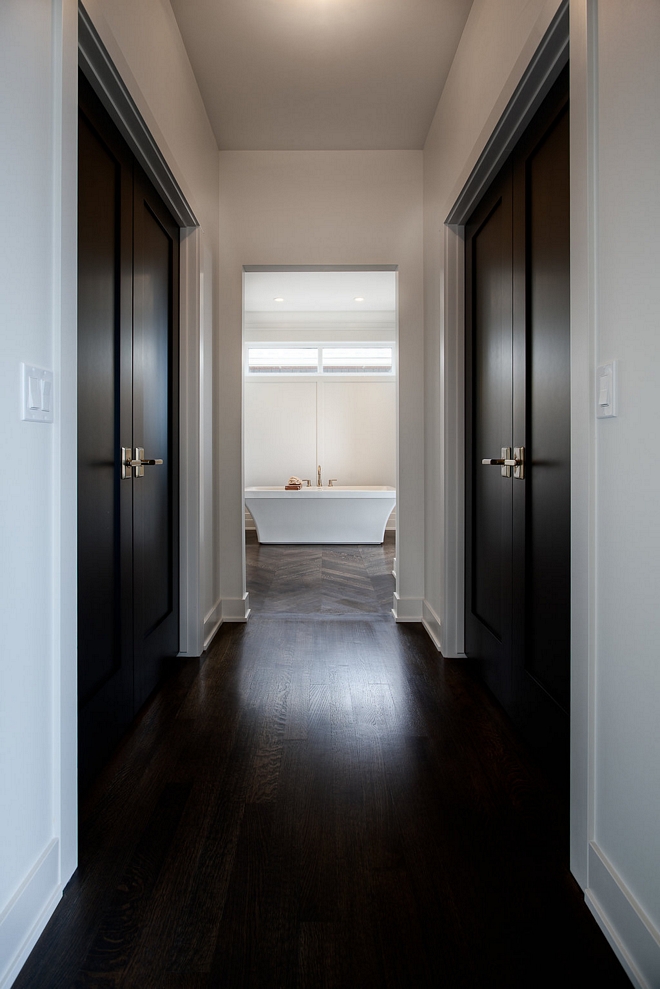
A hall leads to separated his and hers closets and to the master bathroom.
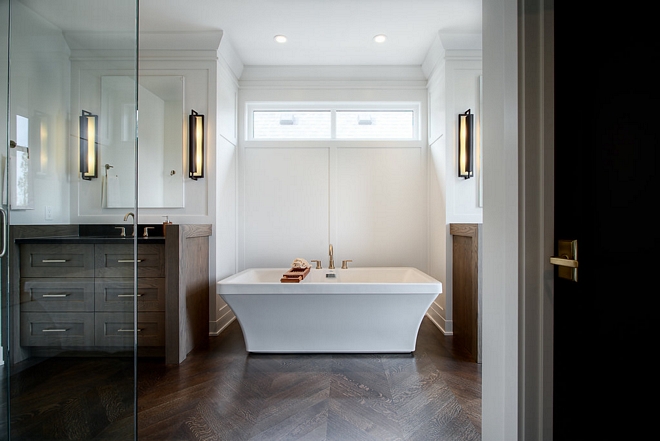
Master Bathroom Flooring: 1/4 sawn white oak in a chevron pattern.
Freestanding Tub: Kohler – similar: Here.
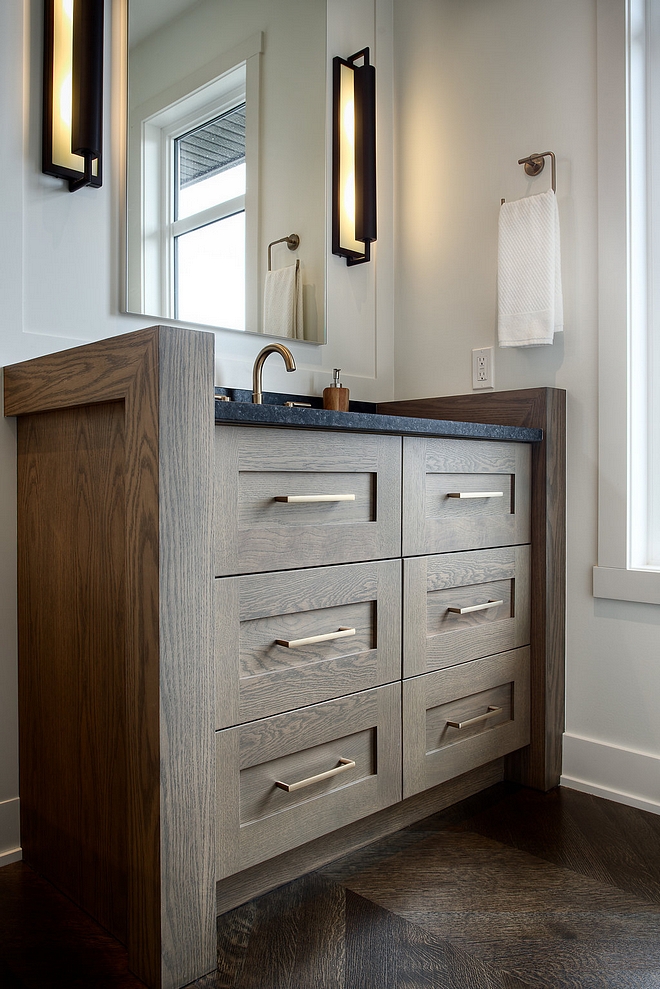
Cabinetry: Walnut base with clear finish with Benjamin Moore White Dove above for the mirror surrounds.
Cabinet Pulls: Here.
Sconces: Murray Feiss.
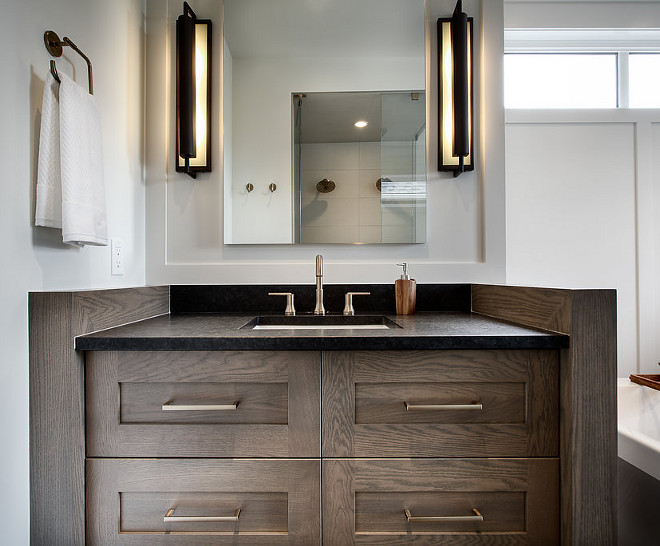
Countertop: Leathered Black granite.
Faucets: Delta Trinsic.
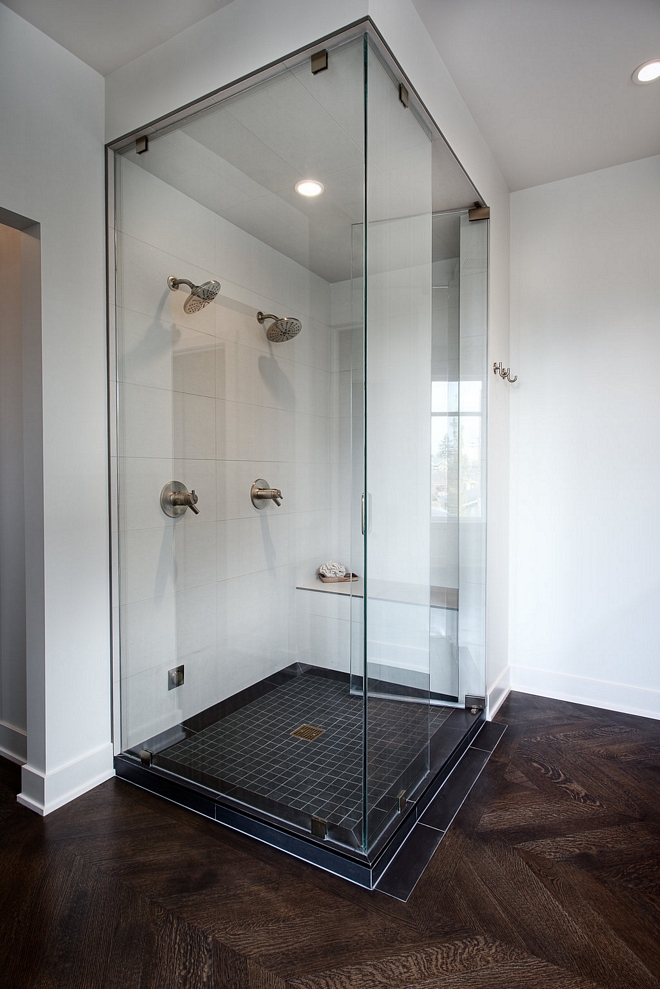
Shower Tile: 12×24 porcelain tiles for walls and ceiling of the steam shower, 2×2 black mosaic tile for shower base.
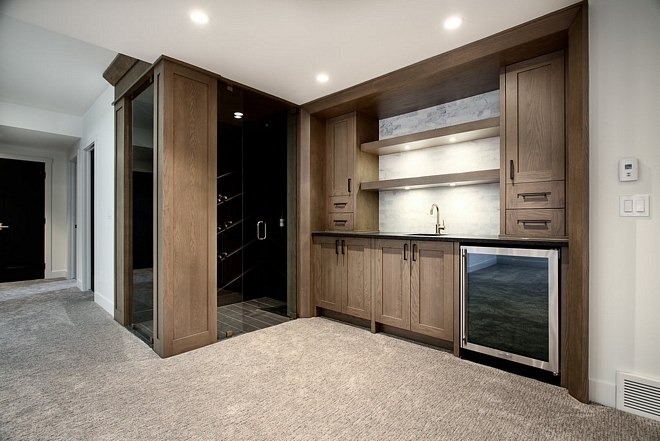
The completely finished basement features a large open space with wet bar and wine cellar.
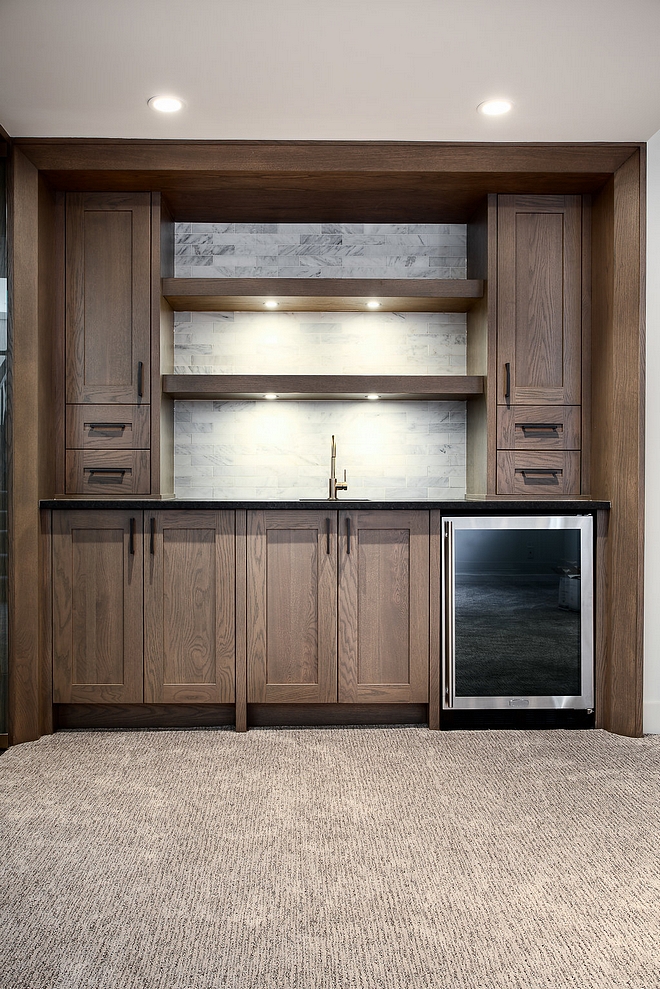
Backsplash: 2×8 linen Oriental White marble – similar here.
Faucet – Delta Trinsic Bar Faucet.
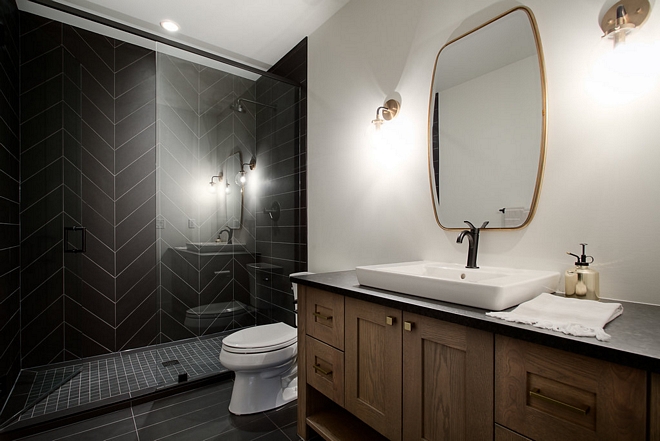
Basement Shower – 6×24 porcelain tiles for walls and floor, chevron pattern on back wall.
Cabinetry: Oak cabinets with black stain.
Bathroom Floor Tile: 6×24 black porcelain tile – similar here.
Faucet: Here.
Similar Sink: Here.
Lighting: Here.
Mirror: here – Other Beautiful Mirrors: Here, Here, Here, Here, Here & Here.
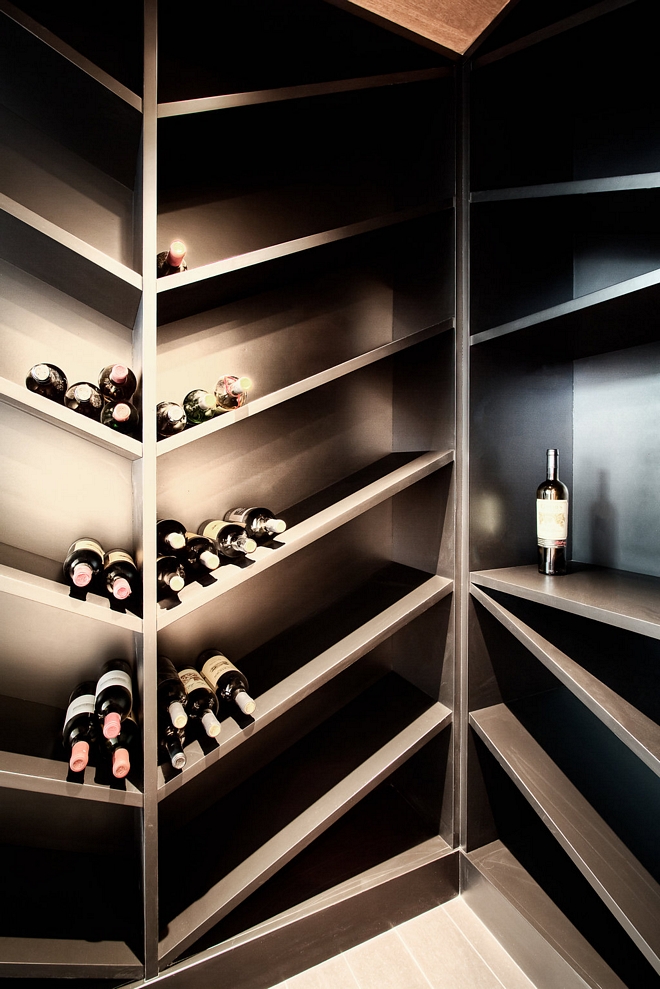
Chevron Shelves: Cabinetry is White Oak w/ custom stain.
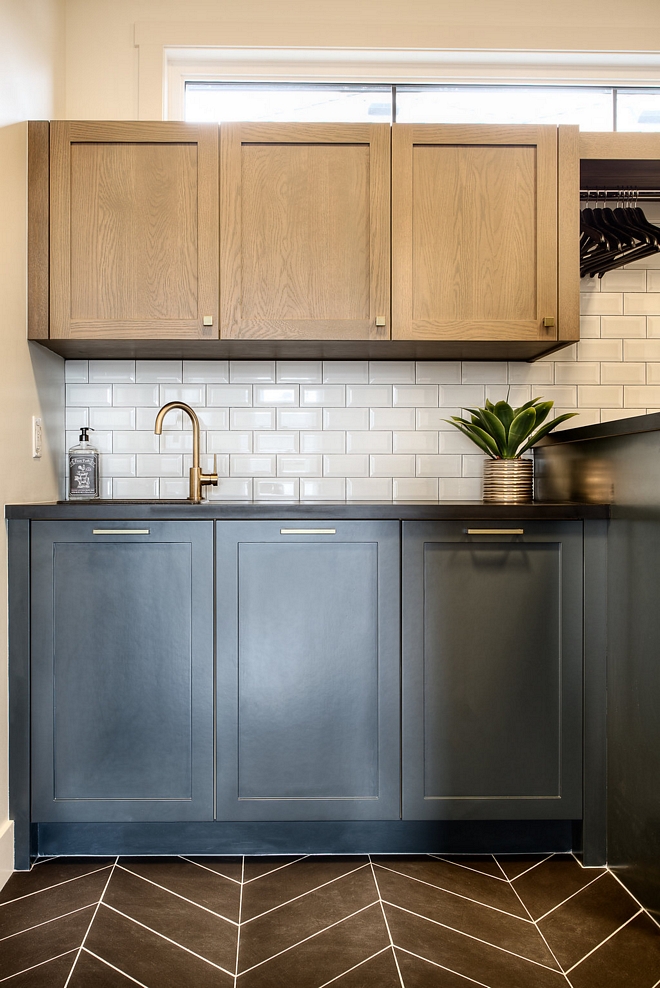
The laundry room upper cabinet is stained white oak and the lower cabinets are painted in Benjamin Moore 2136-20 Regent Green.
Flooring: 6×24 black porcelain tile.
Countertop: Black laminate counters.
Backsplash: 3×6 beveled subway tile.
Faucet: Delta Trinsic Bar Faucet.
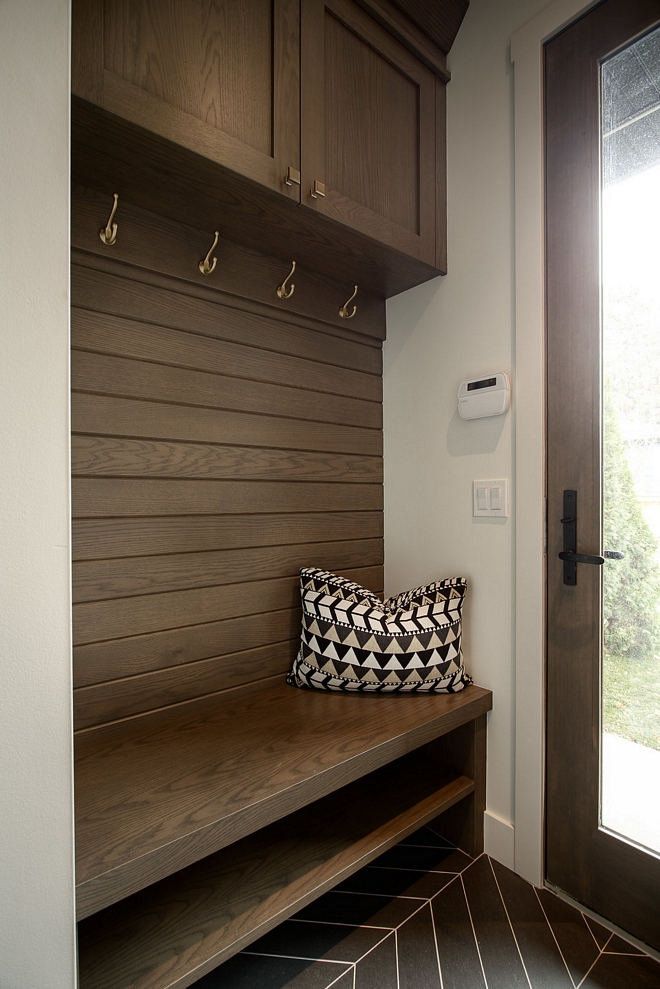
The mudroom also features custom cabinetry in White Oak.
Beautiful Hooks: here, here & here.
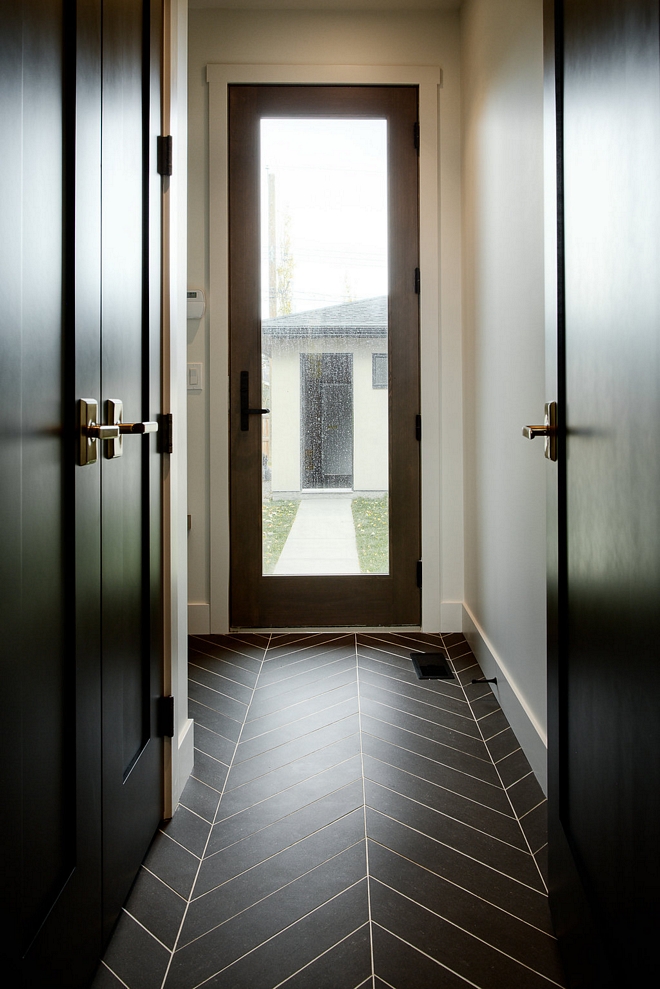
Mudroom Floor Tile: 6×24 black porcelain tile in chevron pattern (similar here).
Photography: @sujataphoto_architecture
Thank you for shopping through Home Bunch. For your shopping convenience, this post may contain AFFILIATE LINKS to retailers where you can purchase the products (or similar) featured. I make a small commission if you use these links to make your purchase, at no extra cost to you, so thank you for your support. I would be happy to assist you if you have any questions or are looking for something in particular. Feel free to contact me and always make sure to check dimensions before ordering. Happy shopping!
Wayfair: Up to 75% OFF on Furniture and Decor!!!
Serena & Lily: Enjoy 20% OFF Everything with Code: GUESTPREP
Joss & Main: Up to 75% off Sale!
Pottery Barn: Bedroom Event Slale plus free shipping. Use code: FREESHIP.
One Kings Lane: Buy More Save More Sale.
West Elm: 20% Off your entire purchase + free shipping. Use code: FRIENDS
Anthropologie: 20% off on Everything + Free Shipping!
Nordstrom: Sale – Incredible Prices!!!
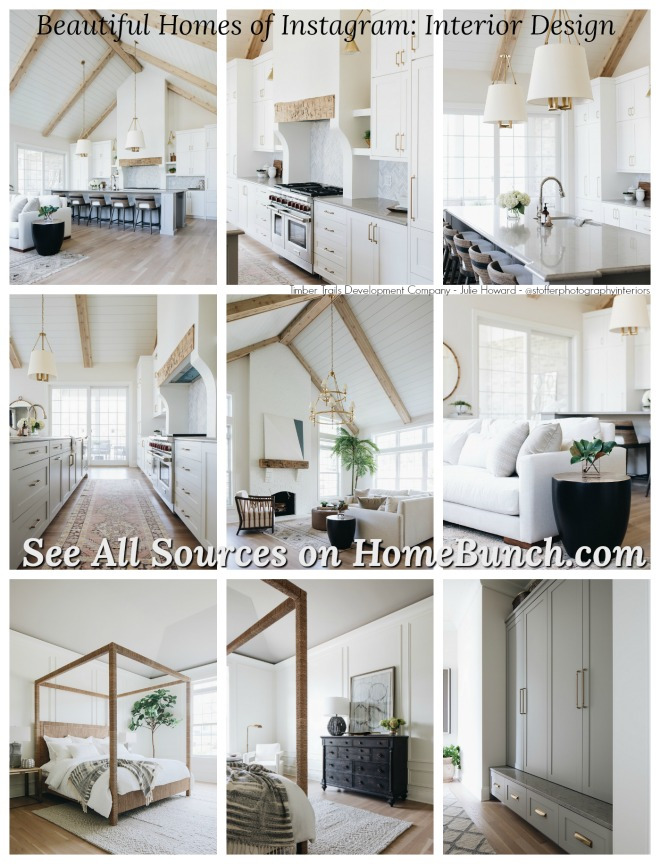
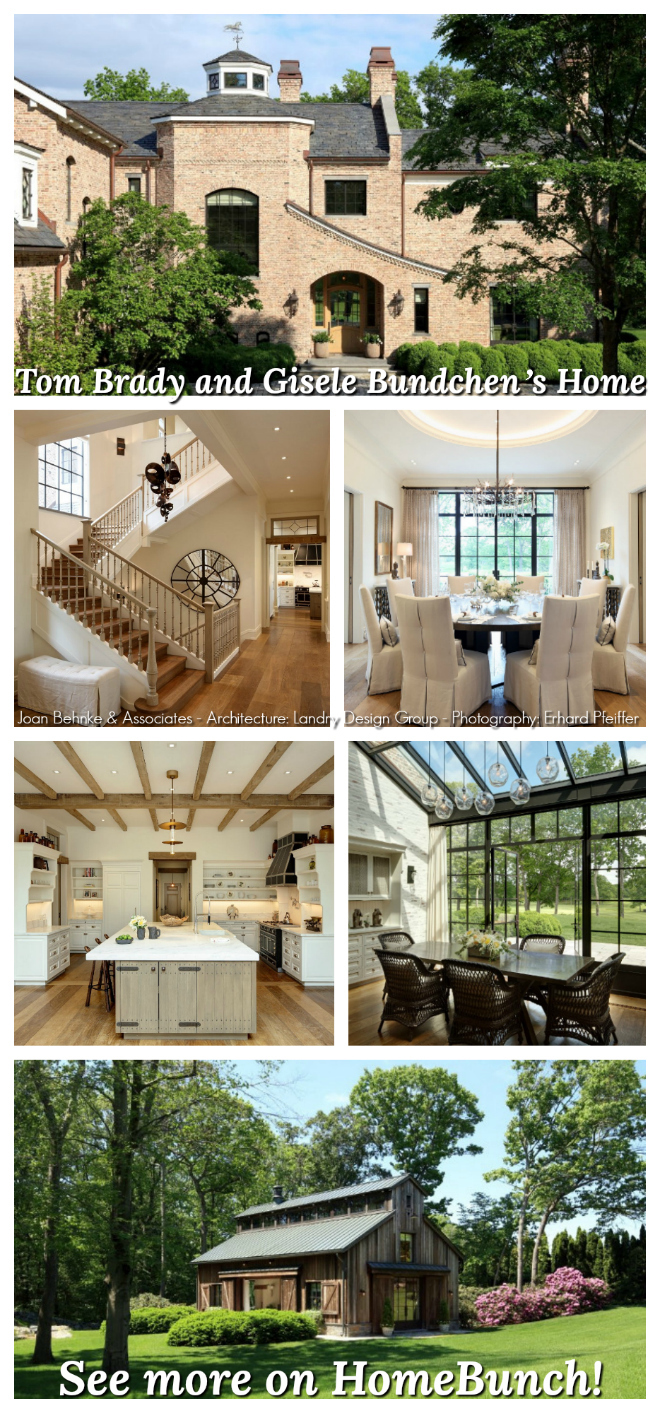 Tom Brady and Gisele Bundchen’s Home – Full House Tour.
Tom Brady and Gisele Bundchen’s Home – Full House Tour. Beautiful Homes of Instagram: Modern Farmhouse.
Beautiful Homes of Instagram: Modern Farmhouse. 2019 New Year Home Tour.
2019 New Year Home Tour.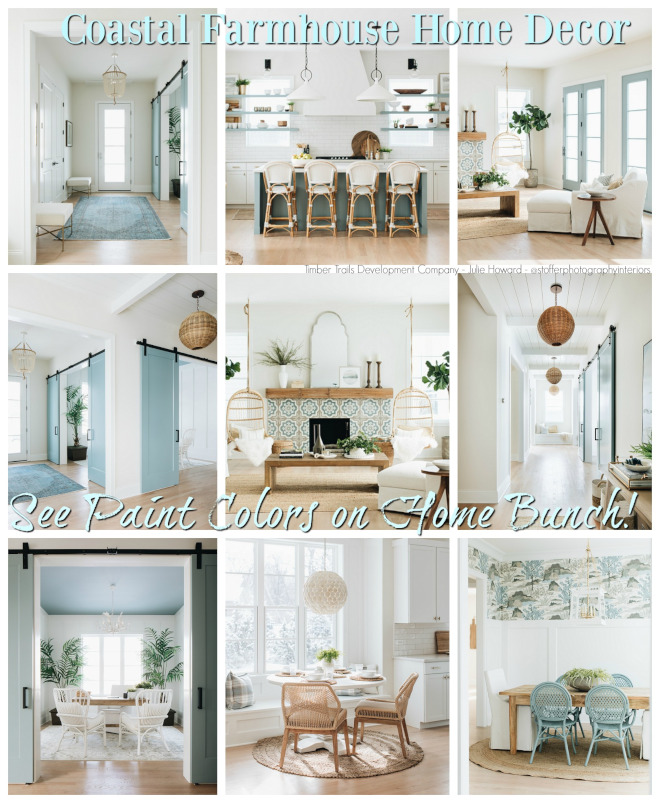 Coastal Farmhouse Home Decor.
Coastal Farmhouse Home Decor.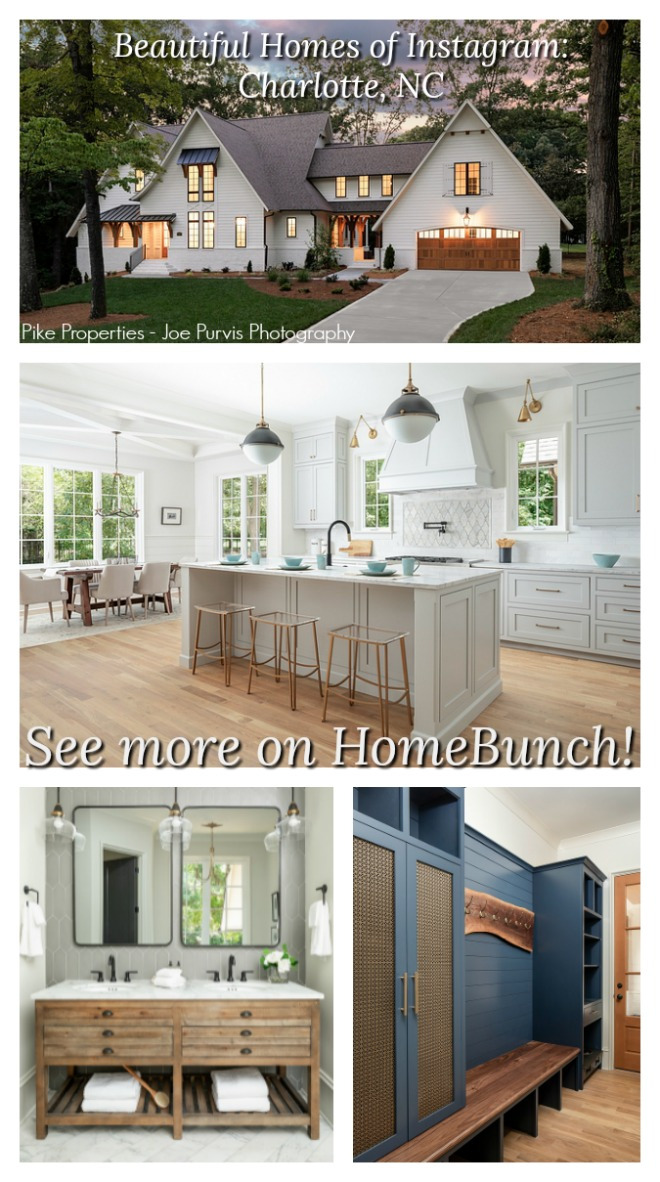 Beautiful Homes of Instagram: Charlotte, NC.
Beautiful Homes of Instagram: Charlotte, NC.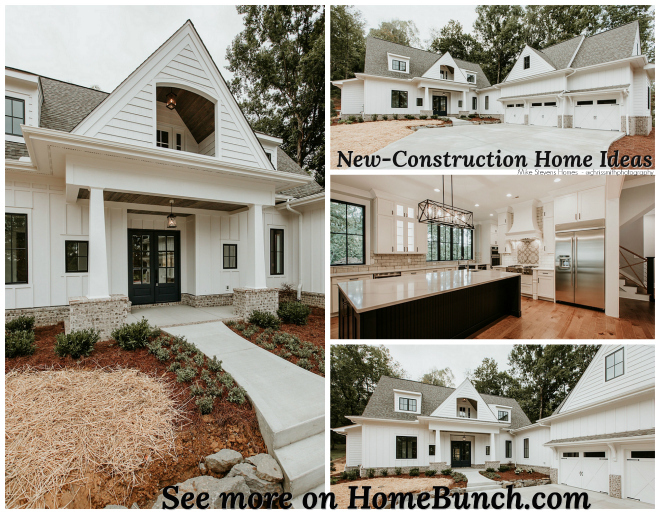
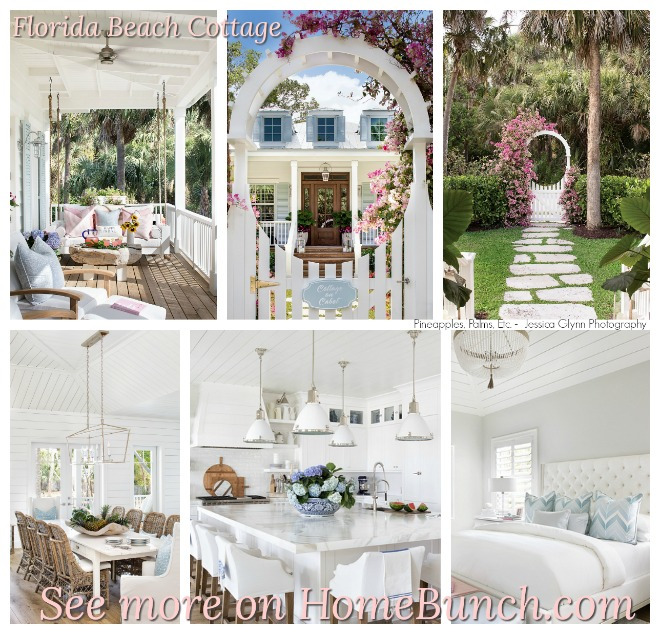 Florida Beach Cottage.
Florida Beach Cottage. Dark Cedar Shaker Exterior.
Dark Cedar Shaker Exterior. Grey Kitchen Paint Colors.
Grey Kitchen Paint Colors.“Dear God,
If I am wrong, right me. If I am lost, guide me. If I start to give-up, keep me going.
Lead me in Light and Love”.
Have a wonderful day, my friends and we’ll talk again tomorrow.”
with Love,
Luciane from HomeBunch.com