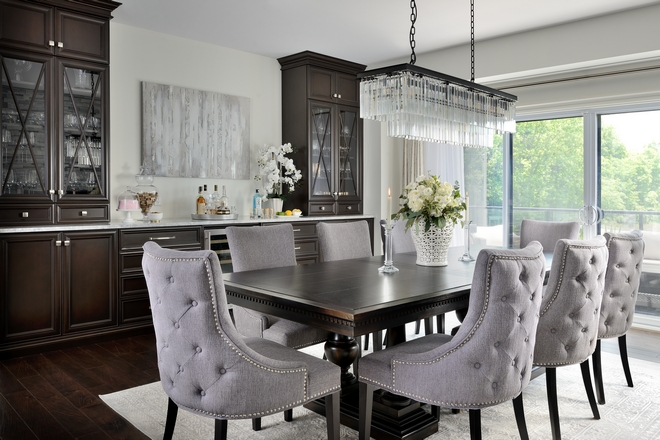
I get excited every time I share a new “Beautiful Homes of Instagram” with you and today this feels extra special because I have the pleasure to share the home of a fellow Canadian residential designer; Jacqueline Chiarot of @thisprettylifexo.
Jacqueline started her interior design business earlier this year. She’s a busy mom of an adorable toddler and a devoted wife to a professional hockey player, but thanks to her timeless design approach, she’s a designer you will continue to hear about for many years to come.
Here, she shares more details about her personal home:
Hi everyone! I am thrilled to be featured on Home Bunch, a blog I have long admired and referred to when designing our home build! This blog is such an amazing resource for all you home lovers out there so again, I am so excited for this feature!
I’m a mother of one, sweet & sassy 20 month old girl and married to my high school sweetheart who plays for the Montreal Canadiens. I am a residential designer and owner at Jacqueline Chiarot Design, which I recently launched in January 2021. My husband and I built our home 4 years ago and I designed the whole house… I loved every minute of it! This house centered around so many of my design philosophy’s – timeless, classic and beautiful yet functional, livable and emits the feeling of home. It’s elegant and traditional but grounded with modern accents. I aim to make every space inspiring!
I share snaps of our homes and personal projects as well as lifestyle posts, hockey life and motherhood on my Instagram account @thisprettylifexo. I also have an Instagram account for my design business, @jacquelinechiarotdesign, where I share more client projects as well as design and décor tips. I offer many services including virtual work so if interested in working with me check out my website and blog for more details!
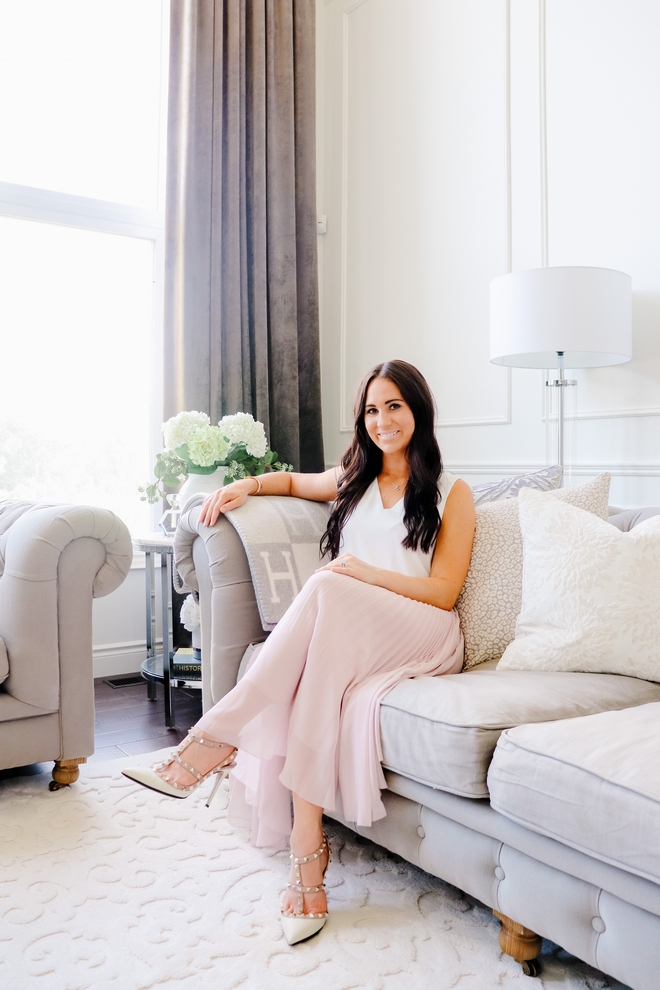
Meet Jacqueline Chiarot of @thisprettylifexo. Isn’t she beautiful? She’s someone you will really enjoy following on Instagram. I always get inspired by her posts. 🙂
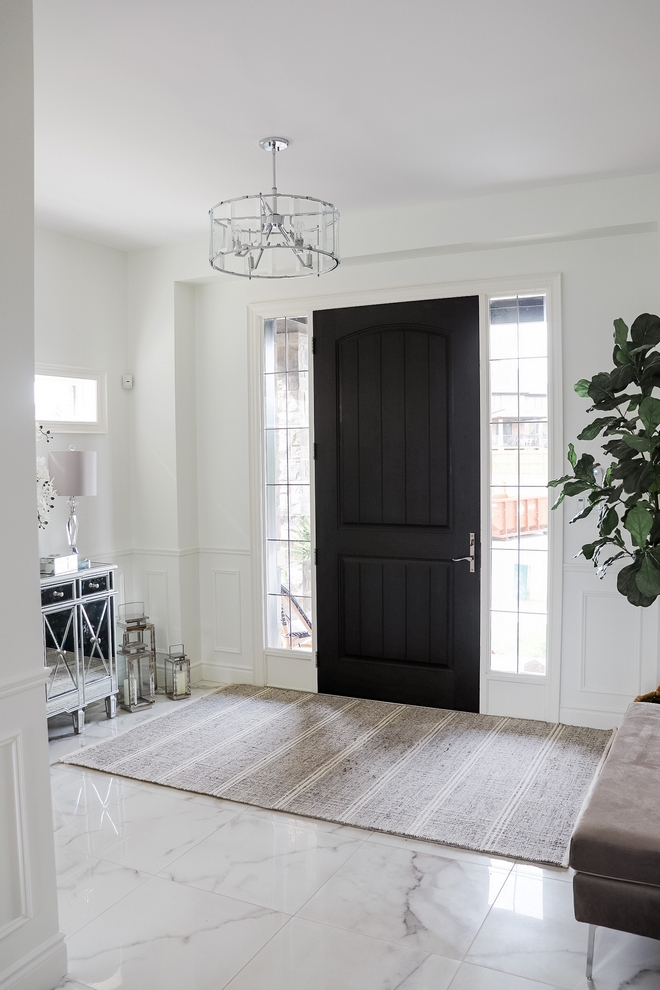
“I love that when you enter our home you can see how bright and airy the main floor is from the front door! We knew we wanted a black door when we started the build process, it brings a modern element to the traditional wainscotting in the front foyer.” – Jacqueline Chiarot
Rug: Annie Selkie – Others: here, here, here, here, here & here.
Cabinet: Homesense – similar here.
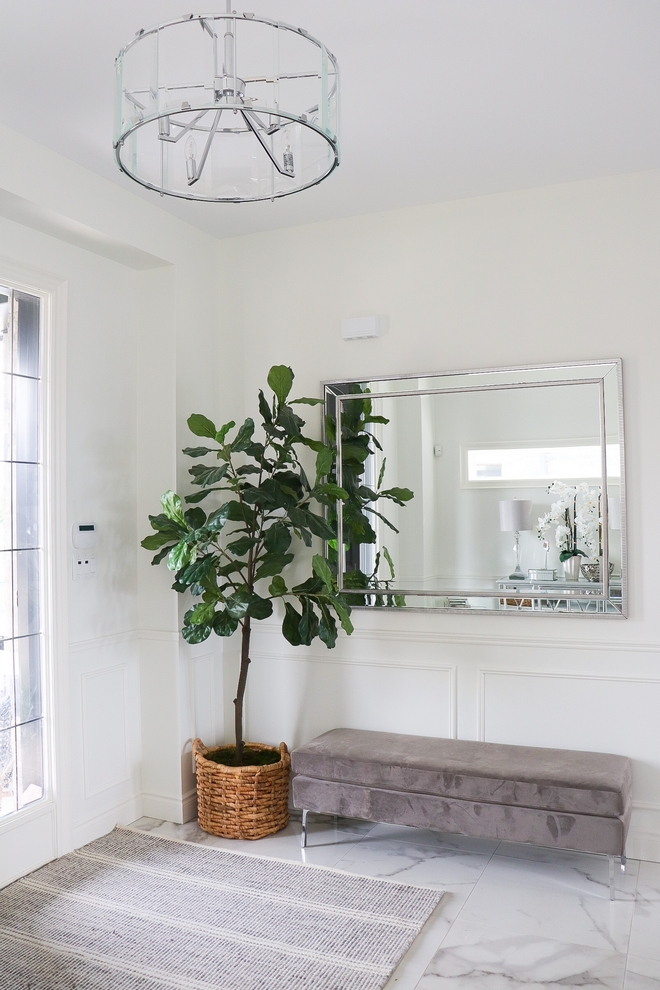
“I really wanted marble floors, crazy I know, but I found a look-a-like porcelain tile that was beautiful so we put that throughout the main floor up to the living room.” – Jacqueline Chiarot
Light Fixture: Home Depot – similar style: here & here.
Bench: Homesense – similar here – Others: here, here, here & here.
Mirror: Homesense – similar here.
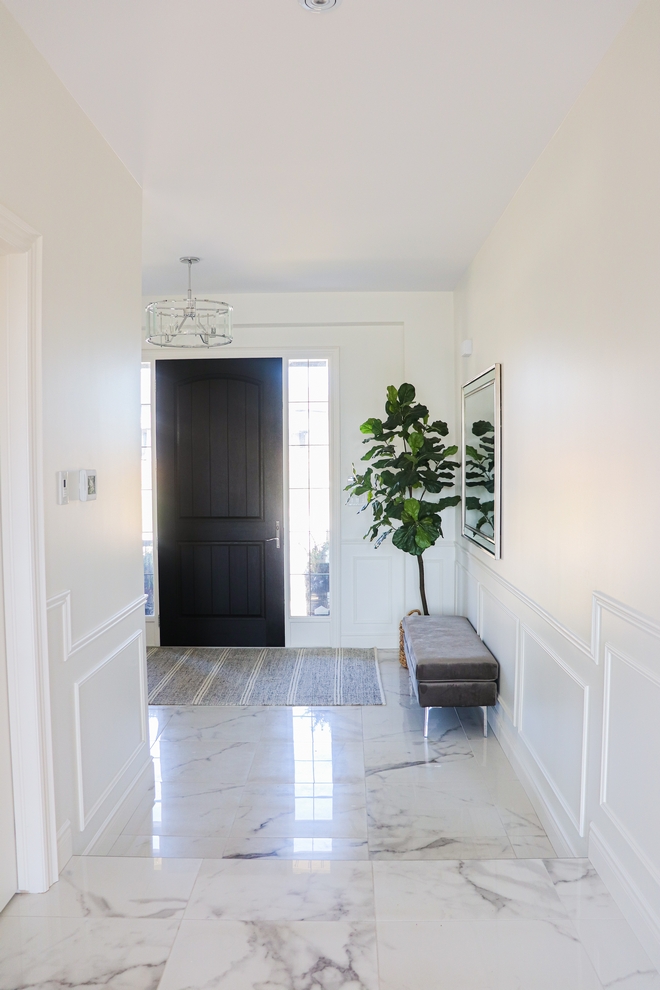
Entire Main Floor Walls is Simply White by Benjamin Moore.
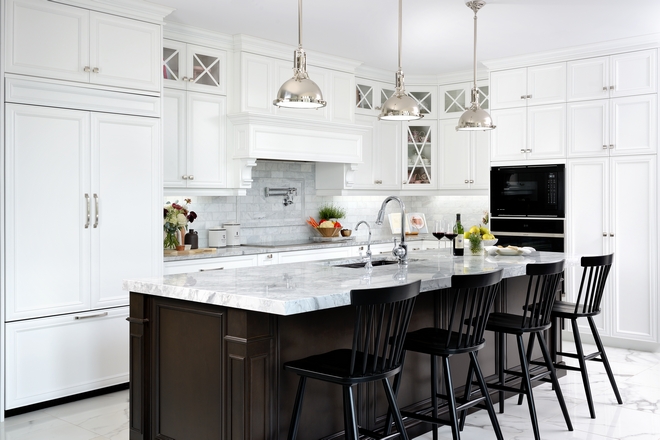
“I spent countless hours going over every little detail and I’m so glad I did! I knew I wanted a bright, white kitchen so white cabinets with a traditional detailing was a must for me.” – Jacqueline Chiarot
Appliances: Wolf Induction Cooktop & Wall Oven Unit – convection microwave, oven, warming drawer & Jenn-Air panel-ready fridge.
Photo by Larry Arnal Photography.
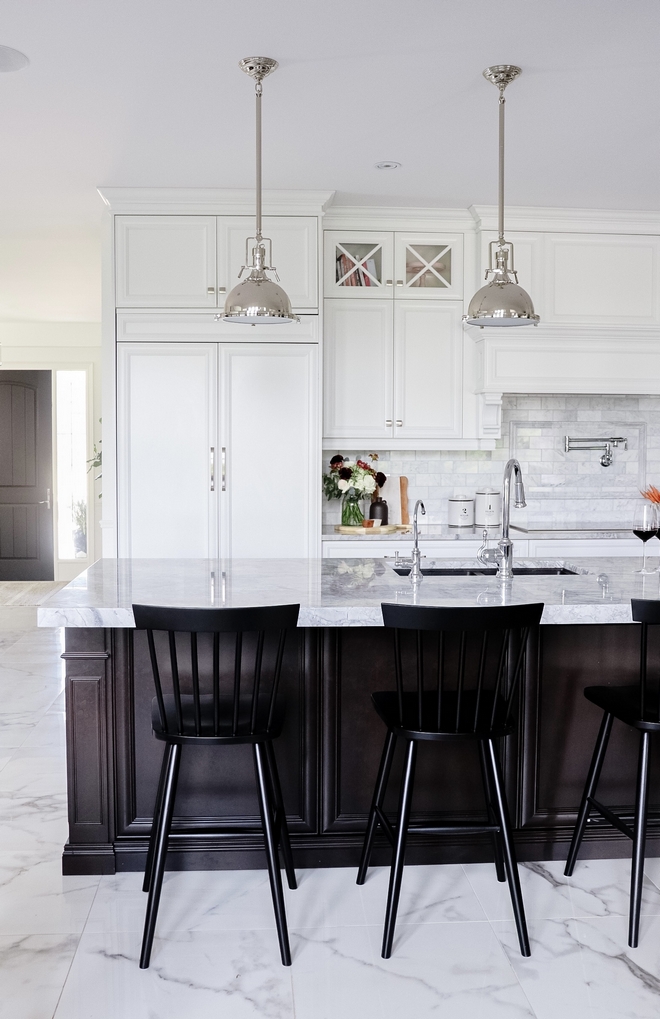
“I knew I wanted the island to be a focal point so we did a large 10×4 island with a thicker countertop to make it stand out. Pre-covid, this is where our guests would always gather so it is one of the most used areas in our home.” – Jacqueline Chiarot
Pendant Lights: Harmon Pendant from Restoration Hardware Polished Nickel size 11” – similar here, here & here – Others: here, here, here, here & here.
Faucet: Moen Woodmere – Others: here, here, here & here.
Sink: Kindred Granite undermount in Onyx – similar here, here & here.
Water Faucet: Moen.
Pot Filler: Moen.
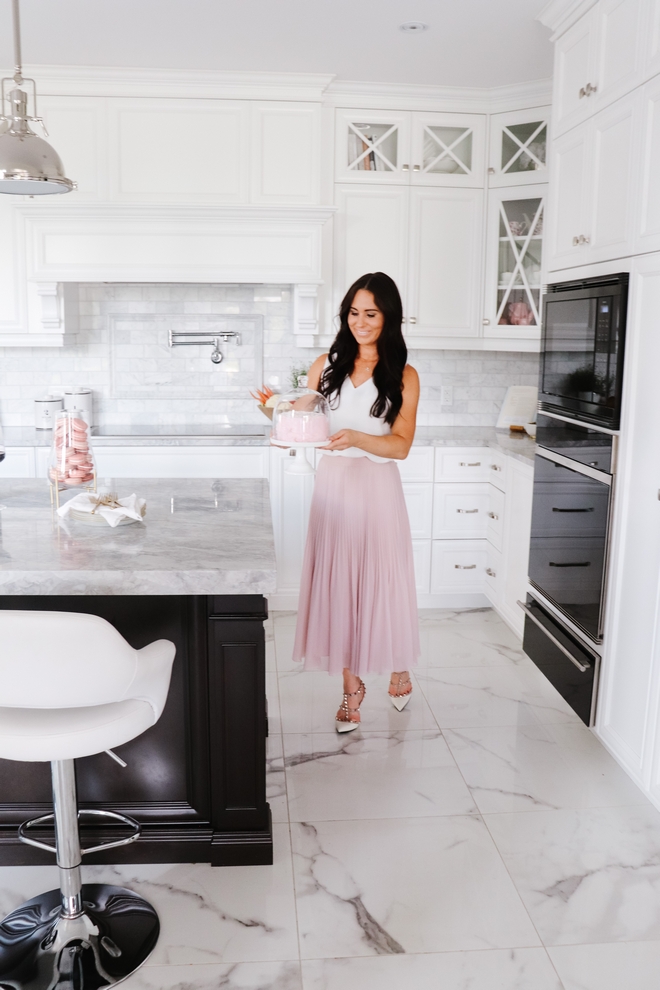
“I love to cook and entertain so the kitchen was one of my favourite spaces to design.”- Jacqueline Chiarot
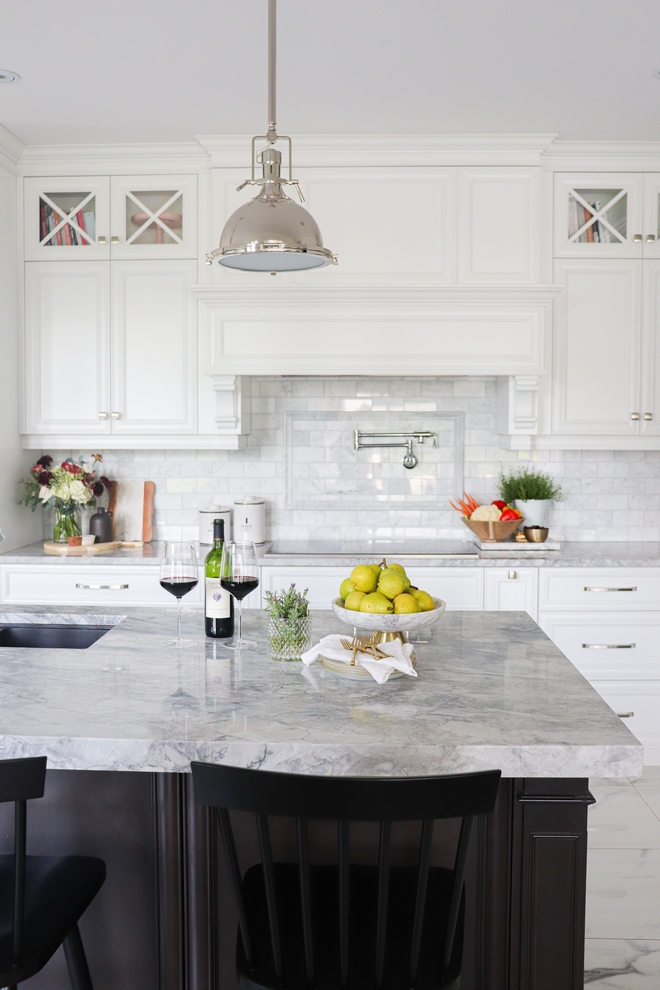
“The range hood had so many revisions to perfect the stunning design, I love it more every time I look at it. We opted for Superwhite quartzite countertops as a compromise to marble counters (my original wish) and I’ve been so happy with them! I still got my marble in the back splash though! For this, I sourced a classic marble carrara subway tile with a chair rail detail around the cooktop. It’s one of my favourite details in our kitchen!” – Jacqueline Chiarot
Hood: Custom Range Hood designed by the designer, Jacqueline Chiarot.
Countertop: Superwhite Quartzite (from Brazil), polished finish, polished edge, 2 1/2” thickness.
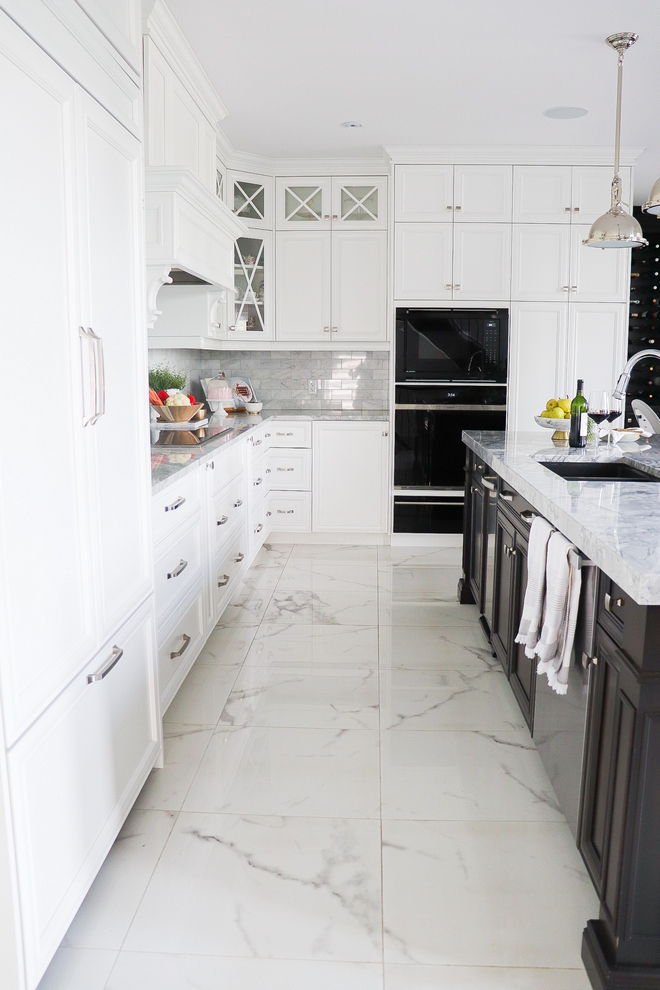
Perimeter Cabinet Paint Color: White – similar to Benjamin Moore Oxford White.
Cabinetry: “Royal Flat Panel” detailing, MDF with maple detailing.
Island Cabinet Colour: “Black Walnut”.
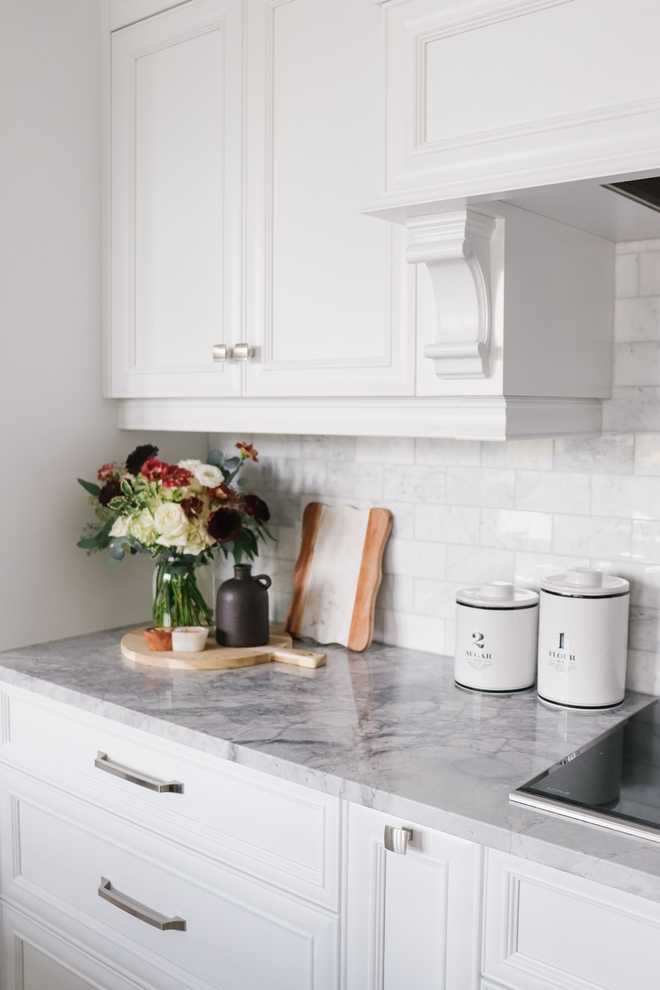
Backsplash: Marble Carrara subway tile 3×6 (similar here) with marble chair rail (similar here) around range area.
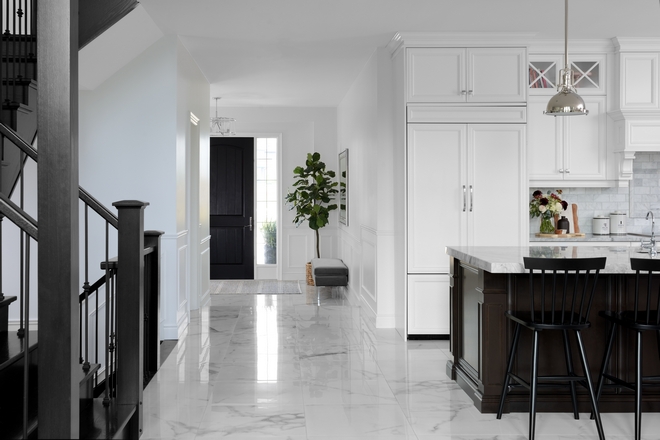
“You can see straight to the back of the house from the entry since we did an open-concept main floor and I love how spacious this feels.” – Jacqueline Chiarot
Photo by Larry Arnal Photography.
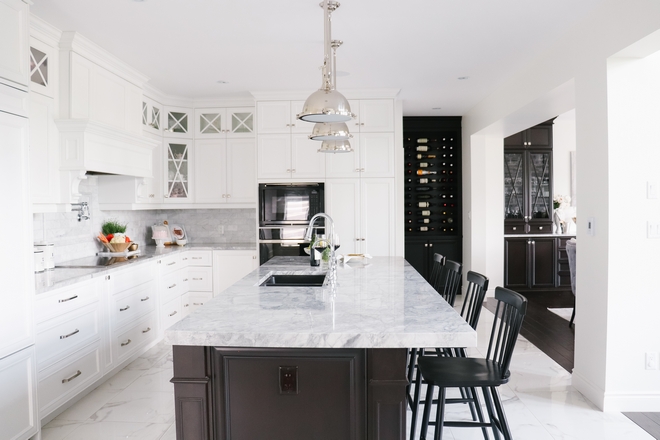
“The kitchen is truly the heart of our home, centered on the main floor and with the open-concept design. I love that I can see into our living room and dining room while doing dishes in the sink!”- Jacqueline Chiarot
Island Size: 10×4.
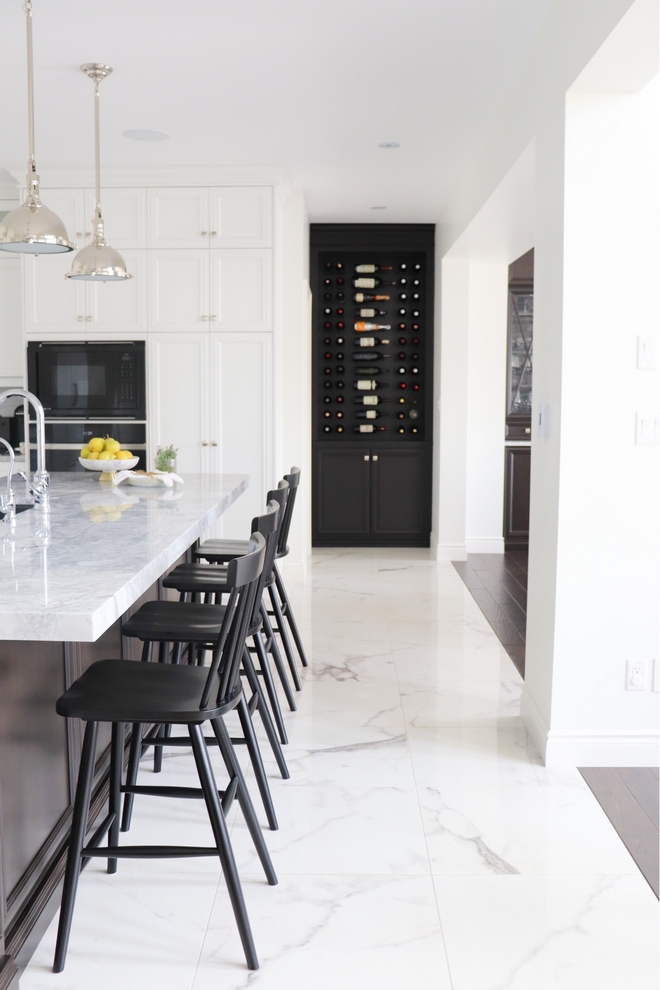
“The built-in wine cabinet adds a great focal point although hard to keep the wine on the cabinet haha!”- Jacqueline Chiarot
Floor Tile: Pamesa, Quarry Blanco polished porcelain tile in 24×24 – similar here – Heated floors on the main floor where tile is and in master bath.
Counterstools: EQ3 Counterstool – similar here &here – Other Best Sellers: here, here, here, here & here.
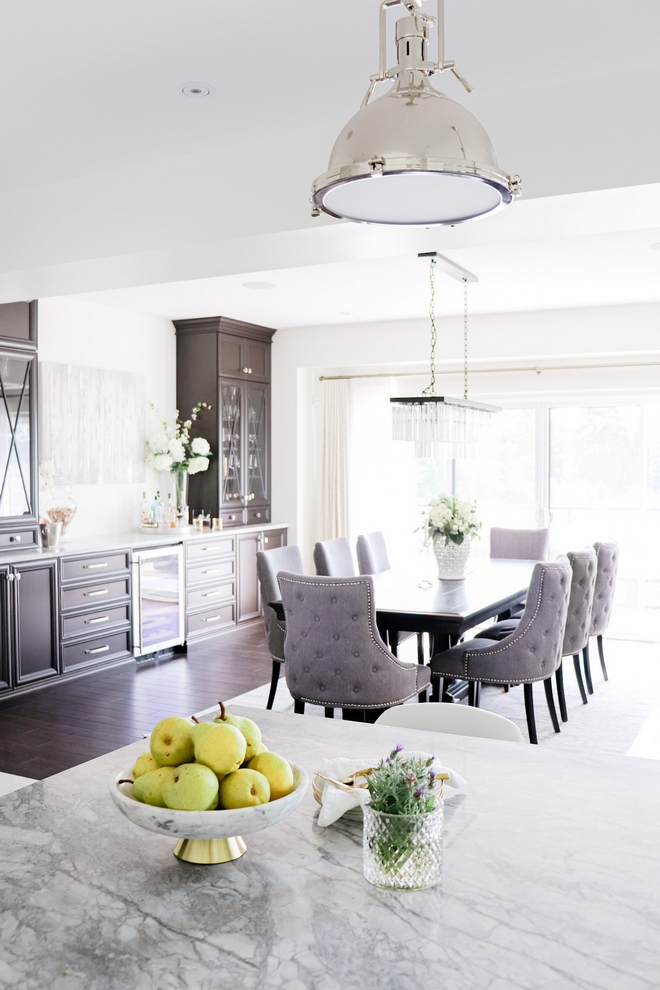
“We built this house prior to having children but I knew I would want a formal sitting area for family dinners and dinner parties with guests!” – Jacqueline Chiarot
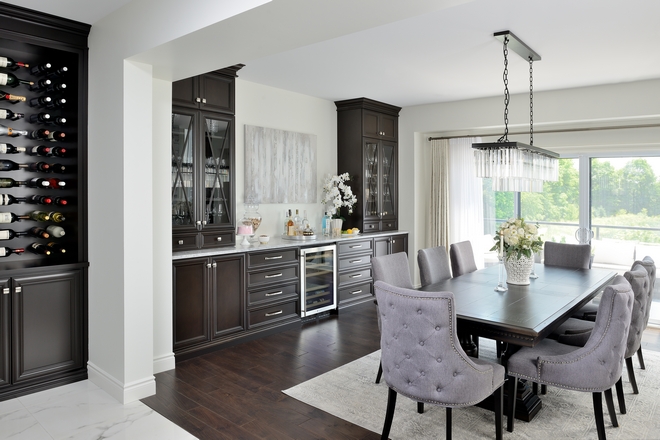
“While the open-concept lay out and see-through fireplace keeps things modern, the custom built-ins with the matching cabinet detailing to the kitchen brings in the traditional vibe.” – Jacqueline Chiarot
Rug: Laurel Foundry Modern Farmhouse.
Photo by Larry Arnal Photography.
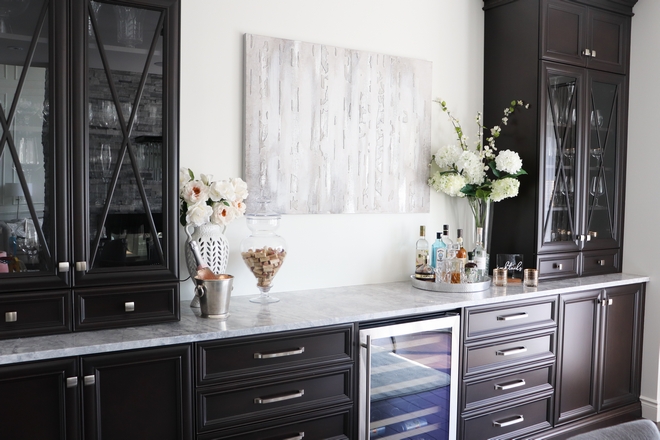
The custom built-in is in “Black Walnut” to match island and it features custom-designed lattice detail on the glass doors.
Countertop: Super White Quartzite, straight polished, 1 ¼.
Cabinet Hardware: Pulls & Knobs.

Dining Table: St. James Rectangular Extension Dining Table from Restoration Hardware. 96” in Antiqued Black – Other Favorites: here, here, here, here, here, here & here.
Dining Chairs: Local store – Others: here, here, here, here, here & here.
Chandelier: Local store – similar here & here – Others: here, here, here, here & here.
Photo by Larry Arnal Photography.
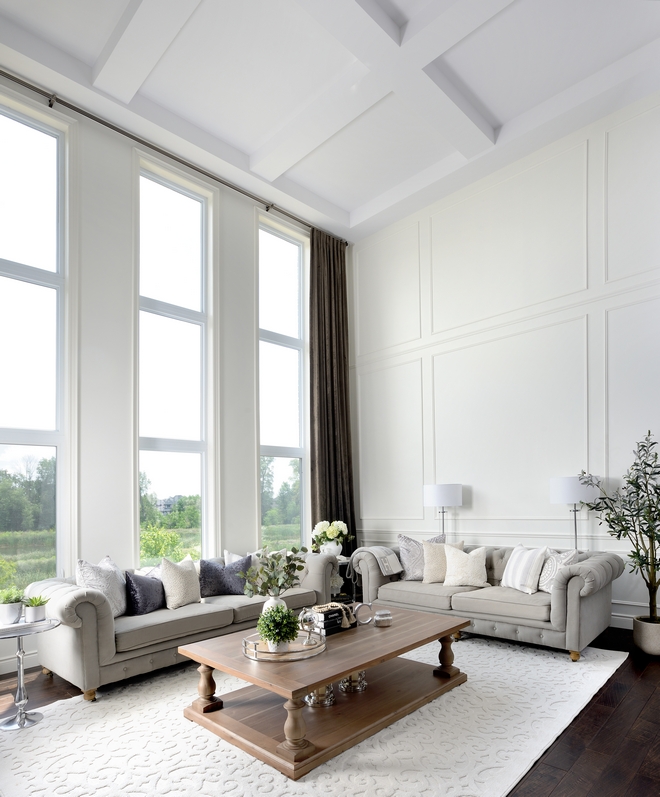
“The main thing that sold us on this lot was the view of the greenspace and pond behind us, so we absolutely loved the idea of having a two story living room with large windows going floor to ceiling. It lets in such beautiful light and the view is stunning which is one of our favourite things about the house.” – Jacqueline Chiarot
Photo by Larry Arnal Photography.
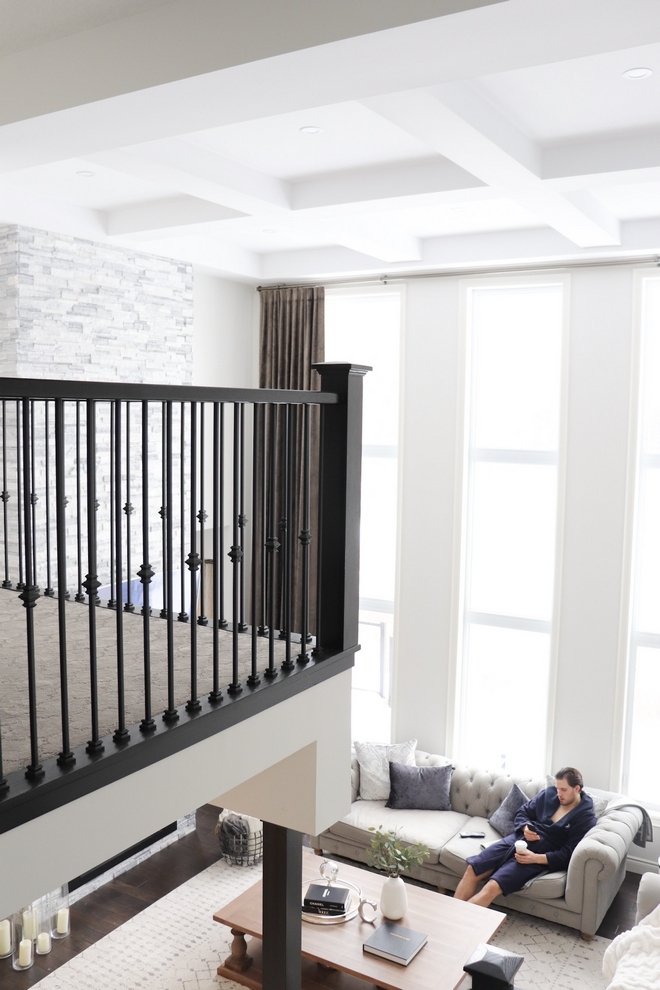
Jacqueline’s husband, Ben Chiarot, relaxes in their beautiful Living Room after a long workout.
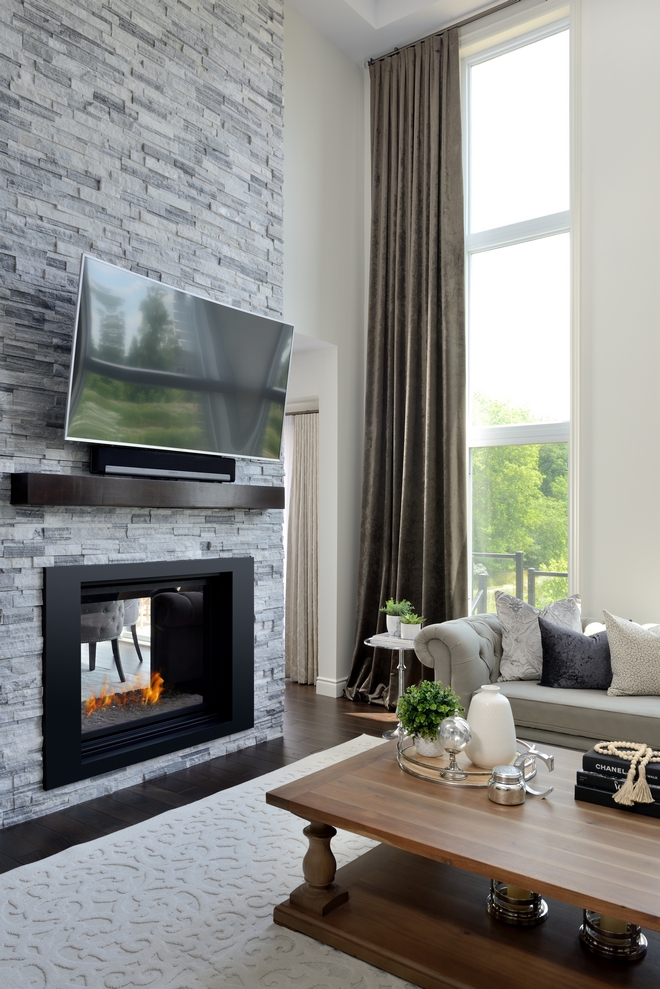
“When I was working on the design for this space I pictured a two-story fireplace wall and velvet curtains. It came together so nicely with the Quartzite Ledgestone and grey velvet custom drapery. We love spending family time in this space!” – Jacqueline Chiarot
Photo by Larry Arnal Photography.
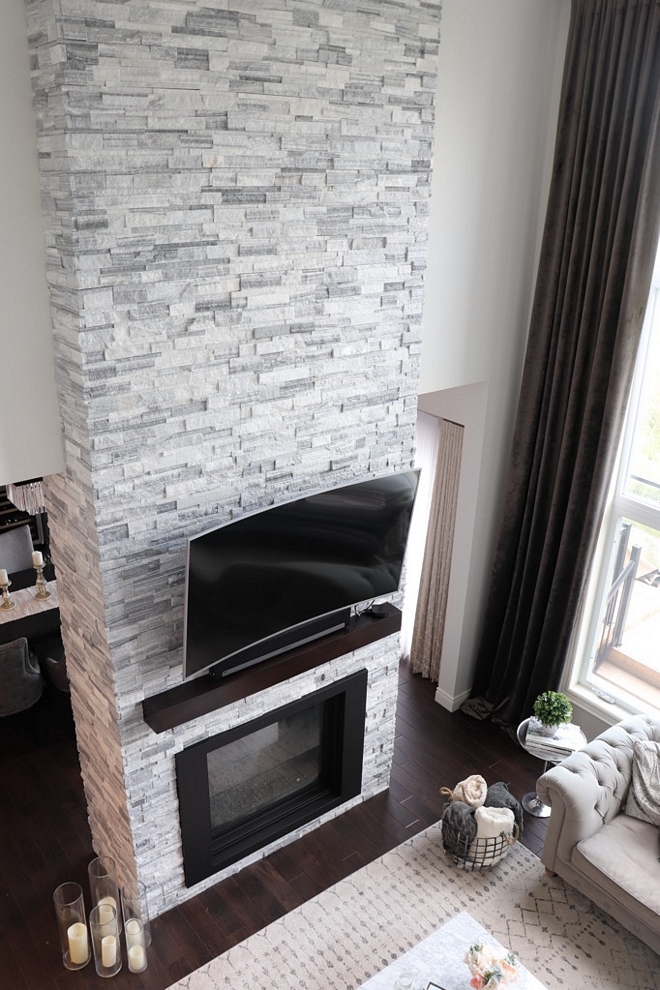
Fireplace Stone is Quartzite Ledgestone – similar style: here, here, here, here & here.
Fireplace: Bentley see-through fireplace with custom black frame.
Rug: Lucienne Geometric Rug.
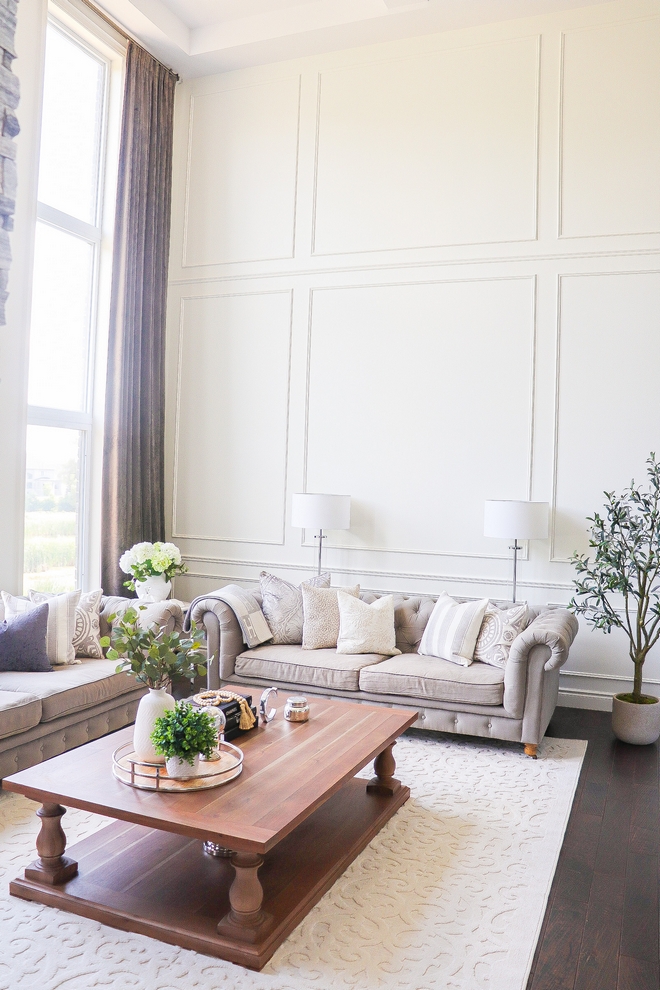
Sofas: Restoration Hardware custom couches – one 8’ and one 9’ – similar here, here, here & here.
Rug: Canora Grey.
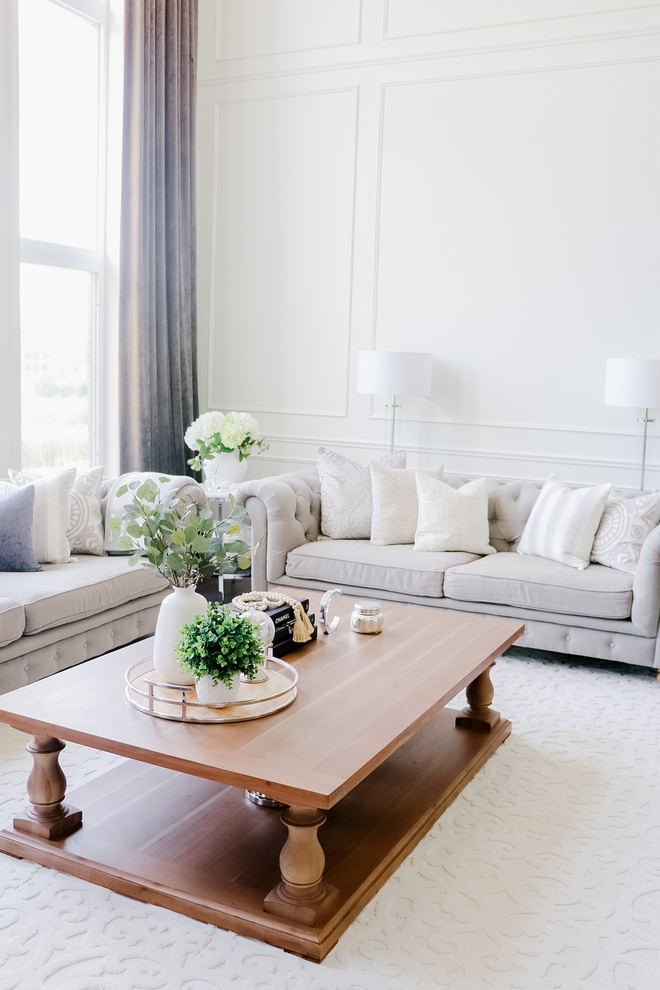
Coffee Table: 17 th C Monastery coffee table by RH. Grey acacia colour – similar style: here, here & here – Others: here, here, here, here & here.
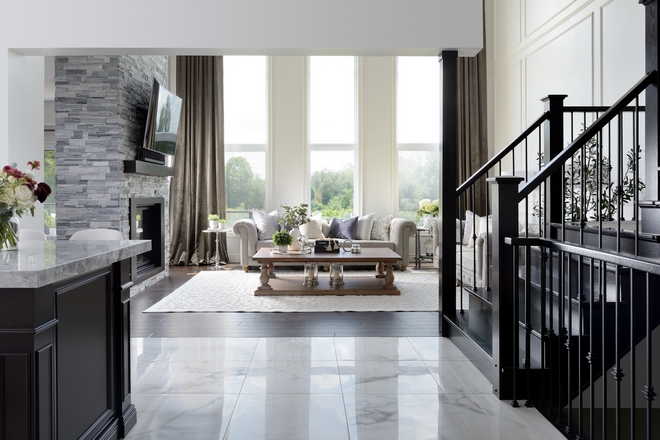
View of Kitchen towards the Great Room and Staircase.
Photo by Larry Arnal Photography.
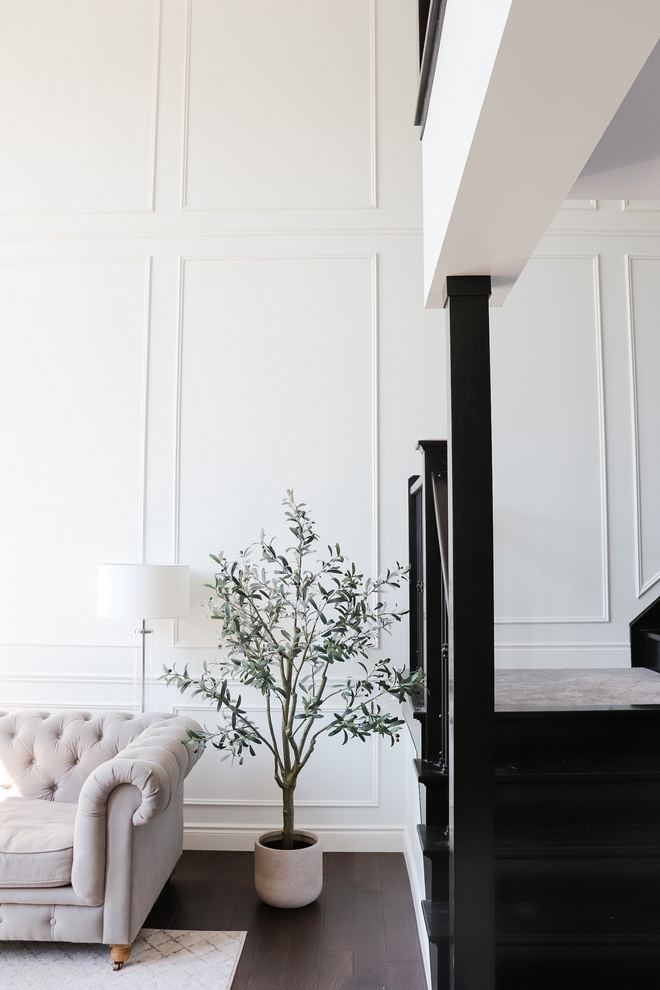
Walls are in Benjamin Moore Simply White.
Baseboard Trim Paint Color: Benjamin Moore OC-130 Cloud White.
Tree: here – similar.
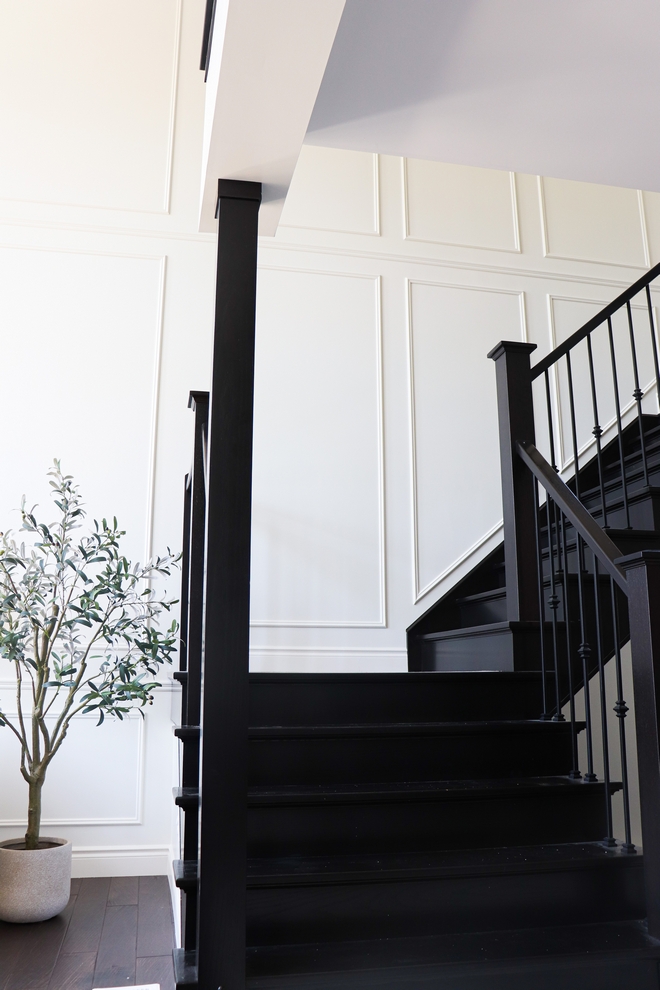
“I absolutely love the combination of the black oak stairs next to the traditional picture frame moulding going up the stairs. We opted for a modern staircase design so the whole thing is open to above and open to below!” – Jacqueline Chiarot
Stairway Details: Black stained oak staircase with classic stair cap. Alternated black wrought iron straight spindles then with a buckle, ½” thickness.
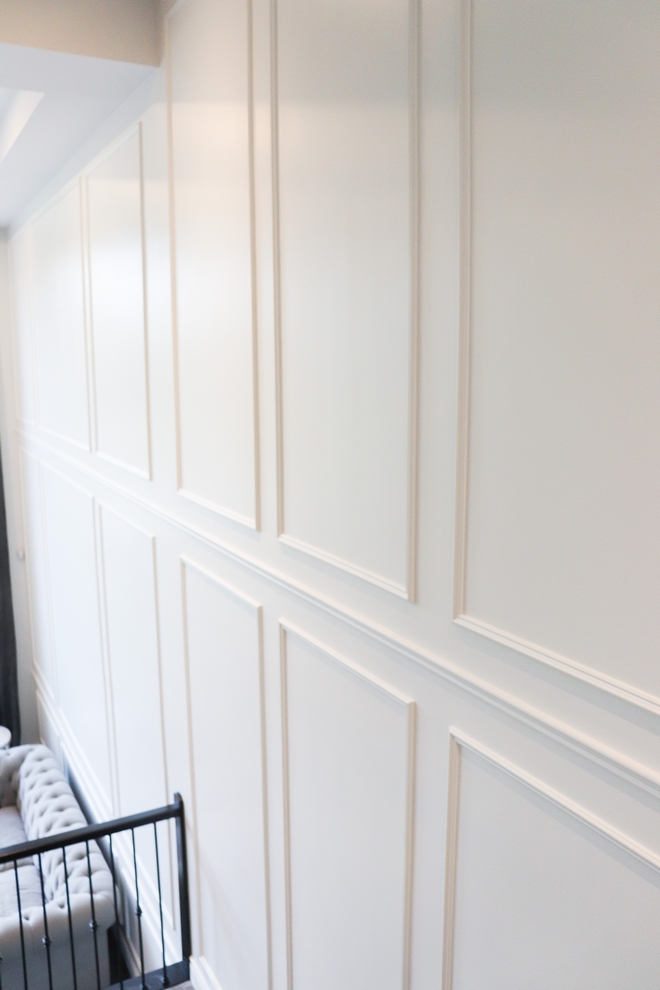
The breathtaking two-story traditional picture frame paneling was custom-designed by the homeowner.
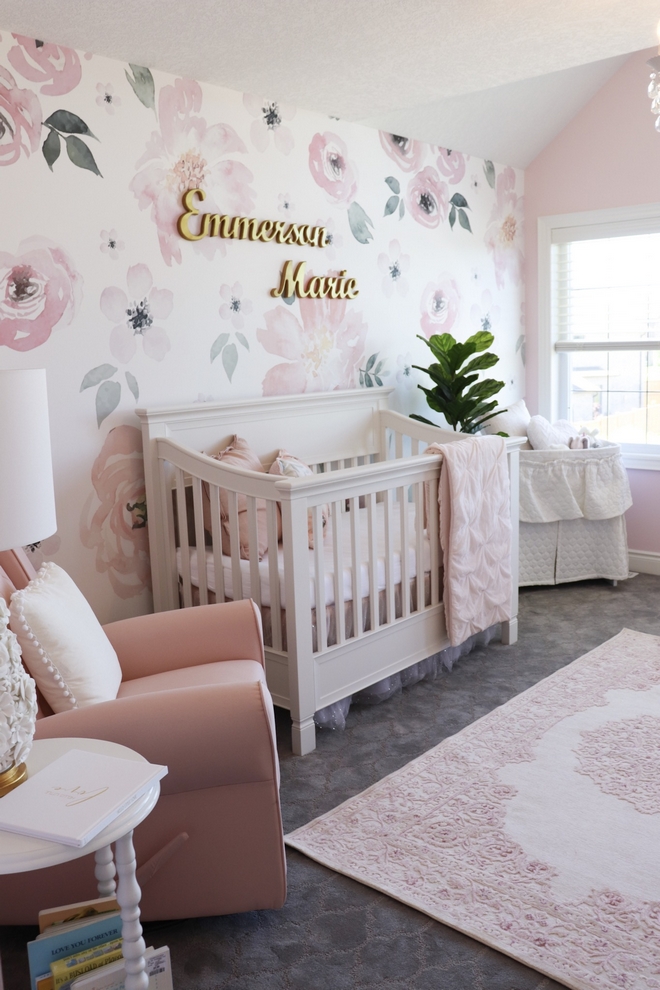
“I spotted this beautiful wallpaper while pregnant and knew I needed it! I had the best tie designing a beautiful, girly, floral and pink room for my little girl. Now as a toddler she giggles and says “wow” when looking at the wallpaper, it’s so sweet!” – Jacqueline Chiarot
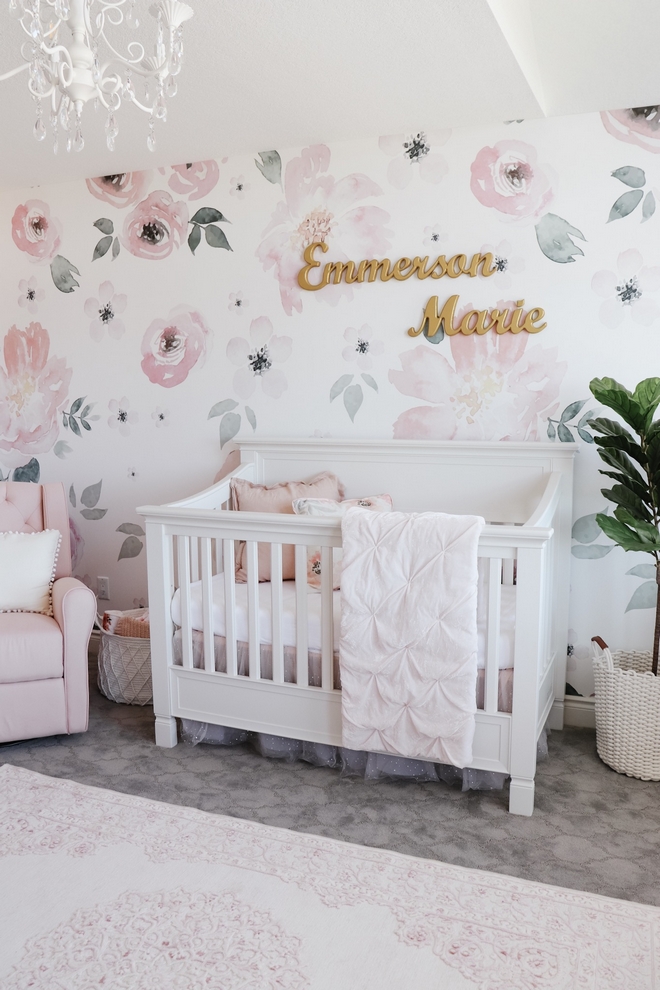
Wallpaper feature wall: Jolie by Anewall.
Crib: Pottery Barn Larkin.
Chair: Homesense – similar here.
Crib Skirt: Pottery Barn.
Quilt: Pottery Barn.
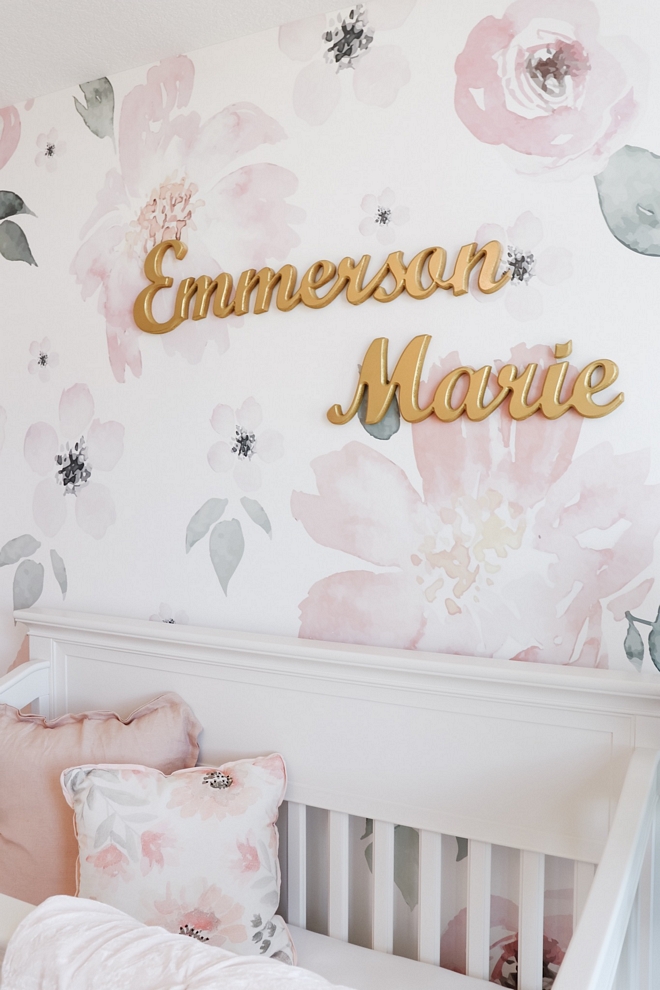
Name Sign: Handmade by Jacqueline’s brother in law. How sweet is that?! 🙂
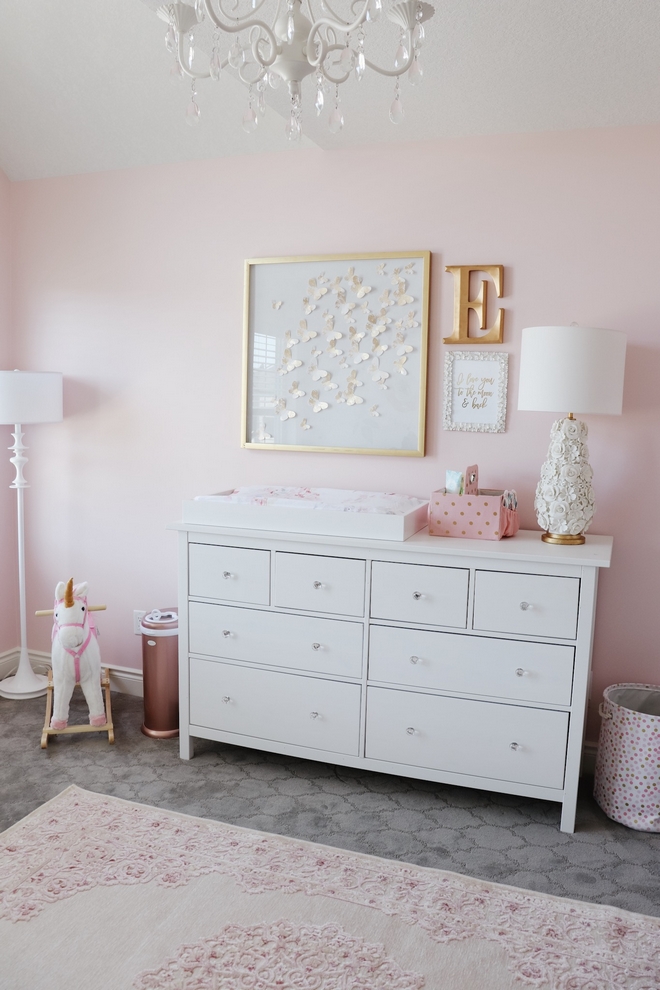
Dresser: Ikea Hemnes with glass knobs.
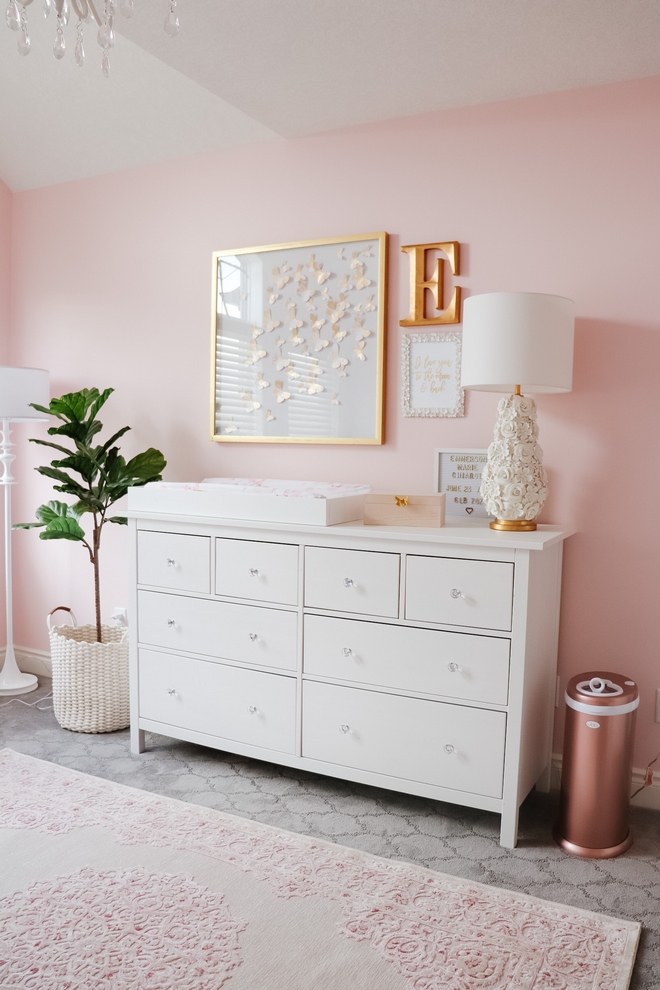
Nursery Walls: Sherwin Williams SW 6309 Charming Pink.
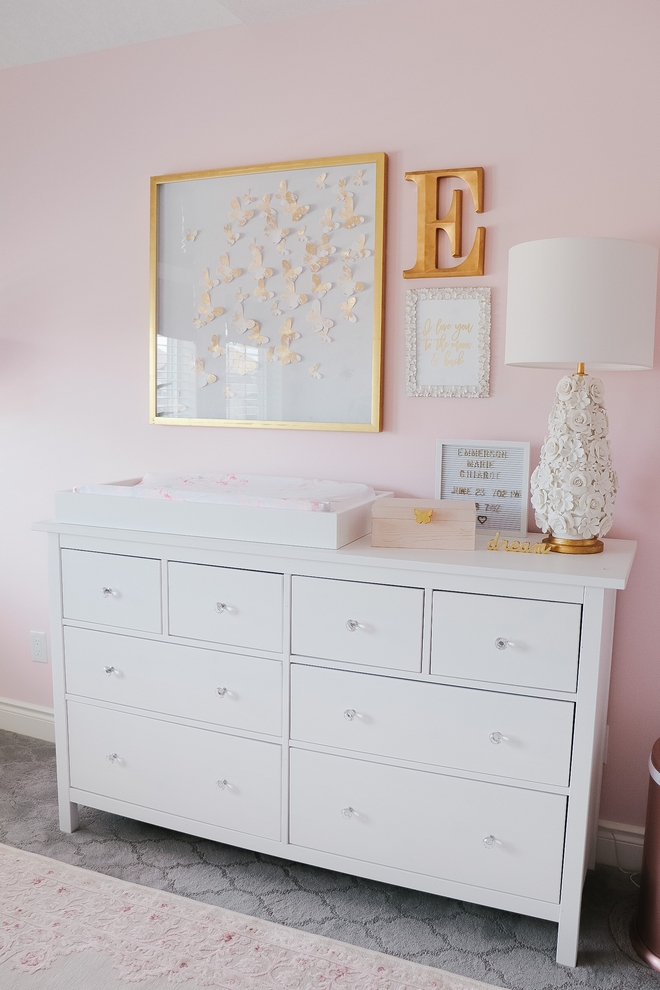
Table Lamp: Regina Andrew Alice Porcelain Flower Table Lamp.
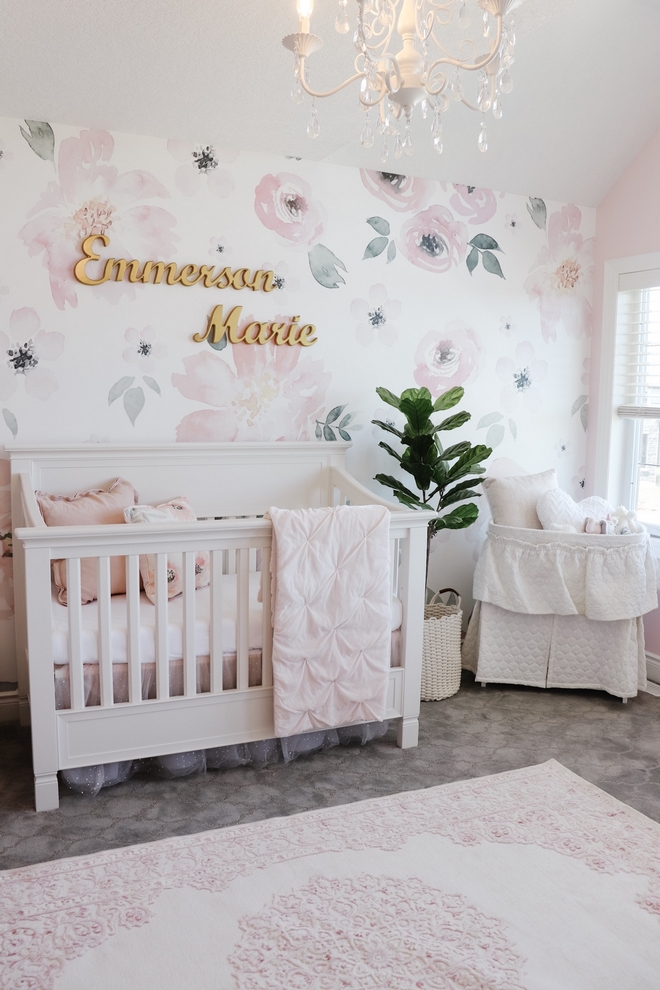
Pink Rug: Fleur De Lis Living.
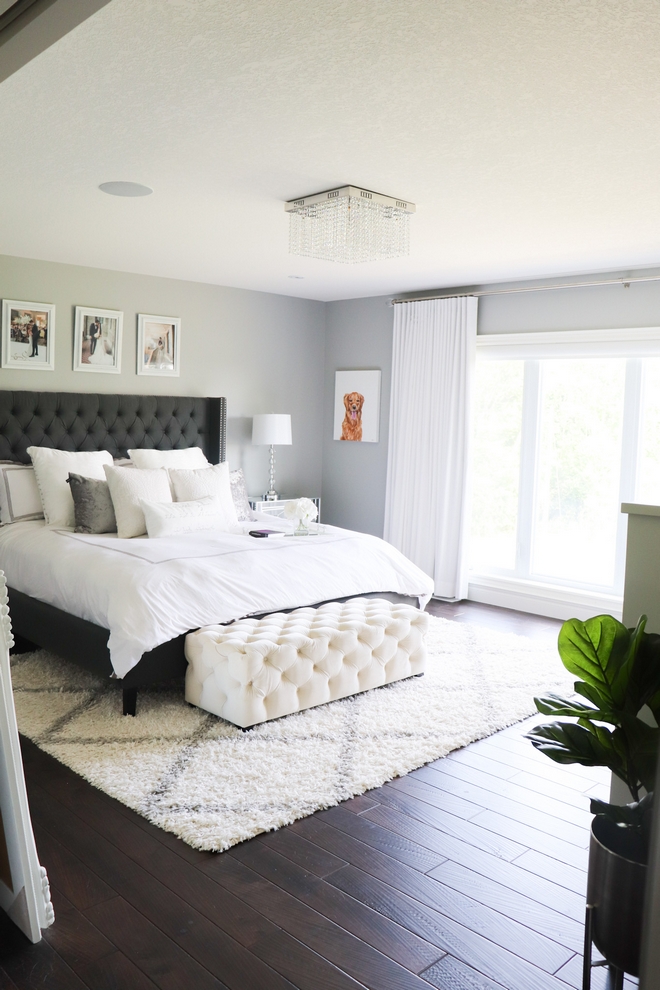
“The inspiration behind our master bedroom was wanting a cozy space to end our day. The custom window we added gives us a stunning view of the pond behind our home while the grey paint keeps the room grounded.” – Jacqueline Chiarot
Flooring: Superior 5” Maple, Antique Series, Allspice colour -Others: here, here, here & here.
Lighting: Local store – similar style: here & here – Others: here, here & here.
Bedding: here – similar.
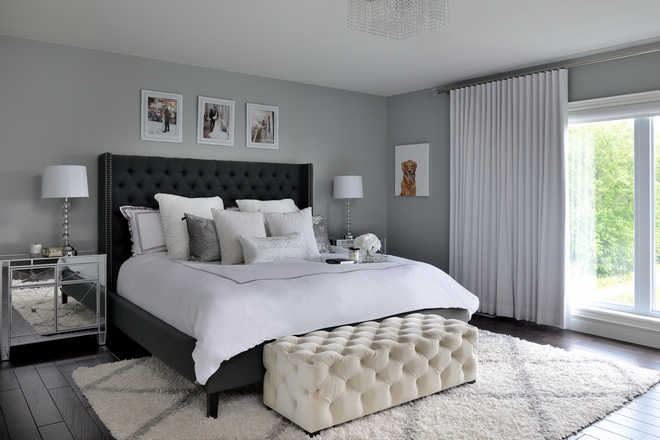
Master Bedroom Walls: Coventry Gray by Benjamin Moore.
Nightstands: Wayfair.
Rug: here – similar.
Ottoman: here – similar.
Photo by Larry Arnal Photography.
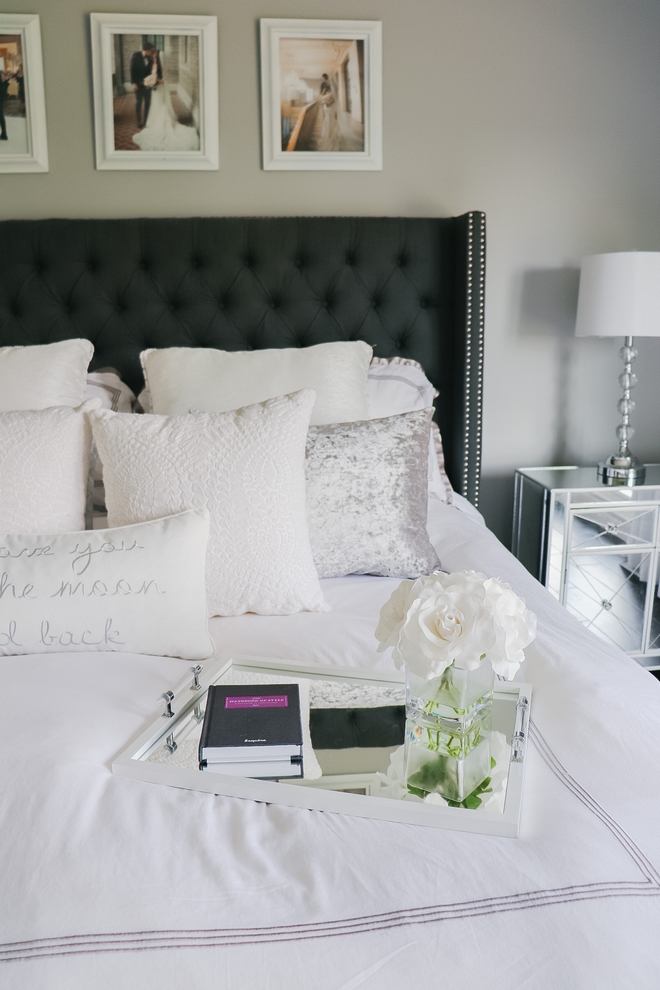
Bed: Structube Versailles Tufted King Bed – similar here – Other Best Sellers: here, here, here, here, here & here.
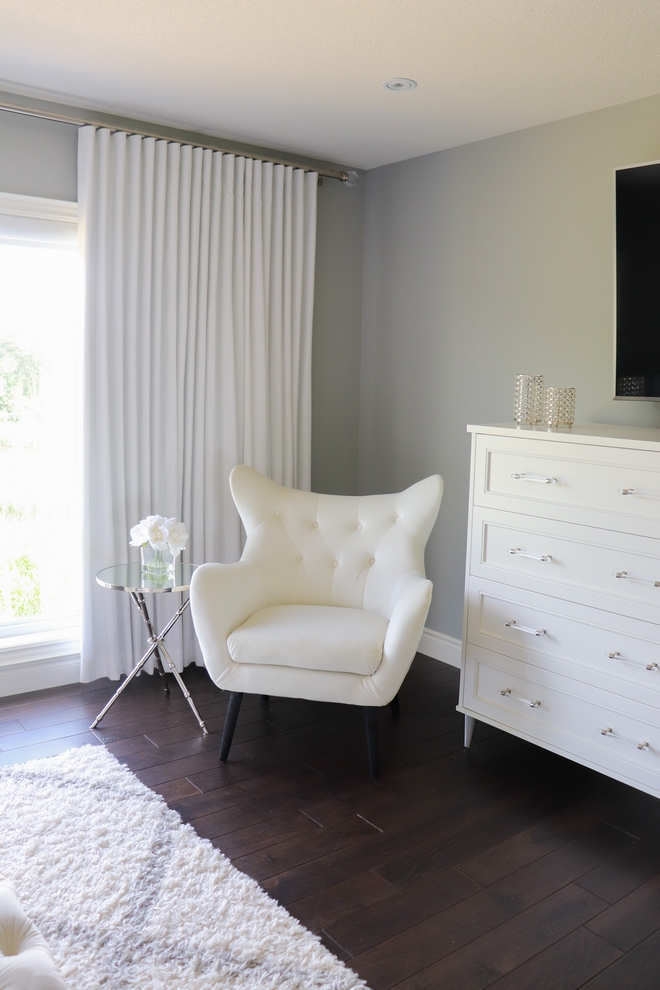
We searched for the perfect dresser piece that could store clothing yet still look like décor and since we couldn’t find one I decided to design a piece of furniture that was classic yet functional.” – Jacqueline Chiarot
Dresser: Custom – More information through the designer/homeowner.
Chair: Willa Arlo.
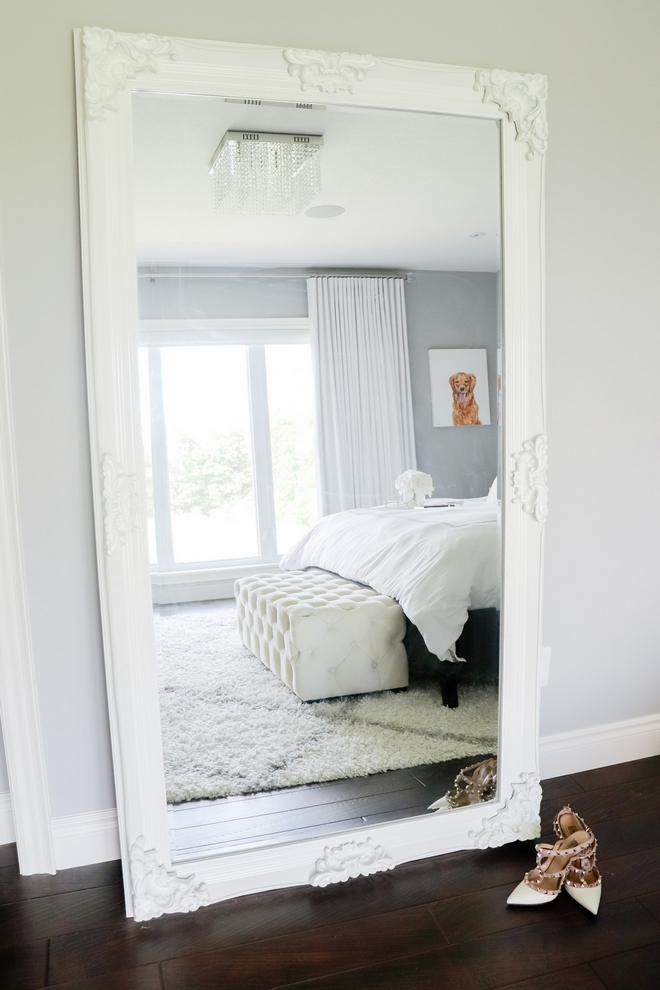
A white floor mirror adds a feminine touch to the designer’s bedroom.
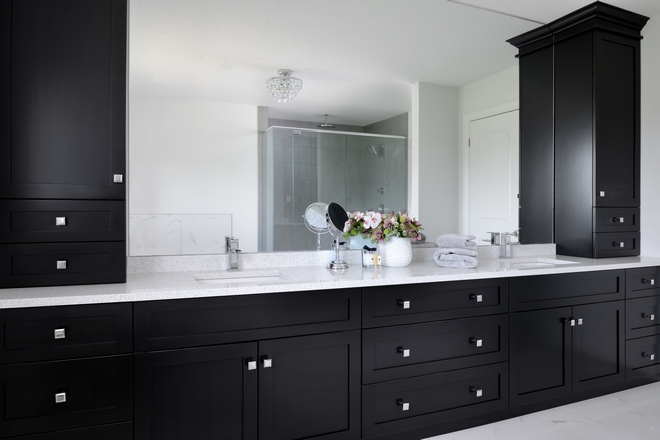
Vanity Cabinet Details: Maple, shaker door style, colour lunar. Custom Crown moulding on top of built-in towers.
Countertop: Cambria Whitney Quartz – Profile: seacliffe, 3” backsplash.
Floor Tile: Pamesa, Quarry Blanco polished porcelain tile – similar here
Hardware: Berenson 63030-1CH in chrome.
Walls are Dulux Quiet Hideway.
Photo by Larry Arnal Photography.
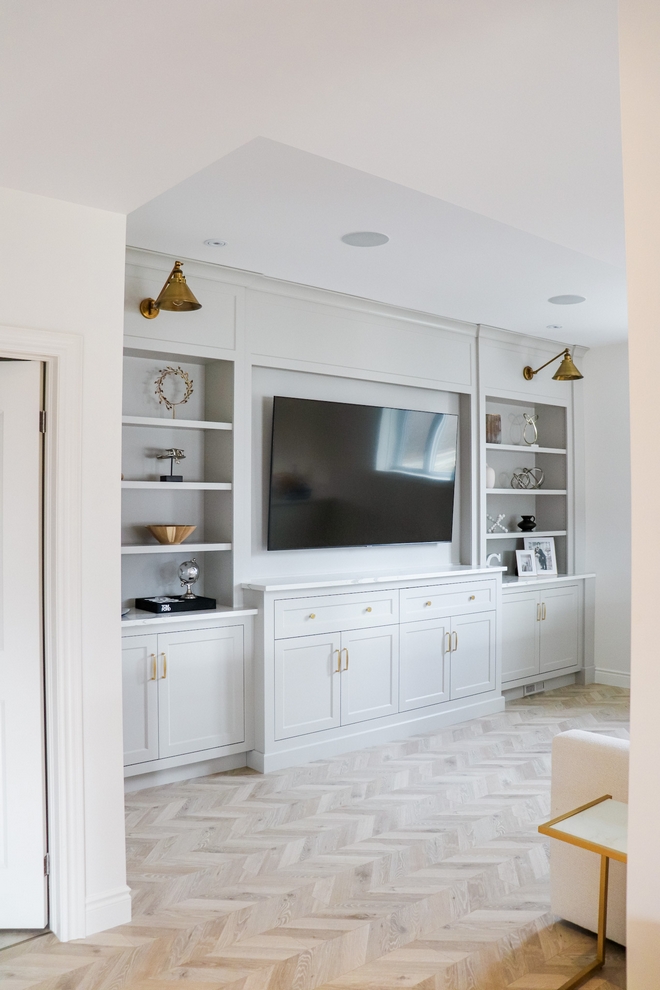
“When we built our home we only half finished the basement. Since I got to design my dream kitchen my husband opted for an amazing gym… so half our basement is a gym! But since he is a professional hockey player he spends a lot of his time down there so it’s totally worth it. This past year we decided to renovate the remaining half to make it a multi-use space with our busy toddler. I was excited to design this portion of our home and I wanted to use new ideas but keep the traditional-modern look consistent throughout our home. I am obsessed with the light chevron flooring and believe it or not it’s laminate! My equally favourite thing is how wonderfully the custom built-in unit I designed turned out! I tried about 25 paint colours to settle on this one, Nimbus by Benjamin Moore, and was it ever worth it!” – Jacqueline Chiarot
Flooring: Mannington Laminate – Restoration Collection – Palace Chevron in colour Stone.
Sofa: Crate & Barrel.
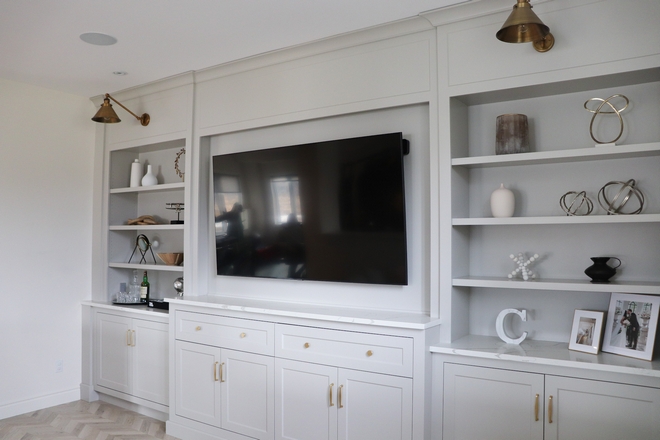
Paint Color: Benjamin Moore Nimbus.
Hardware: Pulls.
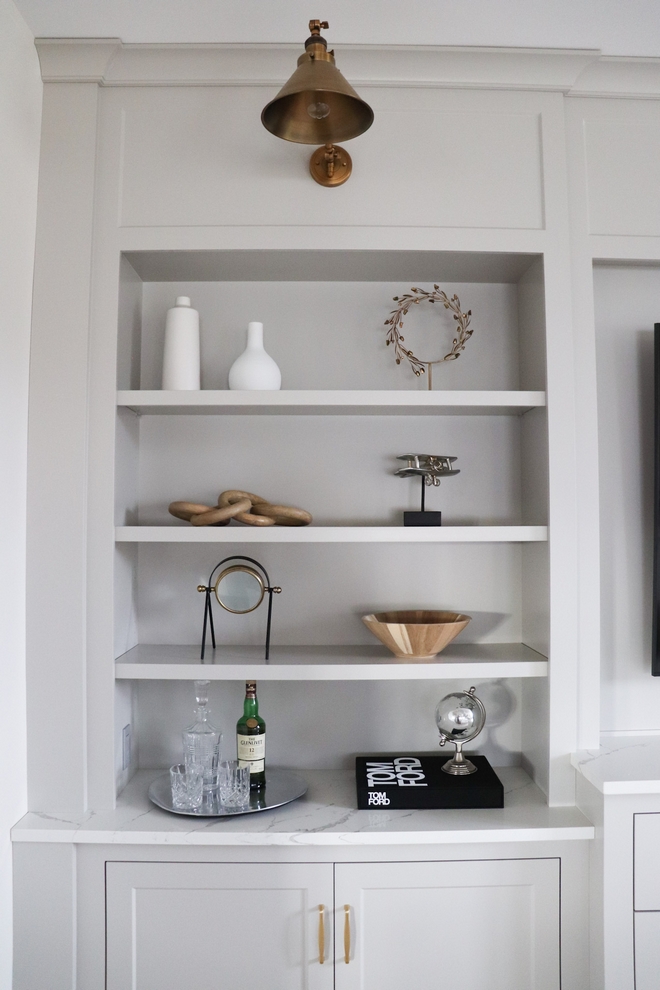
Sconces: Laurel Foundry Modern Farmhouse.
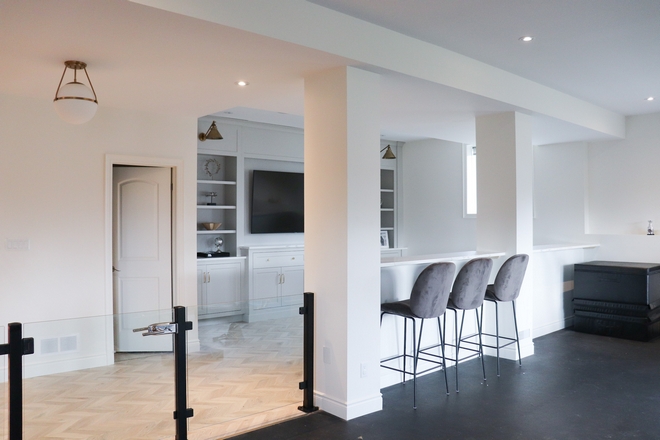
Basement Walls: Simply White by Benjamin Moore.
Lighting: here.
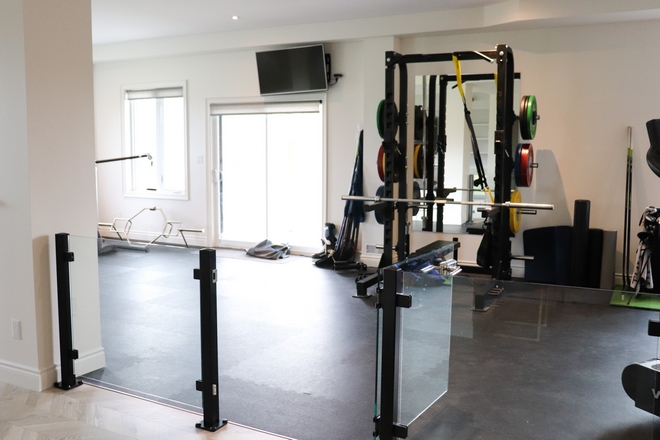
Gym flooring: Rubber from Home Depot.
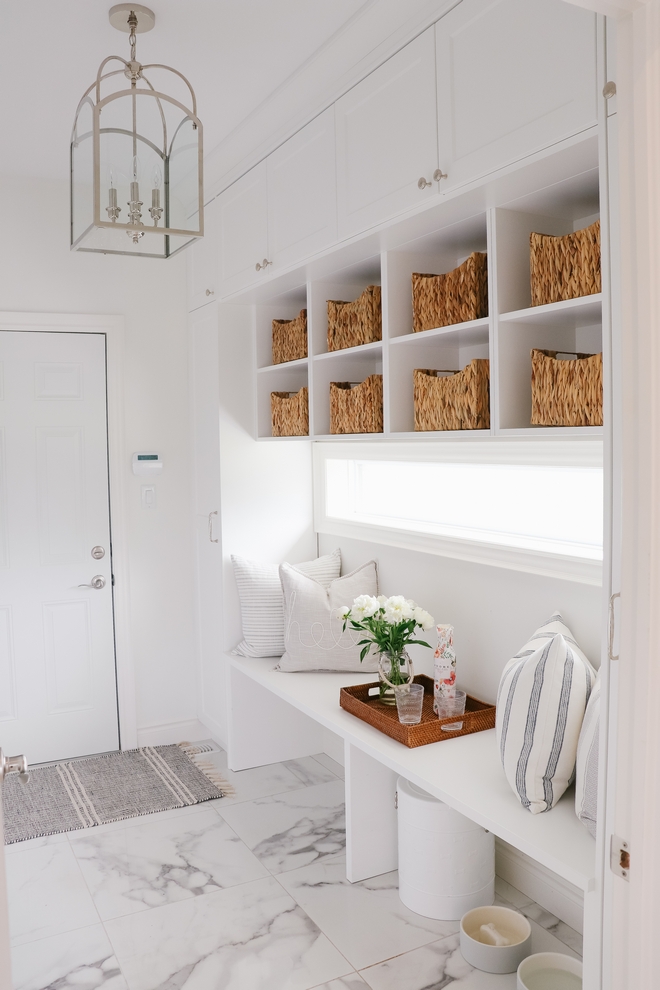
“I wanted a bright, airy and welcoming feel to the mudroom when entering our home but it also needed to be functional for daily living.” – Jacqueline Chiarot
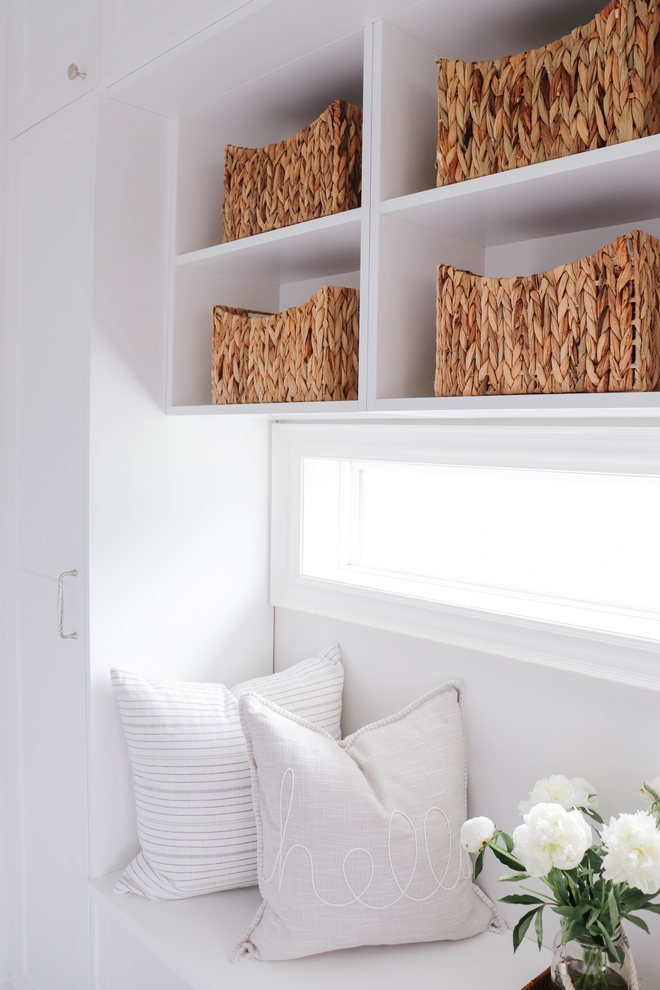
“The custom built-in’s surround the existing window which gives us wonderful light and lots of storage.” – Jacqueline Chiarot
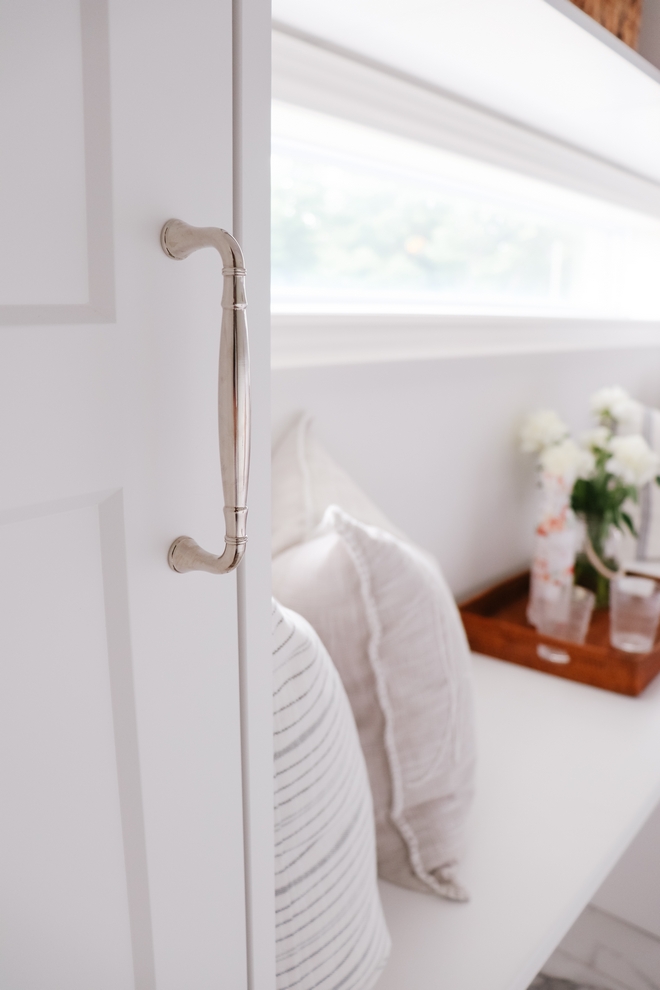
Cabinet Hardware: Pulls: Pulls & Knobs – similar.
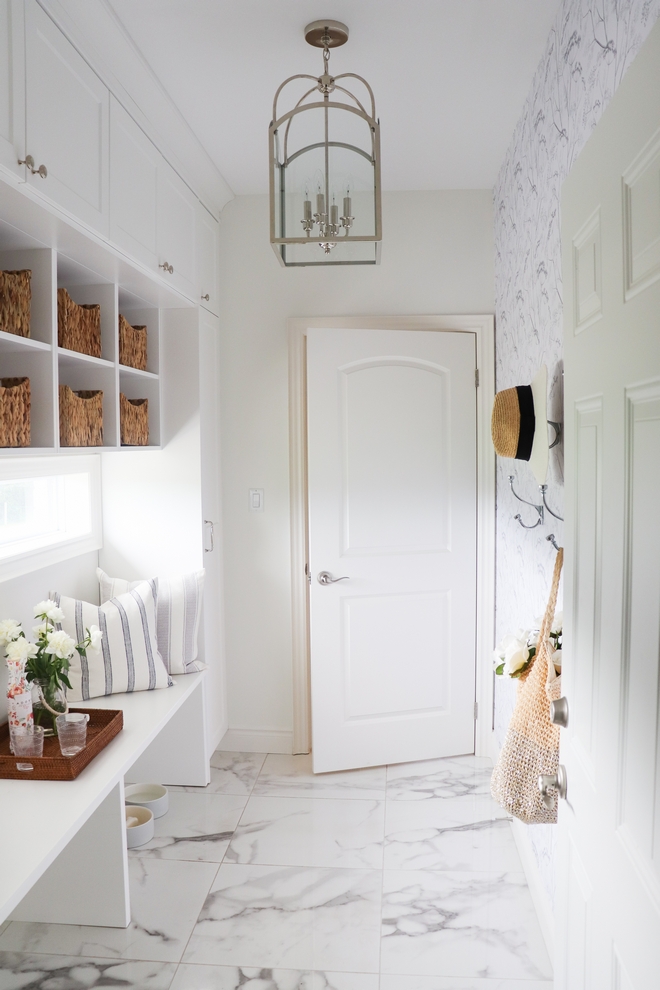
Mudroom Paint Color: Benjamin Moore OC-117 Simply White.
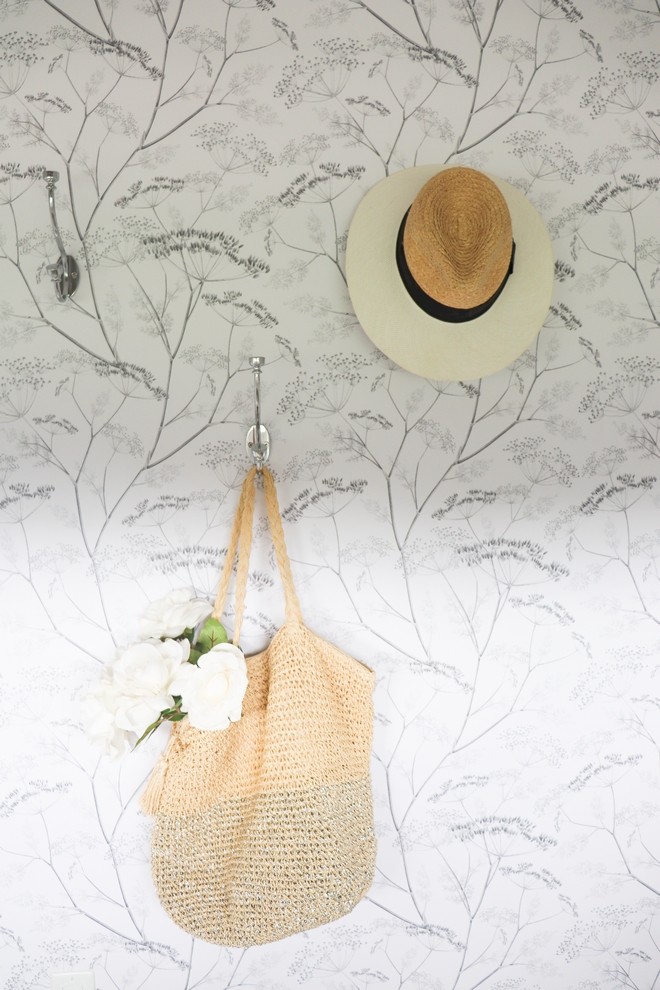
“I DIY’d this wallpaper and I’m obsessed! It adds the perfect touch.” – Jacqueline Chiarot
Wallpaper: Grey botanical wildflower removable wallpaper – Others: here, here & here.
Hooks: here – similar.
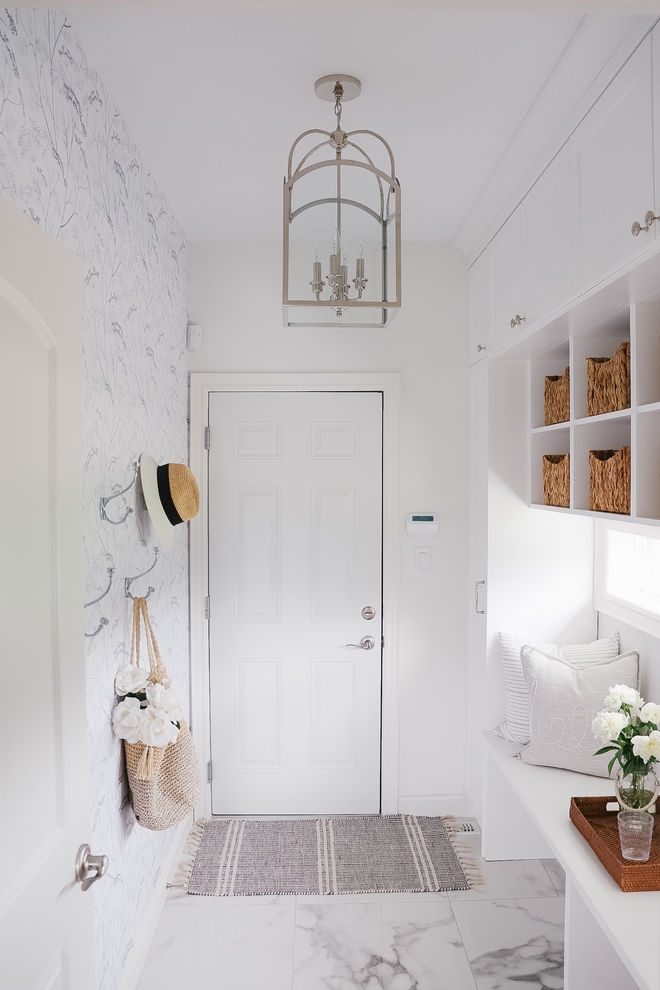
Lighting: Wayfair – Others: here, here, here & here.
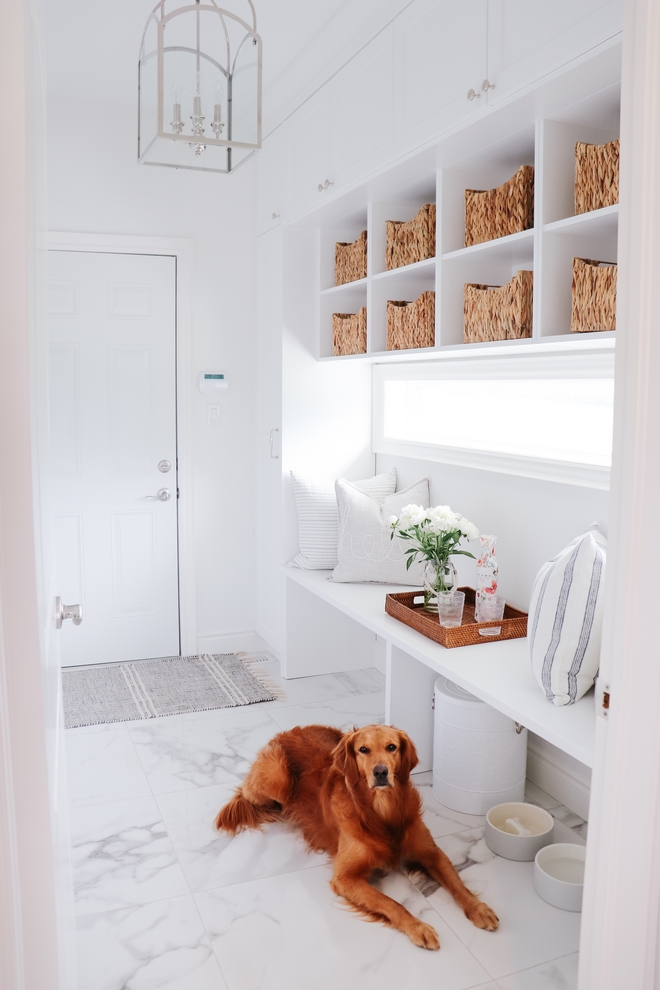
“I did a custom bench height so our lovely Bailey girl (our golden retriever) can still eat her food comfortably underneath. ❤️” – Jacqueline Chiarot
1st Image: Larry Arnal Photography.
Click on items to shop:
Thank you for shopping through Home Bunch. For your shopping convenience, this post may contain AFFILIATE LINKS to retailers where you can purchase the products (or similar) featured. I make a small commission if you use these links to make your purchase, at no extra cost to you, so thank you for your support. I would be happy to assist you if you have any questions or are looking for something in particular. Feel free to contact me and always make sure to check dimensions before ordering. Happy shopping!
Pottery Barn: Up to 40% Off + Free Shipping on orders over $99 with code: COZY
Joss & Main: New Spring Arrivals
Burke Decor: 20% Off Site Wide. Use Code: Glass
West Elm: Up to 75% Off! + An Extra 50% off Clearance with code: SAVE50
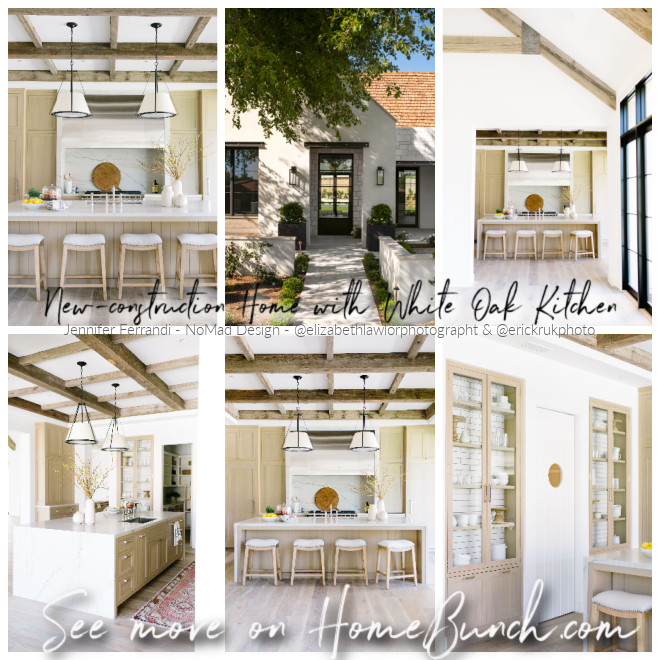
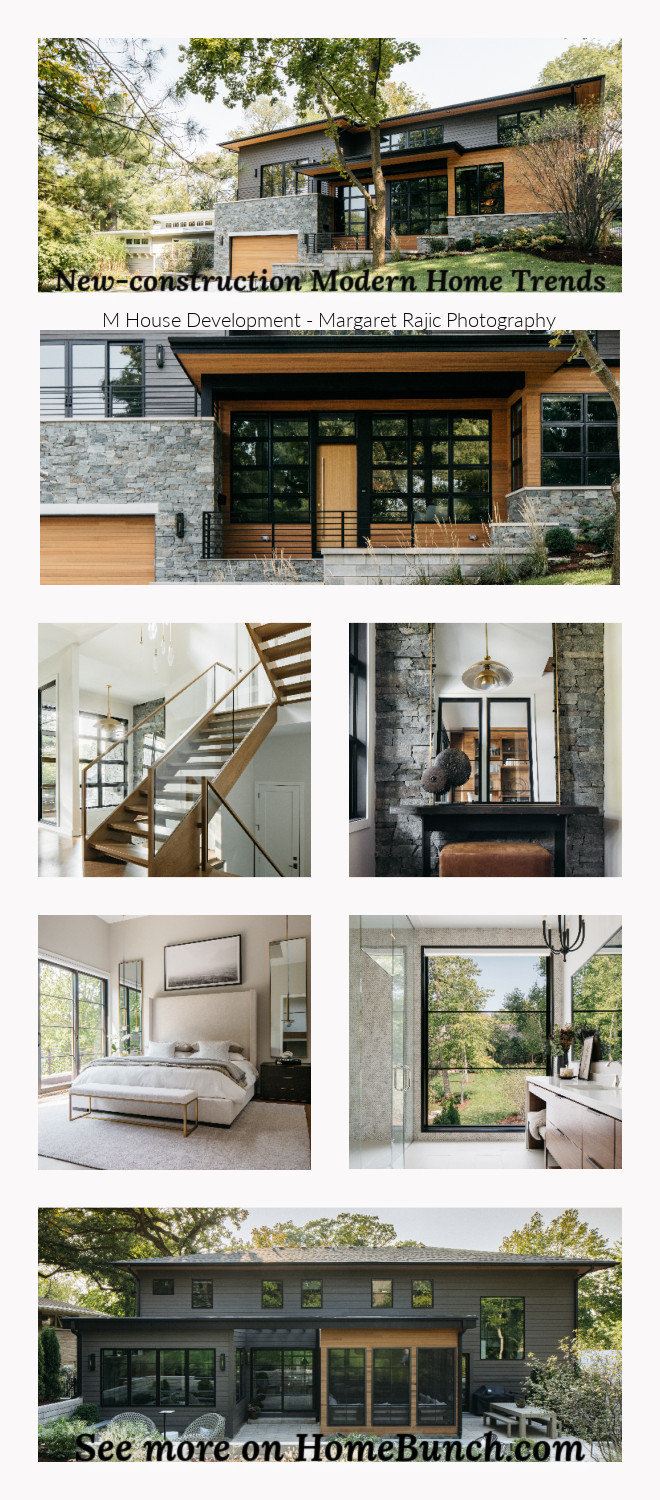 New-construction Modern Home Trends.
New-construction Modern Home Trends.
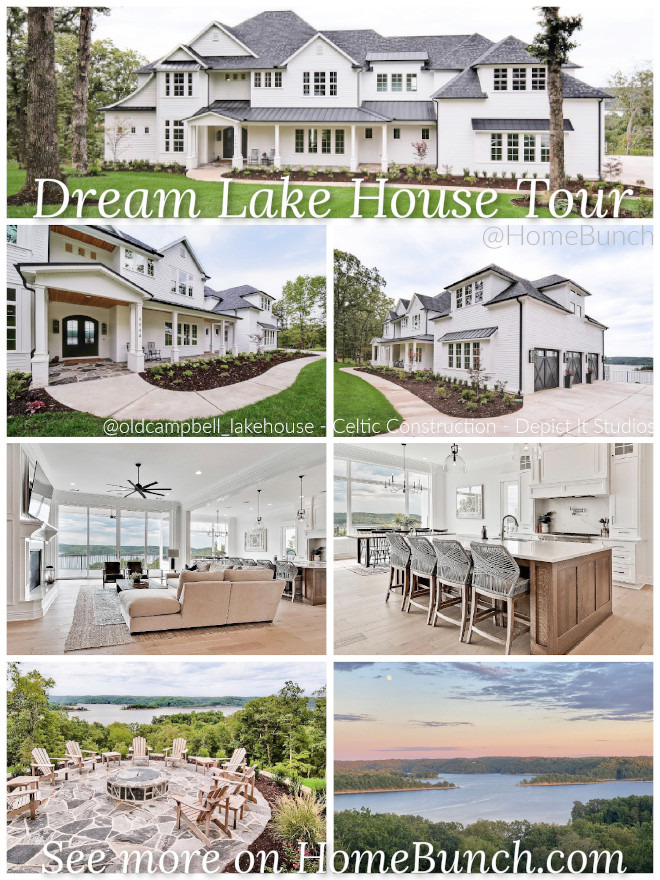 Dream Lake House Tour.
Dream Lake House Tour.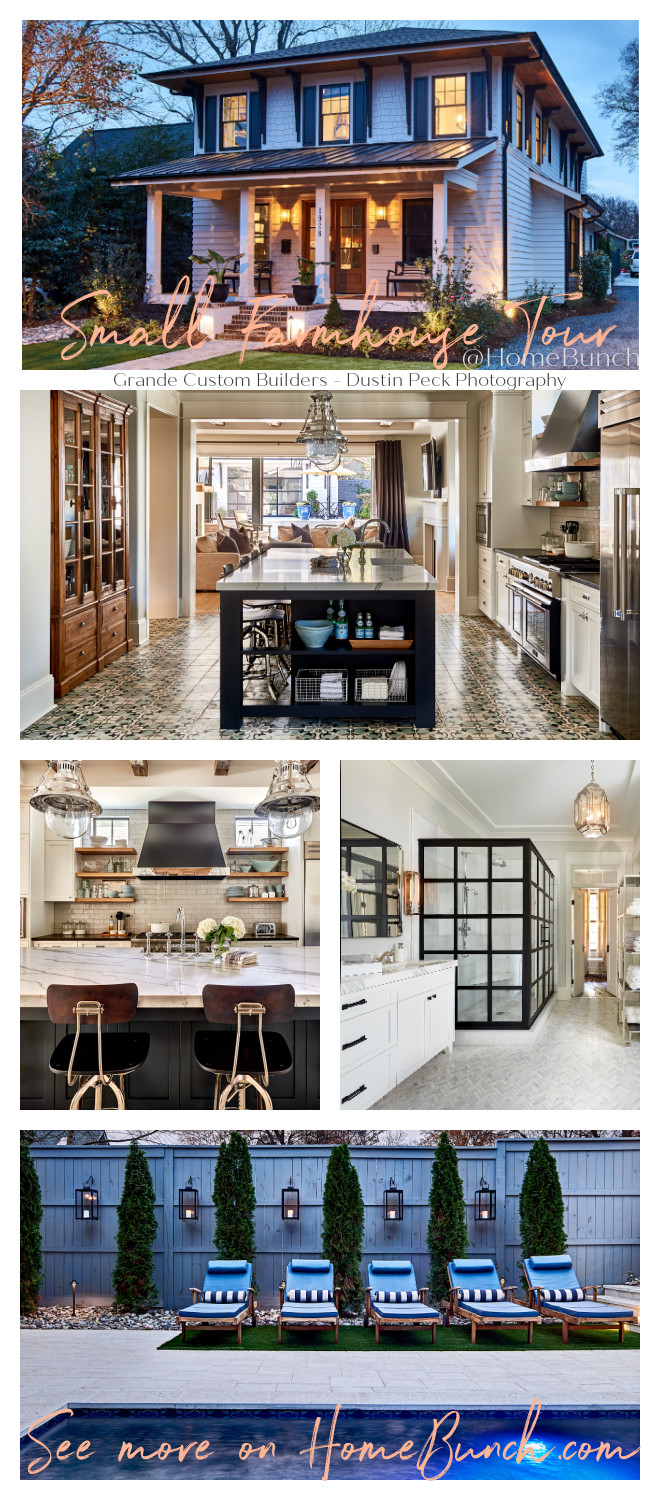 Small Farmhouse Home Tour.
Small Farmhouse Home Tour.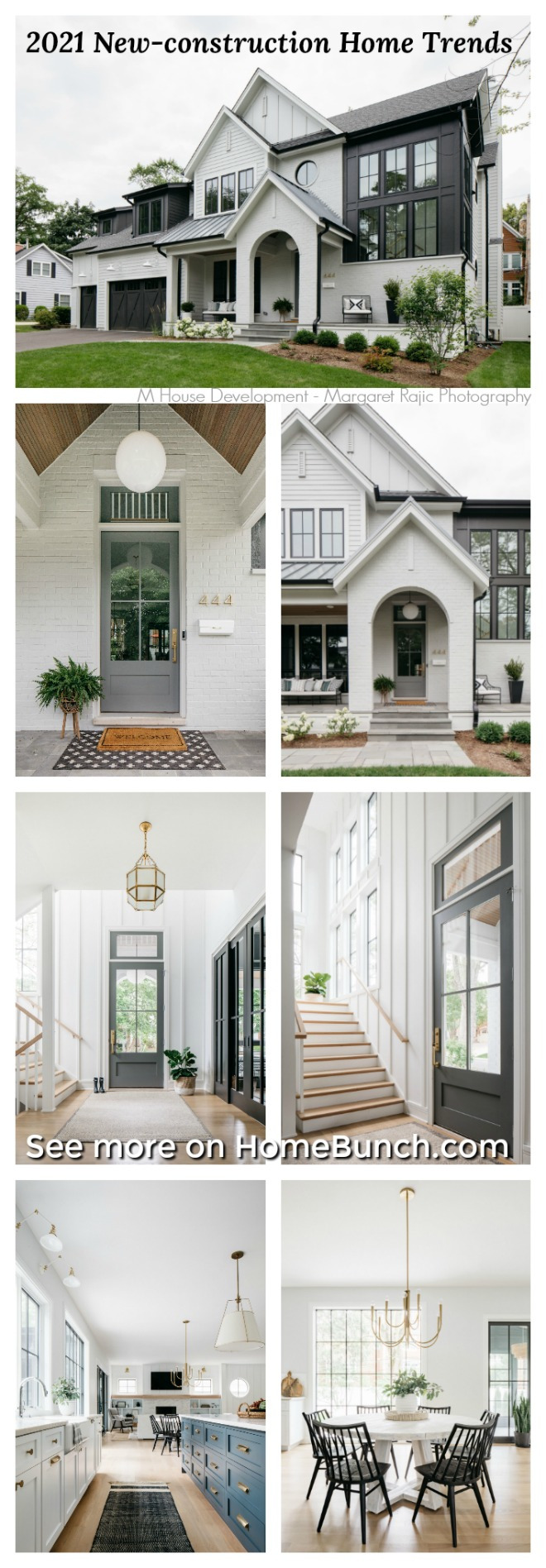 2021 New-construction Home Trends.
2021 New-construction Home Trends. California New-construction Home.
California New-construction Home.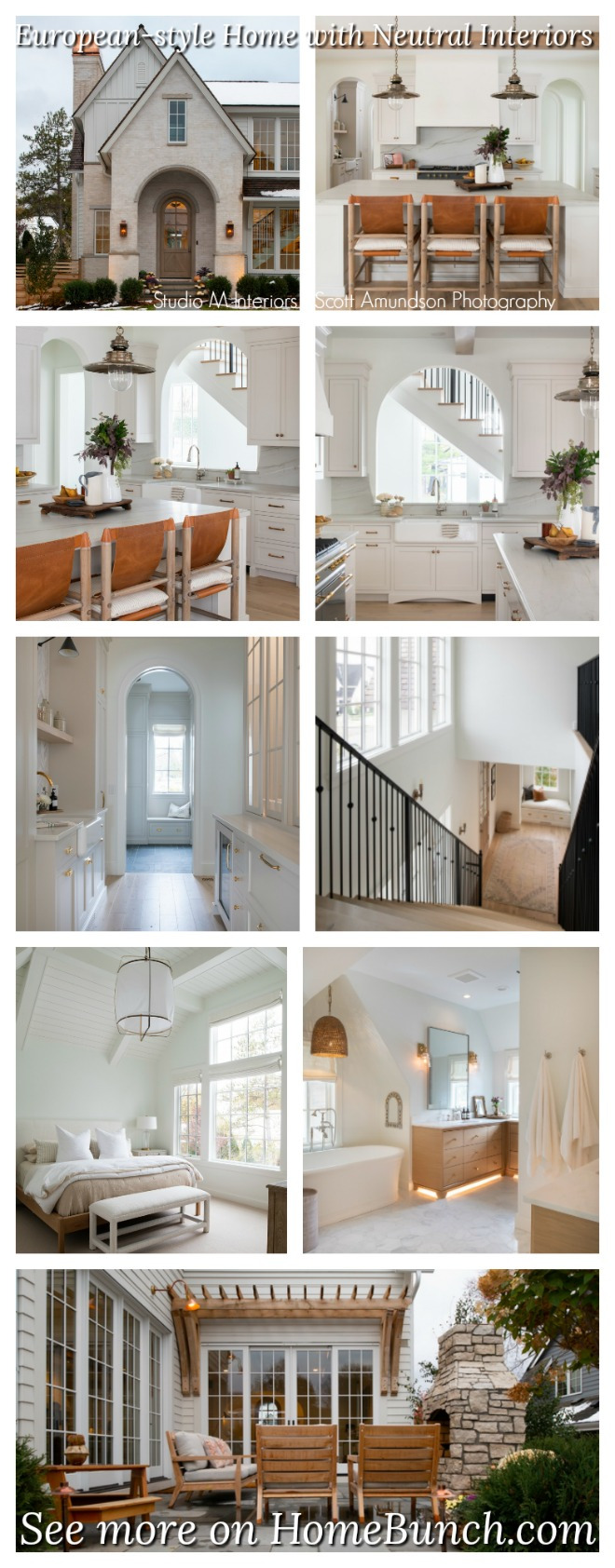 Classic European-style Home with Neutral Interiors.
Classic European-style Home with Neutral Interiors.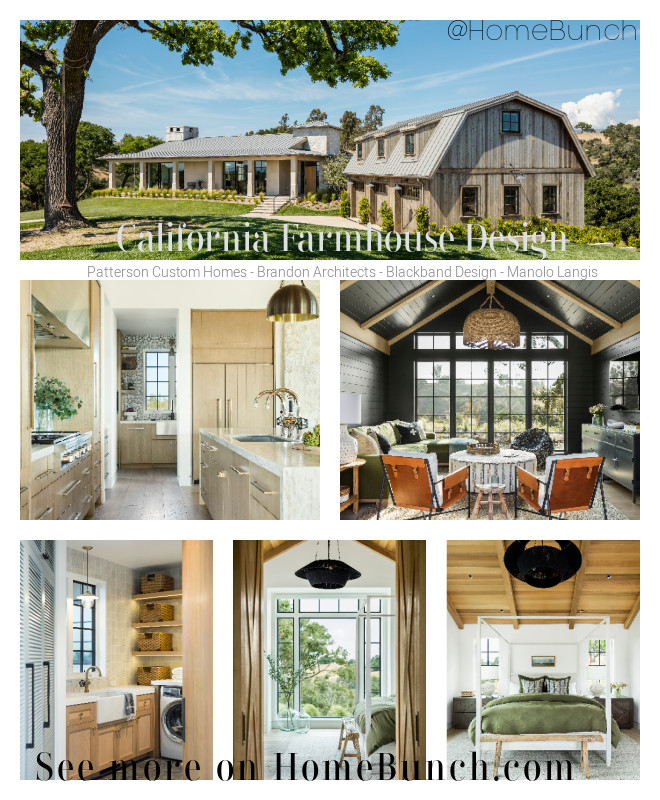 California Farmhouse Design.
California Farmhouse Design.
 2021 Beautiful Homes of Instagram.
2021 Beautiful Homes of Instagram.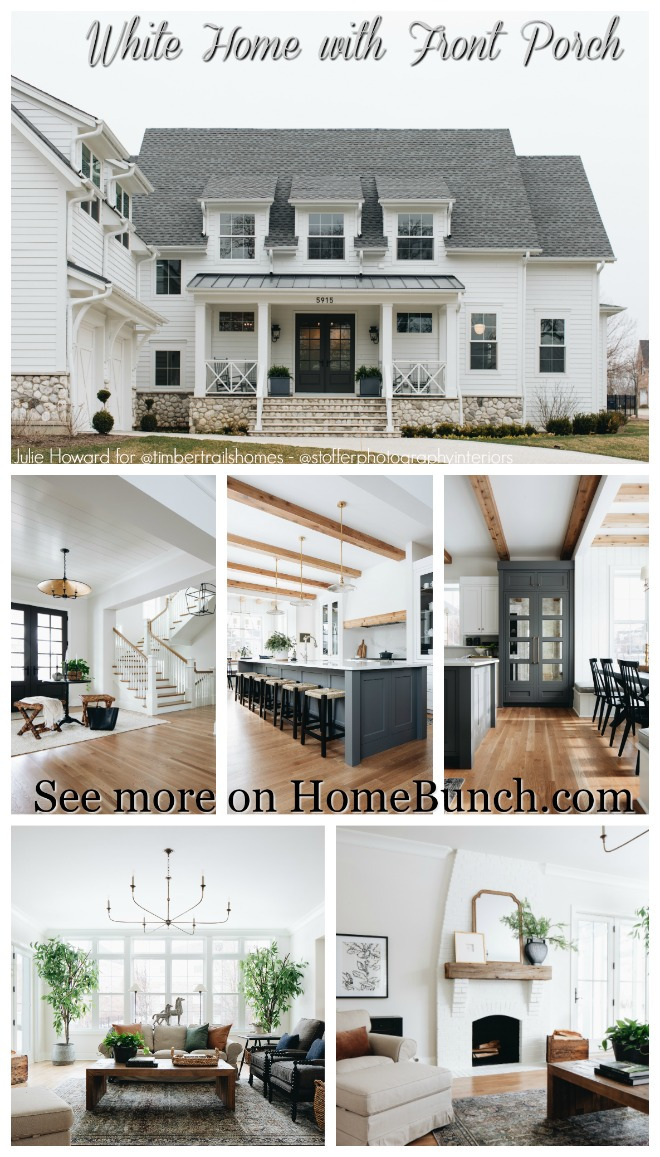 White Home with Front Porch.
White Home with Front Porch.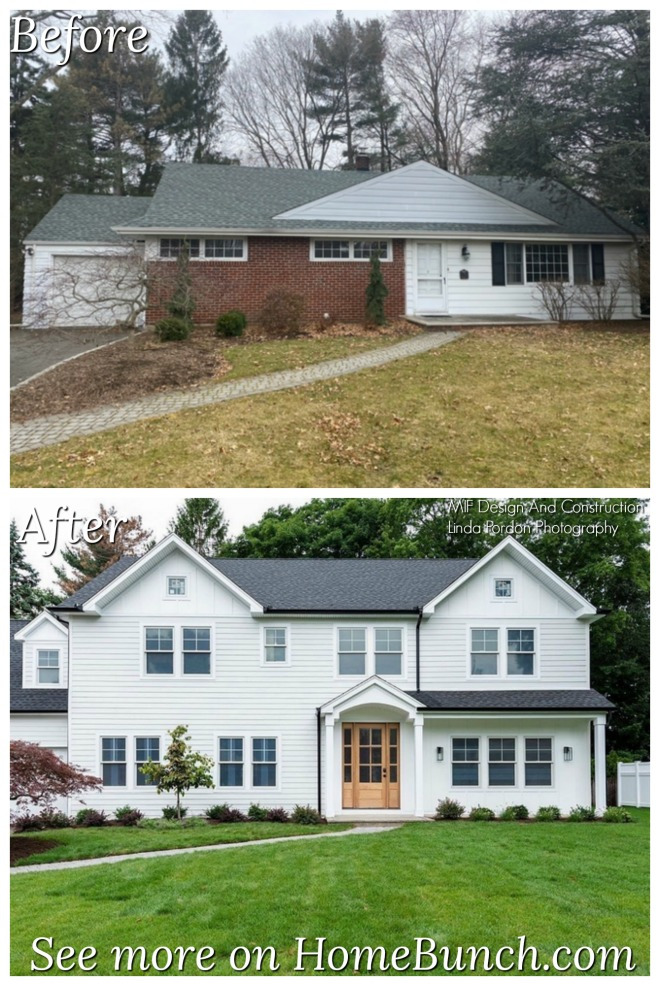
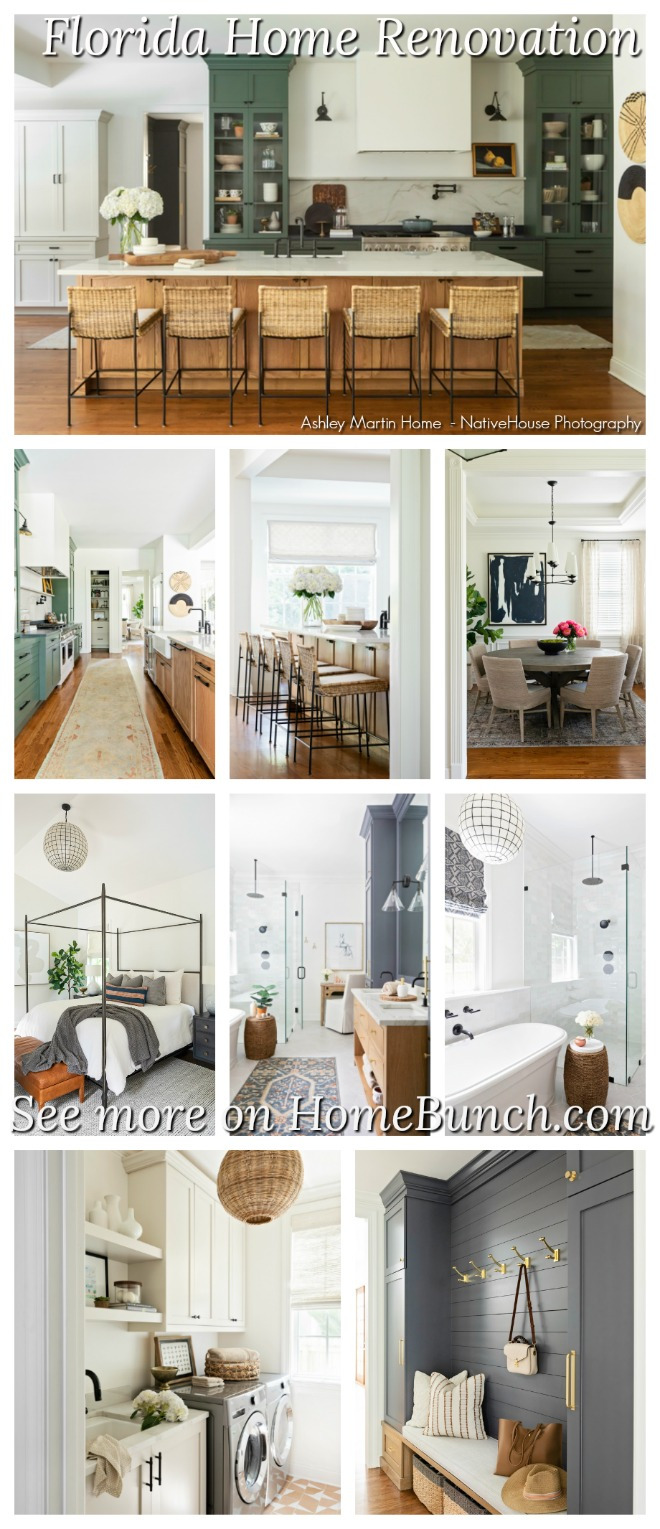 Florida Home Renovation.
Florida Home Renovation.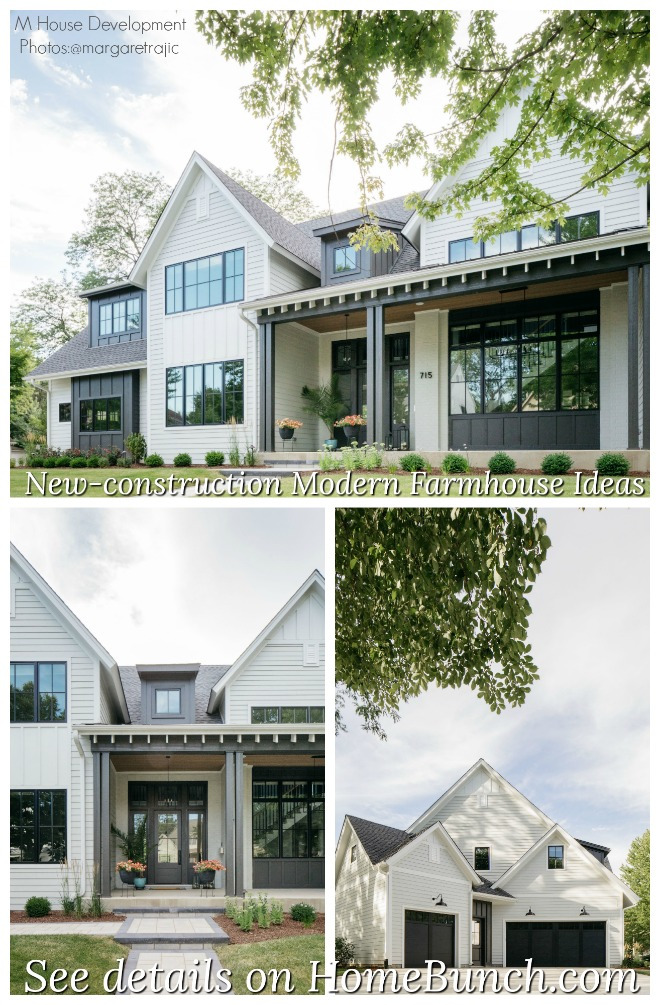 New-construction Modern Farmhouse Ideas.
New-construction Modern Farmhouse Ideas.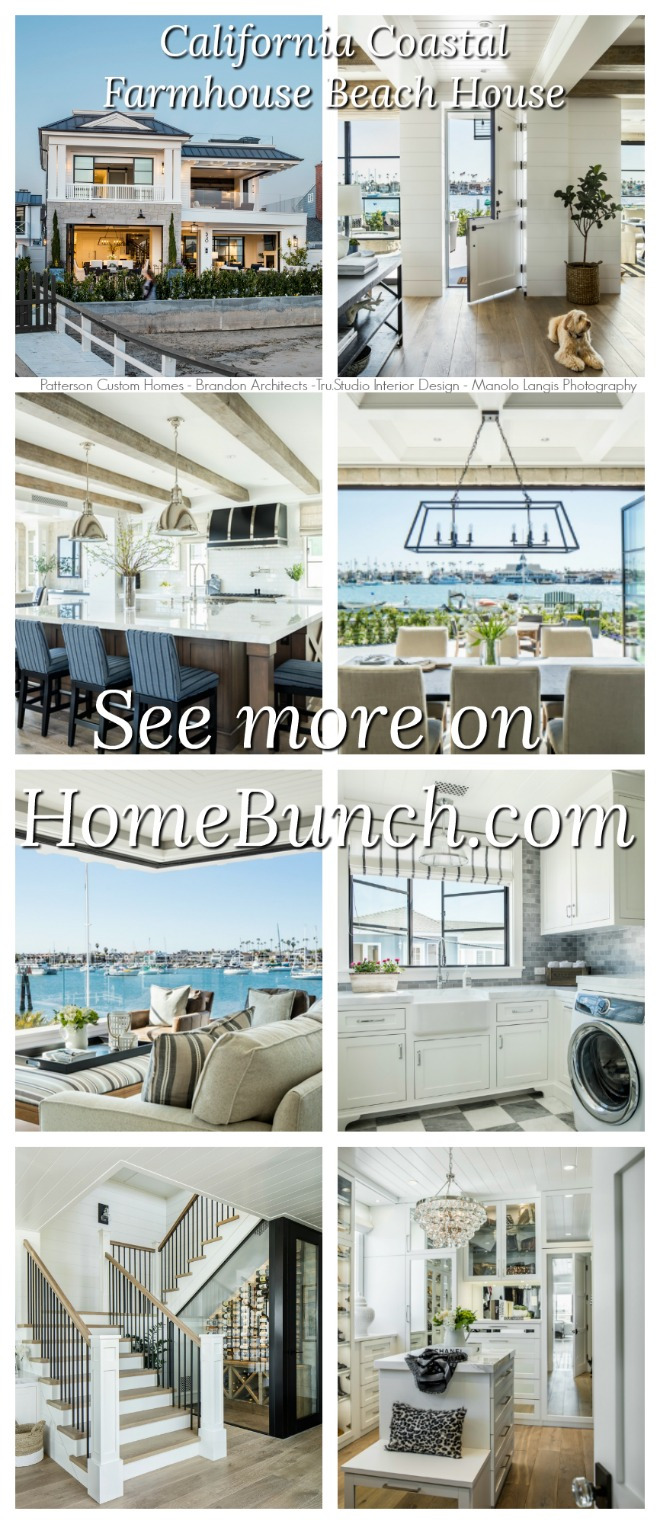 California Coastal Farmhouse Beach House.
California Coastal Farmhouse Beach House.“Dear God,
If I am wrong, right me. If I am lost, guide me. If I start to give-up, keep me going.
Lead me in Light and Love”.
Have a wonderful day, my friends and we’ll talk again tomorrow.”
with Love,
Luciane from HomeBunch.com