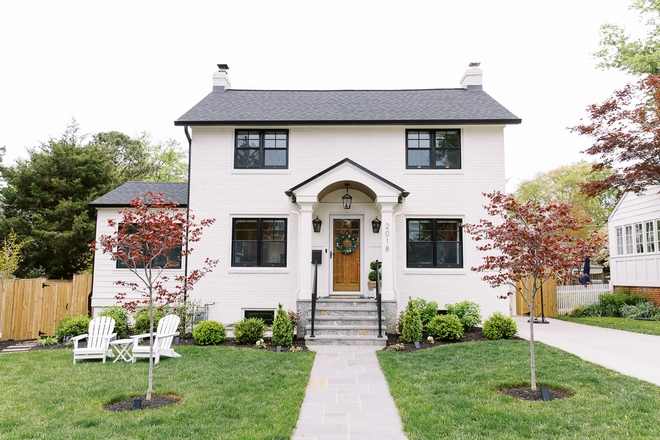
Hello, my wonderful friends! How are you today? I hope you are feeling healthy and the sun is shining where you live.
Today’s “Beautiful Home of Instagram” features a talented homeowner, Meredith of @the_drews_design. She brilliantly transformed a fixer-upper into her dream home and I am sure you will fall in love with her style and as much as I did!
Please, continue reading to know all of the details about this extensive home renovation:
“Hi everyone! I am Meredith from @the_drews_design and I am honored to be featured on Home Bunch. This feature is truly a ‘pinch-me’ moment, because during our home renovation I referred to Home Bunch for inspiration and source information. As a recent home-renovation survivor, I know from experience how labor intensive it is to make decisions on design, functionality, and price. HomeBunch is a fantastic resource for designers and homeowners who are looking to update, renovate, or build a home.
Before I dive into sharing details on our home build, I’ll share a little bit about myself. My husband Chris and I are both transplants to the Washington DC area. We met in college at Virginia Tech and after finishing our degrees we settled in Arlington, VA. After starting our family in a townhouse, we knew we needed more space, but we didn’t want to compromise our commute and access to the city. The real estate market here in the DC region was cut-throat, but we ultimately bought a fixer-upper in the perfect neighborhood. Our original house was rough-and-ready – built in the 1940s with some updates but needed a major overhaul and expansion. It had 3 small bedrooms and only one full bathroom. We were thrilled because the lot and location were perfect, and we were energized to have the opportunity to reimagine and renovate the house to fit our needs and aesthetic. Chris and I enjoyed designing and building, although it was challenging to marry our wish list with the restrictions of the small lot size due to the close proximity to Washington DC. We knew we wanted to honor the 1940s era of the house and keep most of the front façade original, but worked for almost 7 months designing and reimagining the interior. One of the most exciting aspects of interior design is to optimize functionality of a space, and it was a fun challenge for both of us.
If you’ve renovated or watched renovations shows on TV, then you know there are usually hiccups and challenges. Our challenge was something few of us could have fathomed – the COVID-19 pandemic. We moved out of our home and started demo a few weeks before the pandemic hit. We muddled through working, homeschooling our 3 small kids without childcare, and building the house – all during shutdowns, factory delays, and countless unexpected hurdles. Showrooms were closed, products were delayed, and I found myself picking products online sight unseen just praying things would come together. Although this period might have been one of the most challenging and demanding times to date, we agreed that the project of building our family home gave us hope and purpose during an unimaginably frightening time.
Through the experience of building our home, I also discovered a passion for interior design. Our home build and my Instagram account has created a new opportunity for me: content creating and interior design.
Be sure to follow me on social media for more design inspiration, décor finds, and styling tips!
Thanks for following along!”
Meredith

“Our project was a three-floor rear addition and interior gut. We kept the existing brick exterior and expanded out the back to create more functional living space. We used hardiplank siding with board and batten accents on the new structure of the house and painted the entire house and trim to match.” – Meredith Drew of @the_drews_design
Exterior Color (Brick, Siding, Trim): Benjamin Moore White Dove.
Roof: Architectural Shingles in Charcoal.
Siding: Hardiplank and Brick.
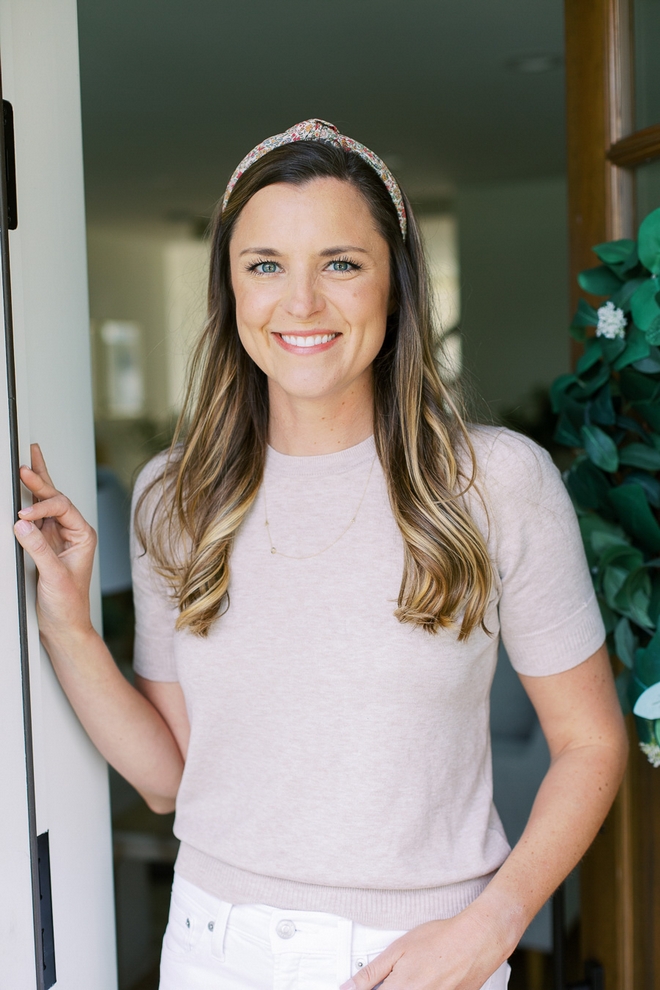
Meredith knows how to add “high & lows” to a home like no one else. She can beautifully combine Target items with Serena and Lily for a look that looks trendy yet classic. You will love her home and her style! 🙂
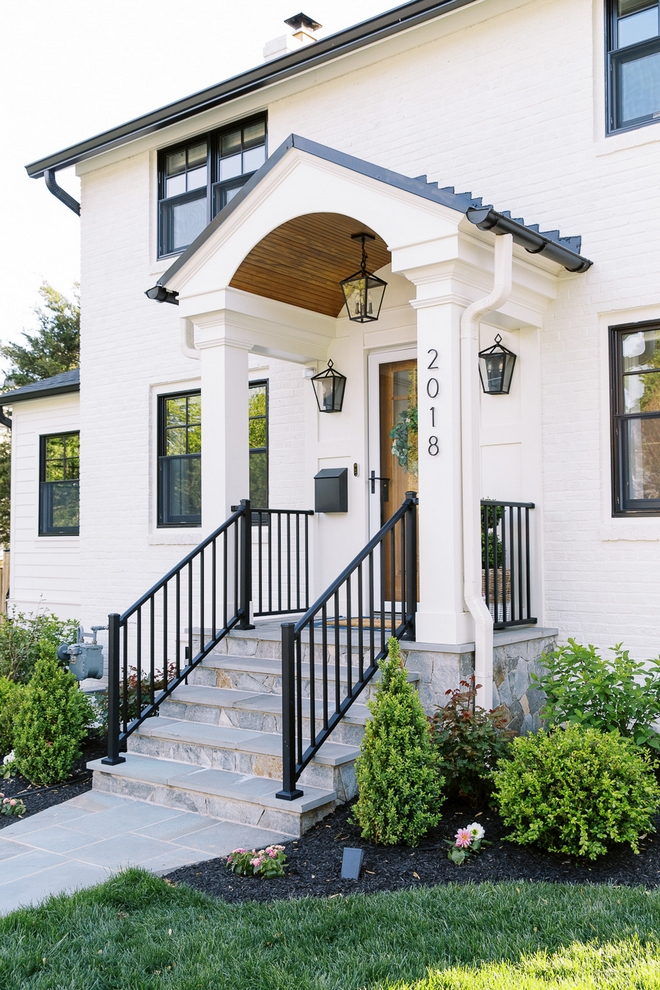
“When designing the exterior, we wanted to honor the 1940s structure of the home, but modernize it. We widened the front windows, used black window frames, extended the gables, and rebuilt the front portico.” – Meredith Drew of @the_drews_design
Exterior Hanging Lantern: Arnold Metal Outdoor Hanging Lantern , in Powder Coat Black.
Mailbox: Adkinson Wall Mounted Mailbox, in Oil Rubbed Bronze.
House Numbers: Everbilt Black Floating House Numbers.
Windows: Andersen 400 Series.
Stone Walkway: Flagstone.
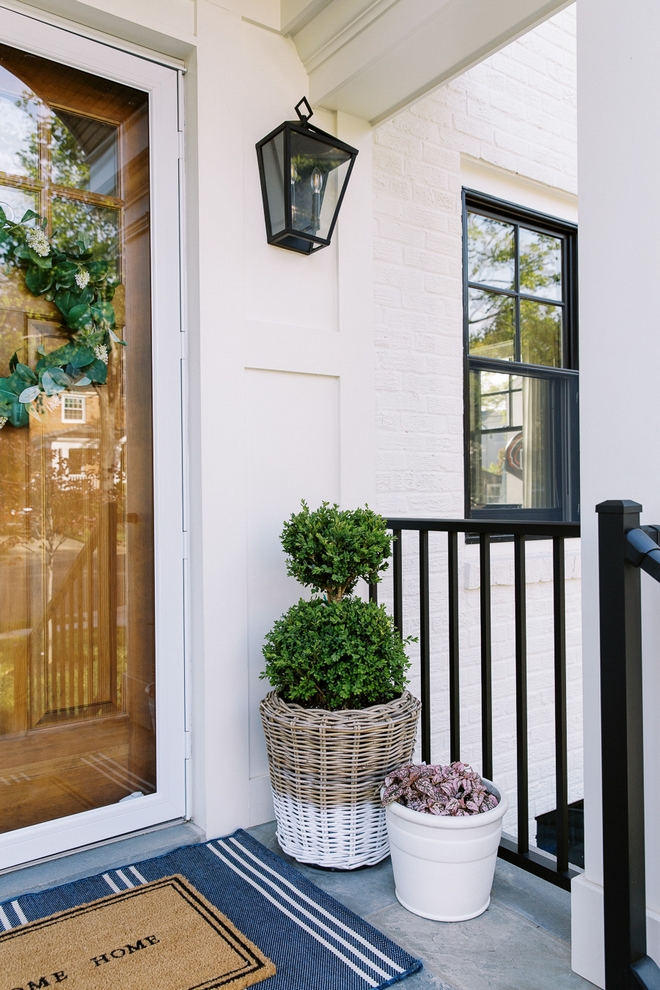
Front Door: Reeb Douglas Fir Craftsman style – Stain: Custom
Woven Planter: McGee & Co. – Others: here & here.
Exterior Sconces: Arnold 17 inch 2 Light Outdoor Wall Light , in Powder Coat Black.
Blue Striped Rug: Target.
Welcome Home Mat: Target.
Storm Door: Andersen.
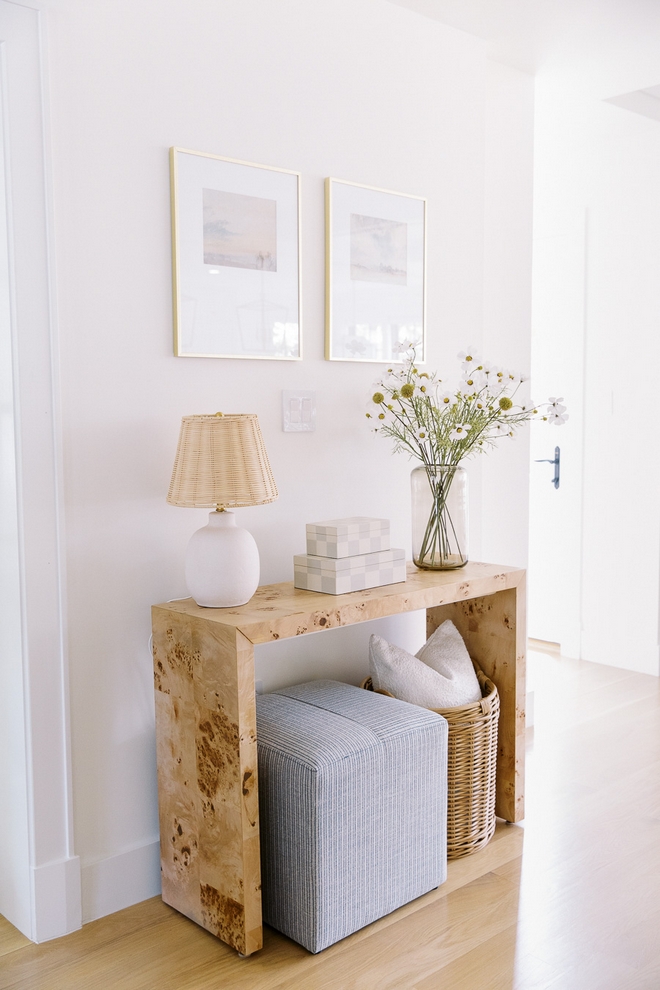
“The majority of our home is painted Simply White by Benjamin Moore (OC-117). We used matte paint on our walls and semi-gloss on trim and doors. The semigloss finish reflects more light, making it slightly lighter in tone than the walls, and the combination is classic and beautiful.”. – Meredith Drew of @the_drews_design
Console Table: Target Ogden Burled Wood Console (out of stock – similar: here) – Other Favorites: here, here, here & here.
Ottoman: Lynwood Cube Ottoman, in Tan/Navy Stripe.
Lamp: Ceramic and Rattan Table Lamp.
Vase: Large Tinted Glass Vase.
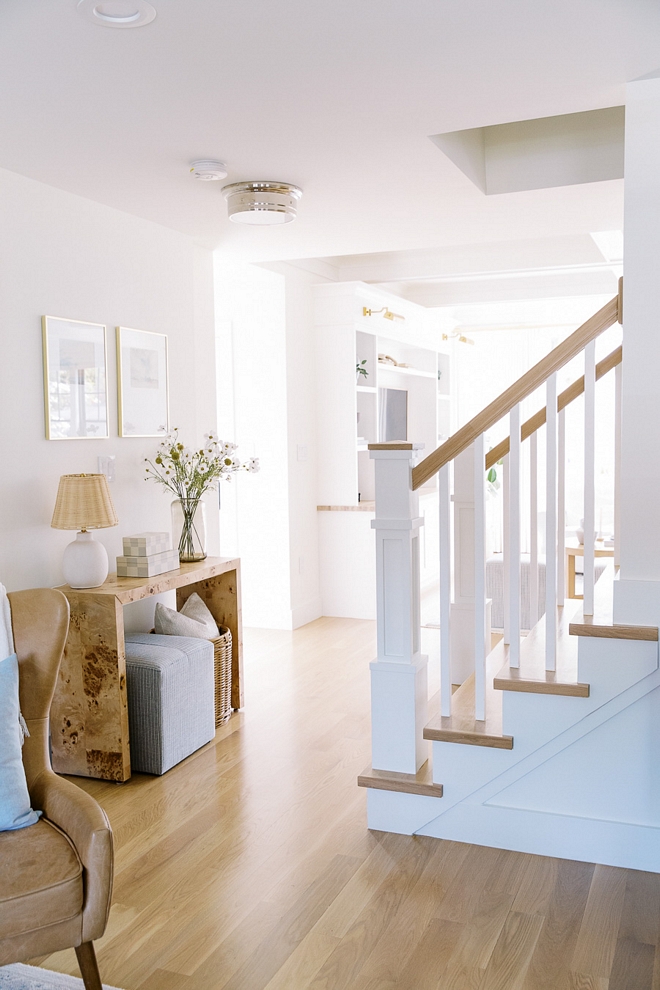
“For our floor we chose durable and beautiful solid white oak in 4” wide planks. We wanted a wide plank floor, but the risk of the wood boards warping and buckling increases in widths over 4” so ultimately that made our decision. When choosing a stain and finish, we fell in love with the color of natural white oak and wanted to preserve the color and tone. We tested several stain combinations, and settled on 50% Duraseal Country White + 50% Duraseal Neutral. We also used a matte polyurethan finish to seal and protect the floors.” – Meredith Drew of @the_drews_design
Lighting: Siena Flushmount – Others: here, here & here.
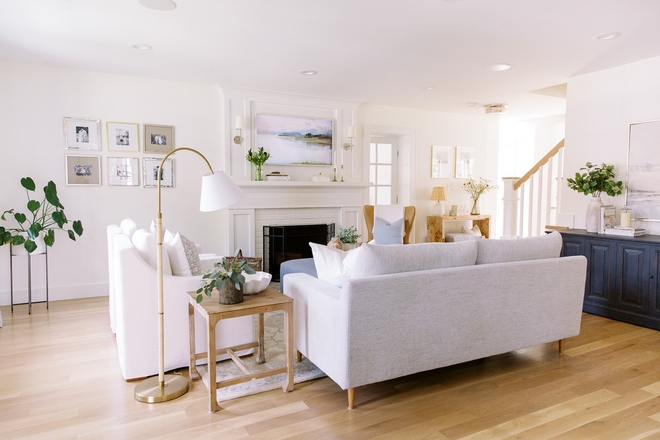
“In our formal living room, we refreshed the fireplace by painting the brick and built a fireplace surround that complimented the built in TV unit. We installed a Samsung Frame TV so we can display art, but also have the ability to watch a movie in front of the fire. We bought a custom sofa and slipcovered white accent chairs from Interior Define and used pillow covers from Linen & James.” – Meredith Drew of @the_drews_design
Wall, Ceiling, and Trim, Paint: Benjamin Moore Simply White OC-117.
Gray Sofa: Sloan Custom Sofa.
Frames: West Elm.
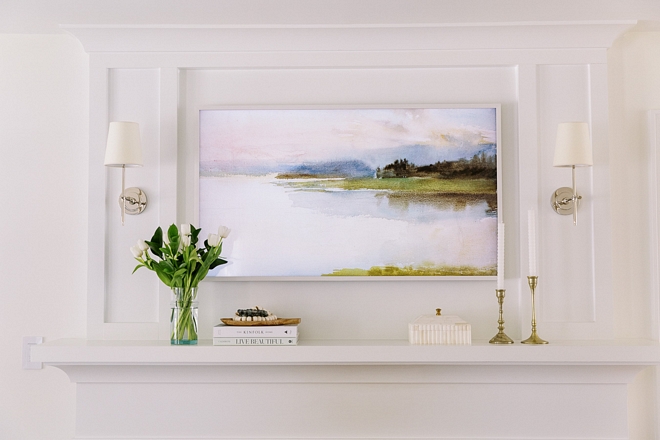
TV: Samsung Frame TV 55”, with White Bezel.
Sconces: Bryant Sconce, in Polished Nickel.
Candle Stick Holders: Brass Candle Stick Holders.
Wood Tray: Laguna Olive Wood Tray.
Vase: Sydney Vase.
Box: Plateau Lid Box.
Art on TV: Evening.
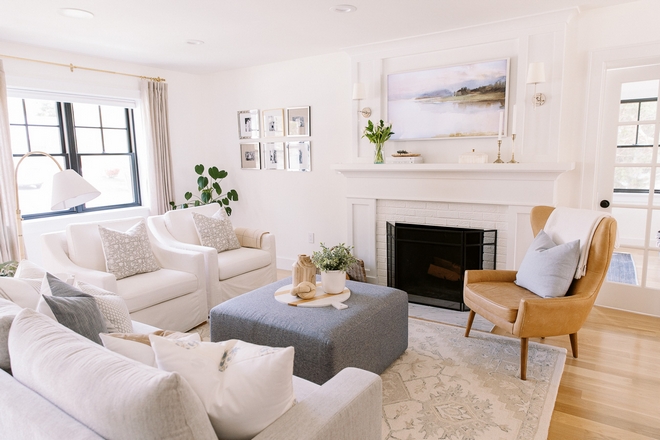
Fireplace: Brick with Wood Surround, Painted Benjamin Moore OC-117 Simply White.
White Upholstered Chairs: Ella Slipcovered Chair.
Leather Accent Chair: Erik Leather Wing Chair.
Pillows: Sofa (Right Side): Ayla Floral Blue Handblock Pillow Cover & Rowan Soft Brown Ikat Pillow Cover – Leather Chair: Casey Light Chambray Linen Pillow Cover.
Rug: Heidegunde Wool Rug in Beige/Ivory.
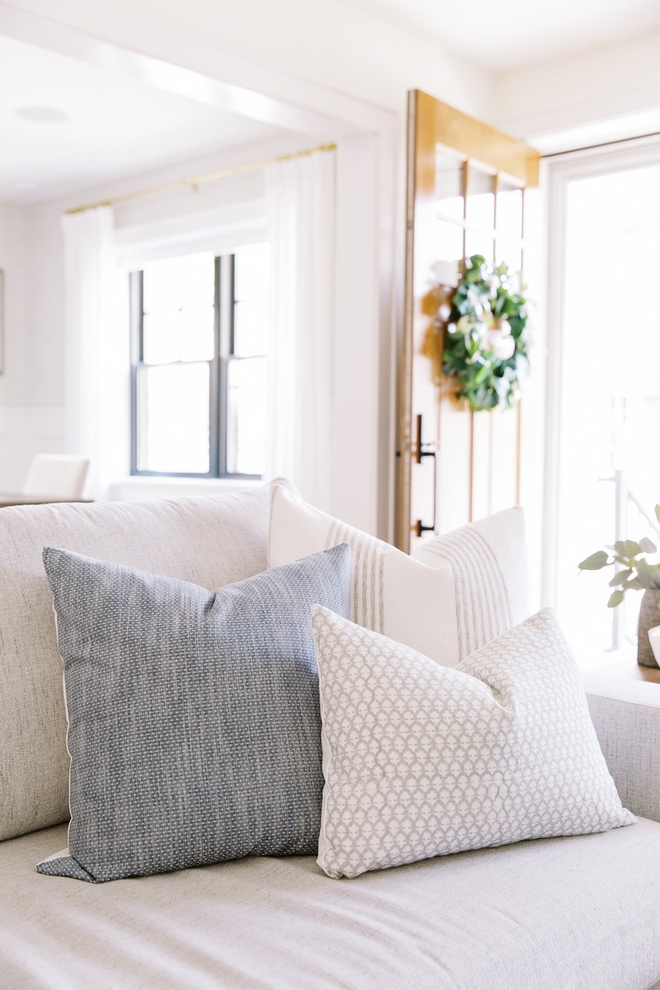
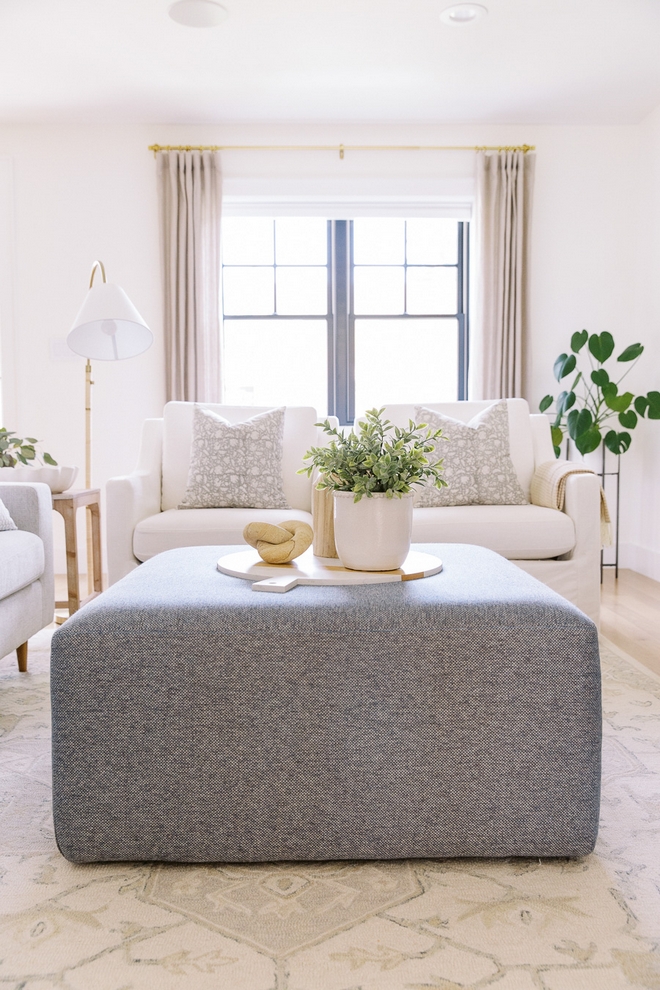
Ottoman: Homegoods – similar style: here & here – Others: here, here & here.
Drapes: Belgian Linen Curtains, in Natural.
Curtain Rod: Brass Curtain Rod.
Charcuterie Board: Etu Home.
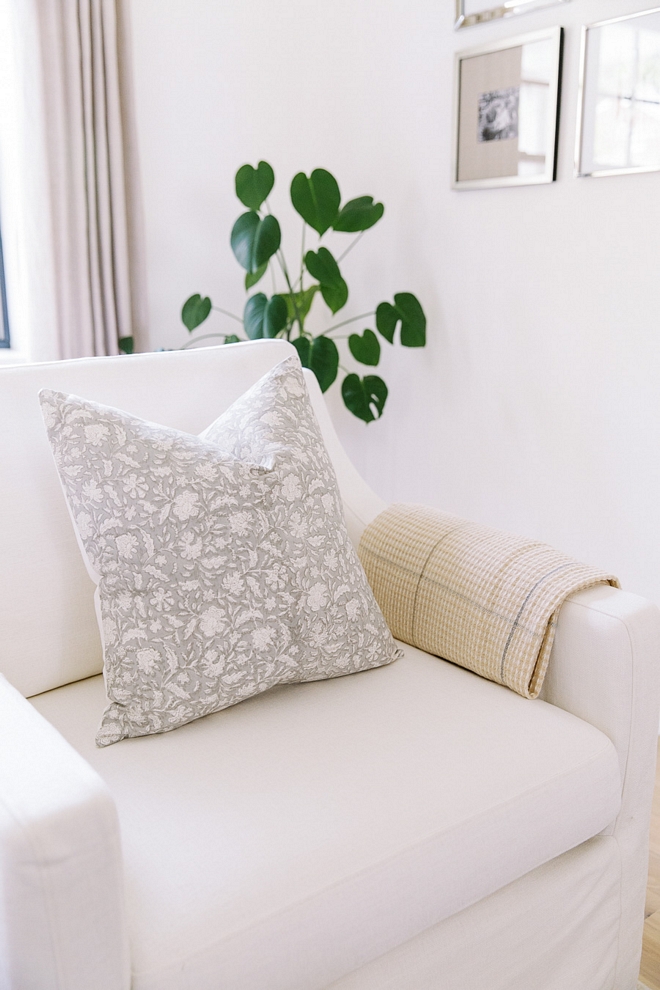
Chair Pillows: Amelia Gray Floral Pillow Case.
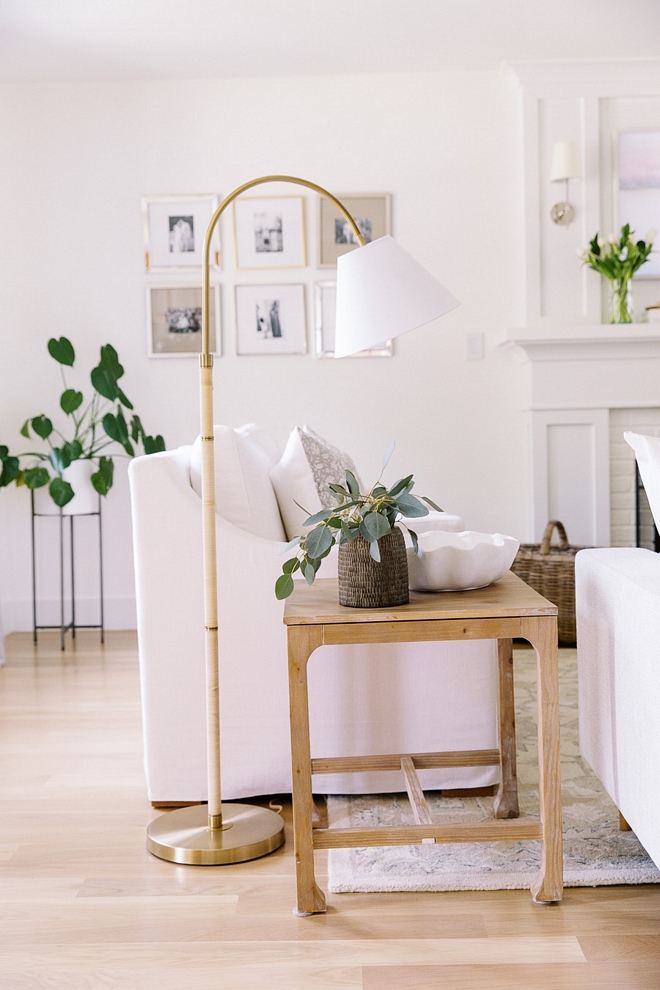
Floor Lamp: Rattan Wrap Arc Floor Lamp.
Side Table: Discontinued – similar style: here.
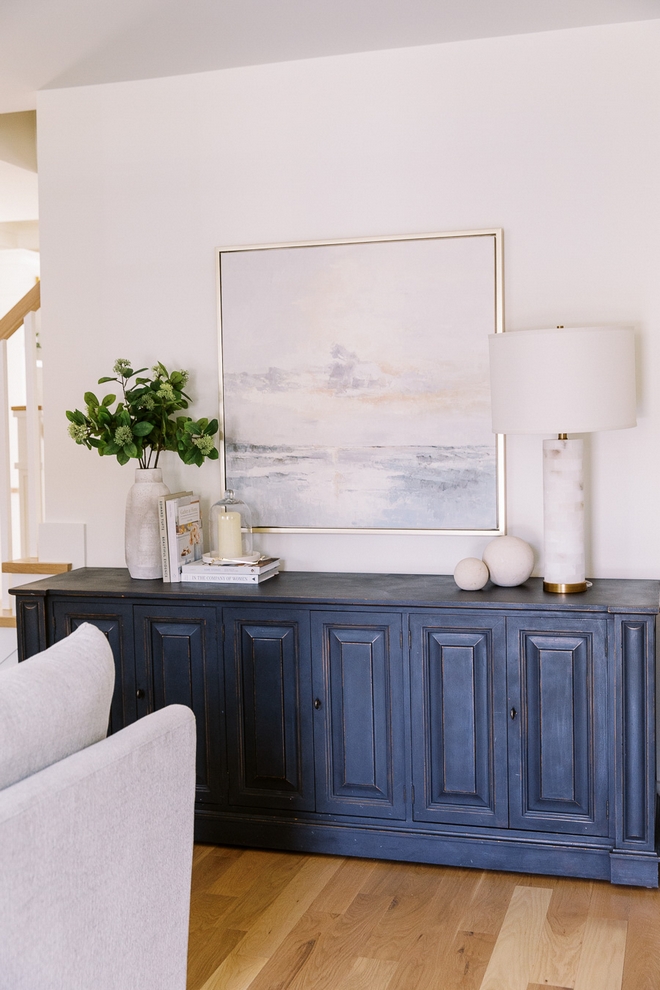
“This buffet is a family heirloom. It was passed from my grandmother to my mom, and then to me. It has been refinished with a charcoal chalk paint.” – Meredith Drew of @the_drews_design
Buffet: Family Heirloom – Others: here, here, here, here & here.
Art: Coastal Sunset.
Lamp: Marble and Brass Table Lamp.
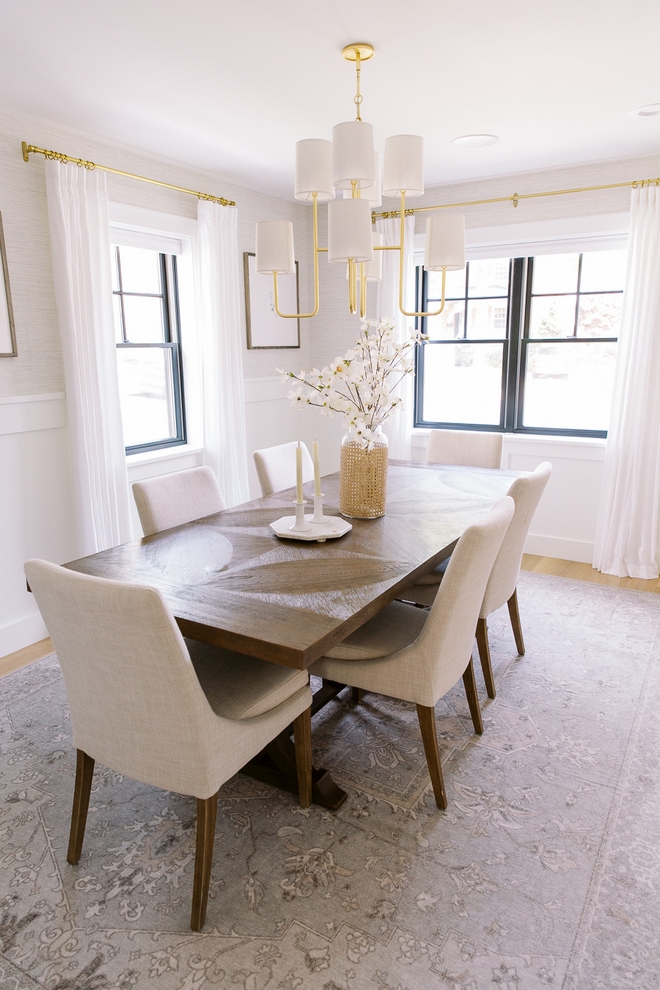
“In the dining room we widened the front windows and slightly expanded the dining room footprint. We added board and batten wainscoting and paired it with a neutral textured wallpaper. My favorite piece in the room is the chandelier, it was one of the first items that picked when we started the renovation.” – Meredith Drew of @the_drews_design
Dining Table: Trestle Table by Gabby, 94”.
Vase: Cane Wrapped Vase, Tall.
Rug: Maral Heriz Crème Rug, 9×12’.
Drapes: White Belgian Linen Curtains.
Curtain Rod: Single Rod Drapery Hardware Set in brass with End Caps.
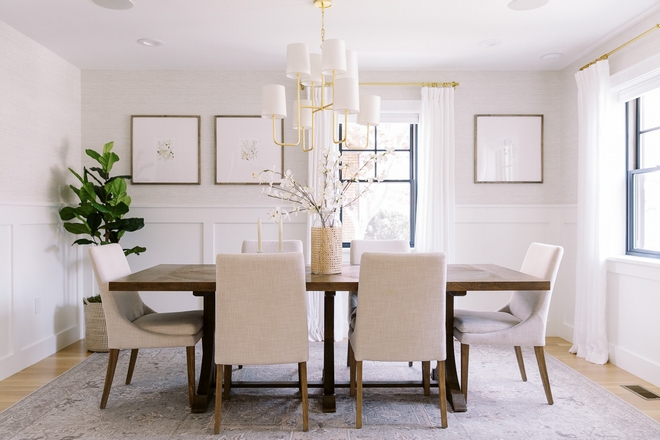
Dining Chairs: Homegoods – similar here & here – Other Favorites: here, here, here, here & here.
Gallery Frames: Wood Gallery Frame in Graywash, 25×25”.
Faux Tree: Faux Fiddle Leaf Fig Tree, 5 feet.
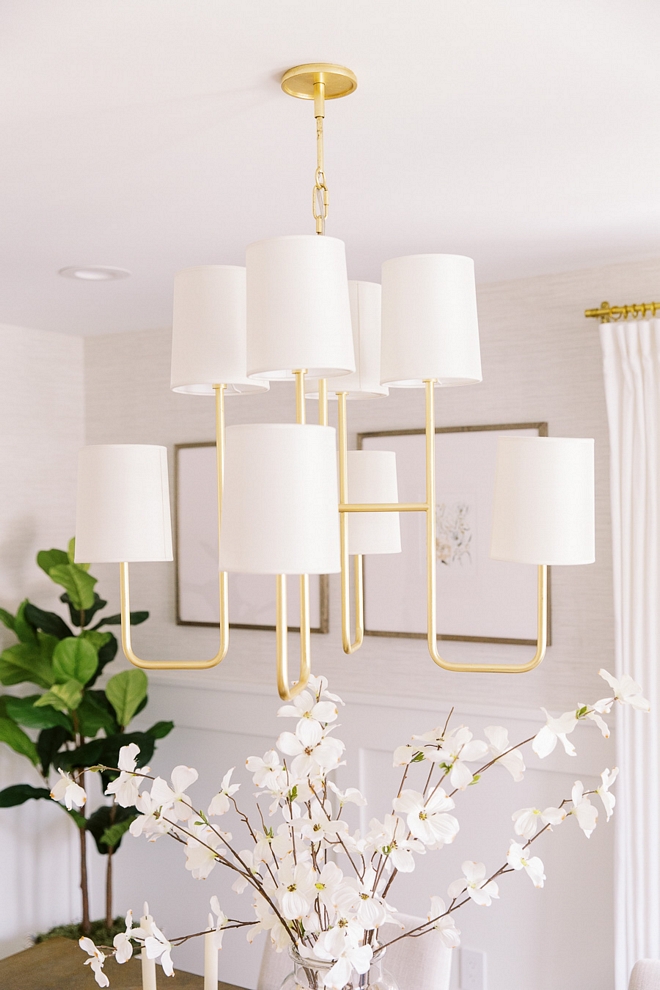
Chandelier: Go Lightly Chandelier.
Beautiful Faux Stems: here, here, here & here.
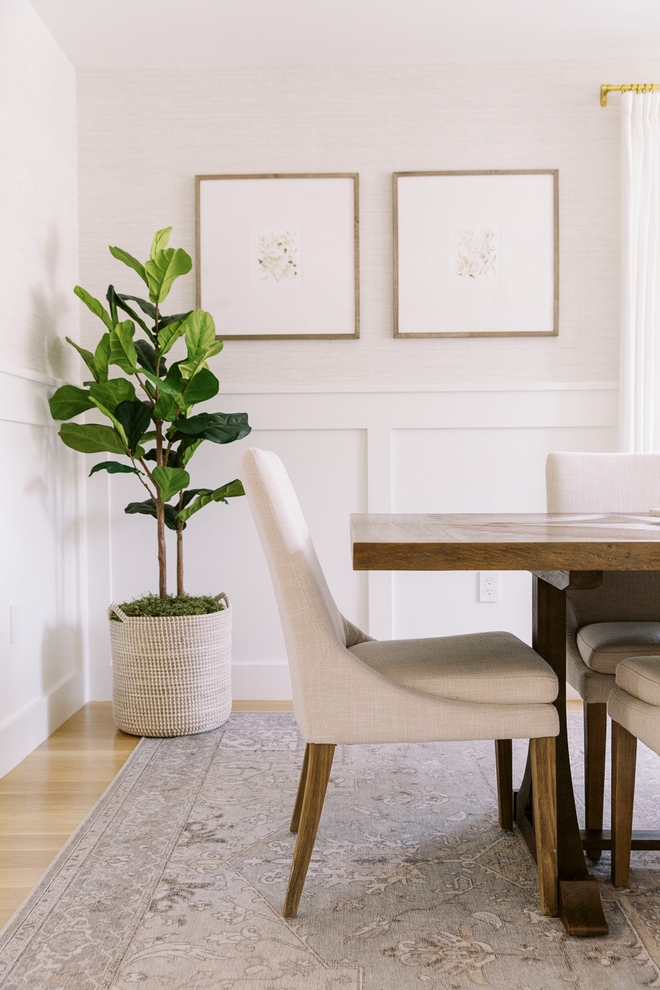
Trim Paint Color: Benjamin Moore Simply White.
Wall Treatment: Board and Batten Wainscoting.
Wallpaper: String on Birch Texture Wallpaper YM30800, Wallquest.
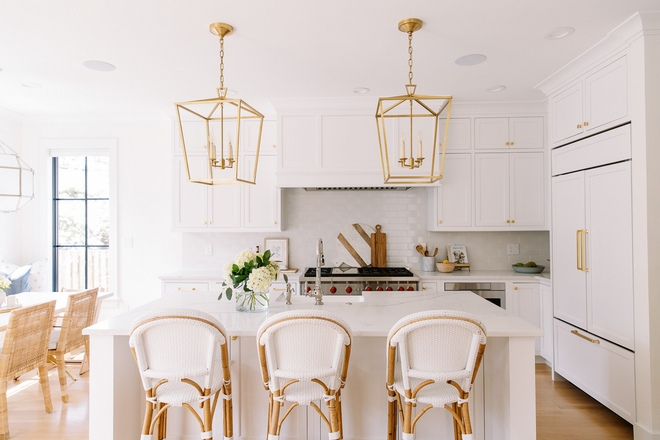
“The kitchen is the heart of the home, and we poured our hearts into designing this space. We worked with our architect to design our kitchen and great room to have good flow and clean sightlines that was full of light. We brought the cabinets to the ceiling and added storage in every inch of the island. We added warmth to our classic white kitchen by incorporating mixed metal hardware finishes in satin brass and polished nickel. For our island lighting, I fell in love with the Darlana lanterns, and the unburnished brass finish pairs perfectly with the satin brass cabinet hardware from Rejuvenation.” – Meredith Drew of @the_drews_design
Refrigerator: 42” Subzero, paneled with cabinetry.
Ceiling Height: 9’
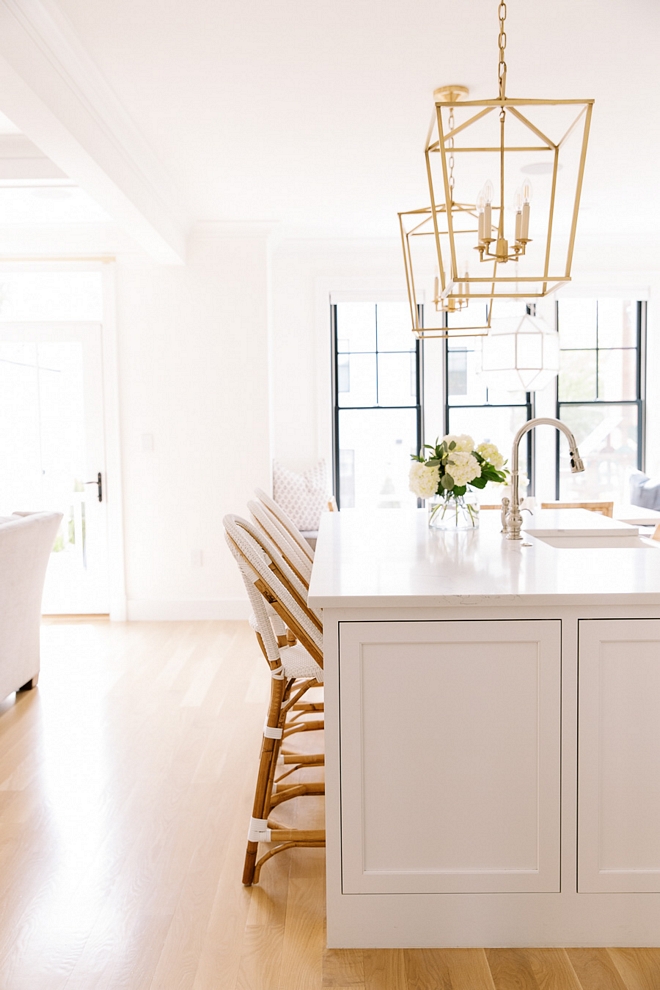
Kitchen Island Dimensions: 4’x8’.
Lanterns: Medium Darlana Lanterns in unburnished brass.
Kitchen Counterstools: Riviera Counter Stool in white.
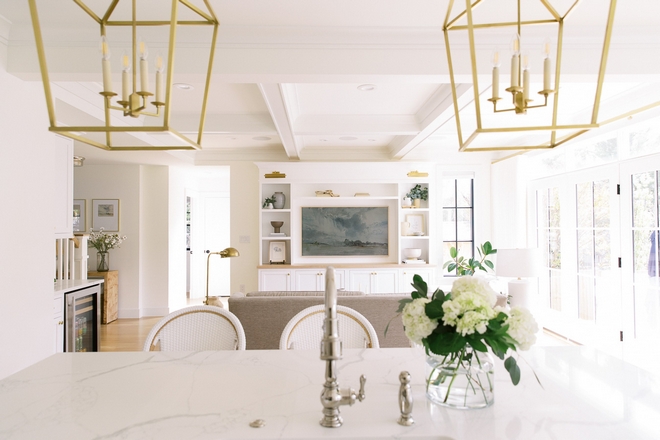
Countertop: Calacatta Laza Quartz, by MSI Surfaces.
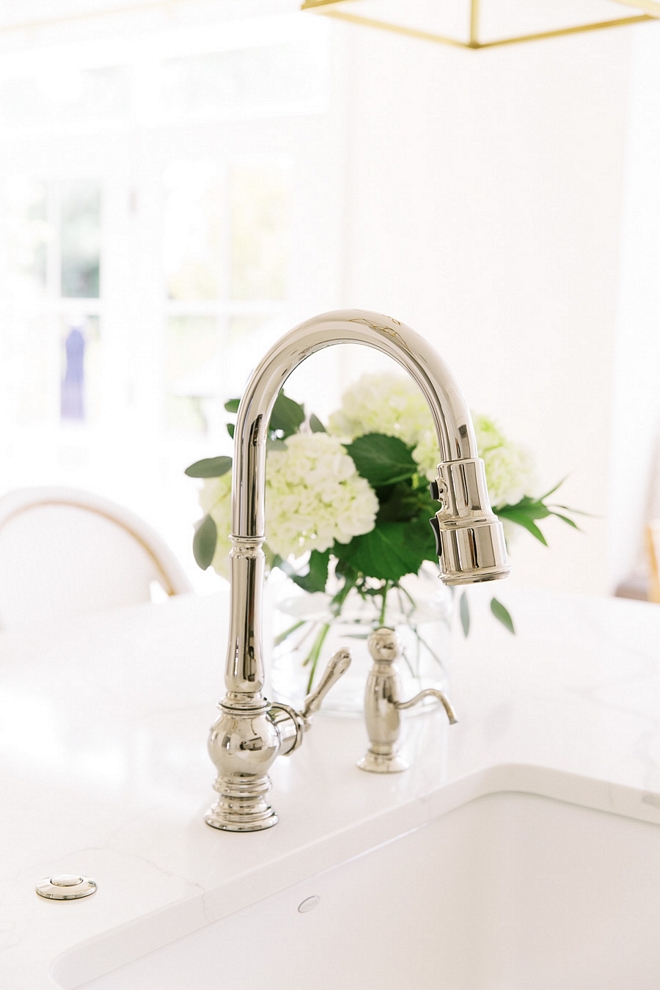
Kitchen Faucet: Kohler Artifacts Single Handle Pull Down Faucet in Polished Nickel.
Soap Dispenser: Kohler Traditional Soap Dispenser in Polished Nickel.
Sink: Kohler Whitehaven Cast Iron Farmhouse Sink 30 inch size, in white.
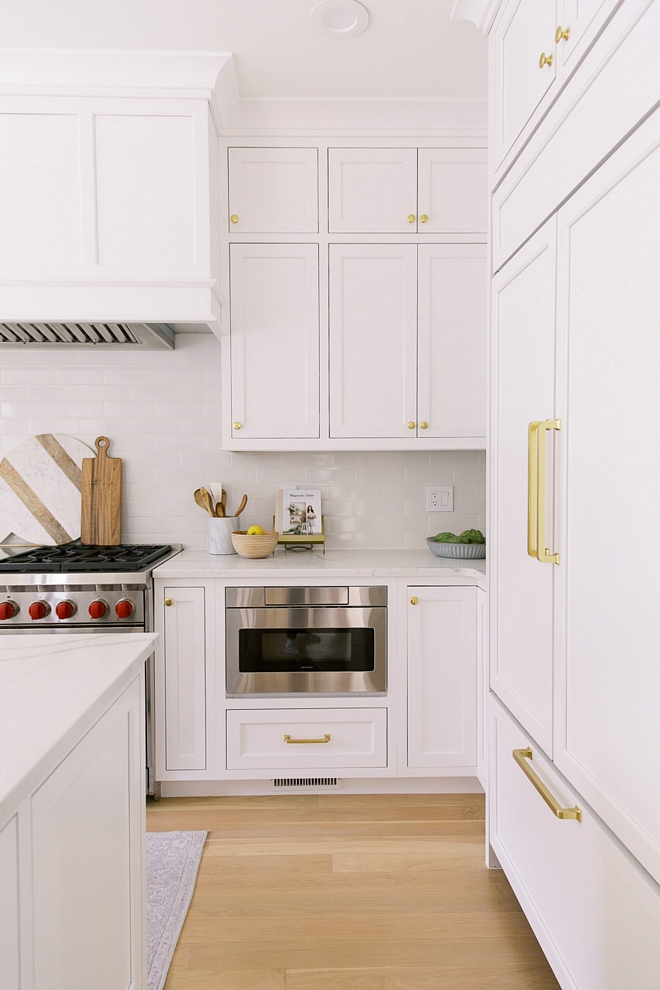
Appliance pulls: Mission Appliance Pull 12 inch size, in aged brass.
Drawer pulls: Large Mission Drawer Pull 6 inch size.
Cabinet knobs: Vernon Mushroom Knob Satin Brass.
Refrigerator: 42” Subzero, paneled with cabinetry.
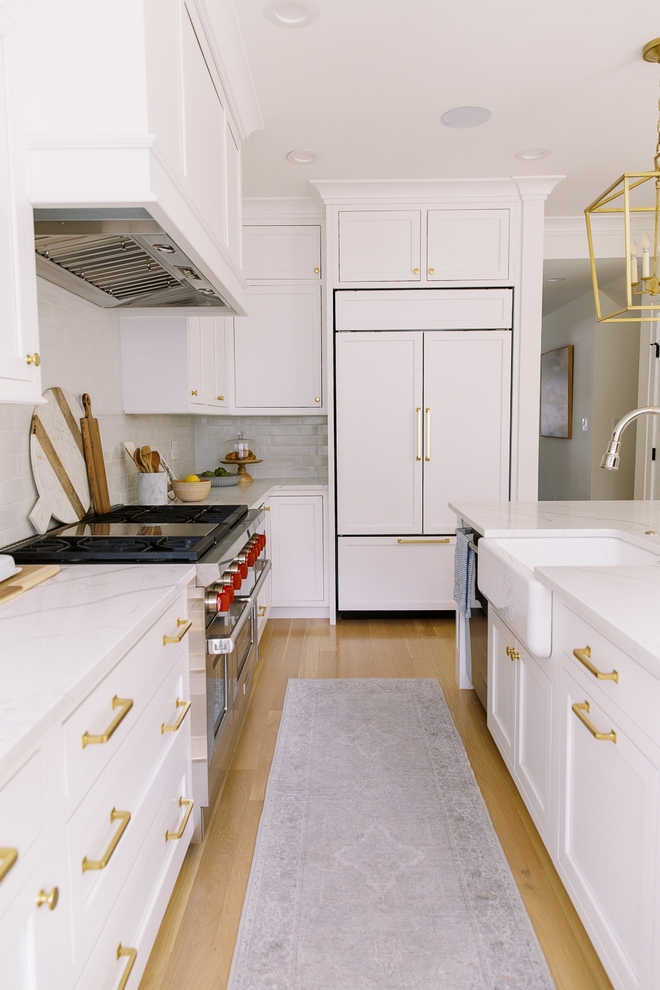
Cabinetry: Mouser Cabinetry Centra Series, Beaded Inset, in White.
Kitchen Runner: Maral Heriz Crème Runner.
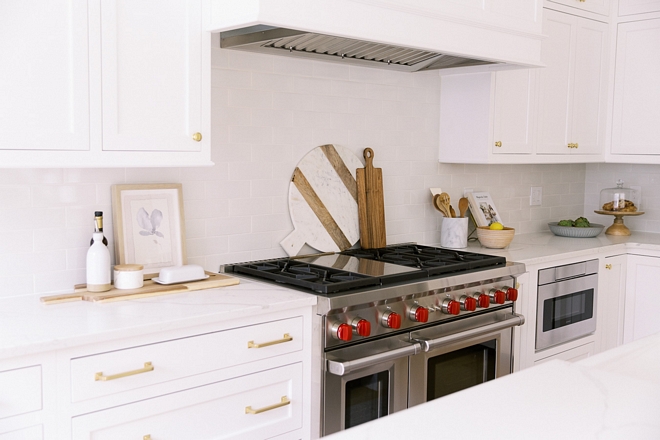
Range: Wolf 48” Range, Freestanding Natural Gas.
Backsplash: 3×9” ceramic tile – similar – Other Recommended Tiles: here, here, here & here.
Hood Insert: Wolf Pro 46” Pro Hood Liner.
Hood Cabinetry: Custom by Mouser Cabinetry.
Microwave: Sharpe 24” Microwave Drawer.
Round Charcuterie Board: Etu Home.
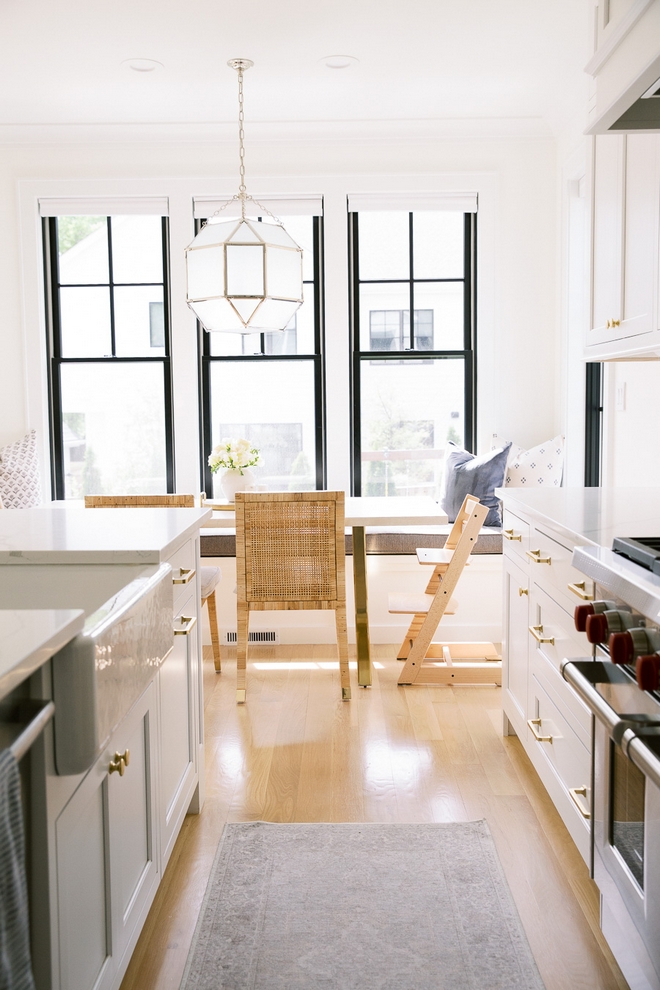
Kitchen Wall, Ceiling, Trim Paint Color: Benjamin Moore Simply White OC-117.
Kids Chair: Stokke Trip Trapp in natural.
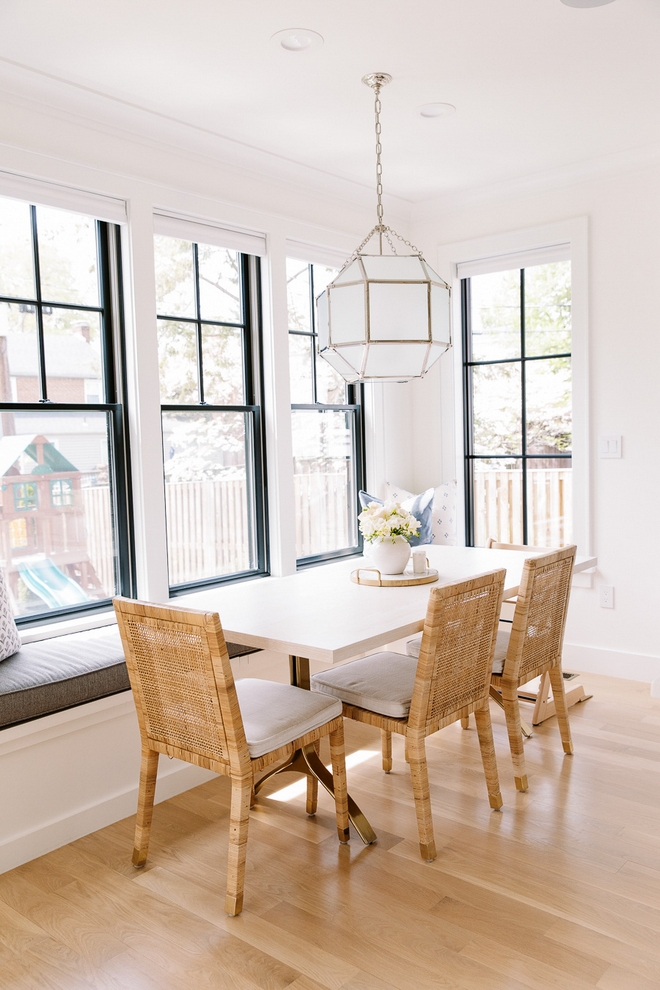
“Having a table in our kitchen was important to us during the design process. We primarily sit at this table for meals and the kids love doing coloring and crafts here. I love how this space is surrounded by windows and is full of light. We built a banquette bench with storage compartments and made a custom cushion with durable Sunbrella fabric. For lighting we chose the Morris Lantern in polished nickel which ties into our polished nickel kitchen faucet.”- Meredith Drew of @the_drews_design
Dining Table: Avery Wishbone Table 74” in winter wood.
Dining Chairs: Balboa Side Chairs.
Tray: Marble and Brass Tray.
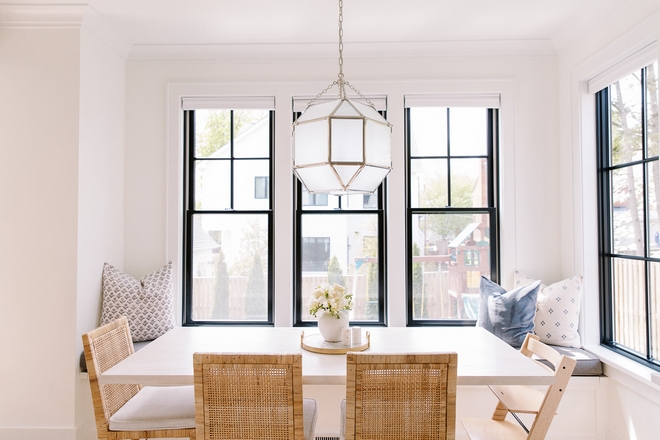
Light Fixture: Morris Medium Lantern in polished nickel.
Shades: Light Filtering Cellular Shades in Snow Drift.
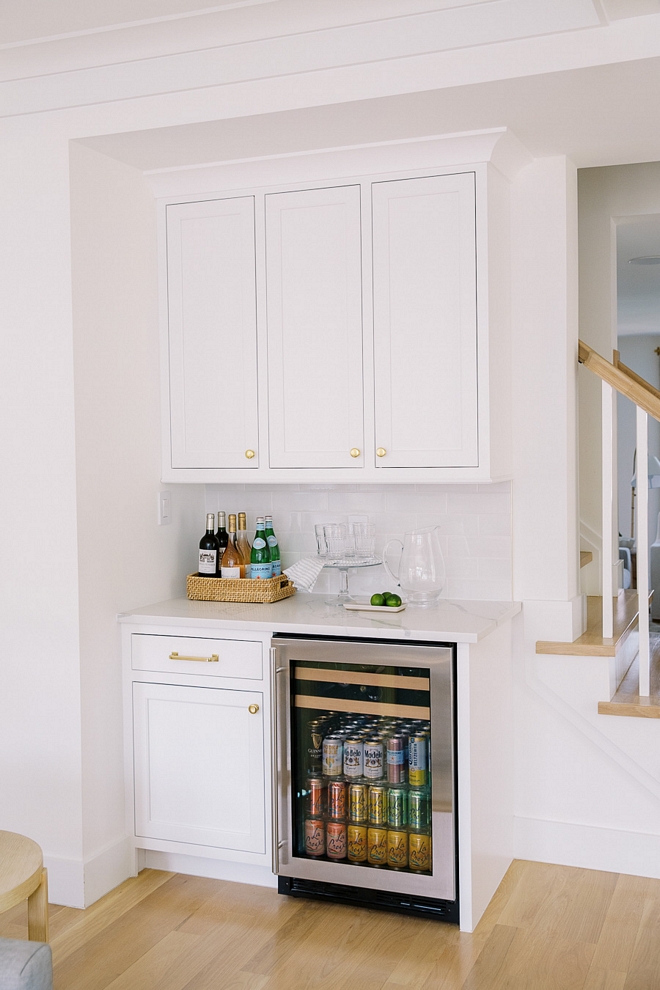
Beverage Center: U-Line 24” Beverage Center in stainless steel.
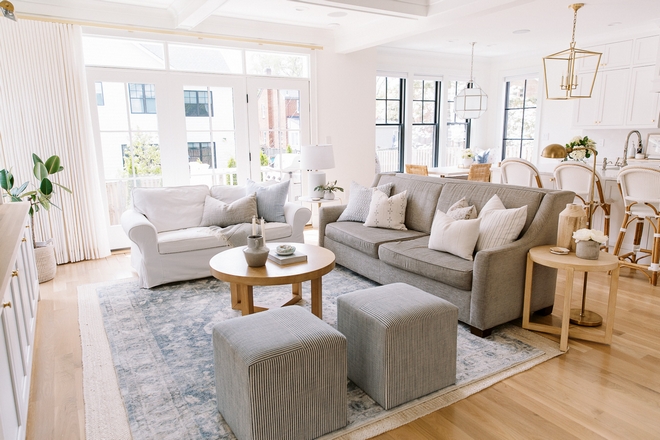
“Our kitchen opens directly into our great room and this is where our family spends a majority of our time. We added coffered ceiling in our great room to create dimension and give a subtle separation between the kitchen and the great room. This room also has 12 feet of French doors that lead to our backyard. I worked with the small shop Krinto to source our pillow covers, and love them.” – Meredith Drew of @the_drews_design
Ceiling Treatment: 9-foot coffered ceiling.
Striped Square Ottomans: Lynwood.
Blue Rug (top): Blue and Crème Rug.
White Rug (bottom): Off-White Braided Jute Rug.
Pillows (on gray couch): here, here, here, here & here.
Pillows (on white couch): here & here.
White Sofa: Ikea – similar here.
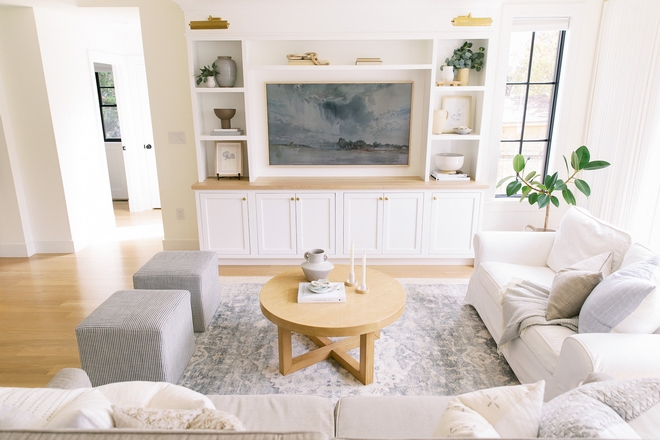
Walls, Ceiling and Trim Paint Color: Benjamin Moore OC-117 Simply White.
Coffee Table: here – similar.
Vase: here.
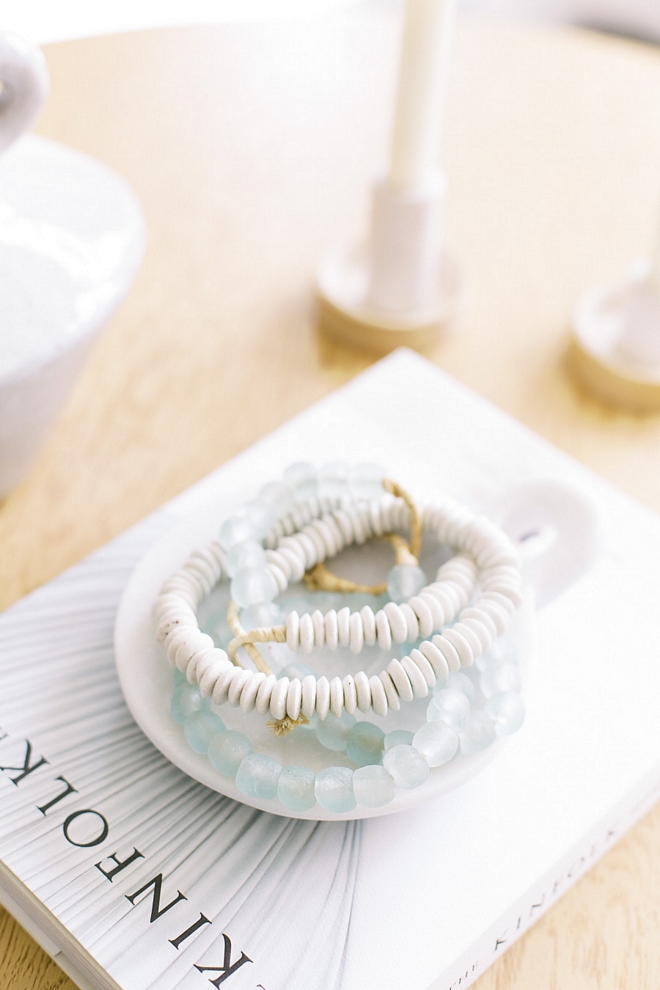
Marble Dish: Asher Marble Dish, Small.
Beads: White Saucer Beads & Aqua Glass Beads.
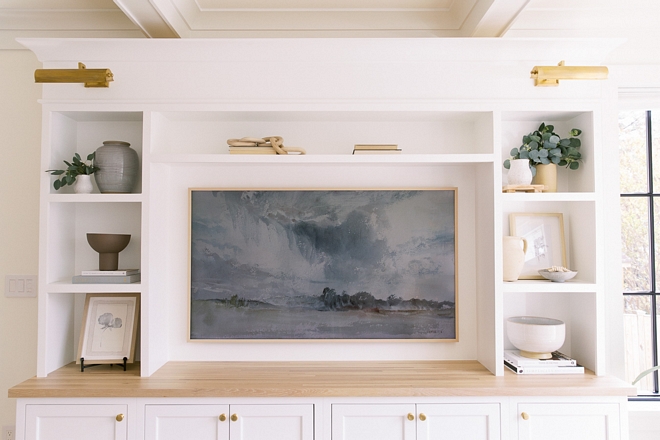
“I worked with our builder and kitchen designer to create out built-in TV unit. The bottom cabinets are from our cabinet maker, and I designed the top hutch myself. We had to choose our TV very early in the design process so we could plan to make the piece balanced and symmetrical. Our builder and his team built the top hutch on site and painted to match the bottom cabinets. The countertop is white oak butcher block which was stained and sealed with the same stain mixture that we used on the floor.” – Meredith Drew of @the_drews_design
Cabinet Knobs: Vernon Mushroom Knob Satin Brass.
Art displayed on TV: Turner Beach 1.
Silver Dollar Eucalyptus: here – similar.
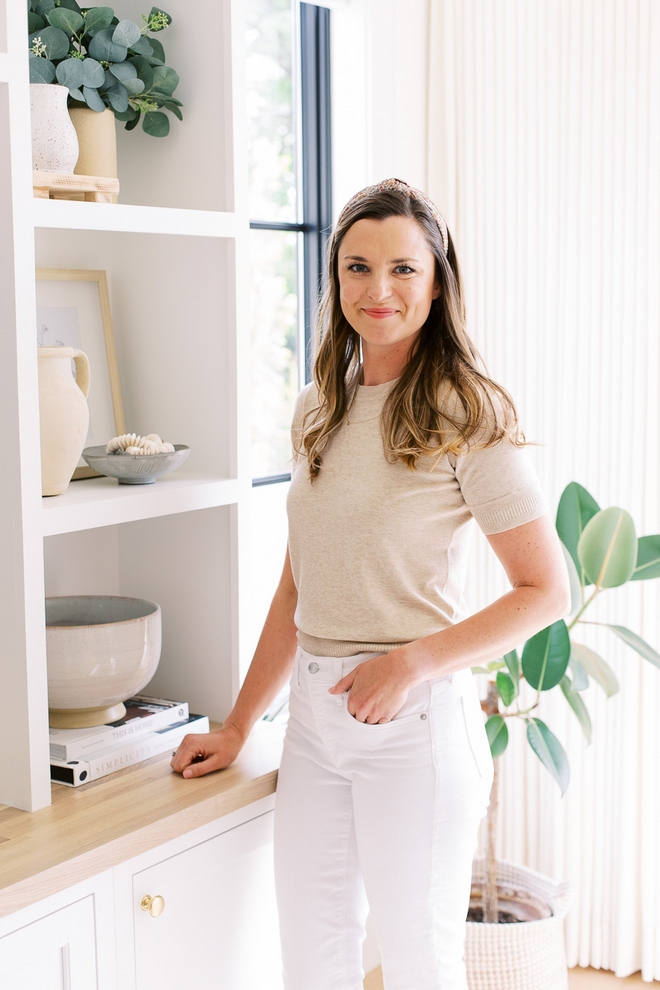
“I worked with one of my favorite small décor shops, Mitch Allen Interiors, to source and style our built-ins. I love the neutral color palate, varying textures, and layered pieces that we used here.” – Meredith Drew of @the_drews_design
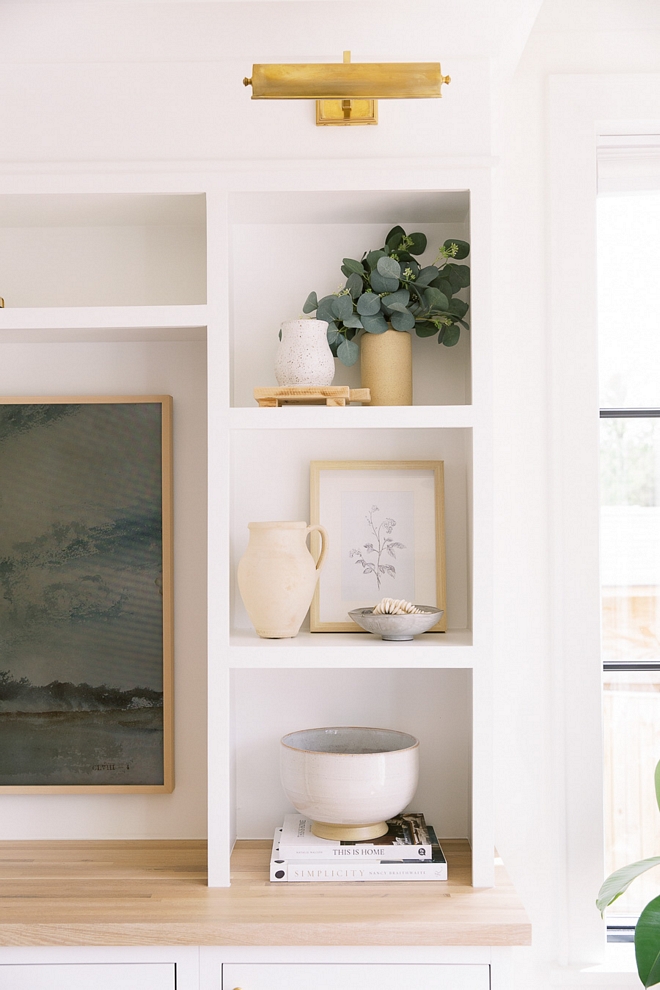
Picture Light: Dean 12” Picture Light in Natural Brass.
Shelf Décor (right side): White Speckled Bud Vase, Handmade Ceramic Vase with Faux Eucalyptus, Unglazed Jug, Wild Blossom Art Print, Small Footed Bowl (discontinued, McGee & Co), White Beads, Glazed Footed Bowl (discontinued, Target).
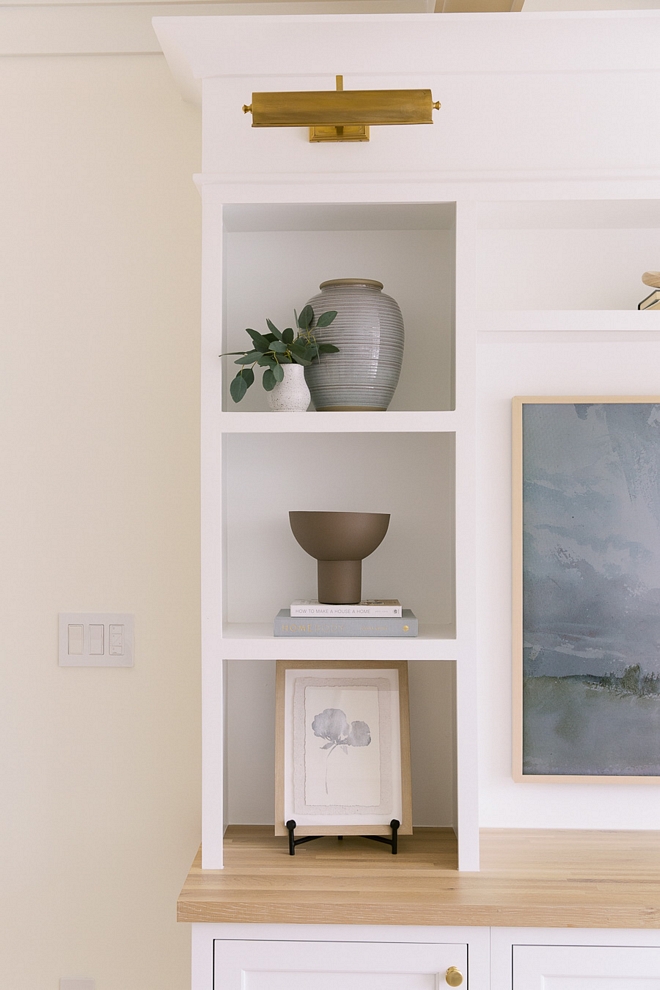
Countertop: White Oak Butcher Block, Stained 50% Duraseal Country White + 50% Duraseal Neutral.
Top TV Unit: Custom designed by me, built by our builder (Merit Homes), paint color matched to lower cabinets (Mouser Cabinetry – White).
Bottom Cabinets: Mouser Cabinetry Centra Series, Beaded Inset, in White.
Shelf Décor: Blue/Gray Ceramic Vase, White Speckled Bud Vase, Brown Footed Bowl, Florals on Parchment, Wood Chain Links.
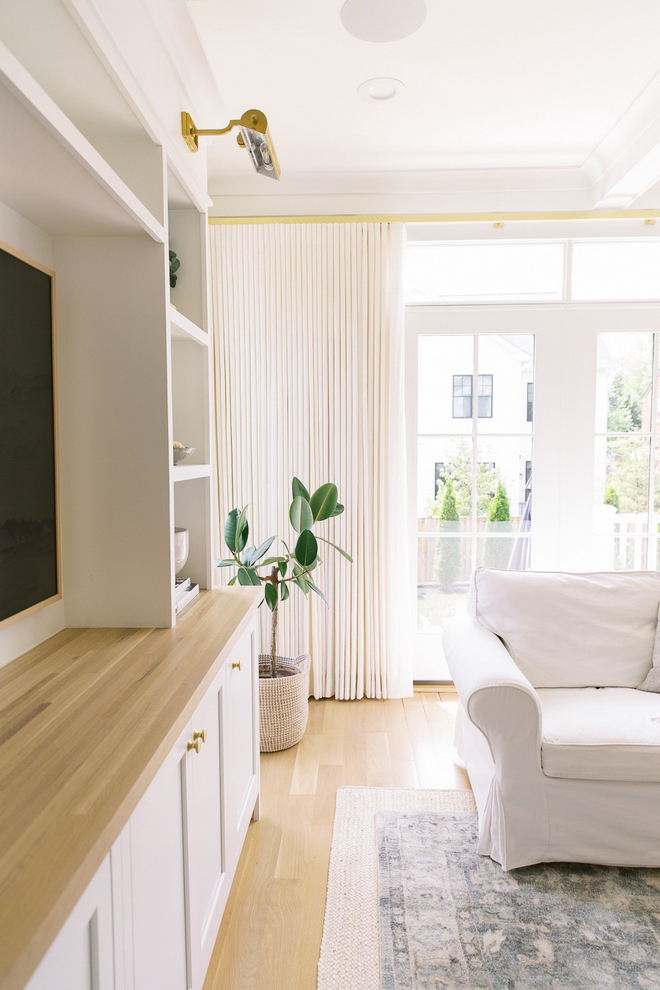
Curtain Rod: Select 1 3/8″ Flat Fascia Metal Traverse Rod with End Caps (Color: S22 – Satin Brass).
Drapes: Emery Linen Drapes in Ivory.
Plant: Rubber Tree (live) – Others: here, here, here & here.
Seagrass Basket: Homegoods – Others: here, here & here.
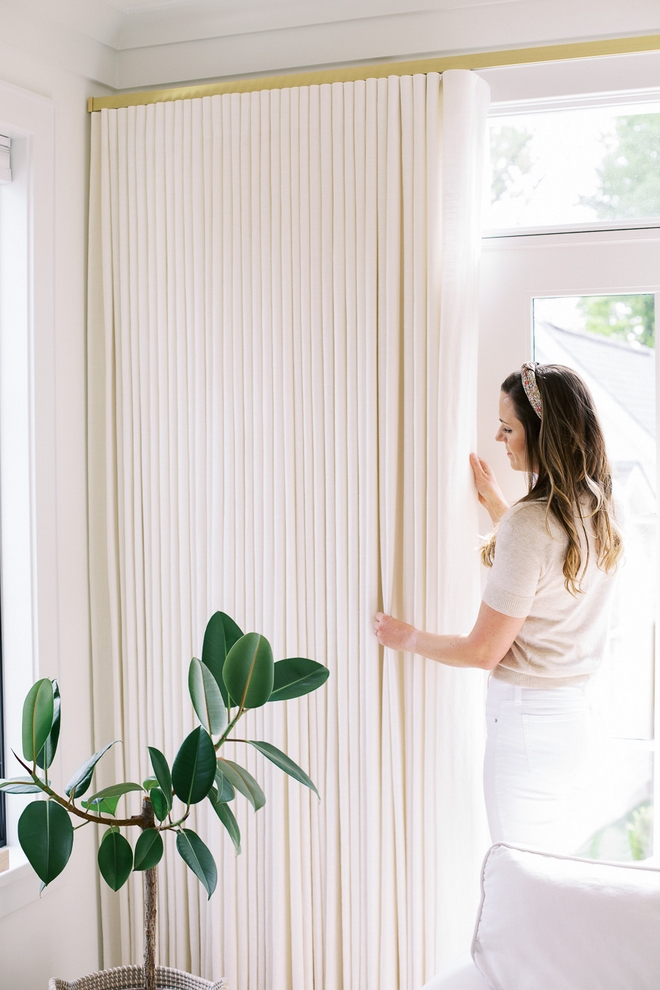
“One of the biggest projects in this room was making custom ripple fold drapery that we can pull closed to filter light in the afternoons and provide privacy in the evenings. The traversing curtain rod is custom, and my mom (who is a gifted seamstress) sewed together 25 feet of ivory linen curtain panels to make this stunning and functional window treatment.” – Meredith Drew of @the_drews_design
Drapery Style: Ripple Fold with 80% fullness.
Drapes: Emery Linen Drapes in Ivory.
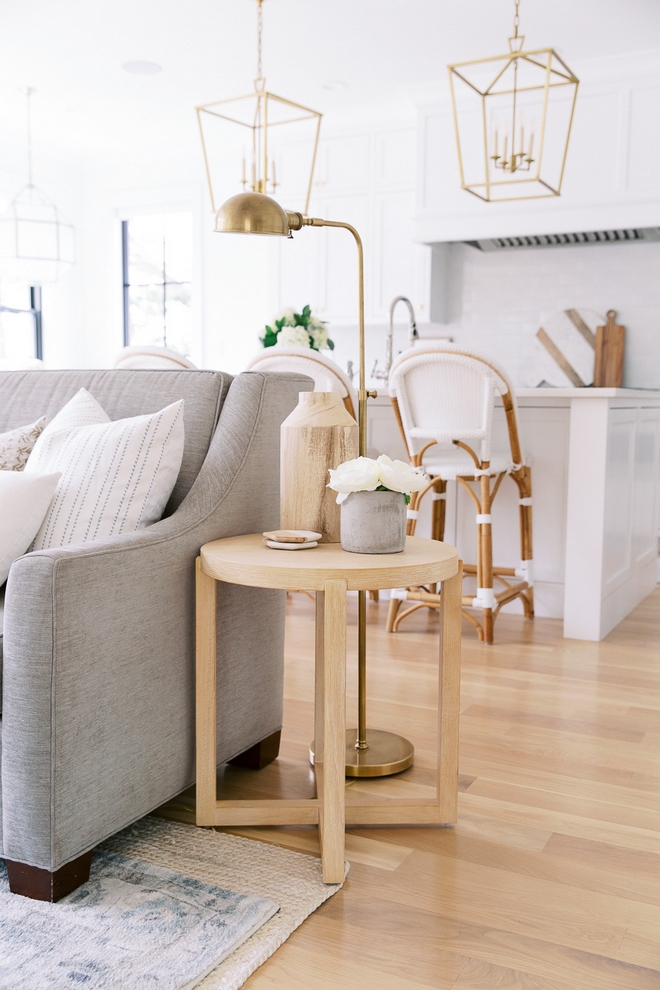
Accent Table: Clifton Side Table.
Gray Sofa: 84” sofa, by Pearson – Others: here, here, here & here.
Floor Lamp: Apothecary Brass Floor Lamp.
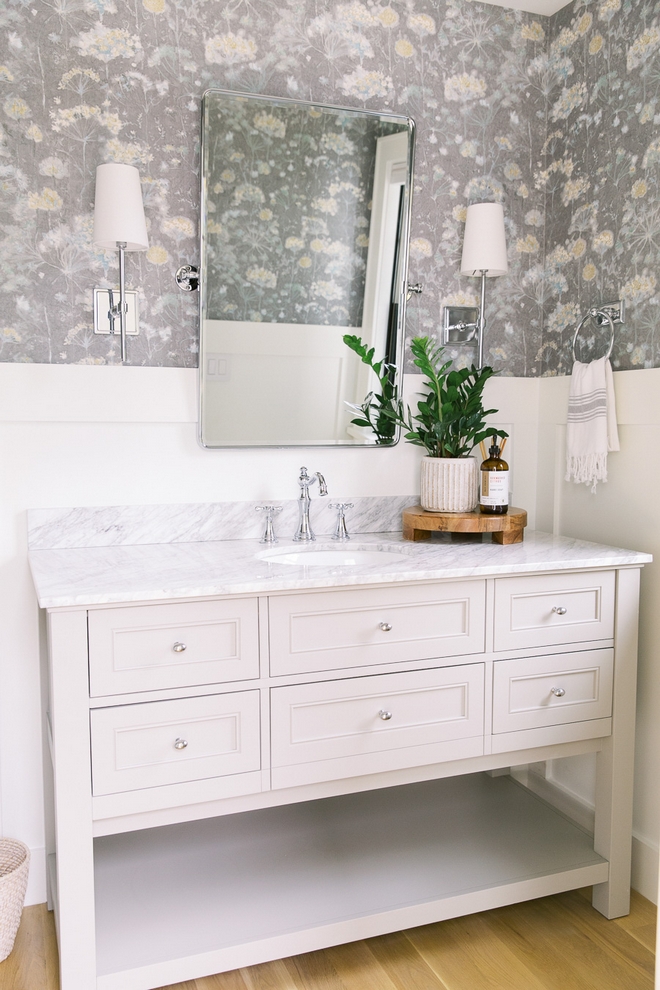
“The original house didn’t have a bathroom on the main floor, so we were so excited to add one to this level during the renovation. We added board and batten wainscoting to the bottom 2/3 of the walls for durability and installed a whimsical wallpaper for a pop of interest. For this space, I chose a vanity that felt like a piece a furniture, rather than a traditional built-in bathroom vanity.” – Meredith Drew of @the_drews_design
Vanity: Classic Wide Sink Vanity, 55”, in Gray – Others: here, here, here, here & here.
Faucet: Moen Weymouth Faucet, in Chrome.
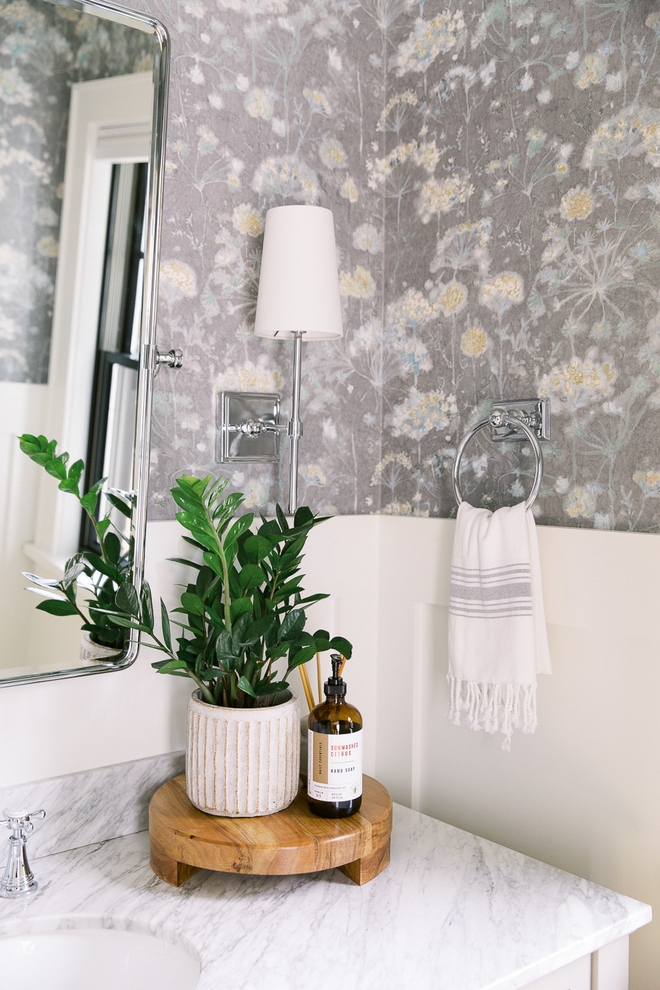
Wallpaper: Gray Botanical Fantasy NA0541, in Grey.
Wainscoting Paint Color: BM Simply White, OC-117.
Mirror: Vintage Rounded Rectangular Pivot Mirror, in Chrome.
Planter: Whitewashed Ridge Pot.
Plant: Zanzibar Gem (live).
Wood Riser: Homegoods – similar: here.
Sconces: Pearson Sconce, in Chrome.
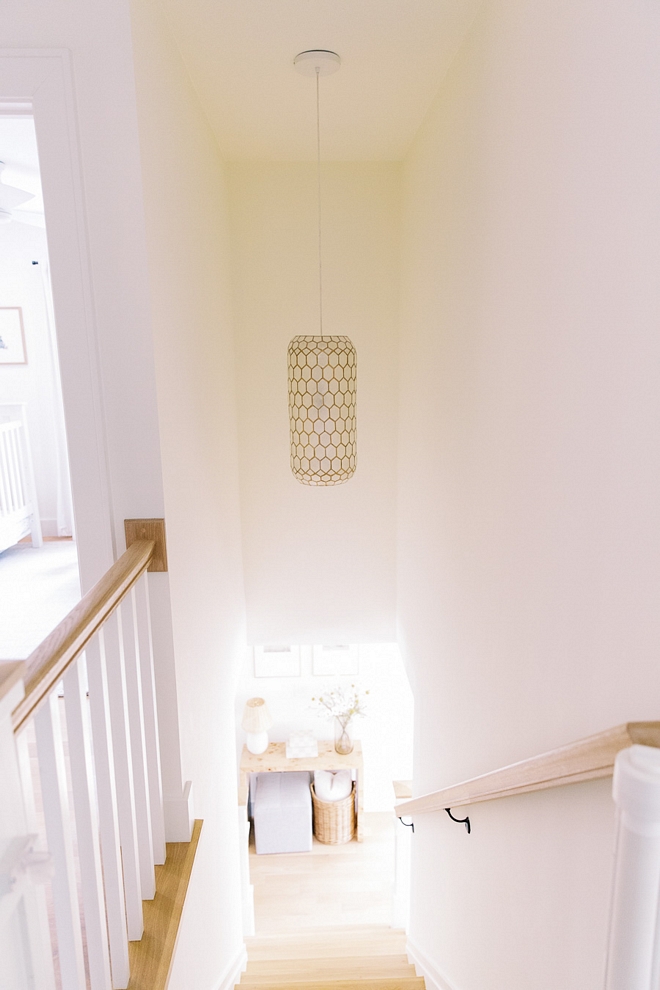
“We rebuilt the stairs and chose square white oak stair treads that was stained to match the floors. I love the modern touch this adds to our staircase.” – Meredith Drew of @the_drews_design
Wall and Ceiling Paint: Benjamin Moore Simply White.
Chandelier: Capiz Oblong Chandelier.
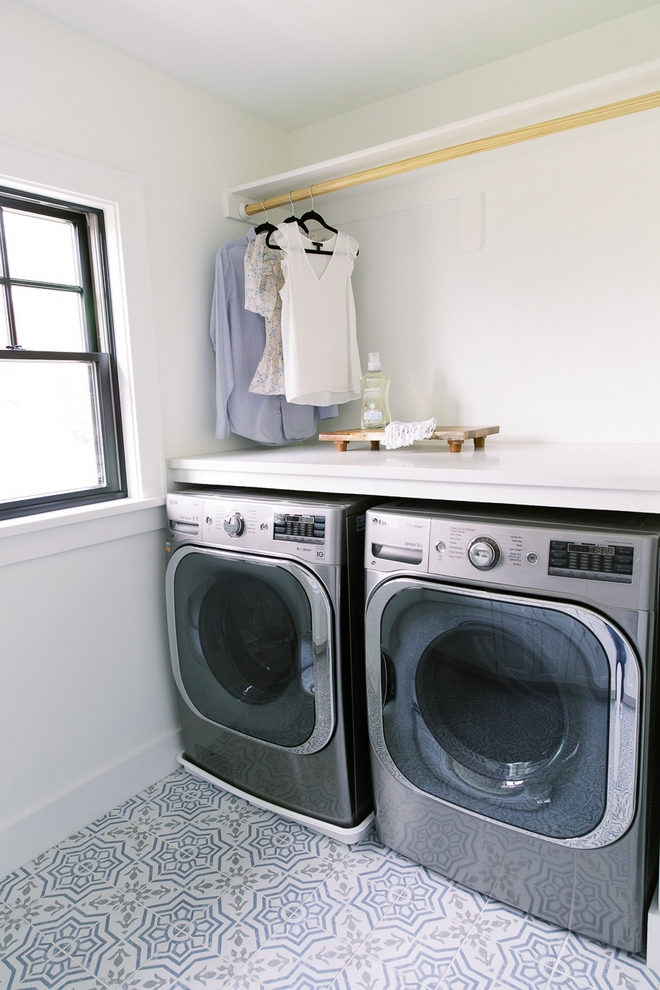
“In the laundry room we used a playful patterned porcelain floor tile, added plenty of cabinets for storage, and choose a high-capacity washer and dryer by LG.” – Meredith Drew of @the_drews_design
Washer: 5.2 cu. ft. HE LG Mega Capacity Washer, in Graphite Steel & Dryer: 9.0 cu. Ft. LG Electric Dryer, in Graphite Steel.
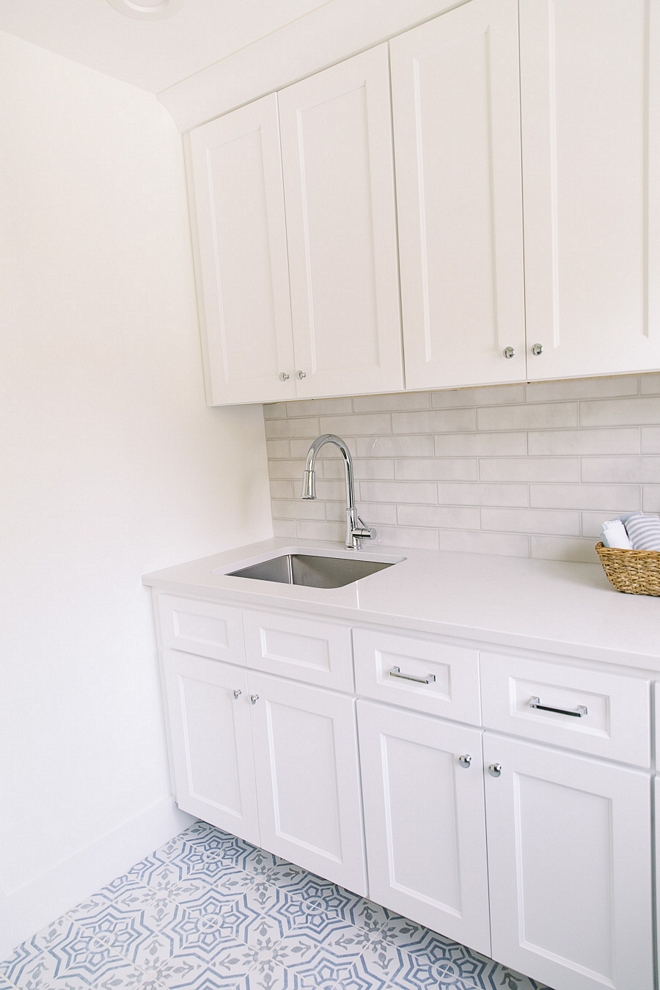
Cabinetry: KCD Cabinets, Premier Series, Brooklyn Style, in White.
Wall and Trim Paint: Benjamin Moore Simply White OC-117.
Drawer Pulls: Top Knobs Ascendra Pull, Polished Chrome & Knobs.
Floor Tile: Stratford Decorative Porcelain Tile – similar here.
Faucet: Pfister Pull Down Faucet, in Polished Chrome.
Sink: Stainless Steel Undermount Sink.
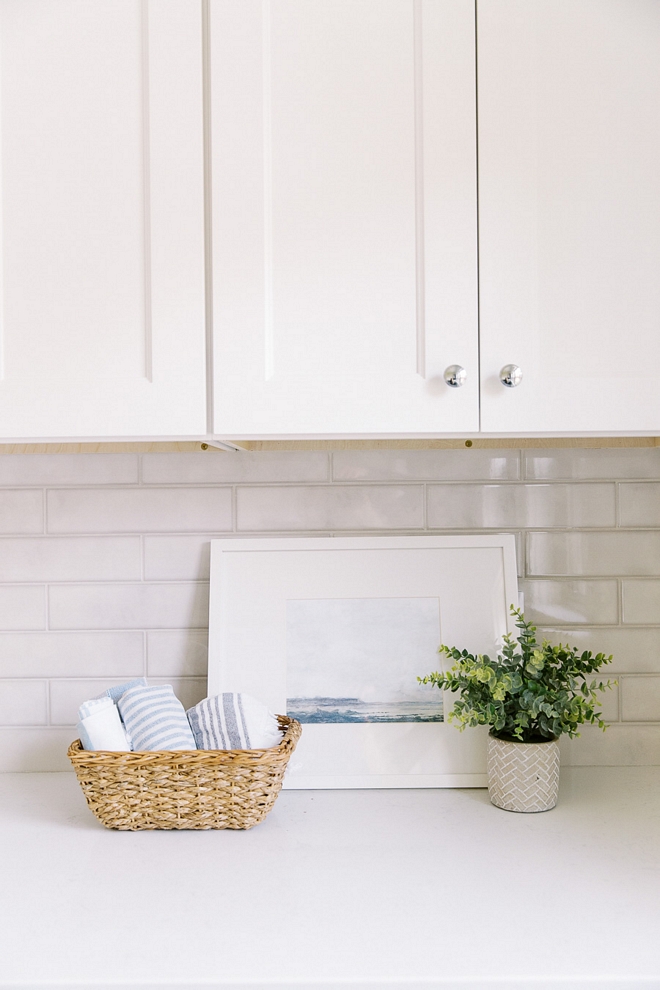
Backsplash: Villa Artisan Mist Ceramic Tile – similar here.
Countertop: Calacatta Vicenza Quartz, by MSI Surfaces.
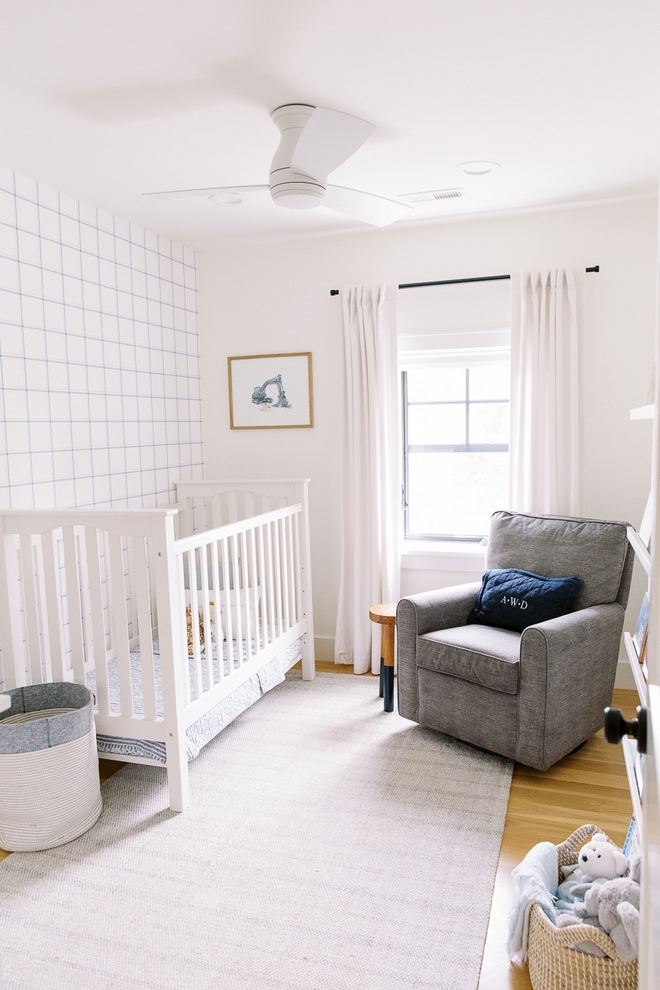
“This is the smallest room of the house, so I kept the design light and bright. I fell in love with this blue plaid Hammond wallpaper from Serena and Lily which I used as an accent wall. We carried the same wallpaper into the closet to make this space feel like a piece of the room.” – Meredith Drew of @the_drews_design
Wallpaper: Serena and Lily (discontinued) – similar here & here (different color).
Wall and Ceiling Paint: BM Simply White OC-117.
Ceiling Fan: Fanimation Hugh Ceiling Fan, 44 inches in matte white.
Drapes: Exclusive Fabrics Velvet Curtains, in “Pillow White”.
Shades: Cordless Blackout Cellular Shades, in shadow white.
Curtain Rod: Black Curtain Rod.
Rug: Miles Striped Flatweave Rug in silver.
Glider: Discontinued – Others: here, here & here.
Stool: Teak Dip-Dyed Stool, large.
Crib: Kendall Convertible Crib, in white.
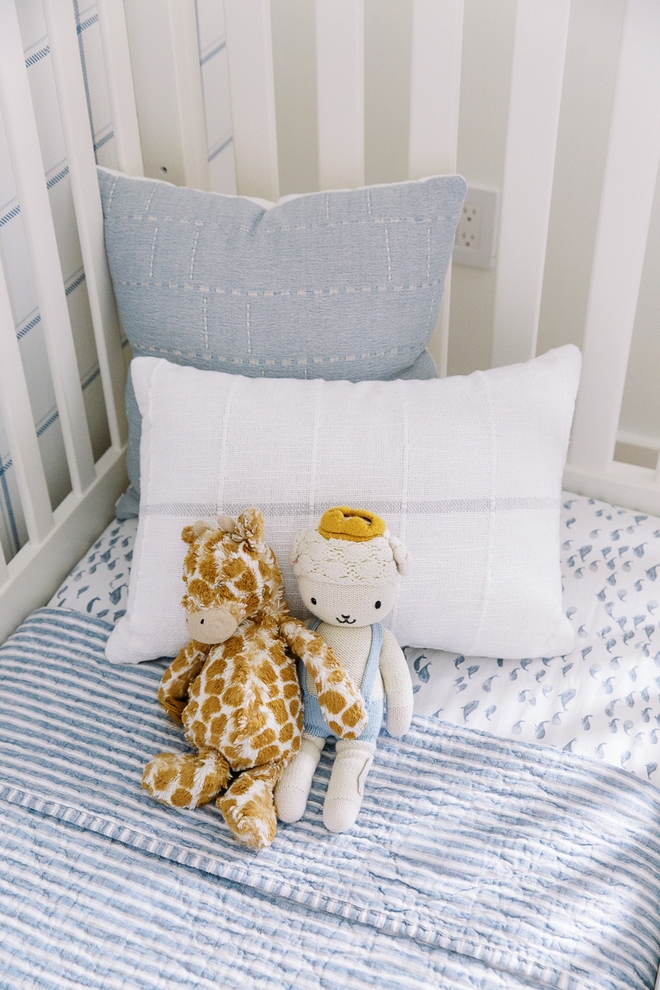
Sheets: Jack Organic Crib Sheet.
Quilt: Montauk Strip Belgium Flax Linen Quilt.
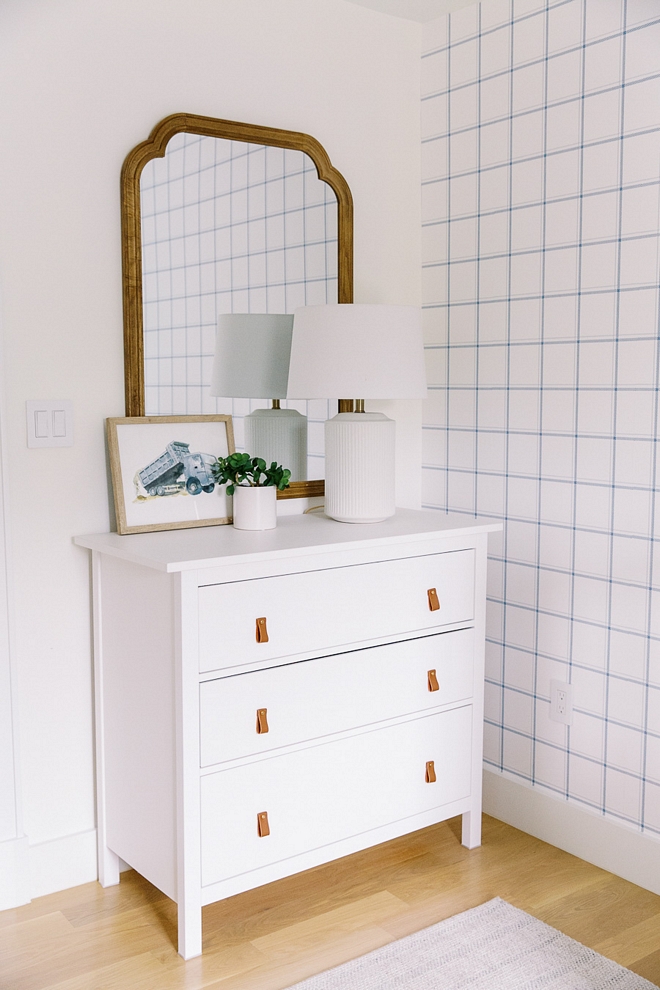
Dresser: IKEA Hemnes – similar here.
Knobs: Leather Dresser Knobs.
Lamp: Ceramic Table Lamp.
Mirror: Wood Wall Mirror.
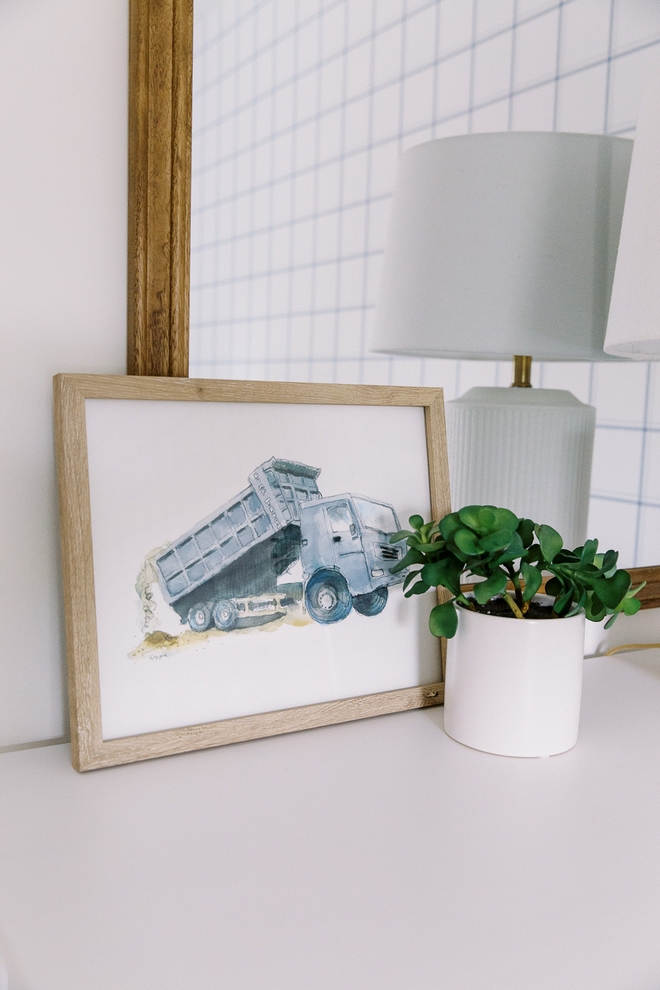
Artwork: Blue Gray Truck Prints.
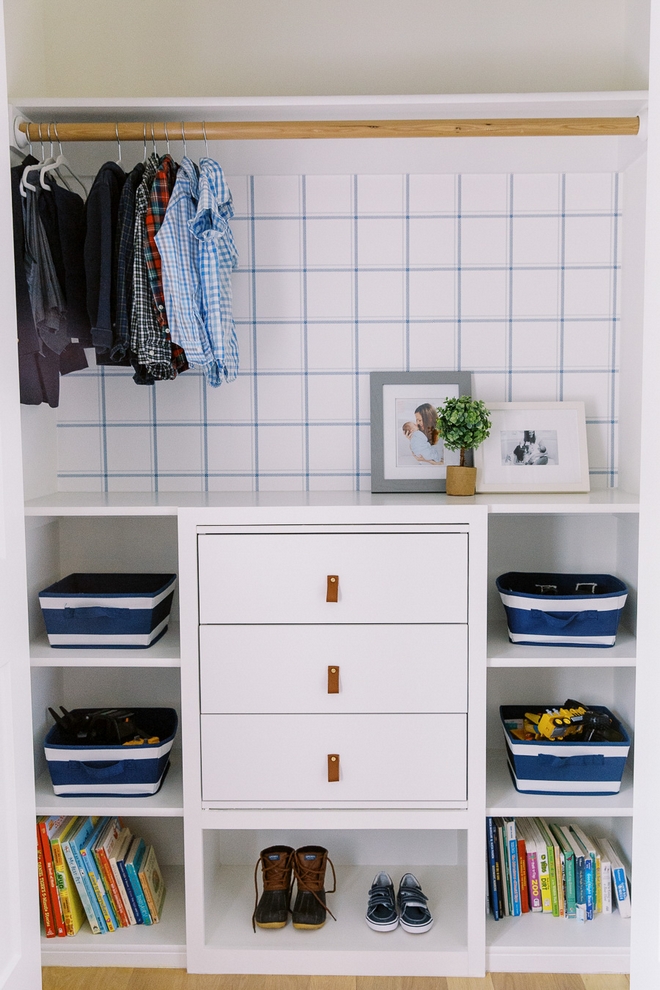
“I worked with our builder to design the closet to be a functional for our little one. We built in a small drawer unit from IKEA (GODISHUS 3-drawer chest) and created cubbies for shoes and toy storage. This was an affordable alternative to paying for a custom closet.” – Meredith Drew of @the_drews_design
Closet Basket: Canvas Stripe Bin, small, in navy.
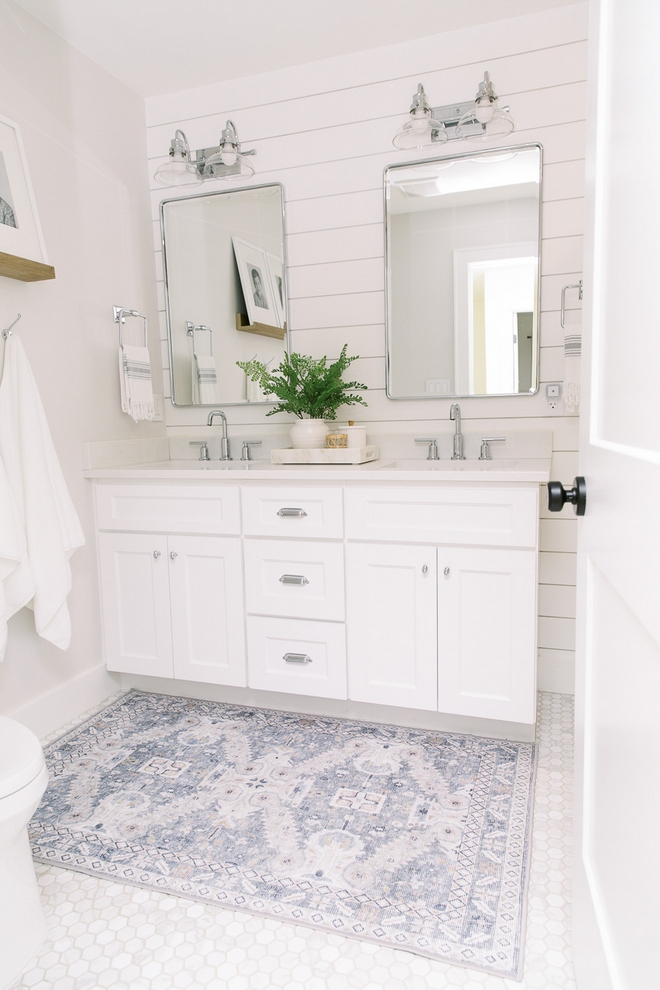
“In the kid’s shared bathroom, we were able to expand the footprint by relocating closets and plumbing. Since there are no windows in this space, we kept it light and bright with crisp white shiplap, classic subway tile, and porcelain hexagon floor tile.” – Meredith Drew of @the_drews_design
Cabinetry: KCD Cabinets, Premier Series, Brooklyn Style, in White – similar style: here & here.
Trim and Shiplap Paint Color: Benjamin Moore Chantilly Lace.
Floor Tile: 1.5 in. Hexagon Ceramic Mosaic – similar here.
Cabinet hardware: Vernon Bin Pull & Oval Cabinet Knob, in Chrome.
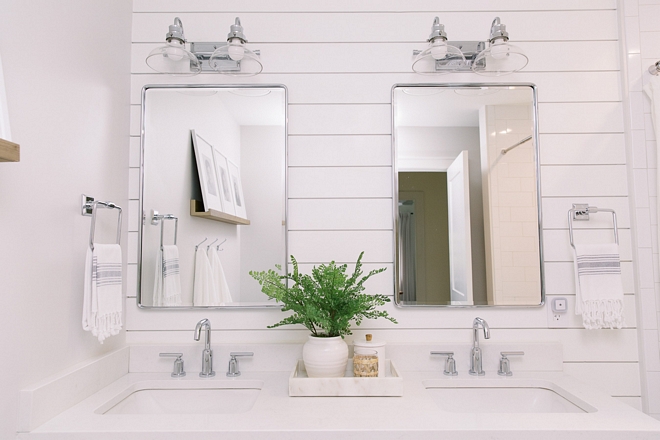
Faucet: Moen Gibson Widespread Faucet, in Chrome.
Sink: Kohler Caxton Rectangle Sink in White.
Mirrors: Vintage Rounded Rectangular Mirror, 23×35” in Chrome.
Vanity Light: 2-Light Vanity Light, in Chrome.
Marble Tray: Decorative Marble Rectangular Tray.
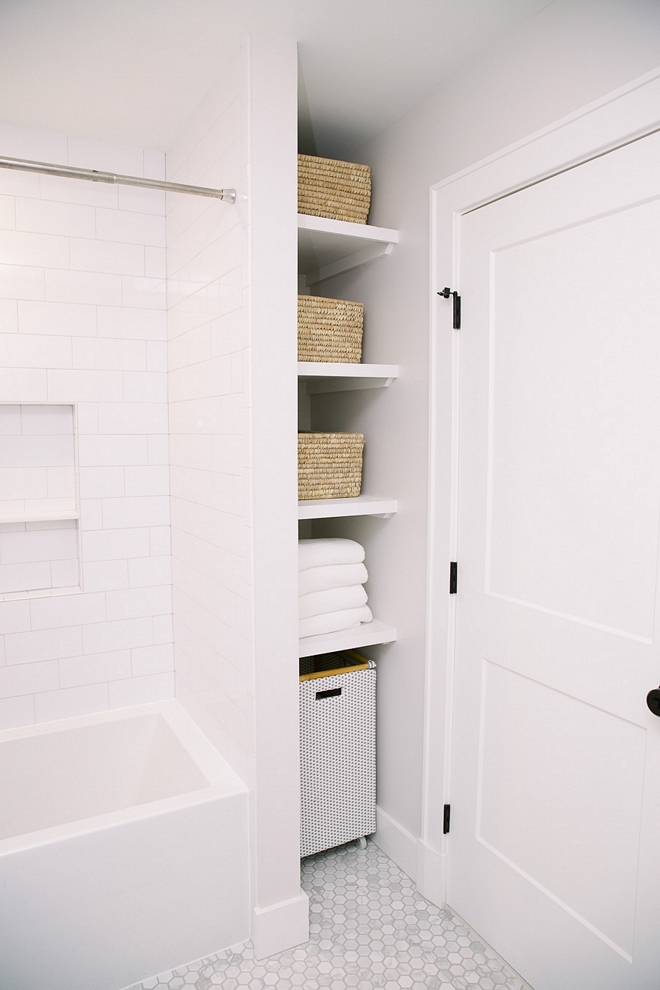
Hamper: Serena & Lily.
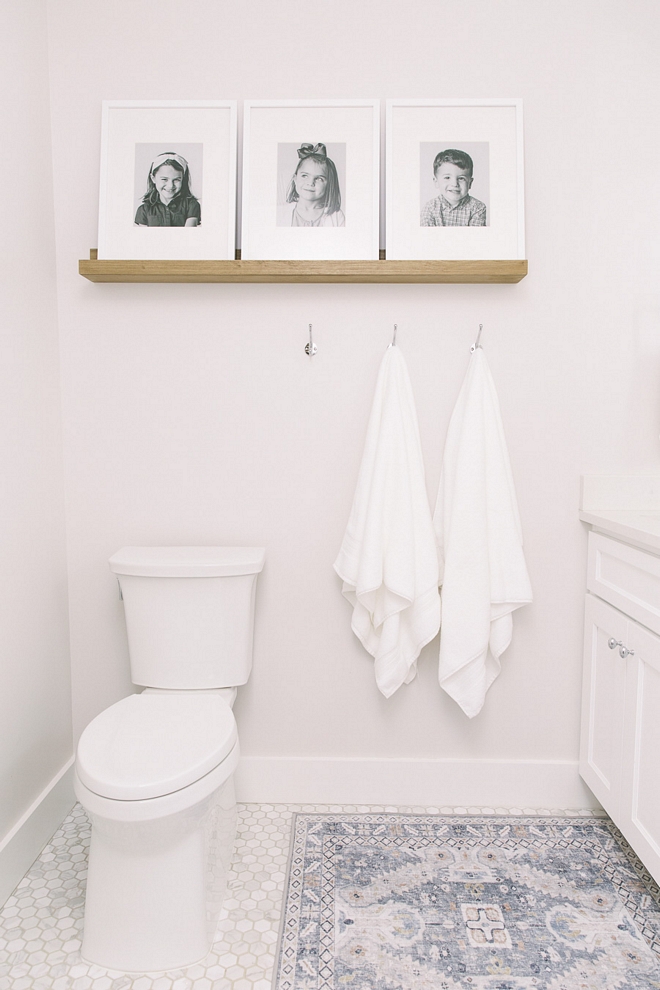
Wall Paint Color: Sherwin Williams Eider White.
Towel Hooks: Vernon Hook, in Chrome.
Toilet: Kohler Corbelle.
Rug: Sable Rug by Tumble Living, in Silver/Multi – Other Machine Rugs: here, here & here.
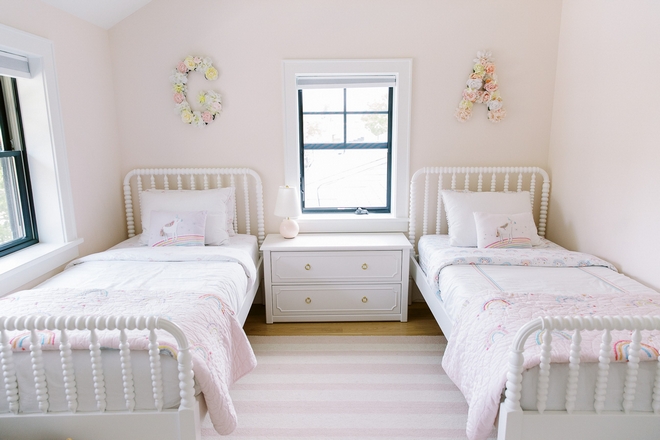
“The girls’ room was the primary bedroom in the house prior to our renovation. It is the perfect size for our two girls to share right now. We painted the room a blush pink and designed it around their current passion – unicorns and rainbows.” – Meredith Drew of @the_drews_design
Rug: Pink and Crème Striped Wool Rug, 8×10’.
Monogram Wall Art: Flower Letter Art.
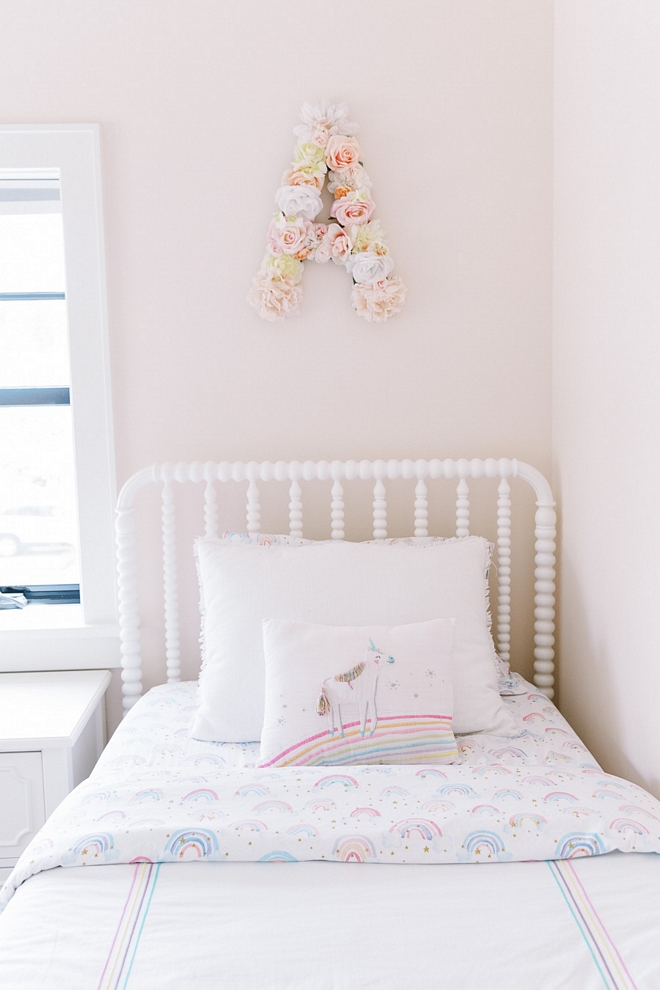
Beds: Jenny Lind Spindle Bed, in white – similar here.
Duvet Cover: Rainbow Pom-Pom Duvet Cover.
Sheets: Rainbow Cloud Sheet Set & Unicorn Rainbow Sheet Set.
Quilt: Molly Rainbow Quilt.
Throw Pillow: Molly Unicorn Pillow.
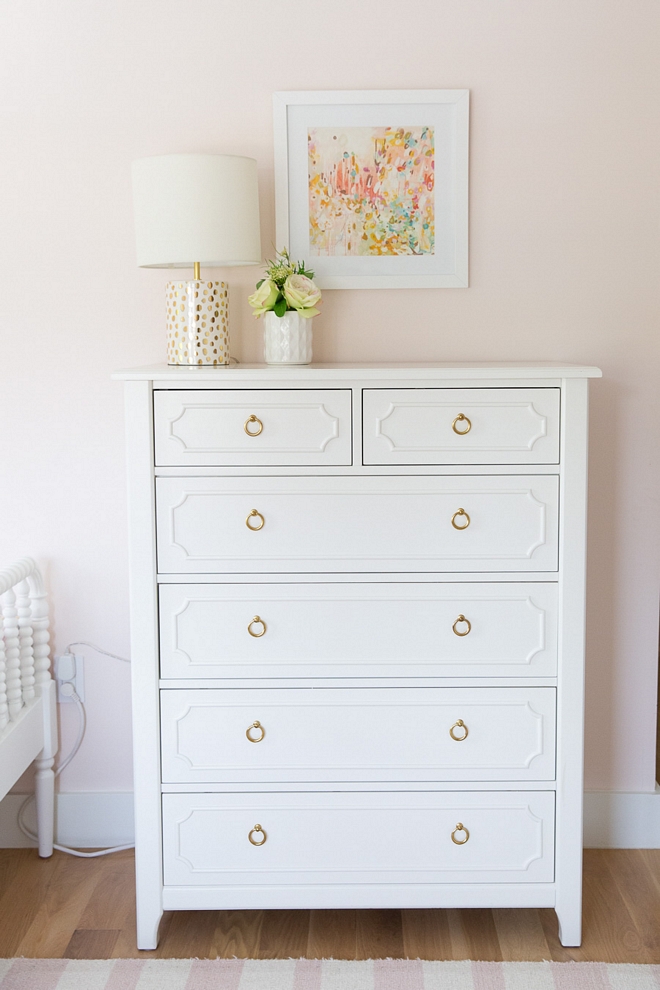
Wall Paint Color: Sherwin Williams Intimate White, SW 6322.
Trim and Ceiling Color: BM Simply White OC-117.
Dresser: Ava Regency Drawer Chest.
Colorful Art: That Bowtie I Like Print by Michelle Armas.
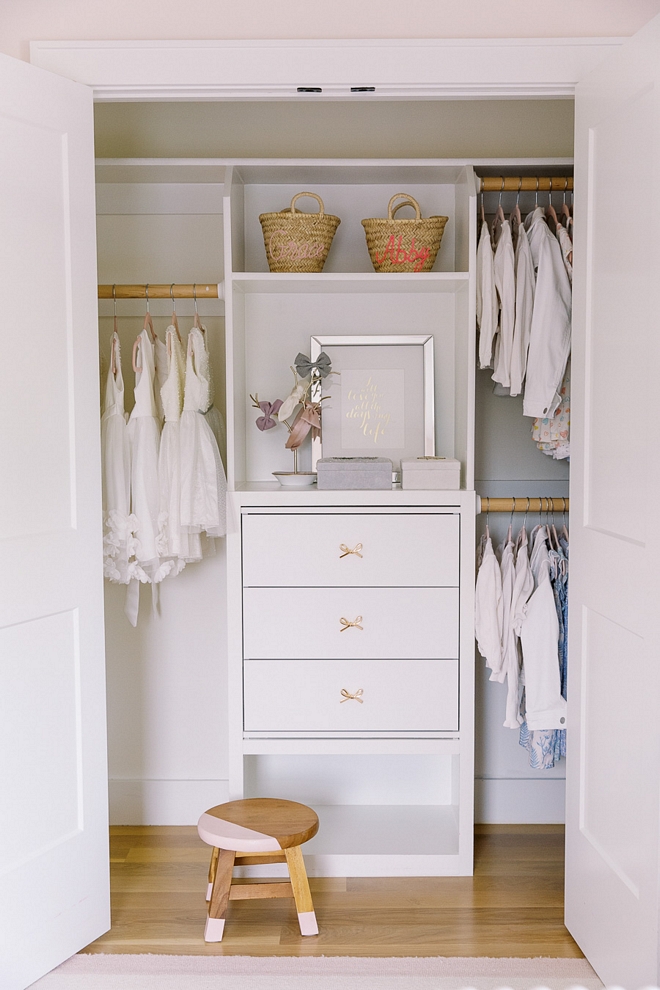
“In the closet, we built in the same IKEA drawer unit and added fun gold bow knobs.” – Meredith Drew of @the_drews_design
Closet Dresser Knobs: Gold Bow Knob.
Stool: Homegoods.
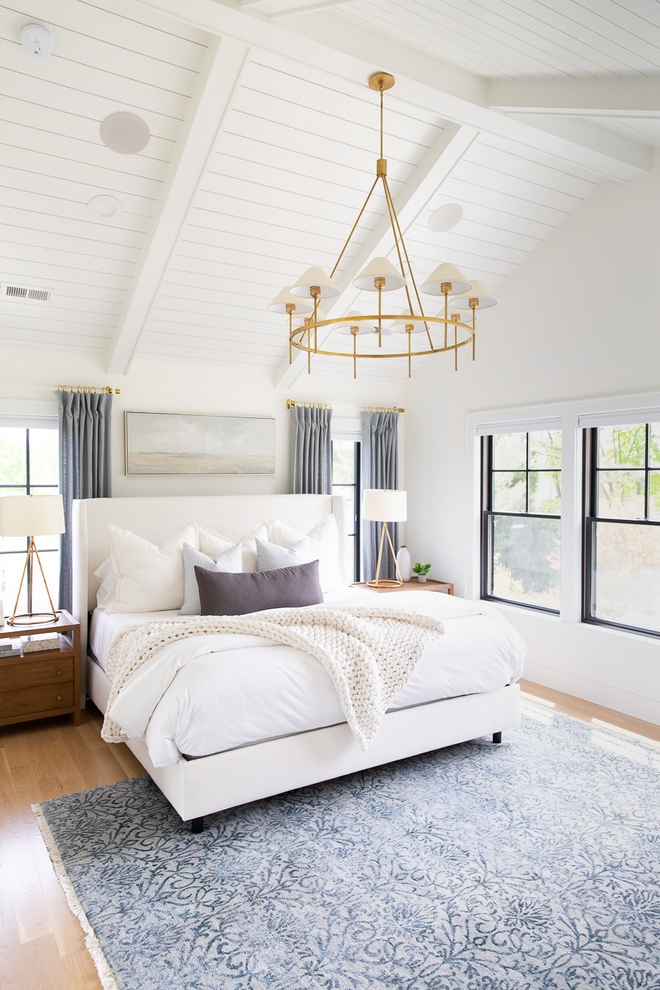
“Our bedroom is my favorite room in the house. The height from vaulted ceiling paired with the Hackney Chandelier makes a dramatic statement. On the bed wall we used linen curtains from Pottery Barn, functional charging-enabled bedside tables, and classic gold table lamps. Our white upholstered bed is from Joss and Main.” – Meredith Drew of @the_drews_design
Ceiling Treatment: Vaulted Ceiling with beams and shiplap.
Wall, Trim, and Ceiling Paint: Benjamin Moore OC-117 Simply White.
Rug: Arhaus (discontinued) – similar style: here & here – Others: here (Great quality!), here, here, here, here, here & here.
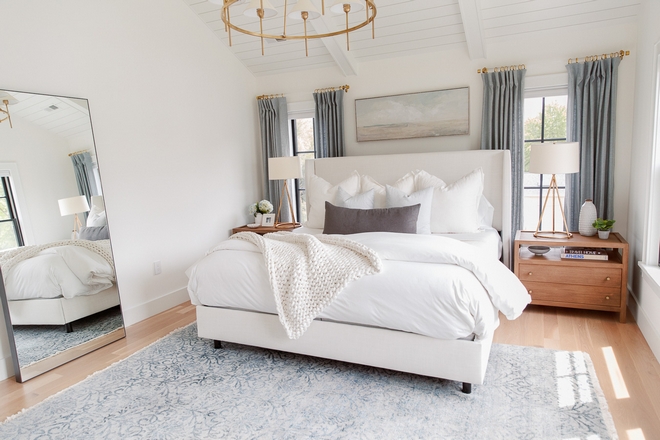
Standing Mirror: Infinity Floor Mirror 32”x76”, in Black.
Bedframe: Upholstered Low Profile Standard Bed, King Size, in Zuma White.
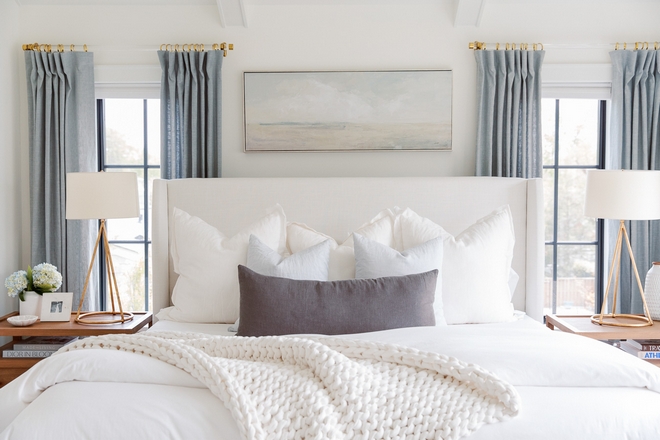
Curtains: Emery Linen Drapes, in Blue Dawn.
Curtain Rods: Acrylic and Brass Rod.
Throw: Organic Cotton Napper Weighted Blanket.
Duvet Set: Hemmed Duvet Set.
Euro Pillow: Hearth & Hand.
Linen Lumbar Pillow: here, here & here – similar.
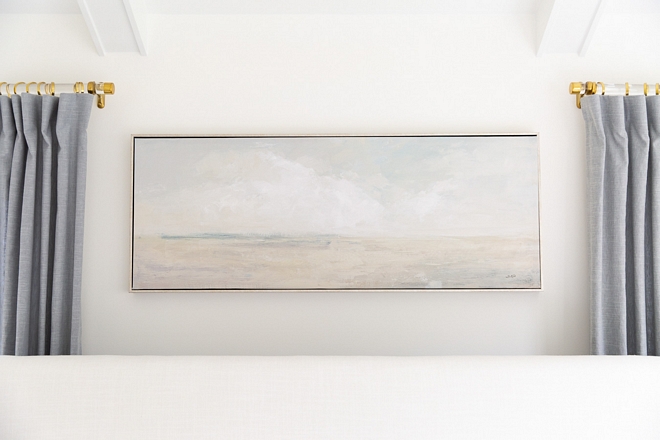
Artwork: “Sky and Sand” on canvas float framed – Other Similar Options: here, here & here.
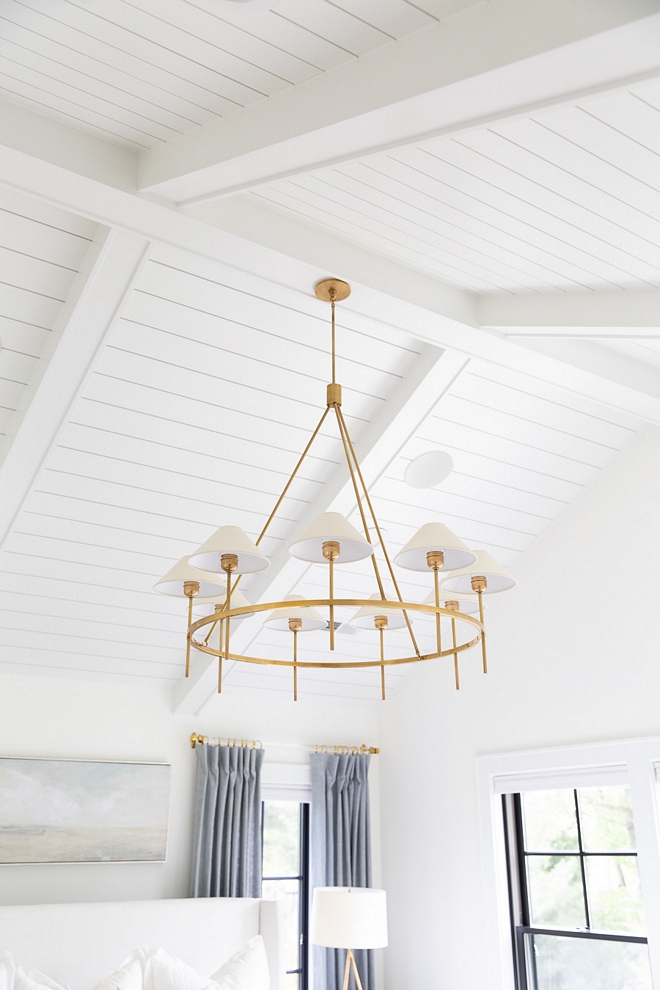
Chandelier: Hackney Chandelier, Large.
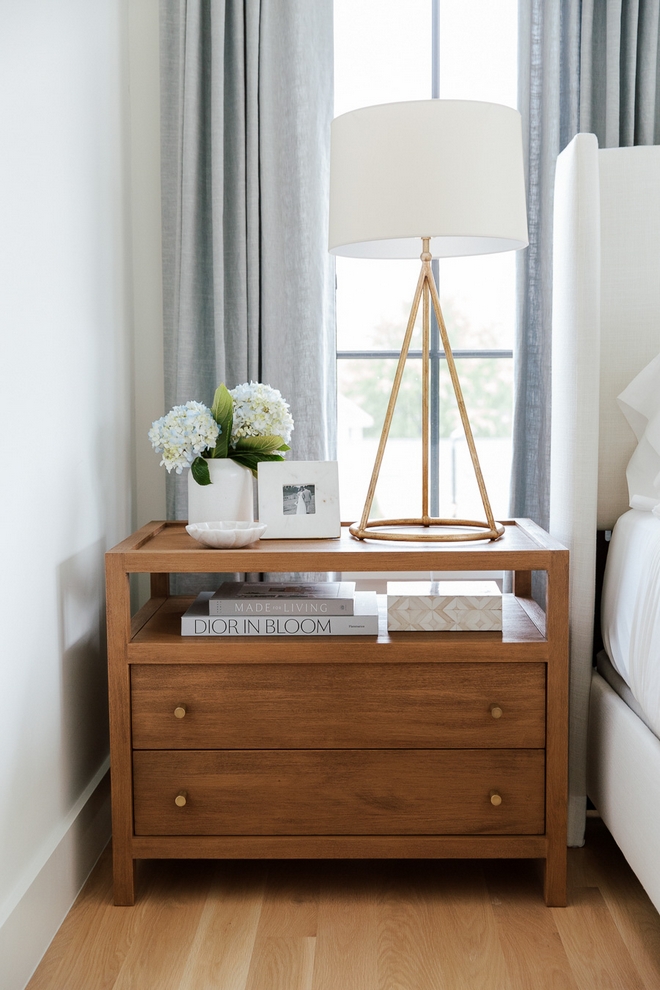
Nightstands: Keane Charging Nightstand, in Driftwood.
Table Lamps: Nina Table Lamp, in Brass.
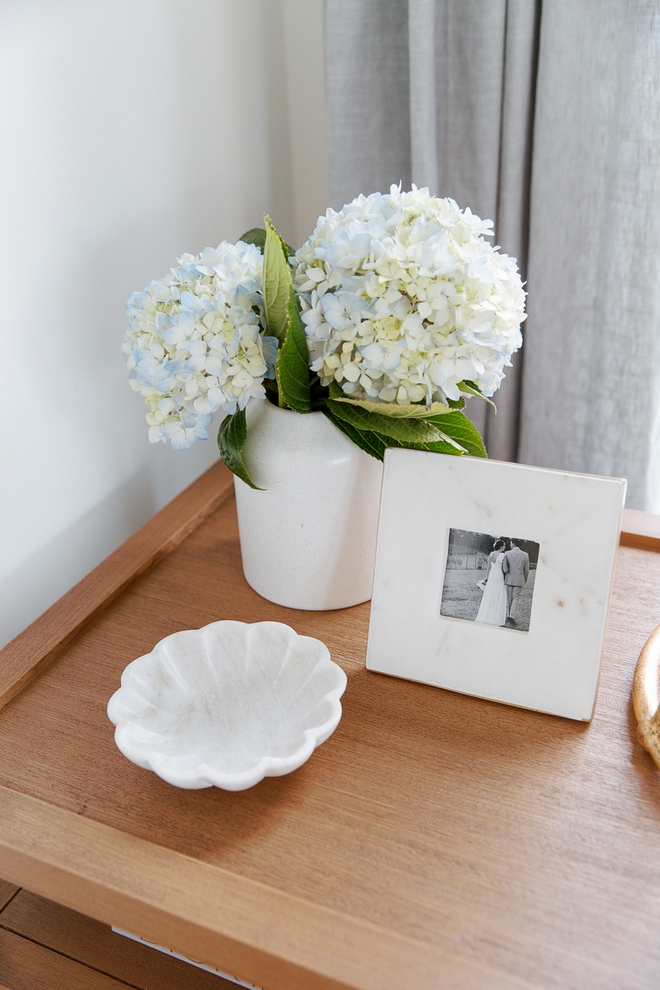
Marble Bowl: Kellsie Marble Bowl.
Vase: Perri Speckled Vase.
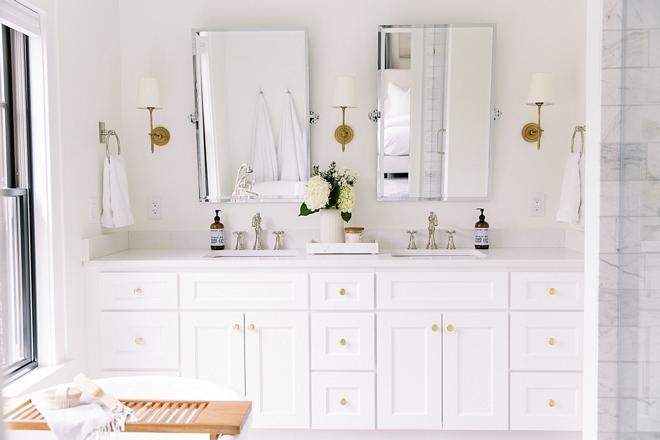
“When designing the primary bathroom, I wanted it to be elegant and timeless. We used marble tile, installed a cast iron soaking tub, and paired mixed metal finishes for the hardware and plumbing fixtures.” – Meredith Drew of @the_drews_design
Wall and Trim Paint Color: BM Simply White OC-117.
Vanity and Cabinetry: KCD Cabinets, Premier Series, Brooklyn Style, in White – Other Classic Vanities: here, here, here & here.
Mirrors: Kensington Rectangular Pivot Mirror.
Marble Tray: Decorative Marble Rectangular Tray – Others: here (round) & here (square).
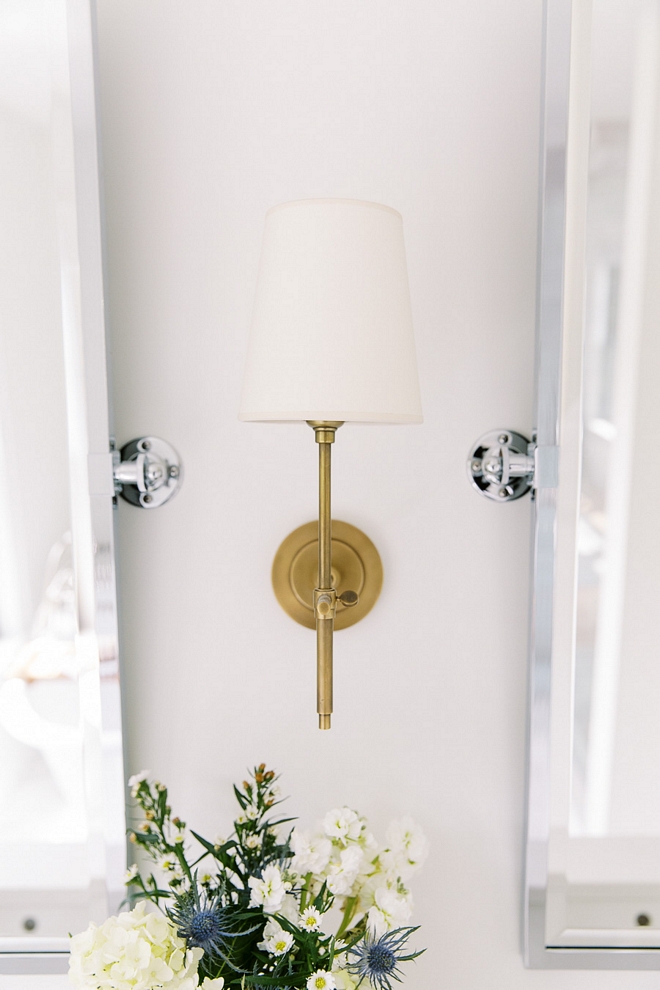
Sconces: Bryant Sconce, antique brass.
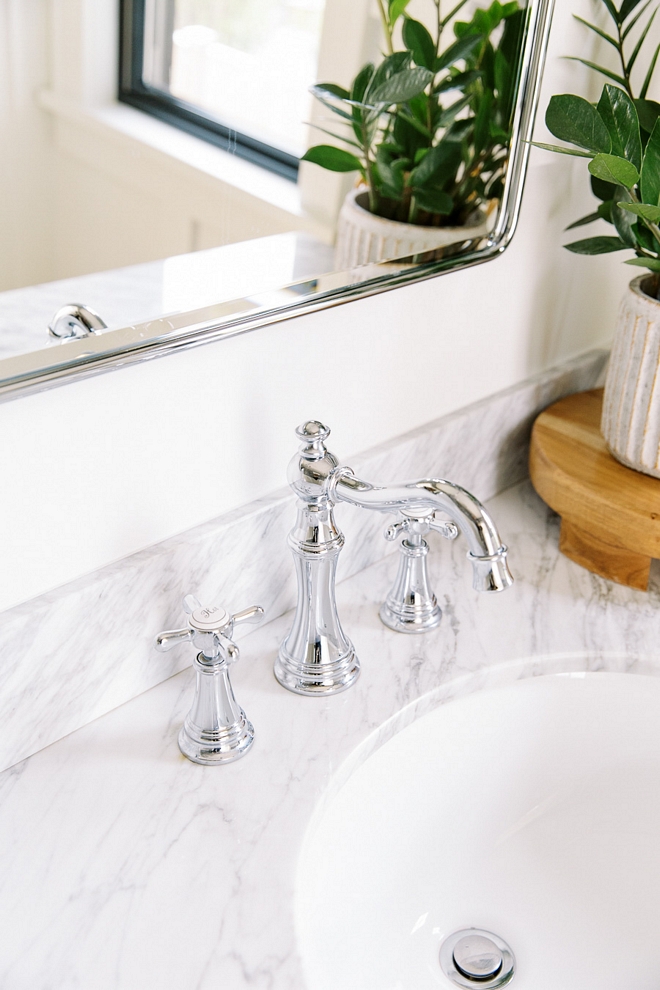
Countertop: Calacatta Vicenza Quartz, by MSI Surfaces.
Faucet: Moen Weymouth, Polished Nickel.
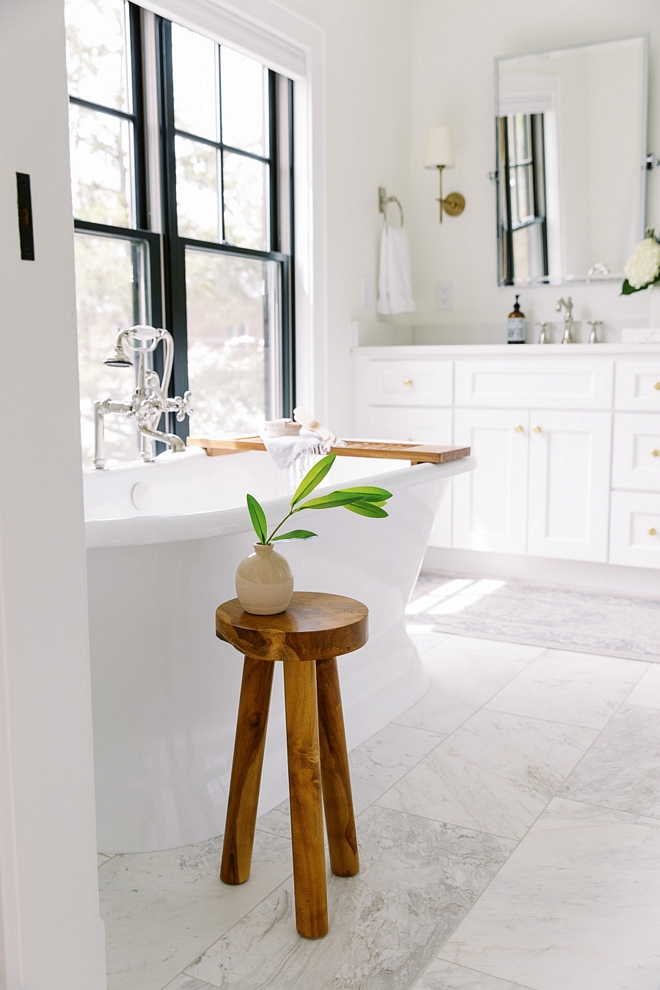
Floor Tile: Volakas 12×24” Honed Marble Tile – similar here.
Tub: Signature Hardware, Cast Iron.
Stool: Teak Stool, Large.
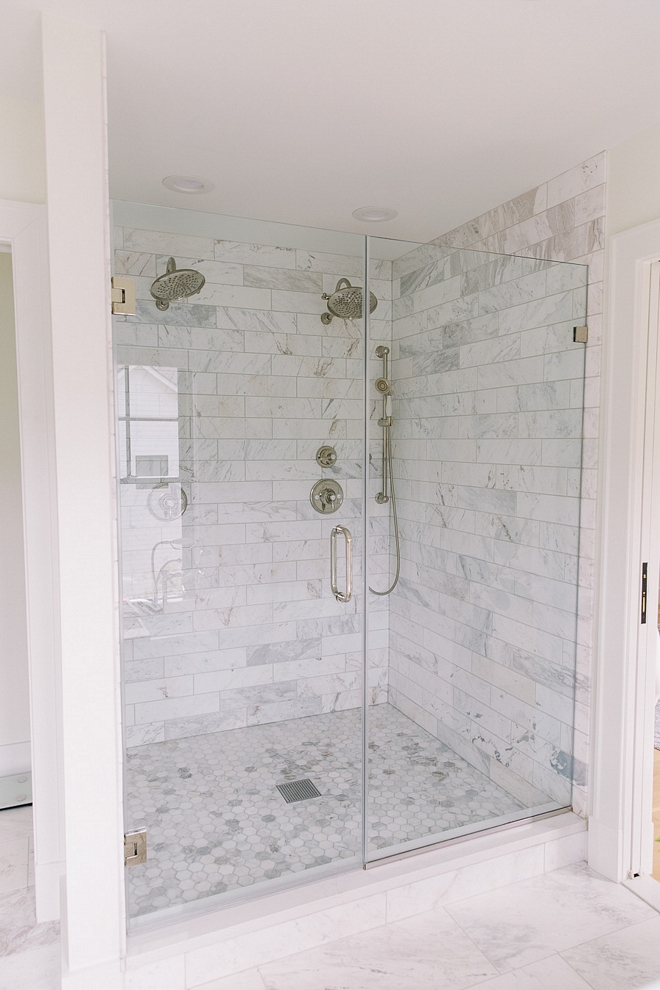
Walls: Shower Wall Tile: Volakas 4×16” Honed Marble Tile – similar here.
Shower Floor Tile: Volakas 2” Hexagon Honed Marble Mosaic – similar here.
Shower Handheld Shower Head: Moen Weymouth Full Handheld Shower Head, in polished nickel.
Shower Faucet: Moen Weymouth Shower Faucet, in polished nickel.
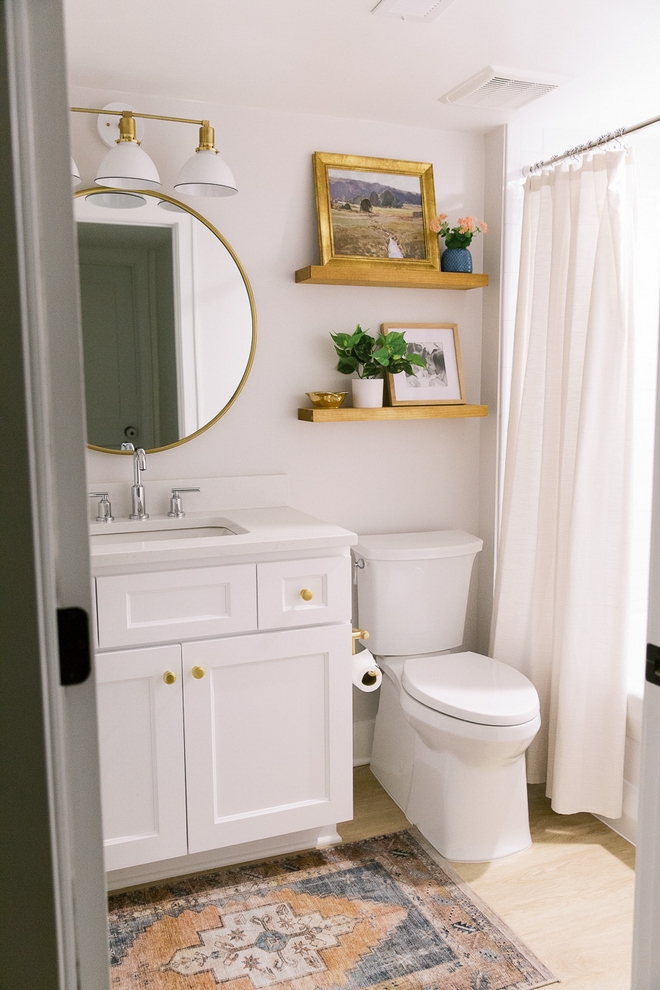
Wall Paint Color: Sherwin Williams Eider White.
Trim Paint Color: BM Simply White OC-117.
Vanity: KCD Cabinets, Premier Series, Brooklyn Style, in White.
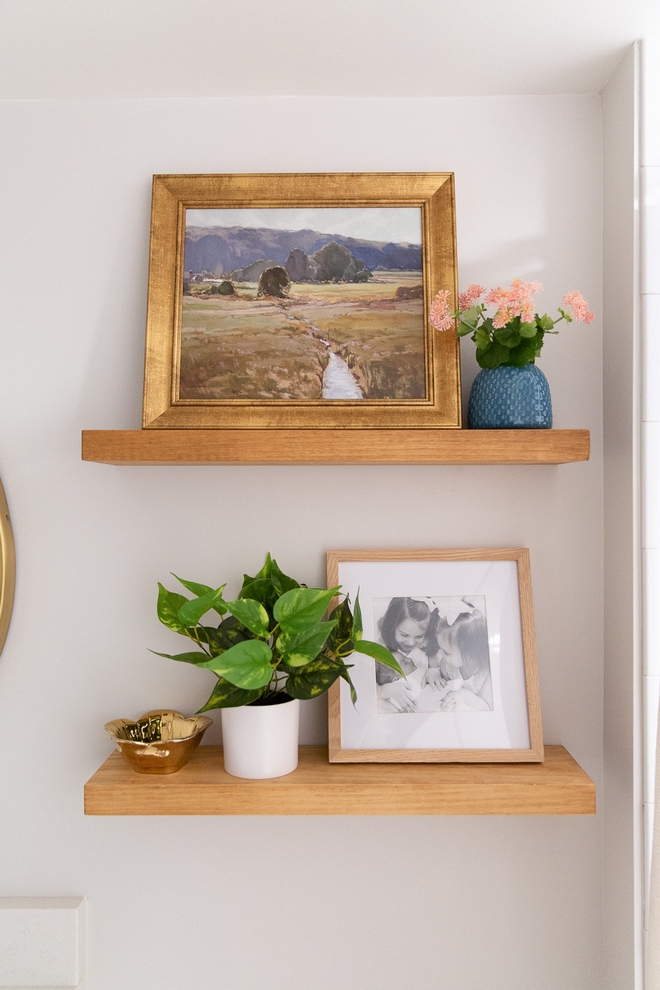
Shelves: Floating Shelves, 24” in Walnut.
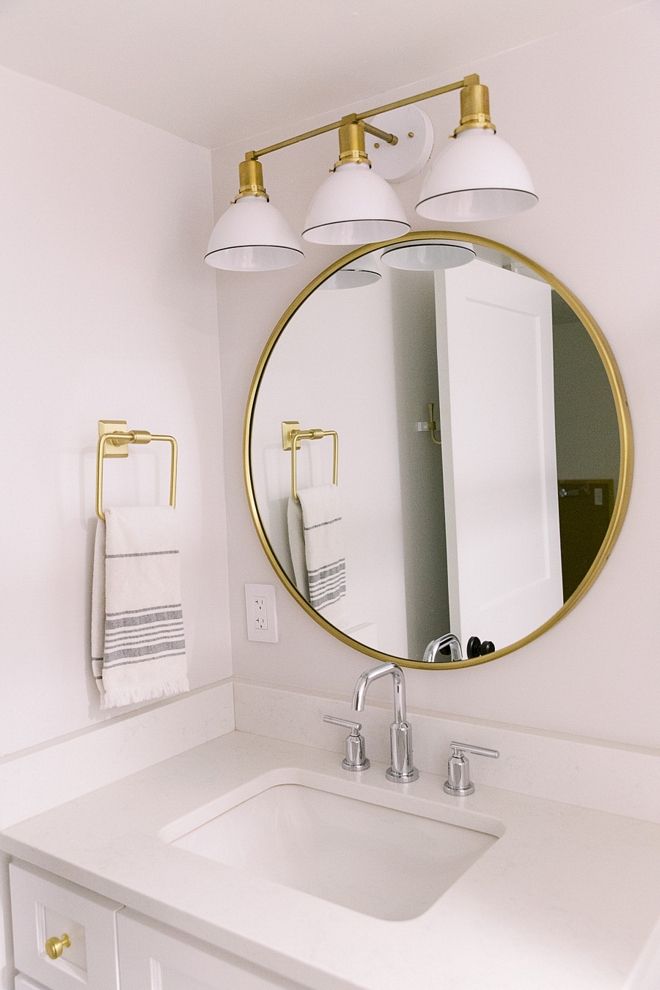
Countertop: Calacatta Vicenza Quartz, by MSI Surfaces.
Faucet: Moen Gibson Widespread Faucet, in Chrome.
Mirror: Round Metal Framed Mirror 30” diameter, in Aged Brass – similar here.
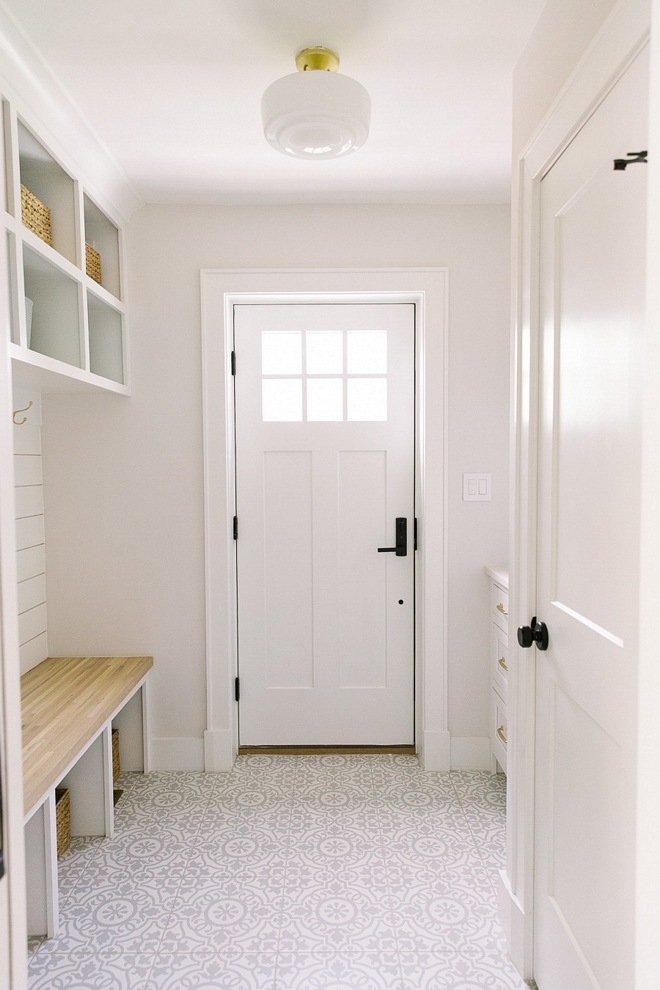
“In our original home’s footprint, the mudroom was our kitchen! Now, it is transformed into a high traffic, functional mudroom with hooks for easy coat and backpack storage and cubbies for storing shoes and hats. We chose a durable porcelain tile for the flooring in a playful neutral gray and white pattern.” – Meredith Drew of @the_drews_design
Tile: Adessi Revival Gray Matte Porcelain – Other Recommended Tiles: here, here, here, here, here & here.
Wall Paint: Sherwin Williams Eider White SW 7014.
Semi-Flushmount: Eastmoreland Semi-Flushmount.
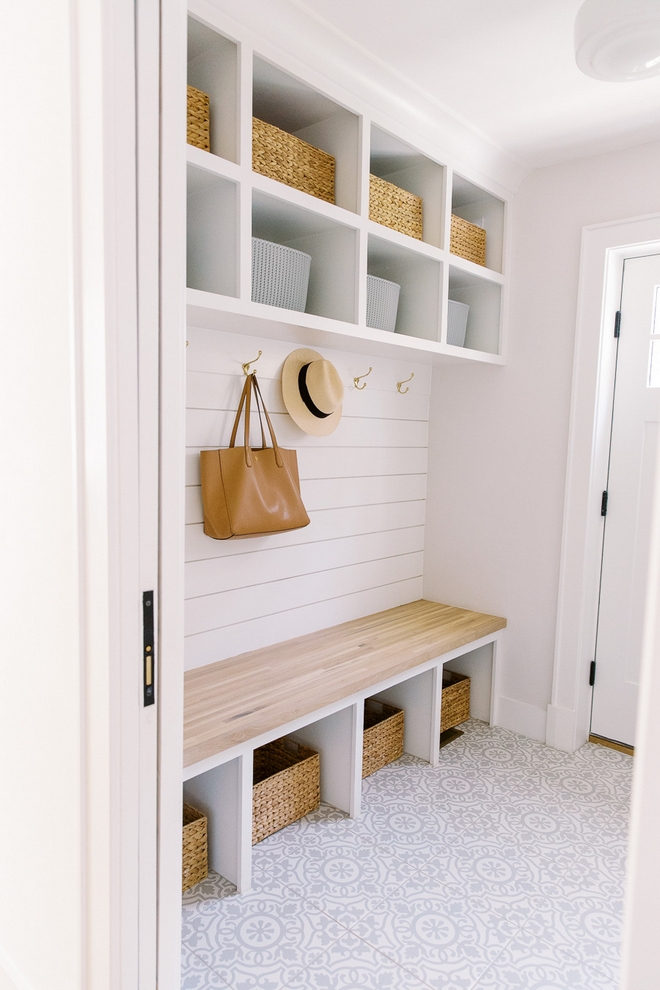
Cubbies, Trim, Door, and Ceiling Paint: Benjamin Moore Simply White, OC-117.
Cabinetry: Mouser Cabinetry, Centra Series in White.
Bench Top: White Oak Butcher Block.
Woven Baskets: Large Water Hyacinth Bin – similar here.
Gray Baskets: Curver Large Knit Basket.
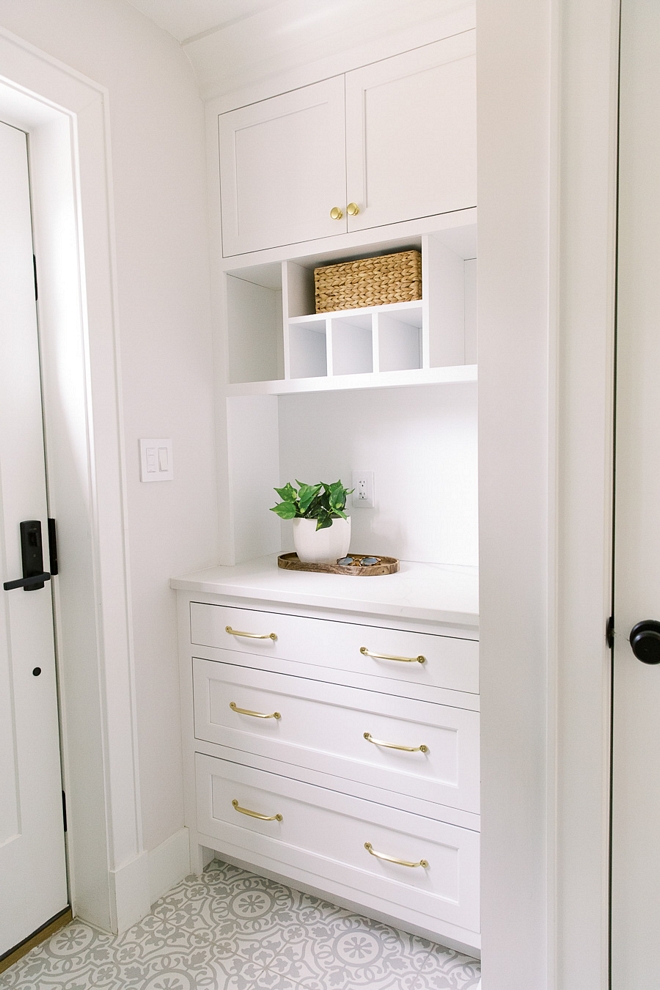
“My favorite design decision in our mudroom was adding the drop-zone cabinet. The cabinetry is custom from Mouser Cabinetry and includes mail slots and drawers for storing keys, sunglasses, and shopping bags.” – Meredith Drew of @the_drews_design
Pulls: Massey 6” Satin Brass.
Knobs: Vernon Mushroom Knob Satin Brass.
Planter: Eira Faceted Pot.
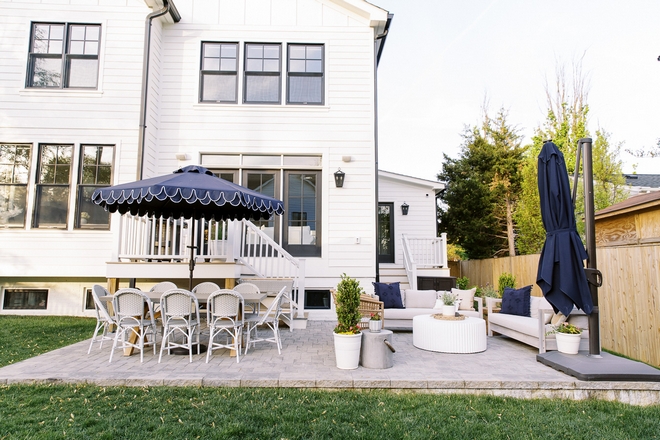
“When designing and furnishing our back patio space, we wanted to space to be functional, durable, and family friendly with a modern coastal aesthetic.” – Meredith Drew of @the_drews_design
Exterior Sconces: Arnold Metal Outdoor Hanging Lantern , in Powder Coat Black.
Cantilever Umbrella: Costco Sunvilla 10’ Square Umbrella – Others: here & here.
Pavers: Nicolock Rustico 6×9 in Granite City
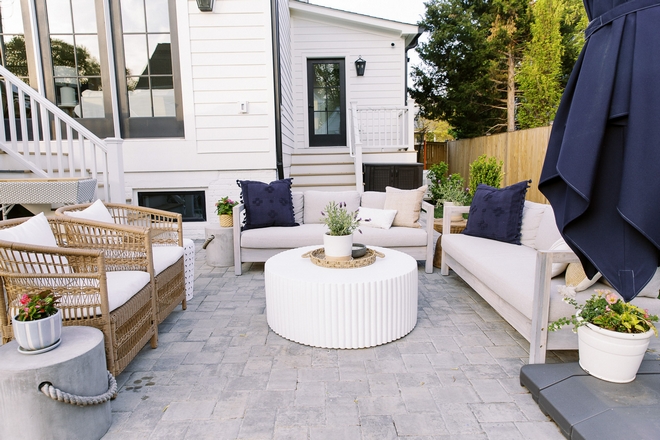
Sofas: Discontinued – Others: here, here, here & here.
Coffee Table: Tropea Fluted Round Coffee Table.
Pillows: here – similar.

Dining Table: Teak and Concrete Dining Table.
Dining Chairs: Riviera Chair in Grey.
Umbrella: Navy Scalloped Umbrella.
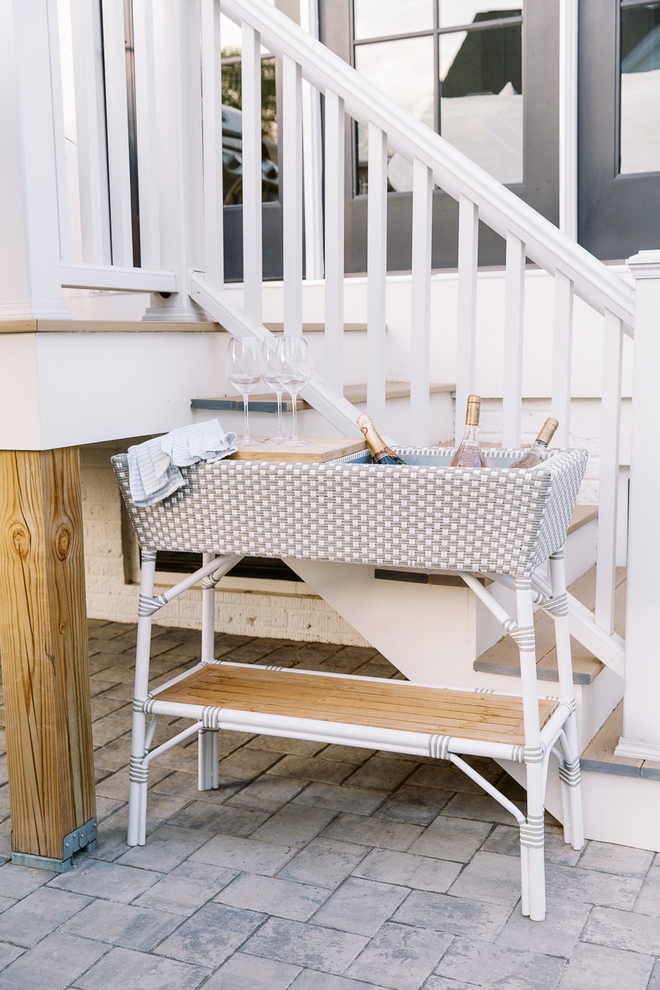
Outdoor Bar Cart: Serena & Lily.
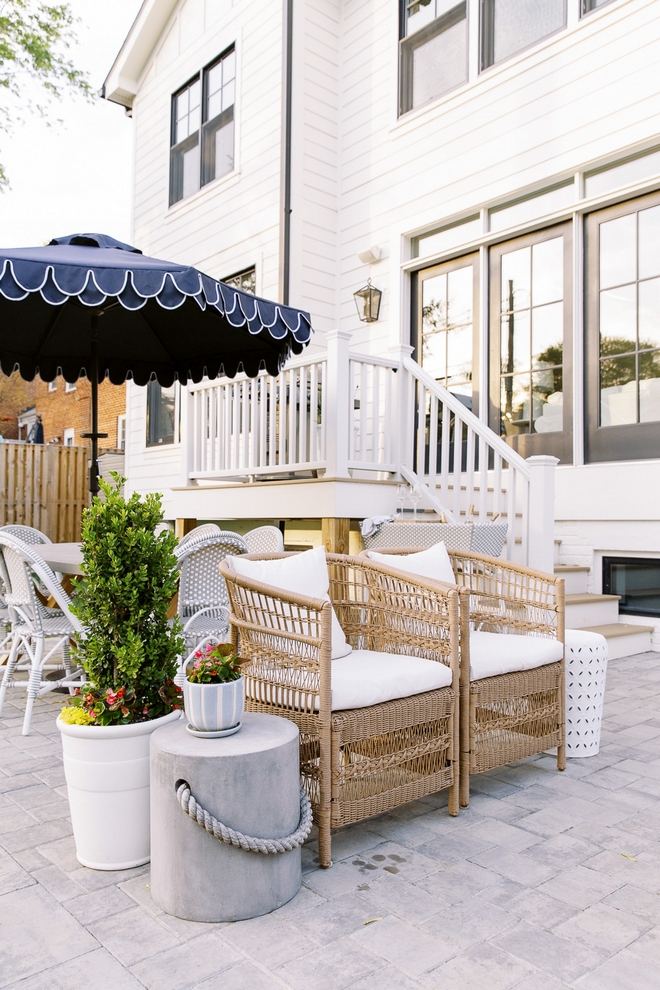
Chairs: Discontinued – Others: here, here, here & here.
French Door: Therma-Tru Smooth Star Fiberglass 108”x80” triple
Decking: Azek Vintage Collection in Weathered Teak.
Click on items to shop:
Thank you for shopping through Home Bunch. For your shopping convenience, this post may contain AFFILIATE LINKS to retailers where you can purchase the products (or similar) featured. I make a small commission if you use these links to make your purchase, at no extra cost to you. Shopping through these links is an easy way to support my blog and I appreciate and I am super grateful for your support! I would be happy to assist you if you have any questions or are looking for something in particular. Feel free to contact me and always make sure to check dimensions before ordering. Happy shopping!
Joss & Main: New Summer Arrivals.
Ballard Designs: Up to 20% Off.
Pottery Barn: The Big Refresh Sale.
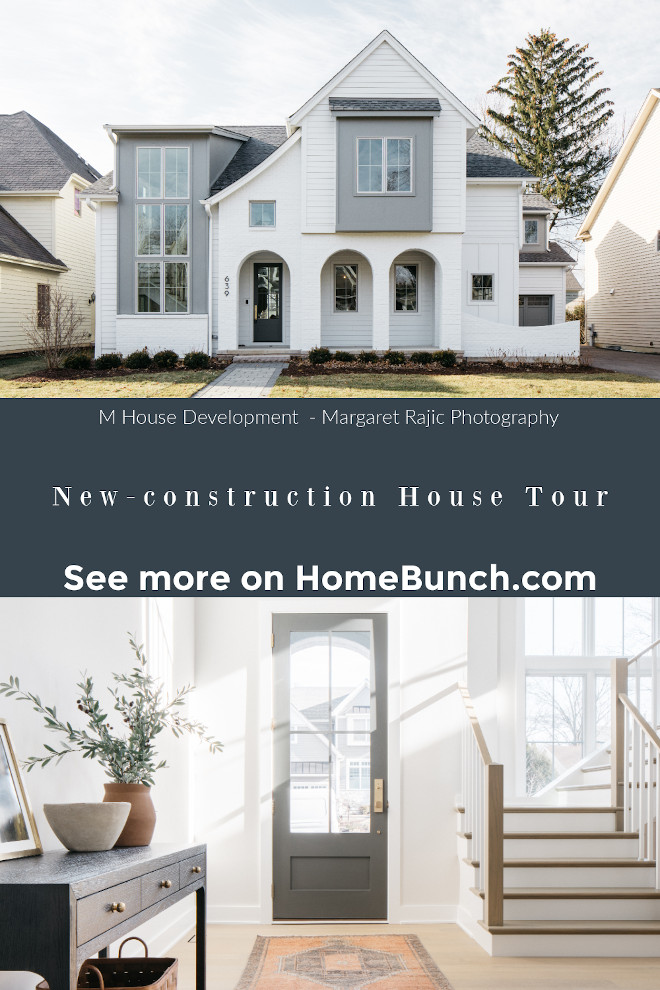
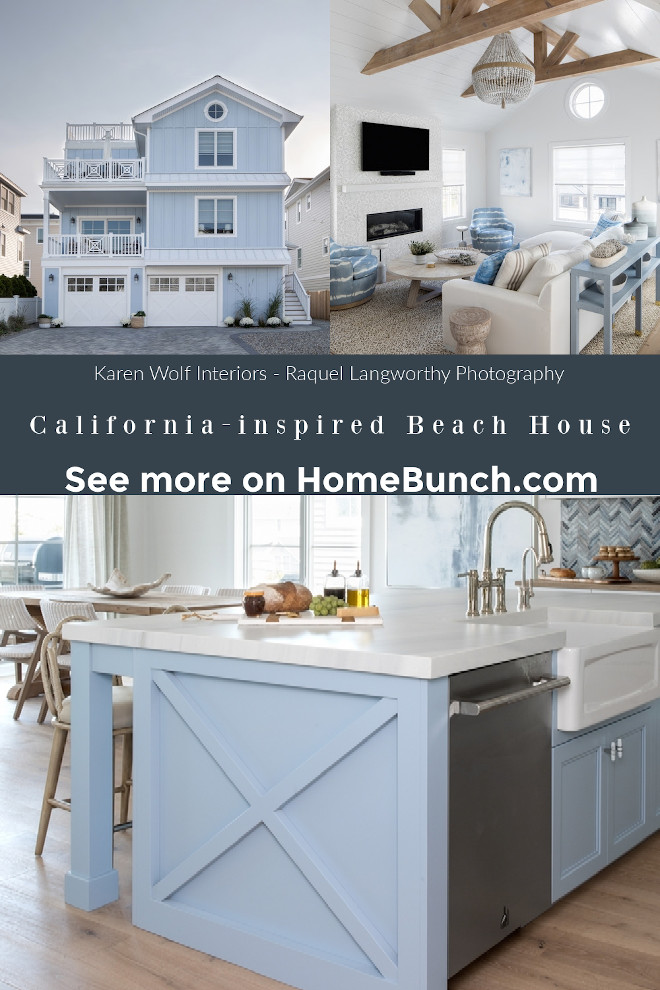

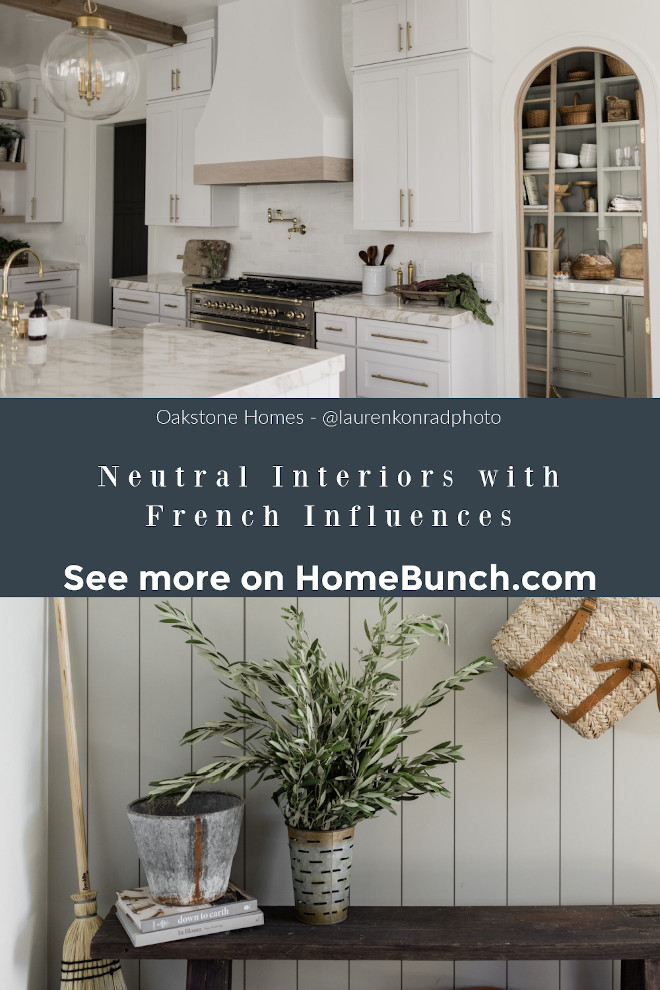
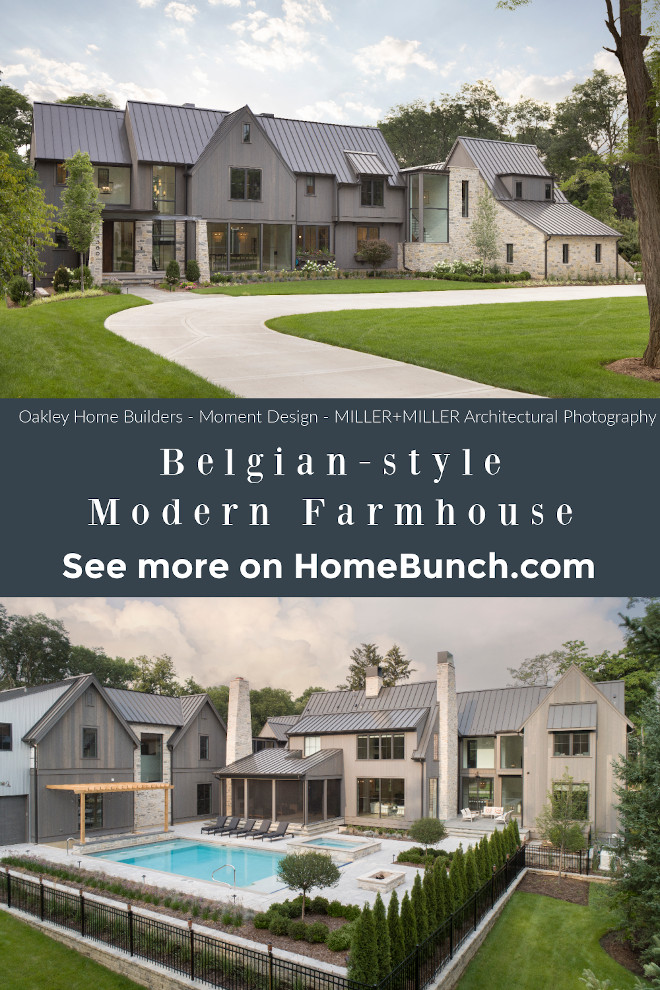
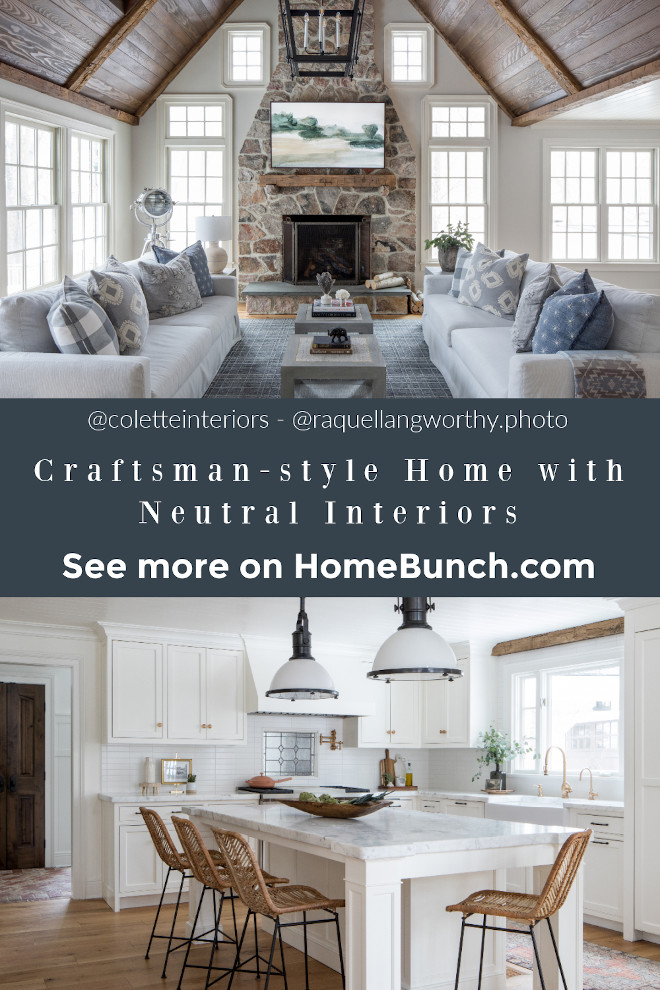 Craftsman-style Home with Neutral Interiors
Craftsman-style Home with Neutral Interiors
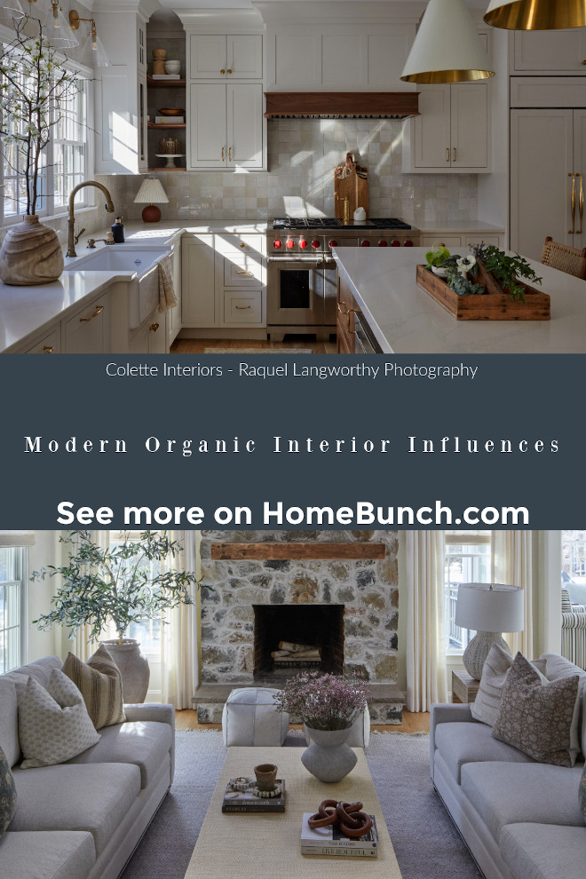


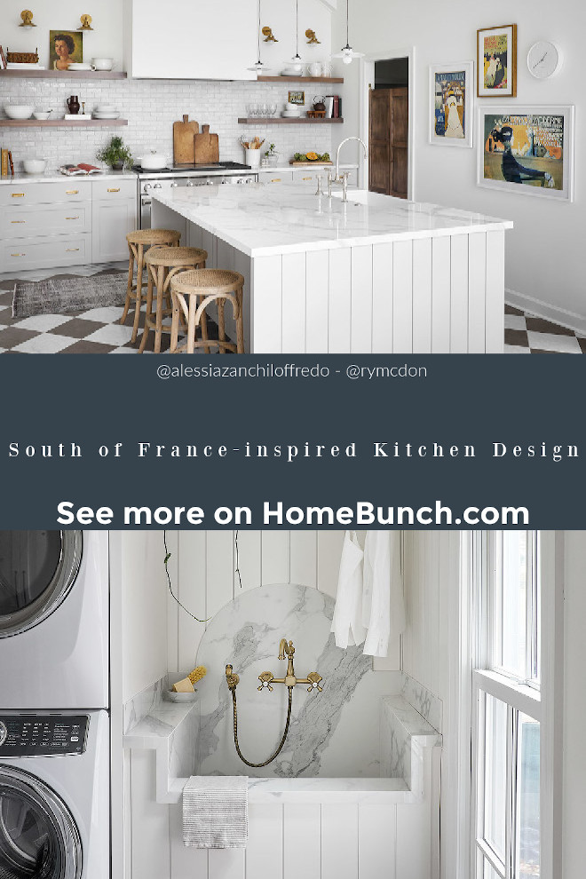
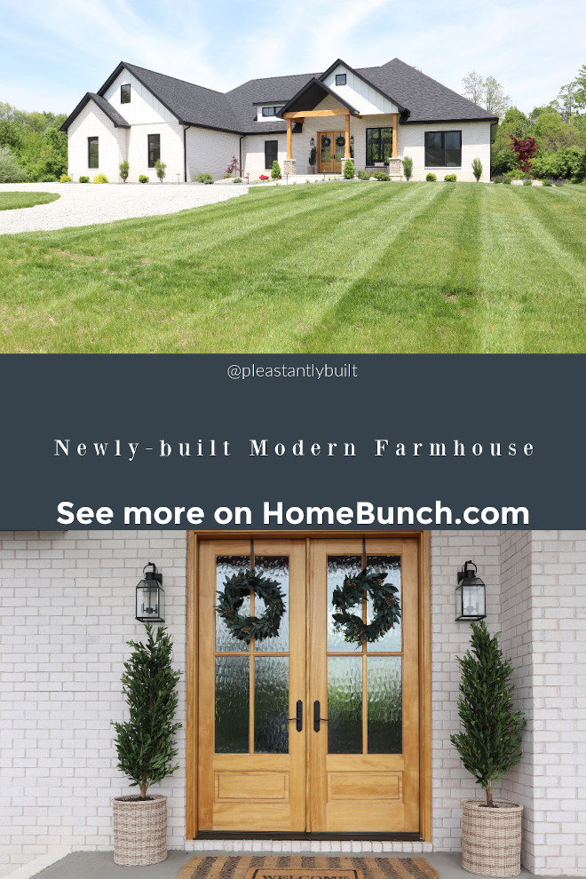
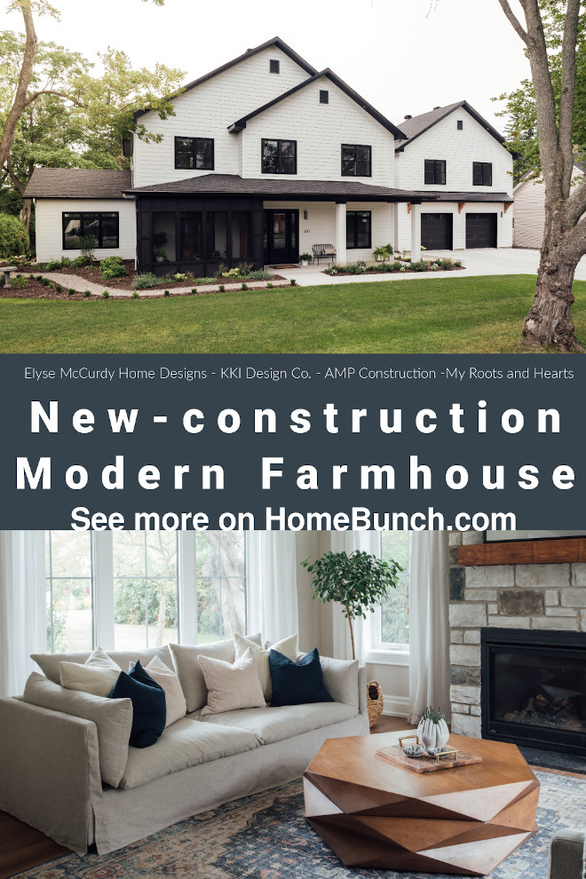

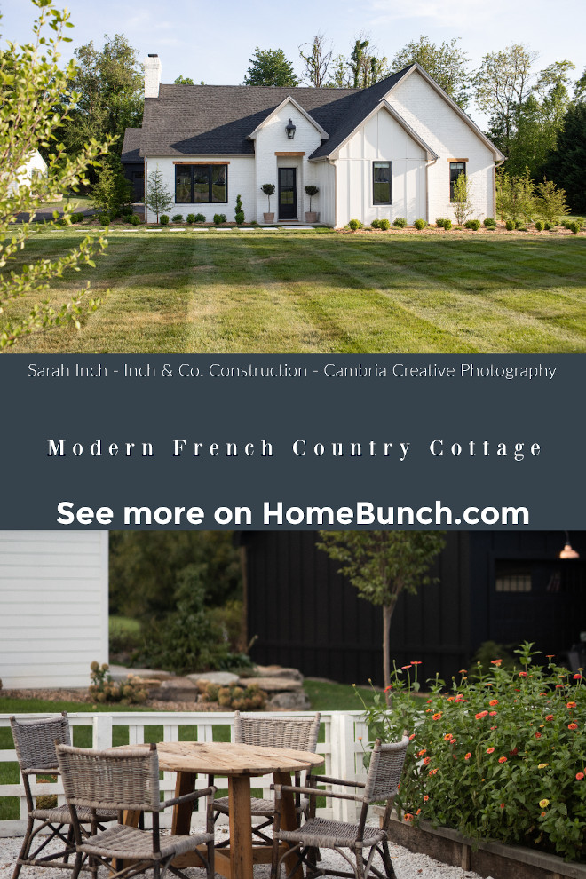

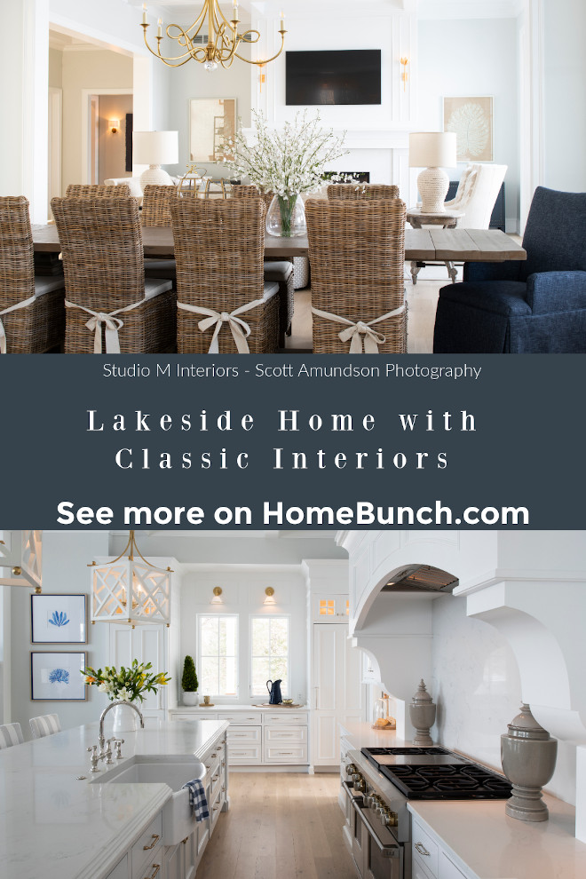

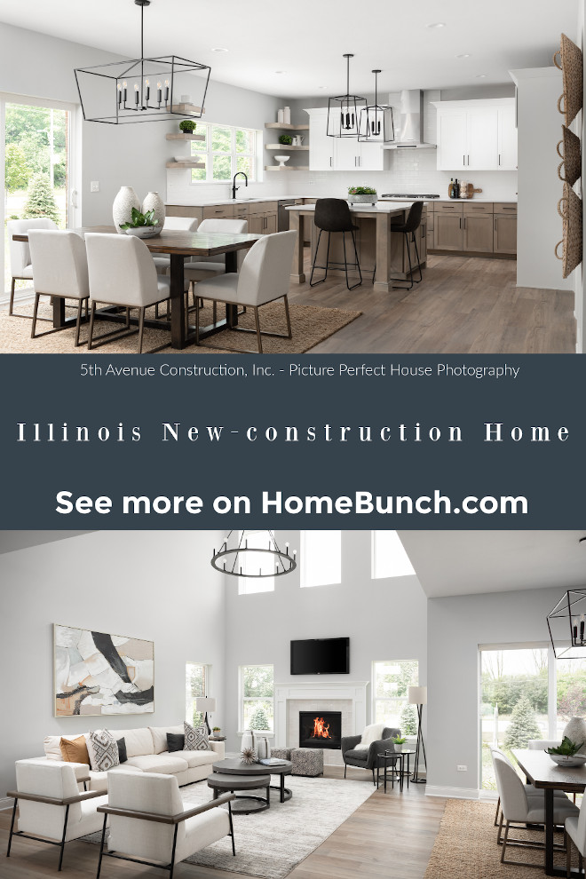
 This Kitchen Renovation Checks All Must-Haves!
This Kitchen Renovation Checks All Must-Haves!
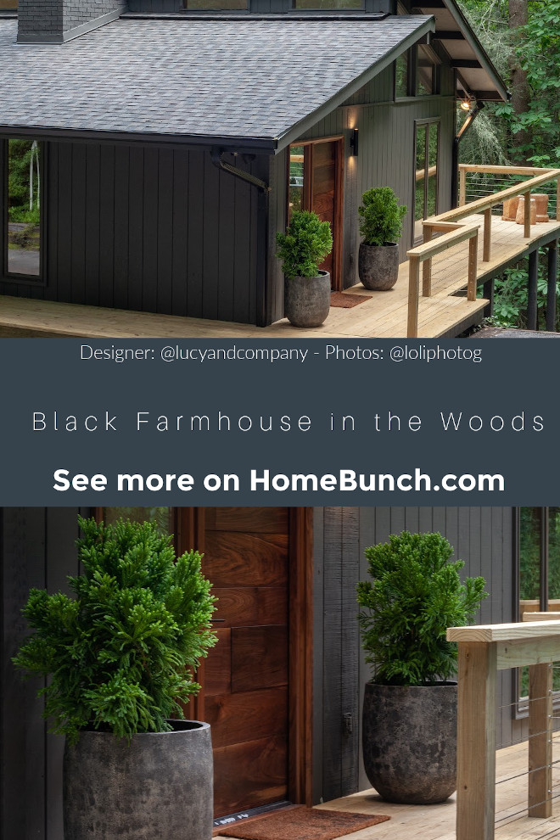

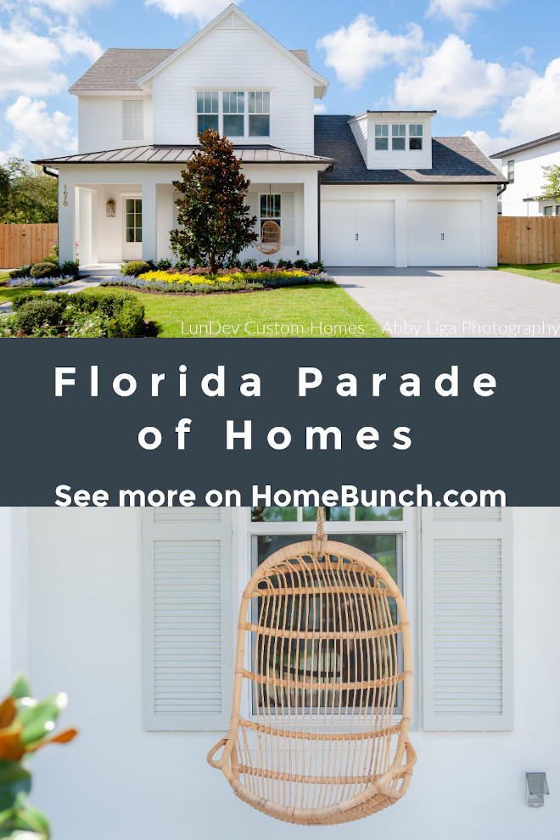
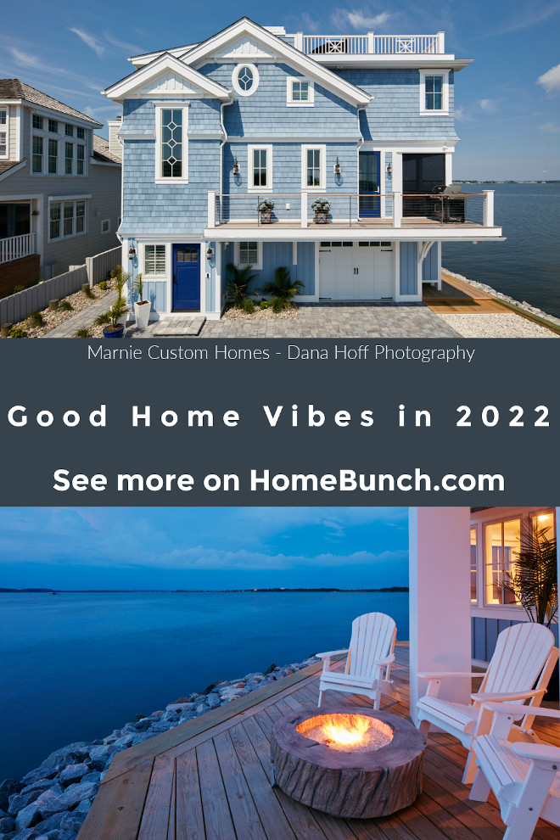
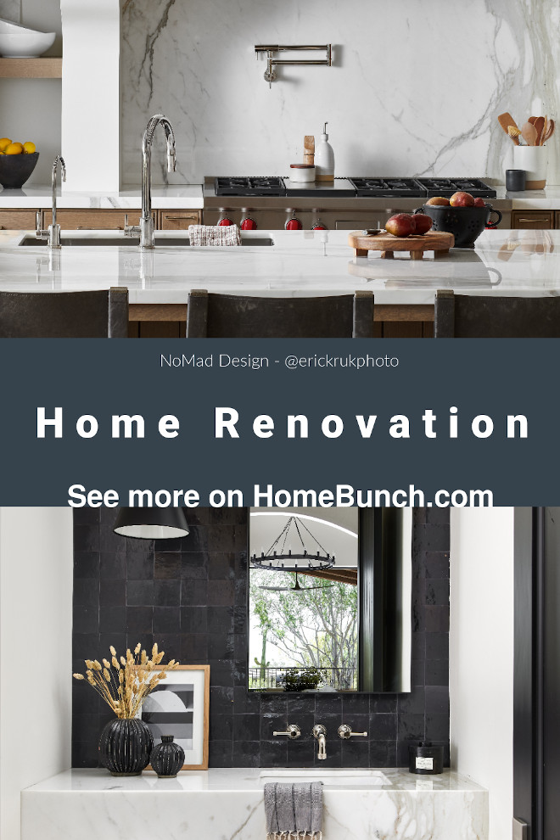
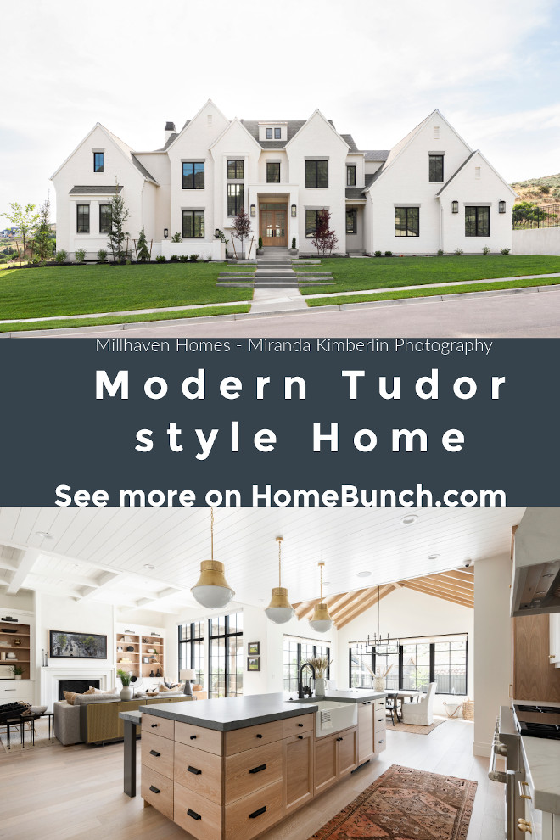
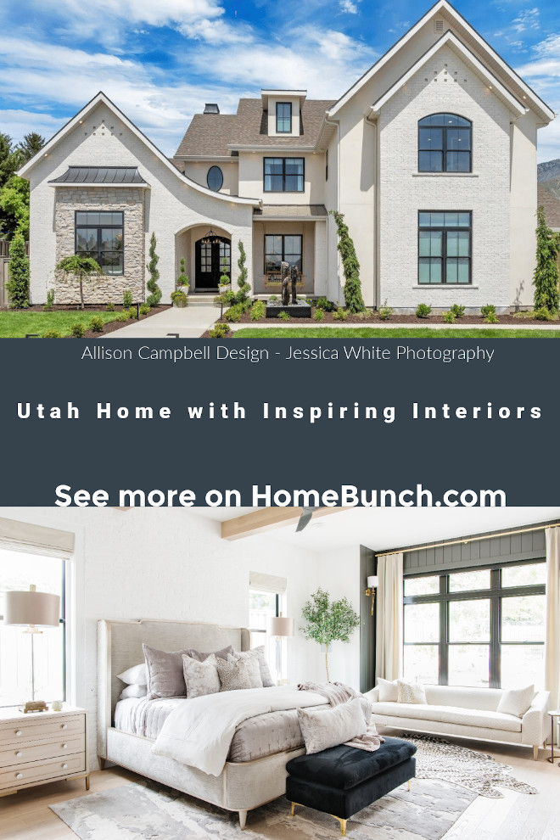
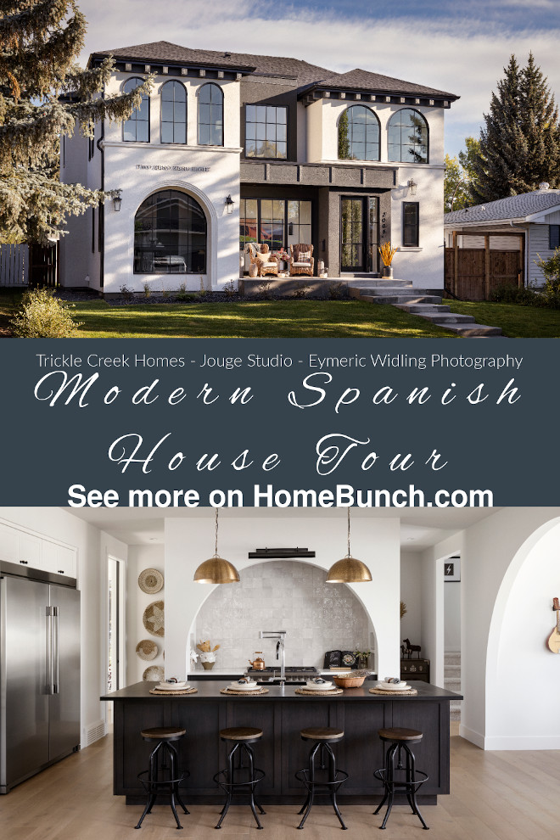
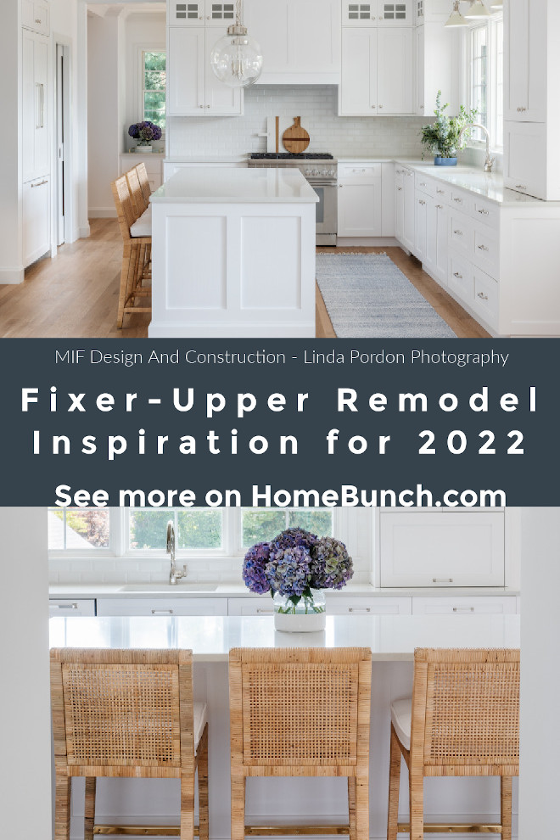 Fixer-Upper Remodel.
Fixer-Upper Remodel.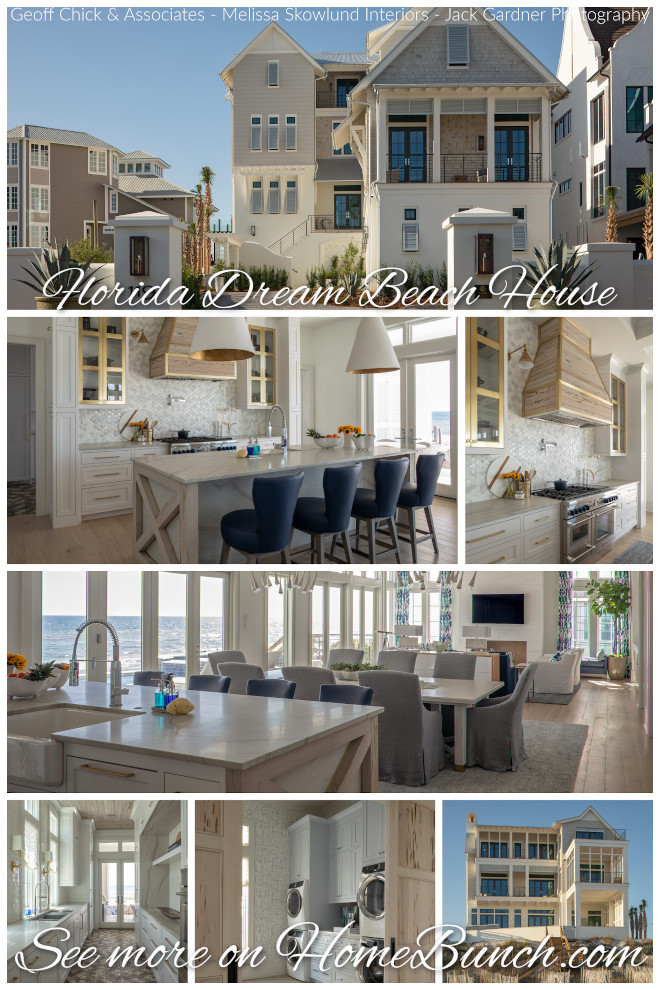
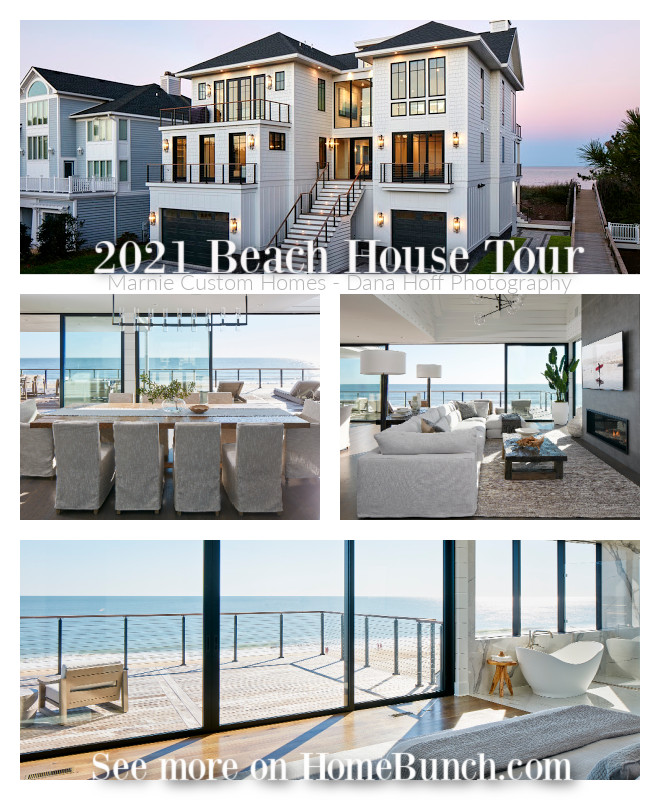 2021 Beach House Tour.
2021 Beach House Tour.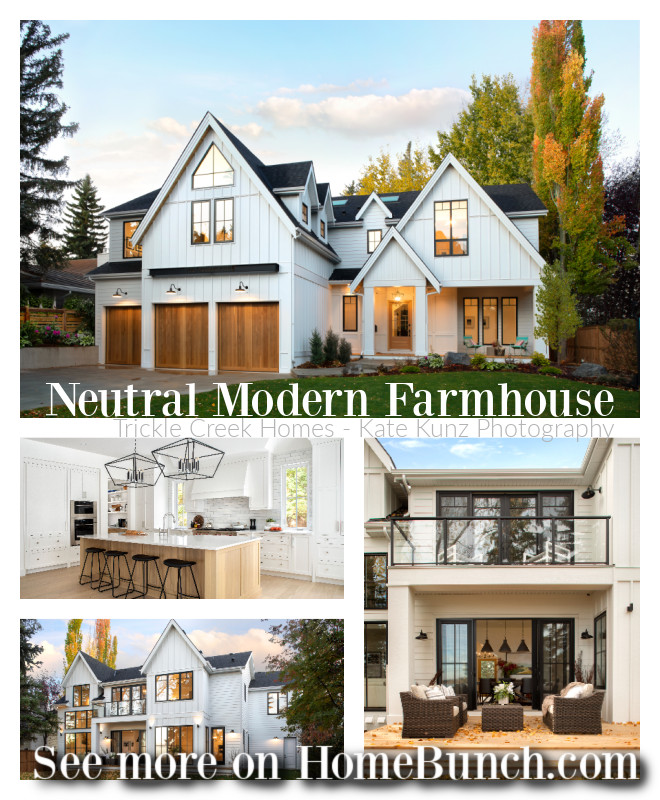 Neutral Modern Farmhouse.
Neutral Modern Farmhouse.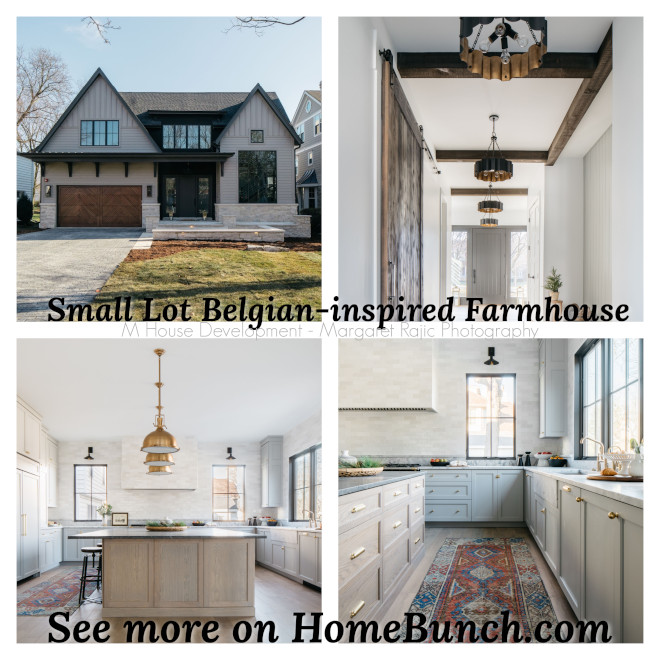 Small Lot Belgian-inspired Farmhouse.
Small Lot Belgian-inspired Farmhouse.“Dear God,
If I am wrong, right me. If I am lost, guide me. If I start to give-up, keep me going.
Lead me in Light and Love”.
Have a wonderful day, my friends and we’ll talk again tomorrow.”
with Love,
Luciane from HomeBunch.com