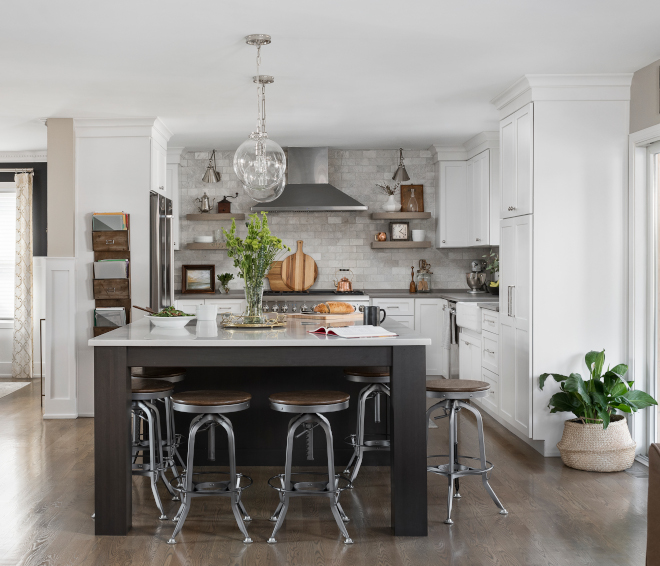
The entire first floor of this Downers Grove, Illinois family home was completely renovated and redesigned by Chad Esslinger of Chad Esslinger Design. The renovation included the kitchen, laundry room, bathroom, family room, living room, home office, sunroom, entry, and staircase. Warm and comfortable finishes are seen throughout, with eclectic and contemporary materials and product choices.
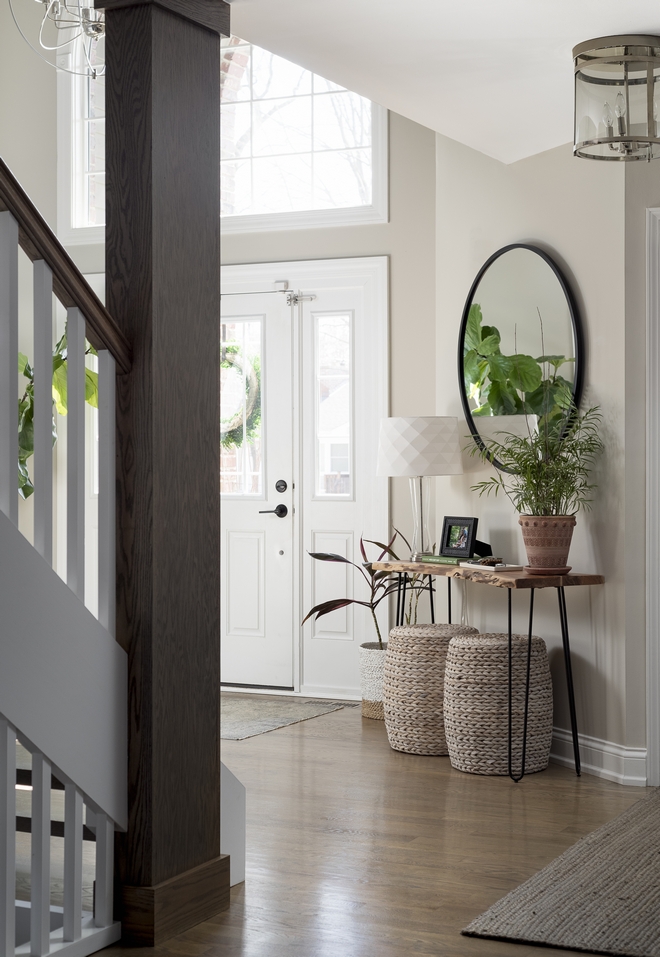
Location, location, location! Interior designer Chad Esslinger, of Chad Esslinger Design, along with his wife, bought this 1990s home knowing that a renovation would be needed, but the suburban family home offered plenty of space for their young family and was walking distance to the commuter train to downtown Chicago.
Home Size: 3,200 square feet, 4 bedrooms & 4 bathrooms.
Beautiful Terracotta Planters: here, here & here.
Flooring: Wood, stained custom mix – similar style: here.
Chandelier: All Modern.
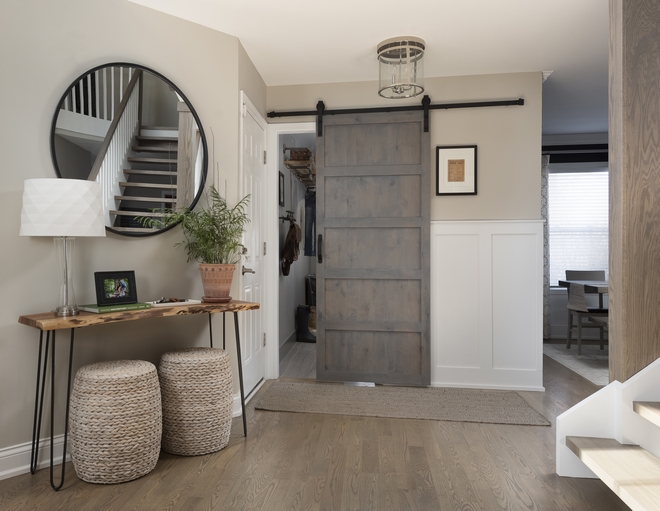
Wall Paint Color: Walls: Benjamin Moore Revere Pewter – This color is a classic and it looks amazing in person!
Console Table: All Modern – Others: here, here, here & here.
Stools: Wayfair – Others: here, here & here.
Mirror: Umbra (huge sale!).
Lighting: Savoy House.
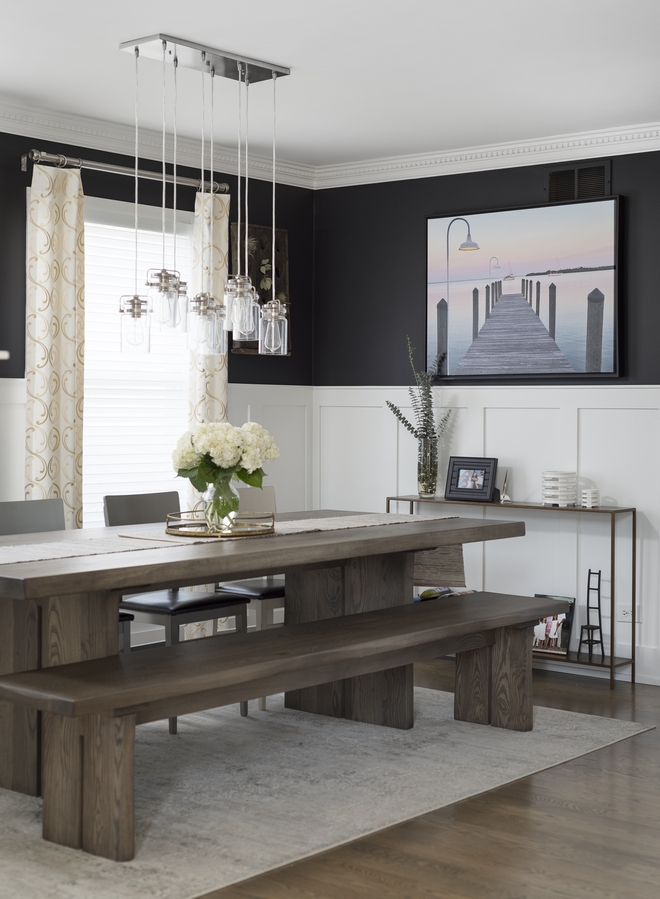
It’s always a fun idea to have a Dining Room with personality and a contrasting wall color is an easy way to do it. In this space, the designer complemented the space with a gorgeous slab-style dining table and dining bench, custom-designed by him and fabricated by Rustic Elements. (Available through the designer).
Tray: Brass Mirror Tray – similar.
Console: Crate and Barrel.
Lighting: Kichler.
(Scroll to see more & Click on items to shop)
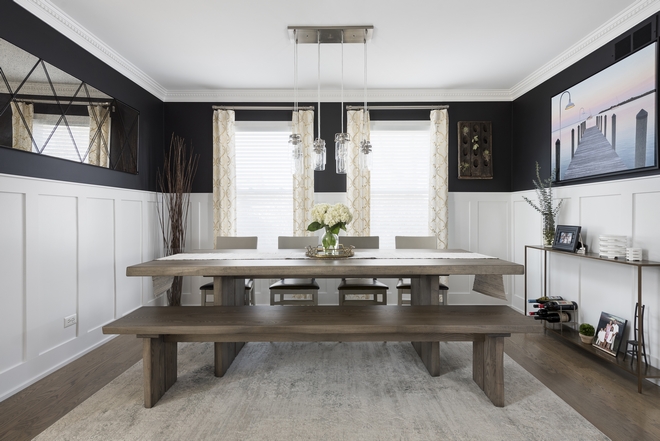
Wall & Trim Paint Color: Walls: Sherwin Williams SW 6991 Black Magic.
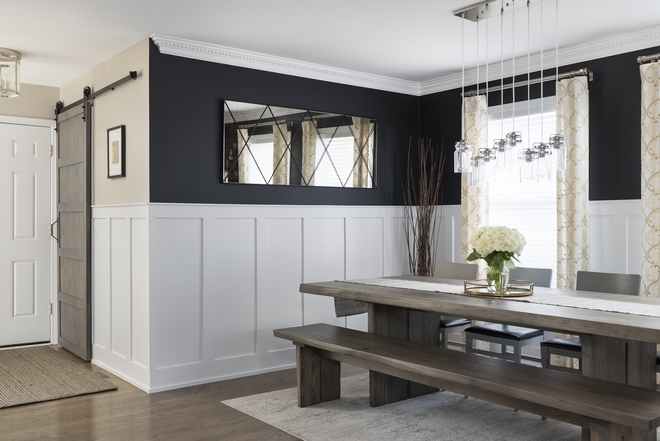
Trim/Wainscotting Paint Color: Benjamin Moore Decorator’s White.
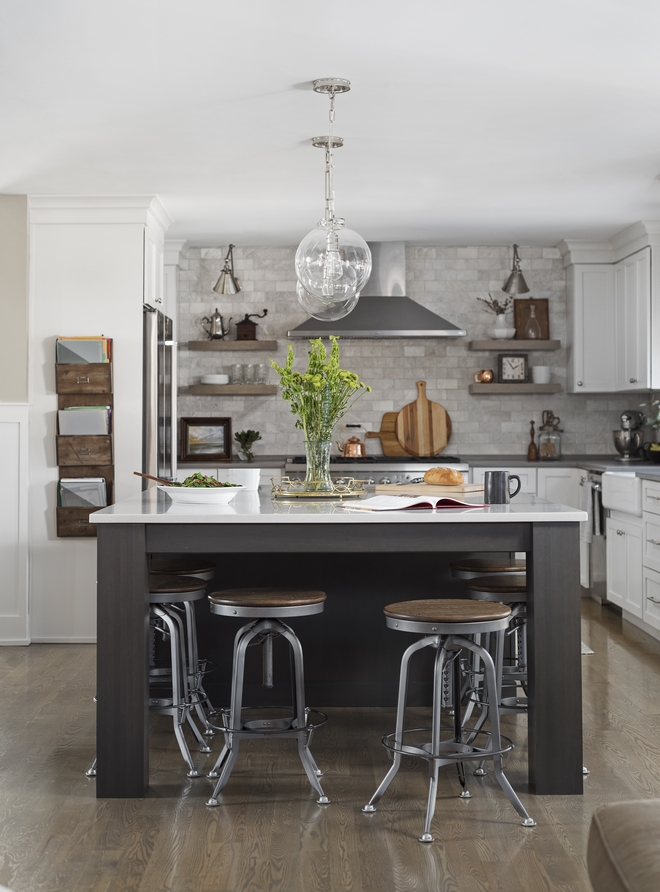
The kitchen went through a complete renovation. Everything is new, from appliances to cabinetry. According to the designer, during the renovation, they removed about 30 inches of wall between the kitchen and the dining room to open up those two spaces, allowing more room to add a larger island, with seating for six.
Stools: Restoration Hardware – similar here.
Wall Letter Holder: Local store – similar here.
(Scroll to see more & Click on items to shop)
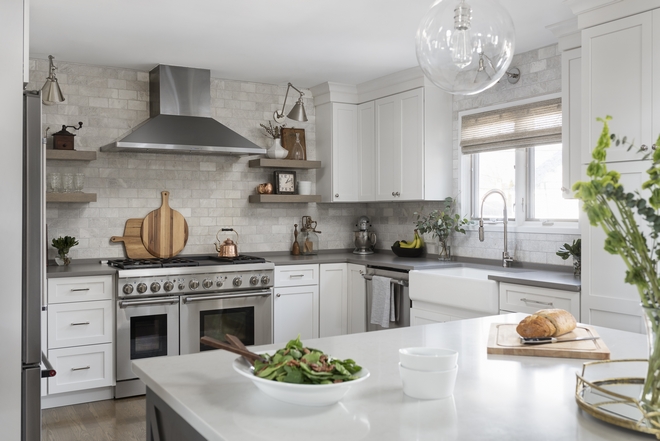
Island countertop is Caesarstone London Gray.
Window Treatment: Woven Shade, Smith and Noble – similar style: here.
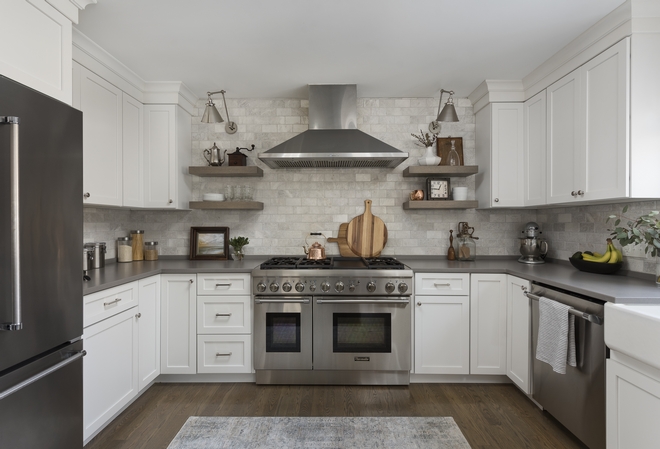
Sconces: Restoration Hardware – similar here & here.
Refrigerator: KitchenAid.
Range: Thermador.
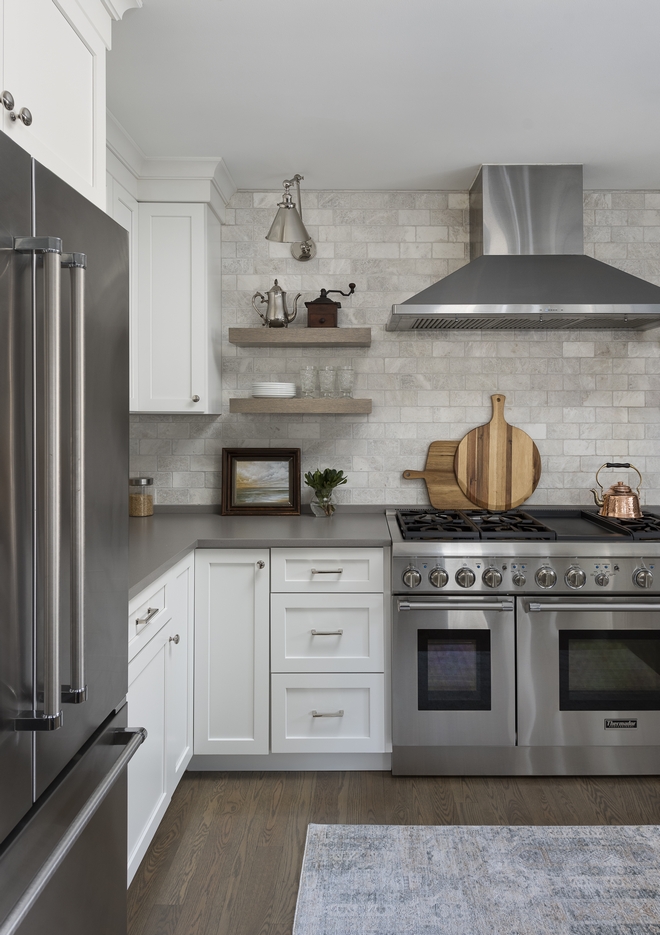
Backsplash: Tile Shop, Tumbled Marble – Other Favorites: here, here, here, here & here.
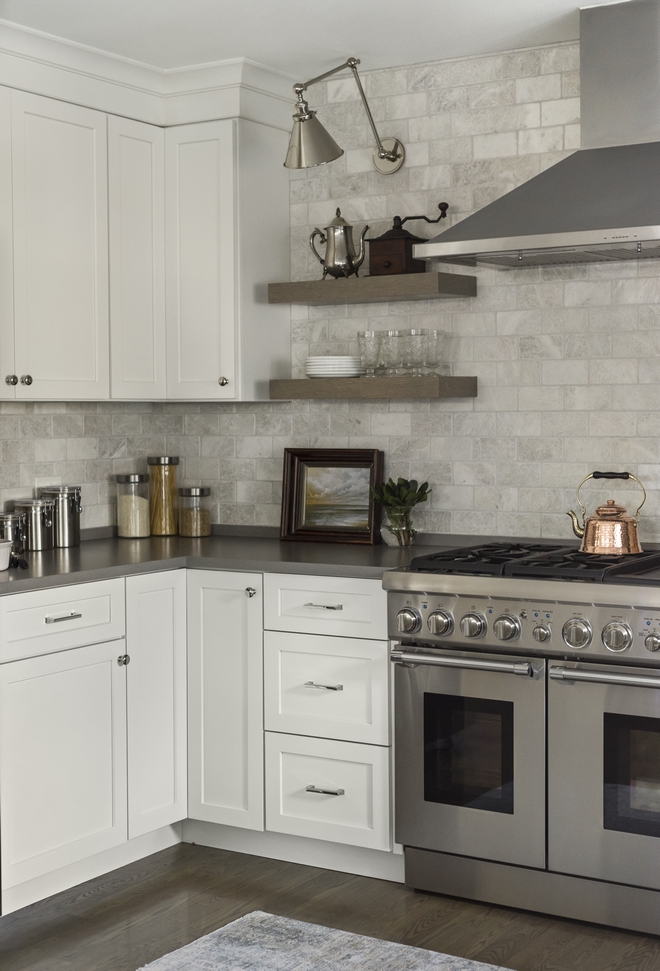
Perimeter countertop is Caesarstone Sleek Concrete.
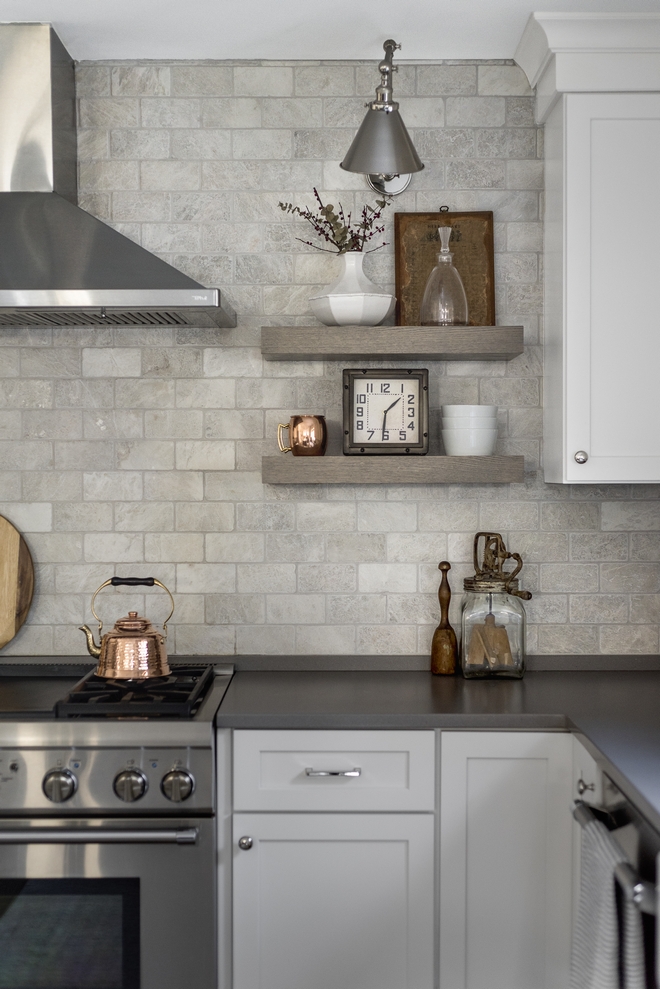
Shelves are custom-built – similar style: here.
Beautiful Tea Kettles: here, here & here.
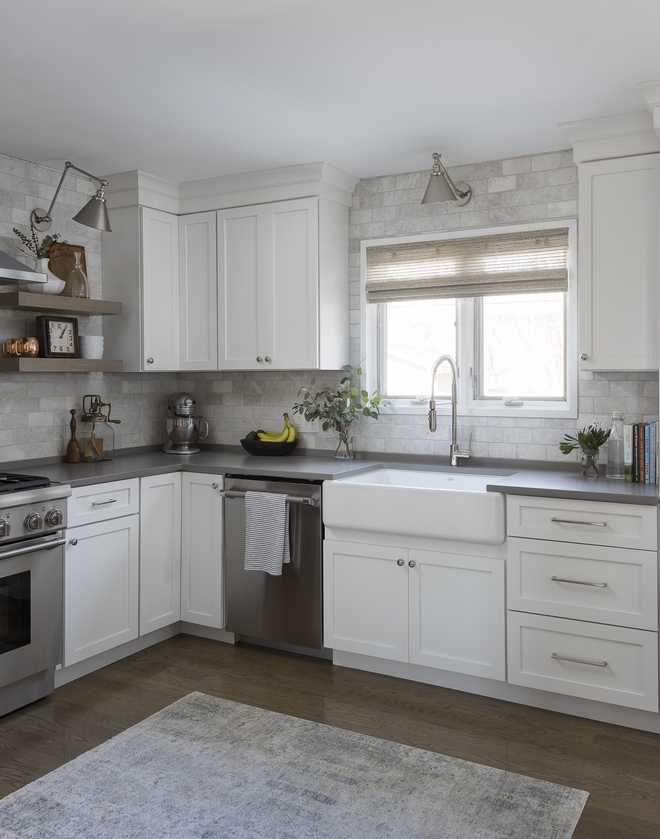
Kitchen Cabinet Style: Omega, shaker. The paint is an off-white called “Pearl” from “Omega Cabinetry”.
Rug is from Loloi.
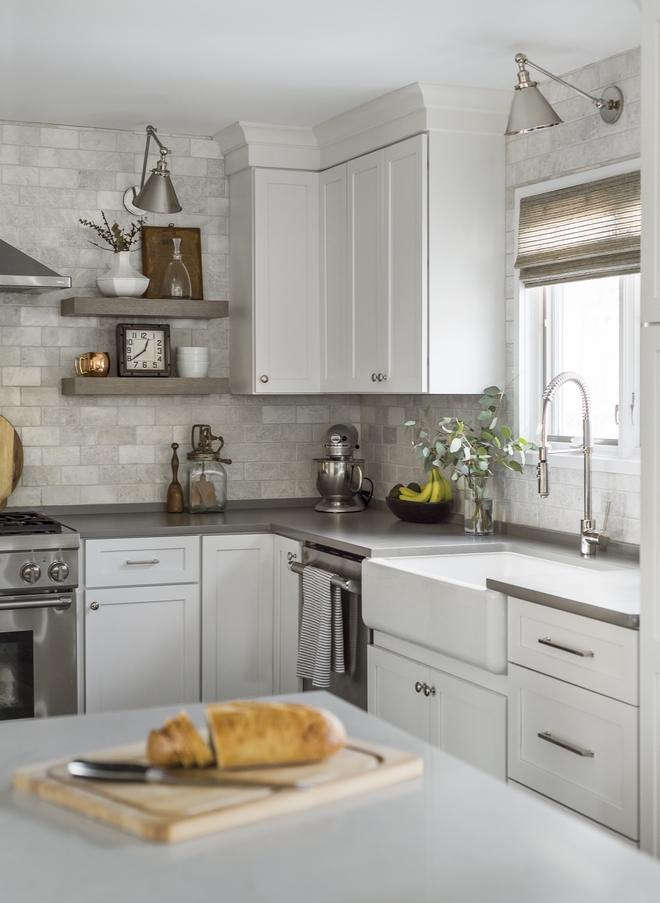
Faucets: Rohl.

Kitchen Sink: Kohler.
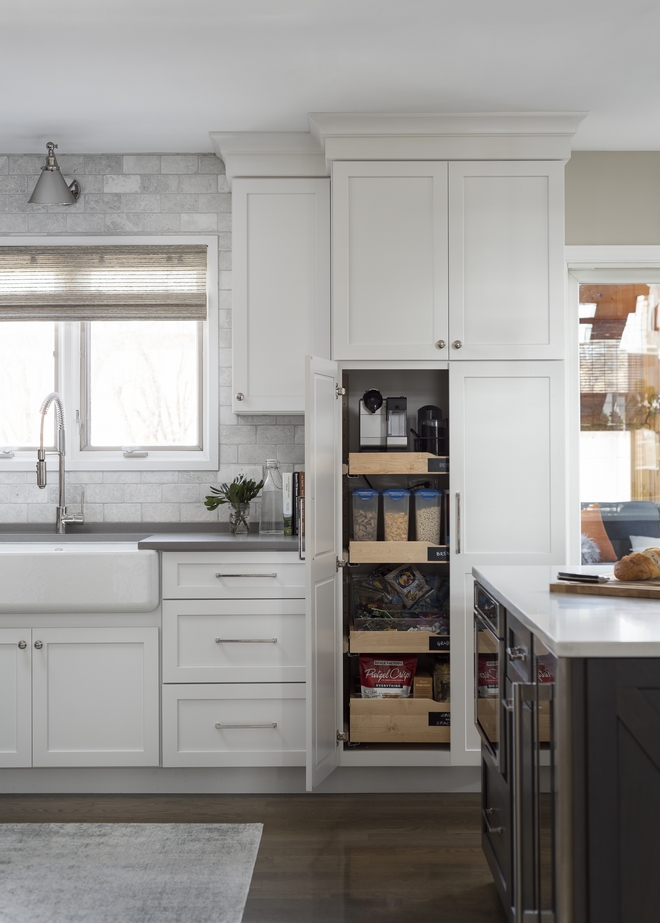
Cabinet Hardware: Emtek Pulls & Knobs, Polished Nickel.
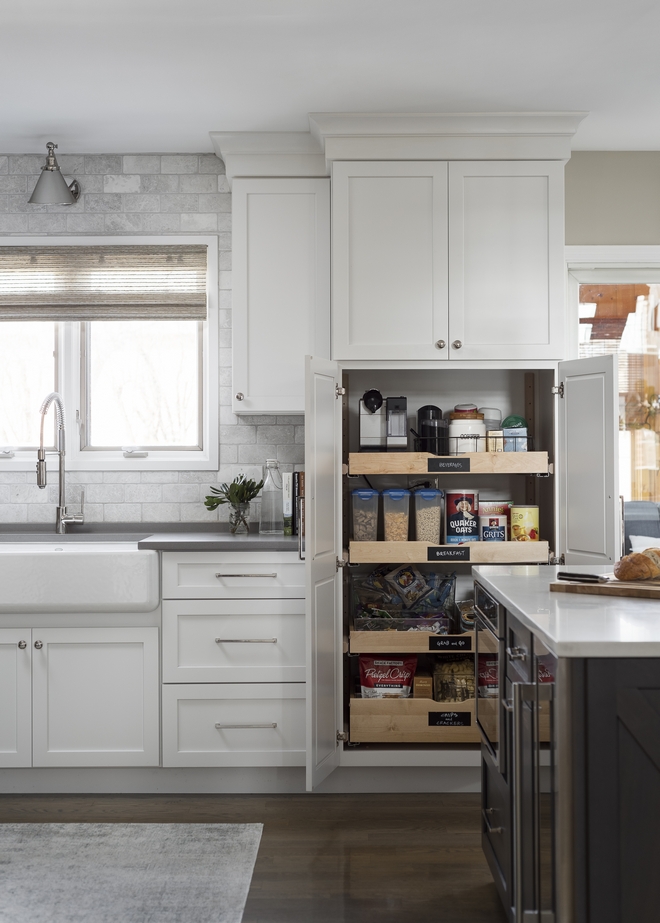
This newly-renovated kitchen features a pantry cabinet with pull-out shelves.
Pull-out shelves: Custom – similar style: here.
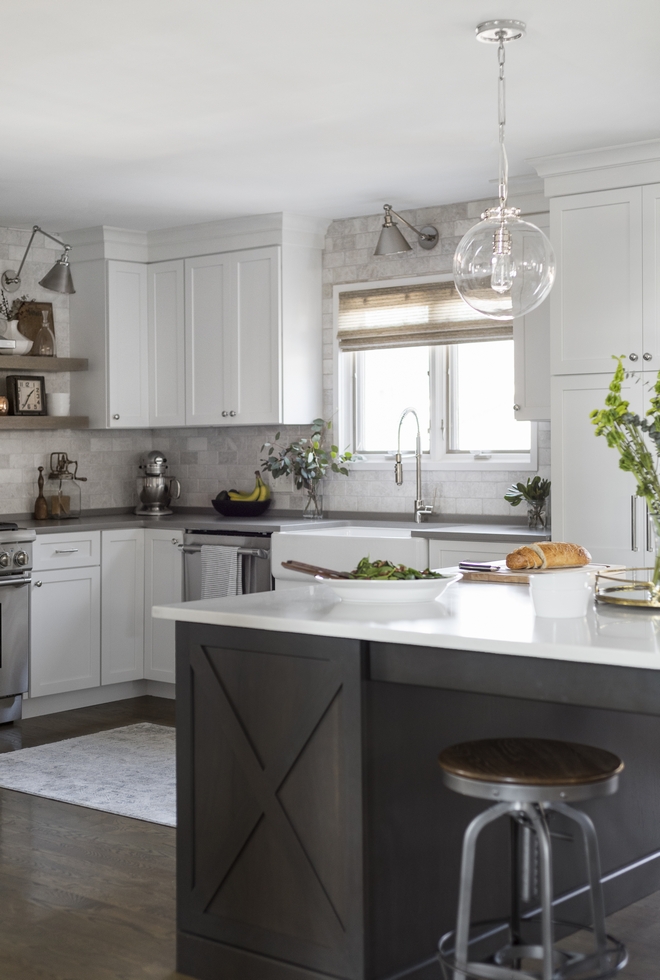
Kitchen Island Cabinetry: Omega, shaker, custom stained.
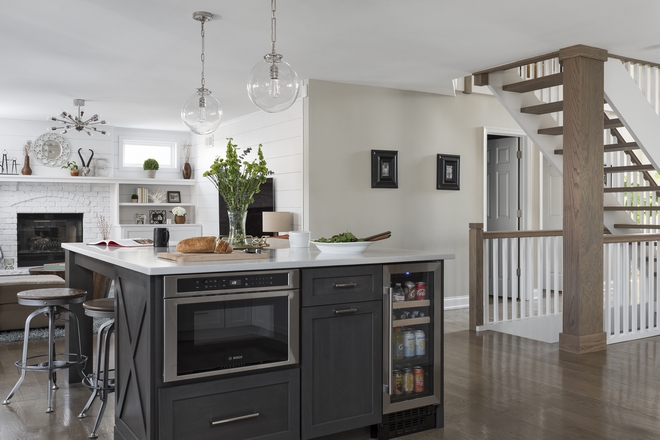
This kitchen island features a microwave drawer by Bosh, beverage center and a pull-out trash and recycling bins.
Lighting: Restoration Hardware – similar here.
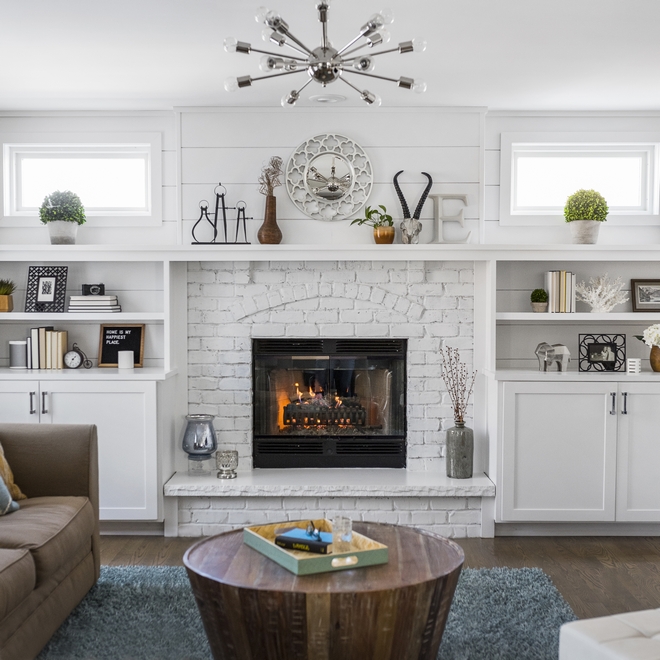
In the Family Room, the designer added the transom windows on either side of the fireplace to bring in more natural light.
Lighting: All Modern.
Coffee Table: Lundberg Coffee Table – similar here.
Sofa: Crate and Barrel.
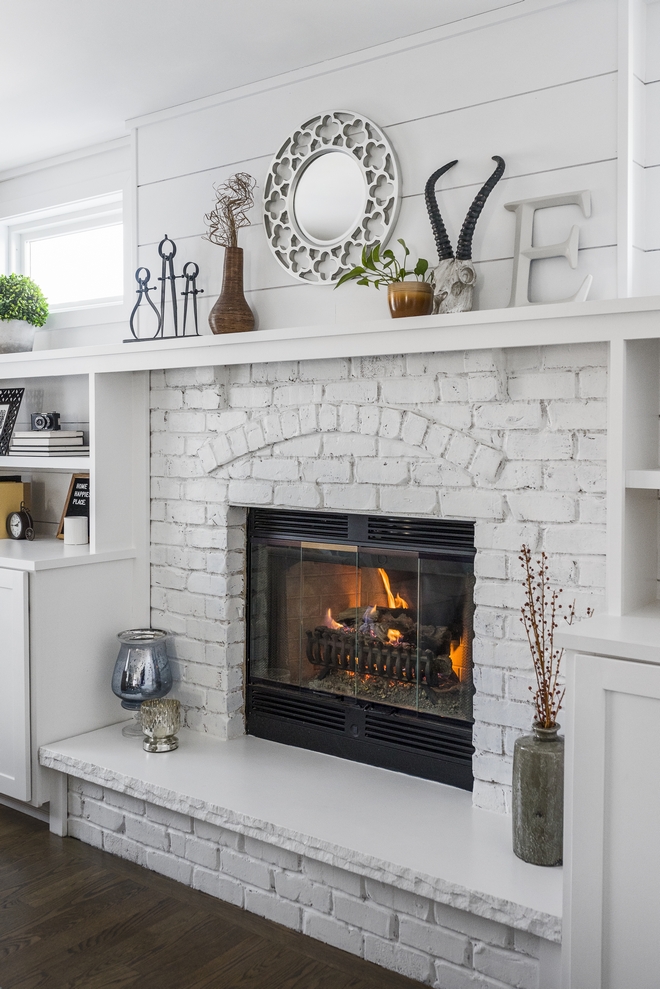
Fireplace/Built-ins Paint Color: Benjamin Moore Decorator’s White.
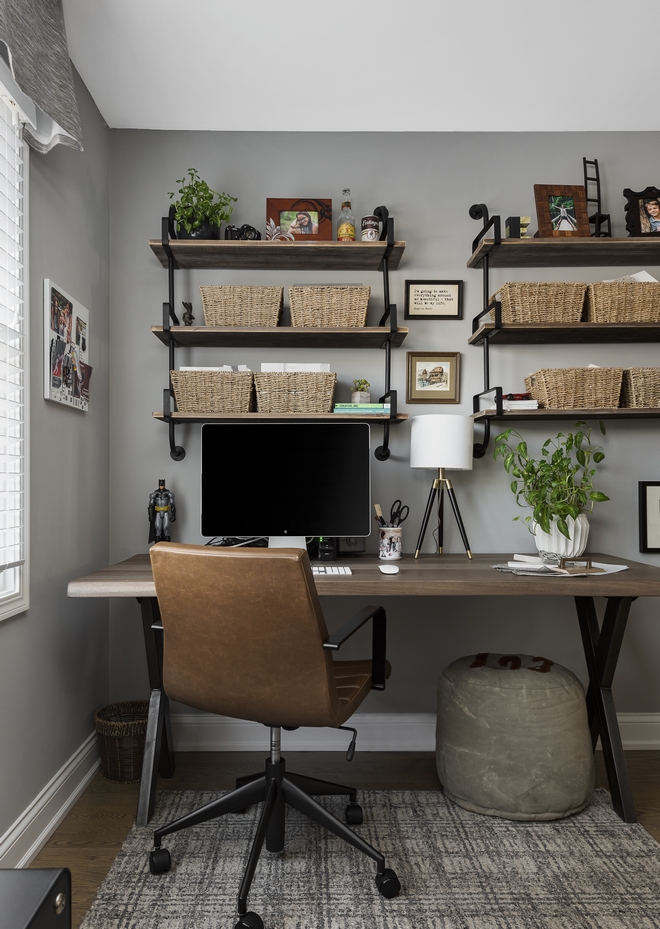
Wall & Trim Paint Color: Walls are Benjamin Moore Gray Huskie, Trim is Benjamin Moore Chelsea Gray.
Desk: Available through the designer – similar style: here – Others: here, here, here & here.
Chair: Crate and Barrel – Others: here, here, here & here.
Rug: Loloi.
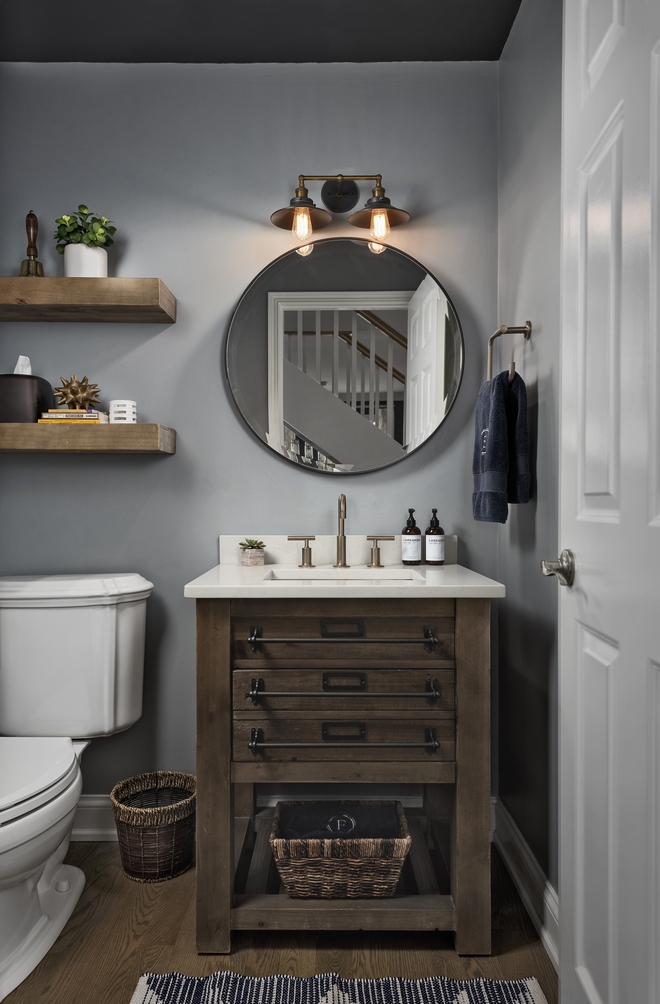
I absolutely love the color-scheme of this bathroom. A wooden vanity, along with hardwood floors, adds warmth and texture to this space.
Vanity: RH – similar here – Others: here, here & here.
Countertop: Caesarstone London Gray.
Faucet: Kohler Purist.
Lighting: RH – similar style: here & here.
Floating Shelves: West Elm.
Mirror: here – similar – Other Best Sellers: here, here & here.
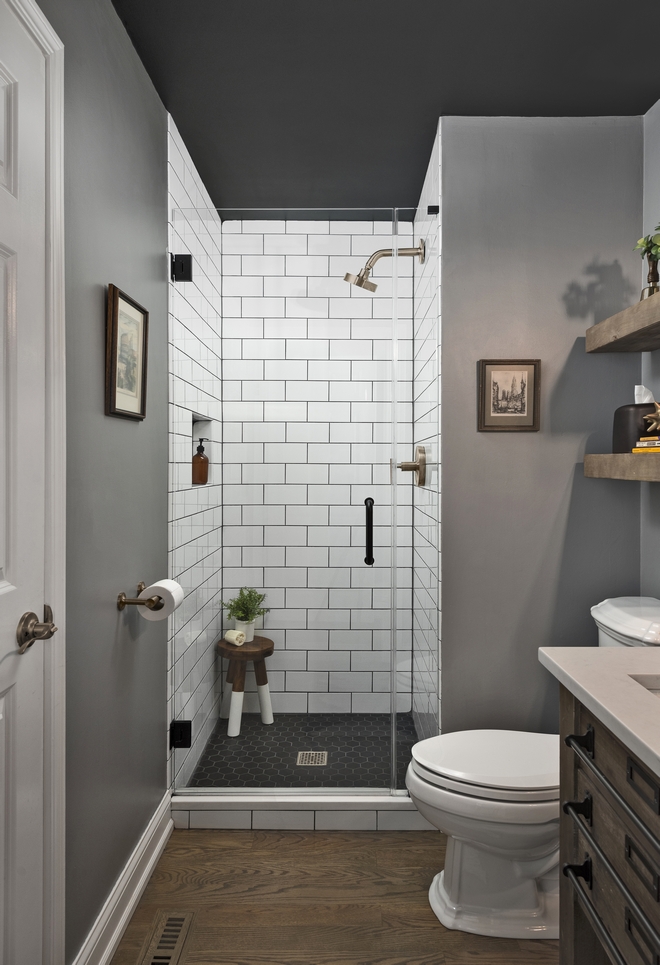
Shower Tiling: The Tile Shop – 3×6 Subway Tile & Hexagon Matte Black Tile – similar.
Flooring: Wood, stained custom mix – similar style: here.
Stool: Serena & Lily.
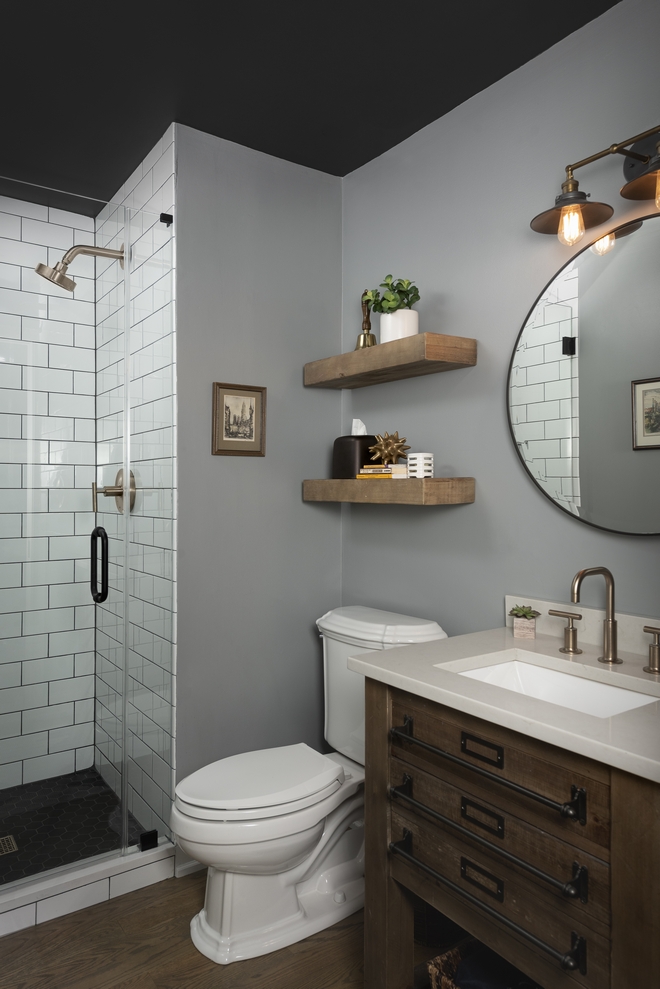
Wall & Trim Paint Color: Walls: Benjamin Moore Timber Wolf. Trim: Benjamin Moore Chelsea Gray.
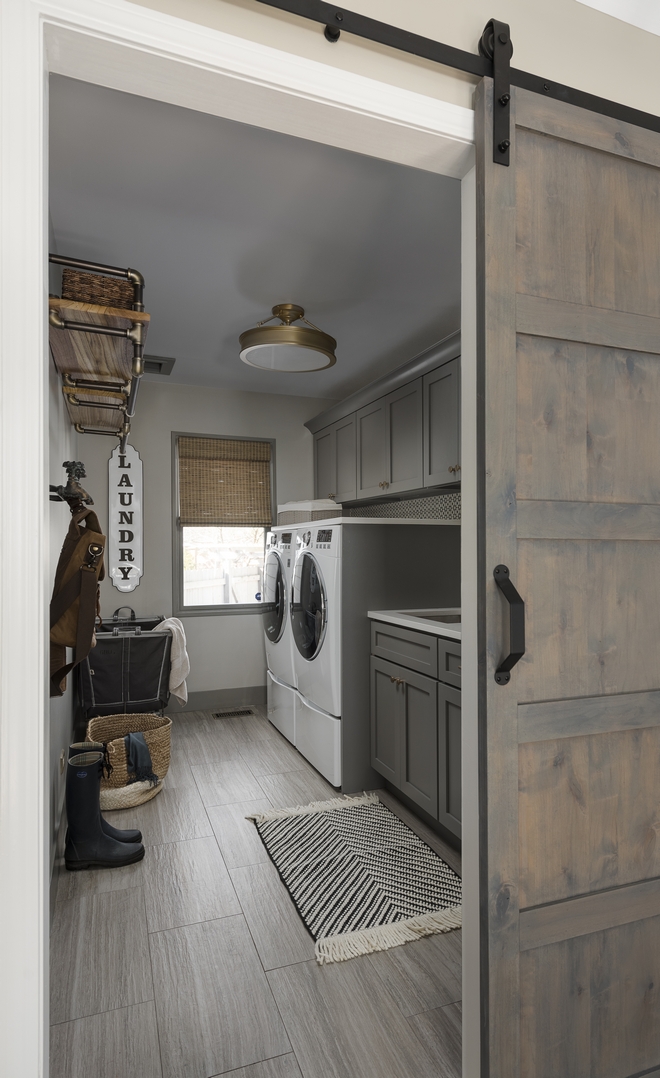
The laundry room also got a full renovation. New dark grey cabinets are accentuated with practical Quartz counters and durable porcelain tile flooring complements this dreamy space.
Laundry Cart: Steele Canvas Basket.
Barn Door: Custom – Other Best Sellers: here, here, here, here, here & here.
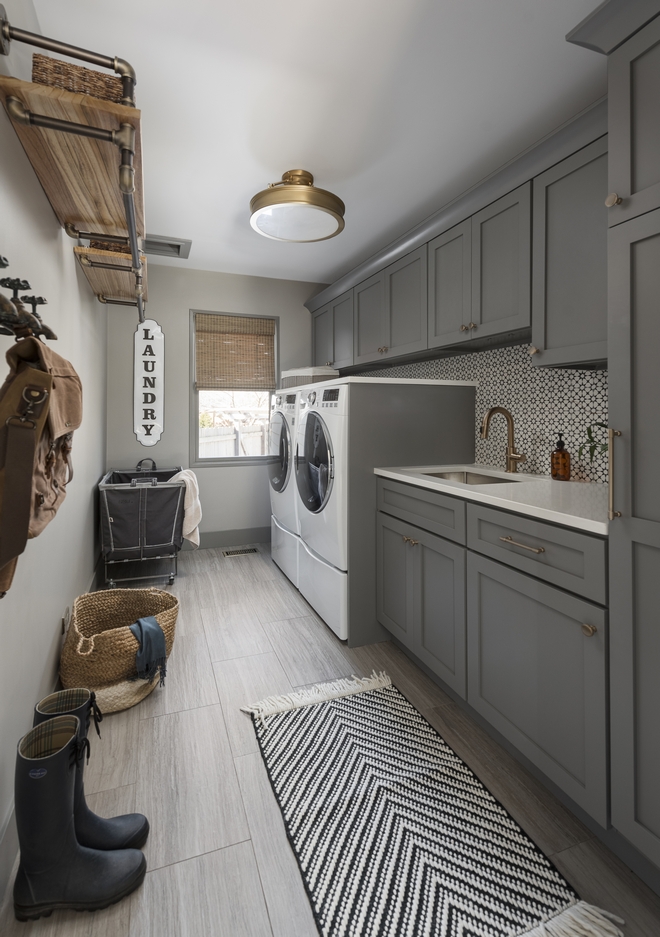
Laundry Room Countertop: White Quartz.
Rug: Target – Others: here & here.
“Laundry” Sign: Gracie Oaks.
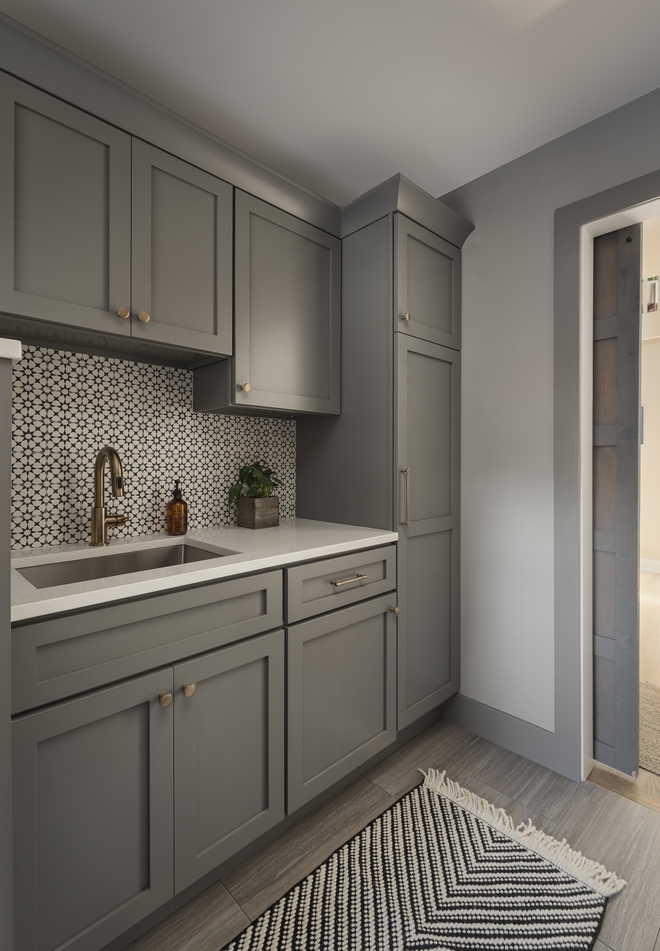
Cabinets: Shaker, Benjamin Moore Chelsea Gray.
Backsplash: Encaustic Cement Tile – Others: here, here, here & here.
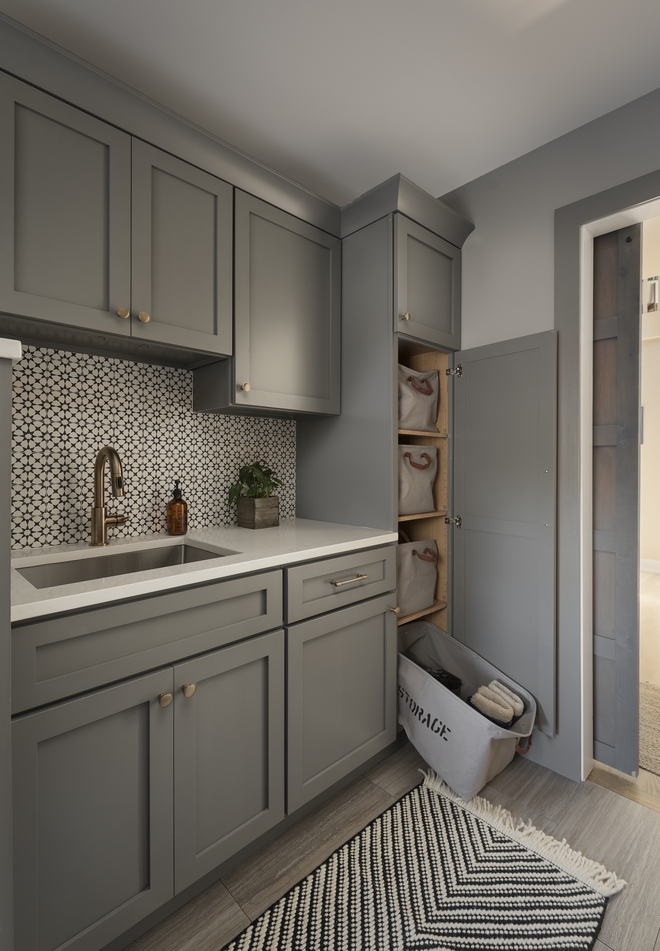
Inside of this Laundry Room cabinet you will find large canvas baskets keeping many items organized when not in use.
Baskets: here – similar style – Other Beautiful Storage Baskets: here, here & here.
Faucet: Delta.
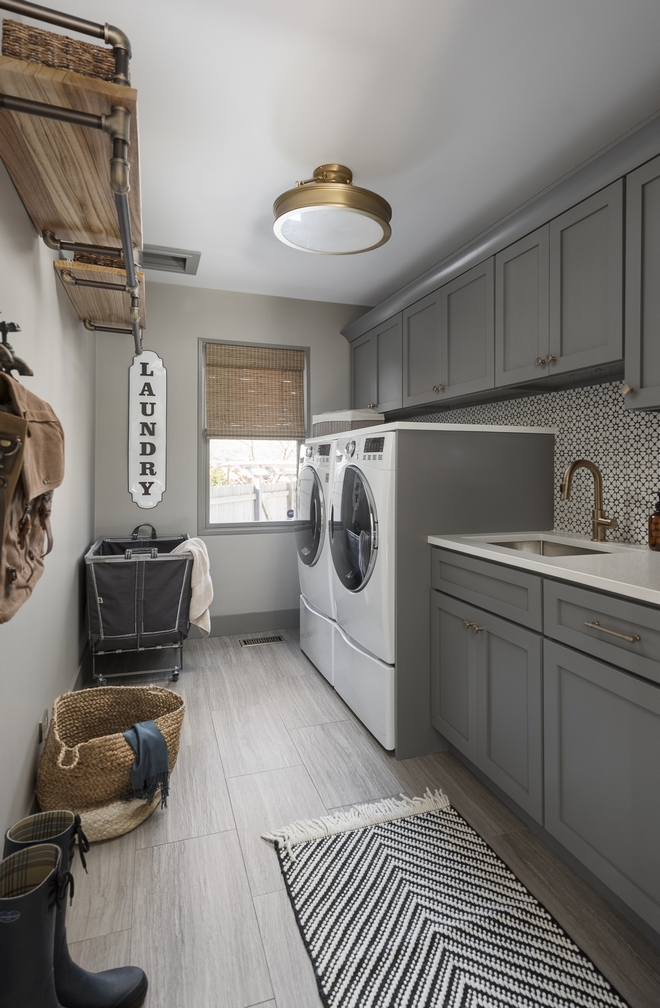
Cabinetry Hardware: Emtek, brass.
Lighting: Minka Lavery.
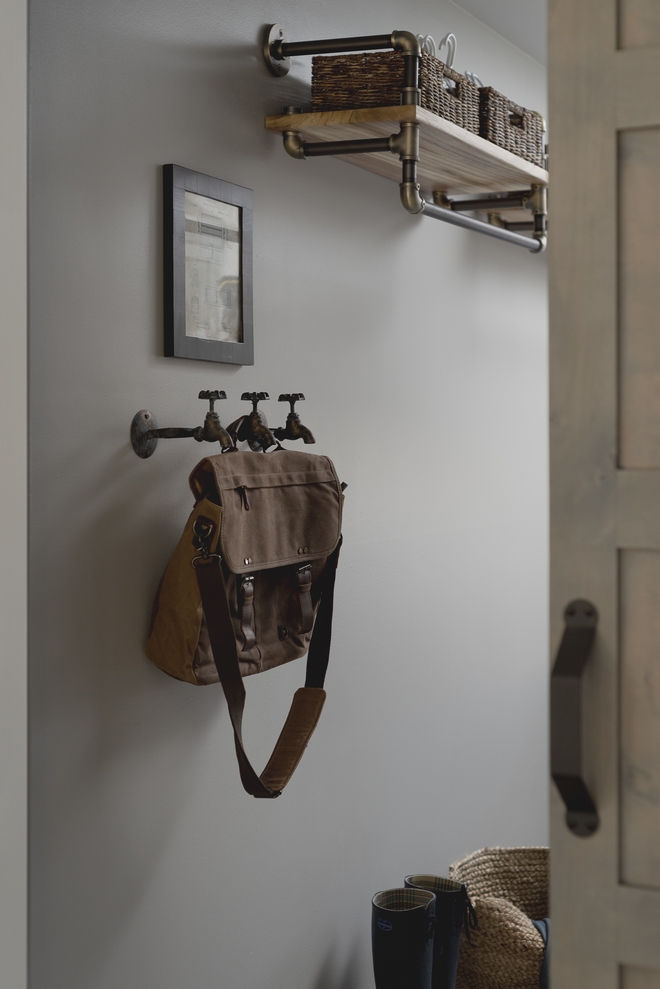
Shelves & Hooks: Wayfair.
Pipe Shelves: Wayfair – similar – Others: here, here, here & here.
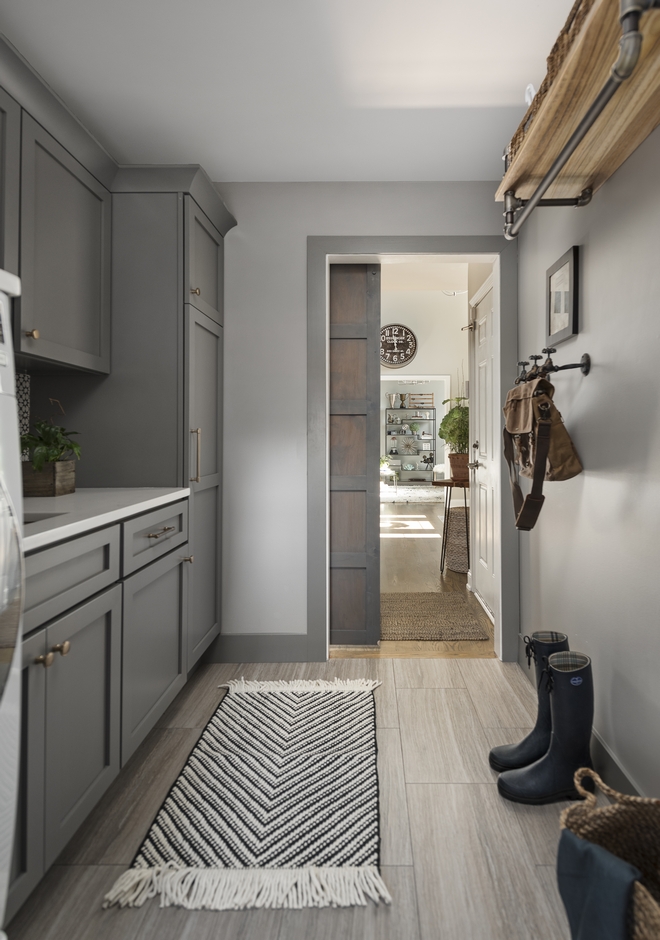
Wall & Trim Paint Color: Walls: Benjamin Moore Cape May Cobblestone. Trim: Benjamin Moore Chelsea Gray.
Flooring: Tile Shop Porcelain Tile – similar here.
Click on items to Shop:
(Scroll to see more & click on items to shop)
Thank you for shopping through Home Bunch. For your shopping convenience, this post may contain AFFILIATE LINKS to retailers where you can purchase the products (or similar) featured. I make a small commission if you use these links to make your purchase, at no extra cost to you. Shopping through these links is an easy way to support my blog and I appreciate and I am super grateful for your support! I would be happy to assist you if you have any questions or are looking for something in particular. Feel free to contact me and always make sure to check dimensions before ordering. Happy shopping!
Ballard Designs: Up to 70% Off Sitewide.
Pottery Barn: Up to 50% Off Furniture, Bedding, Decor & More.
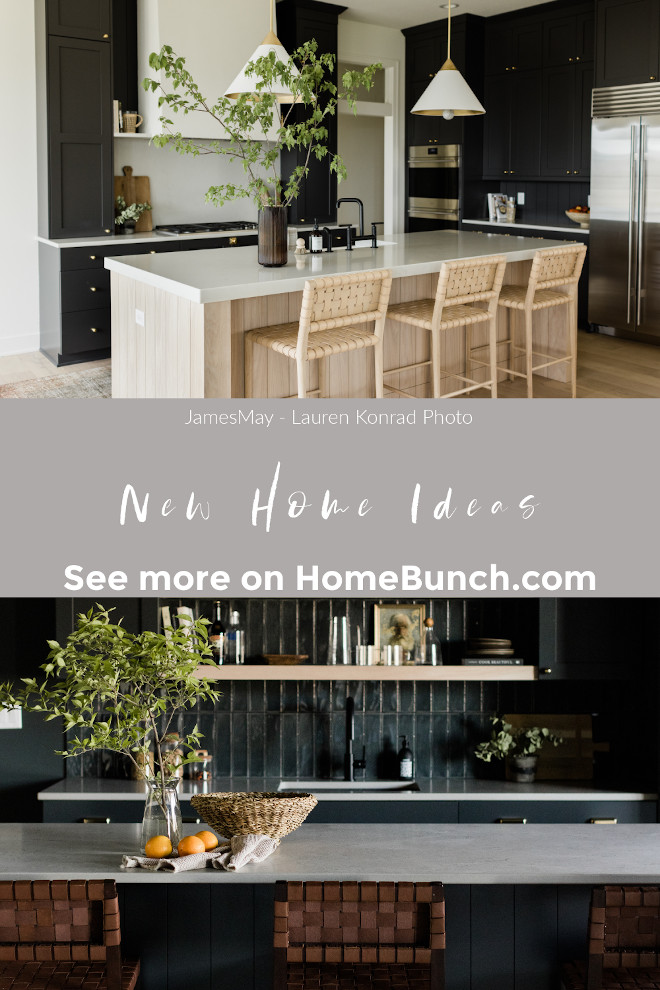

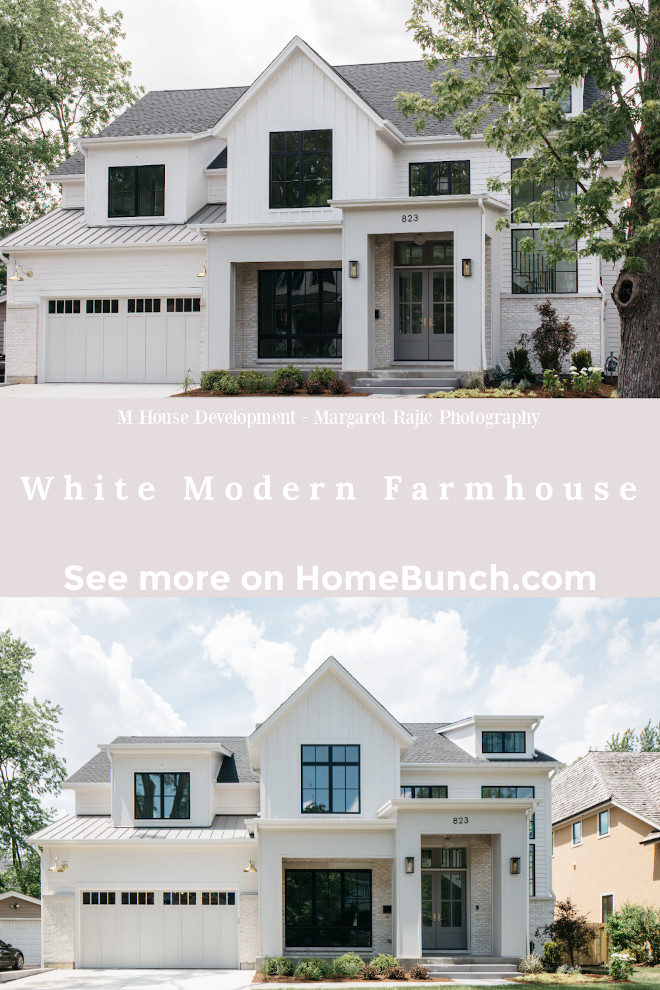
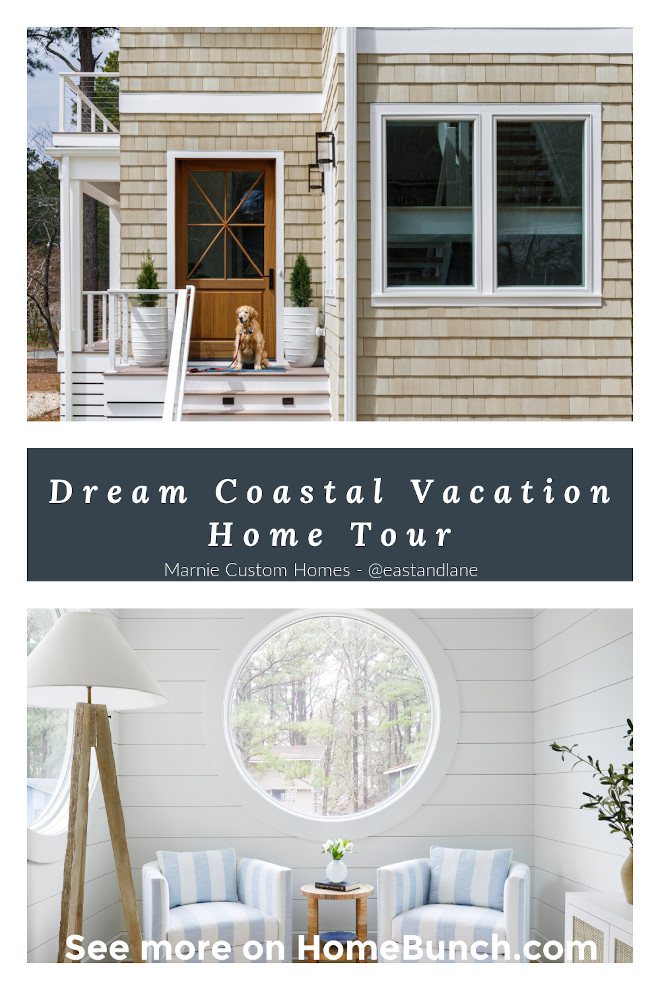 Dream Coastal Vacation Home Tour.
Dream Coastal Vacation Home Tour.
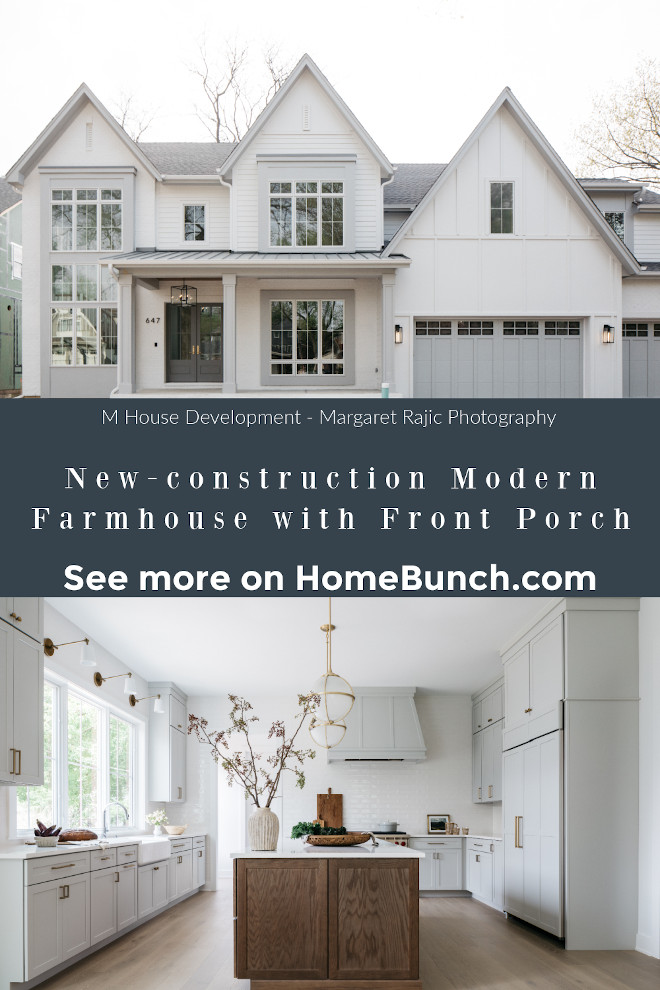
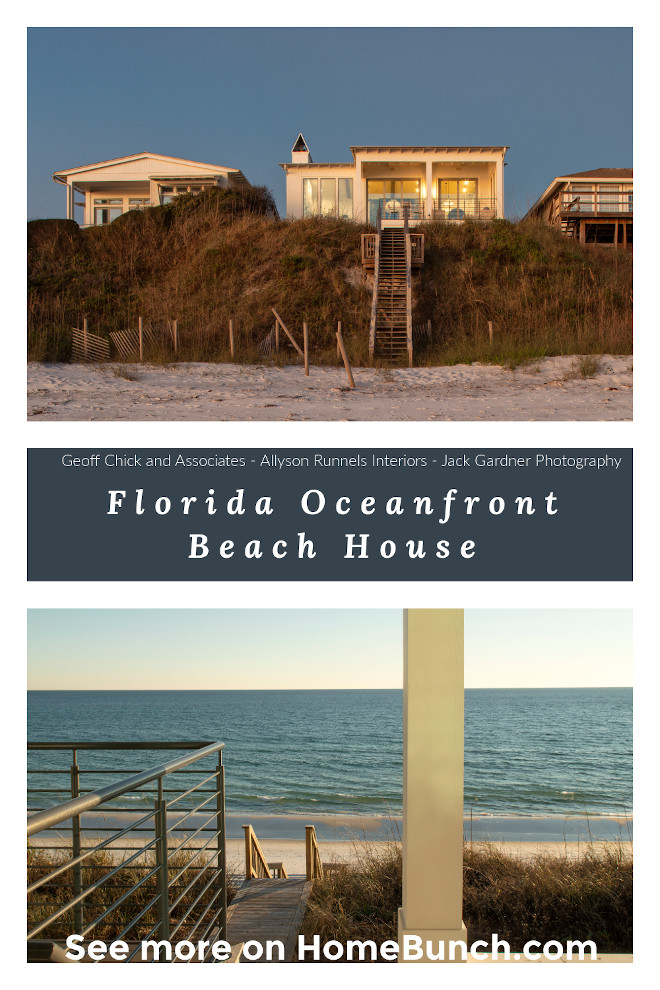 Florida Oceanfront Beach House.
Florida Oceanfront Beach House.
 Illinois New-construction House Tour.
Illinois New-construction House Tour.
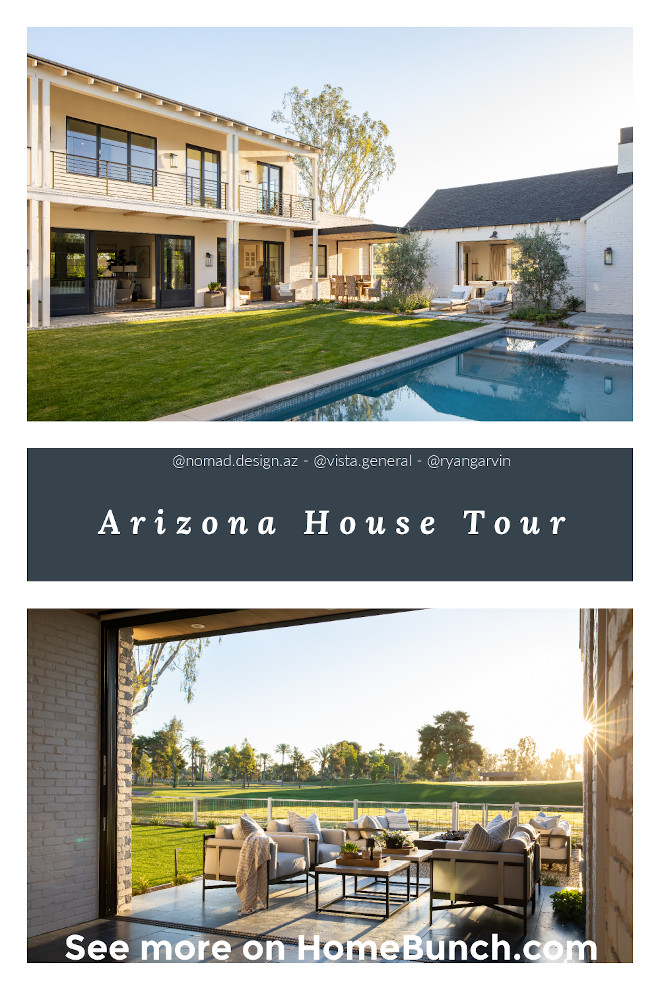 Arizona House Tour.
Arizona House Tour. 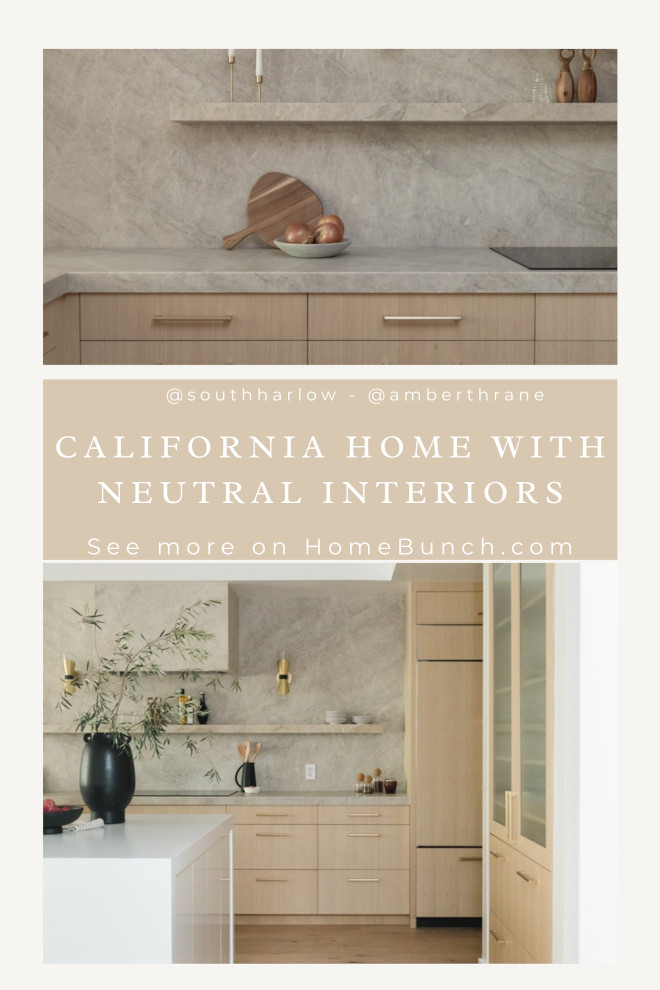

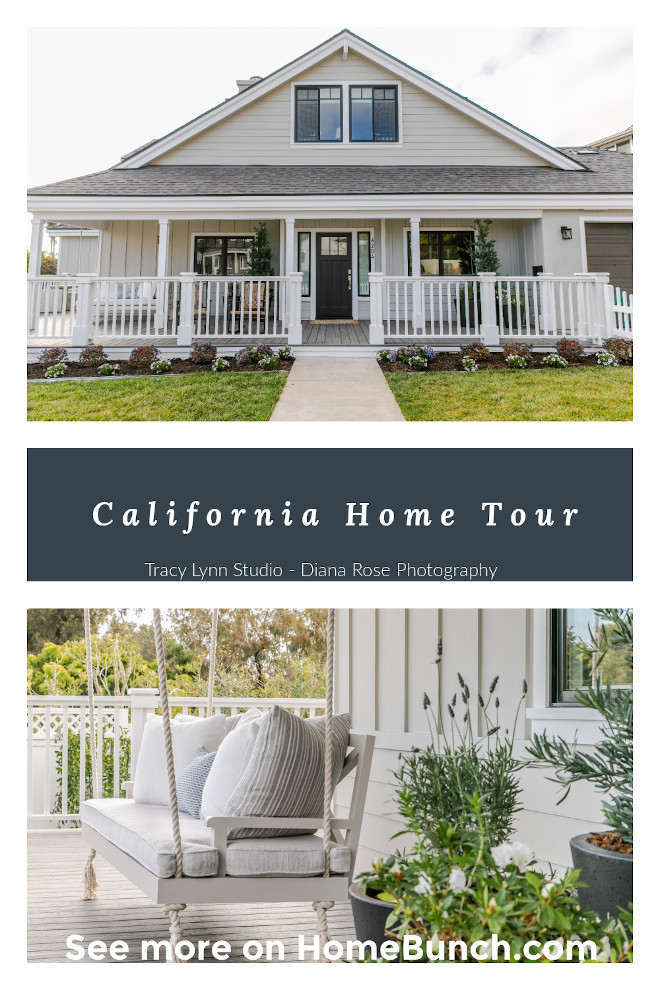 California Home Tour.
California Home Tour.
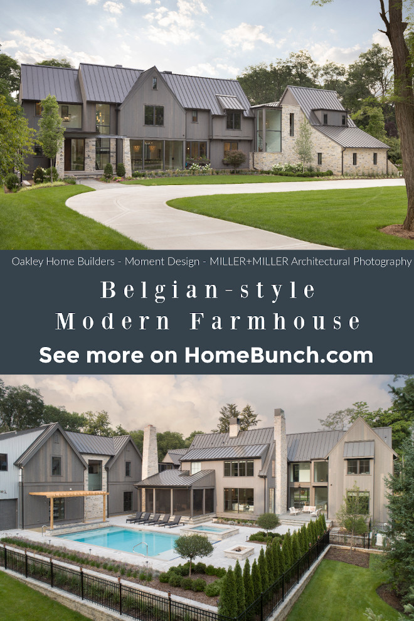
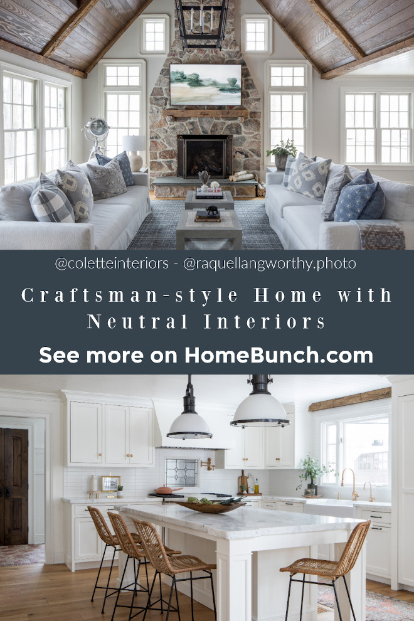
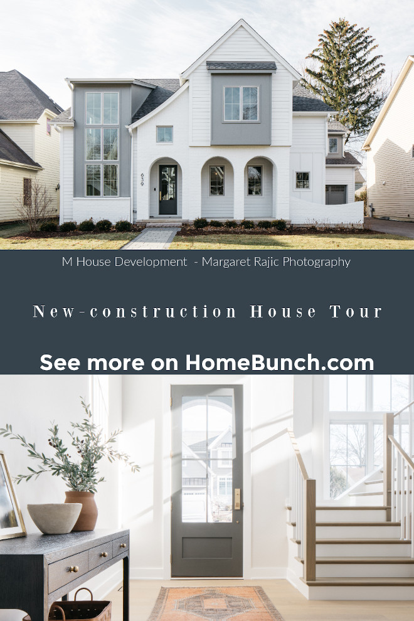
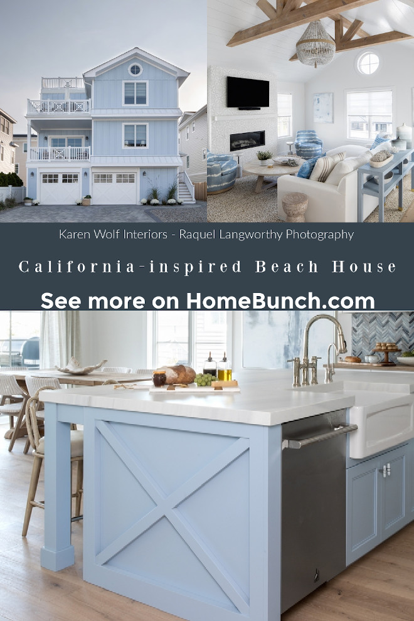
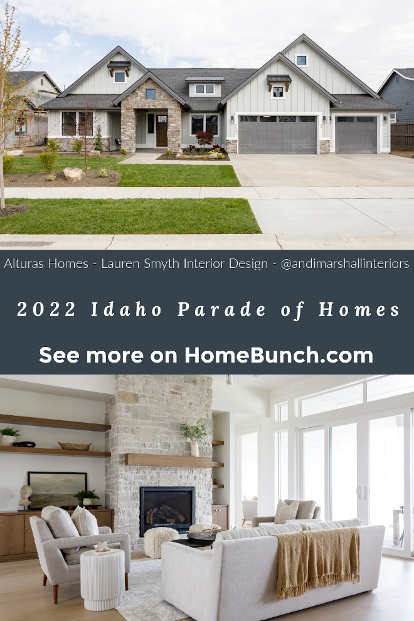
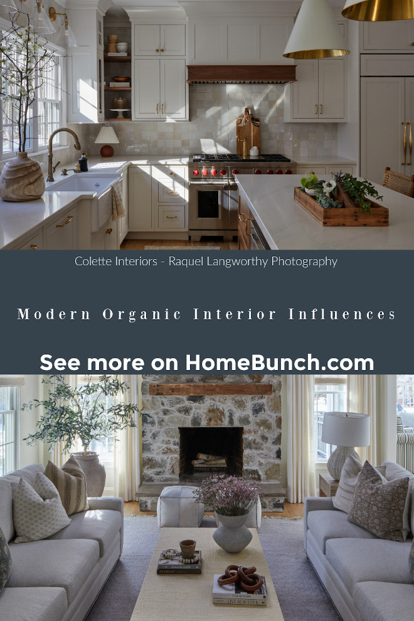
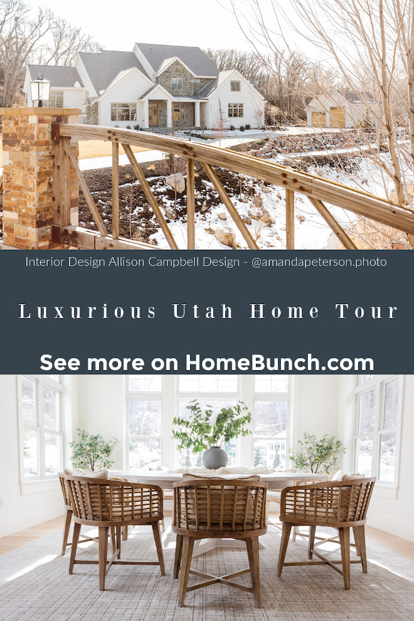
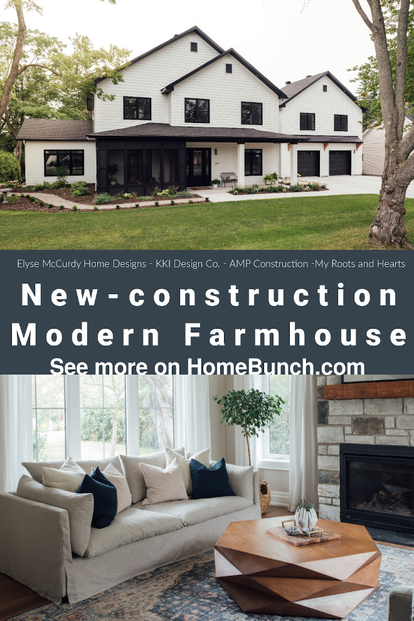
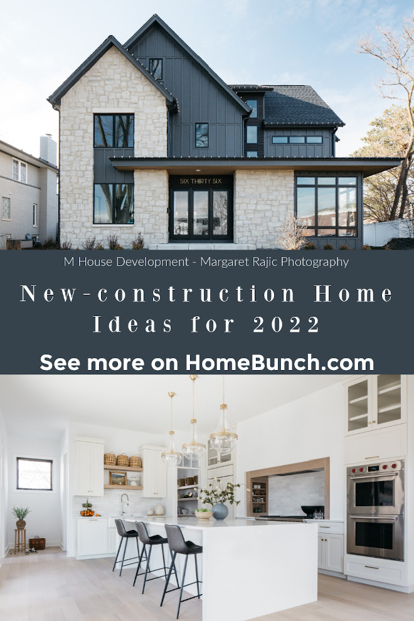
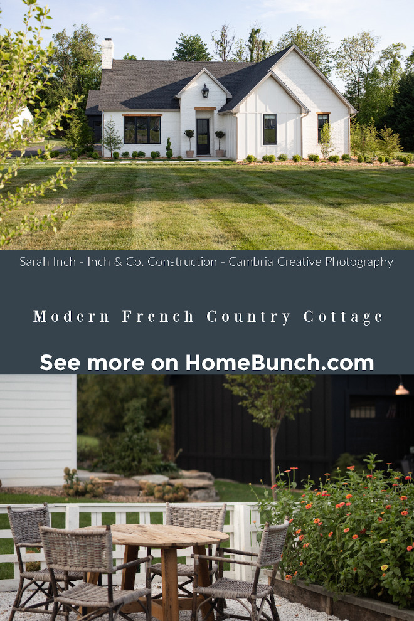

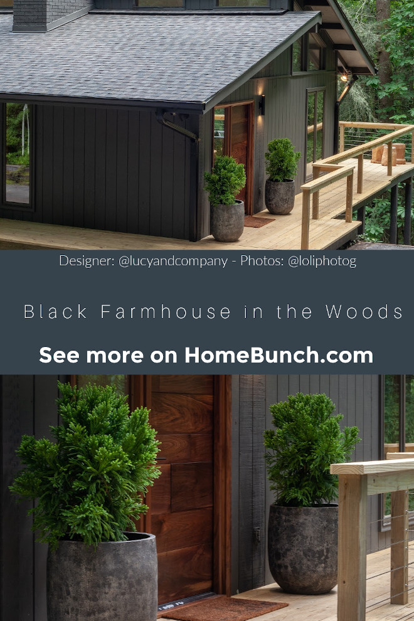
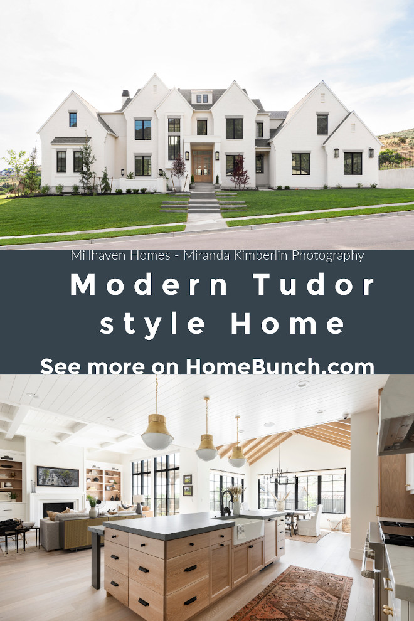
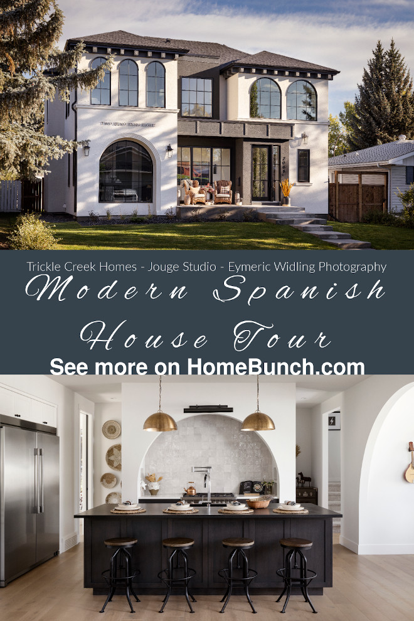
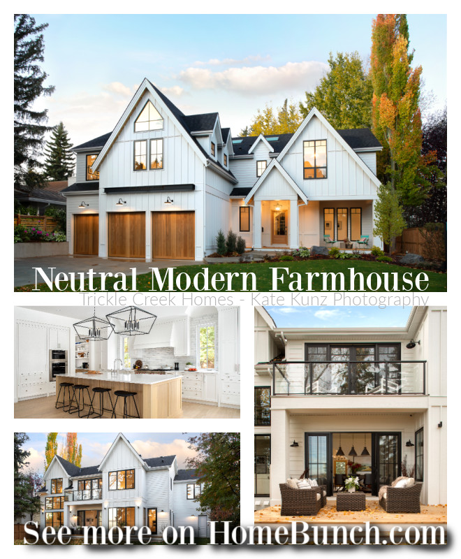 Neutral Modern Farmhouse.
Neutral Modern Farmhouse.
“Dear God,
If I am wrong, right me. If I am lost, guide me. If I start to give-up, keep me going.
Lead me in Light and Love”.
Have a wonderful day, my friends and we’ll talk again tomorrow.”
with Love,
Luciane from HomeBunch.com