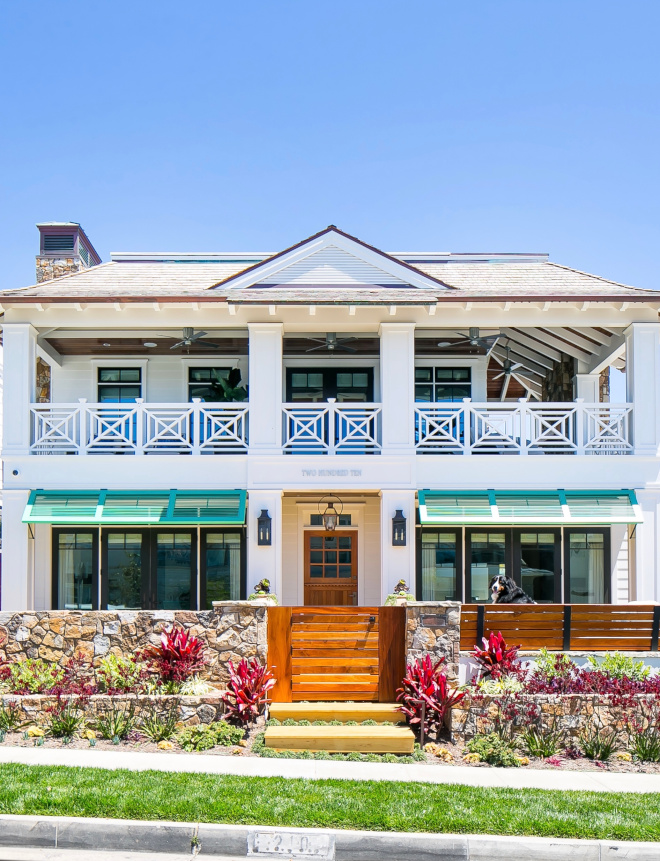
Recently built by Patterson Custom Homes (previously featured here, here & here), with architecture by Andrade Architects and with interiors by Blackband Design, this home is truly an inspiring example of California coastal home design.
According to the designer, the vibrant waters of the Caribbean Sea served as their inspiration for turquoise and woven throughout the home. The usage of layers of coastal hues, textures and patterns certainly brings a happy vibe to this home, which I hope can also make you feel a lot happier today.
Find a comfy spot, pin your favorite California Coastal interior pictures and dream away…
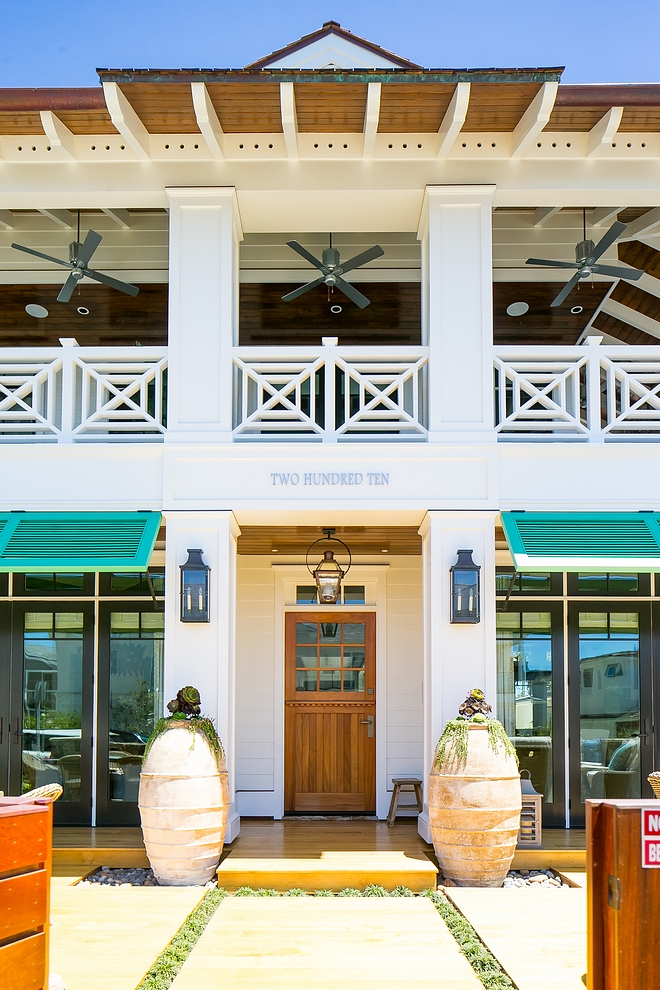
Inspired by West Indies style, the architect Stan Andrade added a porch with a detailed railing, vertical columns, ceiling fans, wood beams and awning shutters.
Windows: Jeld-Wen Premium Series Aluminum Clad Wood Doors & Windows.
Porch Deck: Thermowood.
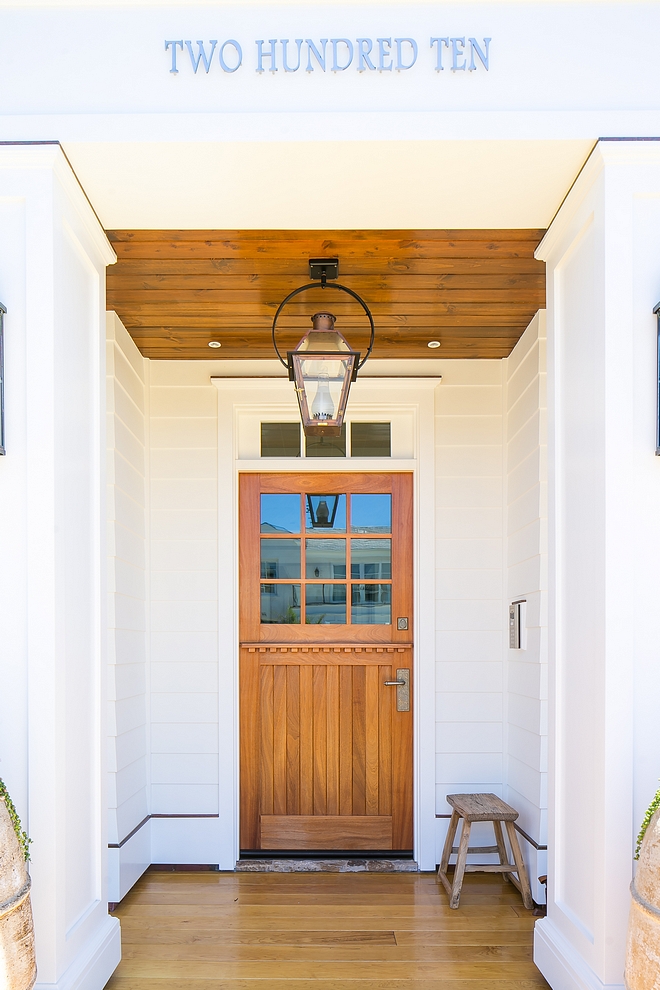
Front Door: Custom 2-1/4” solid Mahogany wood stain grade Dutch door.
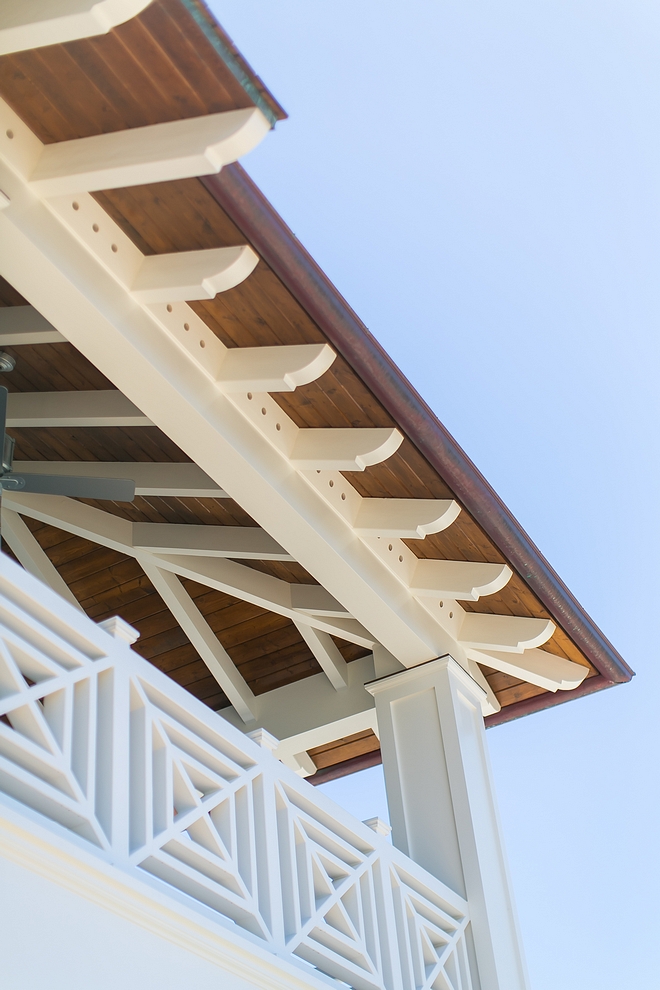
Gutters are Copper. Notice the many beautiful architectural details this home feature. I am loving the exterior X detailed railing and exposed rafter tails.
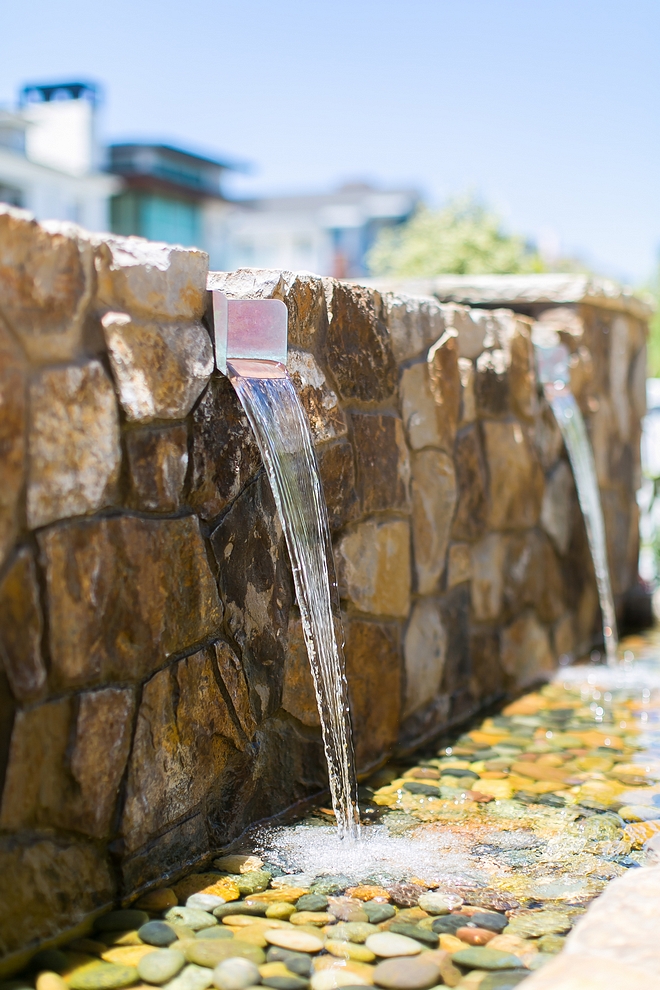
The courtyard features a water fountain that helps block noise and create ambience.
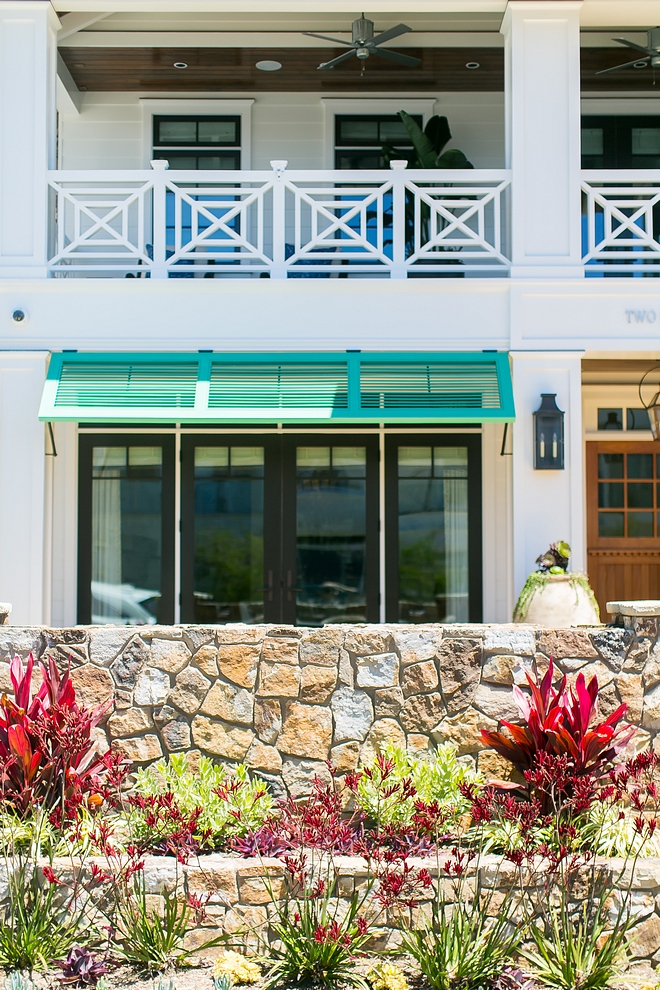
The turquoise louvered shutters were custom-designed by builder.
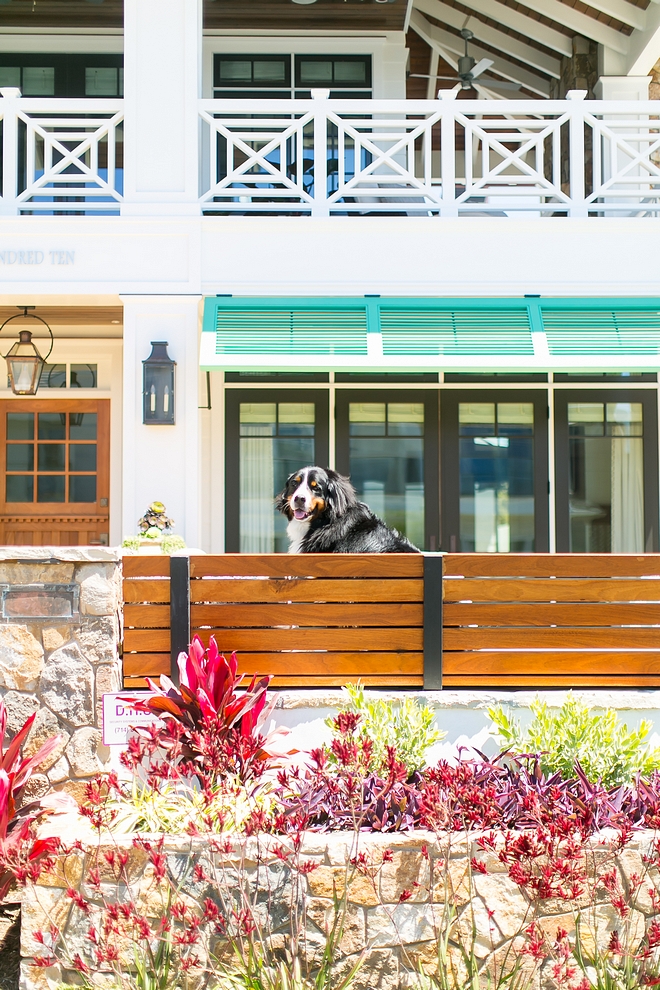
Landscape Architecture: Karen Andrade, Andrade Architects.
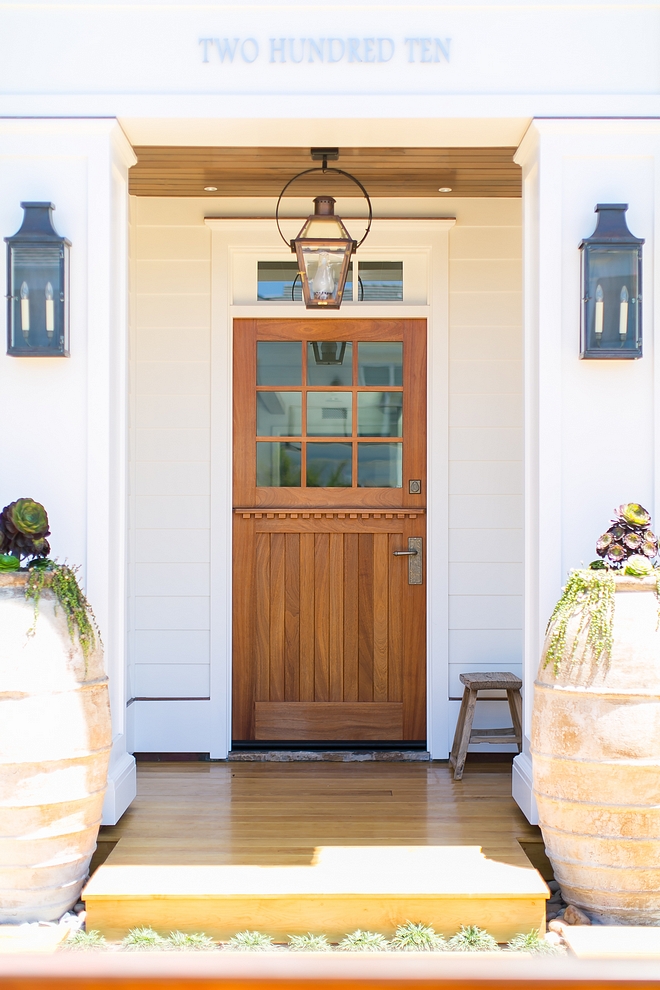
Lighting: Bevolo French quarter on Yoke – similar here.
Sconces: Visual Comfort Bedford Lantern – Others: here, here, here & here.
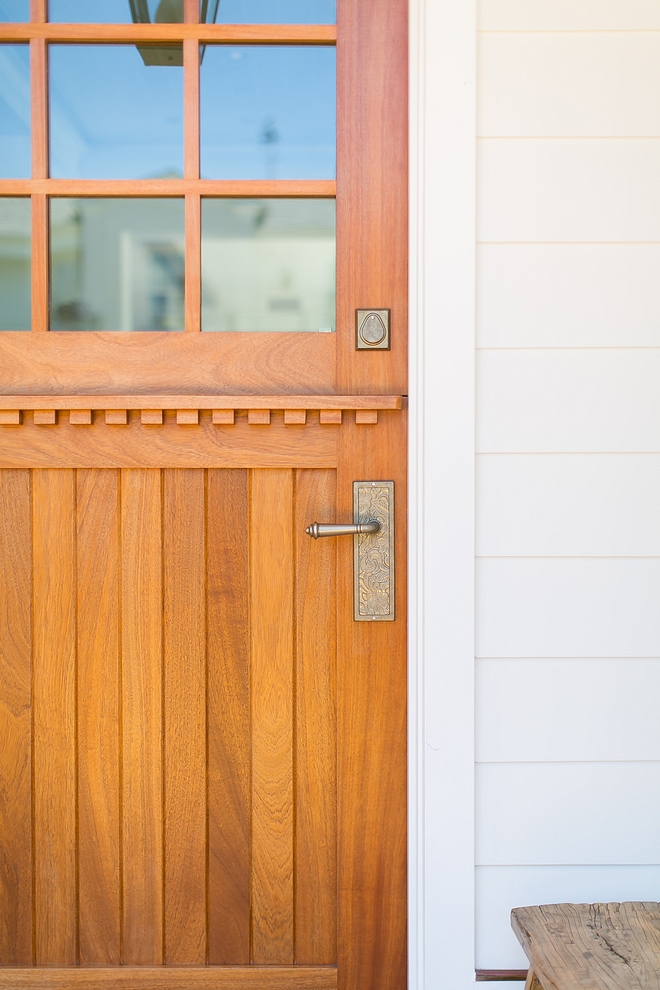
Entry Set: Rocky Mountain Hardware – Others: here, here, here & here.
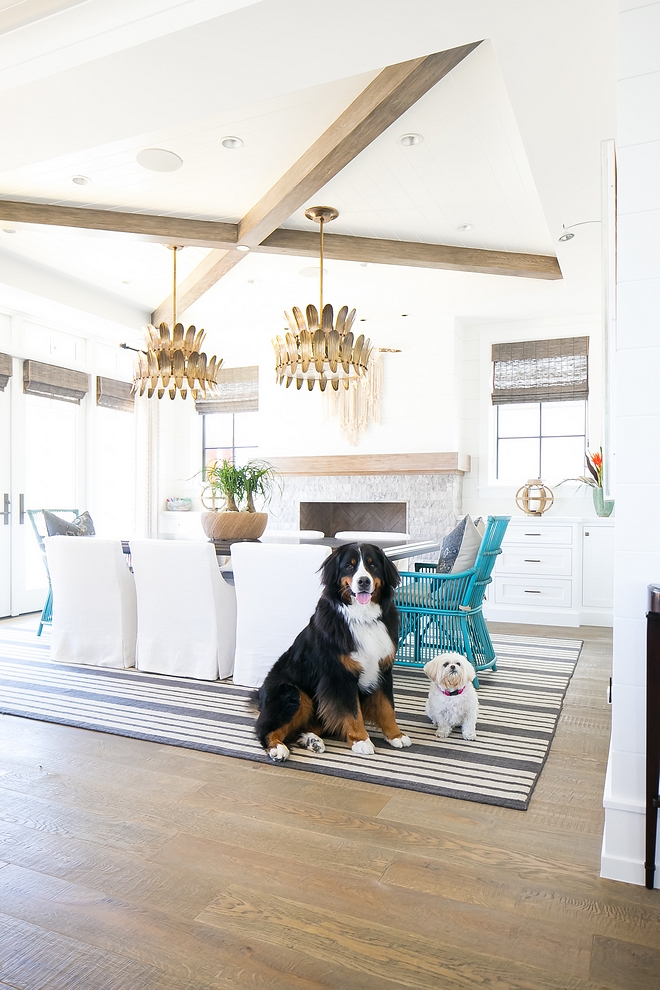
Please meet the homeowner’s Bernese mountain dog, Gracie and the Peekapoo, Taffy. Aren’t they adorable? 🙂
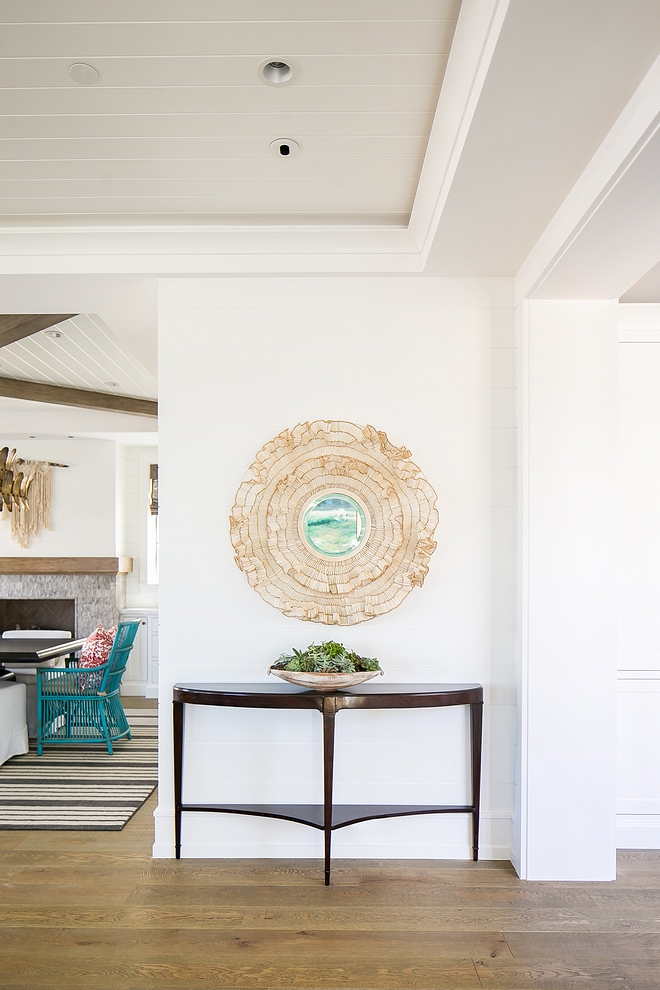
This home has a very happy vibe. In fact, I don’t think you can feel bad with coastal decor surrounding you… there’s something very light and cheerful about that.
Mirror: Palecek Coco Ruffle Mirror.
Console Table: here & here – similar – Others: here, here & here.
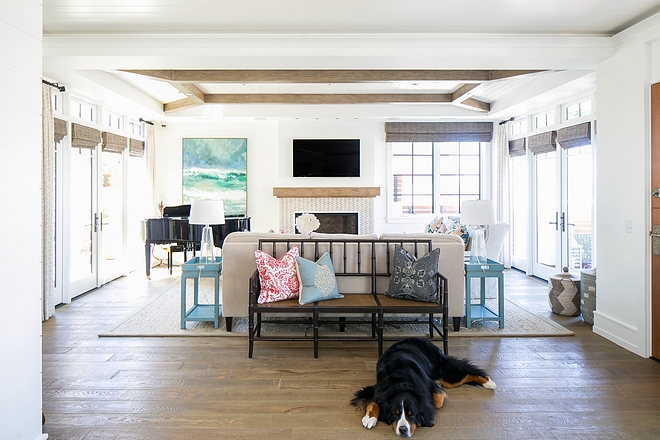
Inside, the architect created an open that includes a large living room, dining area and kitchen that continue to a terrace and courtyard.
All furniture and decor are custom and available through the designer. I will be finding similar choices to help you to get the look – for less $. 🙂
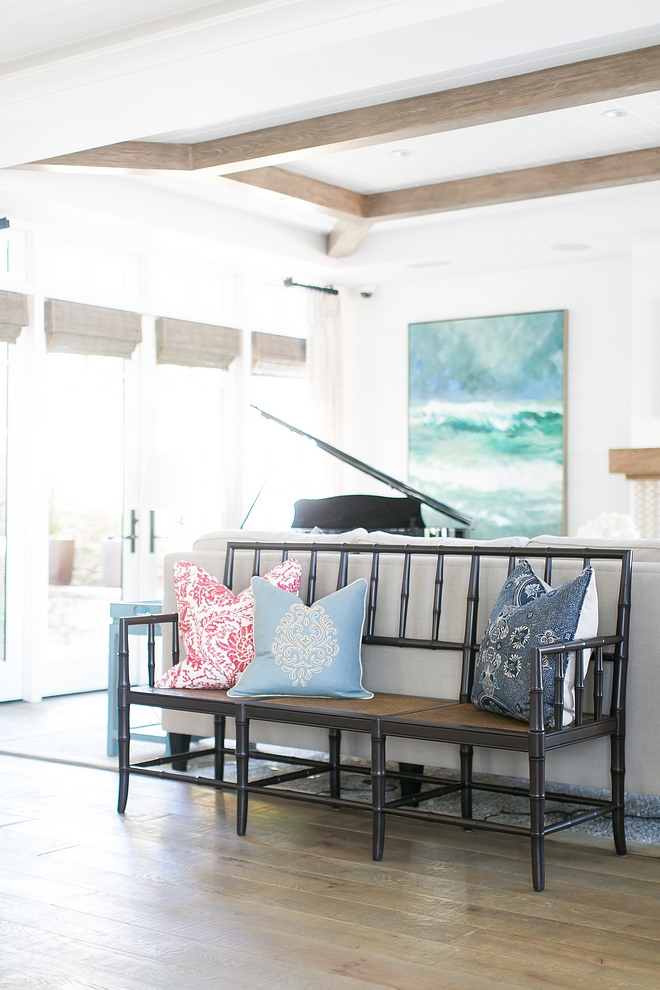
The entry features a traditional bamboo bench with cane seat. Custom pillows add some color.
Bench: Redford House – Available through the designer – Others: here, here, here, here, here & here.
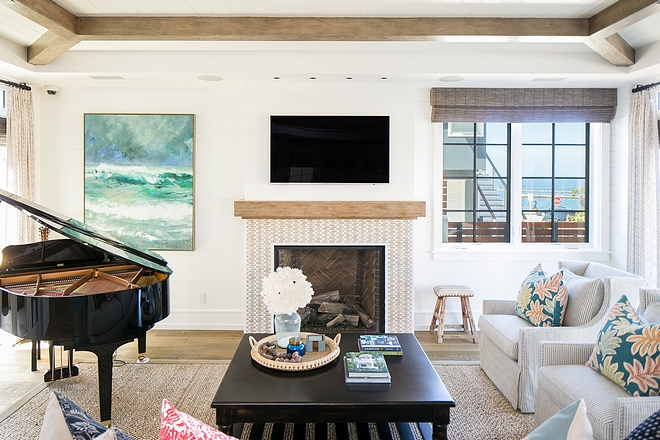
“The bones of the house reflect the clean, traditional architecture of homes in the Hamptons while the layers of color, texture and patterns speak to the island life.” – Blackband Design.
Artwork: Marilyn Muller, Irene Waves – Other Size: here.
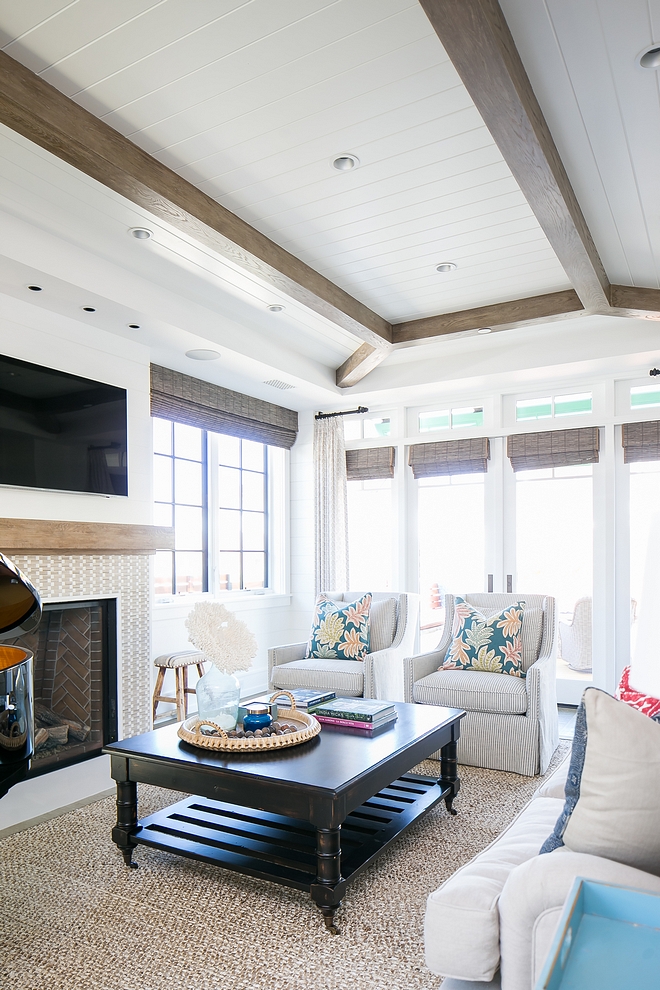
Rich textures and both bright and muted tones bring a coastal feel to this home.
Jute Rug: Hemphill’s Rugs & Carpets – similar here.
Coffee Table: Custom – Similar: here – Others: here, here, here & here.
Window Treatment Throughout the House: Custom & Cordless Bamboo Roman Shades.
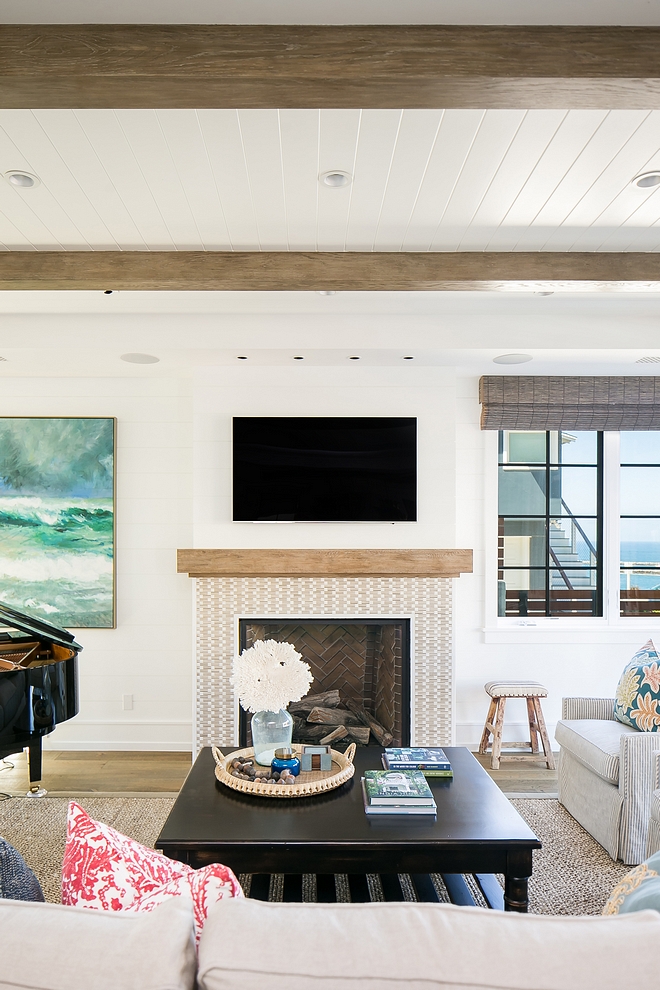
Interior of the fireplace is finished with 2”x9” firebrick hand laid onsite in a herringbone pattern.
Brick Color: Light grey.
Pattern: Herringbone.
Log Set: Coastal Drift wood.
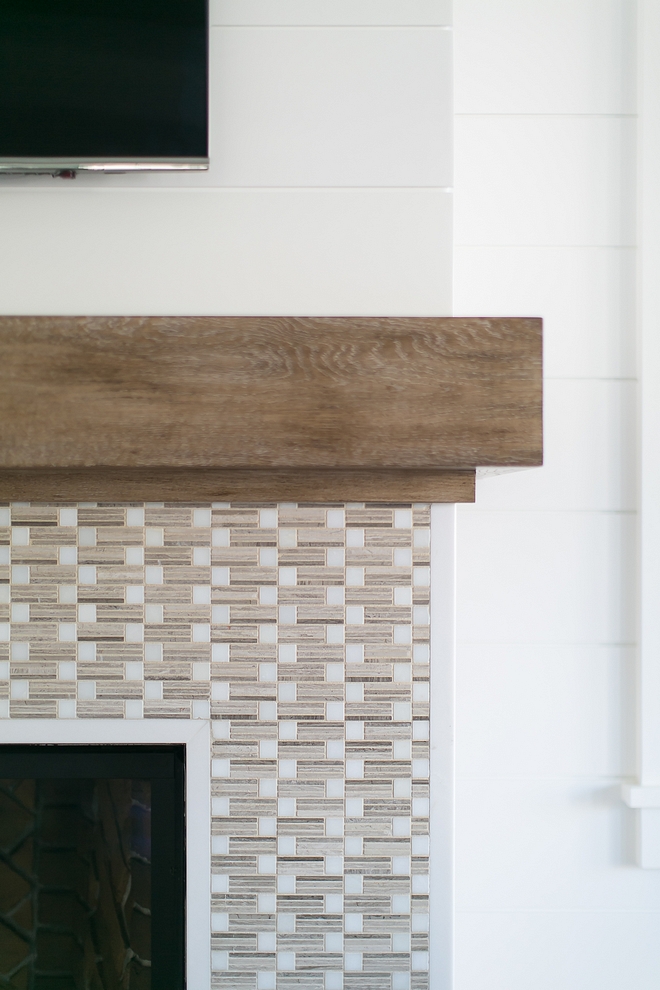
Mantel features custom boxed Beam with custom stain color.
Beautiful Mosaic Tiles: here, here, here & here.
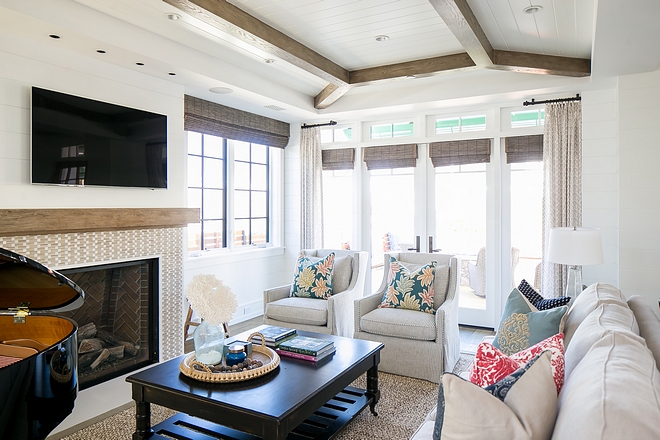
Here, the designer flanked a custom linen-upholstered English roll-arm sofa (similar here, here & here) with custom blue-hued wood end tables and a pair of accents chairs. An ebony coffee table grounds the space and complements the piano.
Swivel Chairs: here, here, here, here, here & here.
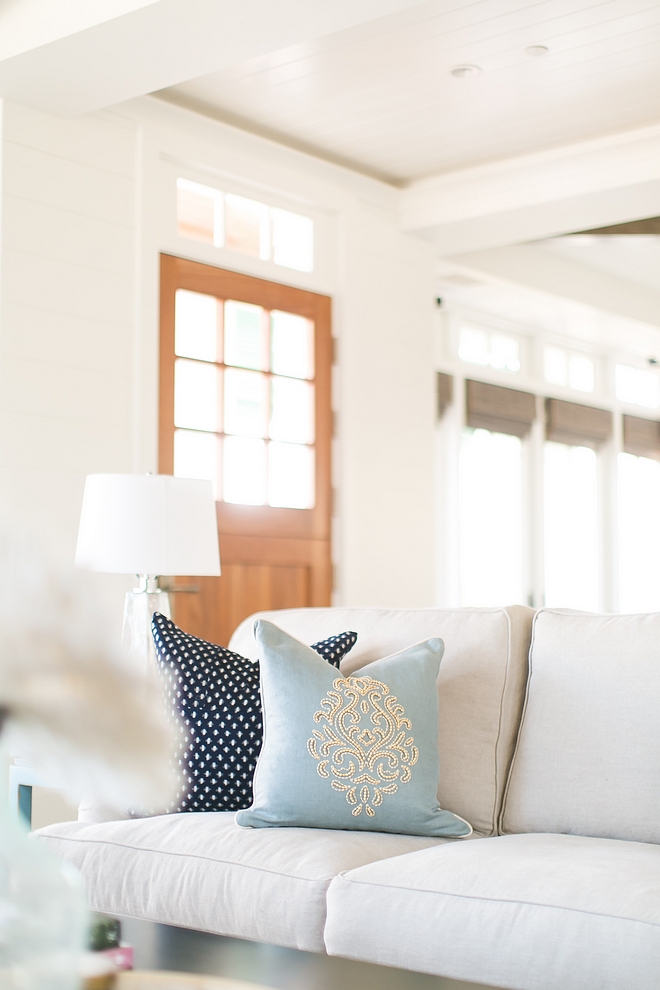
The designer chose an expected combination of fabrics for the many custom pillows featured in this home. Something to be inspired by!
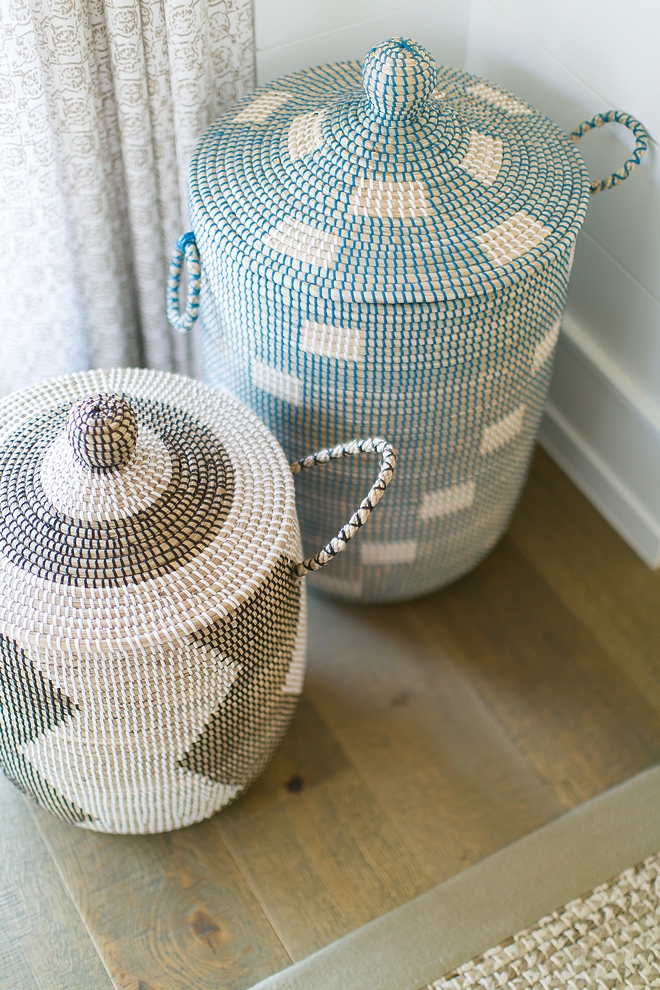
Baskets are from Serena & Lily.
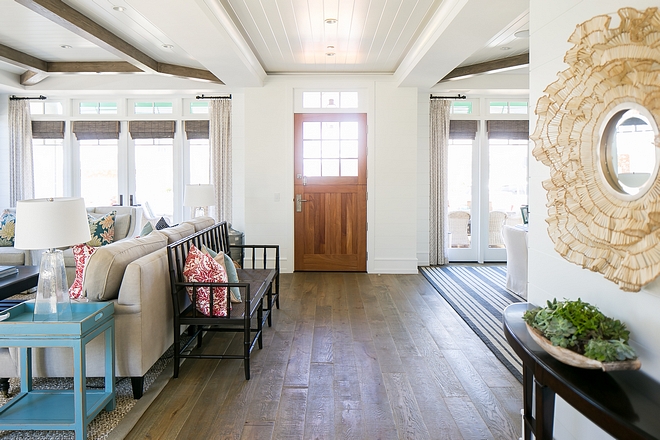
Hardwood Flooring: Warren Christopher 7″ wide Engineered French White Oak – similar here & here.
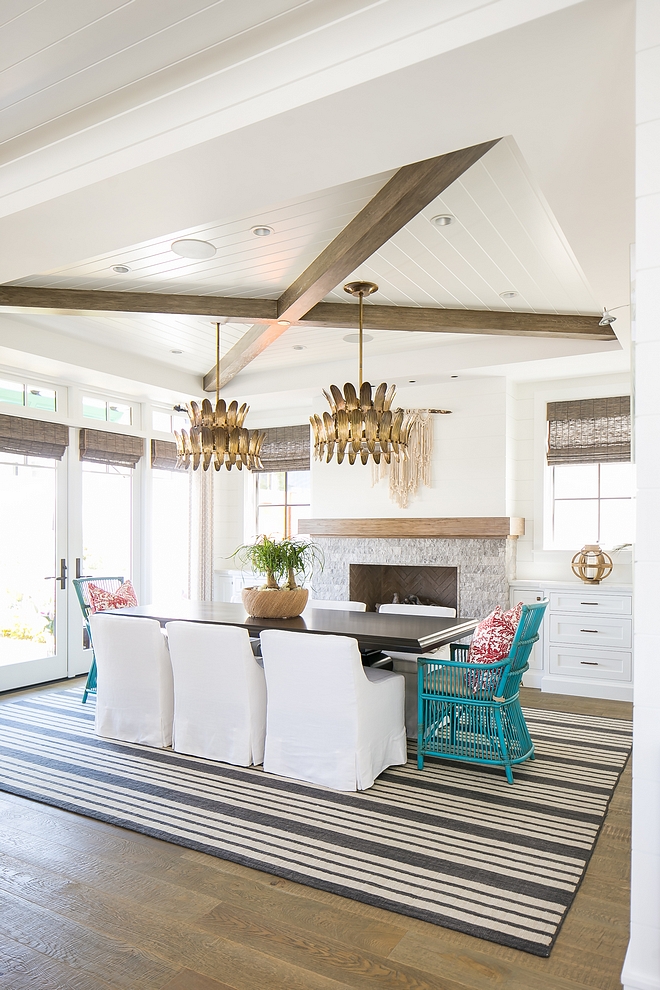
This dining room is one of my favorites in a while! The tray ceiling combines Crossed X Beams with Tongue and Groove.
Dining Table: Custom Alder wood table.
(Scroll to see more)
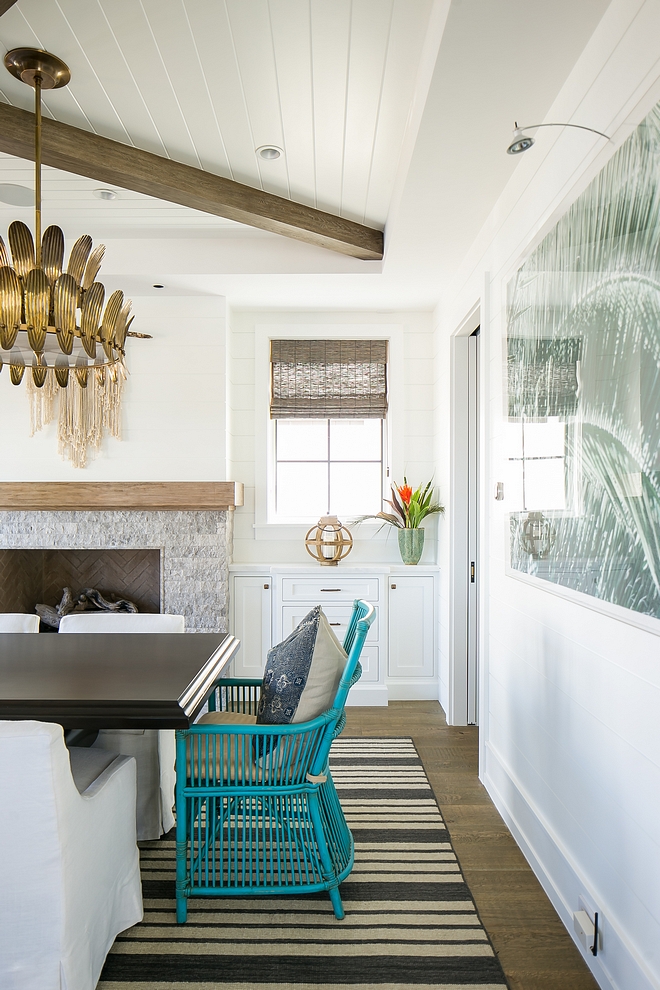
Outlets are located on the baseboards.
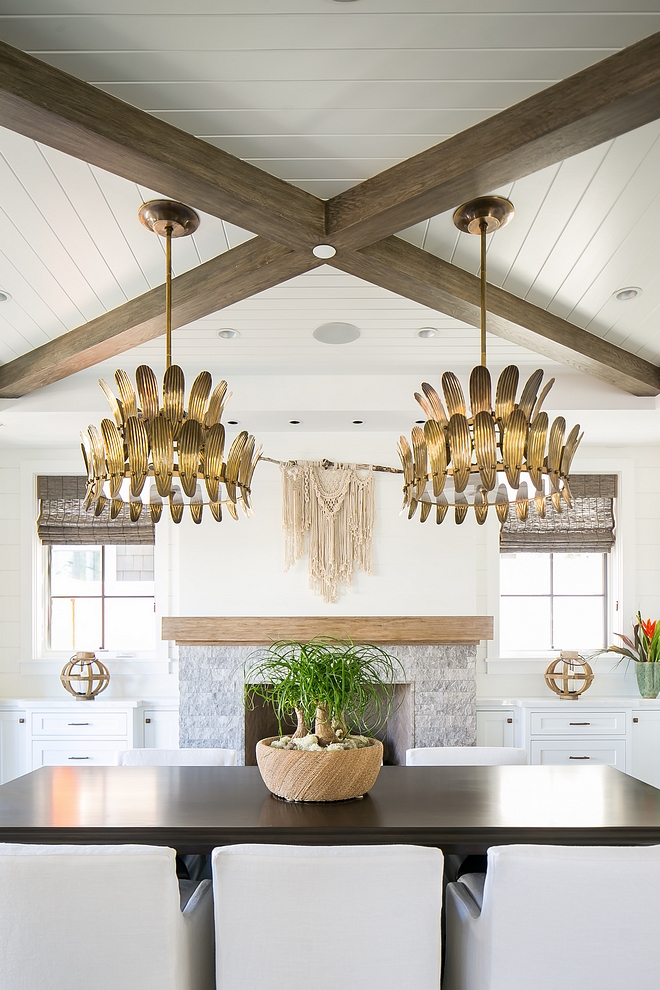
Chandeliers are Arteriors.
The fireplace is flanked by custom cabinets.
Macrame Wall Hanging: here & here – similar.
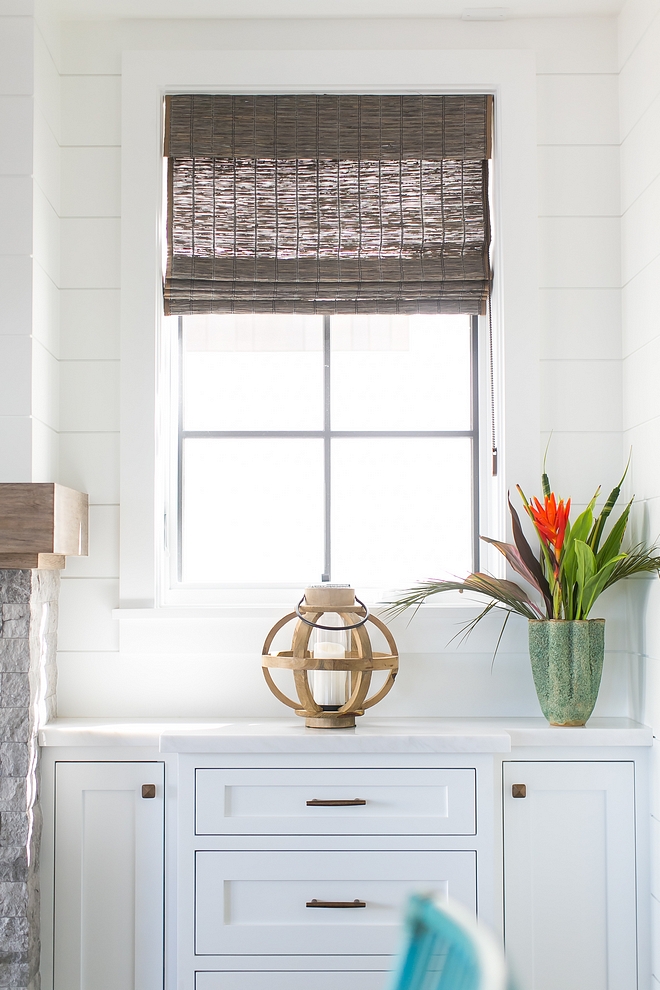
Cabinets, and also ceiling and shiplap, are painted in Dunn Edwards DEW380 in Satin finish.
Hardware: New York Hardware.
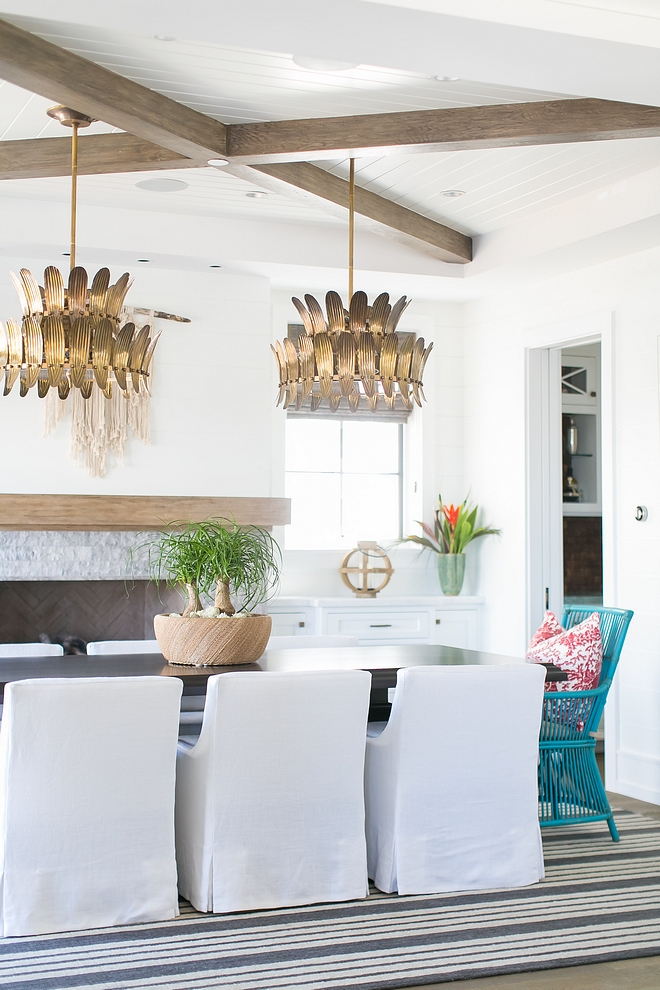
Wall Paint Color: Dunn Edwards DEW380 White in Velvet Finish.
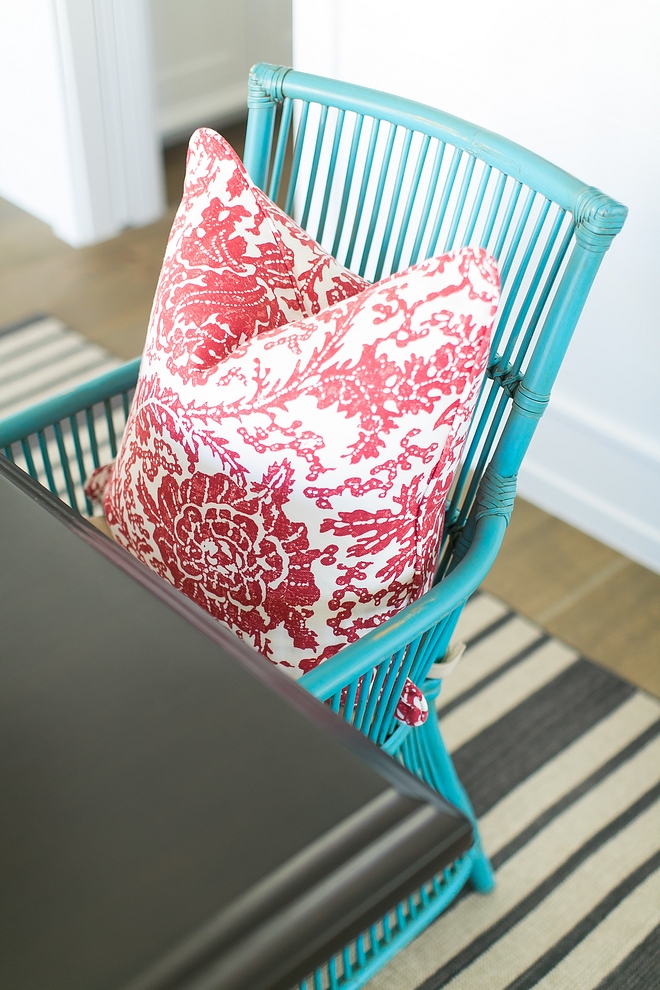
The host chairs are by Palecek, painted in a custom color.
Rattan Dining Chairs: here, here, here & here.
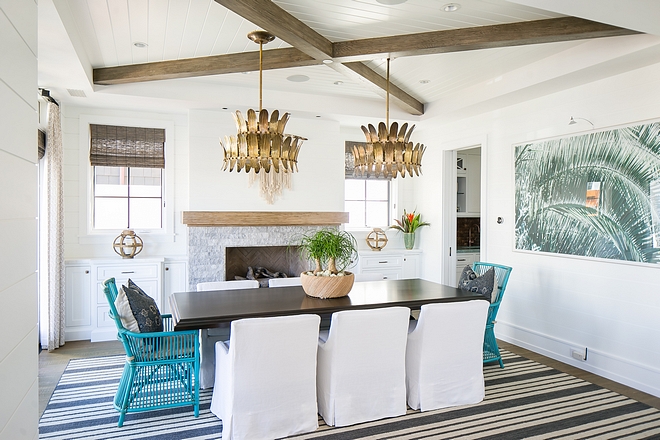
In the dining room, the interior designer added turquoise rattan chairs as host chairs and linen slipcovers as side chairs. Beautiful combination!
Slipcovered Dining Chairs: RH – Other choices: here, here, here, here, here & here.
Artwork: Natural Curiosities.
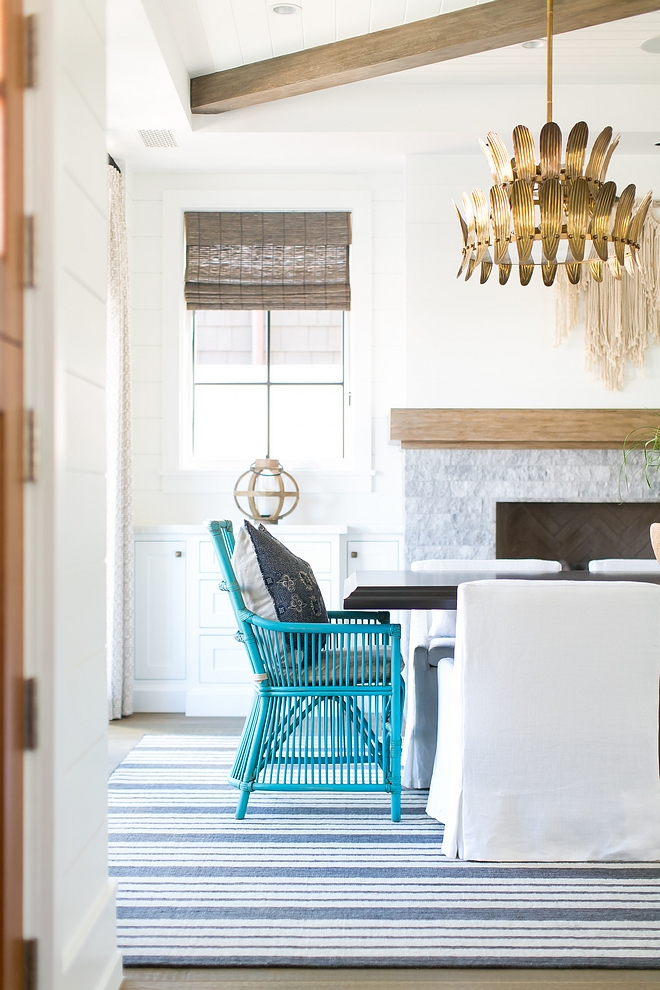
Rug is Dash & Albert.
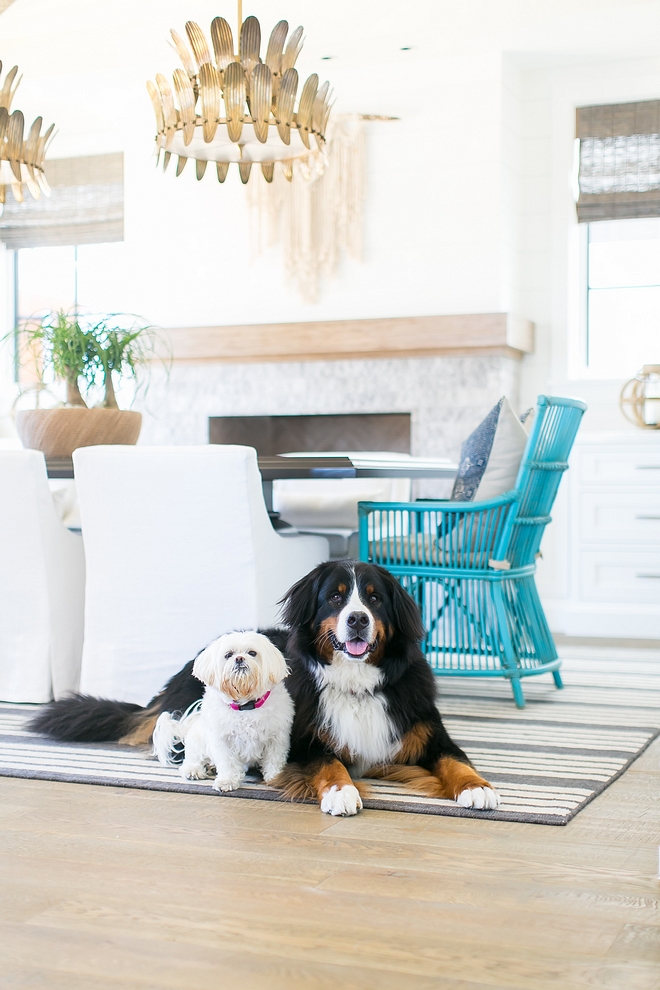
Hello, again! 🙂
I couldn’t resist! I had to share another picture of this duo with you guys!
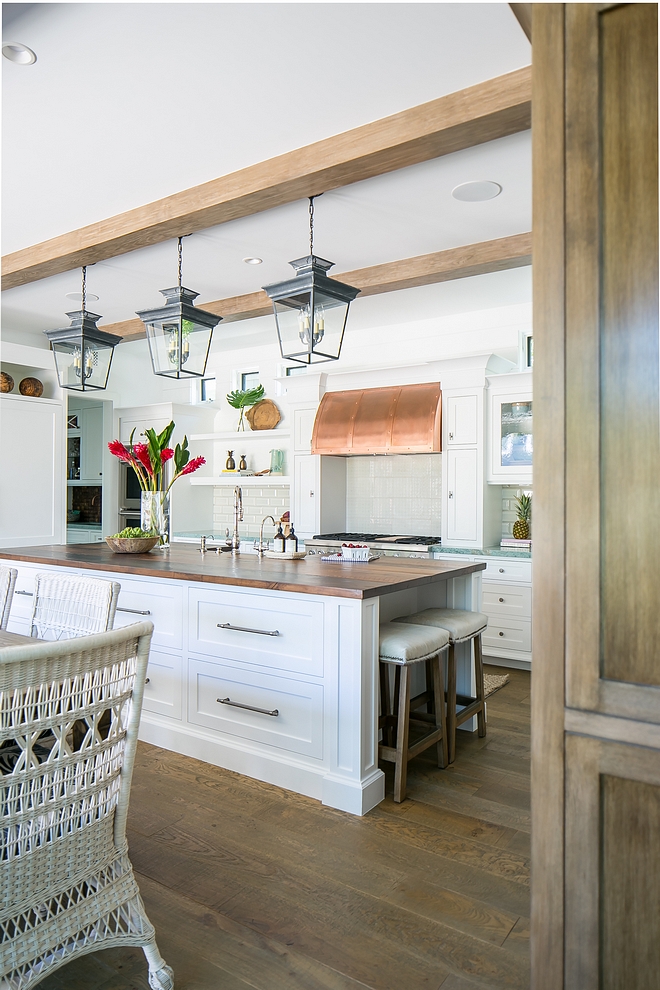
What a dream kitchen! This one was designed with serious cooking in mind! You also will notice that the island is mostly used for storage instead of seating and I actually like that. I always prefer having my family eating at the table. I feel that we connect better that way.
Island countertop is Walnut Butcher Block.
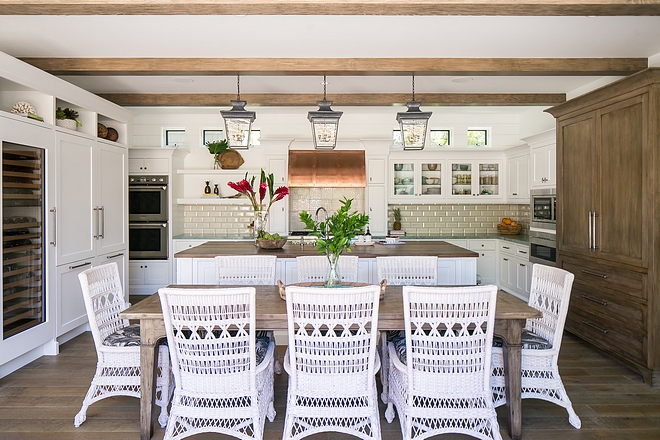
The kitchen and breakfast room feel connected to the rest of the house but it’s not completely open.
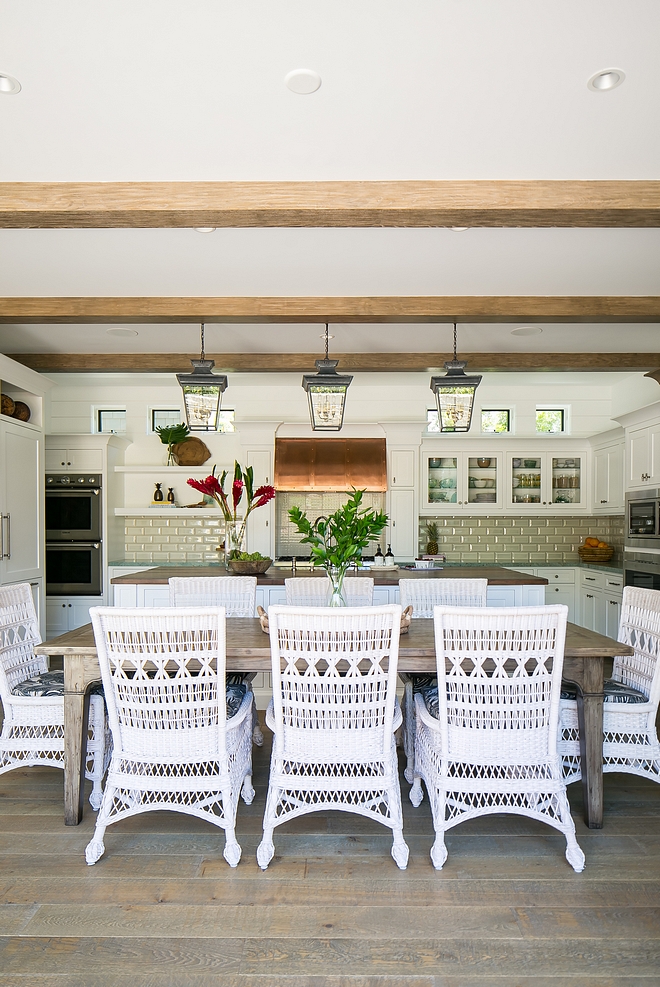
The kitchen features ceiling beams with a custom stain to match the hardwood flooring.
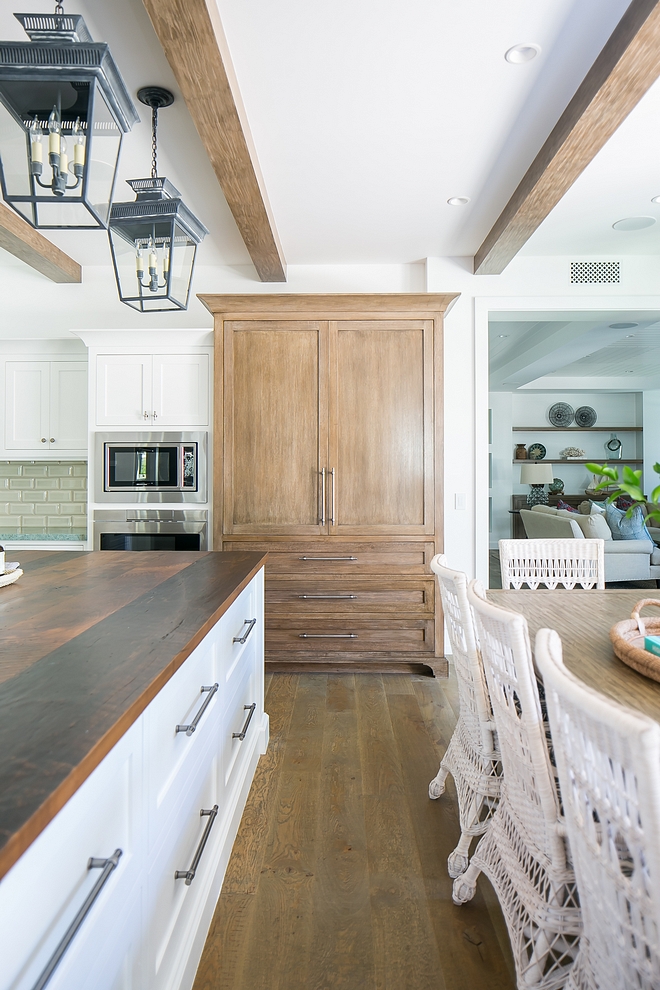
The kitchen pantry cabinet is Rift White Oak and its custom stain matches the ceiling beams and hardwood flooring.
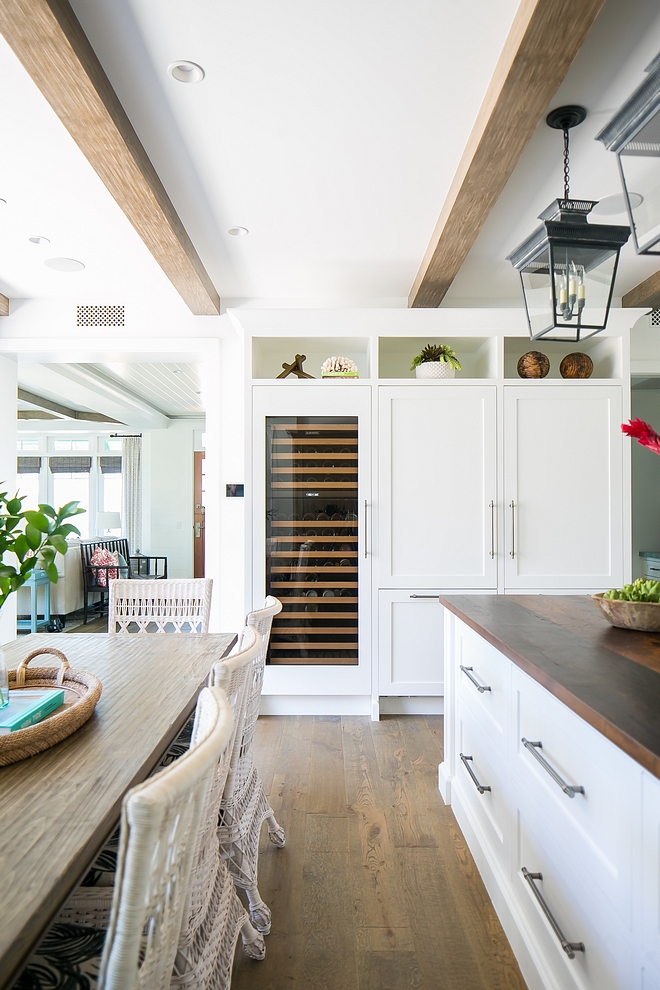
Paneled Refrigerators: Thermador.
Wine Storage: Subzero.
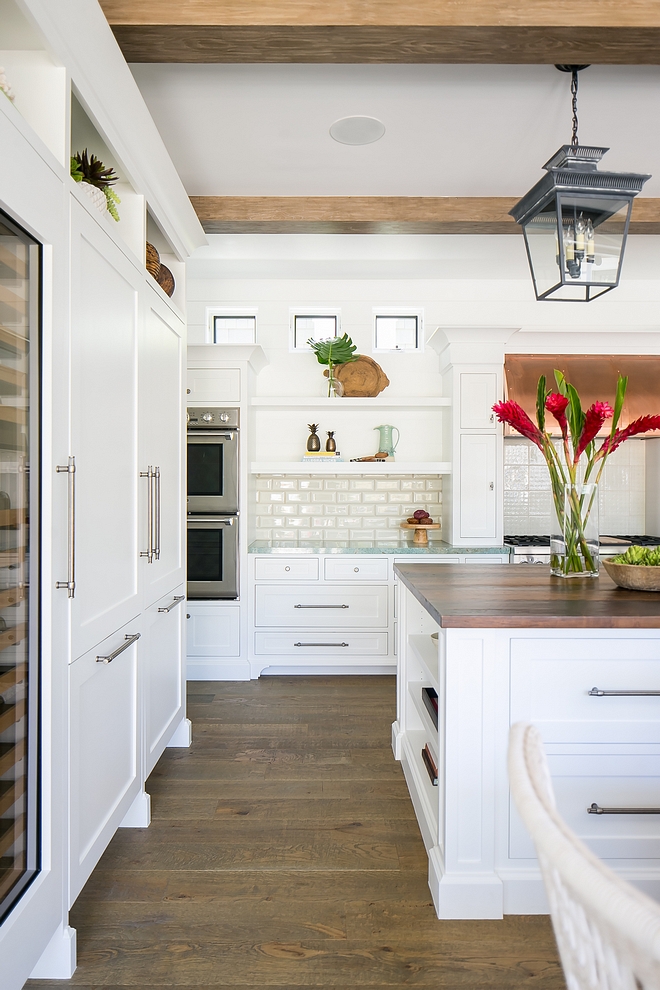
Hardware: New York Hardware – similar Large Pulls.
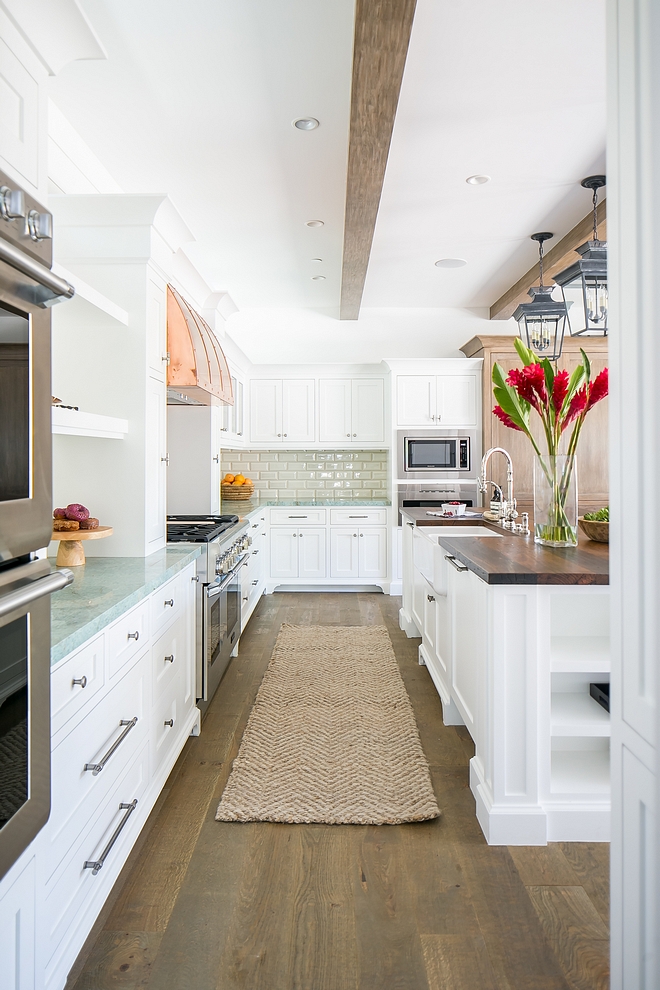
Cabinet paint color is Dunn Edwards DEW380 White in Satin Finish with 10% sheen.
Perimeter Countertop: Turquoise Granite.
Range: Thermador.
Dishwasher: Thermador (2x – flaking kitchen sink).
Double Wall Oven: Thermador.
Kitchen Runner: here – Affordable Runners: here, here, here, here, here, here, here, here, here & here.
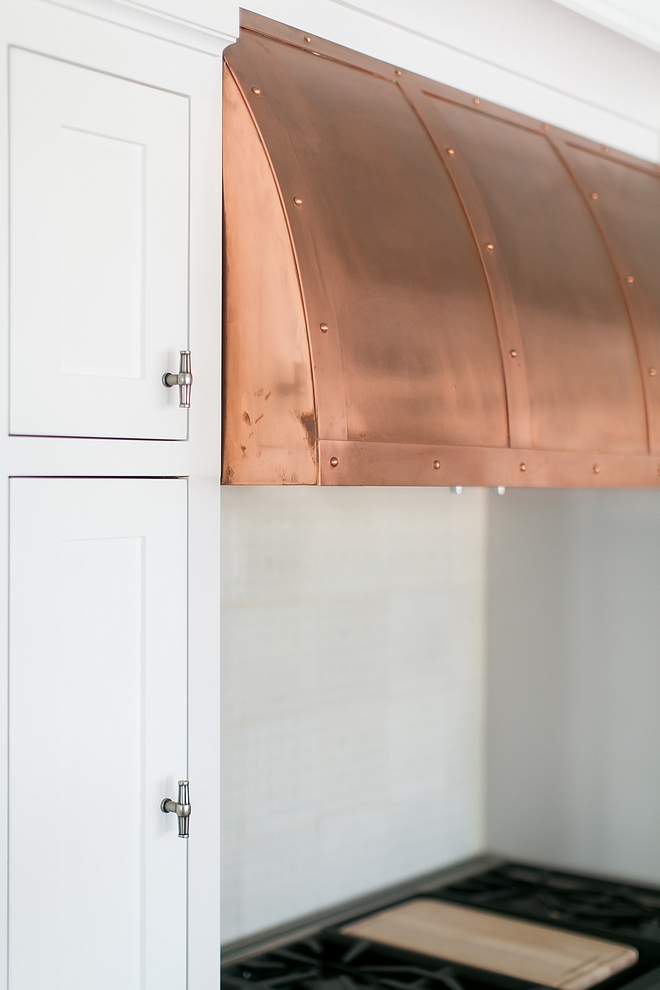
The kitchen hood is copper, custom-designed for this home.
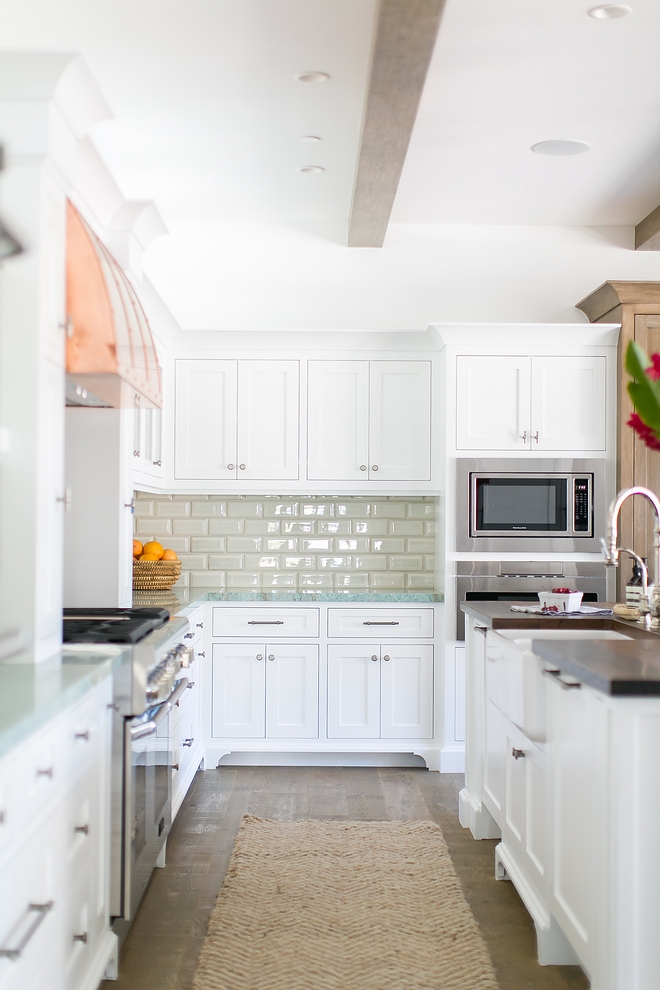
The kitchen cabinet is custom, Face framed.
Backsplash: Beveled Subway Tile.
Microwave Drawer: Sharp.
Microwave Oven: KitchenAid with trim.
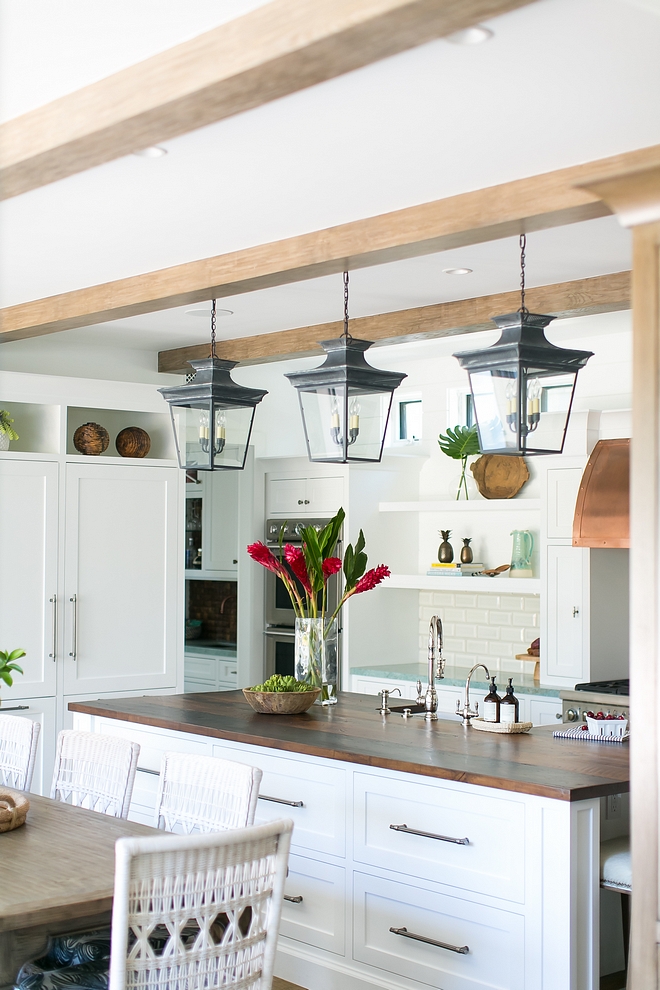
Lighting: Visual Comfort Outdoor Pendants – Others: here, here, here, here & here.
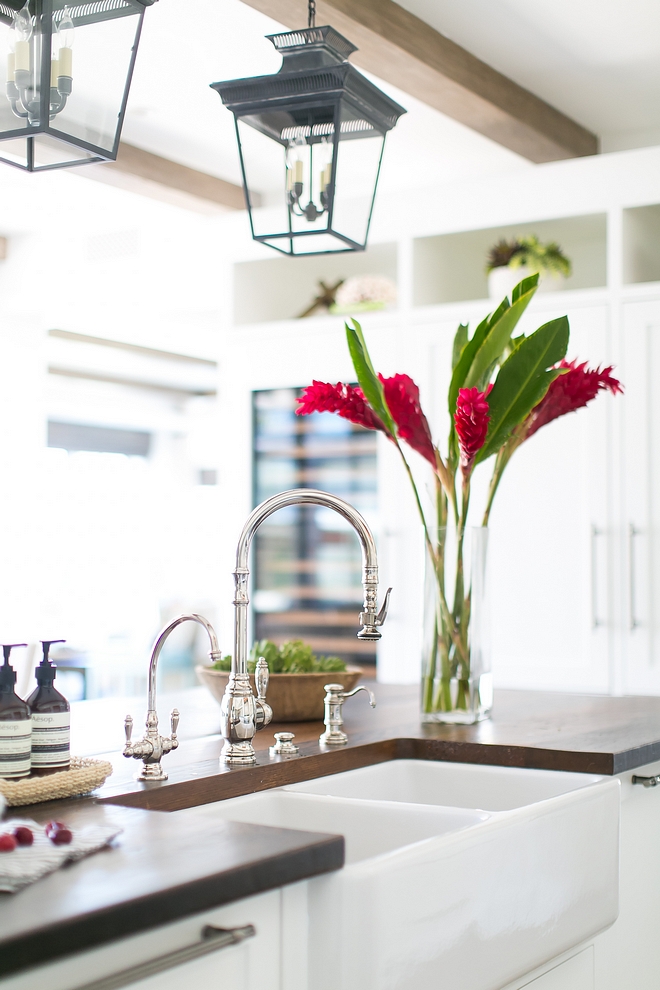
Kitchen Sink: Rohl Shaws Original 2 bowl fireclay apron kitchen sink.
Kitchen Faucet: Waterstone Traditional Positive Lock Pull-down faucet 3 piece suite.
Hot Water Faucet: Waterstone Hampton Hot & Cold Filtration Faucet.
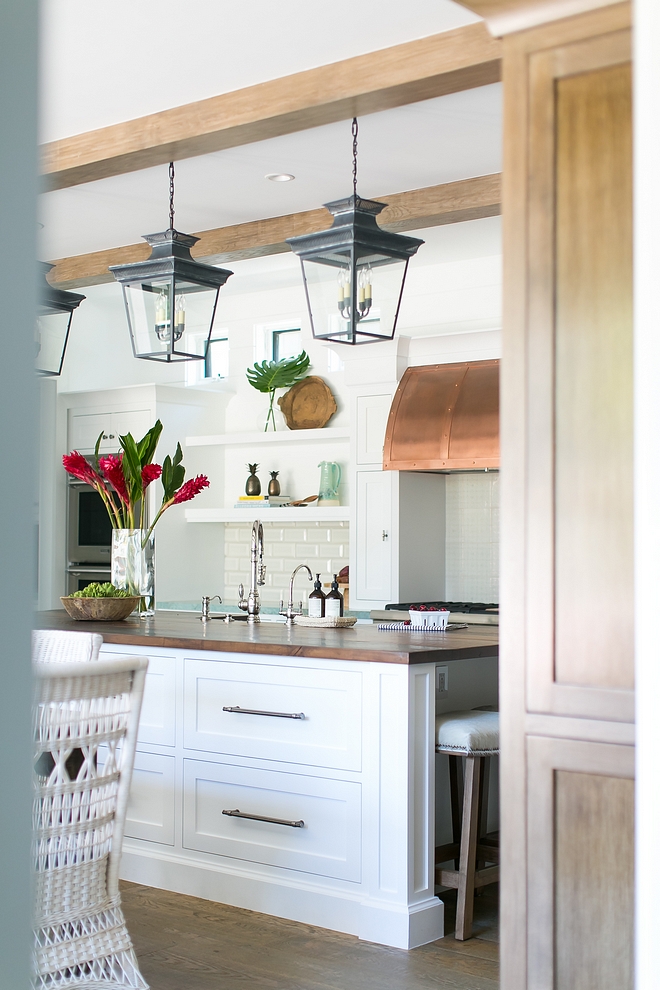
The kitchen island features large drawers with appliance pulls.
Counterstools: Custom, available through the designer – Others: here, here, here, here, here & here.
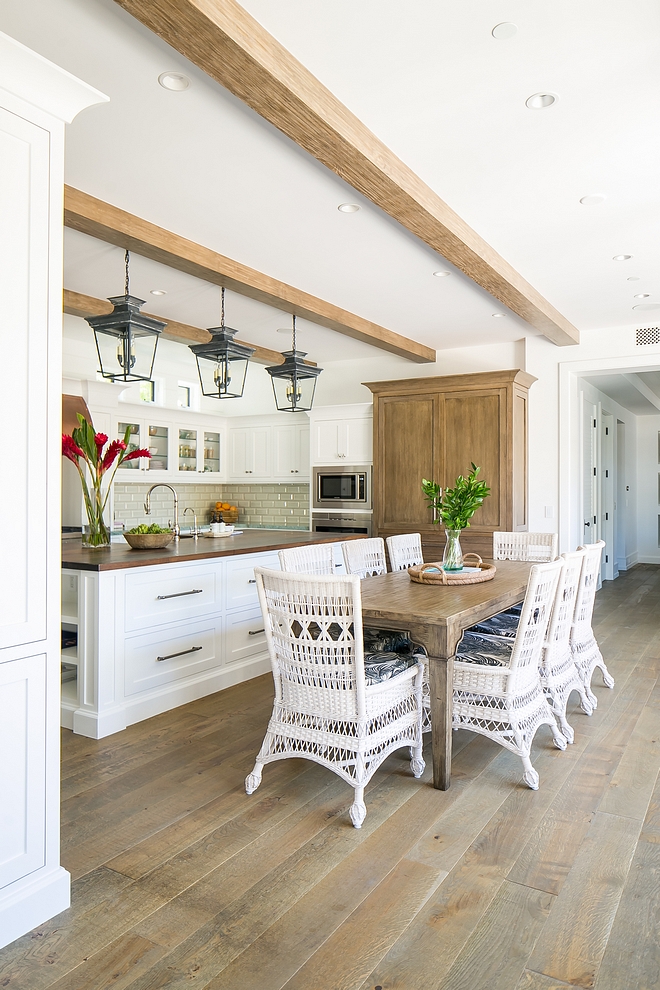
The breakfast room has a casual yet stylish approach, which I love. 🙂
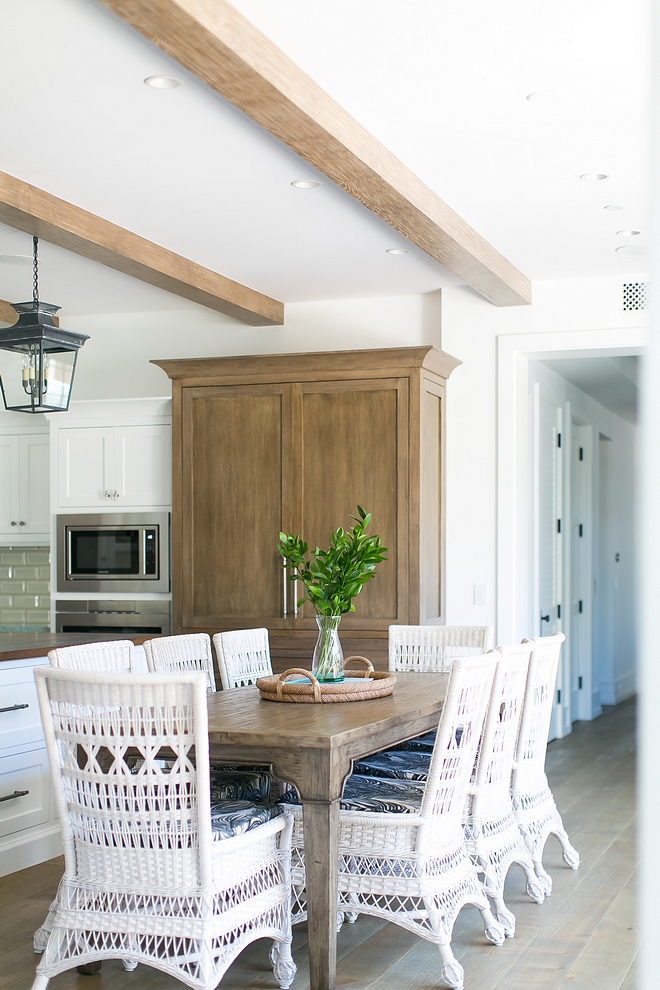
The dining table is custom. Other Affordable Dining Tables: here, here, here, here & here – Round: here, here, here & here.
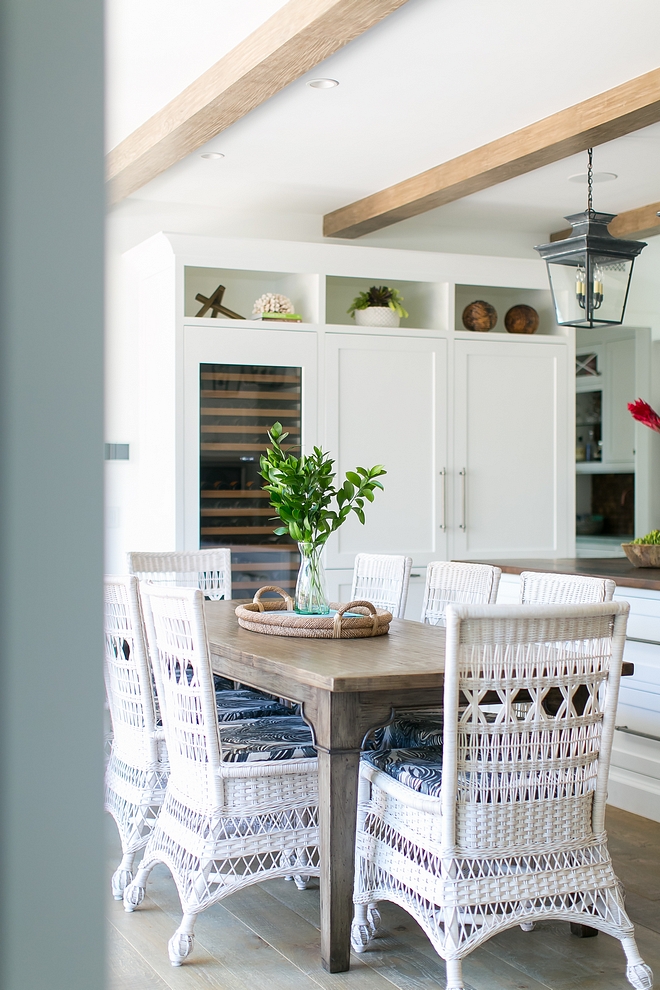
Rattan chairs make this space feel more welcoming and comfortable. Also notice the tabletop vignette. It’s simple and fresh!
Coastal-inspired Dining Chairs: here, here, here, here, here & here.
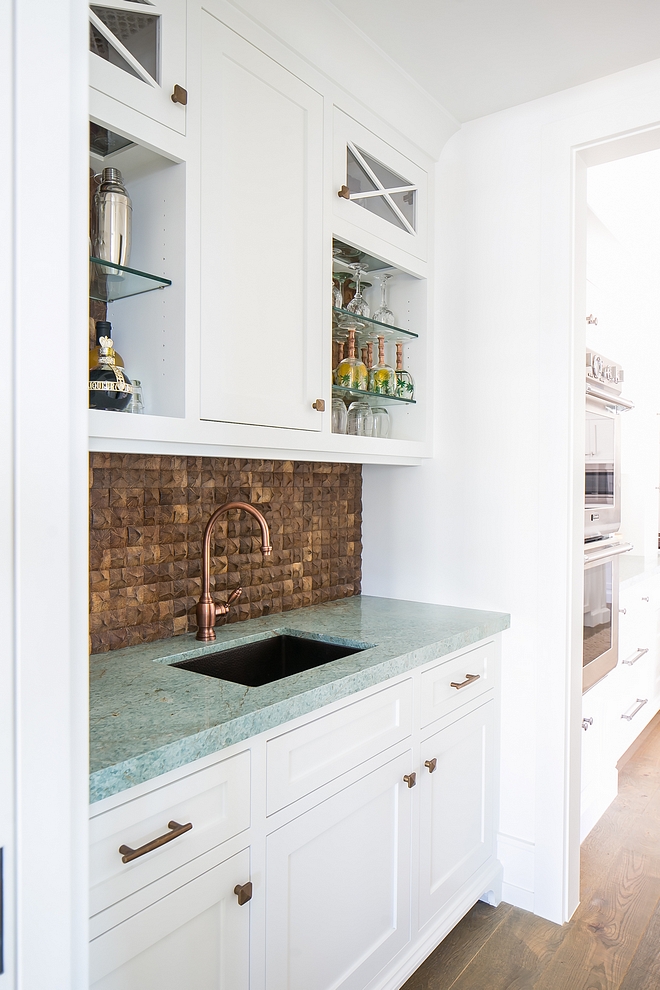
A fully-equipped pantry is located between the dining room and kitchen.
Coconut Wood Tile Backsplash: here, here & here – similar.
Countertop: Turquoise Granite.
Bar Faucet: Waterstone Hampton kitchen faucet.
Sink: Native Trails.
Hardware: New York Hardware.
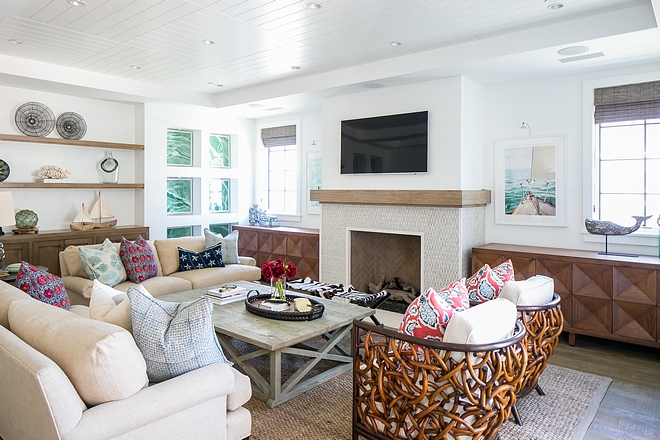
In the Family Room, the designer beautifully mixed classic and contemporary pieces to add depth and balance to the space.
Sofas: Custom – available through the designer – Other Recommended Sofas: here, here, here, here & here.
Rug: here, here & here – similar.
Coffee Table: Custom – Similar Options: here & here.
Cabinets: Noir Furniture.
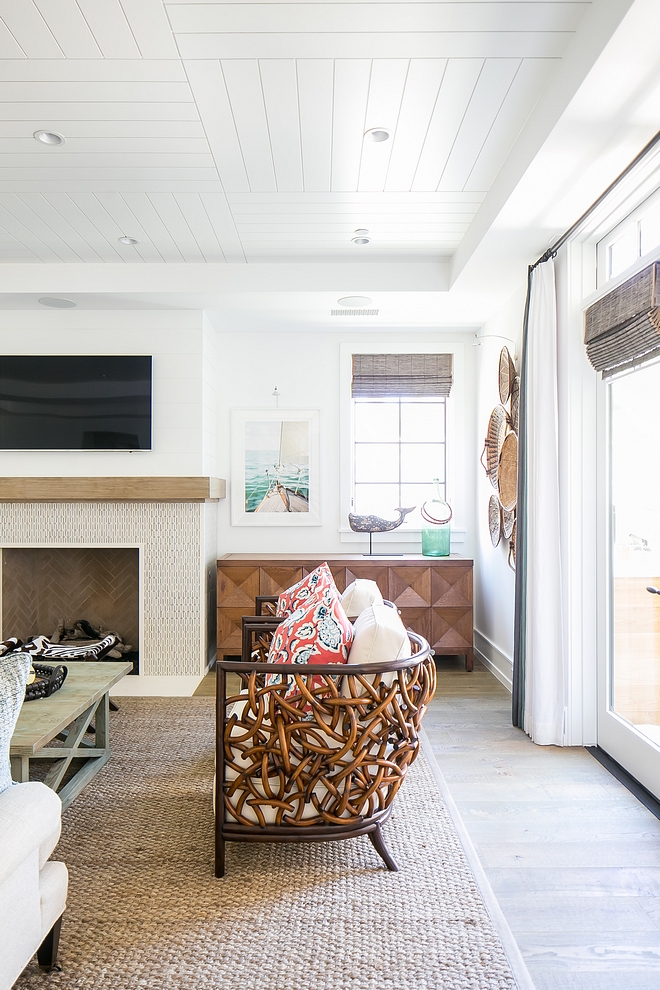
The tray ceiling features Tongue and Groove in a parquet pattern.
Chairs: Palecek.
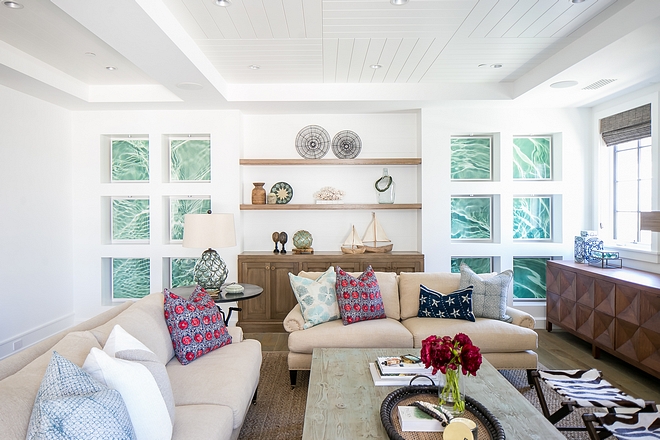
(Scroll to see more)
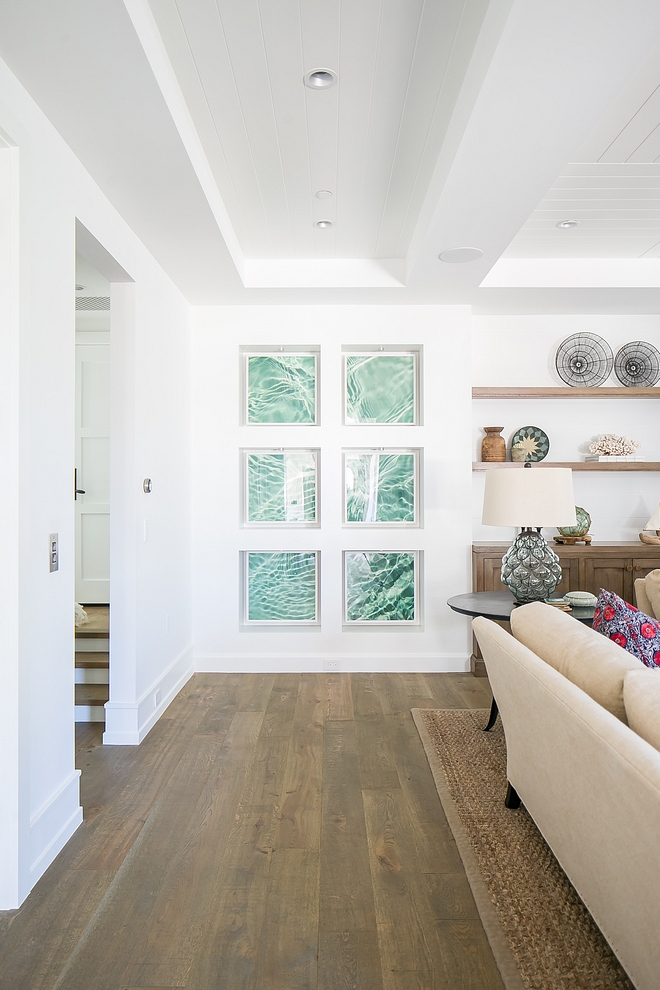
The inset wall niches in the family room are beautifully decorated with custom photographs of aqua water.
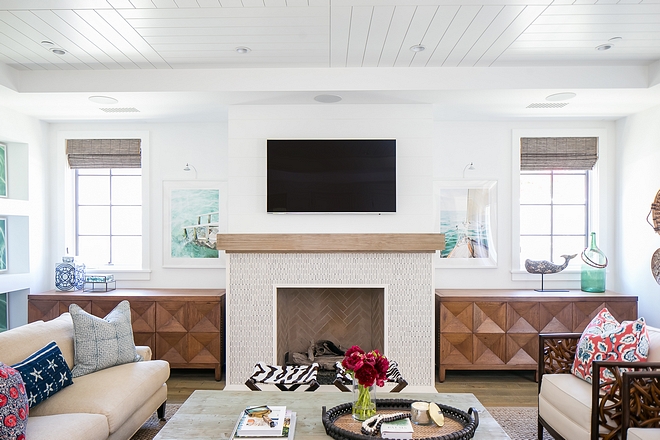
Paint Color: Dunn Edwards DEW380 in Velvet Finish.
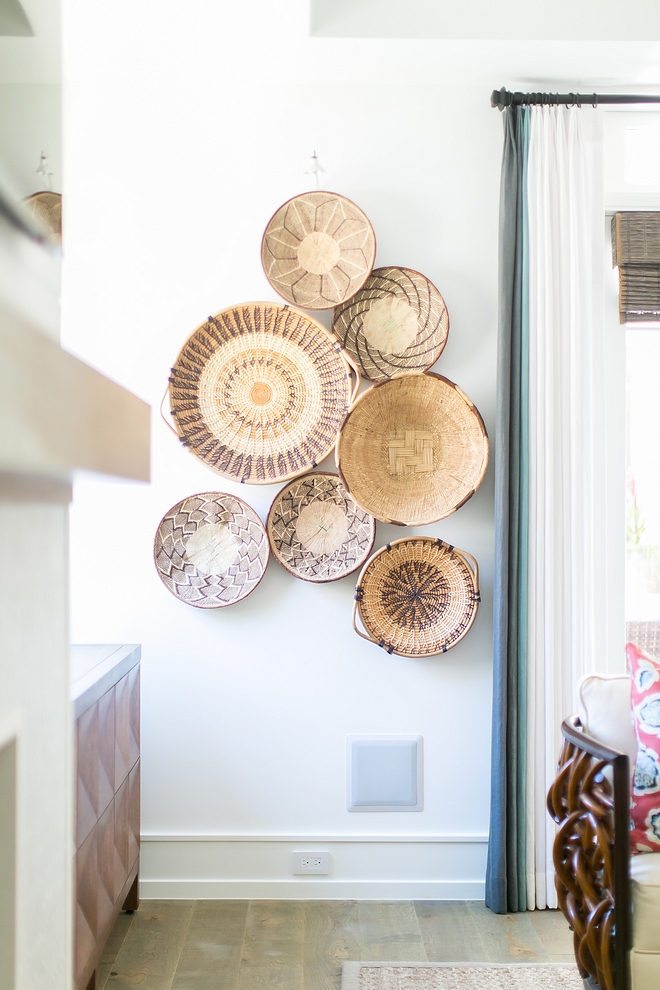
African Baskets: Serena & Lily – Others: here & here.
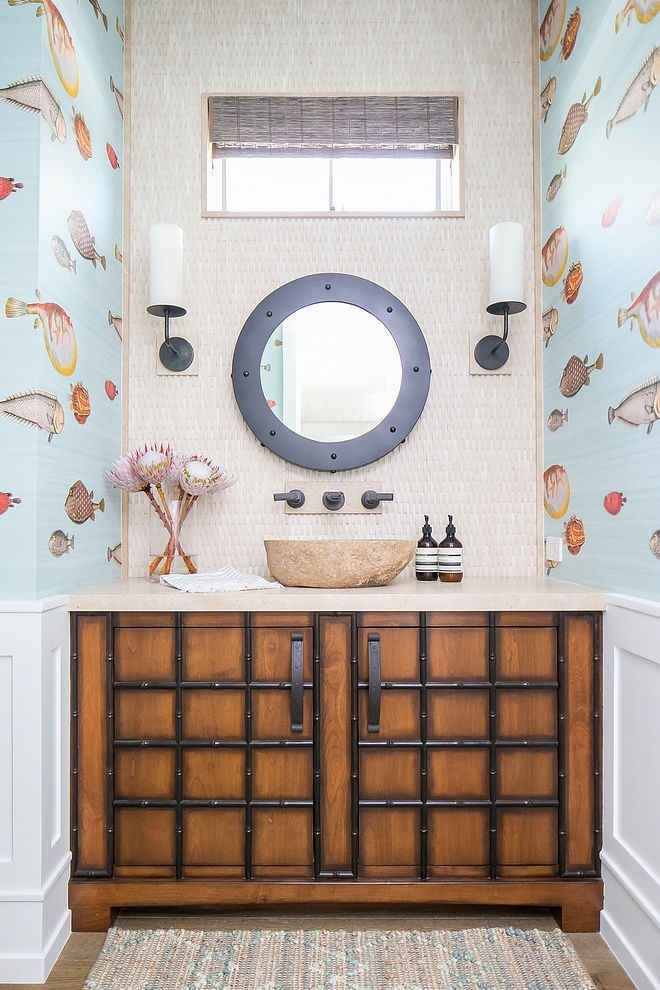
The powder room features a custom vanity with stone vessel sink and a fun wallpaper above wainscoting.
Countertop: Gascogne Beige Limestone.
Sconces: Larabee Dot Single Sconce.
Wallpaper: Cole and Son Acquario Wallpaper – Others Fun Wallpaper: here, here, here, here & here.
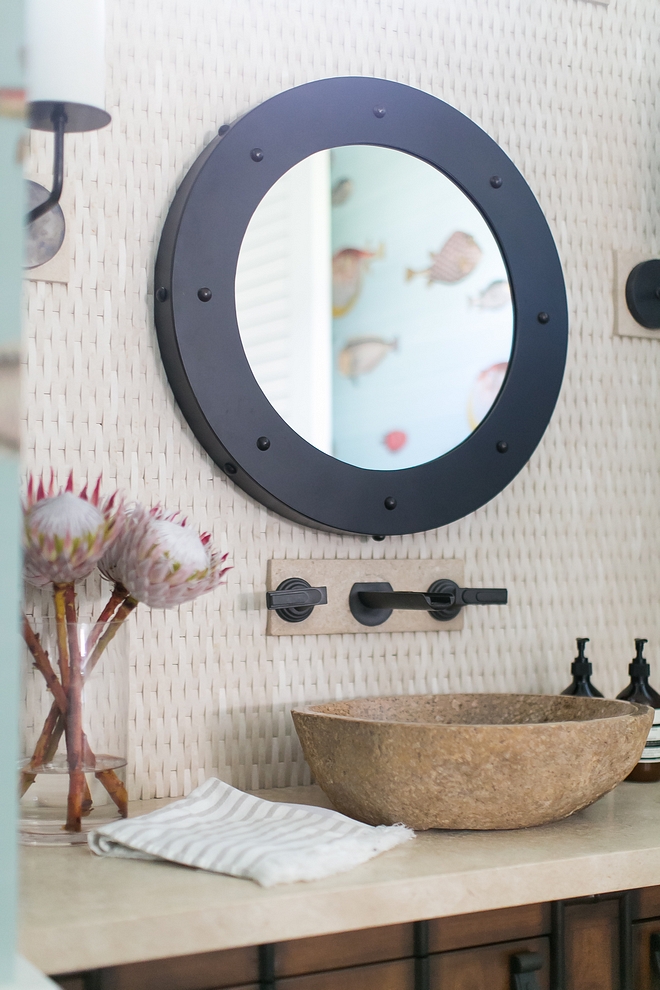
Stone Vessel Sink: StoneForest – similar here.
Faucet: Watermark – similar here.
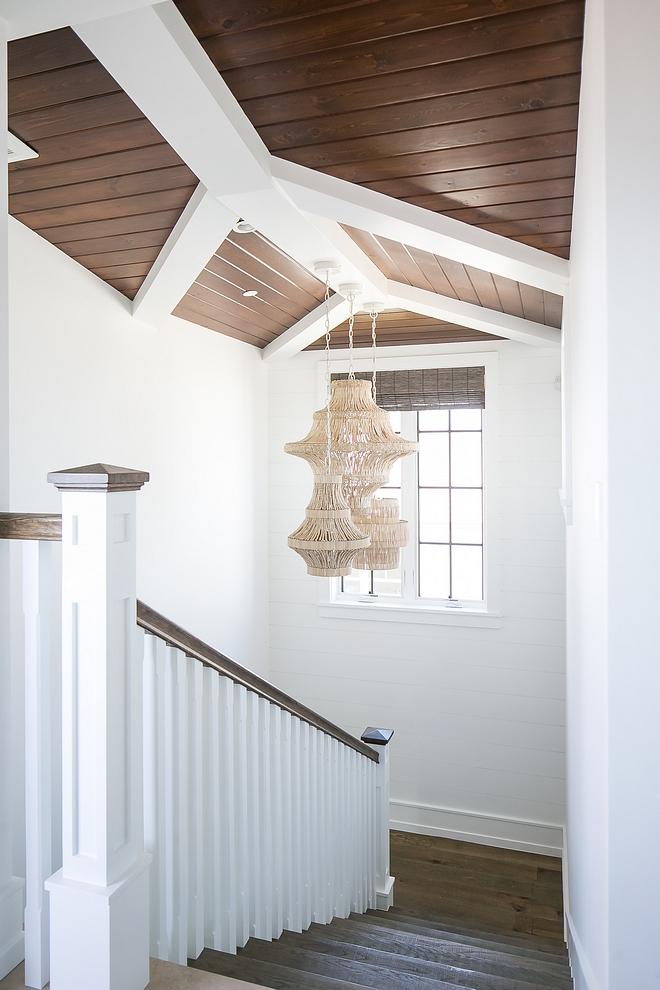
The staircase features custom ceiling millwork and shiplap accent wall.
Baluster: Cove Style.
Chandelier: Coconut beads chandeliers – Jamie Young.
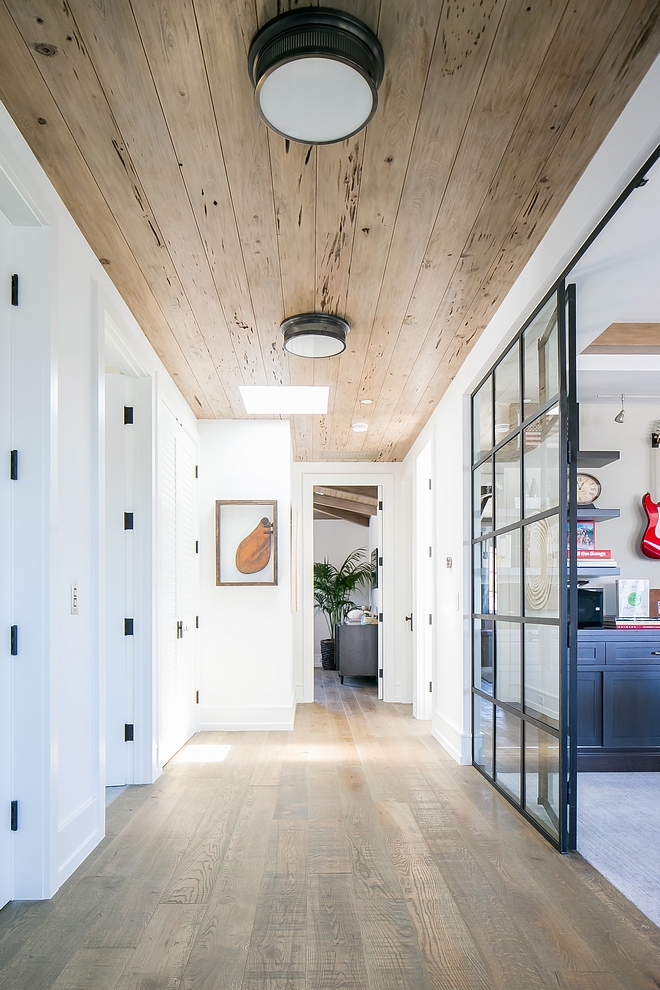
Hall ceiling is reclaimed pecky cypress.
Flushmounts: Visual Comfort.
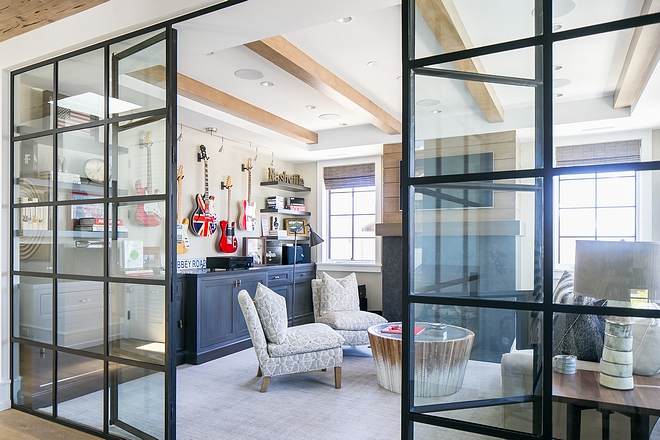
This flex space is being used as a very cool music room! 🙂
Doors are custom.
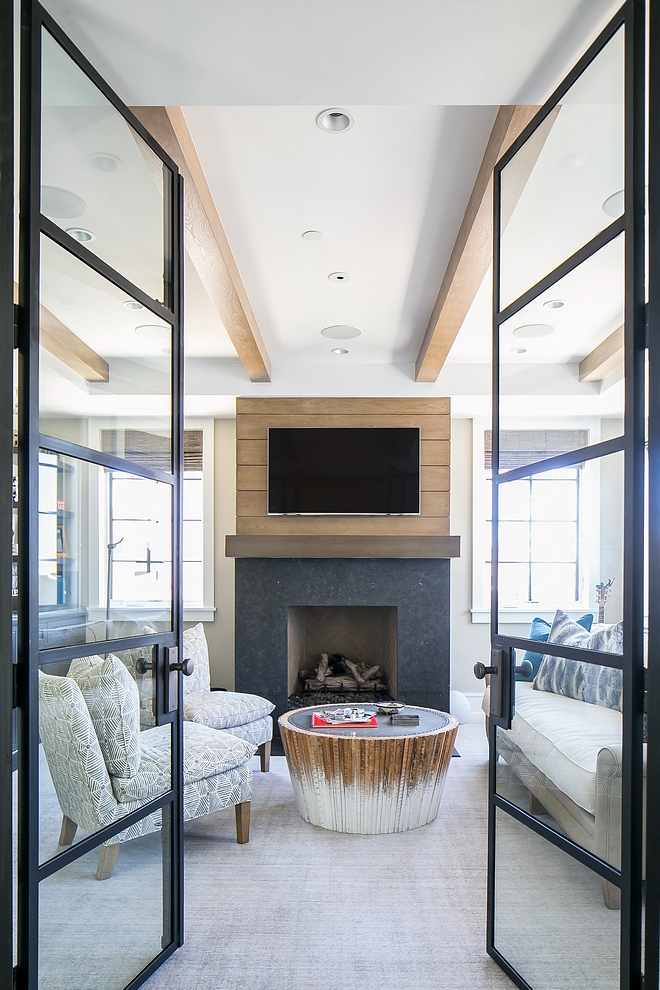
Fireplace Surround Stone: Black Absolute Scozzese.
Barrel Wood Coffee Tables: here, here, here & here.
Rug: Serena & Lily.
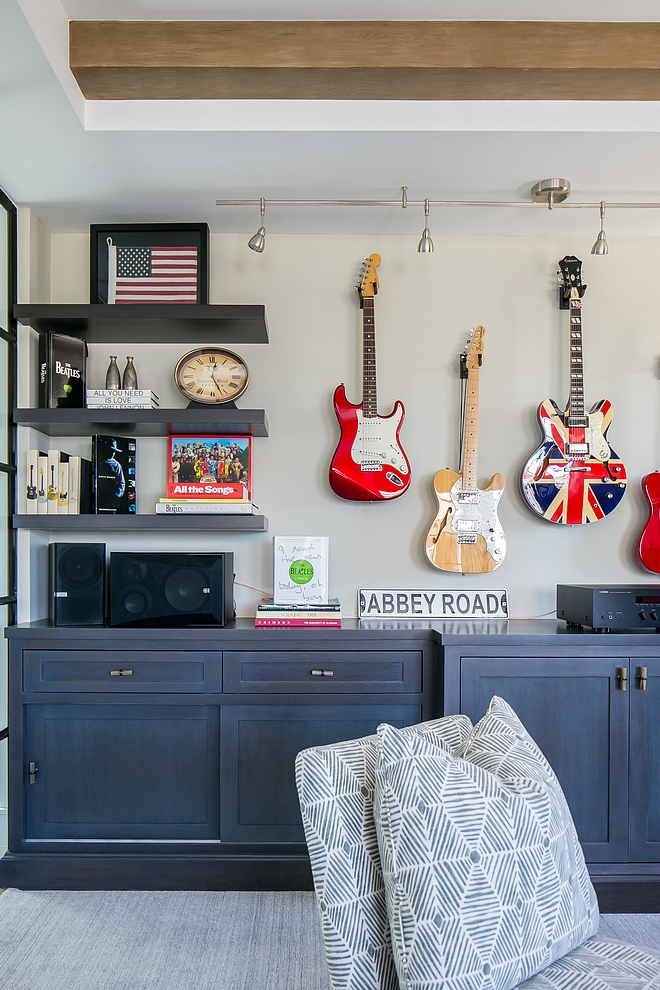
Cabinet Built-in Color: Restoration Hardware Flint Silex Stain Finish, 10% Sheen.
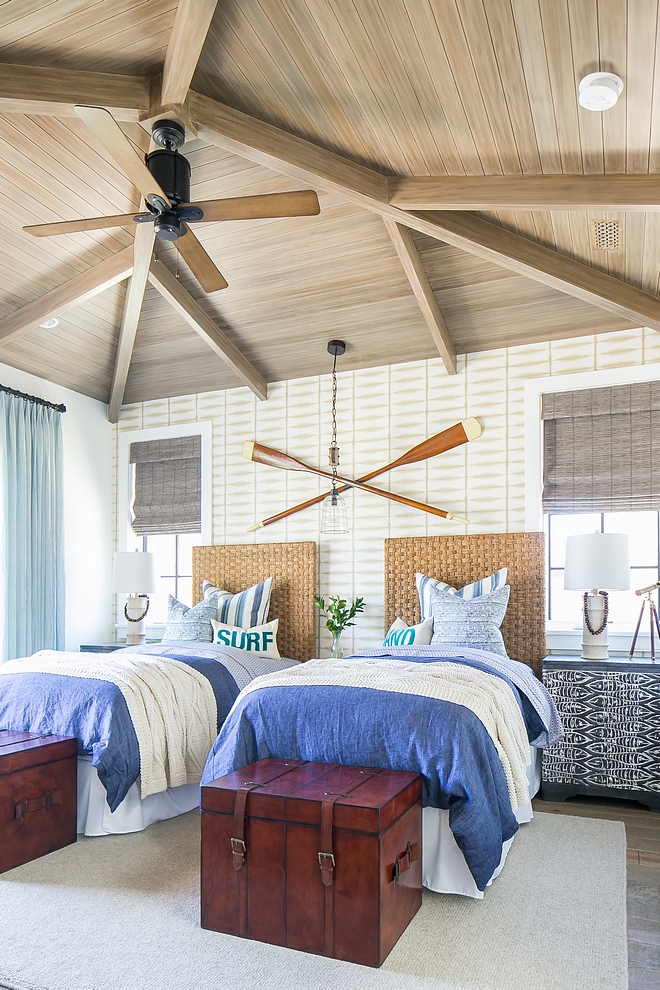
This guest bedroom features a gorgeous ceiling with custom stained shiplap and beams.
Ceiling Fan: Restoration Hardware.
Rug: here – similar.
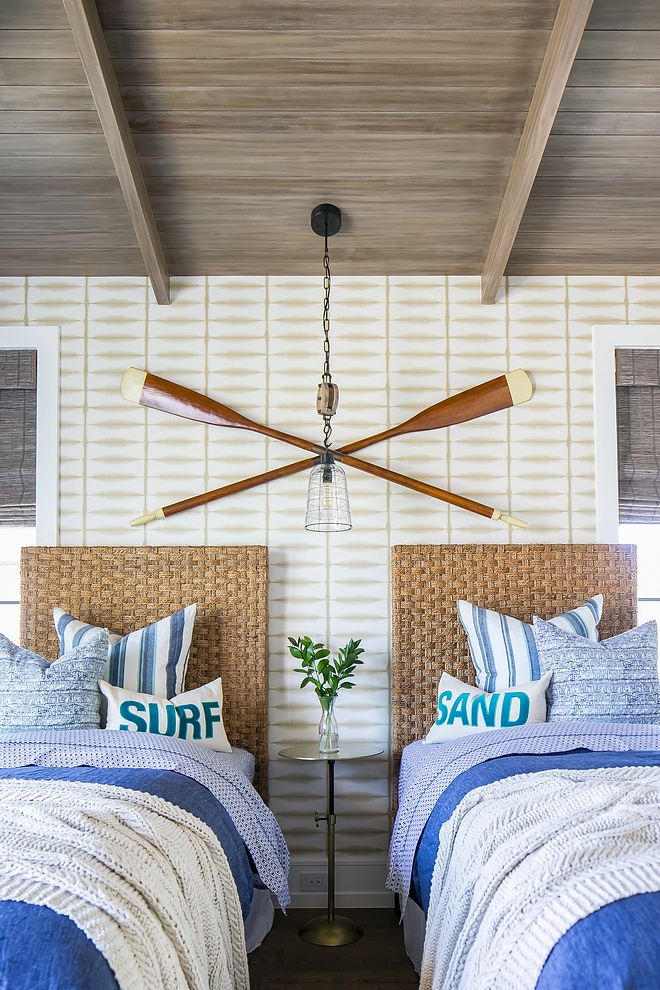
Bedding: Matteo Bedding, Linen. Other Great Bedding: here & here.
Throws: here.
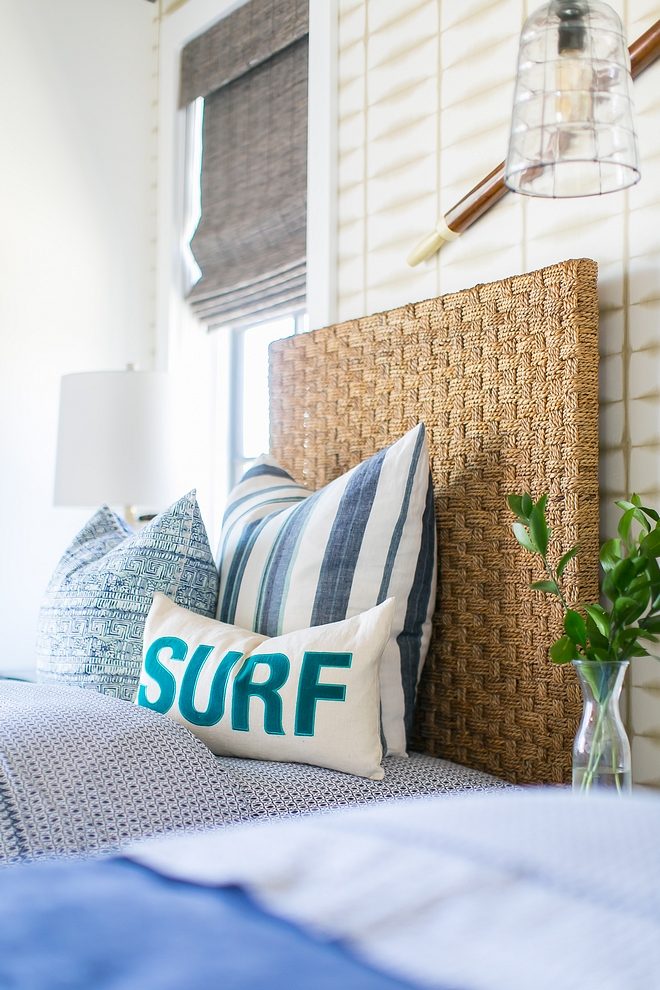
Weave Panel Headboards: here – similar.
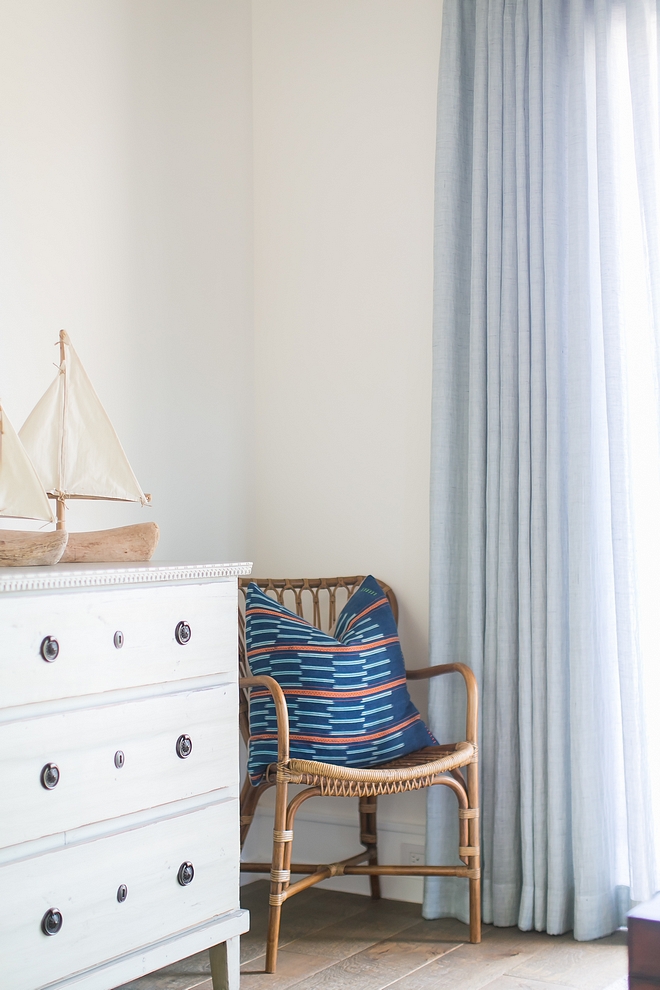
Beautiful Dressers: here, here, here, here & here.
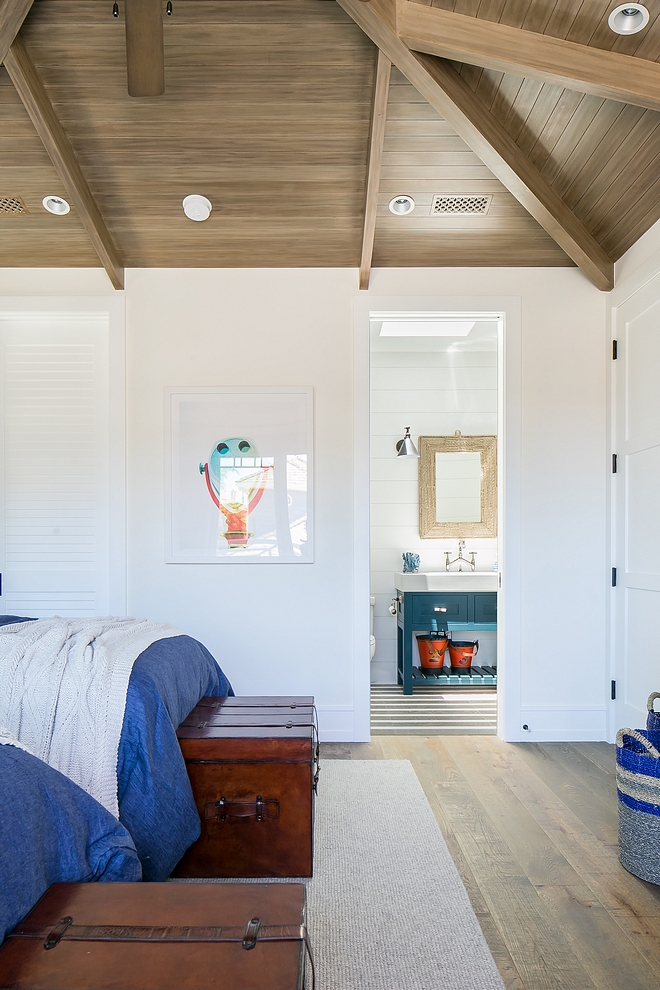
Bedroom Paint Color: Dunn Edwards DEW380 White in Velvet Finish.
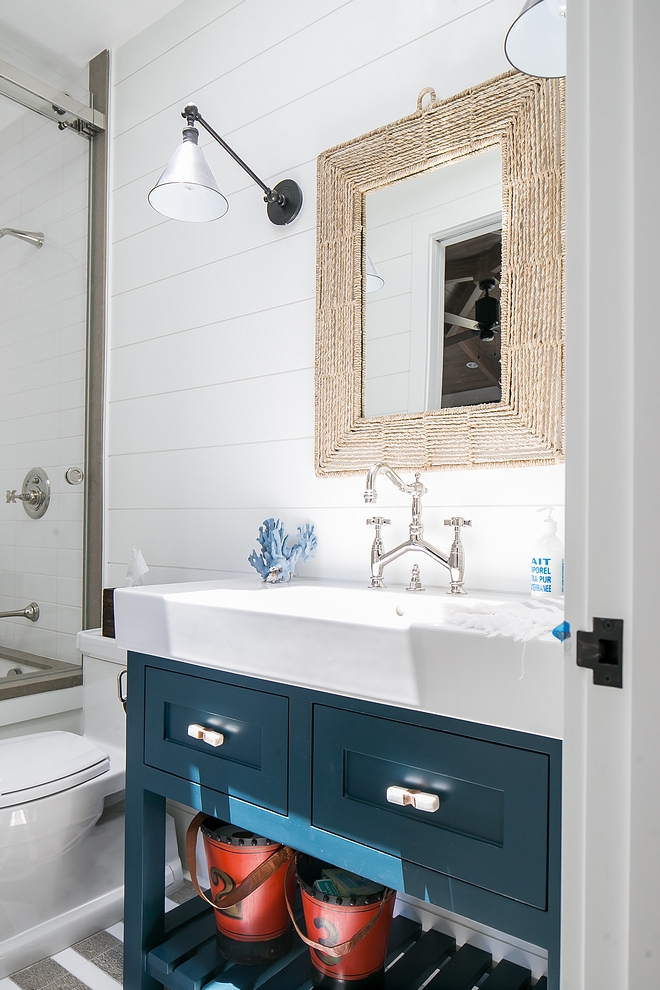
Walls: Shiplap in Paint Color: Dunn Edwards DEW380 White in Satin Finish.
Faucet: DXV Landfair Cross Bridge – similar here, here & here.
Sconces: Visual Comfort.
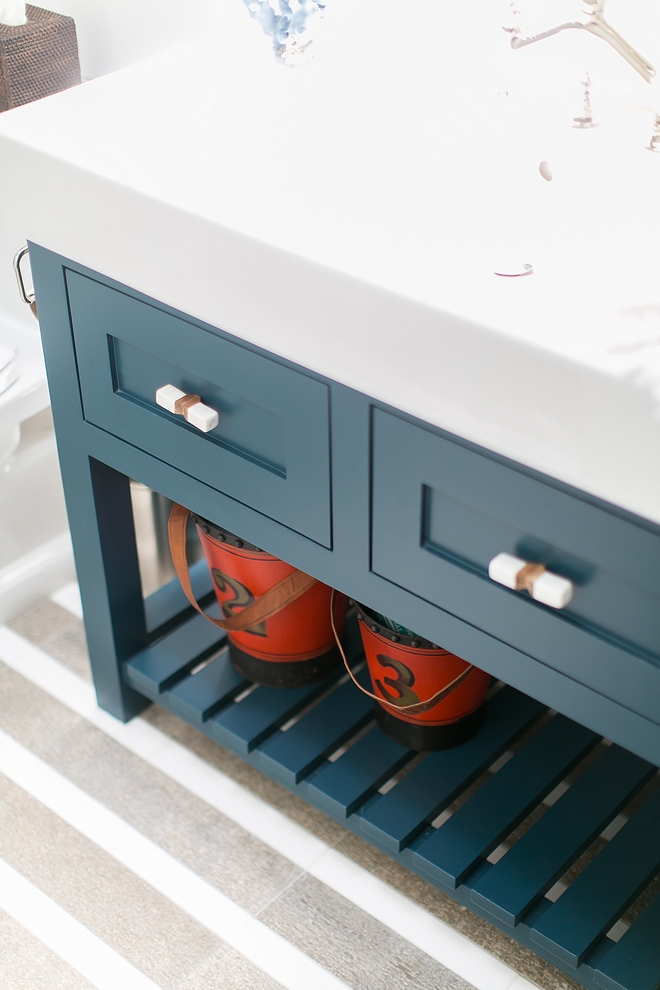
Vanity Paint Color: Farrow and Ball Hague Blue in Satin Finish.
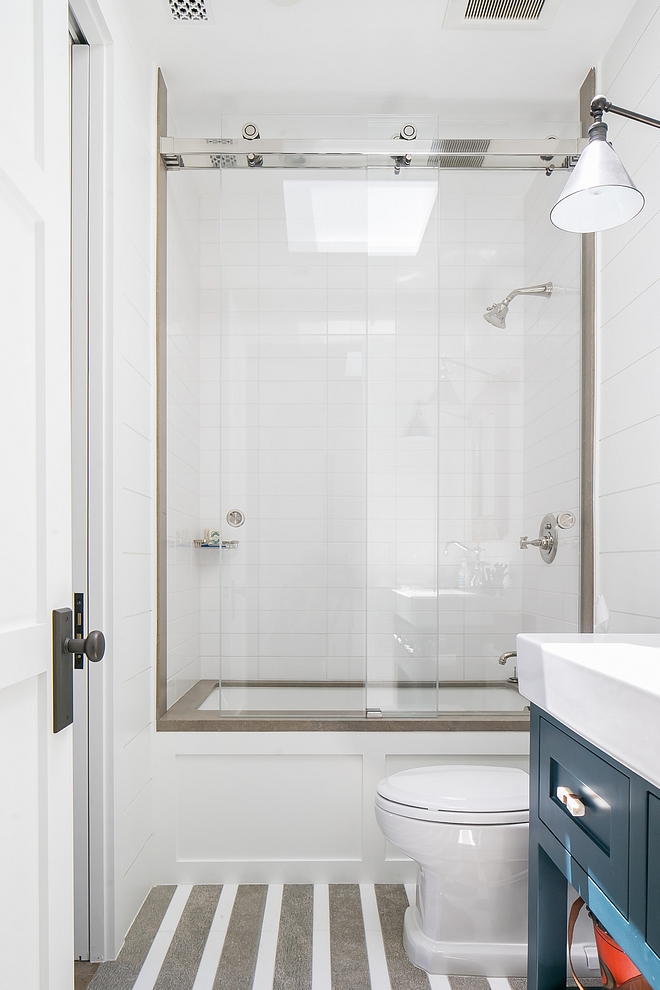
I am loving the sleek look of the tile combination here. It works perfectly with the shiplap paneling.
Plumbing: California Faucets.
Shower Tile: Matte White Subway Tile.
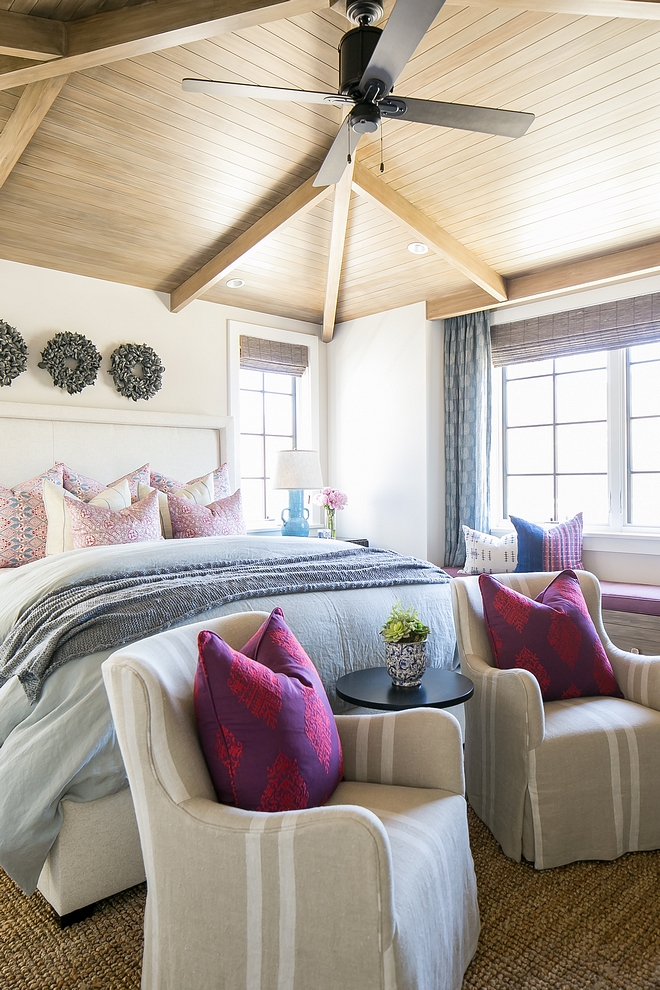
Paint Color: Farrow and Ball Strong White.
Rug: Serena & Lily.
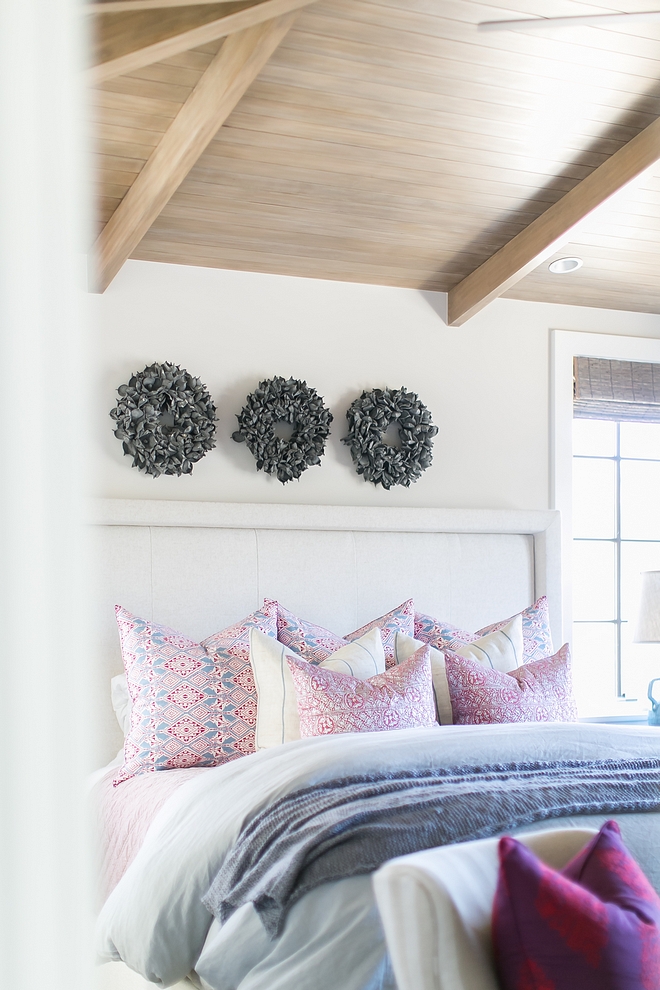
Bedding: Matteo Bedding, Linen.
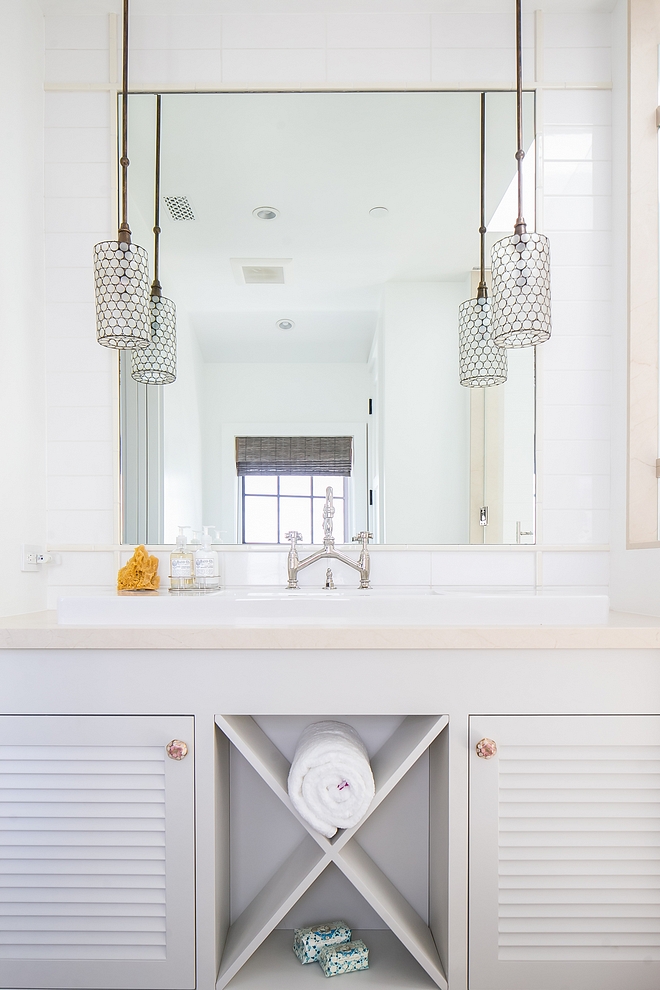
Cabinet Paint Color: Farrow and Ball Purbeck Stone in Satin Finish (10% Sheen).
Faucet: DXV Landfair Cross Bridge – similar here, here & here.
Sink: Duravit.
Pendants: Currey & Co.
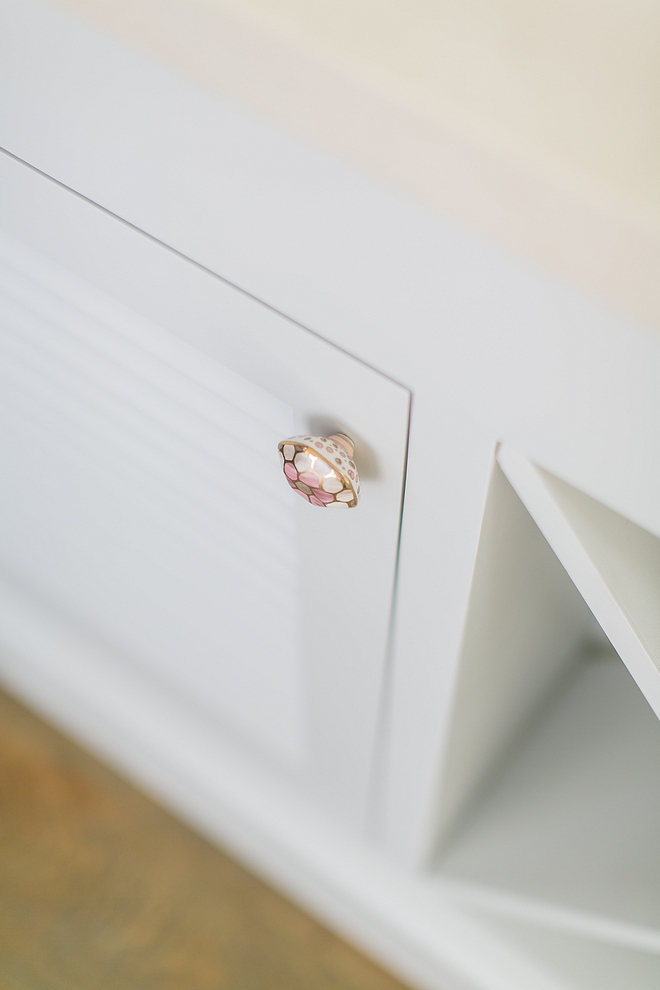
Knobs are from Anthropologie.
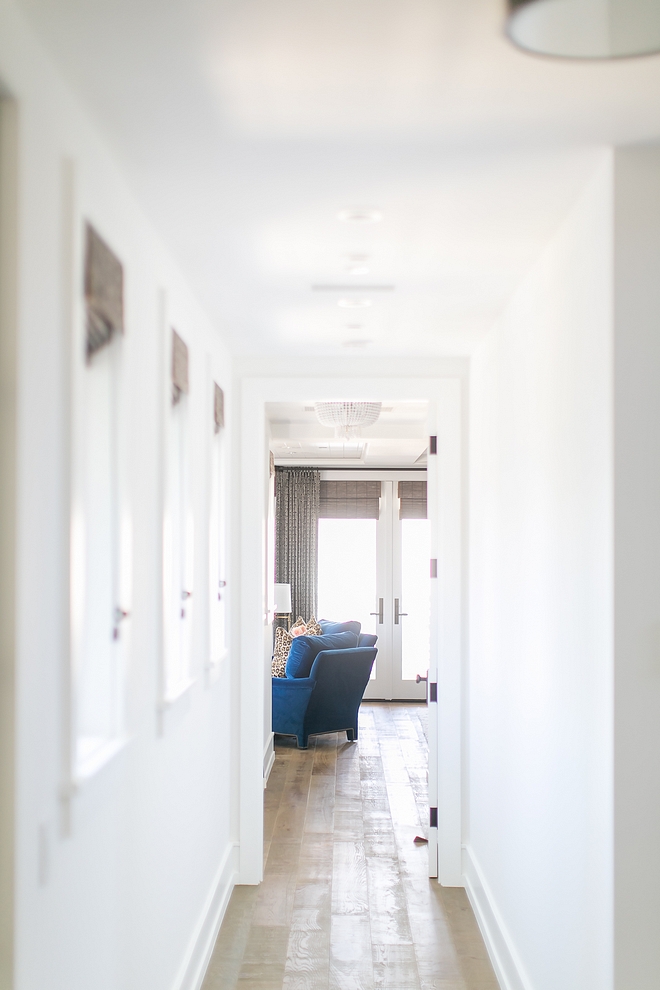
A long hall leads to the master bedroom. Paint color is Dunn Edwards DEW380 in Velvet Finish.
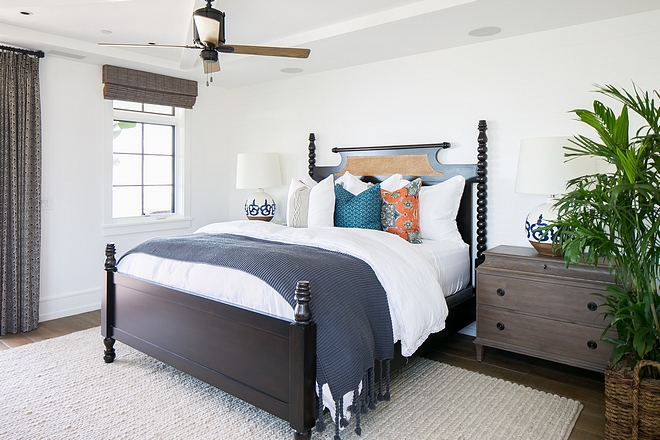
The master bedroom feels relaxing and it features many inspiring design ideas.
Nightstands: – Others: here, here, here, here, here, here, here & here.
Ceiling Fan: Restoration Hardware.
Bedding: Matteo Bedding, Linen.
Throw: Pompom at Home.
Rug: Serena & Lily.
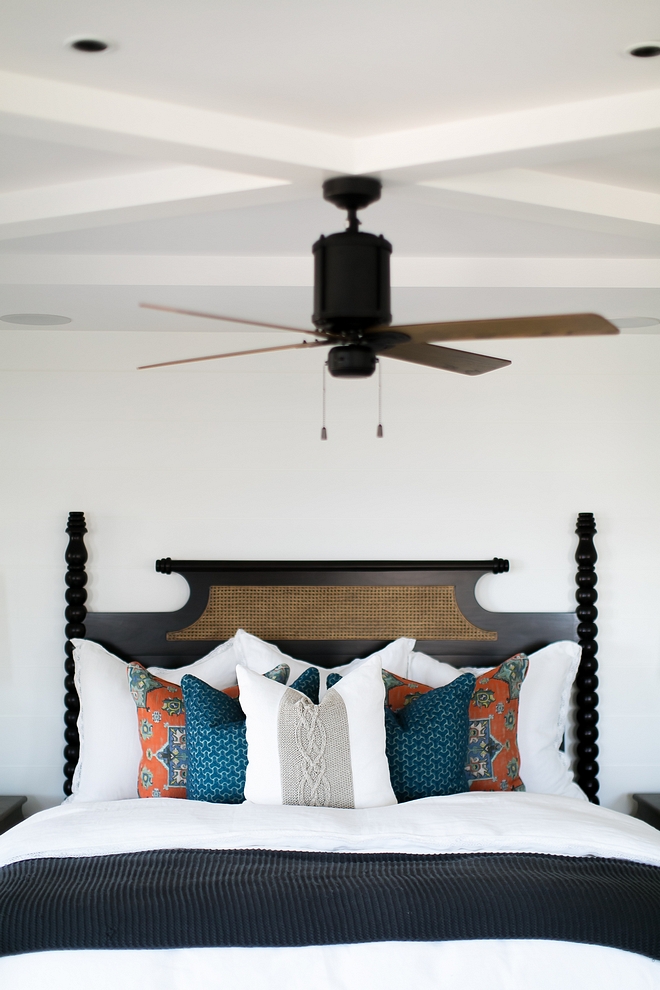
The Colonial-style four poster with cane inset was custom-designed by Blackband Design.
Beautiful Beds: here, here, here, here, here, here, here & here.
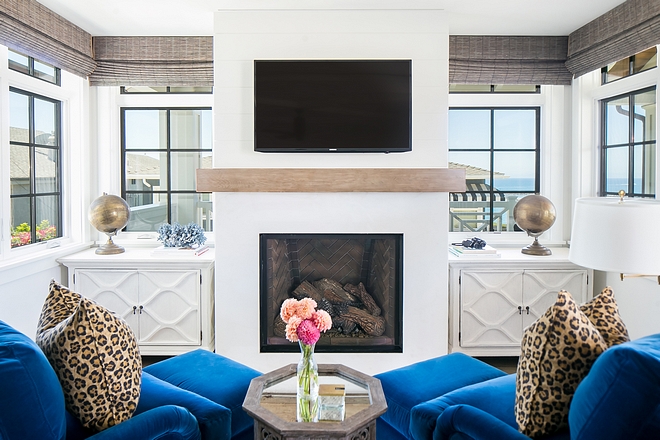
Fireplace features Shiplap and Thassos surround. Notice that stunning ocean view! 🙂
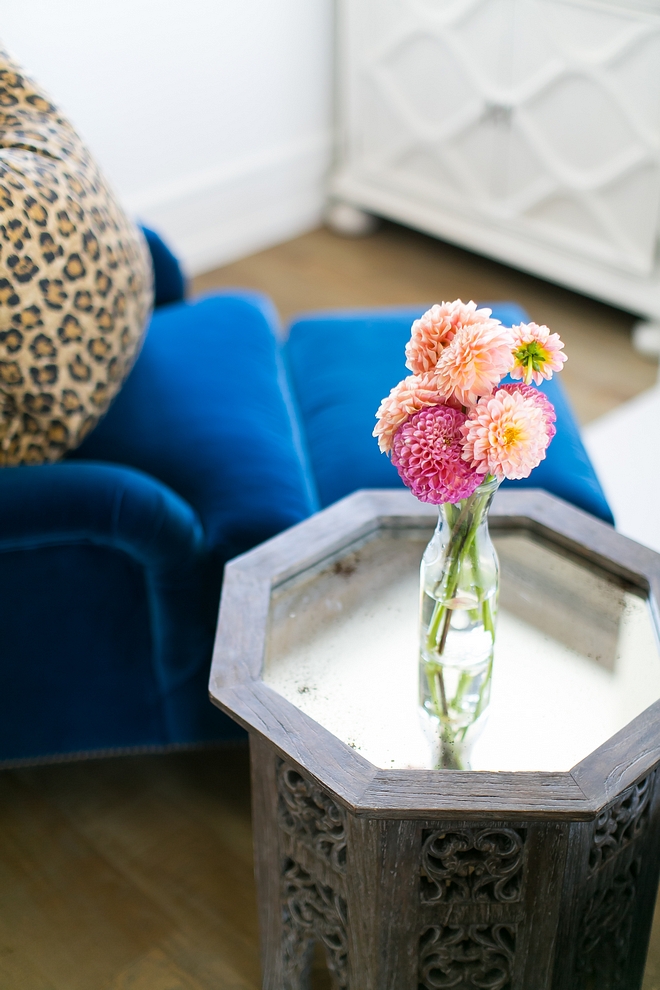
Accent Table: Vintage Moroccan-style occasional table – similar here.
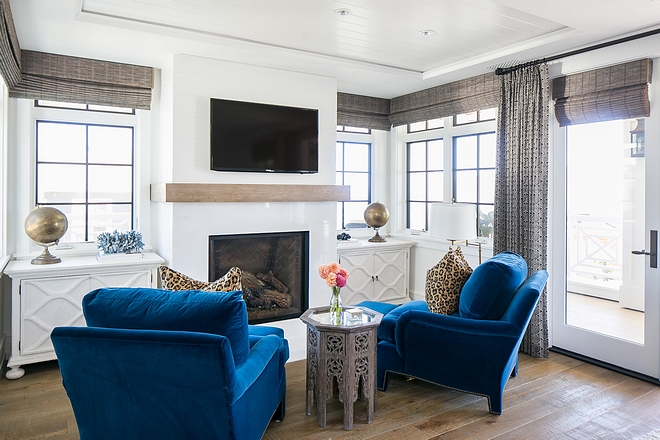
A pair of custom blue velvet accent chairs with ottomans and animal-print linen pillows bring personality to this bedroom sitting area.
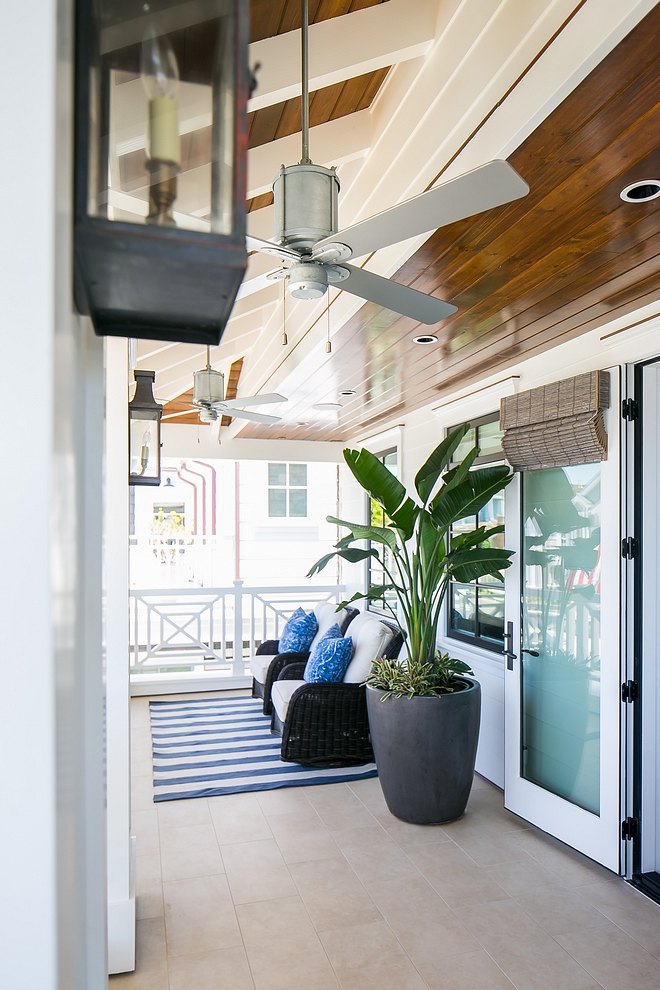
The master bedroom accesses a classic, West Indies-inspired wraparound porch with ocean views!
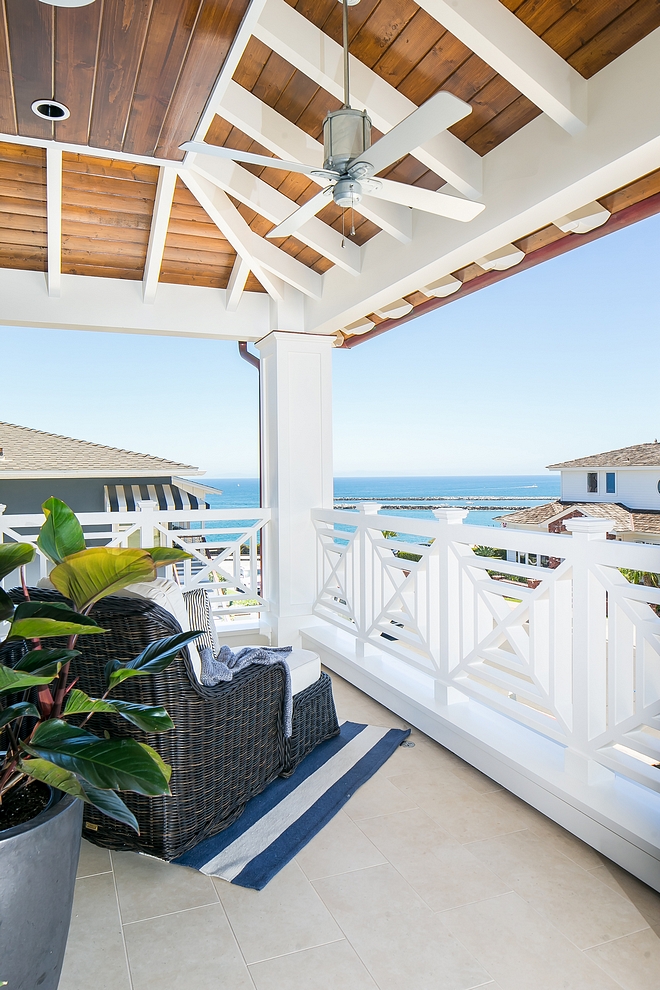
Who would you share this spot with?
Floor Tile: Limestone.
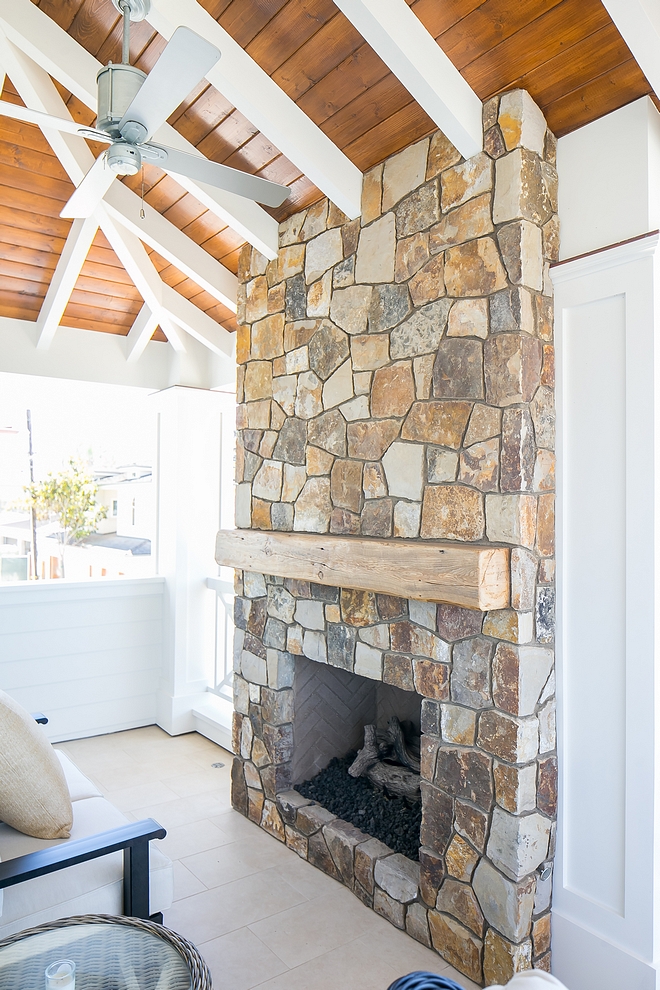
The fireplace is clad in Flagstone and it features a reclaimed wood beam.
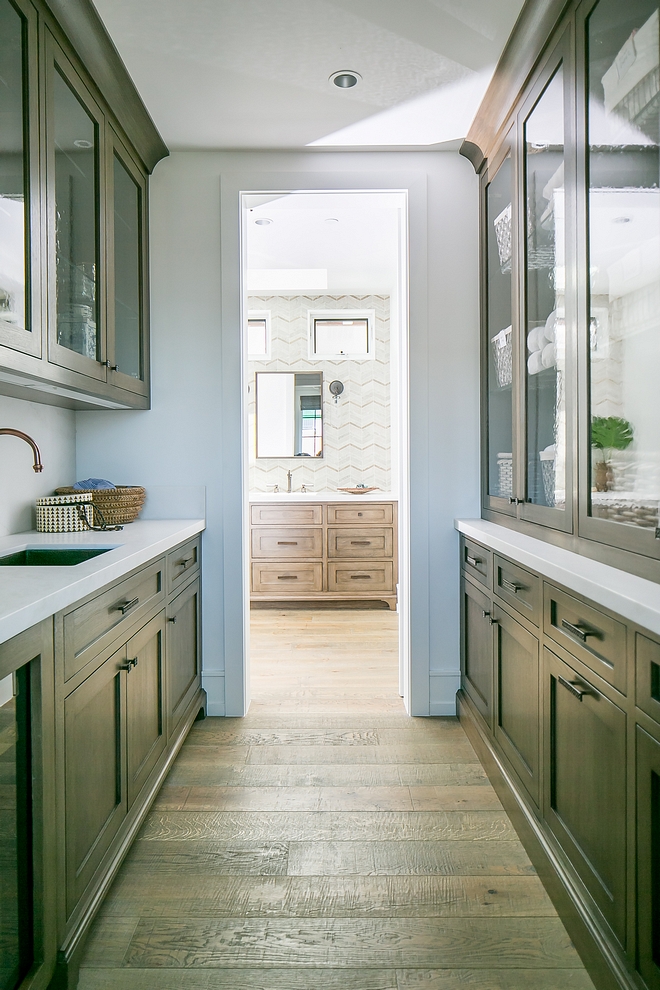
The master suite also features a wet bar and plenty of storage. Wood flooring continues to the master bathroom.
Faucet: Waterstone.
Sink: Native Trails.
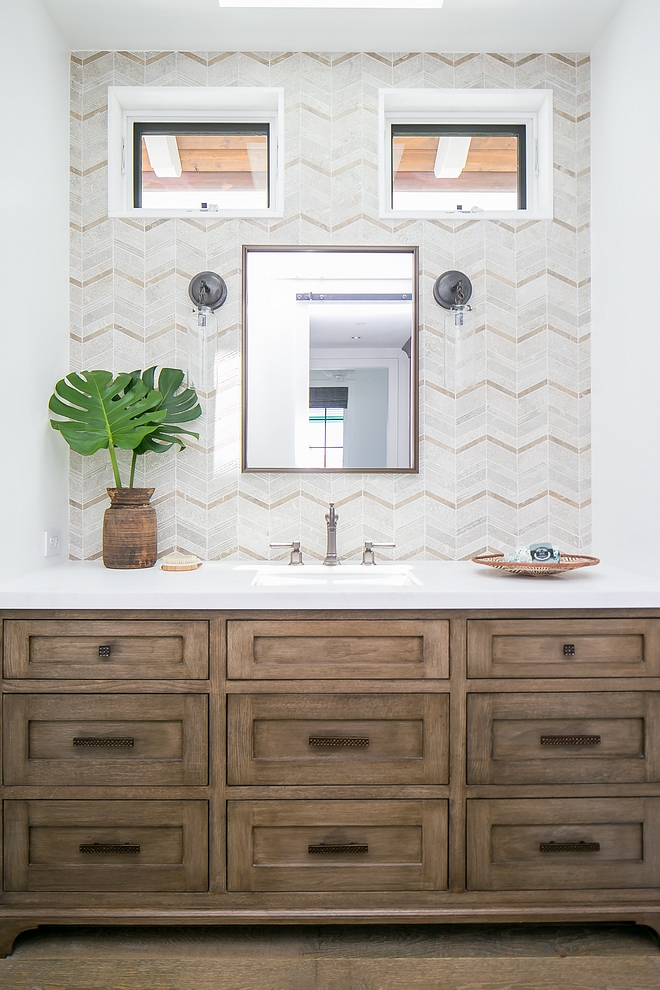
Hardwood flooring is complemented by custom Oak cabinetry in the master bathroom.
Beautiful Bathroom Vanities: here, here, here, here & here.
Countertop: Thassos.
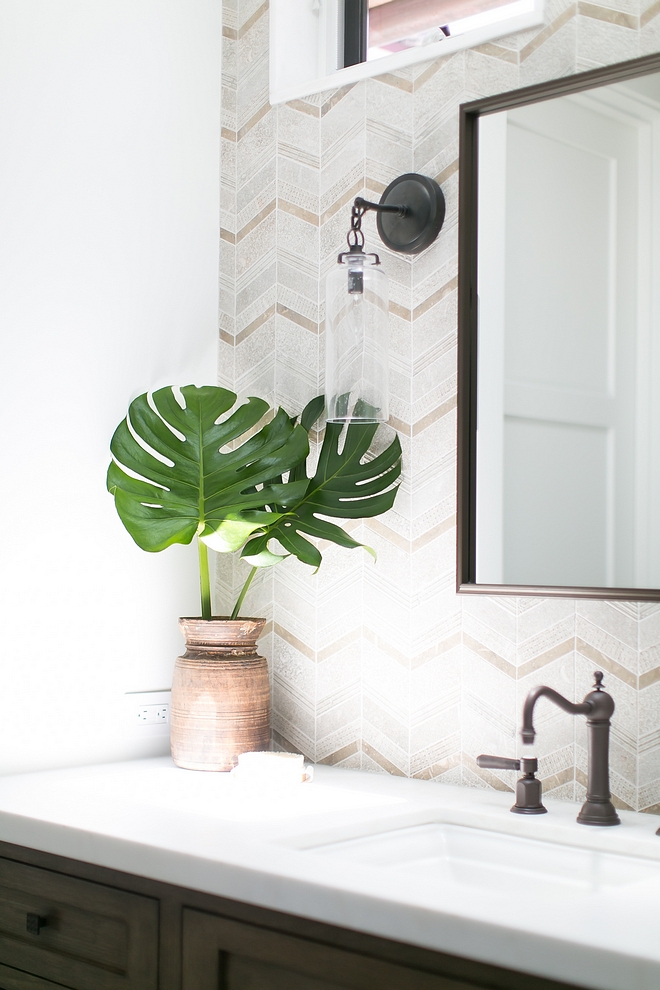
Sconces: Visual Comfort Katie Sconce.
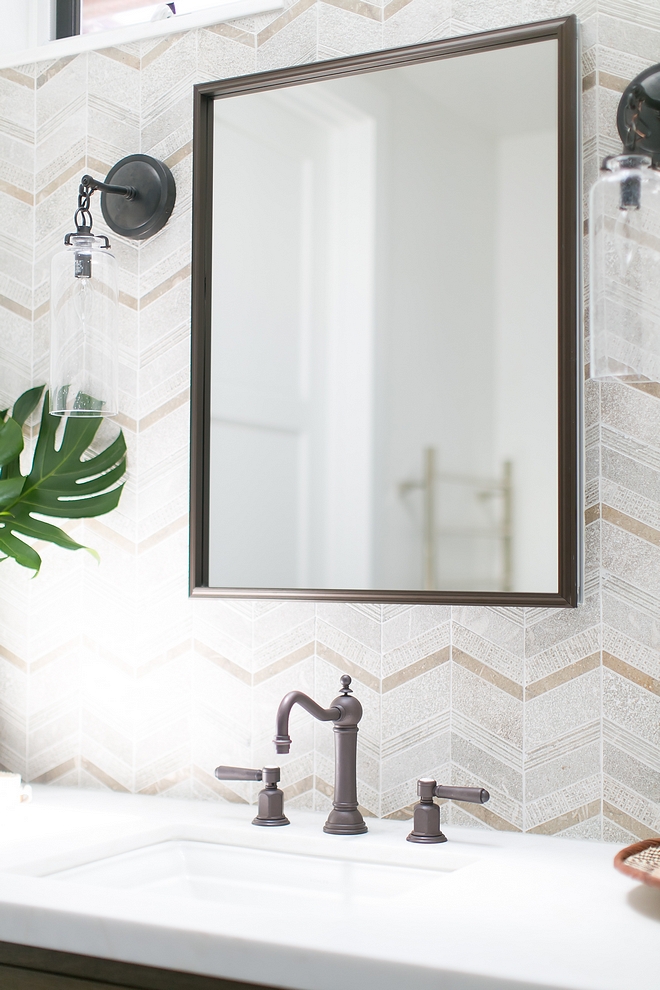
Faucets are by California Faucets – similar here, here & here.
Mirror: Robern.
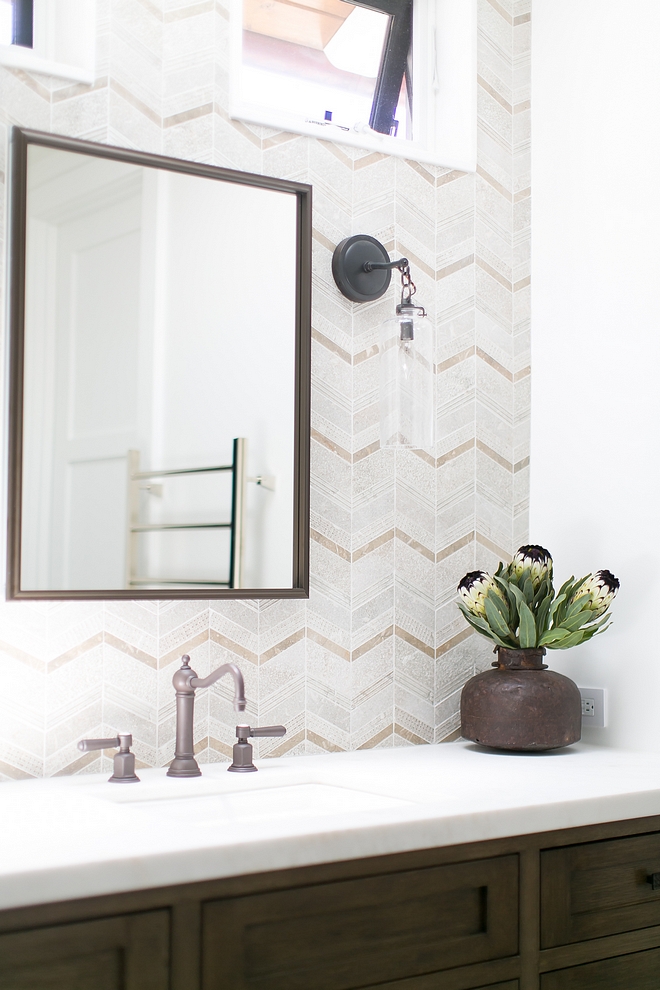
Sink is by Kohler – highly recommended.
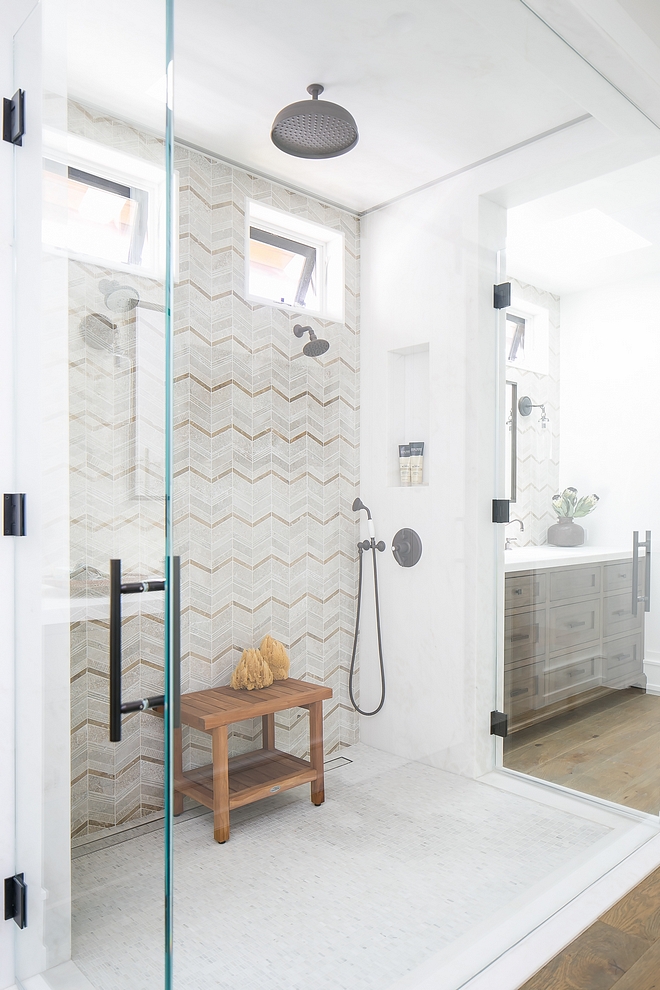
The shower feels spacious and it features a neutral tile combination.
Shower Plumbing Faucets: California Faucets.
Shower Grate: Aco Tile shower channel grate.
Wall Tile: here, here & here – similar.
Shower Floor Tile: here – similar.
Get the Look: Wood porcelain tile.
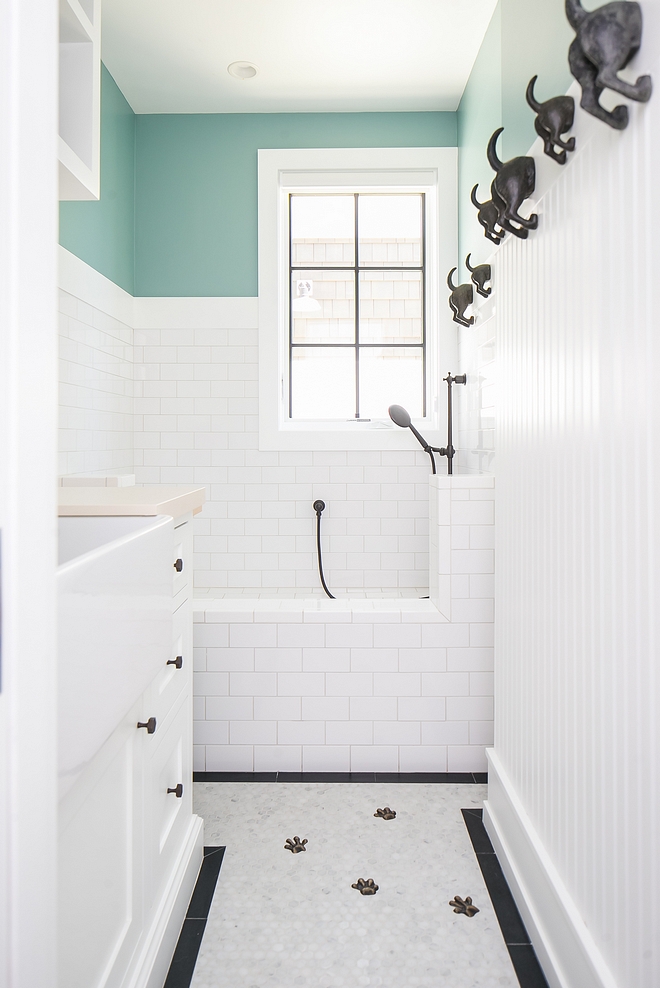
The mudroom features a pet grooming area with elevated dog’s shower.
Shower Head: California Faucets.
Sink: Barclay.
Faucet: Huntington Brass.
Dog Shower: Subway Tile.
Hooks: Available through the desiner – similar here.
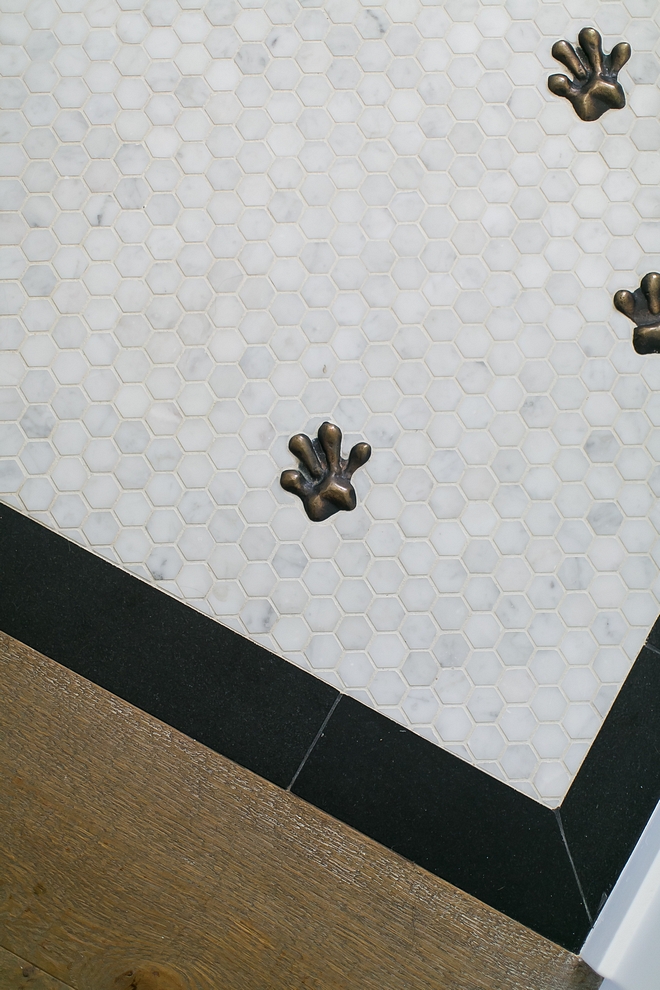
How adorable are these custom brass paws insets?! I am loving this idea. 🙂
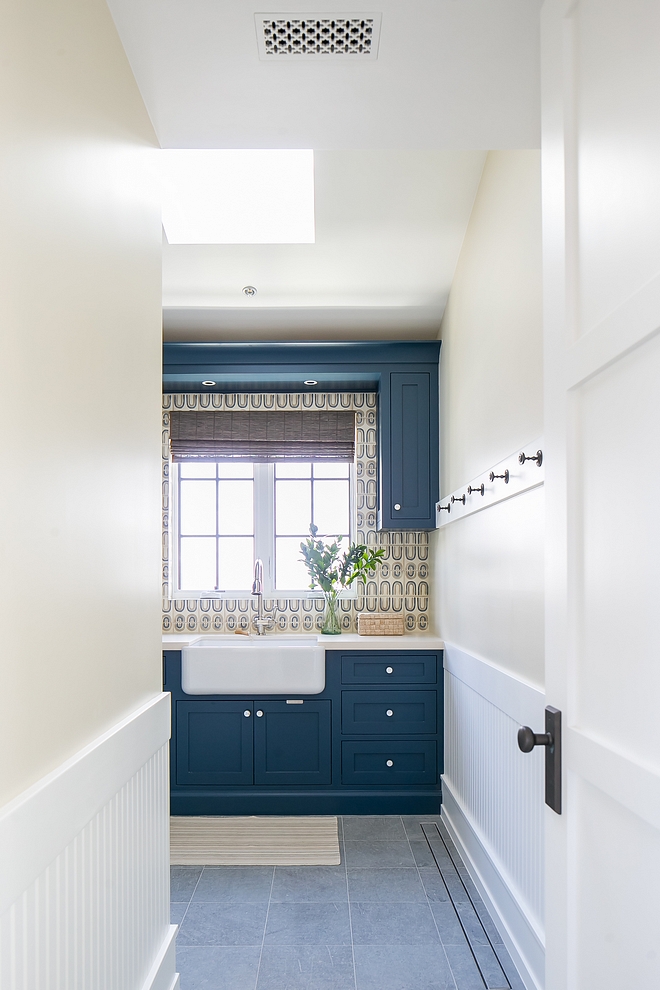
Drain: Adding a shower drain in laundry rooms is always smart idea. Keep that in mind if you’re building! This laundry room features a linear shower drain to keep the flooring seamless.
Floor Tile: here & here – similar.
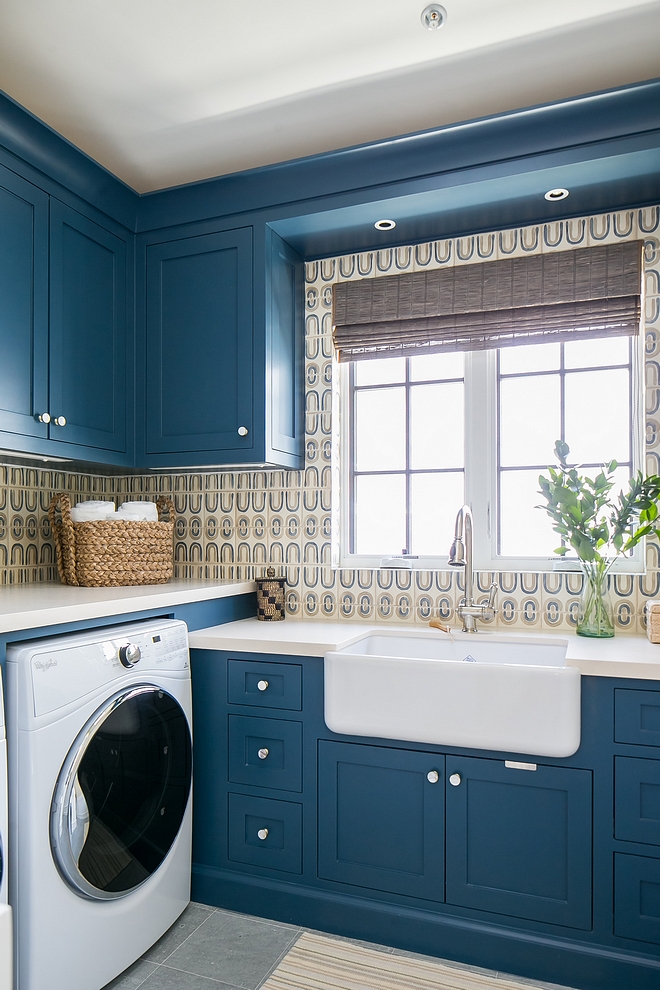
Navy Blue Cabinet Paint Color: Farrow and Ball Hague Blue in Satin Finish.
Countertop: Gascogne Beige Limestone.
Washer & Dryer: Whirlpool.
Faucet: Newport Brass.
Sink: Rohl Shaw.
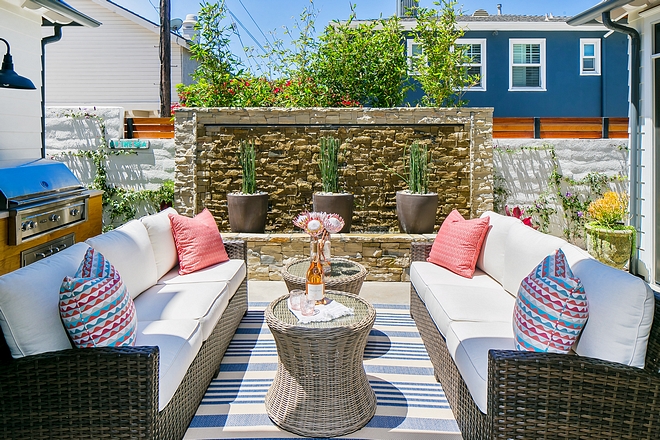
This home features a sunny courtyard with water feature.
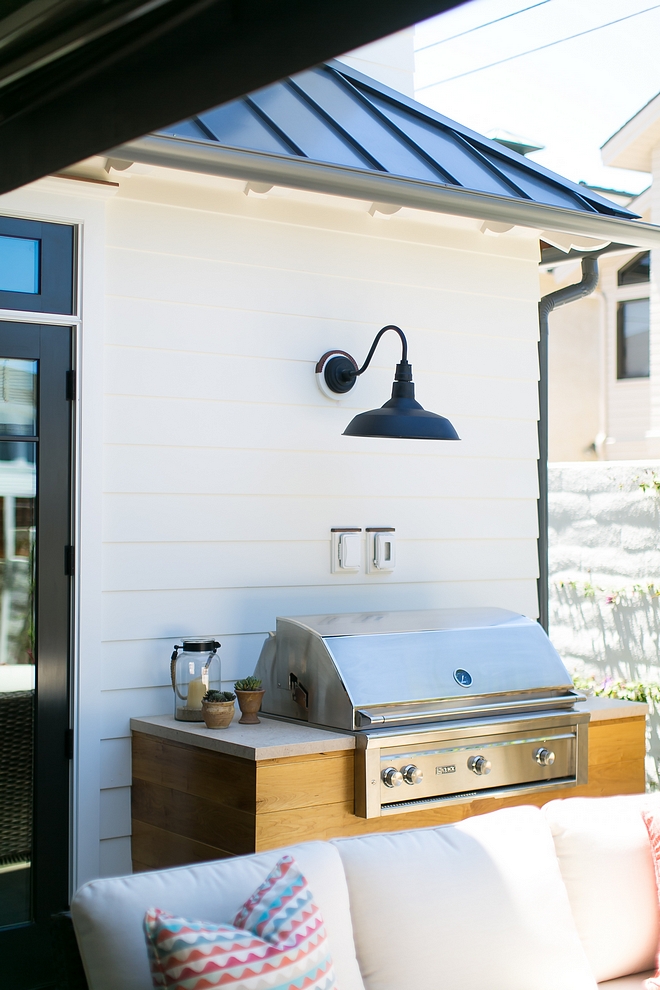
BBQ: Lynx.
Sconces: RH – similar here.
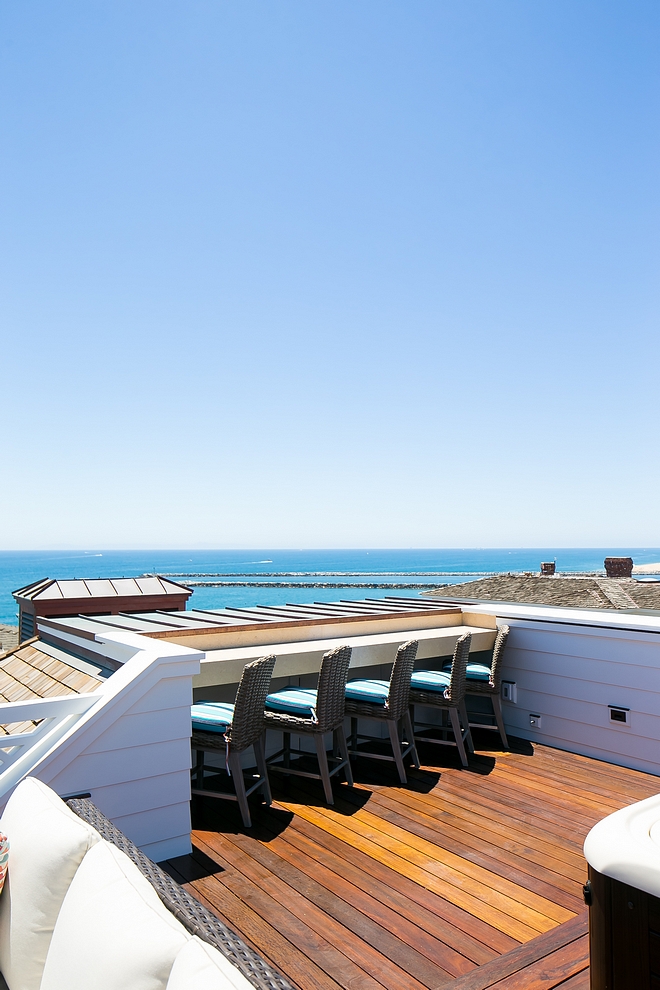
What a view! What a view!!! The rooftop wouldn’t need to have anything else with a view like that, but…
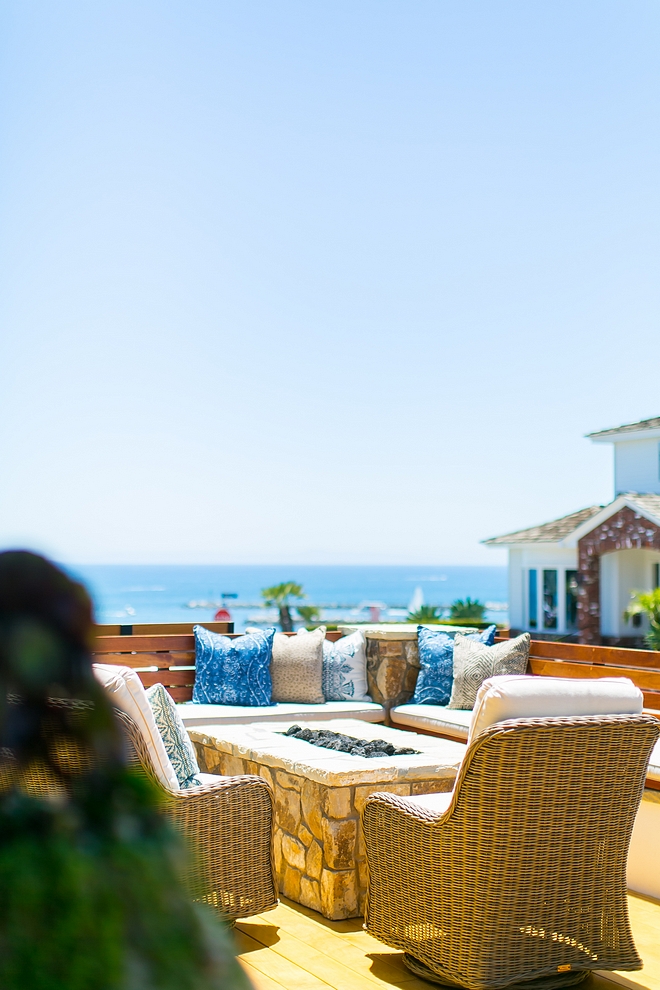
… of course you will find plenty of cozy spots to relax or entertain on the weekends!
Beautiful Outdoor Chairs: here, here & here.
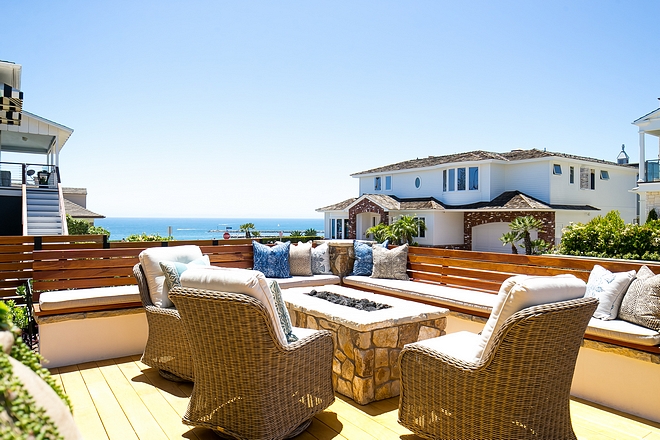
The Flagstone fire table was custom-built by builder.
Beautiful Fire Tables: here, here, here, here & here.
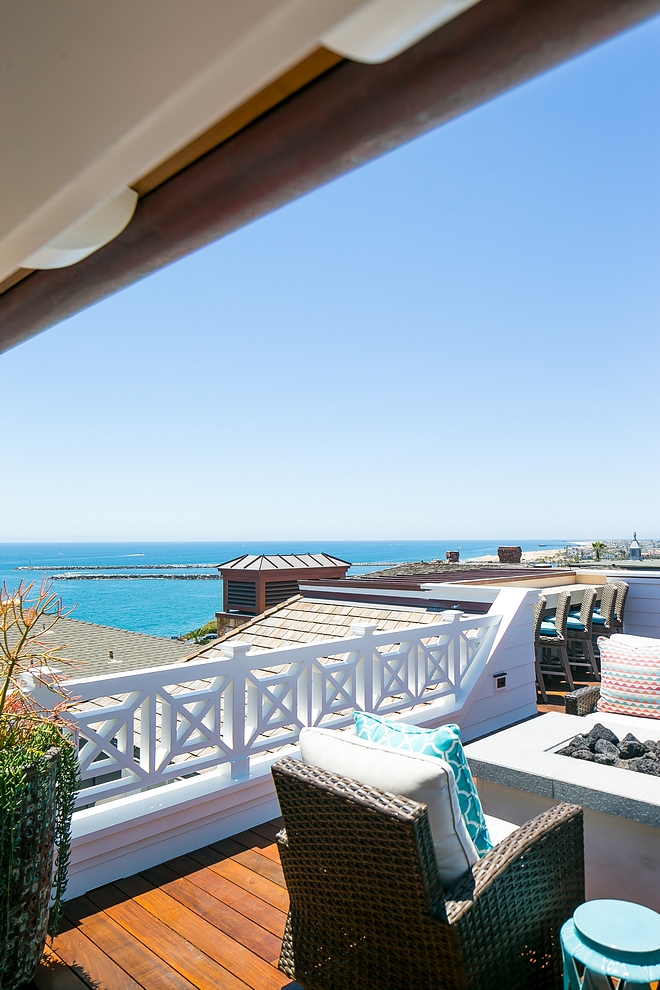
The X detailed railing was also added to the rooftop.
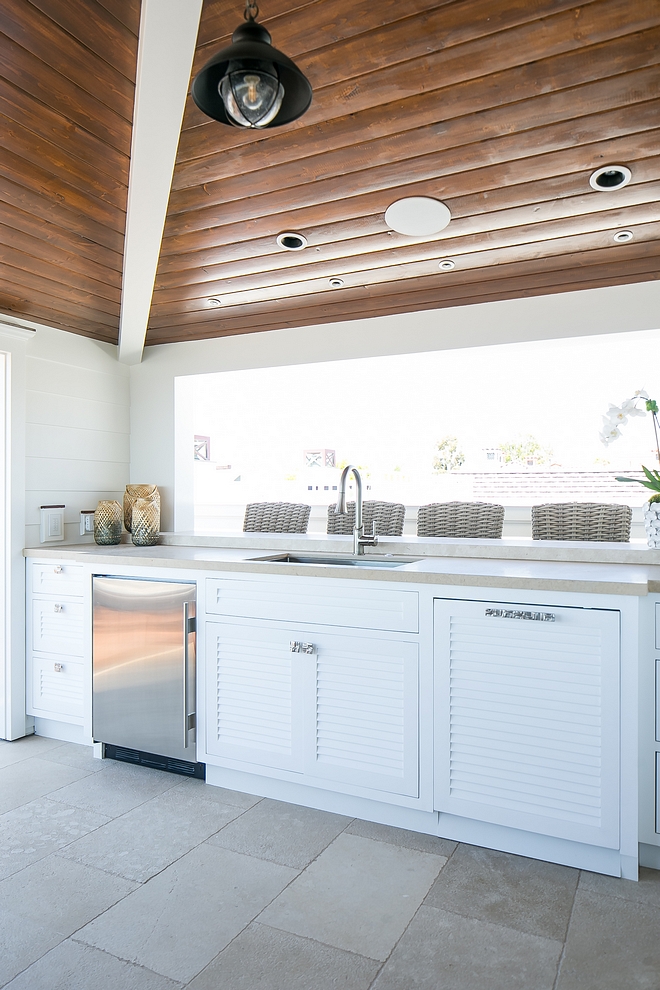
The outdoor kitchen features custom cabinets with louvered doors and Limestone countertop.
Faucet: DXV – similar here.
Sink: Franke.
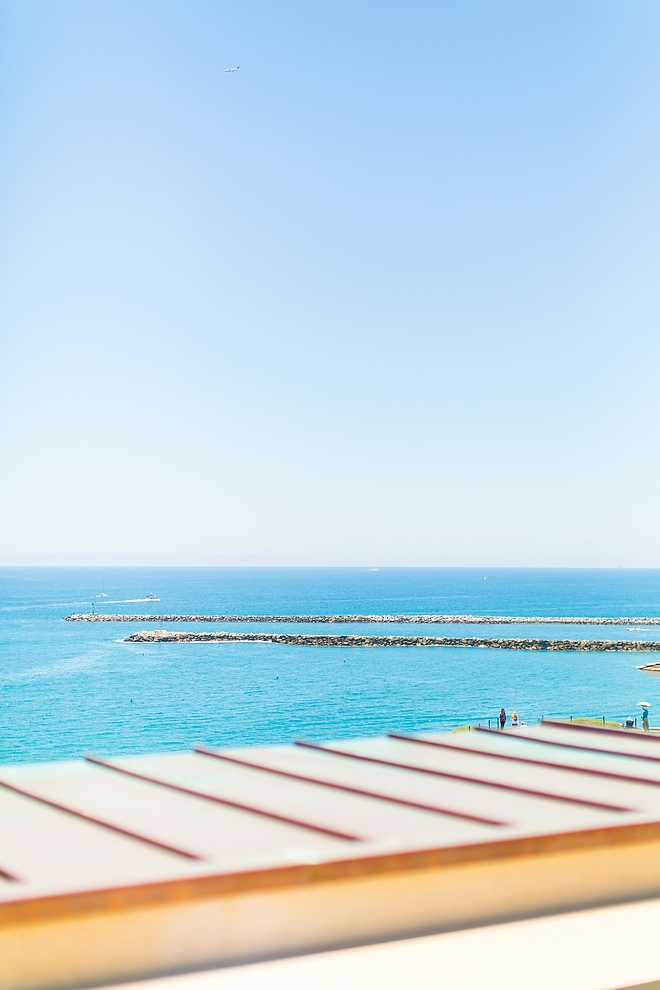
May this peaceful view bring some happiness to you heart. 🙂
Builder: Patterson Custom Homes (Instagram)
Architecture: Andrade Architects.
Interior Design (Furnishings): Blackband Design.
Photography: Ryan Garvin.
Click on items to shop:
Thank you for shopping through Home Bunch. I would be happy to assist you if you have any questions or are looking for something in particular. Feel free to contact me and always make sure to check dimensions before ordering. Happy shopping!
Serena & Lily: Enjoy 20% OFF Everything with Code: GUESTPREP
Wayfair: Up to 75% OFF on Furniture and Decor!!!
Joss & Main: Up to 75% off Sale!
Pottery Barn: Bedroom Event Slale plus free shipping. Use code: FREESHIP.
One Kings Lane: Buy More Save More Sale.
West Elm: 20% Off your entire purchase + free shipping. Use code: FRIENDS
Anthropologie: 20% off on Everything + Free Shipping!
Nordstrom: Sale – Incredible Prices!!!
 Beautiful Homes of Instagram: Modern Farmhouse.
Beautiful Homes of Instagram: Modern Farmhouse.
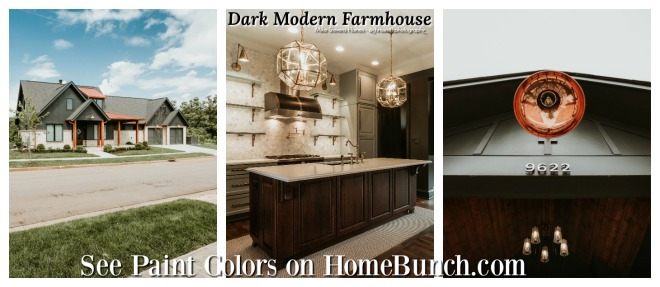 Dark Modern Farmhouse.
Dark Modern Farmhouse.
 2019 New Year Home Tour.
2019 New Year Home Tour.
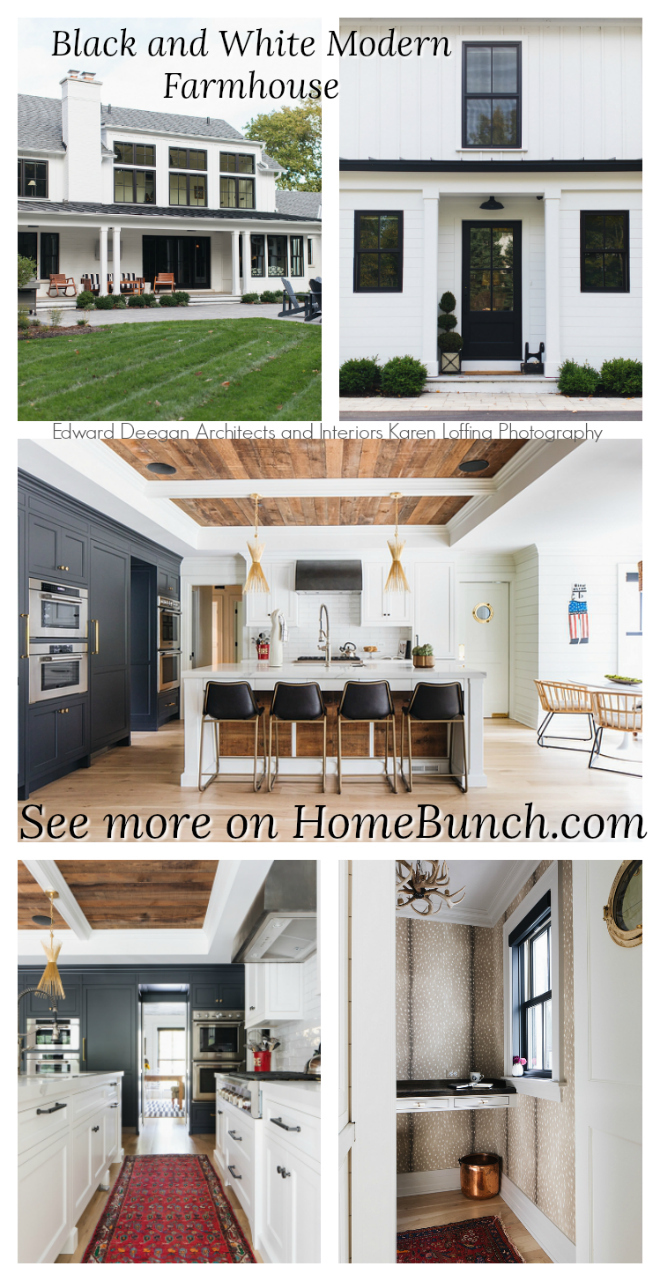 Black & White Modern Farmhouse.
Black & White Modern Farmhouse.
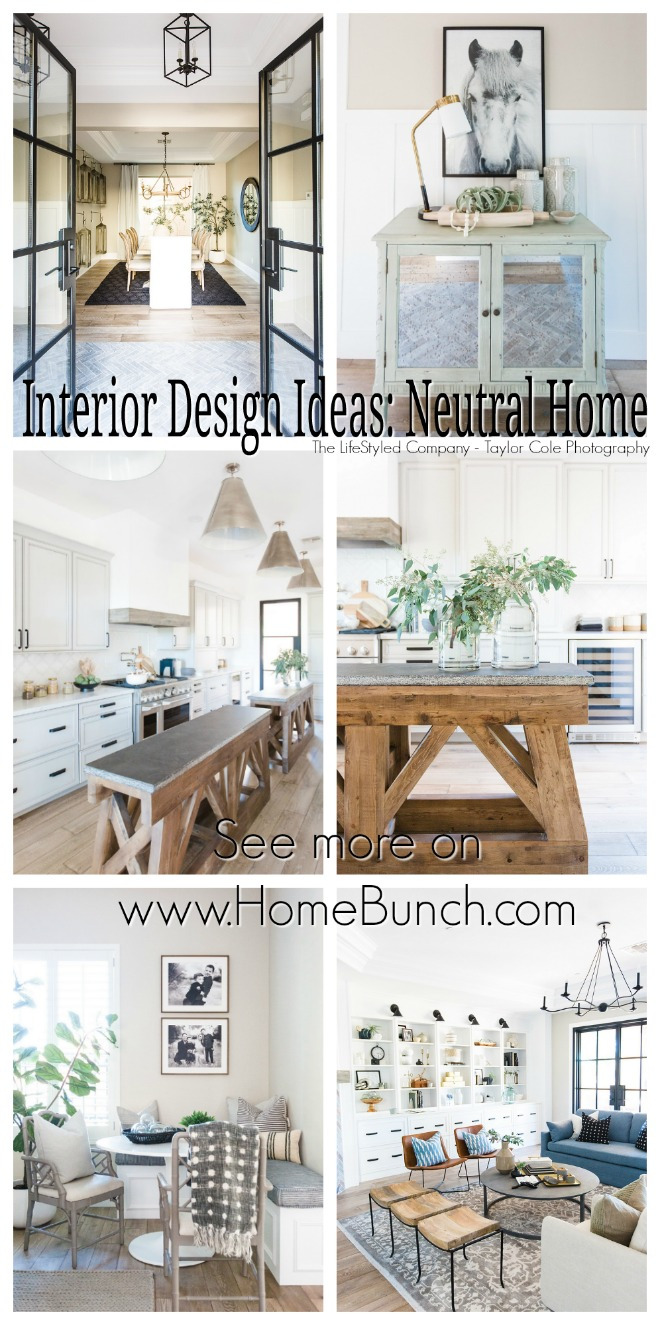 Neutral Home.
Neutral Home.
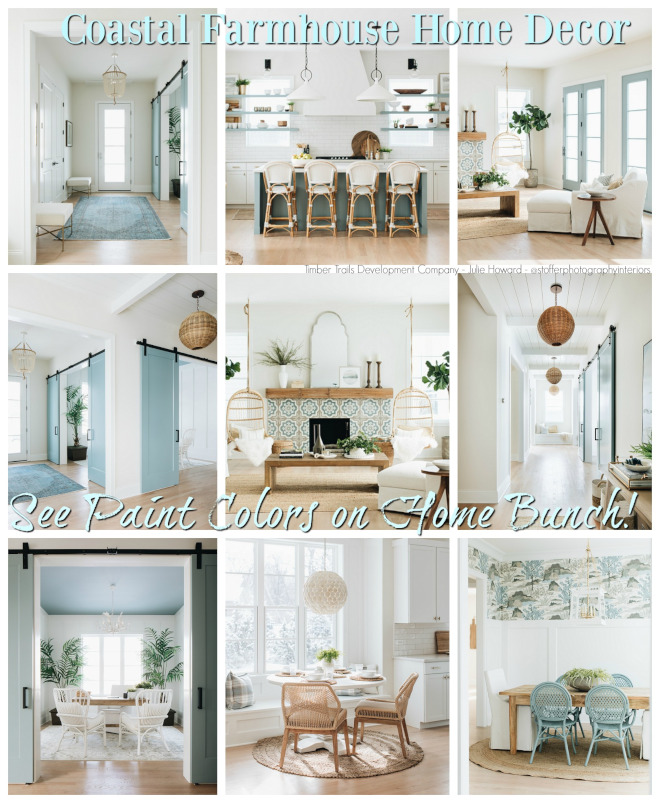 Coastal Farmhouse Home Decor.
Coastal Farmhouse Home Decor.
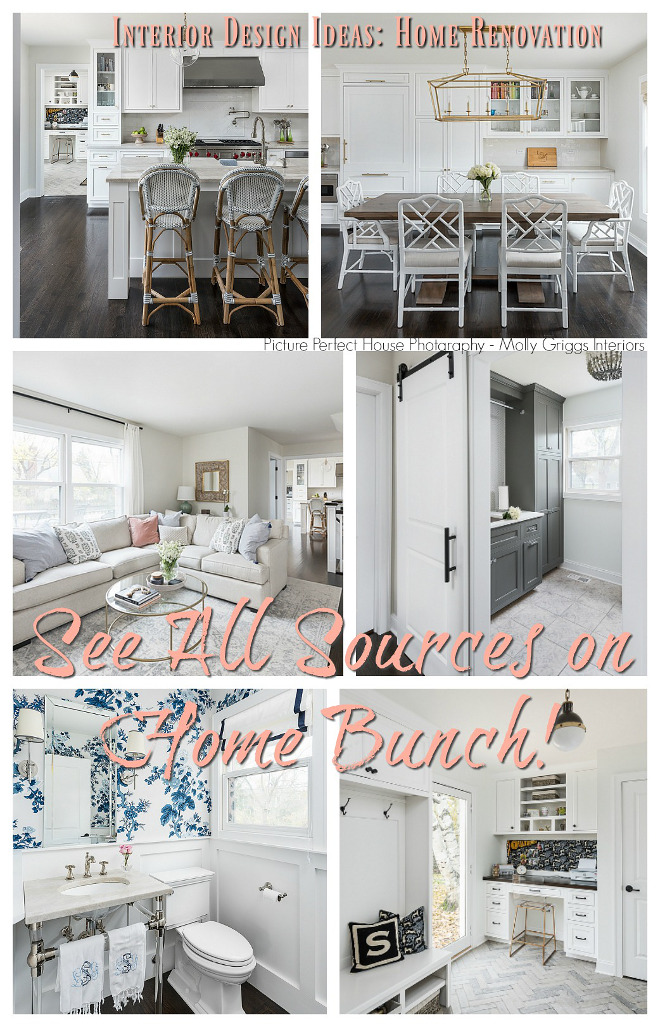
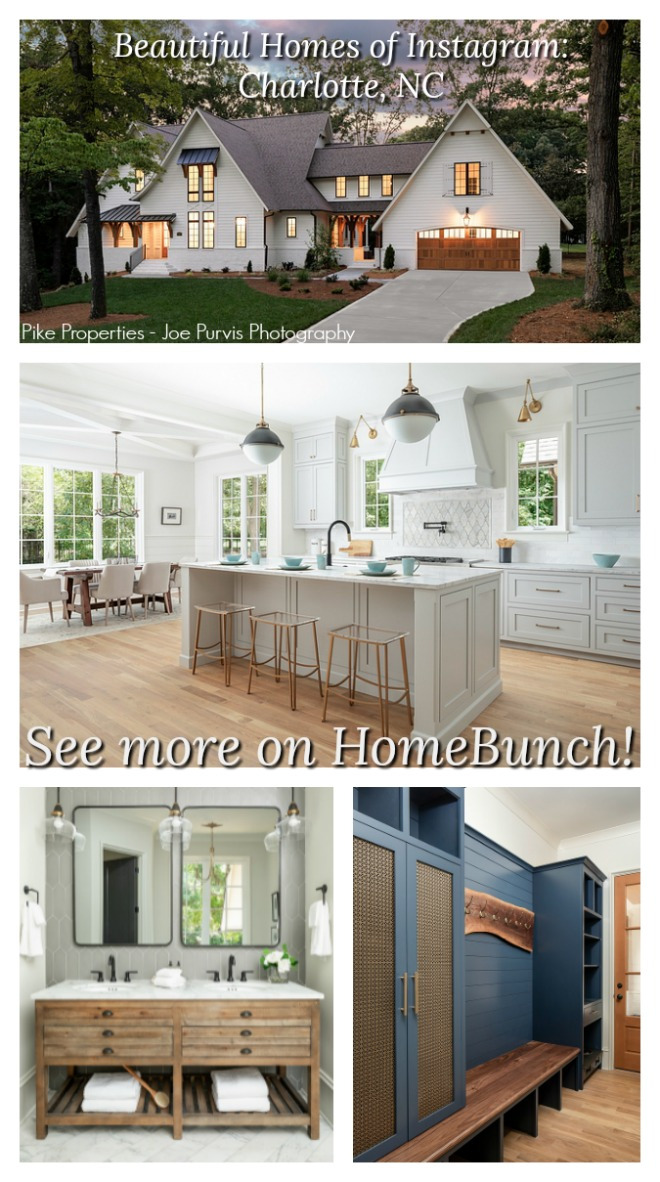 Beautiful Homes of Instagram: Charlotte, NC.
Beautiful Homes of Instagram: Charlotte, NC.
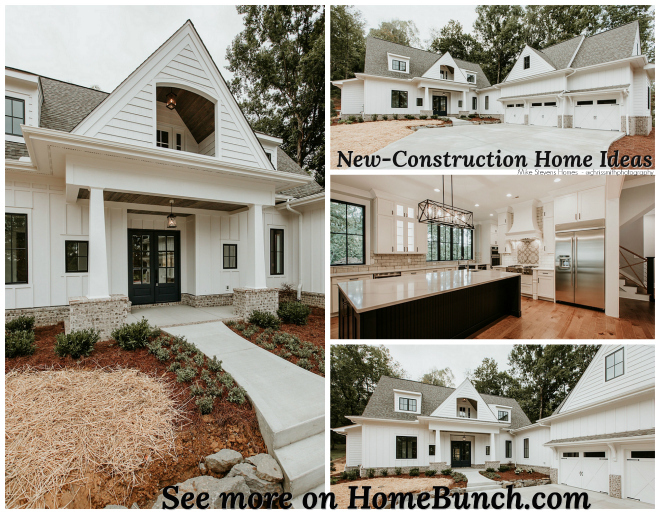
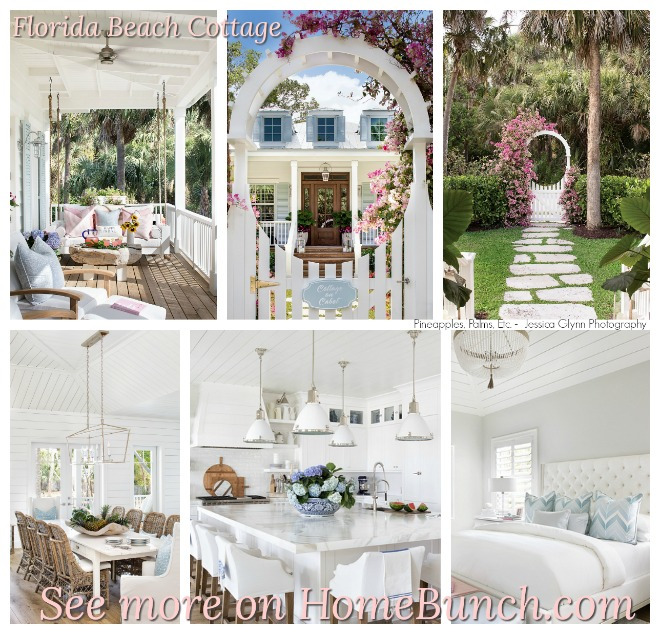 Florida Beach Cottage.
Florida Beach Cottage.
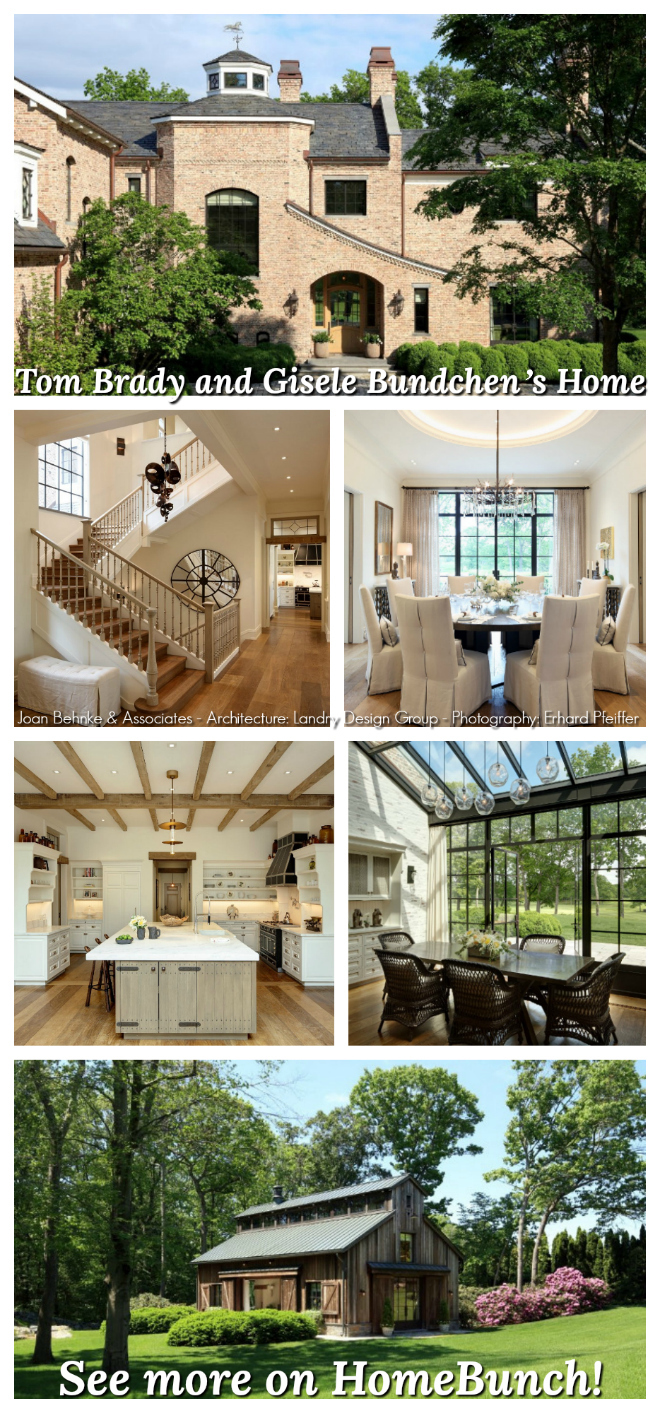 Tom Brady and Gisele Bundchen’s Home – Full House Tour.
Tom Brady and Gisele Bundchen’s Home – Full House Tour.
 Dark Cedar Shaker Exterior.
Dark Cedar Shaker Exterior.
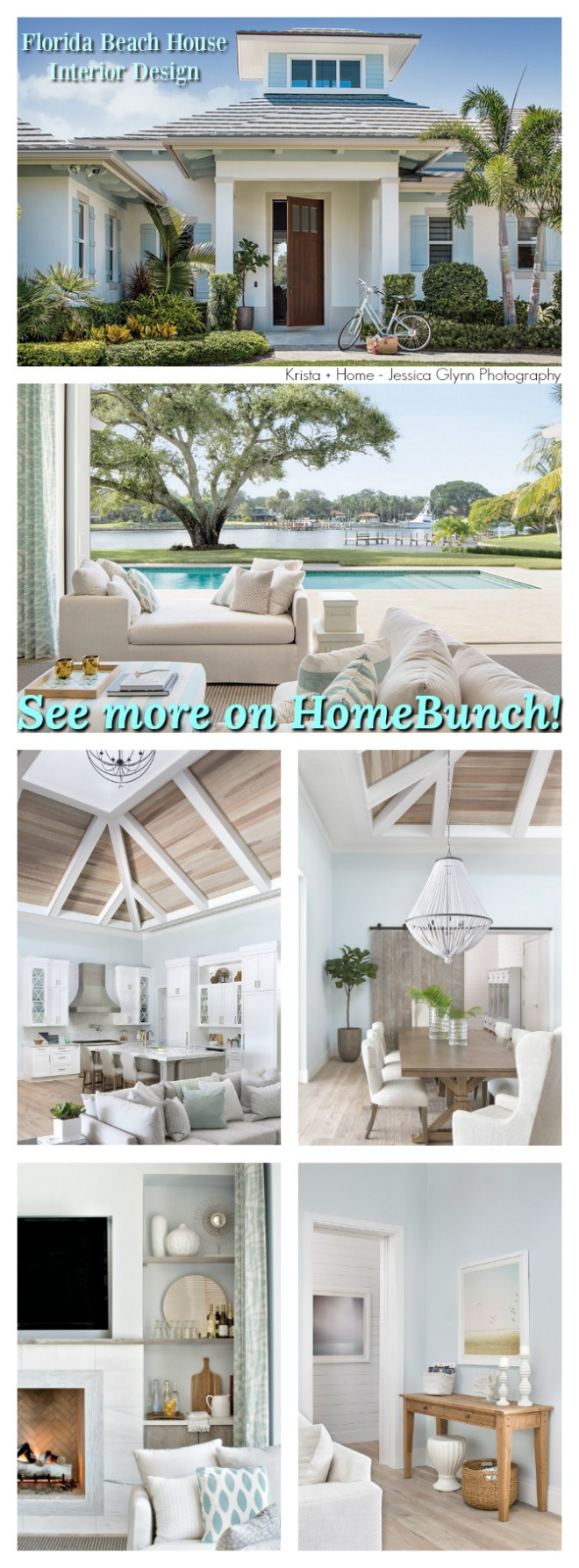 Florida Beach House Interior Design.
Florida Beach House Interior Design.
 Grey Kitchen Paint Colors.
Grey Kitchen Paint Colors.“Dear God,
If I am wrong, right me. If I am lost, guide me. If I start to give-up, keep me going.
Lead me in Light and Love”.
Have a wonderful day, my friends and we’ll talk again tomorrow.”
with Love,
Luciane from HomeBunch.com
“For your shopping convenience, this post might contain links to retailers where you can purchase the products (or similar) featured. I make a small commission if you use these links to make your purchase so thank you for your support!”