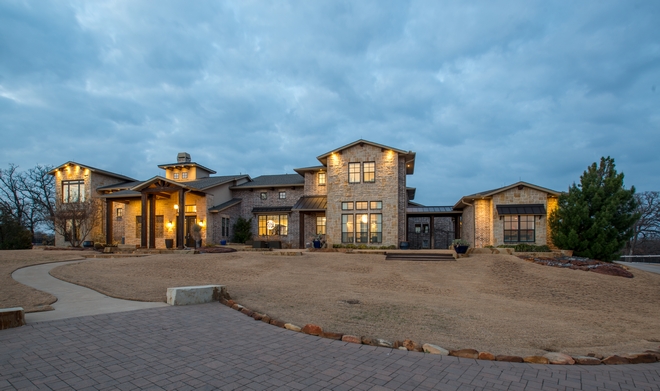
Southern Louisiana meets Mediterranean in this eclectic custom build by Traci Connell Interiors:
One stormy night turned this families dream home into a huge renovation with a single bolt of lightning. As quick as the flash of light created an electrical fire, it ignited a fresh modern look to this like-new home. Two years prior to this tragic night, the original 6000 plus square foot home was built on rural acreage. The purchase of the serene lot came with an old farmhouse on the property and the owners decided to donate every board, shingle, knob and nail to Habitat for Humanity making the build process a very long and tedious one. The TCI team had just finished installing all the new furnishings and wrapped up the photo shoot at this dream home which was a rustic transitional design with a bold punch of color. After the fire, the safe interior got a major push to the modern with repeating scheme of walnut and white the kitchen and family room along with vibrant furnishings.
See other inspiring Traci Connell Interiors projects on Home Bunch:
– Custom Build Home Interior Design Ideas.

Featuring traditional architectural elements, this Texas home surprises anyone who enters it. The interiors are vibrant and nothing one would expect by just looking at the exterior.
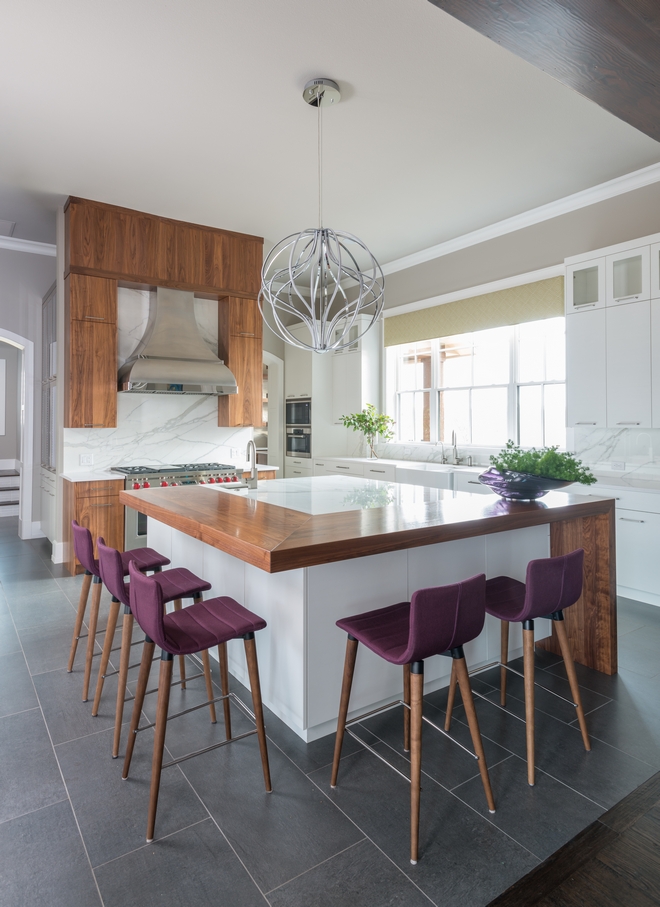
According to the designer, after their home caught fire, the homeowners decided to take a more modern approach to design. They prioritized uniqueness over trendiness and innovation over tradition.
Chandelier: ET2 – Other Popular Options: here, here, here, here, here, here, here & here.
Cabinetry: Bentwood Luxury Kitchens.
Flooring: here – similar.
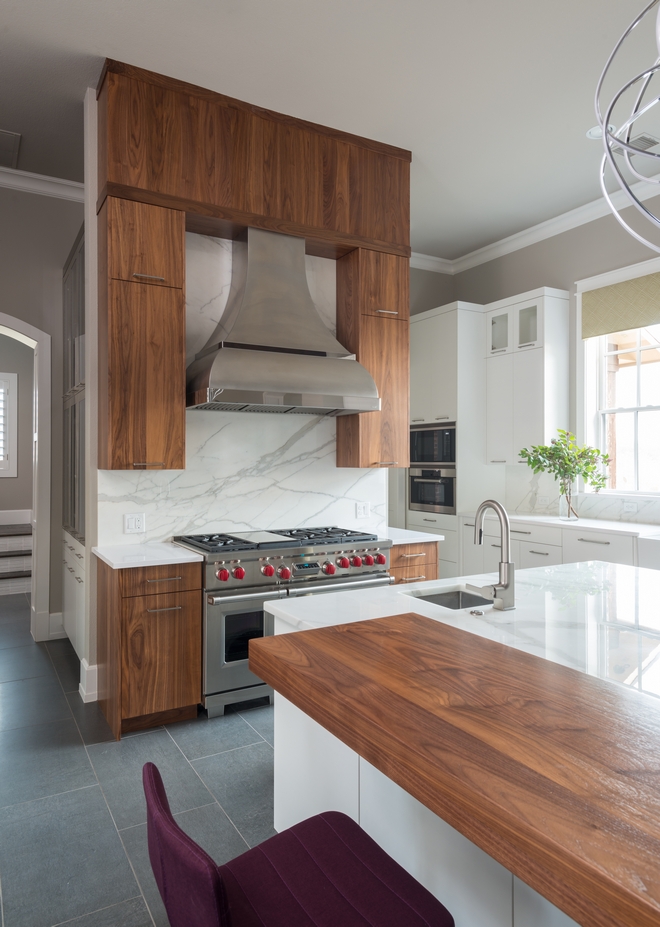
In the kitchen, Traci Connell blended whites and warm woods to reflect the hues that are easily found in the property.
The designer added a custom Walnut bar top on the kitchen island. Walnut cabinetry also surrounds the large Wolf range.
Cabinet Hardware: here.
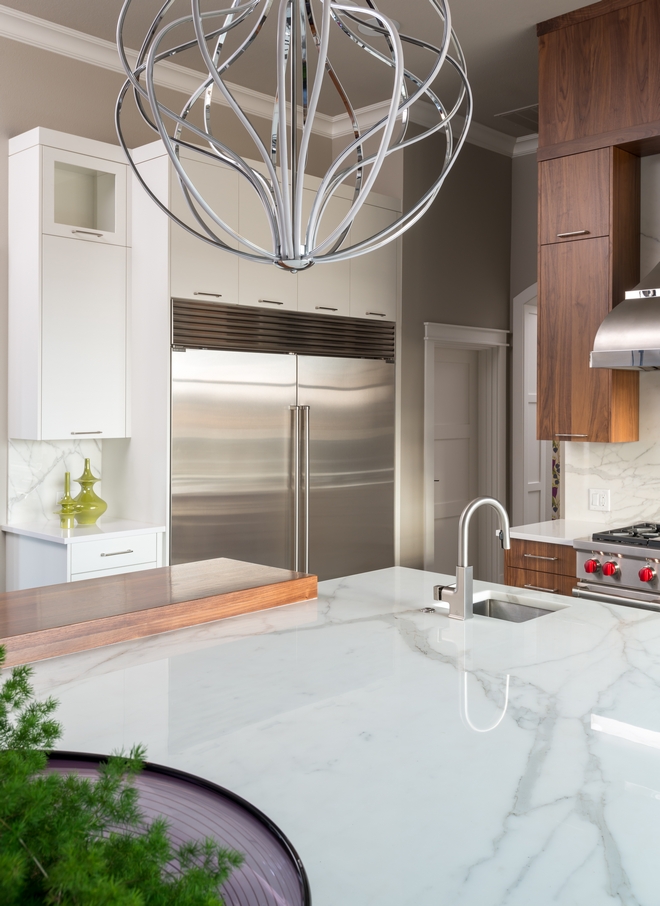
The polished Calacatta Borghini countertop complements the Walnut bar top and accent cabinets.
Perimeter Countertop: Silestone White Zeus Extreme Quartz.
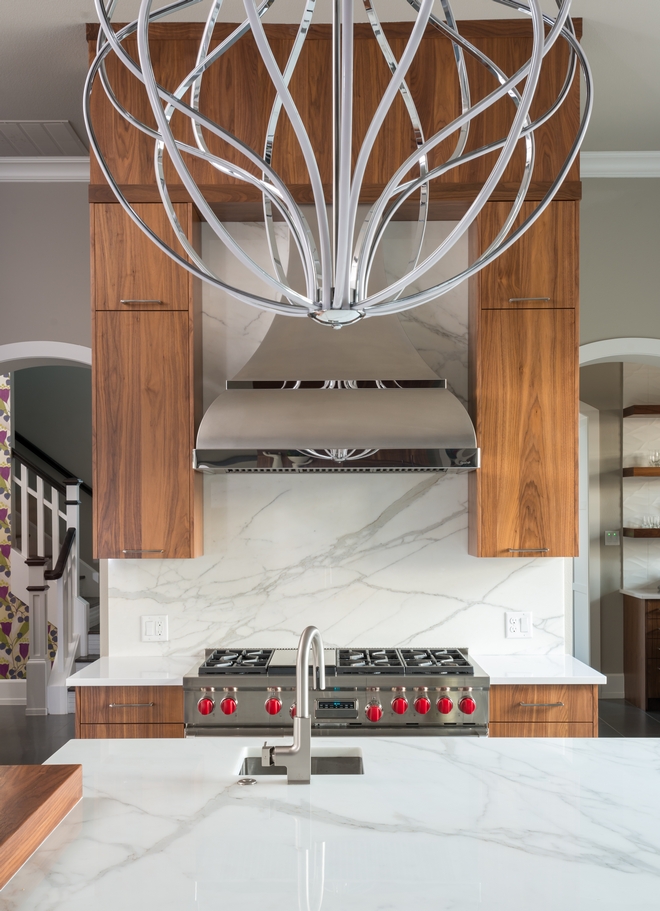
Using the same polished Calacatta Borghini slab as backsplash add a seamless and elegant look to this kitchen.

White cabinets are in Sherwin Williams Snowbound SW7004.
Counterstools: Zuo – Other Beautiful Options: here, here, here, here, here, here, here, here & here.
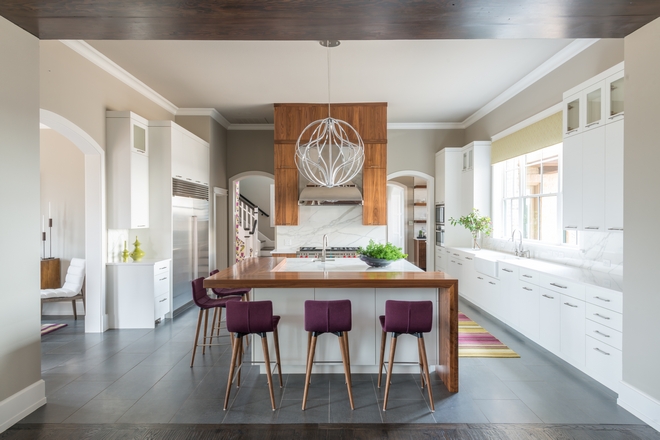
From this angle we are able to see how large this kitchen really is. Also, notice the Butler’s Pantry on far right. Walls are in Sherwin Williams Anew Gray.
(Scroll to see more)
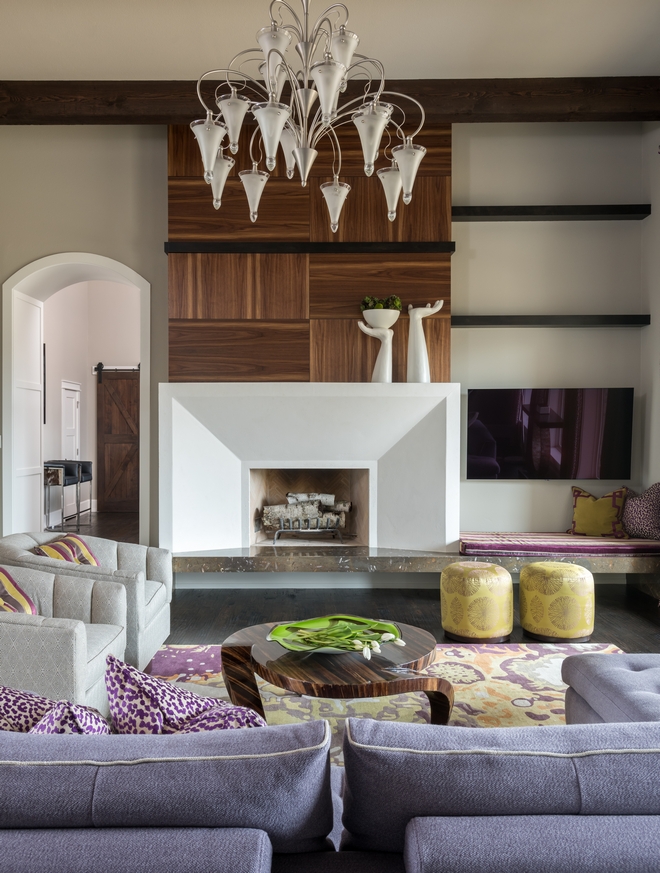
The homeowner loves color and feels that he gets a lot of energy from it. The designer made sure to add his favorite colors to the new spaces that she designed.
Fireplace features a Walnut paneling along with Fossil Limestone surround and concrete hearth.
Rug: Custom – Available through the designer – Others: here, here, here, here, here, here & here.
Sofa: Roche Bobois – Others: here, here, here, here, here, here & here.
Stools: Vanguard – Others: here, here, here, here & here.
Chairs: Hickory Chair – Others: here, here, here, here, here, here, here & here.
Coffee Table: customers – Other Coffee Tables: here, here, here, here & here.
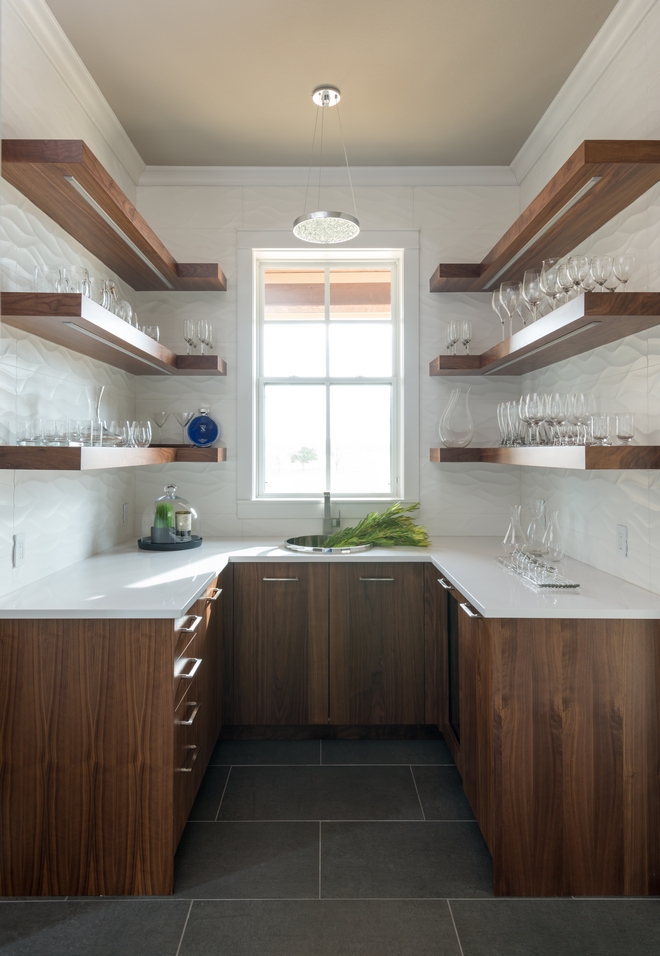
What a stunning Butler’s Pantry! I am loving the combination of Walnut cabinets with the White Quartz Countertop. Ceiling color is Sherwin Williams Anew Gray.
Flooring: here – similar.
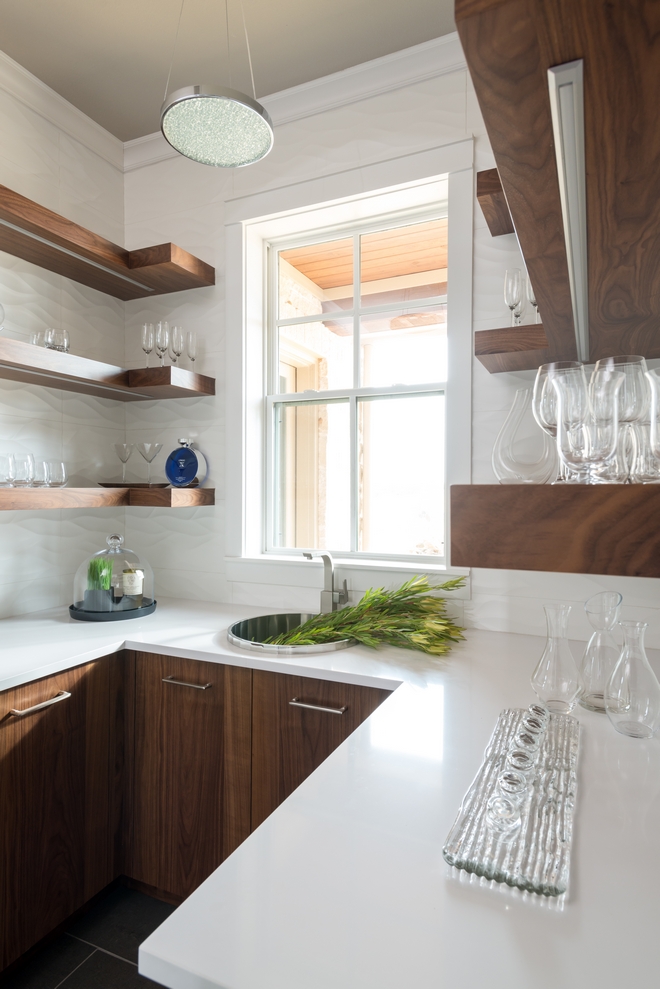
Backsplash Tile: Porcelanosa Ona White Matte – similar: here.
Countertop: Silestone White Quartz.
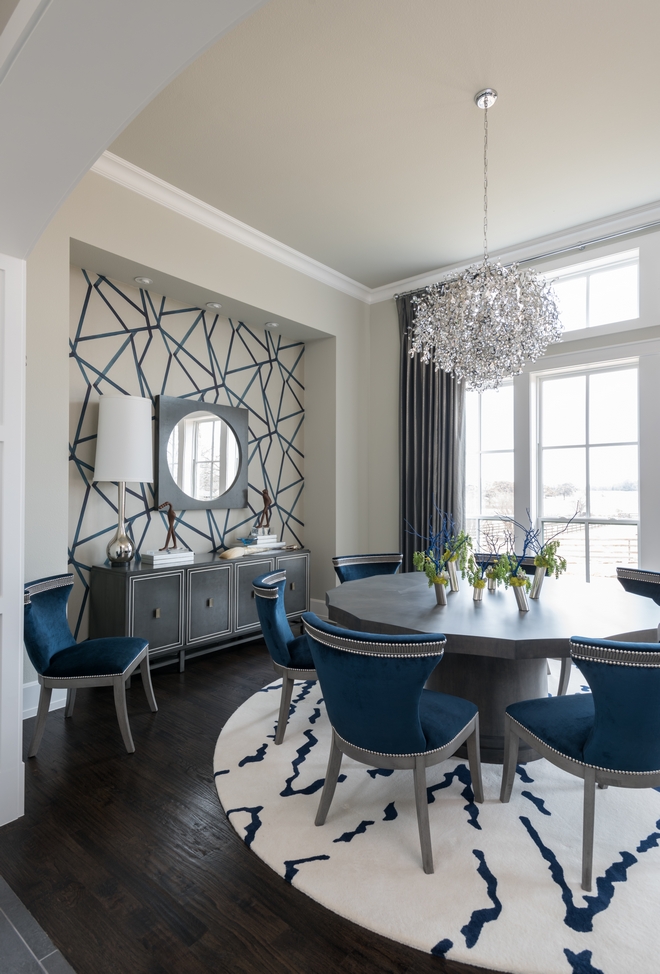
The formal Dining Room features an elegant approach. I am especially loving the combination of greige walls with the navy blue decor.
Dining Chairs: Hickory Chair with custom fabric – Available through the designer – Others: here, here, here, here, here & here.
Dining Table: Custom – Available through the designer – Other Beautiful Options: here, here, here, here, here, here & here.
Geometric Wallpaper: Harlequin – Available through the designer – Others: here, here, here & here.
Mirror: Vanguard Furniture – Available through the designer – Others: here, here, here, here & here.
Sideboard: Vanguard Furniture Others: here, here, here, here, here & here.
Sculpture on Sideboard: Global Views.
Flooring: here & here – similar.
Rug: Custom Rug from Delos.
Chandelier: Maxim Lighting.
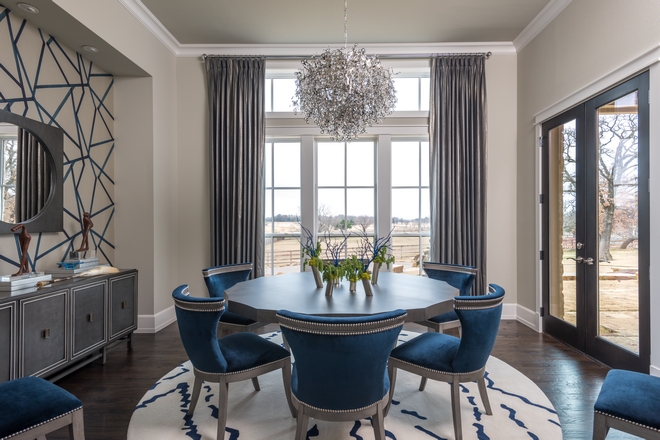
Walls and ceiling are in Sherwin Williams Useful Gray SW 7050. Trim is Sherwin Williams Snowbound SW7004.
(Scroll to see more)
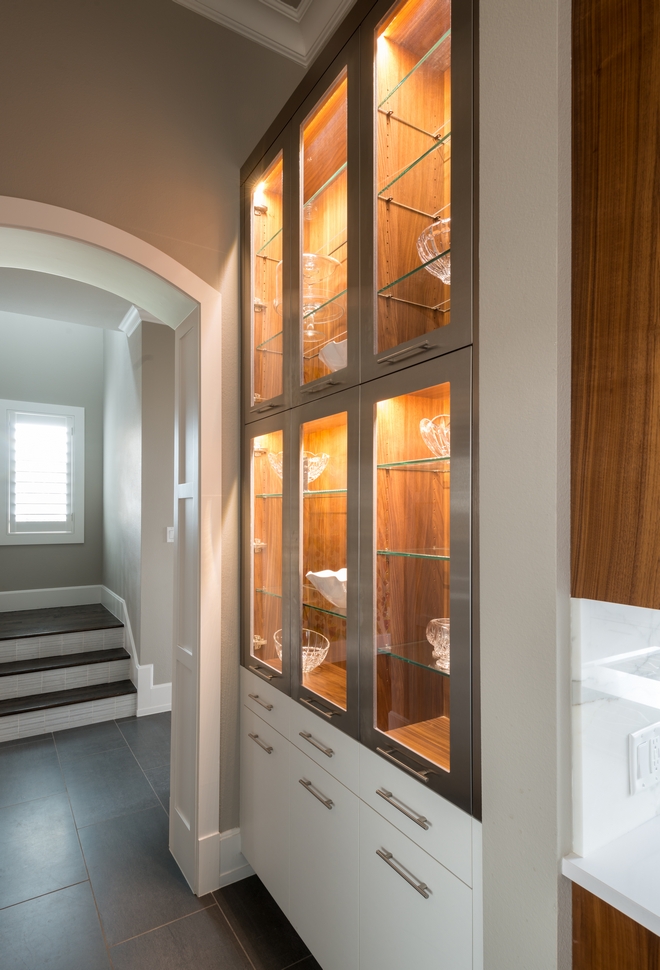
Lower cabinets are in Sherwin Williams Snowbound and upper cabinets are brushed stainless steel with Walnut back.
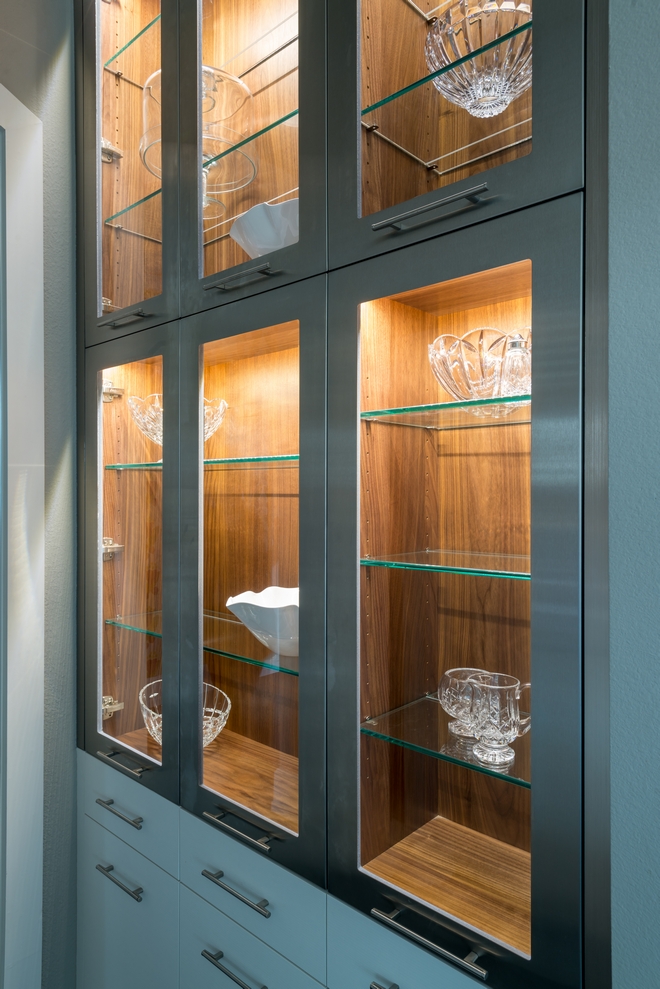
Cabinet Hardware: here – similar.
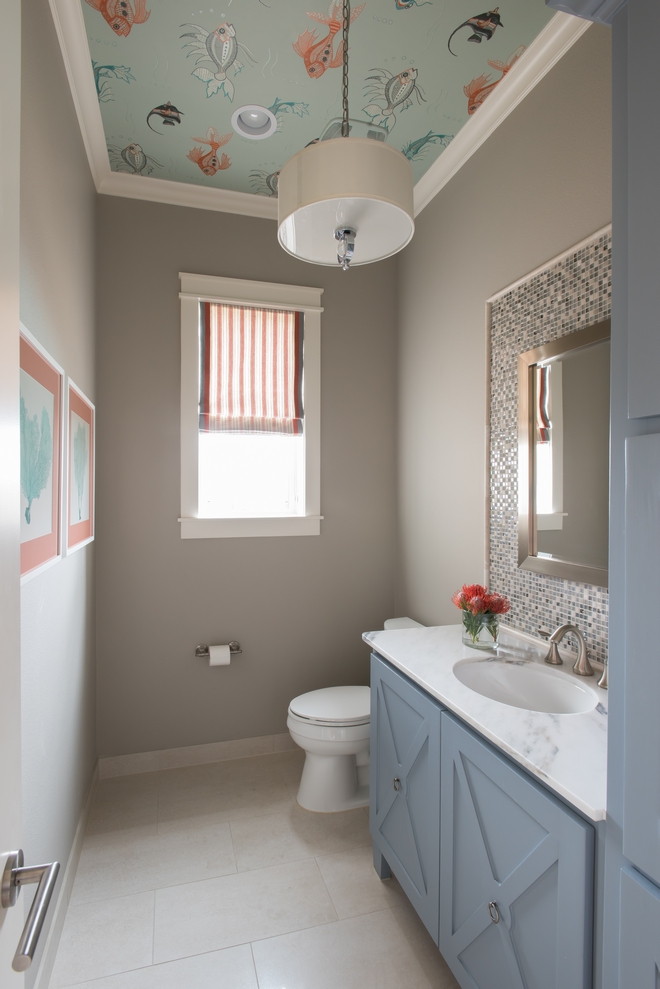
Cabinet paint color is Sherwin Williams Steely Gray and walls are Sherwin Williams SW7030 Anew Gray.
Ceiling Wallpaper: Nina Campbell Aquarium Wallpaper.
Flooring: here – similar.
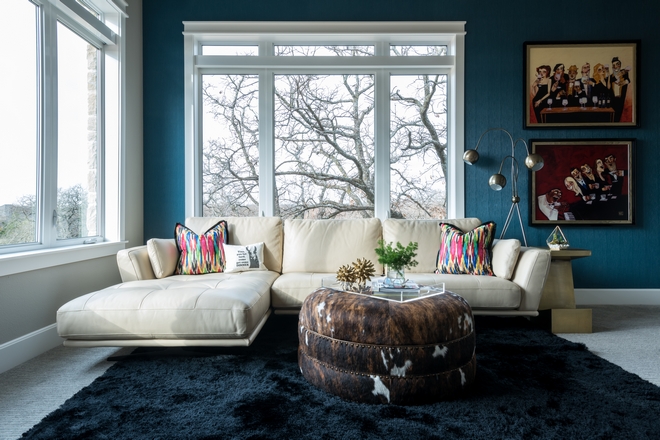
The color scheme certainly creates a cozy mood in this Den.
Sectional: Bracci – Other Leather Sectionals: here, here & here.
Hide Ottoman: Customers – Other Options: here, here, here & here.
Black shag rug: Feizy – similar here.
Teal Wallcovering: Phillip Jeffries – Available through the designer.
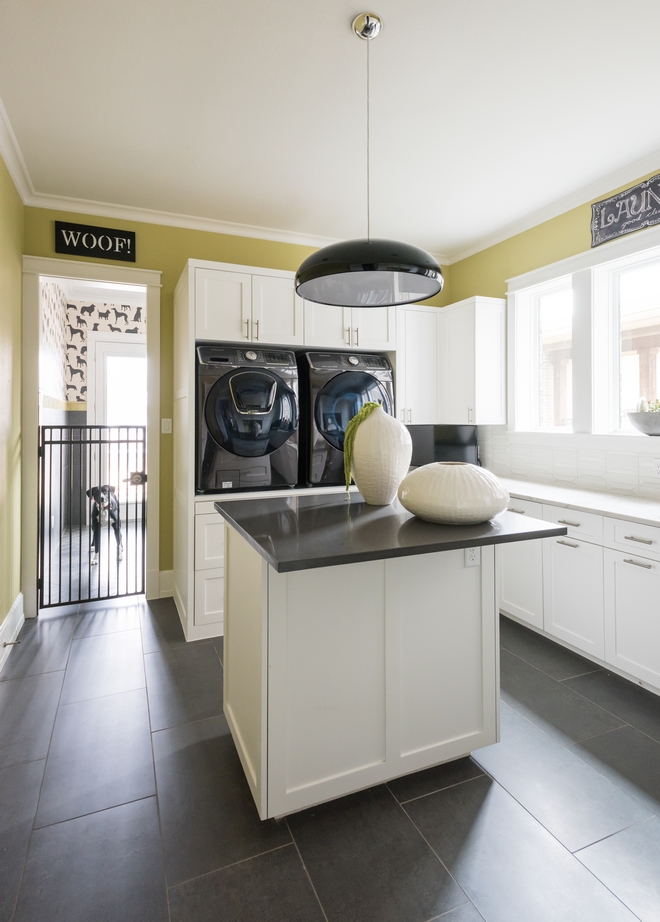
“Sherwin Williams Wheat Grass SW6408” walls add a special energy to this vibrant Laundry Room. Notice the elevated washer and dryer. Dreamy!
Backsplash Tile: here & here – similar.
Island Countertop: Daltile Quartz- Molten Gray.
Mudroom Wallpaper: Osborne and Little Best in Show Wallpaper – Others: here & here.
Flooring: here – similar.
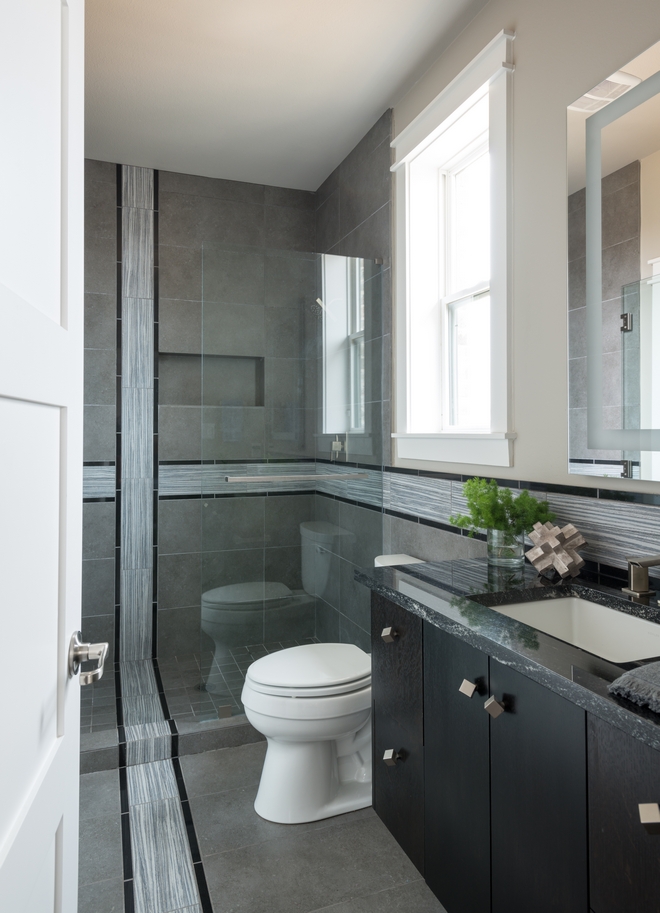
This Guest Bathroom feels masculine and innovative. Walls are Sherwin Williams SW7030 Anew Gray.
Flooring & Shower Wall Tile: Discontinued – similar here.
Accent Tile: Discontinued – similar here.
Liner: Absolute Black Liner.
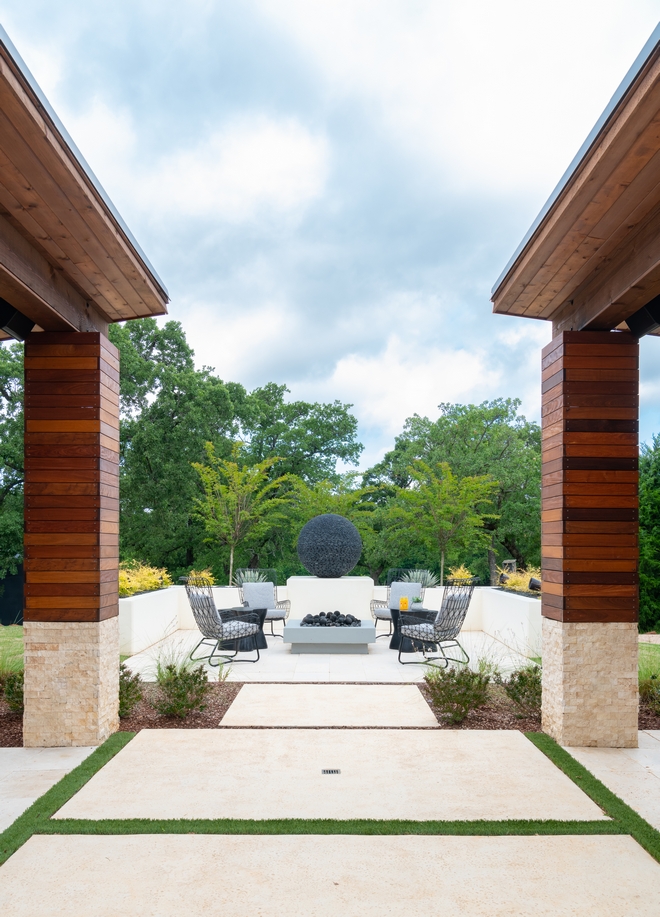
The outdoor areas of this home are truly inspiring.
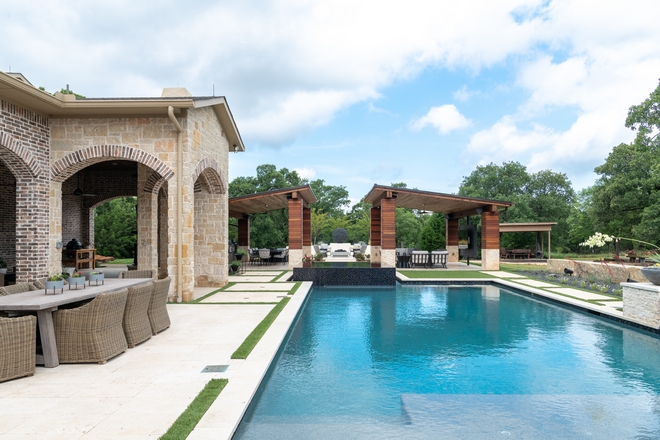
Traditional architectural details are blended with a more modern approach with the newly-built pavilions.
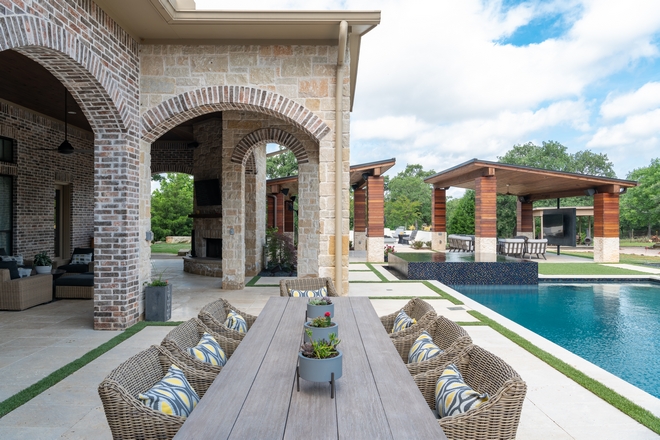
What a dreamy backyard! The outdoor dining area features classic outdoor furniture.
Dining Table: here – similar.
Beautiful Outdoor Dining Chairs: here, here, here, here, here & here.
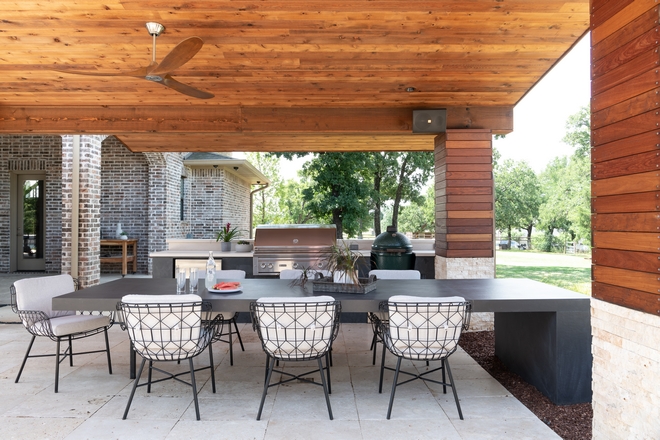
Featuring a custom concrete waterfall dining table, this pavilion offers plenty of space for entertainment.
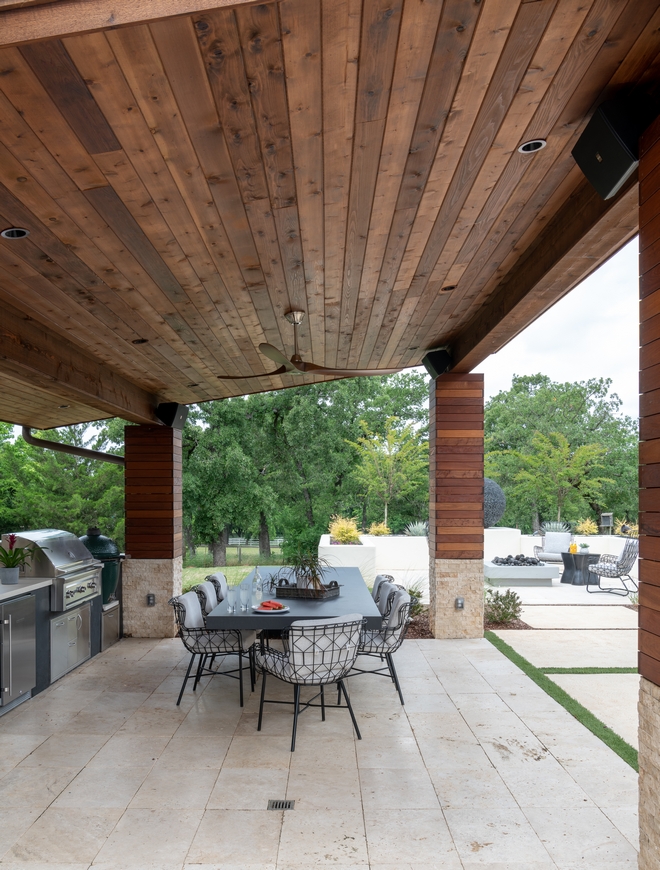
Ceiling is clad in Cedar and posts are in Walnut.
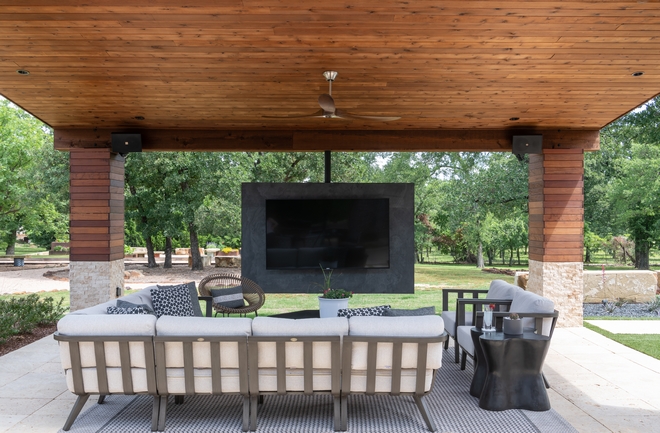
The second pavilion features a stylish outdoor living space with a custom TV panel.
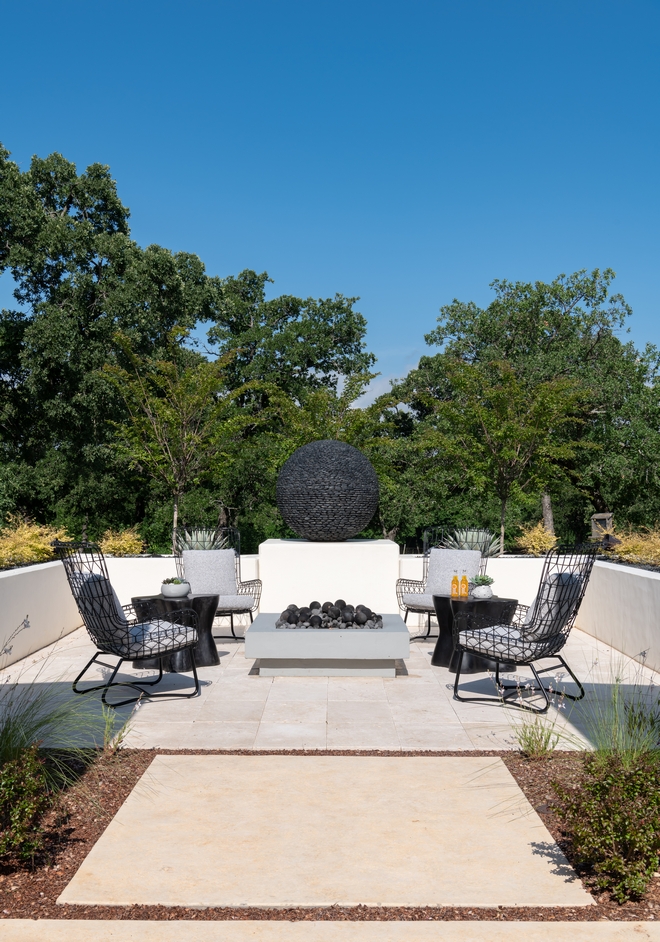
The Firepit Patio area features Limestone floor tile and a sculptural water feature.
Water Feature: here.
Photography: Michael Hunter Photography.
Click on items to shop:
Thank you for shopping through Home Bunch. For your shopping convenience, this post may contain AFFILIATE LINKS to retailers where you can purchase the products (or similar) featured. I make a small commission if you use these links to make your purchase, at no extra cost to you, so thank you for your support. I would be happy to assist you if you have any questions or are looking for something in particular. Feel free to contact me and always make sure to check dimensions before ordering. Happy shopping!
Wayfair: Home Decor and Furniture Sale.
Serena & Lily: Summer Tent Furniture and Decor Sale.
Pottery Barn: Flash Sale Up to 70% off!
Joss & Main: Large Rugs for under $200.
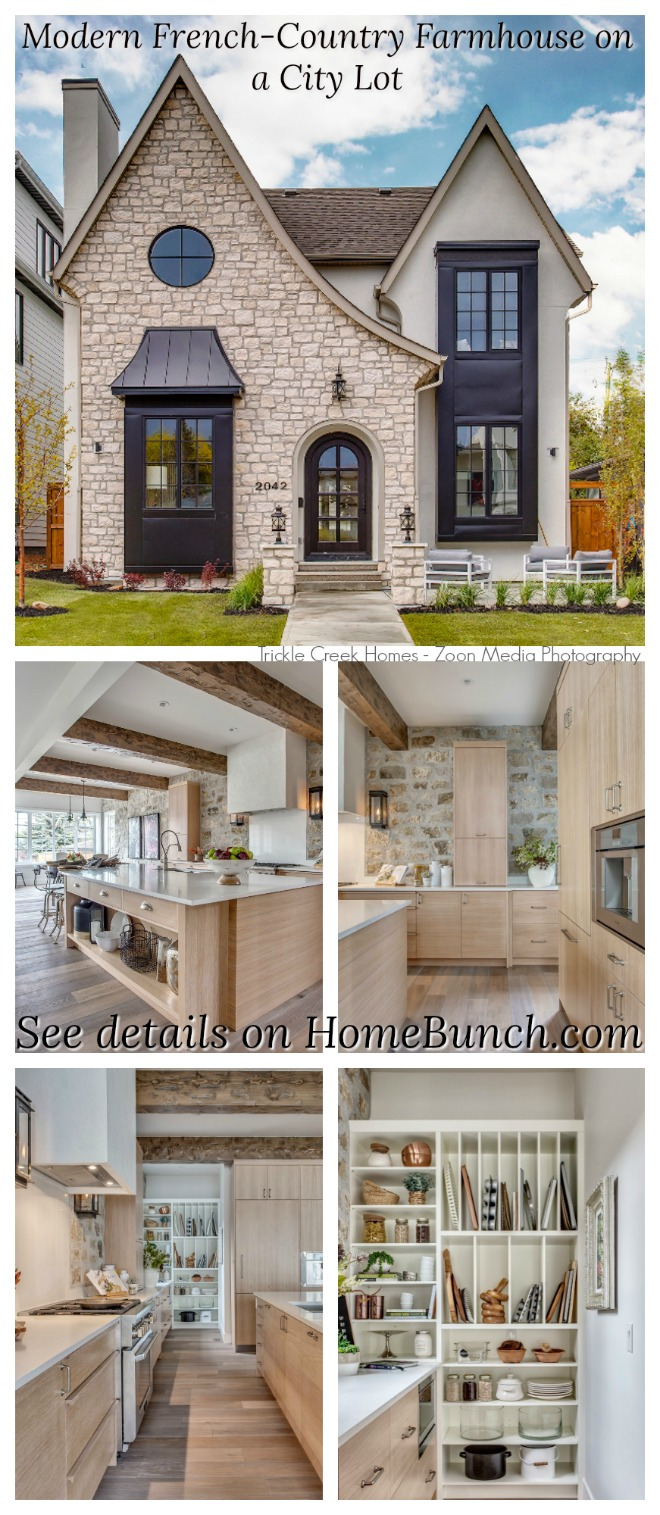

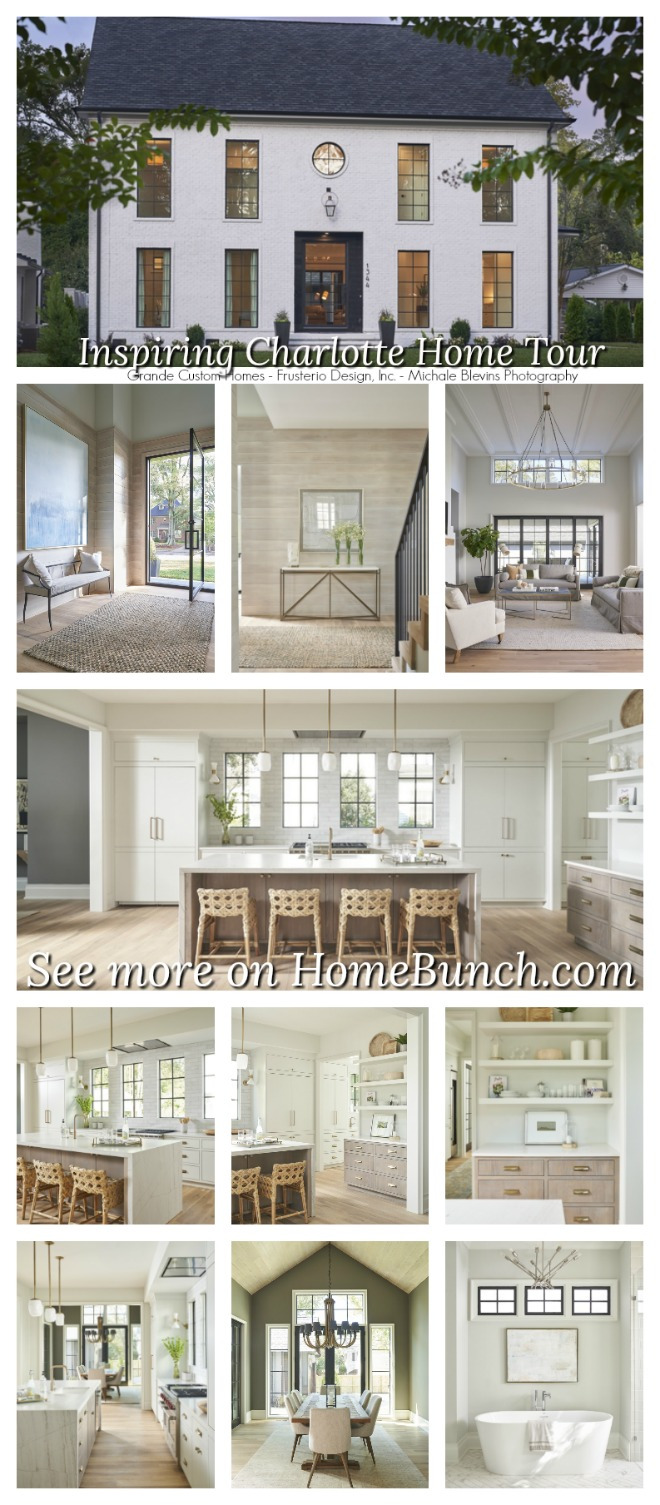 Inspiring Charlotte Home Tour.
Inspiring Charlotte Home Tour.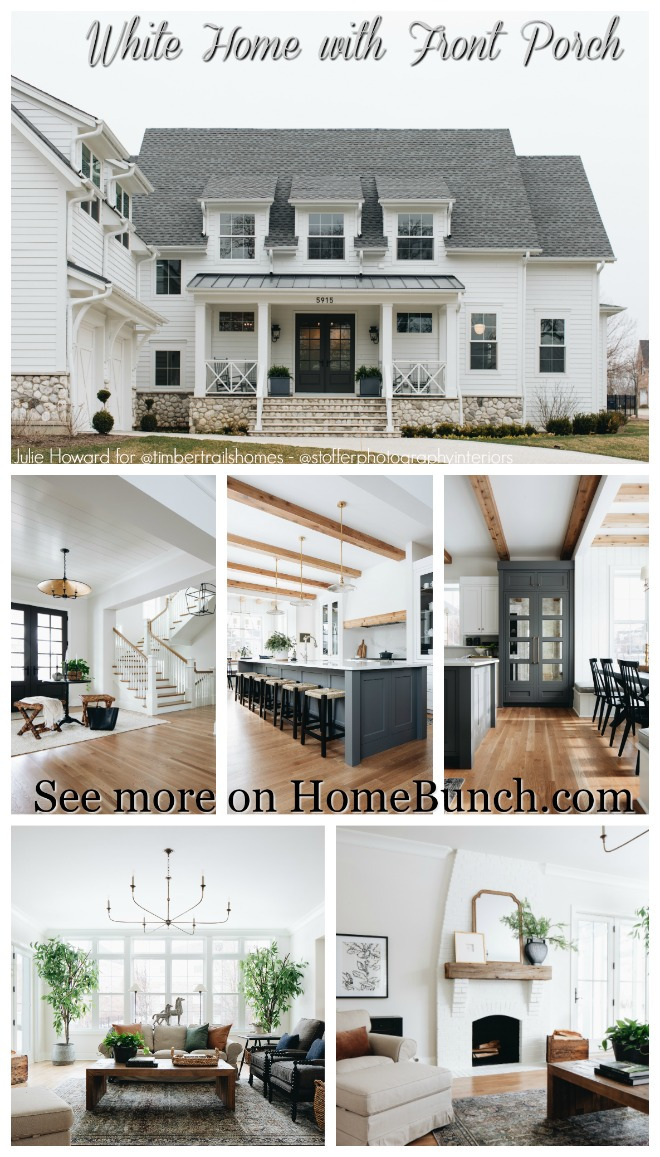 White Home with Front Porch.
White Home with Front Porch.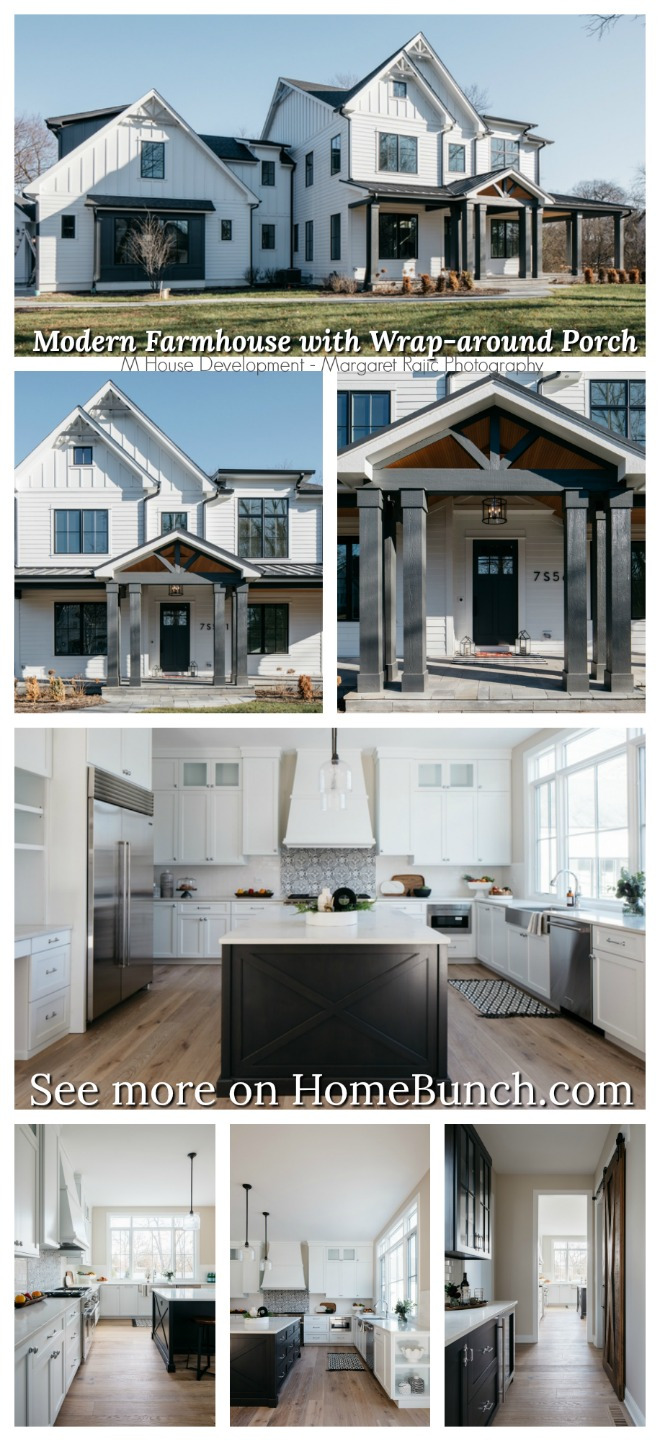 Modern Farmhouse with Wrap-around Porch.
Modern Farmhouse with Wrap-around Porch.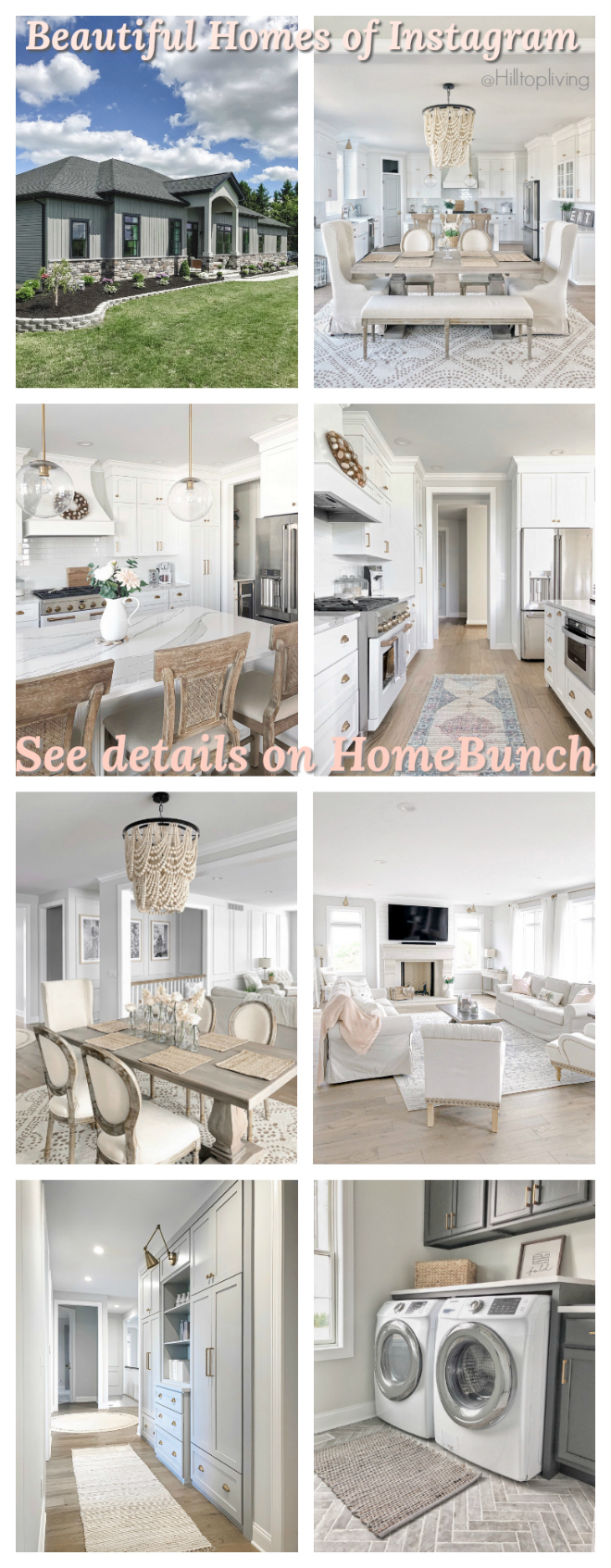 Beautiful Homes of Instagram.
Beautiful Homes of Instagram.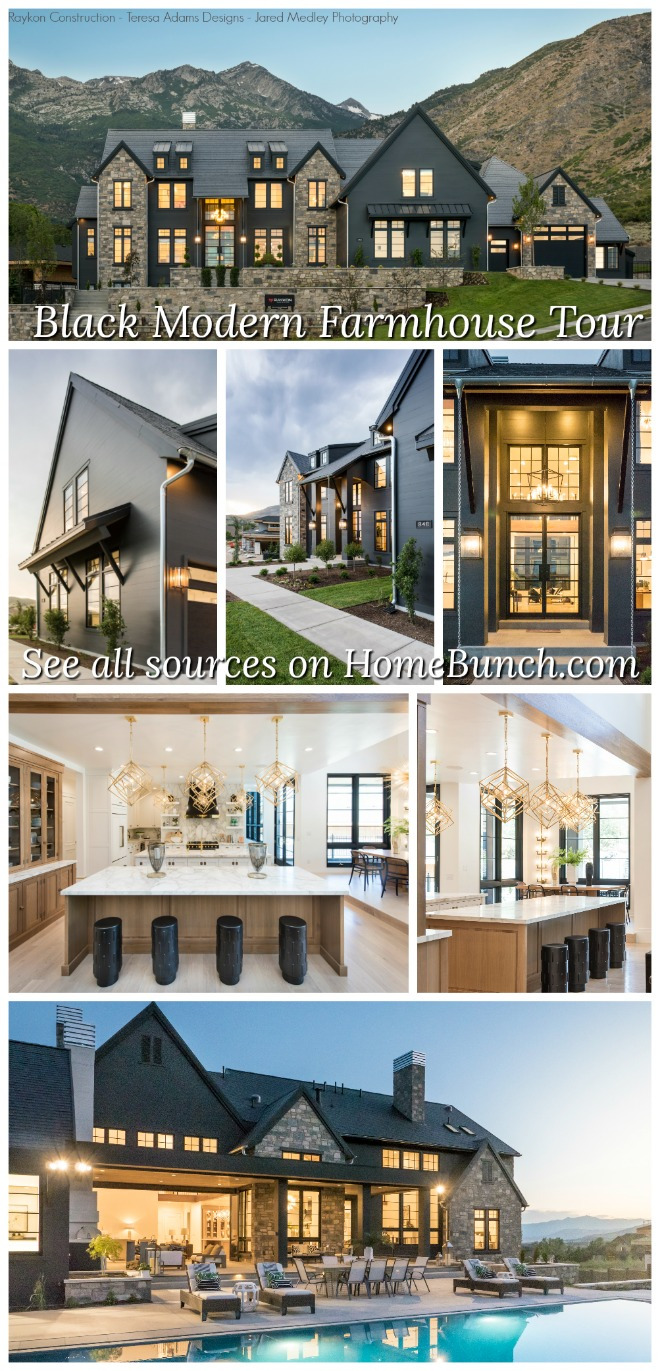 Black Modern Farmhouse Tour.
Black Modern Farmhouse Tour.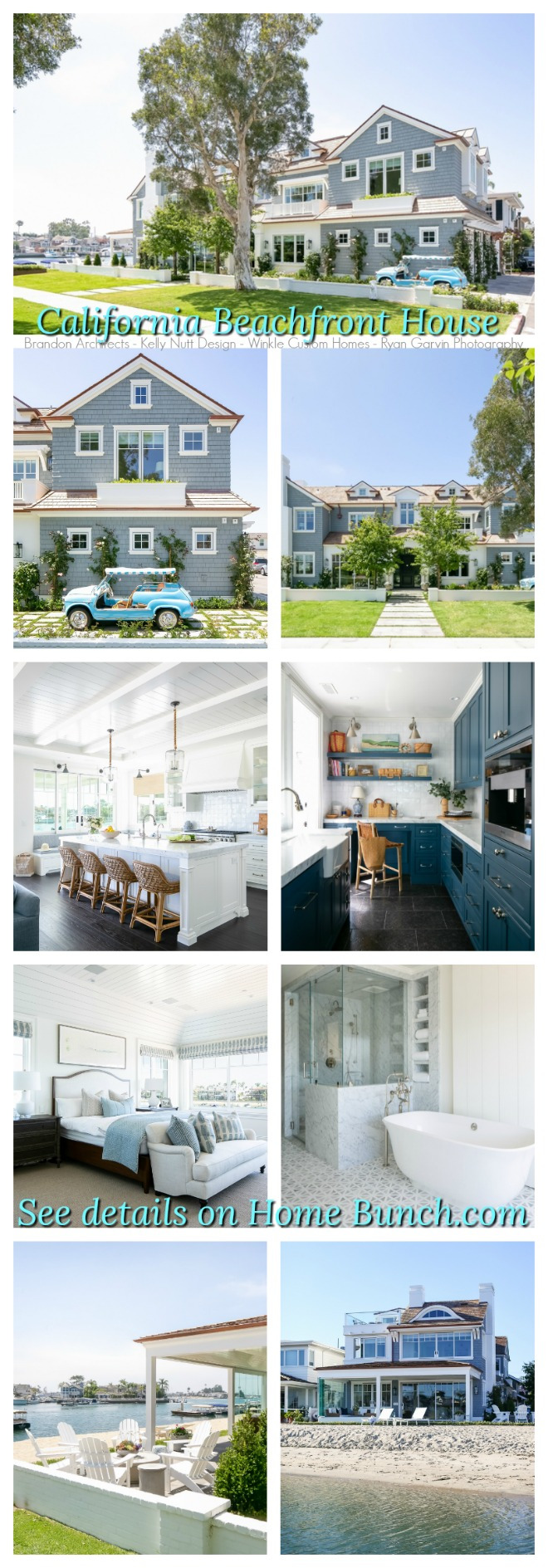 California Beachfront House.
California Beachfront House.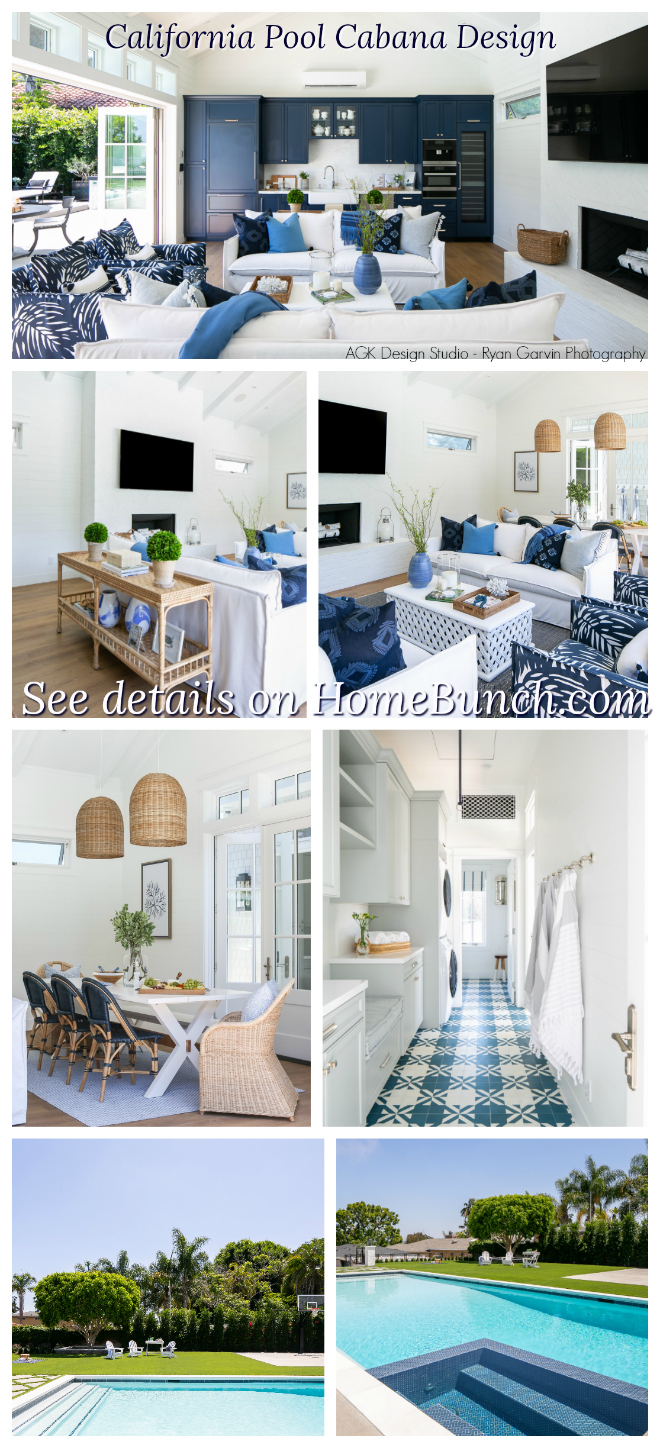 California Pool Cabana Design.
California Pool Cabana Design.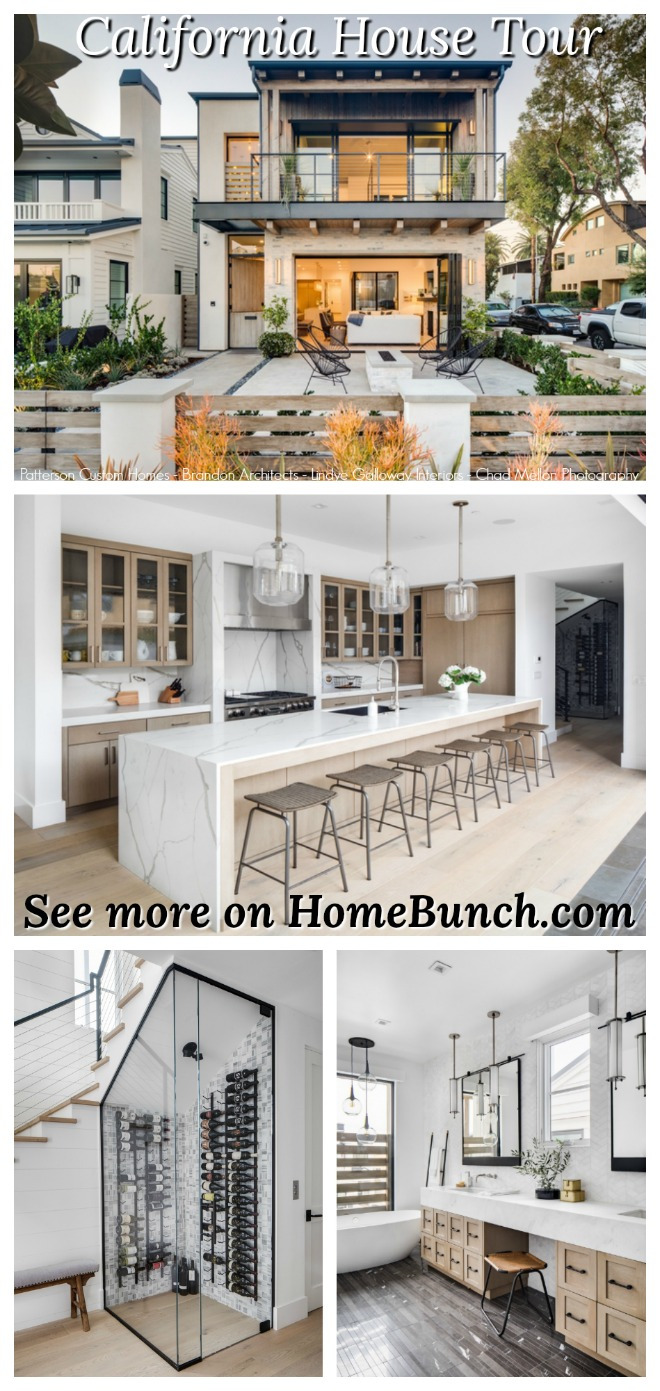 California House Tour.
California House Tour.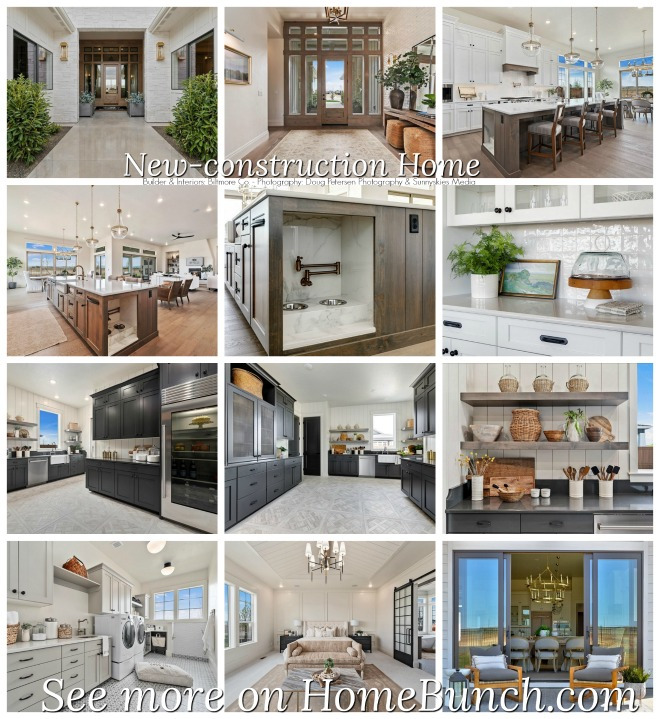 Beautiful Homes of Instagram: New-construction Home.
Beautiful Homes of Instagram: New-construction Home.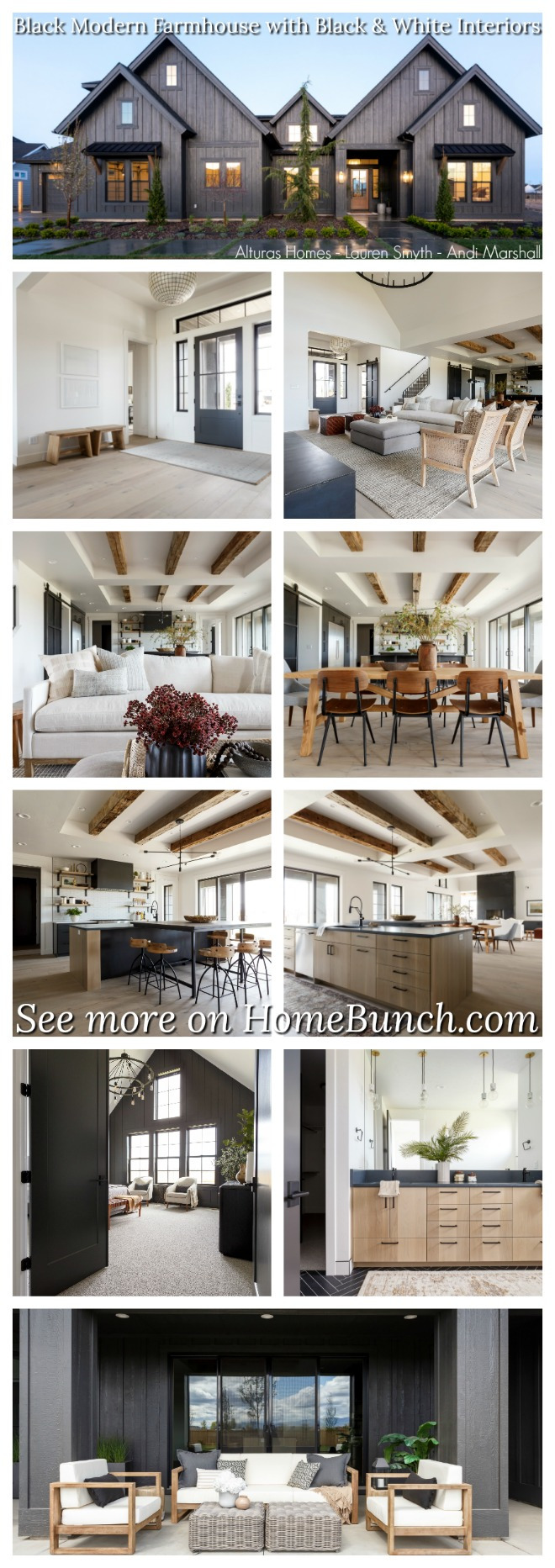 Black Modern Farmhouse with Black and White Interiors.
Black Modern Farmhouse with Black and White Interiors.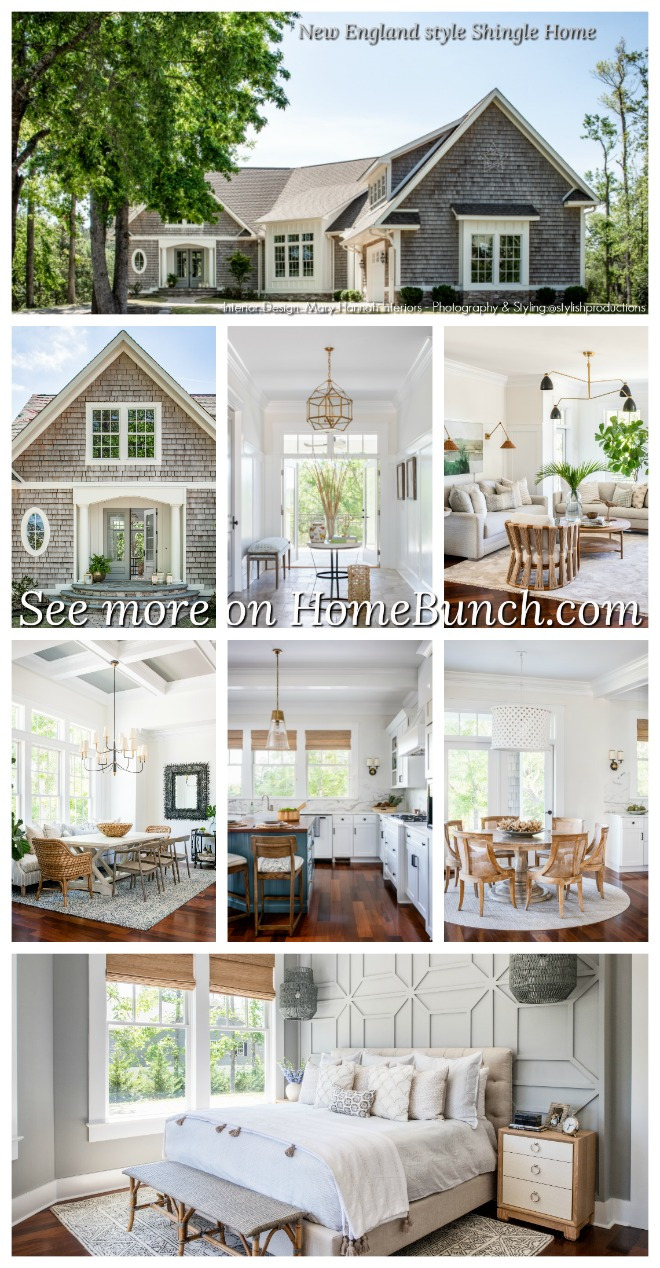 New England style Shingle Home.
New England style Shingle Home.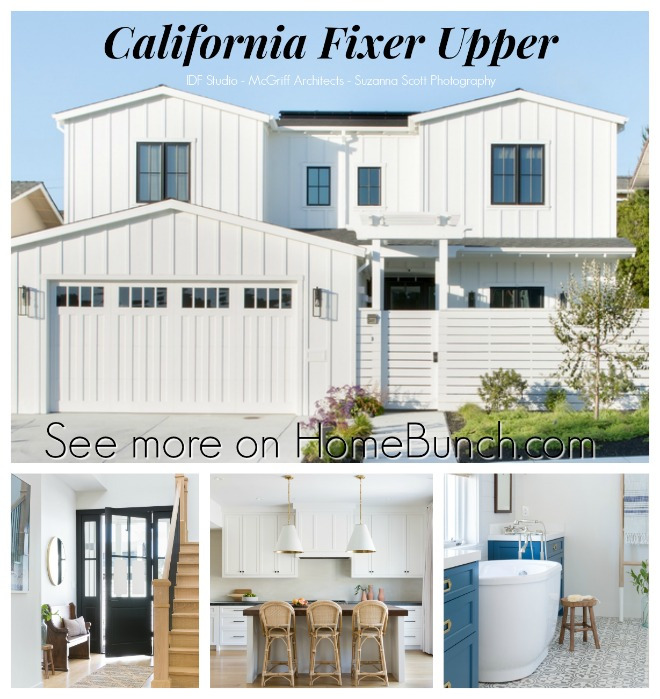 California Fixer Upper.
California Fixer Upper.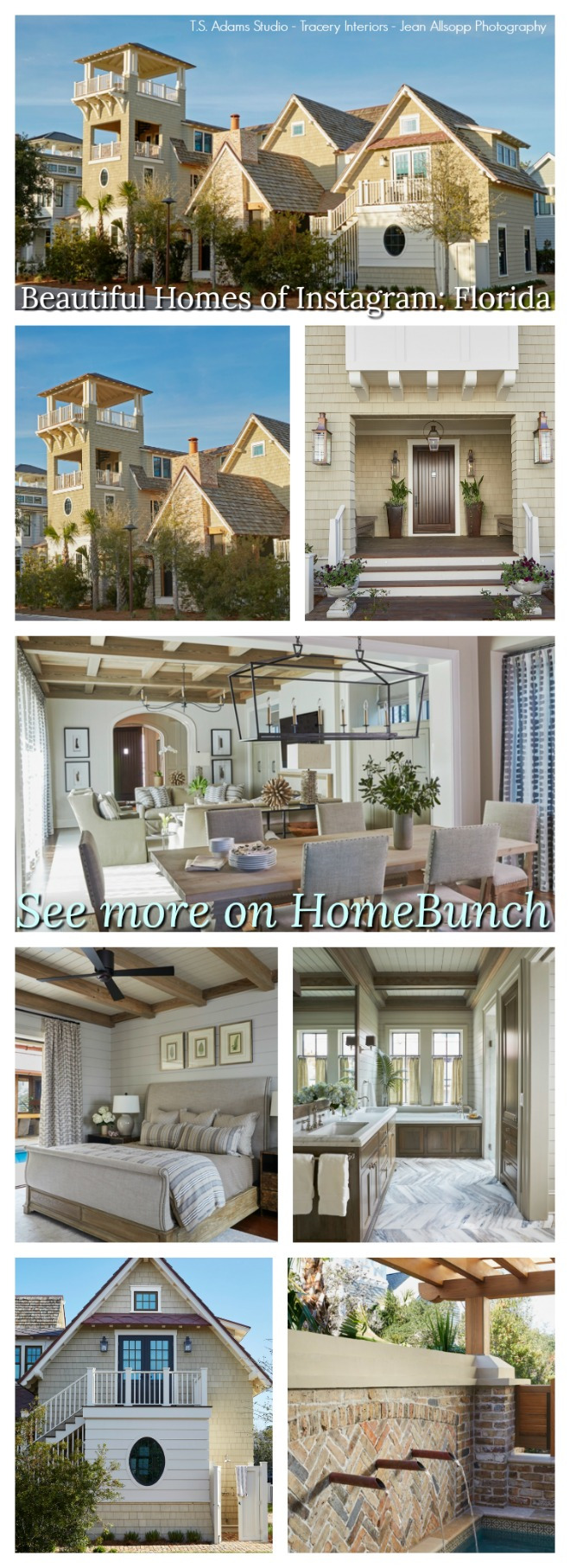 Beautiful Homes of Instagram: Florida.
Beautiful Homes of Instagram: Florida.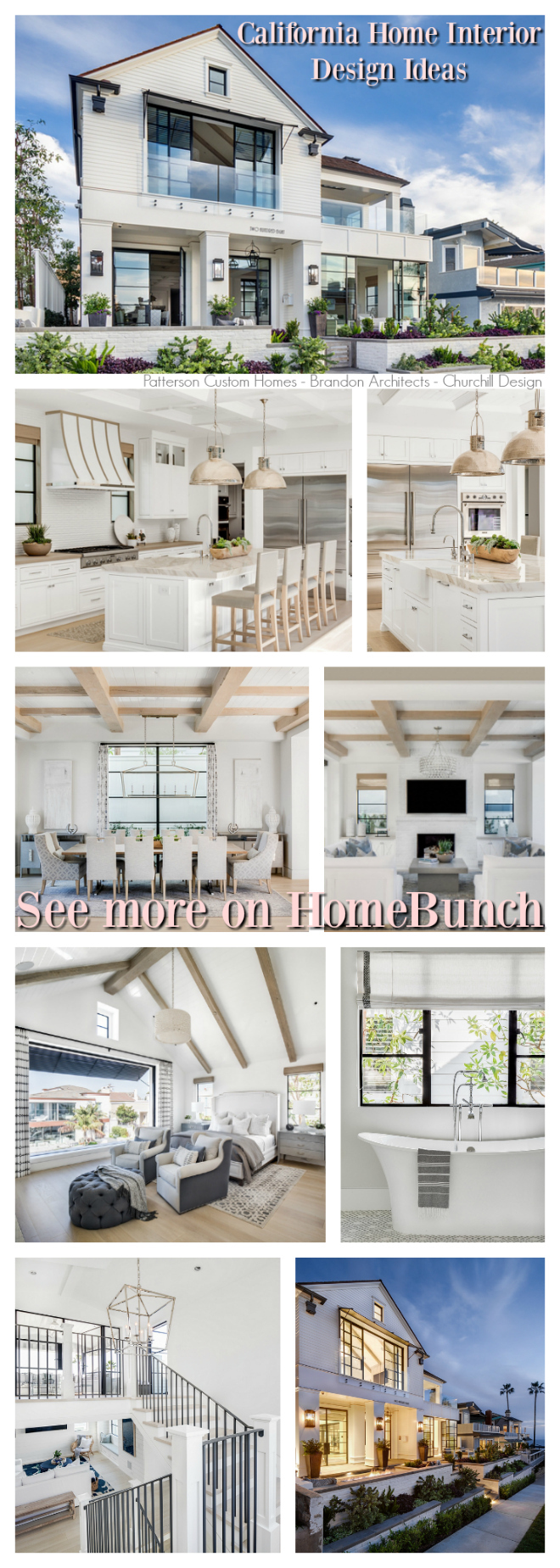 California Home Interior Design Ideas.
California Home Interior Design Ideas. Beautiful Homes of Instagram: Modern Farmhouse.
Beautiful Homes of Instagram: Modern Farmhouse.“Dear God,
If I am wrong, right me. If I am lost, guide me. If I start to give-up, keep me going.
Lead me in Light and Love”.
Have a wonderful day, my friends and we’ll talk again tomorrow.”
with Love,
Luciane from HomeBunch.com