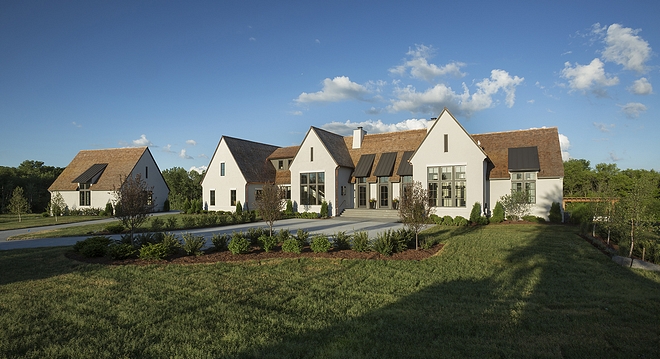
Hello, my wonderful friends! It’s great to have you here for a new “Interior Design Ideas”.
Meticulously built by Hendel Homes and with interiors by Danielle Loven of Vivid Interior Design, the architectural direction of this Modern English Tudor residence expertly balances modern and traditional elements, reflecting on the common threads of an English Tudor country house and Hamptons grandeur. The result? A casual, sophisticated home that feels perfectly at ease in its Midwestern foundation.
This modern reinvention of timeless design delights with highly refined and detailed living spaces spread over three floors and I am sure this house tour will inspire you from the beginning to the end.
Try to relax, have a good time and pin your favorite interior design pictures! These stunning pictures by Susan Gilmore Photography and Landmark Photography should fill up your boards! 🙂
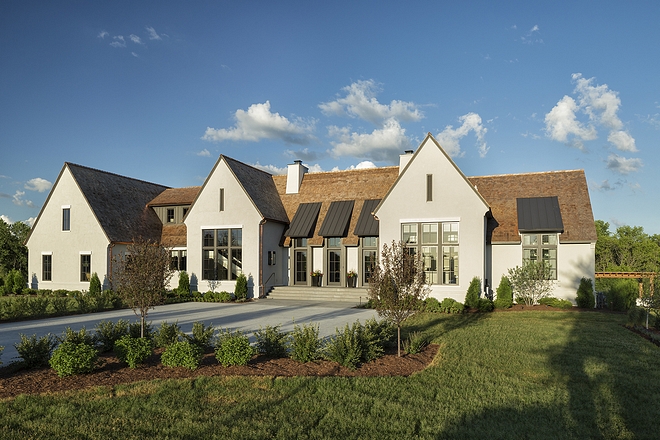
This home is a flawless modern interpretation of English Tudor architecture and it’s situated at the end of a cul-de-sac in a quiet neighborhood in Minnesota.
The stucco is custom color.
Landmark Photography.
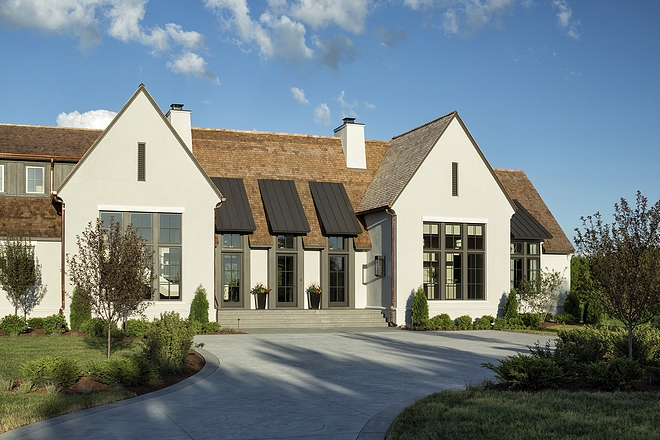
Windows are Marvin Windows in “Bronze”.
Landmark Photography.
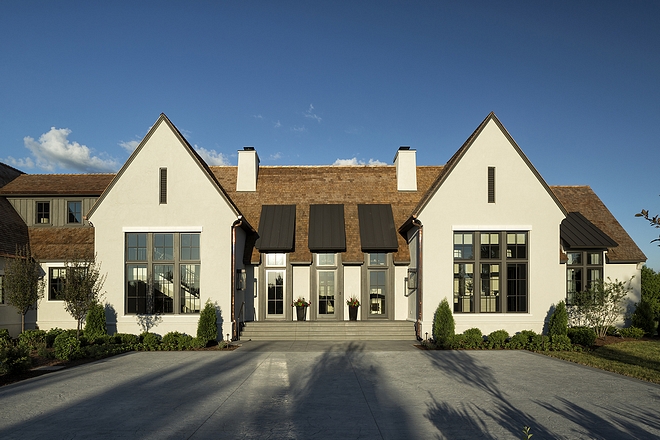
Porch flooring is stamped concrete.
Landmark Photography.
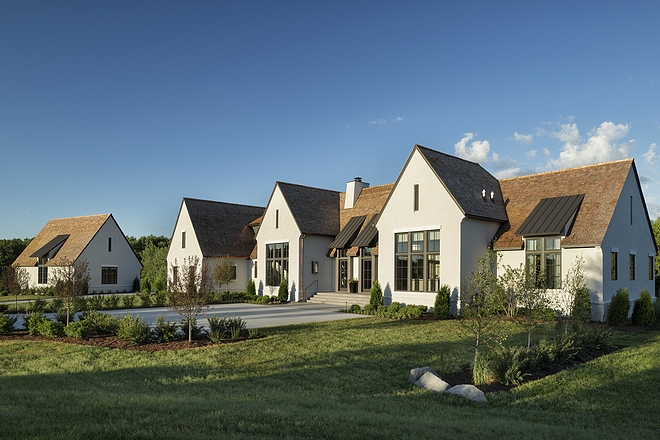
This expansive home features an open layout, 7,836 square feet, 4 Bedrooms & 7 Bathrooms.
Landmark Photography.
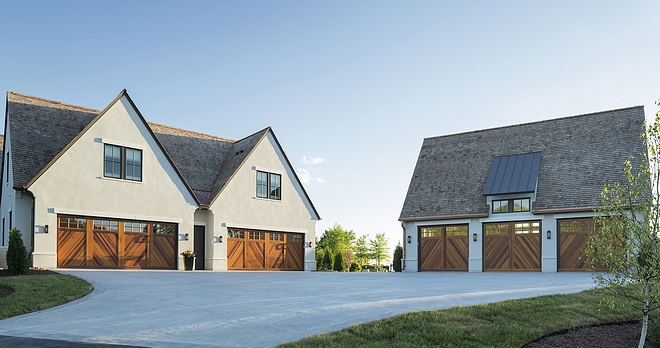
Landmark Photography.
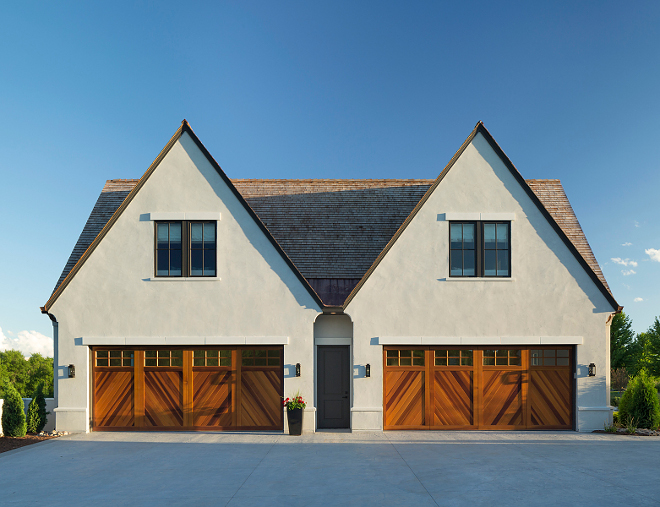
The garage doors are custom.
Landmark Photography.
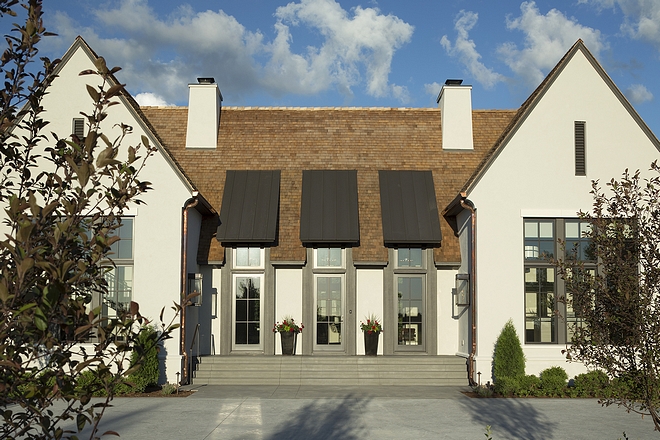
Roof is combination of Cedar Shake and metal.
Landmark Photography.
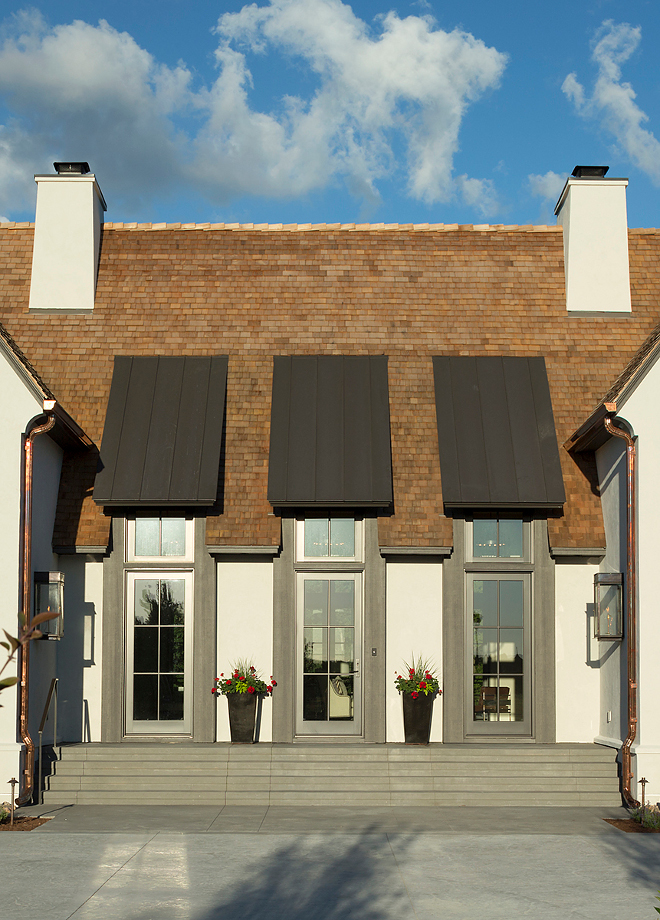
Front Door: Marvin Windows in “Bronze”. I love the symmetry the windows on each side create.
Lighting: Flambeaux Gas Lanterns – Other Beautiful Outdoor Sconces: Here, Here, Here, Here, Here & Here.
Similar Planters: Here (fiberglass) & Here (ceramic).
Gutters are copper.
Landmark Photography.
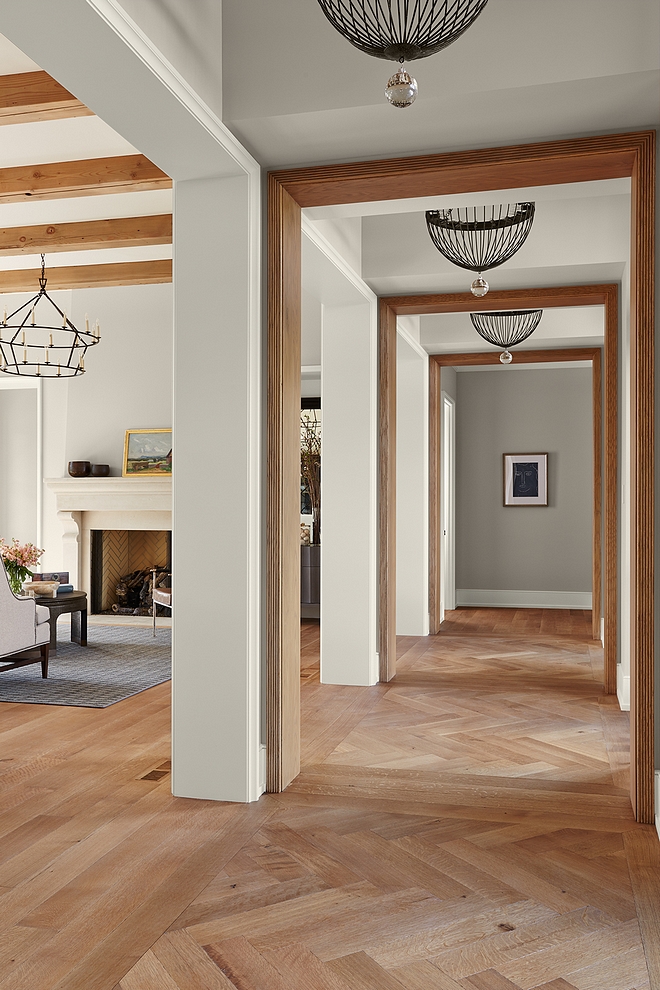
You will find in this home an unsparing collection of exclusive finishes throughout, from designer wall-coverings, marble mosaics, double herringbone and concrete tile with vintage graphic detail to custom furniture and lighting, all presented with a curated approach that is both upscale and welcoming.
Hardwood Flooring: 6″ Riffed and quartered white oak, eased edge, custom Stain – with Herringbone inset pattern at raised ceiling locations.
Foyer Lighting – Arteriors (discontinued) – similar here.
Susan Gilmore Photography.
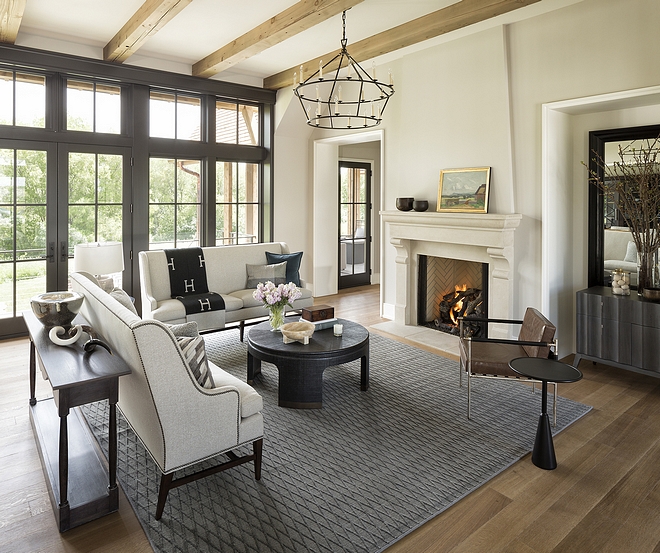
The foyer opens directly to this spacious and elegant Great room. Paint color is Benjamin Moore Collingwood OC-28.
All furniture is available through the designer.
Metal and Leather Accent Chair – Casa Midy.
Landmark Photography.
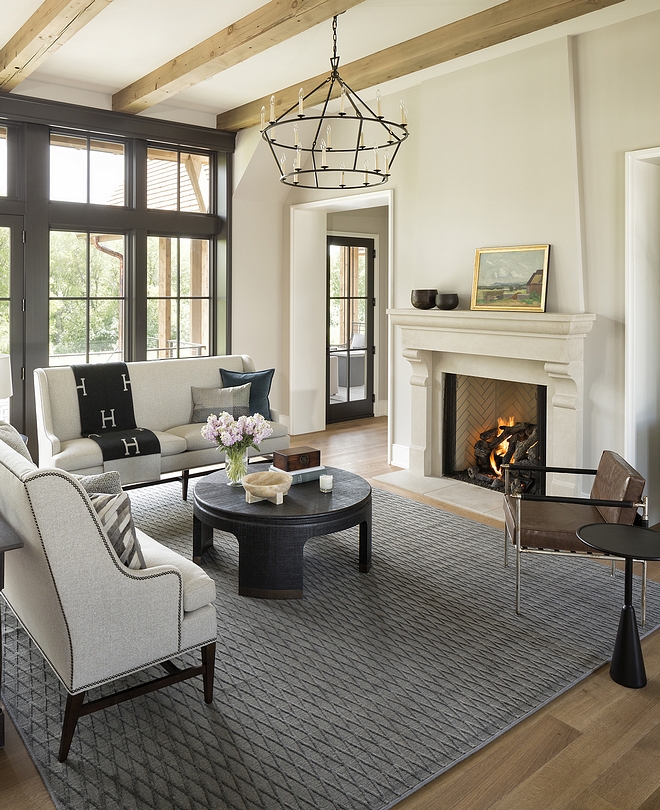
Lighting – Visual Comfort
Landmark Photography.
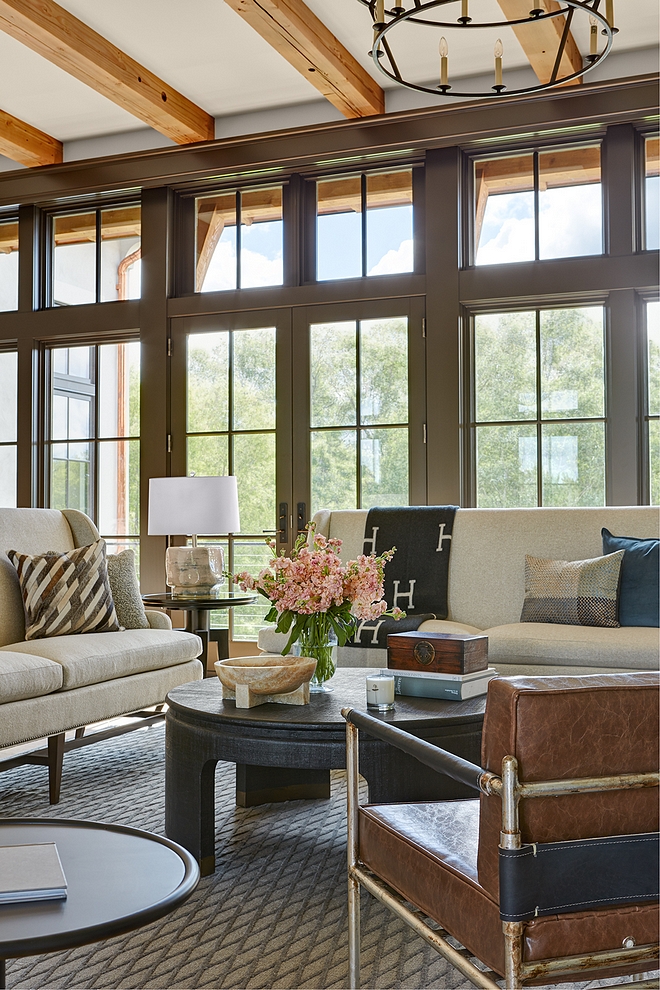
Black Raffia Coffee Table: Bernhardt.
Susan Gilmore Photography.
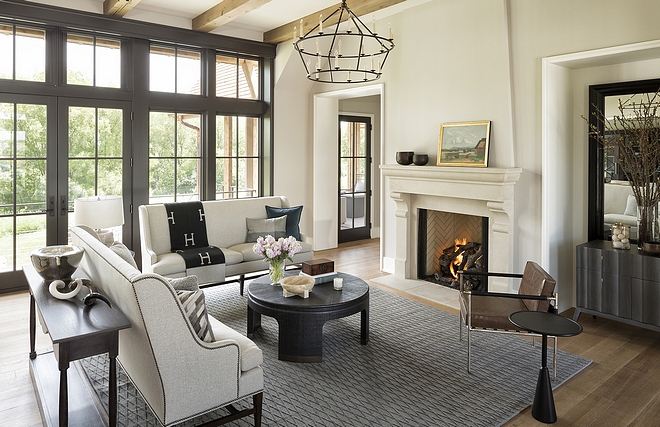
Sofas from Hickory Chair in Designer’s Guild fabric.
Landmark Photography.
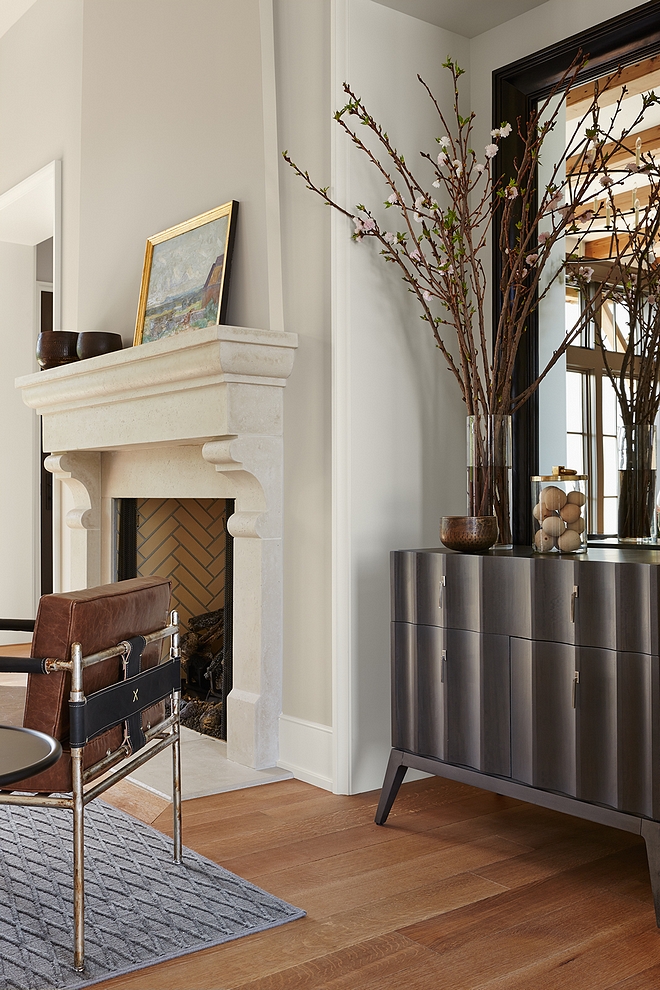
Fireplace is Limestone by Francois & co.
Art & Accessories from Vivid Home.
Susan Gilmore Photography.
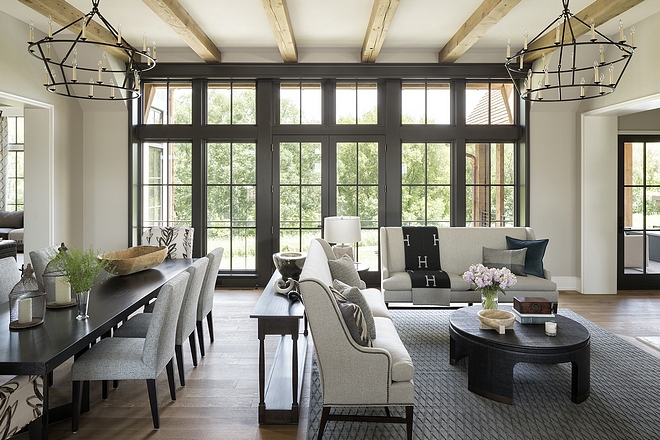
The open-air environment is flooded with natural light and enhanced by a consistent color palette which connects the spaces perfectly.
Landmark Photography.
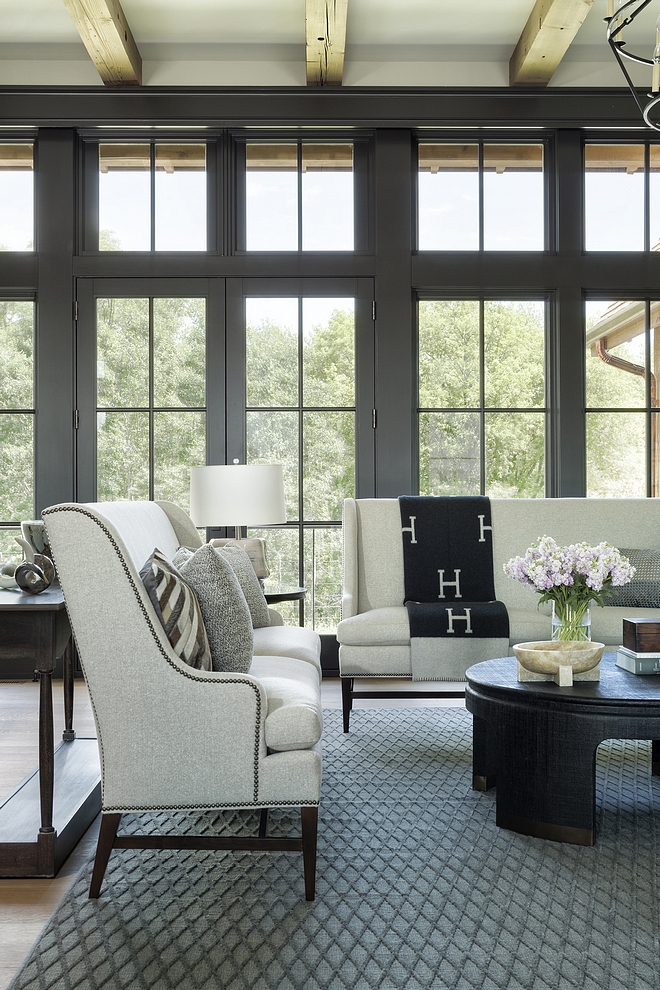
Interior windows are painted to match the Marvin Bronze in “Sherwin Williams Medium Bronze”.
Pillows: Throw Pillows in Beacon Hill Fabric.
Throw: Hermès.
Landmark Photography.
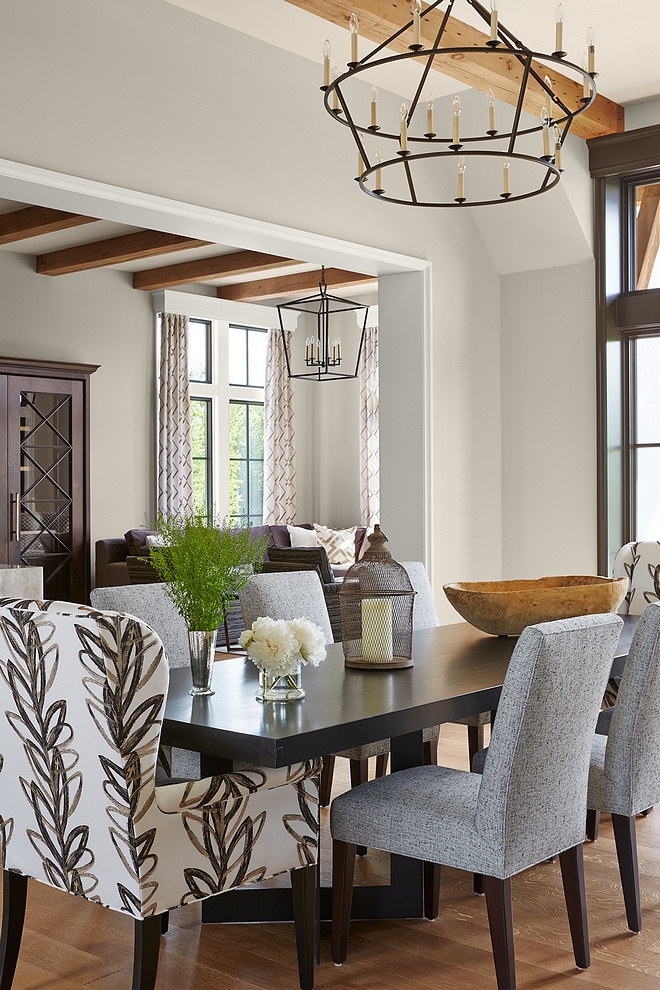
Lighting: Visual Comfort.
Dining Table: Custom
Dining Chairs: Custom – Host Chairs in Maxwell Fabric.
Susan Gilmore Photography.
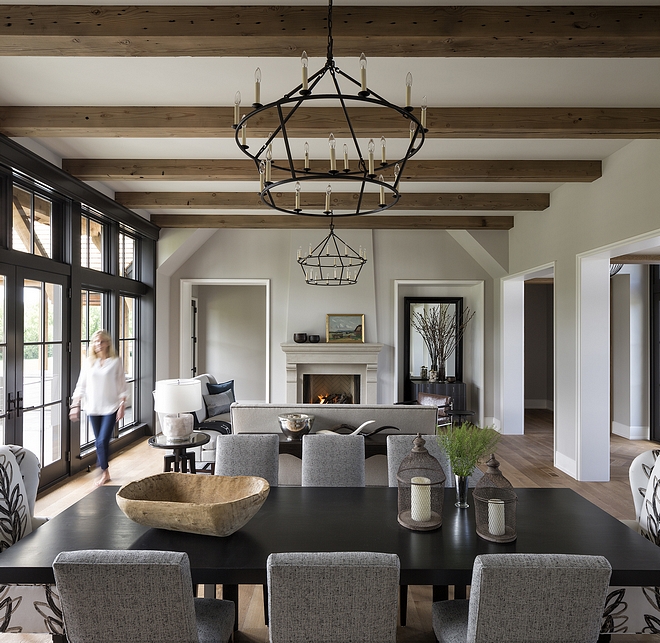
Ceiling Paint Color: 50% Classic Gray by Benjamin Moore/ 50% Collingwood OC-28 by Benjamin Moore.
Landmark Photography.
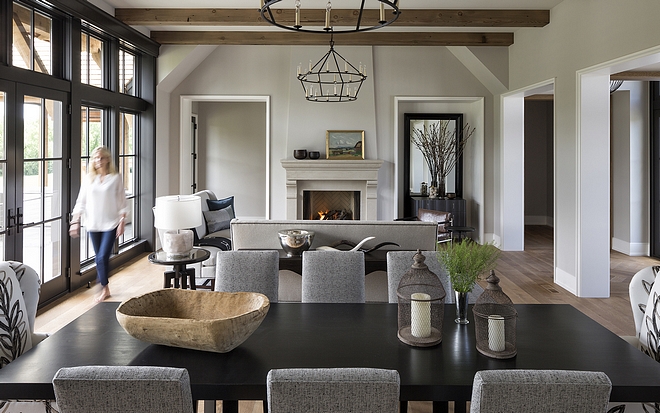
Casework Paint Color: Casework – Benjamin Moore White Dove OC-17.
Landmark Photography.
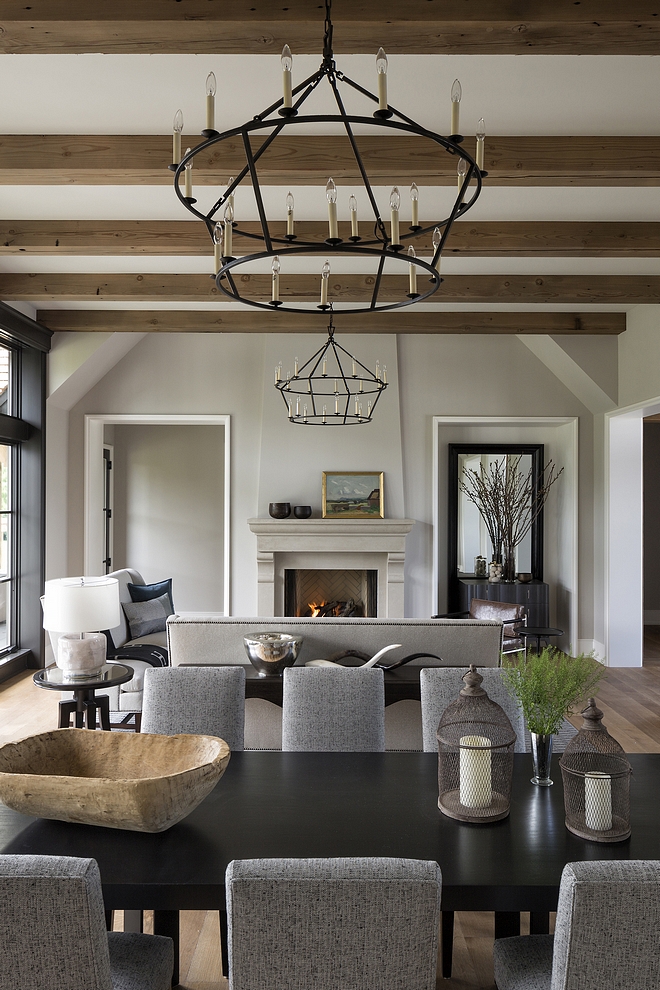
Natural metals, woods, and organic materials conform in new ways with classic silhouettes and rich textures.
Antique Dough Bowl: Here & Here.
Landmark Photography.
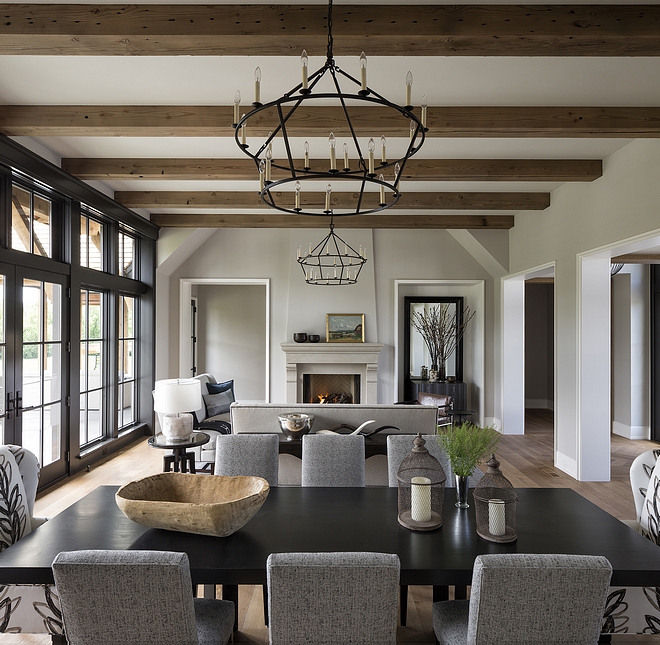
Ceiling Treatment: Reclaimed Alder Beams. The ceiling height in this space is 12′.
Landmark Photography.
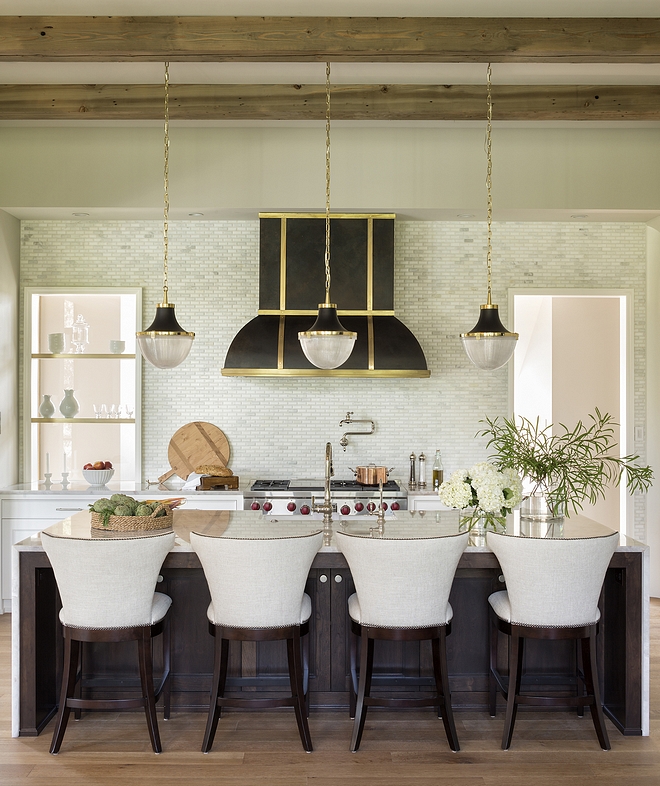
This extraordinary kitchen features a custom range hood and open shelving in aged brass and zinc finishes. Kitchen island is made of Walnut.
Landmark Photography.
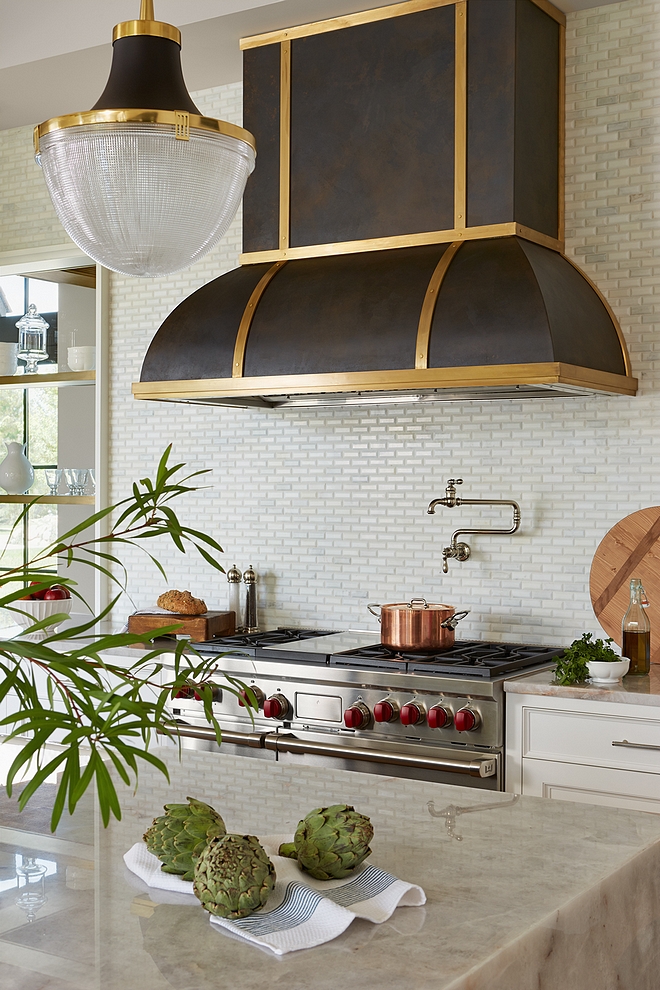
Backsplash is Jeffrey Court Calcutta marble mosaic tile – installed only at the range wall. Small Scale beveled subway 12″ x 12″, mesh mounted – similar here, here, here & here.
Grout: TEC Bright White.
Pot Filler: Kohler Artifacts Pot Filler.
Range: Wolf.
Similar Kitchen Hood: here.
Susan Gilmore Photography.
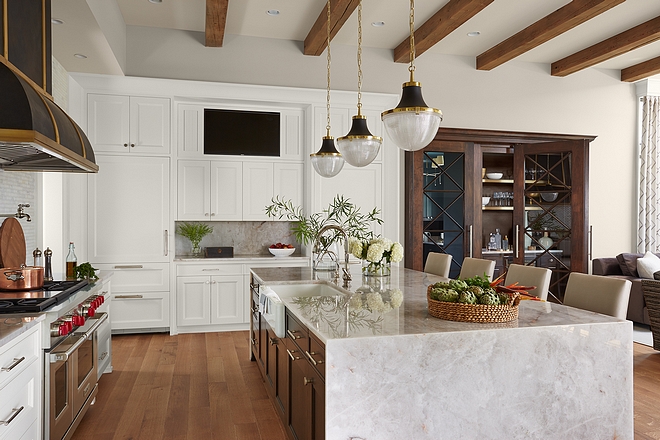
Perimeter Kitchen Cabinet Details: Painted Flat panel with custom moldings. Paint color is Benjamin Moore OC-17 White Dove.
Backsplash Between Fridges: Cistallo Quartzite Full Height.
Susan Gilmore Photography.
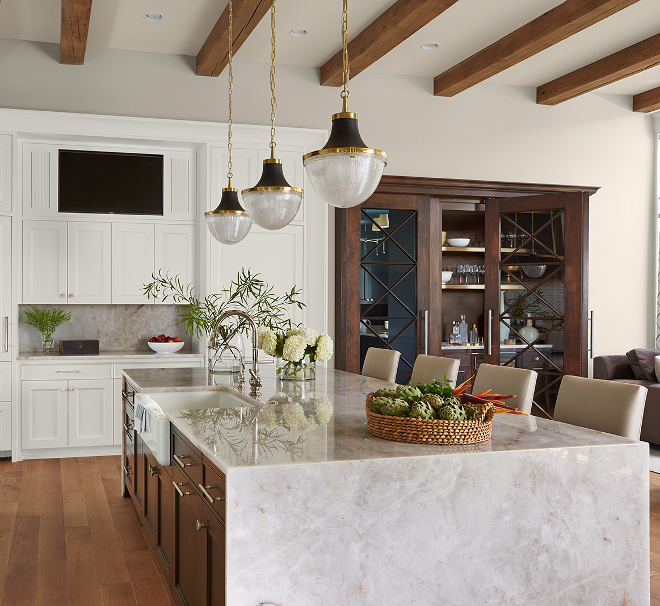
Countertop is Cristiallo Quartzite, waterfall edge.
Island Tray: Here.
Susan Gilmore Photography.
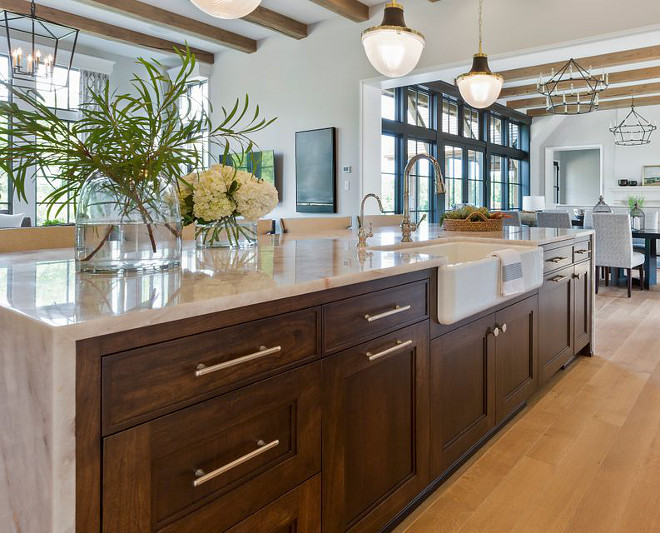
Kitchen Sink: Kohler K6427-0 Whitehaven.
Kitchen Faucet: Kohler Artifacts Pull-Down Faucet.
Filtered Water Faucet: Newport Brass.
Paneled Dishwashers: Bosh.
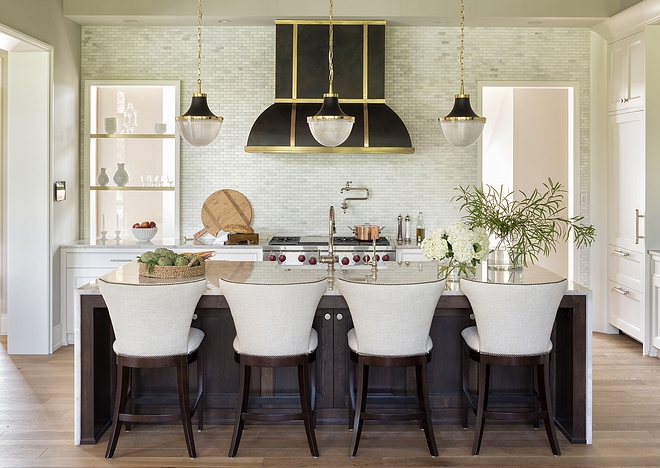
Kitchen Island Dimension: 3.5 x 8′
Counterstools are available through the designer.
Landmark Photography.
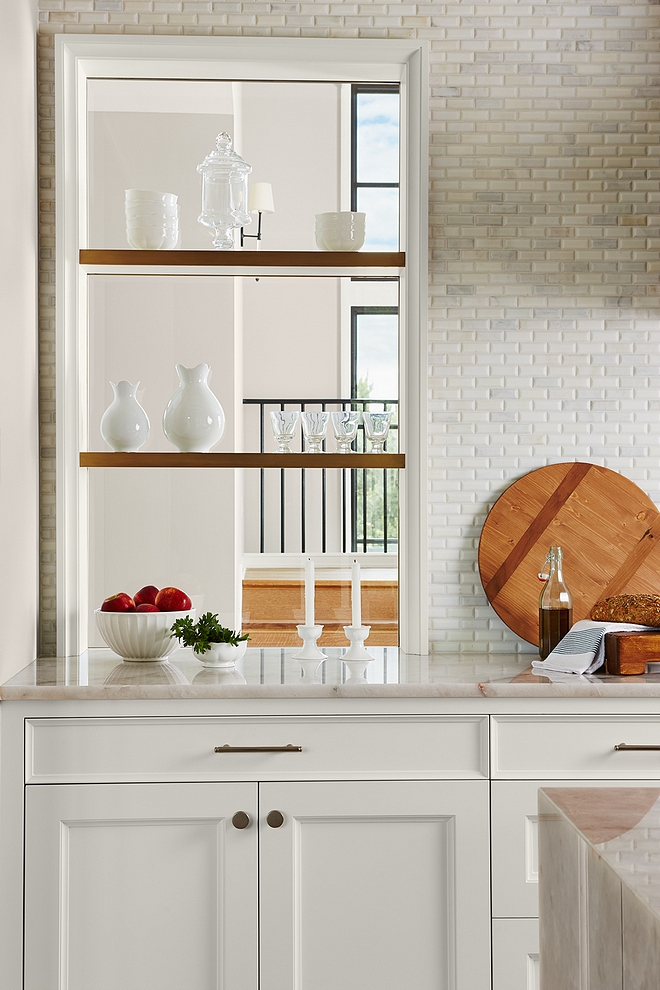
This kitchen is full of inspiring ideas! To keep a sense of symmetry (see picture above), the designer added a glass opening to the wall with brass floating shelves.
Hardware – Ashley Norton – similar Pulls & Knobs.
Susan Gilmore Photography.
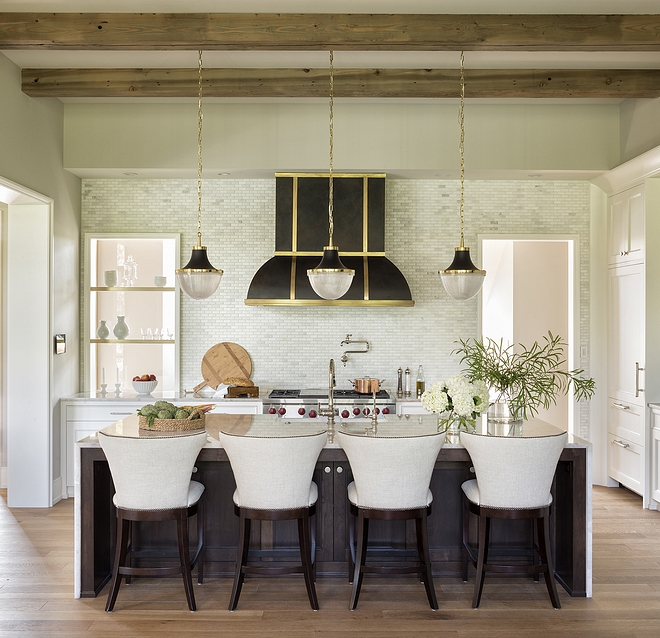
Light fixtures in iron and brass lend the property a distinct architectural edge. Pendants are Robert Abbey.
Landmark Photography.
(Always check dimensions before ordering. 🙂 )
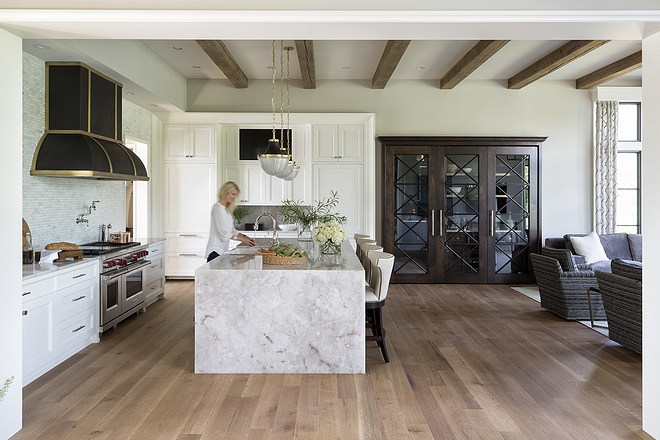
A custom buffet is flanked by paneled refrigerator and freezer by Subzero.
Landmark Photography.
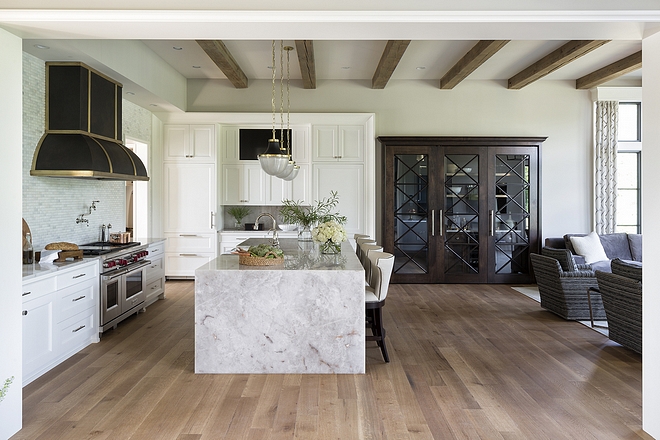
The optimized floor plan offers formal and informal spaces that open to the exterior grounds for fluid indoor/outdoor living and entertainment. Wall paint color continues to be Benjamin Moore Collingwood.
Landmark Photography.
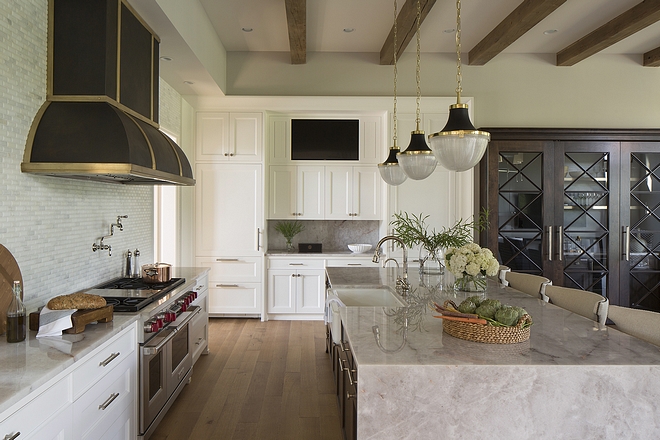
A TV is placed in the custom hutch.
Landmark Photography.
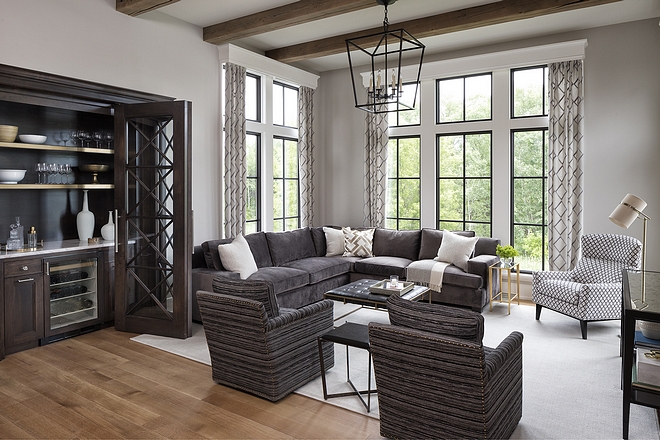
The kitchen opens directly to a very comfy and stylish family room/lounge area. Notice the high ceiling, the beams and the tall windows.
Custom Sectional from Vivid Home.
Accent Chair in Clarke & Clarke fabric.
Accent Tables from Modern History & Currey & Co.
Throw Pillows in Opuzen fabric.
Lighting: Visual Comfort Extra Large Lantern in Aged Iron.
Landmark Photography.
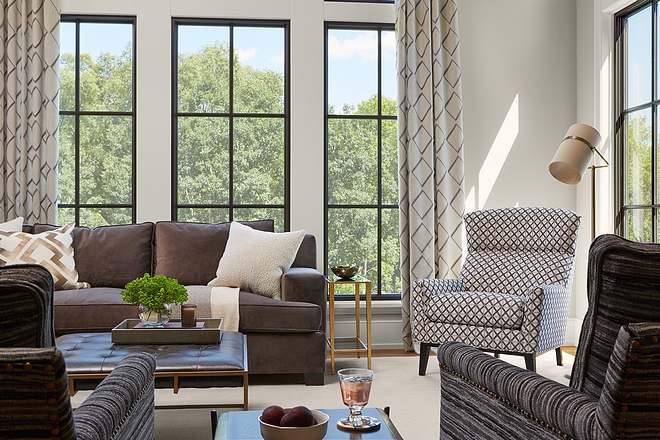
Leather Tufted Ottoman: Four Hands.
Susan Gilmore Photography.
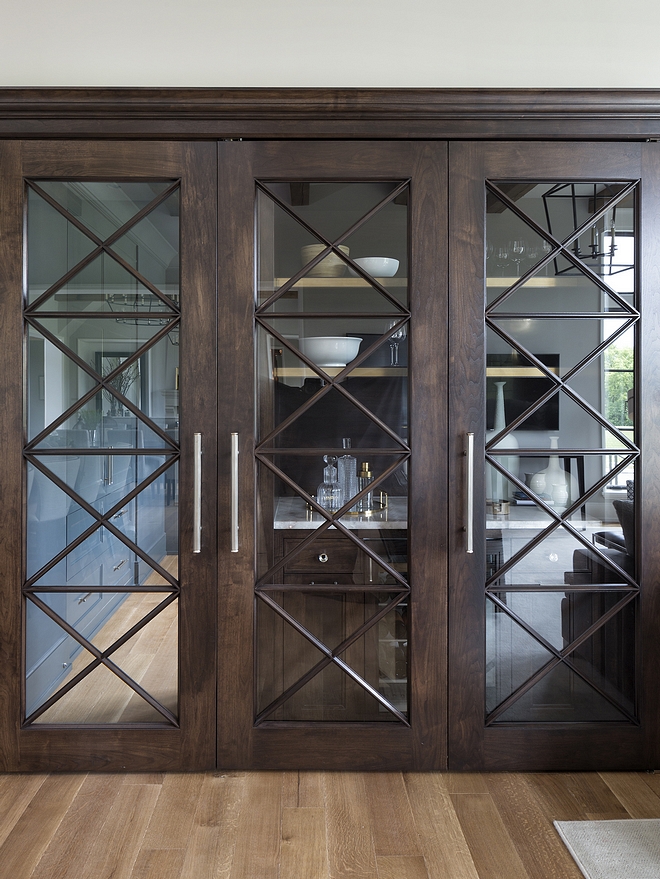
Custom Walnut doors with glass X insets conceal the butler’s pantry and a bar.
Similar Pulls: Here.
Landmark Photography.
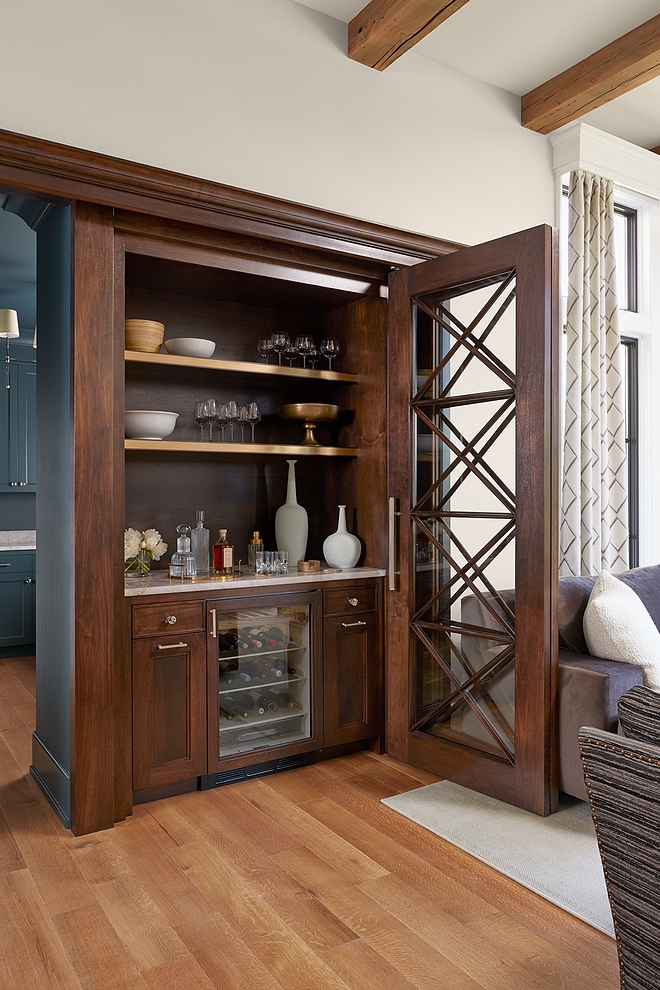
The bar features Walnut cabinetry with Cistallo Quartzite countertop and floating brass shelving.
Susan Gilmore Photography.
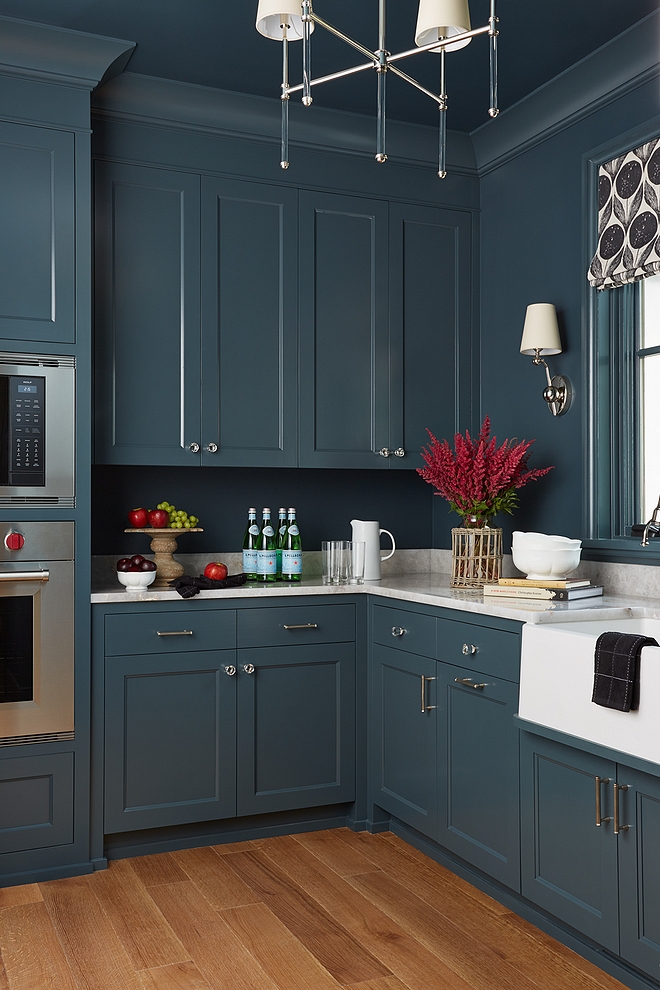
This butler’s pantry is truly a dream! Countertop is Cistallo Quartzite.
Backsplash: Cistallo Quartzite 4″ Height.
Floor: Rift and Quartered Solid White Oak with Custom Stain
Chandelier: Visual Comfort.
Sconces: Visual Comfort.
Susan Gilmore Photography.
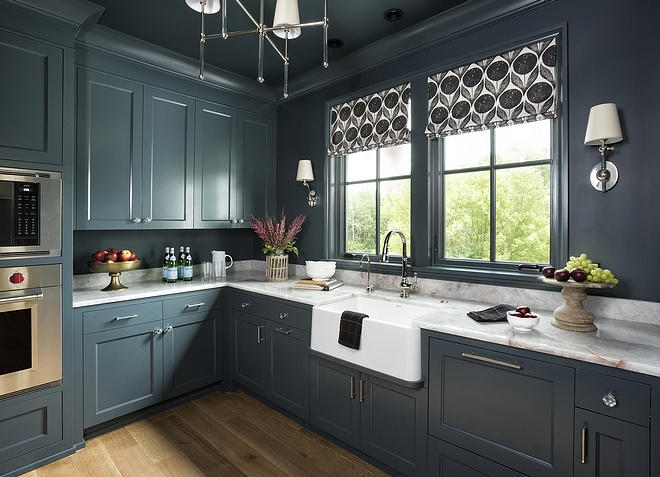
Sherwin Williams SW 7625 Mount Etna.
Roman Shade in Romo fabric.
Sink: Blanco B401734 Ikon Apron Front Sink.
Faucet: Kohler Artifacts Pull-Down Faucet.
Appliances: Wolf Ovens and Bosch Dishwasher.
Landmark Photography.
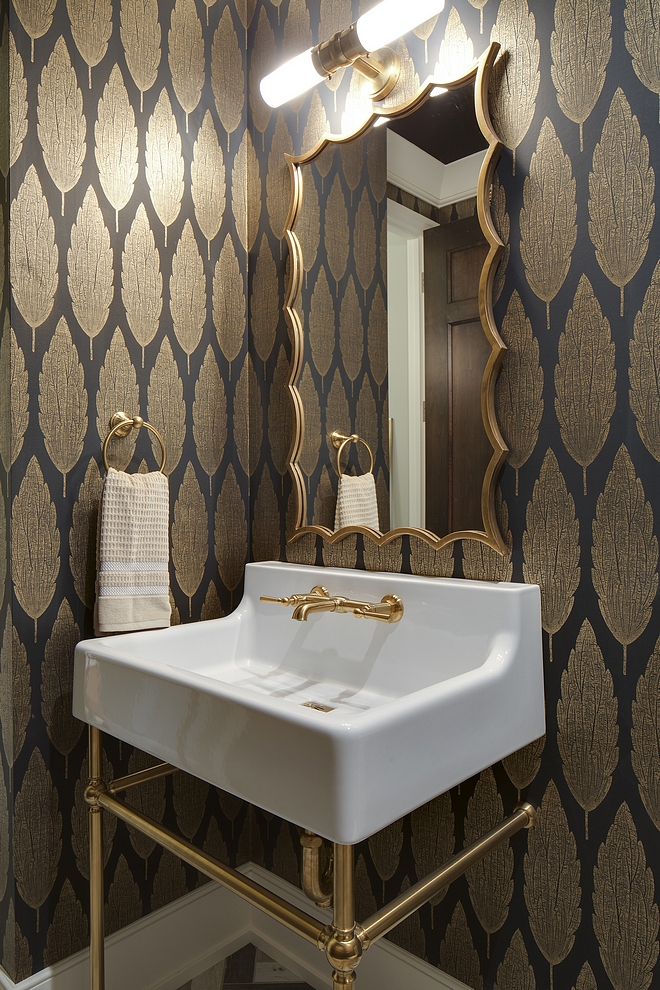
Located just off the mudroom, this powder room is elegant and features a gorgeous wallpaper.
Mirror: Here.
Bathroom washstand is DXV – similar here & here.
Faucet is DXV – similar here.
Sconce: Visual Comfort.
Landmark Photography.
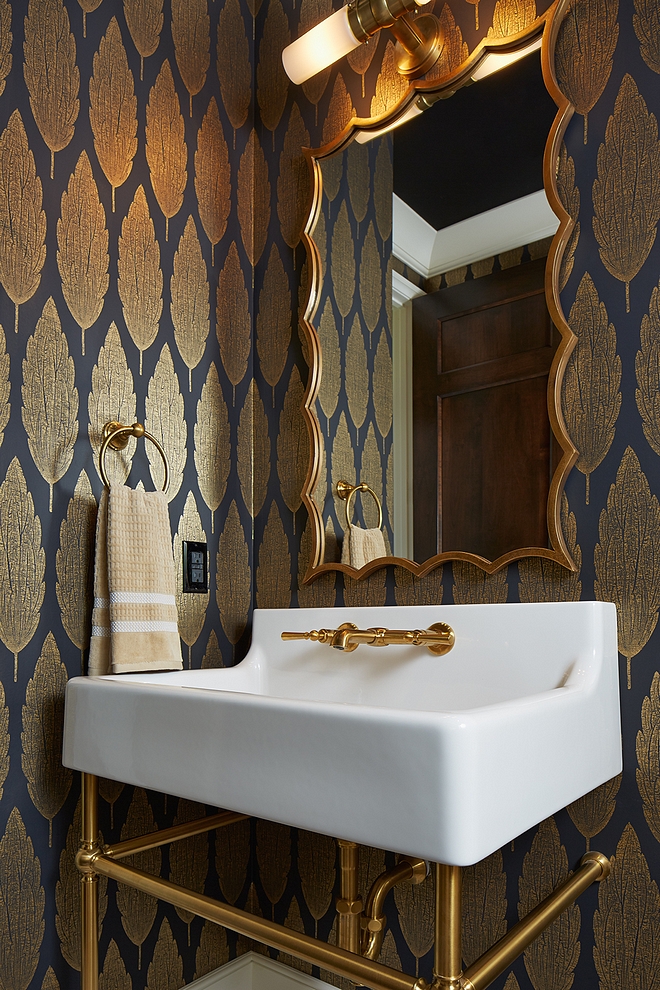
Wallpaper is Wallpaper: Osborne & Little Nina Campbell Gold Leaf On a Black Background.
Ceiling: Sherwin Williams Tricorn Black SW6258.
Susan Gilmore Photography.
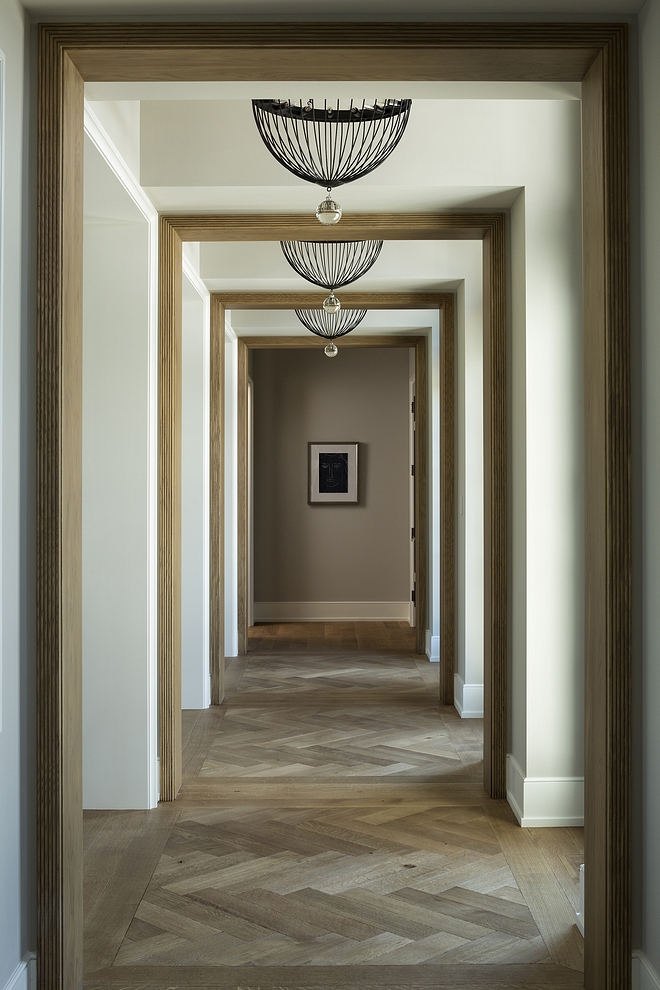
Collingwood by Benjamin Moore.
Landmark Photography.
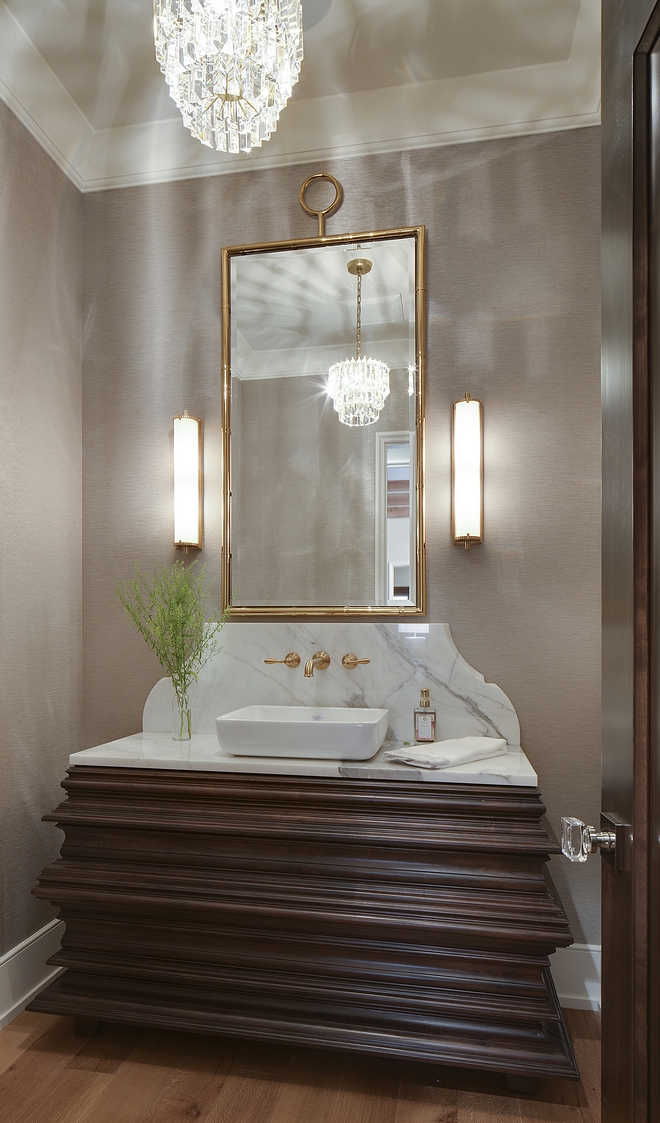
My jaw just dropped! Vanity is Walnut, custom-designed.
Countertop and backsplash is marble.
Chandelier: Robert Abbey.
Sconces: Visual Comfort Light in Hand Rubbed Antique Brass 4”W x 20.5”H.
Vessel Sink: Konbow.
Faucet: Newport Brass.
Similar Mirror: here, here & here.
Interior doors are Alder – custom stained.
Landmark Photography.
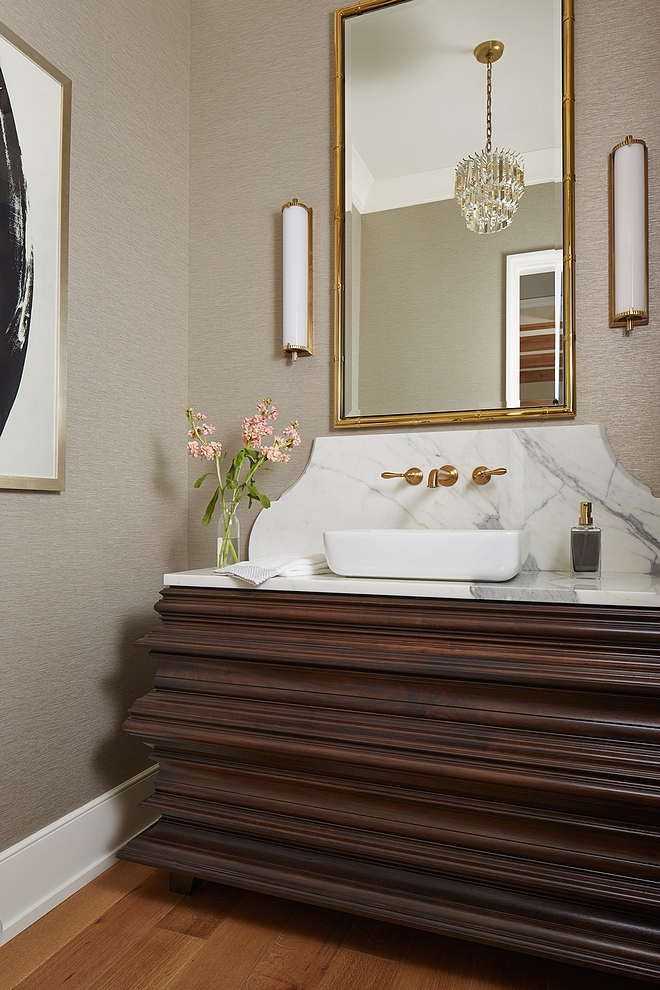
Wallpaper: Schumacher Metallic Strie Silvered Taupe (available through the interior designer).
Susan Gilmore Photography.
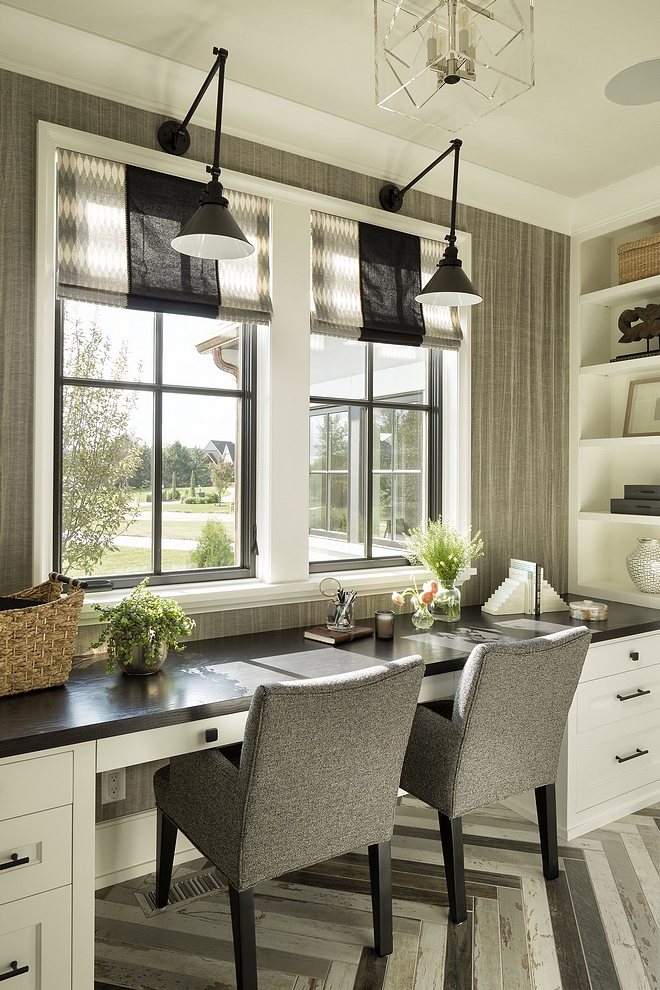
Custom desk and bookcase are painted in Ben Moore White Dove OC-17. Desk top is Oak, dark stained.
Roman Shades in Robert Allen fabric.
Flushmount: Hudson Valley.
Sconces: Norwell.
Landmark Photography.
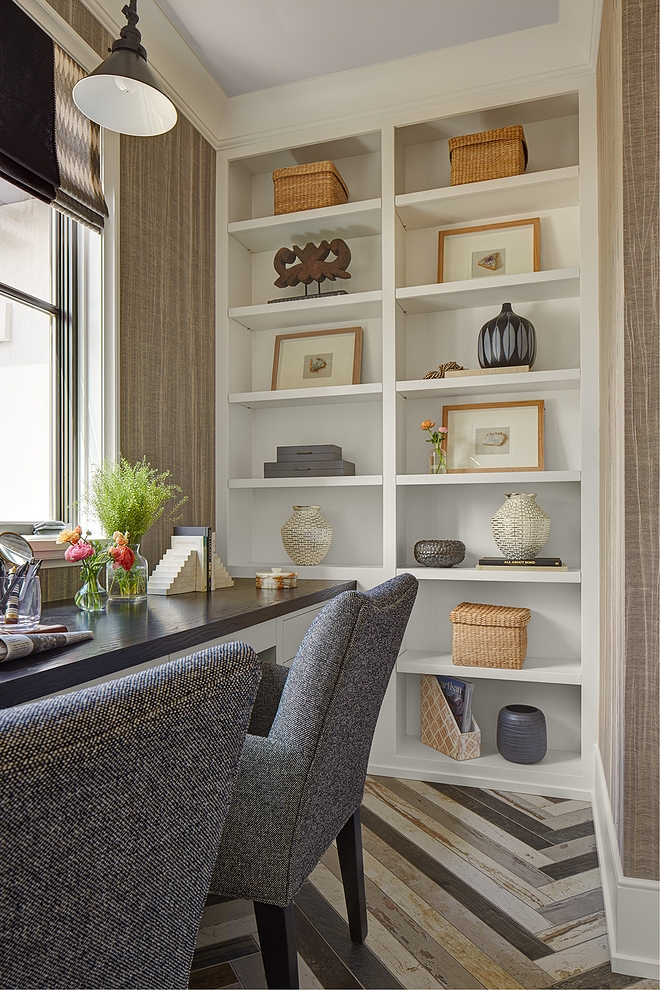
Wallpaper is Innovations Achel. Ceiling paint color 50% Ben Moore Classic Gray / 50% Collingwood OC-28.
Accessories from Vivid Home.
Susan Gilmore Photography.
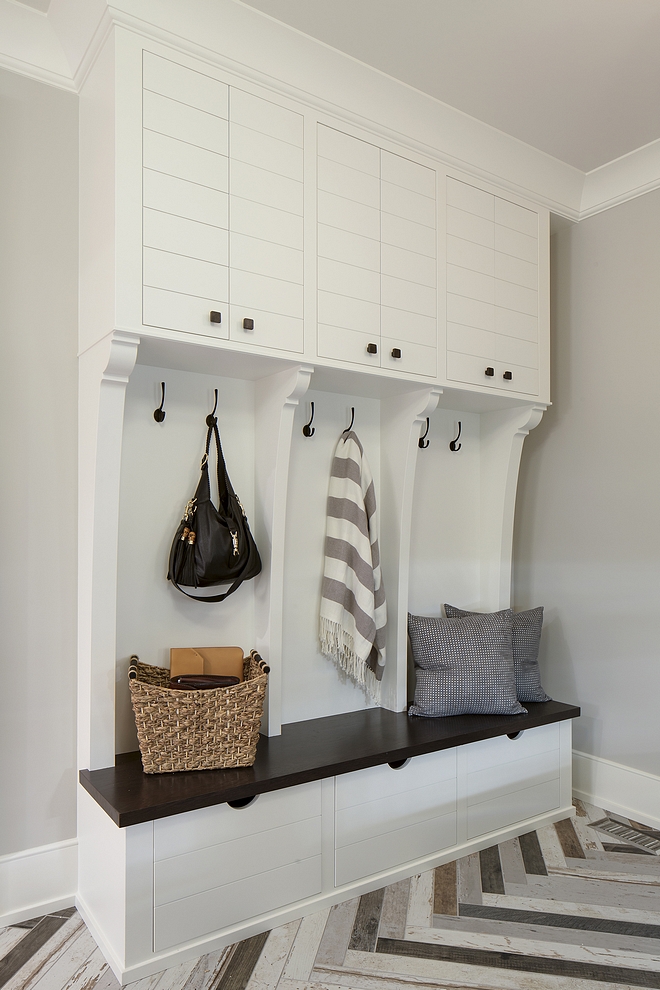
Mudroom Flooring: American Florim Charleston 3×36 Glazed Porcelain Tile, Rubble Tile, colors: White, Grey and Timber – installed in a Herringbone patterned. Grout: TEC Dove Grey.
Wall paint color is Benjamin Moore Collingwood. Cabinetry isBen Moore White Dove.
Bench is Oak with a custom dark stain color.
Baseboards: 11″ – Paint Grade.
Landmark Photography.
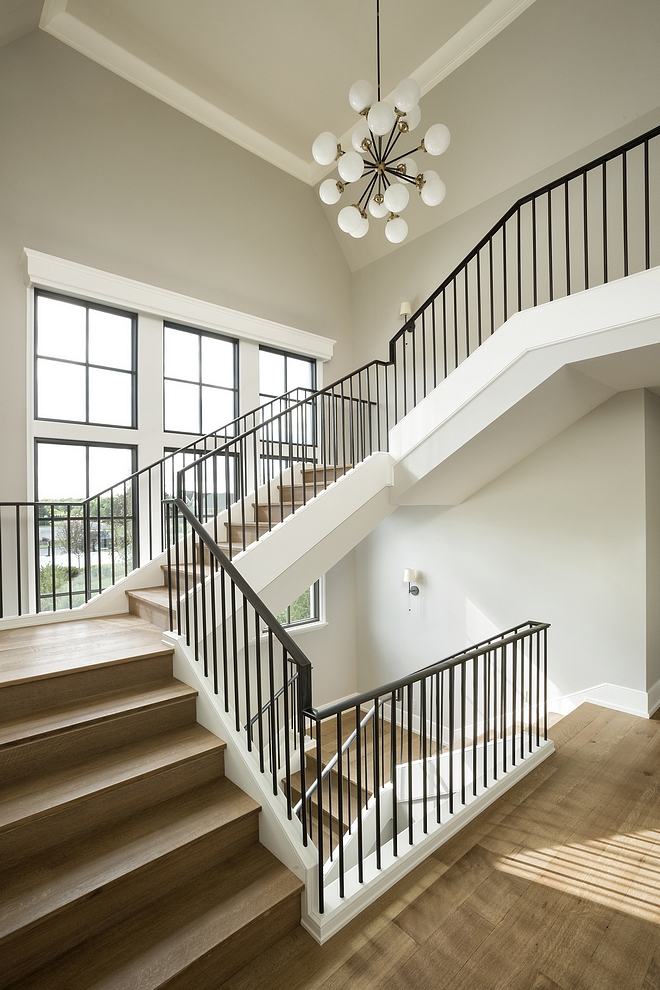
Natural metals, woods, and organic materials conform in new ways, with classic silhouettes and luxurious textures.
Chandelier: Visual Comfort – similar here.
Landmark Photography.
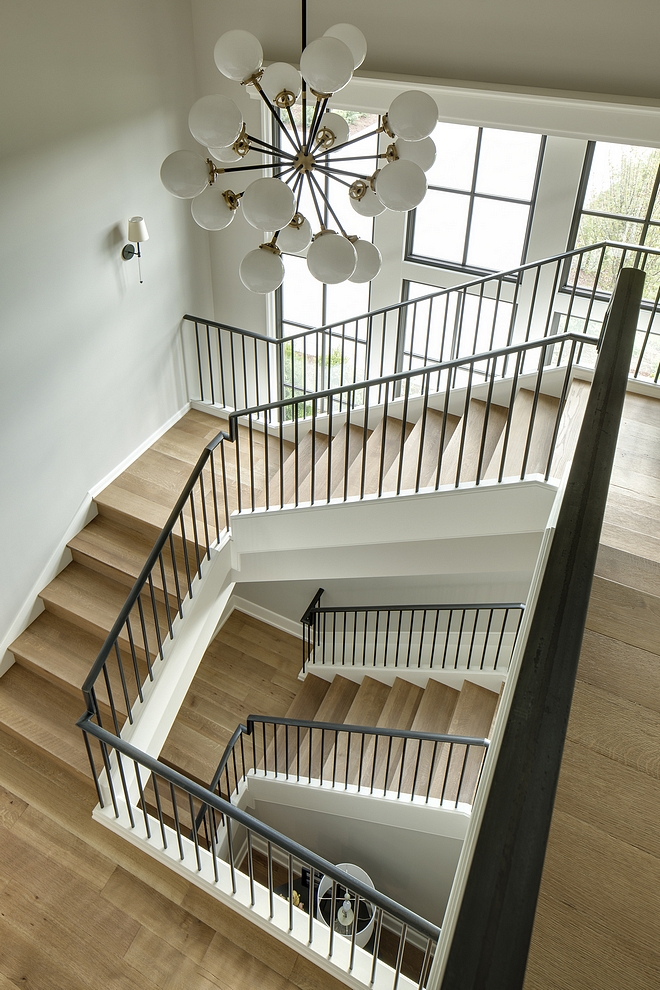
This gorgeous staircase features White Oak wood treads and wood risers. The metal railing is custom.
Window Trim: Sherwin Williams Medium Bronze.
Sconces: Visual Comfort.
Landmark Photography.
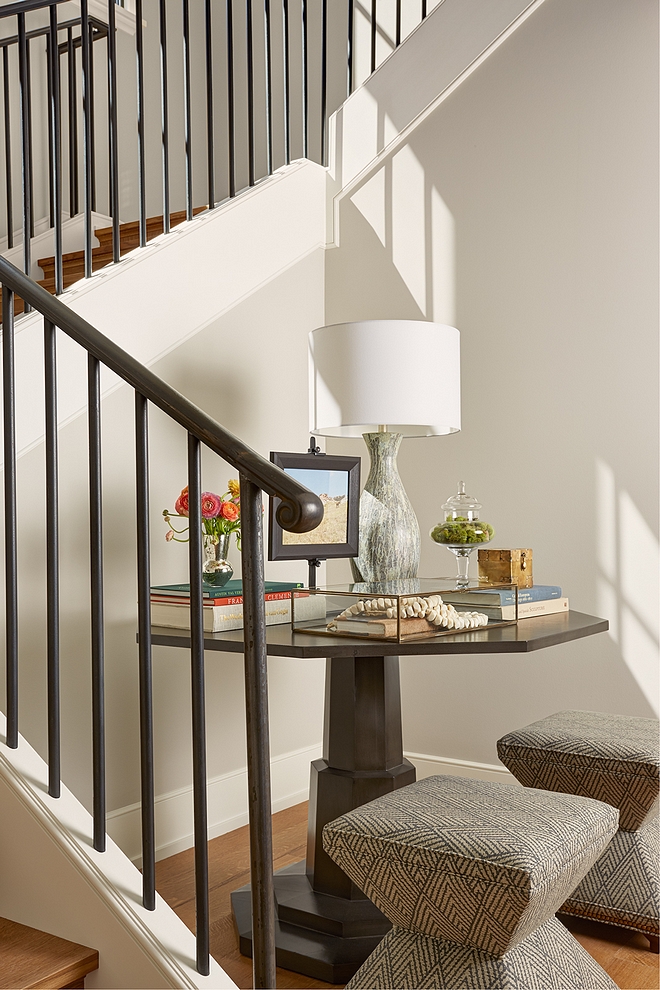
A close-up on this stunning metal railing. How beautiful, right?!
Susan Gilmore Photography.
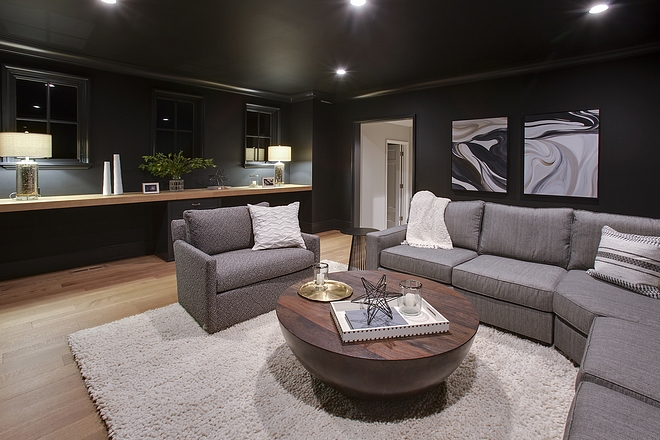
The staircase leads to the kids’ lounge/bonus room. The doorway seem here leads to the kids/teens ensuites and a laundry room. Paint color is Benjamin Moore Black Jack 2133-20.
This room features a long custom desk with White Oak top, custom cabinetry and comfortable furniture.
Art & Accessories from Vivid Home.
Coffee Table: Here – similar here & here.
Lighting: Made Goods.
Landmark Photography.
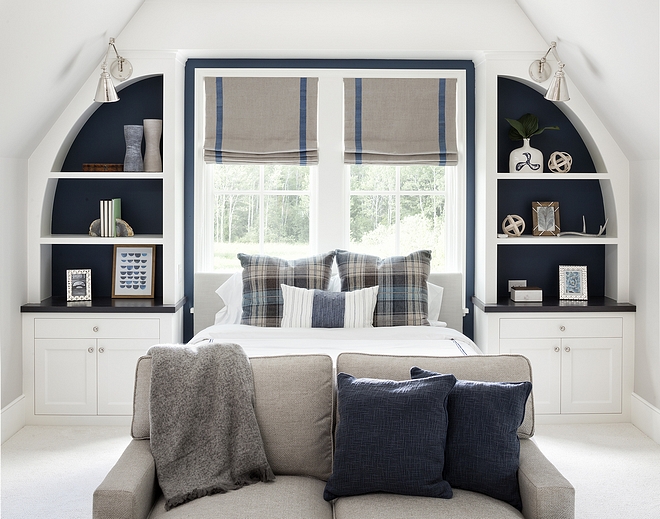
Main Walls: Benjamin Moore Gentleman’s Gray 2062-20. Bookcase Wall: Benjamin Moore Gentleman’s Gray 2062-20.
Euros in Design Tex plaid.
Sconces: Savoy House.
Loveseat by Bernhardt.
Landmark Photography.
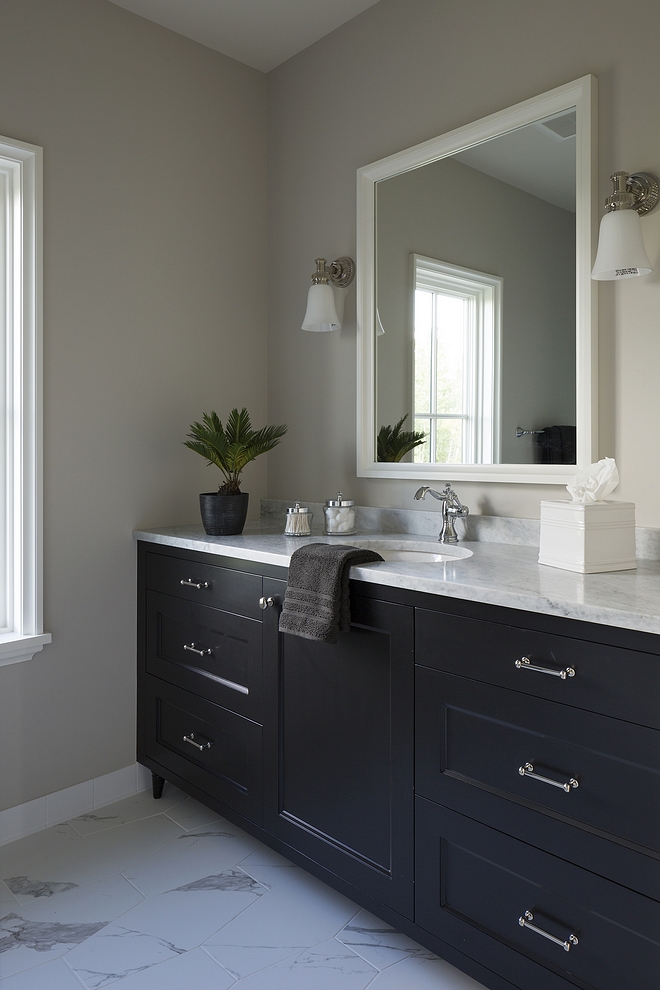
Cabinet: Sherwin Williams Tricorn Black.
Floor Tile: 9.5″ x 19.25″ Enlonged Hex Jeffrey Court Artic Stone Field Hex.
Countertop: Carrera Marble.
Faucet: Delta.
Sink: Mirabelle.
Lighting: Visual Comfort.
Landmark Photography.
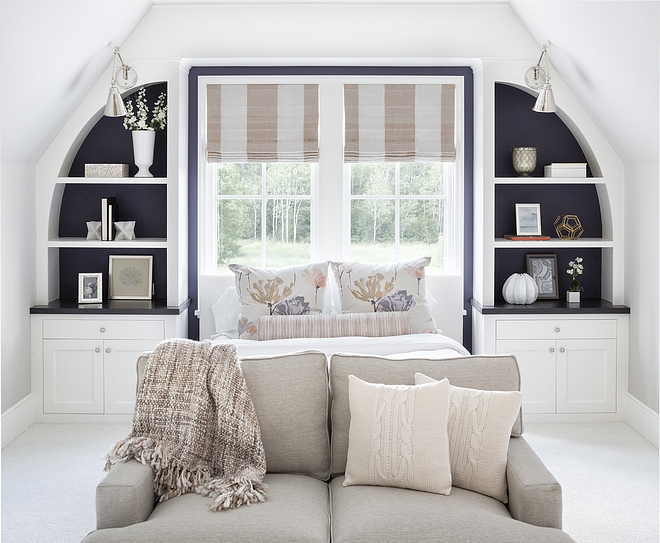
Accent wall is painted in Benjamin Moore 2117-30 Shadow. Walls are Ben Moore Collingwood OC-28.
Bed is custom. Euros are in Harlequin fabric – Beautiful & Good Quality Bedding: here, here, here & here.
Roman shade in Cowtan and Tout fabric. Bolster is in a Robert Allen fabric.
Loveseat by Bernhardt.
Landmark Photography.
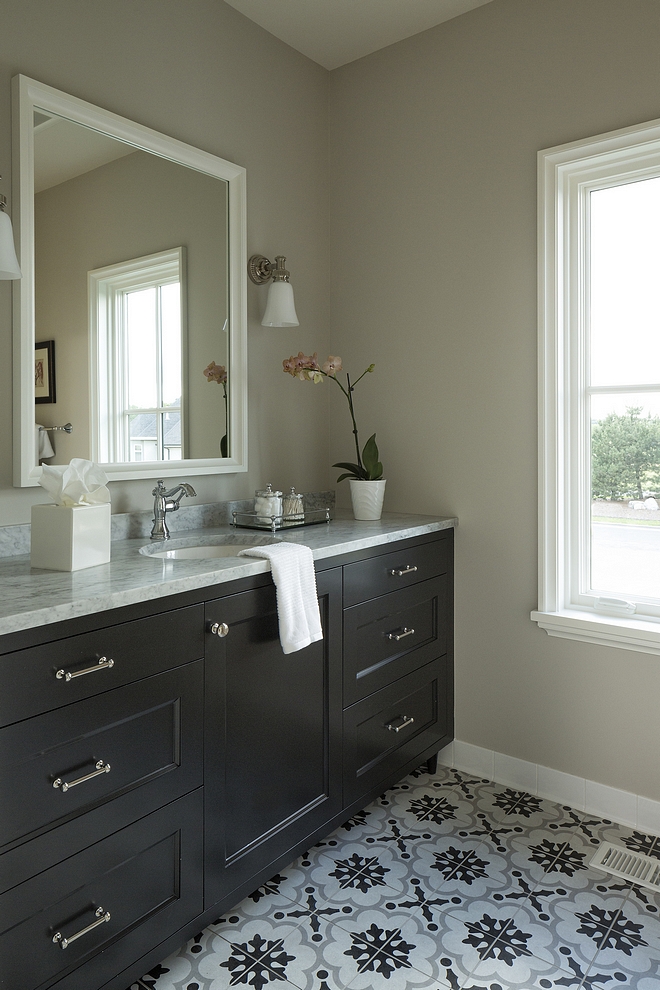
Bathroom Cabinet: Sherwin Williams Tricorn Black SW 6258.
Floor Tile: 8″x 8″ Geometric Printed Tile Fioranese Ceramic #45 Certosa – similar style: here.
Lighting: Visual Comfort.
Faucet: Delta.
Sink: Mirabelle.
Landmark Photography.
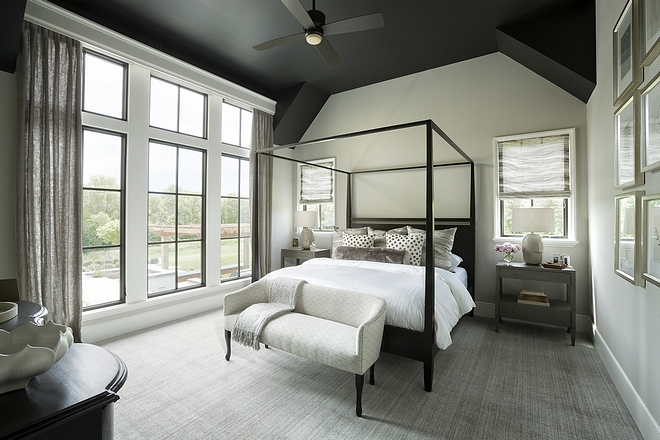
Ceiling paint color is Benjamin Moore Black Jack 2133-20.
Nightstands: Here.
Four Poster Bed: CFC.
Fan: Minka Aire.
Landmark Photography.
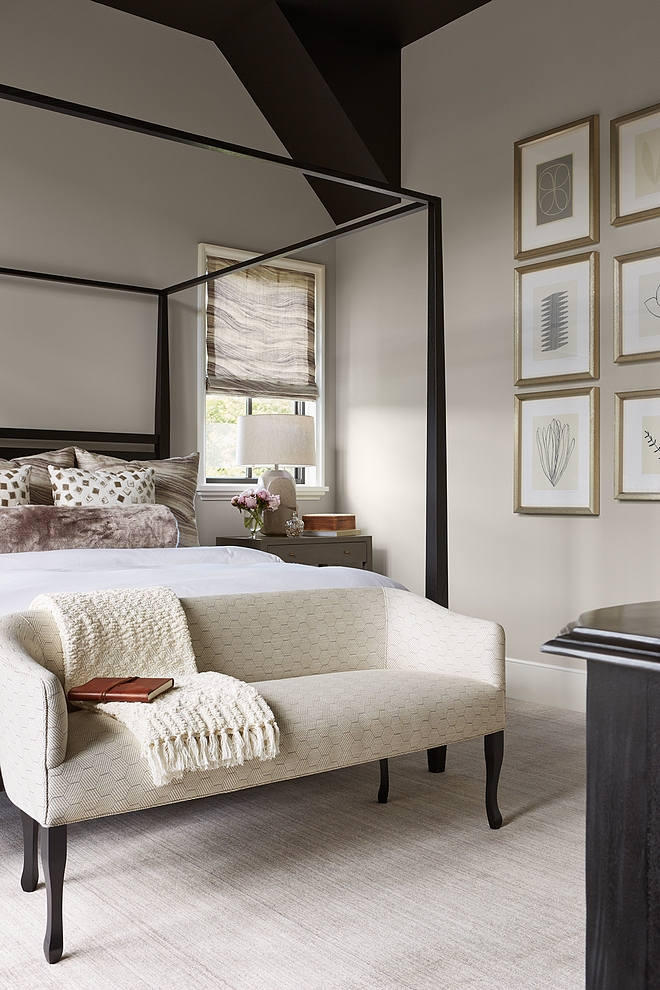
Wall color is Benjamin Moore OC-28 Collingwood.
Artwork by Emma Lawrenson.
Susan Gilmore Photography.
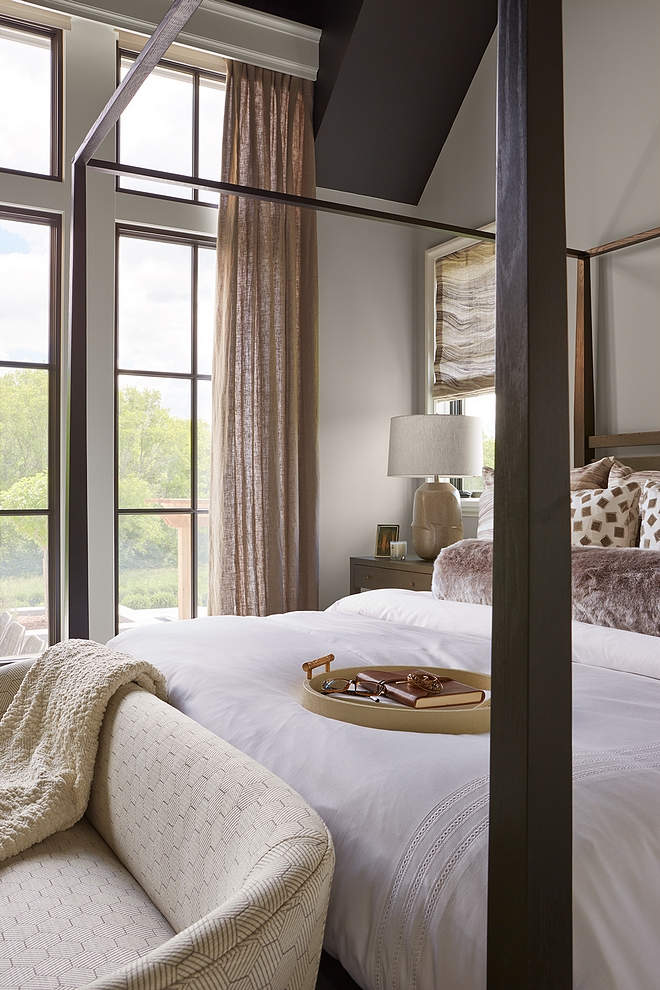
Euros, Accent Pillows and Roman Shades in Kravet Fabric.
Settee is custom with Romo Black fabric.
Susan Gilmore Photography.
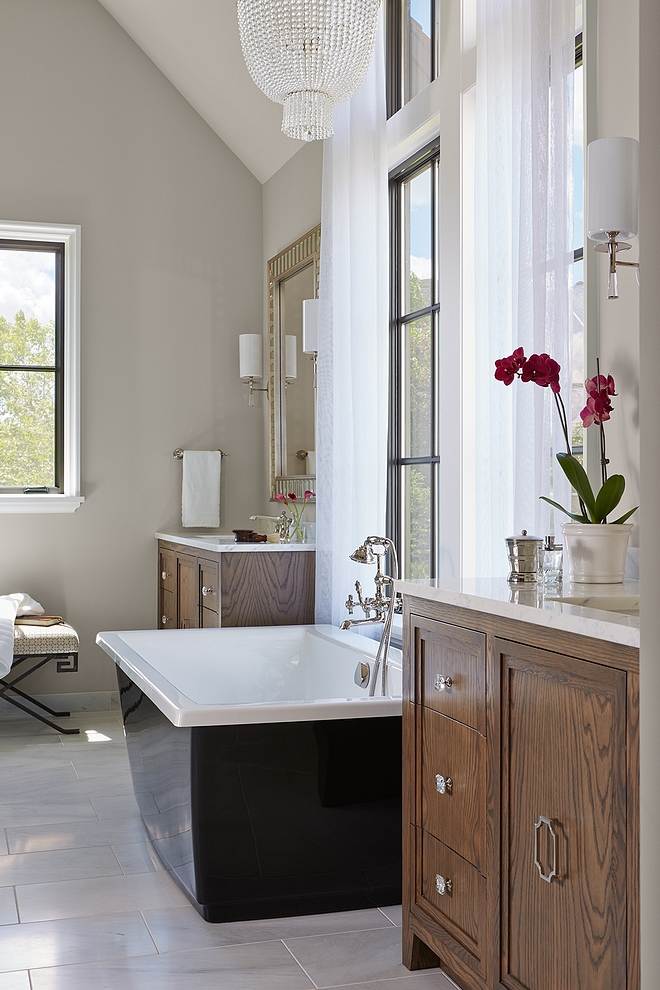
The master bathroom is luxurious and features a great layout. Vanities are custom stained Oak.
Freestanding Tub: Jacuzzi.
Tub Filler: DXV – similar here.
Sconces: Visual Comfort.
Susan Gilmore Photography.
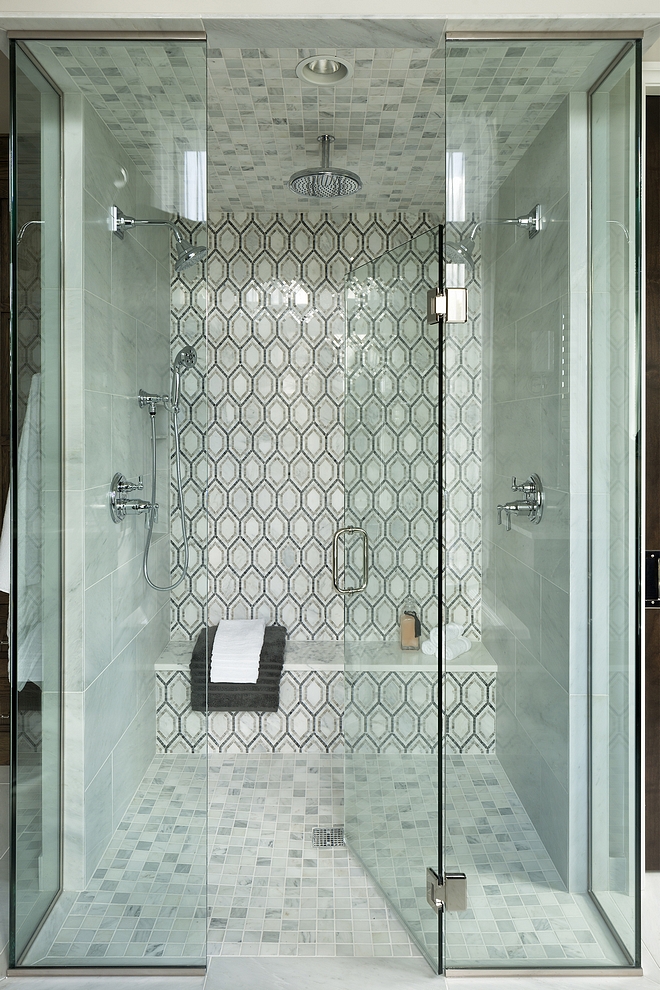
Shower Walls: 12×24” Honed Marble Tile – similar here.
Shower Floor: 2×2” Honed Carrara Marble Tile – similar here.
Hexagon Marble Mosaic Tile: here.
Hansgrohe Rain Showerhead.
Kohler Showerheads.
Landmark Photography.
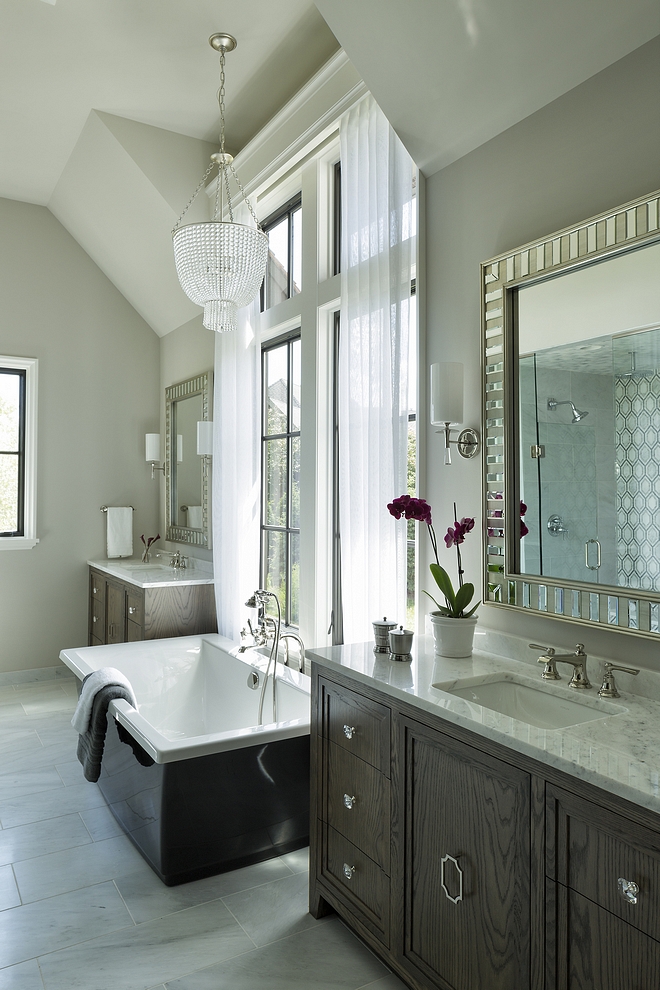
Floor tile is 12×24 London Calling Honed marble tile (similar here). Wall color is Benjamin Moore Collingwood.
Countertop is white marble.
Chandelier: Visual Comfort.
Faucets: Brizo.
Sinks: Kohler.
Landmark Photography.
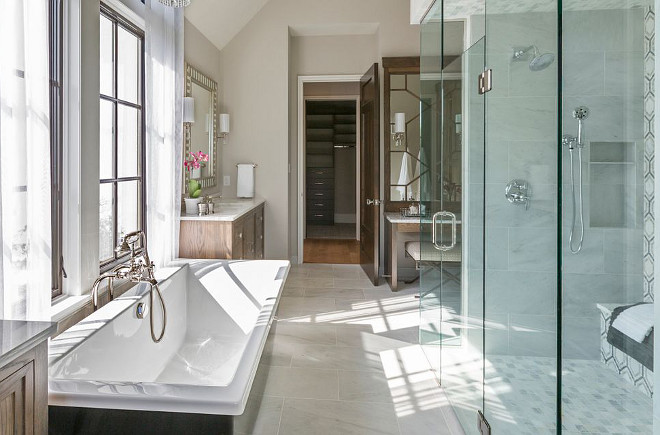
Inspiring bathroom layout!
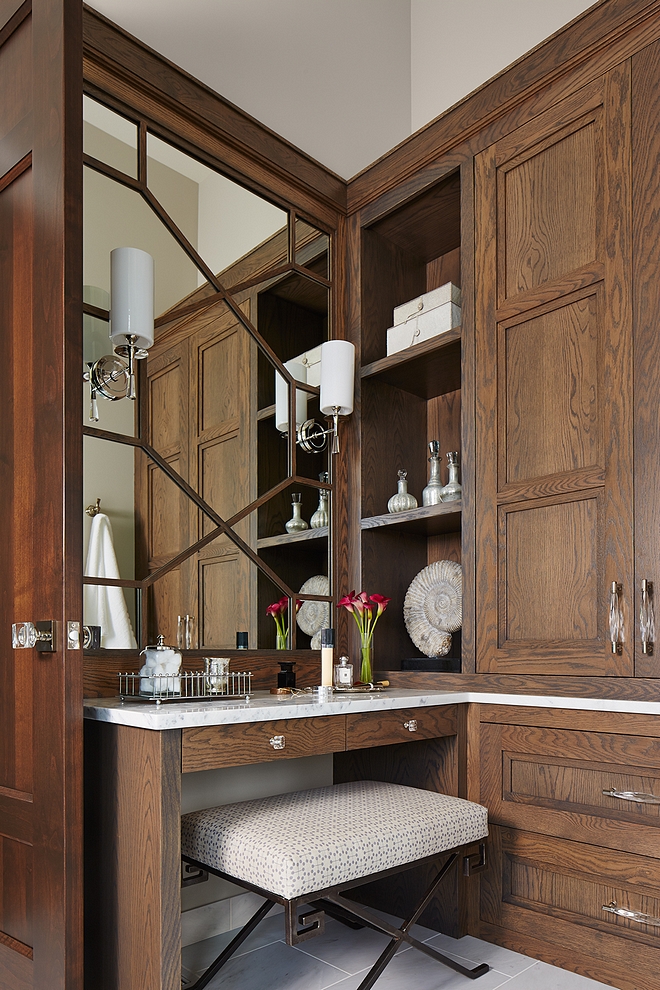
I absolutely love the stain color on this Oak cabinetry. It works beautifully with the white marble.
Susan Gilmore Photography.
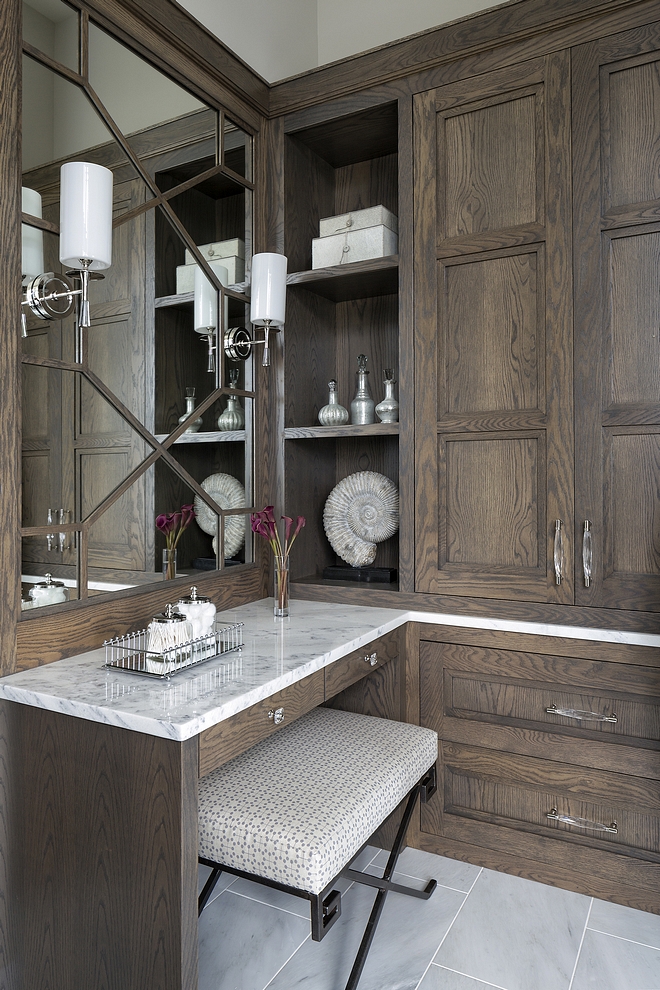
Beautiful and practical make-up vanity.
Landmark Photography.
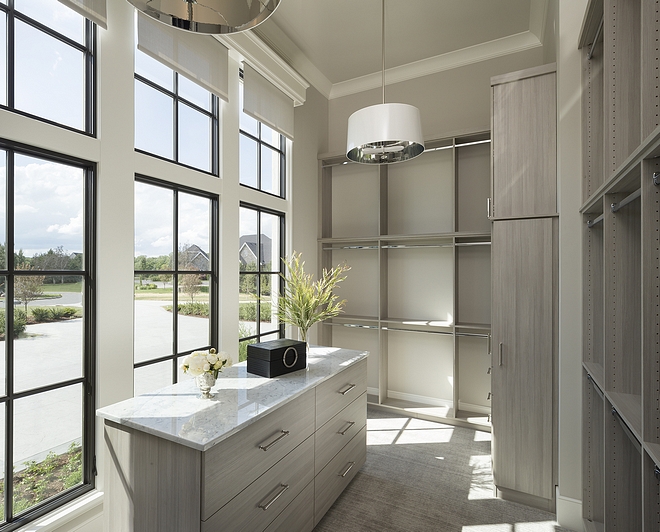
The dressing room certainly has a nice view… but don’t worry! It also features automatic blinds. 😉
Flooring: Carpet; Black Label #2403 Tip sheared wool/viscose blend.
Landmark Photography.
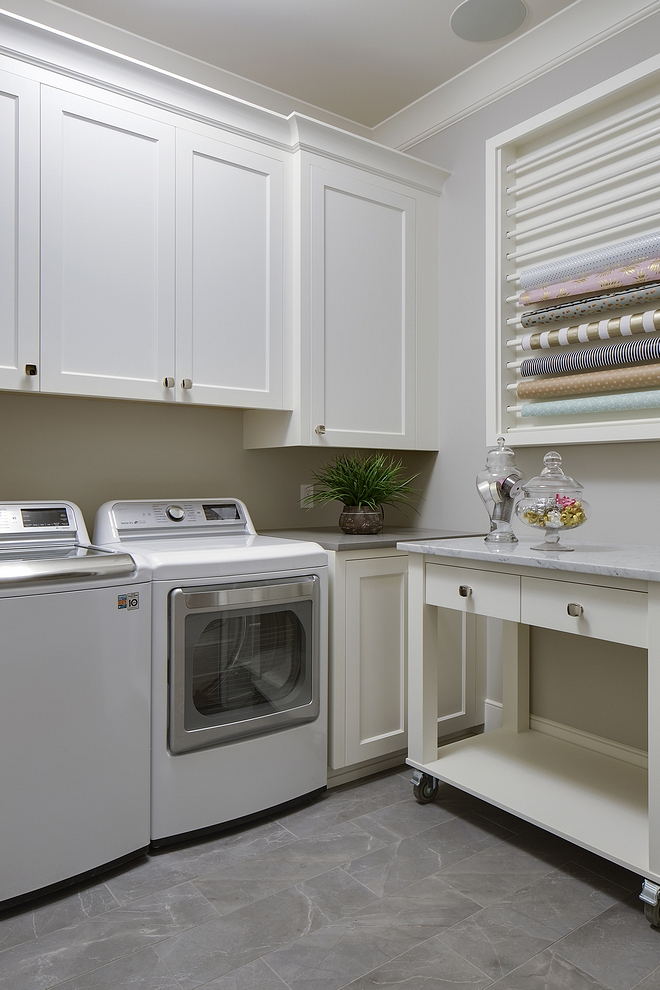
Countertop is Quartz, Caesarstone Pebble.
Flooring: Porcelain Tile – 8 x 24 #53 West End Pulpis by Tile x Design – similar here.
Landmark Photography.
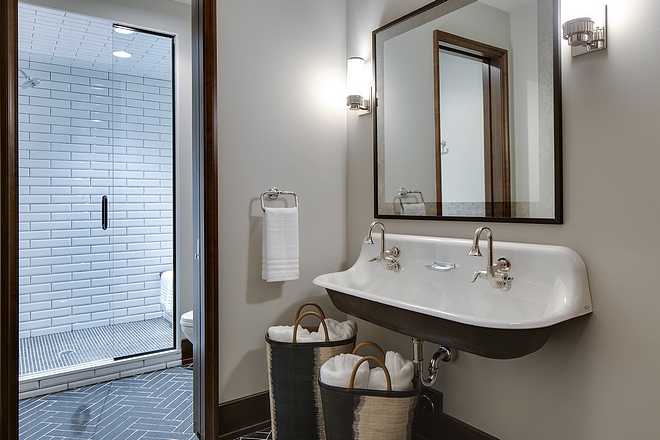
Sink: Kohler Brockway wash sink – 48″.
Faucets: Kohler.
Soap Dish: Kohler.
Floor: 2×10” textured black ceramic tile in herringbone pattern – similar here.
Shower Floor: 1×1” Black ceramic hexagon tile – similar here.
Shower Wall: 3×12” Beveled white ceramic tile – similar here.
Sconces: Visual Comfort.
Landmark Photography.
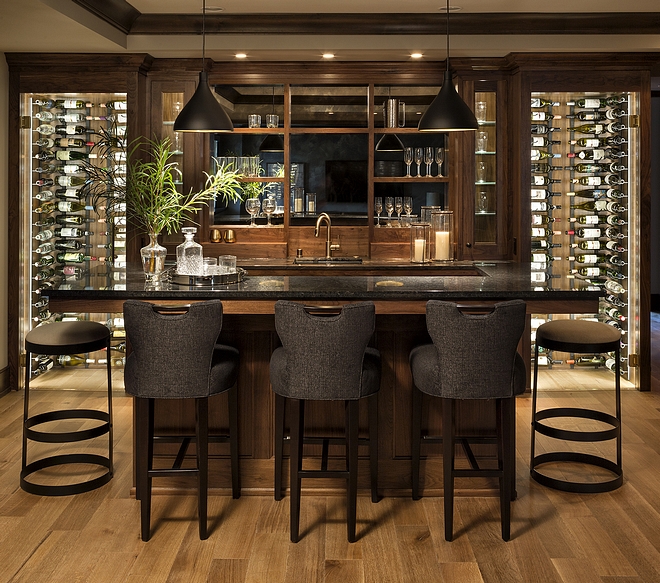
A custom built-in whisky bar and custom-designed abstract glass shelving are just the beginning of an amazing lower level designed for fun.
The pub table/island is custom.
Landmark Photography.
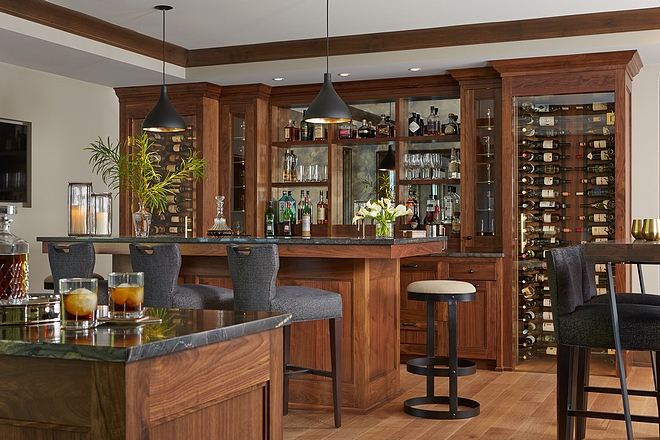
Cabinetry is Walnut; Dark Custom Stained.
Susan Gilmore Photography.
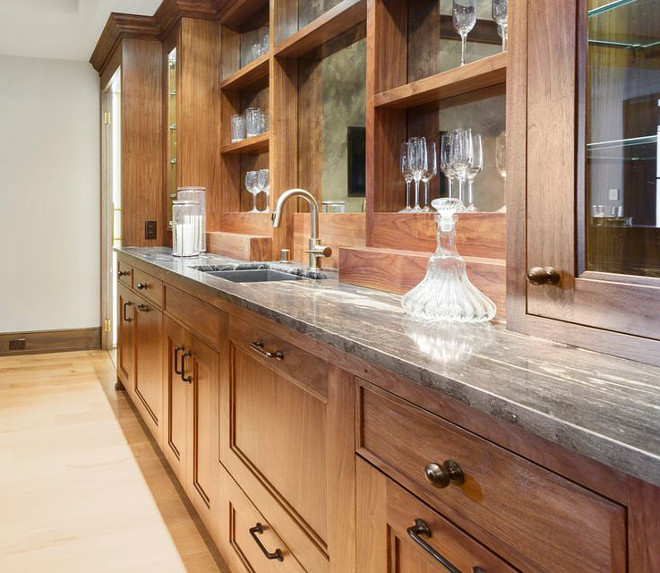
Countertop is Titanium Granite.
Sink: Blanco.
Faucet: Delta.
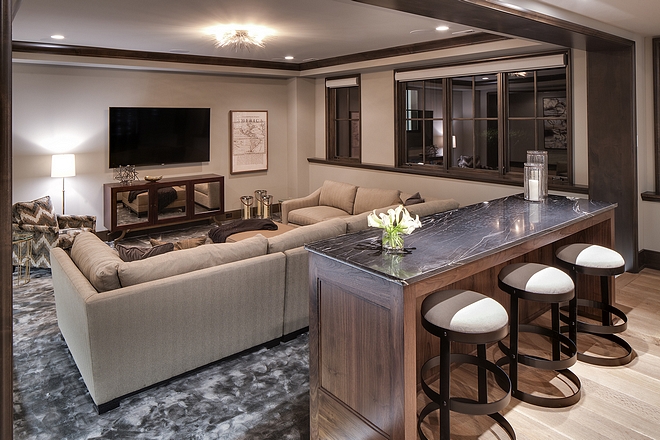
Basement Paint Color: Collingwood by Benjamin Moore.
Lounge Chair in Opuzen Flamestitch fabric.
Countertstools: Iron Counter Stools from Noir.
Art & Accessories from Vivid Home.
Ceiling Light: Arteriors.
Landmark Photography.
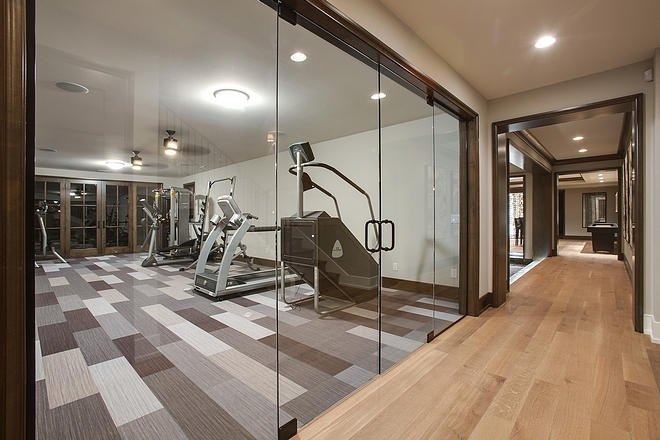
The exercise room features custom stained wood with walls painted in BM Collingwood OC-28.
Landmark Photography.
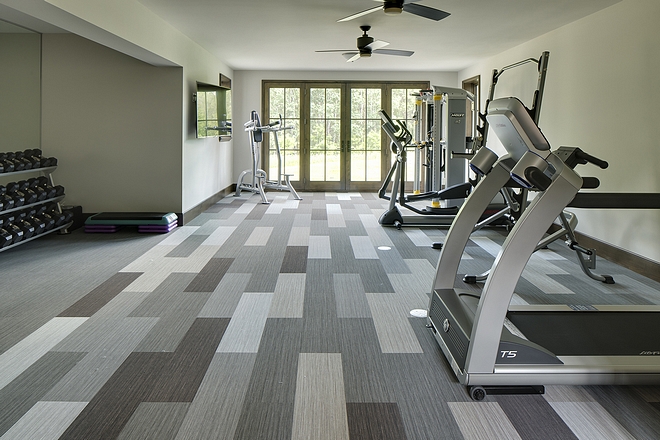
Floor: Forbo Carpet Tiles. It’s antimicrobial and wears amazing. This was a glue-down installation.
Landmark Photography.
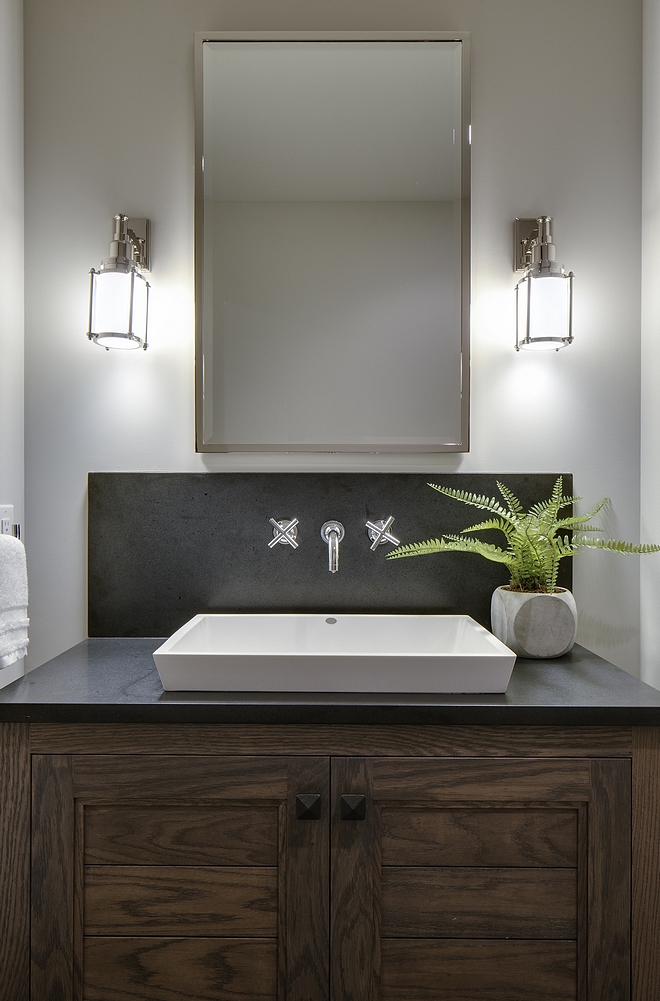
The gym bathroom features a custom vanity with dark quartz countertop and slab backsplash.
Similar Medicine Cabinet: Pottery Barn.
Faucet: Kohler Purist.
Similar Sink: here.
Sconces: Visual Comfort.
Landmark Photography.
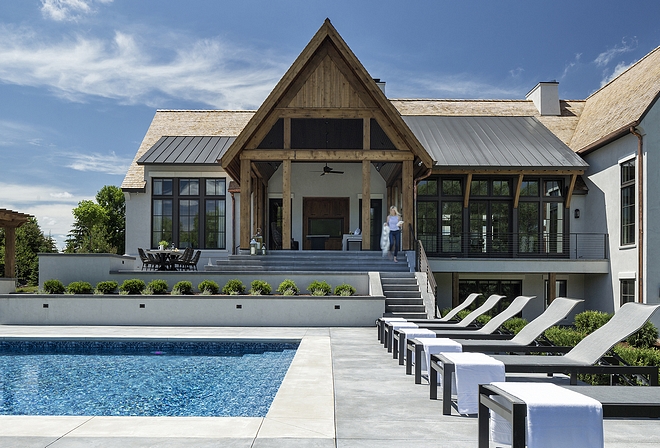
Design meets function, delineating an optimized floor plan with formal and informal spaces that open to the exterior grounds for fluid indoor/outdoor living and entertainment.
Landmark Photography.
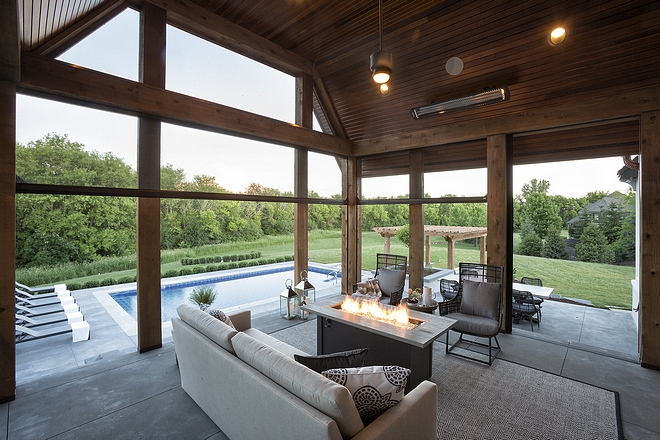
Ceiling is Cedar planks and flooring is stamped concrete.
Landmark Photography.
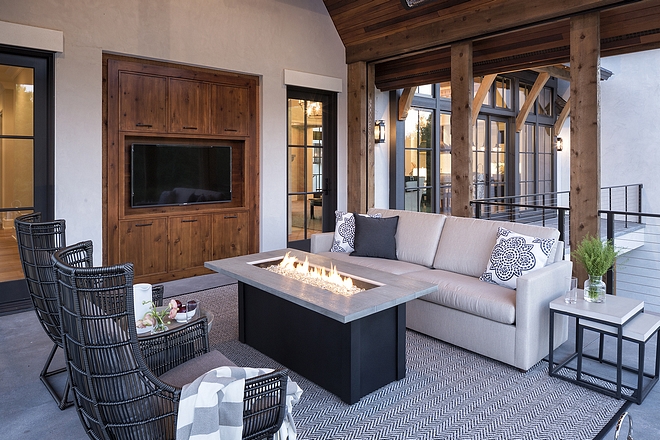
Outdoor Sofa by Century Furniture. Notice the outdoor built-in.
Fire Table from Outdoor Rooms – similar here.
Lounge Chairs from Palecek.
Custom Outdoor Area Rug.
Landmark Photography.
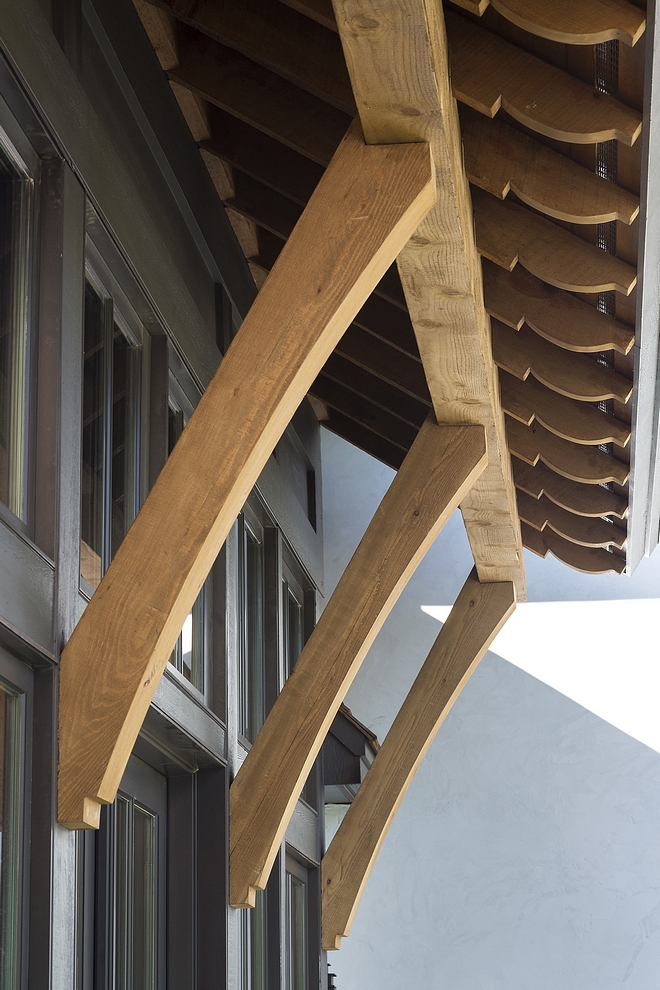
Brackets are custom.
Landmark Photography.
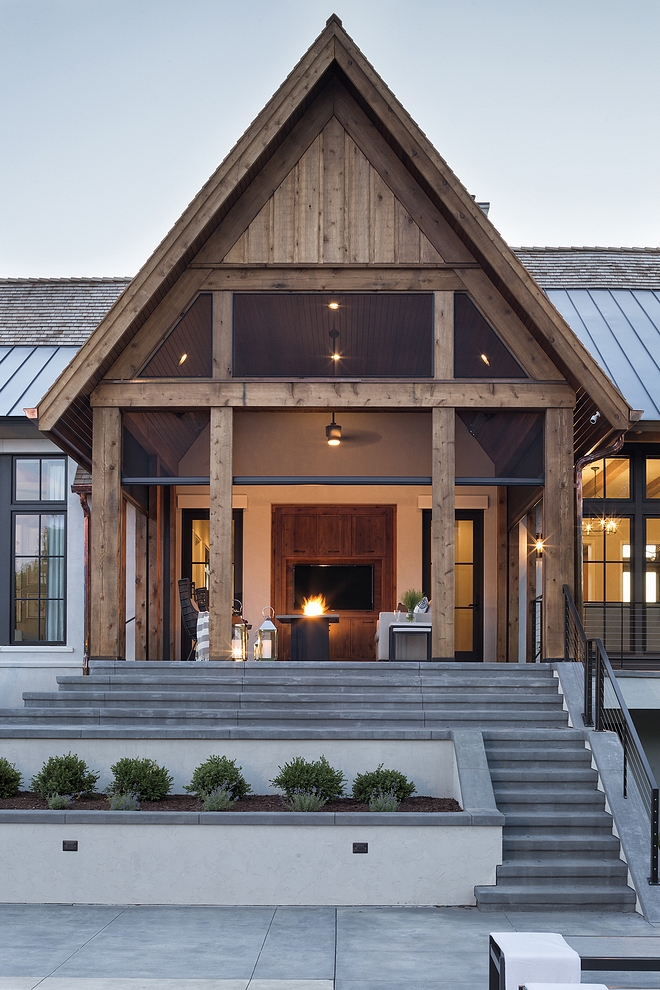
The screened porch is 17’4” x 15’6”.
Landmark Photography.
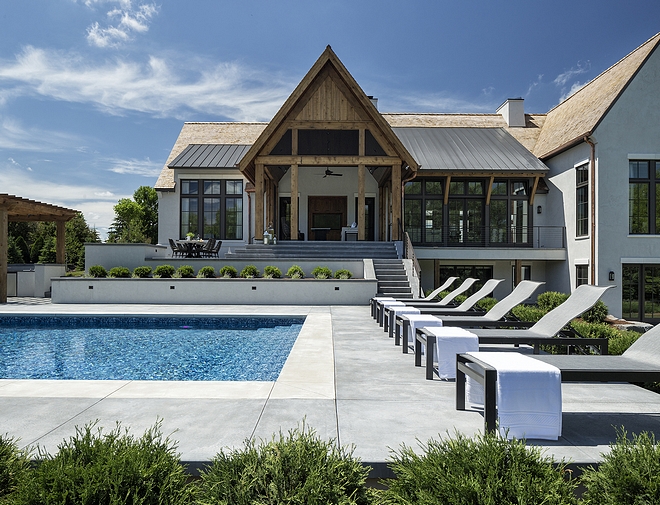
Beautifully designed!
Landmark Photography.
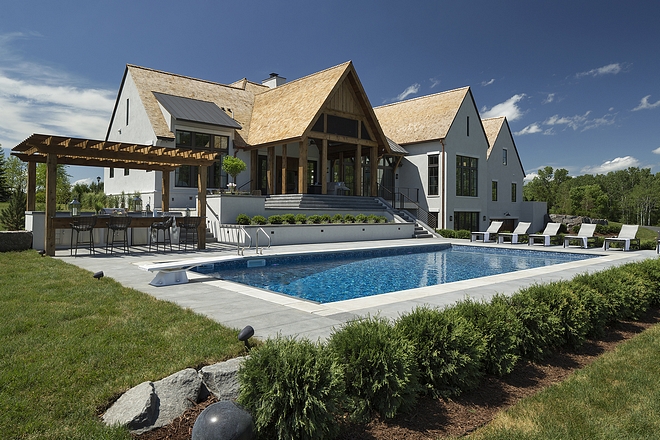
Harmonious outdoor pool blends form and function to provide the complete backyard living experience with lush landscaping and an outdoor kitchen for entertaining.
Landmark Photography.
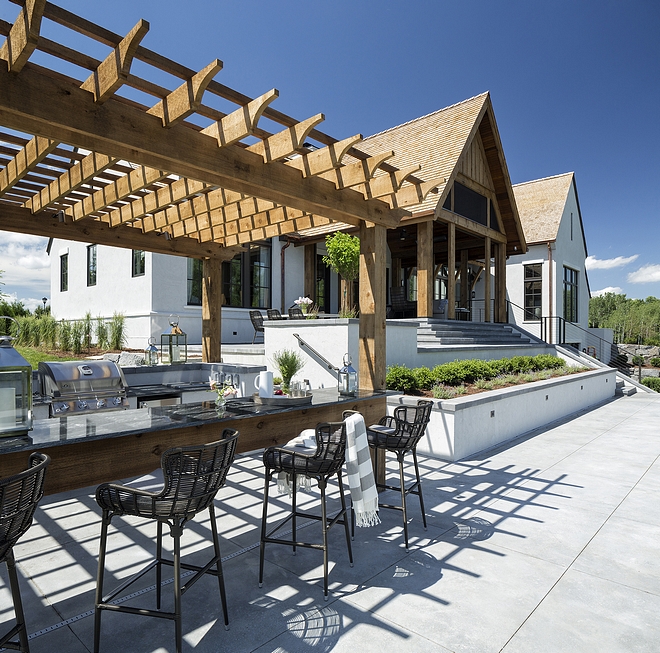
The outdoor kitchen features a Cedar pergola.
Landmark Photography.
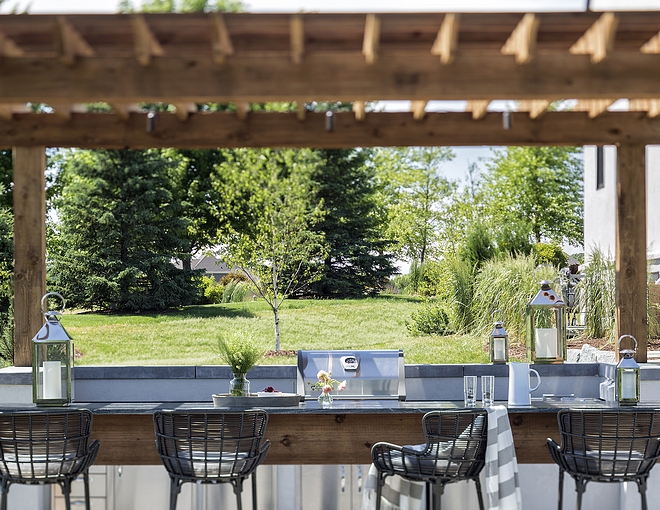
The outdoor counterstools are by Palecek.
Landmark Photography.
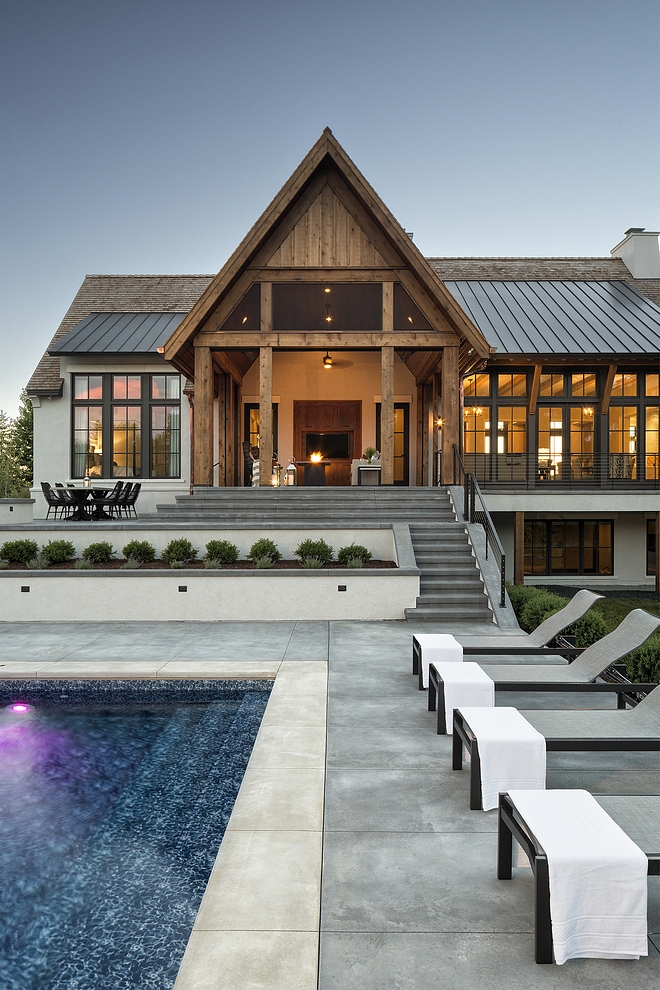
This home truly exudes inspiring architectural details that will stand the test of time.
Landmark Photography.
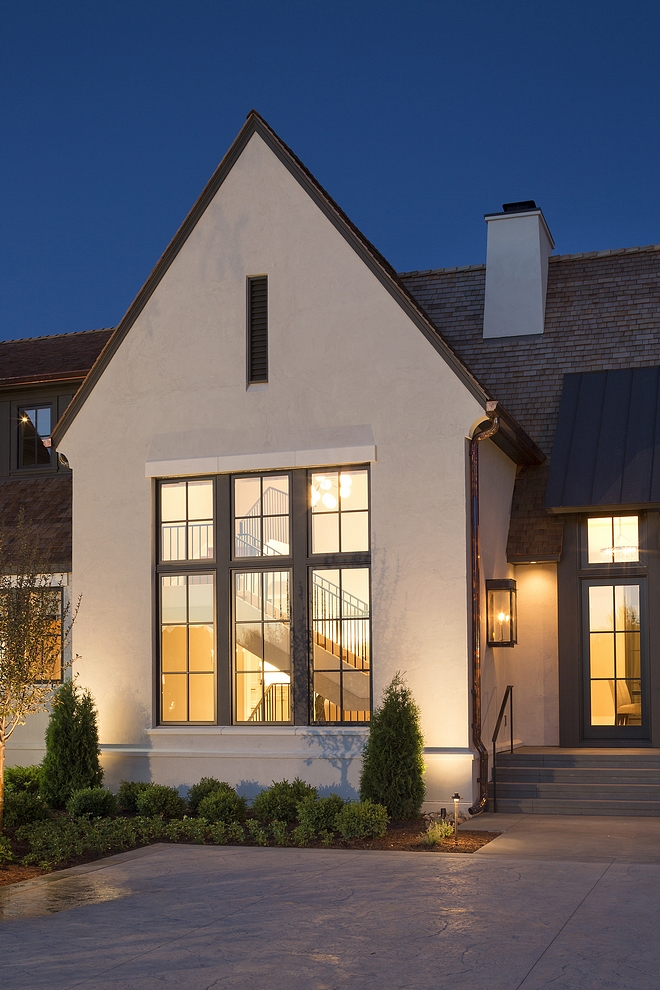
Trim: Benjamin Moore Silver Fox 2108-50.
Landmark Photography.
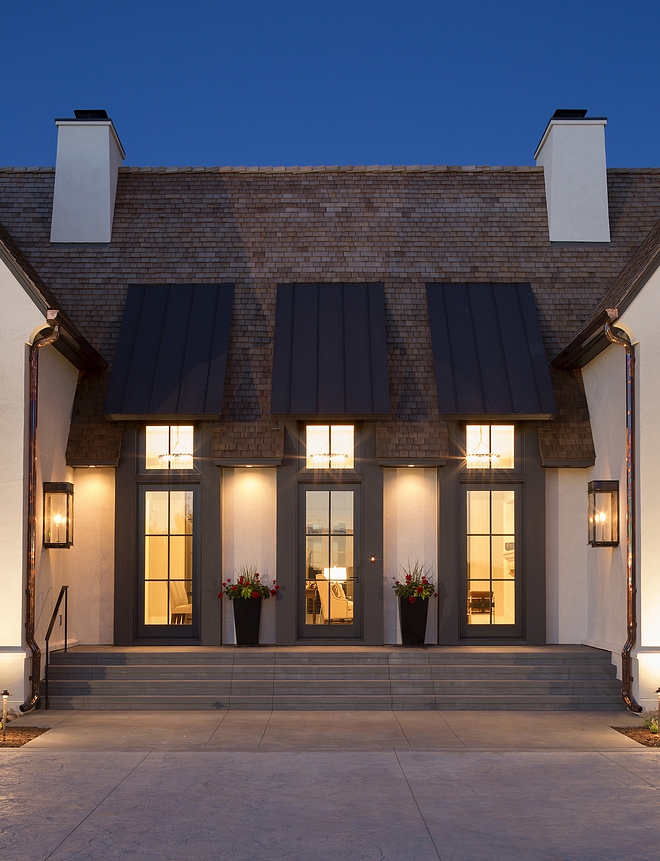
I woundn’t mind coming home to this! 🙂
Landmark Photography.
Thank you for shopping through Home Bunch. I would be happy to assist you if you have any questions or are looking for something in particular. Feel free to contact me and always make sure to check dimensions before ordering. Happy shopping!
Wayfair: Up to 70% OFF – Clearance!!!
Serena & Lily: HUGE Sale – Free Shipping with code: JUMPIN
Joss & Main: Warehouse Clearout – Up to 70% off!
Pottery Barn: Up to 20% off your order + free shipping with code “SUMMER”
One Kings Lane: High Quality Design Decor for Less.
West Elm: Up to 70% off clearance take an extra 20% off clearance + free shipping with code DIVEIN
Anthropologie: See the super-popular Joanna Gaines Exclusive line!
Urban Outfitters: Hip & Affordable Home Decor.
Horchow: High Quality Furniture and Decor. Up to 30% off the entire site!
Neiman Marcus: Extra 40% off your entire purchase with “SAVE40-1NSW-N7KYV”
Saks Fifth Avenue: The Designer Sale: up to 75% off
Nordstrom: Up to 40% OFF. New Decor!
 2019 New Year Home Tour.
2019 New Year Home Tour.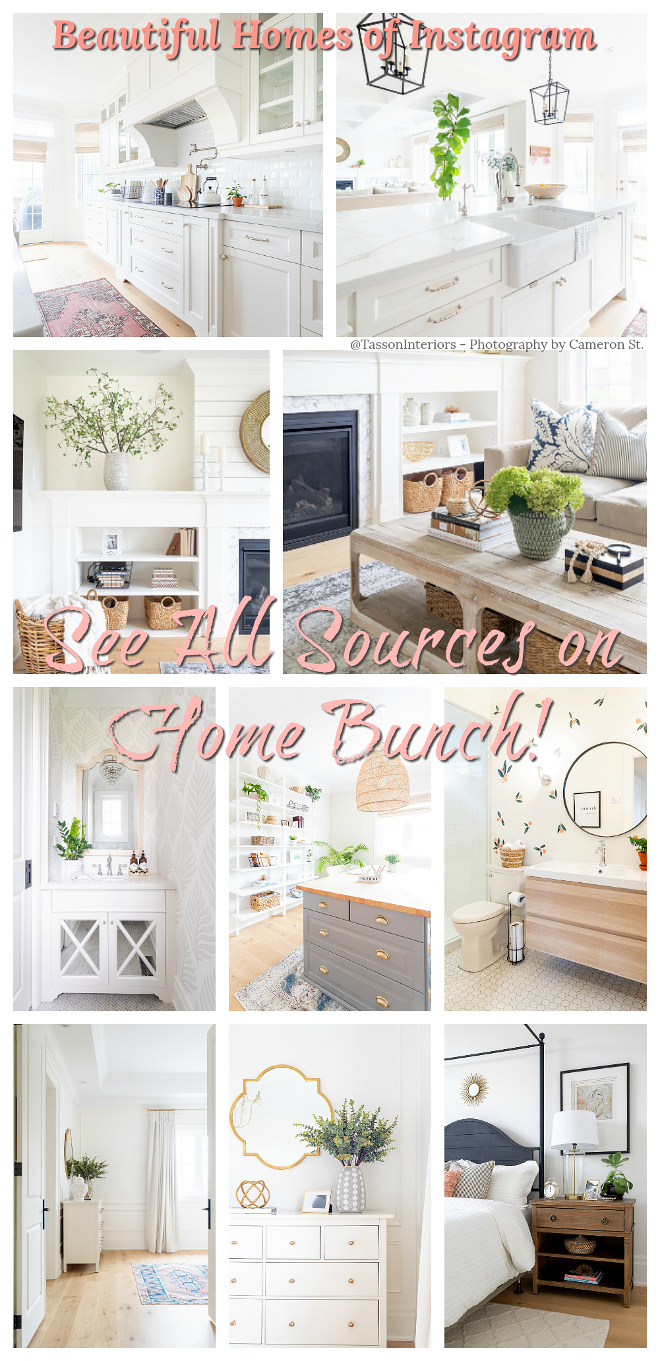
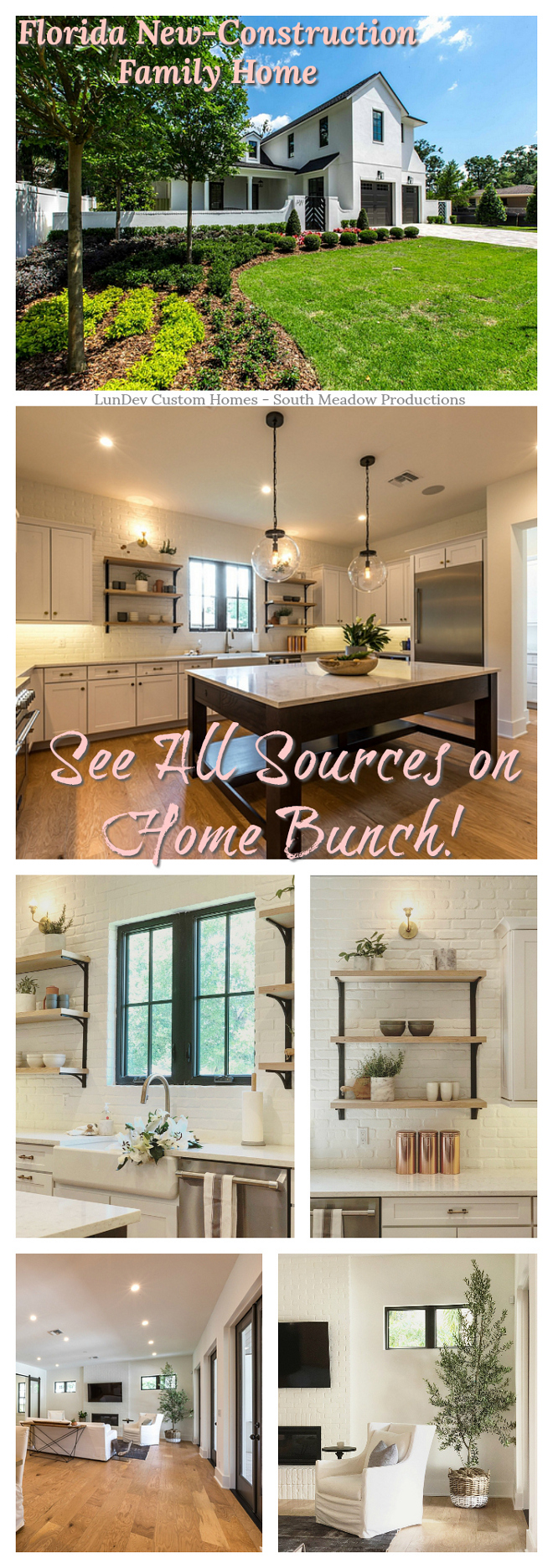 Florida New-Construction Family Home.
Florida New-Construction Family Home. Interior Design Ideas New Home Inspiration.
Interior Design Ideas New Home Inspiration. Grey Kitchen Paint Colors.
Grey Kitchen Paint Colors.“Dear God,
If I am wrong, right me. If I am lost, guide me. If I start to give-up, keep me going.
Lead me in Light and Love”.
Have a wonderful day, my friends and we’ll talk again tomorrow.”
with Love,
Luciane from HomeBunch.com
Interior Design Services within Your Budget ![]()
Get Home Bunch Posts Via Email ![]()
“For your shopping convenience, this post might contain links to retailers where you can purchase the products (or similar) featured. I make a small commission if you use these links to make your purchase so thank you for your support!”
No Comments! Be The First!