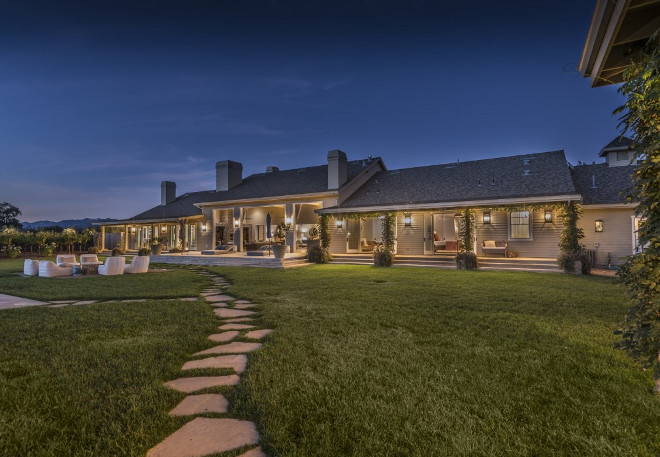
After seeing so much color during this Christmas, it’s good to be back with a new post featuring neutral interiors. Do you agree?
Nestled on approximately 1.5 acres with lush views of vineyards and the western foothills of the Mayacama Mountains, this farmhouse offers the ultimate Napa Valley lifestyle.
Mere minutes from downtown St. Helena, the farmhouse boasts approximately 6,300 sq.ft. of contemporary wine country elegance. The approx. 5,100-sq.ft., 4-bedroom, 4.5-bath single story main house is the archetype of luxury, with an expansive master suite wing, a custom-designed Sub-Zero/La Cornue kitchen, a tranquil spa room, a temperature controlled wine cellar and a fully equipped large back kitchen and laundry room.
The exceptional use of the outdoor living room and kitchen includes a Napa Stone pizza oven, and a stone fireplace featuring an Argentinean-inspired Grillworks artisan grill. The expansive grounds include a pool/spa fusion, vineyards, fruit trees and a vegetable garden.
The approx. 1,250-sq.ft. guest house showcases a full kitchen with stainless steel Thermador appliances, two bedrooms en-suite, a large living room and an outdoor kitchen-living space. 1670 Contento Lane is without question a masterful balance of sophistication, and contemporary living making it the perfect wine country escape.
Are you ready to start dreaming?
Napa Valley Farmhouse with Neutral Interiors
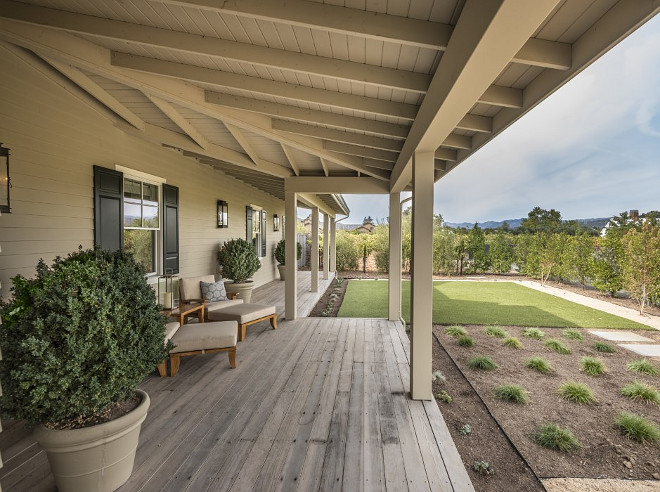
I love how peaceful this entire property feels. Isn’t this a great porch?
The main home measures approx. 5,122 Sq. Ft: 4bd/4.5ba.
Openness
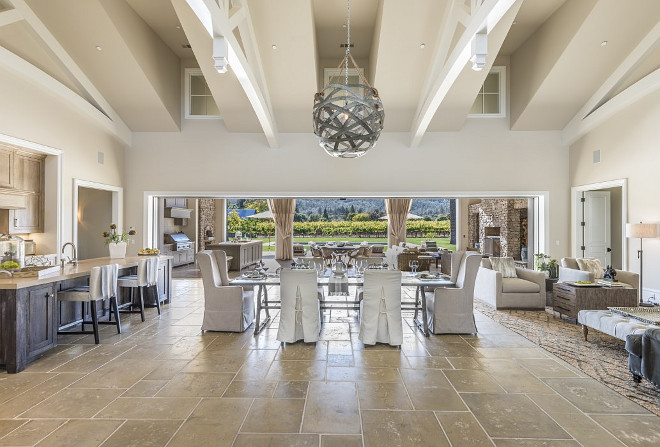
The farmhouse boasts open spaces allowing an easy indoor-outdoor transition.
Neutral colors create a very soothing and relaxing place to be. I feel anyone could feel less stressed in an environment like this one.
Kitchen
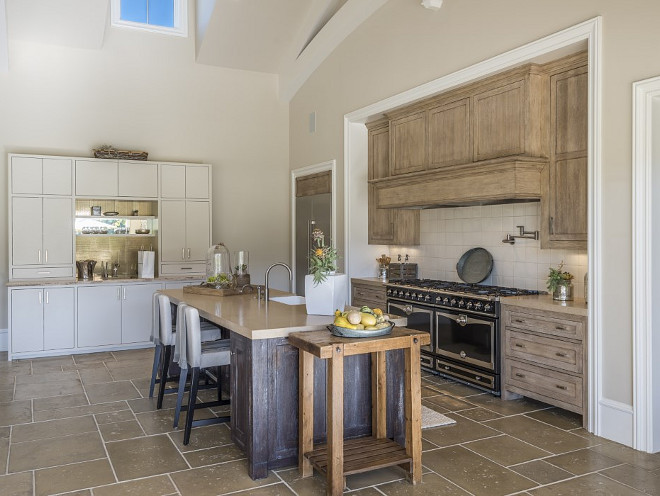
This modern farmhouse kitchen features white oak custom cabinets and a stunning 12-range La Cornue stove.
Flooring
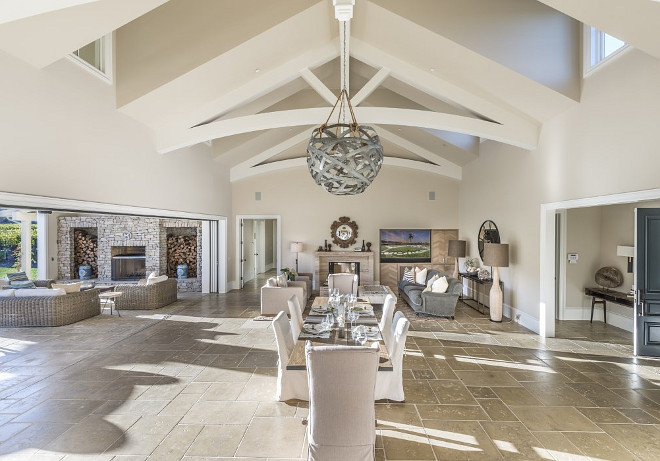
This home also features radiant heat through-out the entire main floor. Tiles are tumbled French Limestone.
Open Layout

The open layout creates a nice flow from the dining room to living room, which opens to the outdoor great room.
Outdoor Fireplace
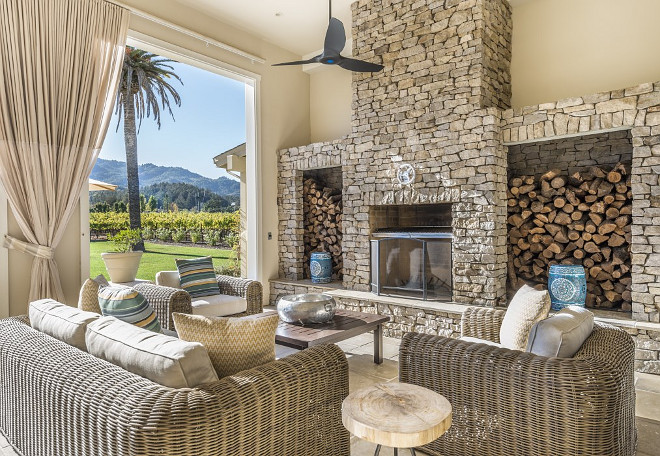
What a wonderful place to go to after dinner. Can you picture yourself by the fire with a glass of wine? 🙂
Outdoor Great Room
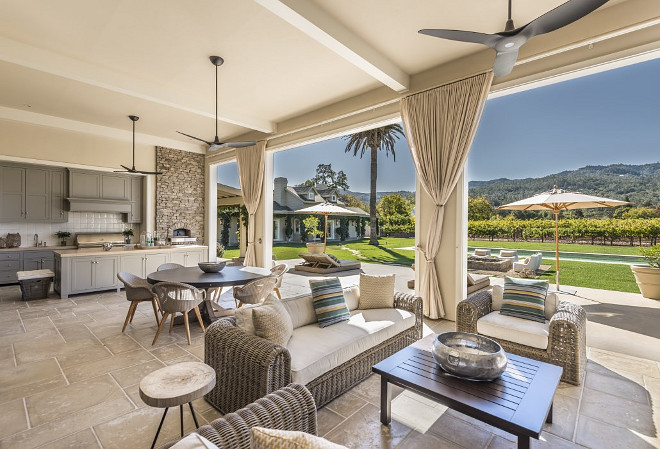
The outdoor great room is complete equipped with an outdoor kitchen, outdoor fireplace, pizza oven and fire pit.
Den
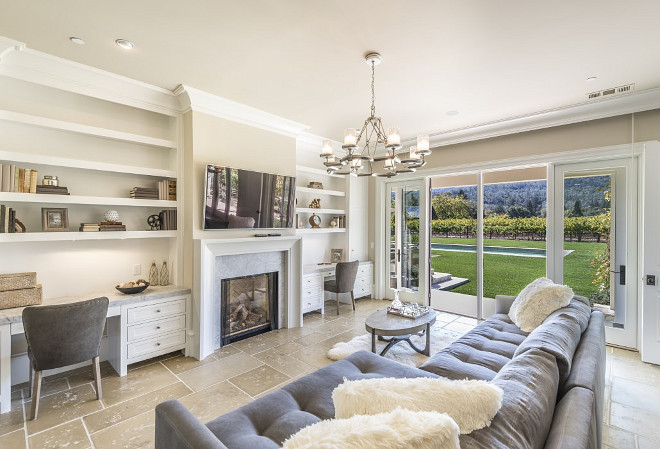
Back inside of the house, a cozy den features two built-in desks flanking the fireplace, and sliding doors to the pool area. Notice the stunning view.
Master Bedroom
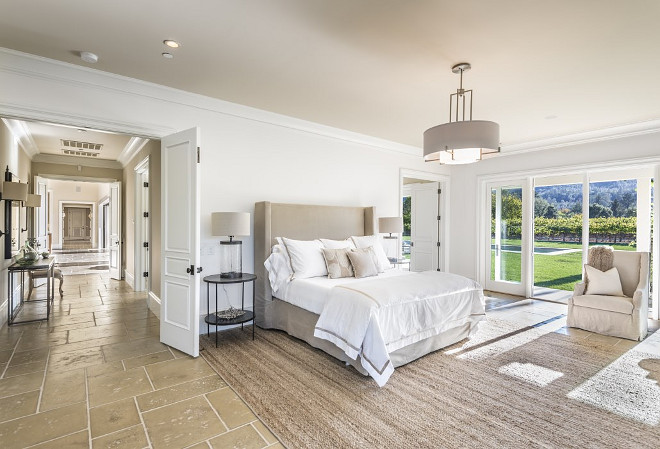
A wide hallway leads you to the main floor master bedroom. Doesn’t this room have a wonderful feel to it?
Ensuite
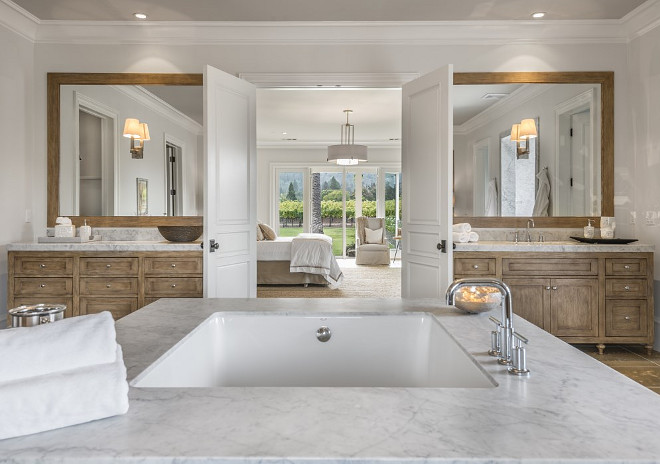
The master bedroom opens directly to a dreamy en-suite.
Master Bathroom
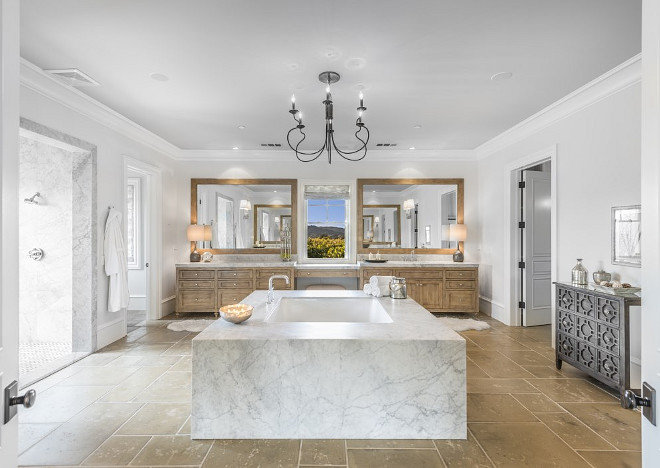
It’s easy to fall in love with this space! A centralized bathtub anchors the entire bathroom.
Shower
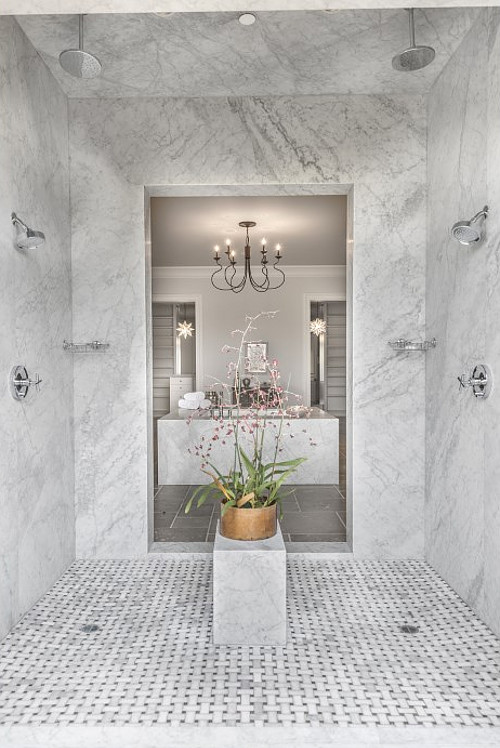
The walk-in shower features marble slab walls and marble basketweave mosaic tile floors.
Garden-Side Guest Bedroom
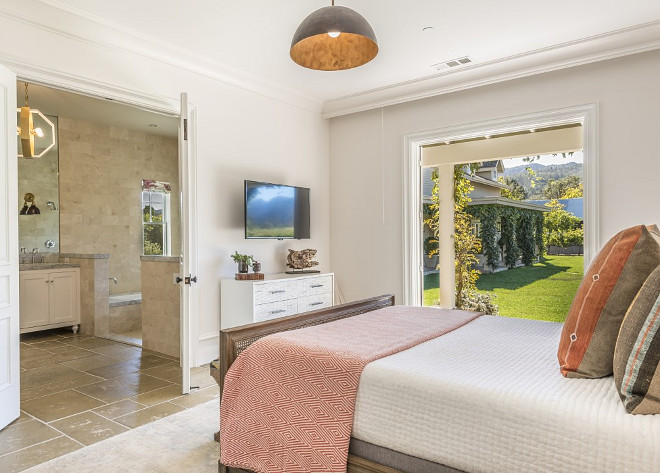
This guest bedroom features transitional decor, a beautiful en-suite and French doors to the garden.
Mid-Century
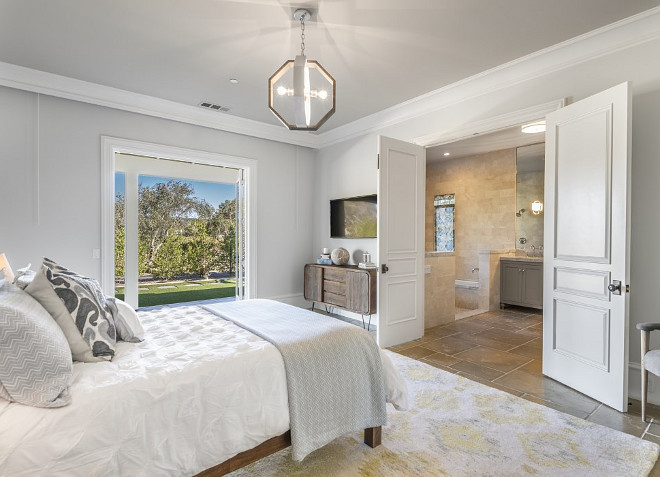
This mid-century inspired bedroom also features French doors to the garden and a large bathroom.
Guest Bathroom
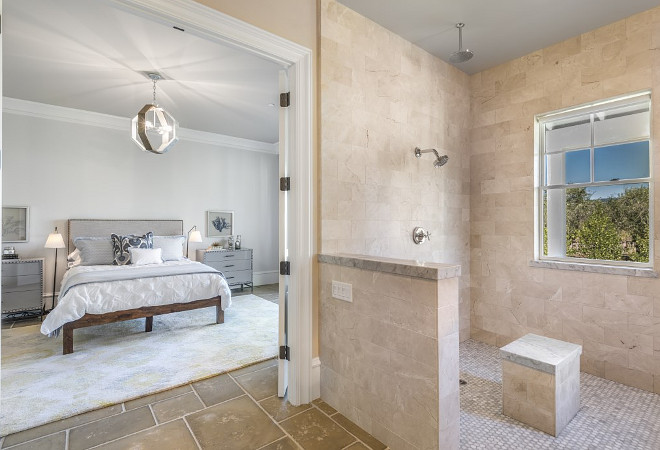
Great bathroom with walk-in shower with custom bench.
Bath
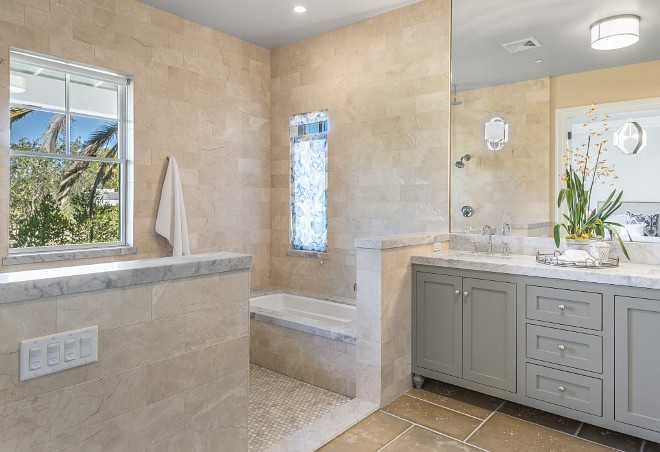
The walk-in shower also features floor-to-ceiling tiles and a small bath. Isn’t it an inspiring layout?
Massage Room
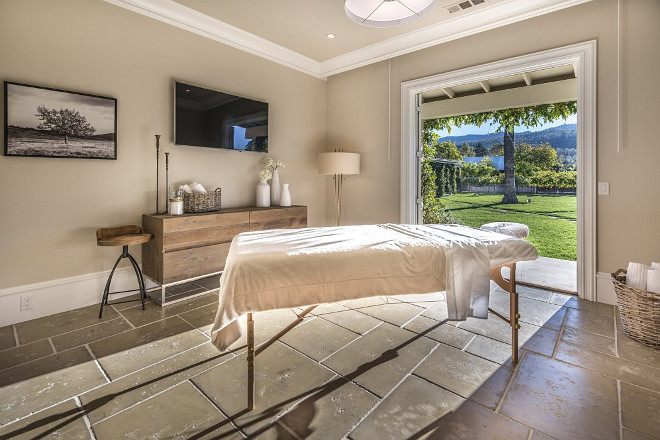
If this isn’t enough for you, how about having your own massage room with garden views?
Land
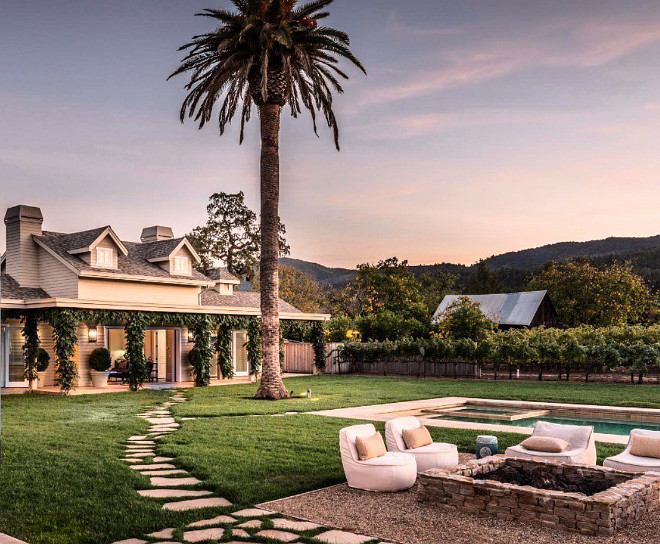
This property offers approximately 1.58 acres. Wouldn’t you love to have this much land and privacy? Notice the guest house on the left.
Pool
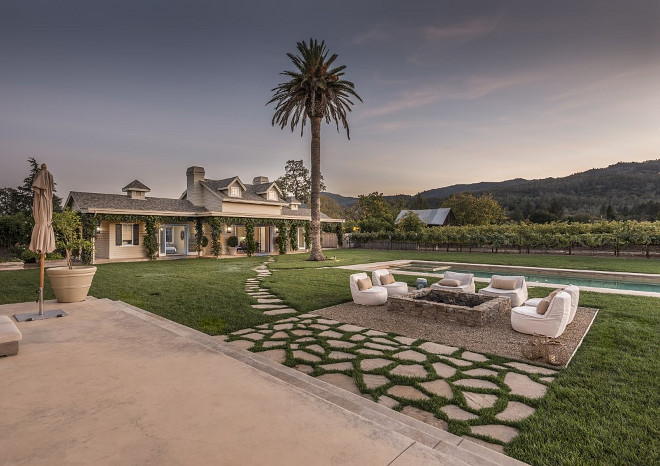
The pool and spa are complete automated. An automatic cover keeps this entire area safe for kids and pets.
Guest House
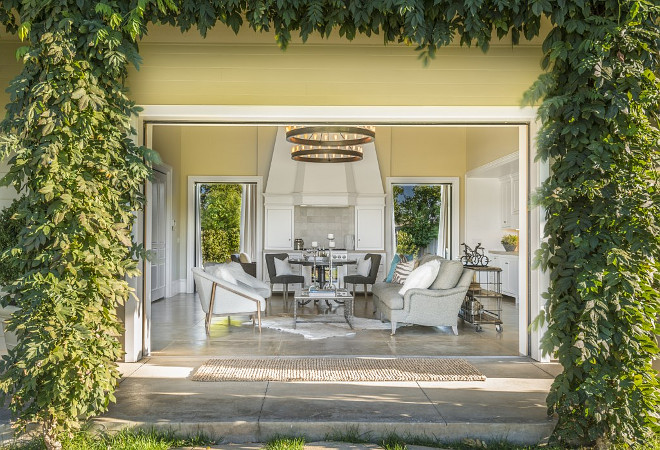
The guest house measures approx. 1,254 Sq. Ft: 2bd/2ba.
Great Room
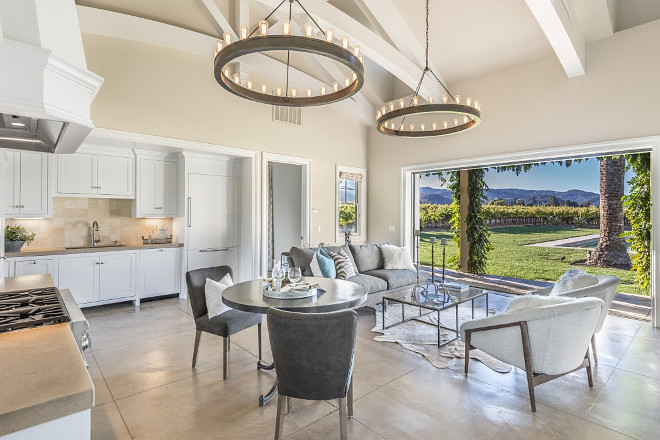
The guest house features an open white kitchen and low-maintenance concrete floors.
Bedroom
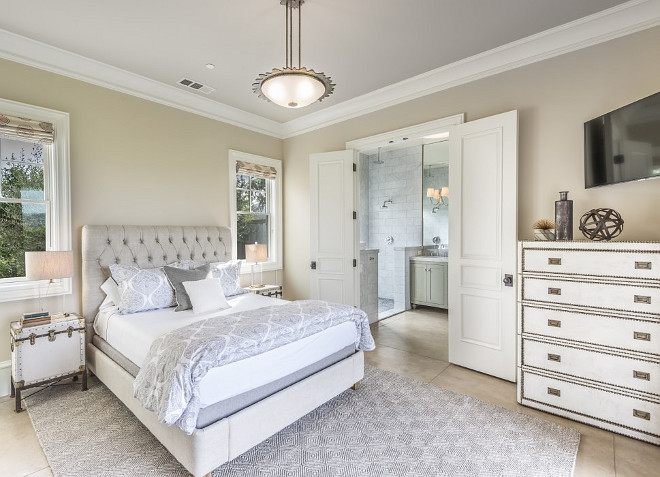
The master bedroom is beautifully decorated with Restoration Hardware furniture.
Bathroom
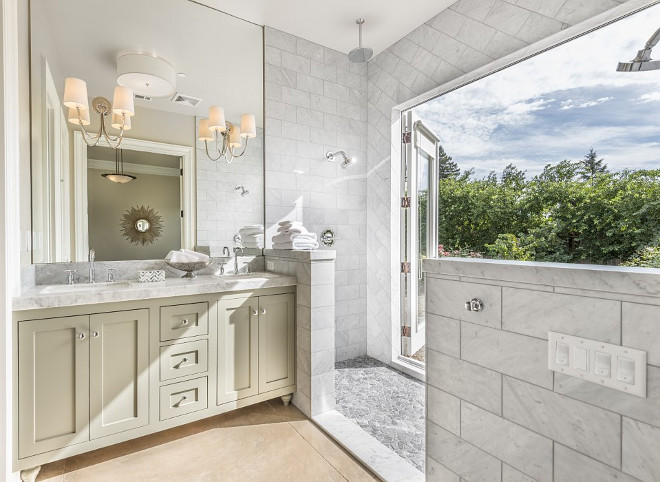
This stunning bathroom features a unique shower with rock flooring and French doors to a private garden.
Outdoor Space
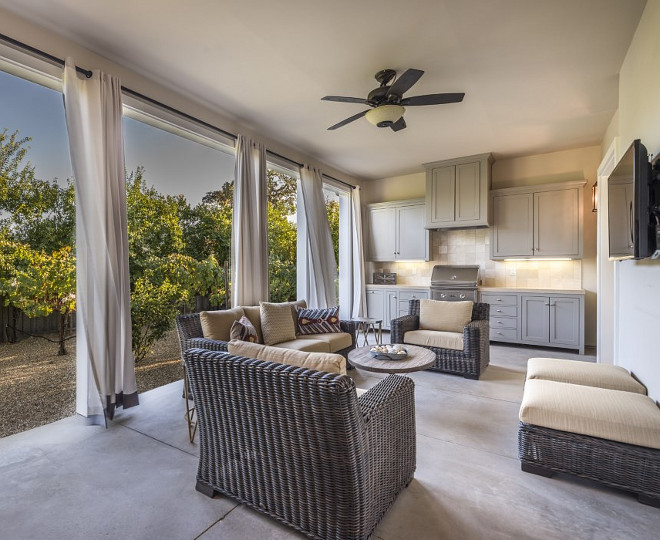
Even the guest house has its own outdoor kitchen with soft gray cabinets. How nice!
Backyard
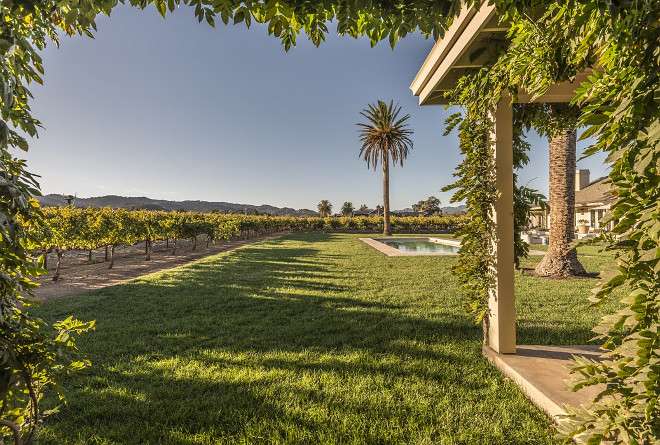
Relaxing vistas can be enjoyed from the guest house’s porch.
Main House

Isn’t this place perfect?
Relax
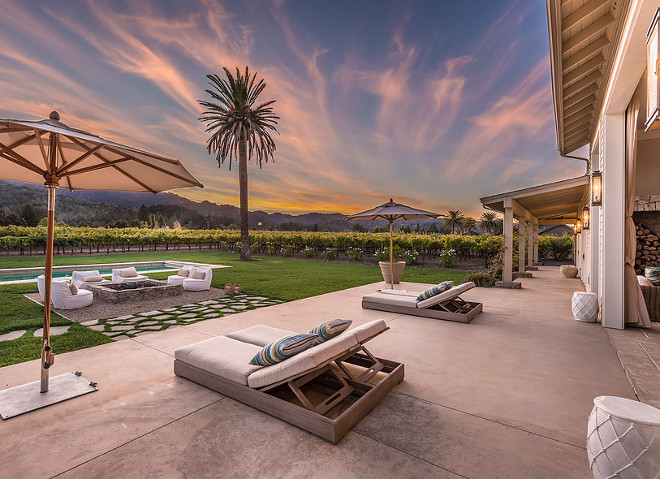
I wouldn’t mind spending every free time I have in this place…
Surrounded by Beauty
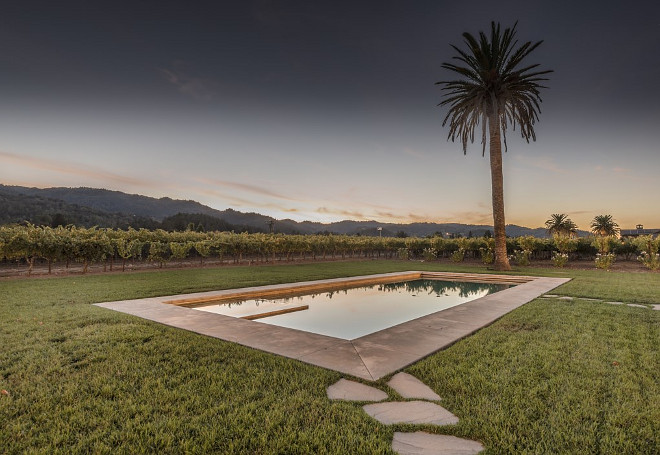
This home is surrounded by vineyard and western foothill views… Who wouldn’t love to live here?
Sources: Sotheby’s Homes. Ginger Martin.
Thank you for shopping through Home Bunch. For your shopping convenience, this post may contain AFFILIATE LINKS to retailers where you can purchase the products (or similar) featured. I make a small commission if you use these links to make your purchase, at no extra cost to you, so thank you for your support. I would be happy to assist you if you have any questions or are looking for something in particular. Feel free to contact me and always make sure to check dimensions before ordering. Happy shopping!
Wayfair: Up to 75% OFF on Furniture and Decor!!!
Serena & Lily: Enjoy 30 to 70% OFF on Sale Styles!
Joss & Main: End-of-Decade Dash Sale!
Pottery Barn: Buy More, Save More Sale + Free Shipping.
West Elm: End of Season Sale – Up to 75% Off.
Anthropologie: Extra 40% off Sale Items!
Nordstrom: Save Up to 50% Off!
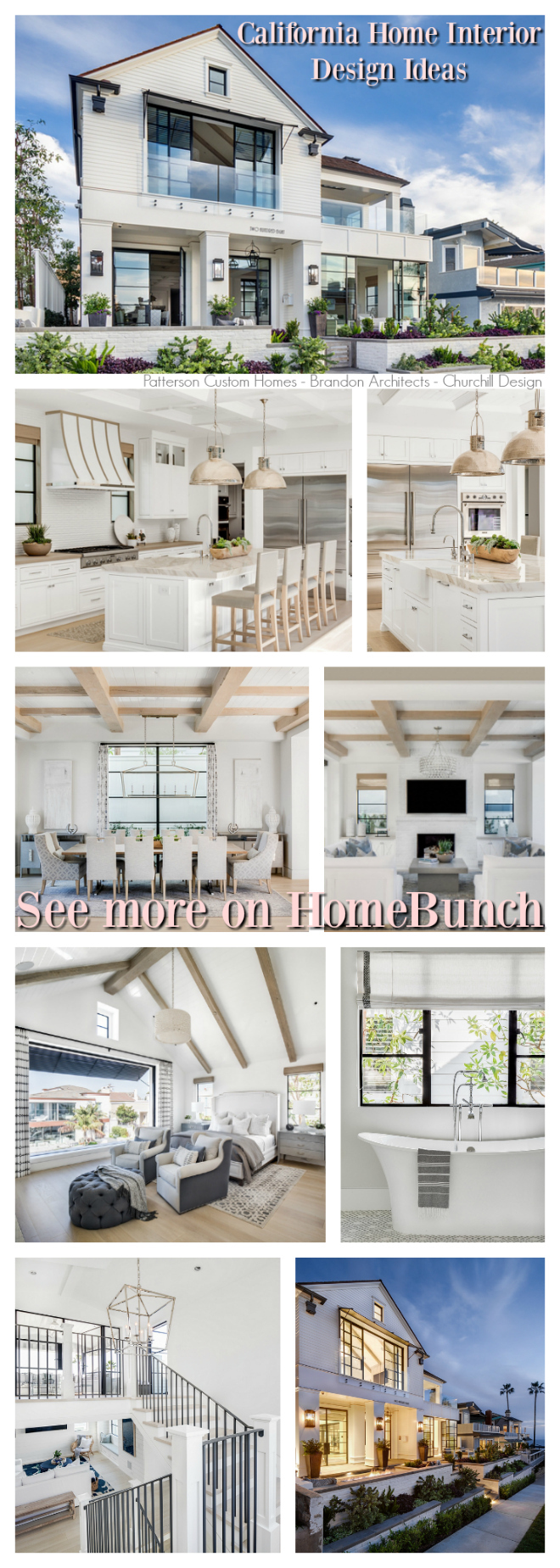 California Home Interior Design Ideas.
California Home Interior Design Ideas.
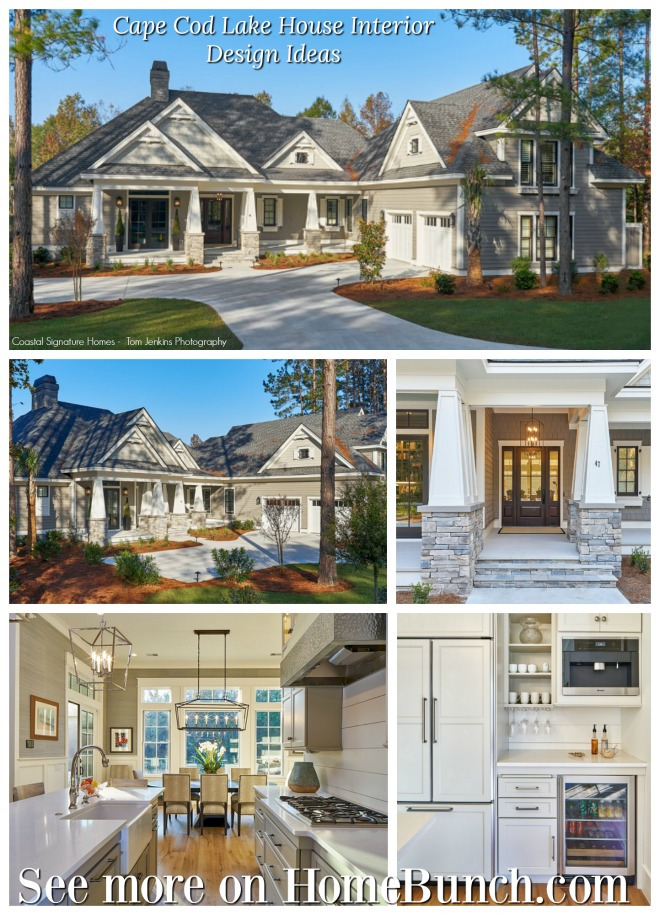
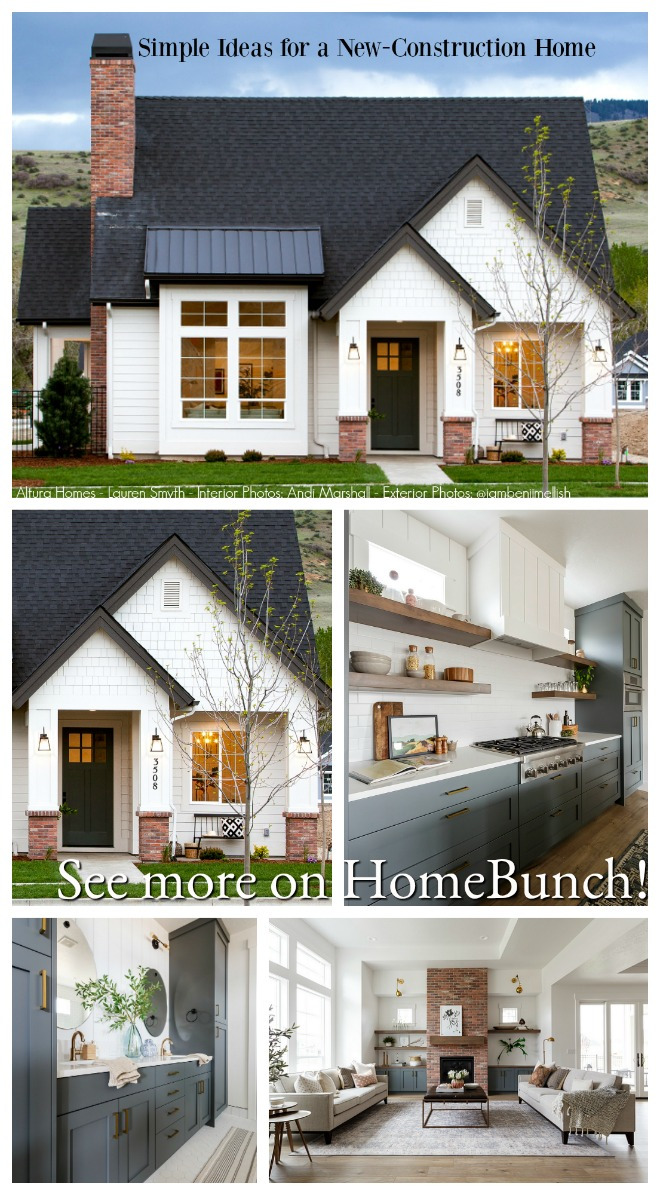 Simple Ideas for a New-Construction Home.
Simple Ideas for a New-Construction Home.
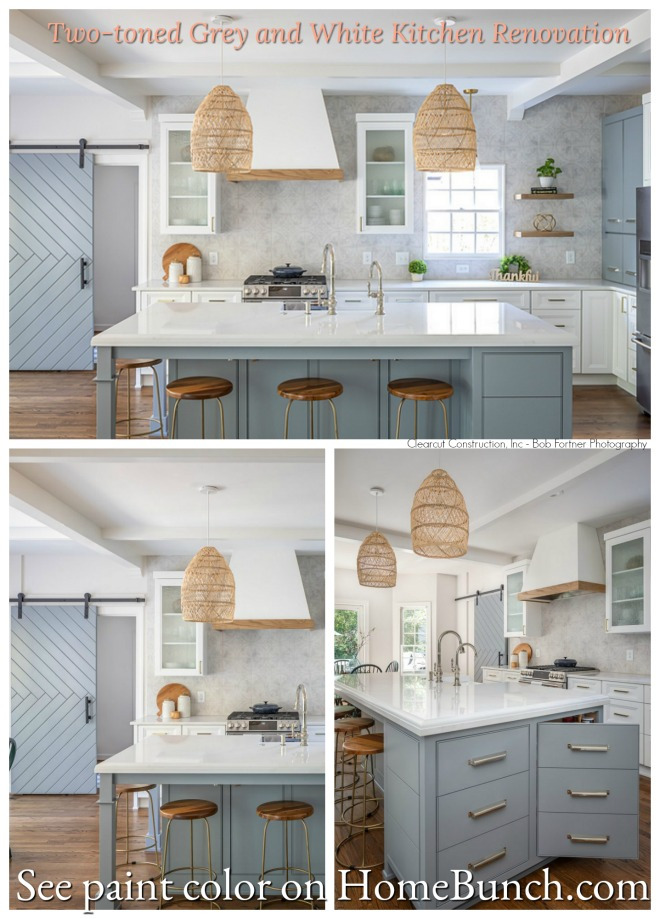
 Open and Airy Townhouse Design.
Open and Airy Townhouse Design.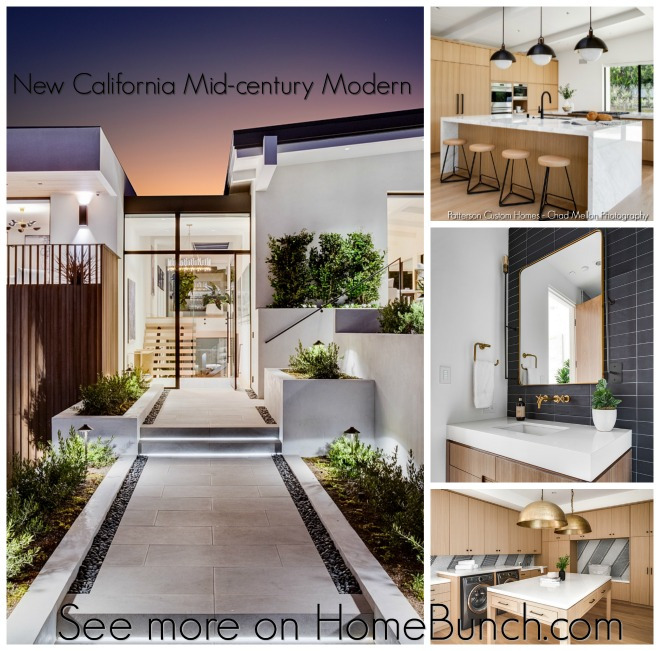
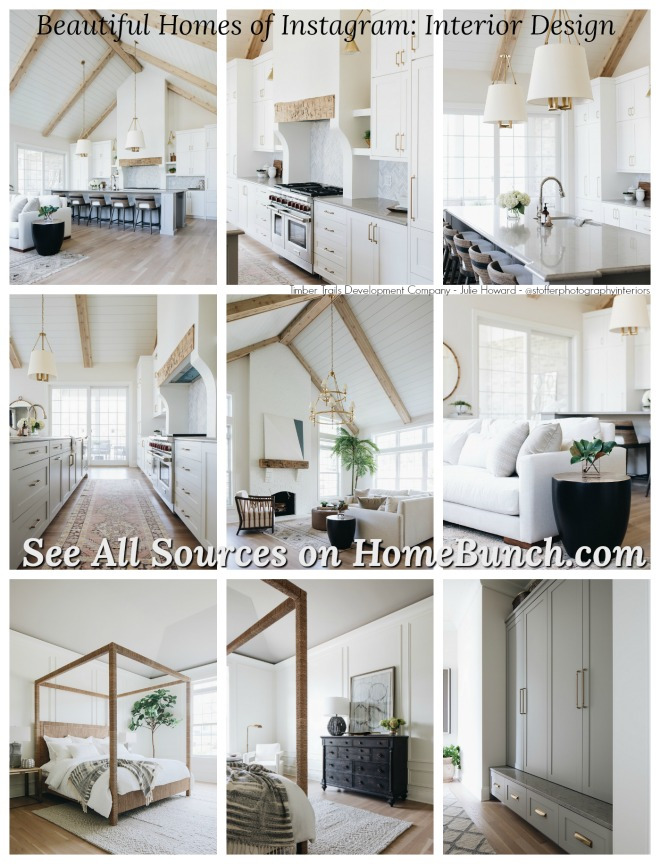
 Beautiful Homes of Instagram: Modern Farmhouse.
Beautiful Homes of Instagram: Modern Farmhouse. Dark Cedar Shaker Exterior.
Dark Cedar Shaker Exterior.
“Dear God,
If I am wrong, right me. If I am lost, guide me. If I start to give-up, keep me going.
Lead me in Light and Love”.
Have a wonderful day, my friends and we’ll talk again tomorrow.”
with Love,
Luciane from HomeBunch.com
Subscribe to get Home Bunch Posts Via Email
Beautiful…indoor/outdoor living. Merry Christmas and happy new year, my friend!
Mary Ann
Gorgeous home!! Wishing you and your family a very happy new year my friend. May 2016 be full of laughter, good health and special family times. Oh and some wonderful posts from you too!
Merry Christmas and Happy New Year. I’d take the guest house!
Thanks for your daily inspiration. Happy New Year!
Wow this is some home… Absolutely love it and I love the way brings the outdoors in, I want to wish you my sweet friend a wonderful new year may it be filled with much love happiness and laughter !
I must have the den chandelier Is it custom? Please tell me where I can purchase one. Thanks