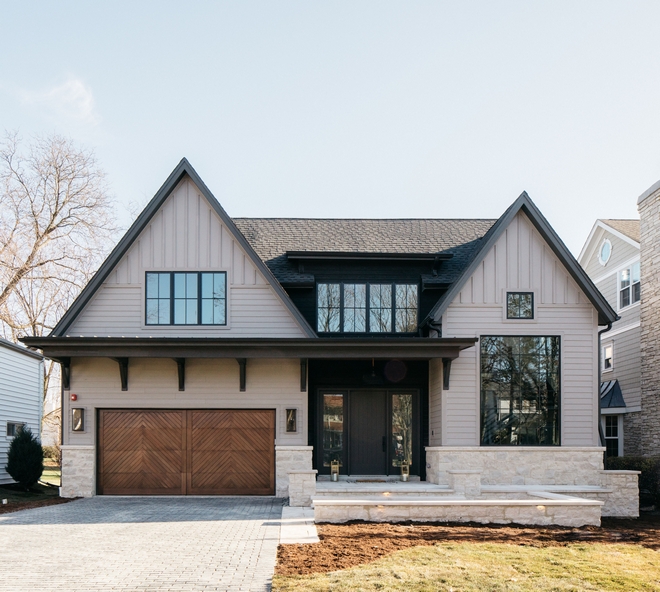
Hello, my friends. I hope things are good with you.
I am a strong believer that we must give “soul” to our home. We must make our home a place where we feel as if it’s an extension of ourselves and that it translates our story. We can do that by adding things – furniture, decor, objects – that speak to whom we are, where we come from. When we add things we love into a space and slowly create a harmonious home, it is as if we deposit a small part of ourselves into these spaces and that’s how they become an extension of ourselves; bringing us a memory, a moment and creating a feeling of “belonging”.
The good sensation of opening the door of our home and feeling embraced by it is only possible when we give “soul” to the spaces we create. Adding things just to make a house feel decorated and “full” doesn’t create a home. It only creates a house… Perhaps a beautiful, trendy house, but a home is only achieved when we take the time to add more than “things”… We must add love itself to finally create a home and feel at home.
Now, to fully enjoy this newly-built city lot Belgian-inspired Farmhouse by one of my favorite builders; M House Development, you should find a quiet and comfy spot and read through all of the inspiration and details they are sharing with us today. Oh, and if you’re planning on building or renovating – or know someone that is – make sure to save, pin and share this house tour. As you probably know by now, I always do my best to share every single detail with you, from paint colors to decor! All of that is with the hope that you live in the best home you can create in this life.
Enjoy, my friends!
See these other popular house tours built by M House Development:
– Modern Farmhouse Design Trends.
– New-construction Modern Farmhouse Ideas.
– 2021 New-construction Home Trends.
– New-construction Modern Farmhouse.
– Modern Farmhouse House Tour.
– New-construction Farmhouse-style Home.
– Modern Farmhouse with Wrap-around Porch.
– Beautiful Homes of Instagram: New Modern Farmhouse.
– Black and White Modern Farmhouse Exterior.
– Interior Design Ideas: Small Lot Modern Farmhouse.
– Modern Farmhouse House Tour.
– Interior Design Ideas: Corner Lot Modern Farmhouse.
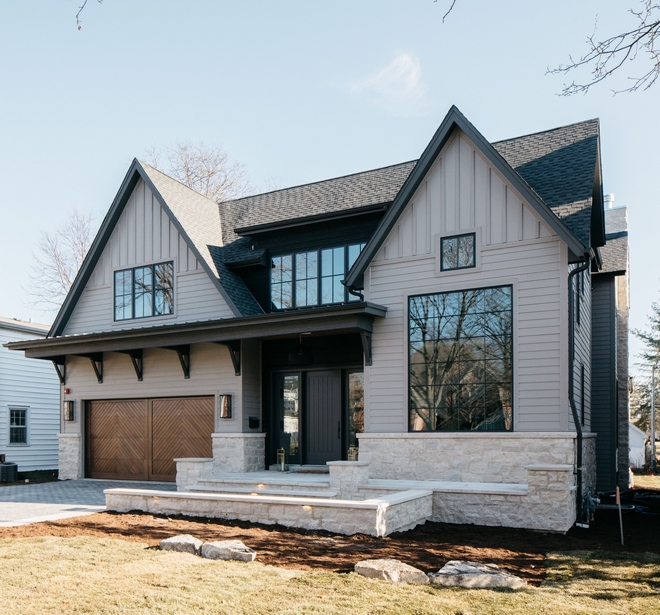
Belgian Farmhouse Influences: This new-construction Belgian Farmhouse features a sense of symmetry and balance, which is expected in European farmhouses. The prominent architectural, high-pitched gable roofs on opposing sides of the front door act to guide your eye to the entry of the home, making it that much more inviting. Decorative brackets, beams and stone, along with black framed windows, exude an European charm while the interiors borrow the American farmhouse aesthetics featuring V-groove paneling, clean-lined cabinetry and the warmth of reclaimed brick and beams. As you will see, this Belgian Farmhouse is not stuffy in any way, but it certainly is the kind of home that inspires.
Porch Header & Corbels: Sherwin Williams Iron Ore.
Soffit: James Hardie Black Ash.
House Number: Rejuvenation.
Metal Roof: Graphite.
Gutters: Black.
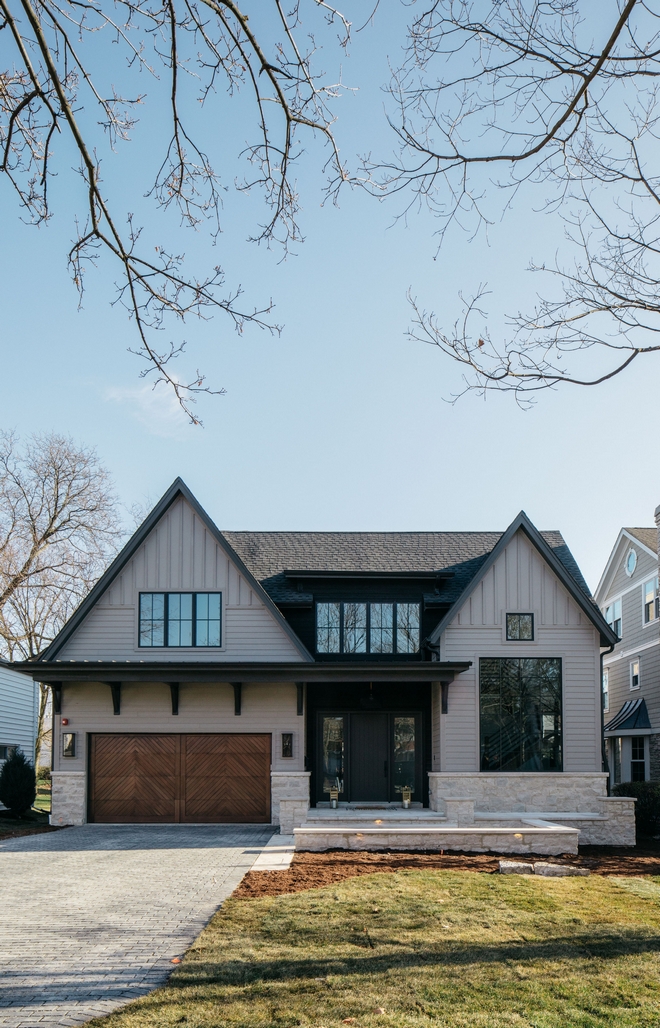
Horizontal & Vertical Siding: James Hardie Seal Gray.
Garage Door: Cedar, custom in Behr Cordovan Brown.
Windows: Pella & Kolbe Windows, Black.
Roof: Timberline Black Shingles.
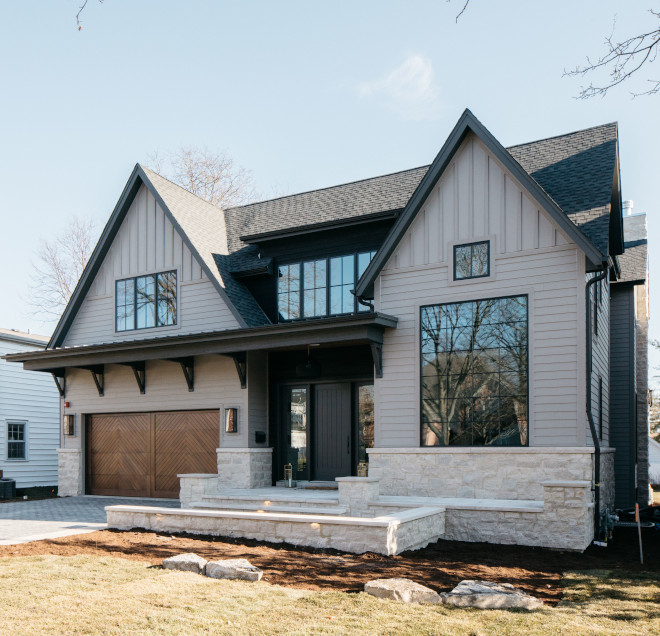
The exterior stone is Gray Cobble Creek Stone. The builder did an overgrout technique for the mortar and they lightened the mortar color.
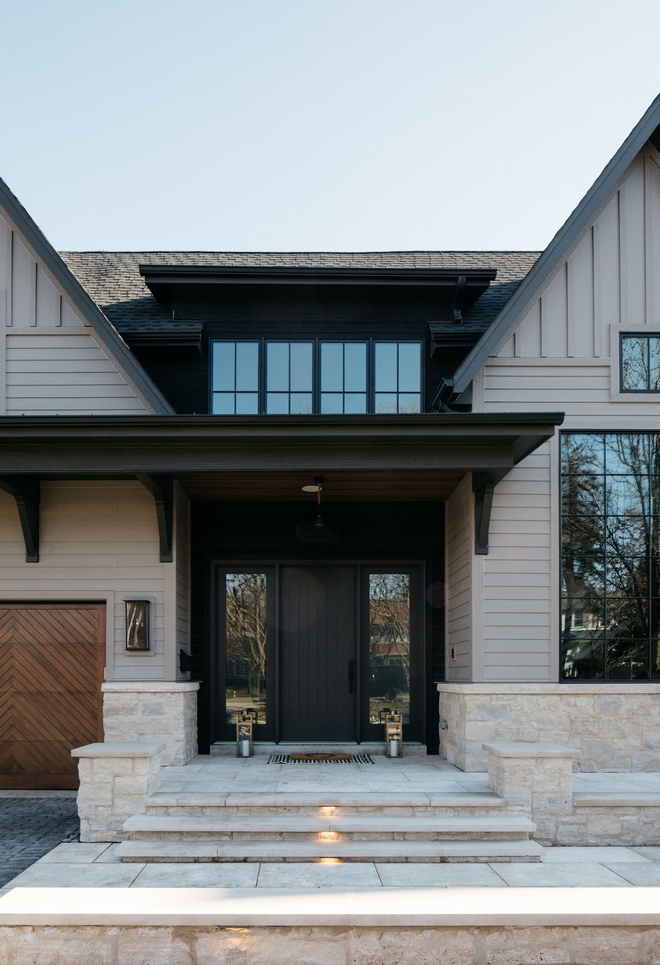
Front Door: 49841 in Douglas Fir 3’6′ wide door with 2′-9″ Sidelights. Paint color is Sherwin Williams Iron Ore.
Porch Decor – Shop this Look: Doormat, Outdoor Rug, Mailbox & Lanterns.
Outdoor Sconces: Troy Lighting – Others: here, here, here & here.
Pendant Lighting: Pottery Barn.
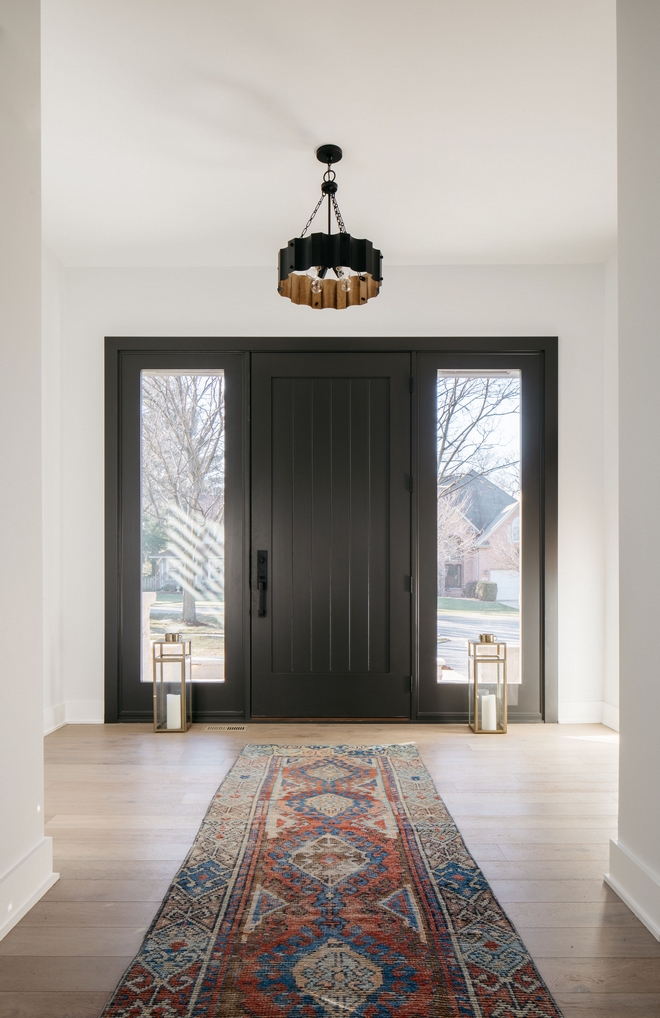
This beautiful front door was also painted in Sherwin Williams Iron Ore on the interior. Natural light is abundant in every space of this new home.
Runner: Vintage.
(Scroll to see more)
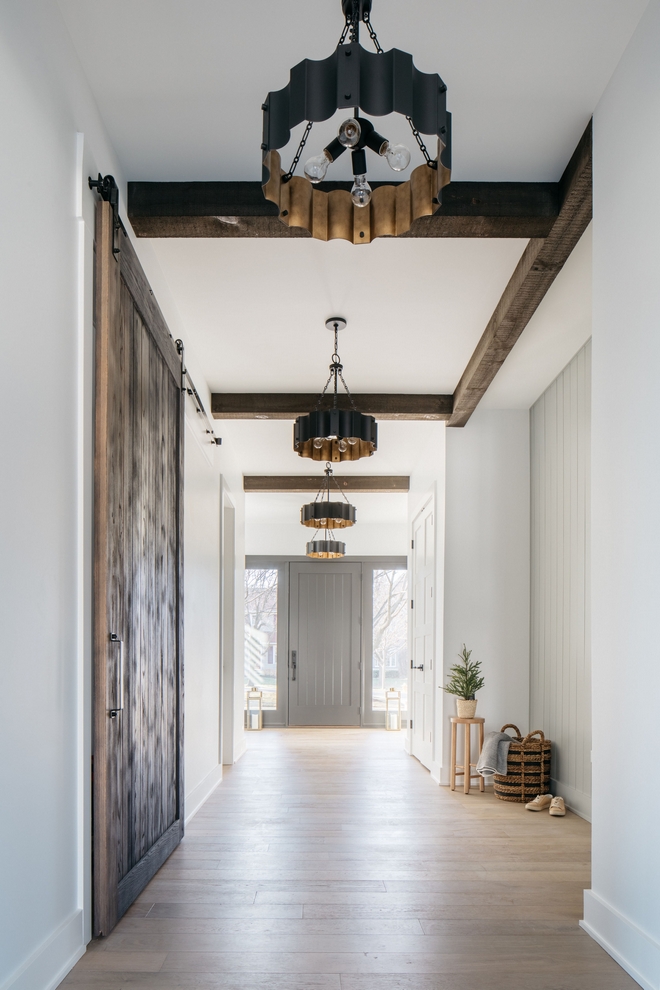
Foyer Paint Color: Benjamin Moore OC-65 Chantilly Lace.
Foyer Lighting: Elk Lighting Clausten 4-Light Chandelier – Other Favorites (Many Sizes/Styles): here, here, here, here, here, here, here & here.
Barn Door: Stained Minwax Jacobean & Minwax Ebony 50/50 Blend – Others: here (Best Seller!), here & here.
Ceiling Beams: Stained in Minwax Jacobean.
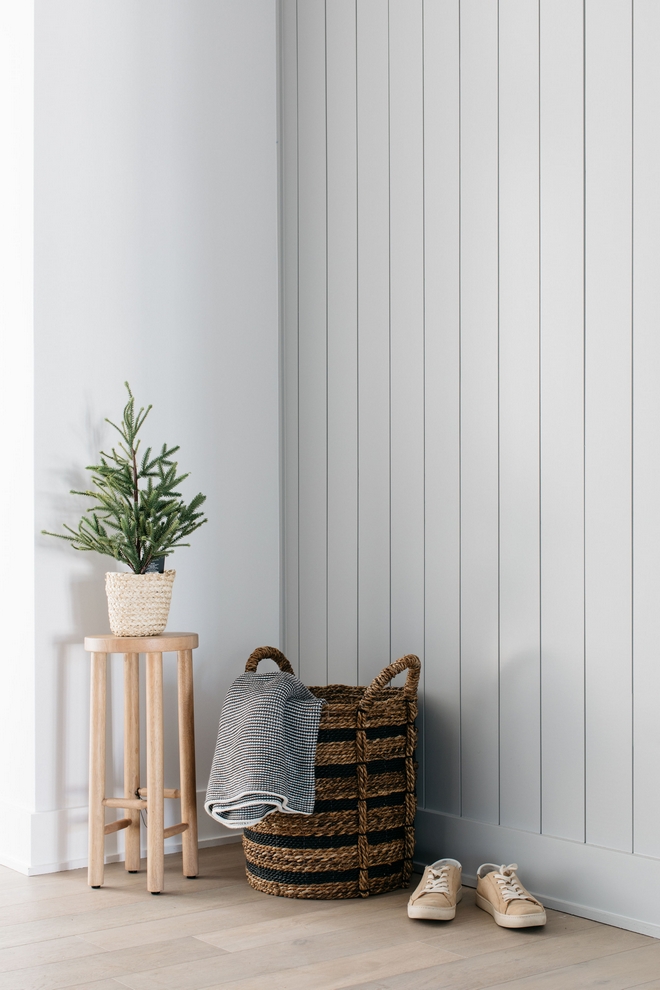
V-Groove Paneling Paint Color: Benjamin Moore Coventry Gray. Walls and ceiling are Benjamin Moore Chantilly Lace.
Accent Table: Target.
Basket: Target.
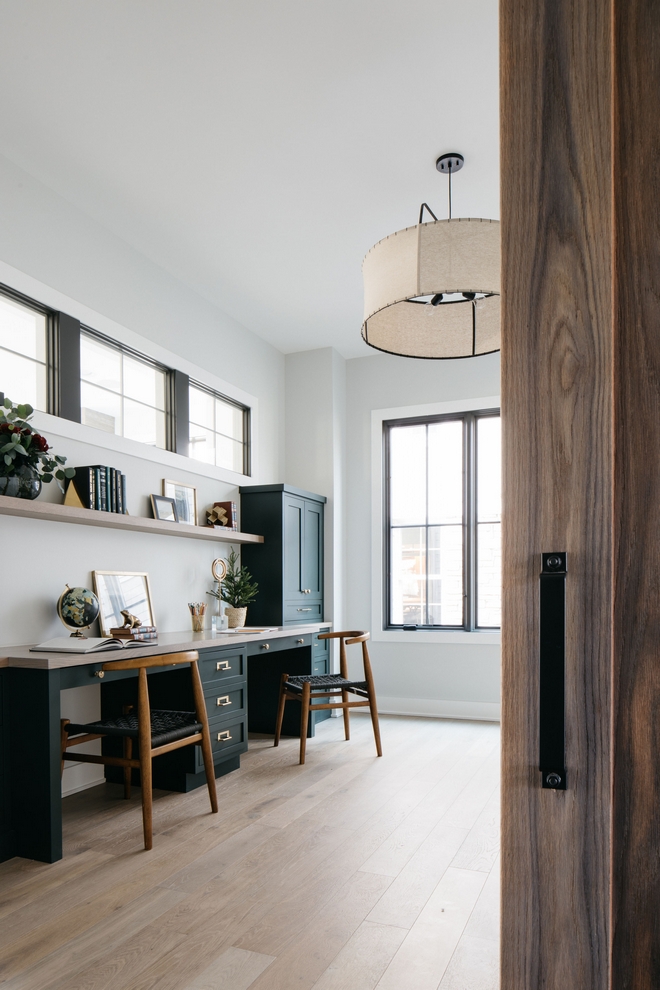
This spacious Study with custom cabinetry is located just off the Foyer. Walls are Sherwin Williams Site White.
Lighting: ED Ellen DeGeneres Dunne Pendant Light.
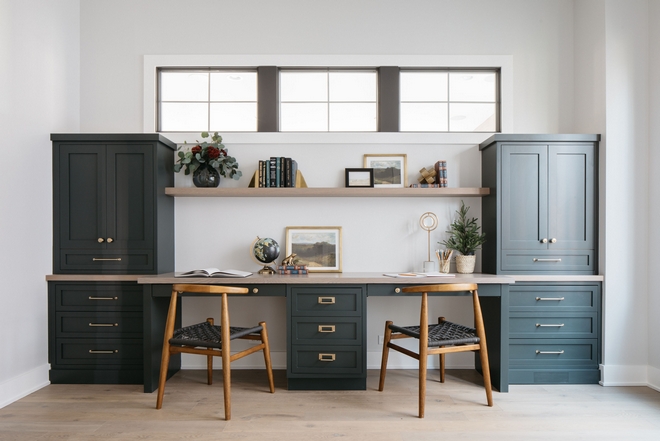
Cabinet Paint Color: Farrow and Ball Studio Green.
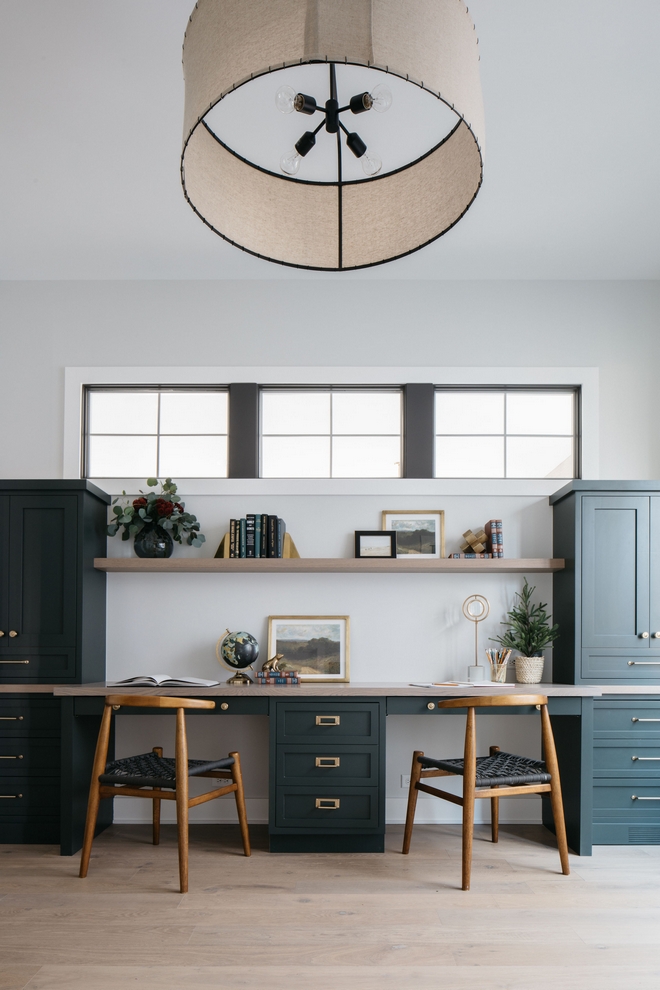
Cabinet Hardware: Atlas Knobs, Pulls & Cup Pulls.
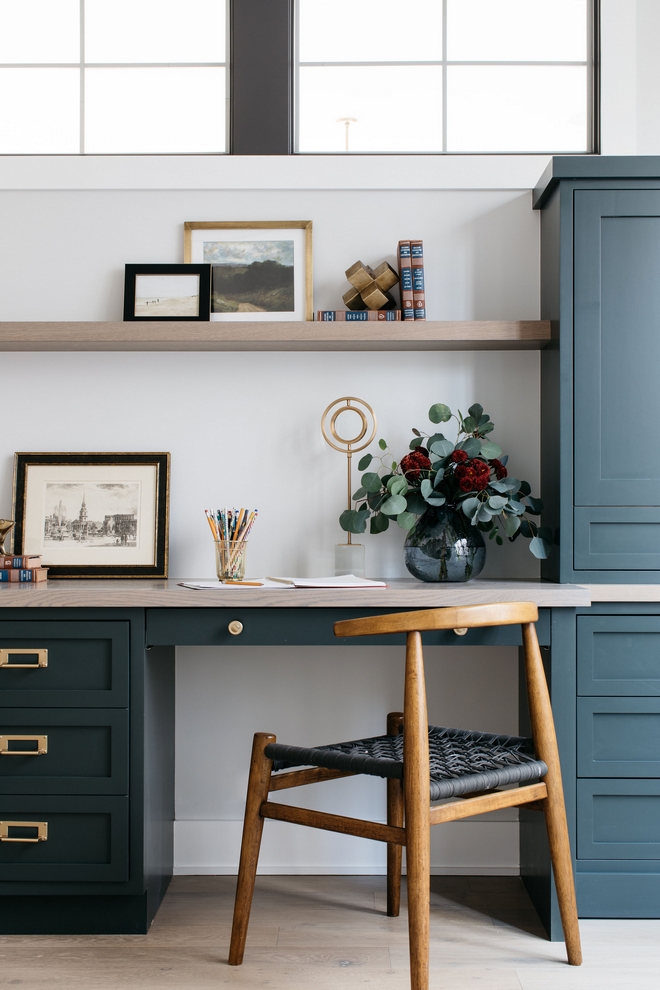
The countertop and custom shelf are White Oak in “Daystone”.
Chairs: here, here & here – similar style.
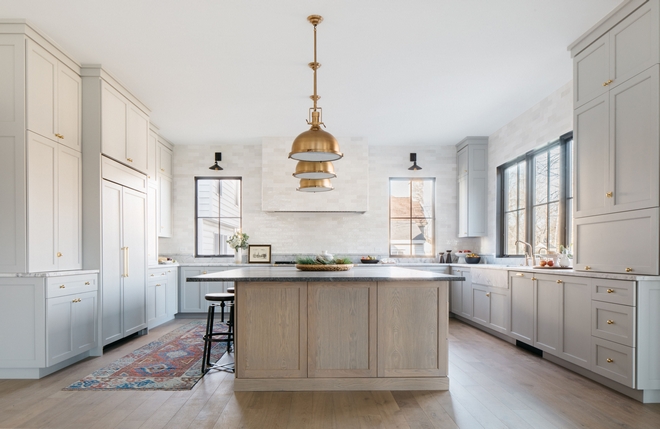
This Kitchen features one of the latest trends; tiled hood, along with plenty of cabinetry and natural light! Notice the appliance garage cabinet (perfect to keep your baking goods and fresh breads as well!) on the right. A hidden Dry Bar is located on the left by a paneled refrigerator.
Counterstools: West Elm.
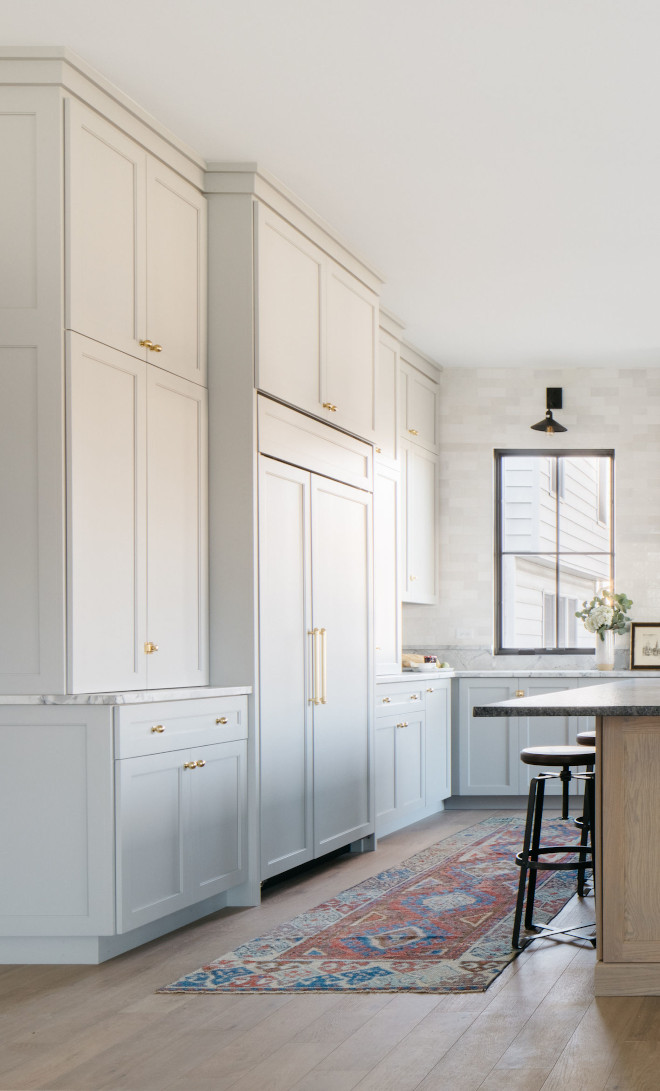
Light Grey Kitchen Paint Color: Benjamin Moore HC-169 Coventry Gray.
Refrigerator: 48″ Sub-Zero Paneled Refrigerator.
Fridge Handles: Rejuvenation 12″ Rigdon Appliance Pull – similar here.
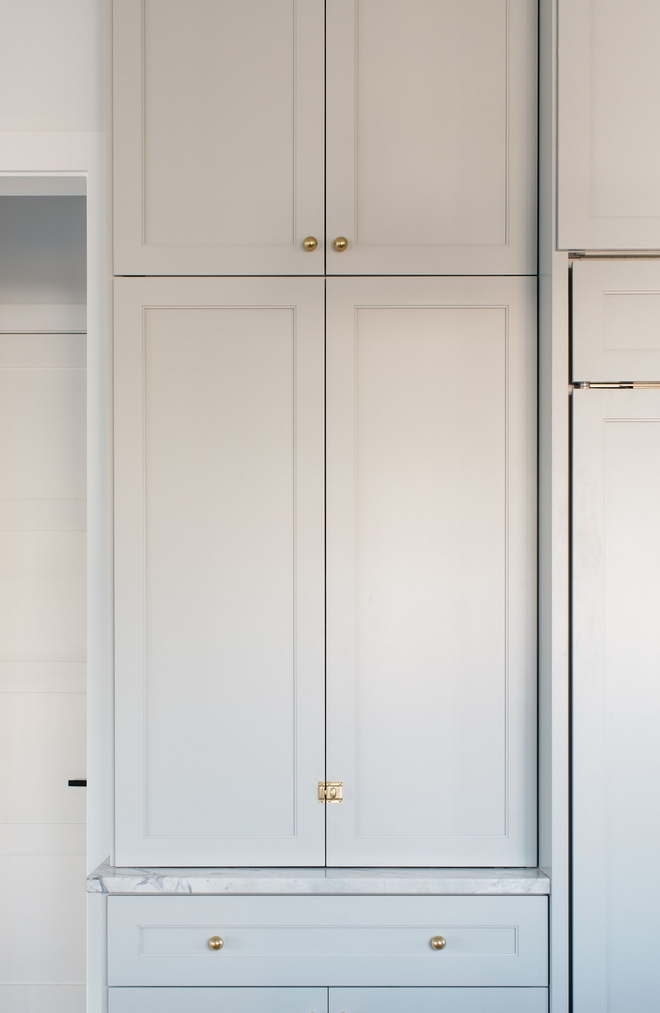
Kitchen Bar: Full Overlay pocked doors conceal a Dry Bar. This is a great way to keep the overall look of a kitchen feeling crisp and less busy.
Dy Bar Cabinet Dimensions: 120″ x 36″
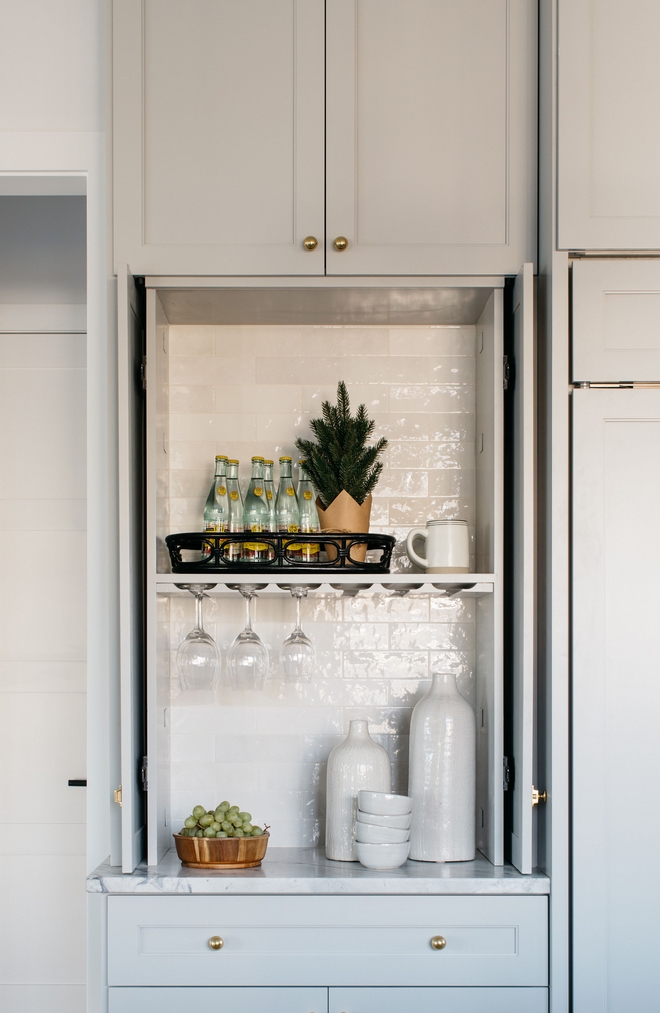
The Dry Bar features tiled back, Marble countertop and custom fixed shelf with glass rack.
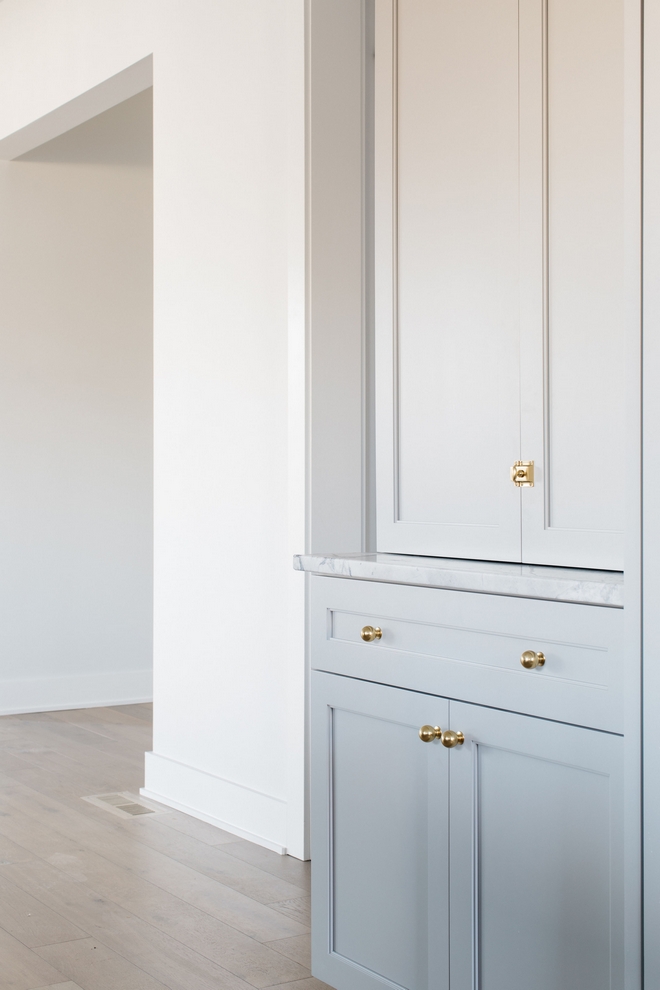
A Charging Station is located inside of the drawer.
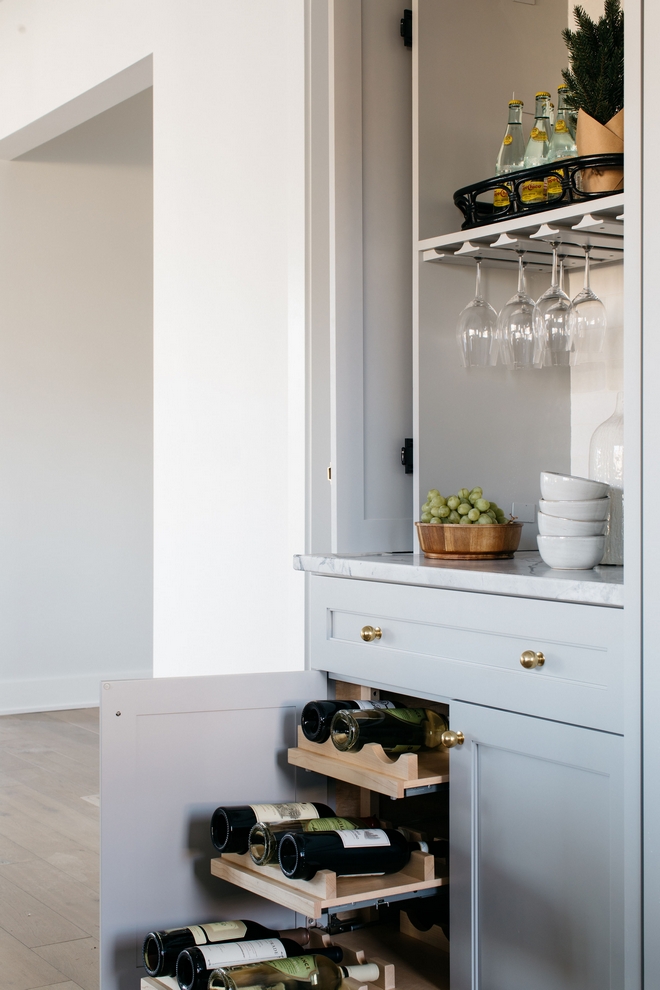
The lower cabinet features three rolls of pull-out wine racks.
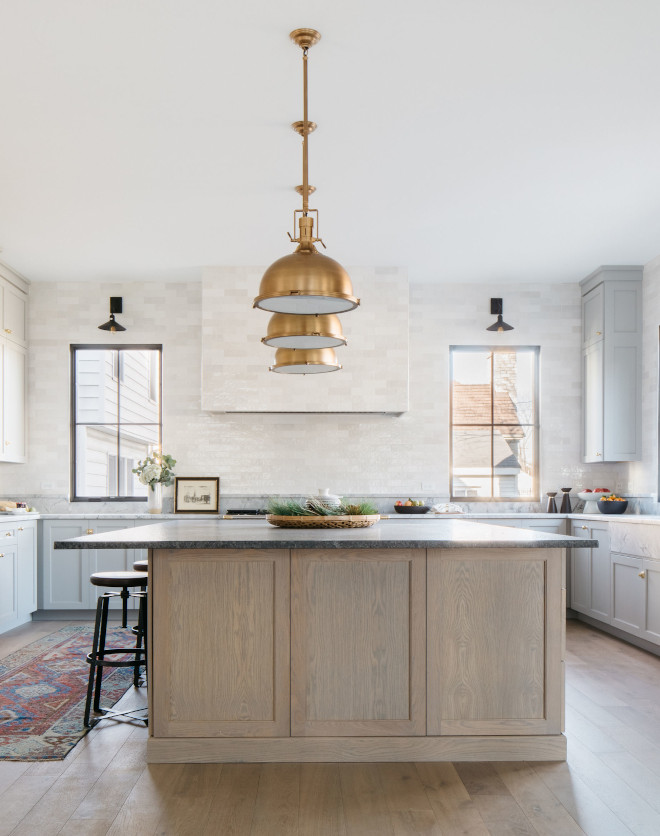
Kitchen Island Cabinetry: White Oak with “Daystone” stain color.
Island Countertop: Steel Gray Leathered Granite.
Kitchen Island Dimensions: 104″ x 64″
Lighting: RH Harmon Pendant – similar here – Others: here, here, here, here, here, here, here & here.
Sconces flanking Hood: Troy Lighting McCoy Wall Light.
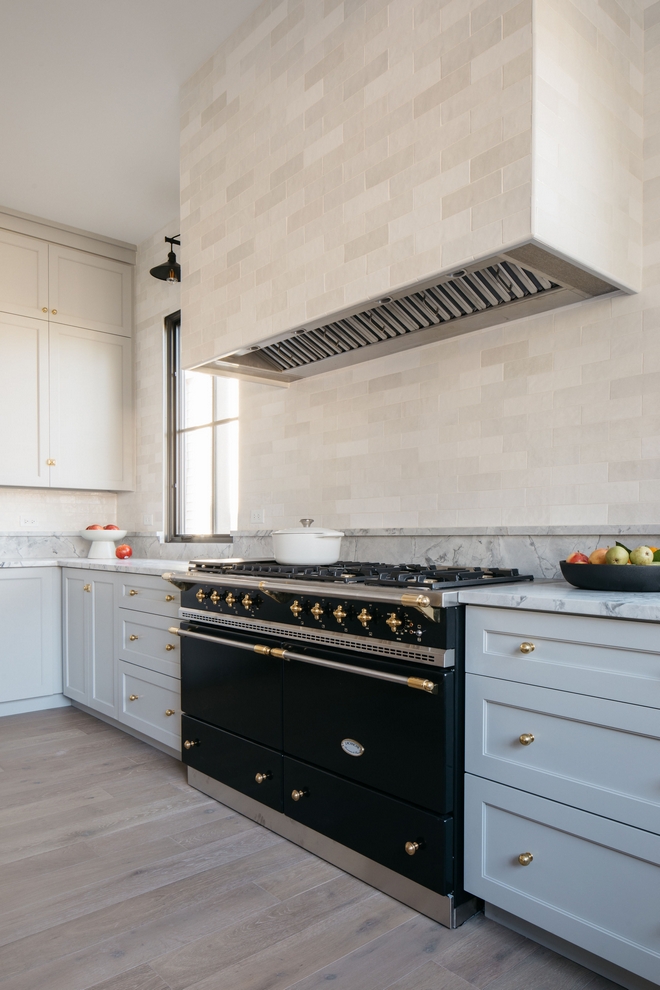
Kitchen Tile: Bedrosians Cloe Tile, White ( This tile is gorgeous in person and it’s finally back in stock!) – Other Popular Choices: here, here, here, here, here & here.
Kitchen Hood: 70″ Full Tile Face and Sides Hood.
Range: Lacanche range – Others: here, here & here.
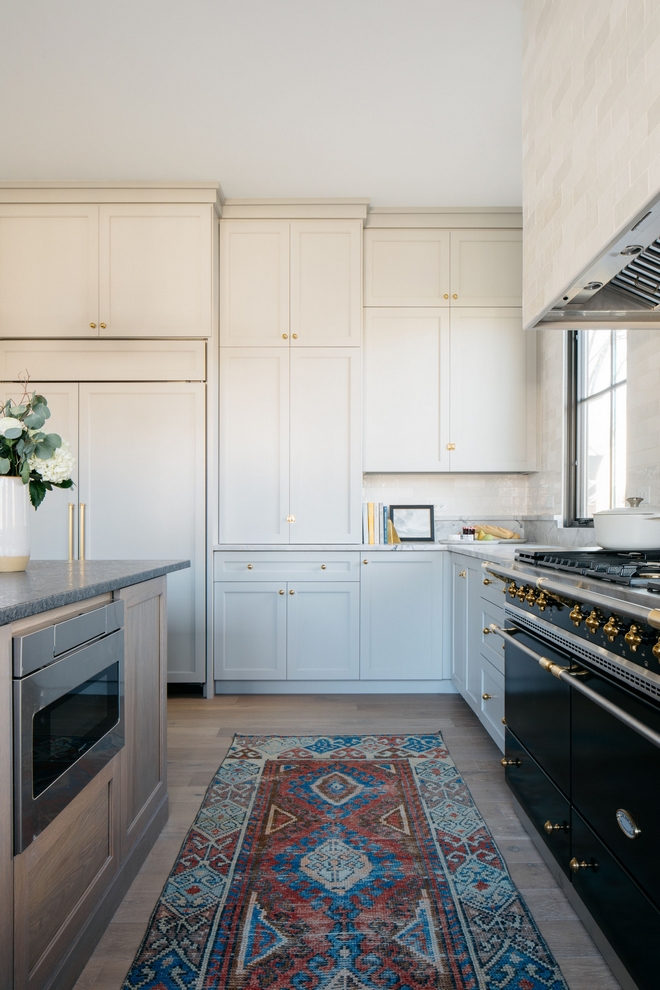
Kitchen Runner: Vintage, one-of-a-kind – Other Vintage Rugs: here, here, here, here, here, here, here & here – New Runners: here, here, here, here, here, here & here.
Microwave Drawer: Sharp.
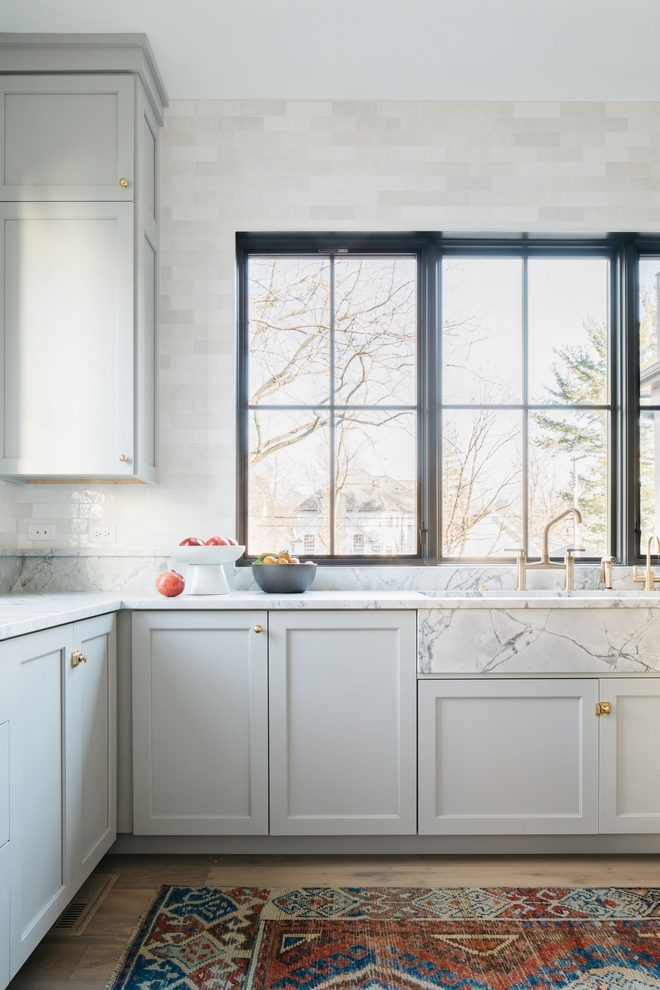
Kitchen Perimeter Countertop: Super White Dolomite Marble with Leathered finish and additional sealing protection. Perimeter also includes a 7” tall splash with a 2” deep ledge on top.
Bowls: Pottery Barn.
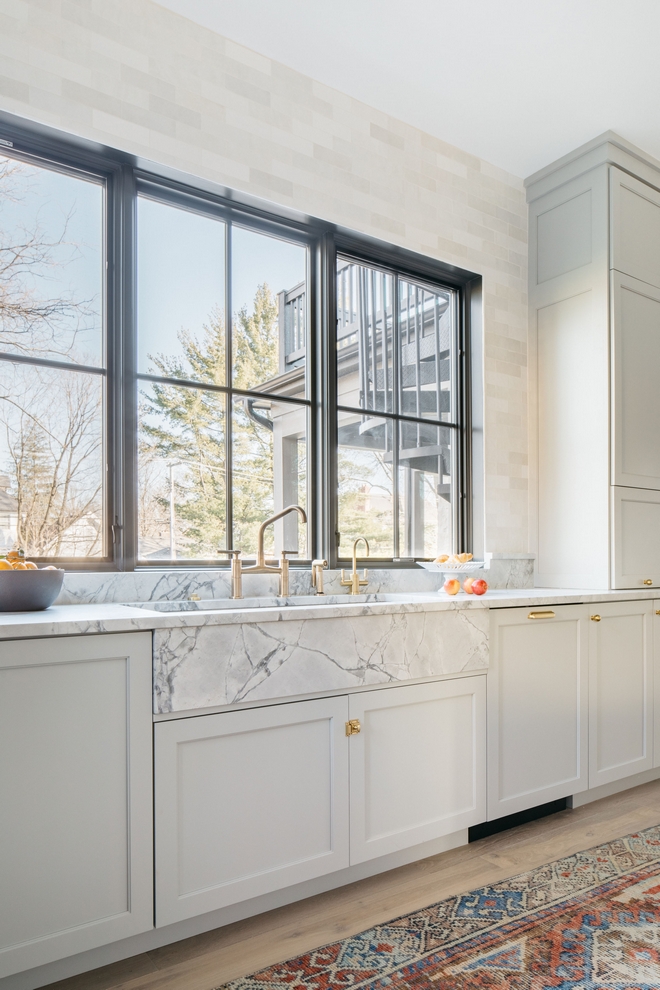
The Kitchen Sink face also features the same countertop material; Super White Dolomite Marble.
Marble Face Sink Base: 49″
Window Jamb Paint Color: Fat black windows painted Sherwin Williams Iron Ore SW 7069.
Faucet: Brizo.
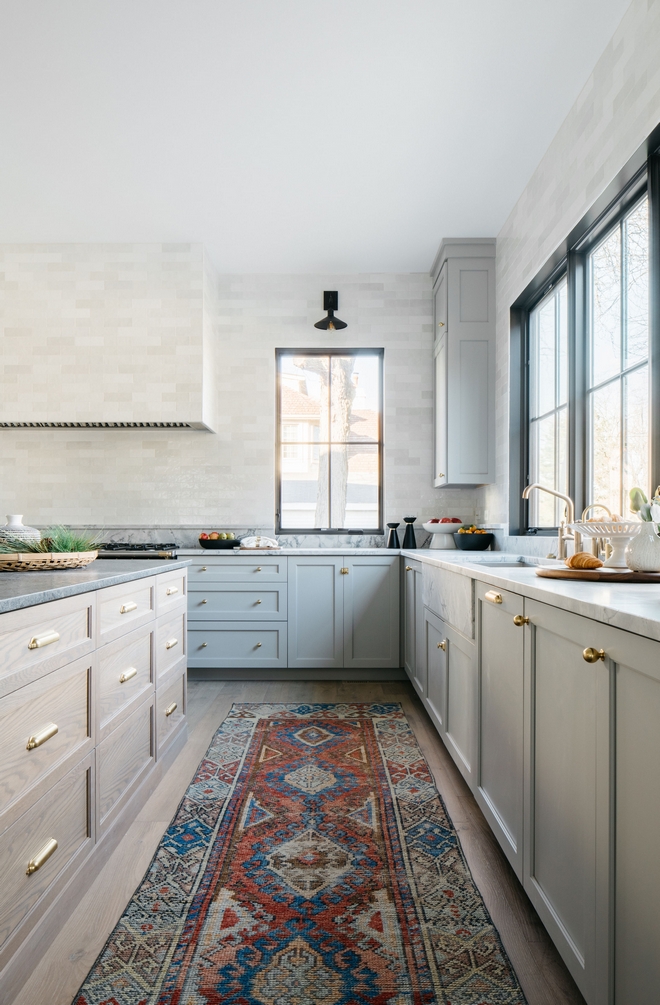
Cabinet Hardware: Pulls 6″, Knobs & Hatches.
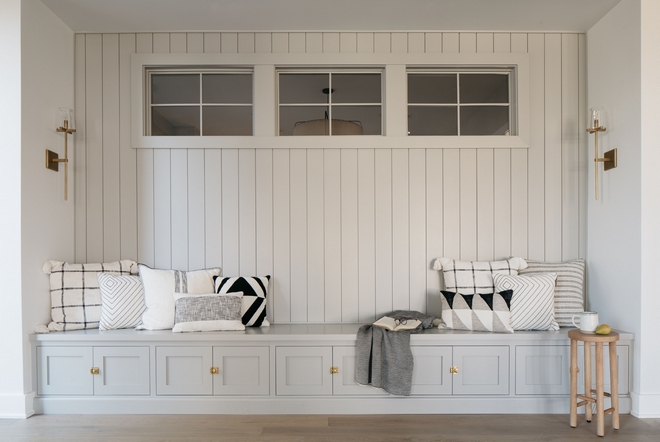
Nook Paint Color: Benjamin Moore HC-169 Coventry Gray.
Hardware: Hatches.
Sconces: RH – similar here.
(Scroll to see more)
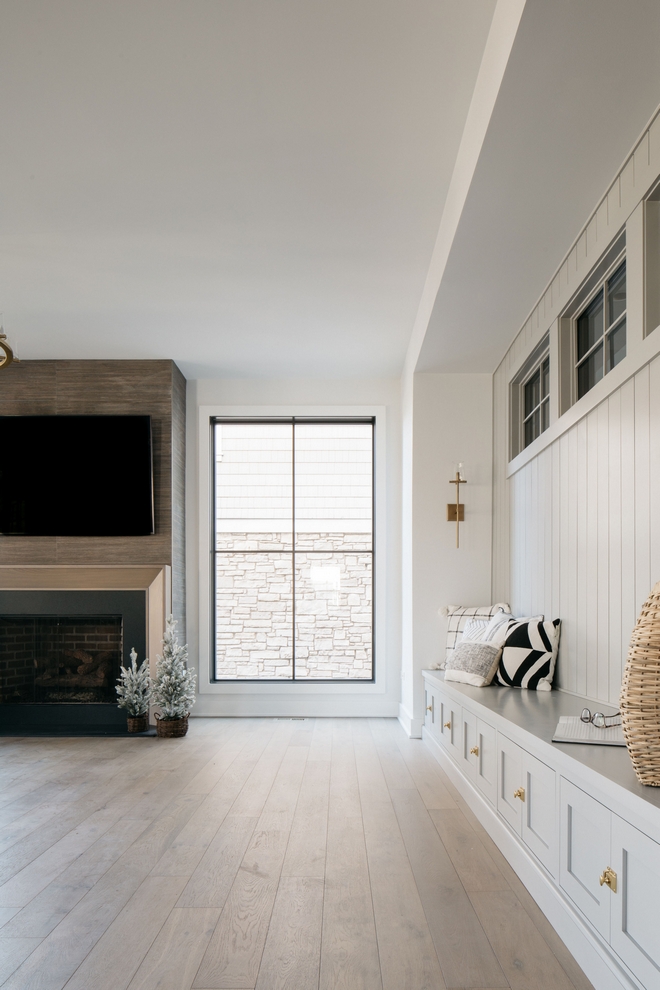
Hardwood Flooring: Nuevo Classico 6″ x 9/16″ Alabaster European White Oak – Other Favorites: here, here & here.
Wall Paint Color: Benjamin Moore OC-65 Chantilly Lace.
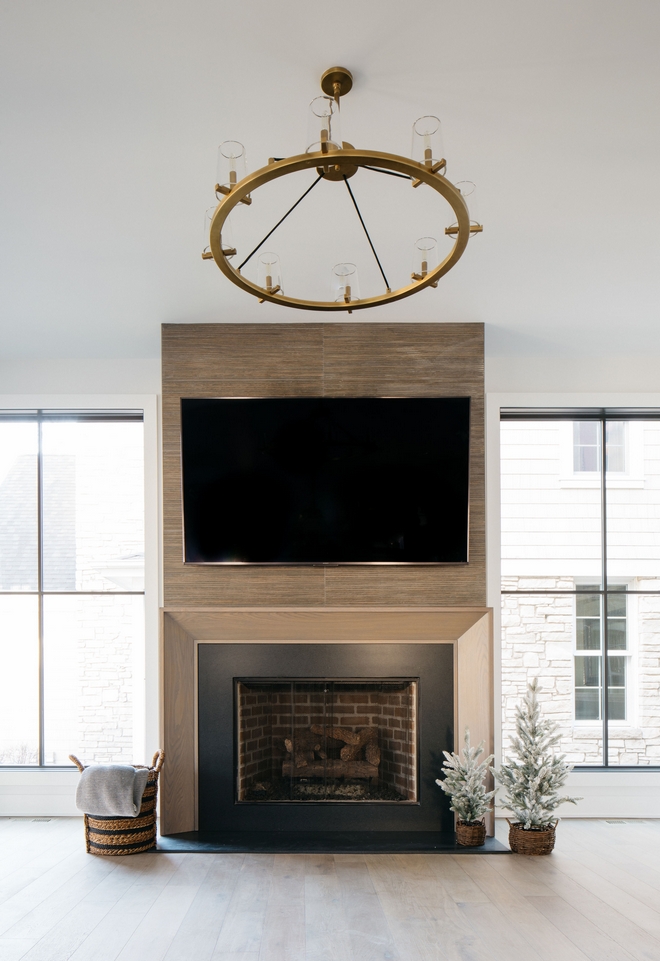
Stone: Matte Black Granite Surround and Hearth.
Fireplace Mantel: White Oak, stained in “Daystone“.
Fireplace Tile: Ice Minnesota, Moka – similar here (My new favorite!).
Chandelier: RH Pauillac Round Chandelier 36″ – similar here (New!) & here – Others: here, here & here.
Basket: Target.
(Scroll to see more)
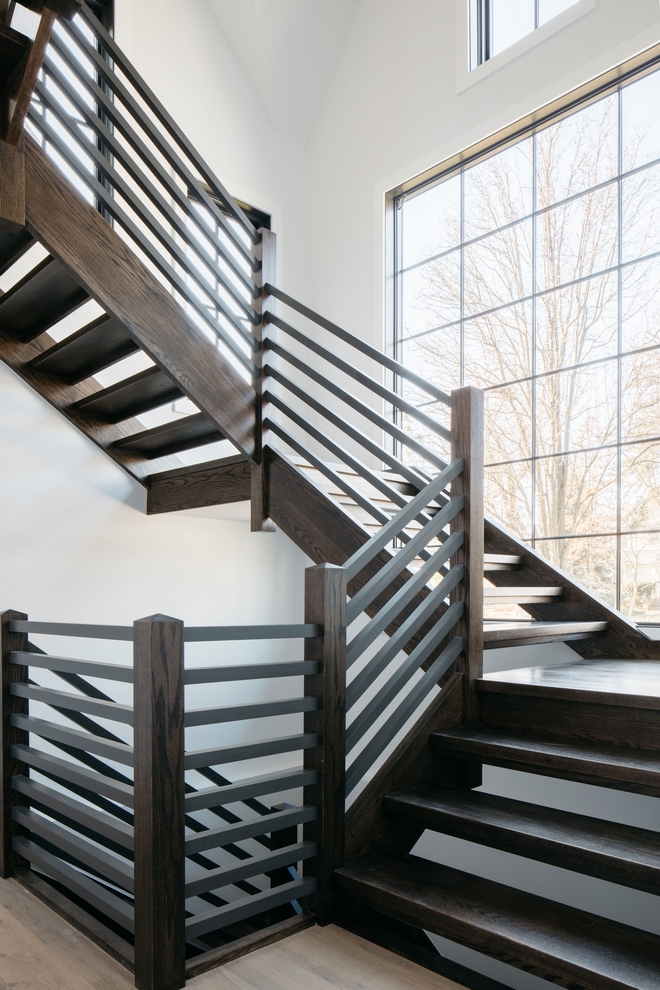
This home features an inspiring modern staircase with open risers and horizontal metal railing.
Wood handrail/Horizontal Balusters: Sherwin Williams Iron Ore SW 7069.
Windows: Kolbe, Flat Back. Dimensions: 84″ x 116″
Walls: Benjamin Moore OC-65 Chantilly Lace.
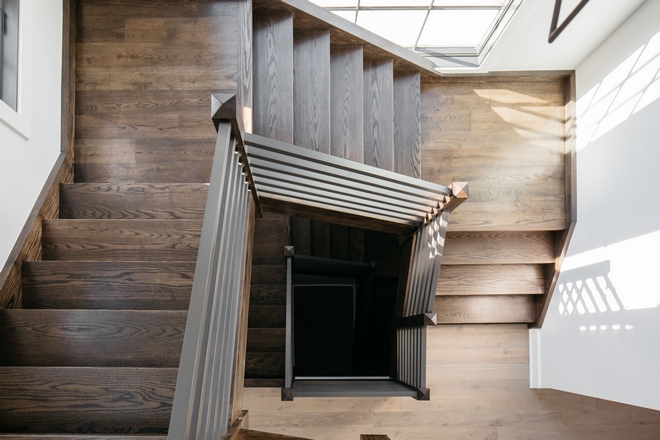
Staircase Treads Stain Color: Stained Minwax Jacobean & Minwax Ebony 50/50 Blend
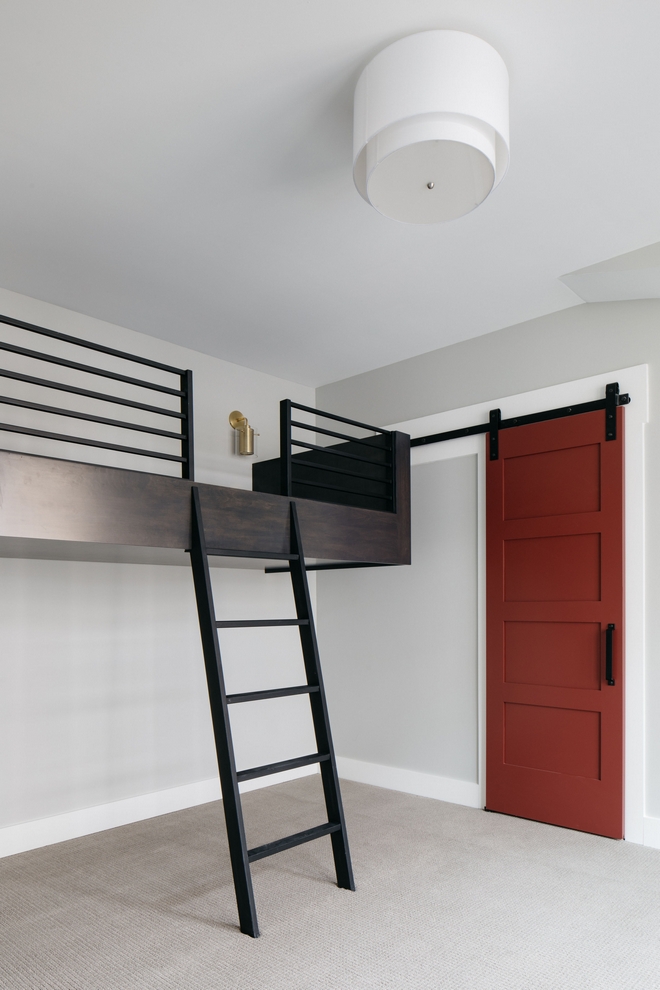
This Bedroom features a fun built-in loft bed. Barn door paint color is Sherwin Williams Crabby Apple SW 7592 and walls are Benjamin Moore HC-169 Coventry Gray.
Twin Mattress Loft Bed Dimensions: 92″ x 46″. Height is 57″.
Ladder & Railing: Steel, custom.
Lighting: Wayfair.
Sconces: Mitzi.
Carpet Flooring: Shaw Floors Aerial Arts Artisan Taupe.
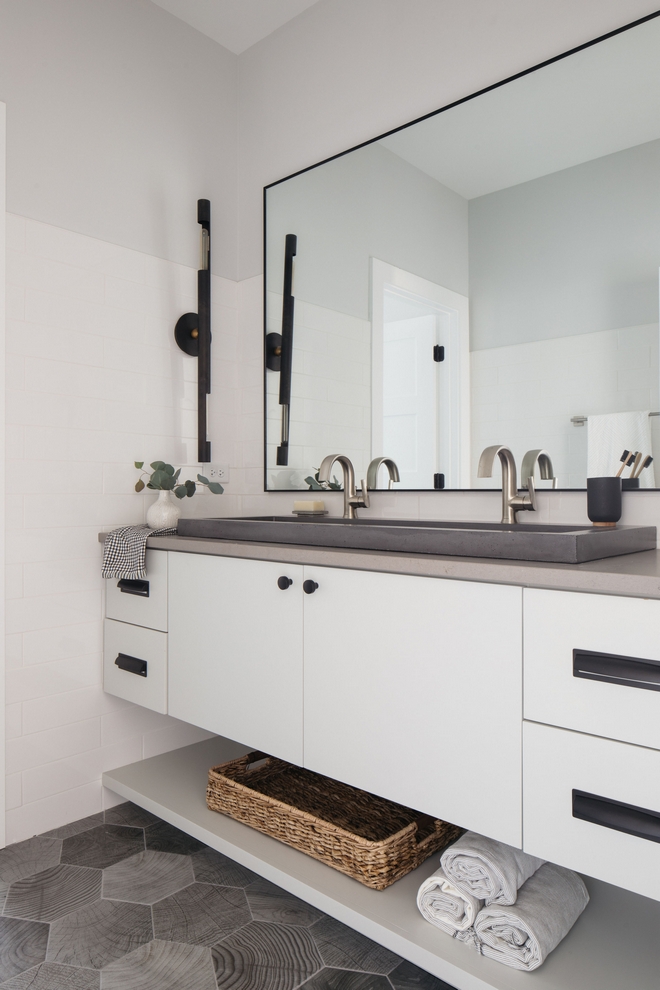
Cabinet Paint Color: “Sherwin Williams SW 7654 Lattice”.
Bathroom Walls: Benjamin Moore HC-169 Coventry Gray.
Countertop: MSI Fossil Grey Quartz, Matte Finish.
Sink: Native Trails, Slate.
Bathroom Faucets: Moen.
Sconces: Troy Lighting.
Mirror: Custom – similar: here.
Wall Tile: Daltile 4×16, Artic White, Matte.
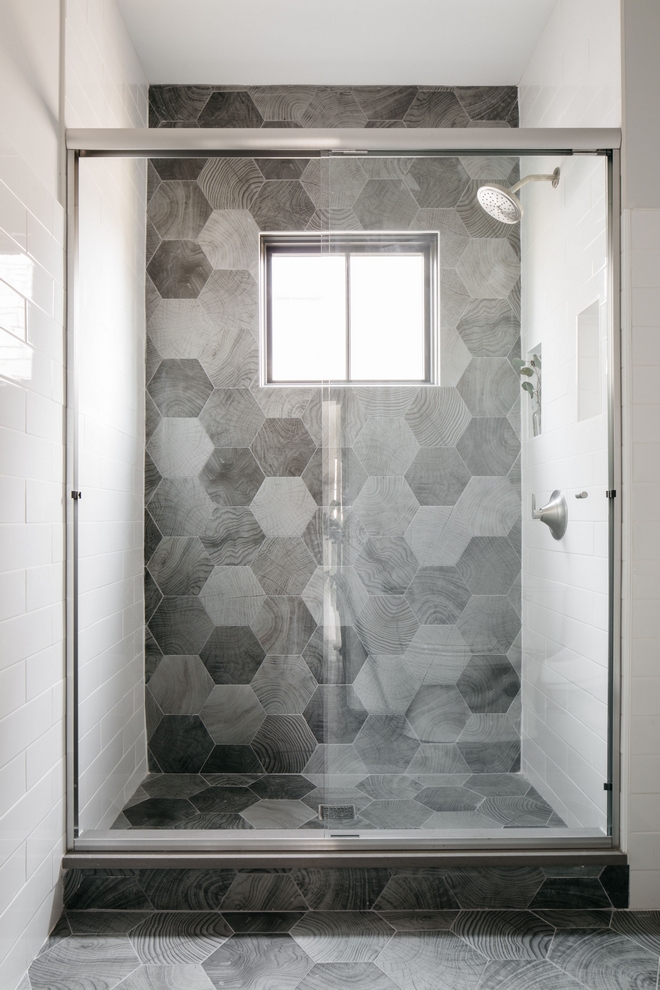
Hexagon Tile: Akdo Arcadia Heartwood, Silver Pine – Other Favorite Hex Tiles: here, here, here, here, here & here.
Shower Threshold: MSI Fossil Grey Quartz, Matte Finish.
Wall Shower Tile: Daltile 4×16, Artic White.
Shower Faucet: Moen.
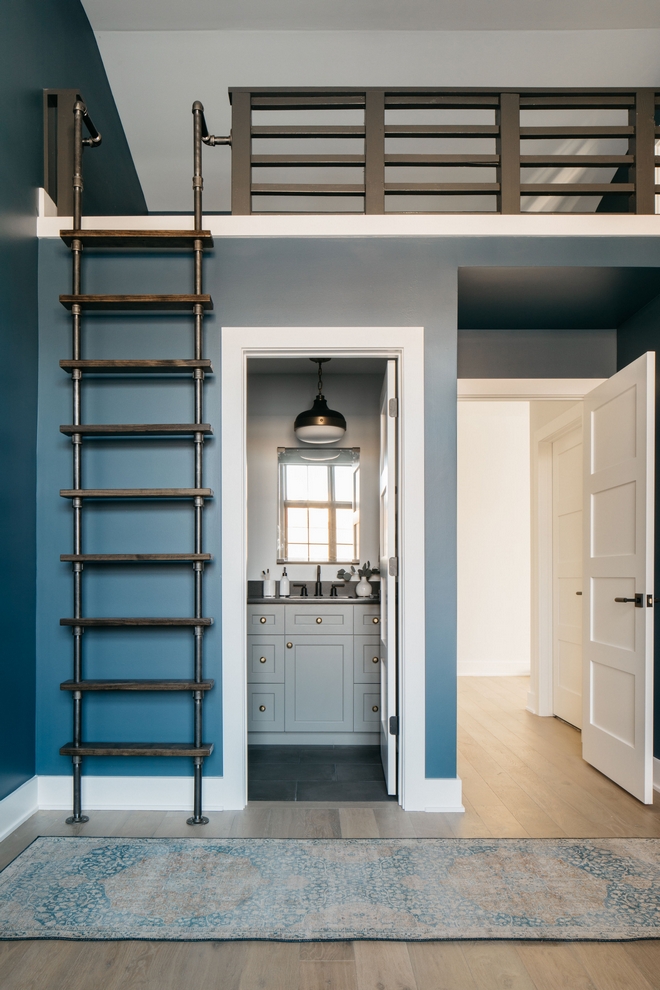
Bedroom Paint Color: Benjamin Moore HC-156 Van Deusen Blue.
Interior Trim Paint Color: Benjamin Moore OC-65 Chantilly Lace.
Bathroom Cabinet Paint Color: Benjamin Moore HC-168 Chelsea Gray.
Loft Railings/Ladders: Steps Stained Minwax Mocha. Railings are Sherwin Williams Iron Ore.
Bathroom Pendant: Feiss Cadence Pendant – similar style: here, here & here.
Hardware: GlideRite Hardware.
Floor Tile: here – similar.
Faucet: Moen.
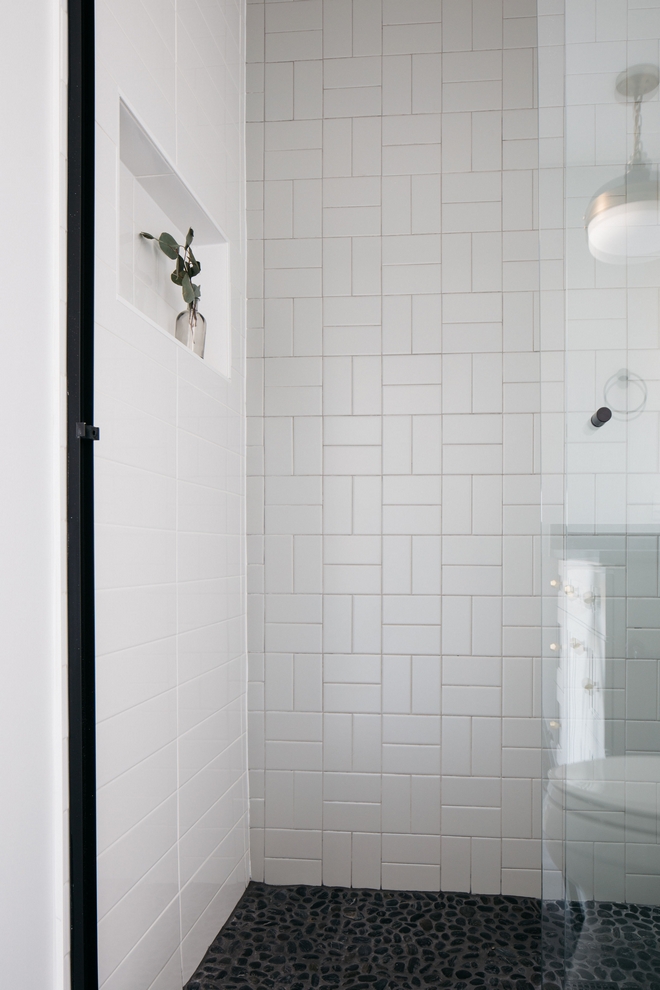
Accent Wall Tile: Daltile 3×6, Artic White in “Basketweave” pattern.
Shower Pan Tile: Shaw Pebble Sliced Volga, Black – similar here & here.
Wall Shower Tile on Sides: Daltile 4×16, Artic White.
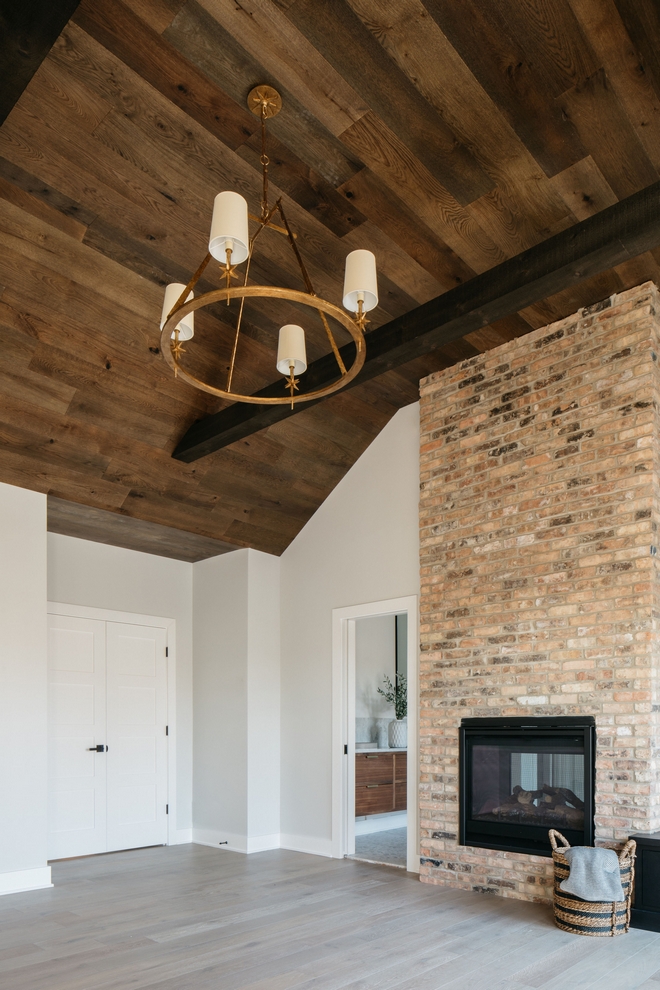
Master Bedroom Ceiling: Duchateau Lineage Series Everly Euro Oak Hardwood Flooring – similar here.
Ceiling Beams: Stained in Minwax Jacobean.
Chandelier: Visual Comfort Etoile Round Chandelier.
Door Paint Color: Benjamin Moore Chantilly Lace.
(Scroll to see more)
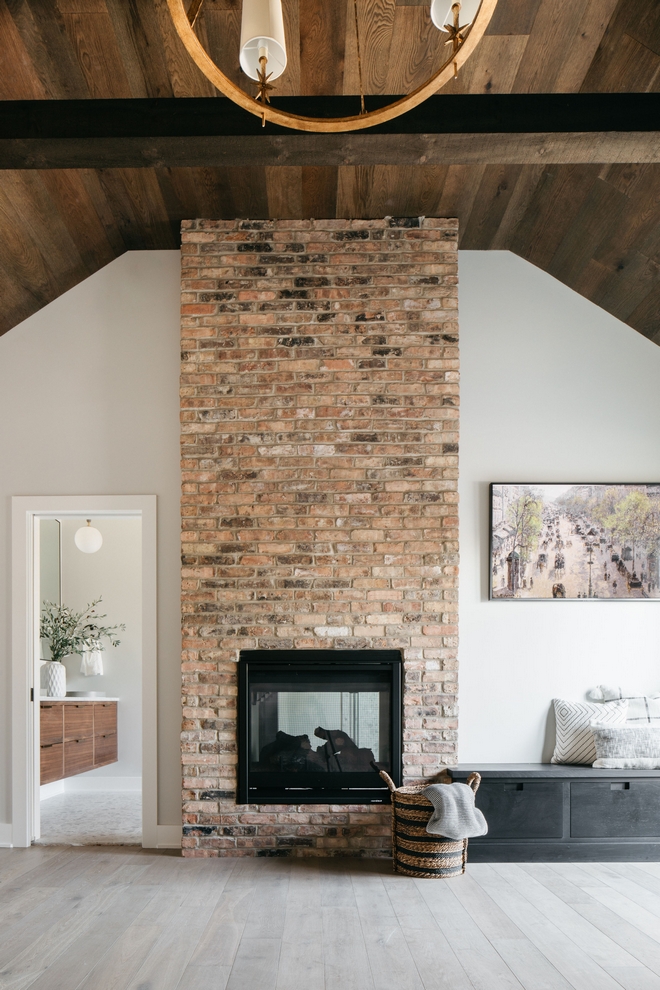
Fireplace is clad in reclaimed brick all around.
Master Bedroom Paint Color: Sherwin Williams Site White SW 7070.
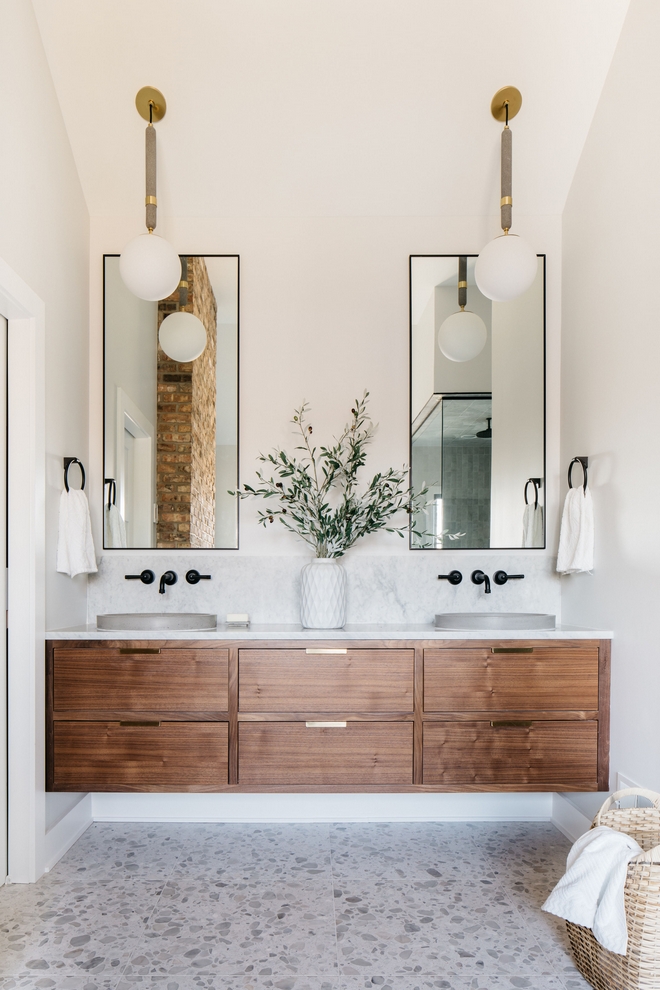
Vanity: 84″ Floating Walnut Custom Vanity – Others: here, here, here & here.
Countertop: Carrara Marble matte finish for countertop with 11” splash.
Floor Tile: 24×24 Renata Terrazzo Tile, White – similar here, here & here.
Cabinet Hardware: Sumner Street Home Hardware Martin 5“.
Lighting: Mitzi Brielle Pendant.
Beautiful Vases: here, here, here, here & here.
Towel Holder: West Elm.
Faux Olive Branches: here.
Sinks: Native Trails, Ash.
Mirrors: here – similar.
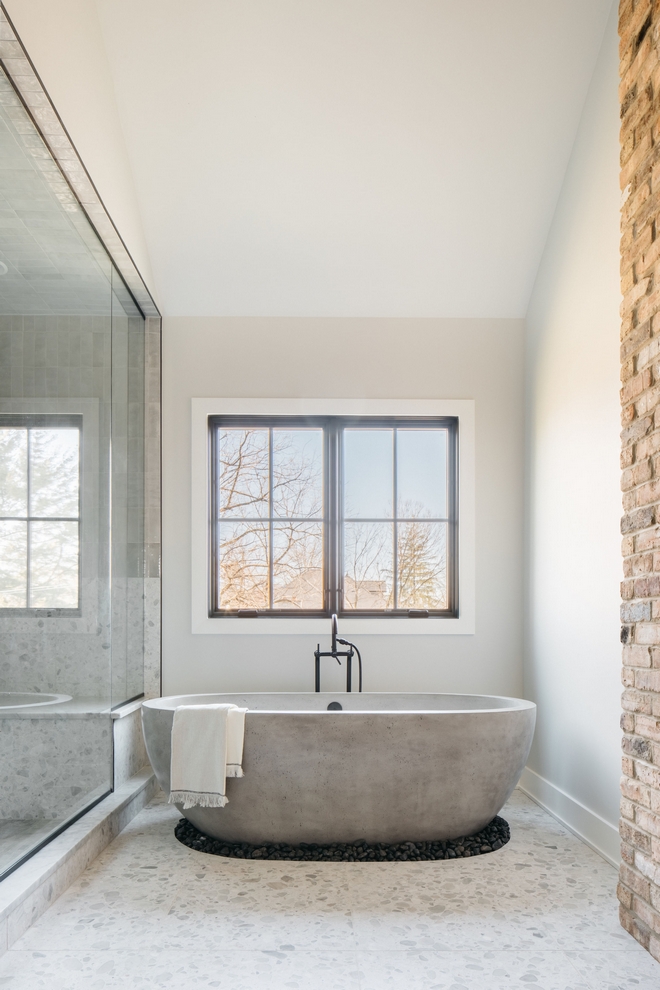
Bathroom Paint Color: Sherwin Williams Site White SW 7070.
Freestanding Tub: Native Trails, Ash – Also available here.
Tub Filler: Signature Hardware.
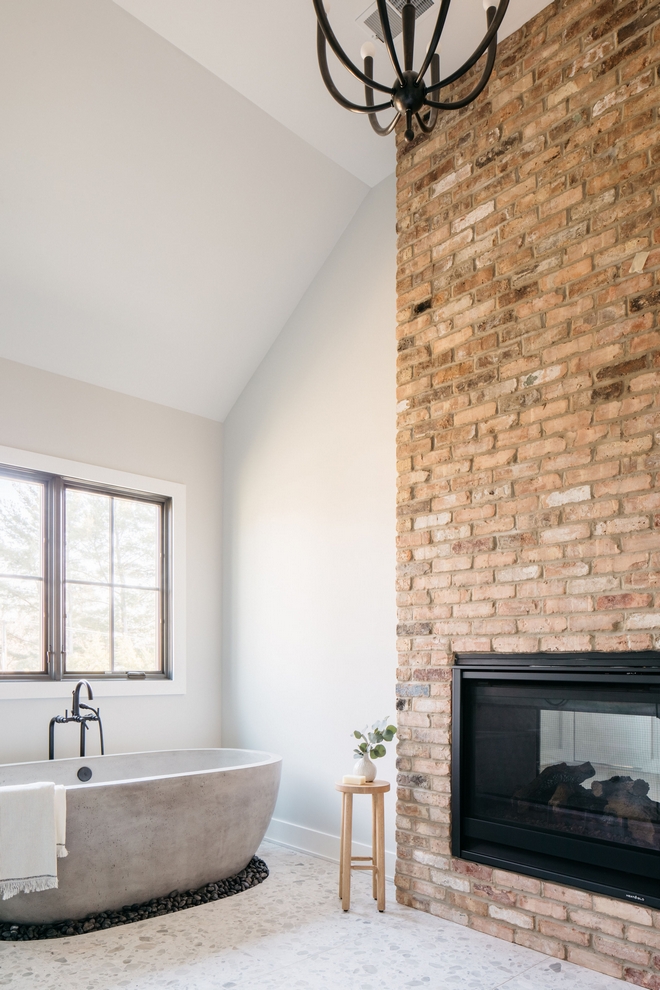
Accent Table: Target – Other Beautiful Stools/Accent Tables: here, here, here & here.
Chandelier: No longer available – similar style: here – Others: here, here, here & here.
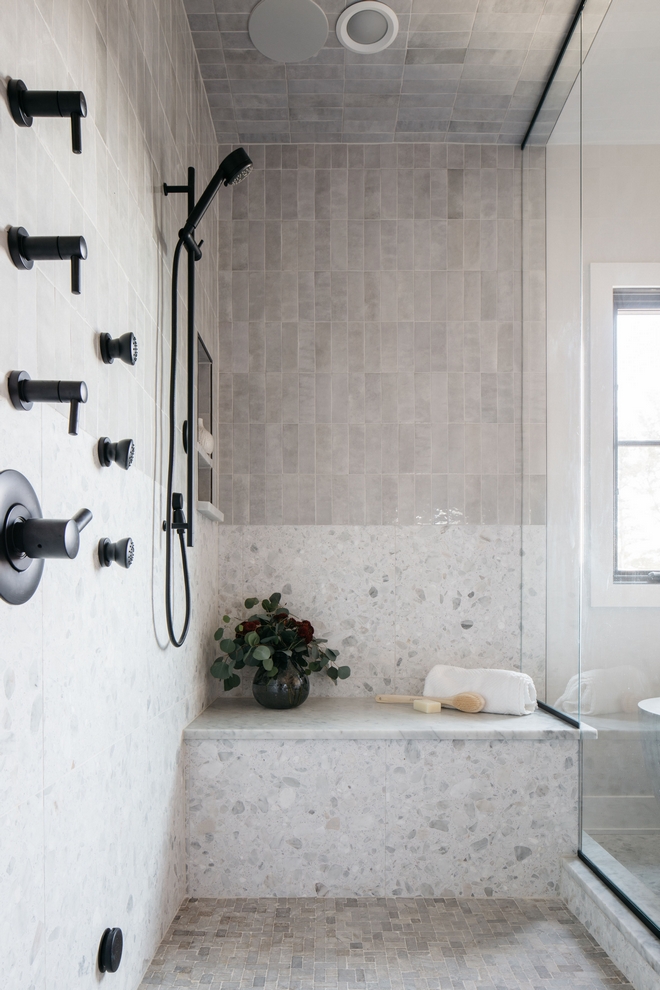
I am loving the mix of tiles in this shower. The design is very fresh without being too trendy.
Shower Tile: Wall & Ceiling Tile Cloe Tile, Terrazzo Renata Wall Tile (similar here) & Shower Pan Tile.
Bench Slab: Carrara Marble.
Shower Faucet: Brizo with Brizo Body Spray.
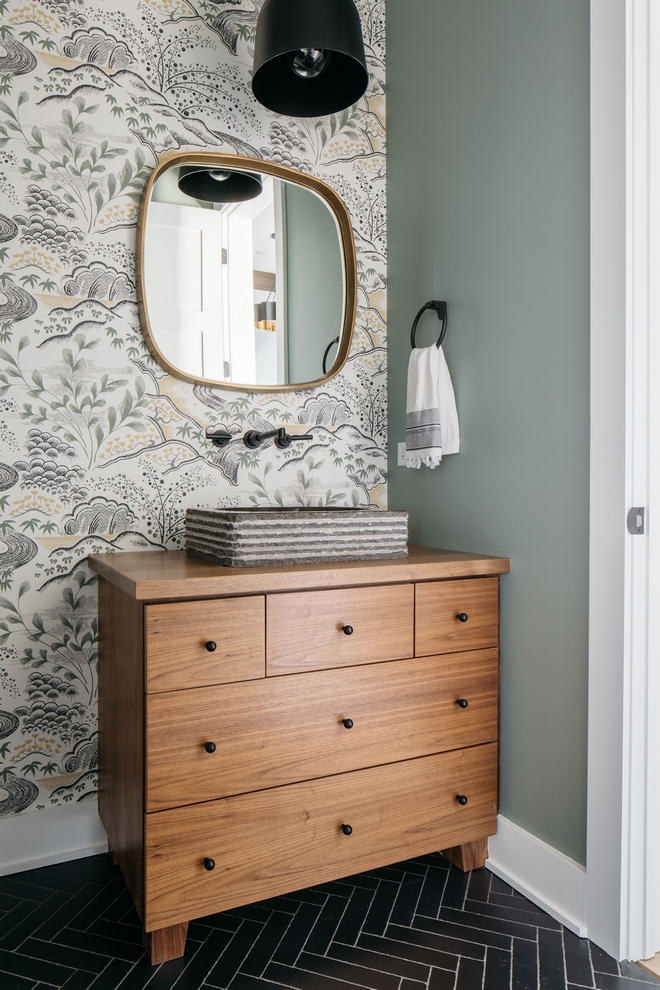
Bathroom Wall Paint Color: Benjamin Moore Heather Gray 2139-40.
Vanity: 37″ Custom Walnut Vanity with Natural, Clear Coat stain (Wood top features Marine finish)- Other Best Seller Vanities: here (my favorite!), here, here, here, here & here.
Wallpaper: Waterfall Gardens Unpasted Wallpaper.
Faucet: Moen Arris Faucet.
Sink: Signature Hardware.
Lighting: Troy Lighting.
Floor Tile: 2×8 Matte – similar style: here, here & here.
Hardware: Top Knobs.
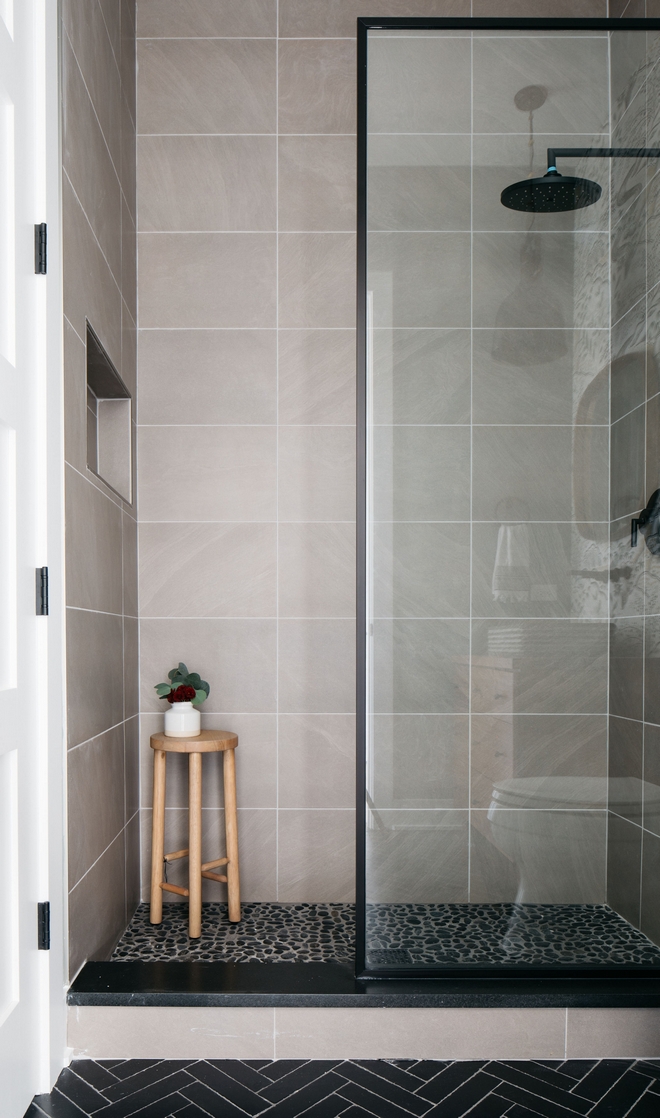
Shower Pan Tile: Shaw Pebble Sliced Volga, Black – similar here & here.
Wall Tile: Modern Oasis 12×24, Gentle Rain – Other Affordable Tiles: here (similar), here, here, here, here & here.
Shower Faucet: Moen Arris.
Shower Threshold : Matte Black Granite.
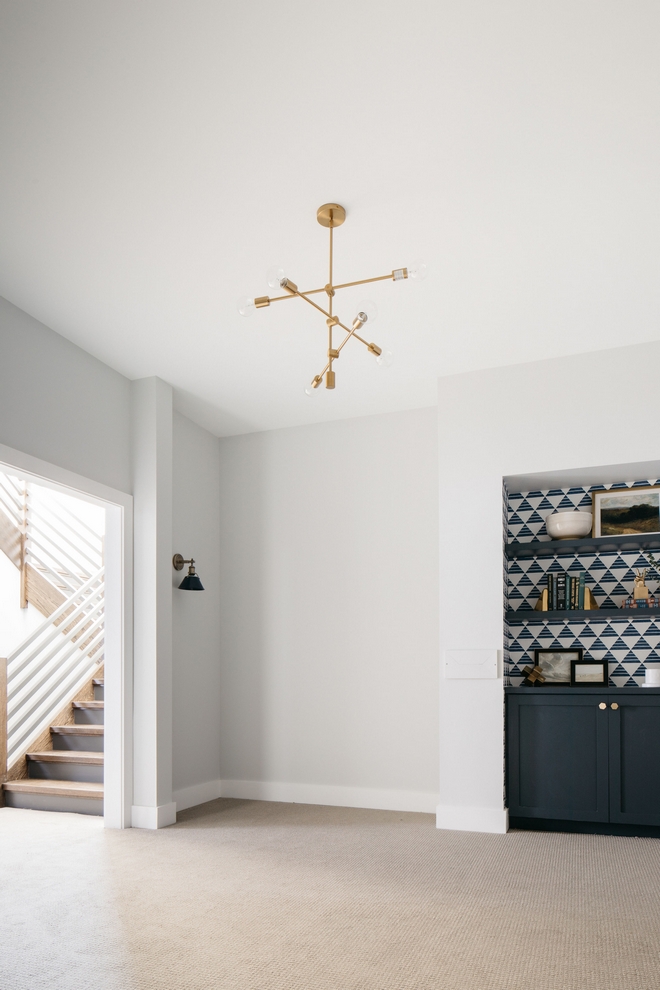
The Basement features a large Family Room, Bar and Games Room and yet another Bedroom and Bathroom.
Carpet Flooring: Shaw Floors Aerial Arts Artisan Taupe.
Chandelier: here.
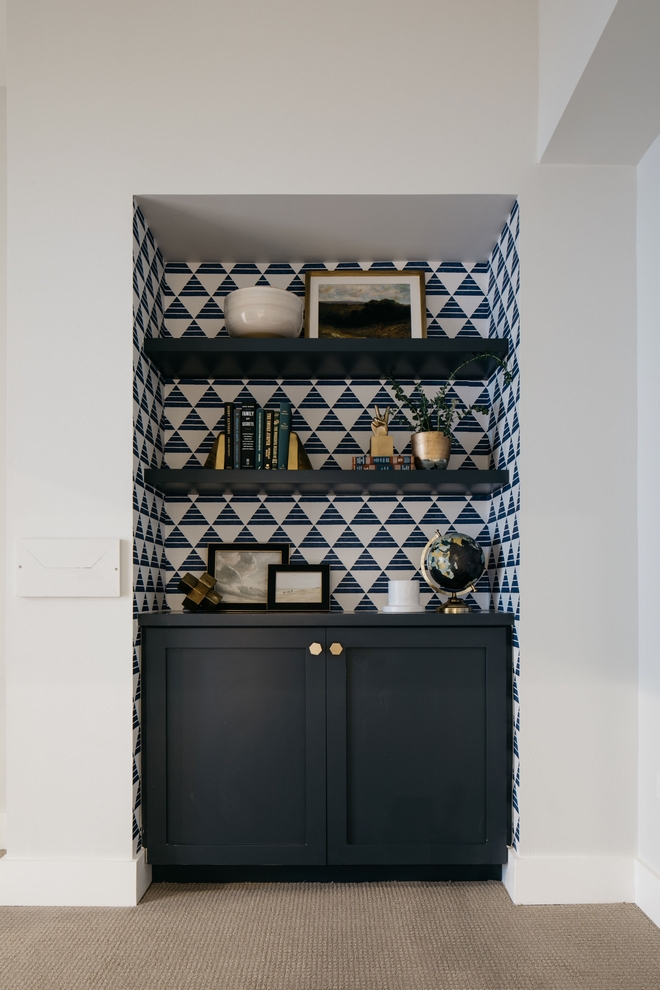
Cabinet Paint Color: Benjamin Moore Hale Navy.
Wallpaper: Brewster Summit Blue Triangle.
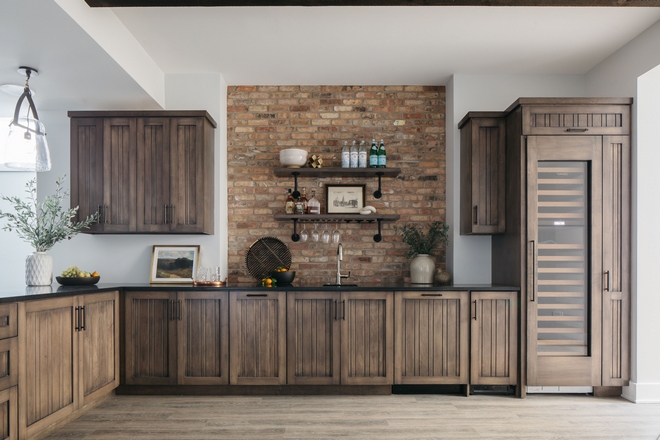
I love the cabinet stain color along with the reclaimed brick backsplash. What a perfect combo!
Wine Cooler: Sub-Zero SIW24RH.
Pendants: Troy Lighting.
Flooring: Luxury Vinyl Plank Essence Planks Toulon Oak – similar here, here & here.
Cabinet Hardware: Appliances Pulls & Cabinet Pulls.
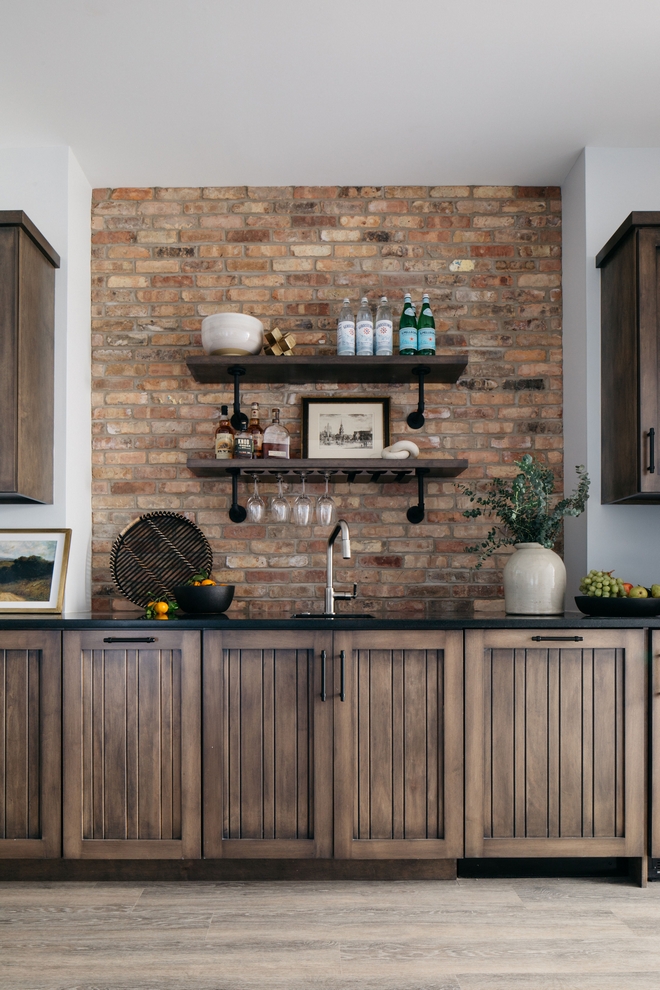
Cabinet Details: Maple Panel Style with V-Groove offset spacing – Color: Minwax Phantom Gray Stain.
Basement Kitchenette/Bar Countertop: Matte Black Granite.
Shelf: Gibson Iron Pipe L-Shaped Shelf Brackets.
Faucet: Brizo.
Sink: Blanco.
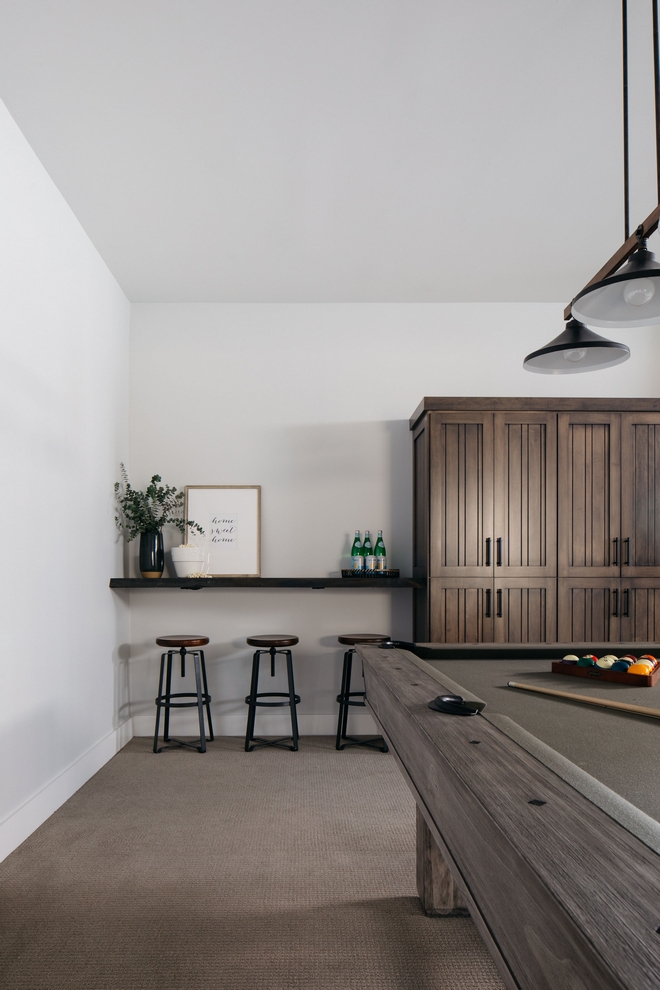
Basement Paint Color: Sherwin Williams Site White.
Lighting: Wayfair.
Counterstools: West Elm.
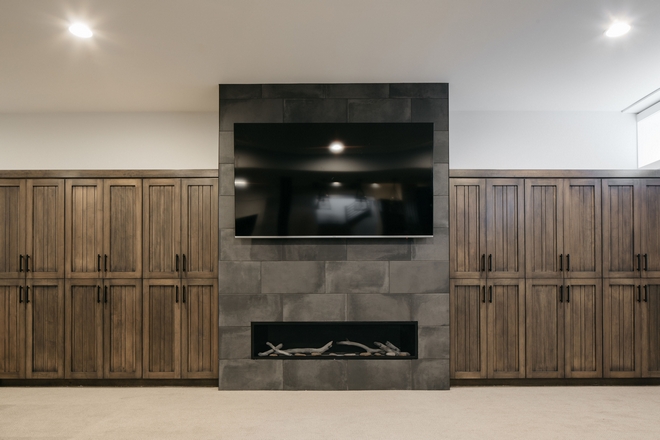
In the Basement, a tile-faced fireplace is flanked by Maple cabinets with V-groove doors. Talking about storage! Cabinets are 91″ x 84″ on each side.
Fireplace Tile: Derby 12×24 Floor Field Negro – similar here, here & here.
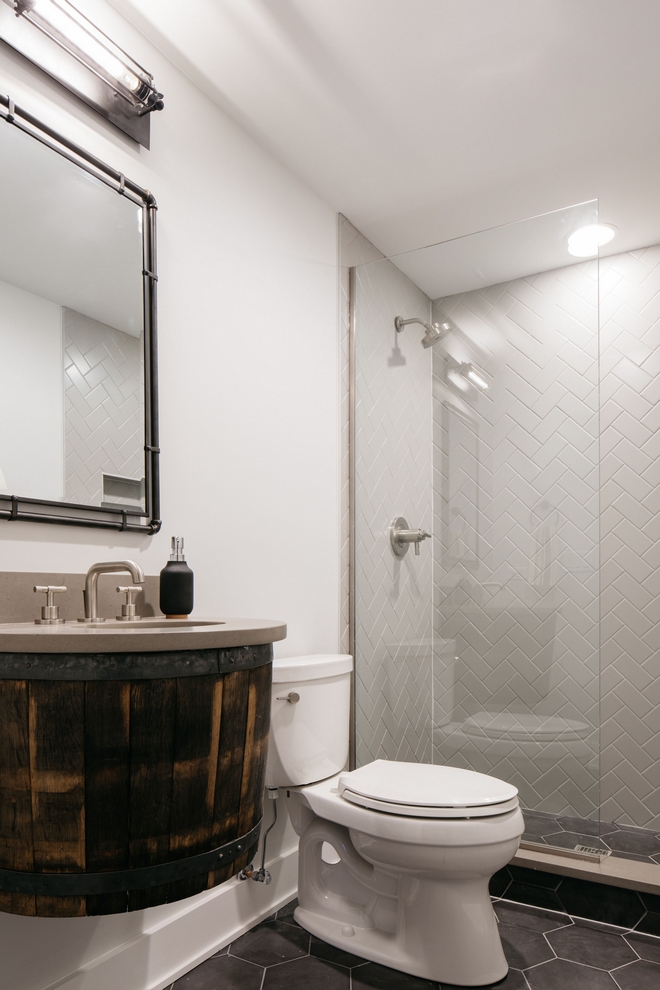
Basement Bathroom Paint Color: Sherwin Williams SW 7070 Site White.
Vanity: Native Trails Vanity Base.
Countertop: MSI Fossil Gray in Matte.
Faucet: Brizo Faucet & Handles – similar here (affordable option).
Sink: Native Trails.
Toilet: Kohler.
Shower Faucet: Brizo Litze.
Floor Tile: Hex Black Tile.
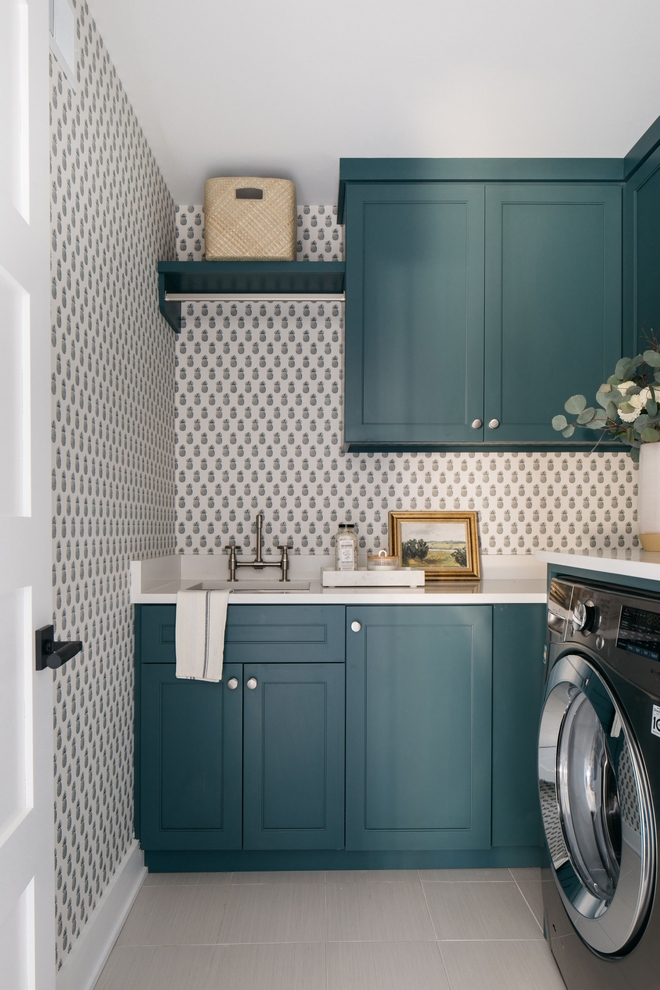
Laundry Room Cabinet Paint Color: Farrow and Ball Inchyra Blue.
Countertop: MSI Snow White with 4” splash.
Wallpaper: Serena & Lily Isla Wallpaper, Evergreen.
Faucet: Signature Hardware (Bathroom Faucet) – similar here (Kitchen Faucet).
Floor Tile: Daltile Fabrique 12×12, Blanc Linen – similar style: here & here – similar.
Artwork: Target – similar here.
Washer & Dryer: LG.
Sink: Elkay.
Hardware: Knobs.
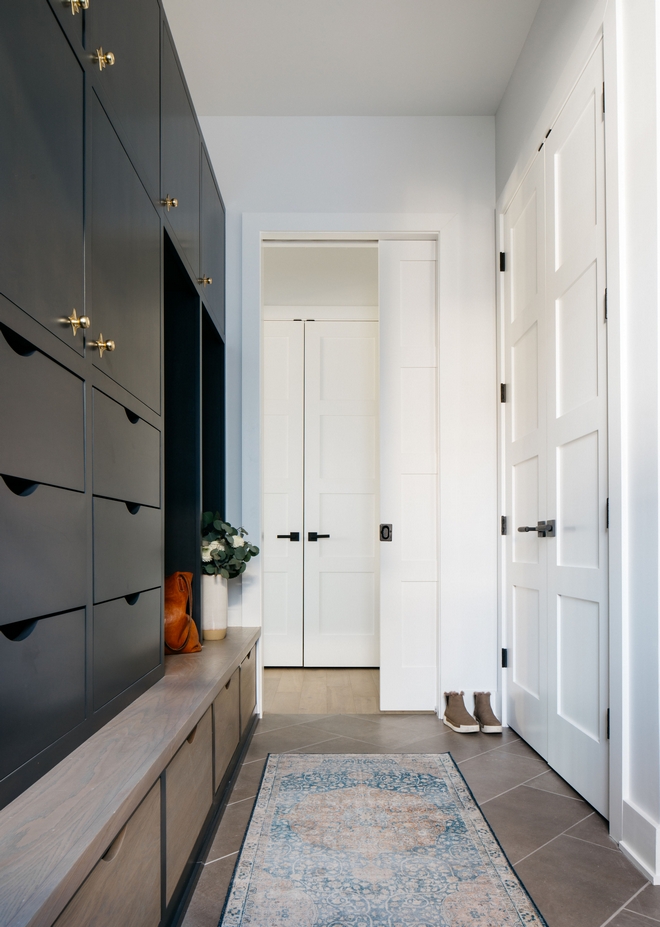
This Mudroom has plenty of storage and great ideas! Walls and doors are Benjamin Moore OC-65 Chantilly Lace.
Runner: Vintage – similar here – Other Affordable Options: here, here, here, here, here, here & here.
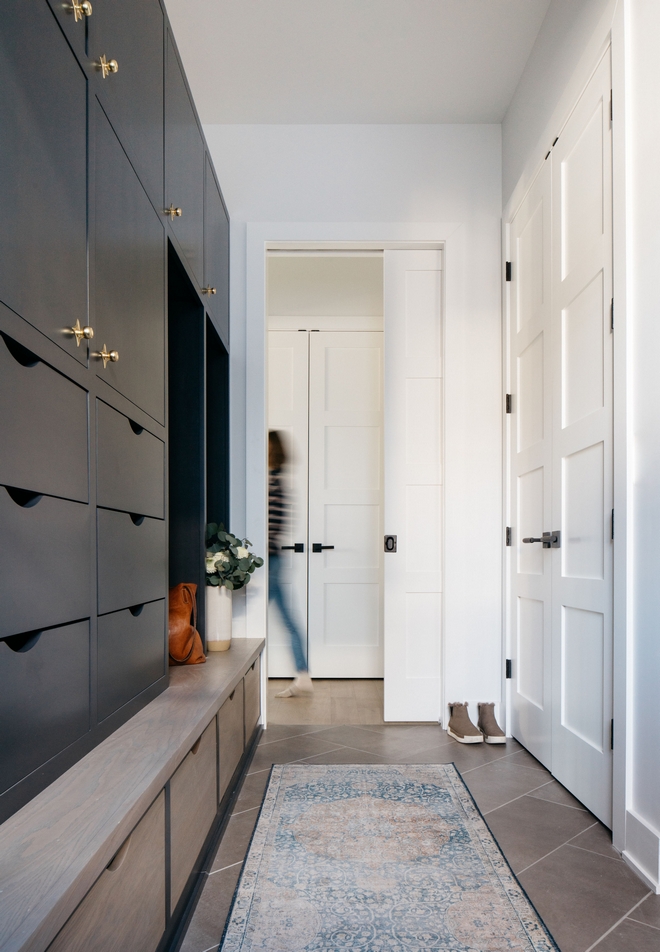
Mudroom Tile: Rectified 12×24 Tile – Other Favorites:here, here, here, here, here, here, here & here.
Cabinet Hardware: Rejuvenation.
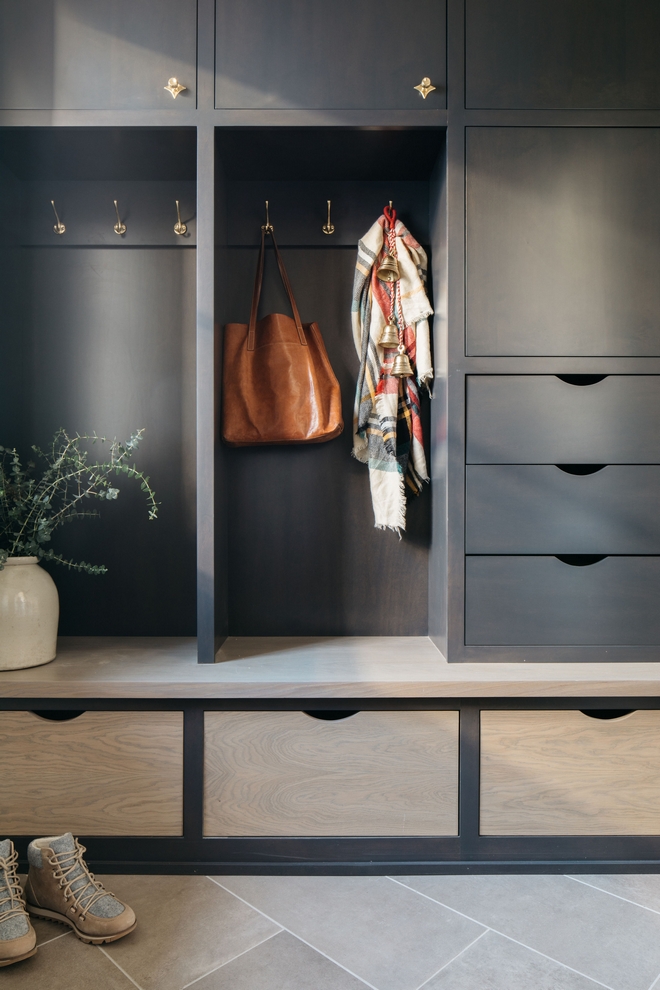
Two-toned Mudroom Cabinet Stain Colors: Maple, stained Phantom upper and White Oak Bench and Drawers in “Daystone“.
Hooks: Rejuvenation.
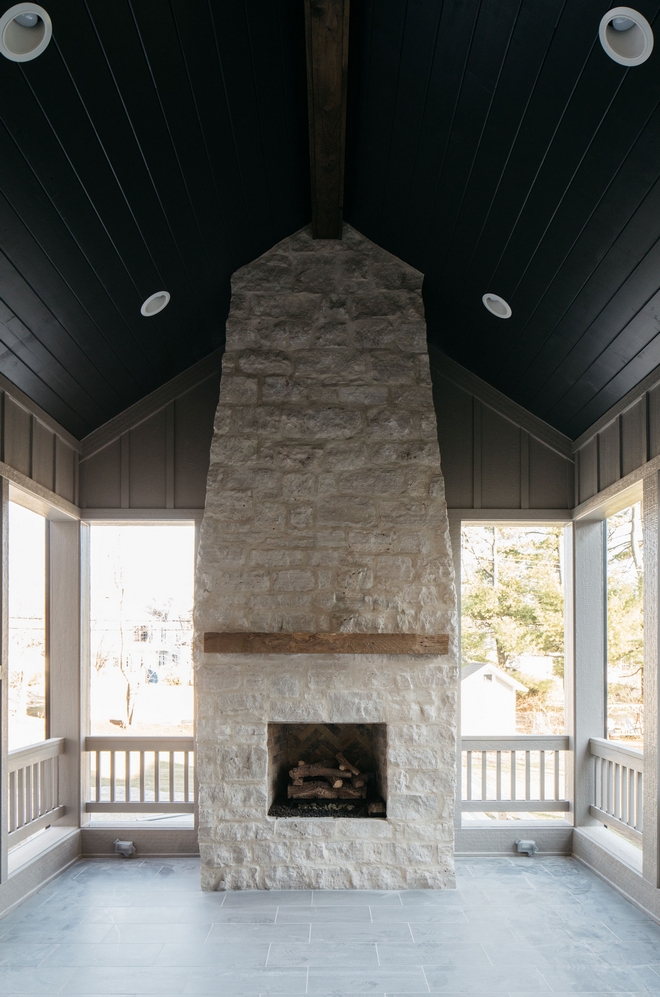
What a goregous back porch! How would you decorate it? Fireplace features the same stone used on the exterior; Gray Cobble Creek Stone and it has a 3′ wide opening.
Mantel: Reclaimed Beam – similar here.
Floor Tile: Basaltine Dark Grey Matte Rectified 12×24 – very similar: here.
(Scroll to see more)
Photography: Margaret Rajic.
Click on items to shop:
Thank you for shopping through Home Bunch. For your shopping convenience, this post may contain AFFILIATE LINKS to retailers where you can purchase the products (or similar) featured. I make a small commission if you use these links to make your purchase, at no extra cost to you, so thank you for your support. I would be happy to assist you if you have any questions or are looking for something in particular. Feel free to contact me and always make sure to check dimensions before ordering. Happy shopping!
Pottery Barn: Up to 40% Off + Free Shipping on orders over $99 with code: COZY
Joss & Main: New Spring Arrivals
Burke Decor: 20% Off Site Wide. Use Code: Glass
West Elm: Up to 75% Off! + An Extra 50% off Clearance with code: SAVE50
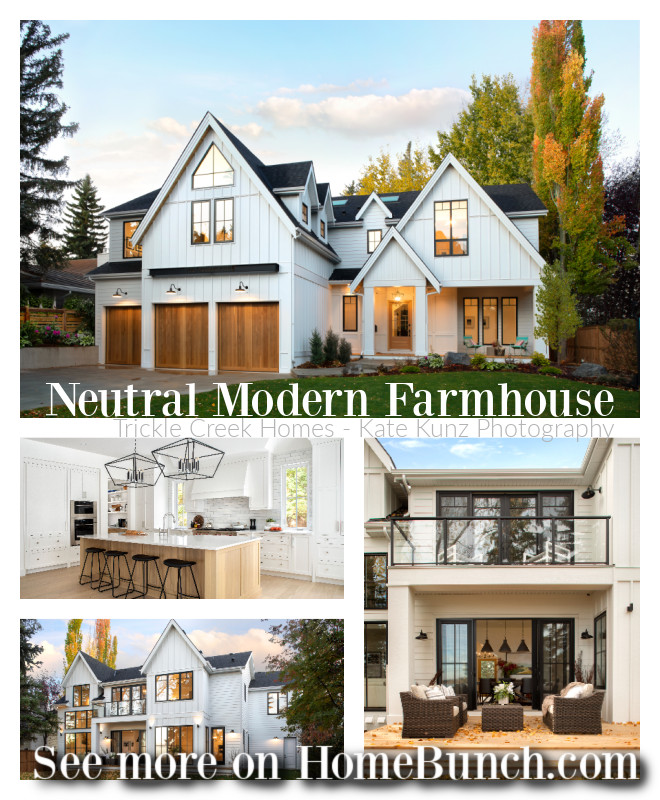 Neutral Modern Farmhouse.
Neutral Modern Farmhouse.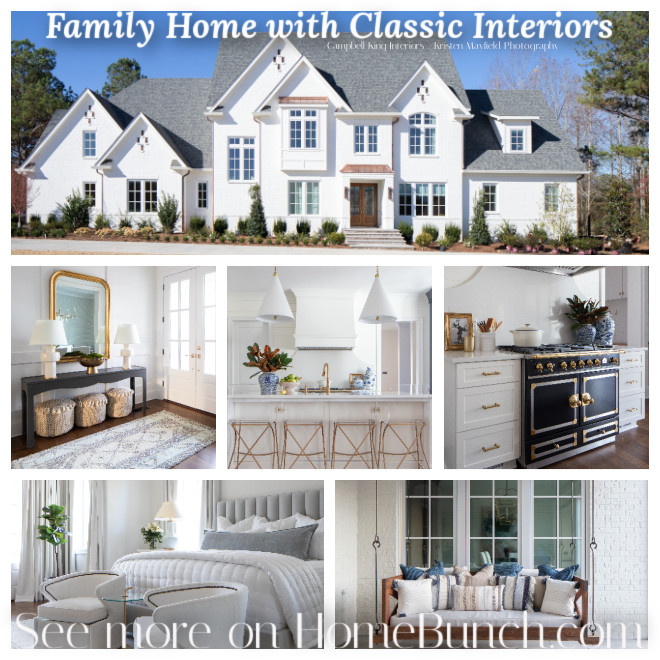 Family Home with Classic Interiors.
Family Home with Classic Interiors.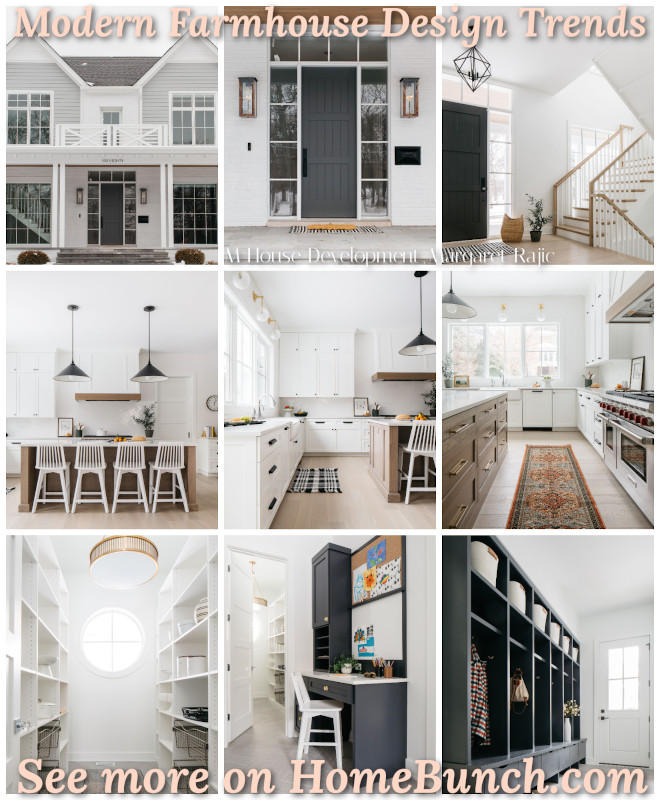 Modern Farmhouse Design Trends.
Modern Farmhouse Design Trends. 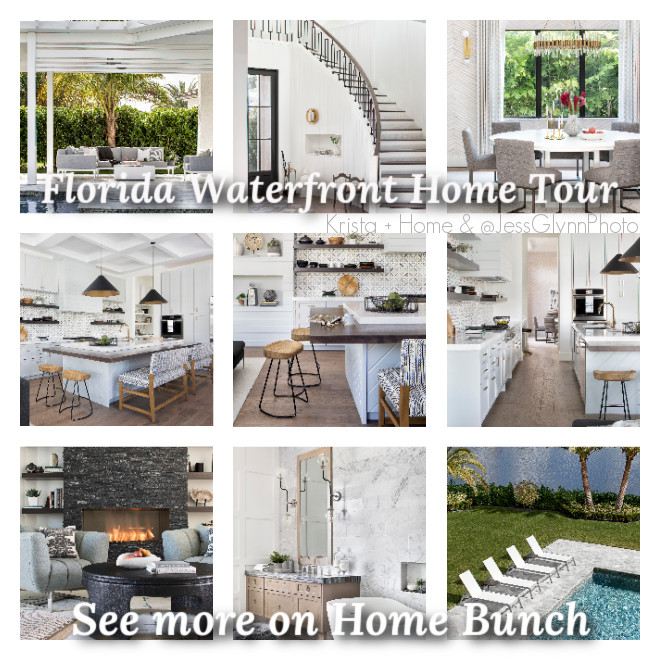 Florida Waterfront Home Tour.
Florida Waterfront Home Tour.
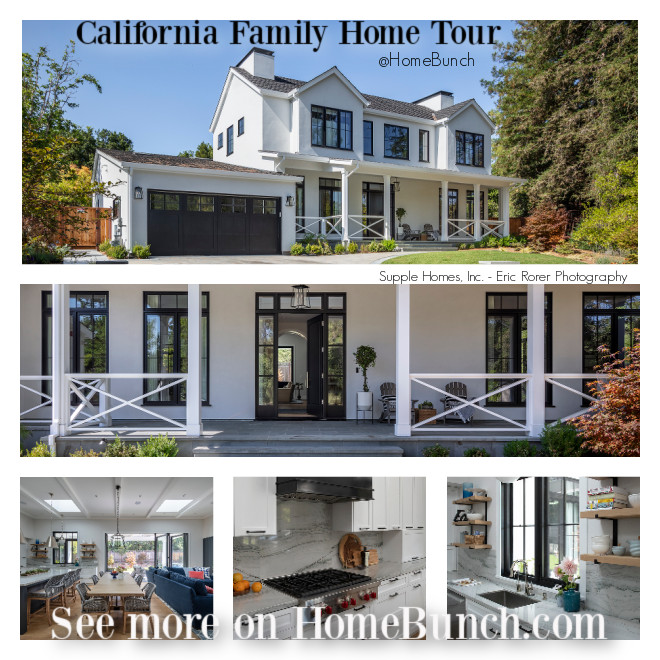 California Family Home Tour.
California Family Home Tour.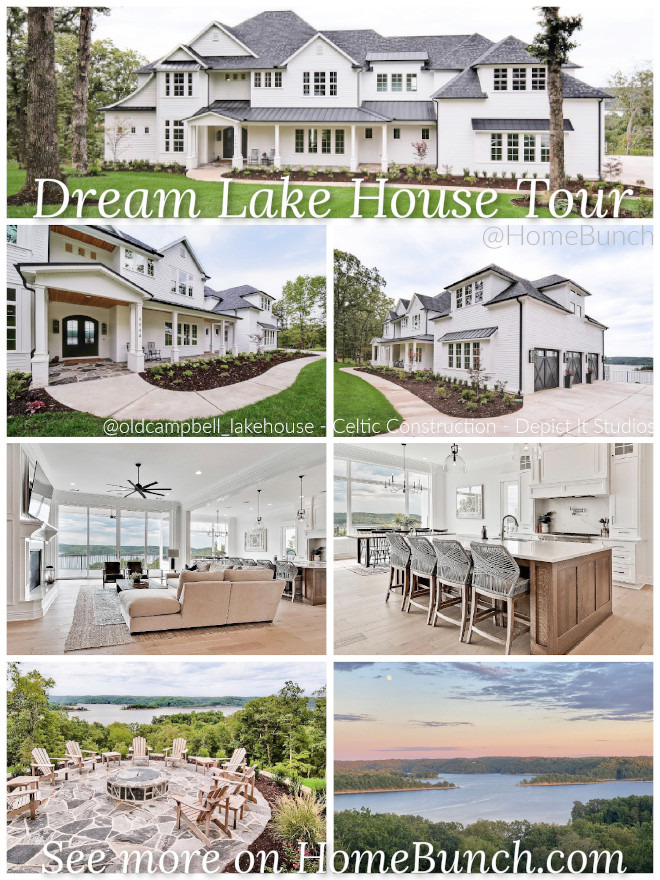 Dream Lake House Tour.
Dream Lake House Tour.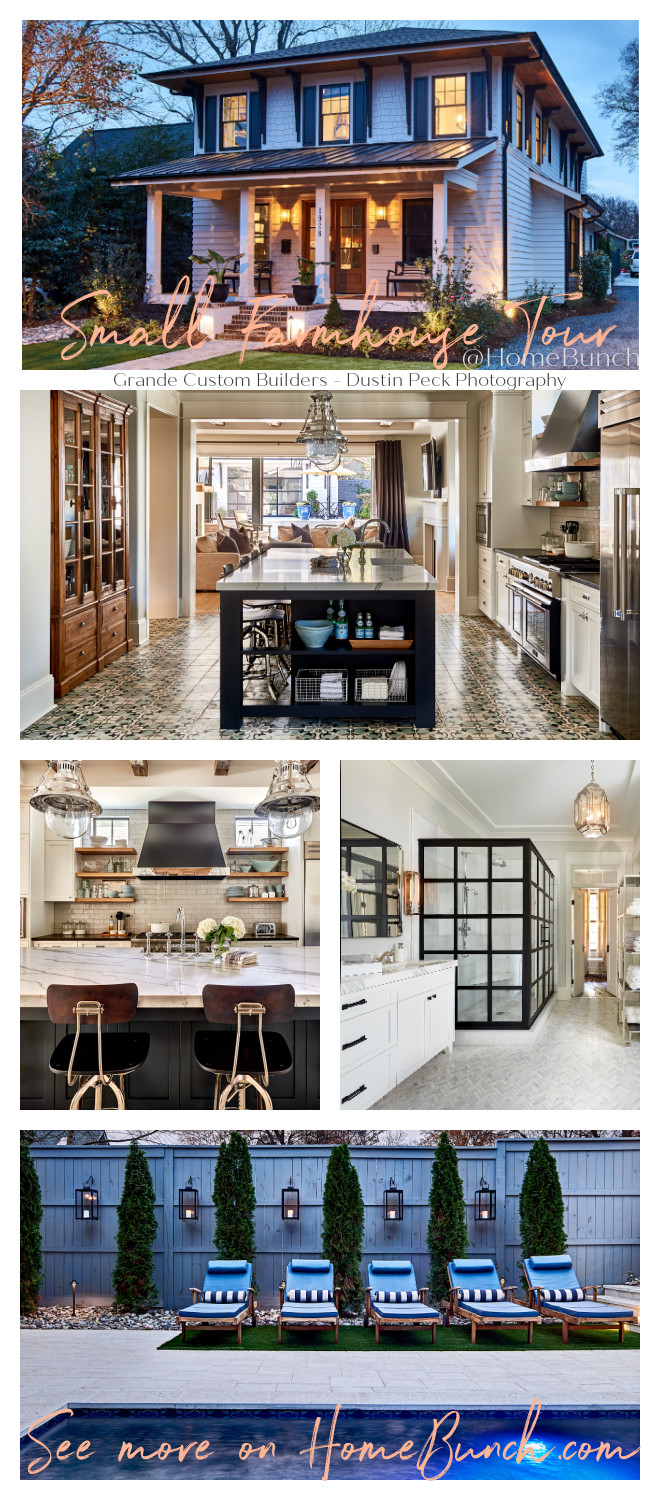 Small Farmhouse Home Tour.
Small Farmhouse Home Tour. California New-construction Home.
California New-construction Home.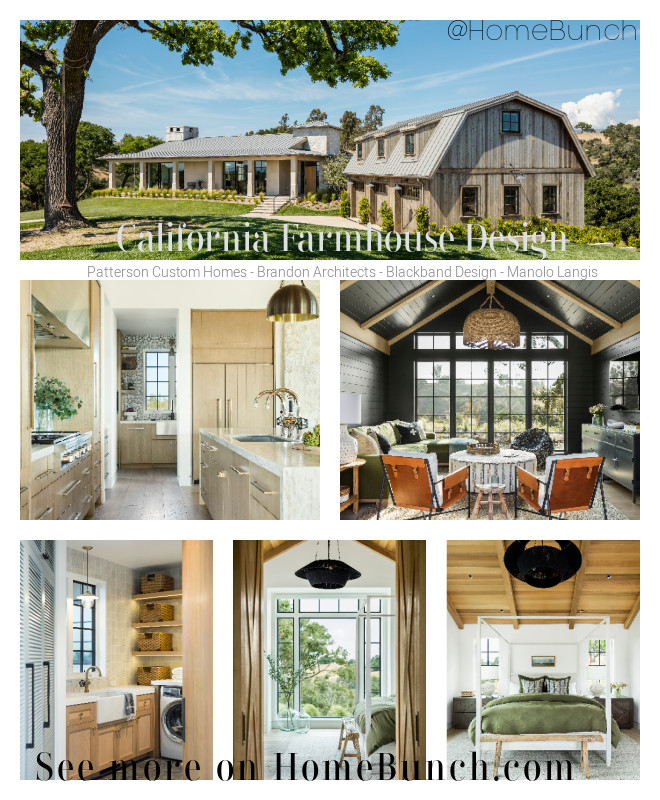 California Farmhouse Design.
California Farmhouse Design.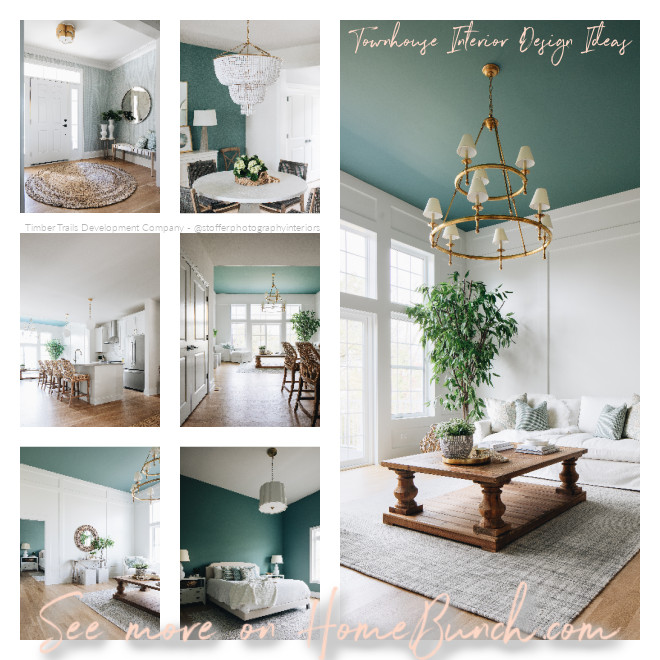 Townhouse Interior Design Ideas.
Townhouse Interior Design Ideas.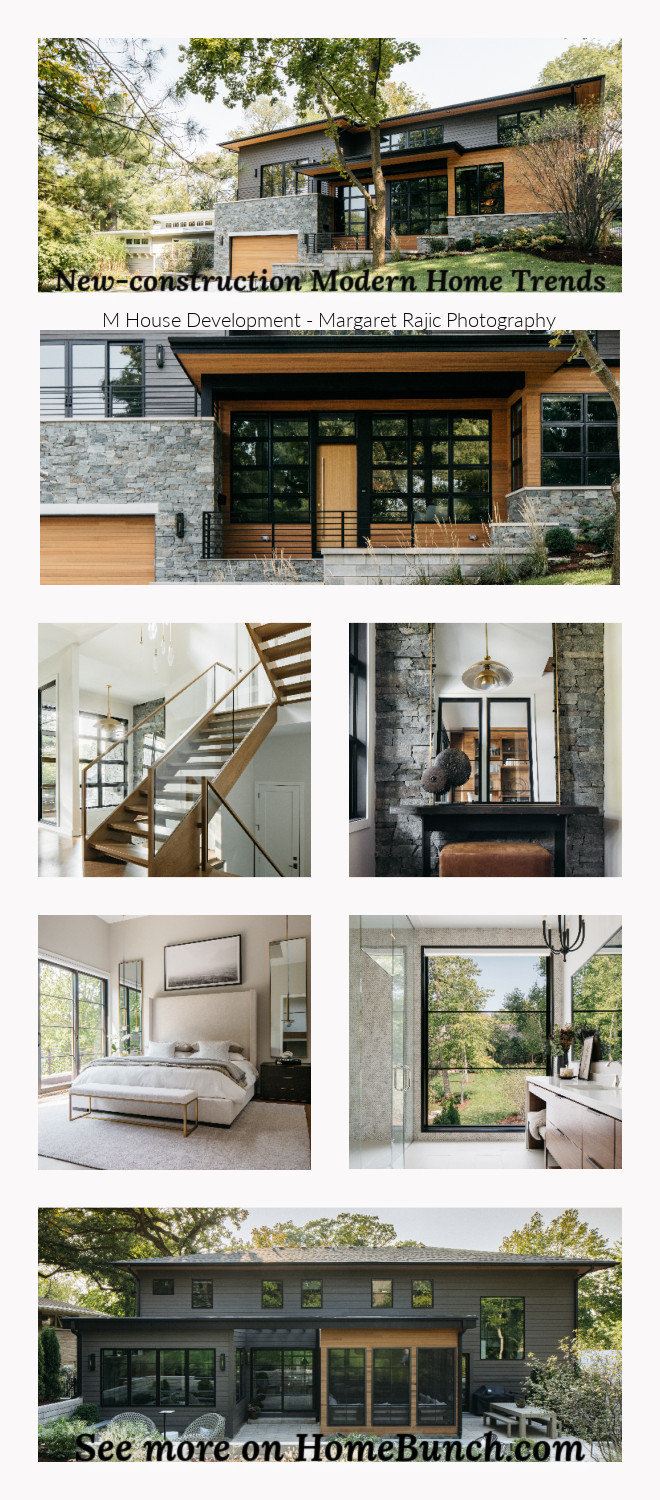 New-construction Modern Home Trends.
New-construction Modern Home Trends. 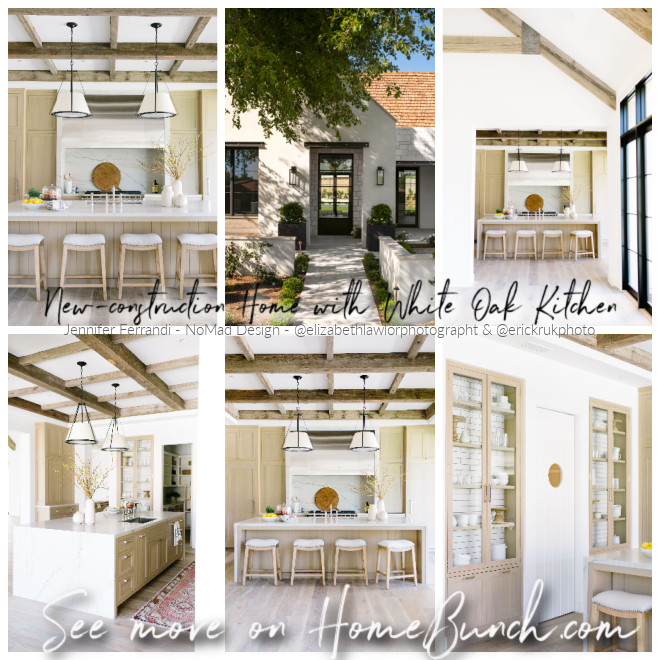
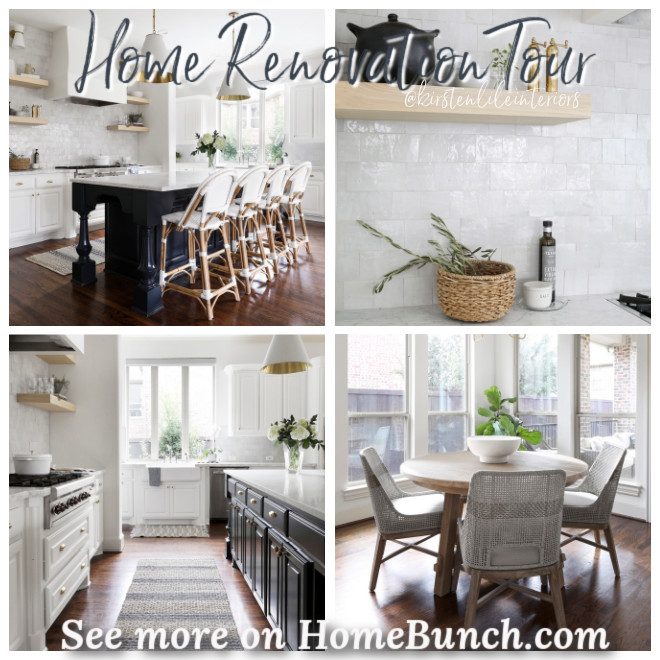 Home Renovation Tour.
Home Renovation Tour.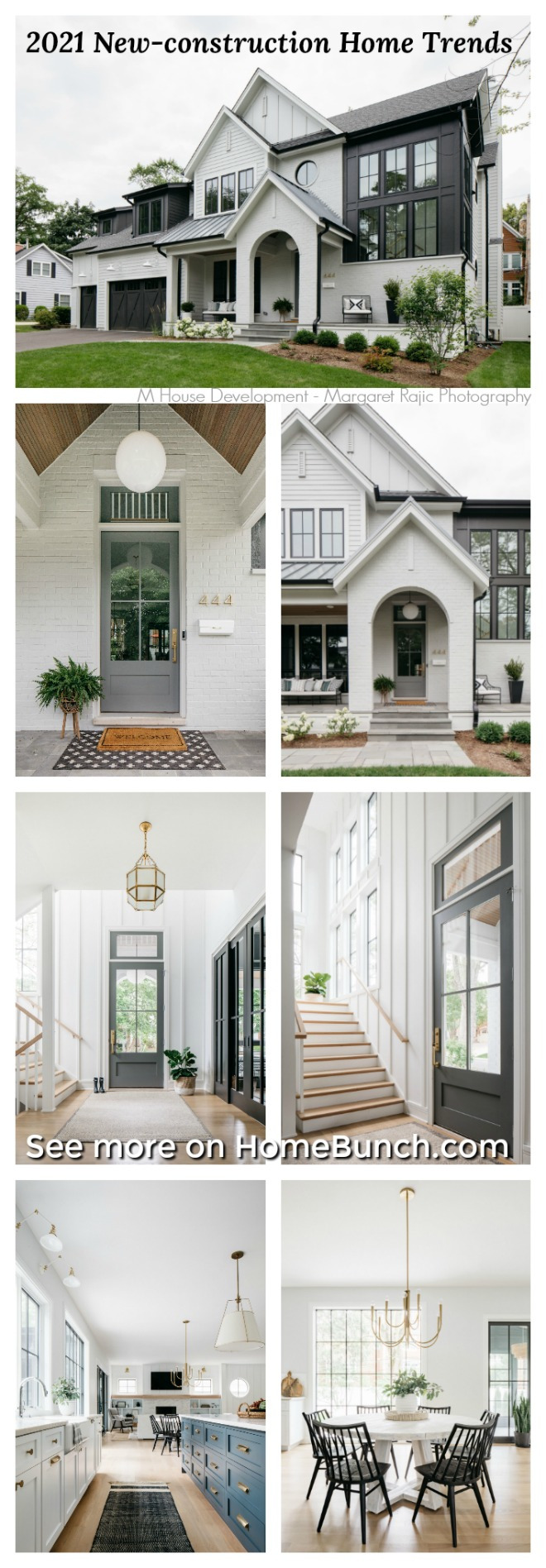 2021 New-construction Home Trends.
2021 New-construction Home Trends.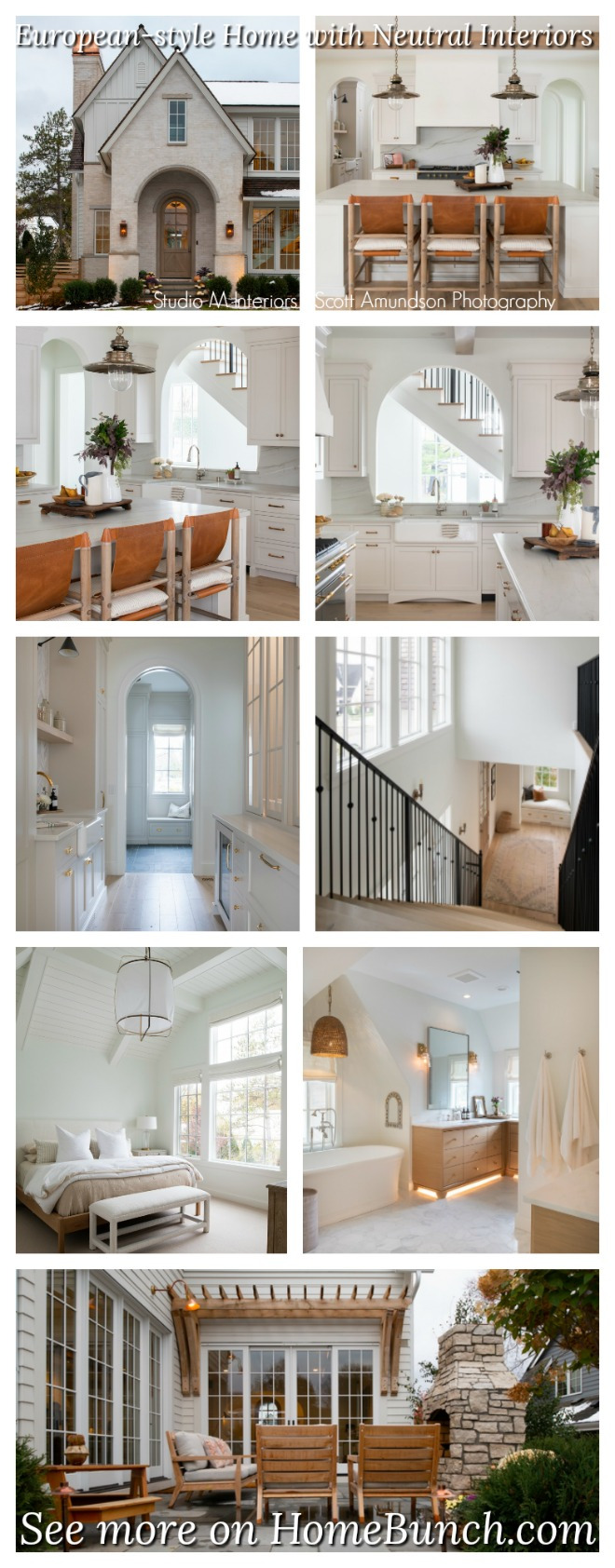 Classic European-style Home with Neutral Interiors.
Classic European-style Home with Neutral Interiors.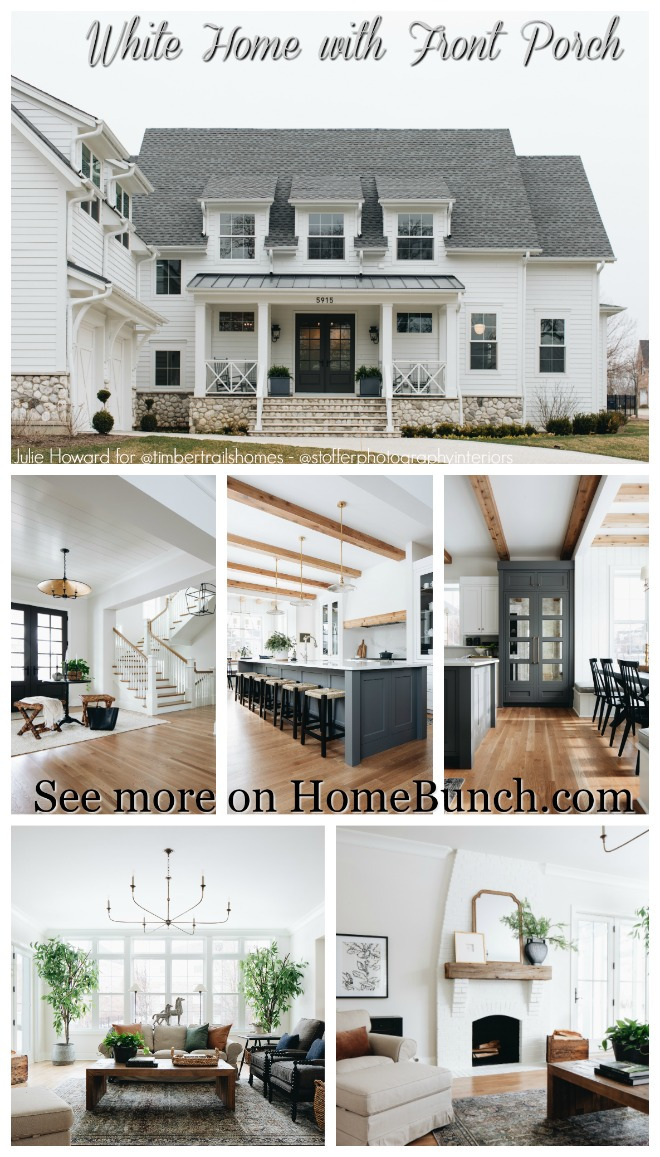 White Home with Front Porch.
White Home with Front Porch.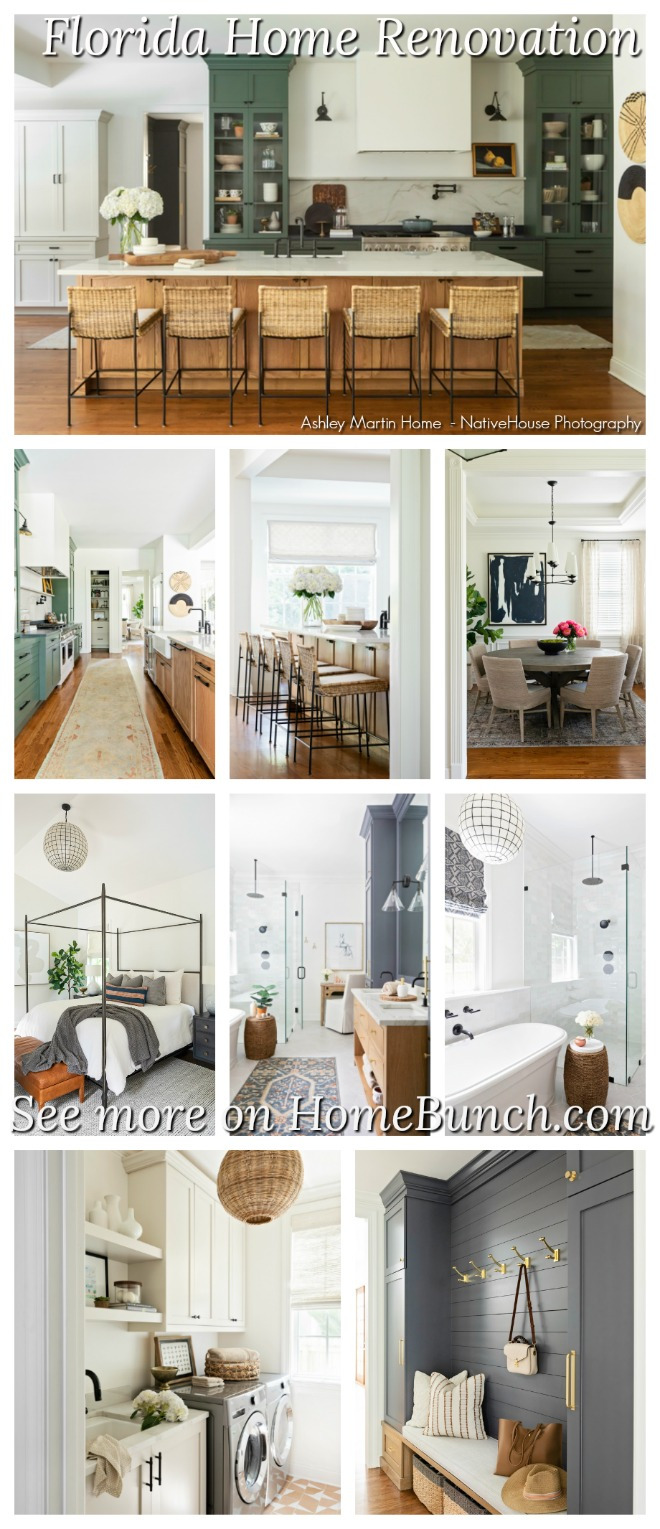 Florida Home Renovation.
Florida Home Renovation.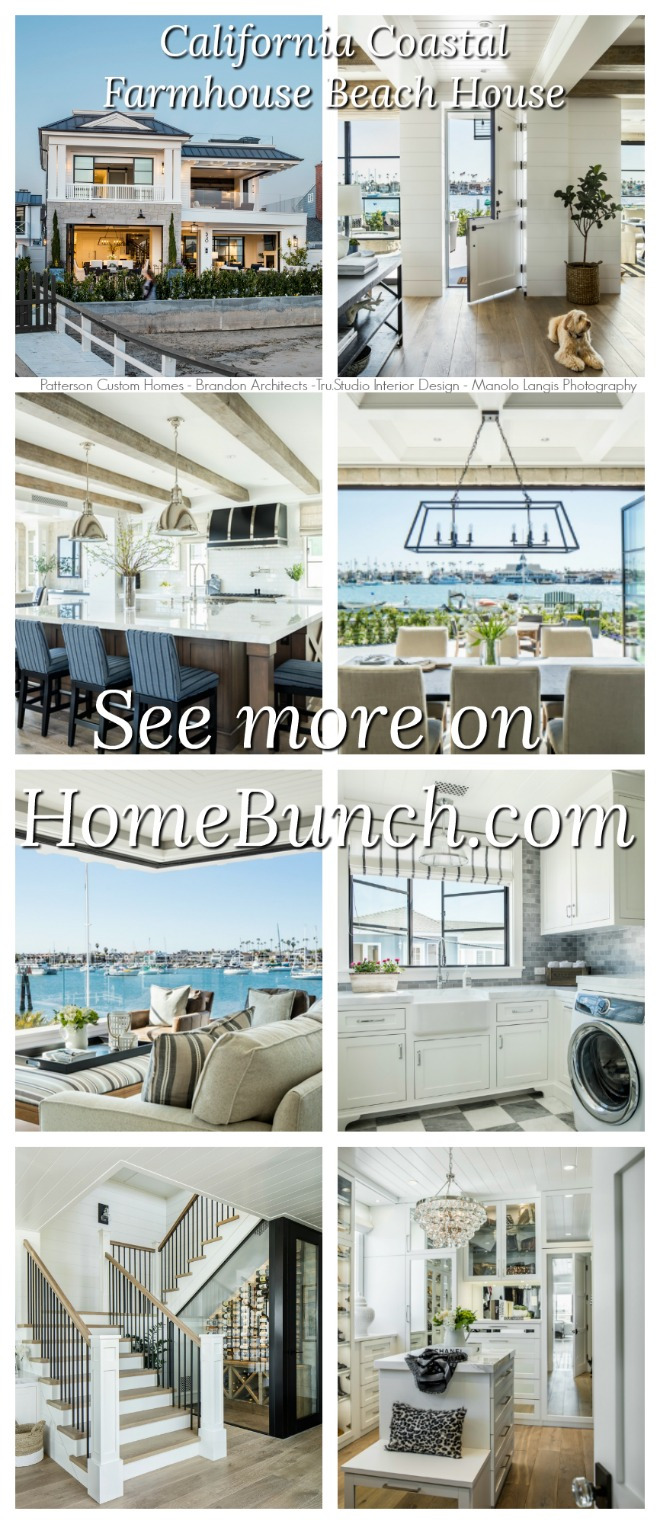 California Coastal Farmhouse Beach House.
California Coastal Farmhouse Beach House.“Dear God,
If I am wrong, right me. If I am lost, guide me. If I start to give-up, keep me going.
Lead me in Light and Love”.
Have a wonderful day, my friends and we’ll talk again tomorrow.”
with Love,
Luciane from HomeBunch.com