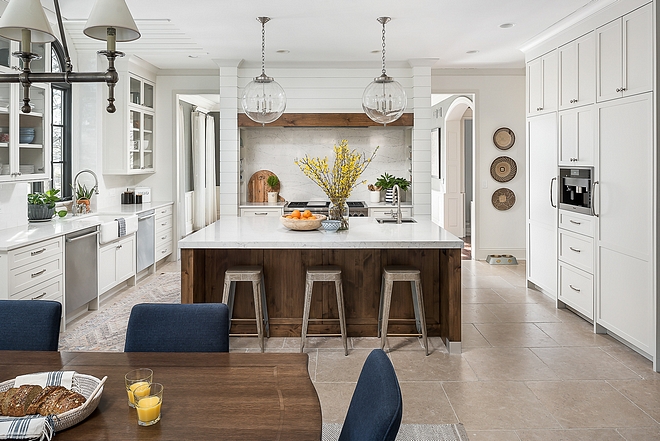
Sometimes we live in the perfect house, in the perfect neighborhood, but with the wrong kitchen. Does this sounds familiar? It does to many people! The years go by and the more we look at our cabinets and the kitchen layout, the more we wish we could tear it all down and start all over again. With interiors by Amy Tausk of Swoon Interiors and with cabinet and architectural design by Stephanie Frees of Plain and Posh, this home’s owners finally had all of their wishes come true! Their old kitchen felt too traditional with an odd layout and the tile flooring was terrible – it was hard to keep it clean with their deep grout lines. A nightmare for any cook!
Here, Stephanie Frees explains more about the configuration of the space: “When I was brought in to the project, the homeowners wanted to be able to get more light in to the space. It faces East and North and there is a covered patio outside the large north windows that blocks most of that light. As the space was so large, we opted to open up two doorways from the kitchen into the dining room to allow the south facing window light to stream in to the kitchen.”
Take notes on the sources shared by the designer and get ready to pin! I am sure you will feel inspired by this kitchen and dining room renovation.
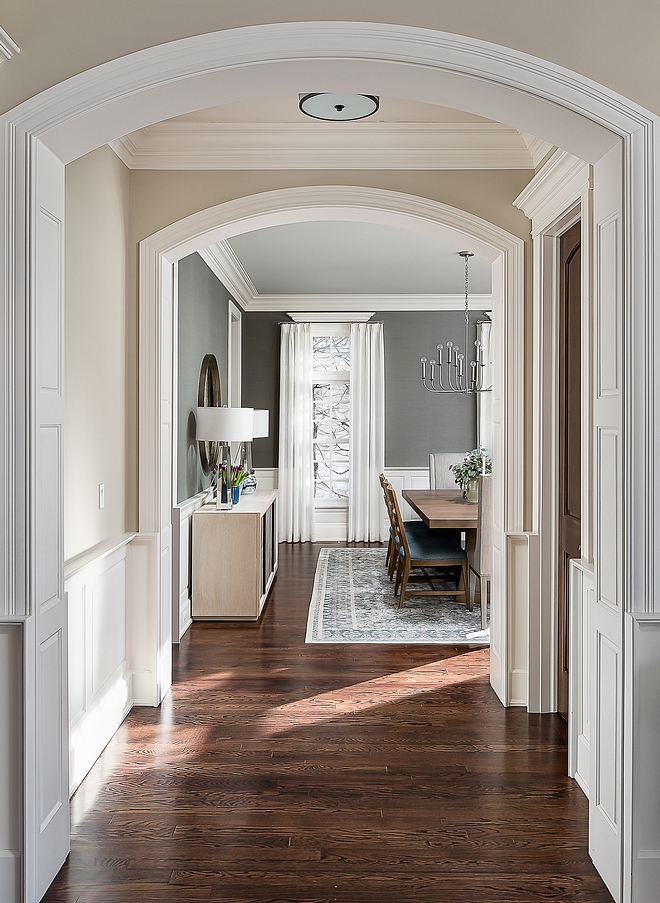
The foyer opens directly to a newly renovated dining room.
The hardwood flooring was existent to the house.
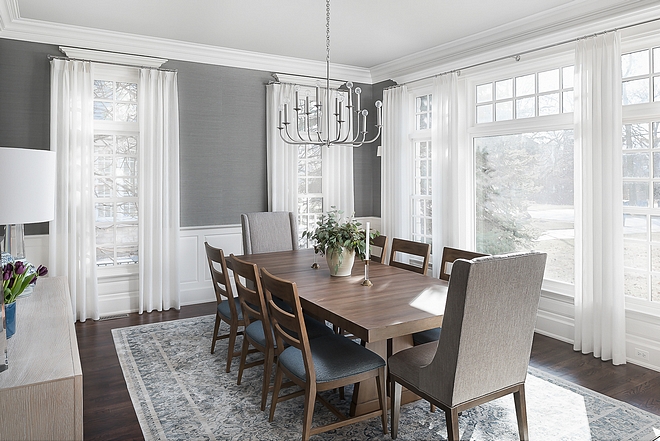
“We wanted a light and soothing color scheme and the design all started with this gorgeous green-gray grasscloth wallpaper. My clients wanted it to feel elegant but not too fussy or formal. I think we achieved that with the lighter wood tones and the more casual side chairs.” – Amy Tausk of Swoon Interiors.
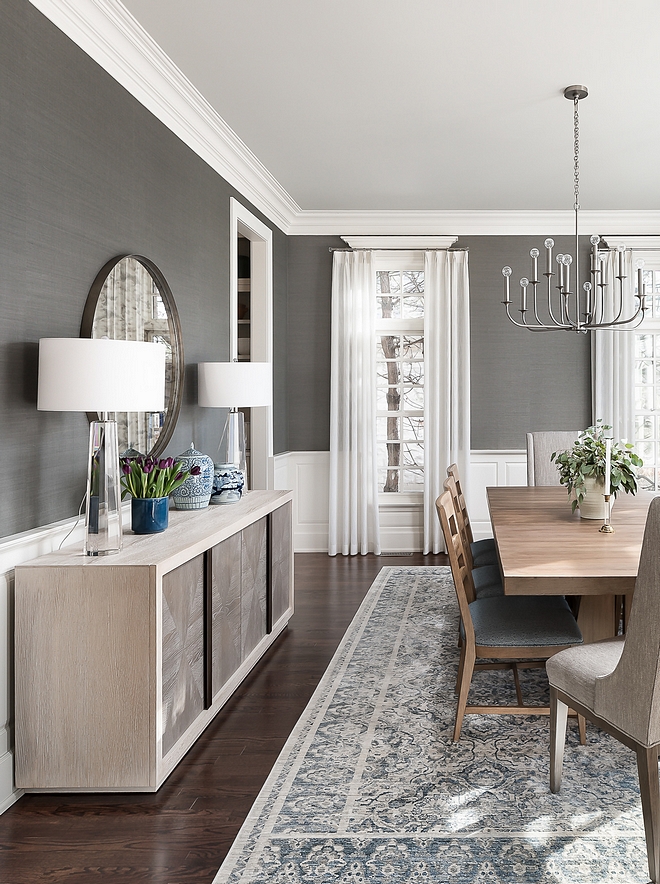
This two-toned sideboard is from One Kings Lane.
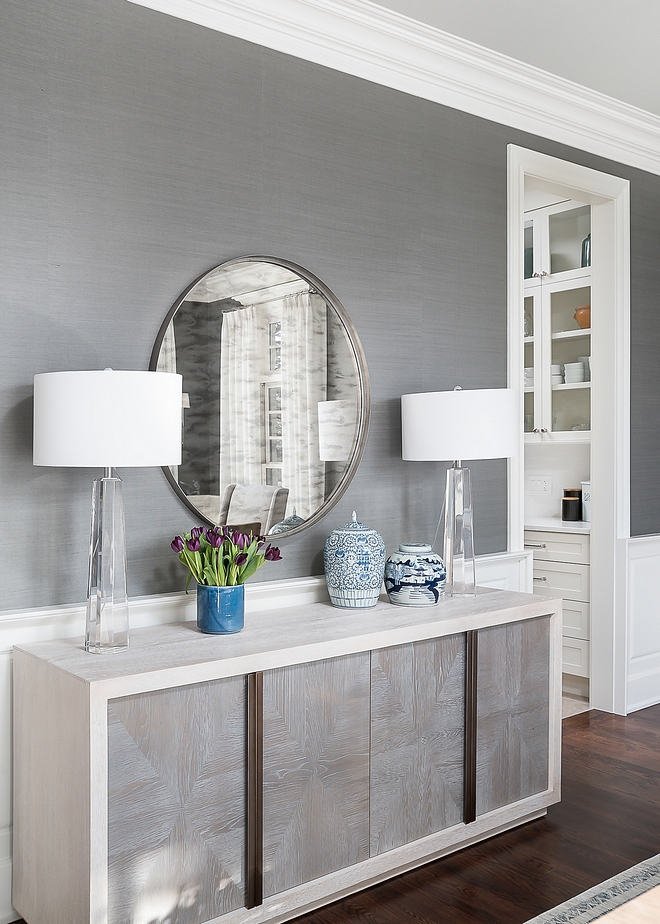
A round mirror creates some balance and reflects the natural light in this dining room.
Beautiful Round Mirrors: Here, Here & Here.
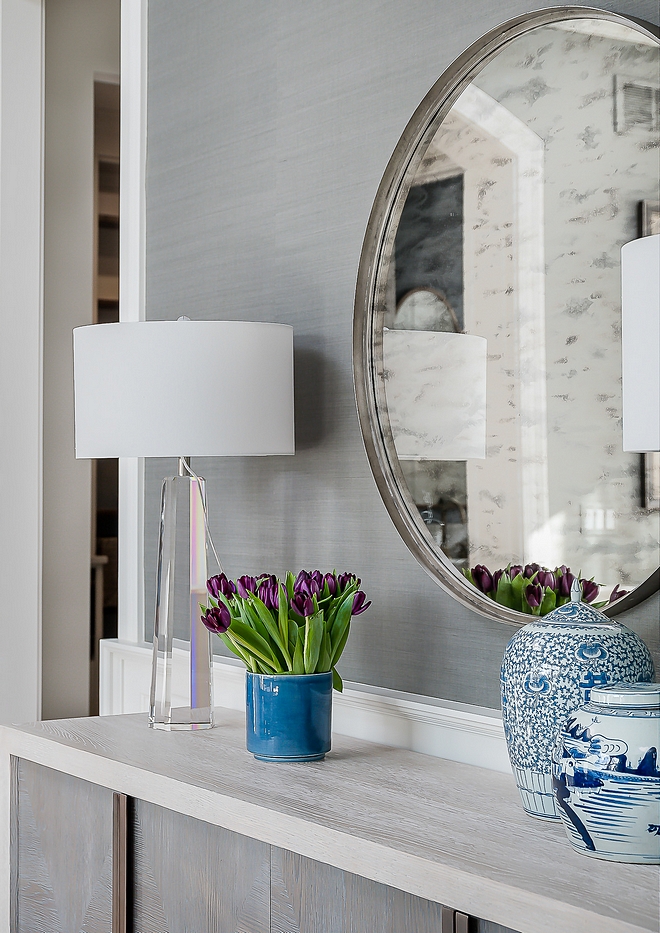
Similar Crystal Base with Linen Shade Lamps: Here.
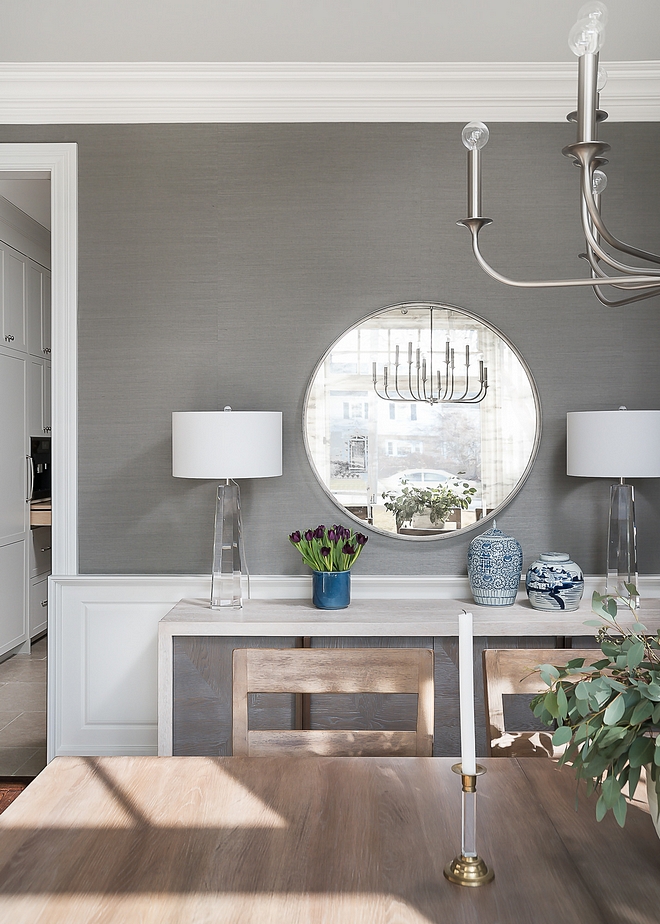
Dining room chandelier is Arteriors.
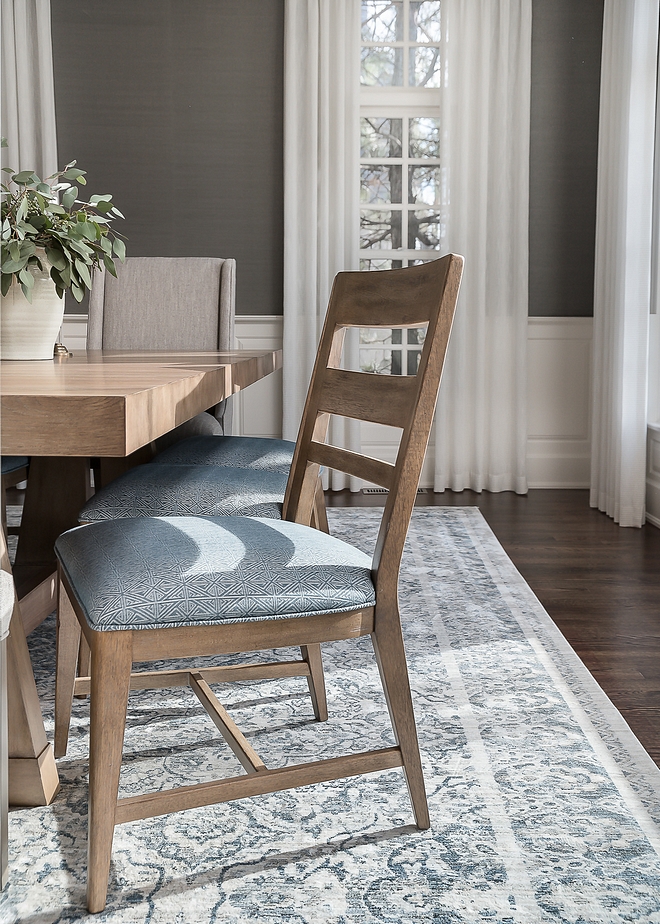
Dining Table and Chairs: Ellen DeGeneres for Walter E Smithe – similar here.
Beautiful Dining Tables: Here & Here.
Beautiful Dining Chairs: Here.
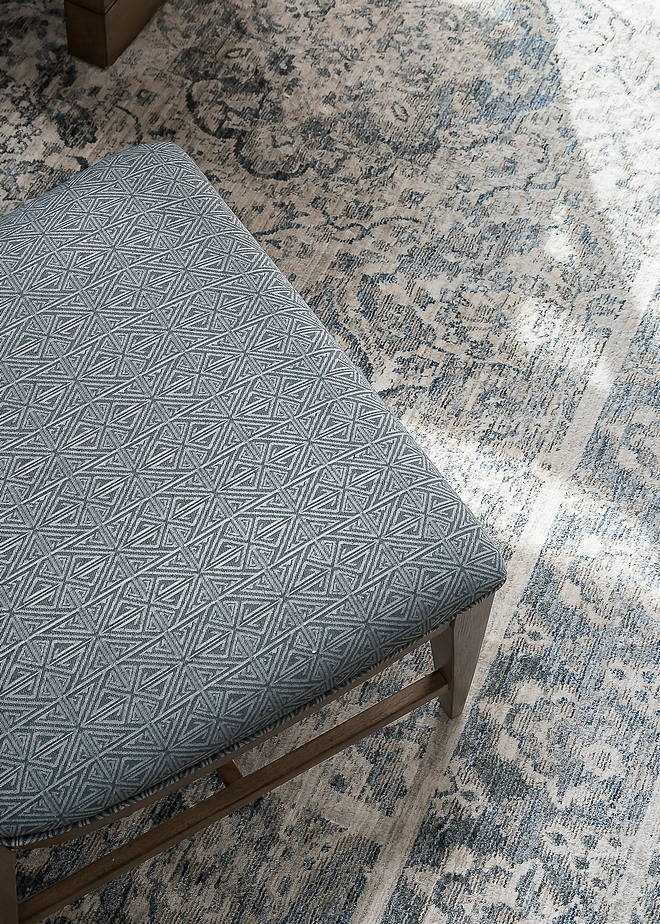
Rug: Loloi Rugs Ellen Degeneres Trousdale. See more beautiful rugs here (sale) here & here.
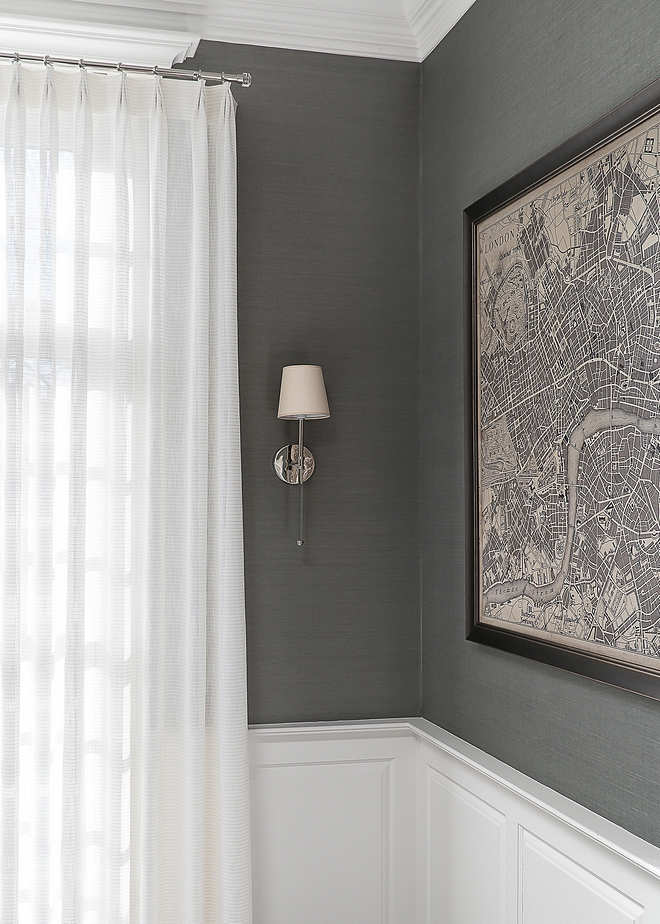
Wallpaper is Thibaut Wallcoverings Grasscloth – similar here & here.
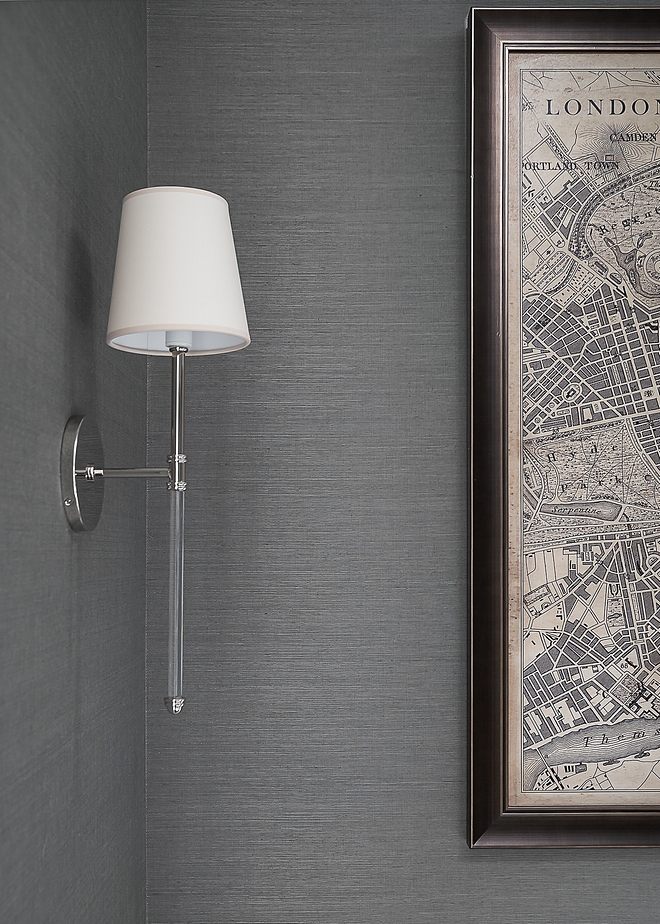
Sconces are from Visual Comfort.
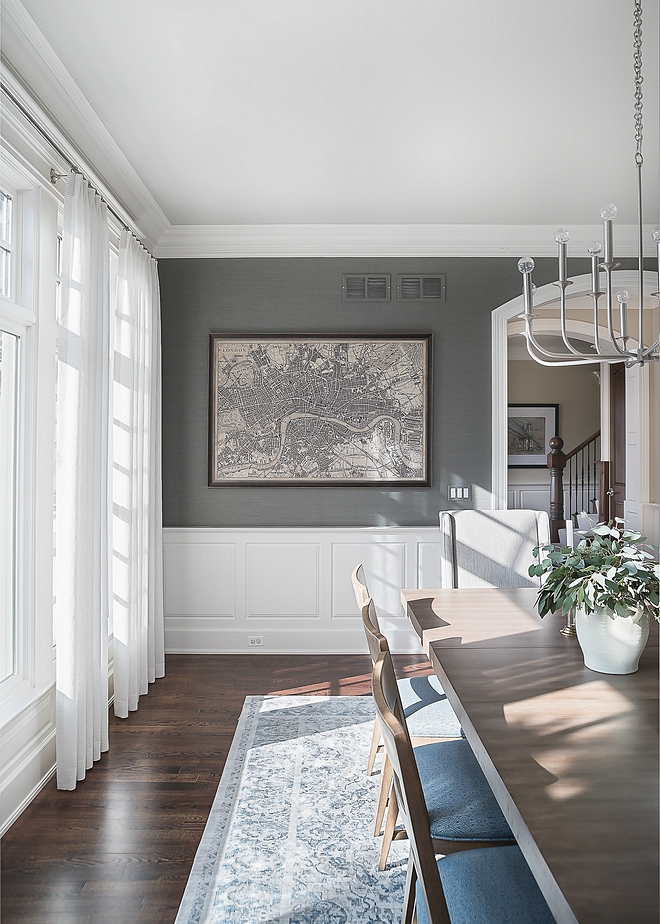
The custom draperies are by Mimsie O’Hara in a pretty sheer fabric with metallic threads running through – Similar Draperies: here & here – Similar Hardware: here.
Similar London Map: here, here, here, here, here (vintage) & here.
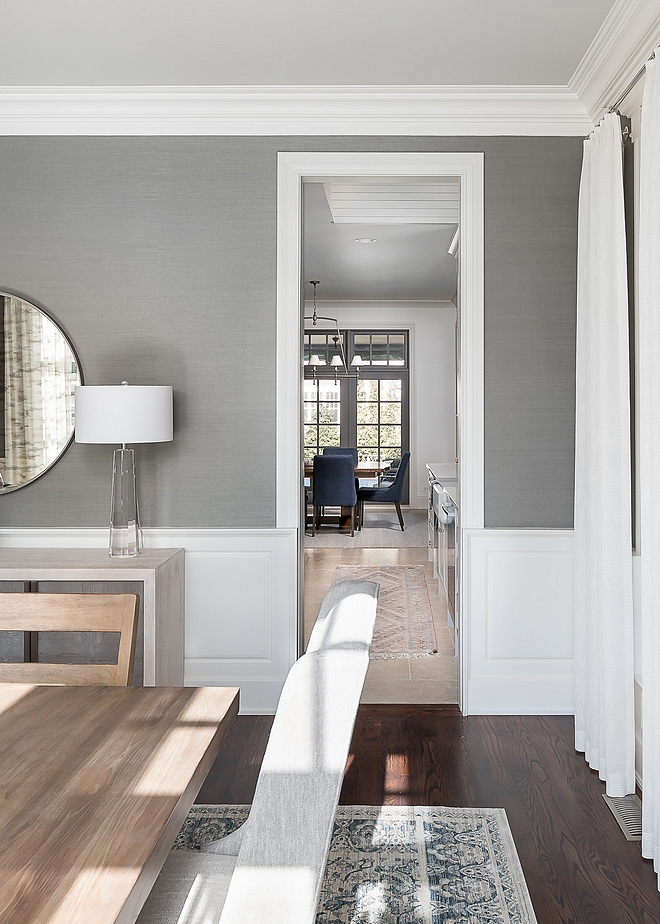
The dining room opens to the newly-renovated kitchen.
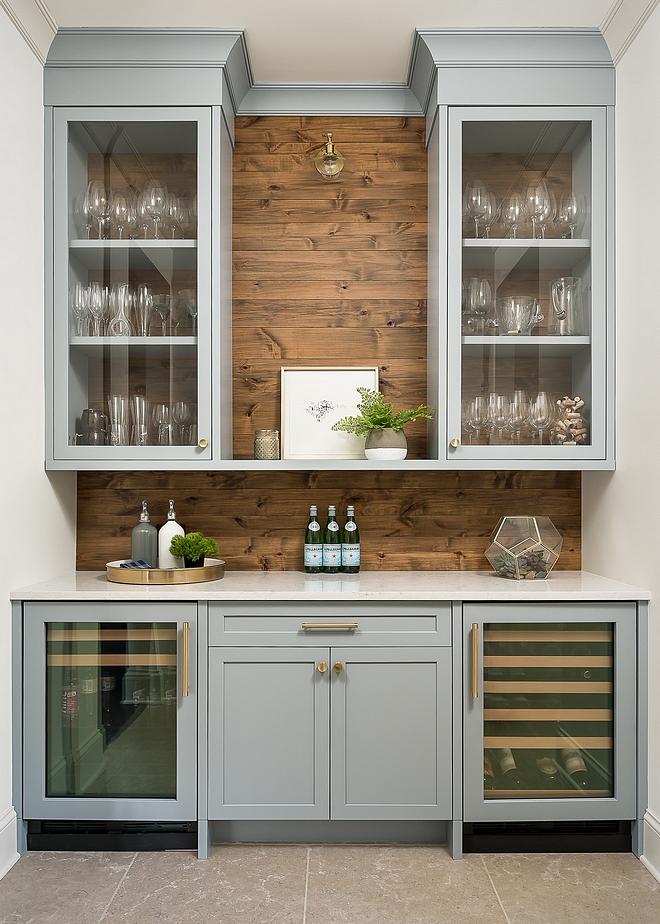
The blue-grey butler’s pantry, painted in Benjamin Moore Solitude AF545, features beverage and wine refrigerators and beautiful glass front cabinetry. Wood shiplap backsplash is Knotty Alder with a custom stain.
According to the designer, the warm wood planks were stained to coordinate with the island and wood beam above the stove niche.
Lighting: Rejuvenation
Hardware: Rejuvenation – Pulls – Appliance Pulls – Knobs.
Cabinetry – Plain & Posh Custom Collection
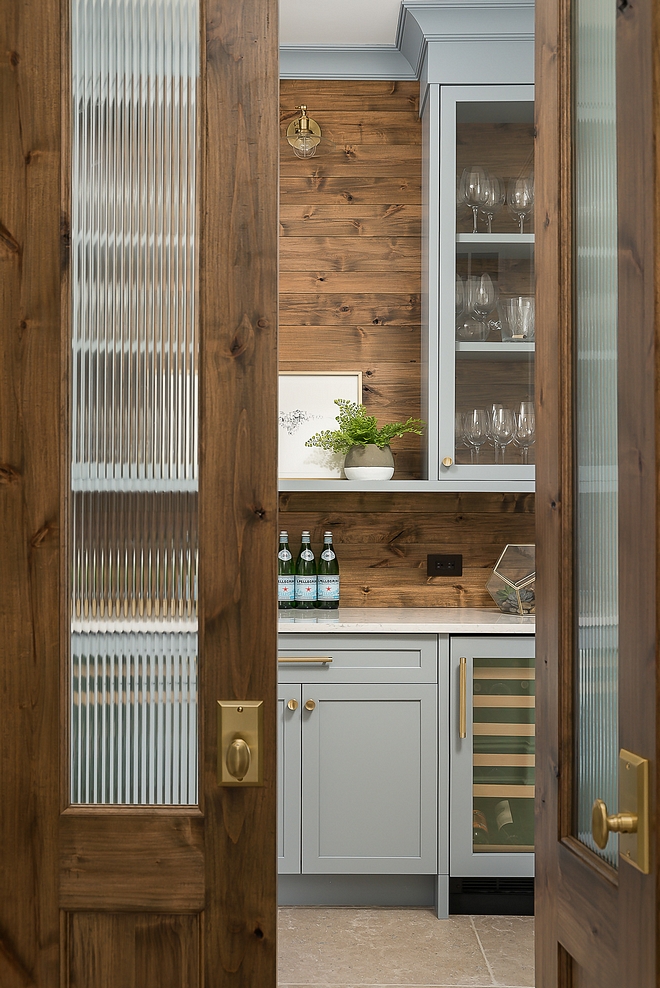
The pantry doors feature fluted glass and brass knobs.
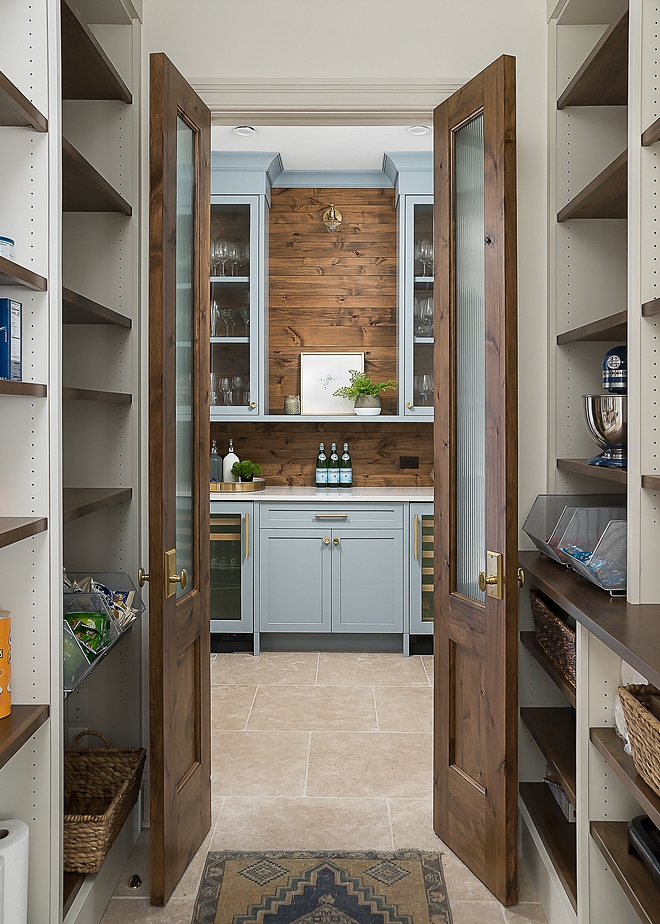
“The new plan called for breaking through that pantry wall into the former Butler’s Pantry and creating a functional yet lovely walk through pantry that could be accessed from either side of the kitchen.” – Amy Tausk.
Similar Runner: here
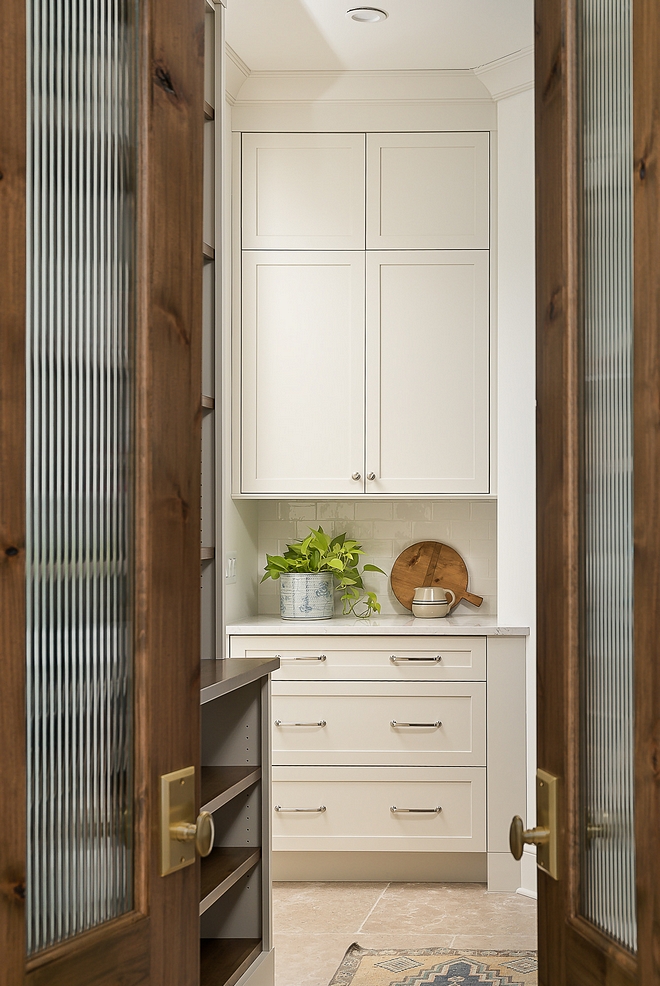
Another set of doors open to the kitchen.
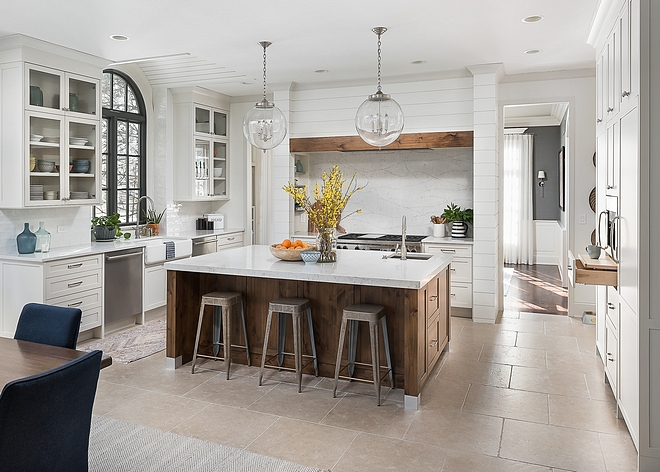
Kitchen Renovation Details: “We opened up the wall on either side of the range to create two entrances to the dining room and flood the kitchen with it’s beautiful light. Gorgeous cabinetry designed by Plain & Posh is more streamlined and functional and includes a deeper island in a custom wood-stain to warm up all the space.” – Amy Tausk.
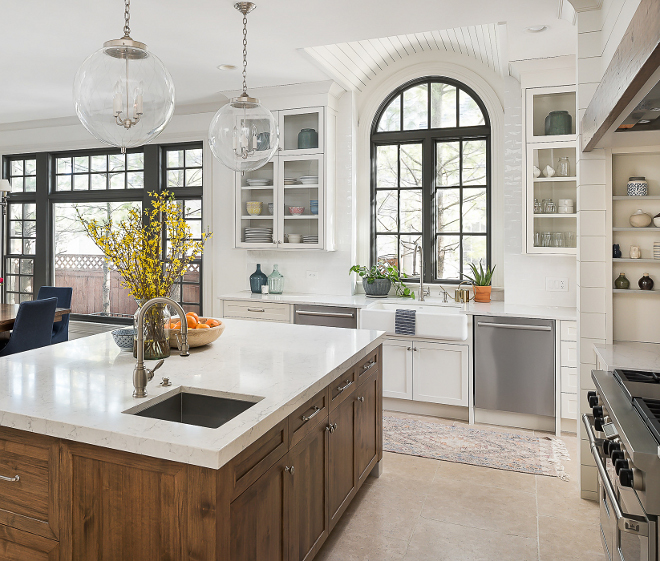
The countertops are Silestone Quartz in Pearl Jasmine from their Eternal Collection.
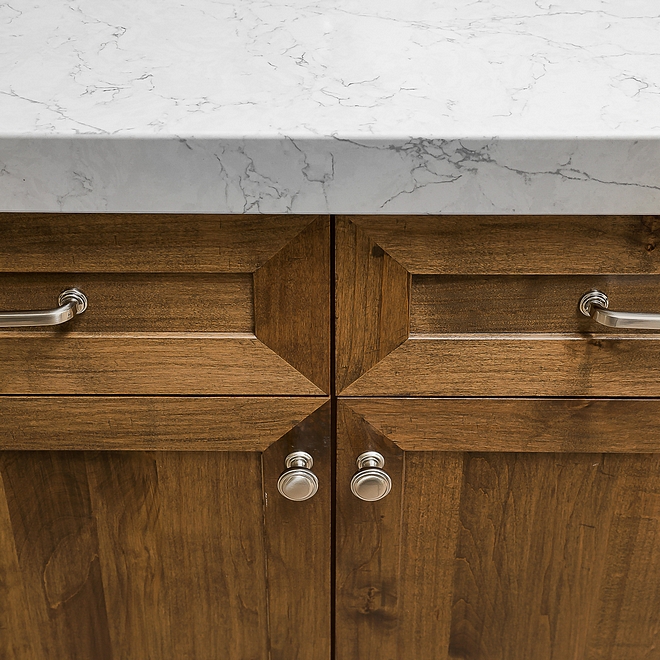
Cabinet Hardware: Knobs – Pulls – in satin nickel finish.
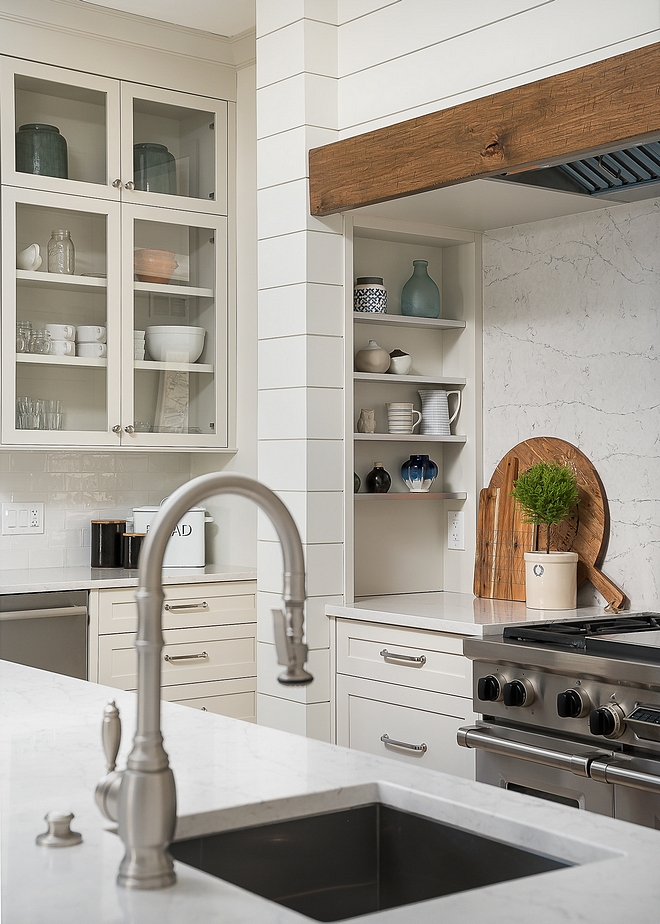
Kitchen faucet is Waterstone Model 5200 in Satin Nickel finish.
Similar Prep-Sink: Here & Here.
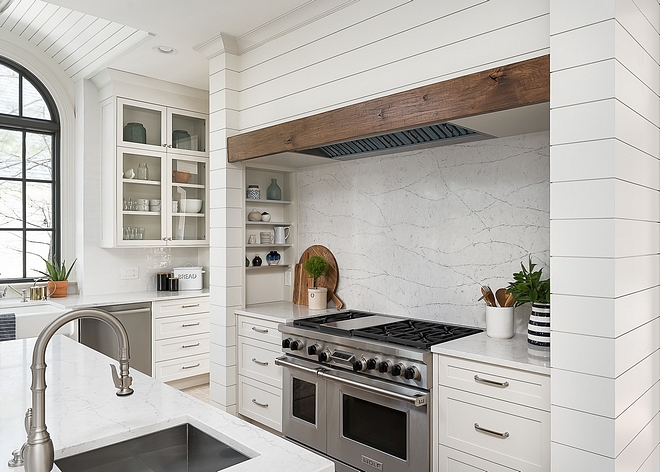
The custom hood area features shiplap painted in Benjamin Moore White Dove and a custom distressed beam for the mantel.
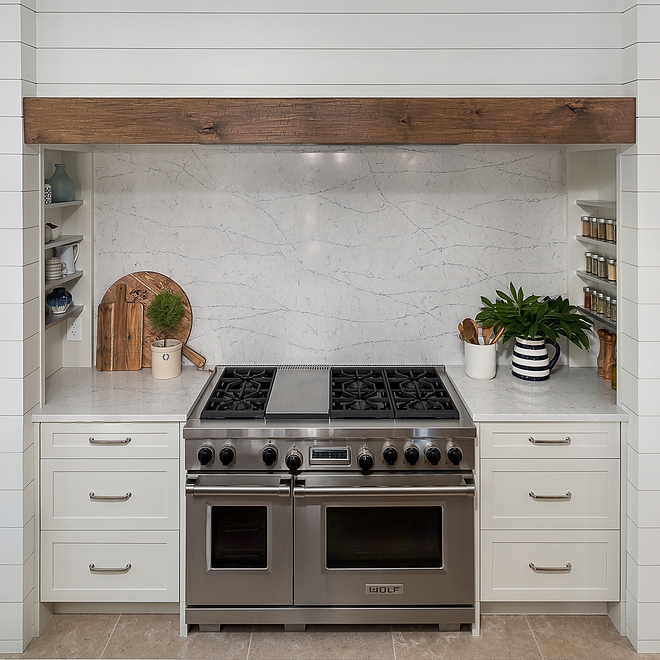
The back wall of the range niche features Silestone Quartz in Pearl Jasmine from their Eternal Collection.
Range: Wolf 48” range – similar here & here.
Similar Spice Jar Set: Here – Spices: Here.
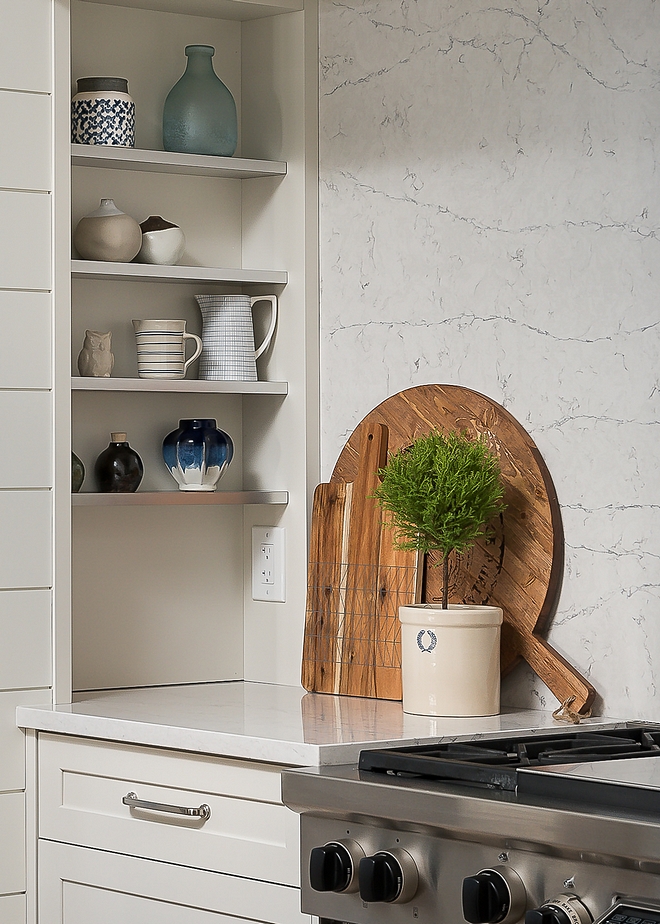
The kitchen hood also features integrated spice shelves at each end.
Utensil Holder (used as small planter): Here.
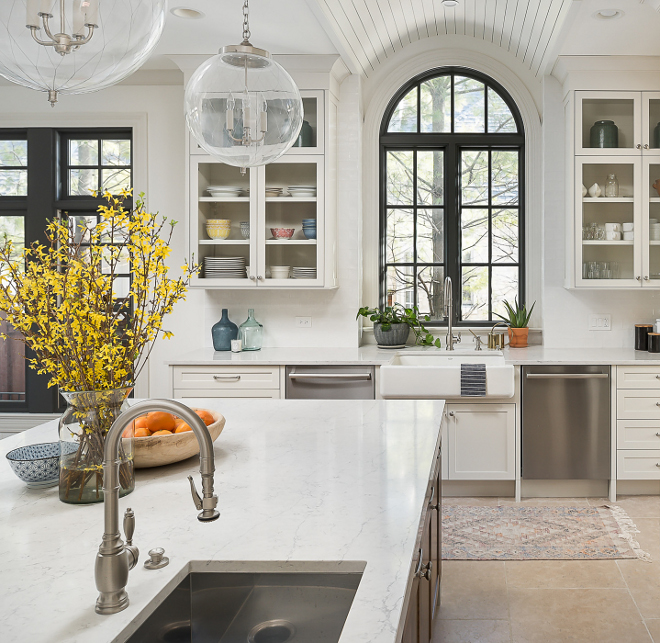
The window trim were painted in Benjamin Moore Kendall Charcoal.
Dishwashers: Bosch
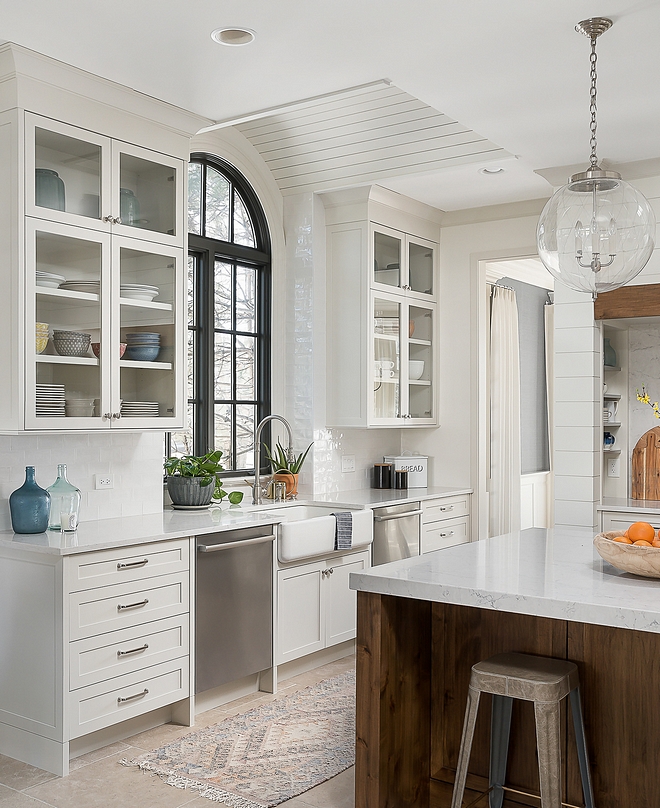
The perimeter cabinetry and walk in pantry are Maple painted Benjamin Moore OC-23 Classic Gray. They are a custom designed door style in captured inset and are from the Plain & Posh Custom Collection.
Apron Sink: Kohler 36” in Sea Salt finish – it works perfectly with the grey cabinets. 😉
Kitchen Runner: Rejuvenation
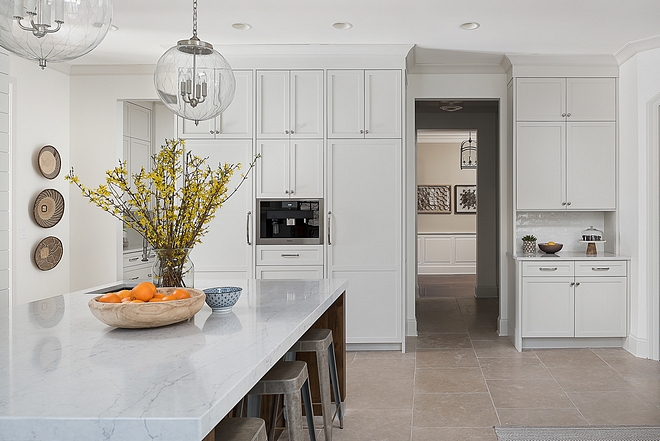
Trim is also painted in Classic Gray by Benjamin Moore.
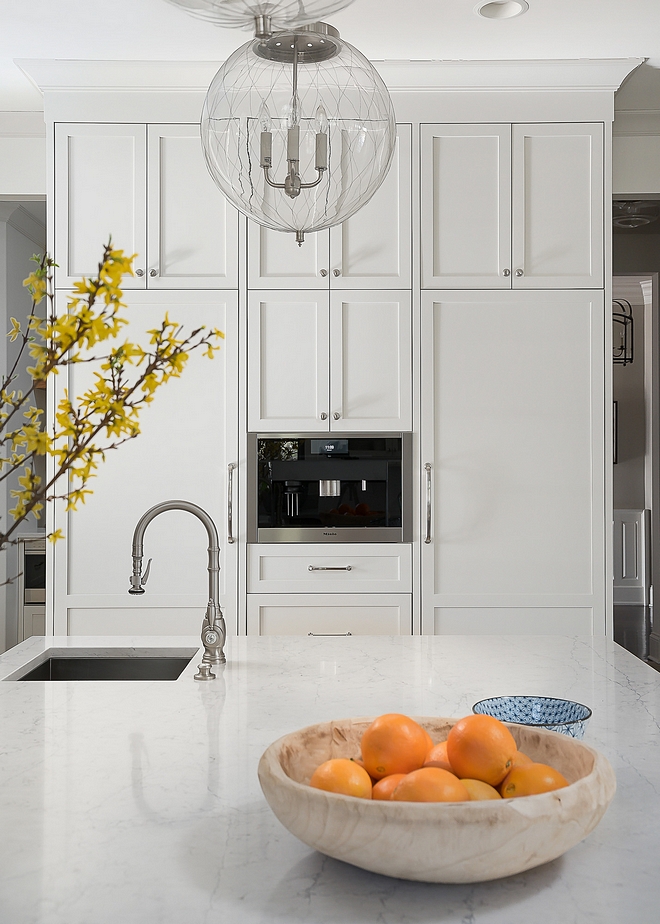
Paneled Appliances: Sub-Zero column fridge and freezer – similar here (paneled-ready) & here (not paneled-ready).
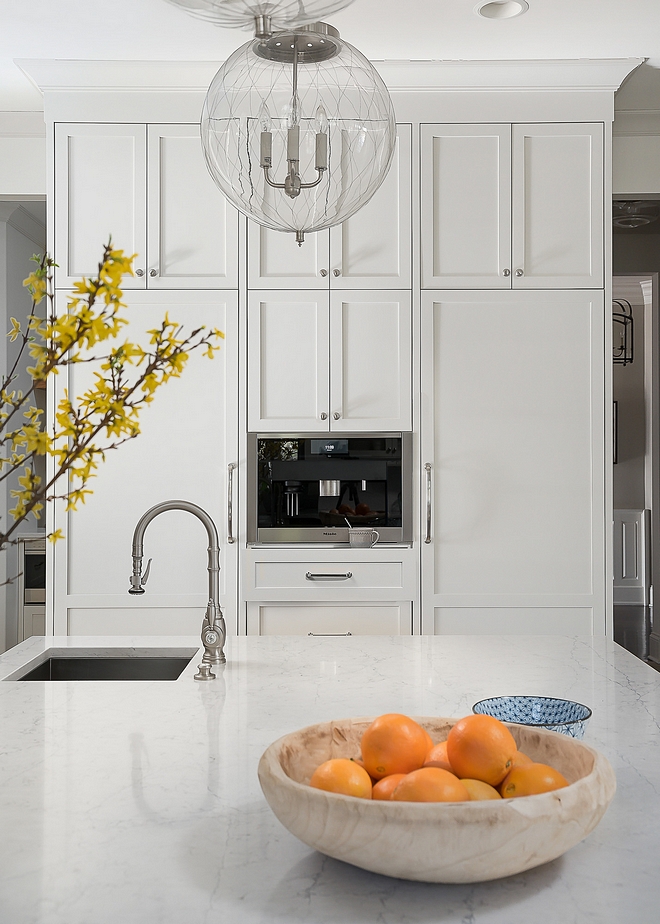
The coffee station features a Miele built-in coffee system – similar here, here & here.
Beautiful Wooden Bowls: here, here, here & here.
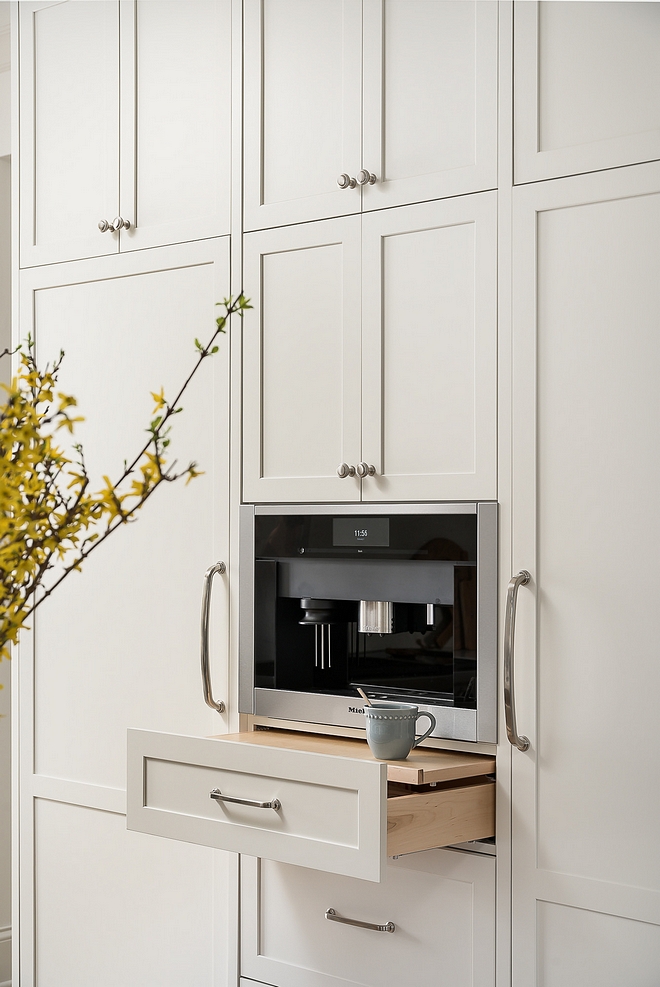
Stephanie at Plain & Posh has such a knack for designing functional little details like this.
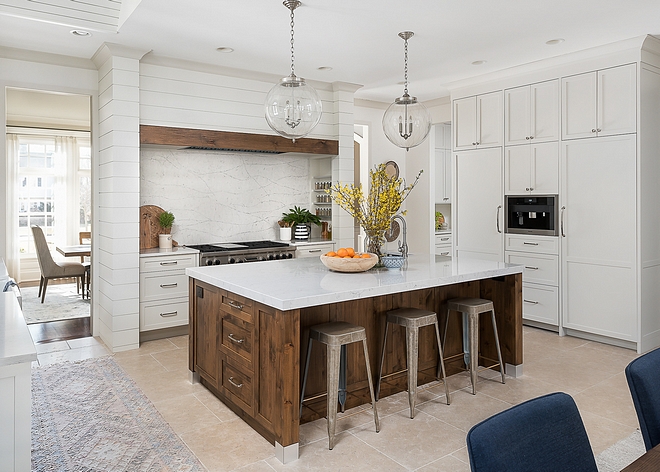
Kitchen Island Dimensions – 94” x 65”
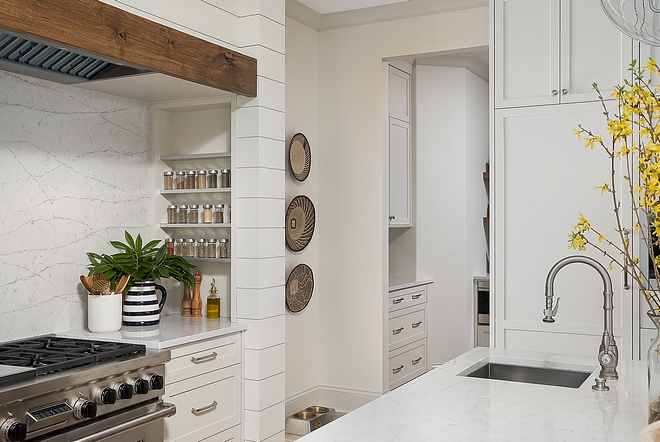
Wall paint color is Benjamin Moore OC-17 White Dove – classic choice!
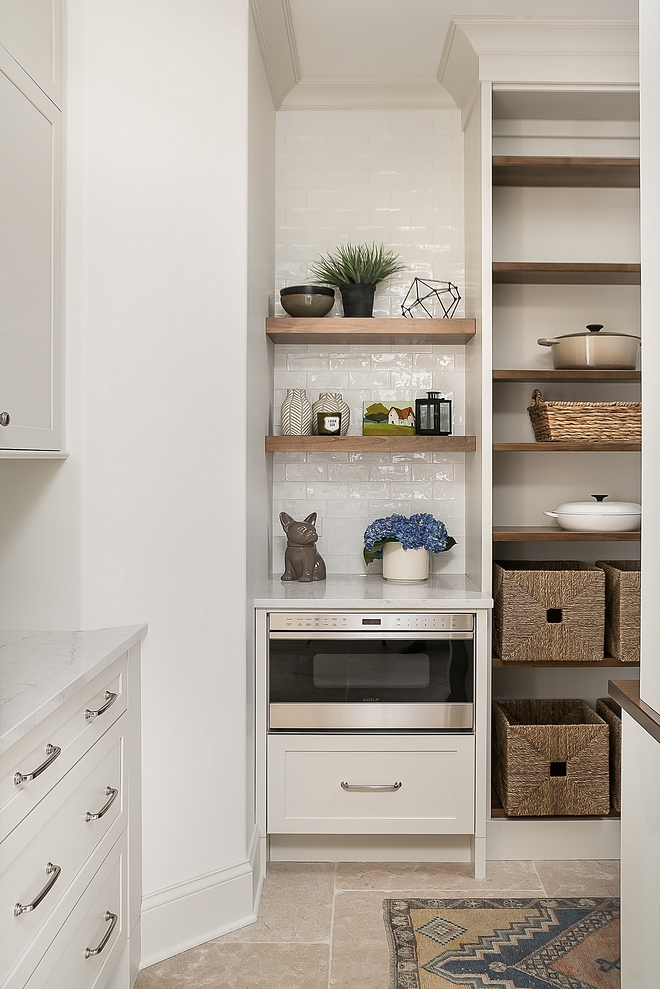
Backsplash tile is Masia by Soho Studio Subway Tile – similar here & here.
Similar White Oak Floating Shelves: Here.
Microwave: Sharp.

Kitchen Island Cabinetry – Plain & Posh custom collection in stained Alder with some hand scrapped detail and a custom stain. The end posts have brushed nickel foot applied.
Dining Area Chandelier: Visual Comfort.
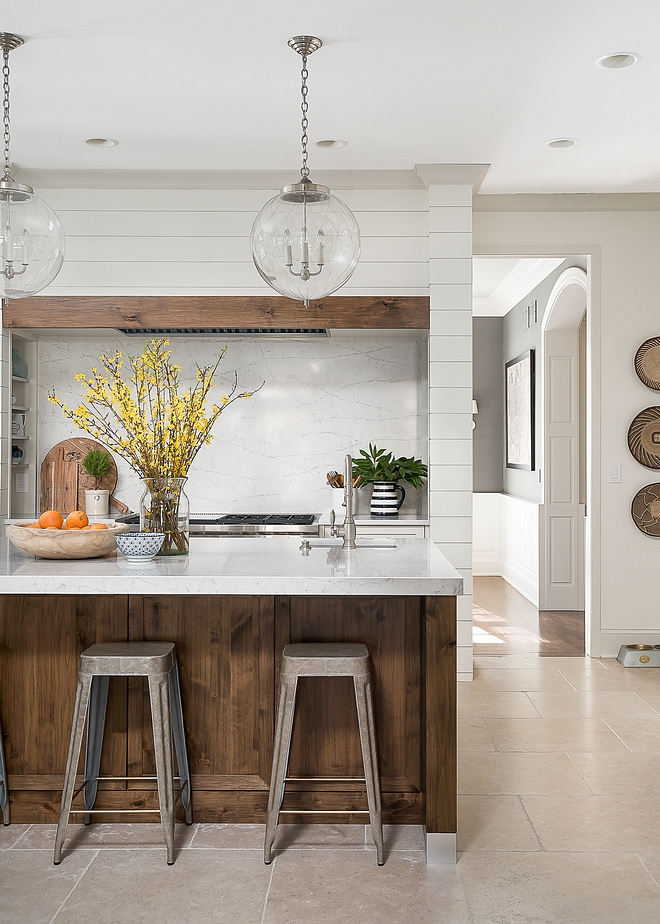
Pendants: Sorenson 18 Lantern – Remains Lighting – similar here, here, here & here.
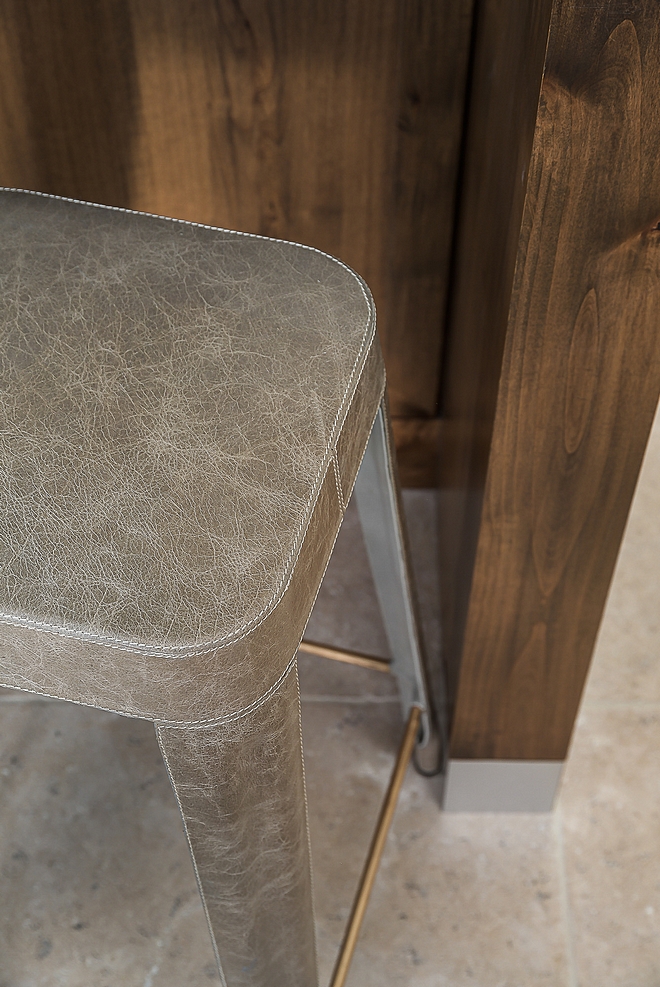
The leather counterstools are Jamy counterstool from MadeGoods.
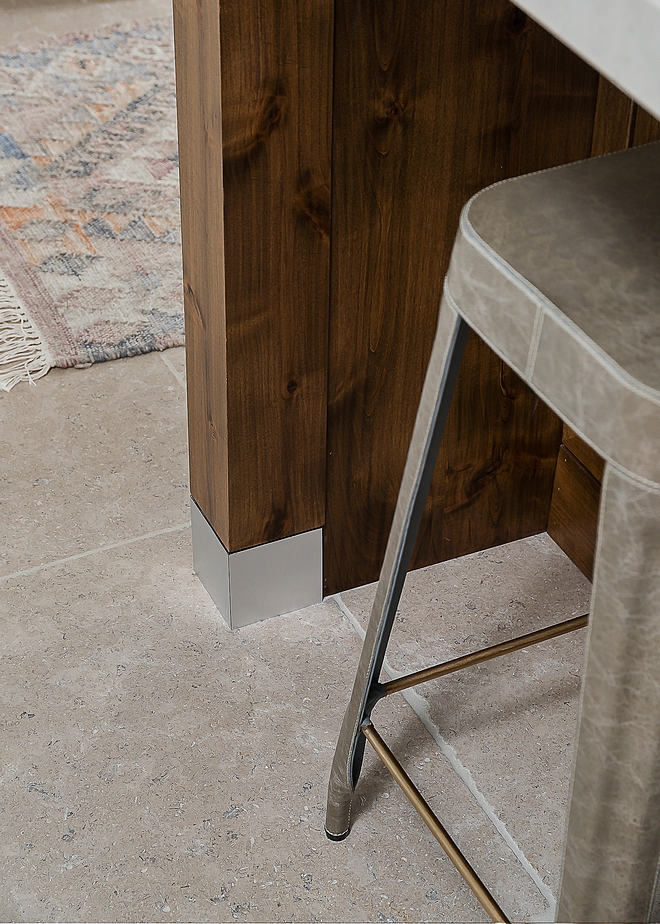
Flooring: Paris Ceramics Limestone tile 24” square
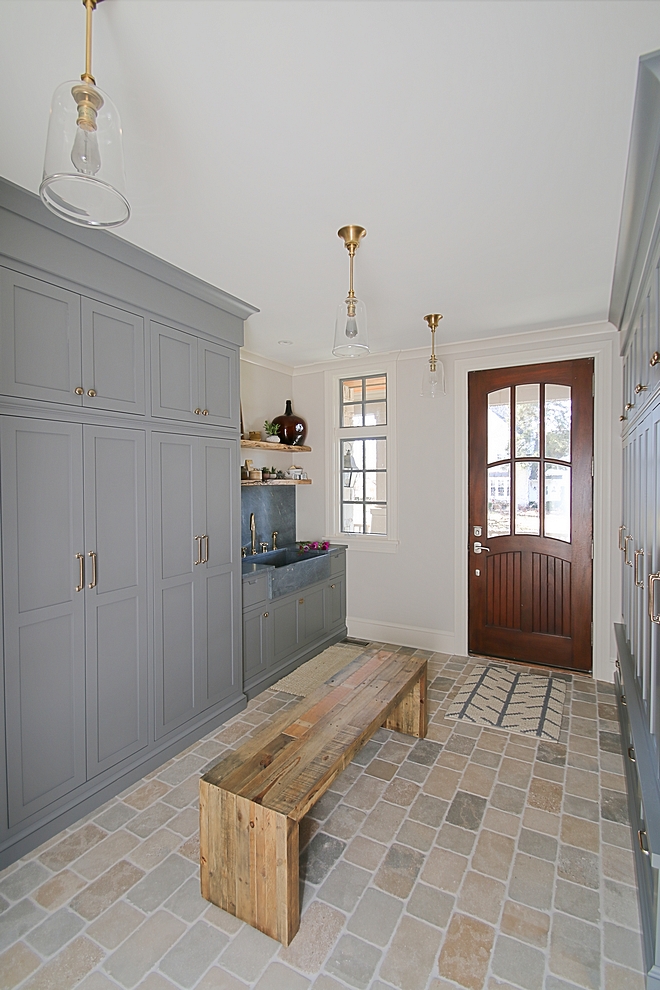
The designers also renovated this beautiful grey mudroom with blue-grey cabinetry and natural stone sink.
Reclaimed Wood Bench: Here.
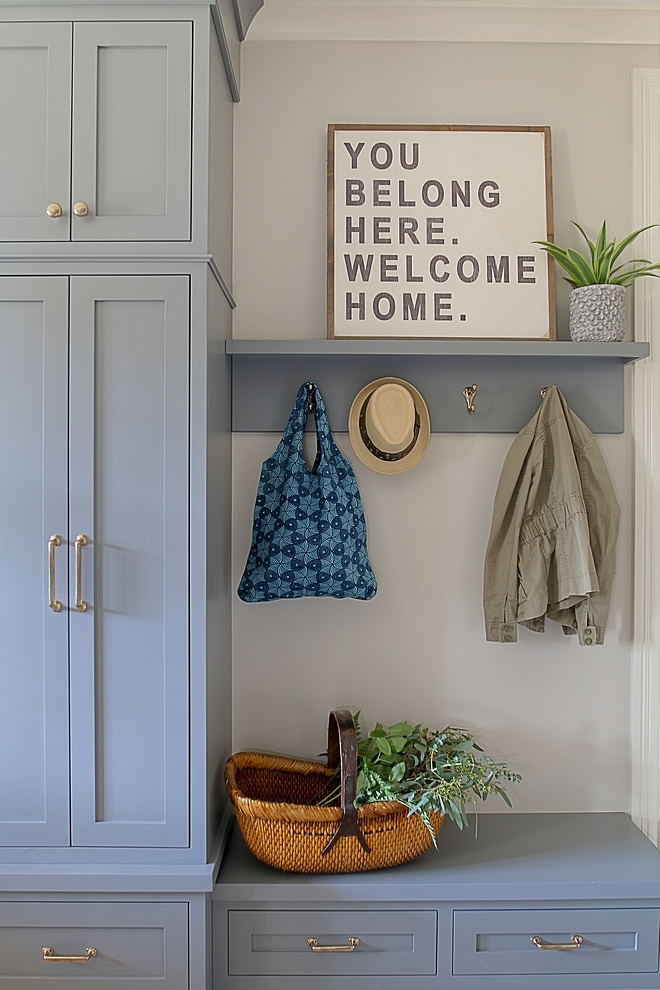
The blue-gray cabinet paint color is Benjamin Moore Boothbay Gray.
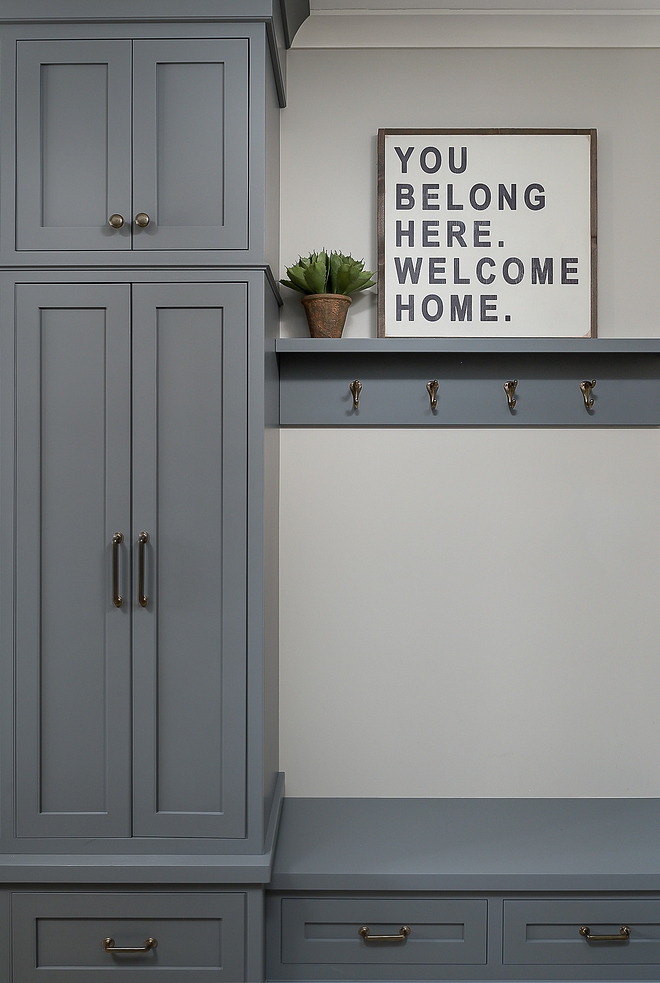
“You belong here. Welcome home” sign: here.
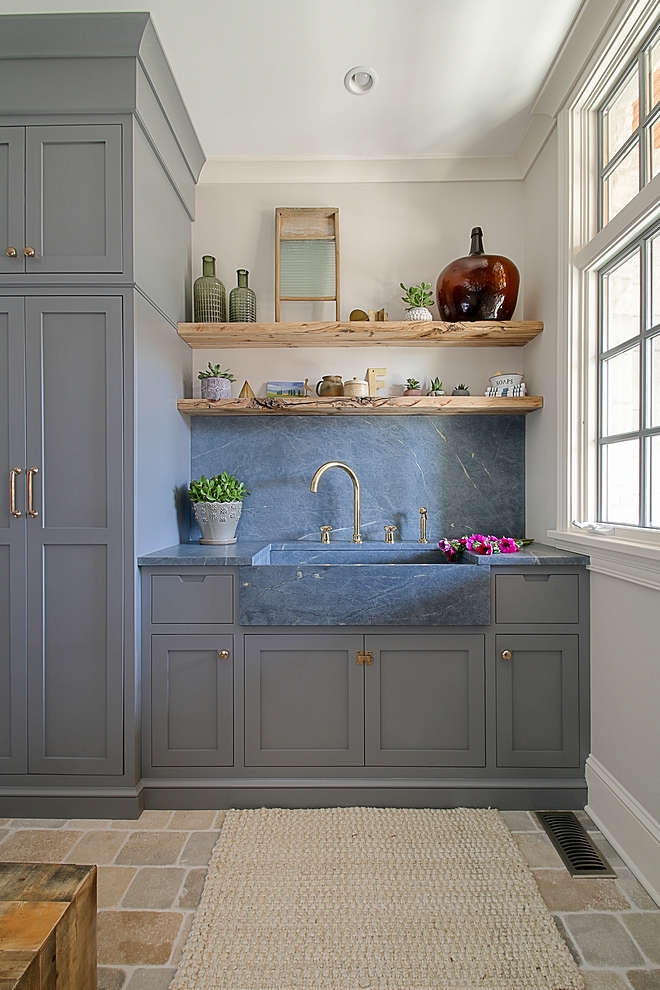
The mudroom features a Soapstone sink and backsplash.
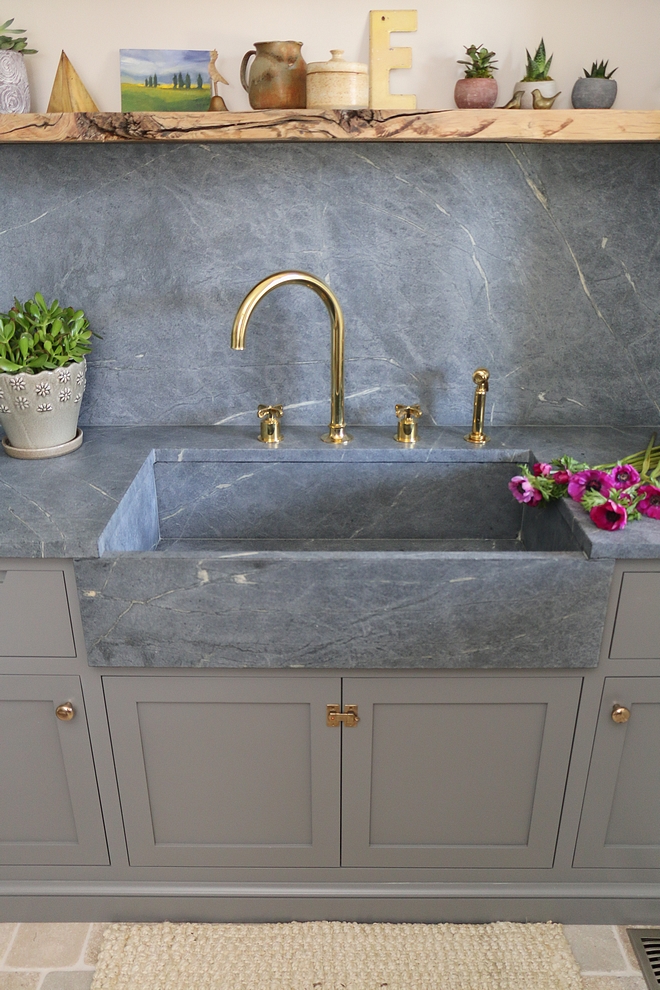
Isn’t this Soapstone sink stunning?
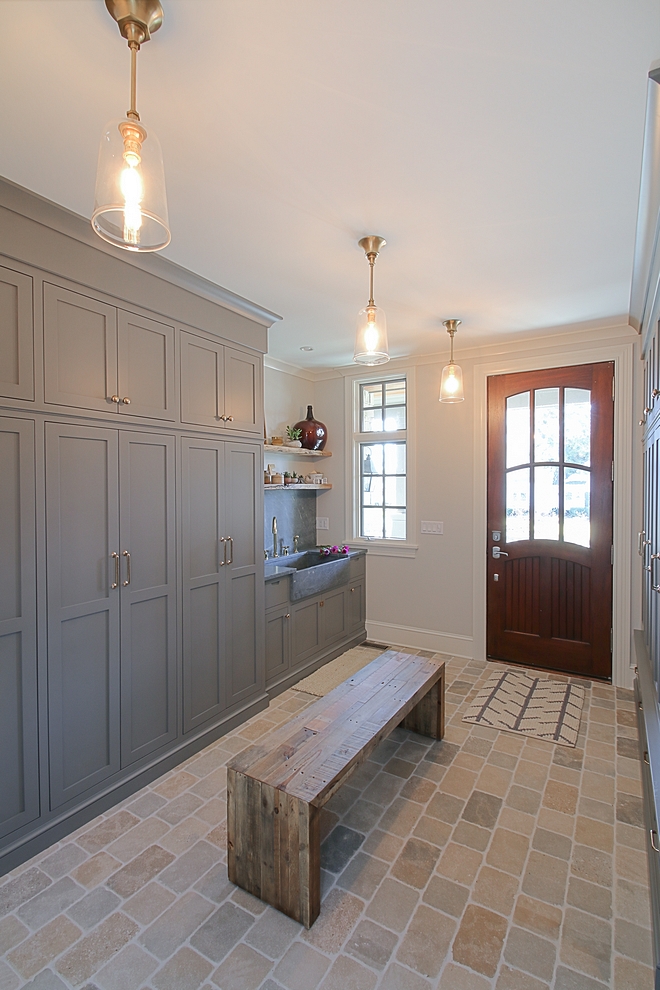
Durable Mudroom Flooring: Exquisite Surfaces – similar here, here & here.
Similar Lighting: Here & Here.
Interiors: Swoon Interiors (@swooninteriors – facebook). Architectural & Cabinet Design: Plain and Posh (@plainandposh – facebook)
Photography: Picture Perfect House.
Thank you for shopping through Home Bunch. For your shopping convenience, this post may contain AFFILIATE LINKS to retailers where you can purchase the products (or similar) featured. I make a small commission if you use these links to make your purchase, at no extra cost to you, so thank you for your support. I would be happy to assist you if you have any questions or are looking for something in particular. Feel free to contact me and always make sure to check dimensions before ordering. Happy shopping!
Wayfair: Up to 75% OFF on Furniture and Decor!!!
Serena & Lily: Enjoy 20% OFF Everything with Code: GUESTPREP
Joss & Main: Up to 75% off Sale!
Pottery Barn: Bedroom Event Slale plus free shipping. Use code: FREESHIP.
One Kings Lane: Buy More Save More Sale.
West Elm: 20% Off your entire purchase + free shipping. Use code: FRIENDS
Anthropologie: 20% off on Everything + Free Shipping!
Nordstrom: Sale – Incredible Prices!!!
 New Interior Design Ideas.
New Interior Design Ideas. Grey Kitchen Paint Colors.
Grey Kitchen Paint Colors. Colorful Coastal Home.
Colorful Coastal Home. Interior Design Ideas.
Interior Design Ideas.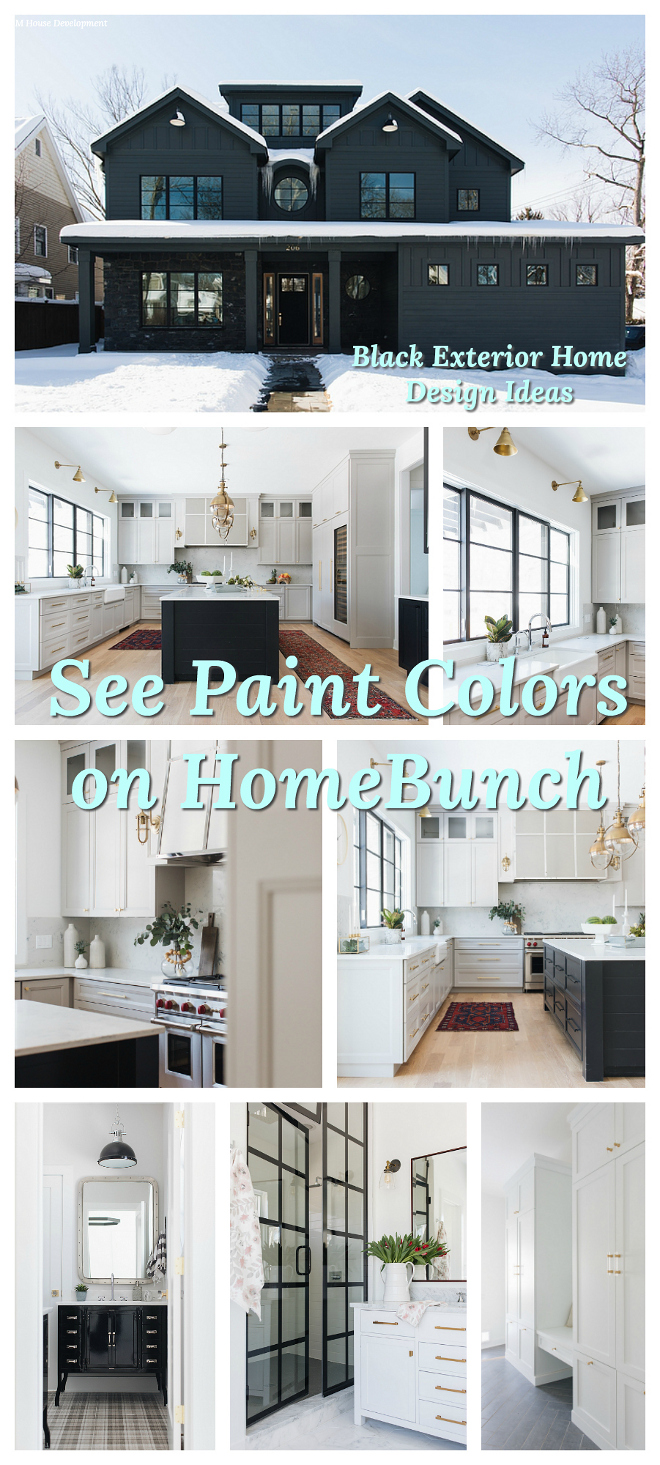 Black Home Exterior Design Ideas.
Black Home Exterior Design Ideas.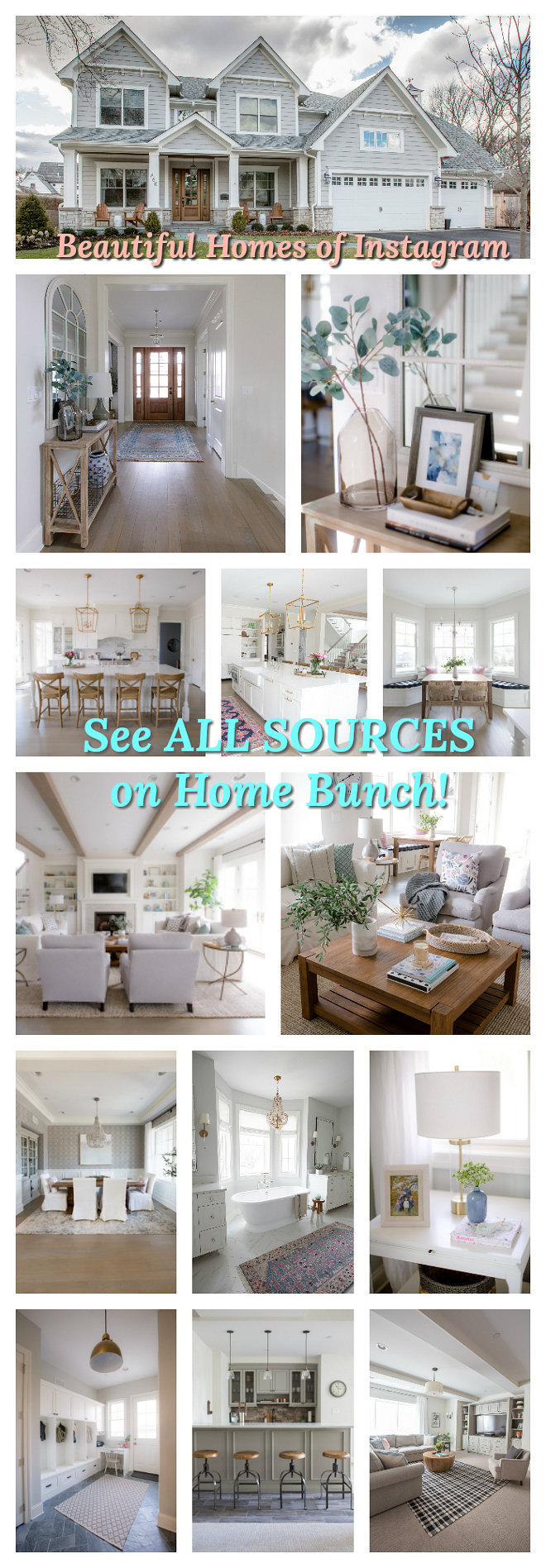 Beautiful Homes of Instagram.
Beautiful Homes of Instagram. Interior Design Ideas: Modern Farmhouse Interiors.
Interior Design Ideas: Modern Farmhouse Interiors.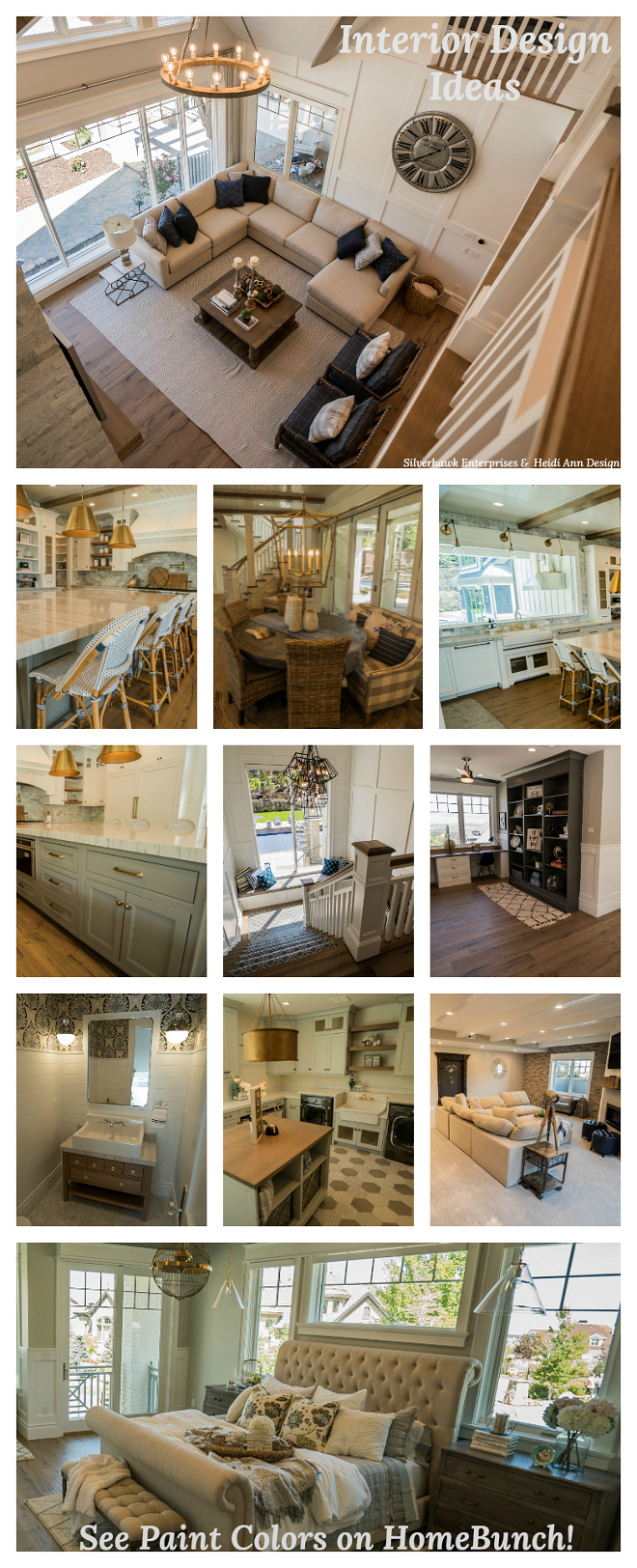 Newest Interior Design Ideas.
Newest Interior Design Ideas.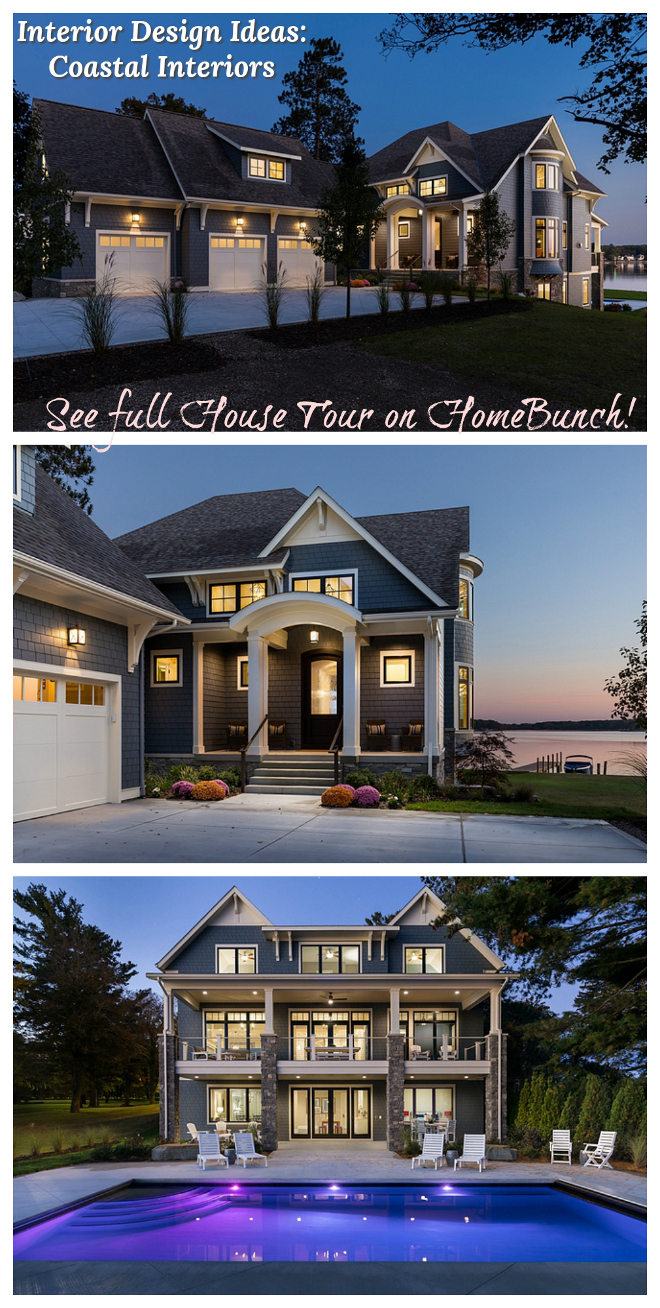 Interior Design Ideas: Coastal Interiors.
Interior Design Ideas: Coastal Interiors. New-construction Farmhouse with Front Porch.
New-construction Farmhouse with Front Porch.“Dear God,
If I am wrong, right me. If I am lost, guide me. If I start to give-up, keep me going.
Lead me in Light and Love”.
Have a wonderful day, my friends and we’ll talk again tomorrow.”
with Love,
Luciane from HomeBunch.com
Interior Design Services within Your Budget ![]()
Get Home Bunch Posts Via Email ![]()
“For your shopping convenience, this post might contain links to retailers where you can purchase the products (or similar) featured. I make a small commission if you use these links to make your purchase so thank you for your support!”