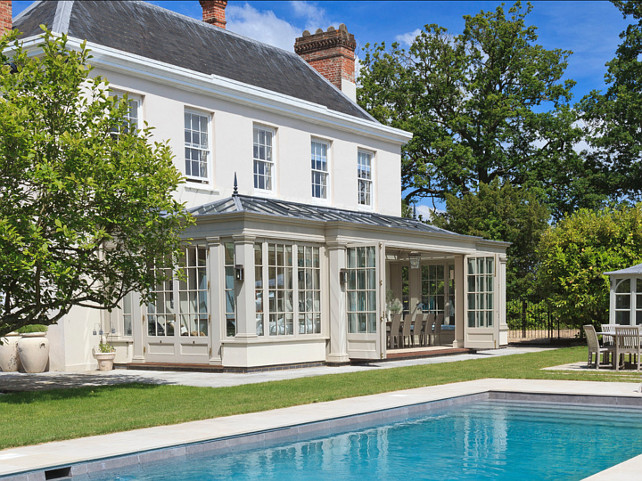
The concept of an orangery (or orangerie) talks of a building that is constructed in the premises of fashionable residences and was build in the style of 17th to the 19th century architecture. These classical buildings had orangeries that were used for the purpose of dining area, greenhouse or conservatory. As the name say, orangeries were originally places where citrus plants were grown, during winters it also gave shelter to other woody plants. When the importing of citrus fruit and other tender fruits became easily available in the markets; people started transforming these spaces into other purposes. The concept of orangery residences started from the Renaissance gardens of Italy, when the clear glass conservatory concept just started and in modern times it is known as greenhouse.
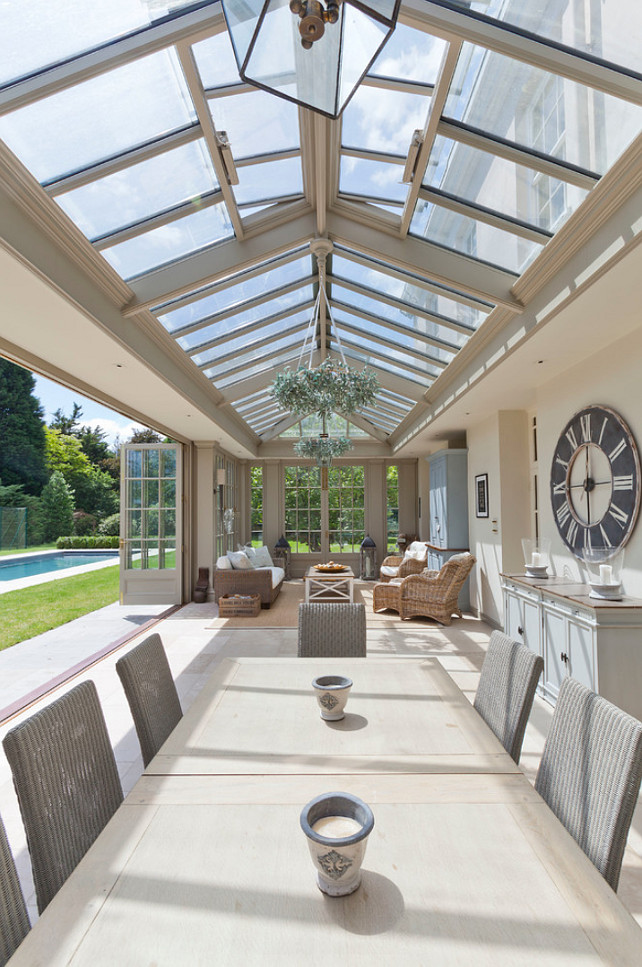
Domestic orangeries are still built in the present days and they are constructed with stone, brick, hardwood, glass and other materials. The designs mostly are based on the traditional styles. However, updated technologies are used these days like the insulation technology, skylights and many other techniques to maximize the purpose. Orangeries are south facing and typically have the roof lantern aspect even today.
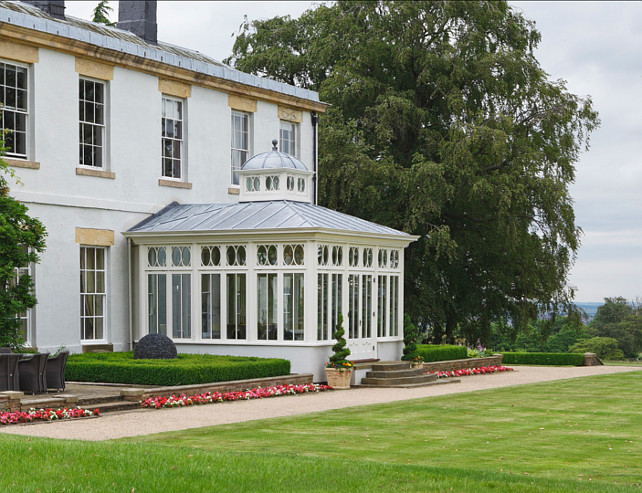
Many people have a wrong concept about orangery, thinking it to be the same as a conservatory but the building styles and rules are completely different. Before building an orangery make sure to talk to an experienced person and lean the common mistakes to avoid. Here are some tips for orangery construction –
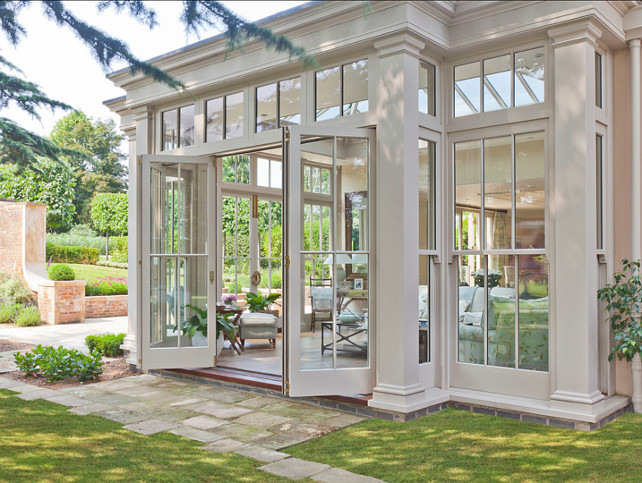
Pay attention to the design features as it should be in synergy with the master building. Make the match as much as possible architecturally; the doors and windows should be of same wood and design. Brick, stonework and curves should also resemble. You can save both time and money if the orangery is build together with the master building.
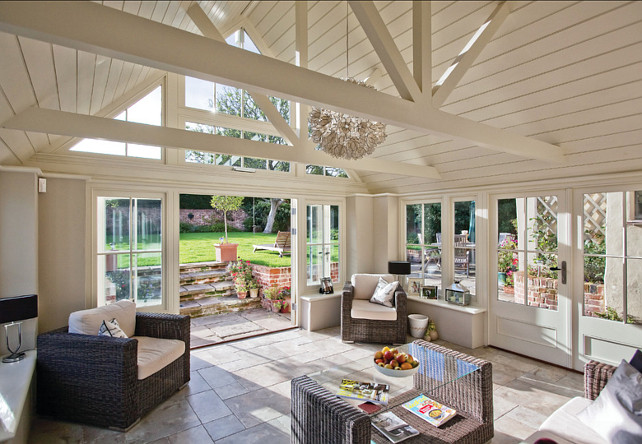
If you have made the orangery with the right hardwood frame, the rest of the colour should be in pastels. The existing structure should stand in perfect compliment with the orangery as per color also. The tonal shades within the orangery should be harmonious, elegant and warm. Neutral tones are preferred like creams, light greens, off whites, muddy browns and greys.
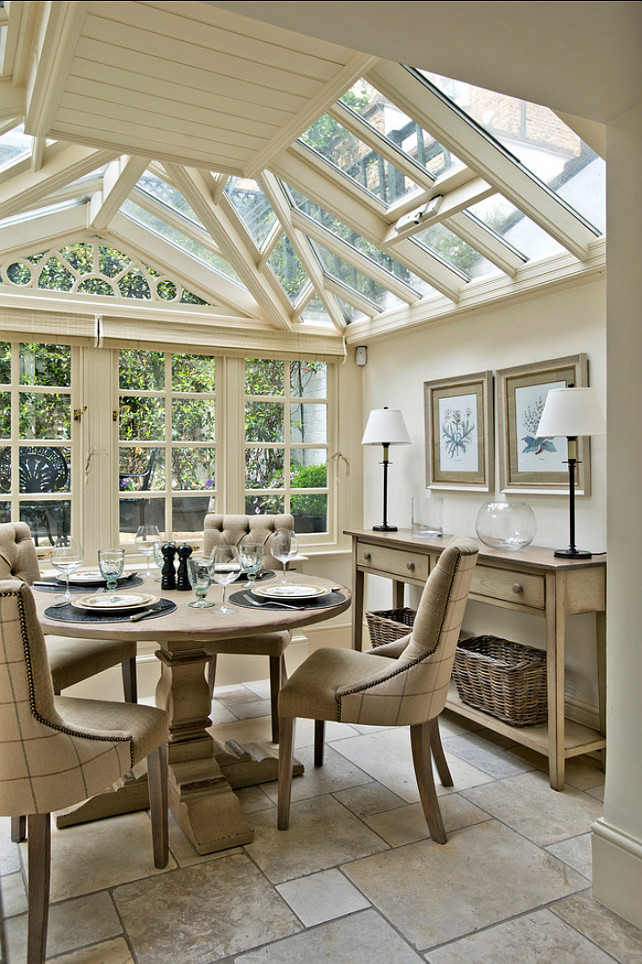
Use tinted or UV filtered glass for interiors to be cooler during summers and comfortable during winters. The technologies of green that are used in orangeries do not make it excessive in climate, but still you will need the under-floor heating during the chilly winters. Fully automated system helps you to maintain a perfect temperature during all seasons.
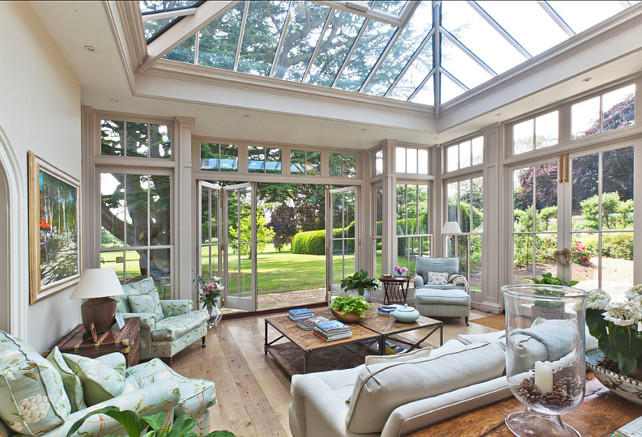
A south facing orangery is ideal as it gets the complete natural light all through the day. You can maximize the lighting options by installing roof lanterns and tall windows. Keep the orangery simple and minimalistic in styling. Heavy drapes, blinds, and other light blocking decors are not recommended; you can go for comfortable furniture and add natural plants. Let it get the ultimate nature’s touch to fulfill its purpose.
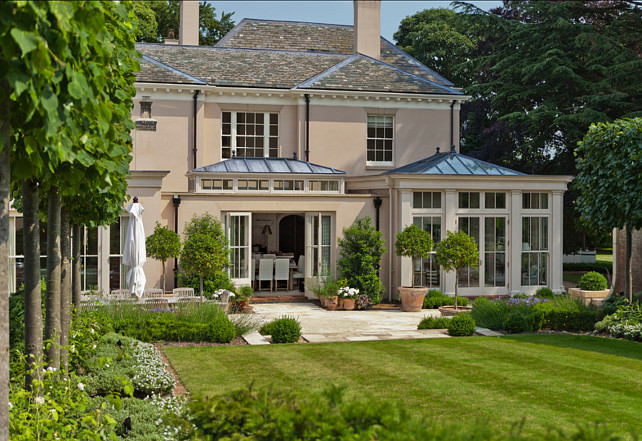
Many luxurious hotels have transformed their orangeries to lounges and dining spaces; keeping the natural instinct intact. This commendable “green” thought is spreading widely across the globe. You can also build a small orangery in your home premises to enjoy both the greenery and leisure hours.
Sources: Images: 1, 2, 3, 4, 6, 7, 8 & 9: Vale Garden Houses. 5: Westbury Garden Rooms
 Latest Interior Design Ideas on Home Bunch.
Latest Interior Design Ideas on Home Bunch.
 @household no.6: Beautiful Homes of Instagram.
@household no.6: Beautiful Homes of Instagram.
I hope you are having a wonderful day!
We’ll talk again soon!
with Love,
Luciane from HomeBunch.com
Interior Design Services within Your Budget ![]()