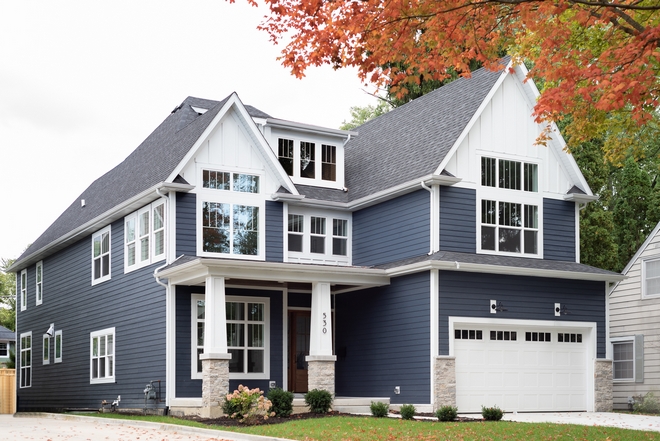
How many of us have dreamed or at least cogitated the possibility of building our dream home? Yes, buying a house that’s already on the market is more practical, but sometimes our dream speaks louder than convenience.
If you’re planning on building a new home in 2021, this post should be very useful because the builder, 5th Avenue Construction, Inc., is sharing many tips and all sources for this newly-constructed Naperville, Illinois home. Take notes and I really hope this post makes your journey of building a home a smoother and easier one!
Here, they share a few insights: “Our new construction custom home at 530 North Eagle located in Naperville, Illinois is a splendid modern farmhouse that is fully customized with gorgeous traditional finishes and a contemporary flair.”
Note: This home was staged by a staging company. I will be selecting similar furniture for your shopping convenience.
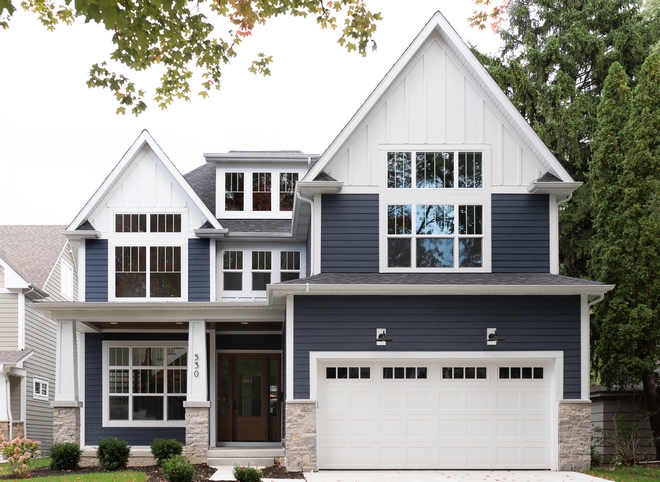
I asked the builder to share this home with you because I fell in love with the exterior. You certainly don’t need a big lot to build a beautiful home! 🙂
Garage Door: 761 Recessed Short Carriage House. Color: 4 Panel Polar White.
Exterior Lights: Kitchler Lighting Allenbury. Color: Textured Black.
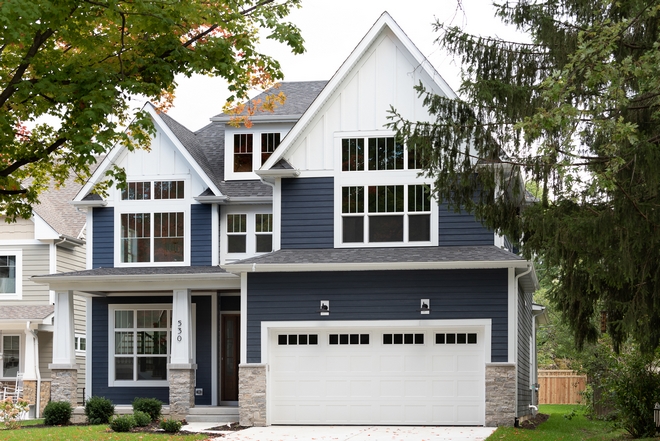
This home features gabled front entry and stone accented exterior.
4 Bedrooms | 3.5 Bathrooms | 2-Car Garage | 3,700 Sq Ft
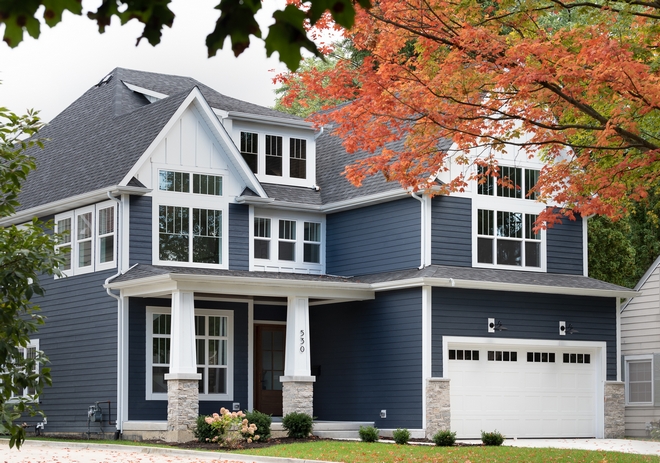
Siding: James Hardie Deep Ocean.
Vertical Siding & Trim: James Hardie Artic White.
Exterior Stone Wainscoting and Pillars: Buechel Stone. Color: Chilton Country Squire.
Shingles: Oakridge singles. Color: Onyx Black.
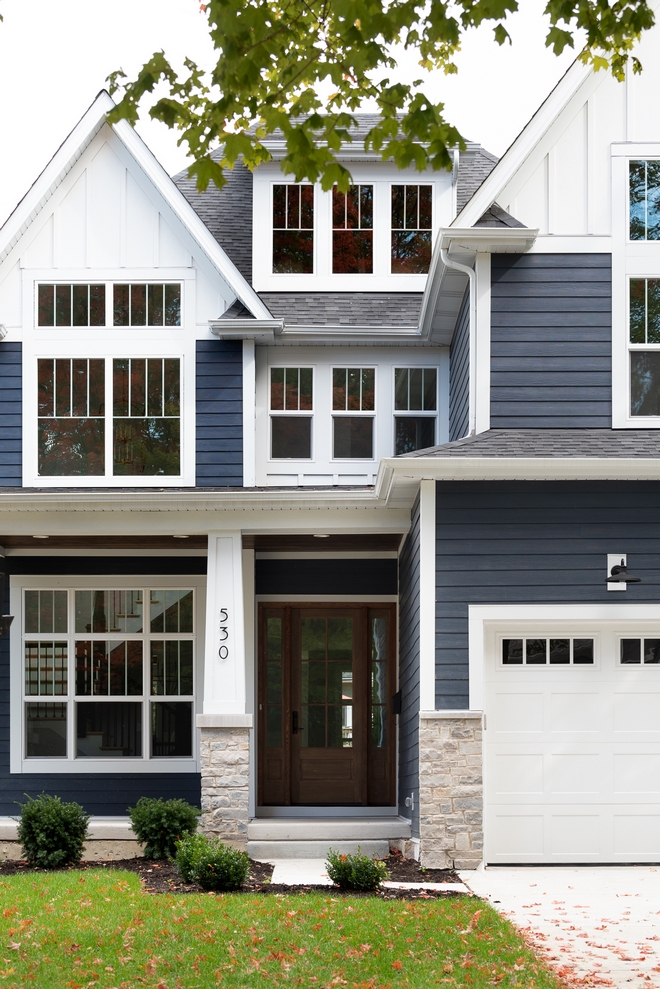
Front Door: Custom Fir Wood Frame, Fiberglass. Color: Black Gel Stain.
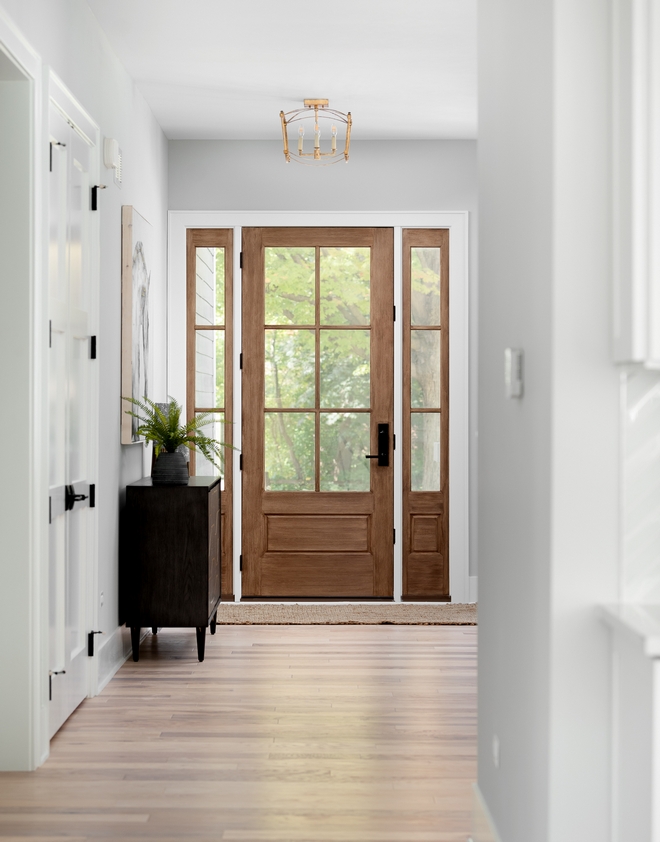
I love how calming this entire home feels. The interiors are stylish without being overly done.
Foyer Lighting: Generation Lighting Thayer – Others: here, here, here, here & here.
Front Door Hardware: Century Handleset Latitude and Collins Trim.
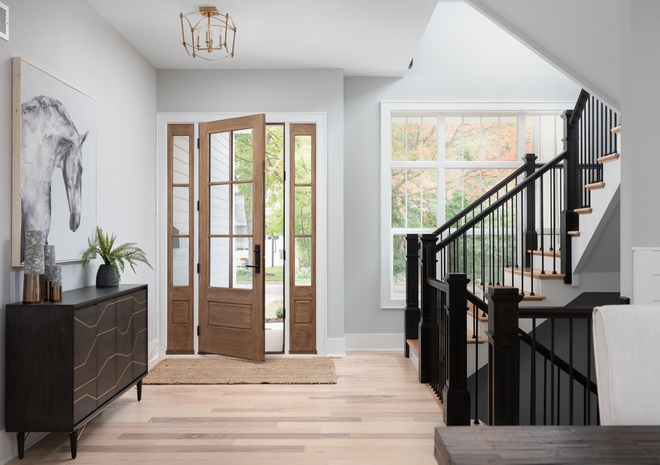
Spotlight on the stunning black newel posts, balusters, and handrails of the staircase in this home. Walls are Sherwin Williams SW 7064 Passive.
Inspired by this Foyer Look: Accent Cabinet, Artwork (or here) & Rug.
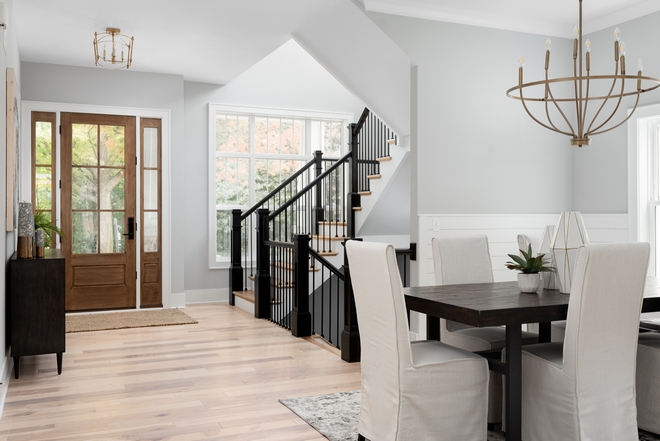
On the main level of the home is a large formal dining alcove, private office with double French doors, a roomy kitchen pantry, a stylish butler’s pantry, and a conveniently placed mudroom with easy access to the two-car garage.
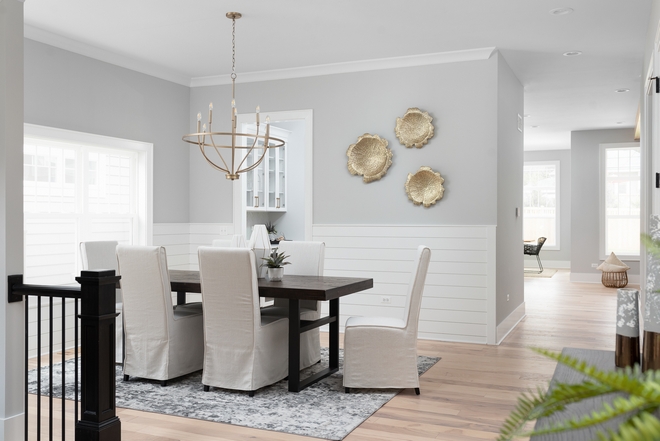
The formal Dining Room features a 4″ shiplap wainscoting.
Dining Table: Pottery Barn.
Dining Chairs: Pottery Barn, White.
Chandelier: Capital Lighting Greyson – Other Beautiful Options: here, here, here, here, here, here & here.
(Scroll to see more)
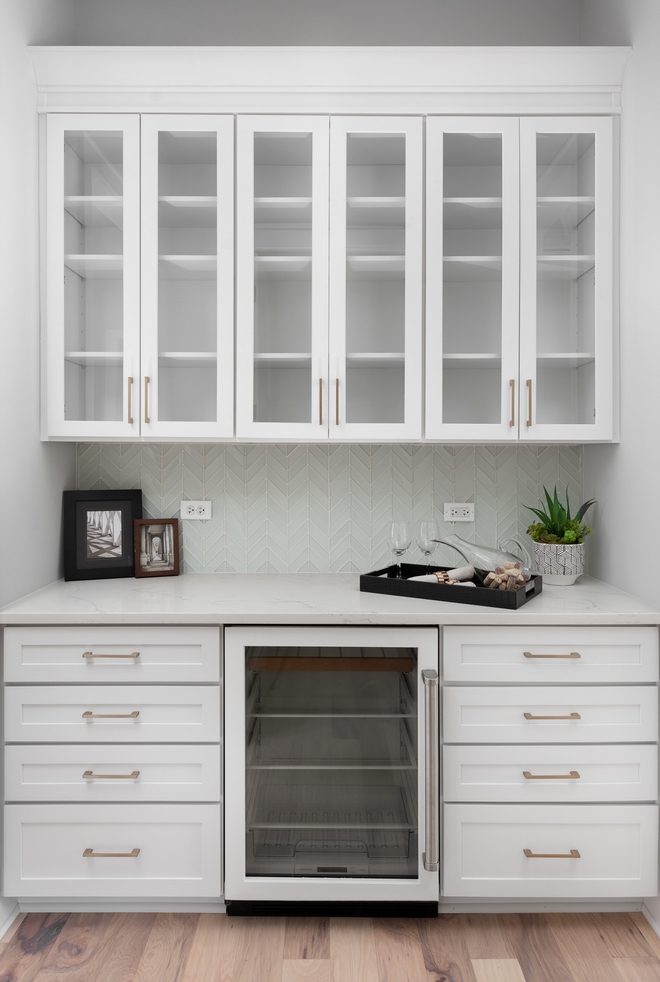
This Butler’s pantry has plenty of storage space and a Subzero wine fridge. Dreamy!
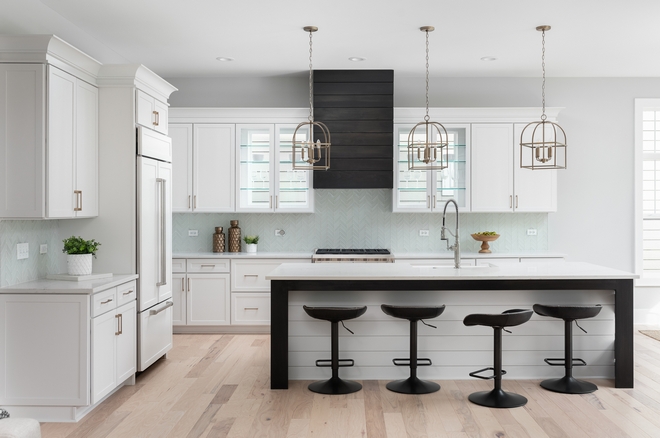
This kitchen is equipped with professional stainless-steel Subzero/Wolf appliances and a large, farmhouse-inspired kitchen island.
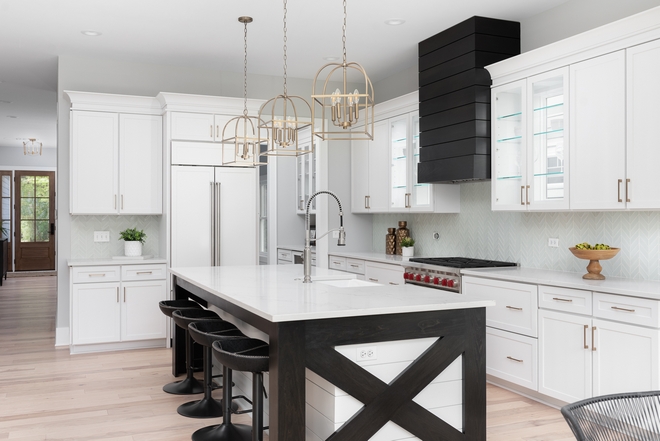
This Farmhouse-style oversized kitchen island features a base wrapped with 1×6 white shiplap on sides and skirt-framed with pine wood, stained in an ebony color.
Island Dimensions: 9’x4’
Kitchen island trim stain color is Minwax Black Stain.
Lighting: Capital Lighting – Other Popular Choices: here, here, here, here, here, here, here, here & here.
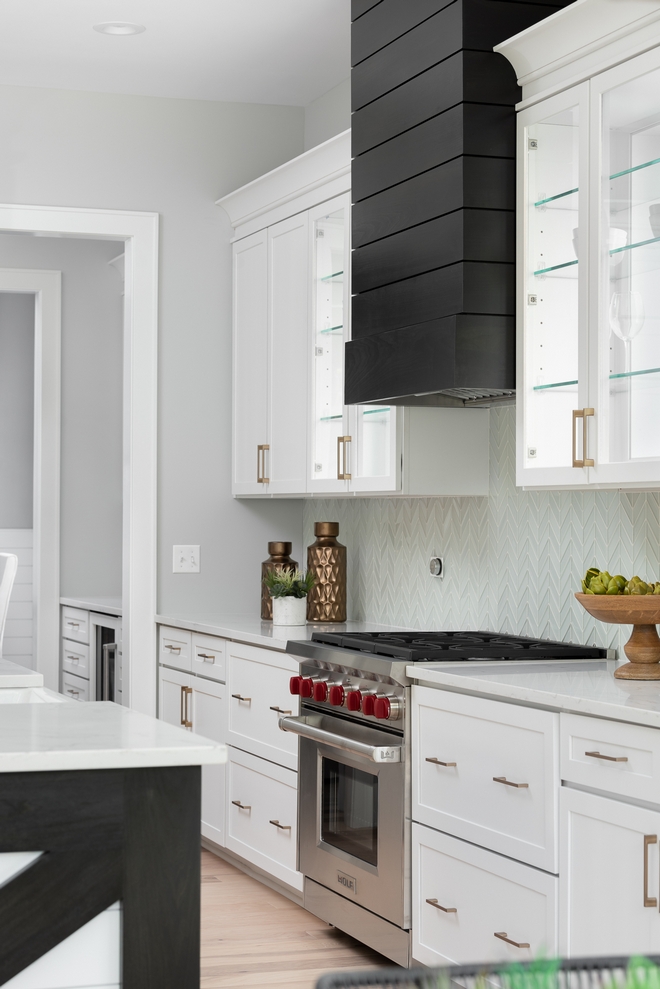
Shiplap Hood: Custom Poplar wood shiplap hood vent stained black. Satin color is Minwax True Black.
Range: Wolf 36″ – similar here (Best seller).
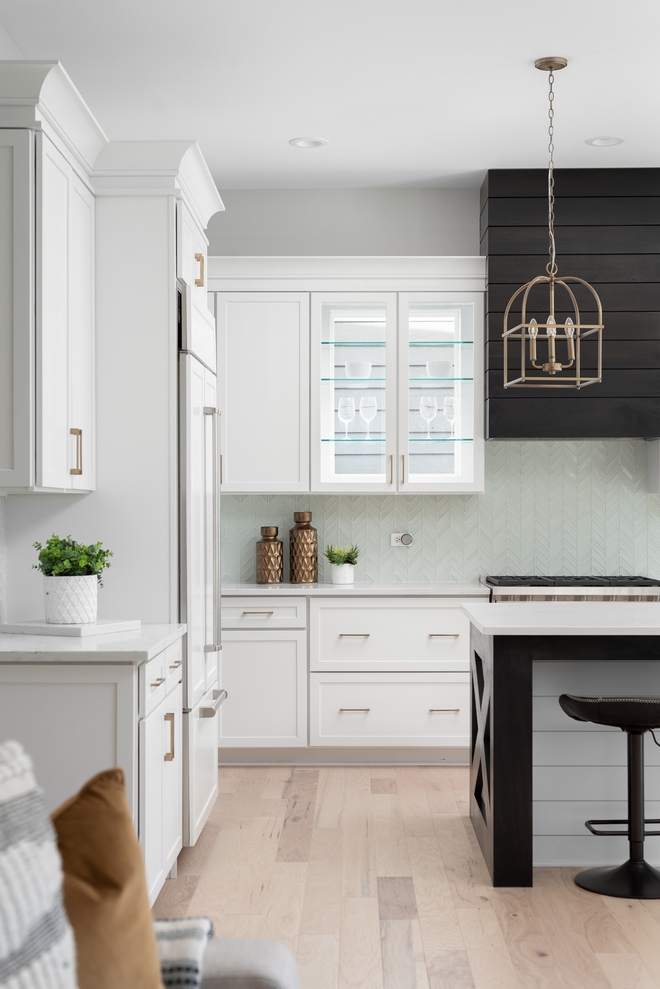
Cabinets with open glass shelving is backed by windows to allow more natural light to brighten the Kitchen space.
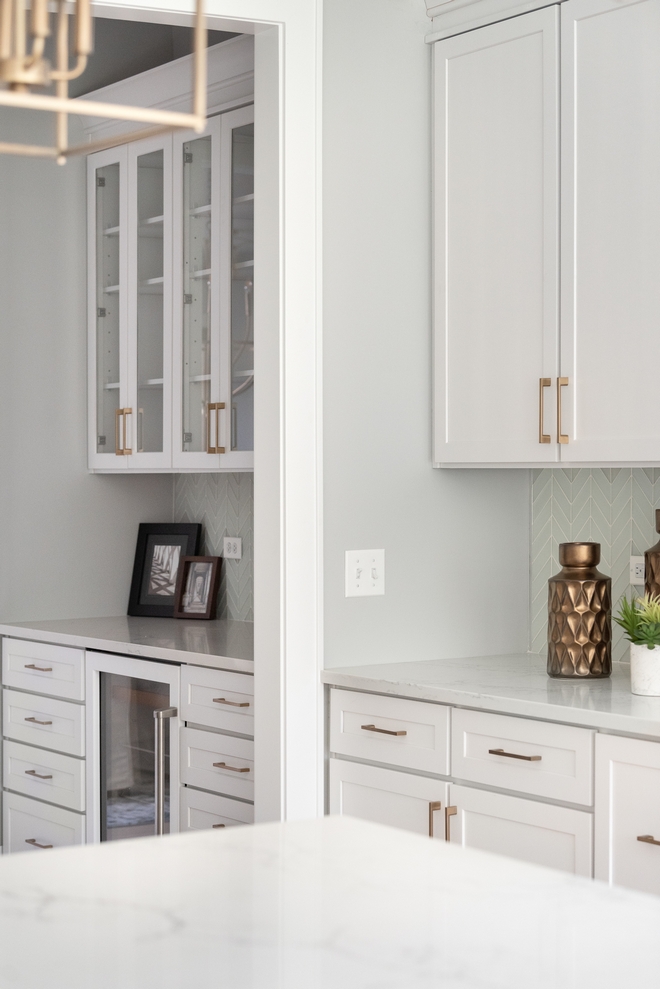
Cabinet Hardware: Jeffrey Alexander Sutton, Brushed Gold.
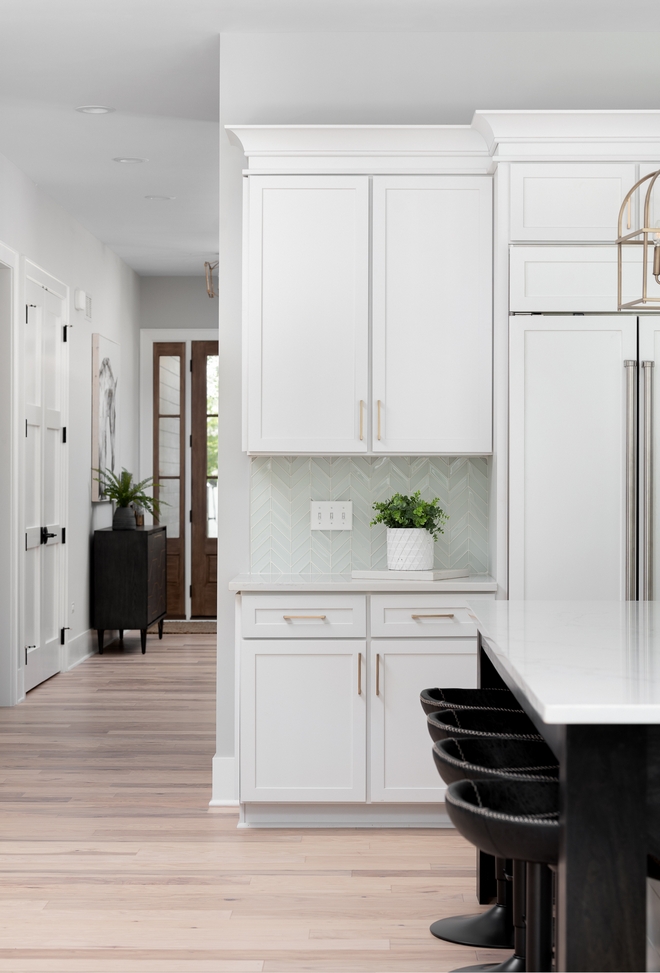
Kitchen Cabinets: Echelon Rossiter 5 PC. Color: Alpine White.
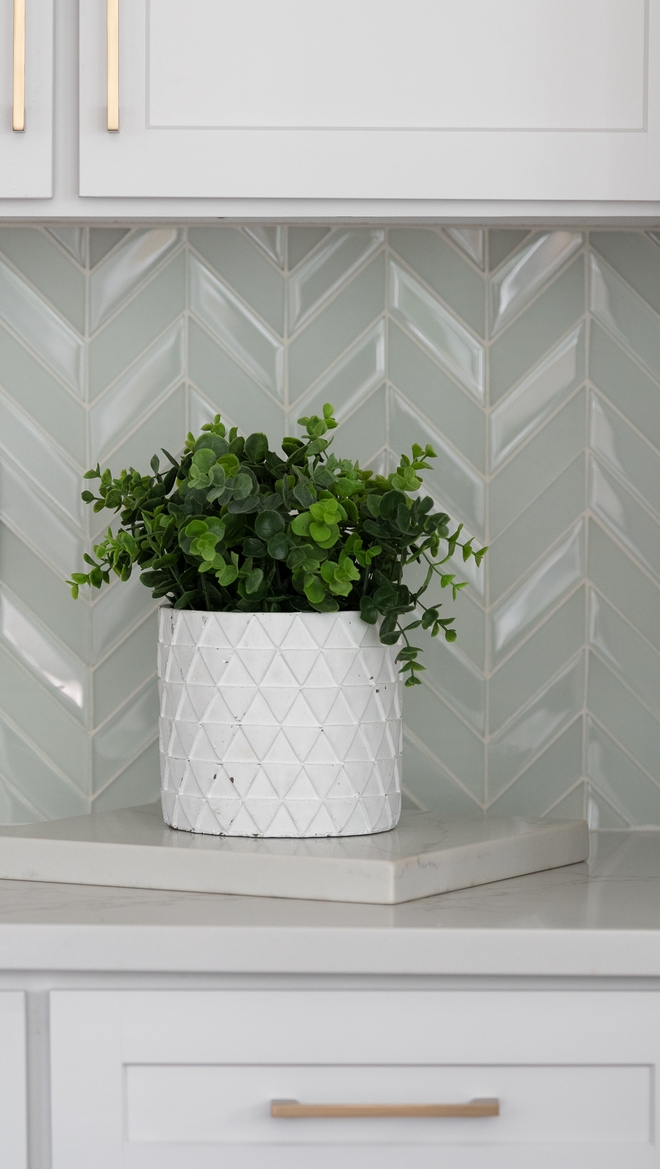
Backsplash Tile: Emser edge in White Chevron Glass – Other Favorite Tiles: here, here, here, here, here, here, here & here (Best seller!).
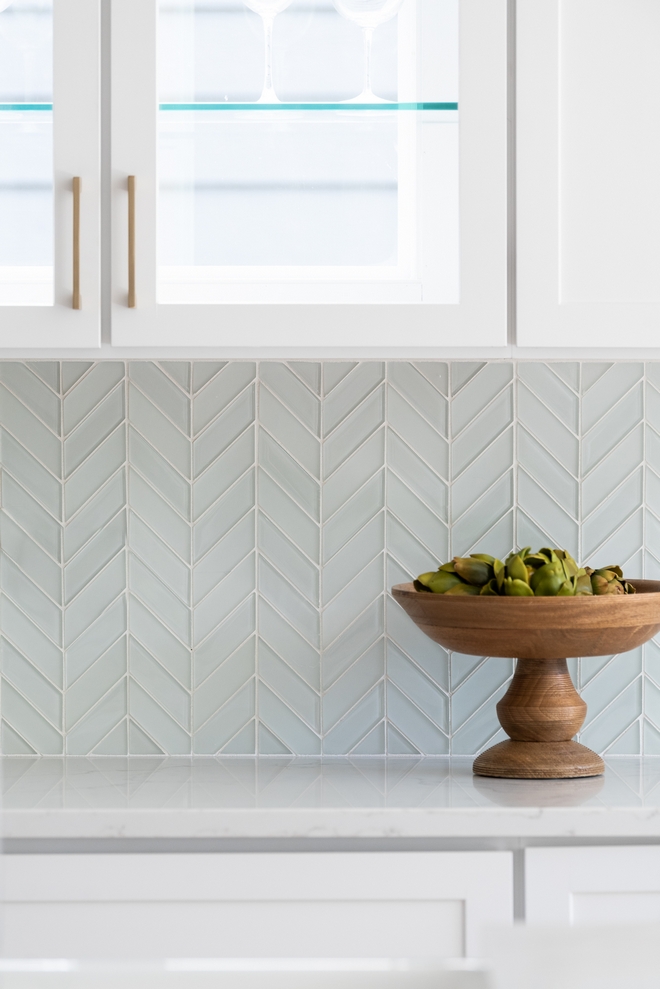
Island & Perimeter Countertop: Italia Quartz Assisi Cosmos Vento.
Beautiful Pedestal Bowls: here, here, here & here.
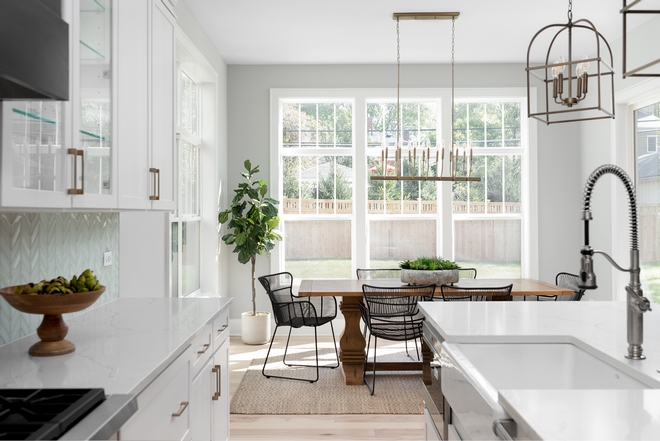
Kitchen Faucet: Kohler Tourant, Vibrant Stainless.
Sink: Kohler.
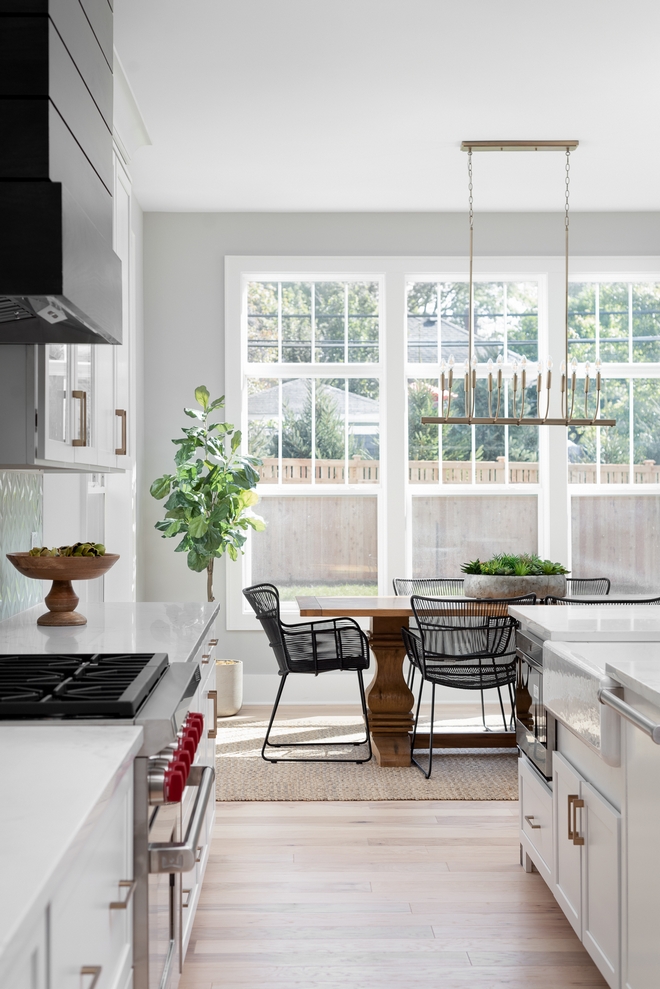
Wall Paint Color: Sherwin Williams Passive.
Fiddle Leaf Tree: here & here – similar.
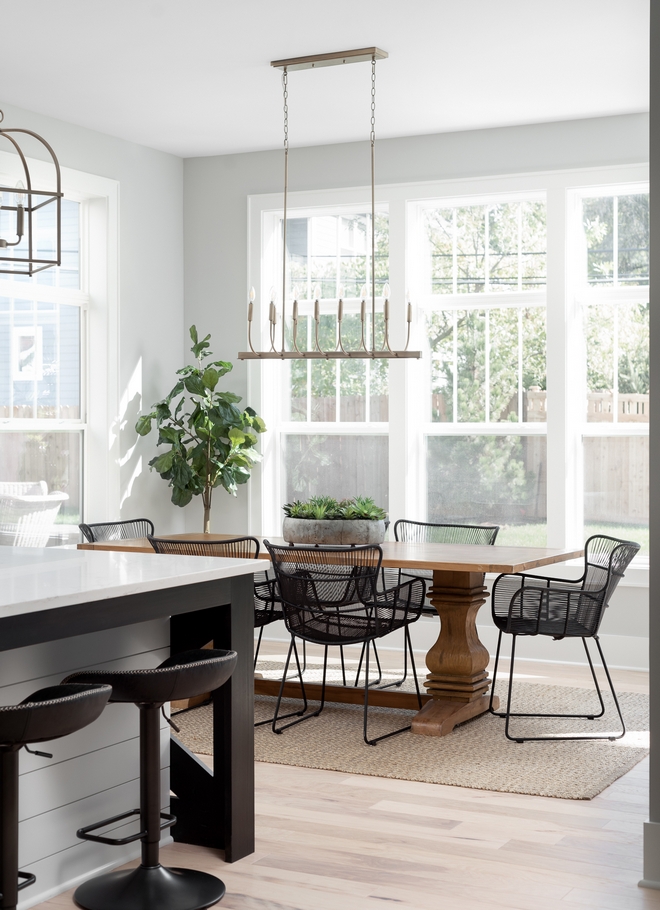
The Breakfast Nook is surrounded by large windows. What a nice view!
Dining Chairs: Discontinued – similar here.
Inspired by this Look: Dining Table, Dining Chairs & Rug.
Chandelier: Capital Lighting Zander Linear Pendant – similar here – Other Linear Chandeliers: here, here, here, here, here & here.
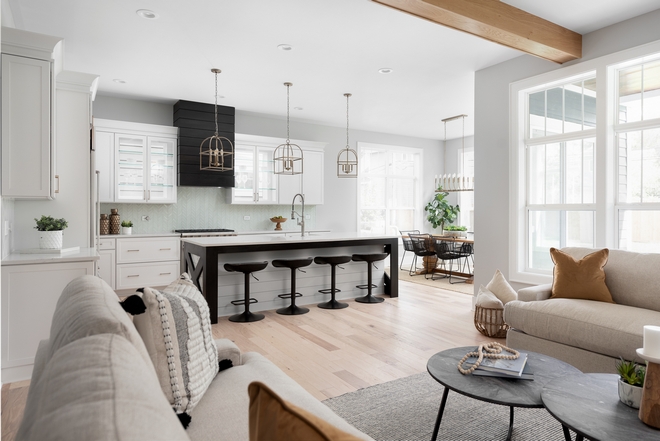
The Great Room flows exquisitely into the gourmet kitchen with custom cabinetry and bright space that perfect for daily casual meals.
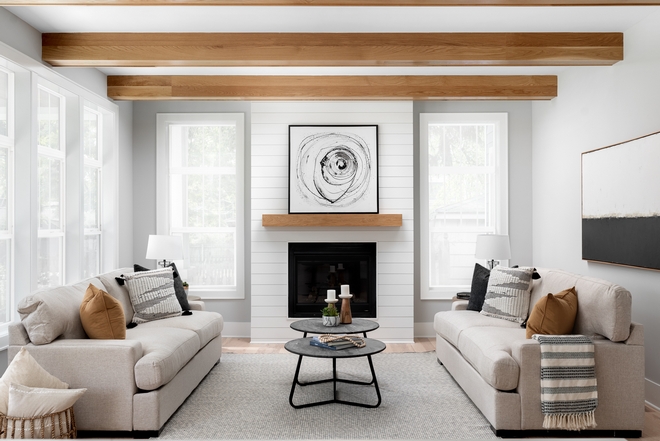
The expansive Great Room of the home showcases a spectacular gas fireplace and is surrounded by large windows for plenty of natural light.
Rug: here.
(Scroll to see more)
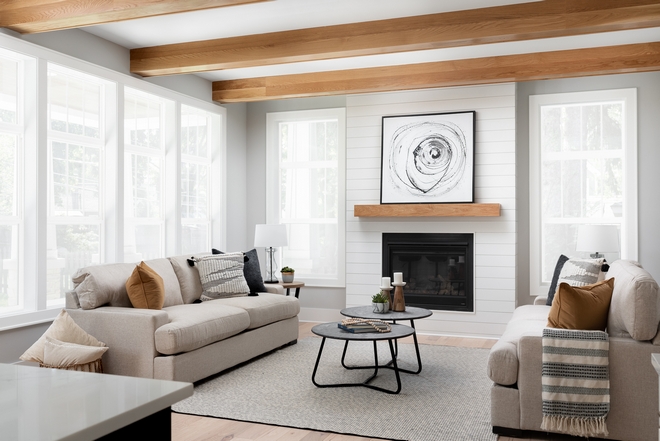
Ceiling Beams: Custom Pine Wood Beams, stained in Duraseal Country White.
Sofas: here – Best Seller!
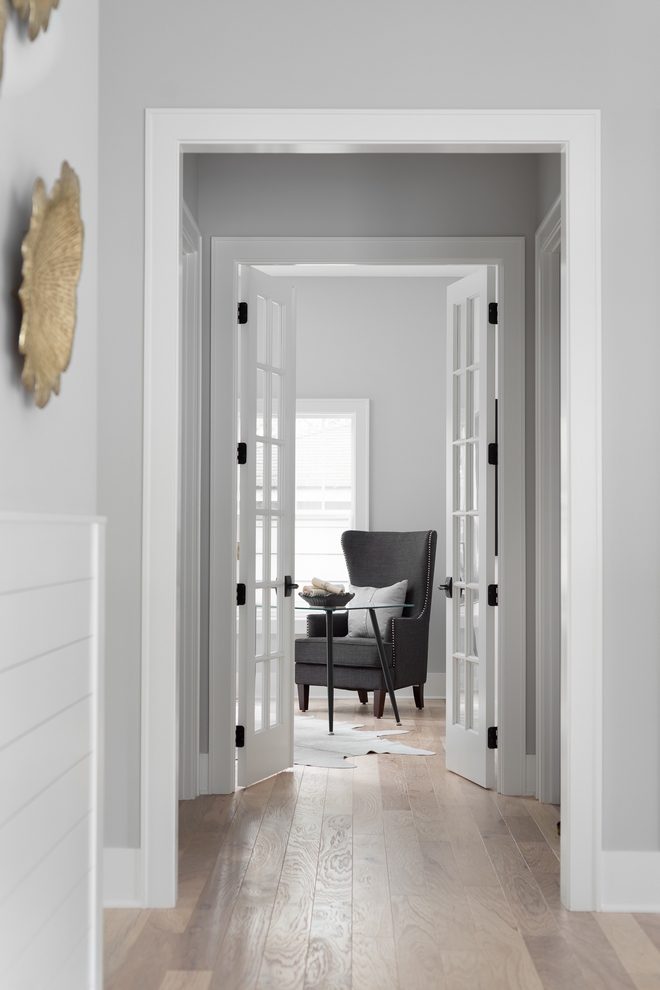
Hardwood Flooring: Shaw 5” Pre-finished Hardwood.
Doors: Custom 15 Lite French Double Doors.
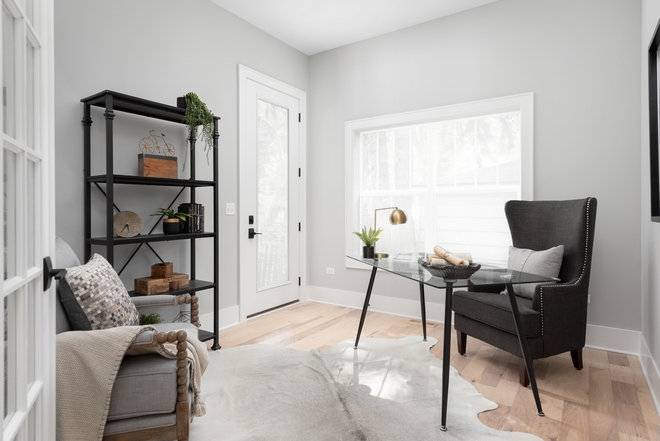
This home also features a spacious office on the first floor.
Inspired by this Look: Wingback Chair, Desk, Rug & Spindle Chair & Étagère.
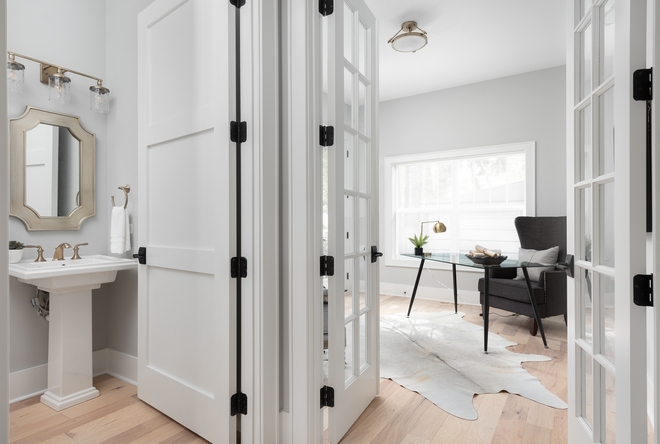
The Powder Room is located just off the Home Office.
Home Office Lighting: Collier Semi-flush – Others: here, here & here.
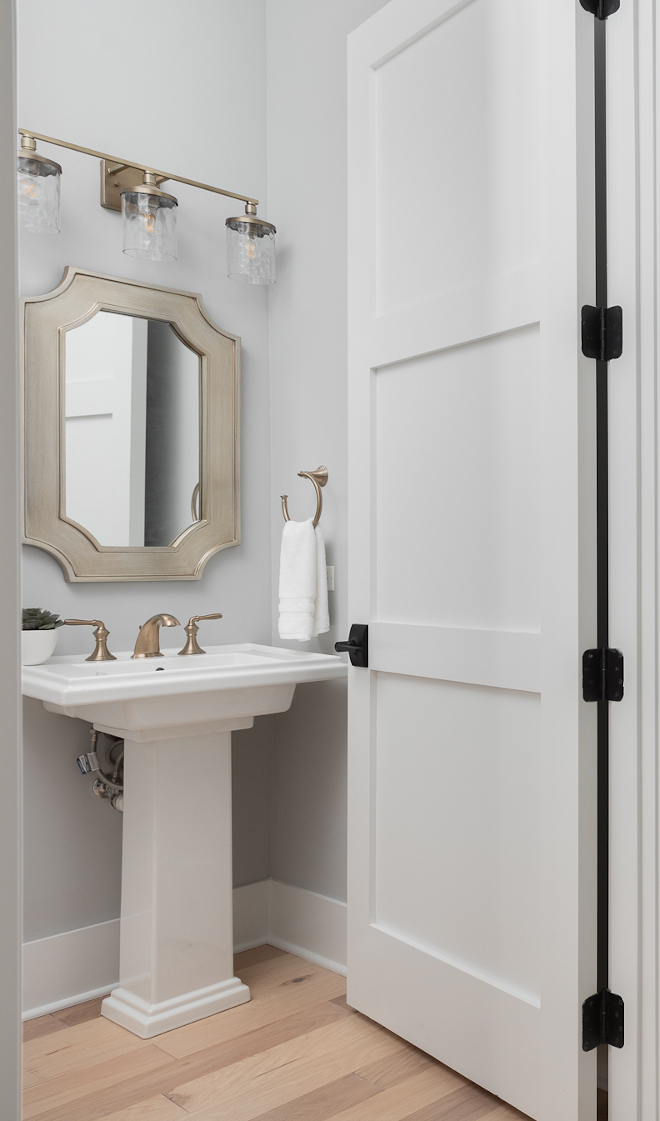
Grey Paint Color: Passive by Sherwin Williams.
Faucet: Kohler Devonshire, Brushed Nickel.
Sink: Kohler Tresham 24″ Pedestal.
Lighting: Capital Lighting Greyson 3 Bulb.
Mirror: Capital Lighting Mirror Unique Shape.
Interior Doors: Masonite Solid Core Saddlebrook. Color: White.
Interior Door Hardware: Schlage Latitude Lever Century Trim, Matte Black.
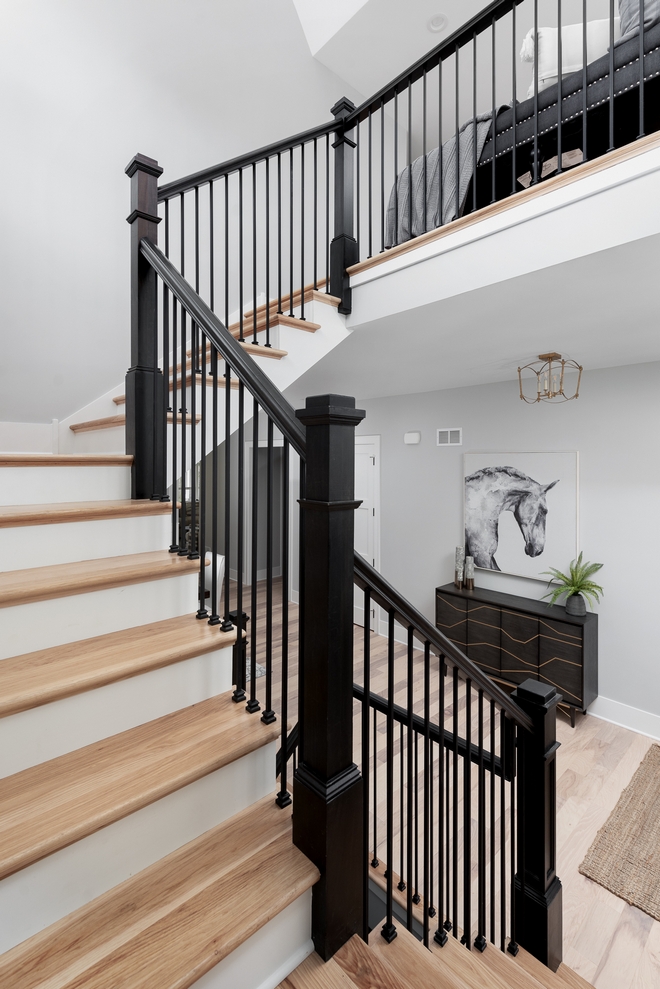
Featuring Iron Balusters and black posts and railing in Minwax True Black, this staircase is truly breathtaking!
Lighting: Generation Lighting Thayer, Semi-flushmount.
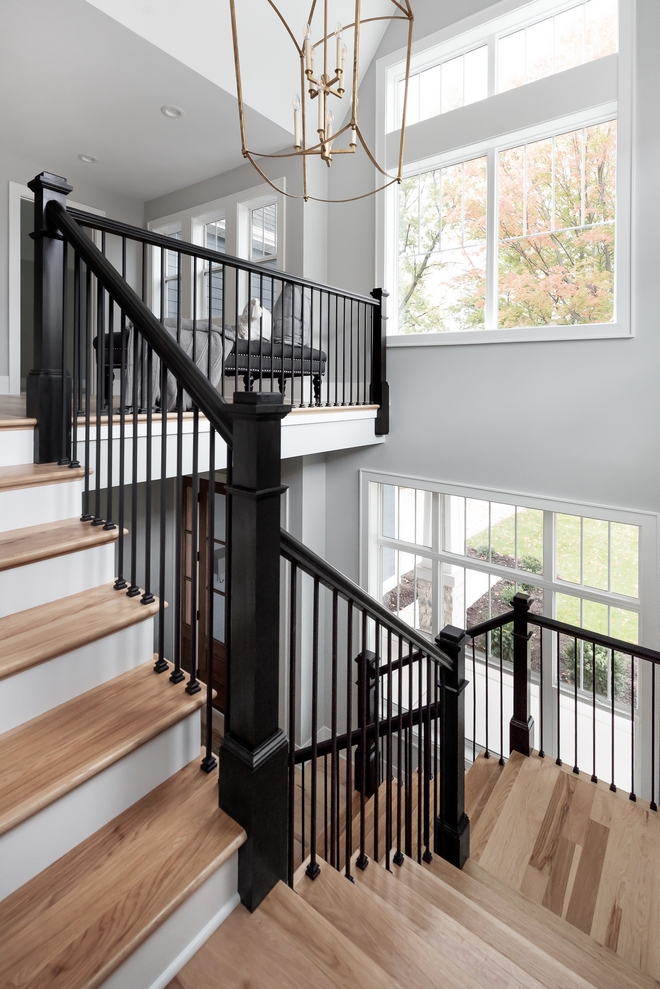
The wood and iron staircase of this custom home leads to the upper level where the four bedrooms are situated.
Stair Lighting: Generation Lighting Thayer – Others: here, here, here, here & here.
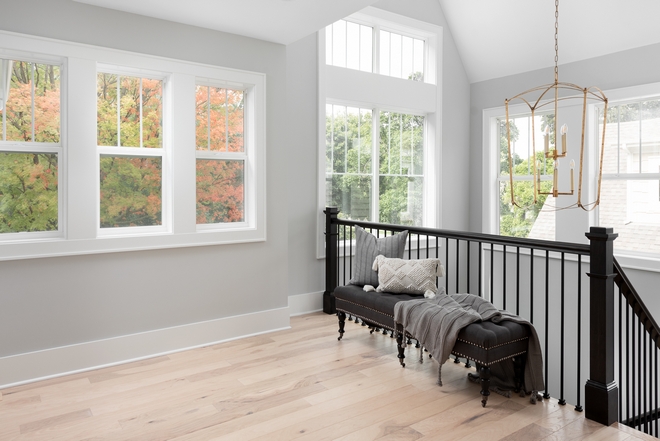
Natural light is essential, isn’t it?! This space is perfect to read a good book or practice yoga. The second floor of the home also features a laundry room and a roomy loft-space.
Bench: Kirklands – similar here – Other Popular Choices: here, here, here, here, here & here.
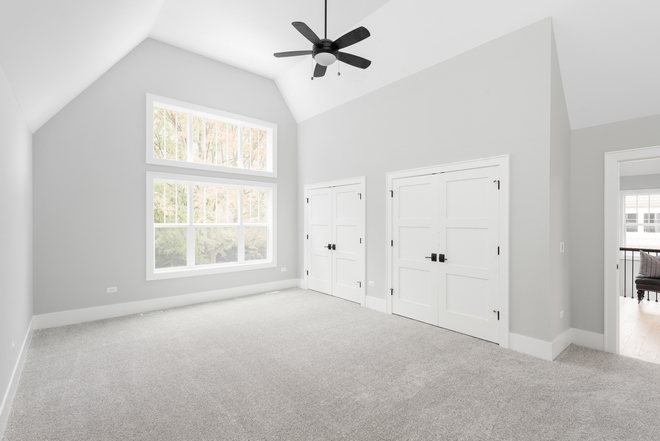
The three additional bedrooms feature their own ensuite full bathrooms, two with a charming Jack and Jill bathroom in between, perfect for growing families.
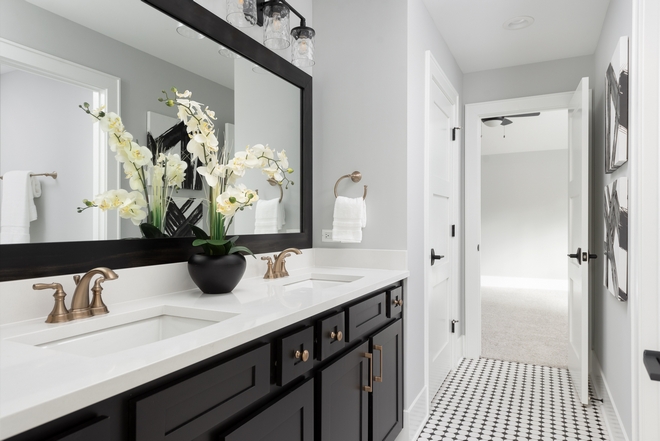
Countertop: Global Quartz, Snow White.
Faucets: Kohler Devonshire.
Sinks: Kohler Archer Sink.
Floor Tile: Daltile Octagon & Dot Tile – similar here.
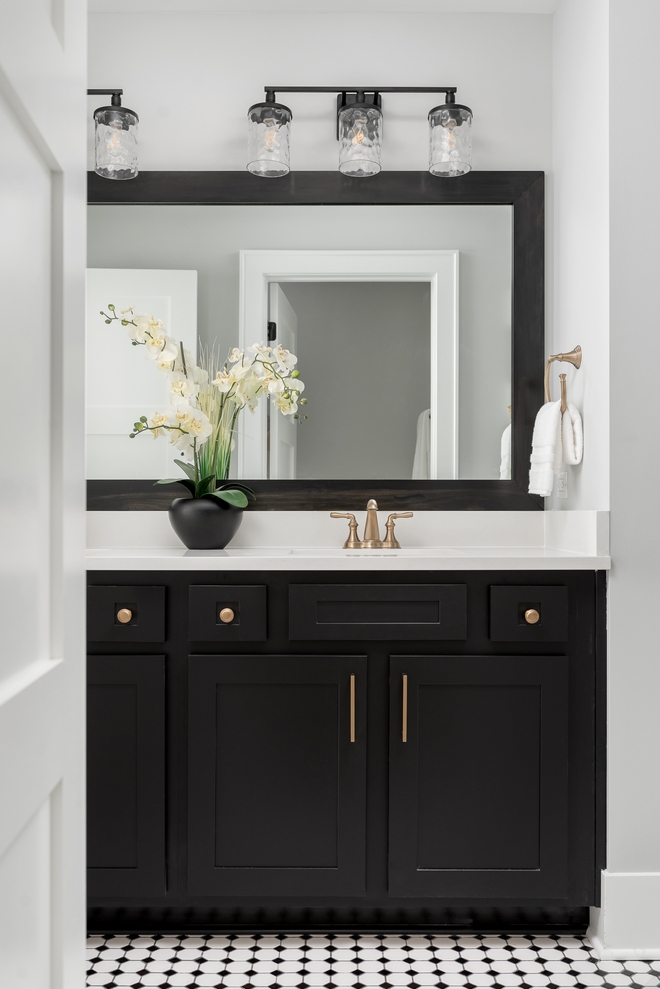
Cabinet: Enchelon Norwich 5 PC in Benjamin Moore Onyx.
Lighting: Capital Lighting Greyson 3 Bulb.
Hardware: Jeffrey Alexander Pulls & Knobs.
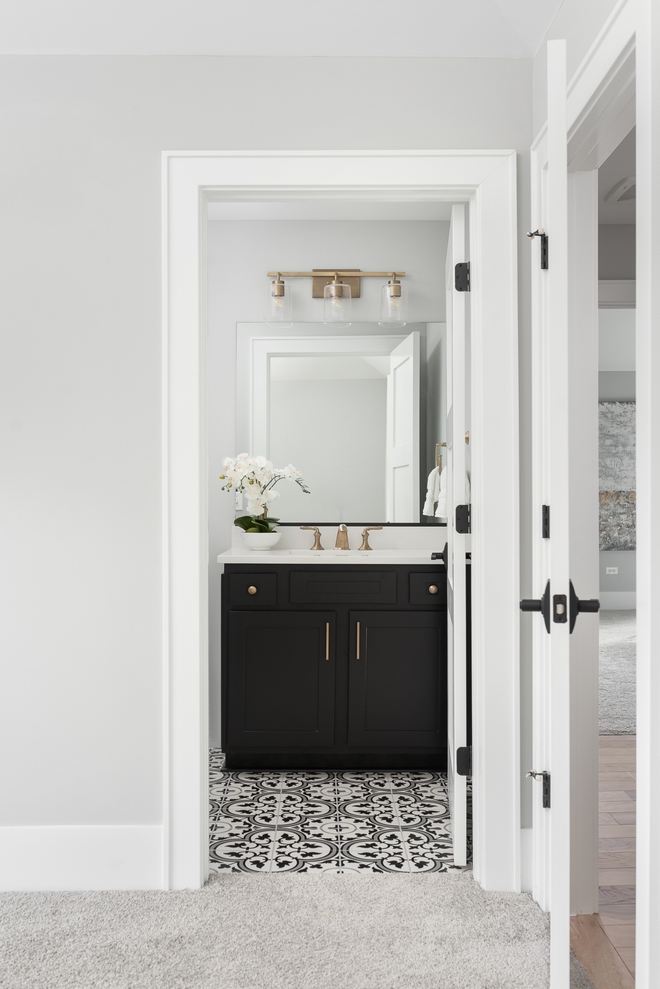
A black and white patterned tile complements the black cabinet in this Guest Bathroom.
Countertop: Global Quartz, Snow White.
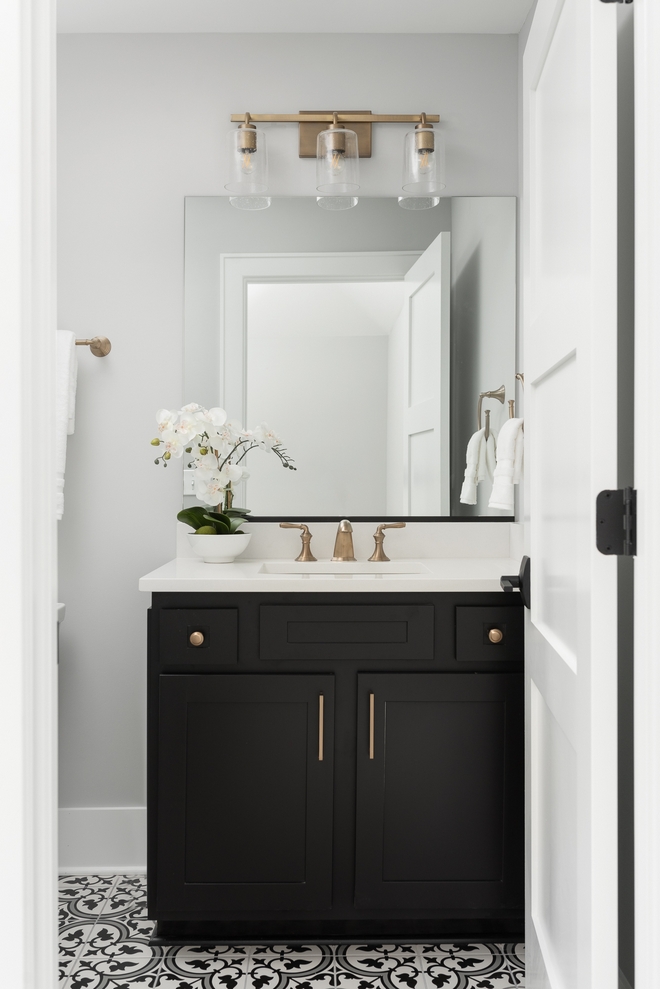
Cabinet: Enchelon Norwich 5 PC in Benjamin Moore OC-74 Onyx.
Faucet: Kohler Devonshire, Brushed Nickel.
Sink: Kohler Archer Sink.
Lighting: Capital Lighting Greyson 3 Bulb.
Floor Tile: Interceramic – also available here – similar: here.
Hardware: Jeffrey Alexander Pulls & Knobs.
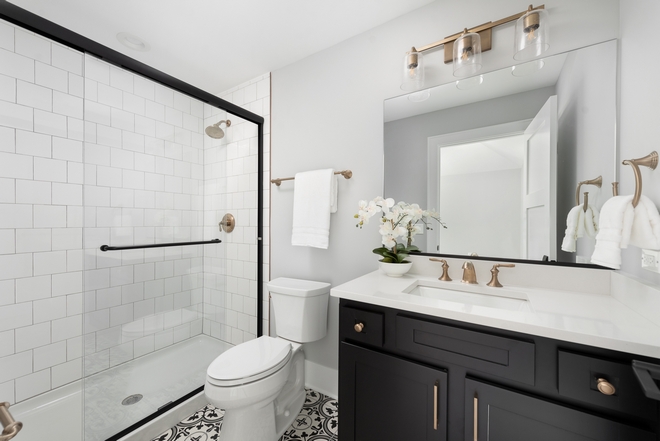
Shower Tile: Daltile 6×6 Tile.
Shower Faucet: Kohler.
Toilet: Kohler Highline Toilet.
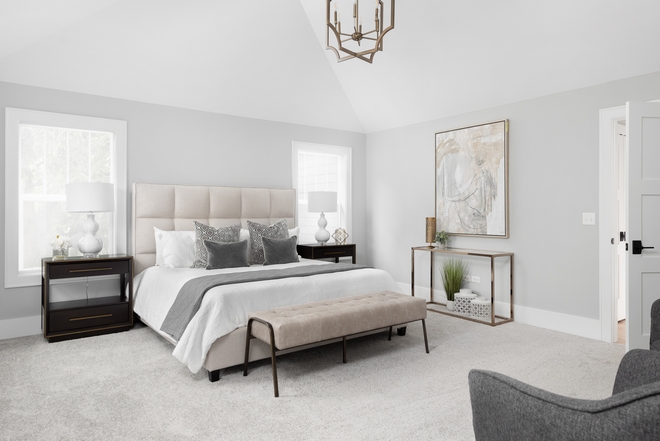
Cathedral ceilings allow a more open feel in the Master Bedroom while windows on two walls offer plenty of natural light.
Chandelier: Capital Lighting.
Nightstands: here.
(Scroll to see more)
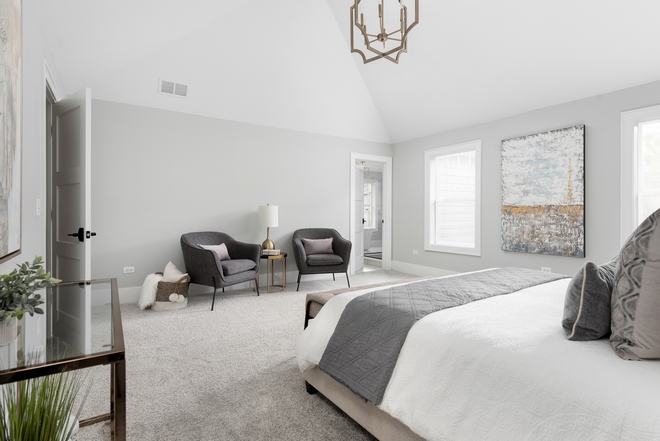
Bedroom Paint Color: SW Passive.
Carpeting: Shaw Grand Turk. Color: Ornamental Gate.
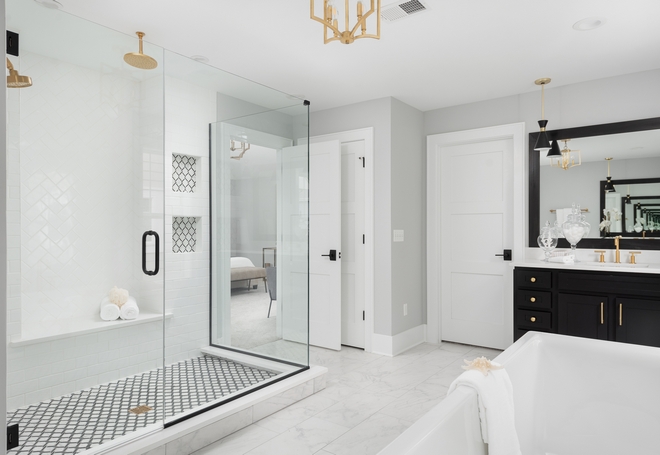
This lavish spa-inspired bathroom features a luxurious soaking tub, a beautifully tiled shower, his and hers sinks and a large walk-in closet to make morning routines stress-free.
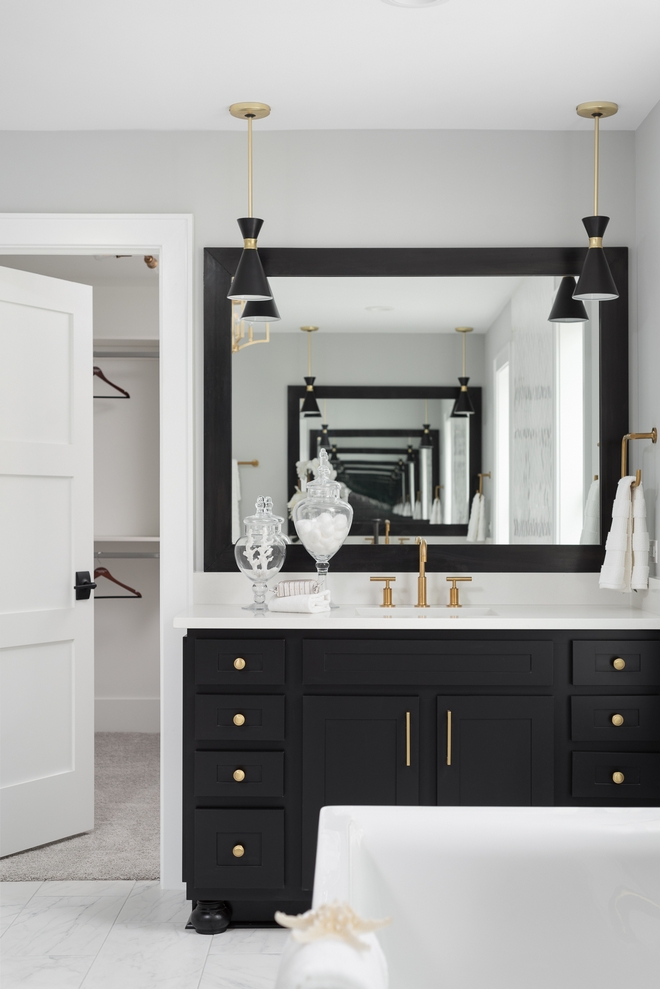
Featuring a stylish and elegant color scheme of black & white with gold fixtures and accents, the His & Hers vanities are separated (one on each side of the Bathroom, flanking a Freestanding tub) to create a stress-free morning routine for the homeowners.
Mirrors: Custom in Benjamin Moore Onyx – Other Best Seller Mirrors: here, here, here, here & here.
Faucets: Kohler Purist Sink Faucet, Brushed Gold.
Sink: Kohler Verticyl.
Lighting: George Kovacs Conic Pendants.
Countertop: Global Quartz, Snow White.

Spacious and stylish the walk-in shower in the master bath is the perfect place to savor your own bit of private luxury.
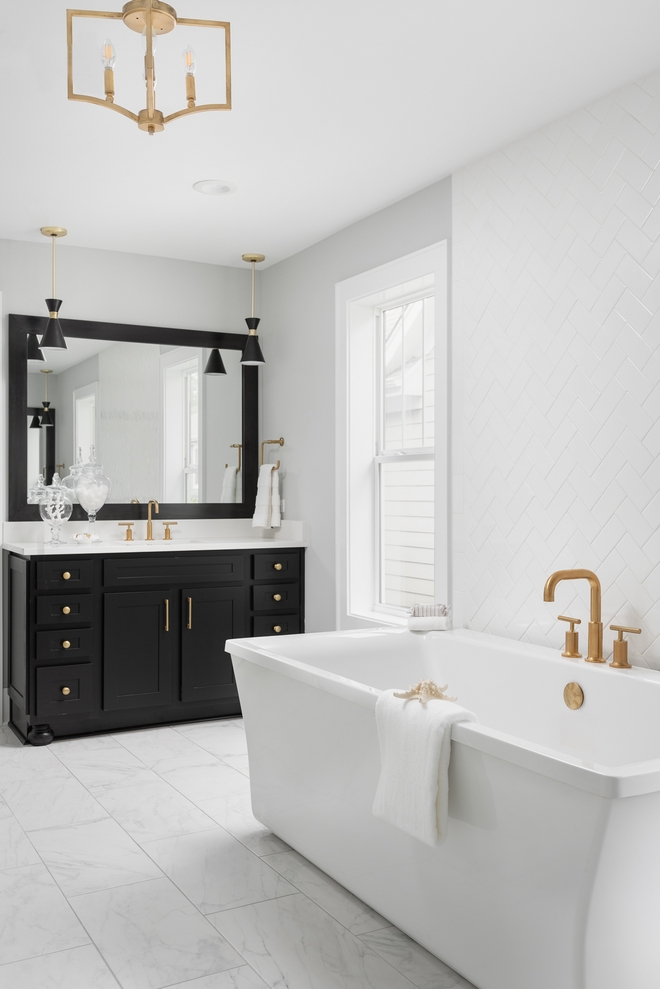
The Master Bathroom also features a large soaking tub and fixtures by Kohler.
Tile: Daltile Rittenhouse 3×6 Artic White, Herringbone Pattern – Others: here (Great brand!), here, here, here & here.
Freestanding Tub: Kohler Stargaze 72×36.
Bathtub Faucet: Kohler Purist.
Floor Tile: Anatolia Classic 12×24 Color: Carrara – also available here.
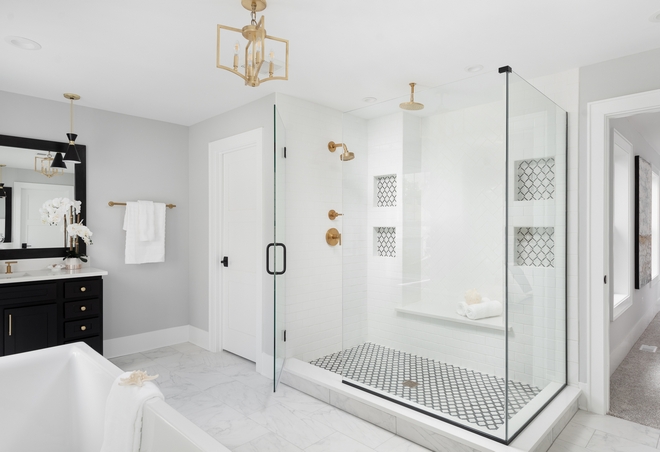
The Master Bathroom paint color is Sherwin Williams Passive.
Lighting: Capital Lighting Regan.
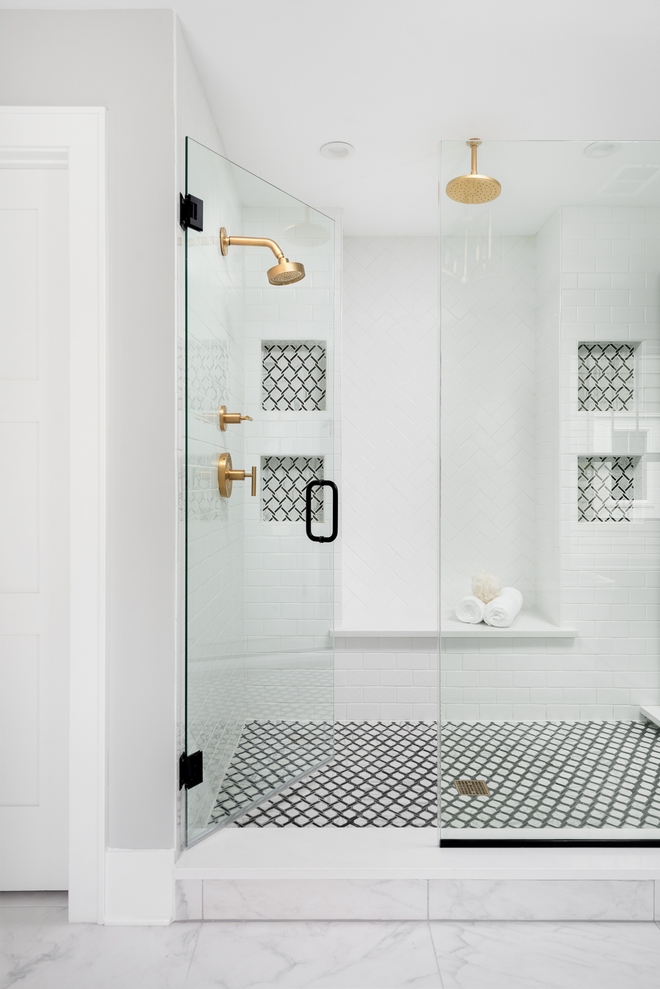
Shower Floor & Niche Tile: Knot Mosaic Tile.
Subway Tile: Daltile – similar here.
Shower Faucet: Kohler Purist.
Rainhead: Kohler.
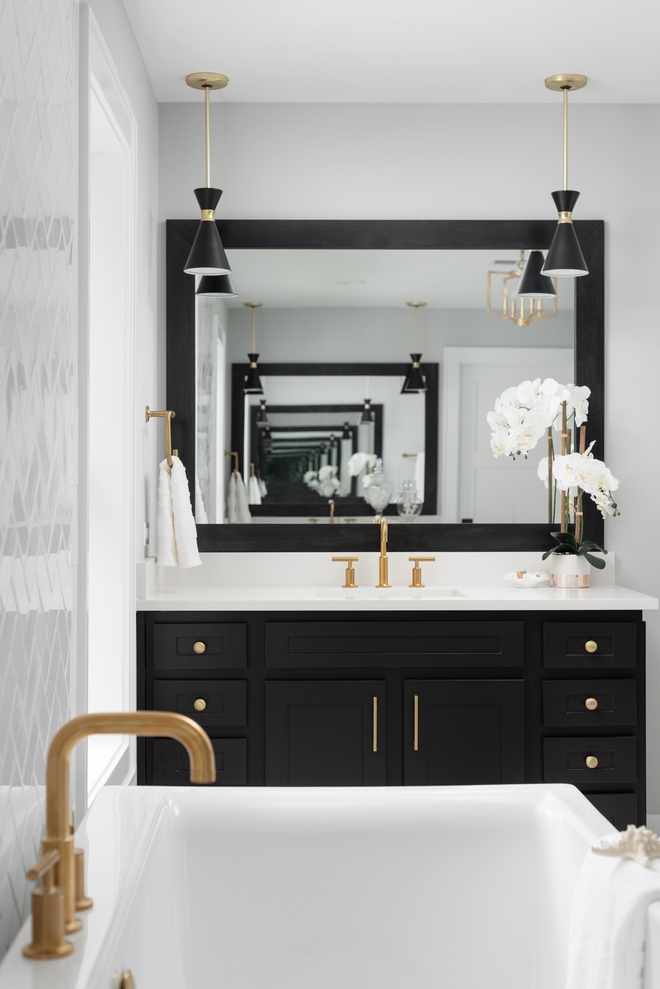
Vanity Cabinet: Echelon Norwich 5 PC. – Paint color: Benjamin Moore Onyx.
Hardware: Jeffrey Alexander Pulls & Knobs.
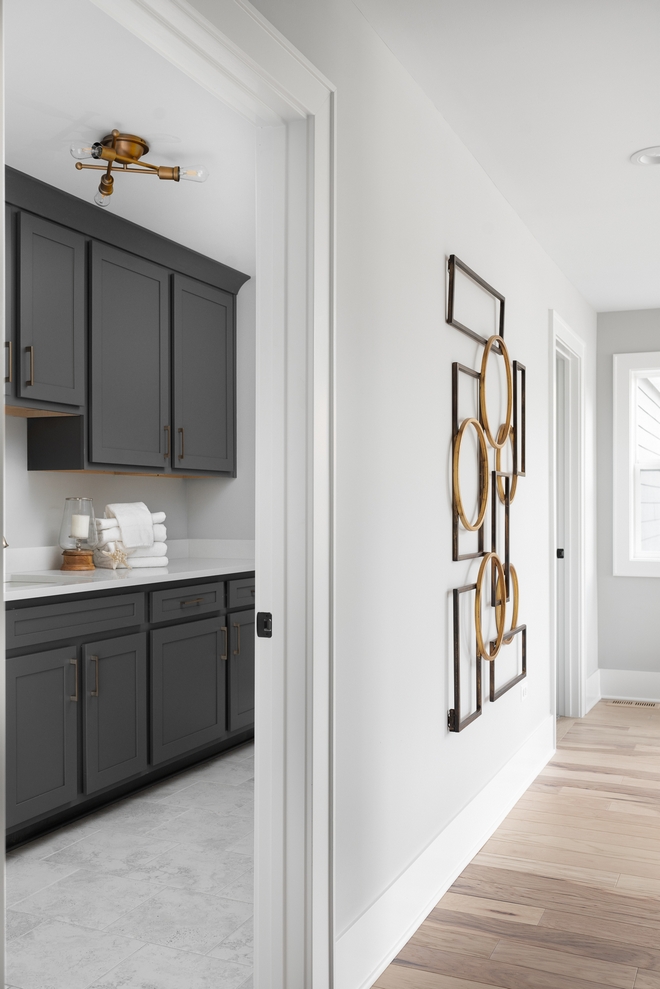
Door casing & Baseboards: 432M/280 Backband. Color: White. Baseboard: 434M.
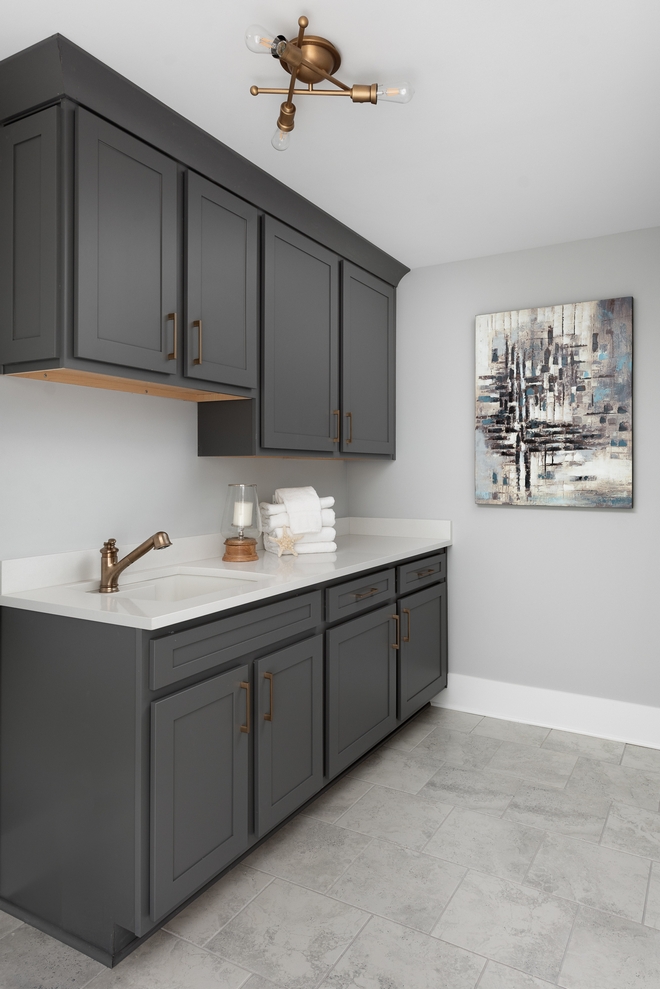
The cabinets in the Laundry Room are custom – similar paint color: Benjamin Moore HC-166 Kendall Charcoal.
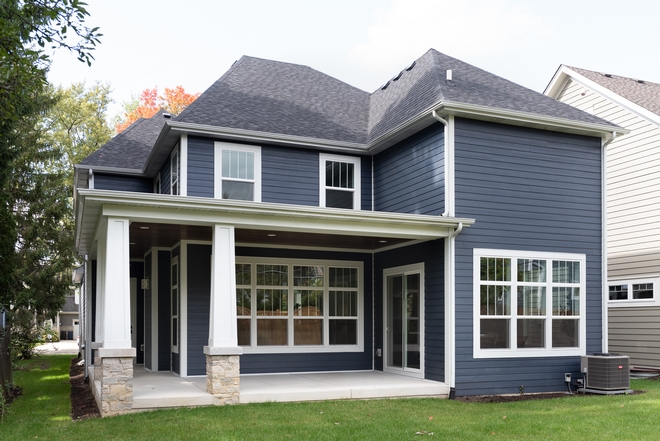
Windows: Pella Encompass Series Windows, White Shingle Hung. Grill Pattern: 1×4 White. Color: Vinyl White.
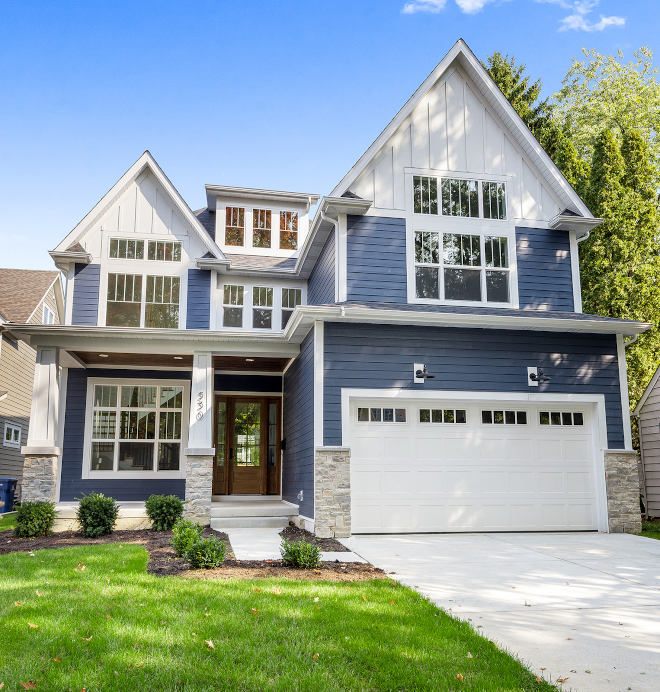
Navy siding with white trim and grey stone… What a simple yet timeless combination!
Click on items to shop:
Thank you for shopping through Home Bunch. For your shopping convenience, this post may contain AFFILIATE LINKS to retailers where you can purchase the products (or similar) featured. I make a small commission if you use these links to make your purchase, at no extra cost to you, so thank you for your support. I would be happy to assist you if you have any questions or are looking for something in particular. Feel free to contact me and always make sure to check dimensions before ordering. Happy shopping!
Pottery Barn: Up to 40% Off + Free Shipping on orders over $99 with code: COZY
Anthropologie: Up To 60% Off!!!
Joss & Main: End of Year Clearance Up to 40% Off
Burke Decor: 25% Off Site Wide. Use Code: BOXINGDAY
West Elm: Up to 75% Off! + An Extra 50% off Clearance with code: SAVE50
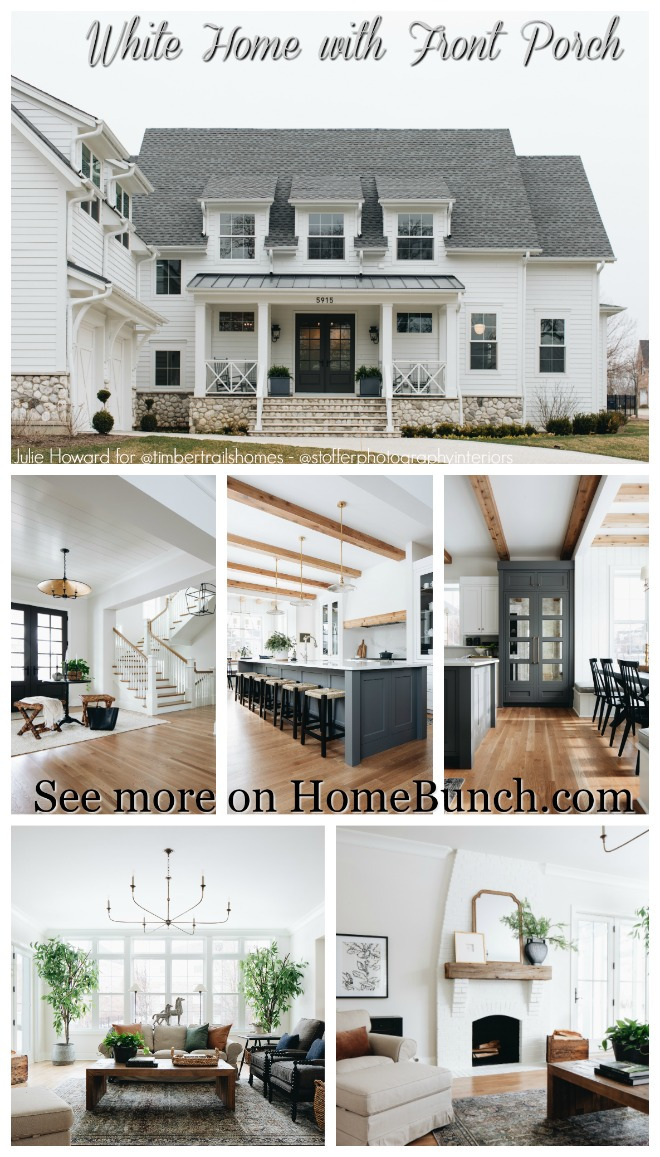 White Home with Front Porch.
White Home with Front Porch.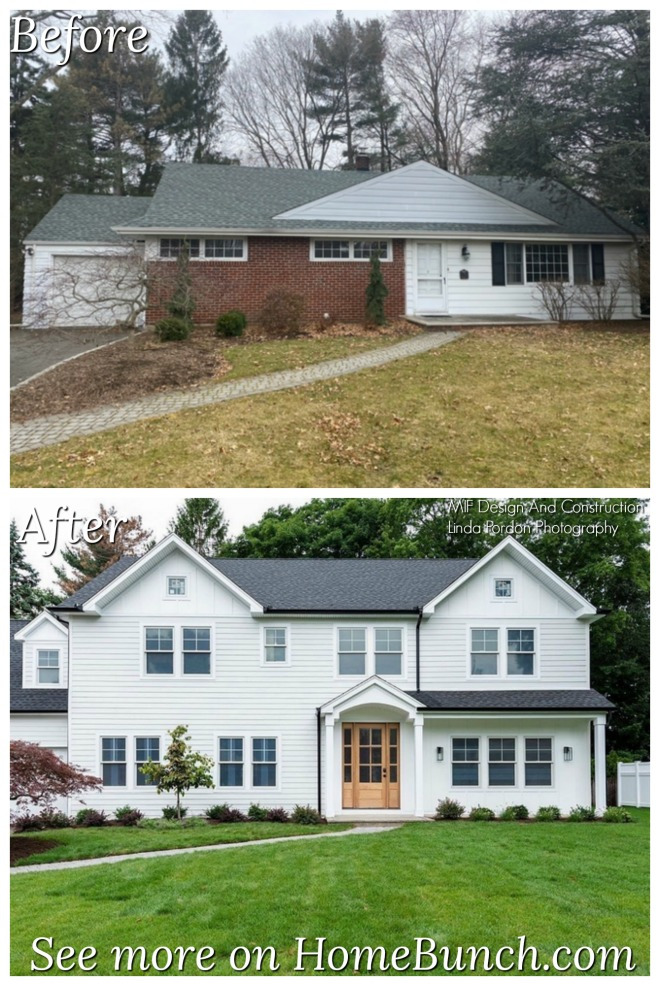
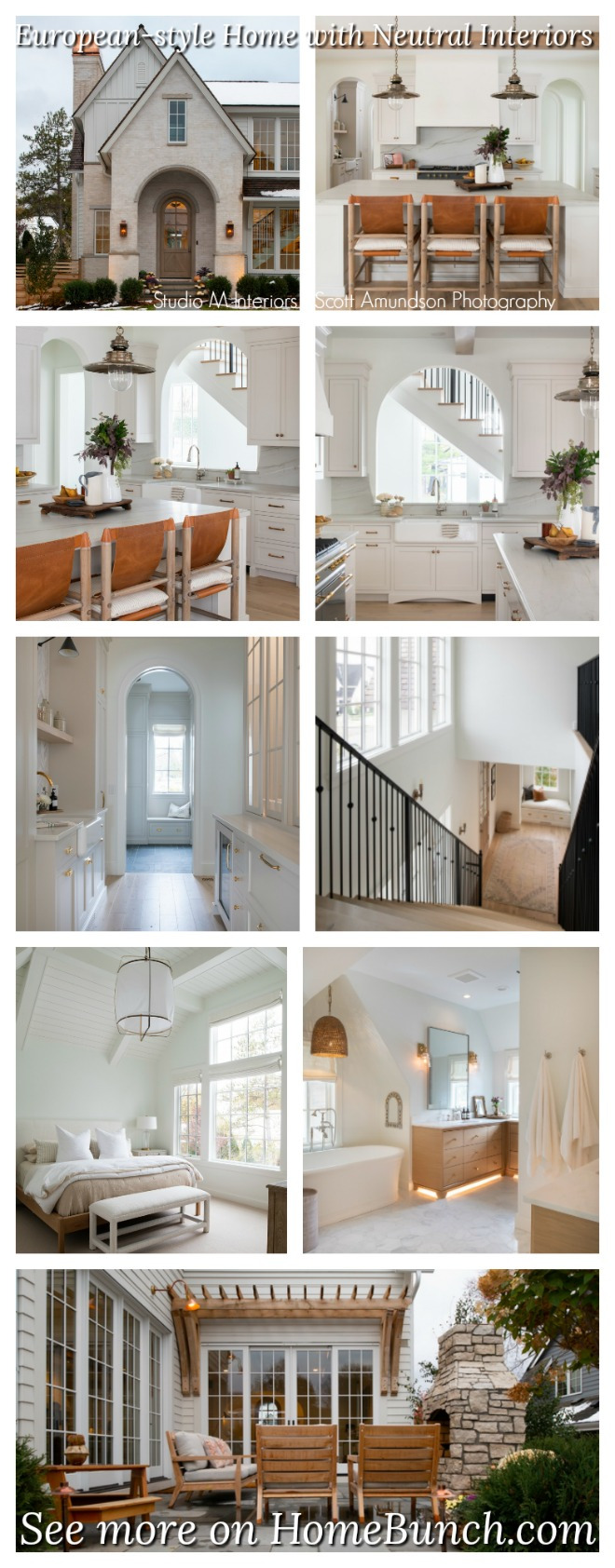 Classic European-style Home with Neutral Interiors.
Classic European-style Home with Neutral Interiors.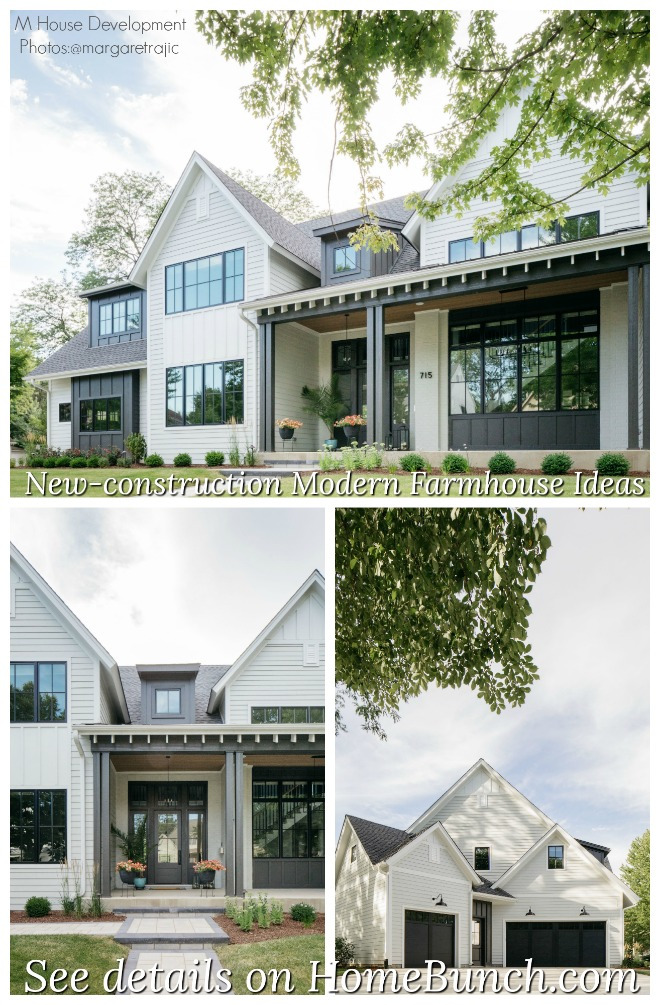 New-construction Modern Farmhouse Ideas.
New-construction Modern Farmhouse Ideas.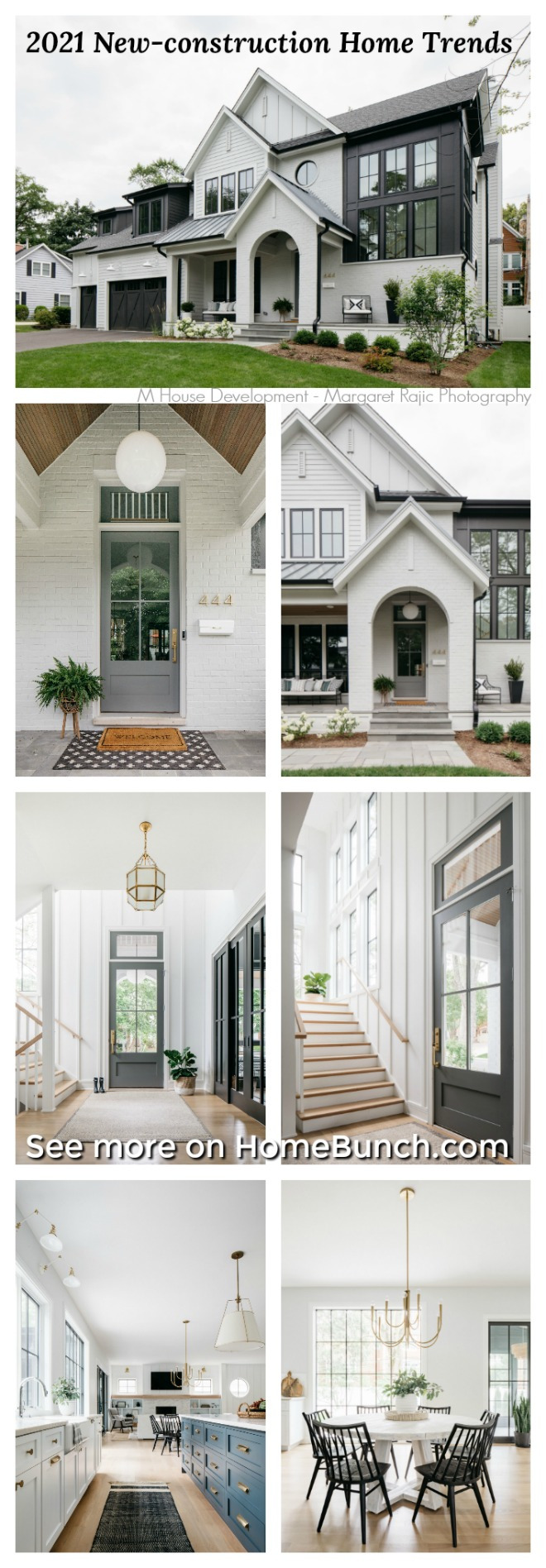 2021 New-construction Home Trends.
2021 New-construction Home Trends.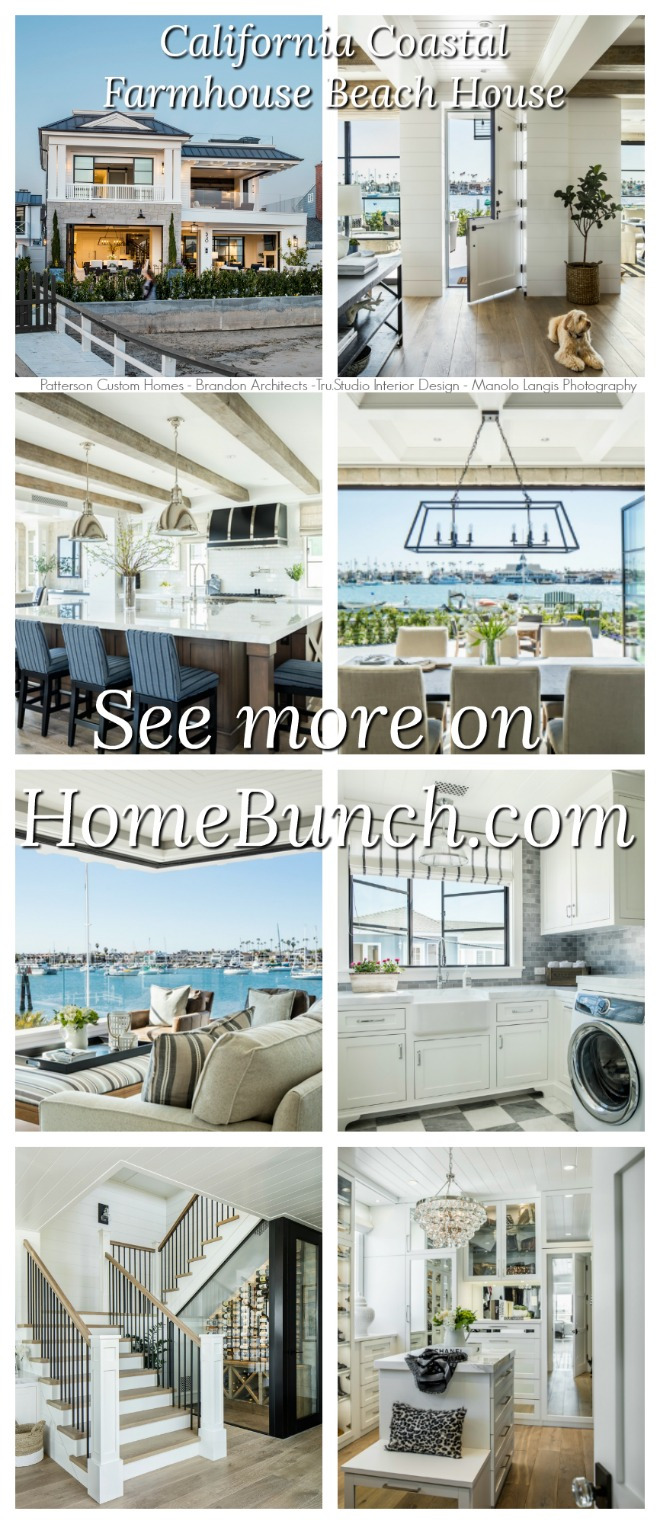 California Coastal Farmhouse Beach House.
California Coastal Farmhouse Beach House.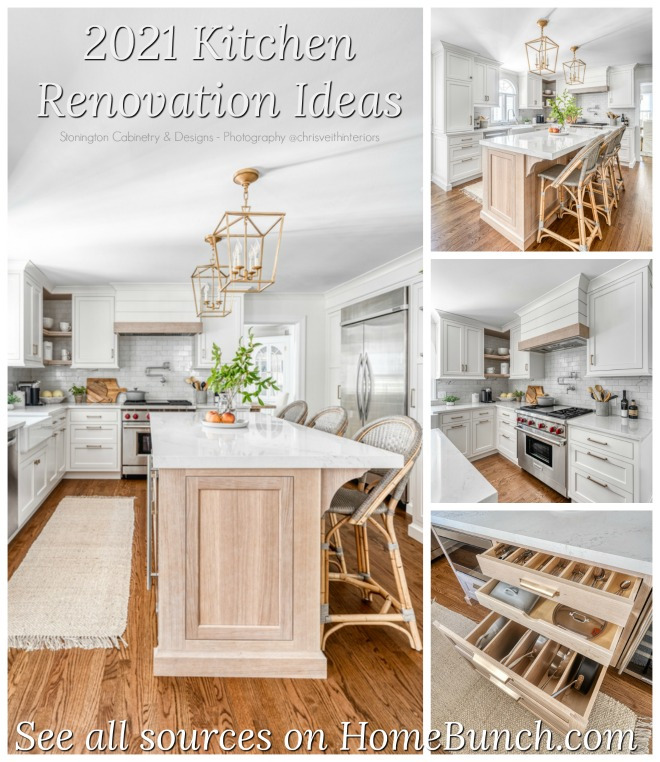 2021 Kitchen Renovation Ideas.
2021 Kitchen Renovation Ideas. New-construction Modern Farmhouse.
New-construction Modern Farmhouse. New-construction Modern Farmhouse.
New-construction Modern Farmhouse.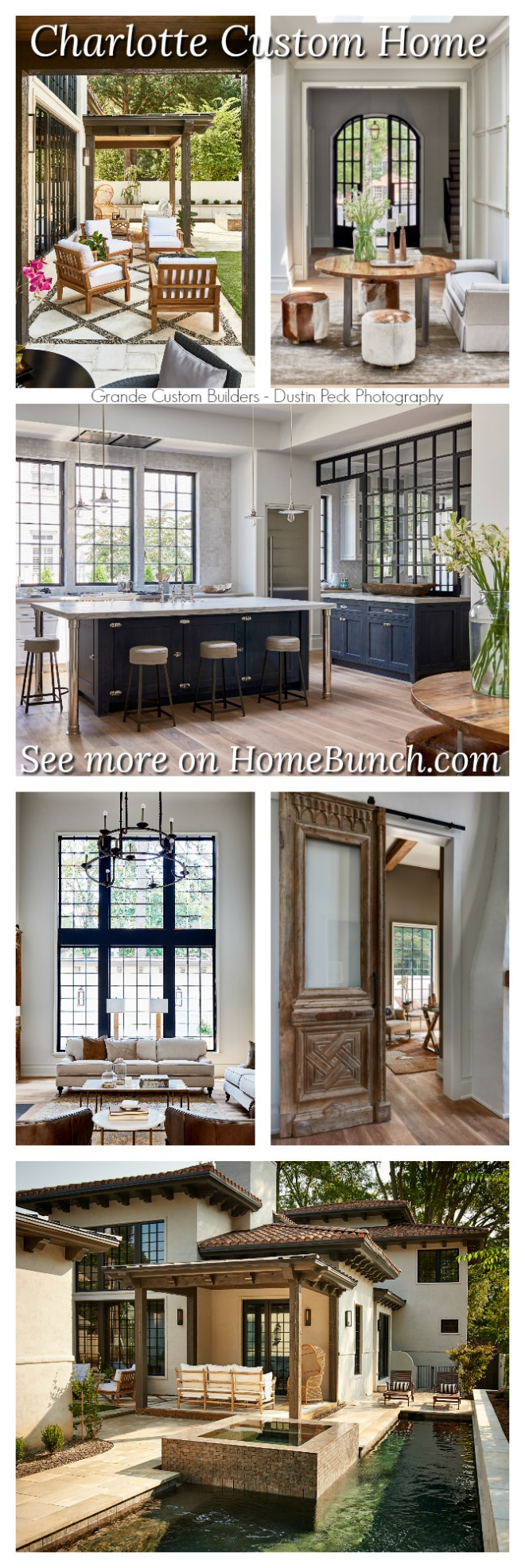 Charlotte Custom Home.
Charlotte Custom Home. Two-toned Modern Farmhouse.
Two-toned Modern Farmhouse.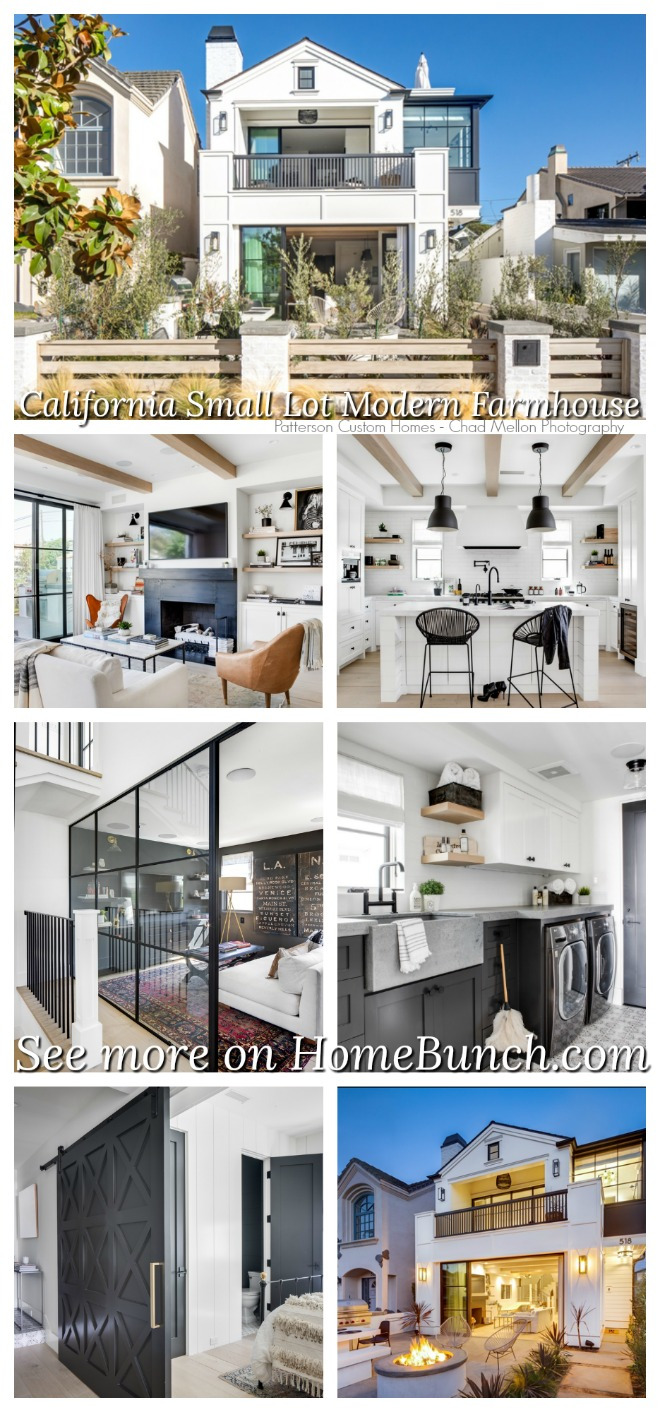 California Small Lot Modern Farmhouse.
California Small Lot Modern Farmhouse.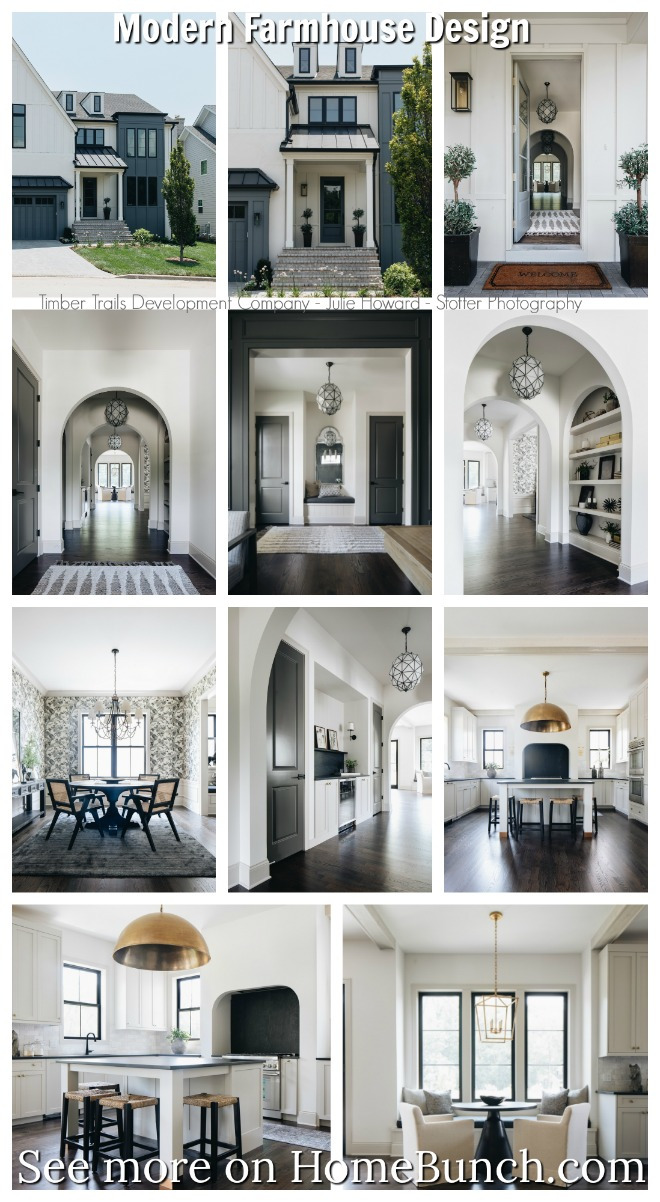 Modern Farmhouse Design.
Modern Farmhouse Design.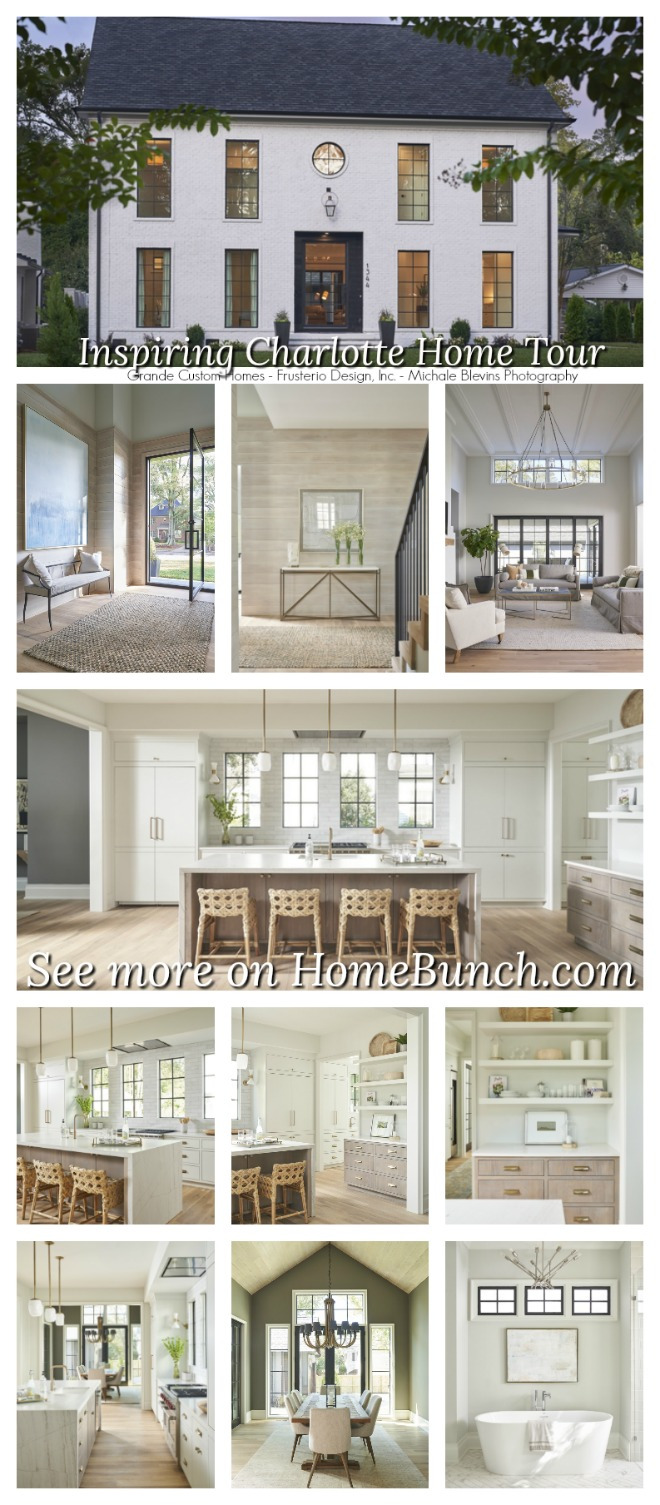 Inspiring Charlotte Home Tour.
Inspiring Charlotte Home Tour.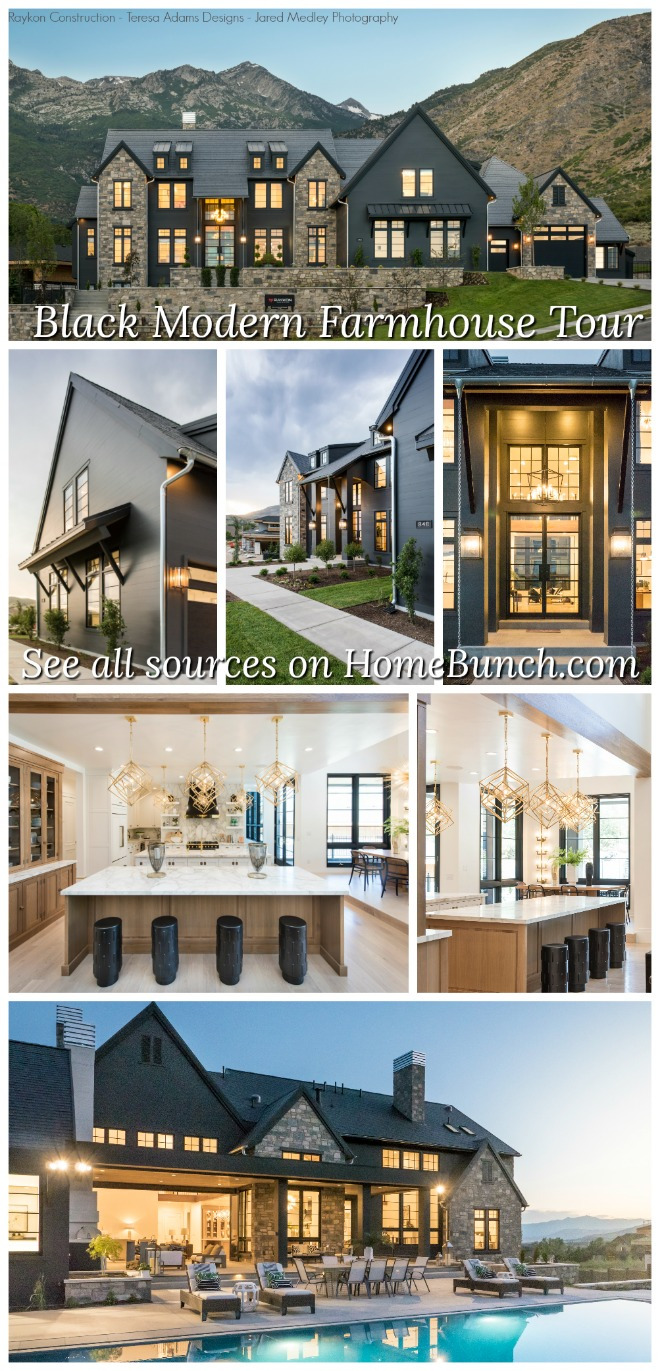 Black Modern Farmhouse Tour.
Black Modern Farmhouse Tour.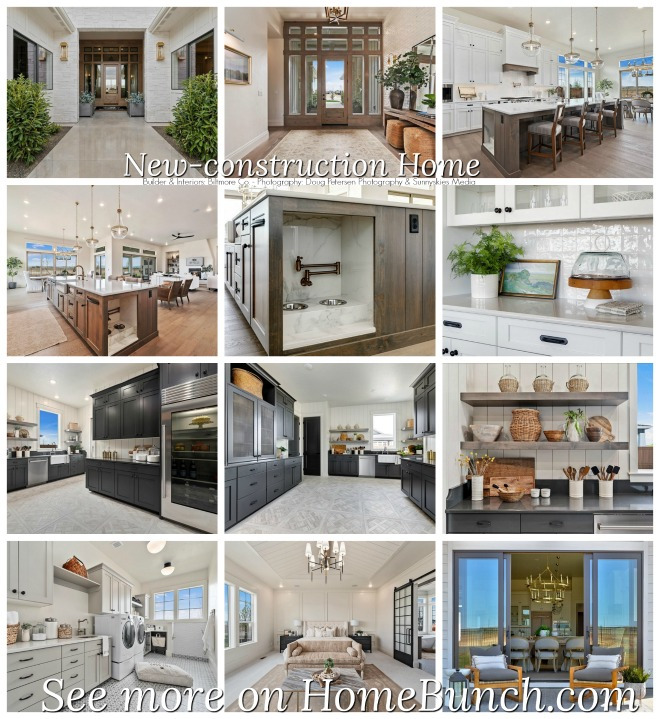 Beautiful Homes of Instagram: New-construction Home.
Beautiful Homes of Instagram: New-construction Home.“Dear God,
If I am wrong, right me. If I am lost, guide me. If I start to give-up, keep me going.
Lead me in Light and Love”.
Have a wonderful day, my friends and we’ll talk again tomorrow.”
with Love,
Luciane from HomeBunch.com