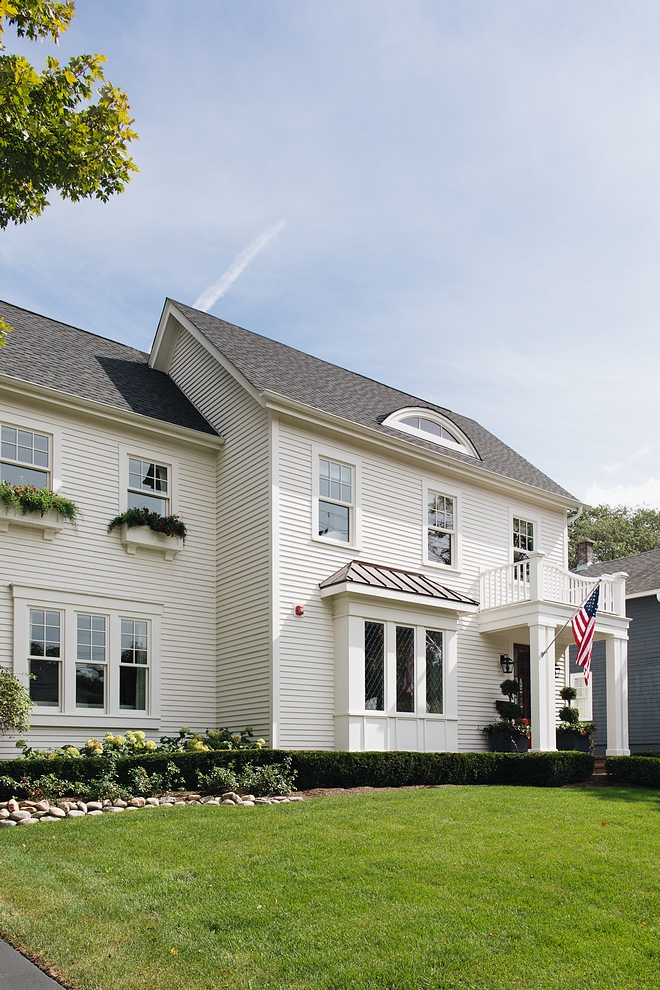
Happy New Year, my friends! Wow, 2019!!! How exciting is that?! I am not the kind of person that makes too many resolutions to be completely honest. I feel that life only becomes what we want it to be if we visualize it on a daily basis and not only in the beginning of the year. Having said that, if there’s a “wish” I have for our community it is to continue to be able to give my best to this space. I started “Home Bunch” with the goal to build a positive space where anyone could come to dream, image and build, and it’s with this same goal that I hope to continue to grow and inspire throughout the year that is about to start. The best part of this is that I know that I can count on you guys here. 🙂
Now, let’s start with the first post of the year! I was saving this house tour and I am so happy to be sharing the home of one of my favorite interior designers; Julie Howard of Timber Trails Development Company (previously featured here, here, here, here & here). She kindly opened the doors to her gorgeous home and shared all of the details and many interior design tips!
This is a post you want to bookmark, save your favorite pins and certainly come back to take a second or third look on the many inspiring details this home tour has to offer. Enjoy it, my friends, and may your New Year be filled with Blessings!
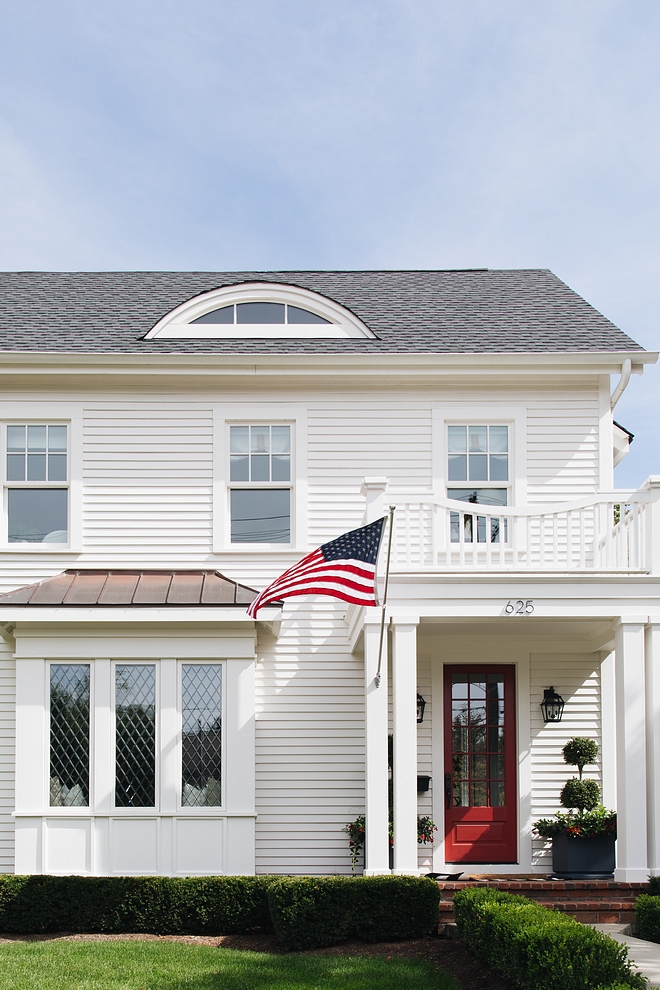
“The Barrington” is the home of Timber Trails Development Company’s in-house designer, Julie Howard. It was built in a historic district outside of Chicago and designed with period materials and timelessness in mind. The historic nature of the house exudes through its crown molding wrapping the exterior of the home and leaded beveled glass windows throughout.
Exterior finishes: Marvin windows with True Divided Light including leaded glass windows.
Siding & Trim: Hardie Artisian siding & Hardie Trim.
Roof: Dimensional shingle asphalt roof in Black, Copper detail over bay window.
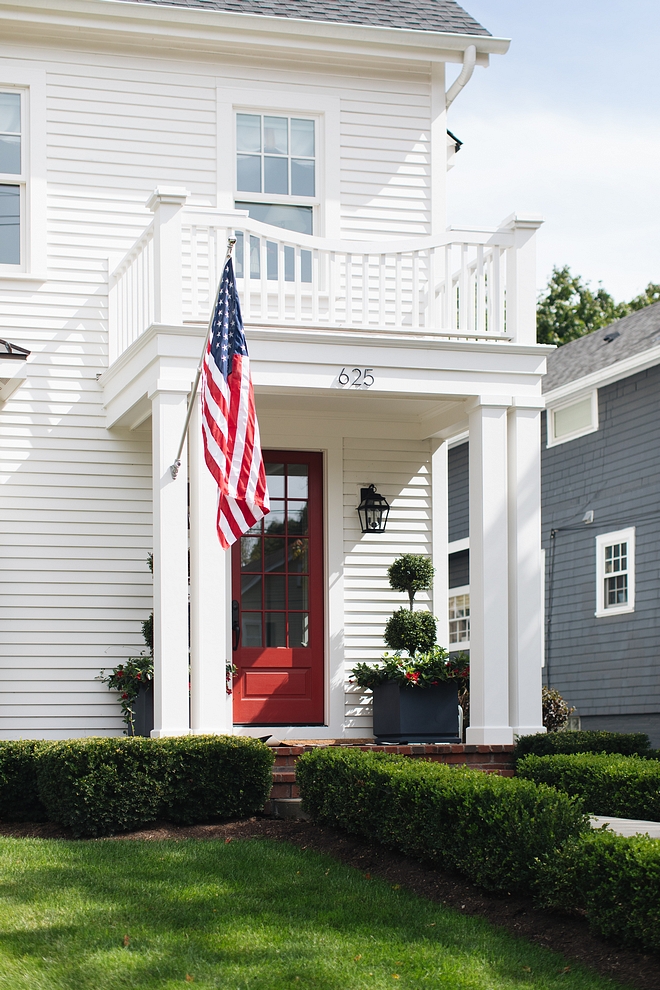
This ground up new construction home is anything but old and dated, but with its attention to detail, it gives a nostalgic nod to the past.
The home was built 4 years ago with the basement completed 1 year ago.
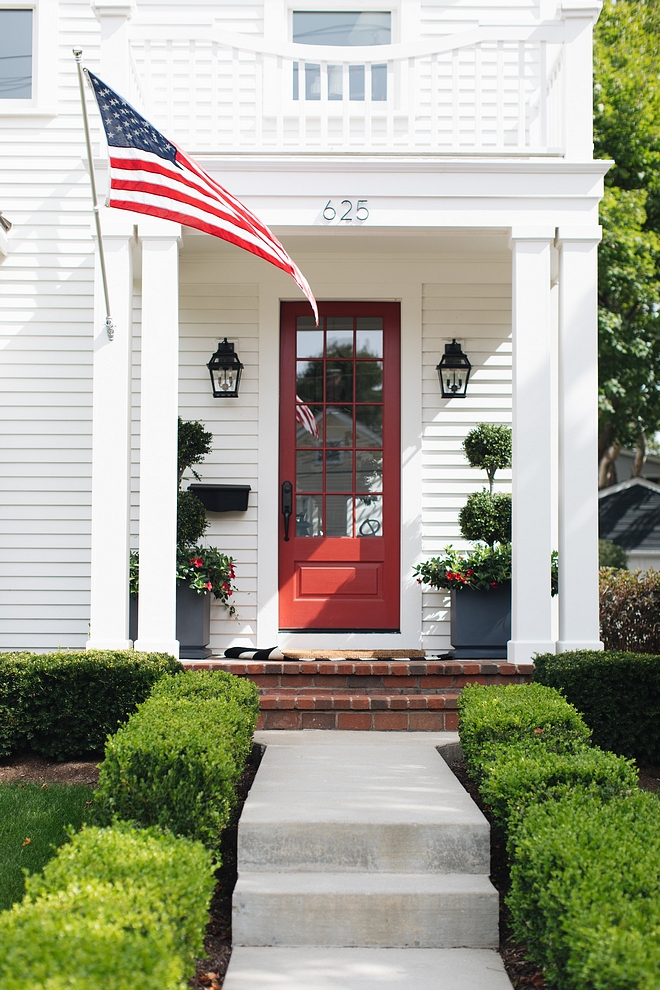
The front door is solid wood, painted Benjamin Moore 2080-10 Raspberry Truffle.
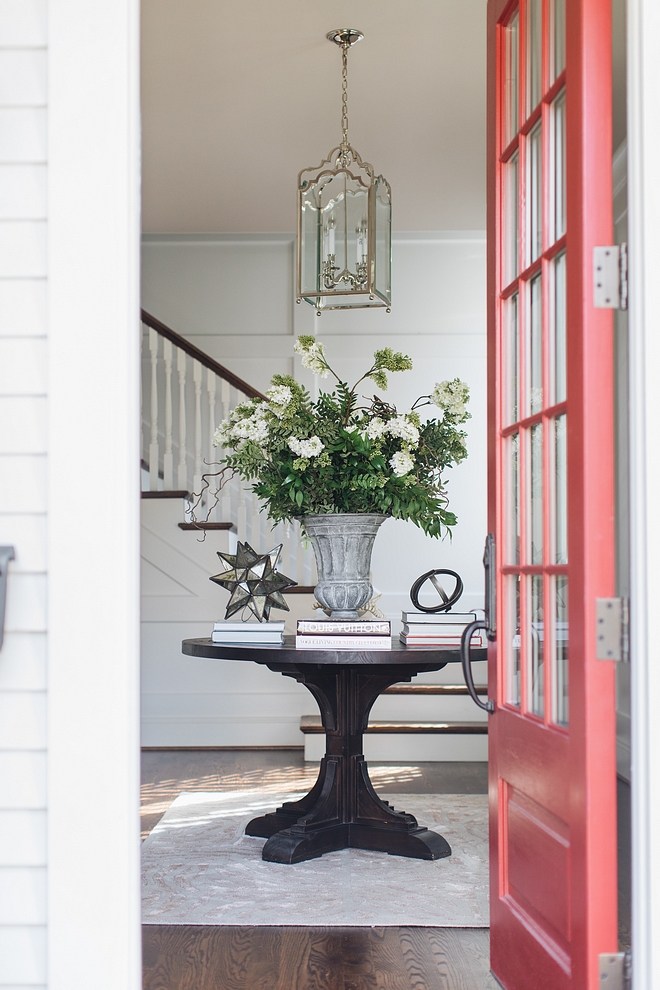
The front door opens to a chic yet welcoming foyer. Wall color is Benjamin Moore Decorator White.
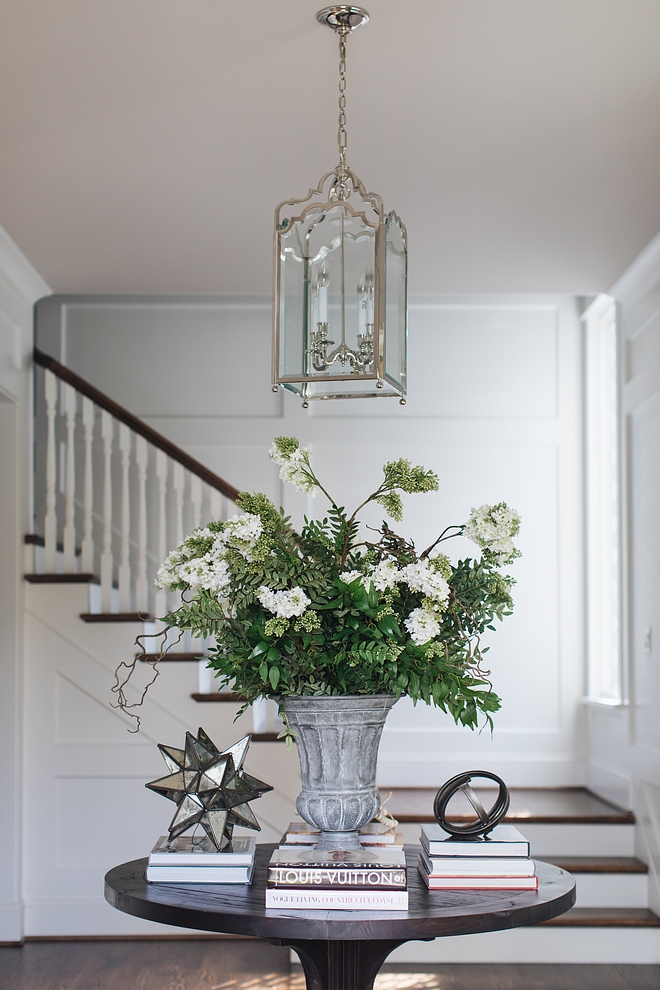
Ceiling Color – Benjamin Moore London Fog.
Light fixture – Visual Comfort Lantern in Polished Nickel – discontinued – similar here ,here, here, here & here.
Vase: (similar) here, here & here.
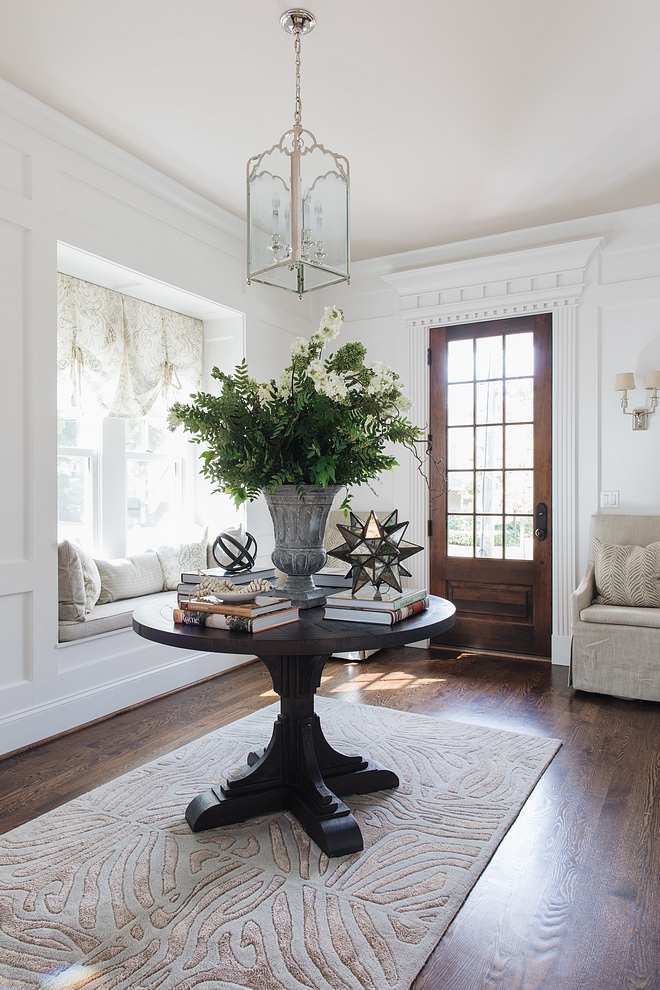
Inside you’ll find an open floorplan that is actually charming at the same time. Both the outside and inside layout were designed to look like additions were added over time.
Table – RH discontinued – Beautiful Round Tables: here, here, here, here, here & here.
Rug – Candace Olson Surya Rug – similar here & here.
Foyer Chairs – RH – similar here, here, here, here & here.
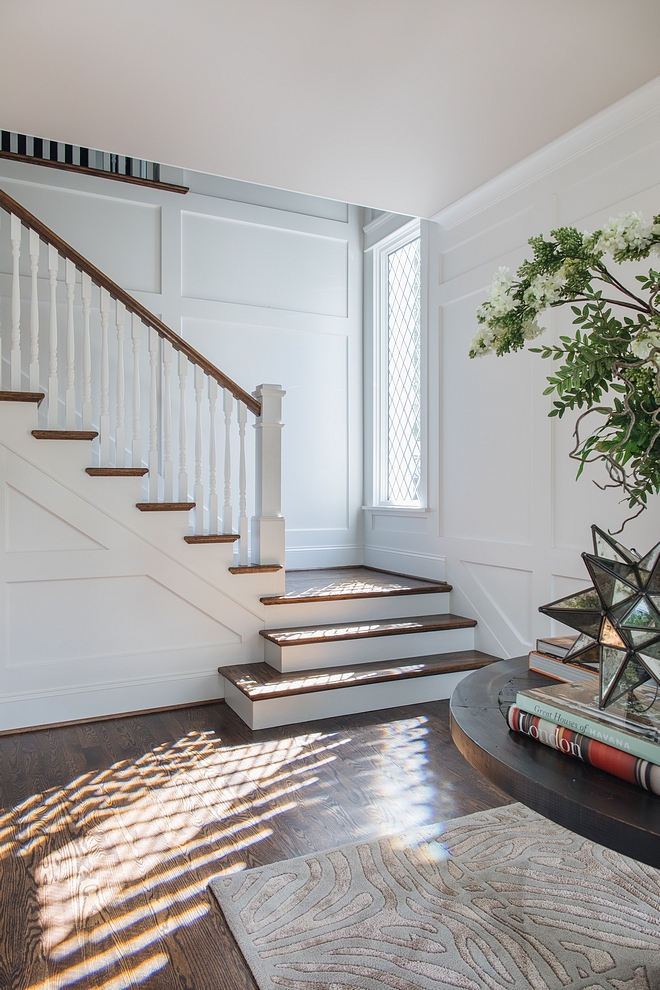
The foyer features floor-to-ceiling millwork on the first floor of the foyer. This continues up the staircase and stops about 3’ up on the second floor as it creates a wainscoting chair rail height on the second floor.
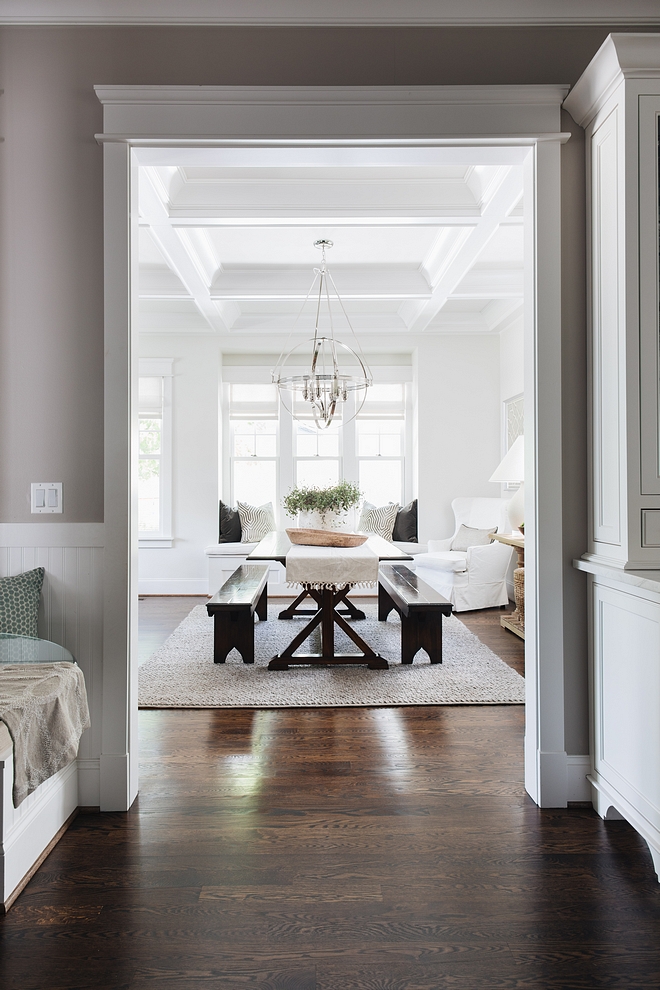
This is a large rectangular room filled with windows on three sides. It is our main living area to watch TV and entertain in.
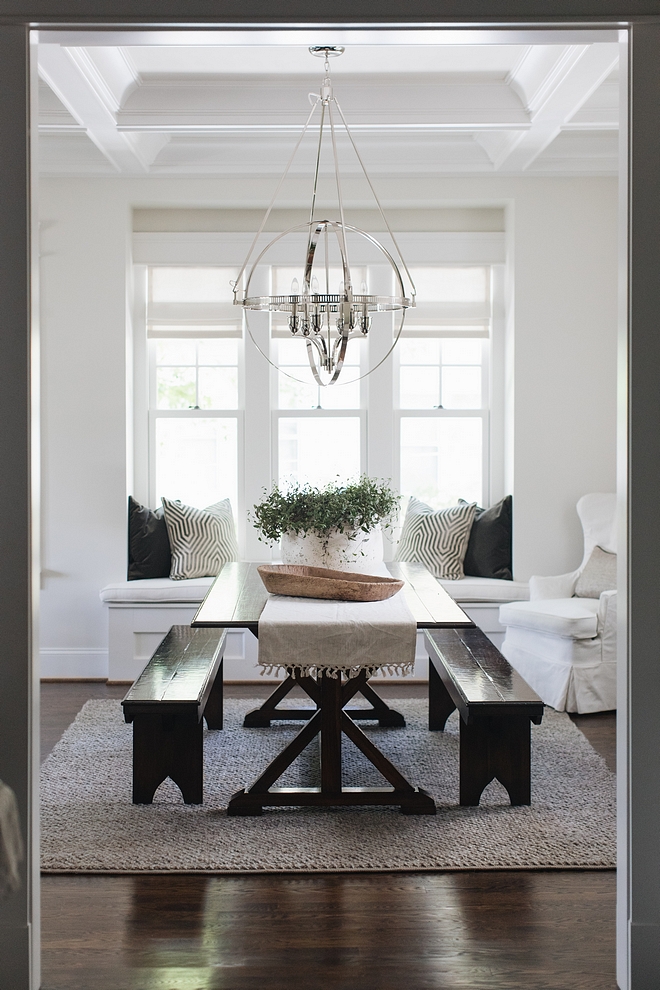
The long wood picnic style table on one end is usually filled with 20 kids eating pizza on a Friday night.
Similar Table & Benches Set: Here.
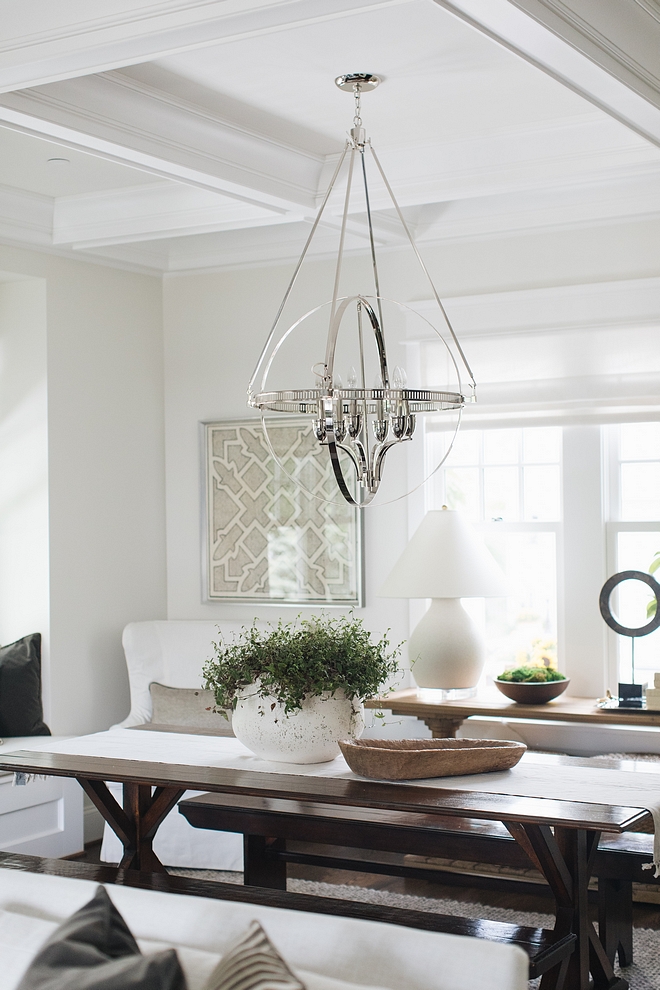
This room was designed around the light fixtures. I loved the light fixtures so much that I realized I needed 10’ ceilings on the first floor to make them work. During the drawing phase, I made that adjustment and went from 9’ ceilings to 10’ ceilings. I’m so happy I did that.
Light fixture – Elk Lighting in Polished Nickel – Other Beautiful Chandeliers: here, here, here, here, here, here, here, here & here.
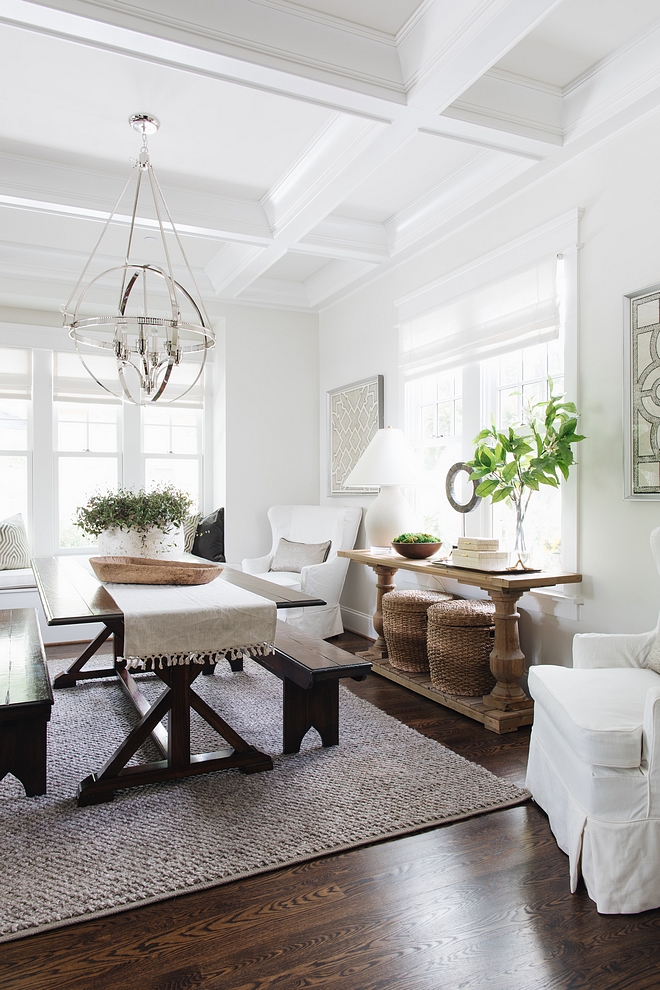
Paint Color – Classic Grey by Benjamin Moore.
Similar Chairs: Here, Here & Here
Similar Console Table: Here
Table Lamp: Visual Comfort.
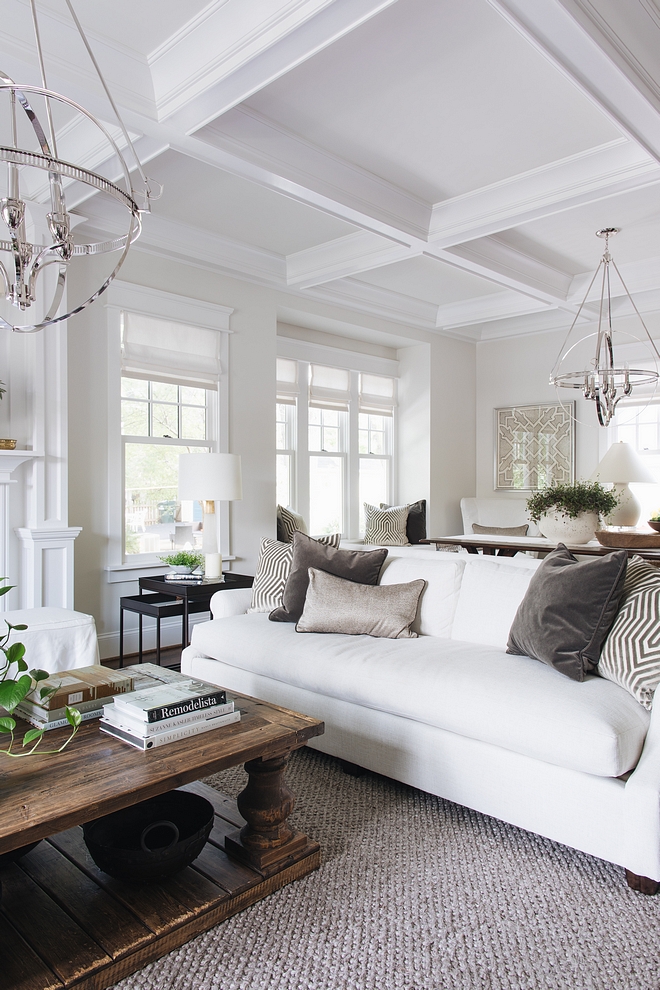
The coffered ceiling is all lined up around entrances to the room, windows, and the fireplace. When installing the trim, my carpenters kept asking why each coffer was a slightly different size. Getting all those beams to line up around exterior walls, windows, opening, and a fireplace is impossible. But once you are in the space you wouldn’t know that each coffer is a different size.
Coffered ceiling painted in Benjamin Moore Decorator’s White.
Similar Velvet Pillows: Here
Patterned Pillows: Schumacher
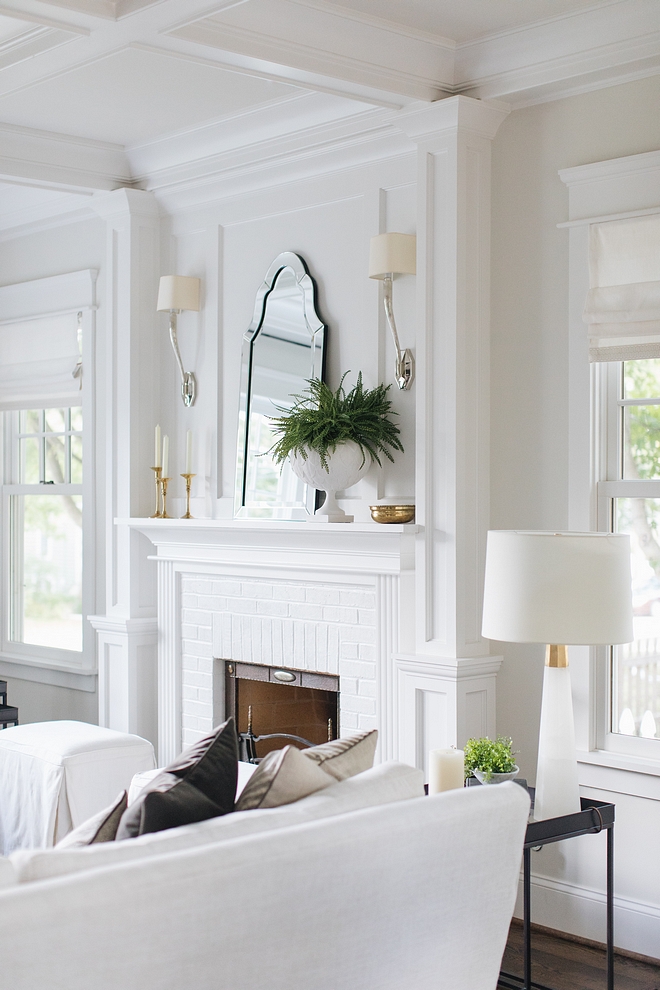
Sconces over fireplace – Visual Comfort Polished Nickel.
Table Lamps: Visual Comfort.
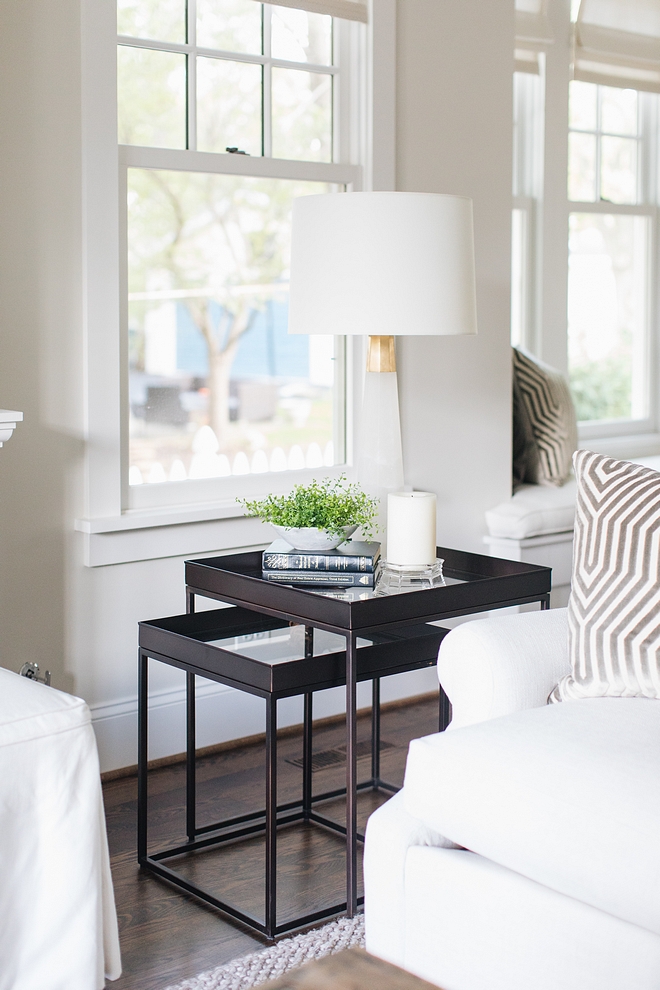
Side tables are Global Views.
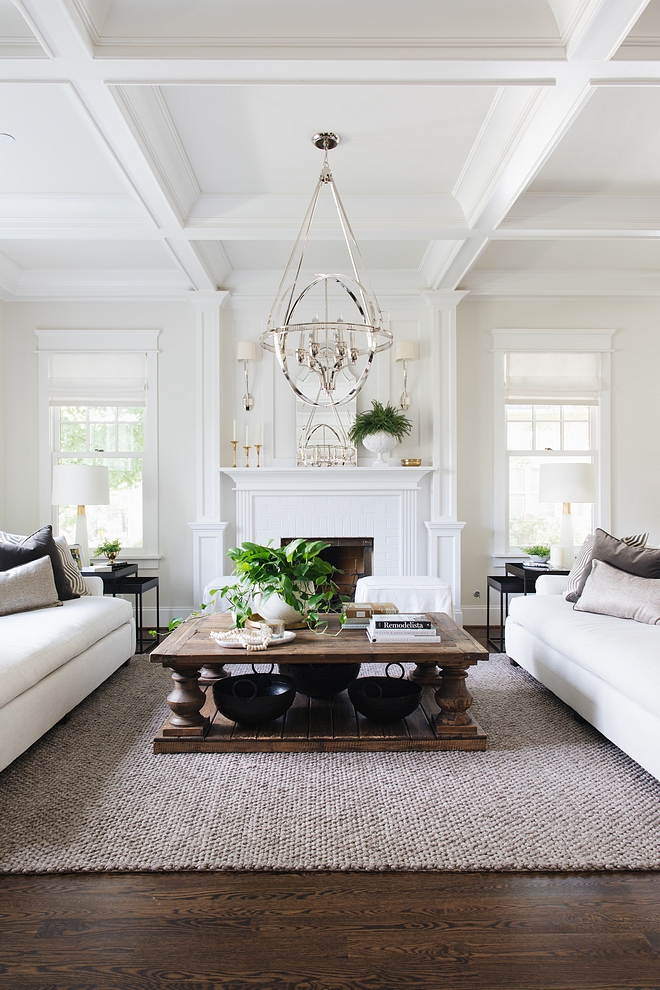
A rustic wooden coffee table brings warmth to this elegant living room.
Coffee Table: Local store – similar here & here
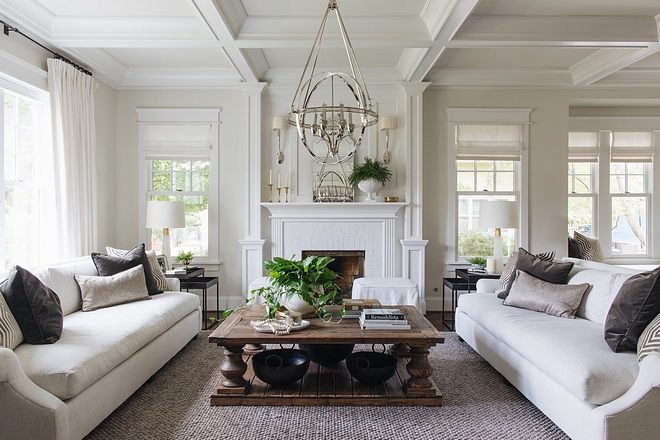
The sofas are from a local store – similar here & here.
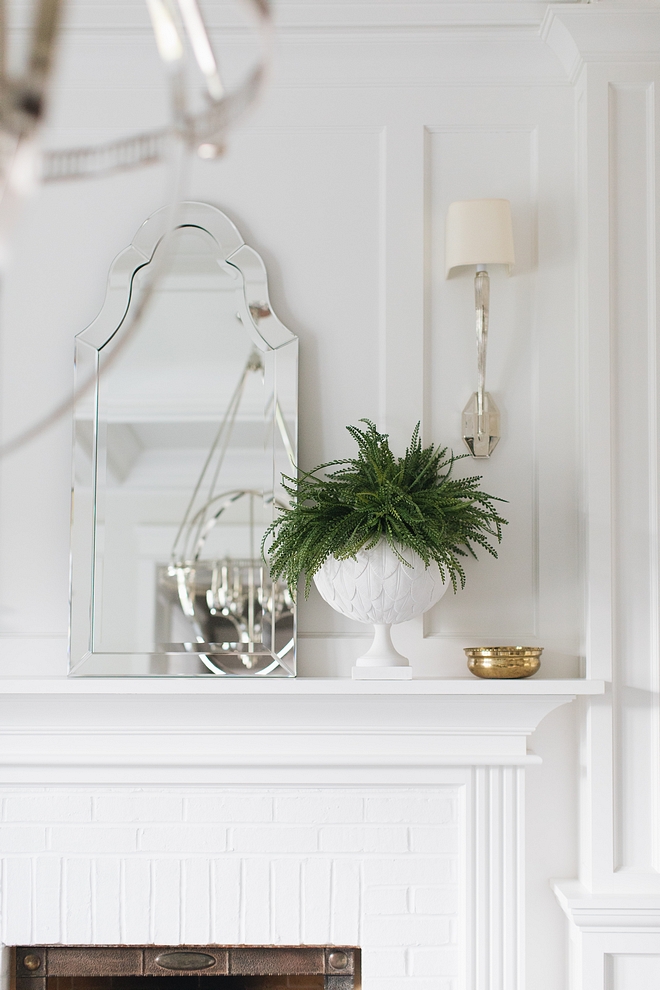
Mirror: Here – Other Beautiful Arched Mirrors: here, here, here, here, here (floor mirror) & here.
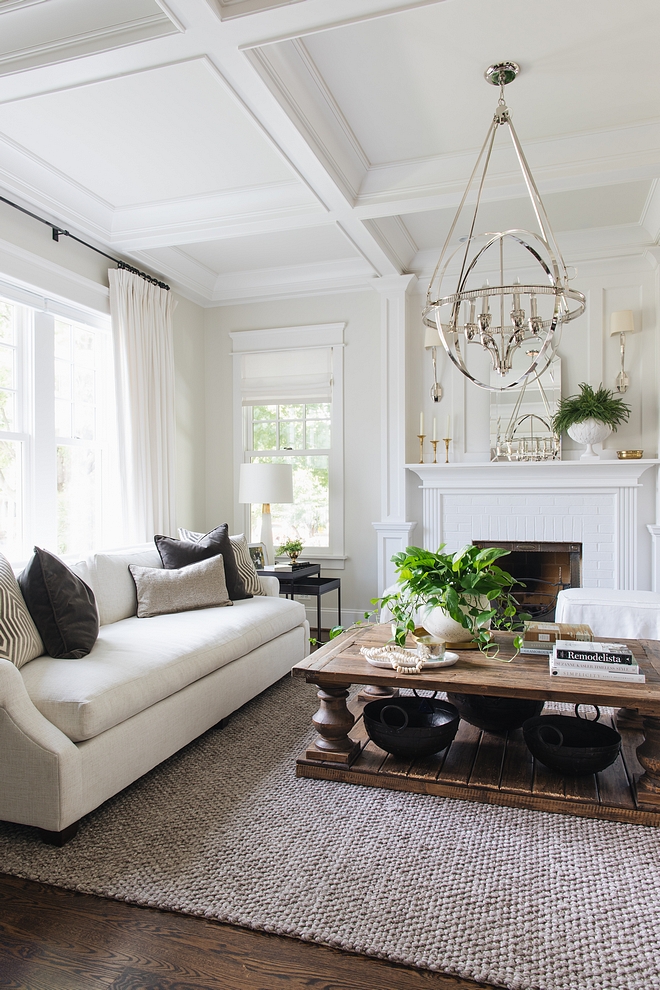
Rug – 610 Home – similar here.
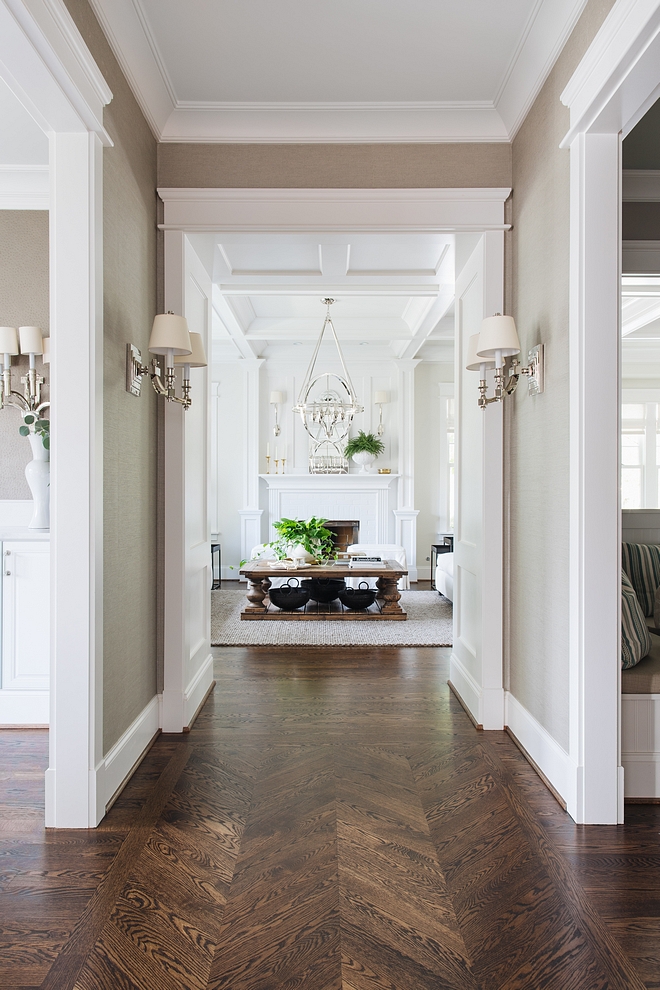
Herringbone wood floor design using Red Oak stained 50/50 Ebony and Espresso.
Sconces: Visual Comfort.
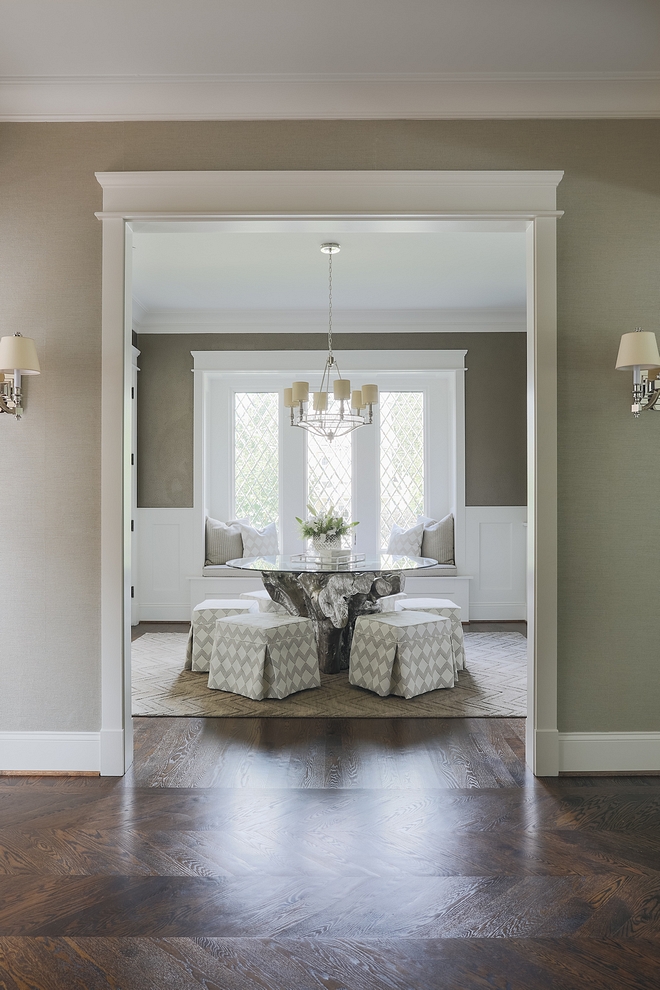
Main hall has faux grasscloth from Thibaut in a greige color – similar here.
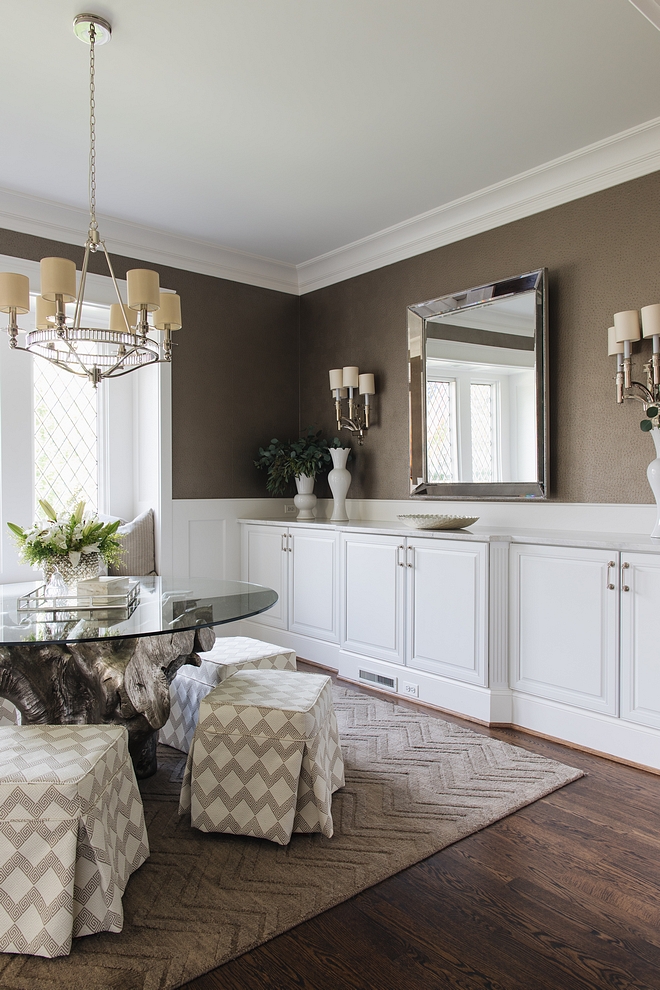
Buffet with Marble top is the most used area when we entertain. I am able to put out a huge spread for anything as simple as pizza night on a Friday with a couple of people to dinner for a hundred. When you get an estimate for cabinetry and countertops for an area that is 12’ long, there will be sticker shock. You can buy a piece of furniture for way less. But the usability, storage, and look just won’t be the same. I am so happy I pushed forward with building the buffet in to my dining room because it gives that room its purpose. I had to cut back and use stock cabinetry rather than full custom but I was able to give it a custom feel by adding fluted moldings and pulling out the center. I also lifted the cabinets up a few inches so the baseboard could run uninterrupted around the room. This gave the cabinets a more custom look.
Countertops – Carrara Marble
Mirror – Z Gallerie – similar here.
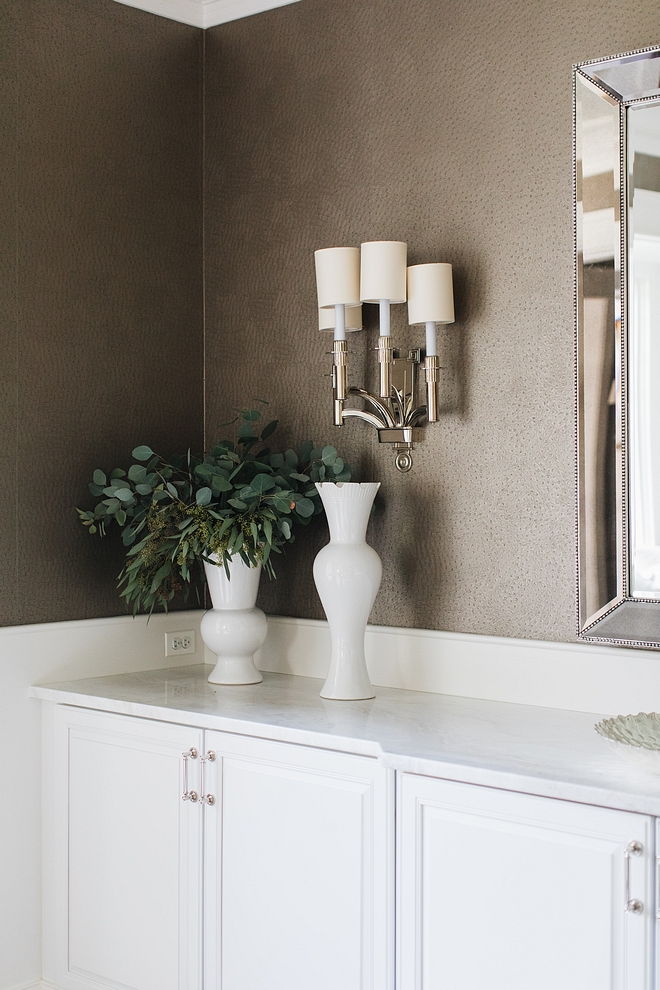
Wallpaper: Thibaut faux snakeskin wallpaper in Taupe – similar here – Other Recommended Wallpaper Sources: here, here & here.
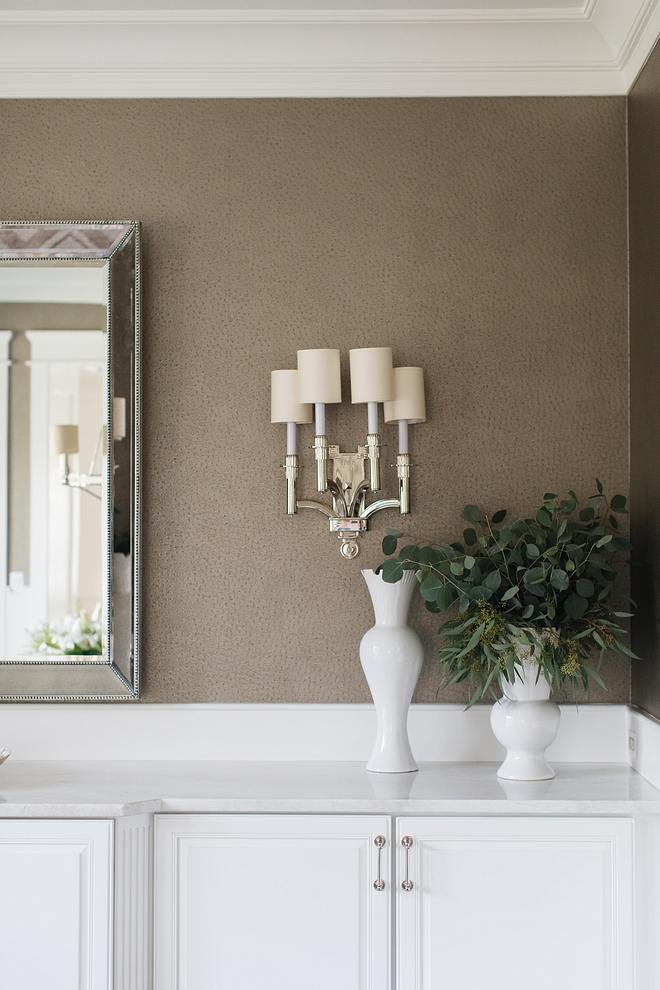
Sconces are Troy Sconces by Visual Comfort (discontinued).
Similar Silver Dollar Branch: here & here.
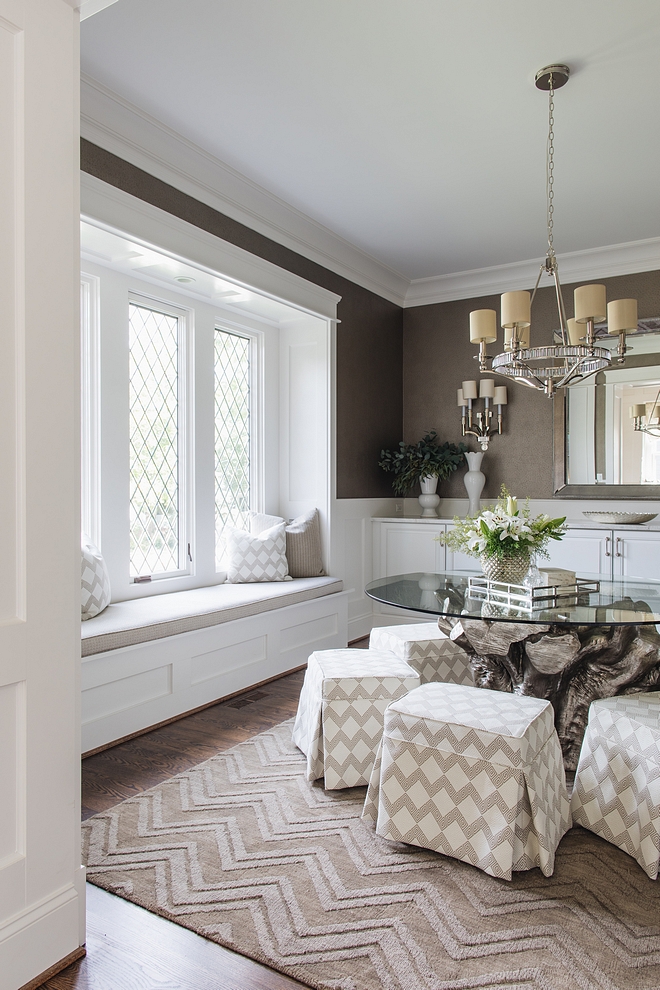
Benches – I actually bought inexpensive ottomans from Target and had my upholster make custom covers that would coordinate. I had a really hard time finding ottomans that were the right size and color, so that’s how I solved it. I did not want formal chairs because my kids use that area to play games and work on homework. I thought having to pull out a chair with a big back would stop them from using the space. I like that the ottomans make the room less formal and more inviting.
Similar Ottomans: here, here & here.
Table – Z Gallerie.
Beautiful Chevron Rugs: here, here, here here & here (runner).
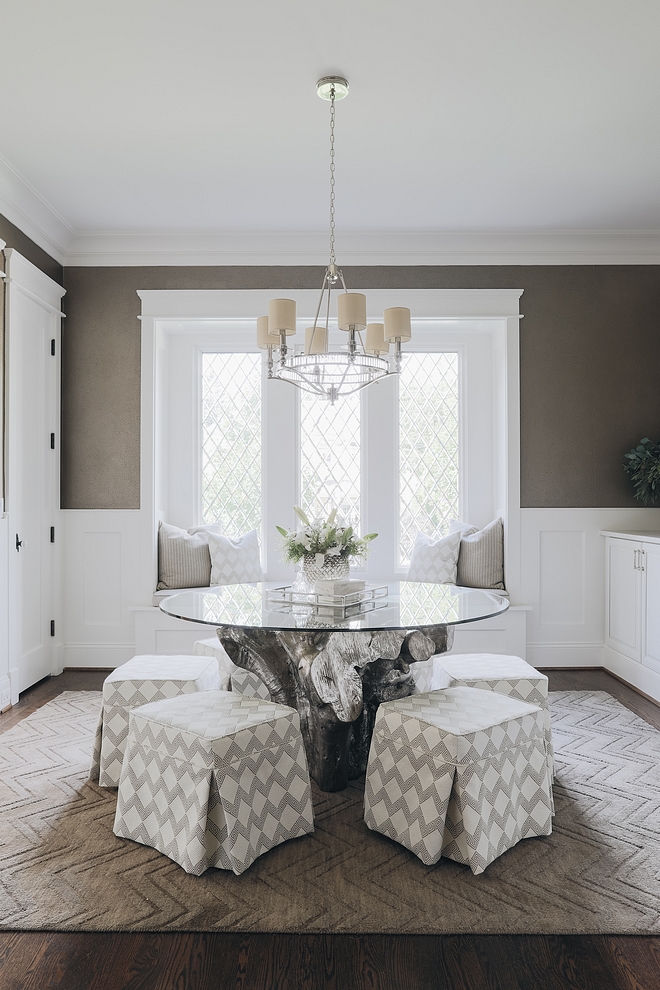
Chandelier is by Elk lighting. The dining room also features a classic wainscoting.
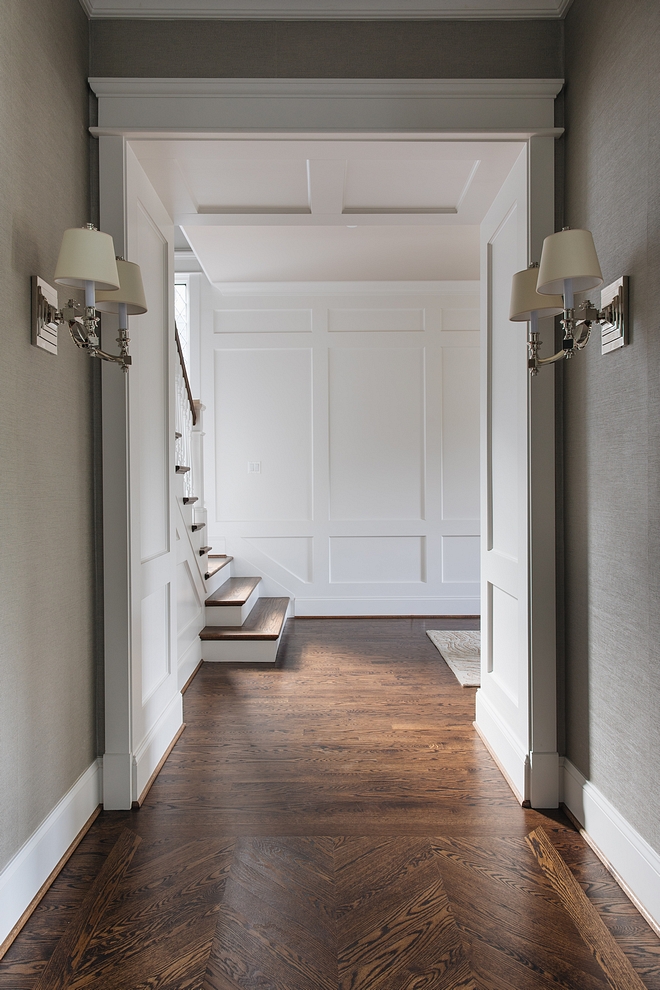
Ceilings are 10’ on the first floor.
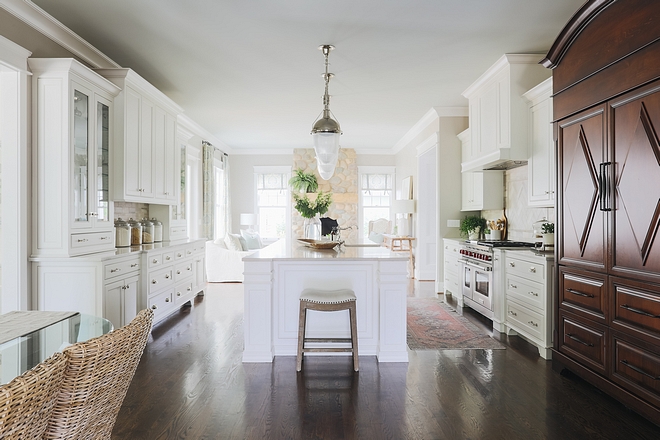
If you love classic kitchens as much as I do, this one should you leave inspired for days…
Dimensions: Kitchen is 16’ wide by 45’ long.
Cabinets by Tristar Cabinetry.
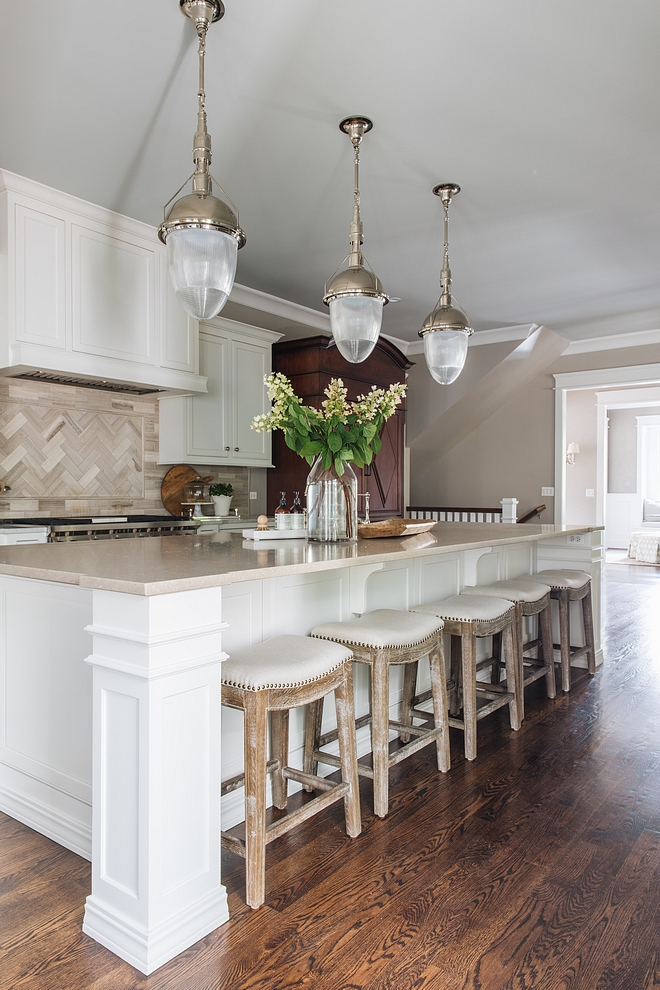
Kitchen island is 12’x4’.
Counterstools: Here – Others: here, here, here, here, here, here, here, here & here.
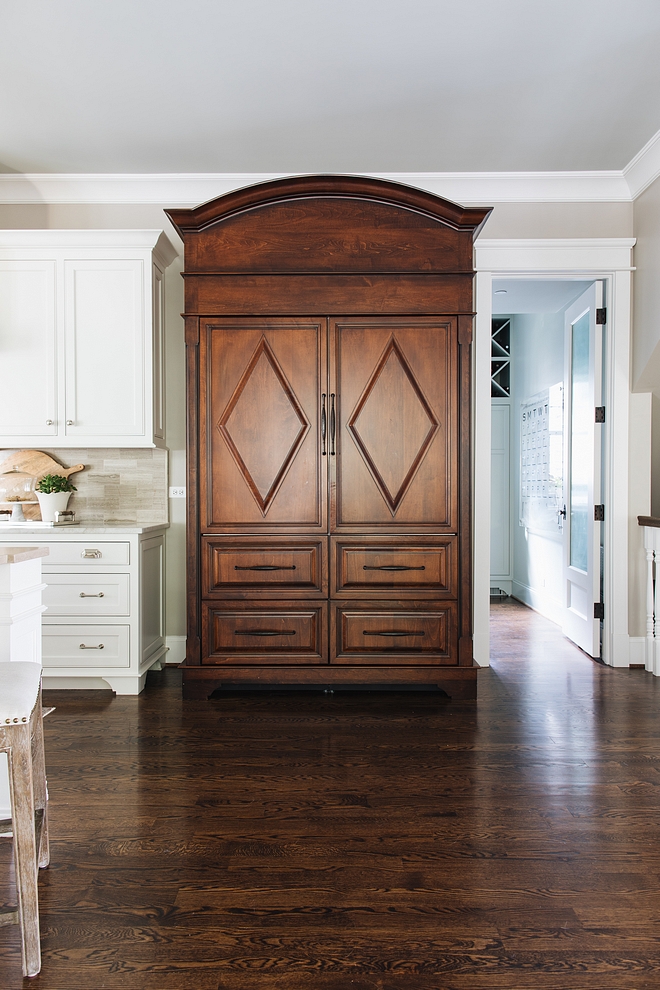
Can you guess what’s behind this stunning custom cabinet? If you said refrigerator and freezer you are correct! A Subzero Refrigerator and Freezer are incased in cabinetry.
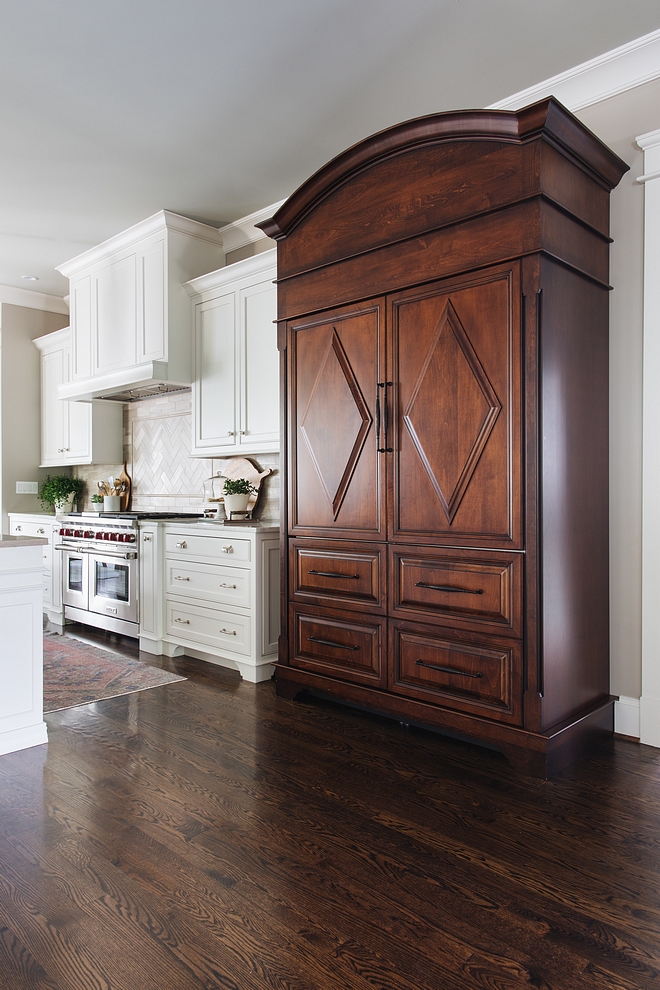
Kitchen ceiling – painted RH Silver Sage.
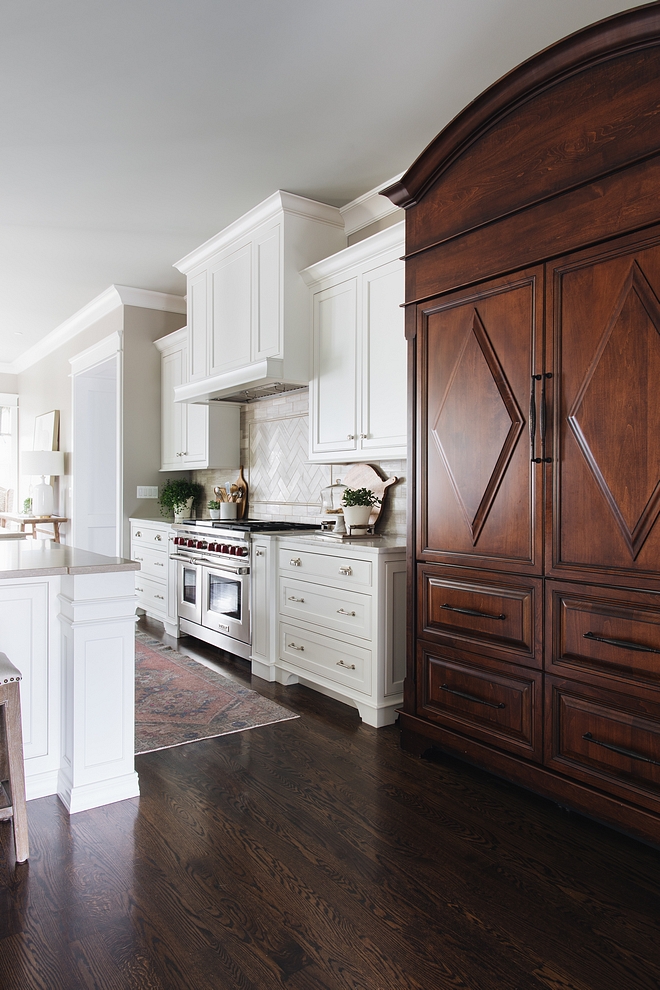
Kitchen features white inset, custom-designed and crafted cabinetry.
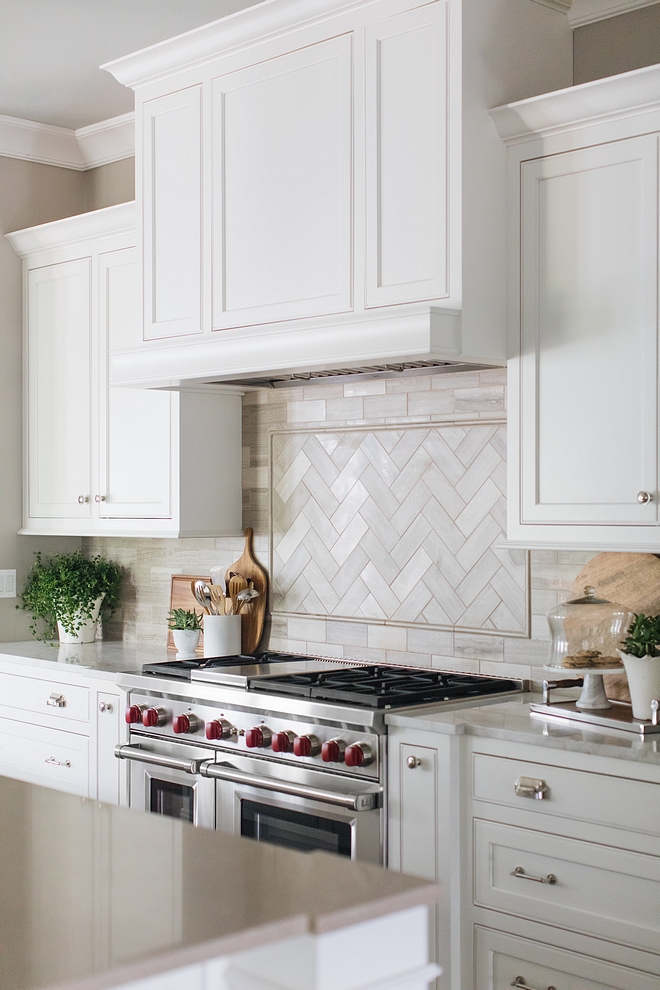
Backsplash is Limestone tile from The Tile Shop – similar here.
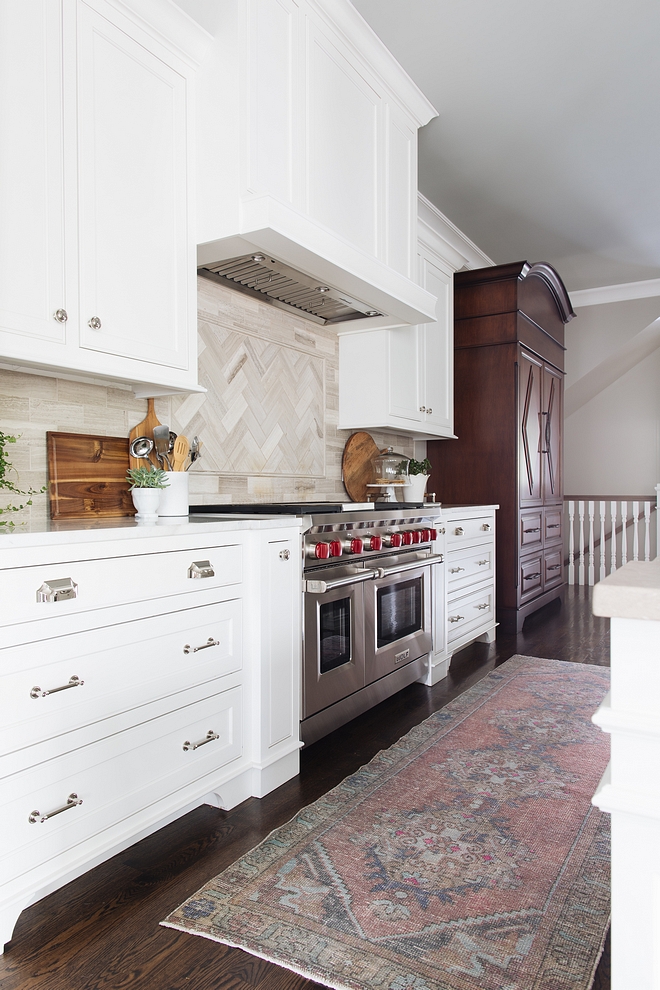
Kitchen Paint Color: White Dove by Benjamin Moore OC-17.
Range: 48” Wolf professional range – similar here & here.
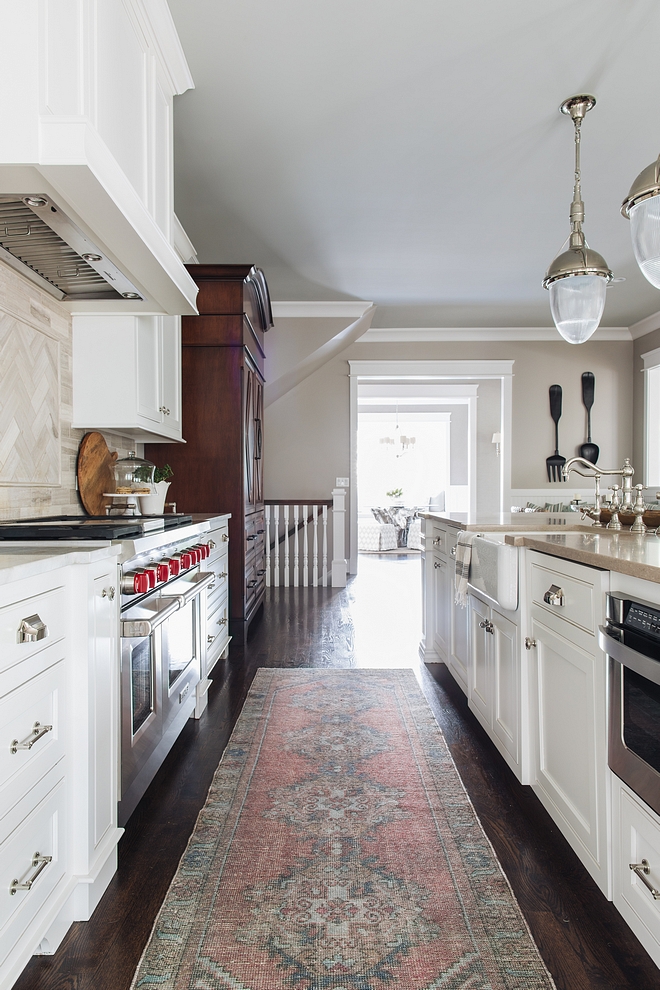
Kitchen Walls – painted Benjamin Moore Cape Hatteras Sand.
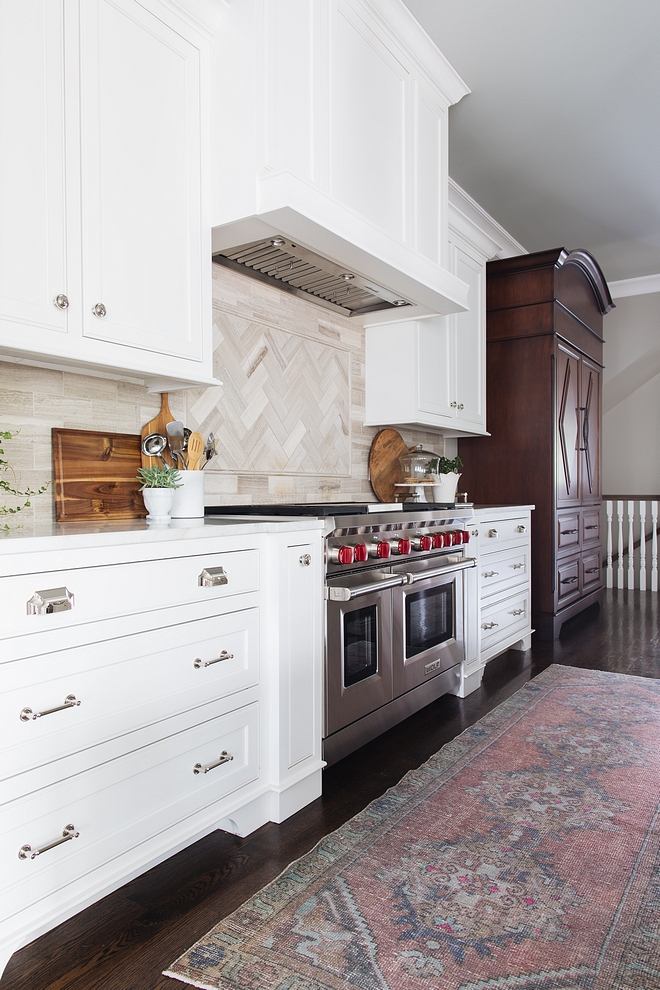
Cabinet Hardware all in Polished Nickel: Bin Cups, Knobs, Pulls.
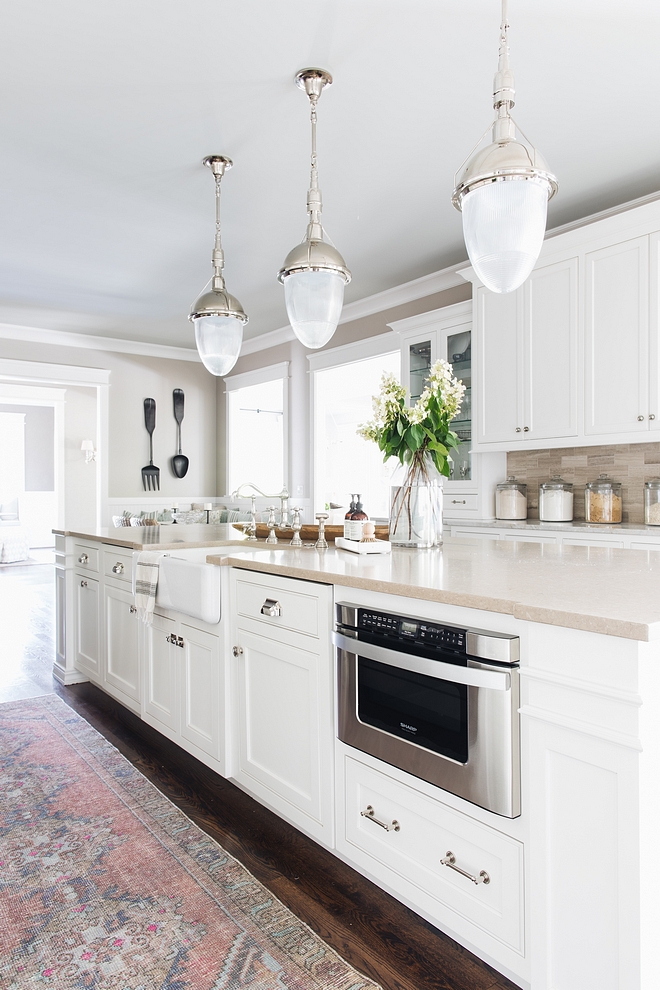
Light fixtures by Visual Comfort Garey – Discontinued – Similar: here, here & here.
Dishwashers: Two Bosch hidden panel dishwashers on either side of the sink (best decision I ever made in my kitchen was adding two dishwashers).
Microwave: Sharp Microwave drawer.
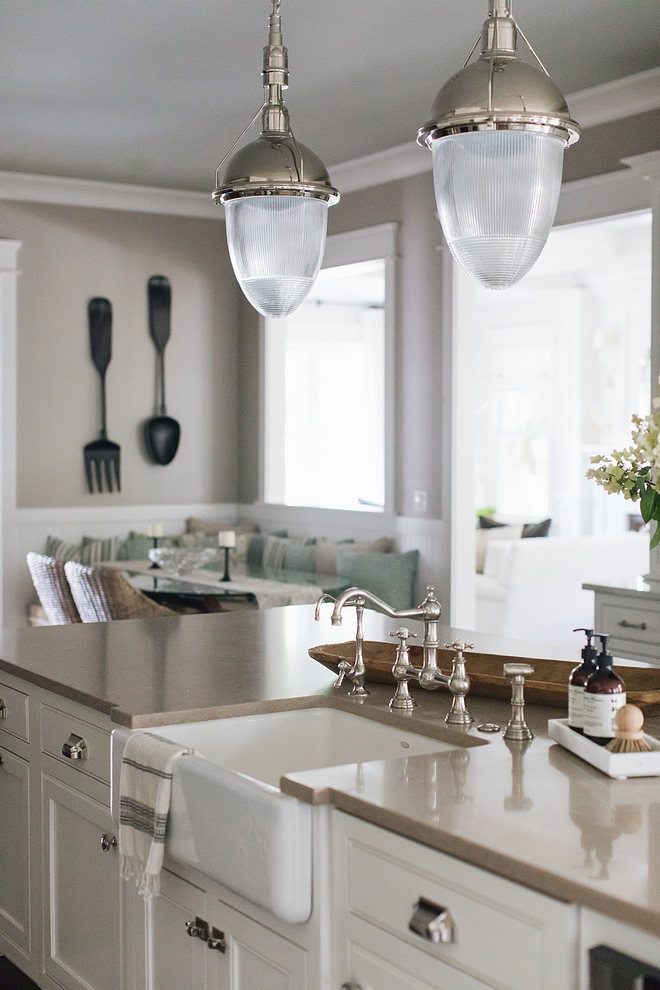
I am loving this neutral countertop. Sink is a Kohler Apron Sink.
Faucet: Perrin and Rowe Faucet in Polished Nickel.
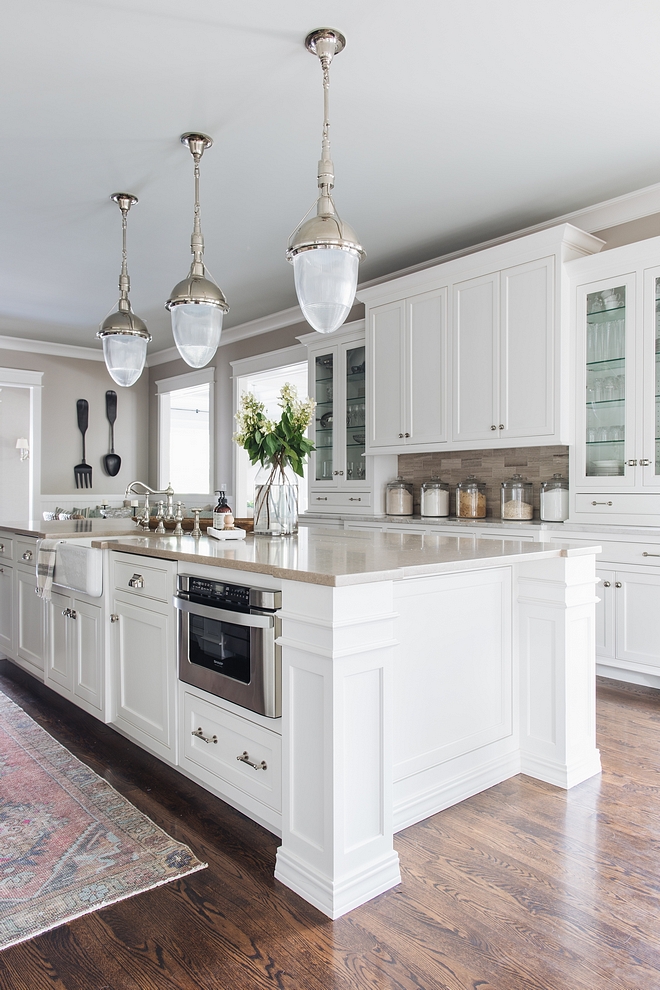
The island features a Caesarstone Shitake countertop for durability around the sink area.
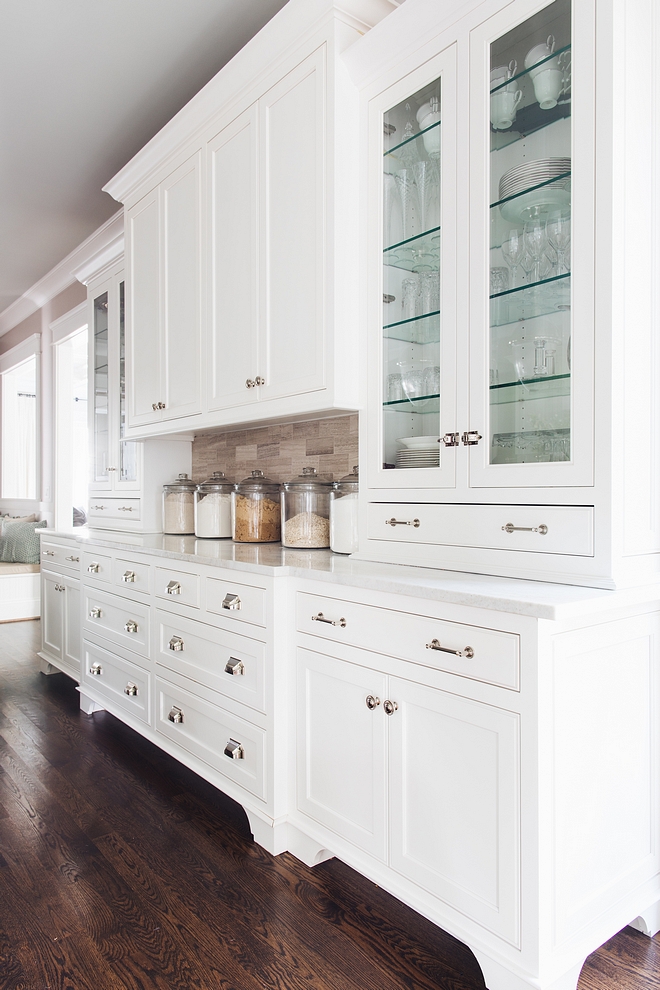
The kitchen also features a large custom buffet-style cabinet.
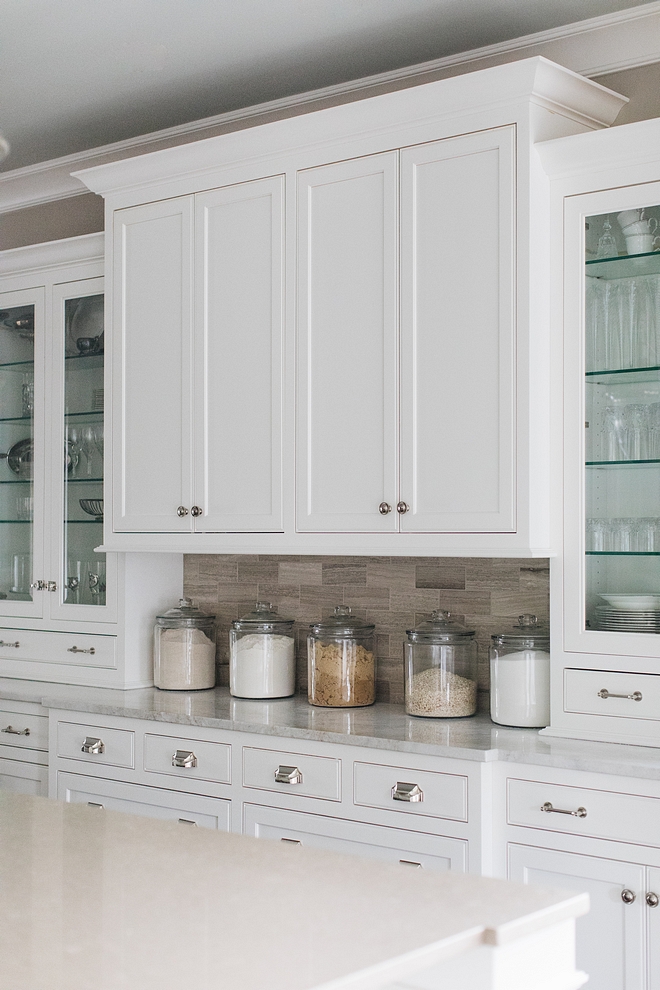
Perimeter countertop is and Carrara Marble.
Canisters: Anchor Hocking.
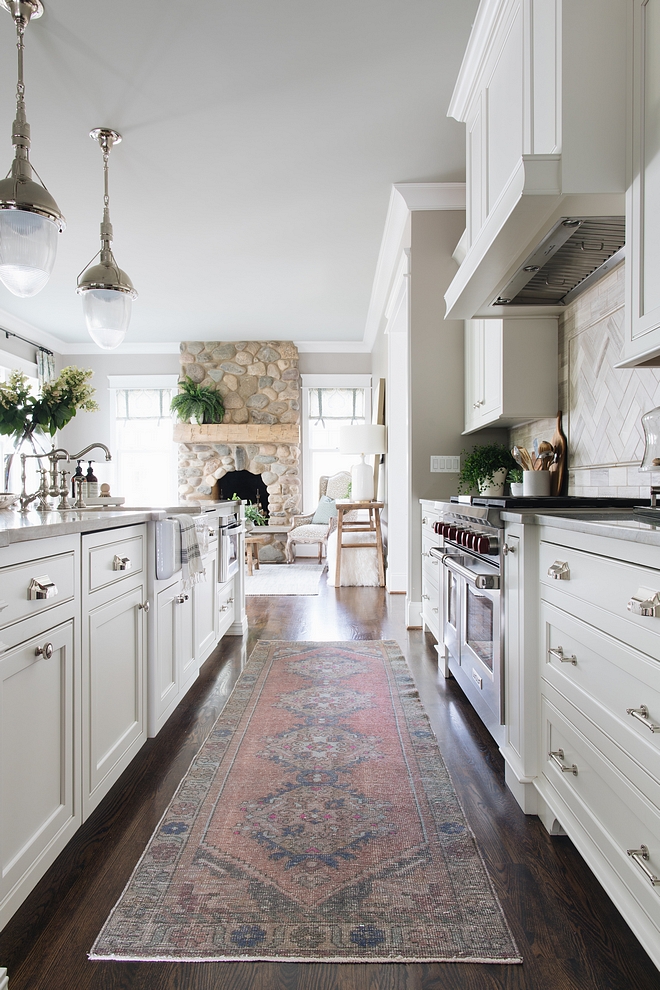
Kitchen Runner: Vintage – Other Beautiful Runners: here, here, here, here, here, here, here & here.
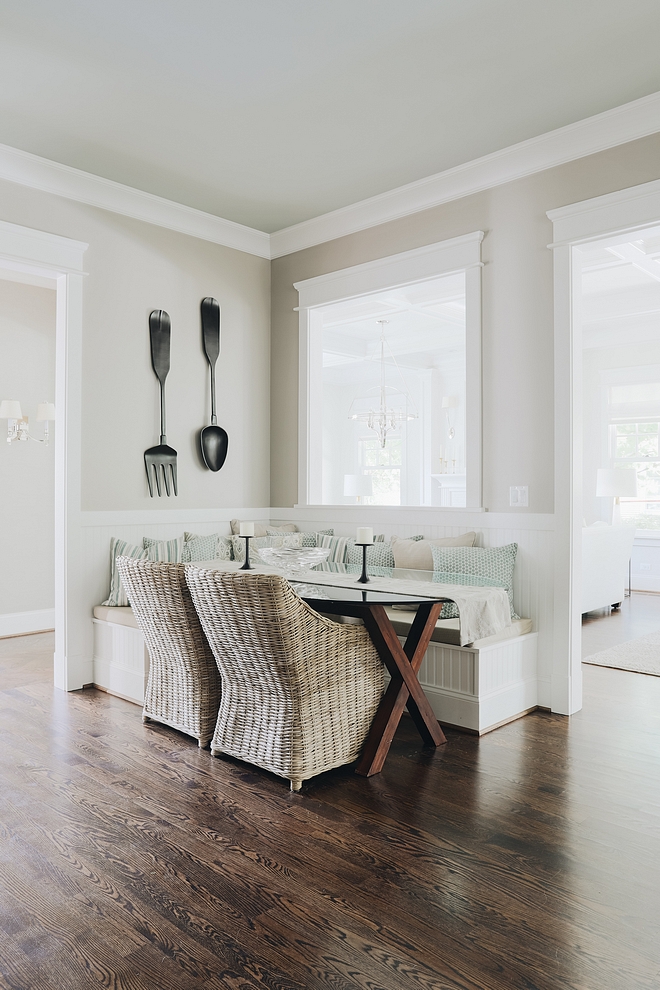
The kitchen nook has can lighting because placing a hanging fixture there would have competed with so many hanging fixtures that you can see from that space – the great room, kitchen island, and dining room. It would have been just too much. Light fixtures are by far my favorite part of the selection process but sometimes too much of a good thing is true with fixtures. If you want them to be impactful you have to be careful where you use them and how they talk to the fixtures around them.
Banquette: Built-in banquette with beadboard millwork detail, Sunbrella fabrics for durability.
Kitchen table is older – similar here.
Kitchen chairs are from Home Decorators – similar here, here & here.
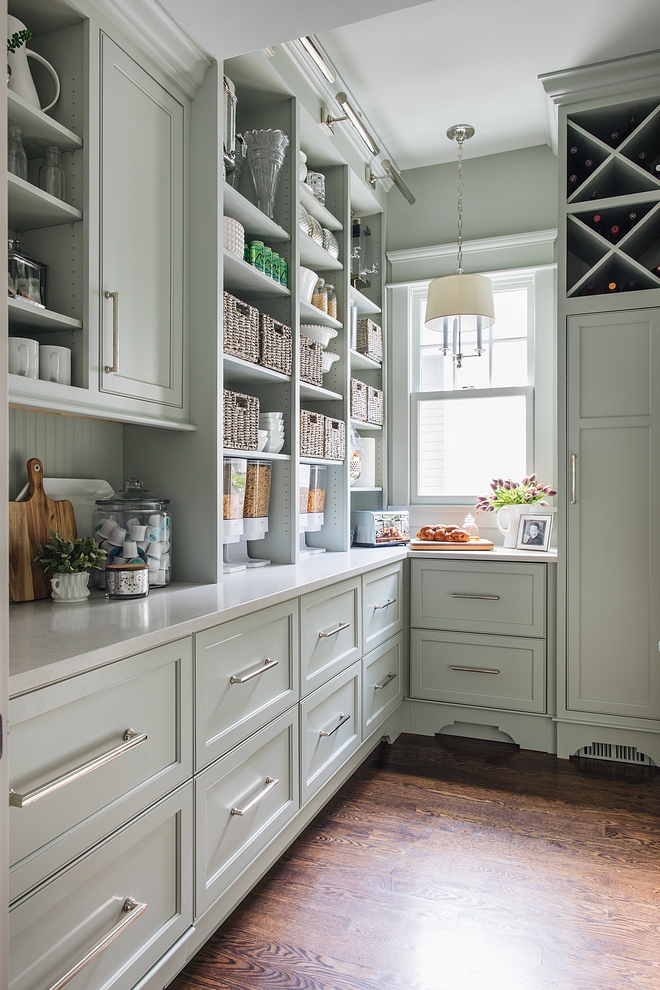
The scullery features floor-to-ceiling green/grey custom designed and crafted cabinetry. Paint color is RH Silver Sage.
Subzero Fridge and Freezer drawers are hidden behind cabinet panels and used to house kids’ lunch and breakfast selections.
Hardware: Schaub & Co.
Picture Lights: Visual Comfort.
Cabinets by Palos Fine Carpentry.
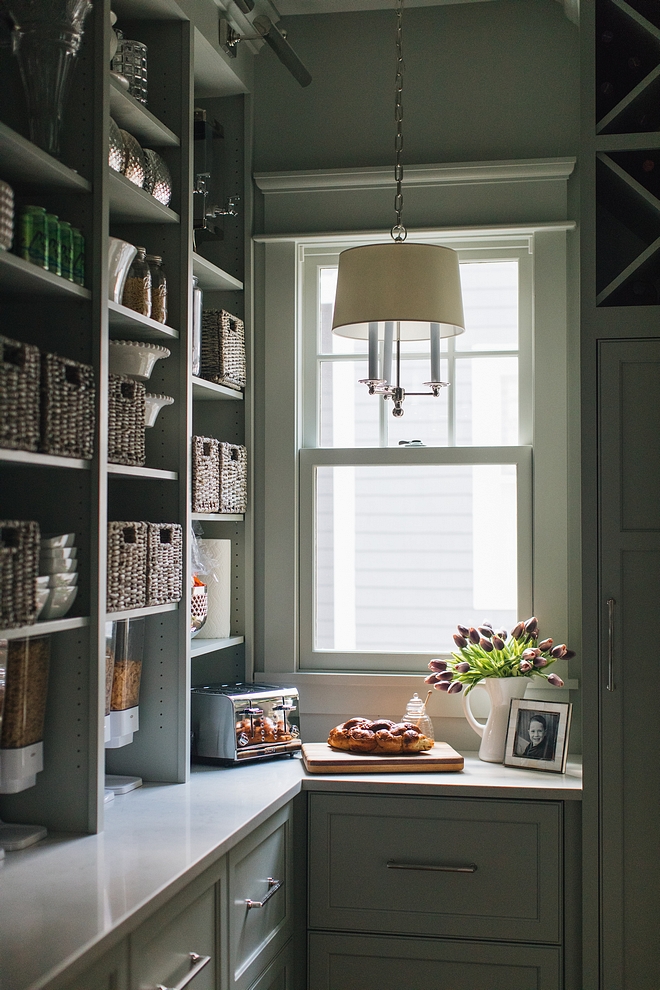
Countertop is Caesarstone quartz in London Grey.
Chandelier: Visual Comfort in Polished Nickel.
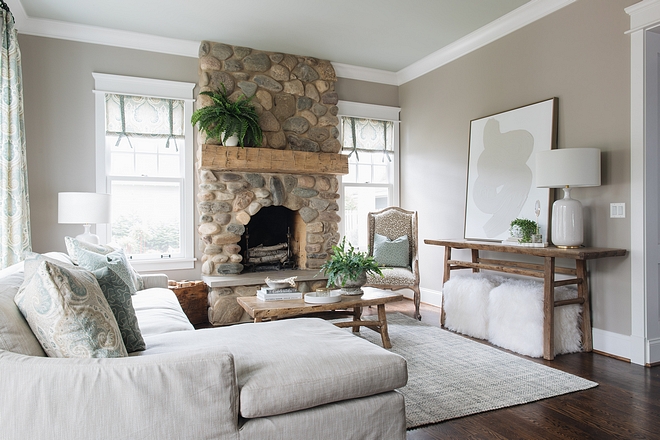
Located just off the kitchen, this family room is all about textures and comfort.
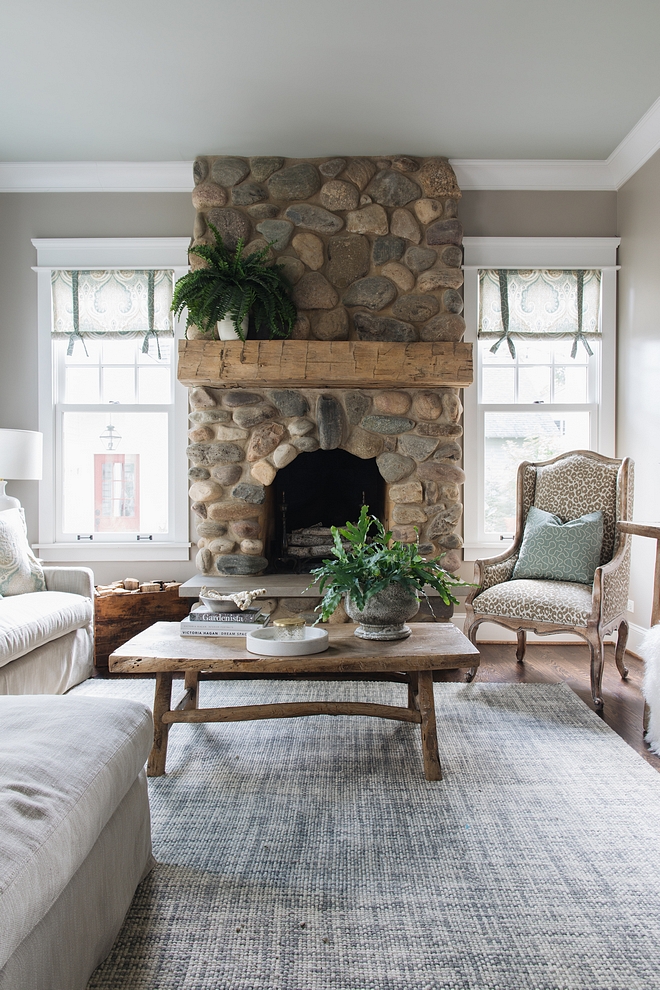
Fireplace features natural River Rock stone and a chunky beam mantel.
Rug: West Elm.
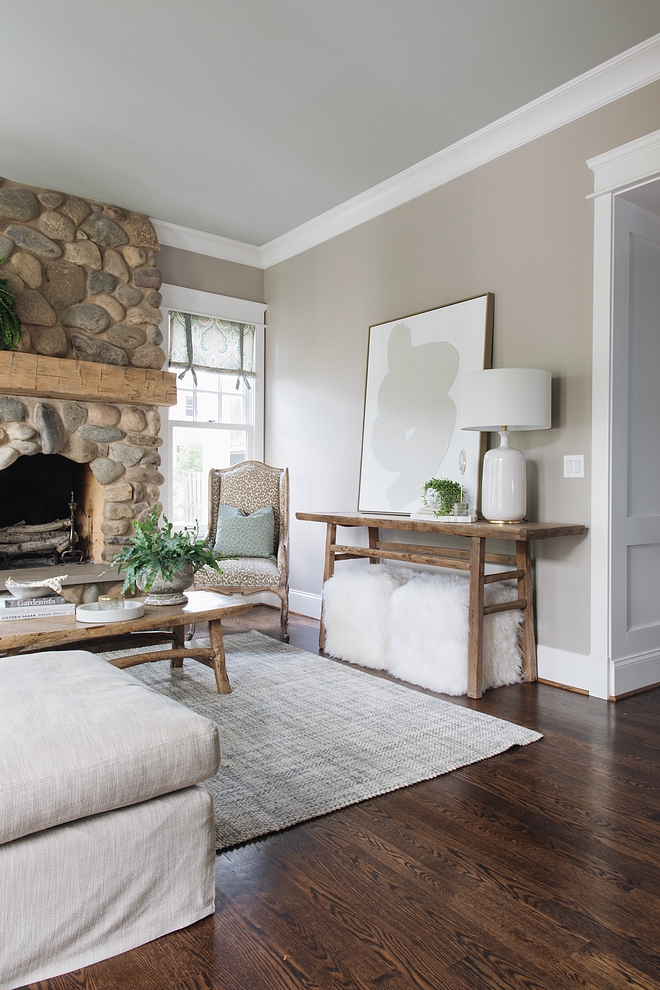
Wall color is Benjamin Moore Cape Hatteras Sand and ceiling is Restoration Harsware Silver Sage.
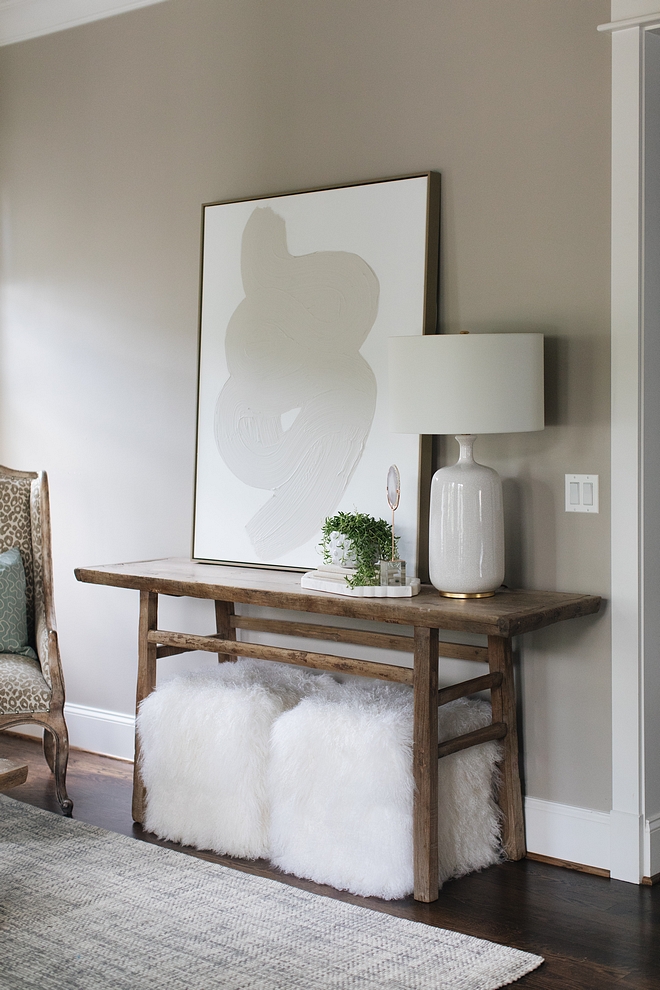
Coffee table and console are from 610 Home (local store).
Lamps: Visual Comfort Aerin Table Lamp in Bone.
Mongolian Ottomans: 610 Home – similar here.
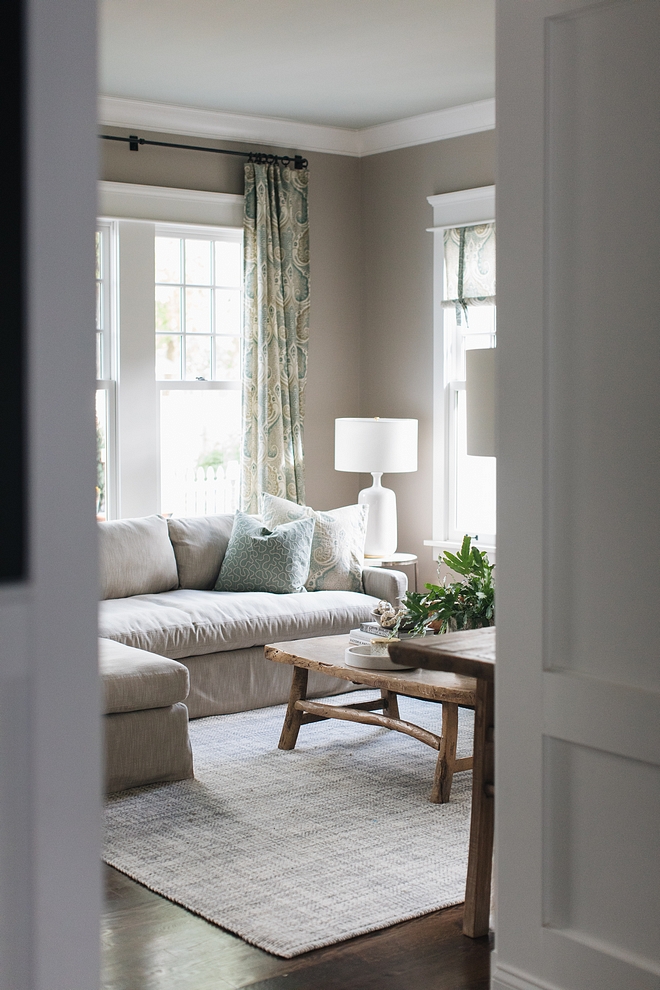
The sofa sectional is in Perennials fabric in linen from RH – similar here & here.
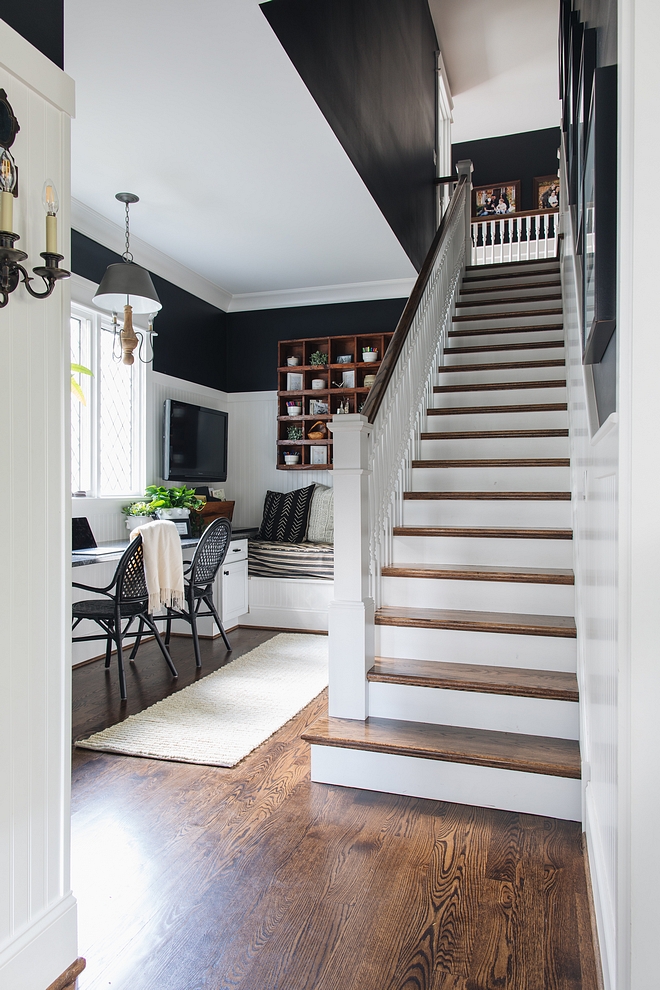
Walls are painted Benjamin Moore Black.
Trim is painted Benjamin Moore Decorator White.
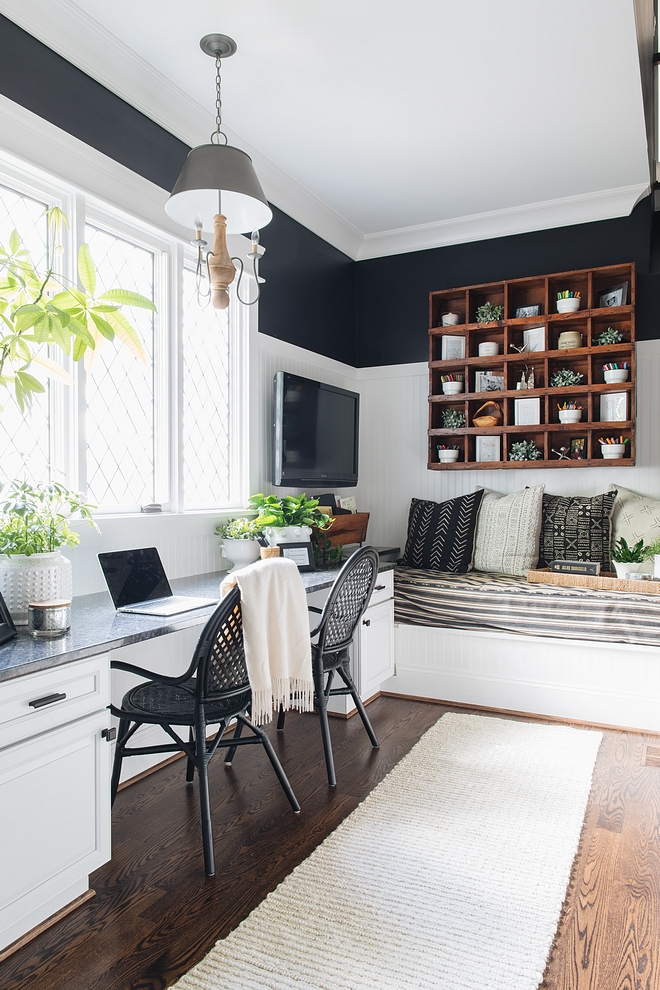
This is my favorite room in the house. It is the catch all area for my three kids.
Similar Runner: here.
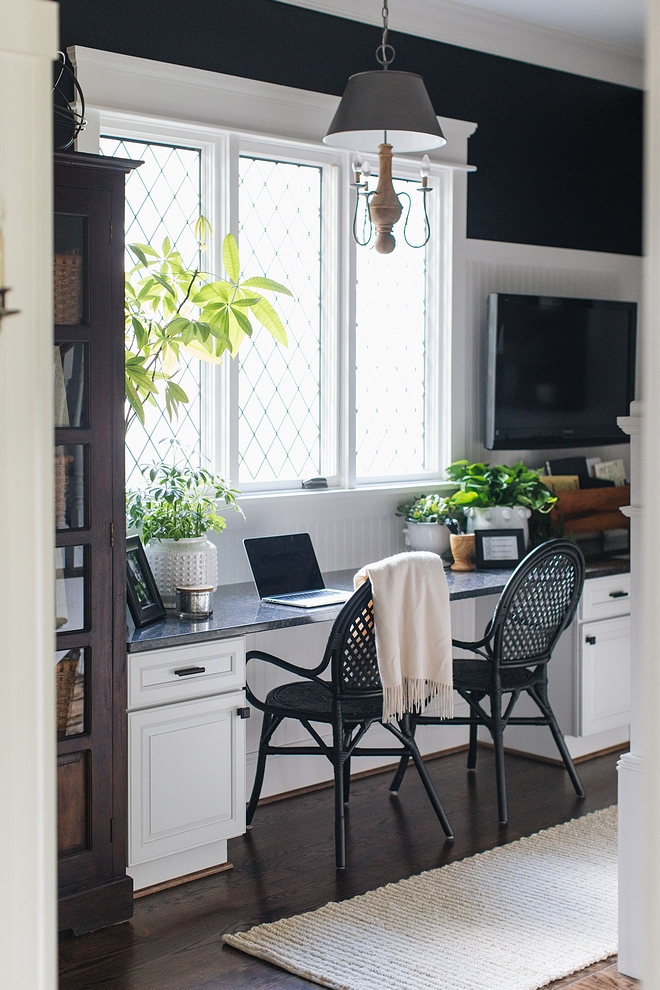
This is where the kids do they homework, print things for school, hang out to watch TV, and even have sleepovers.
This space features leaded glass windows. The custom desk has a Granite countertop.
Chairs: Ikea.
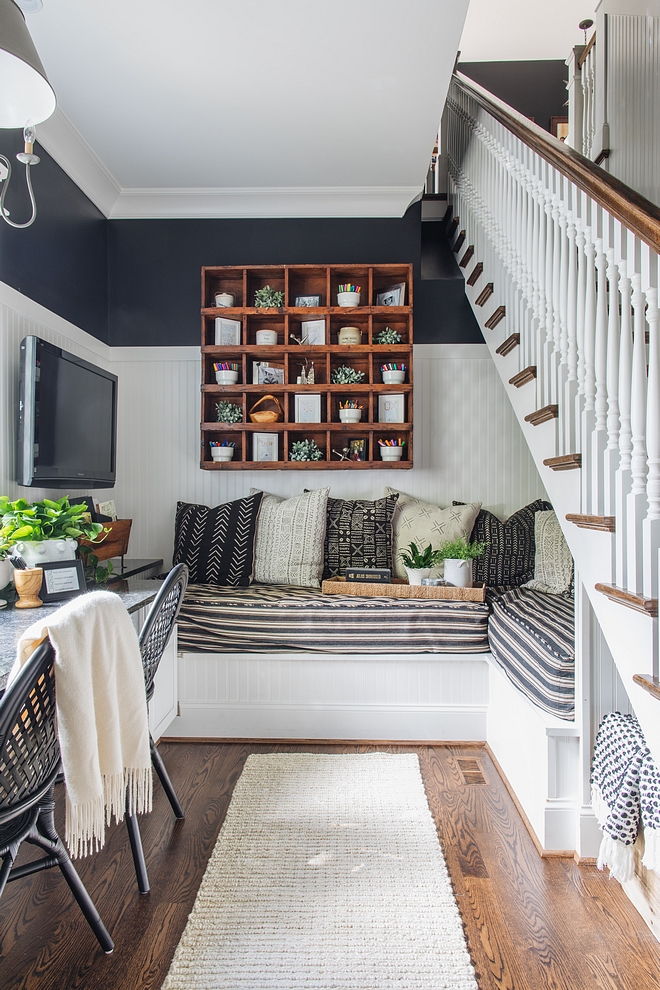
There are two twin beds that form an “L” under the stairs that are the perfect little escape.
Mudcloth Pillows: here, here, here & here.
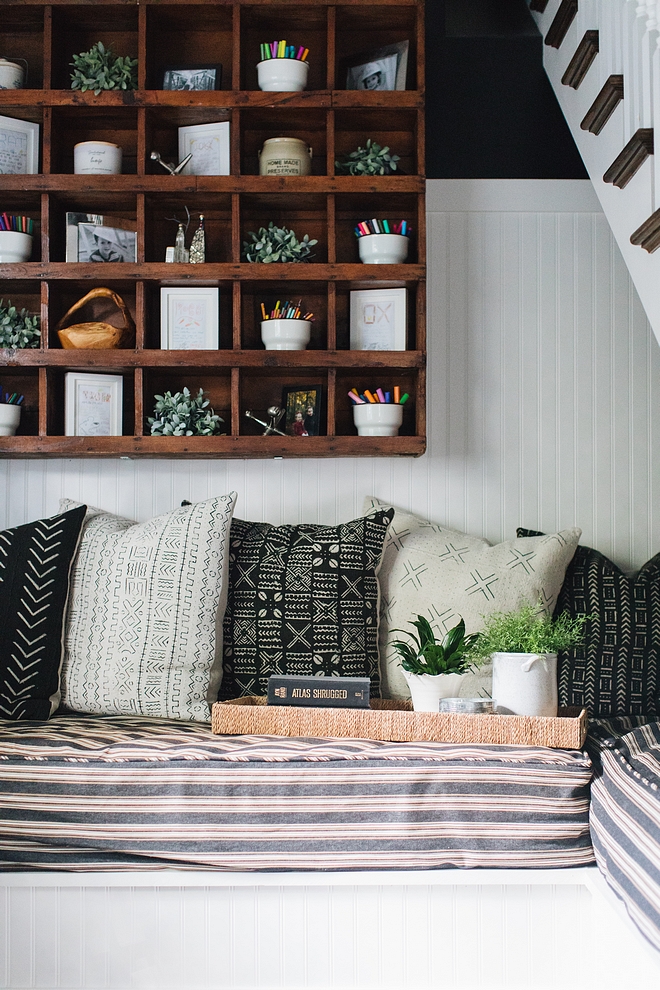
Since this room is right off the kitchen, it has served as the home to many little ones who might need some down time when we are entertaining.
Antique Chicken Coop holds art supplies for kids.
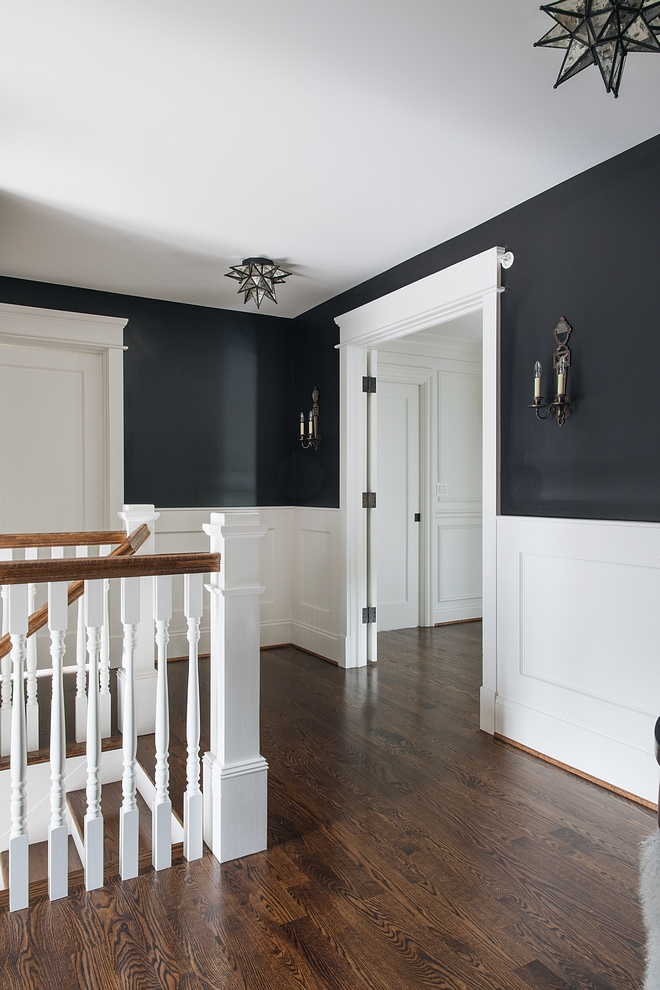
Wainscoting is painted in Benjamin Moore Decorator’s White.
Similar Lighting: here & here.
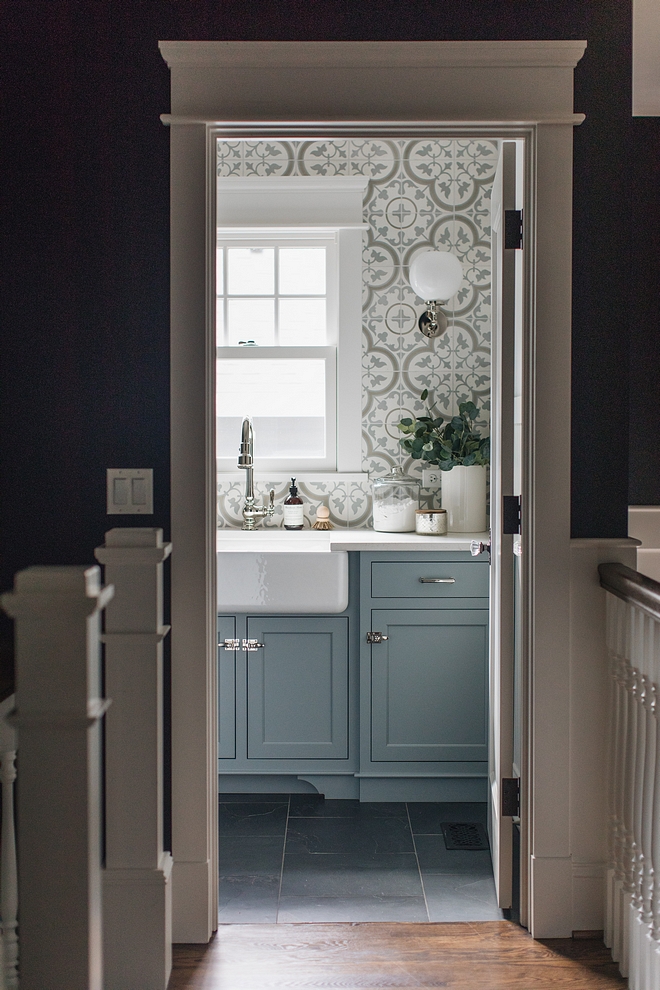
The laundry room is conveniently located on the second floor.
Accessories – Studio McGee – soap, scrubber, towel.
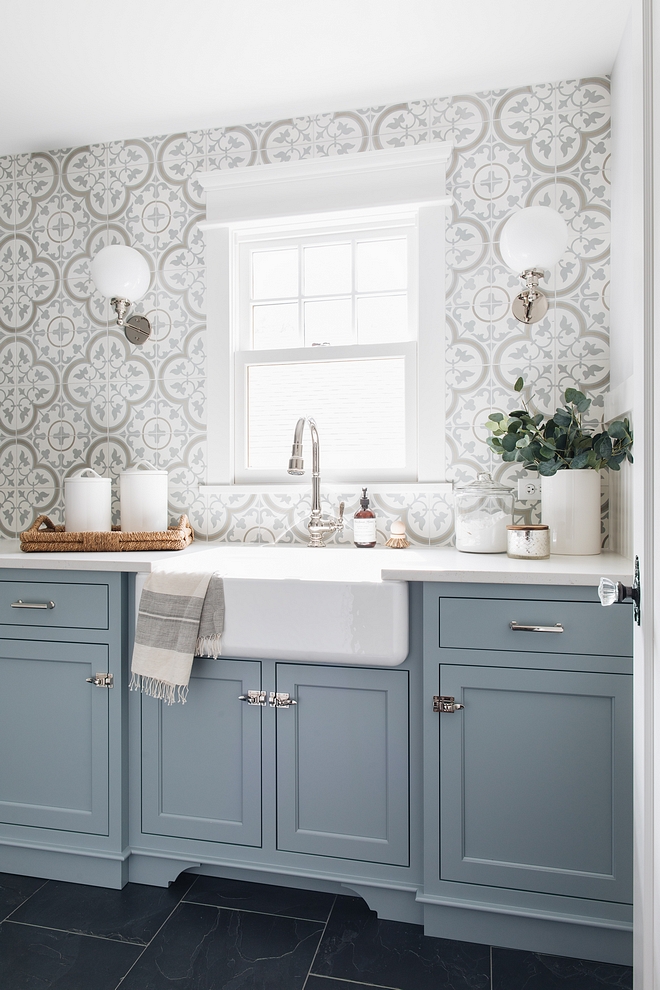
The backsplash tile is from Tile Shop – similar can be found here.
Light fixtures were from RH but they are discontinued – similar here, here, here & here.
Pulls: Here.
Ice Box Latch Hardware: Here (similar).
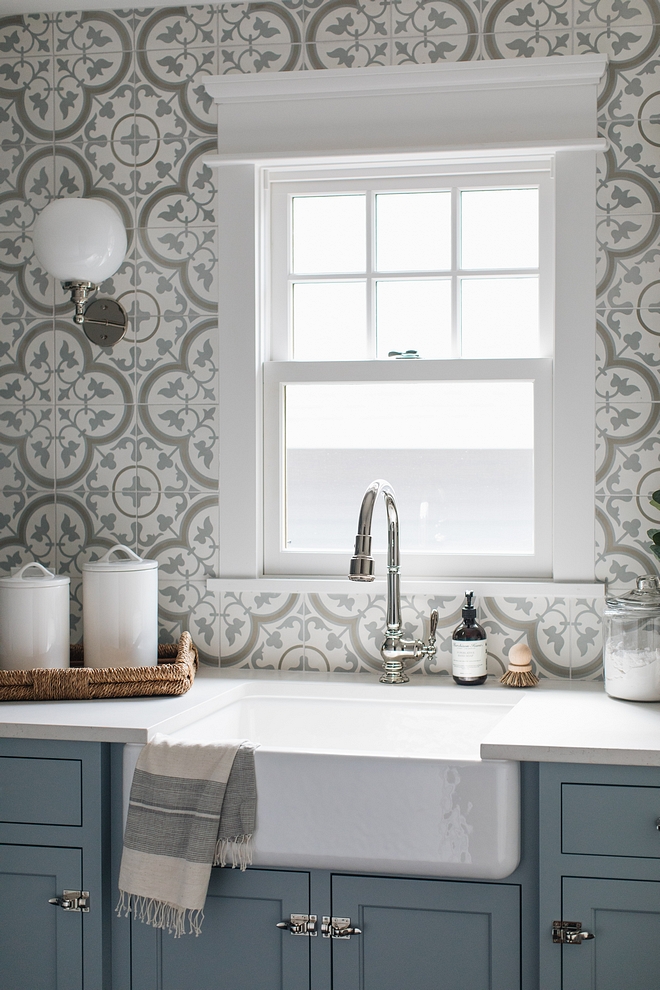
Sink is Kohler and countertop is Caesarstone in Fresh Concrete.
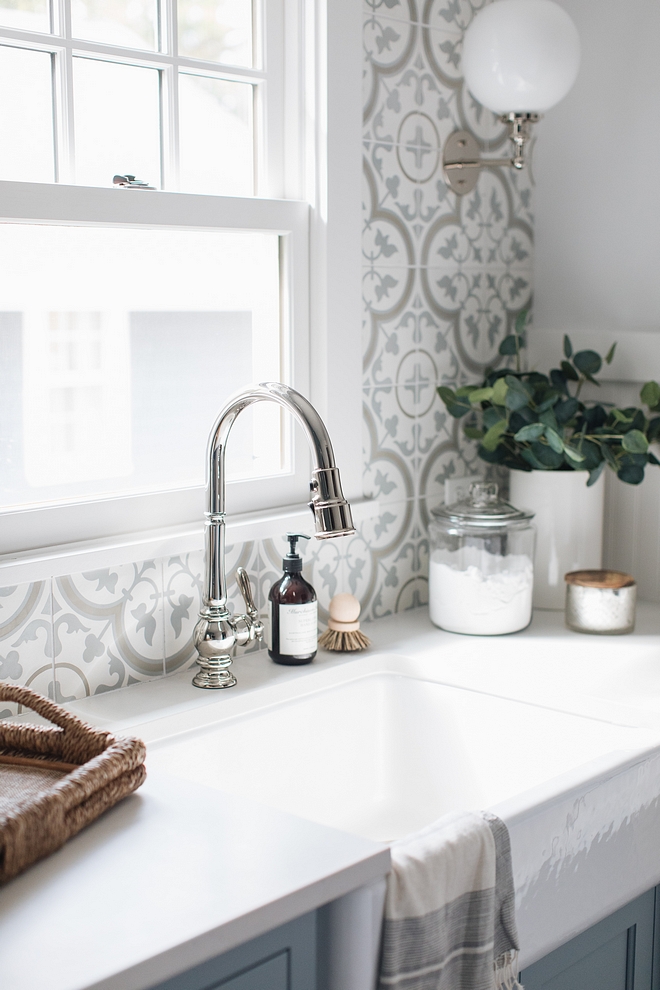
Faucet is also Kohler.
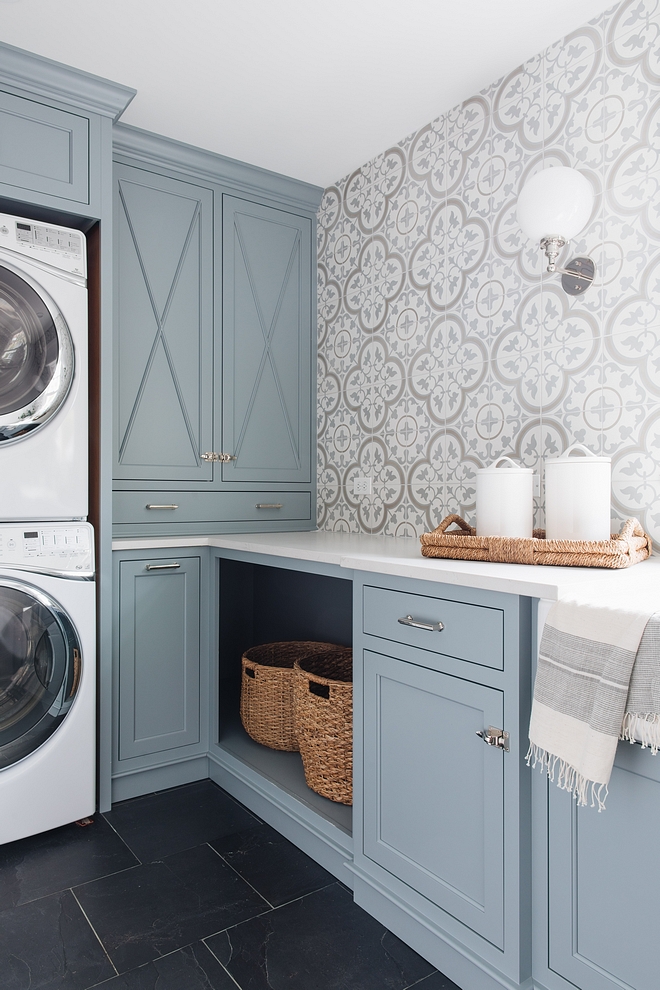
Cabinets are by Palos Fine Carpentry painted Cloudy Sky by Benjamin Moore.
Washer and Dryer stacked – they are full size. I LOVE stacking a washer and dryer. It saves so much space.
Baskets: here (similar).
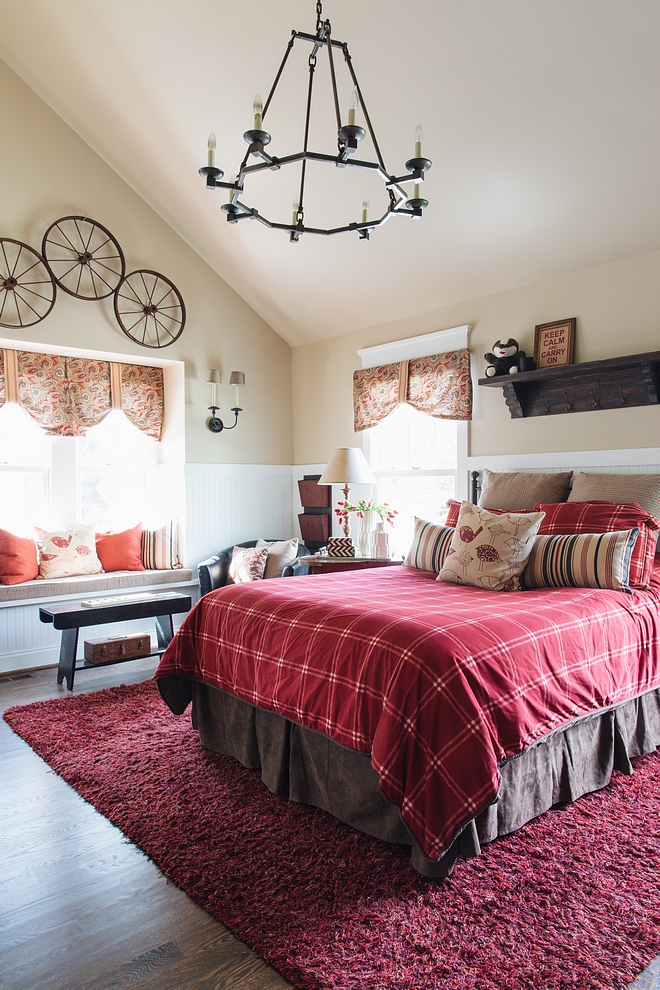
We used beadboard 5’ up the wall painted Decorator’s White. Then I used the tan paint on the rest of the walls and the ceiling. The ceilings are so tall. By painting the tops of the wall and the ceiling all the same color it envelops the room making it more cozy. The wall color is Benjamin Moore Lenox Tan.
Light fixtures are all Visual Comfort (discontinued) – similar here.
Bedding – Joss and Main – similar here.
Metal Headboard: Joss & Main.
Pillows – custom made.
Rug – Crate and Barrel (discontinued) similar here – Other Great Kids Rugs: here.
Window treatments – custom made
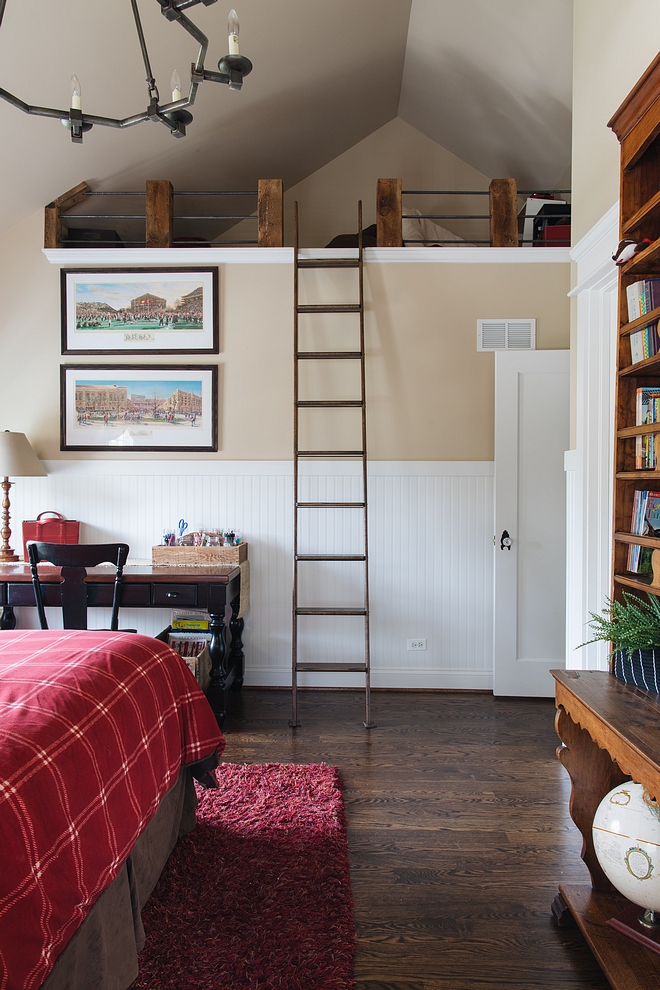
For my son’s loft I wanted a more rustic feel. I bought reclaimed timbers that were cut and secured and then we used left over rebar from the concrete process of our house to create the railing. It was inexpensive, easy, and incredibly sturdy.
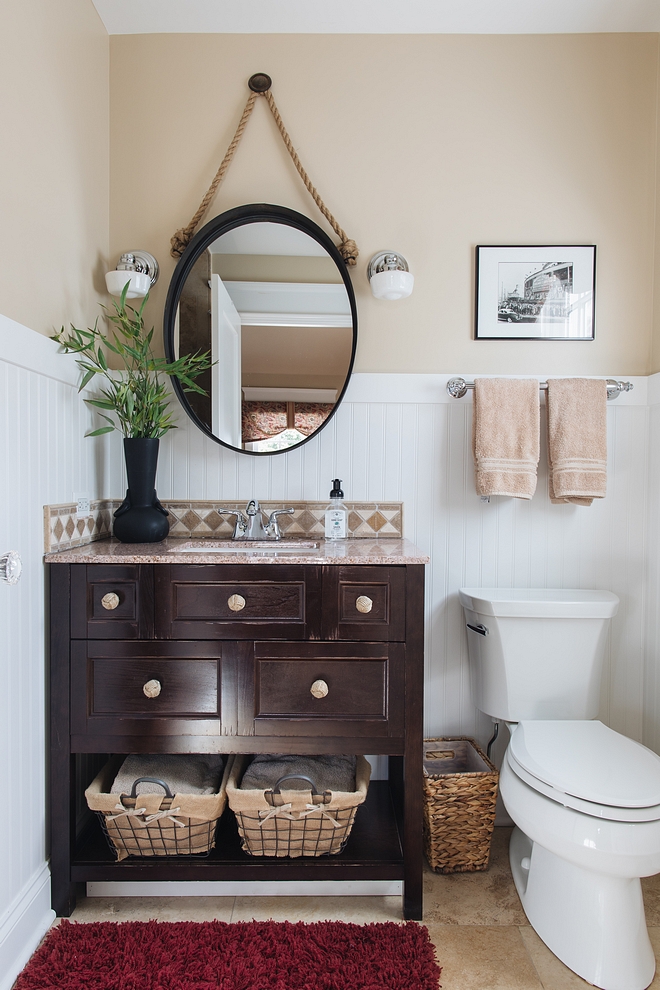
The boy’s bathroom carries the same “country” vibe. Walls are Benjamin Moore HC-44 Lenox Tan.
Similar Mirror: Here.
Similar Vanity: Here, Here & Here.
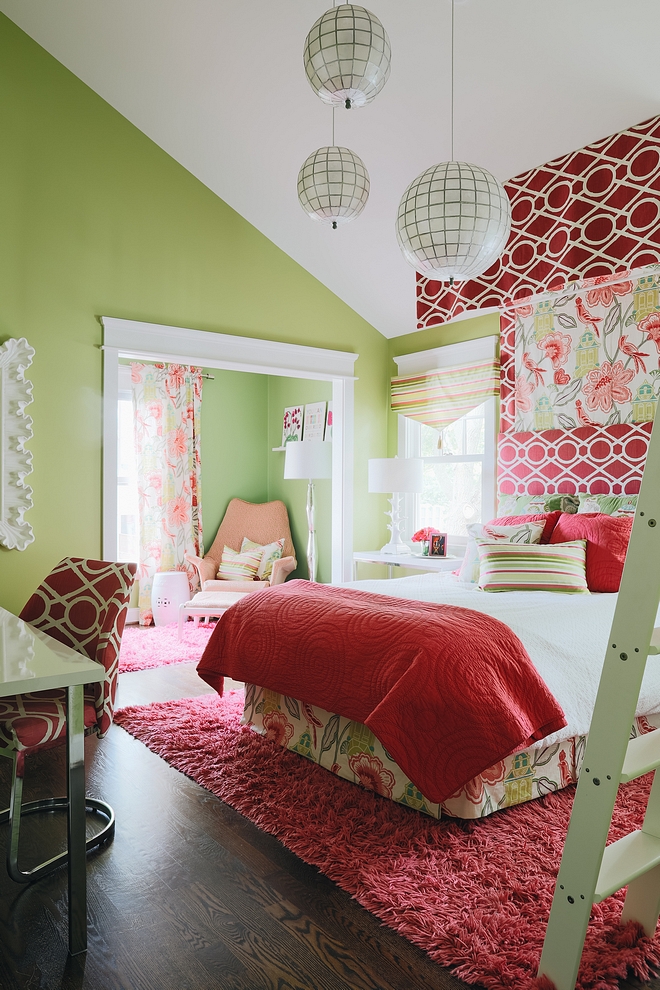
Paint Color: Woodland Hills Green by Benjamin Moore.
Canopy, Headboard, window treatments, bedding and chair were all custom made for the space.
Light fixtures are from Pottery Barn Teen but they are discontinued – similar here & here. I installed 3 junction boxes for this to work so it was a difficult task thought through at the rough stage of building.
Rug – Joss and Main.
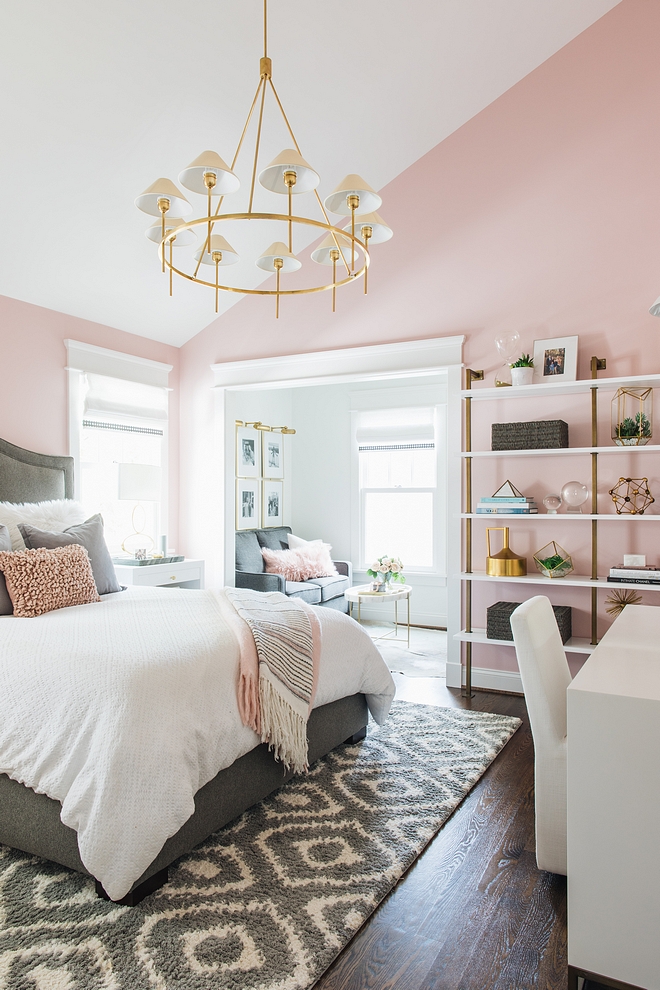
This was my youngest daughters baby room but with the explosion of blush last year, my older daughter wanted to move in, keep the wall color, and just add teenage decor. Wall color is Rose Lace by Benjamin Moore.
Chandelier: Visual Comfort.
Bedding, Lamps, Accessories, Rugs – Home Goods.
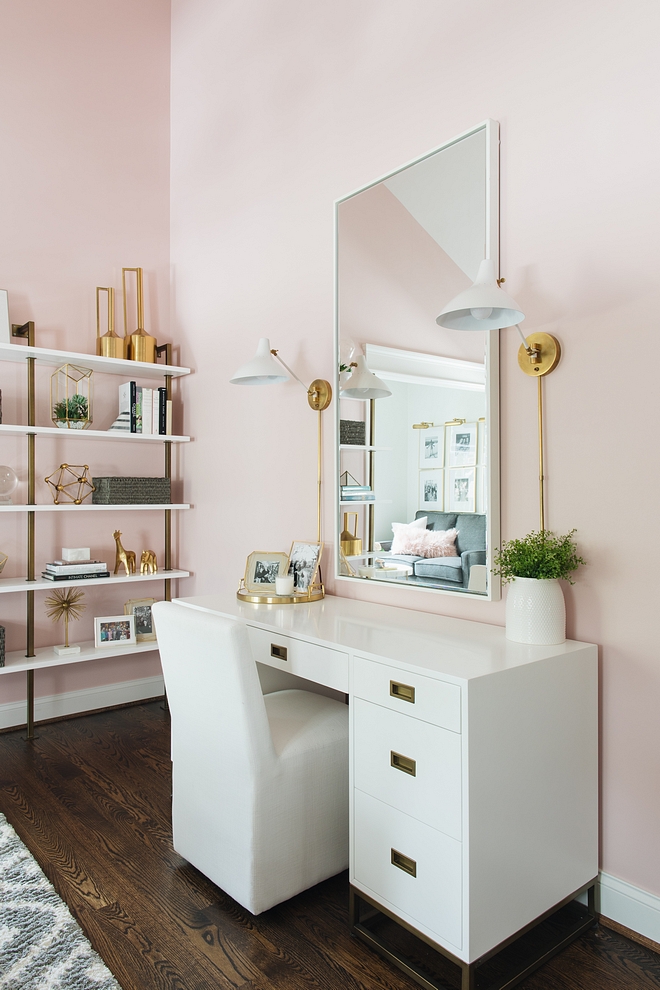
Desk, Desk Chair and Bookcase – all from RH Teen – similar here.
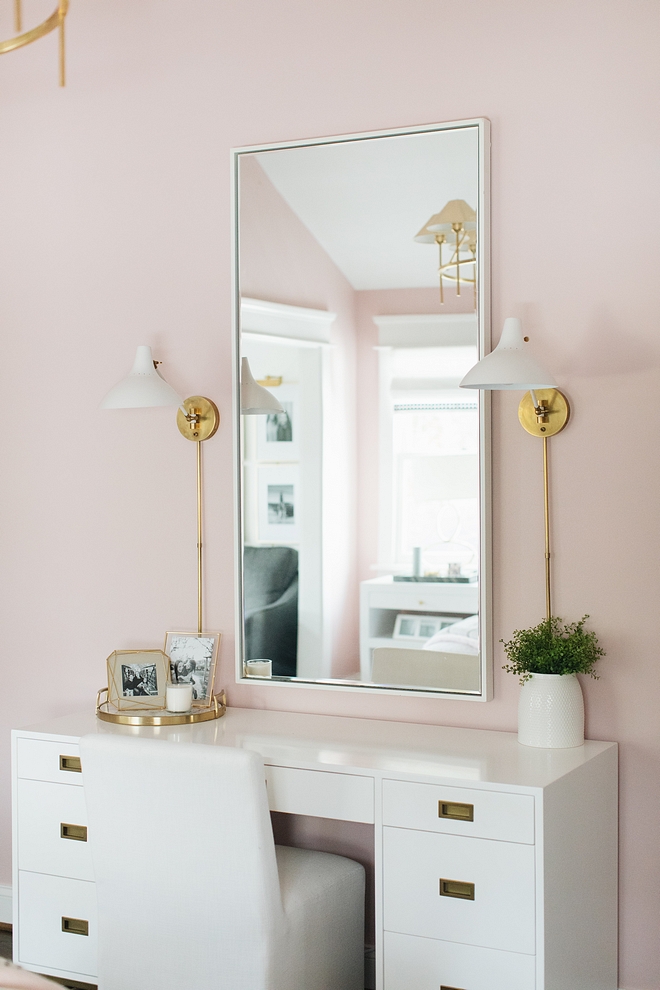
Sconces: Visual Comfort.
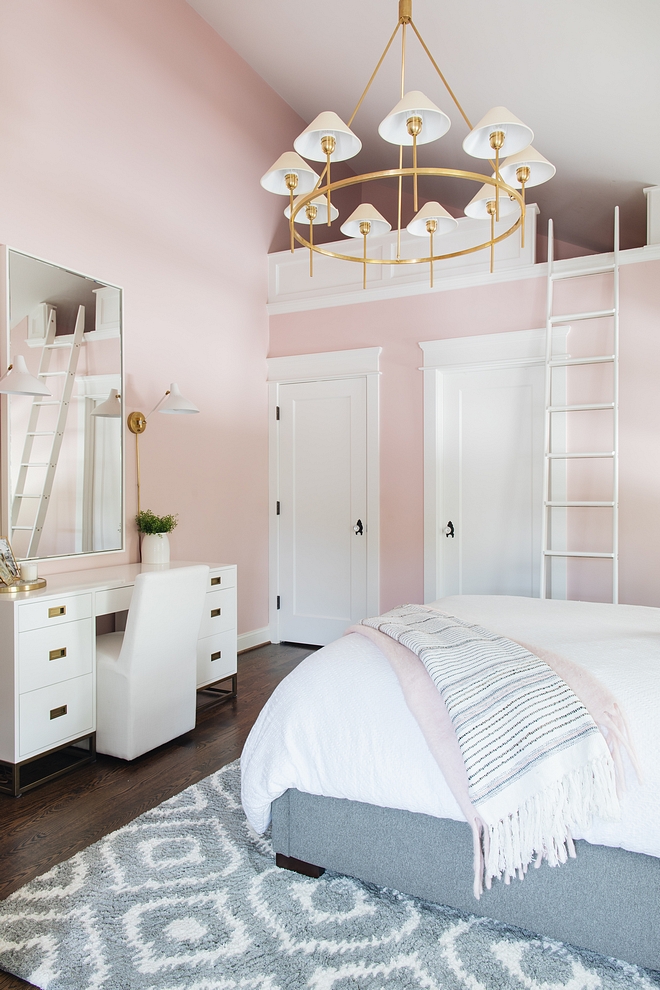
All 3 of my kids have lofts that actually are in the attic space. The ladders were from Wayfair. All 3 kids use the space differently. My youngest has an American Girl world in hers which is great because all those pieces and clutter are up and out of eyesight. My oldest has a bed up there and often uses it as her escape from her brother and sister. My son uses his as a reading area with beanbag chairs and a bookcase.
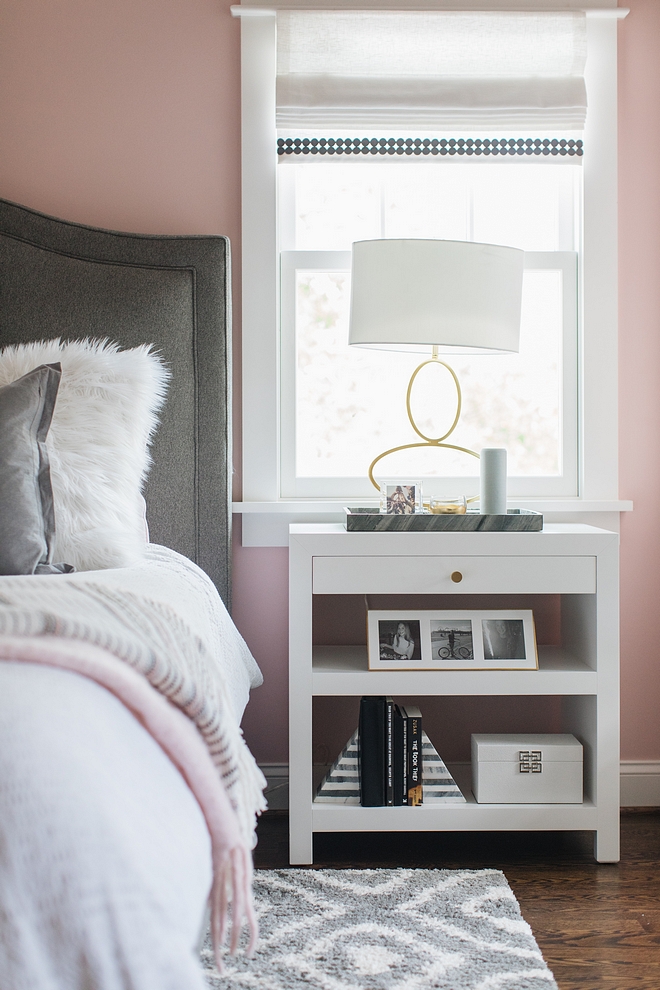
Nightstands – Notice I used trays on each nightstand – I love that rather than a coaster. My whole family takes a cup a water to bed so having a large try surface is so much easier. I’ve also used cutting boards, especially marble ones; those work great on a nightstand.
Beautiful Nightstands: here, here, here, here, here, here & here.
Bed – Walter E Smithe – similar here.
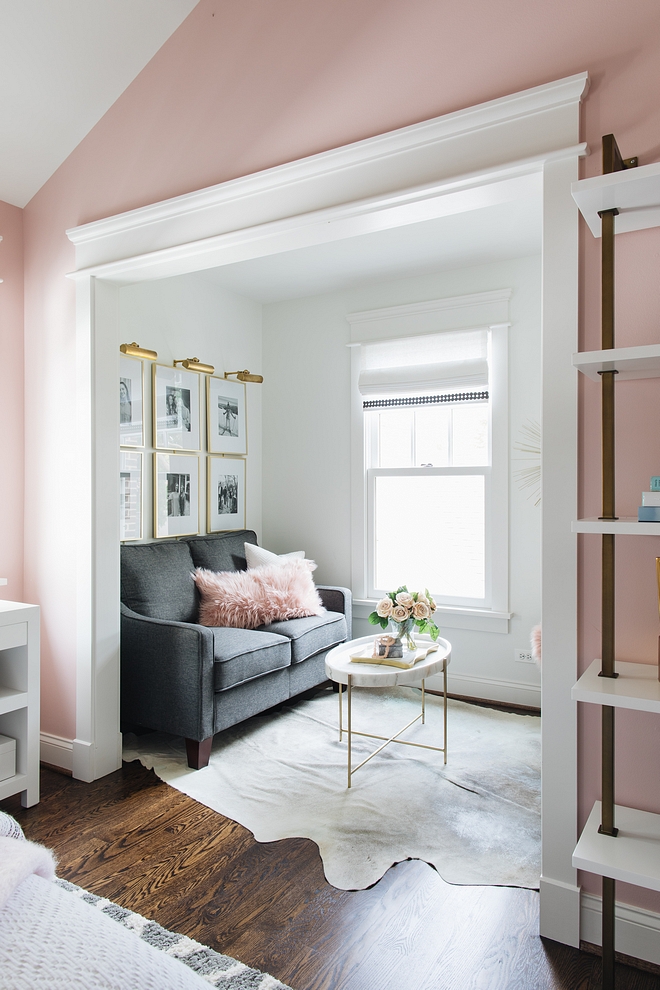
Coffee Table – Noir (my favorite little coffee table ever).
Window treatments were custom made with Kate Spade tape in grey on the ends.
Similar Rug: here.
Faux Fur Pillow: here.
Picture Lights: Visual Comfort.
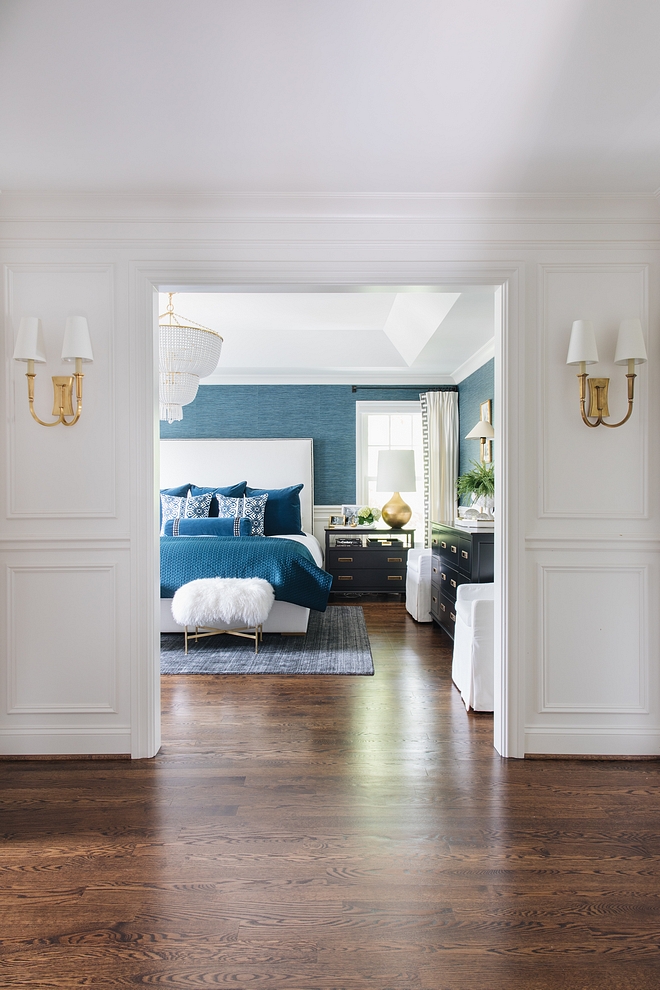
Wainscoting is sprayed in Decorators White CC-20 by Benjamin Moore.
Sconces: Visual Comfort.
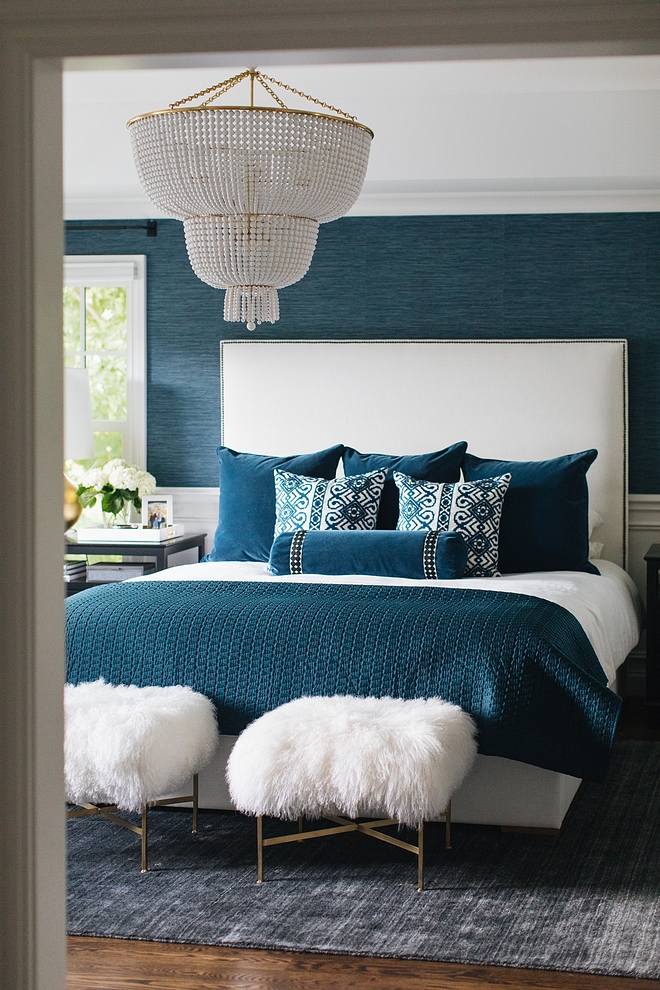
This master bedroom is one of my favorites ever shared on Home Bunch. I love the color scheme and the timeless appeal of this space.
Beautiful Ottomans: Here, Here, Here, Here, Here, Here, Here, Here, Here, Here & Here.
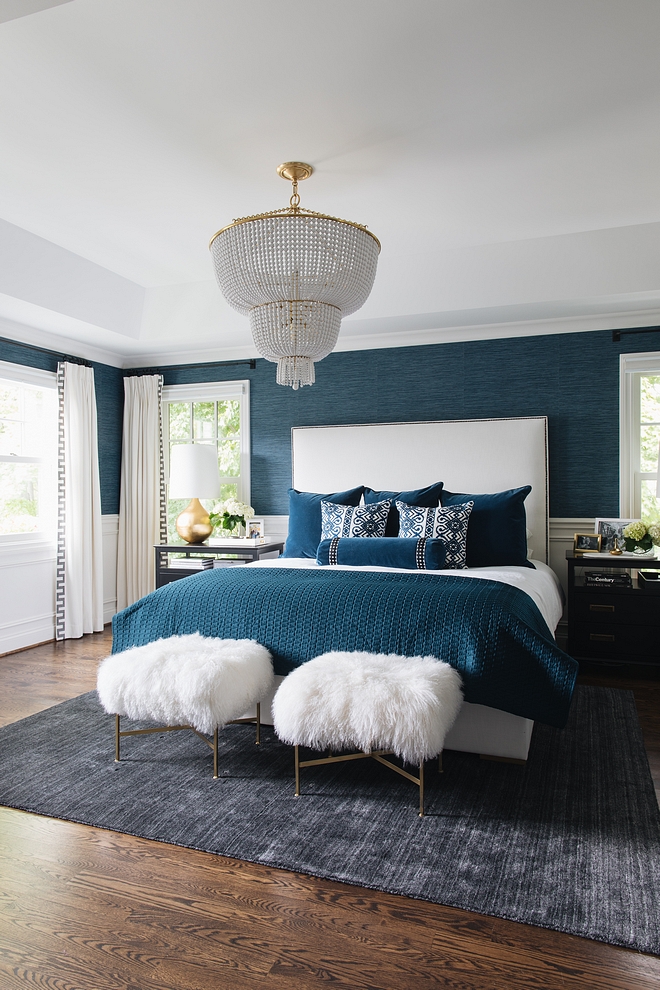
Bedding from West Elm and Custom Made: This is my favorite white duvet cover because it’s thick and doesn’t look all wrinkly.
Similar Coverlet: Here, Here, Here, Here, Here (blanket) & Here.
Bed – RH – White in Perennials in Linen – similar here.
Rug: Serena & Lily – Other Rugs: here, here & here.
Similar Pillows: Velvet Pillows, Patterned Pillows (here).
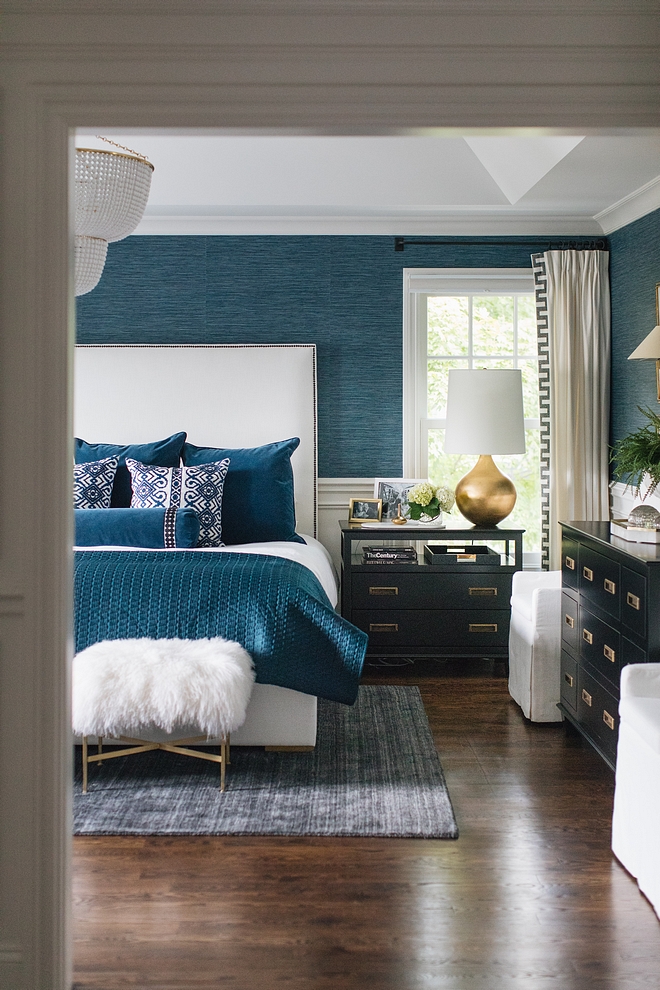
Bedroom features a faux grasscloth by Thibaut – similar here.
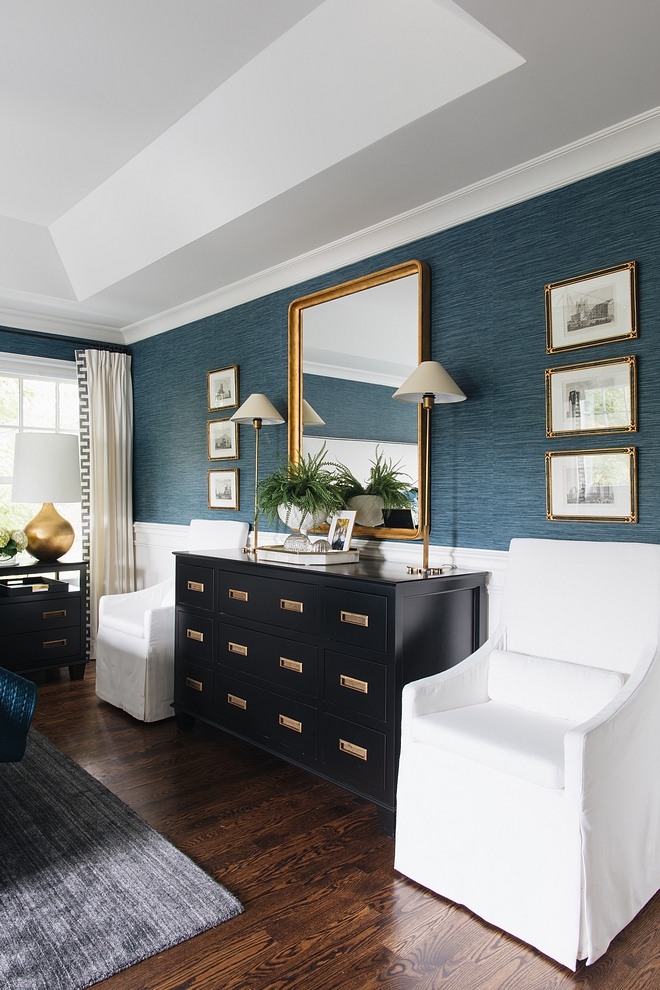
Dining chairs used on either side of dresser are RH in white Perennials Linen – similar here, here, here, here & here.
Artwork – antiques from a shop downtown Chicago.
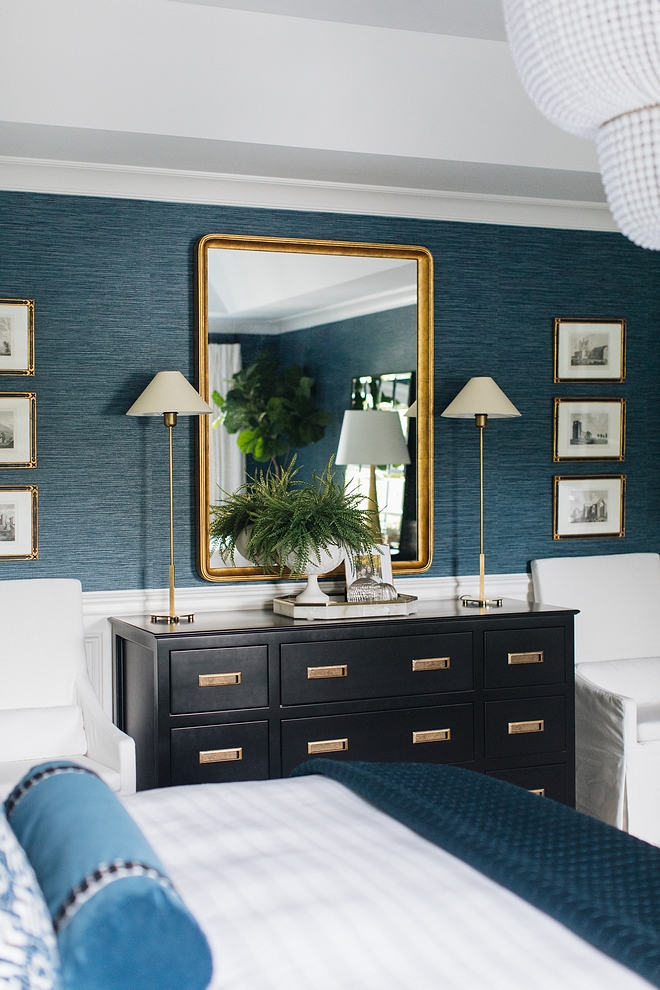
Dresser and Nightstands – made by Palos Fine Carpentry painted black – hardware on dressers and nightstands are from: Lee Valley Tools – finding these was a total score for me as it gave me the recessed look I wanted at an affordable price. I would love to use these in a kitchen soon too. They just have to be fitted before the cabinetry is painted as it is a process.
Table Lamps: Visual Comfort.
Tray on Dresser is Alabaster and an antique.
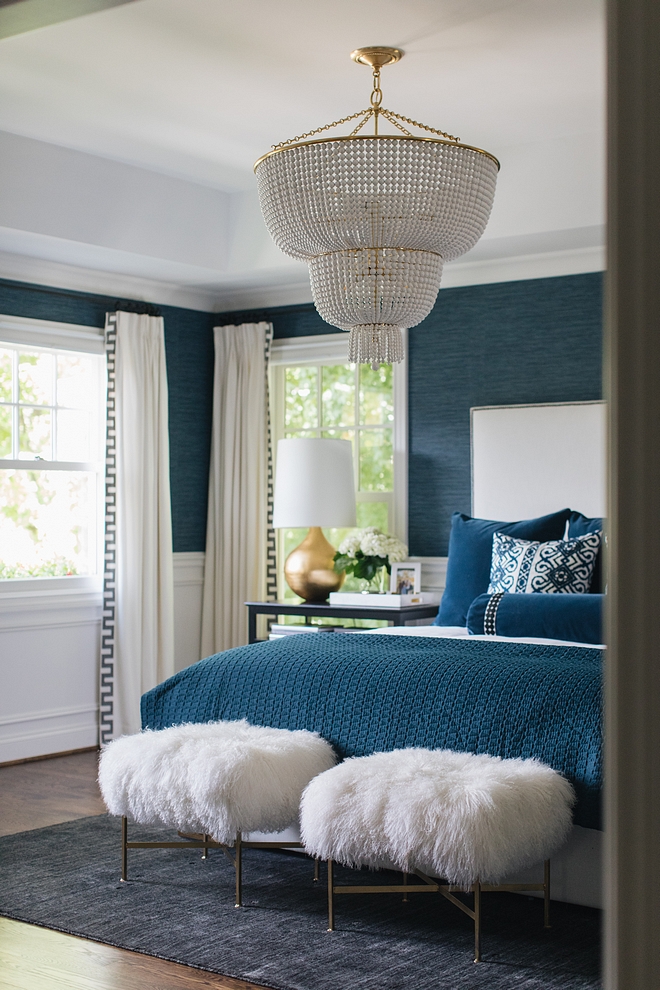
Master Bedroom Chandelier: Visual Comfort.
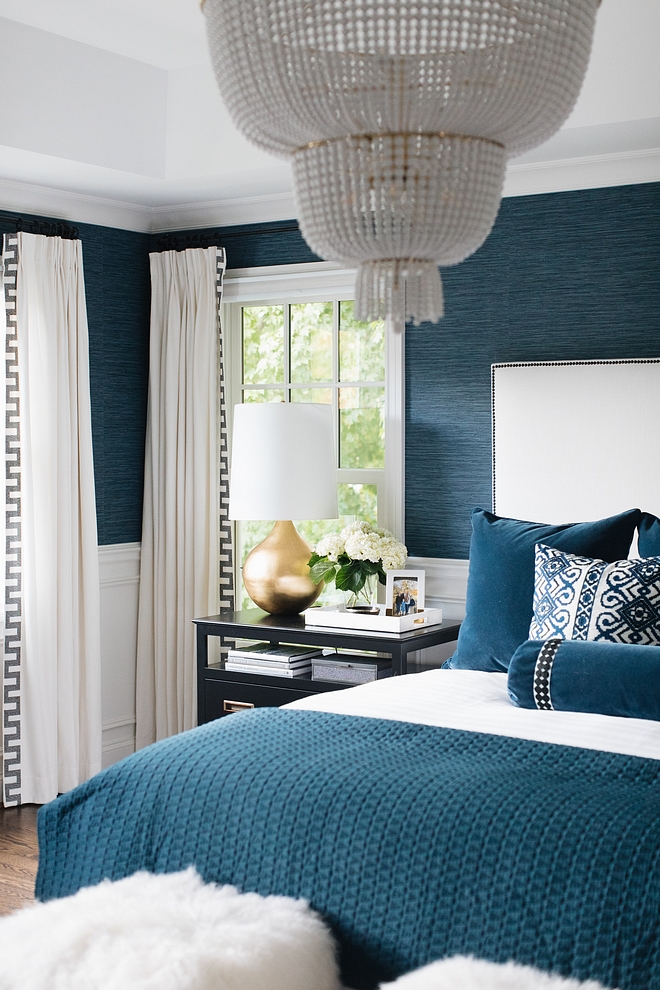
Curtain trim by Schumacher – Matrix.
Curtain hardware by Pottery Barn – my all time favorite in cast iron.
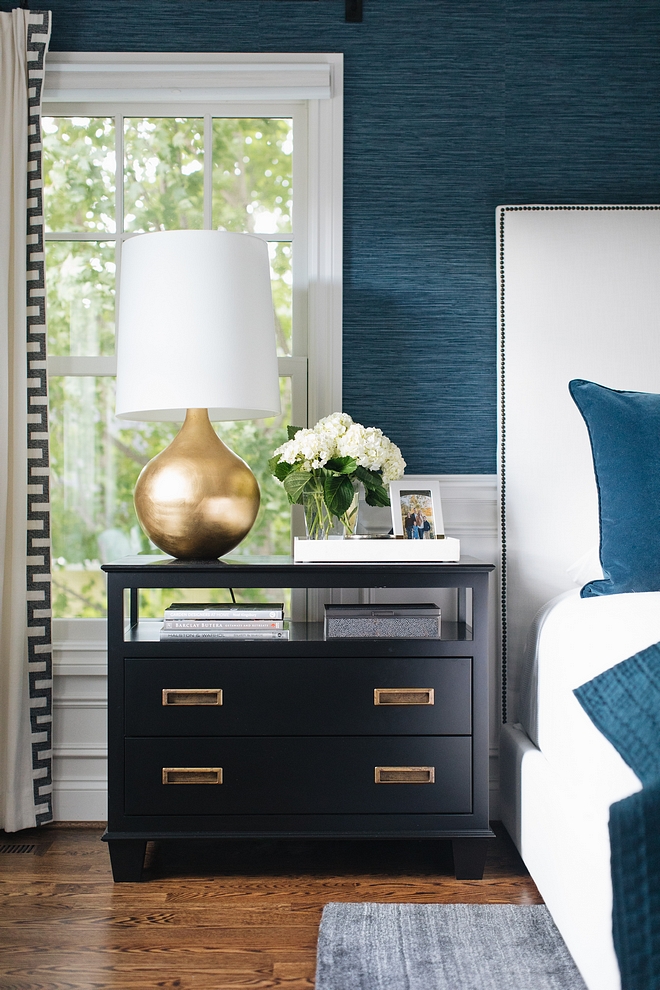
Nightstands – made by Palos Fine Carpentry painted in Benjamin Moore Black.
Beautiful Nightstands: here, here, here & here.
Table Lamps: Visual Comfort.
Tray on Nightstand is from William Sonoma.
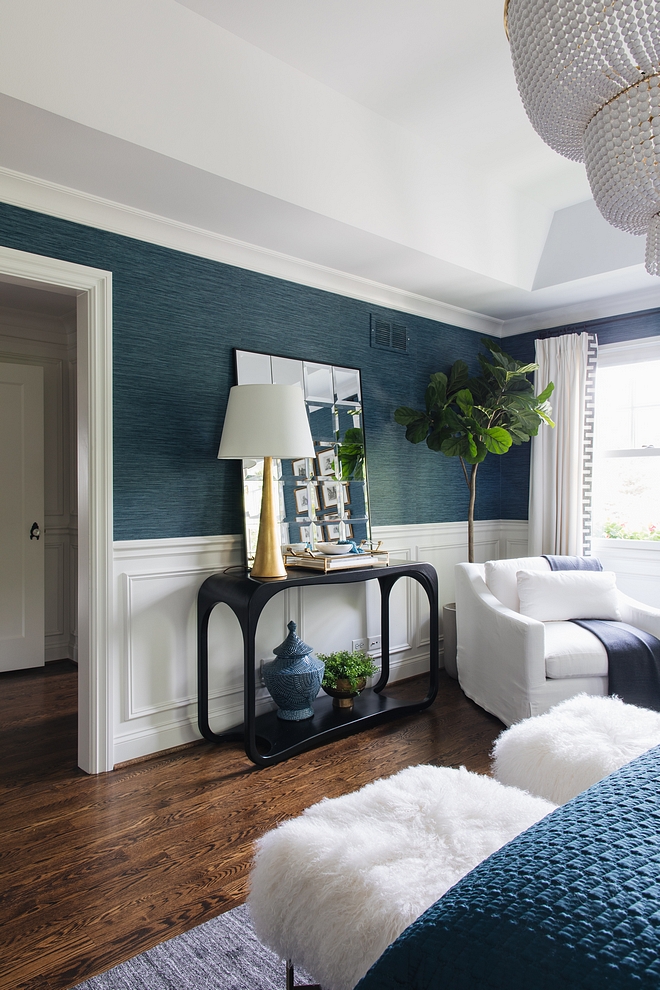
Chair – Belgian Classic Slope Arm Slipcovered Chair, also in white in Perennials in Linen from RH – similar here & here.
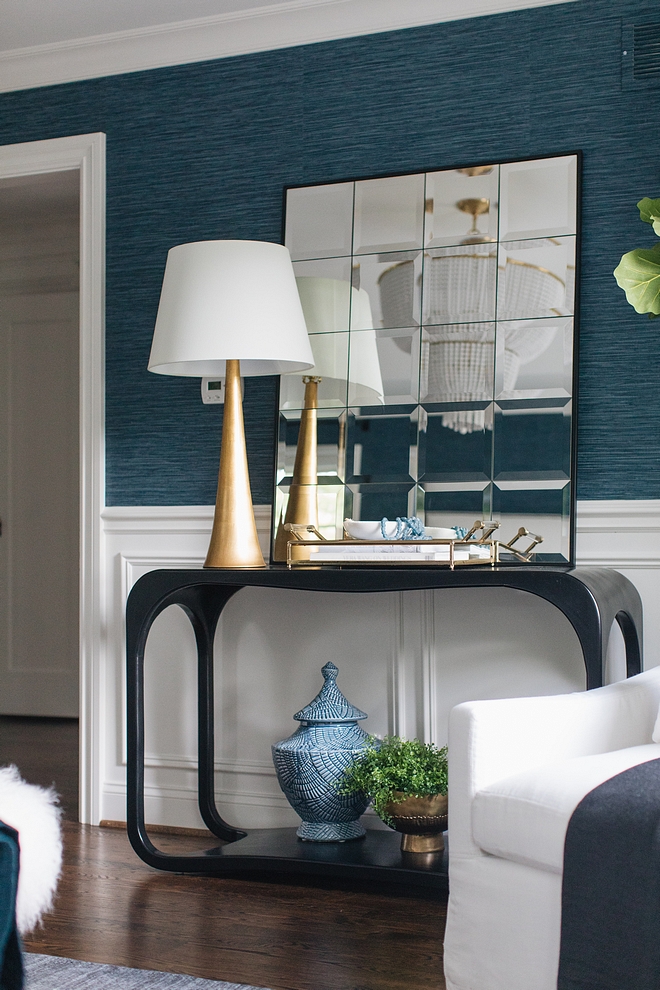
Mirror over dresser is RH – similar here.
Lamp: Visual Comfort.
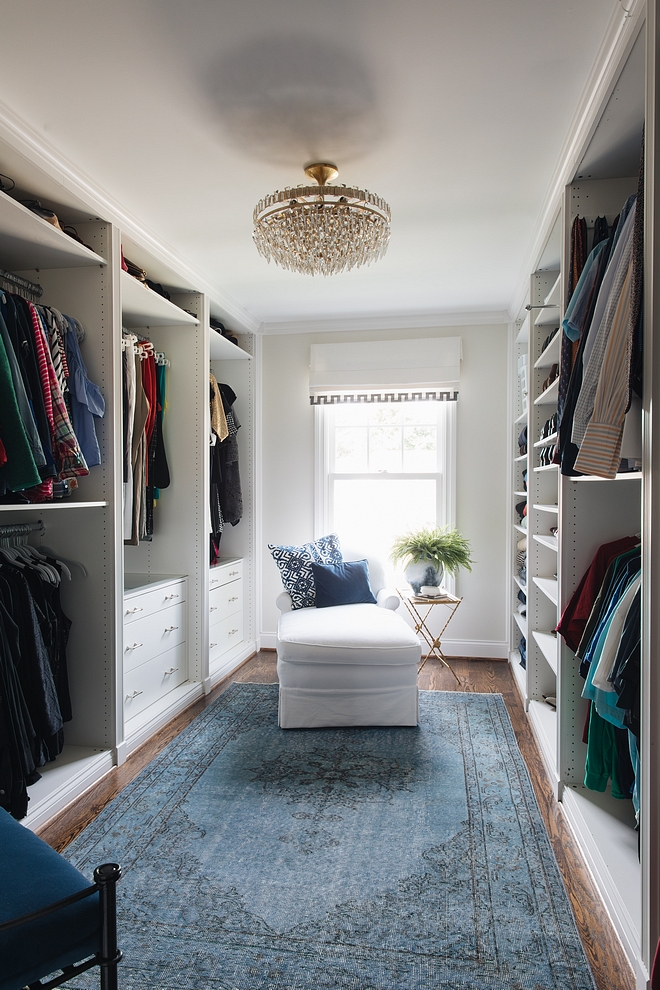
The dressing room features custom cabinetry and a comfortable chaise.
Rug: Here.
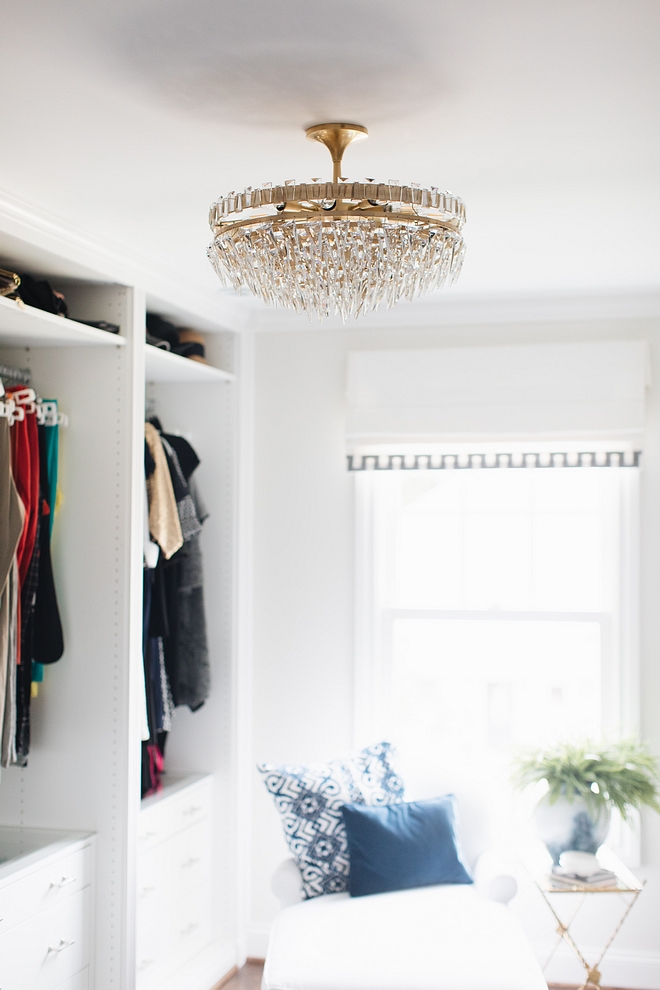
Lighting: Visual Comfort Semi-Flushmount.
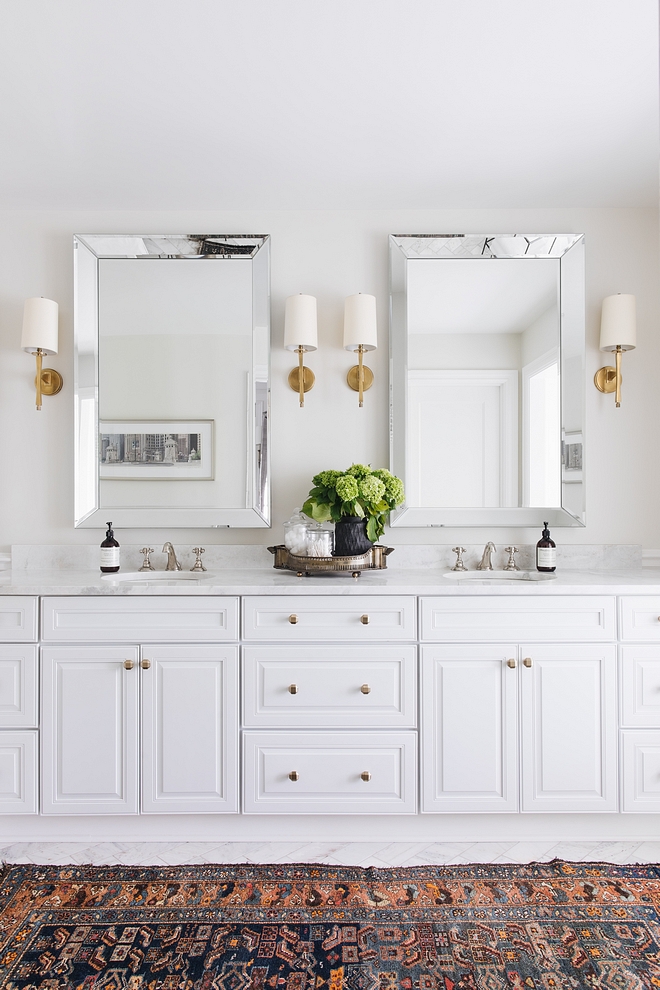
Cabinets are painted in Benjamin Moore Decorator’s White.
Mirrors: Here.
Sconces: Visual Comfort.
Cabinet Hardware: Schaub and Company.
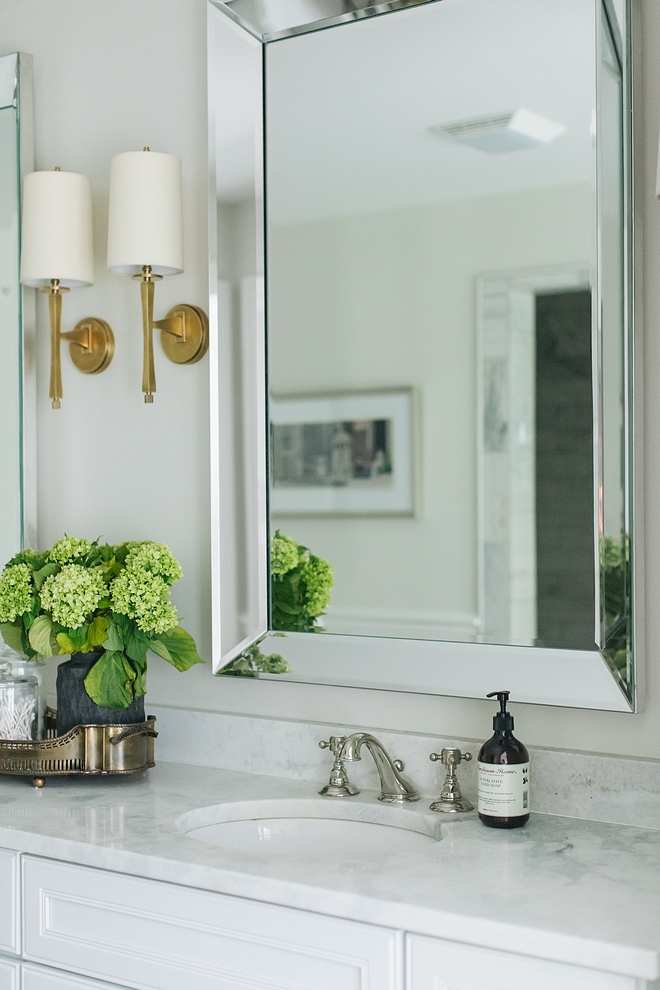
Faucets: Perrin and Rohl Fixtures Polished Nickel.
Countertop is Marble.
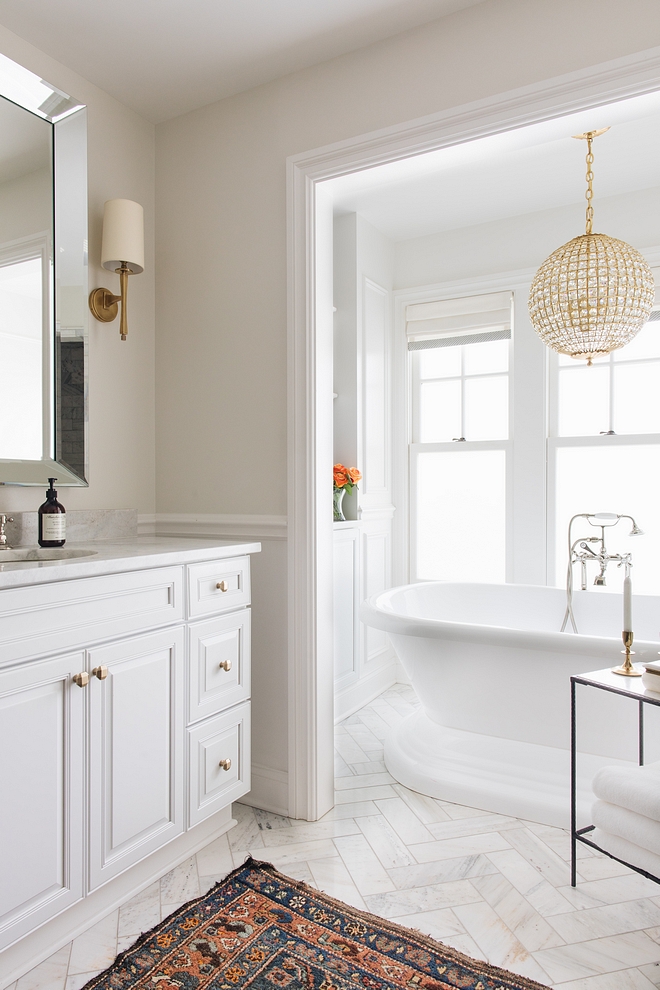
Neutral Bathroom Paint Color – Classic Gray by Benjamin Moore.
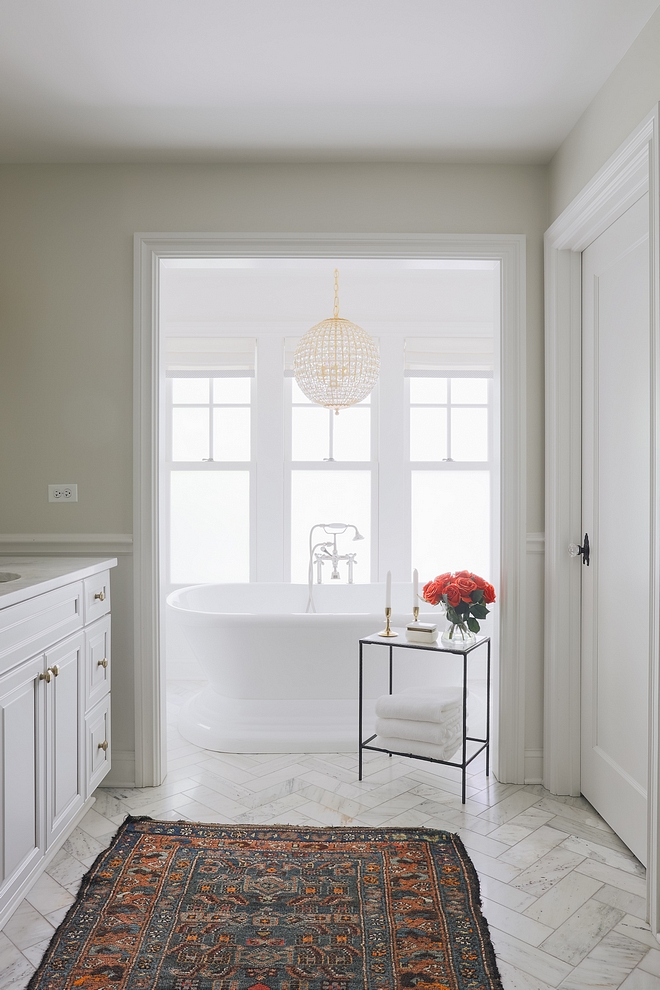
Bathroom Floor Tile: Carrara Herringbone floor tile – similar here.
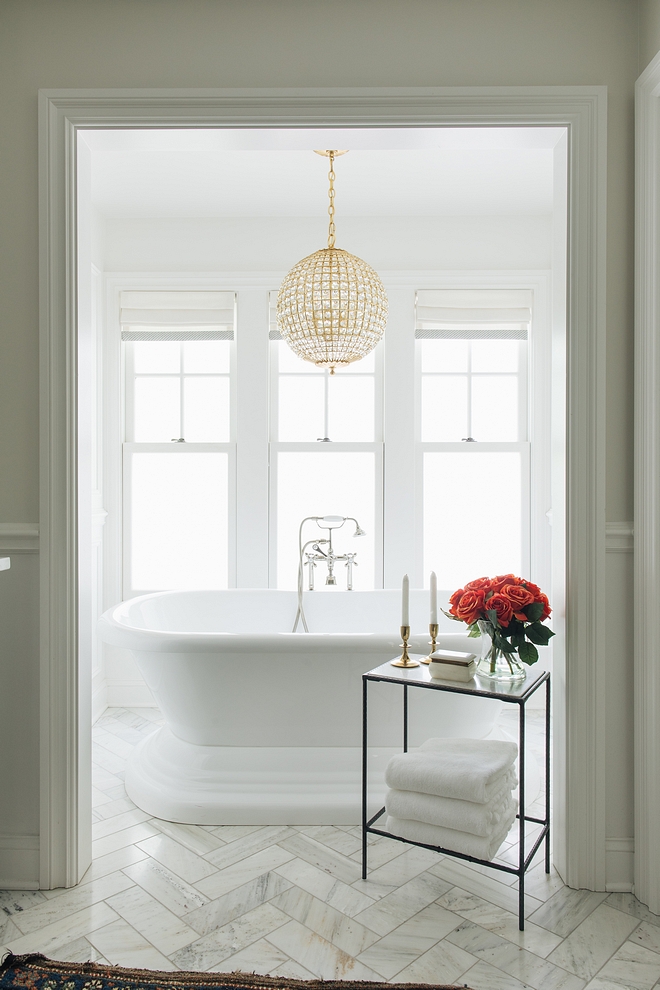
The bathroom features a separate tub area with Freestanding Soaker Tub and telephone-style tub filler .
Lighting: Visual Comfort.
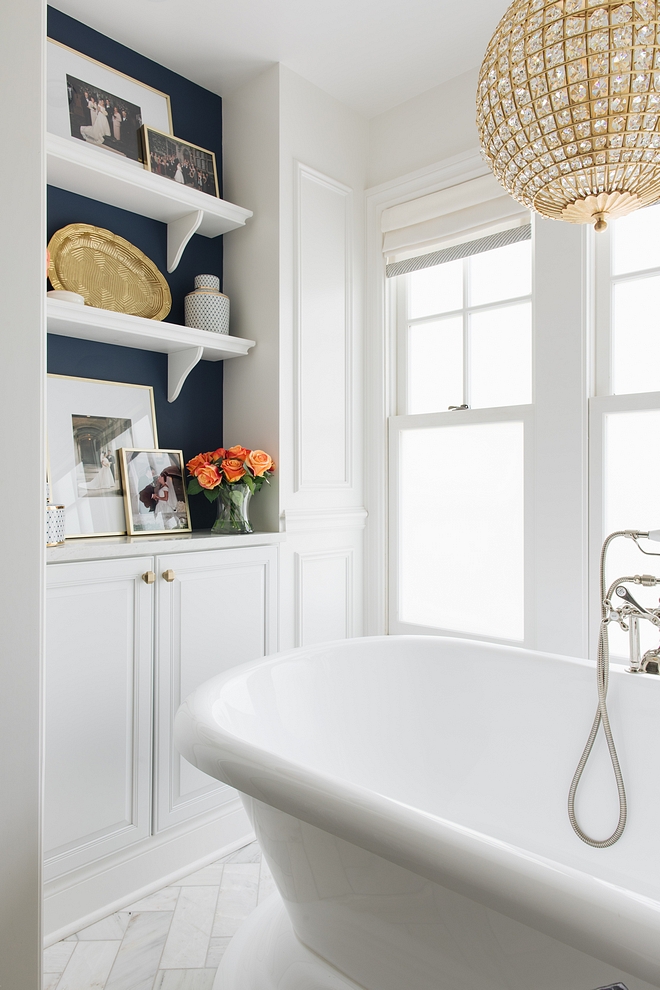
The bath nook also features custom cabinetry with open shelves for storage.
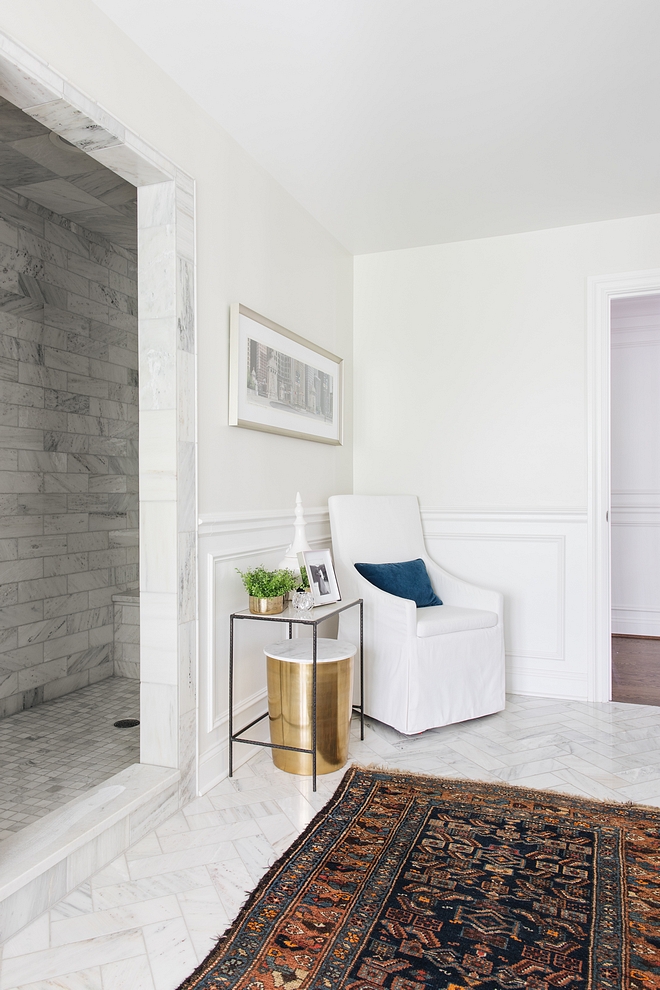
Shower Tiling: Floor-to-ceiling Carrara Marble tile with slab seat – similar: walls, flooring & ceiling.
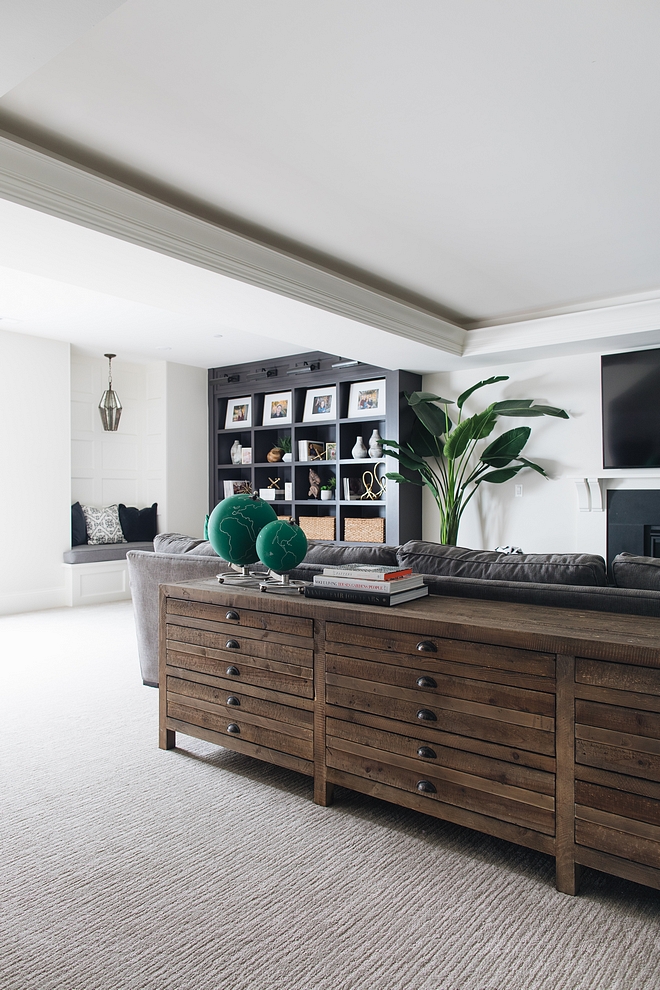
I finished the lower level 3 years after moving in. This gave me time to see how we would use the house, space, etc. In these 3 years, I saw less and less toys being played with and that really adjusted how I designed the space for my children. We like to entertain on our main floor so the basement was finished off as a kids’ area. Each of my three children gave me their input as to what areas they wanted. For my son, it was a video game area, my youngest daughter wanted a Lego area, and my oldest daughter wanted an office. I was able to incorporate each of their desired areas into the design and added a family room, shuffle board area, and a bunk room for sleepovers.
Console Table – RH – similar here (1 left!) & here.
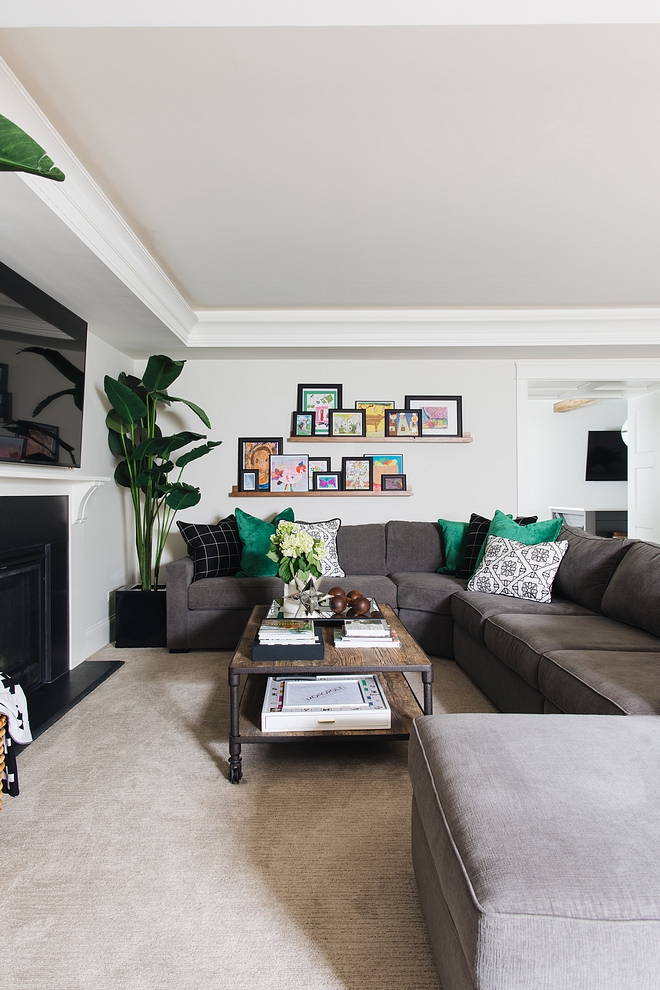
Wall color is Benjamin Moore Classic Gray.
All the art work in the basement is my kids art. I just went to Ikea, bought a bunch frames and framed their work. It is all over the basement.
Sofa – Macy’s – similar here, here & here.
Coffee Table – RH – Other Rustic Coffee Tables: here & here.
Fireplace Surround – Black Honed Granite.
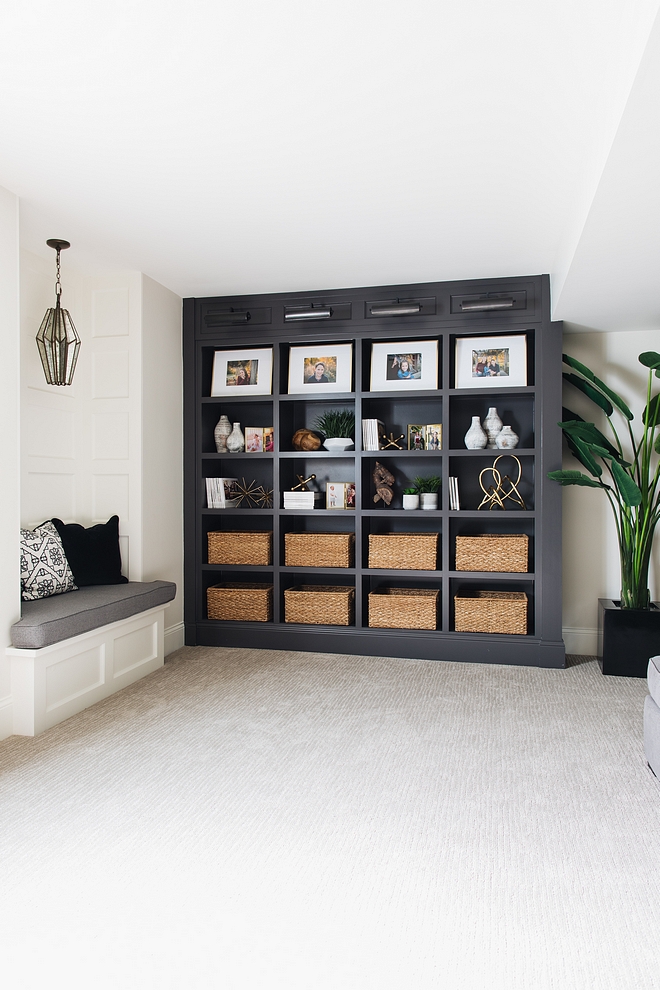
Bookcase – Painted Iron Mountain by Benjamin Moore – This was a solution to hide duct work that dropped below the floor joists. I did not want to drop the ceiling any more than I had to and I didn’t want to box around the duct work. So I built a bookcase. The duct work is actually in the soffit behind the picture lights.
Picture Lights in Gun Metal: Visual Comfort.
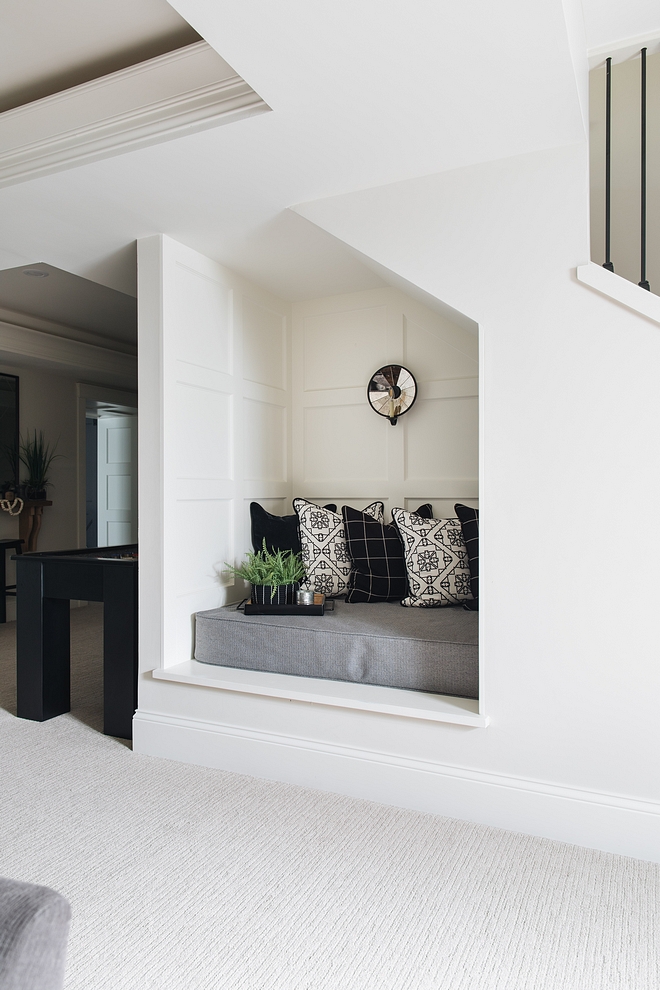
Located under the staircase, this adorable reading nook features grid board and batten.
Trim Color – Benjamin Moore Simply White.
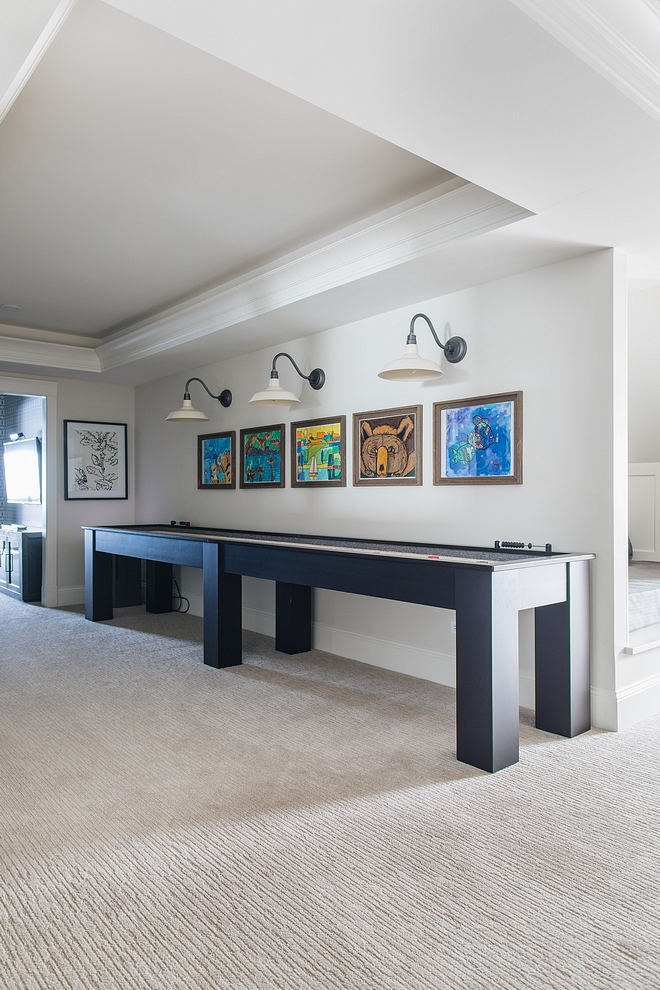
Shuffle board table – The Great Escape.
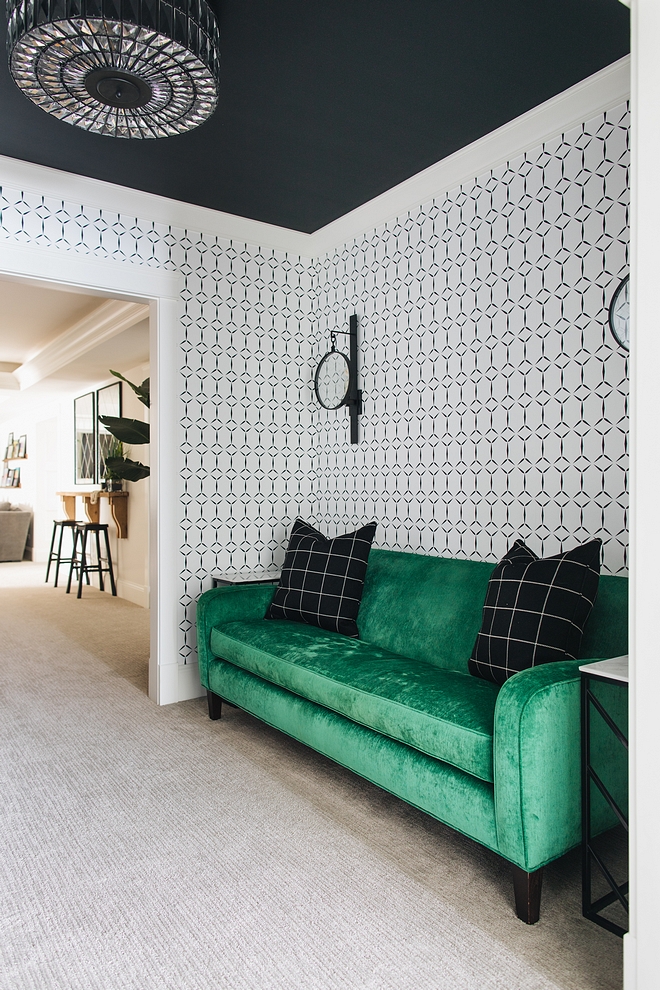
My son just wanted an X-box room. I was inspired by the X-box packaging and that black, white, and green look became the color scheme for the whole basement. This room is simply a hallway in the basement that connects the front and the back. The TV and video game is actually on the wall opposite the couch.
Ceiling – Painted Benjamin Moore Black.
Sconces – Alice by Visual Comfort.
Flush Mount – Pottery Barn (large).
Wallpaper – Brewster Home Fashions (notice the Xs – for X-box)
Sofa – had custom made for the space – similar here, here & here.
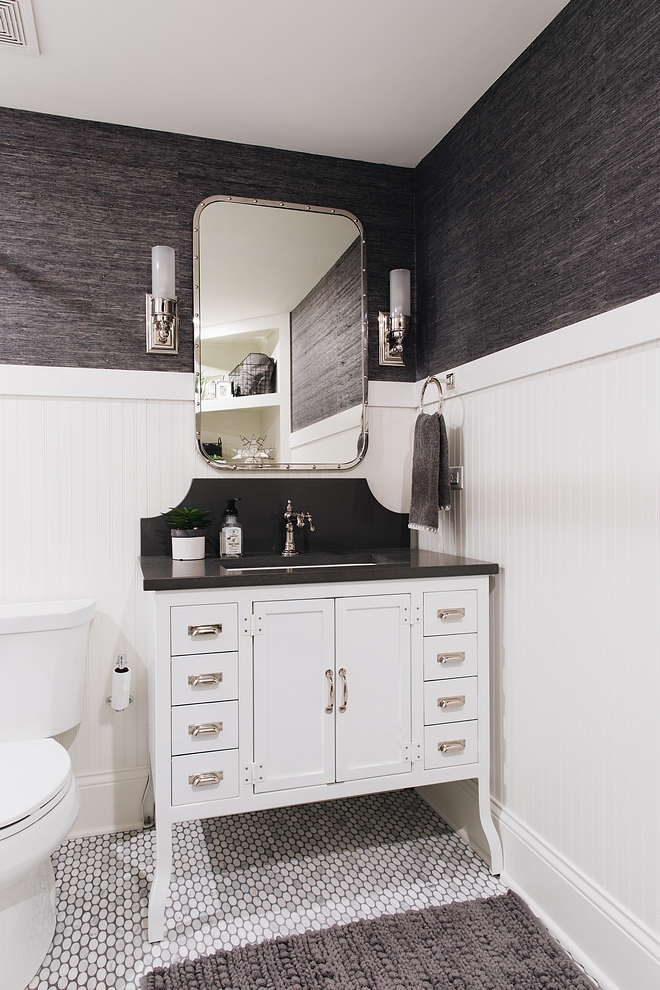
This basement bathroom features beadboard wainscoting, metal vanity, wallpaper and oval marble mosaic floor tile.
Similar Bathroom Mat: Serena & Lily.
Vanity – RH.
Countertop – Caesarstone in Concrete.
Faucet – Artifacts from Kohler in Polished Nickel.
Light Fixtures – Pottery Barn.
Mirror – Home Goods – similar here.
Towel / Toilet Paper holder – Rejuvenation.
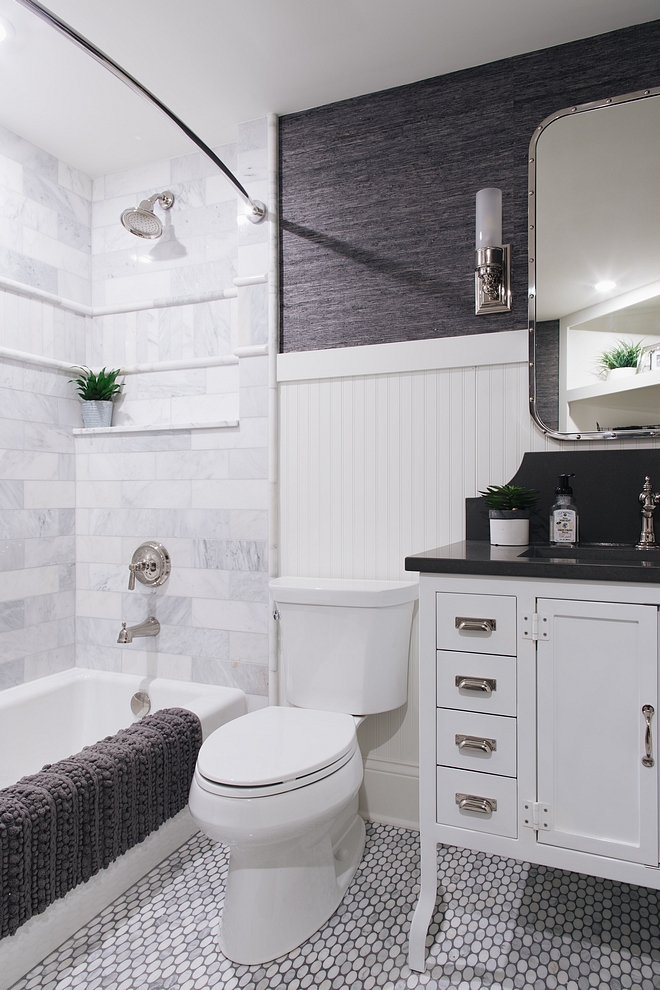
Carrara marble Floor and Tub – similar here.
Dark grout on the floor – hides all dirt and really shows off the shape of the penny tile.
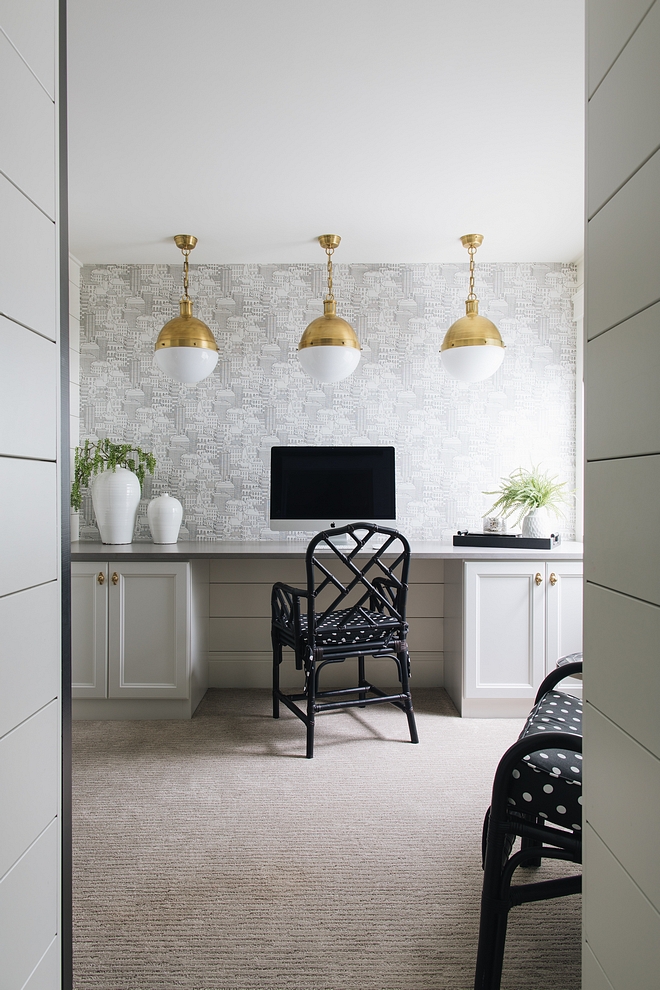
Lights – Large Hicks Visual Comfort in brass.
Chair – Ballard Design with custom cushion – similar here.
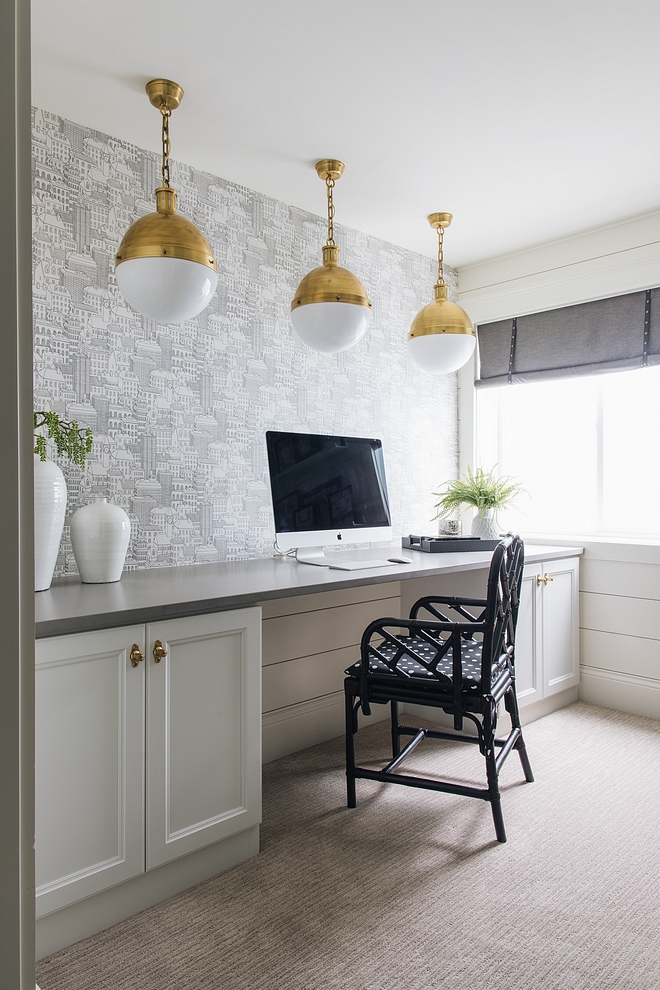
Wallpaper – Brewster Home Fashions.
Countertops – Raw Concrete by Casearstone.
Cabinet Hardware: Tolson knobs brass by Rejuvenation.
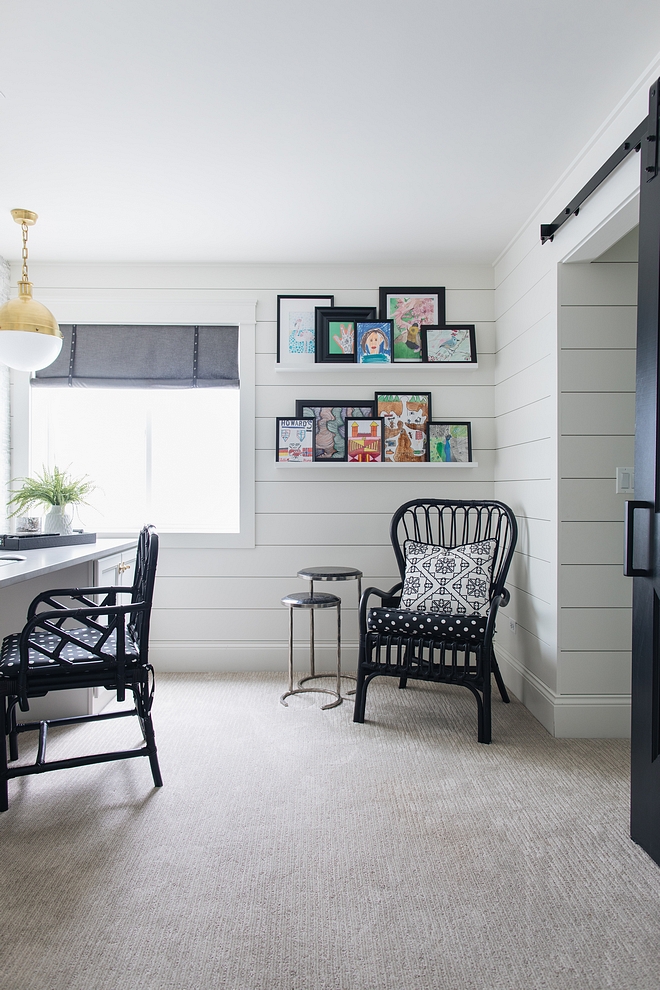
Paint color is Simply White by Benjamin Moore.
Home office opens to a bunk room.
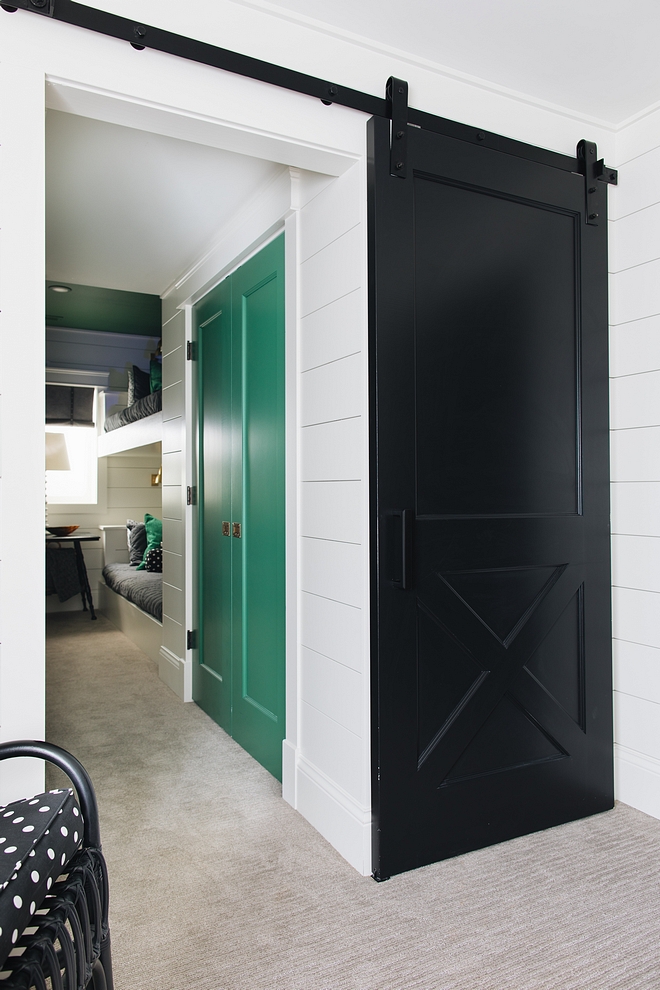
Black Barn Door Paint Color: Benjamin Moore Black.
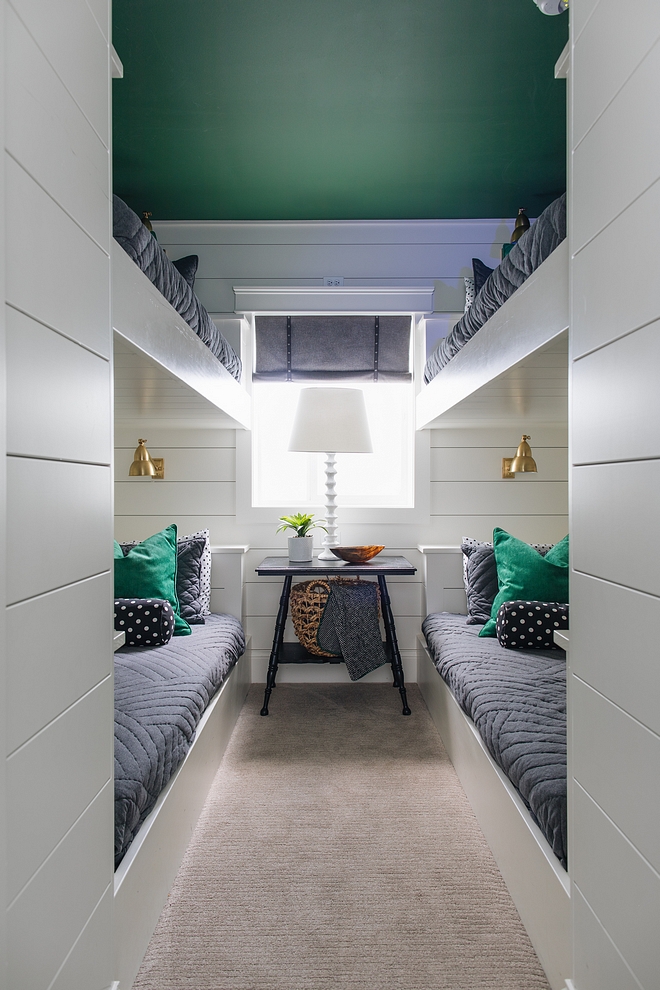
The bunk room features custom bunk beds, shiplap and an emerald green ceiling.
Lights above bunks: Visual Comfort.
Table – antique.
Lamp – Visual Comfort.
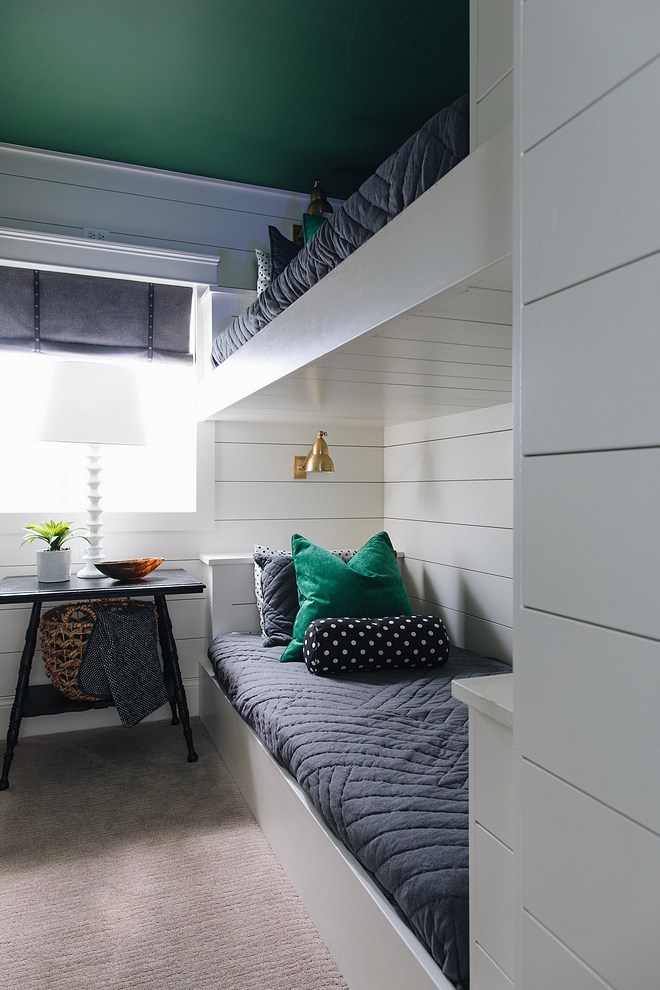
Bedding – Pottery Barn Kids.
Pillows – custom-made.
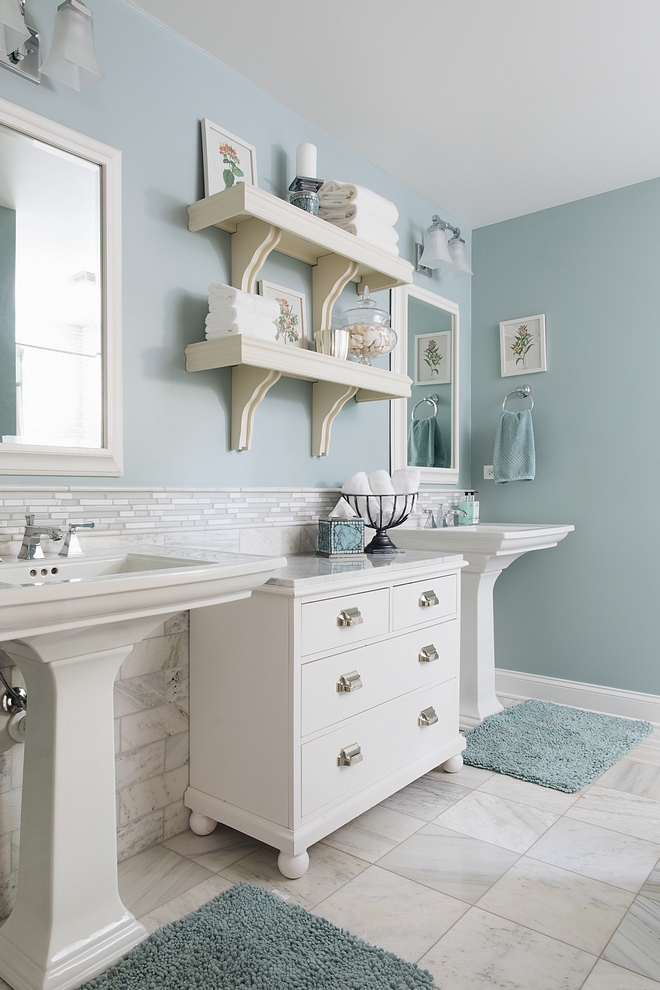
Paint color is Restoration Hardware Silver Sage.
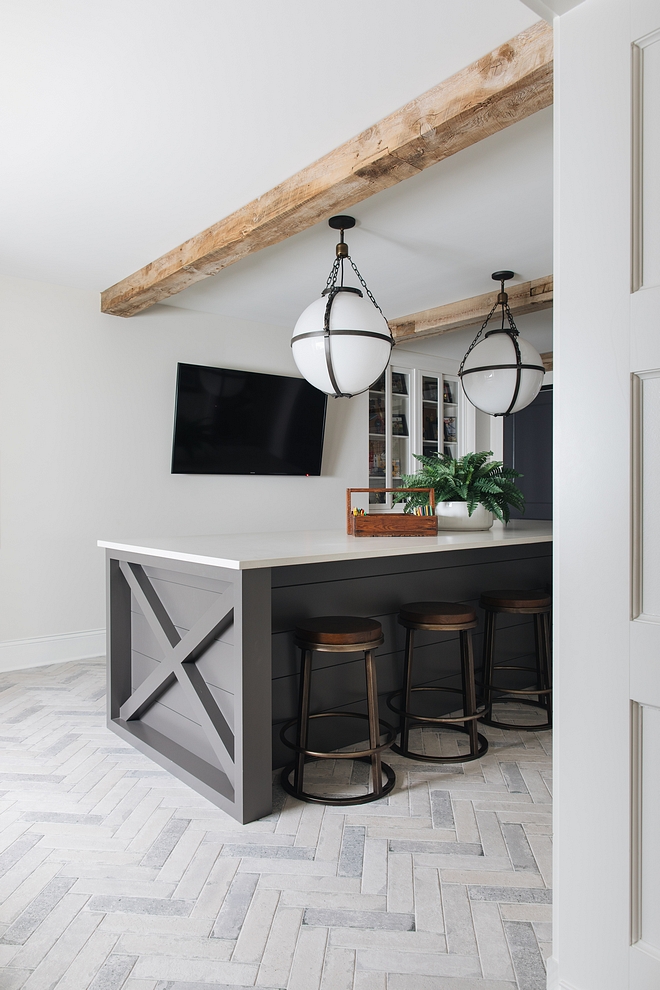
We did not add a bar to our basement since it was designed as a kids’ floor. I was thinking about how we entertain as adults and we tend to gather around the island. I used this concept in the basement for my kids. I thought building an island was a great way to have a space that can grow with them.
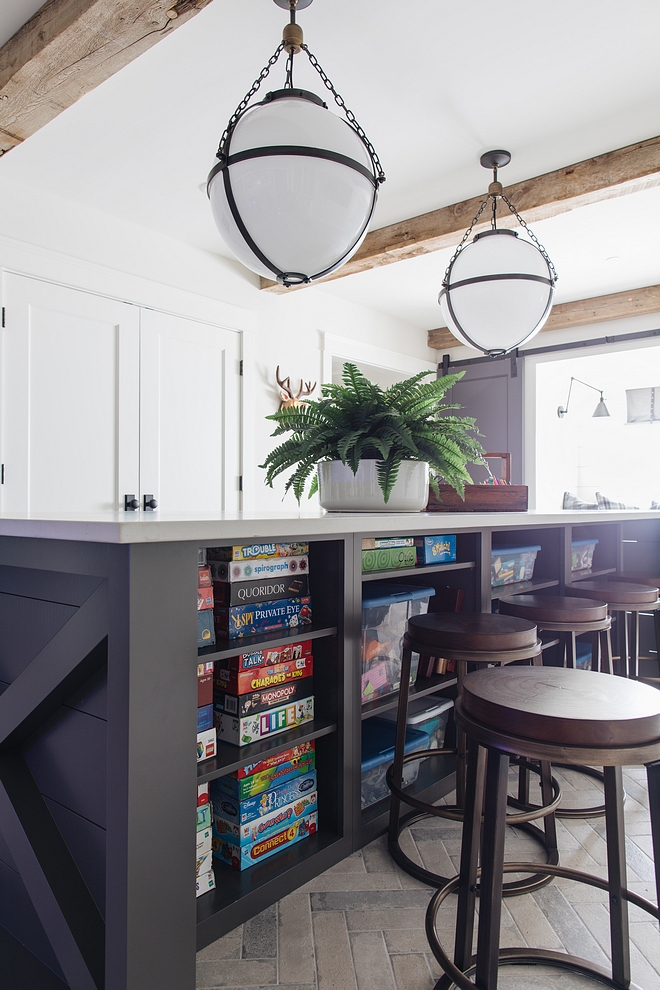
Island color – Iron Mountain by Benjamin Moore.
The back of the island holds all our board games and Legos. At any given time, my youngest daughter has 100 different Lego projects scattered all over the island top.
Island size – 4×12
Countertops – Caesarstone – Fresh Concrete.
Cabinetry – Palos Fine Carpentry.
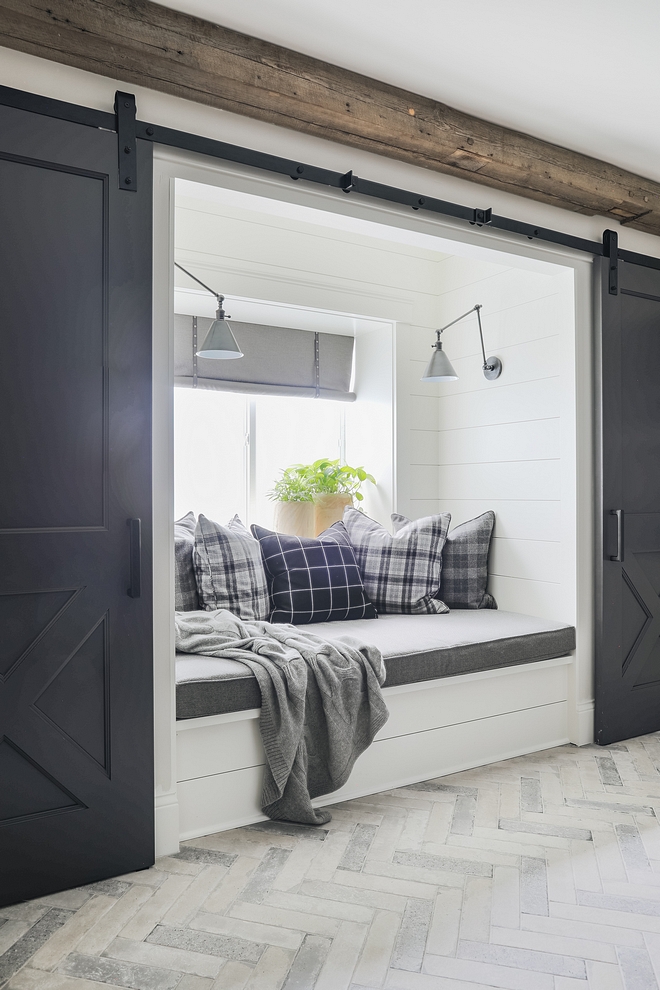
At one end of the room, I built a built in bench which is used all the time for lounging and watching TV.
Bench cover and pillows – custom made.
Lighting: Visual Comfort.
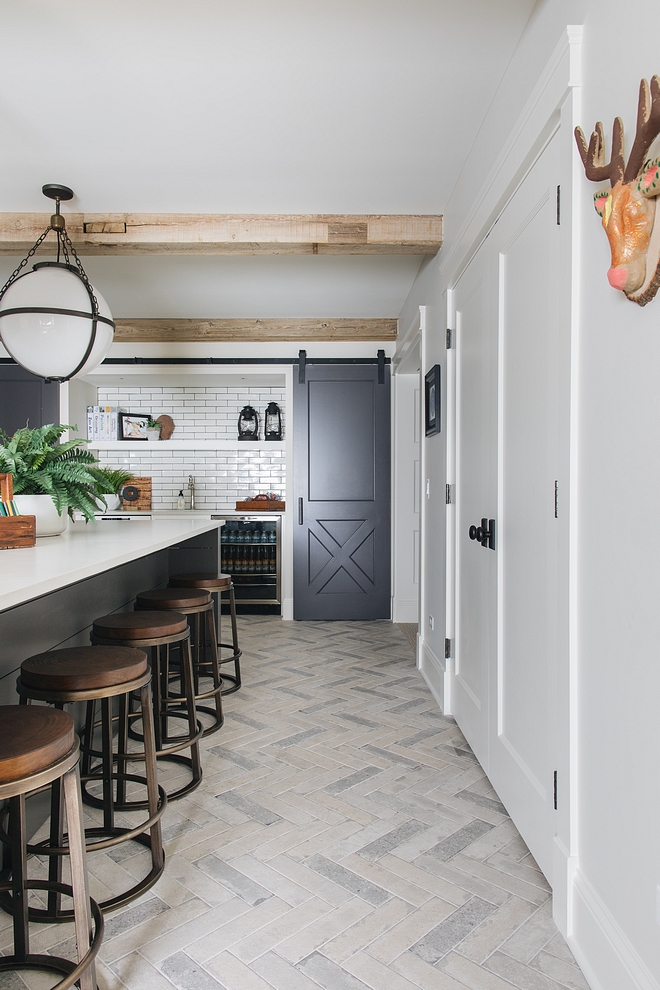
Beams – Authentic beams from a barn in Belvidere IL. They are about 5” tall and 6” wide.
Floor – from The Tile Shop – it is a ceramic brick laid in a herringbone pattern.
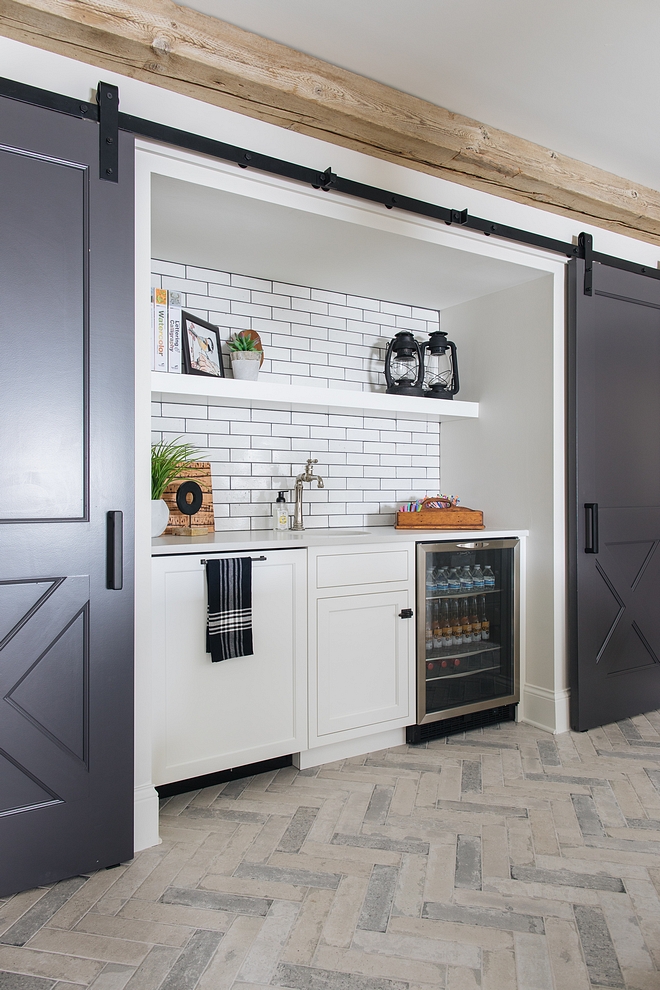
Snack Bar color – Simply White by Benjamin Moore.
The other side of the room has a snack bar complete with a hidden dishwasher. On each end there are two closets with dark grey barn doors covering them. These closets hold all the mechanicals for the house.
Similar backsplash: here.
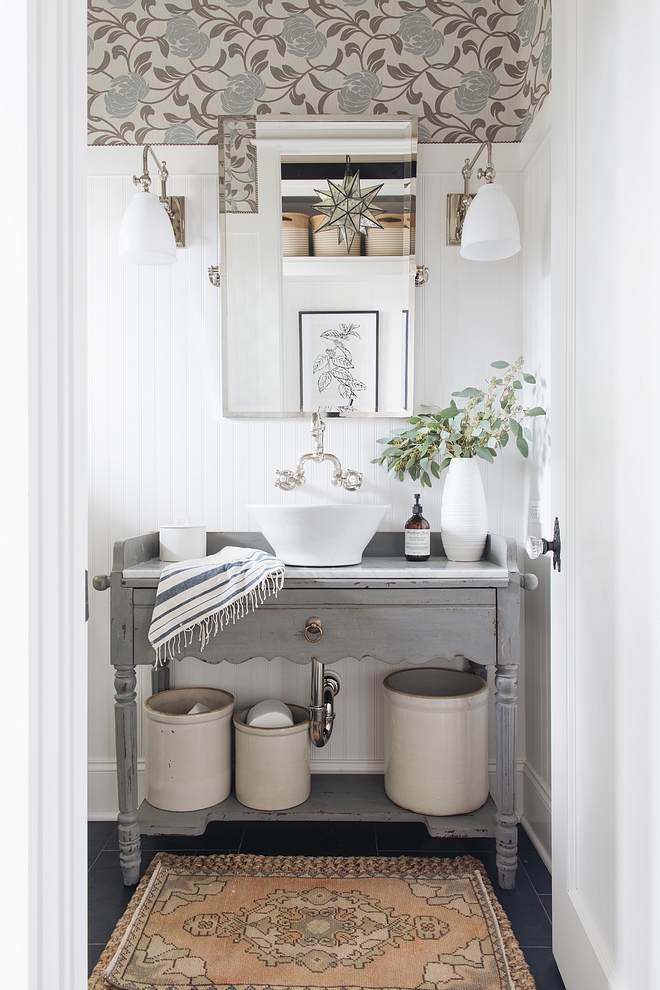
Cabinet – was actually a nightstand I bought at a furniture store. It was exactly the right size. I loved how it looked like an antique wash basin especially with the white vessel sink on top. I had a dollhouse as a kid and I had the antique wash basin with the white pitcher that sat in the white bowl. I always thought that was so pretty. I’m in love with how I recreated that look in my powder room.
Countertop – Carrara Marble.
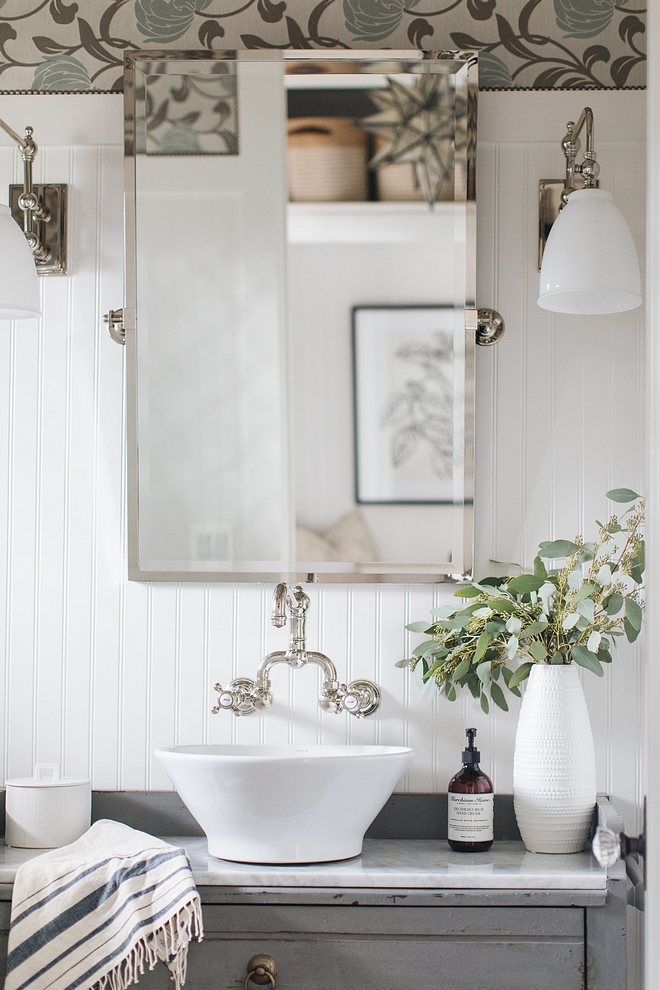
Mirror: Pottery Barn.
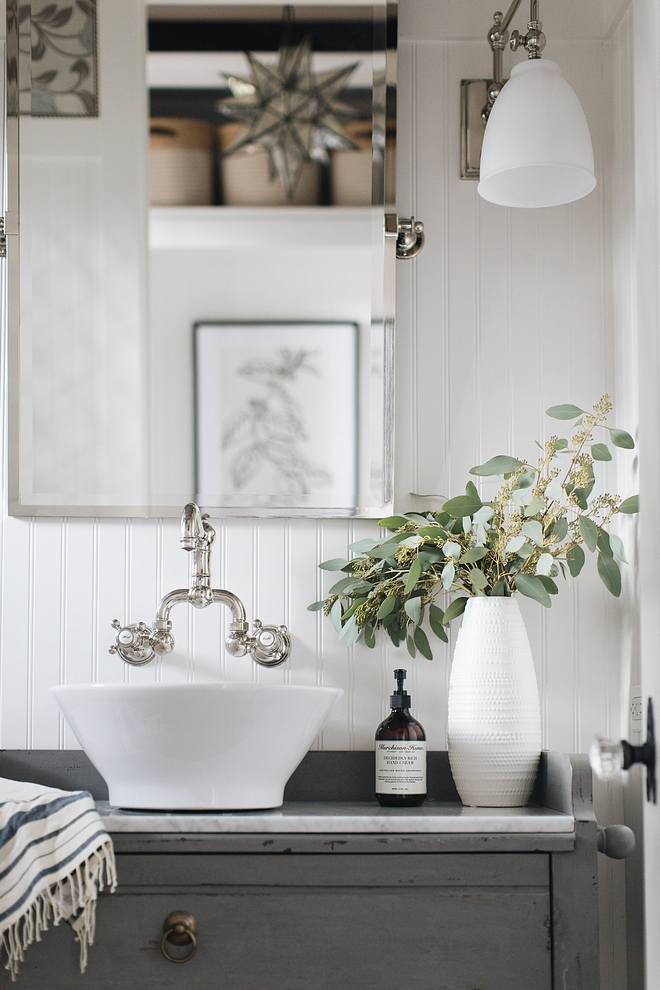
Similar Vessel Sink: Here.
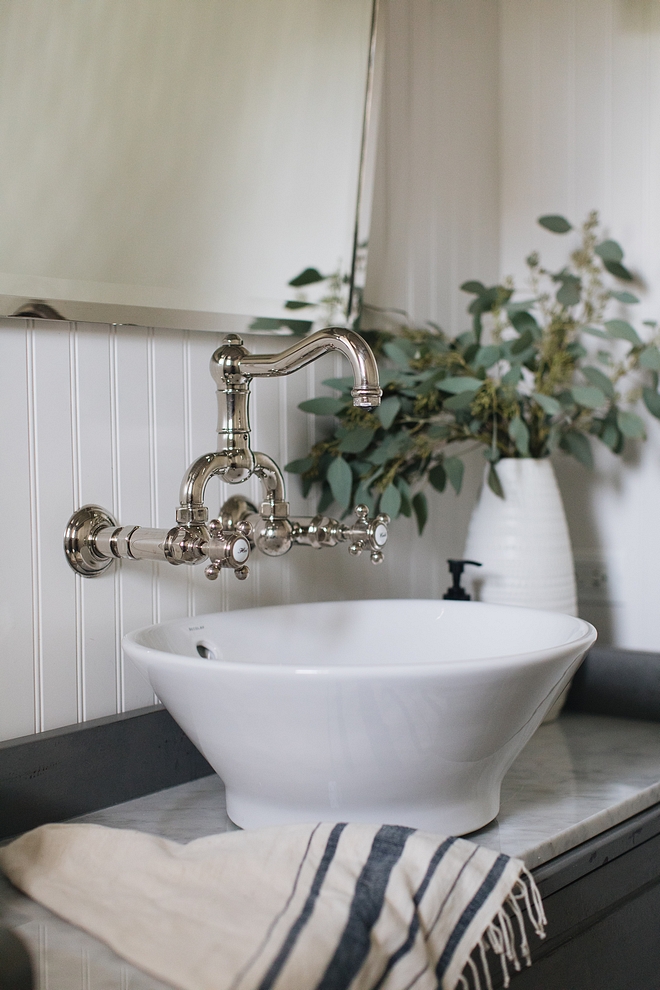
Faucet – Perrin and Rowe in Polished Nickel.
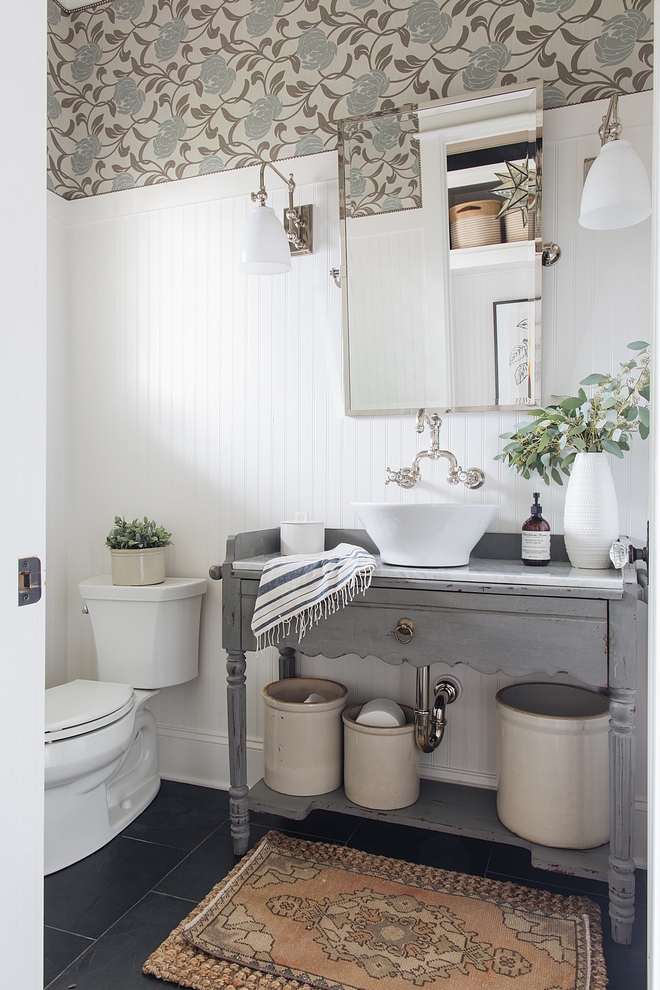
The ceiling height is 10’ so the headboard goes up even with the 8’ doors. The last two feet I covered in fabric that I railroaded around the perimeter of the room. I stapled it at the top and bottom and then covered the staples with gimp. It’s a great way to add the look of wallpaper without having to have the skill of hanging wallpaper. Plus, I fell in love with the fabric and wanted it in my house some how.
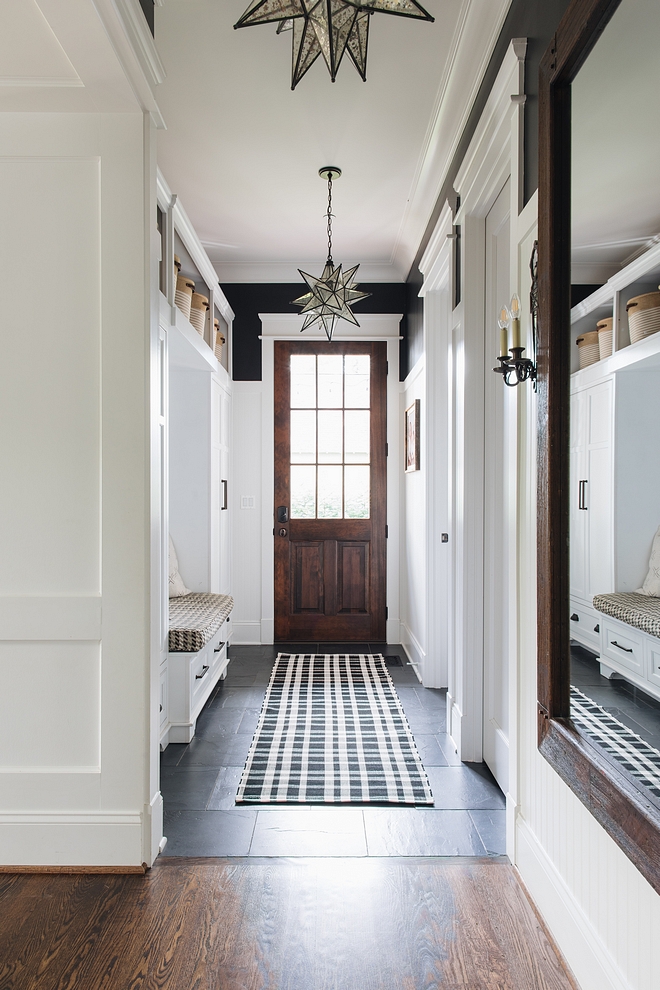
We have wood floors throughout the first and second floor but there was a good area to transition to tile in the mudroom so the floors transition to a black slate tile.
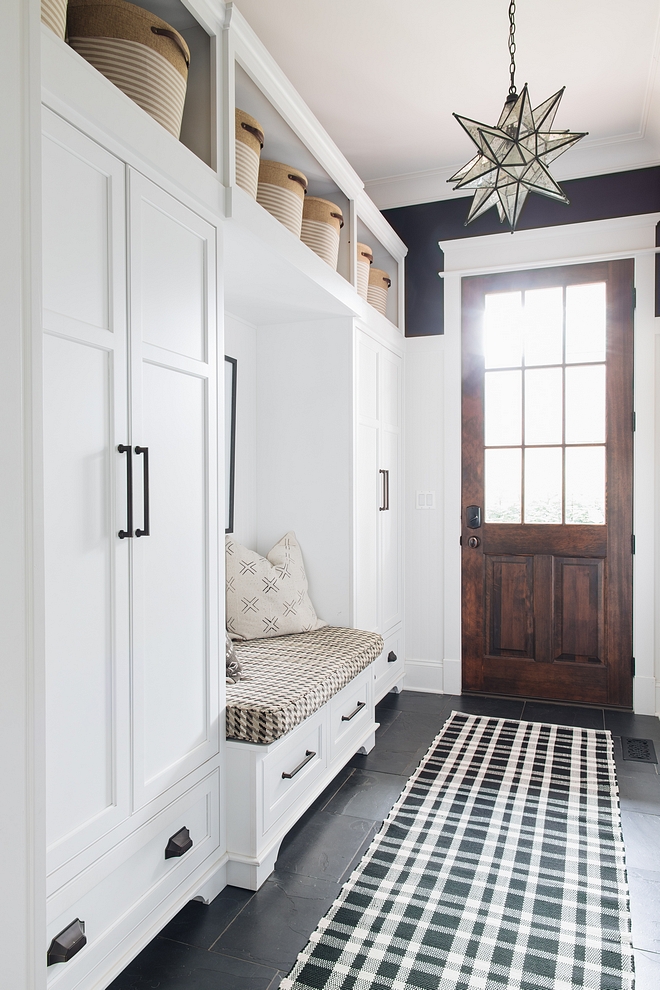
Mudroom built ins by Palos Fine Carpentry hides all the kids every day things while a huge walk in closet off that same area hides everything else. I don’t think anyone could have too big of a closet in their mudroom.
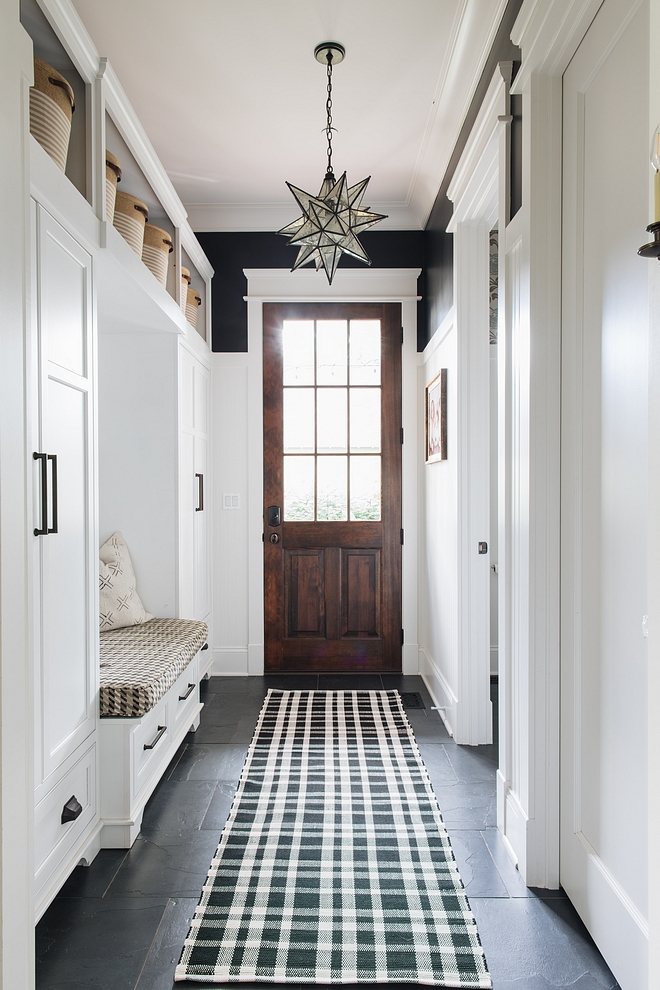
Runner: Dash & Albert.
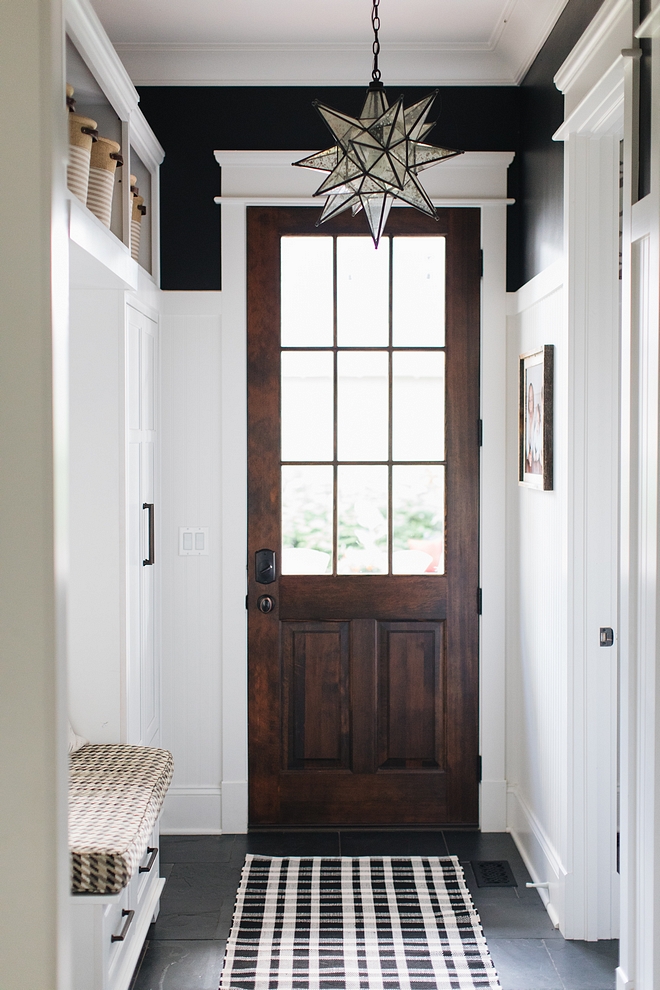
Before we even broke ground I knew these fixtures would play a big role in my design as I remember they lined the hallway of my sorority and I always loved them so much.
Lighting: Ballard Designs – Similar Moravian Star Pendant.
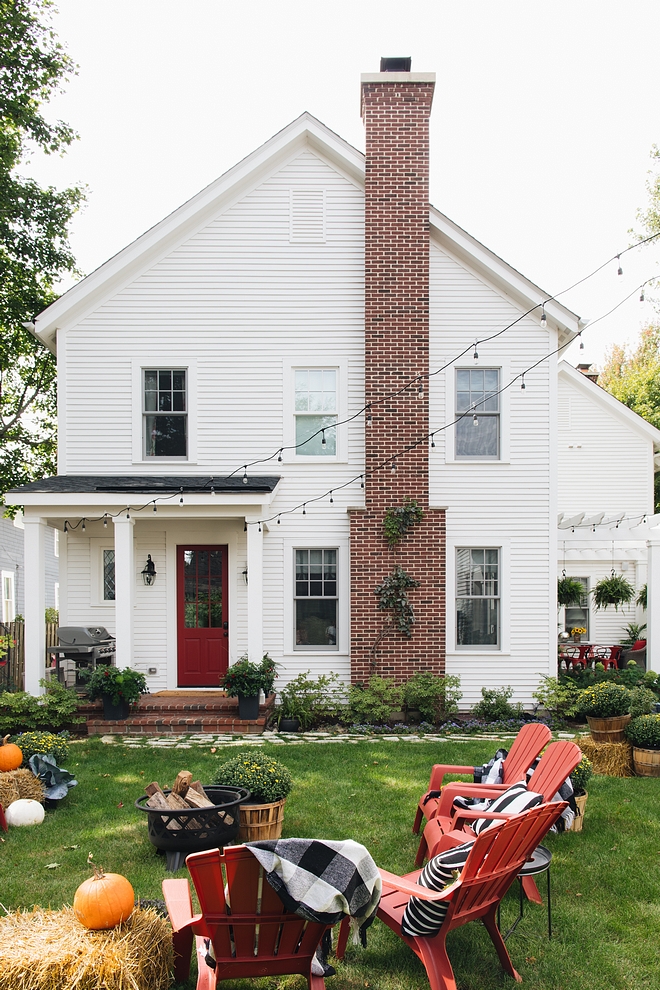
The home features red brick back porch, brick patio (see far right with red chairs) and red brick chimney.
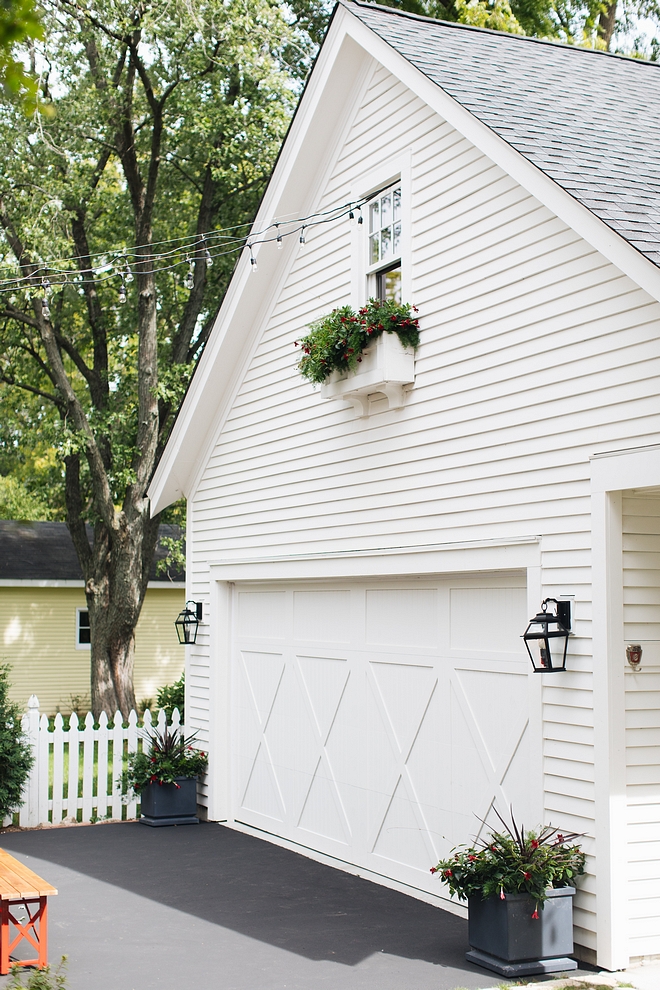
House and detached garage are painted Benjamin Moore White Dove.
Thank you for shopping through Home Bunch. I would be happy to assist you if you have any questions or are looking for something in particular. Feel free to contact me and always make sure to check dimensions before ordering. Happy shopping!
Serena & Lily: Tent Sale Up to 70% off!
Wayfair: UP to 75% OFF – Huge Sales on Decor, Furniture & Rugs!!!
Joss & Main: Best Prices of 2018 – Up to 70% Off
Pottery Barn: Buy More, Save More with Code: SAVEMORE
One Kings Lane: Refresh & Save: 20% Off sidewide.
West Elm: Big New Year Sale: 20% Off Your Entire Purchase! Use Code: NEWYEAR
Pier 1: Huge Sales – Up to 60% Off!
Anthropologie: Winter Tag Sale: All sales at an extra 40% Off! Amazing!
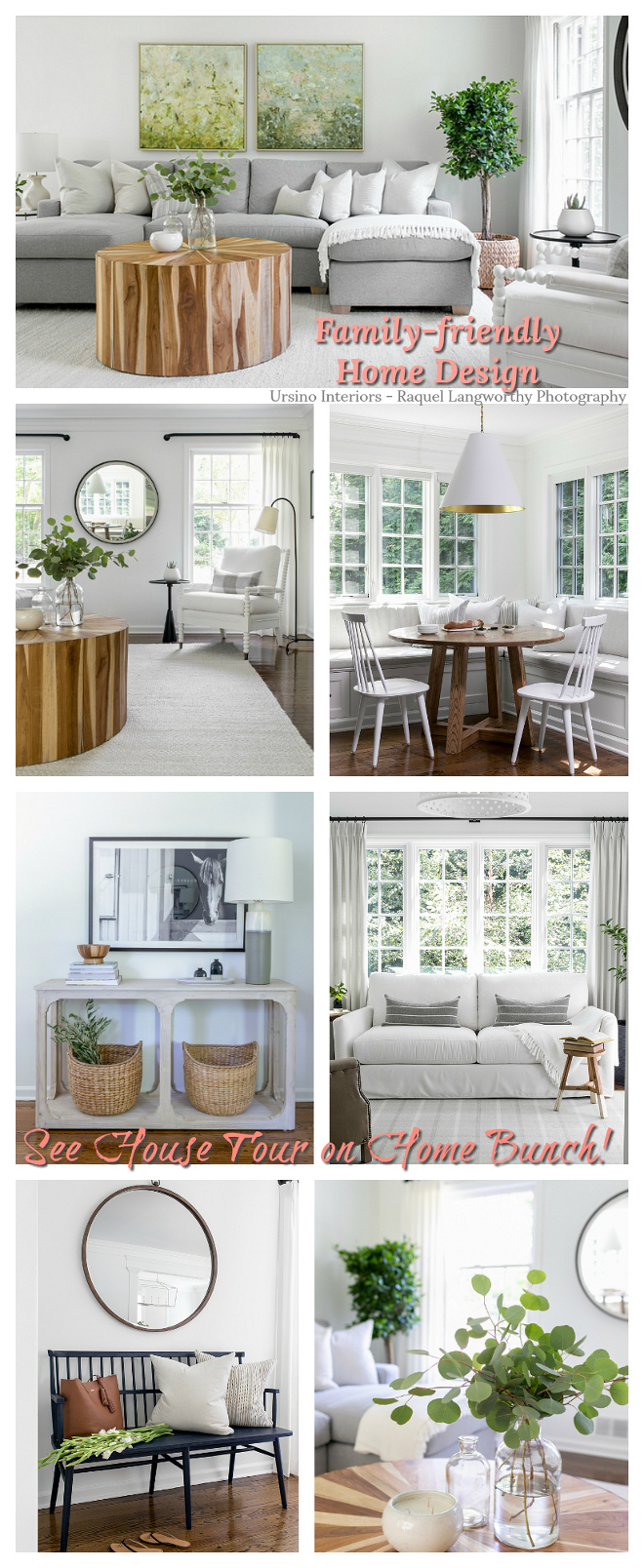 Family-friendly Home Design.
Family-friendly Home Design.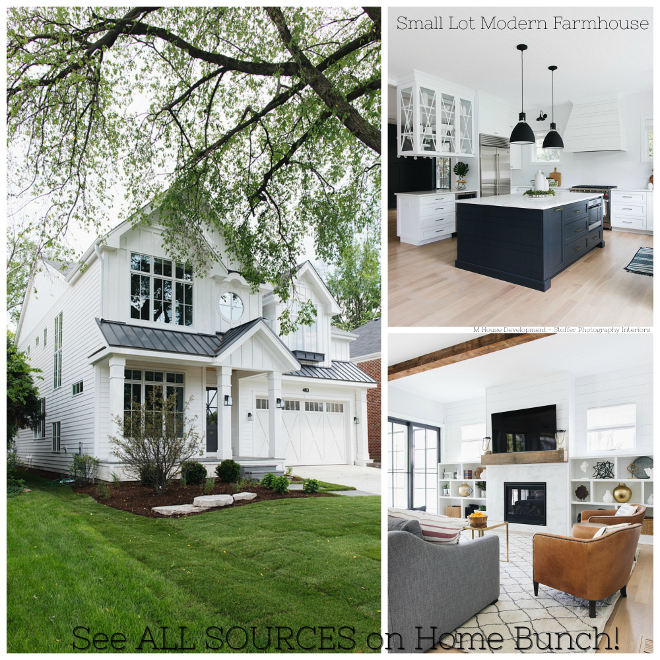 Small Lot Modern Farmhouse.
Small Lot Modern Farmhouse.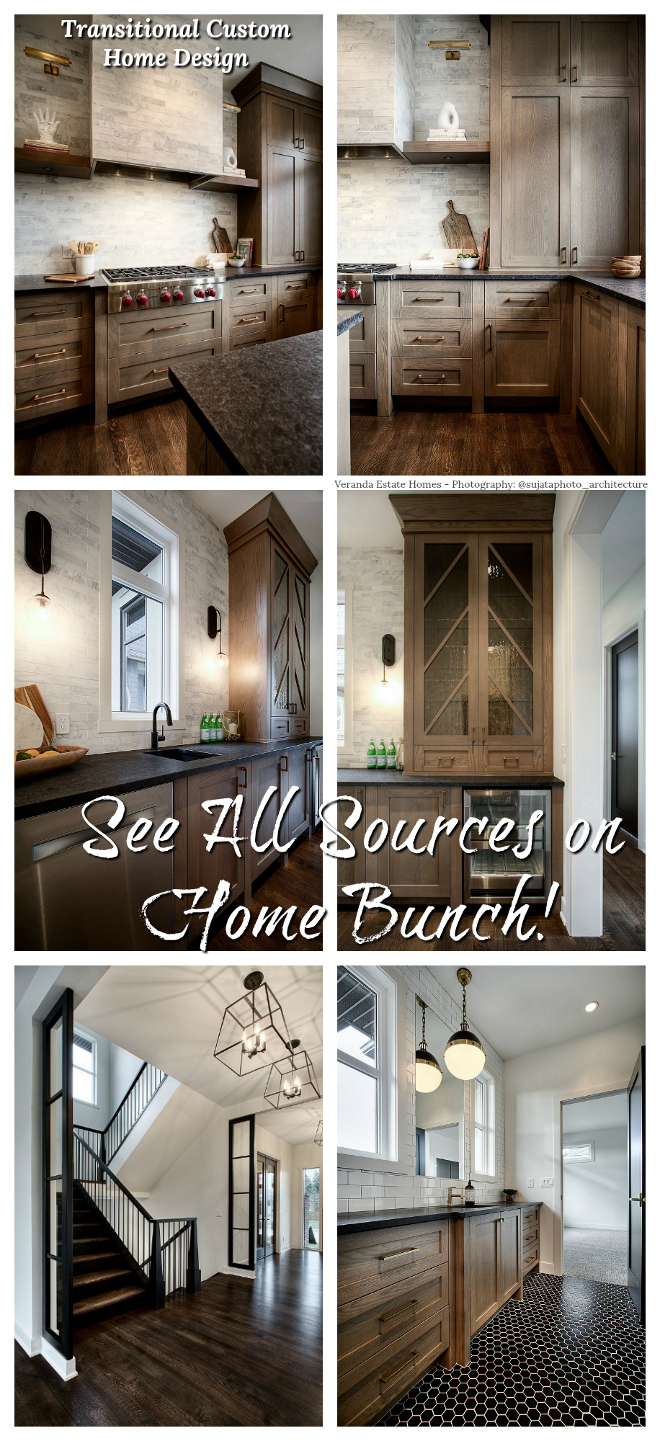 Transitional Home Design.
Transitional Home Design.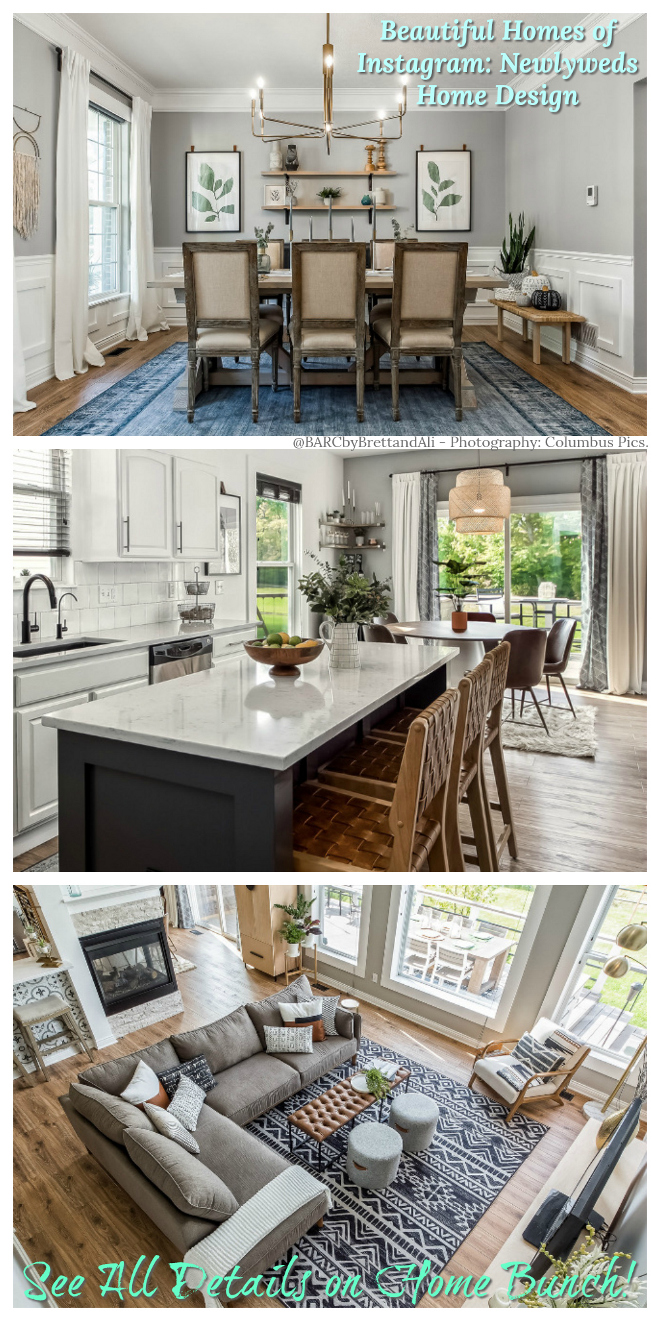 Newlyweds Home Design.
Newlyweds Home Design.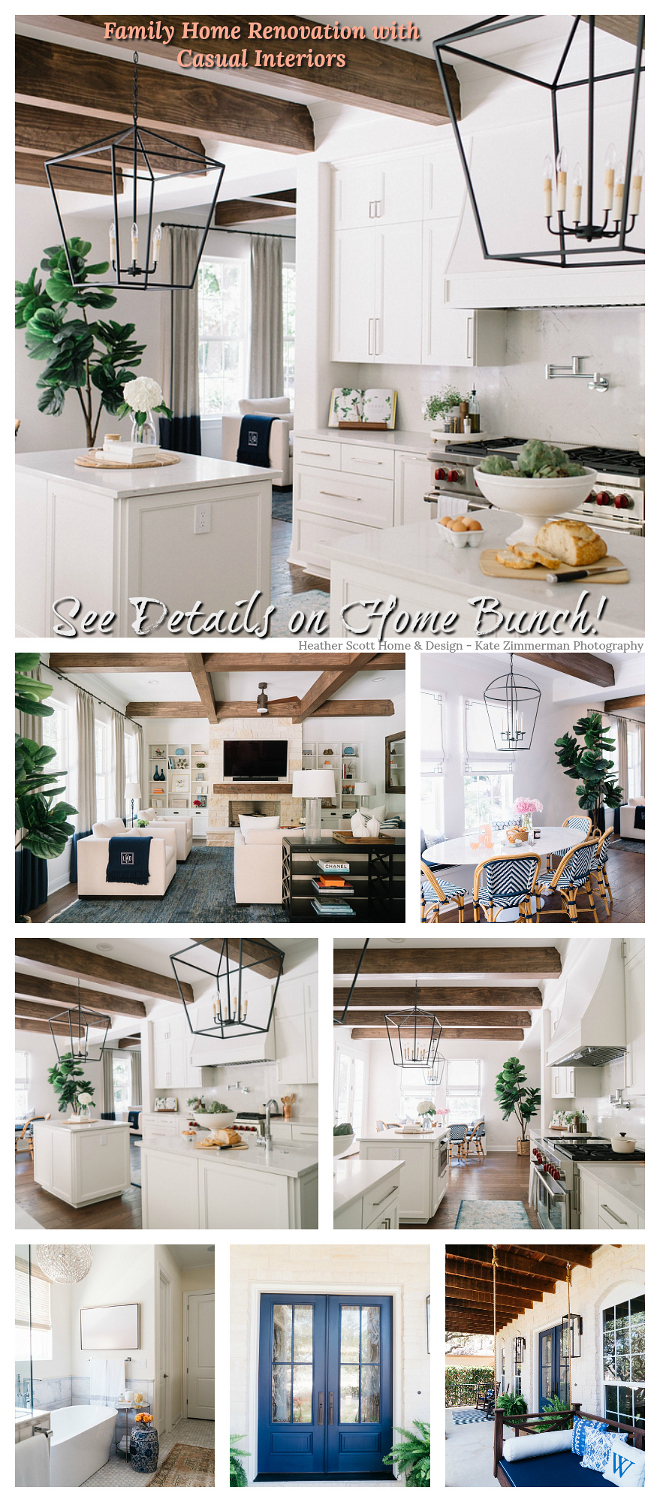 Family Home Renovation with Casual Interiors.
Family Home Renovation with Casual Interiors.
“Dear God,
If I am wrong, right me. If I am lost, guide me. If I start to give-up, keep me going.
Lead me in Light and Love”.
Have a wonderful day, my friends and we’ll talk again tomorrow.”
with Love,
Luciane from HomeBunch.com
Get Home Bunch Posts Via Email ![]()
“For your shopping convenience, this post might contain links to retailers where you can purchase the products (or similar) featured. I make a small commission if you use these links to make your purchase so thank you for your support!”
Happy New Year Luciane! This home is stunning. So many wonderful design elements. Thank you for sharing. Blessings for a wonderful 2019!
Thank you so much, my friend and may you also have a very Blessed 2019!
Luciane
Love the house!! What is the name/brand/color of the carpet in the basement/kids area?
Hi Mandy,
I’ll ask the designer and get back to you. 🙂
Luciane
Hi Mandy,
I have heard back from the designer. The carpet flooring is Tuffex in Cement.
I hope this helps!
Luciane @HomeBunch
I love this site and it never fails to lift my spirits! Thank you for sharing beautiful homes and for inspiring us! This one in particular is pretty amazing!
Thank you so much, Ronnie! I really appreciate it.
Luciane
Love this house!
I am building a new home with a 2nd floor laundry – I noticed they don’t have a drain pan – are there any concerns with that or can I skip it?? Thanks!
Luciane! This 2019 New Home Tour is such a gift to all of us. It’s inspirational and just plain gorgeous to look at. While we can’t all live in such an expansive home, there are so many little touches that we can use wherever we live. Thank you so much for starting off our New Year this way. Wishing you much health and happiness in 2019.
This home tour, of your fave designer, is completely understood.
I recently remodeled my kitchen and dining room and her design in her own home was inspiring completely. So thank you.
I also painted walls classic gray by BM with Pure White by SW for my cabinets which truly turned out lovely. But the colors she chose were equally beautiful
Thank you.
One more comment to add to my previous one, what hardware did she use in the kitchen? And her front door
Hi Beverly.
Thank you for your kind words. I appreciate it!
The link for the hardware is shared on the post:
Bin Cups: https://rstyle.me/n/dd28ypccxp7
Knobs: https://rstyle.me/n/des5fzccxp7
Pulls: https://rstyle.me/n/des5gjccxp7
I hope this helps!
Luciane
@HomeBunch
Gorgeous home! Where is the art work from that’s hanging in the great room?
Gorgeous home! Where is the artwork from that’s hanging in the great room?
Hello – Great decor! Where is the pink kitchen runner (rug) from? The link below the picture seems to not be working. I must have it 🙂
Laura
Hi Laura,
The rug is vintage, therefore, one-of-a-kind. Here are a few similar options:
https://rstyle.me/+mes7KTNUhv8iiwbkEOINtg
https://rstyle.me/+19WXl-GZ0tVk5cNYJ5PlVw
https://rstyle.me/+aVQqIJK6Vd-YEARSaj-Qiw
https://rstyle.me/+onebdADM9oRGwhW0lgQAJQ
https://rstyle.me/+QwKhS51m25PBQERTxJM-hg
https://rstyle.me/+VhPNQJH8u0eFk86MkivOxQ
I hope this helps! 🙂
Luciane
@HomeBunch
I am curious why you chose BM White Dove paint for the kitchen and trim color throughout the SW Decorator White. Shouldn’t you match your trim color to the kitchen cabinets?
Such a beautiful home! I was wondering what the ceiling heights are in the basement and second story? Thank you!
Hi Kristina,
Feel free to reach out to the designer/builder through Instagram. She’s very helpful and she should be able to answer to your question. 🙂
Thank you,
Luciane
@HomeBunch
Loved it!!!
Love the herringbone tile in the lego room. Can you send a link to the tile? I went to the tile shop today and struggled to locate it
Hi Shannon,
I would recommend you to contact the designer directly. They should be able to share the link with you.
Thank you,
Luciane
@HomeBunch
Hello! I am just wondering what stain was used on the beam in the window-seat with barn doors area. Gorgeous color!
Hi Danielle,
Please try to reach out to the builder/designer. She should be able to share this with you!
Thank you,
Luciane
@HomeBunch
What is the actual name of the ceramic brick tile lid in the herringbone pattern from the time shop? I can’t find it anywhere. Thanks in advance!