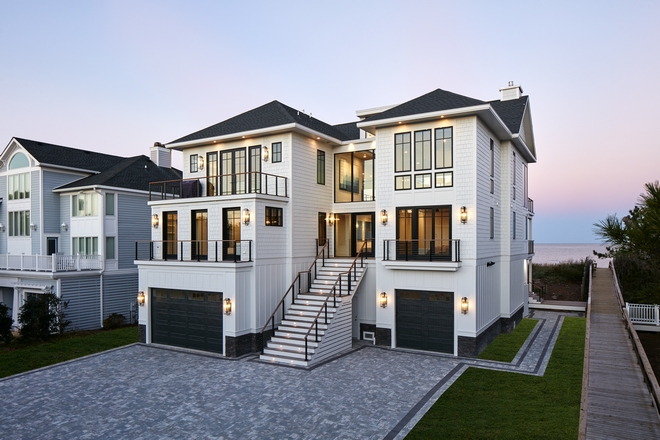
For me, there isn’t a better place to be than by the ocean and it gets even better if the house is built and designed by Marnie Oursler of Marnie Custom Homes. She really knows how to design beach houses and this new beach house tour is here to prove just that.
This 7,600-square-foot modern coastal home is located oceanfront in Bethany Beach, DE. Inspired by modern California design, the four story beach house fits right in along the Delaware coast thanks to its more old fashioned pointed roofline. To capture every ounce of ocean view, the back of the home features wall to wall windows that leads to an additional 1,400 sq feet of deck space. Furnishings from Restoration Hardware complete the home’s clean yet cozy aesthetic. If you love modern coastal design, this home will leave you dreaming of beach house living.
Looking for affordable ways to refresh your home? Make sure to check out the links of similar things I am sharing in this post. I carefully select these items with the intention of helping you with your home decor and furniture. Also, feel free to send me an email through the contact form if you need further assistance.
Make sure to see these other house tours by Marnie Custom Homes on Home Bunch:
– Beautiful Homes of Instagram: Beach House.
– Beach House Interior Design Ideas.

“The homeowner wanted a crisp modern white, offset with black windows so we chose weather resistant James Hardie Cedar Shake and Board & Batten siding in Arctic White that gives the appearance of cedar without the maintenance. Steel framing was key in this build to ensure it withstands the wind and waterfront conditions.”
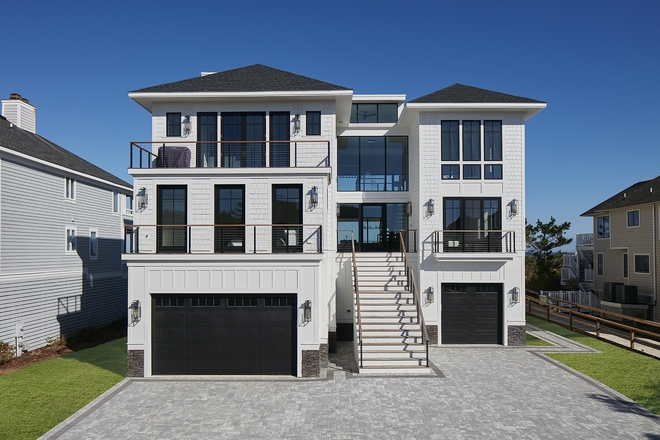
Siding – James Hardie Board & Batten & Cedar Shake in Arctic White.
Garage – Clopay Gallery Collection Series GD1LU Model. Color: Black.
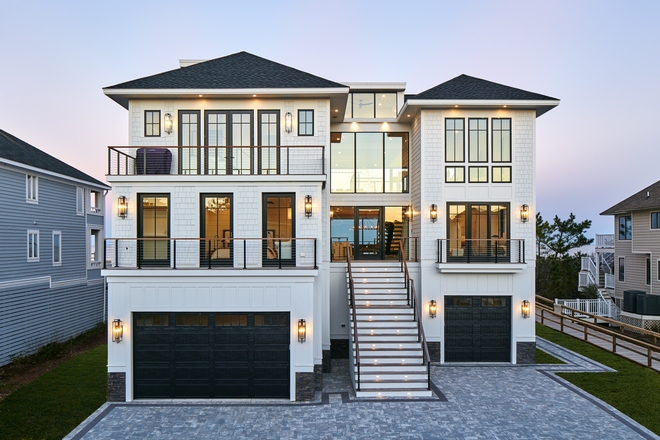
Front door – ThermaTru SmoothStar Door.
Windows – Marvin windows.
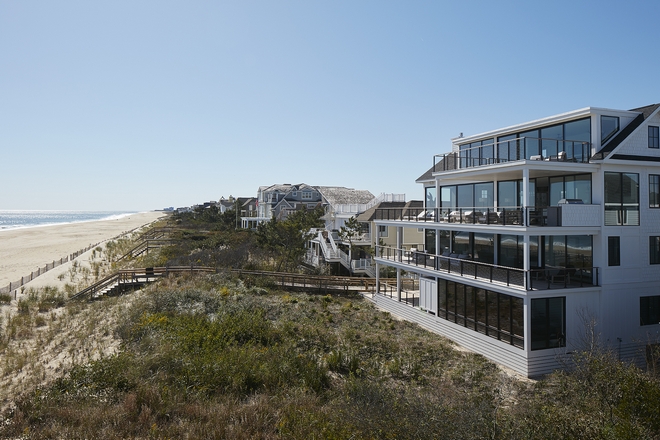
Awww… the ocean!!! My beloved grandmother used to say that the ocean clears all the “bad energy” and frees our soul, and I feel this way every time I look at the waves and the blue horizon… I hope this post brings this same inner peace and that you can feel lighter, more relaxed and happier.
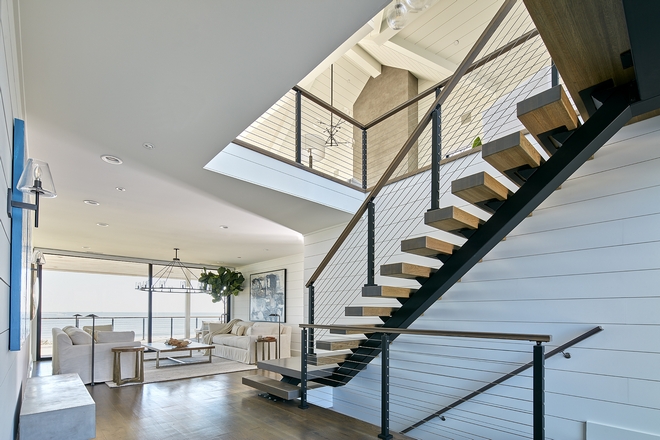
As you enter the home you are immediately welcomed by a view of the ocean.
All Furniture/Lighting is from Restoration Hardware – I’m linking similar products (and more affordable options) for your shopping convenience.
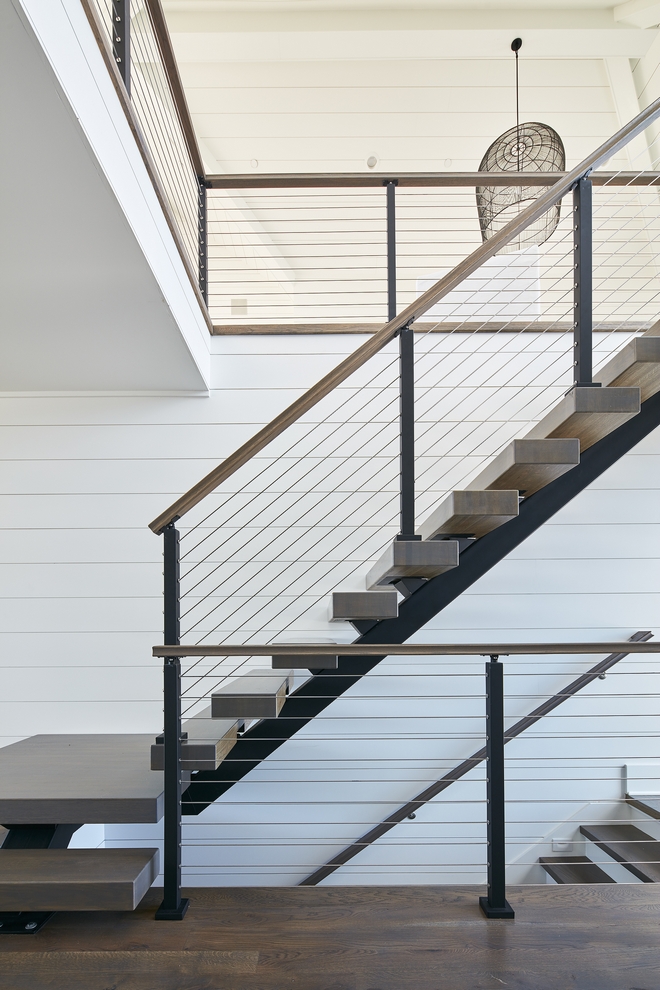
“We used floating stairs as a way to keep the space light and airy and to not block the view. Cable railings add a modern twist.”
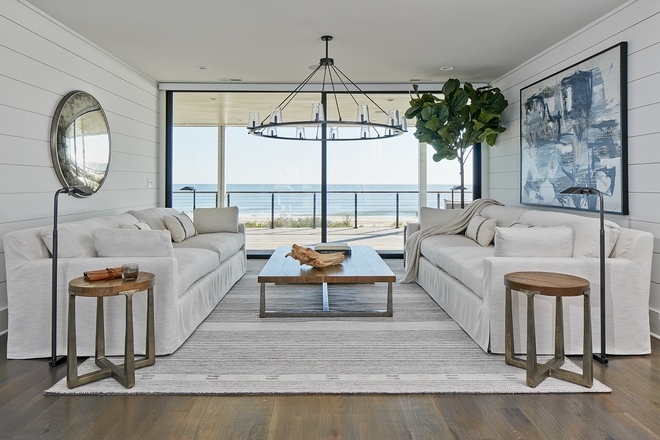
“Off of the foyer is a sophisticated Sitting Room featuring a Marvin Modern Multi-Slide door that leads to the 2nd floor deck.”
Sofa: Belgian Track Arm Slipcovered Two Seat Cushions Sofa – similar here (great quality!) Others: here & here.
Side Tables: T-Brace Round Side Table – similar style: here & here – Other Options: here, here, here, here, here, here, here & here.
Coffee Table: T-Brace Coffee Table – Other Options: here, here & here.
Lamp: 1960s Liseuse Task Floor Lamp – similar here, here & here.
Art: Seb Sweatman: Makeba II for General Public – Others: here & here.
Throw: Chunky Hand-Knit Throw – Others: here & here.
Chandelier: Round Chandelier 60” – similar style: here (New!) – Others: here, here & here.
Tree: Grand Faux Fiddle Leaf Fig Tree 8’9” – similar here & here.
Rug: Horizon Handwoven Flatweave Rug – similar style here (new!) – Others: here, here & here.
Mirror: Modernist Convex Mirror.
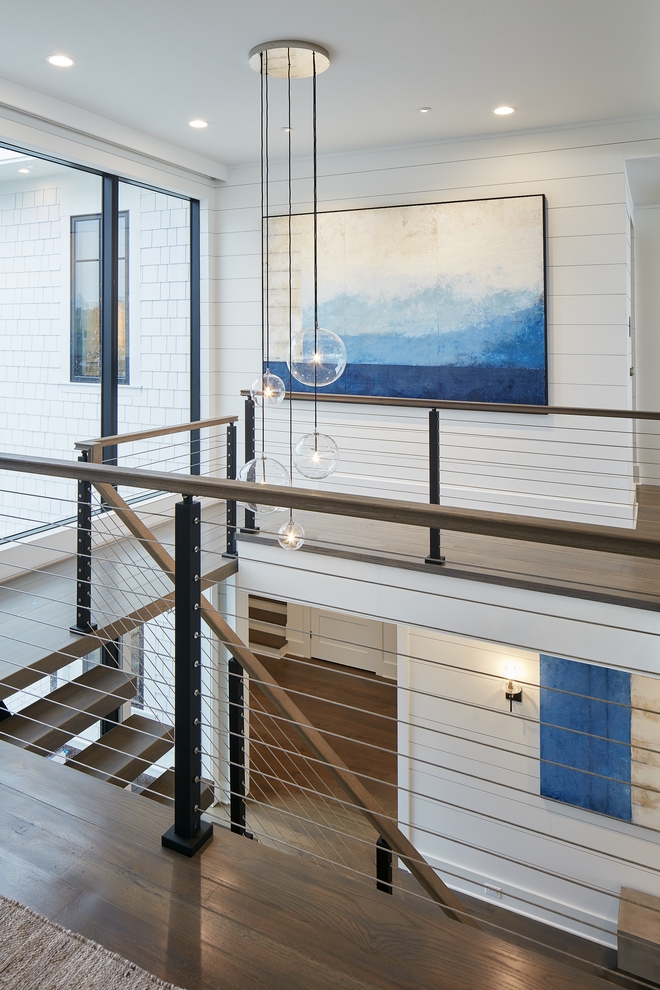
Light: RH Glass Mobile Cluster Chandelier 28″ – similar here – Other: here.
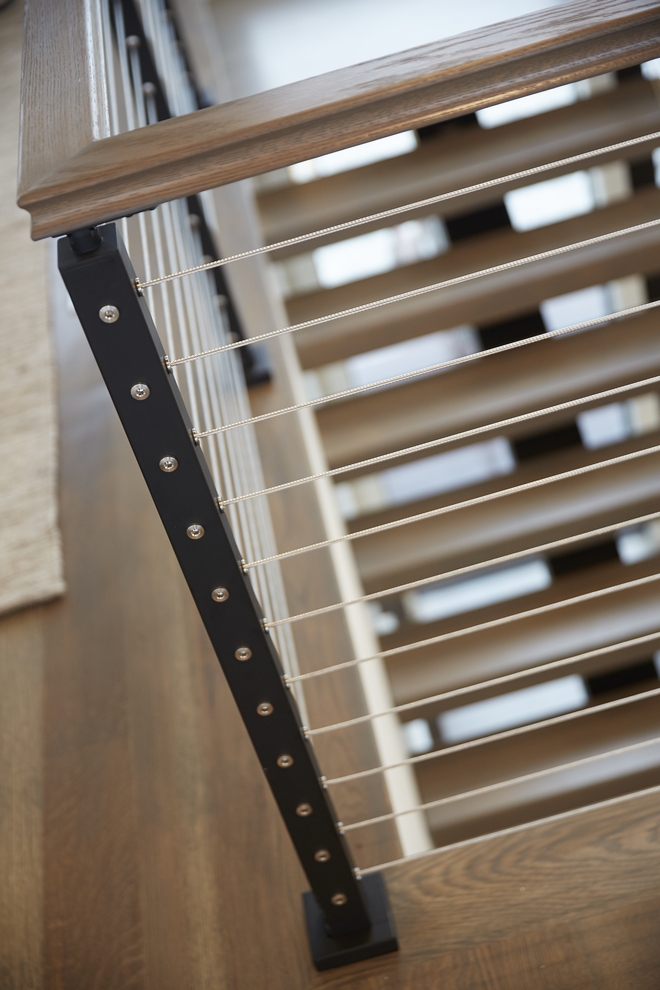
Railings: All custom cable railing with metal posts and White Oak handrail.
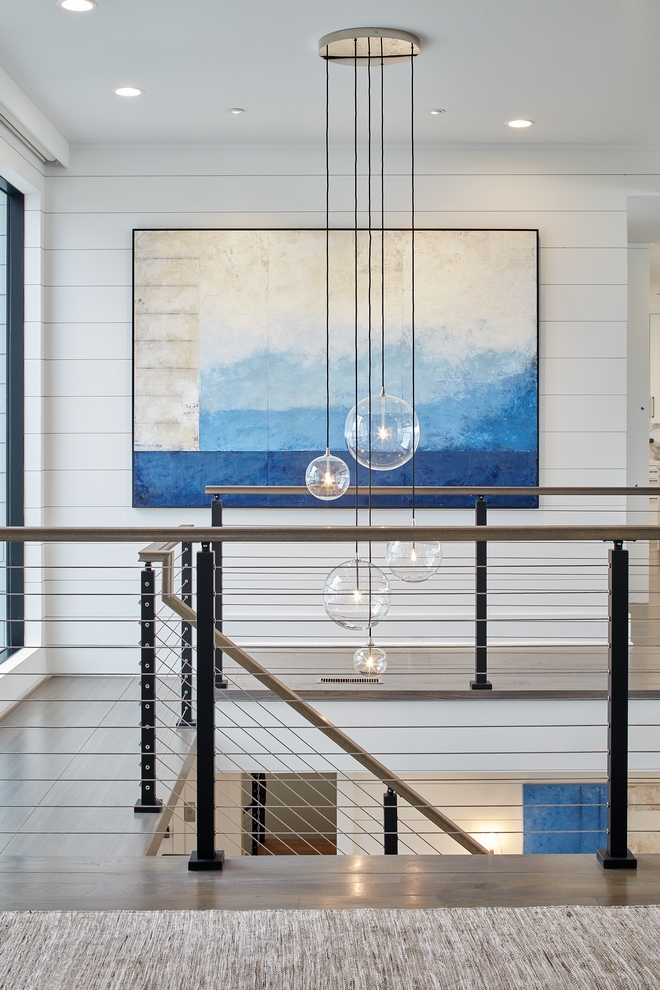
All Trim Paint Color: Benjamin Moore Decorator’s White in High Gloss.
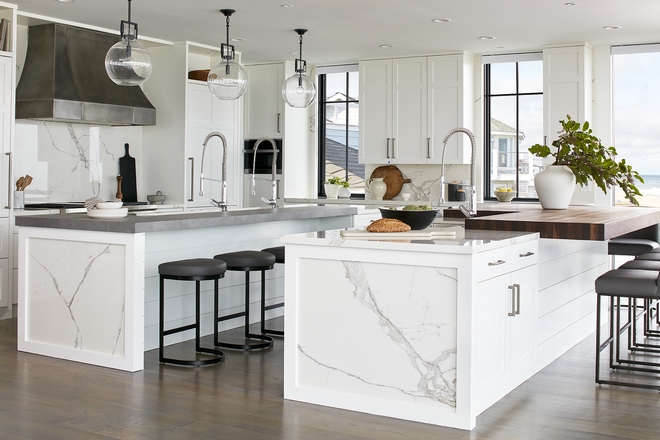
“With the ocean as the backdrop, Marnie wanted to create a light and airy kitchen large enough to accommodate family and friends. To create this modern coastal kitchen, Marnie used a mix of countertop materials to break up the all white kitchen while also creating multiple seating areas. She designed two 12.5-foot-long islands with three different countertop materials—a four-inch-thick walnut countertop provides a seating area for six and mimics a kitchen table, while the Atlas Plan Boost Smoke countertop creates an additional seating area for four. It gives the look of concrete but it’s actually porcelain which she chose for it’s durability. Finally, Atlas Plan’s Calacatta Extra Porcelain slab was chosen for the remainder of the countertop, backsplash and sides of the islands for a modern sophisticated look that mimics the look of marble. Complete with two refrigerators, multiple freezers and two Galley Sinks. This kitchen is an entertainers dream.”
Hood: Custom Antiqued Zinc Hood from Amore.
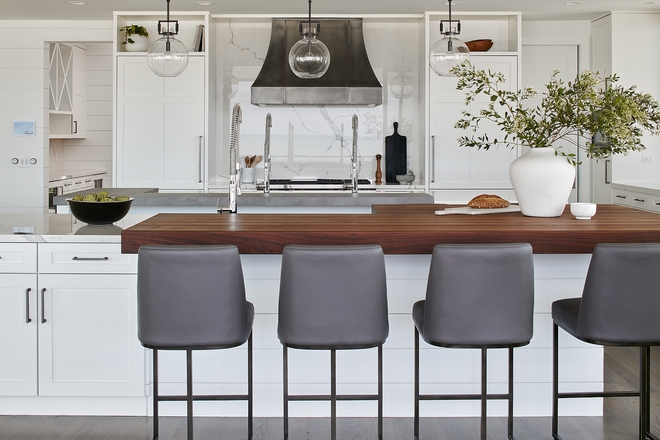
Pendants: Machinist Glass Globe Pendant 14” – similar here – here & here – Other Clients’ Favorites: here, here, here, here, here, here, here & here.
Counterstools: Emery Curved-Back Armless Leather Stool – similar style: here – Others: here, here, here, here, here, here & here.
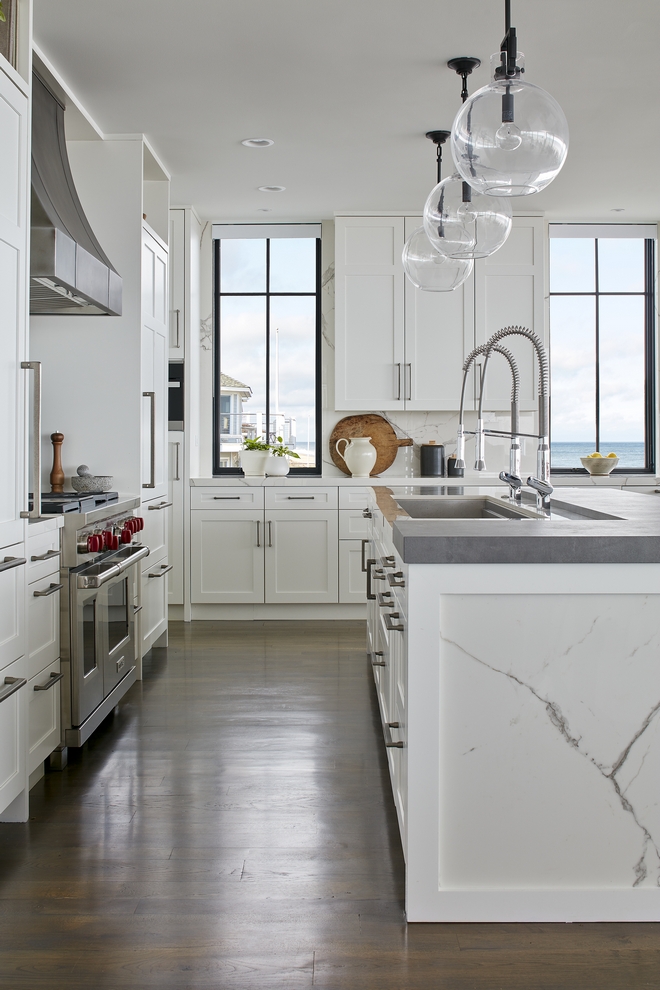
Kitchen Cabinet: Decor Cabinets Door Style PP430 painted Benjamin Moore Decorators White.
Countertop, Island Sides & Backsplash: Calacatta Extra Porcelain by Atlas Plan.
Hardware: Top Knobs Aspen Flat Sided Pull 18” Appliance Pull, 9” and 6”.
Boost Smoke Countertop: Looks like concrete but is porcelain.
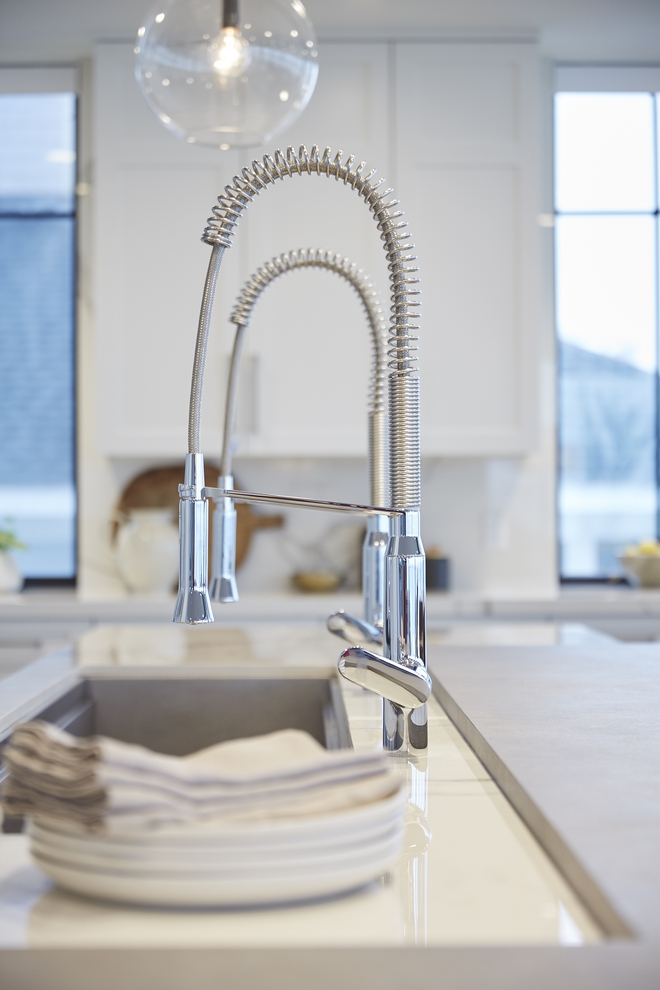
Faucets: Grohe k7 Semi Pro Single Handle Pull out kitchen faucet.
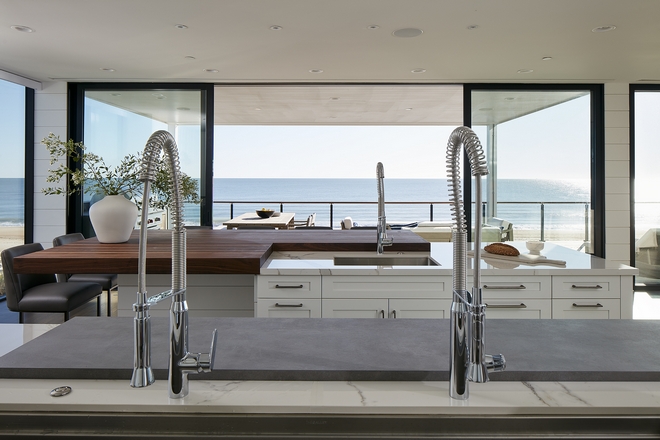
Sink: 6’ Galley Single Bowl Sink – similar here & here.
Wood Countertop: 4” thick Walnut butcher block.
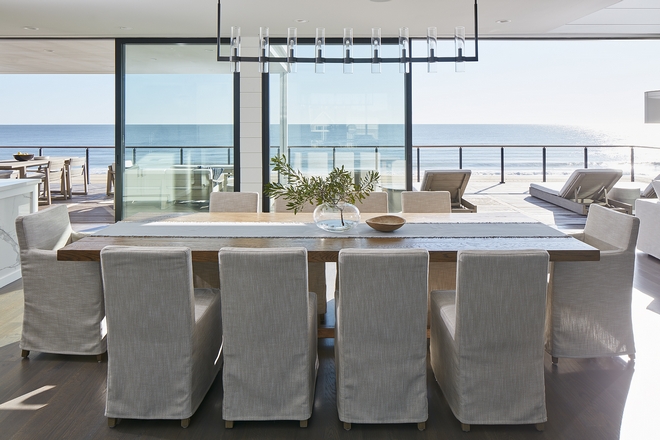
Would you mind having dinner with a view like that? I wouldn’t neither!!! 🙂
Chairs: Parsons Slipcovered Long Skirt Side Chair – Others: here, here, here, here, here, here, here, here & here.
Arm Chairs: Parsons Slipcovered Long Skirt Armchair.
Light: Ravelle Linear Chandelier 71”.
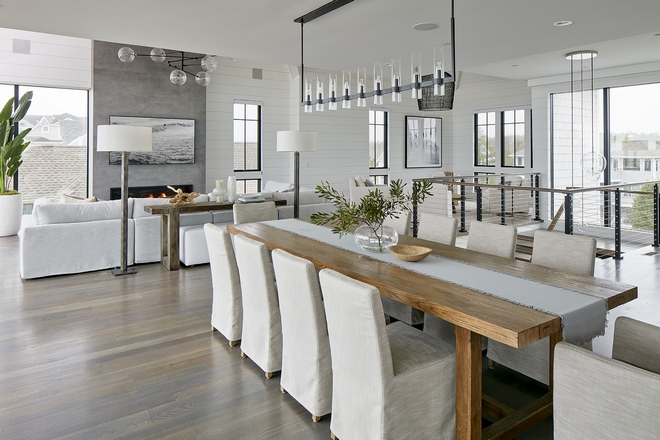
Situated right off the gourmet kitchen, the views from this dining room are a show stopper with tons of natural light.
Table: Rectangular Extension Dining Table – Other Best Sellers: here (New!), here (clients’ favorite!) here, here, here, here, here & here.
Table Runner: here – similar.
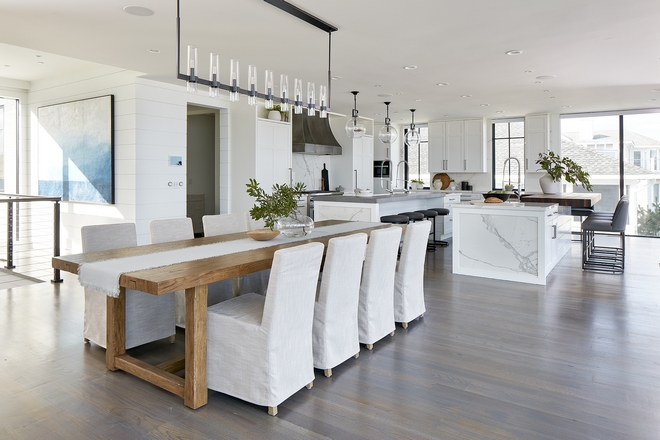
All hardwood (except in mud room/rec room): Hardwood: Solid Hardwood – White Oak, Rift and Quartered with Knots 4, 5 & 7” – Custom Stain – Other Favorites: here, here, here, here, here & here.
(Scroll to see more)
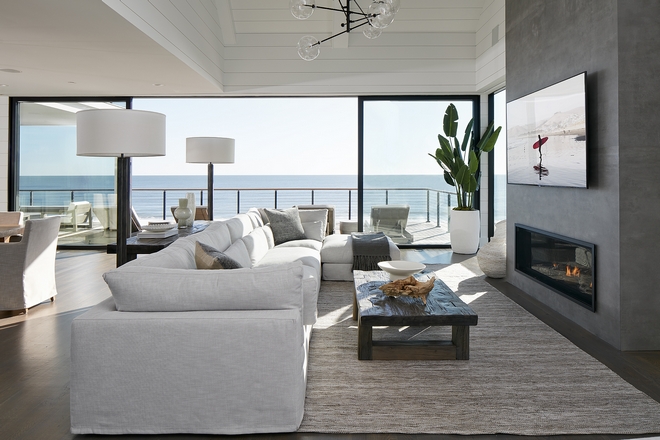
“The goal of this second floor was to be truly indoor/outdoor with wall to wall, floor to ceiling modern multi slide doors from Marvin Windows. To avoid blocking even an inch of the homes ocean views with bulky blinds, we built window treatment cavities into the ceiling. Simply touch a button and the remote controlled blinds descend for privacy.”
Doors: Marvin Modern Multi Slide Doors.
Chandelier: Glass Globe Mobile Eight Arm Chandelier 79” – similar here.
Rug: Oriz Performance Handwoven Flatweave Rug.
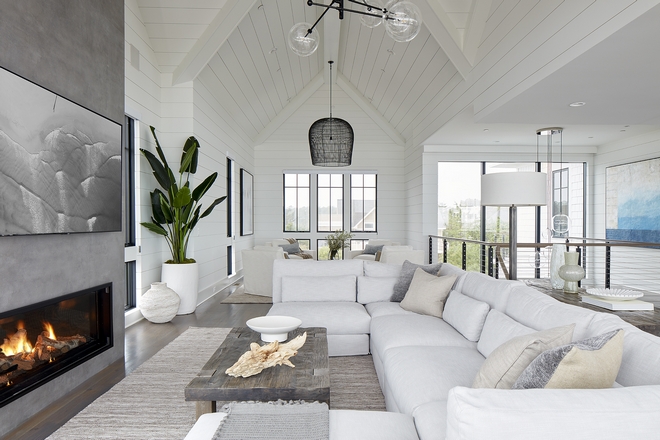
“The detailed cathedral ceiling and two-story fireplace with linear surround is made of an entire slab of porcelain which looks like concrete for a modern look. This home was designed as an airy open concept floor plan but with several different defined areas to gather and relax all while taking in the breathtaking ocean views.”
Fireplace: Boost Smoke Porcelain by Atlas Plan.
Sectional: Lugano Modular Armless Chair – Others: here, here, here, here, here, here, here, here & here.
Coffee Table: Reclaimed Rustic Oak Coffee Table – similar here.
(Scroll to see more)
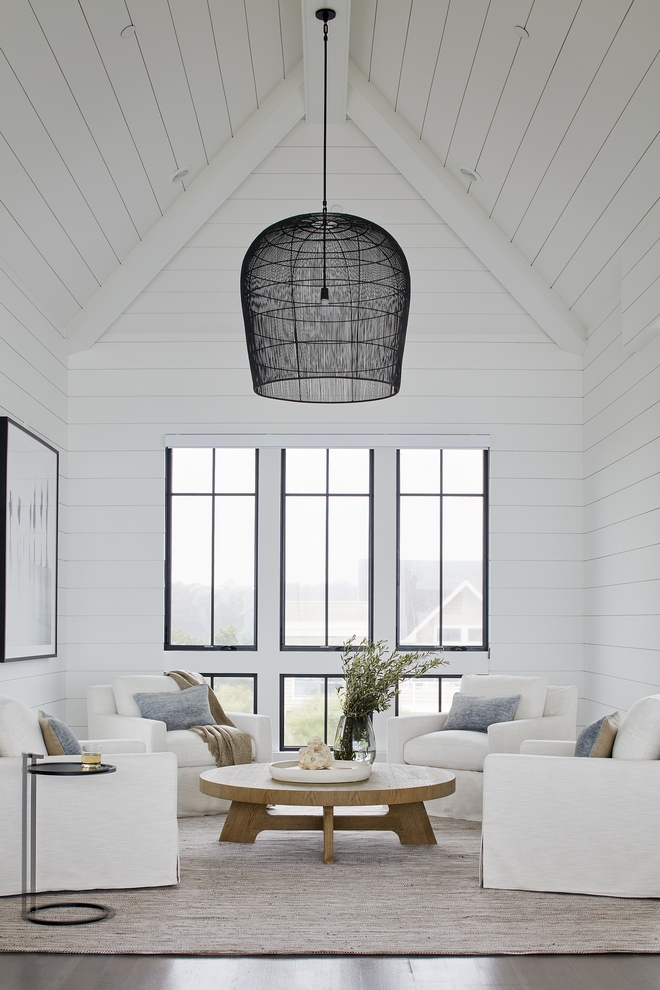
All Shiplap Paint Color: Sherwin Williams Pearly White.
Chairs: Belgian Track Arm Slipcovered Chair – similar here & here Others: here, here, here, here & here.
Coffee Table: Oak Round Coffee Table – Other Round Coffee Tables: here, here, here, here, here, here, here & here.
Pillow: Hand Knotted Melange Solid Pillow Cover – Lumbar – similar style: here.
Bowl: Mid-century Stoneware Bowl – Large – similar here.
Lighting: RH Cabrillo Pendant – Others: here, here & here.
Side Table – similar here (affordable option).
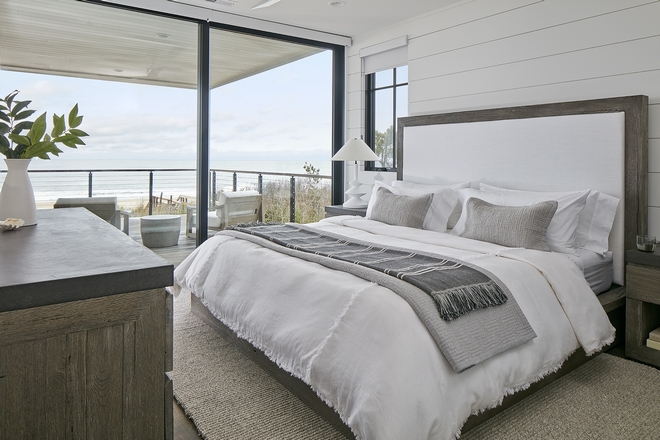
Featuring a neutral color scheme, this Guest Bedroom features Shiplap in Sherwin Williams SW 7009 Pearly White and incredible ocean views!
Bed: Ridgeline Fabric Panel Bed – similar style: here & here.
Dresser: Ridgeline 6 Drawer Dresser – similar style: here & here.
Lamp: Pesaro Table Lamp – Other Best Sellers: here, here, here & here.
Bedding: Linen Frayed Edge Duvet Cover – similar here (Excellent quality!).
Quilt: Geometric Pick Stitch Cotton Quilt – similar here.
Stylish Throws: here, here, here, here, here, here (New!) & here.
Rug: Custom Shoreham Handloomed Wool Rug- Others: here & here.
Door: Marvin Windows Modern Multi Slide Door.
Nightstand: Ridgeline Open Nightstand.
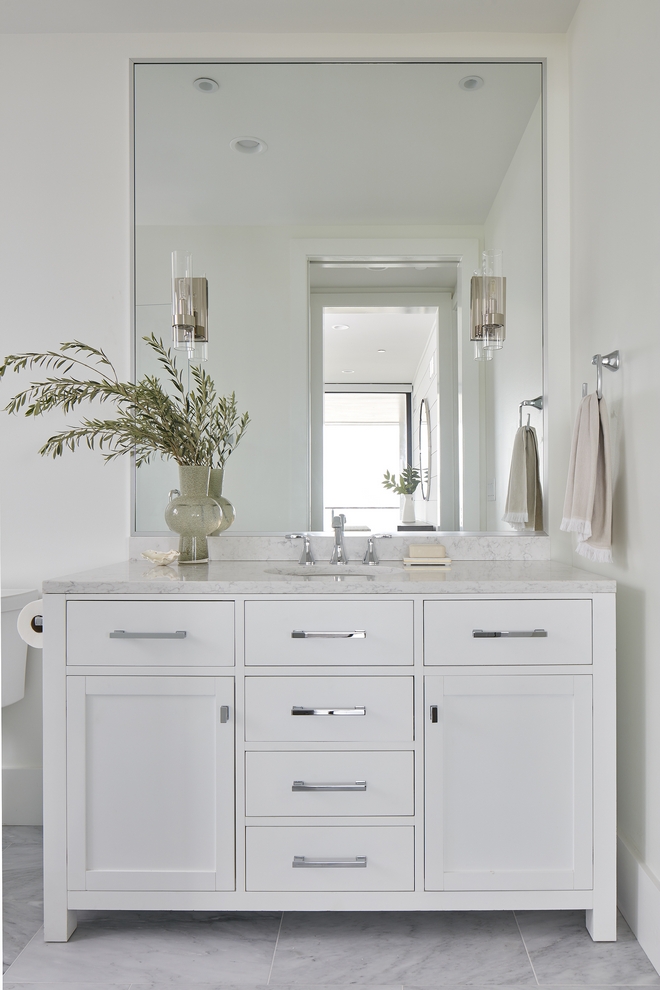
Vanity: Hutton Single Extra-Wide Vanity – similar here – Others: here (New!), here, here& here.
Floor: MSI Arabescatato Carrara Honed 12×24.
Mirror: here – similar.
Sconce: Ravelle Sconce.
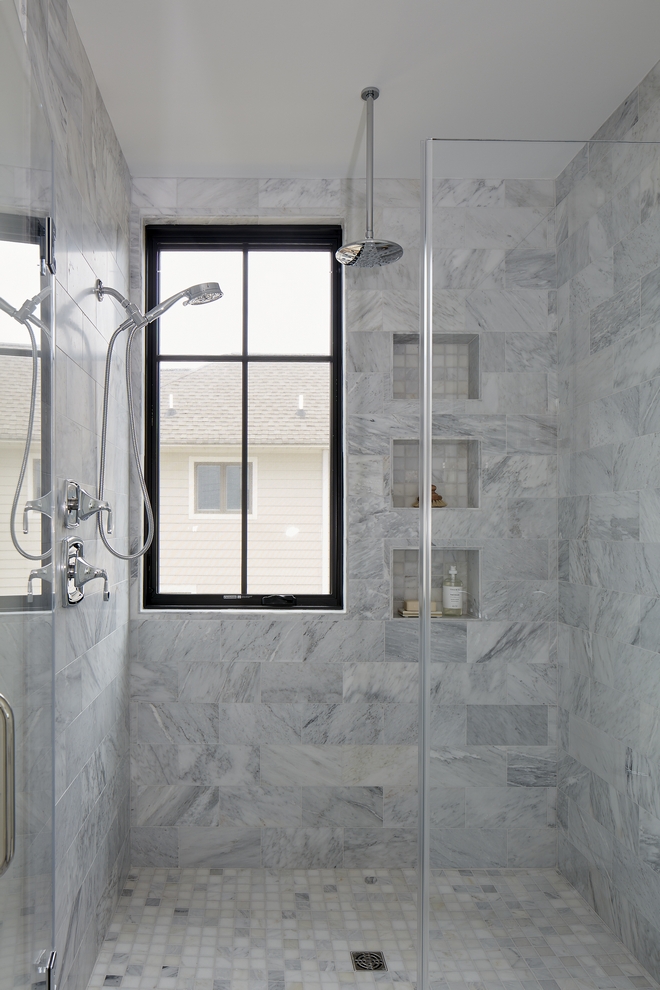
Shower Floor & Back Wall Niche: Arabescatato Carrara Honed.
2×2 Shower Walls: Carrara Marble 6×12.
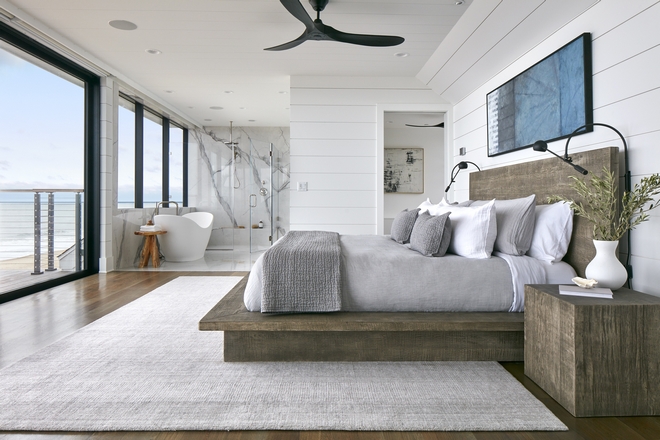
“Wall-to-wall windows continue into the owners’ bedroom and open en-suite bathroom, which features floor-to-ceiling porcelain, a double slipper tub, zero entry shower, and views of the Delaware coastline.”
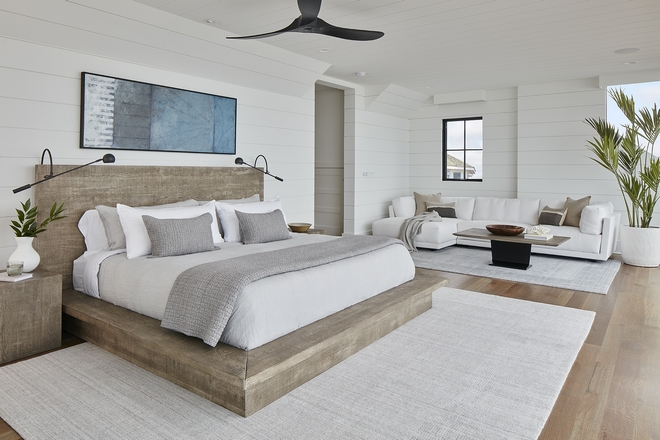
Sofa: Lars Modular Left Arm Chaise – similar style: here.
Coffee Table: 1-Beam Coffee Table.
(Scroll to see more)
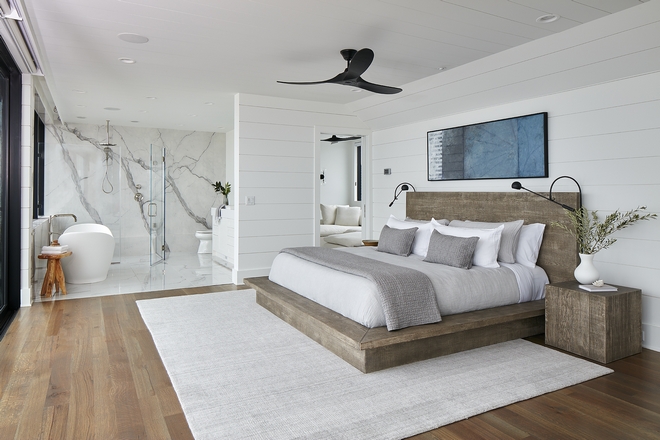
Master Bedroom Paint Color: Decorator’s White by Benjamin Moore.
Rug: Natim Handwoven Rug – similar here.
Fan: Maverick Ceiling Fan – similar here & here.
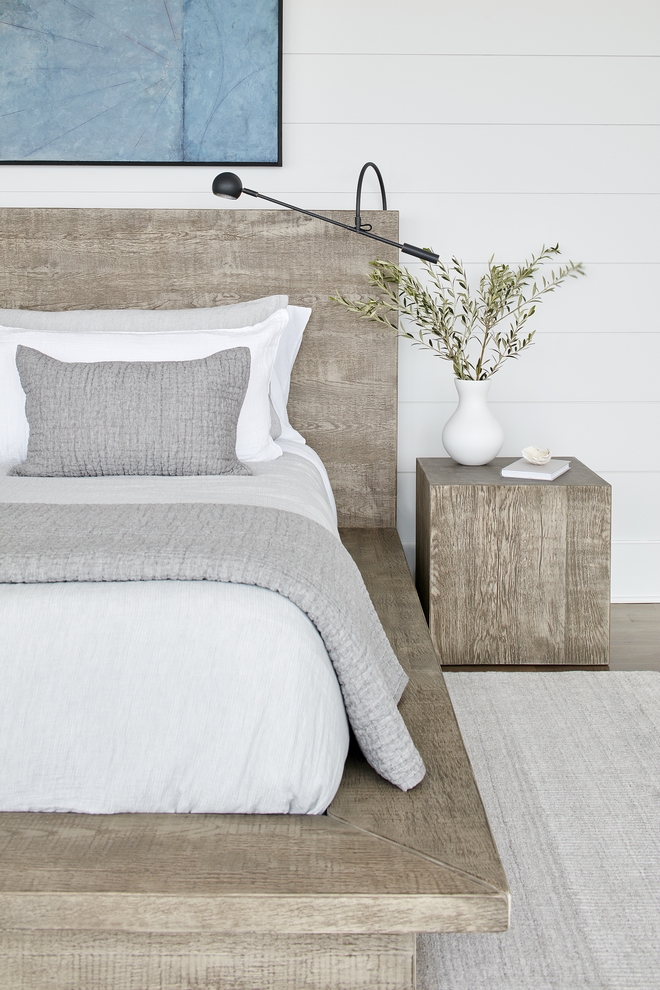
Bed: Reclaimed Russian Oak Platform Bed – similar style: here, here, here & here.
Side Tables: Reclaimed Russian Oak Plinth Cube – similar style: here & here.
Vase: Matte White Glass Vase – similar here.
Lamps: Orbiter II Wall Lamp.
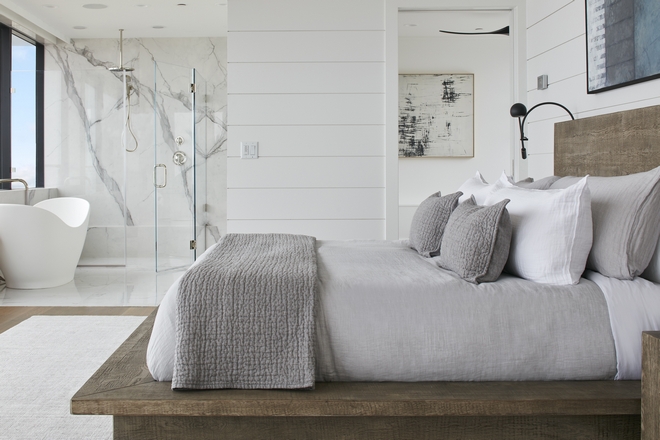
Bedding: Italian Crinklen Linen Cotton Duvet Cover – similar here – Other: here – clients’ favorite!
Sham: Italian Crinkled Linen Cotton Sham – similar here.
Coverlet: Esme Cotton Linen Coverlet – similar here & here.
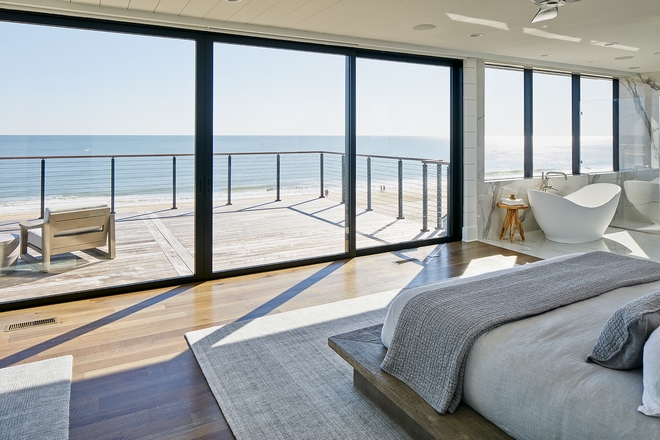
Window Treatment: Remote controlled retractable blinds by Hunter Douglas.
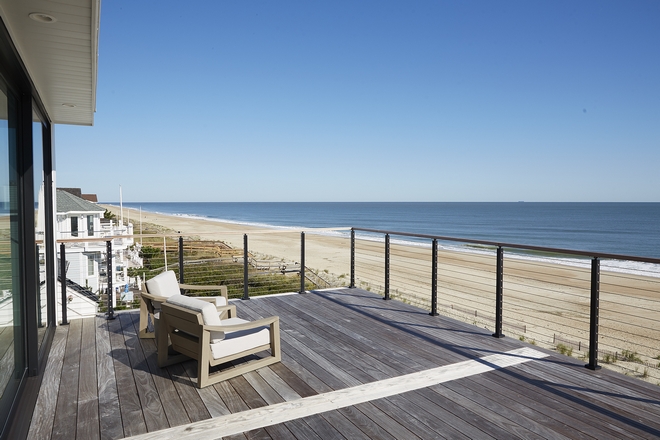
Decks are made out of Ipe wood.
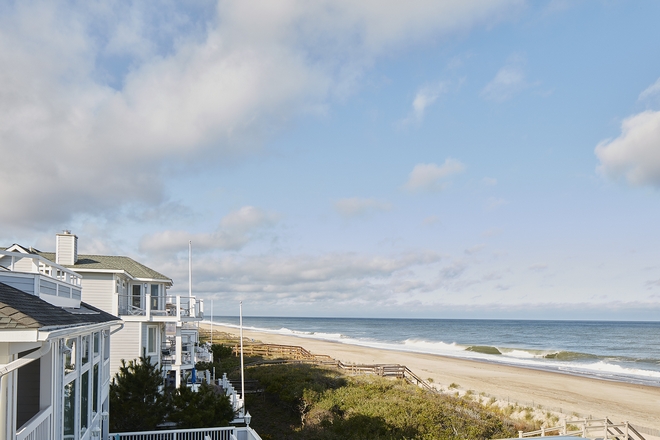
May the waves wash away any type of stress…
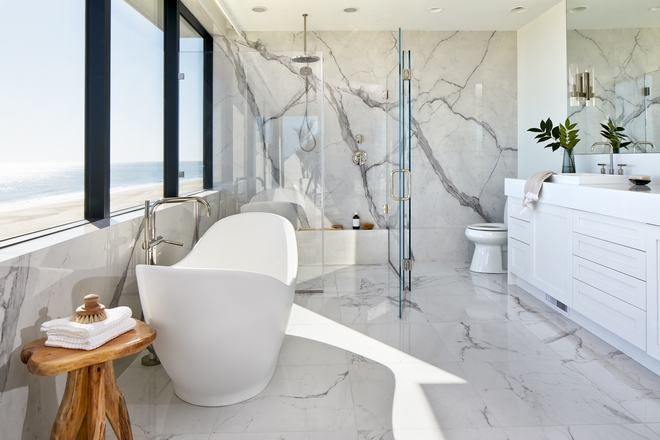
“Designed to capture every ounce of ocean views, we wrapped the walls and windows in porcelain for a seamless, modern look.”
Tub: Double Slipper Tub. Juliet #222 by Boutique Collection Tub – similar here – Others: here, here, here & here.
Sconce: Ravelle Sconce – Others: here, here, here & here.
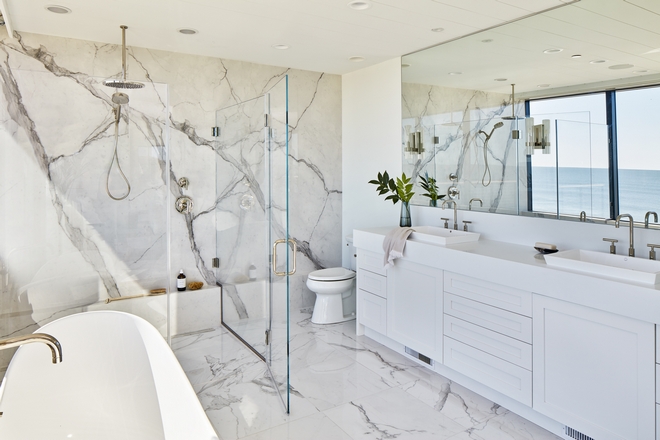
Walls: Calacatta Extra Porcelain slab by Atlas Plan.
Floor Tile: Statuario Lux 24×24 Rectified.
Tub Faucet: Kohler Purist Freestanding Bath Faucet.
Sink Faucet: Kohler Purist Lav Faucet K14408 in Chrome.
Sink: 22×14 Gloss white Ess Sink Petra Semi Recessed Vanity Top by MTI Baths.
Countertop: Corian Quartz Bianco.
Vanity: Decor cabinets.
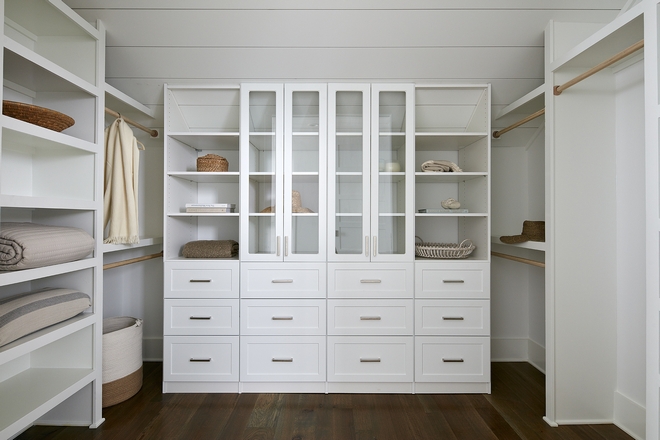
Closet Cabinet Paint Color: Benjamin Moore Decorator’s White.
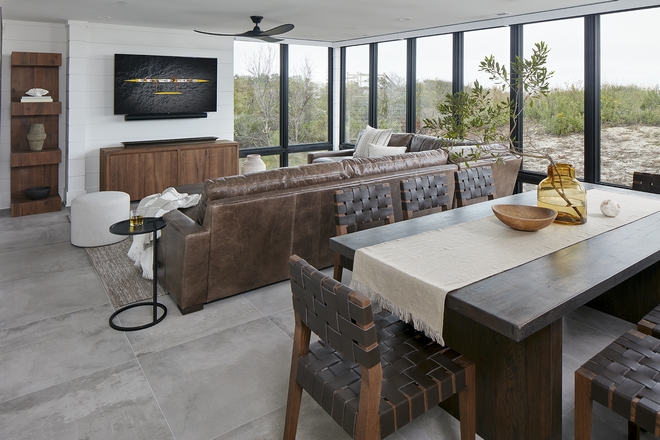
Located on the ground floor amidst the dunes, this rec room is designed as a sophisticated second hang out area.
Sofa Sectional: Maxwell leather sofa sectional – similar here & here – Others: here, here & here.
Sideboard: Oak Brule Waterfall Media Sideboard – Other: here.
Coffee Table: Reclaimed Russian Oak Plinth Coffee Table – similar style: here.
Ottoman: 21” Cooper Round Ottoman – Others: here (New!), here & here.
Dining Table: Reclaimed Russian Oak Plank Rectangular Dining Table – similar here.
Chairs: Vero Leather side chair – similar here, here & here.
Fan: Maverick Ceiling Fan.
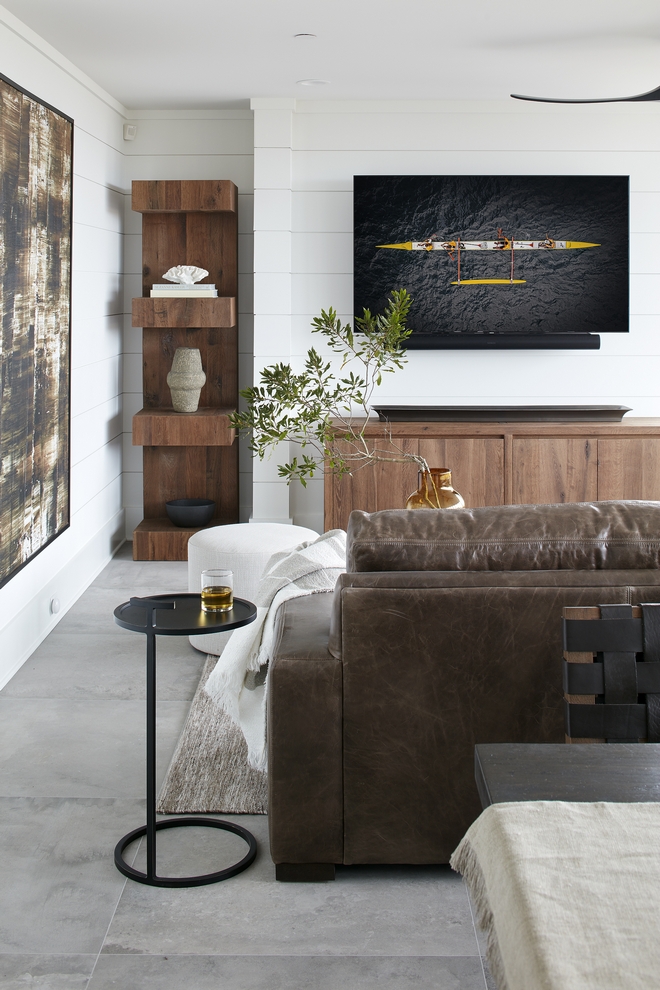
Shiplap Paint Color: Benjamin Moore Decorator’s White.
Side Table: 1930’s Martini Round Side Table – similar here.
Wall art: Koen Lybaert Iron Mountain for General Public.
Rug: Oriz Performance Handwoven Flatweave Rug.
Shelf: Oak Brule Etagere Shelving.
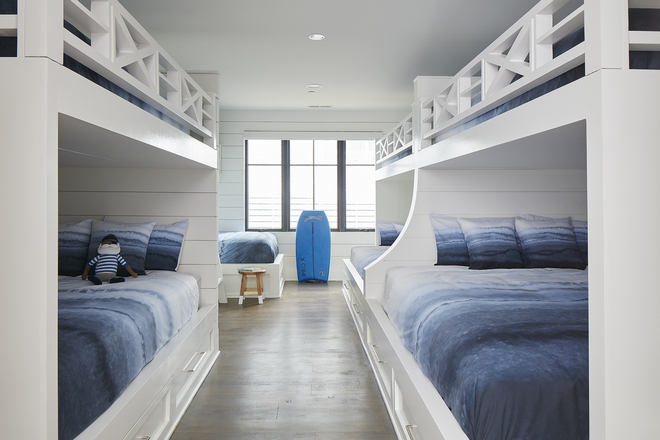
“Bunk rooms are a signature of any Marnie Custom Home and this one is no exception. Eight bunks sleep 14 perfect for younger guests; each bunk is outfitted with individual lights, outlets and drawer storage. Hate making the top bunk? Problem solved with fold down railings for easy bed making.”
Bedding: Deny Designs Monika Strigel Within the Tides Stormy Weather.
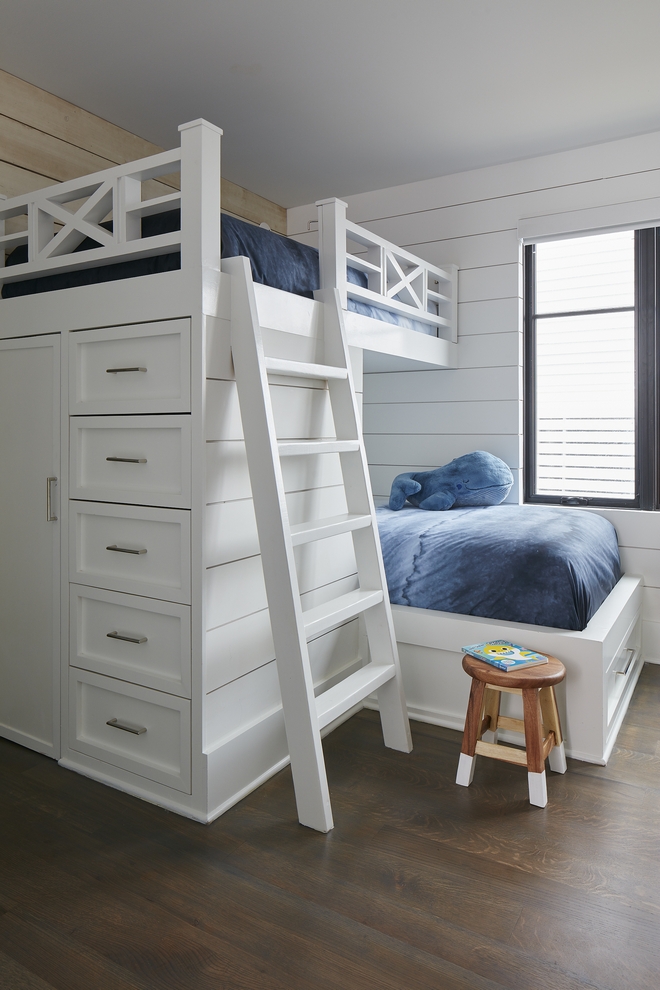
Bunk Beds: Custom design + build by Marnie.
Stool: here – similar.
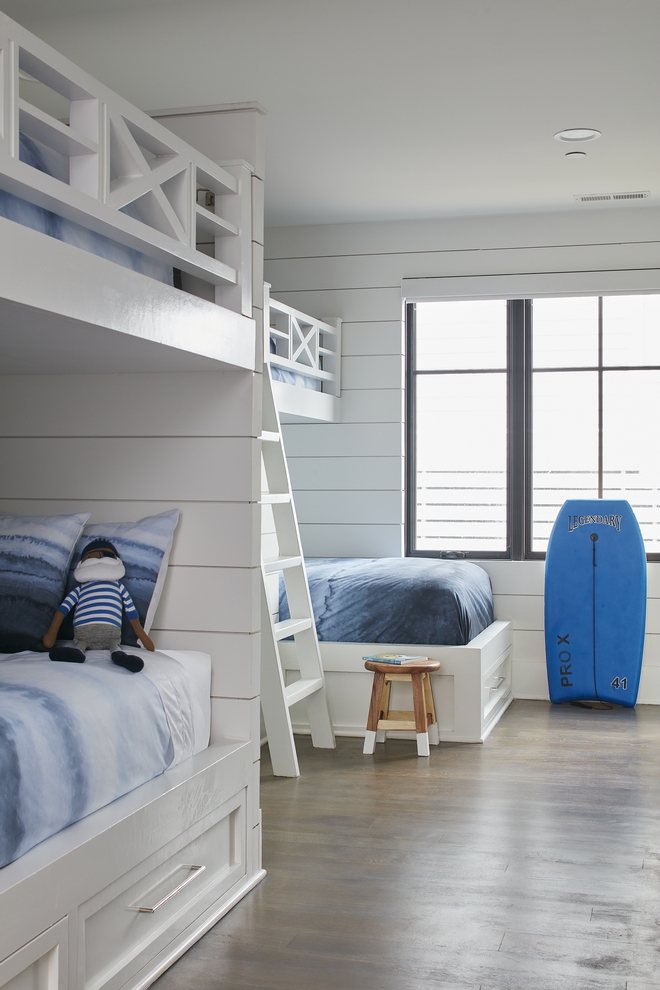
The Bunk Room Beds are painted in Benjamin Moore Decorator’s White.
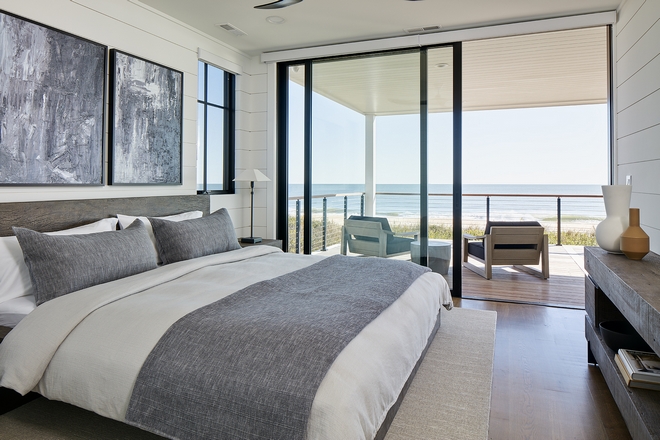
This is one of four oceanfront bedrooms! And what a view!!!
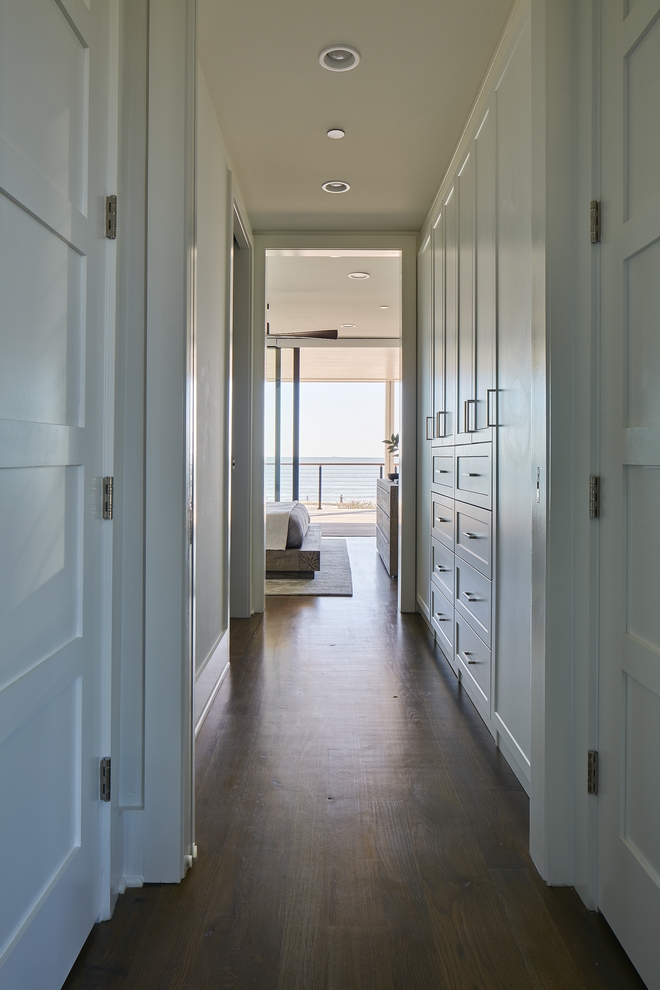
Custom cabinets are in Benjamin Moore Decorator’s White.
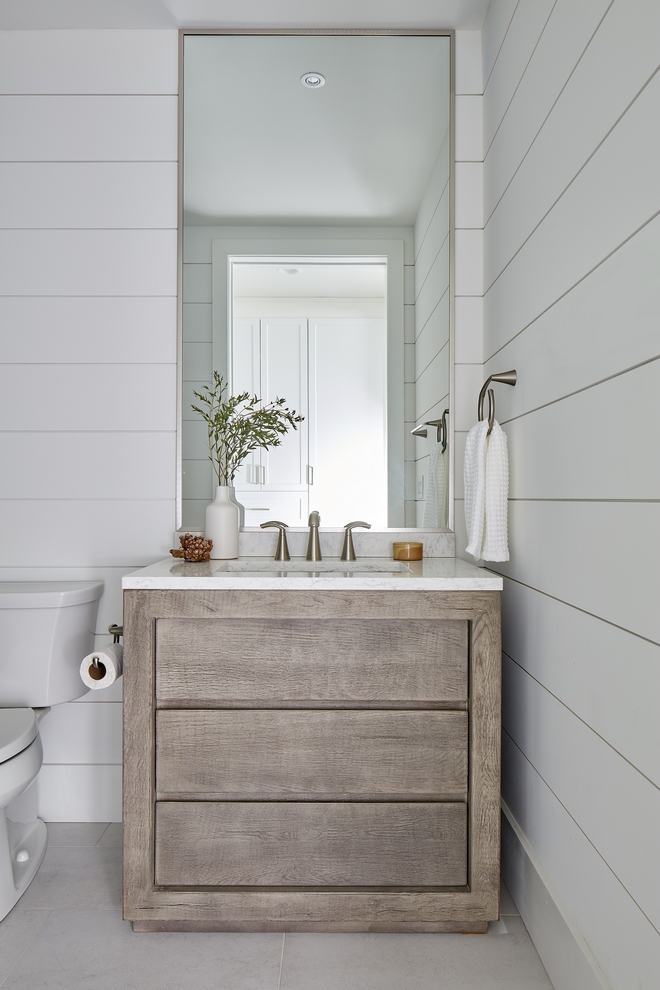
Vanity: Reclaimed Russian Oak Single Vanity – similar here.
Mirror: here – similar.
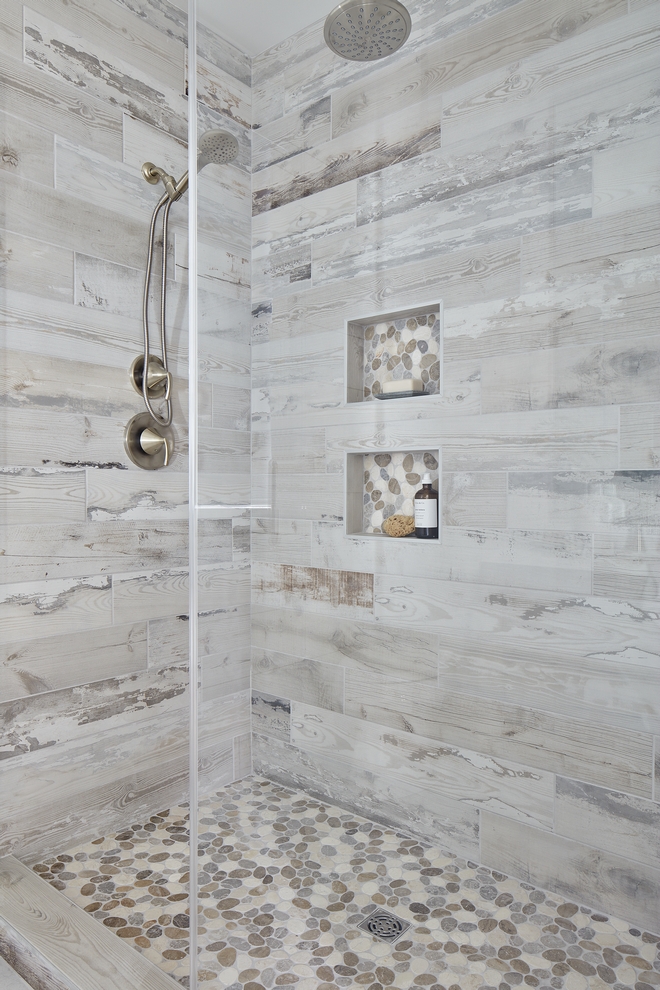
Shower Tile: Local store – Shop this style: Walls & Shower Pan.
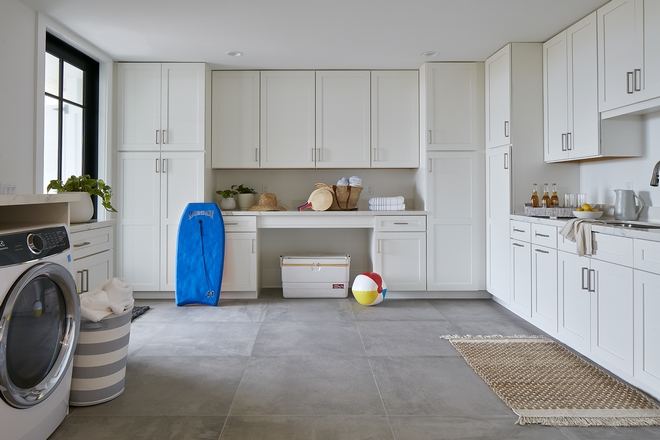
“We take beach prep seriously and have created a room specifically designated to make trips to the beach a breeze. This beach prep room is located on the first floor and with direct beach access. Here you can load up your cooler with beach snacks, drinks, towels, etc. Fully equipped with a refrigerator/freezer, laundry room, sink and plenty of storage space for beach necessities. Outside the door is an outdoor shower where you can rinse off before coming inside to keep the sand out! Drop your towels in the laundry, unload your cooler and relax after a day on the beach.”
Floor: Sofia Grey Porcelain Tile – similar here & here – Other Favorites: here, here, here, here, here & here.
Washer: Electrolux Perfect Steam 32” Front Load Washer.
Dryer: Electrolux Perfect Steam 27.
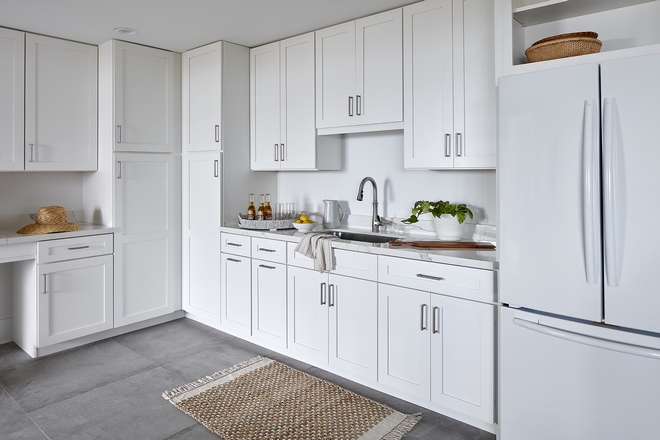
Cabinets: Decor Cabinets Door Style PP430 painted Benjamin Moore Decorator’s White.
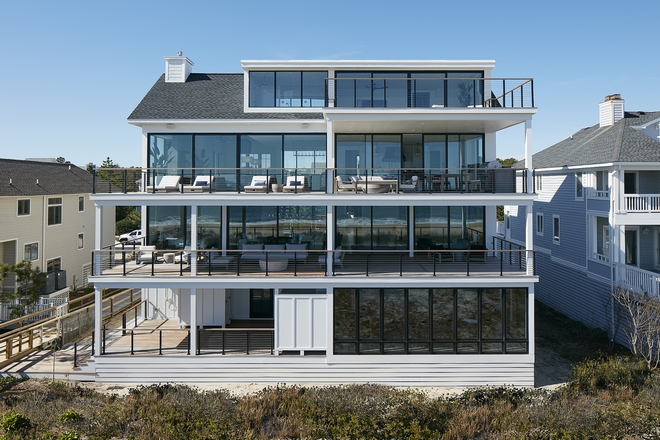
Modern architectural details make of this newly-built home a showstopper!
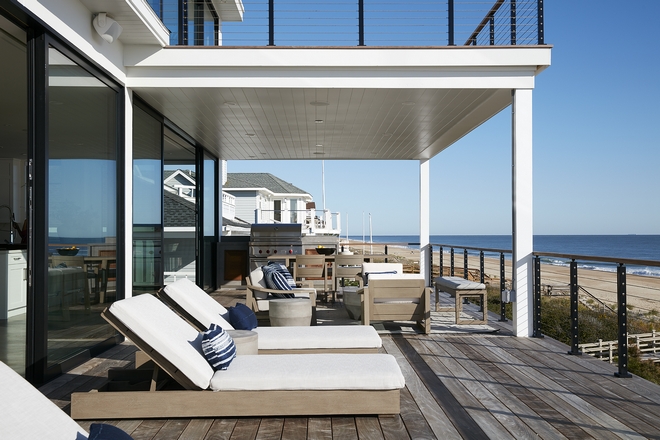
“To maximize the outdoor area, we added 1,400 sq feet of deck space with cable railings to take in those ocean views in multiple areas.”
Decks: Ipe.
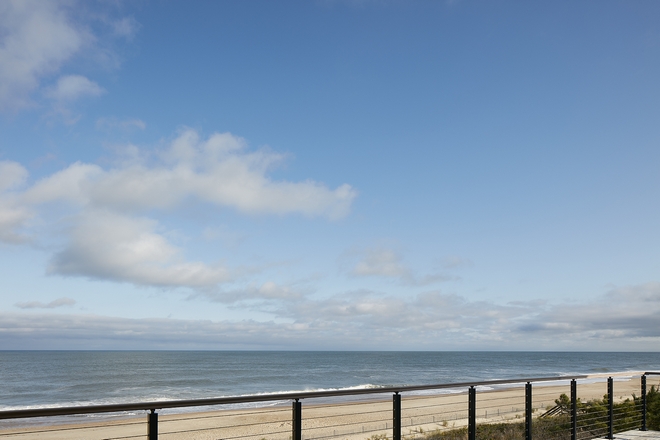
Railings: All custom cable railings.
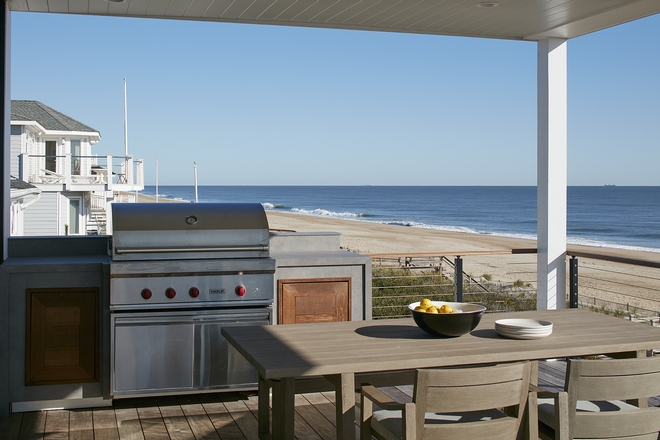
“A built in grill off the kitchen allows for easy grilling and IPE decking was chosen for it’s durability and ability to keep cool even in hot temperatures.”
Dining Table: Sebastian Teak Rectangular Dining Table – Others: here & here.
Dining Chairs: Sebastian Teak Armchair.
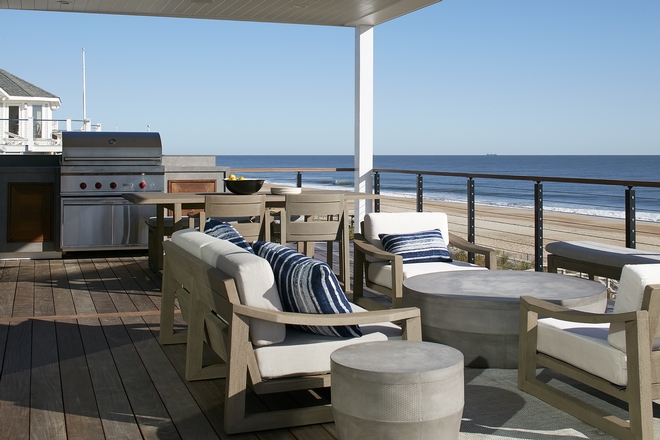
Chairs: Sebastian Teak Lounge Chair – Others: here, here, here, here & here.
Pillows: Sunbrella African Mud Cloth – Others: here, here, here & here.
Coffee Table: Vetro Round Coffee Table – Others: here, here, here & here.
Side Table: here & here – similar.
Outdoor Rug: Perennials Pinstripe Outdoor Rug – Fog- Other Favorites: here, here & here.
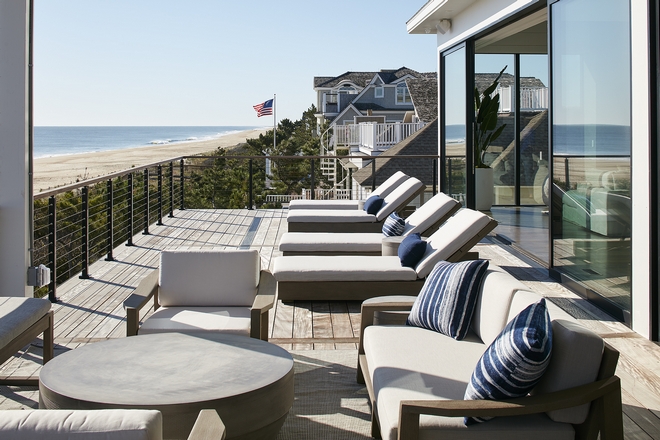
Lounge Chairs: Merida Chaise Lounge – Others: here, here, here & here (so fun!).
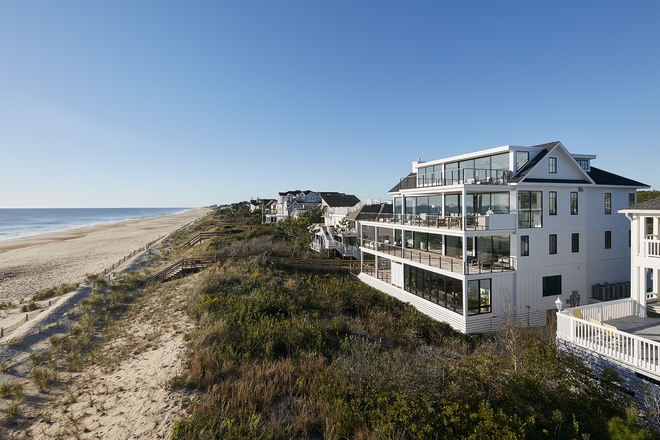
Stop for a minute and look at this beautiful place… Imagine yourself going for a walk on the beach, feeling the warm sand under your feet and the warm breeze… The waves are calming your heart and you are feeling happy.
Photography: Dana Hoff Photography.
Decorator: Calli Scheidt with Restoration Hardware.
Photo Stylist: Kristi Hunter @kristihunter.
Architect: SEA Studio Architects.
More about the designer: Marnie Oursler is the President of Marnie Custom Homes based in Bethany Beach, Delaware, which specializes in building sustainable beach homes using locally sourced materials.
Marnie hosted Big Beach Builds, which aired for two seasons in 2017 and 2018 on DIY Network. She was also the host of HGTV Dream Home 2018.
She built the first LEED-certified home in Delaware, implementing energy-efficient practices before it was cutting edge. Marnie’s innovative use of materials, impeccable craftsmanship, creative design sense, and unparalleled work ethic have earned her a thriving business, and she continues to revolutionize the industry with a fresh approach to established building practices and processes.
Marnie’s story is unconventional and inspirational as she’s built a growing custom home company in a very male-dominated industry. Not only does she build custom beach homes, she also designs them, adding one-of-a- kind touches. Every Marnie Custom Home is unique and perfectly tailored to the homeowner. The result? An ideal luxury beach retreat, built in harmony with nature.
Click on items to shop:
Thank you for shopping through Home Bunch. For your shopping convenience, this post may contain AFFILIATE LINKS to retailers where you can purchase the products (or similar) featured. I make a small commission if you use these links to make your purchase, at no extra cost to you, so thank you for your support. I would be happy to assist you if you have any questions or are looking for something in particular. Feel free to contact me and always make sure to check dimensions before ordering. Happy shopping!
Pottery Barn: Up to 40% Off + Free Shipping on orders over $99 with code: COZY
Joss & Main: New Spring Arrivals
Burke Decor: 20% Off Site Wide. Use Code: Glass
West Elm: Up to 75% Off! + An Extra 50% off Clearance with code: SAVE50
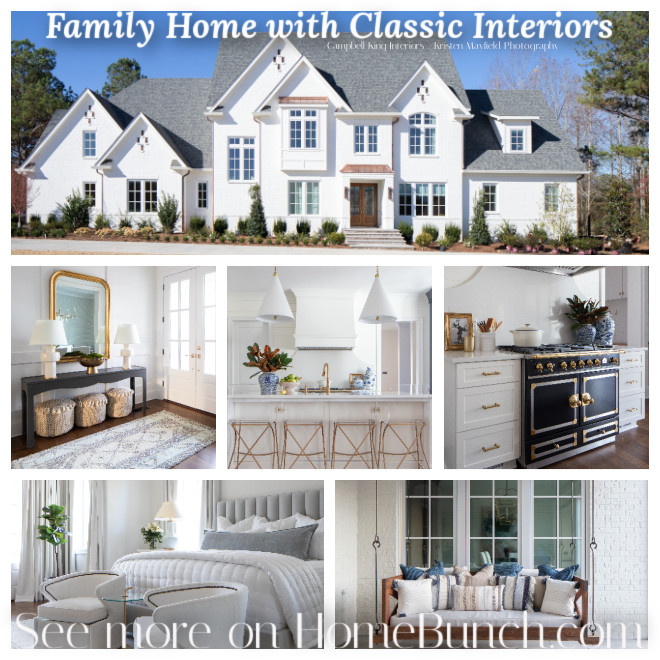 Family Home with Classic Interiors.
Family Home with Classic Interiors.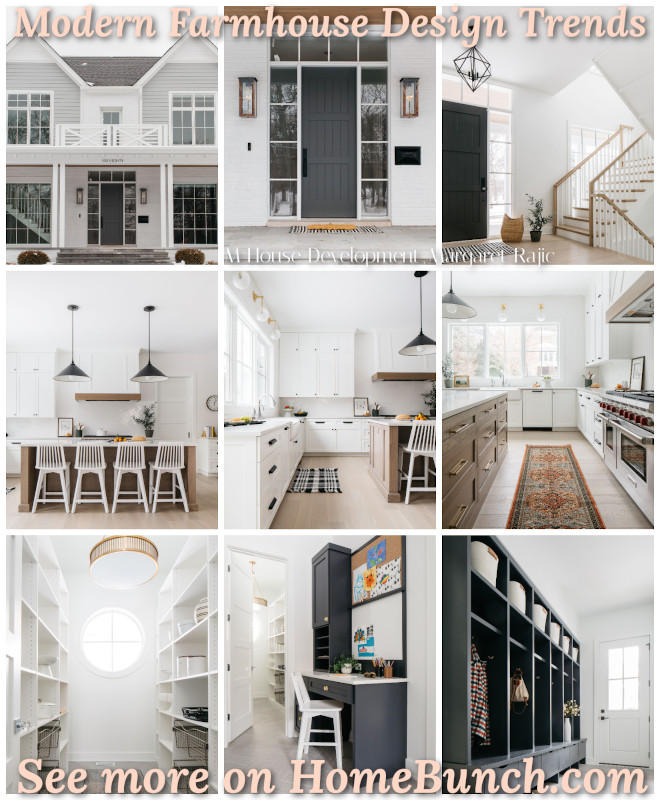 Modern Farmhouse Design Trends.
Modern Farmhouse Design Trends. 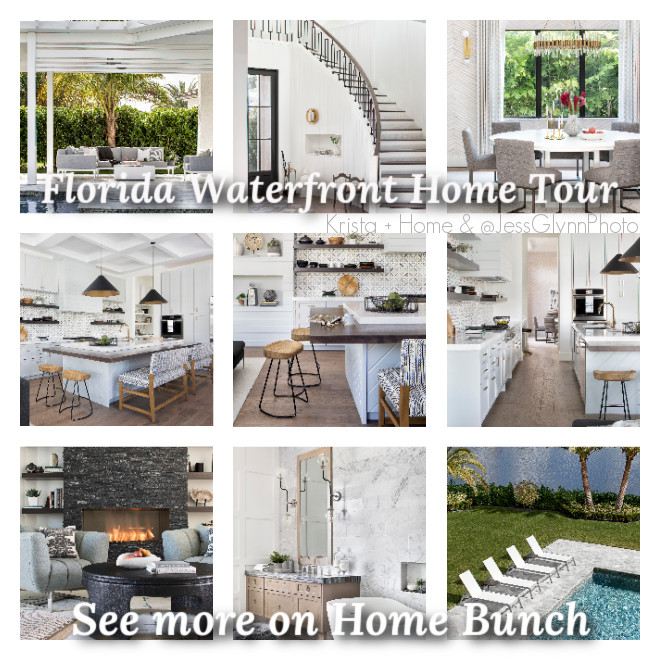 Florida Waterfront Home Tour.
Florida Waterfront Home Tour.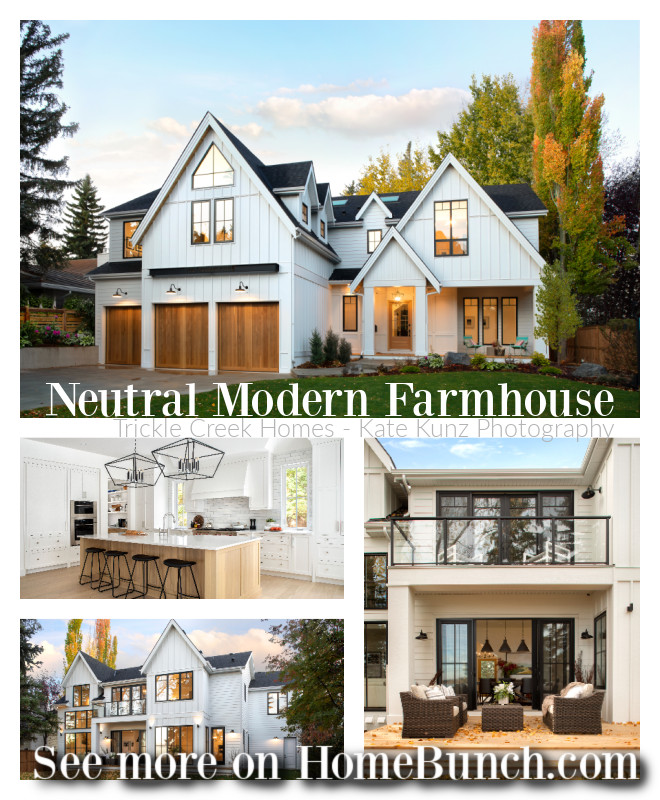 Neutral Modern Farmhouse.
Neutral Modern Farmhouse.
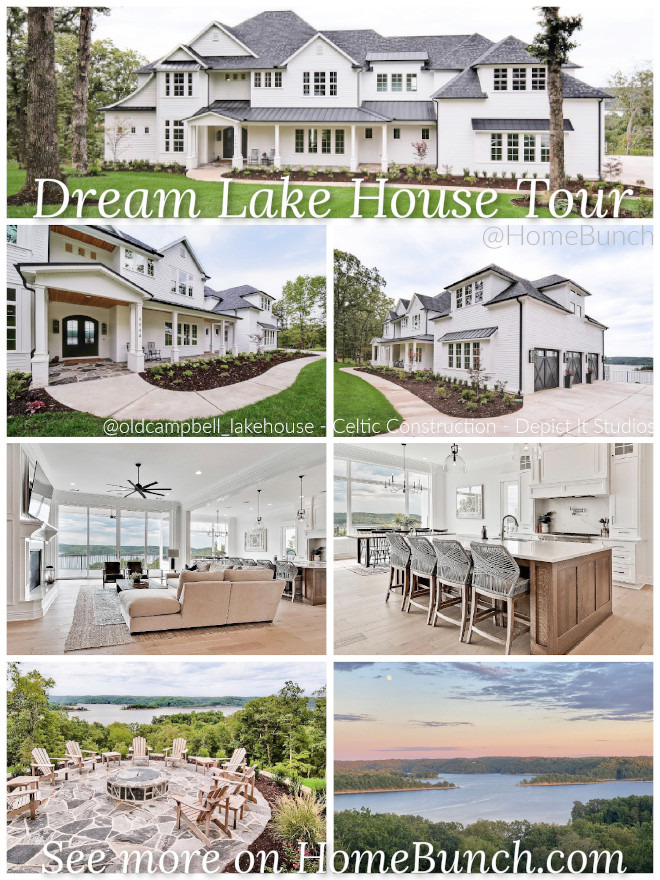 Dream Lake House Tour.
Dream Lake House Tour.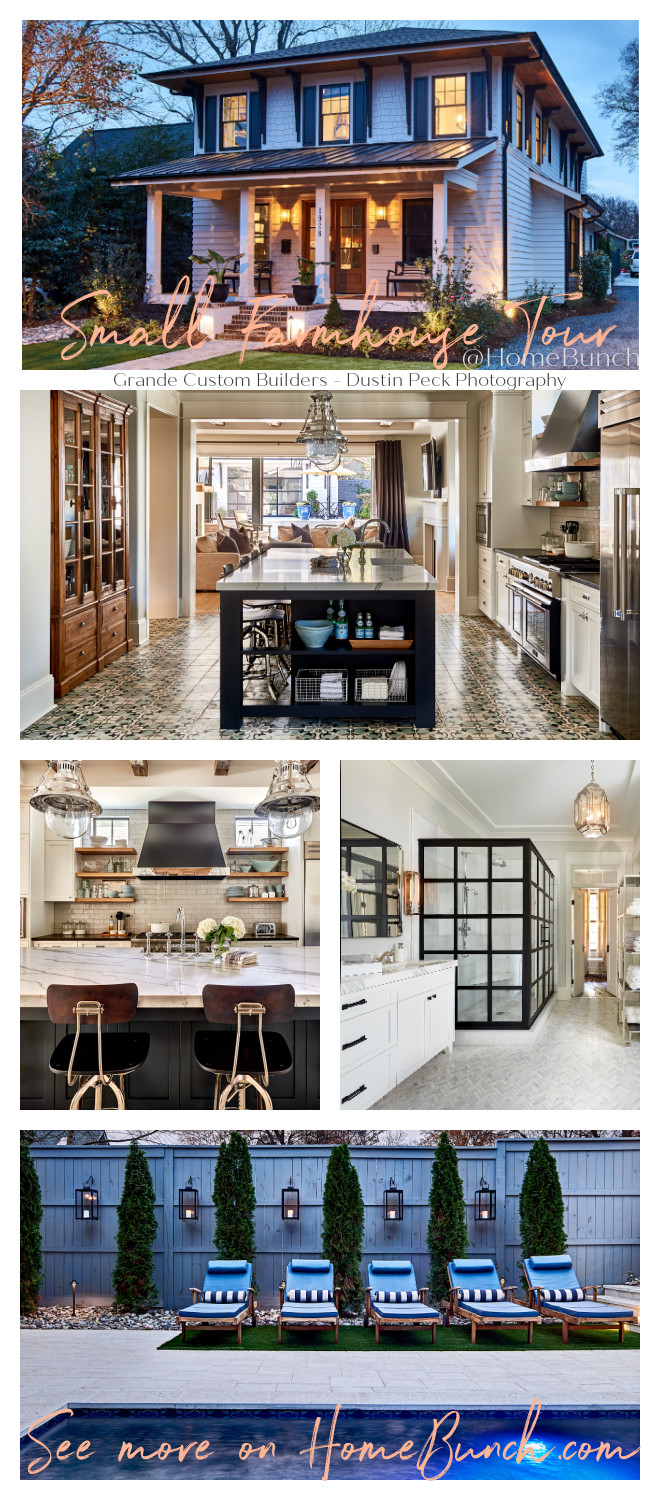 Small Farmhouse Home Tour.
Small Farmhouse Home Tour. California New-construction Home.
California New-construction Home.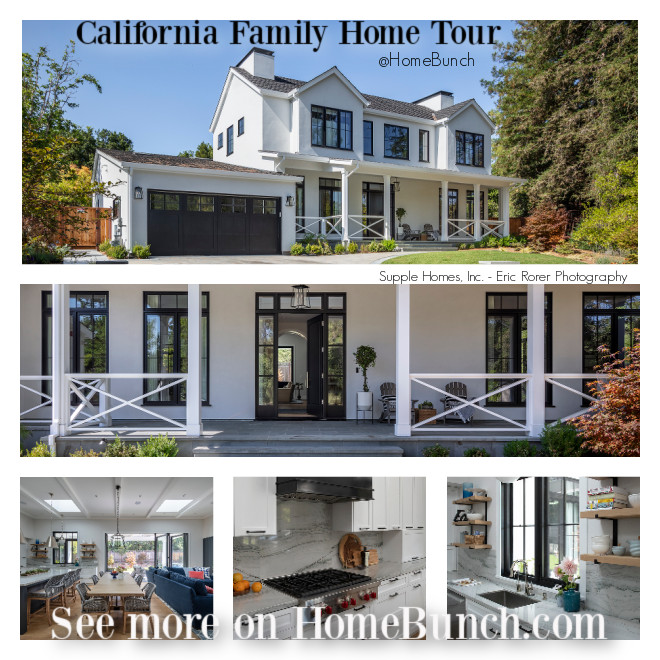 California Family Home Tour.
California Family Home Tour.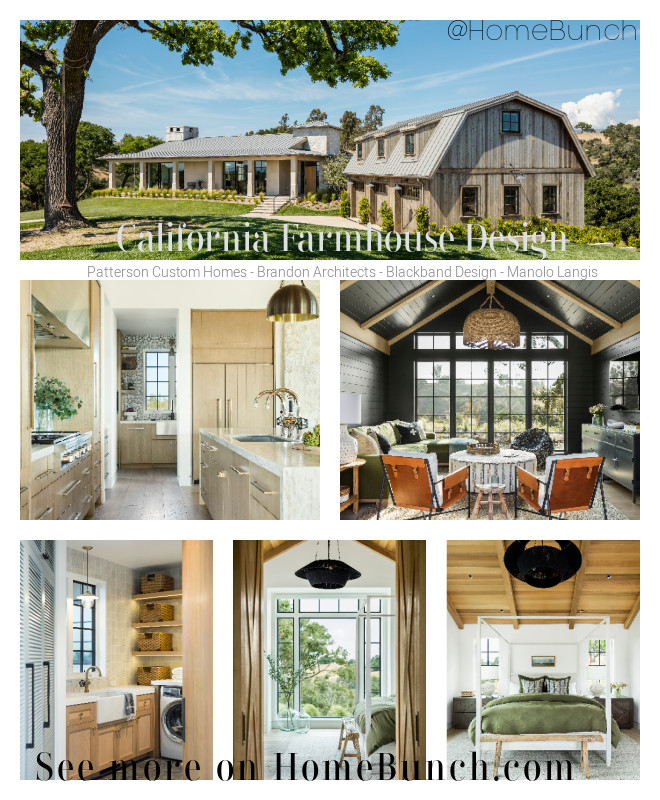 California Farmhouse Design.
California Farmhouse Design.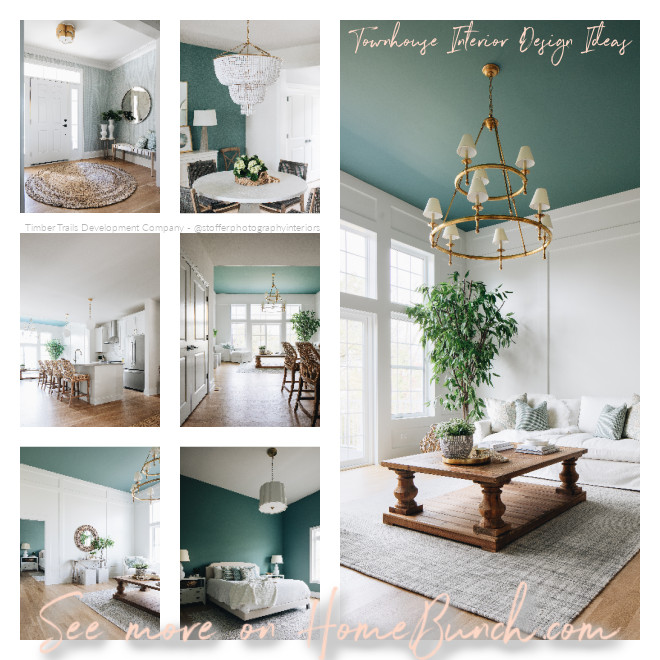 Townhouse Interior Design Ideas.
Townhouse Interior Design Ideas.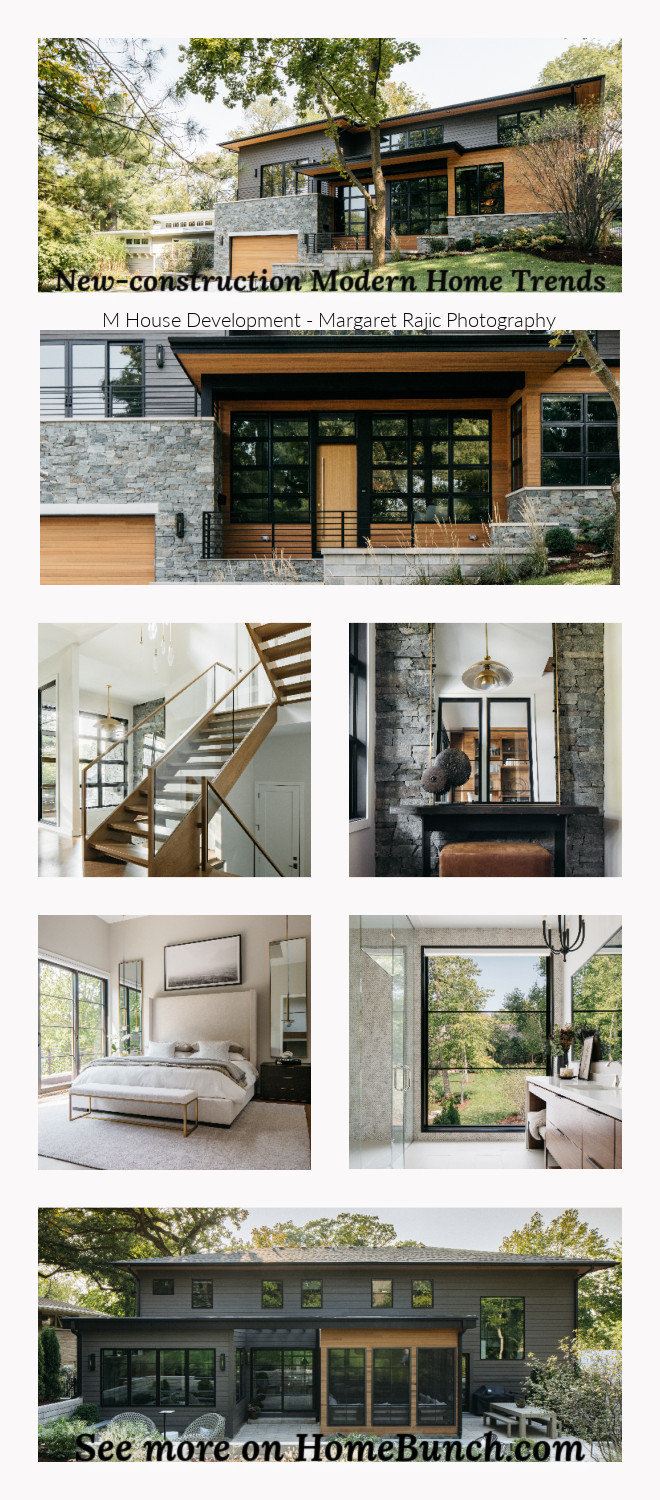 New-construction Modern Home Trends.
New-construction Modern Home Trends. 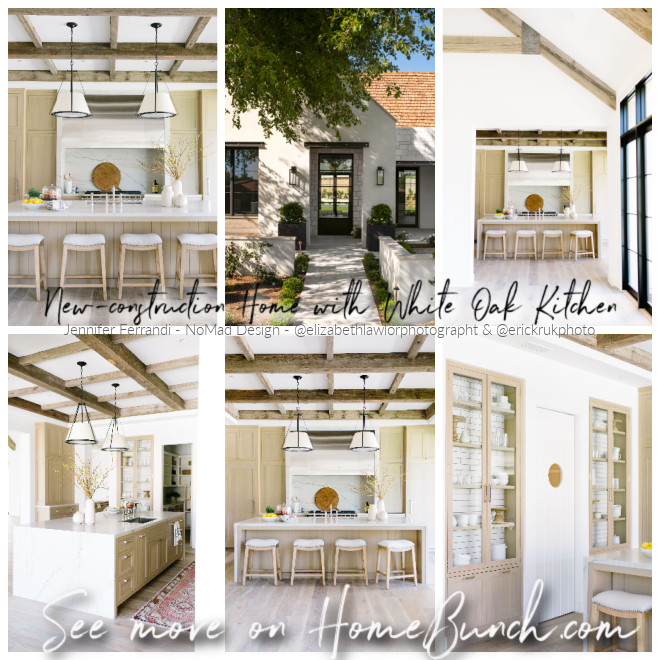
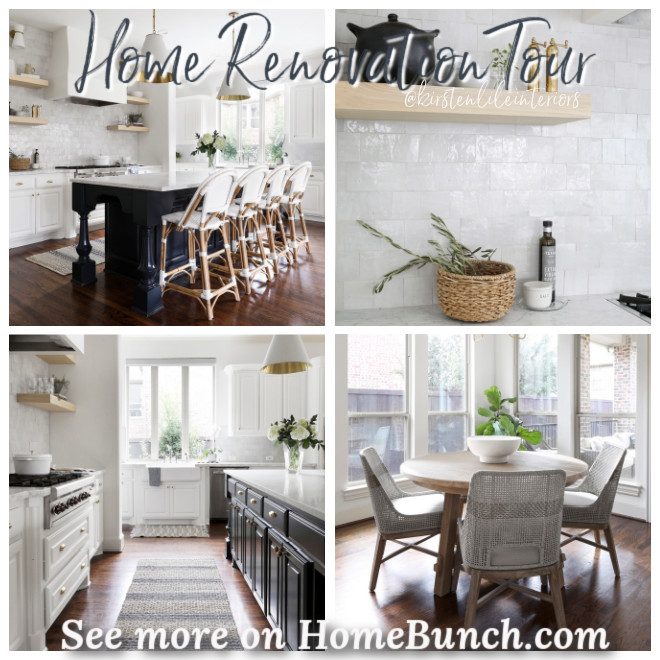 Home Renovation Tour.
Home Renovation Tour.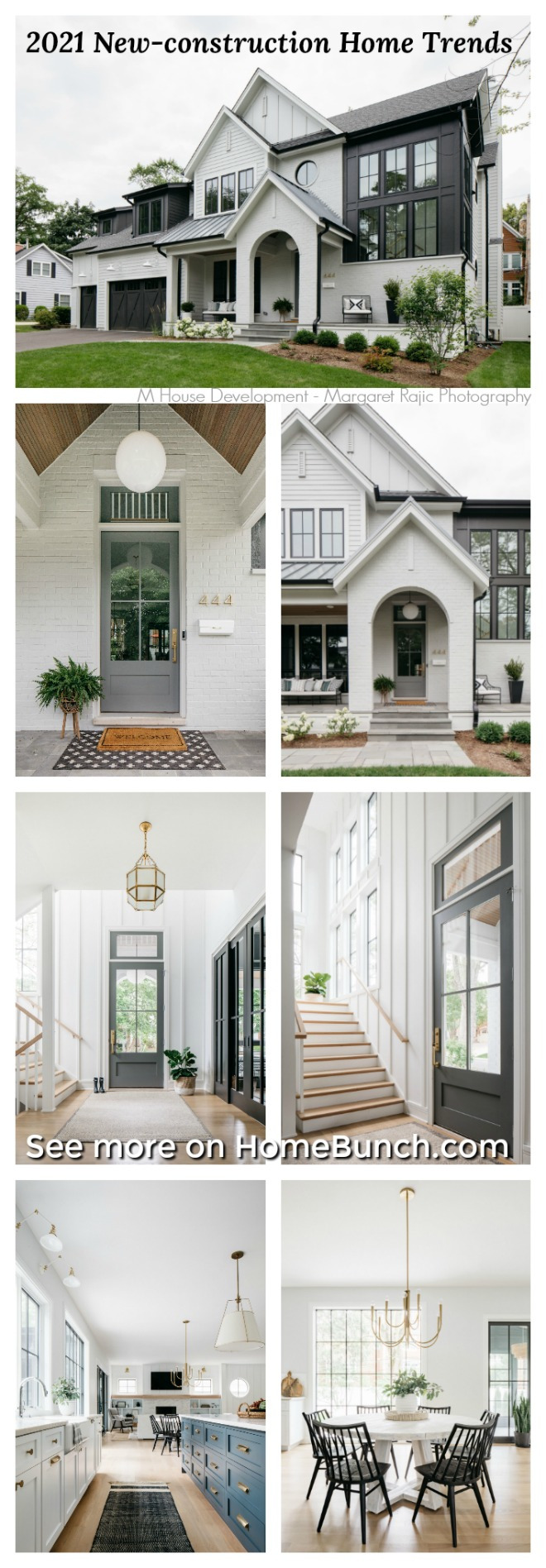 2021 New-construction Home Trends.
2021 New-construction Home Trends.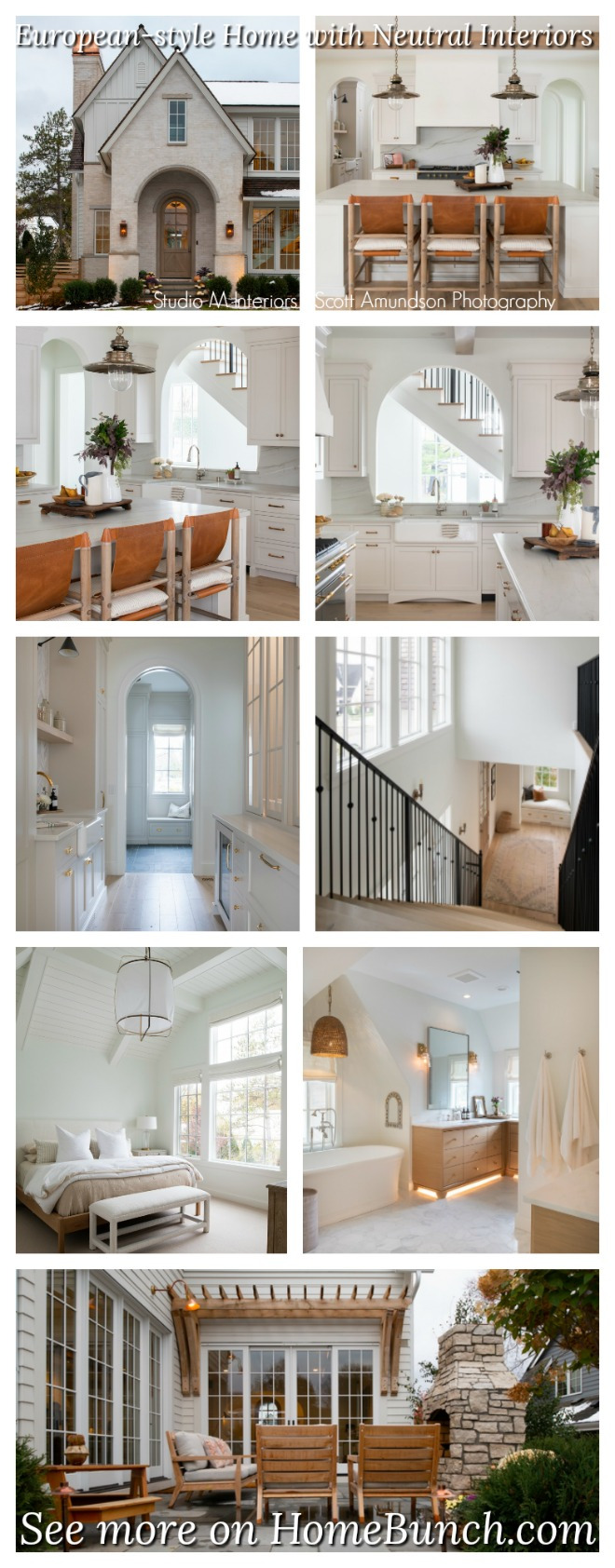 Classic European-style Home with Neutral Interiors.
Classic European-style Home with Neutral Interiors.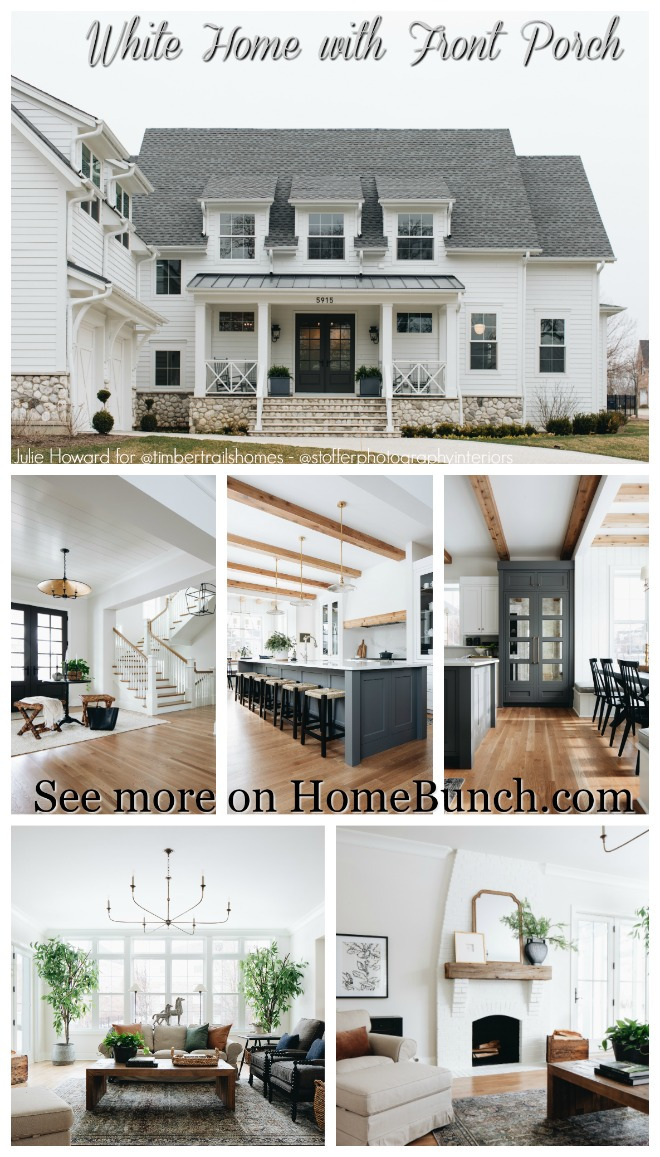 White Home with Front Porch.
White Home with Front Porch.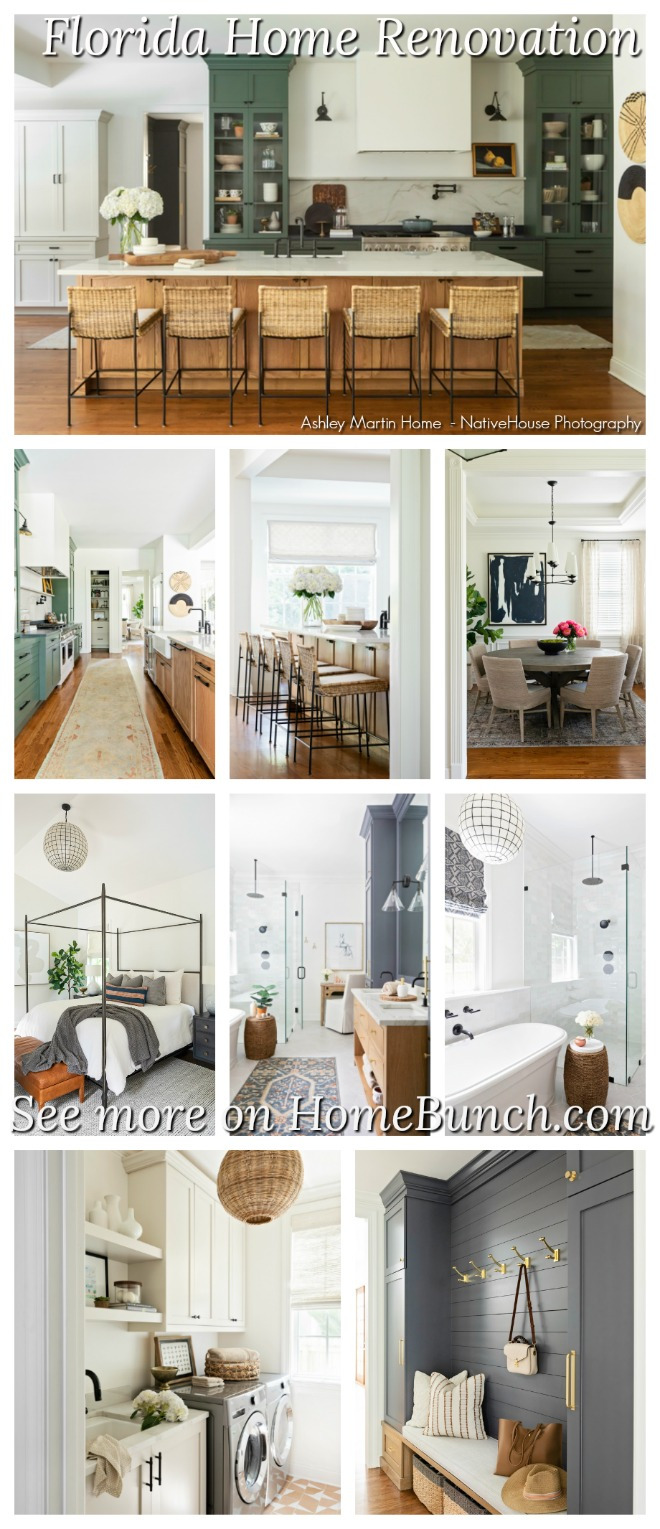 Florida Home Renovation.
Florida Home Renovation.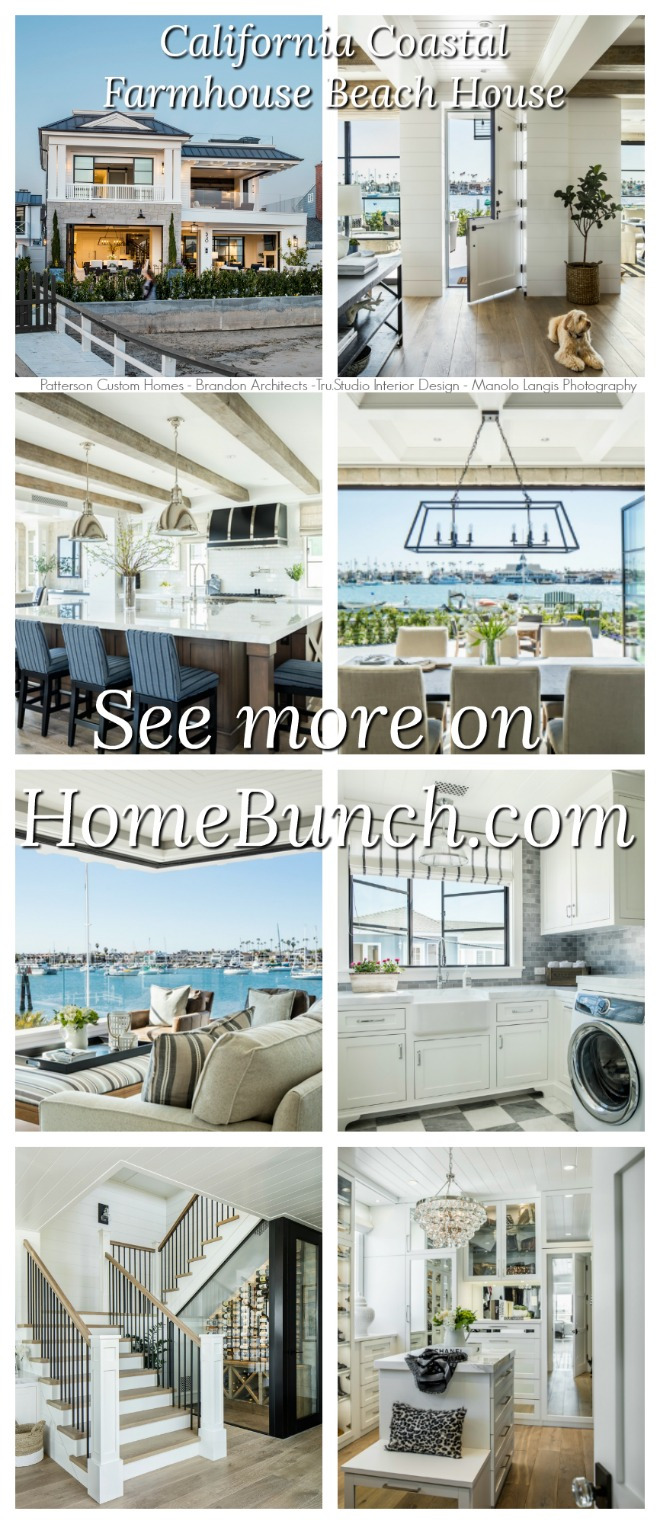 California Coastal Farmhouse Beach House.
California Coastal Farmhouse Beach House.“Dear God,
If I am wrong, right me. If I am lost, guide me. If I start to give-up, keep me going.
Lead me in Light and Love”.
Have a wonderful day, my friends and we’ll talk again tomorrow.”
with Love,
Luciane from HomeBunch.com
I can’t even. The builder certainly thought of every single thing one could want in a beach house. Beautifully.
Thank you so much, Barbara!
Luciane
@HomeBunch