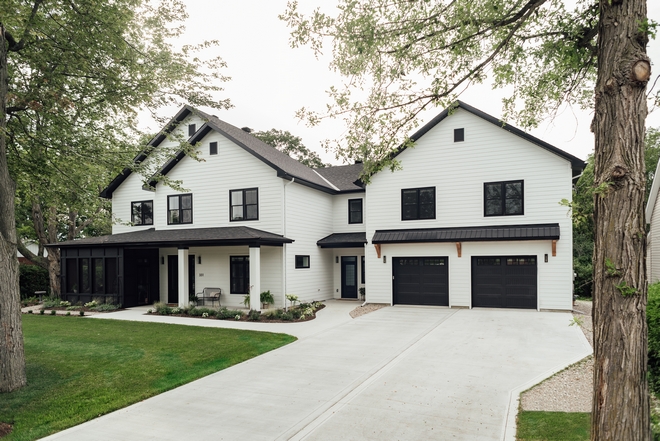
If you are looking for home design inspiration, this is your lucky day. Notice that I said “home” and not a “house”. With architectural design by Elyse McCurdy Home Designs, interior design by KKI Design Co. and construction by AMP Construction, this, as you all will soon see, is a home with character, with soul, but more than this, this is a home with an inspiring story of resilience. Please, continue reading to know how these talented team designed and built this truly special place. I know that this home will speak to your heart as much it has spoken to mine.
“We are really excited to share our Project High Street with you and the Home Bunch community! This project was a huge endeavor for everyone involved but we think it is also a great example of collaboration and the beauty it can create! The story behind the build is one of heartbreak with a family losing their home but we believe we have created a house to call their home for many years.
Each home has a story to tell. We like to think that love and dedication for the home is what connects us three: architectural designer, interior designer and contractor. It is not only about the people who occupy the spaces we create but it’s the history, stories and moments of time in which these homes occupy.
Our client’s home journey and why they came to us was not a typical inquiry of wanting a new custom home or renovation of their current home. Instead, our clients came to us in time of devastation after losing their historical 1860’s home to a fire in 2019.
There was very little that was salvageable from the original home. It meant starting from scratch for both the design and our clients. We recognized that there was no replacing what our clients had lost but instead we could create a home for them to fill with new memories for their family. One that still had traditional lines to the exterior, dedicated spaces for opportunities to chat with neighbors from their front porch or cozy up in the evenings under their covered porch as a family. How the family utilized their old home we wanted to replicate and yet make even better with the use of space we created.
Often new homes can get criticized for lacking in character and while that certainly can be true for many, this project certainly exemplifies character through the interior and exterior finishes.
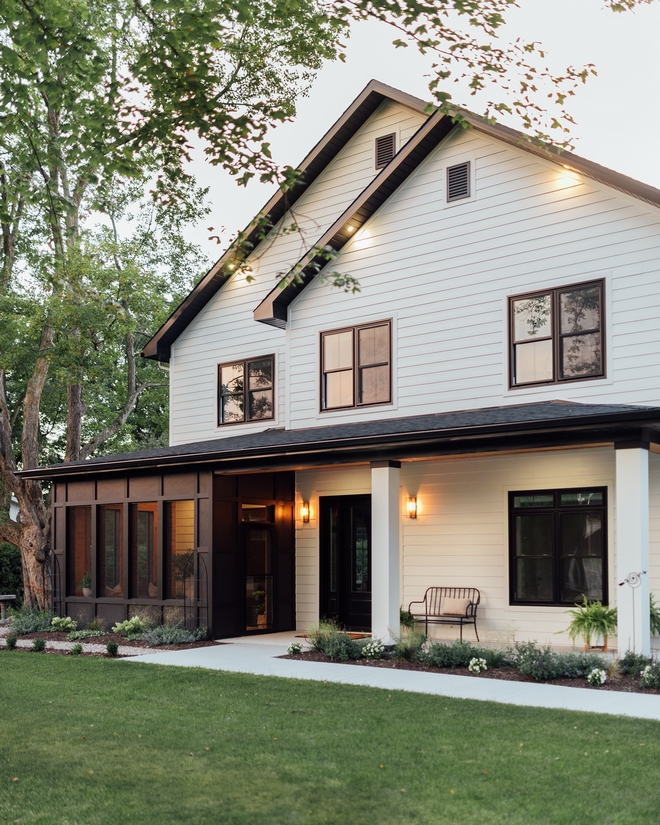
“This custom home project certainly was a labour of love not only for the clients but for each trade that was involved in the build from beginning to end. The home is a slab on grade design, full ICF two storey dwelling with 10’ and 9’ ceilings throughout.”

“James Hardie exterior cladding in their classic Arctic White lapped horizontal siding paired with contrasting black windows and warm wood tones give the exterior a classic yet contemporary feel.”
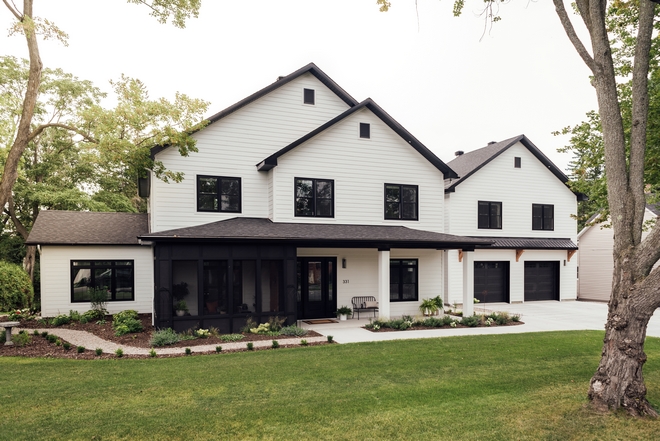
“This project was an amazing project to be a part of because it was a rebuild of a family home that had been lost to a fire. Which made it even more tragic because it had been a beloved heritage home. The history of the past home very much led to the architectural design for the new one, blending old with new. As well, the project was very much a team effort in expertise from myself to the contractor to the interior designer used on this project. We all worked together to create a home that our clients would love and could be a home for them to make many new memories inside of.” – Elyse McCurdy Home Designs.
House numbers: Taymor 5in Designer House Numbers, black – similar here.
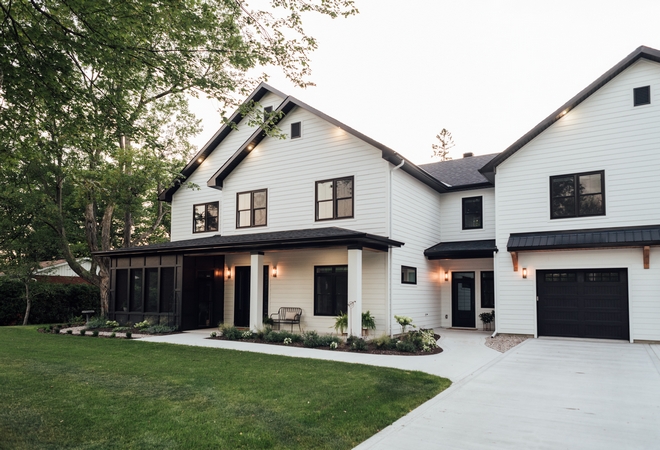
Main Roof: Owens Corning TruDefinition, Dura Flex, Onyx Black.
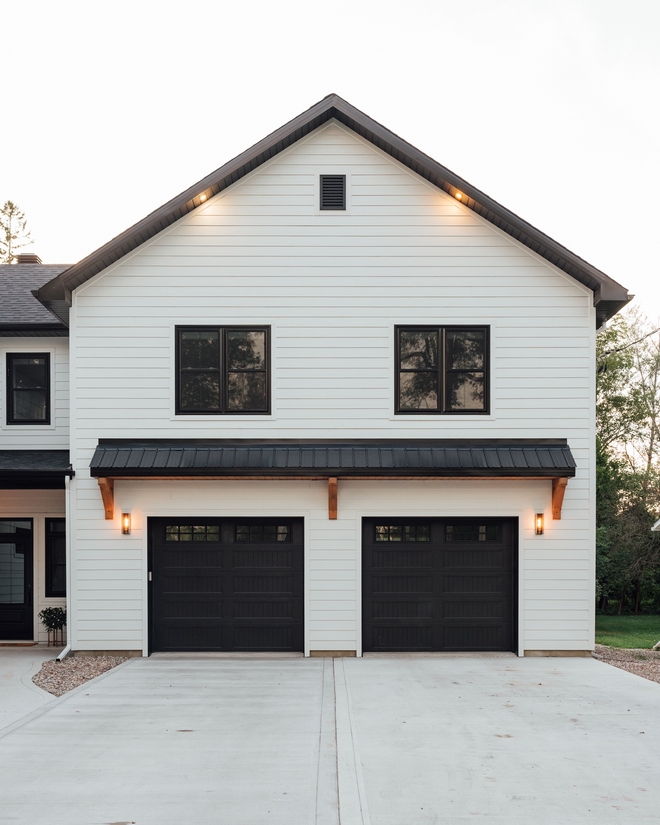
Garage Door: CHI Overhead Doors, Carriage House, Stockton 5-Panel windows, Black.
Eyebrow Roof: Ideal roofing, mill finished galvanized steel, Security Rib, black.
Air Intake Grills: Imperial PVC 6”, custom painted 2132-10 Black by Benjamin Moore.
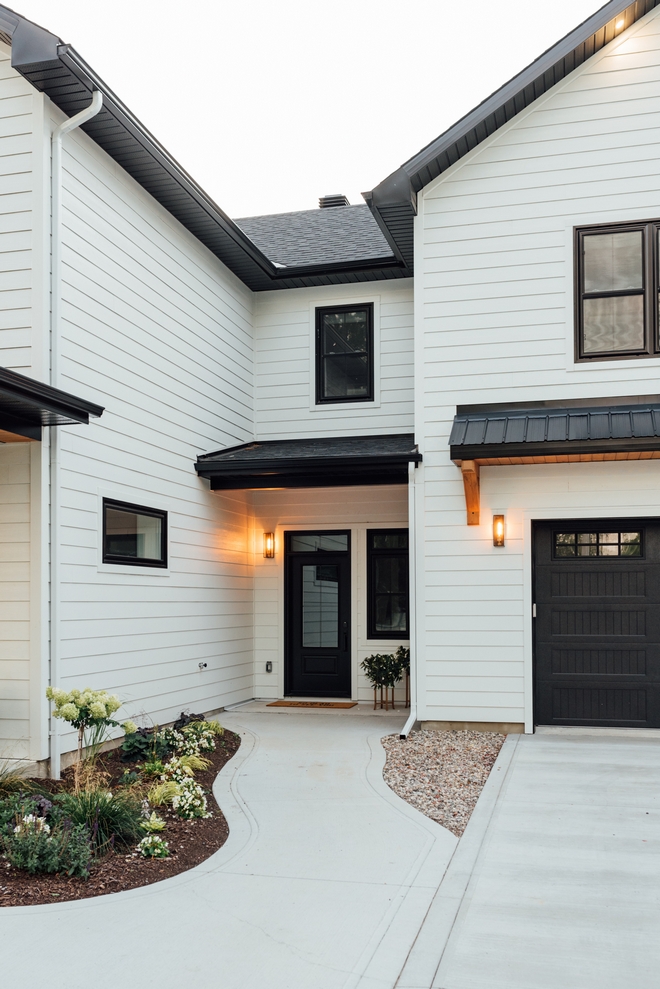
Side Door Paint Color: Benjamin Moore Black.
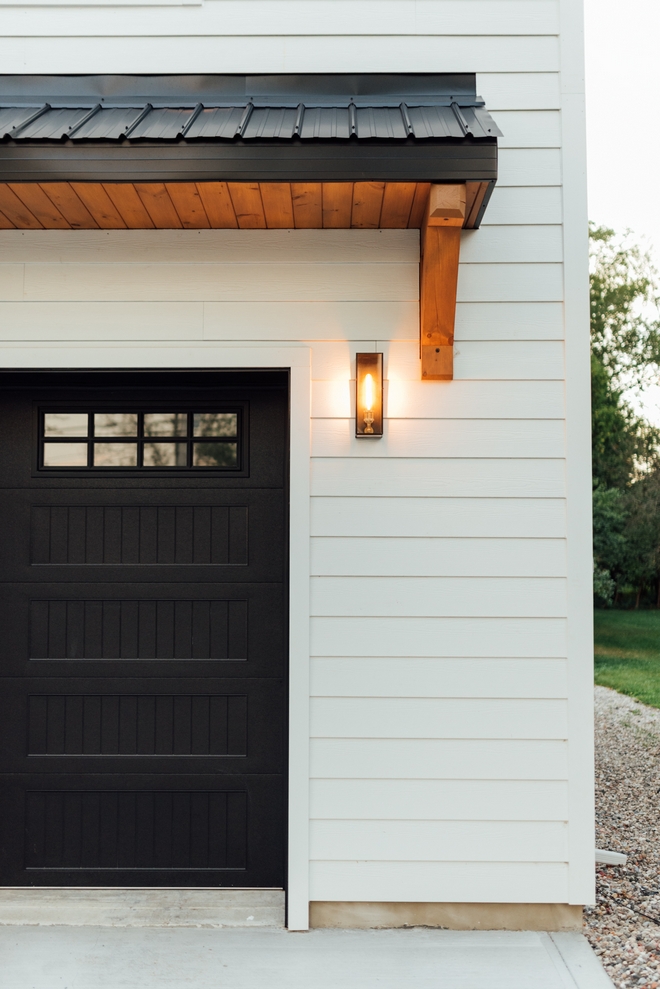
Eyebrow Corbels: Pine custom made by AMP Construction, stained with Arborcoat Stain by Benjamin Moore, custom color.
Eyebrow Soffit: 5” Pine custom made by AMP Construction, stained w/Arborcoat Stain by Benjamin Moore, custom color.
Exterior Lighting: Longshore Tides.
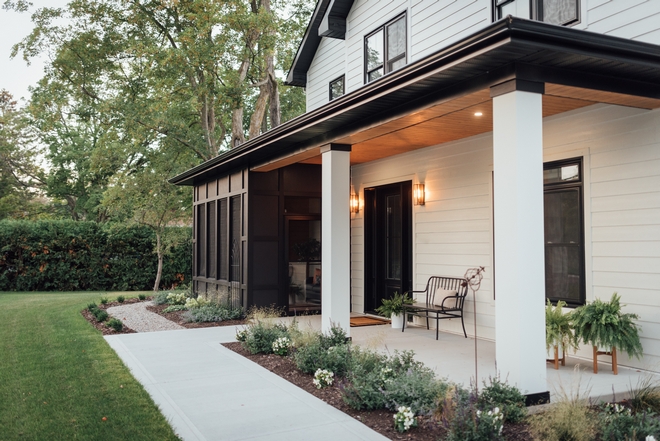
Black Soffit & Fascia: Kaycan, Black SG.
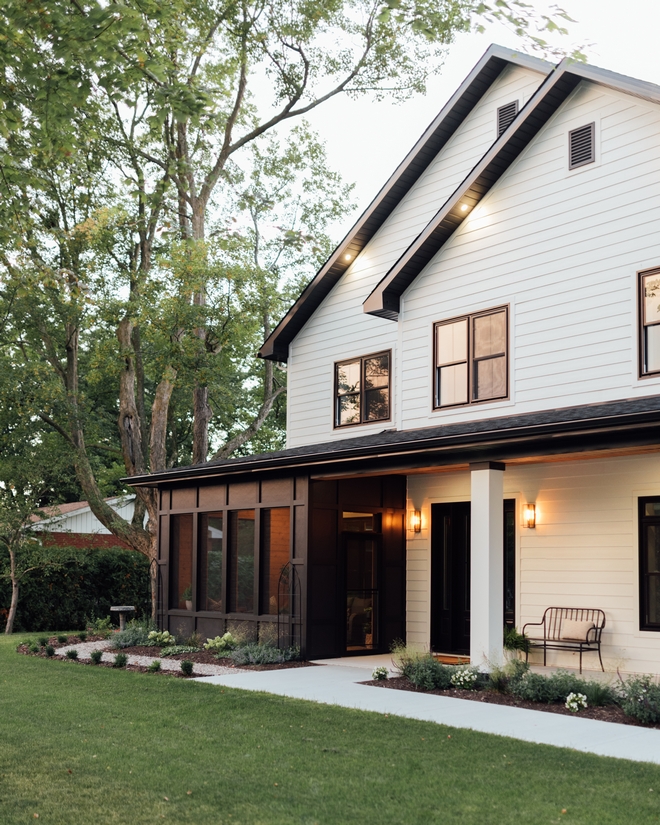
Siding: James Hardie Hardieplank Lap Siding, Arctic White, Select Cedarmill.
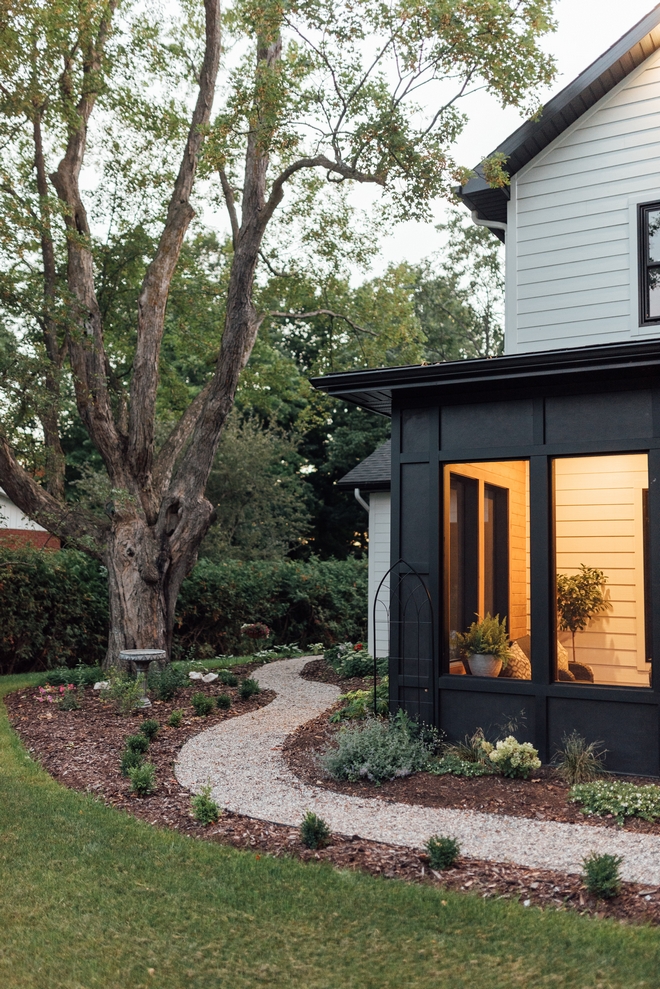
Black Siding/Sunroom: James Hardie Hardie Trim Boards, Blackwater (Dream Collection) Smooth.
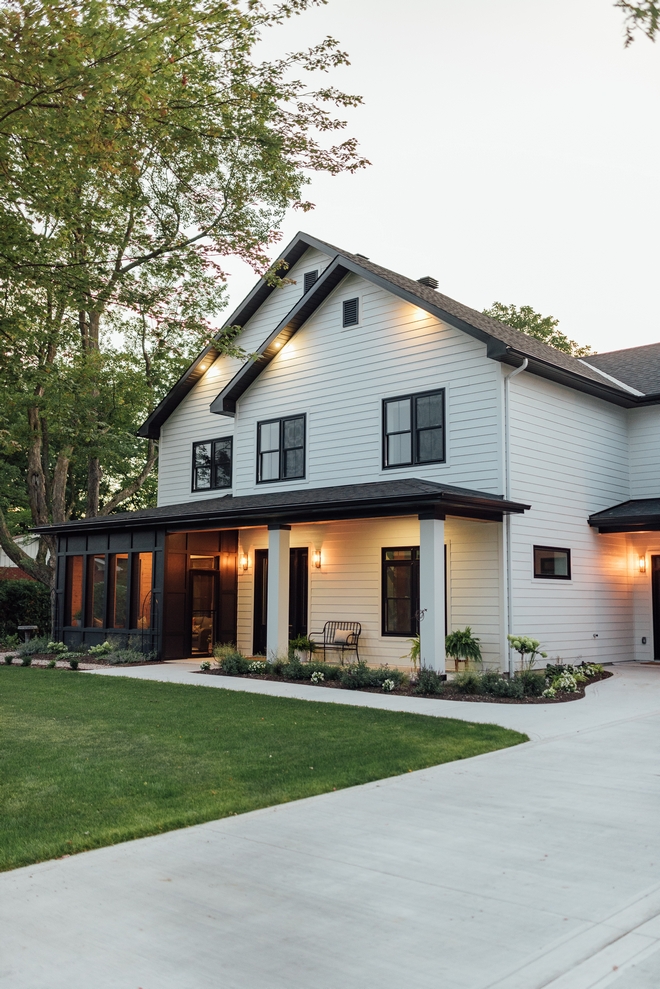
Windows: KV Custom Windows + Doors, Double hung, black.
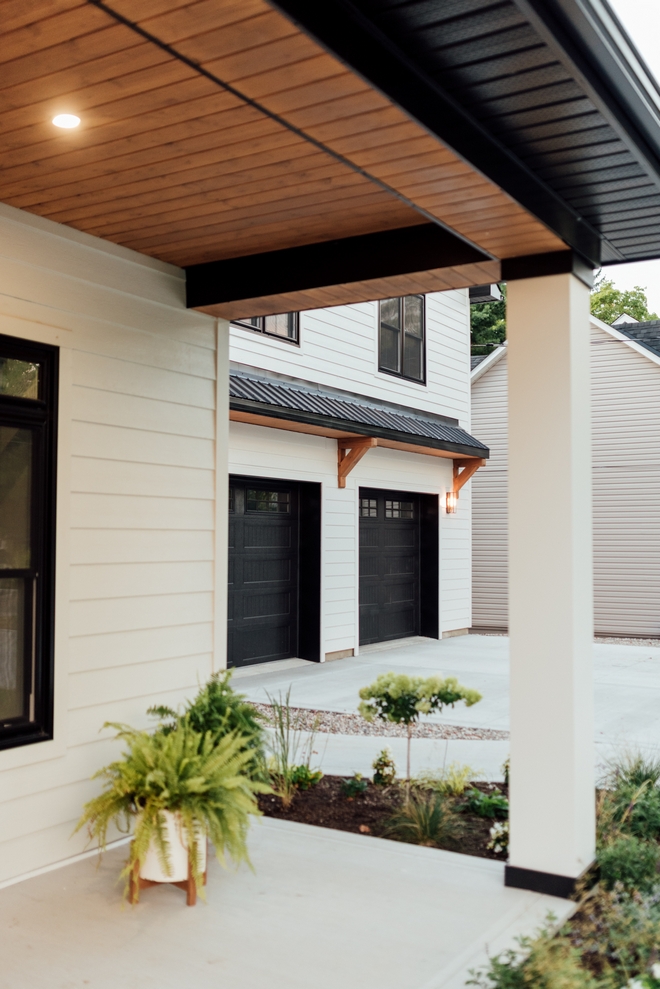
Porch Ceiling: Pine stained with Arborcoat Stain by Benjamin Moore, custom color.
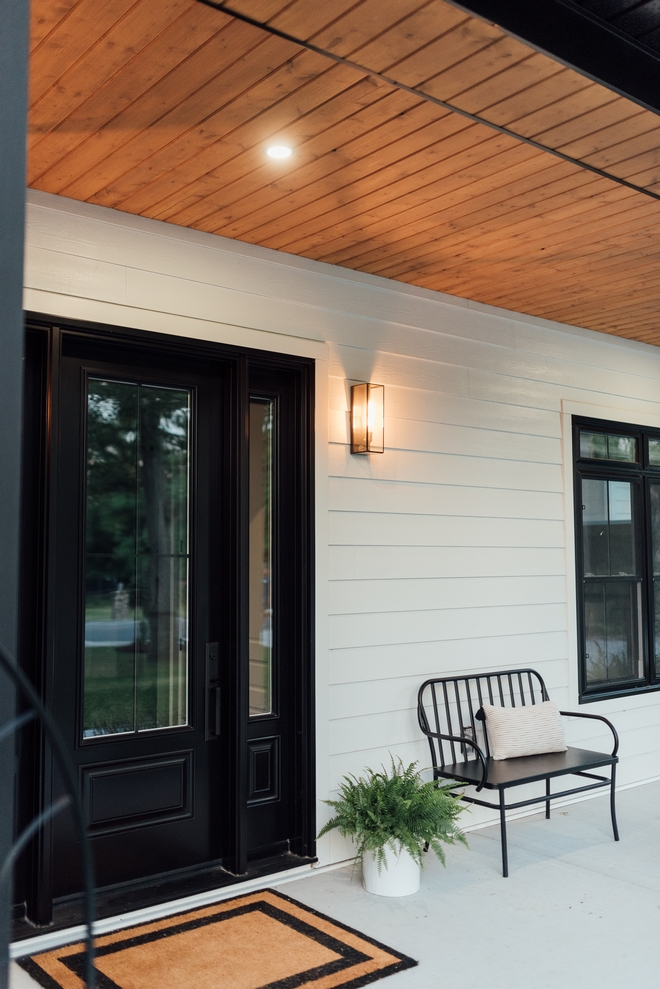
Front Door: KV Custom Windows + Doors, 2-Panel with 3/4 glass + 2 side lights.
Door mat: Coir Mat with black border.
Bench: Kilborn’s on the Rideau (Local store) – similar here.
Planter: HomeSense – Others: here, here, here & here.
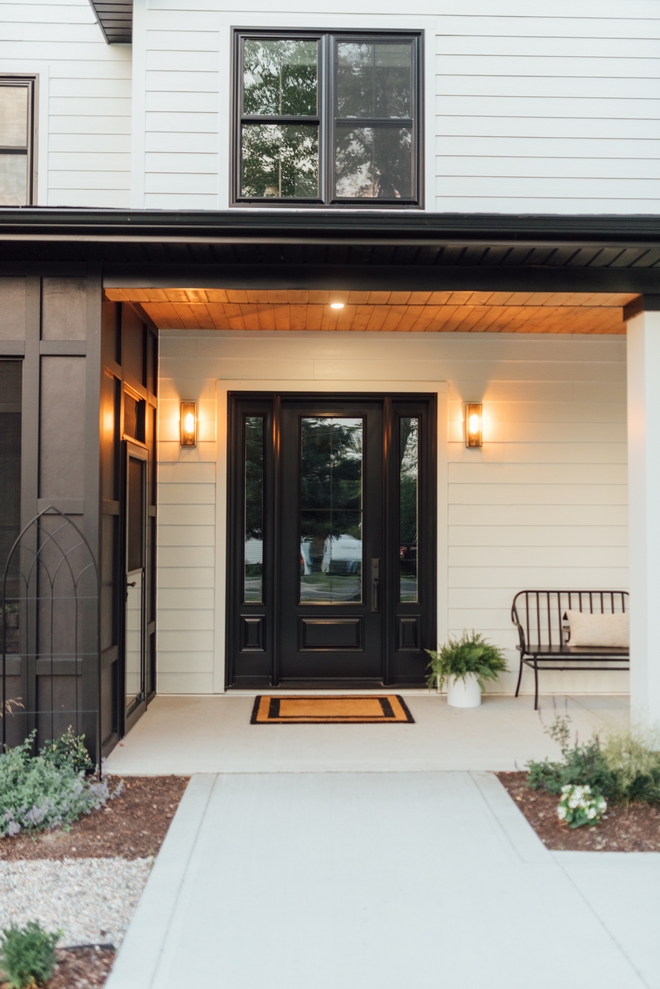
Black Front Door Paint Color: Benjamin Moore Black.
Porch Lighting: Cline Dark Bronze.
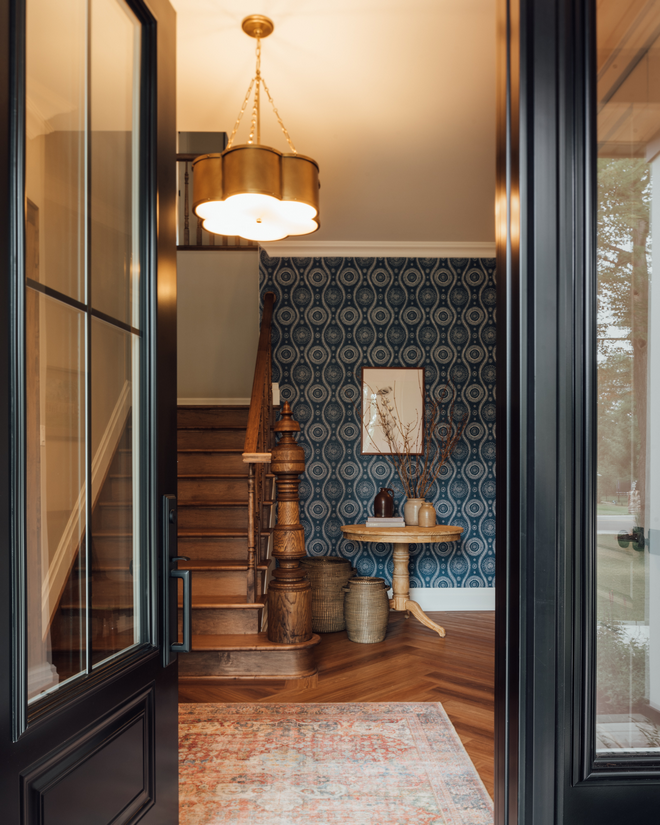
Door Hardware: Emtek, Melrose, Matte Black.
Foyer Rug: Chris Loves Julia x Loloi Area Rug.

“The formal foyer is the first space that greets you as you walk in. It is also the path through which you travel to many different areas of this home, so we knew it had to be beautiful yet functional. — that newel post at the formal staircase is the original and one of the only items salvaged from the fire.”
Lighting: Hinkley Lighting.
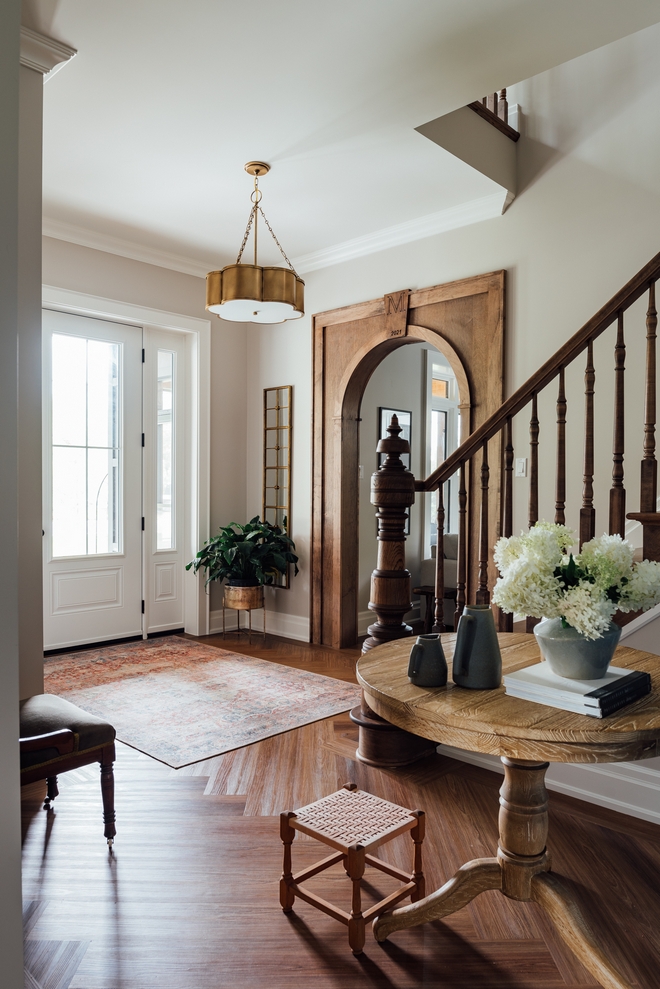
Wall Color – Benjamin Moore OC-27 Balboa Mist, Eggshell Finish.
Flooring: Fuzion Flooring Luxury Vinyl ‘pure almond”, 7” wide x 48” length – similar here.
Foyer Rug: Chris Loves Julia x Loloi Area Rug.
Chair: Antique from client’s house.
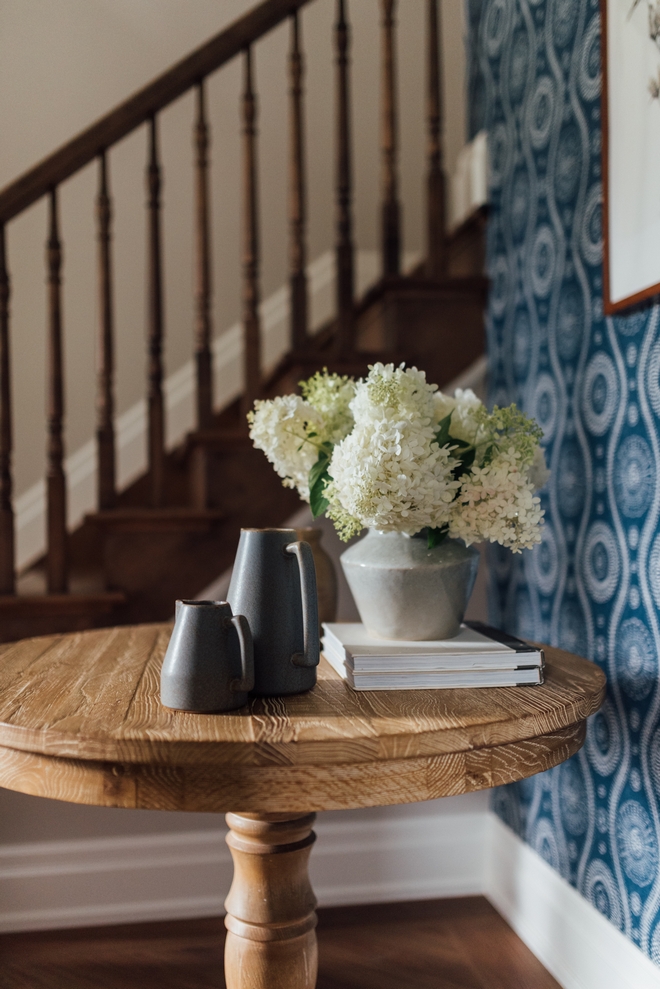
Foyer Table: Chloe Side Table.
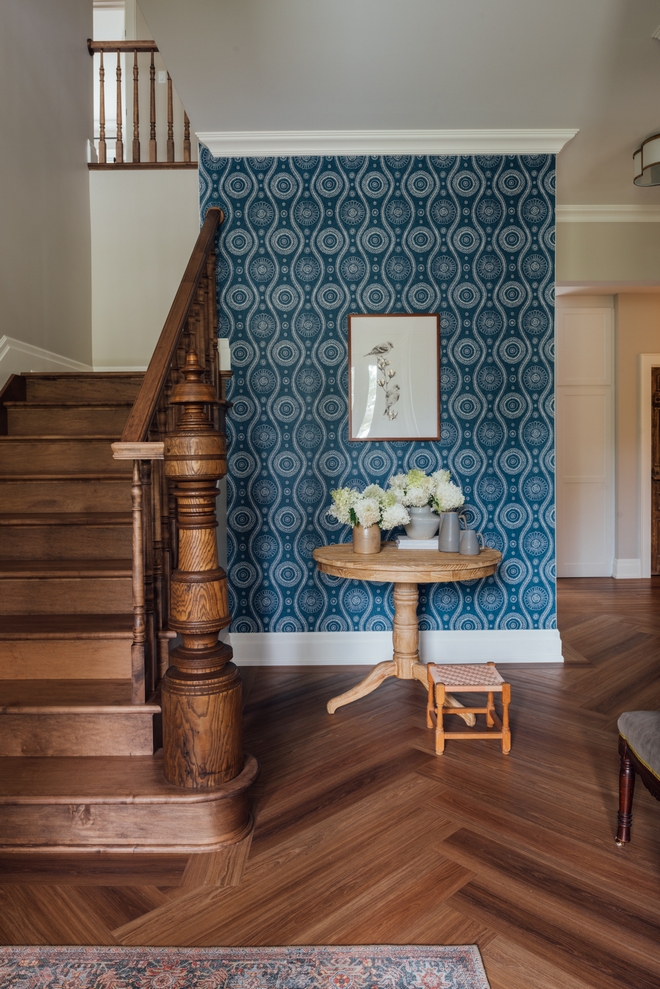
Wallpaper: Painterly Indigo Wallpaper by Sarah Richardson.
Florals: The Floral Boutique, Carleton Place, Ontario.
Artwork: @sarahjaynesart
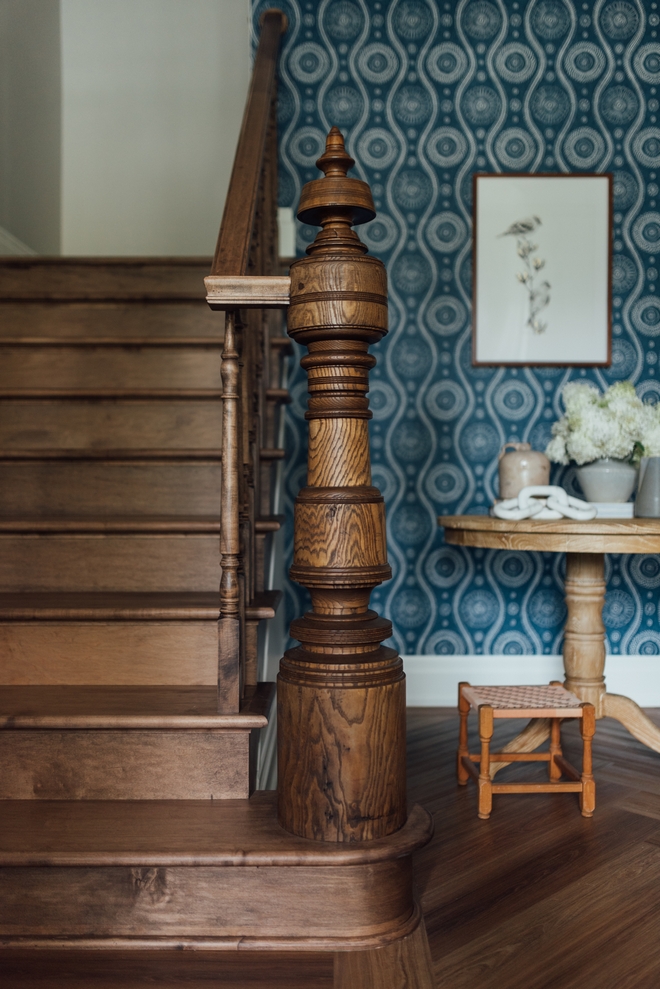
Staircase Newel Post: Original to the home. Pulled from the fire.
Staircase: Stairs, handrails, and spindles are Maple wood. The Match newel post is made from ash wood and stained a custom color to match the flooring.
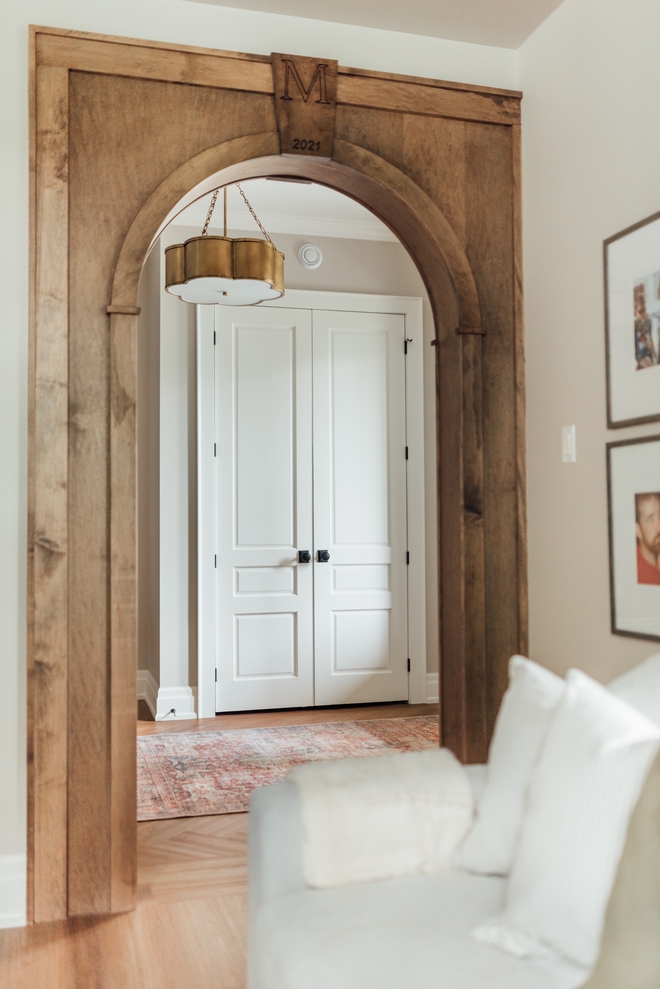
“The wood arch separating the Foyer to the Family Room was a dreamt detail as a nod to the past, blending ‘old’ with ‘new’. The family’s initial and date of the home was inscribed at the top of the arch.”
Archway: Custom made by AMP Construction and KKi Designs -Maple wood custom stained to match staircase.
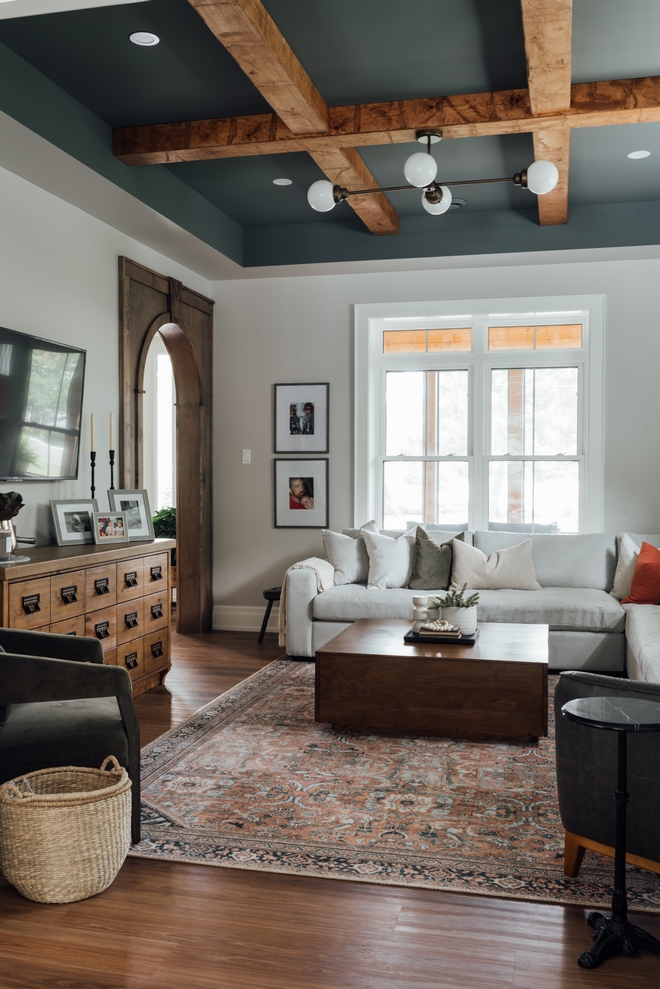
The whole layout for the home has a formal yet comfortable, family-focused feel to it. Nestled between the foyer and the kitchen is the Family Room which was intended for a place for the family to gather and cozy up together.
TV Credenza: Magnolia Home Farmhouse Archive Dresser (Discontinued) – Others: here, here, here & here.
Chandelier: 4-Light Raw Brass Island Pendant With White Globe Shades.
Antique cow milking stool: Elyse McCurdy Home Designs.
Picture Frames: Client Owned.
Side table: Antique – KKi Designs – similar style: here.
Rug: LOLOI II Wynter Auburn/Multi Rug.
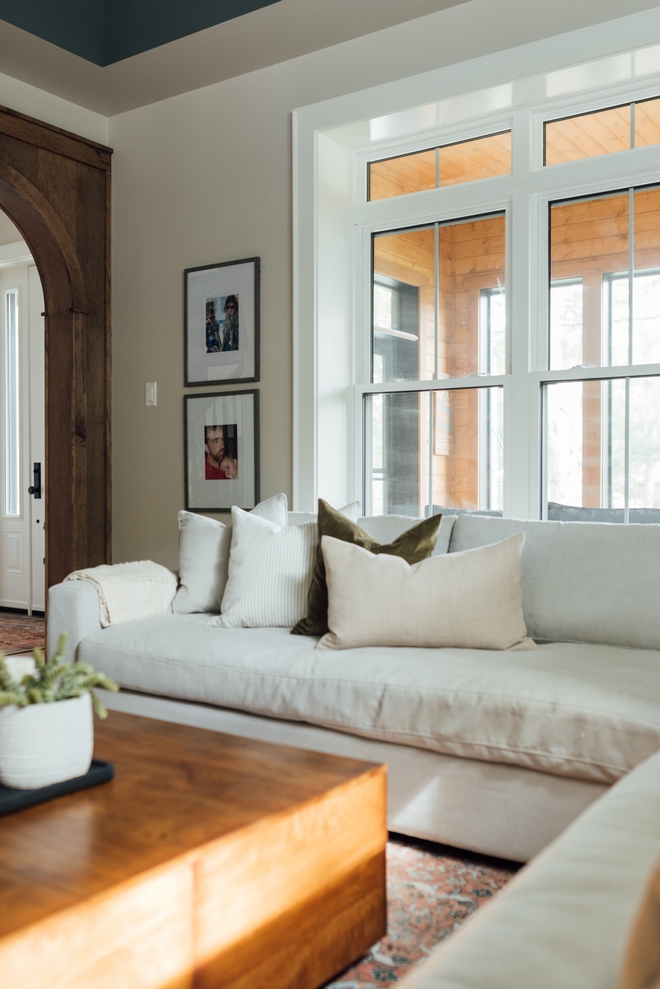
Sectional: Local store – similar to Pottery Barn Big Sur L-Shaped Sectional – Others: here, here, here & here.
Pillows: Ikea & Tin Barn Market.
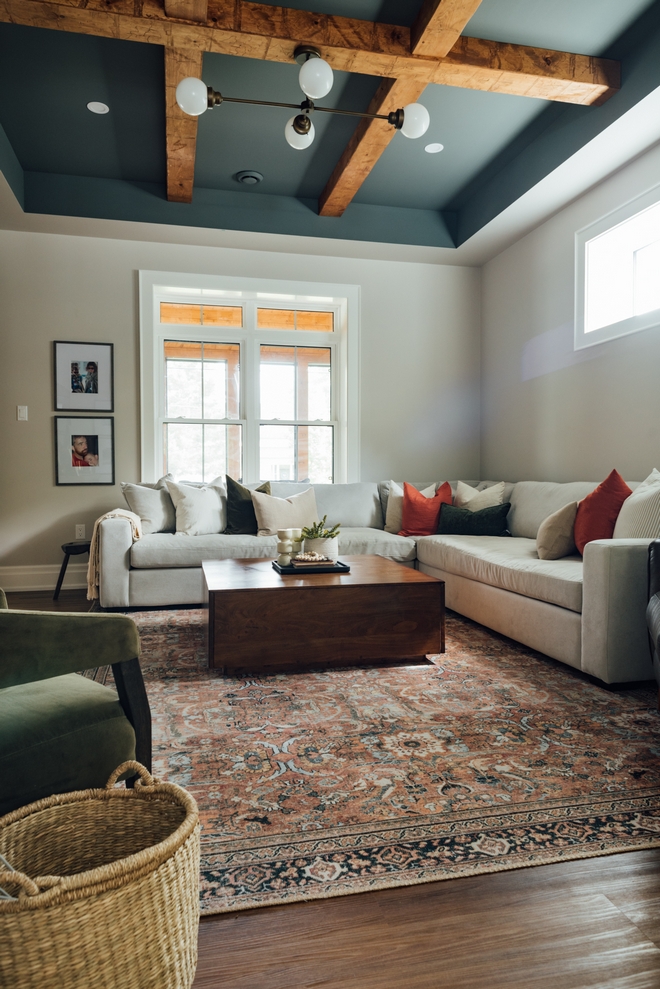
Ceiling Paint Color: Benjamin Moore CC-720 Night Train, Flat Finish.
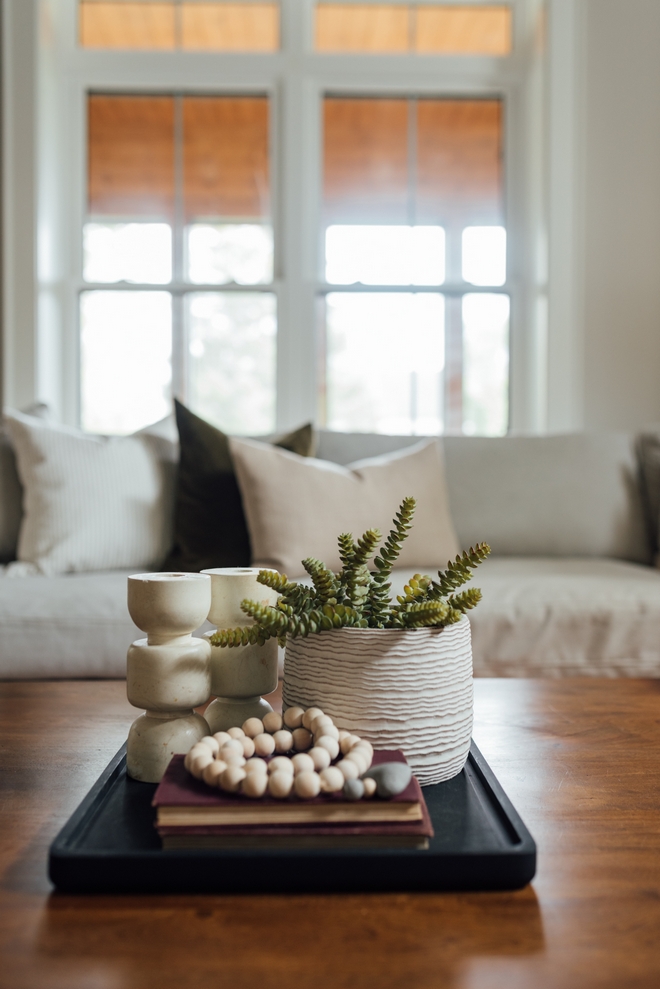
Tray: Mateo Wooden Tray – Other Best Sellers: here, here & here.
Candle Holders: Red Brick Emporium – similar here.
Beads: Discontinued – similar: Wooden Beads.
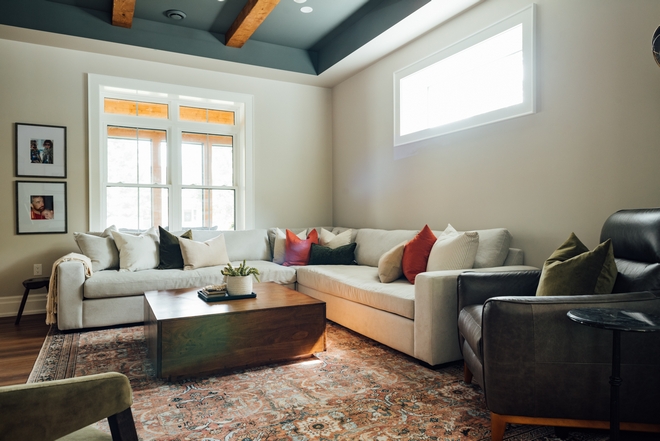
Coffee table: Duncan Storage Coffee Table – similar style: here (Gorgeous!) – Others: here, here & here.
Leather Recliner: Structube Palmer Recliner – Others: here & here (set of 2).
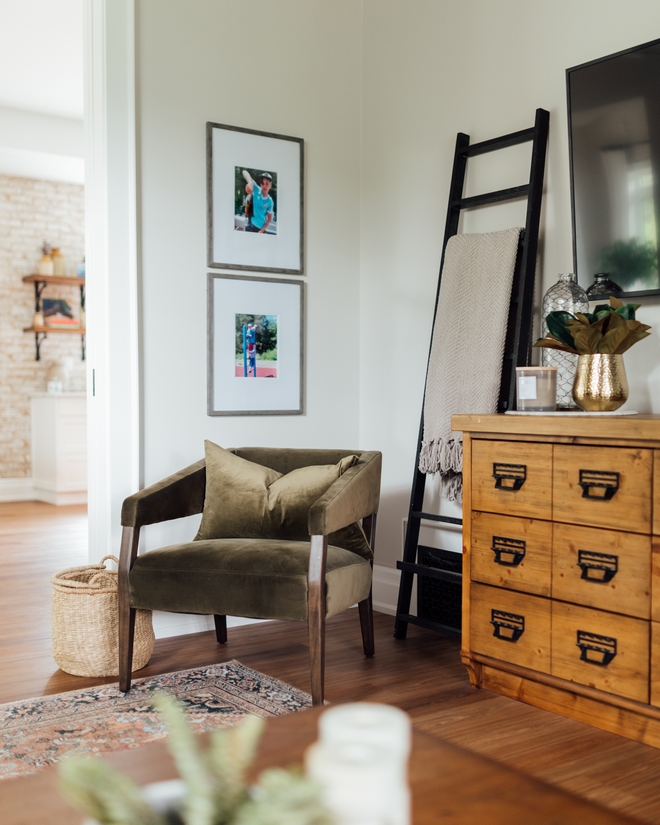
Velvet Chair: Four Hands Gary Club Chair in Olive Green.
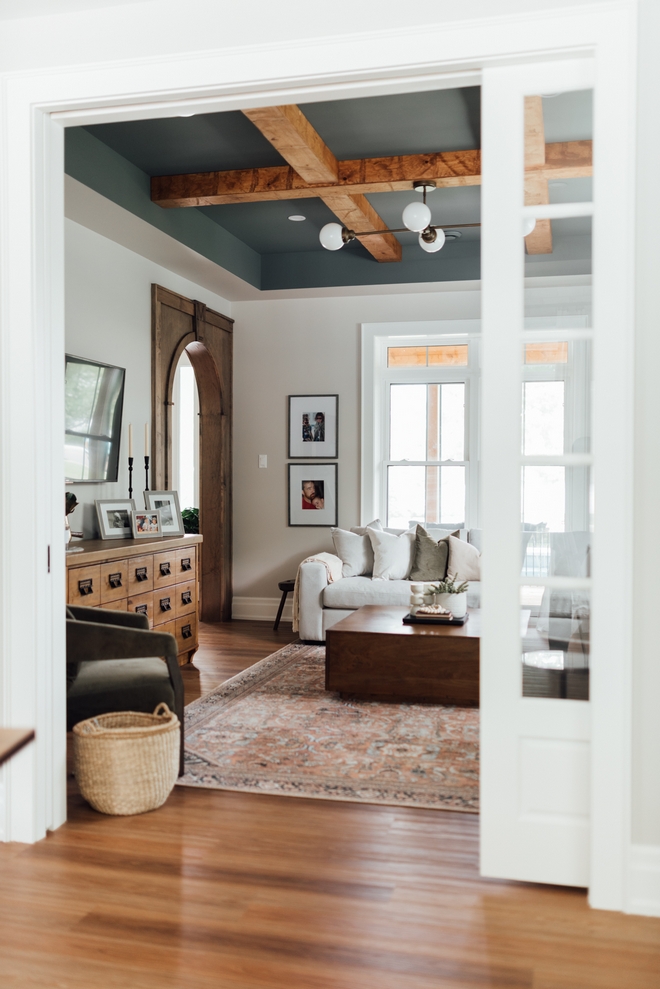
Wall Color – Benjamin Moore Balboa Mist, Eggshell Finish.
Ceiling Paint Color – OC-117 Simply White, Benjamin Moore, Flat Finish.
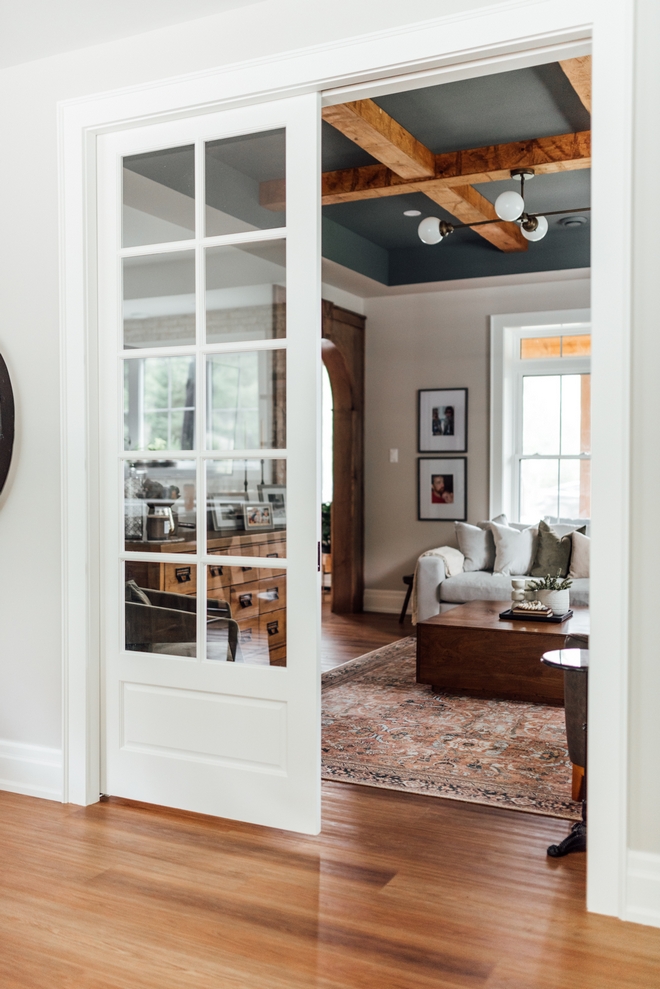
All Trim and Door Color- OC-117 Simply White, Benjamin Moore Color, Pearl Finish.
Baseboards PR#24 Tudor–3/4”Dx7 1/4” H Primed Finger Jointed Pine.
White glass double pocket doors: Frank’s building center note 8-foot doors.
Pocked Door Hardware: Idh by St. Simons Solid Brass Edge Pull.
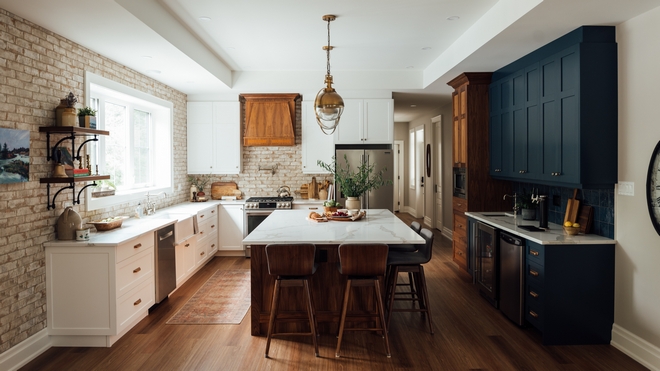
“The Kitchen is very much considered the heart of this home – a gathering spot for this family of 7 and central focus to the home.”
Runner: Loloi Rugs.
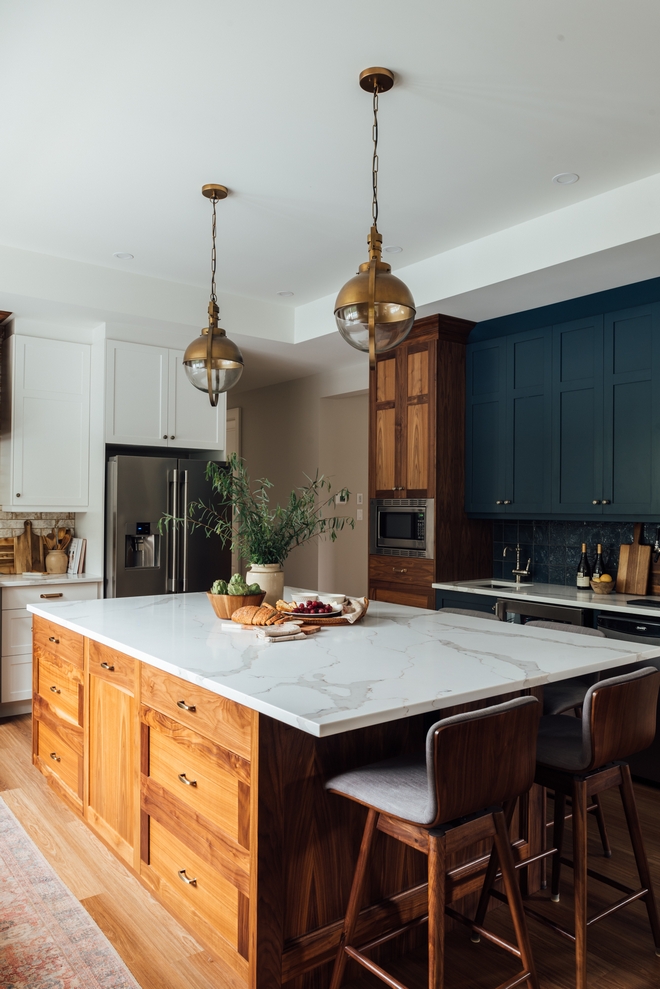
“We focused on mixing old materials, warm color palettes and mixed metals to bring that old world charm to life. We wanted the home to feel like it had a lifetime of memories ready to share.”
Counterstools: Discontinued – Others: here, here, here & here.
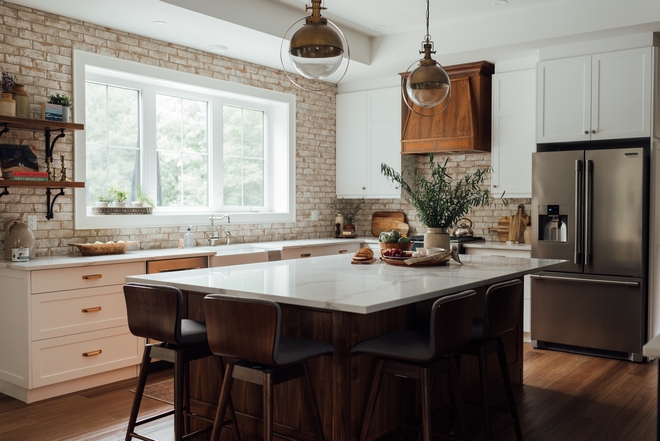
“Plenty of warm tones and mixed materials, were used in the design to create a feeling of comfort, laid back elegance.”
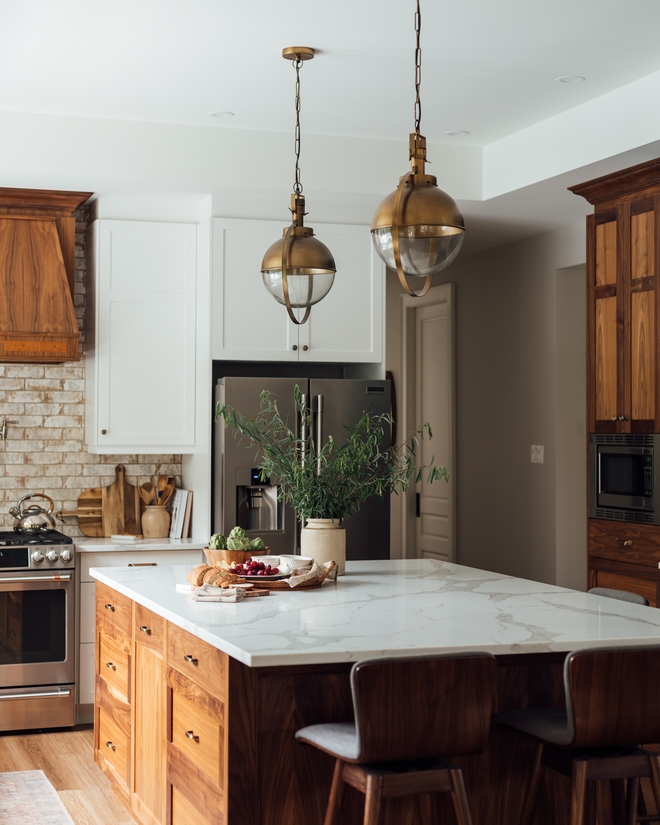
Fridge: Frigidaire Cafe.
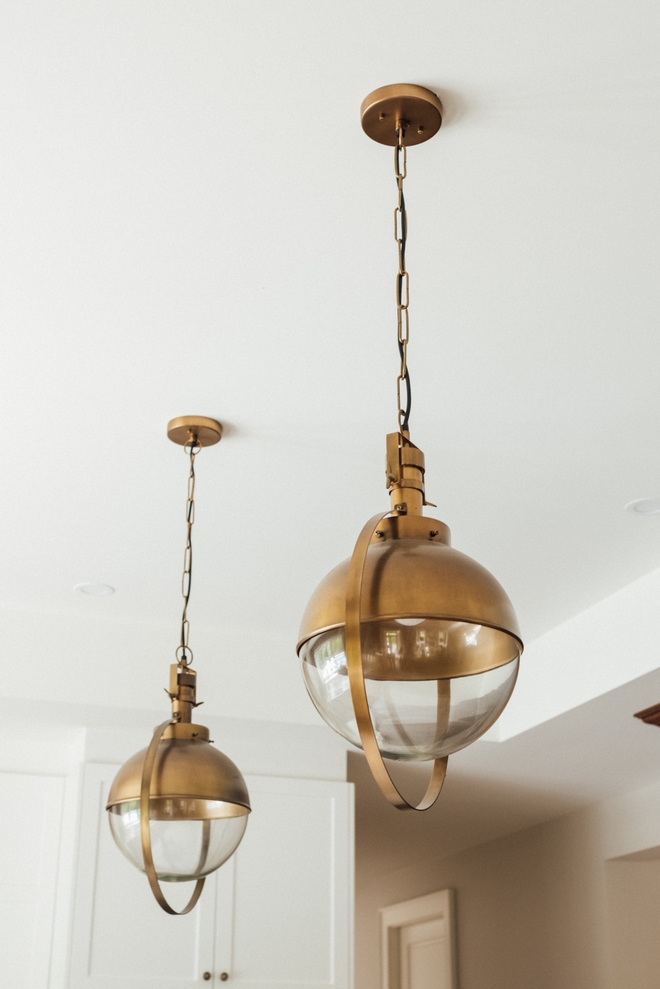
Kitchen Pendants: Blake Pendants – Others: here, here, here, here, here & here.
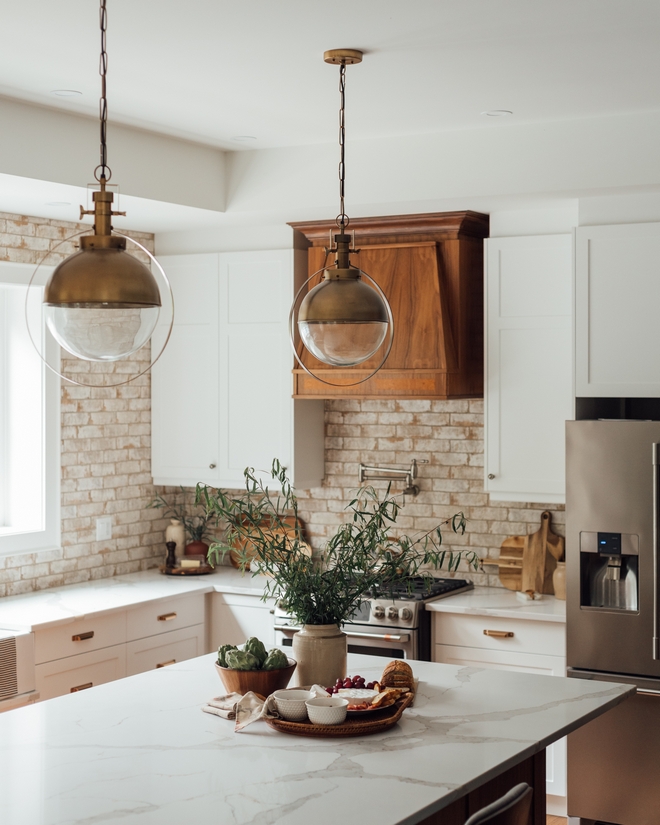
Countertop: Zenith Quartz Chilliwack.
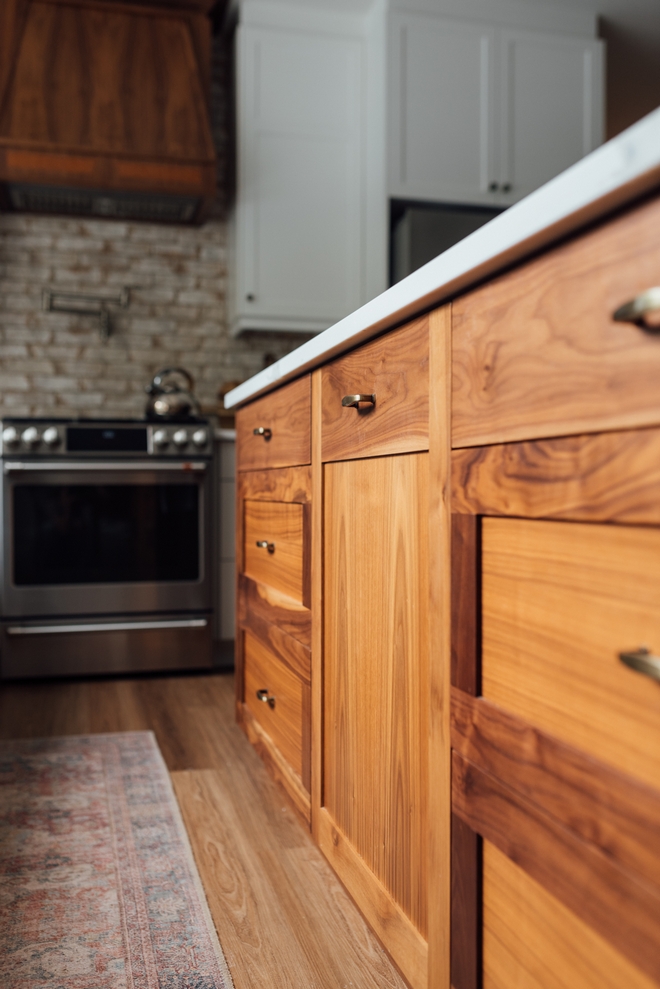
Island Cabinetry Wood: Walnut (Natural Finish).
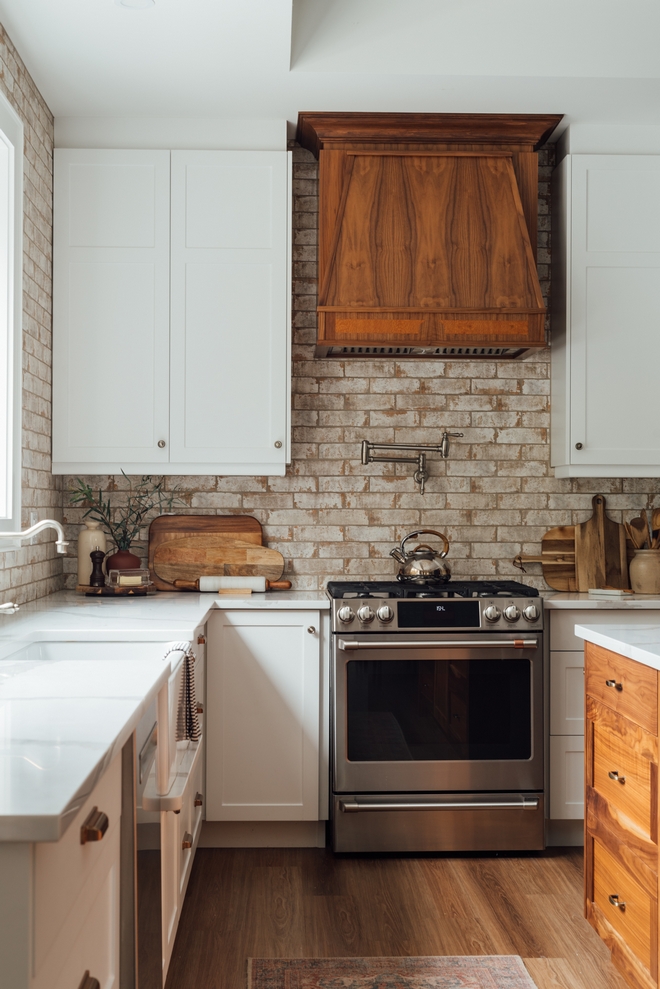
White Kitchen Cabinet: Prefabricated white with shaker panel doors.
Stove: 30” Slide In Front Control Dual-Free Convection Range With Warming Drawer Stainless Steel.
Knobs: Richelieu Traditional Metal Knob.
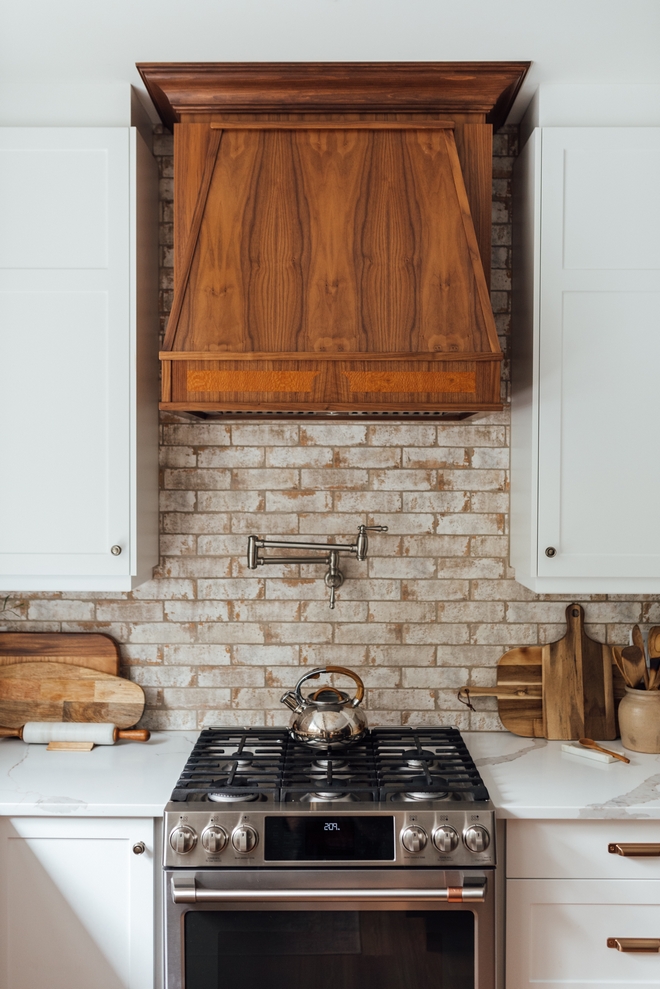
Hood: Custom Hood Fan – Walnut with burrell wood insert natural stain with matte finish.
Marble Spoon Rests: White Marble Spoon Rest.
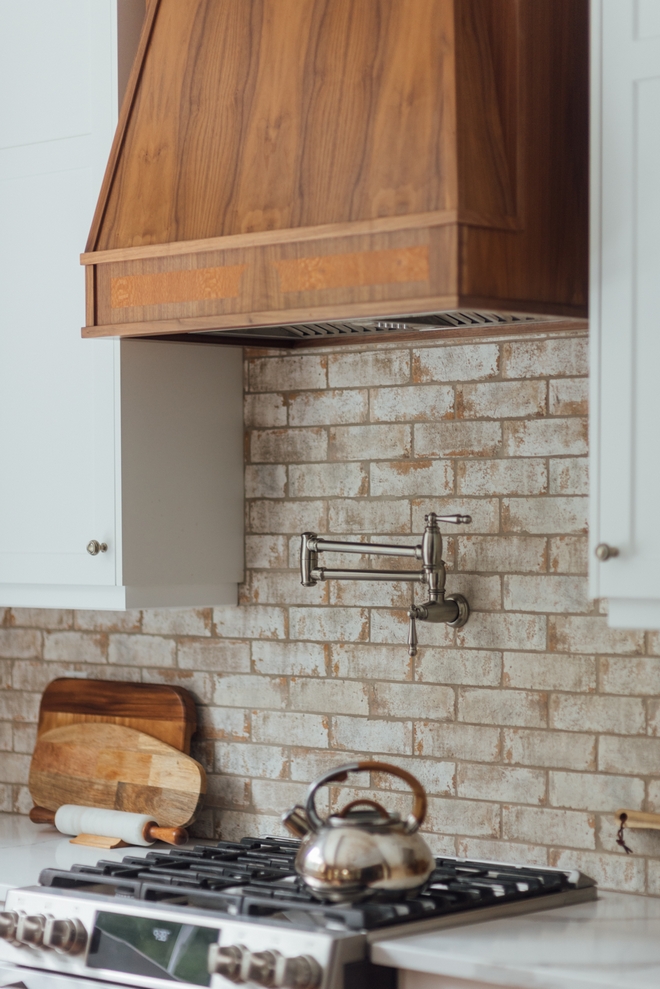
Backsplash: Brick look-Vt 2.5×8 Brick Aledo Matte – similar style: here & here – Other Best Seller Tiles:here, here, here & here.
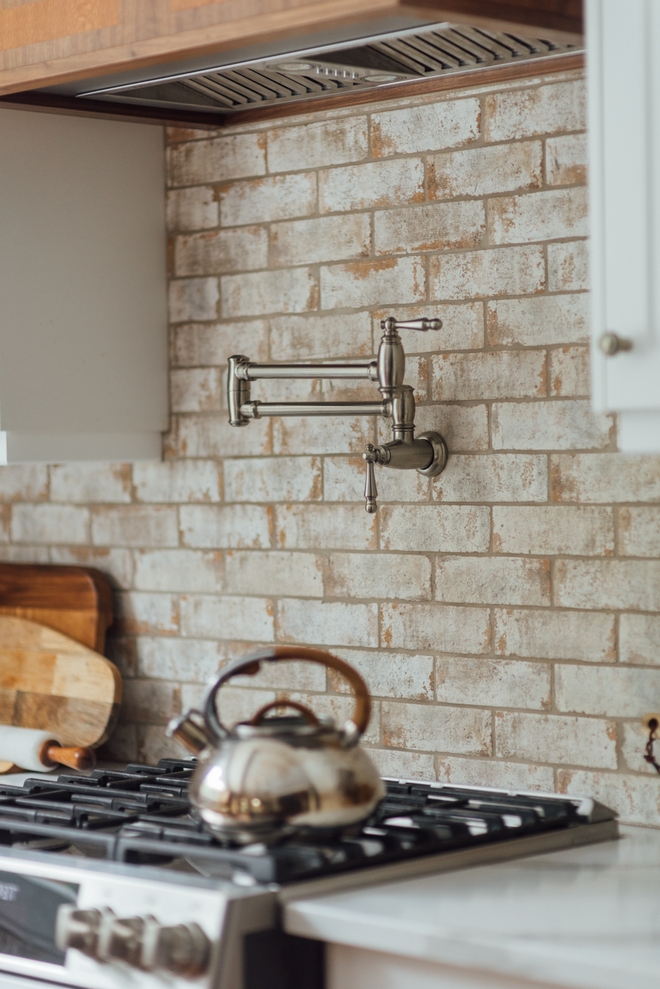
Pot Filler: DXV – similar here.
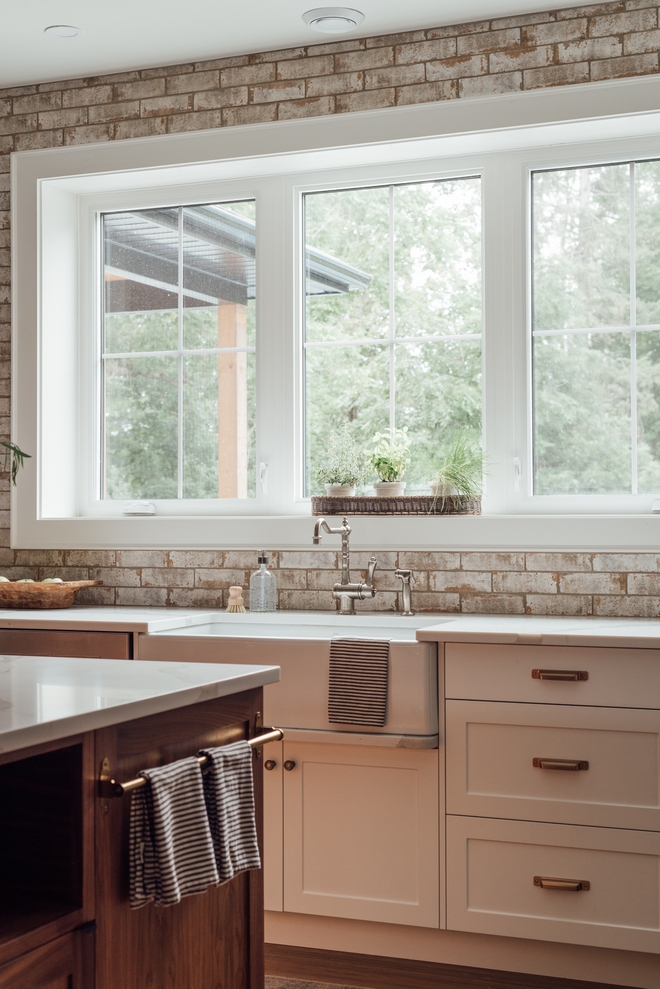
Large windows over the sink allow plenty of natural light into the kitchen.
Windows: KV Custom Windows & Doors.
Towel Bar: Ikea.
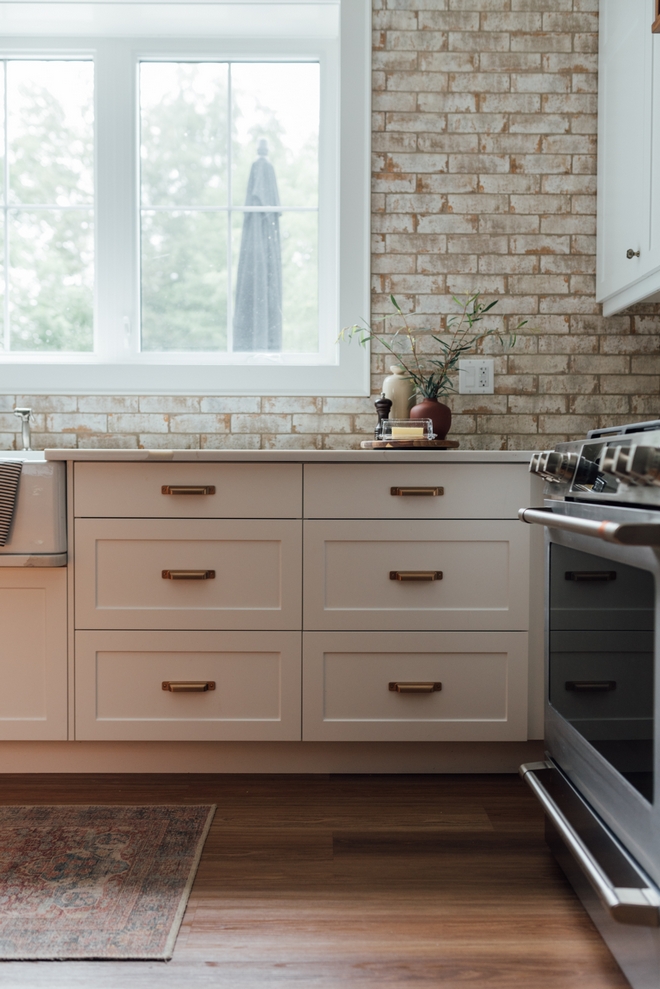
Cabinet Cup Pulls: Richelieu Transitional Metal Pull, Champagne Bronze.
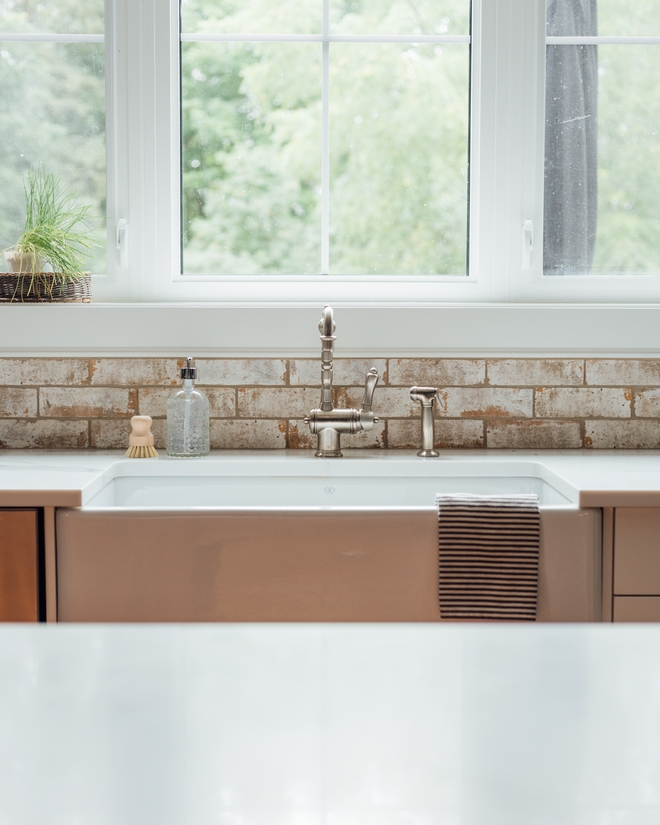
Kitchen Sink: DXV – Discontinued – similar here.
Dish Scrub: here – similar.
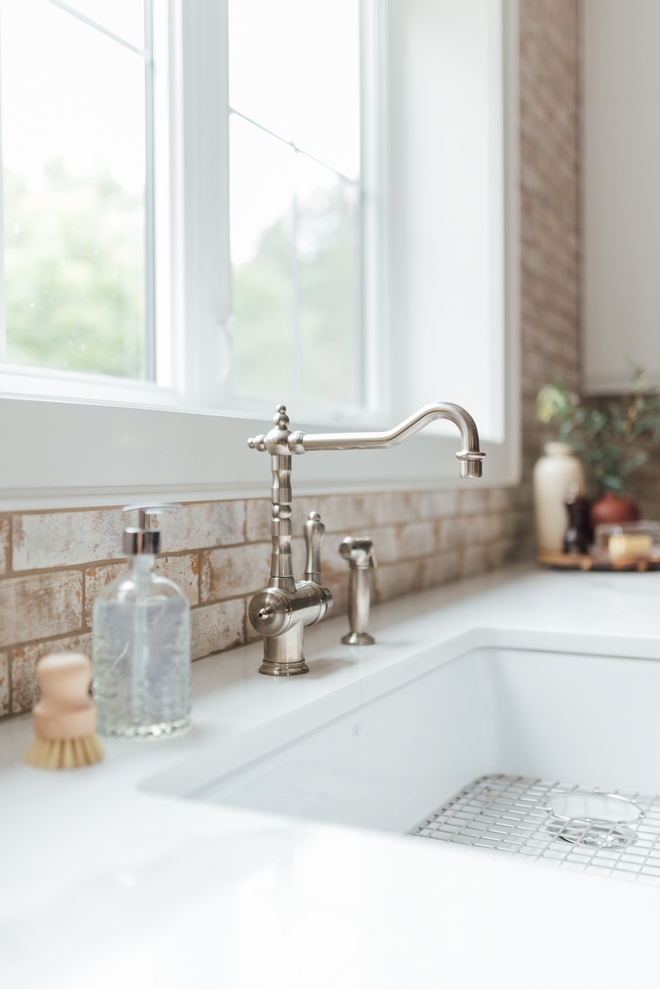
Kitchen Faucet: DXV Victorian Kitchen Faucet with Side Spray – similar here.
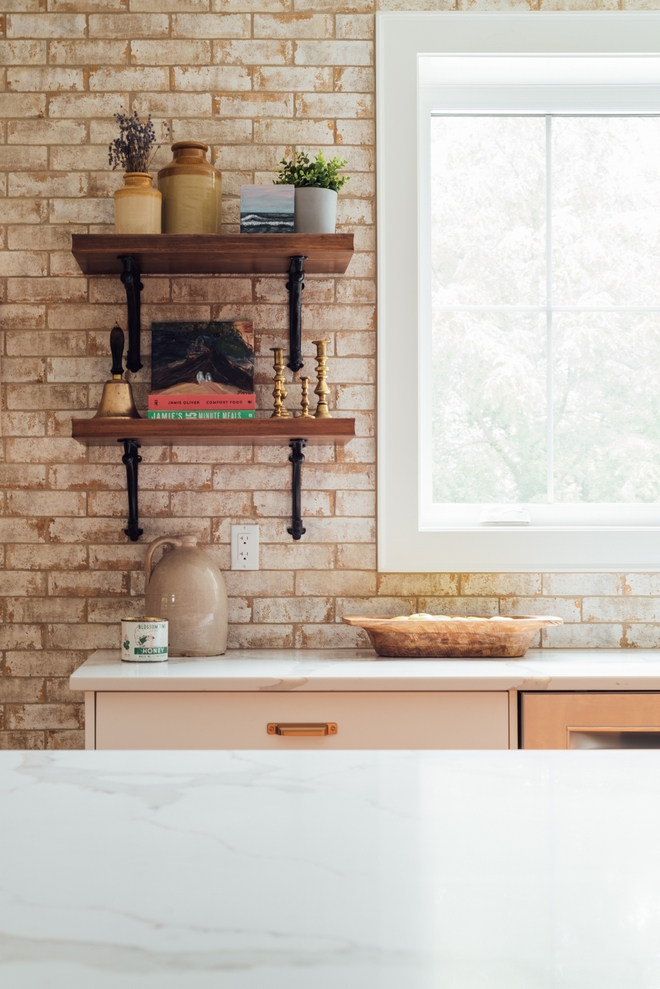
Kitchen Shelves: custom made Pine stained to look like Walnut using Minwax product – Similar Look: Shelves & Brackets.
Shelf Brackets: Red Brick Emporium.
Wave Paintings: custom artwork by Sarah Jaynes, Wave collection.
Painting on Bottom Shelf: Made by client.
Decor: Vintage finds & Client owned.
Bell: Antique – similar here – Others: here & here.
Brass Candle Holders: Vintage – Others: here, here & here.
Wooden Dough Bowl on Counter: Elyse McCurdy Home Designs.
Vase with Plant: Elyse McCurdy Home Designs.
Cookbooks: Jamie’s Comfort Food & 15 Minute Meals.
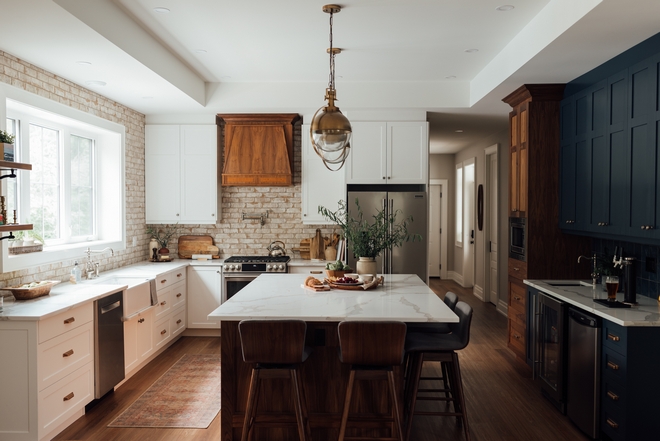
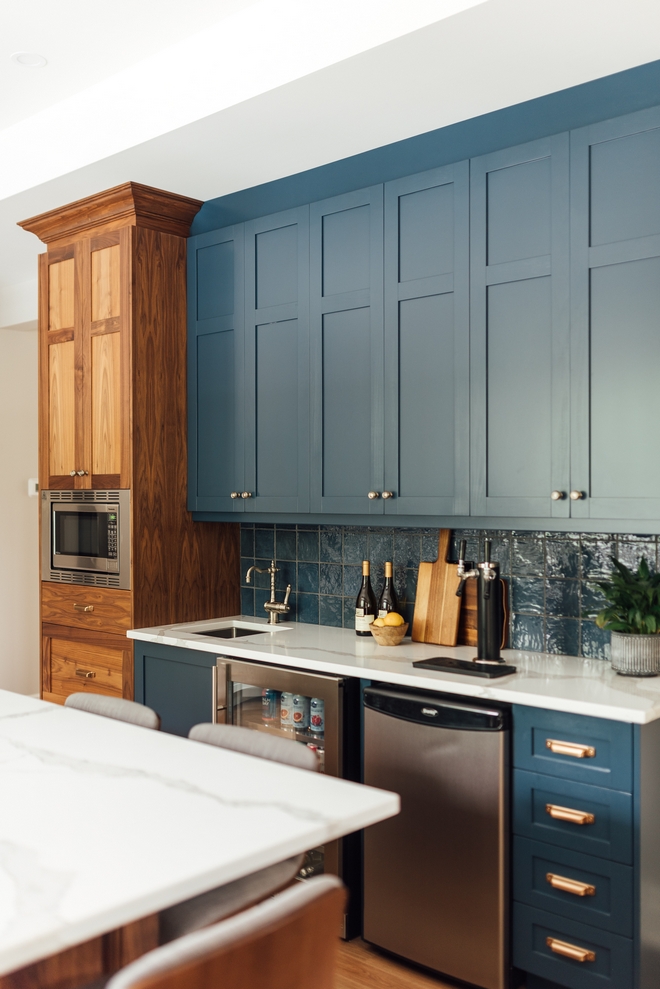
Blue Cabinet Paint Color: “Benjamin Moore In the Midnight Hour”.
Blue Backsplash Tiles/Bar area: Ec 5.25×5.25 La Riviera Blue Reef Gloss – similar here.
Beverage Center: Saxony 24″.
Beer Fridge: Danby.
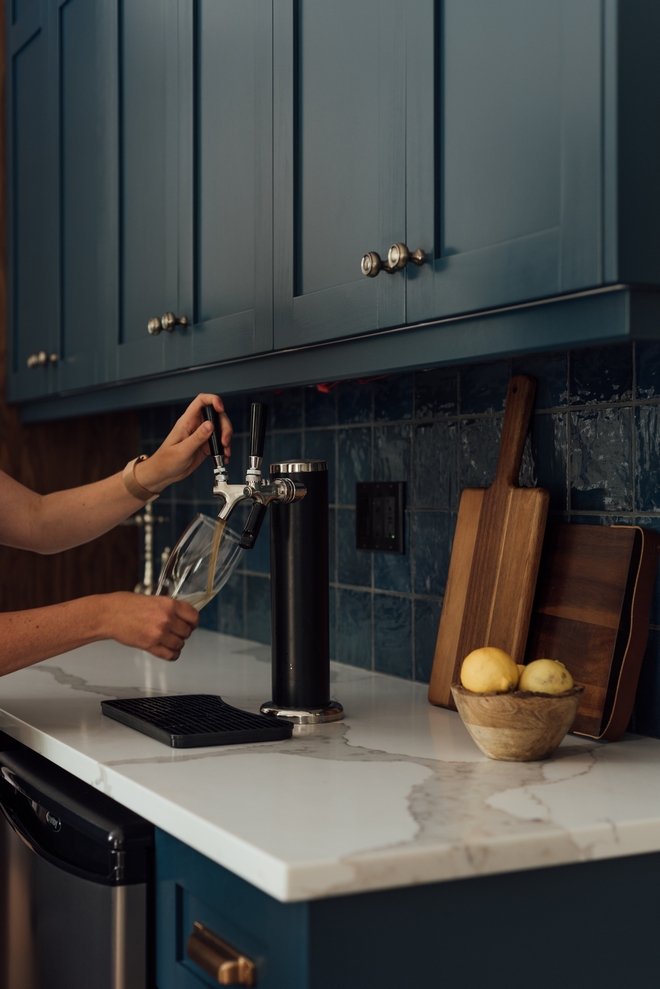
Beer Tap: Premium – Tower Kegerator Conversion Kit, 2 Keg – similar here.
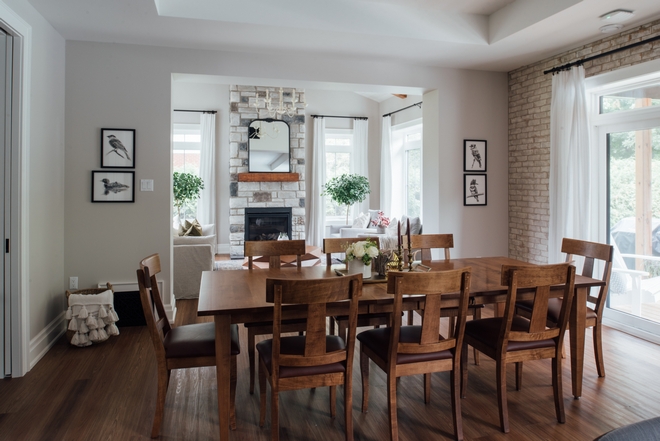
The Dining Room is located between the Kitchen and Living Room.
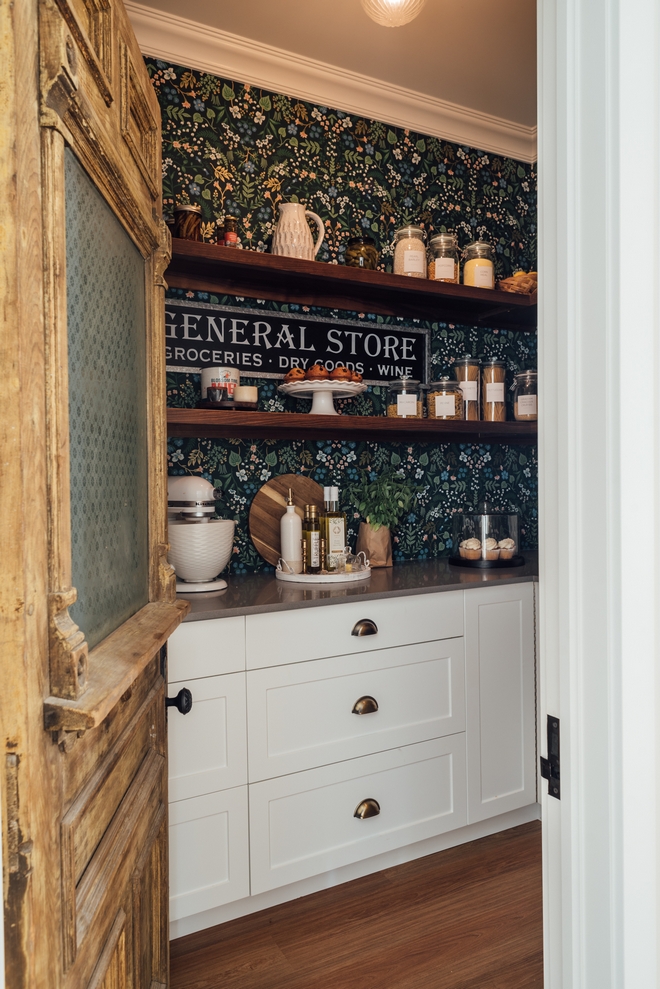
“One of the most fun yet smallest spaces in the home is the Pantry with cheerful wallpaper in a windowless room but still with plenty of charm. The reclaimed pantry door completes this utilitarian space made extra special!”
Pantry Cabinet: Benjamin Moore Ultra White, shaker style cabinetry.
Handles: Cup pulls 30388-AE in the Antique English finish – similar here (set of 10).
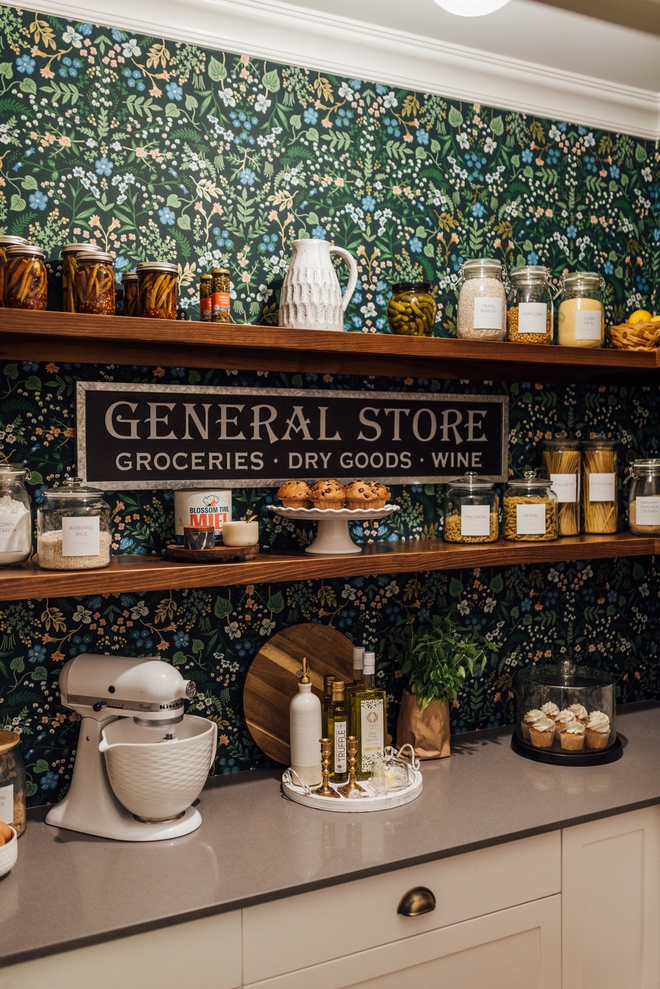
Wallpaper: Wildwood Wallpaper, Hunter – Rifle Paper Co. Collection by York Wallcoverings – also available here.
Countertops: Counter top: Zenith Quartz-Colour Cement.
Mixer: KitchenAid Stand Mixer with Ceramic Bowl.
Wall Sign: Discontinued – similar style: here – Others: here, here & here.
Square Butter Dish: here.
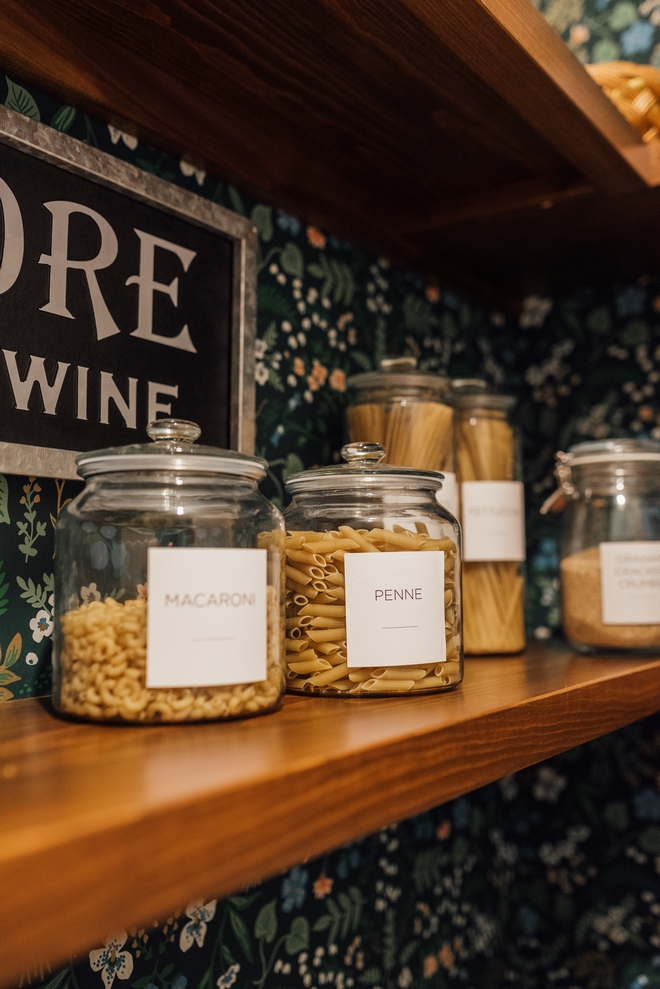
Shelving: Pine shelves stained with Minwax Early American.
Canisters: Ikea – similar here.
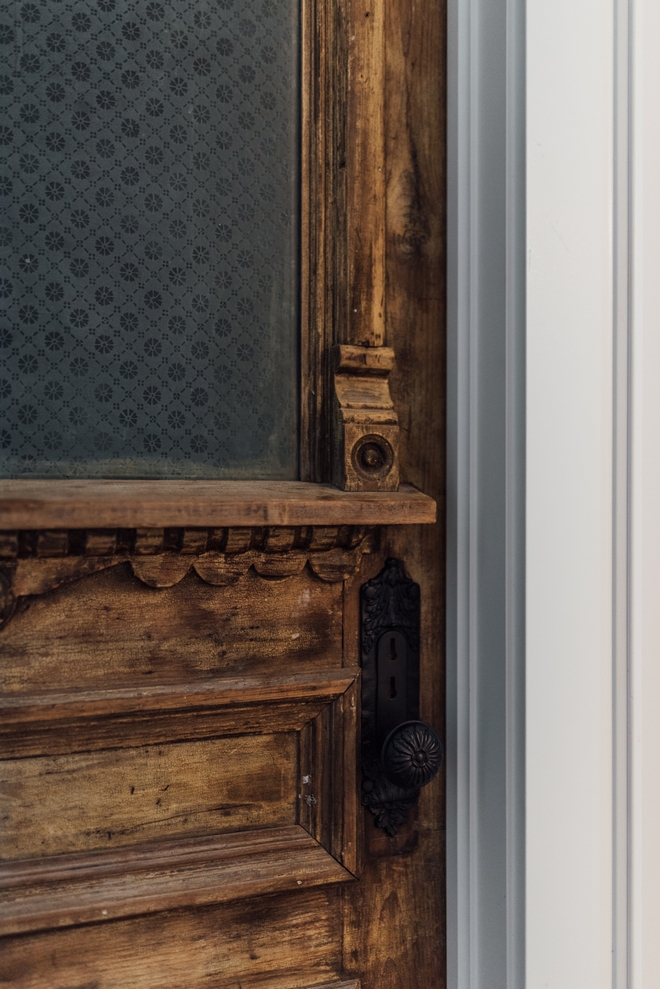
Door: Vintage door, From Facebook Market Place from a Mansion in Brockville Ontario – Rideau Antiques.
Door Knobs: Antique – Rideau Antiques.
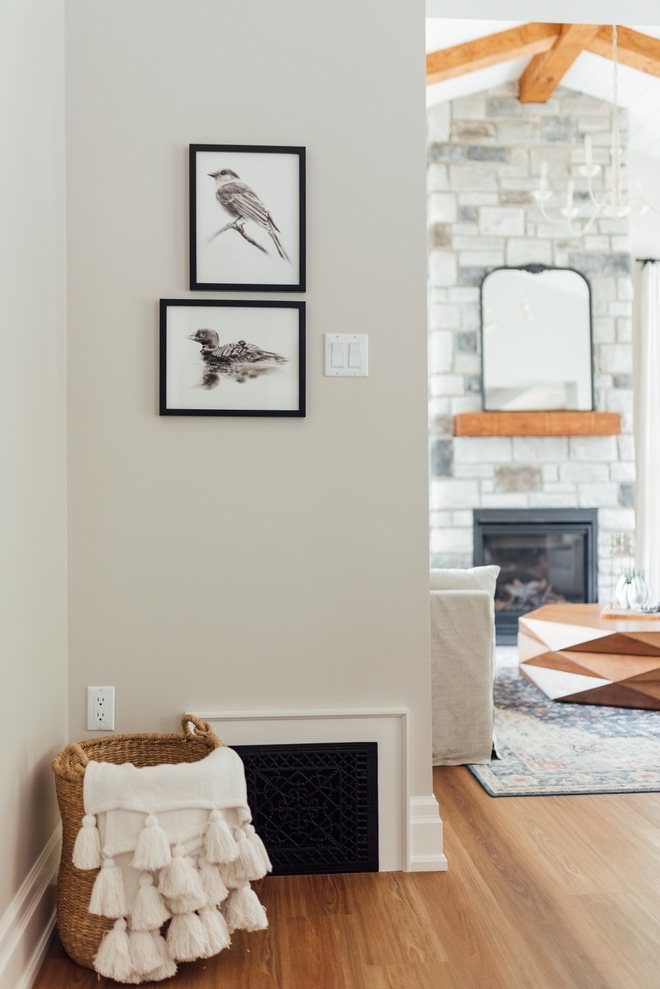
“Benjamin Moore OC-27 Balboa Mist” is one of the most-recommended neutral paint colors. Here, Benjamin Moore OC-27 Balboa Mist was applied in Eggshell finish.
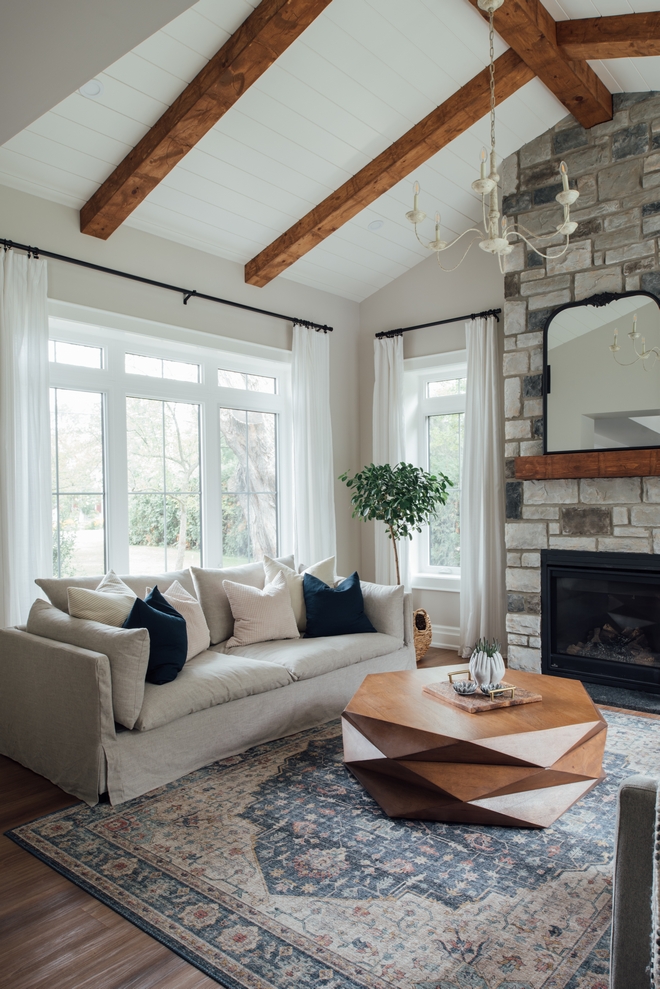
“The Living Room concept was one that the client’s original home had, which they lovingly called the ‘sunroom’ with the wall of windows – we knew this concept needed to be replicated somehow into the new design.”
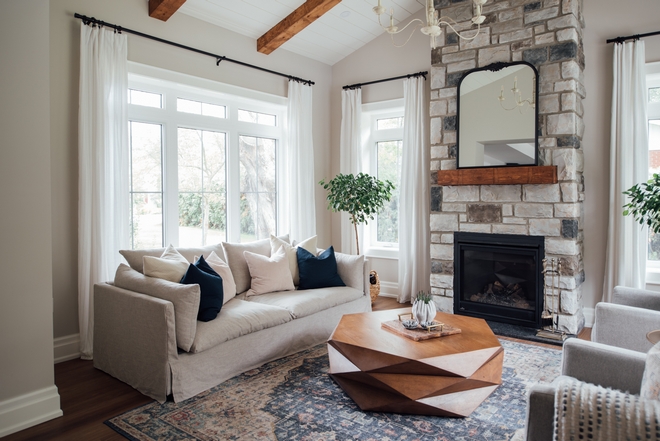
Sofa: Four Hands Atelier 96″ Square Arm Slipcovered Sofa – similar here.
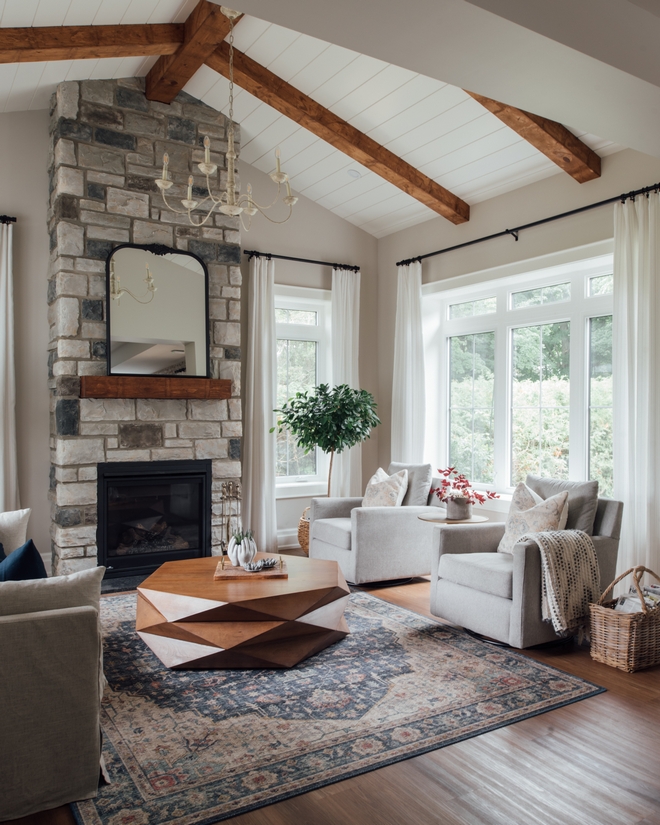
“Vaulted ceilings with custom wood beams and windows flanking the stone fireplace are the focal point of this beautiful space.”
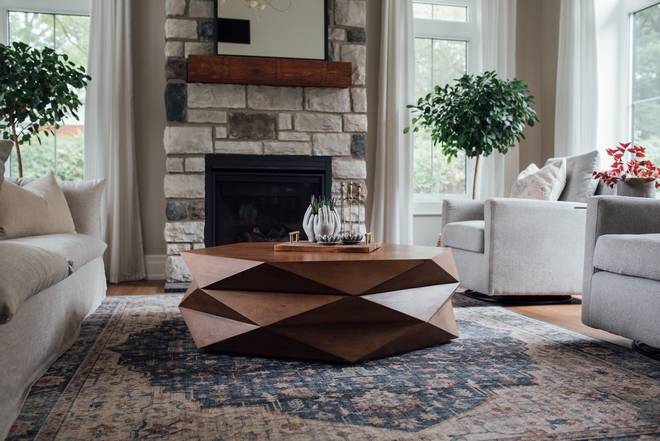
Coffee Table: Solid Wood Lift Top Block Coffee Table with Storage – Other New Coffee Tables: here, here, here, here & here.
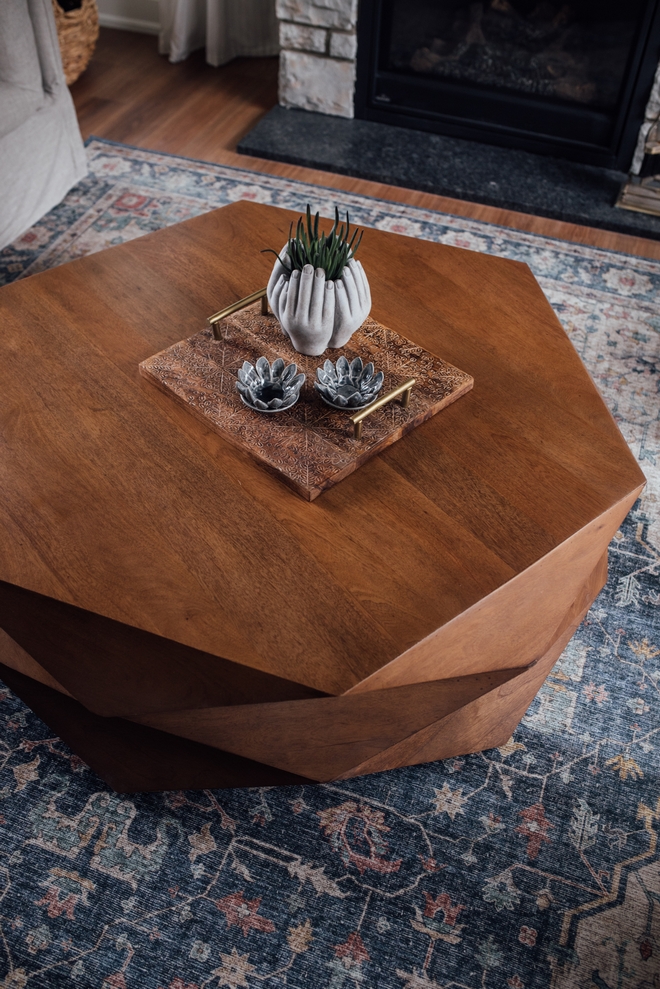
Hand Planter: Red Brick Emporium – also available here.
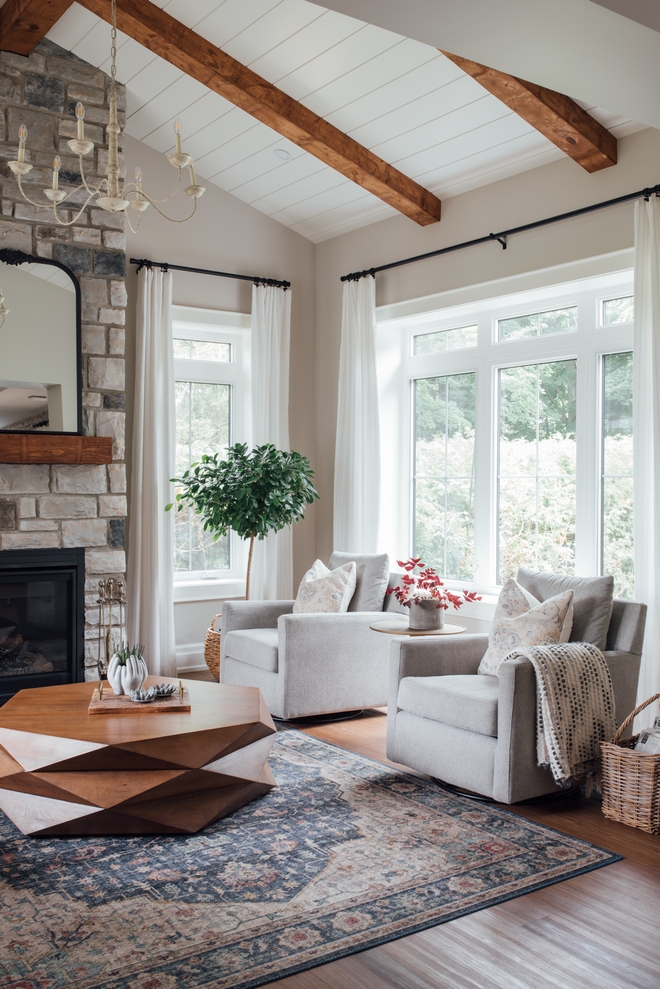
Wall Paint Color: Benjamin Moore Balboa Mist.
Ceiling Paint Color: Benjamin Moore OC-117 Simply White.
Swivel Chairs: Available through the designer – similar here.
Side Table: Pedestal Table.
Chandelier: Kelly Clarkson Home.
Pillows: Aruba Pillow.
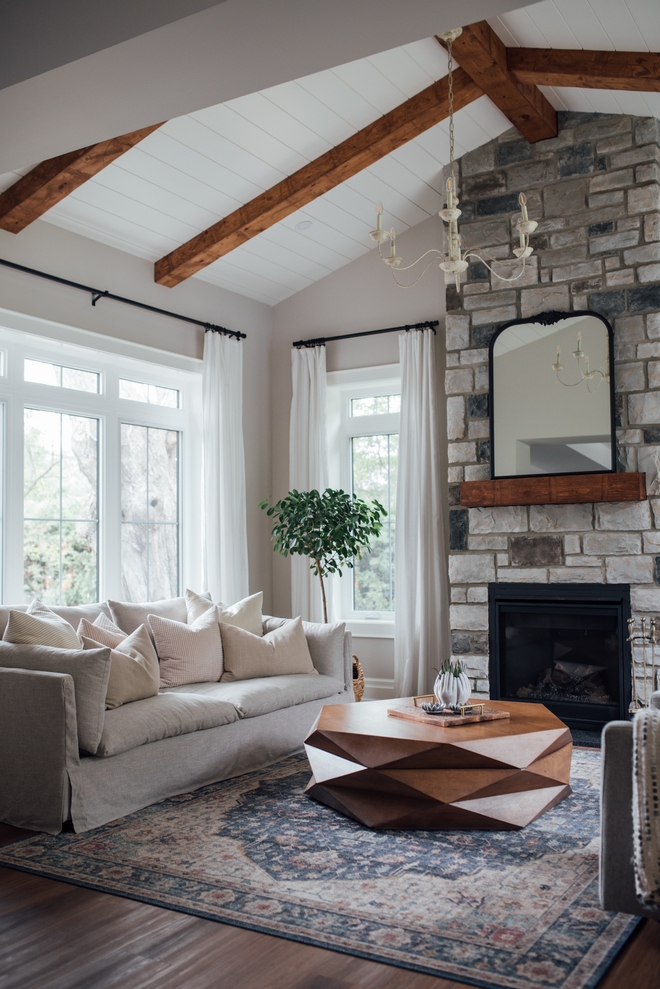
Ceiling Beams are made from pine and custom matched on site. Stained to match mantel using Varathan Stain & Polyurethane in Antique Walnut custom made by Amp Construction.
Fireplace Mantel: Custom made by Amp construction pine and stained to match the ceiling beams. Size is 48” wide x 8”High x 8” Deep, stained with Varathan Stain & Polyurethane in colour Antique Walnut
Fireplace Stone by Cobble Field in Echo Ridge.
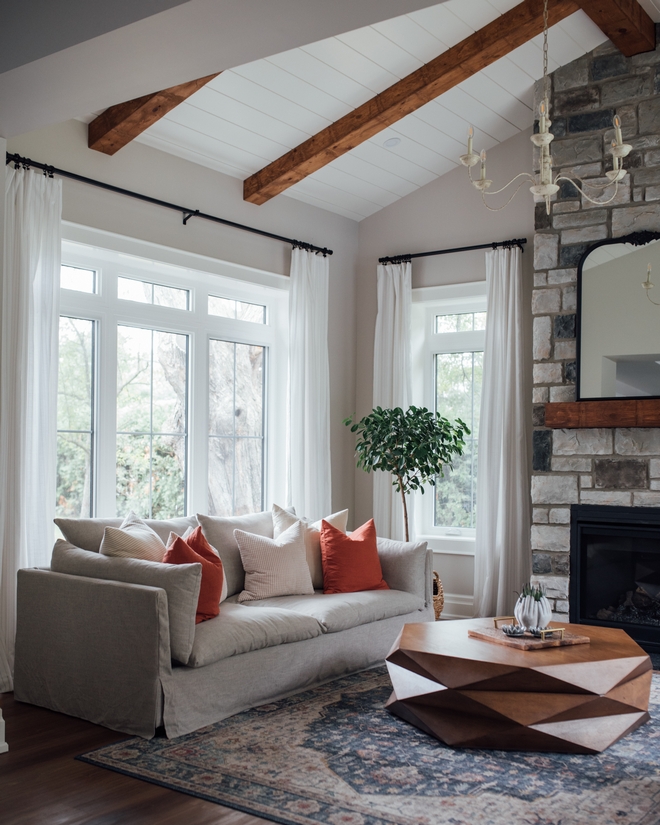
Rug: Loloi Skye Ocean / Multi Rug.
Drapery: Custom with Montauk Pinstripe Sheer Fabric, Natural – similar style: here.
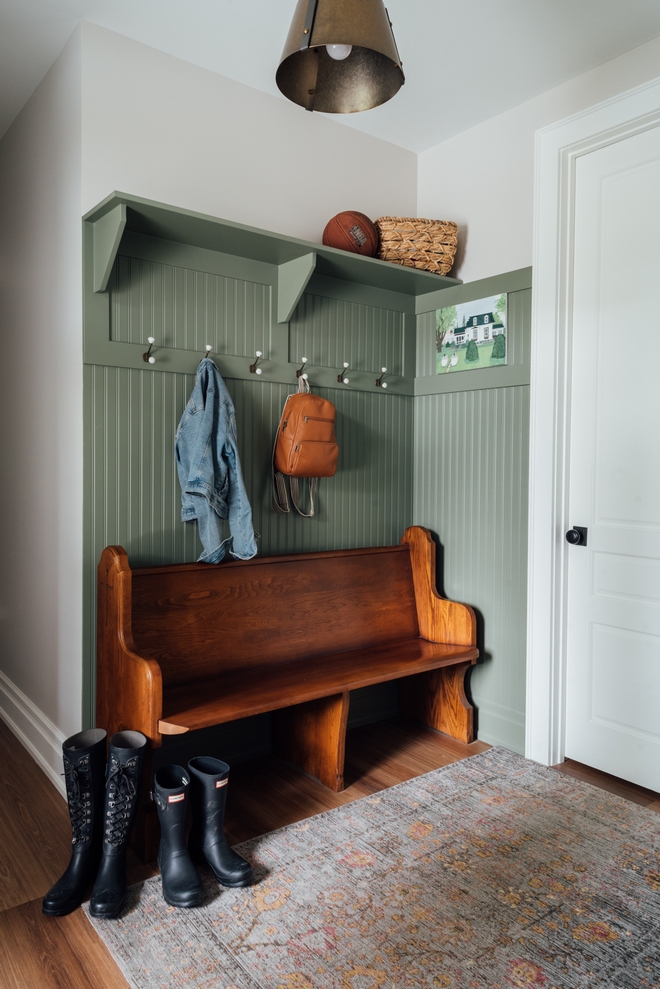
“The Mudroom is the more casual entry for the family with its entry off of the attached garage and side door. A reclaimed church pew paired with painted beadboard for durability and ease of access with coat hooks – make it a functional space for a busy family. The artwork pictured in the Mudroom is the original home.”
Painting: Painting from Original Home, painted by a family member of the original home.
Bench: Antique from the original home. We amended it to fit the space – similar here – Other Best Sellers: here, here, here, here & here.
Rug: Bungalow Rose.
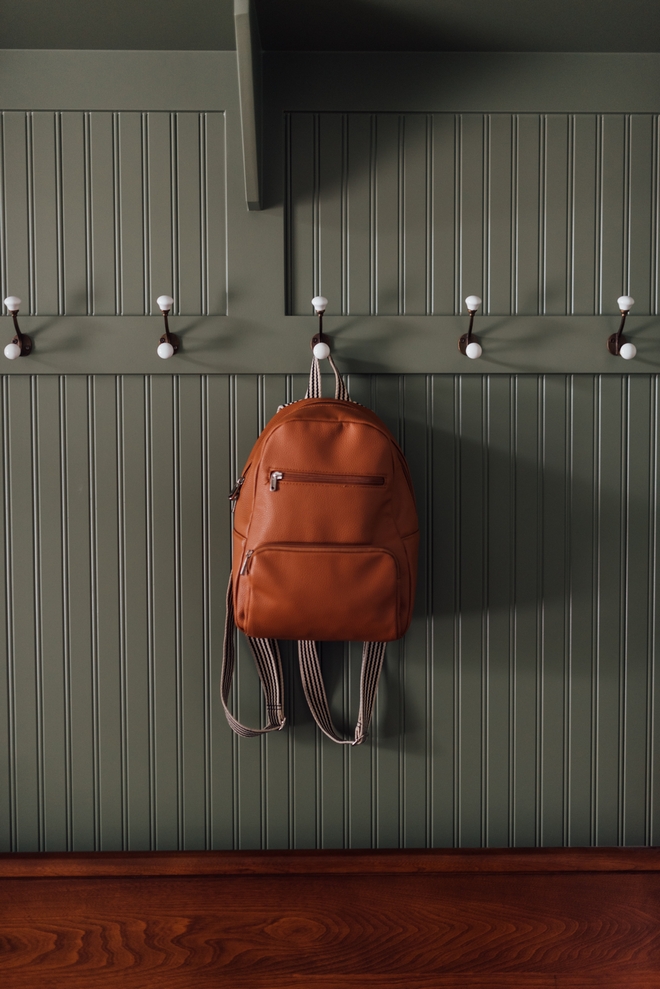
Mudroom Paint Color: Benjamin Moore Mossy Green.
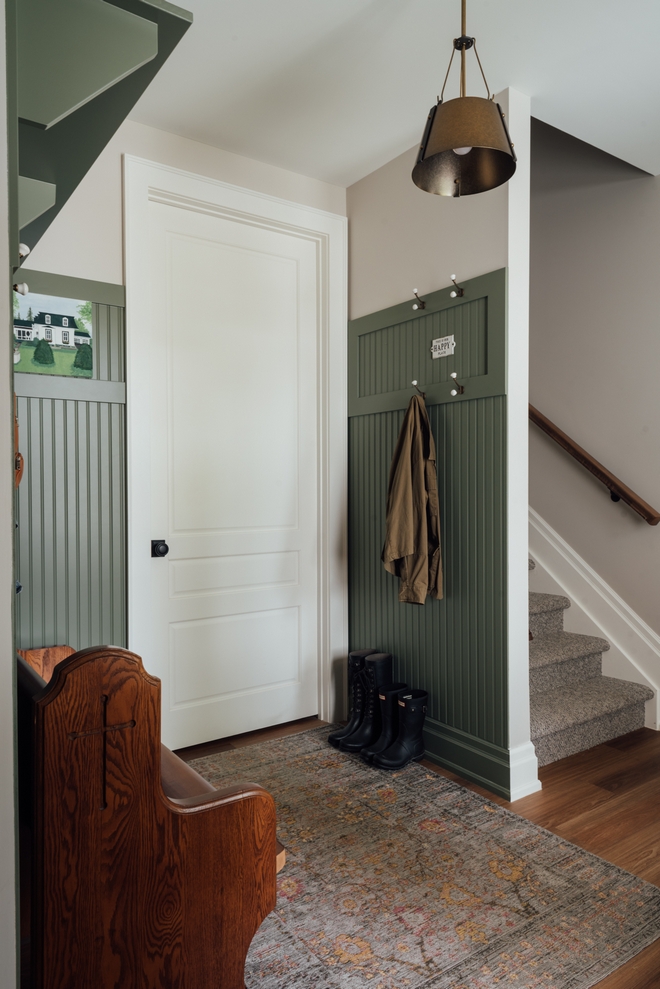
Mudroom Lighting: Hinkley Cartwright Pendant – similar style: here.
Interior Door style Door Style: 203-A Primed Doors from Frank Building Supplies.
Door Hardware: Emtek Norwich knob with Wiltshire rosette, flat black color.
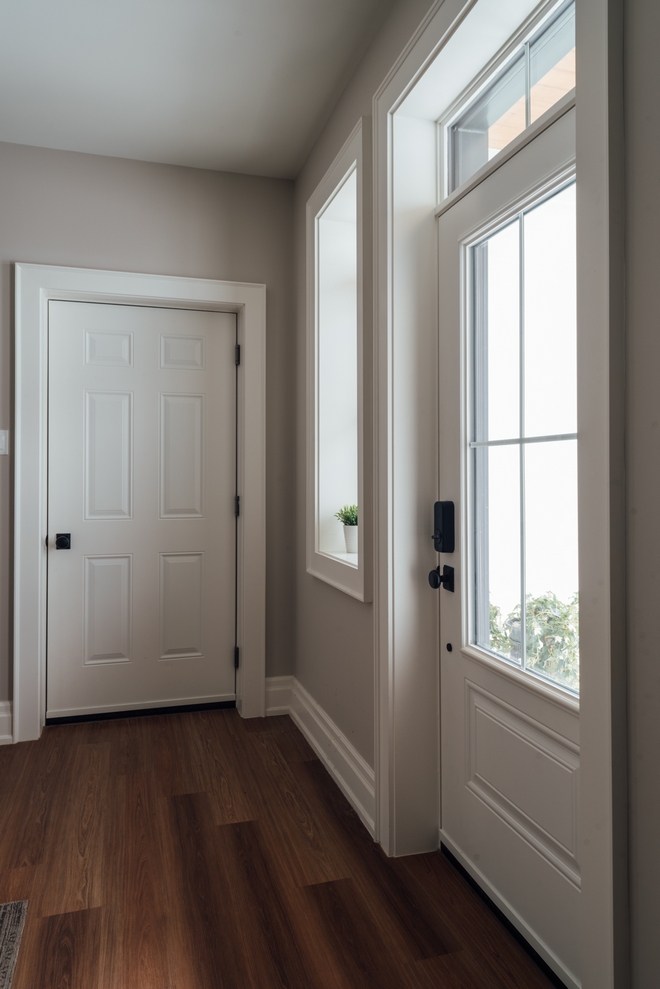
All Trim and Door Color: OC-117 Simply White, Benjamin Moore Pearl Finish. Walls are Benjamin Moore Balboa Mist.
Casing: MDF Casing MDF Flat 5/8” x 3 1/2” 3/4” THICK FJP Backband Primed Fingerjoin Backband Square 3/4” x 1 3/4”.
Baseboards PR#24 Tudor–3/4”Dx7 1/4” H Primed Finger Jointed Pine.
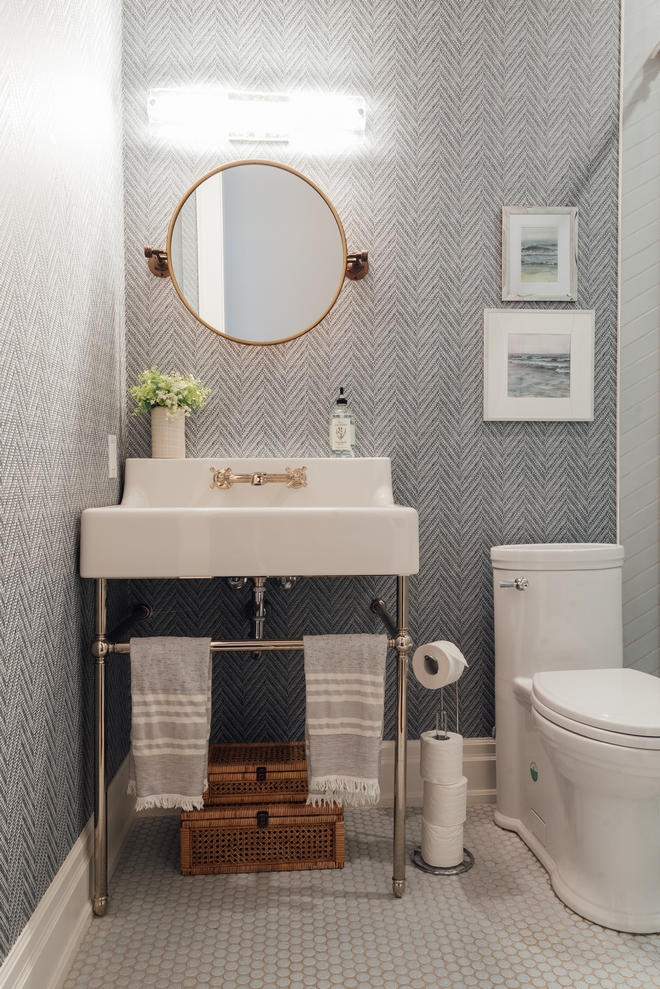
Powder Room located off of the Mudroom hallway is a small space packed with style and interior detailing from the ceiling detail, wallpaper and plumbing fixtures.
Mirror: Round Pivot Mirror.
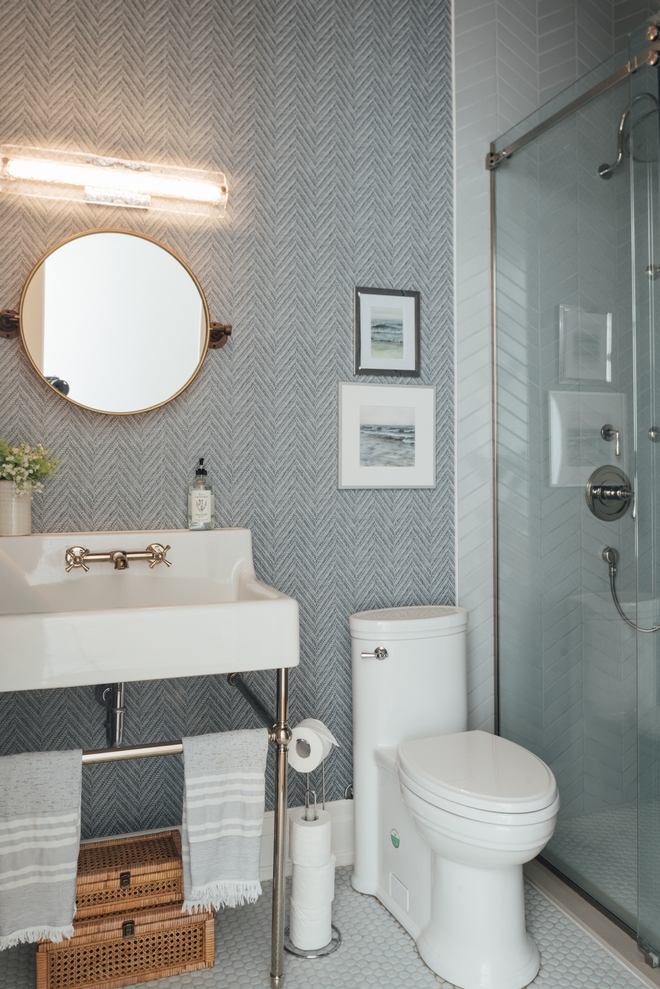
Sink: DXV Oak Hill Console Sink – similar style: here & here & here.
Lighting: Hinkley Lucent 52093CM Medium LED Vanity.
Toilet: DXV St. George One-Piece Elongated Toilet.
Artwork: Original Paintings, Waves Collection.
Cane Baskets: Local store – similar here & here.
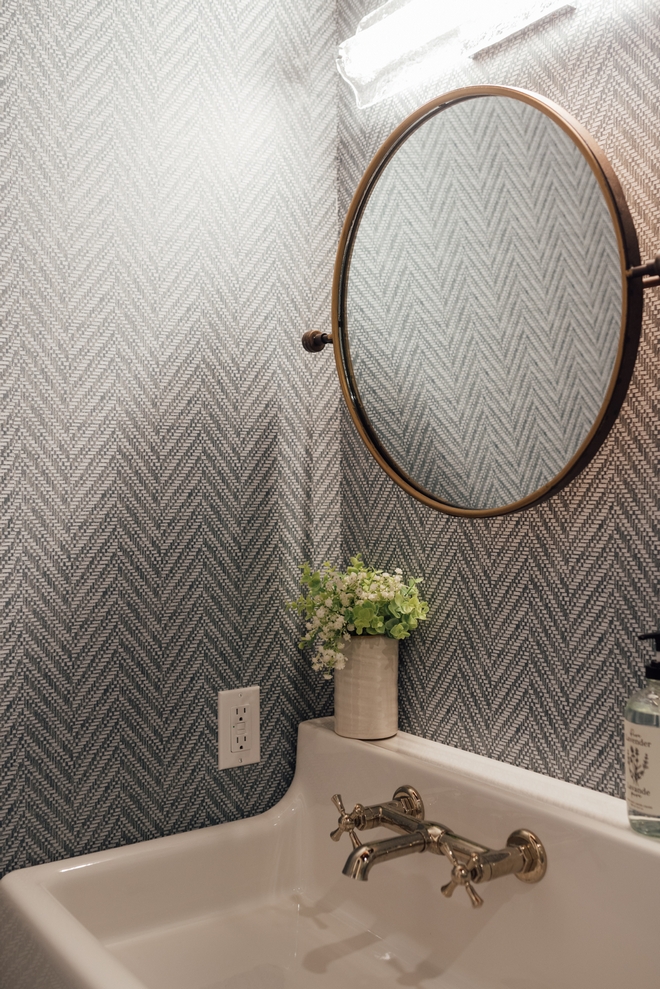
Wallpaper: Sarah Richardson Designs Ziggity Aegean Faux Grasscloth Wallpaper.
Faucet: DXV Oak Hill Wall Mount Bathroom Faucet with Cross Handles – Others: here & here.
Vase: Tin Barn Market – similar here – Others: here, here (New!), here, here, here & here (different sizes).
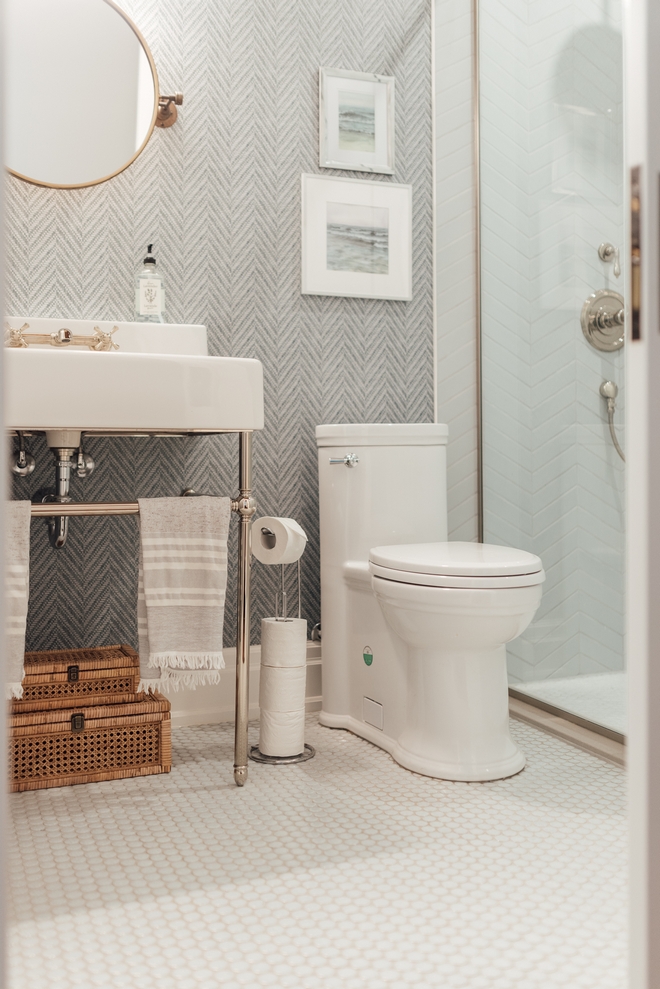
Shower Wall Tiles: 2”x8” Chevron Sky Blue Gloss – similar here – Excellent brand.
Floor Tile: 1” Penny Gloss.
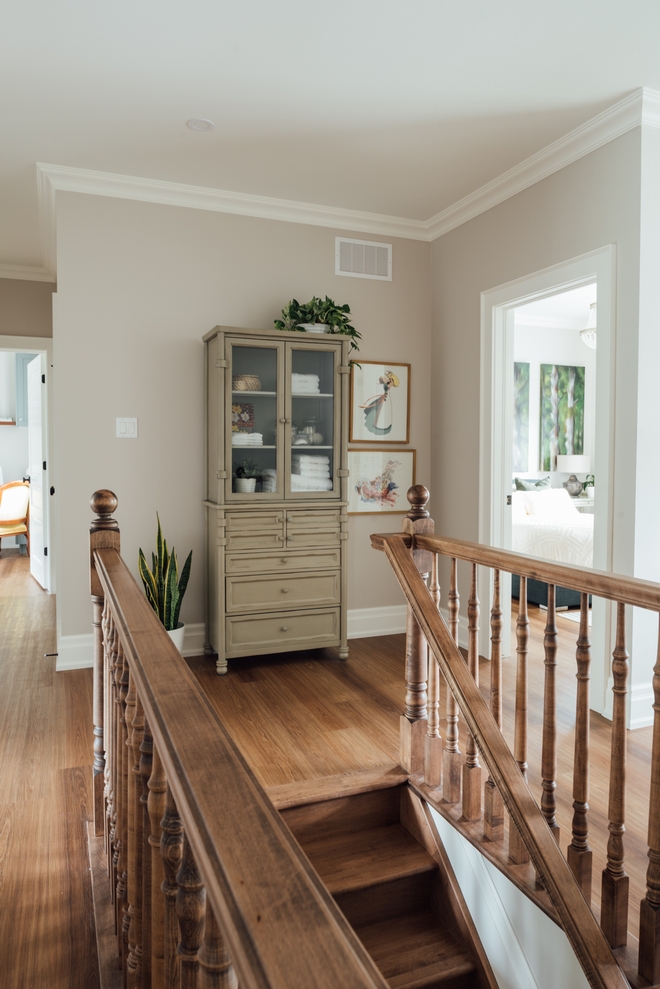
Landing Paint Color: Benjamin Moore Balboa Mist.
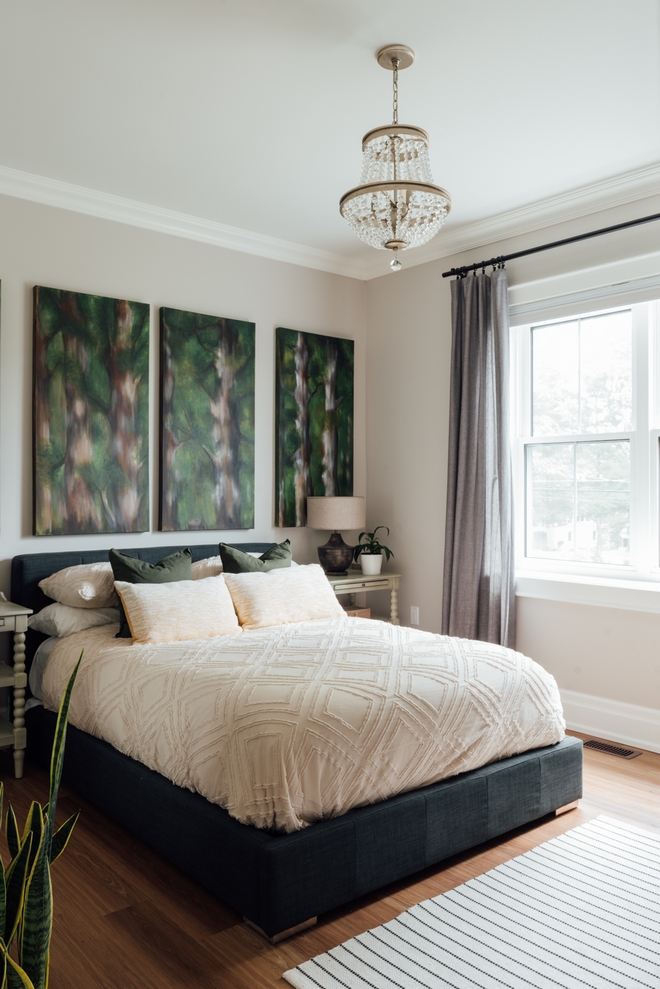
“For our female teenager we pulled from her love of plants, chair swings and friends. Creating a space that is perfect for socializing with friends or dreaming about the future.”
Chandelier: Allenhurst 3 – Light Statement Empire Chandelier.
Bed: Structube Villa Bed – similar here – Other Best Seller Beds: here, here, here & here.
Drapery – here – similar.
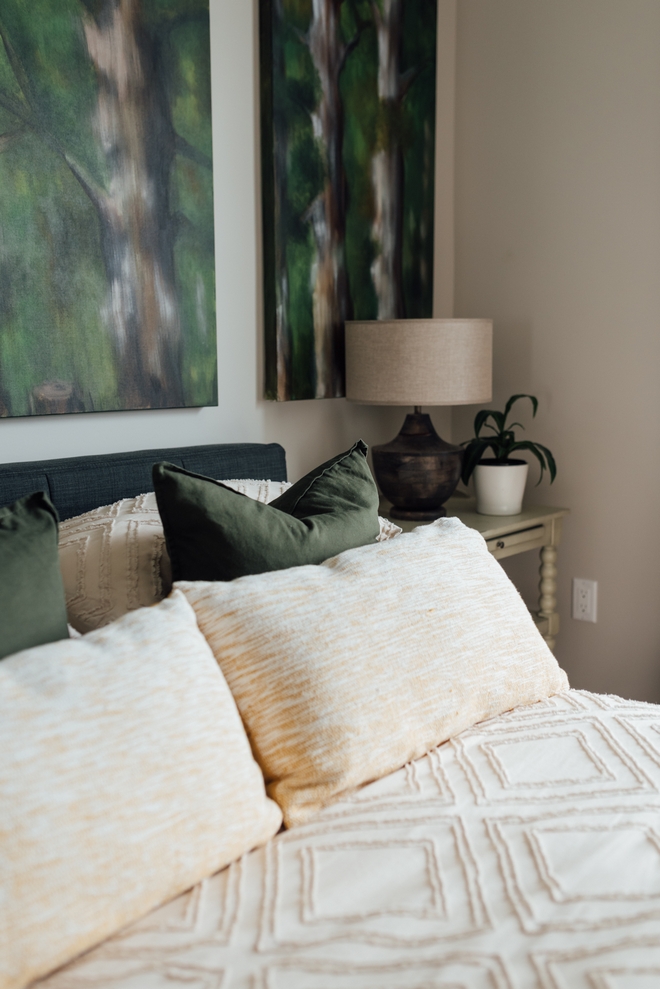
Bedding – Homesense – similar style: here – Other Fun Options: here, here, here, here, here, here & here.
Green Pillows: here – similar.
Yellow Pillows: Bouclair – Others: here & here.
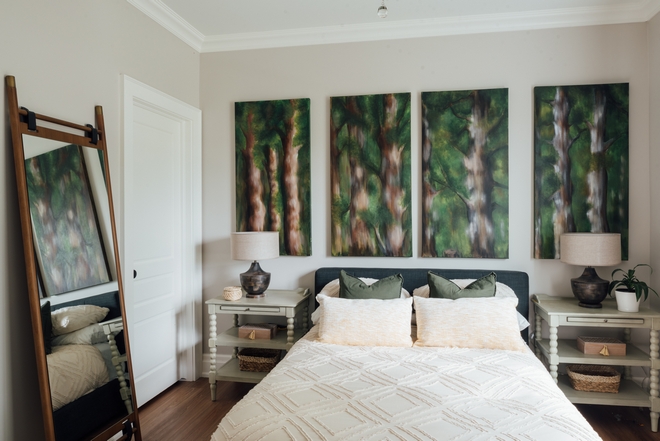
“We contacted her best friend Abigale who is a budding artist and commissioned her to create the large artwork hanging behind the bed. This teenager should love this room for years to come.”
Mirror: Article Beau Walnut Mirror – Others: here & here.
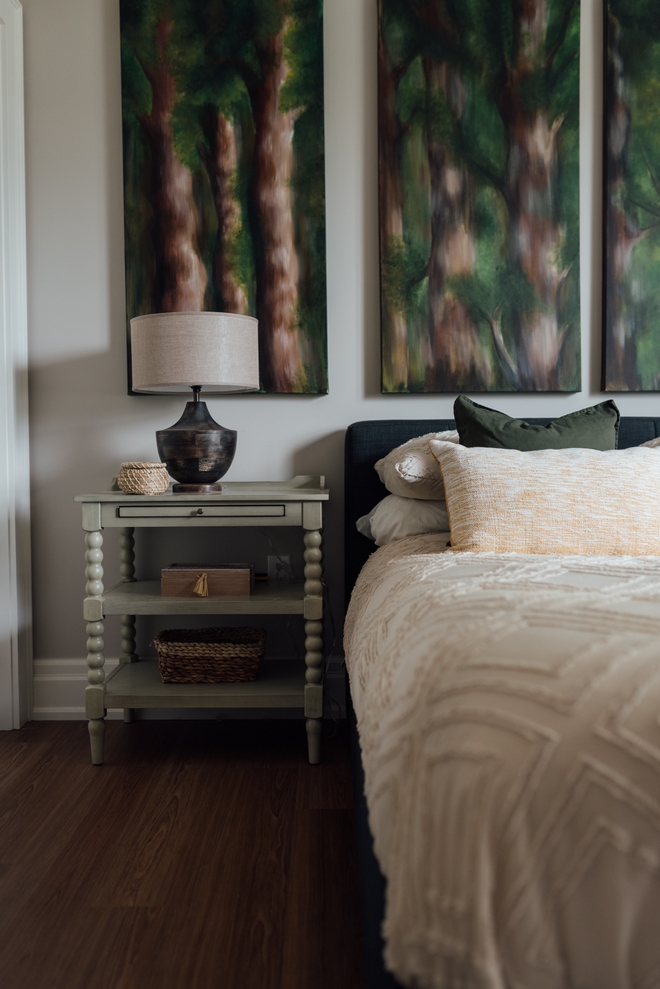
Nightstands: Baker 1 – Drawer Nightstand – similar: here, here & here.
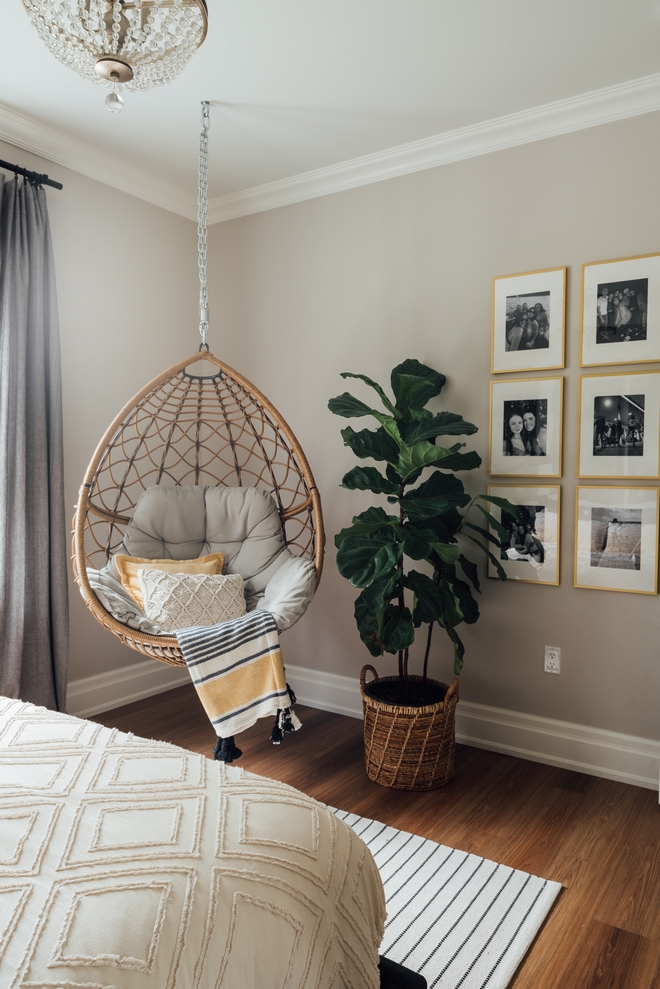
Wall Color: Benjamin Moore OC-27 Balboa Mist, Eggshell Finish.
Ceiling Color: Benjamin Moore Simply White, Flat Finish.
Plant: Faux Fiddle Leaft Tree – similar.
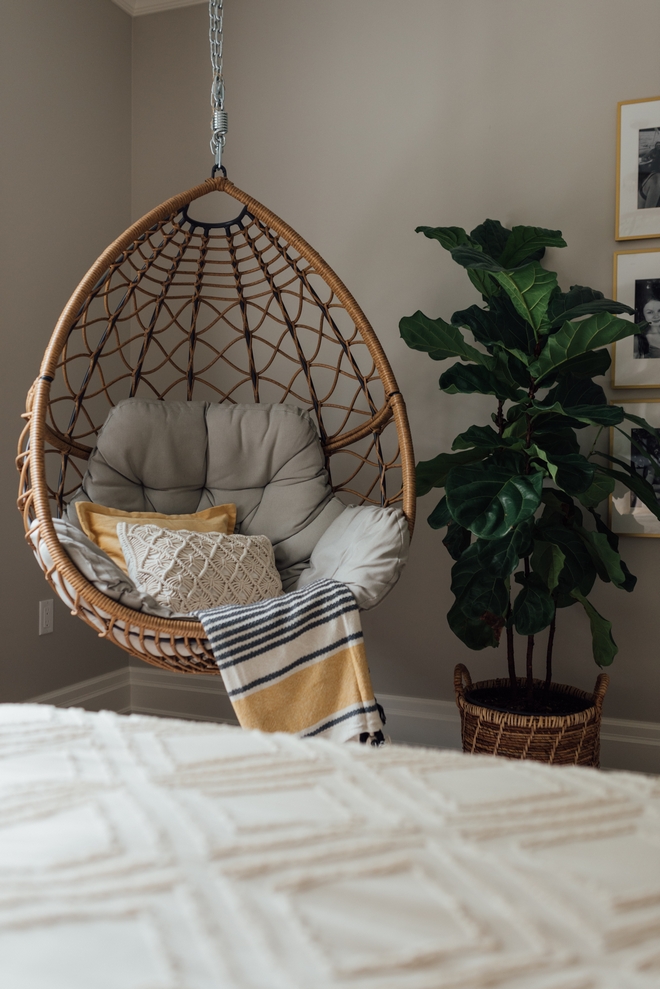
Chair: Canvas Egg Swing Chair – Other Hanging Chairs: here, here (Indoors), here (Best seller), here & here (Indoor/Outdoor).
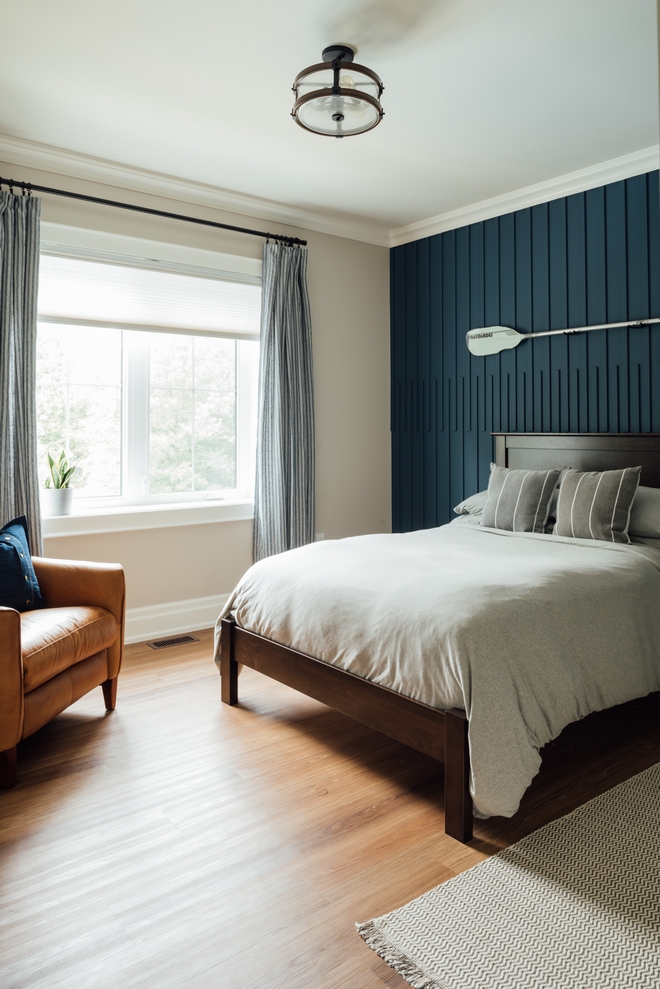
“We needed to create a space for a 13 year old boy that would stand the test of time. He is currently training with a dream to make the Olympics one day in Kayaking so we knew the room would require some blue tones and a place to display his medal collection.”
Wall Color: Benjamin Moore, OC-27 Balboa Mist, Eggshell finish.
Bed Frame: New Oak Tree: Classic Shaker Panel Bed, Maple – similar here, here & here – Other Best Seller Beds: here, here & here.
Bedding: HomeSense/HomeGoods – similar here (Great quality).
Throw Pillows: IKEA, Mildrun.
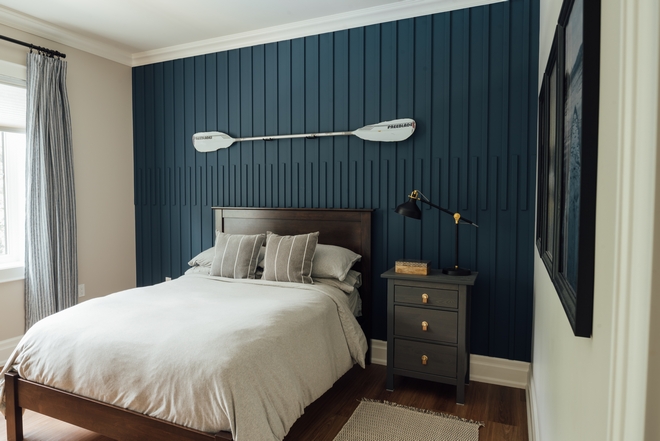
Accent Wall Color: Benjamin Moore HC-156 Van Deusen Blue, flat finish.
Accent Wall: Custom moulding by AMP Construction.
Kayak Paddle: homeowners – Get this look: here (Decorative).
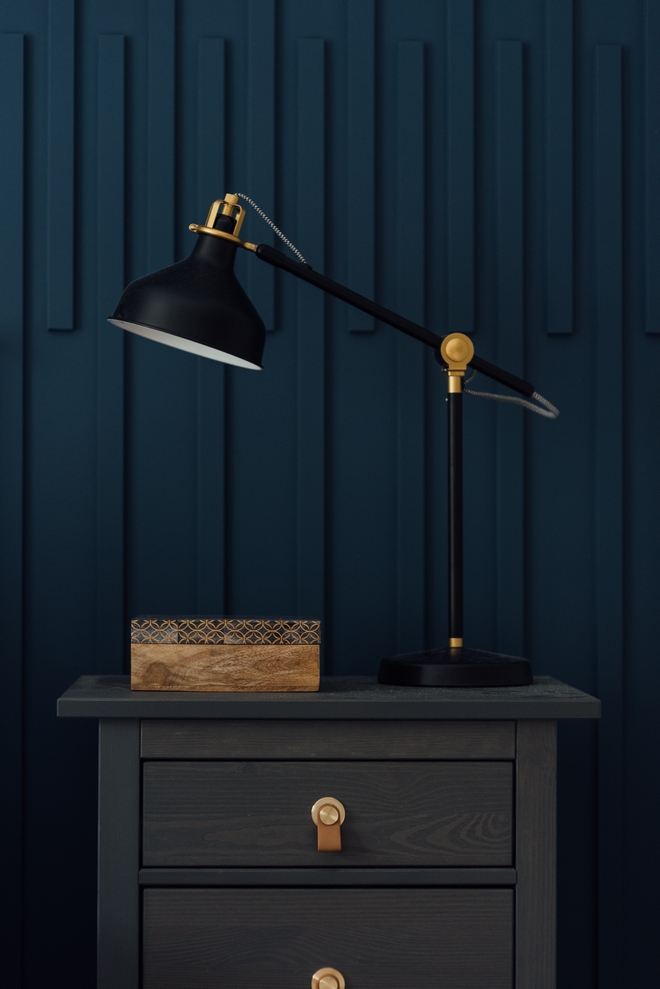
Nightstand: IKEA, Hemnes, Grey Stain – similar here.
Lamp: IKEA, Ranarp, Black – Others: here (with UBS) & here.
Pulls: Leather Drawer Knob Pull Handle – Genuine Leather Cabinet Pulls – similar here.
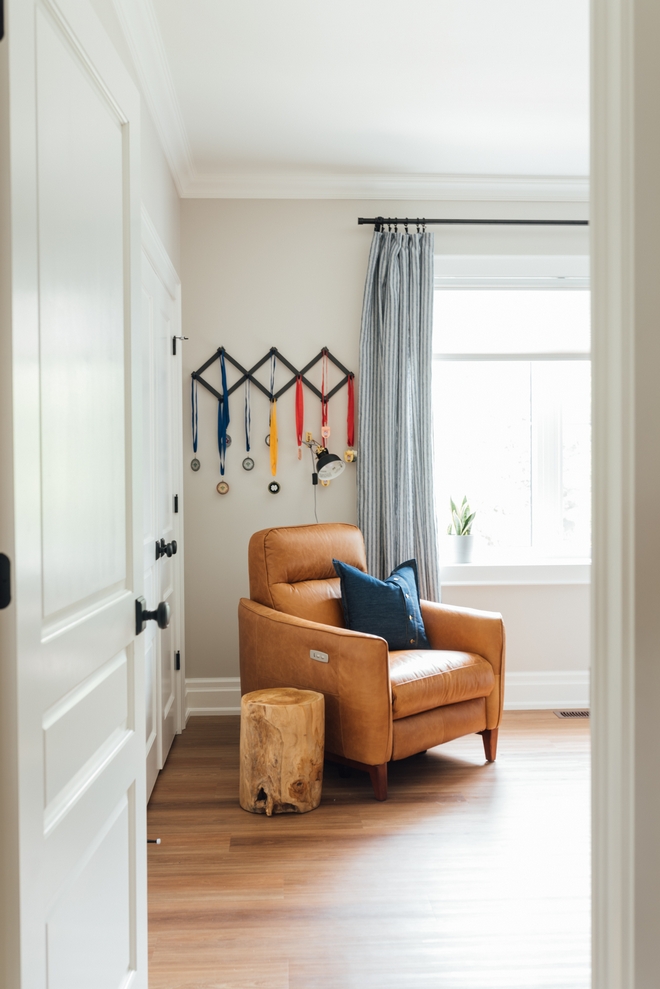
“Our client is also an avid reader so we made sure to provide a spot he could relax and enjoy reading at the end of a busy day.”
Flooring: Fuzion Flooring, SmartDrop Luxury Vinyl Planks, Pure Almond.
Drapery Fabric: Tonic Living, Fabric with liner, Lita Stripe Linen in French blue and white colour – similar style: here & here.
Drapery Panels: Custom made by Shannon’s Sewing – @Shannonssewing.
Chair: Structube, Palmer Power Recliner, Caramel – Others: here & here.
Side Table: Solid Teak Stool, Cylinder – similar here – Others: here, here, here & here.
Wall Pegs: Accordion Wall Hanger.
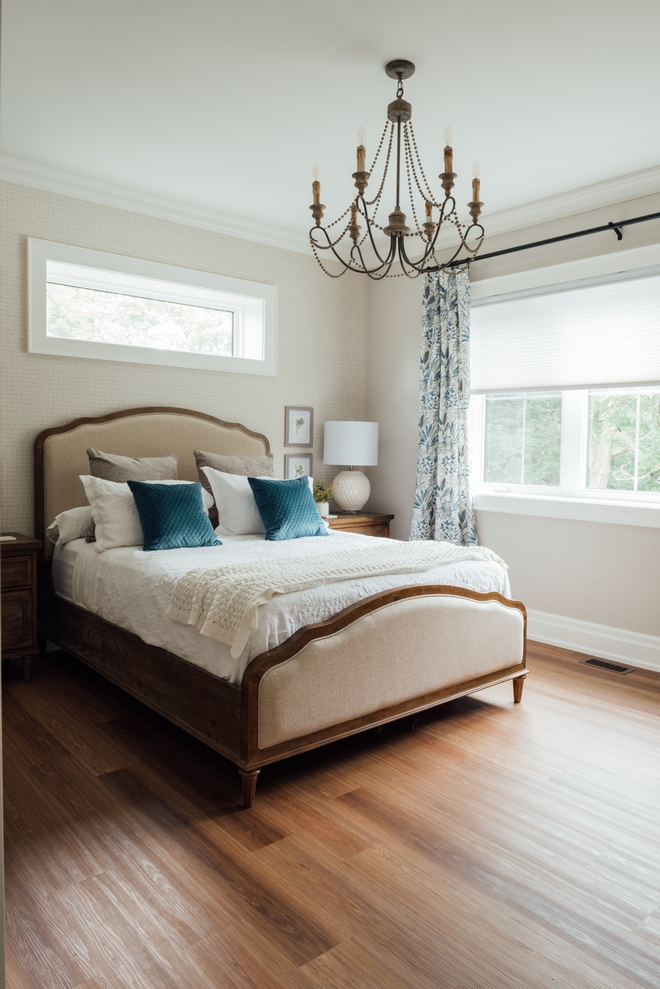
“The Primary Bedroom design was intended to be a soothing retreat for our clients overlooking the backyard, with a luxurious walk-in closet and ensuite bathroom with his and her custom vanities and separate water closet.”
Chandelier: “My Back Shed” – Local store – similar here & here.
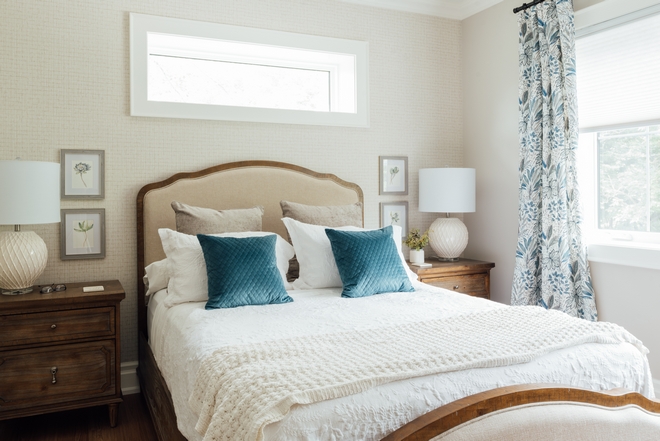
Bed: Universal Furniture Devon Low Profile Standard Bed – similar here & here.
Bedding: Urban Barn.
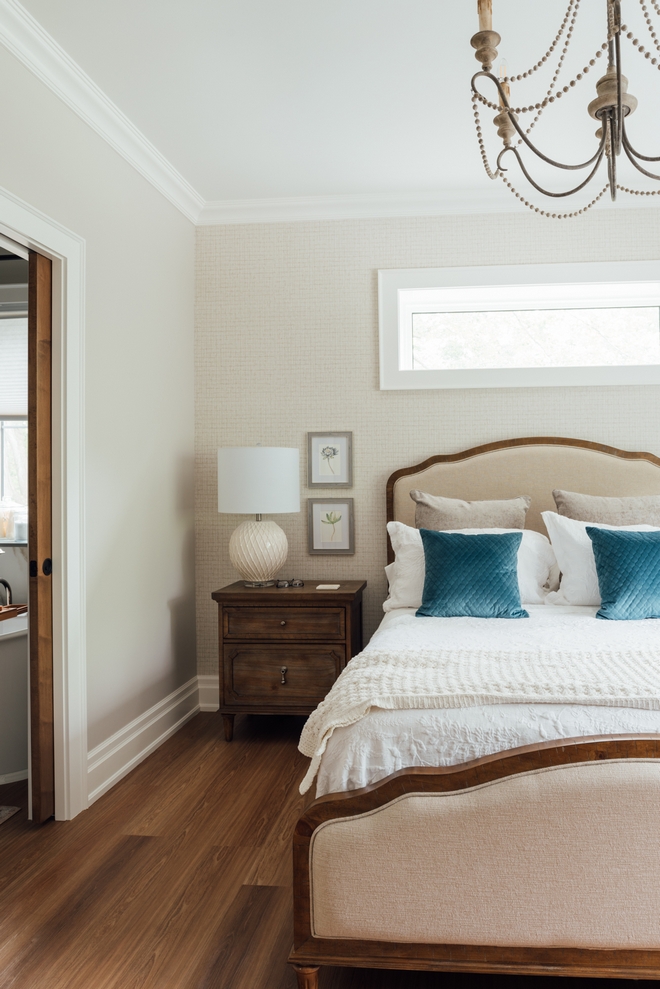
Nightlights: Clintwood 2 – Drawer Nightstand in Sandstone – Others: here & here.
Painting: Custom Artwork all From Sarah Jaynes.
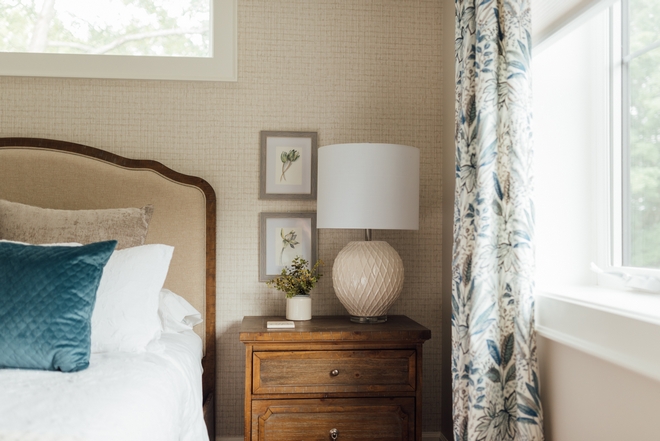
Wallpaper: Signature by Sarah Richardson Designs.
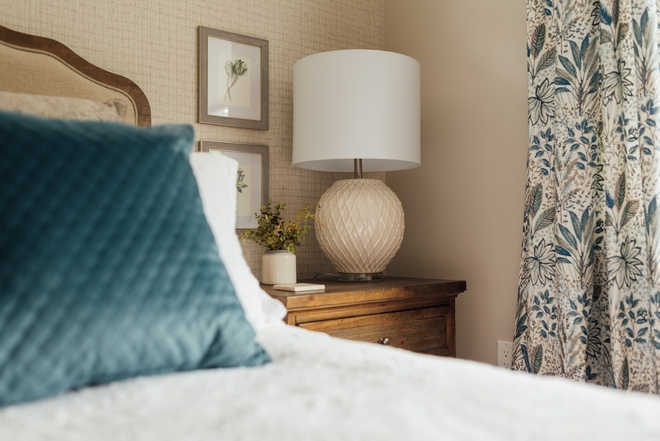
Table Lamps: Urban Barn – Other Favorites: here, here, here, here, here & here.
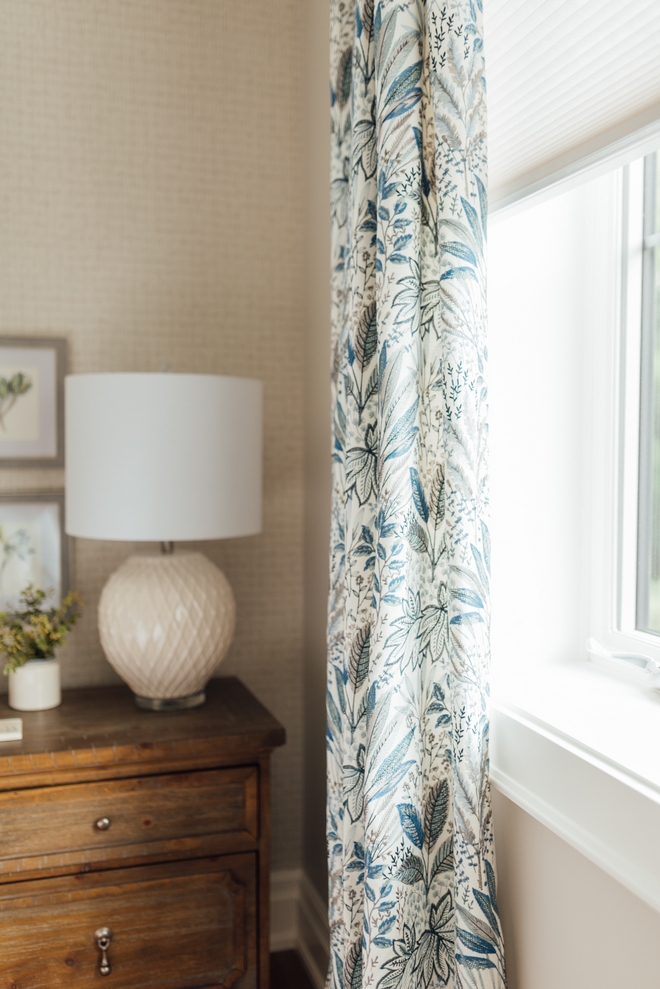
Curtains: Blythe Fabric, French Blue fabric.
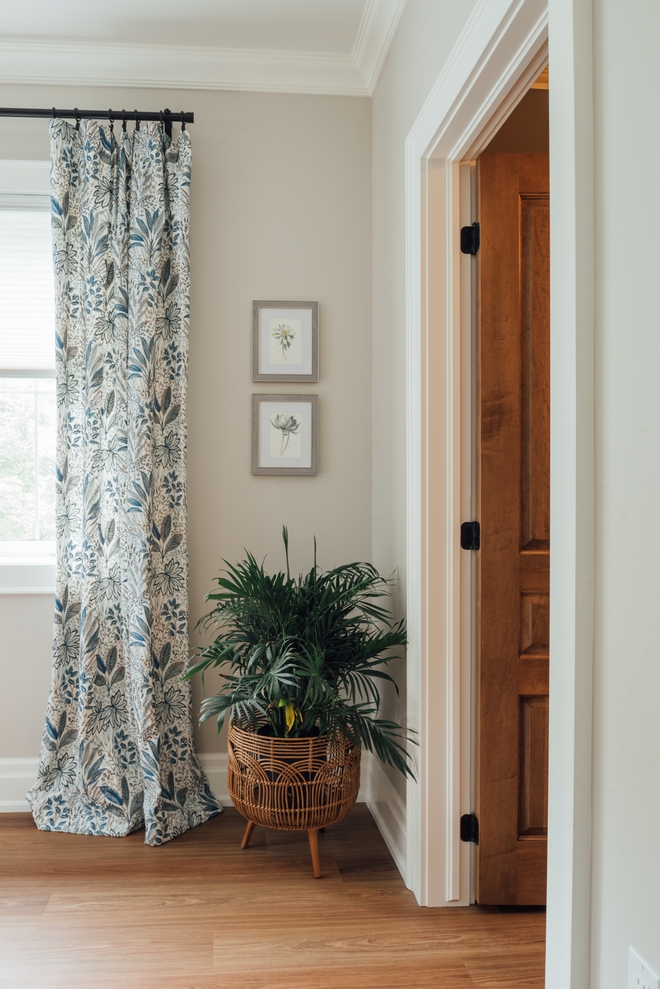
Wall Colour – Balboa Mist by Benjamin Moore, Eggshell Finish.
Ceiling Colour – OC-117 Simply White, Benjamin Moore Colour, Flat Finish.
All Trim and Door Colour- OC-117 Simply White, Benjamin Moore Colour, Pearl Finish.
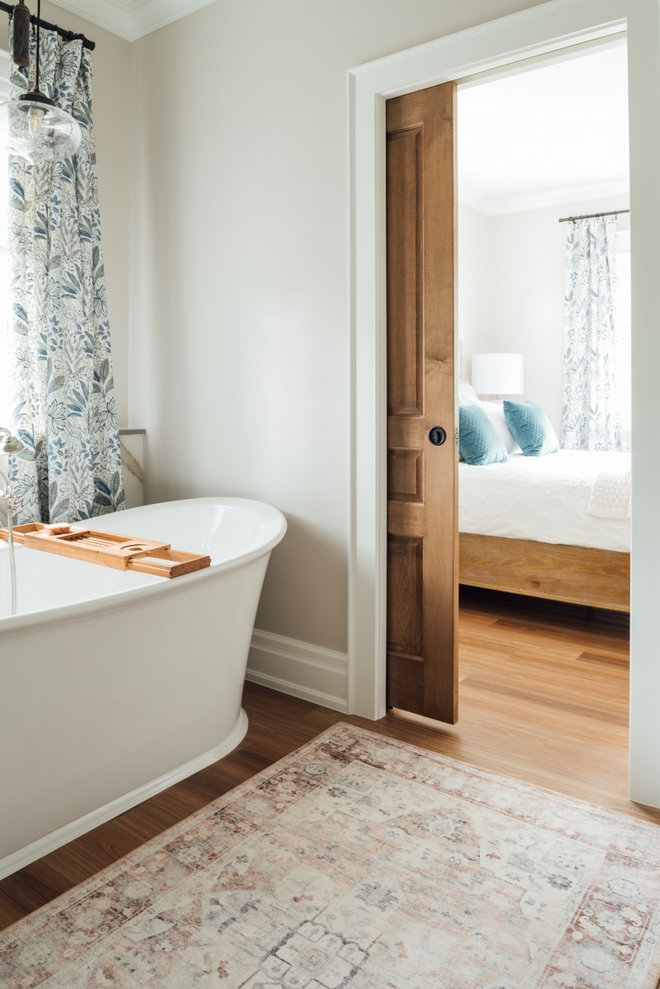
We installed the vinyl flooring into the bathroom to help bring the feeling of authentic wood floors.
Rug: Local store – similar style: here (My new favorite!) & here.
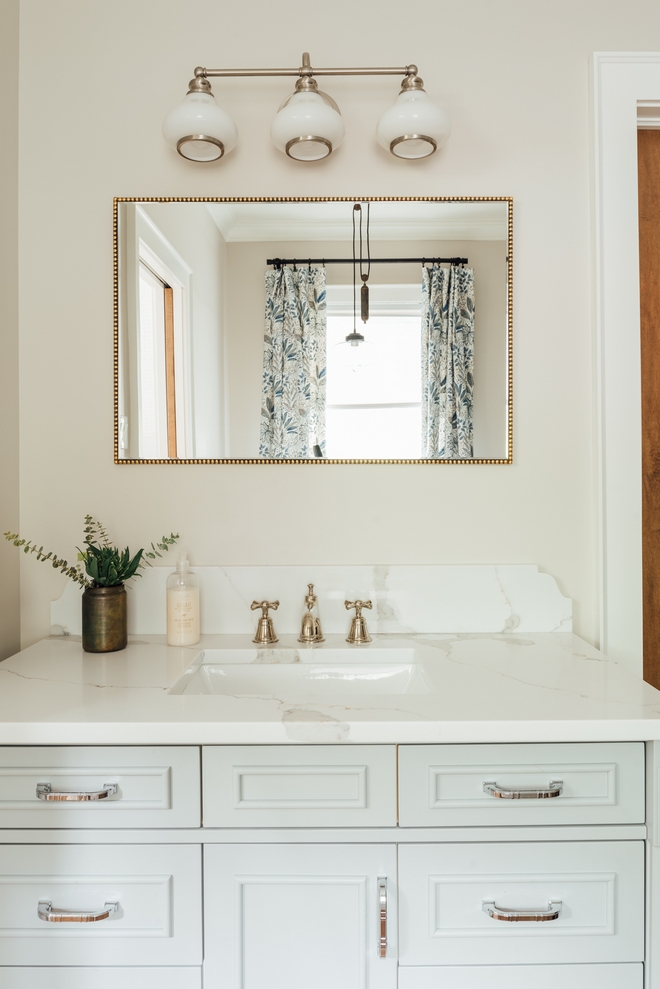
Vanity Custom made by cabinet maker and custom designed by KKi Designs – Color is Benjamin Moore HC-169 Coventry Gray.
Vanity Light: Hinkley Ainsley 56553BN.
Hardware: Richelieu.
Mirror: Structube.
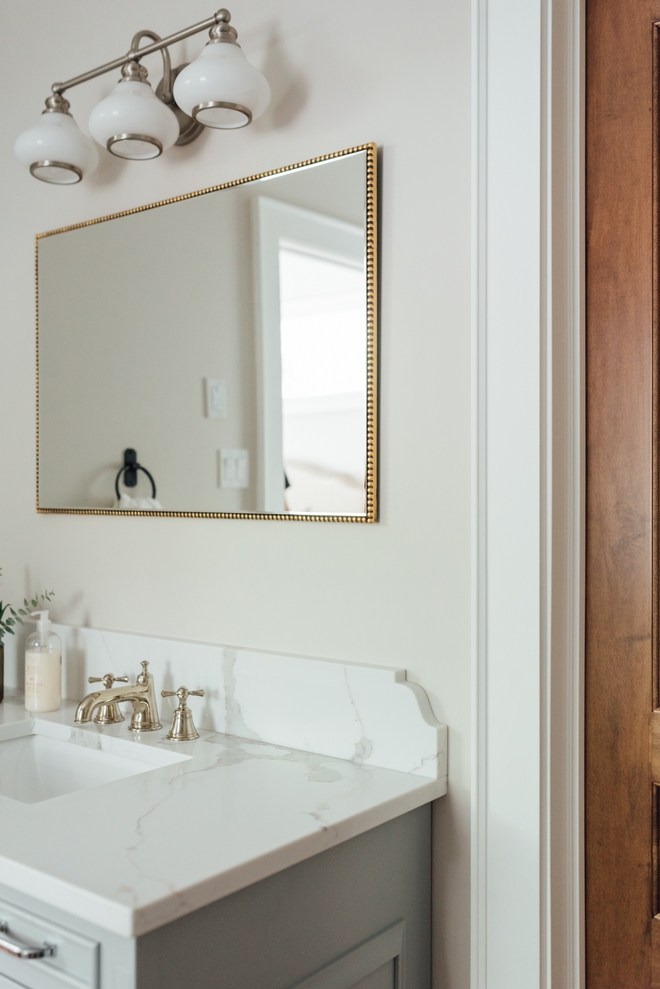
Countertop: Zenith Quartz Chilliwack.
Faucet: DXV.
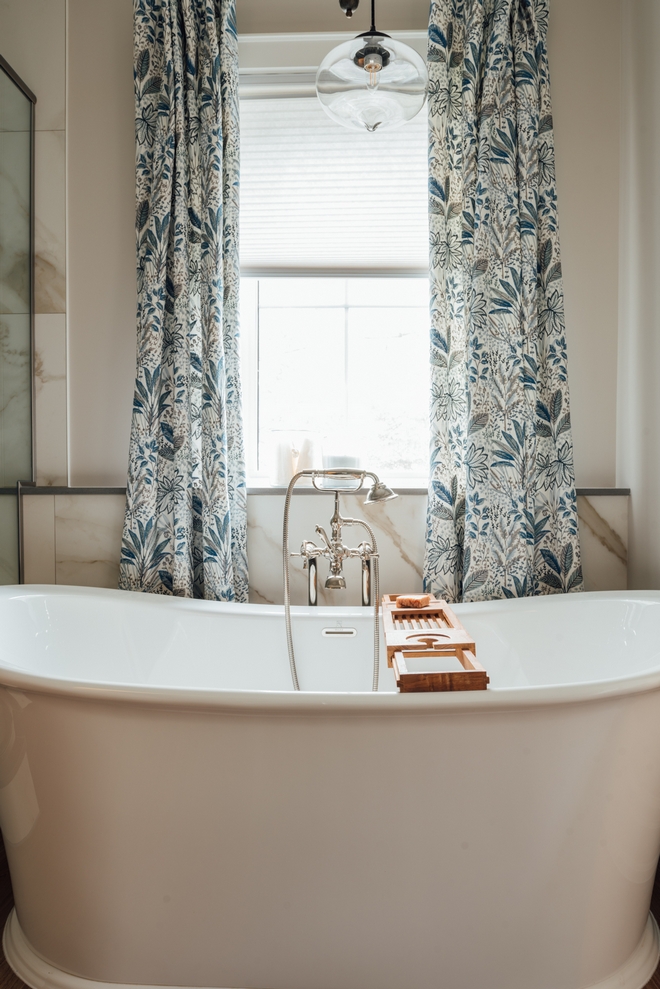
Tub: Maax Elina66 x 34 Acrylic Freestanding– Others: here & here.
Bath Caddy: here – similar.
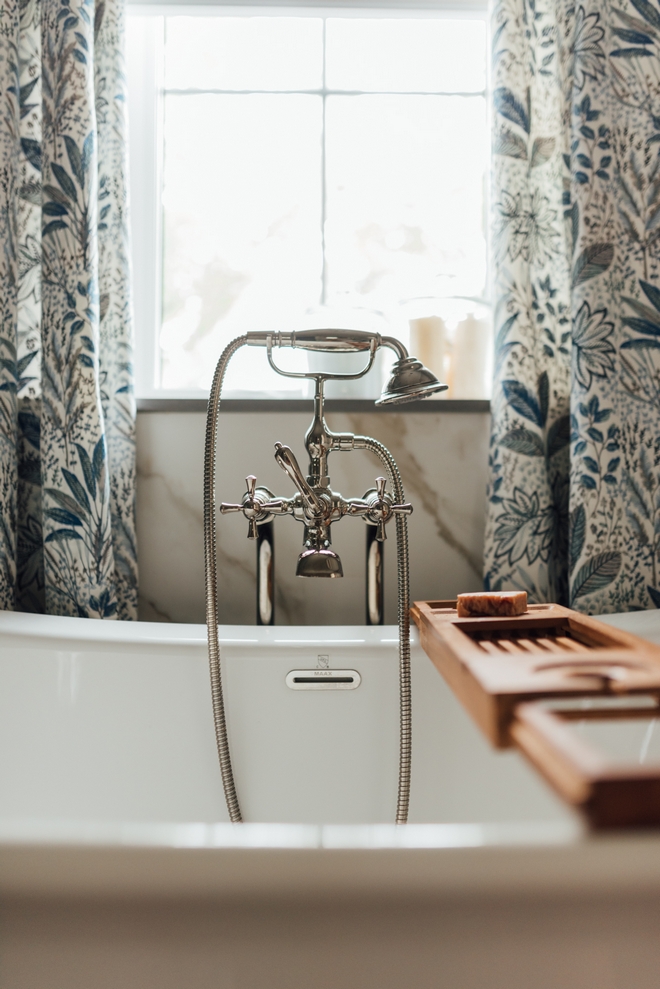
Tub Faucet: DXV Traditional Water Saving Floor Mount Tub Filler with Ashbee Cross Handles – similar here.
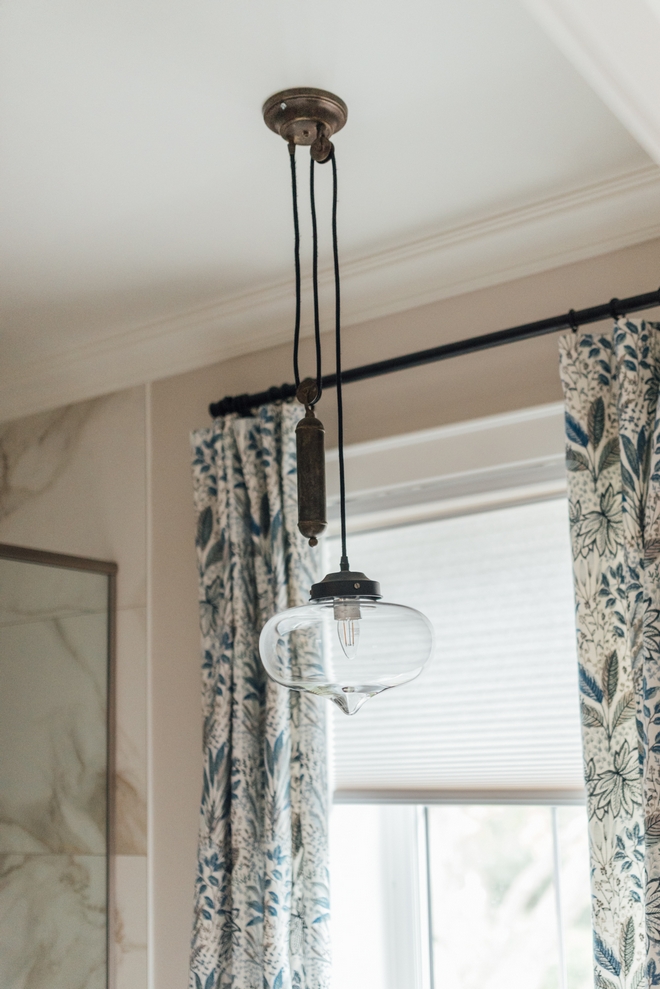
The pendant which hangs over the freestanding tub was another rescued piece from the original historic home.
Light: Antique Saved from the fire – Original to Clients – similar style: here, here & here.
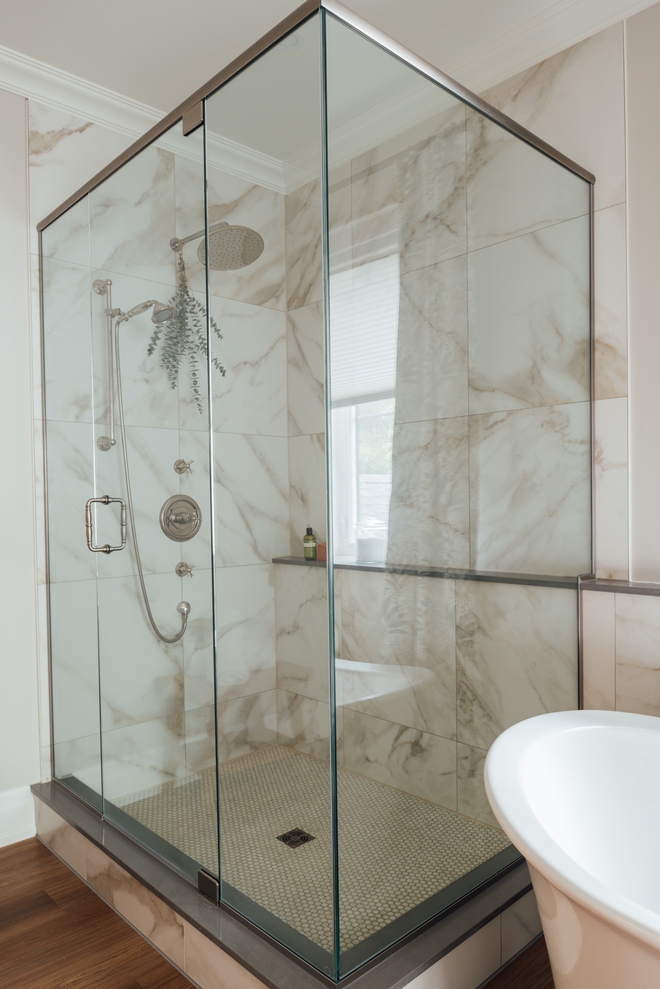
Shower wall tile (including wall behind tub) 24” x 24” Calacatta Matte porcelain tiles.
Shower Floor Tiles: Penny tiles Calacatta Matte.
Shower Plumbing: DXV.
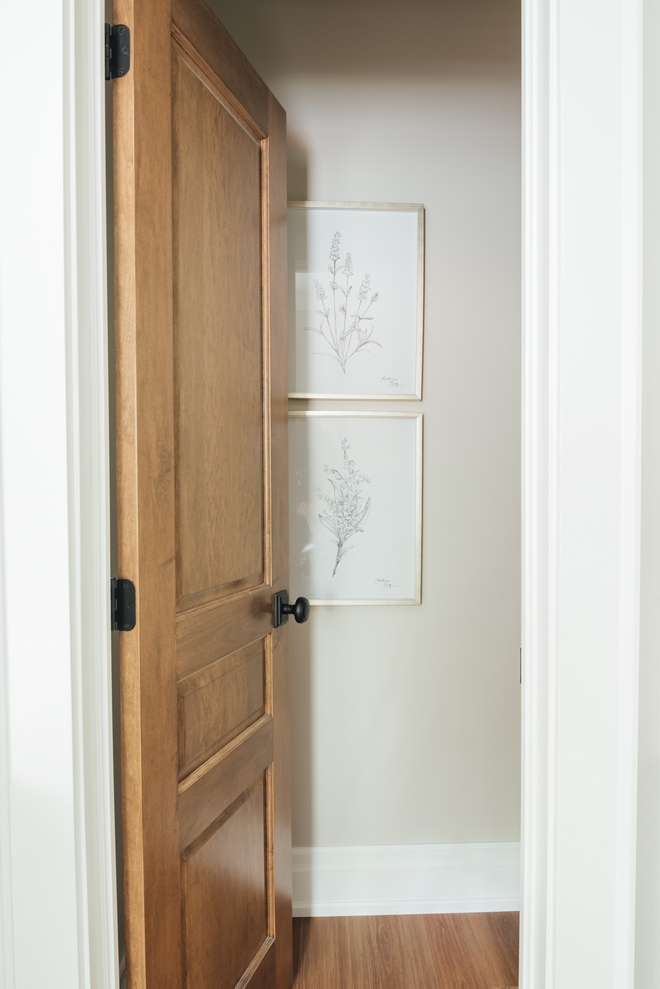
The solid maple doors also adds to the vintage feeling in this spacious bathroom and provides a bit of character often found in historical homes.
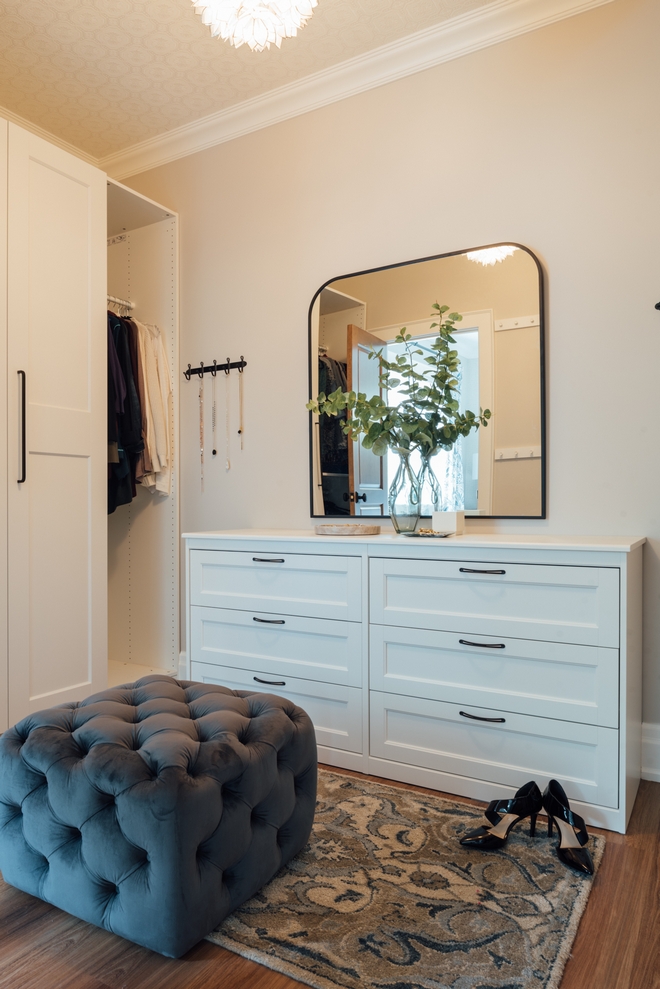
Closet Wall Paint Color: Benjamin Moore Balboa Mist.
Interior closet system- PAX by Ikea.
Rug: Nolan Persian-Style Rug.
Dresser: Ikea, Songesand.
Mirror: Trendy square shaped mirror with rounded corners.
Ottoman: here – similar.
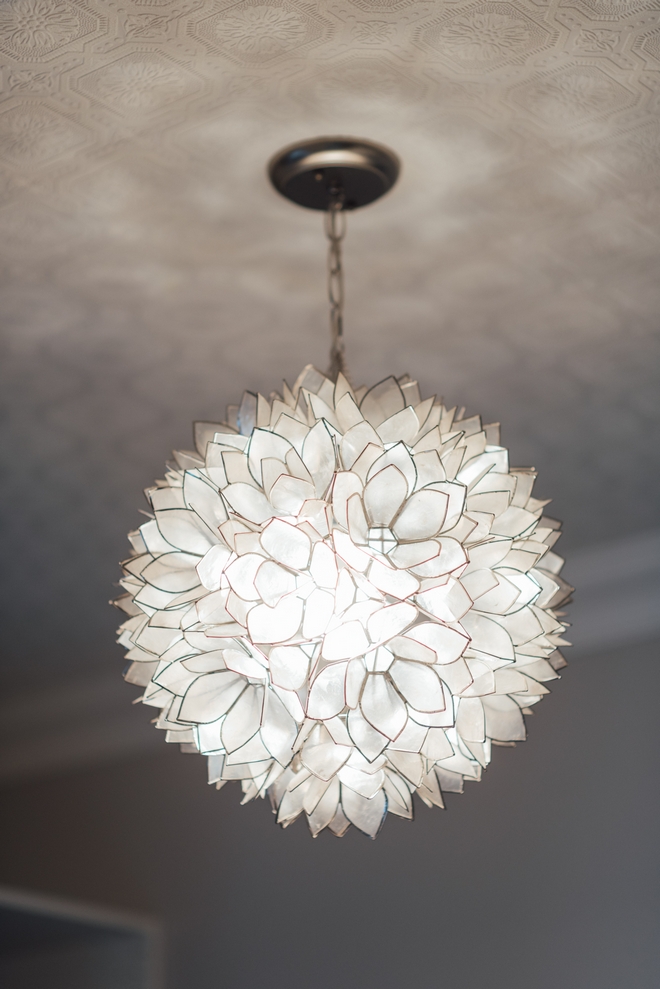
Capiz Pendant –Pottery Barn.
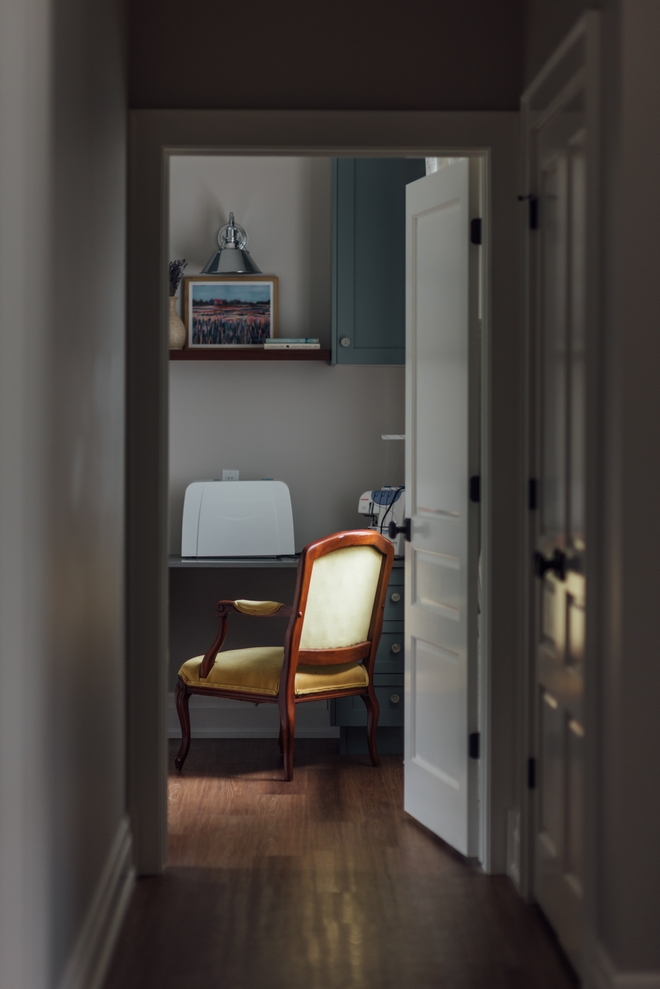
“This room pulls double duty as a laundry room and sewing room.”
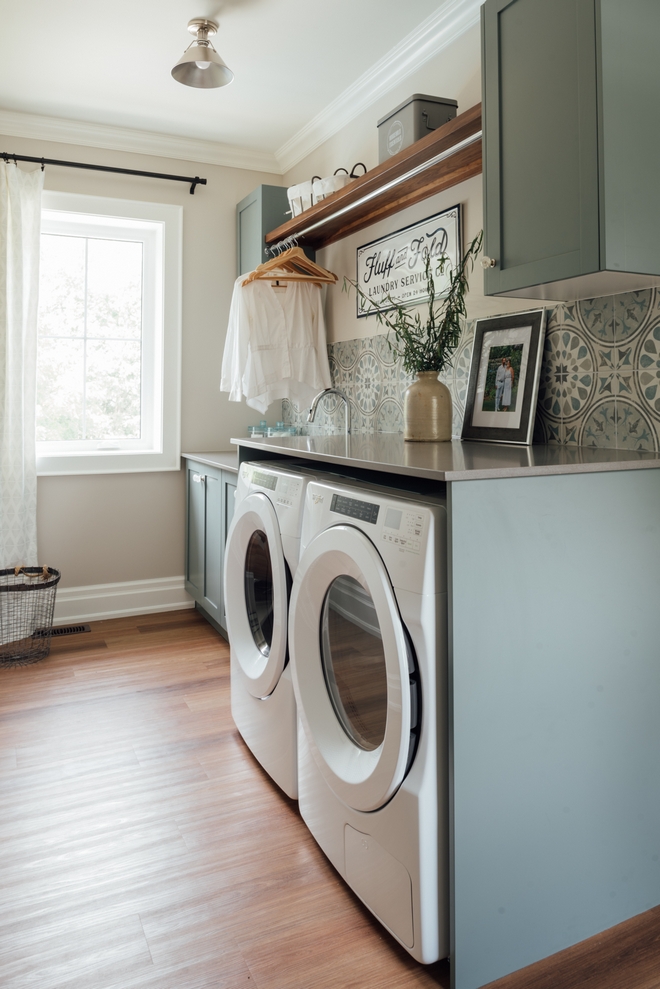
“Overlooking both the front and backyard, this laundry room features plenty of dedicated space and natural light. Personalized details with cabinetry and tile make this room fun and playful.”
Cabinet Paint Color: Benjamin Moore CC720 Night Train.
Wall Color: Benjamin Moore, OC-27 Balboa Mist.
Shelf: Pine stained in Early American by Minwax.
Appliances (washer/dryer): Washer WFW560CHW and Dryer YWHD560CHW.
Light Fixture: Weatherford Semi Flush Mount, Pewter.
“Fluff & Fold” Laundry Sign: Creative Co-Op Embossed Fluff and Fold Enameled Metal Décor Wall Art.
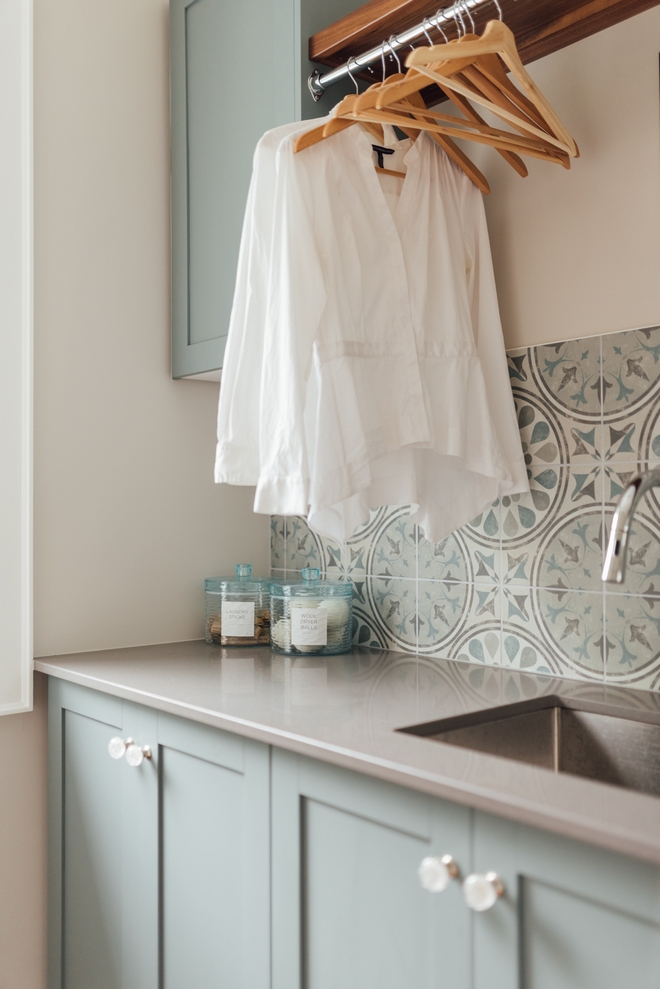
Backsplash tile: Aparici Tango Pampa Natural Glazed Porcelain tile, 23.25” x 23.25” – Other Patterned Tiles: here, here, here, here, here & here.
Countertops: Expressive Granite, Zenith Quarts, Cement.
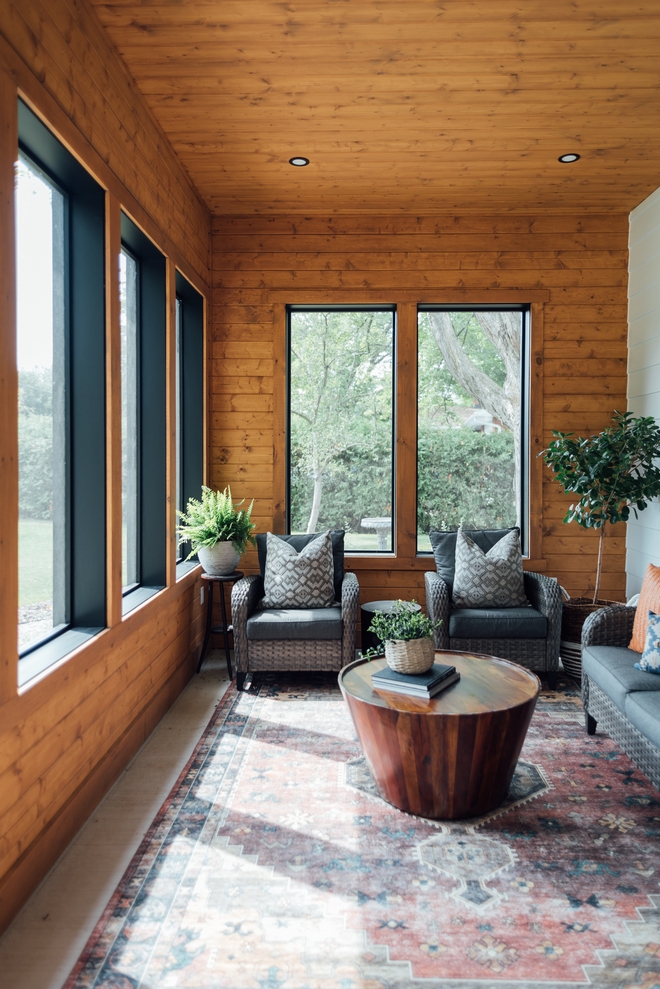
The Sunroom features walls and ceiling clad in Pine. Doesn’t this space feel inviting?!
Rug: Oriental Rust/Blue Area Rug.
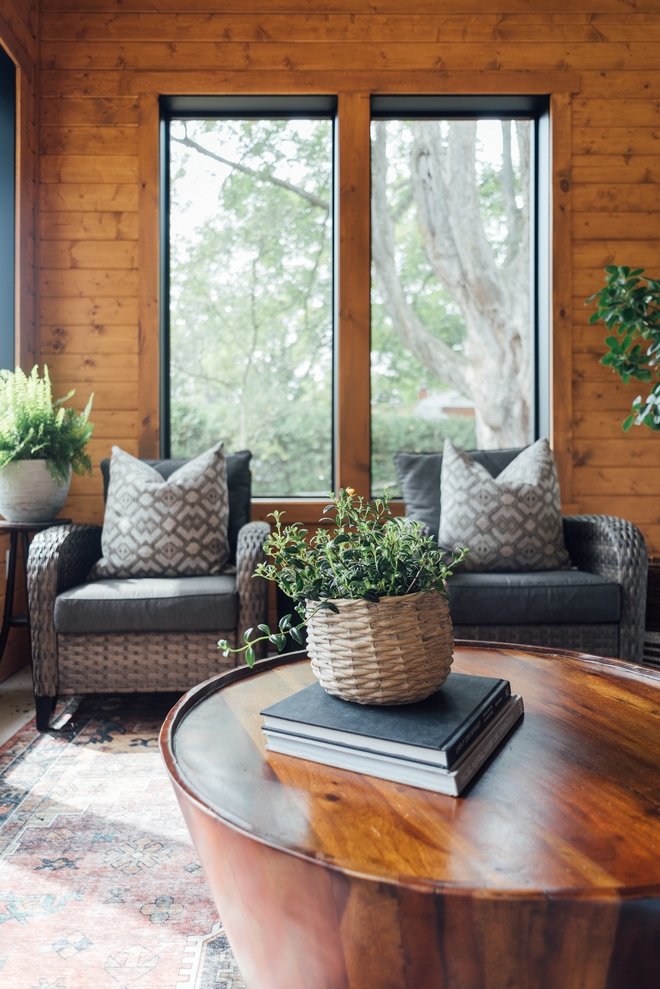
Coffee Table: Solid Wood Drum Coffee Table – similar style: here & here.
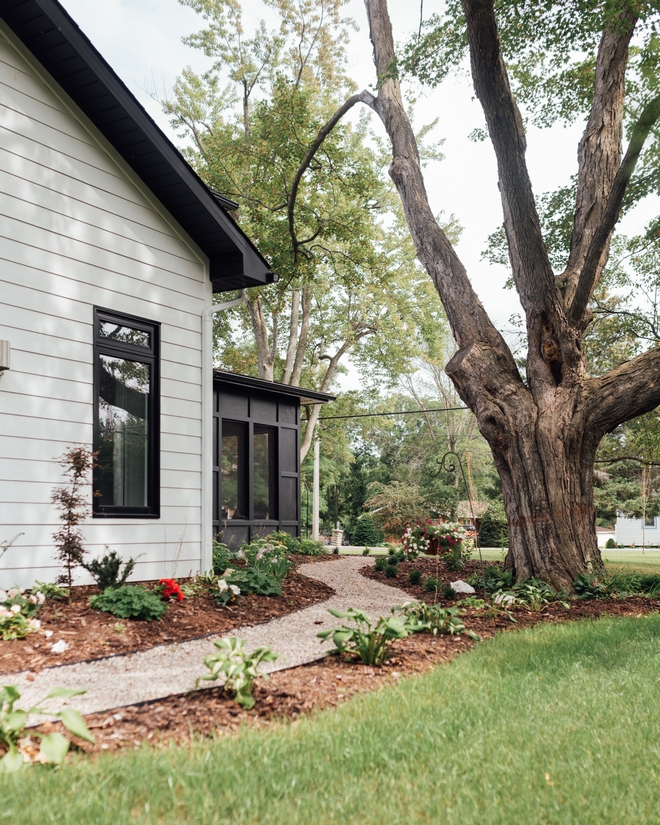
Landscaping: The Garden Gal: Shelley Salmon.
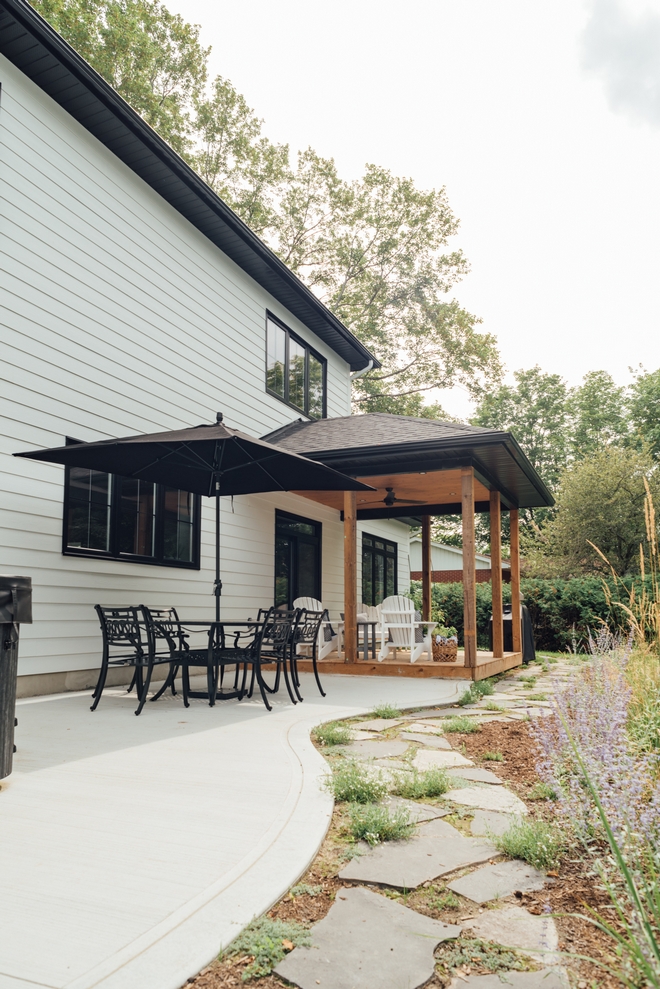
Plenty of patio space for both lounging and hanging out either in the pool, hot tub or under the covered deck.
Siding: James Hardie Hardie plank Lap Siding, Arctic White, Select Cedarmill.
Patio Set + Umbrella: The Fireplace Center & Patio Shop, Cabana Coast, Verona – similar here.
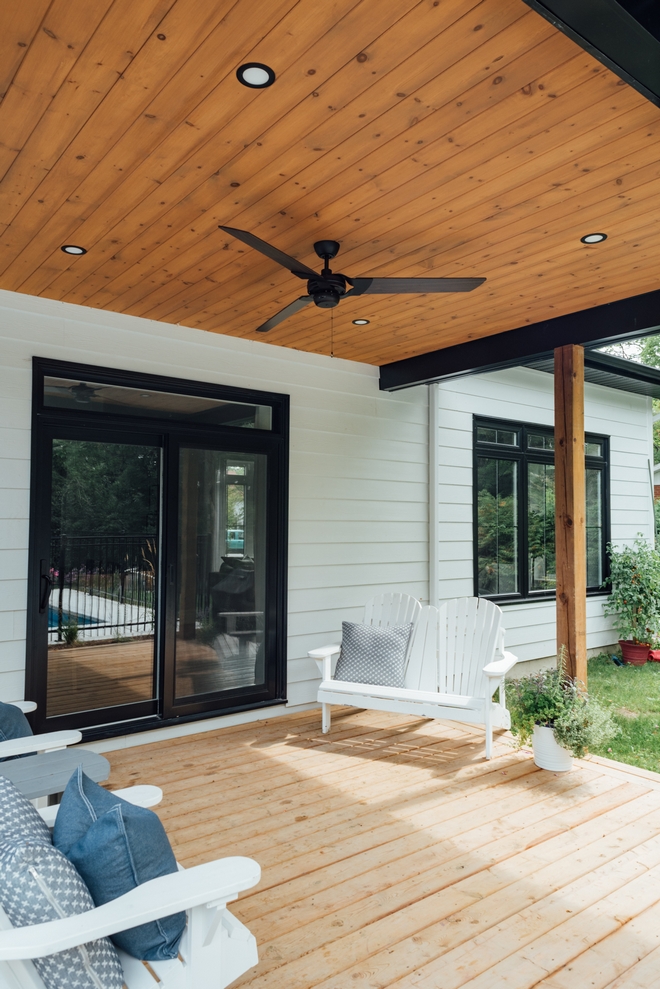
Porch base: Custom by AMP Construction, treated wood, brown.
Adirondack chairs: The Fireplace Center & Patio Shop, Beaver Springs Muskoka Chair – similar here (Chairs) & here (Bench).
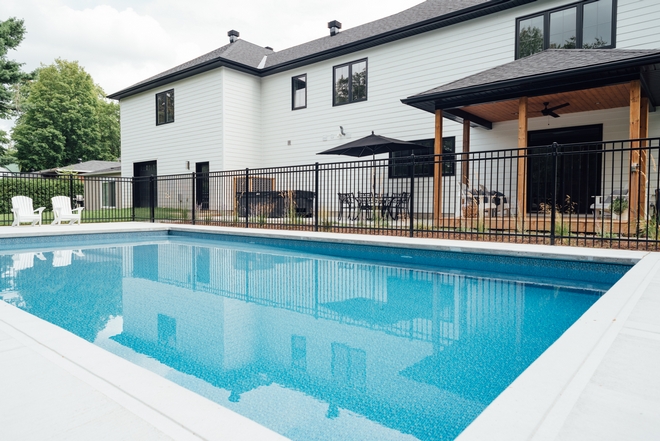
Inground ICF pool with concrete patio surround was another feature of this custom home build.
All Concrete (Pool and Patio): Custom by AMP Construction.
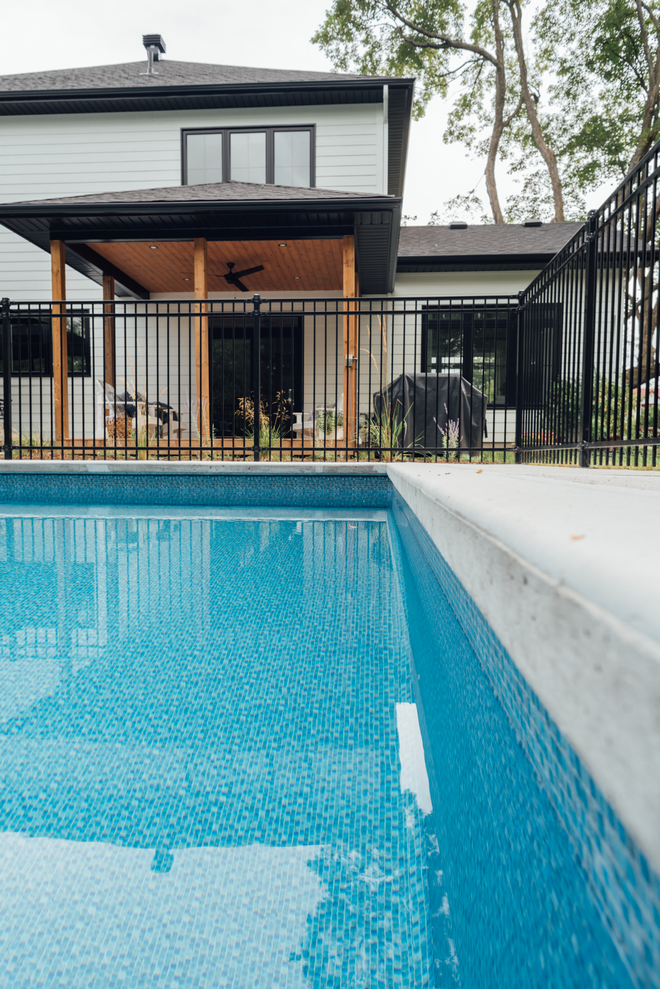
Pool Liner: Ottawa Pool Services, Poolwerx, Blue Mosaic – similar here.
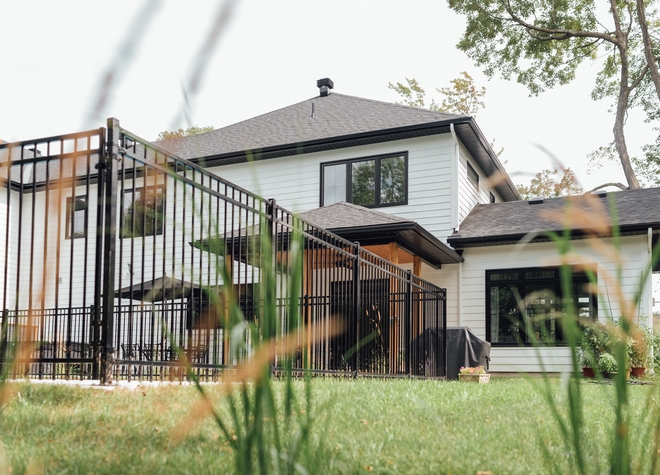
Pool Enclosure/Fencing: Above & Beyond Pools, Spas & Landscaping, Barrett Outdoor Living, Black Aluminum.
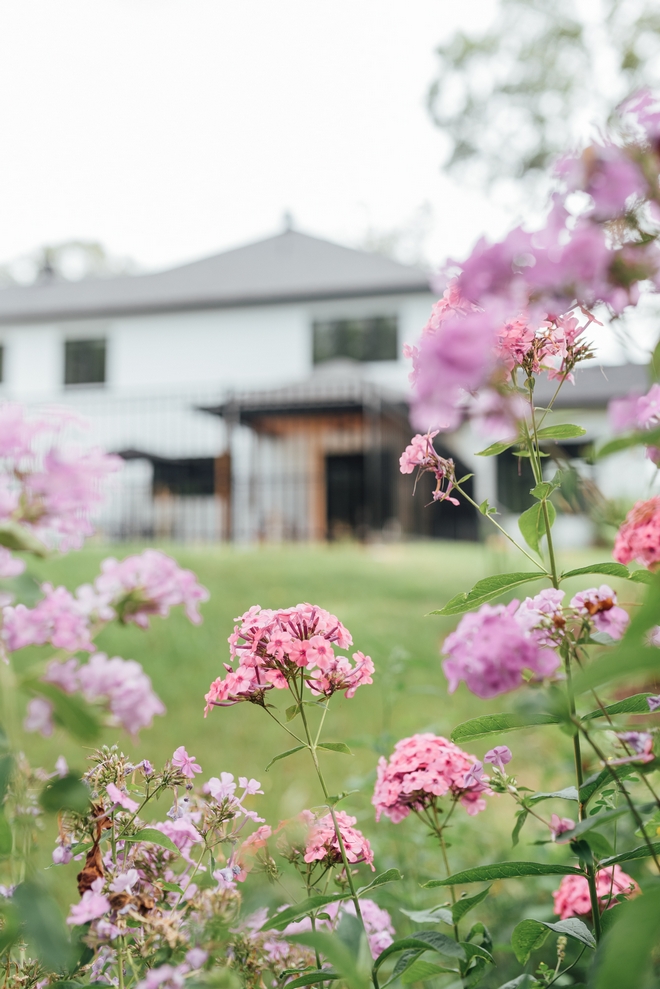
Allow your dreams to flourish during this New Year that is just starting…
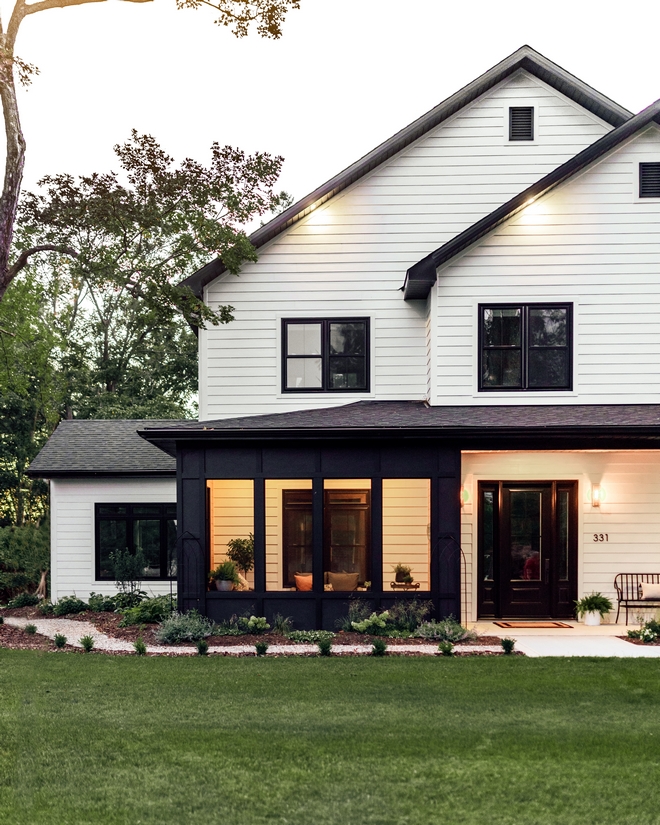
Home is where we create a life with the people we love the most. So, start making good memories and work towards living your best life today. 🙂
Click on items to shop:
Thank you for shopping through Home Bunch. For your shopping convenience, this post may contain AFFILIATE LINKS to retailers where you can purchase the products (or similar) featured. I make a small commission if you use these links to make your purchase, at no extra cost to you. Shopping through these links is an easy way to support my blog and I appreciate and I am super grateful for your support! I would be happy to assist you if you have any questions or are looking for something in particular. Feel free to contact me and always make sure to check dimensions before ordering. Happy shopping!
Joss & Main: End-of-Year Sale.
Ballard Designs: Up to 50% Off Sitewide.
Pottery Barn: The Big Refresh Sale.
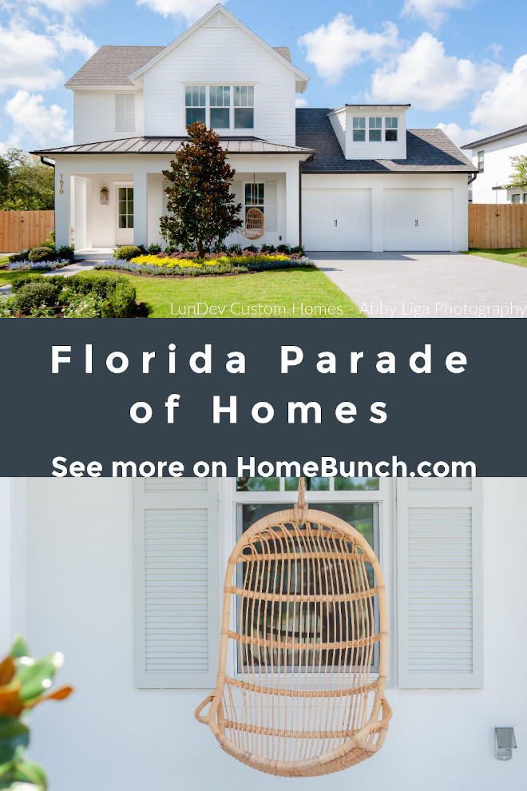
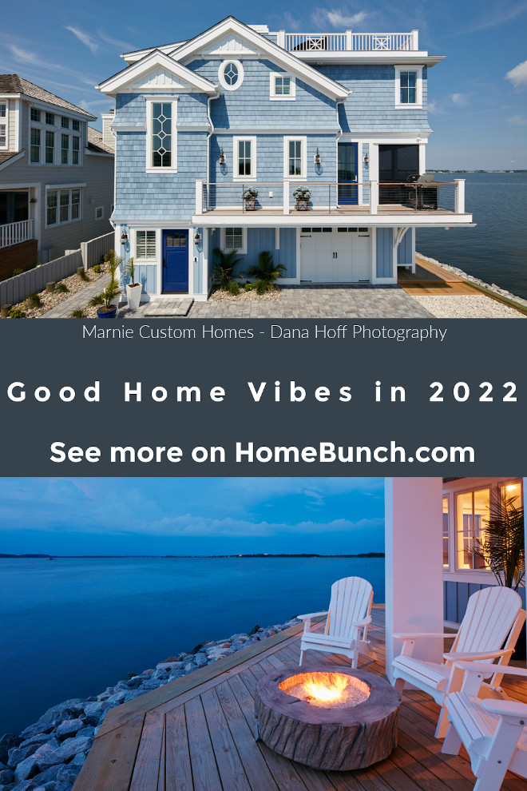
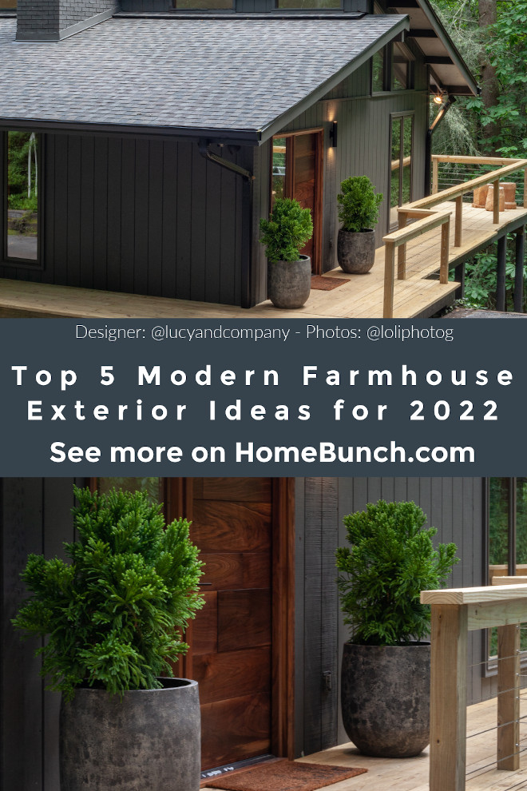
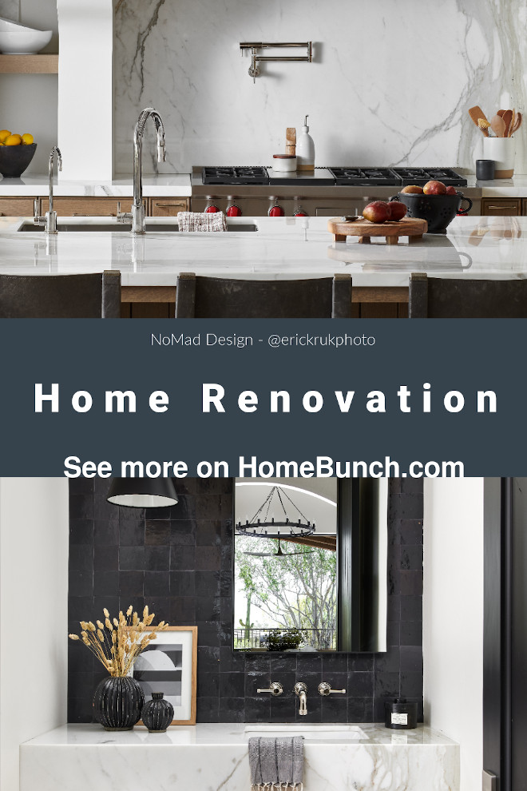
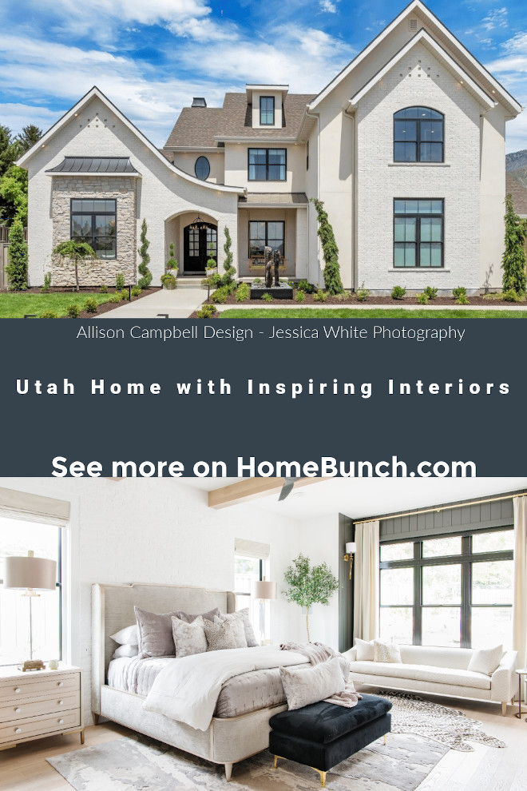
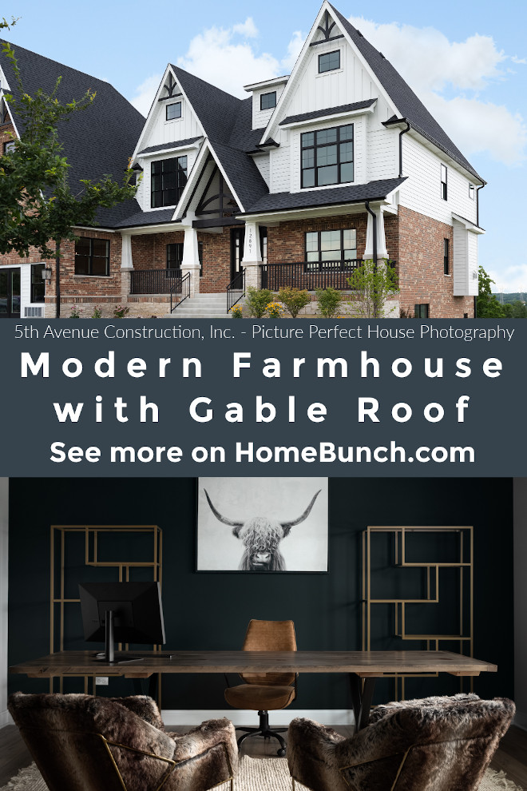
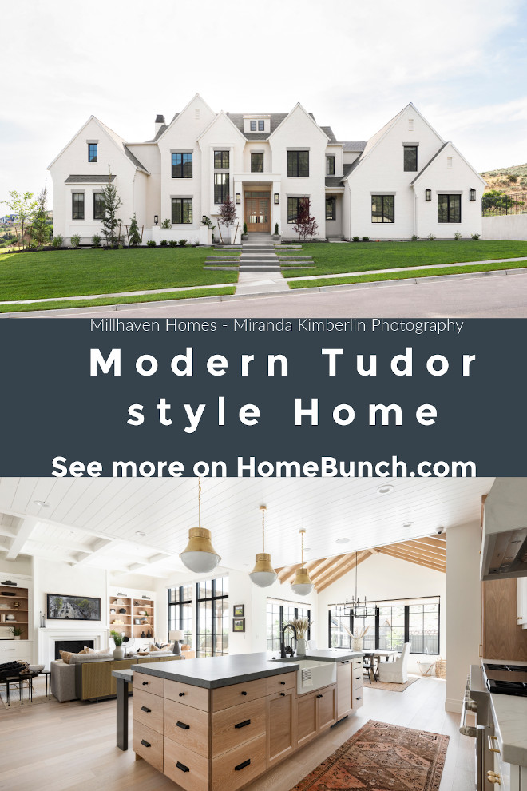
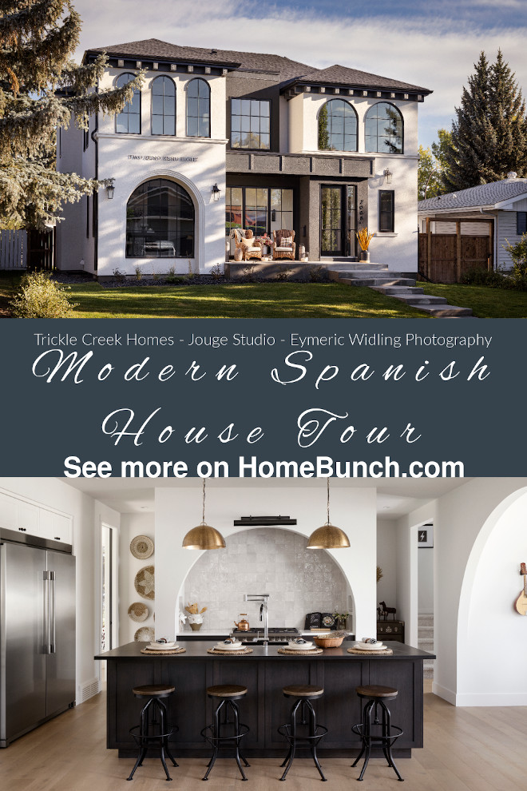
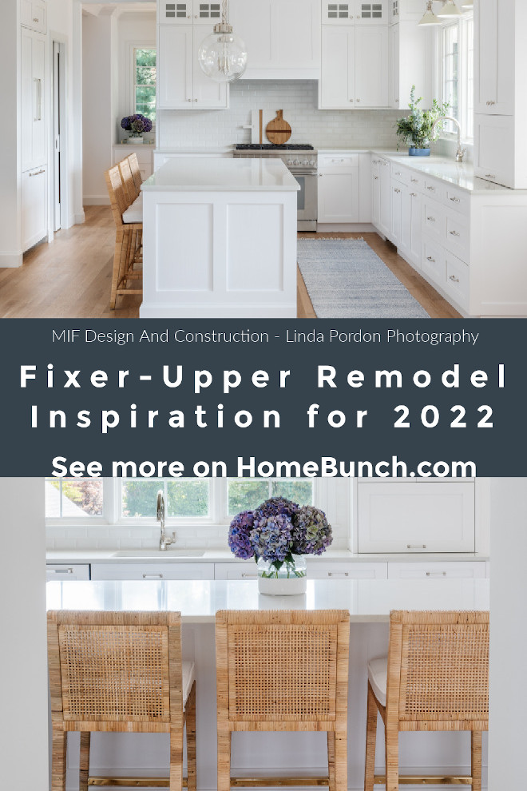 Fixer-Upper Remodel.
Fixer-Upper Remodel.
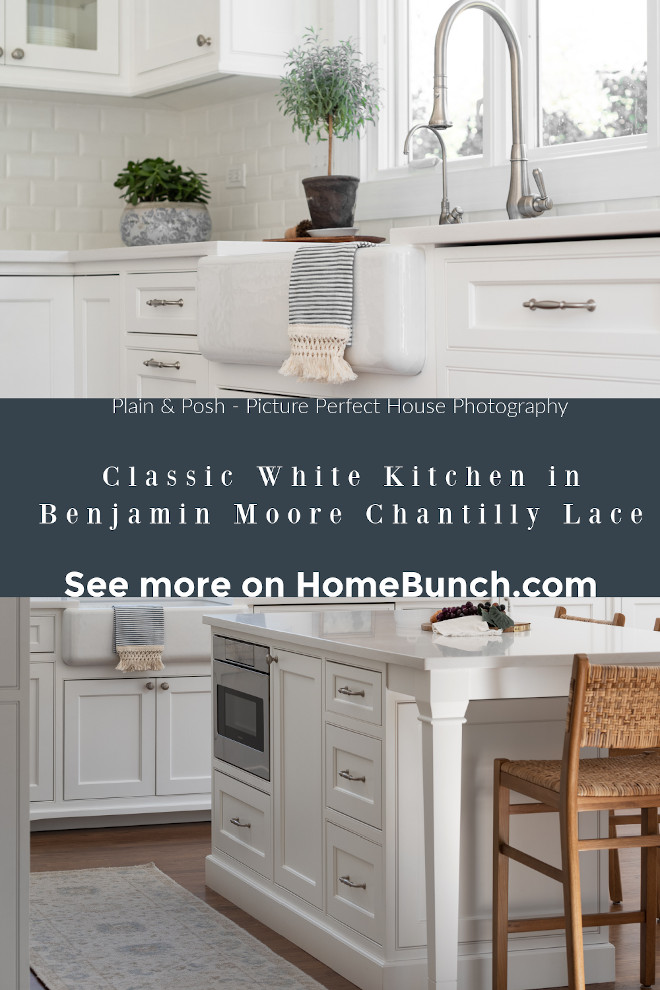 Classic White Kitchen in Benjamin Moore Chantilly Lace.
Classic White Kitchen in Benjamin Moore Chantilly Lace.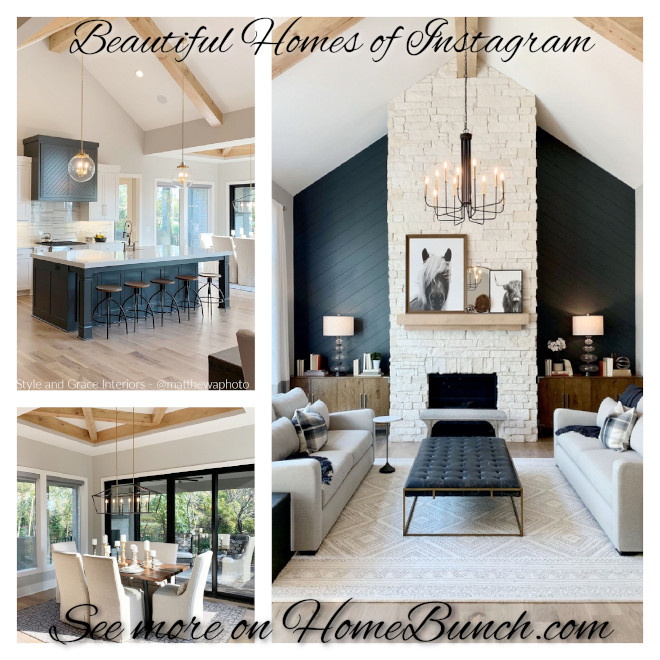 Beautiful Homes of Instagram.
Beautiful Homes of Instagram.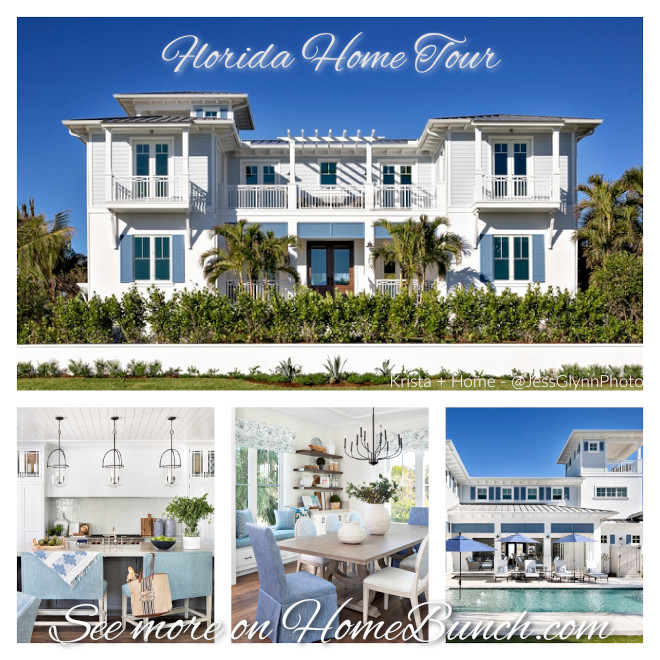 Florida Home Tour.
Florida Home Tour.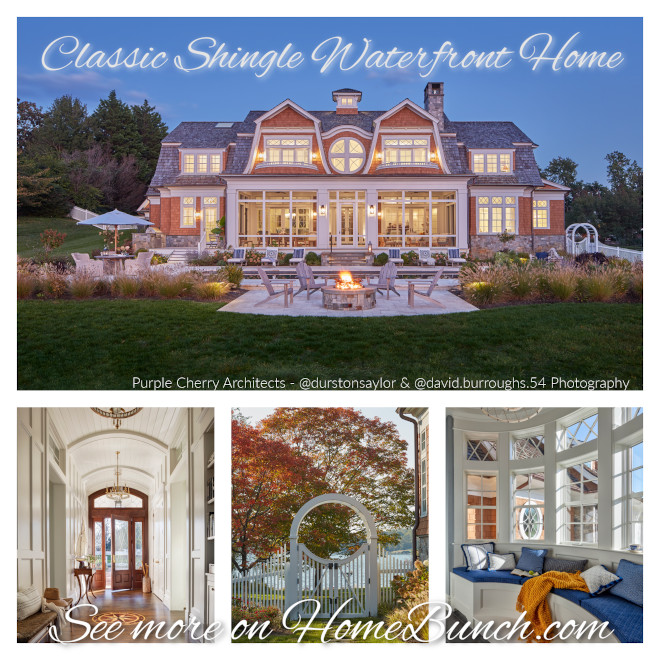 Classic Shingle Waterfront Home.
Classic Shingle Waterfront Home.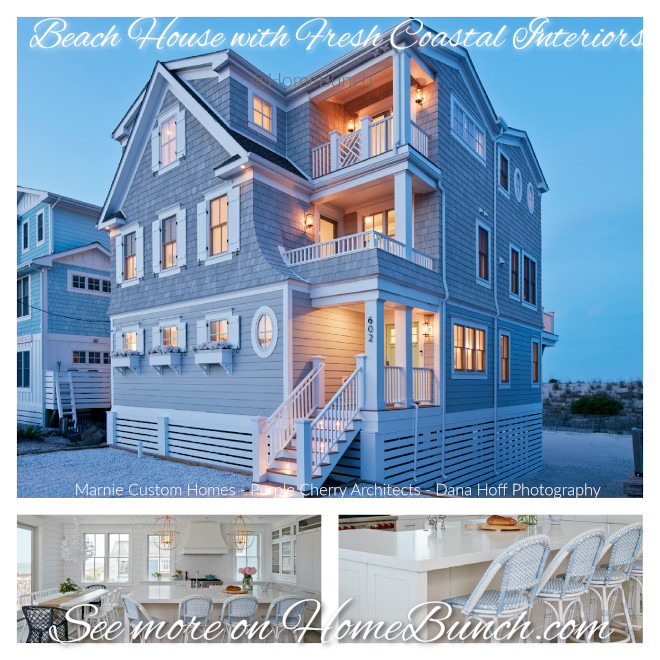 Beach House with Fresh Coastal Interiors.
Beach House with Fresh Coastal Interiors.
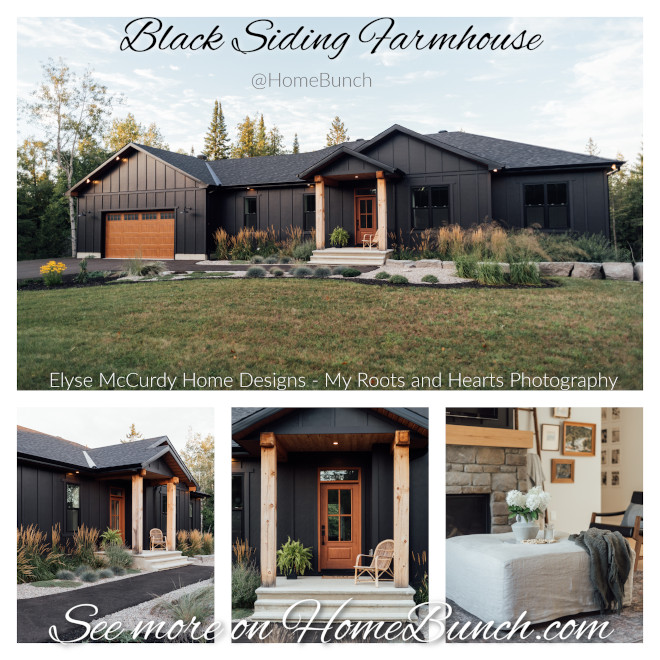 Black Siding Farmhouse.
Black Siding Farmhouse.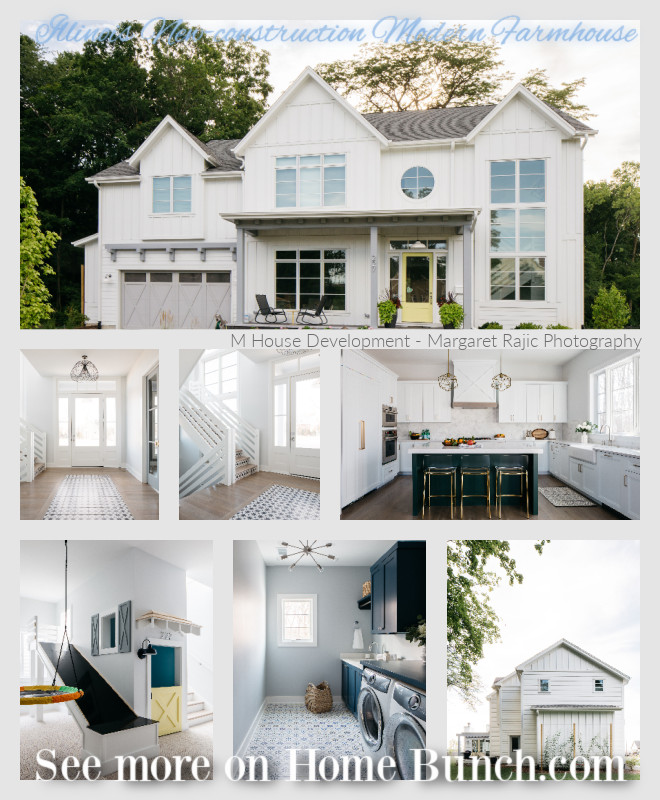 Illinois New-construction Modern Farmhouse.
Illinois New-construction Modern Farmhouse.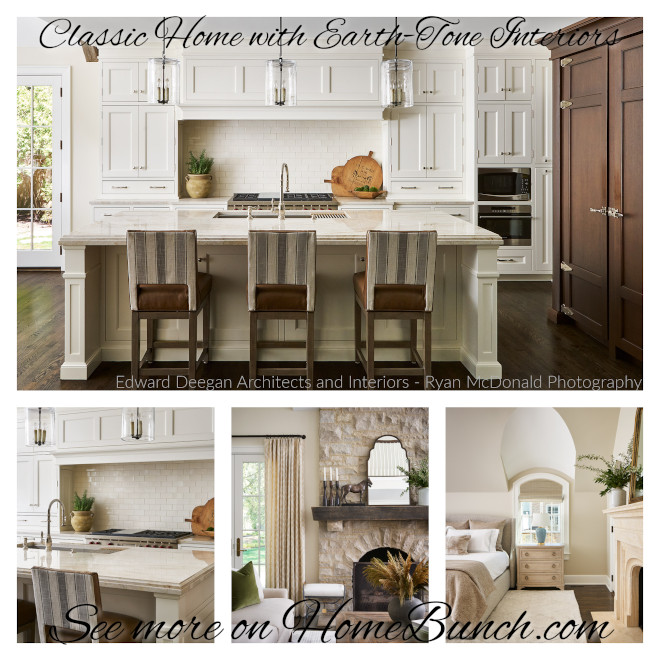 Classic Home with Earth-Tone Interiors.
Classic Home with Earth-Tone Interiors.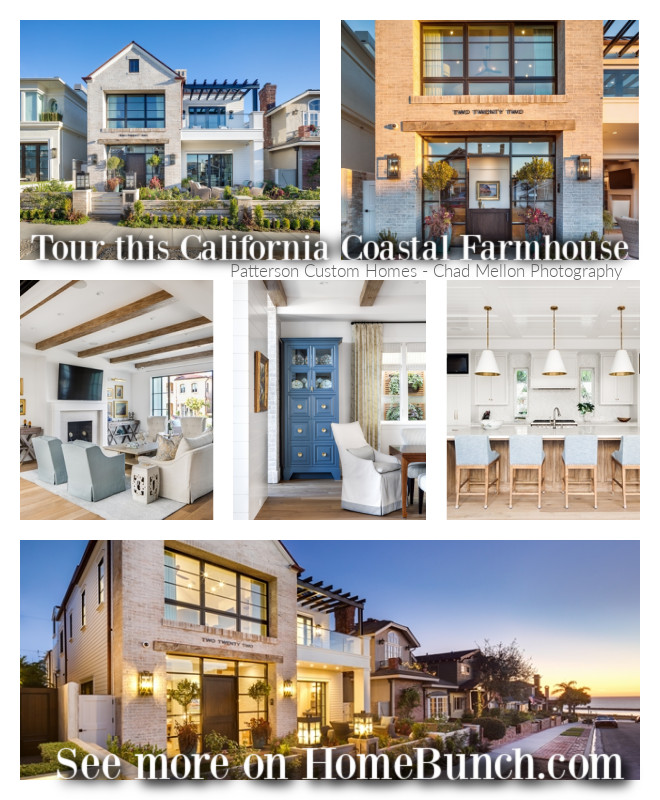 Tour this California Coastal Farmhouse.
Tour this California Coastal Farmhouse.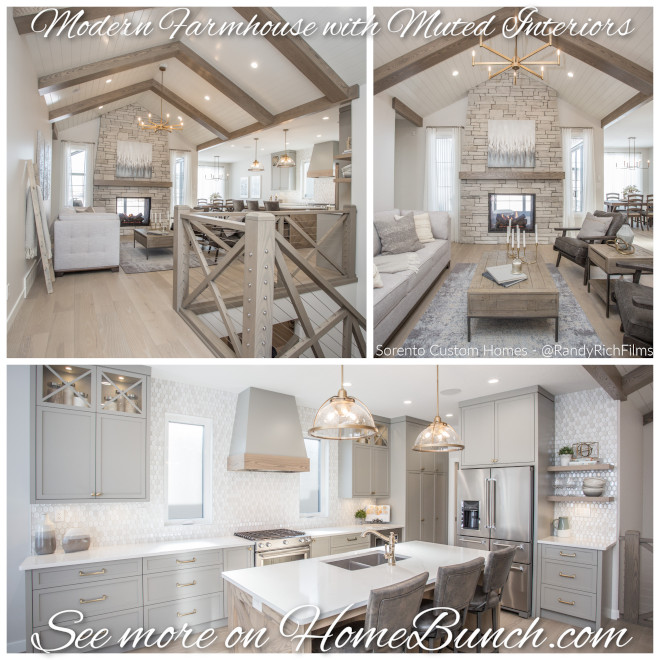 Modern Farmhouse with Muted Interiors.
Modern Farmhouse with Muted Interiors.
 Beautiful Homes of Instagram.
Beautiful Homes of Instagram.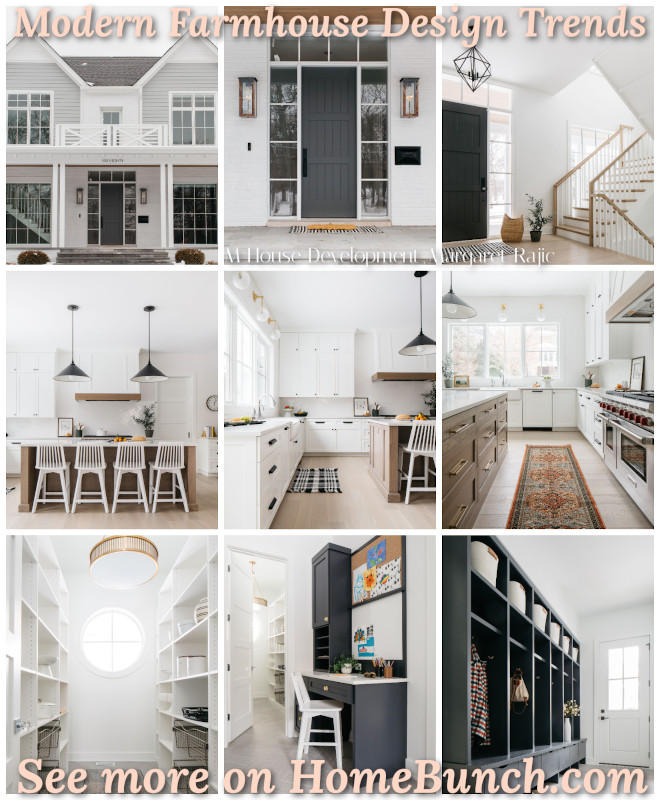 Modern Farmhouse Design Trends.
Modern Farmhouse Design Trends.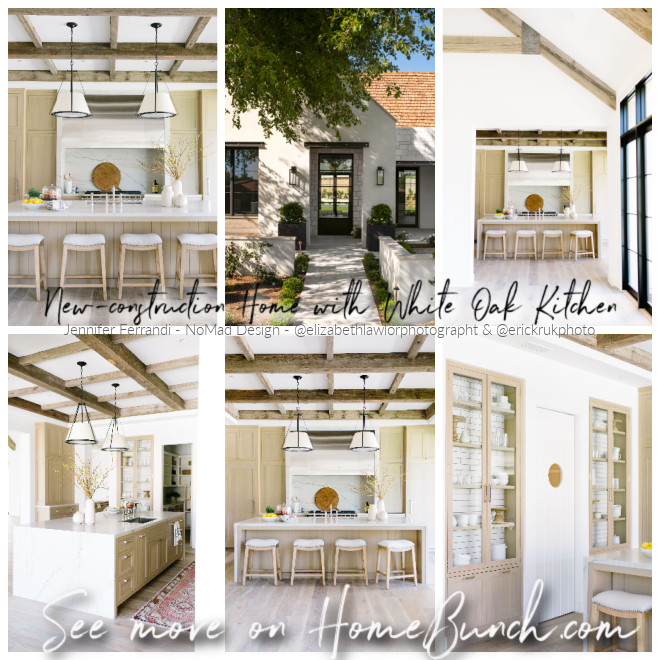 New-construction Home with White Oak Kitchen.
New-construction Home with White Oak Kitchen.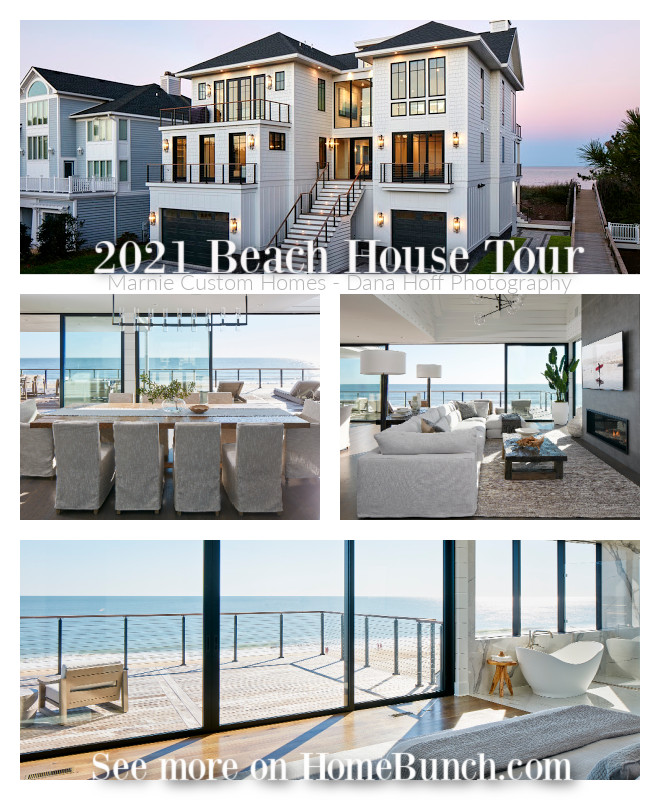 2021 Beach House Tour.
2021 Beach House Tour.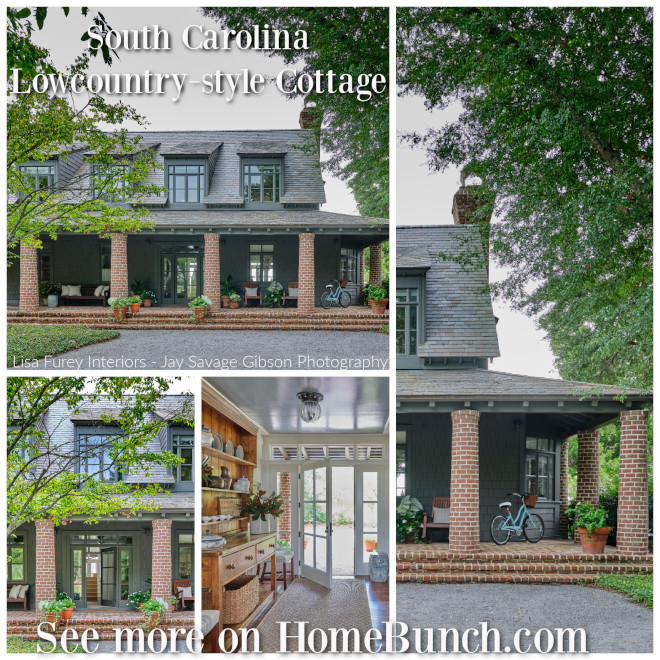 South Carolina Lowcountry-style Cottage.
South Carolina Lowcountry-style Cottage.
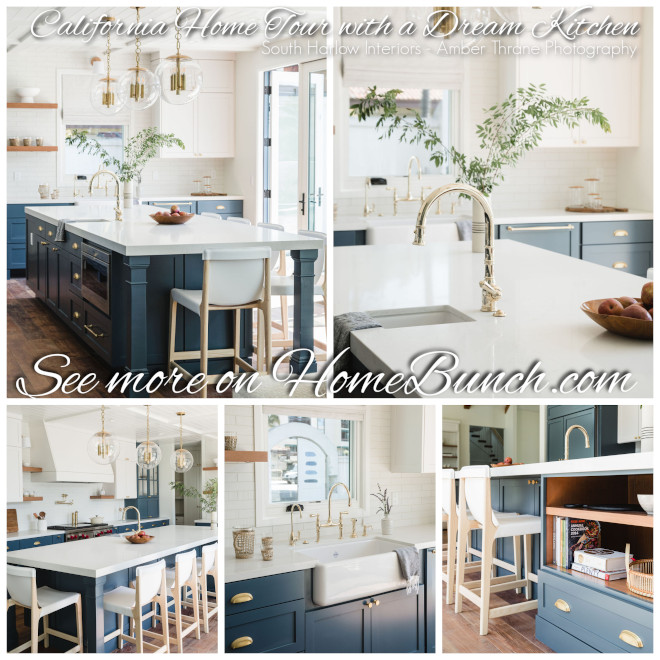 California Home Tour with a Dream Kitchen.
California Home Tour with a Dream Kitchen.
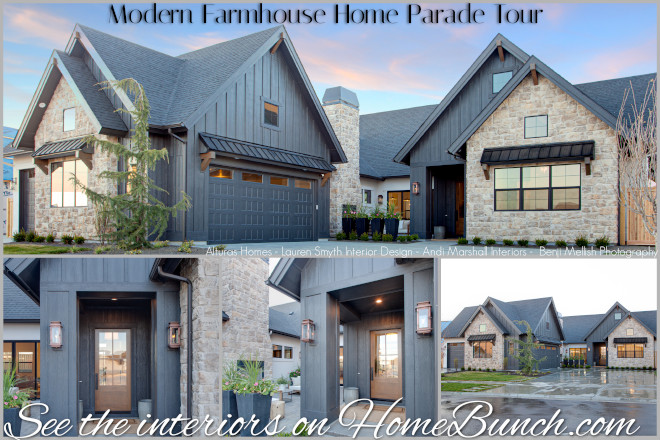 Modern Farmhouse Home Parade Tour.
Modern Farmhouse Home Parade Tour.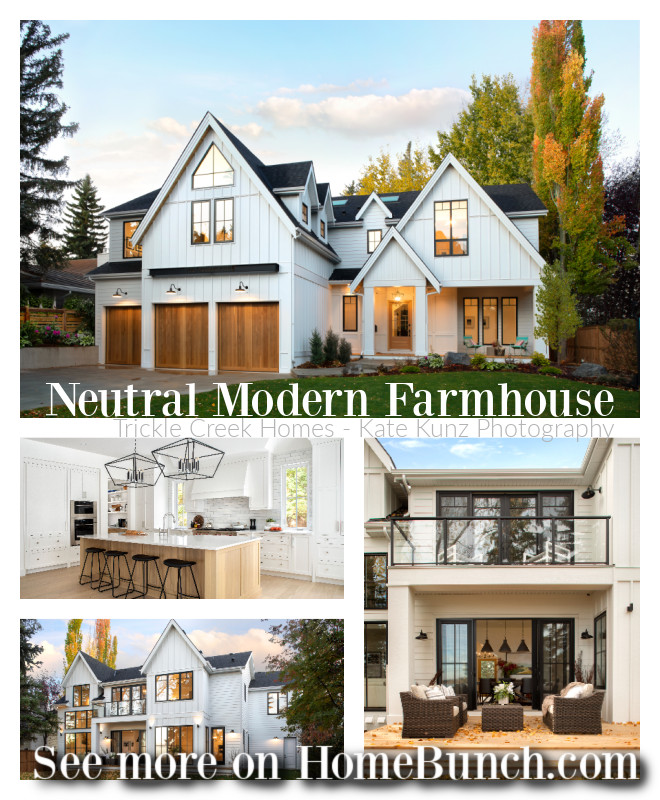 Neutral Modern Farmhouse.
Neutral Modern Farmhouse.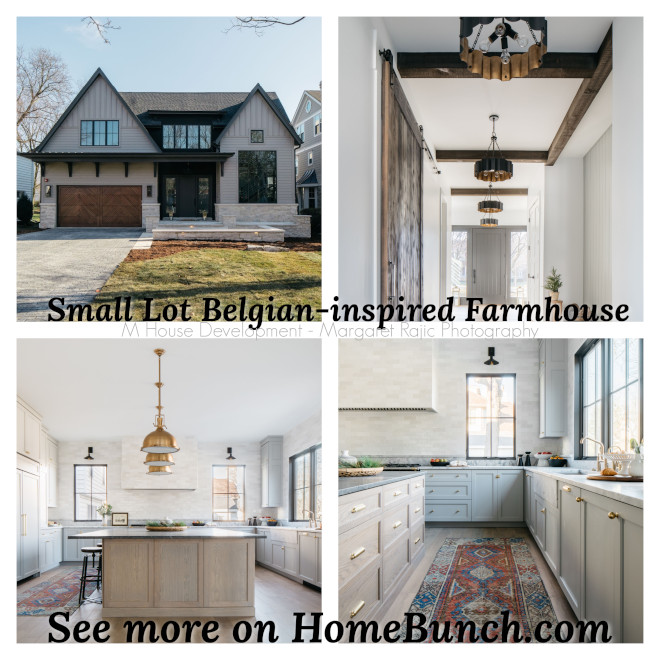 Small Lot Belgian-inspired Farmhouse.
Small Lot Belgian-inspired Farmhouse.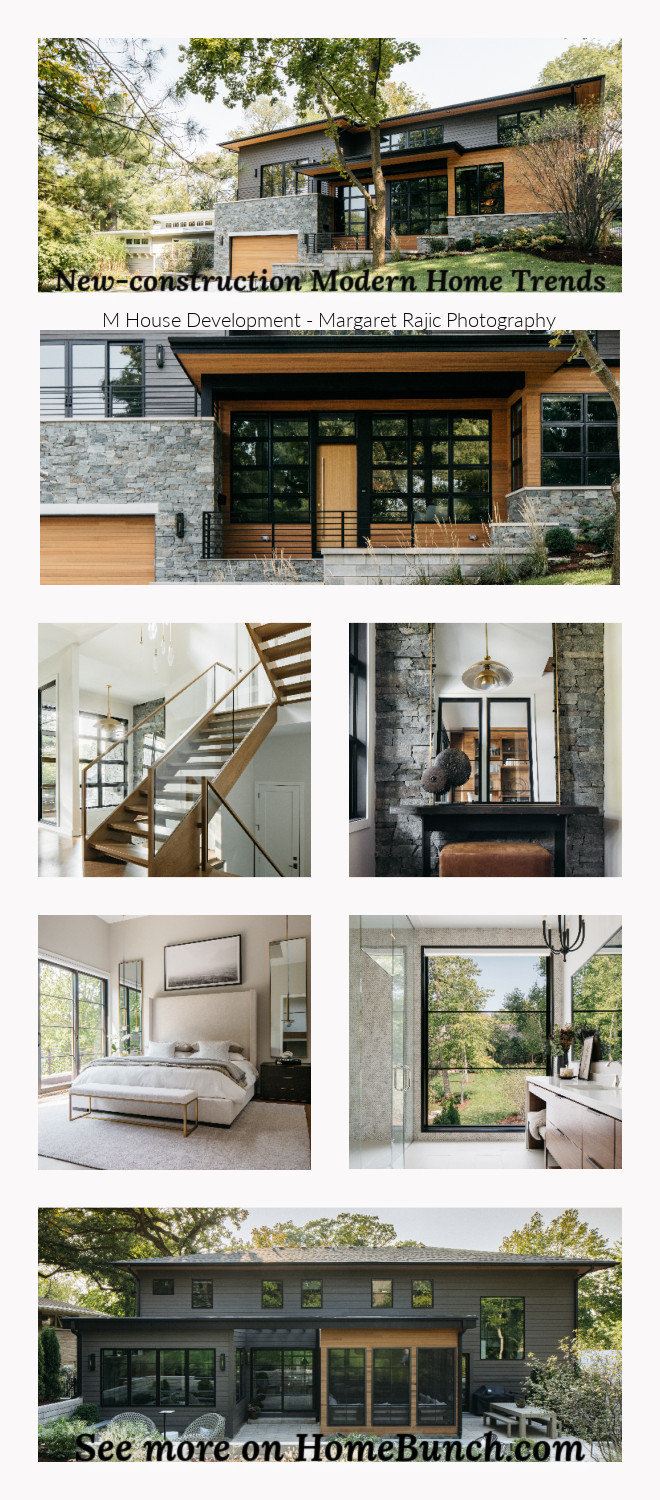 New-construction Modern Home Trends.
New-construction Modern Home Trends. “Dear God,
If I am wrong, right me. If I am lost, guide me. If I start to give-up, keep me going.
Lead me in Light and Love”.
Have a wonderful day, my friends and we’ll talk again tomorrow.”
with Love,
Luciane from HomeBunch.com
Subscribe to get Home Bunch Posts Via Email
Loved this home. So nice to see the warmth of stained wood and color in a home. Although the white/white/white is beautiful, natural wood and color is so warm and inviting. Thanks for this post. Enjoyed it very much.