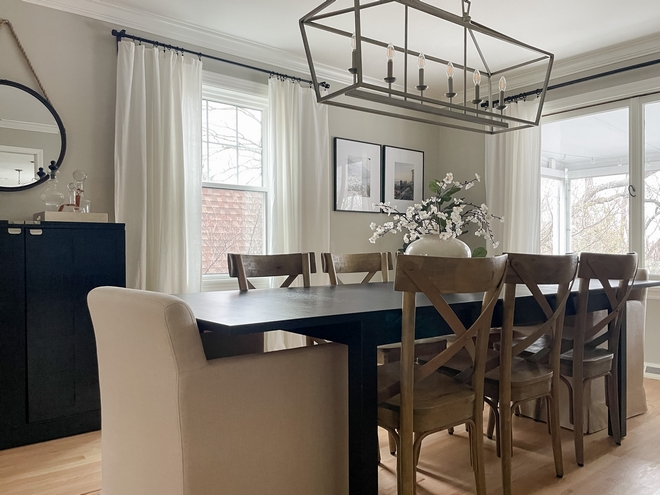
“Beautiful Homes of Instagram” is a series that I am so proud to have started many years ago on Home Bunch. It’s the space I give to talented homeowners, such as Lena from @amberlanelife, to share their home with you all, with the goal to not only inspire you but to also show off all their hard work.
As you will see here, Lena and her husband are a great example that, if you persist and are willing to learn, you can transform a fixer-upper into a dream home. Sure, you will make mistakes, sure, you will sweat and work many hours after work and during the weekends, but chances are that you will feel proud when the results start to show. With that said, Lena has plenty of results to show today! Keep reading and make sure to give her a follow on Instagram!
I hope you enjoy the tour, my friends!!!
“Hey everyone! I am Lena from @amberlanelife, and I’m so excited to share my home with you as part of Home Bunch’s Beautiful Homes of Instagram.
My husband Taylor and I bought our house in 2014 and have been slowly tackling each room over the years. We are both pharmacists by day and DIYers on nights and weekends.
Our house was built in 1964. It was liveable but outdated and not my style. Very few things have been updated since the 60s. When we first moved in, we couldn’t afford to make any major renovations; so we did what could give us the most bang of our buck…painted…almost everything! It was a great first step. The new paint gave the house a fresh face lift that brought it from dreary to brighter. Then in the 8.5 years since, with the help of Youtube, Google and my dad (shout out Mike!), we’ve been able to create a home we love.”
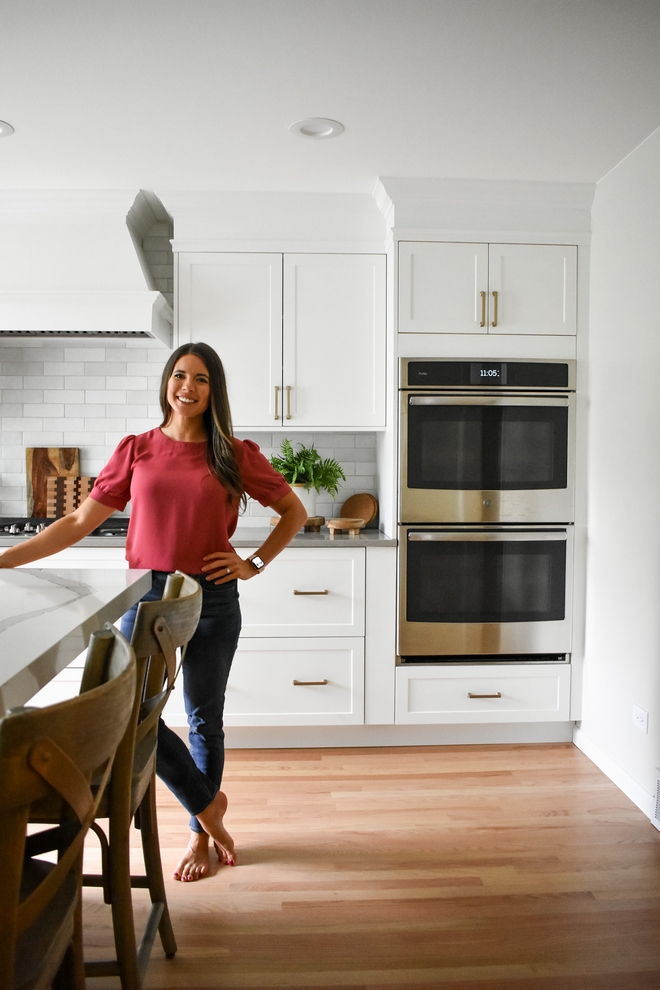
Lena didn’t grow up in a home with fixer-uppers; most of us don’t, right? She, along with her husband, had to learn every step, including buying the right tools, which alone can be challenging at the start, but they did their homework, pulled up their sleeves and the results… Well, they speak for themselves. Just by taking a look at this tour, you can imagine the amount of work – and love – they put into their home.
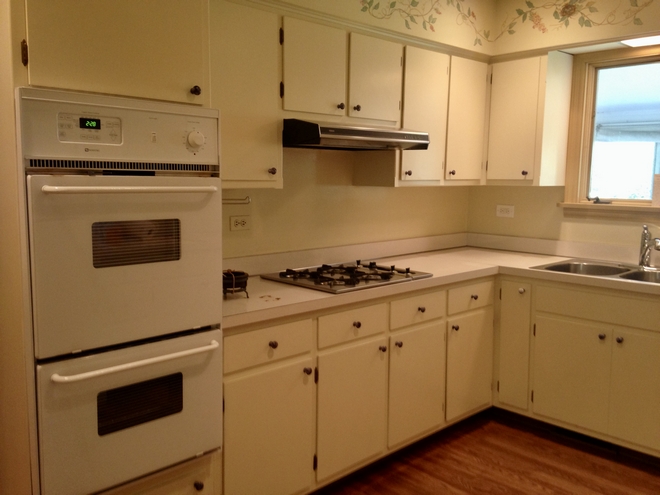
“We waited so long to be able to remodel/DIY our kitchen. And I truly think it was worth the wait!” – Lena from @amberlanelife
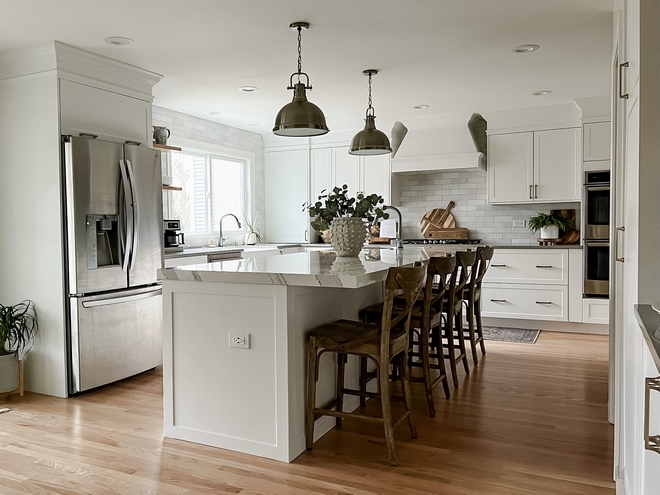
“When we were stuck at home in 2020, we knew it was the perfect time to start the renovation. I designed the kitchen a couple years prior and was very excited to finally be able to do it.” – Lena from @amberlanelife
Flooring: 2.25” red oak with clear water-based sealer – Other Favorites: here, here & here.
(Scroll to see more & Click on items to shop)
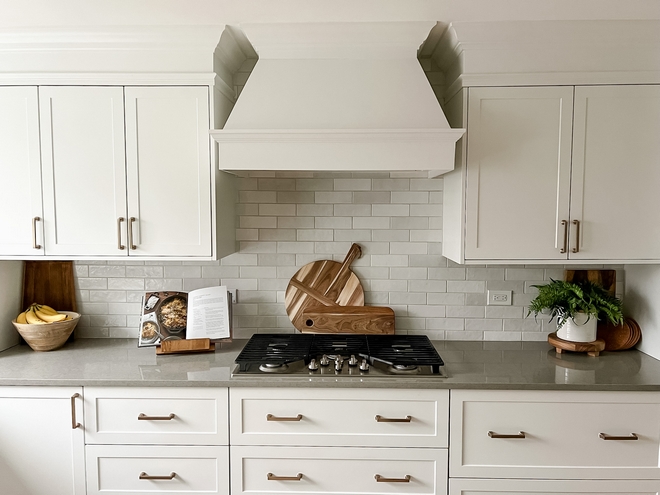
“The execution of the hood was probably the most challenging part of the kitchen project. I only wish we knew more about compound angles prior to wasting so many 2x4s (remember how expensive 2x4s were in 2020!?!) and so much time. Once we figured out that we needed compound angles for the front, it was [mostly] smooth sailing from there.”- Lena from @amberlanelife
Backsplash: Bedrosians Cloe in White – My favorite!
Trivet: Wood Pedestal Stands Trivet (Set of 2) – similar.
Cooktop: GE Profile 36” Gas Cooktop.
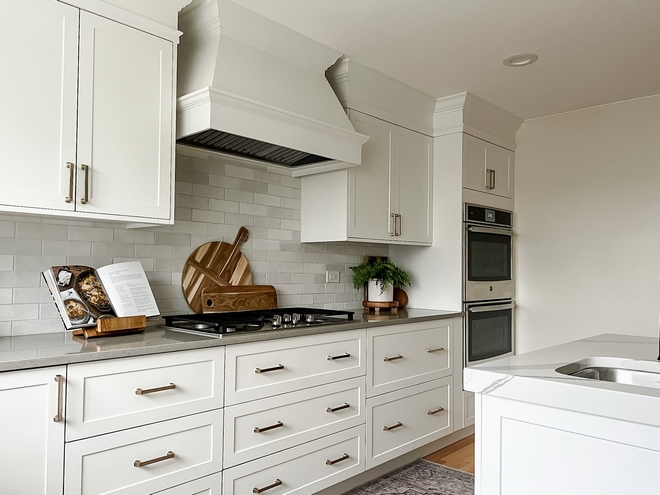
“Due to some other last minute expenses, our kitchen budget took a hit, so we knew we needed to save some money somewhere in the project. That’s when we decided to make the decision to use IKEA cabinets and Semihandmade fronts. Honestly, [almost] 3 years later and we have no regrets.”- Lena from @amberlanelife
Kitchen Cabinet: IKEA boxes, Semihandmade White Supermatte Shake Doors and Drawers.
Cabinet Paint Color: Semihandmade pre-finished white.
Ovens: GE Profile 30” Smart Electric Double Ovens.
Range Hood Insert: GE Profile 36” Smart Insert Range Hood.
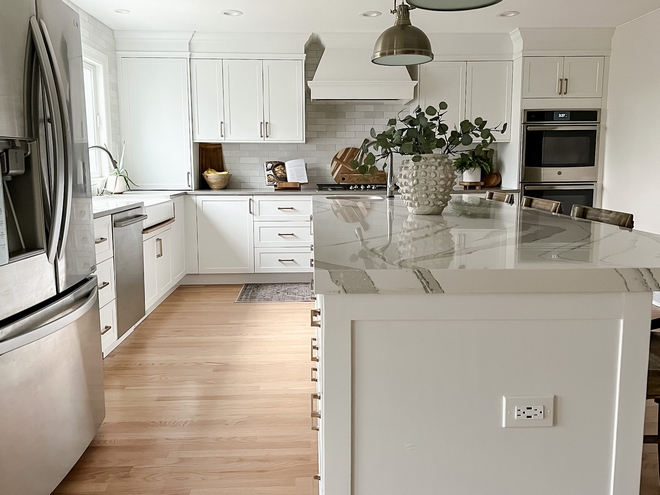
“I knew I wanted white cabinets for that timeless look. Because remodeling a kitchen is such a large expense, I didn’t want to do anything too trendy that I would regret in a few years (I know myself…I would have had regrets going with a trendy color).” – Lena from @amberlanelife
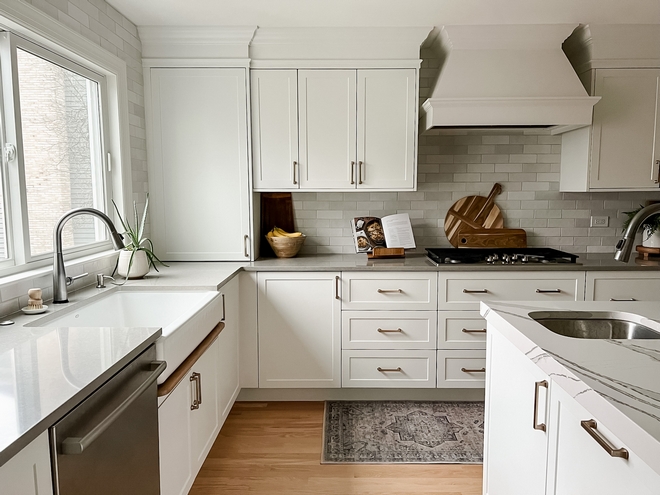
Perimeter Countertop: Difiniti Seaholm.
Faucets: Delta Touch Faucet.
Sink: Kohler Whitehaven.
Runner: Loloi II Hathaway Collection 2×7.
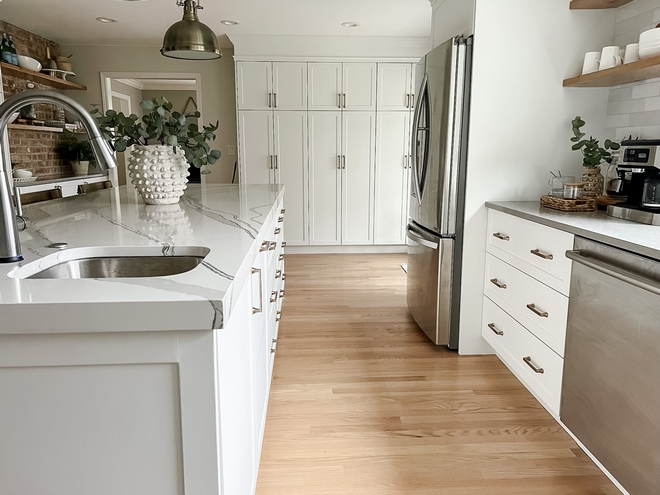
“The island is my favorite part of the kitchen. It’s massive size and beautiful countertop make it the focal point of the room. We went with a mitered edge on the countertop to give it that thicker, more luxurious vibe.” – Lena from @amberlanelife
Wall & Trim Paint Color: Wall: Benjamin Moore Gray Mist, Trim: Benjamin Moore White Dove.
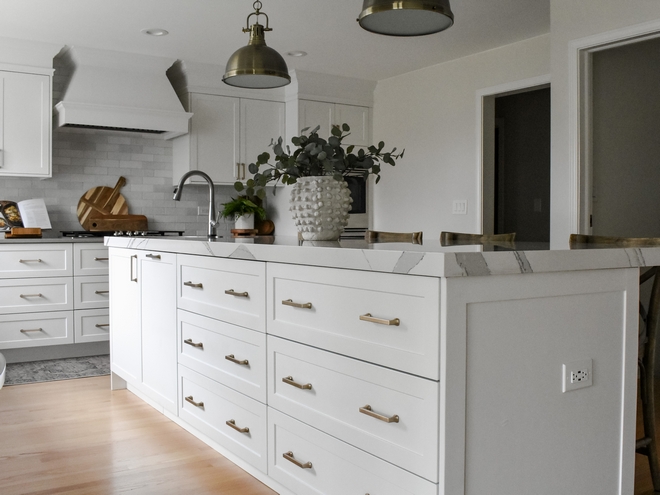
Cabinetry Hardware: Liberty Mandara 5-1/16 in. (128 mm) Champagne Bronze Cabinet Drawer Pull – Other Favorites: here, here, here & here.
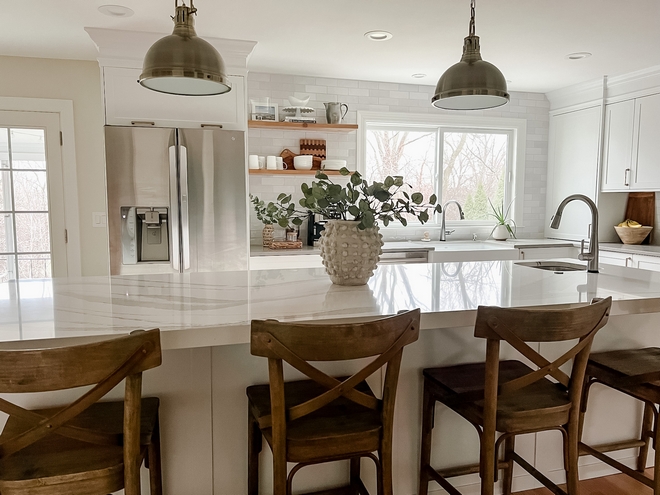
Lighting: 1 Light Pendant in Aged Brassed with Aged Brass – Others: here, here, here, here, here & here.
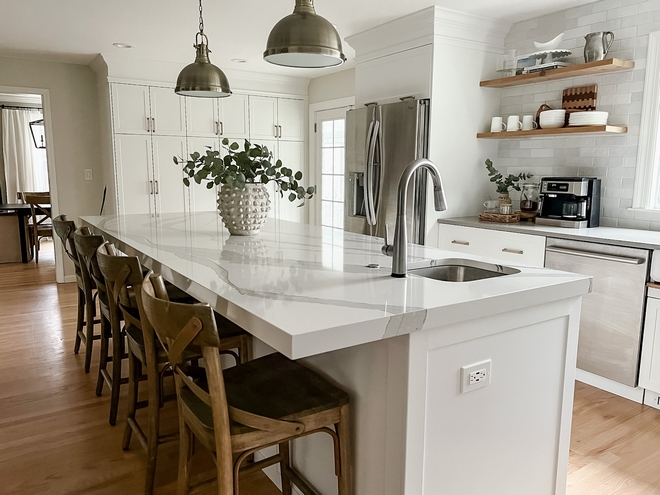
Counterstools: Bistro Distressed Wood Barstool – similar here.
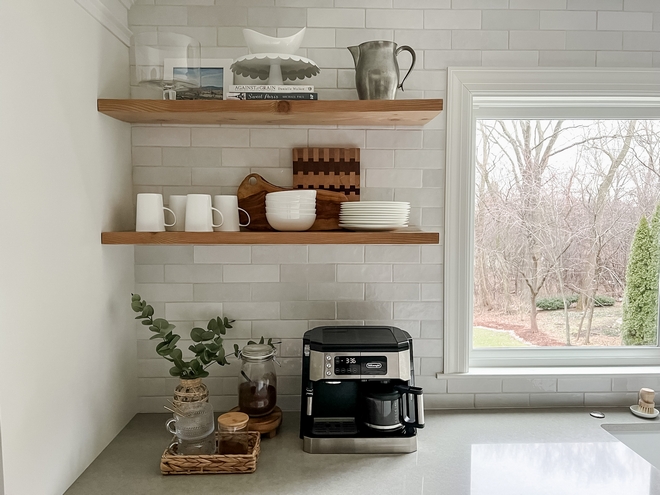
Floating Kitchen Shelves: Custom – similar: here, here, here & here.
Backsplash: Bedrosians Cloe in White.
Espresso Machine: De’Longhi Digital Combi Espresso Machine.
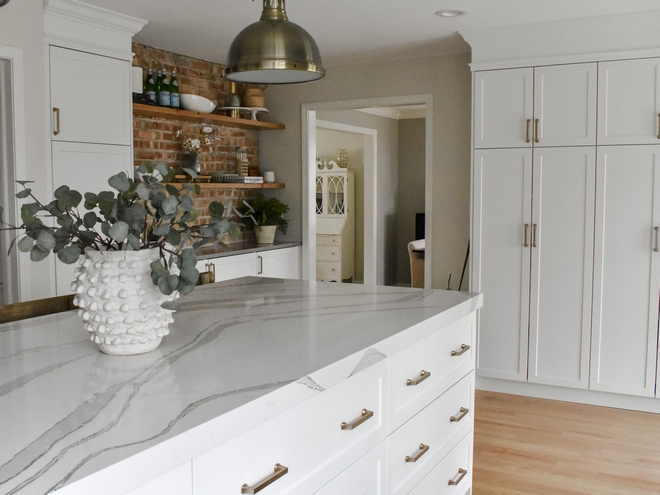
Kitchen Island Countertop: Brittanica Quartz by Cambria.
Vase: Minka Textured Pot.
Stems: Eucalyptus Spray – similar.
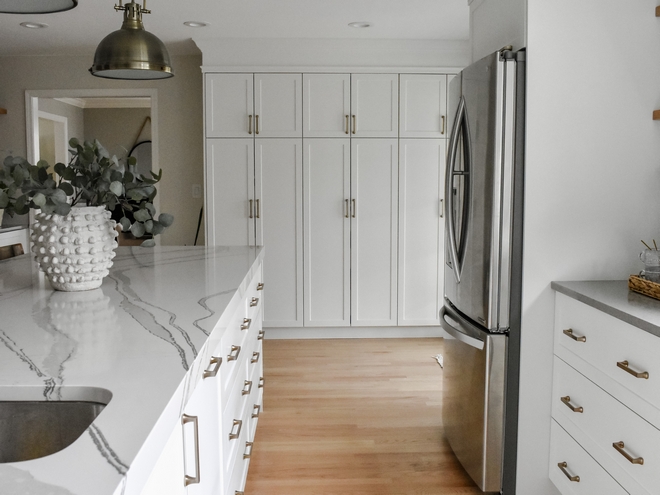
“We customized our IKEA kitchen by bringing the molding up to the ceiling. To achieve this, we used 4 pieces to create the look we wanted: 1×6, crown molding, screen molding and base cap.” Lena from @amberlanelife.
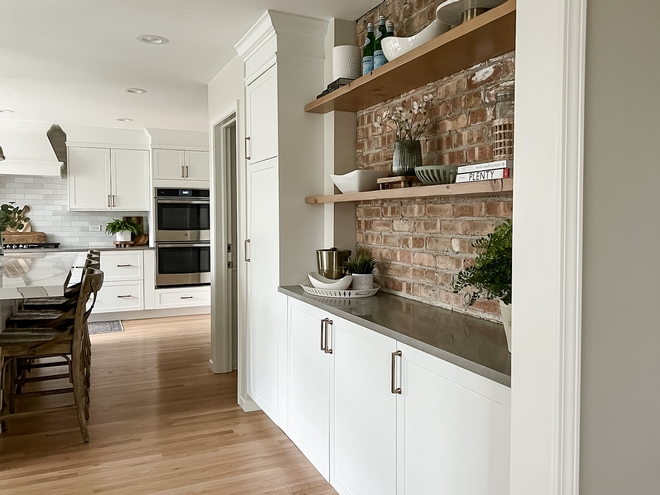
A wall with exposed brick and floating shelves brings warmth to Lena’s kitchen.
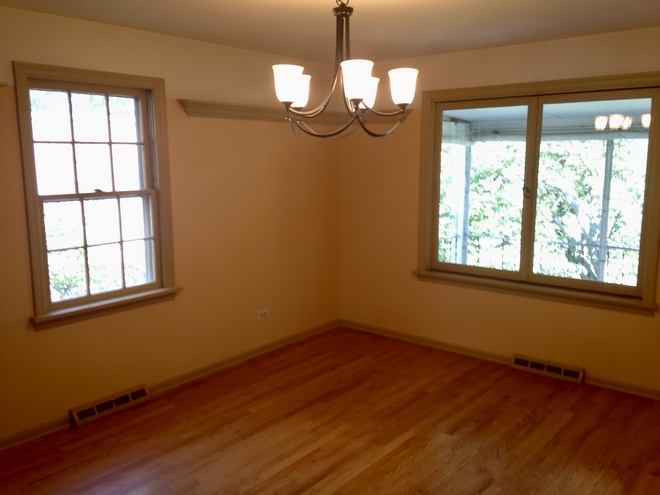
“When we moved in, the dining room had more shades of that yellow-mustard color I’d grown to hate. It also had this odd trim towards the top of the wall. These things just made the space seem smaller than it was. By removing the trim, adding new crown moulding, changing the paint, and adding a new light, we’ve transformed the vibe of this room.” – Lena from @amberlanelife

What a huge difference some cosmetics changes made in this space! Beautiful decor and furnishings create a space you want to spend time at.
(Scroll to see more & Click on items to shop)
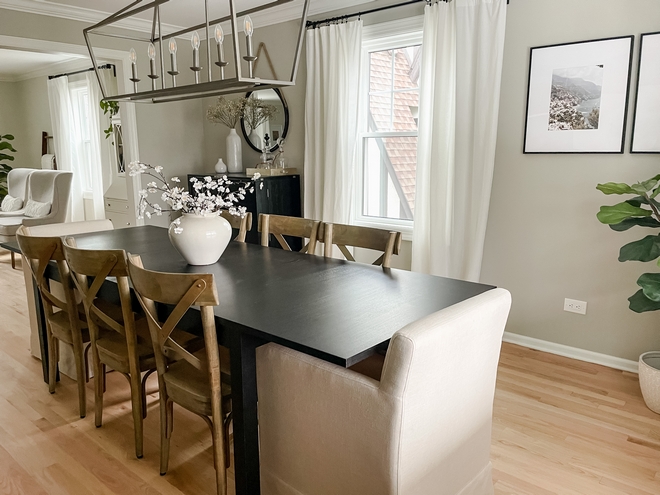
Host Chairs: Linen Upholstered Rolling Dining Armchair.
Side Chairs: Bistro Distressed Wood Dining Chair Set of 2.
Dining Table: IKEA Laneberg in brown.
Vase: H&M Terracotta Vase.
Art/Photography: Amalfi Coast by Justine Milton.
Lighting: Neuhaus 6-Light Dimmable Kitchen Island Geometric Chandelier in Antique Silver.
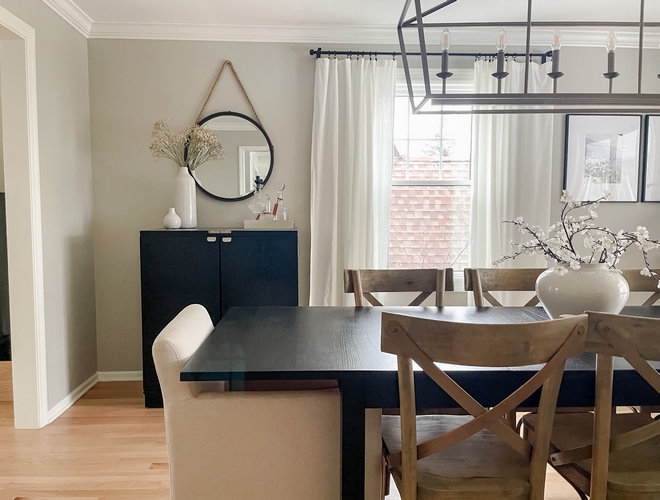
Walls: Benjamin Moore HC-172 Revere Pewter.
Trim: Benjamin Moore OC-17 White Dove.
Window Treatment: IKEA Lenda White Curtains.
Bar Cabinet: Crate and Barrel.
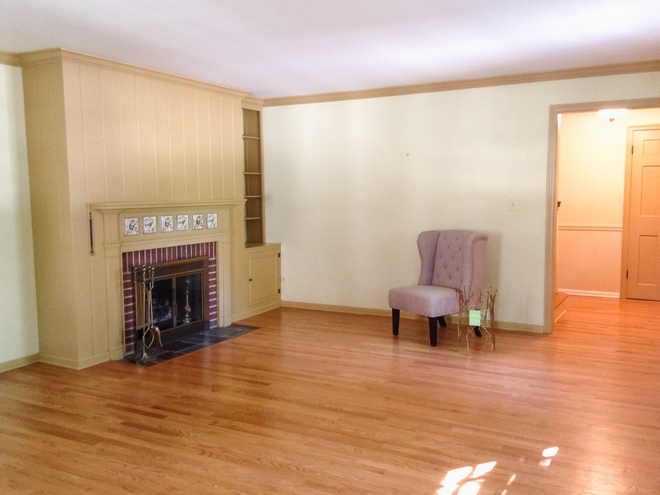
“The room feels dark most of the time, so my goal was to create a space that was as light and airy as possible.” – Lena from @amberlanelife
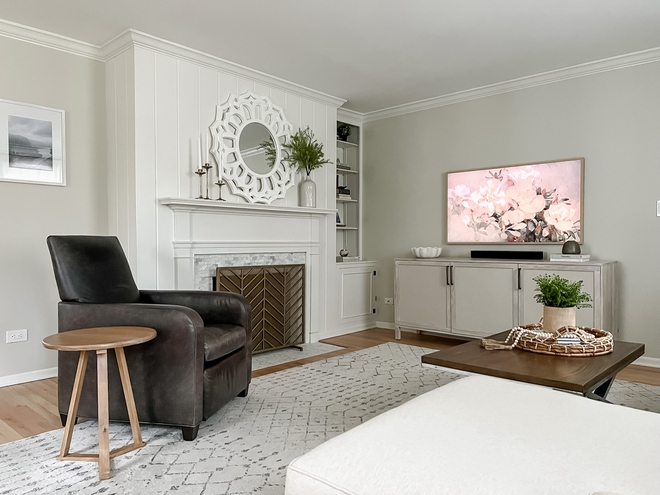
“Replacing the various colors of yellow with light colors helped freshen up the living room. This room also held some firsts… the first time I’ve ever painted a wall, the first time we tiled anything.” – Lena from @amberlanelife
Leather Chair – Crate & Barrel – Others: here, here, here & here.
Sideboard: Wayfair – similar style: here, here & here – Others: here (Amazing price!), here, here & here.
Rug: Moroccan Blythe Area Rug, 9×12.
Side Table: Erin Side Table.
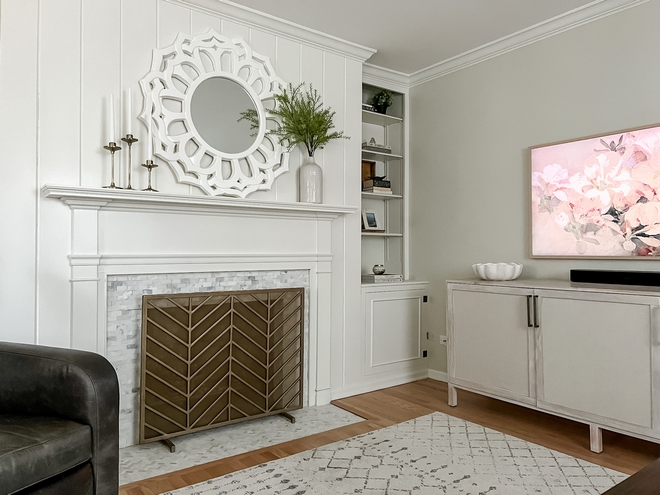
“In 2016, we tiled the old brick surround and replaced the floor tile with marble to give the room an even brighter feel.” – Lena from @amberlanelife
Surround tile: Marble Stacked Stone – similar – Others: here, here, here, here, here & here.
Hearth Tile: Carrara herringbone marble.
Fireplace Screen: Chevron Antique Brass Fireplace Screen.
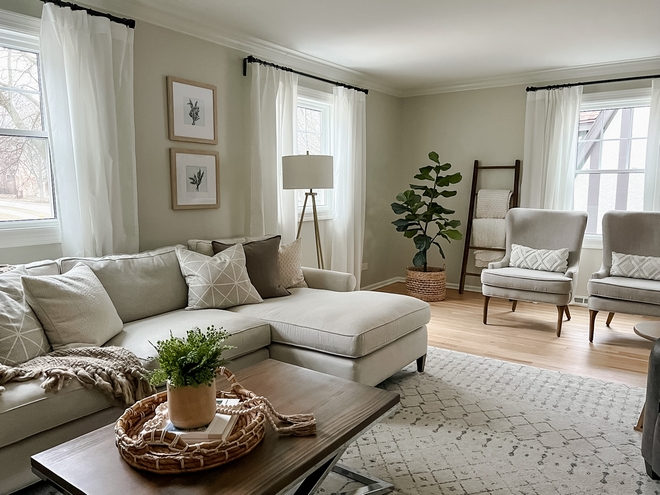
Walls: Benjamin Moore OC-47 Ashwood.
Trim: Benjamin Moore White Dove.
Coffee Table: World Market – Others: here, here, here & here.
Floor Lamp: Ellis Tripod Floor Lamp Brass – Project 62 – similar here.
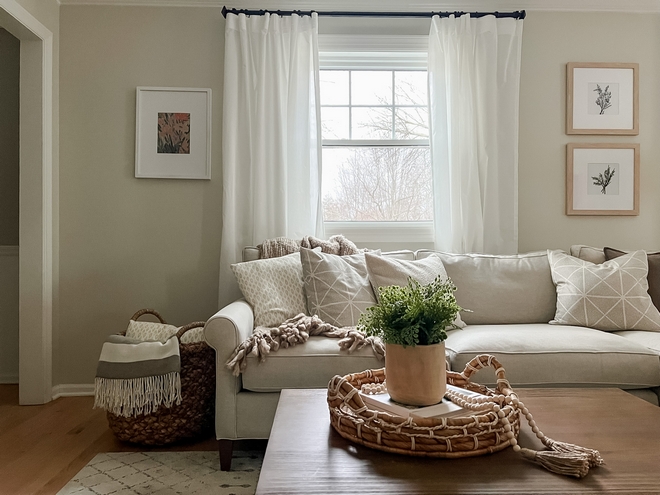
Sofa: Crate & Barrel, Mansfield – Other Favorites: here, here, here, here, here & here.
Window Treatment: IKEA Tibast White Curtains.
Basket: Emlyn Basket.
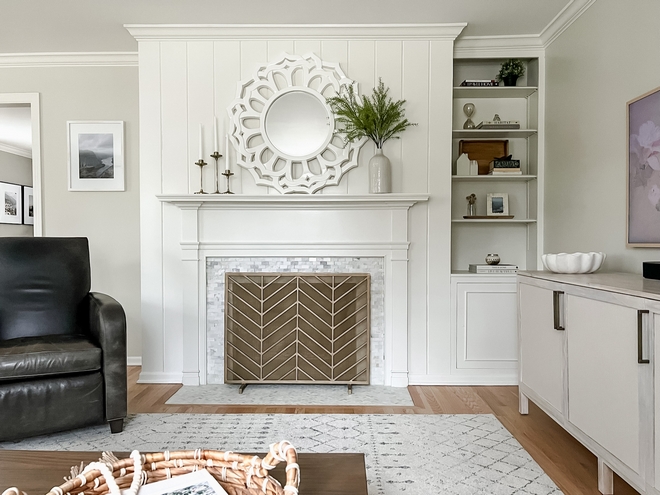
Built-ins Paint Color: Benjamin Moore White Dove.
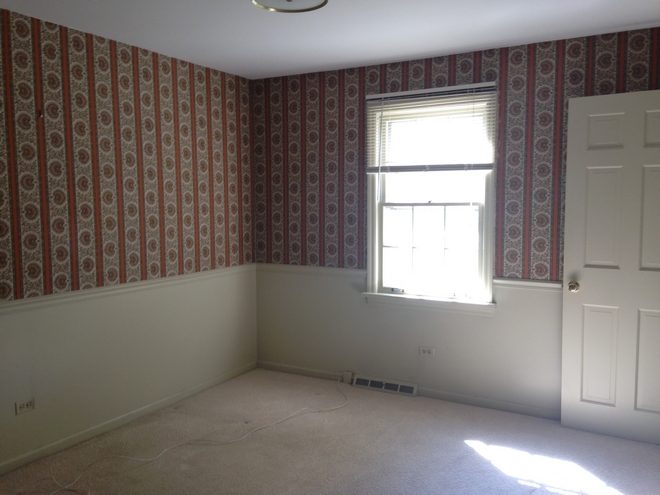
“Shortly after moving in, we removed the wallpaper and carpet that was in here and gave it a bit of face lift.” – Lena from @amberlanelife
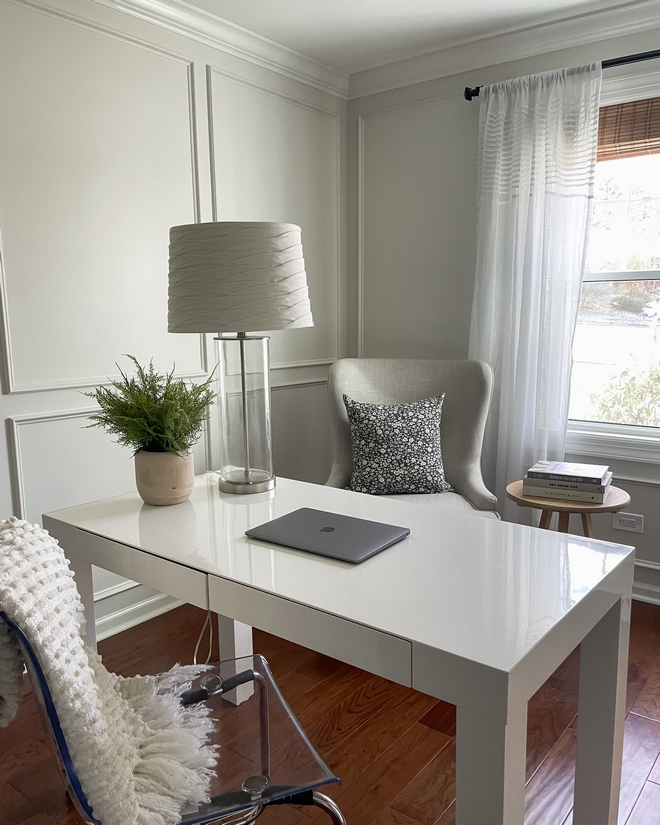
“Removing 50 year old wallpaper was not an easy feat! Once we were able to remove it all, we decided to paint the walls a mint ice cream color (it was 2015 and my husband told me I couldn’t paint any more rooms greige). After 2+ years of working from home, I grew bored of the mint color we had painted and decided to add picture moulding to add some visual interest to the walls. ” – Lena from @amberlanelife
Desk: Parsons Desk (48″).
Desk Chair: IKEA Tobias Chair, clear/chrome plated.
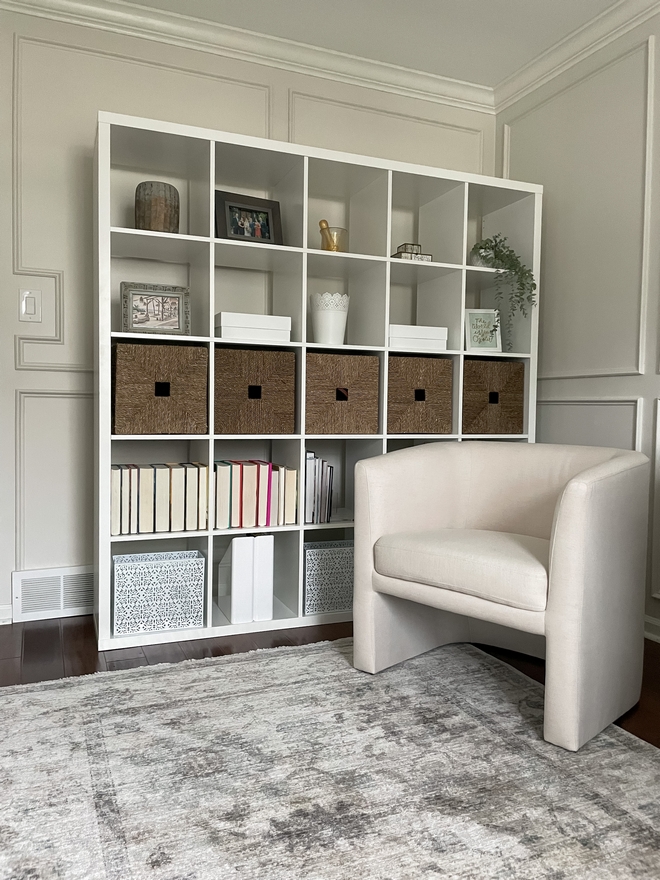
Wall & Trim Paint Color: Benjamin Moore OC-30 Gray Mist.
Bookcase: KALLAX Shelf unit, white, 71 5/8×71 5/8 “.
Chair: Vernon Upholstered Barrel Accent Chair designed with Studio McGee, Natural Linen.
Rug: Joanna Gaines x Loloi Millie – MIE-01 Area Rug, Silver, Dove.
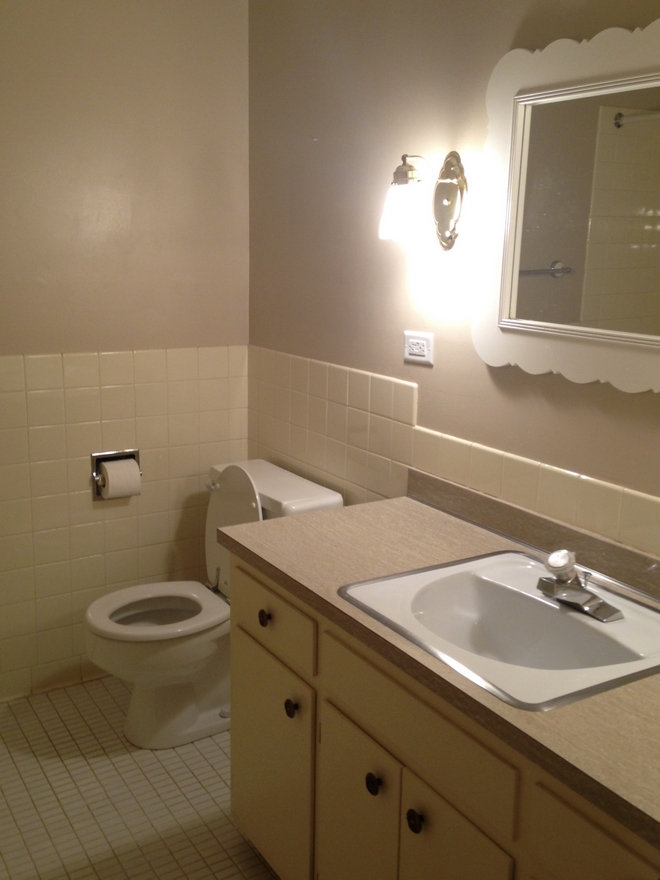
“Before” Bathroom Photo.
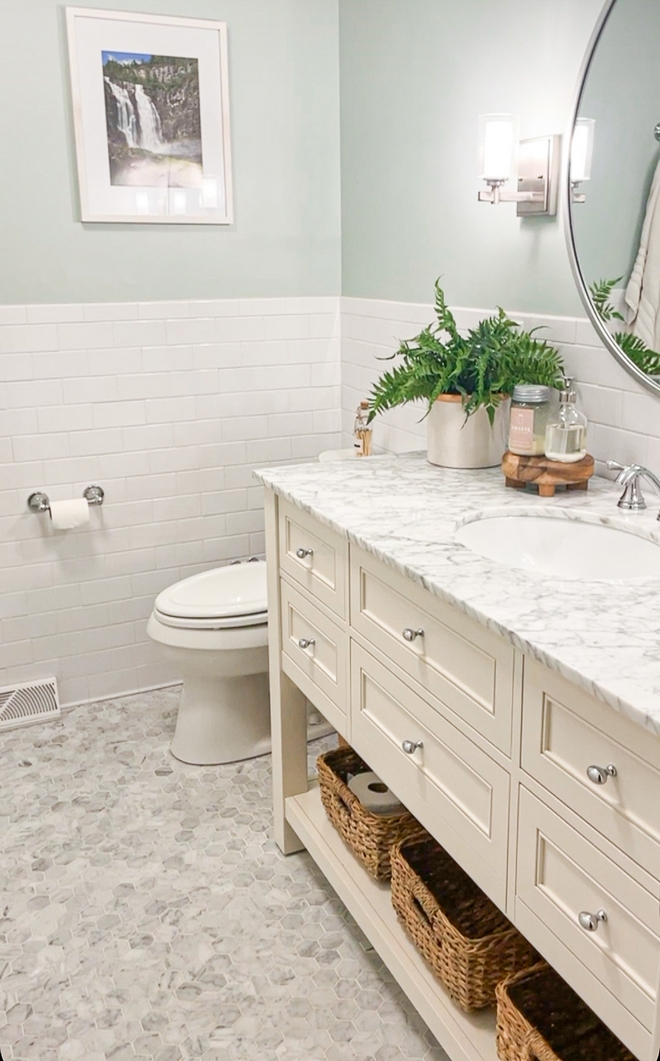
“The hall bathroom was the first major project we did in 2017. It was just cosmetic – new tile, new paint, new vanity. We made many mistakes but learned a lot (i.e., don’t stop tiling subway tile vertically up a wall because the pieces sticking out farther will sag. Thanks gravity!). When we were finished, I remember having (and still do) so much pride at what we (two pharmacists) were able to DIY by ourselves.” – Lena from @amberlanelife
Walls: Sherwin Williams Sea Salt.
Trim: Benjamin Moore White Dove.
Vanity: Pottery Barn Classic Sink Vanity.
Faucet: Delta Two Handle Widespread Bathroom Faucet in Chrome.
Lighting: Brushed Polished Nickel Edwina Armed Sconce.
Baskets: Braided Seagrass Folio Bin – Brightroom.
Flooring: Carrara Marble 2 inch Hexagon Tile.
Mirror: 36 Inch Round Mirror.
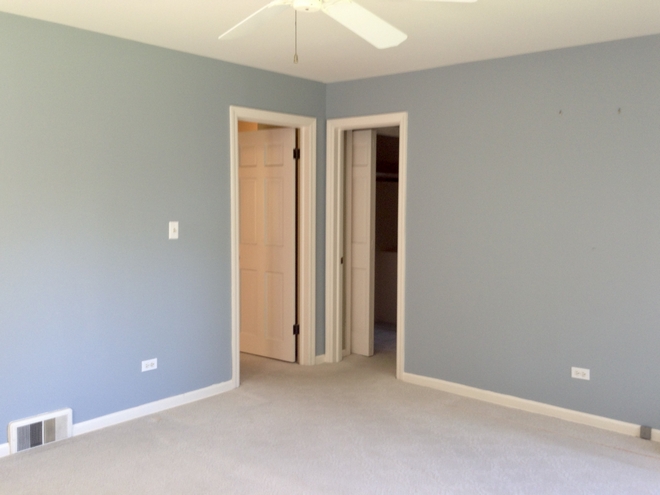
This space lacks personality and replacing the carpet flooring for hardwood makes this space feel airier.
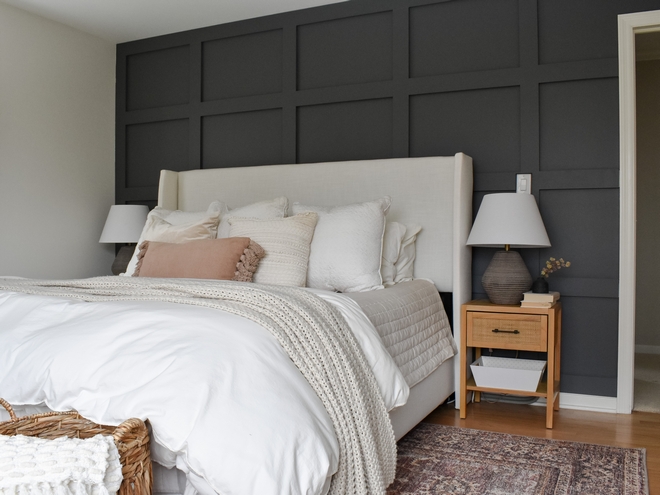
“In 2015, this accent wall was our first DIY project with trim…and power tools. I remember that my husband was excited to finally get to use tools and not just a paint brush. It was a fun, easy project to work on, and it made a big impact on the room.” – Lena from @amberlanelife
Accent Wall Paint Color: Valspar Ocean Storm.
Bed: Tilly Upholstered Bed in Zuma White, King – My favorite!
Rug: Loloi Amber Lewis x Loloi Georgie GER006 Bordeaux/Antique.
(Scroll to see more & Click on items to shop)
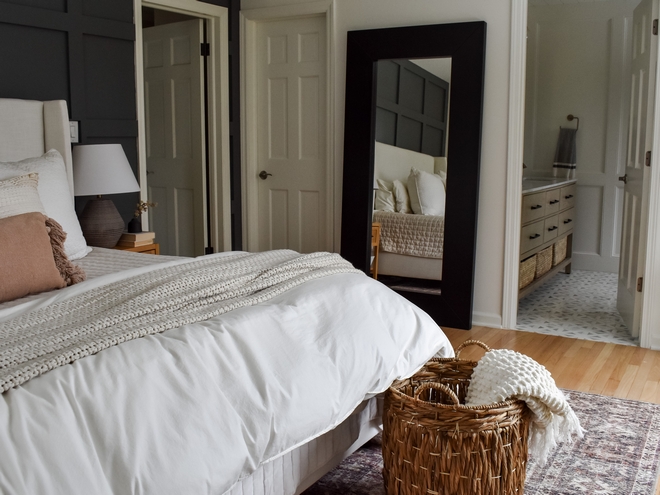
Wall Paint Color: Behr Swiss Coffee.
Duvet Cover: Buffy Cotton Percale Duvet Cover.
Quilt: Channel Stitch Velvet Quilt – Threshold.
Throw: Chunky Knit Bed Blanket, Natural – Casaluna.
Nightstands: Warwick End Table in Natural.
Table Lamps: Threshold designed with Studio McGee.
Mirror: Mango Wood Floor Mirror – similar.
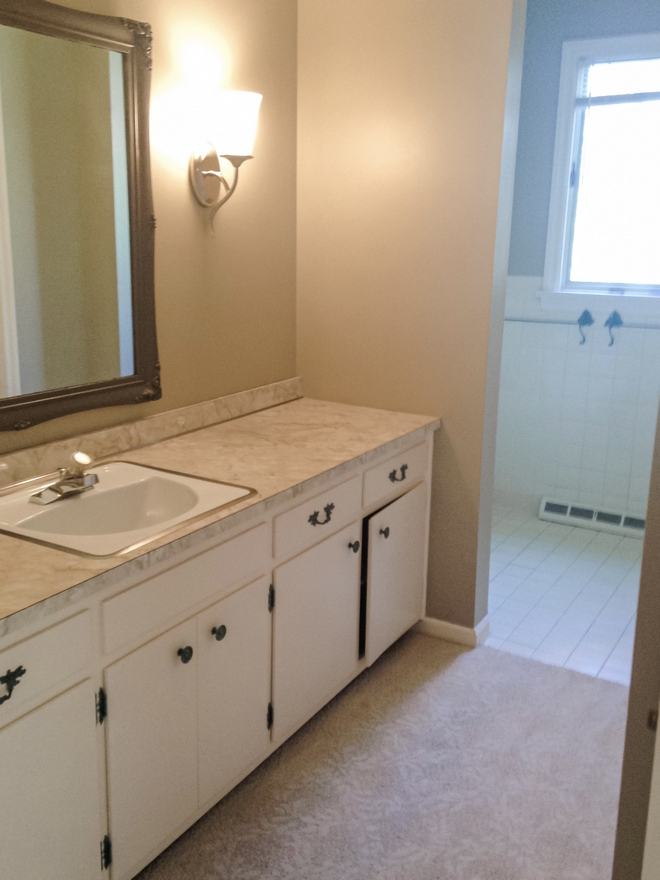
“The original bathroom went the full width of our bedroom, but the room was inefficiently designed. ” – Lena from @amberlanelife
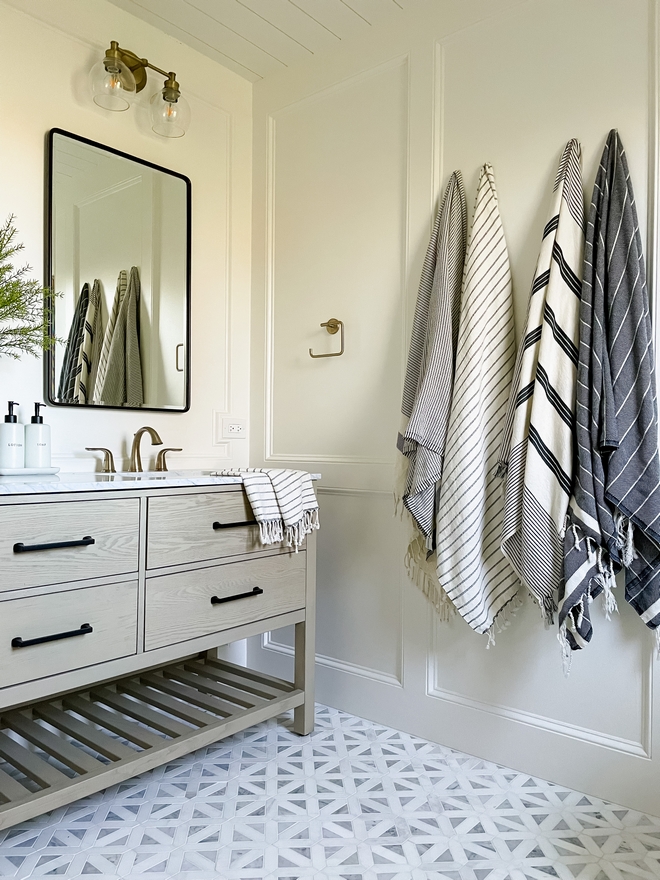
“Our house isn’t huge so utilizing each space efficiently was my goal. The original bathroom also consisted of two closets with accordion-style doors. Splitting the bathroom and closet into two separate rooms allowed us to maximize storage and bathroom space.” – Lena from @amberlanelife
Floor Tile: MSI Bianco Dolomite Geometrica 12 in. x 12 in. x 10 mm Polished Marble Mosaic Tile.
Towel Ring: Delta Faucet 759460-CZ Trinsic Towel Ring.
(Scroll to see more & Click on items to shop)
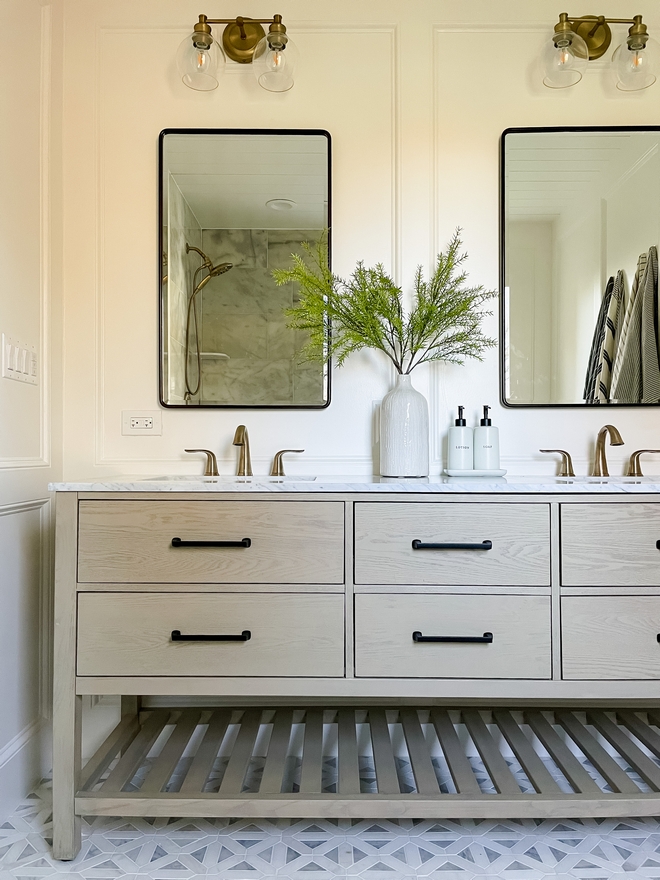
“My two favorite things about the bathroom are 1) the floor tile (I’d been eyeing it for years…and I’m still in love with it), and, 2) these modern recessed medicine cabinets. If you have a small bathroom with minimal storage, these cabinets are a must! I love that they look like a regular mirror, but the medicine cabinet storage is hidden, recessed in the wall. We framed the wall specifically for these mirrors to allow for the wide width giving us that oversized mirror look.” – Lena from @amberlanelife
Vanity: Everett 72” Oak Console Vanity – similar style: here, here & here – Others: here, here, here, here & here.
Lighting: Warrenton 2 – Light Dimmable Vanity Light.
Soap & Lotion Pump Set: Hearth & Hand with Magnolia.
Mirrors/Medicine Cabinets: Pottery Barn.
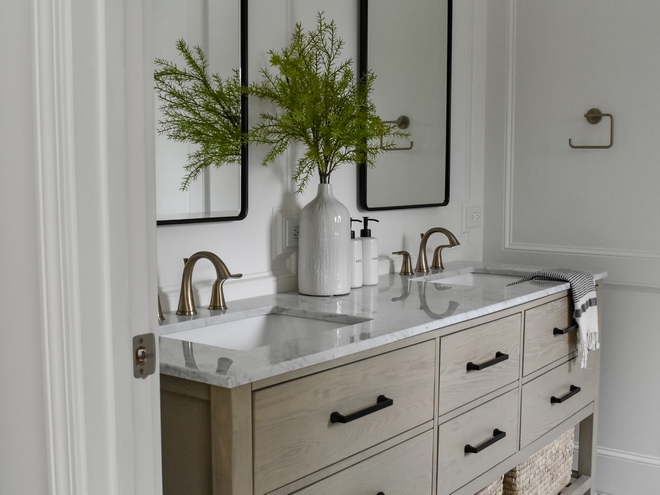
“By adding a new doorway into the new bathroom, we were still able to get a 72 inch vanity with double sinks. ” – Lena from @amberlanelife
Faucets: Delta Faucet Lahara Widespread Bathroom Faucet.
Hardware: Liberty Mandara 6-5/16 in. (160 mm) Matte Black Drawer Pull.
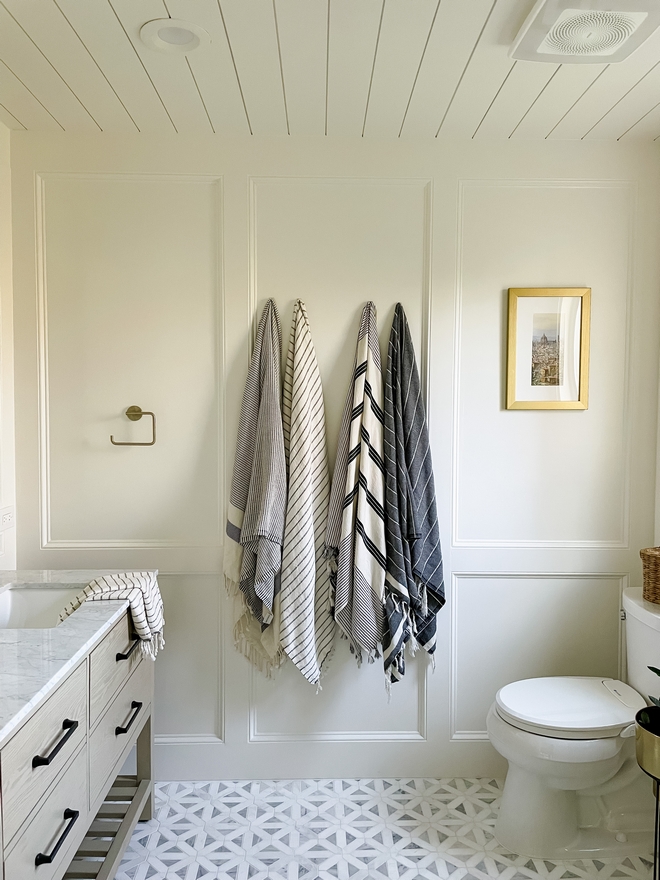
Wall, Ceiling & Trim Paint Color: Behr Swiss Coffee.
Towels: Pixel Turkish Towel.
Thank you for visiting the Home Bunch blog today. Your presence is really appreciated!
I hope you have a wonderful week, my friends. We’ll talk more on the next house tour!
-Luciane
Click on items to Shop:
Thank you for shopping through Home Bunch. For your shopping convenience, this post may contain AFFILIATE LINKS to retailers where you can purchase the products (or similar) featured. I make a small commission if you use these links to make your purchase, at no extra cost to you. Shopping through these links is an easy way to support my blog and I appreciate and I am super grateful for your support! I would be happy to assist you if you have any questions or are looking for something in particular. Feel free to contact me and always make sure to check dimensions before ordering. Happy shopping!
Ballard Designs: Up to 70% Off Sitewide.
Pottery Barn: Up to 50% Off Furniture, Bedding, Decor & More.
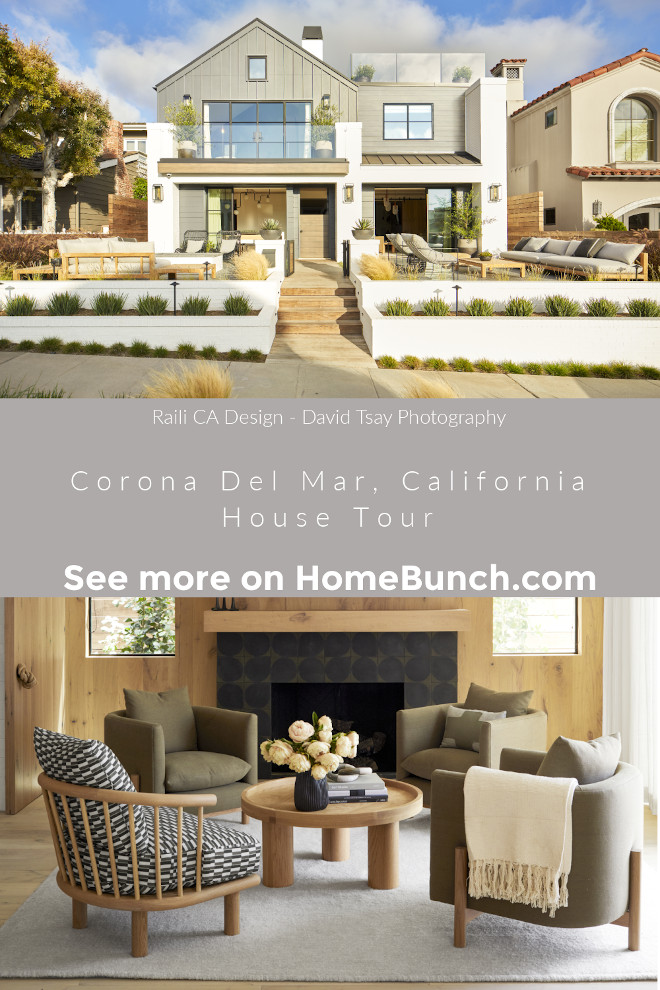
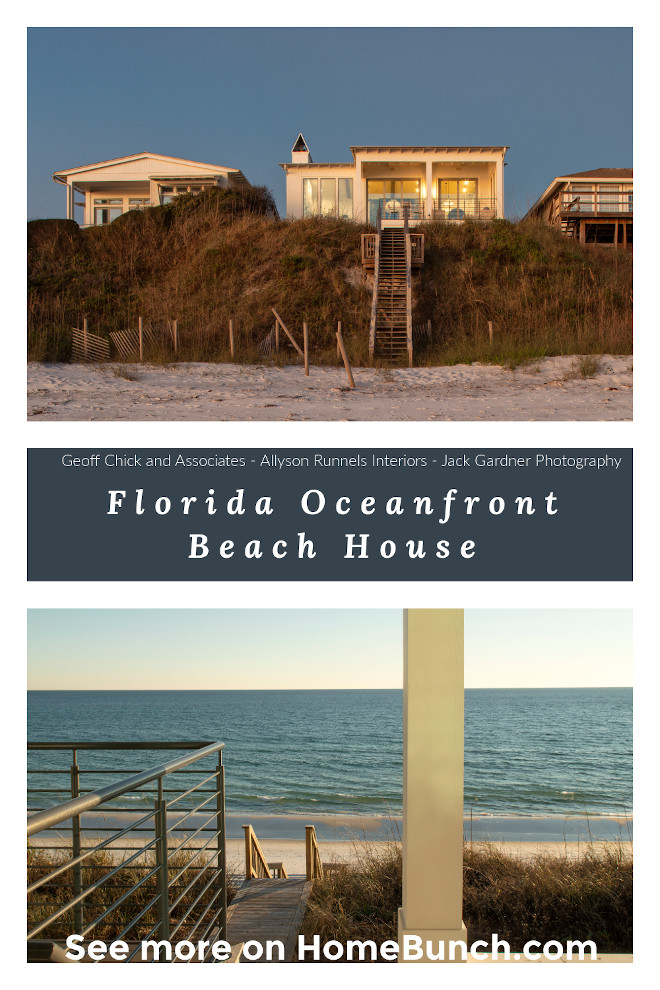 Florida Oceanfront Beach House.
Florida Oceanfront Beach House.
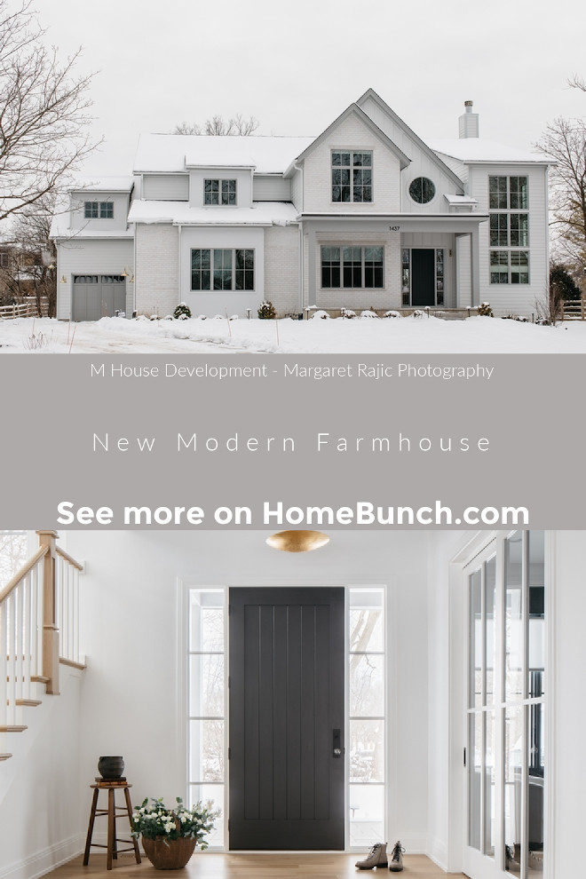
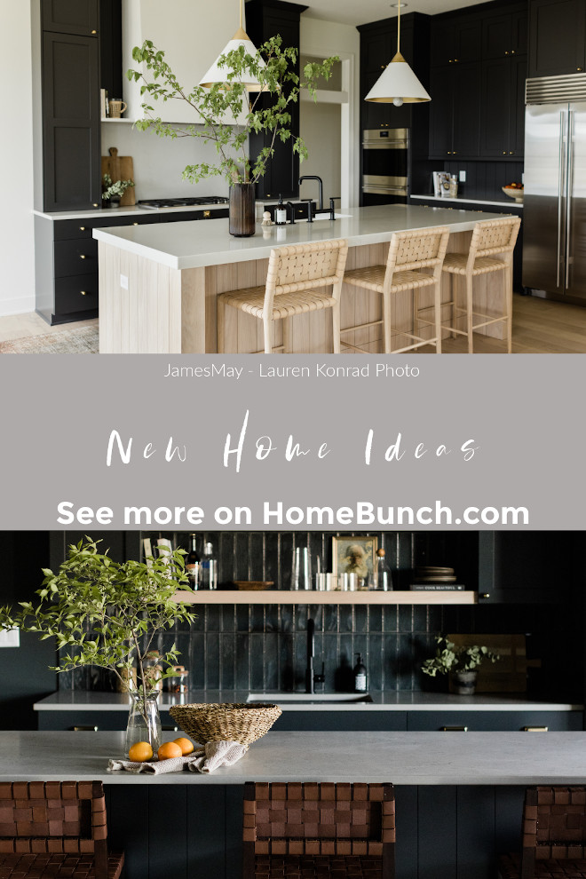
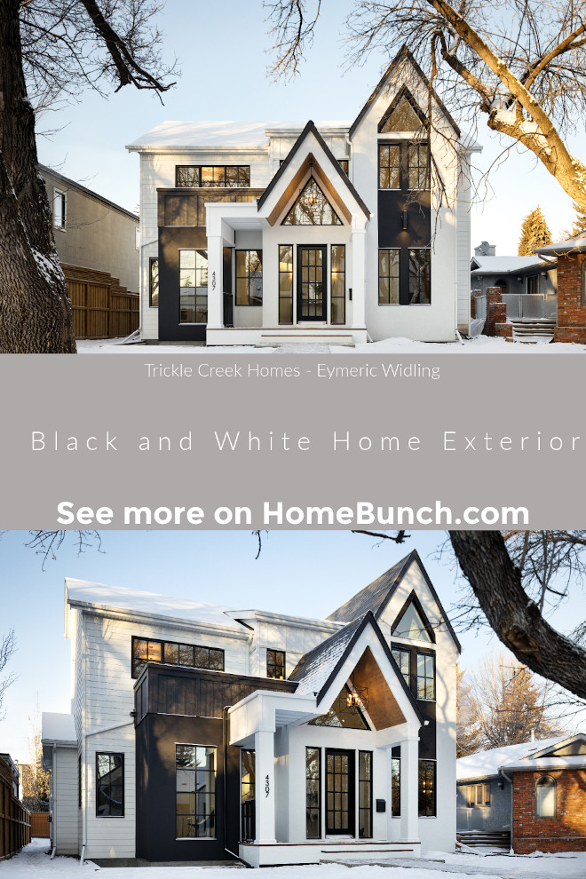

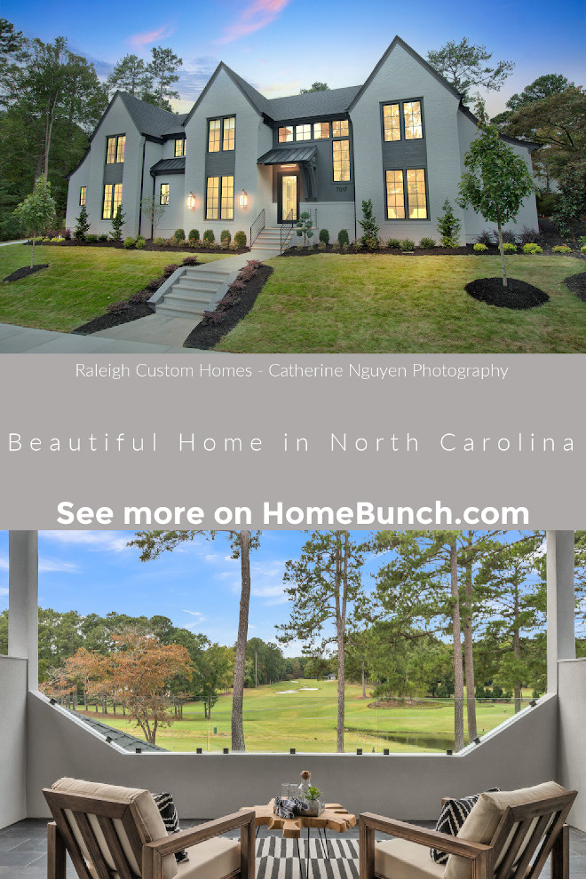
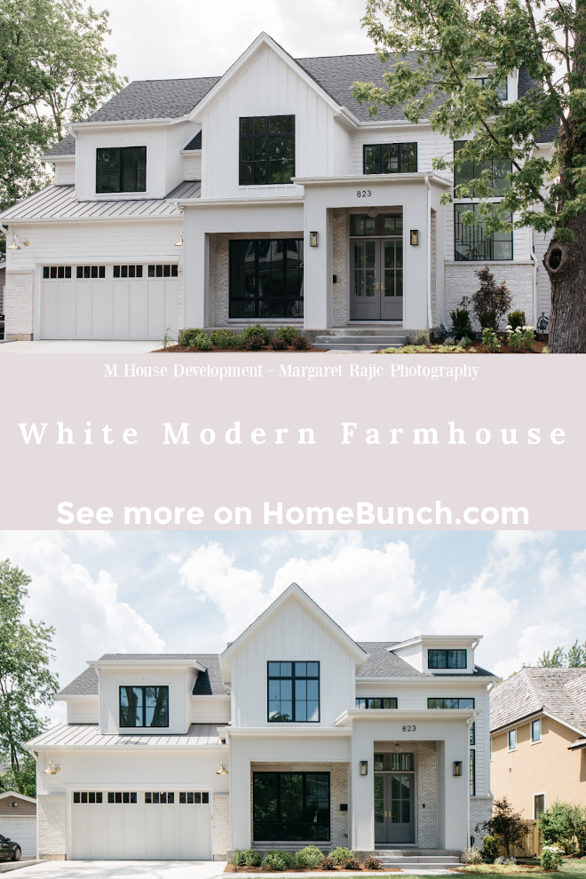

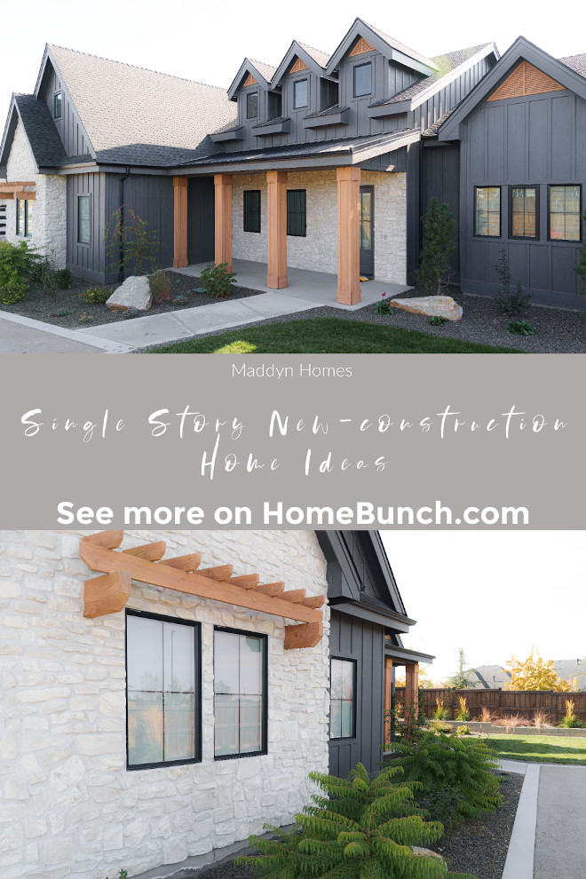
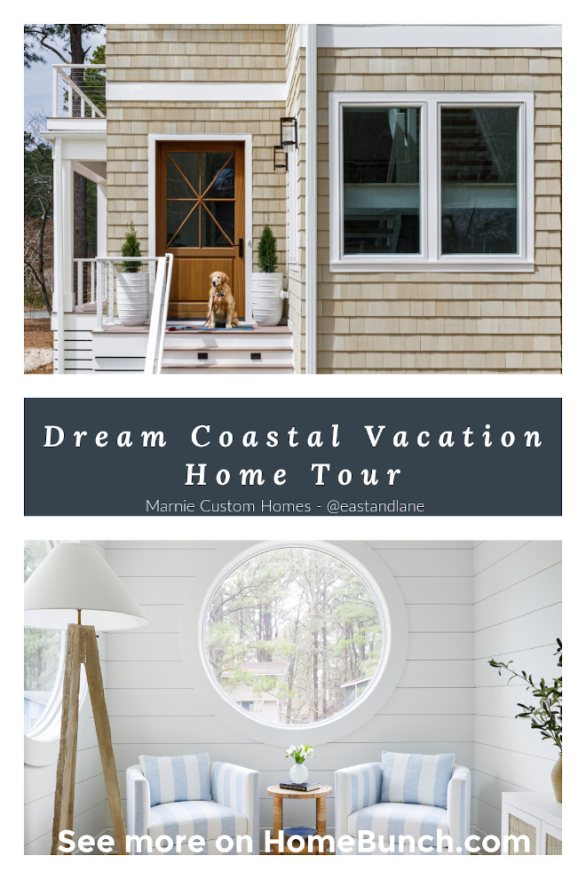 Dream Coastal Vacation Home Tour.
Dream Coastal Vacation Home Tour.
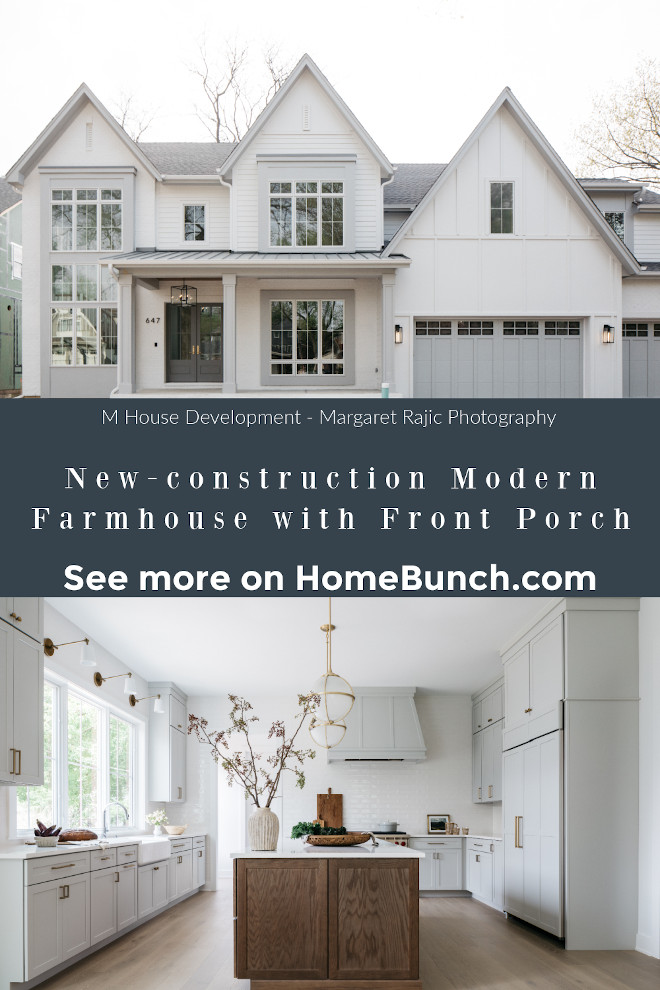
 Illinois New-construction House Tour.
Illinois New-construction House Tour.
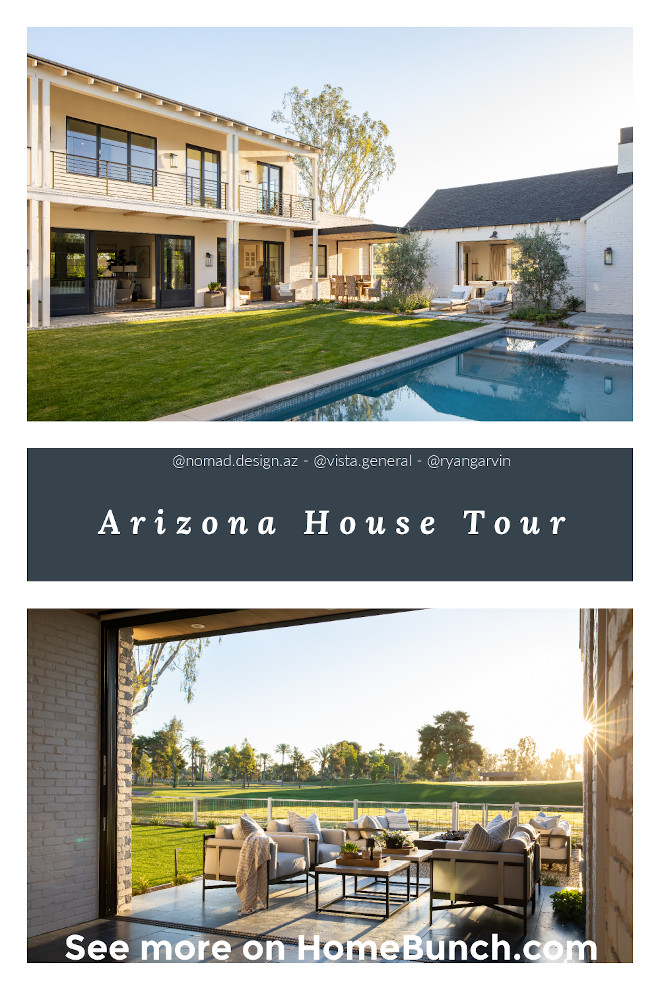 Arizona House Tour.
Arizona House Tour. 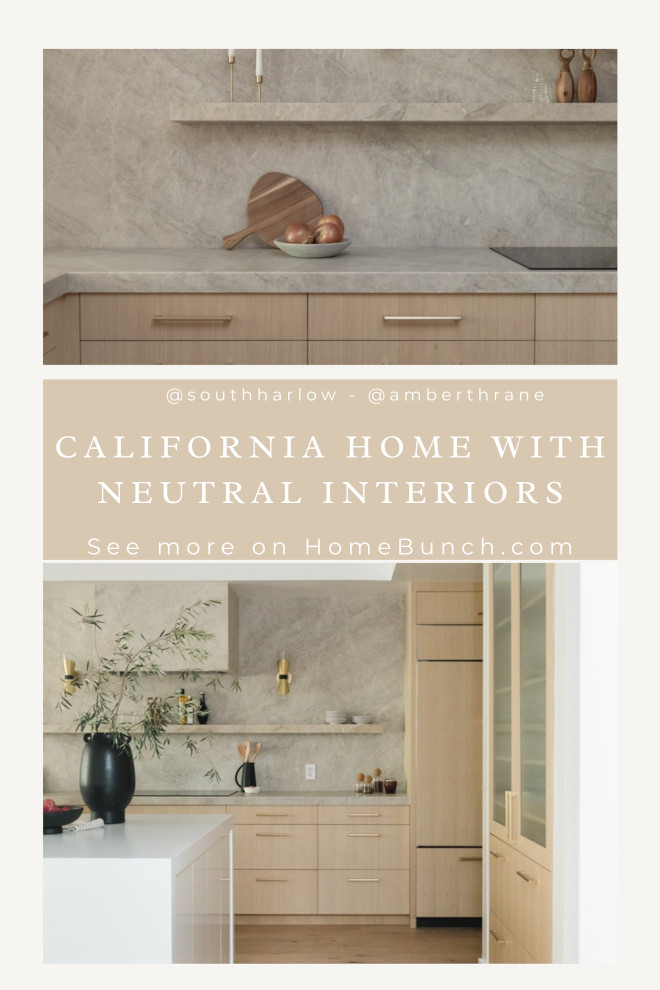
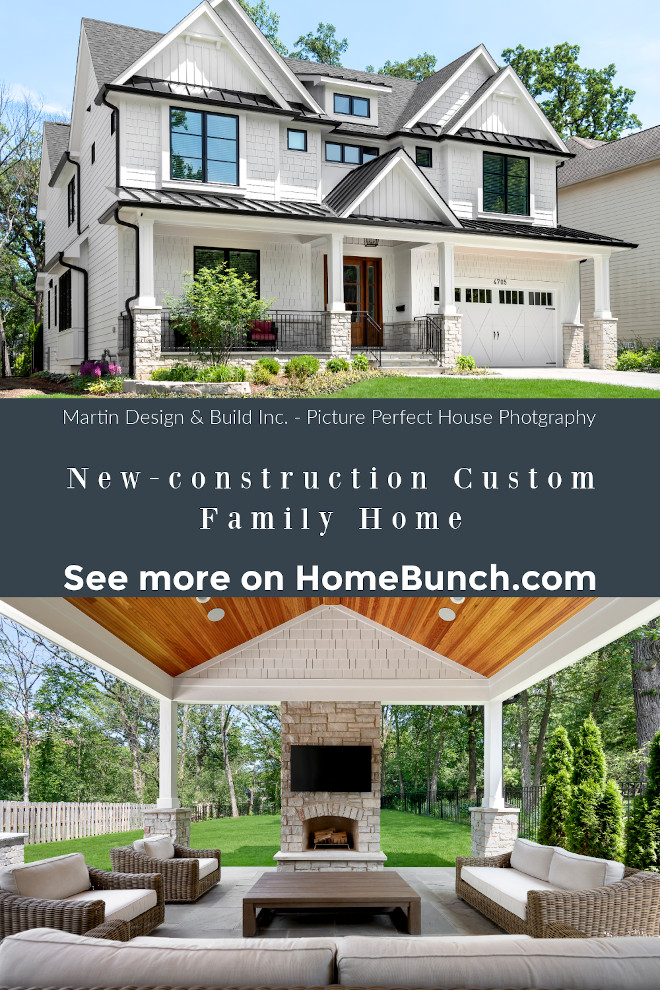
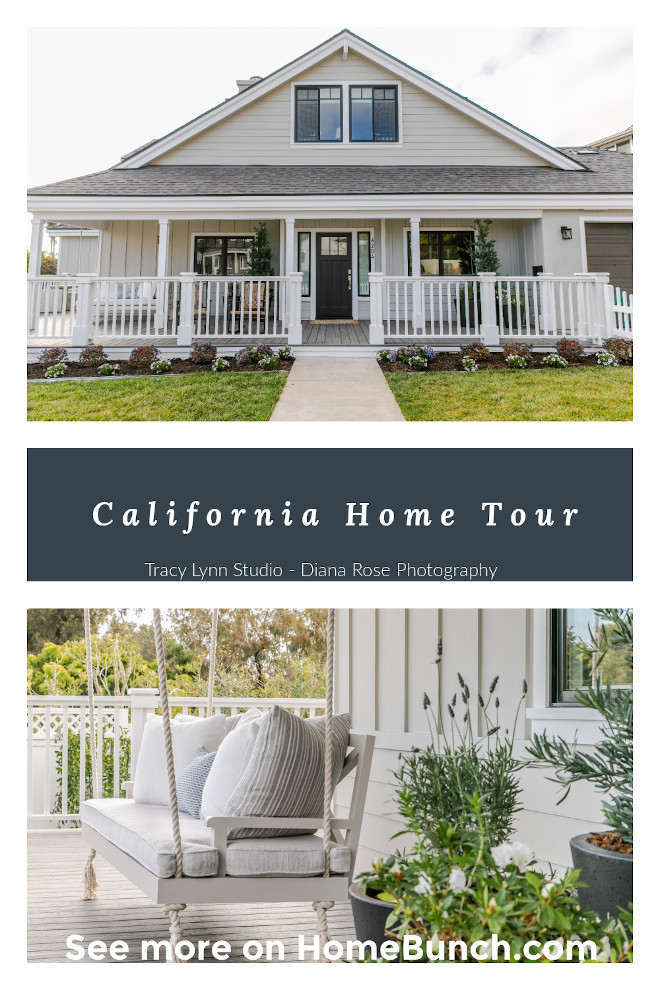 California Home Tour.
California Home Tour.
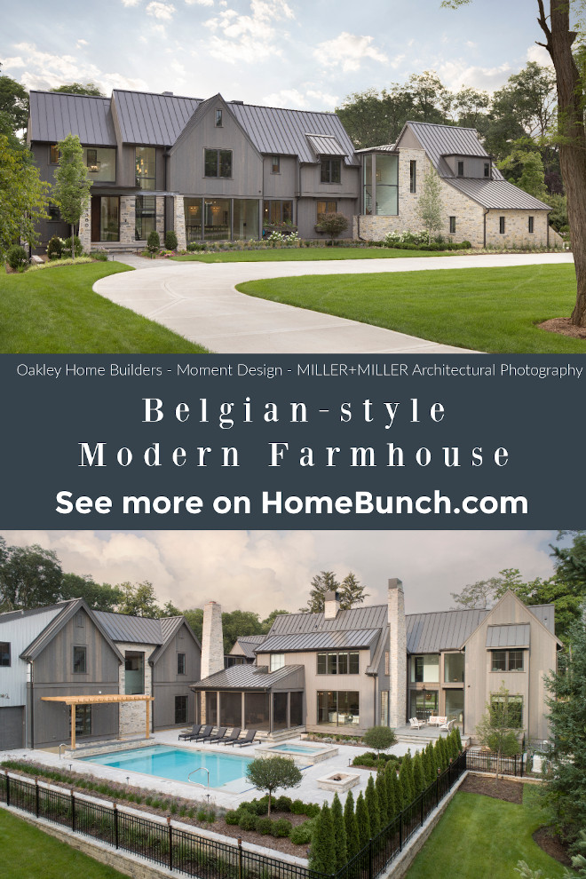
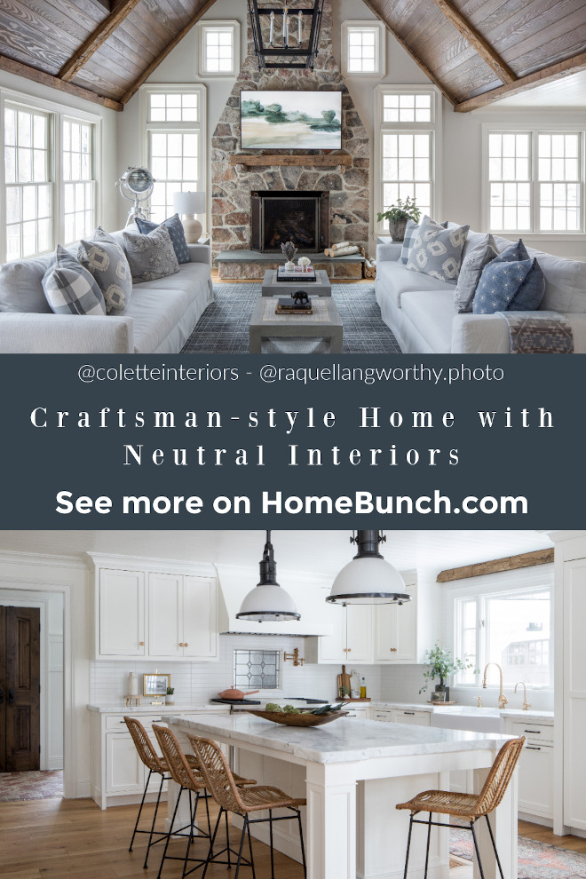
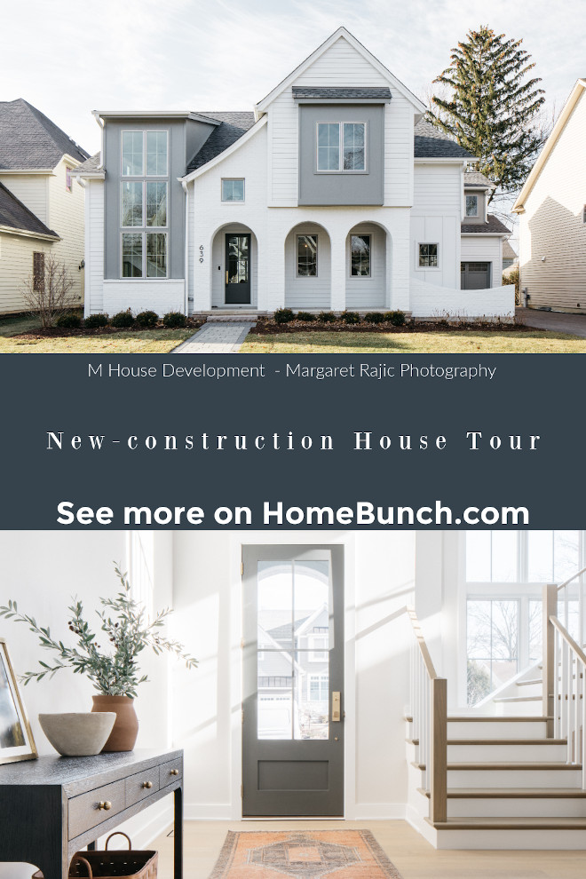
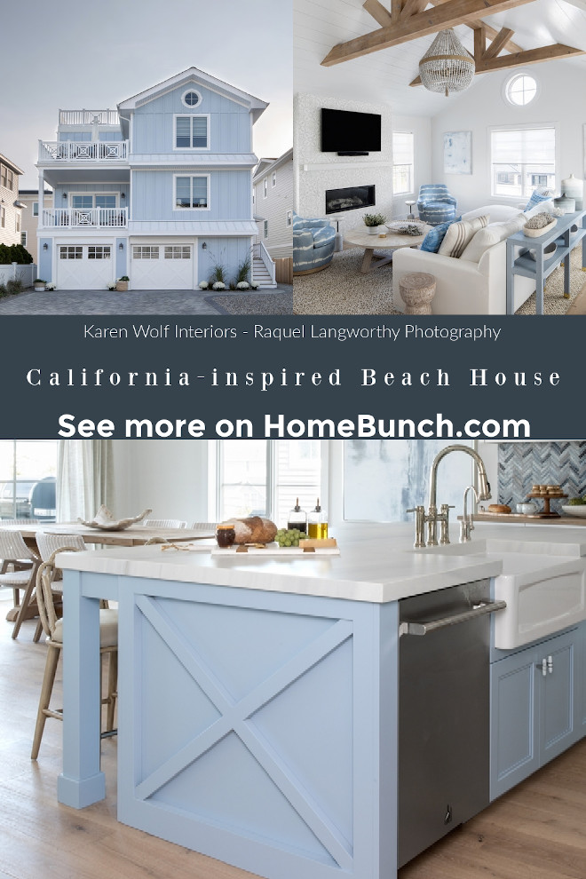
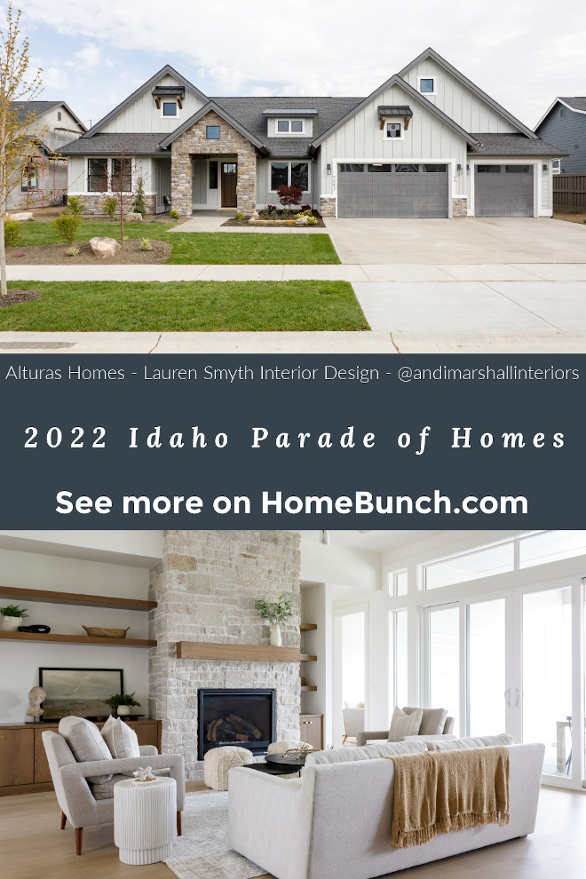
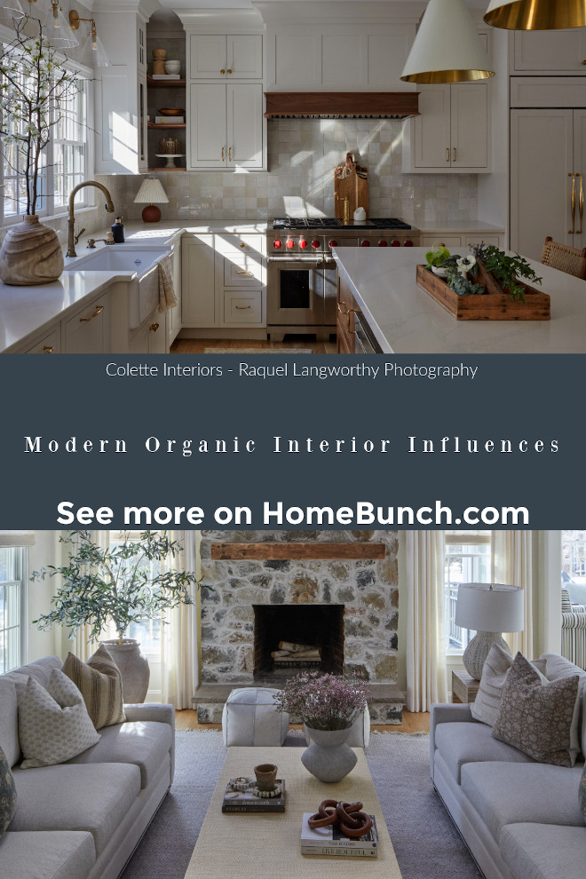
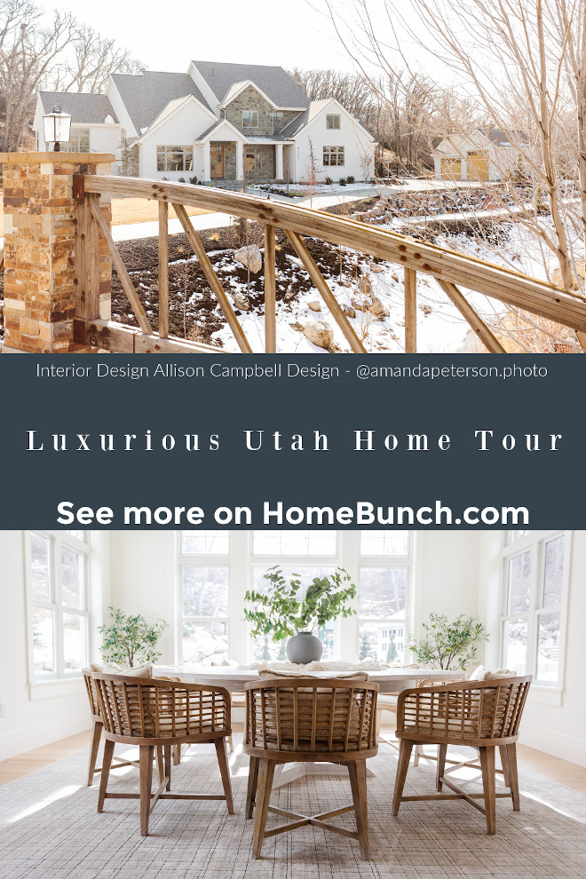
“Dear God,
If I am wrong, right me. If I am lost, guide me. If I start to give-up, keep me going.
Lead me in Light and Love”.
Have a wonderful day, my friends and we’ll talk again tomorrow.”
with Love,
Luciane from HomeBunch.com
No Comments! Be The First!