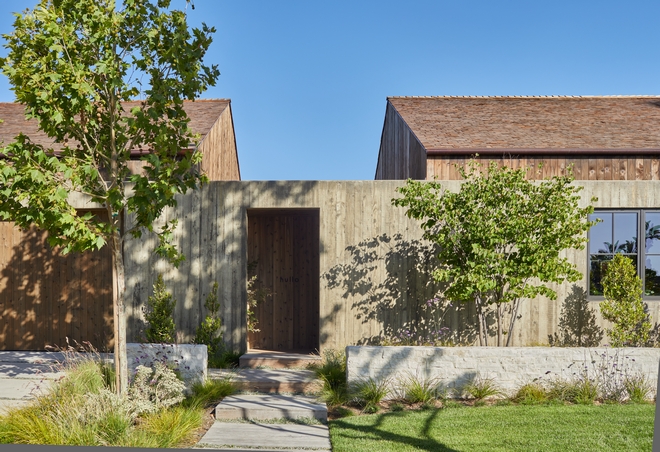
Newport Beach, California never disappoints when it comes to impressive homes and I can say the same about all homes designed by Raili Clasen of RailiCA Design.
Today, we will be touring a home that is nothing short than epic! With architecture by Eric Olsen Architecture, this home embraces the laid back lifestyle we often find in Southern California. Outside, natural Cedar is beautifully complemented by board-formed concrete, while inside you will find custom concrete pendants in a kitchen that will awaken your senses.
Take your time touring this California home and looking at the details. This is a home that you won’t forget.
See another stunning home by this designer:
– Corona Del Mar, California House Tour.
Note: Most of the furniture featured in this gorgeous California home is custom and available through the designer. I am suggesting similar option for your shopping convenience.
Photos by David Tsay.

Board-formed concrete and cedar siding create inspiring details giving a warm touch to the exterior of this home.
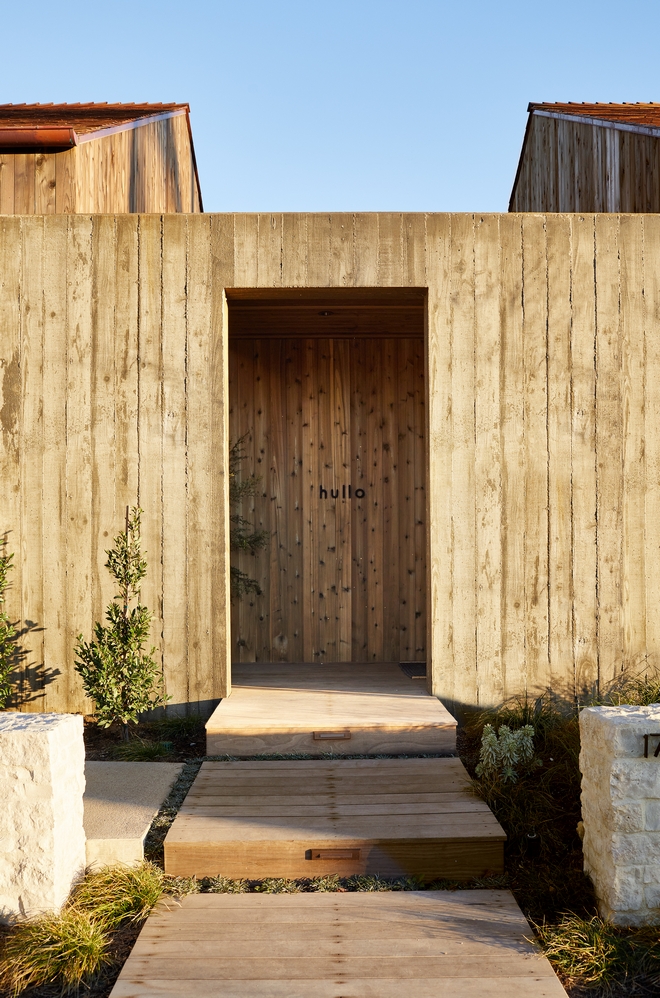
The house is simply amazing! The design is great and the construction is flawless. Siding is a combination of Cedar and board-formed concrete.
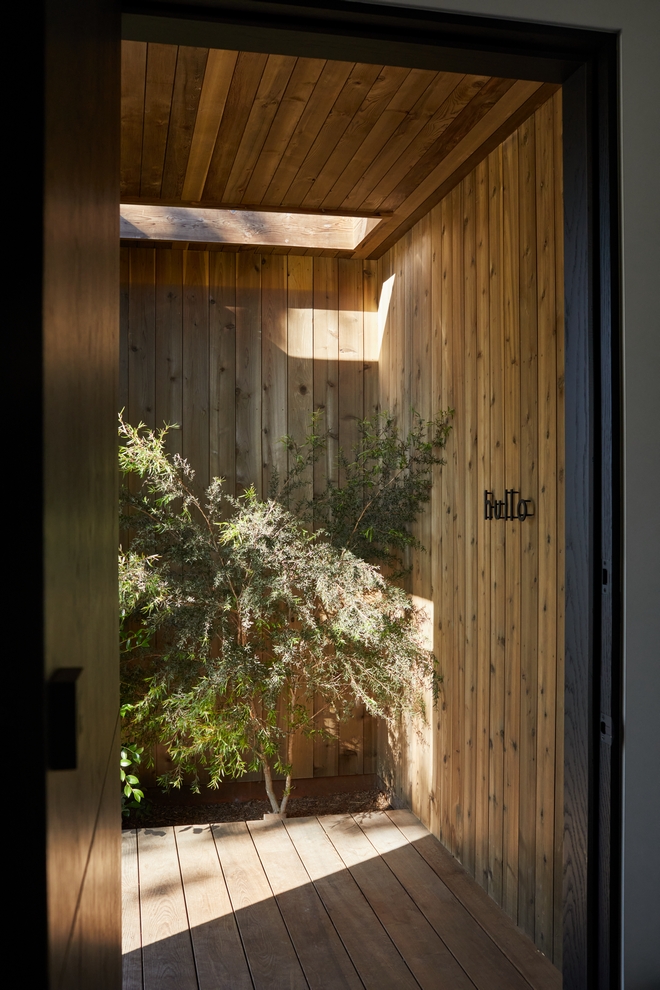
“This front entry, designed by architect Eric Olsen, captures the entire inside referencing a naturally modern aesthetic. Cedar mixed with strong board formed concrete is a show-stopper. As we love to do, we added a greeting the couple uses to greet each other in the entry… “Hullo”.” – Raili Clasen of RailiCA Design
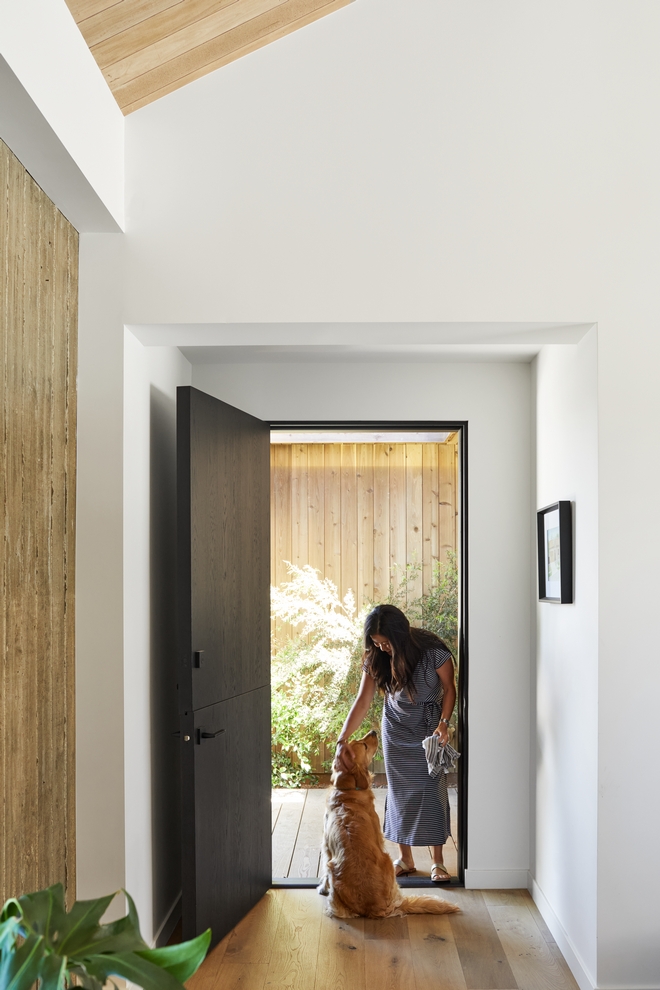
Home is always where our heart is and you can feel the love in place. This growing family of four rescued this adorable dog and it’s easy to see how much they love their new family member.
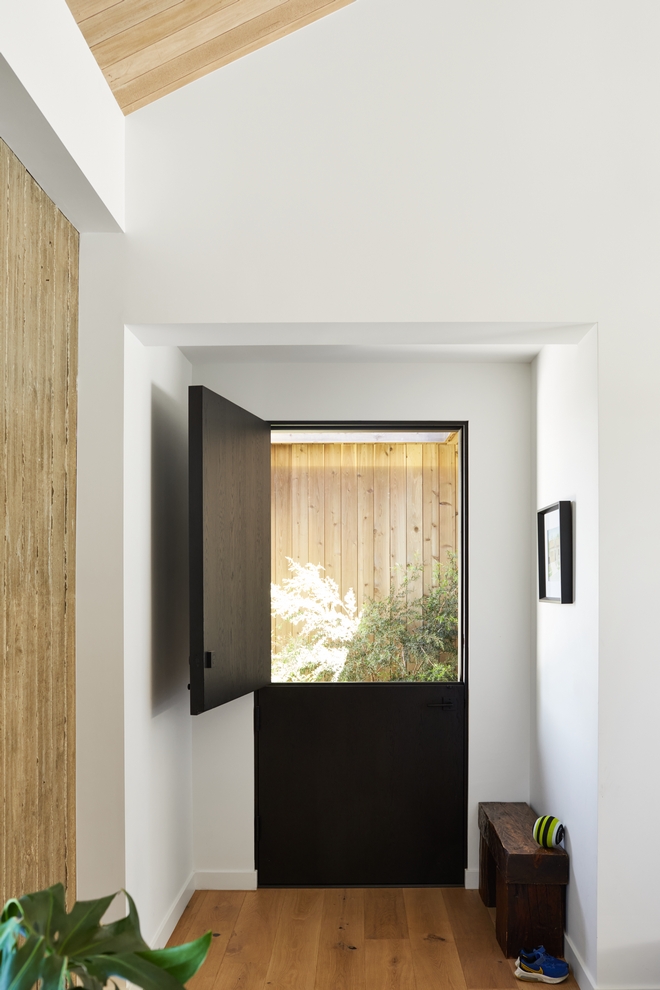
Wall & Trim Paint Color: Benjamin Moore Chantilly Lace.
Front Door: Custom Dutch-Door, custom stained.
Bench: Vintage – Other Favorites: here, here, here & here.
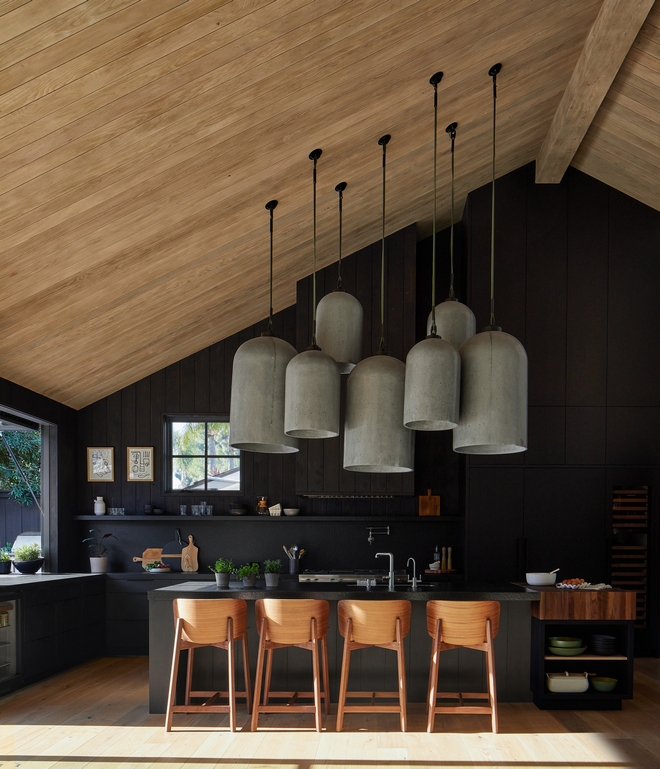
“With a dark stained kitchen, and twenty plus feet ceiling height, we went to work on drama. Custom cast concrete pendants by Buzzell Studios provide all the statement needed for this open plan kitchen and living space. The ceiling brings the Cedar from outside into the space to connect all the materials.” – Raili Clasen of RailiCA Design
Island Dimensions: 14′.
Scroll to see more & Click on items to shop:
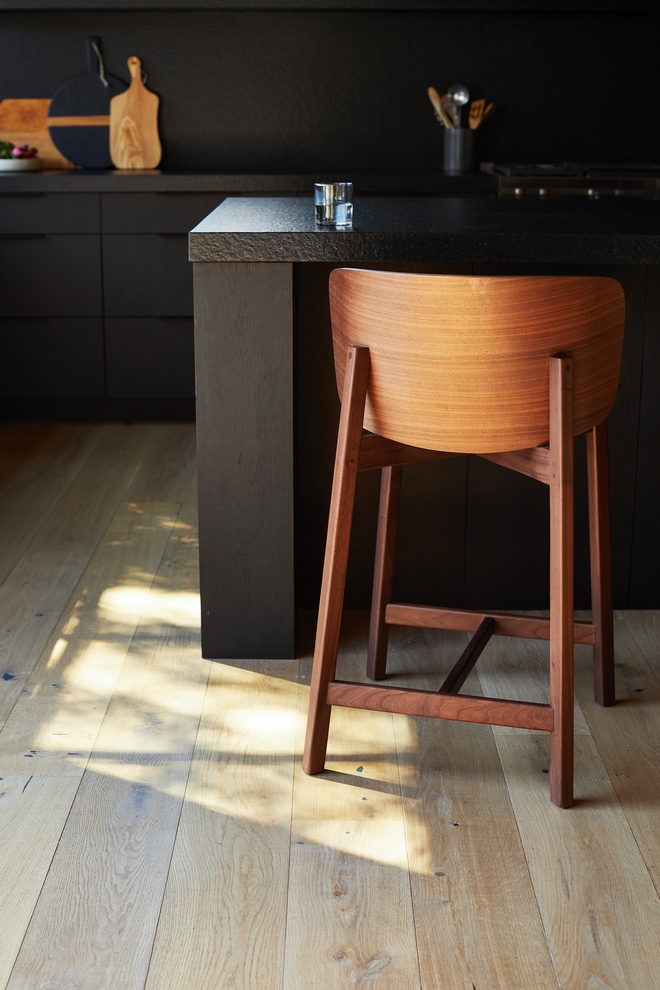
Wood Flooring: Warren Christopher Flooring- throughout the home – Others: here, here & here.
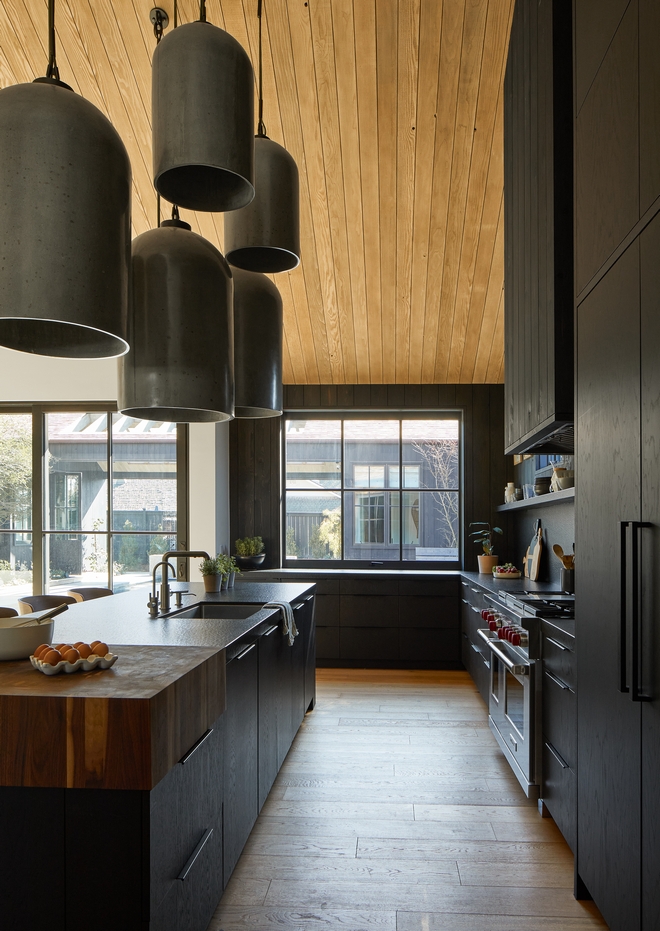
The black Oak cabinets, along with the hood and wall paneling, feature a multi step process of wire brushing and a custom color.
Countertop: Leathered Black Granite.
Cabinetry Hardware: Flat Black Edge Pulls.
Kitchen Faucet: Brizo Solna Single Handle Pull-Out Kitchen Faucet.
Ceramic Egg Holder: here – similar.
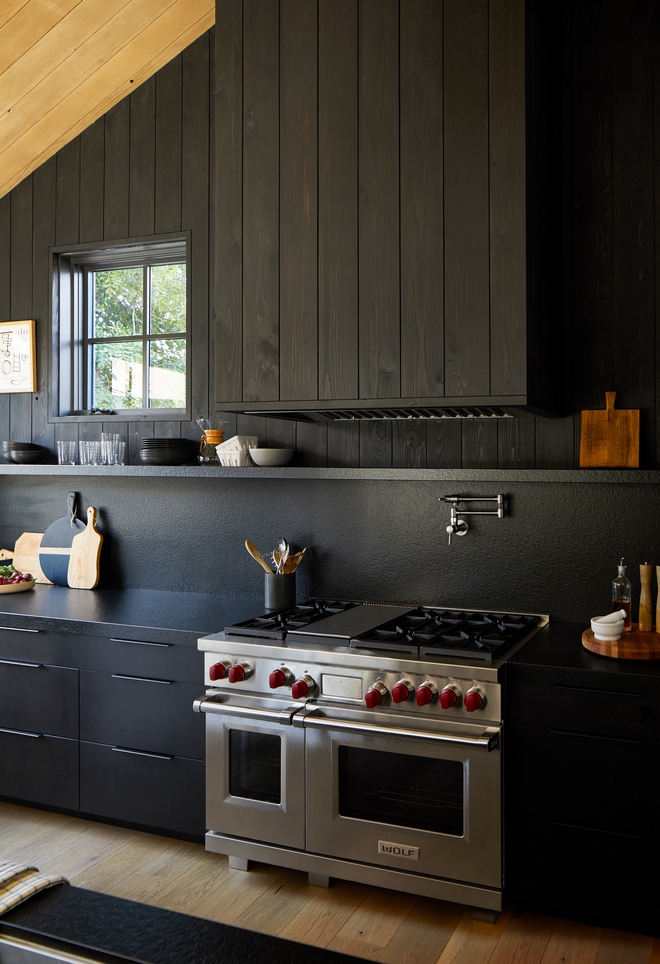
Backsplash: Leathered Black Granite.
Cabinet Paint Color: dark stained cabinets
Pot Filler: Brizo Wall Mount Pot Filler.
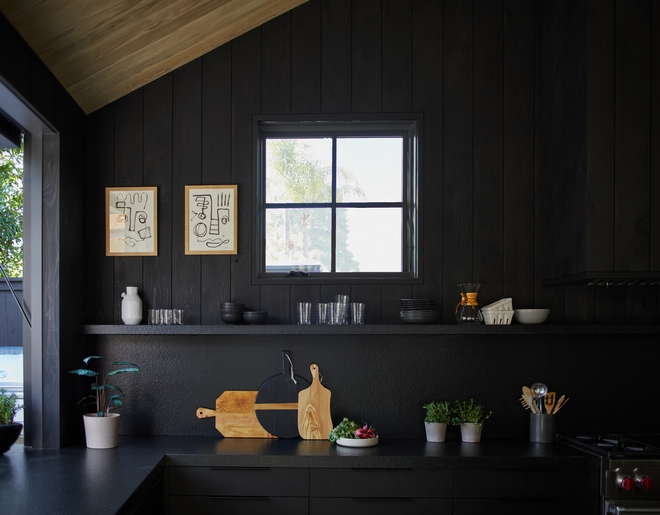
This stunning kitchen also features a Leathered Black Granite shelf, which is perfect to store dinnerware and such.
Black Round Charcuterie Board: etúHOME.
Ceramic Berry Box Colanders: Crate & Barrel – Others: here, here & here.
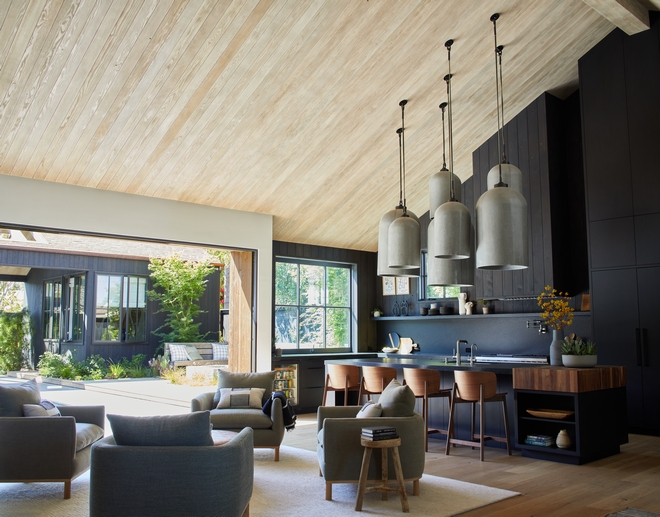
This kitchen is so bold, so chic and yet so inviting! I’d love to cook in it and simply be there… and how about those massive concrete pendants? They remind me of church bells in a very cool and modern way. I really, really love them! 🙂
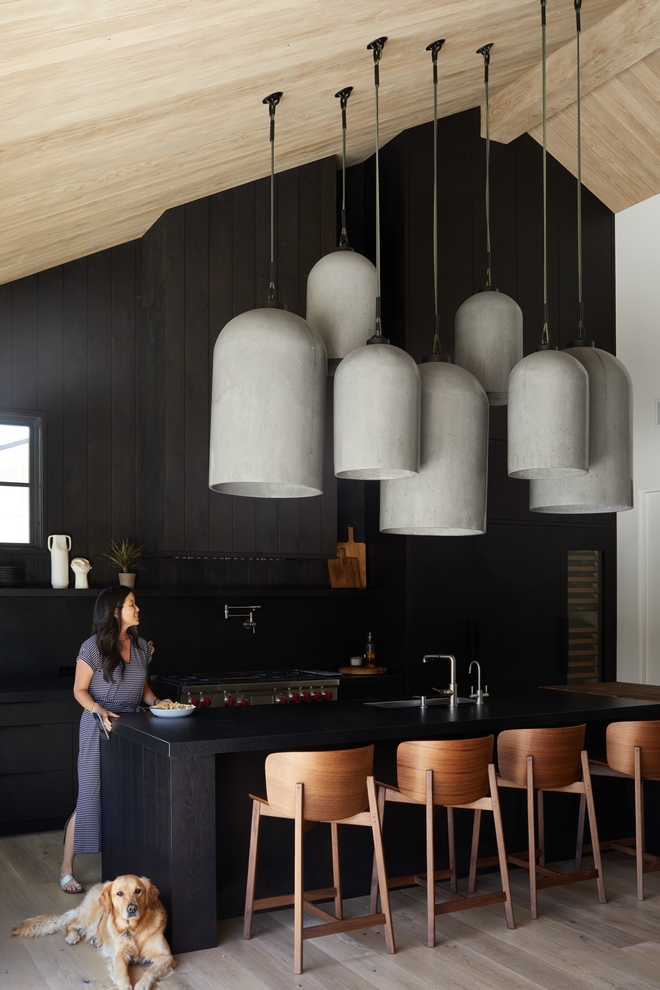
More Details: Custom concrete pendants over kitchen island by Buzzell Studios. They are 100% polished concrete. The concrete pendants are suspended with climbing rope in the kitchen ceiling.
“After 10 months of prototypes, mold making and some serious contemplation about dangling 2000 pounds of concrete from the ceiling this one is a wrap.” – @buzzellstudios
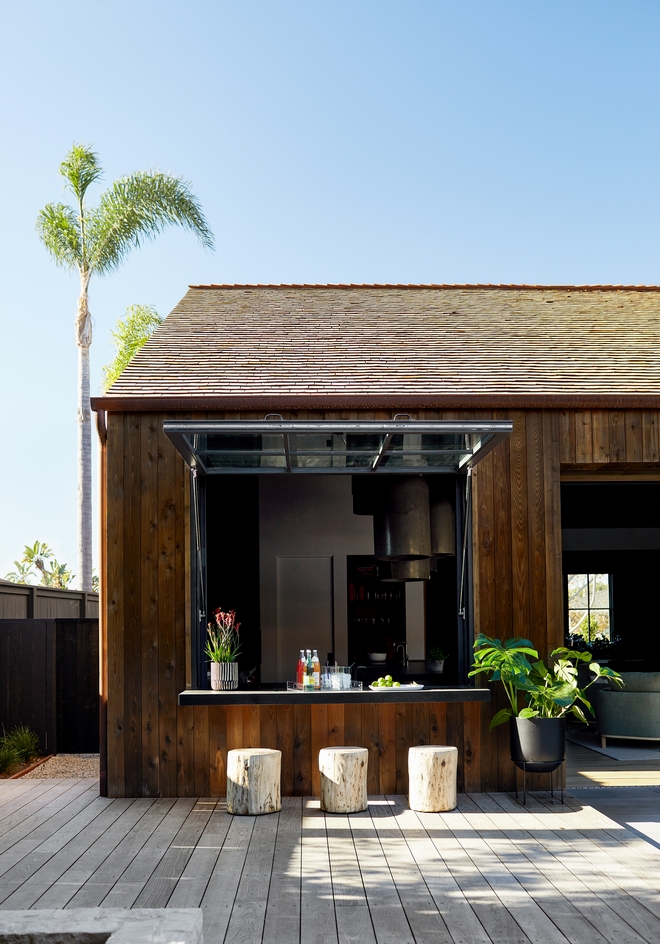
A pass-through window with a Leathered Black Granite counter extends the kitchen area to the outdoors creating an outdoor bar.
Pass-through Window: Euroline Steel Windows.
Stools: West Elm – similar: here & here.
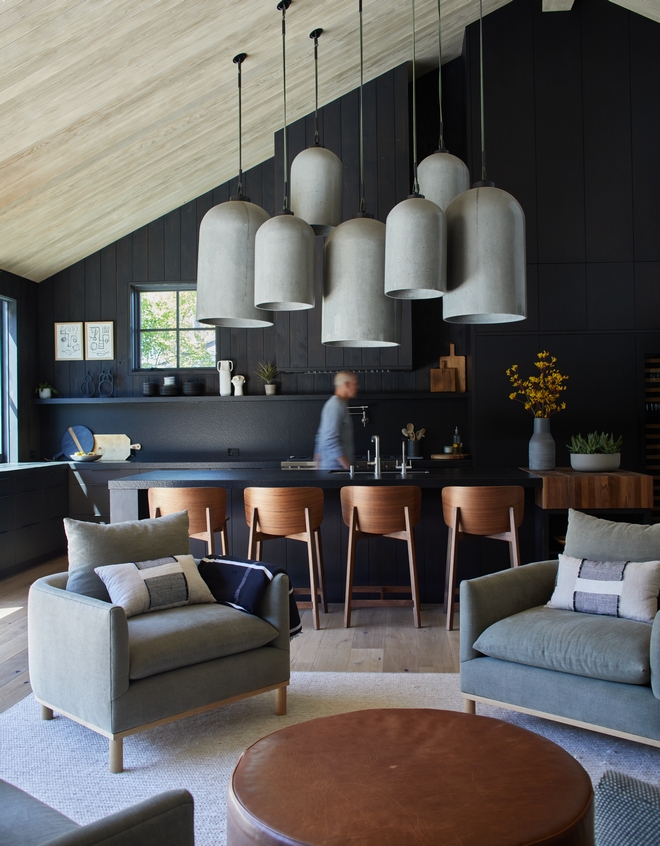
From the makers of these amazing concrete pendants: “Being bold is fun and exciting and what I love most about these fixtures is they create a sort of faux dropped ceiling element to cozy up the island area inside of such a grand room under high vaulted ceilings. Always super fun collaborating with @raili_ca_design” – Buzzell Studios (@buzzellstudios)
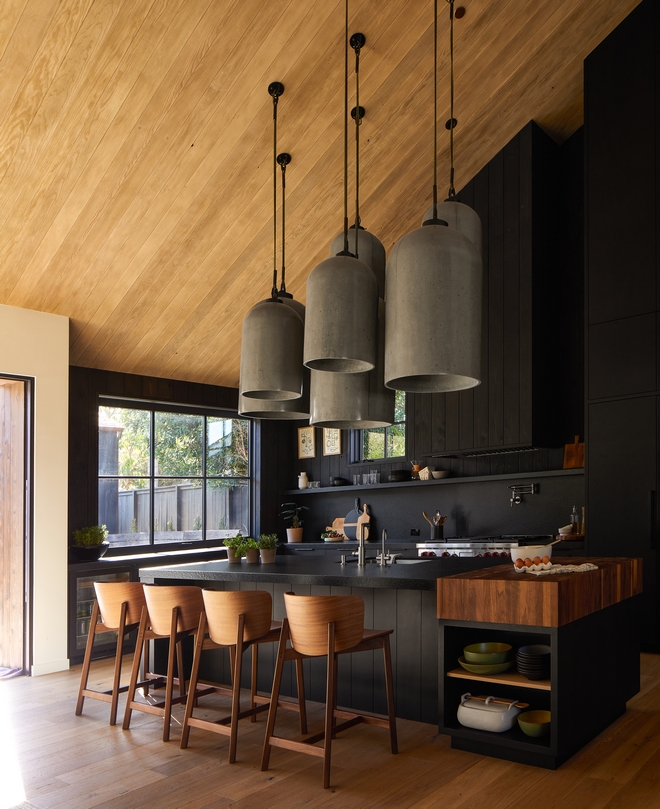
Kitchen Island Stools: Blu Dot Buddy Counterstool.
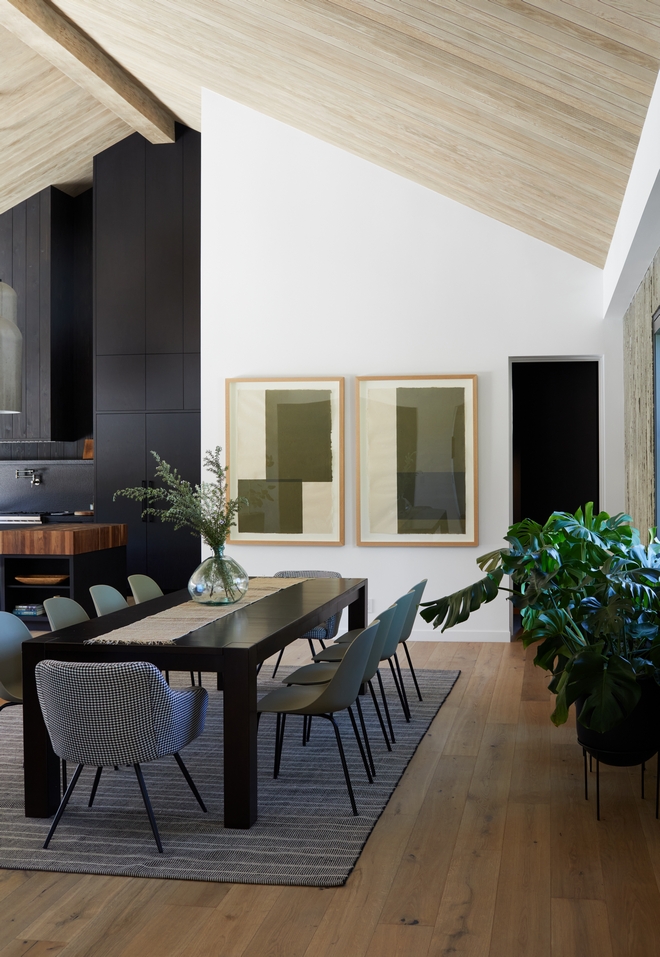
Cedar vaulted ceilings, along with a board-formed concrete accent wall, add plenty of texture and character to the dining area.
Artwork: Visual Contrast – Available through the designer – Others: here, here & here.
Scroll to see more & Click on items to shop:
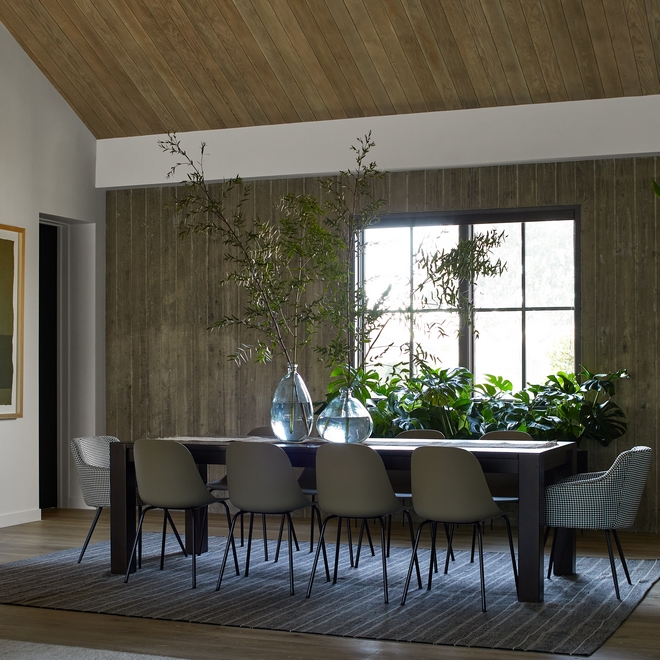
Dining Table: Built by homeowner’s father – similar style: here & here.
Vases: here – similar.
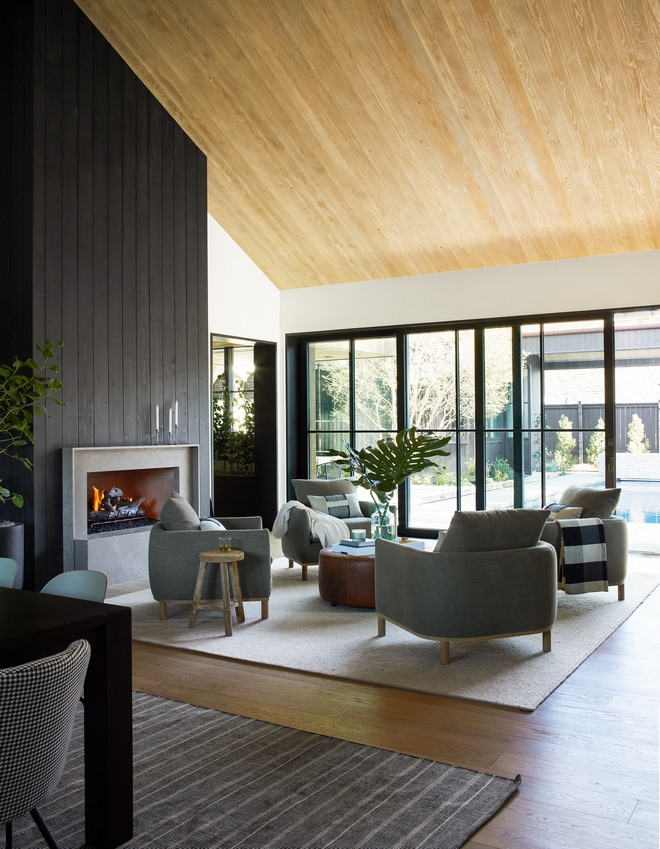
Featuring a floor-to-ceiling fireplace, the sitting area is a great place to enjoy a glass of wine and look outside at the pool area.
Fireplace Chairs – Custom – Available through the designer – Others: here, here, here, here & here.
Fireplace Surround: Natural Limestone.
Rug: Armadillo.
Scroll to see more & Click on items to shop:
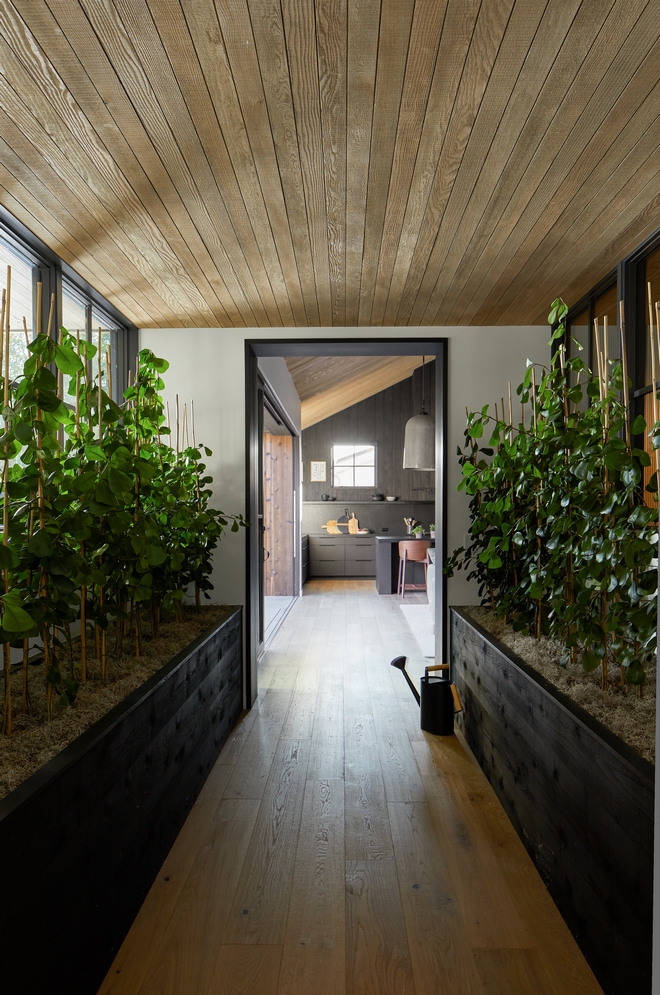
“Oh, boy! This one stressed me out for a while. I definitely did not want to do the standard hall storage or cabinetry, but I could not think of what would be cool instead… One night, around four am, I woke up and there it “as in my head… Let’s walk through a forest to get to the bedrooms!” – Raili Clasen of RailiCA Design
Trees are Ficus ‘Triangularis’.
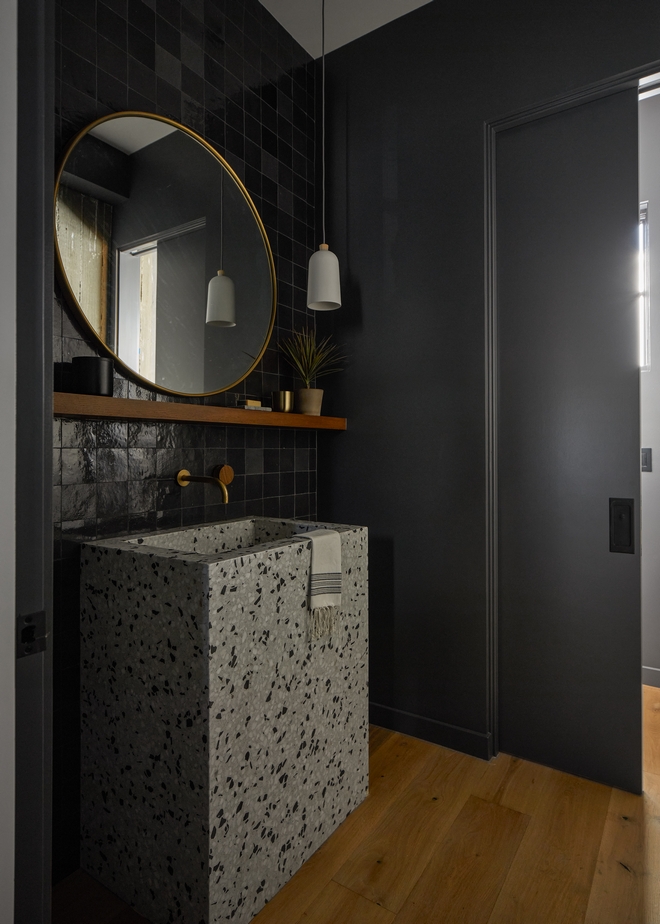
Powder Bath features a custom Terrazzo sink by Concrete-Collaborative.
Paint Color: Benjamin Moore Wrought Iron.
Shelf: Walnut, custom – similar here.
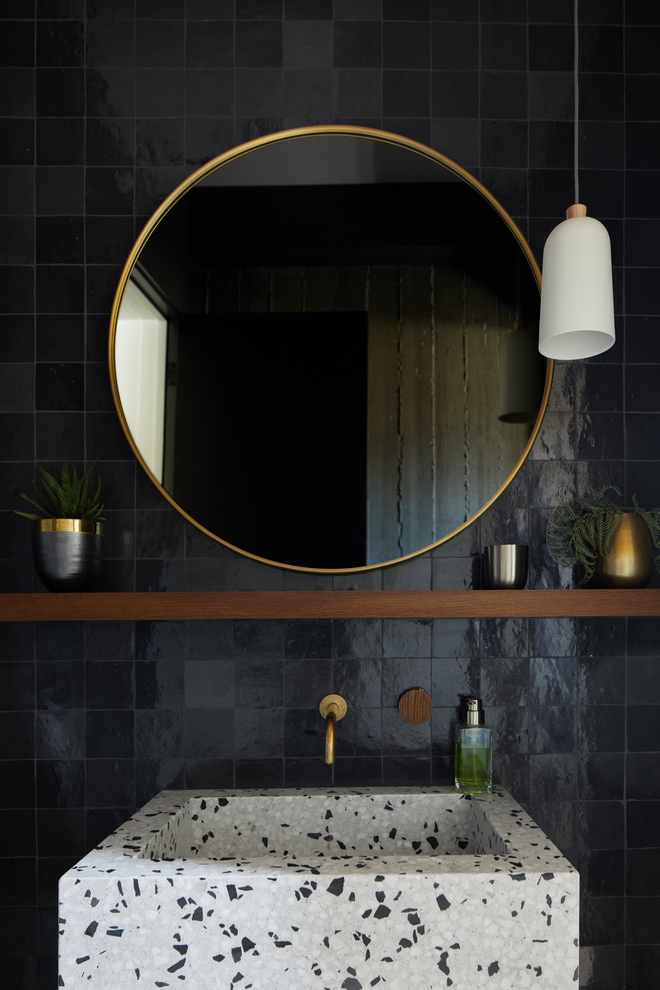
Backsplash Tile: Cle Zellige Battle Armor 4×4 – similar here & here (best sellers).
Mirror: Round Mirror.
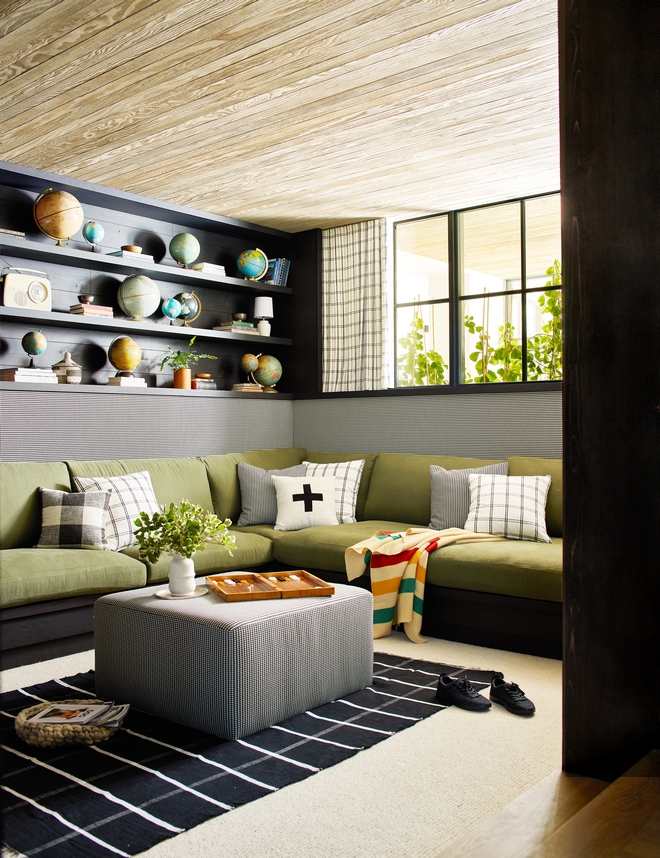
Such a cozy space with natural light and the warmest of woods and fabrics. This den is a great spot for a movie.
Sectional and Ottomans in Den – Custom – Available through the designer.
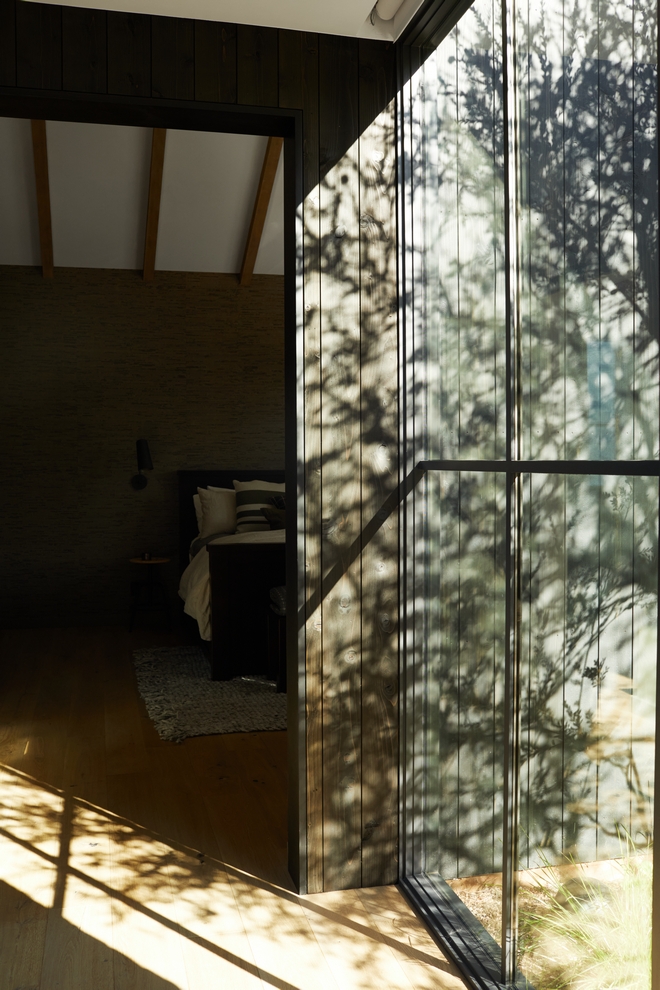
“Eric Olsen created a connection to the outdoors by installing windows instead of wall leading into the Primary Bedroom.” – Raili Clasen of RailiCA Design
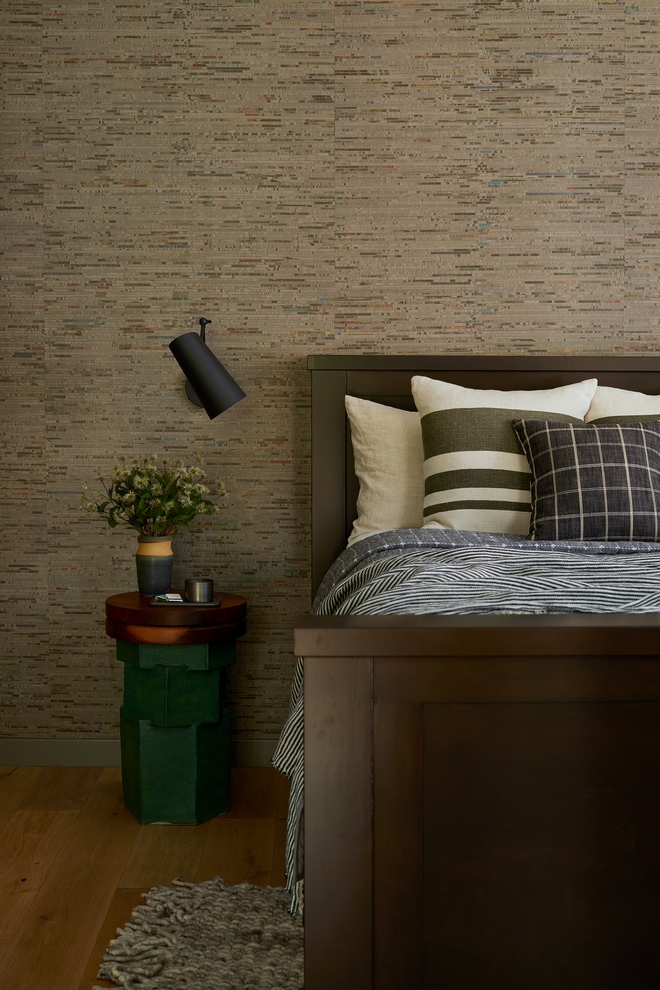
This entire space feels intimate and warm. Wallcovering is actually recycled newspapers turned into wallpaper.
Tall Hex Side Table: Bzippy & Co – Available through the designer.
Bed: Client’s own – made by homeowner’s father.
Scroll to see more & Click on items to shop:
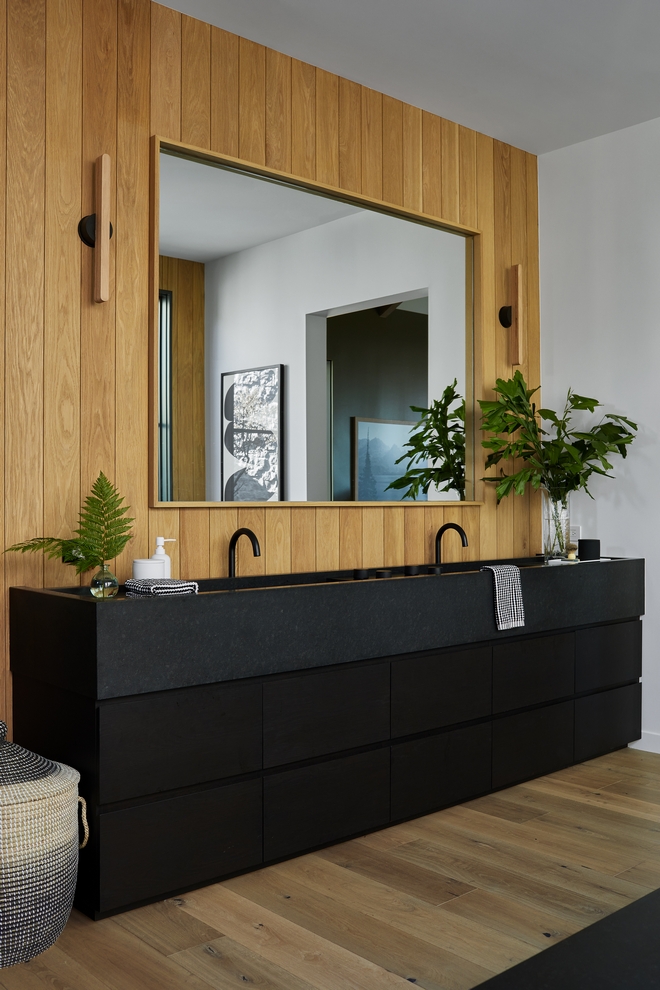
The primary bathroom features a large black vanity with drawers. The leathered black granite countertop with integrated sinks and oak paneling complements this modern bathroom.
Beautiful Vanities: here (Vanity with drawers), here, & here.
Faucets: Brizo.
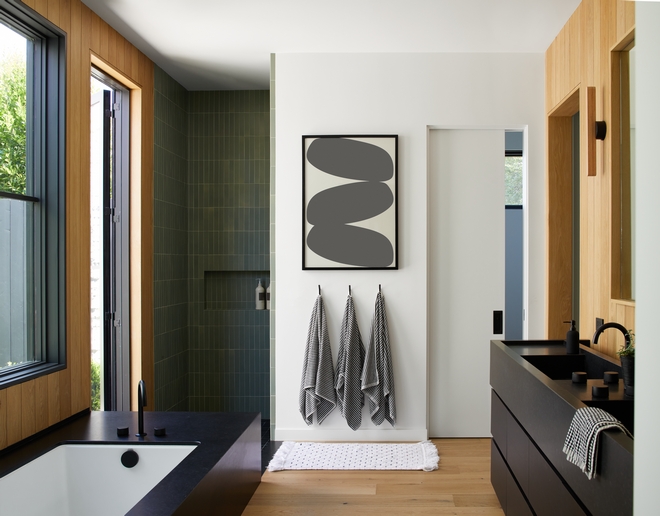
Bathroom Paint Color: Benjamin Moore Chantilly Lace.
Shower Tiling: Green – 2×9 tile – Others: here, here & here.
Master Bathroom Art: Paper Design Shop.
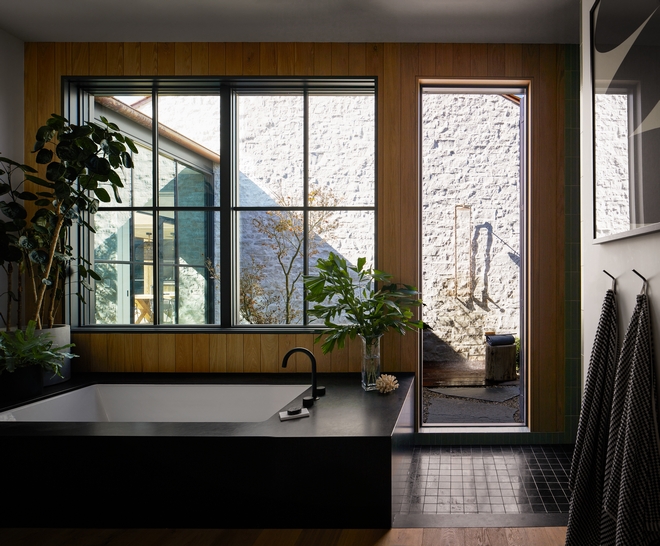
Tub Surround: Leathered Black Granite.
Hooks: Double J Hook – similar.
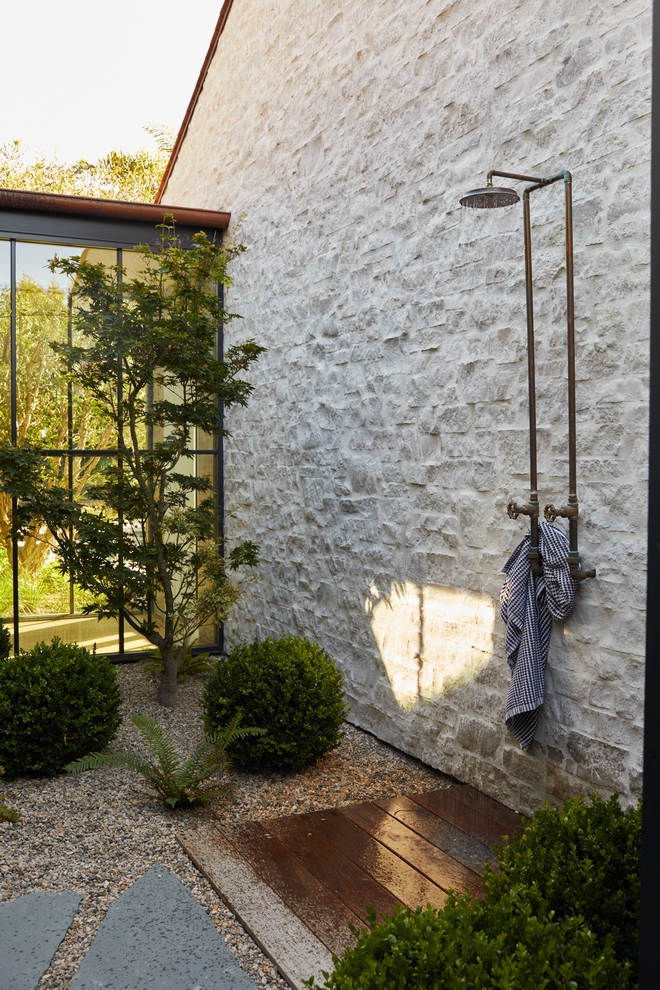
“This space was designed for outdoor showering… Just like a private sanctuary found in boutique hotels.” – Raili Clasen of RailiCA Design
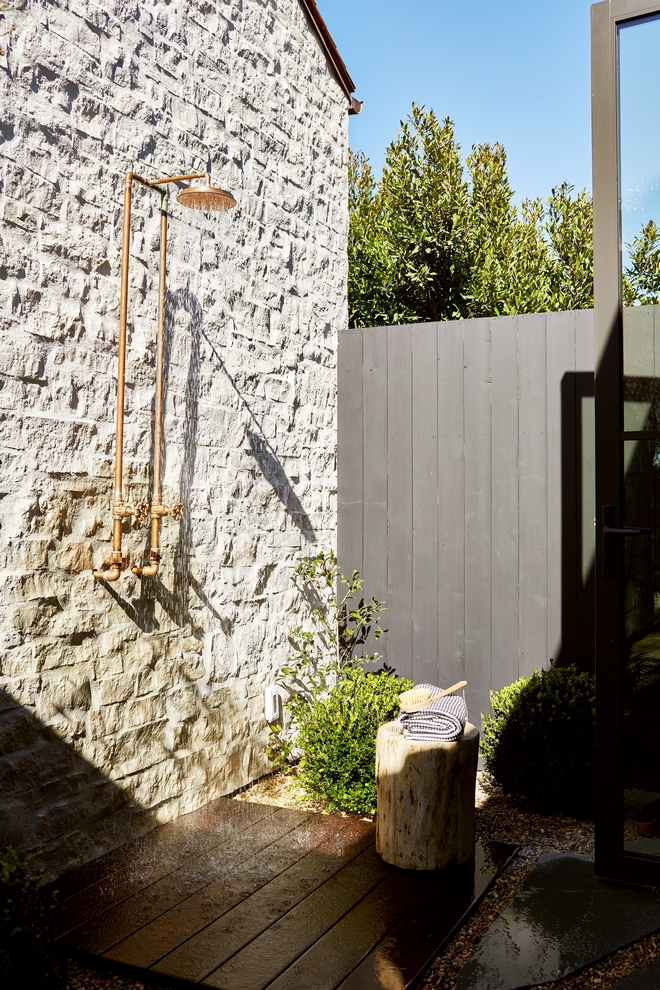
Outdoor shower stone is Texas Limestone.
Solid Wood Stump Stool: here & here – similar.
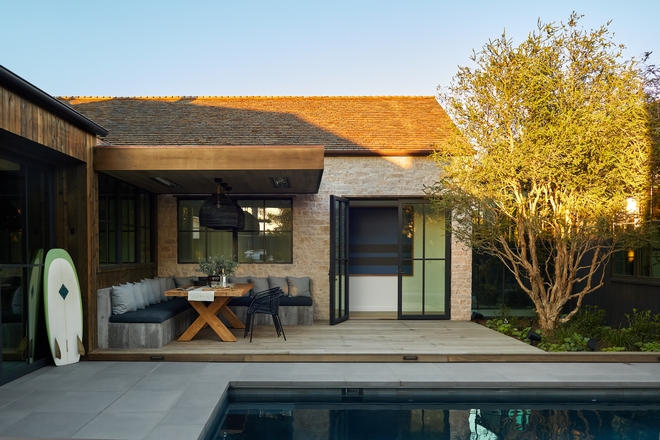
The coolest corner in the house happens to be outside. What a great spot to gather all year long.
Outdoor Wicker Pendants: Pottery Barn.
Scroll to see more & Click on items to Shop:
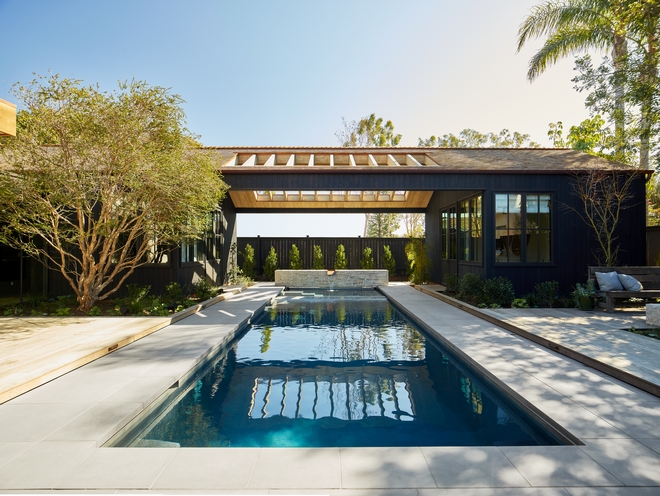
The pool and spa are just steps away from the Primary Bedroom.
Windows: Euroline Steel Windows.
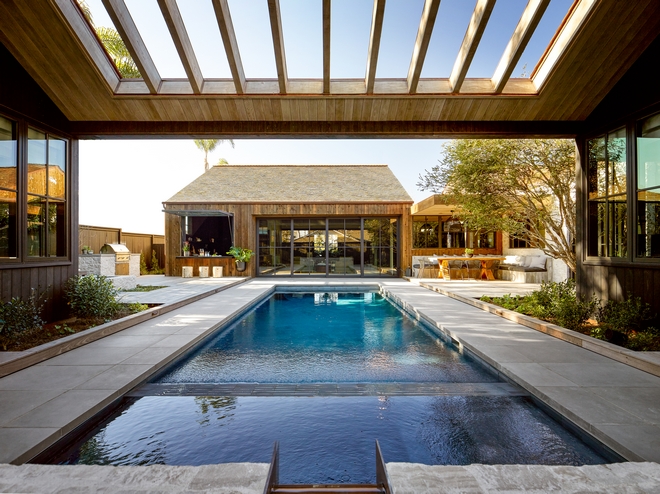
When staying home doesn’t sound like a bad option after all… Happy summer, everyone!
Thank you for shopping through Home Bunch. For your shopping convenience, this post may contain AFFILIATE LINKS to retailers where you can purchase the products (or similar) featured. I make a small commission if you use these links to make your purchase, at no extra cost to you. Shopping through these links is an easy way to support my blog and I appreciate and I am super grateful for your support! I would be happy to assist you if you have any questions or are looking for something in particular. Feel free to contact me and always make sure to check dimensions before ordering. Happy shopping!
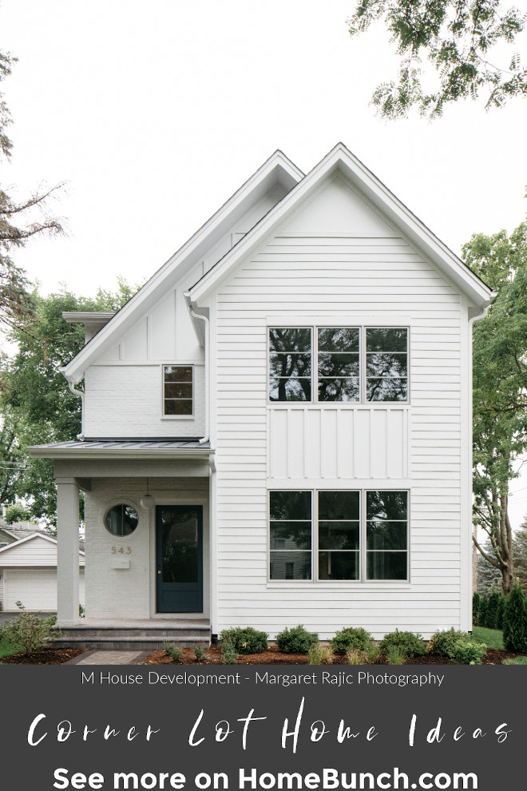
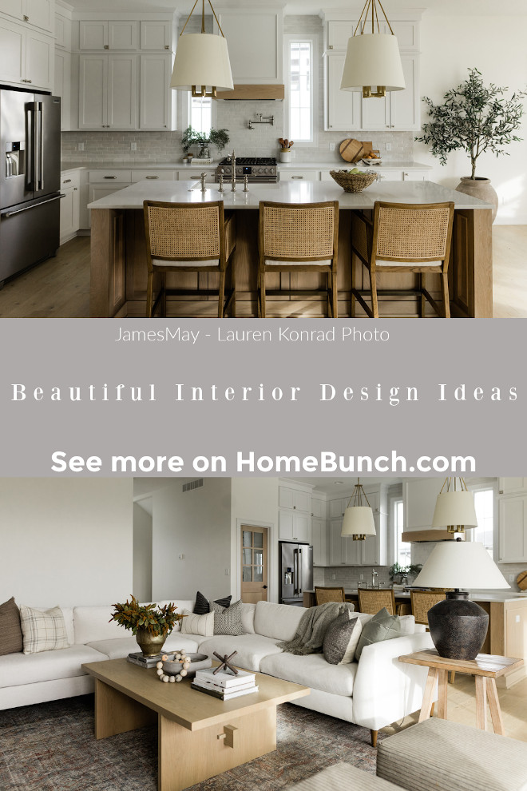
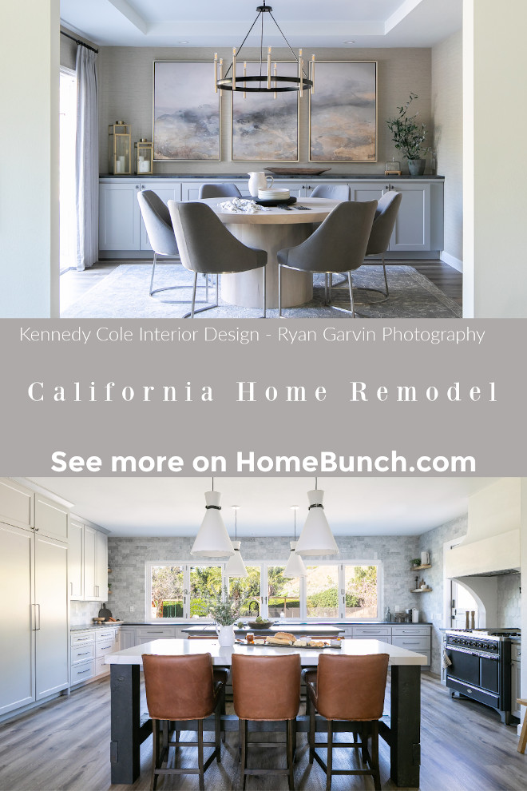
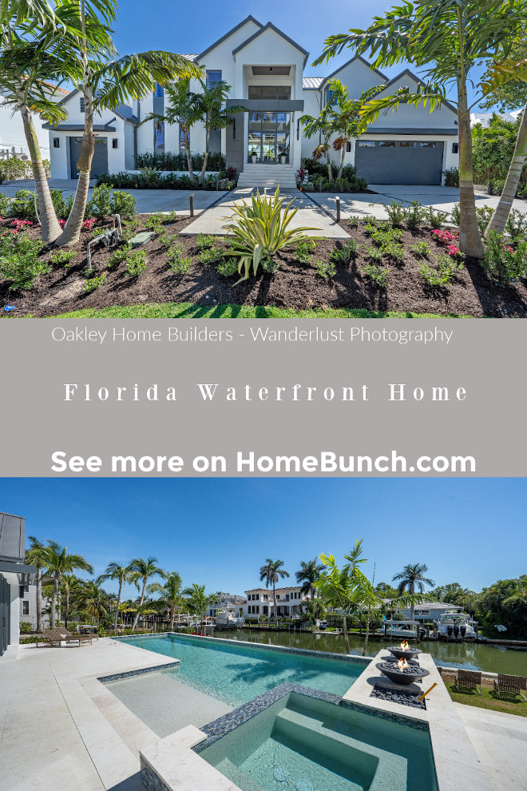
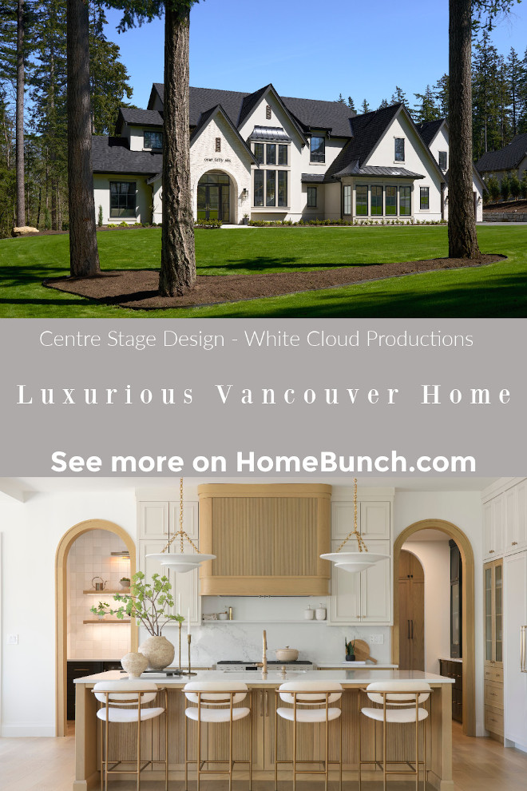
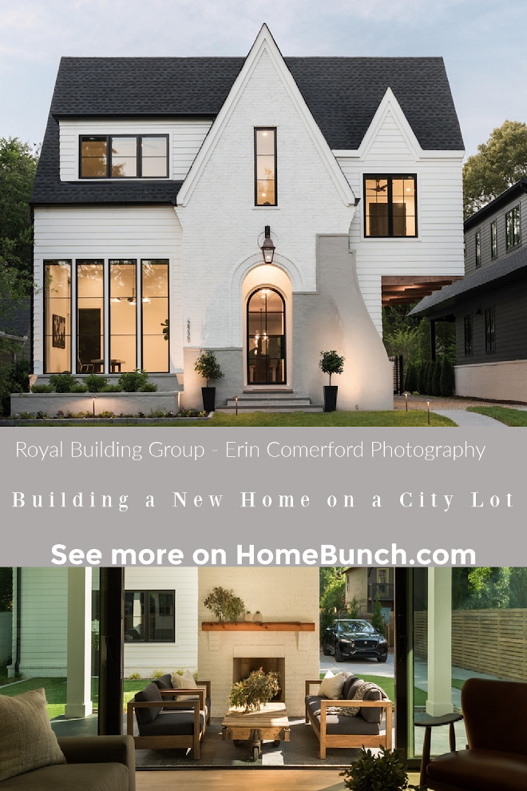
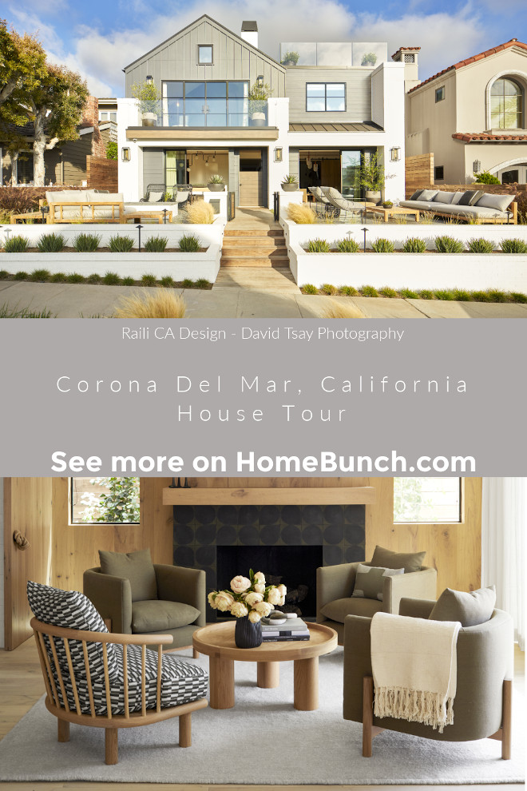

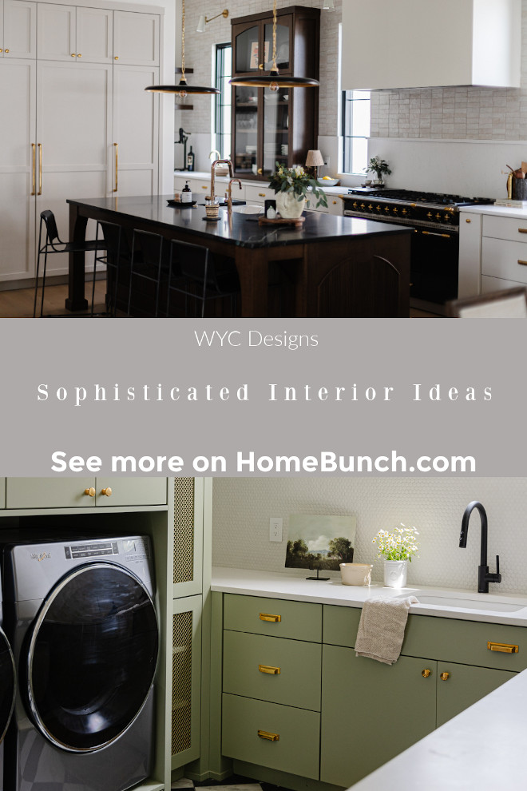
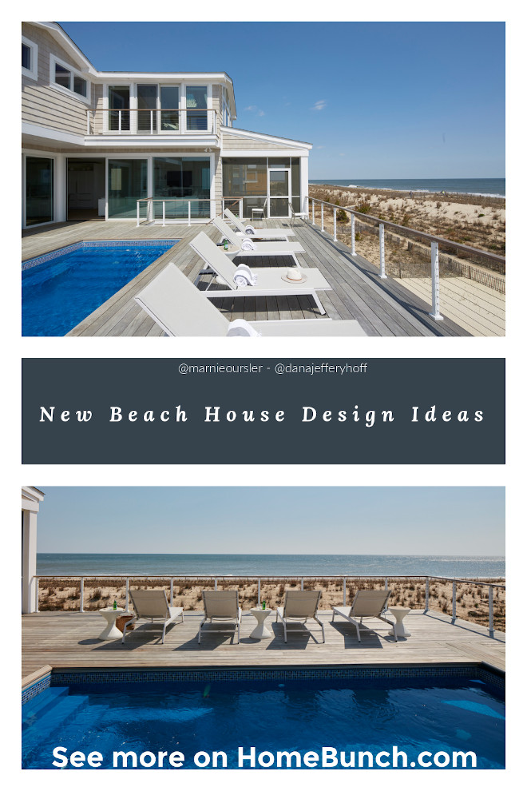 New Beach House Design Ideas.
New Beach House Design Ideas.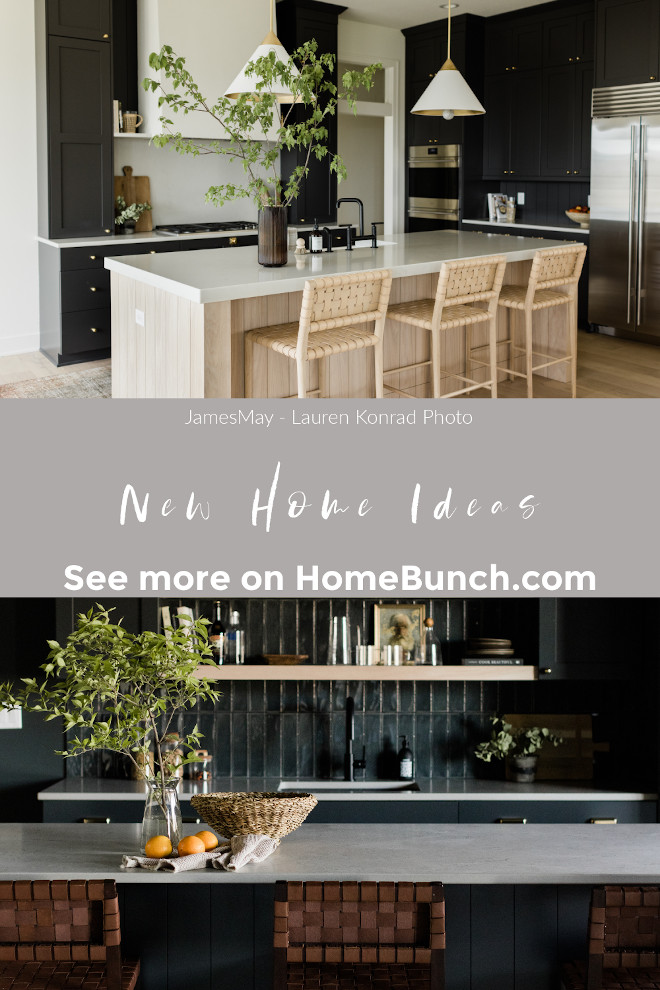
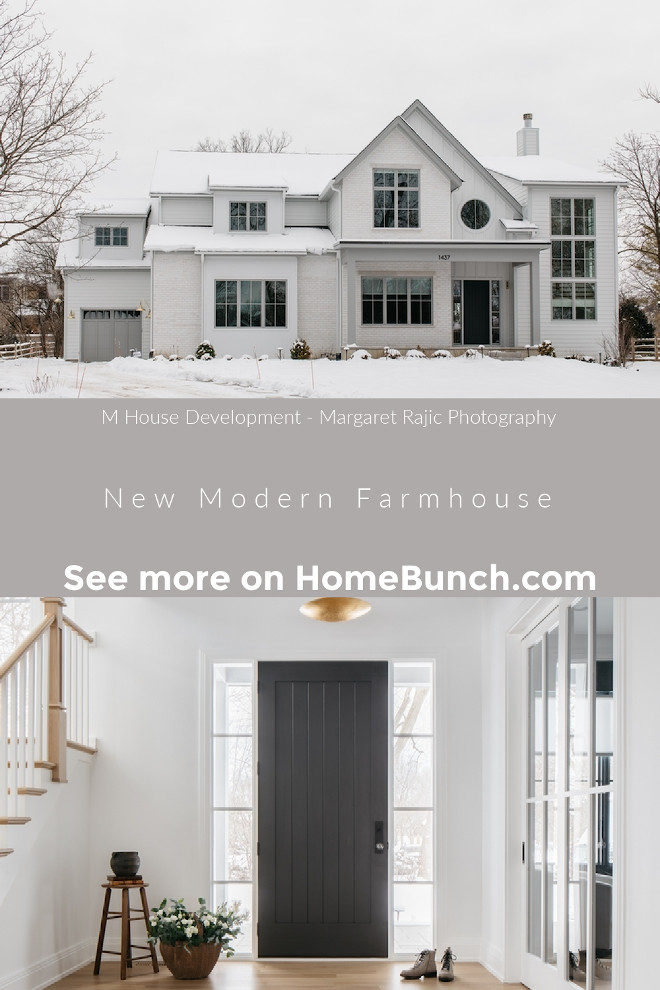
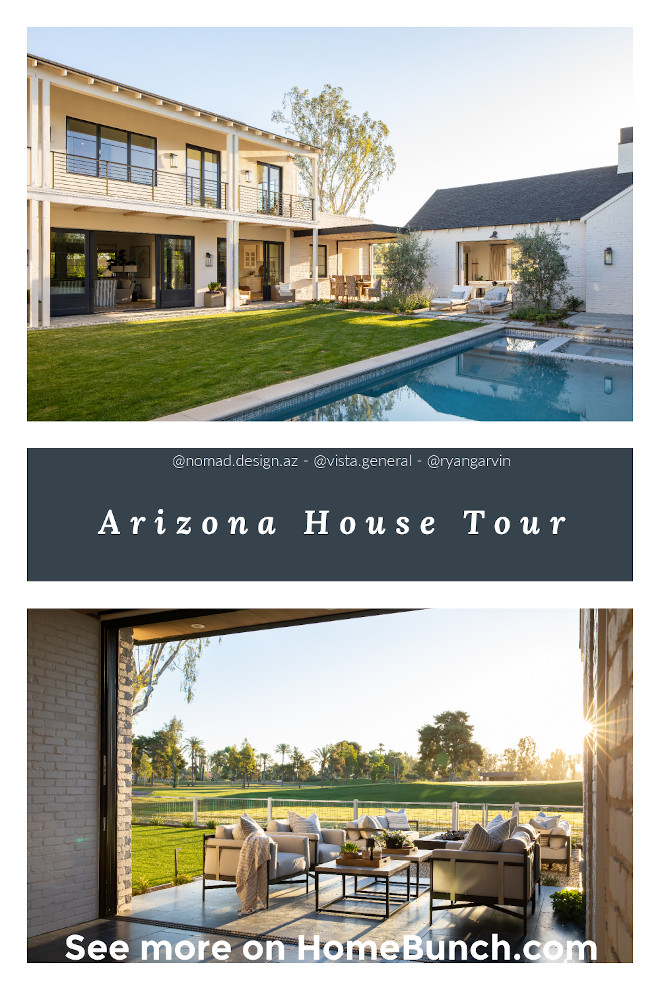 Arizona House Tour.
Arizona House Tour.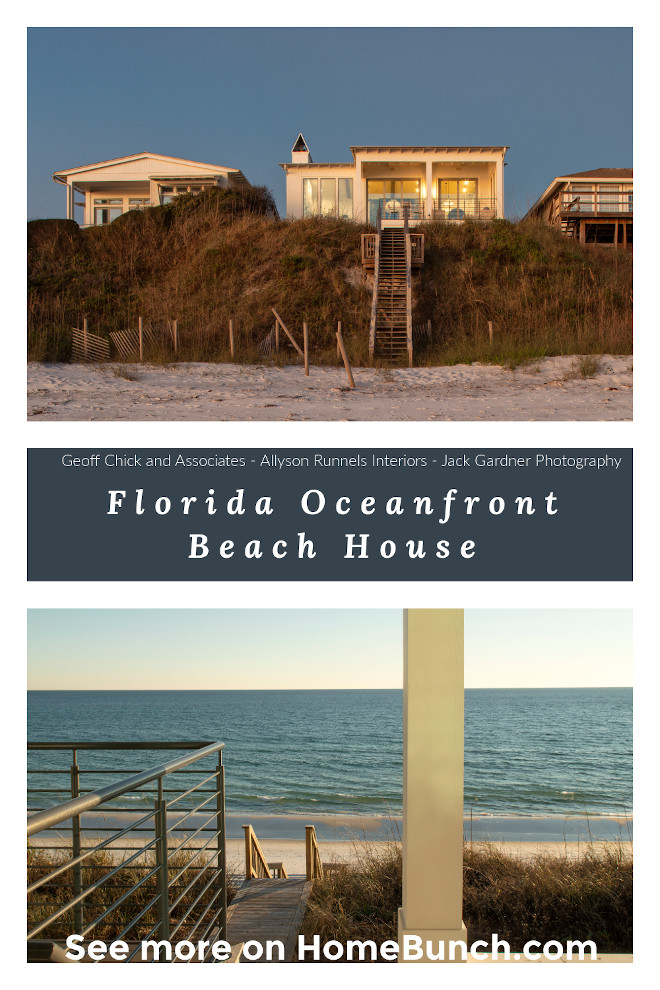 Florida Oceanfront Beach House.
Florida Oceanfront Beach House.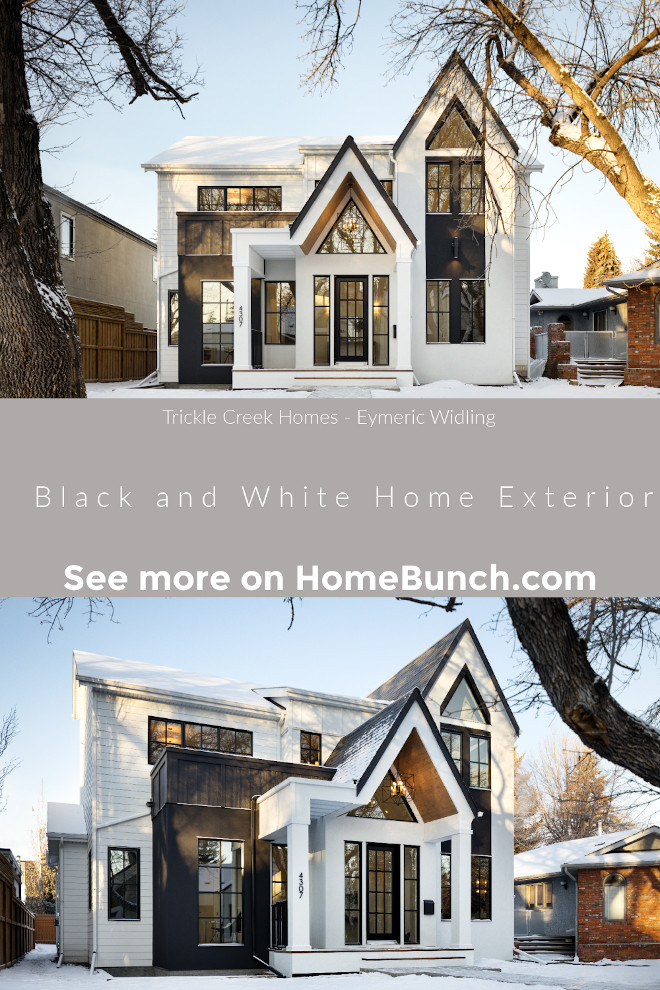
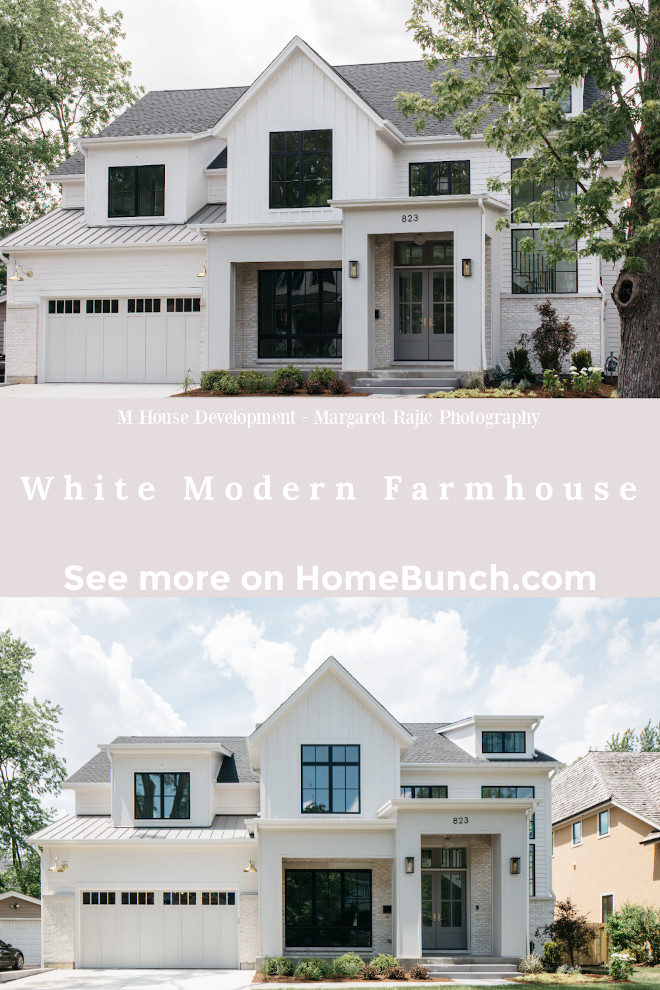
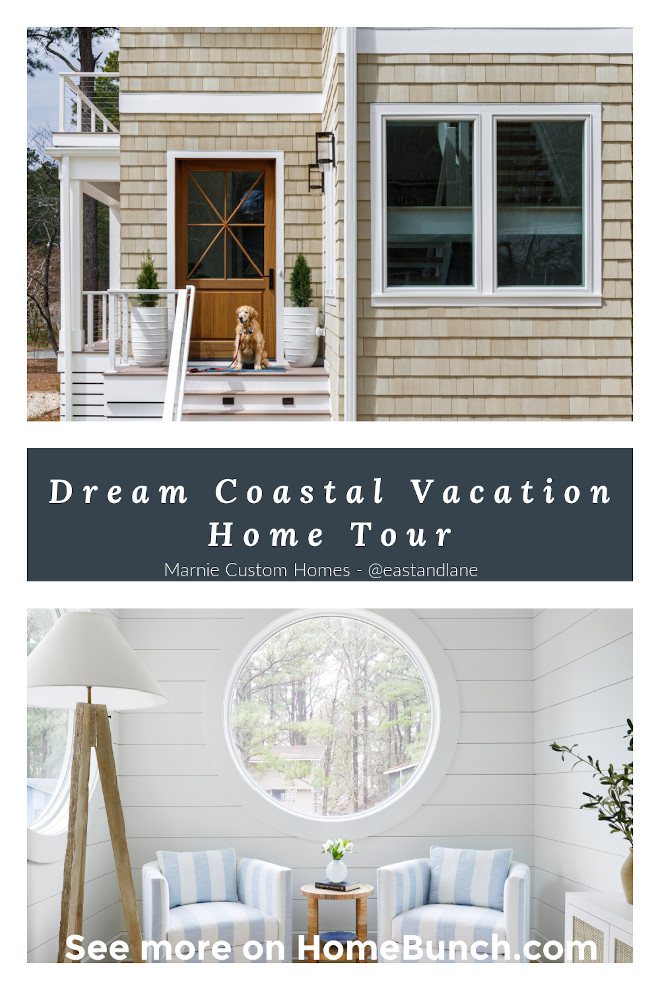 Dream Coastal Vacation Home Tour.
Dream Coastal Vacation Home Tour.
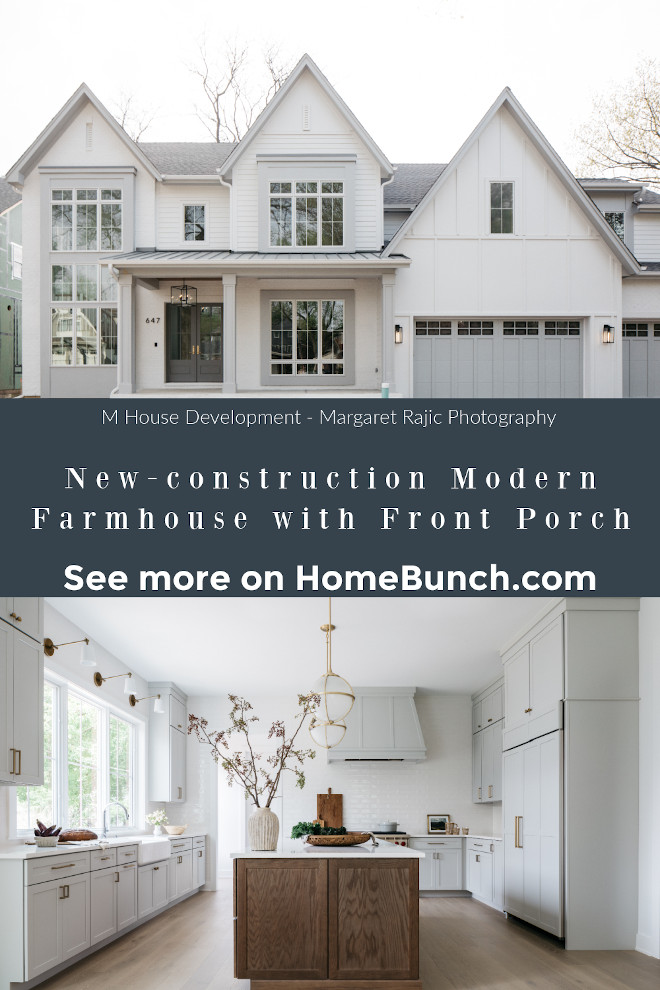
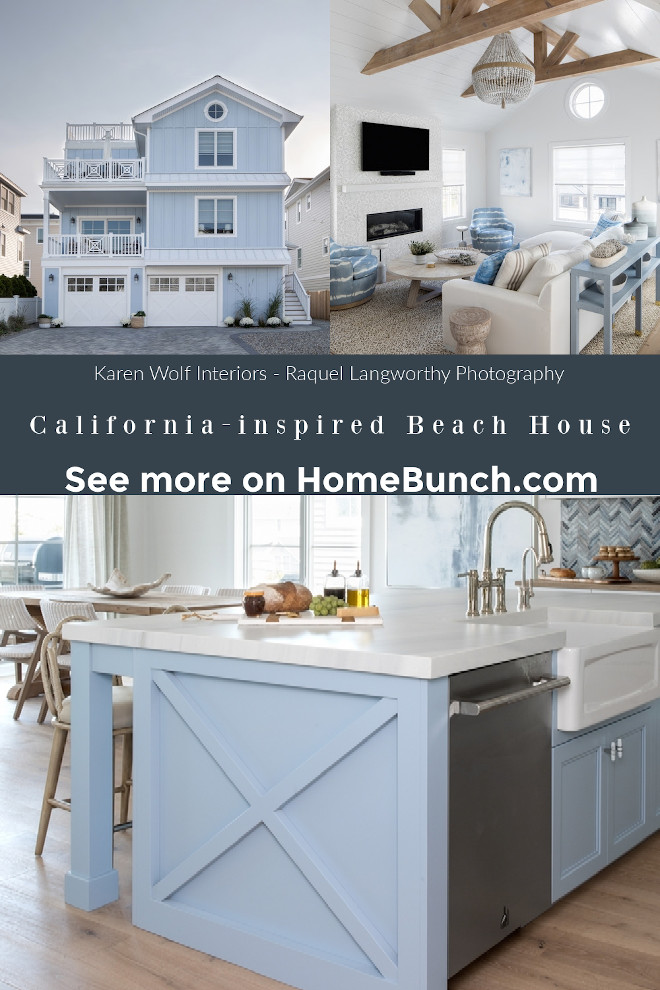
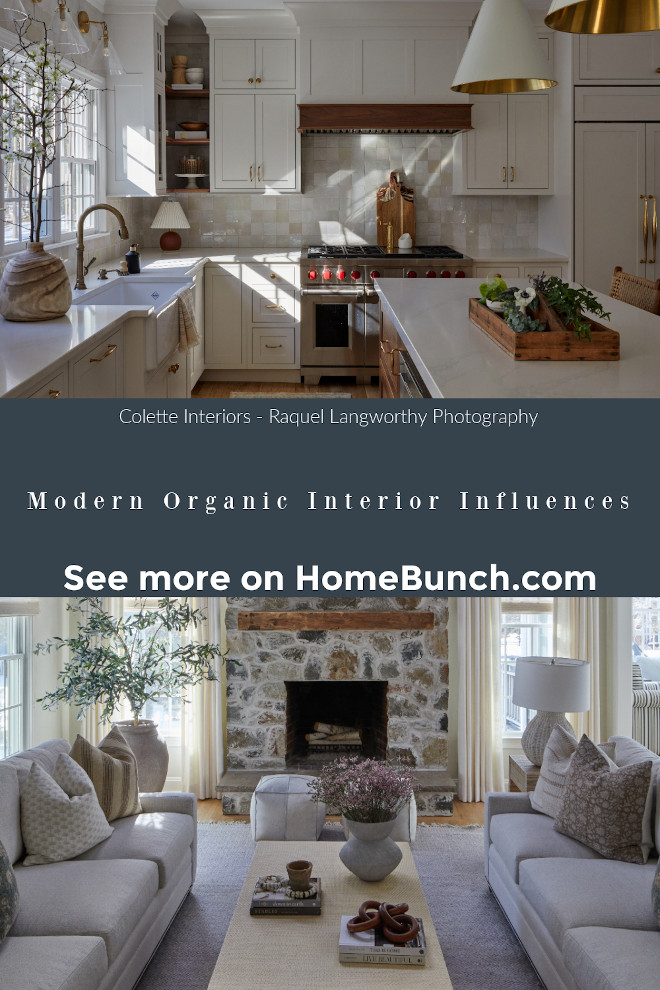
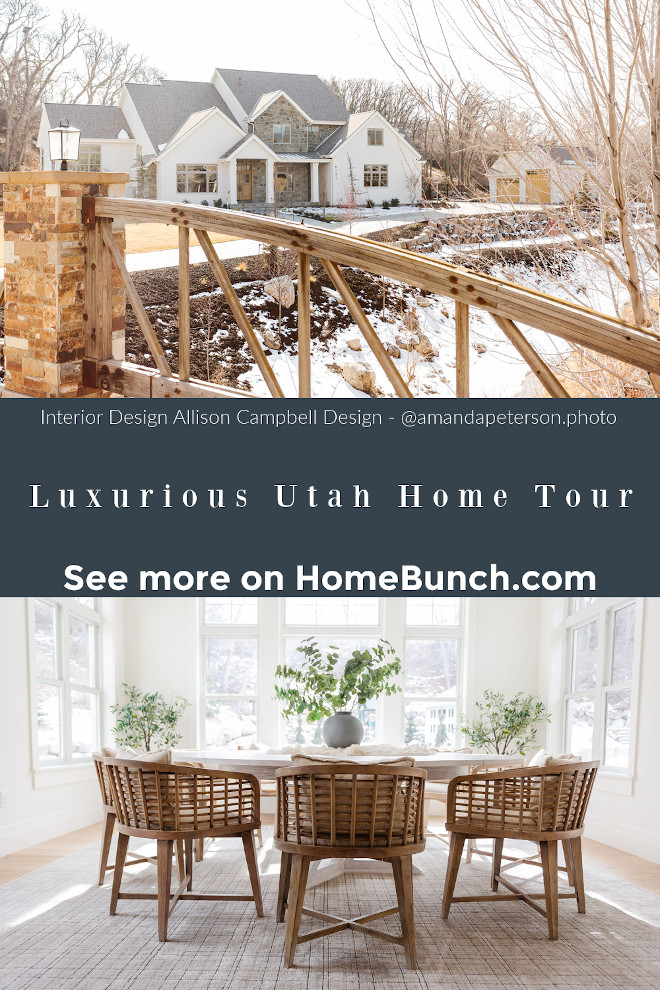
“Dear God,
If I am wrong, right me. If I am lost, guide me. If I start to give-up, keep me going.
Lead me in Light and Love”.
Have a wonderful day, my friends and we’ll talk again tomorrow.”
with Love,
Luciane from HomeBunch.com
No Comments! Be The First!