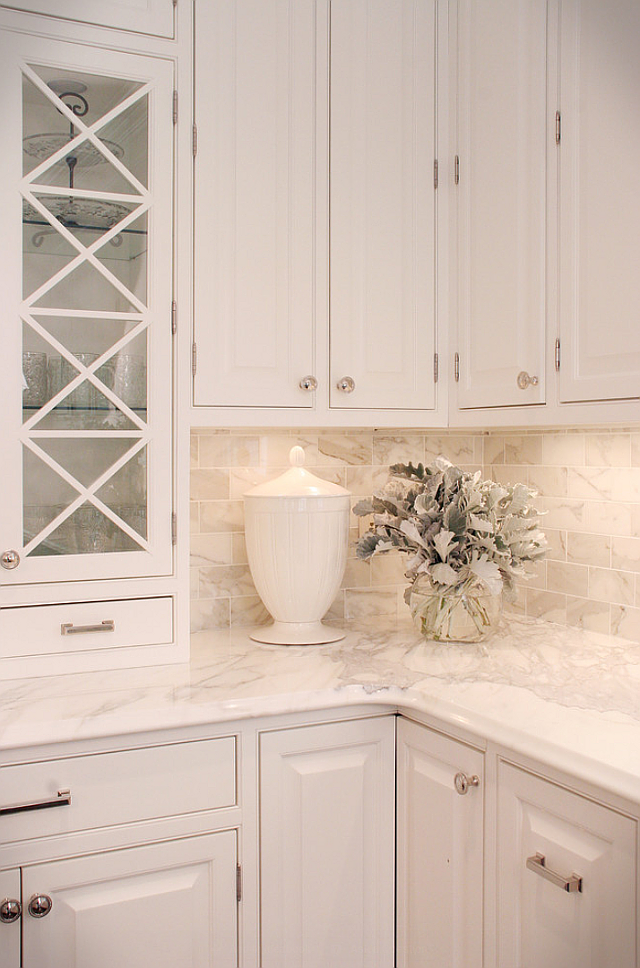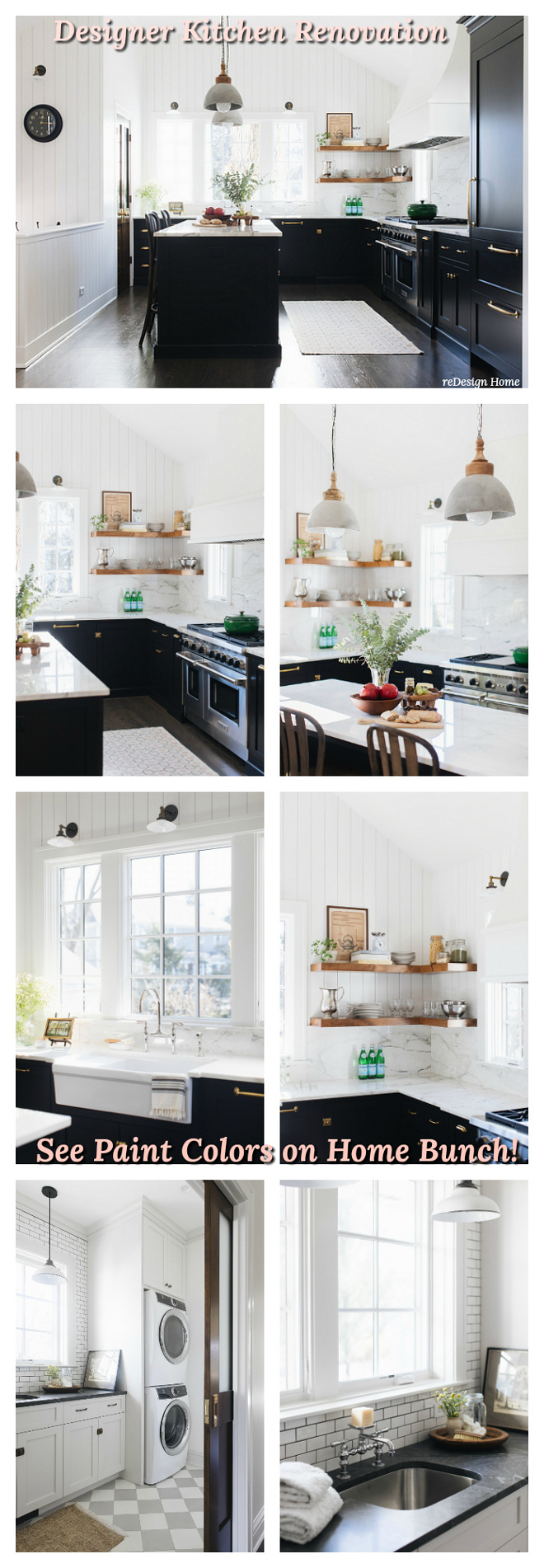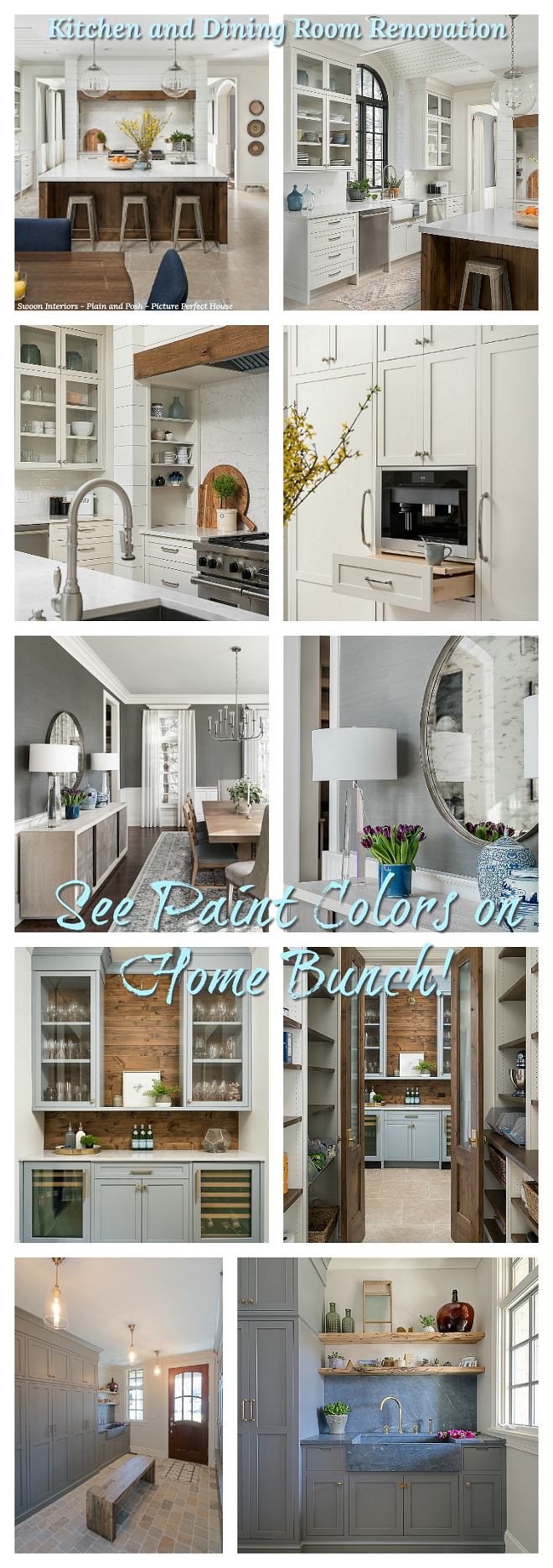
If you read my blog for quite some time, you know I love white kitchen designs, but not any white kitchen design. I believe they need to have personality and style, otherwise they can easily fall into the category of boring and plain.
A well-designed white kitchen should always have a combination of warm and crisp elements. Take for example this inspiring white kitchen designed by interior designer Libby Palmieri, from The House of L. Here, the designer chose classic materials such as white marble countertops, marble subway tiles, polished nickel faucets, hardware and custom cabinets. The hardwood floors and the butcher block countertop on the island brings all the warmth this kitchen needs for a harmonious balance between all the other materials used in the space.
The result is a classic white kitchen that will feel timeless for many decades to come.
White Kitchen Design

I love how chic this white kitchen looks. The cabinets are painted in Farrow and Ball Pointing 2003. The faucet on the kitchen main sink and island are from Rohl’s Perrin and Rowe collection and is shown in polished nickel.
Range

The range is a 60″ Wolf and the hood liner is also made by Wolf.
Counter & Backsplash

Backsplash tiles are 3″ x 6″ Calacutta Gold marble and the countertop is Calacutta Gold as well.
Design

According to the designer, this nook is approximately 60″ on the sink side by 84″ on the perpendicular side. This is a very functional space as it houses a built-in Miele coffee machine and a wine fridge to the left of the sink. This area is centered between the kitchen and formal dining room so it serves as a bar during formal entertaining but is still accessible from the kitchen for everyday use as well.
Classic

The backsplash is Calacutta Gold marble in 3″ x 6″ pieces. The area behind the range consists of a Calacutta Gold basketweave pattern with a 1/2″ bullnose frame around it and measures 18″H x 48″W. The remaining area surrounding the picture frame is filled in with the 3″ x 6″ tiles to compliment the other backsplash elevations. The manufacturer of the material is New Ravenna Stone.
Cabinets

About the cabinets: The doors are inset and the bead molding is applied to the interior face frame as an extra piece to the opening.
Sink: The sink is manufactured by Kallista and is from their Michael S. Smith “Loft” Collection. It measures 40″L x 19.5″W x 11″H x 9.5D and is available in either a stucco white (shown) or linen color ways. The model number is the L20301.00.
Grille

The grille is from Katonah Hardware and is the Small Diamond with Plain Rosette Pattern.
Island

The floor is white oak stained in a walnut hue. The island top (1 1/4″ thick) is walnut and there is only a clear coat on it to enhance the wood’s naturally deep and rich tones.
Hardware: The pulls on island are 6″ and the perimeter kitchen drawers are 4″; they are from Atlas Hardware’s Sutton Collection Style 291 in polished nickel finish; the knobs are also from Atlas Hardware’s Sutton Collection, Style 292 in polished nickel finish.
Sources and Measurements

Light fixtures are by Circa Lighting and the barstools are from Lorts, model 220601.
The refrigerators are 36″ Subzero Refrigerator and 36″ Subzero Freezers and are from the Built-In Series. The panels were custom fitted by the cabinet fabricator to seamlessly transition the appliances into the kitchen.
Measurements: Toe-kick height and moulding height around the lower cabinets: The furniture kicks around the non-working areas of the kitchen (there are toe kicks where one would stand to do task work) are 4″ high. The crown molding area above the upper cabinets is 12″ overall, and is comprised of two pieces; there is a flat fascia board that is 5″ high and the projecting crown itself is 7″.
Overall Measurements: approximately 19′ x 23′. Height: The overall height of this kitchen is 9′.
The island is 5’7″D x 10’7″W.
The light fixtures are approximately 4′ apart from one another. To achieve perfect symmetry, take the measurement of the length of the island, and find the mid point. Then find the midpoint from the center and one end of the island. That will give you the first location. Repeat for the other side.
Sources: The House of L via Houzz. Photos by Pete Maric.
Isn’t it a fabulous example of a well-designed white kitchen? By the way, did you notice that there’s no electrical outlets? All outlets and switches are under the cabinets for a seamless look.
I hope you have a healthy and peaceful Wednesday.
Serena & Lily: New Summer Collection!
Pottery Barn: New Outdoor Sales! 1000s of New Arrivals!!!
West Elm: Mega Spring Sale Up to 40% OFF!
Horchow: Flash Sale: Up to 55% Off!!!
One Kings Lane: Save Up to 70% OFF! Warehouse Sale + Outdoor Sale!
Williams & Sonoma: 20% off your order.
Nordstrom: New Spring Arrivals!
JCPenny: Clearance 80% OFF
Neiman Marcus: Up to $100 OFF on Women’s Shoes & Handbags!
Pier 1: Extra 10% Off + Free Shipping!
Joss & Main: Outdoor Entertaining Sale – Up to 65% Off!

 Kitchen and Dining Room Renovation.
Kitchen and Dining Room Renovation. Texas Farmhouse-style Interiors.
Texas Farmhouse-style Interiors. Grey Kitchen Paint Colors.
Grey Kitchen Paint Colors. Interior Design Ideas.
Interior Design Ideas. Interior Design Ideas: Modern Farmhouse Interiors.
Interior Design Ideas: Modern Farmhouse Interiors. New Interior Design Ideas.
New Interior Design Ideas.“Dear God,
If I am wrong, right me. If I am lost, guide me. If I start to give-up, keep me going.
Lead me in Light and Love”.
Have a wonderful day, my friends and we’ll talk again tomorrow.”
with Love,
Luciane from HomeBunch.com
Interior Design Services within Your Budget ![]()
Get Home Bunch Posts Via Email ![]()
“For your shopping convenience, this post might contain links to retailers where you can purchase the products (or similar) featured. I make a small commission if you use these links to make your purchase so thank you for your support!”
Gorgeous. Love the grill detail..have the same one in my kitchen in a different color. Just gorgeous and so timelessly classic. Have a great day sweetpea!
Wonderful post Luciane. I too am a white kitchen loyalist, and I so agree with your comments that make the difference between an interesting white kitchen and one that is stark or bland.
I think this one is extremely well designed in every aspect for my design tastes. I would only make one change for me, and that is to have a solid island top, without the sink. I typically only put a sink (or stove) on an island where the space planning necessitates it. In this space, there is the beautiful sink at the window and the support sink in the alcolve. (which I loved too!) I am way too messy with cooking and sink stuff to have it front and centre!!!
I’m curious- do you have a favorite white dream kitchen amongst the many you have posted or pinned?
Hugs from my coast to yours,
Jan
White kitchens make me swoon! There is something so calming about a well designed white kitchen, it just feels like home.
I was wondering if that is a pull out microwave shown in your picture or if the door swings open. If it is a pull out, please tell me what you think of this option and where you got it. I am very tall and I was hoping to eliminate the bending way over to get things out of the micro. I didn’t realize they made something like this. Thank you.
Hello Nic,
The microwave doors swing open. The best option for you would be adding a microwave inside of a cabinet, built specially for your microwave.
Luciane
Love this kitchen! We are remodeling a white kitchen to a new white kitchen! I would never consider anything but white. My question is what brand and color is the wood floor?
Hi Kim,
Honestly, I prefer it integrated in the kitchen cabinet. I find it quite awkward to get hot plates from a microwave oven when located in the island. Having said that, many of my clients love it.. so, it’s really a personal preference. 🙂
Luciane
Hi Janna,
Feel free to contact the designer for more information.
Thank you,
Luciane