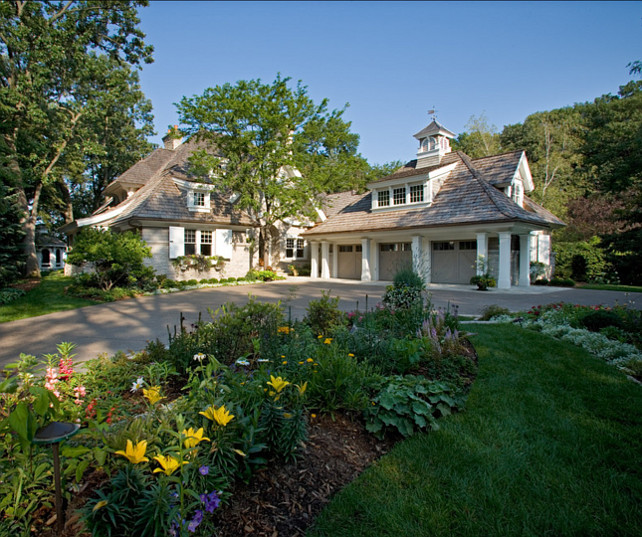
Nestled on the beautiful shores of Robinson’s Bay on Lake Minnetonka, this traditional home is rooted in the classic Deephaven lake cottage style.
A major renovation resulted in a complete transformation of all interior and exterior spaces, while retaining the original footprint and foundation of the home. A team of artisans crafted the richly detailed arched walnut beams of the great room, the new pine paneled study, and the reclaimed timber ceiling of the romantic “Cabin” above the garage.
Designed by Murphy & Co. Design, this traditional home has approx. 5500 square feet of timeless architectural details and inspiring elegance.
Traditional Home
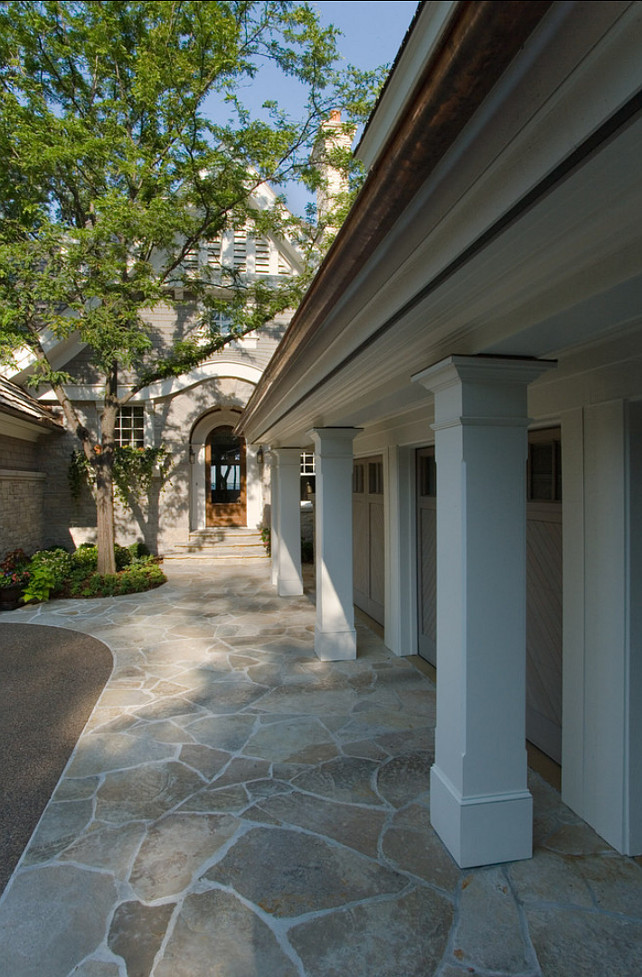
Timeless architecture!
The garage colonnades are approx 13″ wide x 8′ high.
Curb-Appeal
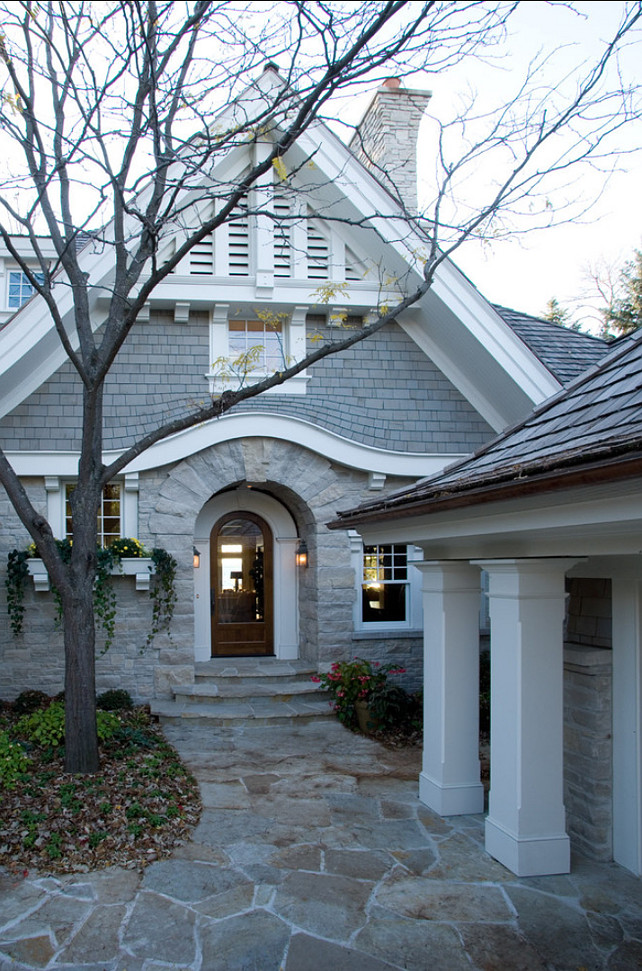
The beautiful main entrance features curved shingles and multi-radiused stone arch.
The stone is a fon-du-lac country squire flagstone.
Front Door
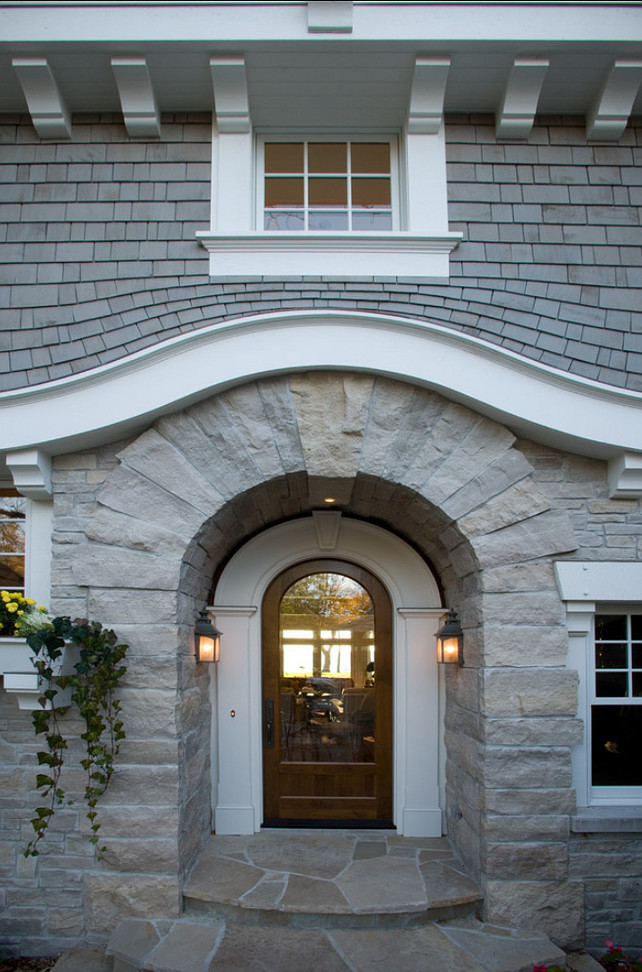
This is a custom designed front door designed specifically for the homeowner.
Great Room
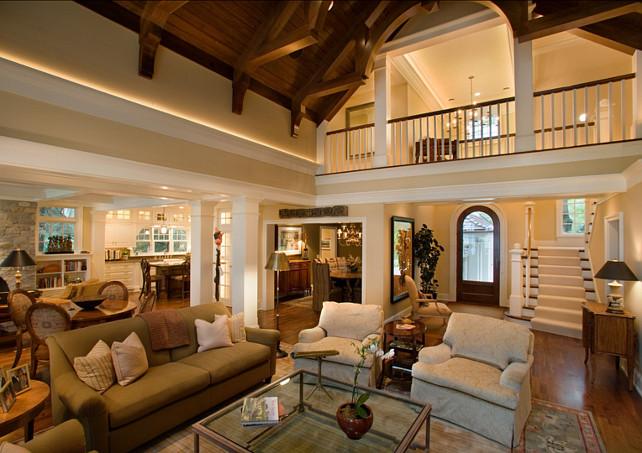
An expansive view of the entryway, hearth room and kitchen from the great room.
Architectural
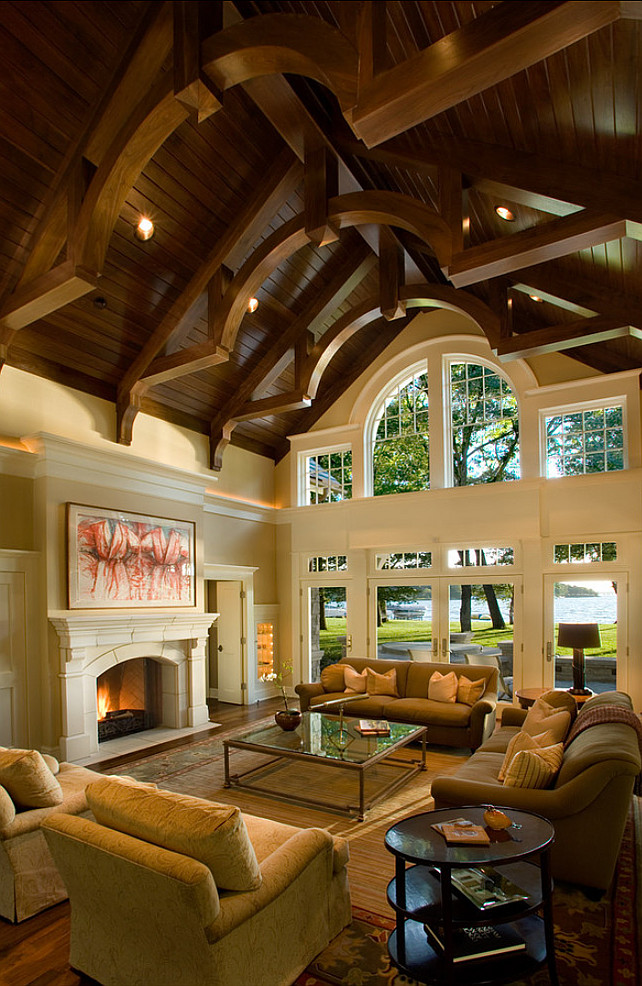
The great room features walnut beams and carved limestone fireplace.
Arched Beamed Ceiling
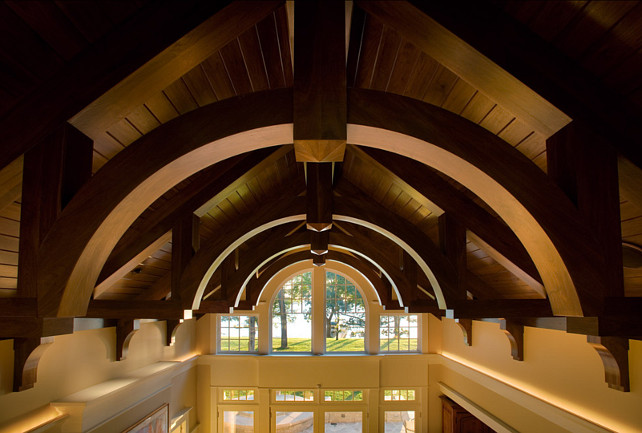
Architecture as art.
View from Above

The Great Room is approx. 22′ long by 17′ wide x 21′ high.
Butler’s Pantry
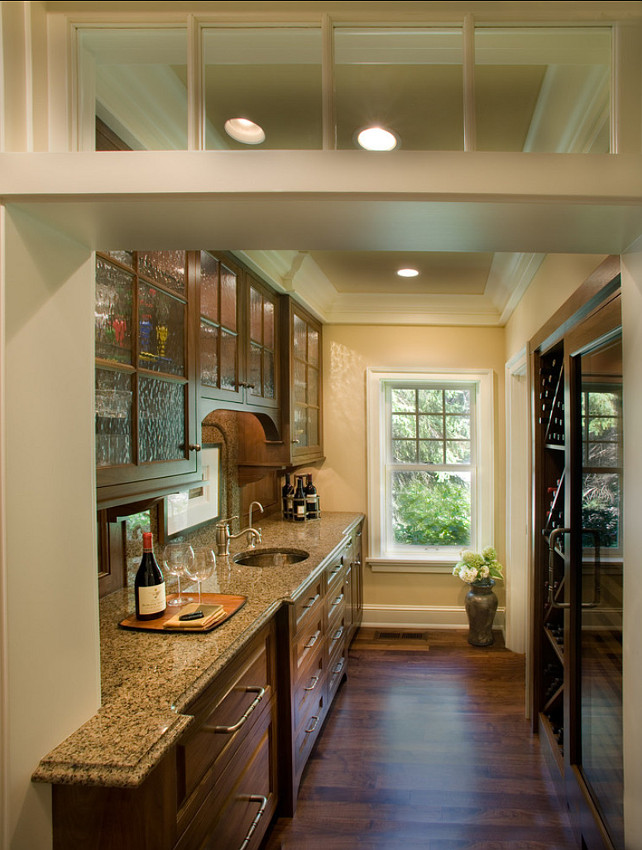
The butler’s pantry is spacious and has a wine fridge.
Dimensions: Approx. 8′ deep x 5′ wide.
White Kitchen
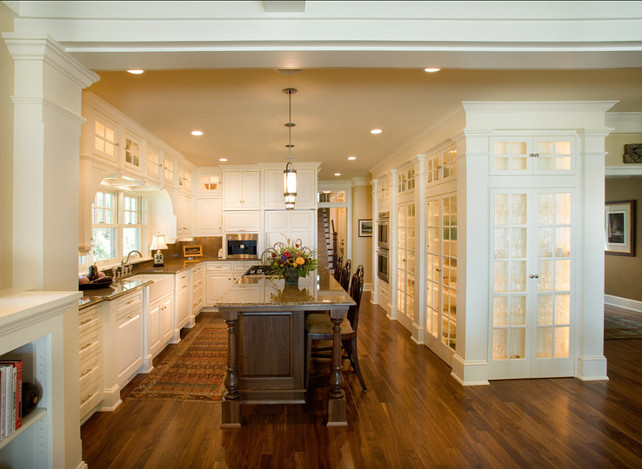
This looks very clean and inviting. I like how the white cabinets are broken up by the center Island in the dark stain finish and the counter top and backsplash are a darker color. This is a good option for those who don’t like an all-white kitchen.
The cabinets have a lot of architectural detail to them especially above the sink area.
The glass cabinets are used to separate the kitchen from the dining room.
Island Dimensions: Approx. 9′ x 3′-6″.
Floors are walnut.
Kitchen Cabinets
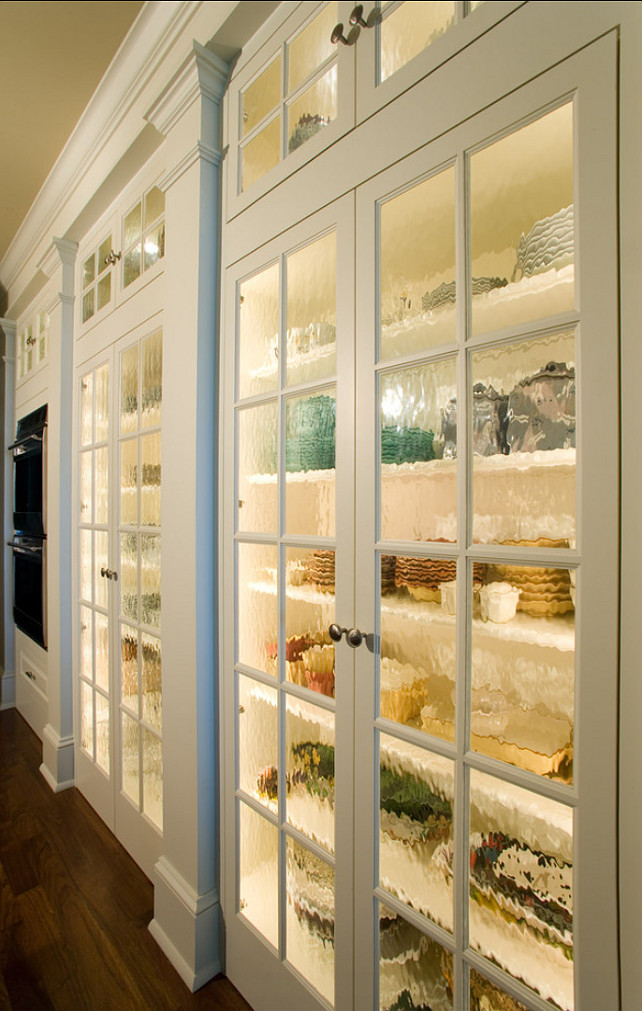
The custom cabinet doors feature antique glass.
The cabinetry houses unique glassware and dinnerware of the owner, and on the far back portion is the double ovens.
Corbel
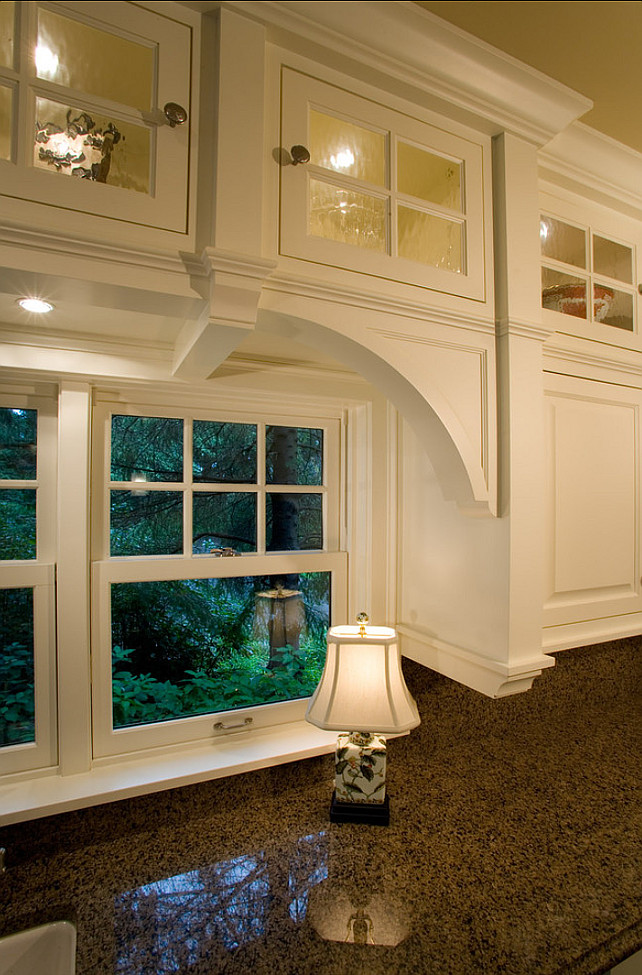
Inspiring corbel details.
Family Room
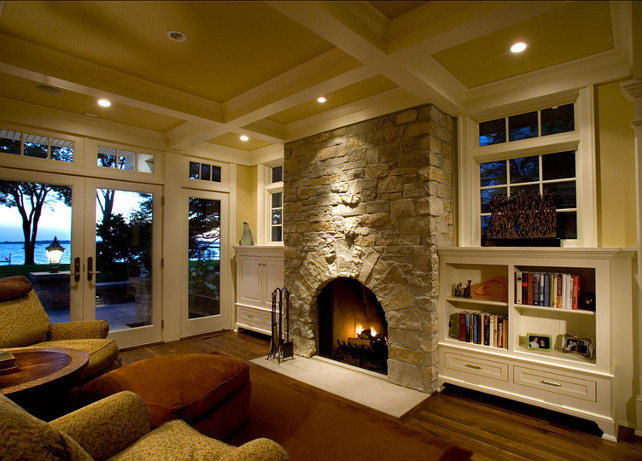
The hearth room has beamed ceilings and hidden TV on automatic lift.
Home Office – Hers
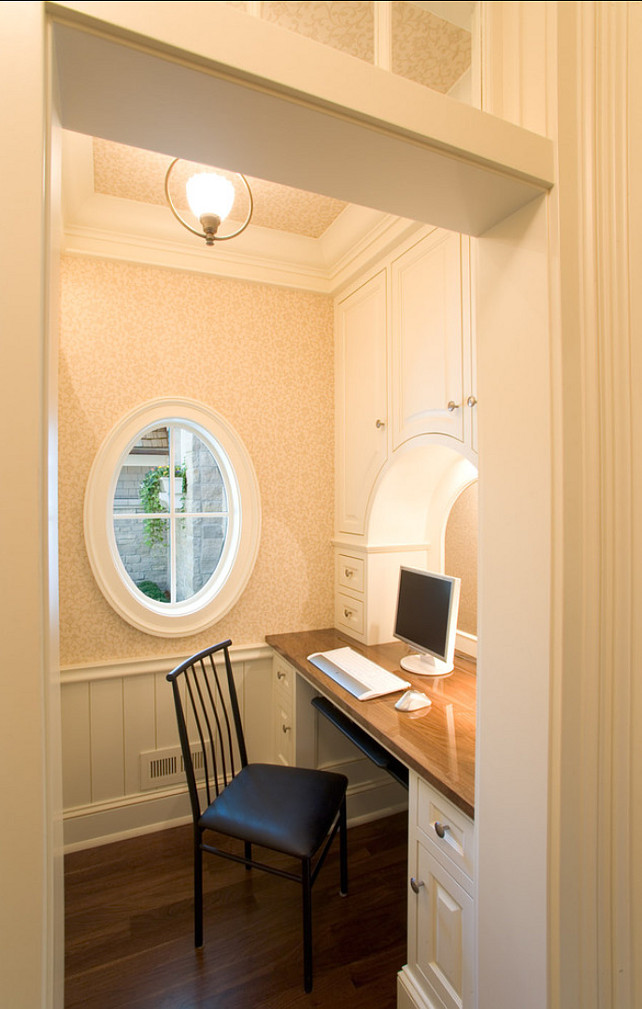
This space is 7’6″ wide and 5’0″ deep and I love every inch of it! It’s practical and well-designed!
Home Office – His
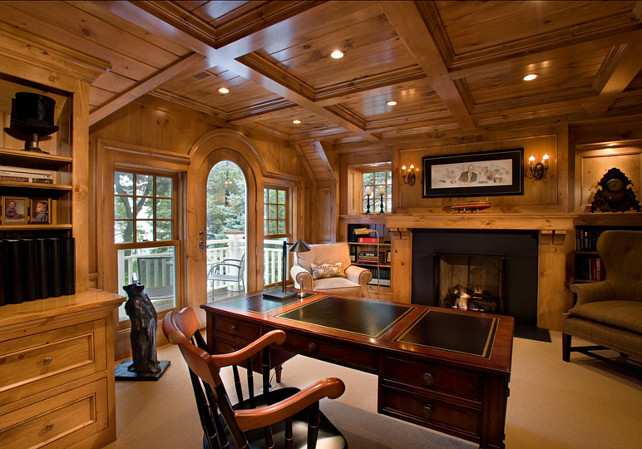
This study has knotty pine paneling, coffered ceiling and a private balcony.
Alcove 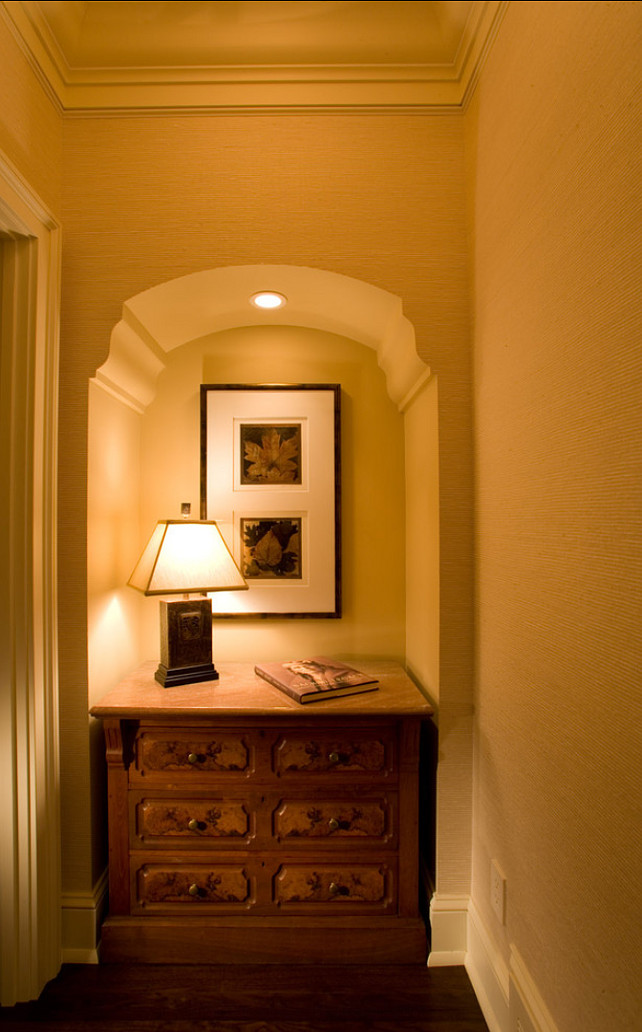
Table alcove in powder hall. This house has inspiring details everywhere you look!
Staircase
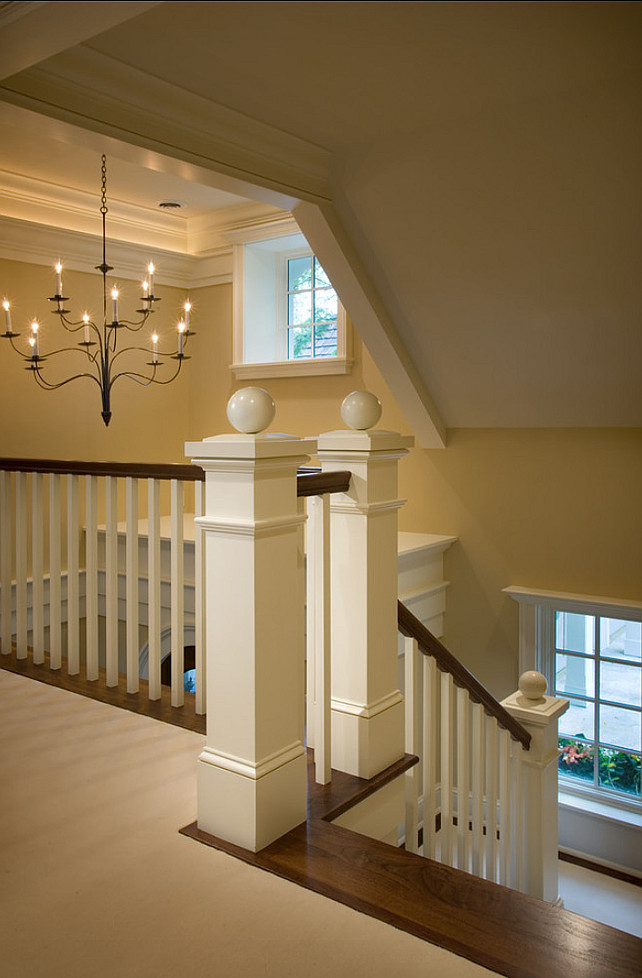
Simple, yet elegant.
Master Bedroom
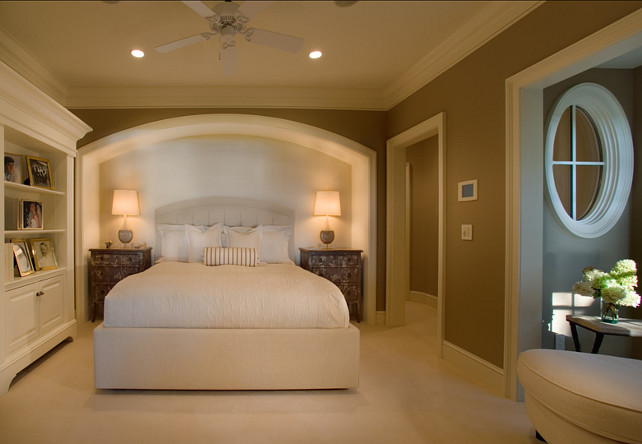
The master bedroom feels cozy and very comfortable, thanks to its carpet flooring and the bed alcove with fabric lined surround.
Bedroom Sitting Area
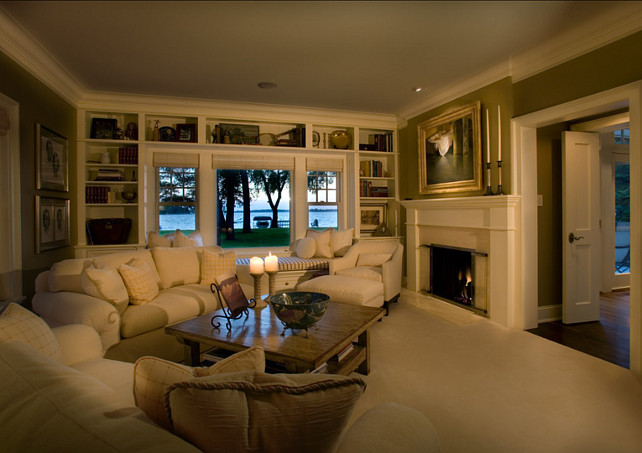
The separate master sitting room features window-seat and custom bookcase window surround.
Bathroom
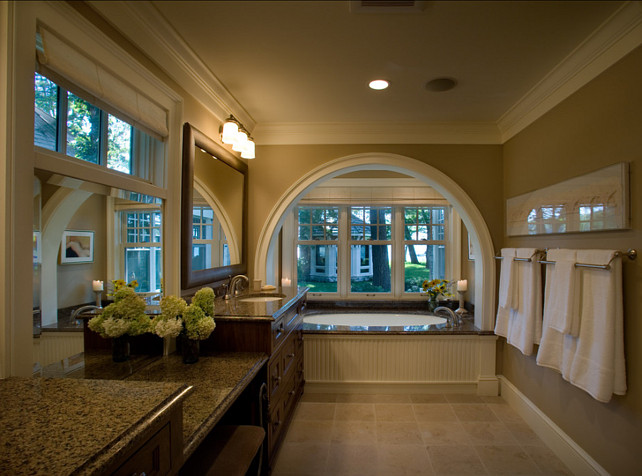
The master bathroom has lovely views of the water and gazebo.
Closet
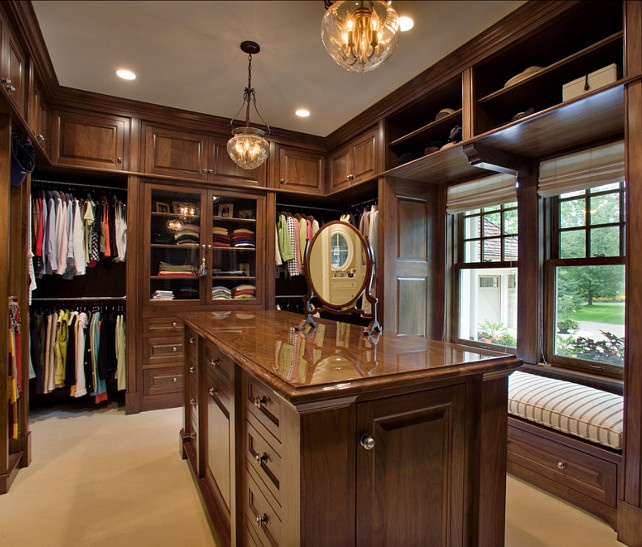
This is such an elegant closet! You feel the quality of this space.
Closet Dimensions: Approx. 12′-4″ x 17′-6″ (approx. 214 s.f.).
The light fixture is a Acharn Pendant with water glass, from Hubbardton Forge.
Man Cave
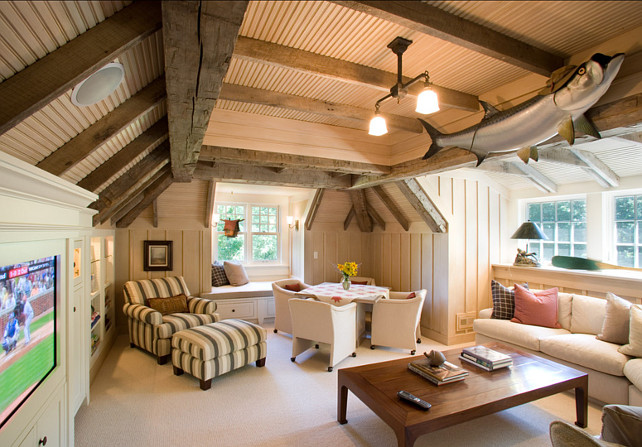
This cabin-inspired “man cave” is located above the garage and has reclaimed timber beams and board & batten walls.
Patio
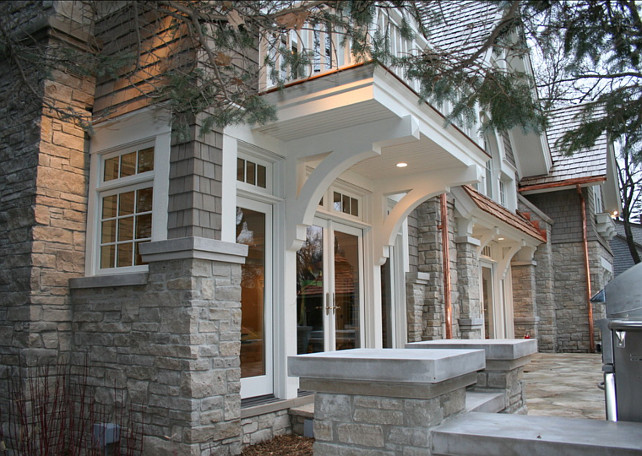
The architectural brackets were custom designed, structurally reinforced, and installed by a local contractor.
Shingles are cedar shakes and the stones are Fon-du-lac.
Roof
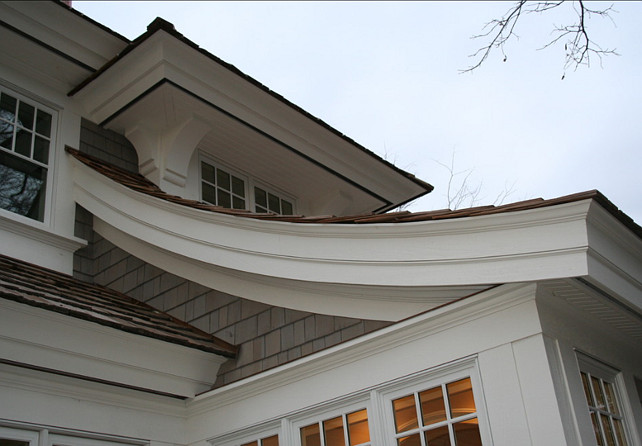
Detail view of master bath curved roofline.
Backyard

The stunning rear facade with stone terrace and hot tub.
Waterfront
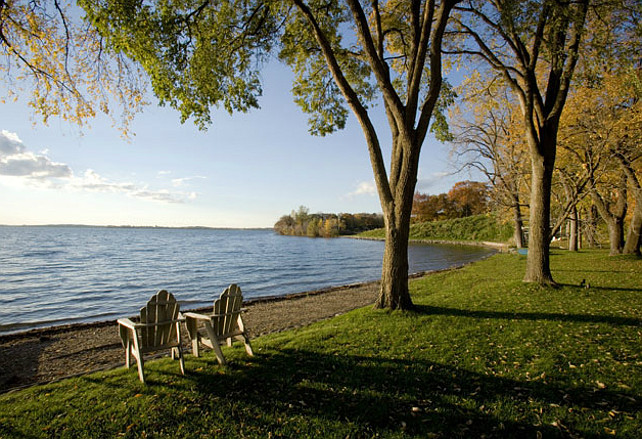
The peace many of us find only when we’re by the water.
Design: Murphy & Co. Design
 New-Construction Modern Farmhouse Inspiration.
New-Construction Modern Farmhouse Inspiration.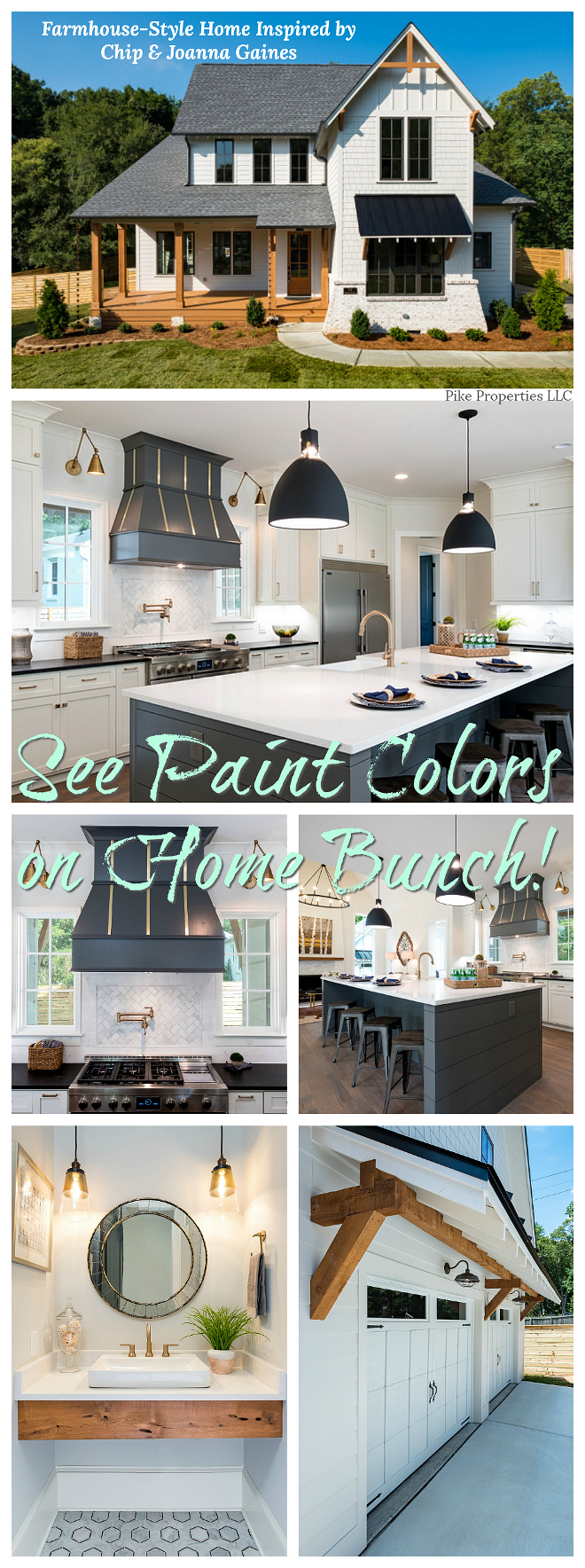 Farmhouse-Style Home Inspired by Chip & Joanna Gaines.
Farmhouse-Style Home Inspired by Chip & Joanna Gaines.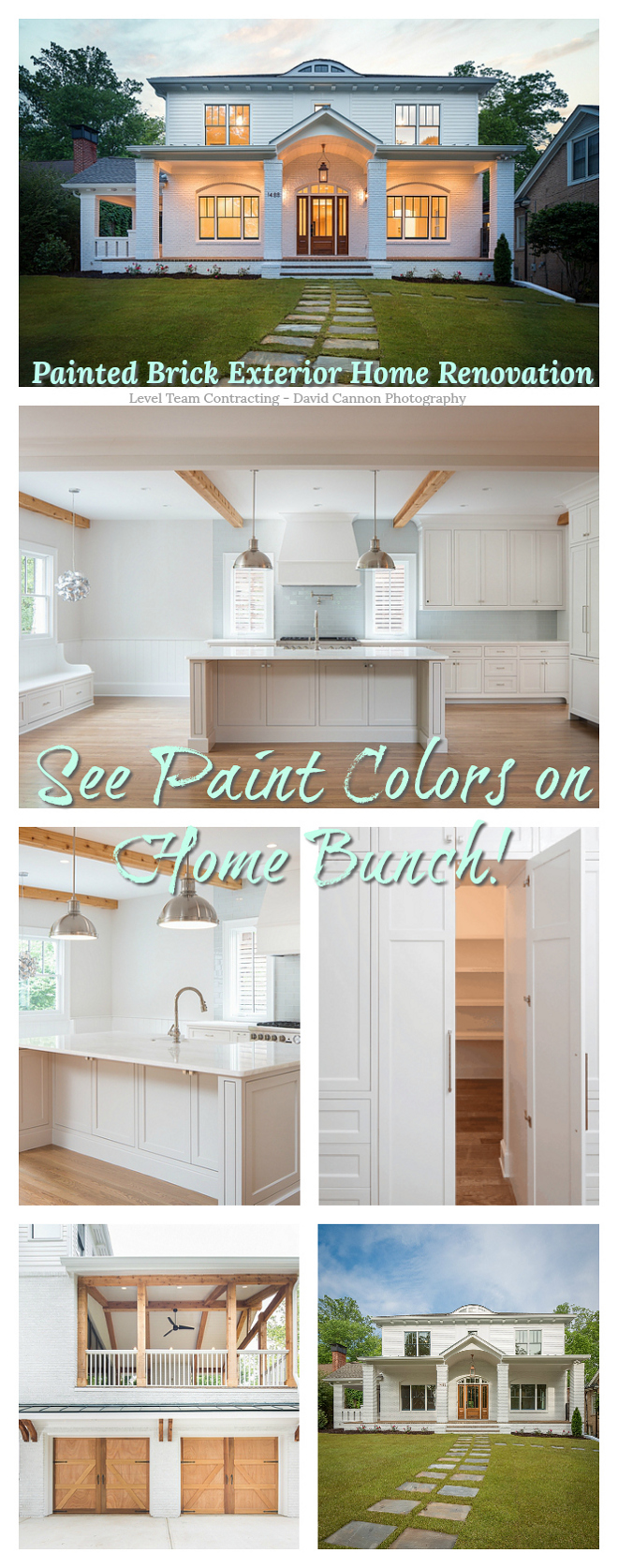 Painted Brick Exterior Home Renovation.
Painted Brick Exterior Home Renovation.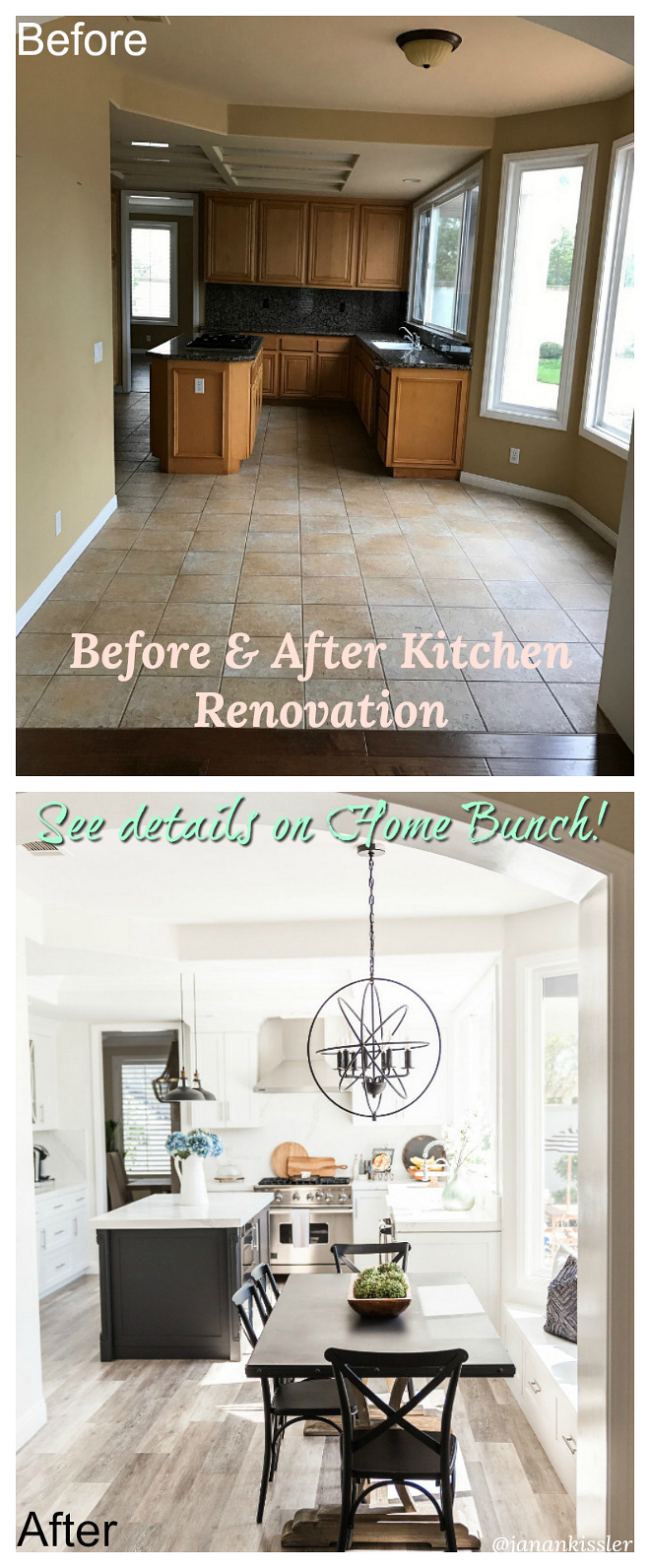 Beautiful Homes of Instagram.
Beautiful Homes of Instagram. Interior Design Ideas New Home Inspiration.
Interior Design Ideas New Home Inspiration. Interior Design Ideas: California Coastal Home.
Interior Design Ideas: California Coastal Home. Grey Kitchen Paint Colors.
Grey Kitchen Paint Colors.“Dear God,
If I am wrong, right me. If I am lost, guide me. If I start to give-up, keep me going.
Lead me in Light and Love”.
Have a wonderful day, my friends and we’ll talk again tomorrow.”
with Love,
Luciane from HomeBunch.com
Interior Design Services within Your Budget ![]()
Get Home Bunch Posts Via Email ![]()
“For your shopping convenience, this post might contain links to retailers where you can purchase the products (or similar) featured. I make a small commission if you use these links to make your purchase so thank you for your support!”
I absolutely LOVE everything about this house! Perfection!
Hi Luciane, What an amazing home! The kitchen is fabulous and I love all the glass cabinets.
xx
Sherry
The architectural details are wonderful and the furnishings, deco details, etc. enhance it perfectly. Has a very kick your shoes off, stay awhile attitude. The cabinetry w/antique glass housing the dinnerware has me drooling with envy!
I agree with the comments above. I love every single thing in that home. It’s so spacious yet manages to be cozy too. Love all the glass and light.
Thanks, Luciane xoox
Unsure about this one…
What could be an amazing front view is ruined by the garage, which seems to be the focal point at the front. inside although without doubt some beautiful details, what on earth possessed them in regards to those drainpipes! Yickes!
Cannot wait to see some more of those beautiful cottages you post – especially as I live in a cottage in the UK.
New here and enjoying the posts!
Fx
Faye,
The entrance to the garage must be near the driveway and near the front door as the home is a lake front home where owners often want an impressive lackside view (instead of front door or curbside appeal).
The rain gutters are made out of copper (and when new, they are have a very shiny/bronzish orange hue). Over time, the gutters will oxidate and age with a black/greenish rustic appearance that will compliment the gray shingles of the home as well as the surrouding vegetation.
EG
The crown molding and ceilings are phenomenal!