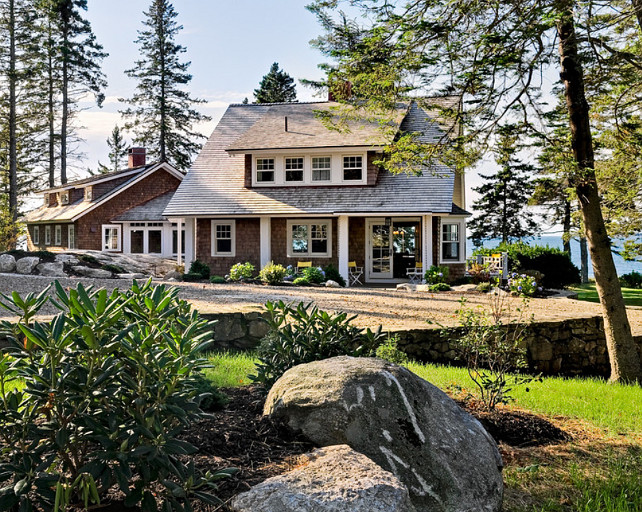
This project involved the renovation of and addition to a circa 1900 coastal summer cottage in Boothbay Harbor Maine. The owners wanted to make necessary repairs and updates to allow for three season use, while still retaining the original charm of the cottage.
A four season master quarters was added to the existing cottage. And, the glass porch with spectacular views into Boothbay Harbor connects the old cottage with the new retreat while also providing natural ventilation to both spaces.
The existing cottage improvements included; a new foundation, structural steel, and rigid insulation on the exterior in order to maintain the character of the interiors. The existing cottage also received a new cedar shingle siding and roof, new windows, and some interior improvements including a new kitchen.
This Maine cottage was completed in 2009 by Whitten Architects. I hope you feel inspired by its peaceful grounds and interiors.
Maine Cottage

Classic shingled cottage.
Small Kitchen Design
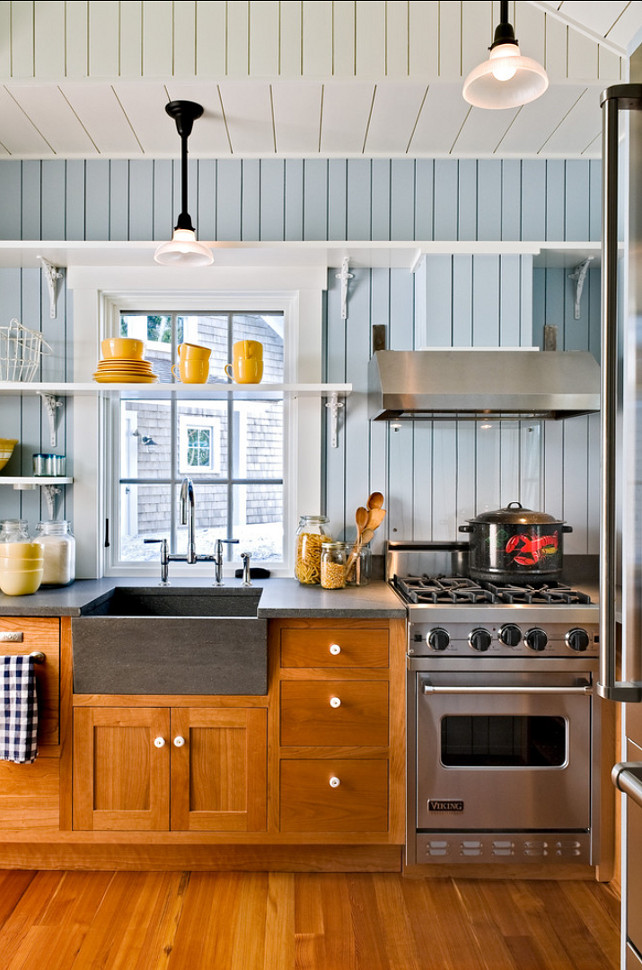
Small kitchens can be stylish and inspiring. I simply love this one!
Paint Color: “SW6217 Topsail by Sherwin-Williams”.
The faucet brand is Rohl and range is a Viking 24″ pro style gas range.
The sink and countertops are honed black slate and floors are antique heart pine flooring.
Laundry Room
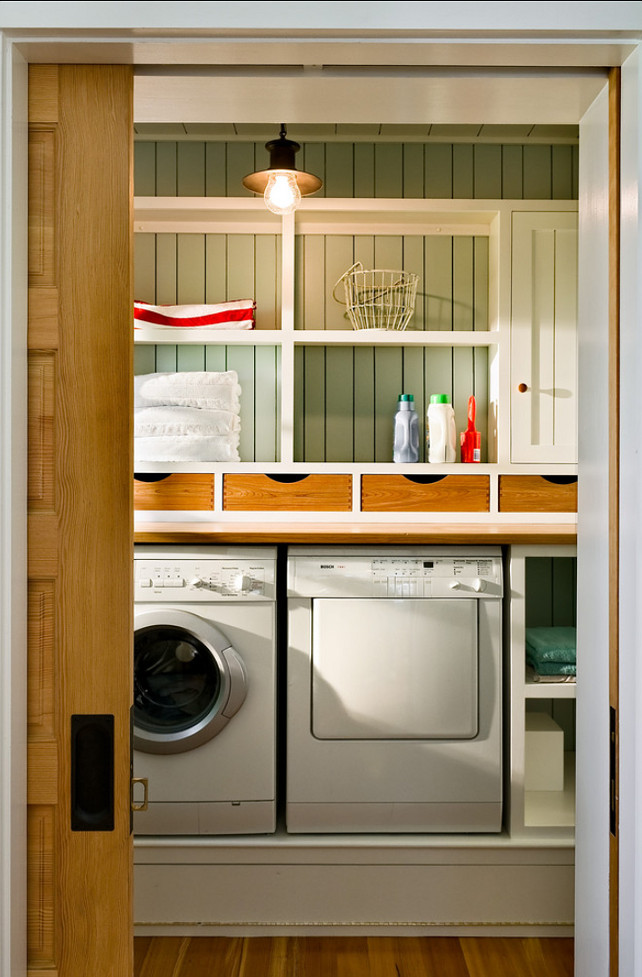
This laundry room feels compact and organized.
This specific fixture is from Elk Lighting and the wood countertop material is red birch.
The paint color is Oyster Bay from Sherwin Williams SW6206 .
Bedroom
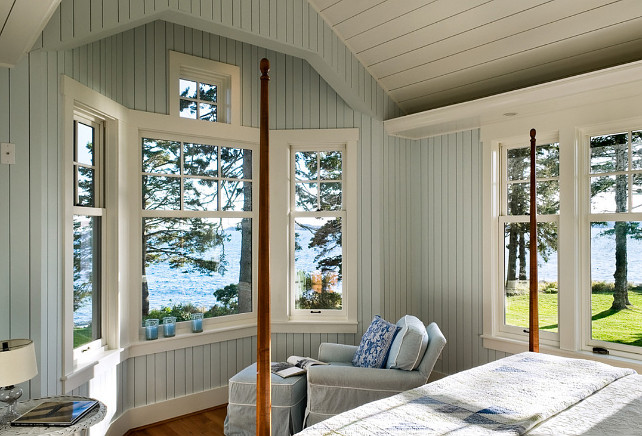
Wall treatment: According to the architect, this is a custom milled wood boarding that they call ‘nickel gap’. The milling on the edge of the boards provides a tongue-and-grove fit that leaves an approximate 1/8″ gap/reveal between each board.
The paint color is Sherwin Williams Topsail SW6217.
Ceiling Paint Color: ” Benjamin Moore’s “White Dove OC-17”.
Bathroom Design
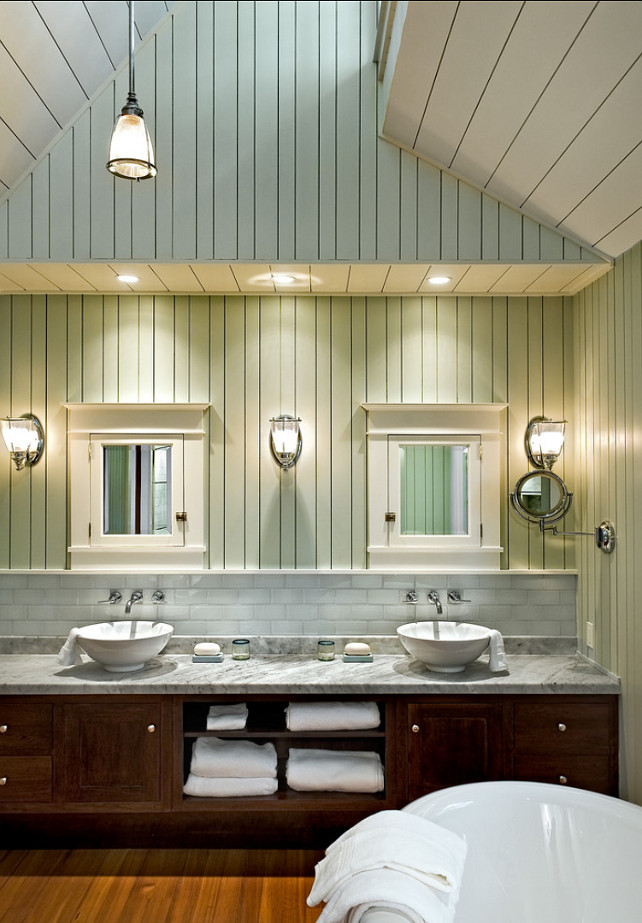
Gorgeous architectural details can be found in this bathroom. I also love this refreshing and peaceful paint color.
Paint Color is “Sea Salt from Sherwin Williams WS6204″.
Medicine Cabinets: This is the “Mendenhall” medicine cabinet from “Rejuvenation”.
Pendant and sconces are from Landmark Lighting.
Shower
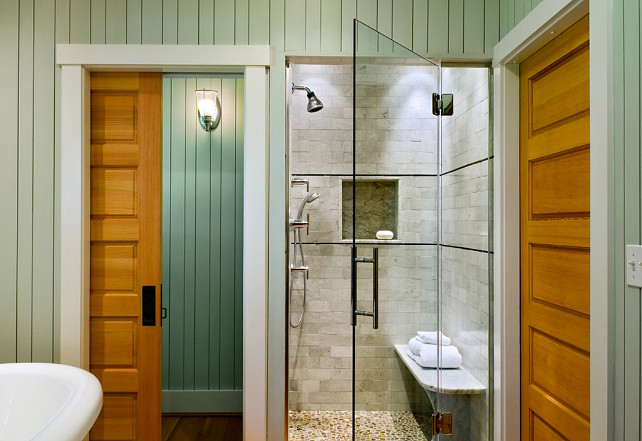
Isn’t it a perfect bathroom for a cottage? I love the natural elements found here.
Shower Dimensions: The shower is 42″ x 42″.
Door is a 5-panel wood (Douglas fir) doors from Simpson Door Company.
Coastal Charm
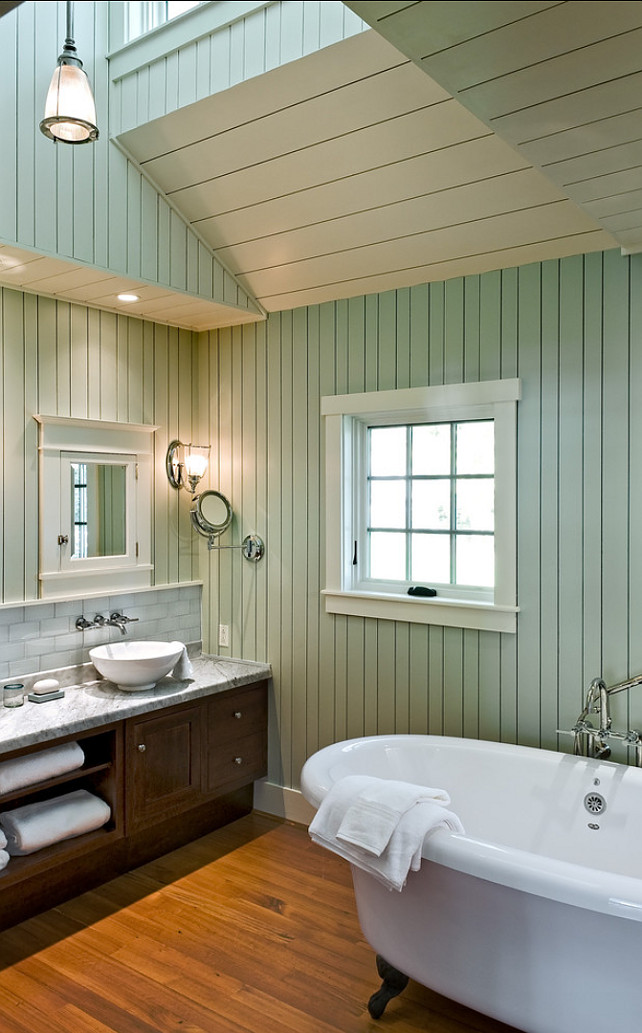
Faucets are a Grohe Atrio wall mounted faucet and the sinks are by Cheviot.
The marble on the countertop is “Bianco Carrara Marble”.
Tub is a “Bain Ultra” tub.
A Porch with Ocean Views
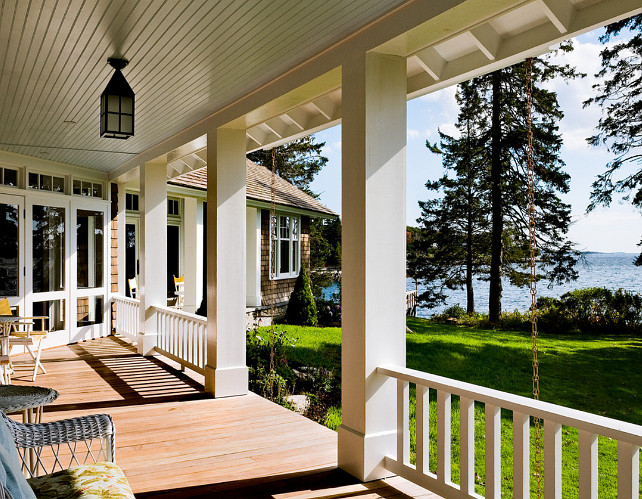
What a view! Imagine spending an afternoon here, just watching the waves and hearing the birds.
Railings: This is a custom made wood railing, that is shorter than the normal height.
Sunroom
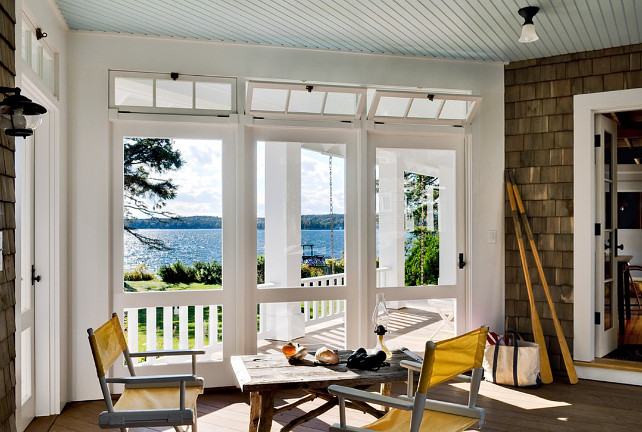
The sunroom serves dual purposes. It is a 3-season porch overlooking the ocean and the connection between an old summer cottage that was renovated and a new fully conditioned master quarters addition.
Ceiling Paint Color: Atmospheric 6505 by Sherwin-Williams.
Rocky
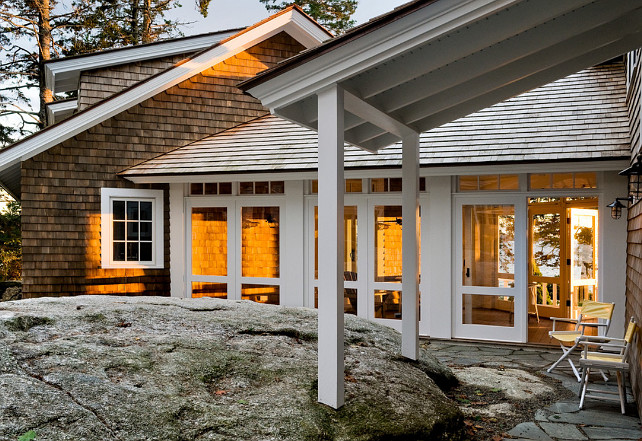
The sunroom has French door on both sides.
Porch & Landscaping
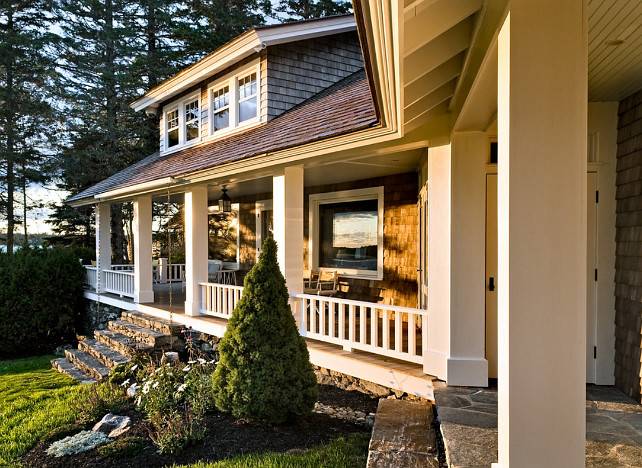
Watching a sunset from this porch would be lovely…
Sources: Whitten Architects. Photography: Rob Karosis.
I also want to apologize for missing yesterday’s post. We decided to take a small break and go to our favorite city… we traveled a little and it was a nice break… actually, I should say, nice and needed break! 🙂
Wishing you a blessed week! I’ll be back tomorrow!
with Love,
Luciane at HomeBunch.com
Interior Design Services within Your Budget ![]()
Get Home Bunch Posts Via Email ![]()
Luciane, Wahoo! Thank you and Michael Anthony for the win. This is so exciting and a set I will use for many years.
This home is beautiful and what a great view. We had painted a former homes bathroom in Sea Salt and the color is even prettier in person.
Thanks again…doing the happy dance now.
xx
Sherry
This home looks so inviting. Relax…enjoy the view.
love….