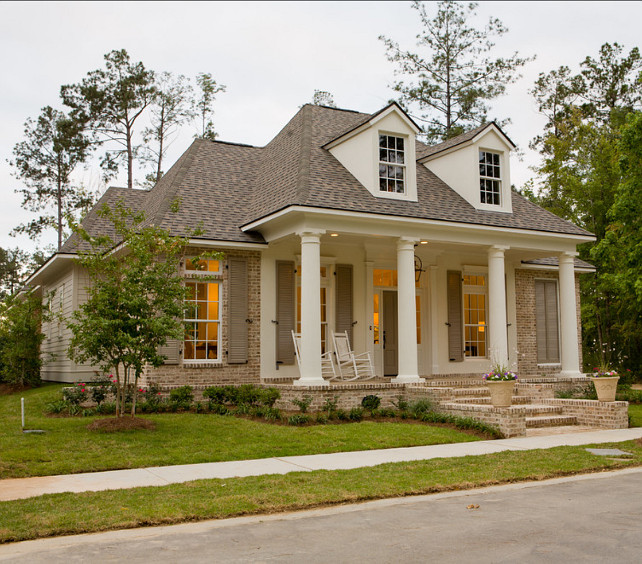
The moment I saw this house, I could feel how peaceful the interiors are. This is one of those houses you walk by and can’t help but wonder how it looks inside… do you feel that way too? It happens with me all the time!
You can easily picture a friendly couple sitting and talking in the front porch. You can also imagine this couple happily living in this house because it seems just the perfect fit for empty nesters.
Having an open-concept floorplan is a feature that many empty nesters look for in a home, but there are also other very important factors that you should take in consideration when looking for your ideal home, and this home has many of these qualities. Keeping the main rooms on one level should be your priority. The house can have more than one level (maybe you prefer having the guests sleeping upstairs), but having the master located on the main floor can make life easier down the road. Also, keep in mind the square-footage you need. The more you have, the more time it will consume to keep it clean. Smaller homes can be charming and more affordable to maintain.
Another important factor I saw in this house that I actually really like and recommend for empty nesters is the connection it has with the outdoors. Even if you’re looking for low-maintenance yards, remember that it’s always pleasant to be outside on a porch or patio. These areas will also extend your living space.
Take a look at this home designed by Highland Homes and Hollingsworth Design, and you’ll see that you really don’t have to compromise on style after the kids moves out. Perhaps, this is the time to finally make of your empty nest, a dream home!
Empty Nesters Dream Home
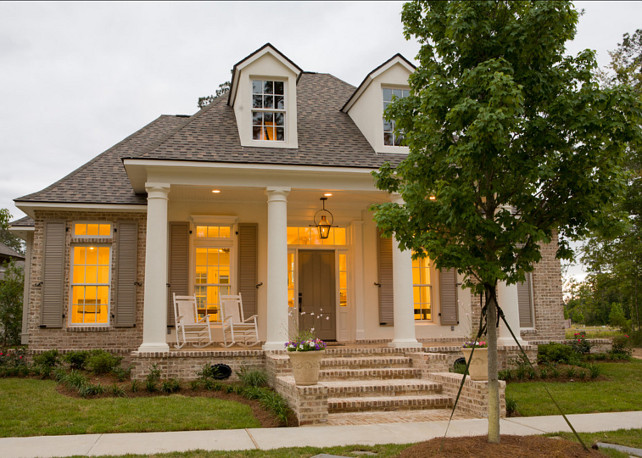
Timeless charm!
Front Porch
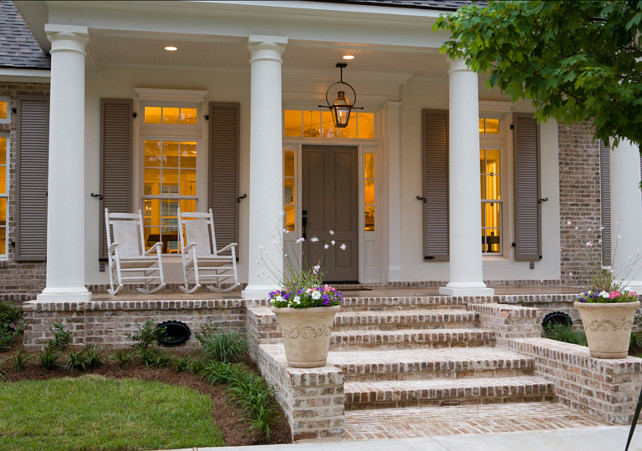
Paint Color: Columns and stucco are painted in Sherwin Williams “Pearly White”.
Curb Appeal
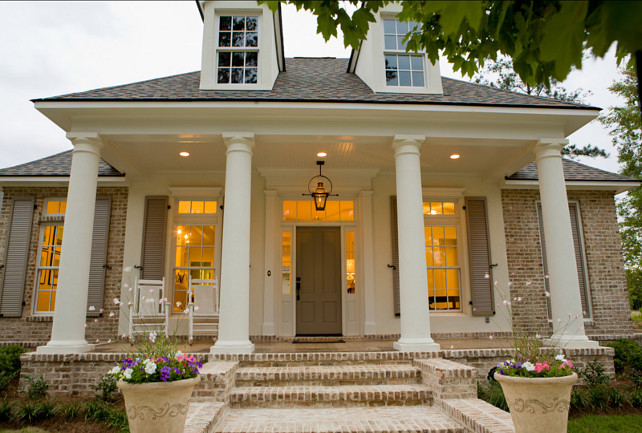
Lantern is the Bevolo French Quarter lantern with yoke bracket and ladder rack.
The brick is manufactured by Cherokee, called Old Orleans. Mortar is Ivory Buff.
Front Door
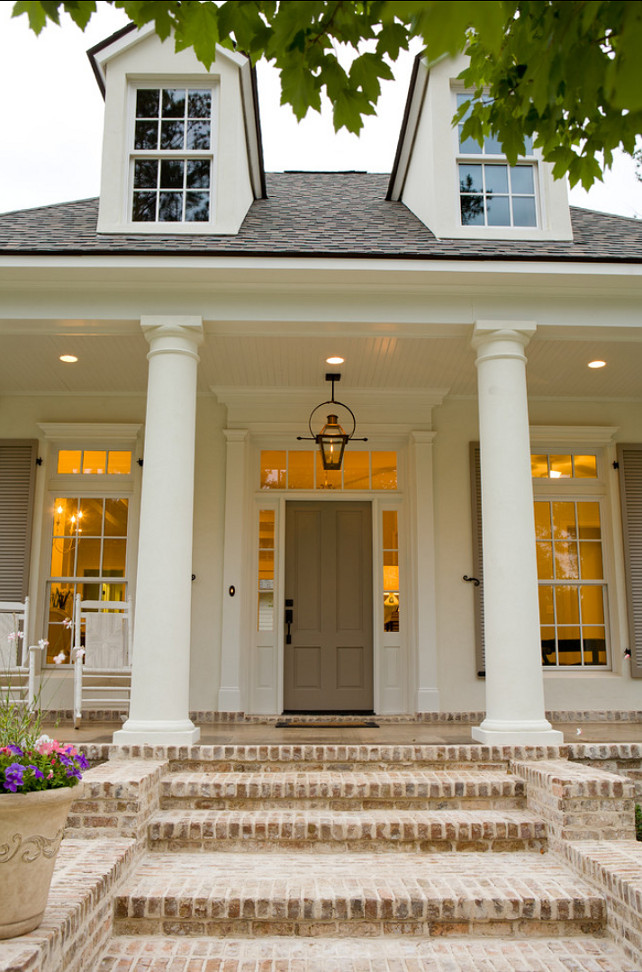
Paint Color: Front Door and shutters are painted in “Sherwin Williams Keystone Grey”.
Entryway

The walls were kept neutral, and color was added with accessories.
Dining Room
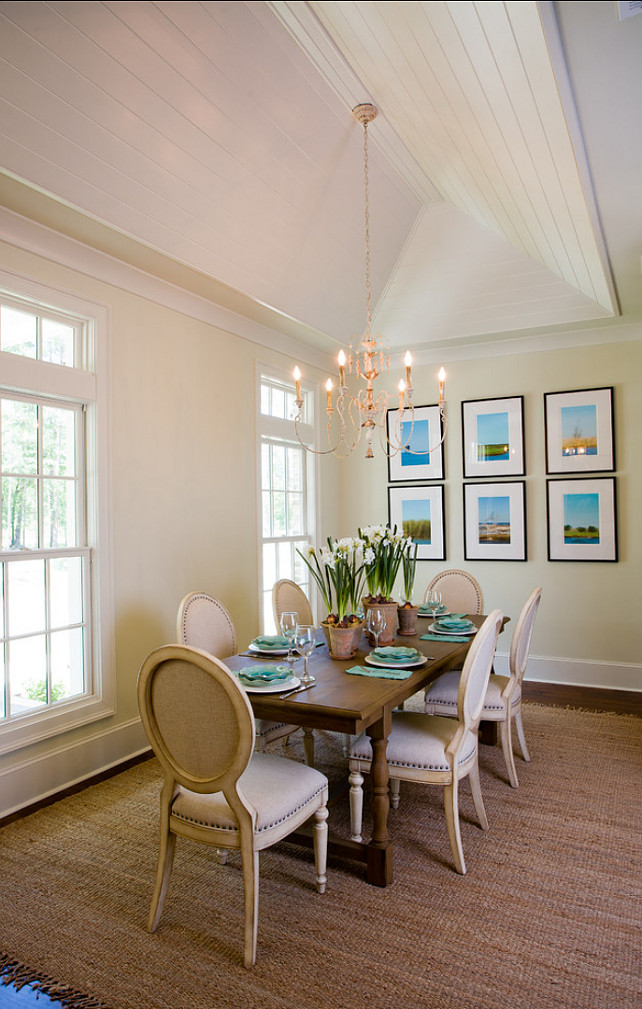
What a beautiful dining room! It feels fresh and happy!
Casual Chic
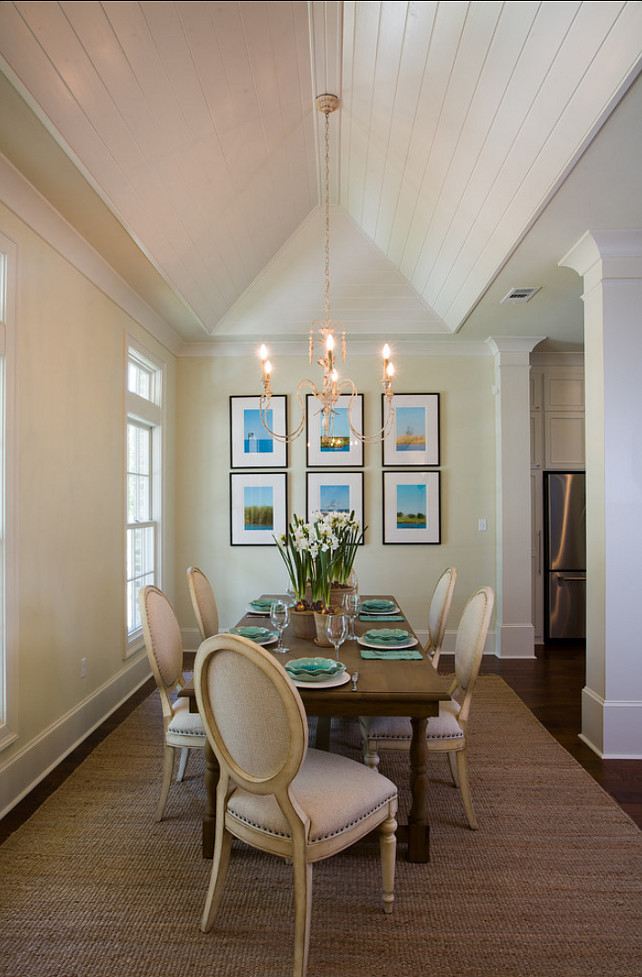
Collected and inviting at the same time.
Kitchen
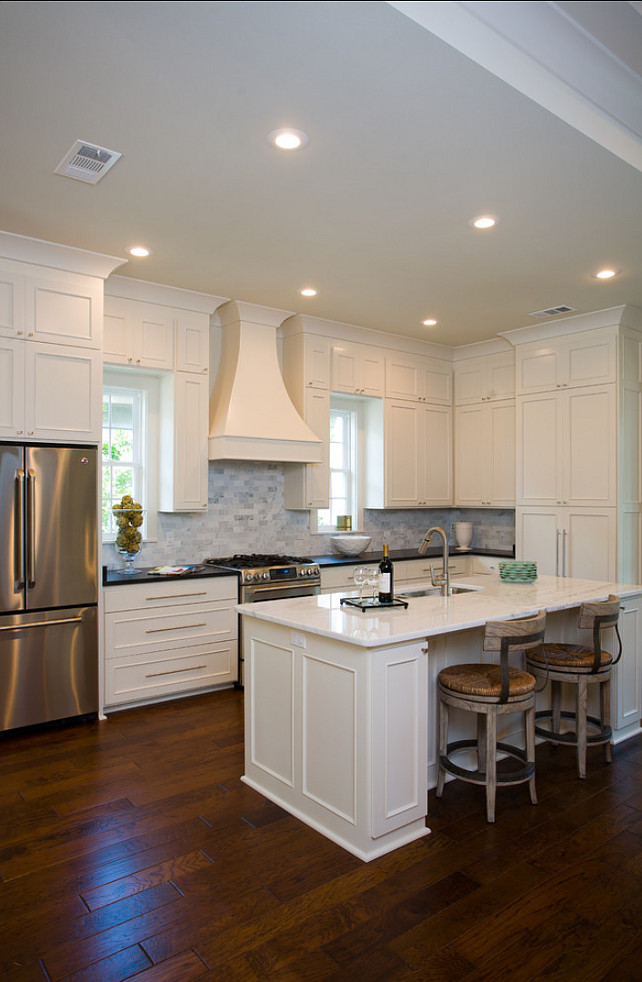
This kitchen is fantastic from top to bottom! It’s spacious, without being overwhelming.
White Kitchen
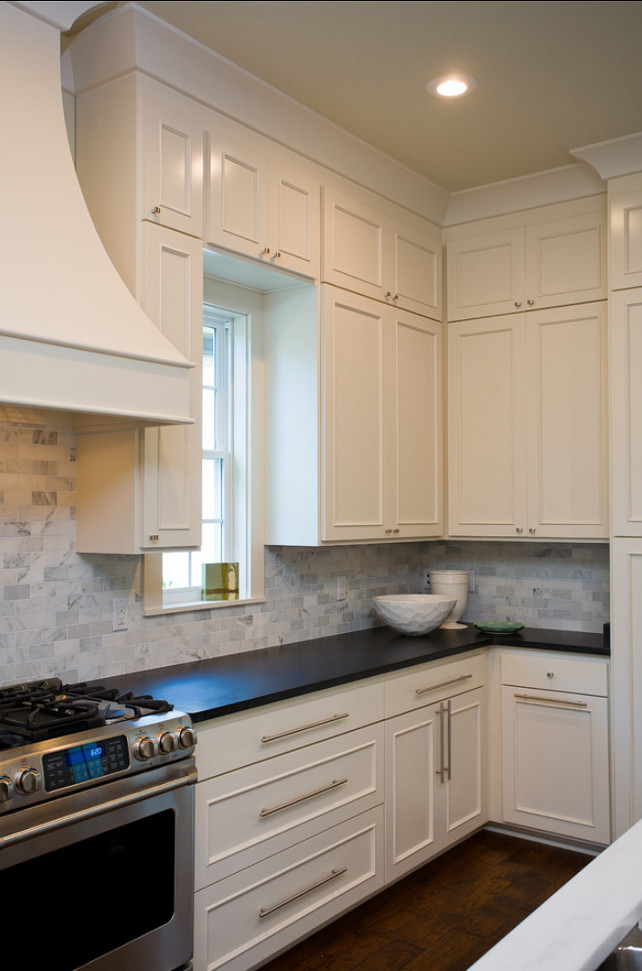
Materials: Backsplash: marble subway tiles. Perimeter counters: honed black granite. Island: polished carrara marble.
Open Concept
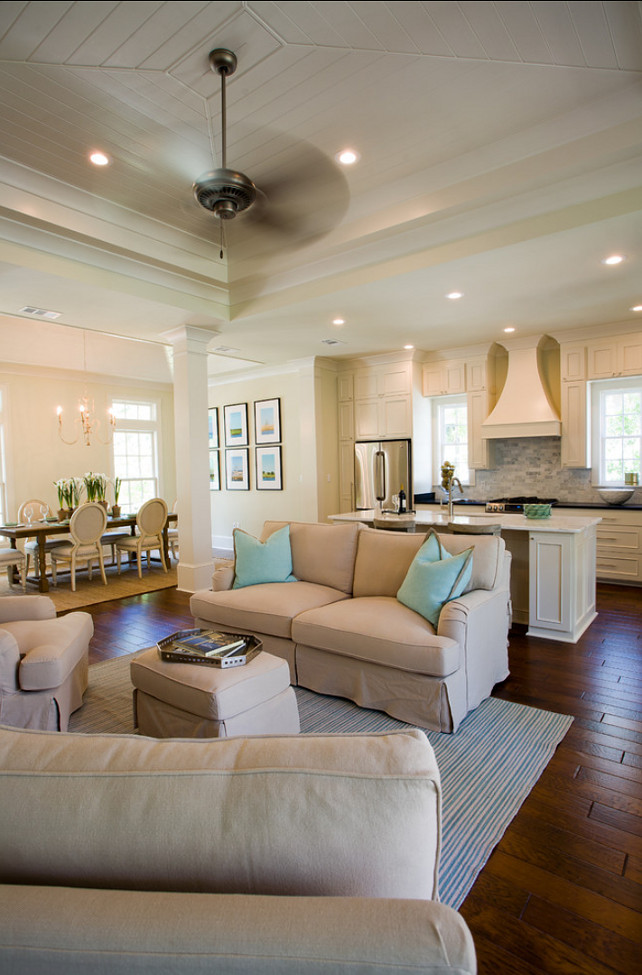
The kitchen opens to the family room and dining room. Notice the very open floorplan of this house. It’s not too big, but it feels spacious, thanks to its neutral colors and perfect furniture placement.
Living

Comfortable and stylish.
Family Room Design
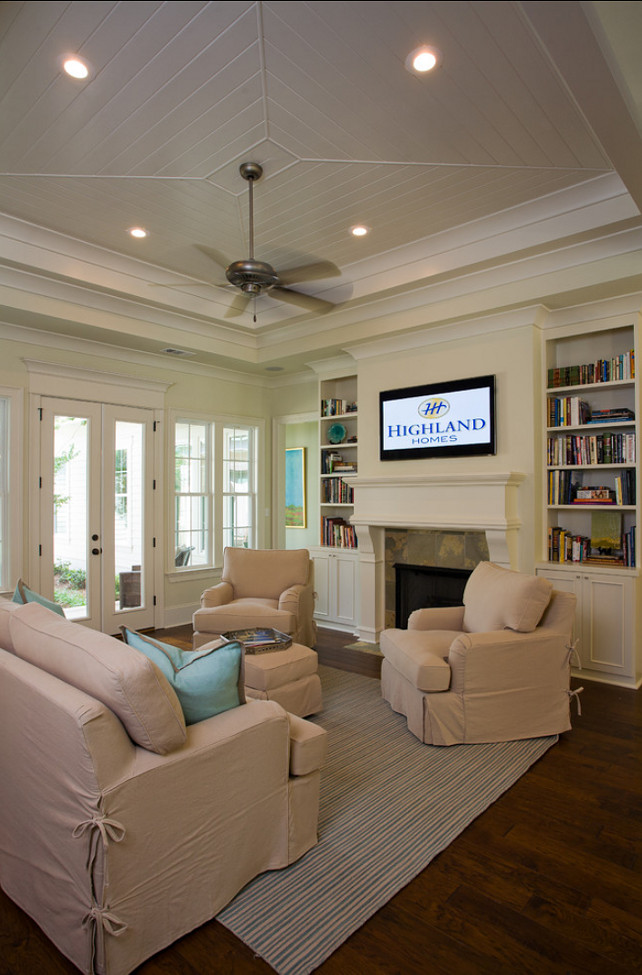
This space is the perfect place to watch TV, read or simply rest.
Comfy Life
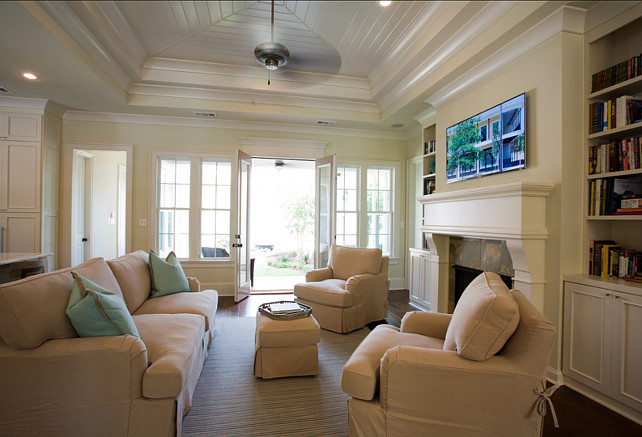
The family room opens to a lovely patio. The expansive use of doors and windows make it feel bright and airy.
Bedroom
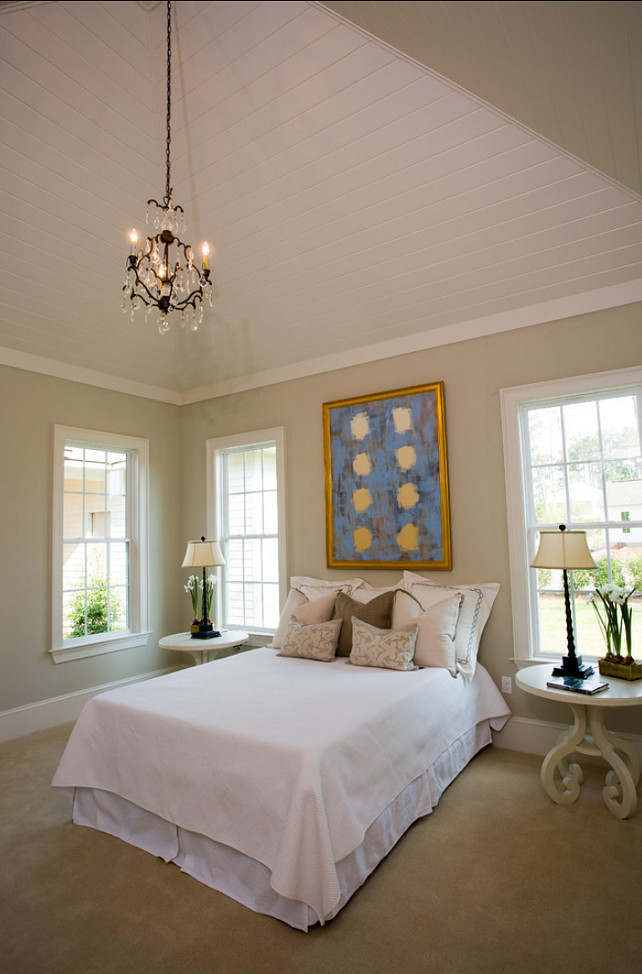
The master bedroom is located on the main floor of the house.
Bathroom
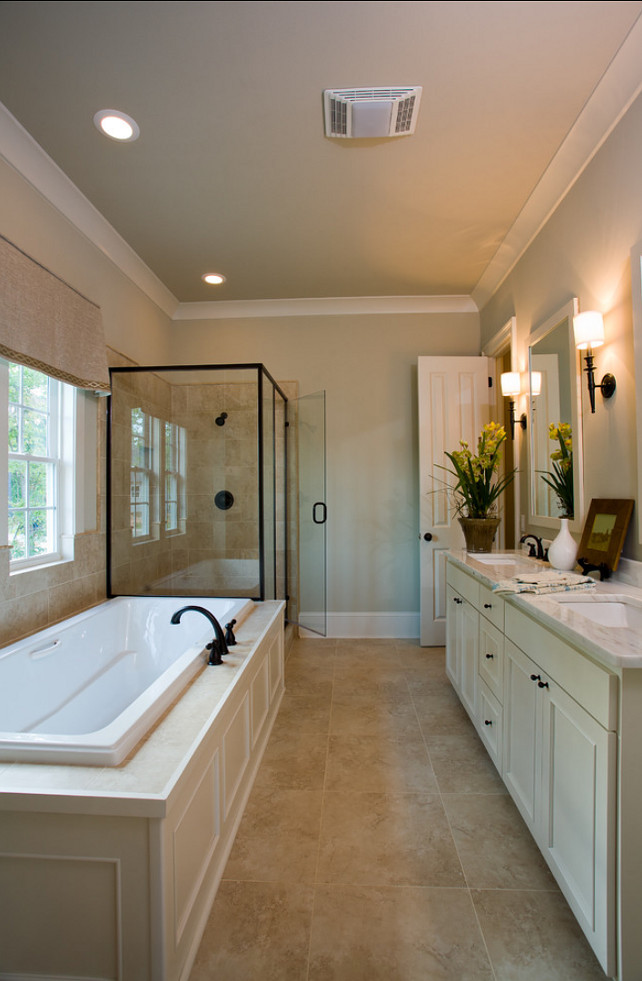
The master bath has beautiful elements and a neutral color pallet, which is always restful.
Home Sweet Home
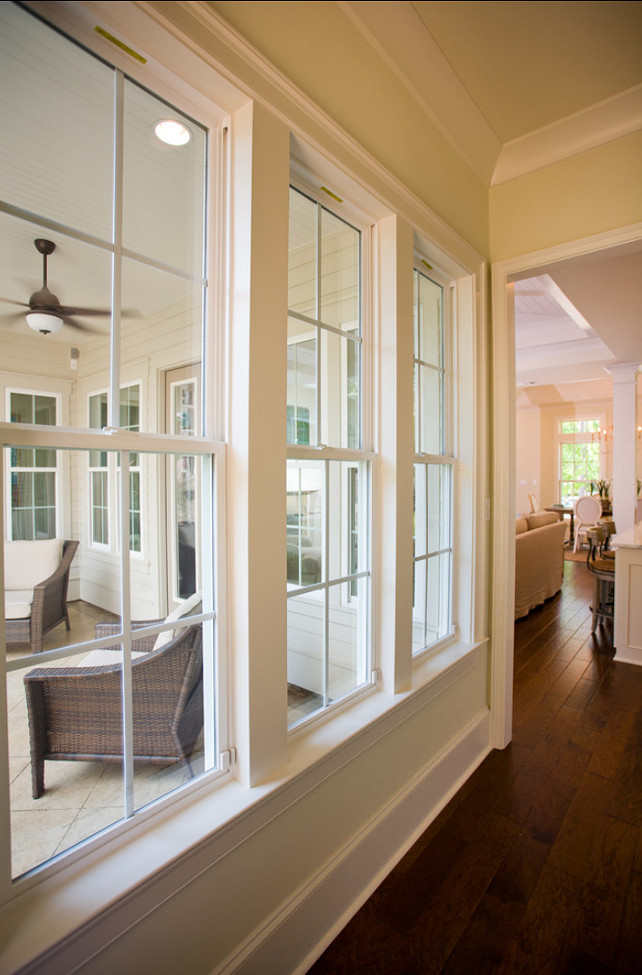
This house feels so welcoming… I also love the floors!
Small Backyard Idea
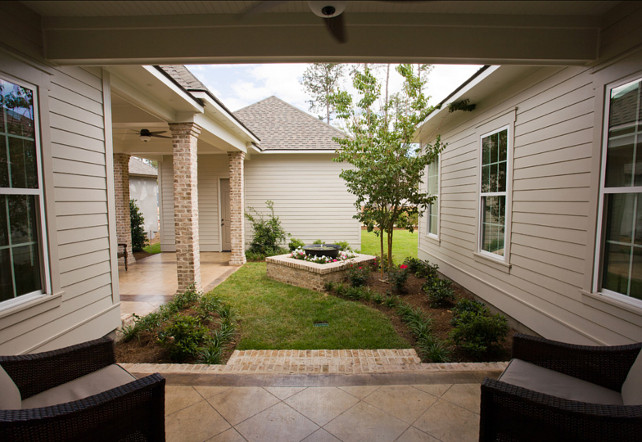
Looking for some ideas for your small backyard? Isn’t this great? You have some grass (for the puppy, maybe?), some gardening area and two patios!
Low-Maintenance
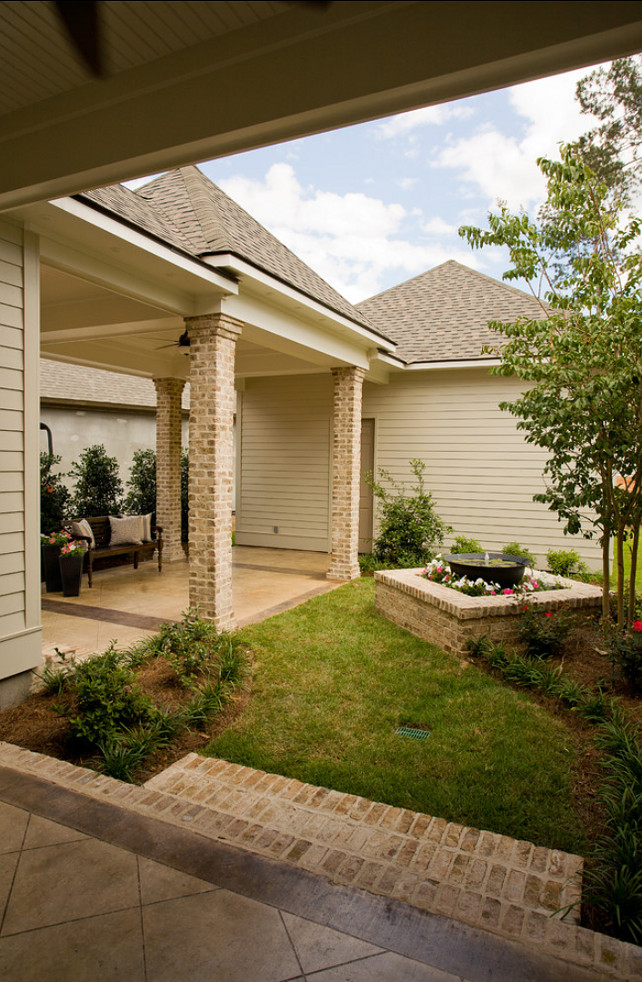
This yard is fantastic! You can do some gardening, but you won’t be on your knees every weekend! Take the extra time to enjoy a margarita! 🙂
Small Garden
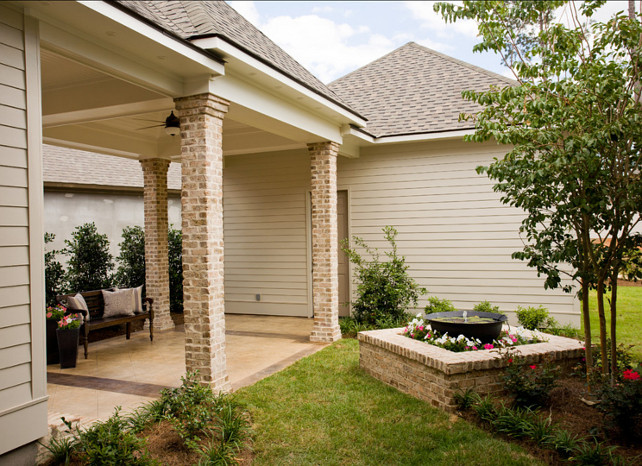
A great place to relax and read the paper.
Fountain
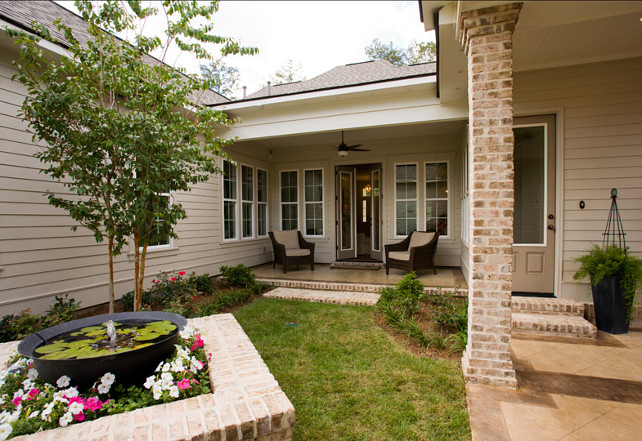
This fountain is the enchanting part of this small yard.
Patio
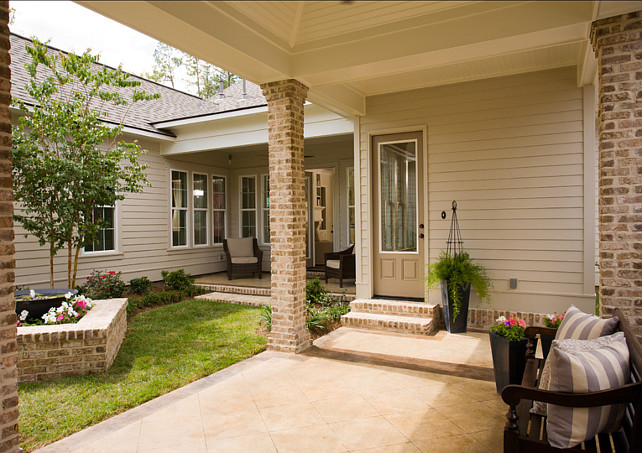
A quiet place to relax and enjoy your mornings… 🙂
Sources: Highland Homes. Hollingsworth Design.
Wayfair: Up to 70% Off CLEARANCE! HUGE SALES!
Serena & Lily: Enjoy 20% OFF EVERYTHING! Use Code: NEWIDEAS!
Pottery Barn: New Outdoor Sales!
West Elm: Up to 30% Off on Rugs & Furniture. New Spring Arrivals!!!
Horchow: New Spring Arrivals and Many Sales!!
One Kings Lane: Save Up to 70% OFF! Warehouse Sale!
Williams & Sonoma: Up to 50% off.
Nordstrom: New Arrivals!
JCPenny: Clearance 80% OFF
Neiman Marcus: Up to 25% Off Home Decor Sale
Pier 1: Up to 20% Off Purchase.
Joss & Main: Up to 75% OFF!!!
 Interior Design Ideas: Modern Farmhouse Interiors.
Interior Design Ideas: Modern Farmhouse Interiors.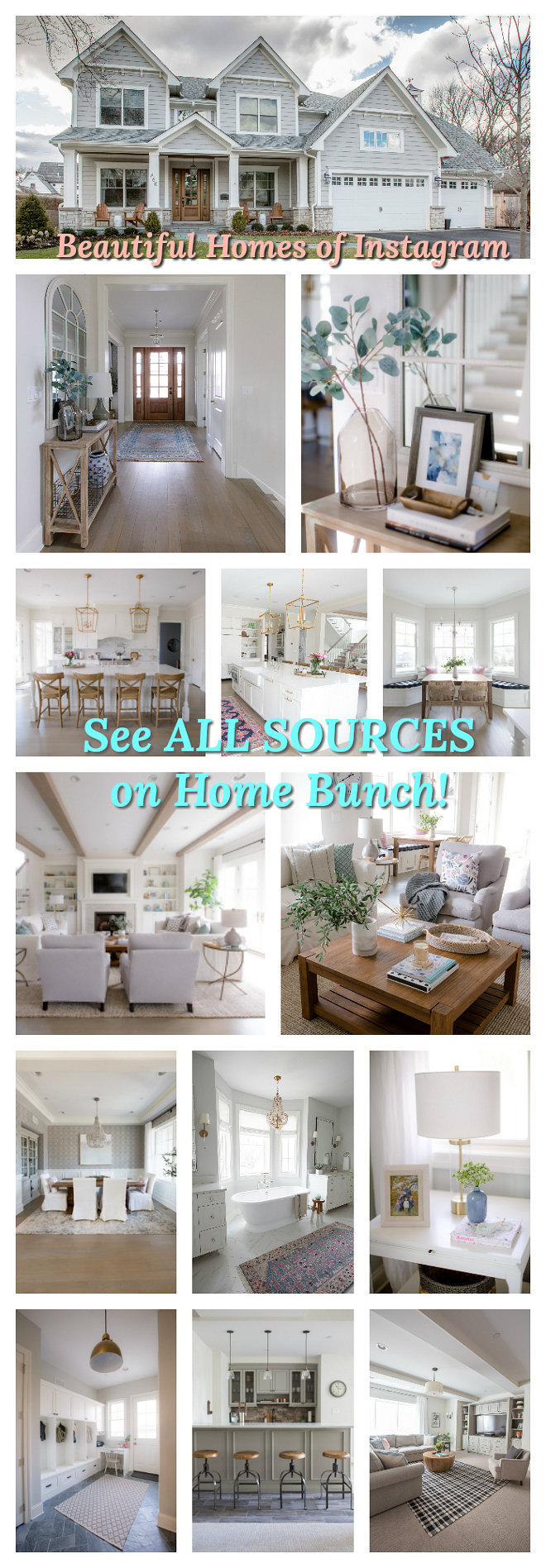 Beautiful Homes of Instagram.
Beautiful Homes of Instagram.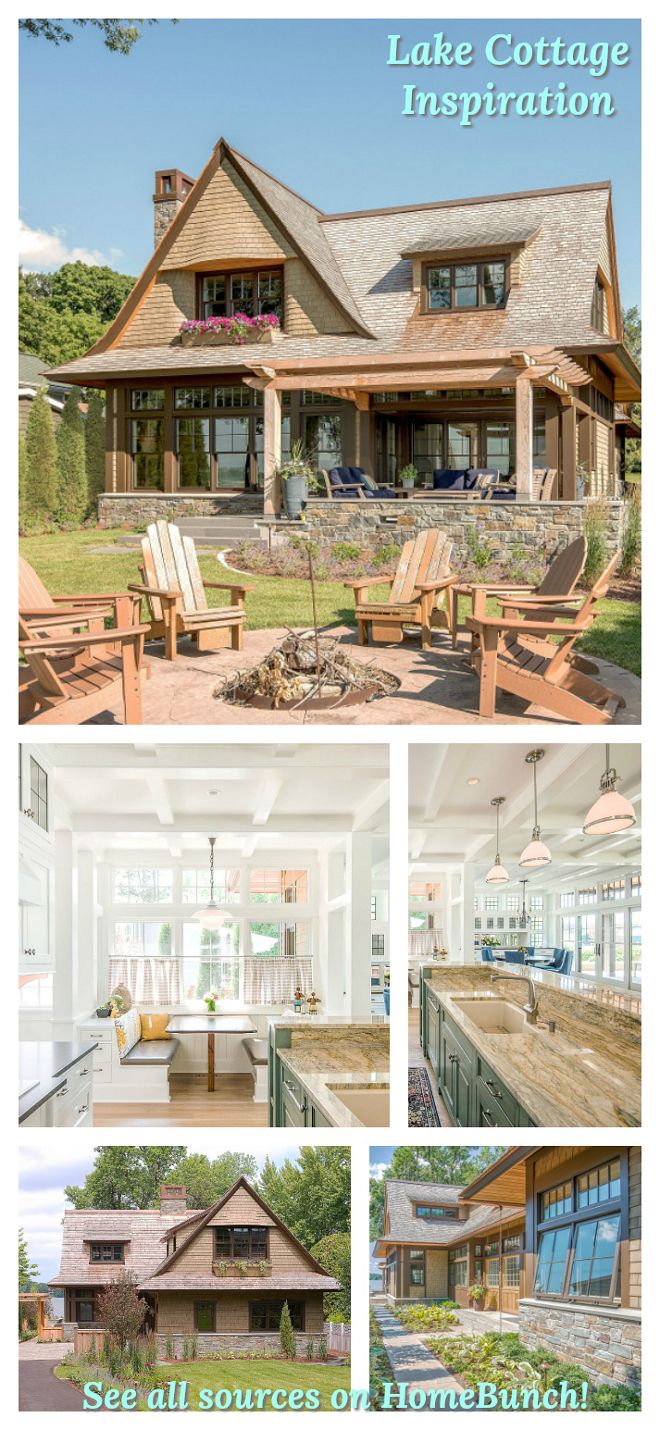 Lake Cottage Inspiration.
Lake Cottage Inspiration.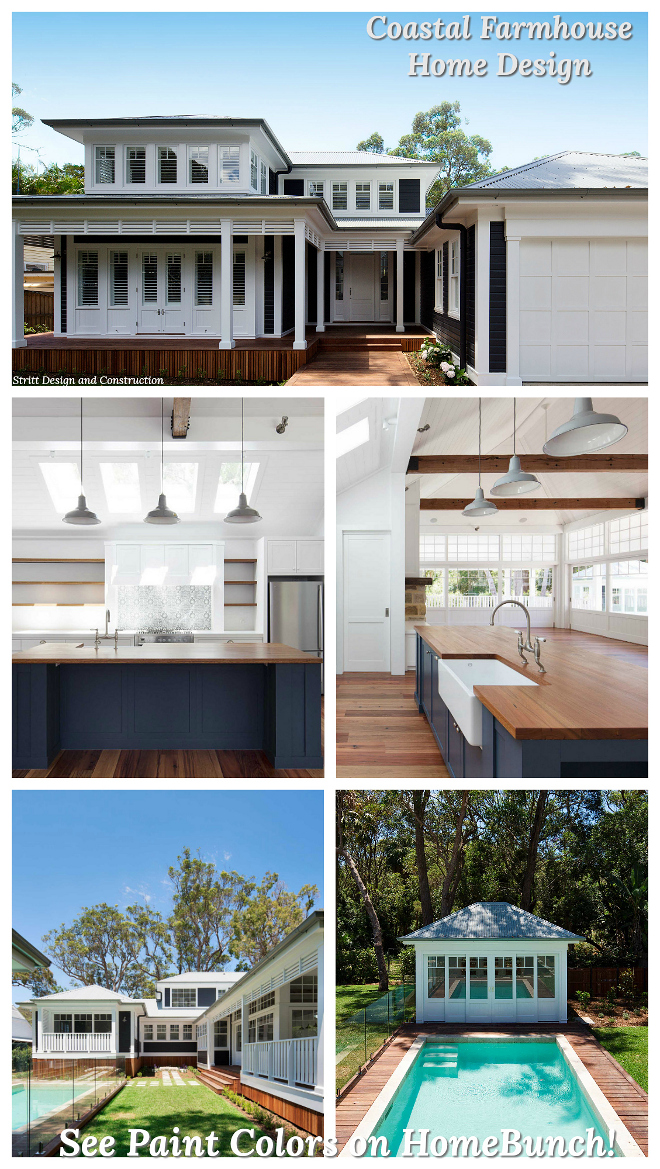 Coastal Farmhouse Home Design.
Coastal Farmhouse Home Design.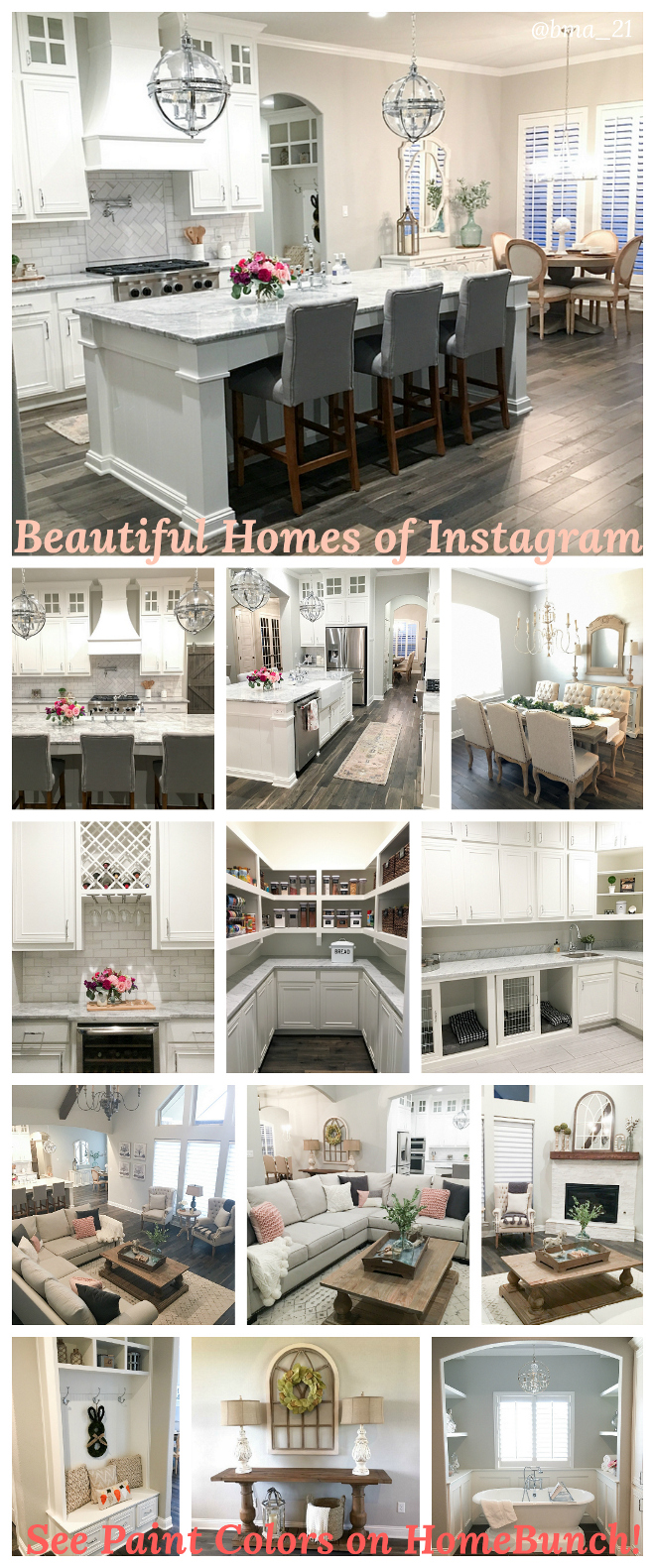 Beautiful Homes of Instagram.
Beautiful Homes of Instagram.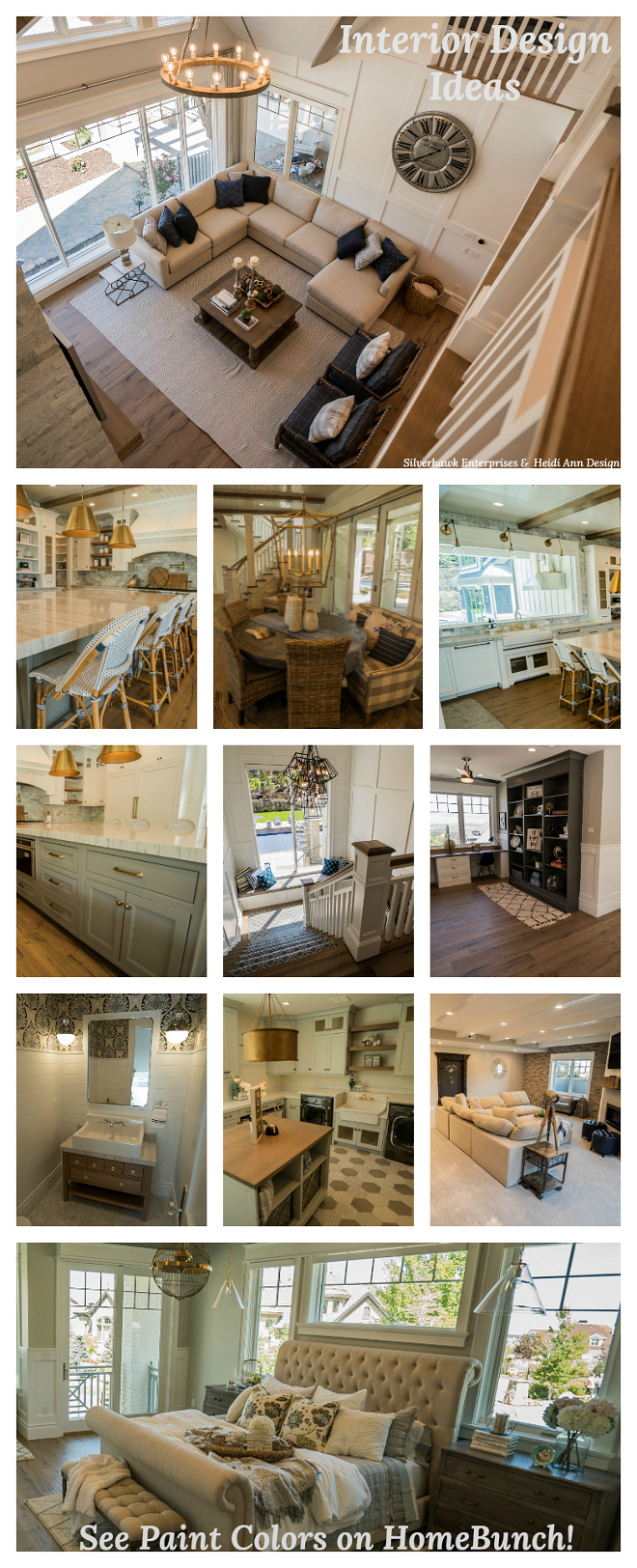 Newest Interior Design Ideas.
Newest Interior Design Ideas.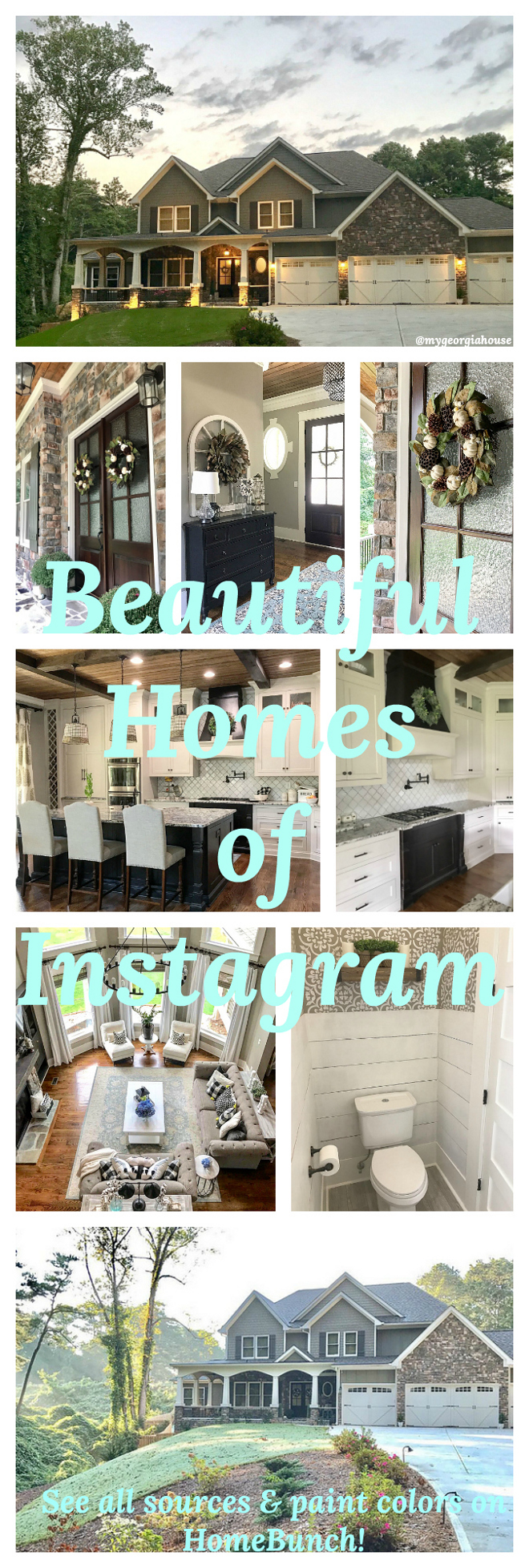 Beautiful Homes of Instagram.
Beautiful Homes of Instagram.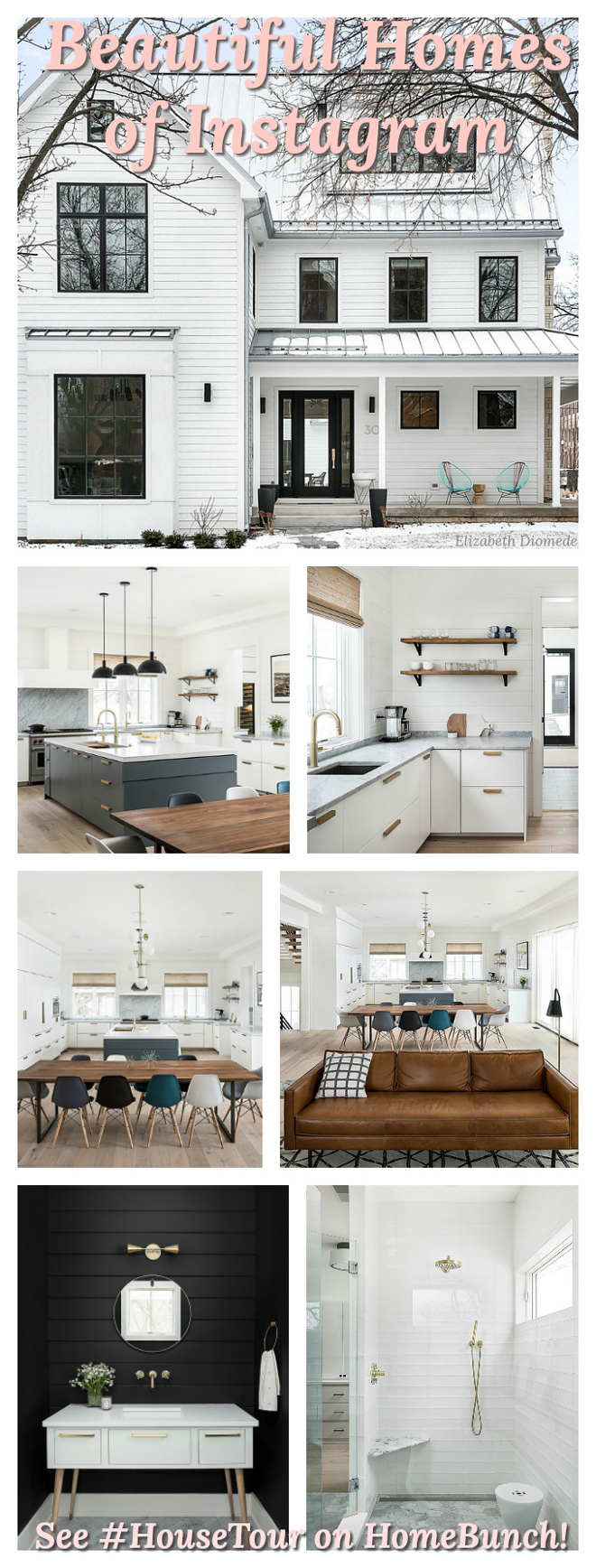 Beautiful Homes of Instagram.
Beautiful Homes of Instagram.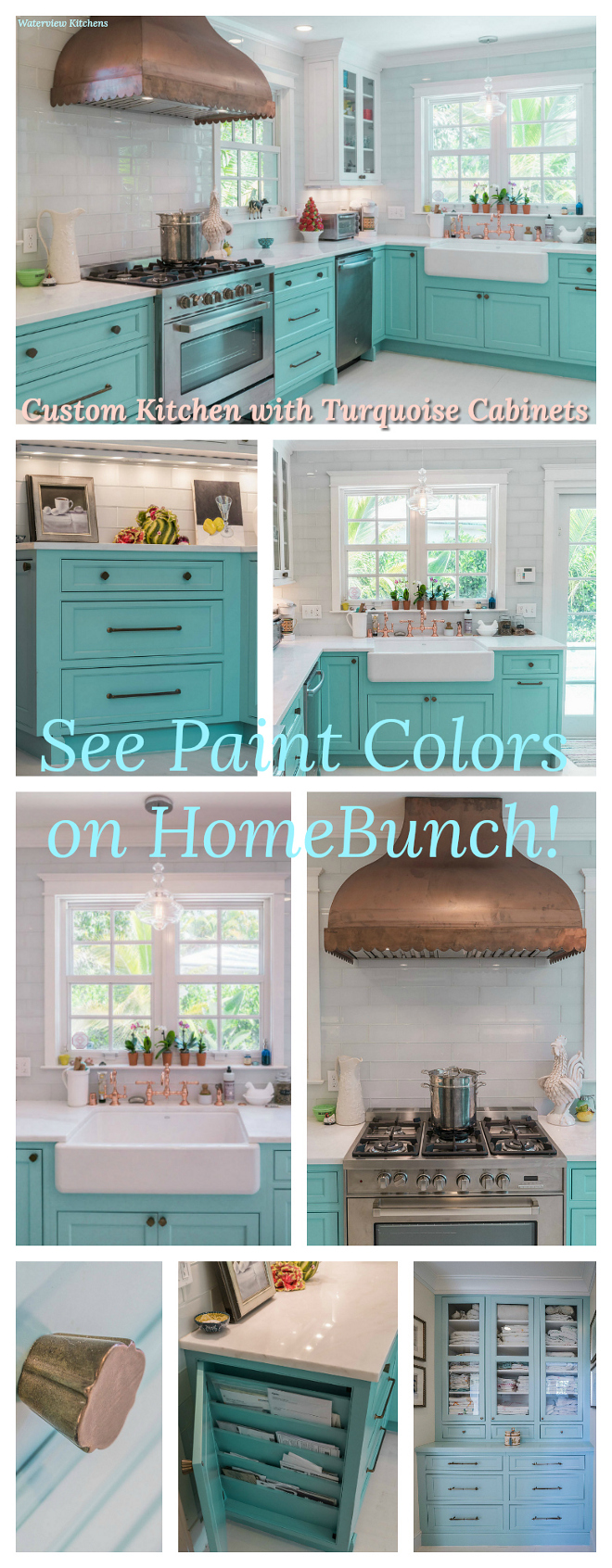 Custom Kitchen with Turquoise Cabinets.
Custom Kitchen with Turquoise Cabinets.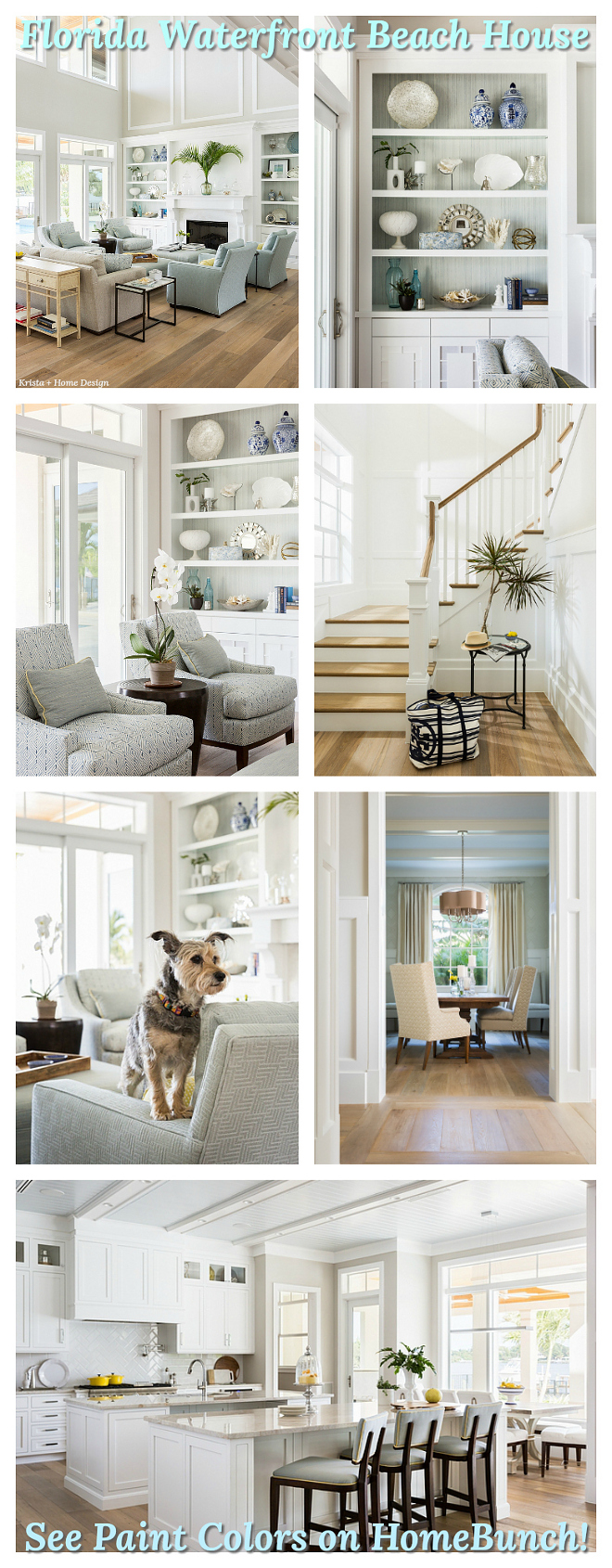 Florida Waterfront Beach House.
Florida Waterfront Beach House. New-construction Farmhouse with Front Porch.
New-construction Farmhouse with Front Porch. Interior Design Ideas: Realm Interiors.
Interior Design Ideas: Realm Interiors.I hope you enjoyed seeing this home. I can imagine living in a smaller home like this when the kids grow-up. I would love to have a more manageable home with a much smaller backyard. I feel we spend too much time and money on these things in our current home and a smaller place will definitely be on my list in the future! 🙂
Share with us if you have any experience on living in a smaller home… is it being better for you and your family?
Have a great day, everyone!
with Love,
Luciane at HomeBunch.com
Interior Design Services within Your Budget ![]()
Wonderful Luciane. I especially love the exterior..such great curb appeal! Hope you have a fabulous day sweetpea!
Can anyone tell me the name of the family room furniture? It is exactly what I have been looking for!
It’s lovely but, and it’s a big but, there is no view!
Views are very important for my husband and me!
If we ever move, I will buy a home with a porch, just love them. Beautiful home, but I agree about the view, I would need one too.
Our farmhouse has 1,950 square feet. It is two story and has three bedrooms and three bathrooms. The master bedroom is on the ground floor along with a kitchen completely open to the kitchen. The other two bedrooms (each with its own bath) are upstairs There is a large front porch and also a screened porch off of the master bedroom. The porches function as additional rooms in good weather. I love the size of our house.
I love the Empty Nesters Dream Home! What is the square footage of this home and how high are the ceilings?
Where is this home located?
My husband designed this house for Highland Homes. It is a Hollingsworth Design. I found this site while searching on Pinterest and immediately recognized it. It is an unbelievable surprise when we find articles/blogs on his houses. Thank You!!
Also, the home is located in the Terre Bella TND in Covington, LA
Gorgeous home!!! I absolutely love everything about it. Thank you for including the details on paint and other textiles. Can you please tell me what brand: color the roofing is? I would greatly appreciate it. Thank you! Have a great day!
I am in the process of designing twin home exterior and interior. I would love the interior paint colors used in addition to the exterior palate. The open and clean feel is just what I’m trying to achieve.
Love the colors! Just what I have been looking for. I am starting construction on our house soon. Can you tell me the exterior color of siding, back door, trim and roof. This will look great with the copper metal roof over my front porch. Thank you!
Hello Chris.
All the color I know about this project are already specified on the post. Feel free to contact the designer for more details.
Good luck with your new construction! 🙂
Luciane
This home is our dream! Beautiful!
Would you happen to know where the dining table was purchased and the name of it? So unusual. Beautiful setting. Always enjoy your posts! 🙂 Thanks, Donna
what is the heated square feet? How many bedrooms? Thanks!
Hi Linda,
Please contact the designer for more information. Unfortunately, I don’t have this information.
Thank you.
Luciane
Can u tell me how to contact the designer?
Can you tell me more information about the color and name of the roof?
Hi Nancy.
I have posted all the information I have on the post. I wish I could help you more.
Please contact the designer if you can’t find the information you’re looking for here.
Thank you.
Luciane
Hi,
This house is very nice and my wife loves it. Now she wants me to work towards building our dream home someday. Where can I find a layout or plans for this home.
Thanks,
Cameron
Love, love, love this house. Is there anyway i can see the layout of this home. We are about to build our dream home and just haven’t found the right house for us. We both love this home but would love to see the layout for the bedrooms. Where could i find a picture of the layout? Thank you!!
WOW, I’m also looking at this house and would like to see the plans too. It will be a few years before we are ready to change lifestyles so I’m starting to look at options. I’m very impressed with this home.
Hello Marcel,
Unfortunately I don’t have the floor plan in hands to share. Please, contact the designer (see under “sources”) for more information.
Thank you.
Luciane
what is the paint color of the walls in your family room? It’s lovely. Thanks
I agree with the comments on the view. I live in a single family maintenance provided 55 and over community. My home has a beautiful view of a landscaped area. Just about every home has a screened in porch also. I also have a front porch where we have coffee and are able to say good morning to any neighbors that pass by. A view is so important as being retired it always nice to putter around in the backyard and relax with a neighbor on the back porch. Just love my beautiful view. Oh, I also have 1900 sq. ft. Of living area on the main level of a ranch style home.
Hello Jackie,
Your home sounds beautiful! I would love to have some coffee in your front porch. Invite me over! 🙂
Have a great day and thank you for your comment!
Luciane
Hi!
Can you tell me how to find the floorplan for this house so I can see the whole layout?
Also, I am assuming there are additional bedrooms/baths on the second floor?
Hello Kathy,
The builder of this home was Highland Homes. Please try to contact them for the floor plan.
http://www.highlandhomesliving.com/
Thank you.
Luciane
Luciane
LOVE everything about this home! Can you please tell me the brand of kitchen cabinetry? Thank you!
Love! They need to figure out an arrangement for the the kitchen sink to be under the window!
Would like inform on this house square footage, where it’s located and how much to built a house like this one. Thank you
Would like information about this house. Square footage, how much it would cost to build. Where is this home located and is it for sale?
Would love to have the house plan for this home, and would appreciate any other info you can offer about it. We’re ready to build and this house looks interesting!!!
E Arnn
Hi Elizabeth,
I sent you an email.
Thank you.
Luciane
Also would like the house plan, can you contact me? Thank you !
Hi Jamie,
I don’t have the house plan. Please contact the builder directly (under “sources”).
Thank you.
Luciane
Are plans available for “Empty Nester”?
What are the dimensions?
Hi Jerry,
I do not have the plan. Please contact the designer listed under “sources”.
Thank you,
Luciane
Please advise on brand of kitchen cabinets.
Do you have a floor plan ? I am very interested in this plan…Thanks Jim
Hi Jimmy,
I don’t have this info. Feel free to contact the architect directly for more details.
Thank you,
Luciane
Do you have his information (Email) or contact info…Thanks Jim
What is footage on the empty nester home, love it, looking for something 1500 to 1600ft.
What is the height, style, and diameter of these columns in front porch
Thanks
Do you have any idea what brand and color shingles are used on the roof? Thanks!