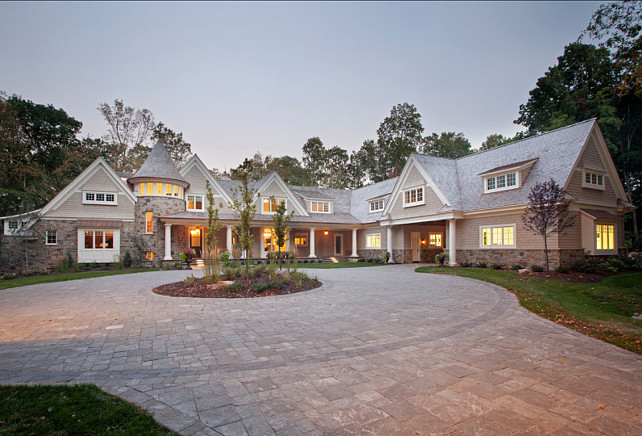
This striking 9,455 square-foot, seven bedroom, nine-bathroom dream family home is set on a wooded 7.5 acre lot mixes east coast Hampton with a classic country estate for an exceptional blend of comfort, convenience, luxury, and tranquility.
The spacious main level master suite includes two massive walk-in closet, washer and dryer impressive master bath with dual vanities, his and her bathrooms, soaking tub, and separate shower. This open, flowing floor plan features a great room with a floor-to-ceiling stone fireplace, formal dining room, gourmet kitchen with double islands, hearth room, and insulated porch with expansive Marvin Bi-Folding doors. The patio features phantom screens, a disappearing television built-into a wood case, and heat lamps within the ceiling—overlooking the swimming pool in the backyard.
Start dreaming…
Builder: Hendel Homes.
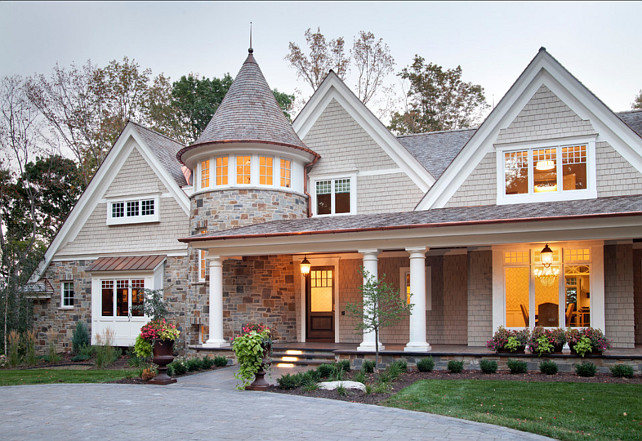
This family home was perfectly designed, inside and out. I am sure you’ll fall in love with this place!
Architecture
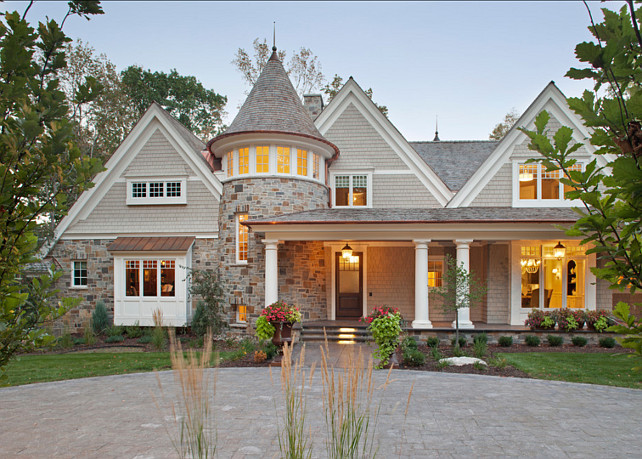
Architecturally speaking, this home is truly inspiring. Notice the beautiful mix of materials such as shingle, stone and copper. I also love the turret.
Porch
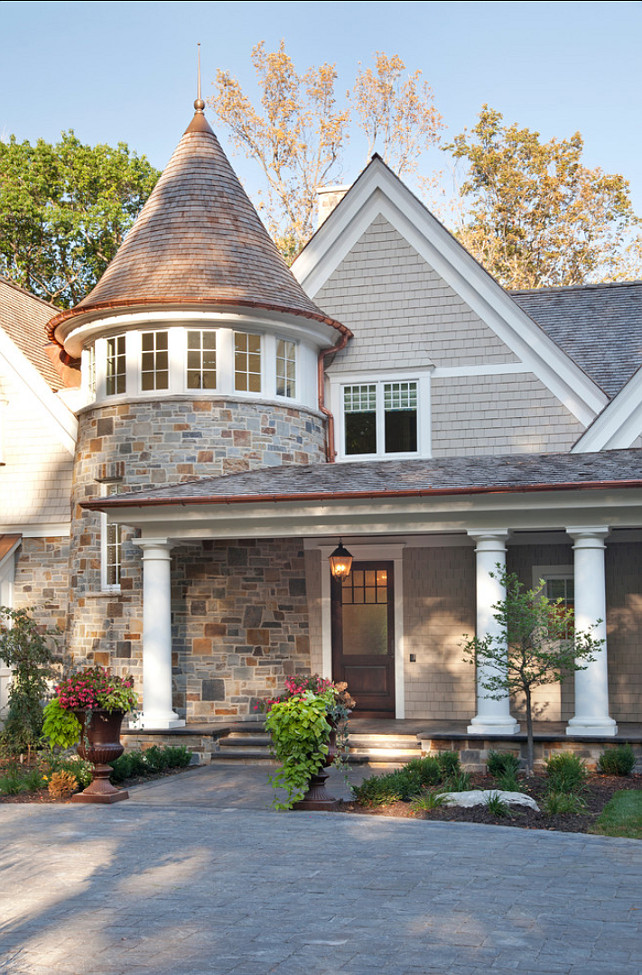
Beautiful landscaping and front porch.
Front Door
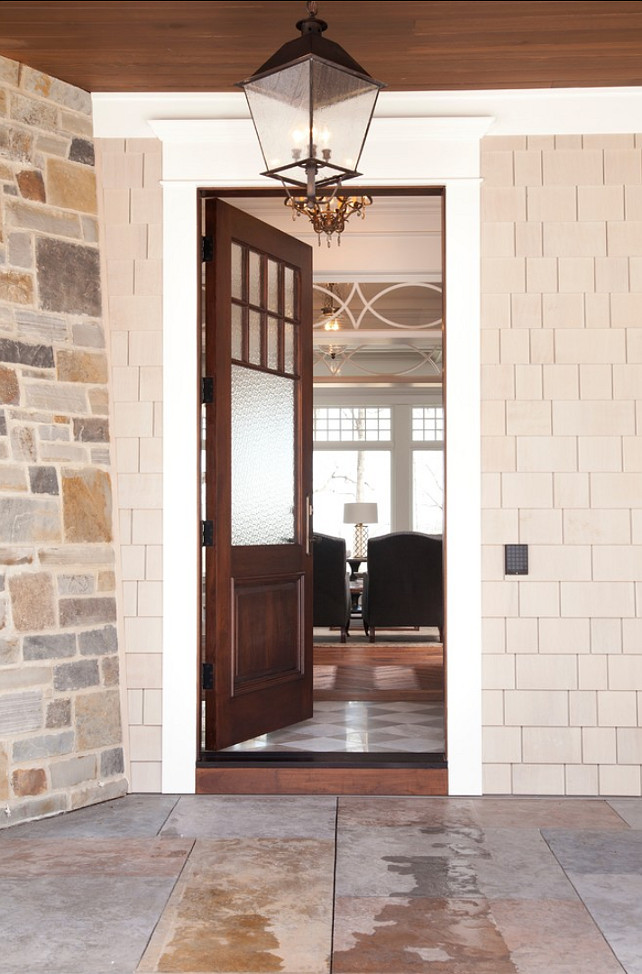
Welcome to your newest “dream home”.
Entry
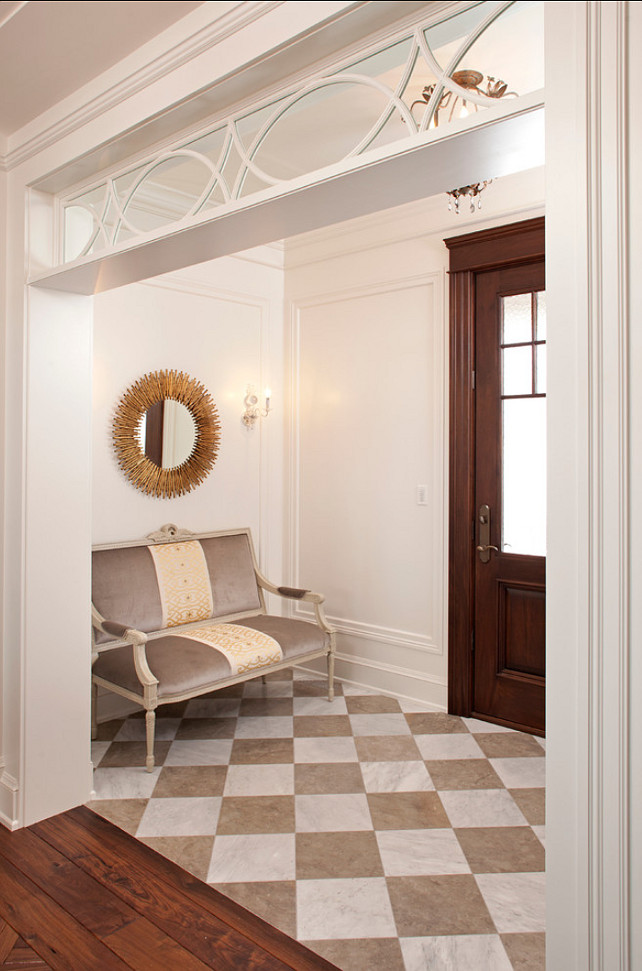
A timeless entryway! Gorgeous floors and transom windows.
Floors are Carrara marble and gray limestone, in a harlequin pattern.
Settee
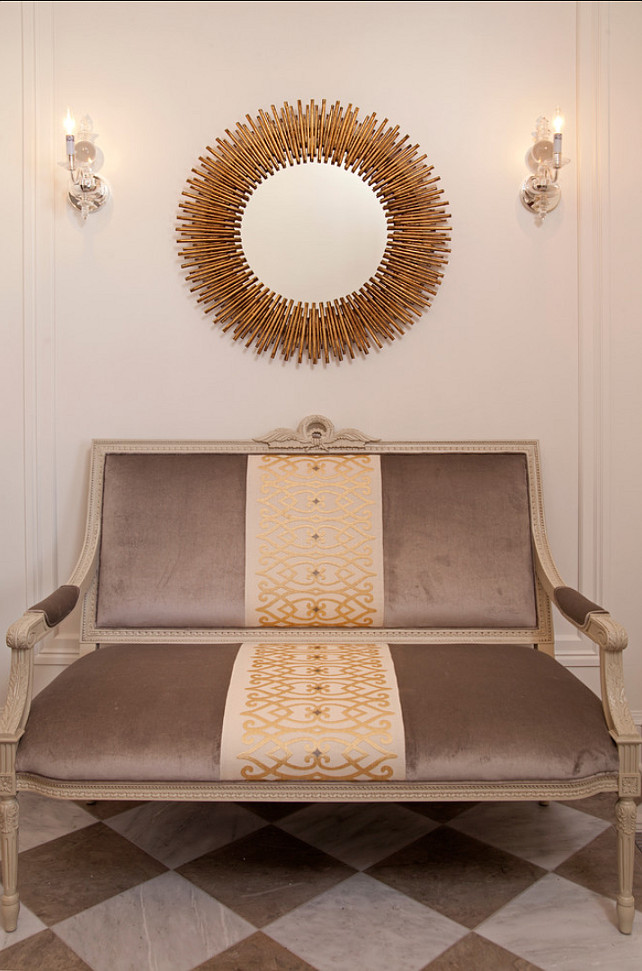
A settee brings some comfort and style to the foyer.
Stairway
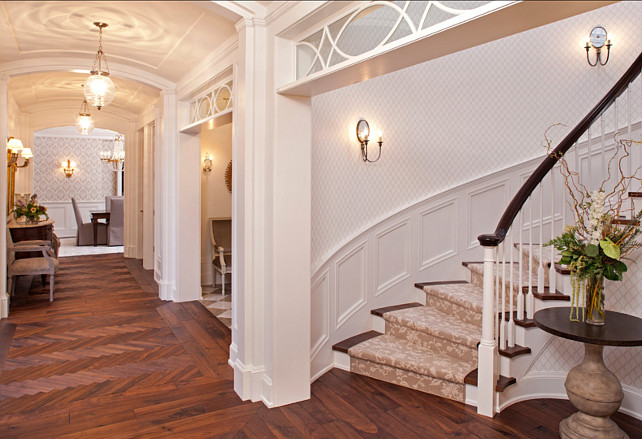
Attention to detail is evident in this home. Notice the gorgeous floors and millwork.
Foyer
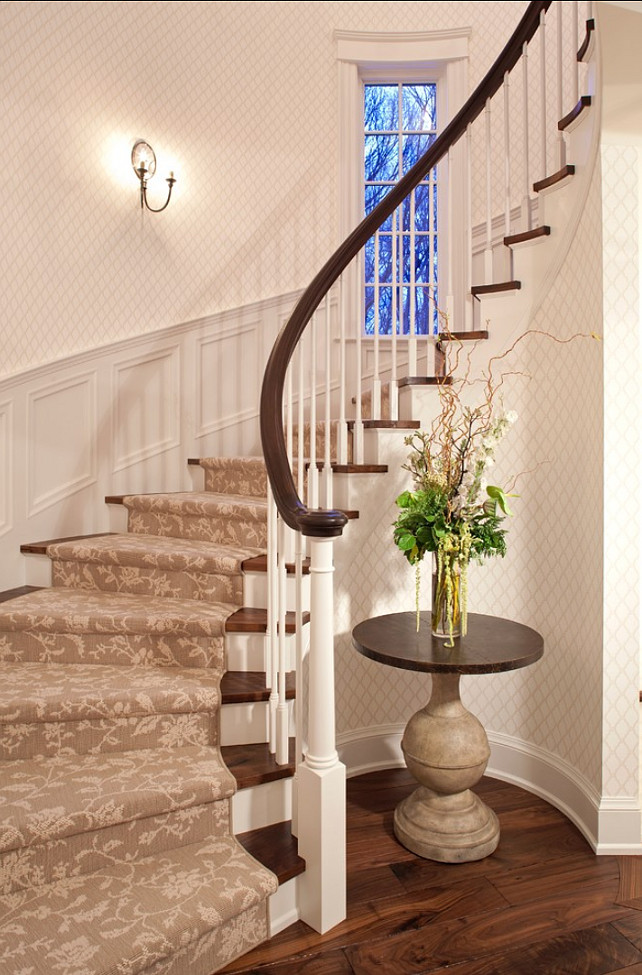
Delicate and pretty.
Hallway
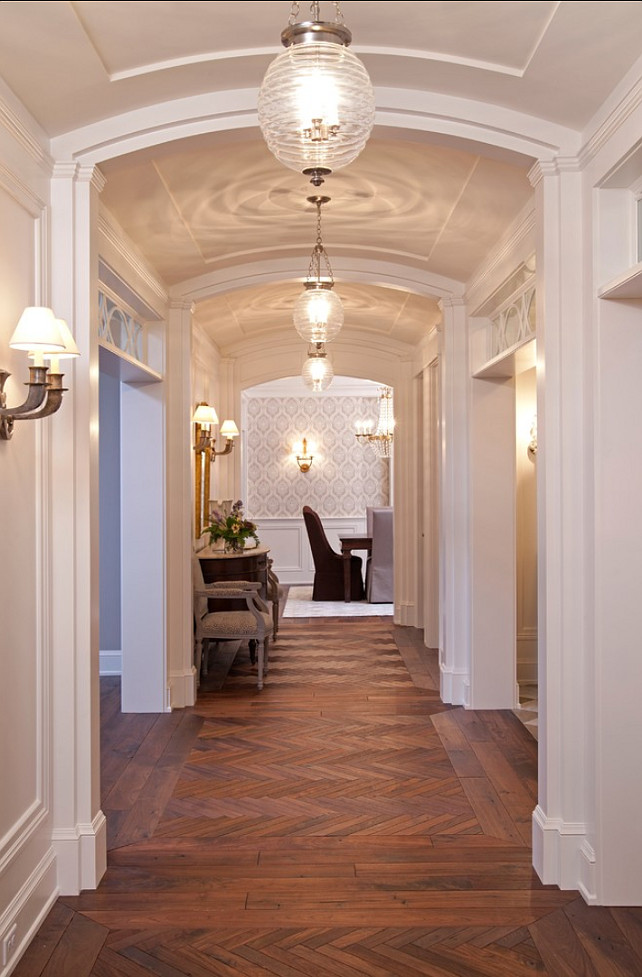
Hardwood floors in herringbone pattern is dramatic and classic.
Dining Room
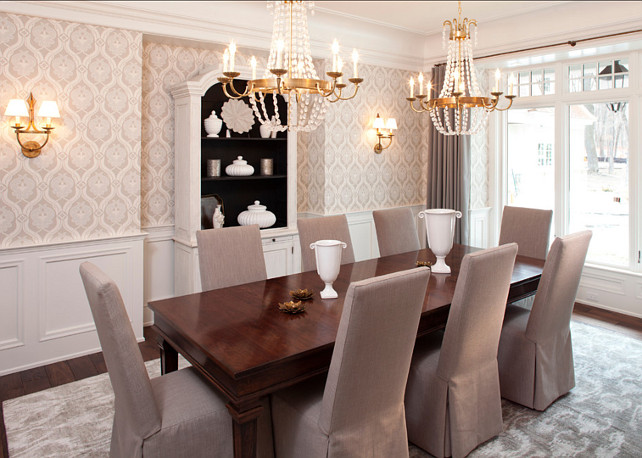
This dining room is comfortable and cozy.
Rug is from The Sitting Room.
Family Room
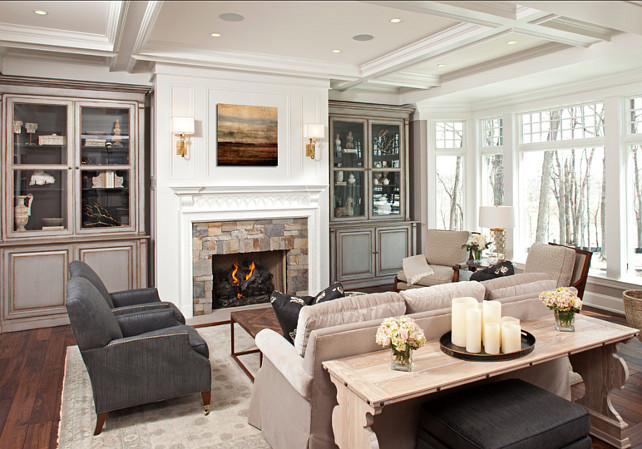
What an inviting family room! I really like the furniture-like built-ins and furnishings.
Fireplace Design
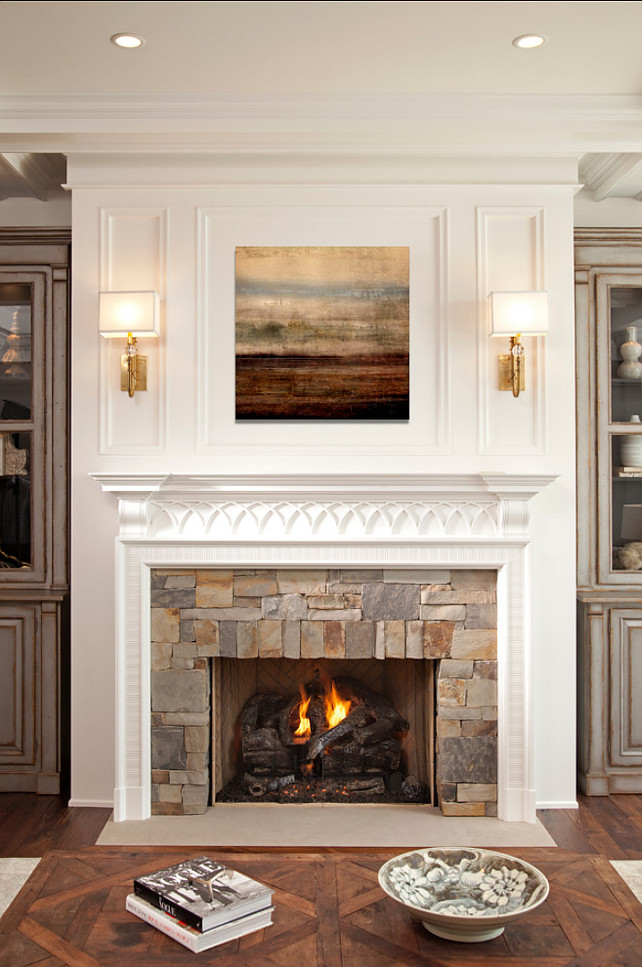
Stunning mantel and millwork.
Open Space
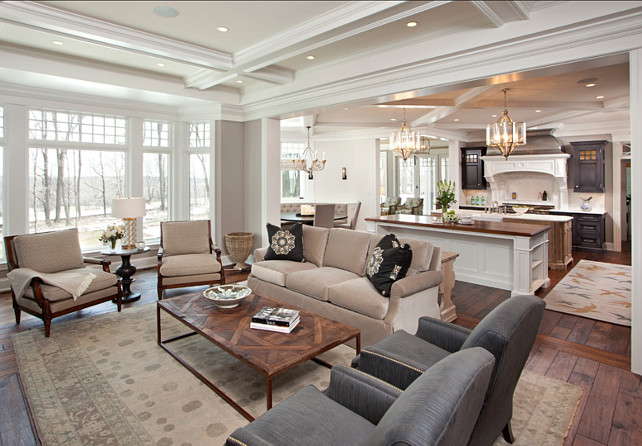
The spacious family room opens to the kitchen.
Kitchen Design Ideas
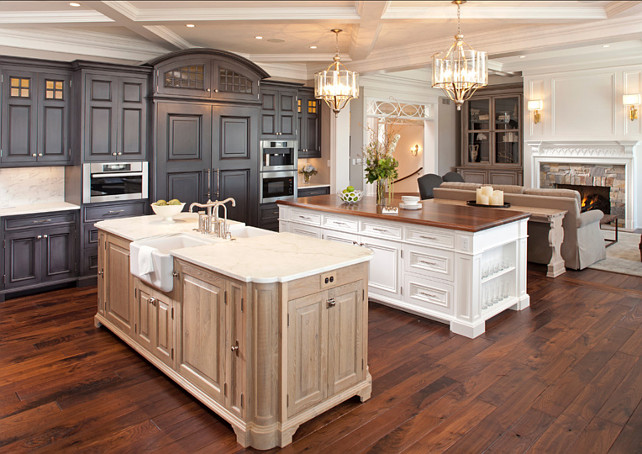
Is your heart beating a little faster yet? This kitchen is amazing, isn’t it?!
Light fixtures are the “Ardmore Lantern by Currey & Co.”
by Currey & Co
Dream Kitchen
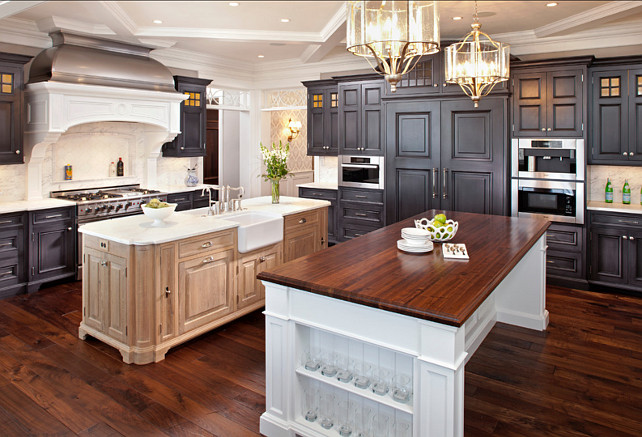
This kitchen is incredible in every detail! Notice the combination of materials and cabinet color.
Cabinets are poplar and soft maple with a custom paint and glaze.
Range & Hood
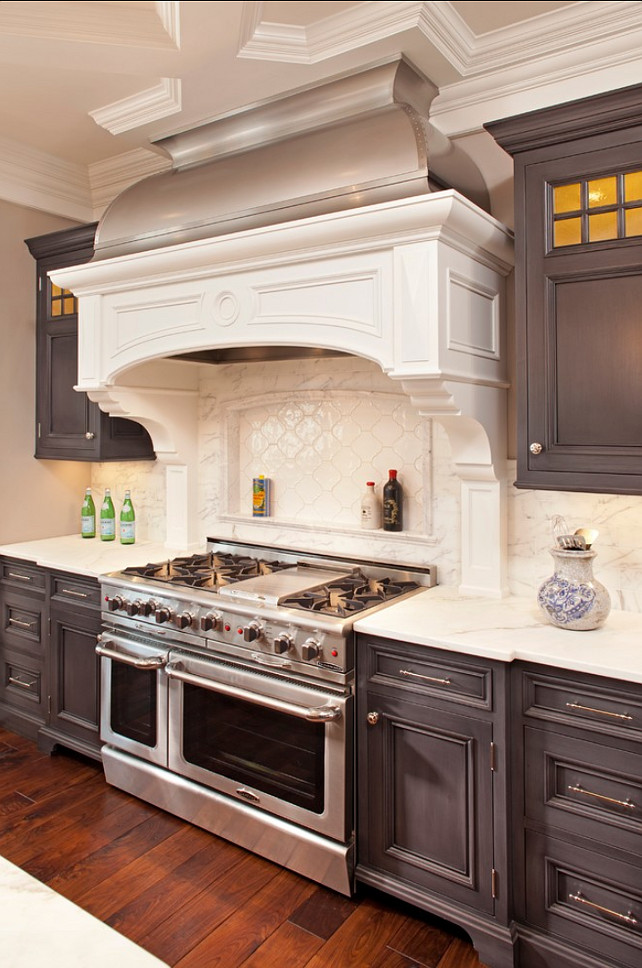
Unique hood and fabulous backsplash. This kitchen keeps surprising me.
Refrigerator

I love when the refrigerator looks like the rest of the cabinetry.
I also love the charcoal color on the cabinets.
Kitchen Sink
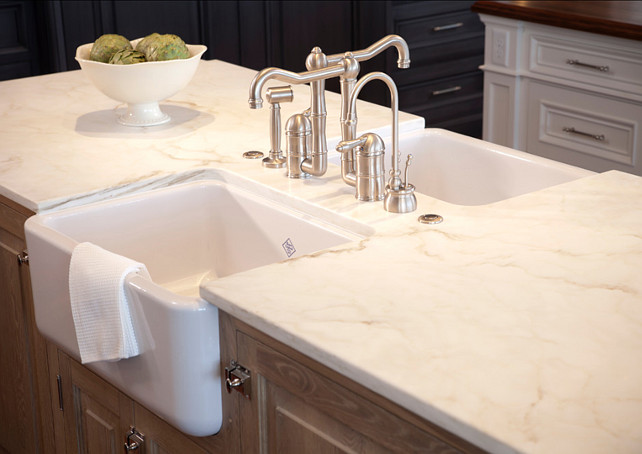
I love this double sink idea! Isn’t it great?
Countertop is Calacatta marble.
Eating Area
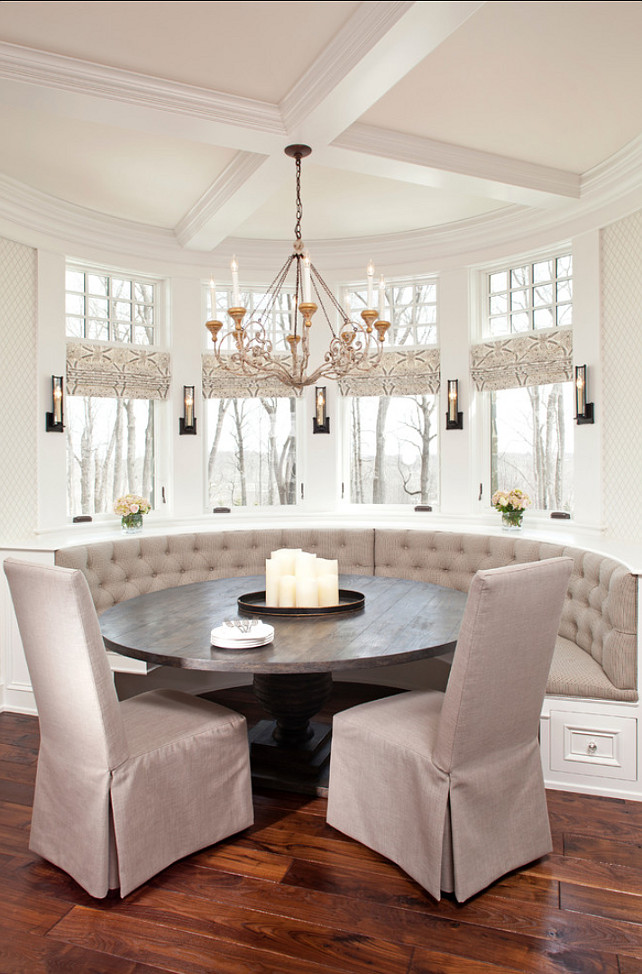
What a great breakfast nook. It’s comfy and can fit the whole family and friends.
Beauty
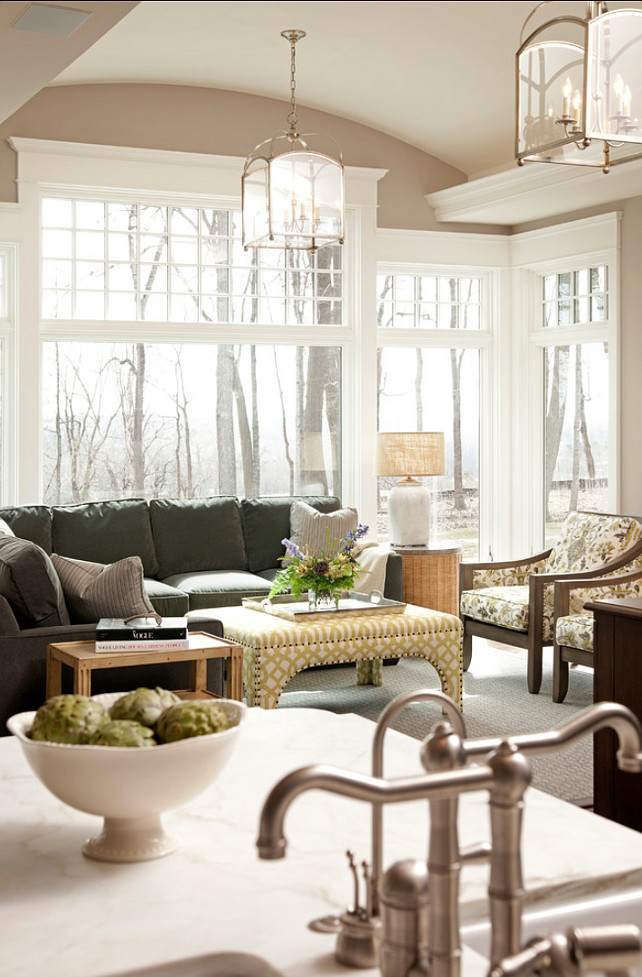
The view from the kitchen to the hearth room.
Hearth Room
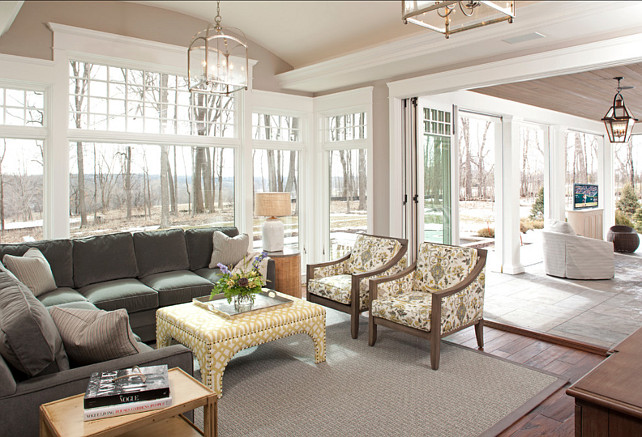
The hearth room has refreshing colors and texture.
Lanterns are the “Arch Top Lantern by Circa Lighting”.
Butler’s Pantry
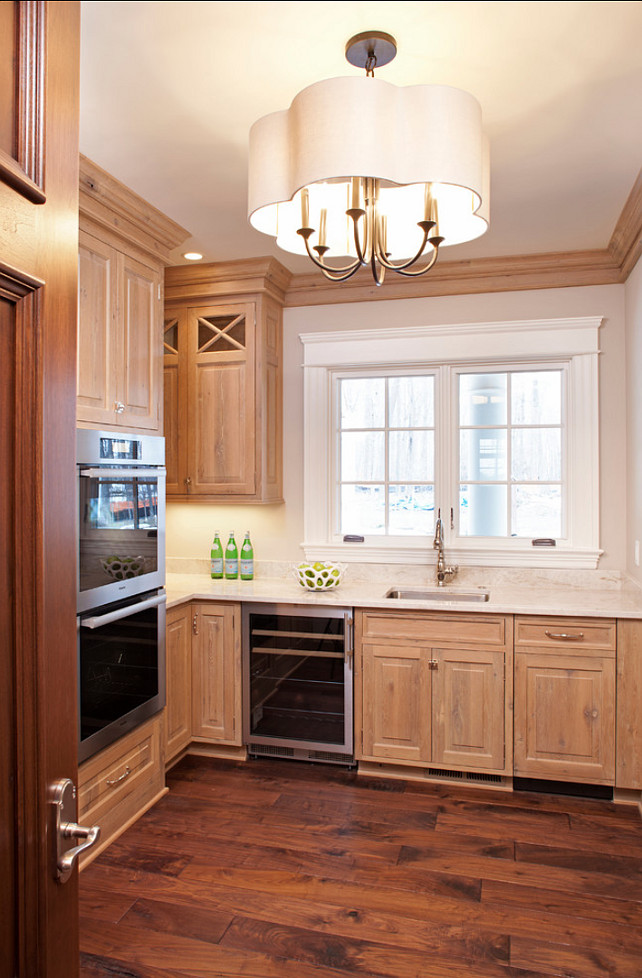
This butler’s pantry is spacious and completely equipped.
Cabinet Design
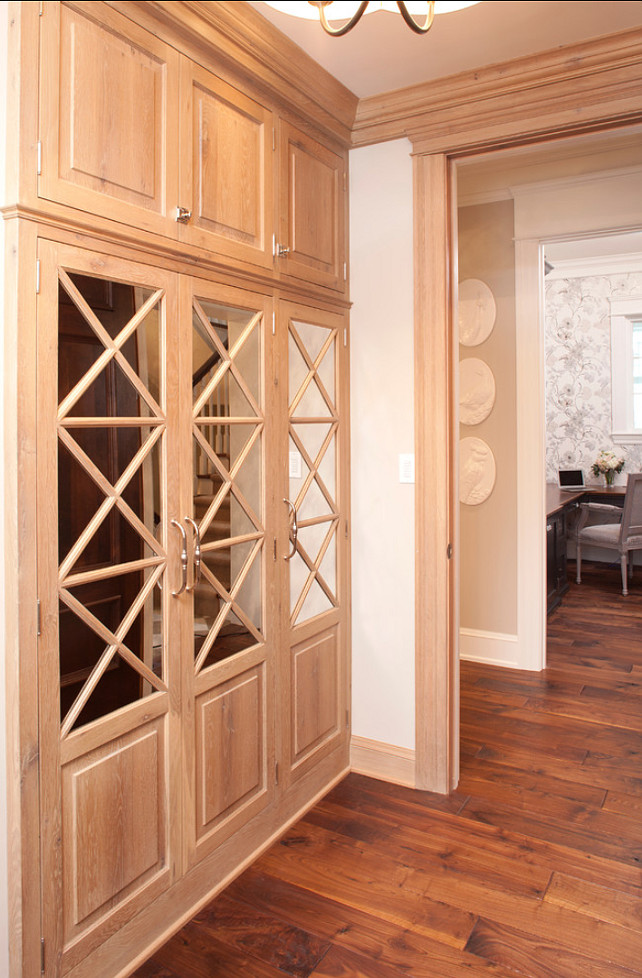
The washed wooden cabinets have the same finish as the island in the kitchen.
Home Office
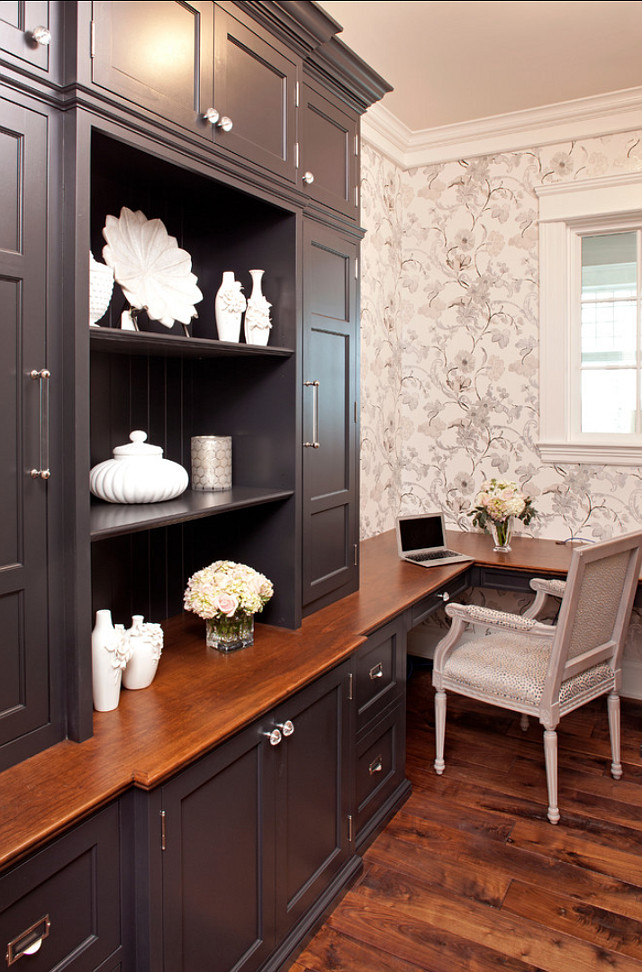
This home office is organized and it has plenty of style.
Wallpaper is the “Whitewell – Noirby by Designers Guild.
Library Design
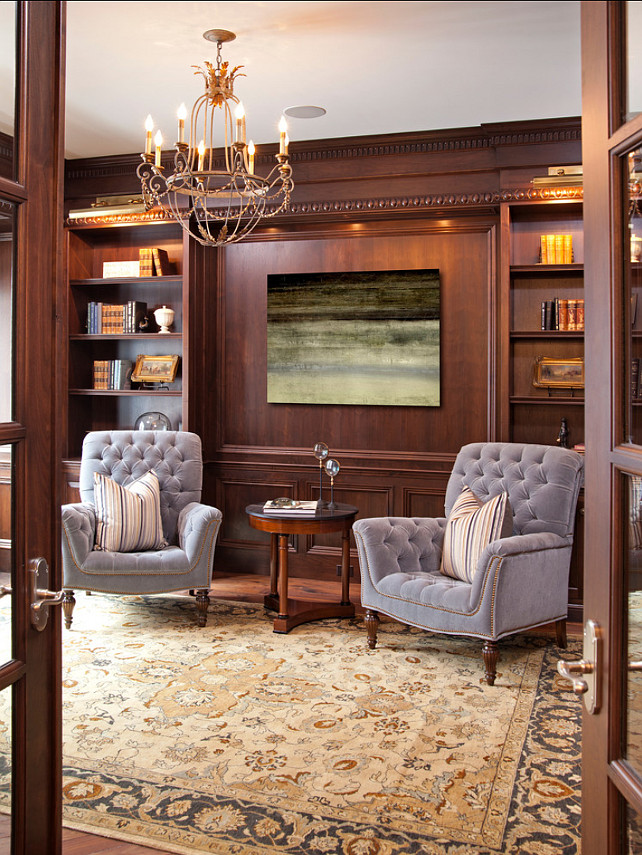
This library is warm and perfect to spend some quiet time with a good book.
Warmth
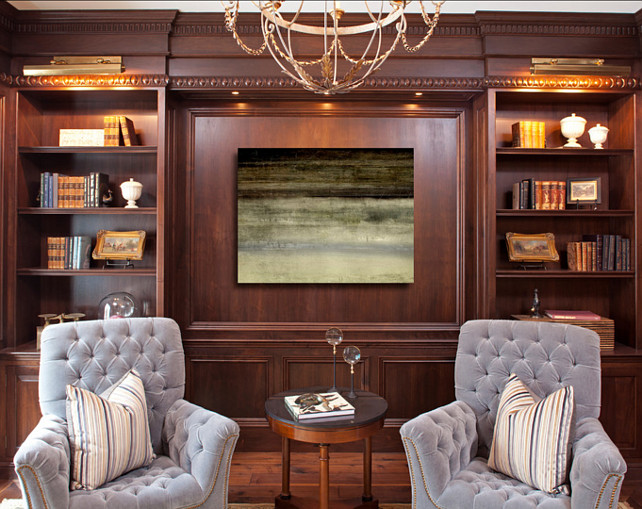
Beautiful dark paneled walls.
Hues
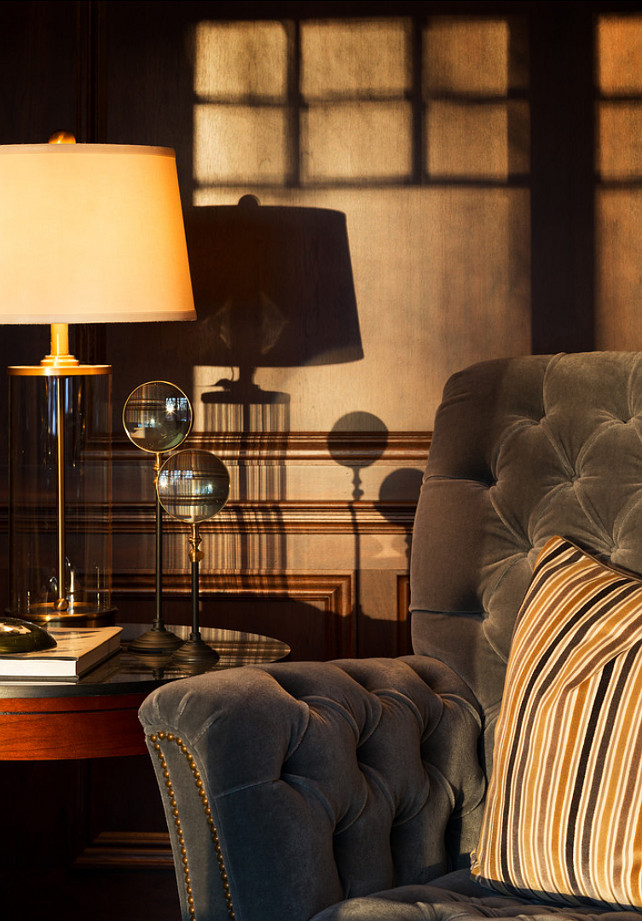
Just bring me a comfy throw… 🙂
Powder Room
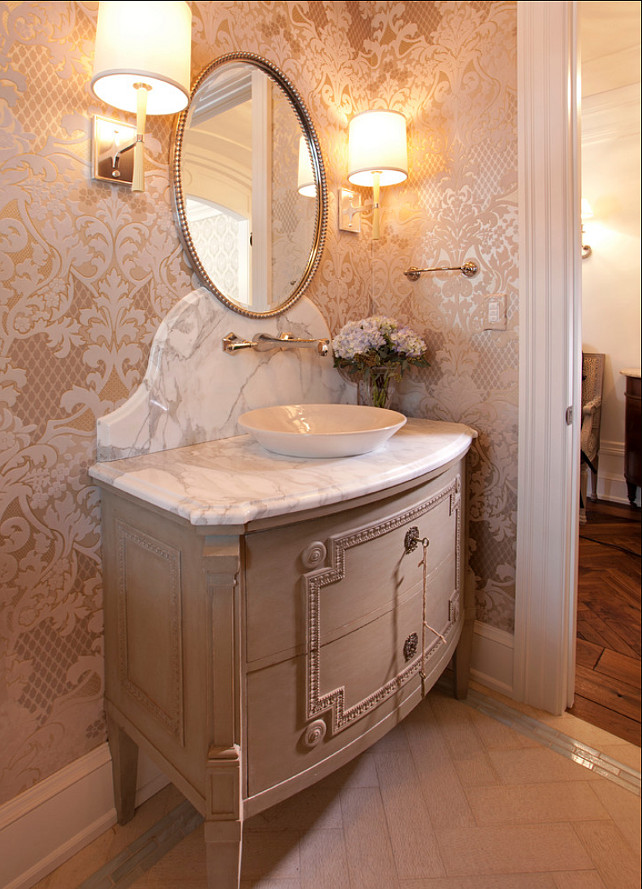
This powder room is feminine and elegant.
Wallpaper is by “Designer Guild – p504/04, Eldridge, opal.”
Vanity was custom made.
Staircase

Stunning wallpaper and patterned carpet runner.
Millwork
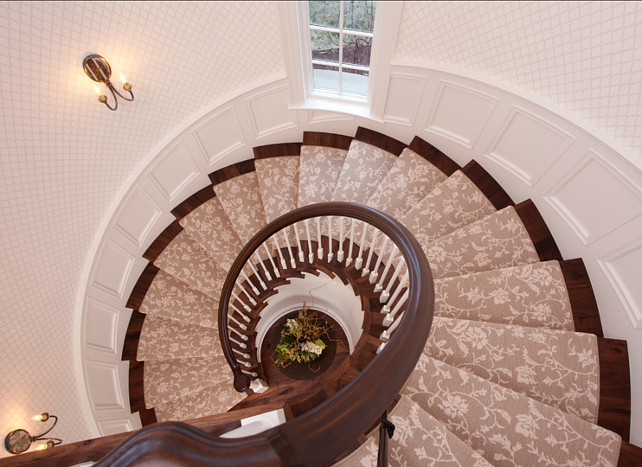
Millwork make this staircase feel even more special.
Bedroom
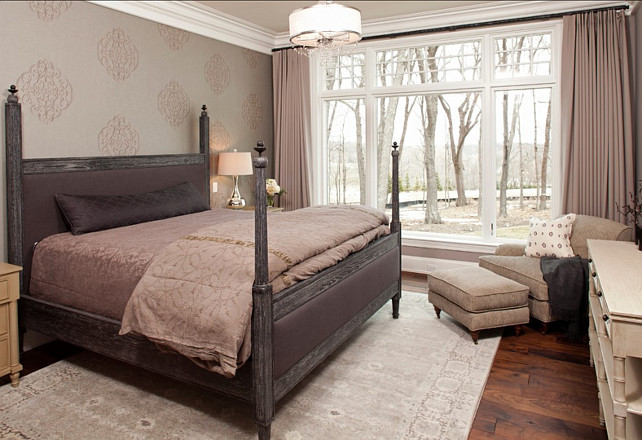
This bedroom is cozy and it has purple and cream hues — a beautiful combination!
Comfy
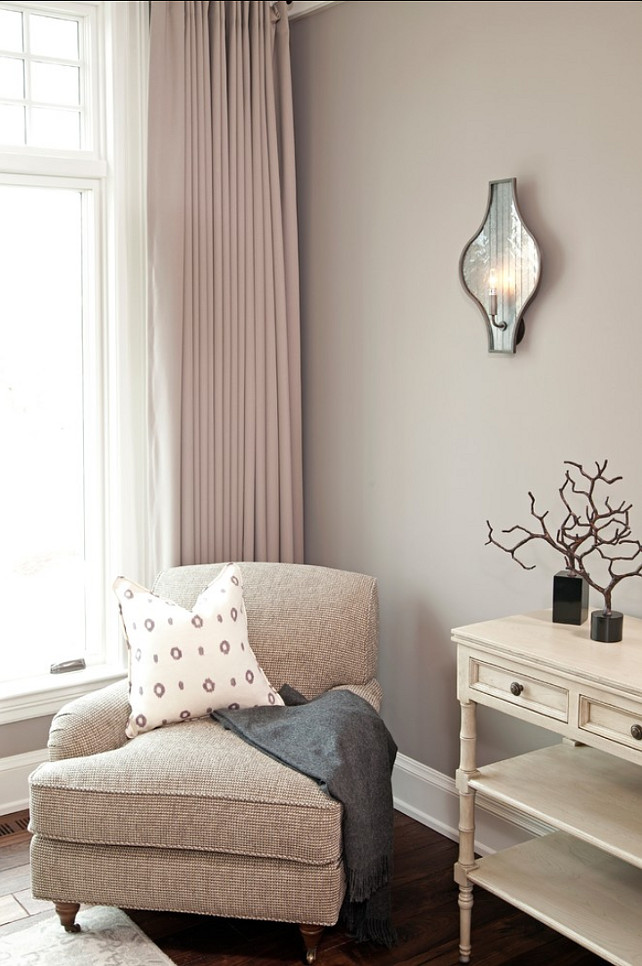
Relaxing patterns and paint color.
Bathroom
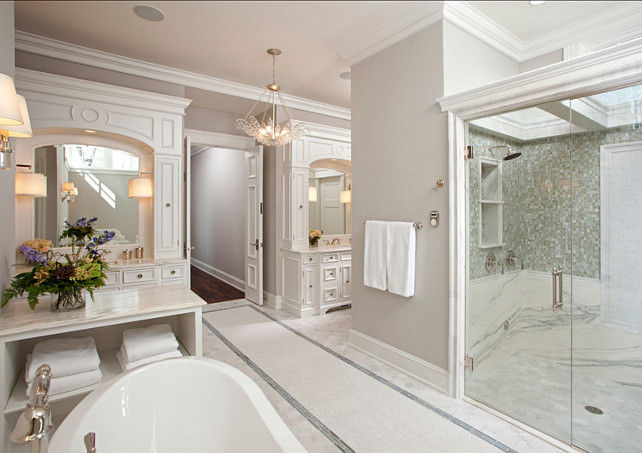
Oh, this bathroom is just perfect! I love every detail here!
Bathroom Cabinet
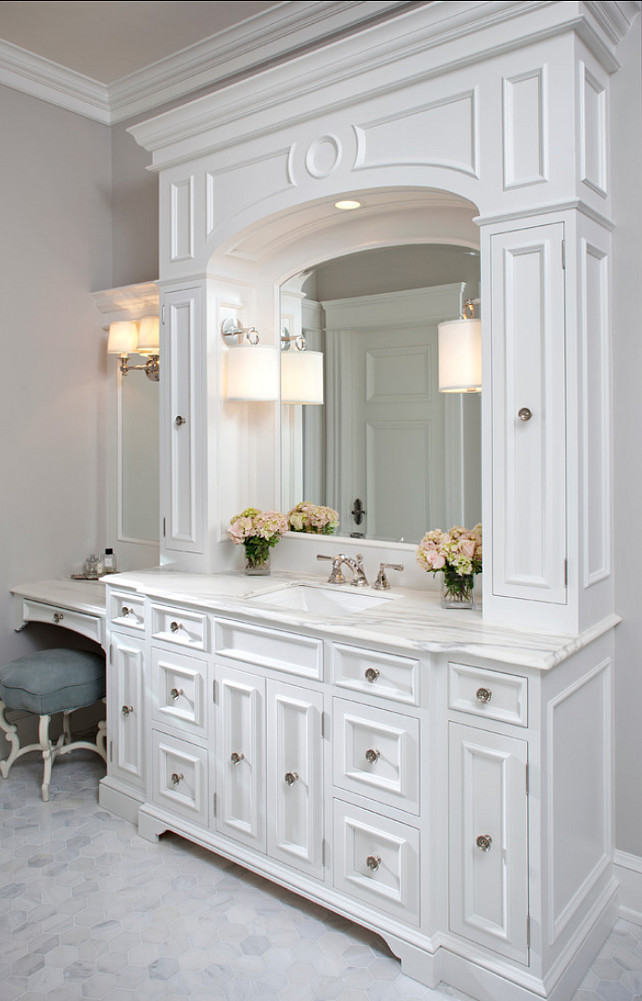
Luxurious and impeccable!
Free-standing Bathtub
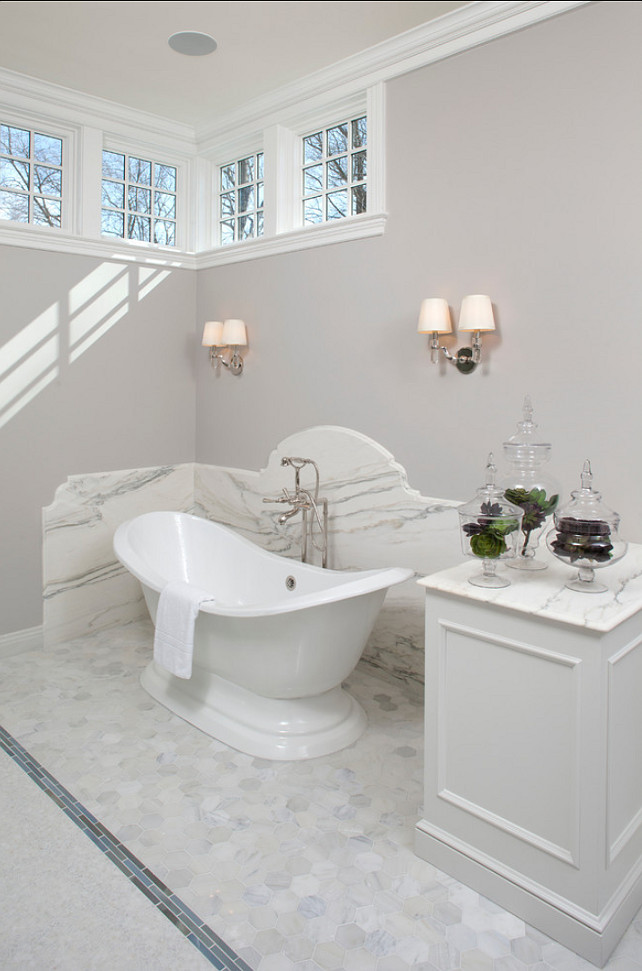
The perfect place to relax…
Shower Design
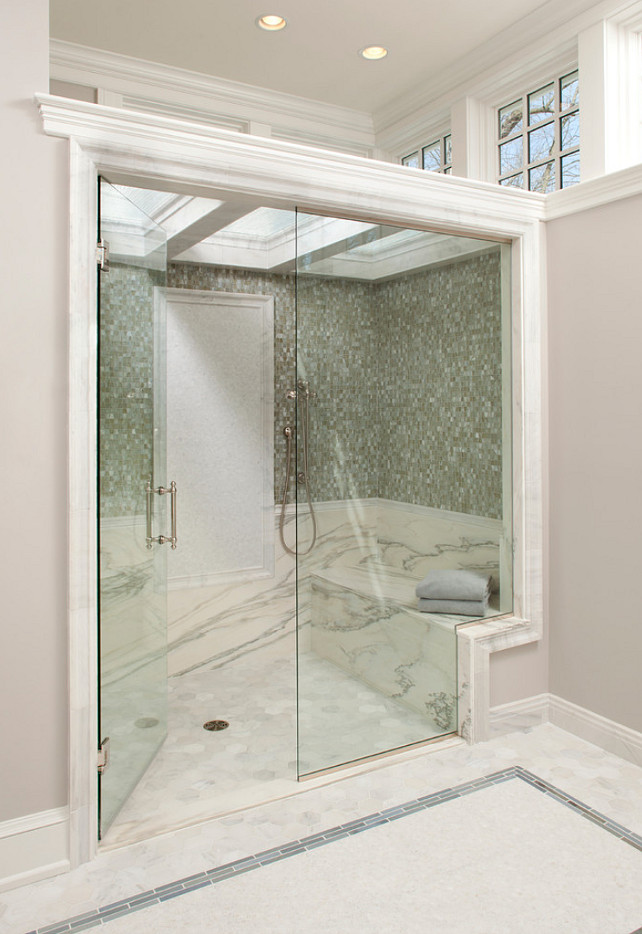
More beautiful tiling and marble are found in the shower.
Little Girl Dream Bedroom
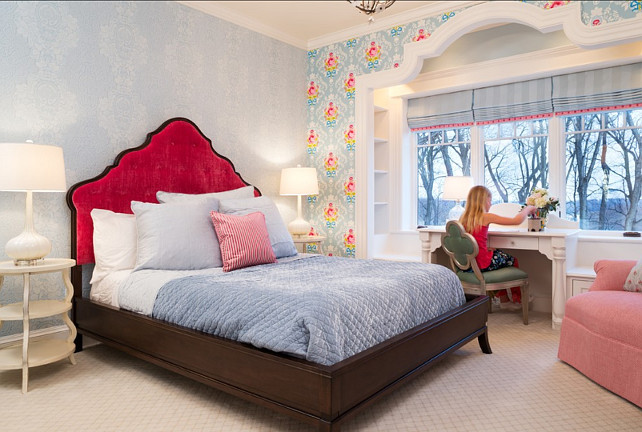
This is such an adorable girl’s bedroom!
Desk & Built-in
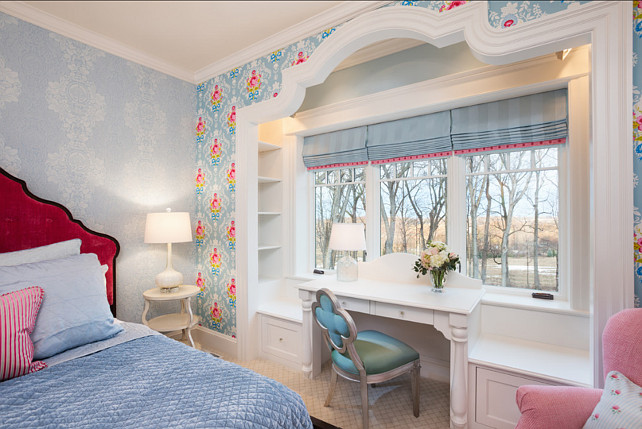
Chair is the “Suzanne Kasler’s Alexandra side chair by Hickory Chair”.
Wallpaper
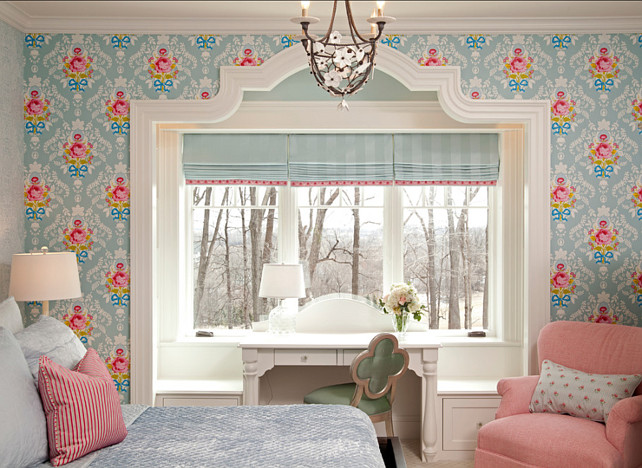
Wallpaper is the “PiP Shabby Chic Blue wallpaper”.
Kids’ Bathroom
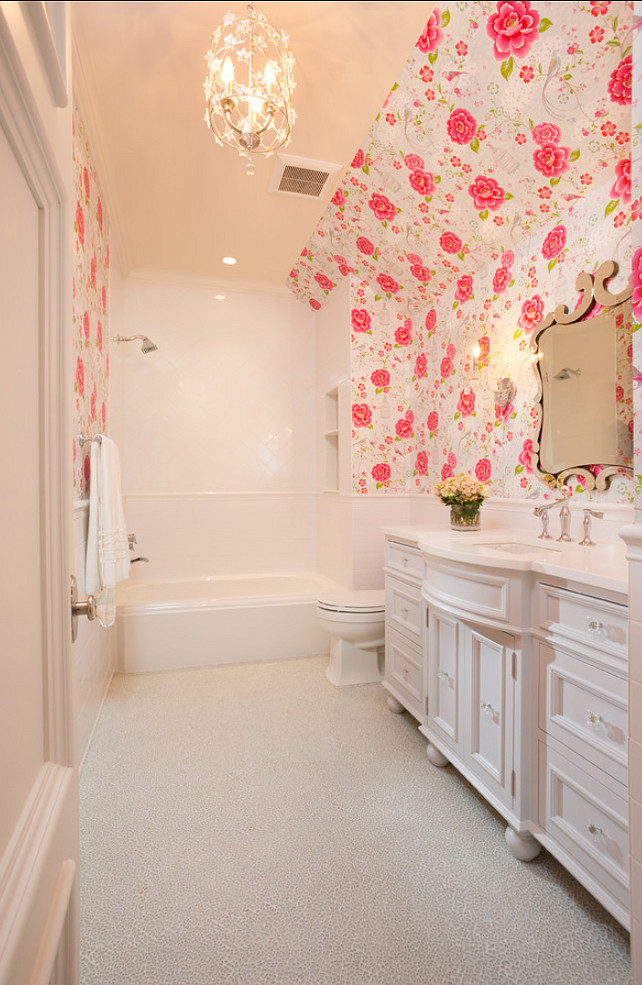
This bathroom is perfect for a girly-girl! 🙂
Floral
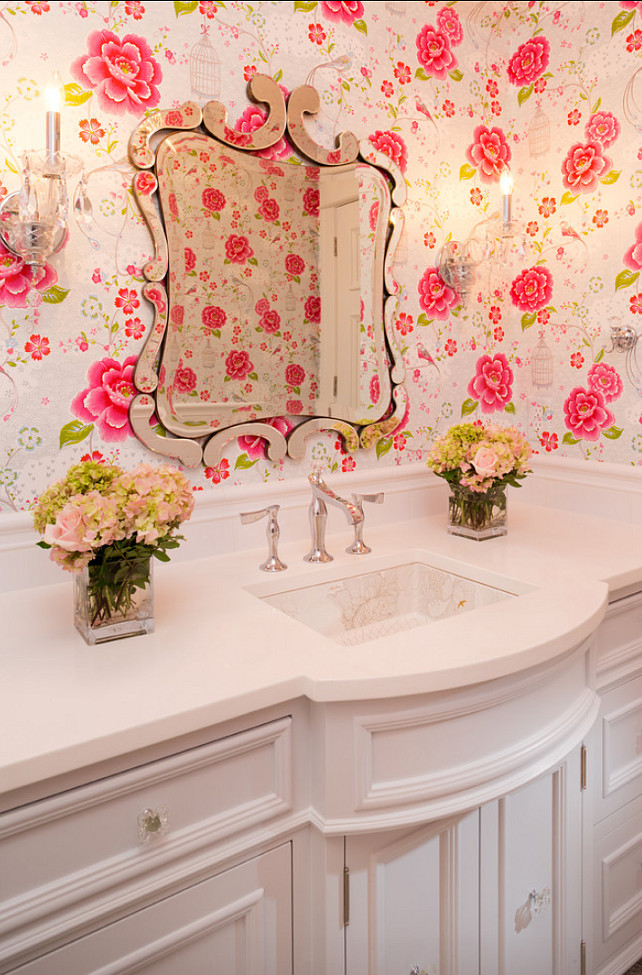
Wallpaper is by Pip Studio and Mirror is the “Sazerac Mirror by Currey & Co.”
Sink is by Kohler.
Dance Studio & Craft Room
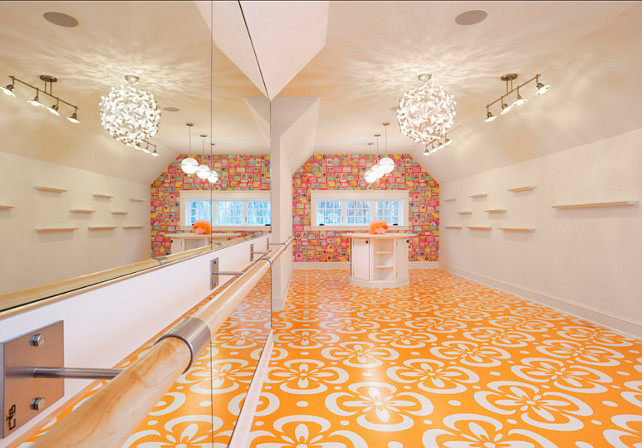
This room was designed for crafts and dance. How cool is that?
Floors are a site finished 2 1/4″ maple floor painted orange which was then stenciled with white paint.
Dance
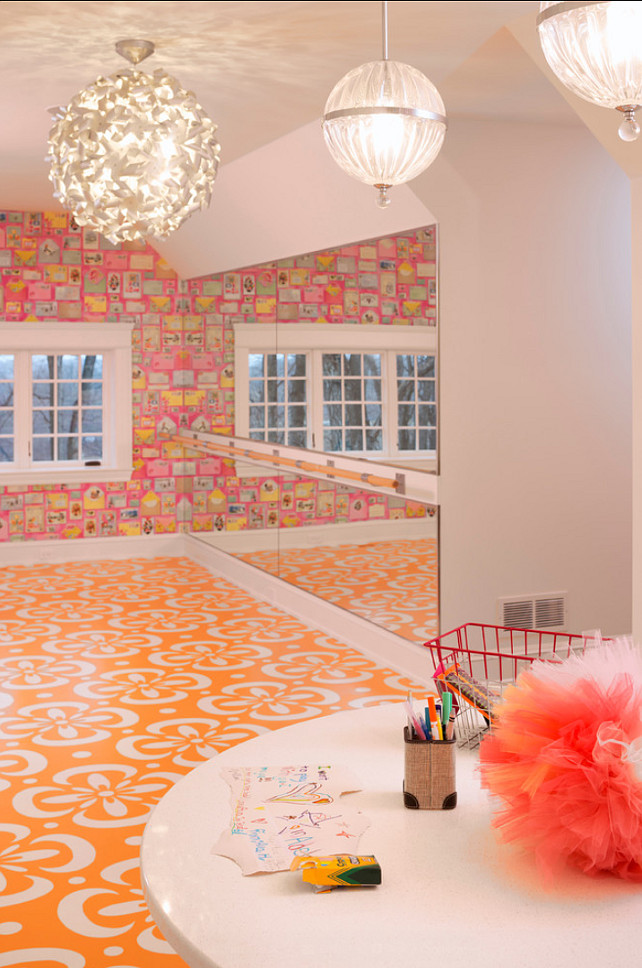
Isn’t this space fantastic?
Create
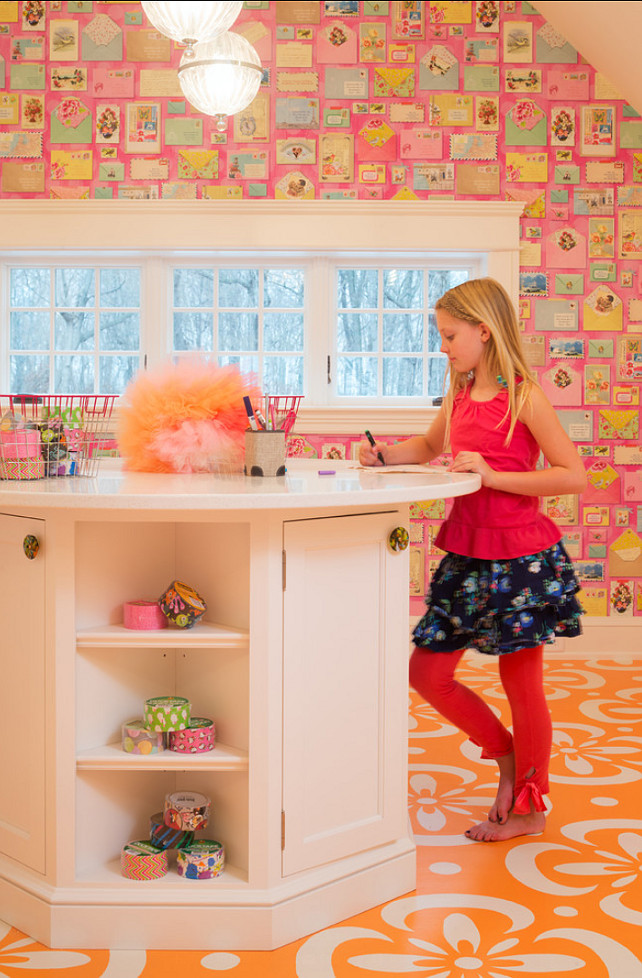
Wallpaper is the “You’ve Got Mail wallpaper by Pip Studio”.
Upstairs Laundry Room
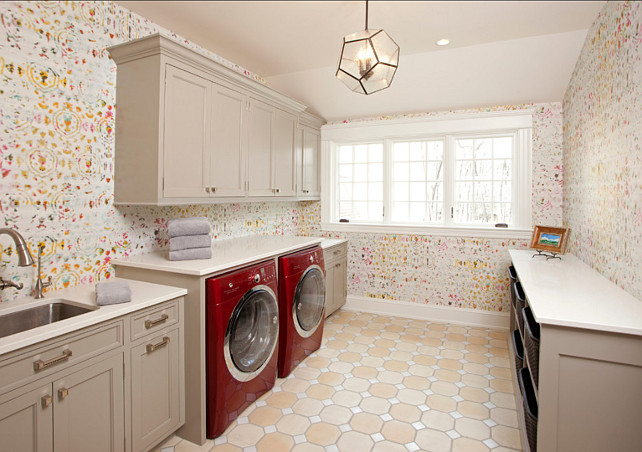
This laundry room is located on the second floor of the house and it’s fun! 70’s, anyone? 🙂
“Wallpaper is by Elitis, called Brit Pop”.
Bedroom Design
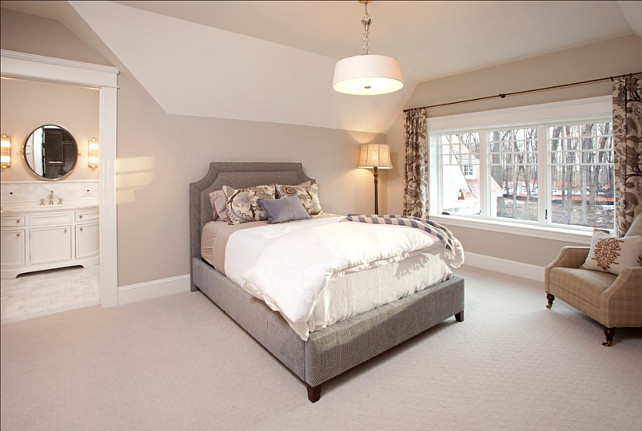
This is a simple yet elegant guest bedroom.
Small Bathroom
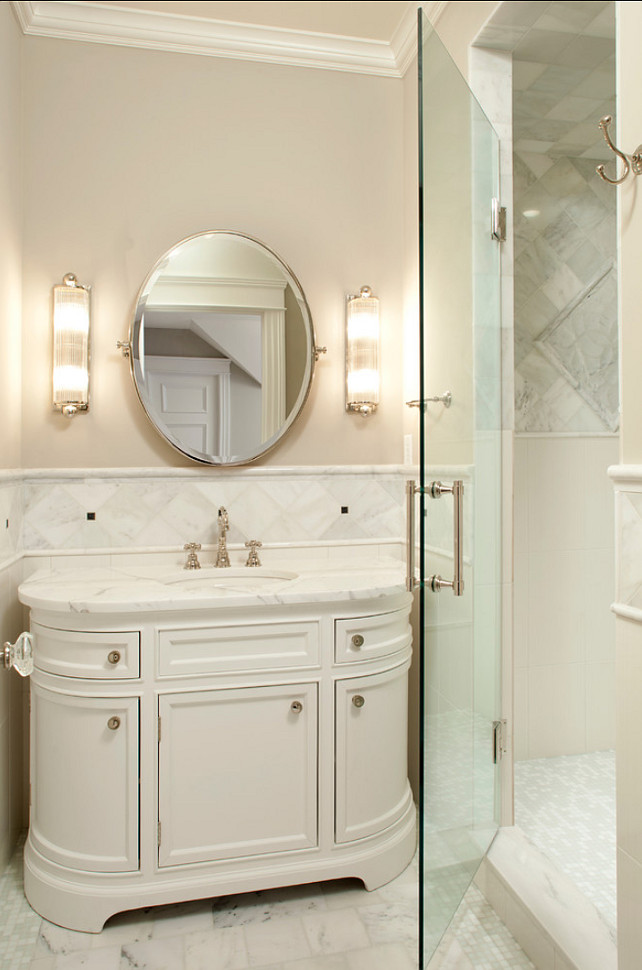
This is just stunning! I love this vanity!
Boy’s Bedroom
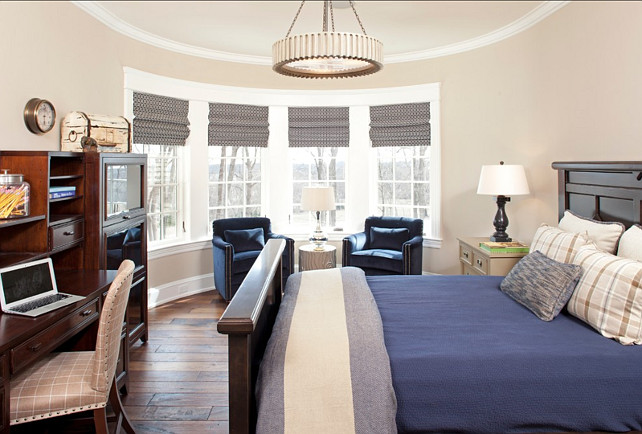
A classic yet modern boys bedroom.
Timeless Bathroom
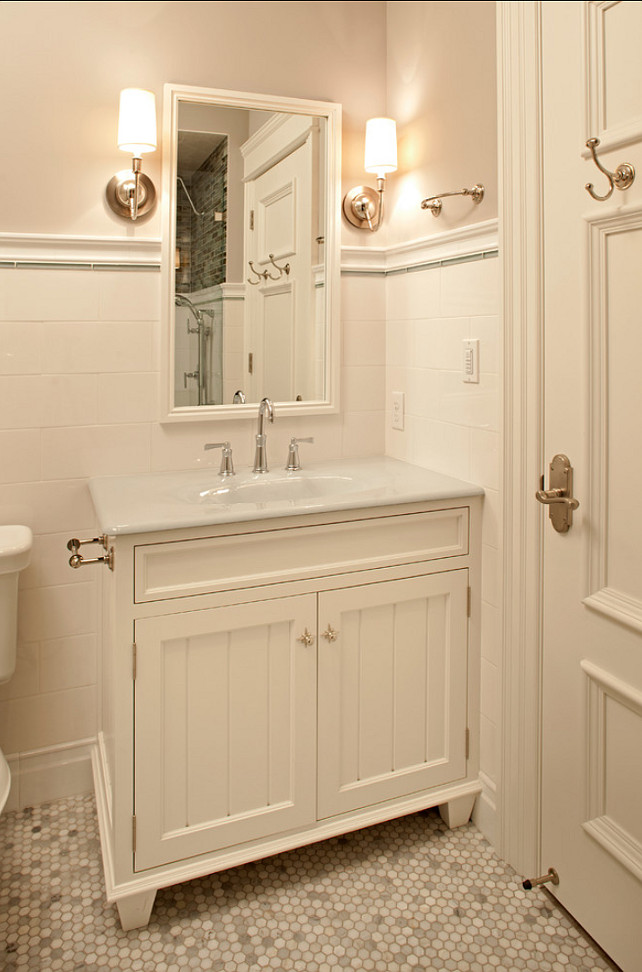
Great soft color palette and honeycomb floor tiles.
Shower

A nice pop of color comes from the tiles.
Guest Bedroom

Gray and orange goes so well together!
Wallpaper is a gray grass cloth wallpaper from Thibaut.
Floors
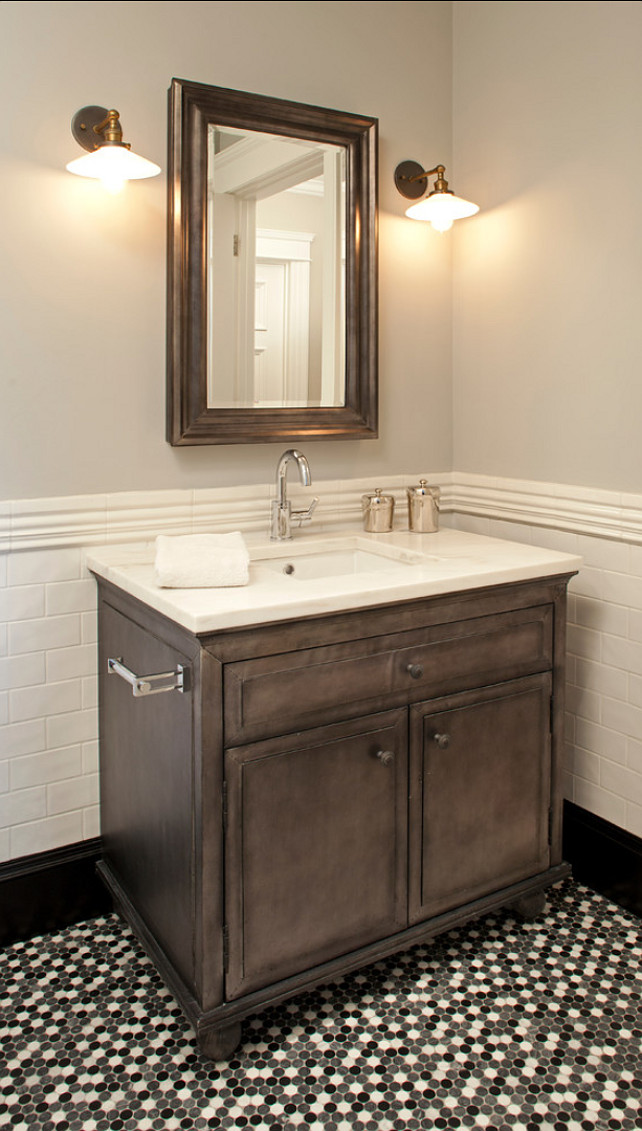
A more dramatic take on honeycomb pattern.
Basement
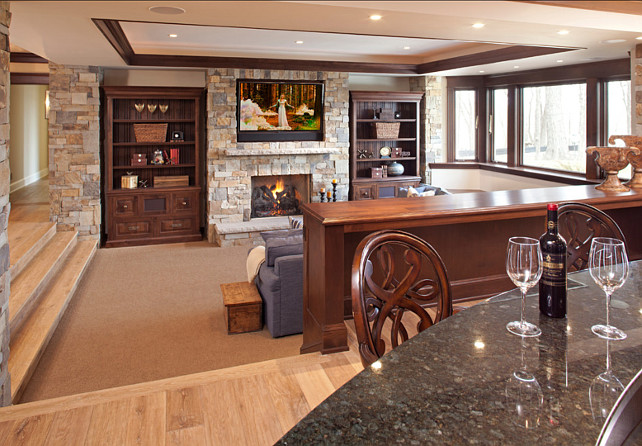
What a great space! Who wouldn’t have fun in this basement, right?
I love the natural look of the wooden cabinets and stone.
Basement Bar
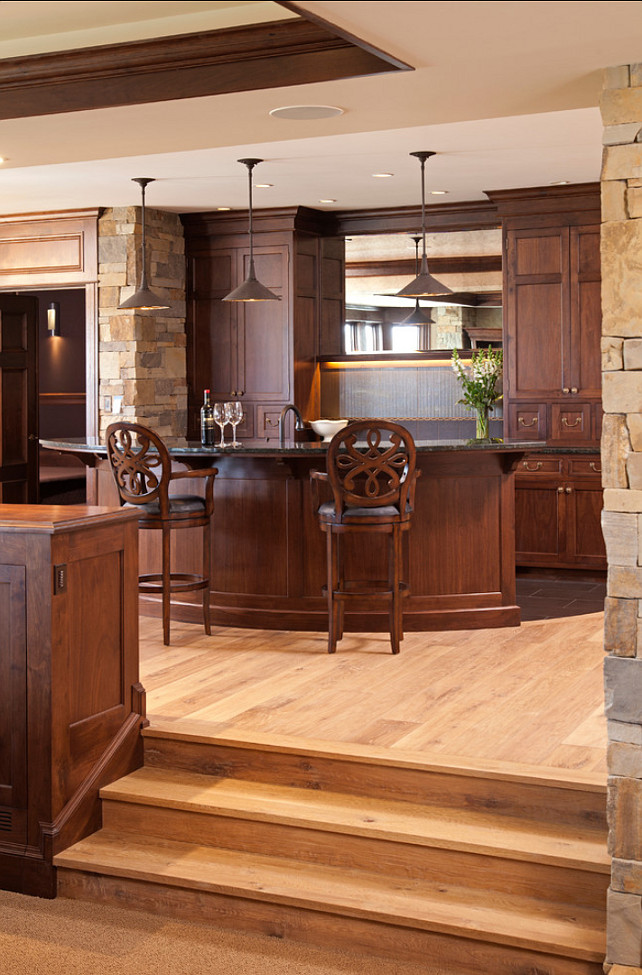
This is a very elegant bar.
Cabinet
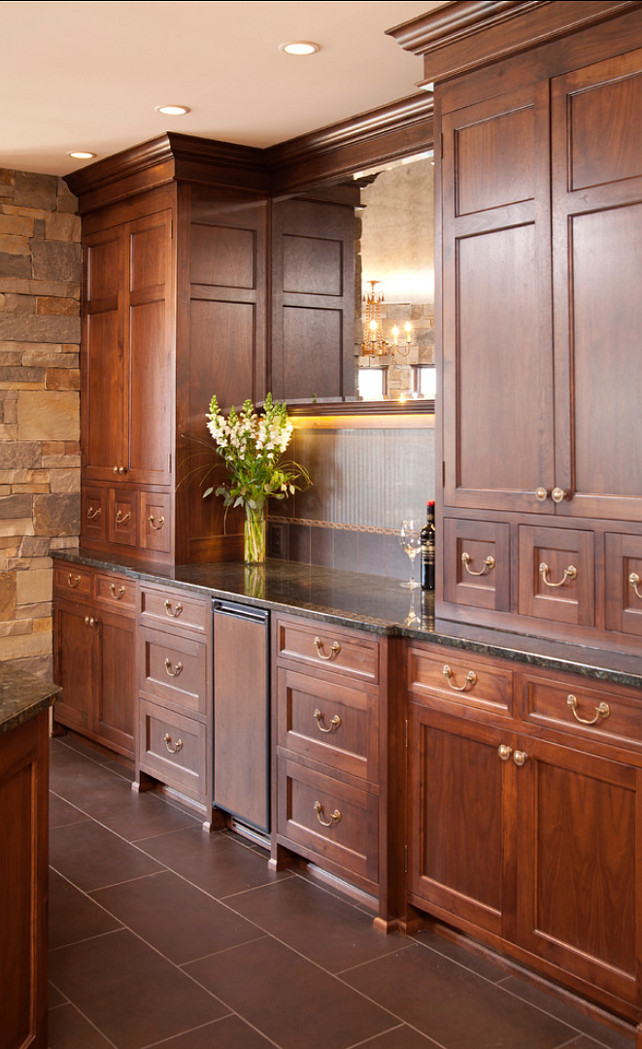
Stunning cabinet color.
Masculine Bathroom
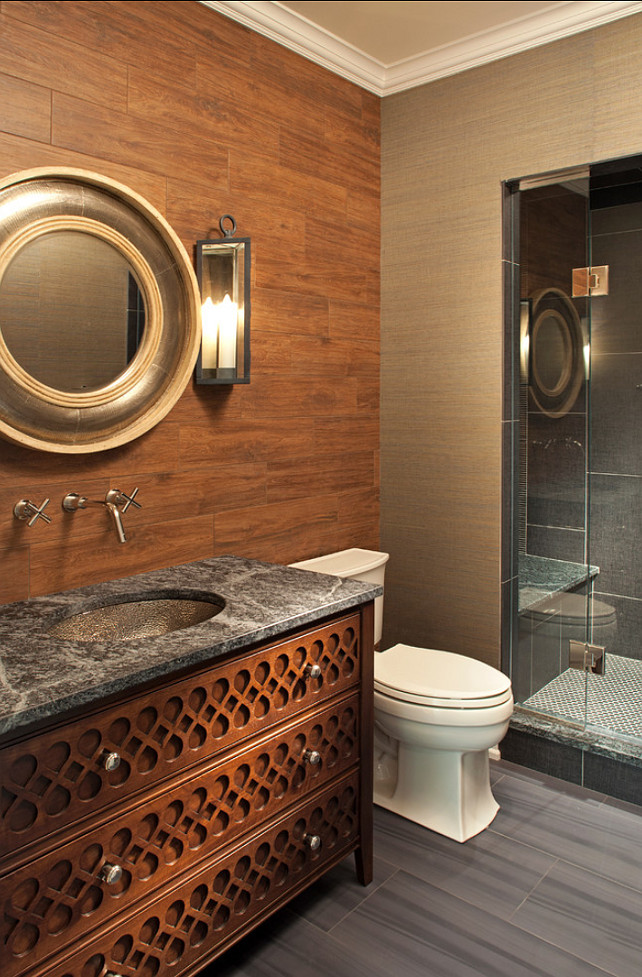
This bathroom feels masculine, but with a feminine touch with the vanity design.
Mudroom
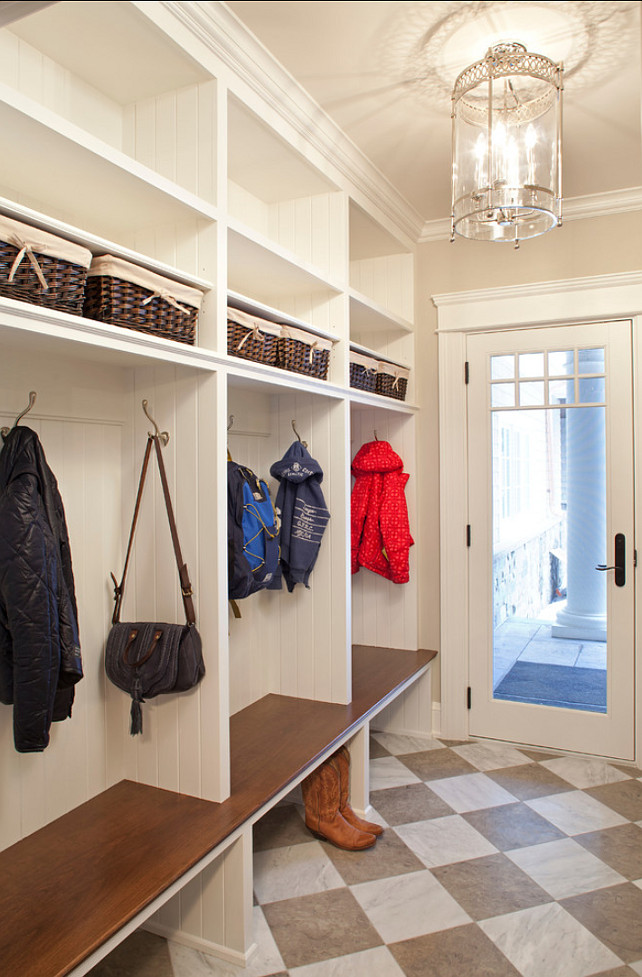
I need an organized mudroom like this one. Isn’t it perfect?
Laundry Room
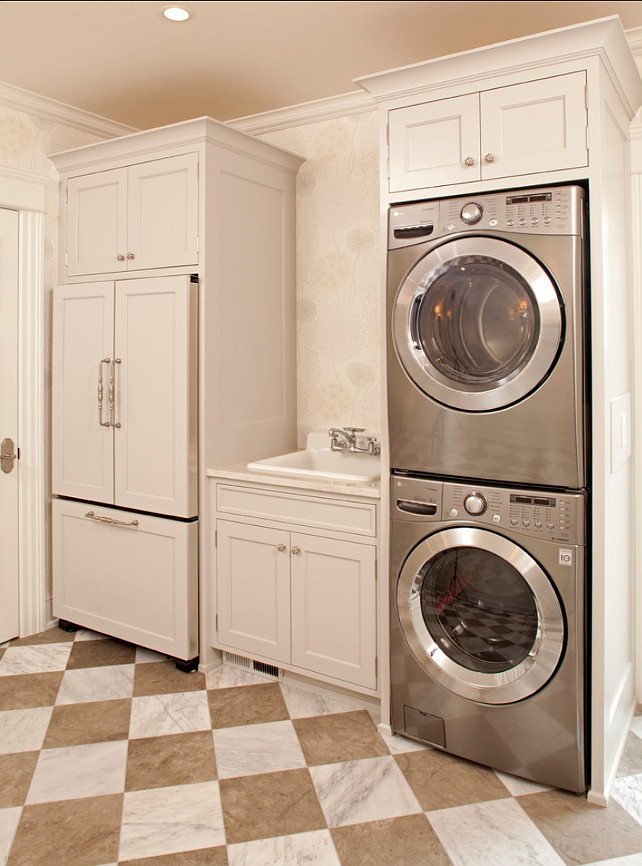
Well organized and smart! An extra fridge is located in the laundry room.
Mudroom & Laundry Room
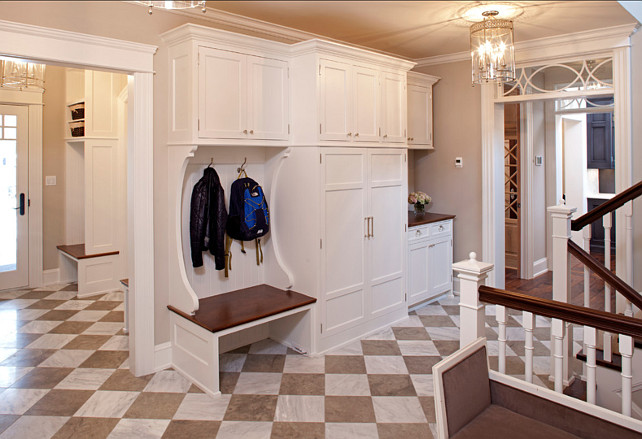
Floors are Carrara marble and gray limestone, in a harlequin pattern, emulating the Windsor estate.
Driveway
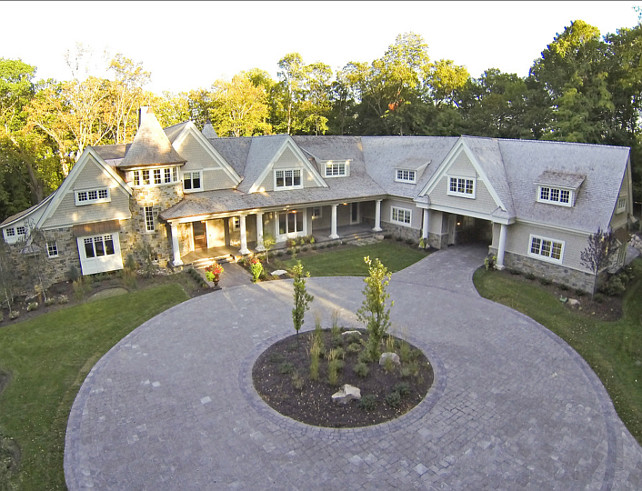
Did you fall in love with this home yet?
Shingle Style Home
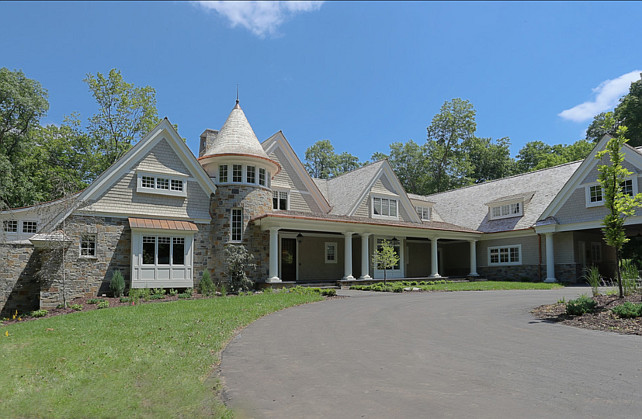
This home is big but it feels warm and inviting.
Porte–Cochère
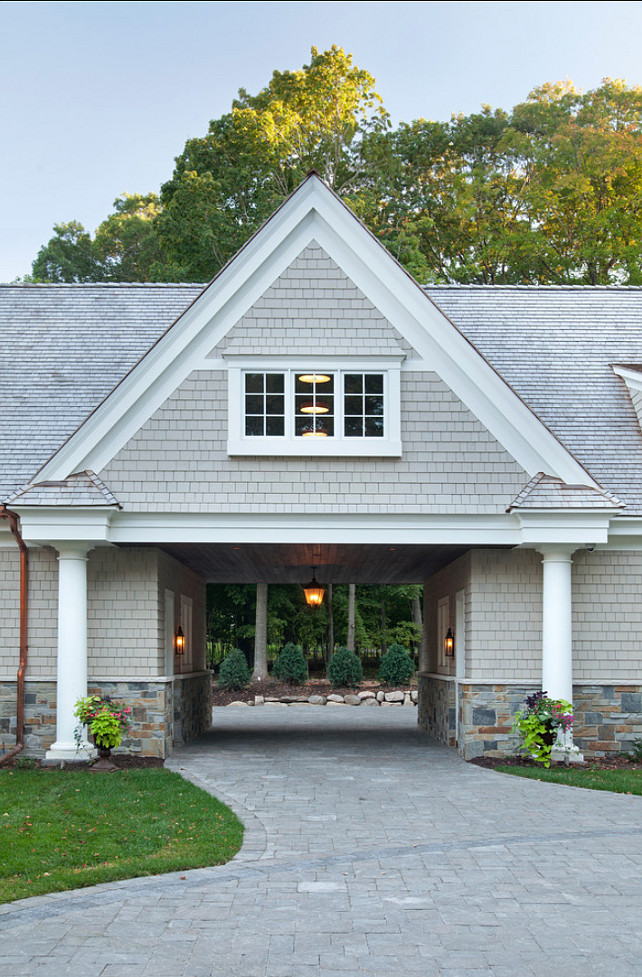
So charming…
Pool & Patio
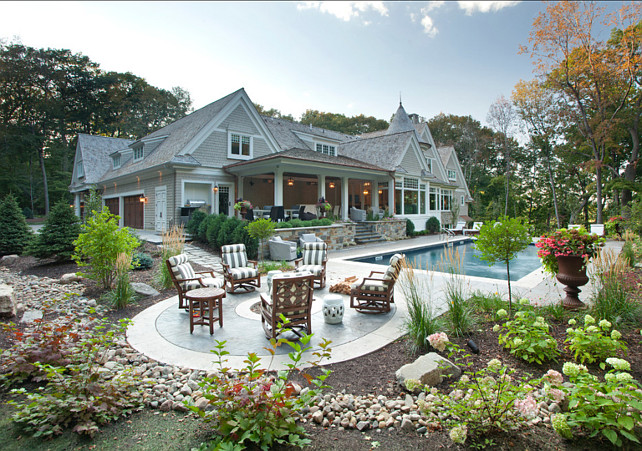
Even this backyard is dreamy!
Well Planed
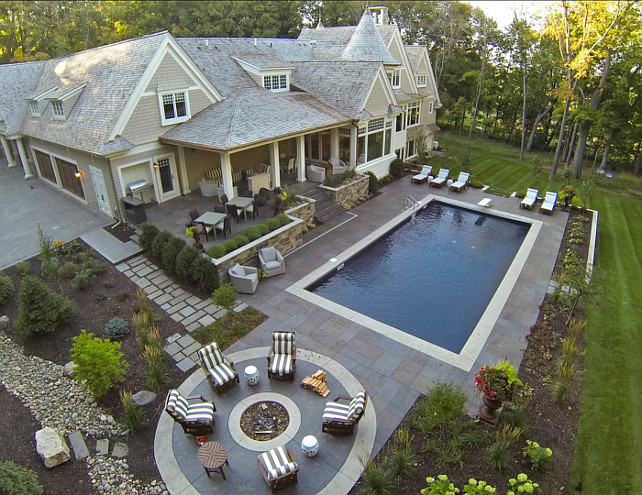
Specific areas of fun!
Pool, Porch & Firepit
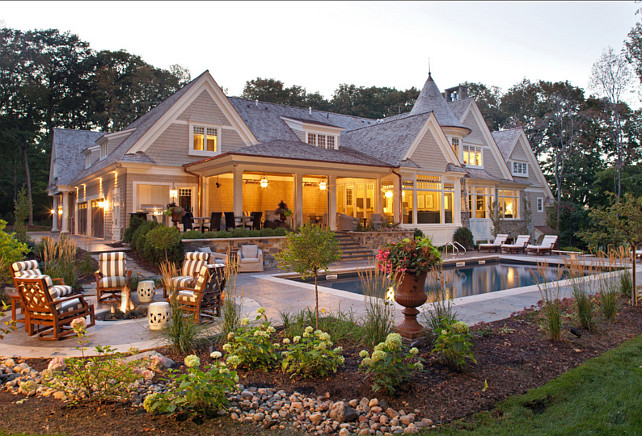
Stunning!
Landscaping
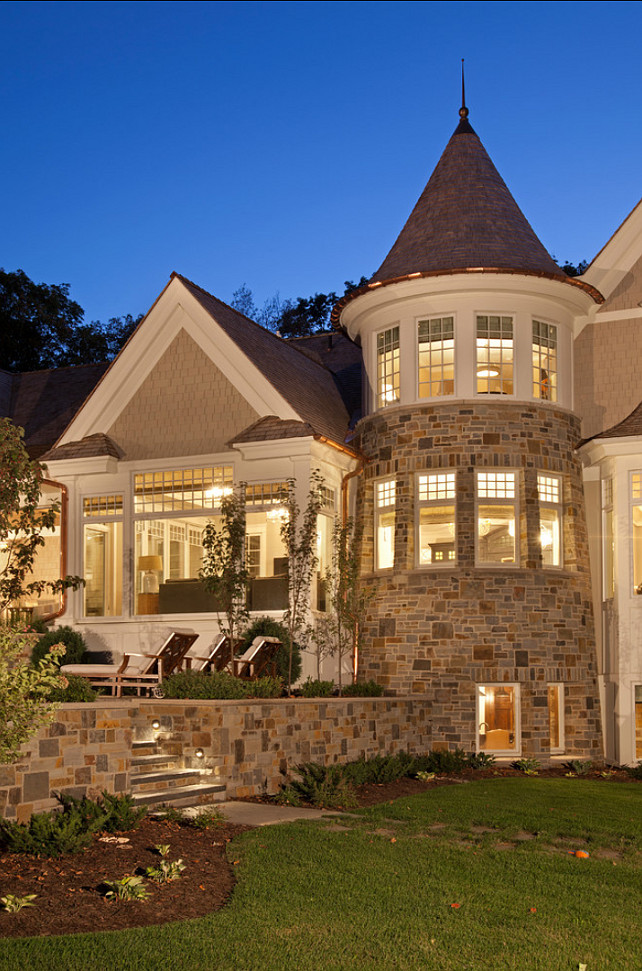
Beautiful landscaping and stonework.
Architecture
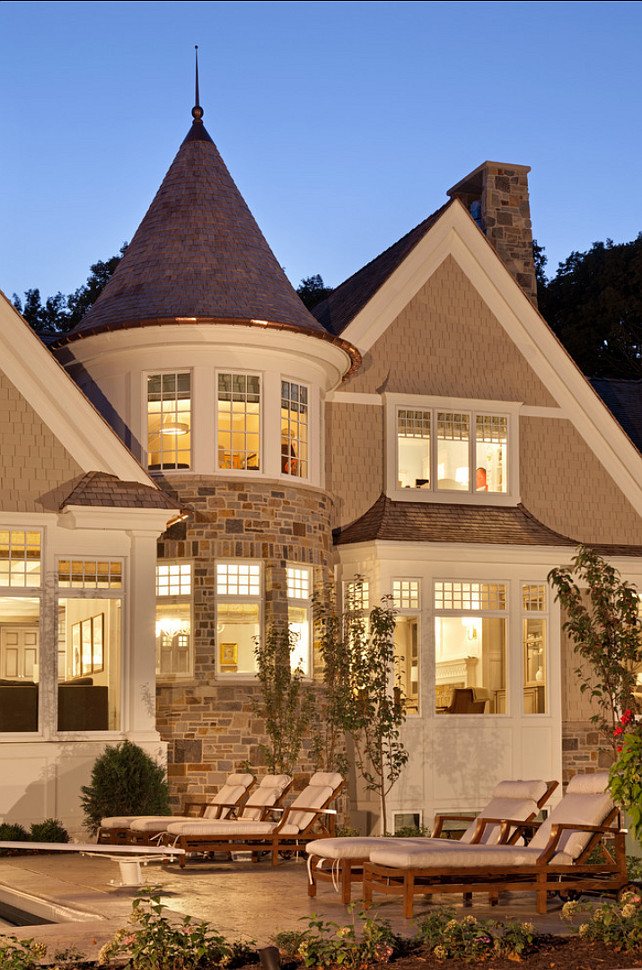
This is truly a gorgeous home.
Pool
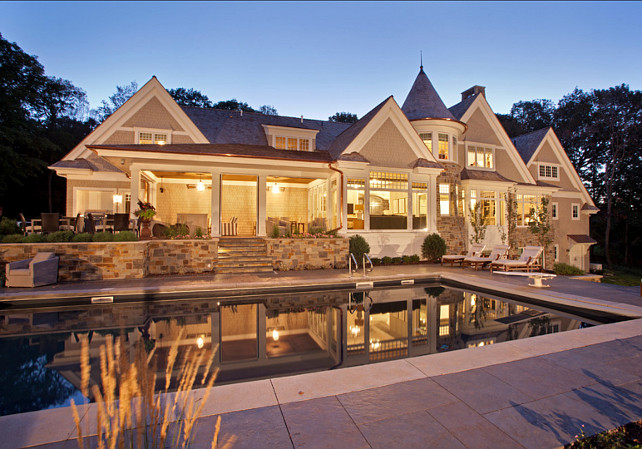
So, is this your newest dream home? I would love to know!
Residential Design: Peter Eskuche, AIA.
Builder: Hendel Homes.
Interior Design: The Siting Room.
Photographers: LandMark Photography by Jon Huelskamp.
What a great weekend we had! It was busy, cold, but we had fun! We went to see a hockey game and even managed to have a quiet time and enjoyed a cappuccino with a biscotti! Mamma mia!!! 🙂
Before going to bed, I just wanted to let you know how grateful I am for having you here.
Thank you so much for you support and for always taking the time to come back.
Wishing you a very Blessed week! Feel good and be good! 🙂
Click on items to Shop:
Thank you for shopping through Home Bunch. For your shopping convenience, this post may contain AFFILIATE LINKS to retailers where you can purchase the products (or similar) featured. I make a small commission if you use these links to make your purchase, at no extra cost to you. Shopping through these links is an easy way to support my blog and I appreciate and I am super grateful for your support! I would be happy to assist you if you have any questions or are looking for something in particular. Feel free to contact me and always make sure to check dimensions before ordering. Happy shopping!
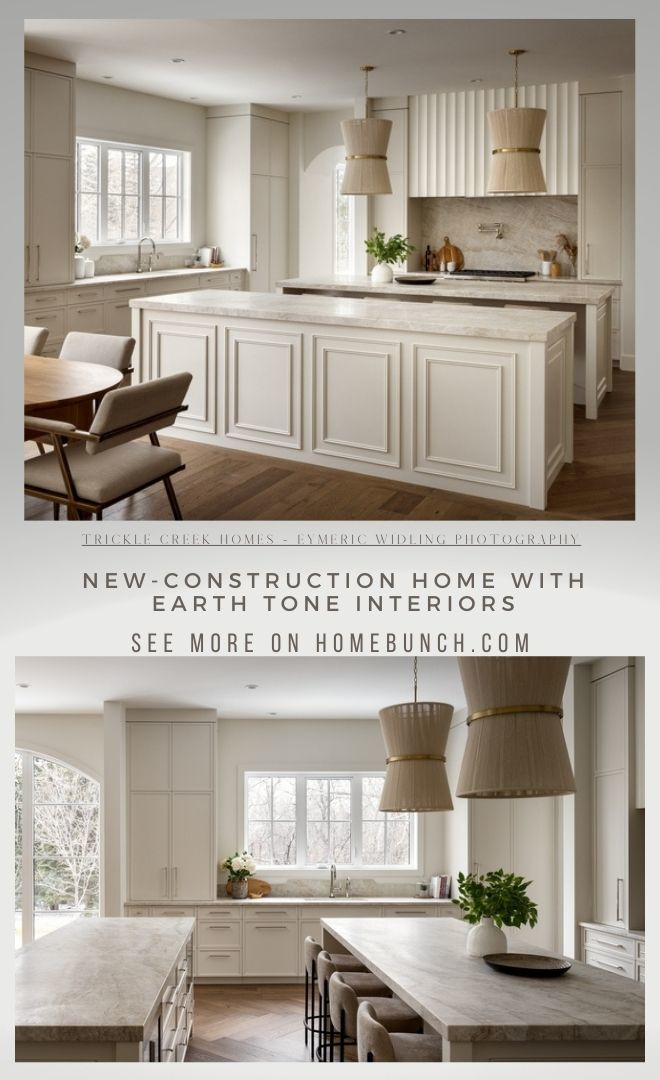
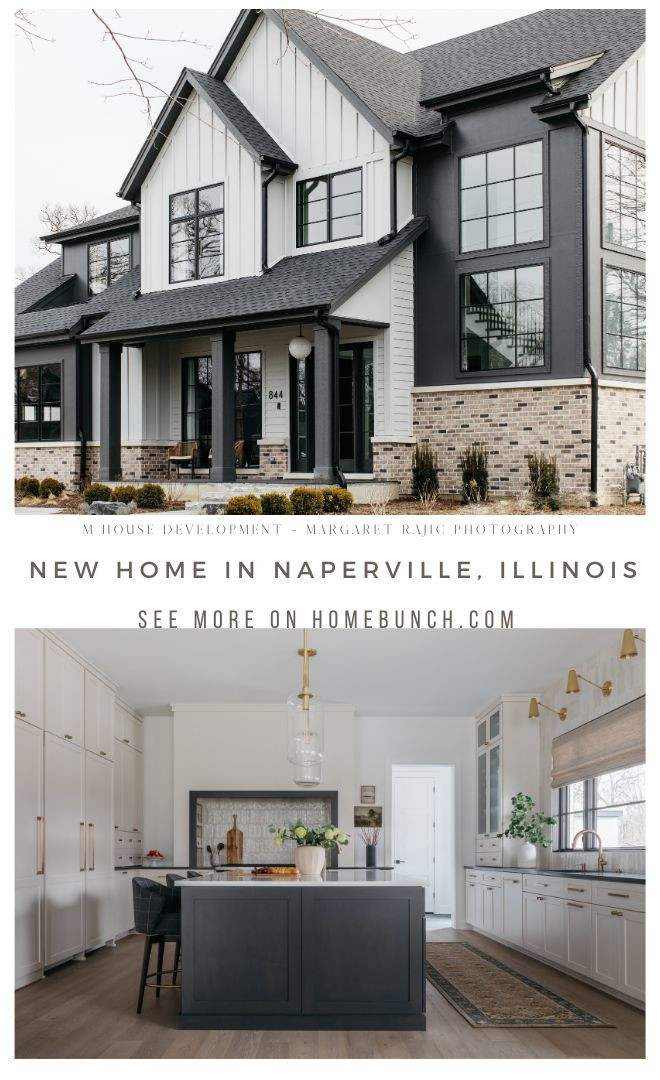 New Home in Naperville, Illinois.
New Home in Naperville, Illinois.
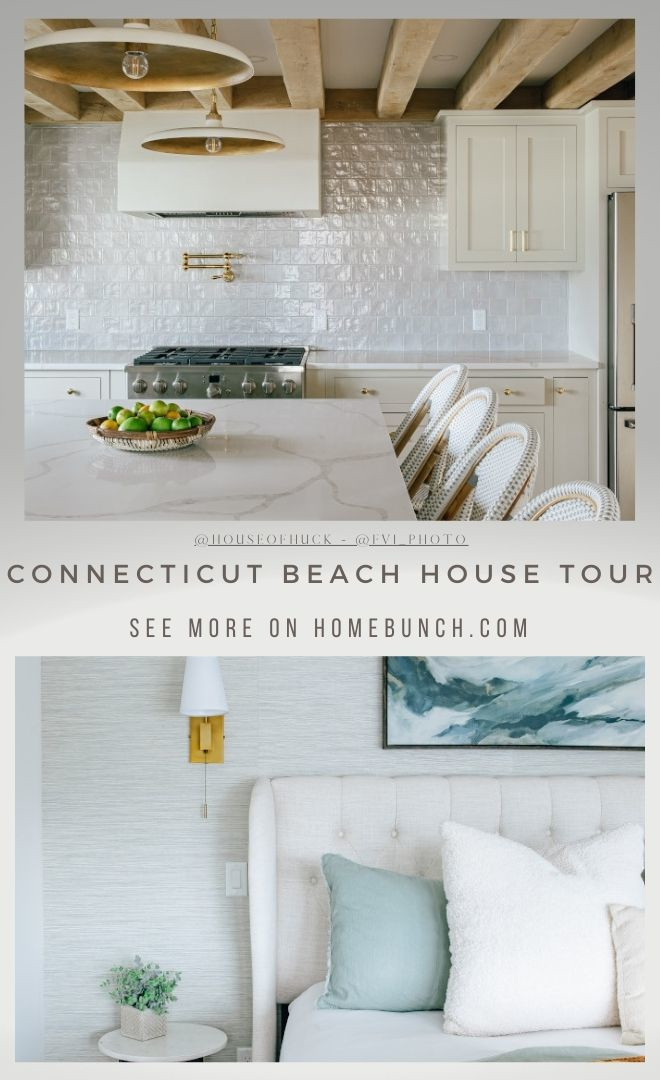
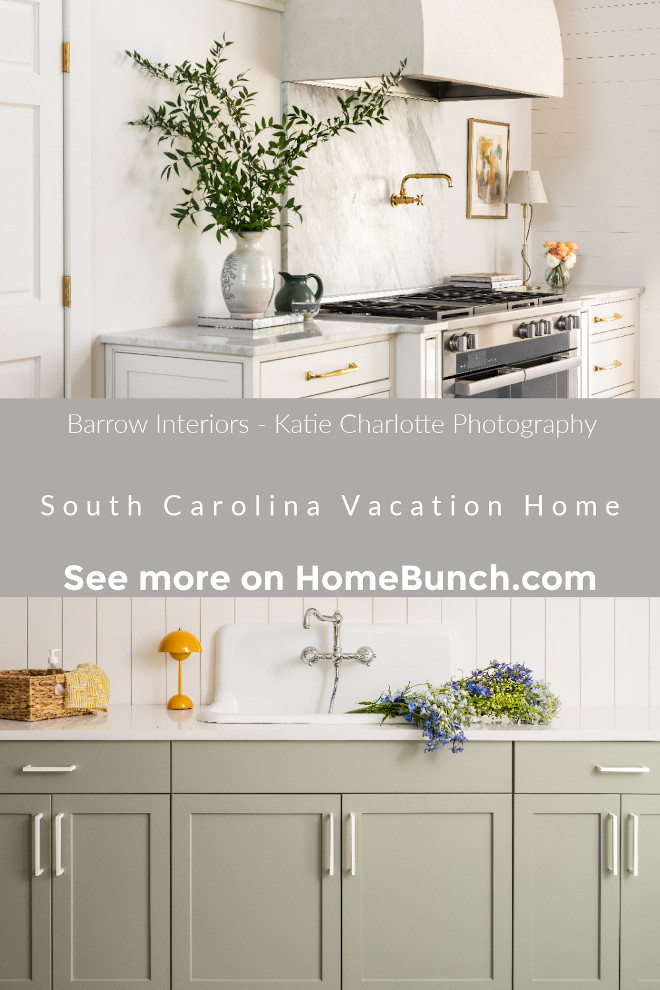

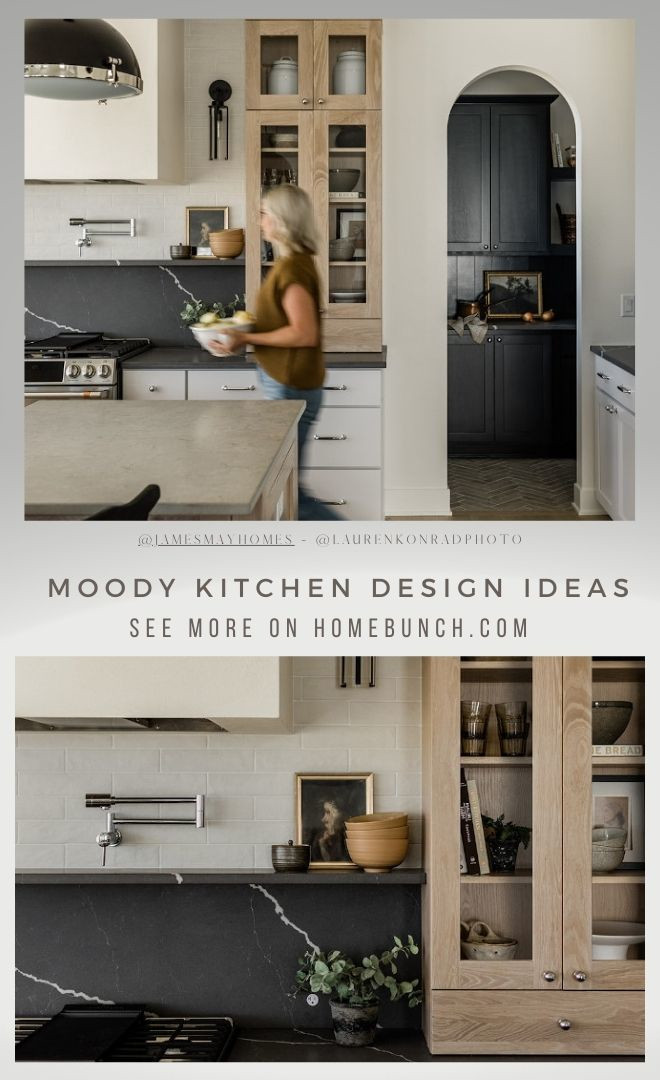 Moody Kitchen Design Ideas.
Moody Kitchen Design Ideas.
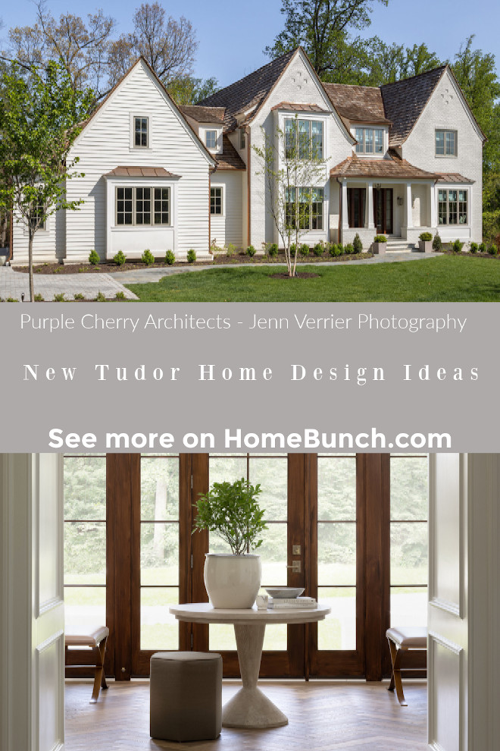
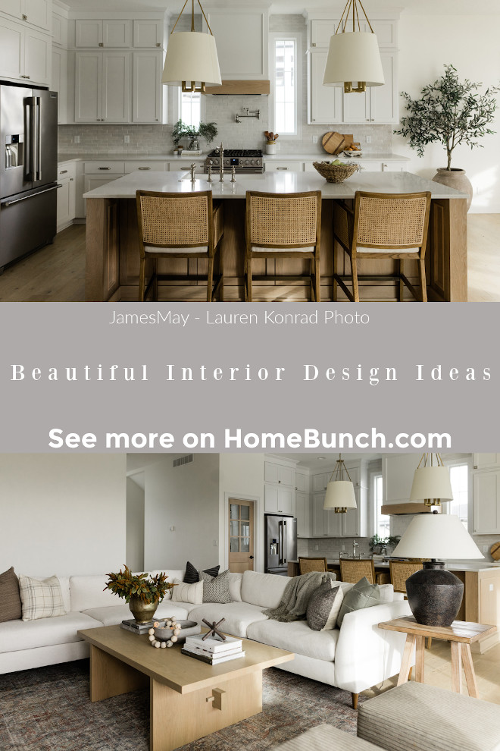
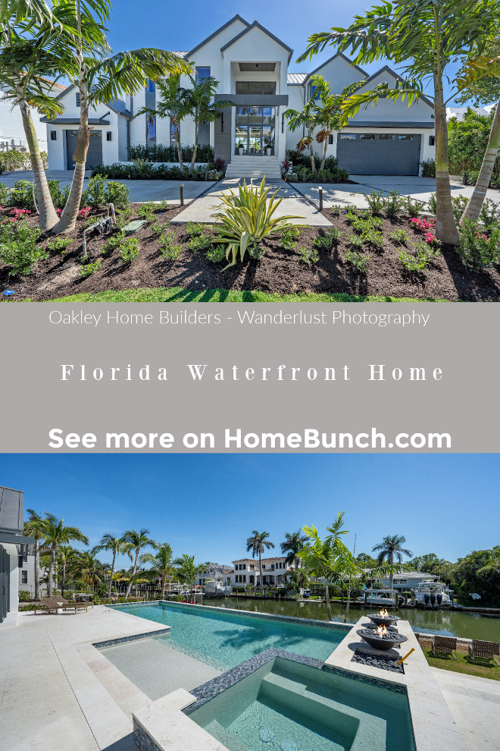
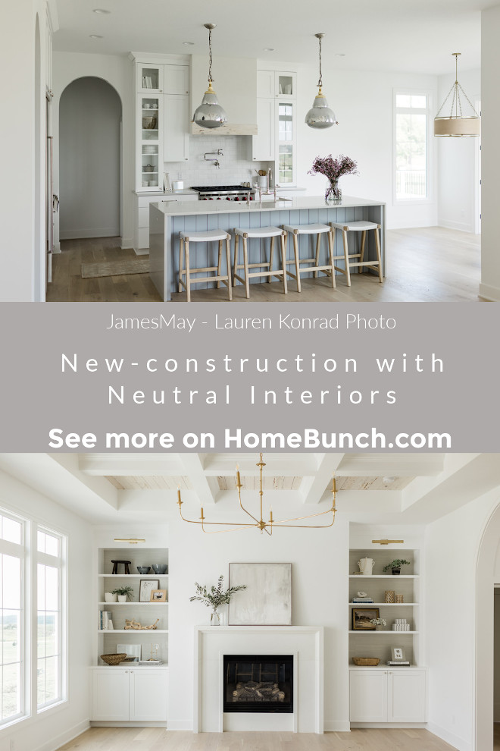
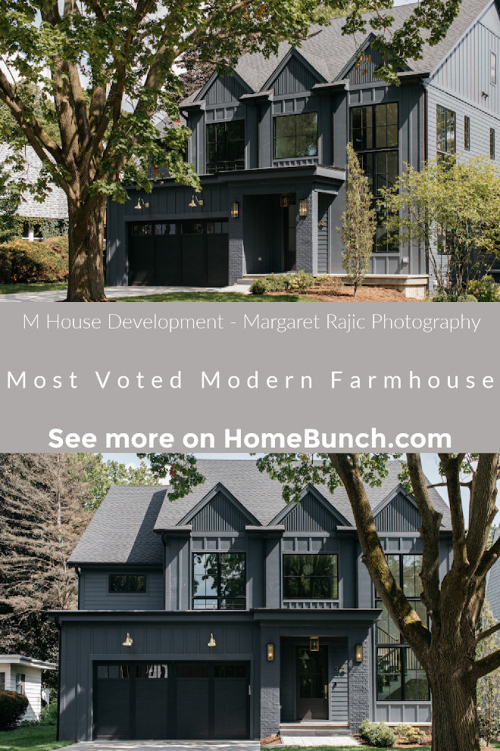
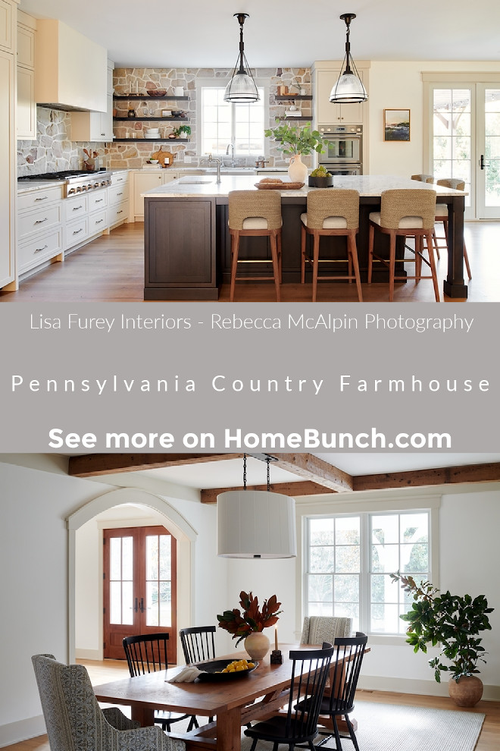
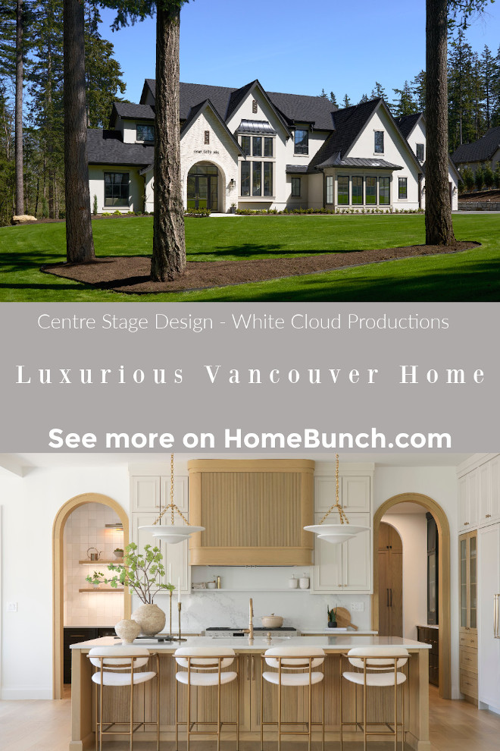
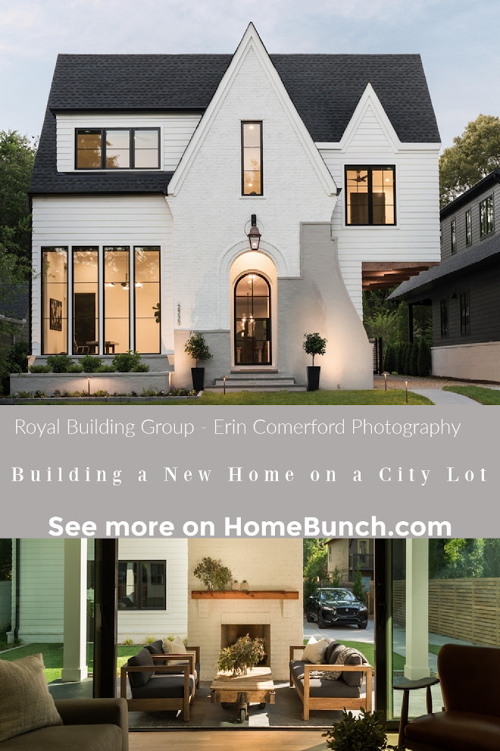
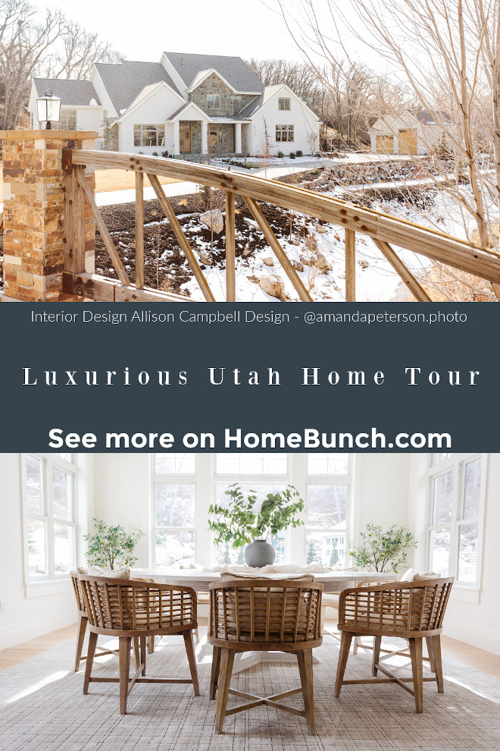
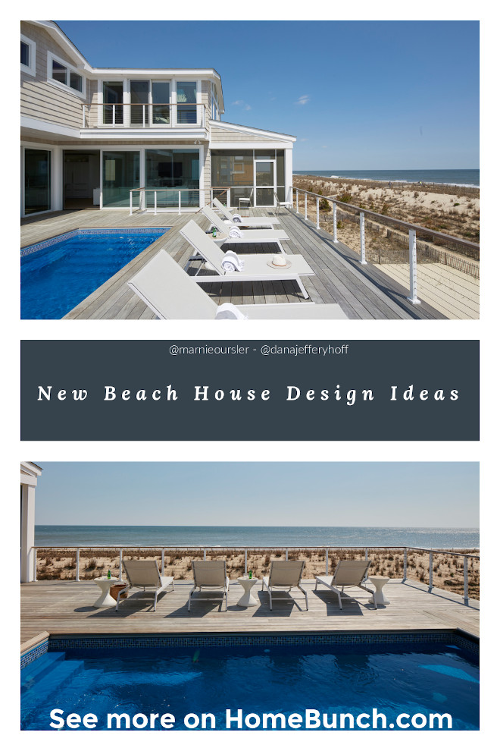 New Beach House Design Ideas.
New Beach House Design Ideas.
“Dear God,
If I am wrong, right me. If I am lost, guide me. If I start to give-up, keep me going.
Lead me in Light and Love”.
Have a wonderful day, my friends and we’ll talk again tomorrow.”
with Love,
Luciane from HomeBunch.com
Wow. Great home…well done Luciane! I love many things about it, its fresh and crisp open spaces…a great family home.I haven’t seen two totally different islands in the kitchen like they have, not sure if I love it but overall this is a truly gorgeous home!
Wow! Yes I absolutely LOVE it! What a stunning warm feeling family home and great for entertaining all ages in. The only thing I’m not so keen about is some of the tiles and wall paper choices, but of course that’s just personal taste, but I love the house as a whole from inside out!!
Waoo waooo This house is amazing, perfect for me and my family of 3, hehehe, but my cats are 3 too, so we are 6!
Lovely home, sure.
Have a goog week, my sweet.
xoxo
This is a STUNNER! I especially loved the kitchen…that charcoal and brass!!! Everything was so in keeping with family and function! franki
Oh my goodness! This house seems to go on forever. So beautiful. I especially love the breakfast area with the curved windows with the Roman shades and banquette, and the family room. Thank you so much for showing us such beautiful homes!
Who is the builder of this home
Sources can always be found at the end of each post, under “Sources”.
I am not sure about the builder, but you can contact the architect and ask: Peter Eskuche, AIA
Thank you.
The builder of this home is Hendel Homes, http://www.hendelhomes.com.
Hi Amy (Hendel Homes).
Yes, I am aware you are the builder. I have included a link specifying this information below the last picture of the post. Please let me know if there’s anything else I can do for you. I am a big fan of your work and this home is one of my favorites ever published here. 🙂
Have a wonderful day!
Luciane
Hi Katheleen,
Please try to contact the designer for more information about the decor. I don’t have the sources with me.
Thank you.
Luciane
Is there a house plan available for viewing on this home?
I absolutely love the look of this house. I would love to see a house plan though.
Hi – are you able to provide tile information for the white/beige checkered entrance floor in the image above?
Hi Elise,
Floors are honed Carrara marble and gray limestone, in a harlequin pattern.
Here are some similar options (affiliate links):
12×12 Carrara Tile.
12×12 Travertine Tile
This tile also looks very similar, but it would need to be cut in half to be 12×12.
Let me know if you need further information.
Thank you,
Luciane
@HomeBunch