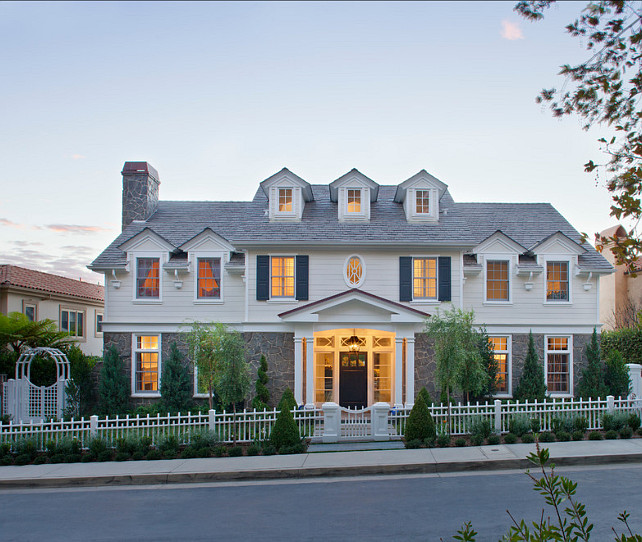
Designed by Brooke Wagner Design, this transitional Bel Air family home comes complete with classic architecture, modern accents, and inspiring decor with a sophisticated approach.
I hope you enjoy your time here.
Transitional Family Home with Classic Interiors
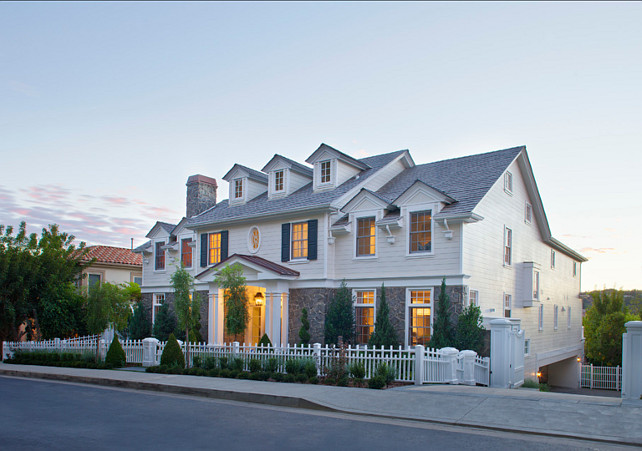
What a beautiful curb-appeal! This home feels traditional but with a twist. Notice the different version of the picket fence using columns instead.
Foyer
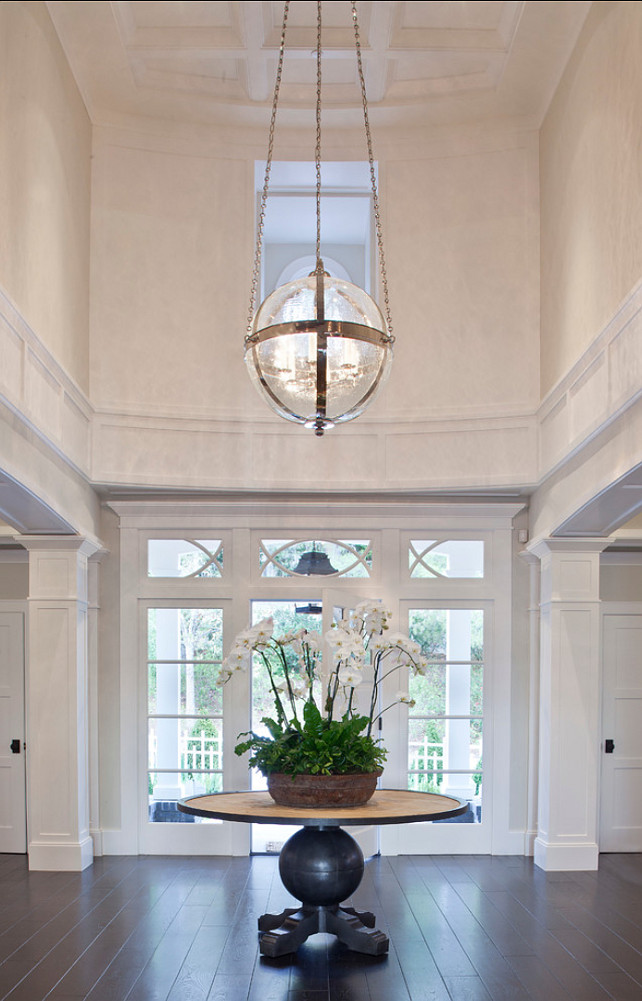
Classic decor makes this foyer timeless. I love the custom front door, the dark stained hardwood floors and white walls.
View
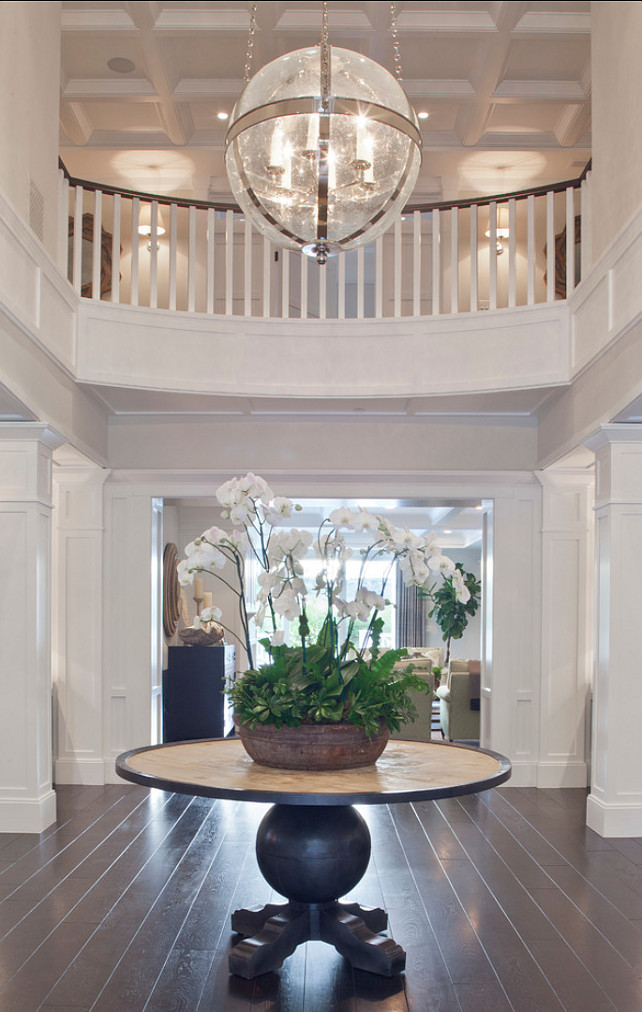
The double height foyer embraces the entire house, including the upper hall landing. Also, notice the beautiful coffered ceiling.
Living Room
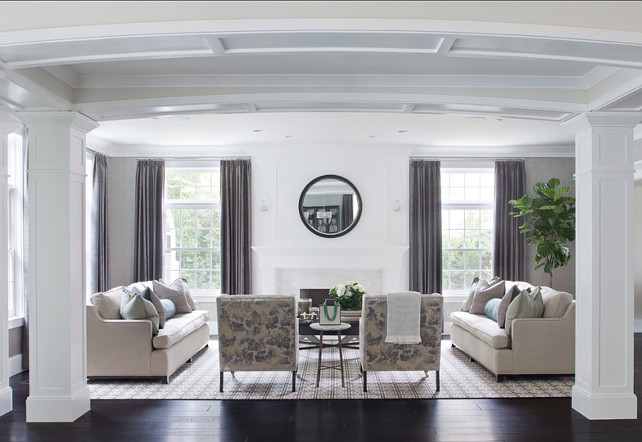
A soft color palette make the living room feel relaxing and calm.
Chairs
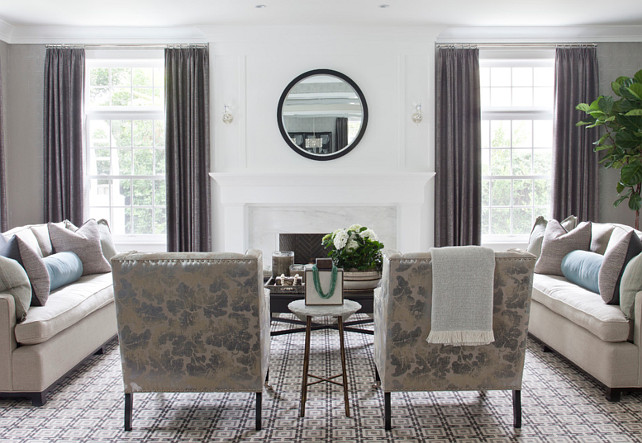
Chairs are a custom order using “Elizabeth Benefield” fabric in Lyme.
Transitional
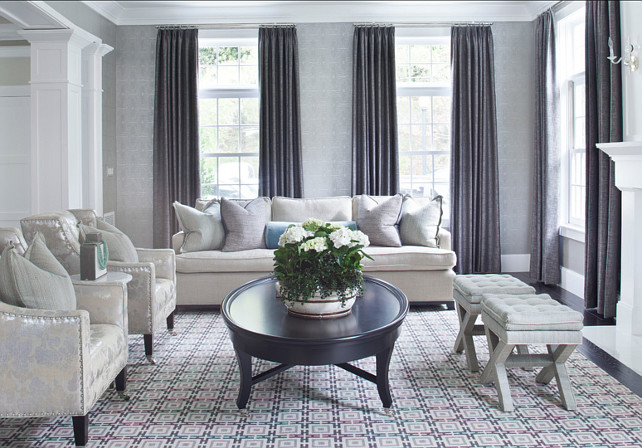
This room shows that transitional interiors can be timeless and elegant.
Main Floor
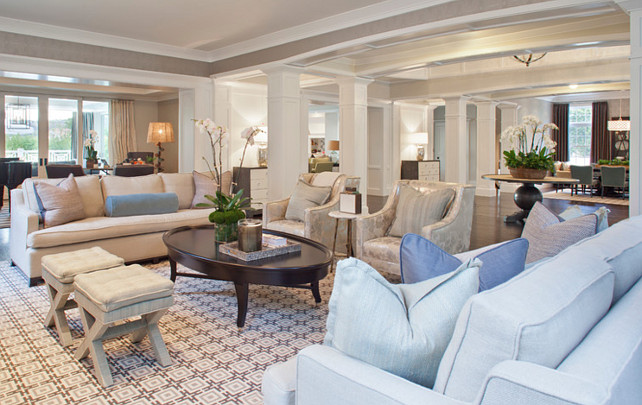
Formal rooms are easily connected with this open floor plan.
Music Room
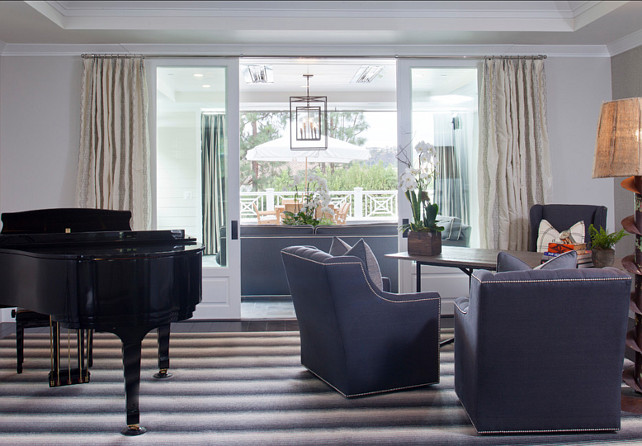
Just off the living room, a cozy music room features comfortable furnishings and it opens to an extensive patio with tv spa.
Patio
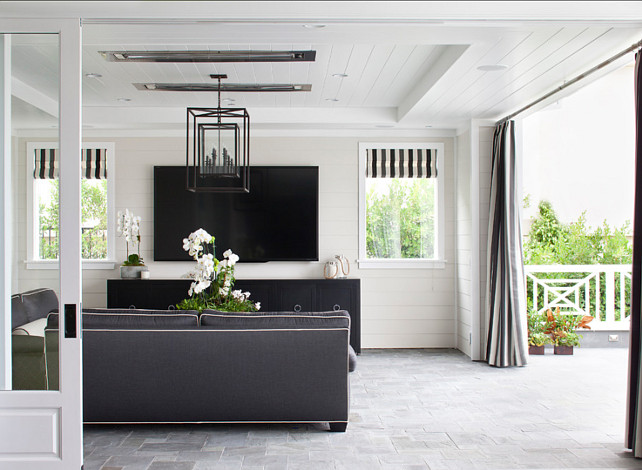
This home is located in California and with ceiling outdoor heaters, I am sure you can use this patio year-around.
The light fixture is the “Morgan 8 Light Pendant” by “Troy Lighting”.
Dining Room
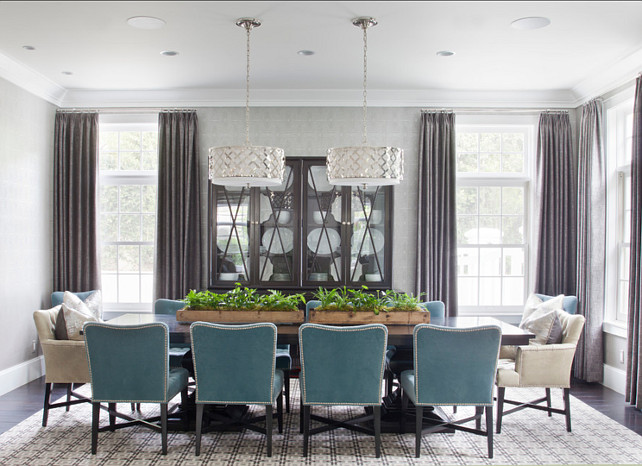
Comfortable textures play beautifully in this dining room.
The lighting is by Ralph Lauren. The walls are covered in a gray metallic wall covering.
Kitchen
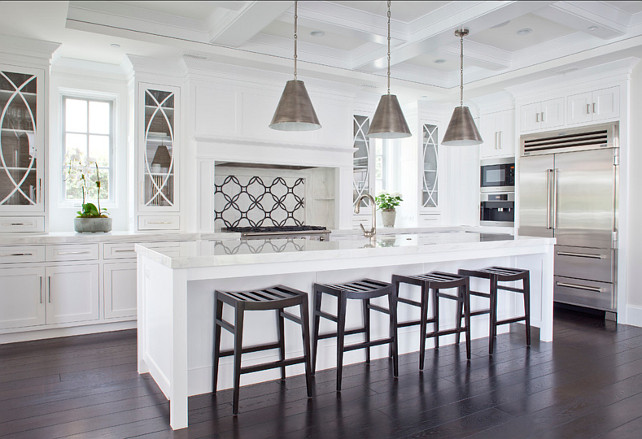
Who wouldn’t love to cook in this kitchen, right? I love how open and bright this kitchen feels! Notice the beautiful design on the glass cabinets.
The pendants are by “Visual Comfort, Goodman Small Hanging Lights”.
Kitchen Hardware: The hardware is “Top Knobs Square Bar Pull M1286”.
The counter stools were custom-made for the clients.
The cabinet paint color is “Farrow & Ball White”.
Backsplash & Countertop
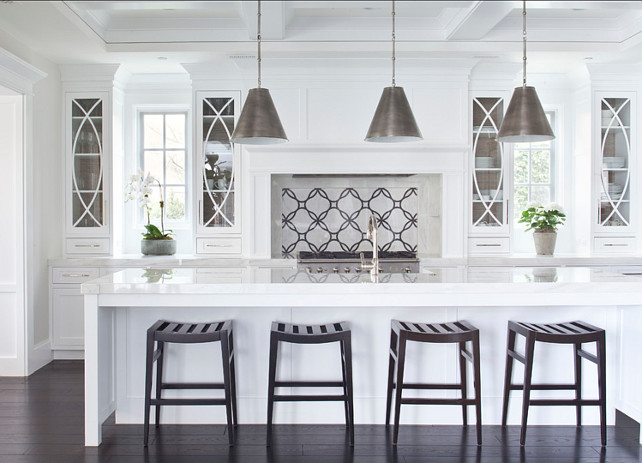
The backsplash is a customized natural stone mosaic available through “Famosa Tile”.
Countertop is “Calacatta Marble”.
Family Room
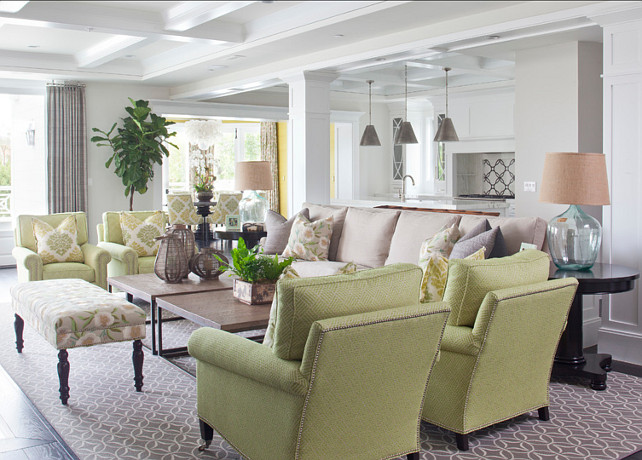
This is the kind of family room that you want to spend hours in! The color scheme is fresh and inviting.
Open
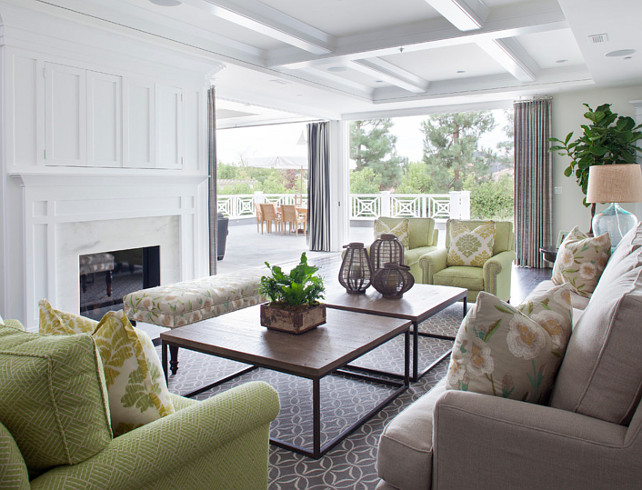
The family room opens to a large patio.
Wall color is “Dunn-Edwards DEC774 Shady”.
Curtain fabric is “Alhambra by Schumacher”.
Breakfast Nook
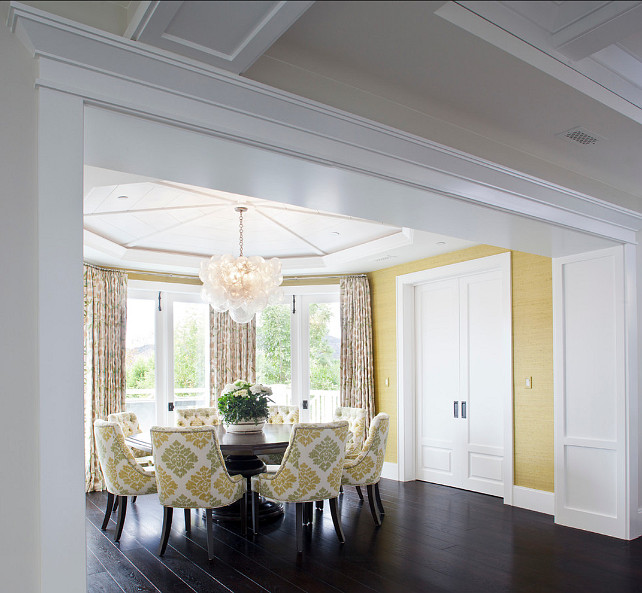
A “happy” breakfast nook with grasscloth wallpaper is located just off the kitchen.
Good Morning, Sunshine
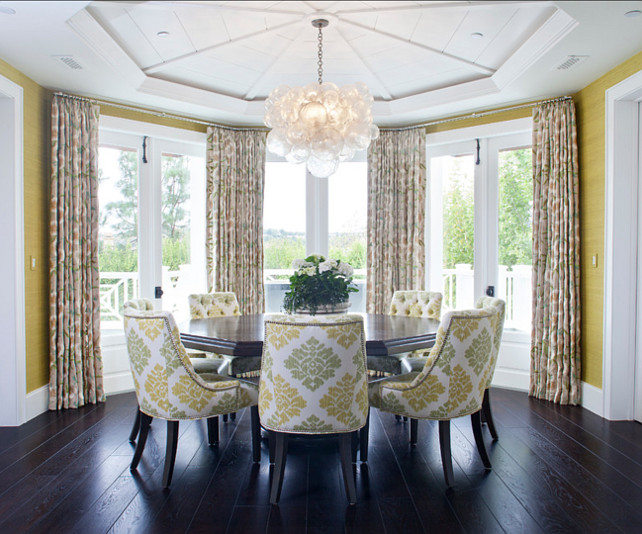
With fun colors and fabric, the breakfast nook is full of energy and fun!
Paint Color
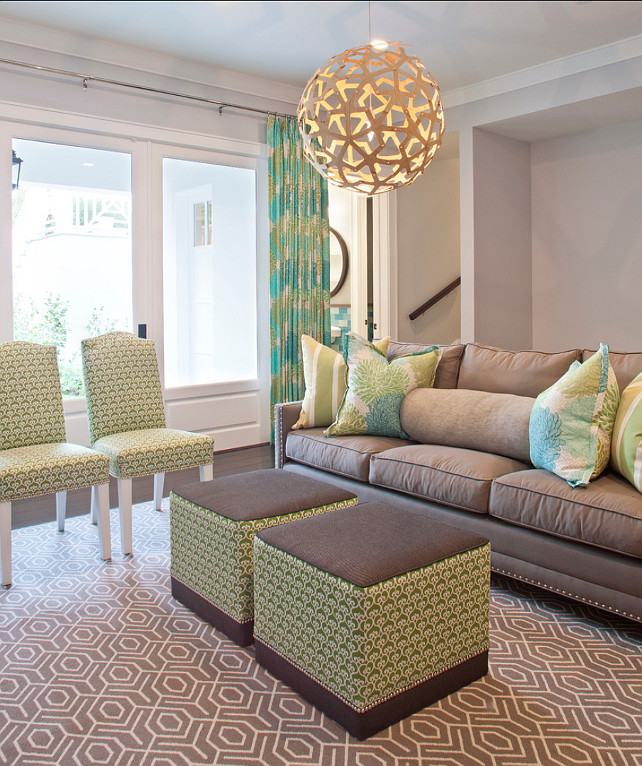
The paint color in this den is “Dunn-Edwards DEC774 Shady”.
Powder Room
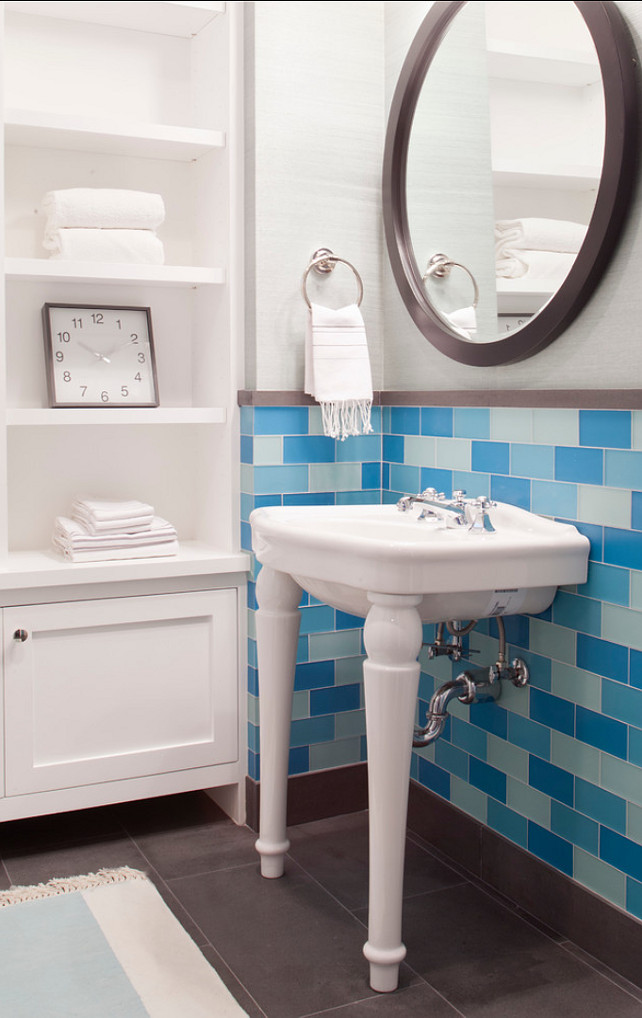
The powder room carries a vintage feel with a pedestal sink and multicolored subway tiles.
Vignette
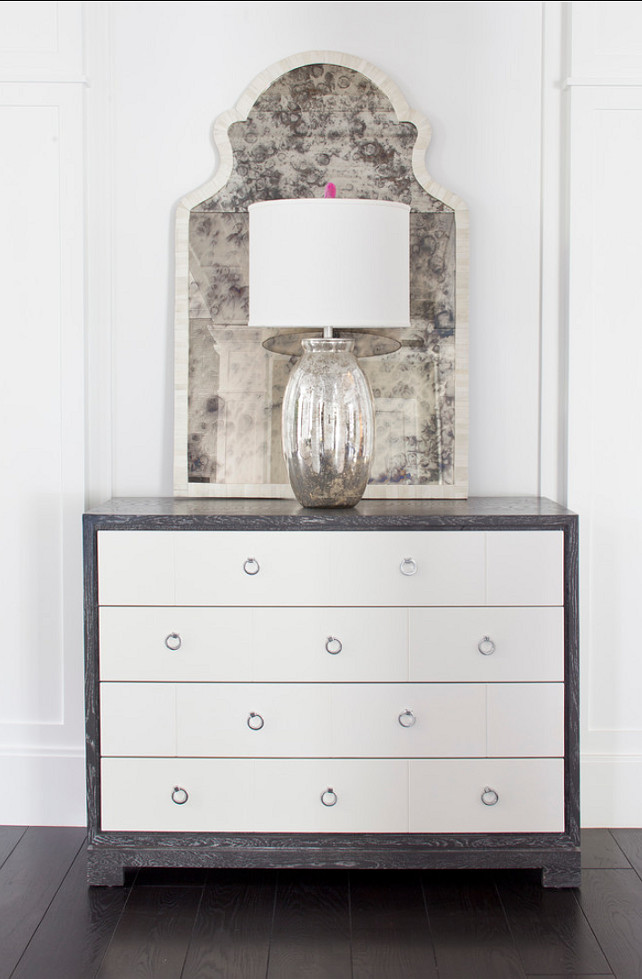
If you have enough space, try to decorate your hallways with appealing furniture and decor. It surely makes your home feel more complete.
Upstairs Hall Landing
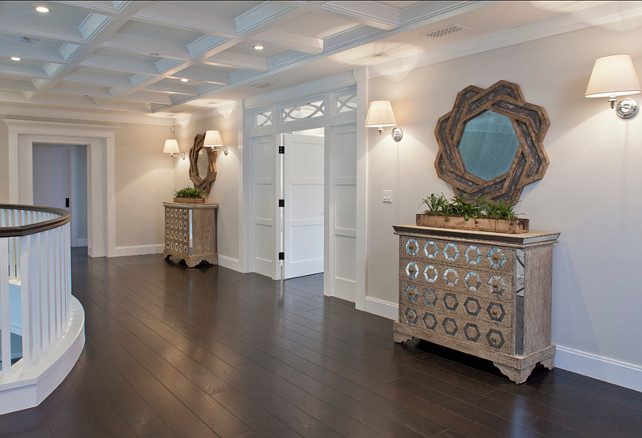
Stunning and symmetric.
Guest Bedroom
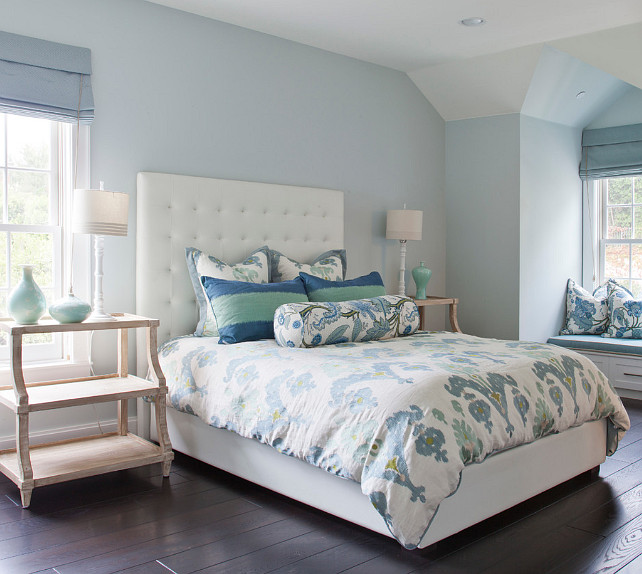
This guest feels very relaxing. I am loving the blue accents.
Paint Color
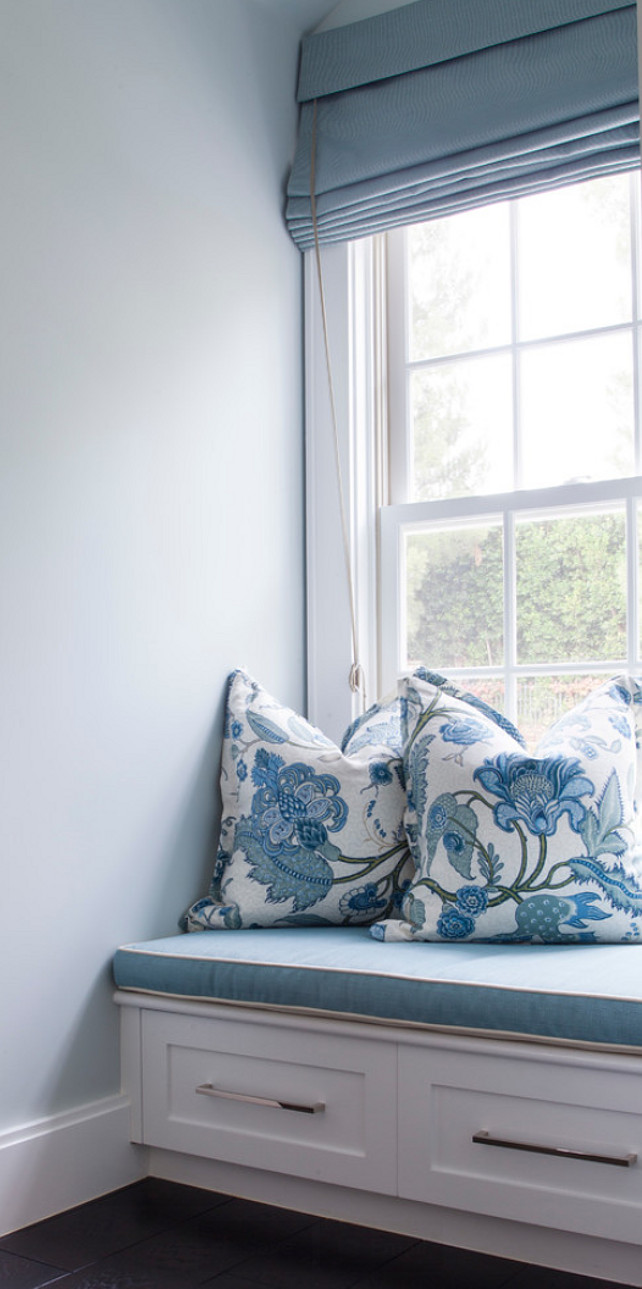
Farrow and Ball, Skylight #205.
Master Bedroom
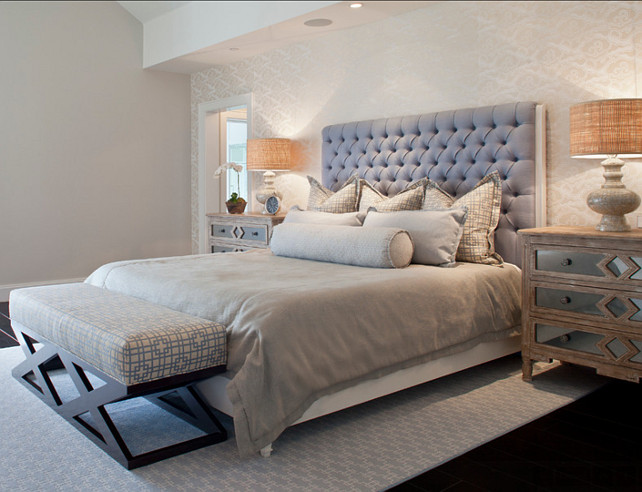
Isn’t this a gorgeous master bedroom? It’s feminine and elegant.
This bed was custom made for the client.
Sitting Area
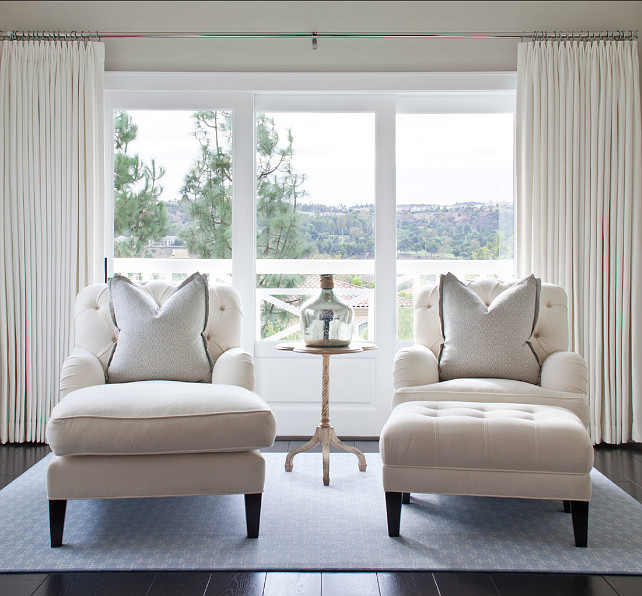
The sitting area feels simple and peaceful, perfect to be enjoyed for a couple of hours with a book.
Bathroom
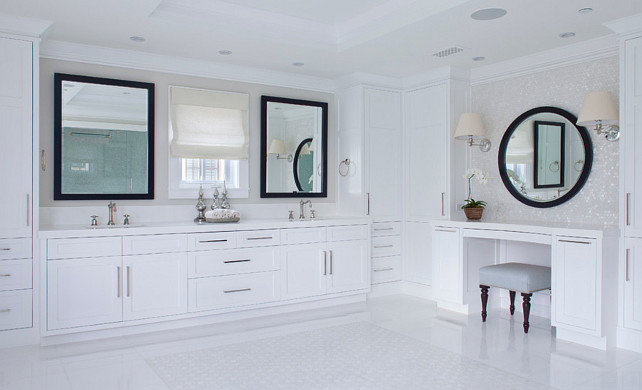
The custom cabinetry in this bathroom is very inspiring. Every inch was used to create extra storage space for the homeowners.
The wall is Mother of Pearl 1″ Penny Rounds purchased through “Famosa Tiles”. The floor tile is Thassos and the mosaic was also purchased through “Famosa Tiles”.
Paint Color
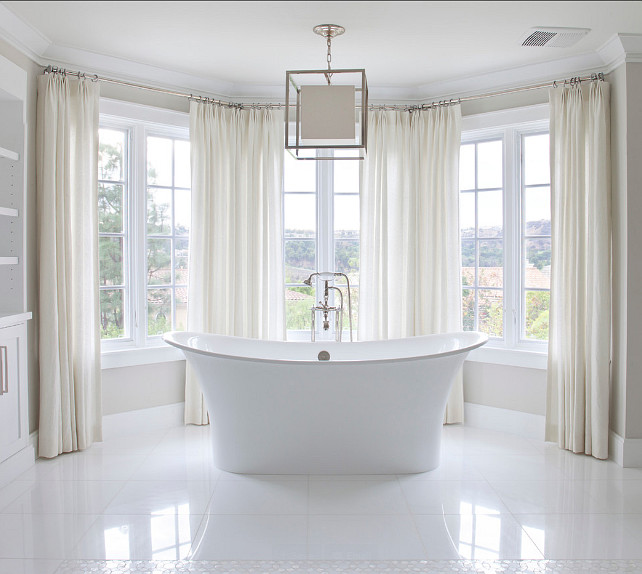
“Benjamin Moore in Stonington Gray”.
Spa
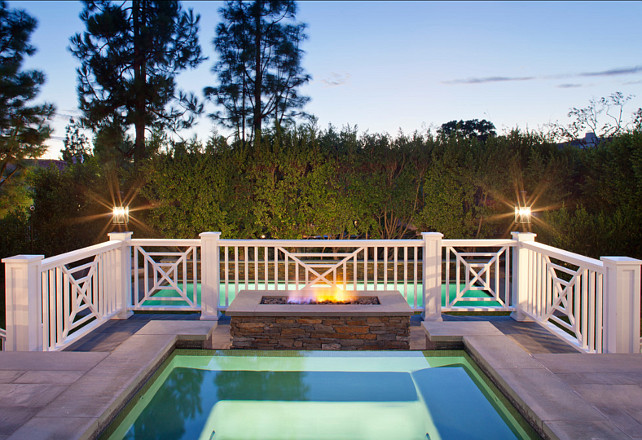
The patio features a wonderful spa with fireplace.
Back of the House
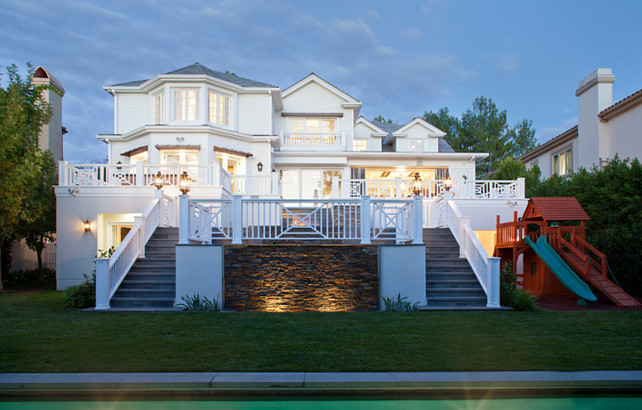
Isn’t this home beautiful?
Pool
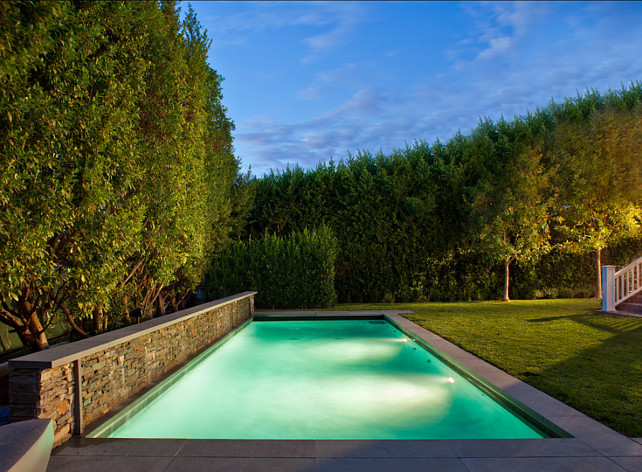
How I wish I could skip the freezing temperatures outside and go for a swim!
Click on items to shop:
Thank you for shopping through Home Bunch. For your shopping convenience, this post may contain AFFILIATE LINKS to retailers where you can purchase the products (or similar) featured. I make a small commission if you use these links to make your purchase, at no extra cost to you, so thank you for your support. I would be happy to assist you if you have any questions or are looking for something in particular. Feel free to contact me and always make sure to check dimensions before ordering. Happy shopping!
Wayfair: Up to 75% OFF on Furniture and Decor!!!
Serena & Lily: Enjoy 30 to 70% OFF on Sale Styles!
Joss & Main: End-of-Decade Dash Sale!
Pottery Barn: Buy More, Save More Sale + Free Shipping.
West Elm: End of Season Sale – Up to 75% Off.
Anthropologie: Extra 40% off Sale Items!
Nordstrom: Save Up to 50% Off!
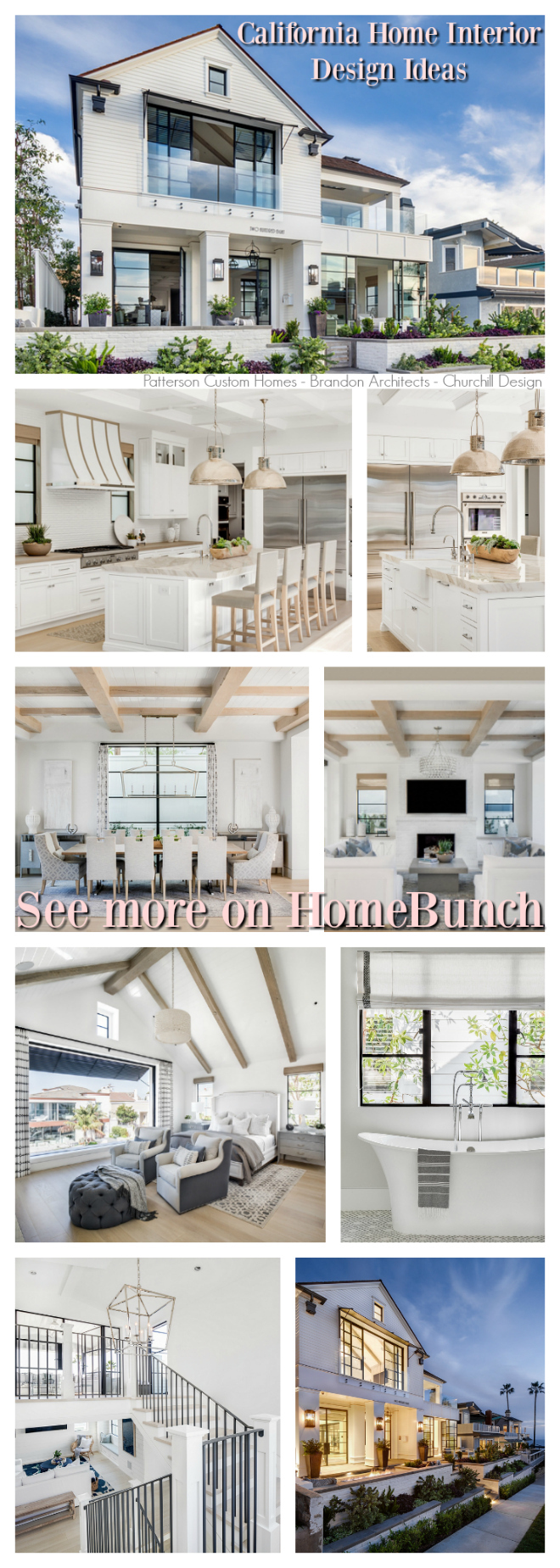 California Home Interior Design Ideas.
California Home Interior Design Ideas.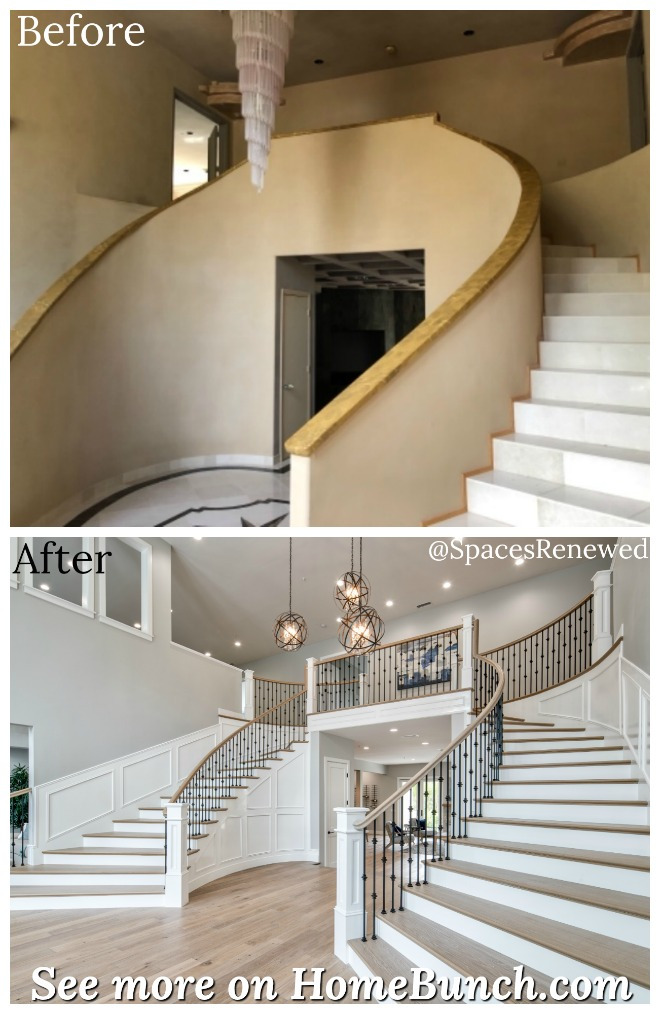 California Home Renovation.
California Home Renovation.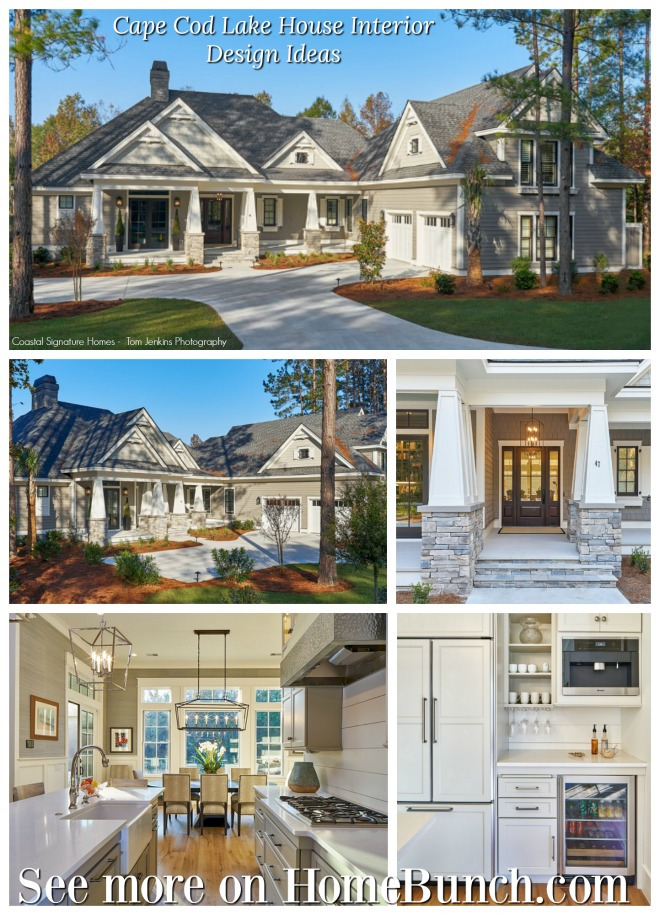 Cape Cod Lake House Interior Design Ideas.
Cape Cod Lake House Interior Design Ideas.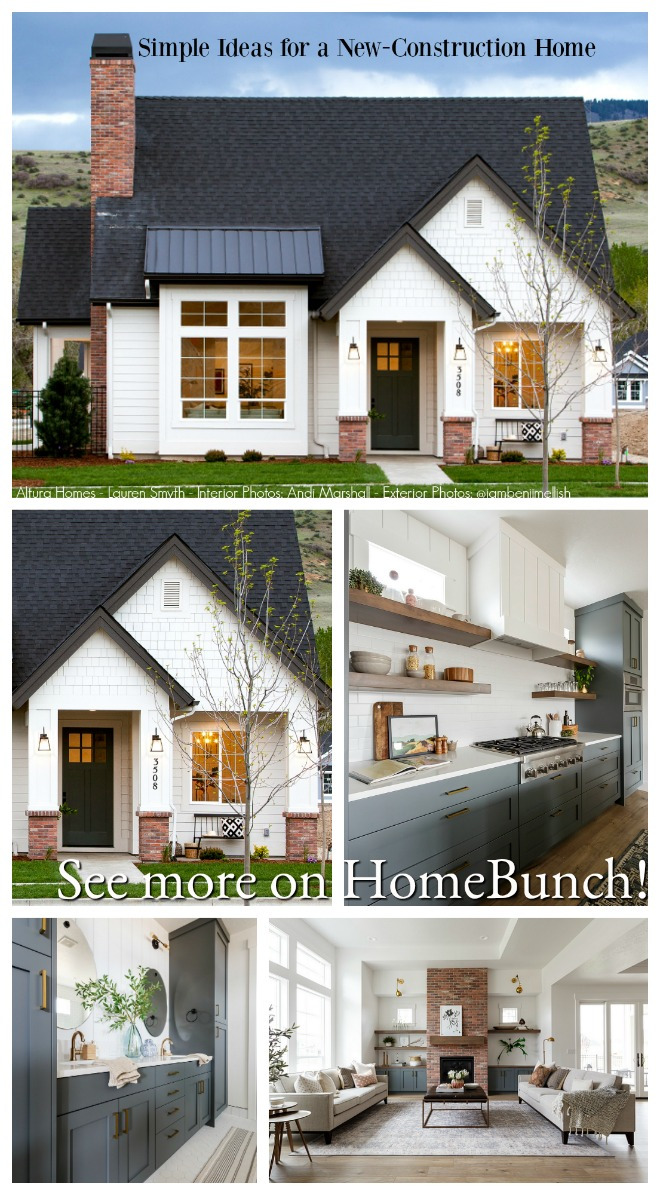 Simple Ideas for a New-Construction Home.
Simple Ideas for a New-Construction Home.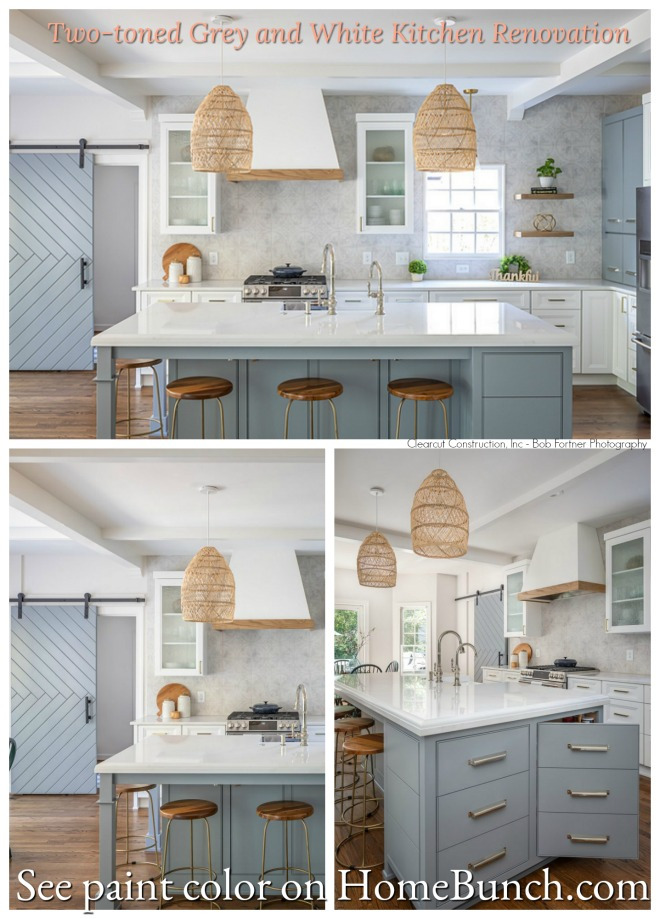
 Open and Airy Townhouse Design.
Open and Airy Townhouse Design.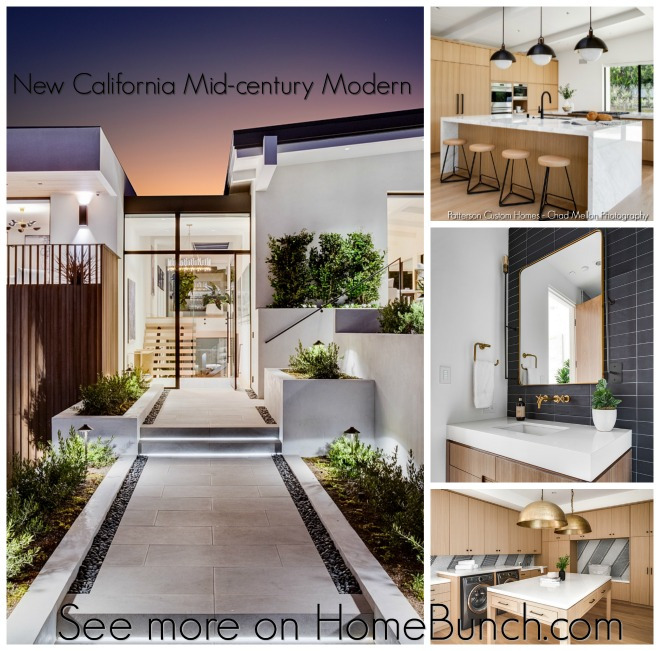
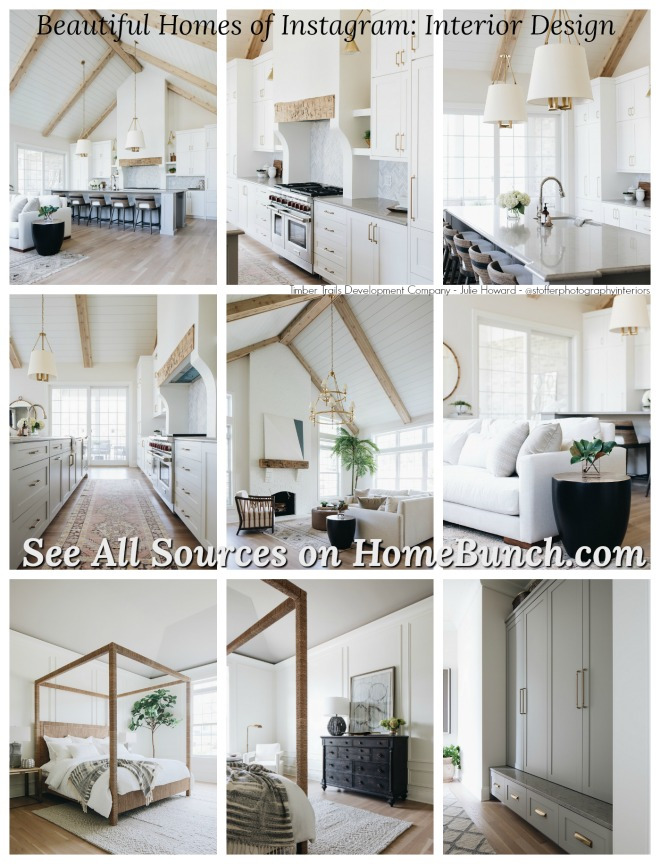
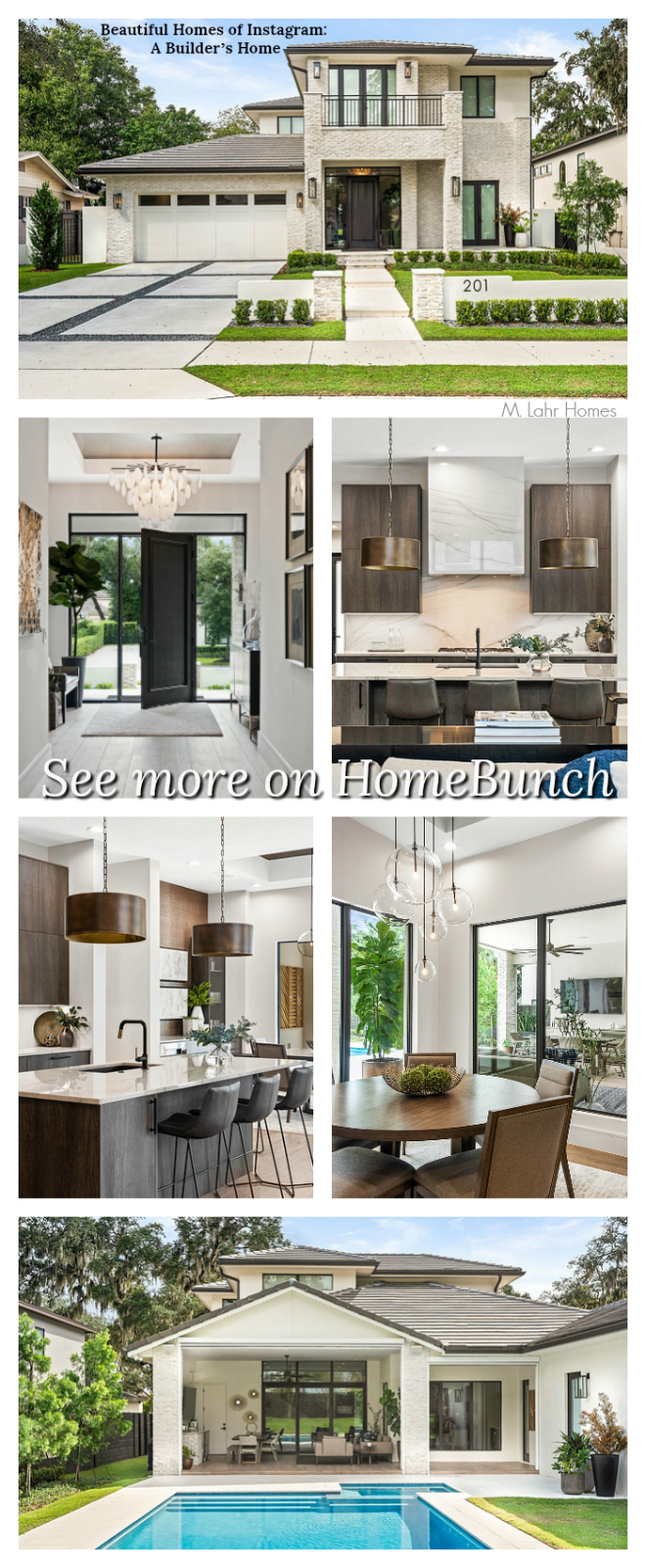
 Beautiful Homes of Instagram: Modern Farmhouse.
Beautiful Homes of Instagram: Modern Farmhouse.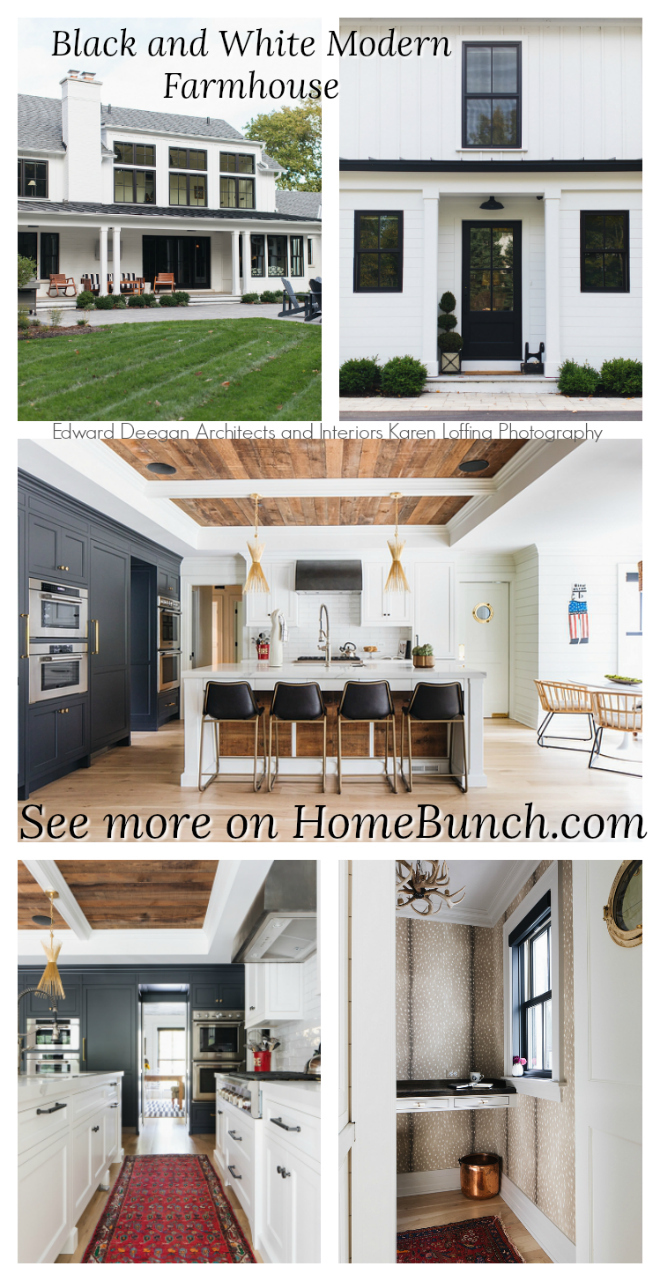 Black & White Modern Farmhouse.
Black & White Modern Farmhouse.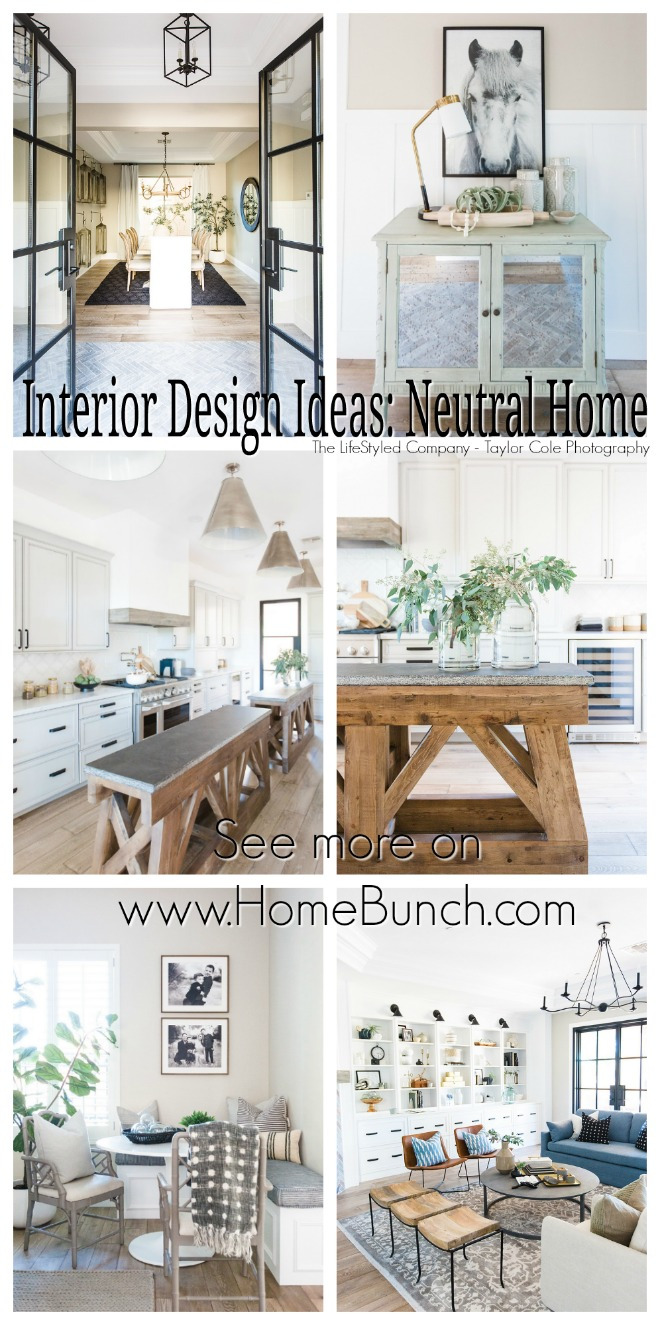 Neutral Home.
Neutral Home. Dark Cedar Shaker Exterior.
Dark Cedar Shaker Exterior.“Dear God,
If I am wrong, right me. If I am lost, guide me. If I start to give-up, keep me going.
Lead me in Light and Love”.
Have a wonderful day, my friends and we’ll talk again tomorrow.”
with Love,
Luciane from HomeBunch.com
Subscribe to get Home Bunch Posts Via Email
Fabulous home.
Love the open floor plan, and the exquisite finishes.
I think this sort of open space from main room to main room delineated by columns will be how homes are built in the future.
I just keep going back to that first “hanging” chandelier…that would fabulous hanging in our cupola!! *sigh*…I must tackle decorating TODAY or “give it up.” It’s raining, sleeting…*sigh* franki
would you happen to know the faucet in the kitchen? And finish? Very pretty.
Is there anyway you can tell me where I can purchase the chandelier in the foyer ? We are redoing our foyer at church and this look would be perfect! Thanks so much.
Hello Melody,
That is a custom fixture the designer had made for her client. Feel free to contact the designer here: http://brookewagnerdesign.com/
Thank you.
Luciane
Thank you so much for the quick response! I will be in touch!!!!
I love the light in the entrance. Where did u get it?
Where can I purchase blue pillows in window seat in guest bedroom?
Are these a Schumacher fabric?