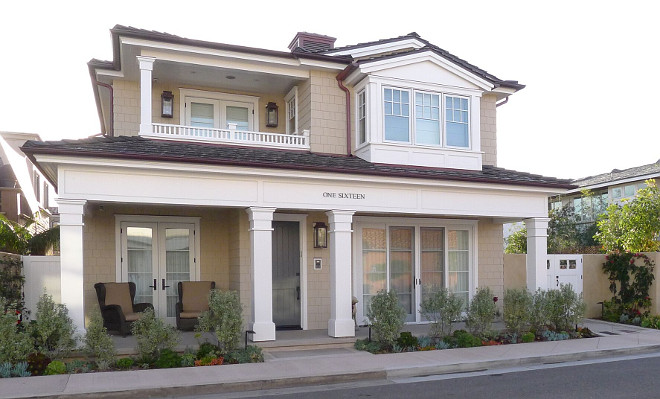
Every time I see a home built by Patterson Custom Homes I feel like moving to California and it’s no different with this gorgeous beach house.
Located on the beautiful and peaceful community of Lido Isle, Newport Beach, California, and surrounded by the bay, this neutral Cape Cod style home with an open layout was built to last with its timeless architectural details and materials.
The builder tore down the original home and rebuilt it from the ground up and the new home was finished in March 2015. The lot is among the largest on Lido Isle and the generous space allows for an expansive outdoor area. The design of the house reflects a Cape Cod style with a contemporary take. The color palette of muted grays and whites continues the traditional Cape Code style while modern art brings some color and a modern feel to the home.
Many types of materials were used in the house; marble, granite, quartz, tile and oak for the floors. All of the materials were selected to be compatible with the Cape Cod design and to offer a contemporary feel as well. In fact, all bathrooms have white carrara counter slabs, and white carrara tiles in various shapes and patterns and if you’re looking for bathroom floor ideas, these will certainly inspire you!
Also, this home is regularly featured on the local Newport Harbor High School Home Tour, proceeds of which benefit the local school system. So keep this in mind if you live close by!

The exterior paint color is a light tan that works perfectly on shingles – “Dunn Edwards DEC 747 Sahara. “.
Exterior Trim Paint Color: Dunn Edwards Whisper White.”
Home Sweet Home
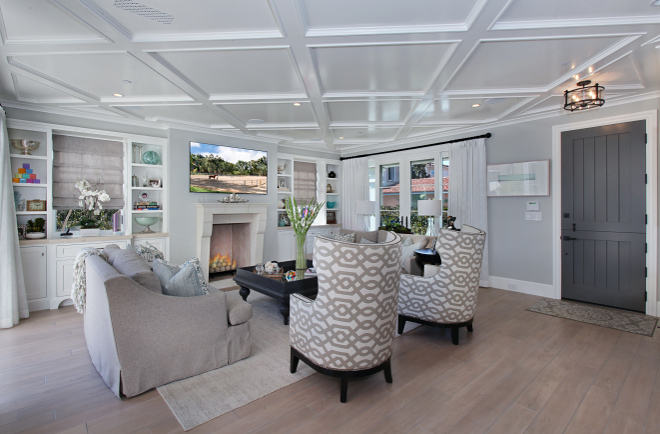
I love the combination of light gray walls, coffered white ceilings and light hardwood floors! Wall paint color is “Benjamin Moore 1516 Moon Shadow”.
Ceiling Paint Color
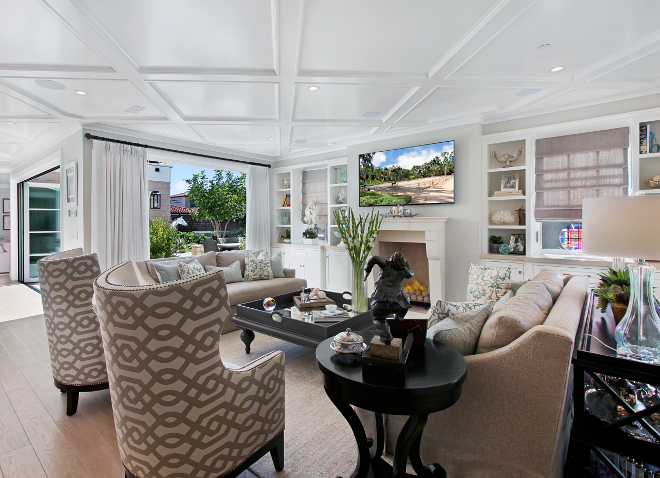
The ceiling paint color is “Dunn Edwards DE6225 Fossil”.
Fireplace
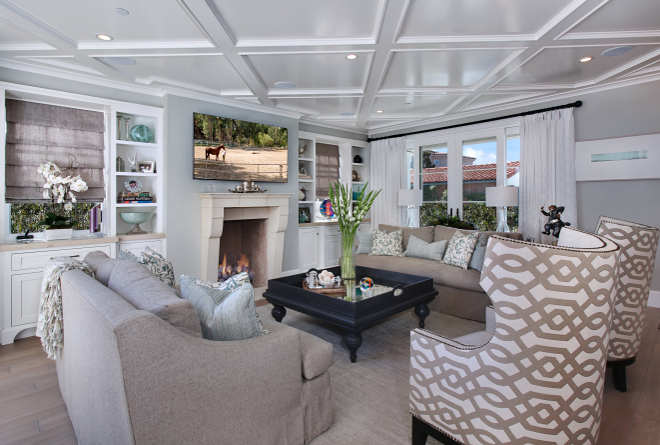
Fireplace is a 46” Standard Isokern Fireplace finished with 1”x9” firebrick hand laid on site.
Living Room Cabinet Paint Color
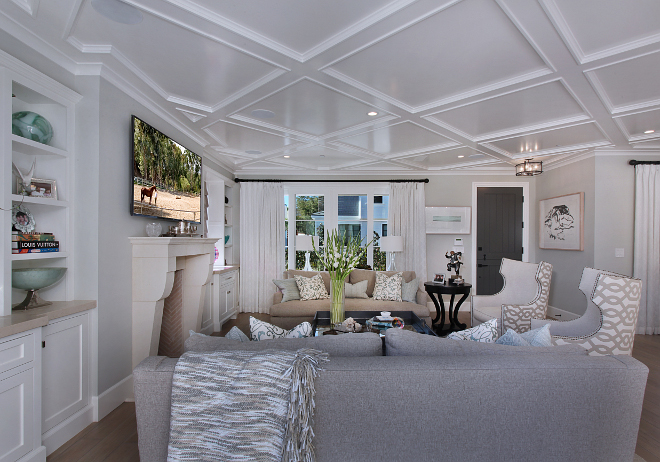
Baseboard and cabinets are painted in“Dunn Edwards Whisper White”.
Kitchen & Dining Area
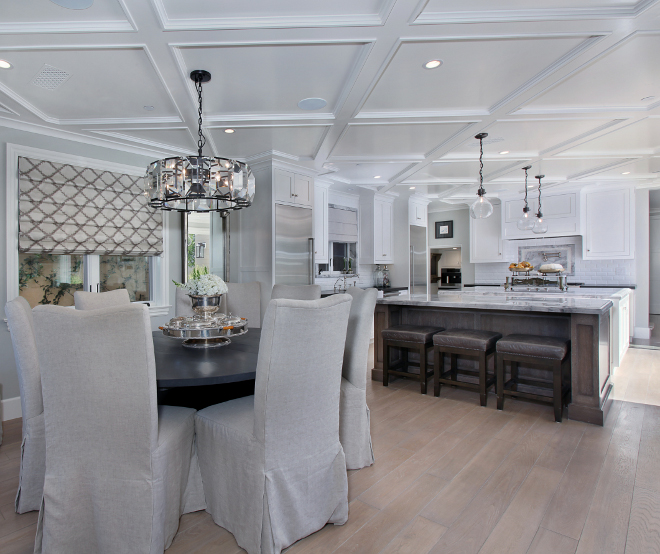
The homeowner loves having two islands in the kitchen and this is what she has to say about them: “(…) One island, which is closer to the kitchen, is informal and welcoming for family and guests to gather around while meal are being prepared. The second island, which is more formal in style and closer to the dining table, sets the mood for a sophisticated dining experience. The formal island incorporates custom storage for serving pieces, china and flatware”.
Wood Flooring- 6”wide ¾” thick real solid white oak with custom stain applied after installation.
Dining room Lighting: Restoration hardware Harlow Crystal 31” in Grey Iron.
Kitchen Appliances List
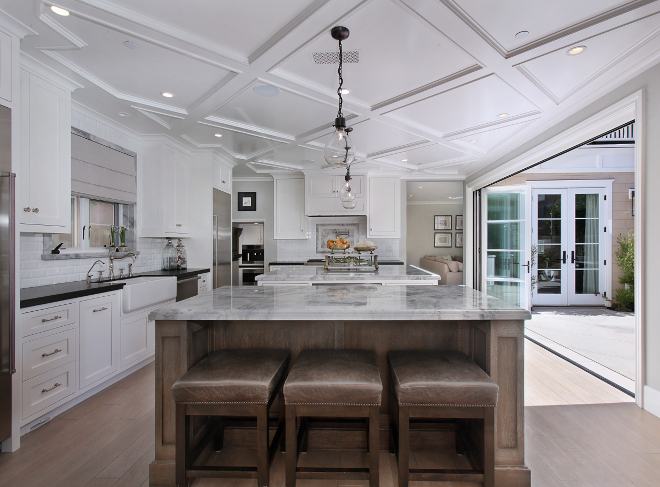
Countertop & Cabinet Paint Color
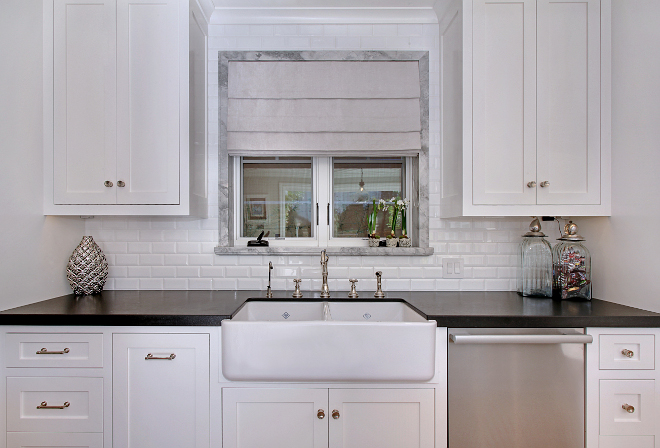
Perimeter counters are Black Granite Scozzese. Edge detail: Mitered Square 2 ¼”.
Cabinet paint color is “Dunn Edwards Whisper White”.
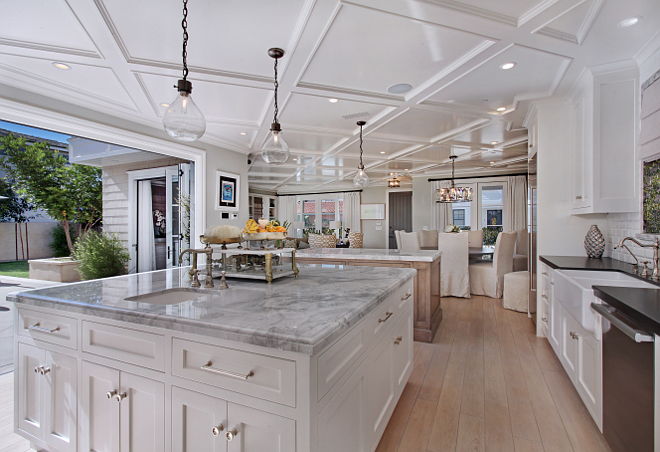
The countertops are Natural Quartz Carrara, super white polished slab with ogee edge detail and 2 1/4″ apron.
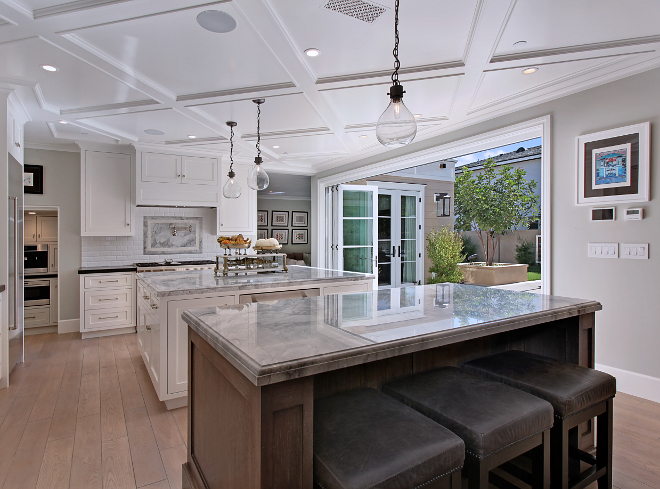
One of the favorite features of the home is the open floor plan that flows into the yard and outdoor living space.
Kitchen Island custom made from Rift Sawn White Oak with custom stain applied after installation.
Kitchen Island Lighting: Restoration Hardware French Magnum 5L Pendant in Vintage Steel.
Cabinets & Backsplah
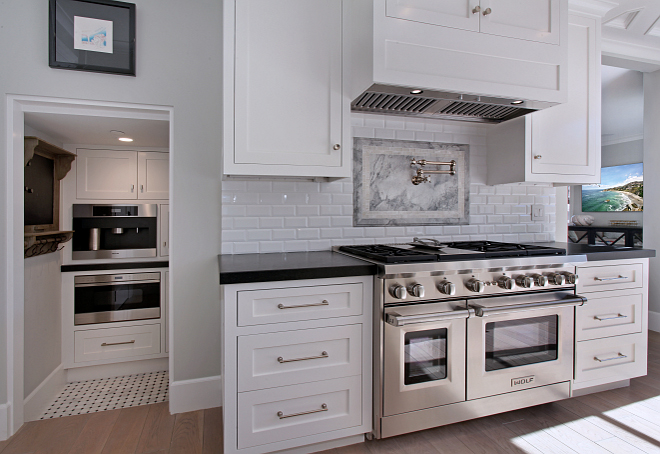
The cabinets were custom fabricated by California Wood Designs and the hardware came from Restoration Hardware.
Backsplash is Glossy white 3×6 subway tile with bevel backsplash set running bond with slab insert at range.
Pot Filler- Rohl A1451XMPN-2
Notice the kitchen pantry with appliances on the left.
Family Room
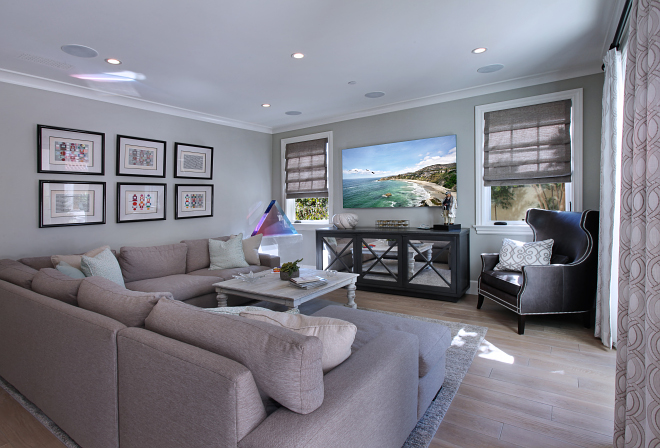
The family room is located just off the kitchen and also features bifold doors to the patio. Paint Color is “Benjamin Moore Moon Shadow”.
Bathroom
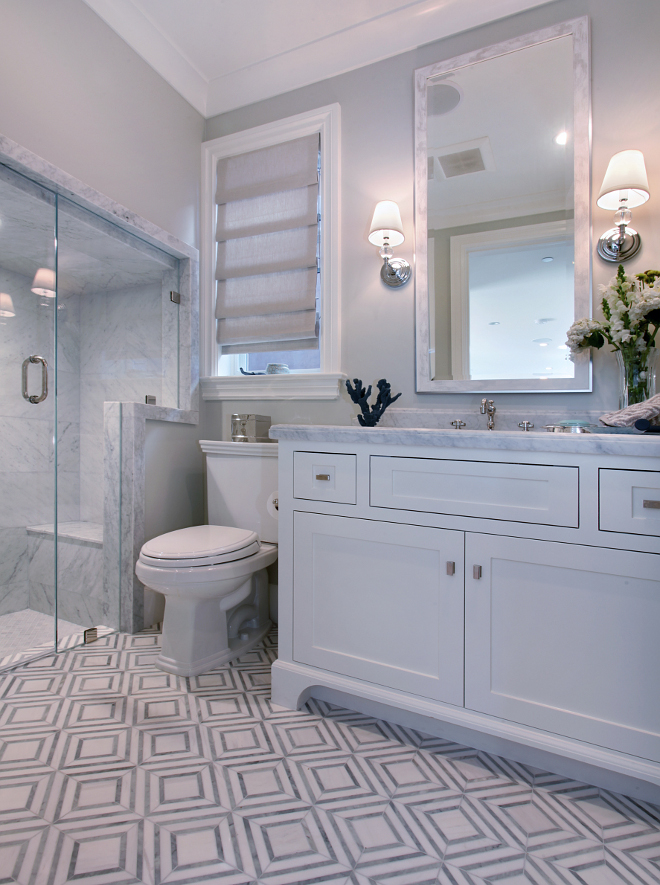
I love everything about the next three bathroom I’m sharing with you guys — and these really deserving some pins and sharing! Take notes on the flooring!
Shower Floor is White Carrar and the tile floors are 3” white Carrara honed.
Wall paint color is Benjamin Moore Moon Shadow.
Dream Bathroom
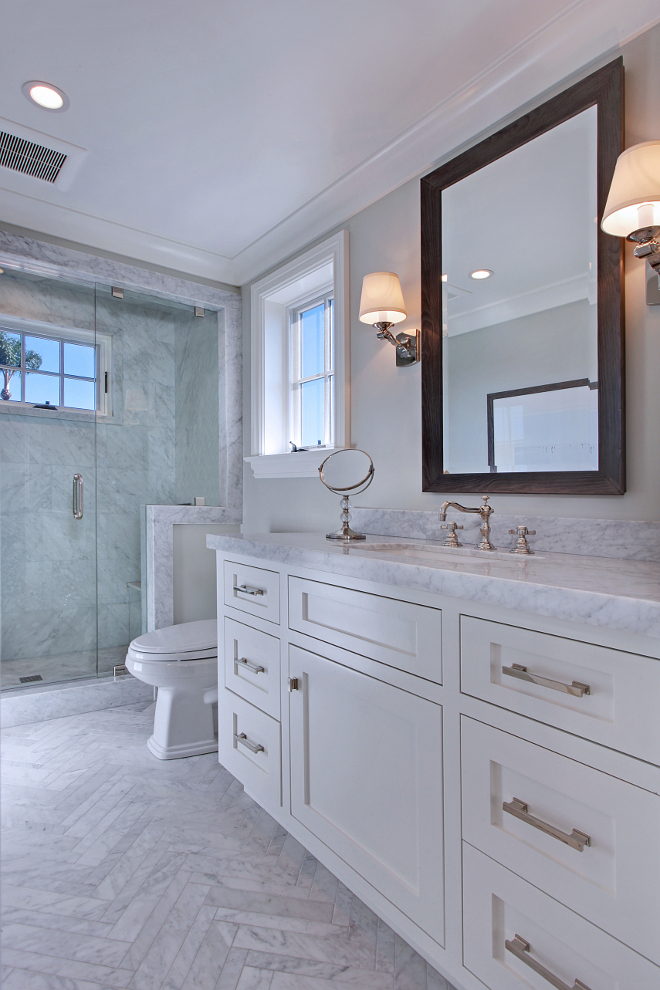
Looking for flooring ideas for your bathroom reno? This should inspire you! The bathroom flooring is 1”x2” Carrara honed in herringbone pattern.
Walls- Benjamin Moore “Moon Shadow”
Bathroom Scones- Restoration Hardware Campaign Sconces – $125 each.
Hex Floor Tiles
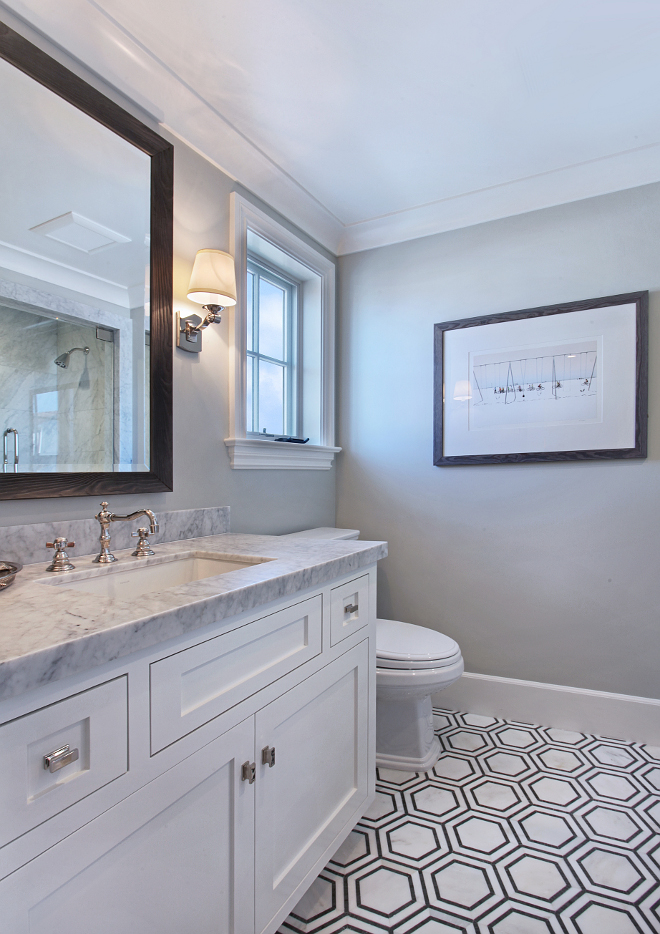
The floor tile is 5″ charcoal and white Carrera hexagon honed.
Walls- Benjamin Moore “Moon Shadow”.
Bathroom Scones- Restoration Hardware Campaign Sconces.
Laundry Room Paint Color
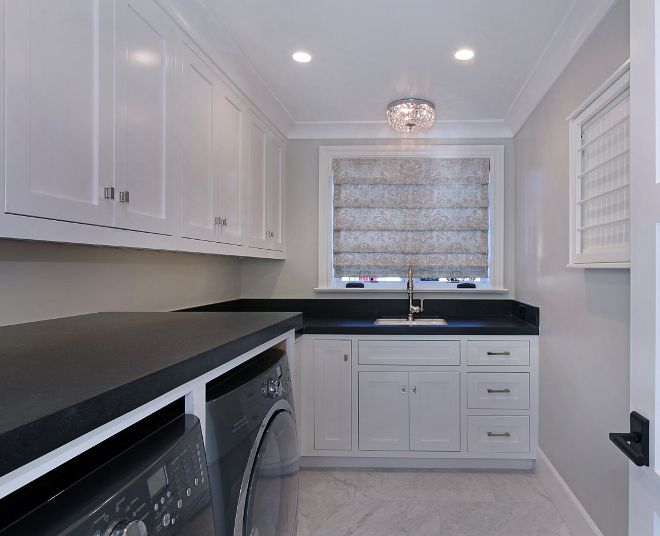
Gorgeous laundry room with white cabinets painted in “Dunn Edwards Whisper White” and gray walls painted in Dunn-Edwards Paints- Foil DE6360.
Perimeter counters are Black Granite Scozzese.
Interior doors are Trustile 3-panel Shaker door with 4 hinges.
Hardware is Emtek Brass Hercules Lever in Flat Black.
Charcoal Barn Doors
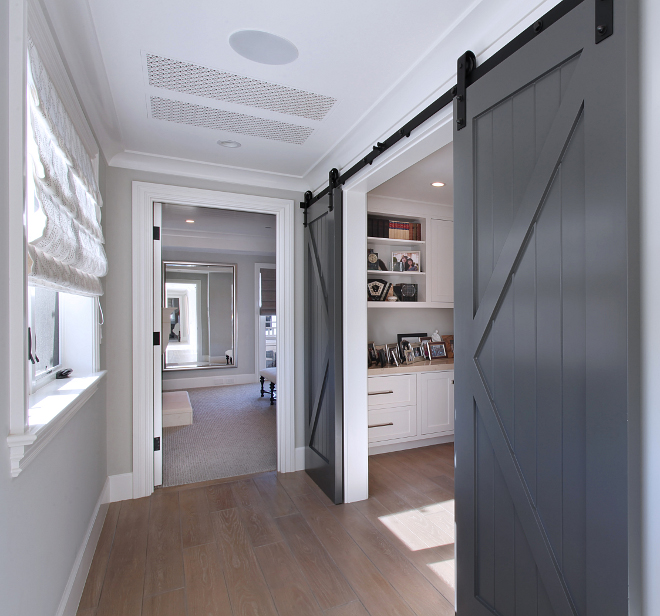
Barn doors conceal a home office located just outside the master bedroom. The charcoal gray barn doors are painted in Benjamin Moore Kendal Charcoal – Semi Gloss finish.
Master Bedroom

Beautiful master bedroom with gray walls (Benjamin Moore Moon Shadow) and carpet flooring.
Carpet is Tuftex : “Silver Mist”.
Master Bathroom

This spacious bathroom features heated floors. Flooring is white basket weave with grey dot honed.
Backsplash
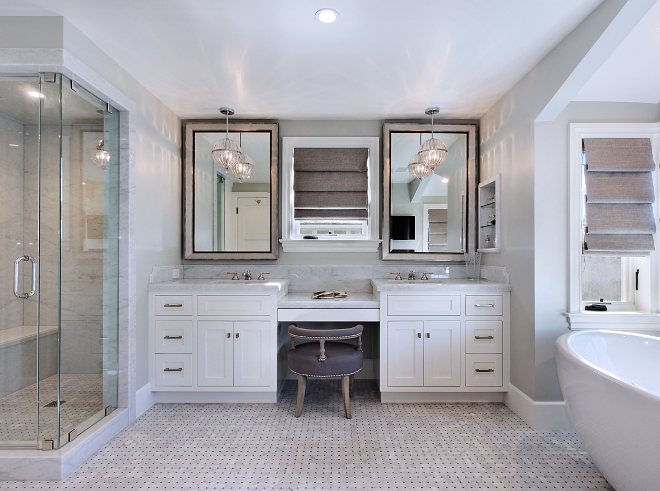
The vanity features White Carrara counter slab 7 backsplash.
Oval Tub
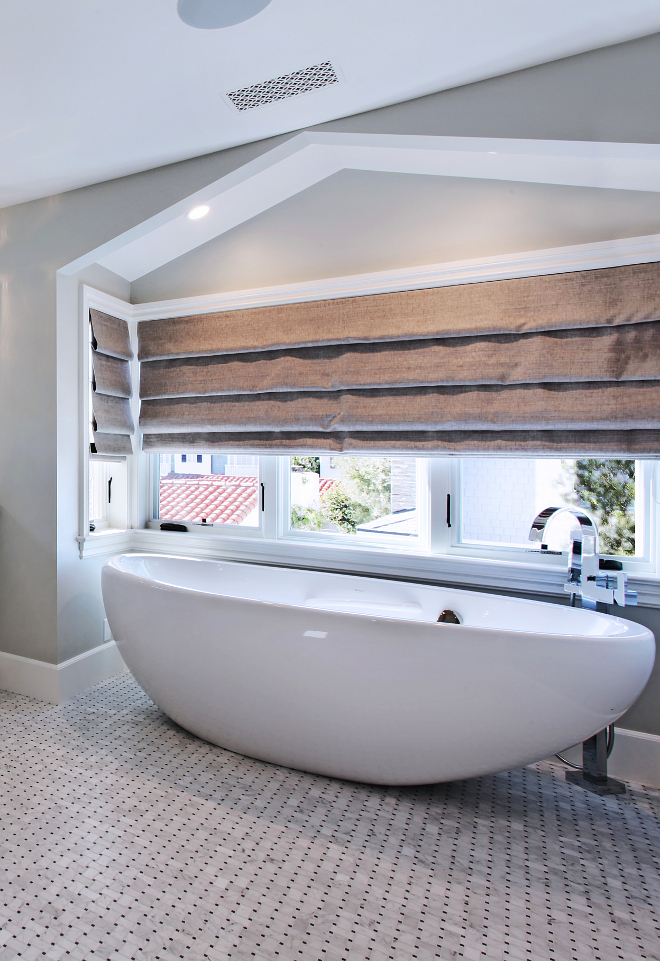
Bathroom Lighting
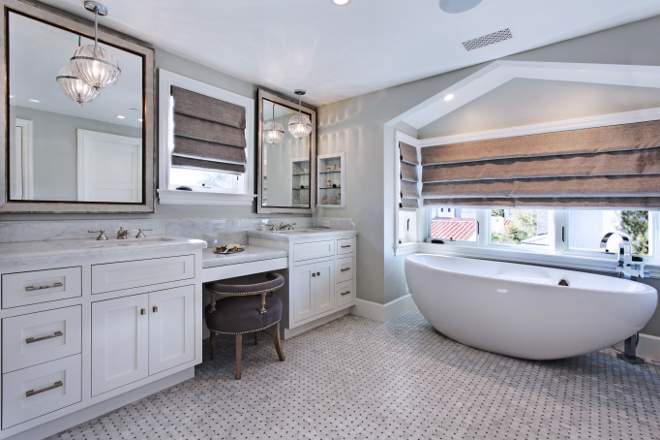
The fluted glass globe pendants are from Shades of Light – $ 399.00 each.
Master Bath Faucet: Kohler Laden K-2214.
Closet
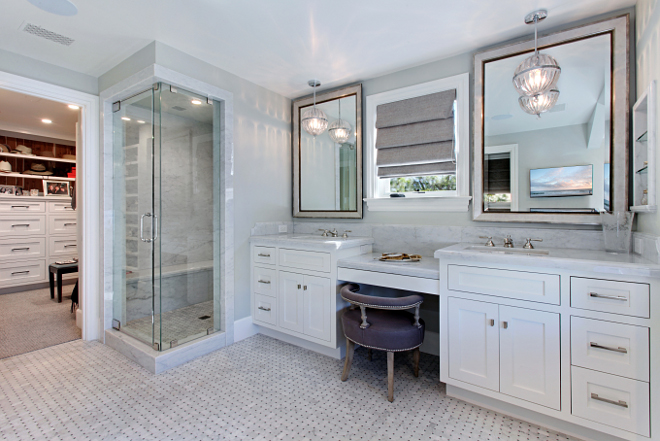
The walk in closet is located off the bathroom. I love this layout!
Shower
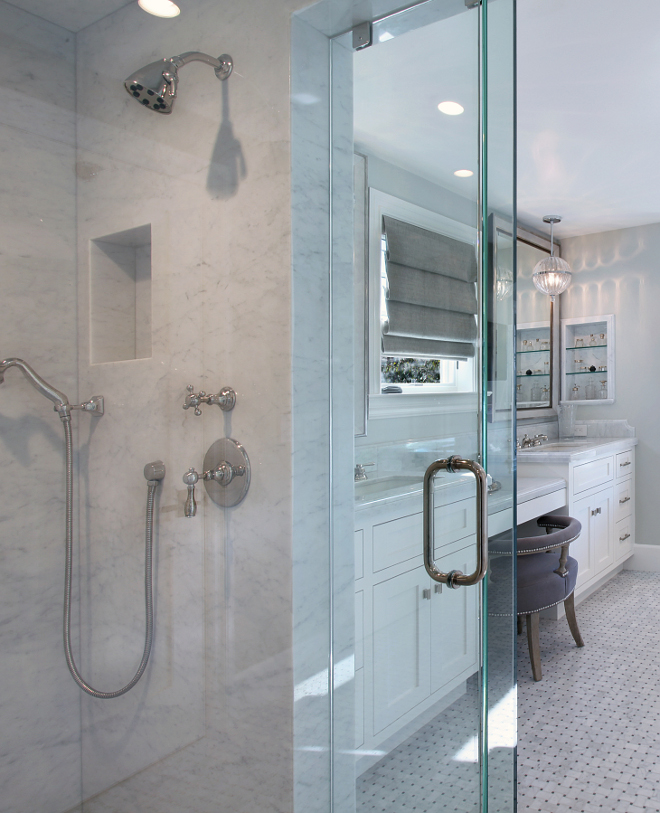
Shower walls, ceiling and bench are Carrara marble slab.
Balcony
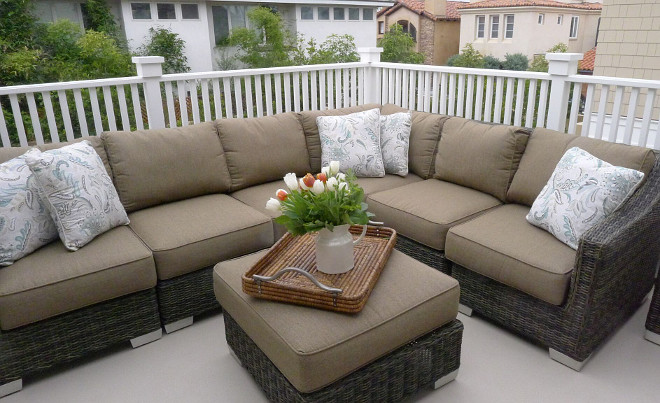
A large sectional adds comfort and style to this balcony.
Bring It Outside
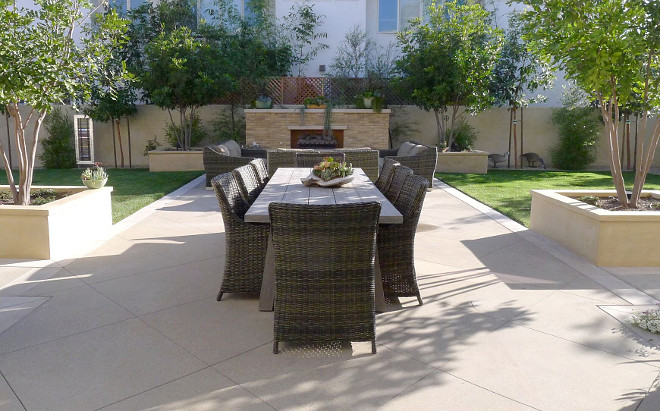
The house sits on two lots and one is used specifically as a courtyard.
Outdoor Fireplace
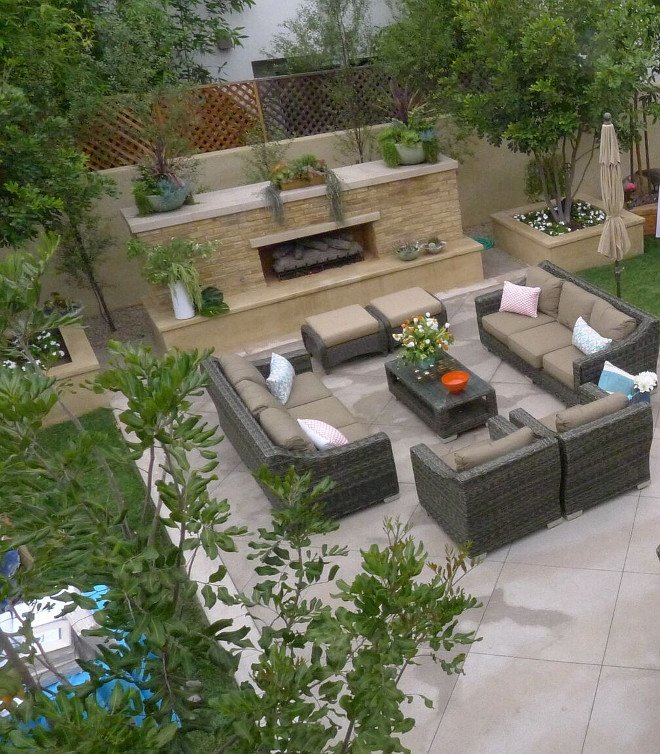
Isn’t this space perfect for entertaining?
Front Door & Lighting

Front door paint color is Benjamin Moore Kendall Charcoal – satin finish.
Front door is a custom 2-1/4” solid wood Dutch door. Hardware is Emtek “Mormont” entry set in black finish.
Exterior Lighting is Williamsburg 22” Bracket Mount with Stack by Bevolo.
Windows are manufactured by JeldWen.
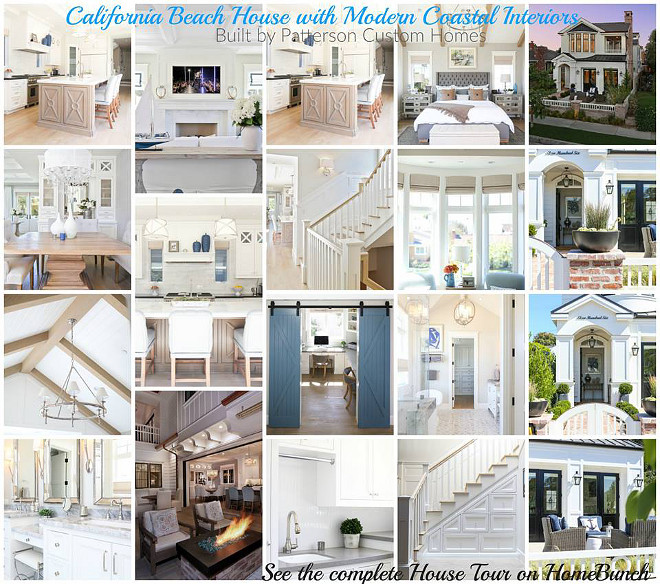
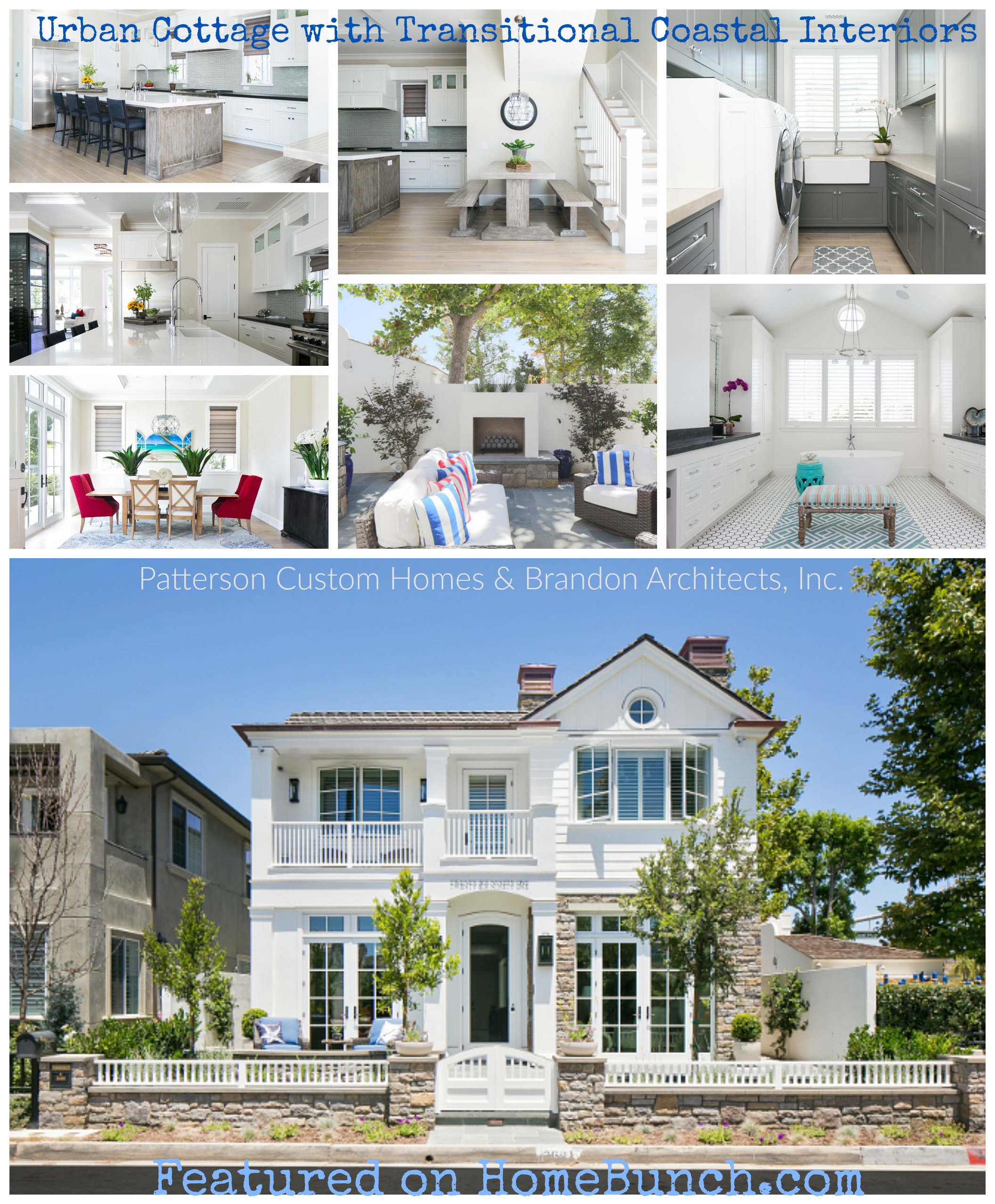
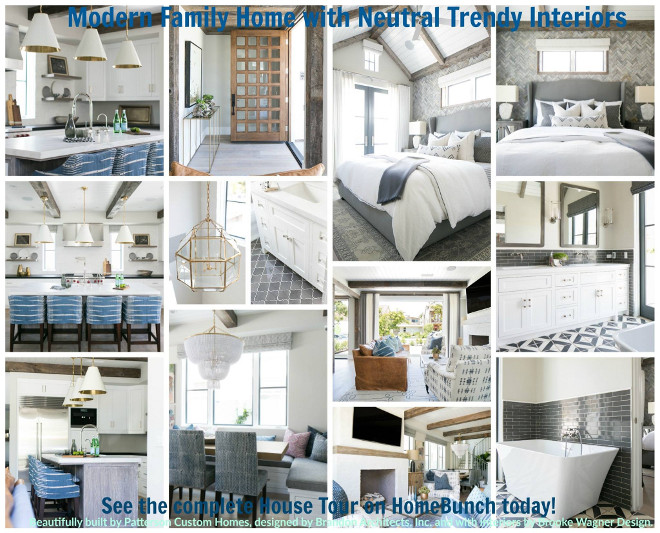
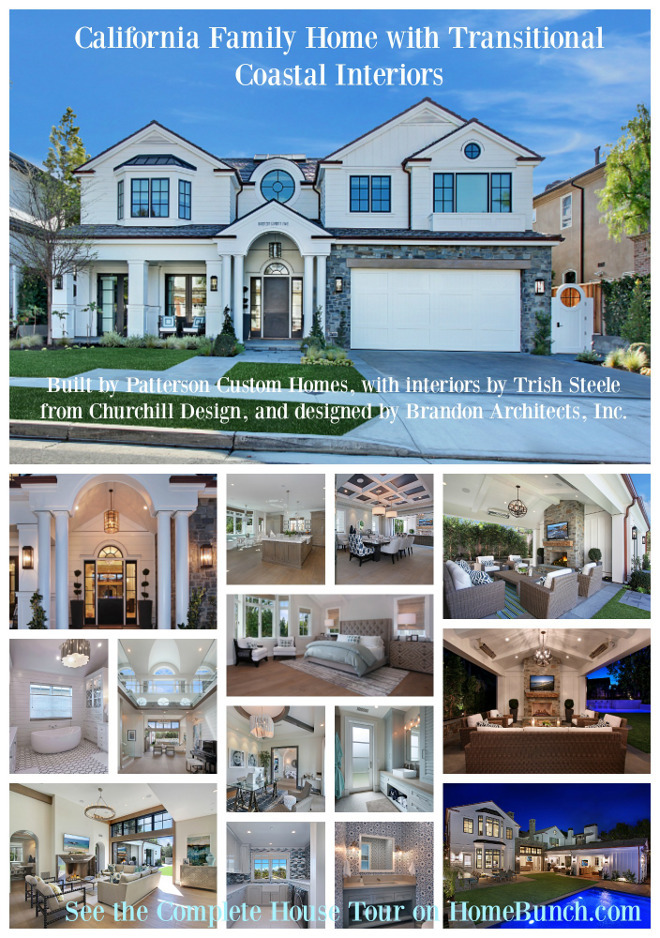
Sources: Interior Design by Christina Moore from Moore Interiors & Designs. Staging: Maison Midi. Cynthia Childs Architect. Home Exterior Photos by Newport Harbor High School Home Tour. Interior Photos by Jeri Koegel.
Builder: Patterson Custom Homes.
Thank you for shopping through Home Bunch. For your shopping convenience, this post may contain AFFILIATE LINKS to retailers where you can purchase the products (or similar) featured. I make a small commission if you use these links to make your purchase, at no extra cost to you, so thank you for your support. I would be happy to assist you if you have any questions or are looking for something in particular. Feel free to contact me and always make sure to check dimensions before ordering. Happy shopping!
Wayfair: Up to 75% OFF on Furniture and Decor!!!
Serena & Lily: Enjoy 30 to 70% OFF on Sale Styles!
Joss & Main: End-of-Decade Dash Sale!
Pottery Barn: Buy More, Save More Sale + Free Shipping.
West Elm: End of Season Sale – Up to 75% Off.
Anthropologie: Extra 40% off Sale Items!
Nordstrom: Save Up to 50% Off!
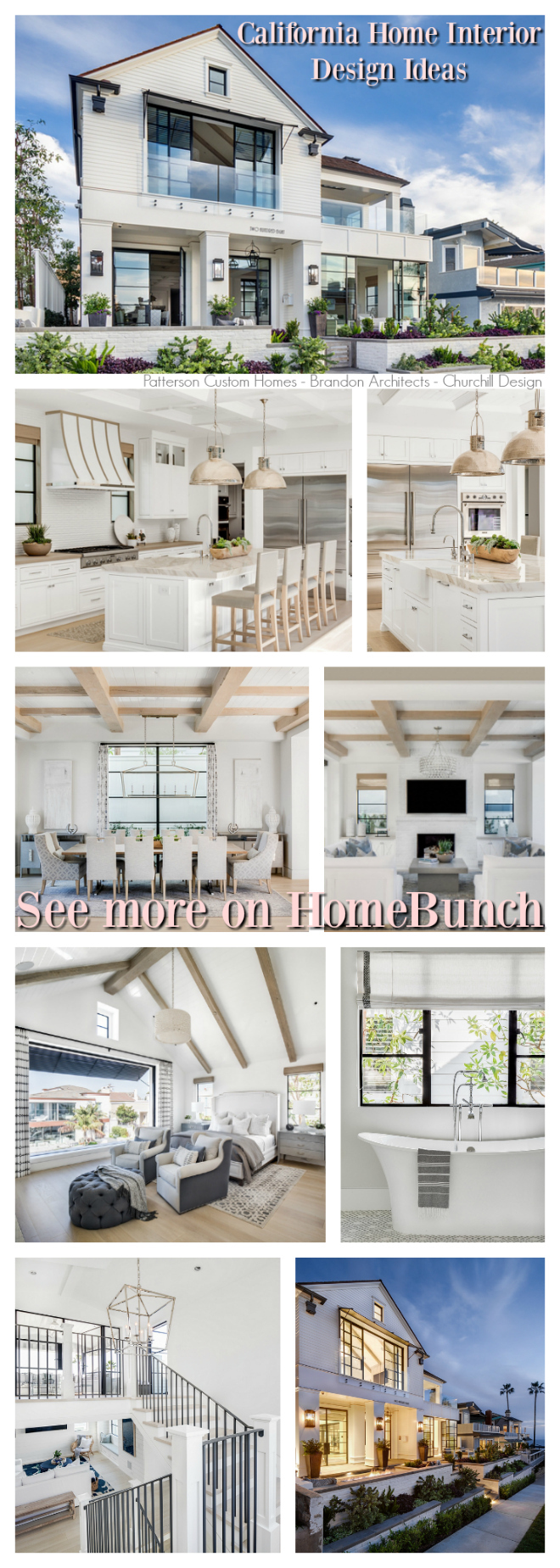 California Home Interior Design Ideas.
California Home Interior Design Ideas.
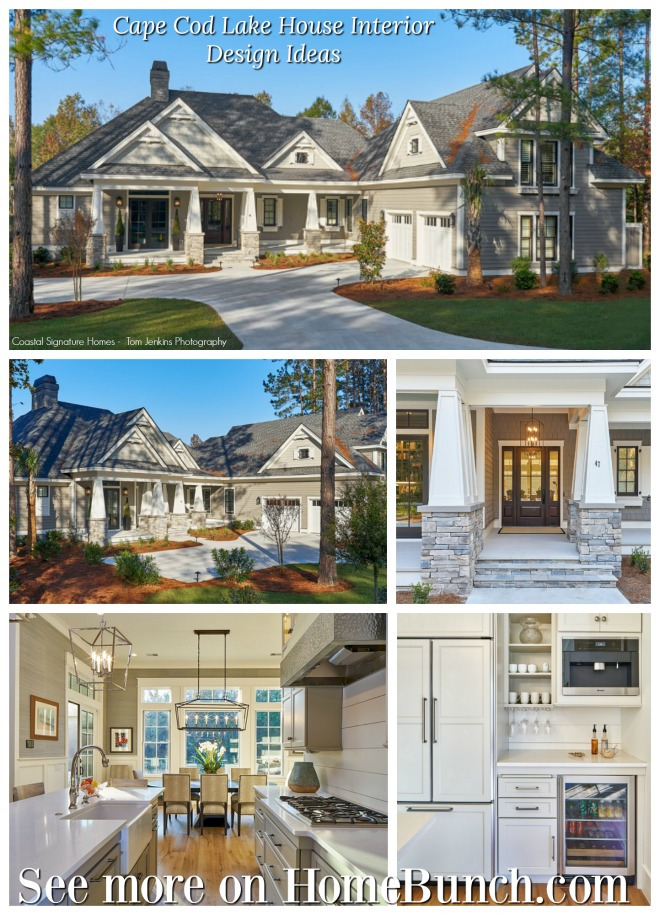
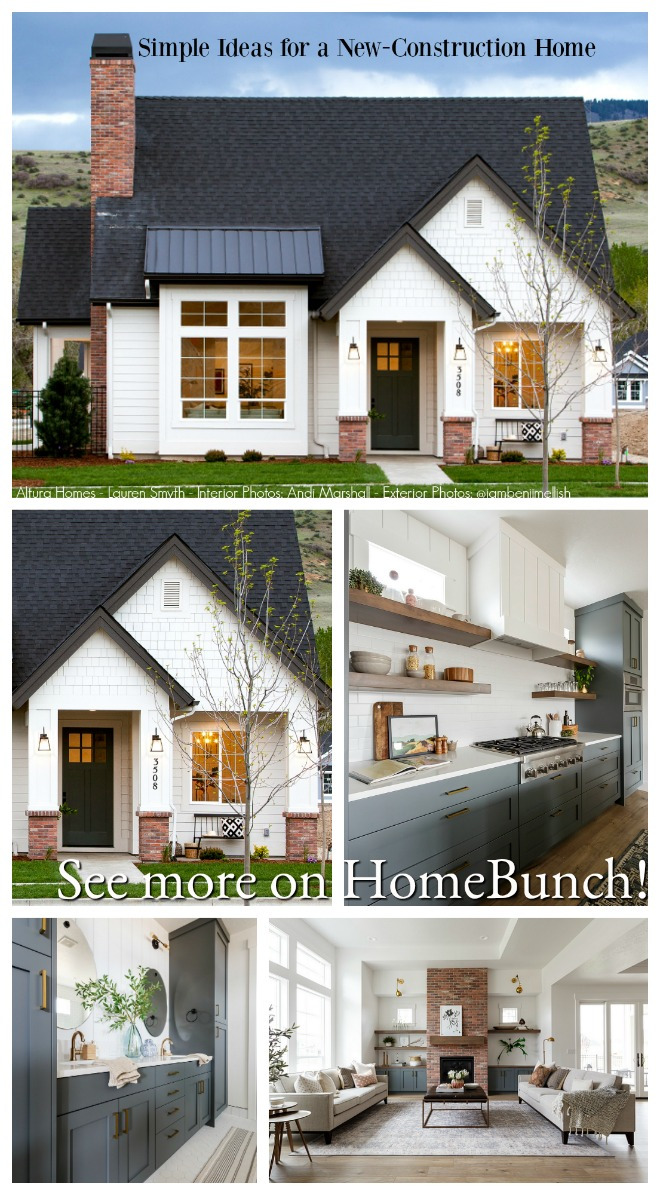 Simple Ideas for a New-Construction Home.
Simple Ideas for a New-Construction Home.
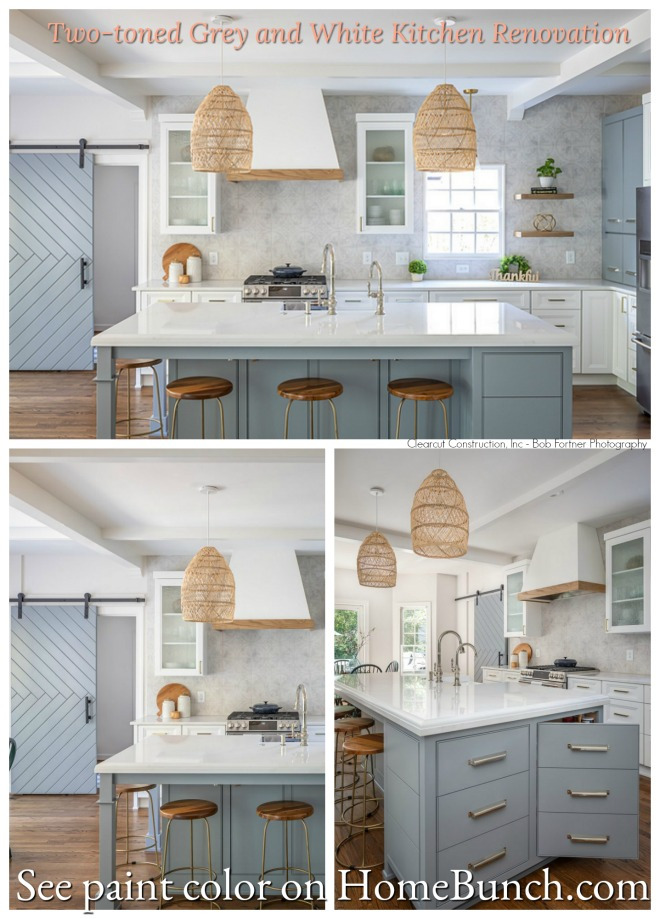
 Open and Airy Townhouse Design.
Open and Airy Townhouse Design.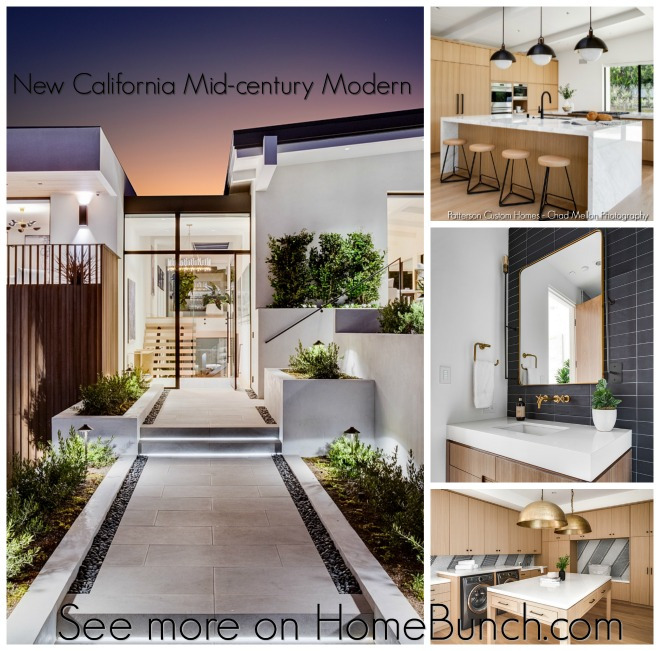
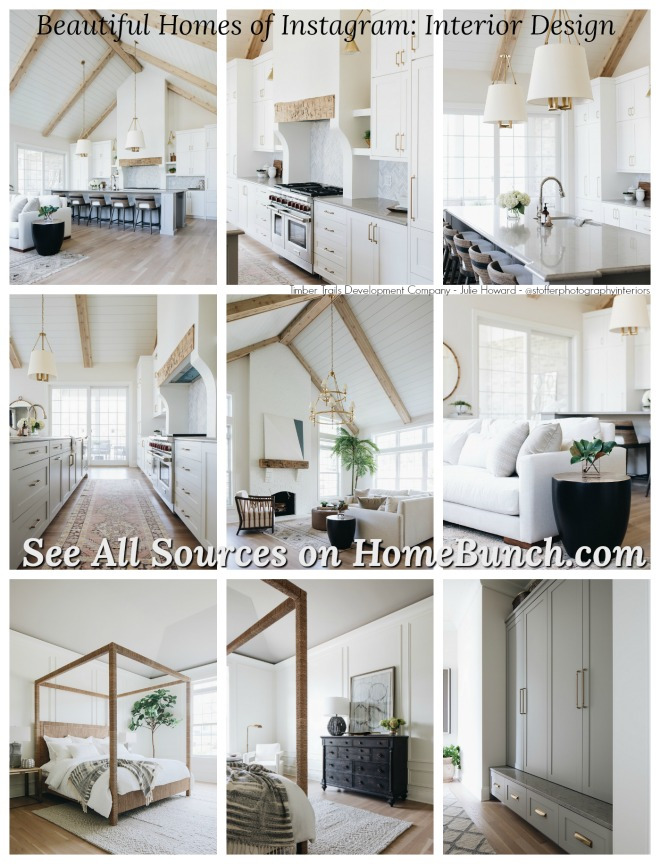
 Beautiful Homes of Instagram: Modern Farmhouse.
Beautiful Homes of Instagram: Modern Farmhouse. Dark Cedar Shaker Exterior.
Dark Cedar Shaker Exterior.
“Dear God,
If I am wrong, right me. If I am lost, guide me. If I start to give-up, keep me going.
Lead me in Light and Love”.
Have a wonderful day, my friends and we’ll talk again tomorrow.”
with Love,
Luciane from HomeBunch.com
Subscribe to get Home Bunch Posts Via Email
Wow! Stunning. Every aspect of it.