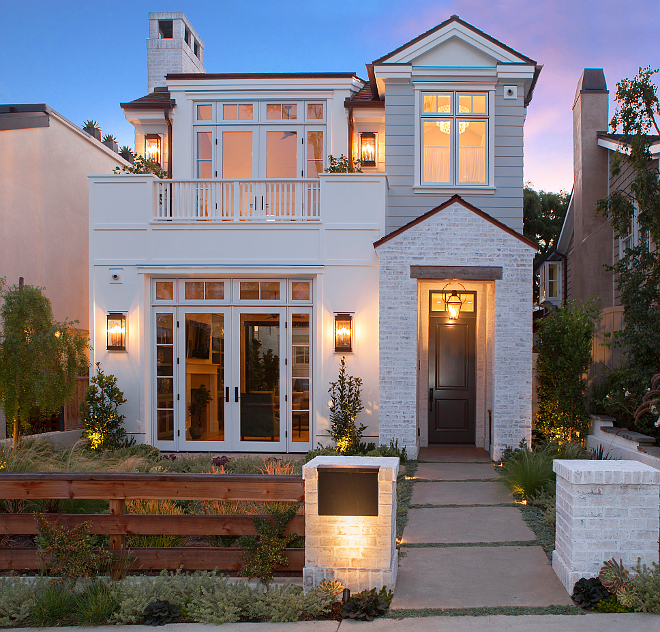
Built by Patterson Custom Homes and located in Corona del Mar, California, this transitional beach house is set on a narrow lot, yet it features an inspiring open concept on the main floor.
On the exterior, this transitional custom home brings the curb appeal with its mix of materials, including white washed brick, light gray smooth plank siding, white columns & railing, custom white brick chimney cap and wood shingle roof. The interiors, besides feeling open and connected, feature a beautiful combination of classic millwork with modern elements such as black steel windows and doors.
Take a look at this open concept California beach house and take notes on all of the useful sources shared in this post.
Interiors are by Trish Steele from Churchill Design and architecture is by Brandon Architects.

Front Door Paint Color: “Benjamin Moore HC-166 Kendall Charcoal”.
Exterior Porch Light: Lantern & Scroll Yoke Hanging lanterns made in brass (13.5″W, 20″H).
1st Picture Details: custom-made cedar fence at curb, and copper mail box installed in the front brick column.
French Doors

The front of the house includes white washed pacific stone pavers laid in an ashlar pattern and French doors that open directly to the family room.
French doors are made by JeldWen.
Wall Lanterns: Troy Lighting ( 11”W, 24”H) in hand-forged iron.
Foyer
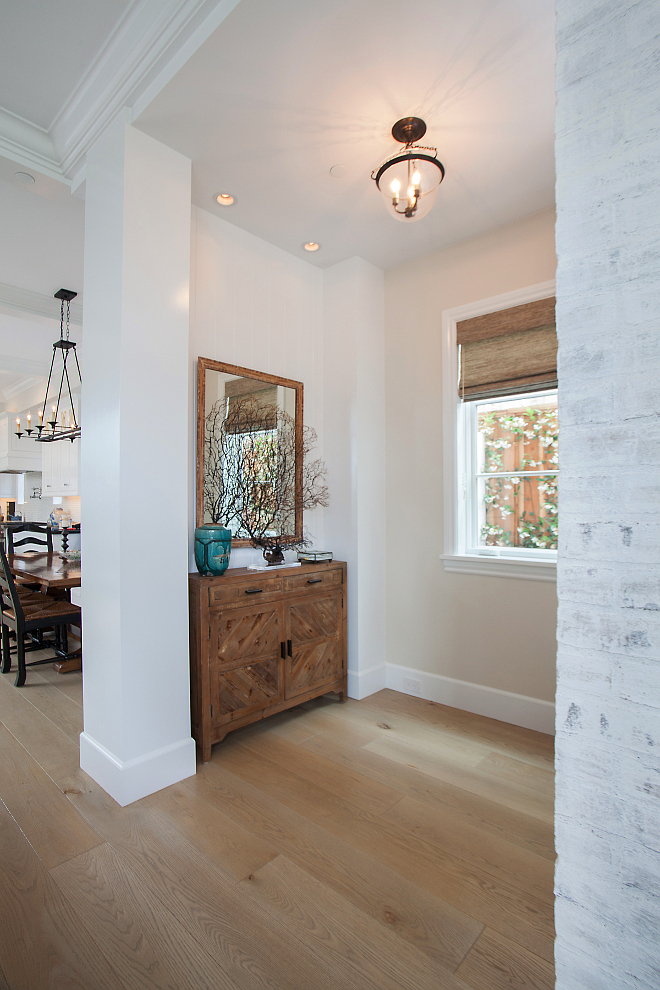
Isn’t this foyer welcoming? Paint color is “Benjamin Moore 971 Olympic Mountains”.
The entry light fixture is Visual Comfort’s E.F. Chapman Country 3 light in a bronze finish.
Floors throughout the main floor is solid white oak hardwood with custom stain applied after installation.
Living Room
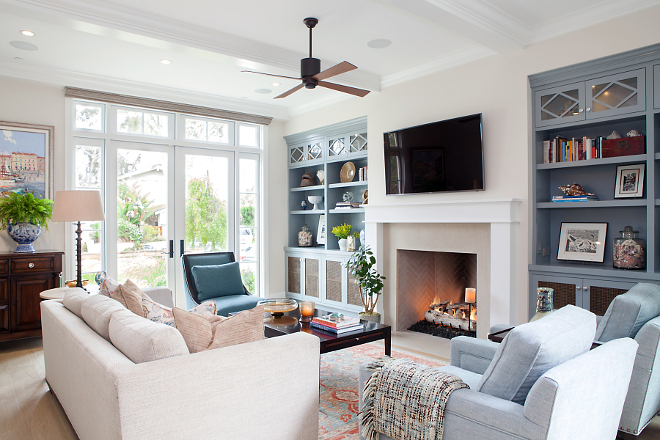
I love the color palette of this room and the custom built-in cabinets. The shelving provides a space for the homeowners to show off sentimental family heirlooms and the wire mesh cabinet doors underneath cleverly disguises an area for storage
French doors open to the front patio.
Ceiling Fan: Period Arts Fan Company 52″ Lapa Fan in Rubbed Bronze with Mahagony.
Wall Color: Benjamin Moore 971 Olympic Mountains.
Cabinet Paint Color
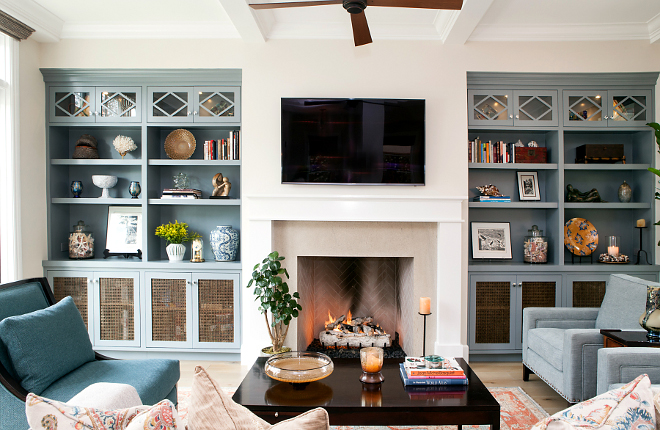
Paint color is “Benjamin Moore HC-162 Brewster Gray”.
Fireplace: 46″ Isokern Fireplace, interior finished with 2″x9″ grey brick layed in a herringbone pattern.
Open Feel
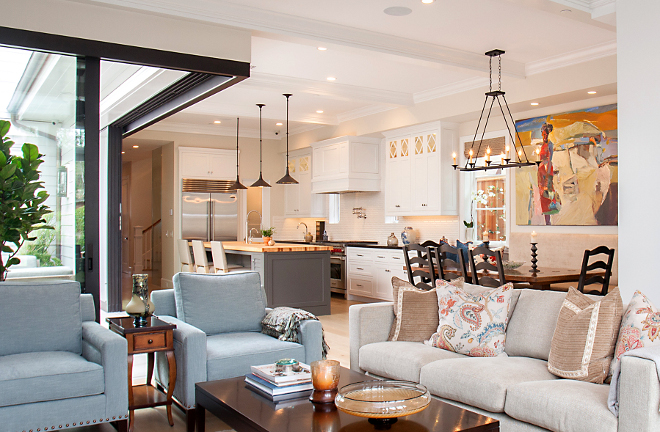
The main rooms of the house feel open and connected.
Built to Last
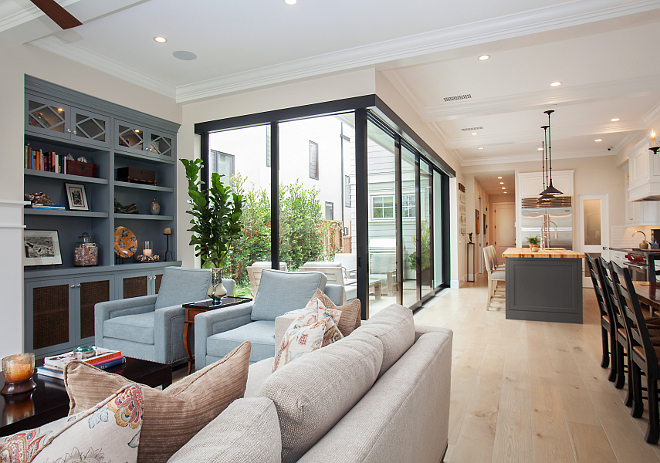
From the beamed ceiling outfitted with Colonial crown molding to the built-in cabinets with decorative wire mesh, each and every detail in this home has been designed to create a one-of-a-kind, custom home.
Floor: solid white oak with a custom stain applied after installation.
Doors: Western Windows 7 Doors Sliders (108″H).
Wall color: Benjamin Moore 971 Olympic Mountains.
Built-In color: Benjamin Moore HC-162 Brewster Gray.
Kitchen

This kitchen combine various elements in a very harmonious and fresh way.
Pendants: Currey & Co Manuscript Pendant in Mole Black metal finish.
Backsplash
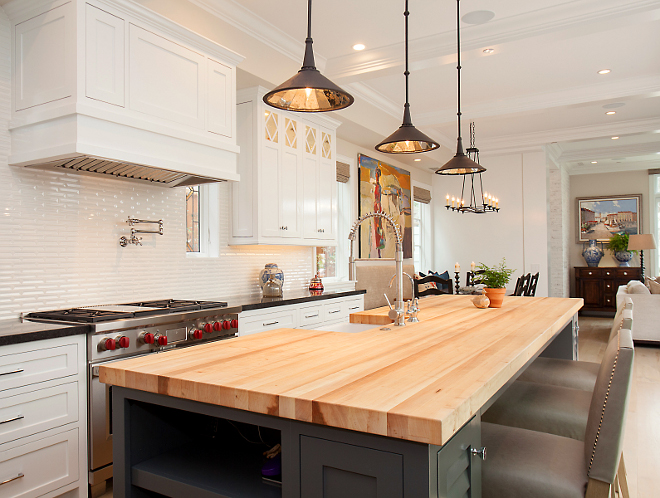
Backsplash is Alyse Edwards’ Halfbaked Collection (Whipped Cream 1 1/4″x6″ Mesh Bars).
Perimeter countertop is Belgium Blue Satin Quartz.
Paint Color

Kitchen cabinet paint color is Benjamin Moore Decorator’s White. Gray island paint color is Benjamin Moore Kendall Charcoal.
Hardware: Emtek Alexander Pull and Top Knobs Bergen Knob.
Kitchen Island

Black metal pendants, polished chrome hardware, stained glass windows, stainless steel appliances, a white farmhouse sink and butcher block kitchen island work together to create a contemporary take on a traditional kitchen.
Courtyard
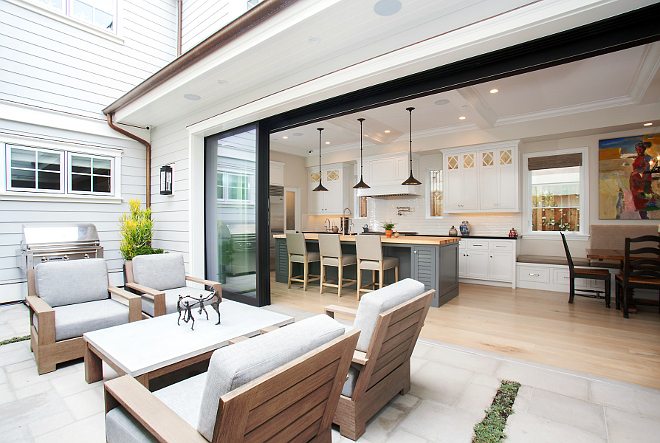
The sliding glass doors made by Western Windows and Doors bring the outdoors in, creating a cohesive space that’s perfect for entertaining! Each of the four panels on the sliding tract are 108″ in height.
Shiplap & Cement Tiles
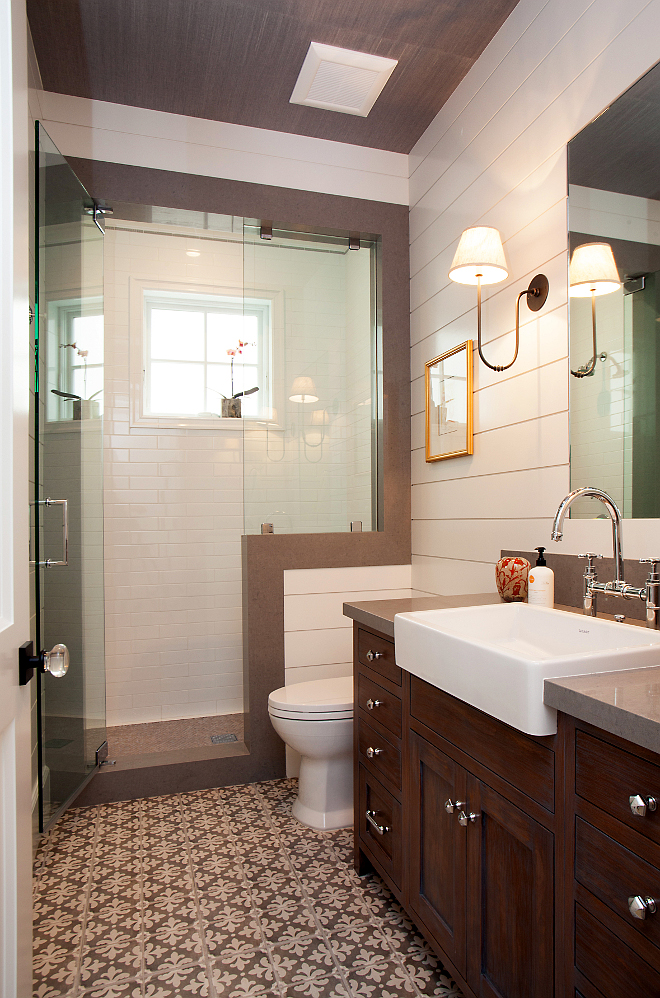
This has to be one of my favorite rooms in the house. This first floor bathroom brings the style with its gorgeous mix of materials. Contemporary meets traditional with the combination of white shiplap walls, Caesarstone pebble quartz counter top and shower jamb, and hand-crafted vanity with custom stain applied.
Floor tile is Bedrosians 12″ x 12″ Palazzo Deco. Color: Antique Cotto Florentina.
Sink: Suravit Vero sink with flush/exposed front.
Faucet: Axor Montreux Widespread Faucet with Cross Handles, Bridge Model in polished chrome with matching polished chrome.
Hardware: Door knobs and pulls made by Emtek.
Sconce: Urban Electric’s Belle Mead Sconce (Large) made in a blackened pewter with linen hardback shade.
Staircase

This all glass wine enclosure serves as a centerpiece to this gorgeous transitional home. The lighting fixture is Currey & Co.’s Frutier Pendant, made from natural ash and wrought iron.
Storage
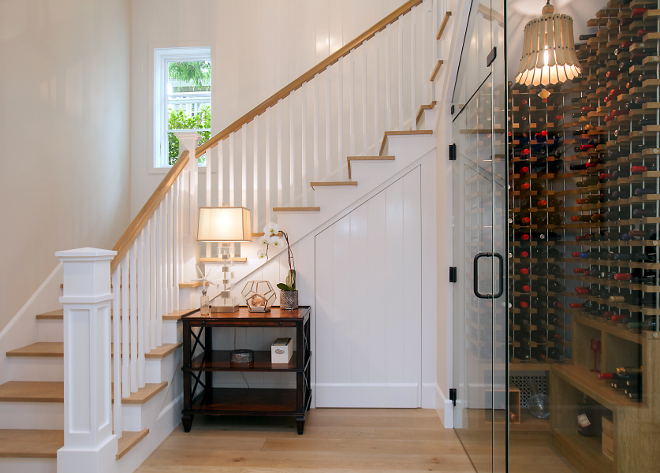
The staircase features some useful storage.
Hall Built-in Cabinet
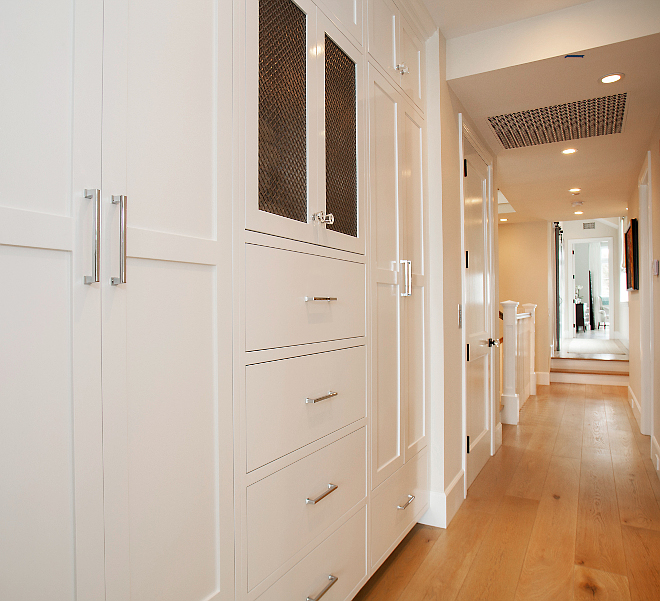
Painted in Benjamin Moore Decorator’s White, this custom made, paint grade cabinetry is adorned with polished chrome Alexander pulls and Brookmont Clear Crystal knobs, both made by Emtek. The solid white oak floors have a custom stain applied after installation.
Hallway paint is Benjamin Moore 971 Olympic Mountains.
Laundry Room
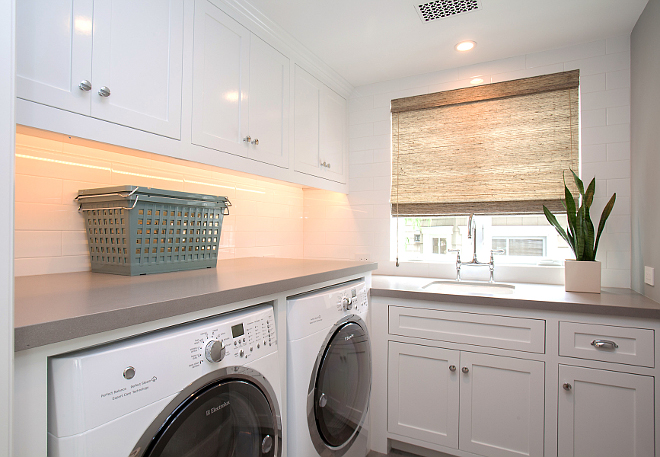
Laundry room features Sleek Concrete #4003 Quartz countertop and 4″ x 16″ white subway tile as backsplash. Wall paint color is Benjamin Moore 1599 Marina Gray.
Kids’ Bathroom

Cabinet paint color is “Benjamin Moore 1473 Gray Husky”.
Wall Color: Benjamin Moore HC-172 Revere Pewter (50%).
Faucets: Newport Brass 990L East Liner in polished chrome.
Sconce: Hudson Valley Grayson 592-PN in polished nickel with linen shade.
Tile floor: White Whisper Arabesque.
Counter: Caesarstone Shitake.
Master Bedroom Paint Color
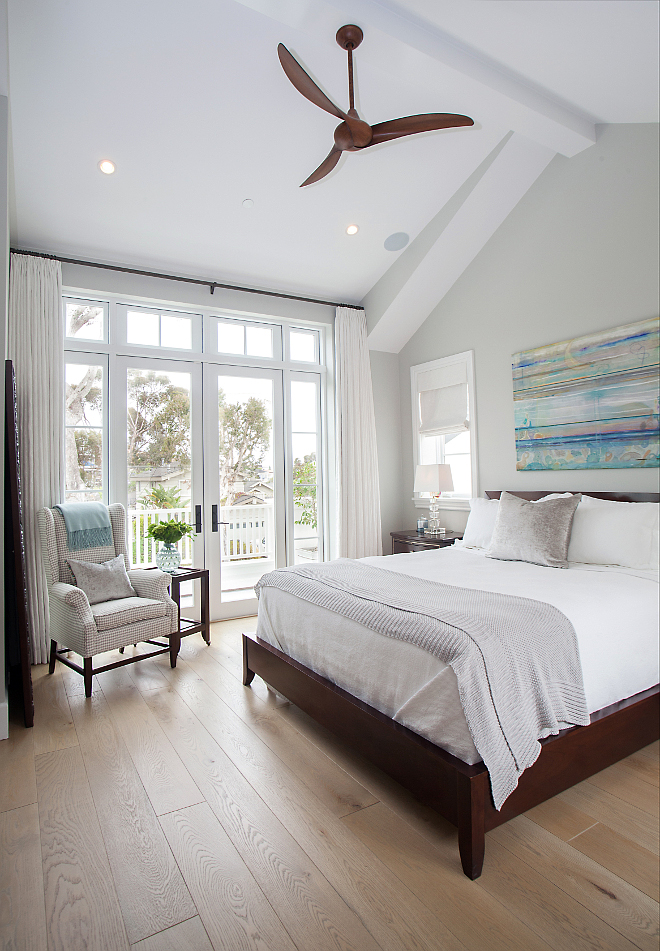
Wall paint color is “Benjamin Moore HC 170 Stonington Gray”.
Ceiling Fan: Minka Aire Wave.
Master Bathroom
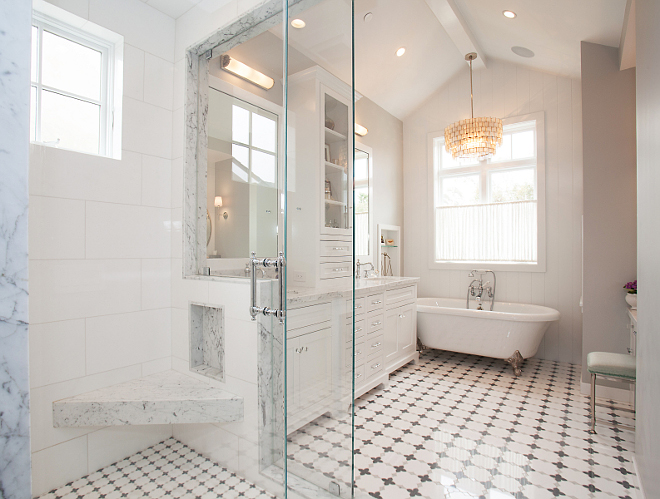
What a stunning master bathroom! The floor is made up of Thassos, Carrera, and London Grey marble laid in a gardenia pattern. The counter, shower jamb, and shower seat are Venatino Marble, and the shower walls & ceiling are Thassos honed in 12×24″ tiles.
Paint Color
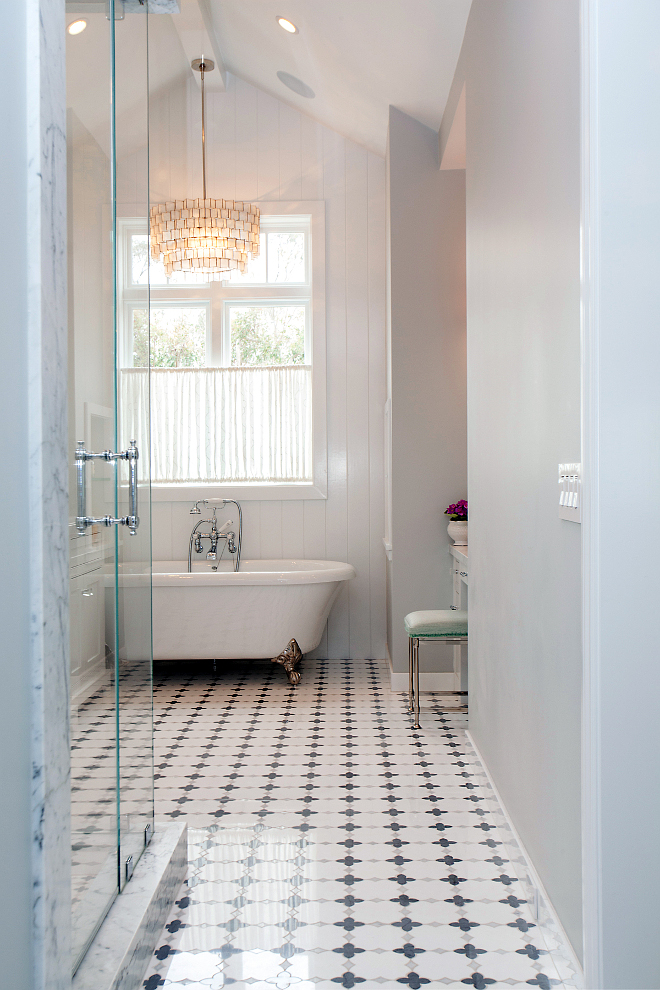
Paint color is Benjamin Moore Stonington Gray.
Pendant: West Elm Capiz Zig Zag Chandelier in white.
Bathroom Hardware
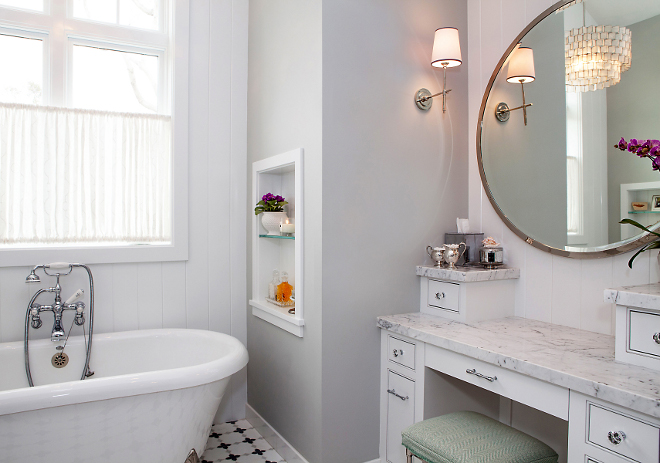
Tub: MTI Melinda 10 with satin nickel feet.
Sconce: Visual Comfort Bryant Sconce in polished nickel with natural paper shade.
Hardware: Nouveau Bamboo pull & Emtek Brookmont clear crystal knob.
Countertop

This gorgeous marble is Venatino Marble.
Faucets: Newport Brass 990L in polished chrome.
Lighting: Visual Comfort Thomas O’Briend Calliope 2.
Craft Room
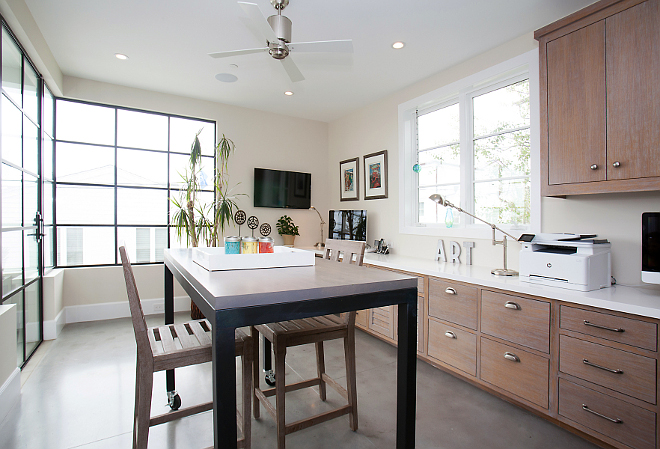
The second floor craft room features hand-made cabinetry with a custom stain applied after installation, polished concrete floors, and steel windows and doors.
Hardware: Cabinet hardware includes Top Knobs Aspel Rounded Pull, Rounded Knob, and Cup Pull finished in silicon bronze light.
Ceiling Fan: Modern Fan Company’s 42″ Lapa fan with Galvanized finish.
Paint Color
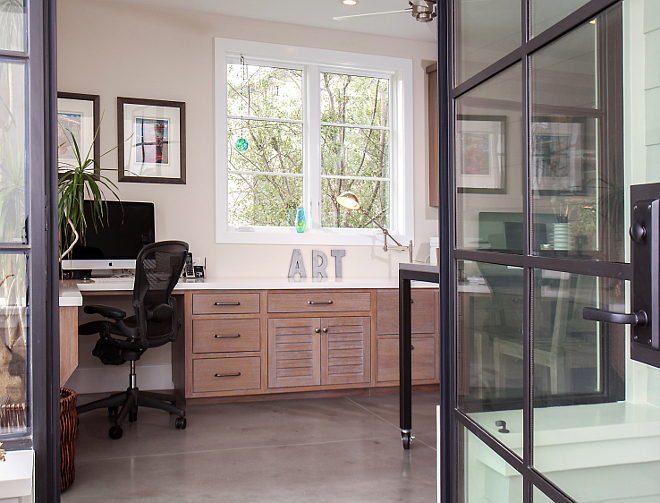
Paint color is Wall Color is Benjamin Moore 971 Olympic Mountains.
Balcony
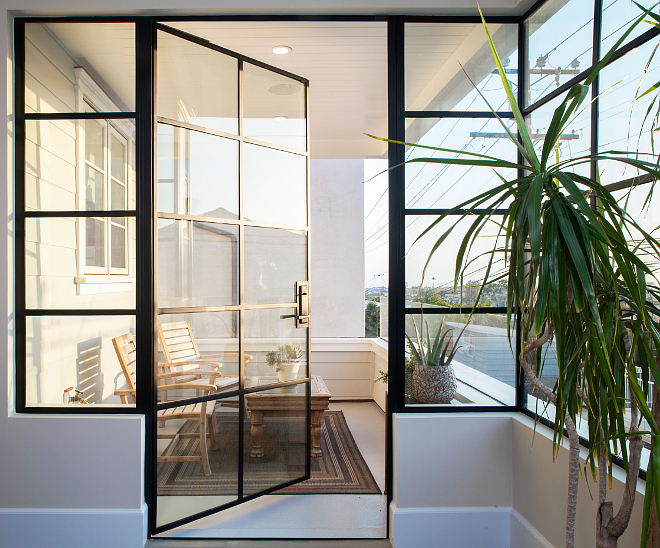
Black steel doors open to a private balcony with city view.
Balcony
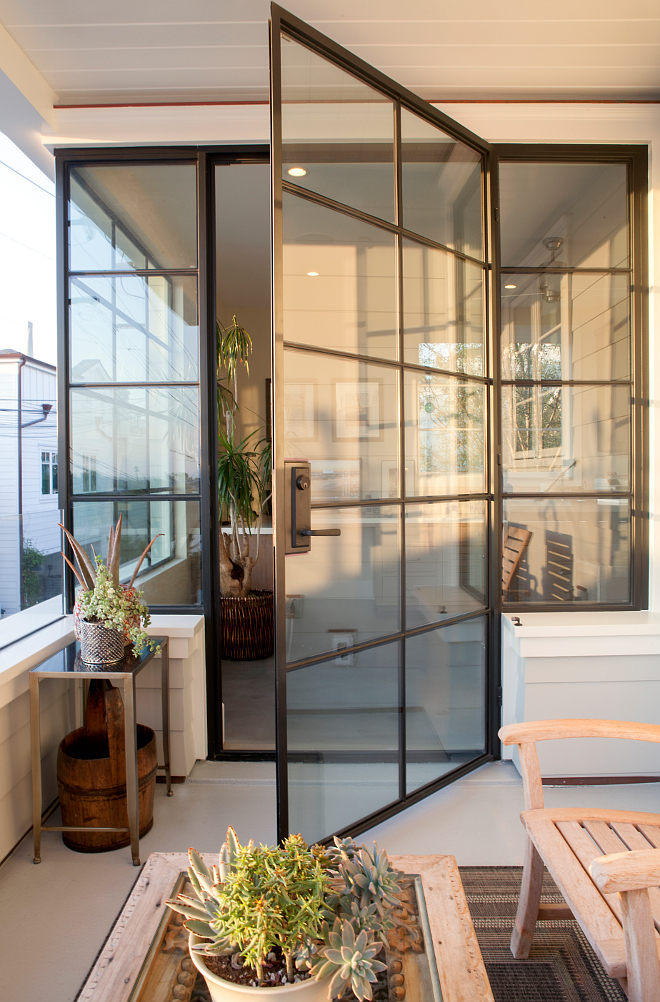
The balcony also include a glass railing and white tongue in groove ceiling. The deck is coated in a gray elastomeric deck coating.
Windows & Door
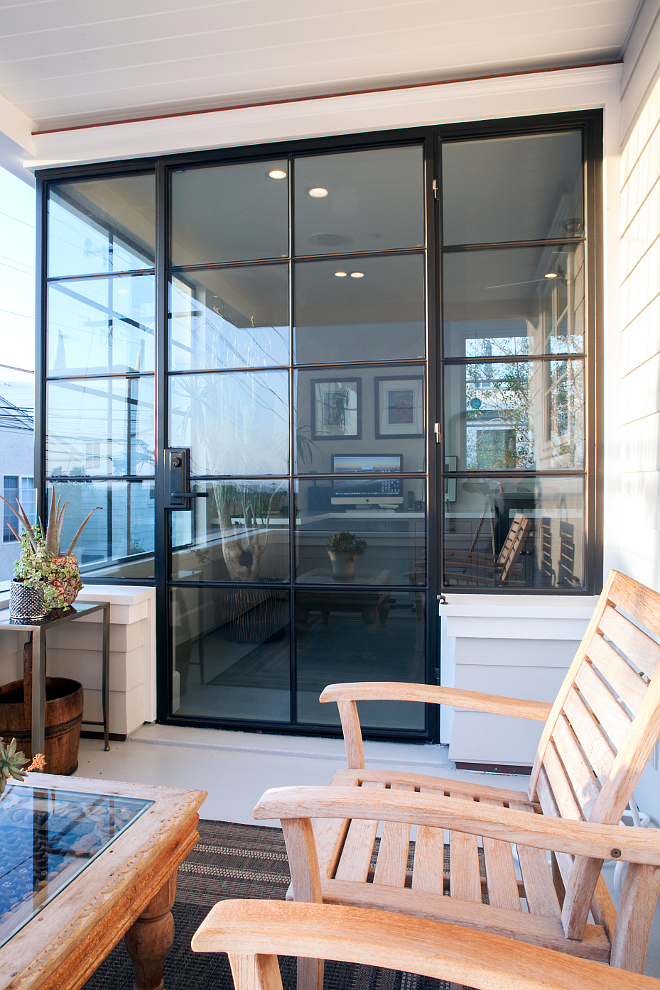
Stunning black steel windows and door.
Small Bathroom
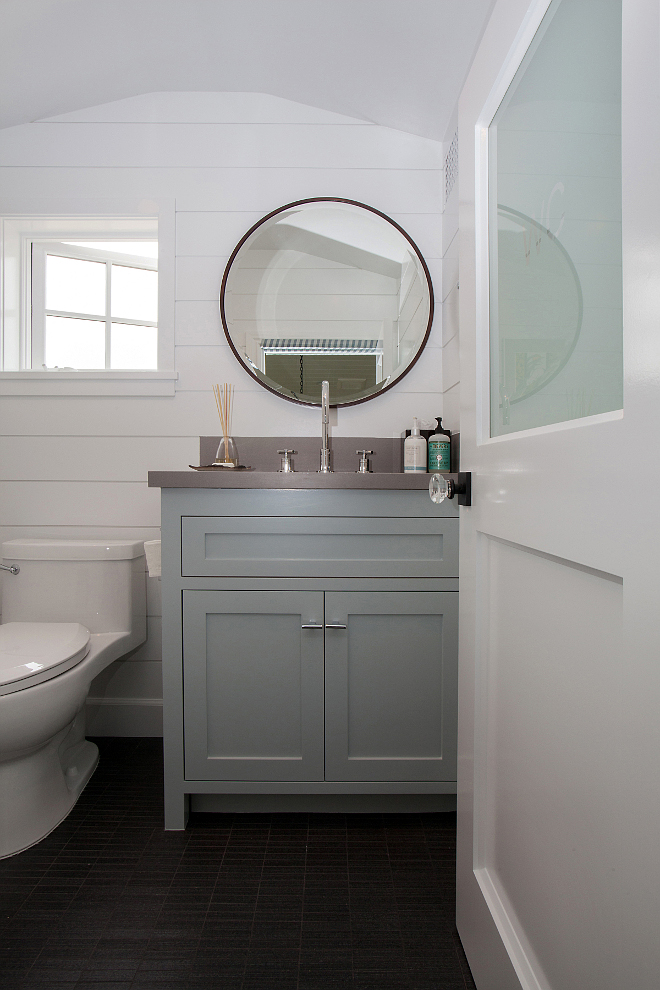
The usage of 1″ x 4″ Nero Groove porcelain tile with its distinctive texture lends a modern look to this roof deck powder room.
Roof Deck
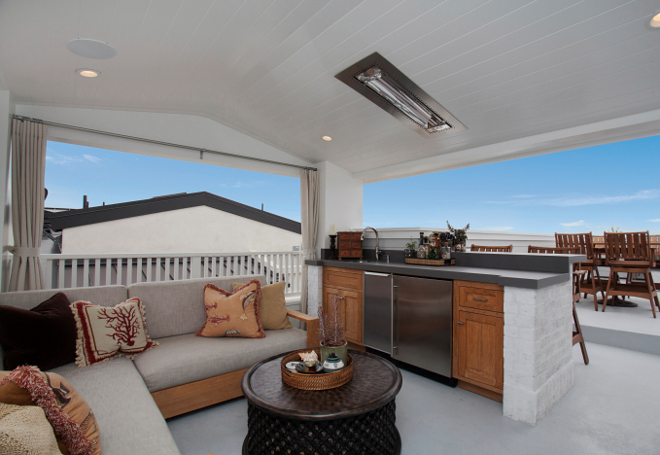
Wouldn’t you love to relax here? The roof deck features an outdoor kitchen with teak wood faced cabinets, brick surround and neolith lava counter slab.
Floor: Pacific Gray elastomeric deck coating.
Hardware: Emtel Trail Pull & Knob.
Entertaining

It would be so fun to entertain on this roof deck! The fire pit and built-in barbeque are both made up of the same white brick used on the home’s exterior and topped with neolith lava stone slabs.
Thank you for shopping through Home Bunch. For your shopping convenience, this post may contain AFFILIATE LINKS to retailers where you can purchase the products (or similar) featured. I make a small commission if you use these links to make your purchase, at no extra cost to you, so thank you for your support. I would be happy to assist you if you have any questions or are looking for something in particular. Feel free to contact me and always make sure to check dimensions before ordering. Happy shopping!
Wayfair: Up to 75% OFF on Furniture and Decor!!!
Serena & Lily: Enjoy 30 to 70% OFF on Sale Styles!
Joss & Main: End-of-Decade Dash Sale!
Pottery Barn: Buy More, Save More Sale + Free Shipping.
West Elm: End of Season Sale – Up to 75% Off.
Anthropologie: Extra 40% off Sale Items!
Nordstrom: Save Up to 50% Off!
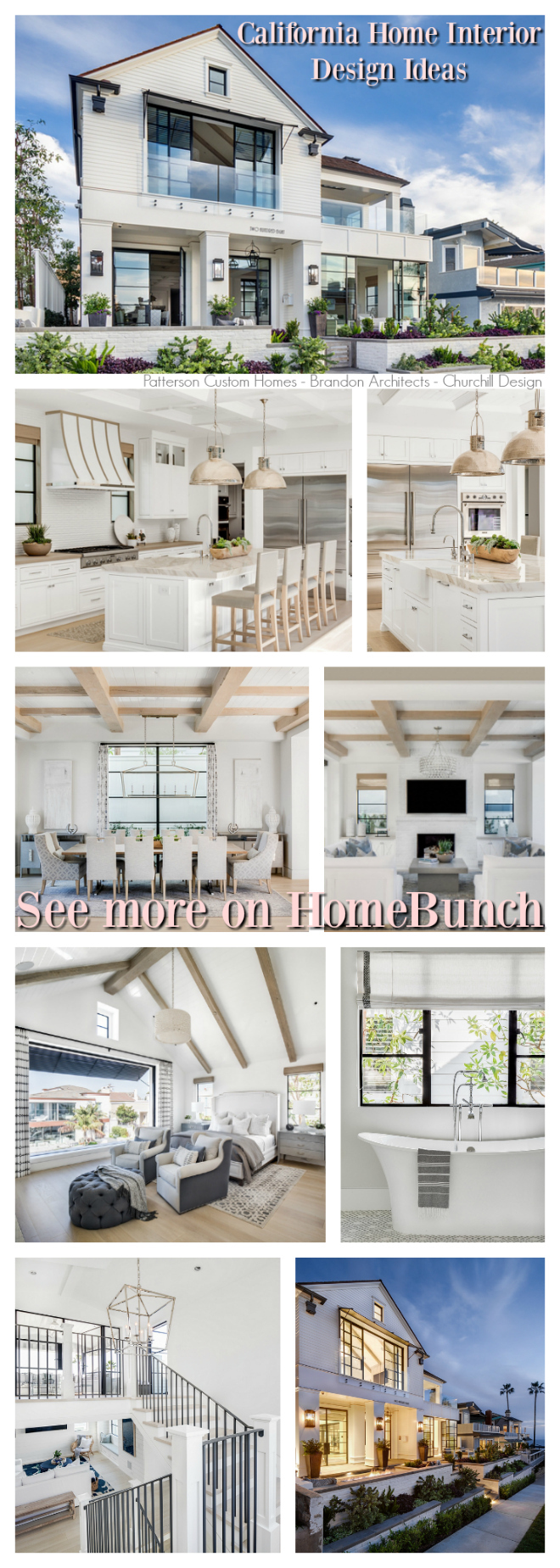 California Home Interior Design Ideas.
California Home Interior Design Ideas.
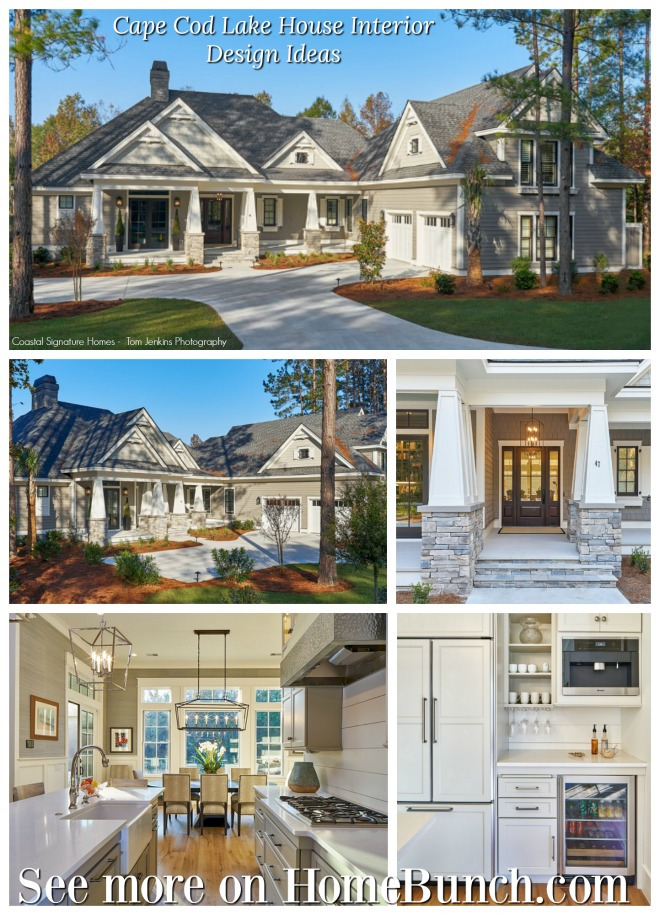
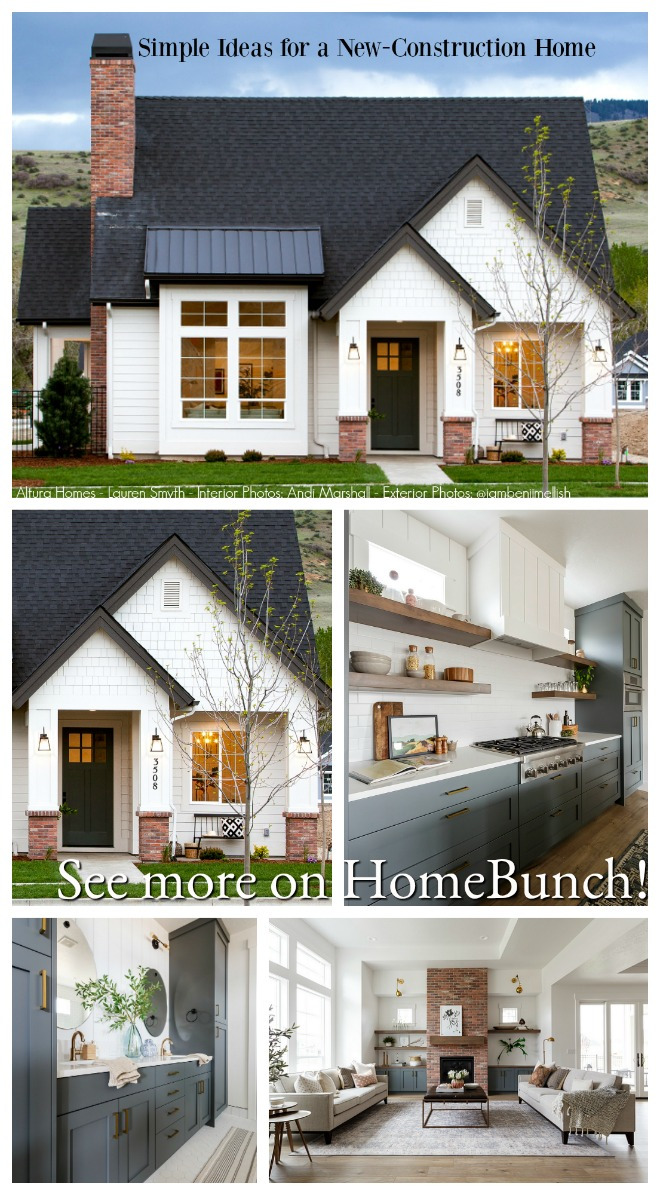 Simple Ideas for a New-Construction Home.
Simple Ideas for a New-Construction Home.
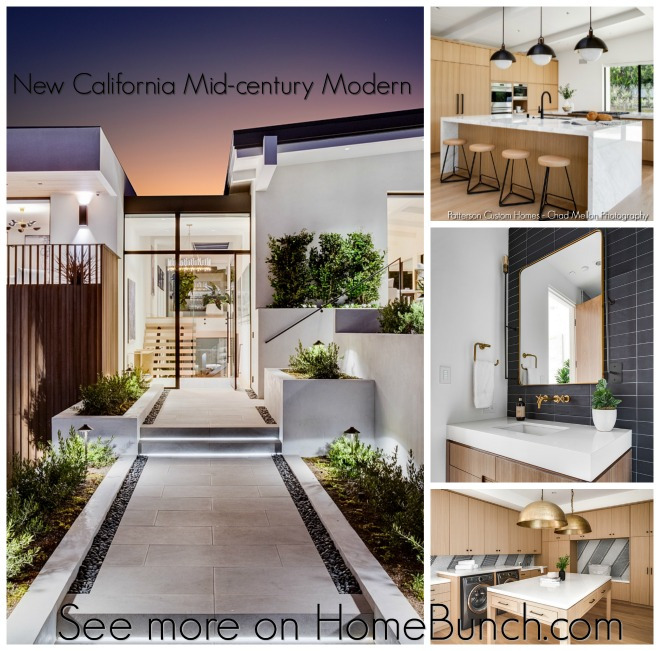
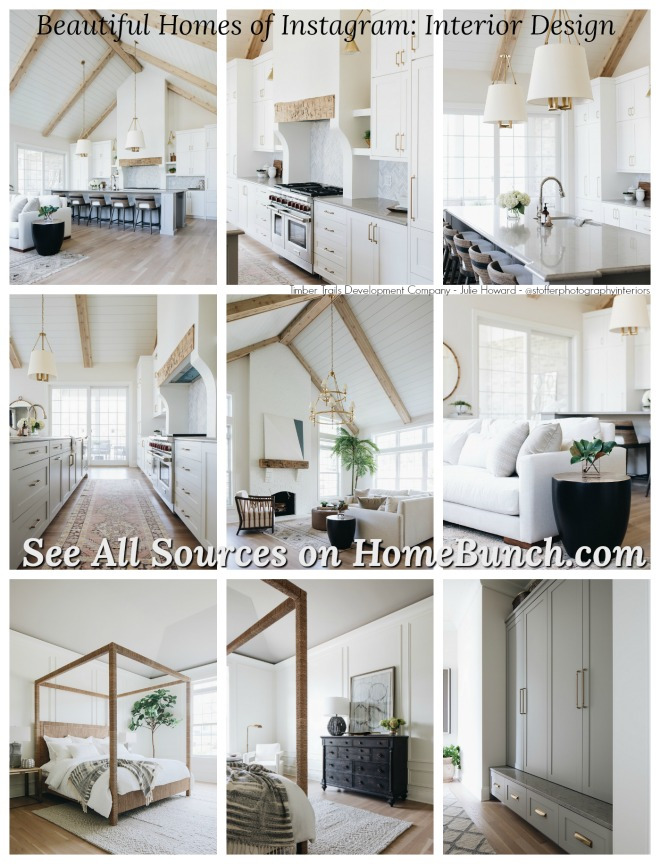
 Beautiful Homes of Instagram: Modern Farmhouse.
Beautiful Homes of Instagram: Modern Farmhouse. Dark Cedar Shaker Exterior.
Dark Cedar Shaker Exterior.
“Dear God,
If I am wrong, right me. If I am lost, guide me. If I start to give-up, keep me going.
Lead me in Light and Love”.
Have a wonderful day, my friends and we’ll talk again tomorrow.”
with Love,
Luciane from HomeBunch.com
I LOVE LOVE LOVE the Bathroom Door/Water Closet Door…part glass with WC etched on it. Could you give me the source to purchase one?