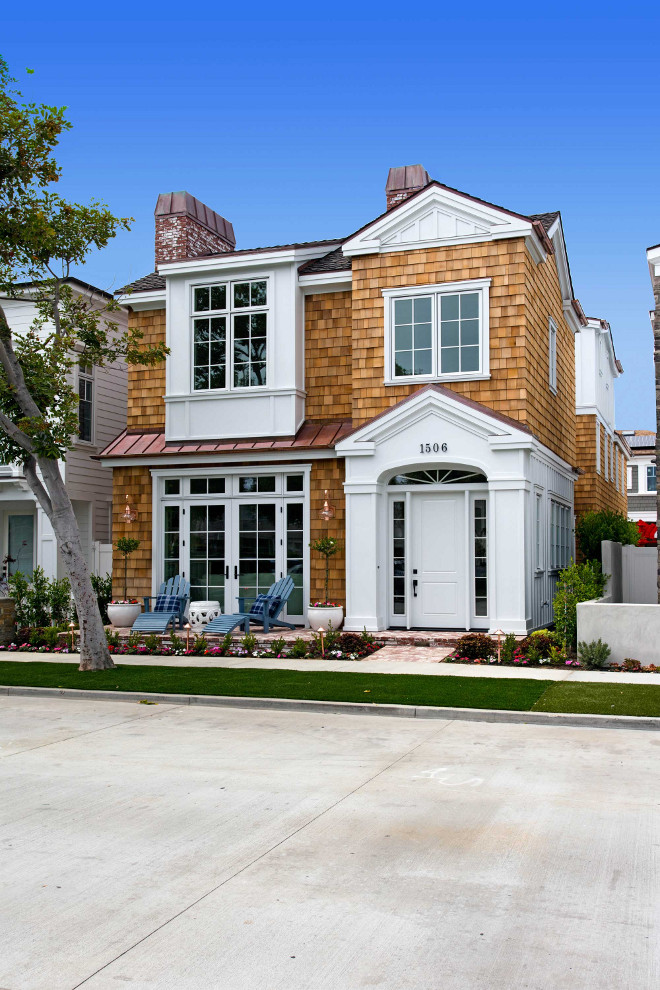
Located in Newport Beach, California, this charming brand new shingle beach house sits on Peninsula Point, just steps away from the bay. Spanning three levels and 2,700 sq. ft., chic seaside elegance is found throughout with high ceilings and inviting, sunlit rooms, clad in tasteful finishes.
Here’s what the designer from Blackband Design had to say about the interiors: “We wanted the home to have more of a traditional Hamptons beach style vibe. East Coast designs tend to incorporate rich navy blues with bright whites and earthy flax tones, we wanted to pair that classic style with a west coast casual feel. We used fabrics and furniture in bright colors and layered in different textures to give each space more dimension.”
“East meets West” never looked so fresh. Take a look!
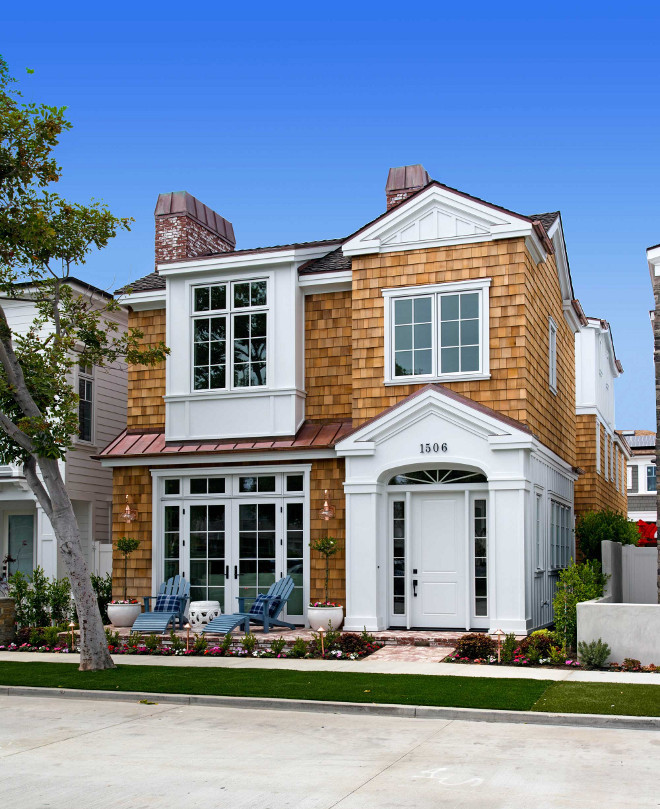
What a curb-appeal! Don’t you just love this shingle beach house? It’s too cute! The home was built in 2016 and features copper gutters and copper exterior lights.
Dining Room with Banquette
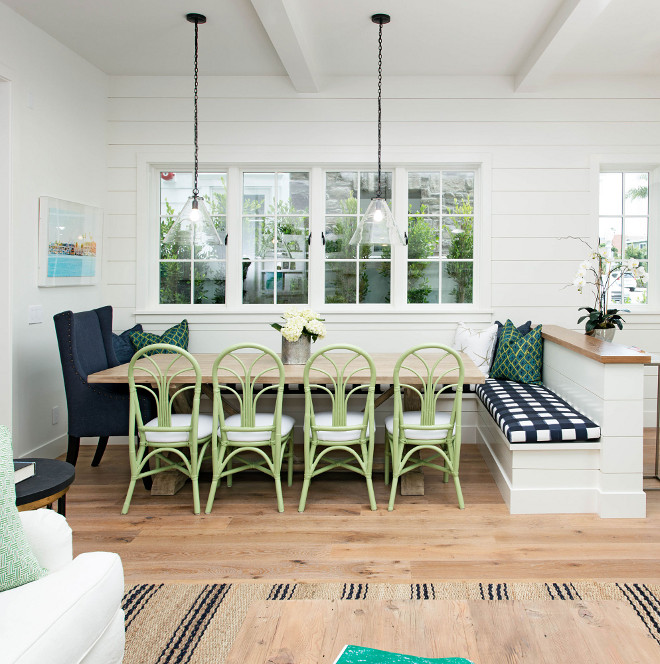
The designer custom made a buffalo check seat cushion and paired it with mint green dining chairs to catch your eye as soon as you enter the front door.
Connected
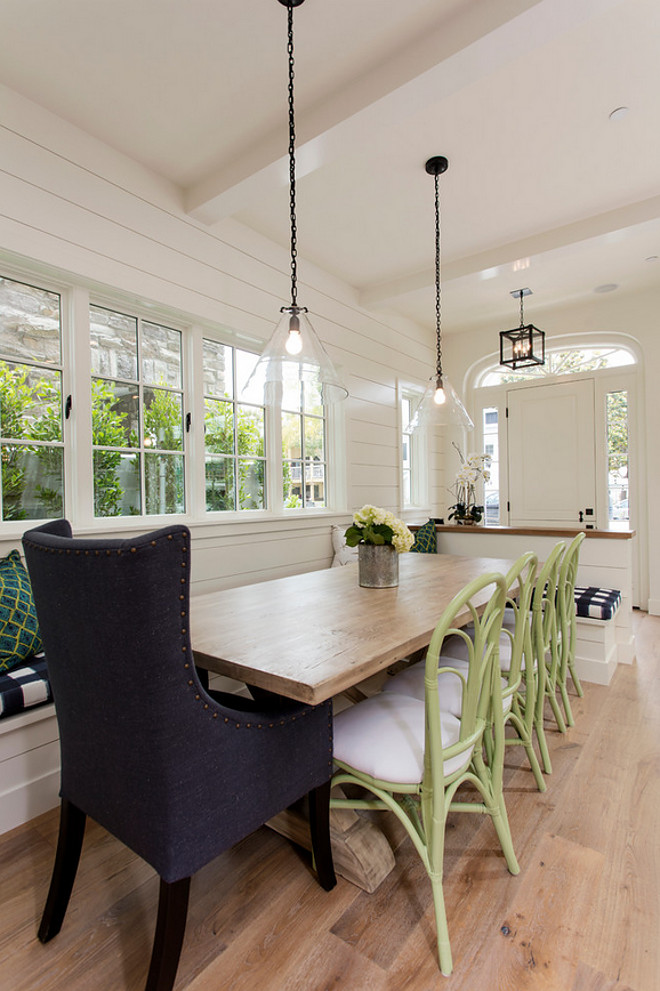
Looking towards the foyer, you notice the inviting Dutch door with sidelights.
Lighting
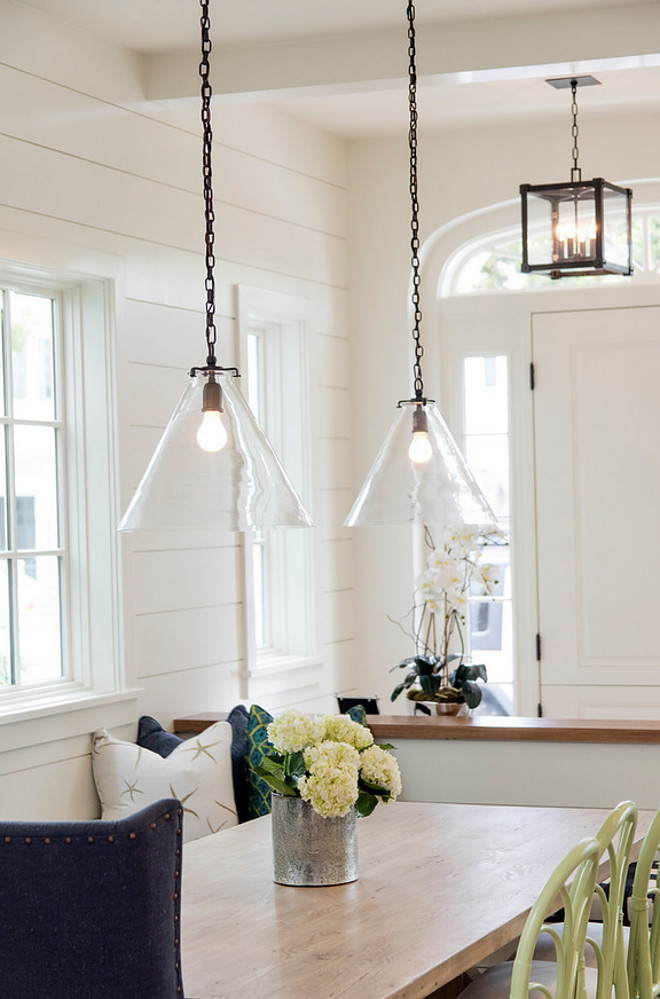
Glass cone lighting keeps everything light and crisp in this space.
Floors
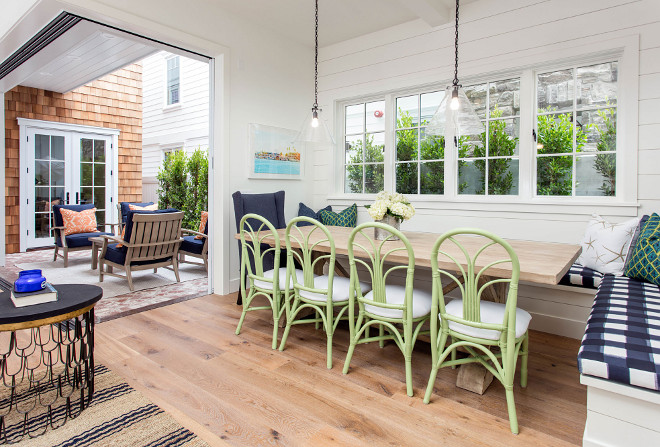
Floors are wide plank white oak hardwood floors.
Open Layout
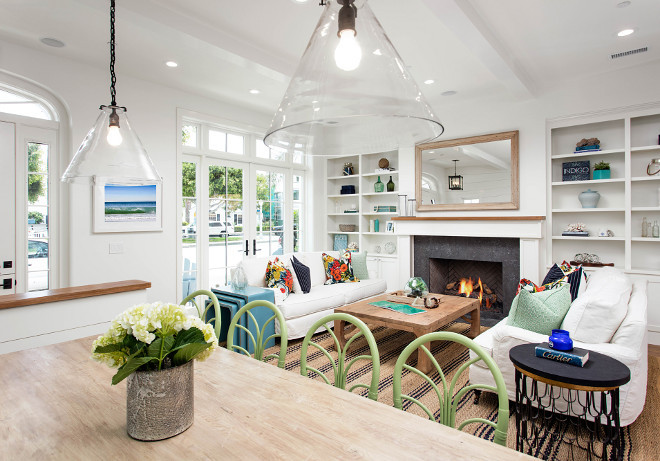
The home is small but features a bright and open plan.
Color
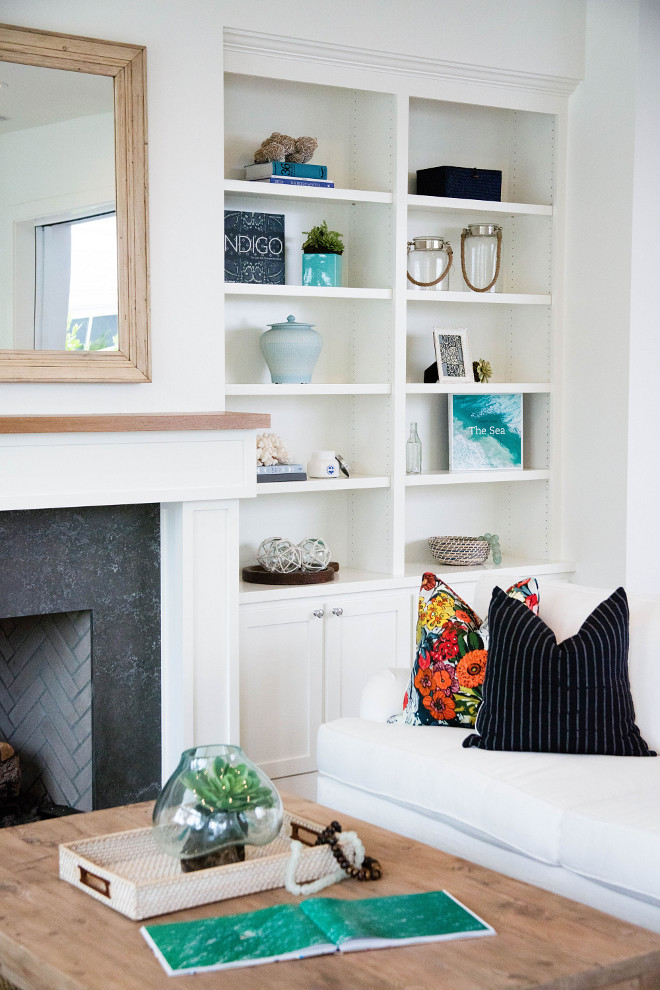
Strong colors play against crisp white walls and cabinets in the living room.
Bookcase
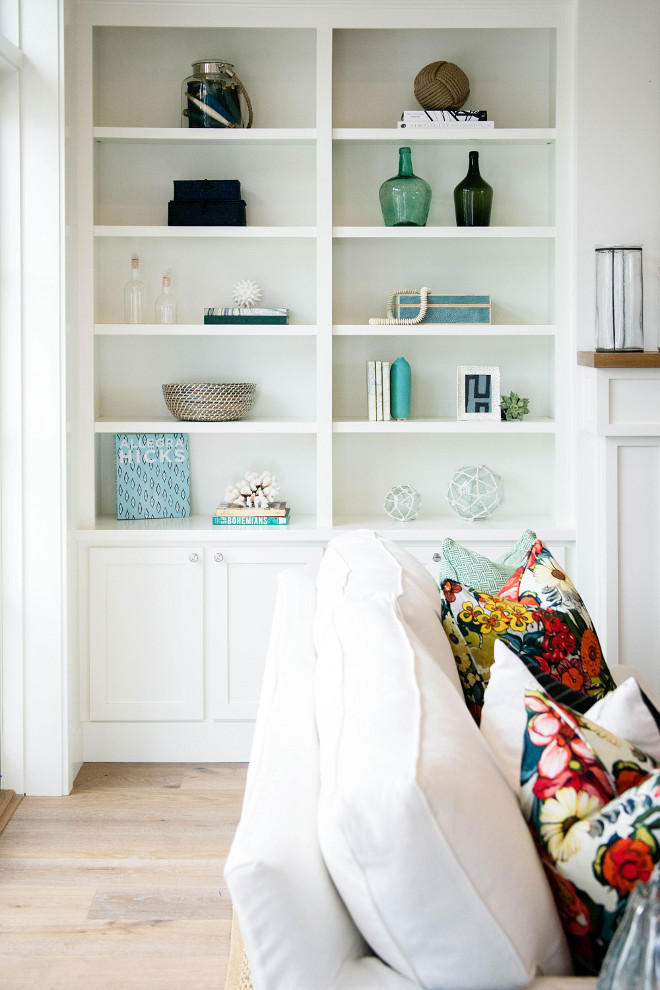
Bookcase styling at its best!
Kitchen
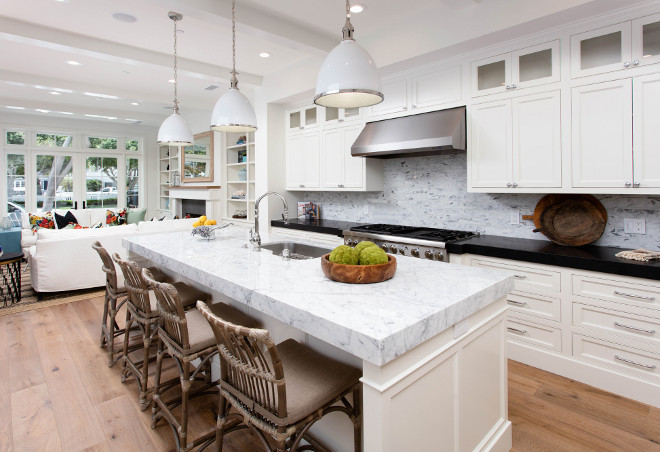
The living area opens directly to a coastal kitchen with thick countertop. The island countertop is Carrara marble.
Courtyard
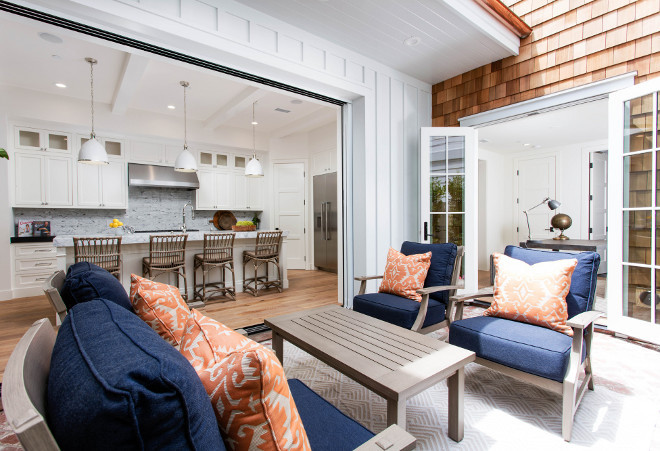
This home truly has a year-round indoor/outdoor feel with this central atrium courtyard off the main level kitchen and living room.
Stairs
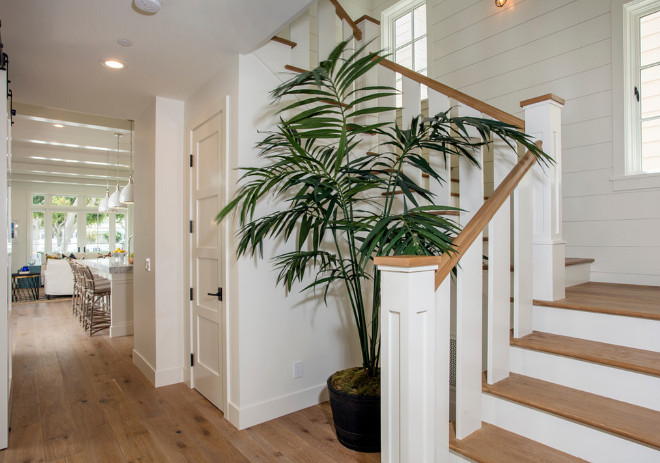
Reclaimed wood steps add warmth and a relaxed look to the staircase.
Shiplap
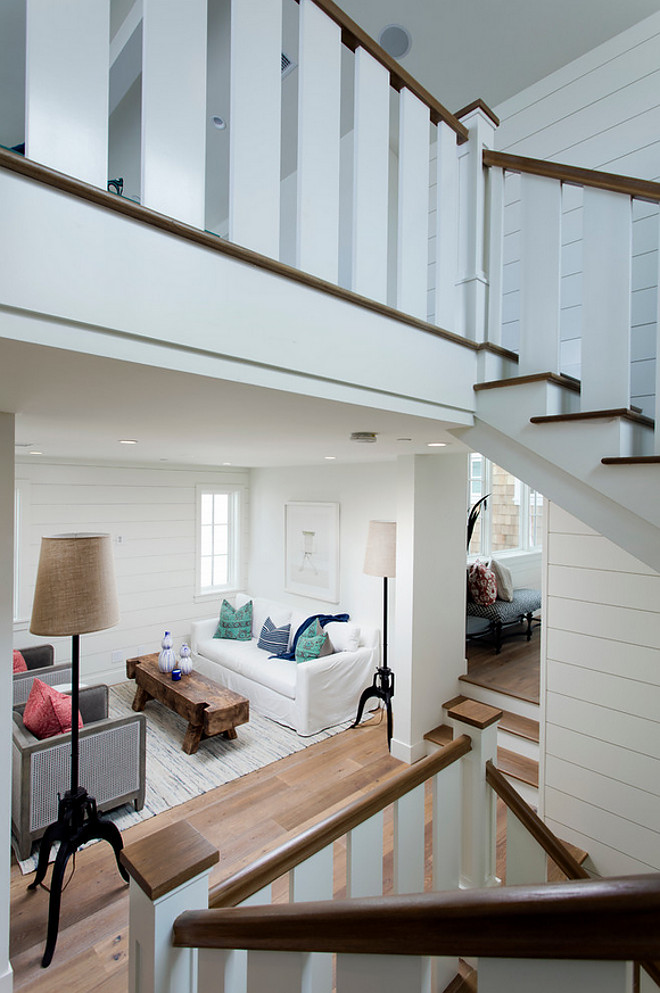
You notice this home is located in a small lot but the floor plan is very smart… no space was wasted here! Notice the cozy den located at the end the staircase. Walls are shiplap.
Guest Bedroom
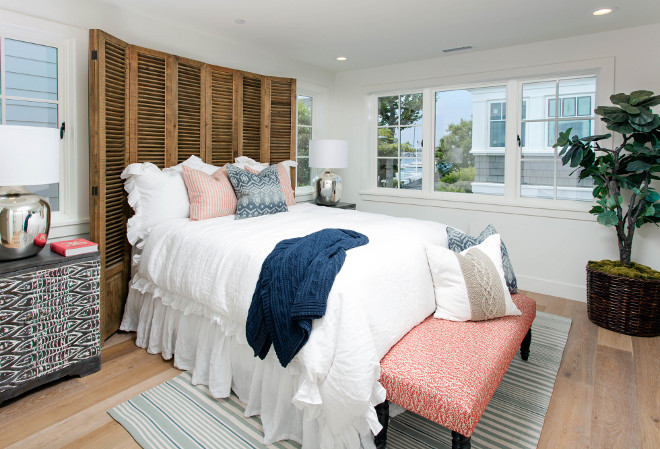
This small guest bedroom is charming and welcoming. Rug is from Dash & Albert.
Master Bedroom
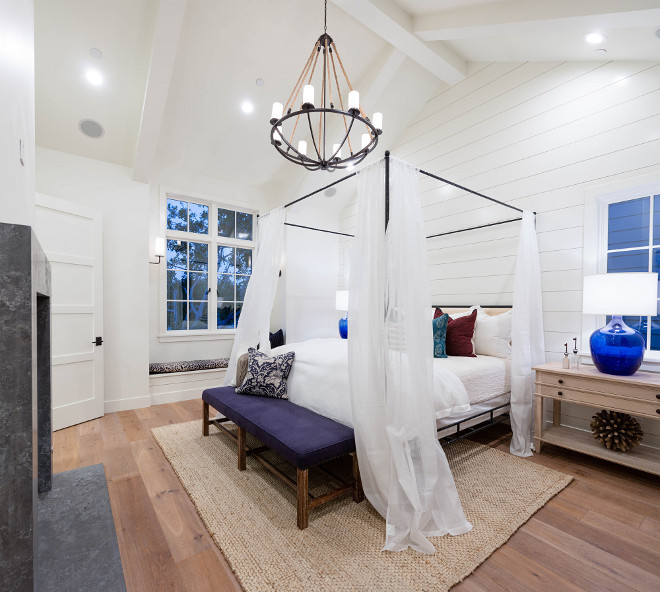
This home has 4 bedrooms and 4.5 bathrooms. The spacious master bedroom features a shiplap accent wall and vaulted ceiling.
Bathroom
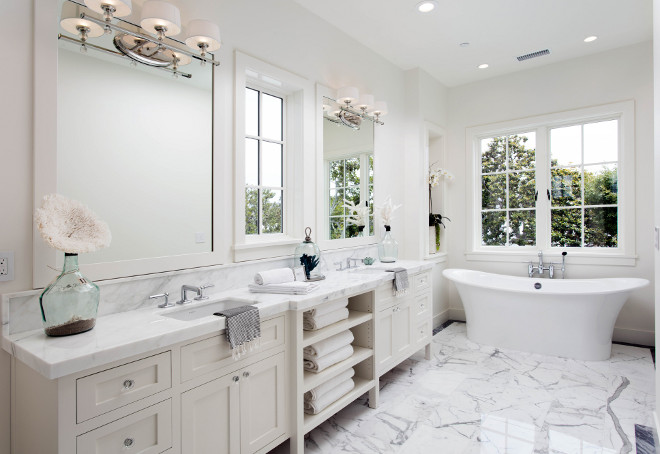
Gorgeous bathroom with long cabinet with dual vanities.
Flooring
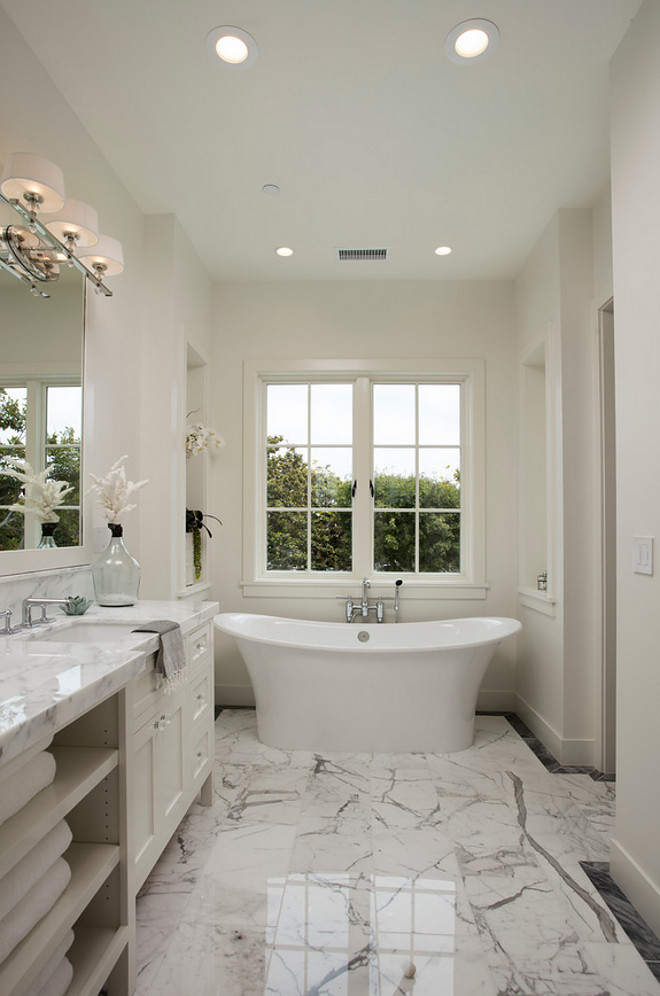
Marble floor tiles bring a luxurious feel to this bathroom.
Layout
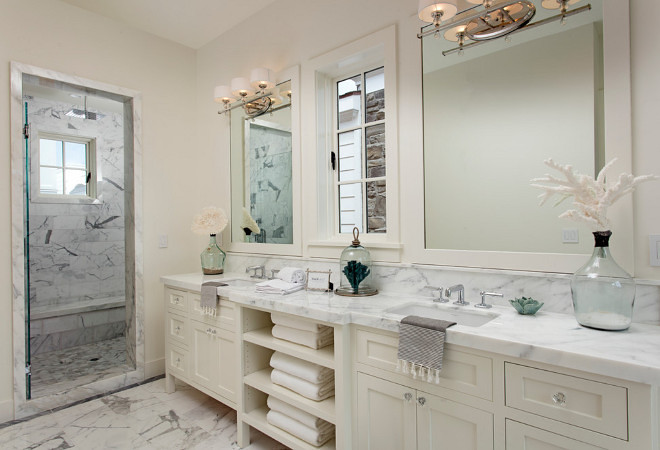
The walk-in shower is located at the other side of the room and features a long shower bench.
Having Fun with Color
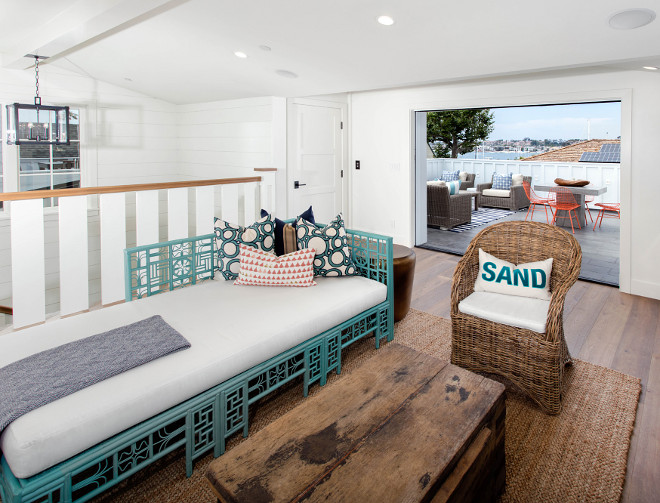
This third story entertainment loft has full access to the rooftop deck.
Rooftop
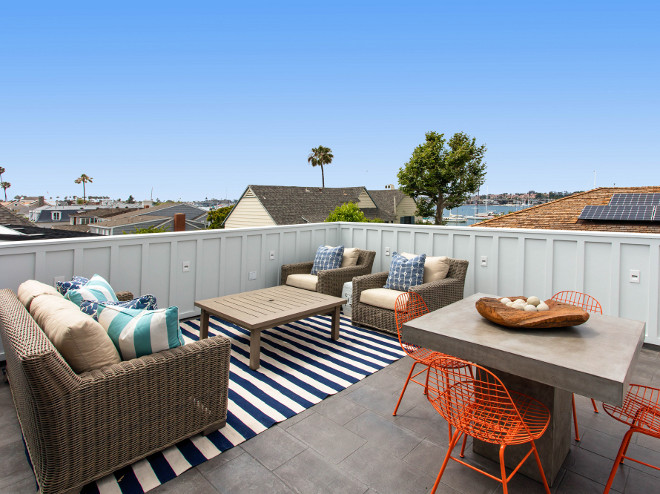
Bay views can be enjoyed from the rooftop deck and second floor.
California Weather
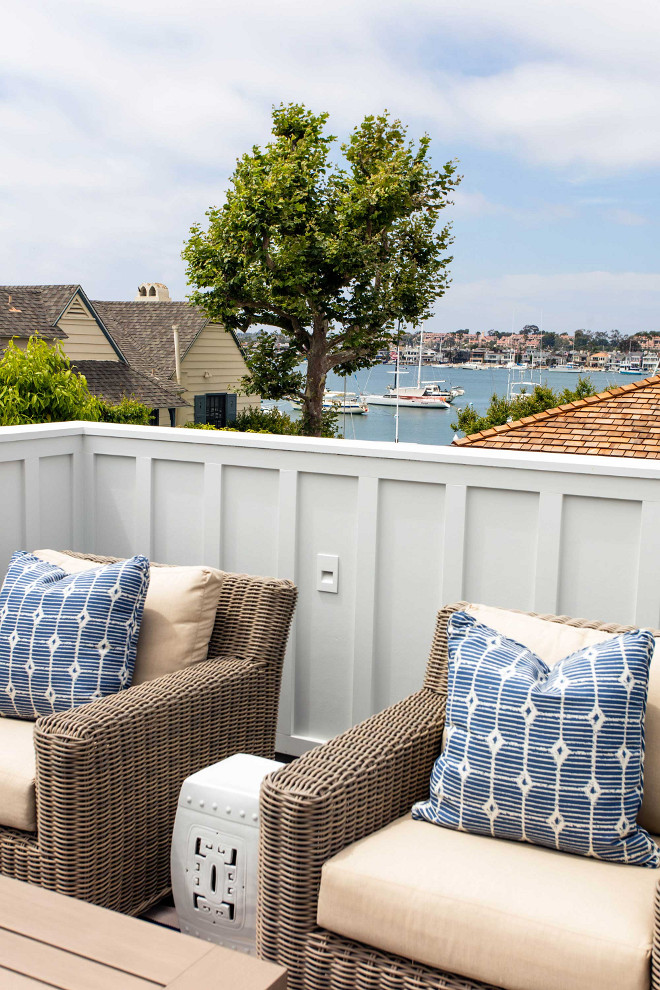
Wouldn’t it be great to come to this place at the end of the day to relax? These chairs look pretty comfy, don’t they? 🙂
Sources: Blackband Design. Miken Construction Company.
Thank you for shopping through Home Bunch. For your shopping convenience, this post may contain AFFILIATE LINKS to retailers where you can purchase the products (or similar) featured. I make a small commission if you use these links to make your purchase, at no extra cost to you, so thank you for your support. I would be happy to assist you if you have any questions or are looking for something in particular. Feel free to contact me and always make sure to check dimensions before ordering. Happy shopping!
Wayfair: Up to 75% OFF on Furniture and Decor!!!
Serena & Lily: Enjoy 30 to 70% OFF on Sale Styles!
Joss & Main: End-of-Decade Dash Sale!
Pottery Barn: Buy More, Save More Sale + Free Shipping.
West Elm: End of Season Sale – Up to 75% Off.
Anthropologie: Extra 40% off Sale Items!
Nordstrom: Save Up to 50% Off!
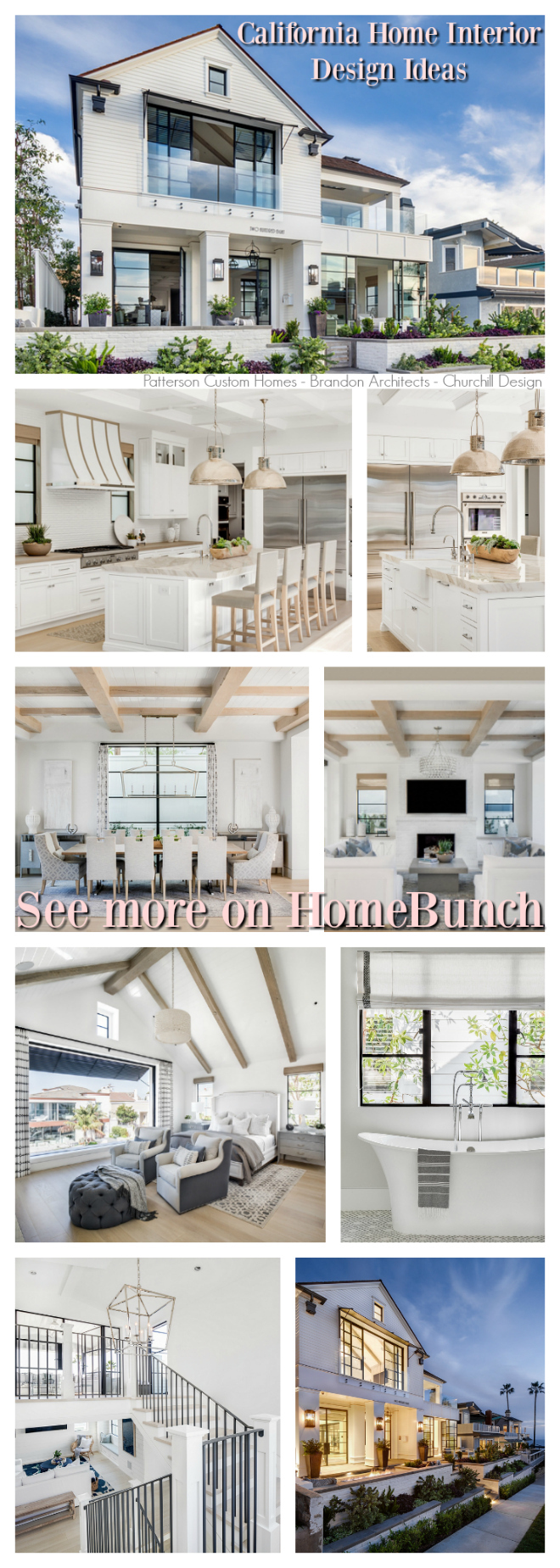 California Home Interior Design Ideas.
California Home Interior Design Ideas.
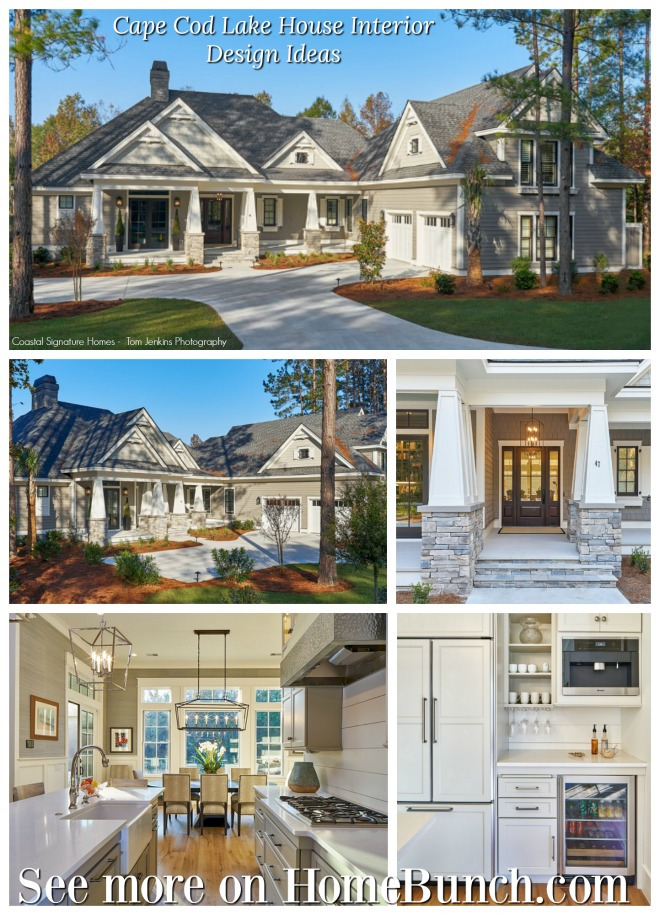
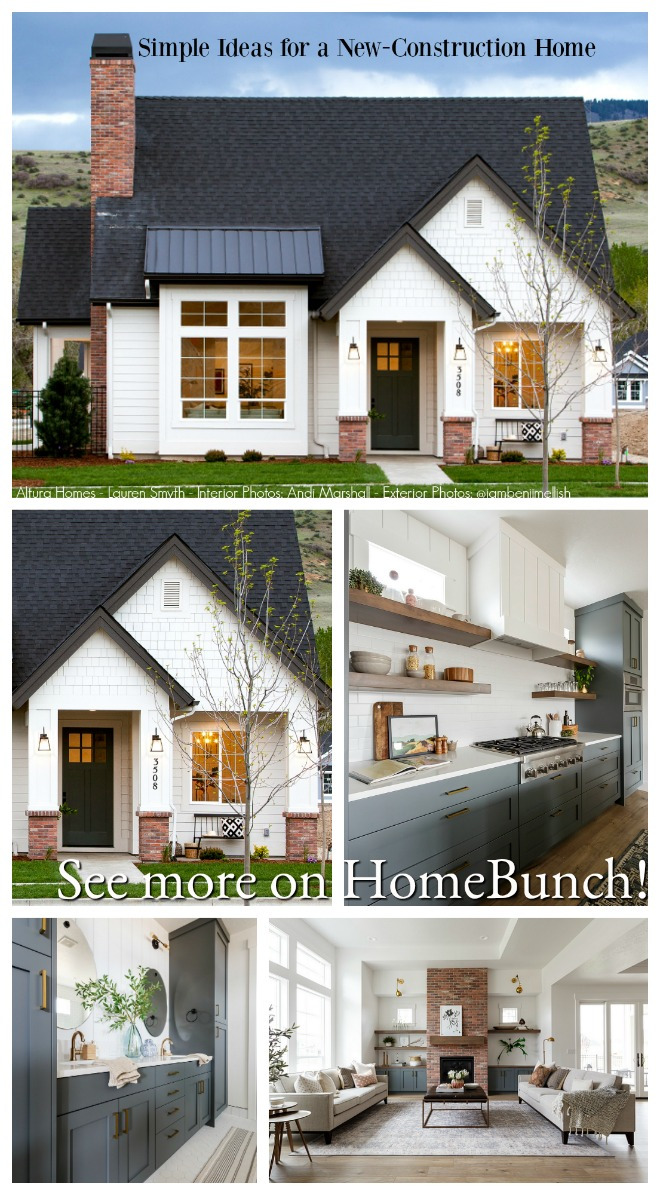 Simple Ideas for a New-Construction Home.
Simple Ideas for a New-Construction Home.
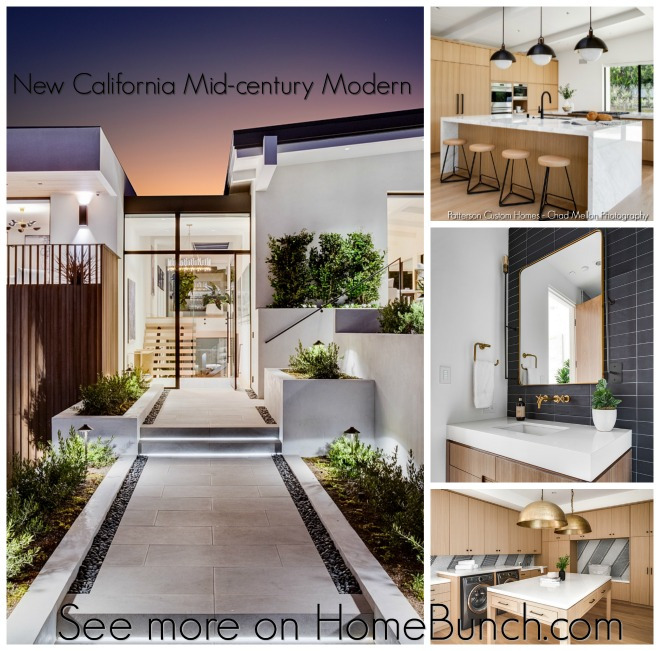
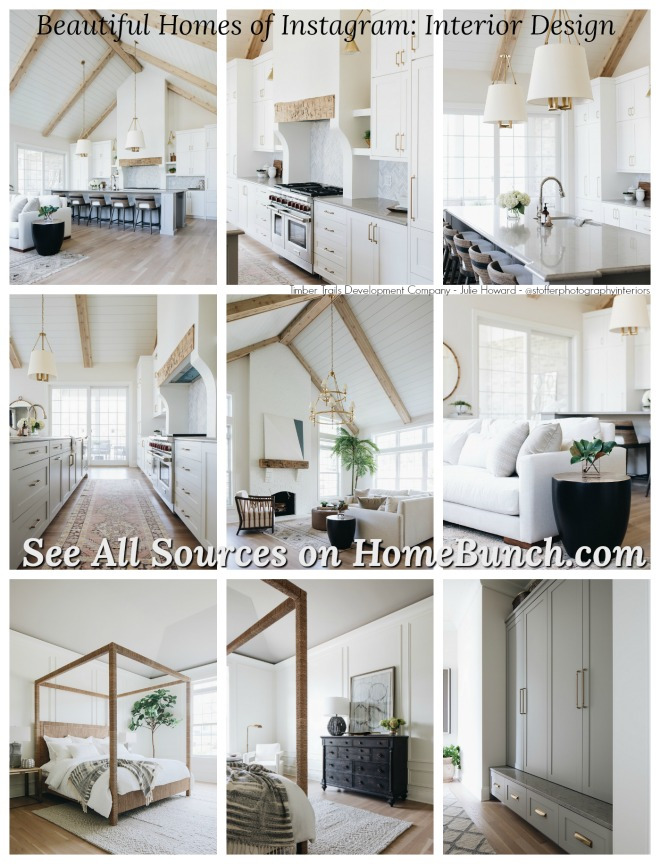
 Beautiful Homes of Instagram: Modern Farmhouse.
Beautiful Homes of Instagram: Modern Farmhouse. Dark Cedar Shaker Exterior.
Dark Cedar Shaker Exterior.
“Dear God,
If I am wrong, right me. If I am lost, guide me. If I start to give-up, keep me going.
Lead me in Light and Love”.
Have a wonderful day, my friends and we’ll talk again tomorrow.”
with Love,
Luciane from HomeBunch.com
No Comments! Be The First!