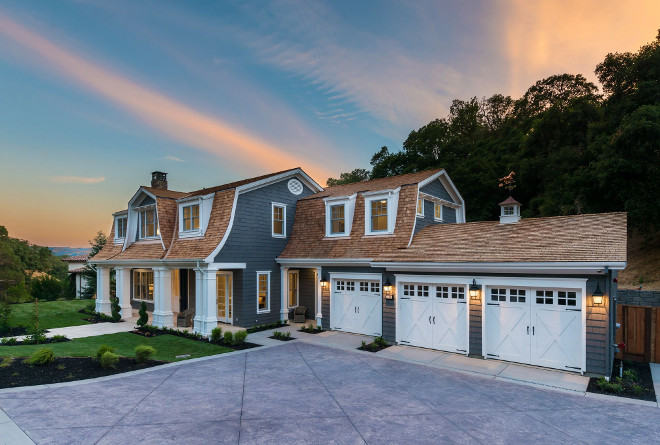
It seems that California builders and architects are feeling really inspired by the East Coast architecture lately. I have seen so many Hamptons shingle style homes being built in California and have posted many of them here on Home Bunch.
Take this (almost) $3.5 mil newly built Hamptons style home located in Alamo, California for example. Impeccably built by The ADDRESS Company, a Towne & Country Homes division, this home features amazing craftsmanship throughout and impeccable attention to detail. Featuring 4 bedrooms, 5 1/2 baths, 4,437 sq. ft., and a coastal farmhouse kitchen, this home will not only inspire you but make you start the week with some big dreams!
Take notes on sources such as paint color, lighting, flooring and more. Like you, I wanted to know every detail about this shingle home. Let’s take a look!
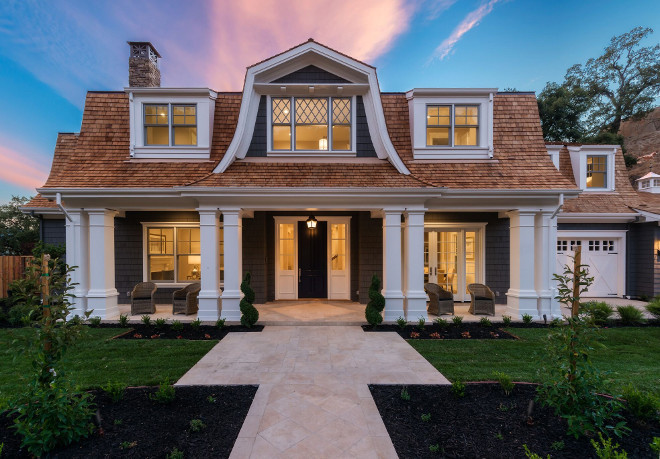
I truly love the exterior of this home… this is a home that will stand the test of time.
Not Just a Pretty Face
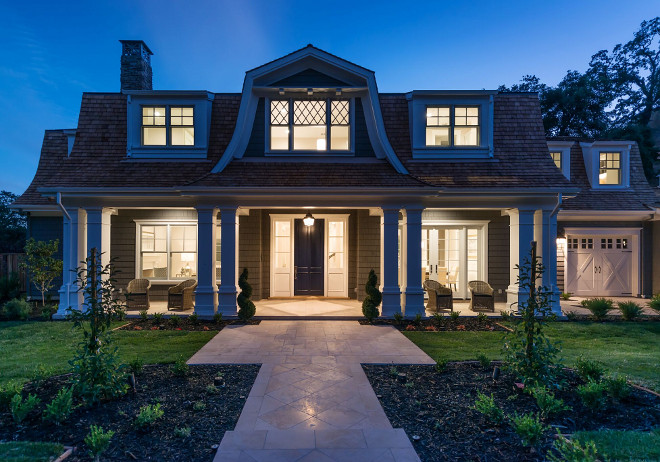
The home is completely wired with Control4 Smart House system. You can control the garage doors, view cameras, stream music anywhere inside or outside the house, remotely control the alarm, etc. via the touch screens inside the home or on your smart phone. The system can be added onto for practically anything you can think of for smart house use.
Front Porch
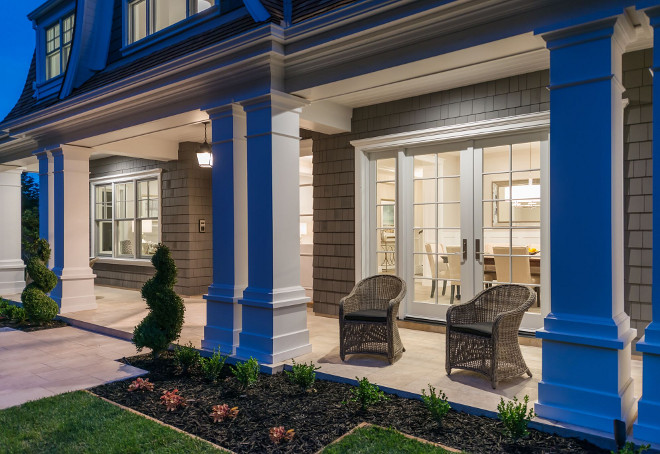
The front porch is spacious and feature several square columns.
Door Paint Color
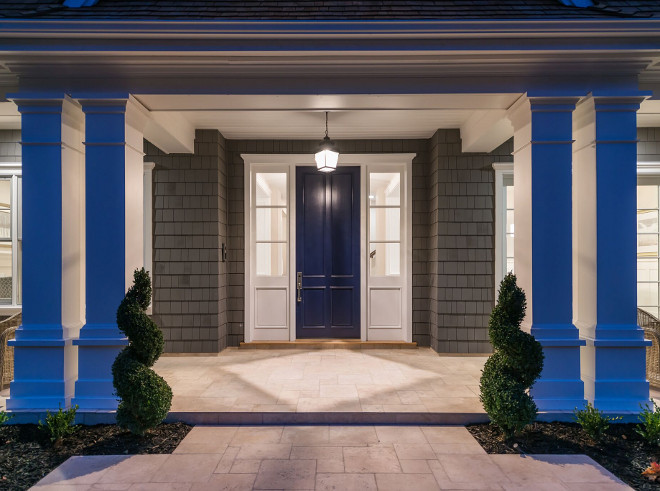
Navy Front Door Paint Color: Sherwin Williams Anchors Aweigh.
Lighting is Minka 8262-66-L Mossoro Chain Hung Lantern in Black Finish with Clear Seeded Glass.
Exterior Trim Paint Color
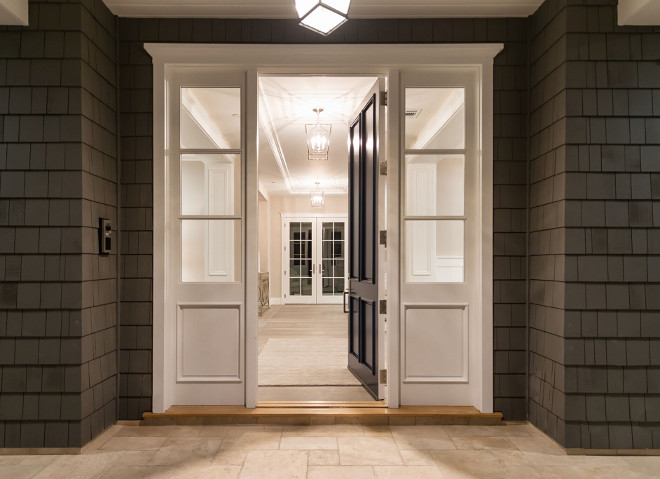
Exterior trim paint color is Sherwin Williams Pure White SW 7005.
It Feels Just Like Home
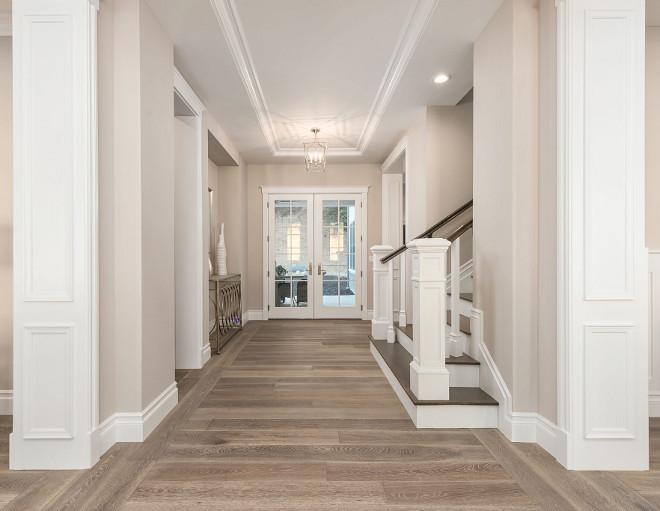
Hardwood Flooring: DuChateau Vernal Como. Isn’t it gorgeous?
Living Room
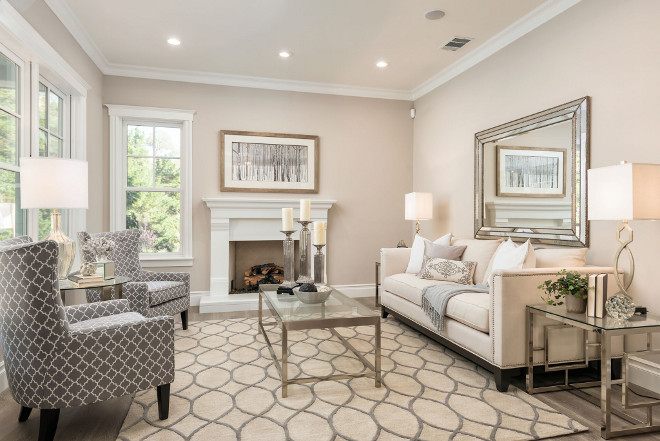
Although this home is staged at the moment, I feel that the decor is pleasant and attractive. The living room looks neutral and elegant.
Foyer Lighting
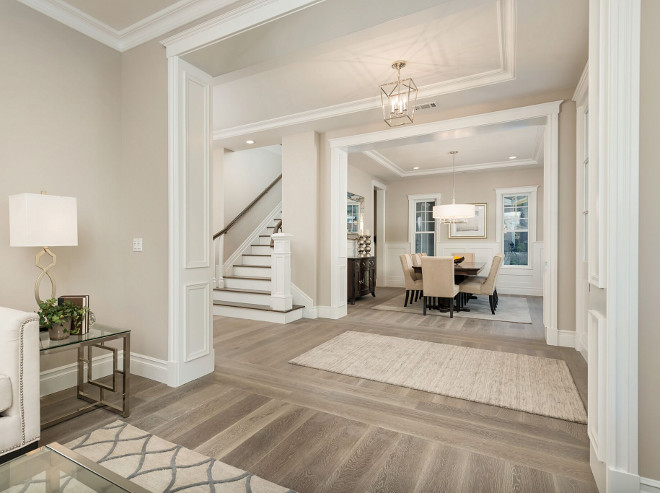
The foyer lighting is Visual Comfort CHC2164PN E.F. Chapman Darlana 4 Light 13 inch Polished Nickel.
Dining Room
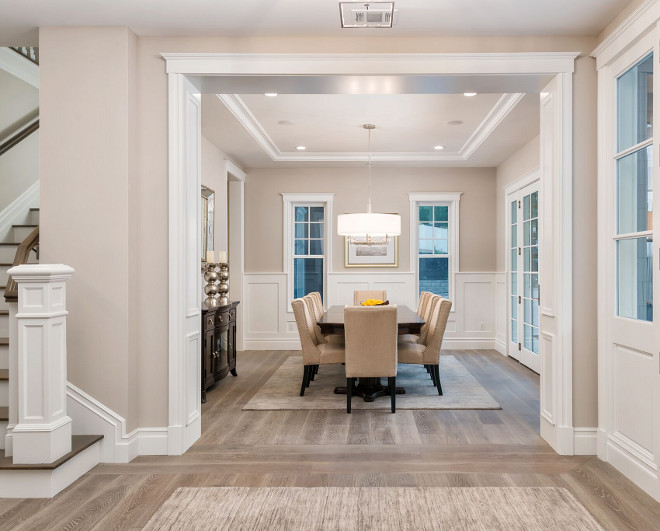
The foyer opens to the formal dining room.
Lighting
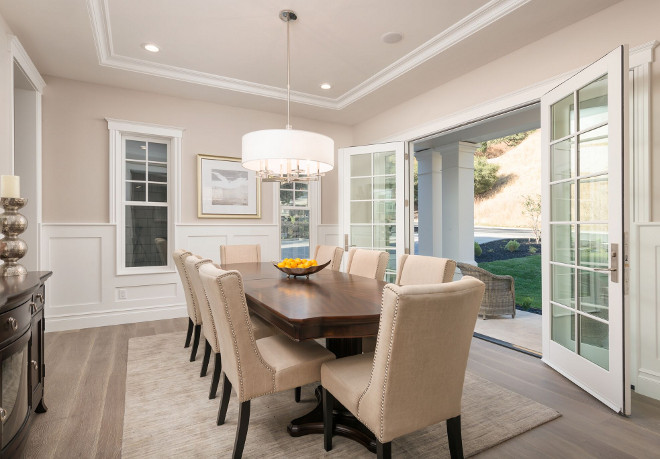
The dining room lighting is Hudson Valley 8830 Chelsea 30 Inch Chandelier.
French doors open to the front porch.
Family Room
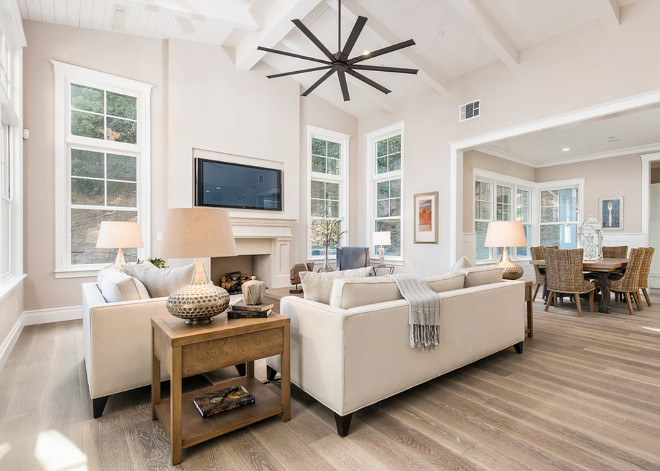
I really like this family room. Notice the high ceilings and these stunning floors! Wall paint color is Sherwin Williams Popular Gray.
Fan is Minka Aire F887-72 ORB.
Fireplace
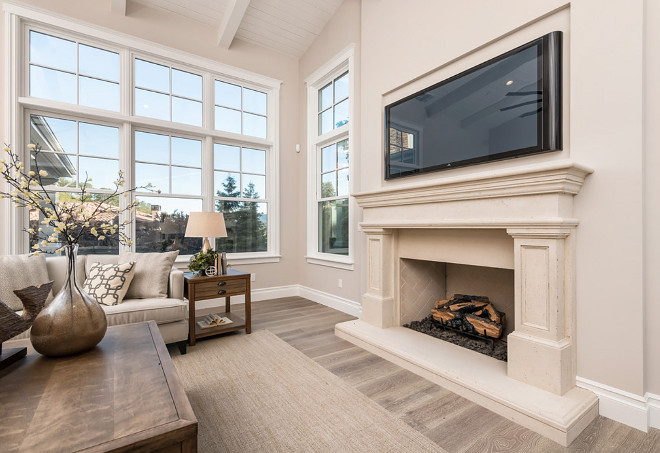
A Limestone fireplace brings a classic feel to this family room.
Kitchen
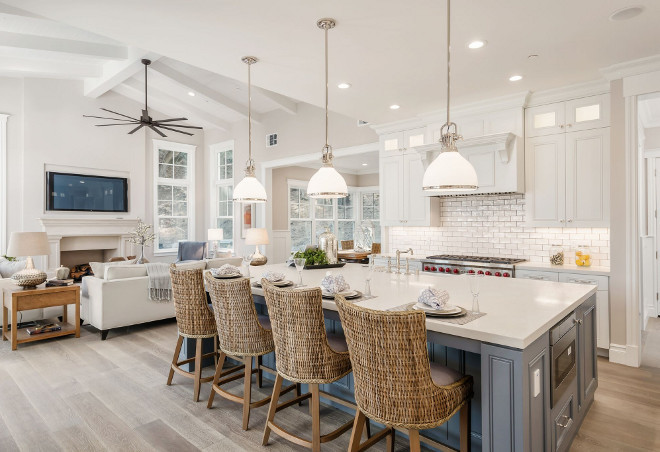
The family room opens to a spacious white kitchen with grey island. The kitchen cabinet paint color is Sherwin Williams Extra White SW-7006.
The backsplash tile is Daltile Artigiano 3″ x 6″ Subway Tile.
Island Paint Color
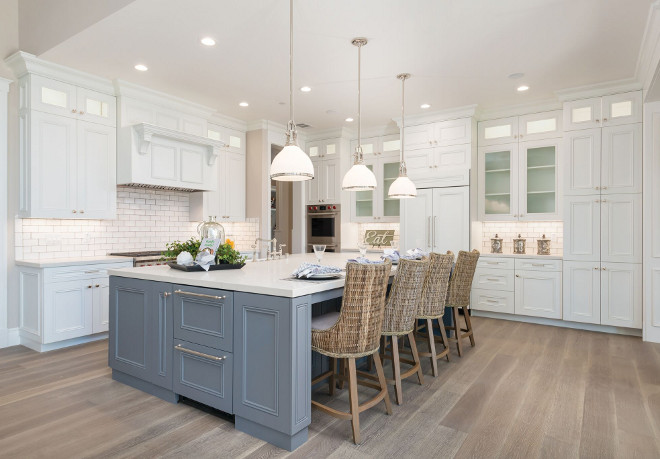
The grey island paint color is Benjamin Moore Dior Gray 2133-40.
Kitchen Lighting
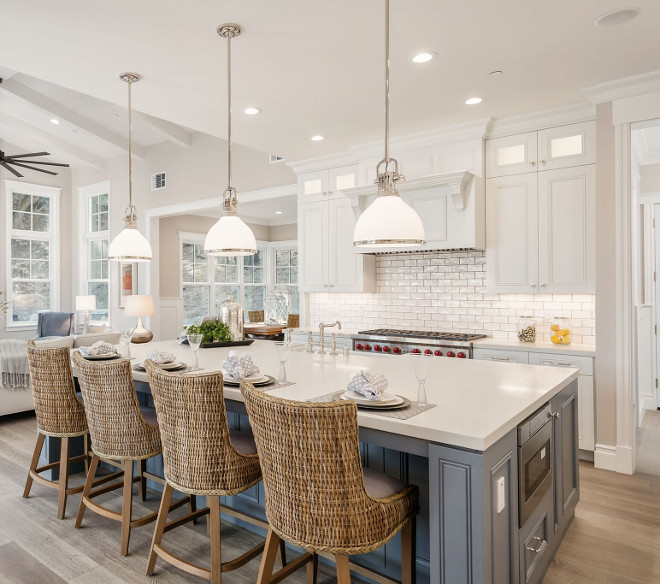
I love the kitchen lighting! They’re Hudson Valley Hudson Valley 2623 Randolph.
Interior Ceiling Paint Color: Sherwin Williams Extra White SW-7006.
Bar stools can be found here.
Breakfast Room
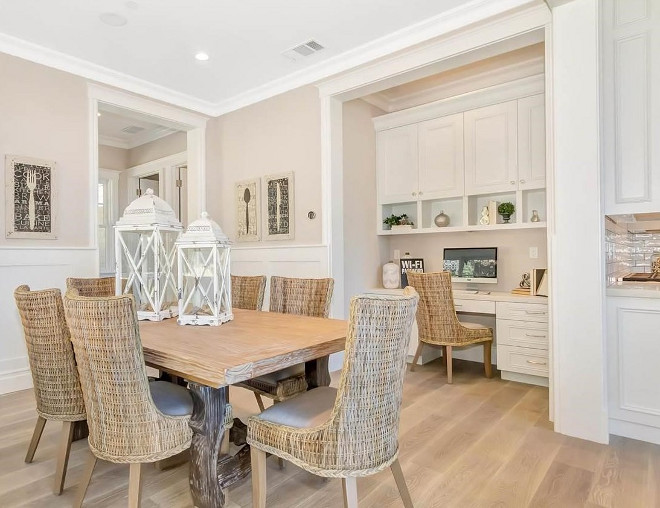
The kitchen opens to a breakfast room with built-in desk.
Wicker chairs can be found here.
Desk
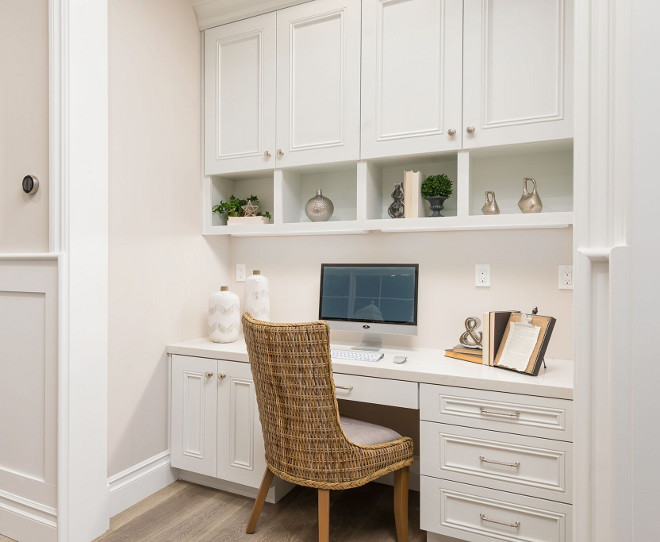
Great desk layout!
Island Dimensions & Appliances
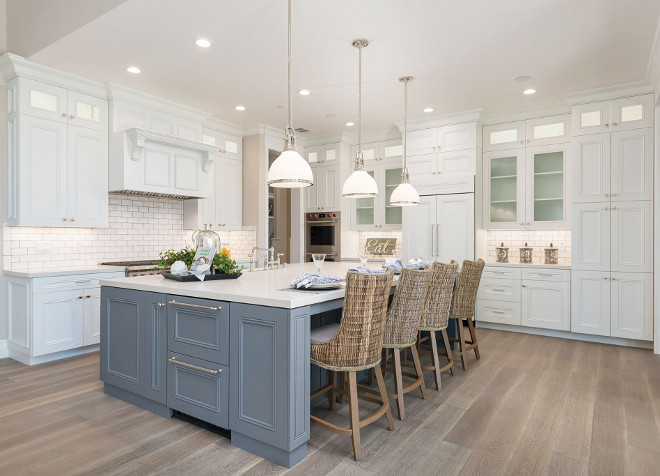
Island Dimensions: 10′ Long x 7’ 4″ Wide x 36” Tall.
Kitchen appliances include Wolf Range and Oven, 2 Bosch dishwashers, Sub-Zero built in refrigerator, BEST vent hood, U-Line 2 drawer beverage refrigerator, U-Line wine fridge.
Kitchen Cabinet Details
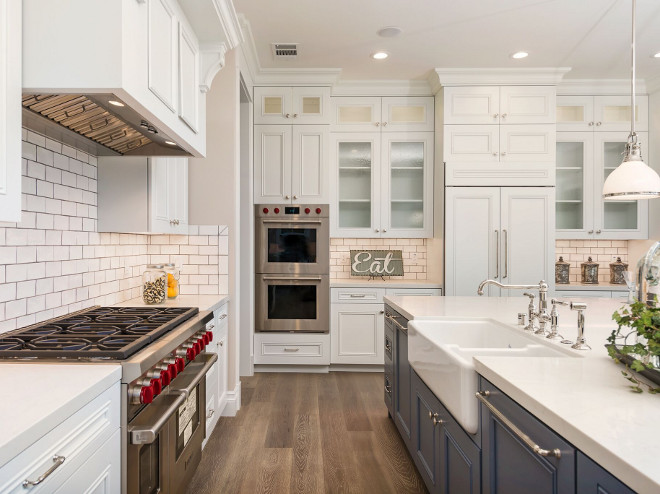
Doors: Flush Overlay, Door Type: Recessed Panel, Cabinet Style: Euro Face Frame, Doors and Face Frame: Alder Wood Paint Grade, Interiors: Pre-Finished Birch Wood, Hinges & Drawers: Soft Close.
Counters
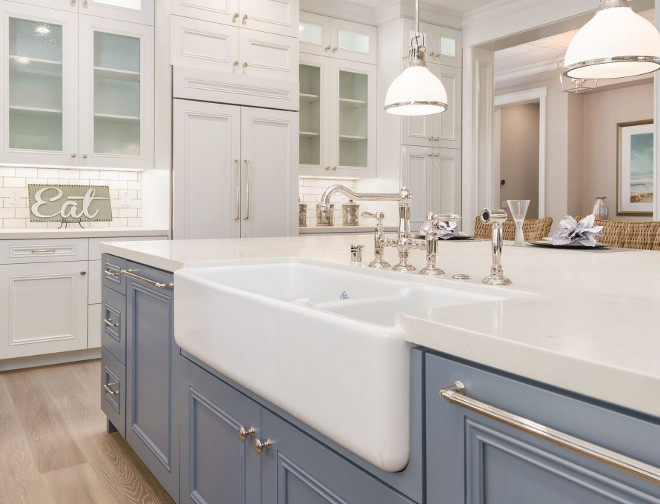
Kitchen island and perimeter countertop is “New Carrera” Quartz.
Faucet: Rohl.
Kitchen Sink: Shaws Original RC4019 – Rohl.
Fresh Air
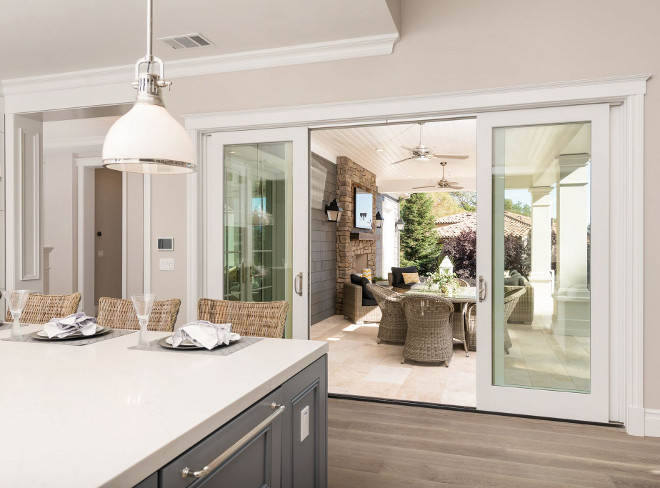
Glass sliding doors open to a covered patio.
Back Porch
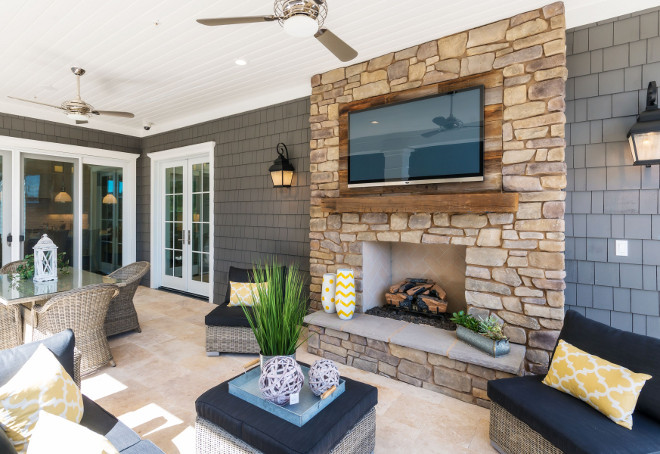
I really love this welcoming covered patio with stone fireplace.
Reclaimed Wood
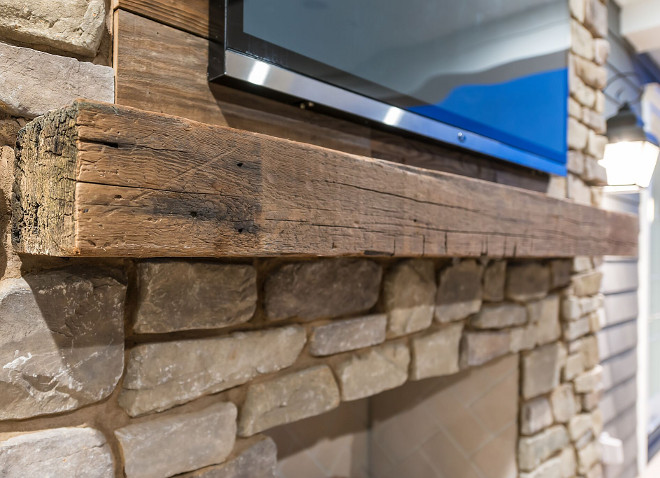
The backyard living space has a reclaimed wood accent wall above the reclaimed wood mantel.
Patio Ceiling Fan
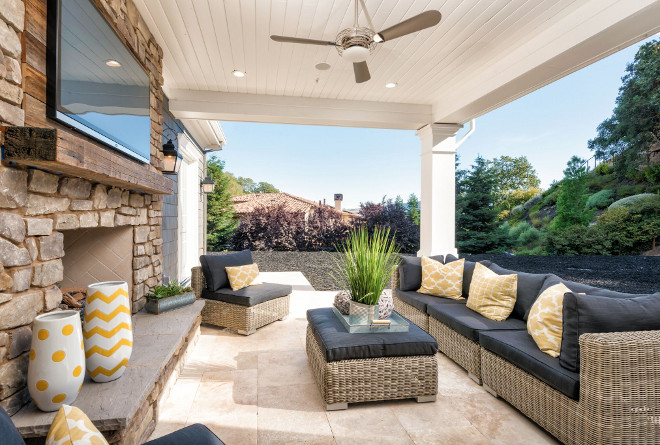
Fan is by Minka.
Mudroom Paint Color
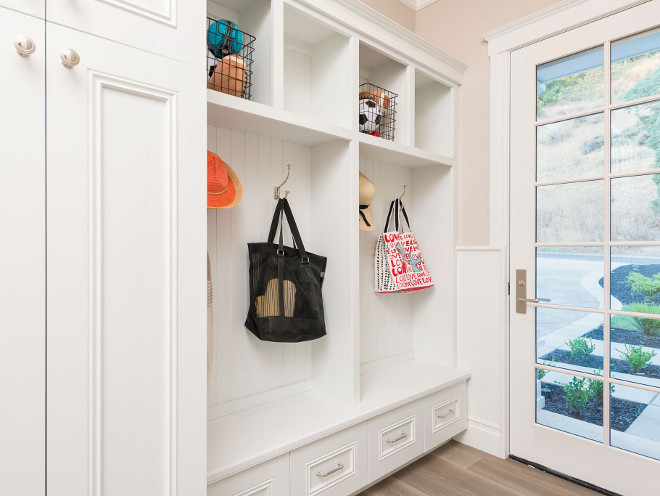
The mudroom cabinet paint color is Sherwin Williams SW7006 Extra White.
Powder Room
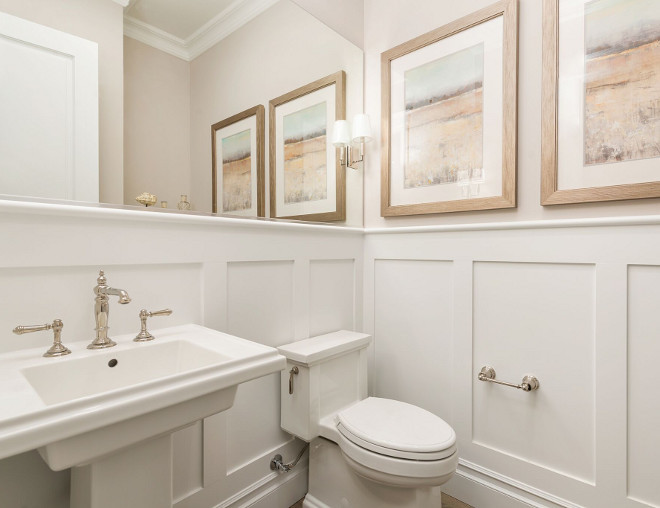
The powder room features wall wainscoting and a pedestal sink.
Second Floor
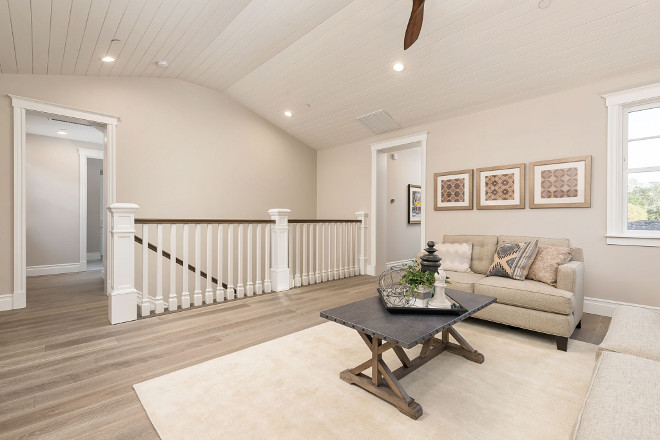
The upper level feature three bedrooms, three bathrooms, the master bedroom suite, one laundry facility and this loft.
Similar coffee table can be found here.
Neutral Master Bedroom
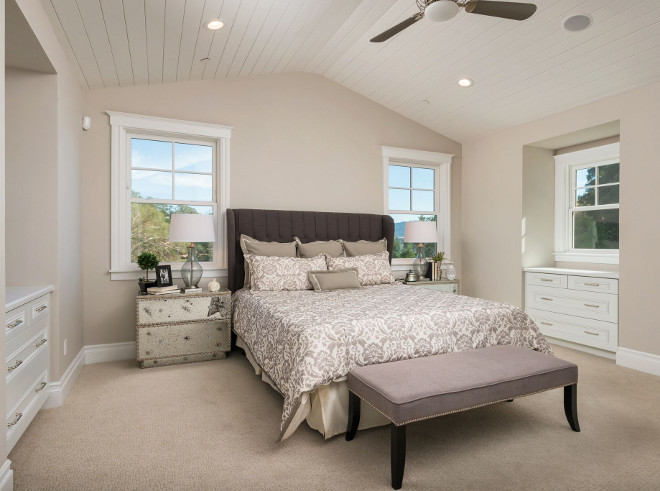
I like the size of the master bedroom and the built-in dressers tucked away into the nooks.
Ceiling fan is Minka F601-PN.
Master Bath
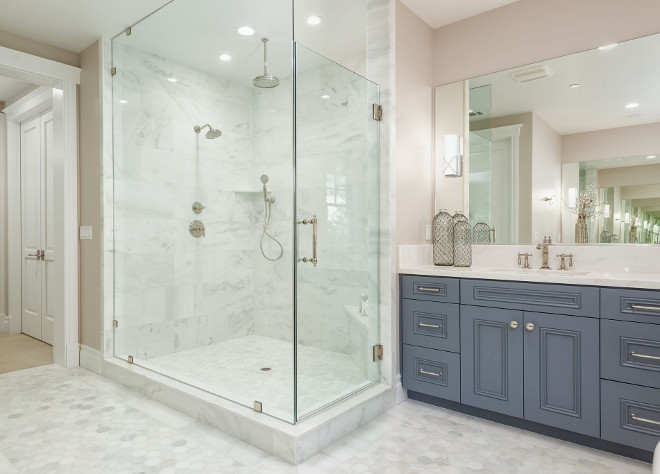
I am loving seeing so many bathrooms with large hex floor tiles lately. These hex marble tiles are stunning!
Sconces are Kichler
Master Shower Faucets: Kohler.
Vanity Paint Color
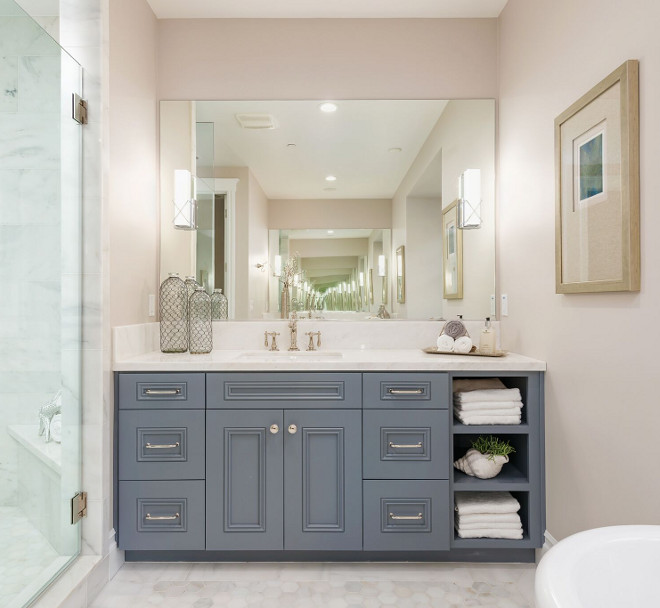
Paint color is Benjamin Moore Dior Gray.
Master Bath Faucets: Kohler K-72760 with L-98068-9M Levers.
Walls
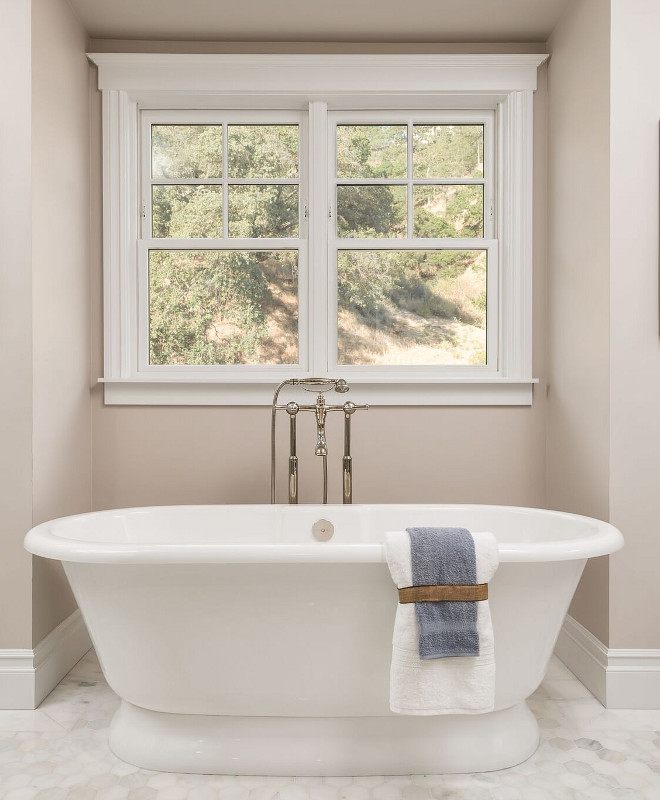
This is a great neutral paint color; Sherwin Williams Popular Gray.
Master Tub:Victoria + Albert York YOR-N-SW.
Master Tub Filler: Brizo 70305-BN.
Kids Bedroom
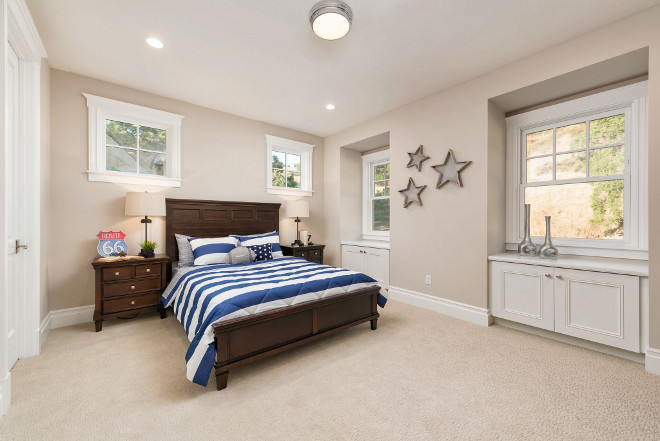
All of the bedrooms in this home feel spacious and bright. The color on the walls are, once again, Sherwin Williams SW 6071 Popular Gray, and ceiling paint color is Sherwin Williams Extra White SW 7006.
Jack and Jill
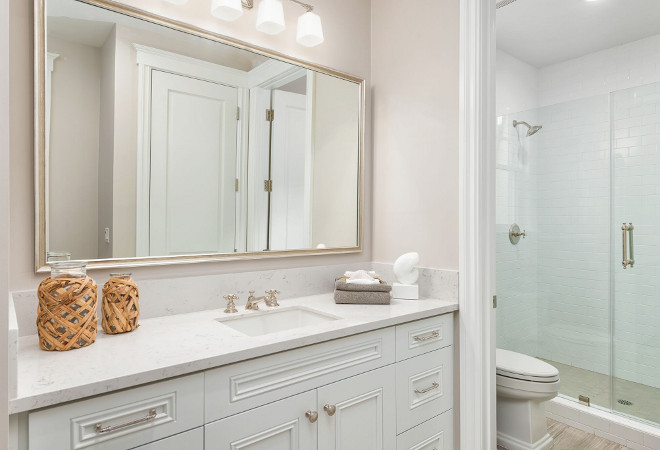
This Jack and Jill bathroom features a private layout.
Bathroom Faucet
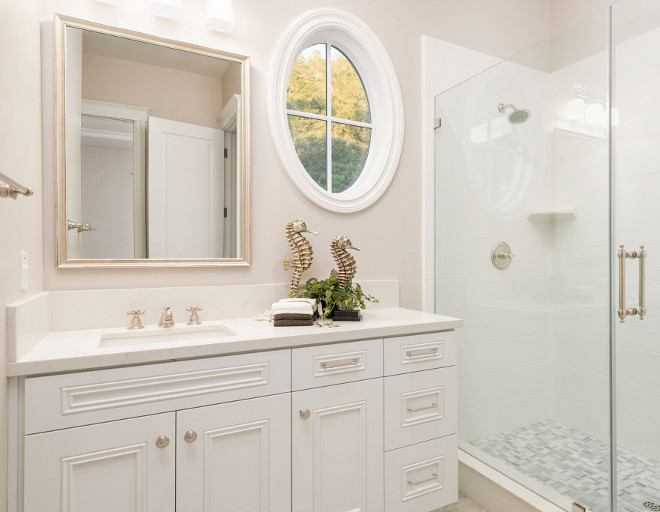
The guest bathrooms feature “Phylrich Hex Traditional Cross Handle” faucets.
Bathroom Lighting
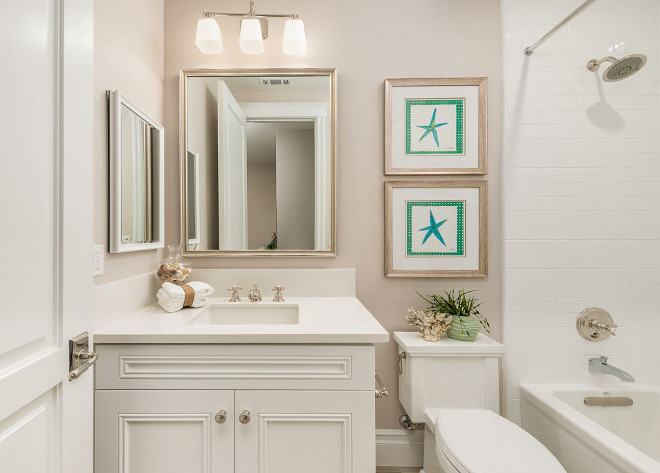
Bathroom lighting is Murray Feiss.
Bathroom Sink
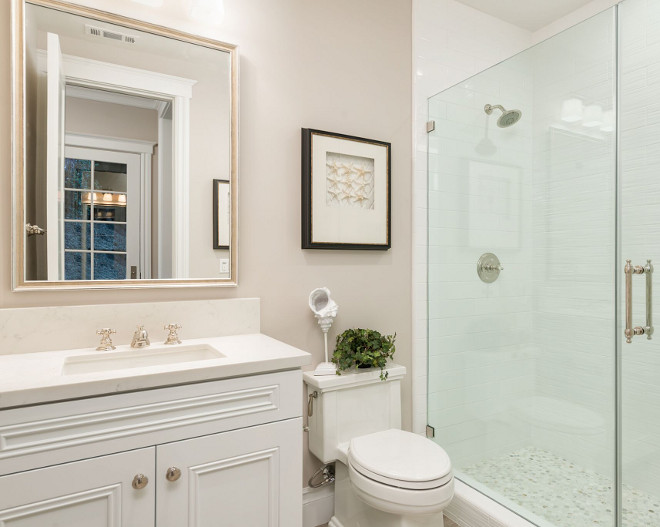
Bath Sink: Kohler K-2882
Tiles
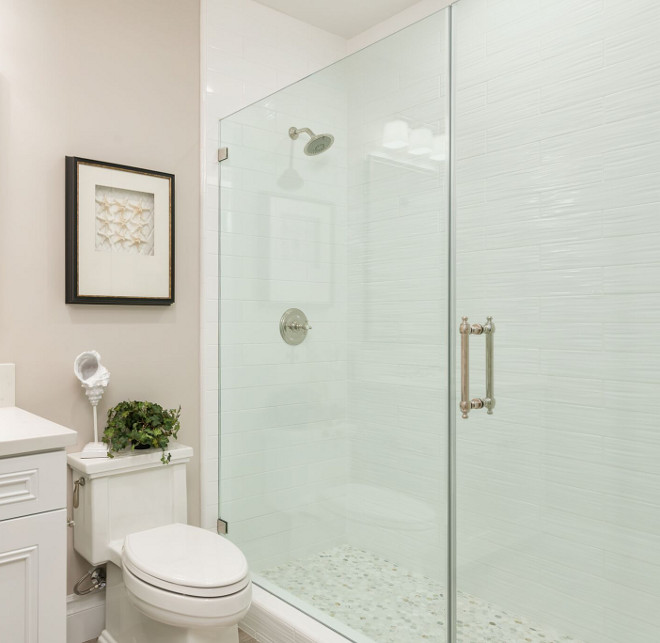
The shower features textured wall tiles and small hex marble tiles.
Roof
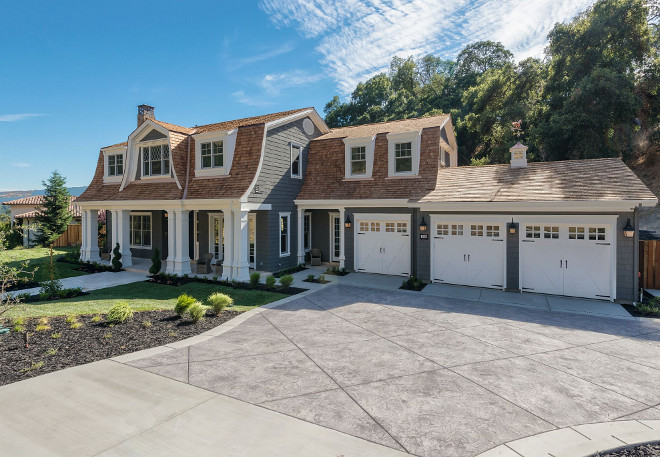
Siding and Roof: Real Cedar Shingle.
Cupola
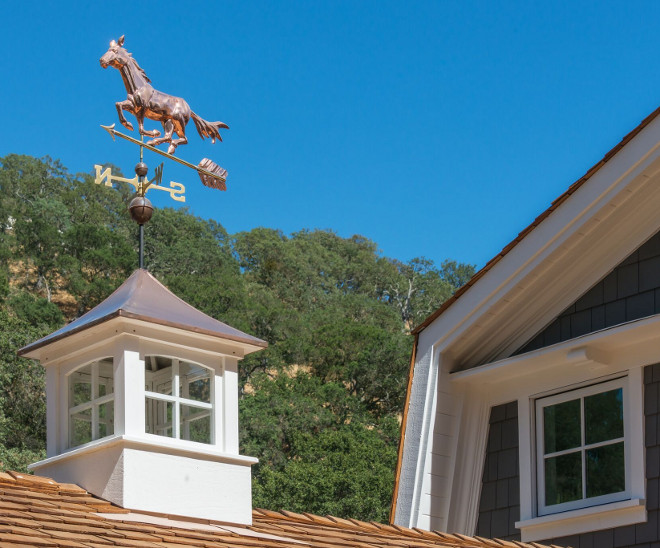
The cupola on the roof is made out of copper.
Outdoor Lighting
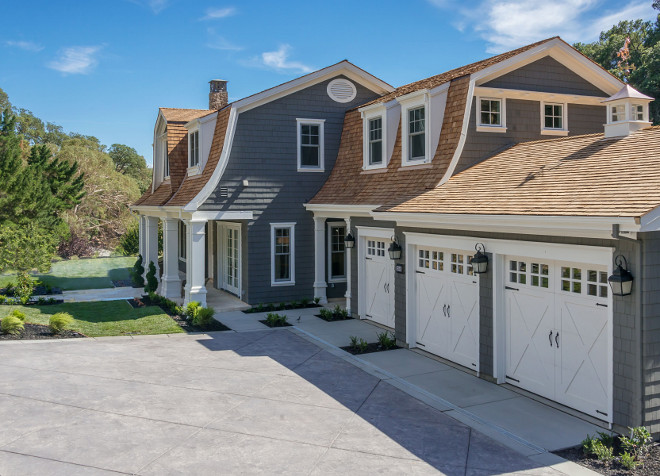
Outdoor lighting is Minka.
New Home
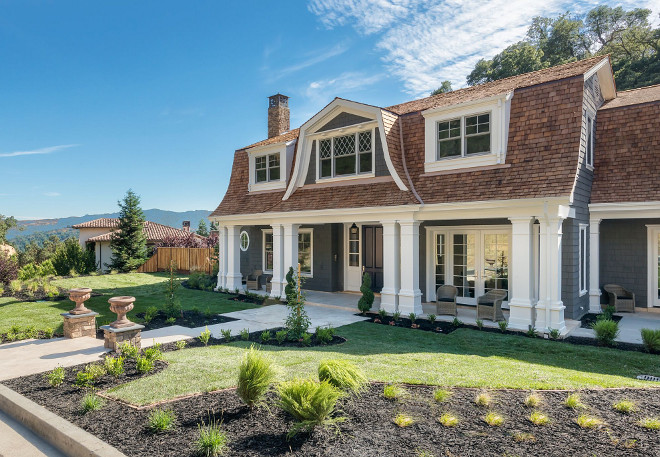
This home has an impressive curb-appeal.
Exterior Paint Color
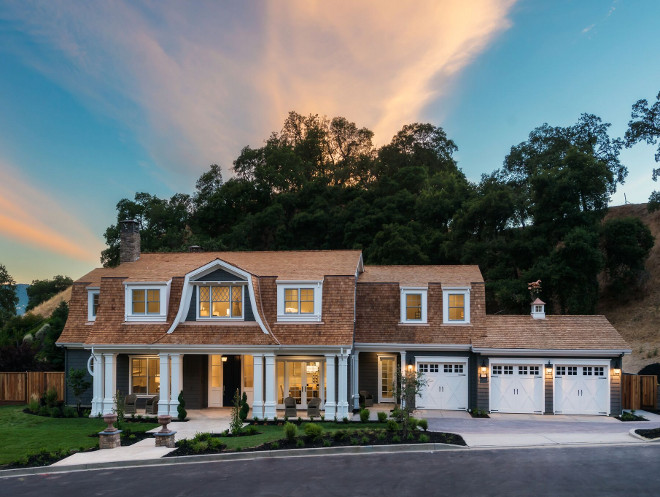
Exterior paint color Benjamin Moore Kendall Charcoal.
Builder: The ADDRESS Company.
Photos: The photographer is Ross Pushinaitis with Exceptional Frames.
Thank you for shopping through Home Bunch. For your shopping convenience, this post may contain AFFILIATE LINKS to retailers where you can purchase the products (or similar) featured. I make a small commission if you use these links to make your purchase, at no extra cost to you, so thank you for your support. I would be happy to assist you if you have any questions or are looking for something in particular. Feel free to contact me and always make sure to check dimensions before ordering. Happy shopping!
Wayfair: Up to 75% OFF on Furniture and Decor!!!
Serena & Lily: Enjoy 30 to 70% OFF on Sale Styles!
Joss & Main: End-of-Decade Dash Sale!
Pottery Barn: Buy More, Save More Sale + Free Shipping.
West Elm: End of Season Sale – Up to 75% Off.
Anthropologie: Extra 40% off Sale Items!
Nordstrom: Save Up to 50% Off!
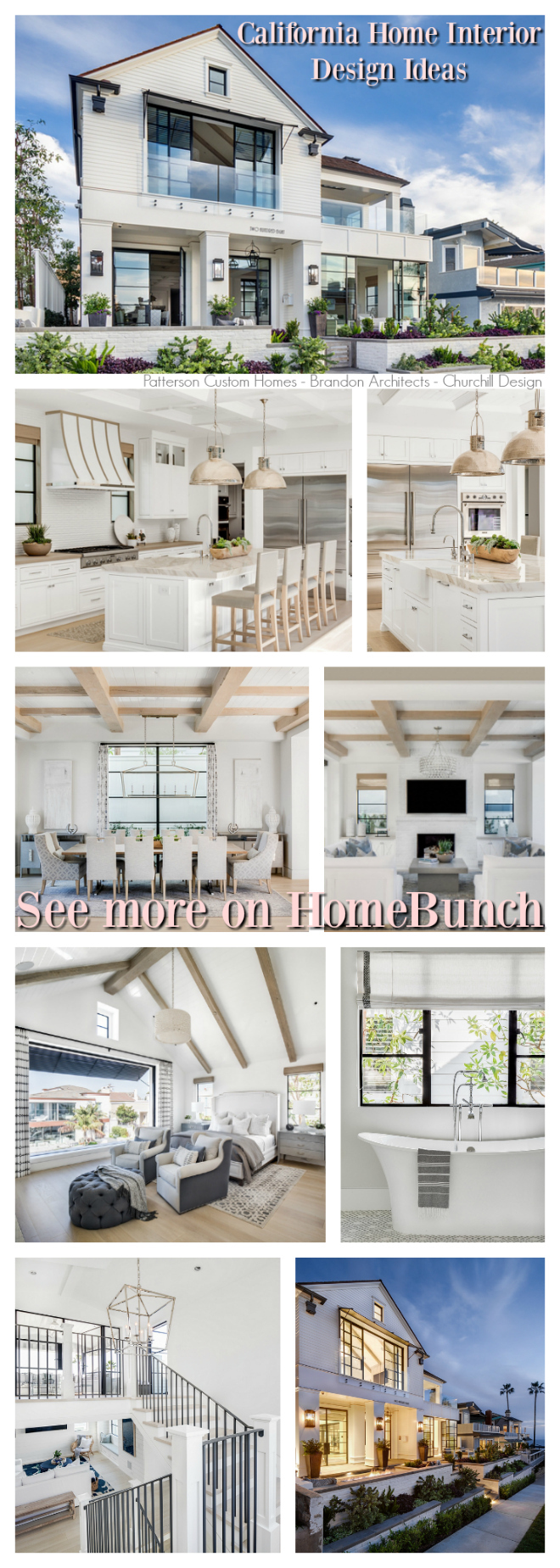 California Home Interior Design Ideas.
California Home Interior Design Ideas.
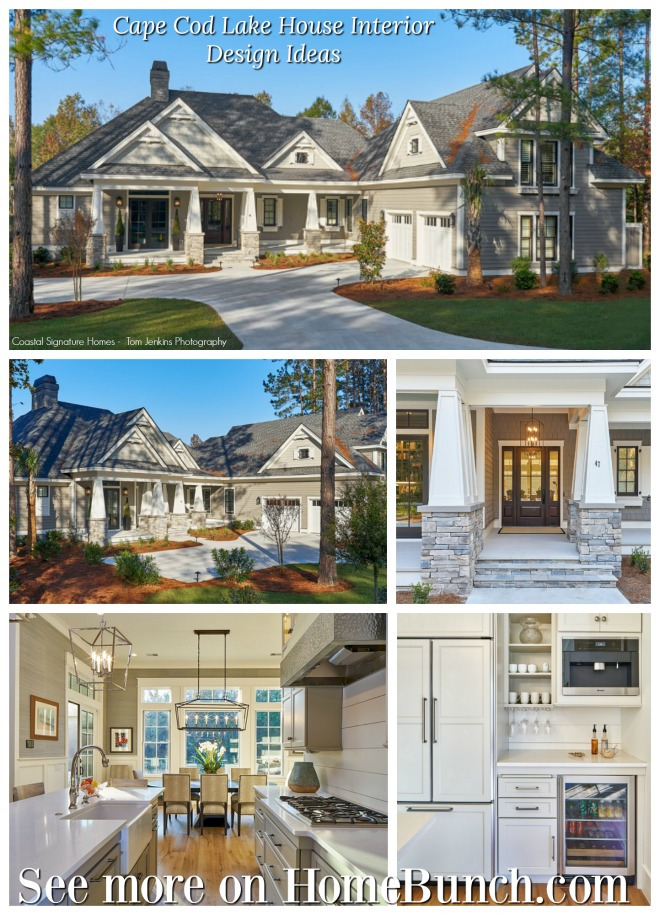
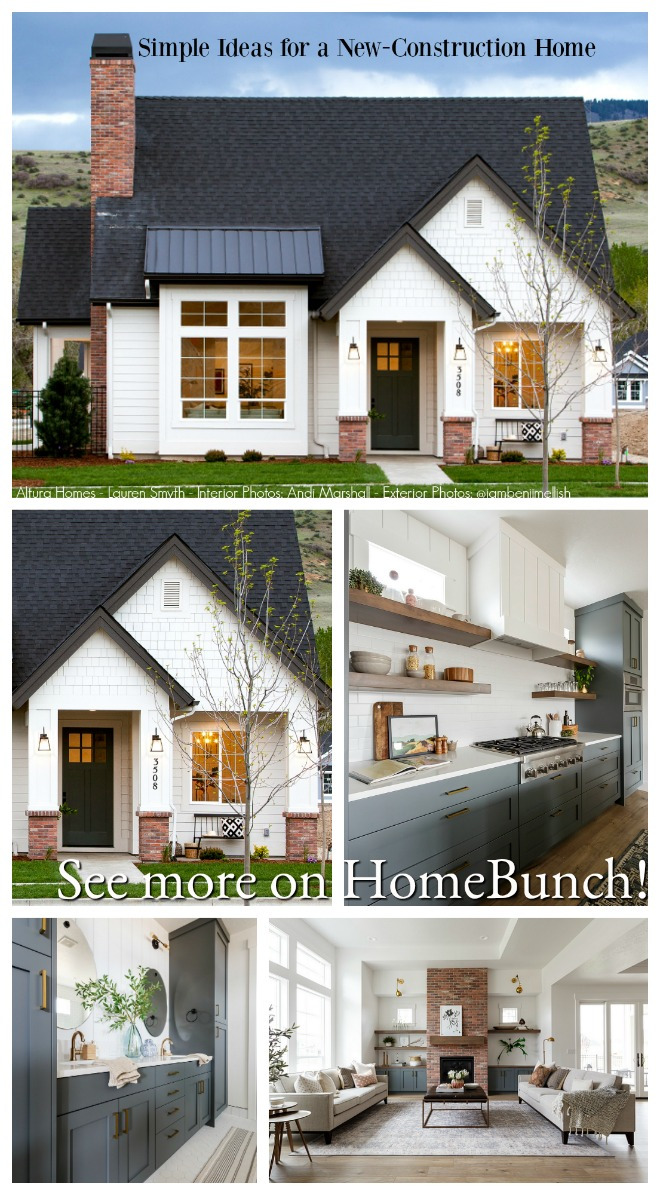 Simple Ideas for a New-Construction Home.
Simple Ideas for a New-Construction Home.
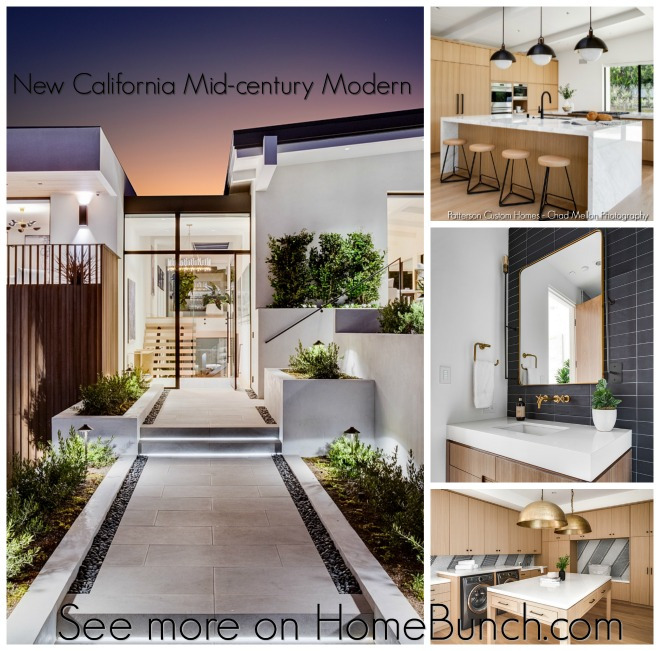
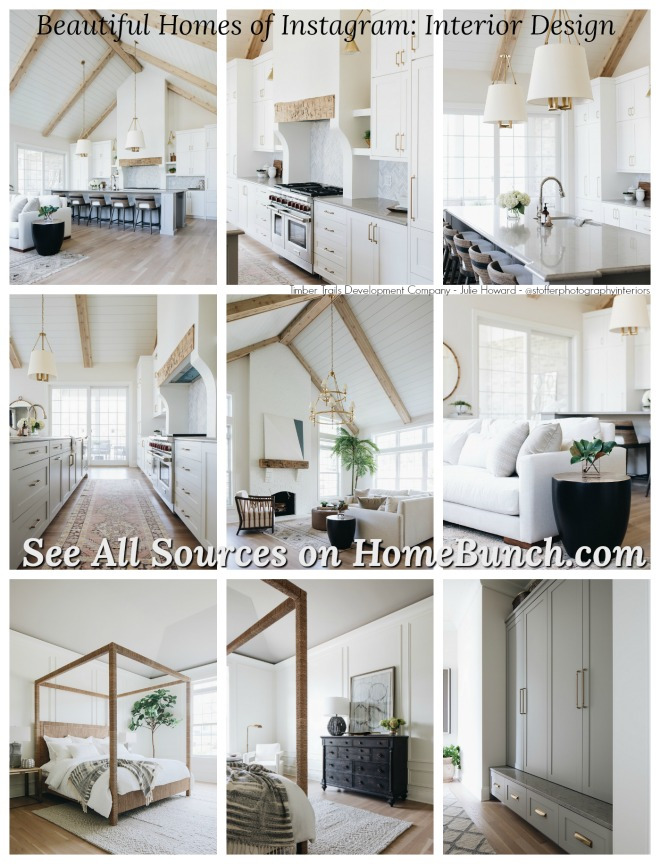
 Beautiful Homes of Instagram: Modern Farmhouse.
Beautiful Homes of Instagram: Modern Farmhouse. Dark Cedar Shaker Exterior.
Dark Cedar Shaker Exterior.
“Dear God,
If I am wrong, right me. If I am lost, guide me. If I start to give-up, keep me going.
Lead me in Light and Love”.
Have a wonderful day, my friends and we’ll talk again tomorrow.”
with Love,
Luciane from HomeBunch.com
Subscribe to get Home Bunch Posts Via Email
Can you tell me where to get the kitchen island chairs?
Beautiful house! Can you tell me where to get the kitchen hardware? Thanks
Can you tell me where the kitchen island lighting was purchased?
Would anyone be able to let me know the wall colour of the “The foyer opens to the formal dining room.” please.
Would you mind sharing more details on the subway tile in the kitchen. Confirming that it’s glossy. Beveled or flat? Size? Thanks!
Hi Rebecca,
The backsplash tile is Daltile Artigiano 3″ x 6″ Subway Tile.
I hope this helps!
Luciane