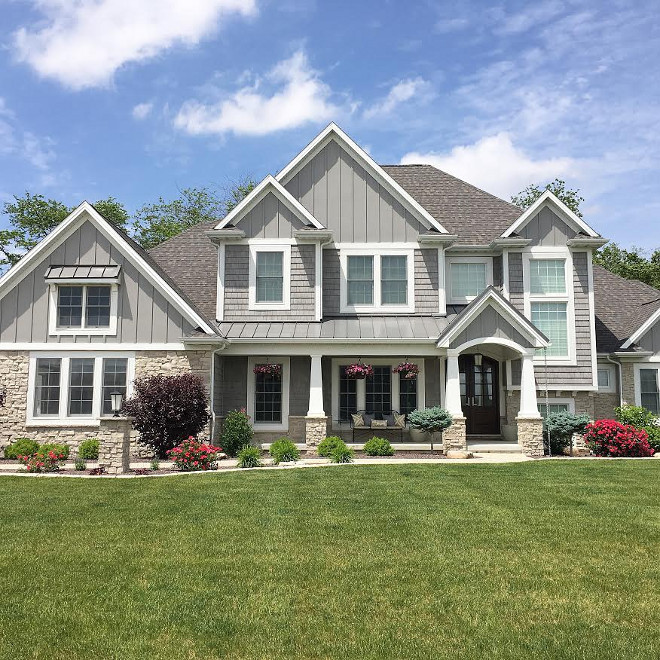
It’s truly wonderful to start a new week with each and every one of you and also to give continuity to this very special series on the blog – “Beautiful Homes of Instagram”. I started showcasing Beautiful Homes of Instagram a few months back and it immediately became a very popular series. What I love about this series is that we are seeing real homes from real people, getting to know who lives in them and seeing pictures taken by the homeowners. Nothing is staged… we see just how these talented people live!
This week I am proudly sharing the beautiful home of Carrie Barker from carolineondesign. Carrie’s home is warm, inviting and truly special from every angle. Here’s what she has to say about her beautiful home:
“I am a stay-at-home-mom of two beautiful little girls … Ellie is nine and Kate is seven. I also have a very high maintenance Miniature Goldendoodle named Lulu June. Lulu can be seen photobombing many of my photos on Instagram. I was a Social Worker until the day my oldest daughter was born. It was a difficult career field and I honestly haven’t missed it one day since I “retired”!
Although I went into Social Work, my passion has always been for Interior Design and Décor. I can remember drawing floor plans back in elementary school and I asked for a dollhouse when I was about nine years old. I did not want to play with the dollhouse … I simply wanted to decorate it. I loved picking out furniture and wallpaper for the dollhouse. I also remember rearranging my own bedroom in every imaginable furniture configuration during my high school years.
I attended Miami University of Ohio for undergrad and I was an Interior Design major for about two weeks! I purchased all of the art supplies and books and then I attended my first class. I was so intimidated by all the artists that I immediately dropped my major and switched to Psychology because social psychology is another passion of mine. Now I regret giving up my dream of Interior Design but I was a dumb 18-year-old at the time!
Obviously I am not a trained designer so my “projects” consist of answering design questions for friends/family and decorating my own series of apartments/homes over the years. My largest project (which I consider my dissertation in real life design) was designing and building my current home from the ground up. This is the home you can see all over my Instagram feed!”
Look for the homeowner’s own take on each room and enjoy, my friends… it’s a true pleasure to have Carrie Barker here with us today!
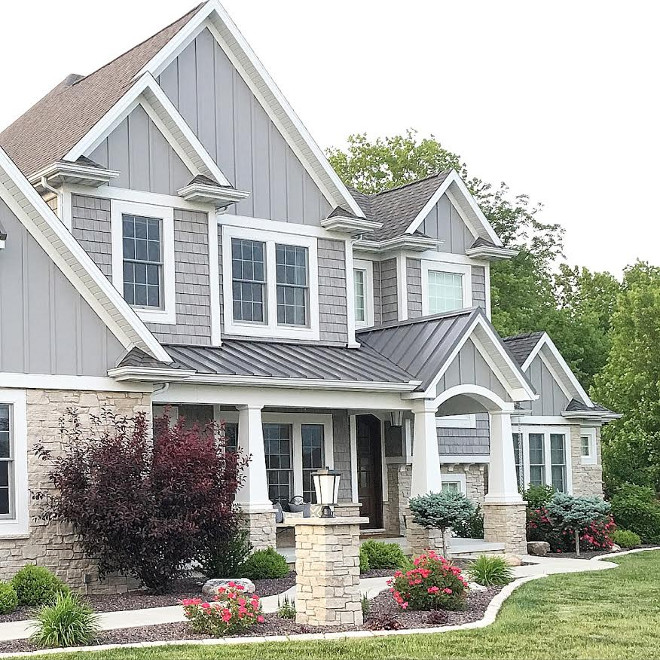
Exterior: We live in Illinois so we are not even remotely close to an ocean BUT we wanted our home to have a coastal Cape Cod feel. We prefer low maintenance so we chose a vinyl shake siding as opposed to cedar. The product we used looks the most “real” out of all the vinyl shake products I looked at. Our board and batten is Hardie board and the paint color is custom matched to the vinyl shake. The shake apparently has 17 colors within it so it took several attempts to get a “perfect” color match for paint.
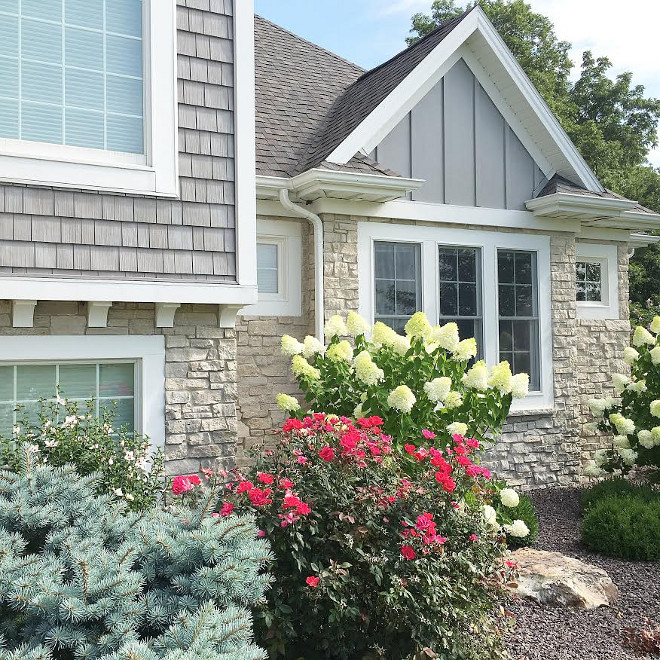
Board and Batten: James Hardie Board with custom paint color to match vinyl shake. Beautiful!
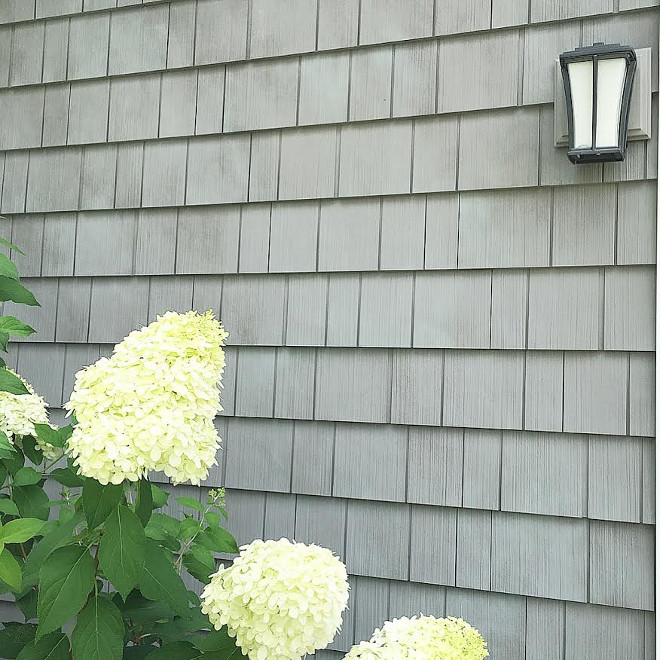
Shake Vinyl Siding: Mastic “Cedar Discovery Perfection Shingle” (7”) color: Cape Grey.
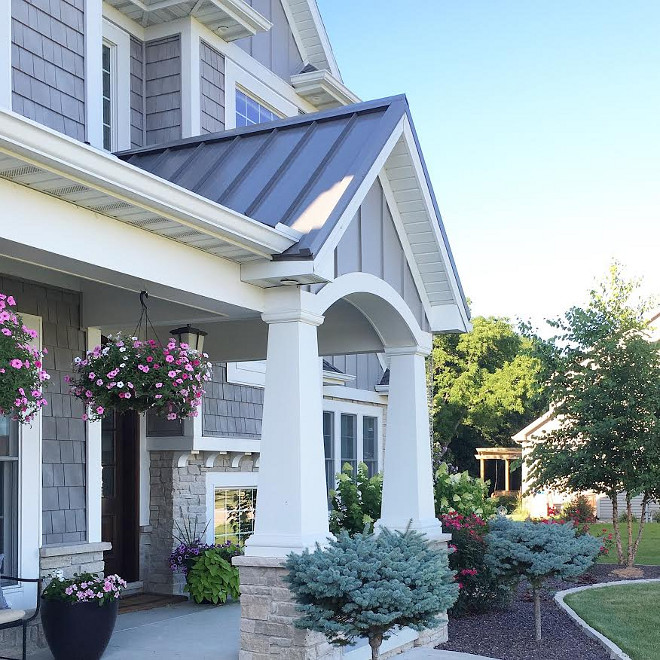
The front porch features tapered columns, grey shingles, grey stone, white trim and metal roof.
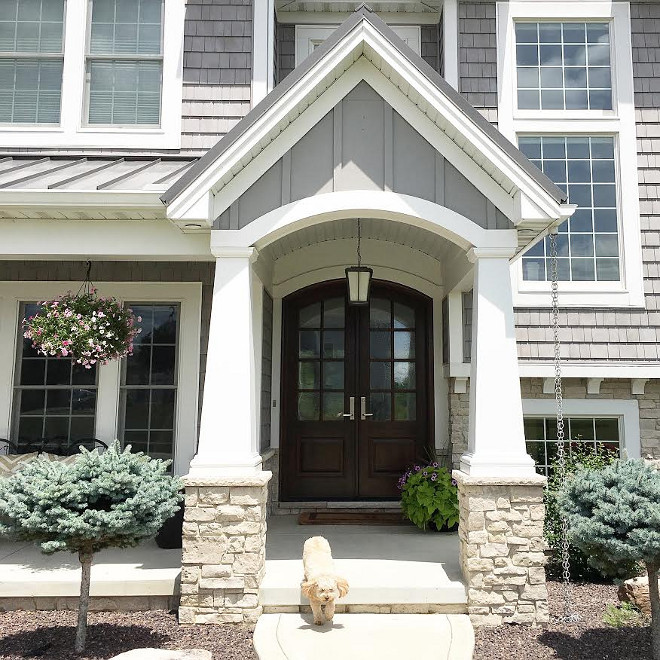
Not only this home is beautiful, look at that cute pup! Her name is “Lulu June”! Isn’t she adorable?!
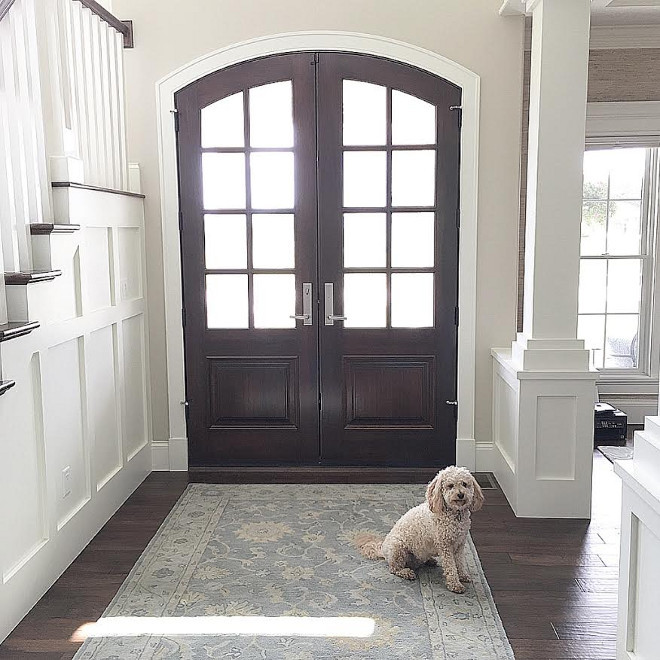
Foyer/Staircase:“The starting point for my floor plan was a gorgeous foyer/staircase photo I found on Houzz. I built my home years before I started Instagram so Houzz was my go-to source for design inspiration. I took the inspiration photo and added more millwork and a window seat on the landing to make it exactly what I envisioned. The staircase was my starting point of this house and it continues to remain my absolute favorite design element in my home! I drew a rough floor plan out on a piece of paper and then my builder tweaked the plan (many times!) to make it work as far as plumbing and supports go.”
Front Doors: All wood custom made by local Amish Carpenters.
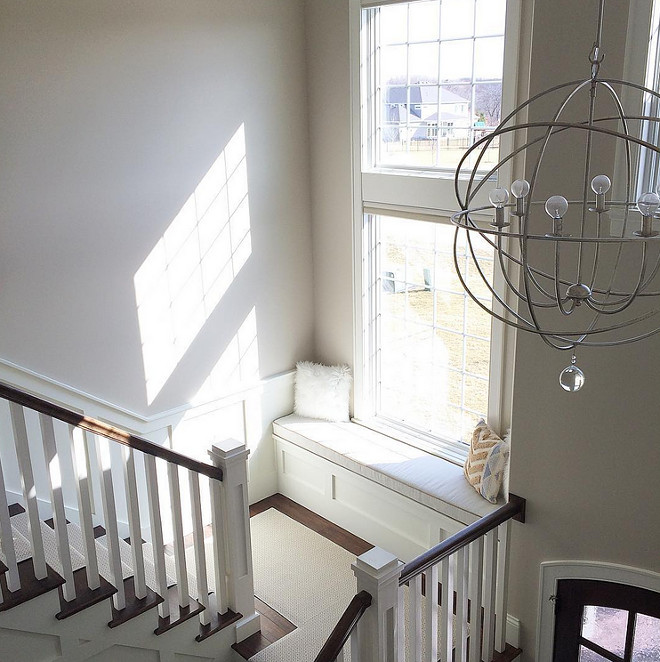
Paint: Walls – Sherwin Williams SW7036 Accessible Beige.
Lighting: Orb Chandelier from Ballard Designs.
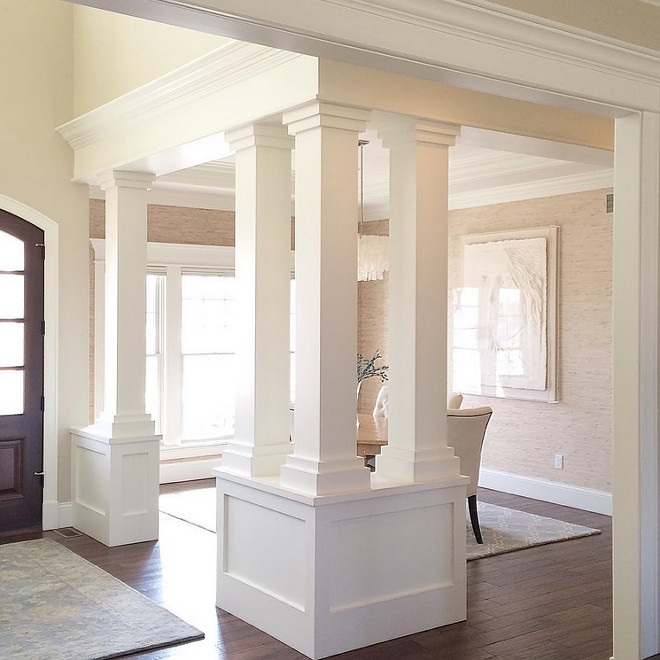
Custom columns and trims add a sense of separation to this dining room.
Main Floor: 2368 ft and Upstairs 1236 ft
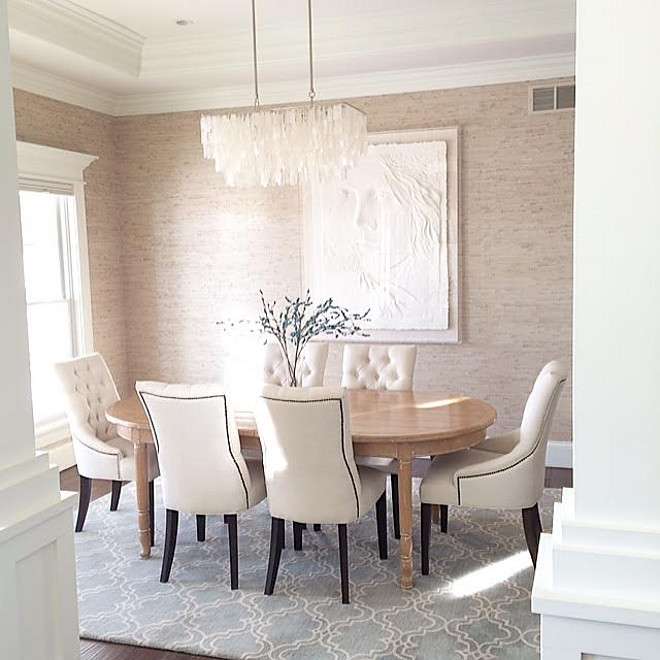
Dining Room:“I am a bit addicted to wallpaper which is evident in my Instagram Feed! I absolutely love the subtle grasscloth wallpaper in my dining room. I feel like grasscloth adds sophistication and depth to any wall! The art on the wall was a housewarming present from my parents. They have a couple Frank Gallo art pieces and I really wanted one so they surprised me with one! I joke that it is the most expensive gift ever because we had it framed and I think the framing was nearly as expensive as the art itself! It does make for a stunning focal point in my dining room. It is far more gorgeous in real life!”
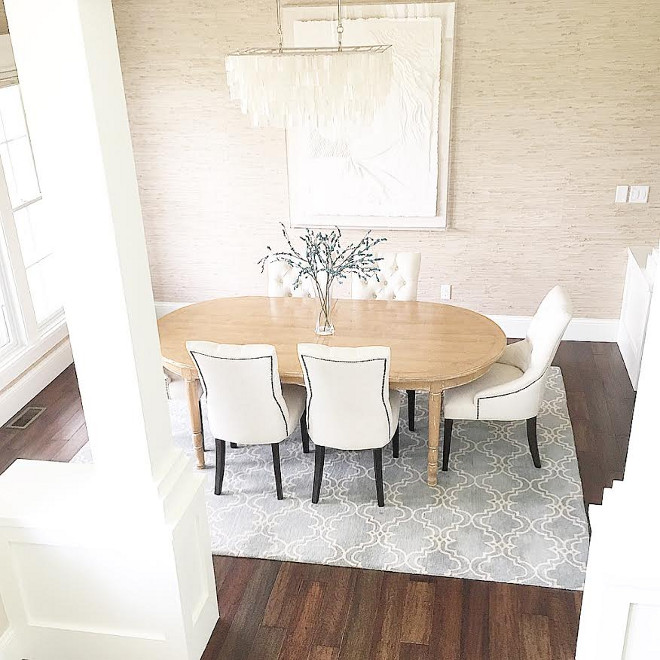
Chairs: RH Martine Tufted Chair (Perennials classic Linen Weave – color: Natural).
Rug: PB Scroll Tile Rug (color: Porcelain Blue).
Art: Frank Gallo housewarming gift.
Wallpaper: Seabrook Natural Resource Wallpaper (pattern: NA215).
Table: Third owner of this generational table.
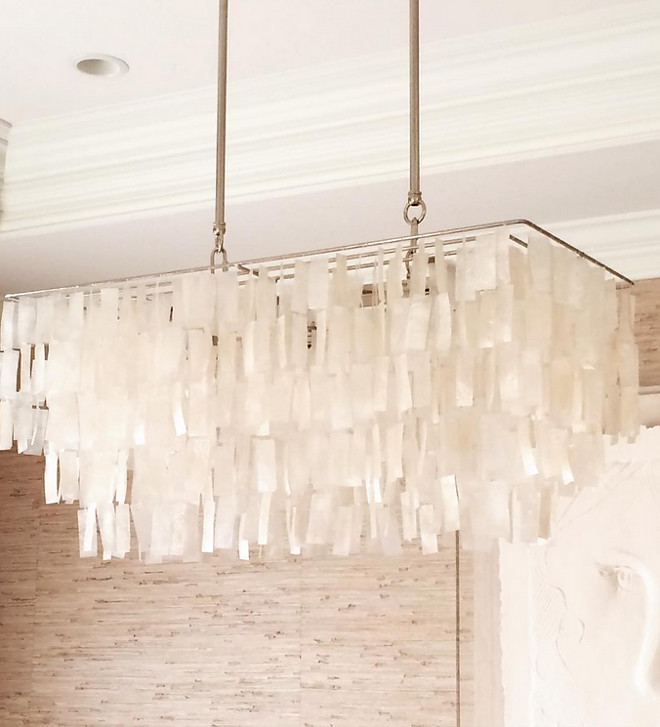
Chandelier: West Elm Large Rectangular Capiz Shell Pendant (color: White).
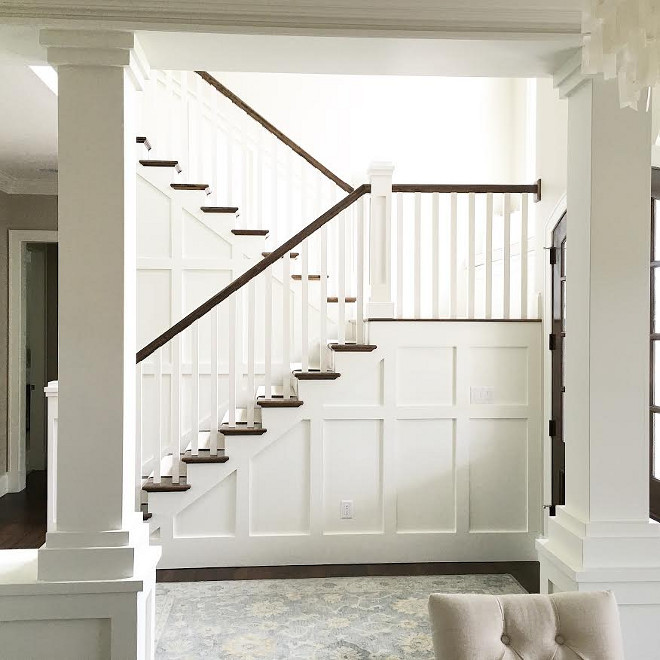
Trimwork/cabinets/ceilings: Benjamin Moore “White Dove”.
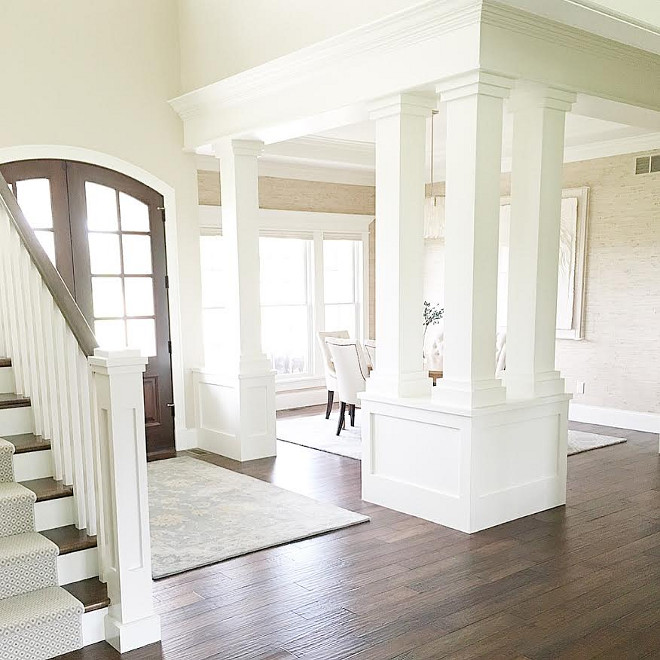
Wood Flooring: Mannington Mayan Pecan (color: Clove).
Foyer Rug: PB Maren Persian-Style Rug.
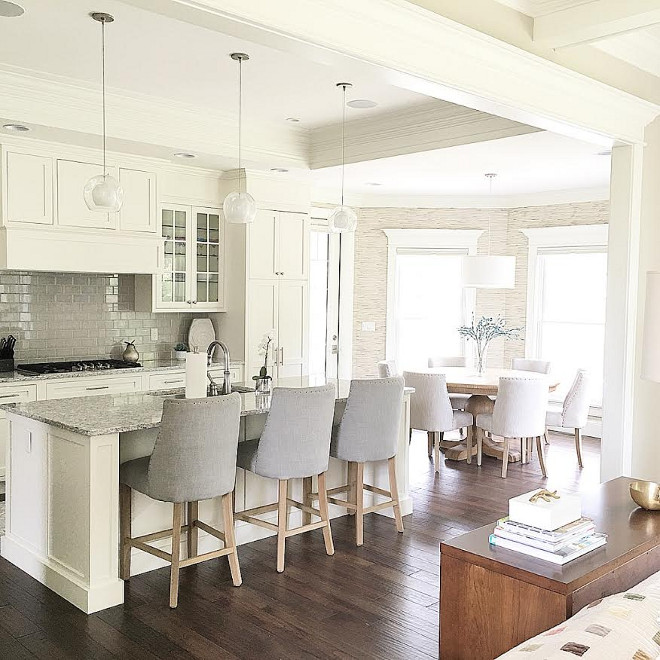
Kitchen:“The kitchen is certainly the heart of our home! I wanted it to be located directly in the middle of the house and that is where it is! It flows into our Great Room, is visible from my office, and allows us access to our screened-in porch. It is where we eat, congregate, complete homework, do art projects, etc. I love a light, bright, clean, and simple kitchen design! I couldn’t be happier with the way my kitchen turned out. It is exactly what I envisioned. My favorite element is my hidden pantry. It appears that it would be just a tall and narrow cabinet, but it is in fact a large walk-in pantry. I don’t share pictures of the messy inside though! The ONLY thing I would do differently in a future kitchen would be to increase the size of my island. I would love for it to be big enough to seat all four of us comfortably because we eat most meals at our island. My new Restoration Hardware table is gorgeous but it isn’t nearly as easy to keep clean as a quartz countertop!”
Table: RH French Urn 60” Pedestal Table (finish: Distressed Oak).
Chairs: RH 1940’s French Barrelback Fabric Side Chairs (Perennials Textured Linen Weave – finish: Weathered Oak – color: Sand).
Nook Light: Tech Lighting Four Light Nickel Track Pendant (color: White).
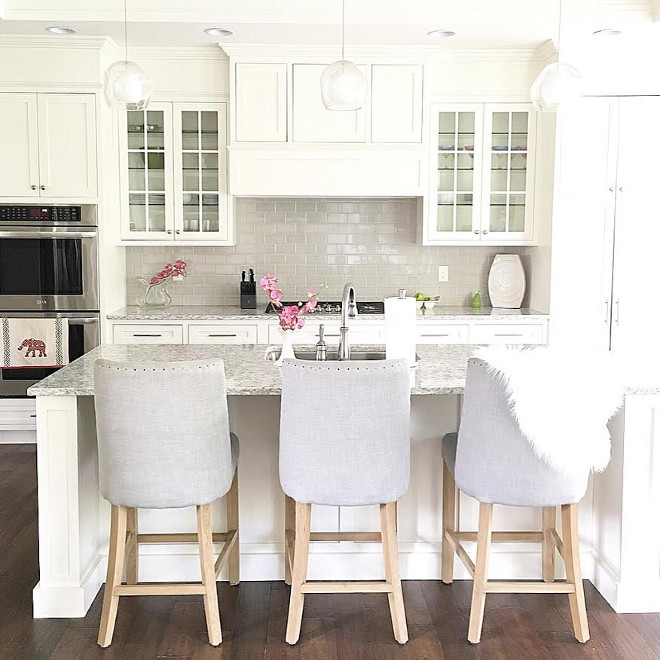
Kitchen cabinet paint color is “Benjamin Moore OC-17 White Dove”.
Counters are LG Viatera Quartz, color: Everest.
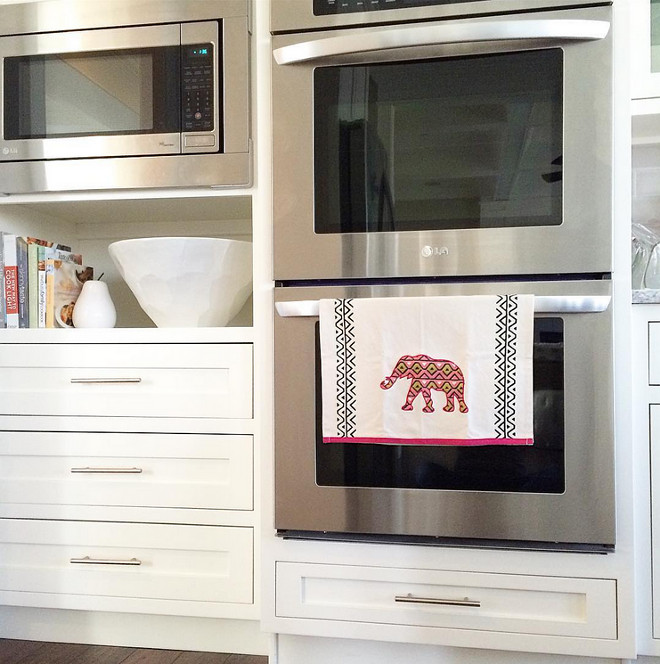
The kitchen features custom made shaker style cabinets.
Appliances: LG.
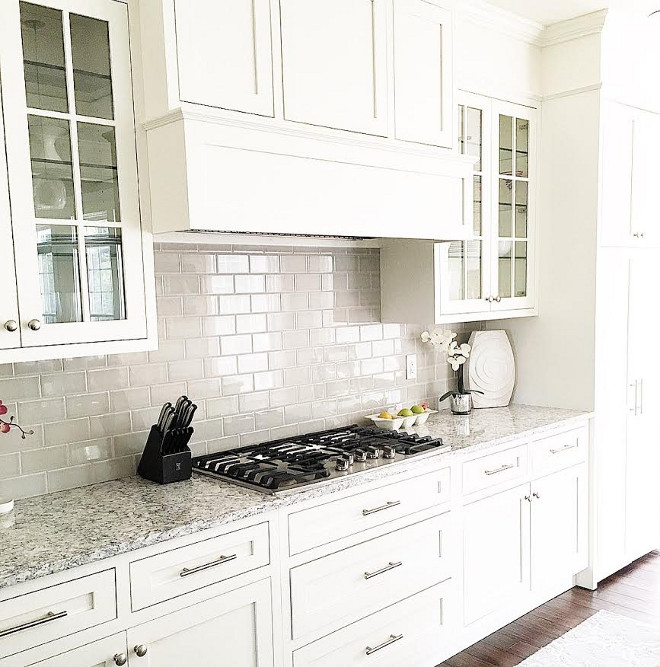
Backsplash: Casabella Tile H-Line Collection (color: Pumice and size: 3×6).
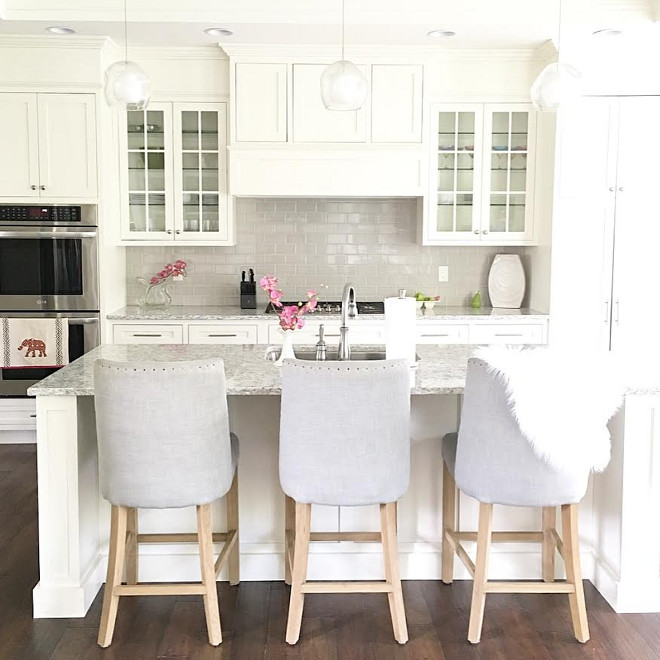
Stools: RH 1940’s French Barrelback Fabric Counter Stools (Perennials Classic Linen Weave – finish: Weathered Oak – color: Fog).
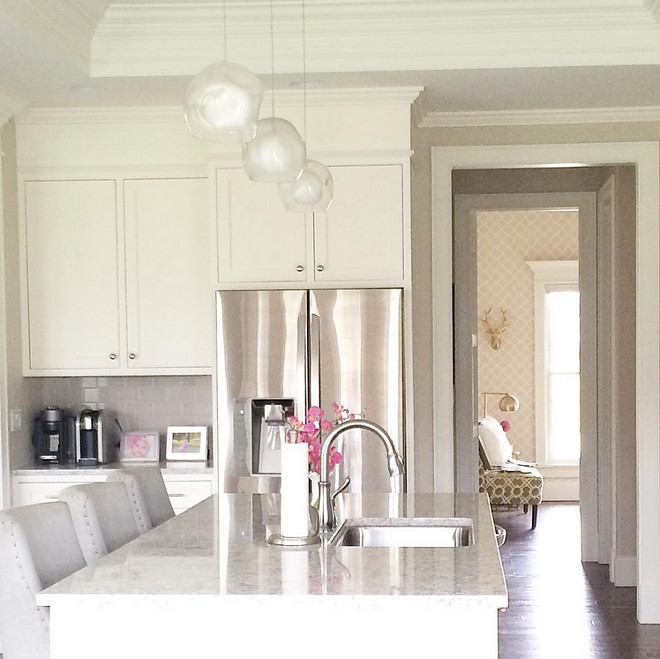
Island Pendants: LBL Lighting Mini Jasper Pendants (color: Clear).
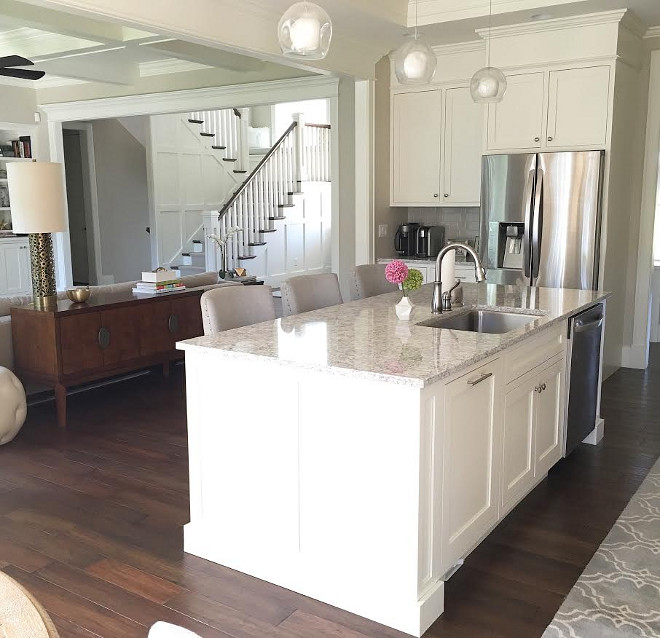
The kitchen opens directly to the family room.
Island Dimensions: 8’ x 4’.
Sofa Table: Overstock.
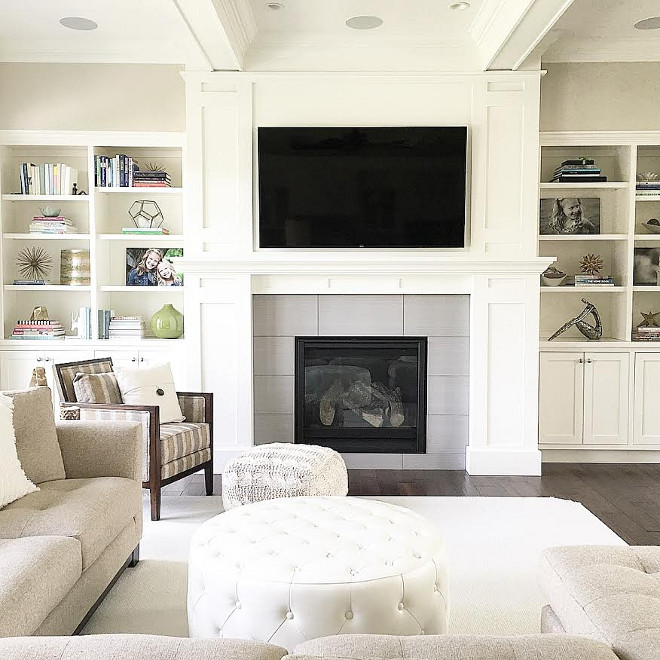
Great Room:“My parents’ home has floor to ceiling windows in nearly every room but my favorite is the Living Room. When you walk through their front door you can see directly out to the backyard through the Living Room windows. I knew that I wanted this element in my home and that is how my Great Room windows came to be the focal point when you walk through my front door. I LOVE beautiful millwork and this theme continues into my family room with the mantel, window frames, built-in-shelves, and beamed ceilings.”
Large Ottoman: Sunpan Modern Home.
Small Ottoman: Jaiper Living.
Sectional: Rowe Fine Furniture.
Fireplace Surround: Gold Art Neostile Silver Gres Porcellano Floor Tile.
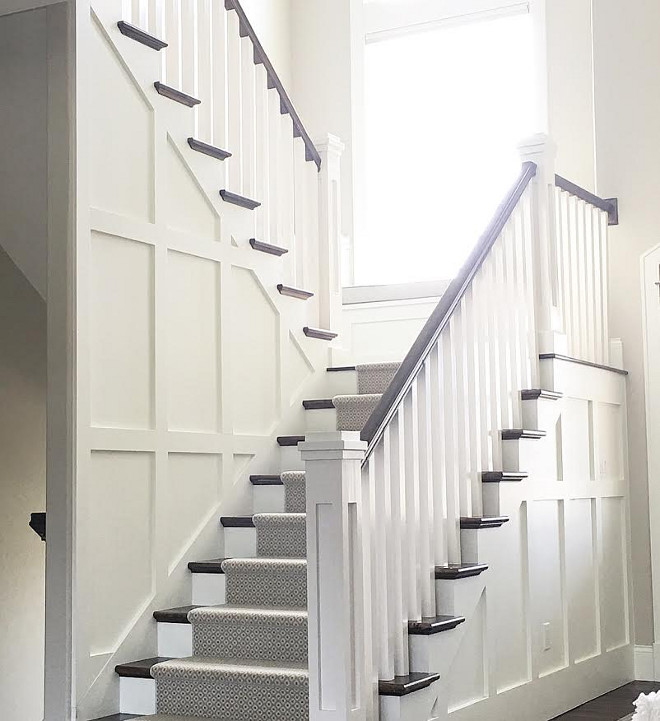
Windows: “My windows are all Anderson and the window treatments (which are barely visible when closed) are Hunter Douglas Duette Classic 3/4” Semi Opaque, top down/bottom up, literise (cordless) and the color is Journal.”
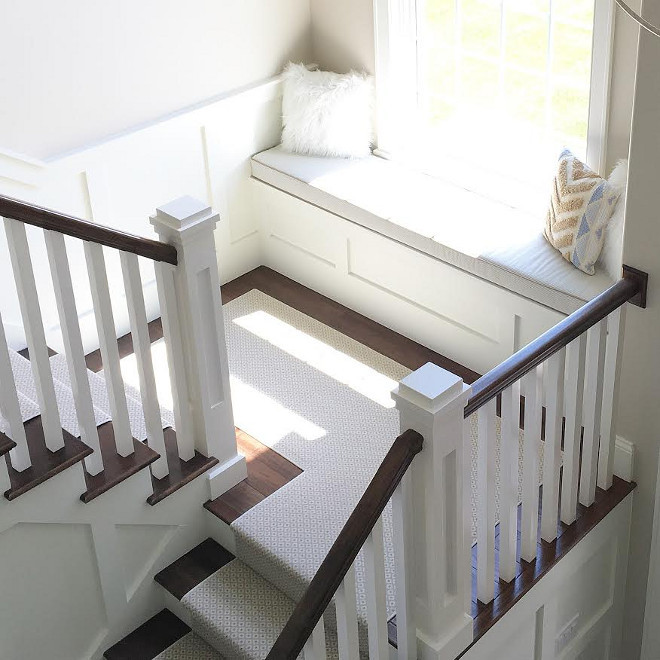
I love this stairway with window seat. Isn’t it inviting?
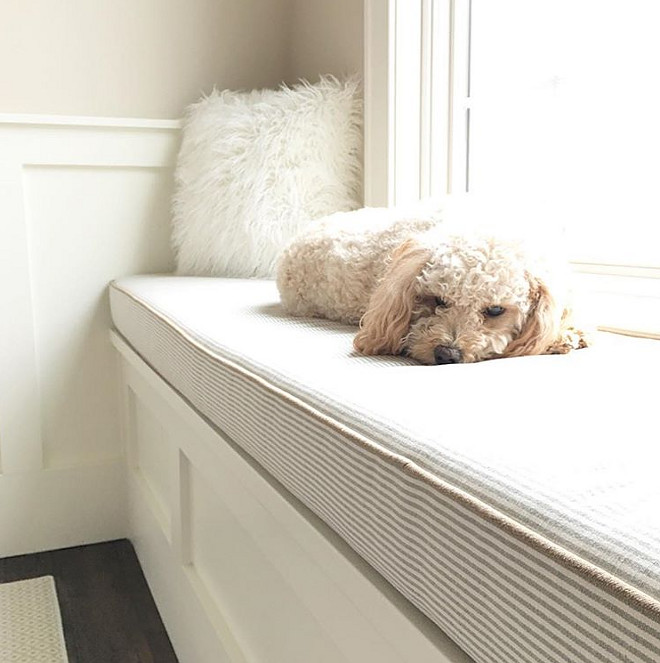
I guess Lulu thinks this space is as inviting as I do! 🙂
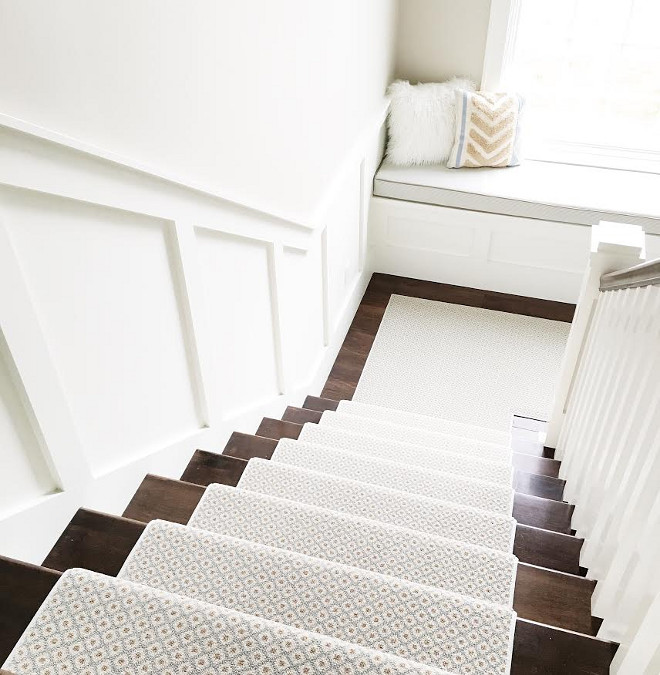
Stair Runner: Stanton Carpet, Atelier Collection, Matisse Style, color is Seaside.
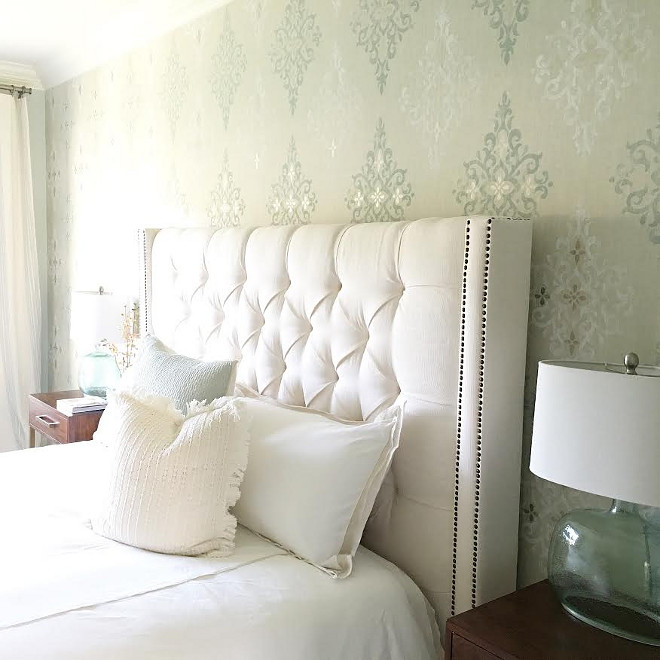
Master Bedroom: “Another must was a first floor Master bedroom. One of my daughters is scared of the dark so I created a floor plan that would allow her safe and easy access to our bedroom in the middle of the night (maybe I should have made it harder for her!). The base of our stairs is within three feet of our bedroom door. As far as design, I love to dress up my Master bedroom with a sophisticated and glam accent wallpaper. The upholstered bed and wood tables are brand new! I needed a change from our old matchy-matchy wood furniture that we got as a wedding gift nearly eleven years ago! The new bed makes quite a statement!”
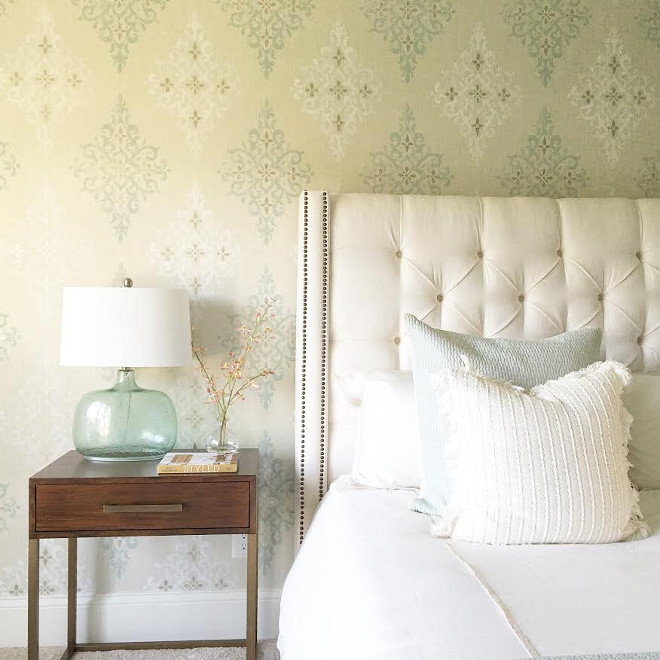
Wallpaper: Nina Campbell (pattern: NCW4120-01).
Bed: PB Harper Upholstered Tall Bed (Premium Performance Basketweave, color: Ivory).
Tables: PB Fitz Bedside Tables.
Duvet Cover and Ivory Shams: Crate and Barrel.
Blue Euro Pillow and Quilt: Serena and Lily.
White Fringed Accent Pillows: Anthropologie.
Lamps: Local home and garden store.
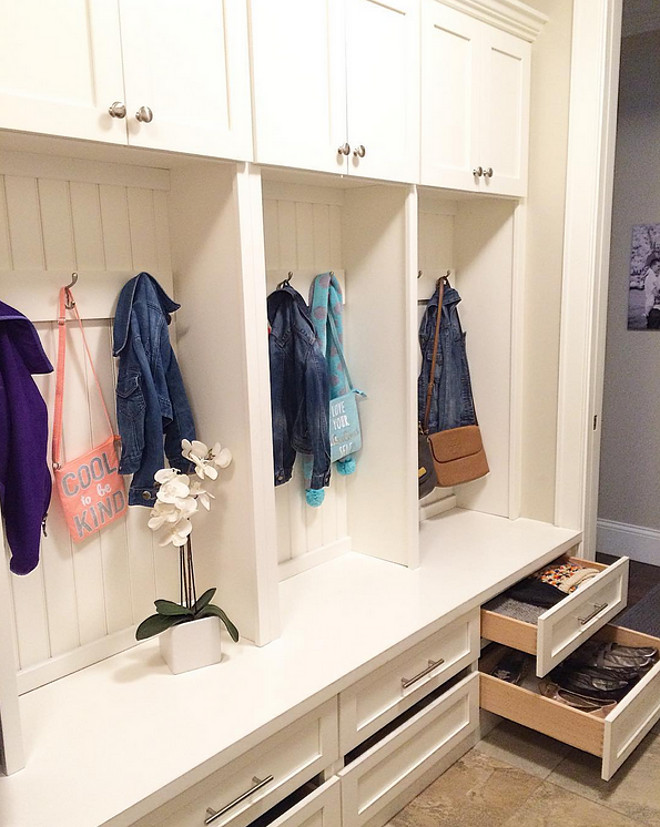
This mudroom is perfect for Carrie’s family. I love the smart storage drawers and cubbies!
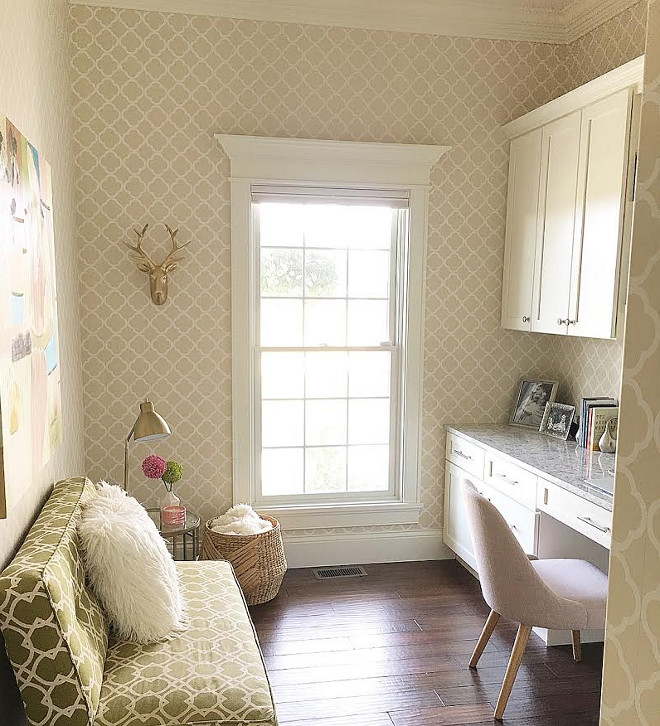
Office: “One other important element in my floor plan was to incorporate a small (feminine) office for myself. I am the CEO/CFO/COO/etc of my household so I wanted a quiet space to work on bills and other house “business”. I adore my little office! It is so cozy and Lulu is always lying either on the sofa or under my desk chair. My husband refers to my office as “Carrie’s Online Shopping Room” and he isn’t that far off the mark!”
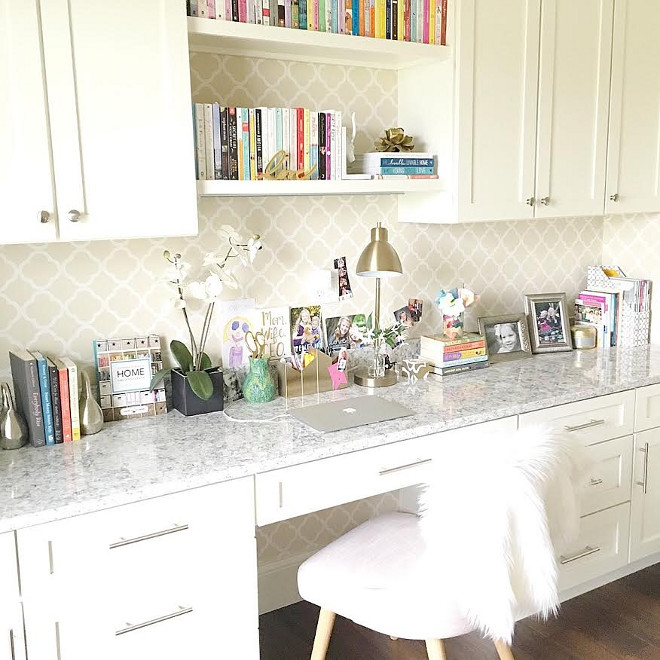
Counters are LG Viatera Quartz Everest.
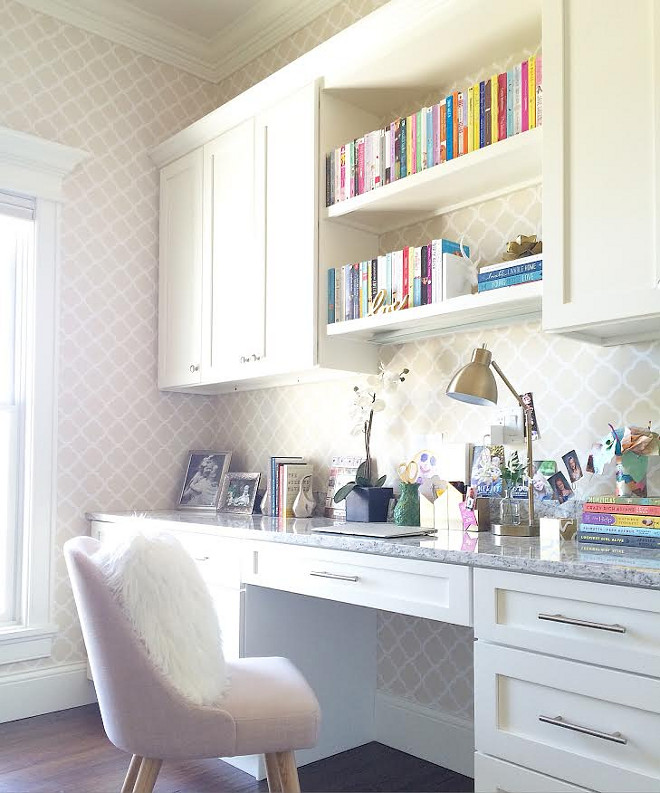
Wallpaper: Schumacher “Morocco” (color: Alabaster).
Pink Chair: West Elm Mid Century Dining Chair.
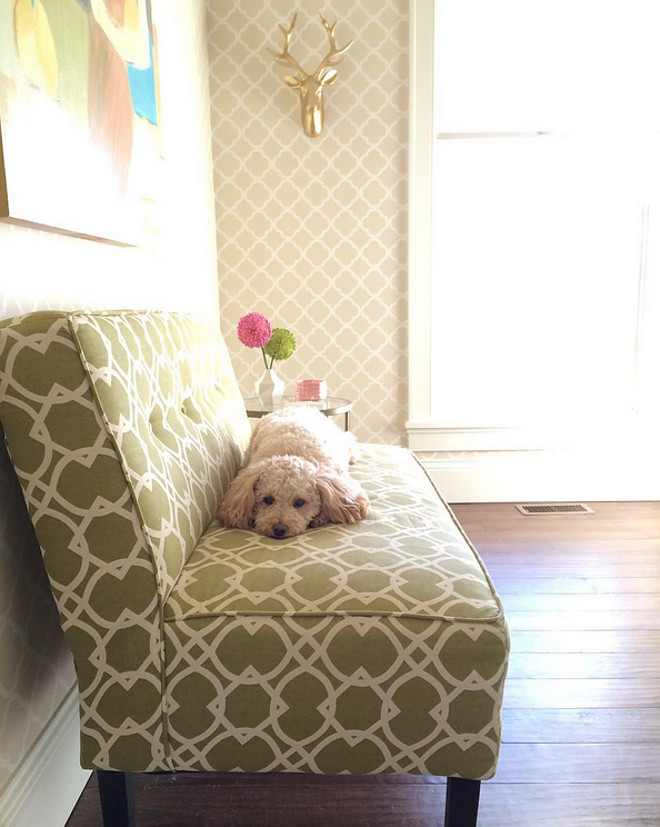
The office sofa is from a store called Gordman’s.
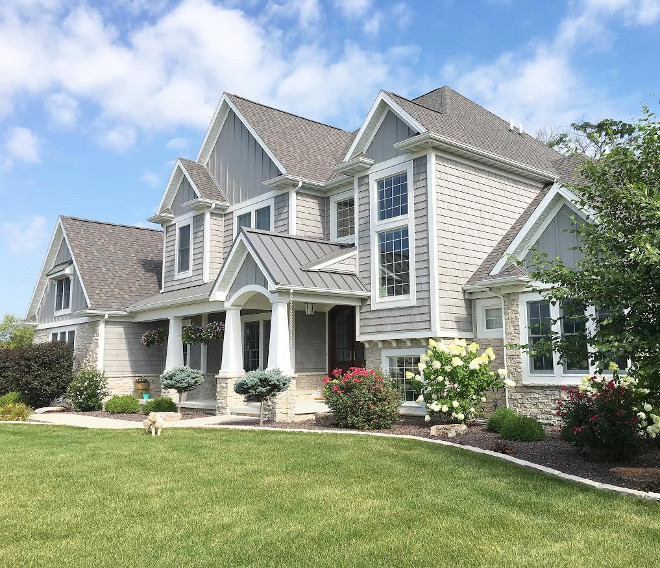
Isn’t this home special, inside and out?!
Thank you for shopping through Home Bunch. For your shopping convenience, this post may contain AFFILIATE LINKS to retailers where you can purchase the products (or similar) featured. I make a small commission if you use these links to make your purchase, at no extra cost to you, so thank you for your support. I would be happy to assist you if you have any questions or are looking for something in particular. Feel free to contact me and always make sure to check dimensions before ordering. Happy shopping!
Wayfair: Up to 75% OFF on Furniture and Decor!!!
Serena & Lily: Enjoy 20% OFF Everything with Code: GUESTPREP
Joss & Main: Up to 75% off Sale!
Pottery Barn: Bedroom Event Slale plus free shipping. Use code: FREESHIP.
One Kings Lane: Buy More Save More Sale.
West Elm: 20% Off your entire purchase + free shipping. Use code: FRIENDS
Anthropologie: 20% off on Everything + Free Shipping!
Nordstrom: Sale – Incredible Prices!!!
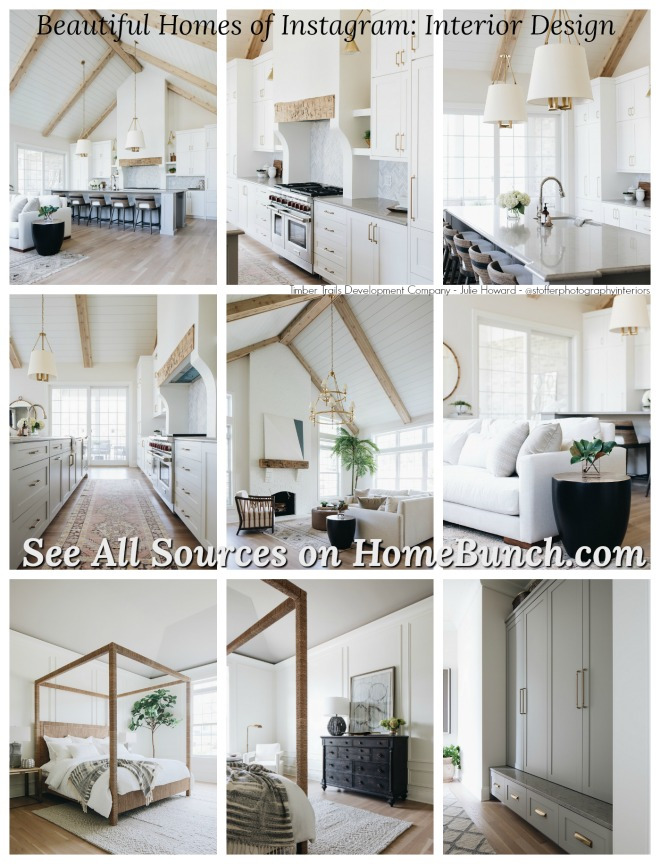
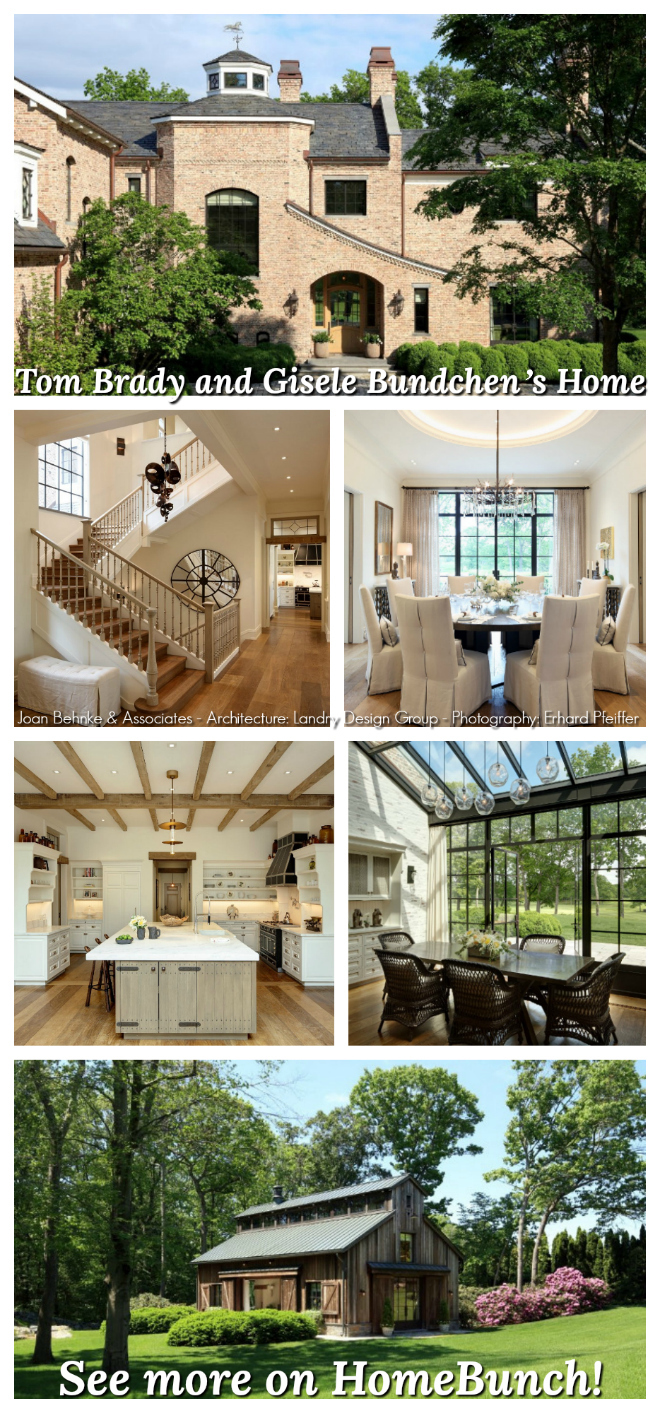 Tom Brady and Gisele Bundchen’s Home – Full House Tour.
Tom Brady and Gisele Bundchen’s Home – Full House Tour. Beautiful Homes of Instagram: Modern Farmhouse.
Beautiful Homes of Instagram: Modern Farmhouse. 2019 New Year Home Tour.
2019 New Year Home Tour.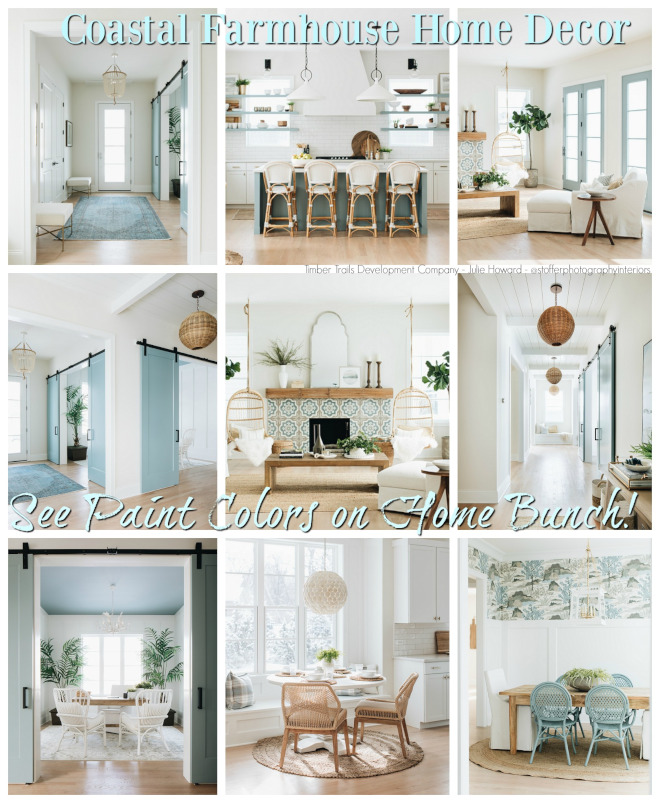 Coastal Farmhouse Home Decor.
Coastal Farmhouse Home Decor.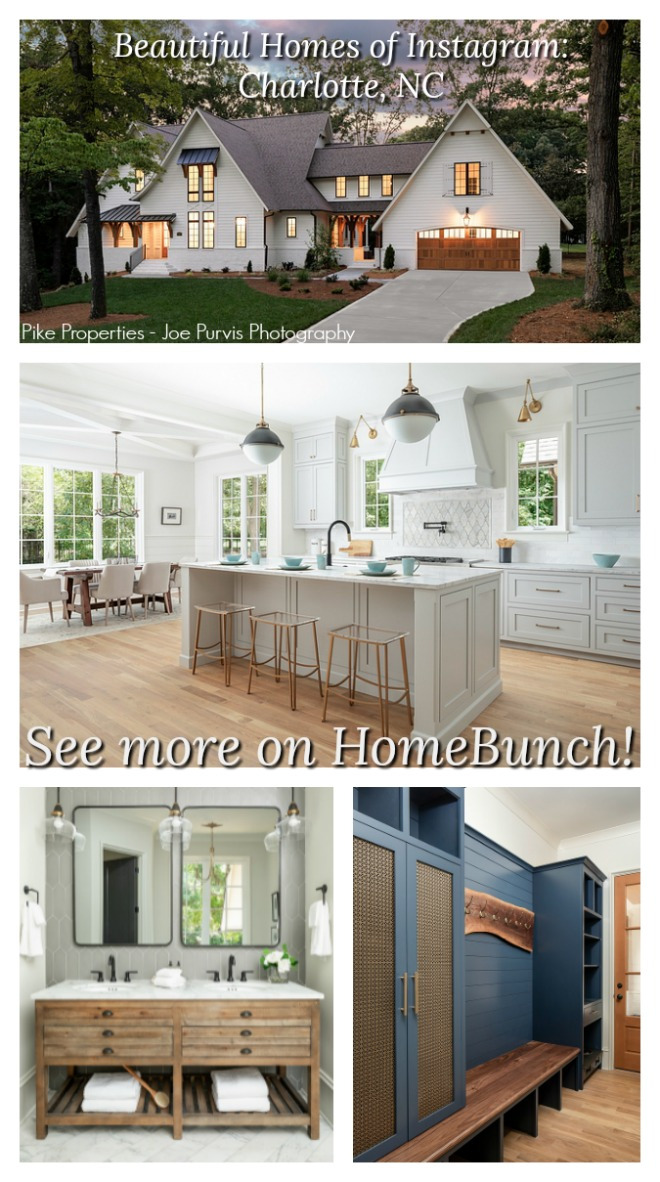 Beautiful Homes of Instagram: Charlotte, NC.
Beautiful Homes of Instagram: Charlotte, NC.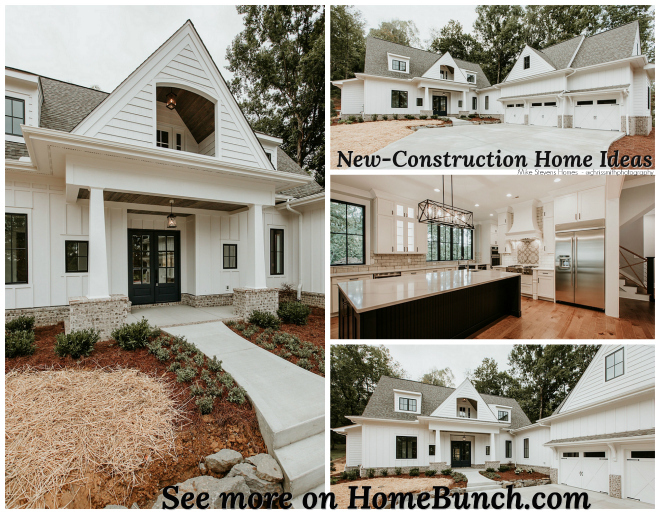
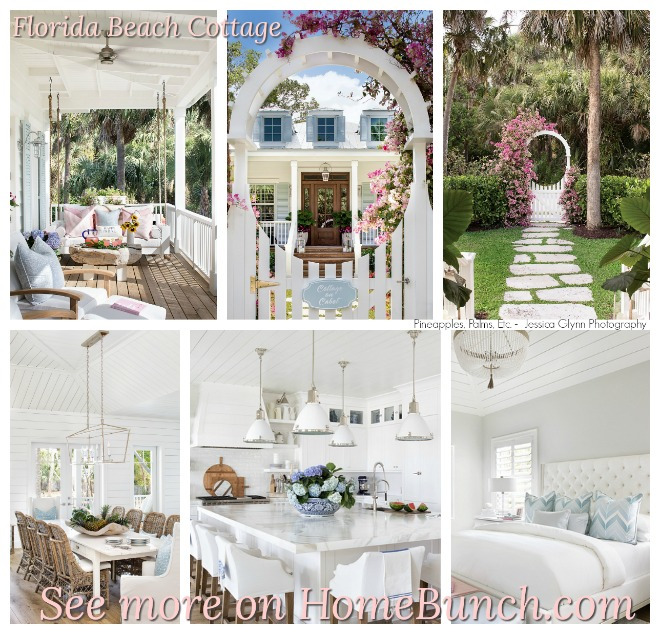 Florida Beach Cottage.
Florida Beach Cottage. Dark Cedar Shaker Exterior.
Dark Cedar Shaker Exterior. Grey Kitchen Paint Colors.
Grey Kitchen Paint Colors.“Dear God,
If I am wrong, right me. If I am lost, guide me. If I start to give-up, keep me going.
Lead me in Light and Love”.
Have a wonderful day, my friends and we’ll talk again tomorrow.”
with Love,
Luciane from HomeBunch.com
Subscribe to get Home Bunch Posts Via Email
Beautiful. The exterior of the house is so welcoming. The interior is very crisp and clean.
Beautiful home! Better late than never that she found her calling.
Excellent home. I love it. I wish our house can be done like that. Can you give me your kitchen size measurements? Or house layout? Our house looks similar. Thank you!
Your house is absolutely beautiful. My husband and I are building a single level custom home in Washington state and having difficulties picking out the front elevation colors. I would love to know the color of the roofing as well as the stone type and color if possible. My husband and I are having a hard time agreeing on just about everything but we do agree we love your home! Thank you 😉