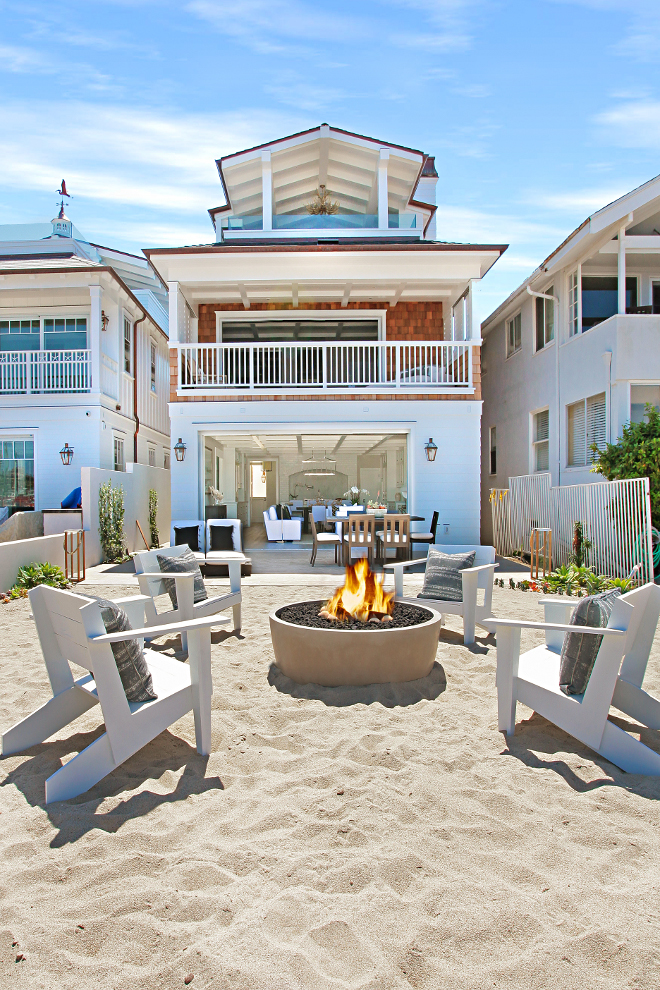
Building a new home is almost like having a white canvas right in front of you. You have imagined your home, pinned many ideas, looked at tons of magazines and interior design blogs and the only thing you need now is to put all of your trust and ideas in someone that can make your dreams become reality. Take this 3500 sq ft Bayfront home, located in the heart of Newport Beach California, for example. The talented builder, Jake Winkle from Winkle Custom Homes, tore down an existing older home to make room for the new build. And, like with some white canvases, he created a home that is easy to consider a piece of art.
Interior designer Melisa Morgan, from Melissa Morgan Design, designed the crisp white coastal interiors balancing it with soothing neutral colors and décor pieces that respect their environment. In this home, you will also see many lighting and furniture by “Restoration Hardware Modern”, a brand new line from Restoration Hardware.
Built in 2016, this California new construction home also features a private dock and incredible bay views. Isn’t it great to see the dream of a new home come true? Get inspired with this one.
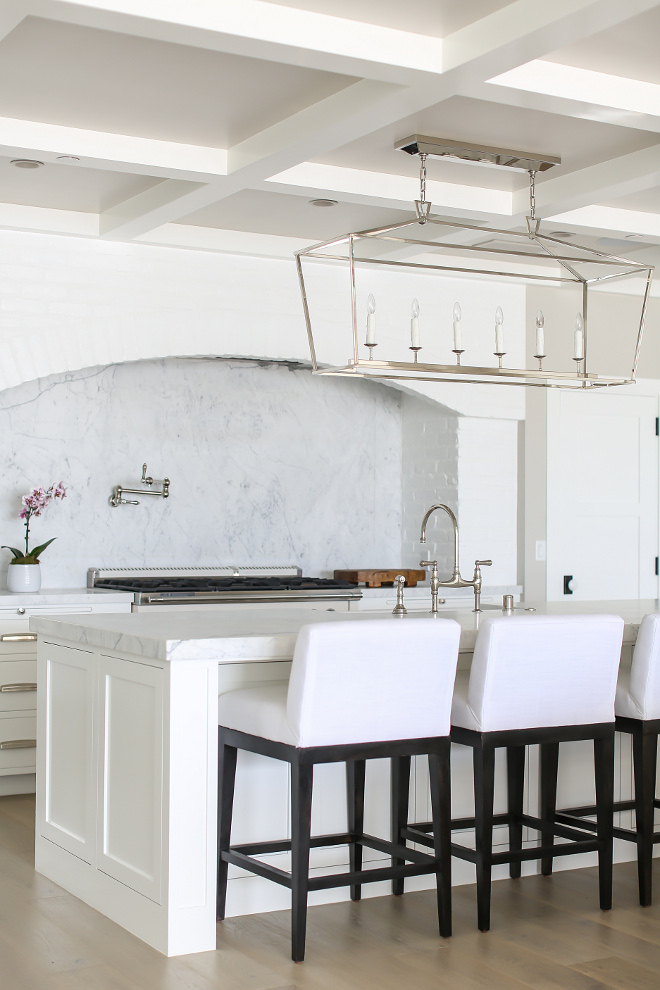
This is a new and fresh take on white kitchens! I am loving the whitewashed brick and the gorgeous large piece of marble slab backsplash! Kitchen lighting is Visual Comfort CHC2166PN E.F. Chapman Darlana 6 Light 54 inch Polished Nickel Linear Pendant Ceiling Light – $1,300.00
Backsplash: Solid marble backsplash with a raised border and inset field. Marble veining is continuous from raised border flowing into the inset field. All from same slab.
Counterstools were custom made by Melissa Morgan Design.
Kitchen Design
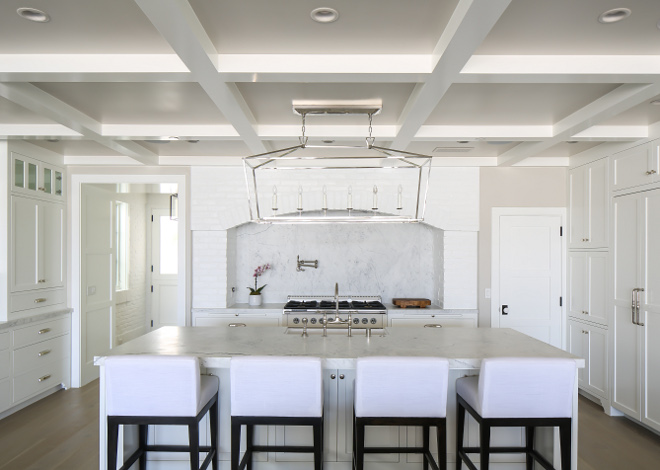
The eye-catching kitchen offers a New Tuscany Range by Viking, Miele refrigerator, coffee maker, and dishwasher, and generous cabinet space.
Kitchen Cabinet Details
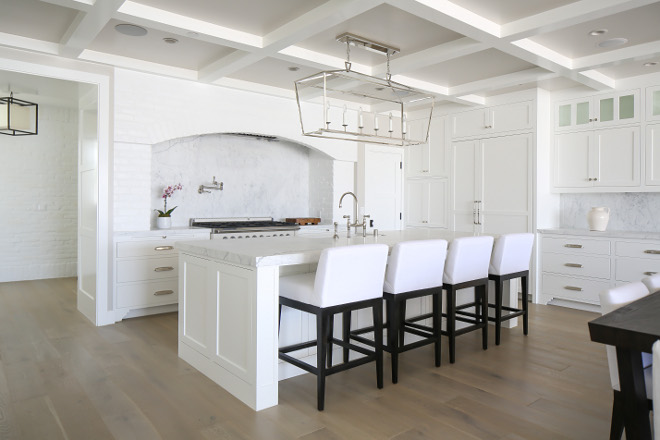
Cabinet Style: Cabinet style is inset craftsman for doors and cabinet panels.
Cabinets: Solid 7/8”.
Cabinet Doors: Dove tail drawers.
BLUM Self closing hardware on all door and drawers.
Pre-finished Maple interior cabinets and drawers.
Cabinet & Trim Paint Color
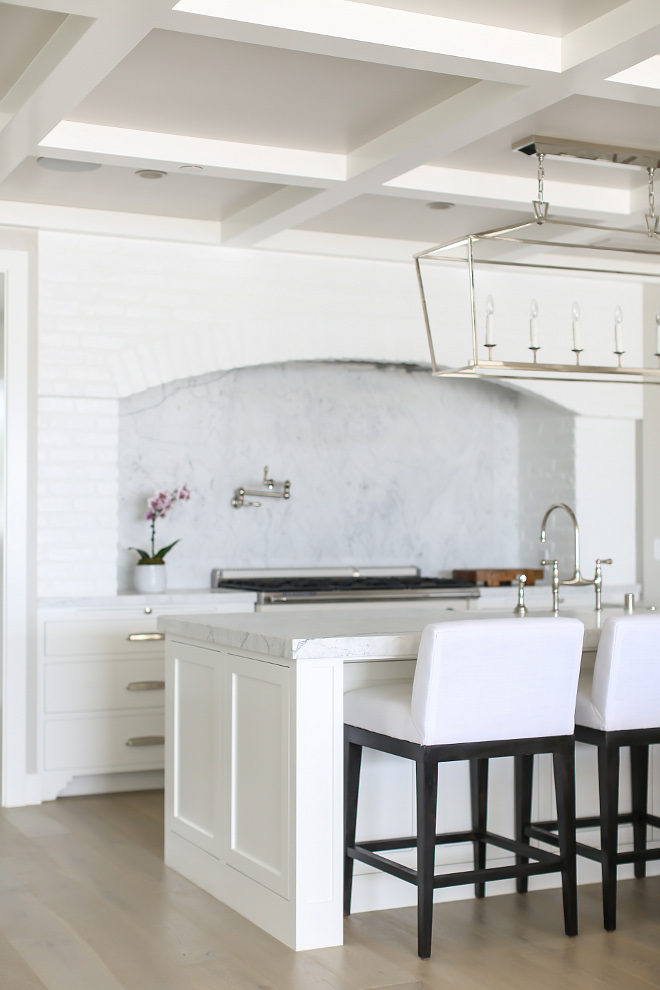
Paint color is Benjamin Moore OC-149 Decorators White.
Countertop Edge: 2-1/4 thick island counter edge.
Layout
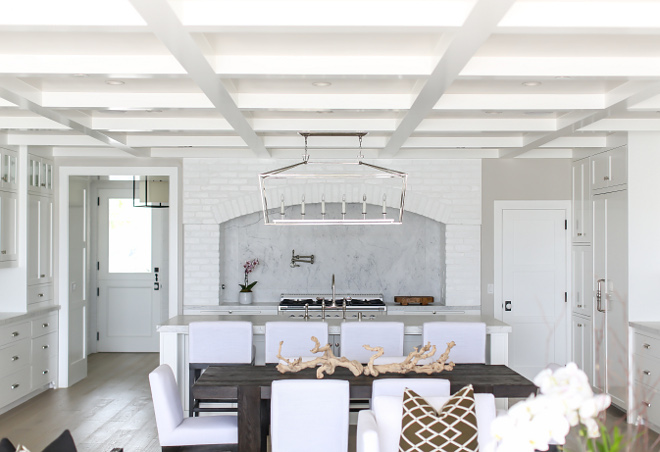
The layout of this kitchen is efficient and perfect for entertaining.
Texture
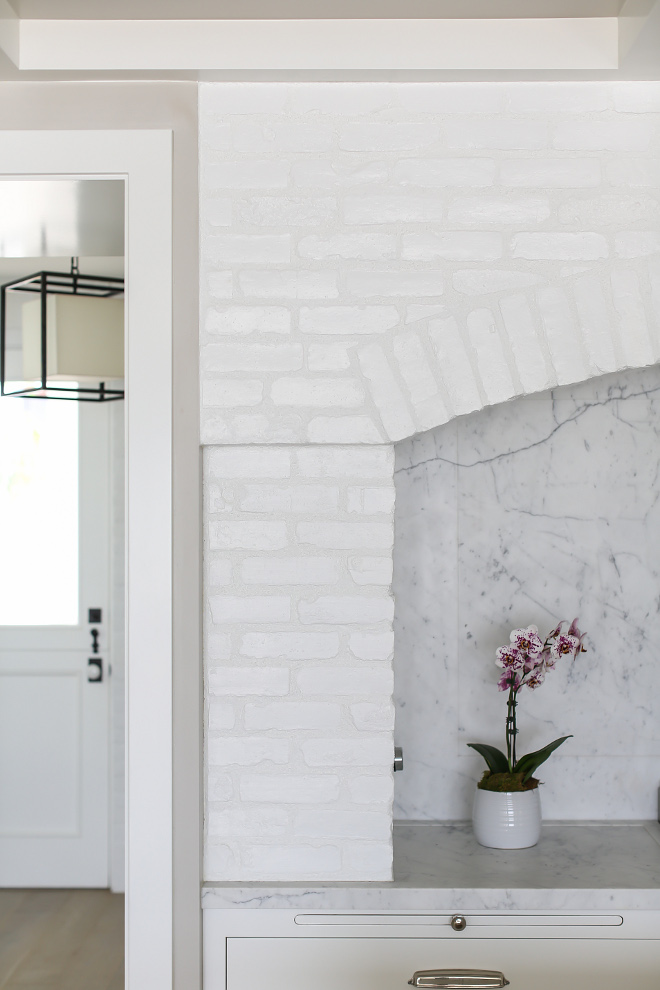
White Brick Stove Accent: Reclaimed white painted brick framing an integrated hood vent. This design is fresh and timeless!
Kitchen Hardware & Range
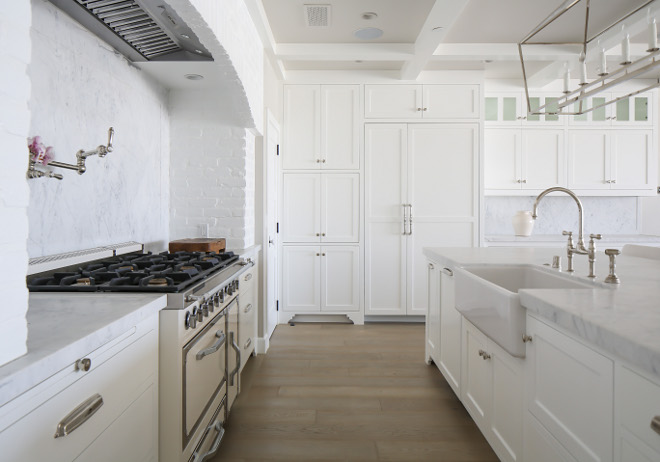
Cabinet Hardware: Restoration Hardware, polished nickel.
Fridge Door Pull: Top Knobs in polished nickel.
Range is a Viking Tuscany 48″ DF Range 6 Burner AW TVDR4806BAW.
Paneled refrigerator and freezer are Miele.
Countertop
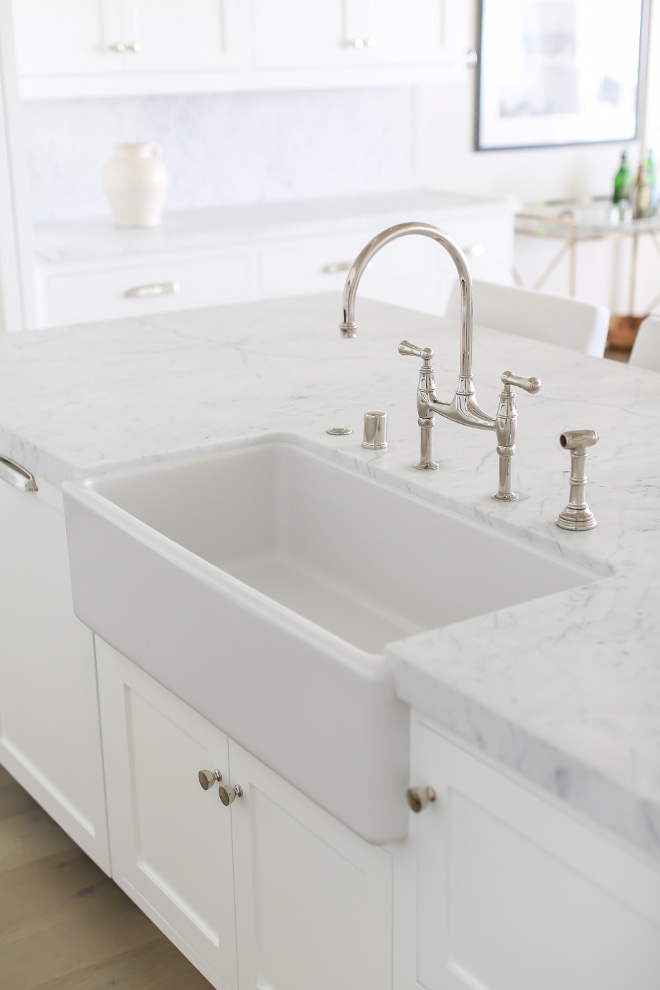
Countertop is “Statuarietto Marble” with a honed finish.
Faucet: Rohl Perrin and Row faucet.
Farmhouse Sink: Rohl Shaw sink.
Island Dimensions
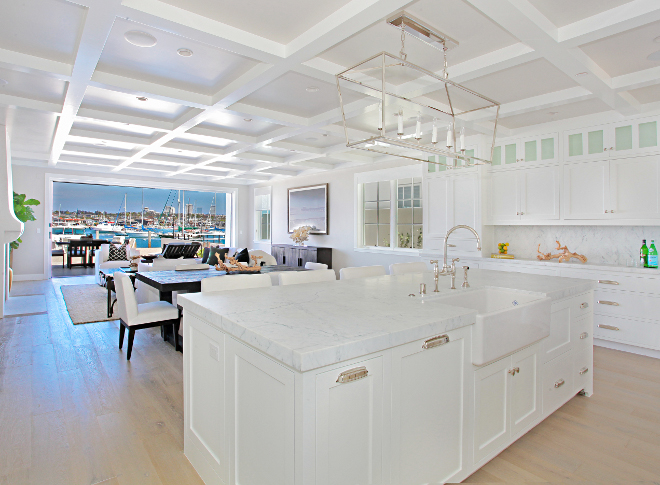
Island is 12’6” long by 36” wide.
Ceiling
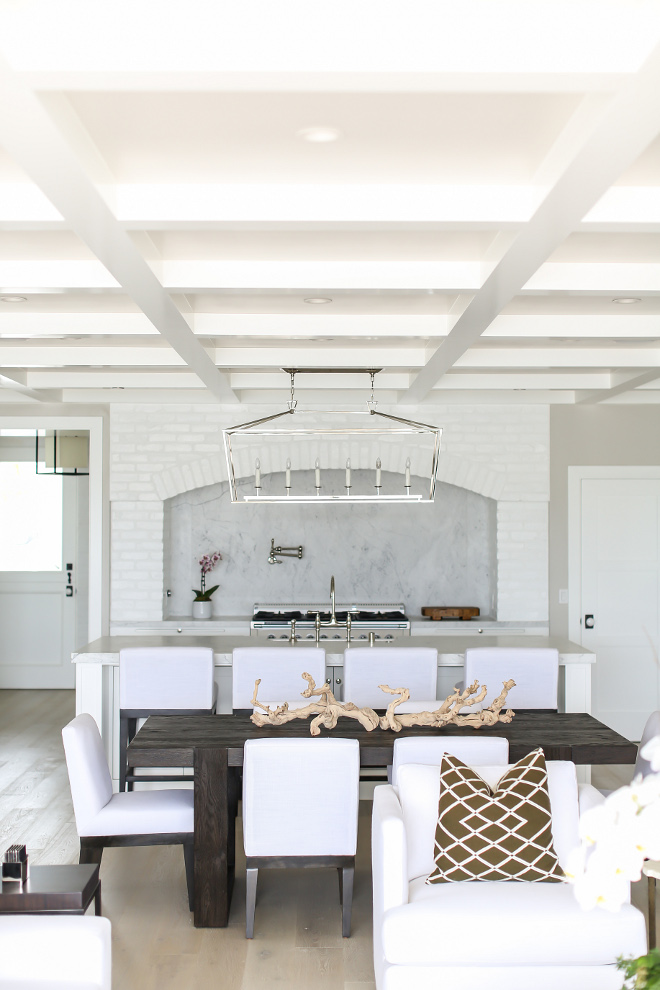
Ceiling Treatment: MDF box beams with ½” MDF paneling in the inset.
Dining Room
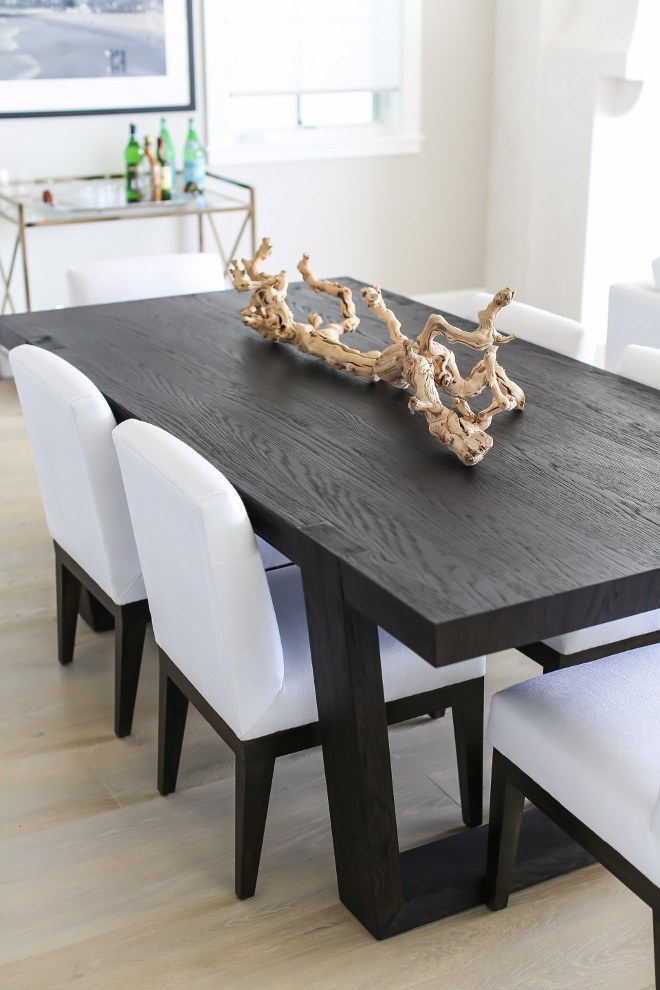
The furniture is by the brand new “Restoration Hardware Modern”. Dining table is Antoccino Rectangular Dining Table in Black Oak from “Restoration Hardware Modern”.
Open Layout
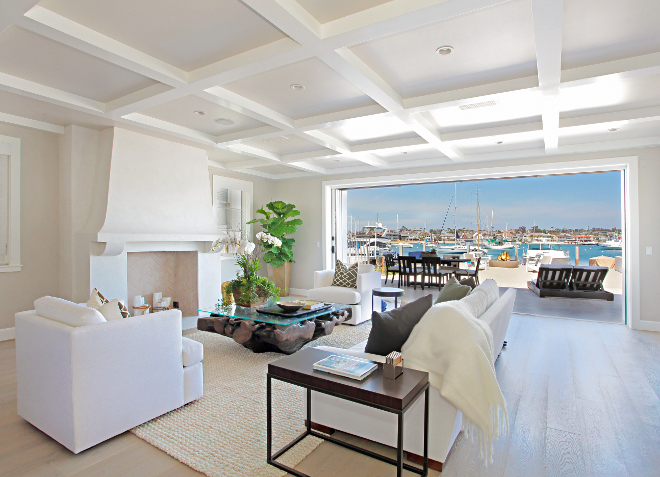
The picturesque home offers 4 bedrooms, 5.5 baths, over 3,300 sf, an impeccable floor plan, exquisite attention to detail and impressive views.
Living Room
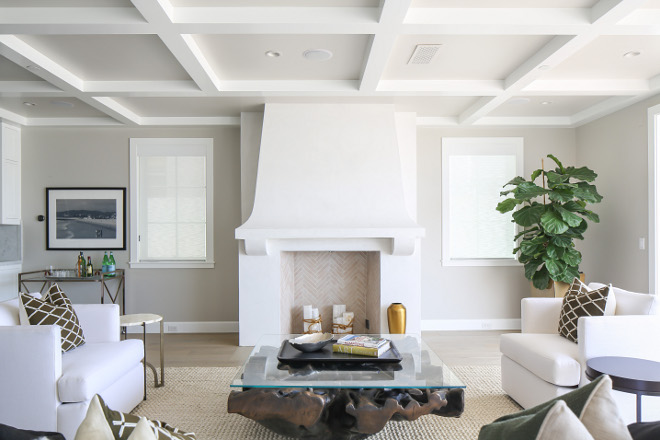
This entire living room was done to perfection and I especially love its natural approach.
Window Treatment: Hunter Douglas white solar shades.
Fireplace Details
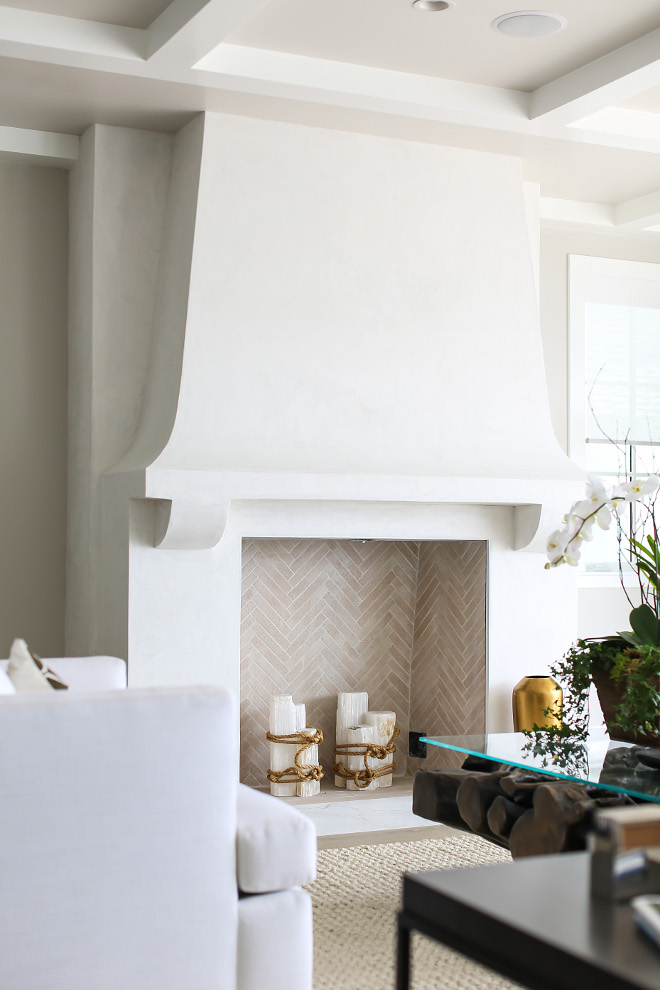
Fireplace: Isokern custom masonry fireplace built on site with herringbone firebrick cut down to 2” x 8” with white grout. Fireplace face is white smooth stucco finish to resemble a plaster wall.
Paint Color
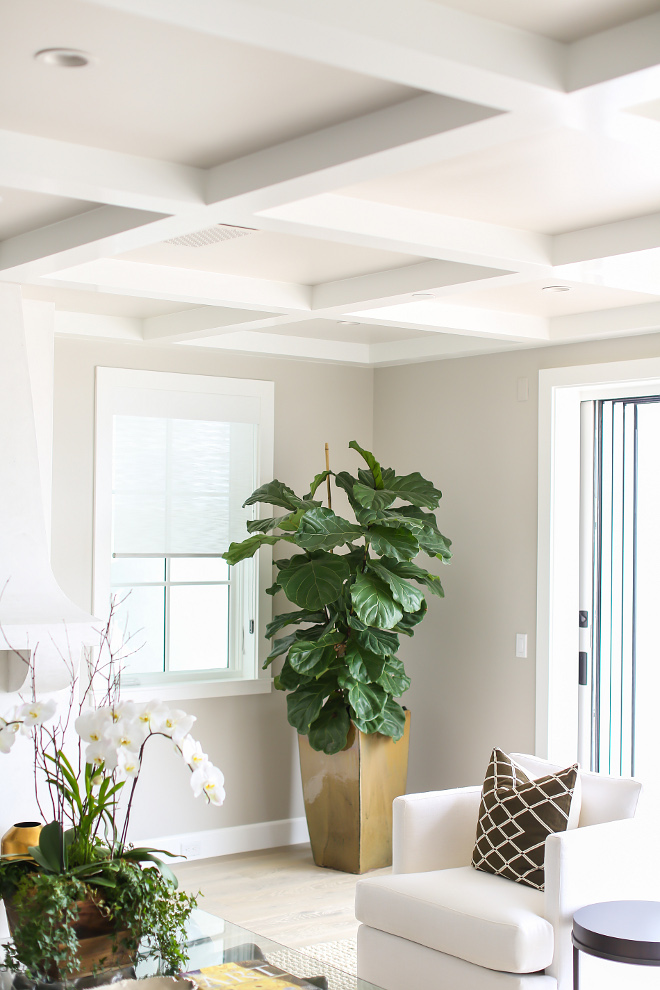
Paint color is Sherwin Williams Collonade Gray.
Furniture

Sofa and lounge chairs were custom made by Melissa Morgan Design. The sofa and the chairs feature Belgian linen fabric with down wrapped foam seats and down back. Stained legs of furnishing were to match the dining table.
Tables
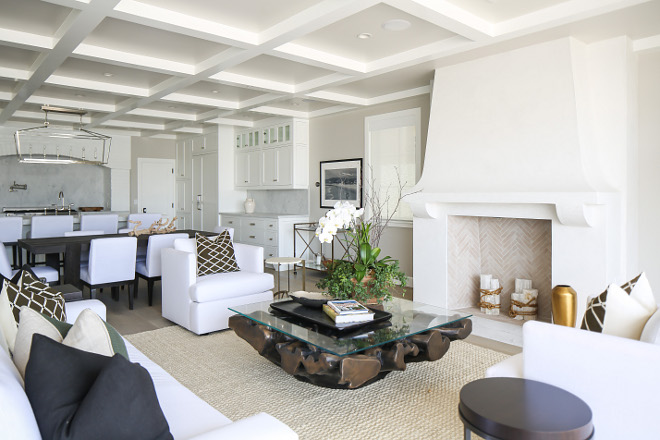
End table and coffee table are from “Restoration Hardware Modern”.
Entry
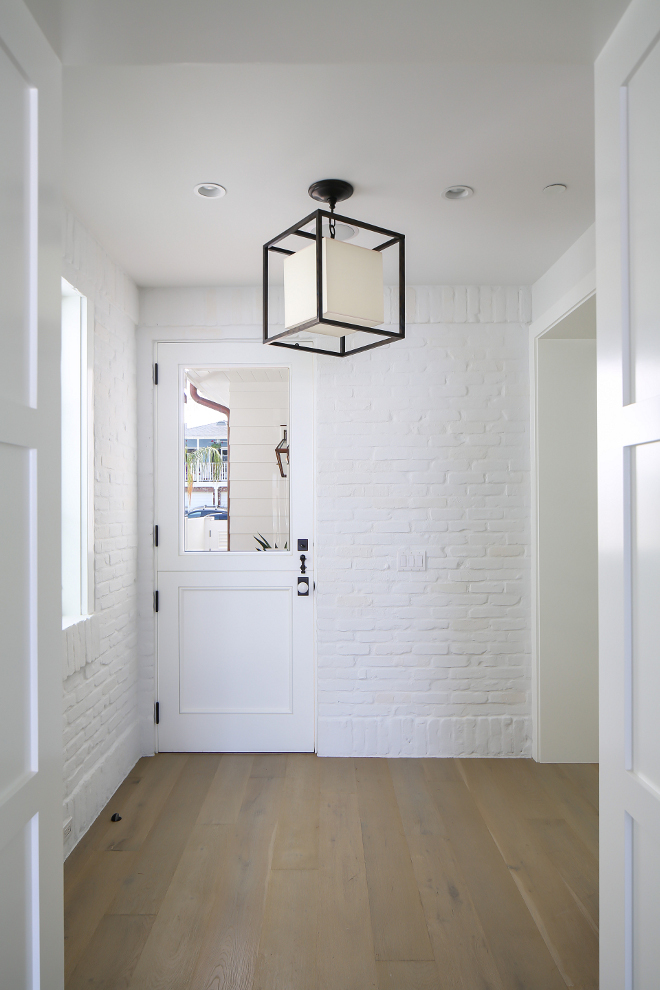
The entry, located just off the kitchen, features a Dutch door with glass and white washed reclaimed brick.
Lighting: Circa Lighting Caged lantern.
Door Hardware
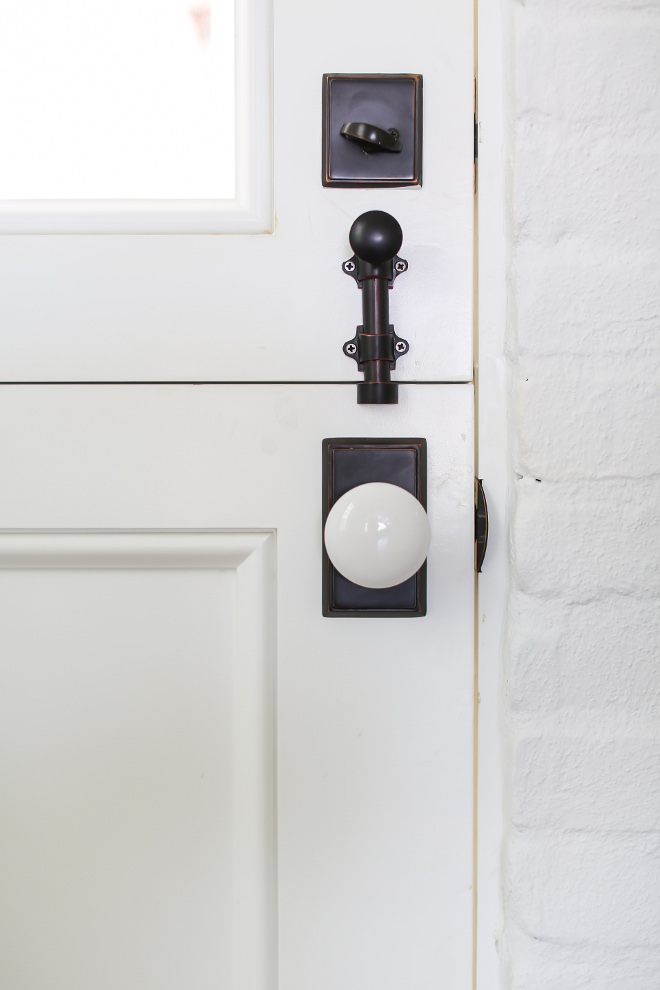
Door Hardware: Emtek ceramic door handles.
Laundry Room
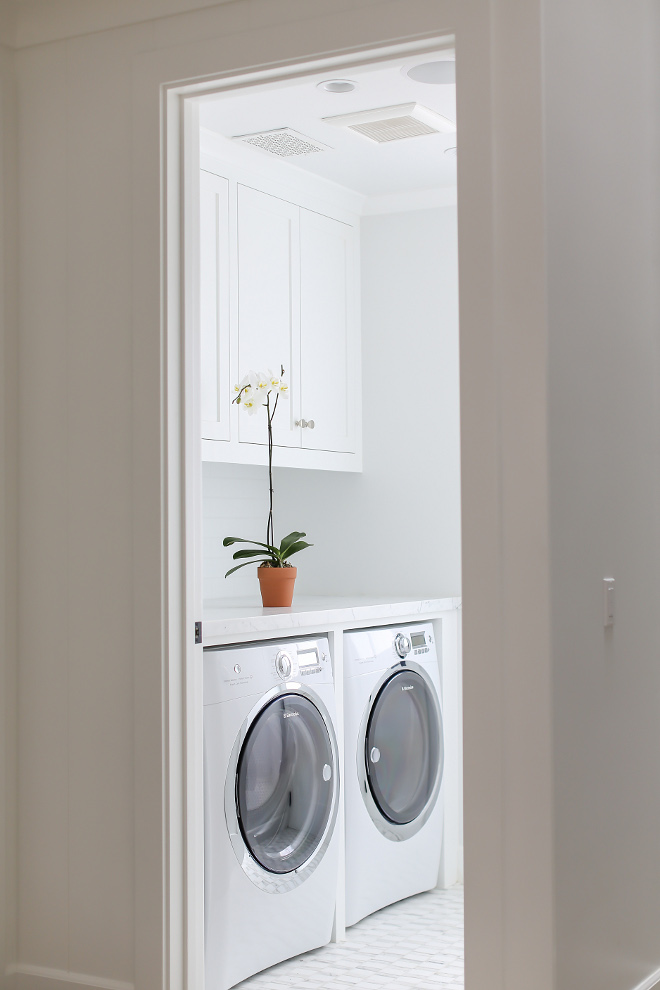
This is a practical laundry room with neutral, soothing color palette.
Washer: Electrolux 4.4 Cu. Ft. Front Load Washer with Wave-Touch® Controls featuring Perfect Steam. Color: Island White.
Dryer: Electrolux 8 CU.FT Gas Steam Dryer – Wave-Touch Control. Color: Island White.
Staircase Wall Treatment
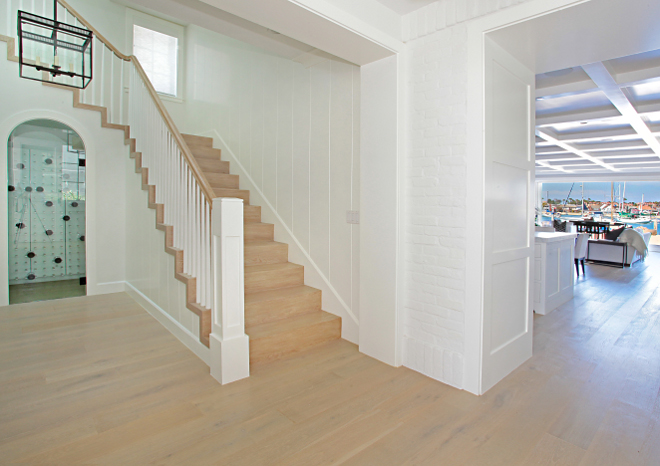
Paneled Staircase Wall Details: 16” on center with ¼ “ reveal between boards running vertically.
Hardwood
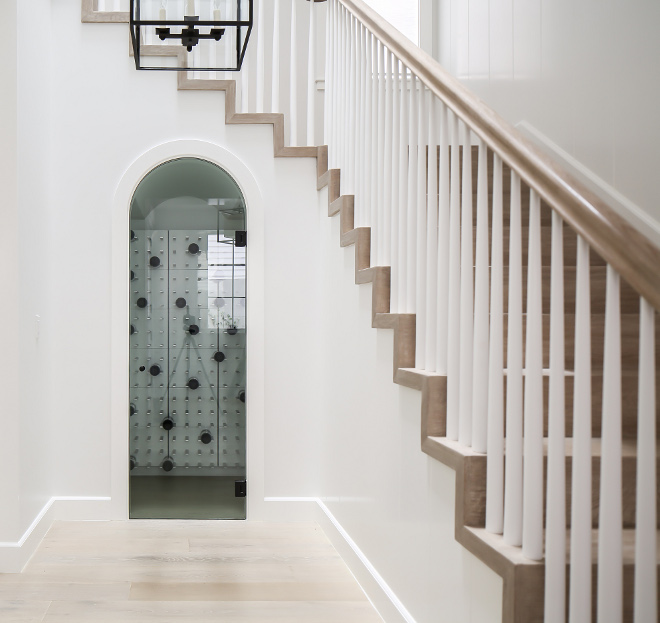
Hardwood Flooring: European wide plank , white oak. Light wire brush, oil finish to match the color of outside beach sand. Warren Christopher supplier and installer.
Wine Room
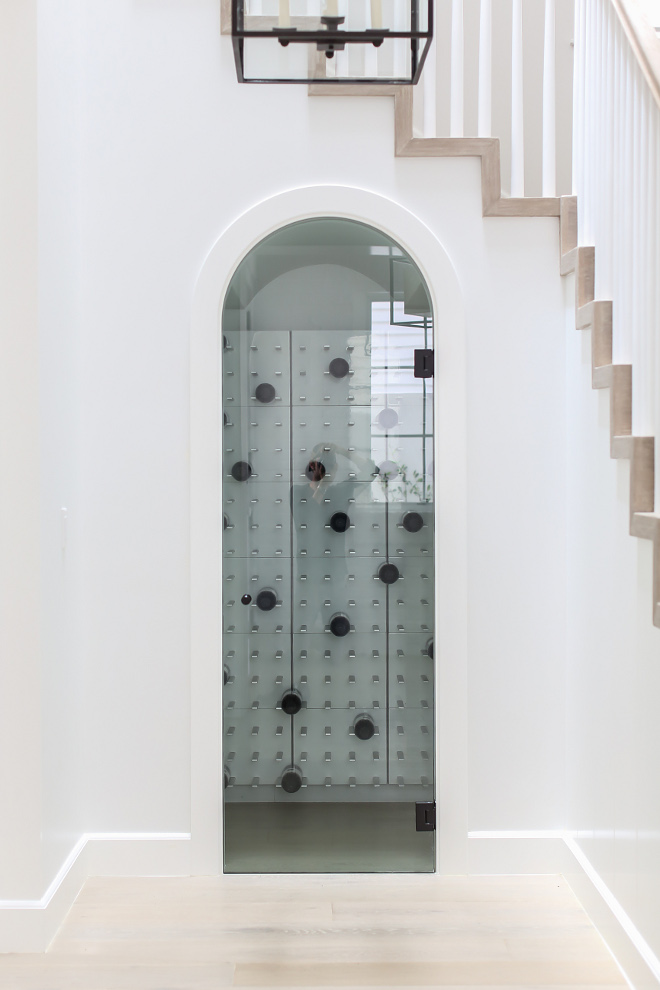
Located under the stairs, this wine room feature floating GETSTACT wine racks with back lighting, and cooling system.
A Fresh Take on Staircase
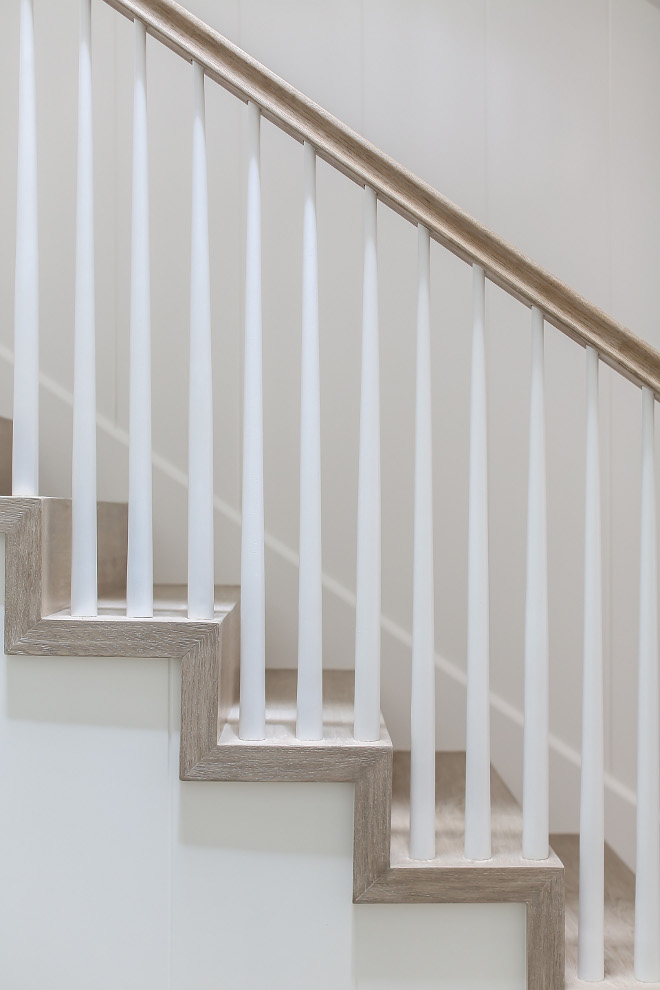
Staircase: Solid 1-1/4 treads with 2” mitered skirting for transitional look.
Balusters: Tapered balusters with NO transition post at corners for cleaner look. I am loving this fresh look!!!
Stair Lighting
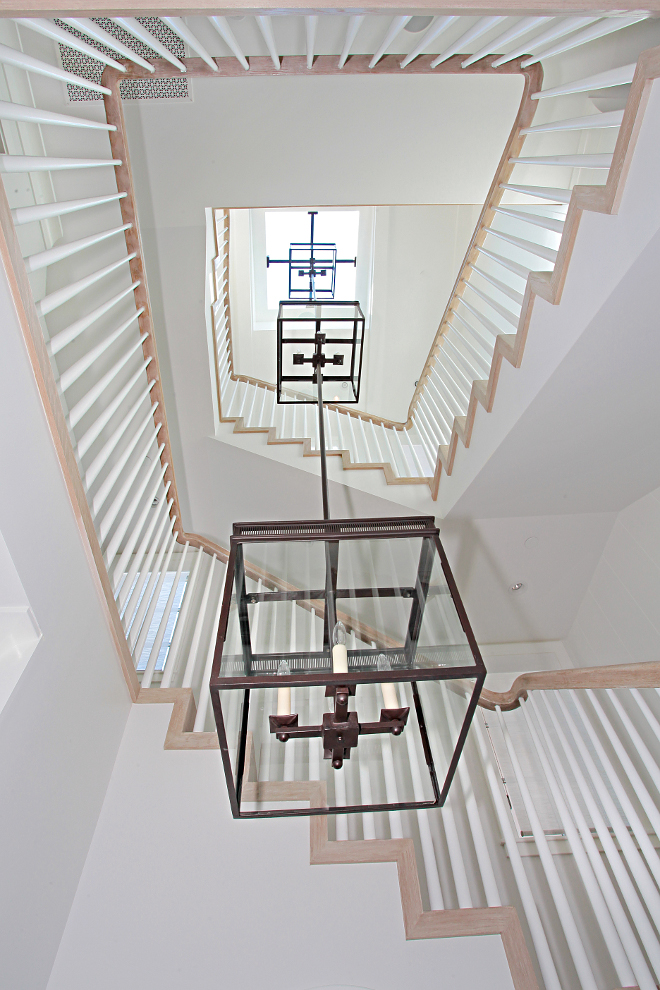
Lighting is custom by Dana Creath. Isn’t it very cool?
Guest Bedroom
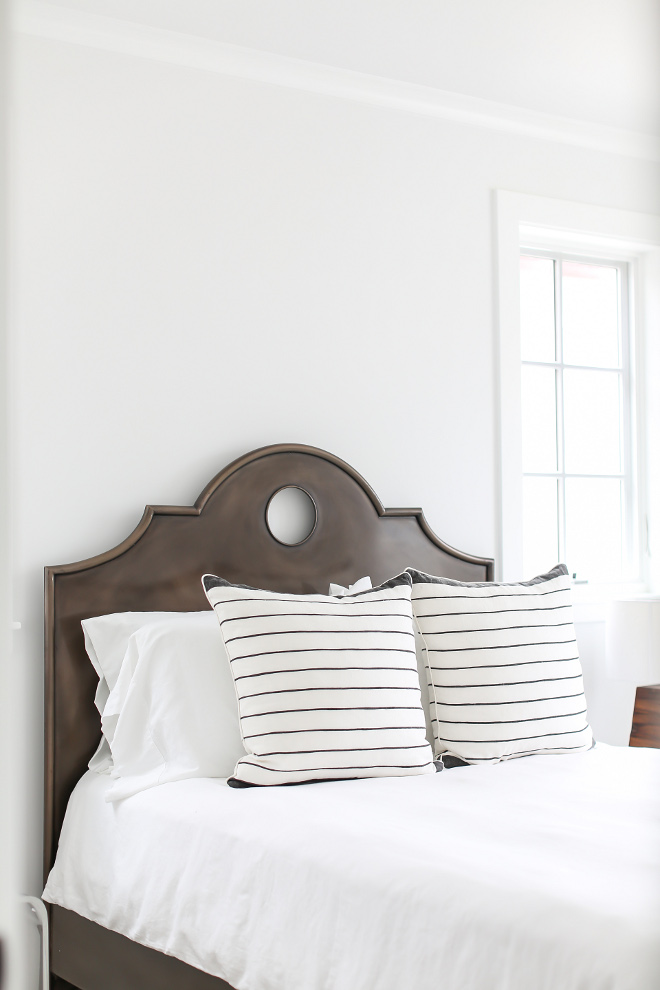
This metal bed is from Restoration Hardware.
Built-ins
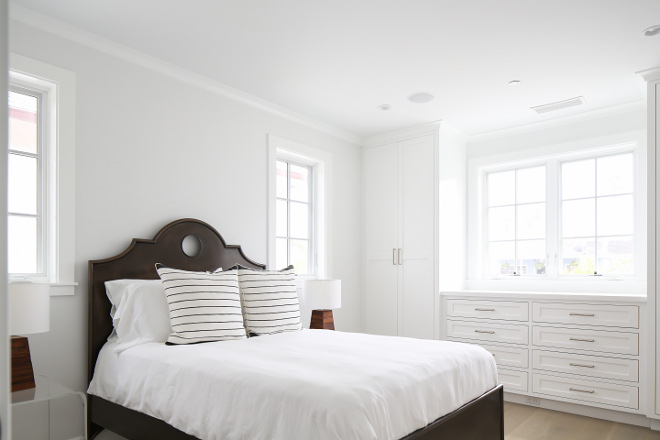
This bedroom features great built-in storage. Cabinet style is flush inset shaker with RH hardware in polished chrome.
Sconces
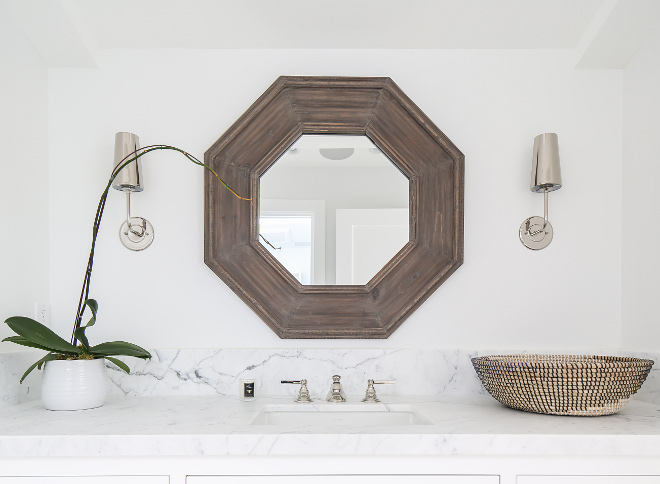
Silver sconces are from “Restoration Hardware Modern”.
The hexagon mirror is from Restoration Hardware.
Faucet is from Newport Brass.
Sink is by Kohler.
Octagon Tiles
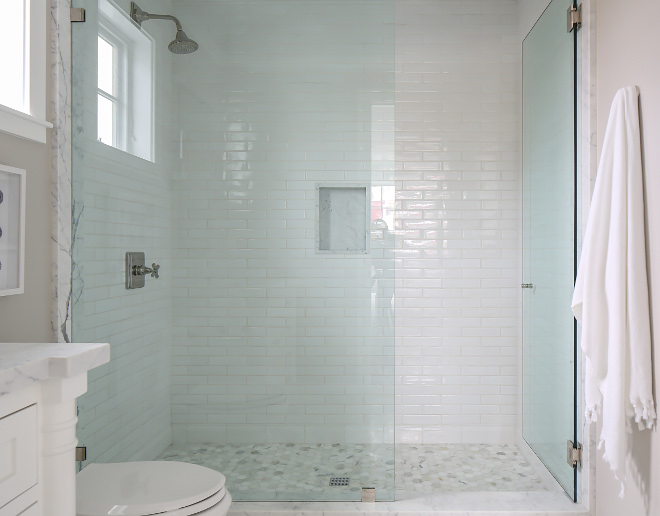
The shower octagon floor tile is marble mosaic in octagon pattern. Timeless!
Glass
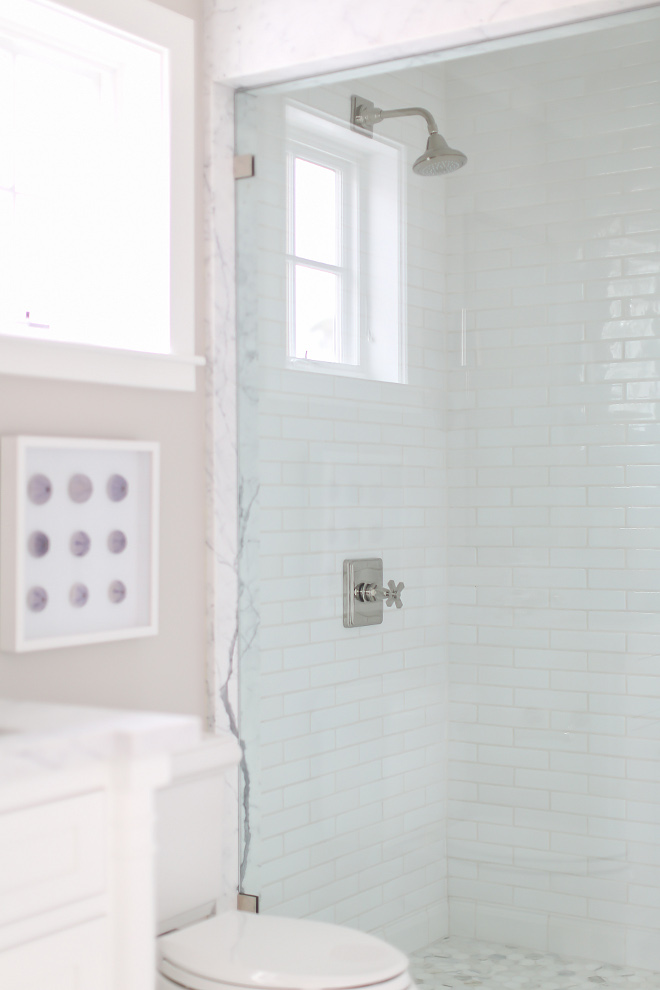
Shower glass is Starfire ½” shower glass (low iron) for clear view.
Shower plumbing is by Rohl.
Shower Tub
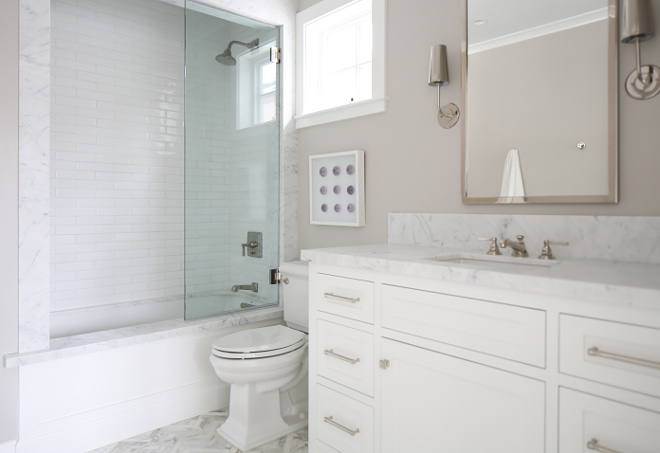
Guest Bath Tub: Marble slab surrounds with tub tob, wood accent front panel and 2×4 white hand pressed subway tile. Sconces are from “Restoration Hardware Modern”.
Toilet is by Kohler.
Paint Color
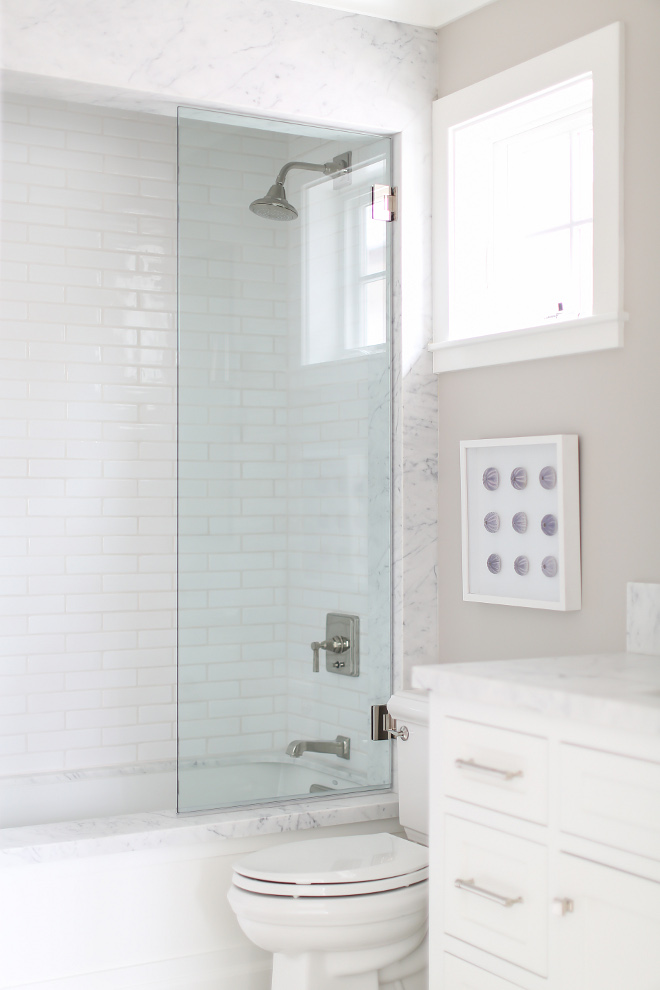
Paint color is Collonade Gray by Sherwin Williams.
Flooring Combination
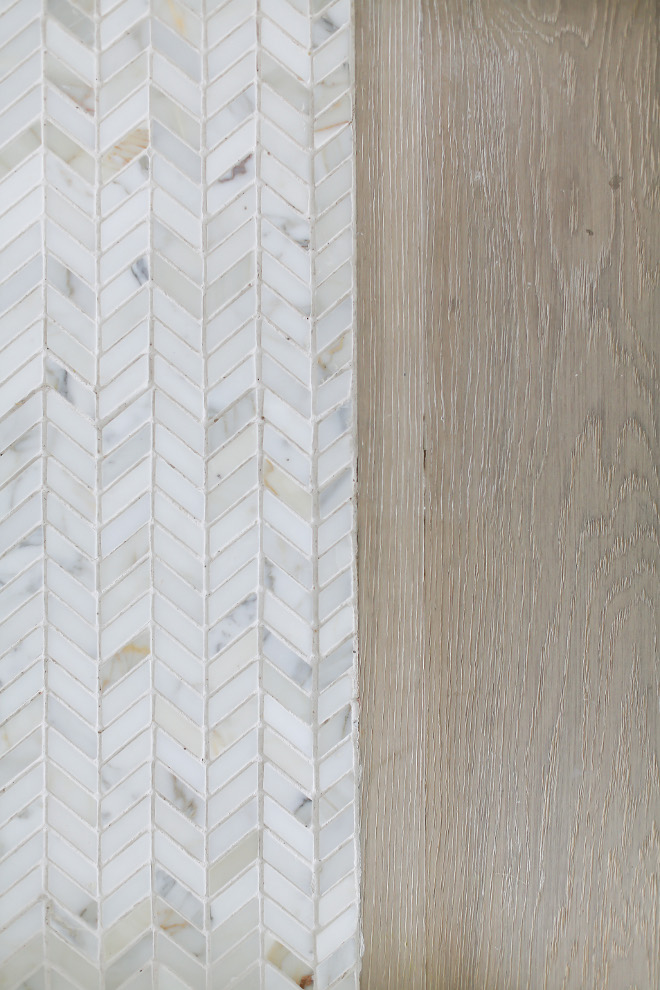
Light wire brush white oak hardwood floor with marble herringbone tile. Isn’t it beautiful? Look at the colors together.
Shower Surround
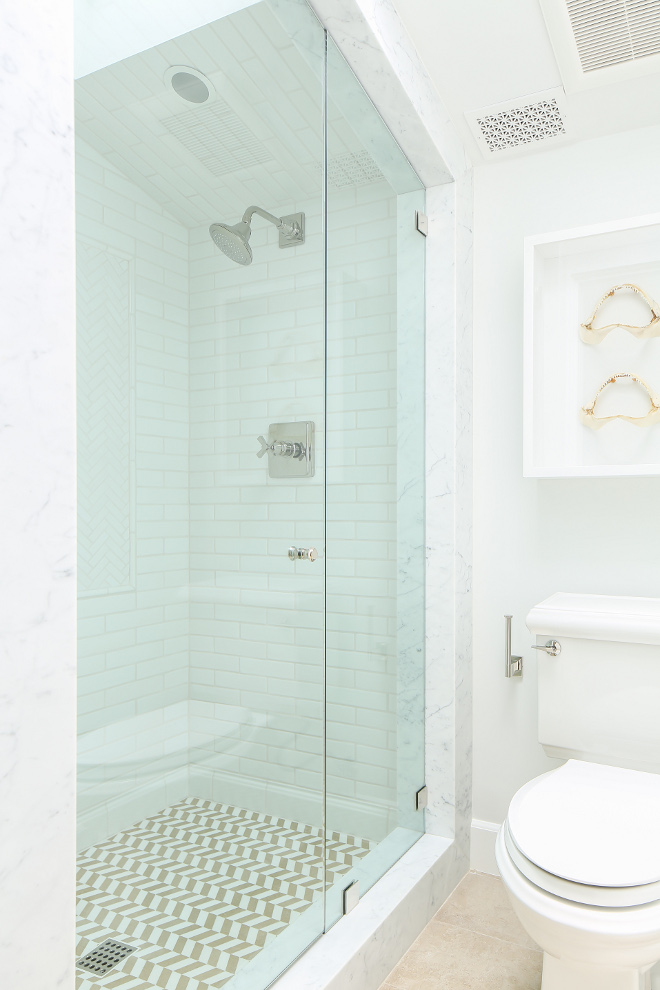
Marble shower jambs framing out each shower in this house.
HVAC Grills: custom pattern cut wood grills.
Flooring
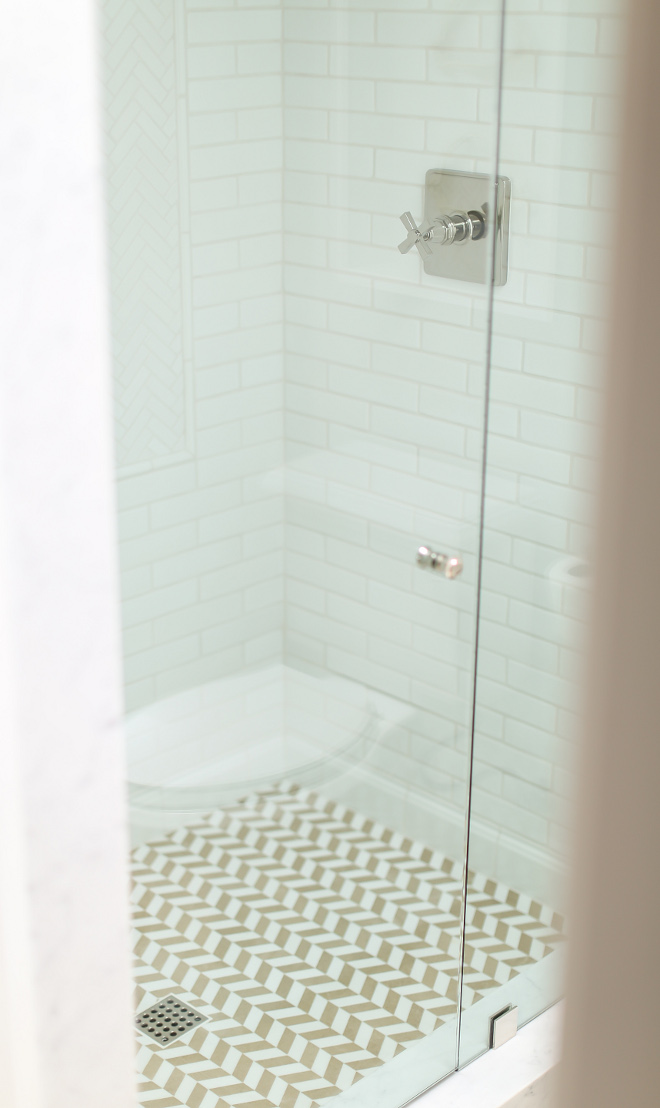
Shower with Herringbone Tile: White thassos and Bordeaux Jaune limetsone.
Wall Tile: 2×4 hand pressed subway tile.
Master Bedroom
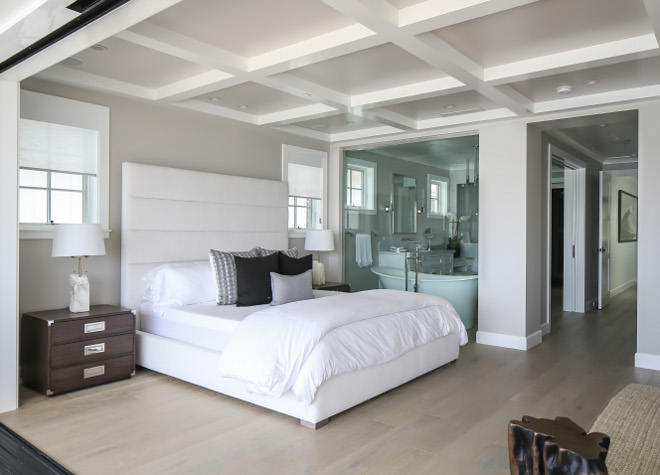
This master bedroom feels spacious and quiet. I love the neutral paint color, the hardwood floors, the coffered ceilings, not to mention the view!
Window Treatment: Hunter Douglas white solar shades.
Furniture
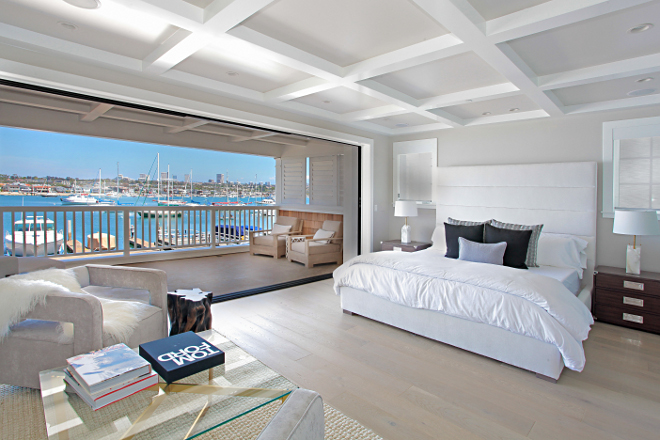
The nightstands are from Restoration Hardware Modern — Prescott Closed Nightstand.
The lamps feature a white marble base.
Ocean Breeze
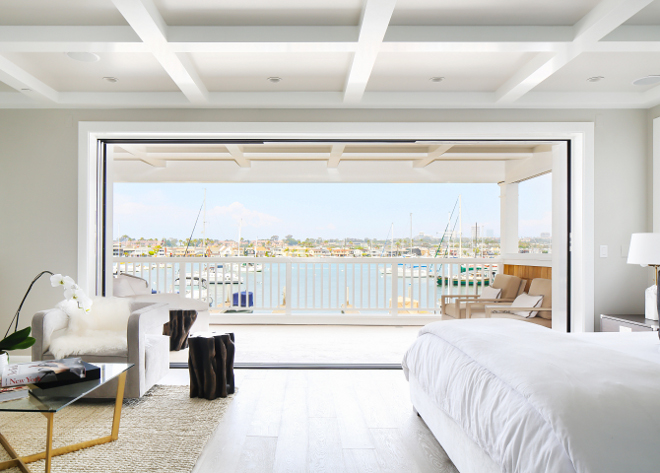
Retractable sliding doors open to a large covered balcony with sweeping views of the bay.
Paint Color
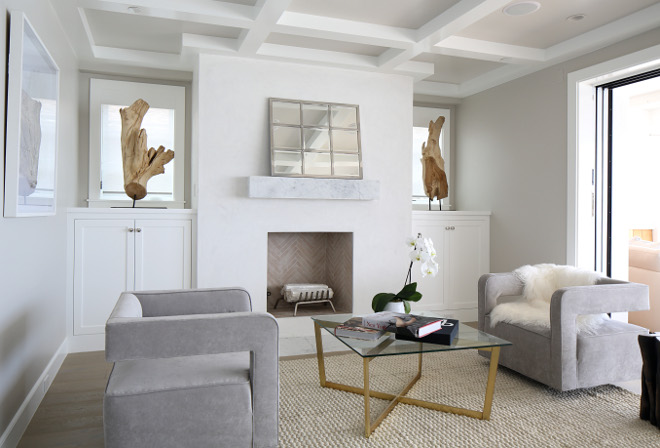
The master bedroom paint color is Sherwin Williams Collonade Gray.
Fireplace
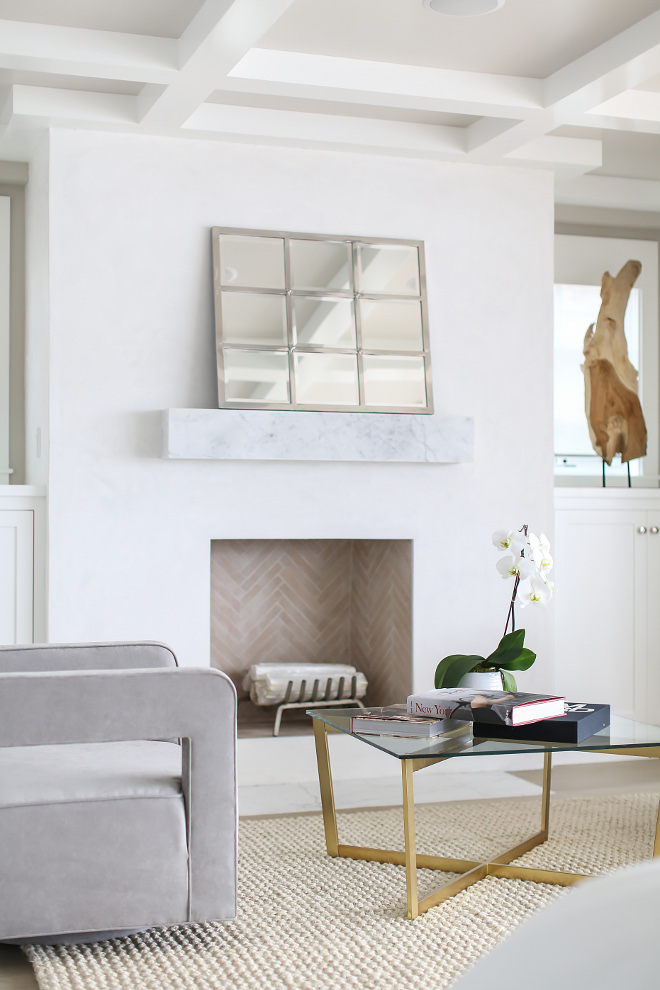
The master bedroom fireplace features a floating marble box mantle. The fireplace logs are celenite.
Mirror is from Pottery Barn.
Chairs
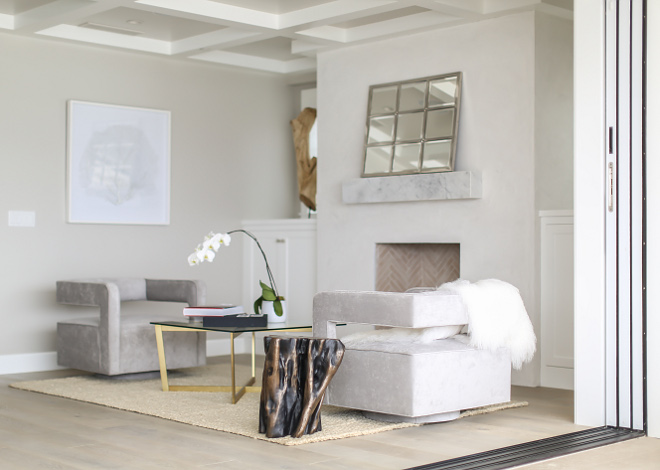
Master bedroom lounge chairs were custom designed and fabricated by the designer in a light gray velvet fabric. Coffee table and side table are from “Restoration Hardware Modern”.
Bed
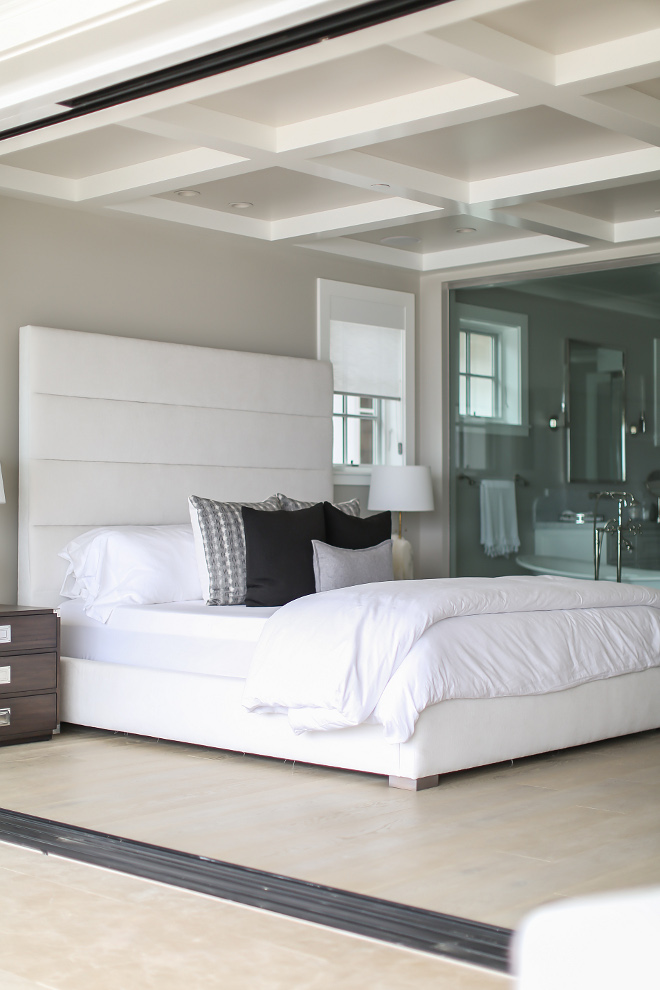
Master bedroom bed is custom designed and fabricated by Melissa Morgan Design in a white velvet fabric. The bed is also pre-treated for any staining.
Master Bathroom
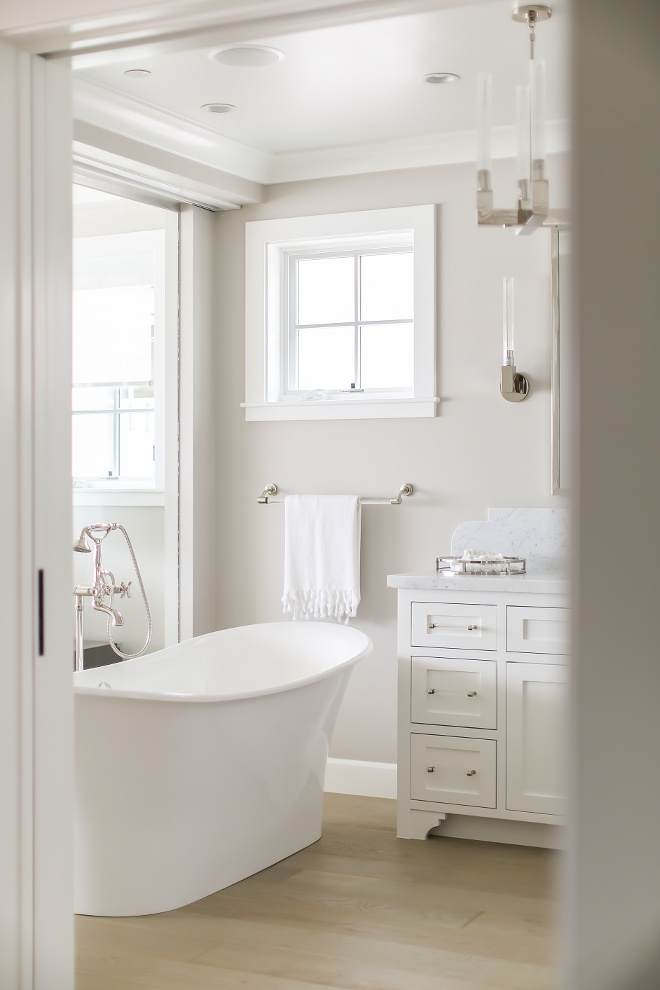
The color palette and the finishes of this bathroom are just wonderful and I could never get tired of them.
Bathroom Lighting
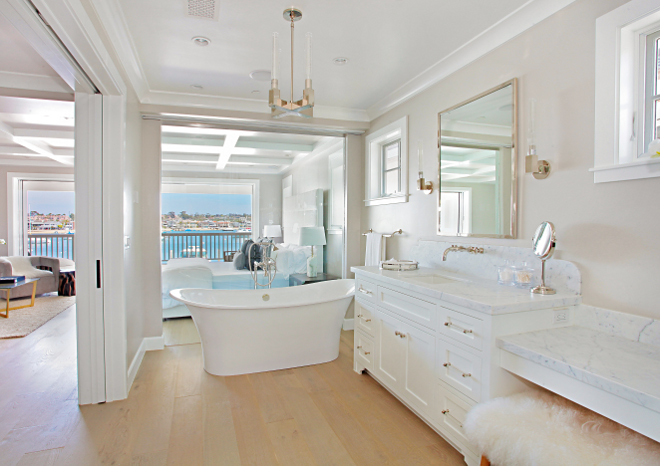
Chandelier and sconces are from “Restoration Hardware Modern”. A glass wall allows you to enjoy the bay view from the tub.
Relaxing Time
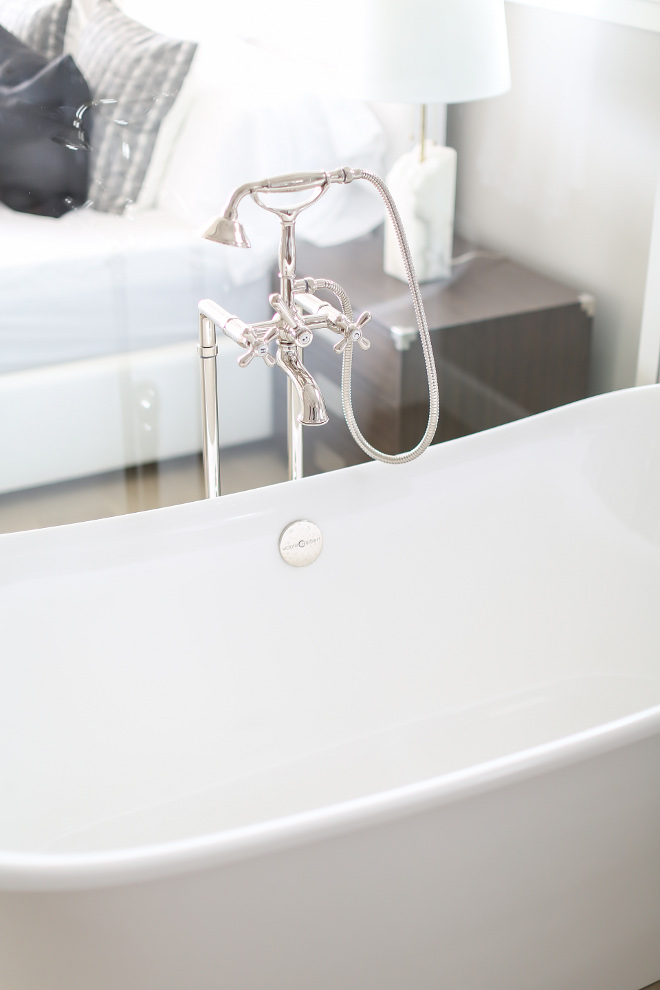
Master tub is by Victoria + Albert.
Tub filler is by Rohl.
Cabinet Paint Color
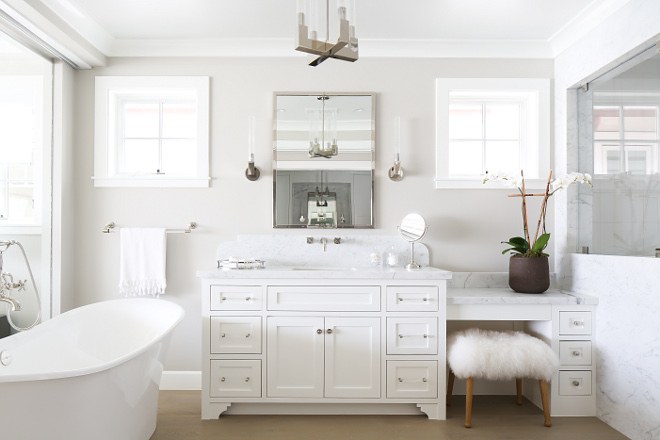
Cabinet paint is Decorators White from Benjamin Moore.
Shower
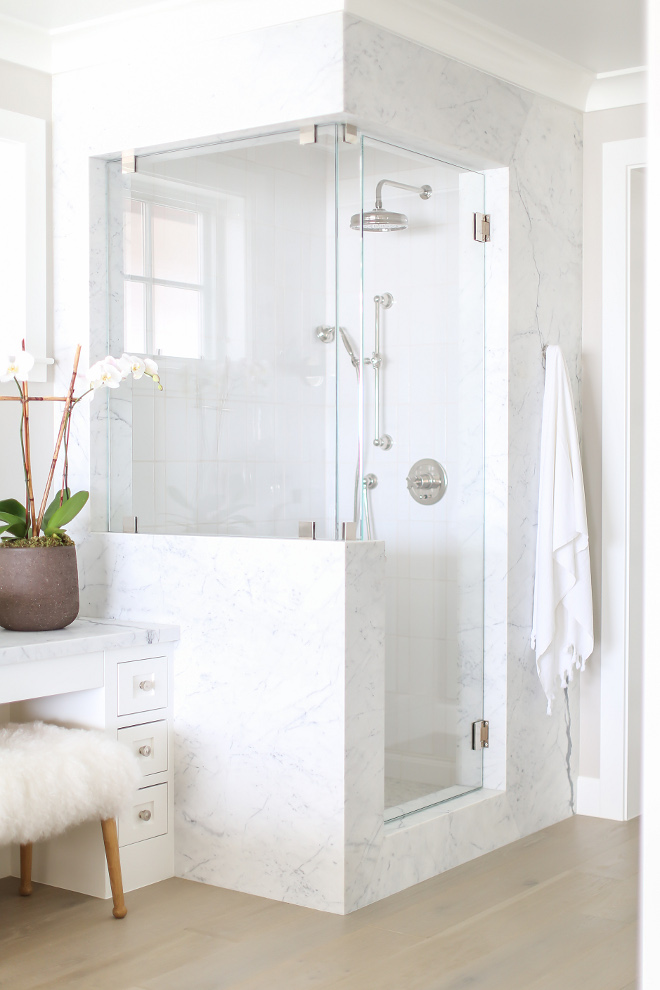
Shower glass is Starfire ½” shower glass and marble shower frame is Statuarietto marble.
Master Shower Walls: Hand-pressed 4 x 8 subway tile with 4 x 8.5″ base board.
Shower Floor: Marble Micro Mosaic.
Bathroom Cabinet
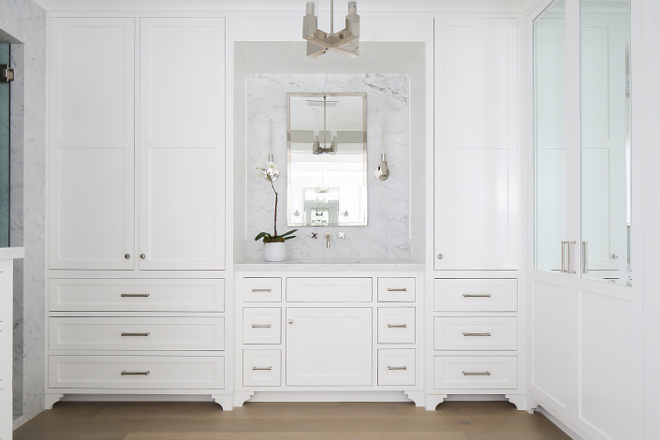
Walls of built-in cabinet add beauty and lots of storage space to this bathroom.
Cabinets are flush inset cabinet frames with inset drawer and door fronts and furniture toe kick trim.
Marble
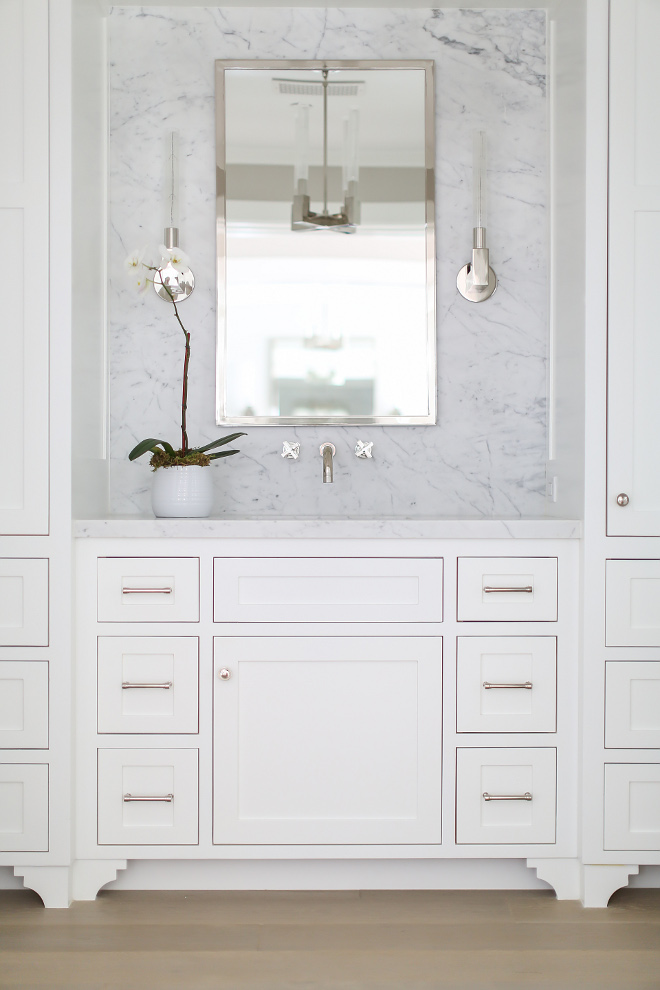
Counter and slab backsplash is Statuarietto marble with a honed finish.
Wall mounted faucet is by Rohl.
The bathroom mirror is Restoration Hardware in polished nickel.
Open Feel
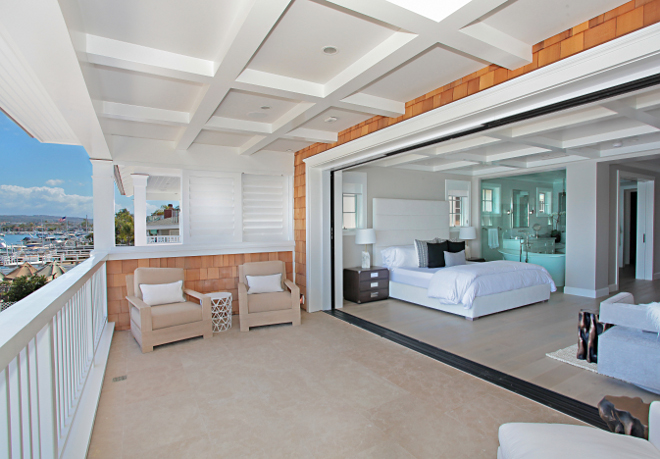
Bedroom feature La Cantina sliding doors.
View
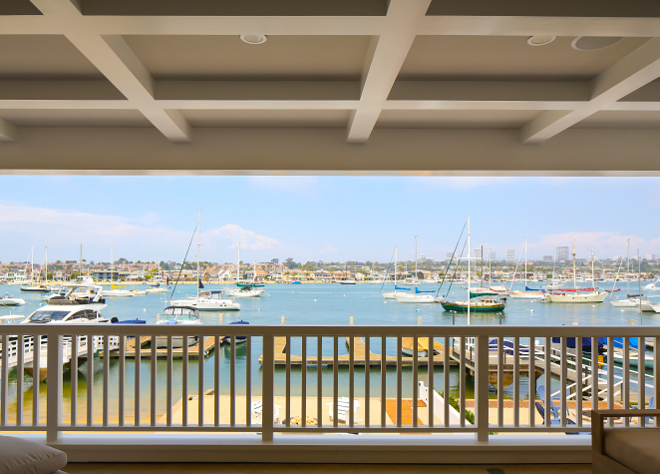
This home features unparalleled views of Newport Harbor, Fashion Island, Balboa Island, Newport Coast. Dreamy!
Family Room
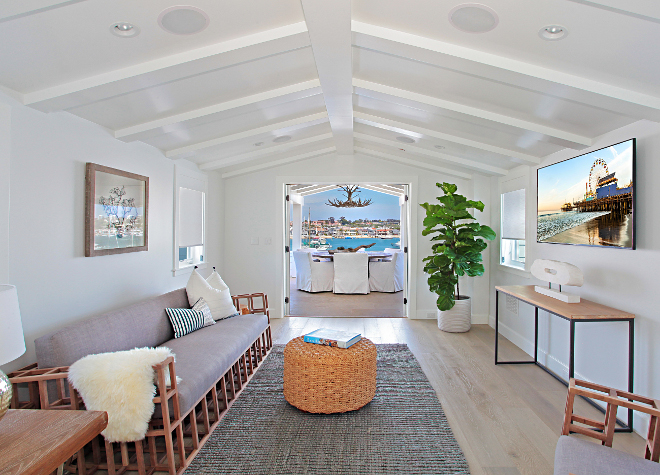
The third floor features a cozy den/family room with modern furniture and great views!
The furniture, which looks like wine racks, is from Noir in dark gray tweed fabric. The art is custom made by the designer with a sea fan and white oak frame to match the flooring.
Balcony

The third floor also offers a covered balcony with second kitchen and dining area.
Chandelier
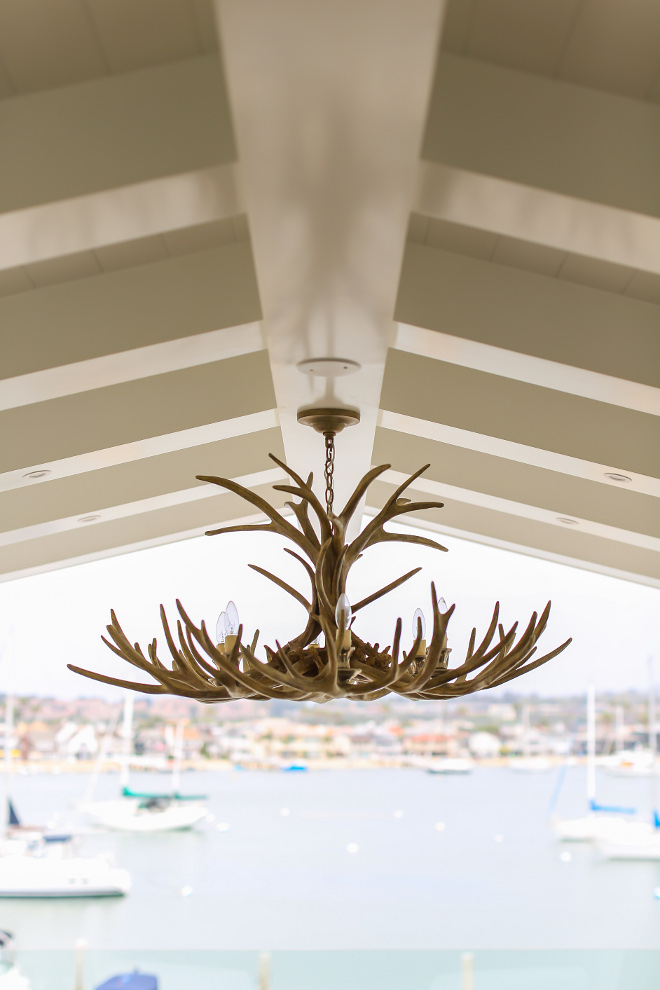
The antler chandelier is from Pottery Barn.
Entertaining
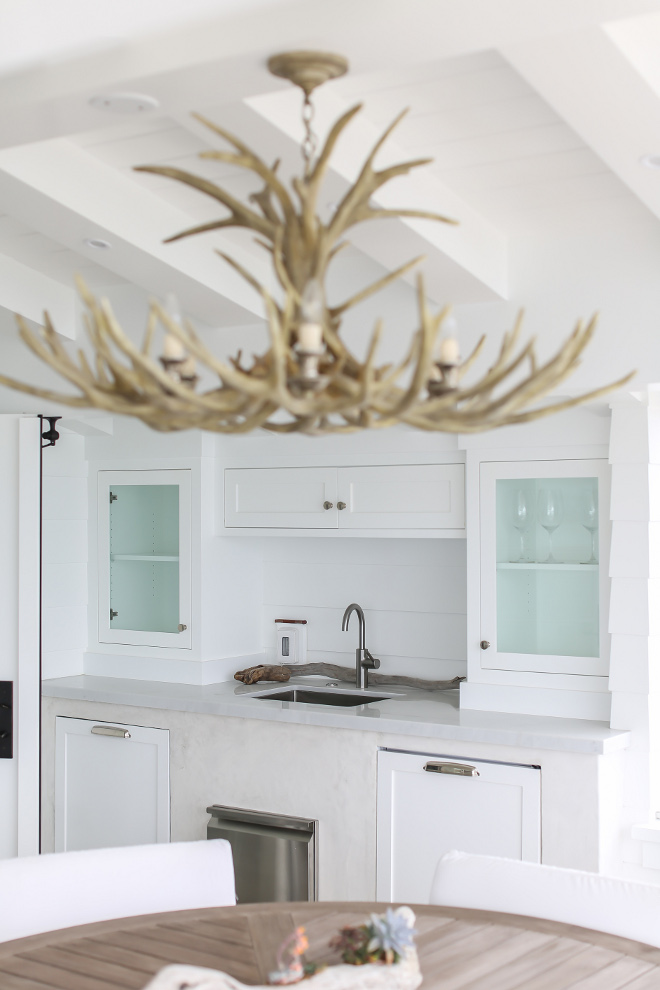
This is a private outdoor space that comes with a fully equipped outdoor kitchen and wet bar.
Outdoor Wet Bar
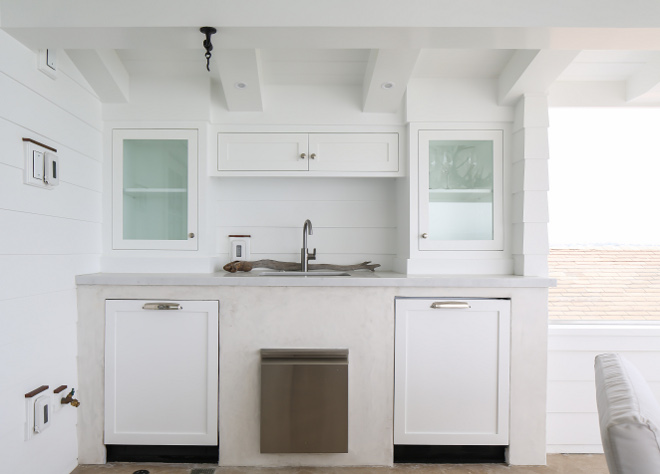
The outdoor wet bar features two Miele dishwashers and an ice maker.
Ice, Ice, Baby
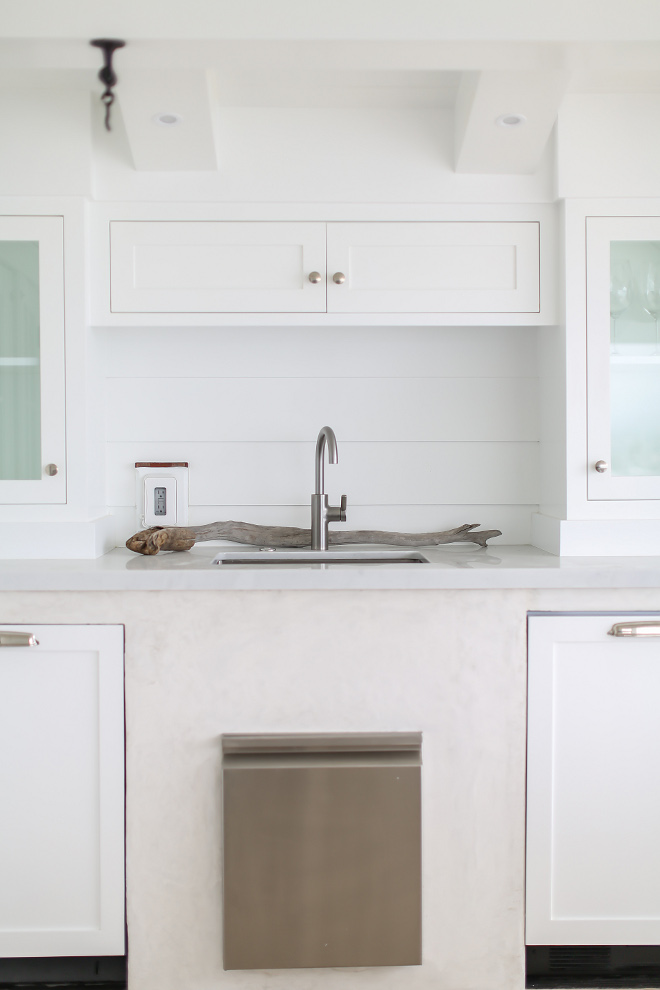
The ice maker is by Sub-Zero.
Outdoor Kitchen
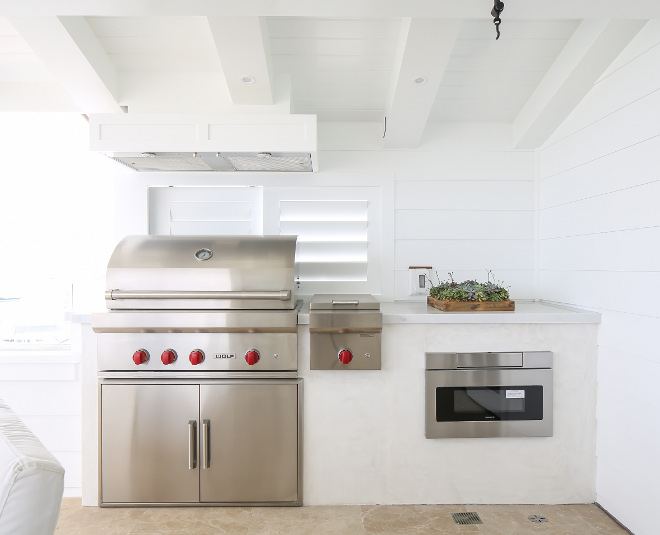
Grill is by Wolf.
Microwave is by Sharp.
Sun Deck
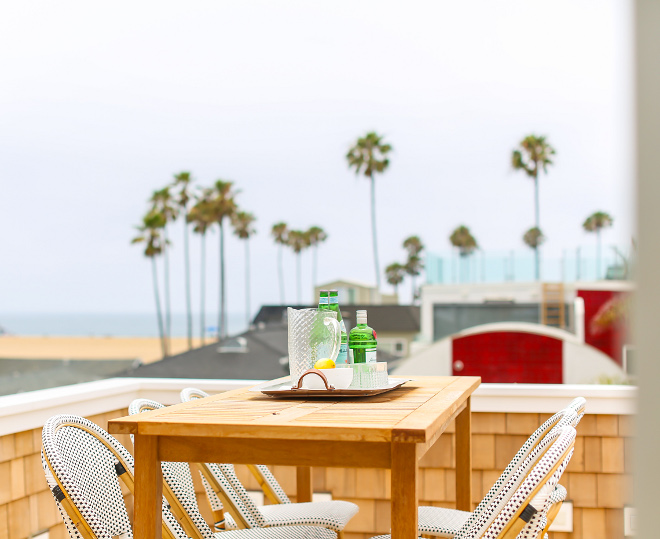
This deck allows for stunning views of Newport Beach.
View
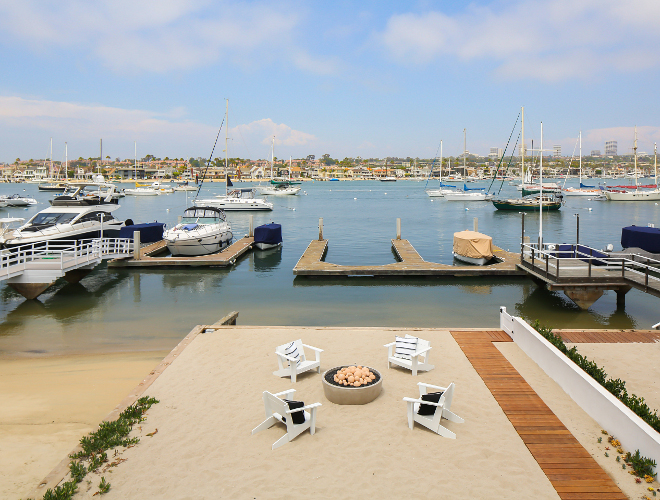
This beach house offers a rare, private backyard on the Bayfront spanning nearly 50′ including patio, firepit, and a private boat slip that can accommodate a vessel of more than 50′.
Indoor & Out
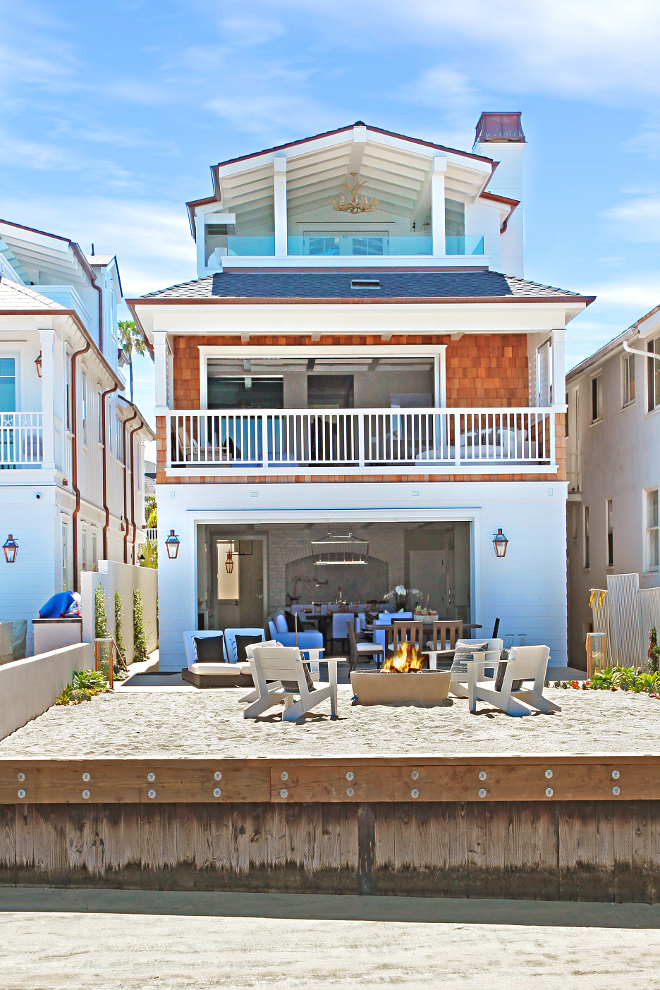
La Cantina pocket doors allow an easy transition between indoor and outdoor.
Windows and remaining doors are Jeld Wen.
Outdoor Lighting
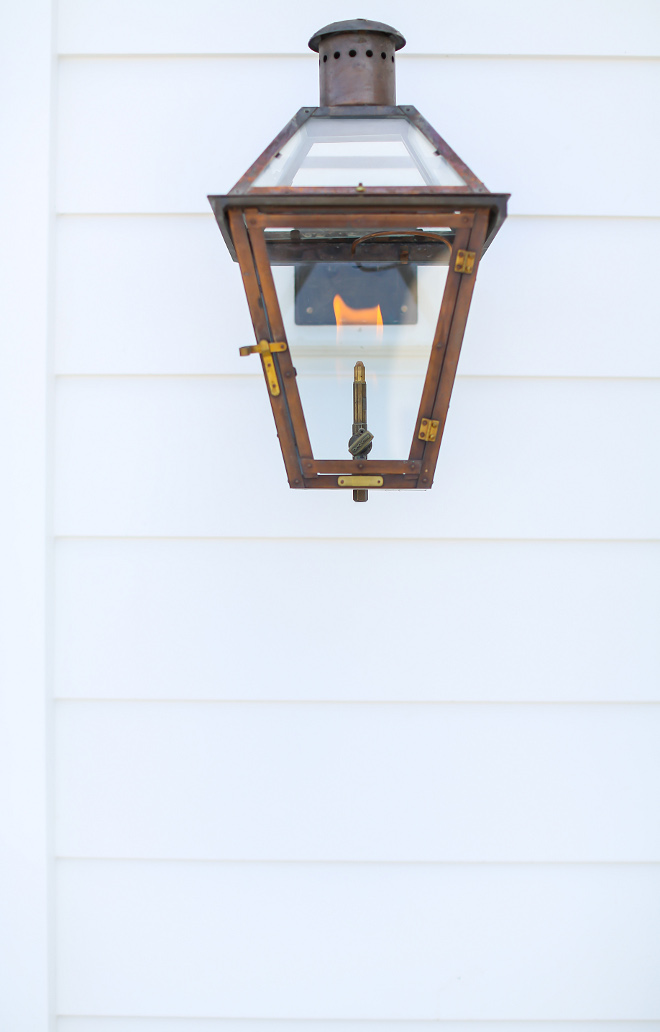
Exterior lights are Bevelo exterior gas lanterns.
Patio
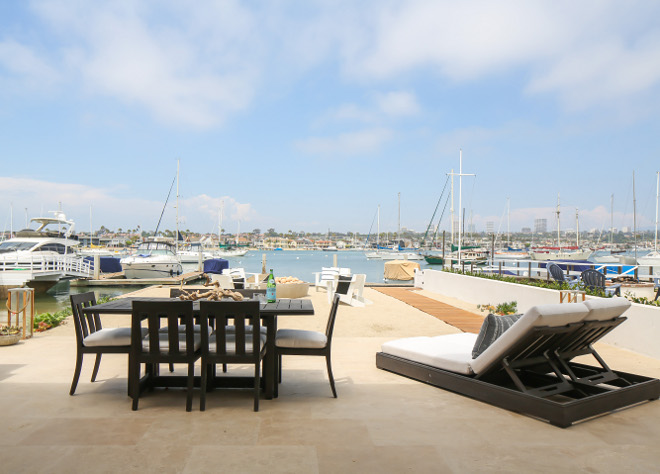
Imagining opening your patio doors and having this view!
Outdoor Furniture
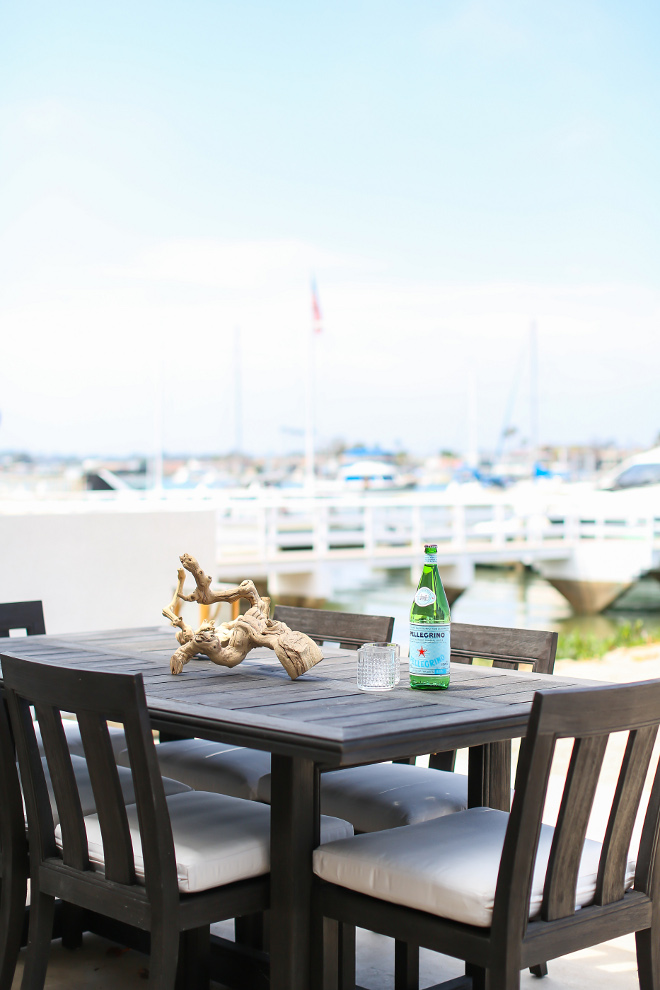
Outdoor dining table and dining chairs are from Restoration Hardware.
Beach Backyard
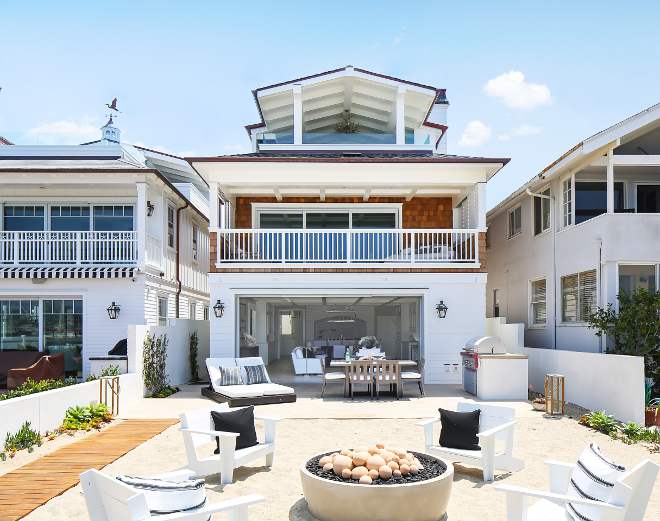
The lounge chair are from Restoration Hardware with white Sunbrella cushions.
Shingles
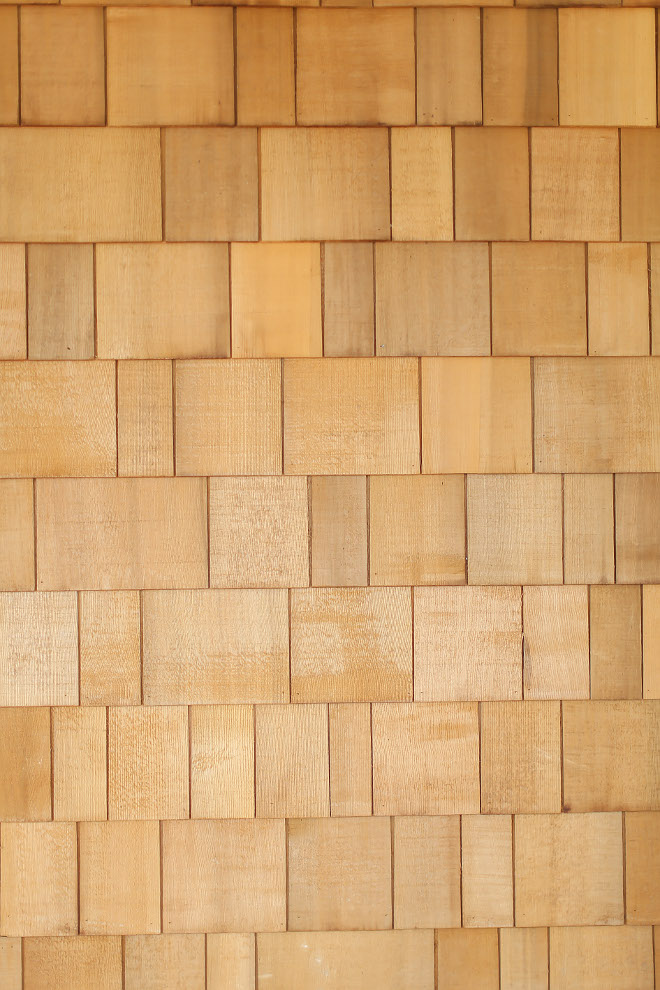
Cedar shingles add a classic touch to this beach house.
Patio Stone Floor Tile
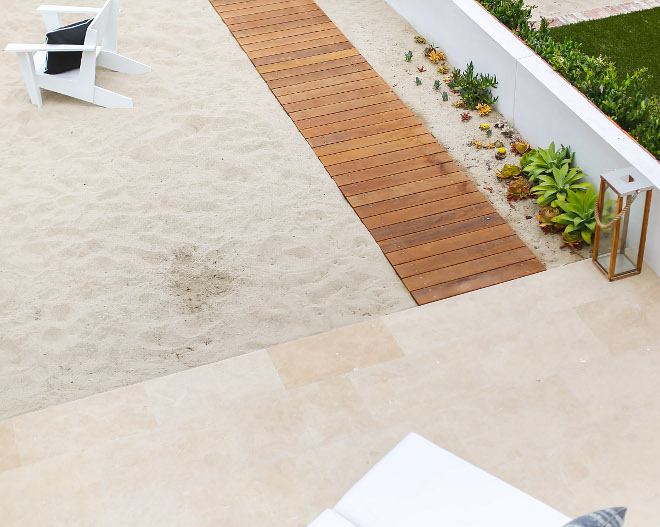
Patio feature ¾ slab limestone cut into 2×3’ tiles. Brushed finish for traction. The builder searched 30 vendors to find one that matched this particular beach sand.
Chairs
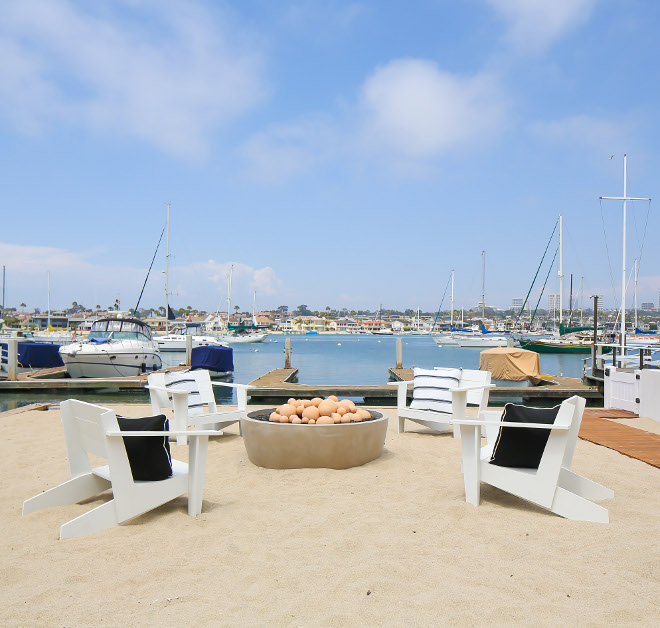
The outdoor Adirondeck chairs are painted in Sherwin Williams Pure White and custom designed and fabricated by the designer.
Dock
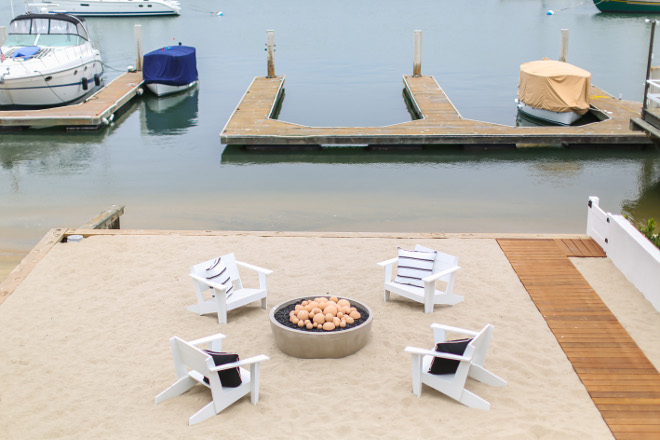
It’s rare to find a brand new home with private dock on coveted Newport Peninsula.
Firepit
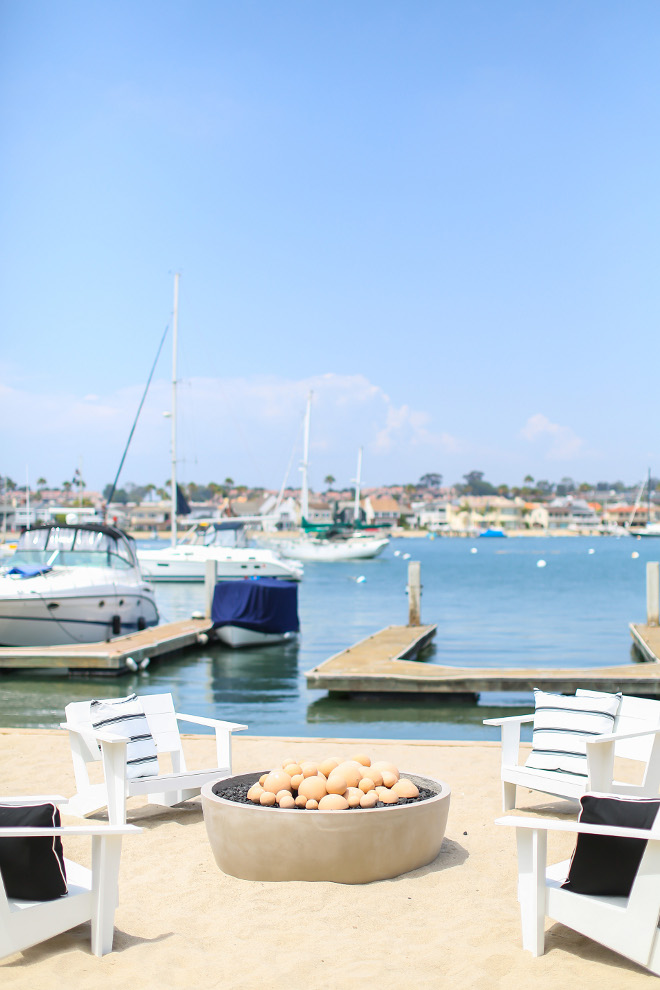
The firepit is concrete and fabricated by Hart Concrete Design in Costa Mesa.
Built by: Winkle Custom Homes
Interiors by: Melissa Morgan Design.
Photos by Ryan Garvin Photography.
Thank you for shopping through Home Bunch. For your shopping convenience, this post may contain AFFILIATE LINKS to retailers where you can purchase the products (or similar) featured. I make a small commission if you use these links to make your purchase, at no extra cost to you, so thank you for your support. I would be happy to assist you if you have any questions or are looking for something in particular. Feel free to contact me and always make sure to check dimensions before ordering. Happy shopping!
Wayfair: Up to 75% OFF on Furniture and Decor!!!
Serena & Lily: Enjoy 30 to 70% OFF on Sale Styles!
Joss & Main: End-of-Decade Dash Sale!
Pottery Barn: Buy More, Save More Sale + Free Shipping.
West Elm: End of Season Sale – Up to 75% Off.
Anthropologie: Extra 40% off Sale Items!
Nordstrom: Save Up to 50% Off!
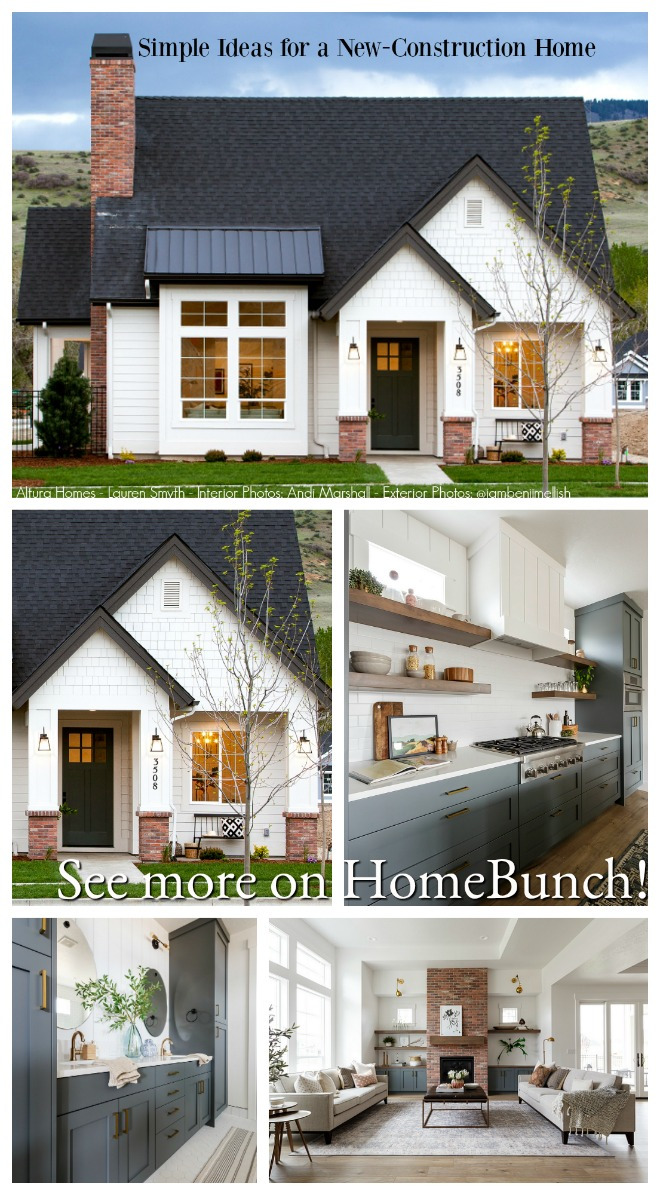

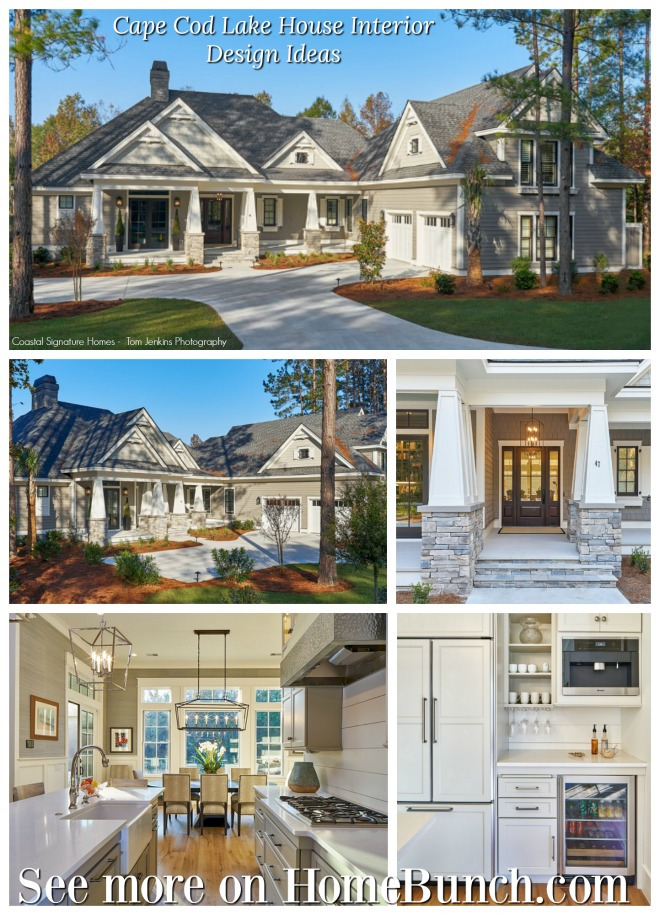 Cape Cod Lake House Interior Design Ideas.
Cape Cod Lake House Interior Design Ideas.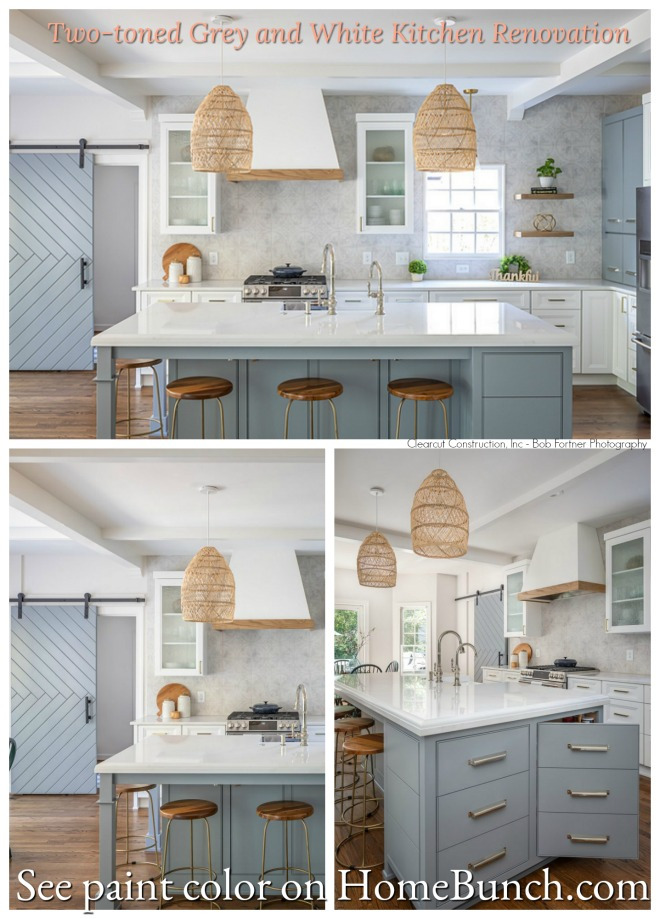
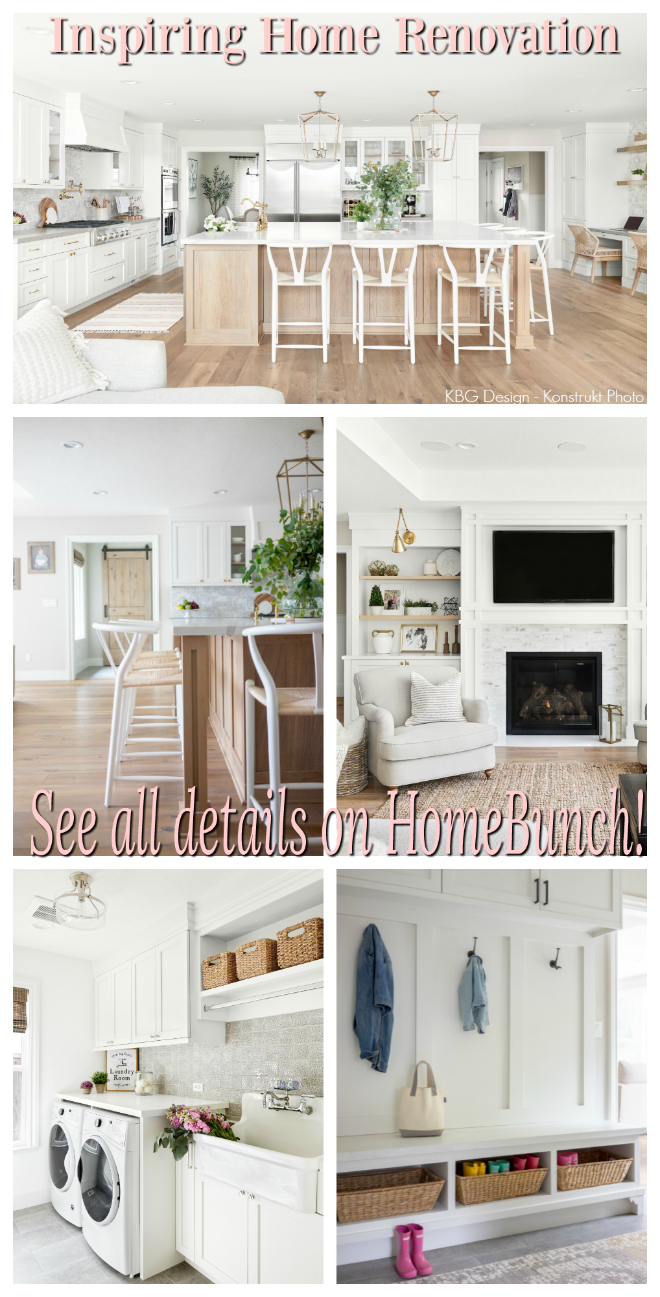
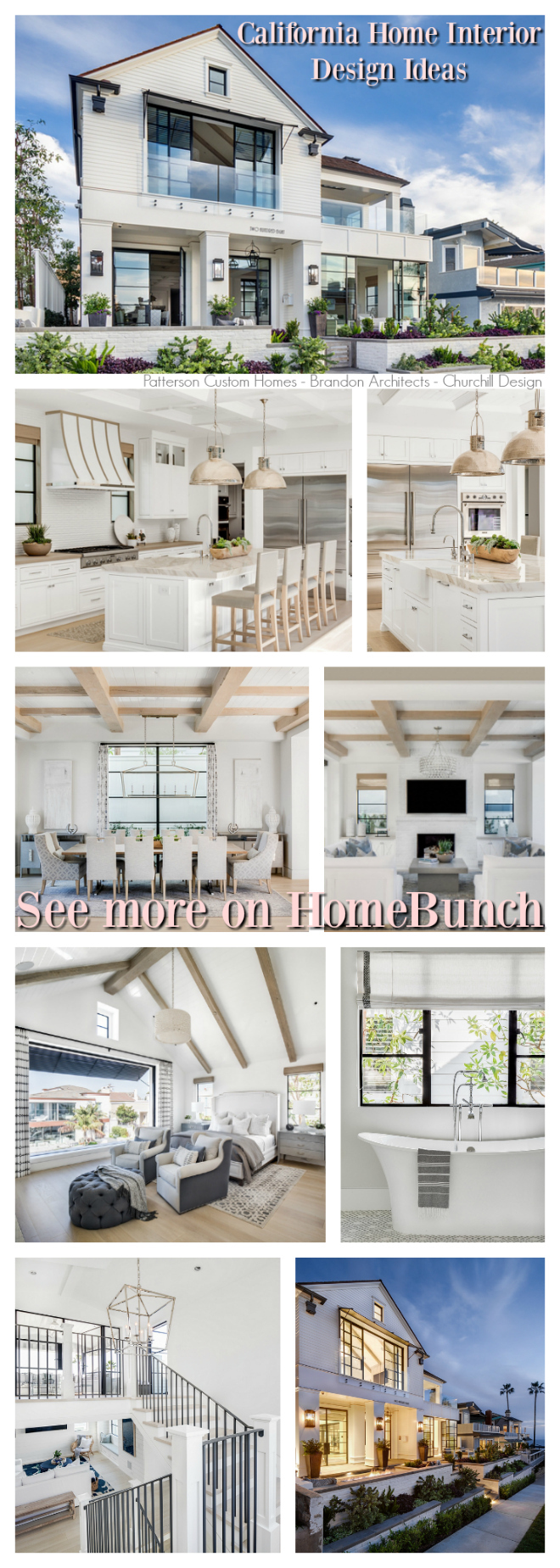 California Home Interior Design Ideas.
California Home Interior Design Ideas. 2019 New Year Home Tour.
2019 New Year Home Tour.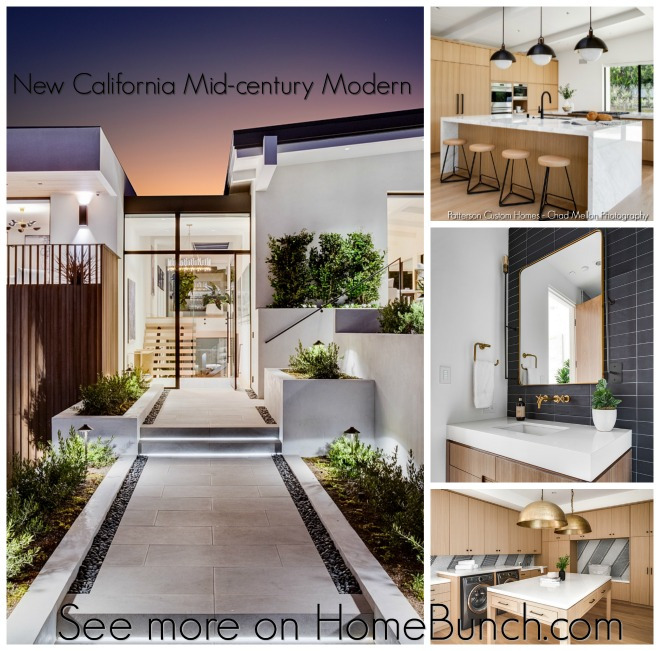
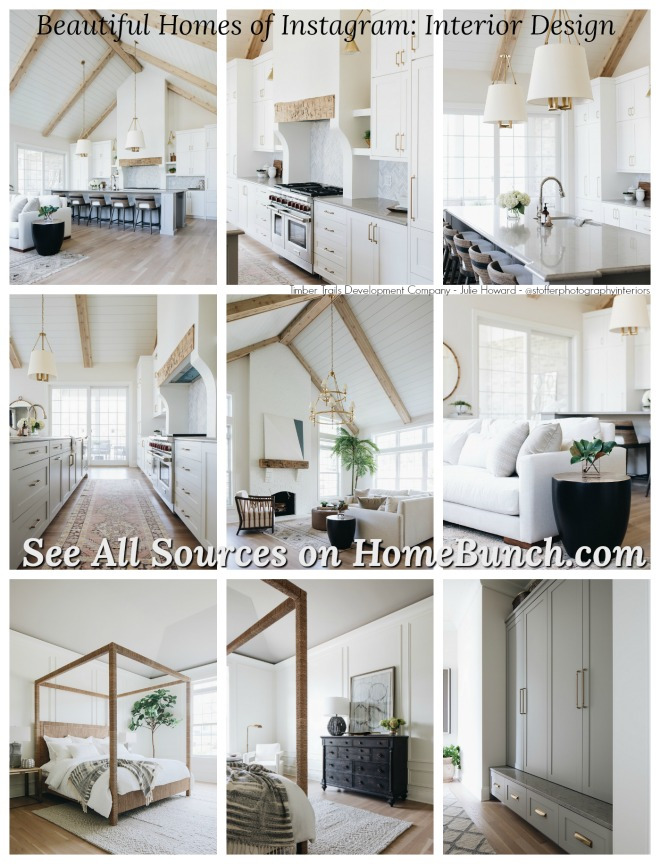
 Beautiful Homes of Instagram: Modern Farmhouse.
Beautiful Homes of Instagram: Modern Farmhouse.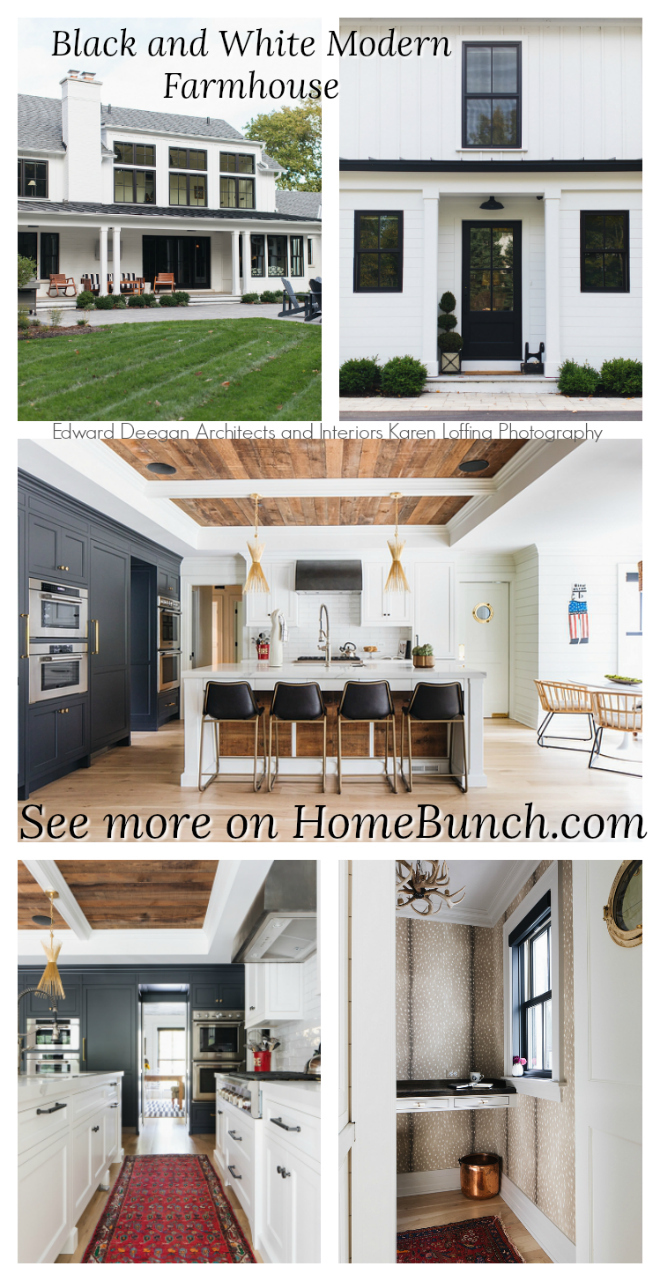 Black & White Modern Farmhouse.
Black & White Modern Farmhouse.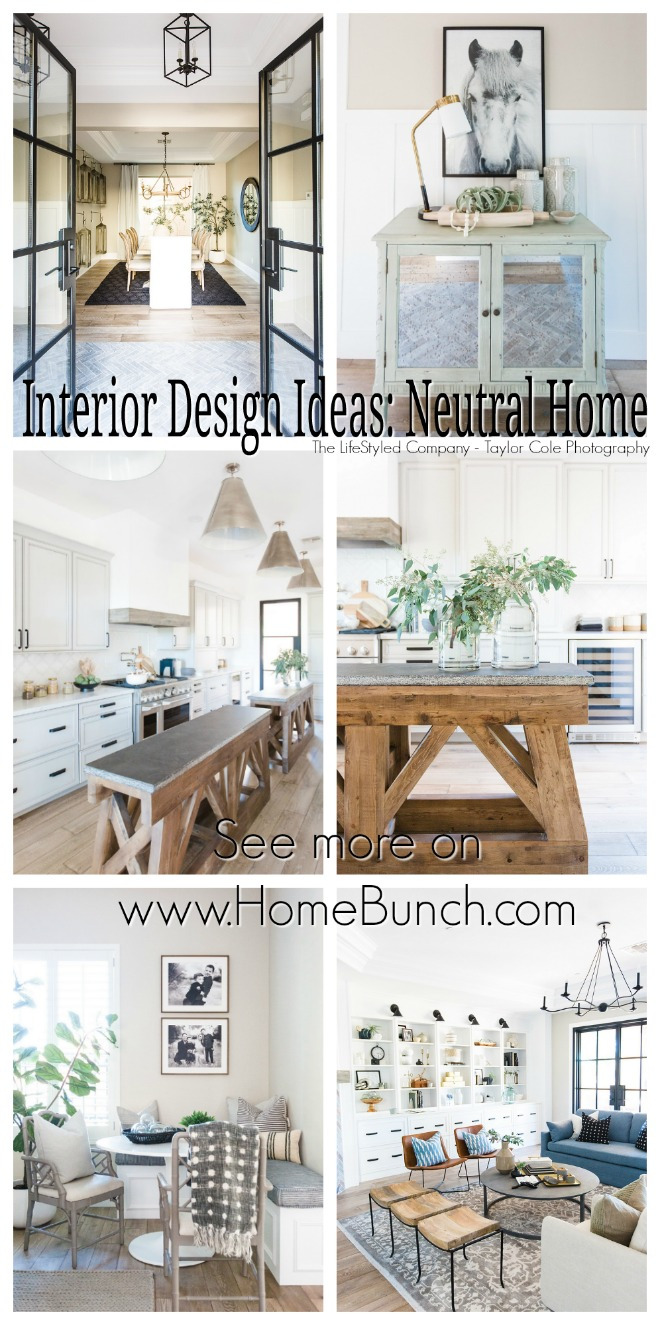 Neutral Home.
Neutral Home.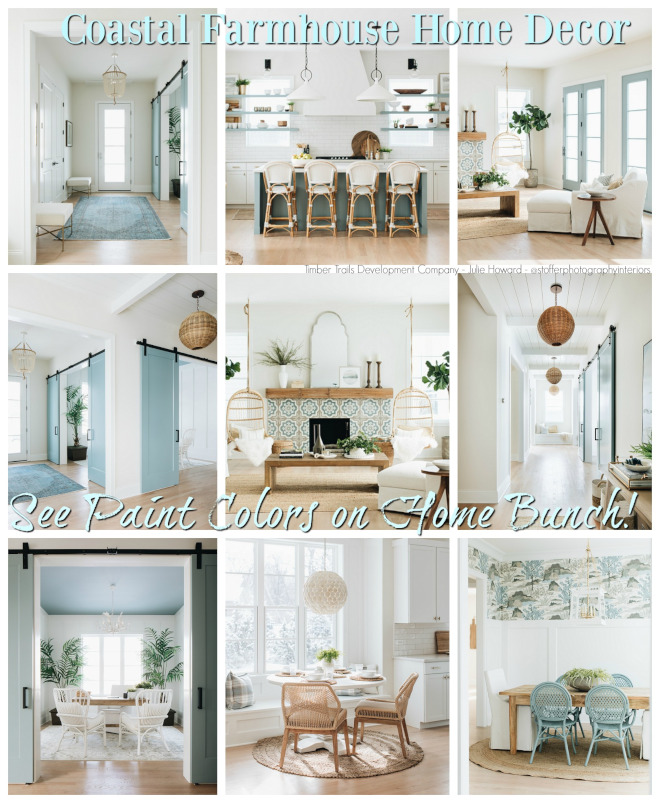 Coastal Farmhouse Home Decor.
Coastal Farmhouse Home Decor. Dark Cedar Shaker Exterior.
Dark Cedar Shaker Exterior.
“Dear God,
If I am wrong, right me. If I am lost, guide me. If I start to give-up, keep me going.
Lead me in Light and Love”.
Have a wonderful day, my friends and we’ll talk again tomorrow.”
with Love,
Luciane from HomeBunch.com
Subscribe to get Home Bunch Posts Via Email
Is it possible to take a look at the house plans for this beautiful home?
Hi Luciane, I’m trying to find a tile for backsplash like the one with grays, tans and whites in post that is pictured next to the hardwood in the chevron layout… Said it’s marble? Do you know where I could find or what is called? Any direction appreciated!! – Kate
Hi Kate,
Thank you for your comment.
I am not completely positive, but I believe this tile is “Calacatta Gold”, which usually has the grays, tans and whites you’re looking for. Here are some options, but feel free to search for it locally as well:
Herringbone: https://rstyle.me/n/dayptxccxp7
Larger size in “Chevron”: https://rstyle.me/n/daypvzccxp7
Other Shapes: https://rstyle.me/n/daypw2ccxp7
https://rstyle.me/n/daypw7ccxp7
Let me know if you need further assistance.
Luciane
Do you happen to know the wall color they used in the master bathroom? Thanks!