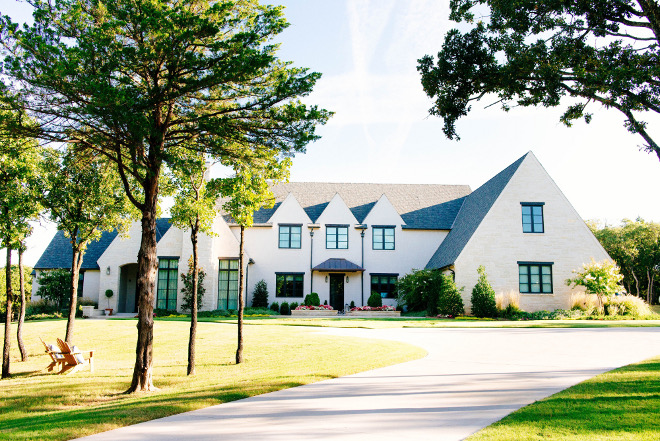
When I started our new series “Beautiful Homes of Instagram” back in August I never thought it would become this popular — thank you so much for always sharing the pictures you see here with your followers! I have always been aware that you all loved seeing the homes I share, but seeing these homes I find on Instagram has awaken our curiosity and our willingness to learn more about how these talented people are building and decorating their own home.
Today, we’re seeing Ashley’s, from @curlsandcashmere, home. Her home is a dream come true and here she tells us why…
“My husband and I had been dreaming of moving a little further out of town with a large lot for our 3 children to have lots of room to play and explore. We loved our school system that we were in, so I told him he could start looking for land as long as we were still in the same district and not too far out of town. A busy mom like me needs to be close to Super Target and Starbucks! He worked very hard until we found the perfect piece of land, just a few miles from where our existing home was. It is our little piece of heaven that occupies almost 8 acres. It is heavily wooded, and overflowing with wildlife and trees. My husband does commercial real estate by trade, but had also built our previous 2 homes prior to this one. We both have a very close eye for detail and knew we wanted to control the building process ourselves, as this may likely be our forever home or at least our home for a very long time. So we began dreaming and designing the home in our heads and once we had a general idea of the floorplan and overall aesthetic of the home, we brought in designer Laura Panokinen of The Pankonien Group based out of Austin, TX to help bring our vision to life. It was a very collaborative process and we had a wonderful experience working with her. After almost 10 months of construction, our dream home was complete. It was a very hectic time in our lives as we already had 2 small kids, 4 yrs old and 1 yr old at the time we began building and… Surprise…we would also be having a third child all while selling our existing home, building a new one and moving. We moved in 2 days before Christmas of 2014. I look back and wonder how we got through it, but it was all worth it and we are so in love with the house and how it turned out”.
Take notes, share and pin these pictures! All of the sources are being shared in this post!
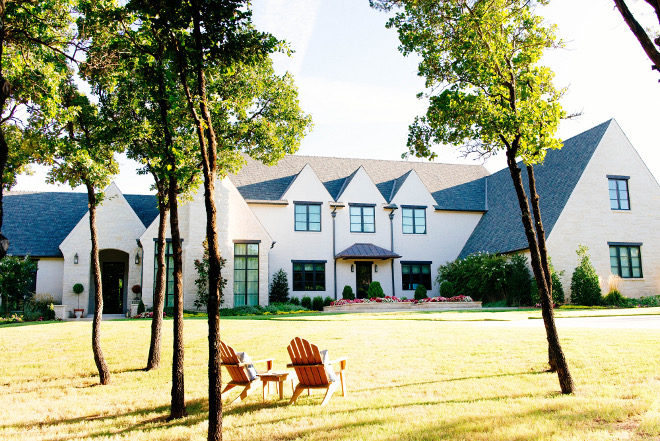
Imagine coming home to this place every day… isn’t it dreamy?
Front Yard
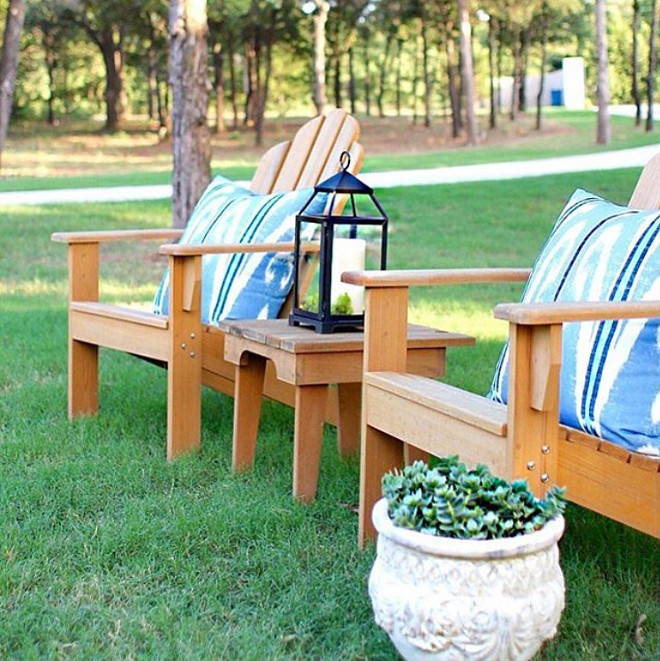
These chairs are strategically placed to contemplate the beauty of this home.
Mixing & Matching
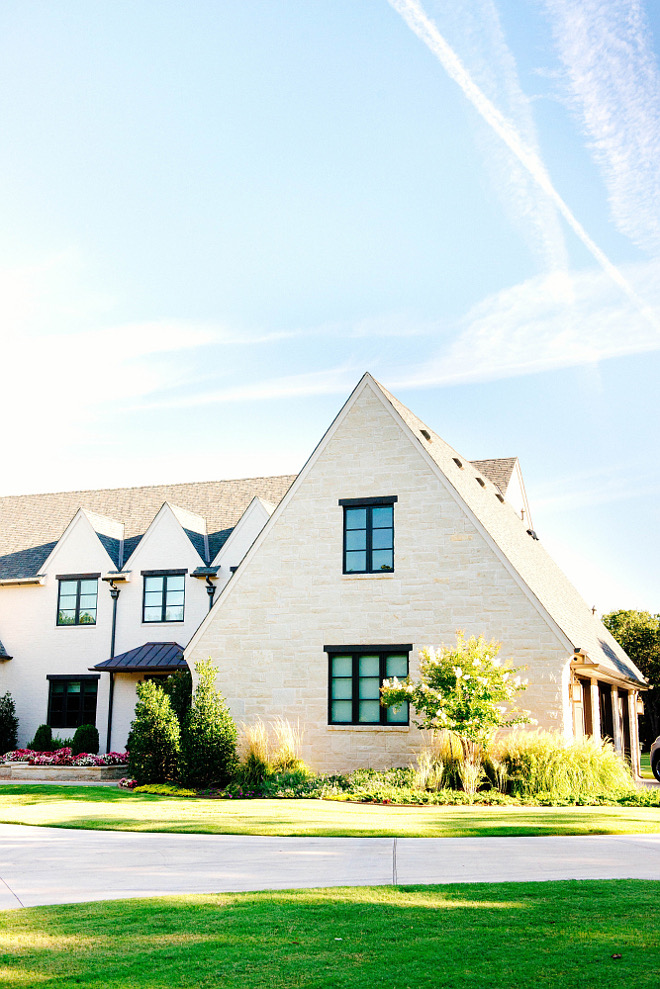
The home exterior features stone and painted white brick.
Stone
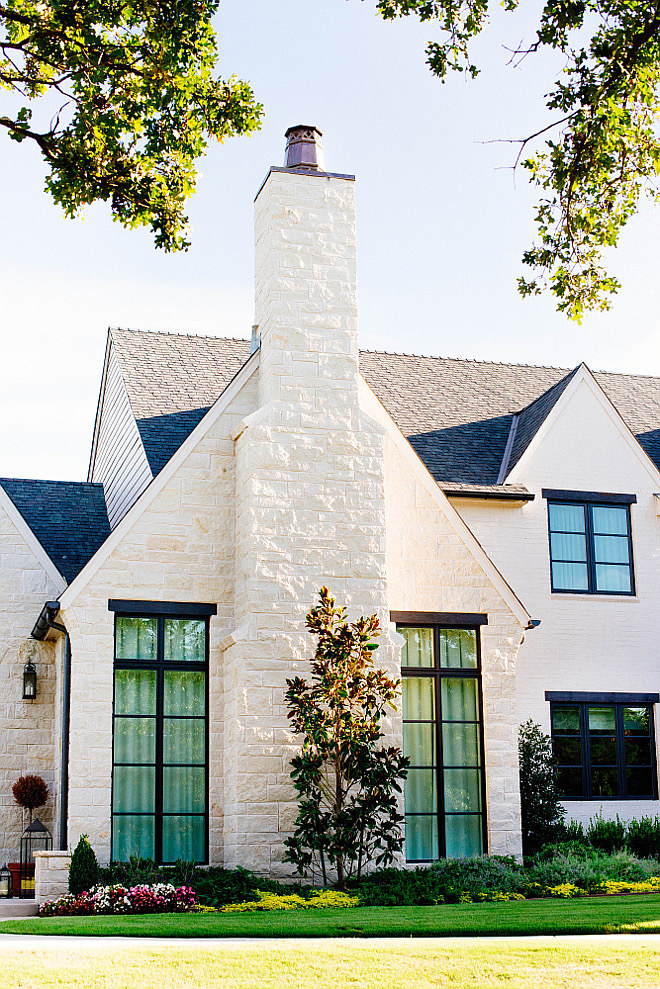
The exterior stone is “Cottonwood”.
Roof: Certaineed Independence shingle in Colonial Slate.
Painted White Brick Exterior
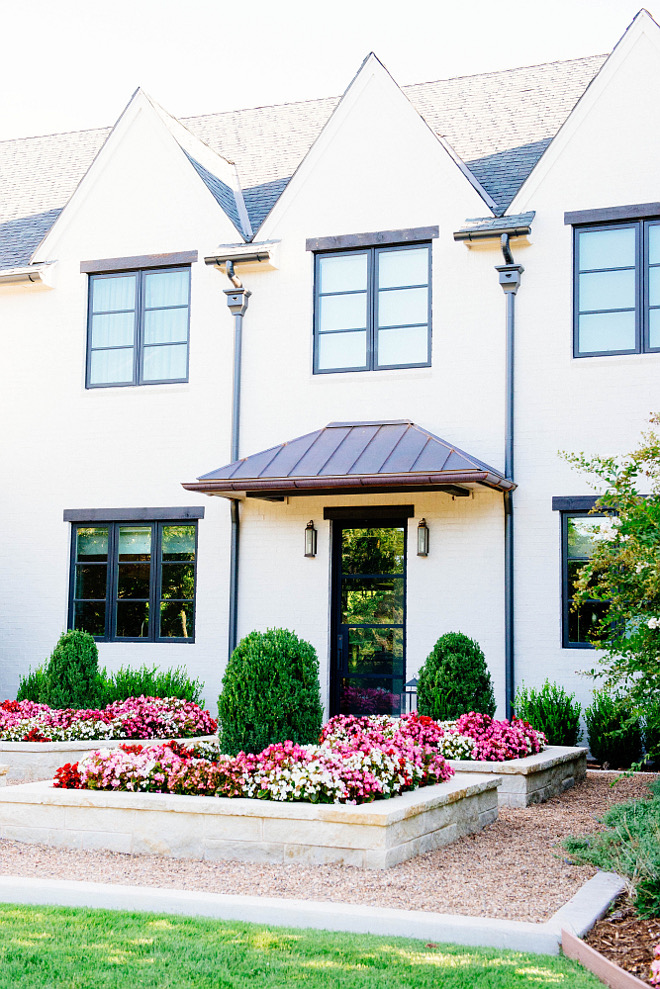
“I had this dream of painted brick cream home for the last few years. In Oklahoma, I would say that is not very common at all. I kept showing my husband Pinterest and Houzz inspiration images for several months and finally he agreed. He now says its one of his favorite elements of our home’s exterior.”
Brick: Painter’s brick.
Windows
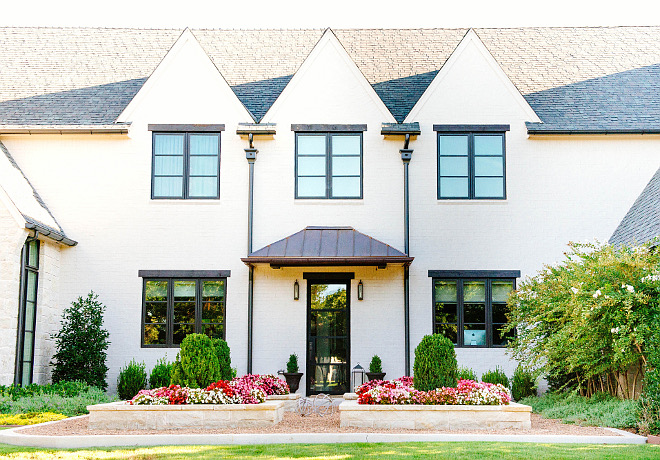
Jeld-Wen windows Pro-Build OKC, OK.
Painted Exterior Brick Paint Color
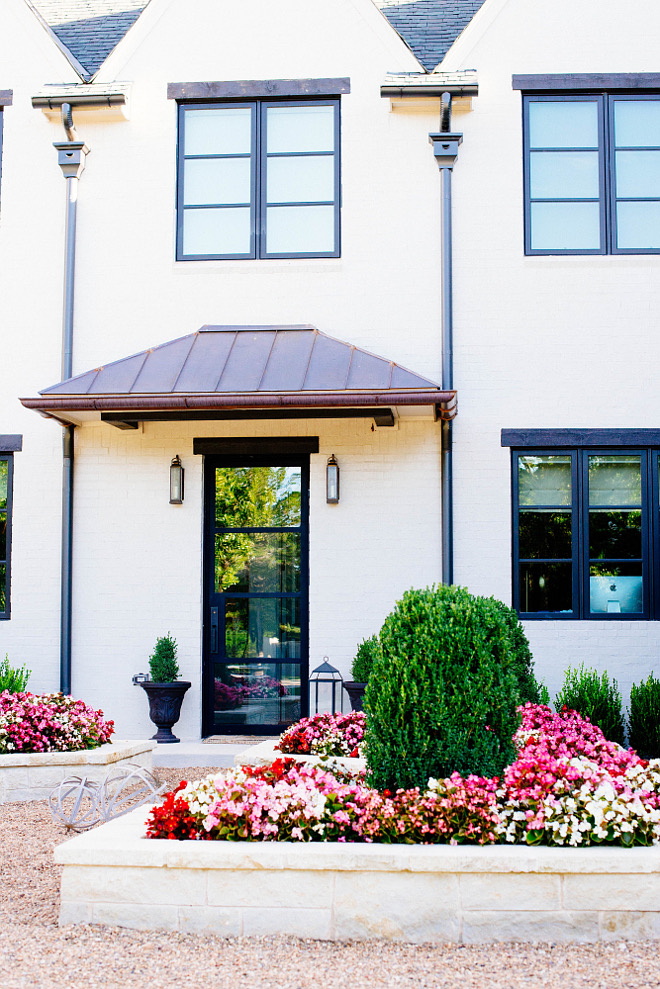
The exterior brick paint color is “Sherwin Williams SW 7036 Accessible Beige”.
Outdoor Lighting
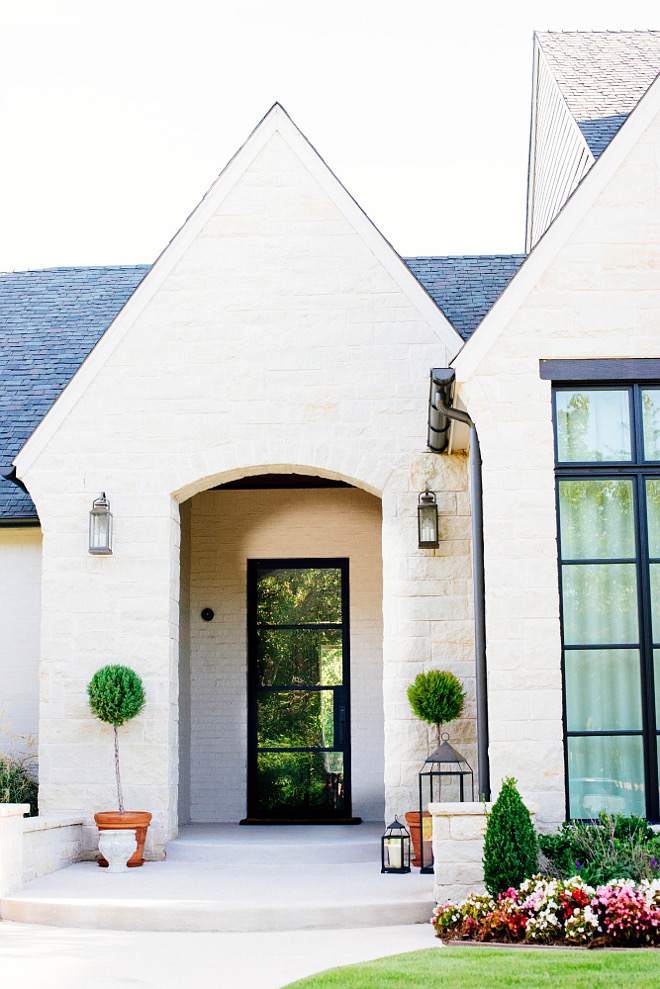
Outdoor lighting is Hinkley.
Front Door
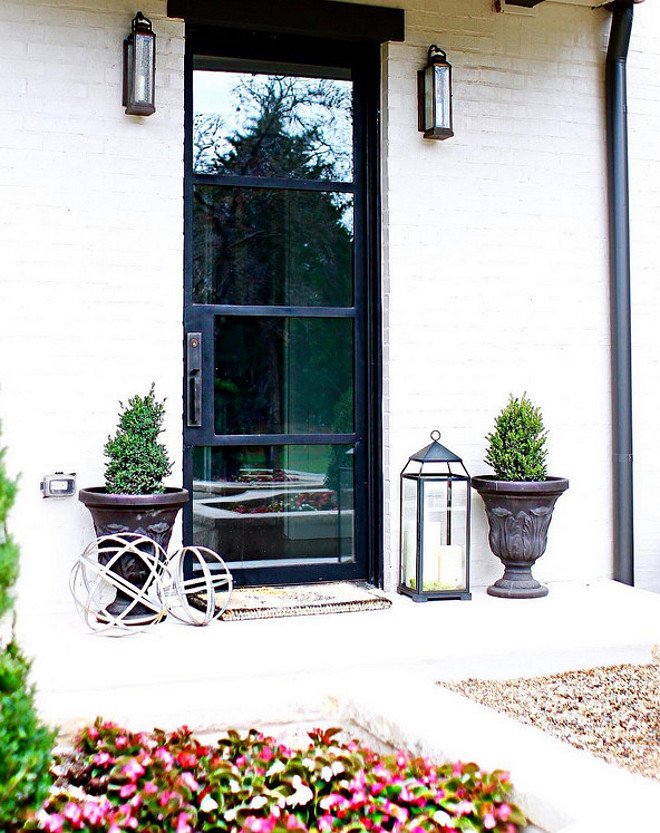
Kitchen Door and Front Door: Black Steel, Custom.
Design
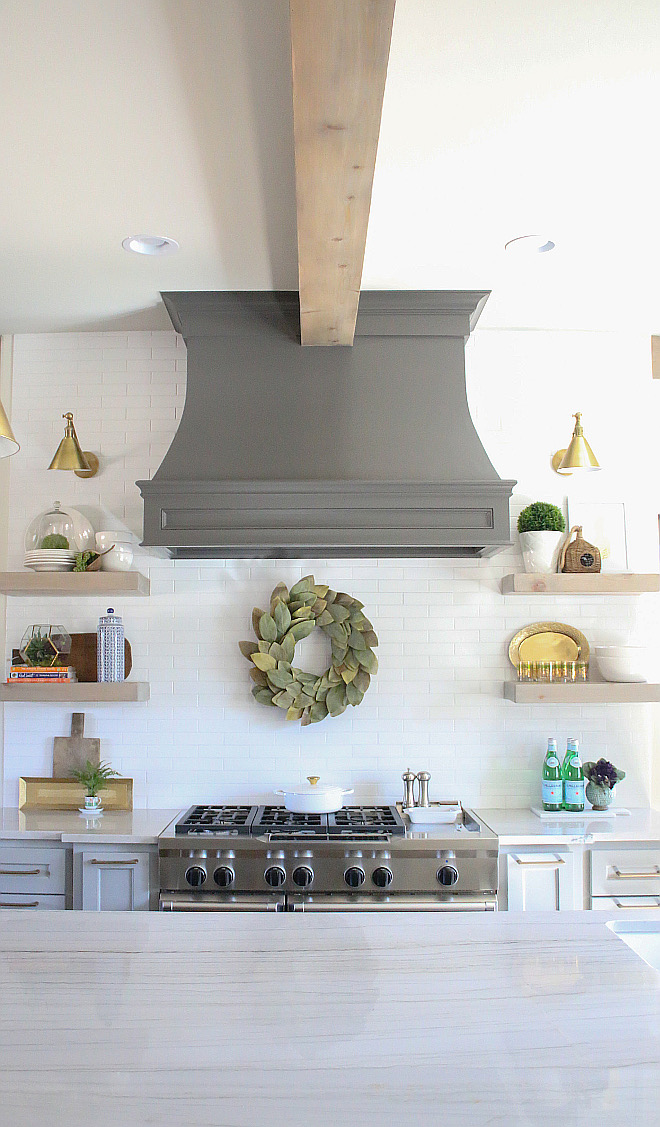
Kitchen: “We spent lots of time getting this right in terms of layout and design. Our last home had one large great room with the living, dining and kitchen all in one space. I didn’t want this home to be as open, so we made the kitchen and dining in this space and made the kitchen very roomy and spacious. The countertops were very important to me and I knew I could not handle the staining and spotting that comes along with marble. So we went with quartzite. It is a natural stone with the durability of granite but the look of marble. That was my splurge for this space and I am in love with them”.
Quartzite countertops — Color: White Macaubus.
Open Shelves
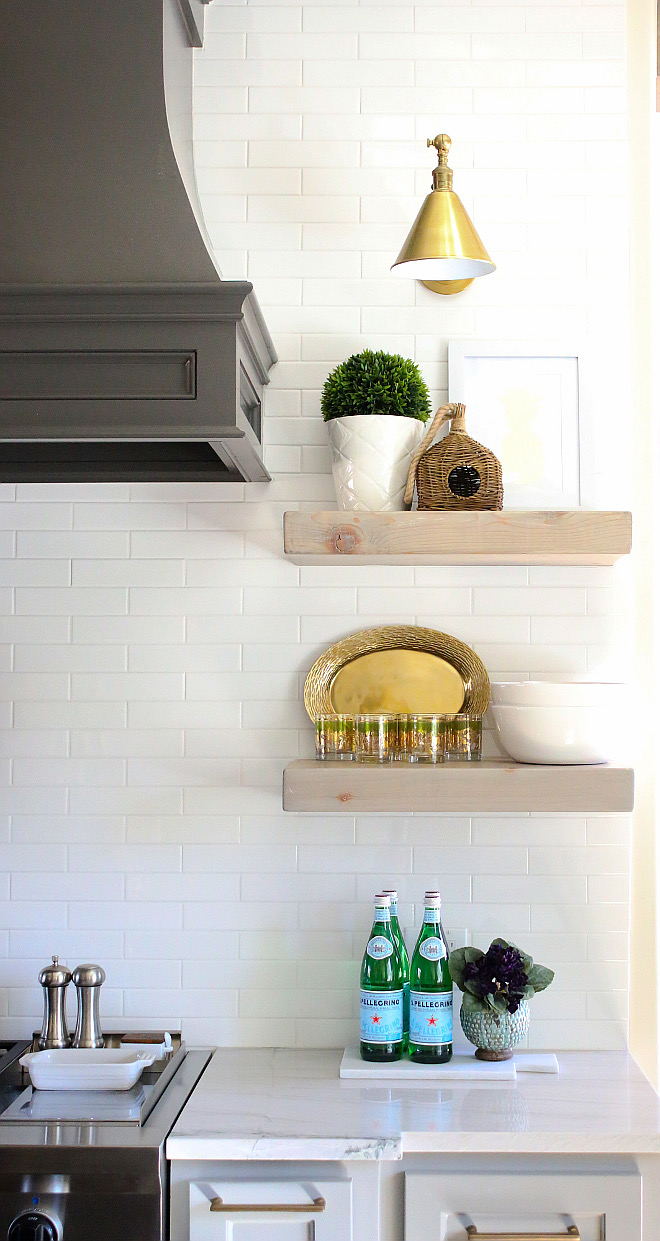
Open shelving by kitchen hood are reclaimed floating shelves from Renaissance Wood in OKC, OK.
Decor
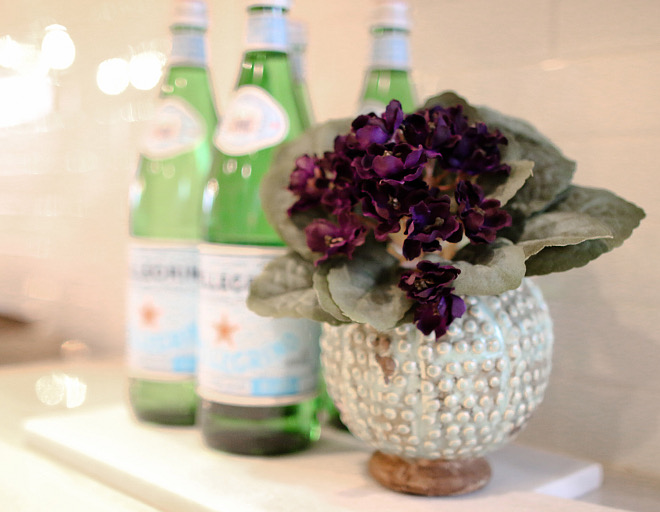
Color is brought to this kitchen through fresh flowers and many decorative elements.
Wall Paint Color
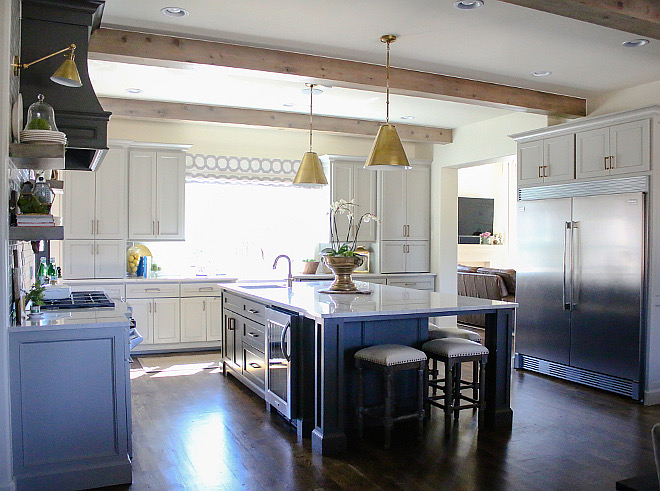
Walls and Trim Paint Color: “Sherwin Williams SW 7011 Natural Choice”.
Appliances: All KitchenAid, except dishwasher, which is Bosch.
Cabinets: Maple Cabinets throughout home.
Ceiling Beams
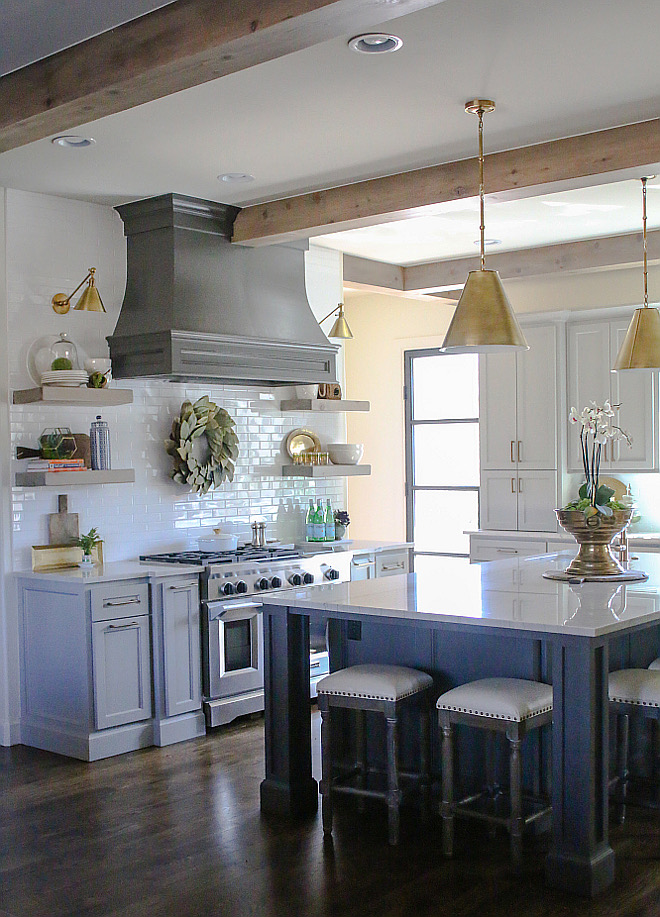
Cedar Beams Throughout: Custom stain and size: 8”.
Two-Toned
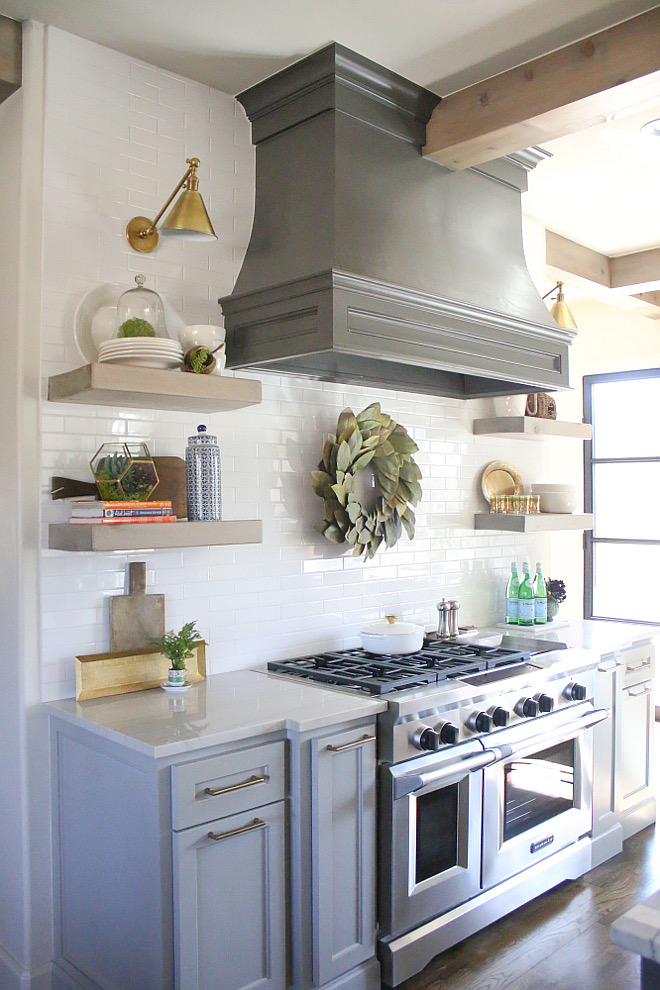
The kitchen hood is painted in Sherwin Williams Urbane Bronze and the lower cabinets are Sherwin Williams Dorian Grey.
Kitchen Backsplash
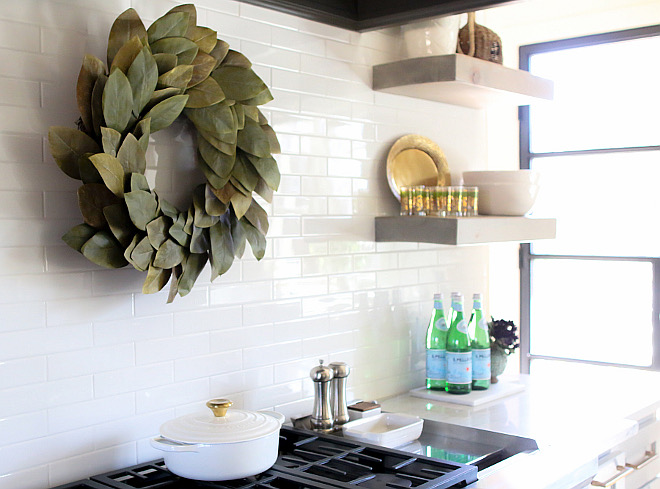
Tile Backsplash: Daltile Modern Field Tile 2×8 in Arctic White.
Kitchen Sconces
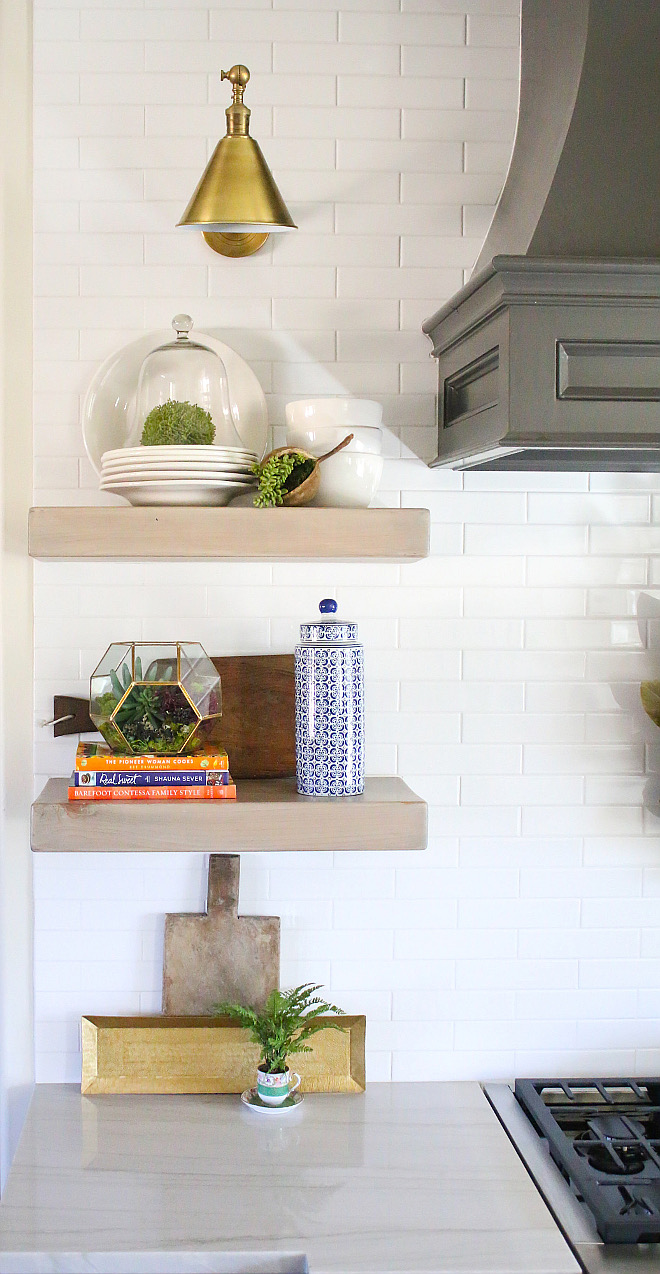
Library Sconces Above Shelving: Visual Comfort Boston Library light in Antiqued brass.
Kitchen Faucet
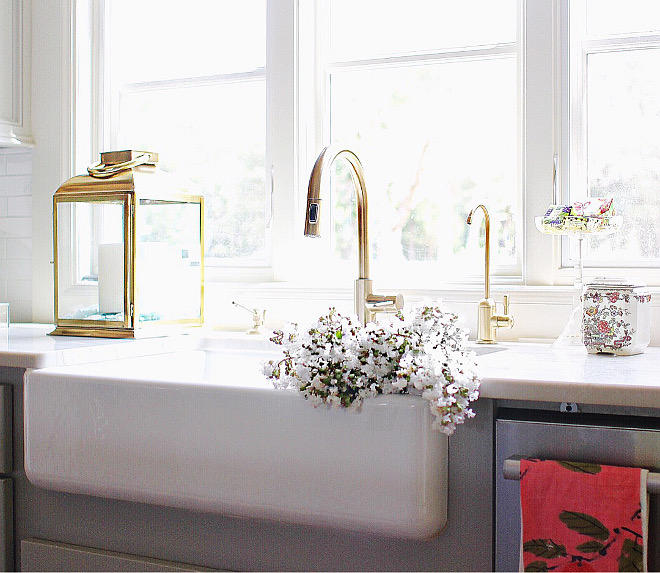
Kitchen faucet is Delta Trinsic in Champagne Bronze.
Farmhouse sink is Kohler Whitehaven 33”.
Cabinet Paint Color
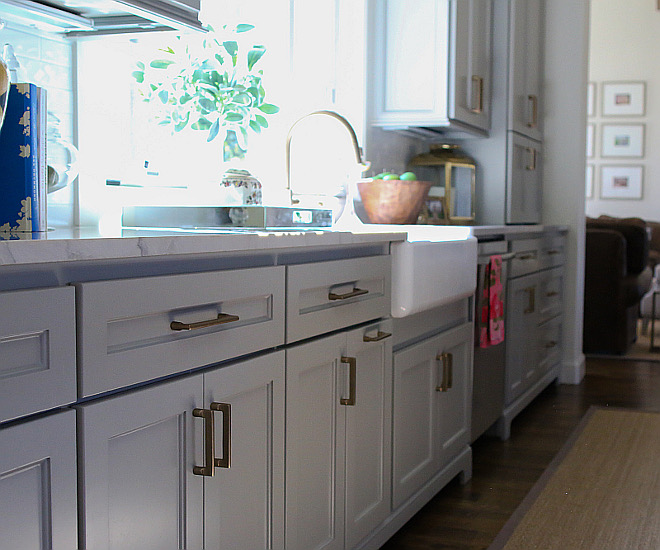
Grey Cabinet Paint Color: Sherwin Williams SW 7017 Dorian Grey.
Island Paint Color
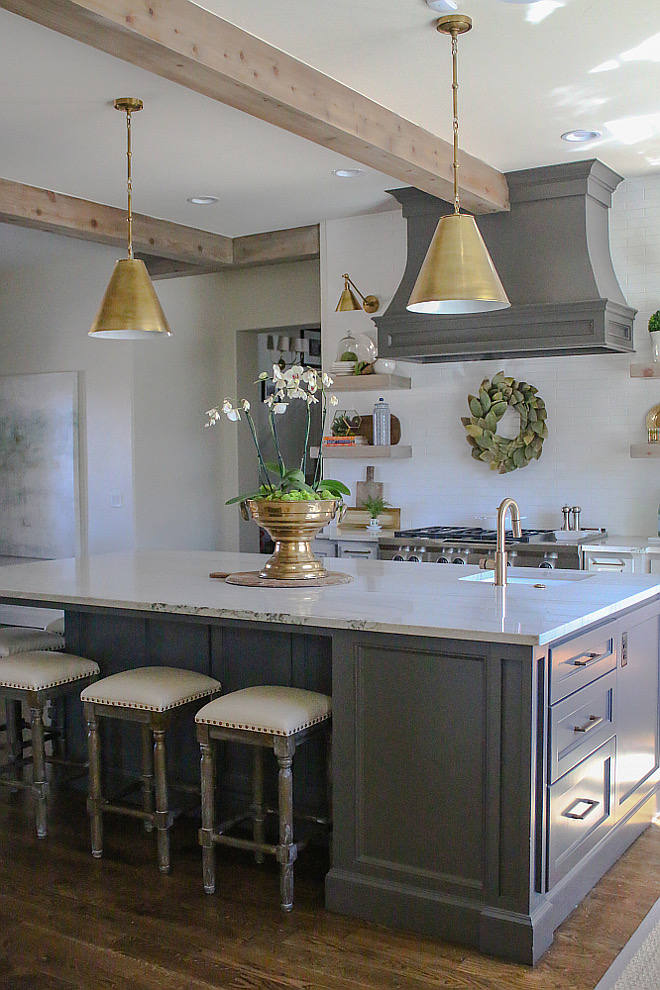
Sherwin Williams SW 7048 Urbane Bronze.
Island Dimensions
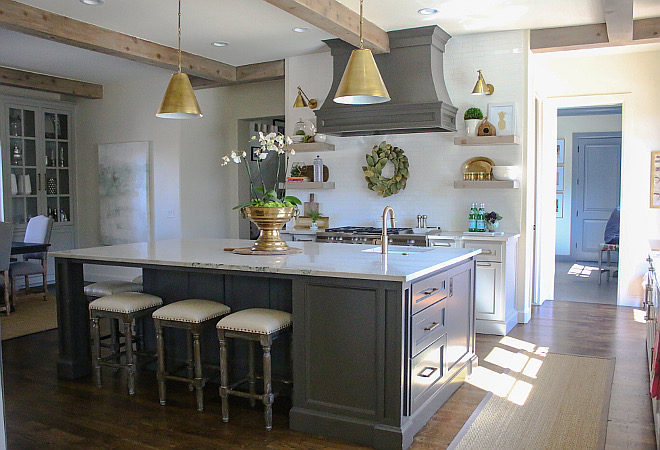
Island Size: 110 x 64”.
The kitchen opens directly to the laundry room/mudroom.
Laundry Room/ Homeowner’s Office
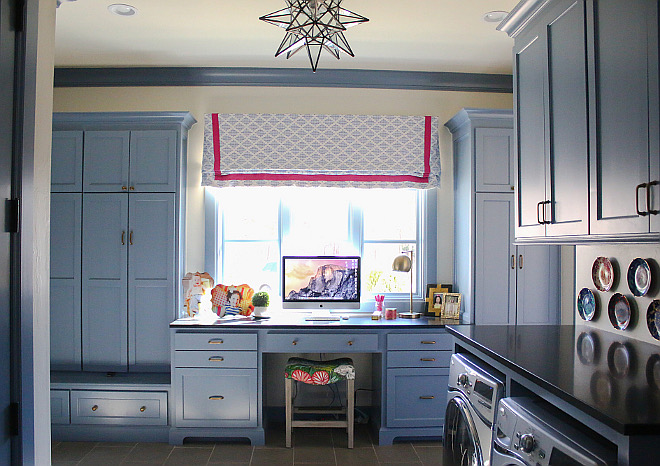
“This is my fun room of the home. We were keeping everything so neutral, I decided I wanted to
take a leap and find a great shade of my favorite color, blue. So we went for it and I love the pop
it brings”.
Wall Color is Sherwin Williams Natural Choice.
Paint Color
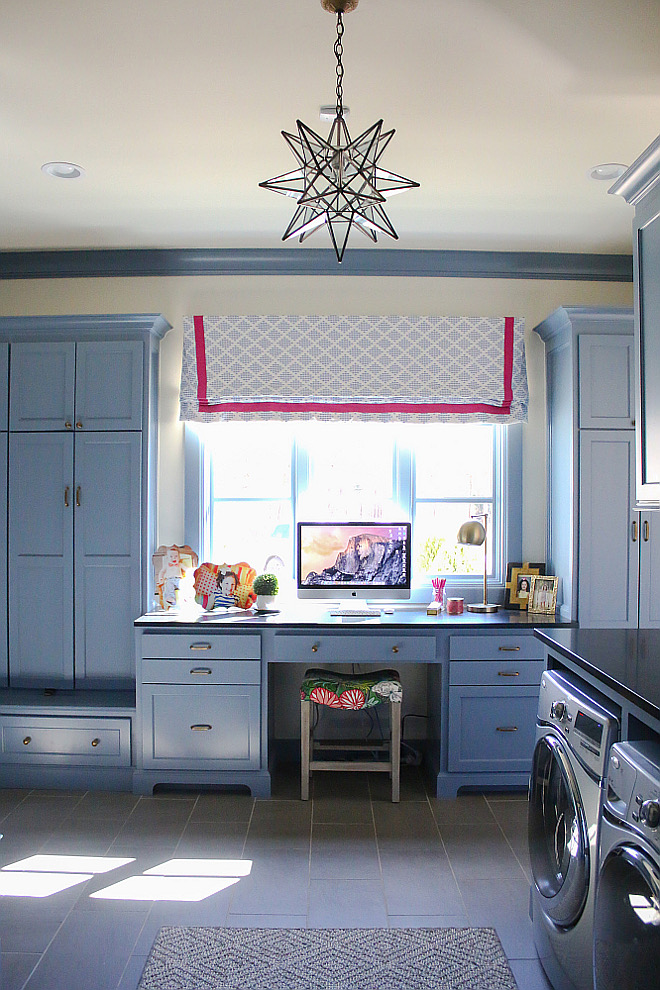
Paint color is “Sherwin Williams Bracing Blue” – cabinets and trim.
Light: Moravian Star pendant from Ballard Designs.
Flooring: Tile Lifestyle 12×24 Anthrocite.
Details
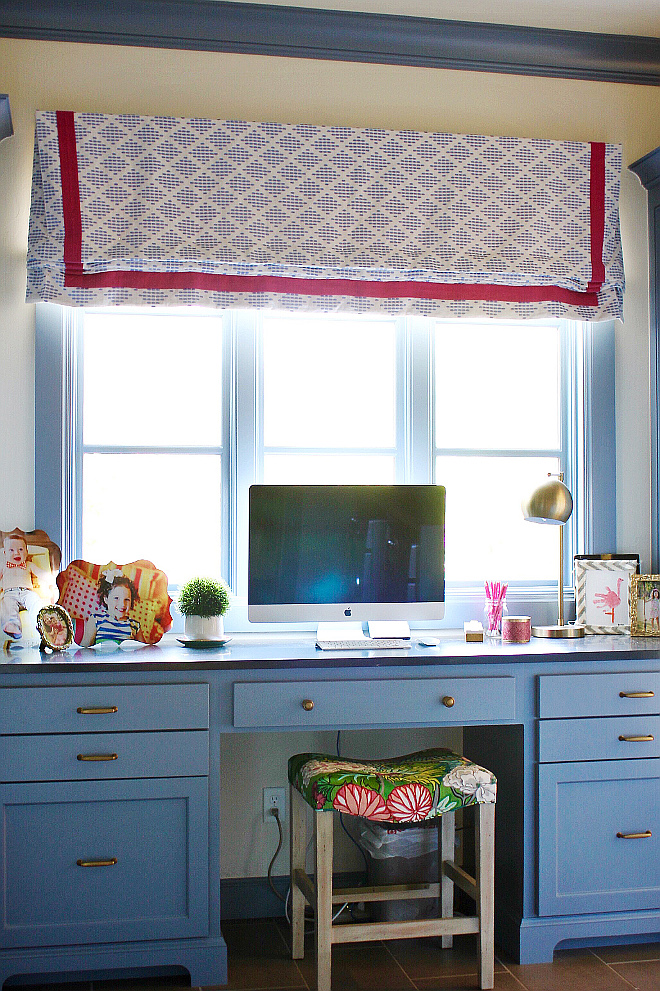
“I love having my desk space in here as well as the cubbies for all 3 kids, lots of storage
and washer and dryer.
Hardware: Amerock Gilded Bronze Kane pulls & Revitalize knobs.
Stool: Custom Available through Laura Pankonien.
Stool Fabric: Schumacher.
Window Treatment: Fabric is Stroheim. Pattern: Shoshana 1010.
Cubbies
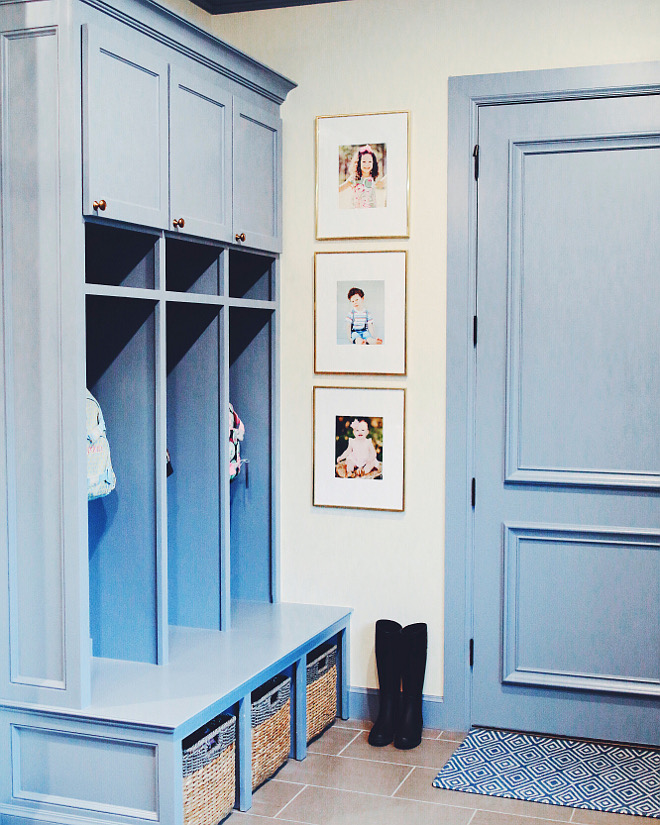
This room is right off the kitchen and very close to my kids playroom, so I am centrally located which is perfect with little ones”.
Rug: Ballard Designs.
Countertop
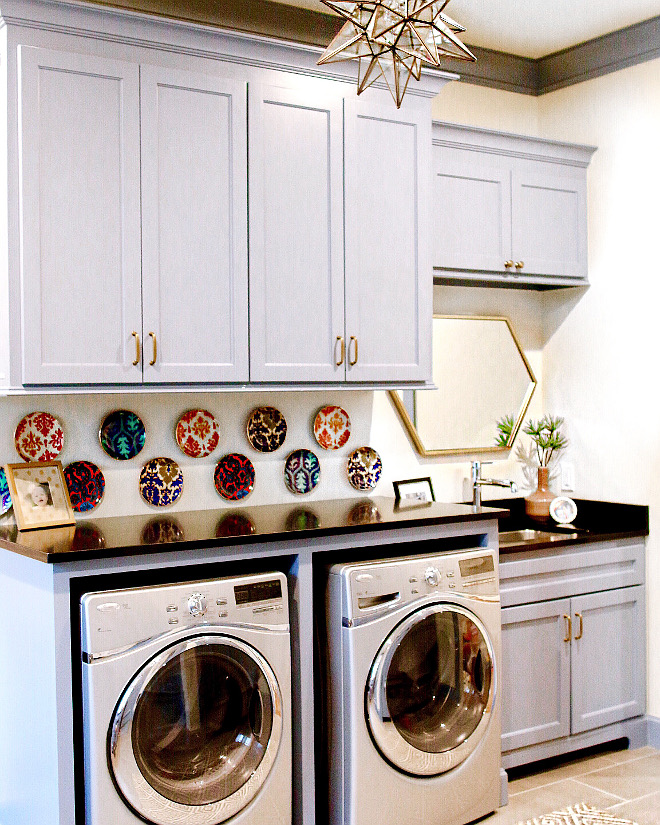
We have a sink and hanging rods for our delicates in the closet. I knew from our last home, I did not want them out for all to see.
Countertop is Black honed granite.
Mirror Above Sink: West Elm.
Island Lighting
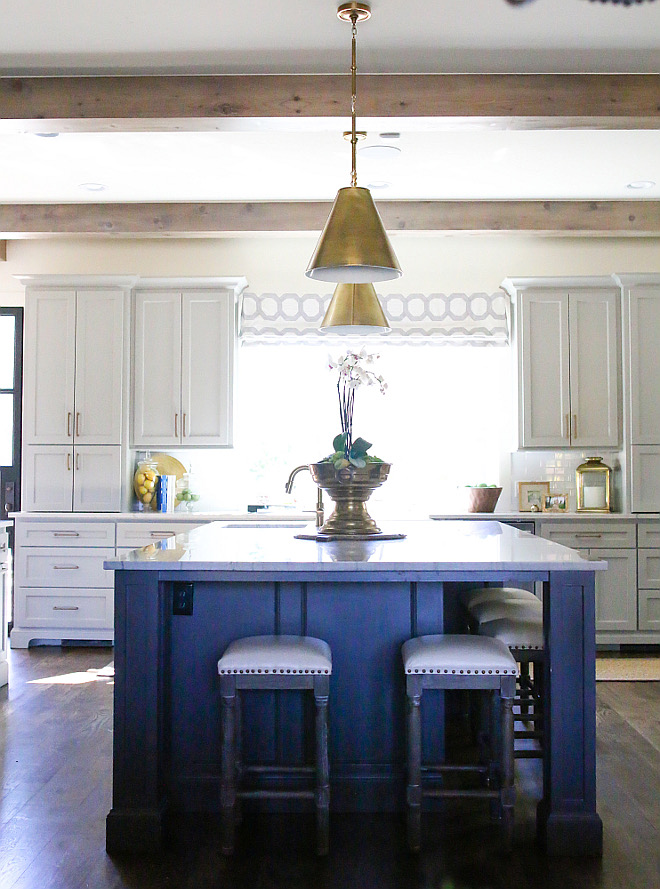
Island Lighting: Visual Comfort Brass Goodman Pendants.
Kitchen Hardware
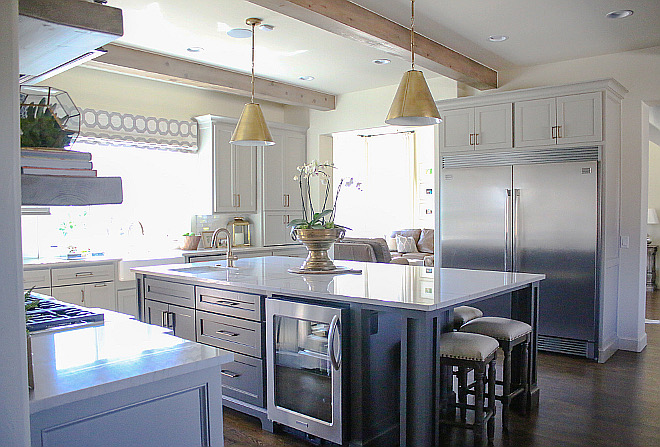
Hardware: Top Knobs Aspen Pull in various lengths.
Island Faucet & Sink
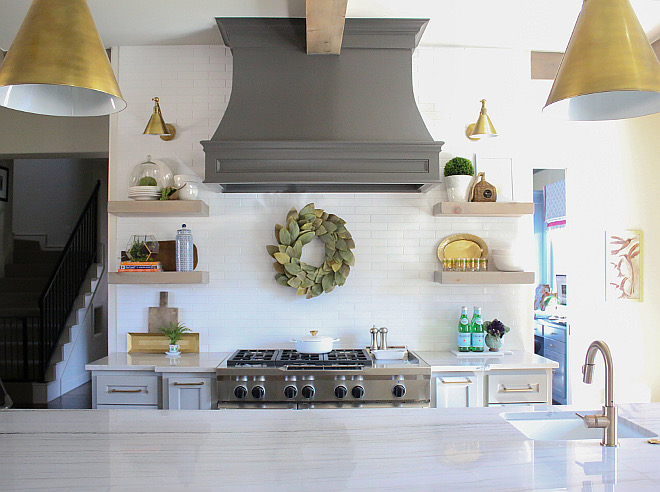
Island faucet is Delta Trinsic in Champagne Bronze.
Island sink: Kohler cast-iron in White.
Dining Area
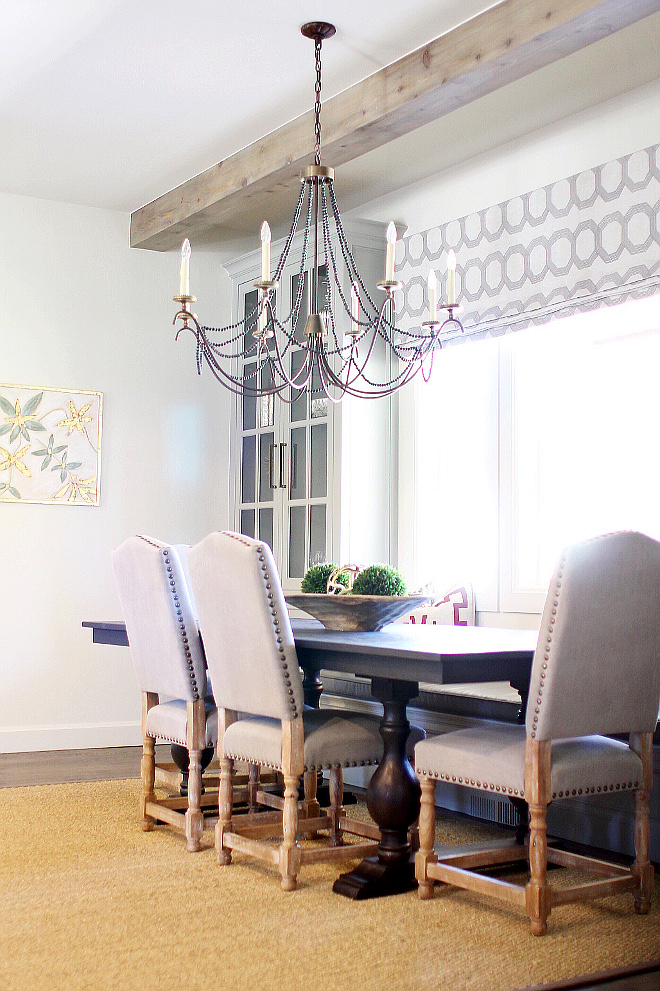
We chose not to do a formal dining room in this home. We didn’t have one in our last home either. 99% of the time, the table wasn’t used so we decided to just keep it in the kitchen area.
Seagrass Rug: The Perfect Rug Co.
Banquette Seating
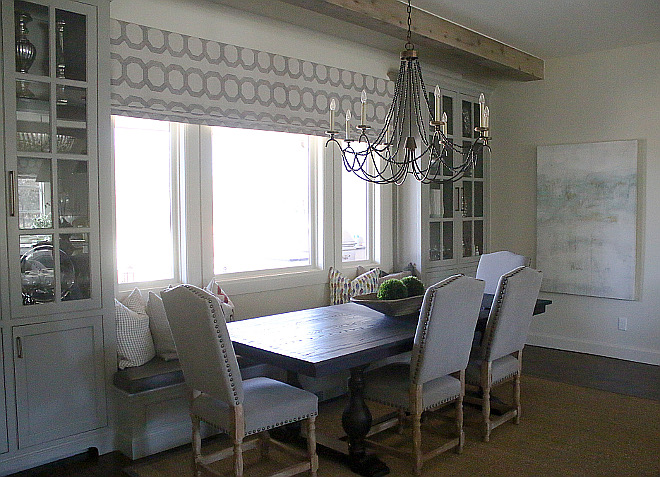
“We did a built in bench for seating underneath the window. We covered that with a durable faux charcoal leather so it would easily wipe up well with kid spills. Love the 2 built ins as well that display various decor pieces”.
Pillows: Array of custom and store bought.
Wall Paint Color
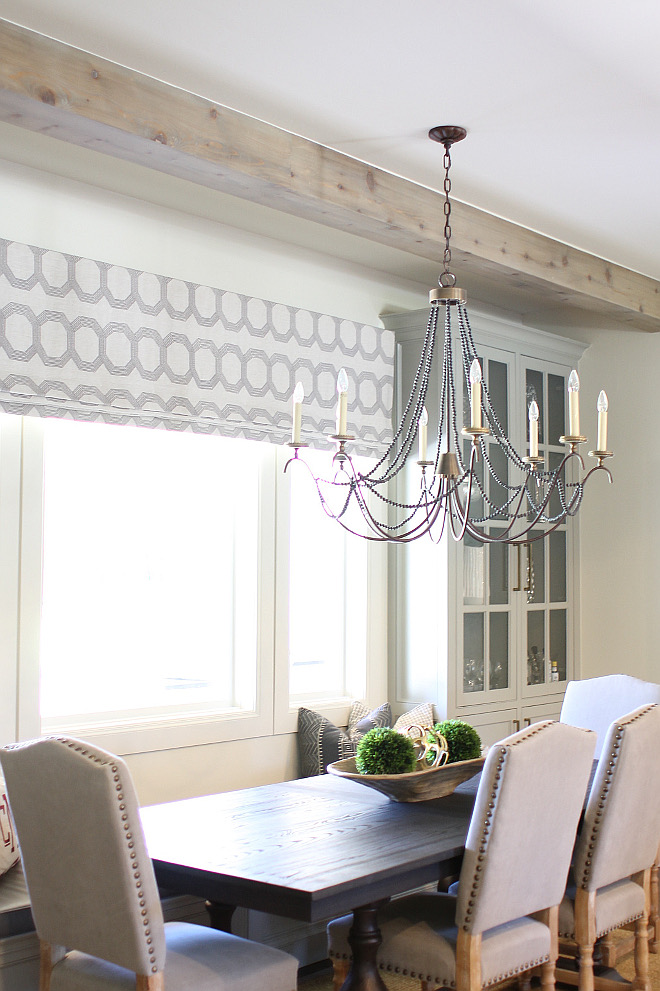
Wall paint color is Sherwin Williams Natural Choice.
Chandelier
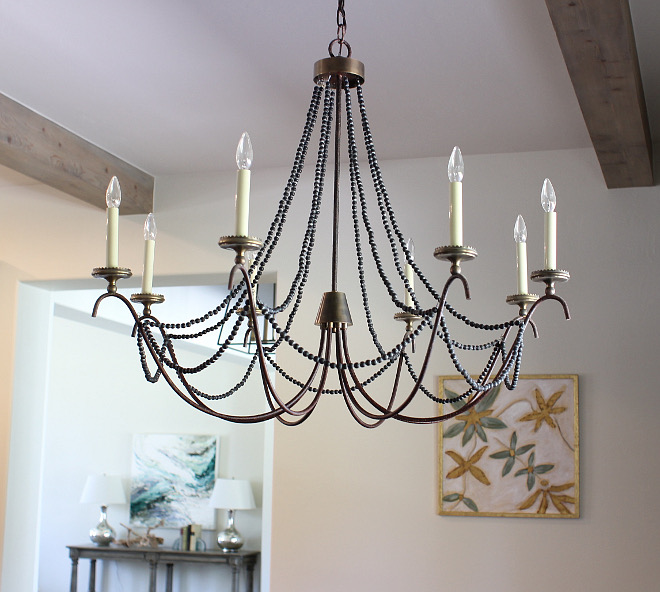
Lighting: Visual Comfort Marigot 8 light Chandelier, Rust.
Cabinet Paint Color

“Sherwin Williams Dorian Gray”.
Hardware on Built ins: Top Knobs Aspen Pull.
Decor & Furniture
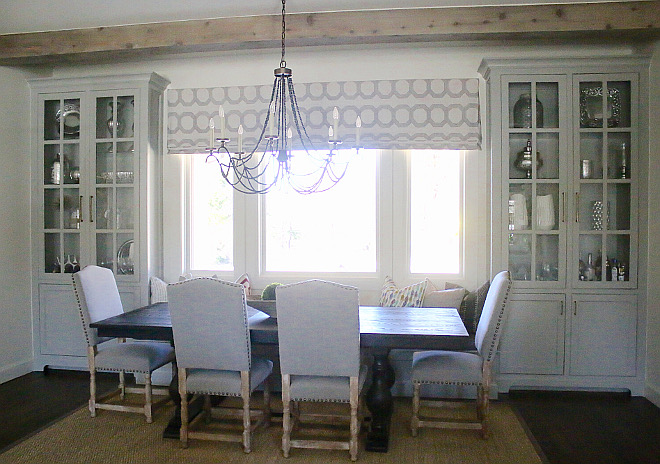
Decor in built-ins: Most from Homegoods.
Dining table: Orient Express Kingston Astor Dining Table.
Grey Dining Chairs: Dovetail Furniture, discontinued.
Window Treatment

Window Treatment above Window: Custom Fabric: Fabricut Corner Shop Color 01.
Cozy Spot
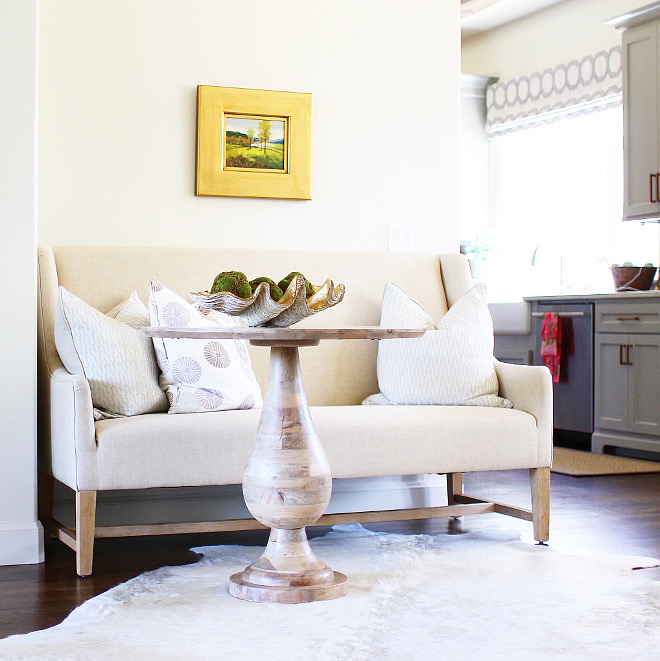
A settee is located by the wall that divides the great room from the kitchen. Isn’t this cozy spot perfect for reading?
Blonde Table: Ballard Designs.
Art: Peggy Seiders.
Banquette: World Market.
Cowhide Rug: cowhidestore.com
Living Room
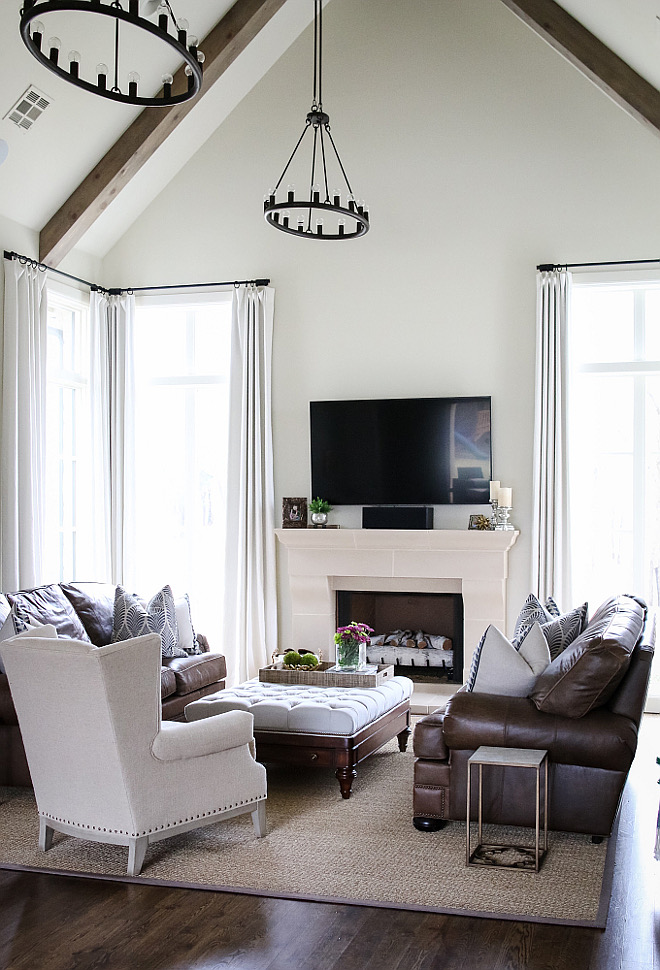
“We wanted to keep this space family friendly, but still elegant. Casual elegance is a great way to describe it”.
Ceiling
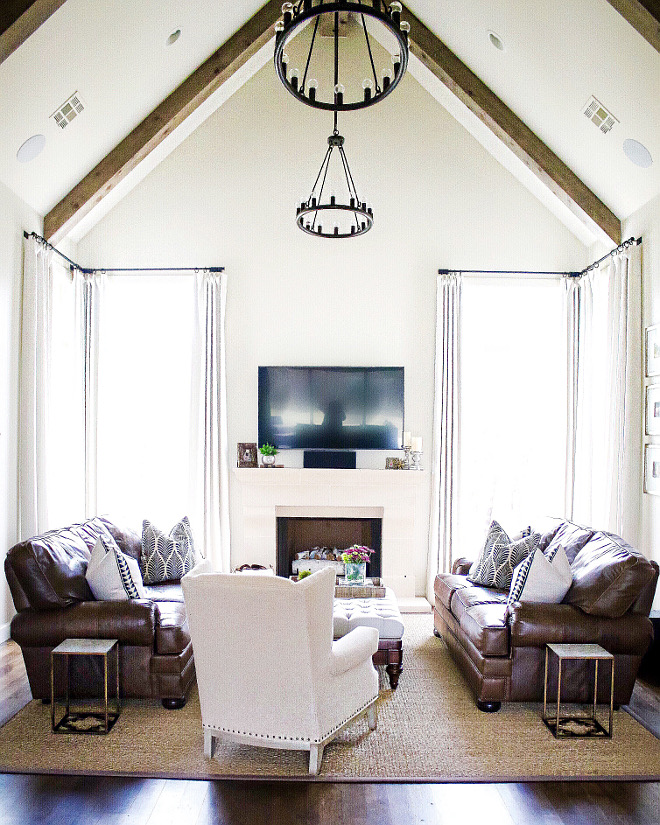
“The floor to ceiling windows let in so much light into this room, I just love it. The vaulted ceiling with beams adds just the right amount of interest and elegance to this space”.
Lighting: Hinkley.
Sofas
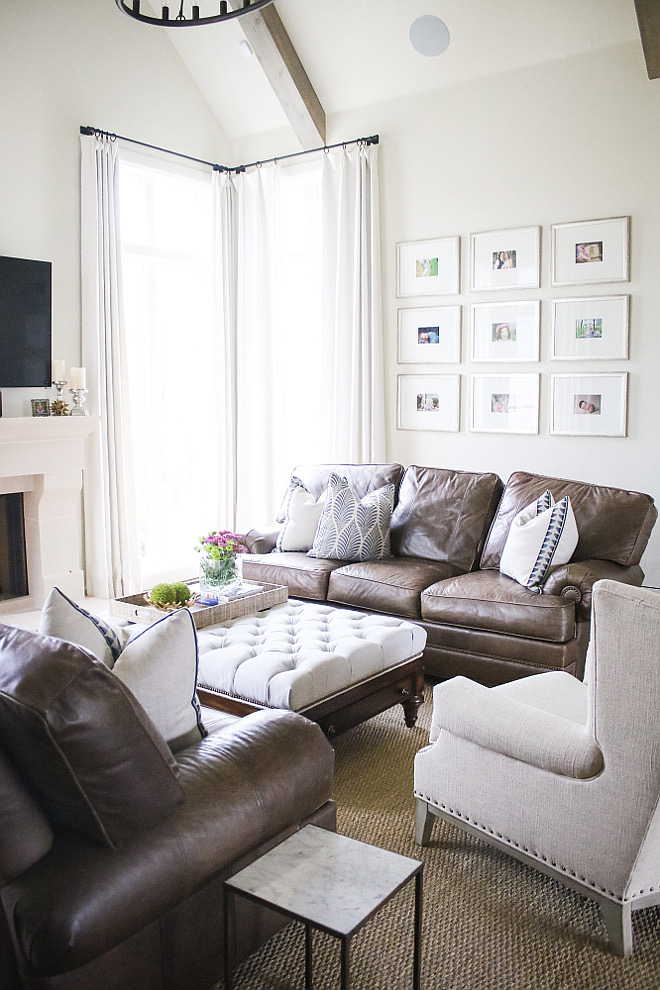
“Our leathers sofas anchor the room and are very kid friendly of course. We had those at our last home and decided we would incorporate them into our new home and make everything else light and bright”.
Leather Sofas: Norwalk Furniture.
Pillows: Ryan Studio.
Seagrass Rug: The Perfect Rug Co.
Marble Side Tables: Ballard Designs.
Draperies: Custom white linen draperies.
Chair: Sam Moore for Hooker Furniture.
Frames
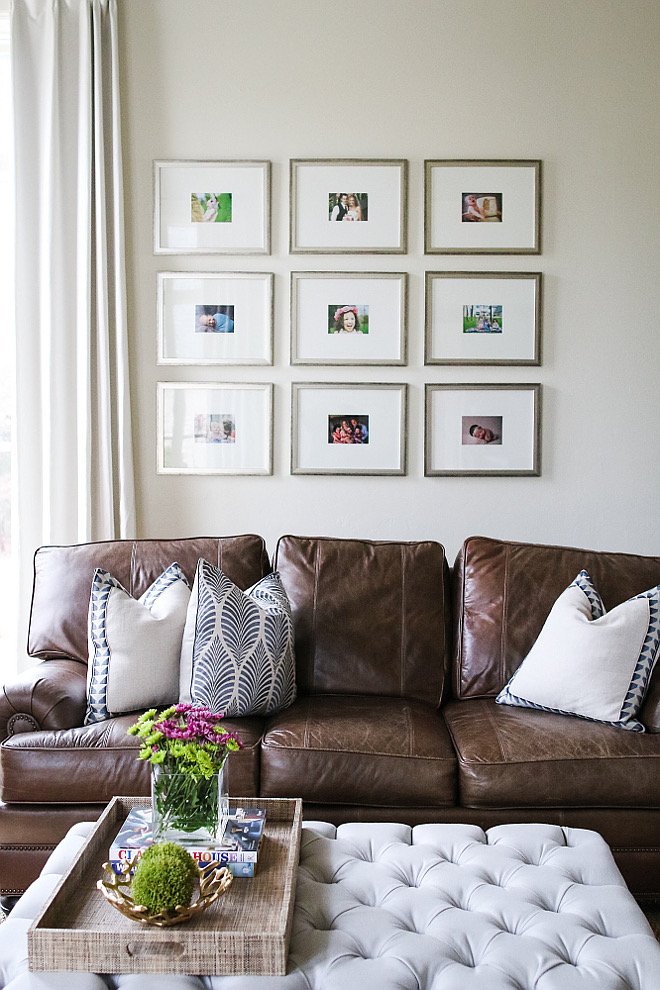
Gallery Frames: Custom Hobby Lobby.
Fireplace
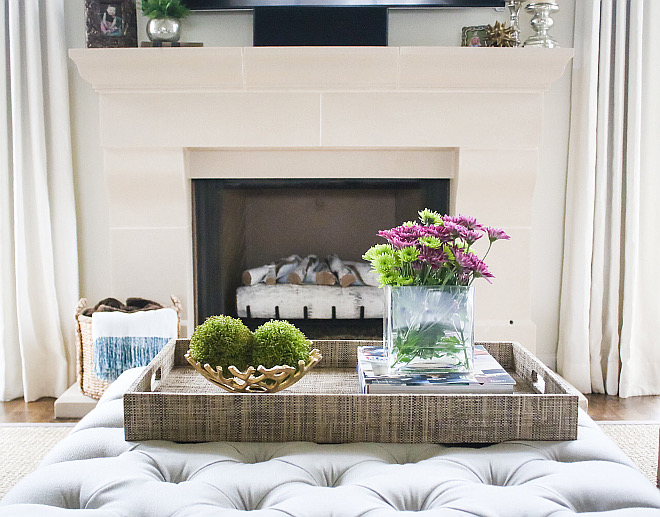
Fireplace is Cast Stone.
Paint Color
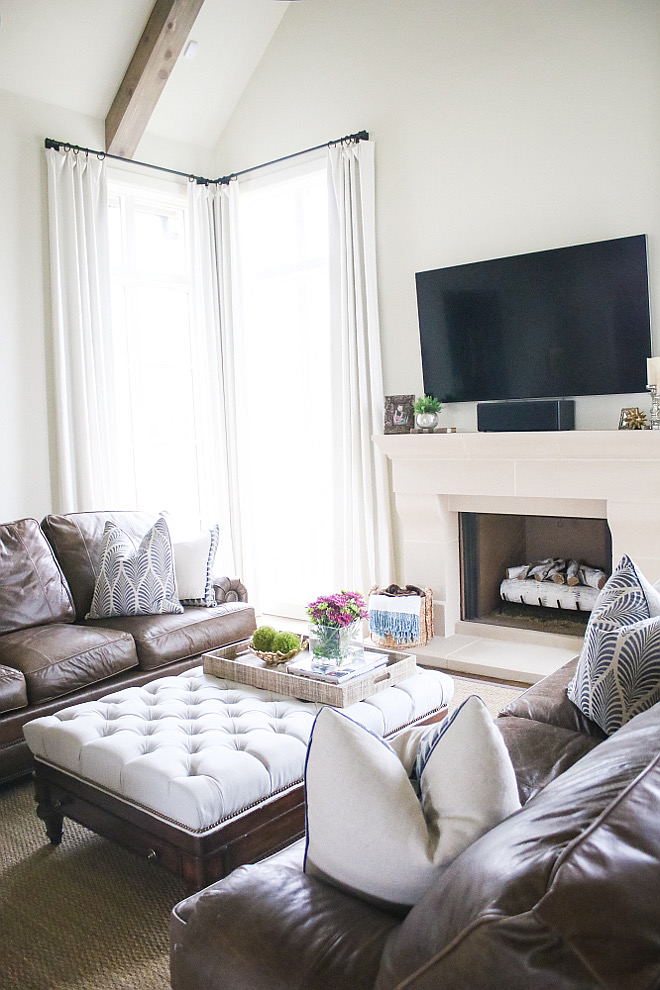
Sherwin Williams Natural Choice SW 7011.
The ottoman is over 10 yrs old and recovered with grey Sunbrella fabric.
Tray
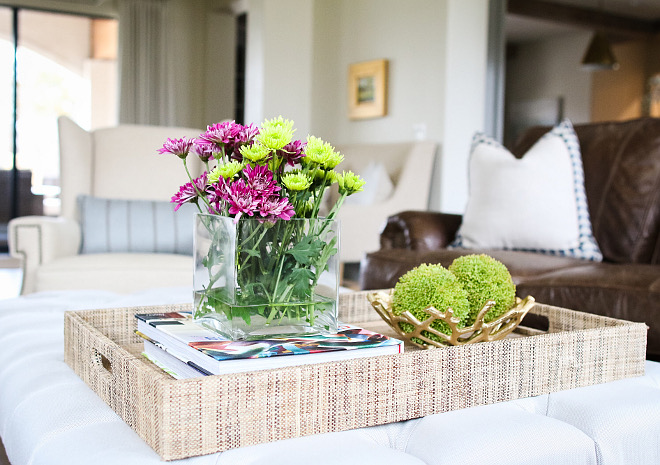
Tray on Ottoman: West Elm.
Console Table
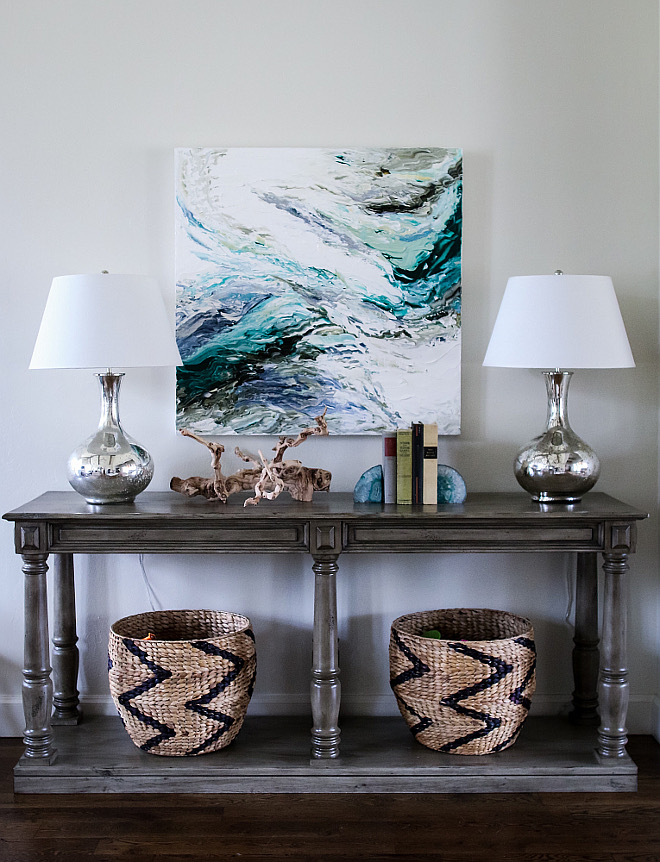
Baskets under console table are Nate Berkus for Target.
Lamps: Ballard Designs.
Hall
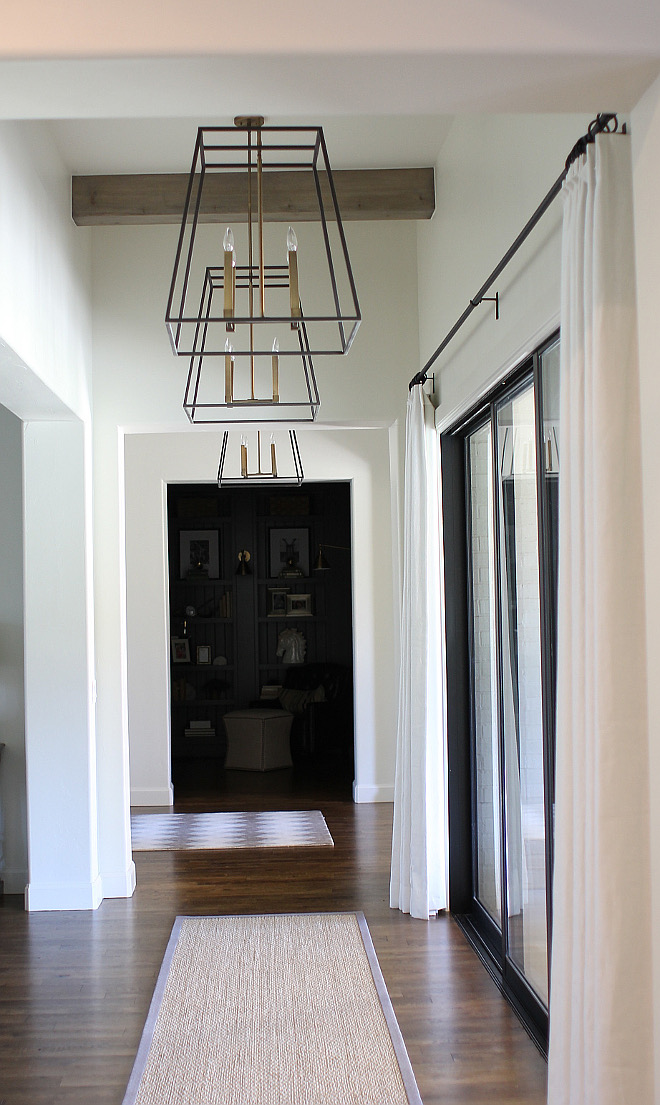
“This is more than just a hallway, this was done on purpose to accentuate the 3 pane sliding glass doors we had installed. The slider opens up to one pane, so it is almost like the outdoor living becomes indoors and vice versa. Now, we do live in Oklahoma, so during the summer months between the heat and bugs, it’s not used as much as we would like. Fall is the perfect time for it to be open and the kids run in and out. We also use this as extra space for tables and chairs when hosting a large get together”.
3 Pane Slider: Western Door Co.
Lighting: Hinkley Fulton Lanterns.
Paint Color: SW Natural Choice, walls and trim.
Flooring: 5” nail down white oak. Stain: Jacobean.
Master Bedroom
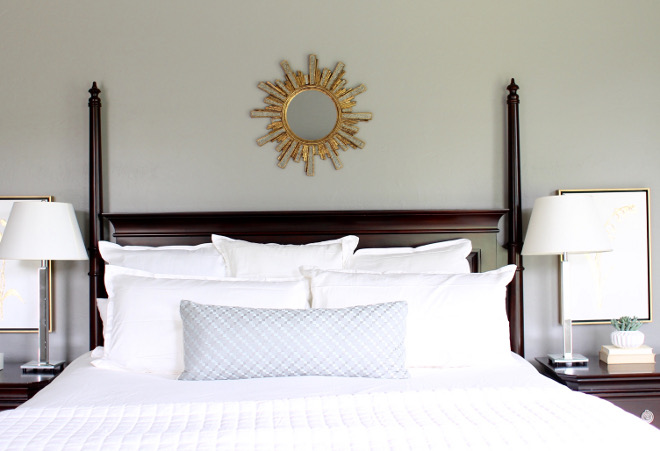
Ashley’s bedroom is crisp and tailored.
Bedroom furniture is by Lane Furniture.
Nightstand
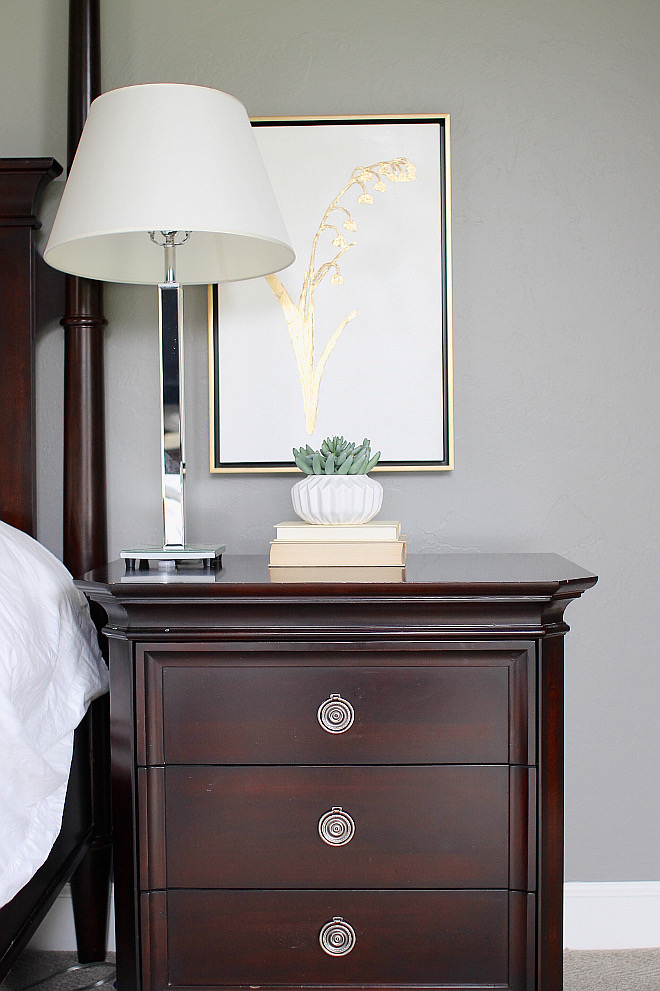
Nightstand is by Lane Furniture.
Decor
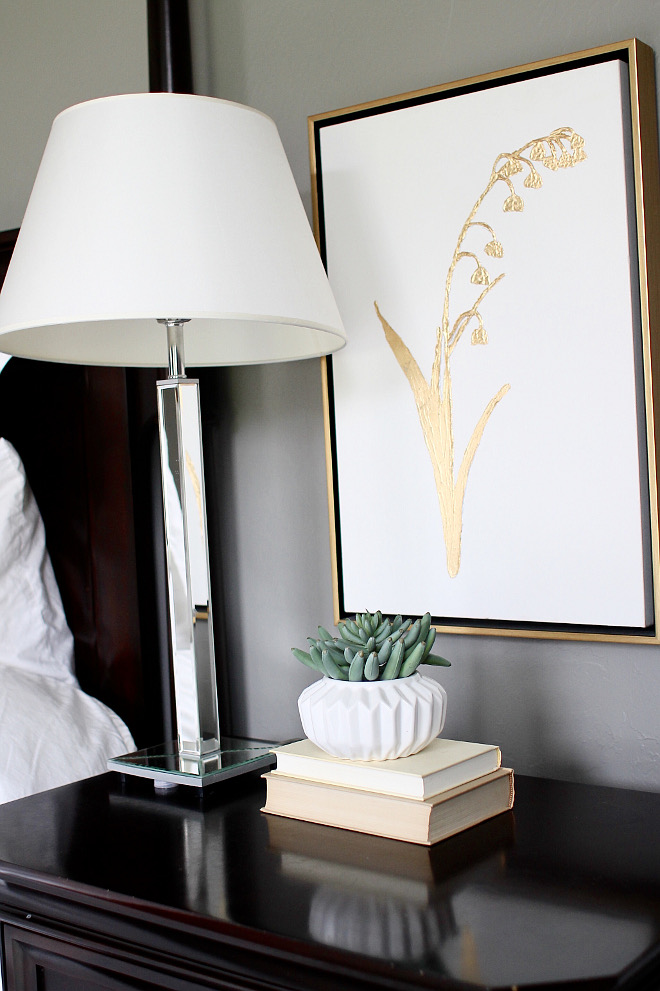
Decor: Variety, most from Homegoods.
Bench
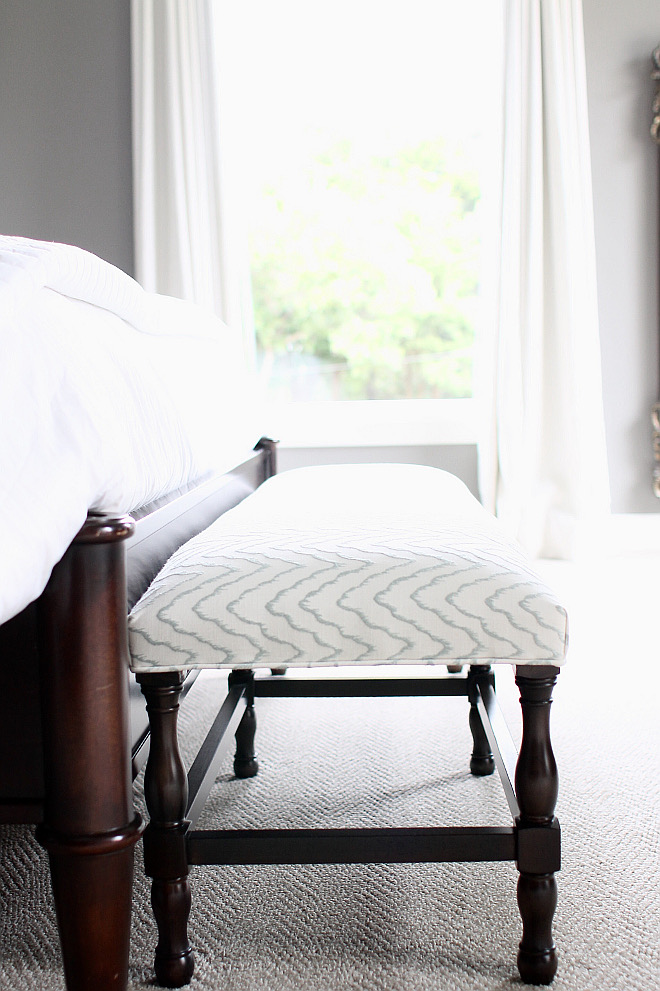
Bench is from Z-Gallerie.
Carpet: Fabrica Bistango in Sanstone color.
Wall & Trim Paint Color
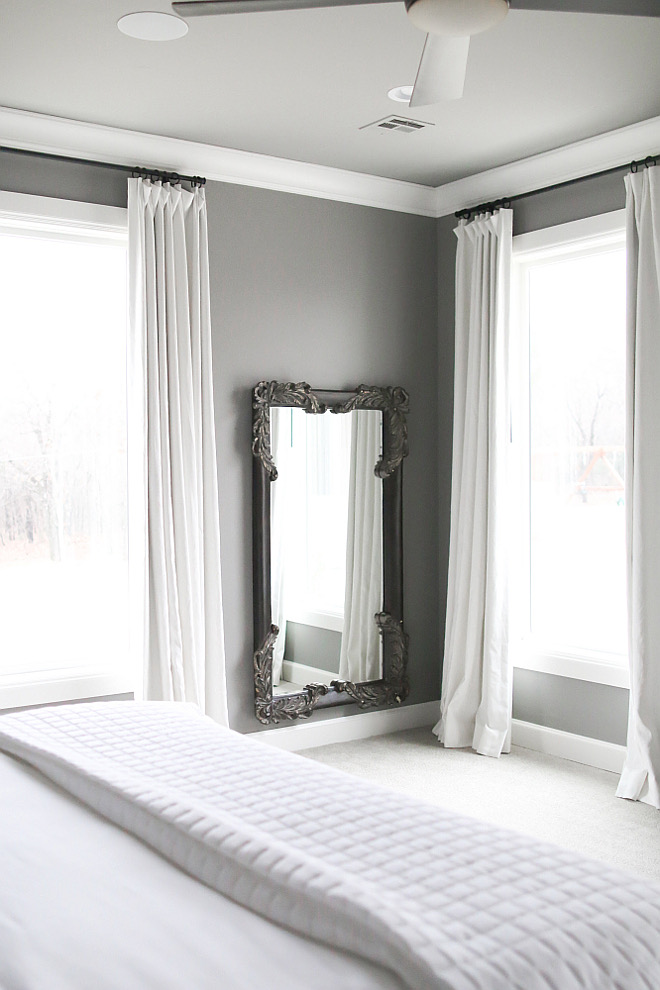
Sherwin Williams Dovetail.
Trim paint color is Sherwin Williams Alabaster.
Draperies: White Linen.
Mirror: Hemispheres in OKC.
Fan: Lifestyles Lighting OKC, OK.
TV Stand
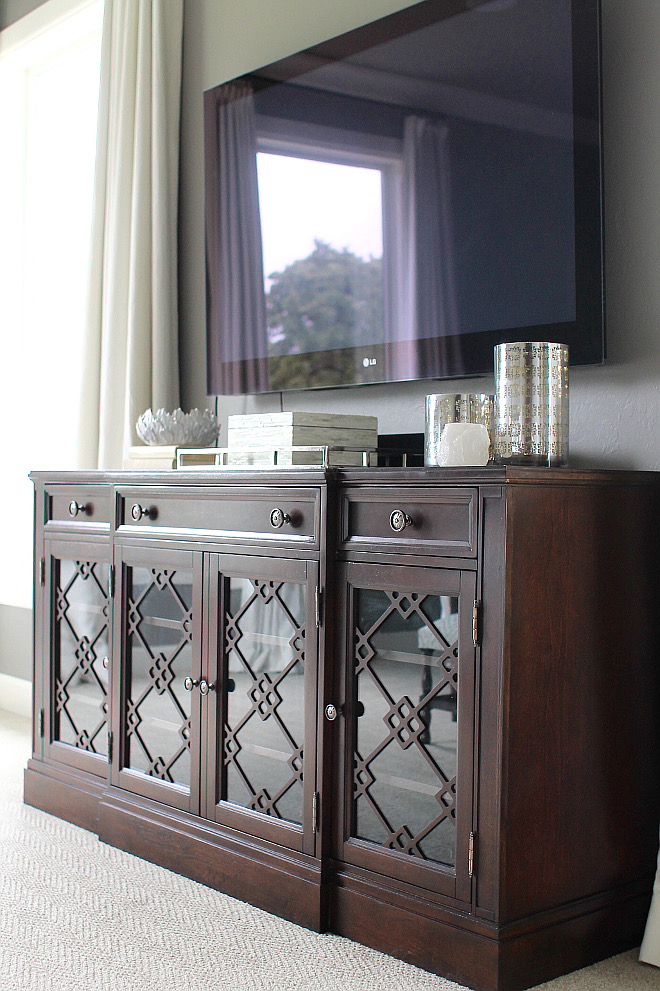
Furniture is by HGTV.
Bedding
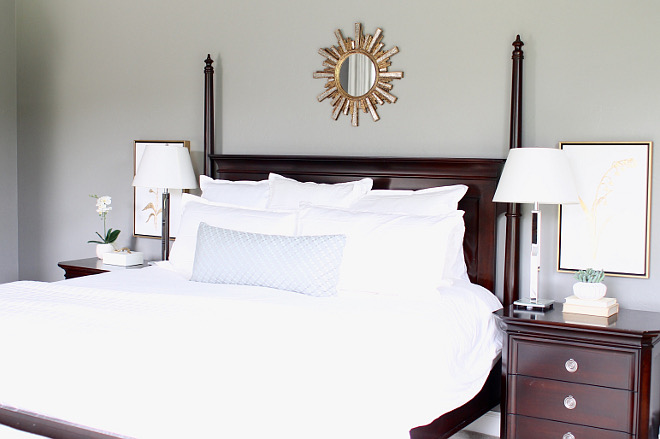
Bedding is Hotel Collection Bedding and coverlet is Macy’s.
Master Bathroom
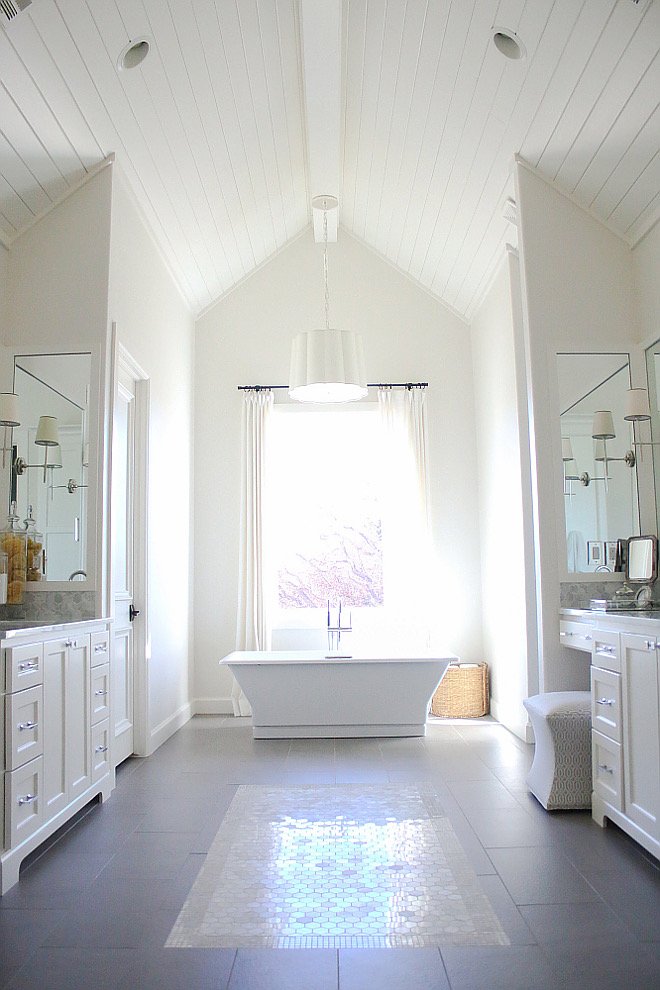
“If I had to choose a favorite room in our home, this is probably it. I was so into the shiplap look and it was starting to become more and more popular. We decided to put it on the ceilings and vault the ceiling for a show stopping statement when you walk into the room. The freestanding tub is like art and the pendant above it is truly beautiful in person. All white makes it so light and airy. The tile rug was a in touch made from marble hexagon tiles and a marble mosaic border”.
Paint Color is Sherwin Williams Alabaster.
Shiplap Ceiling Treatment Paint Color: SW Alabaster.
Lighting above Tub: Visual Comfort Simply Scalloped.
Flooring
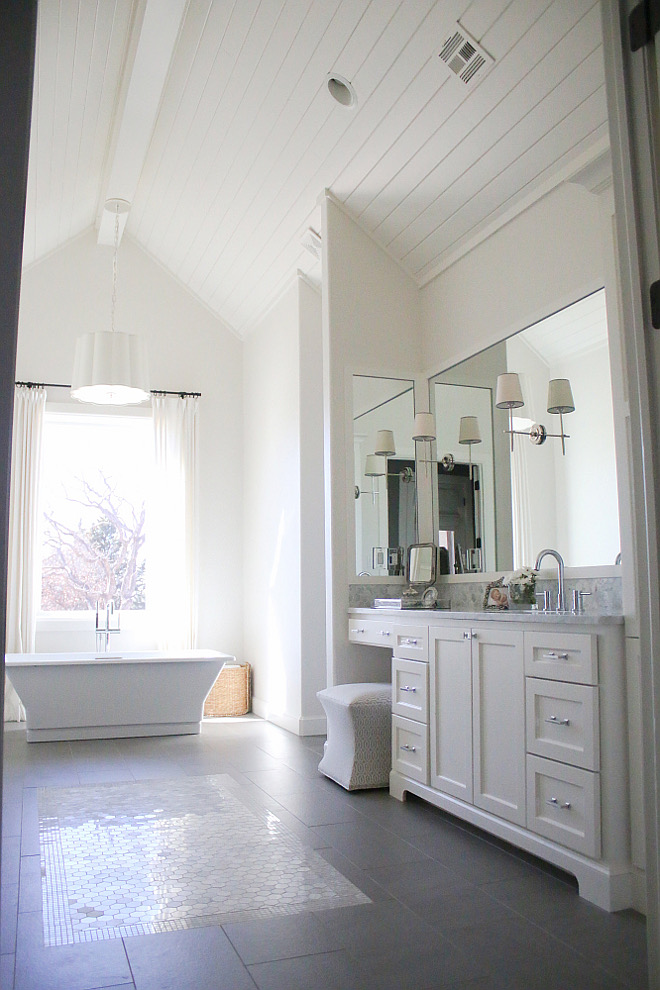
Flooring: Lifestyle 12×24 Anthrocite.
Tub: Kohler Reve cast-iron bath tub in white.
Countertop
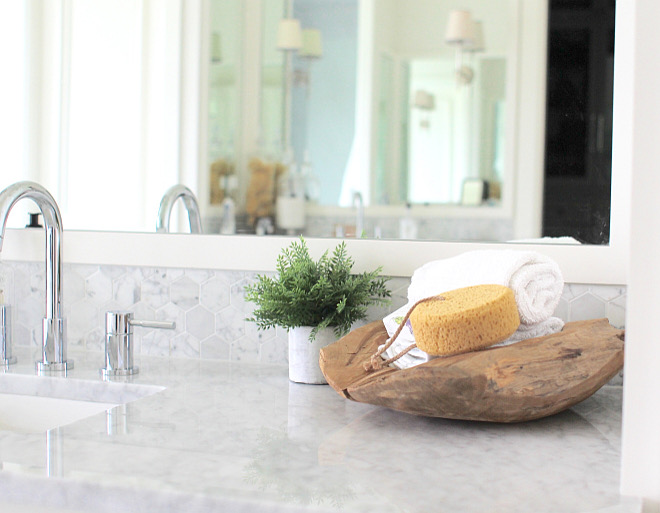
Countertops are Carrera marble.
Sconces
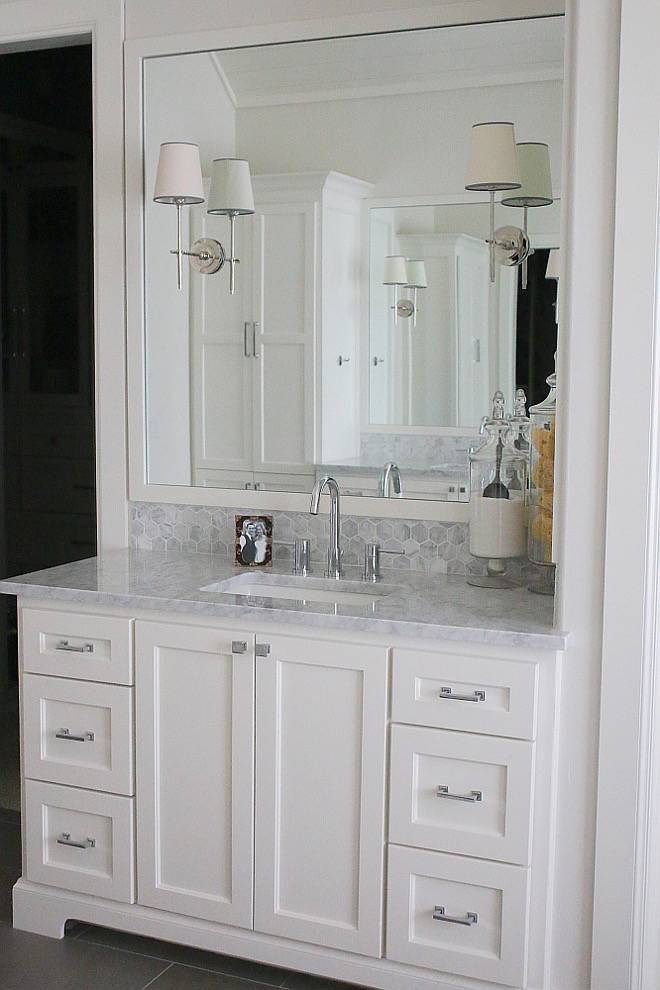
Sconces: Visual Comfort Bryant Sconces in polished nickel on mirrors.
Mirrors are custom by local glass company.
Cabinet Paint Color
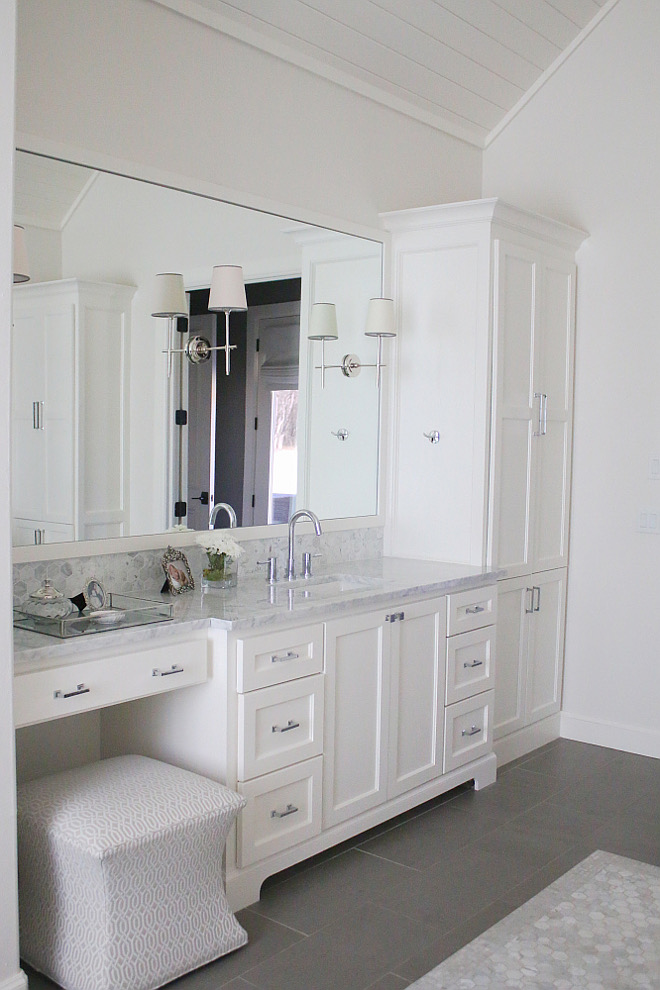
Cabinet paint color is Sherwin Williams Alabaster.
Hardware: RKI International Modern Square Pull and Modern Square knob-Polished Chrome.
Decor
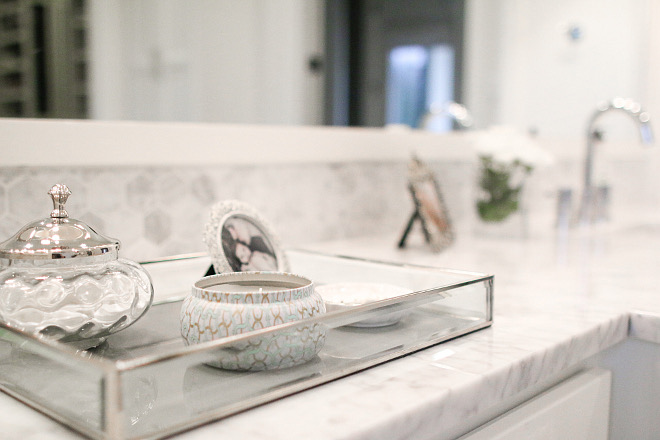
The bathroom decor is elegant and neutral.
This Kind of Hex
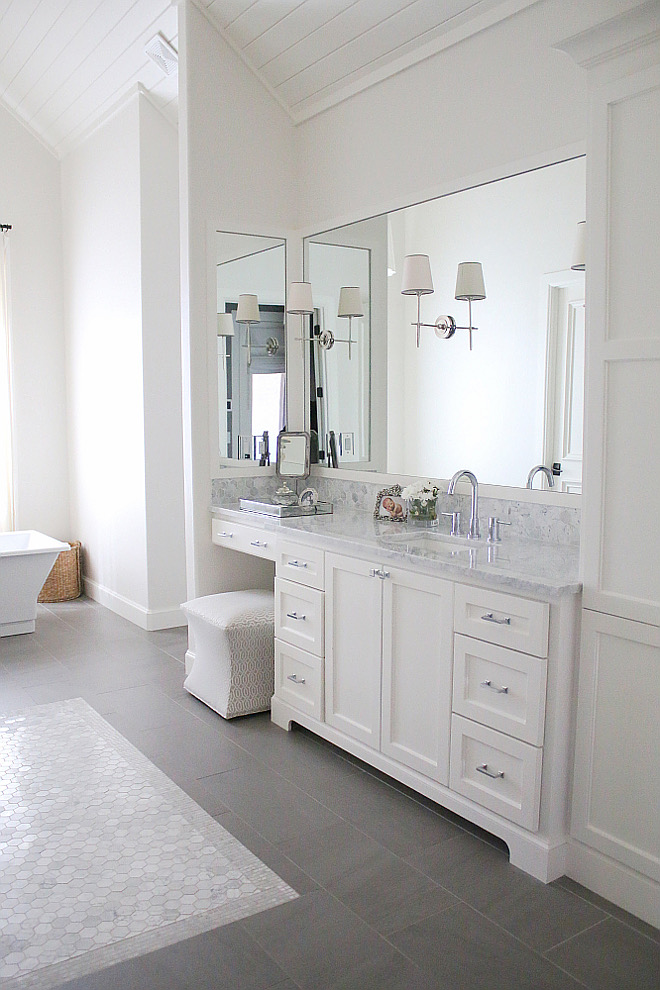
Backsplash and tile rug is Carrera marble hexagon.
Bathroom Faucets
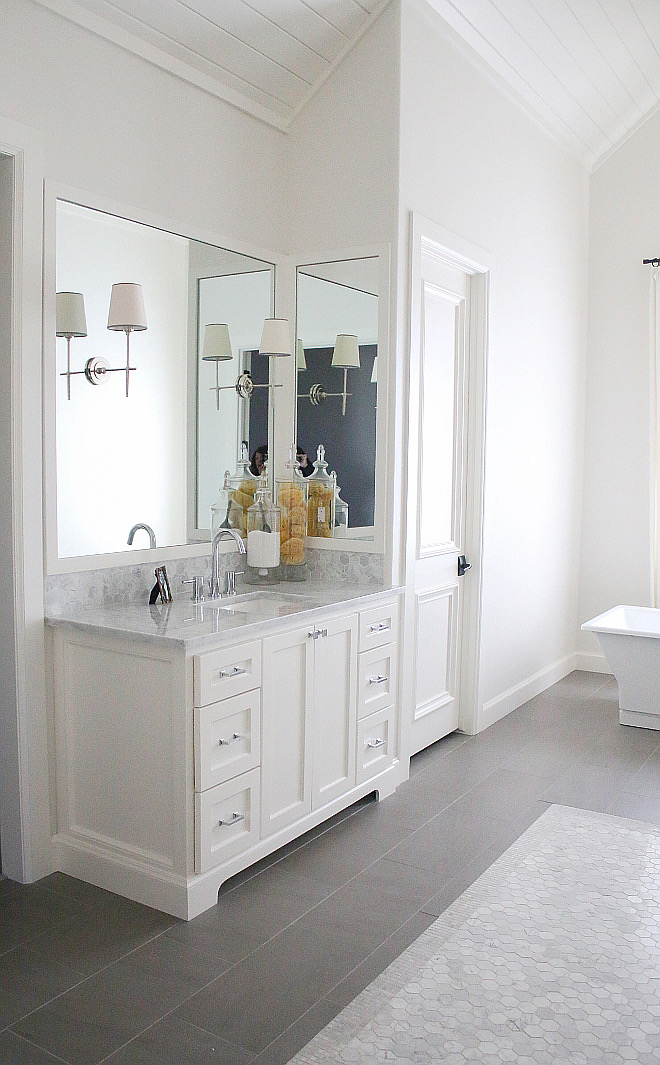
Faucets: Polished Chrome by Delta.
Playroom
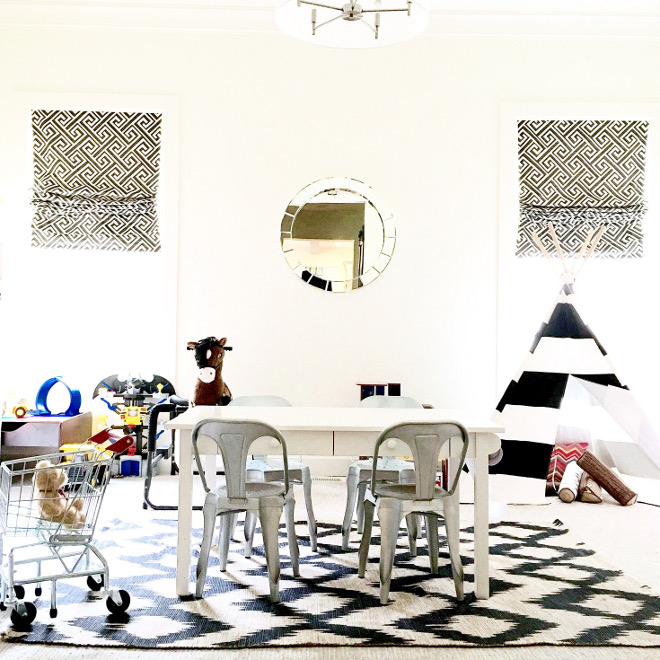
Since we have 2 girls and 1 boy, we needed to make this space fun and playful, all while staying gender neutral. I loved the graphic black and white roman shades we had made from our old home so much, I moved them to their playroom and that is where the color scheme began. Black and white, and then with the colorful fun art and the colorful toys, it turned out well. Also
had pocked doors made so I can slide them closed at anytime to hide the mess!
Roman Shades: Custom.
Paint Color
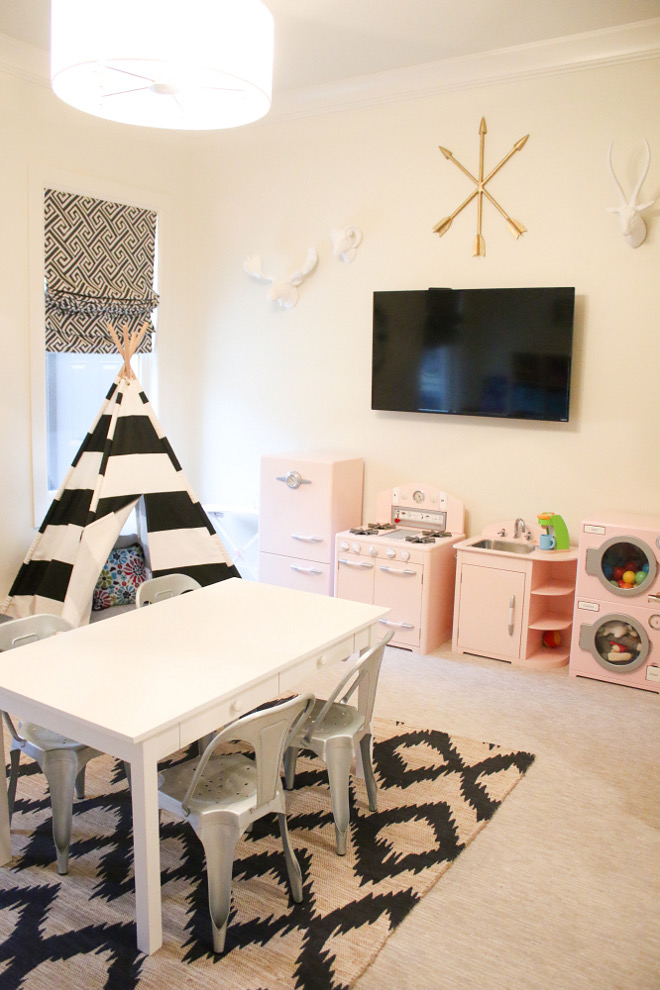
Sherwin Williams Natural Choice.
Pink Retro Play Kitchen: Pottery Barn Kids.
Teepee: Land of Nod.
Toy Storage
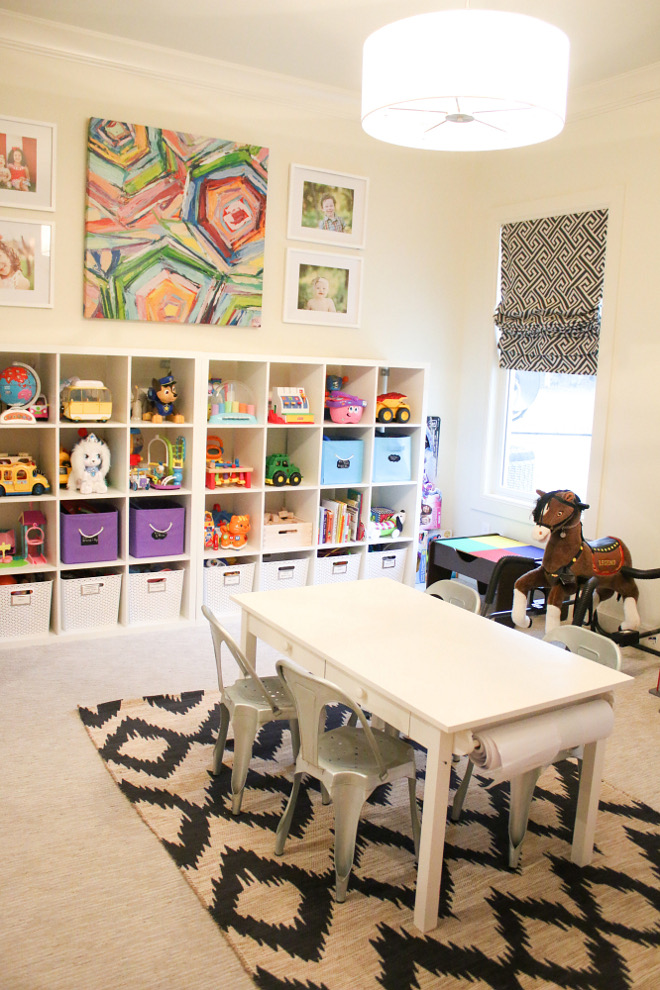
Toy storage is from Ikea.
Play Table and Metal Chairs: Pottery Barn Kids.
Carpet: Somerset House Theodosia in birch bark.
Art: Hobby Lobby.
Gallery Frames: Hobby Lobby.
Enchanting
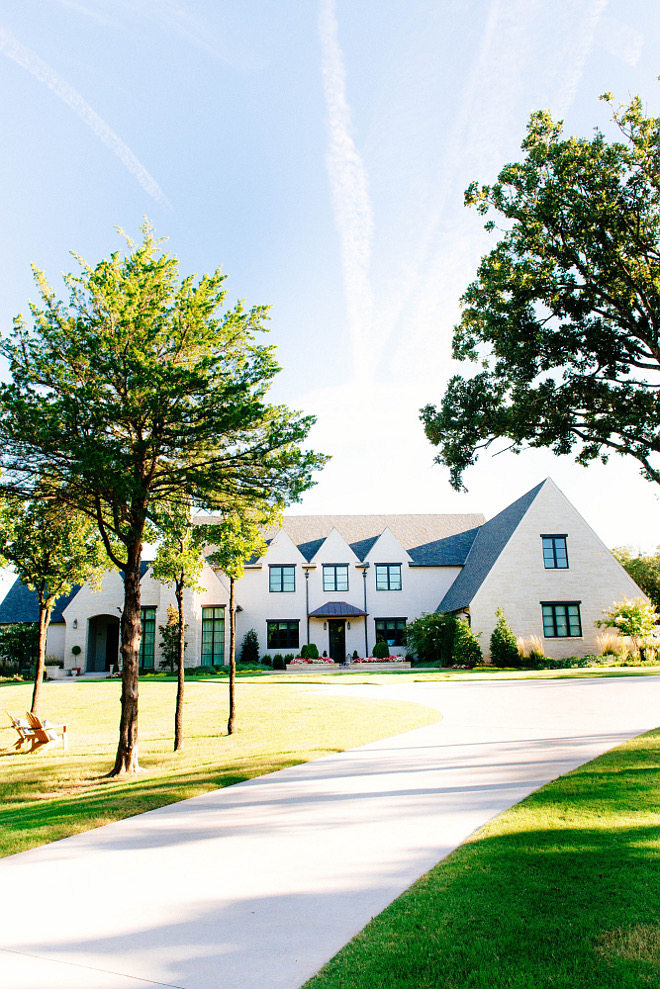
This is really a dream home…. beautiful inside and out!
Firepit

Wouldn’t it be fun to spend some time by this firepit?
Dream Come True
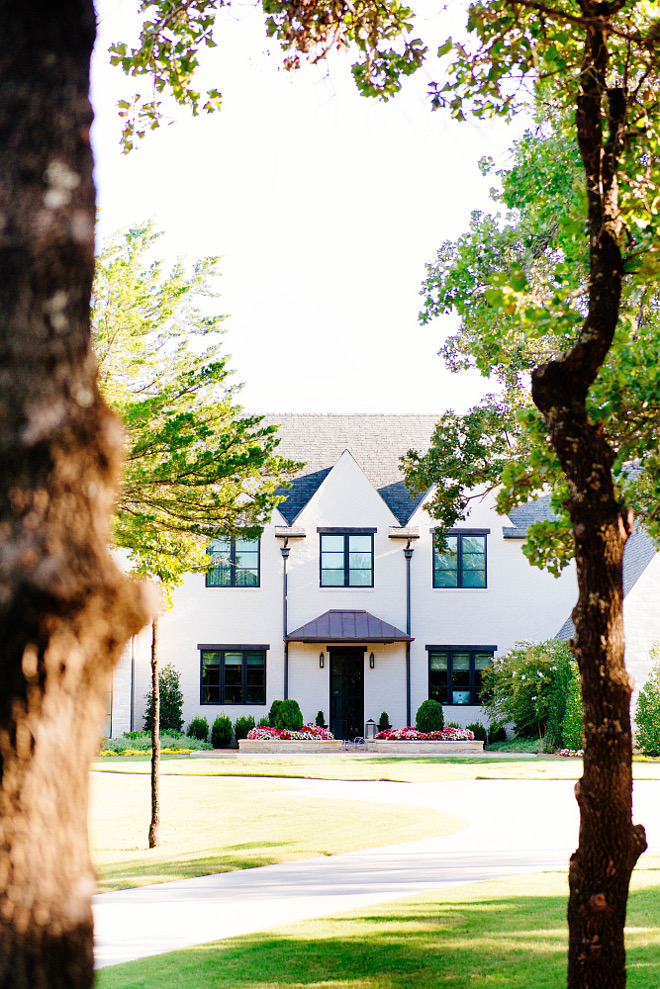
I can’t help but feel happy for Ashley and her family for achieving their dream to design and build this stunning home. I hope they always feel Blessed here. 🙂
All interior photos taken by Spendiferous Photography.
All exterior photos taken by Kaylen Gregory Photography.
Thank you for shopping through Home Bunch. For your shopping convenience, this post may contain AFFILIATE LINKS to retailers where you can purchase the products (or similar) featured. I make a small commission if you use these links to make your purchase, at no extra cost to you, so thank you for your support. I would be happy to assist you if you have any questions or are looking for something in particular. Feel free to contact me and always make sure to check dimensions before ordering. Happy shopping!
Wayfair: Up to 75% OFF on Furniture and Decor!!!
Serena & Lily: Enjoy 30 to 70% OFF on Sale Styles!
Joss & Main: End-of-Decade Dash Sale!
Pottery Barn: Buy More, Save More Sale + Free Shipping.
West Elm: End of Season Sale – Up to 75% Off.
Anthropologie: Extra 40% off Sale Items!
Nordstrom: Save Up to 50% Off!
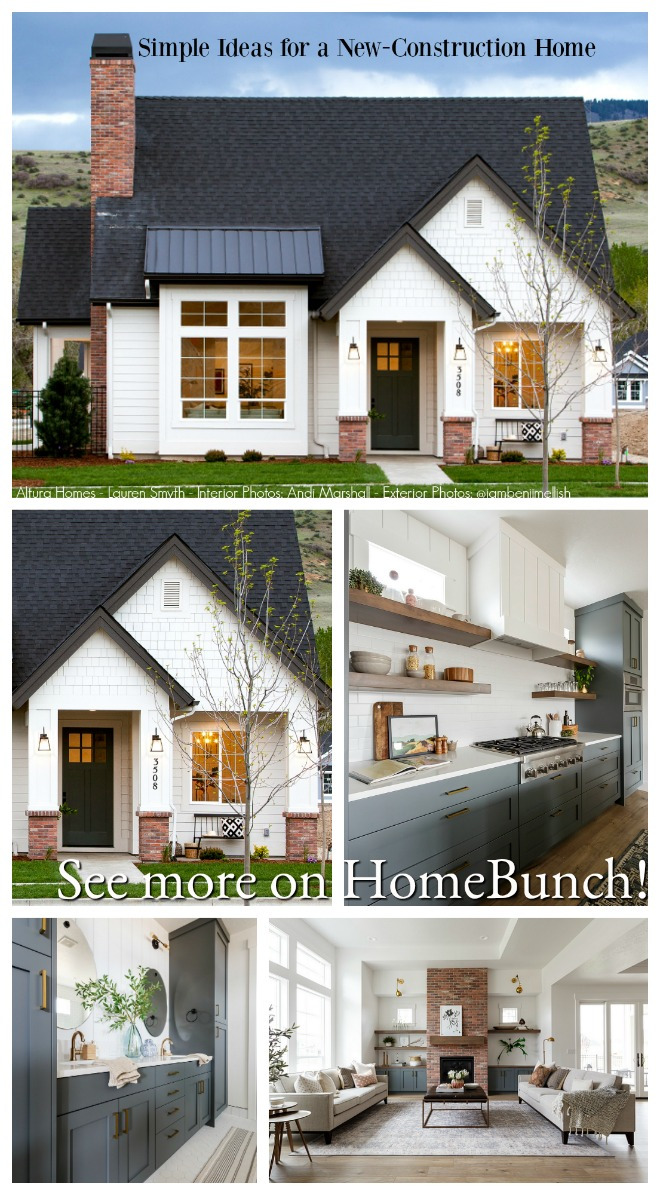

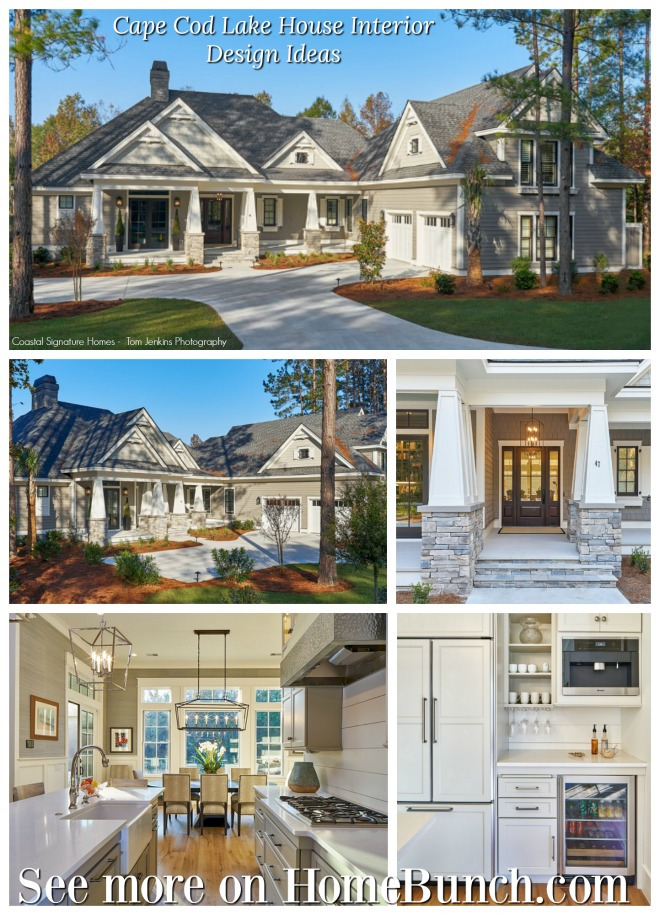 Cape Cod Lake House Interior Design Ideas.
Cape Cod Lake House Interior Design Ideas.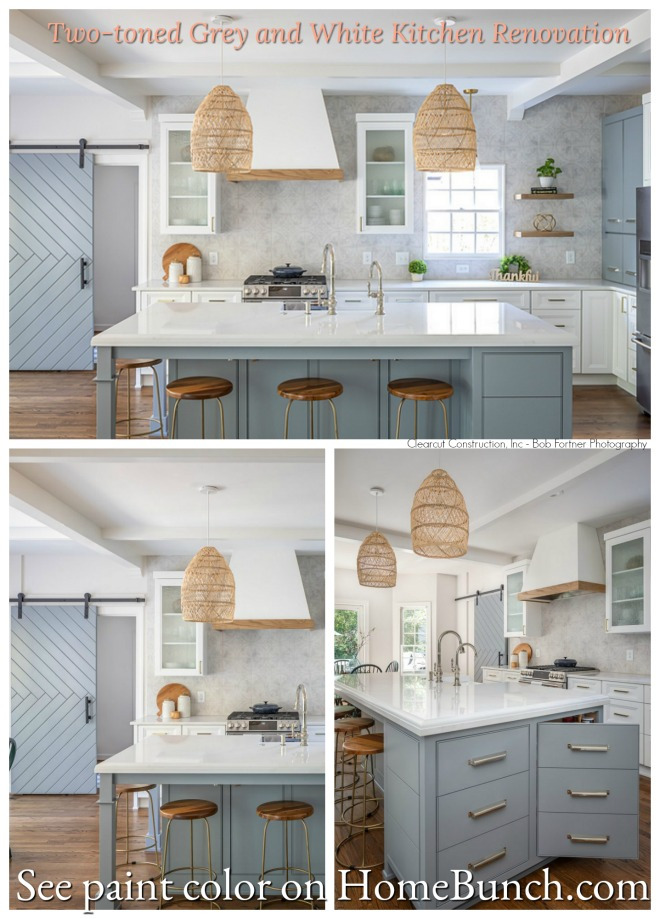
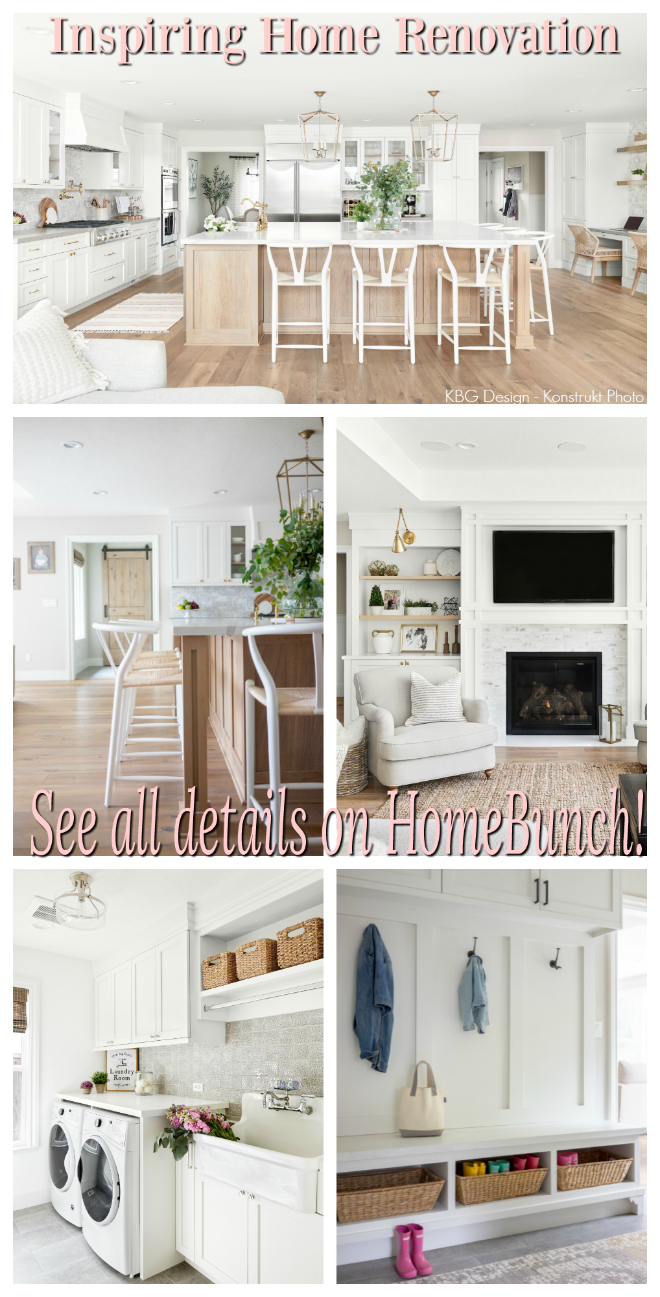
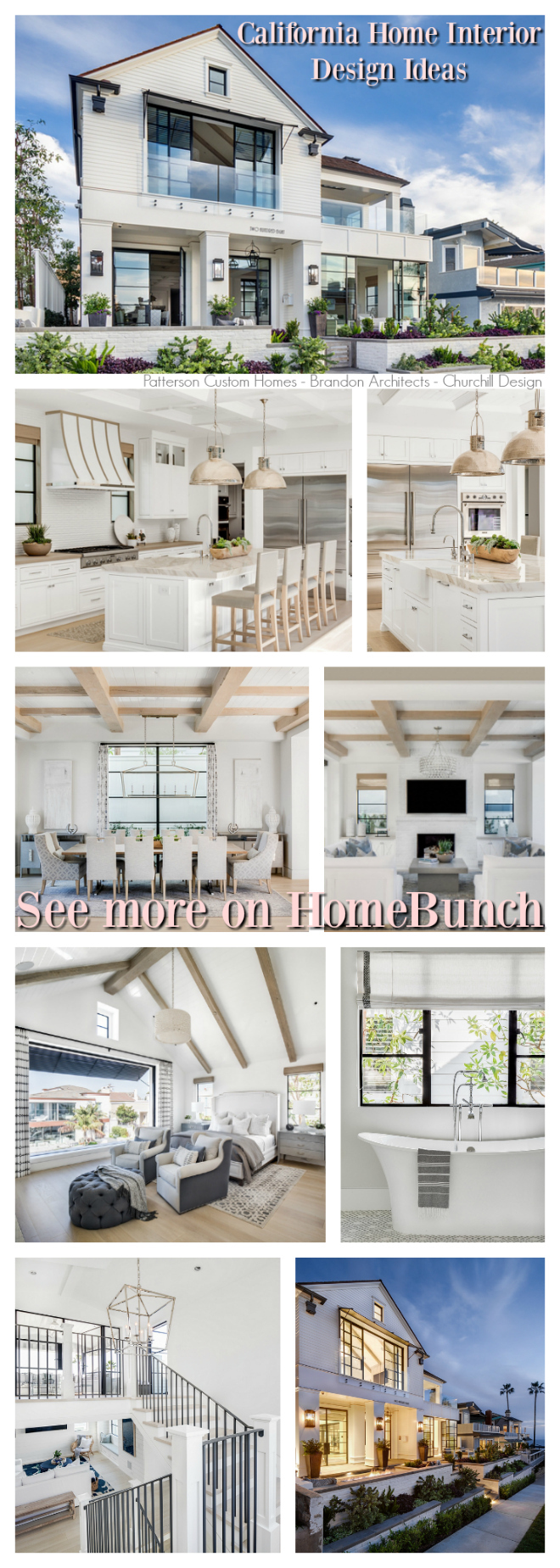 California Home Interior Design Ideas.
California Home Interior Design Ideas. 2019 New Year Home Tour.
2019 New Year Home Tour.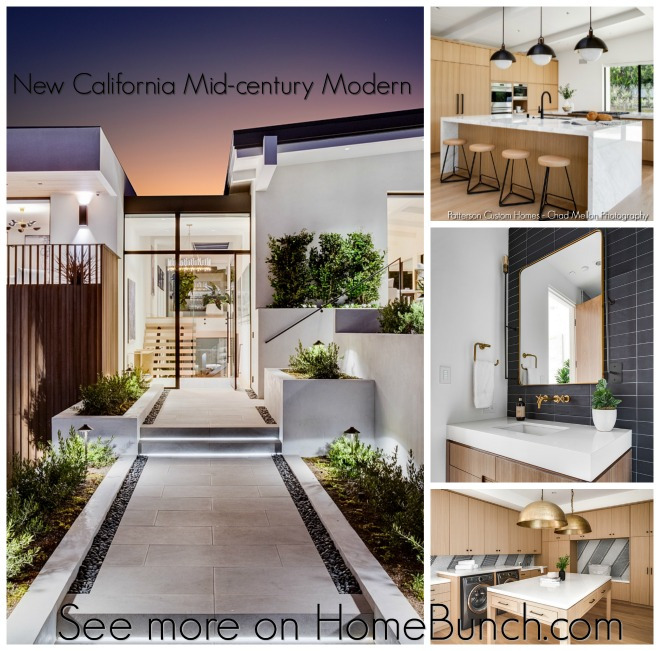
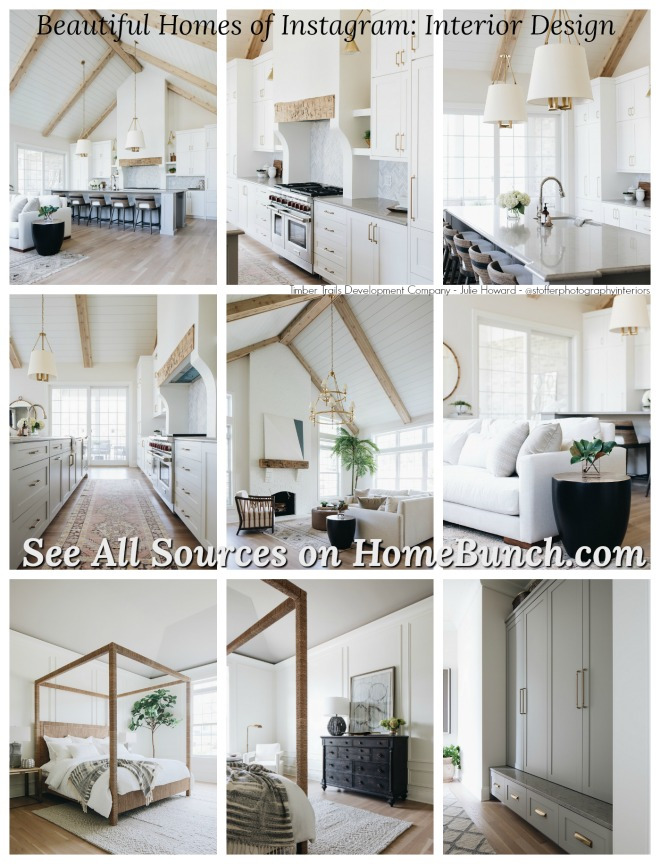
 Beautiful Homes of Instagram: Modern Farmhouse.
Beautiful Homes of Instagram: Modern Farmhouse.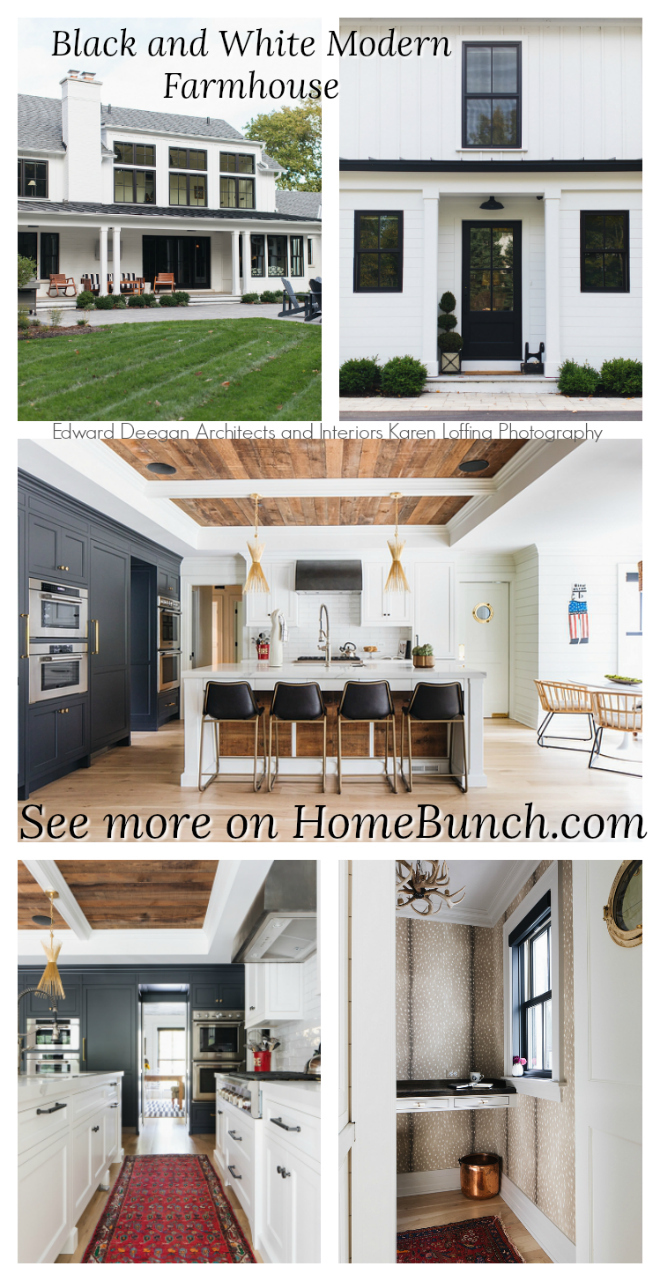 Black & White Modern Farmhouse.
Black & White Modern Farmhouse.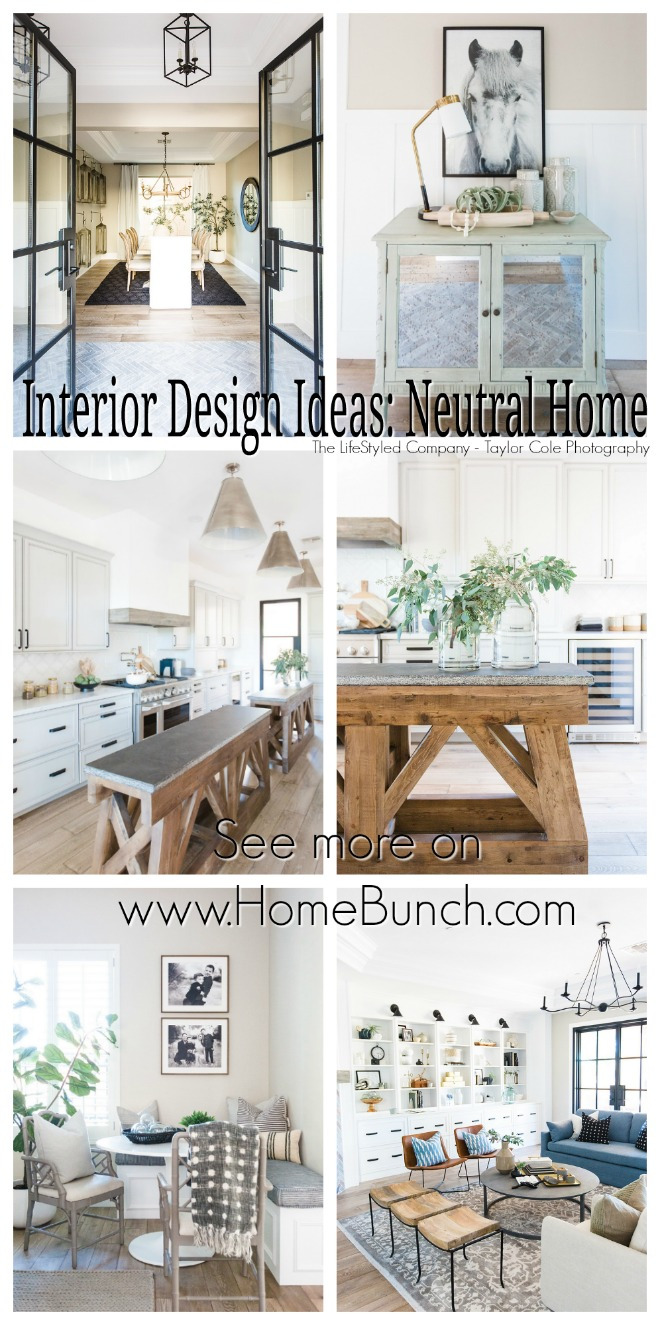 Neutral Home.
Neutral Home.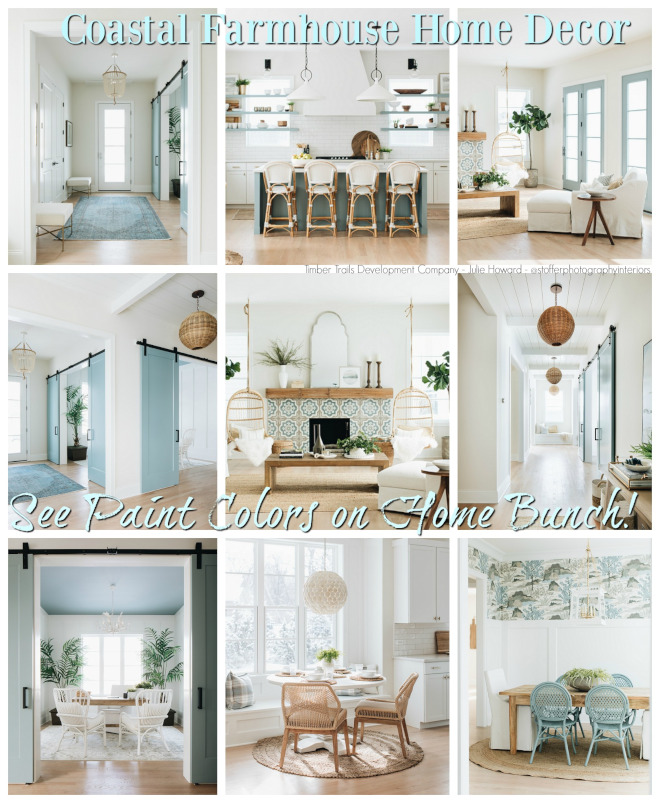 Coastal Farmhouse Home Decor.
Coastal Farmhouse Home Decor. Dark Cedar Shaker Exterior.
Dark Cedar Shaker Exterior.
“Dear God,
If I am wrong, right me. If I am lost, guide me. If I start to give-up, keep me going.
Lead me in Light and Love”.
Have a wonderful day, my friends and we’ll talk again tomorrow.”
with Love,
Luciane from HomeBunch.com
No Comments! Be The First!