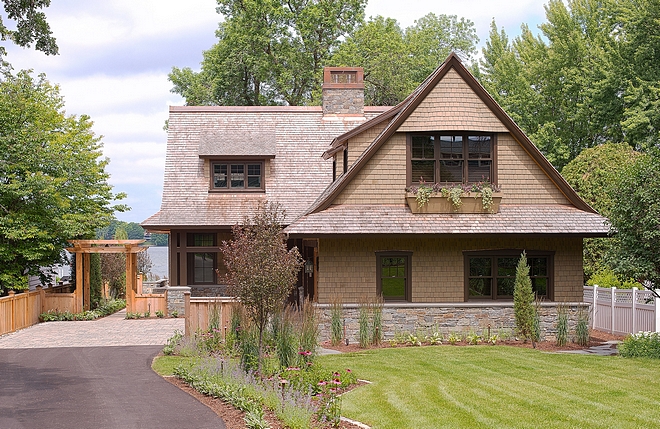
The owners of this lake-front home loved the location of their original house on this property, but it proved to be beyond repair. They wanted to build a new home with a casual ‘lake-home’ feel, one that took full advantage of the Lake Minnetonka views yet allowed for privacy on this narrow city lot. They also wanted the new house to fit into the scale and character of their neighborhood.
Using historic Excelsior shingle-style lake houses as precedent, TEA2 Architects created a modest 1-1/2 story gabled form with low eaves and upper level rooms that are fully within the roof. Cross-gables were thoughtfully massed to define a west side-yard entry that also forms an exterior garden ‘room’. Gathering spaces are located toward the lake-side end of the home, with an open Living Suite (Living, Dining, Kitchen, Porch and Terrace) on the Main Level and the Master Suite overlooking the lake from above. The exterior uses stained cedar wall and roof shingles and copper and stone details to convey a timeless character similar to nearby historic homes. The result is unique yet familiar.
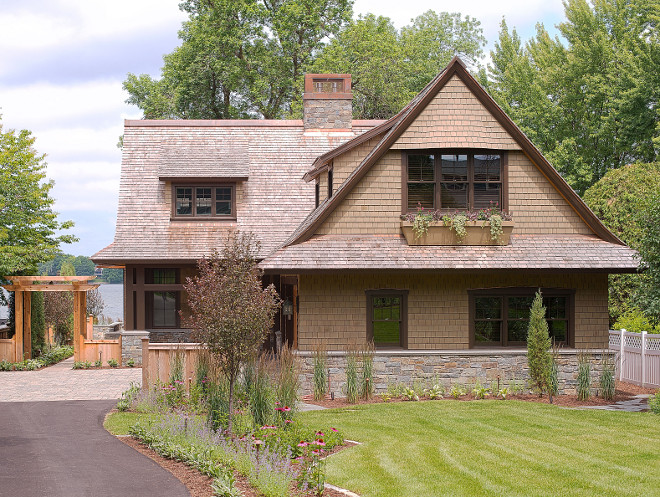
Siding: Cedar shingle wall siding, Cabot ‘Sagebrush’ semi-transparent stain
Stone at chimney: Glacier Stone (quarry) thin depth veneer, ‘Loon Lake’ granite. Random Ashlar
Garage doors: IDC ‘Series 7’, VG cedar. Natural finish: Australian Timber Oil
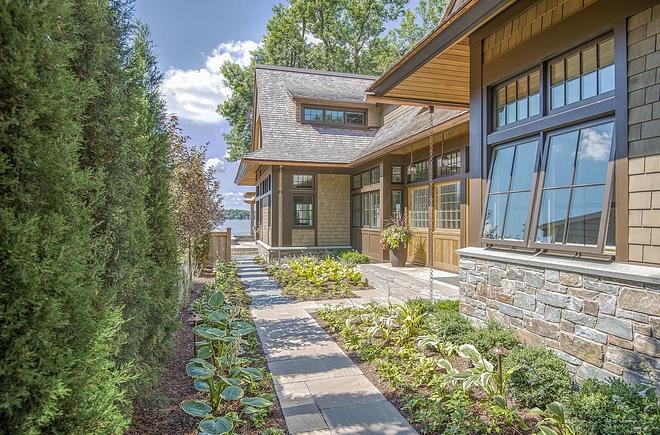
The entry procession from street to house invites visitors to the lake beyond. This call to enjoy the lake also inspired the form of the house. The linear plan was pushed to the east, allowing the entry path along the west a visual corridor out to the lake. The garage has been rotated to the east as well, with doors out of direct view from the street. Passing through the entry pergola, the procession through the side-yard garden and to the formal entry ends inside, where the sweeping lake view unfolds.
Walkway pavers: Bluestone
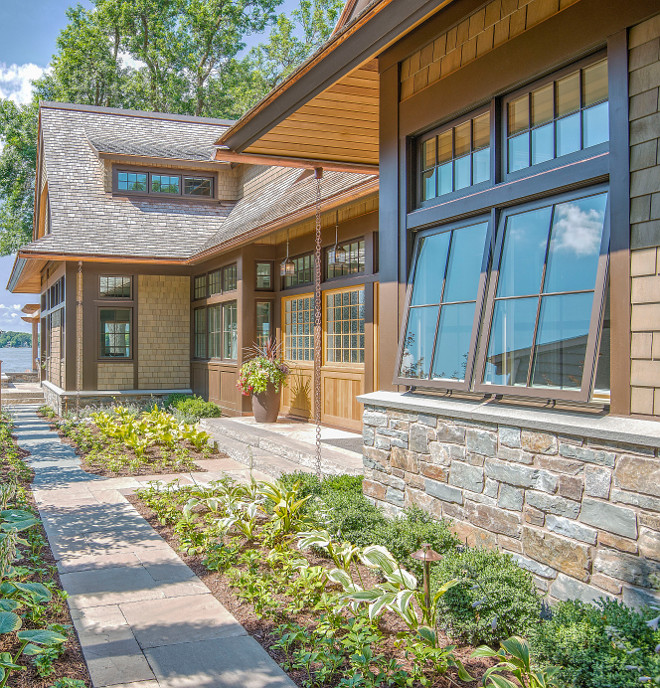
Stone at base & terrace: Glacier Stone (quarry) full depth veneer, ‘Loon Lake’ granite. Random Ashlar
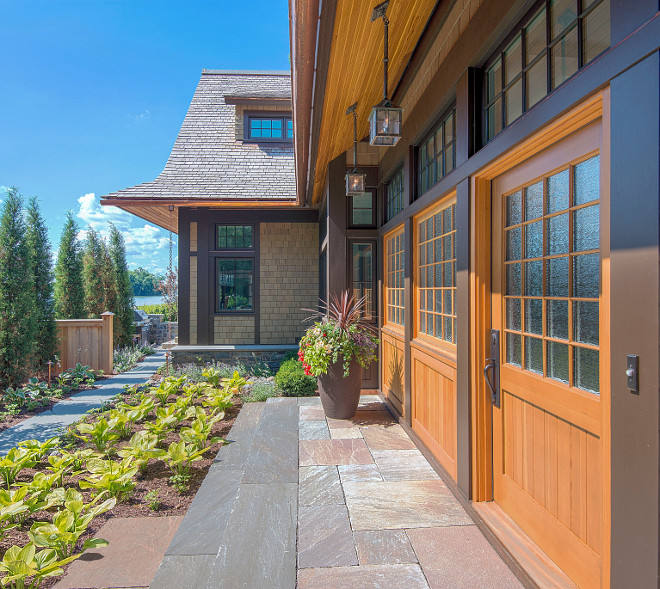
The oversize three-inch Douglas fir door is timeless and it truly makes a statement.
Entry Door: Custom, CVG Douglas Fir, Marvin doug fir wood windows with ‘Waterglass’ obscure glazing.
Entry paneled wall: V-groove T&G boards, CVG Cedar. Natural finish: Australian Timber Oil
Door Hardware: Rocky Mountain – similar here.
Exterior lighting: Brass Light Gallery ‘Stone Haven’, Verdigris patina – similar here.
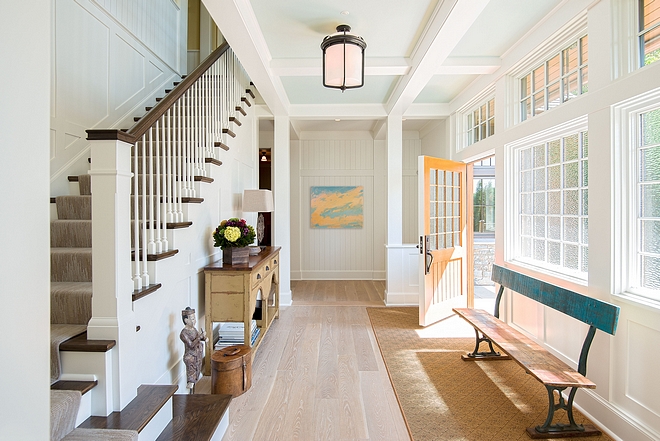
Great care was taken in crafting the lake views – arranging the rooms and large windows for optimal view, yet also adding strategically placed translucent (stained & clear) glass and tall hedges to screen out views of nearby neighbors. The west side garden space also allows more sunlight to enter, avoiding most late-day shadows from the neighboring house.

Paint: Walls, ceilings & trim: Benjamin Moore ‘White Dove’ (finish varies)
Lighting: Visual Comfort.
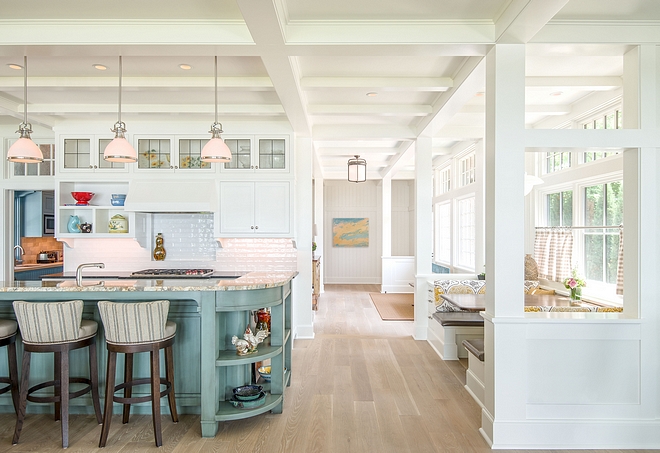
Open interior spaces with white millwork and white oak with a natural finish flow together – a modern experience in a home crafted to feel timeless and casual. The use of natural materials and asymmetrical cabinetry details create a comfortable informality that the owners desired.
Kitchen Island Counterstools: Lee Industries.
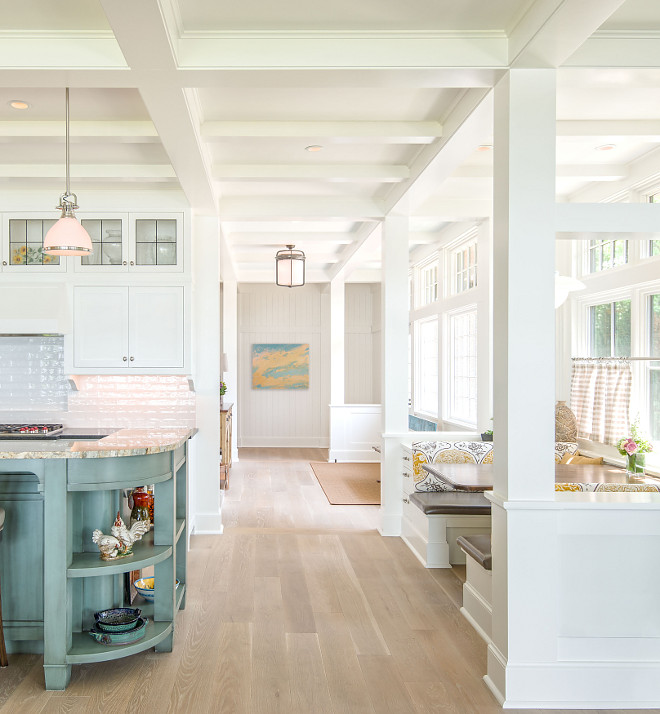
Flooring: R&Q White Oak, Hand finished, Wide plank, engineered (Custom: Belrose Wood Floors) – similar here & here.
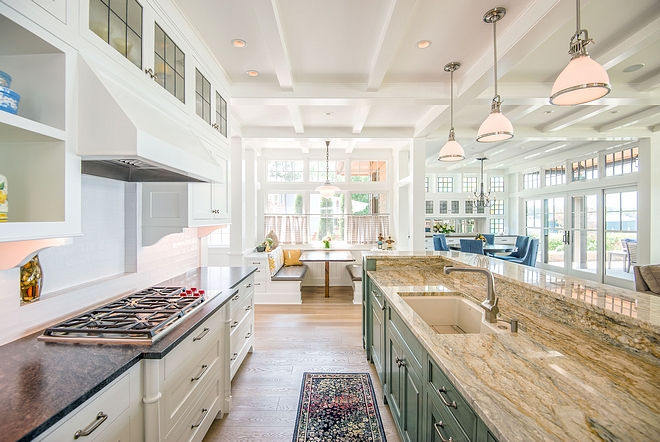
Countertop is Summer Wheat granite.
Island is 3’-10”x11’.
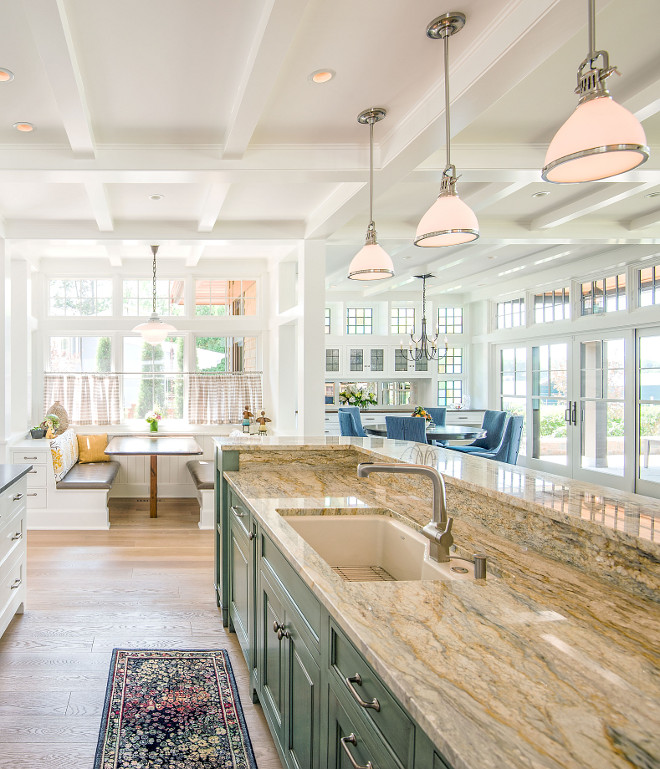
Island Paint Color: Benjamin Moore Sioux Falls 705 (hand rubbing & glazing).
Kitchen Island Pendants: Hudson Valley Randolph, satin nickel.
The formal dining room can be seen on the right.
Sink: Kohler Indio
Faucet: Kohler Evoke
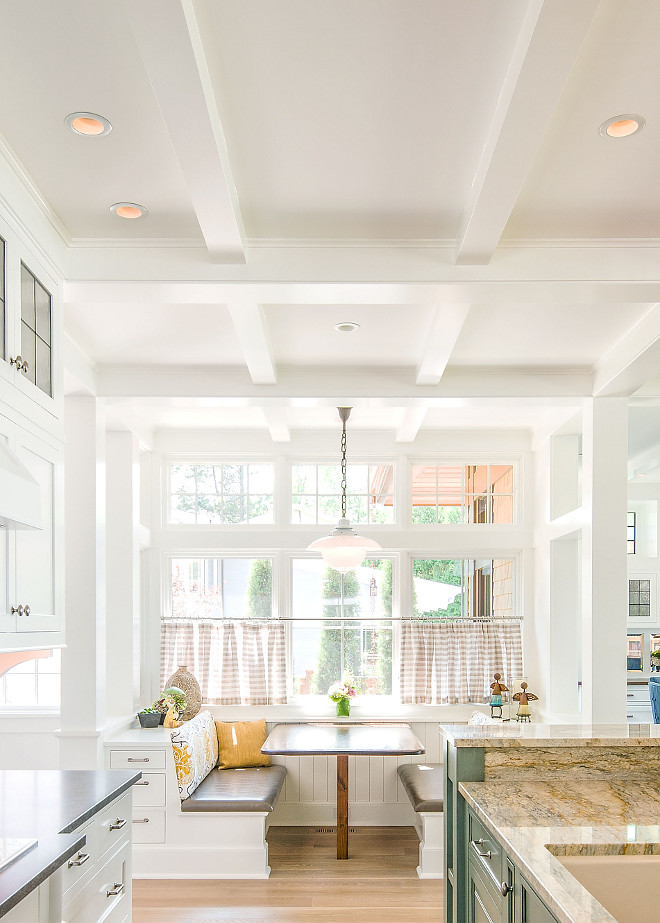
Isn’t this cozy breakfast nook so inviting? I love the windows and the custom banquettes with drawers on the sides.
Nook Seating Pendant: Hudson Valley Independence, satin nickel
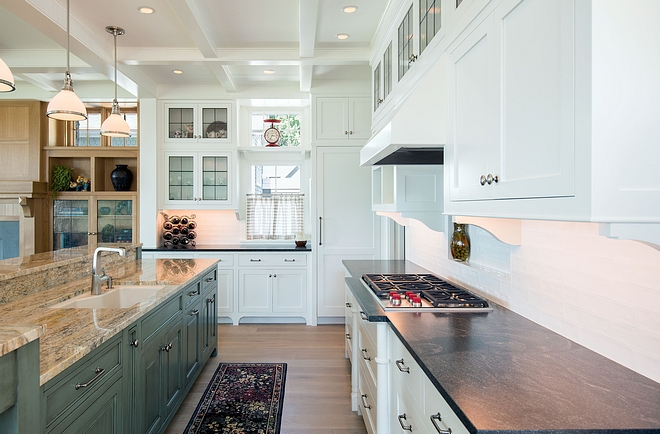
Ovens and freezer drawers were placed in the pantry, freeing up space for storage under the cooktop and reducing the need for confining kitchen walls. The variety of cabinet/counter finishes and asymmetrical lines contributes to a friendly informality.
Appliances: Subzero,Wolf and Miele dishwasher.
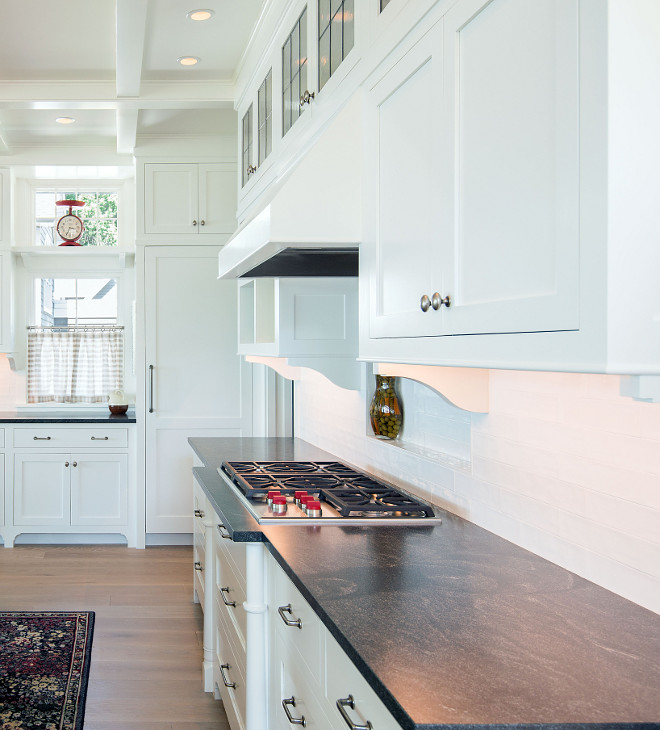
Countertops: Virginia Mist Granite.
Tile: Gemma #97 2.5”x10.5” backsplash – similar here.
Similar Cabinet Hardware: Knobs & Pulls.

In a more formal room, the fireplace wall likely would have been symmetrical. To create an informal cottage feel, the architect offset the bluestone fireplace and paired it with a concealed TV and different cabinets to either side. Still, everything feels carefully designed and well balanced.
Living Room Sofa and Chairs: Patricia Edwards
Inset carpet: Rosecore, Supreme Bliss ‘Storm’
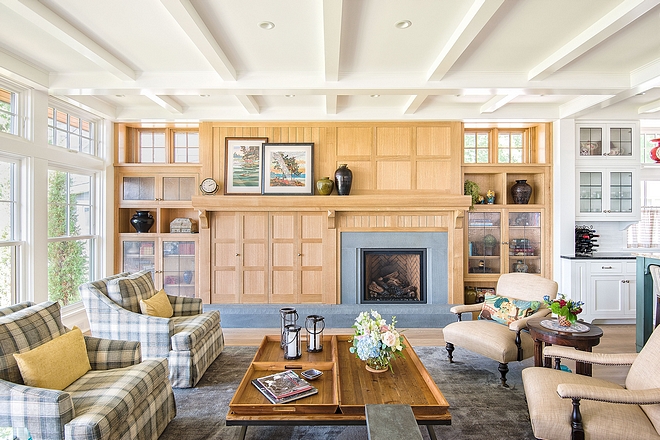
Cabinetry: R&Q White Oak w/ leaded ‘seedy’ glass door panels
Fireplace hearth and surround: ‘Thermaled’ ‘select’ Bluestone

Subtle nods to the nautical are found throughout the home — including in this leaded-glass window wall. The art glass both screens a neighbor ’s house from view and glows in afternoon light.
Details: Leaded glass overlay panels with seedy glass and colored stained glass (9 colors).
Cabinetry: Built in hutch with antiqued glass mirror
Dining Table: Noir.
Dining Chairs: Kravet – similar here.
Chandelier Visual Comfort.
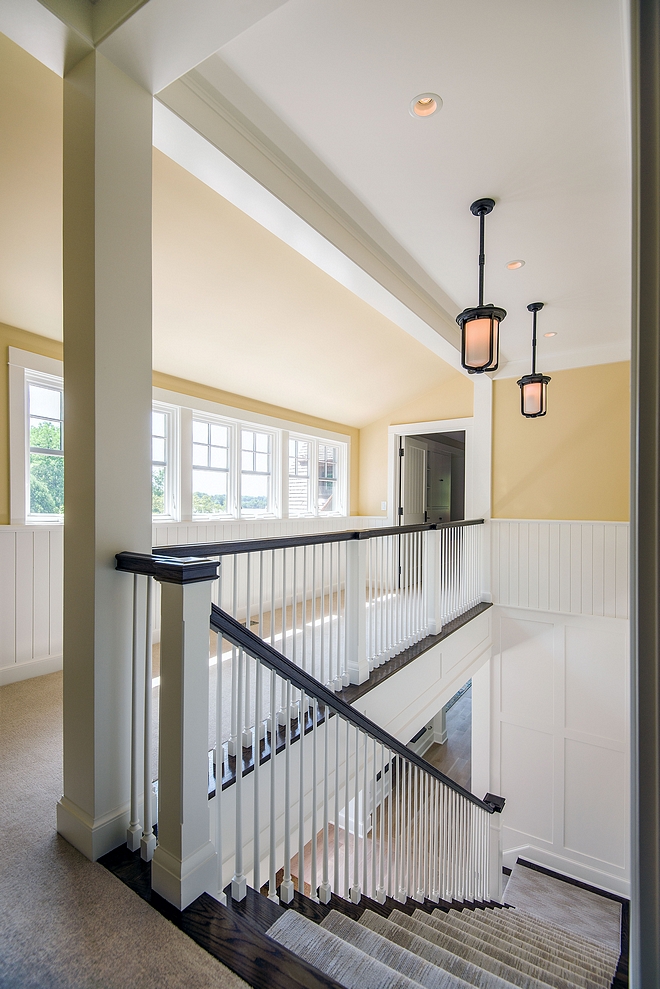
A sculptural stair at the Guest Entry rises to another view of the lake and the western sunset. The upstairs halls and bedrooms feature carefully integrated sloping ceilings, dormers and beadboard – details that brought back the owners fond memories of ‘gramma’s attic’.
Lighting: Visual Comfort.
Carpet Runner: Helios, 20210 Gallone
Stair Hall: Carpet (entire Upper Level): Prestige Mills, Aruma #73, Natural Sand
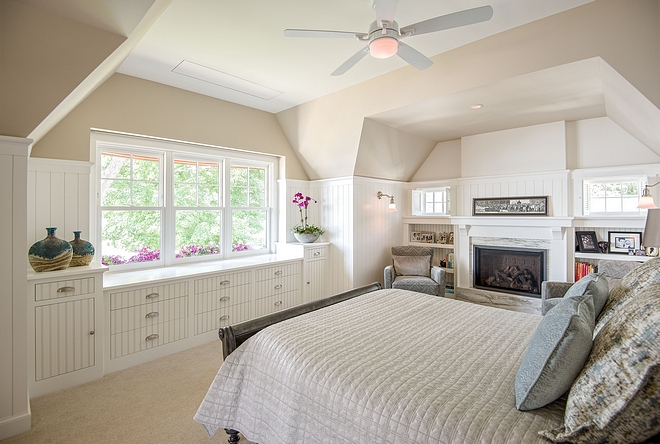
The homeowner liked the idea of irregular ceilings, reminiscent of grandmother ’s attic. Recessed bookshelves flank a fireplace to create a cozy reading area. Deep window boxes add a pop of color.
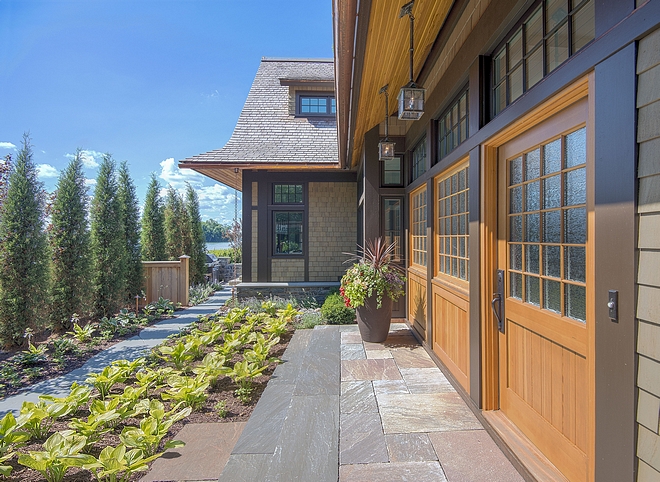
When the garden is fully grown, the path will feel like a lush invitation to home and lake. Deep eaves, cedar clear-finished soffits, and details like the rain chain suggest a subtle Asian influence.
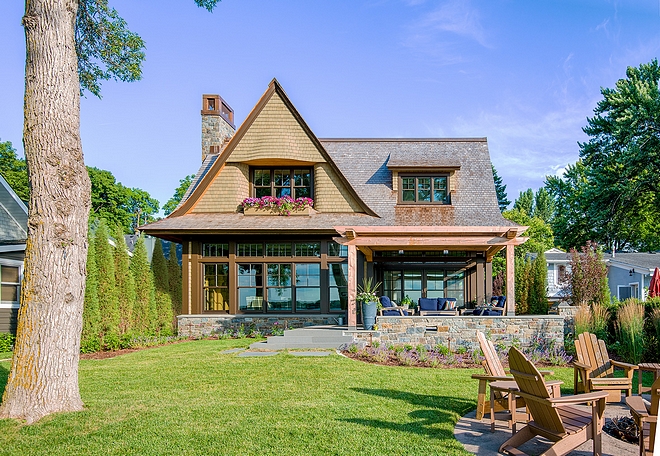
Windows: Marvin Clad Ultimate (DH, casement, awning), Liberty Bronze
Terrace stone pavers: Orijin ‘Laurel’ stone, random ashlar pattern
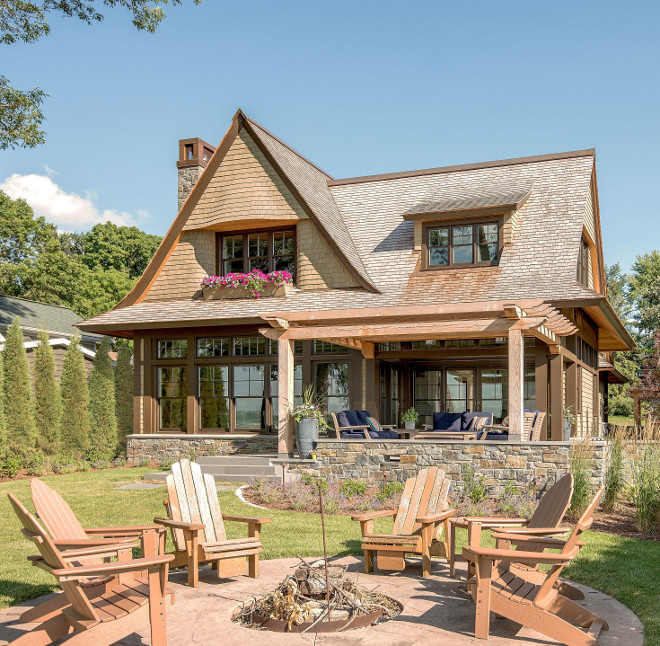
What a dream backyard! I love the large pergola area and this firepit. Wouldn’t it be great to spend summers here? 🙂
Roof: Cedar roof shingles, 5” spacing
Roof details: Copper ridge cap, flashing and gutters
Soffits: V-groove T&G boards, VG Cedar. Natural finish: Australian Timber Oil
Architects: TEA2 Architects (Minneapolis, Minnesota) – Instagram, Facebook
Principal: Dan Nepp, AIA Senior
Project Manager: Tom Van De Weghe
Contractor: Anderson Reda
Interior Designer: Sue Weldon of Harris Weldon Interiors
Wayfair: Up to 70% Off CLEARANCE! HUGE SALES!
Serena & Lily: Enjoy 20% OFF EVERYTHING! Use Code: NEWIDEAS!
Pottery Barn: New Outdoor Sales!
West Elm: Up to 30% Off on Rugs & Furniture. New Spring Arrivals!!!
Horchow: New Spring Arrivals and Many Sales!!
One Kings Lane: Save Up to 70% OFF! Warehouse Sale!
Williams & Sonoma: Up to 50% off.
Nordstrom: New Arrivals!
JCPenny: Clearance 80% OFF
Neiman Marcus: Up to 25% Off Home Decor Sale
Pier 1: Up to 20% Off Purchase.
Joss & Main: Up to 75% OFF!!!
 Interior Design Ideas: Modern Farmhouse Interiors.
Interior Design Ideas: Modern Farmhouse Interiors.
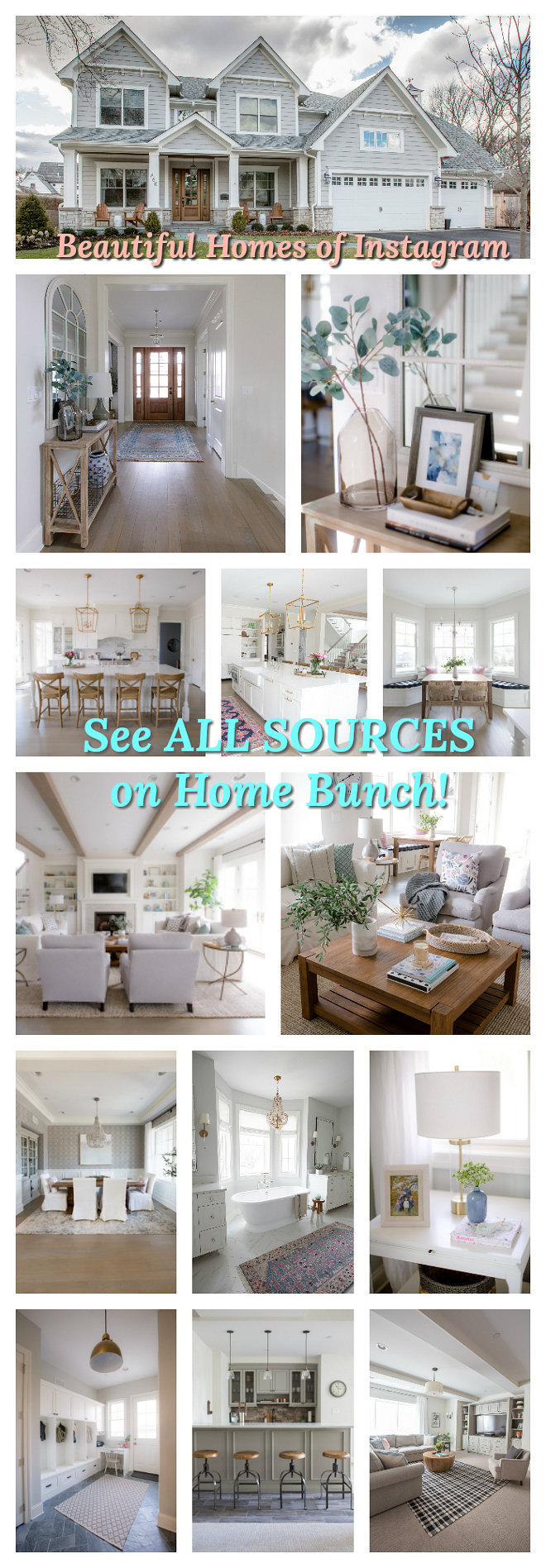 Beautiful Homes of Instagram.
Beautiful Homes of Instagram.
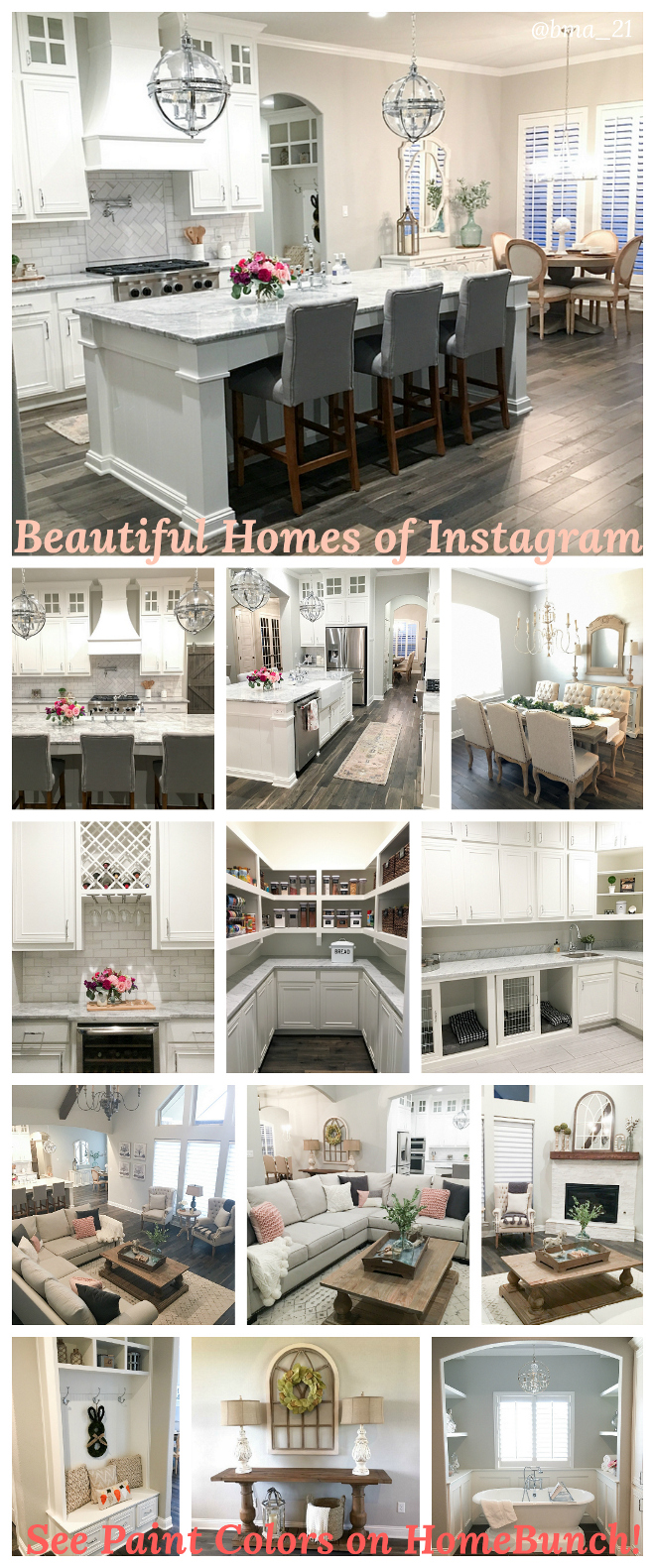 Beautiful Homes of Instagram.
Beautiful Homes of Instagram.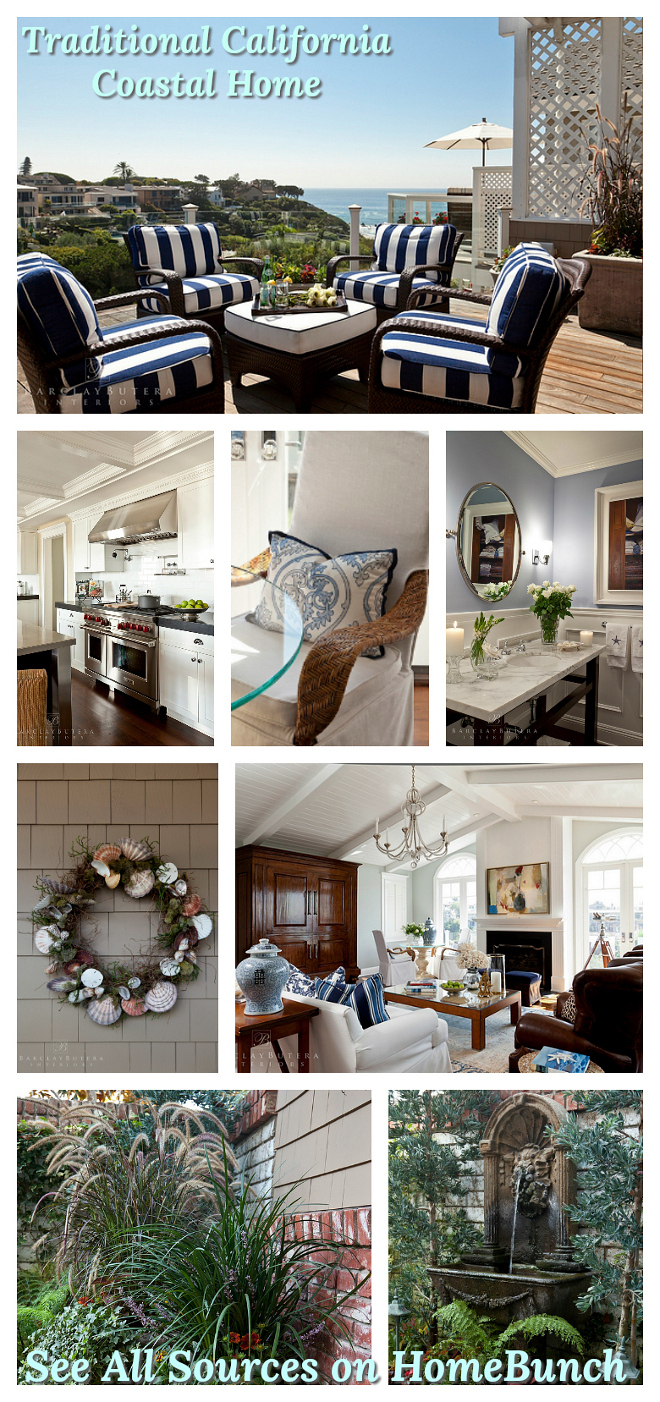 Traditional California Coastal Home.
Traditional California Coastal Home.
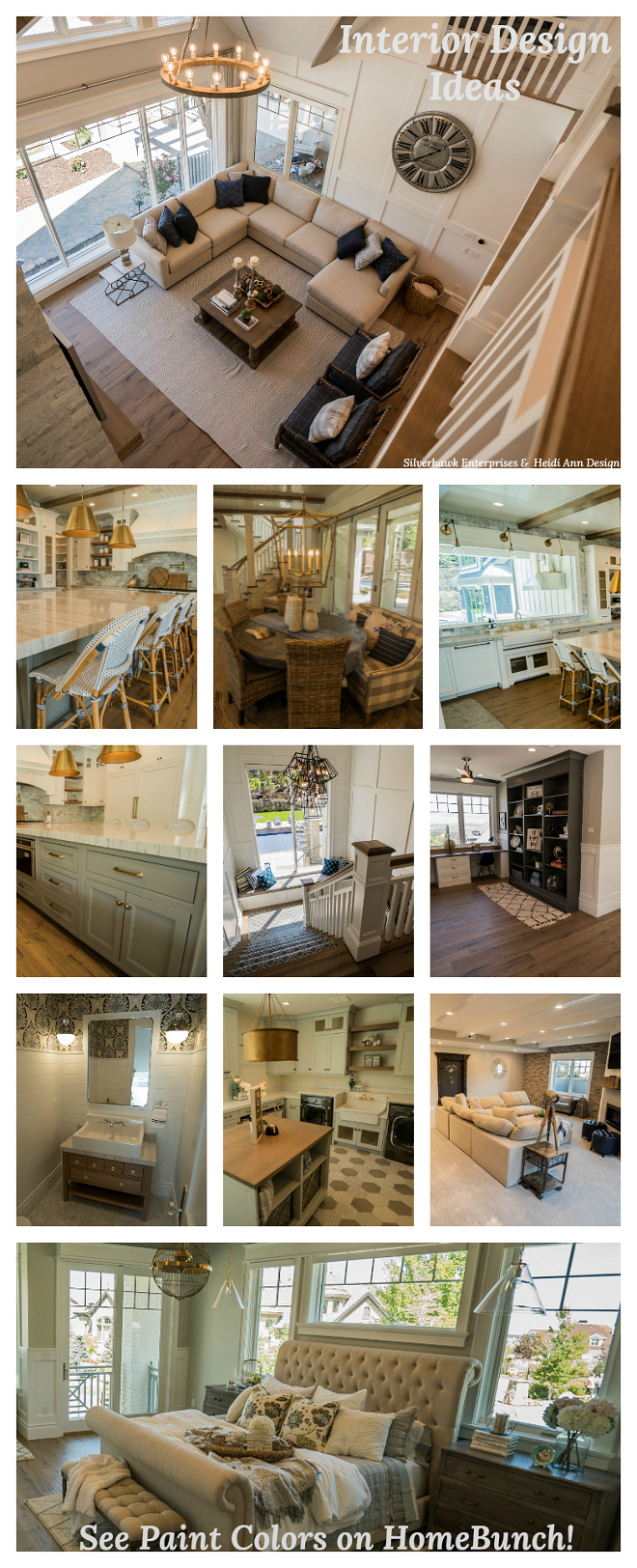 Newest Interior Design Ideas.
Newest Interior Design Ideas.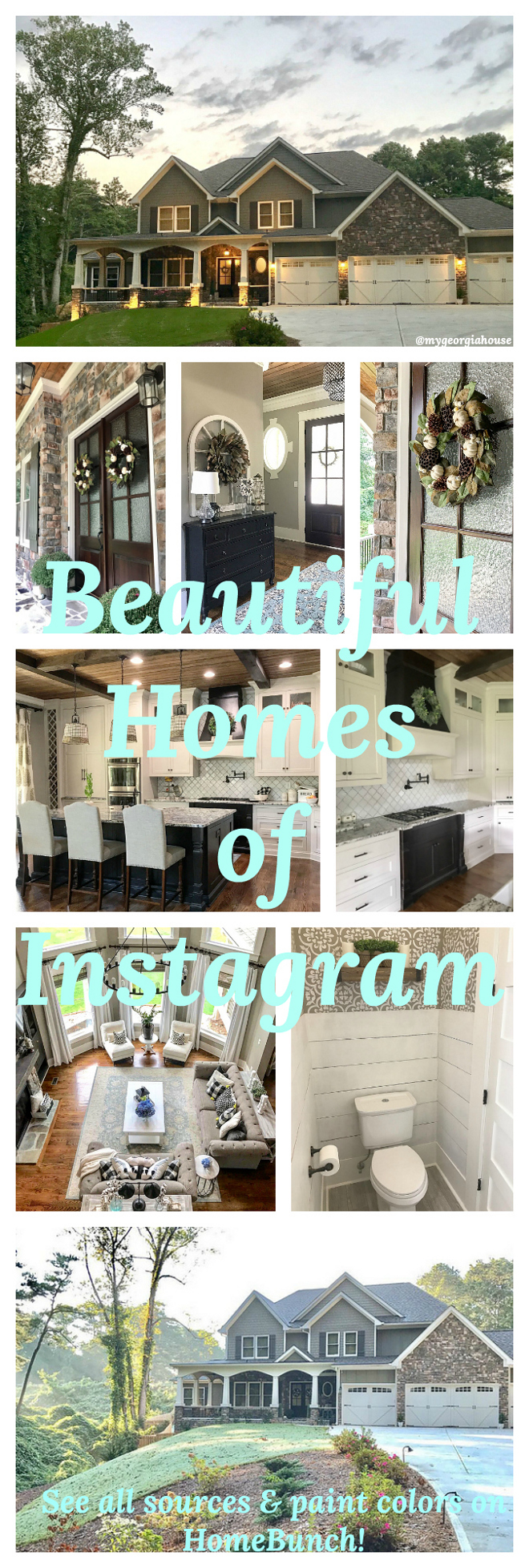 Beautiful Homes of Instagram.
Beautiful Homes of Instagram.
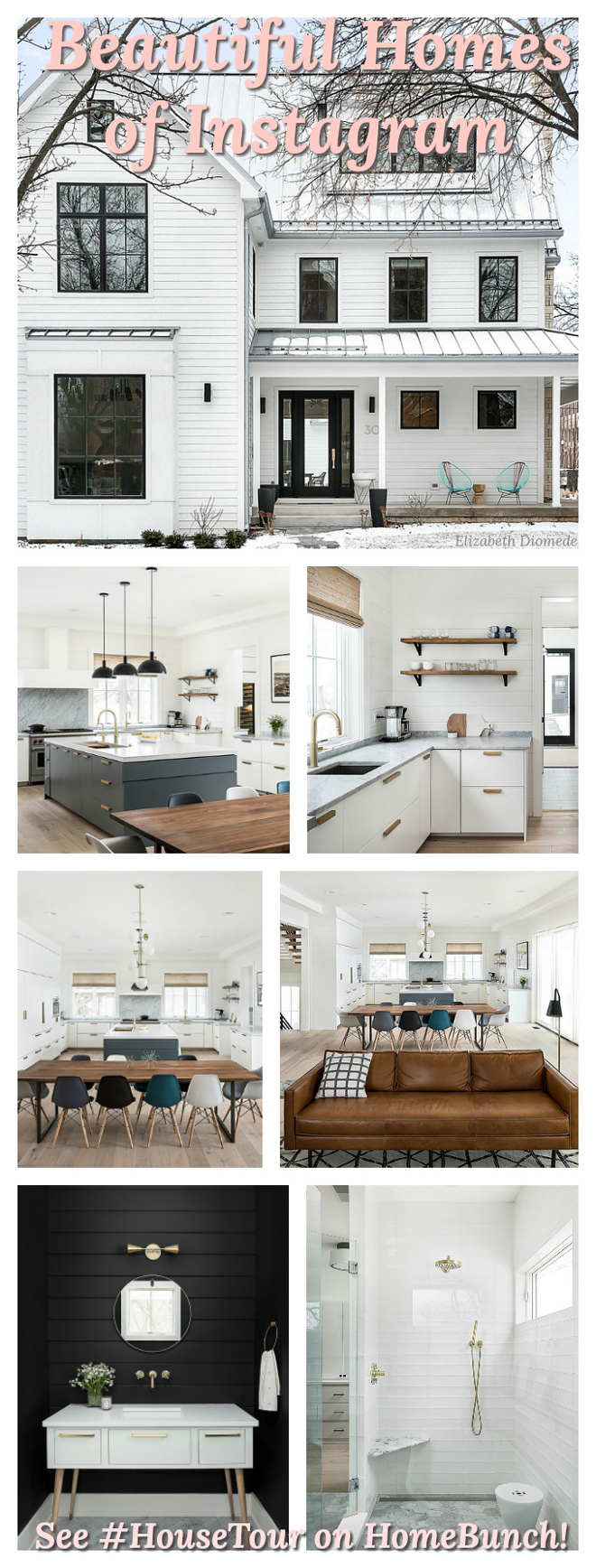 Beautiful Homes of Instagram.
Beautiful Homes of Instagram.
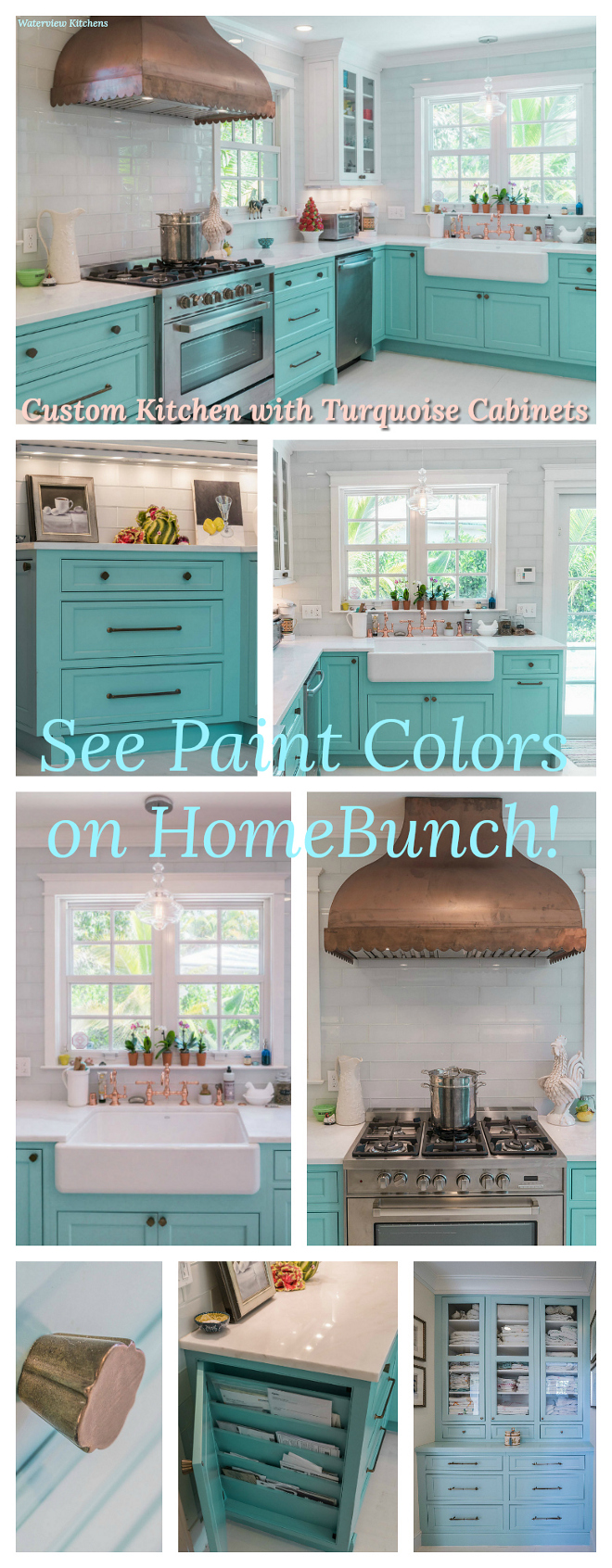 Custom Kitchen with Turquoise Cabinets.
Custom Kitchen with Turquoise Cabinets.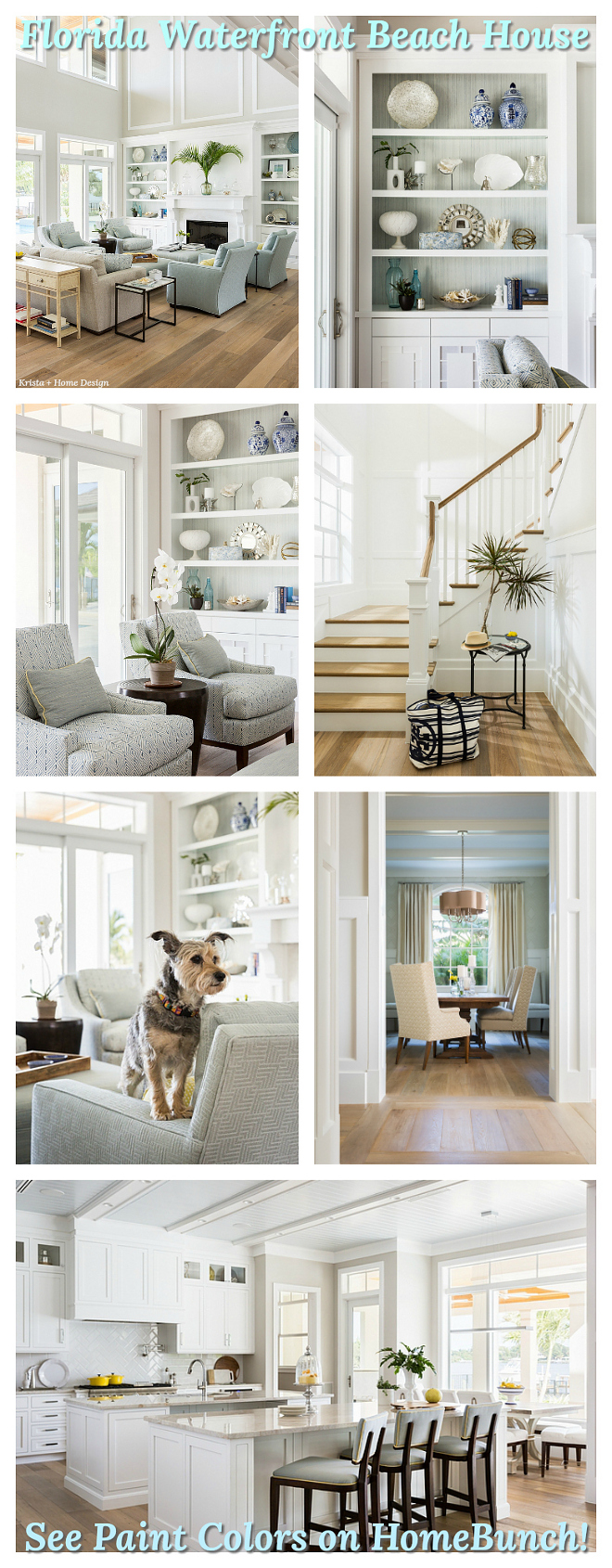 Florida Waterfront Beach House.
Florida Waterfront Beach House. New-construction Farmhouse with Front Porch.
New-construction Farmhouse with Front Porch. Interior Design Ideas: Realm Interiors.
Interior Design Ideas: Realm Interiors.
“Dear God,
If I am wrong, right me. If I am lost, guide me. If I start to give-up, keep me going.
Lead me in Light and Love”.
Have a wonderful day, my friends and we’ll talk again tomorrow.”
with Love,
Luciane from HomeBunch.com
Interior Design Services within Your Budget ![]()
Get Home Bunch Posts Via Email ![]()
“For your shopping convenience, this post might contain links to retailers where you can purchase the products (or similar) featured. I make a small commission if you use these links to make your purchase so thank you for your support!”
No Comments! Be The First!