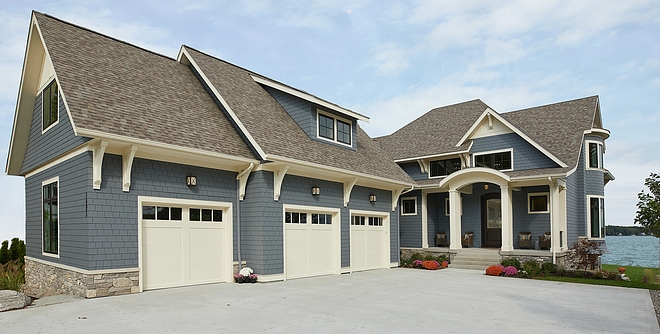
Happy Easter, everyone! Are you all ready for Easter yet? We’re having a special dinner with some delicious dessert and plenty of chocolate. 🙂 I’m looking forward to spending some quiet time with my family and making some special memories.
I am so excited to share this home on our “Interior Design Ideas” series. Built by Mike Schaap Builders, Inc. and with architecture and interior design by Benchmark Design Studio, this lakehouse features some impressive coastal interiors!
Located on the shores of Lake Mac in Michigan, this home boast infinite opportunities for entertaining. The home features a timeless white kitchen with a huge island, pantry with barn door, and a main floor master suite. Nothing was overlooked on all levels of this home and I am sharing ALL DECOR SOURCES with you guys! Take notes, get inspired and get ready to fill up your boards on Pinterest!!!
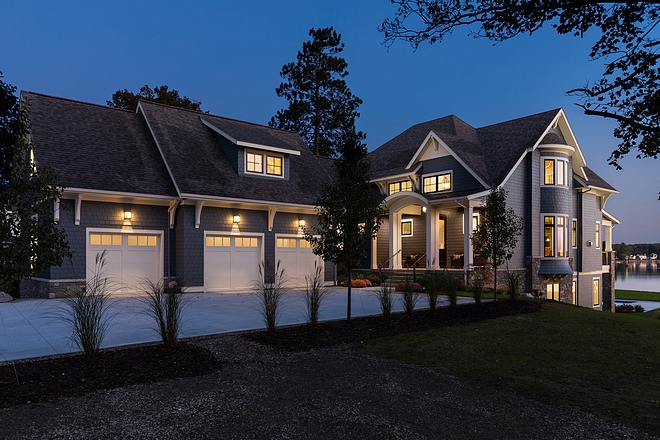
Home fetures 6 Bedrooms 5 Full Baths 2 Partial Baths 6,521 Sq Ft. Exterior features a navy shake siding.
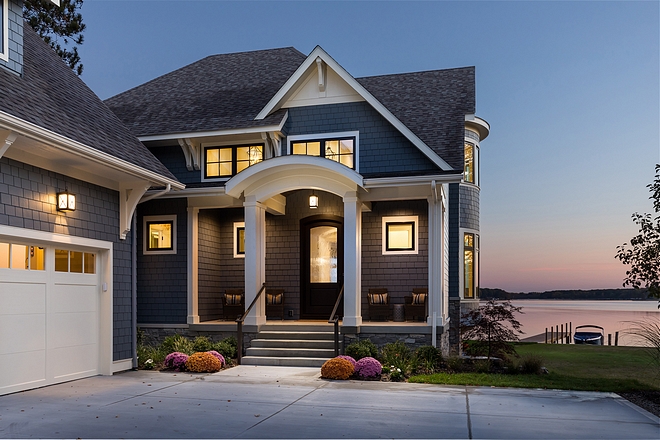
Benchmark Design Studio – Mike Schaap Builders, Inc.
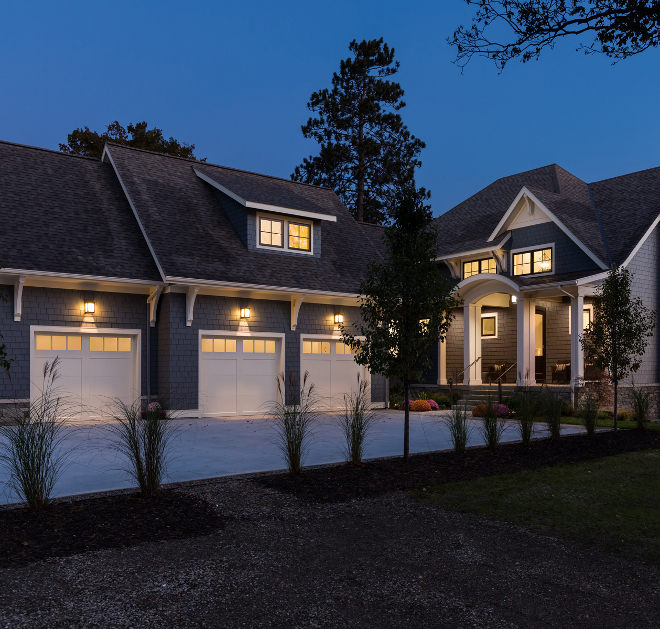
Garage Sconces: Here
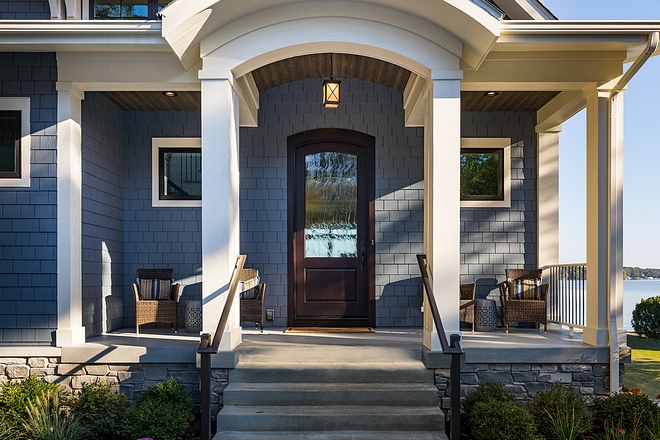
Porch lighting can be found here.
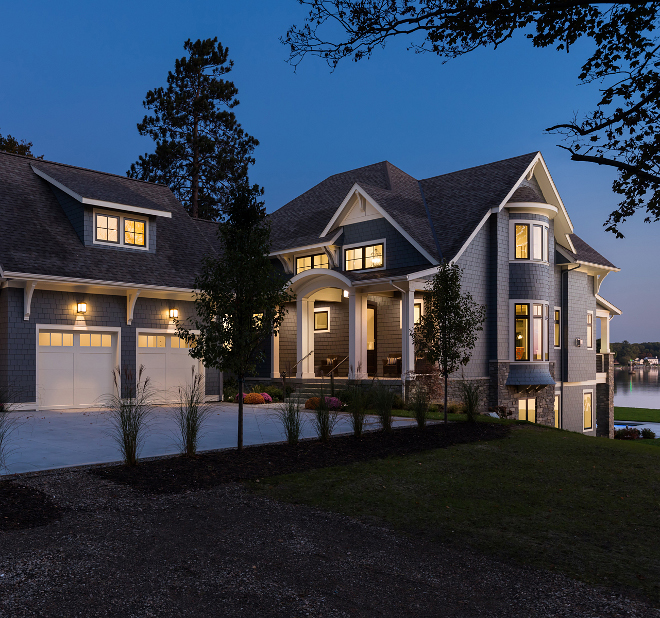
Benjamin Moore 1602 Gun Metal.
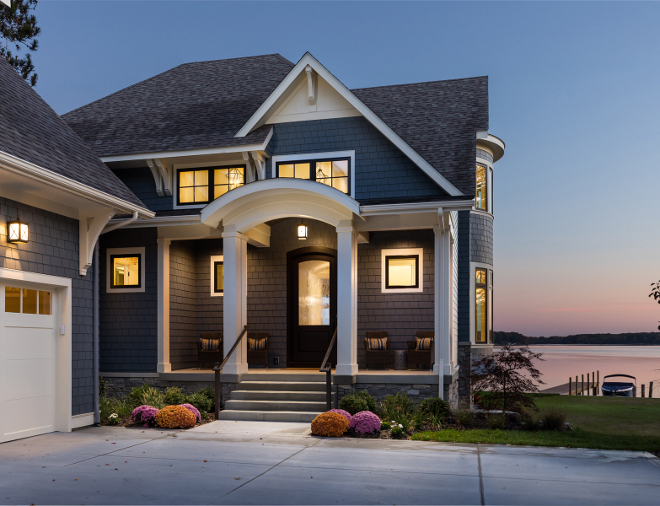
Exterior trim paint color is Benjamin Moore OC-95 Navajo White
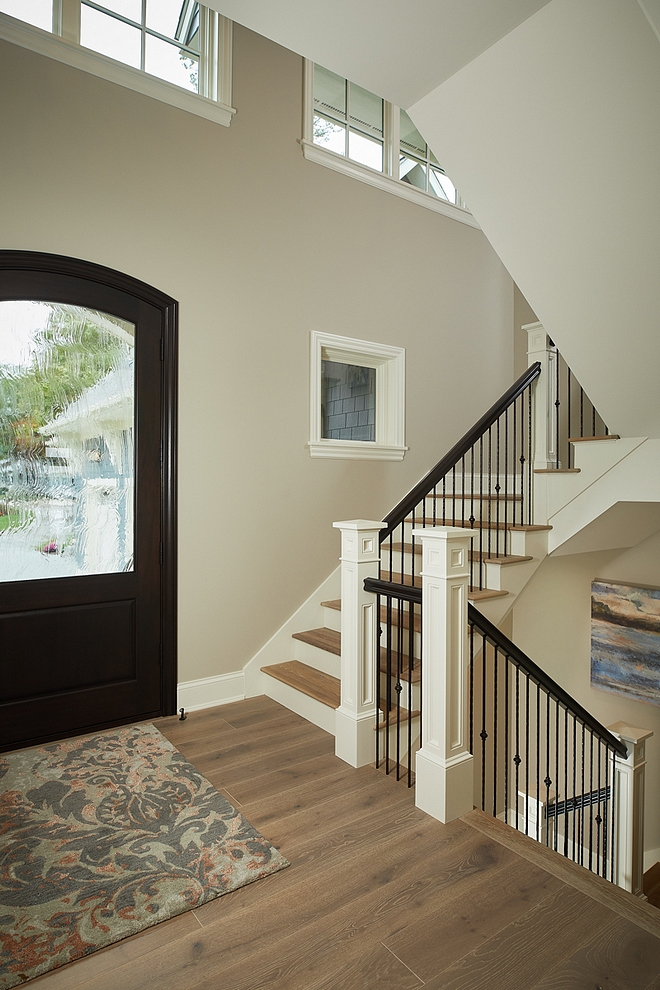
Benjamin Moore, HC-172 Revere Pewter.
Console Table (not shown): Wayfair
Rug: Here.
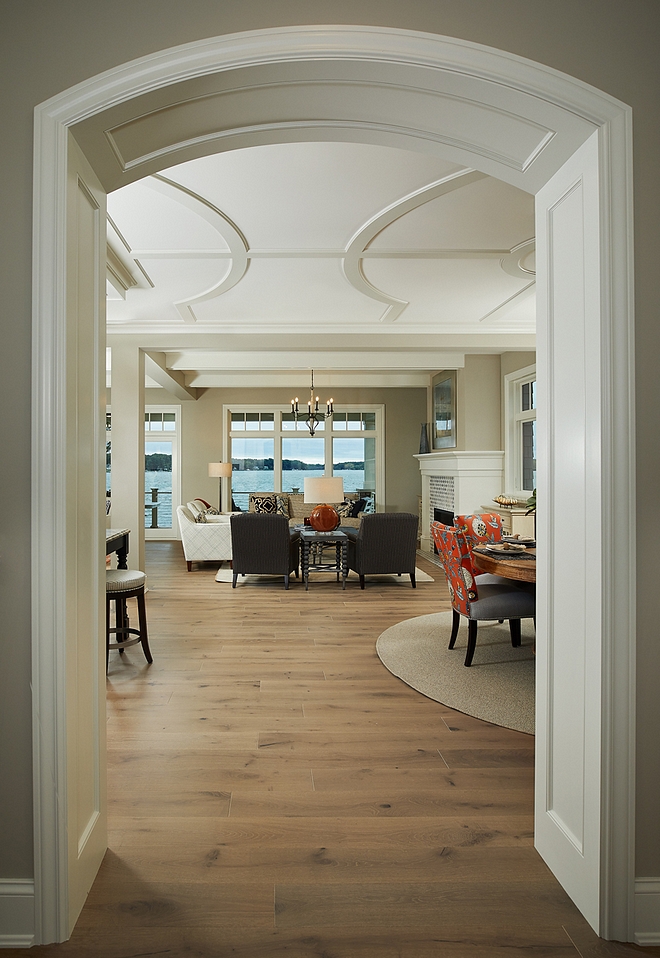
Trim & Ceiling Paint Color: Benjamin Moore OC-17 White Dove.
Hardwood Flooring: European French Oak Hurst Hardwoods Color: Nevada 7-1/2” – similar here & here.
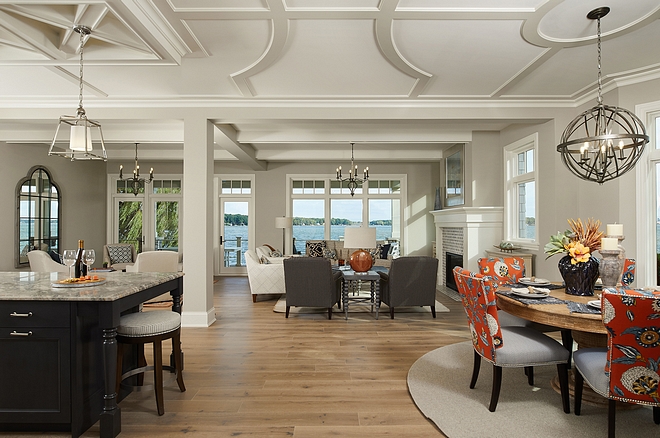
Expansive windows, luxury finishes and a leisurely flowing design plan, optimizes views, sun exposure and circulation between indoor and outdoor spaces.
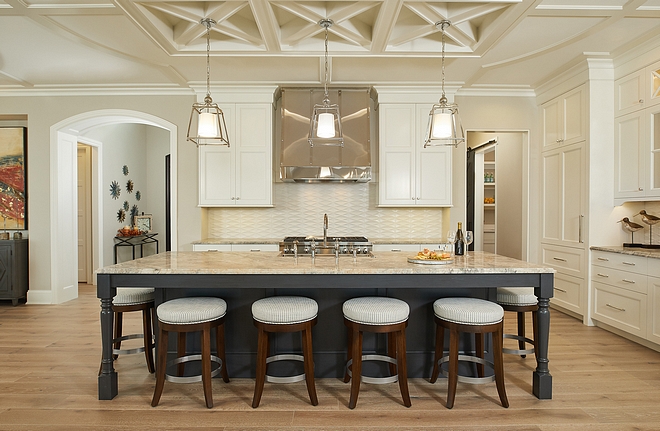
This creamy white kitchen is painted in Benjamin Moore White Dove.
The right side features a custom hutch cabinet, which leads to a pantry.
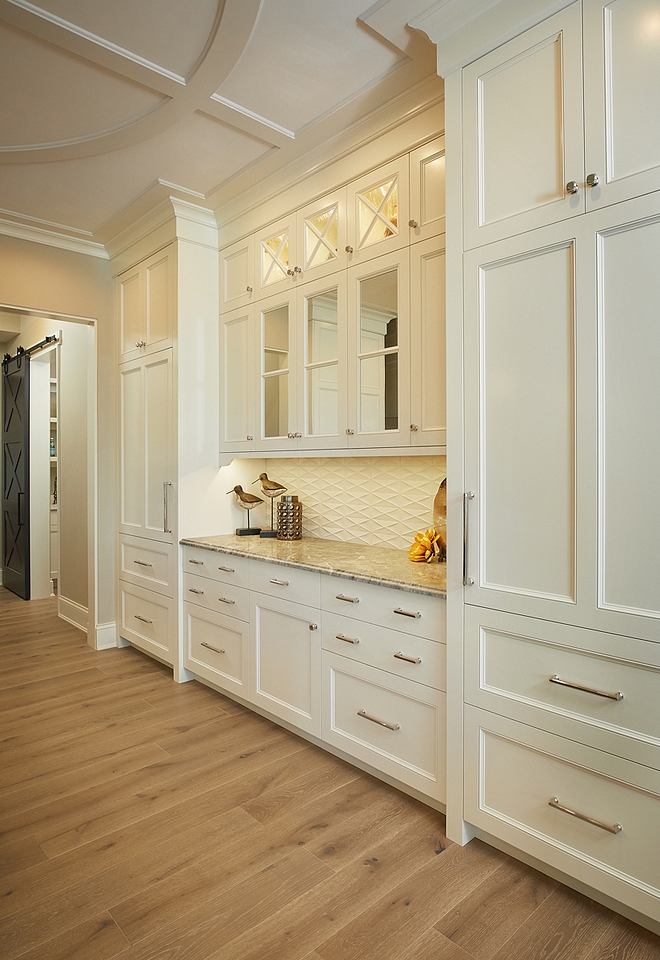
Kitchen hutch cabinet between paneled refrigerator and freezer. The pantry with barn door is located just ahead. Paint color is Benjamin Moore White Dove.
Cabinet Hardware: Knobs: Here Pulls: Here. Sizes: 4″cc, 8″cc & 12″cc – All in Polished Nickel.
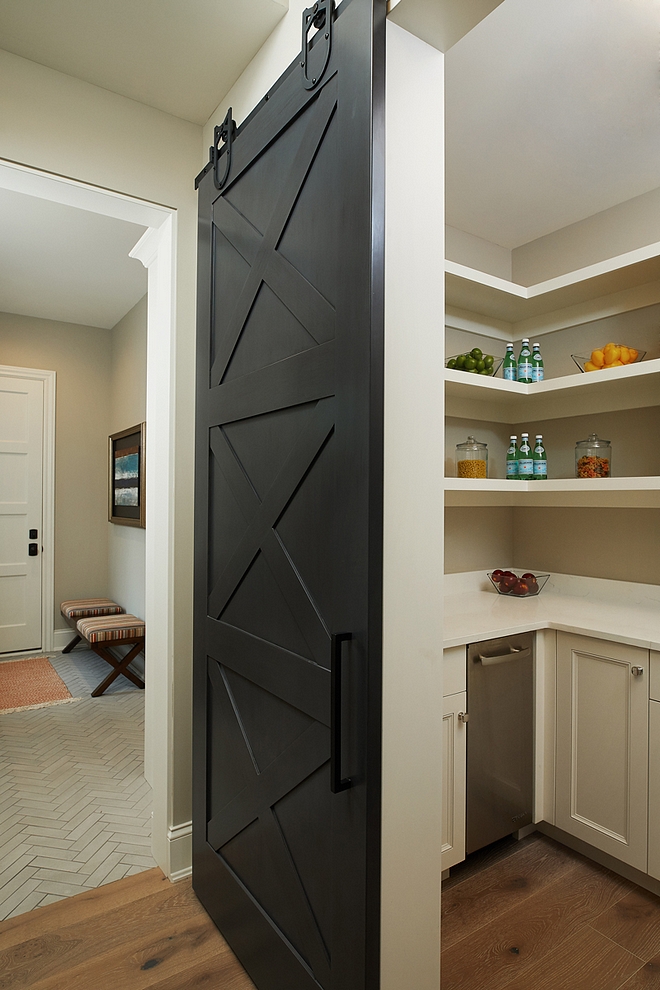
Barn Door Paint Color: Benjamin Moore Mysterious.
Barn Door is custom – “X” Barn Door: Here & Herringbone Barn Door: Here.
Barn Door Hardware: Here
Barn Door Pull: Here
Countertop is quartz; Colorquartz Venatino.
Sink & Faucet (not shown): Prep-faucet: Kohler. Prep-sink: here.
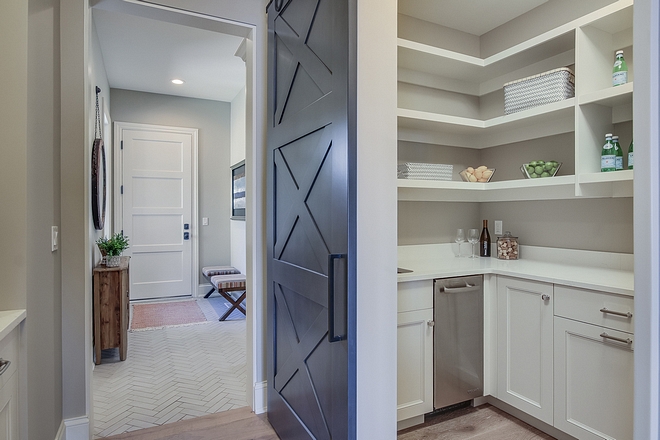
Pantry is located between mudroom and kitchen. This is a smart layout and it makes it easy for groceries and cooking.
Knobs: Here
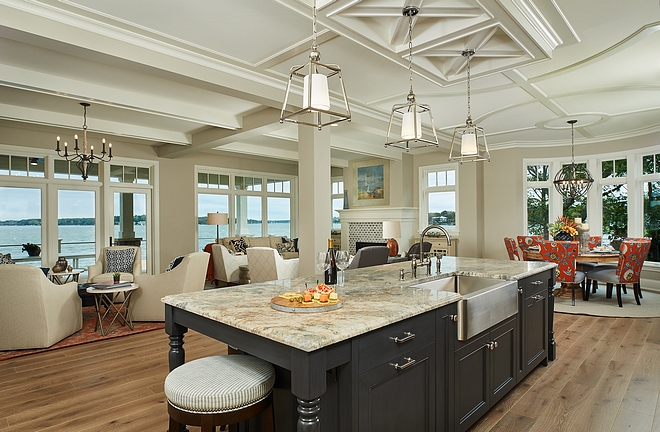
Elaborate ceiling details, intricate trim work and elevated ceiling heights are utilized to define living areas throughout, while classic built-ins and bold furnishings bring together comfort, function, and a dose of drama.
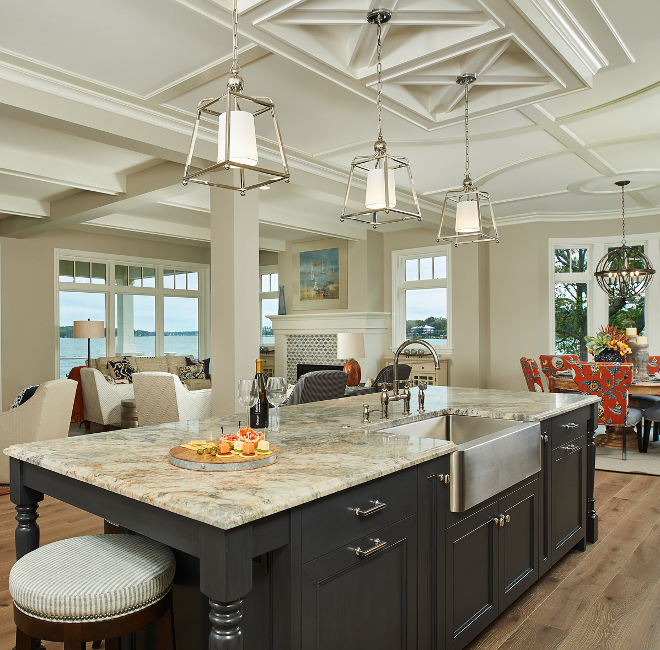
The kitchen countertop (island and perimeters) is Elegant Gris Quartzite, Honed.
Kitchen Faucet: Kohler Soap Dispenser: Kohler.
Sink: Signature Hardware – Similar: Here.
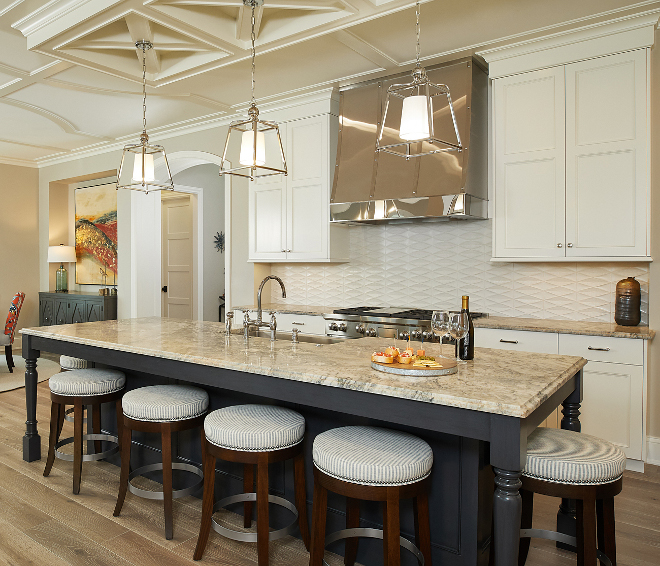
The island paint color is custom, but very similar to Benjamin Moore Mysterious AF-565.
Counterstools: Lee Industries.
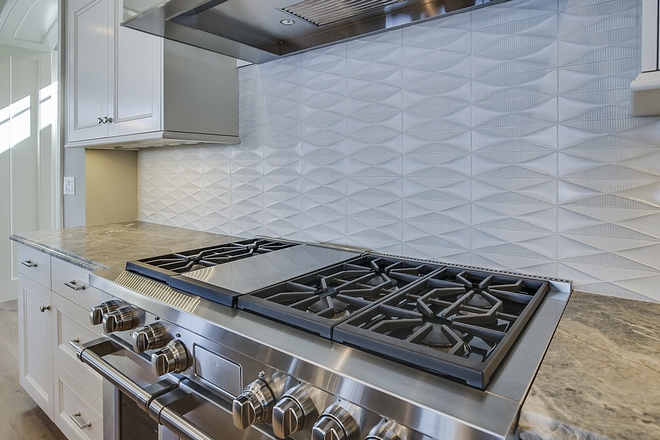
Backsplash is Ann Sacks, Modern Field Tile, Stoneware, Ribbed Criss Cross Design M2023; Mineral in Matte.
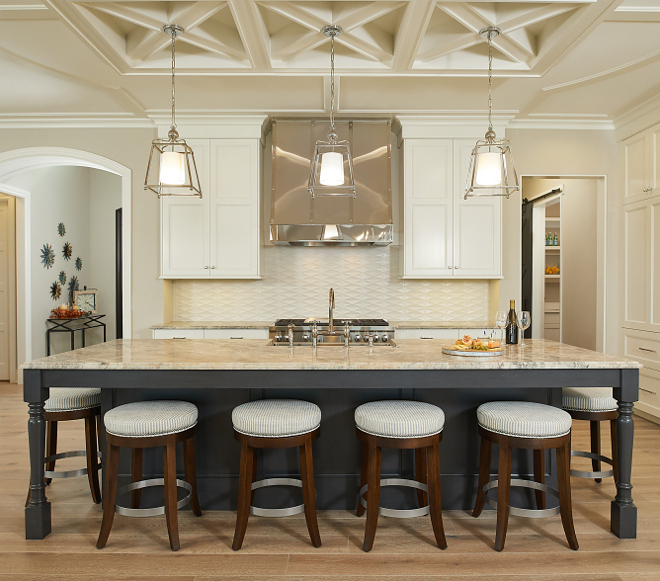
Kitchen Island Dimensions: 3ft tall x 10.5 ft long x 4 ft wide
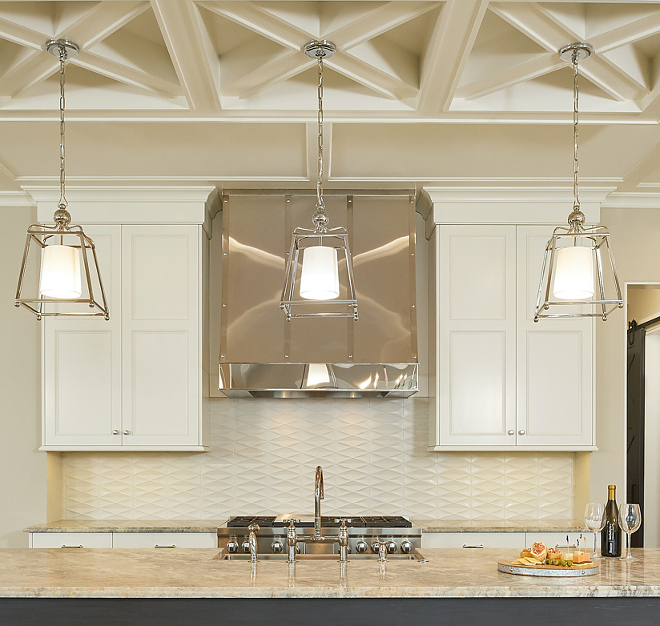
Kitchen features a custom stainless range hood with polished nickel straps – similar here.
Kitchen Pendants: Here
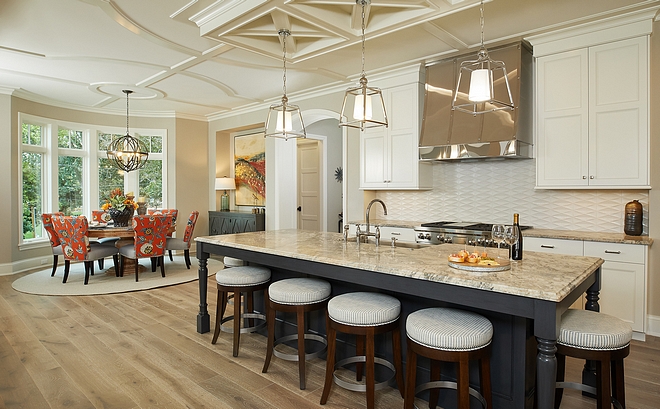
The kitchen opens to a dining room with recessed wall niche.
Niche Decor: Console Table: Here. Lamp: Here.
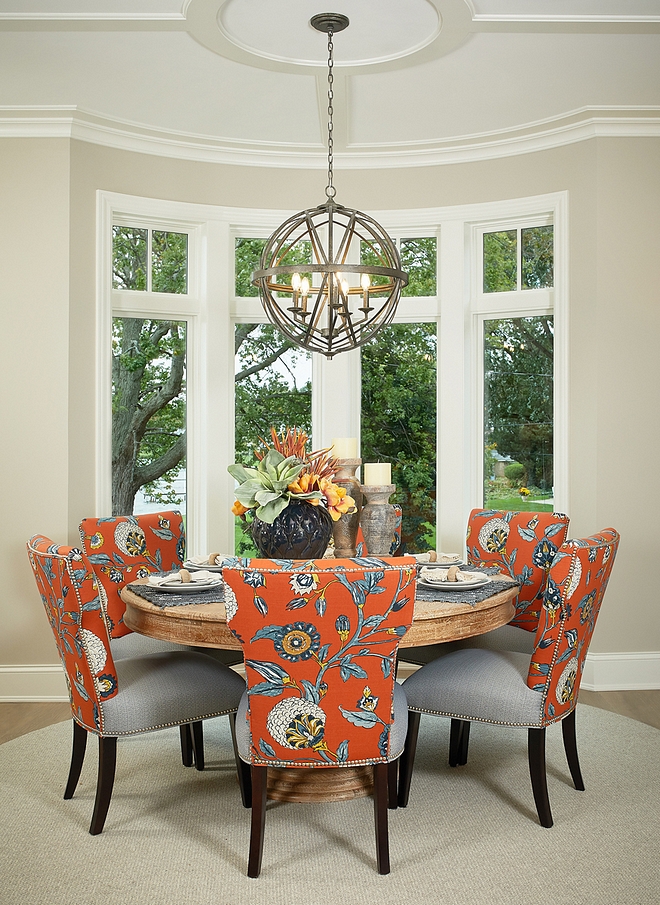
Dining room features a round dining table, sisal rug and dining chairs with floral fabric. Lighting can be found here.
Round rug is custom – similar here.
Dining Table: Dovetail – similar here, here, here, here & here.
Dining Chairs: Wayfair – Fabric: (can all be bought at Wayfair 🙂 ) Entire Seat Back: #200239-79 Gr. E; Chair Seat: #2741 Indigo; Finish: Java; Nailhead: Pewter. – Similar Chair (neutral): Here. – A headboard in this fabric can be found here — love this!
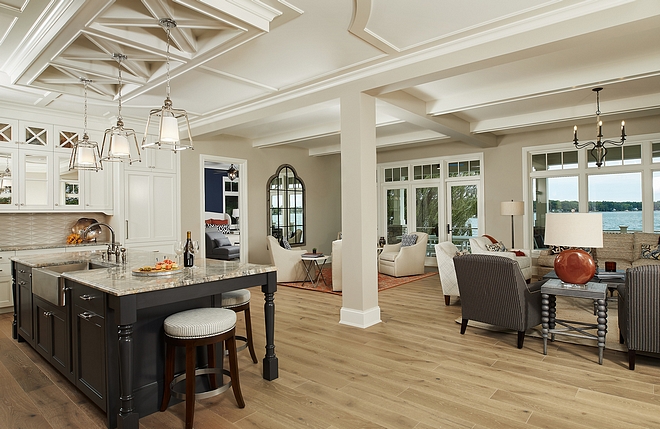
Upper Level Ceilings: 9ft
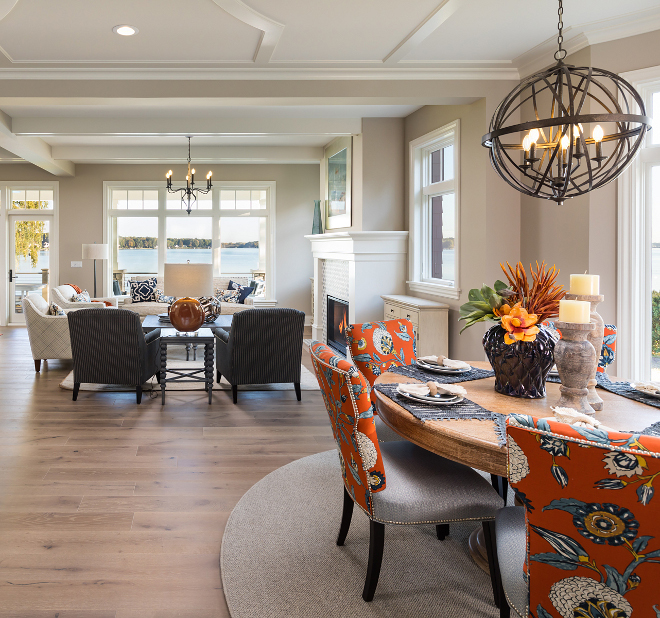
This paint color, Revere Pewter by Benjamin Moore HC-172, works great with the White Oak hardwood floors.
Side Table between Accent Chairs (in living room): Here
Club Chairs: Sam Moore – Fabric Fabric Selection: 100213-98 GR C
Table Lamp: Here
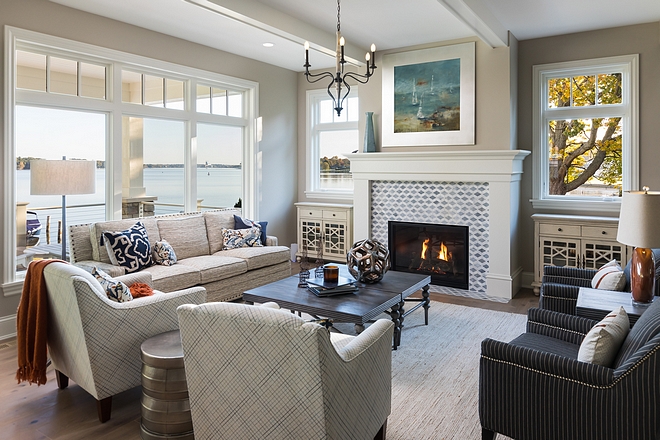
Coffee Table: Here
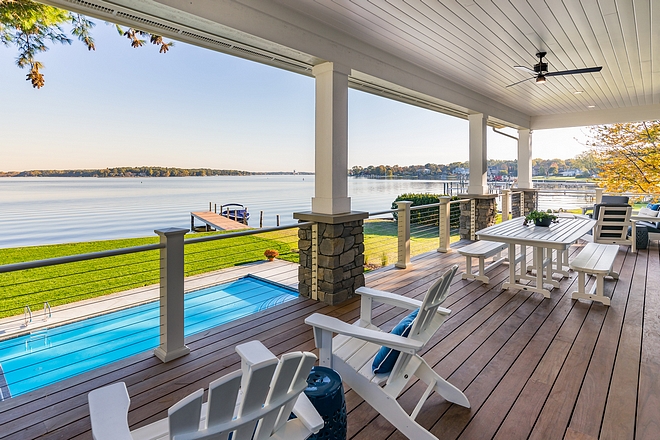
The living room opens to an expansive deck with views of the backyard and lake.
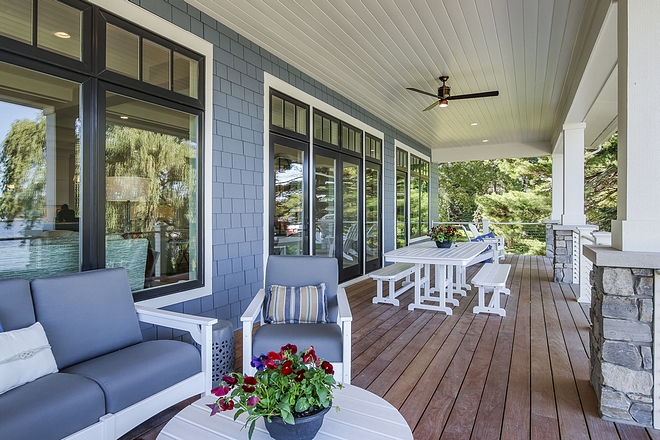
Porch Ceiling Fan: Here
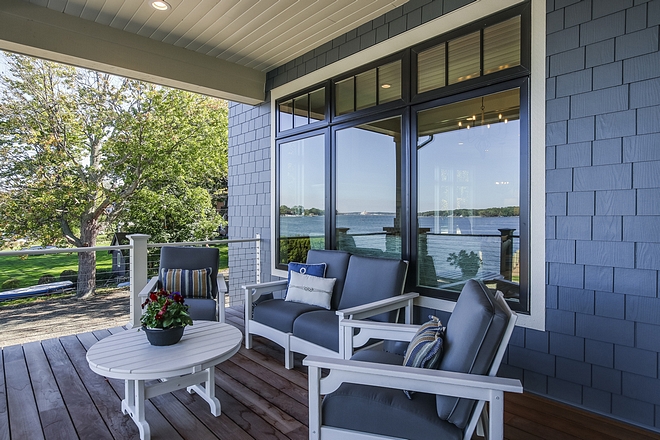
Similar outdoor patio set: here.
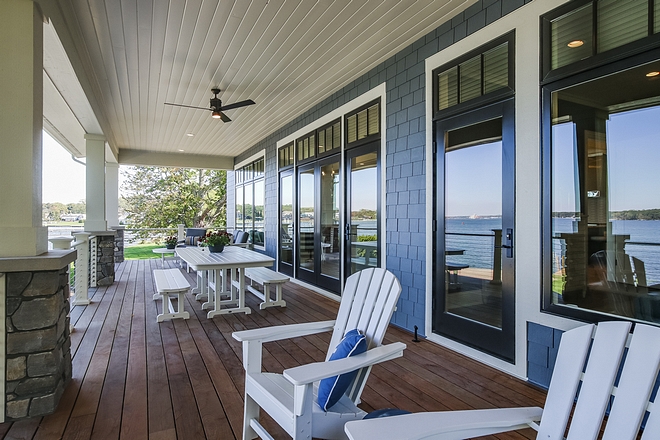
Deck flooring is Ipe.
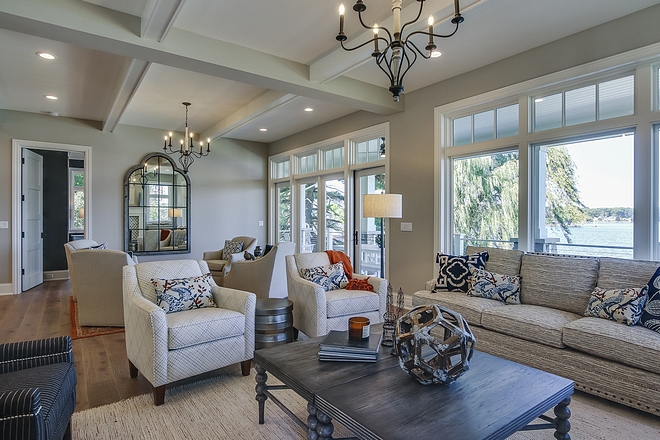
Living room & seating area lighting can be found here.
Table Lamp: Here.
Sofa: Sam Moore – #7051-002; Fabric: Fink Pebble Gr. F; Finish: Java .
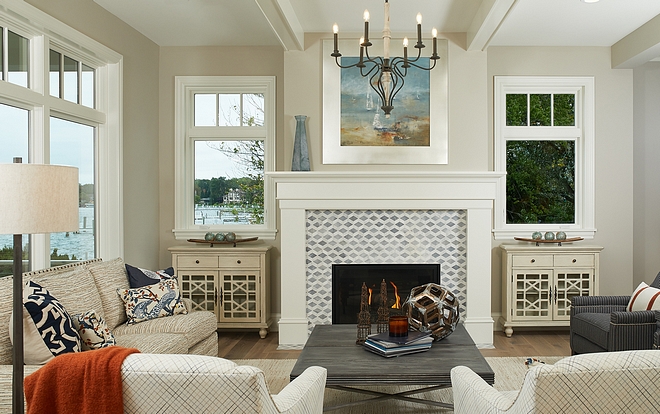
Fireplace is flanked by windows.
Art above Fireplace: Here.
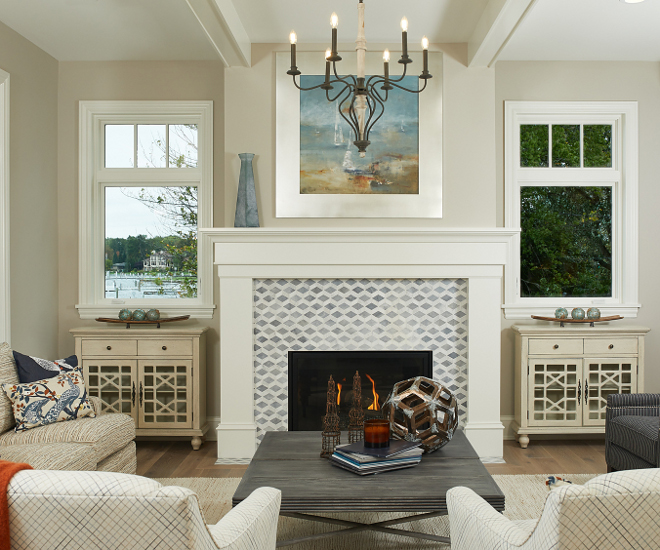
Fireplace Tile: Fireplace and Hearth Tile: Alyse Edwards Rock Glamorous Anamire with Hesperia Diamond – see more inspiring fireplace tile here.
Console Tables: Here
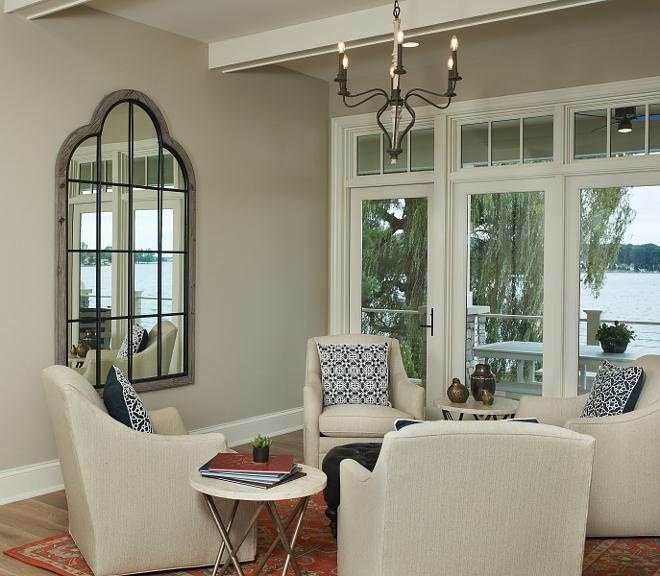
Mirror: Here
Rug: Jaipur Revolution Washington REL01 Classic Rug – similar here.
Ottoman: Lee Industries – similar here, here, here & here.
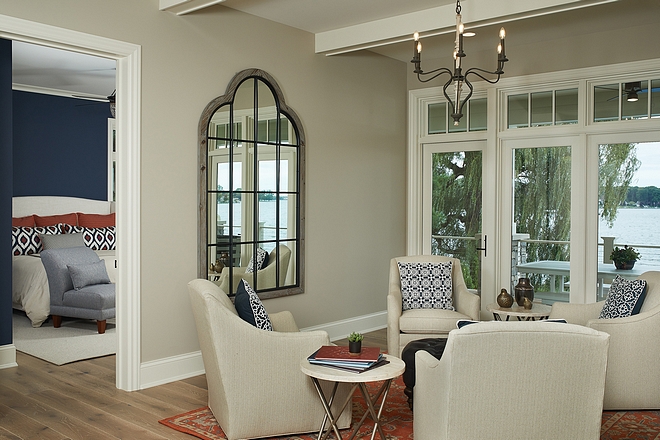
Chairs: Sam Moore. Fabric: 2603 Oatmeal Gr. B.
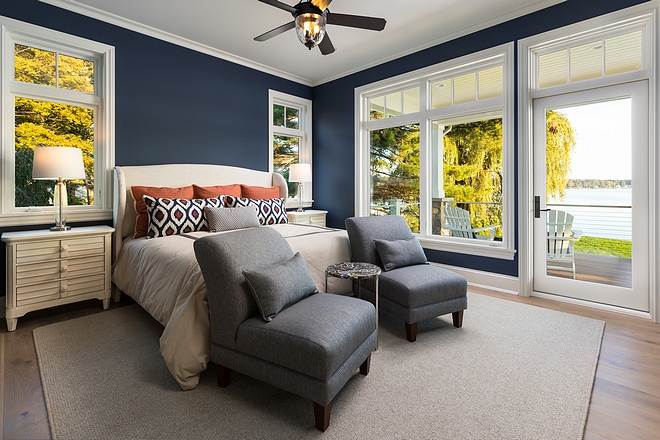
A main-floor master retreat with bathed-in-marble luxury bath, private access to the open- air deck and mesmerizing views, is nothing short of spectacular.
Ceiling Fan: Here
Bed: Here
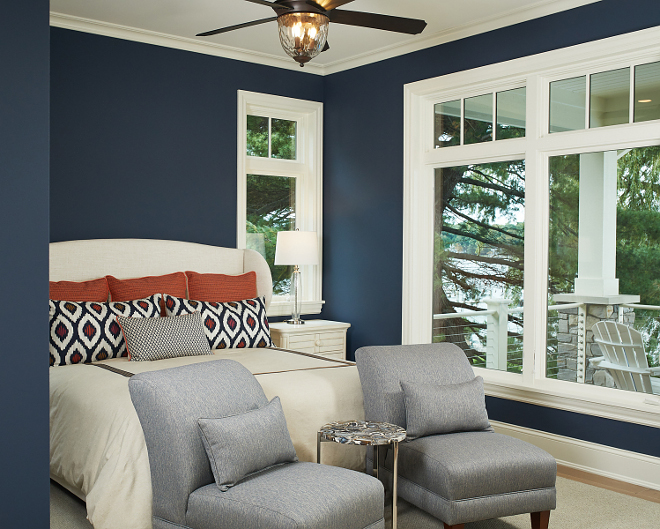
Benjamin Moore, HC-154 Hale Navy
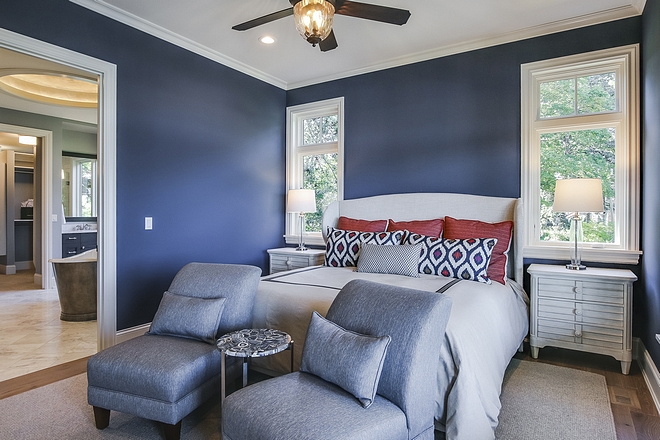
Nightstands: Stanley Furniture.
Chairs: Capris – similar here, here, here & here (neutral).
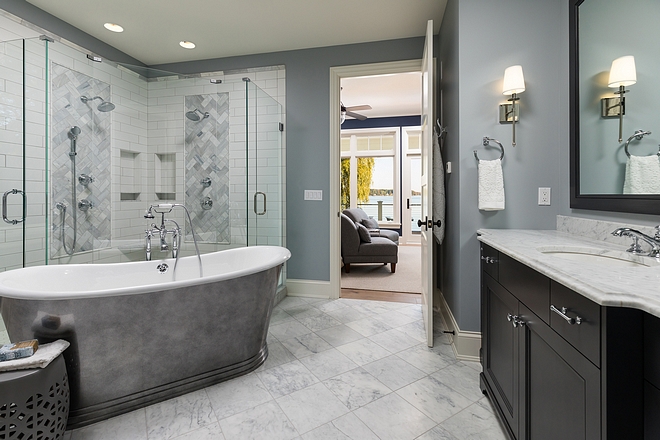
Marina Gray by Benjamin Moore.
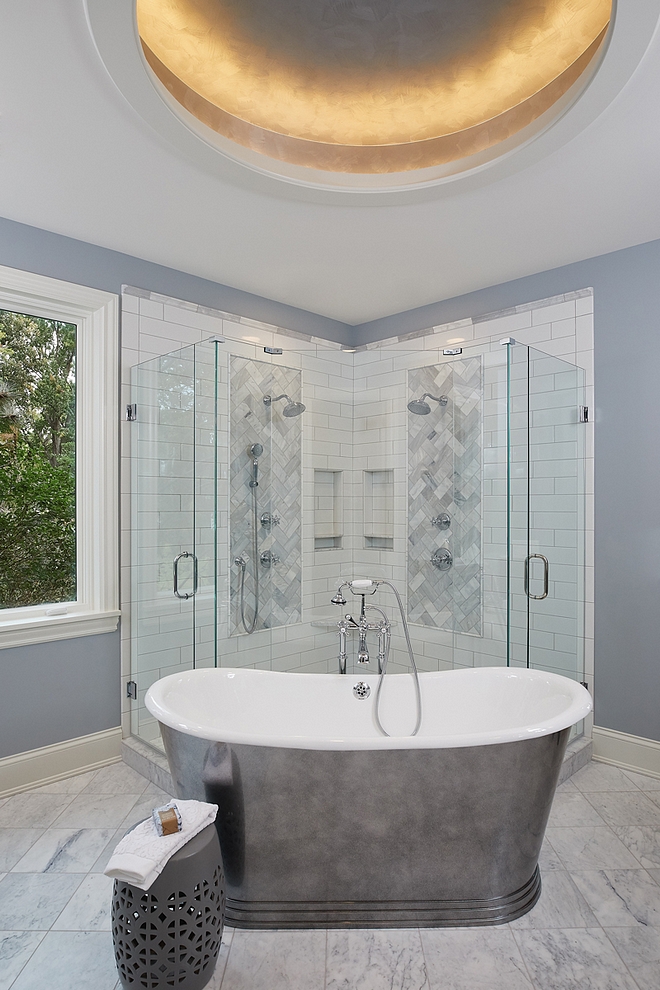
Benjamin Moore SILVER-20 Silver Metallic
Shower Wall Tile: 4×16 Glossy Subway Tile
Accent Tile: 3×6 Bianco Venatino Honed in Herringbone pattern – similar here & here.
Grout: TEC 949 Silverado – Power Grout – similar here.
Bathtub: Penhaglion Whitby 68″ French Bateau Tub Package with Free Standing Tub Filler – similar here & here.
Tub Faucet: Vintage Tub.
Garden Stool: Similar here.
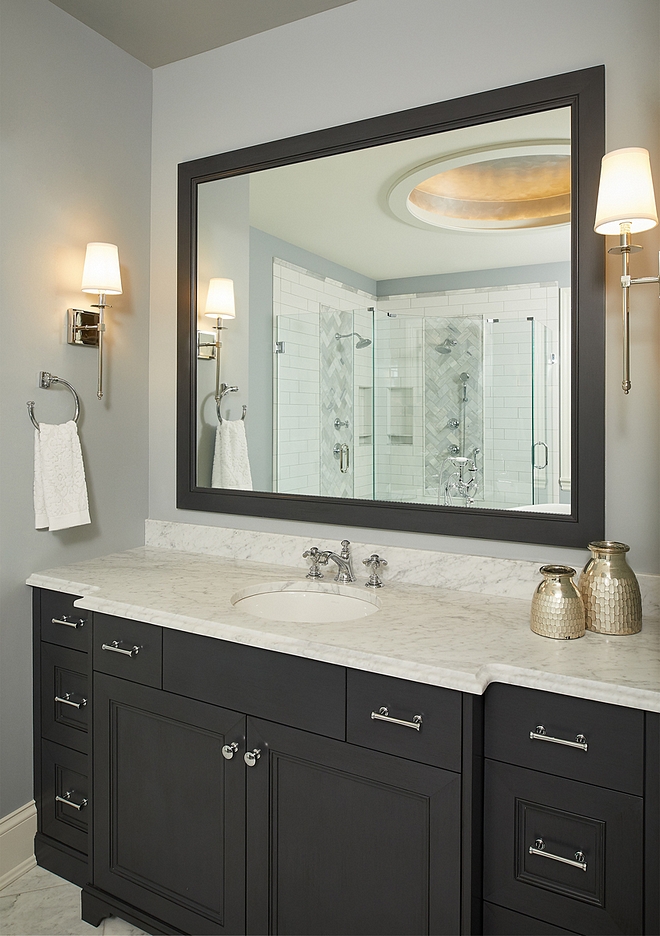
Vanity and mirror frame are painted in Benjamin Moore Mysterious.
Hardware: Knobs & Pulls. Polished Chrome.
Sconces: Savoy House.
Faucet: Kohler
Sink: Kohler
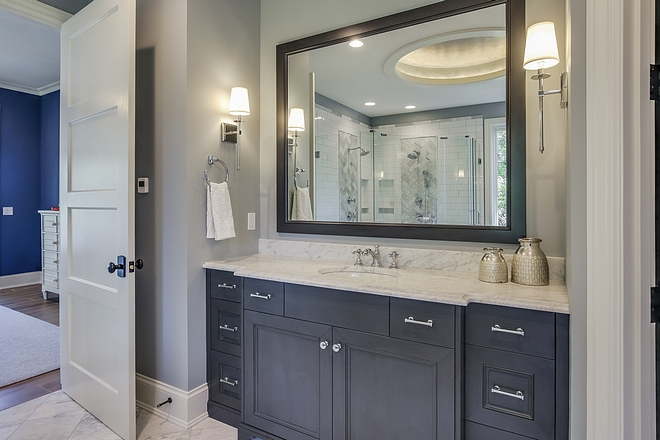
Countertop is white marble; White Italian, Honed
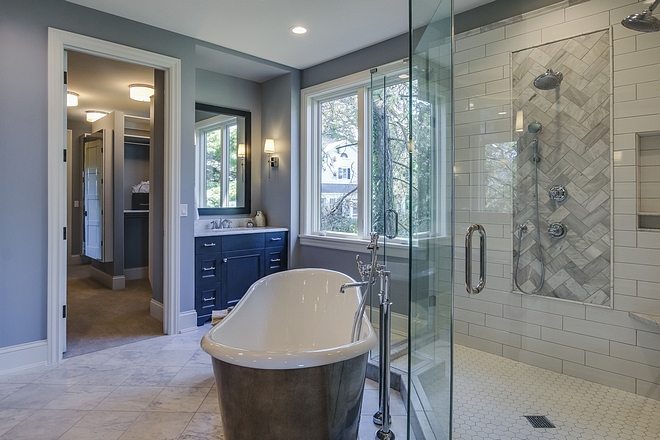
Shower Tile Floor : Matte 2×2 hex tile
Shower Head: Kohler.
Toilet (not shown): Kohler
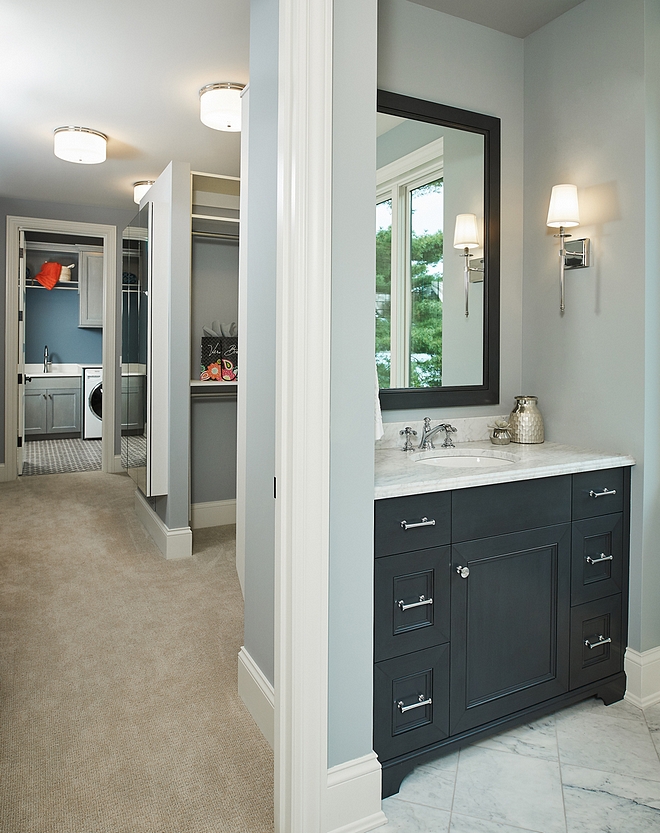
The master bathroom leads to the walk-in closet and a laundry room.
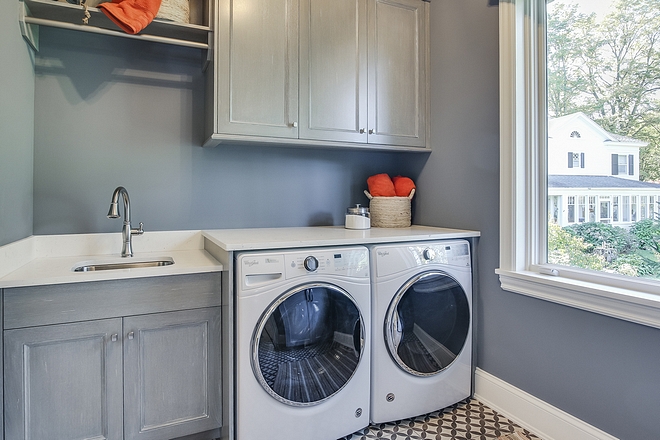
Paint Color: Benjamin Moore, AF-555 Montpelier
Cabinet: Cabinets are White Oak – Paint color is custom, similar to Benjamin Moore Santorini Blue with Dark Glaze.
Countertop is quartz; Colorquartz Venatino.
Floor tile is Marca Corona Terra Collection – similar here.
Knobs: Here.
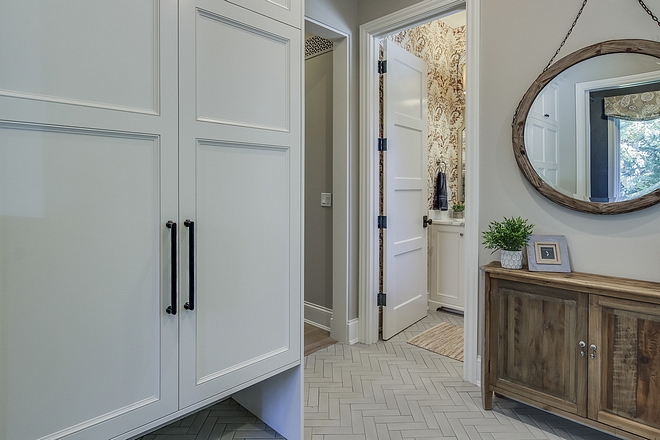
Cabinet Hardware: Pulls: Here. Knobs (not shown): Here – in Ancient Bronze.
Console: Uttermost.
Mirror: here
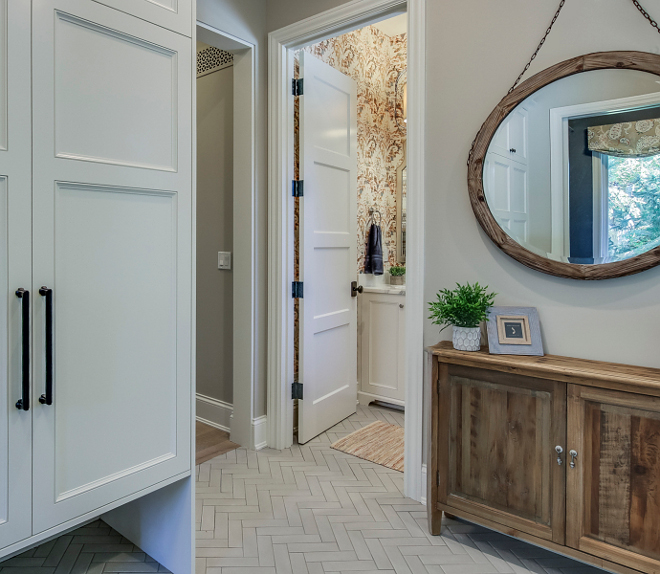
Herringbone Floor Tile: Mudroom features herringbone floor tile: American Olean Brick Paver Tile Cashmere Court 2×8 – similar here, here & here.
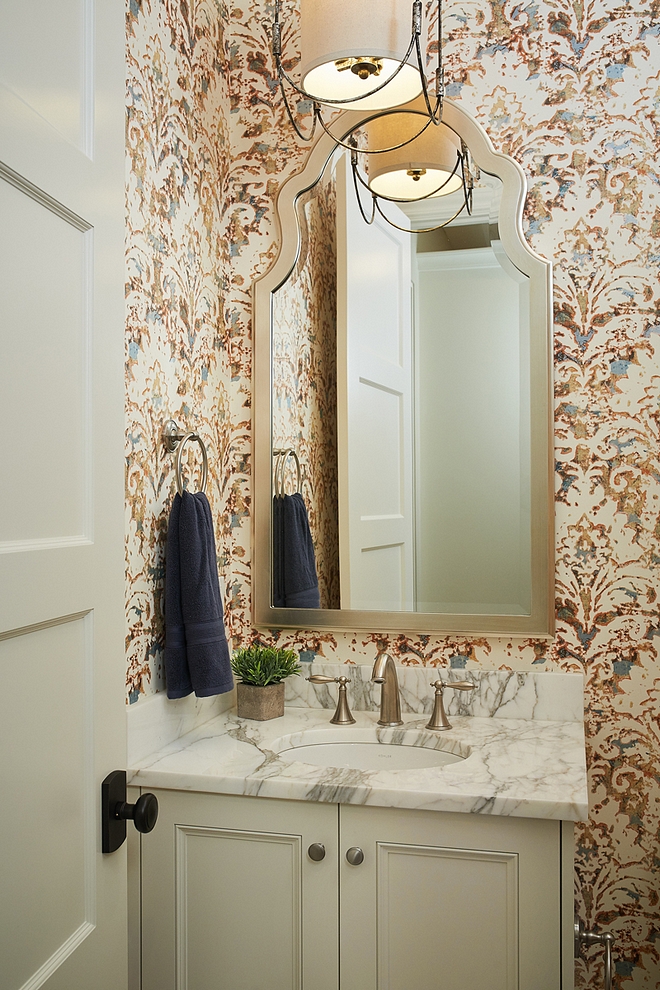
Countertop is a Calacatta Gold, Polished.
Mirror: Uttermost.
Lighting: Here
Faucet: Here
Sink: Here
Knobs: Here.
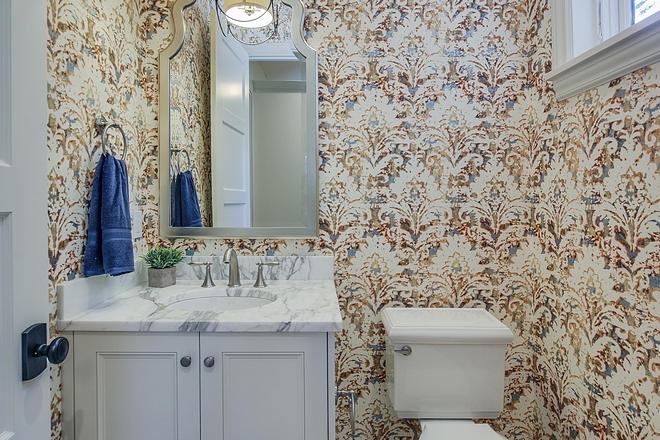
Wallpaper: York Wallcoverings.
Toilet: Kohler
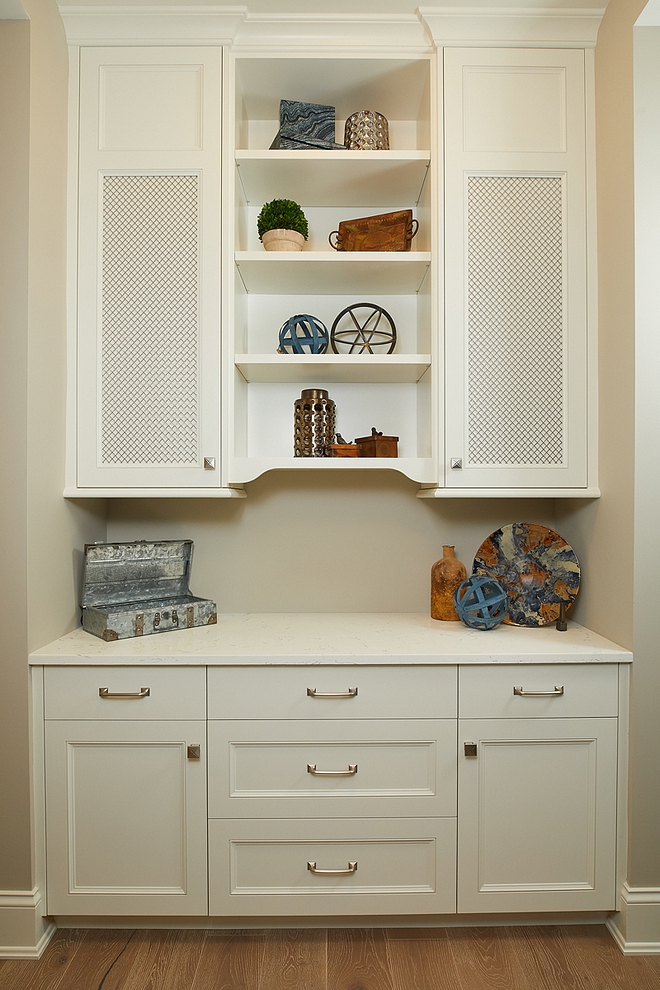
Benjamin Moore, OC-17 White Dove.
Countertop is quartz, Colorquartz Venatino.
Knobs: Here – Pulls: Here – Satin Nickel.
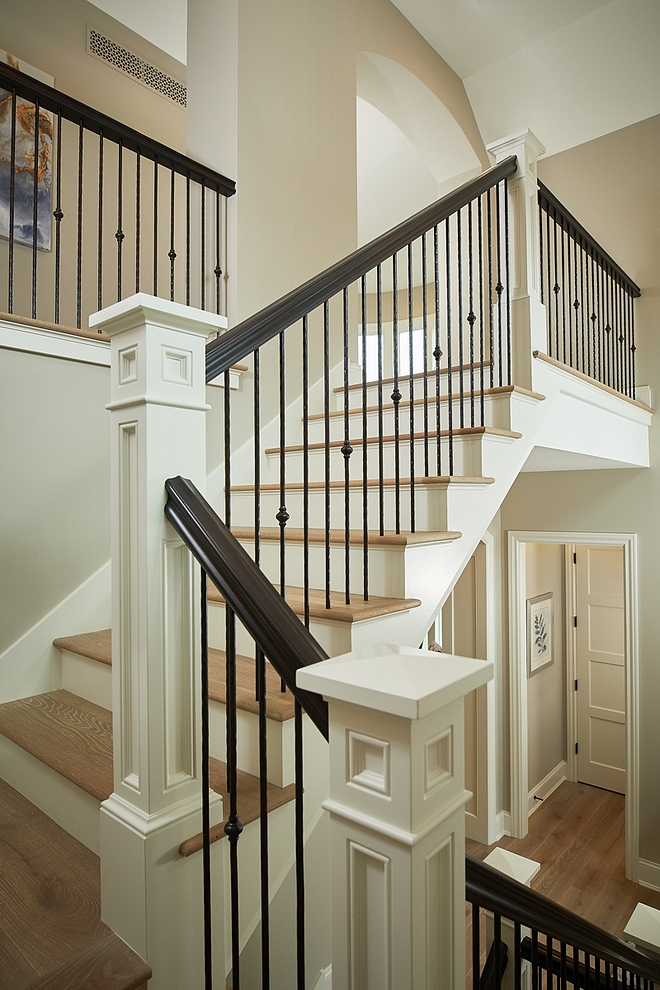
Stairway Trim Paint Color: White Dove by Benjamin Moore.
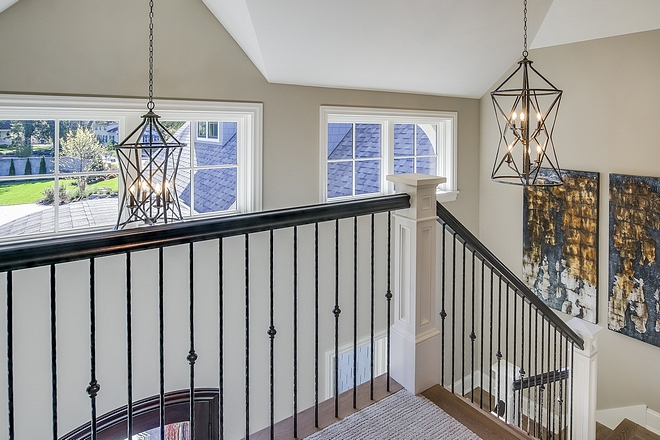
Foyer Lighting: Here
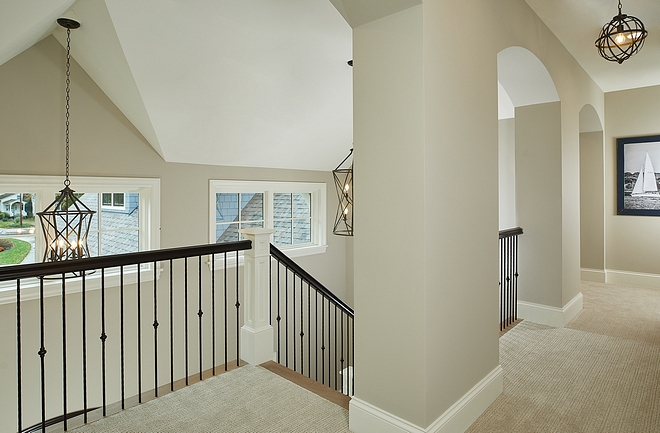
Upper Stairway Landing, Loft, & Hallways: Benjamin Moore Revere Pewter.
Hall Lighting: here.
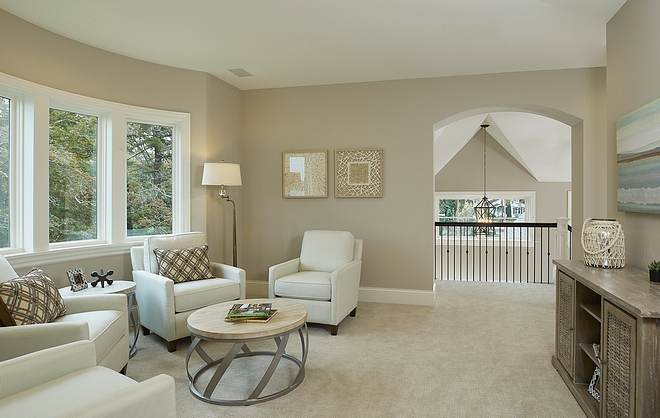
En suite sleeping quarters and an ultra-clever loft continue the elegant theme on the upper level while future space over the garage demonstrates space maximizing design and the opportunity for additional square footage.
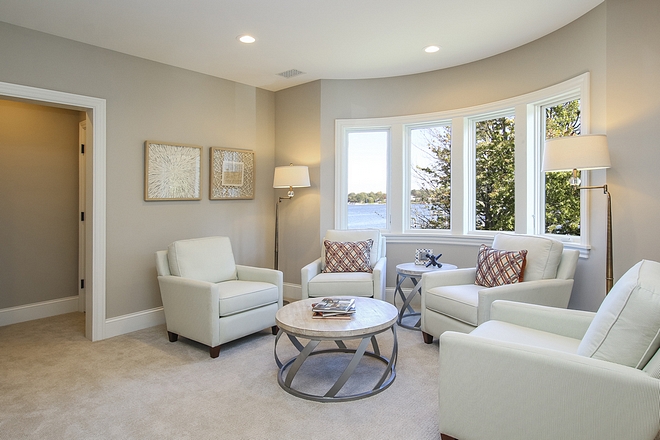
Trim, Ceiling & Closet Paint: Benjamin Moore, OC-17 White Dove
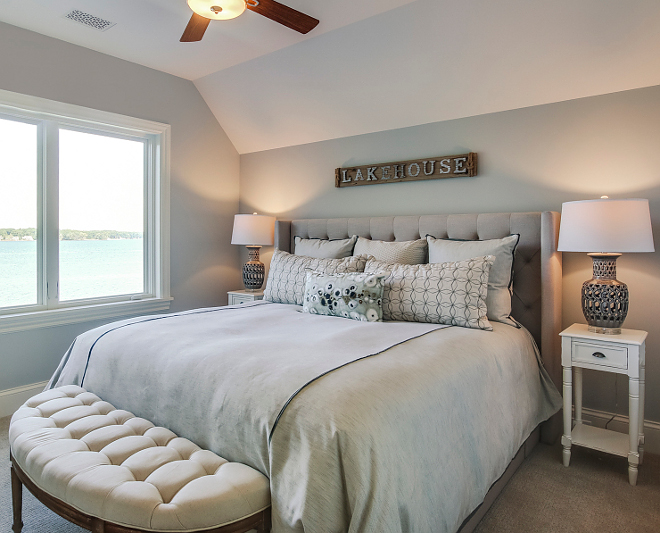
Benjamin Moore, 1577 Arctic Gray.
“Lakehouse” Sign: Here.
Bed: Moes – in “Cappuccino”.
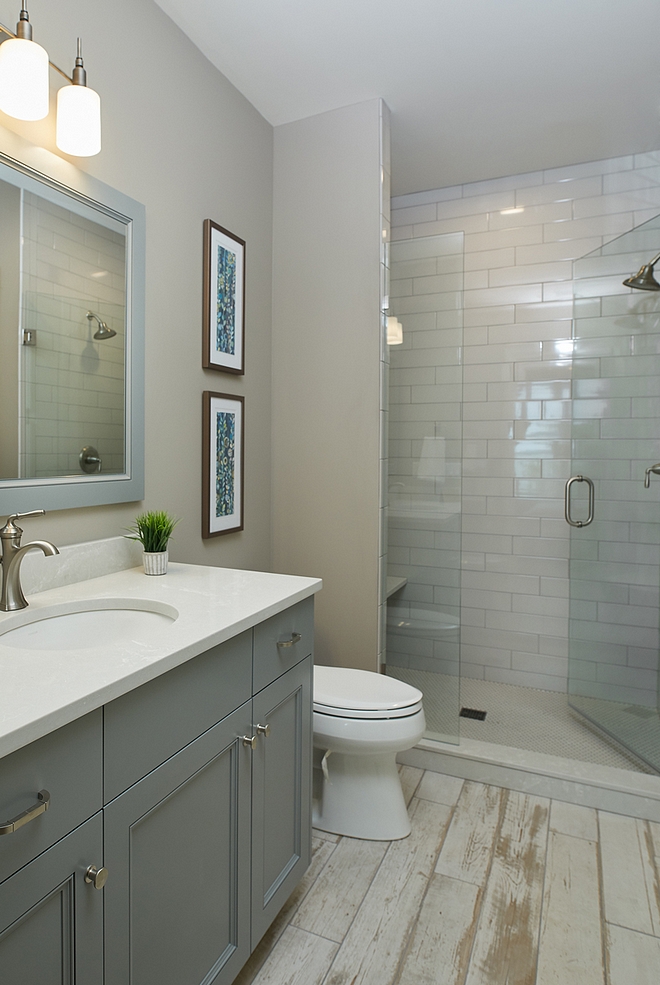
This guest bathroom features Arctic Gray by Benjamin Moore grey walls and distressed wood-looking tile. Cabinet paint color is Benjamin Moore Gray Pinstripe 1588.
Countertop is Caesarstone 5110 Alpine Mist.
Shower Walls: Ceramic Tile International Expression Horizon – Gloss 4X16 – similar here (light grey), here (warm gray – gorgeous tile!), here (marble-looking tile) & here (taupe).
Shower Floor Tile: Light Grey Penny Round 3/4″ – here (white), here (light grey) & here (grey).
Floor Tile: Ceramica Sant. Agostino Blendart, White (csablawh15) – Similar Wood-Looking Tiles: here, here, here & here.
Cabinet Hardware: Pulls & Knobs.
Faucet: Kohler.
Sink: Kohler.
Toilet: Kohler.
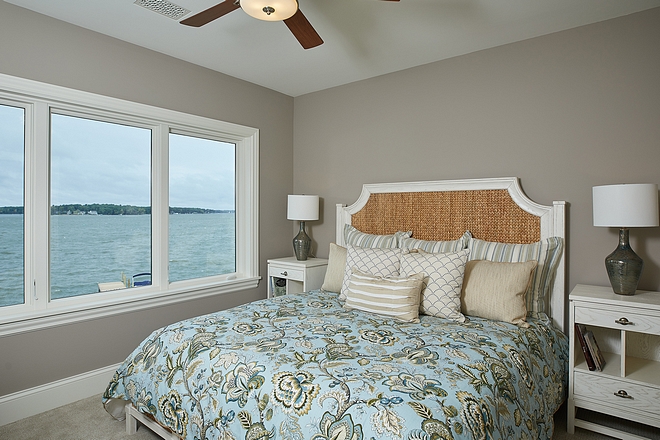
Woven Bed Source: Here & Here (other colors).
Nightstands: Here
Dresser (not shown): Here.
Ceiling Fan: Here
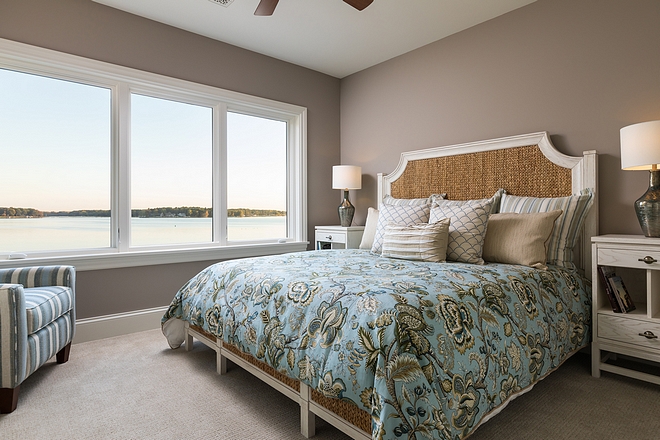
Benjamin Moore, 1543 Plymouth Rock.
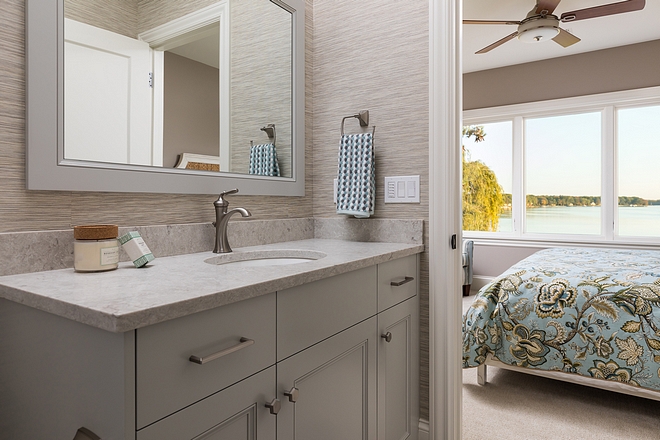
Countertop is Taj Mahal Quartzite, Honed
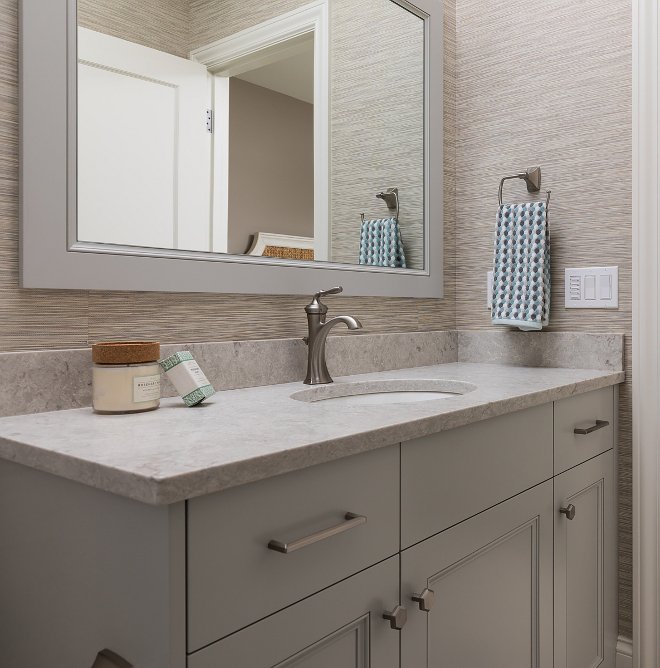
Wallpaper is Thibaut, T72850 Stream Weave Beige and Silver.
Faucet: Kohler.
Sink: Kohler.
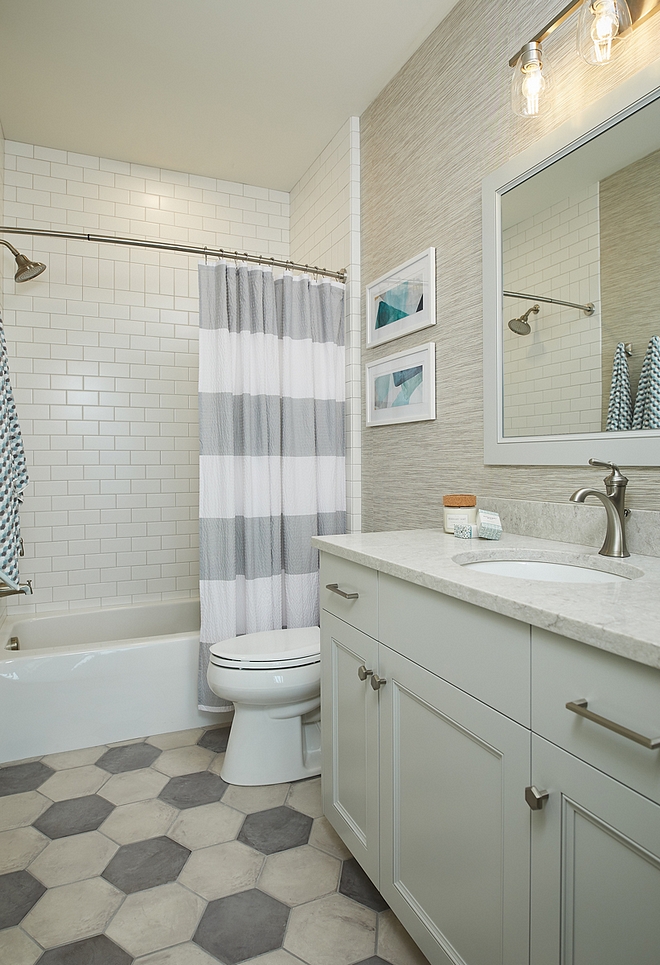
Vanity paint color is Benjamin Moore Quiet Moments.
Lighting: Here.
Floor Tile: Marca Corona Terra Collection in “Antracite Esagona” and Grigio Esagona – similar here.
Shower Tile: 3×6 matte subway tile.
Toilet: Kohler.
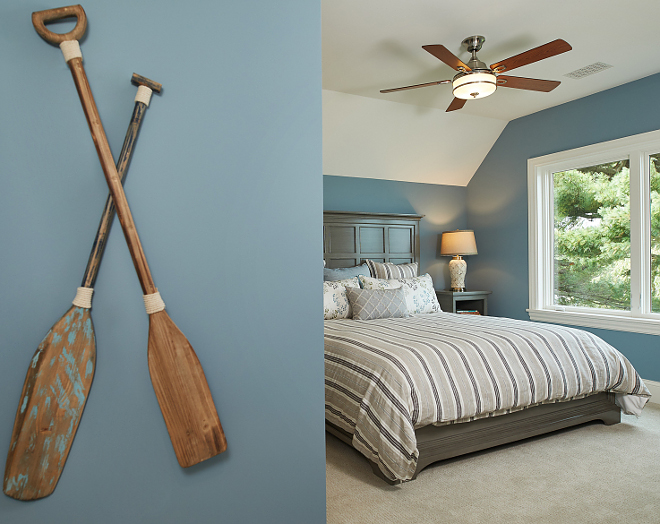
Benjamin Moore 1635 Waters Edge.
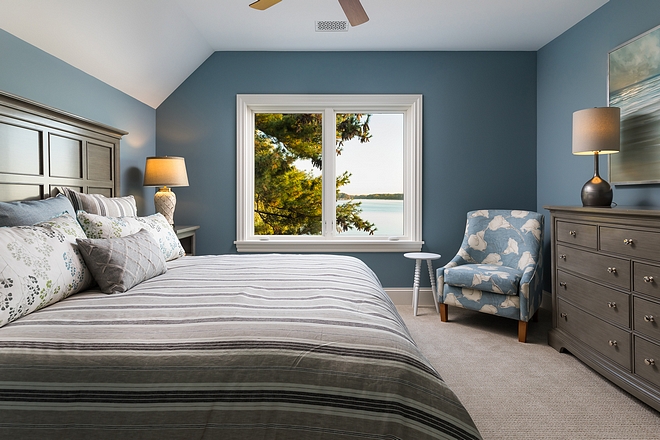
The bedroom furniture layout is very inspiring
Bed: Stanley – Nightstands (& here), Dresser, Chest.
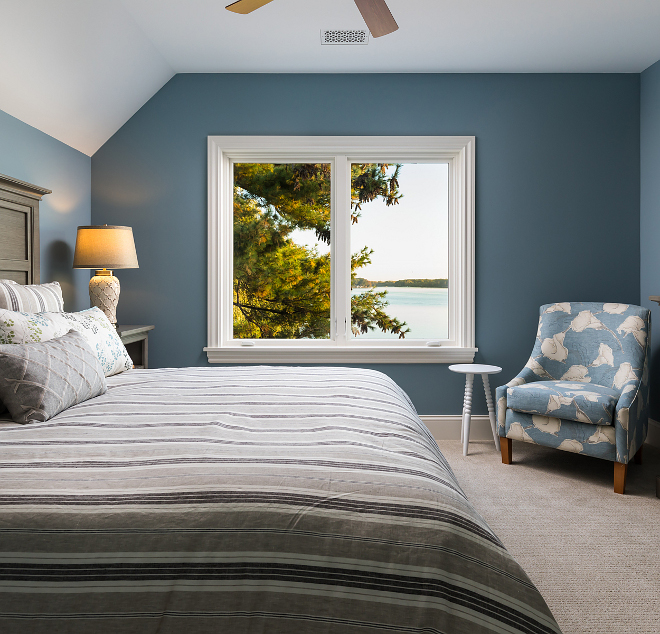
Can you imagine waking up to a view like that every morning?! 🙂
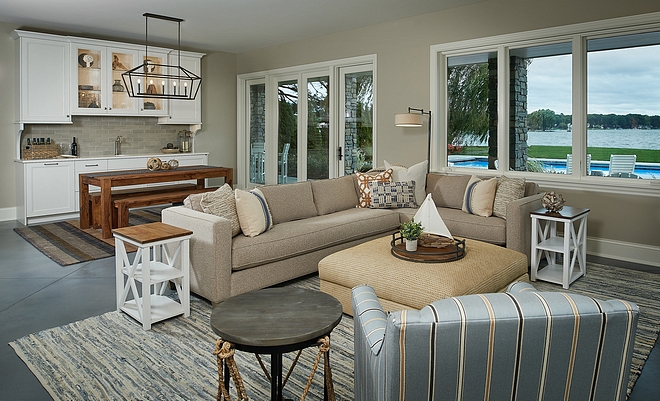
Generous lounge areas, extra guest quarters and savvy refreshment bar and wine cellar promote entertaining on the lower level, while just a few steps outside, an outdoor pool adds to the celebration of lakefront living.
Sectional: Younger Sectional.
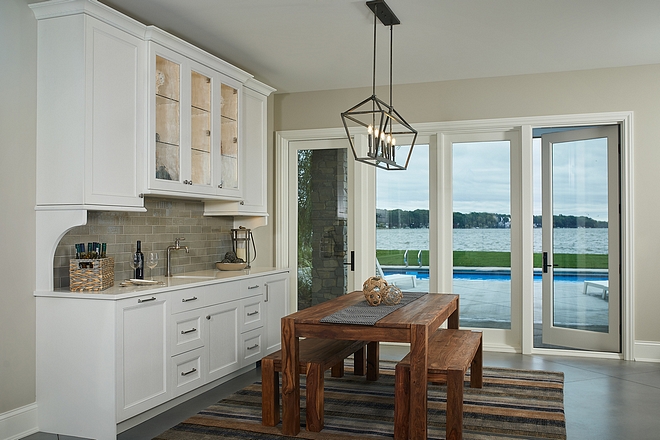
Tile is Pratt & Larson R Gloss P342 – similar here (3×12) & here (3×6).
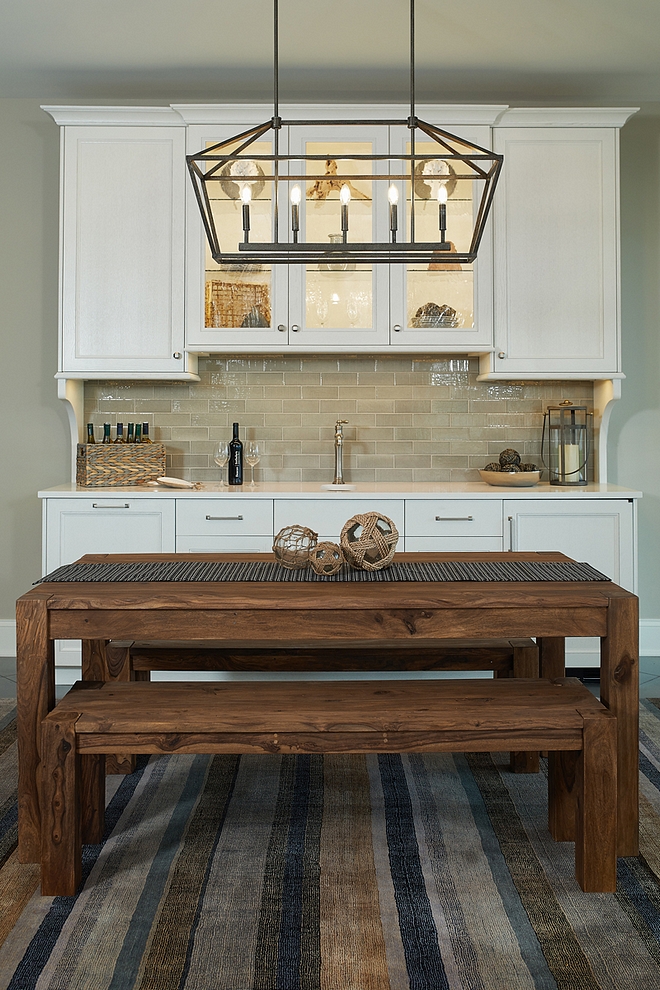
Cabinet Paint Color: Benjamin Moore Chantilly Lace
Lighting: Here.
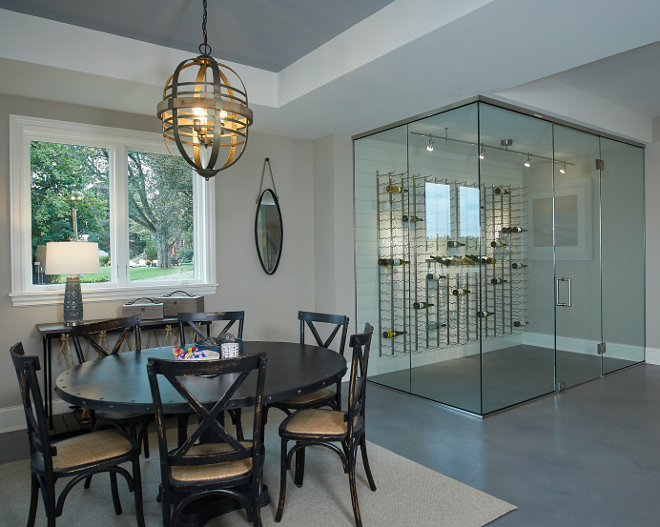
Game Table: Dovetail Game Table – similar here & here.
Chairs: Uttermost – similar here.
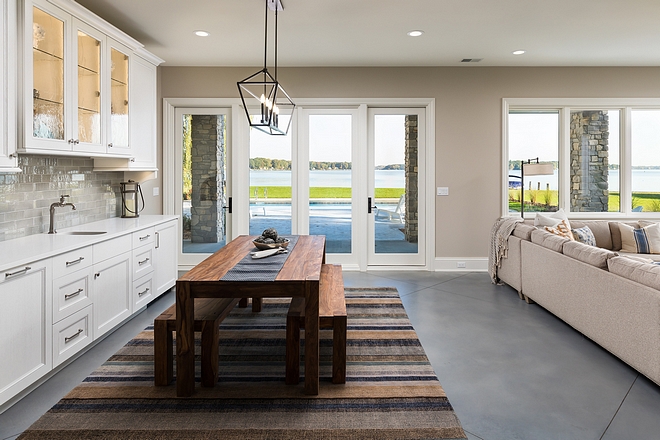
Basement Bar, Game Area, Family Room, Dinette Paint Color: Benjamin Moore, HC-172 Revere Pewter
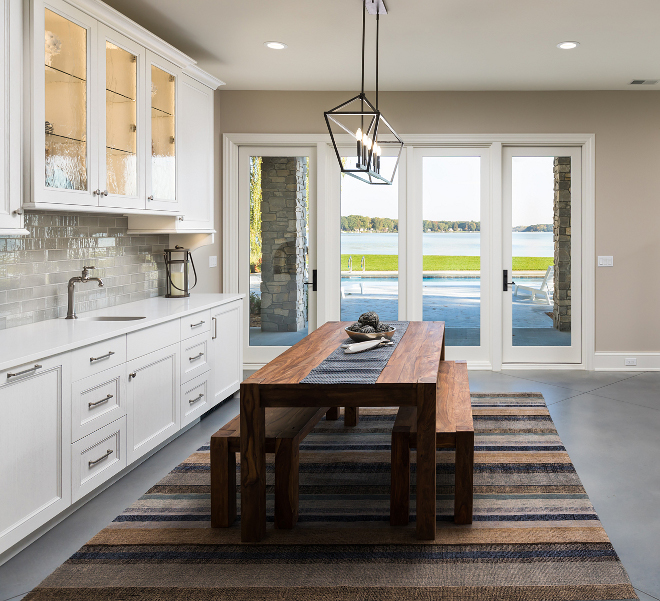
Dining Benches & Dining Table: Here: Table/Benches – Similar Here.
Rug: Dash & Albert.
Countertop is quartz; Colorquartz Venatino.
Sink: Kohler.
Sink: Houzer.
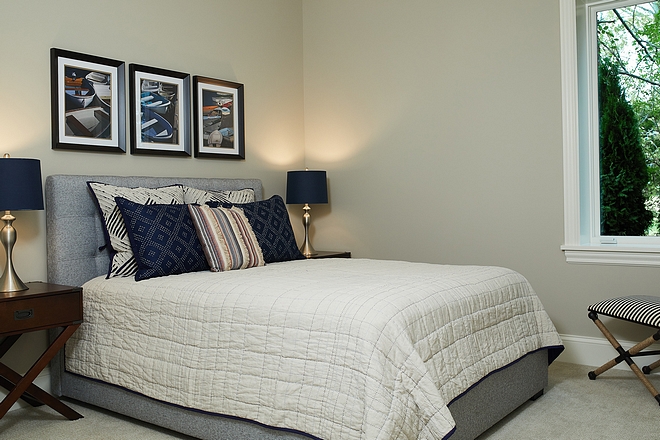
Basement Bedroom Paint Color: Benjamin Moore Revere Pewter.
Bed: Moes.
Stool: Uttermost
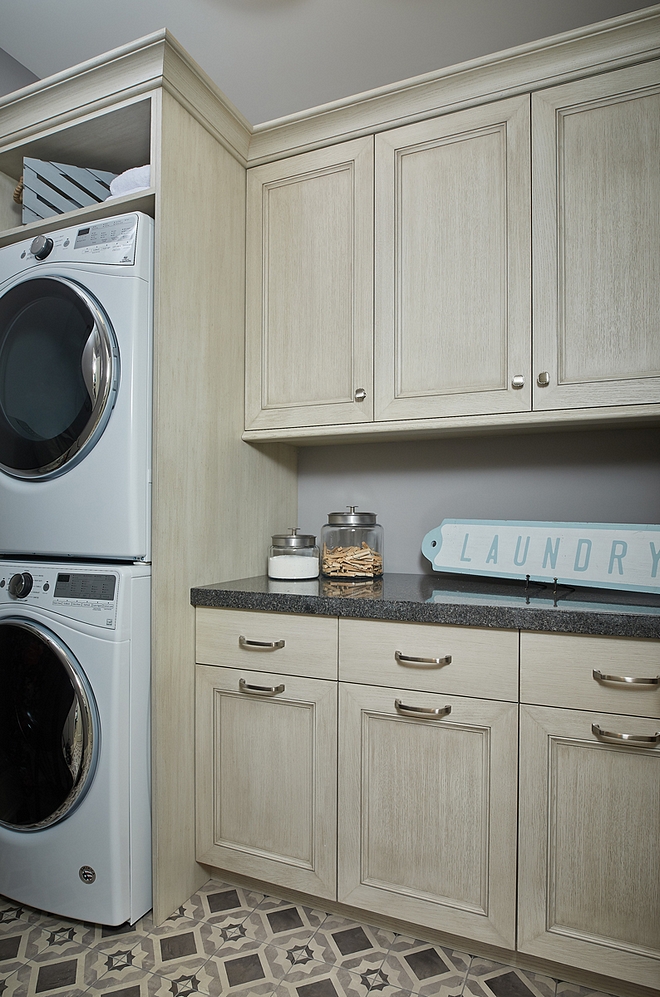
Laundry Room Cabinet: Cabinet is Rift White Oak, painted in Benjamin Moore Winterwood 1486 witth Dark Glaze.
Wall paint color is Benjamin Moore 1467 Baltic Gray.
Countertop is St. Cloud (Upjohn Stone) Granite.
Floor Tile: Marca Corona Terra Collection 0384 Ter. Geometria vers. F 8”x8” – similar here.
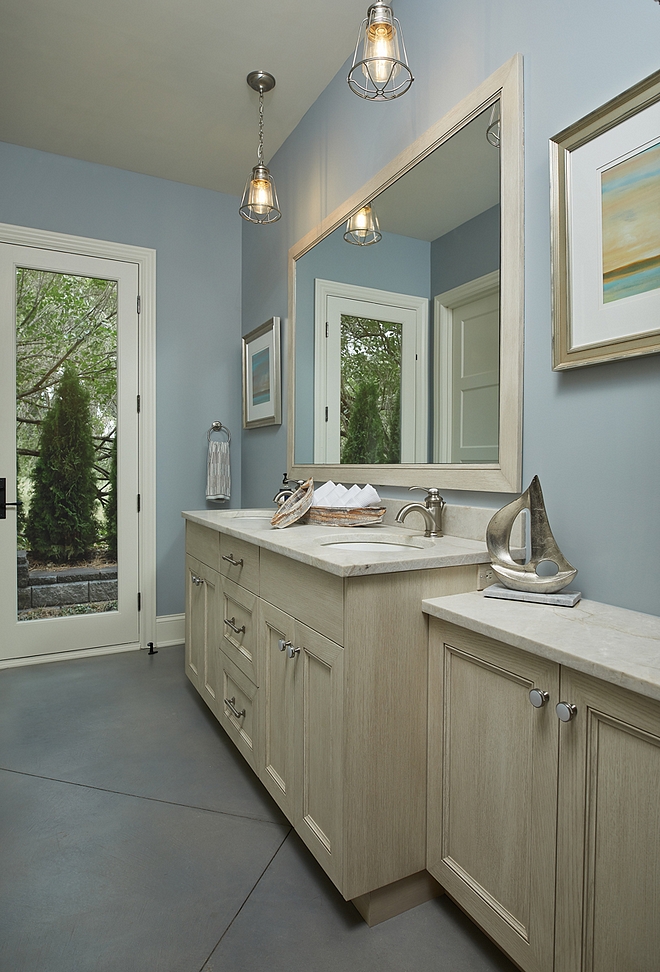
Wall Paint Color: Benjamin Moore 1599 Marina Gray
Ceiling Paint Color: Benjamin Moore, 1545 Iron Gate
Lighting: Here.
Countertop is Quartzite, Taj Mahal, Honed.
Faucet: Kohler.
Sink: Kohler.
Toilet: Kohler.
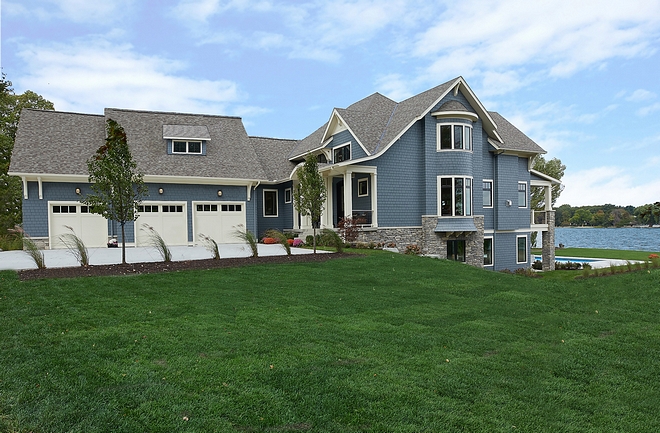
Lot Width: 66′
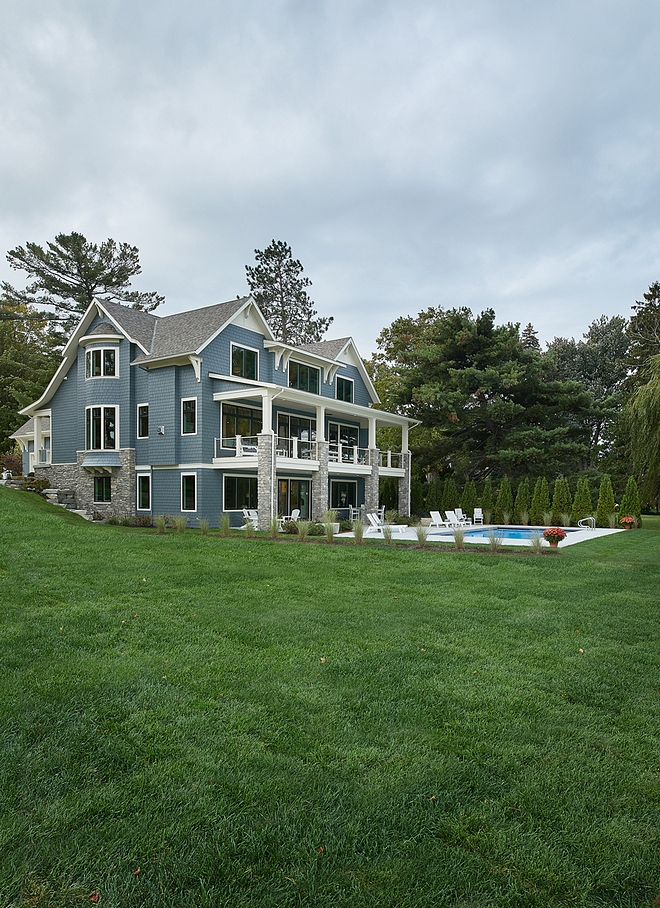
Home Depth: 111’2″
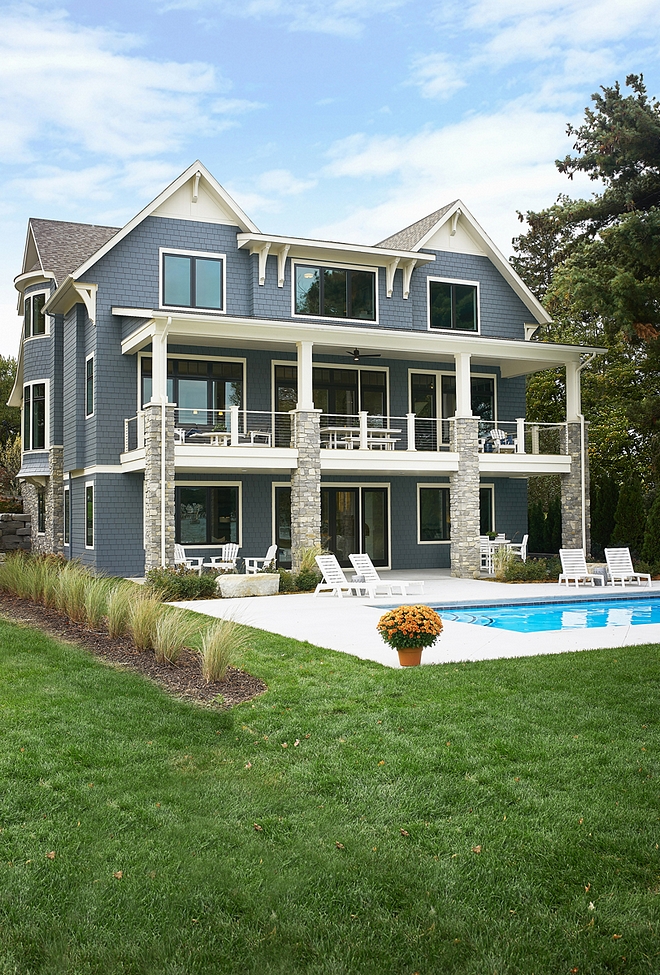
Home Width: 47′
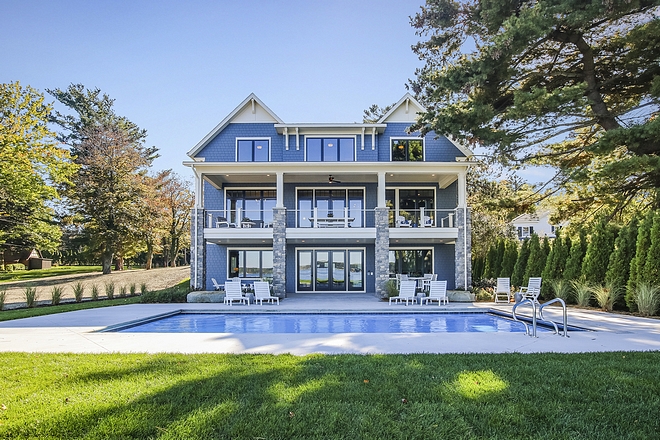
Benchmark Design Studio – Mike Schaap Builders, Inc.
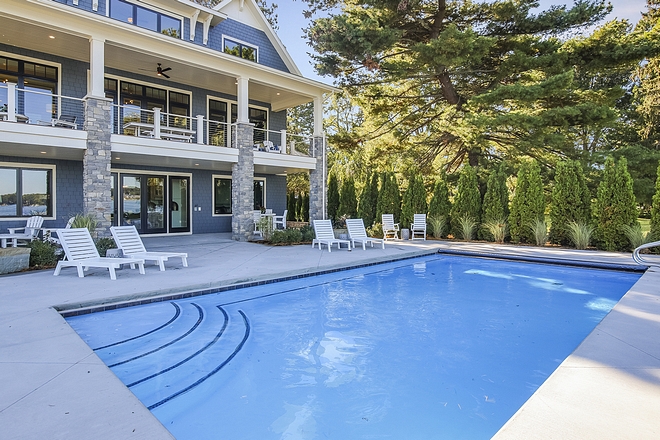
Benchmark Design Studio – Mike Schaap Builders, Inc.
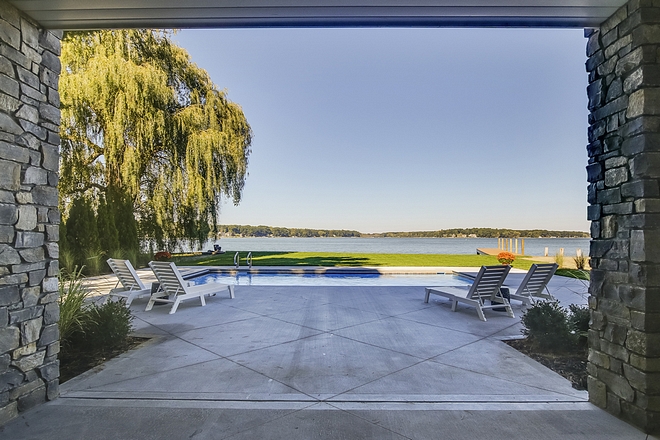
Benchmark Design Studio – Mike Schaap Builders, Inc.
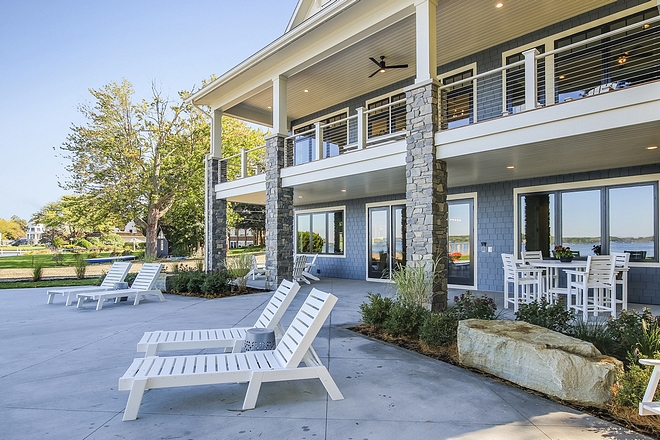
Benchmark Design Studio – Mike Schaap Builders, Inc.
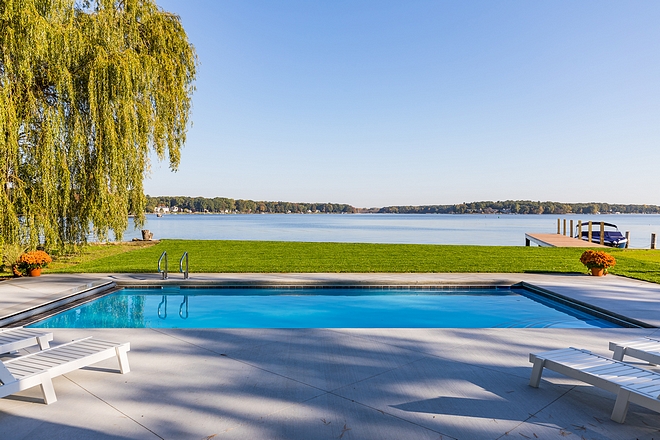
Benchmark Design Studio – Mike Schaap Builders, Inc.
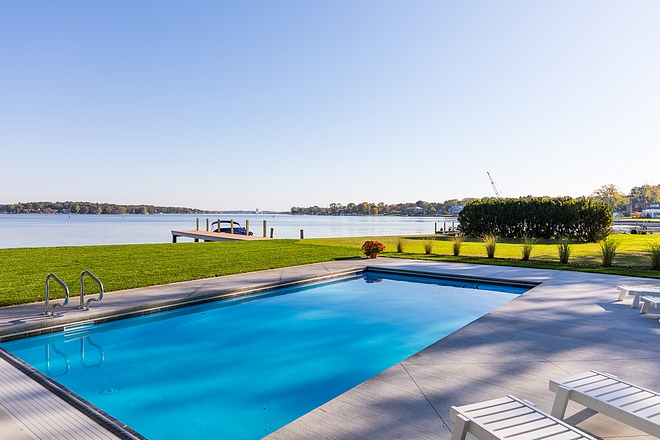
Benchmark Design Studio – Mike Schaap Builders, Inc.
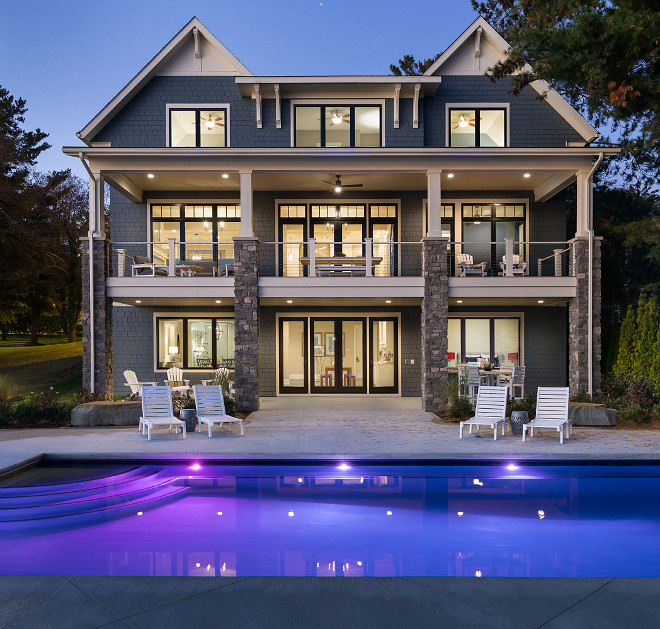
Benchmark Design Studio – Mike Schaap Builders, Inc.
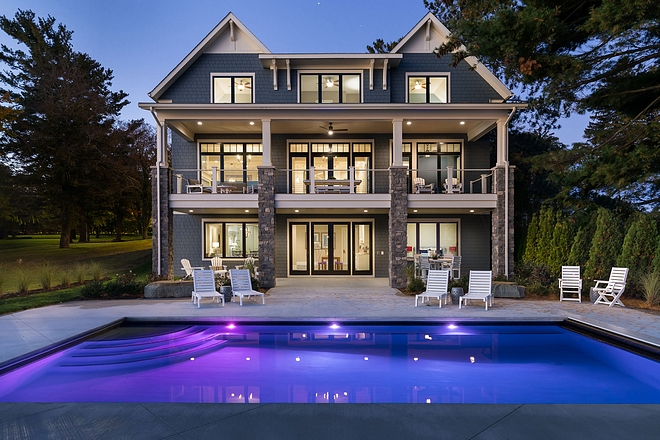
Benchmark Design Studio – Mike Schaap Builders, Inc.
Photography: Exterior Nigh Shots: Dan Zeeff. Remaining Photos: Ashley Avila Photography.
Thank you for shopping through Home Bunch. For your shopping convenience, this post may contain AFFILIATE LINKS to retailers where you can purchase the products (or similar) featured. I make a small commission if you use these links to make your purchase, at no extra cost to you, so thank you for your support. I would be happy to assist you if you have any questions or are looking for something in particular. Feel free to contact me and always make sure to check dimensions before ordering. Happy shopping!
Wayfair: Up to 75% OFF on Furniture and Decor!!!
Serena & Lily: Enjoy 20% OFF Everything with Code: GUESTPREP
Joss & Main: Up to 75% off Sale!
Pottery Barn: Bedroom Event Slale plus free shipping. Use code: FREESHIP.
One Kings Lane: Buy More Save More Sale.
West Elm: 20% Off your entire purchase + free shipping. Use code: FRIENDS
Anthropologie: 20% off on Everything + Free Shipping!
Nordstrom: Sale – Incredible Prices!!!
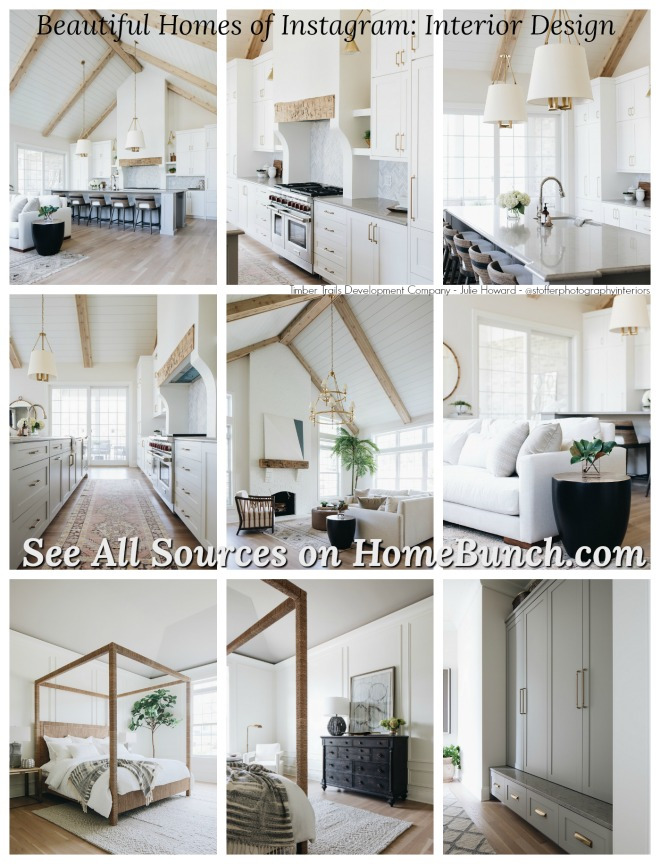
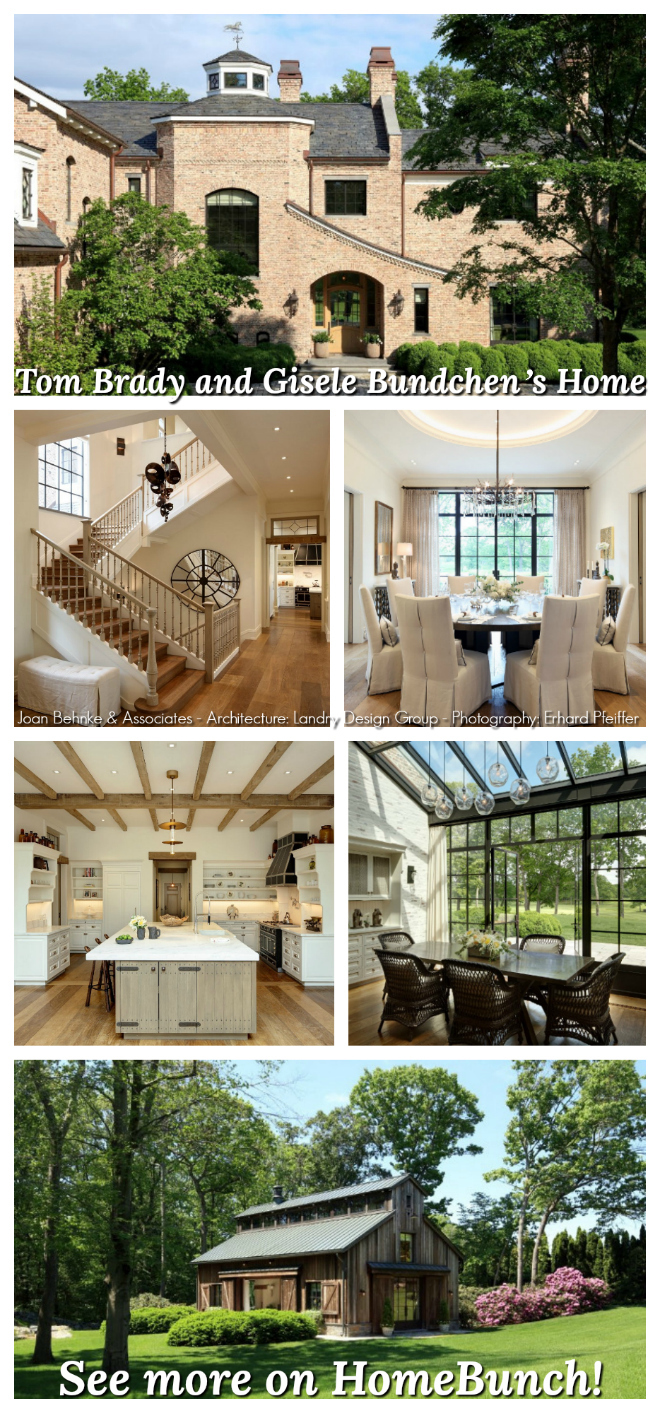 Tom Brady and Gisele Bundchen’s Home – Full House Tour.
Tom Brady and Gisele Bundchen’s Home – Full House Tour. Beautiful Homes of Instagram: Modern Farmhouse.
Beautiful Homes of Instagram: Modern Farmhouse. 2019 New Year Home Tour.
2019 New Year Home Tour.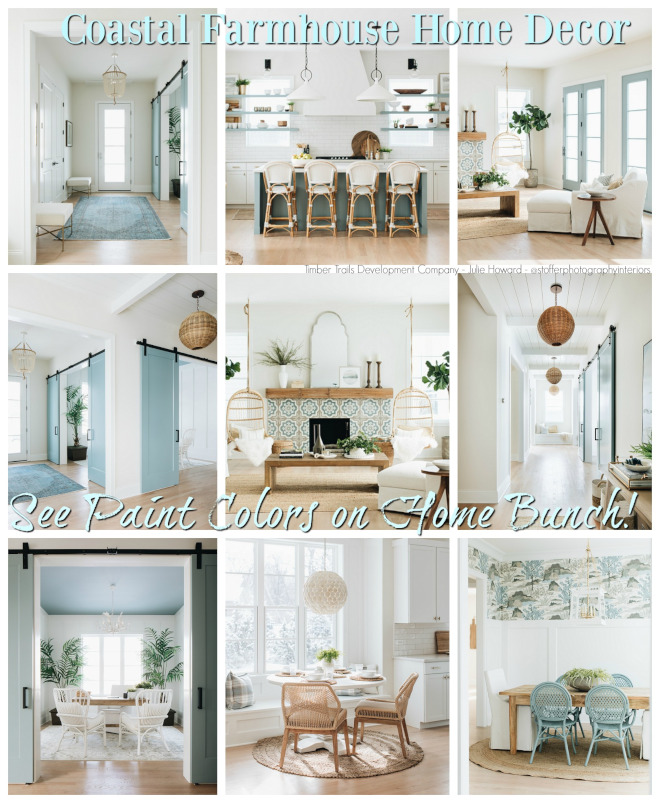 Coastal Farmhouse Home Decor.
Coastal Farmhouse Home Decor.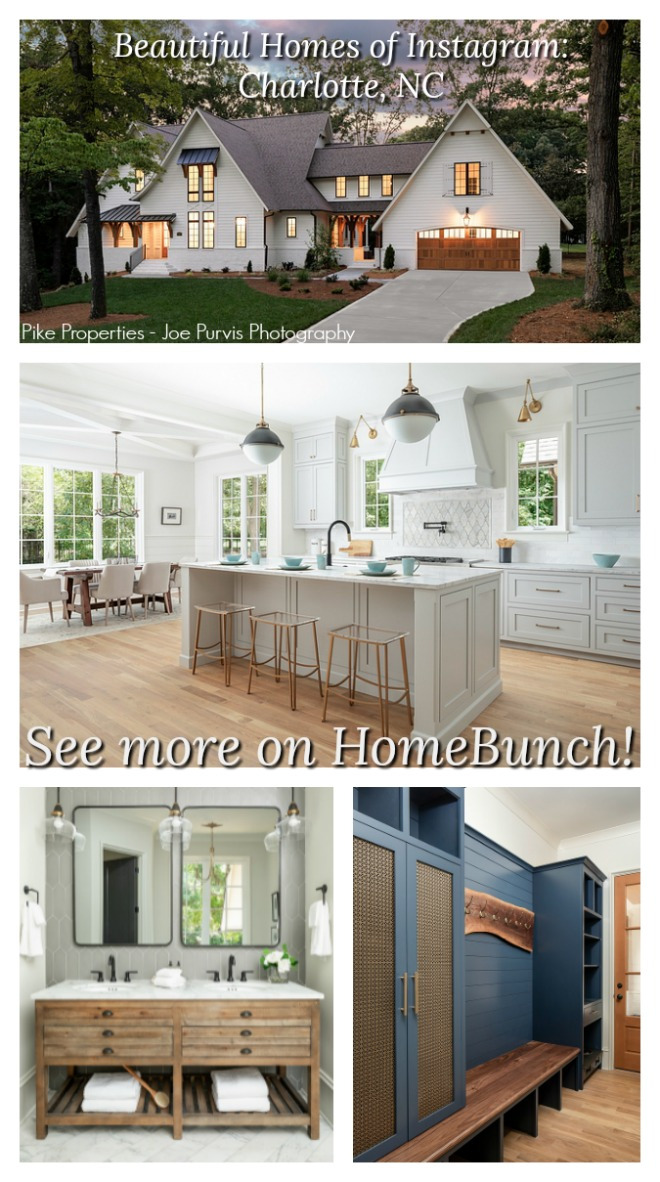 Beautiful Homes of Instagram: Charlotte, NC.
Beautiful Homes of Instagram: Charlotte, NC.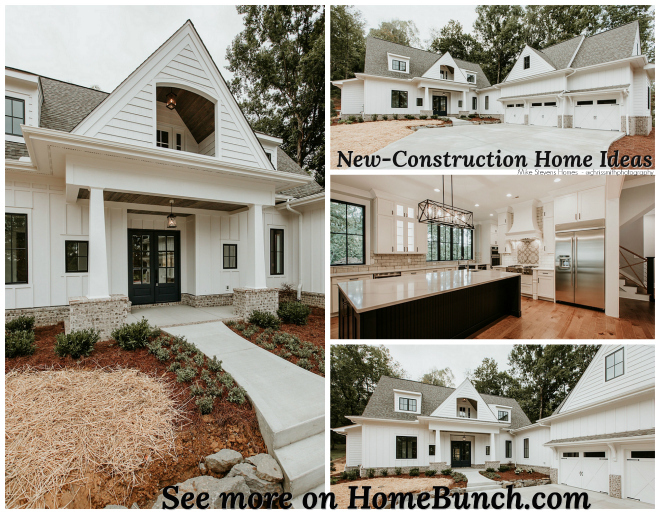
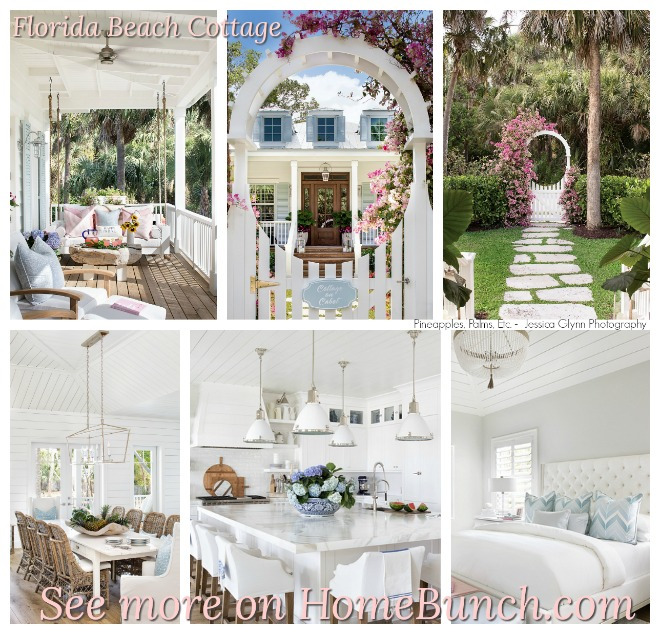 Florida Beach Cottage.
Florida Beach Cottage. Dark Cedar Shaker Exterior.
Dark Cedar Shaker Exterior. Grey Kitchen Paint Colors.
Grey Kitchen Paint Colors.“Dear God,
If I am wrong, right me. If I am lost, guide me. If I start to give-up, keep me going.
Lead me in Light and Love”.
Have a wonderful day, my friends and we’ll talk again tomorrow.”
with Love,
Luciane from HomeBunch.com
Subscribe to get Home Bunch Posts Via Email
Are these really engineered hardwood floors in this home?
I believe they are. These are information I have on the flooring:
Hardwood Flooring: European French Oak Hurst Hardwoods Color: Nevada 7-1/2″.
I hope this helps.
Luciane