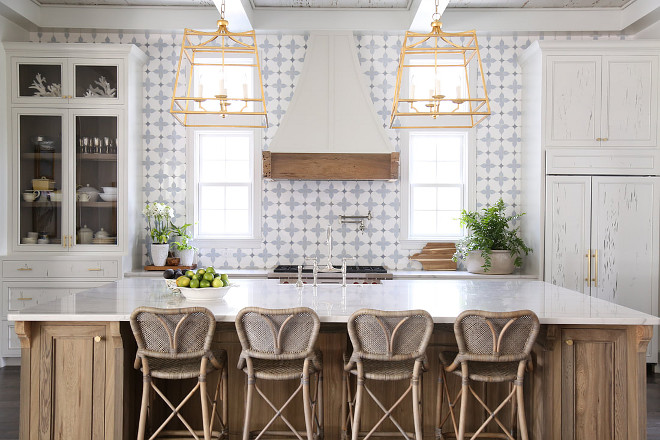
While finding a perfect design for any room in your home may seem like a purely aesthetic choice, when it comes to your kitchen, the choices that you make have a direct impact on the room’s functionality. That being said, apart from work surfaces and storage options, you also have to include some appliances, which further complicates the matter. Ideally, you would just include every useful item into the mix. Yet, here lies the problem.
First of all, high-end appliances (especially smart appliances) are far from cheap. Second, your kitchen may not have an unlimited amount of space. Even if it is indeed spacey, by overcrowding it you can reduce its functionality, which is not something you want to allow. Finally, although visuals may not take precedence over functionality, they are still quite high on the priority list, which means that you have to find a way to outfit your kitchen in a way that won’t make it look like a control room. All in all, there are several factors that can help you determine the right appliance layout for your kitchen.
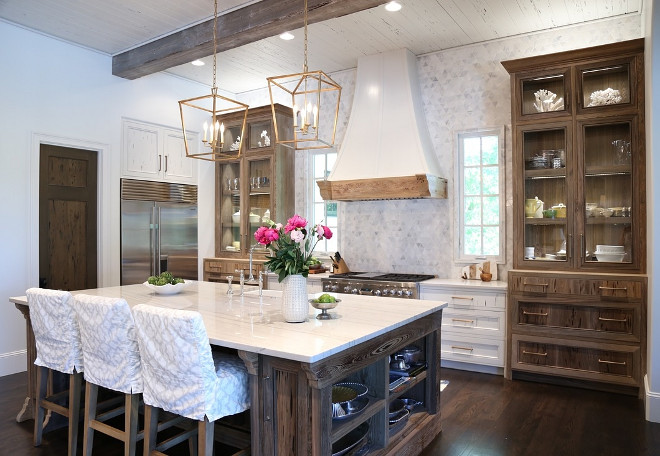
Generally speaking, in your kitchen, there are three most important features acting as three angles of a triangle. We’re of course speaking about the refrigerator, the stove and the sink. This is the area in which most of your commute will take place while preparing food. Of course, this triangle is simply fictional, seeing as how you don’t actually have to place them in a triangular shape. In fact, in some work-areas, these three elements can stand next to each other. On the other hand, this might not be the most sanitary of ideas. Either way, you need to have them all within hand’s reach.
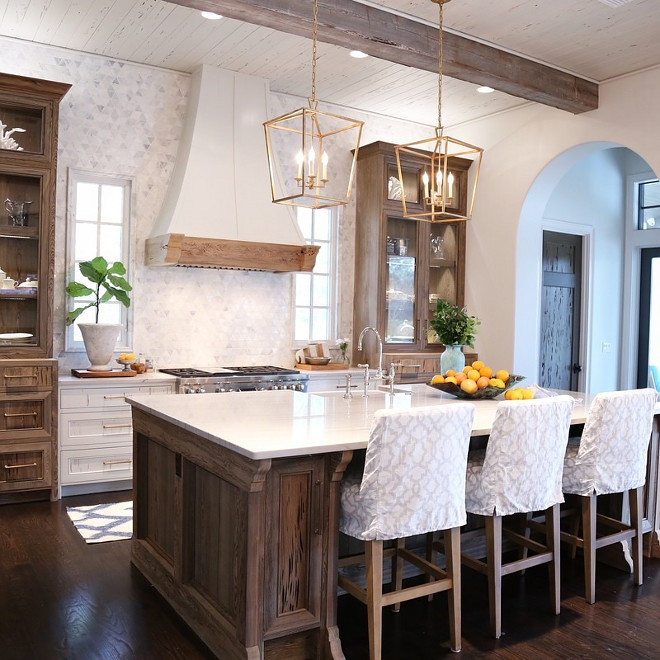
Another thing you should carefully plan is the kitchen island. In the previous section, we went to great lengths to discuss the idea of a work triangle. Now, if you’re serious about the actual triangle design, you need to make sure that stove and fridge on the one hand and stove and sink on the other are on the same axis. In other words, you want the stove in the middle, in order to avoid having to make semi-circles around the island in order to prepare meals or wash dishes afterward. All in all, by placing these elements in just the right way, you can optimize the commute throughout your kitchen.
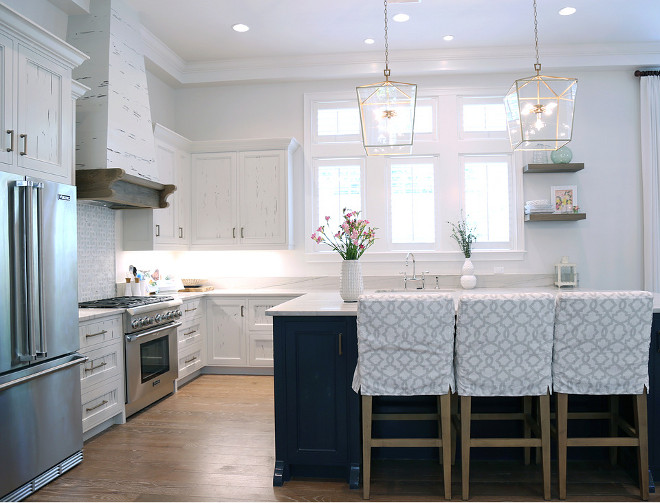
While this may seem a bit over the top, there’s definitely a method to this madness. Sometimes, people invest so much in a single kitchen appliance that they are forced to make compromises when it comes to the rest of their kitchen layout. For instance, they will get a high-end refrigerator and then be forced to skim when choosing a dishwasher and a stove. First of all, this puts your kitchen in both functional and visual discord. Second, it means that you will have to selectively replace certain elements of your kitchen, making this discrepancy even easier to notice. On the other hand, most high-end appliance brands like Frigidaire have models for all the kitchen equipment, which is why sticking to a single brand might be a sound idea.
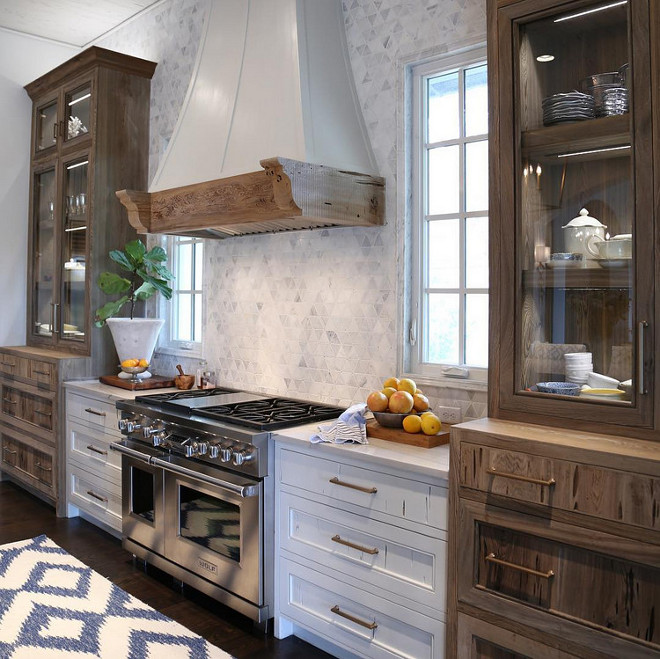
While a lot of people are worried about the fact that their kitchen is particularly small, when it comes to functionality, this can be a huge advantage. Instead of having to worry about the commute, you can design around your position in the kitchen as a centerpiece. In this way, you can reach any appliance by simply turning around or making several lateral steps. As for the number of appliances that you will be able to incorporate in such a kitchen, it all depends on how good you are at utilizing wall and ceiling space for storage purposes.
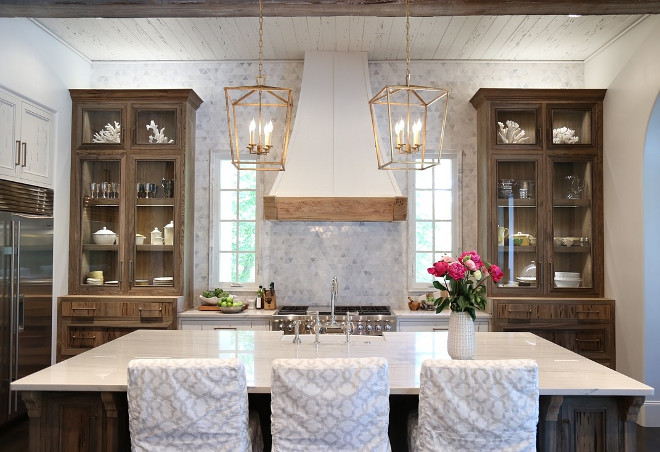
Finally, people without a dining room sometimes tend to turn their kitchen into a dual-purpose room, therefore, further complicating the issue. On the other hand, you can skip this entire ordeal by simply installing a breakfast counter. Contrary to what its name suggests, you don’t have to use this surface for breakfasts exclusively, even though a dinner table does provide greater comfort and more intimacy.
As you can see, it’s not about what you have but how you use it. With the right game-plan, you can indeed achieve a lot. Just keep in mind that the layout of your kitchen impacts more than just subjective feeling about it. Foot traffic, amount of work surface available and accessibility to certain elements are just some of the things worth keeping in mind when planning.
Images: Old Seagrove Homes (Instagram).
Wayfair: Up to 70% OFF – Huge Sales on Decor, Furniture & Rugs!!
Serena & Lily: Enjoy 20% OFF EVERYTHING! Use Code: NEWIDEAS! New Summer Collection!
Pottery Barn: New Outdoor Sales! 1000s of New Arrivals!!!
West Elm: Mega Spring Sale Up to 40% OFF!
Horchow: Flash Sale: Up to 55% Off!!!
One Kings Lane: Save Up to 70% OFF! Warehouse Sale + Outdoor Sale!
Williams & Sonoma: 20% off your order.
Nordstrom: New Spring Arrivals!
JCPenny: Clearance 80% OFF
Neiman Marcus: Up to $100 OFF on Women’s Shoes & Handbags!
Pier 1: Extra 10% Off + Free Shipping!
Joss & Main: Outdoor Entertaining Sale – Up to 65% Off!
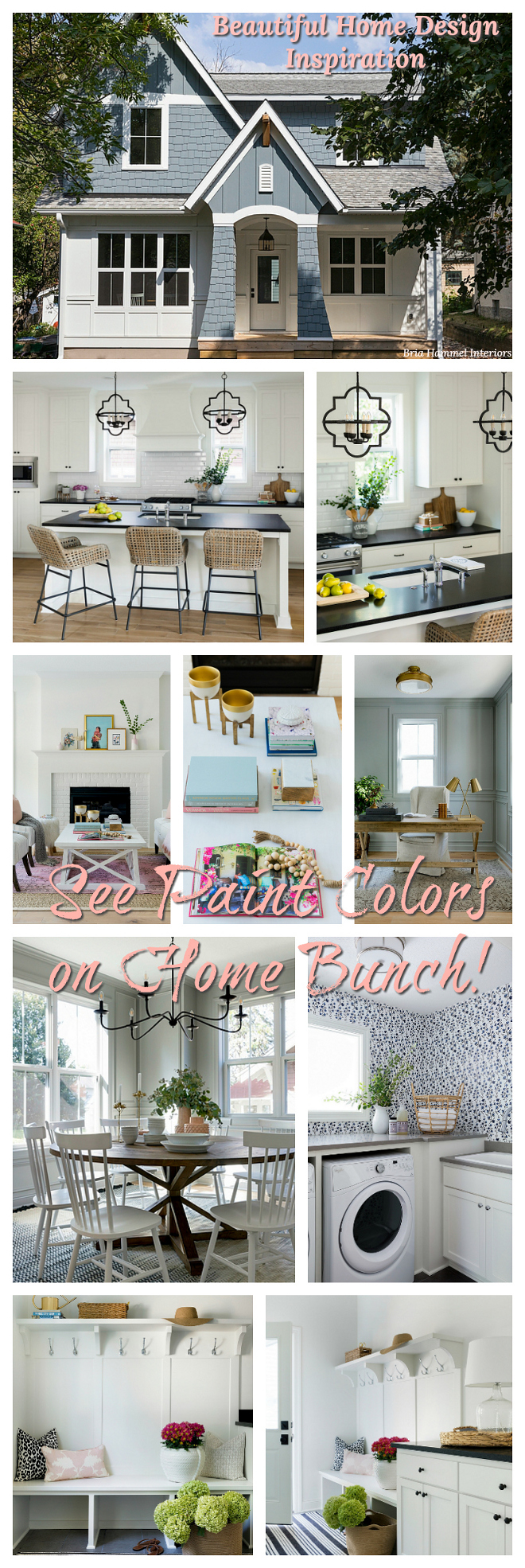
 Grey Kitchen Paint Colors.
Grey Kitchen Paint Colors. Interior Design Ideas.
Interior Design Ideas. Hamptons-Inspired Single Home.
Hamptons-Inspired Single Home. Texas Farmhouse-style Interiors.
Texas Farmhouse-style Interiors. New Interior Design Ideas.
New Interior Design Ideas.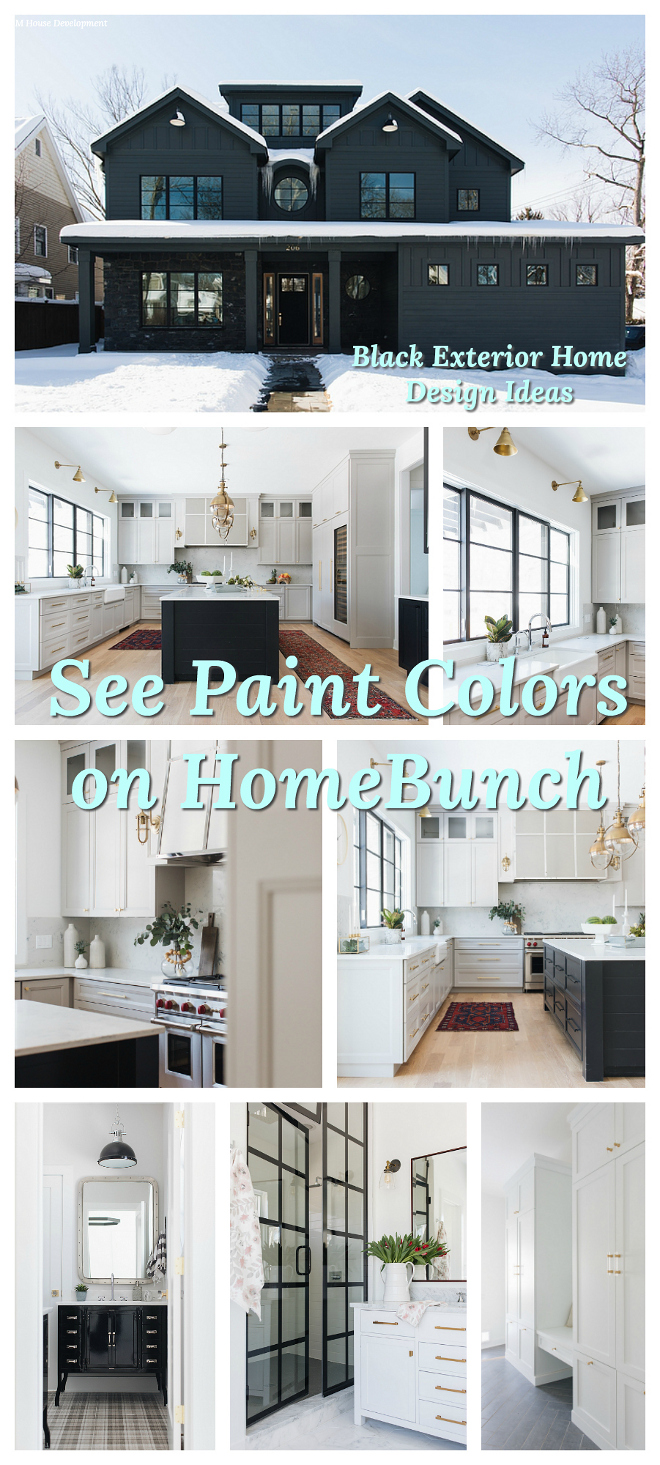 Black Home Exterior Design Ideas.
Black Home Exterior Design Ideas.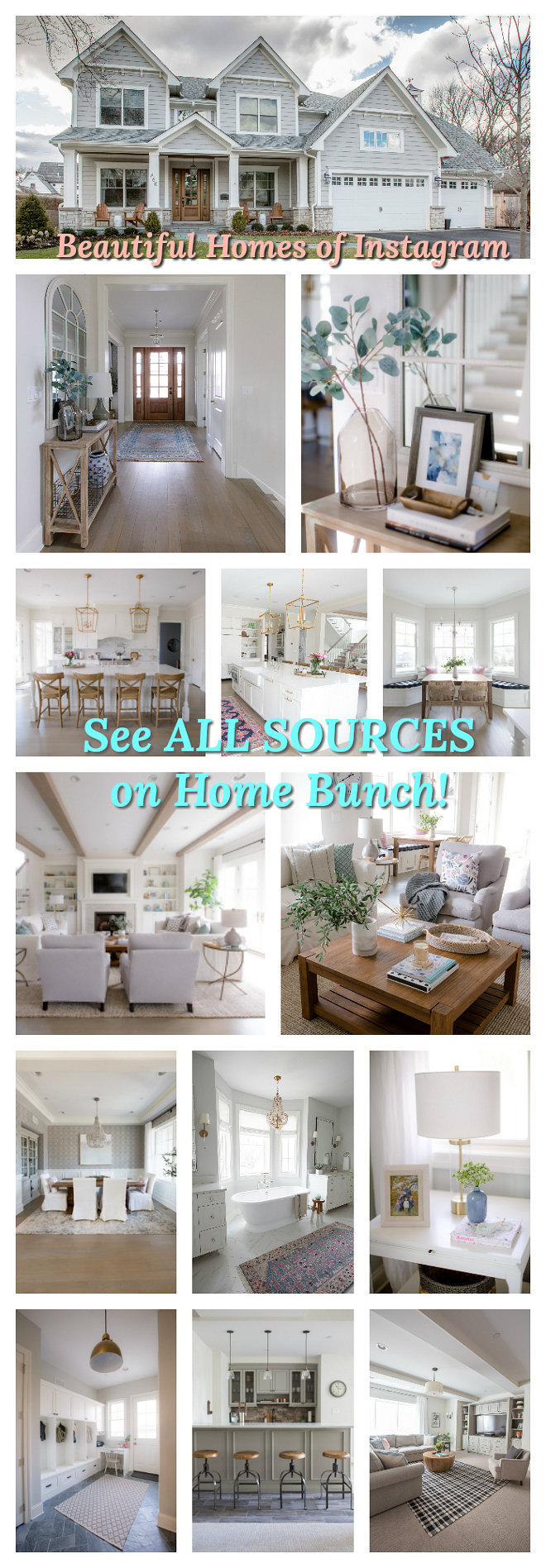 Beautiful Homes of Instagram.
Beautiful Homes of Instagram. Interior Design Ideas: Modern Farmhouse Interiors.
Interior Design Ideas: Modern Farmhouse Interiors.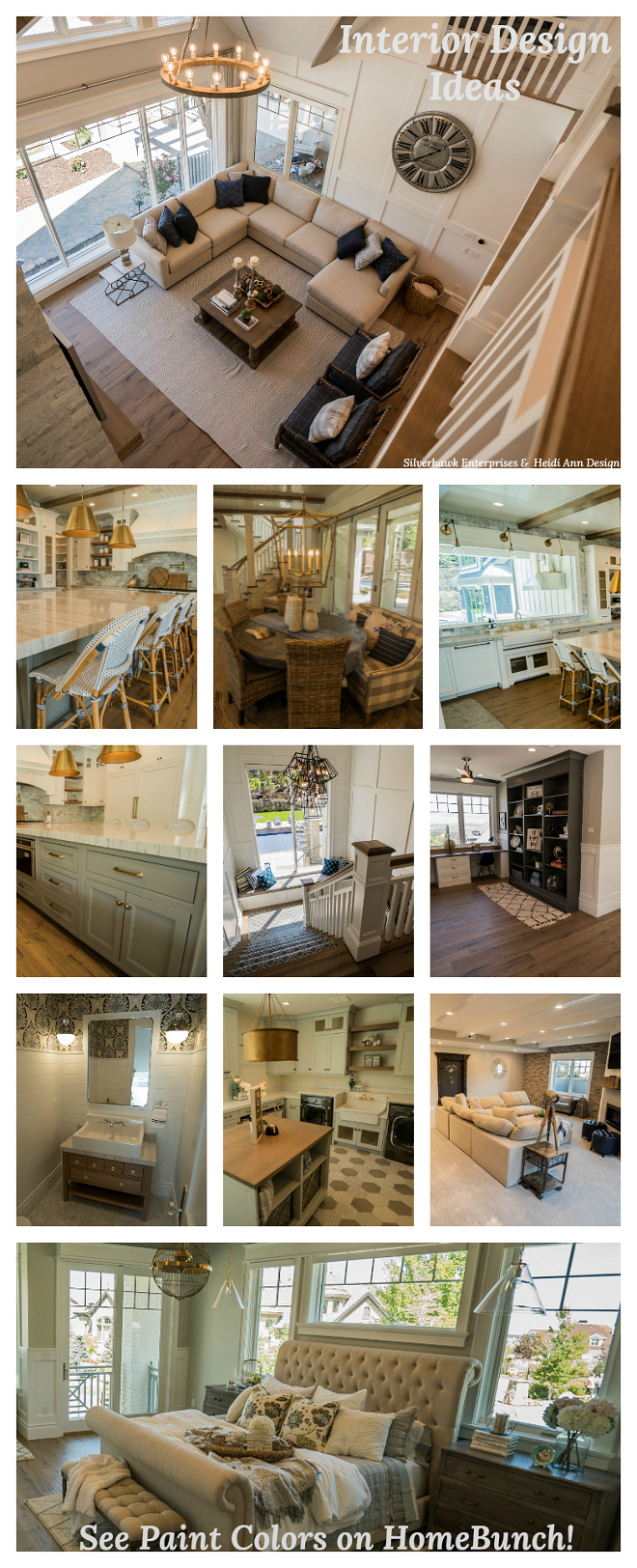 Newest Interior Design Ideas.
Newest Interior Design Ideas. New-construction Farmhouse with Front Porch.
New-construction Farmhouse with Front Porch.
“Dear God,
If I am wrong, right me. If I am lost, guide me. If I start to give-up, keep me going.
Lead me in Light and Love”.
Have a wonderful day, my friends and we’ll talk again tomorrow.”
with Love,
Luciane from HomeBunch.com
Interior Design Services within Your Budget ![]()
Get Home Bunch Posts Via Email ![]()
“For your shopping convenience, this post might contain links to retailers where you can purchase the products (or similar) featured. I make a small commission if you use these links to make your purchase so thank you for your support!”
No Comments! Be The First!