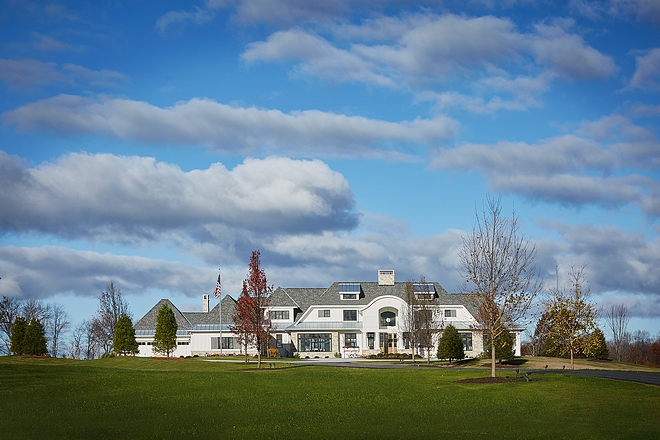
After sharing a small lot modern farmhouse last week (thank you all for always helping the blog grow by sharing the posts with your followers on Pinterest and Instagram – you guys really make this community and I appreciate each and every one of you!), I honestly couldn’t be happier today sharing a home that is definitely gorgeous but also feels extra special because it was designed by a dear interior designer that I admire both professionally and personally. Get to know Laura Davidson of Dwellings a little better… I’m sure you will appreciate her talent as much as I do!
“Hey there! My name is Laura Davidson and I’m an interior designer based in Grand Rapids Michigan, with a design studio Dwellings. Thank you so much for taking the time to peruse this project!
Our client purchased 76 acres of land in 2013, and on it resides the original barn, full of character and set the tone for the development of the property. We remodeled the barn with white board and batten, refurbished the original metal roof and added massive gray barn doors. Fast forward two years, and the team is assembled for building this family country estate. Visbeen Architects handled the architecture, and Tim Nagelkirk from Colonial Builders partnered with me to take the plan from paper to this wonderful family home.
We were honored to be selected as the 2017 Cosmopolitan Home of the Year. It was a labor of love for a wonderful family!”
See the details shared by this amazing interior designer below:
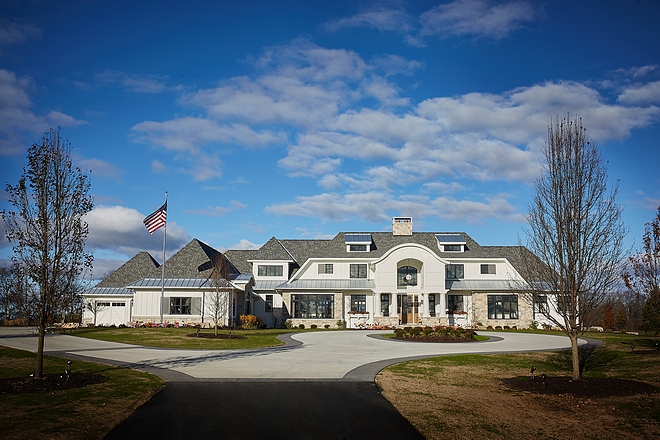
The combination of horizontal board and batten siding, metal and shingle roof creates an impressive, yet classic look to this modern farmhouse estate.
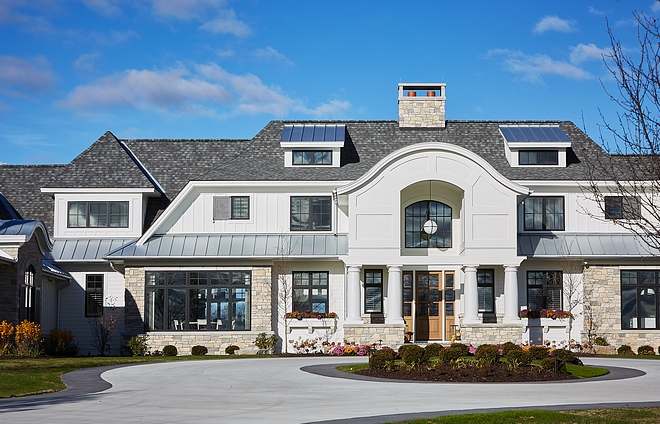
Roofing: Driftwood & Certainteed Galvalume Metal.
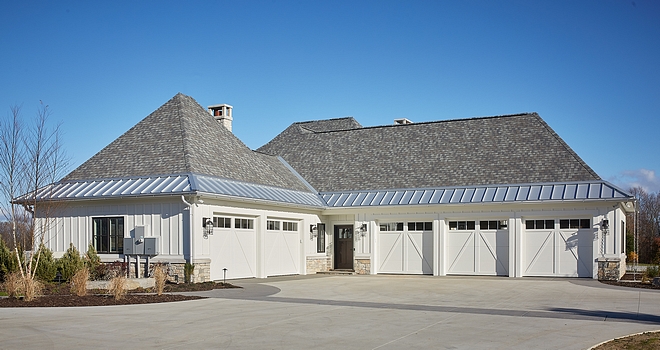
This 5-stall garage is perfectly tucked on the side of the house, not interfering with the architectural details of the facade.
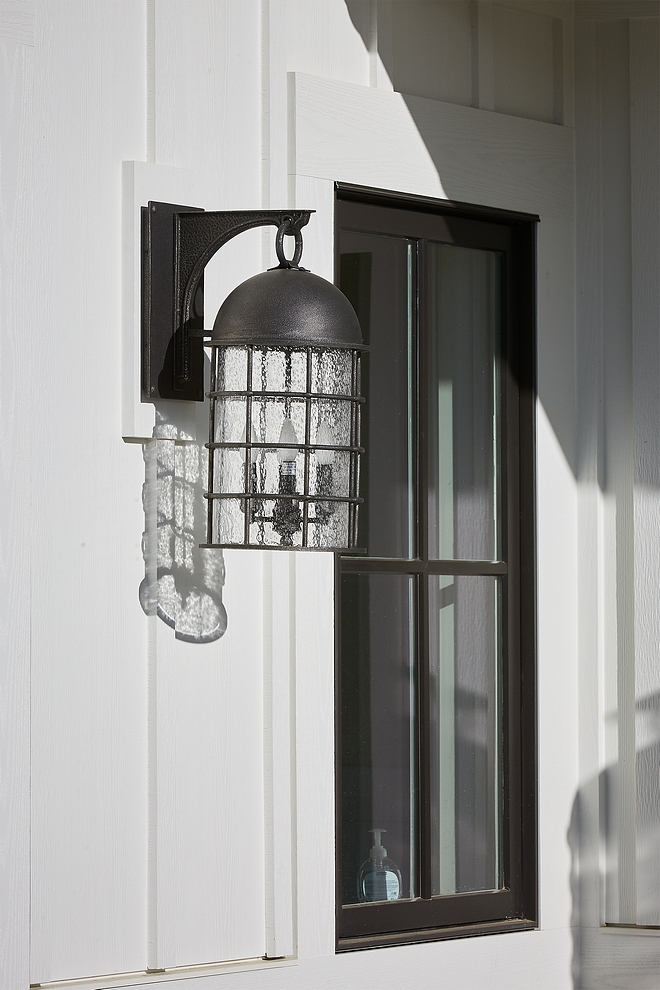
Windows are DK. Bronze.
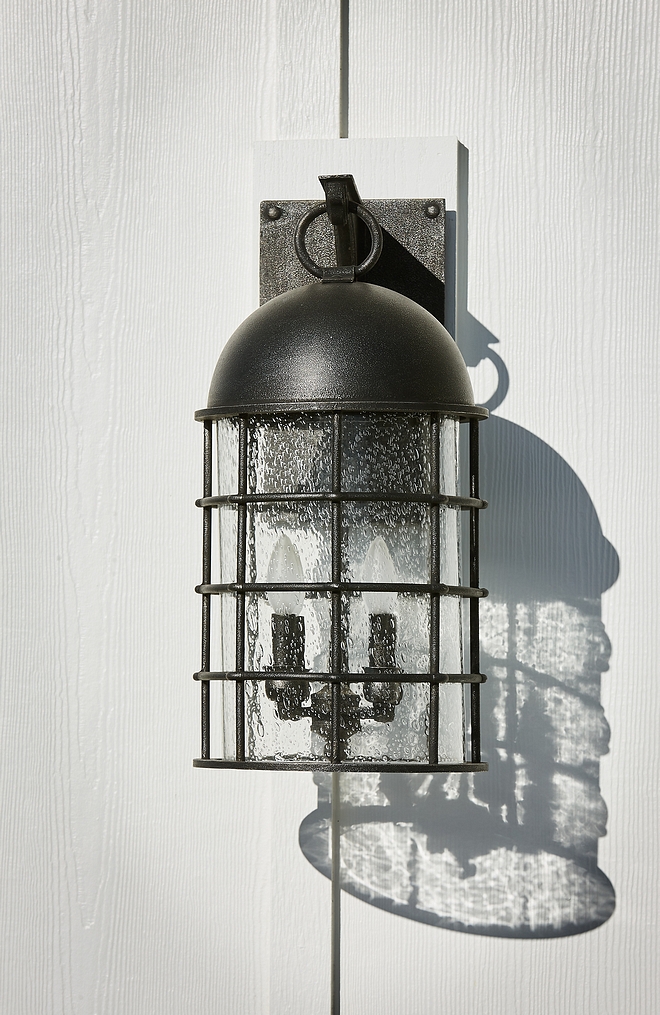
Exterior lighting is Troy Lighting.
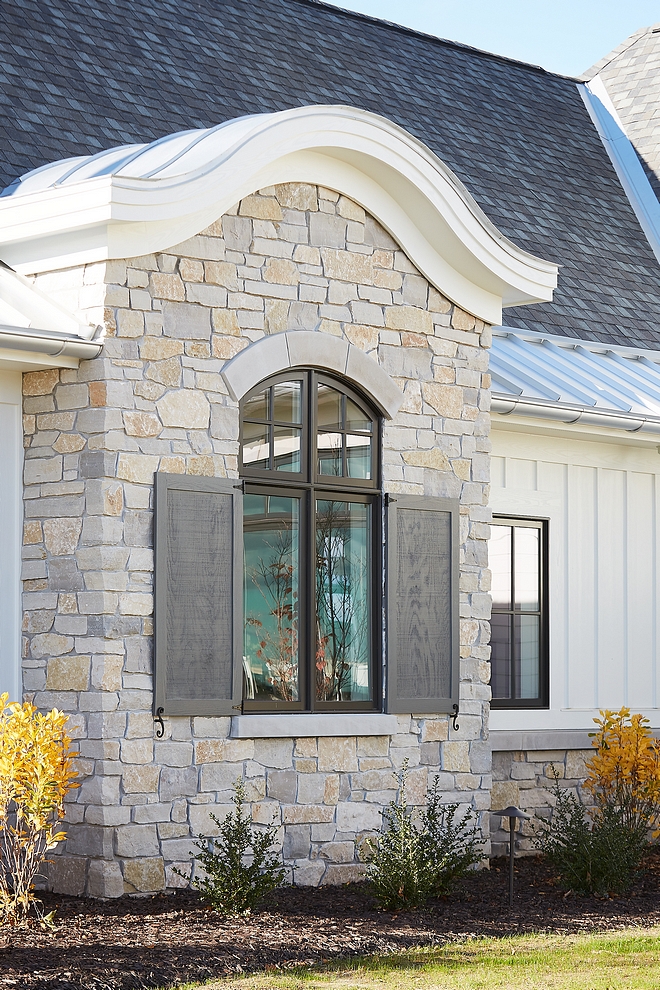
Natural Exterior Stone: Blend -70% Stone Mill, Old Mission -30% Bucchel Charcoal, Cobble Creek.
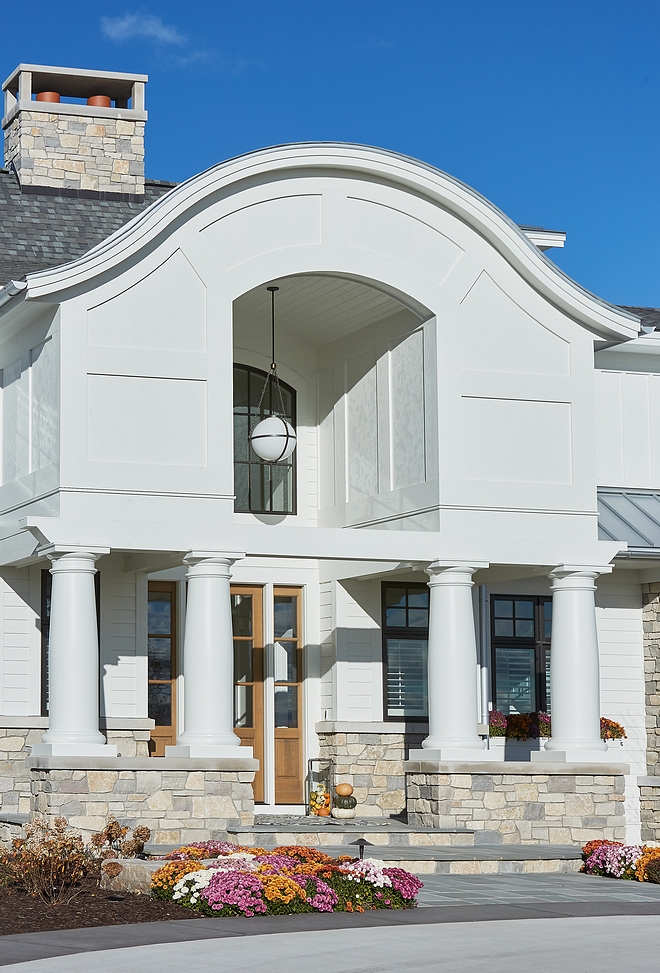
Siding Paint Color: Benjamin Moore OC-45 Swiss Coffee.
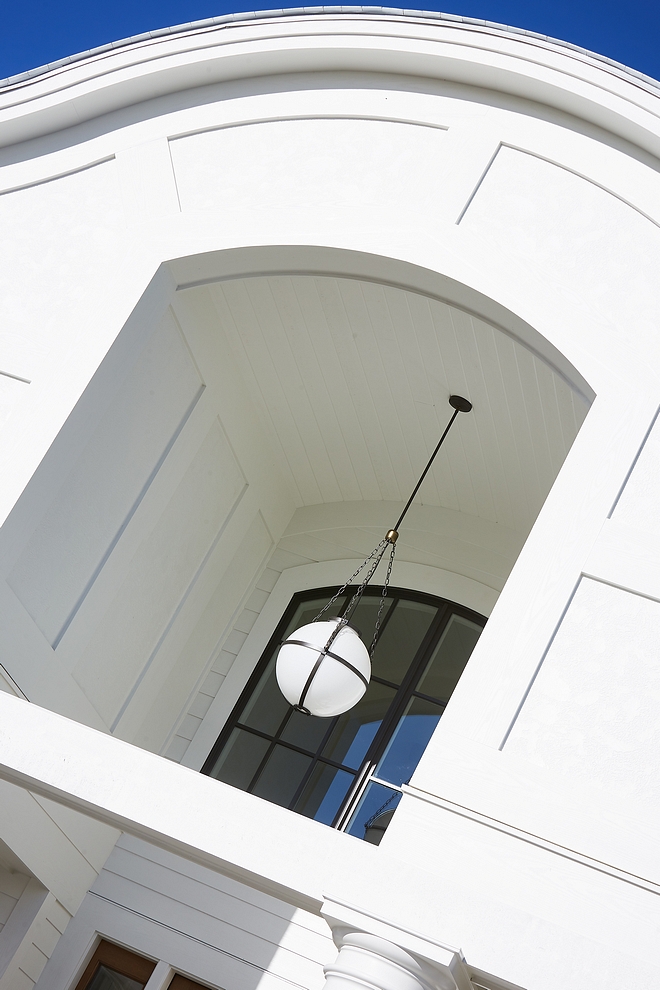
Exterior Light: RH – similar here.
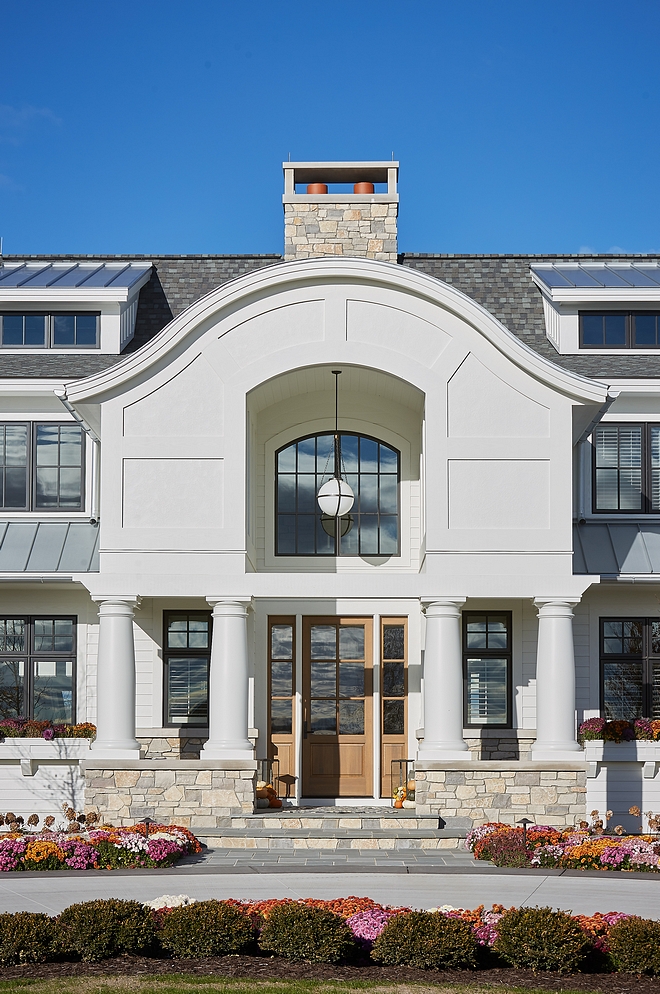
At the entry, the gabled portico takes the form of a classic three-part archway.
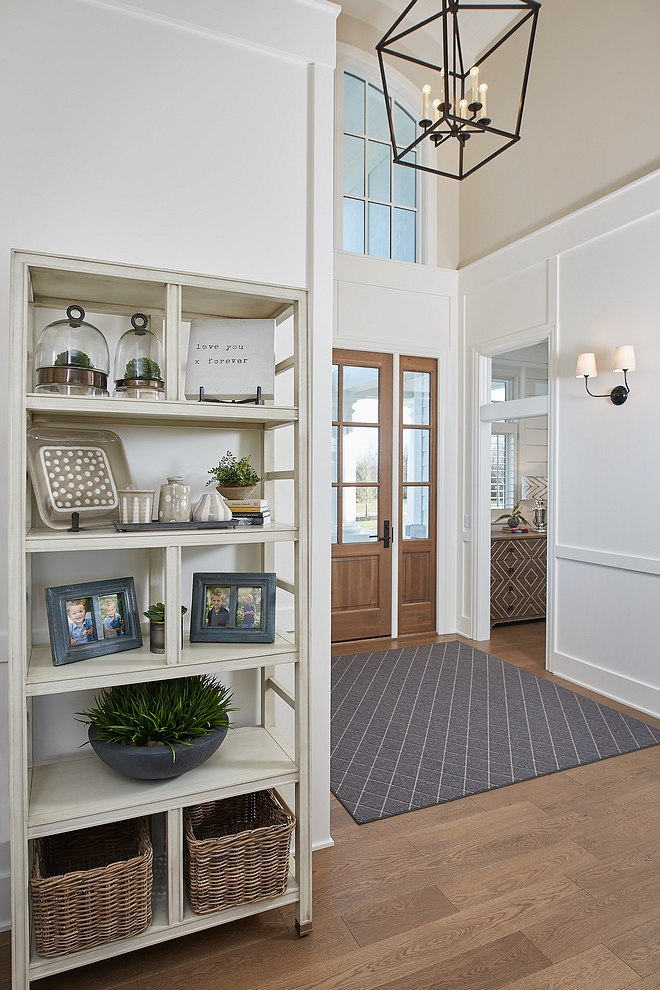
A custom front door opens to a stunning foyer with White Oak hardwood flooring, arched ceiling and horizontal board and batten paneling.
Chandelier: Visual Comfort.
Sconces: Visual Comfort.
Similar Hardwood Flooring: here.
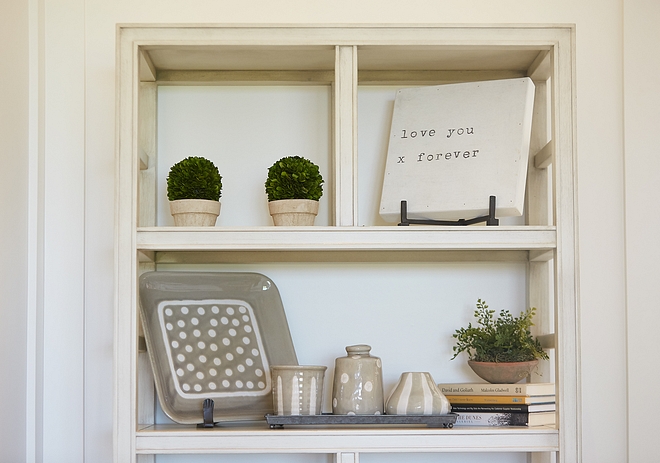
Although this is a very large home, special decorative items make this place feel like a real home… every space feels warm and welcoming – and that’s not always easy to achieve in a home of this size.
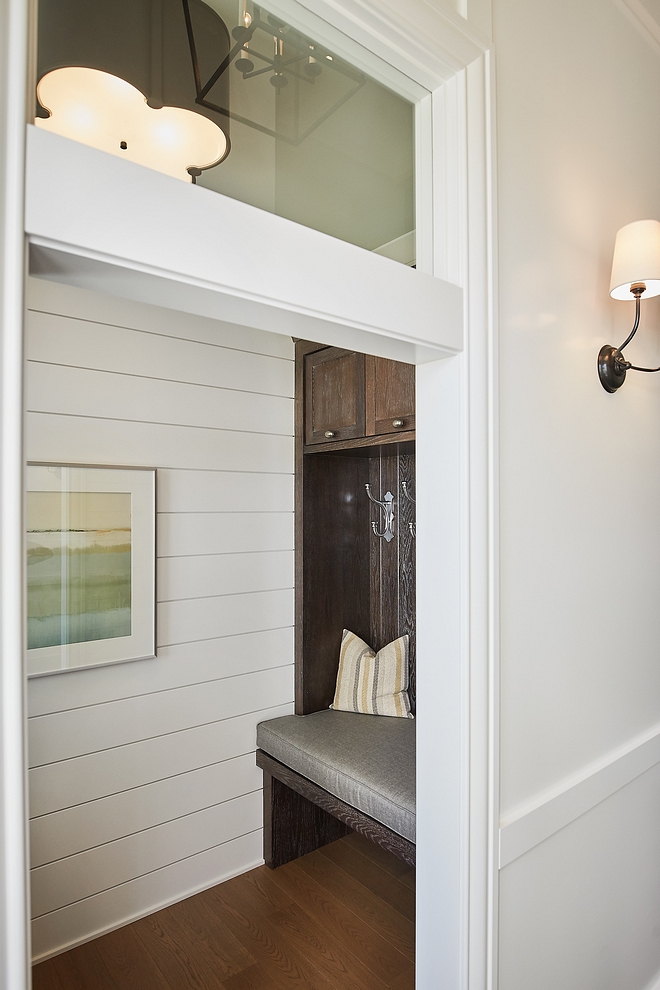
You will find a coat closet just off the foyer. Isn’t this a great idea?!
Trim and Shiplap Wall Paint Color: Benjamin Moore Swiss Coffee.
Lighting: Visual Comfort & Co.
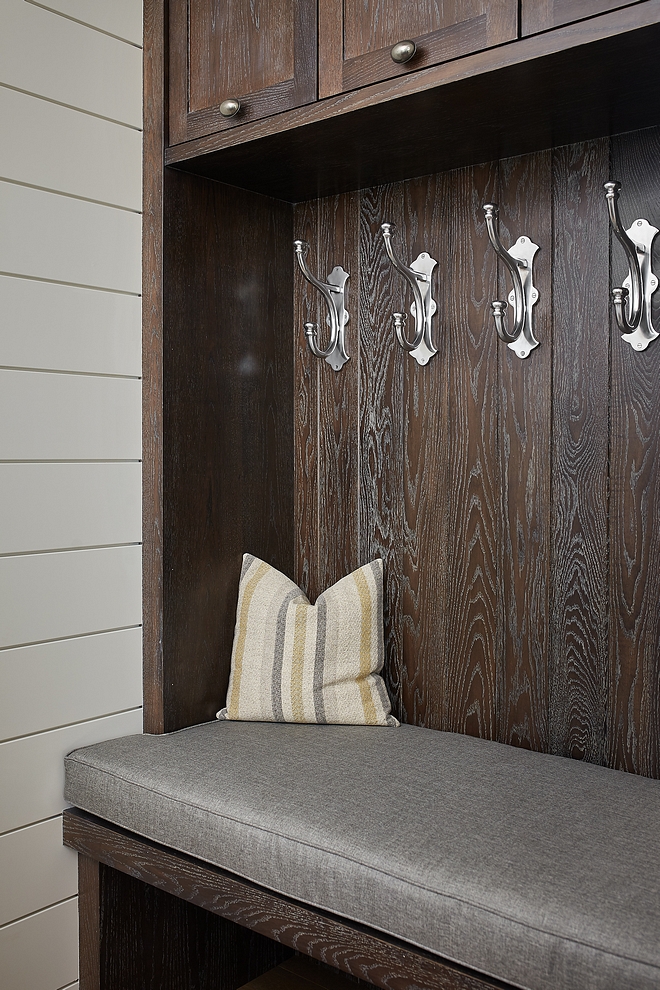
Cabinetry: Custom Cerused Oak built-in cabinet.
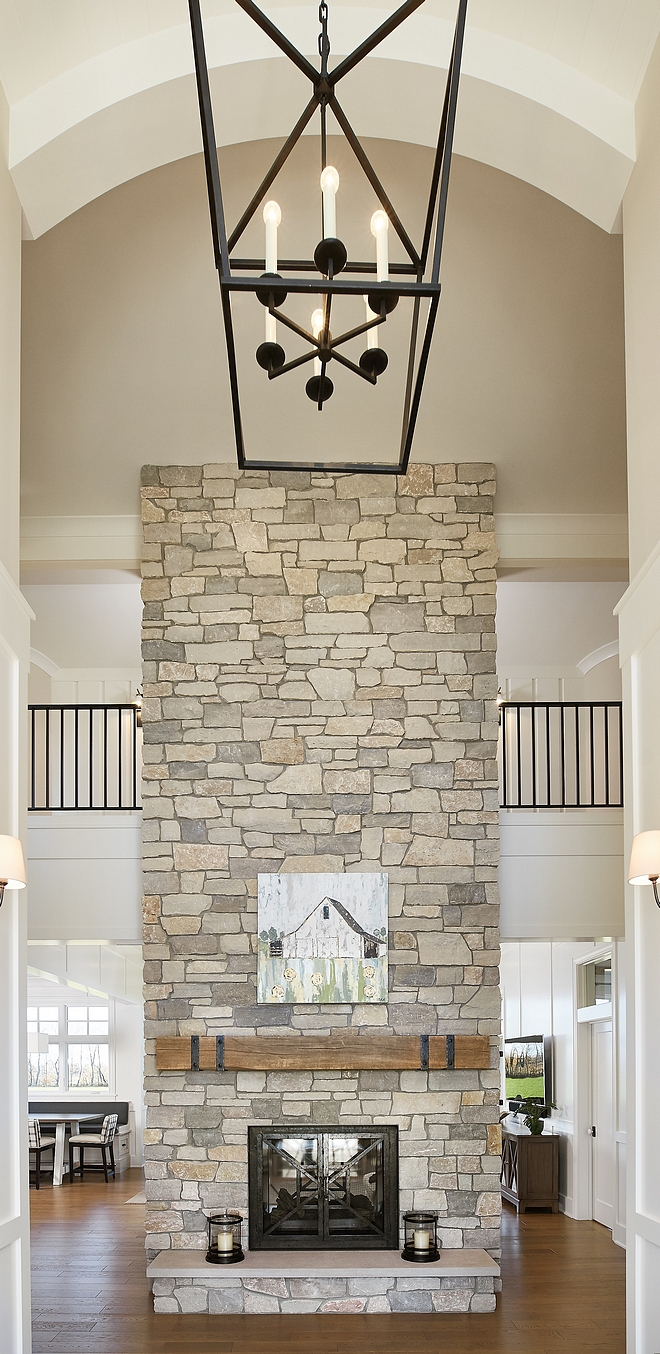
This two-story stone double-sided fireplace is surround with raised natural stone hearth and rustic mantel beams.
Stone: Blend -70% Stone Mill, Old Mission, -30% Bucchel Charcoal, Cobble Creek.
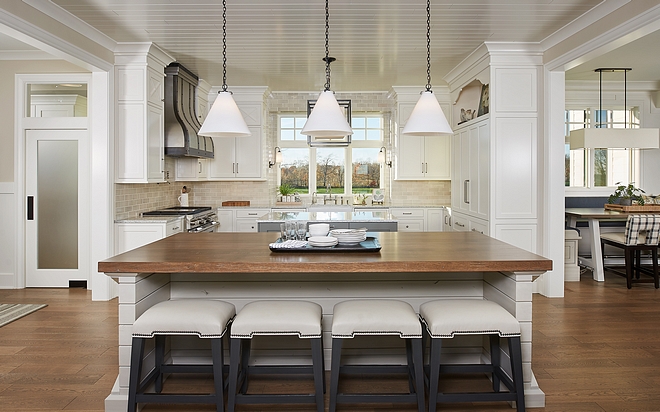
Featuring two islands, the kitchen is located in the center of the house and it has an inspiring layout.
Lighting above island: Visual Comfort & Co.
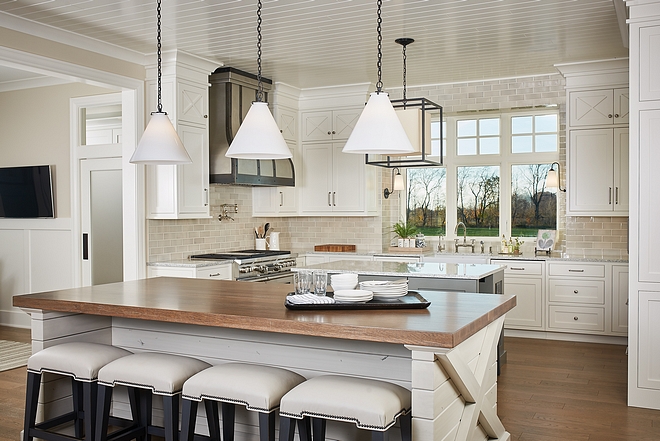
Cabinetry paint color is Benjamin Moore Swiss Coffee.
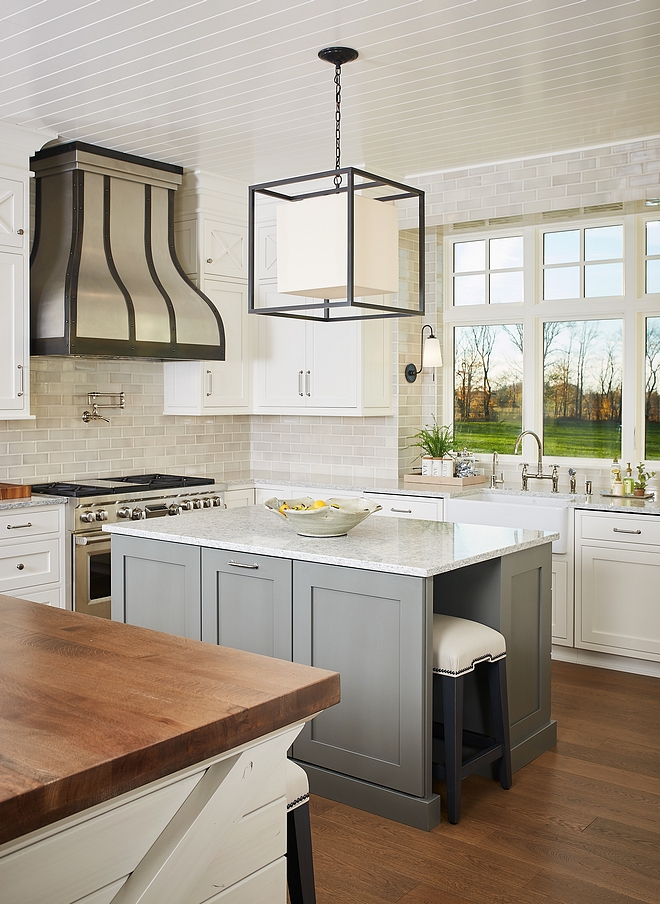
The prep-island paint color is Benjamin Moore Chelsea Gray HC-168.
Lighting: Visual Comfort – similar here & here.
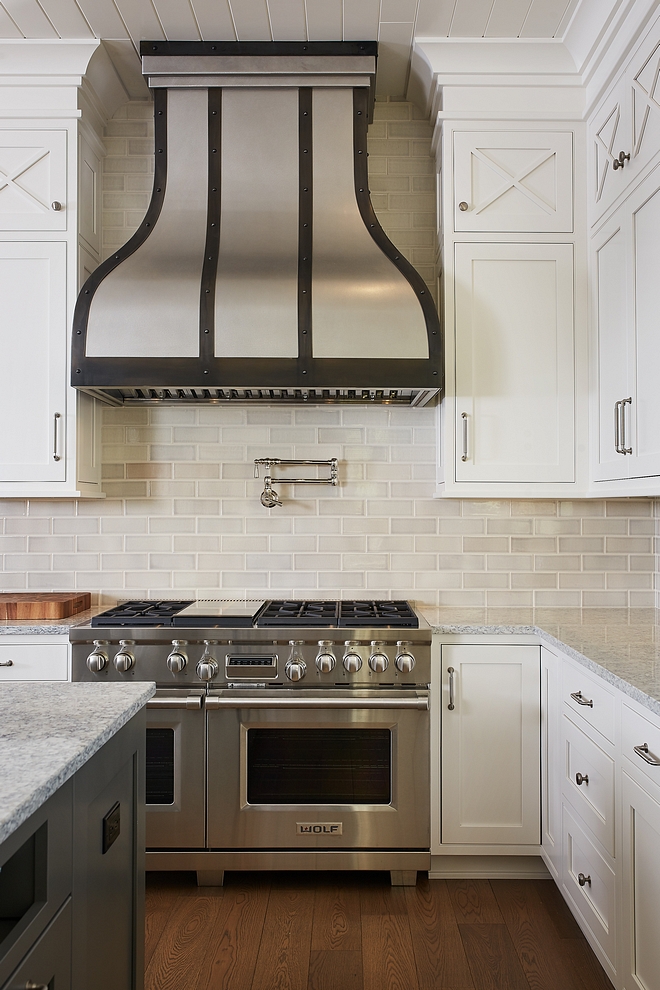
The countertop is granite; Everest – which is a white and grey stone.
Backsplash Tile: Pratt & Larson – similar here.
Hood is custom – similar here.
Pot Filler: Rohl.
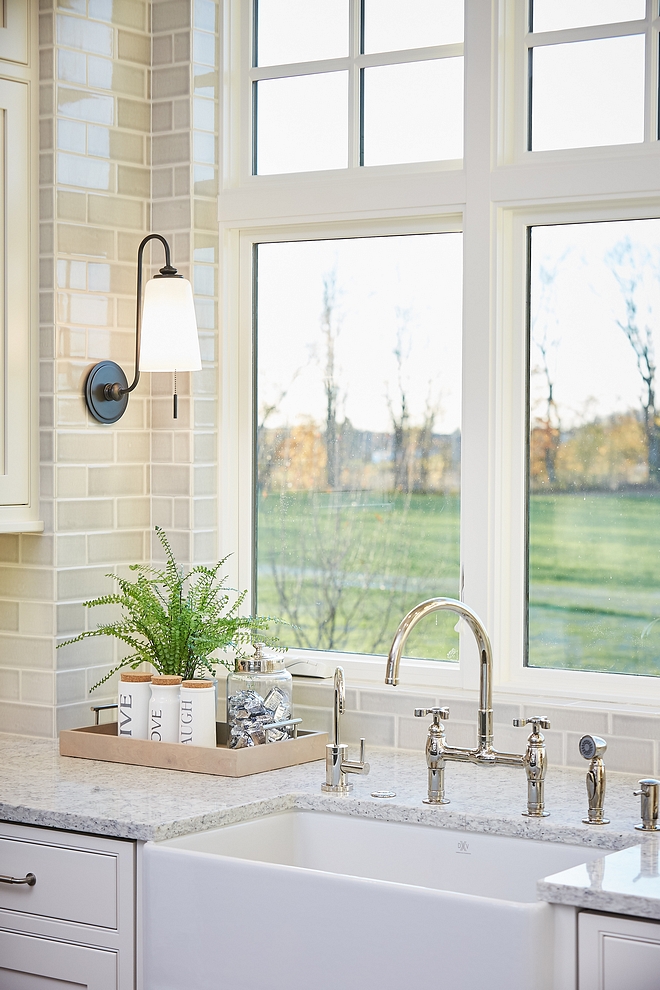
Kitchen Sink: Rohl.
Kitchen Faucet: Rohl.
Sconce: Hudson Valley.
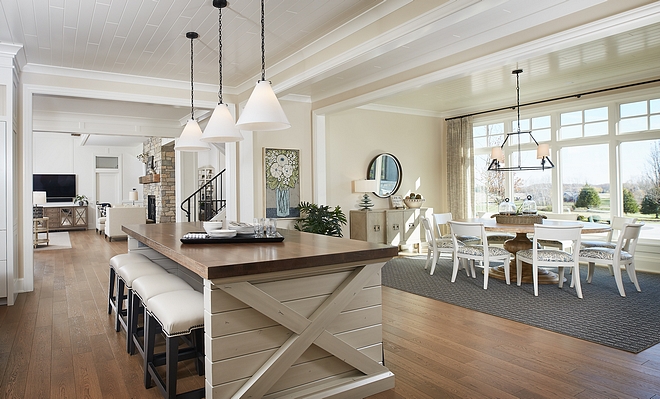
Main Kitchen Island Design: “The main kitchen island was designed by me, and we had our cabinet maker company build it. The countertop is Cerused Oak and the base is painted in Benjamin Moore Swiss Coffee. The X-Base is a subtle farmhouse theme in the house (a nod to barn doors). The homeowner has a large family and I wanted to offer them a family gathering area, therefore the island offers seating on both sides.” – Laura Davidson of Dwellings.
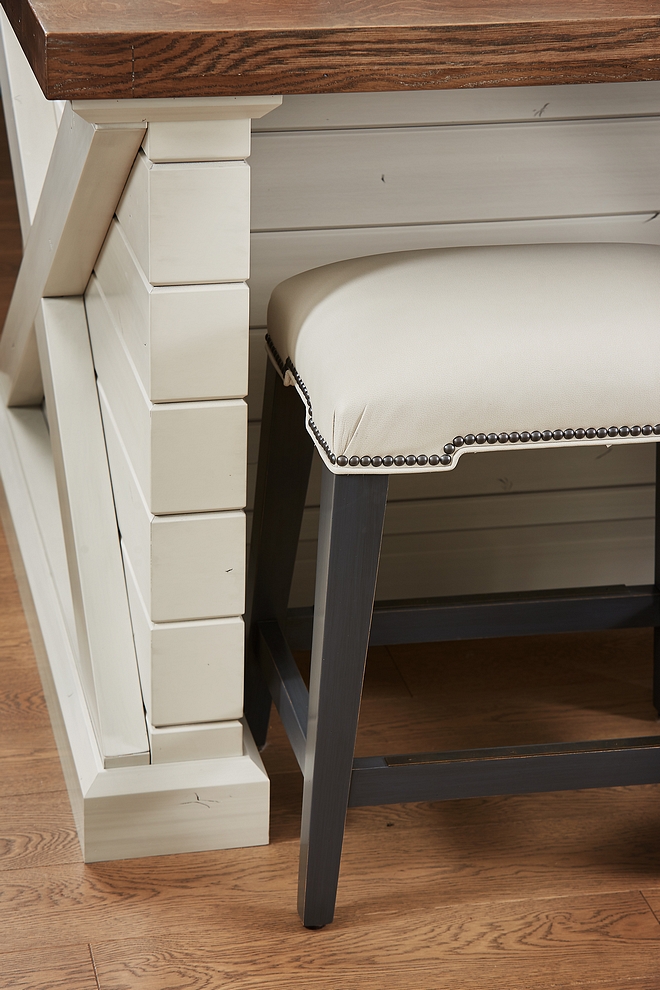
Counterstools are from Lorts (To the trade – available through the designer).
Beautiful Counterstools: Here, Here, Here, Here, Here & Here.
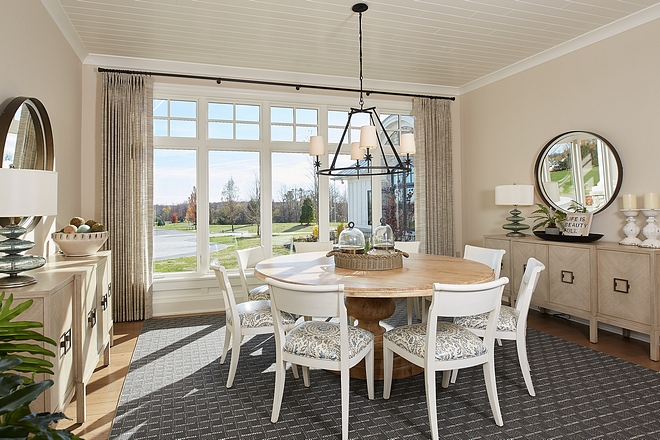
Paint Color: Benjamin Moore OC-15 Baby Fawn.
Lighting: Visual Comfort.
Rug: Century Flooring.
Dining Table: Vanguard – similar here.
Chairs: Lorts – Other Beautiful Dining Chairs: here, here, here, here, here & here.
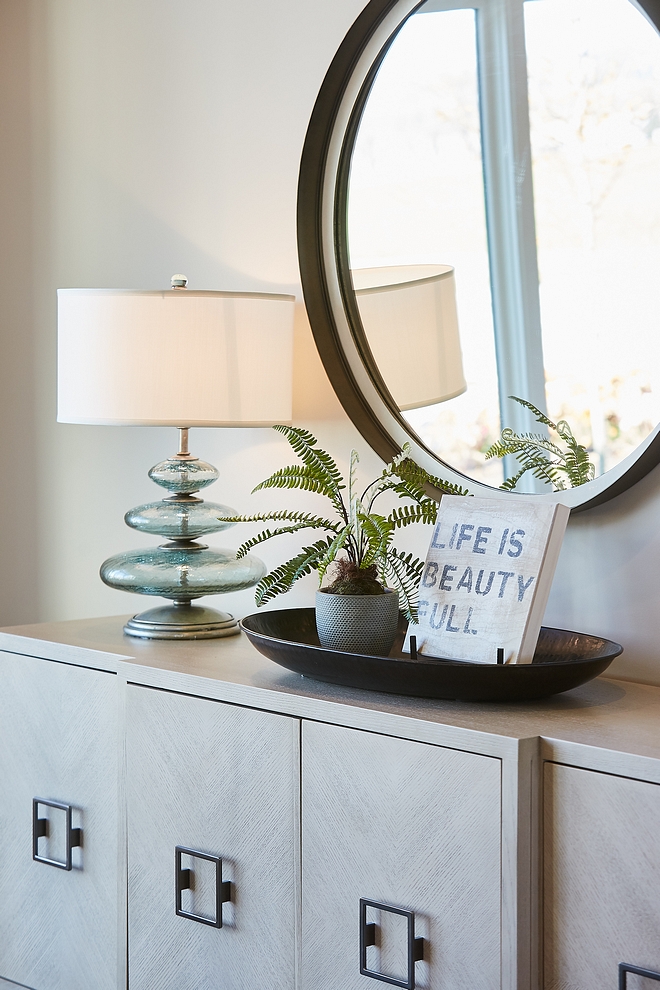
Buffet: Vanguard – Other Beautiful Buffets: Here, Here, Here, Here & Here.
Similar Table Lamp: Here.
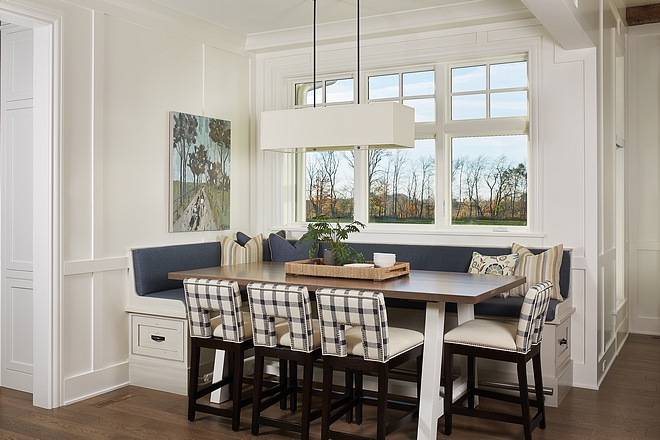
The breakfast room features a counter-height table and counterstools with a custom elevated banquette.
Stools: Counter-height Style Upholstering.
Lighting: El Sol Custom Lighting – similar here & here.
Custom Booth/ Custom Table.
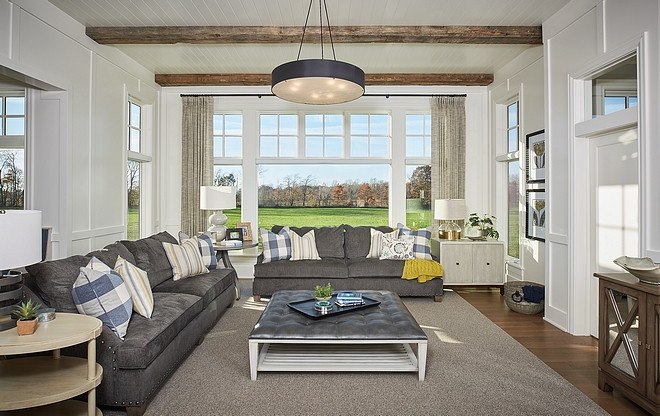
Soothing wall colors, off-white trim, and natural wood floors ground the space and create a sense of calmness and warmth.
Ceiling Beams: Reclaimed barn beams.
Lighting: Arteriors
Rug: Century Flooring – similar here.
Cocktail Table: Old Biscayne – similar here, here, here, here & here.
Sofas: Wesley Hall – Beautiful Nailhead Sofas: here, here, here, here, here, here & here.
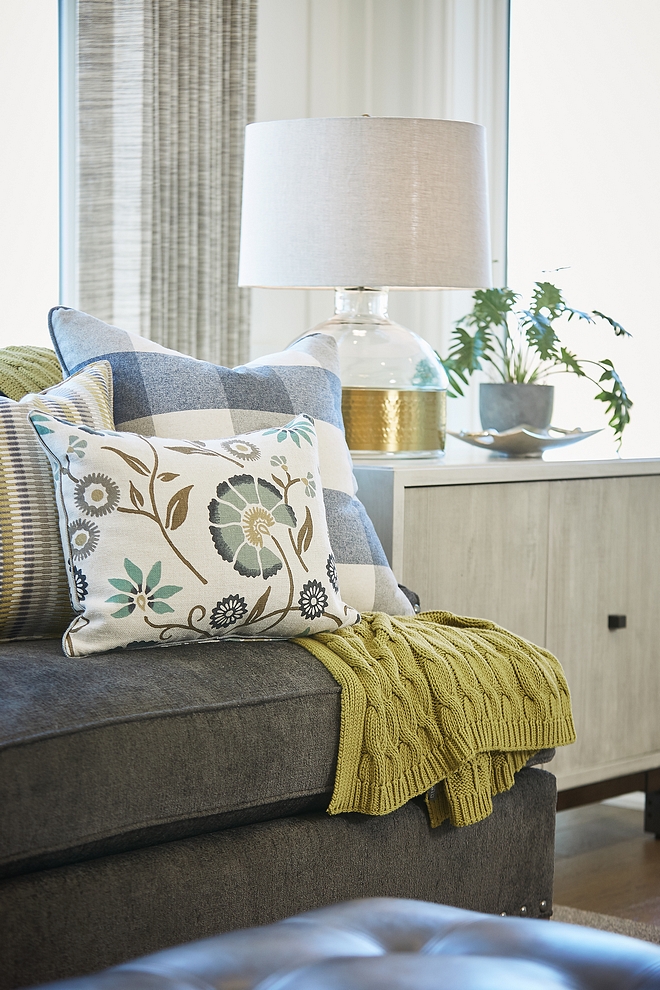
Beautiful and classy pillow combination.
Pillows are custom.
Similar Throw: Here – Neutral: Here.
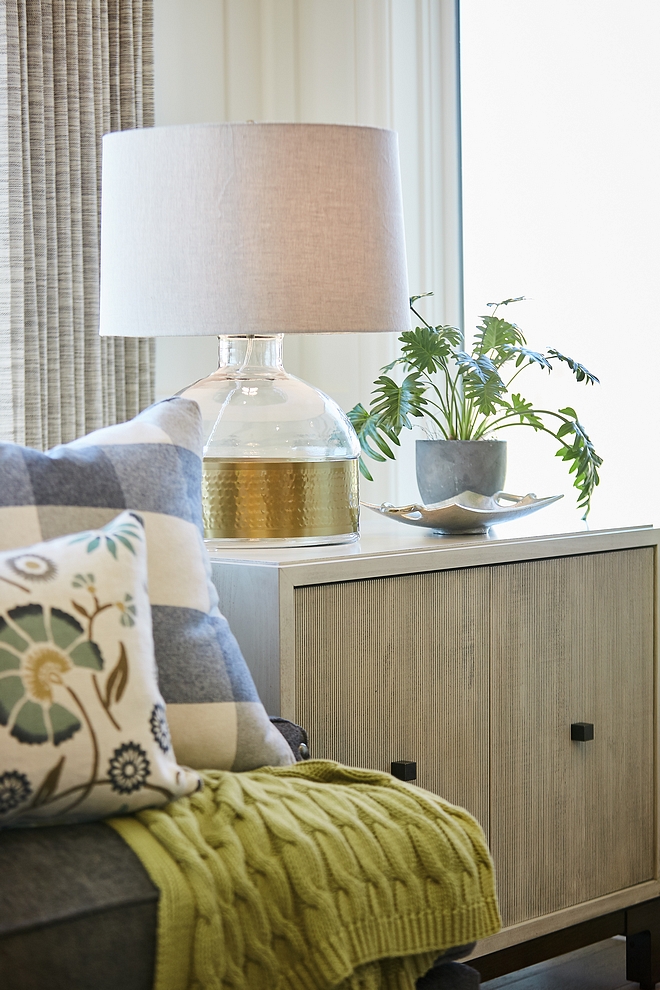
Side Table: Vanguard.
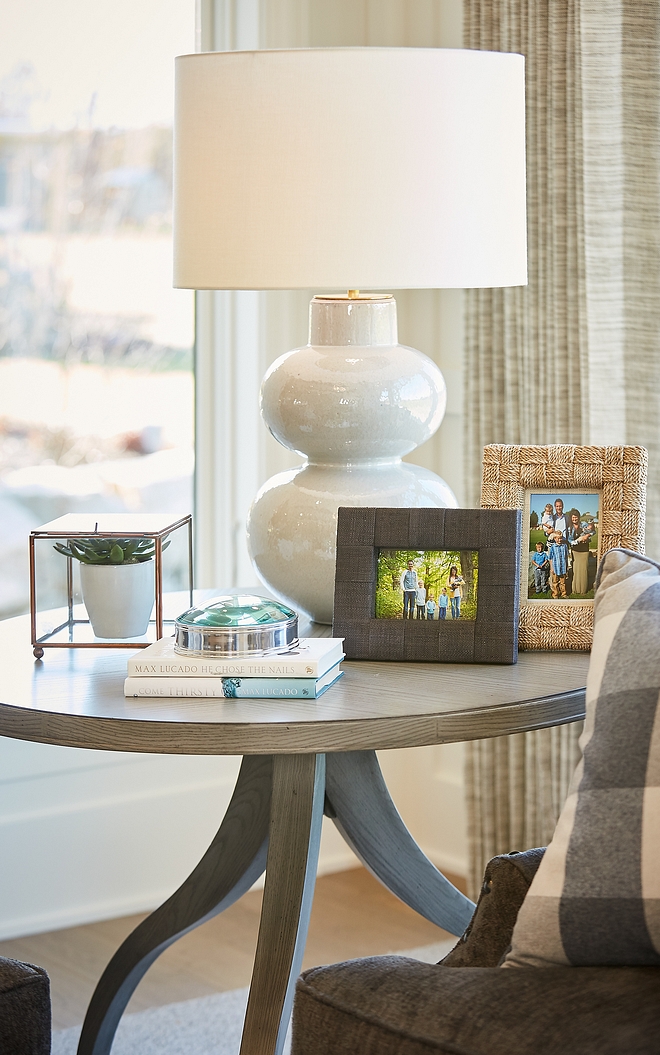
The interior designer added special details in every room, and that’s what really makes a house feel like a home.
Beautiful Round End Tables:here, here, here, here, here, here & here.
Beautiful & Affordable Table Lamps: here, here, here, here & here.
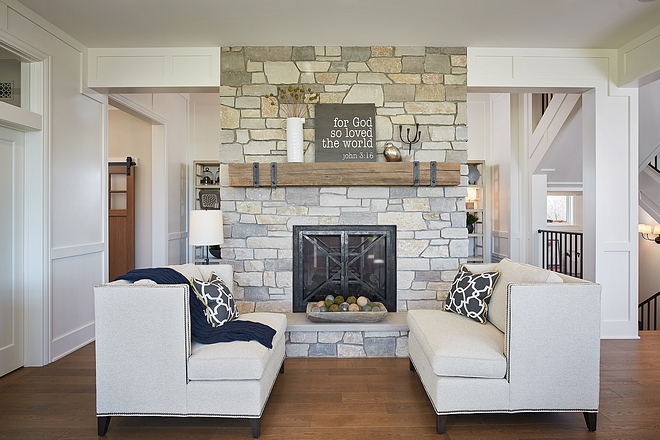
Settees are CR Laine – Beautiful Settees: here, here, here, here, here & here.
Walls & Trim: Swiss Coffee by BM.
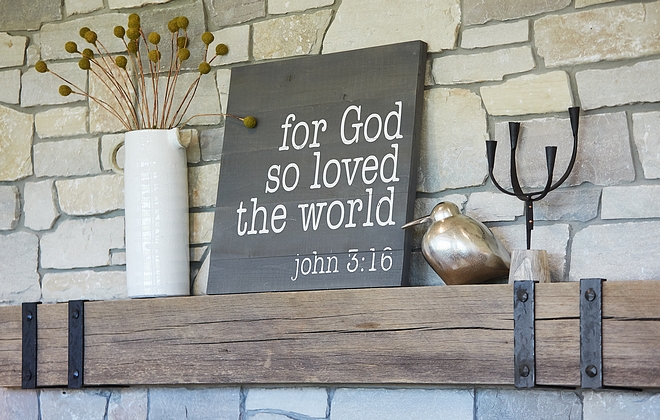
Mantel is real reclaimed beam.
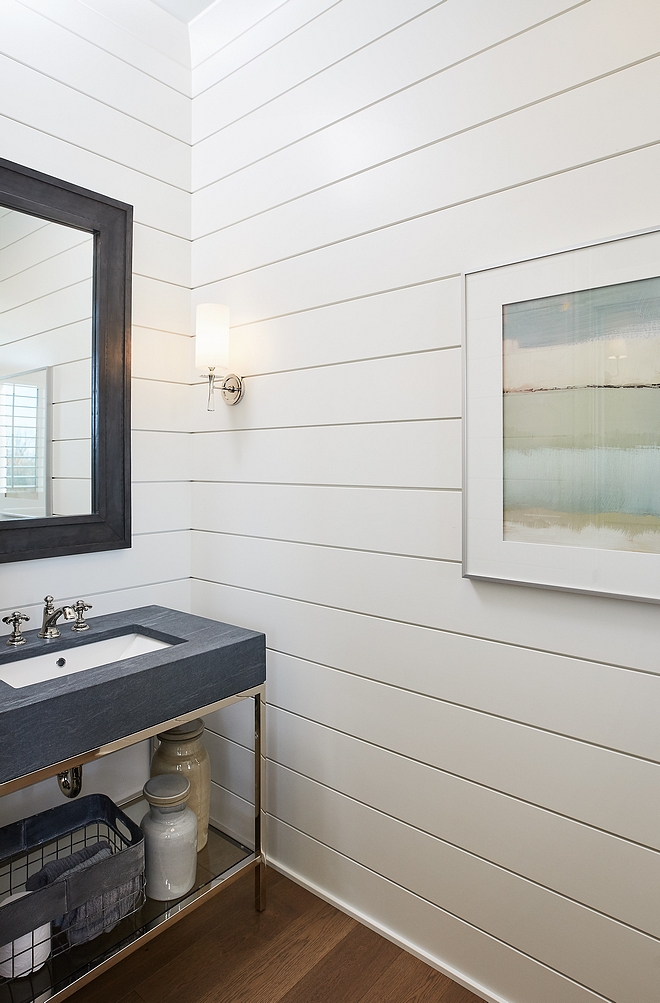
Shiplap Paint Color: Swiss Coffee by Benjamin Moore.
Vanity: RH.
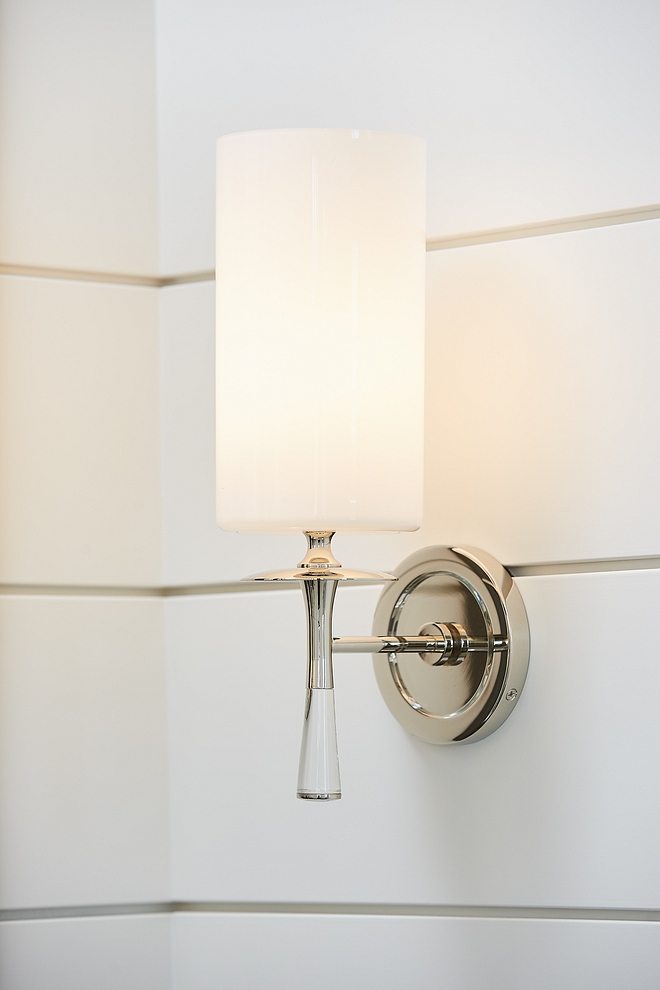
Wall Sconce: Visual Comfort & Co.
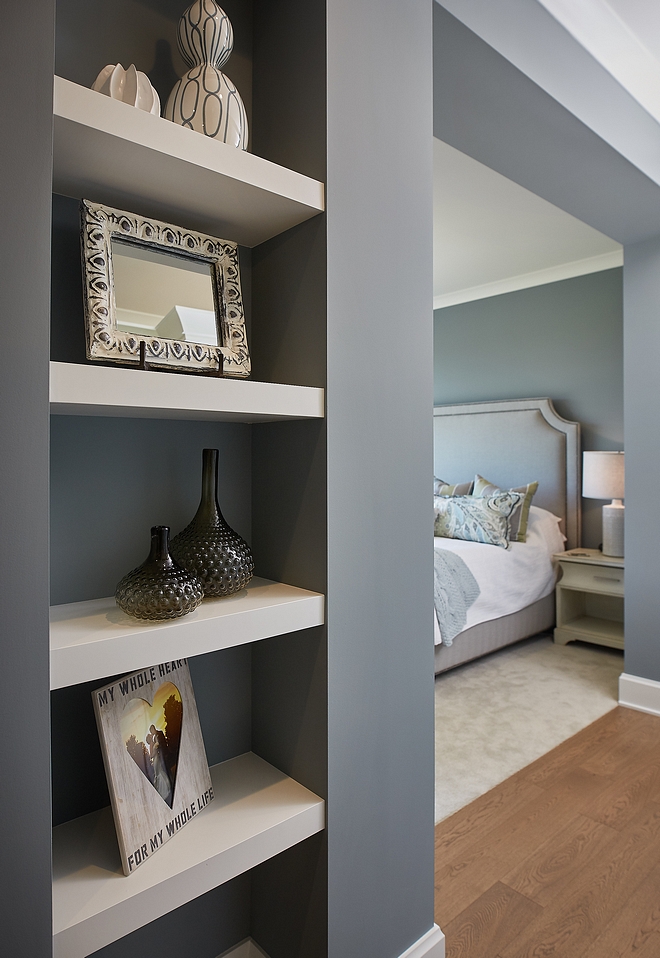
Master Bedroom Paint Color: Benjamin Moore HC-162 Brewster Gray.
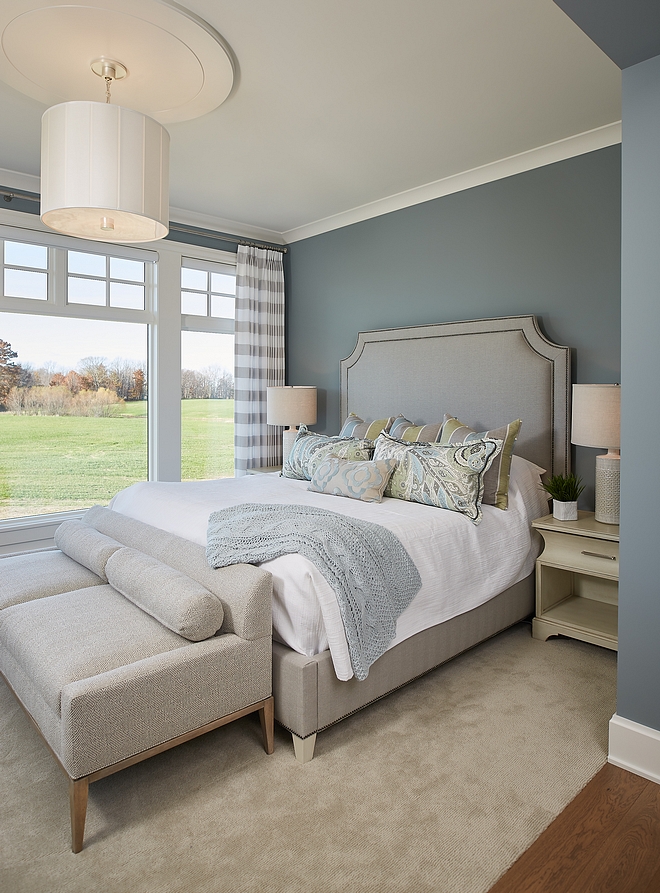
The master bedroom features the ideal size and the ideal furnishings. The entire space feels collected, calm and that view certainly adds beauty to this space.
Lighting: Visual Comfort & Co.
Settee: Vanguard – similar here & here.
Nightstands: Vanguard
Bed frame: Vanguard – similar here.
Bedding: Custom
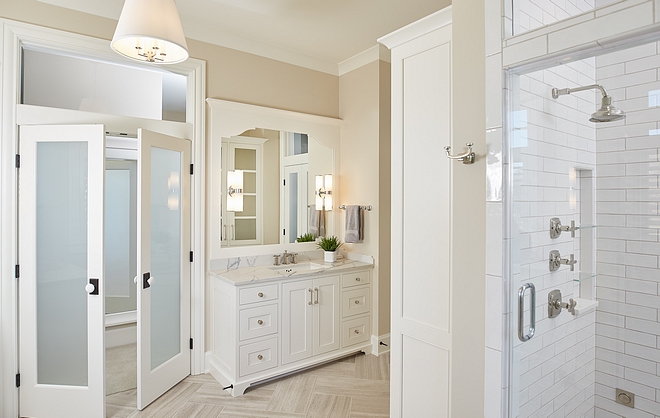
Frosted glass French doors open to a neutral and timeless master bathroom with herringbone patterned marble floor.
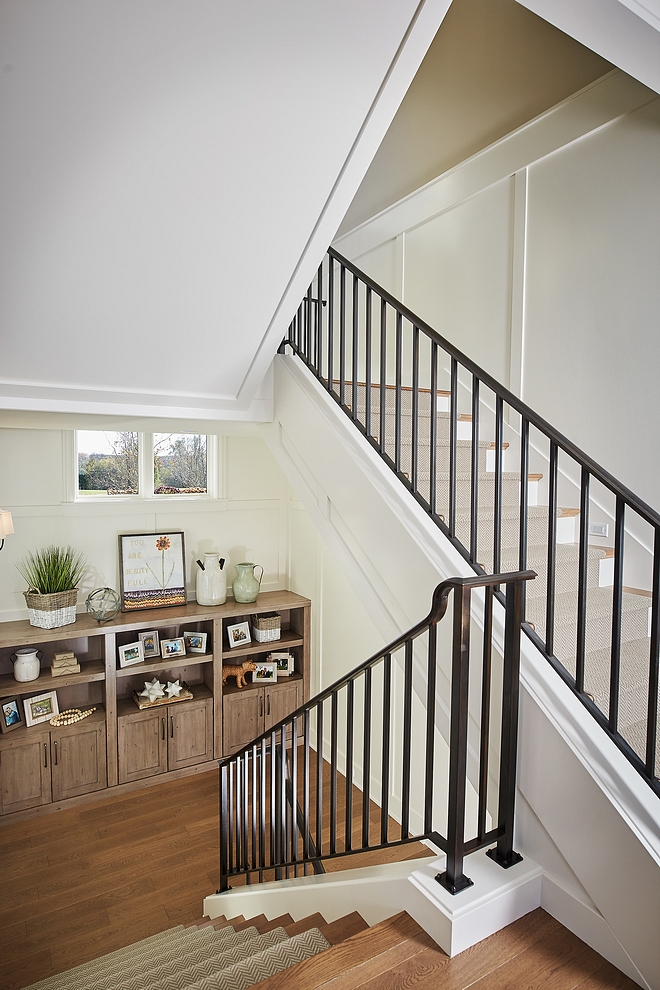
This staircase features classic wainscoting and custom metal railing. Notice the beautiful cabinetry also found in this space.
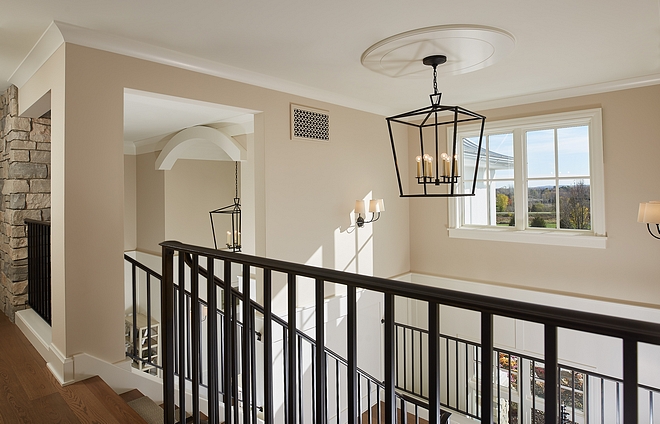
Chandelier: Visual Comfort.
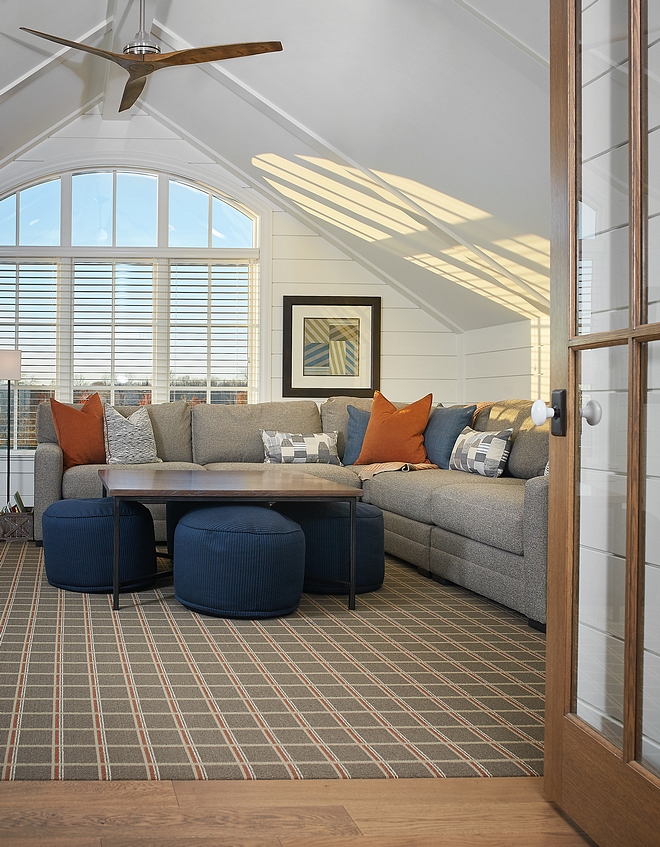
Upstairs you will find four bedrooms with ensuites and a large bonus room.
Sofa: CR Laine – similar here, here & here.
Blue Pods/stools: CR Laine – similar here.
Coffee Table: Custom
Ceiling Fan: here.
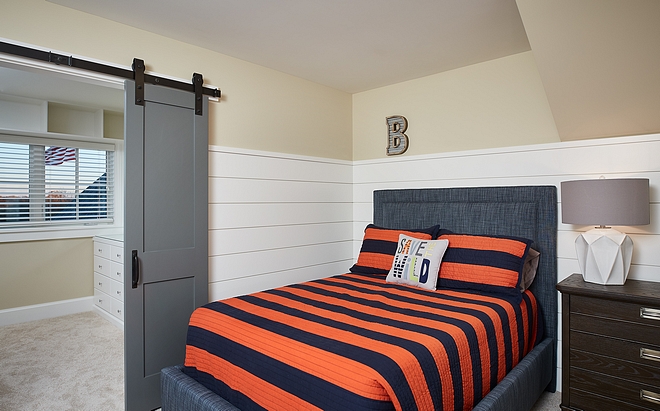
Barn Doors Paint Color: Benjamin Moore Amherst Gray.
Walls Paint Color: Benjamin Moore Manchester Tan.
Trim Paint Color: Benjamin Moore Swiss Coffee.
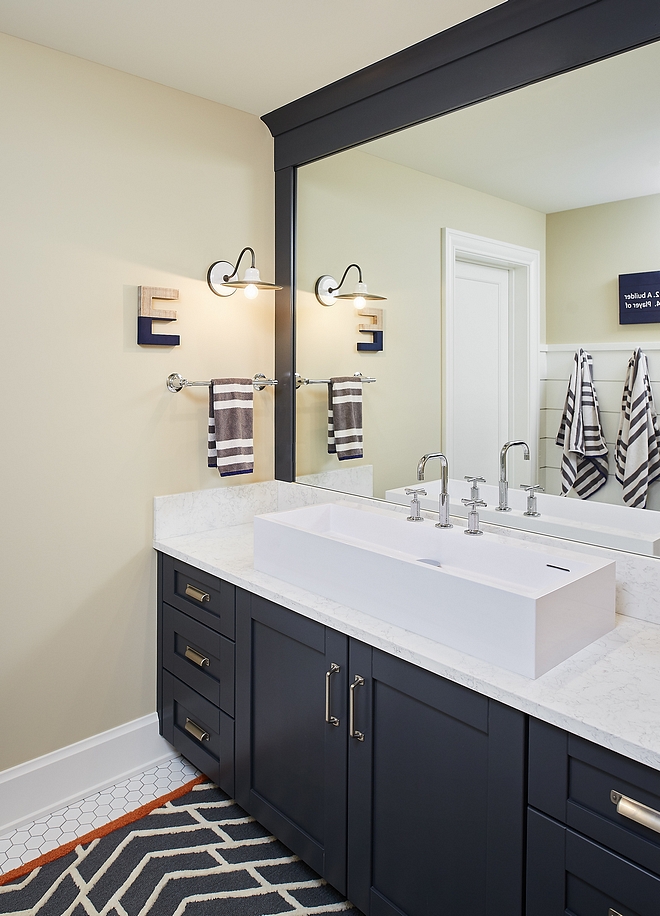
Cabinet paint color is Benjamin Moore HC-154 Hale Navy.
Similar Sink: Here.
Faucet: Kohler Purist.
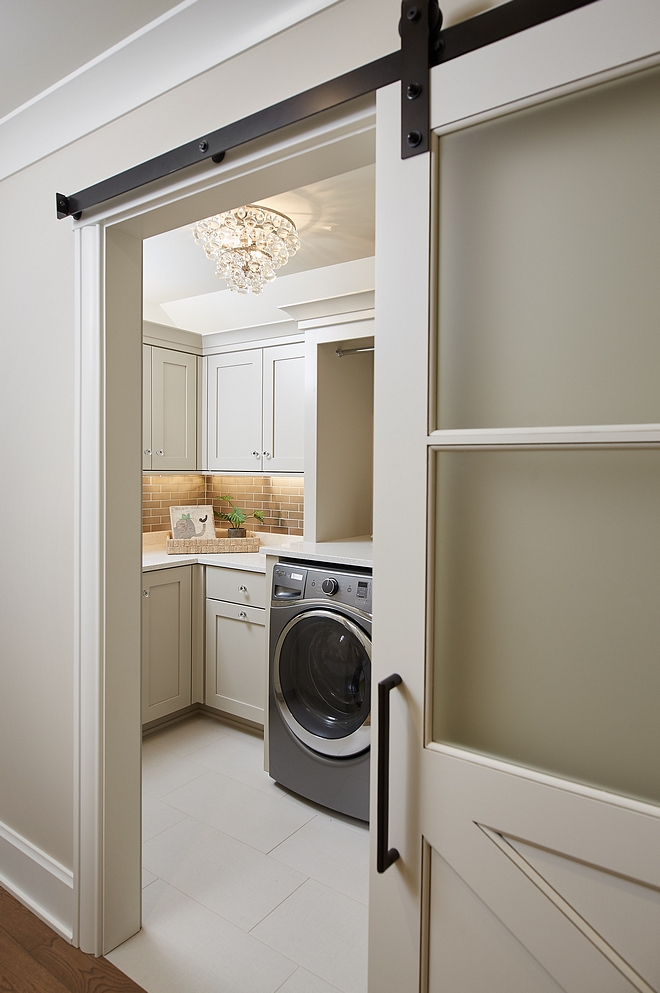
What a dreamy laundry room! Paint color is Revere Pewter HC-172 Benjamin Moore.
Wall Paint Color: BM Swiss Coffee.
Washer and Dryer: Whirlpool washer & Dryer.
Similar Flooring: Here.
Similar Cabinet Hardware: Here & Here.
Lighting: Robert Abbey.
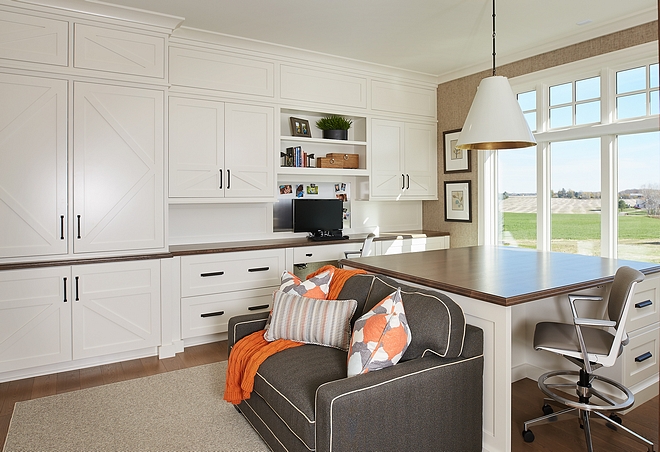
The home office features custom cabinets with diagonal bracing and an island-style desk for two.
Lighting: Visual Comfort & Co.
Wallpaper: Kravet
Sofa: MTCo
Rug: Century Flooring
Pillows: Duralee fabric.
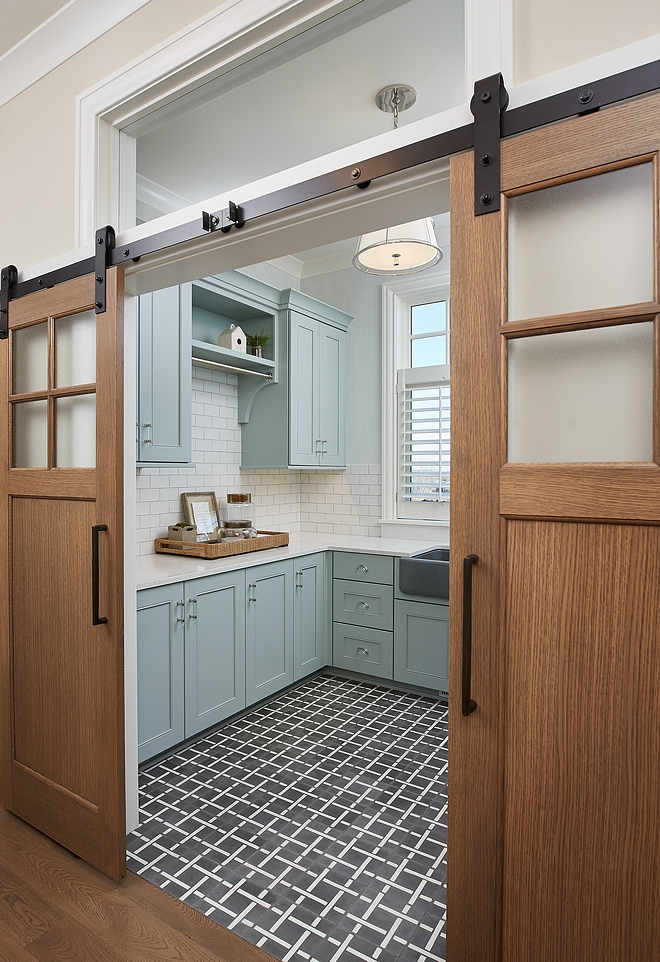
Cabinet Paint Color: Benjamin Moore 1564 Beach Glass.
Lighting: Hudson Valley.
Similar Hardware: Bin Pulls & Pulls.
Similar Backsplash: Here & Here.
Sink: Kohler.
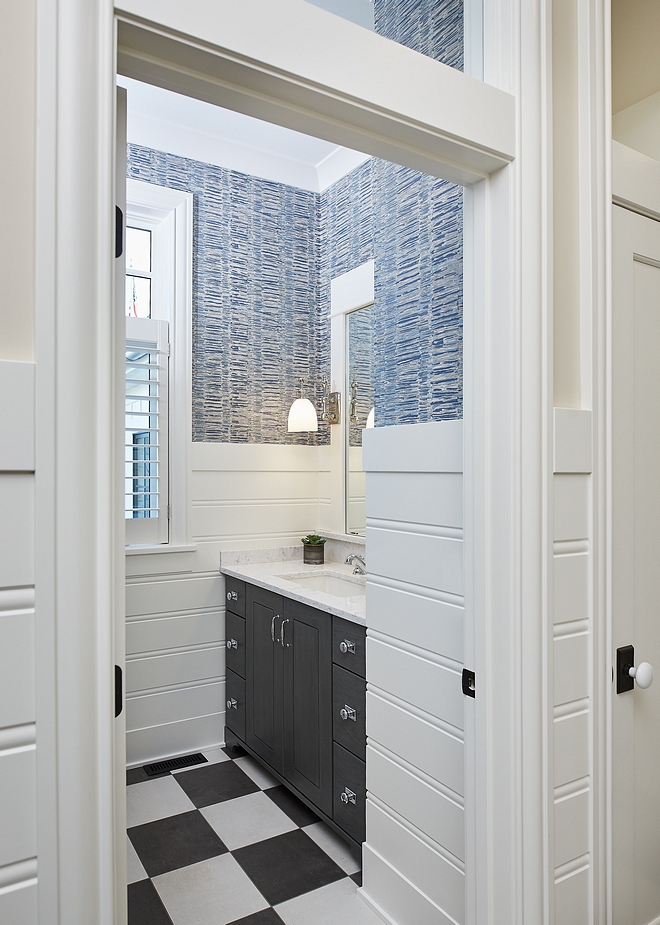
This half bathroom features bead-and-board style wainscotting, painted in Benjamin Moore Swiss Coffee.
Wallpaper: Lee Jofa – Other Great Source for Wallpaper: Here.
Lights: Visual Comfort
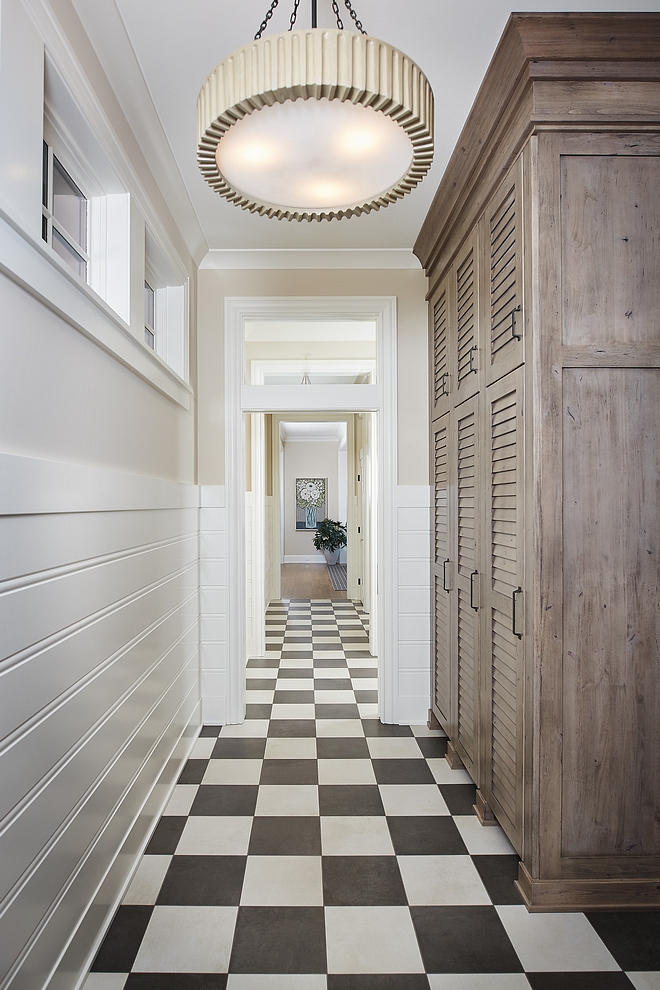
The mudroom and half bath are located in a more secluded part of the house and it’s connected to the two main garages.
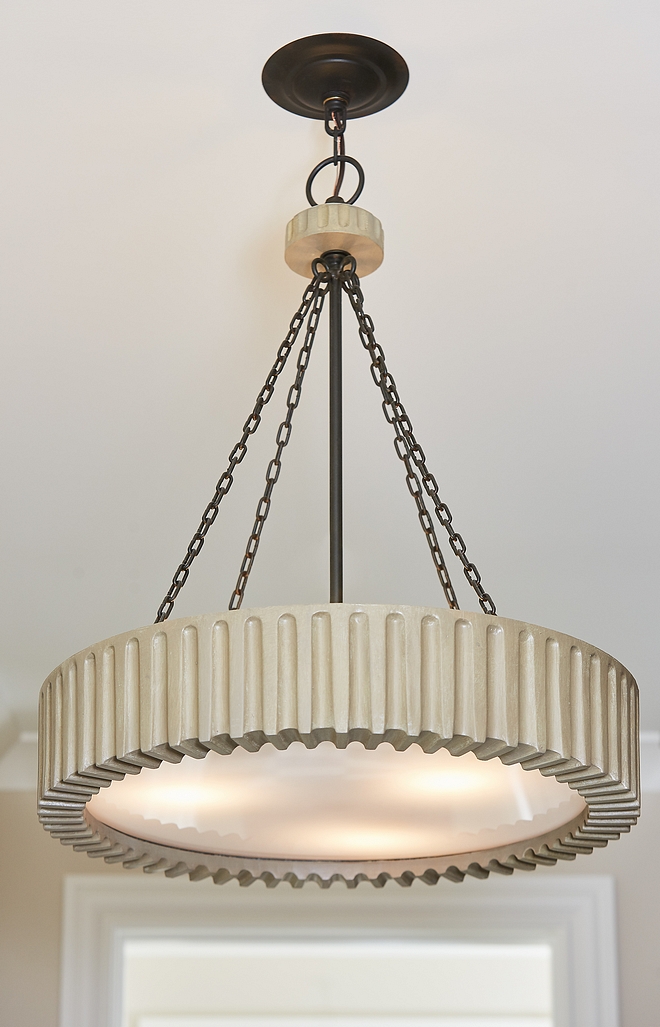
Lighting: Arteriors – (no longer available).
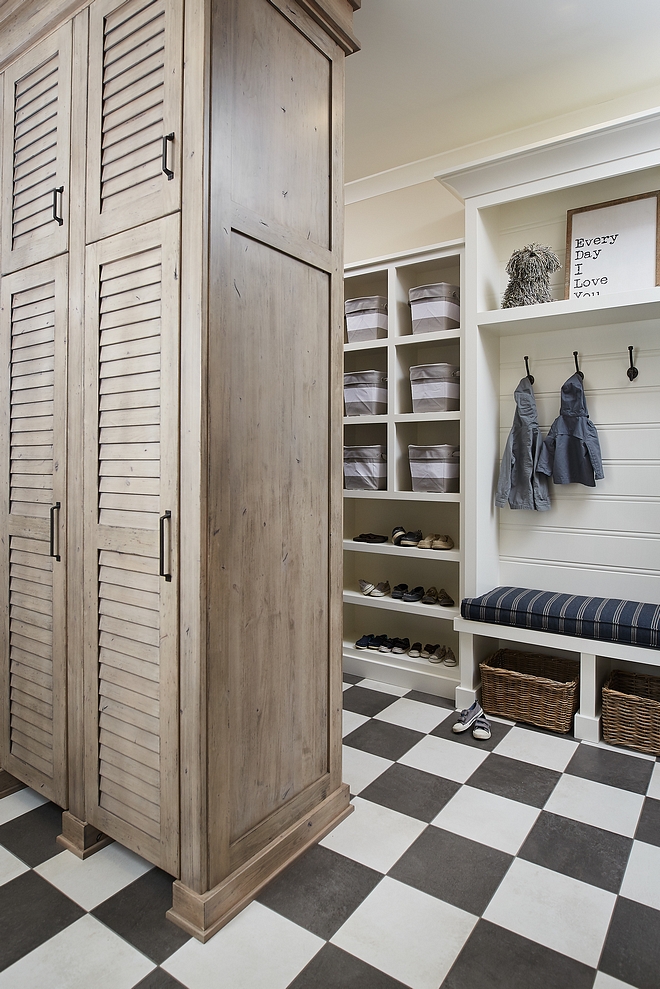
A custom cabinet with louvered doors divide the mudroom in two areas. This certainly keeps things more organized.
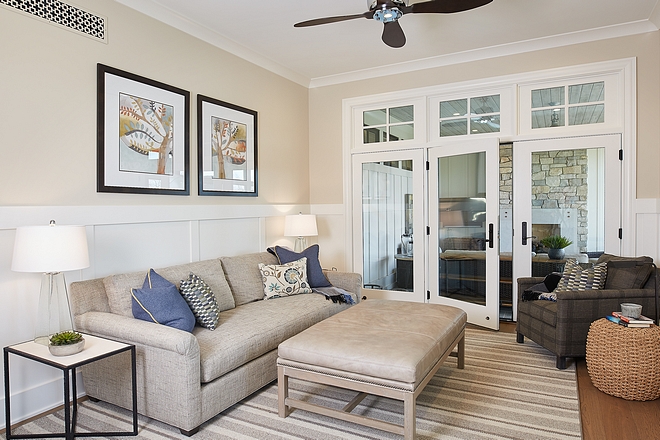
This room is so welcoming and cozy! Paint color is Baby Fawn by Benjamin Moore.
Furnishings: CR Laine
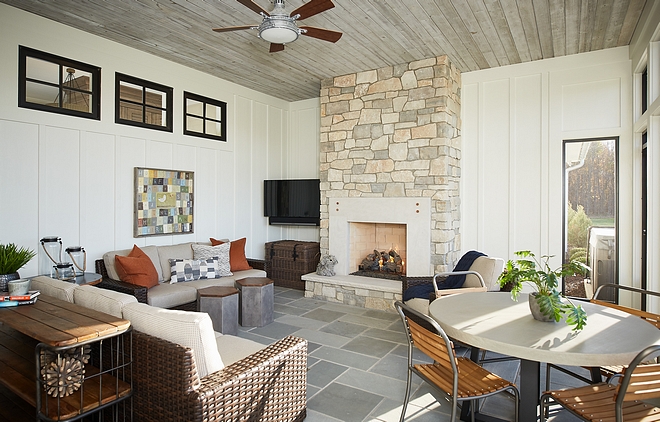
The screened porch features a stone fireplace, Bluestone floor tile, board and batten siding and reclaimed wood shiplap ceiling.
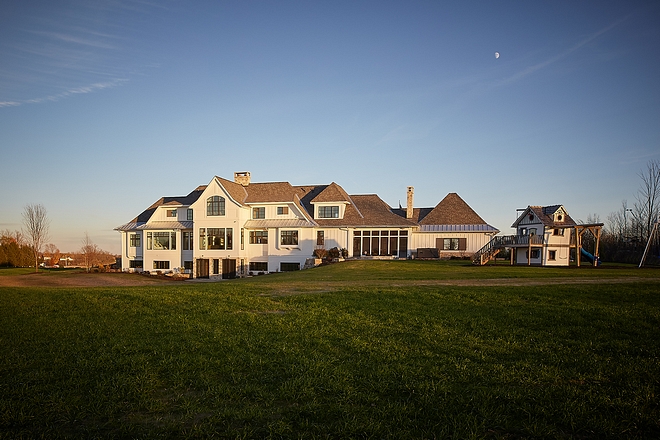
How magnificent!
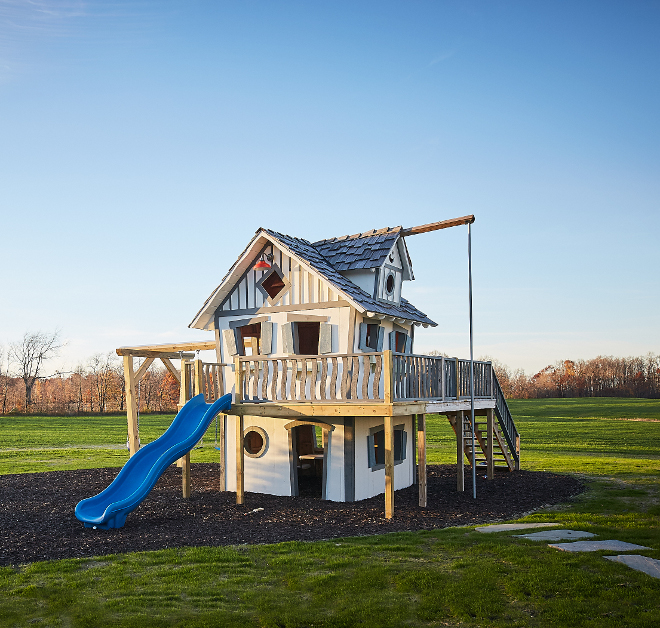
Isn’t this playhouse a dream?! Imagine having this as a kid. 🙂
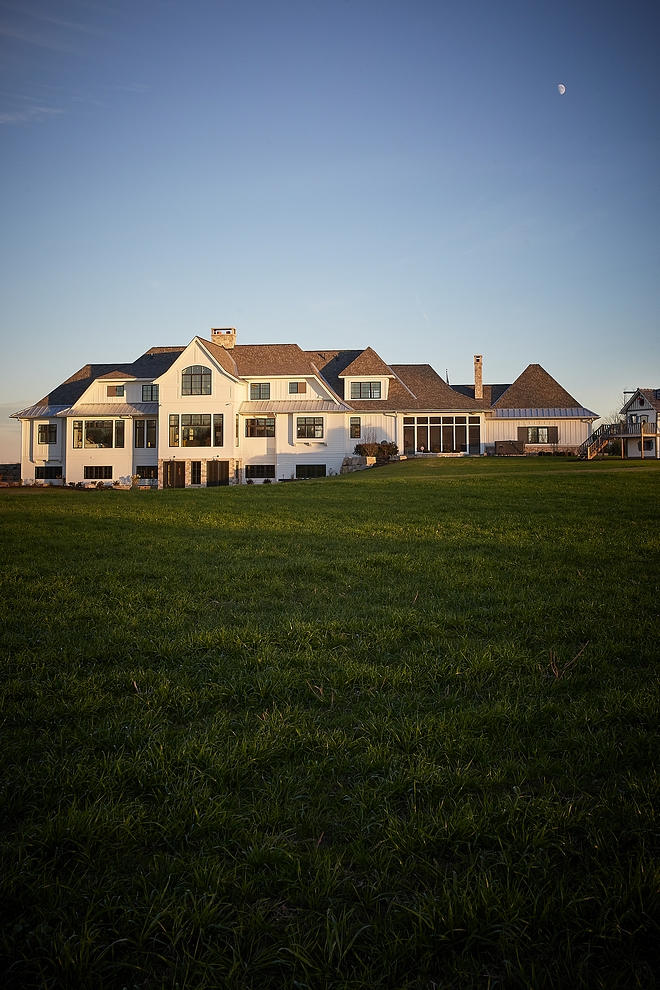
Beautiful architectural details are found from every angle.
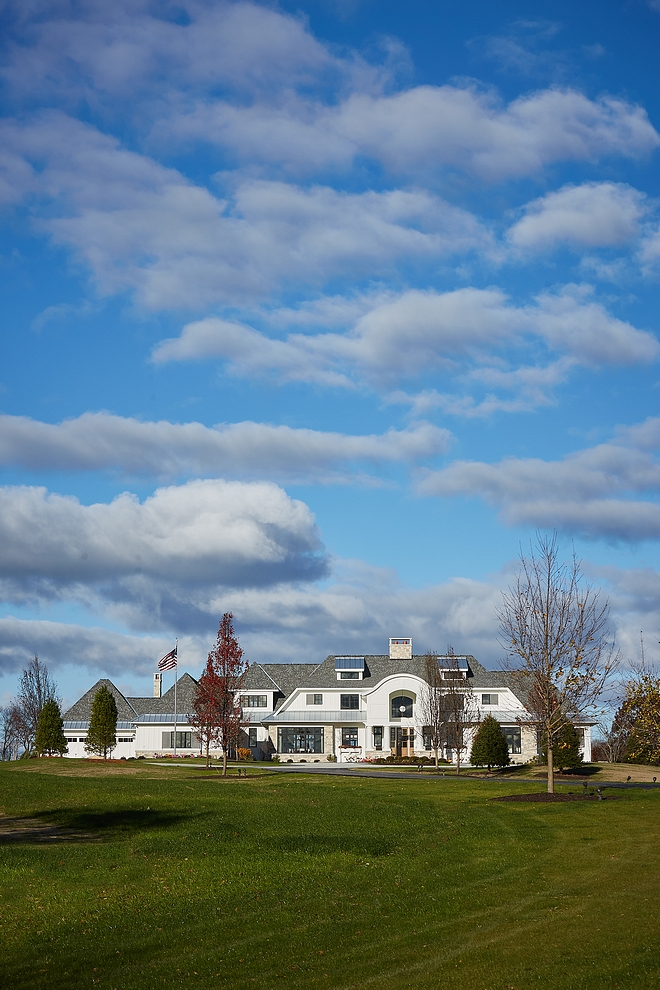
As big this home is, it actually feels like a family home that is loved and cherished, and that’s something wonderful to see…
Architecture: Visbeen Architects.
Photographer: Ashley Avila Photography.
Builder: Colonial Builders.
Thank you for shopping through Home Bunch. I would be happy to assist you if you have any questions or are looking for something in particular. Feel free to contact me and always make sure to check dimensions before ordering. Happy shopping!
Wayfair: Up to 70% OFF – Home Remodel Sale!!!
Serena & Lily: Enjoy 60% Off hundreds of sale styles!
Joss & Main: Warehouse Clearout – Up to 70% off!
Pottery Barn: 40% OFF EVERYTHING + Free Shipping – Use code: FREESHIP
One Kings Lane: High Quality Design Decor for Less.
West Elm: Best time to shop. Up to 40% off Everything!!!
Anthropologie: See the super-popular Joanna Gaines Exclusive line!
Urban Outfitters: Hip & Affordable Home Decor.
Horchow: High Quality Furniture and Decor. Up to 30% off the entire site!
Nordstrom: Up to 40% OFF. New Decor!
 Beautiful Homes of Instagram: New England Home.
Beautiful Homes of Instagram: New England Home.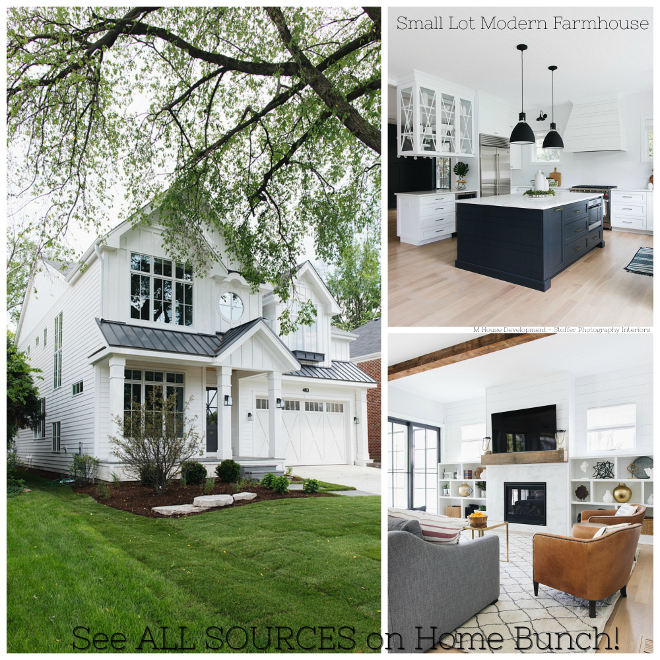 Small Lot Modern Farmhouse.
Small Lot Modern Farmhouse.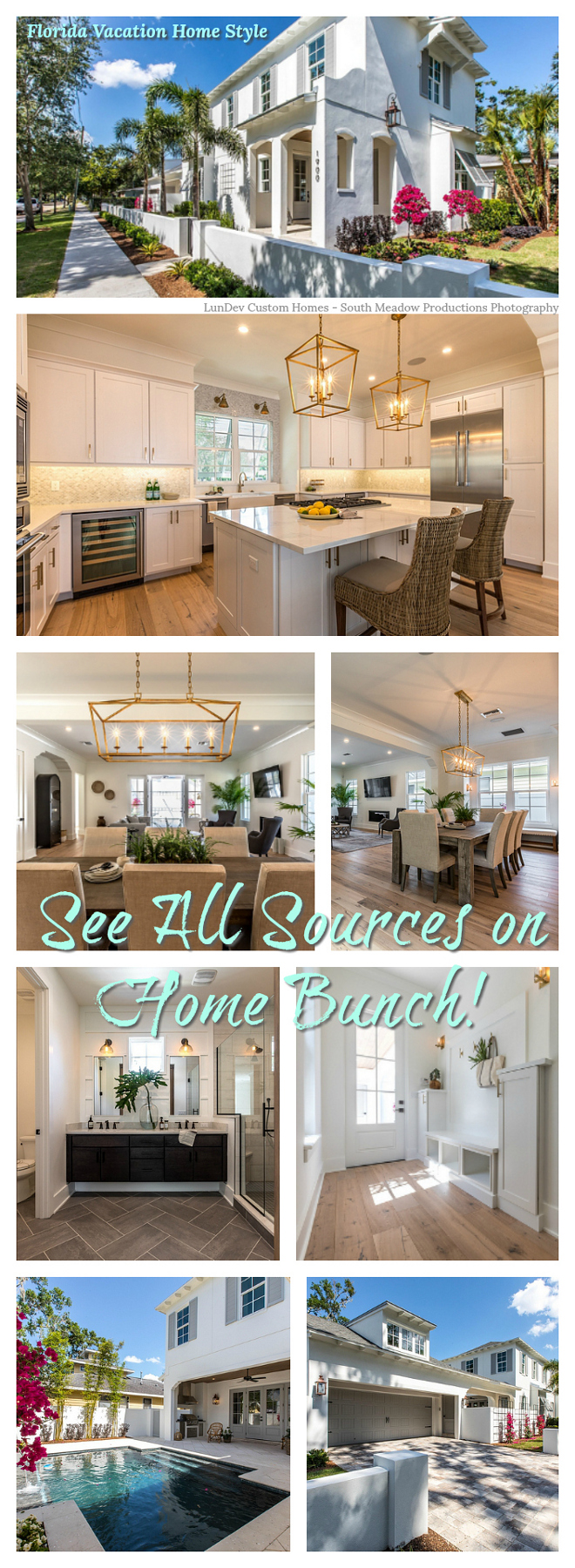 Florida Vacation Home Style.
Florida Vacation Home Style.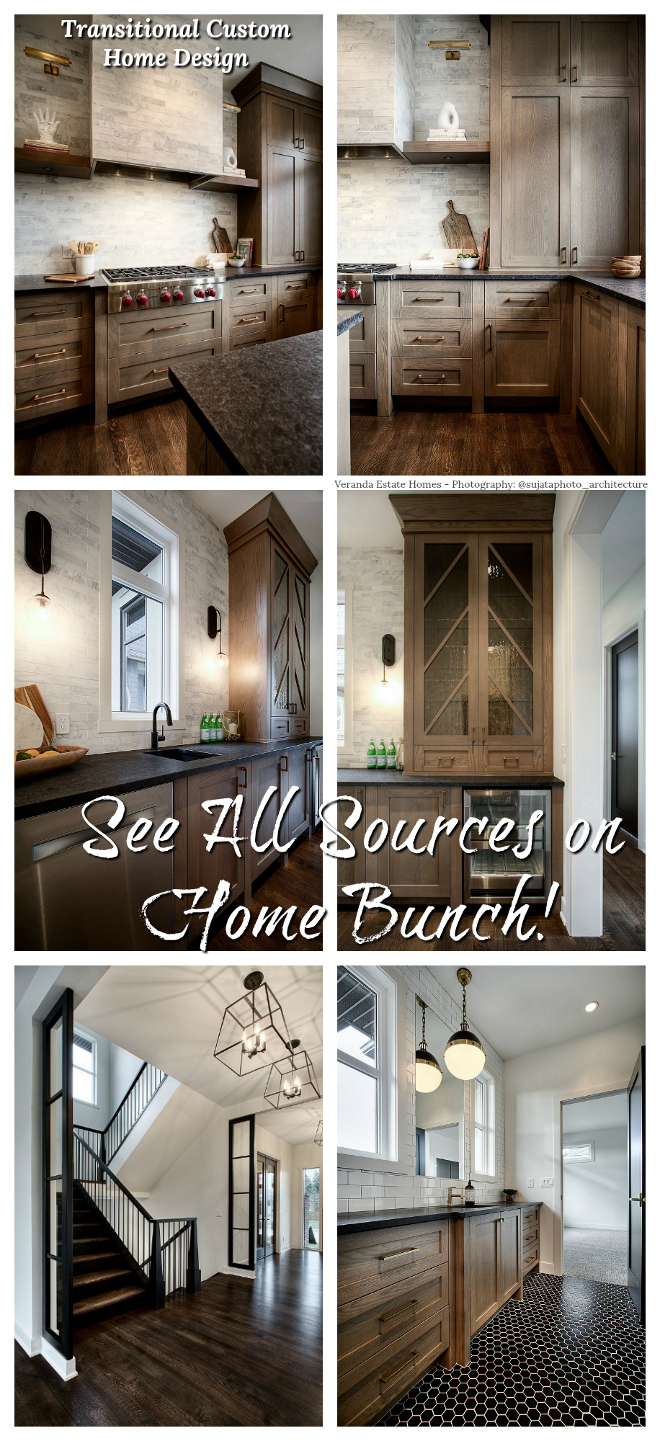 Transitional Custom Home Design.
Transitional Custom Home Design. Beautiful Homes of Instagram: Canada.
Beautiful Homes of Instagram: Canada.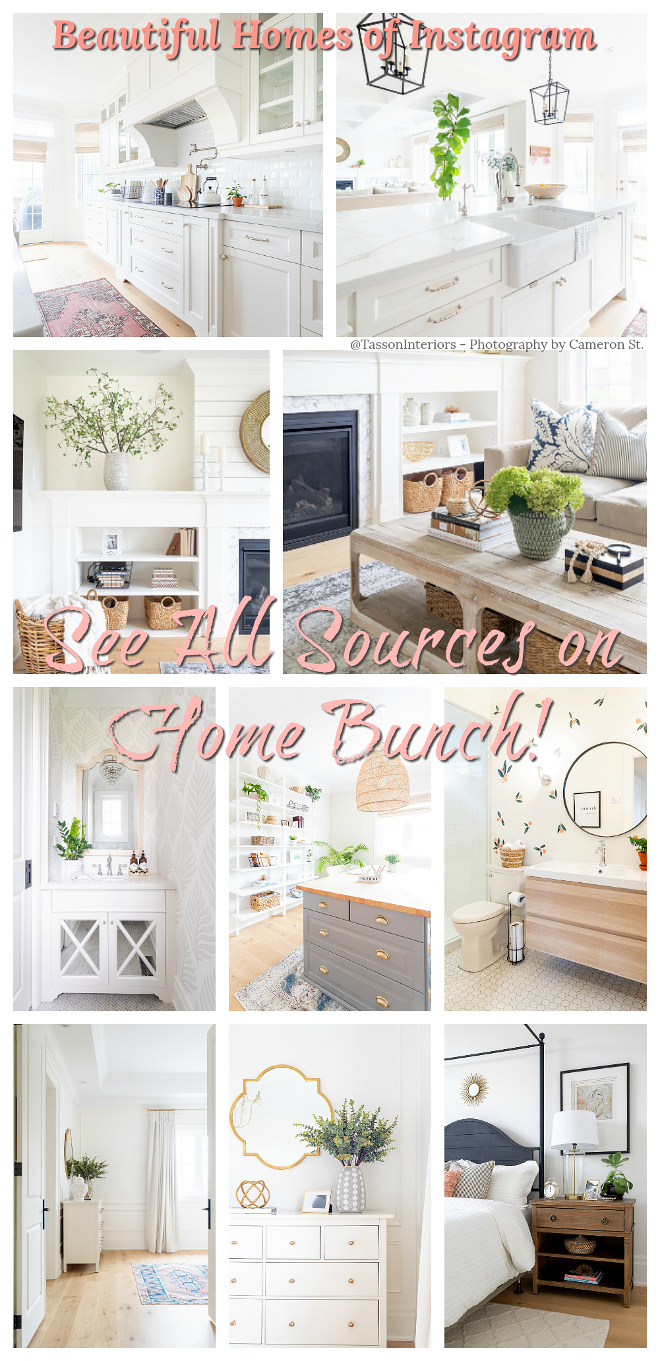 Beautiful Homes of Instagram.
Beautiful Homes of Instagram.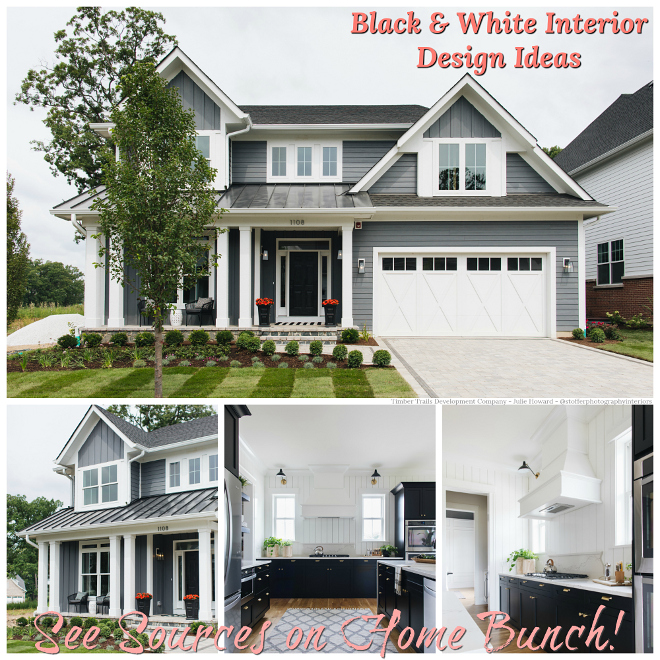 Black and White Interior Design Ideas.
Black and White Interior Design Ideas. Interior Design Ideas: Colorful Interiors.
Interior Design Ideas: Colorful Interiors.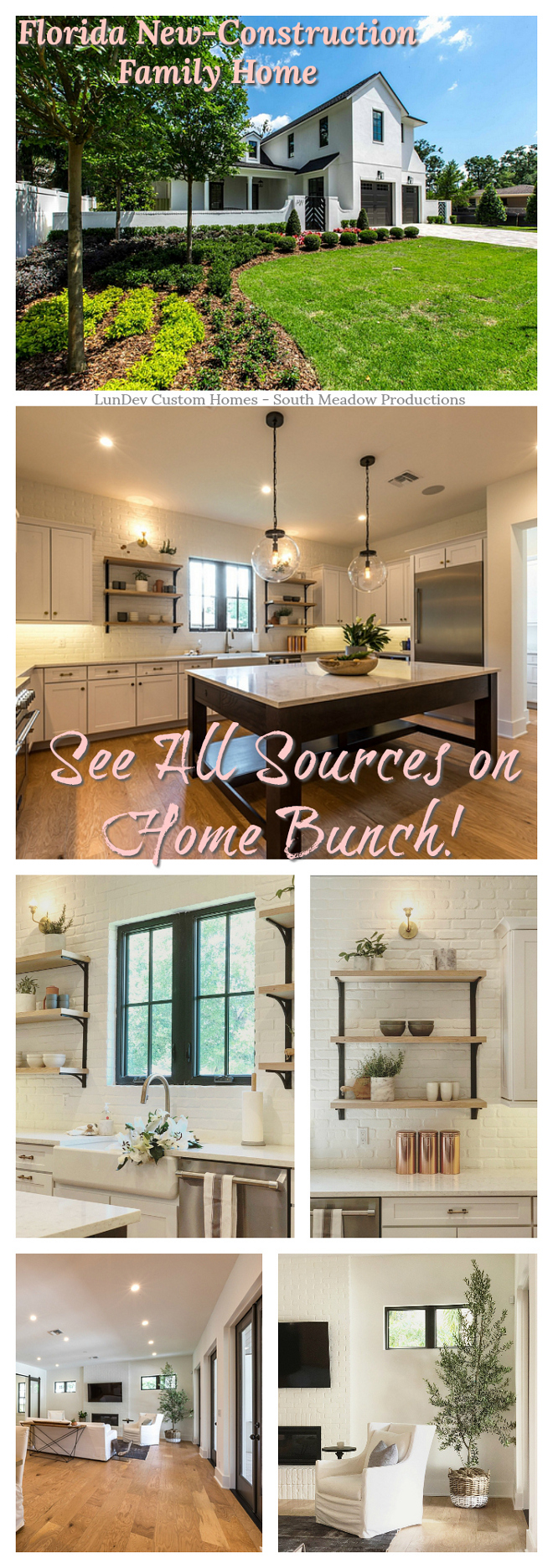 Florida New-Construction Family Home.
Florida New-Construction Family Home. Modern English Tudor Design.
Modern English Tudor Design. Interior Design: Ideas House Tour.
Interior Design: Ideas House Tour.
“Dear God,
If I am wrong, right me. If I am lost, guide me. If I start to give-up, keep me going.
Lead me in Light and Love”.
Have a wonderful day, my friends and we’ll talk again tomorrow.”
with Love,
Luciane from HomeBunch.com
Interior Design Services within Your Budget ![]()
Get Home Bunch Posts Via Email ![]()
“For your shopping convenience, this post might contain links to retailers where you can purchase the products (or similar) featured. I make a small commission if you use these links to make your purchase so thank you for your support!”
Subscribe to get Home Bunch Posts Via Email
Oh my, I would get lost in this beautiful farmhouse. Very beautiful.