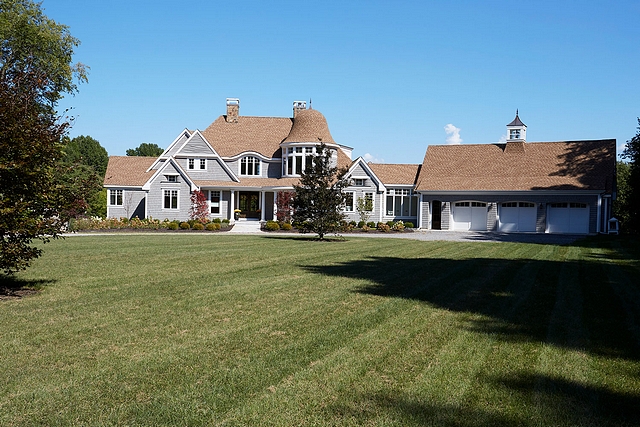
If you’ve read my blog for a few years, you probably will know that I love classic homes and this Nantucket shingle home built by Orren Pickell Building Group is a home that is sure to not go out of style anytime soon.
Here, the builder share the insights of this beautifully designed home: “Honoring their East Coast roots and incorporating a cozy farmhouse feel guided the design of this gracious shingle home.
After scouring the area for land that would offer the right combination of privacy and views, the family selected this wooded, ten-acre parcel. The Pickell team positioned the home at the high point, making sure to maximize the expansive vistas on all sides.
Architectural details such as a cupola and shingled exterior provide the Nantucket aesthetic the family wanted, while the interior has the warm, lived-in feel they desired. The chicken coop, supplying fresh eggs every morning, fits right in.
Broad pine planks, rough-hewn beams in the dining room and reclaimed timbers in the family room add to the farmhouse character and complement the family’s rustic American antiques. However, custom cabinetry and an open first-floor plan make the home eminently livable today.
An eat-in kitchen, formal dining room and living room flow easily from one to another, creating an ideal space for entertaining. In addition, the first floor features an expansive master suite with indoor and outdoor showers, office space, and a large mudroom centered around a vintage workbench.
The lower level is home to an antique bar the owners found in a shop in Indiana, as well as a gym and a soccer practice area (complete with reinforced drywall to prevent damage). Three more bedrooms complete the layout upstairs.
Throughout the interior, warm colors, extensive wood, natural light and comfortable furnishings make the 5,000 home feel friendly and intimate, just as the family dreamed of.”
Pin your favorite interior design photos and have a great time, my friends!
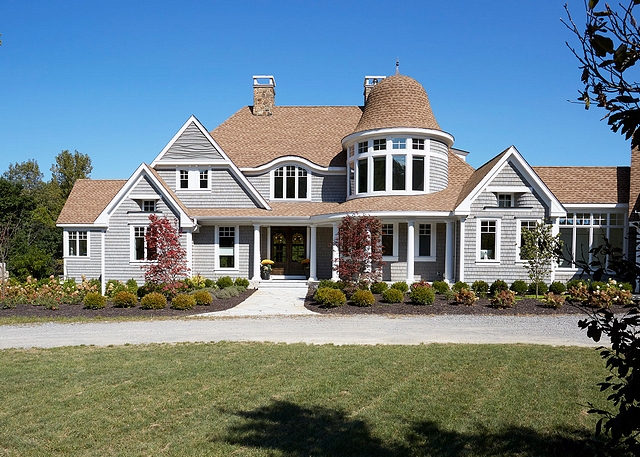
This Nantucket shingle style home features white cedar shake siding stained gray and an asphalt shingle roof.
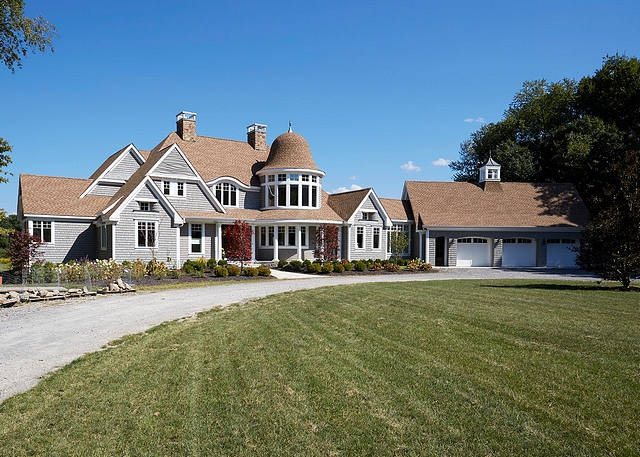
This shingle home features white cedar shake siding stained gray and an asphalt shingle roof. Carpenter-built cupola features a standing seam copper roof.
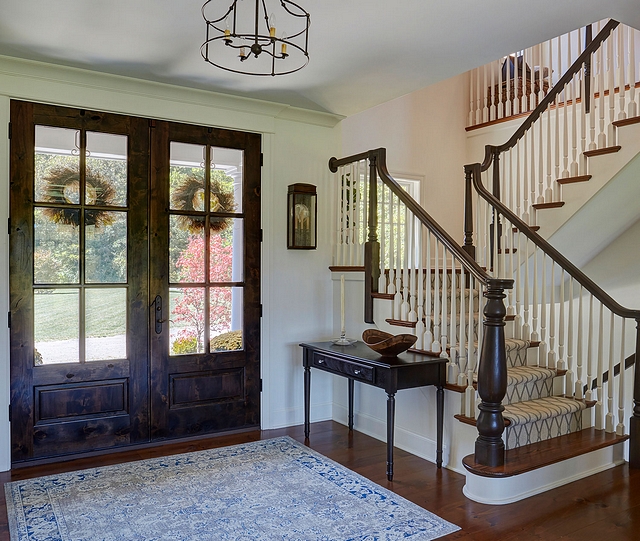
The front doors open to a traditional foyer. The front door is a pair of 36″ x 96″ x 2 1/4″ DSA Master Crafted Door with 3-point locking mechanism, (6) divided lites, and (1) raised panel at lower part of the doors in knotty alder.
Lighting: Currey & Co – Similar: here.
Beautiful Rugs: here, here, here (washable rug) here, here, here, here, here, here & here.
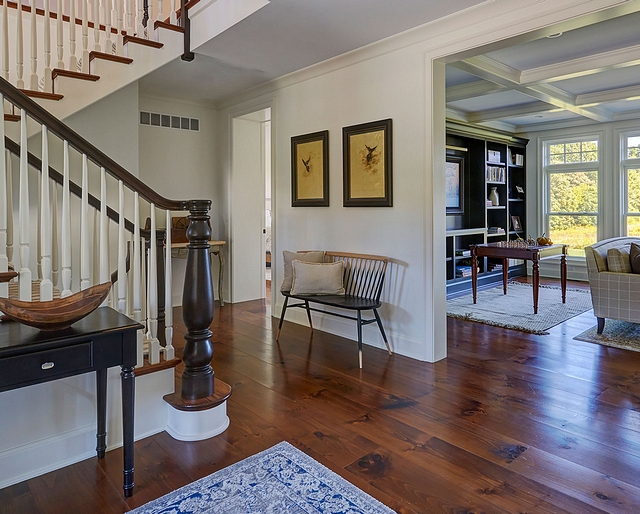
How gorgeous is this flooring? It’s definitely a classic choice. The floors are Carlisle Solid 11″ Eastern White Pine with a Sturbridge Brown Matte Finish.
Other Beautiful Hardwood Flooring: here & here.
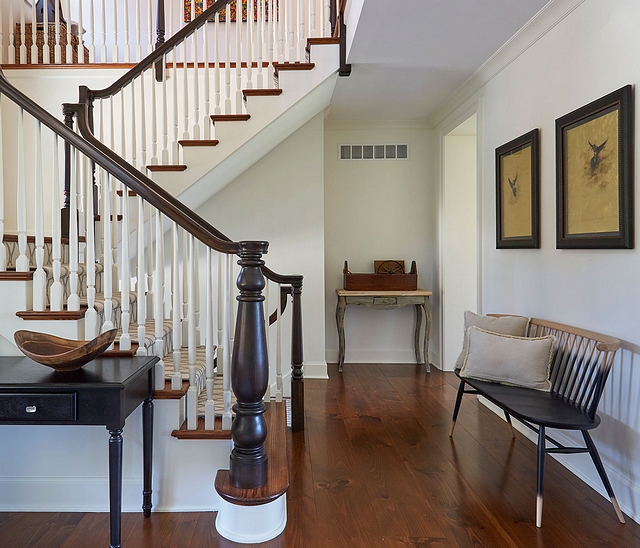
An ombré Windsor bench adds some extra charm to this foyer.
Bench: Ercol Windsor Love Seat – similar here, here, here, here & here.
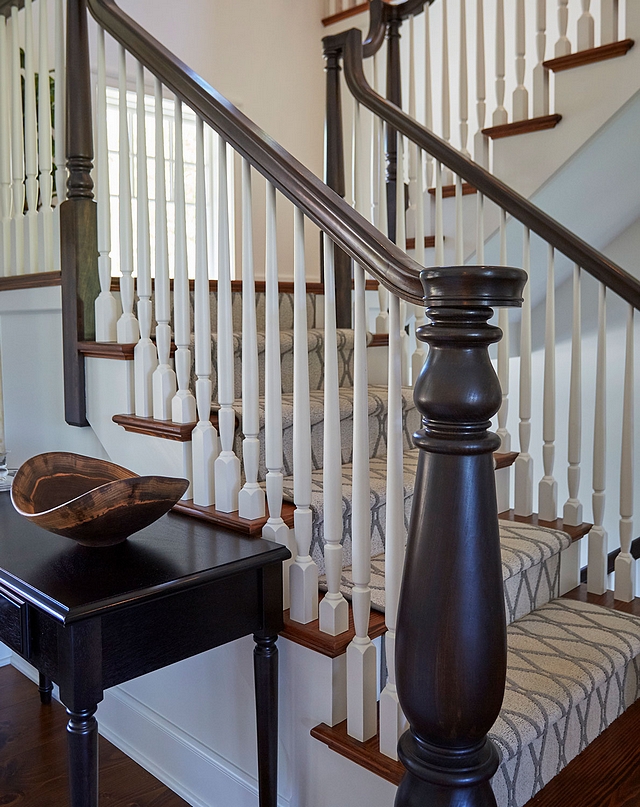
The staircase was custom designed and it features open end swell step with 7″ custom starting newel post, . 1-1/4″ painted balusters, Poplar handrail stained in a dark brown color. The staircase treads are Southern yellow pine with a custom carpet runner.
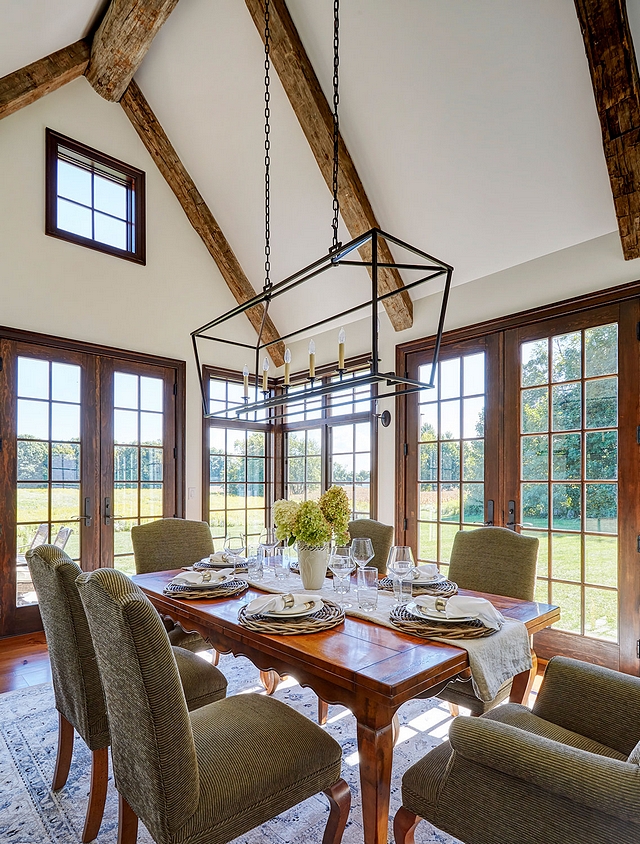
This dining takes your breath away! Reclaimed hand hewn barn beams are used for the ridge beam in the vaulted dining room ceiling while floor-to-ceiling windows and French doors frame the country view.
Lighting: Visual Comfort – similar here.
Beautiful Dining Tables: here, here, here, here & here.
Beautiful Dining Chairs: here, here, here, here, here & here.
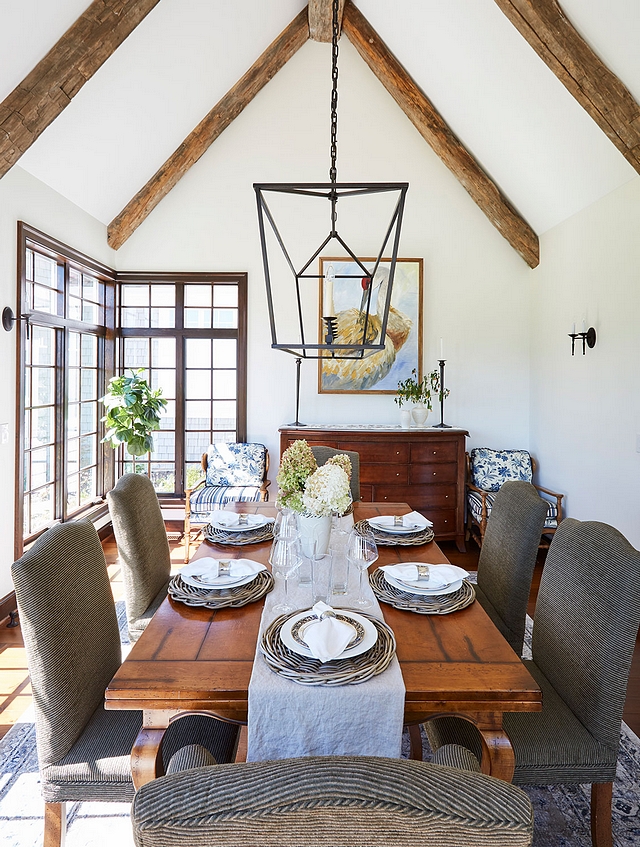
Wall paint color is Sherwin Williams SW7017 Eider White in an Eggshell Finish.
Ceiling paint color is Sherwin Williams SW7006 Extra White in a Flat finish.
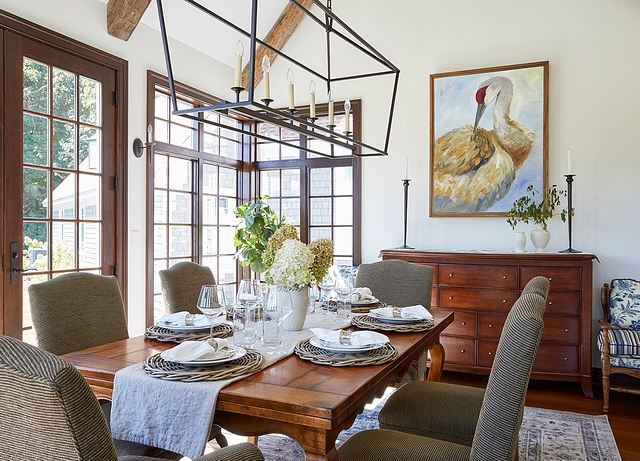
An antique farmhouse dining table contrasts with a modern open metal linear chandelier.
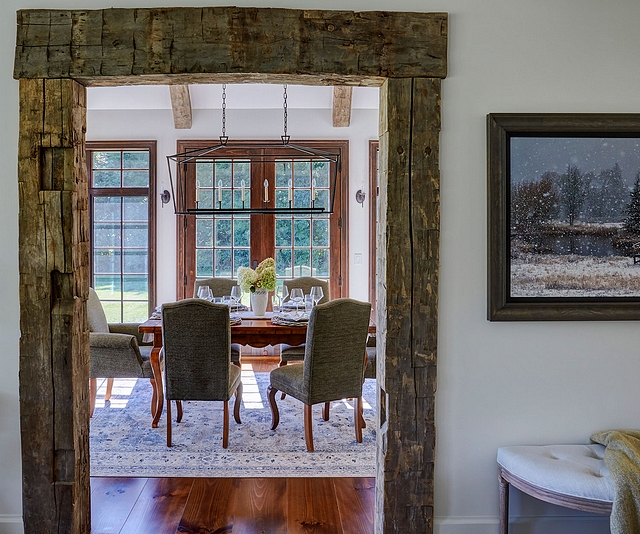
Reclaimed hand hewn barn beams are used for the entry to the dining room.
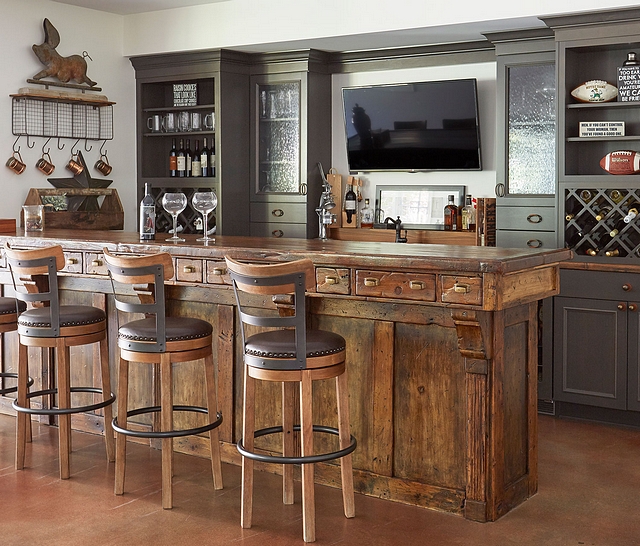
The antique bar was locally sourced. The perimeter cabinets are alder with a flint finish.
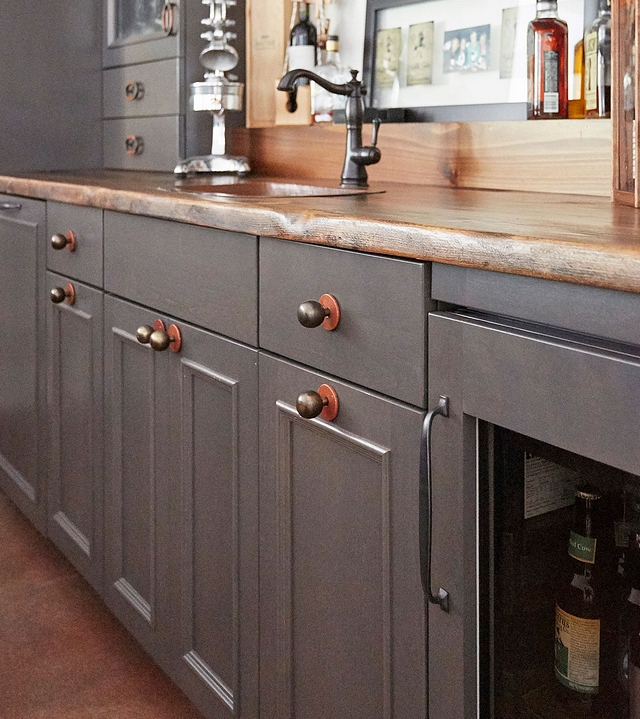
The grey cabinets are Alder and it features a solid wood countertop.
Prep Faucet: Delta.
Prep Sink: here.
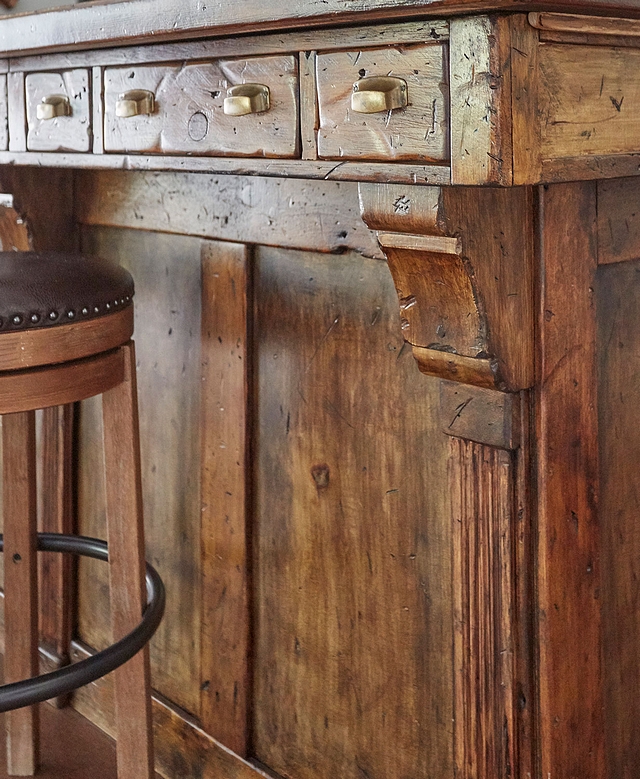
Closeup of the antique bar complete with apothecary drawers and brass bin pulls.
Brass Bin Pulls: here, here & here – similar.
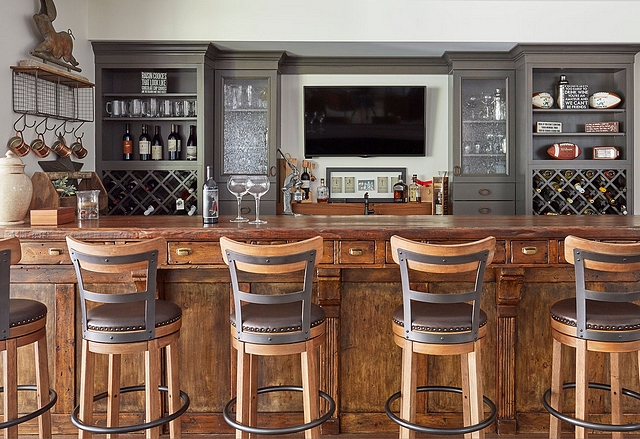
The custom grey cabinet also features seeded glass door inserts and built in wine storage.
Counterstools: Joss & Main – Other Beautiful Industrial Counterstools: here, here, here, here, here & here.
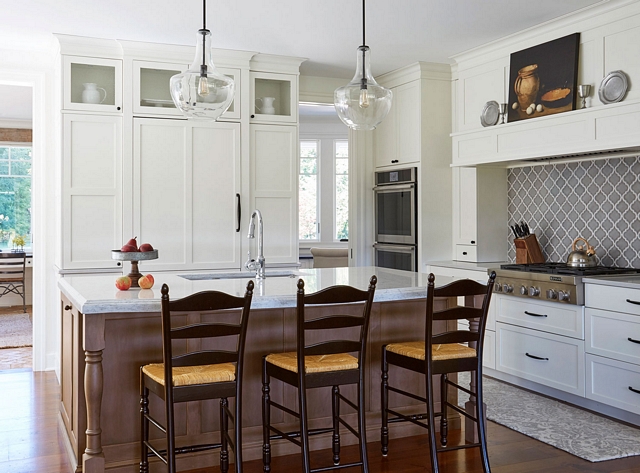
What a warm and inviting kitchen! Classic white perimeter cabinets with shaker style doors contrast with a medium-stained wooden island. Finish on the island is “Weathered Cashmere” and on perimeter cabinets are “Coastal White” by CabinetWerks.
Counterstools: Wayfair – Other Beautiful Counterstools: here, here, here, here & here.
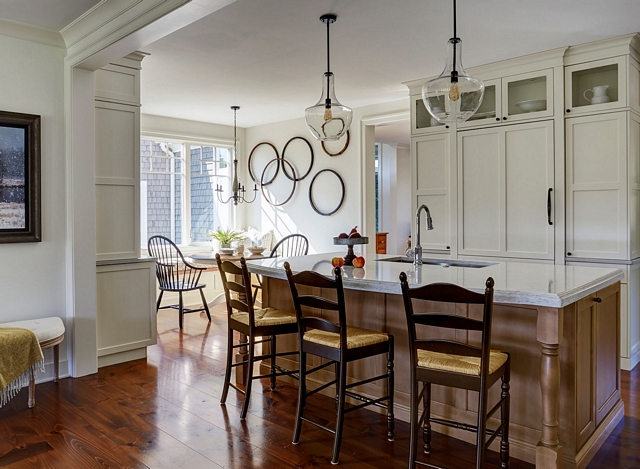
Glass pendants over the island, rustic wall art, and wide plank pine flooring completes the farmhouse look of this kitchen.
Lighting: Kichler Lighting – Other Affordable Lighting: here, here, here, here, here, here, here & here.
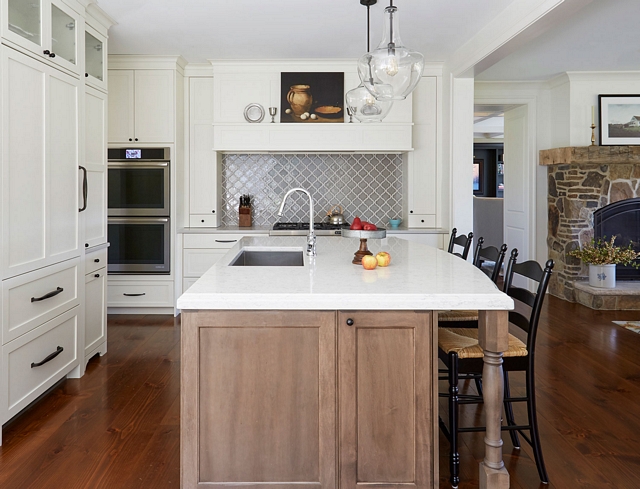
A grey Arabesque backsplash tile brings a spash of color to this warm white kitchen.
Backsplash Tile: here.
Kitchen Island Countertop: 3cm Minuet natural quartz with a 6cm stacked edge.
Kitchen faucet is Moen in a Polished Chrome Finish.
Kitchen Sink: Kohler.
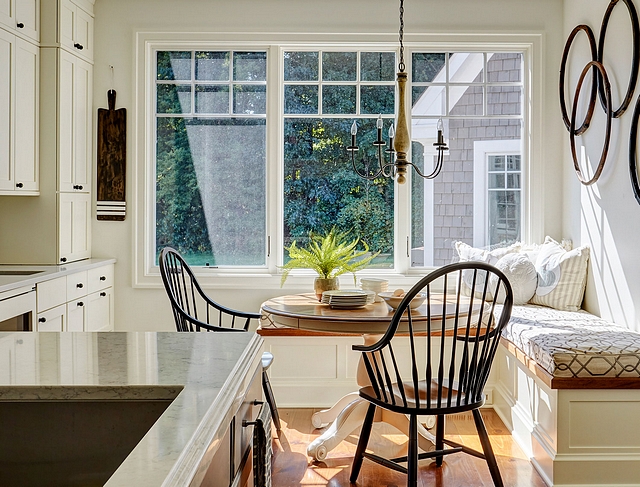
This light filled breakfast room features a L-shaped banquette.
Beautiful Chandeliers: here, here, here, here & here.
Dining Table: here – similar
Dining Chairs: here – similar
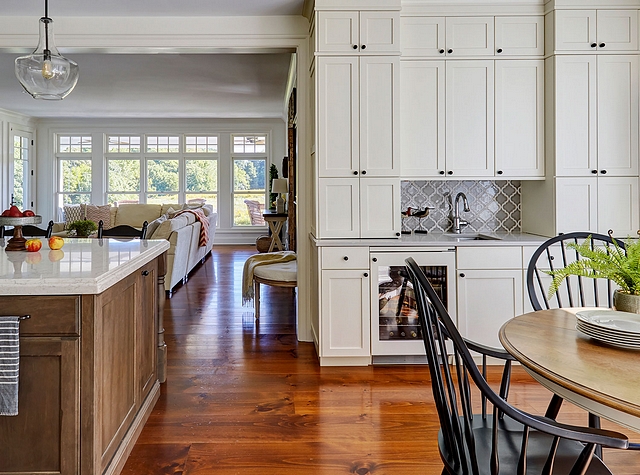
On the opposite wall from the breakfast nook, a wet bar with white stacked shaker cabinetry provides plenty of closed storage.
Kitchen Perimeter Countertop: 3cm Alpine Mist natural quartz with an eased edge.
Prep Sink sink is Elkay.
Prep Faucet: Moen.
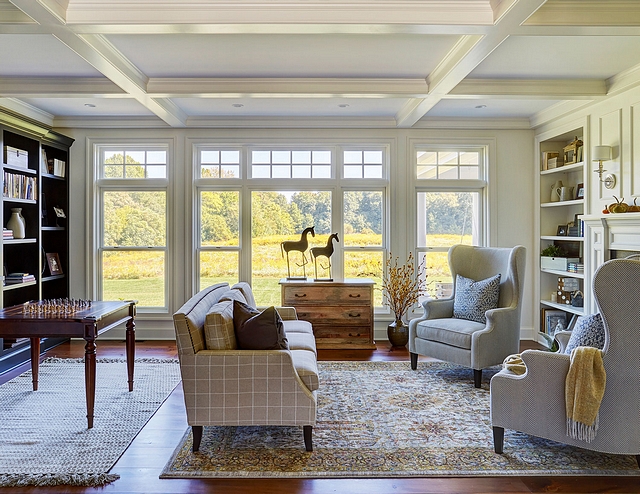
The kitchen opens to a cozy living room with coffered ceiling, wide plank pine flooring, and upholstered wingback chairs. Wall color is Sherwin Williams SW7017 Eider White.
Beautiful Sofas: here, here, here, here, here, here & here.
Traditional Rugs: here, here, here & here.
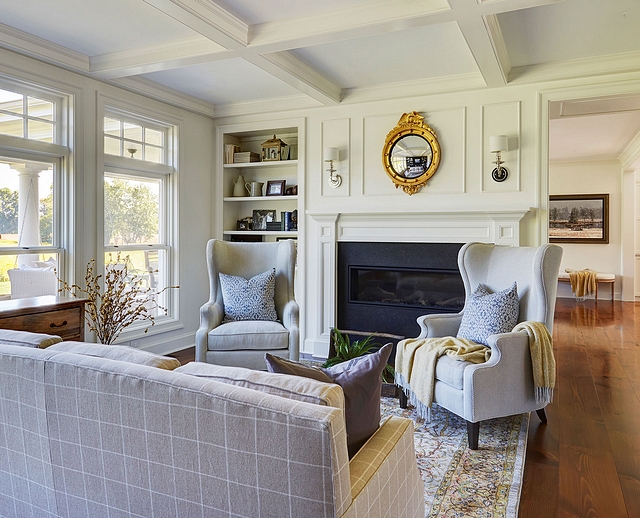
Trim throughout the house is Sherwin Williams SW8917 Shell White in a Satin finish.
Fireplace hearth and surround is Black Pearl Leather granite.
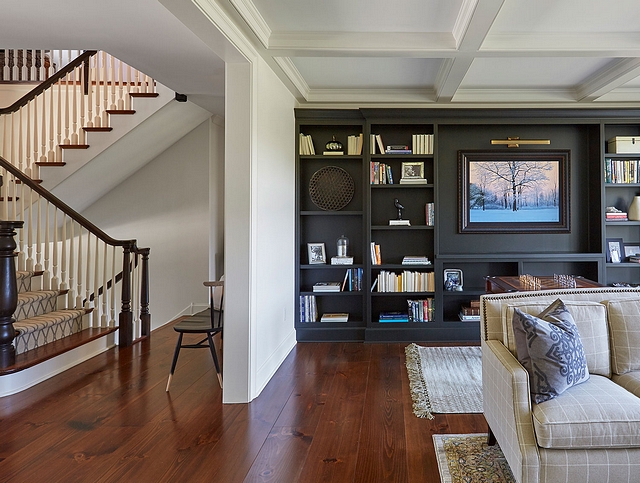
A black/grey built-in cabinetry display wall provides room for books and art. A similar paint color would be Graphite by Benjamin Moore.
The 11″ white pine flooring is used throughout the entire first floor.
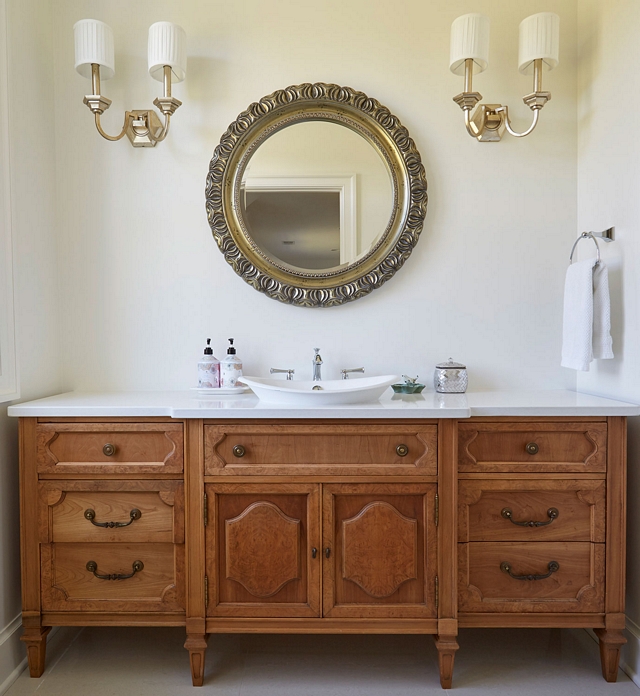
This powder room features a beautiful furniture-like vanity cabinet with vessel sink, ornate mirror and matching sconces. Paint color is Sherwin Williams SW7014 Eider White in an Eggshell finish.
Countertop is Carrara Grigio.
Beautiful Bathroom Vanities: here, here, here, here & here.
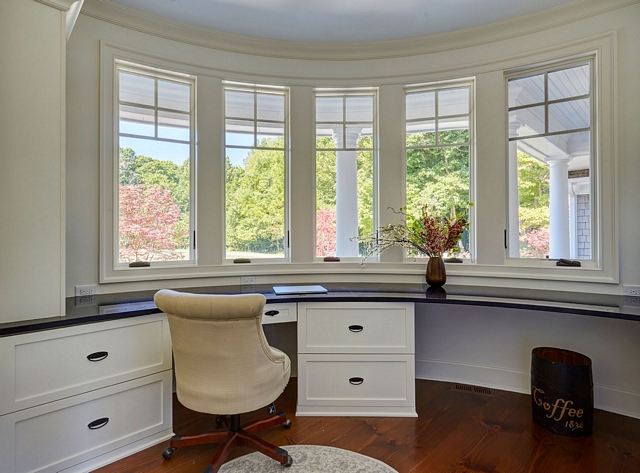
Set inside the curved turret is a home office with traditional shaker cabinetry and dark stone countertops.
Countertop is Black Pearl Polished granite with an eased edge.
Desk Chair: Wayfair.
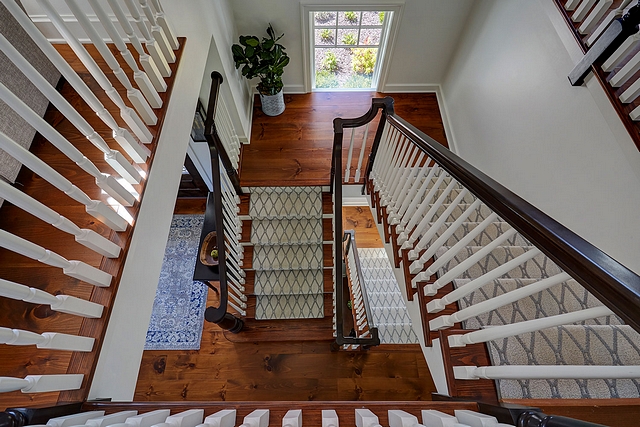
Isn’t this staircase stunning?
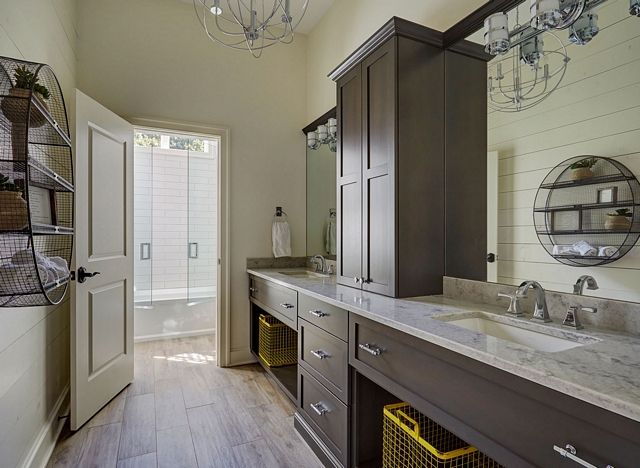
The kids bathroom features a neutral color scheme with warm white shiplap walls, dark wood vanity with his and her sinks and wood-looking porcelain floor tile.
Round Metal Wall Shelf: here – similar.
Cabinet Pulls: here – similar.
Orb Chandelier: here.
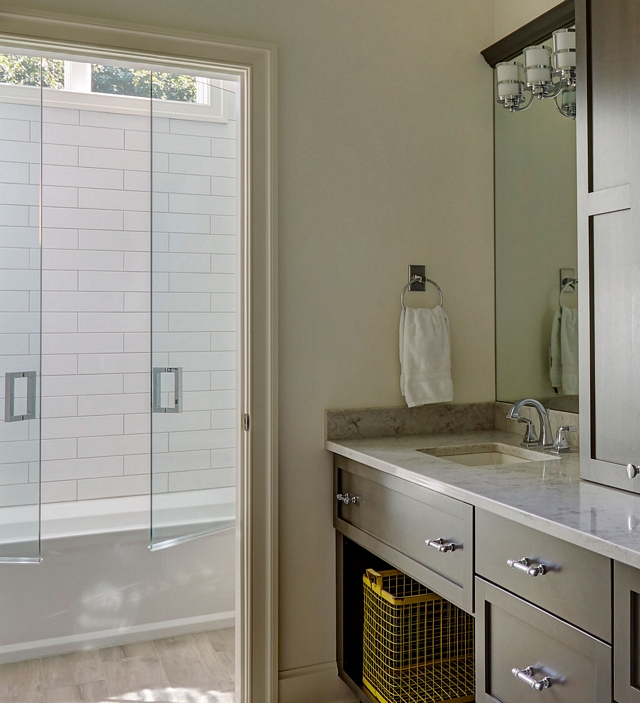
Countertop: Carrara Grigio natural quartz with an eased edge and 4″ backsplash.
Sinks: Kohler.
Faucets: Delta in a Polished Chrome Finish.
Tile: 4×16 subway tile. Grout -Dove Gray.
Tub: Kohler model K-1125-LA-0 Archer 72″ x36″.
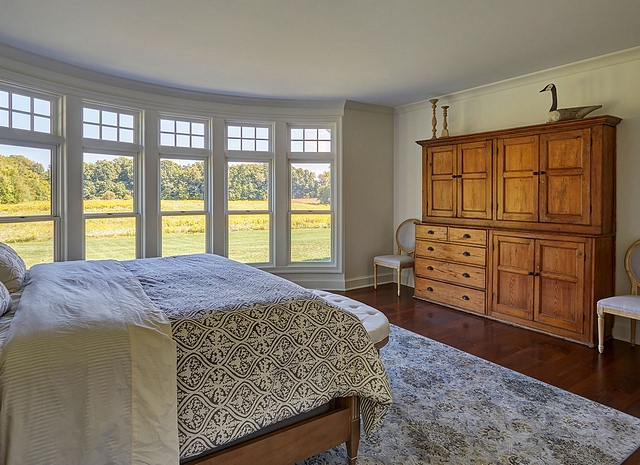
This inviting master bedroom a stunning curved wall of windows. Paint color is Sherwin Williams SW7014 Eider White in an Eggshell finish.
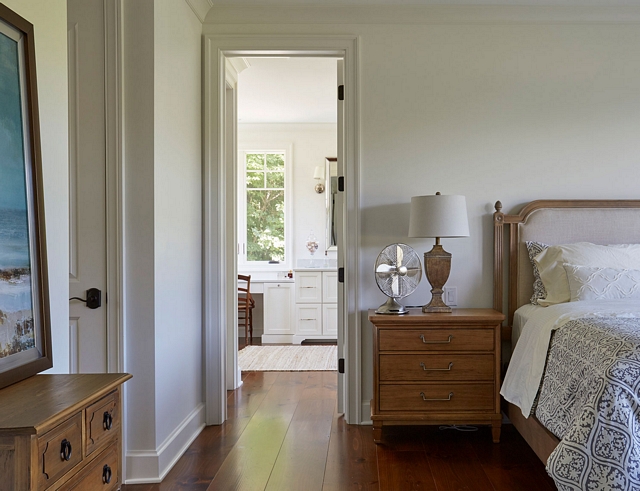
The master bedroom and bathroom features the same wide plank pine flooring.
Beautiful Beds: here, here, here & here.
Beautiful Nighstands: here, here, here, here & here.
Recommended Bedding: here, here, here & here.
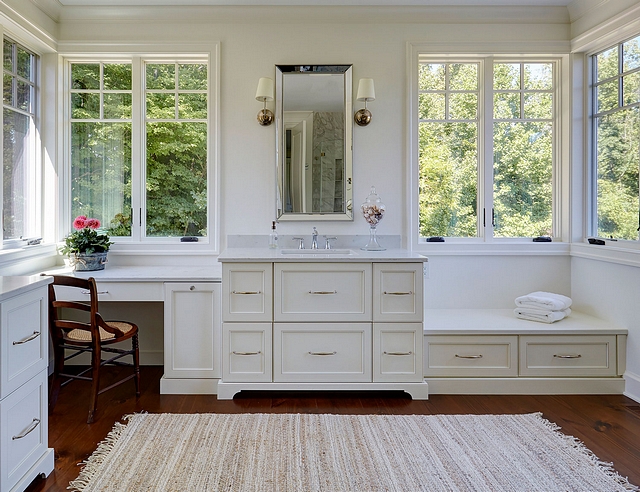
The master bathroom features beautiful cabinetry with plenty of storage
Mirror: here – similar.
Sconces: Visual Comfort.
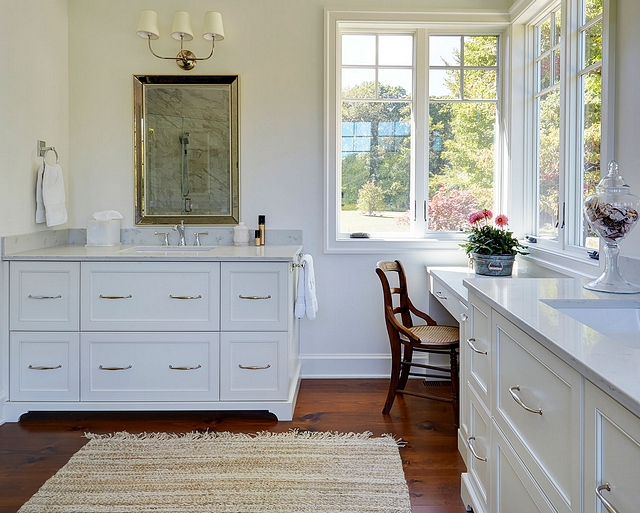
Countertop is Carrara Grigio.
Master Bath Sinks: Kohler.
Faucets: Brizo in Polished Chrome Finish.
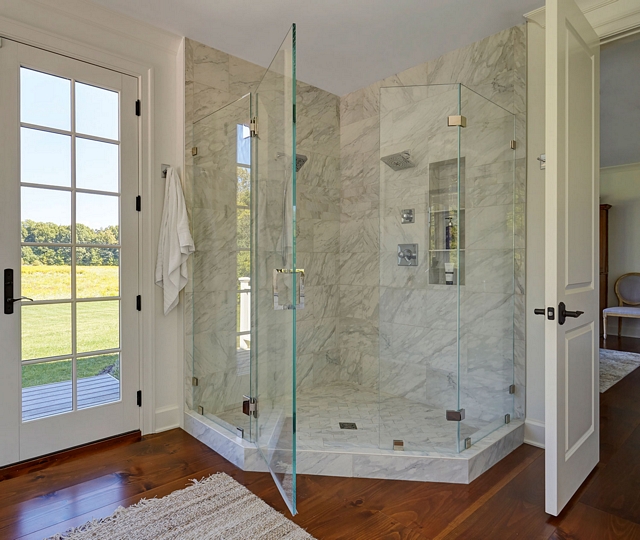
The shower features Mediterrania Marmol, Venatino Polished tiles in different patterns – similar wall tile & floor tile.
Shower Faucets: Delta.
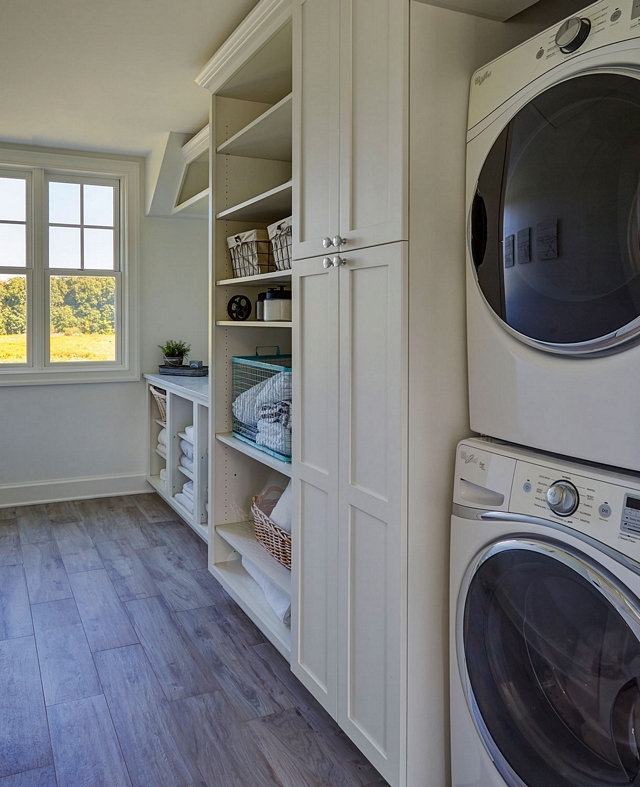
How gorgeous is this laundry room with stacked washer/dryer?! This space features a mixture of closed and open storage. Paint color is similar to Sherwin Williams SW 7042 Shoji White.
Flooring: 8×32 Woodland Rectified Matte -Maple, random staggered pattern, Lite Smoke grout – similar here, here & here.
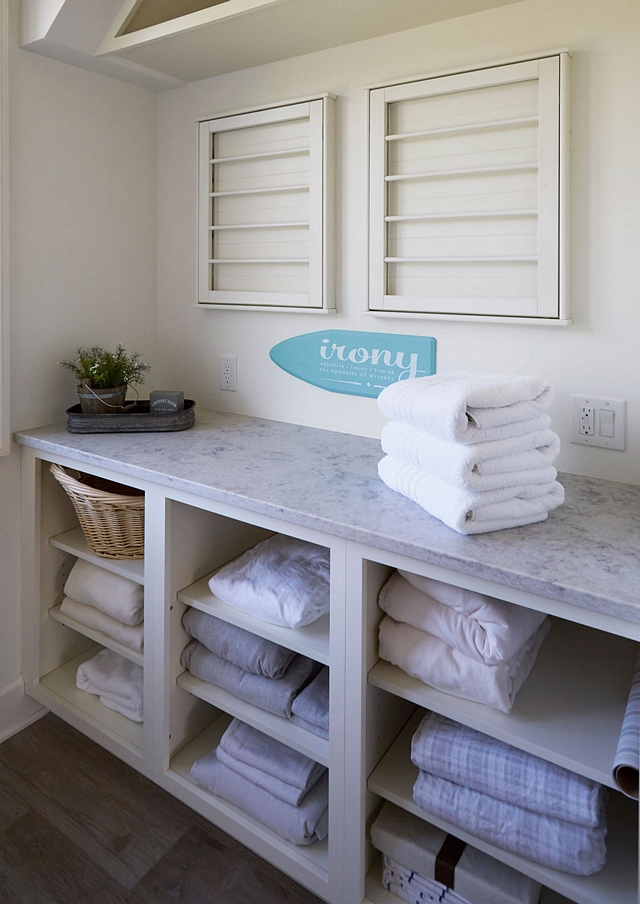
Open shelving in the laundry room provides plenty of room for linens. Countertop is Marble Mist natural quartz with an eased edge and no backsplash.
Drying Racks: here & here – similar
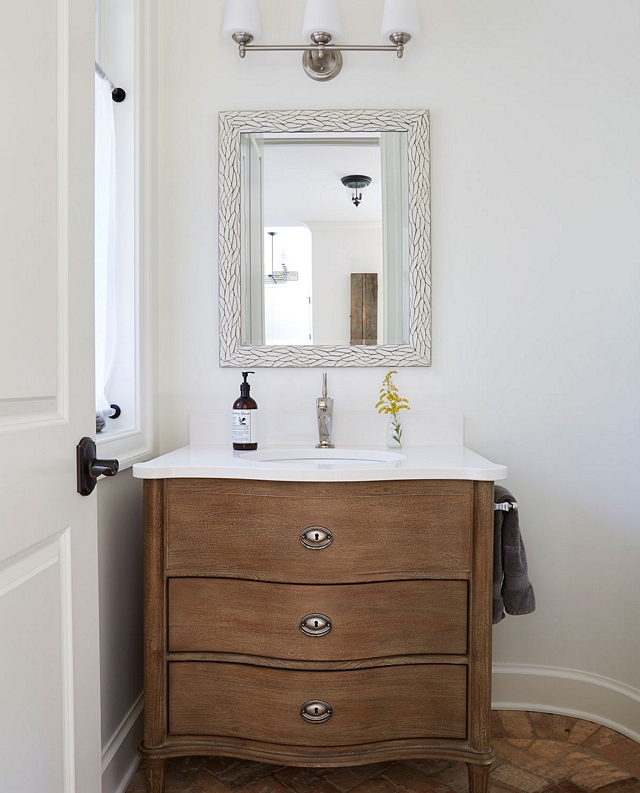
Powder room features a Restoration Hardware vanity and brick flooring.
Countertop is Snow White quartz with an eased edge and 4″ backsplash.
Sink: Kohler.
Faucet: Kohler model K-16230-4-SN Margaux.
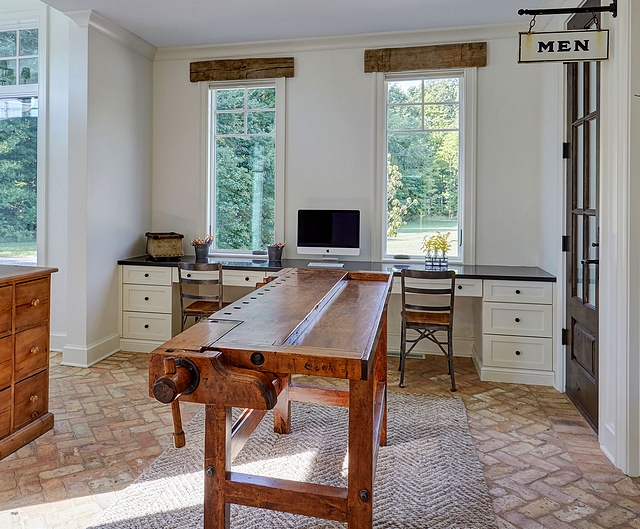
An antique workbench, complete with built-in vice, takes center stage. Simple white built-in desks topped in black granite. Flooring is brick pavers.
Countertop is Black Pearl Polished granite.
Flooring: 3×6 Brick Floor Tile, Herringbone pattern, Gray grout. Others: here & here.
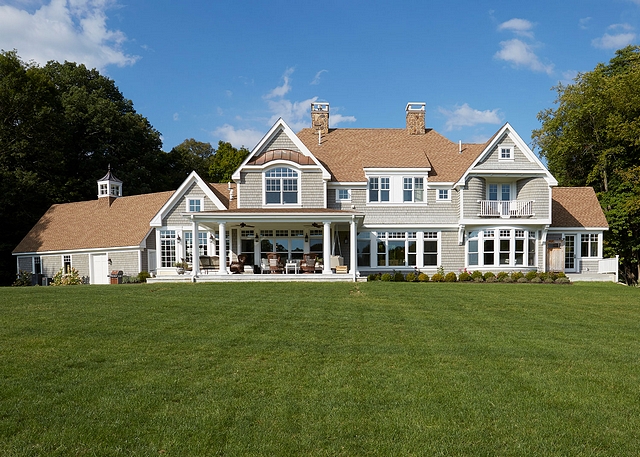
The rear elevation features large covered porch, gray cedar shake siding, and white trim. Dormer roof is standing seam copper.
Windows and Patio Doors: Jeld-Wen White Aluminum Clad with primed pine interior jams throughout.
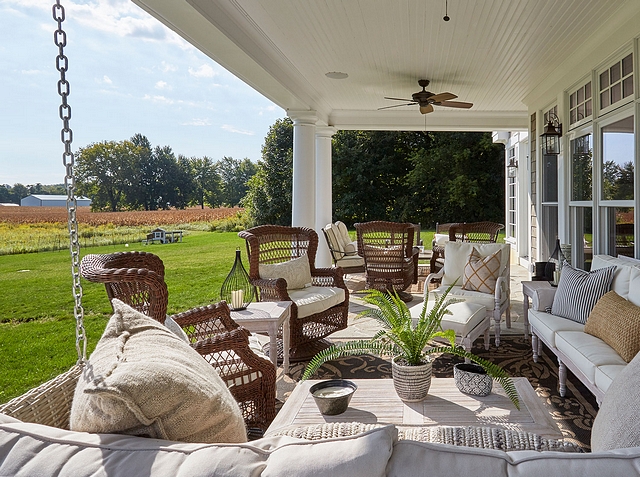
Gorgeous back porch with swing and plenty of comfortable seating.
Porch Swing: Here (Gorgeous and super comfortable!).
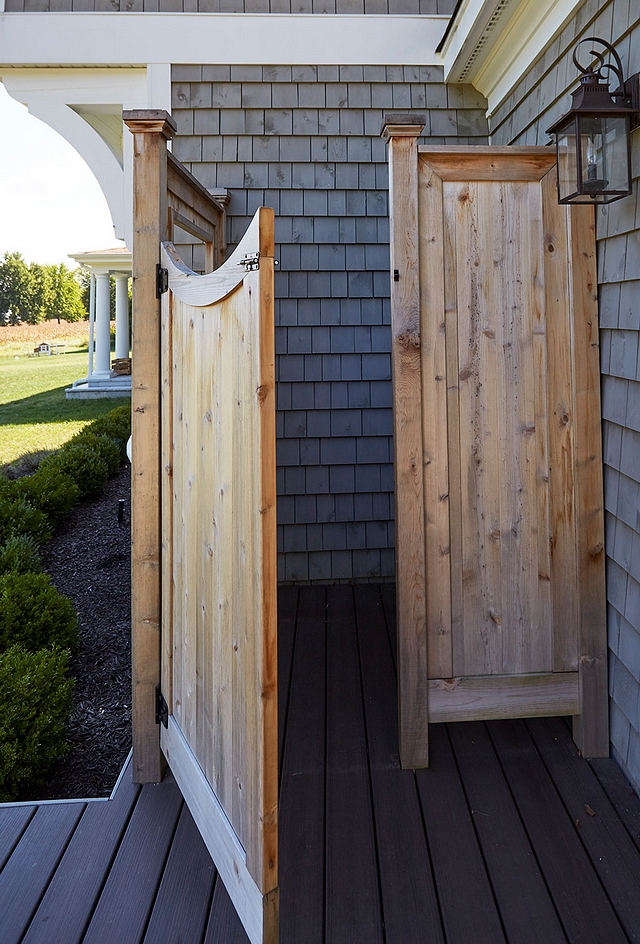
How can one resist to an outdoor shower?
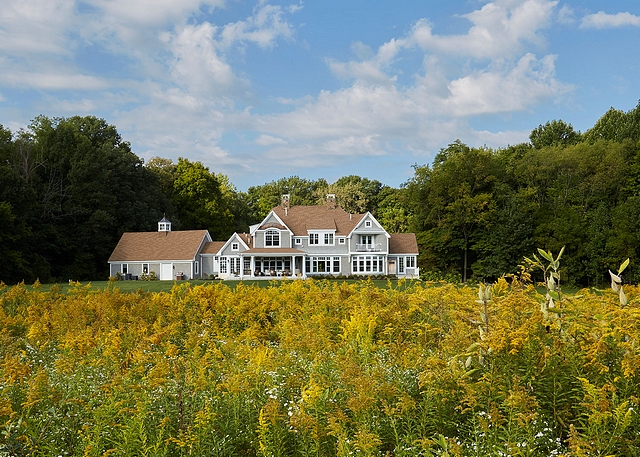
I tend to prefer homes surrounded by nature, instead of neighbours. 🙂
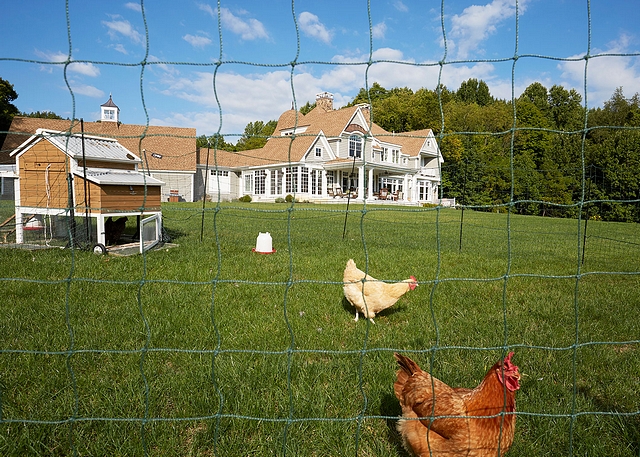
Plenty of farm fresh eggs in this Nantucket style coastal shingle.
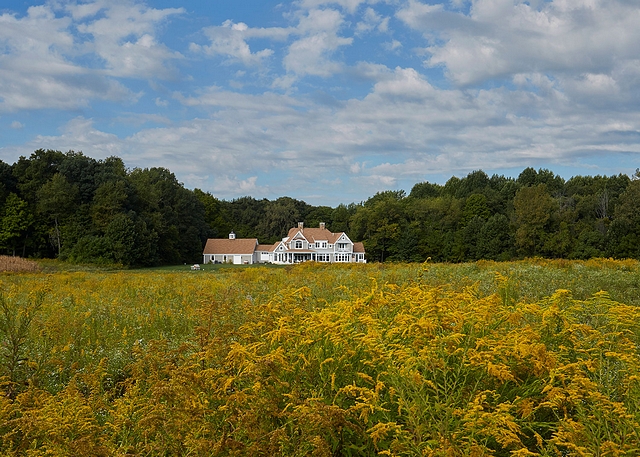
Fields of goldenrod provide a lovely foreground to the Nantucket style farmhouse.
Cabinetry: Wood-Mode Fine Custom Cabinetry.
Photography: Mike Kaskel (Instagram).
Thank you for shopping through Home Bunch. I would be happy to assist you if you have any questions or are looking for something in particular. Feel free to contact me and always make sure to check dimensions before ordering. Happy shopping!
Wayfair: Up to 70% OFF – Home Remodel Sale!!!
Serena & Lily: Enjoy 60% Off hundreds of sale styles!
Joss & Main: Warehouse Clearout – Up to 70% off!
Pottery Barn: Up to 70% OFF + Free Shipping – Use code: FREESHIP
One Kings Lane: High Quality Design Decor for Less.
West Elm: Best time to shop. Up to 40% off Everything!!!
Anthropologie: See the super-popular Joanna Gaines Exclusive line!
Urban Outfitters: Hip & Affordable Home Decor.
Horchow: High Quality Furniture and Decor. Up to 30% off the entire site!
Nordstrom: Up to 40% OFF. New Decor!
 2019 New Year Home Tour.
2019 New Year Home Tour.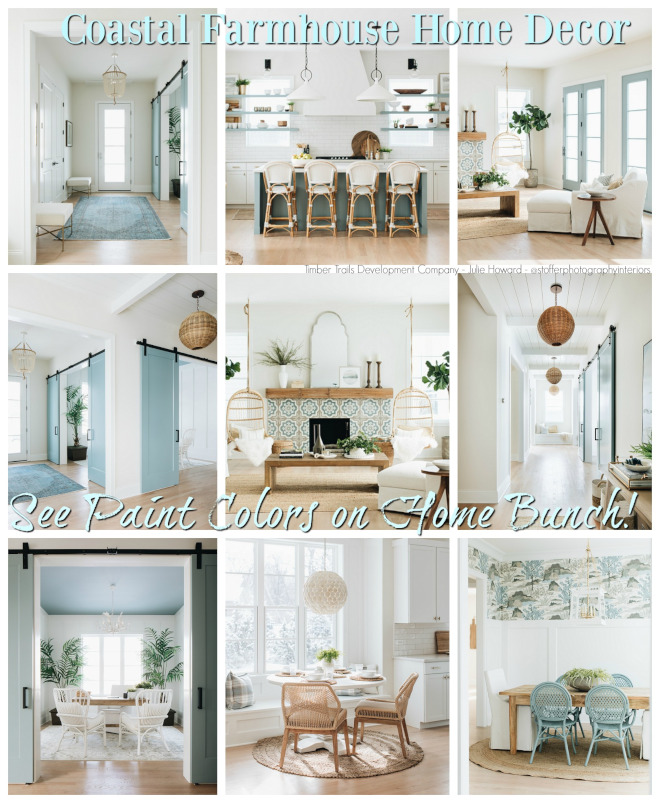 Coastal Farmhouse Home Decor.
Coastal Farmhouse Home Decor. Modern Coastal Shingle Home.
Modern Coastal Shingle Home. Modern Farmhouse with Front Porch.
Modern Farmhouse with Front Porch.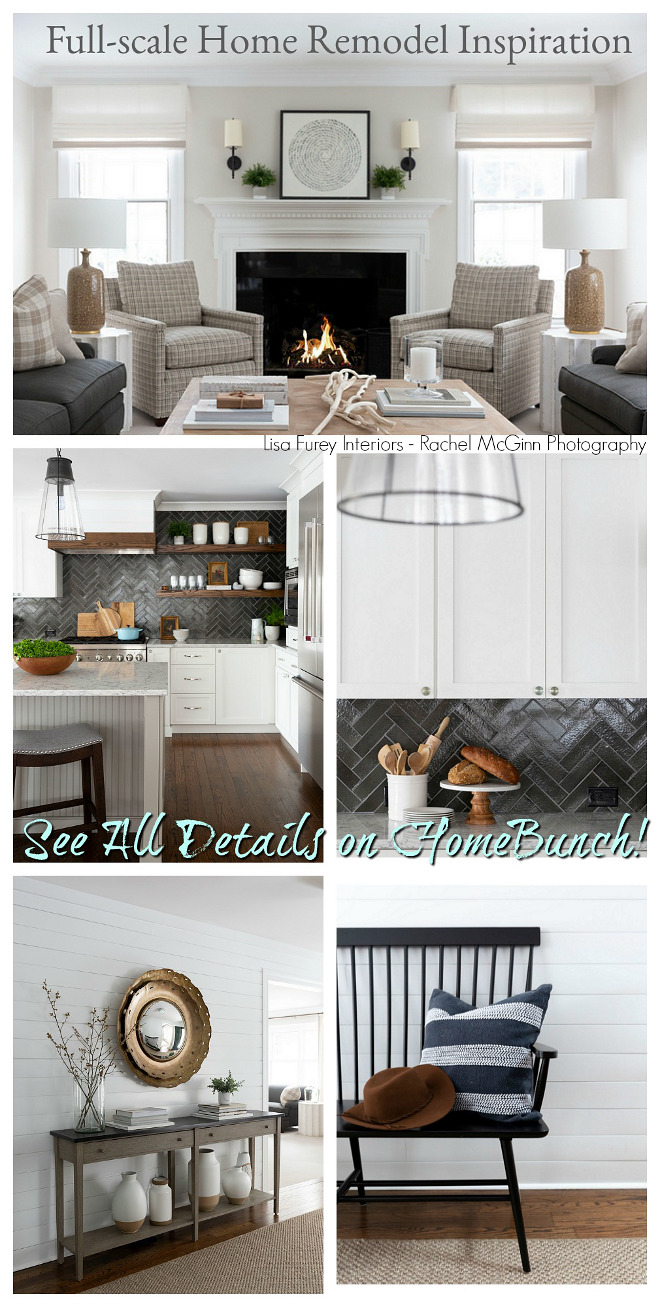 Full-scale Home Remodel Inspiration.
Full-scale Home Remodel Inspiration.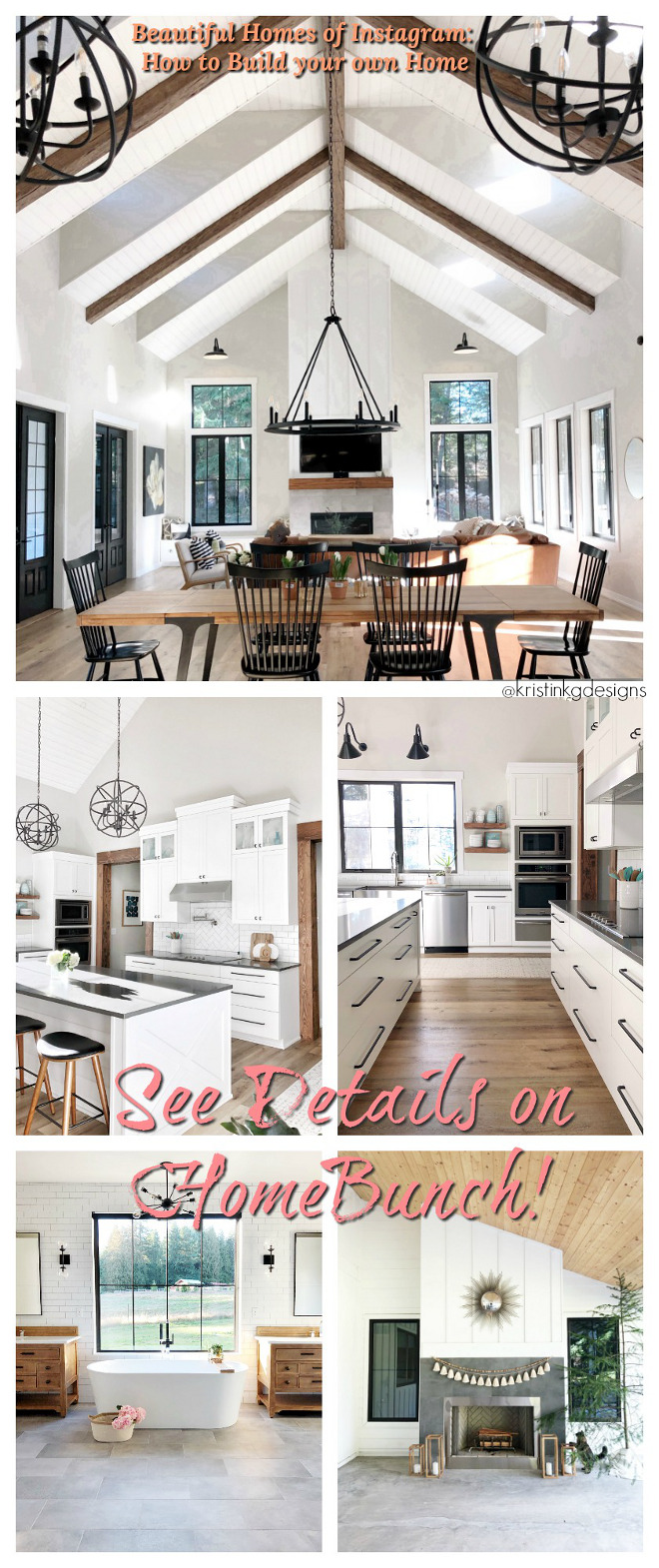 Beautiful Homes of Instagram: How to Build your own Home.
Beautiful Homes of Instagram: How to Build your own Home. New England Home.
New England Home. Grey Kitchen Paint Colors.
Grey Kitchen Paint Colors.“Dear God,
If I am wrong, right me. If I am lost, guide me. If I start to give-up, keep me going.
Lead me in Light and Love”.
Have a wonderful day, my friends and we’ll talk again tomorrow.”
with Love,
Luciane from HomeBunch.com
Get Home Bunch Posts Via Email ![]()
“For your shopping convenience, this post might contain links to retailers where you can purchase the products (or similar) featured. I make a small commission if you use these links to make your purchase so thank you for your support!”
No Comments! Be The First!