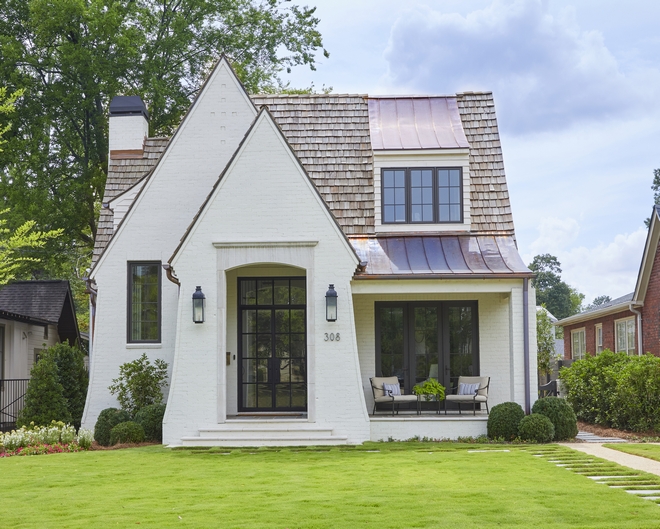
Happy Mother’s Day, my wonderful friends. How great it is to have you on the blog today, and I truly hope this enchanting painted brick home tour is like a Mother’s Day gift for you. 🙂
Impeccably designed by Laurie Fulkerson of Twin Interiors, LLC and built by Twin Construction, Inc., this is the kind of home that makes you fall in love with interior design simply because it truly shows how the work of a talented designer can make all the difference.
Here, the designer shares more details about the making of this timeless painted brick home:
“This is a new construction project. A older home in horrible condition was torn down. The client moved to Birmingham, AL to be closer to her daughter and 3 grandsons that actually live about a block away. Being close was important to her as she spends a lot of time with them and she liked the fact the boys could easily walk or bike to her house. In regards to design, I worked closely with Crystal Tucker (Design Drawings) to fulfill the wish list for client. It included as much main level living as possible. Laundry room, home office, walk in pantry, screen porch, and open floor plan. Also, she came from a house on the water in Florida so I knew she was used to a lot of natural light and windows. Since this house sits on a very popular street in the neighborhood, I wanted to provide as much privacy as I could for her but also use a lot of windows. The entry is flooded with the large windows at the staircase and steel doors. This is so beautiful lit up at night! But as you pass through the antique door opening, the open floor plan is still well hidden from the street. Crystal and I worked for hours on the design of the entry. I had envisioned a beautiful stairway with lots of big windows and I love how it turned out. They definitely make a statement when you enter the home.”
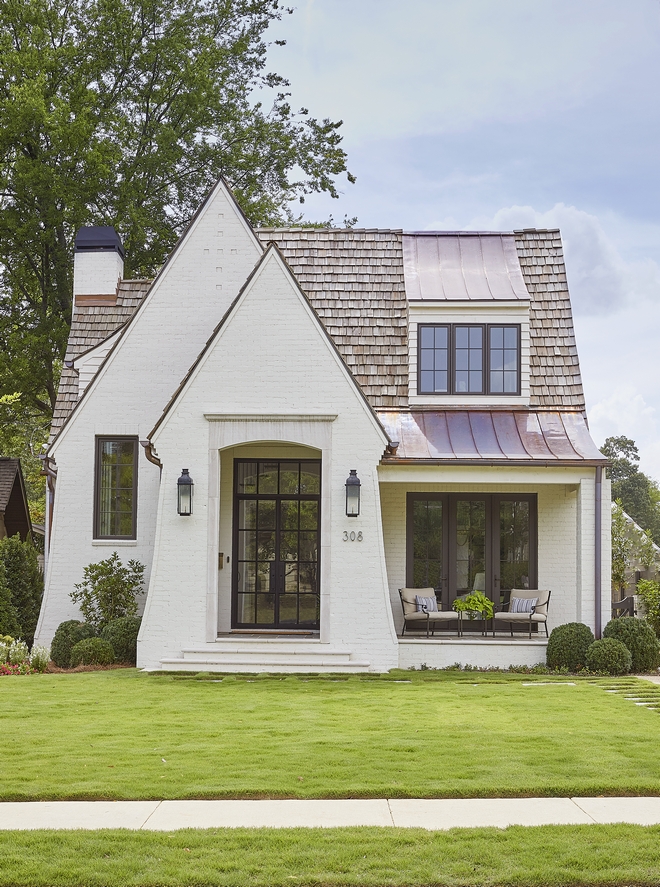
If you’re looking for some exterior inspiration, this is it! Isn’t this home as cute as it gets? 🙂 Front door is steel by Iron Lion Entries in Nashville, TN.
Exterior Gas Lanterns: Alabama Gas Light and Grill.
All windows are Lincoln in bronze.
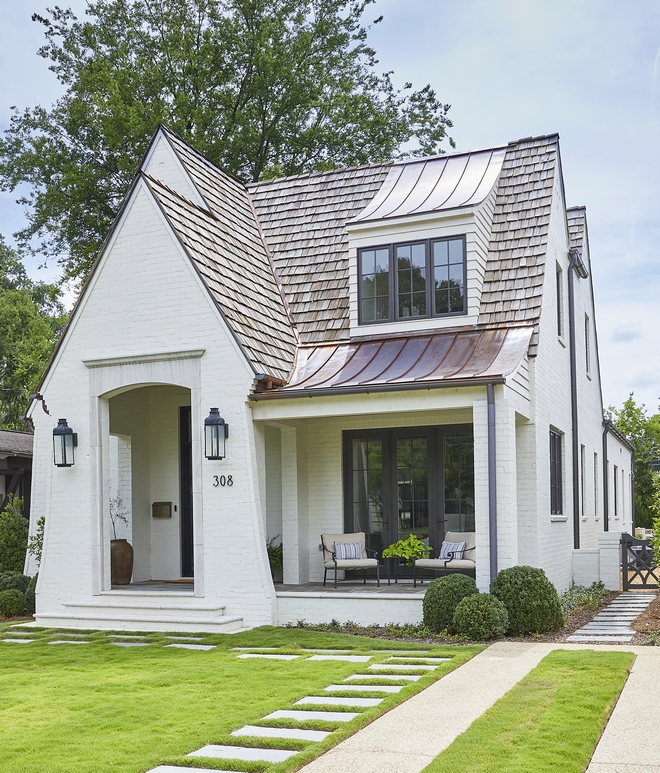
Painted Brick Home Paint Color: Sherwin Williams SW 7011 Natural Choice.
Notice the garden gate on the right…. we will talk more about that later. 🙂
Roof is Cedar shake, accentuated by Copper.
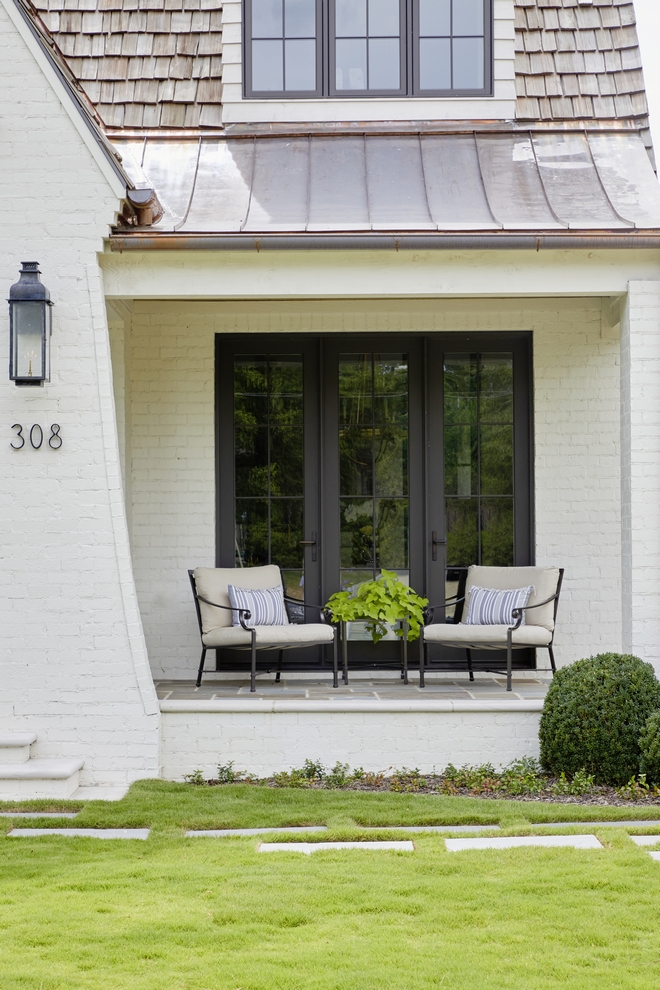
Home is Where the Heart is: “Client was a joy to work with and it’s always a treat when a client relationship can turn into a friendship as well. She trusted me from the beginning so that is always a compliment I appreciate and I feel like the outcome is always so great when a client trusts their designer to do their thing! She lives here with the cutest dog and I love visiting this house often. This project will always be a special one for me as it represents a beautiful home that so many members of my Twin Team were a part of. Crystal Tucker (plan drawings), Brad Kelly (operations manager), and countless carpenters, subs, and vendors that made all the pretty things come together so well! It is definitely one of my top three projects of all time. I would move into this house and not change a thing!” – Laurie Fulkerson for Twin Interiors, LLC.
Front porch furniture is owner’s existing – Others: here, here, here & here.
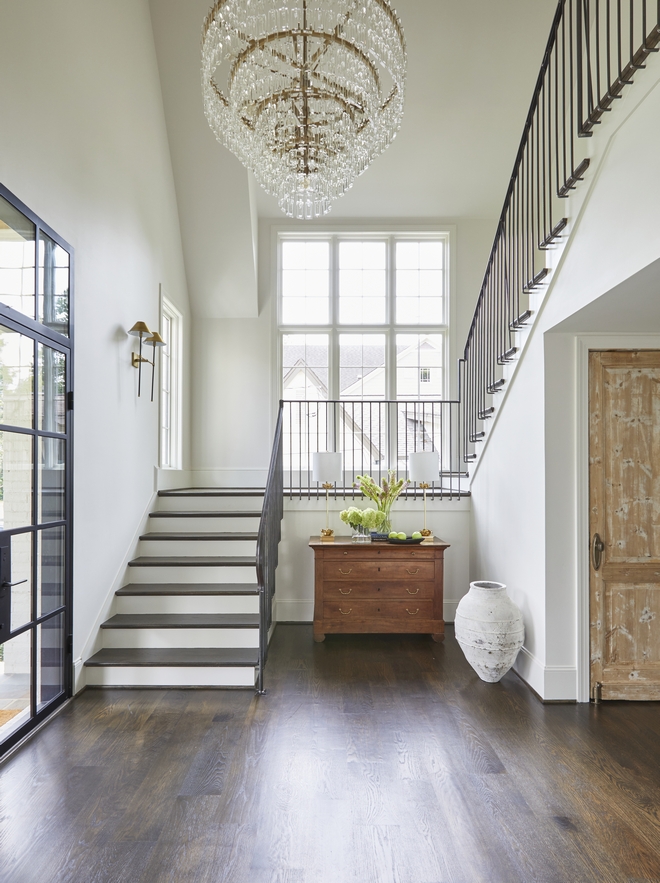
Home-sweet-home! No matter how gorgeous a home might be, if the interiors are not done right you will always get the sense of it being “unfinished”. Things simply don’t feel right. This is a good example of a home that is balanced, and where the decor harmoniously complements its architectural details. This place feels like a real home where you can feel embraced by its warmth.
Walls, trim and ceiling are in “Benjamin Moore Seapearl OC-19”.
Design Services: The designer is available to do work outside of Birmingham, AL. Right now, she’s doing a job in Jacksonville, FL. Twin Interiors has also done work in Santa Rosa Beach, FL and they are happy to work with clients outside of Birmingham, AL.
Hardwood Flooring: White Oak with a custom formula of Ebony and Jacobean – Other Beautiful Hardwood Flooring: here, here & here.
Chest: Antique from local store – Others: here, here, here & here.
Chandelier: RH – Other Beautiful Options: here, here, here, here, here, here & here.
Stairway Sconces: Arteriors Havana.
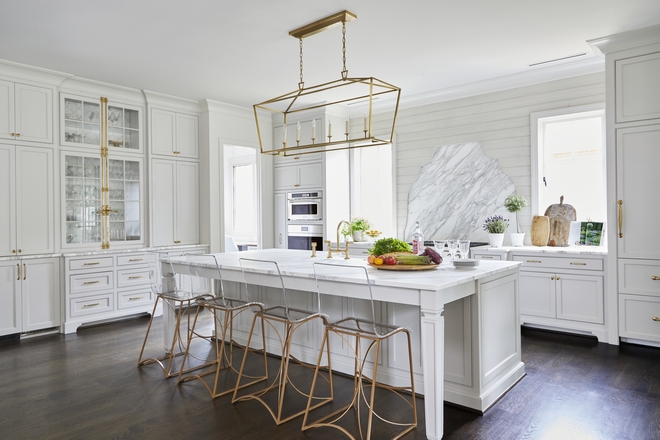
We have seen many kitchen trends come and go but a classic kitchen design is timeless and it certainly stands the test of time. This one was done to perfection!
All cabinets are custom made by Parsons Cabinetry.

Kitchen Island Dimensions: 9’ island.
Counterstools: Gabby Home.
Chandelier: Visual Comfort – Others: here, here, here, here, here & here.
(Scroll to see more)
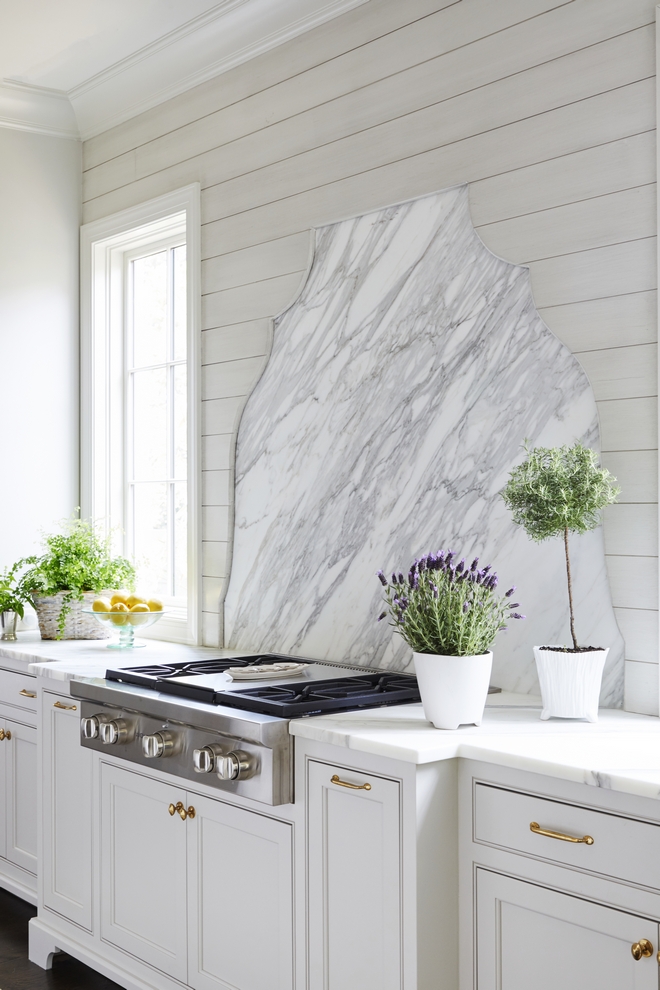
“Early on the client preferred not to do a traditional style hood. Since the framing had begun and the 2 window placements in the kitchen were there, I had to rack my brain for this design. It was tricky to come up with a design that fit the space well and that looked intentional. I have done kitchens with slab backsplash before, so I wanted to mix it up. This backsplash has the marble slab under the planked walls, not the slab on top of the wall material. It took a lot of back and forth on the perfect design of wood detail around the marble. This did involve standing on the counters, drawing and erasing, and an extremely talented carpenter, but I was very pleased with how it turned out! The slab material is the most beautiful piece of Calcutta Gold marble we have ever seen!” – Laurie Fulkerson for Twin Interiors, LLC.
Hood: A downdraft installed in this kitchen.
Cooktop: Wolf.
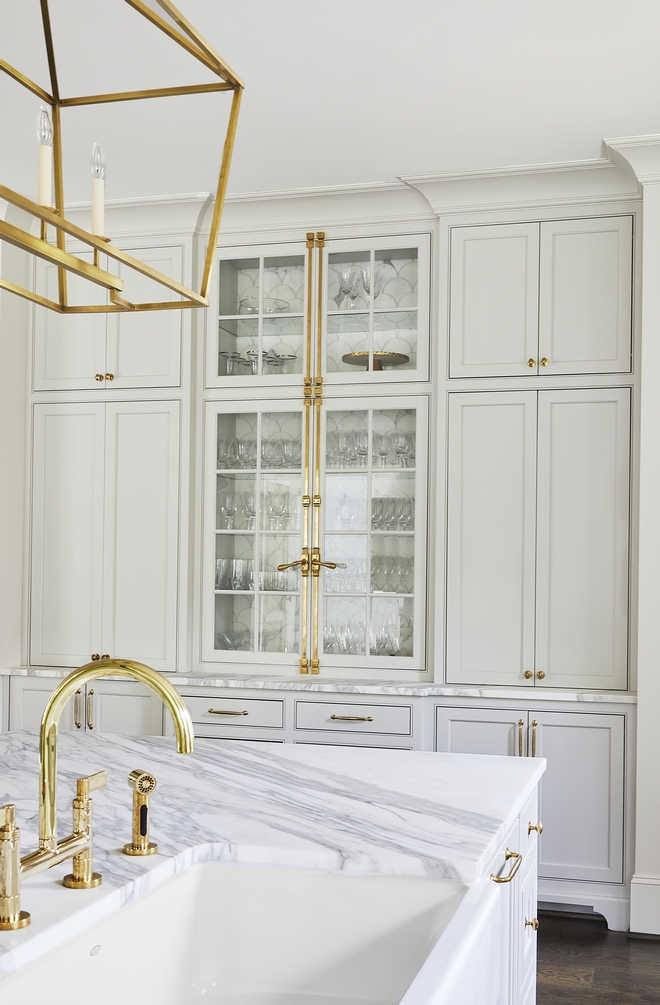
Perimeter Cabinet Paint Color: Benjamin Moore HC-172 Revere Pewter in Satin finish.
“I am very picky when it comes to cabinet hardware since they can make such a statement! Each detail was thoughtfully considered and the hardware is one of the design elements that I get asked about often on this project.” – Laurie Fulkerson for Twin Interiors, LLC.
Kitchen Hardware: Frank Allart – more details through the designer.
Faucet: Kallista in Unlacquered Brass – Others: here, here & here.
Sink: Kohler.
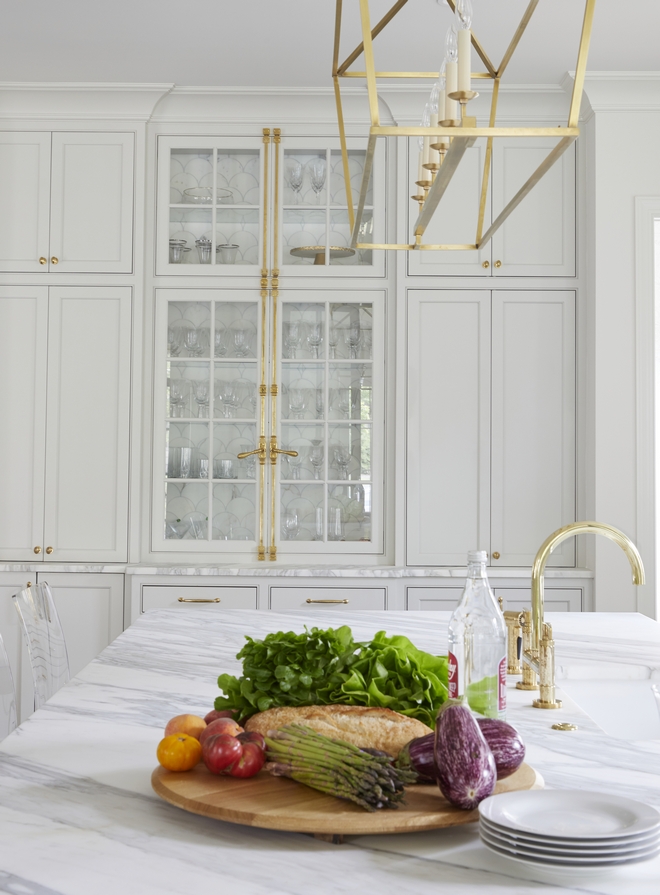
Kitchen glass cabinet features Calacatta Gold water jet pattern – similar here & here.
Countertop: Calcutta Gold marble.
All tile is from Triton Stone Group in Birmingham, AL.
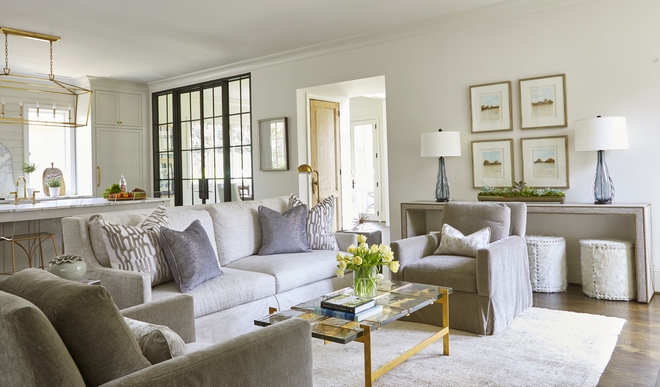
The kitchen opens into a welcoming and elegant Living Room. Paint color is Benjamin Moore Seapearl.
Sofa: Local store – similar here – Others: here, here, here, here, here & here.
Chairs: Stanford – Available through the designer – Others: here, here, here, here & here.
Pillows: Custom – available through the designer.
Rug is antique Oushak from 18th street Orientals in Birmingham – Affordable Rugs: here, here, here, here & here.
Floor Lamps: Visual Comfort.
Table Lamps: Currey & Co.
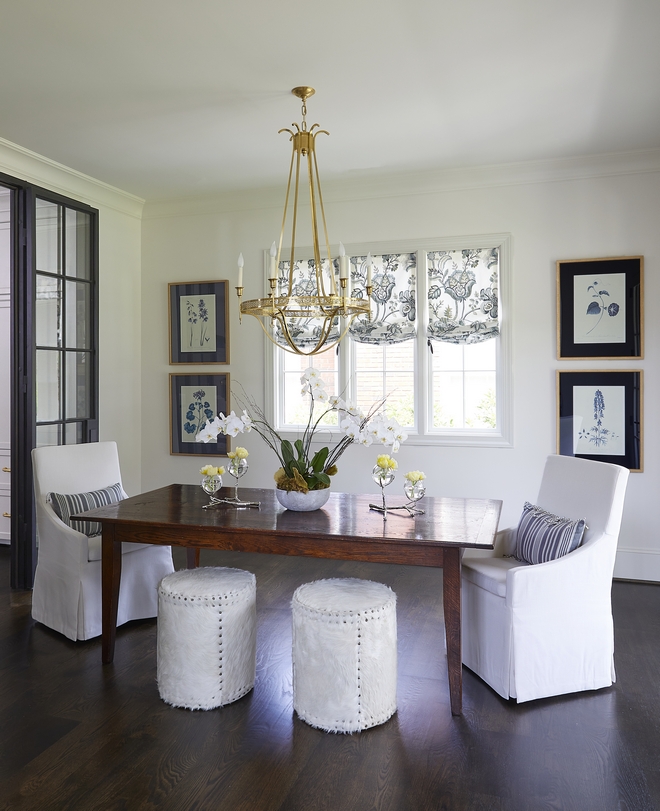
Doors: “The interior steel doors between the kitchen and dining room are made by Iron Lion Entries in Nashville, TN. I designed the interior doors between the kitchen and dining room to give an open feeling, but provide privacy if needed as well. I loved how they tied in with the front door since you can see them both when sitting in the dining room and when you enter the home.” – Laurie Fulkerson for Twin Interiors, LLC.
Dining Table: Antique, client’s existing – Other Beautiful Options: here, here, here, here, here, here, here & here.
Dining Chairs: RH – similar here.
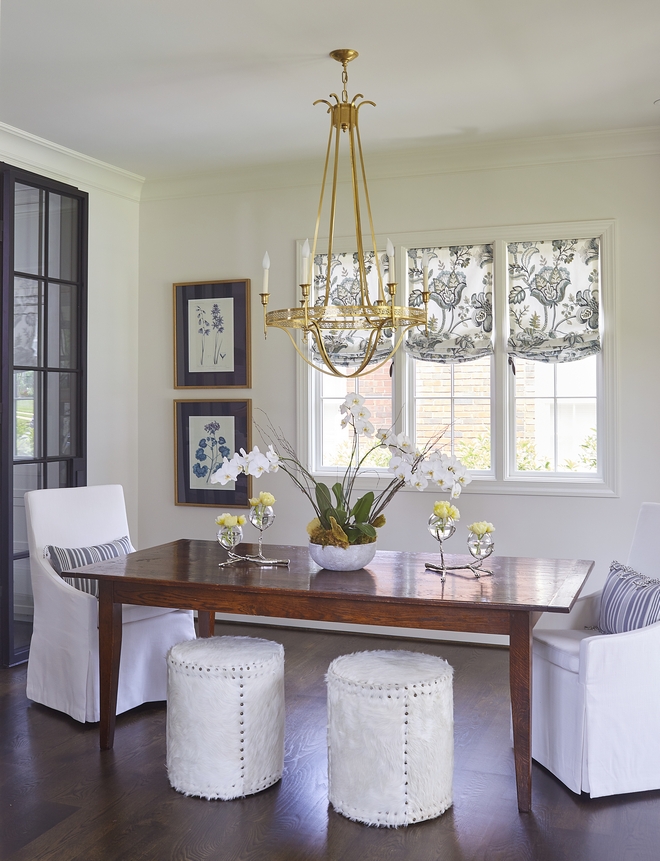
Paint Color: “Benjamin Moore Seapearl” in Eggshell on walls, in Semi-gloss on trim and Flat on ceiling.
Chandelier: Visual Comfort Savannah Chandelier – Others: here, here, here, here & here.
Window Shades: Custom, in Kravet fabric.
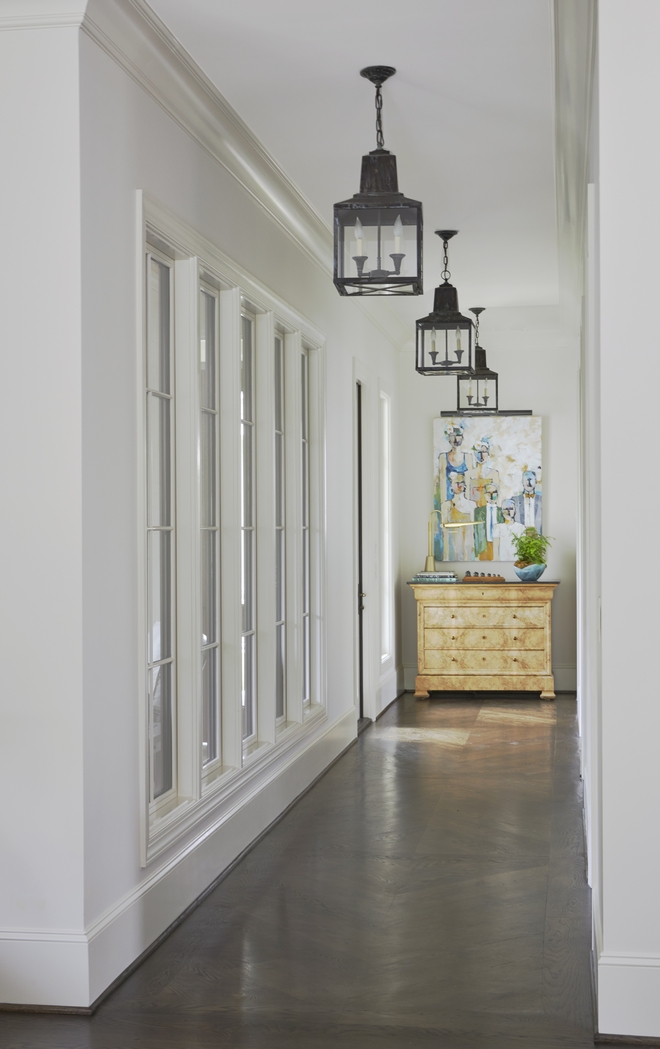
Hall Details: “The floor features a custom design I created. It’s all White Oak and stained the color of the rest of the house (was a custom formula mix). Crystal Tucker (who did the house plans) helped me to make sure they all laid evenly (she is the master mind with drawings) and I made sure the three hall pendants were spaced just right. The windows in the entry and that glass filled hallway were our starting points in the design. I really wanted a hall of windows so that the owner did not feel like she was walking down a long hallway. Off that hallway is the pantry, powder room, laundry room and the master bedroom.” – Laurie Fulkerson for Twin Interiors, LLC.
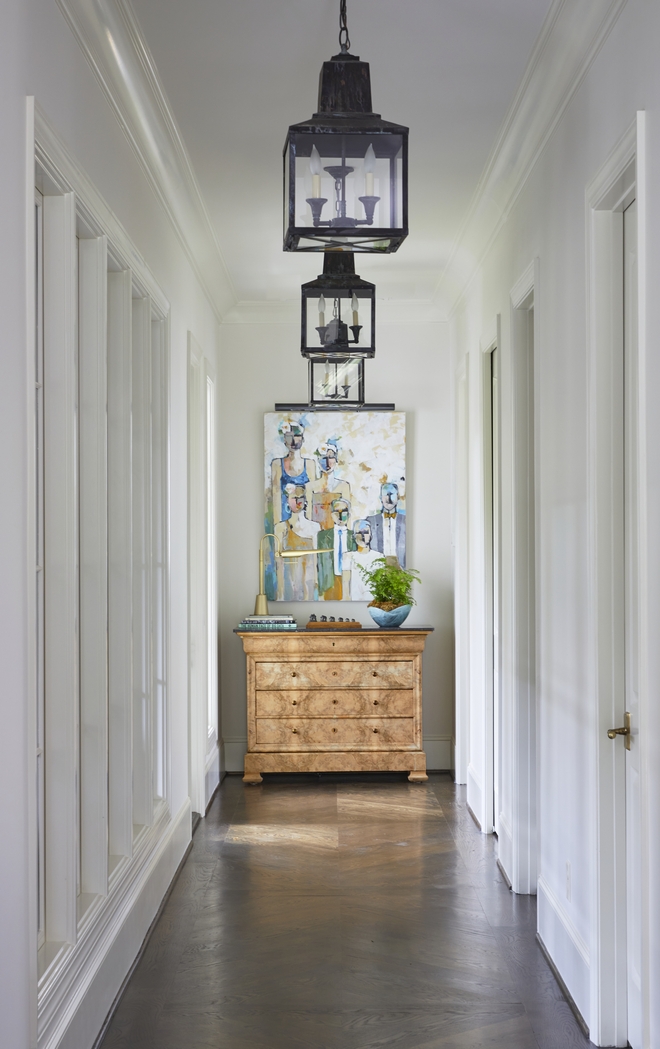
Hall Lights: Visual Comfort Brantley Pendant.
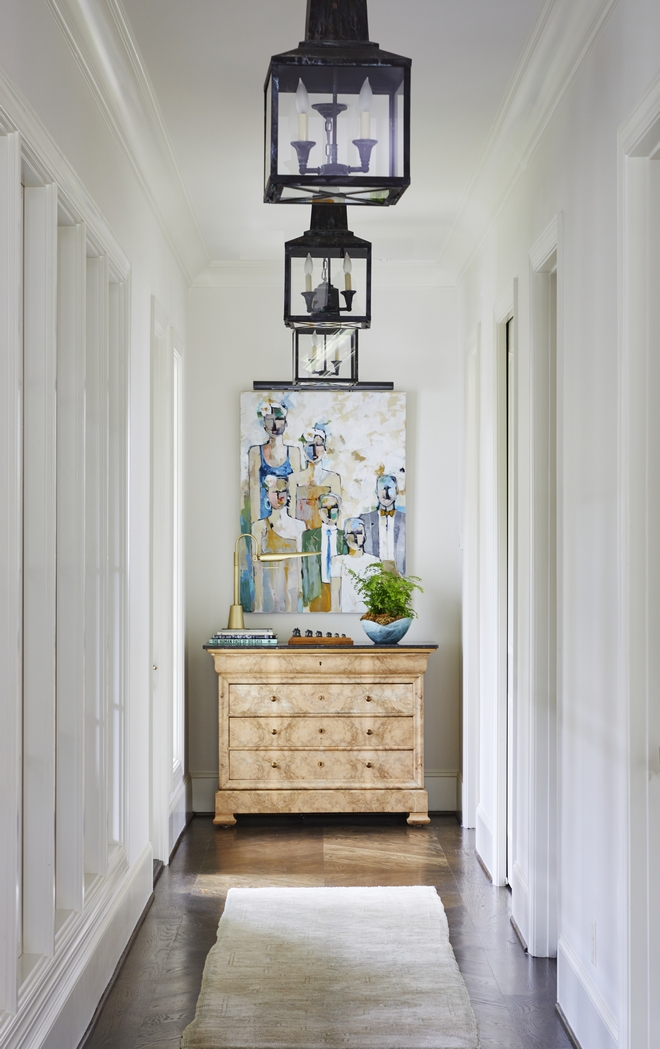
The antique Chest is from Antiquities in Birmingham.
Painting at end of hallway is done by client’s friend, Joan Curtis.
Runner: Vintage – Others: here.
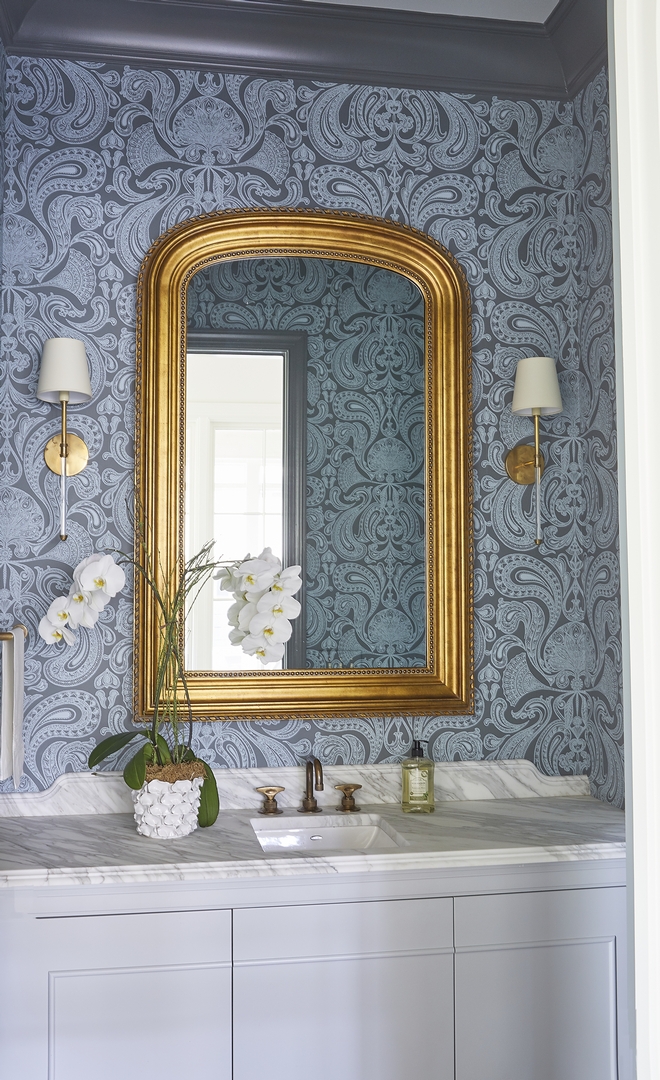
The Powder Room features a grey vanity in Farrow and Ball Skylight #205 in Satin with Calcutta Gold marble countertop.
Trim Paint Color: Sherwin Williams Roycroft Pewter SW 2848.
Ceiling Paint Color: Farrow & Ball Skylight #205.
Mirror: RH – similar here.
Sconces: Visual Comfort Camille Sconce.
Faucet: ROHL Michael Berman Graceline U-Spout Widespread Lavatory Faucet (show-stopper!)
Wallpaper: Available through the designer – Other Options: here, here, here & here.
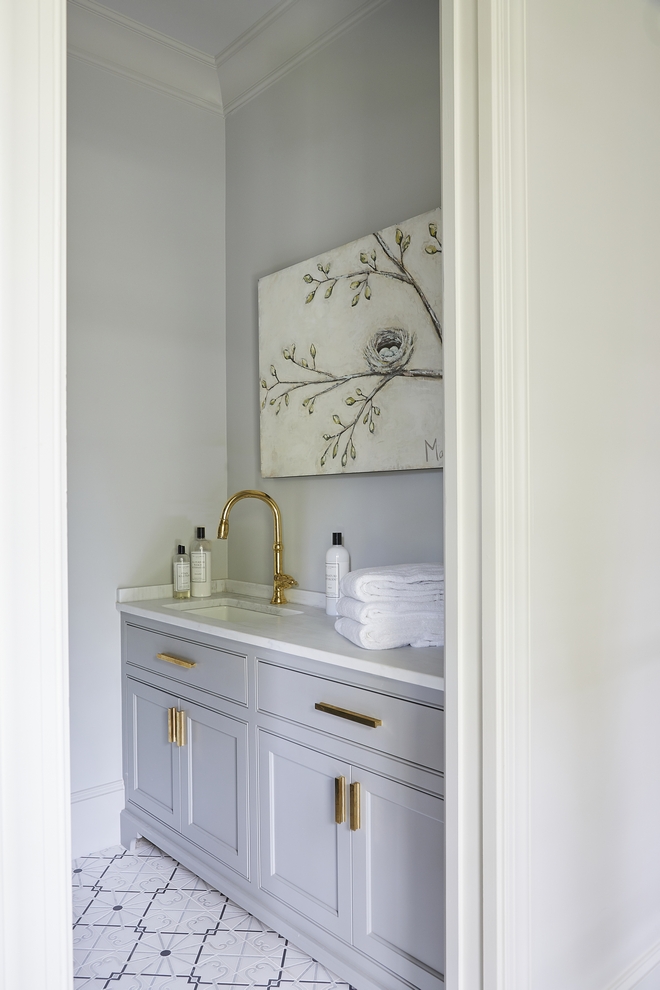
Wall, Trim & Ceiling Paint Color: Benjamin Moore HC-170 Stonington Gray.
Faucet: Newport Brass – Others: here, here & here.
Hardware: Pulls 4″ & 8″.
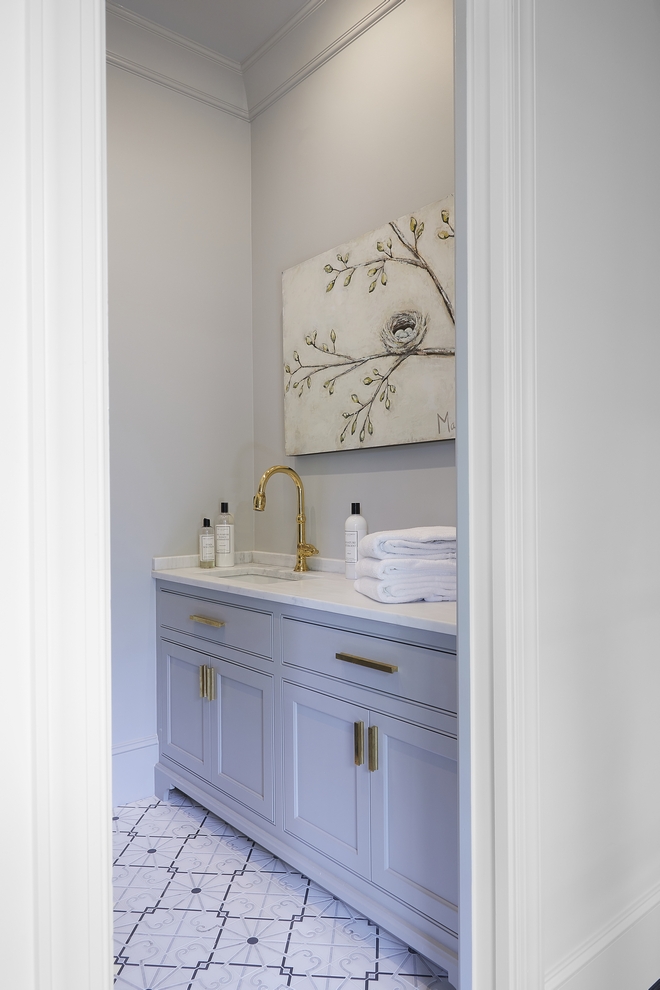
Cabinet Paint Color: Benjamin Moore HC-169 Coventry Gray in Satin.
Tile is from Triton Stone Group in Birmingham, AL – Other Fun Tiles: here, here, here, here, here & here.
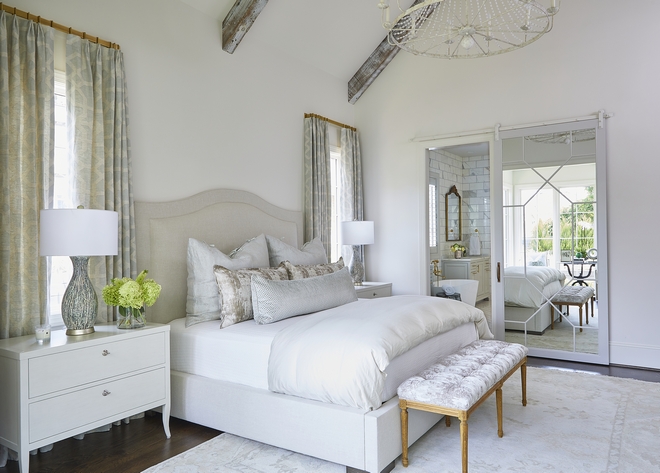
Featuring vaulted ceilings with whitewashed beams and a neutral color scheme, the Master Bedroom makes you feel more relaxed just by looking at it. A custom mirrored sliding door conceals the Master Bathroom.
Walls & Ceiling: “BM Seapearl OC 19”.
Bed: Moss Studios – Available through the designer – Other Beautiful Beds: here, here, here, here, here, here & here.
Nightstands: Woodbridge Furniture – Others: here, here, here & here.
Draperies: Custom – Available through the designer – Fabric for drapery panels and pillows are Scalamandré.
Rug is antique Oushak from 18th street Orientals in Birmingham – Others: here & here.
Bench: Available through the designer – Others: here, here, here, here & here.
Lamps: Currey & Co.
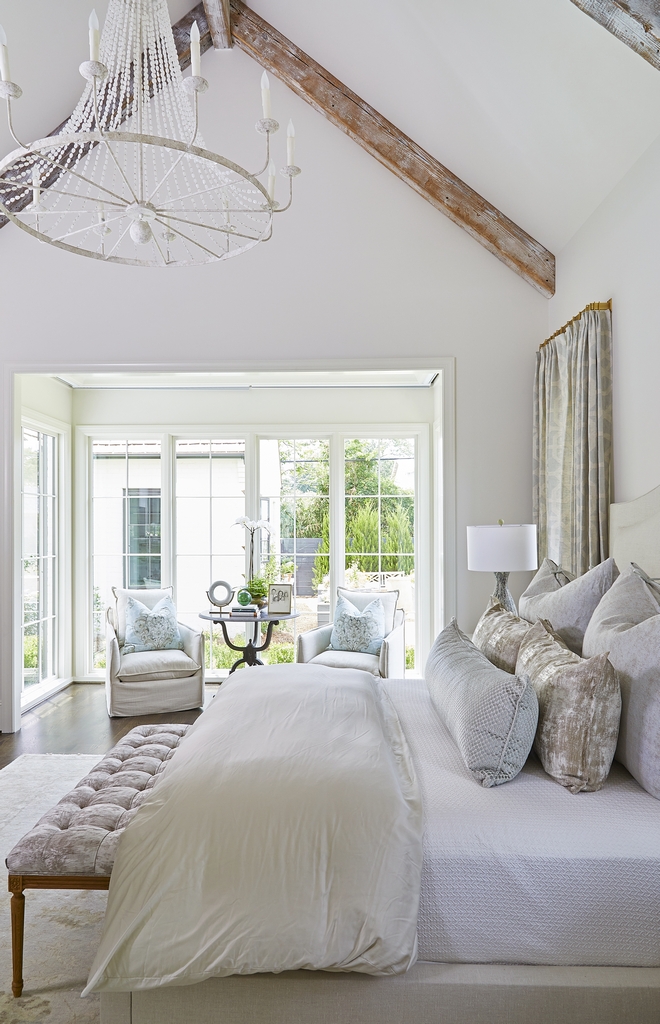
Sitting Area Details: “The big windows in the master have remote shades installed by Hunter Douglas for privacy and light filtering. My vision on this space was what I started with in the design of the master bedroom. I love a sitting space in a master bedroom and I wanted it to feel like she was in a room of glass. So the extra large windows are as close to the floor as I could get them. But I knew privacy would be an issue, so instead of drapery panels blocking the pretty windows, I had the remote shades mounted under the crown molding.” – Laurie Fulkerson for Twin Interiors, LLC.
All pillows are custom made and available through the designer.
Sitting Area/Den Pillows: Custom, ROMO fabric.
Chairs: Available through the designer – Others: here & here.
Round Table: Pottery Barn.
Bedding: SDH Bedding – Others: Duvet Cover & Quilt.
Chandelier: Aidan Gray Naples Chandelier.
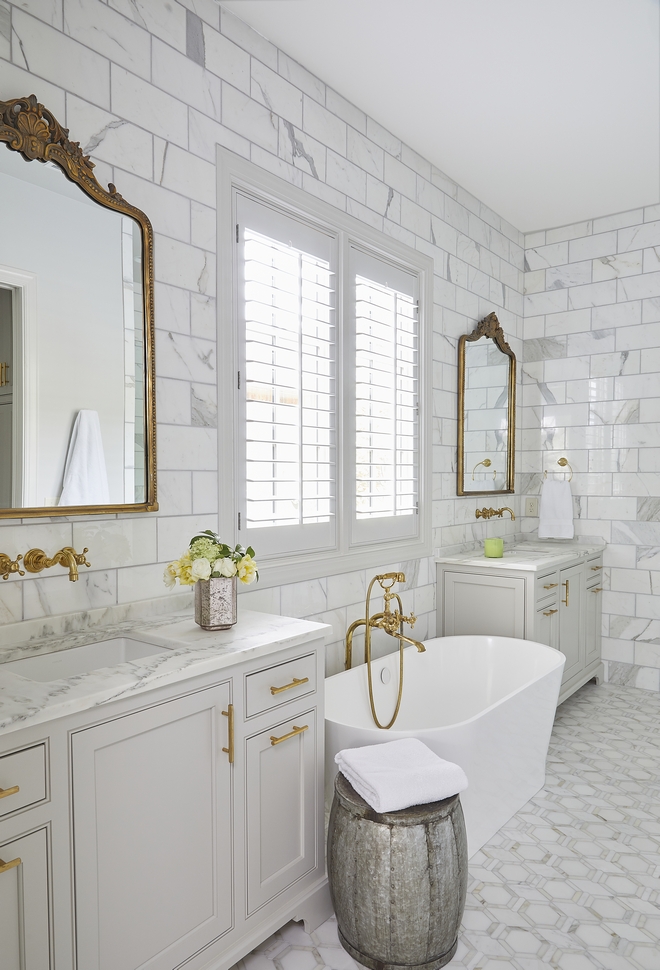
Featuring classic elements, the Master Bathroom feels luxurious and timeless. Cabinets are in Pratt & Lambert Windham 33-11, Satin.
Hardware: Vesta Insignia Pull, Unlacquered Brass – similar here – Others: here.
Mirrors: Ballard Designs – Other Beautiful Mirrors: here, here, here, here, here & here.
Wall-mounted Faucets: Newport Brass in Uncoated Polished Brass.
Bathroom Sinks: Kohler.
Tub: Signature Hardware.
Tub Filler: Newport Brass with Tub Risers. Finish: Uncoated Polished Brass.
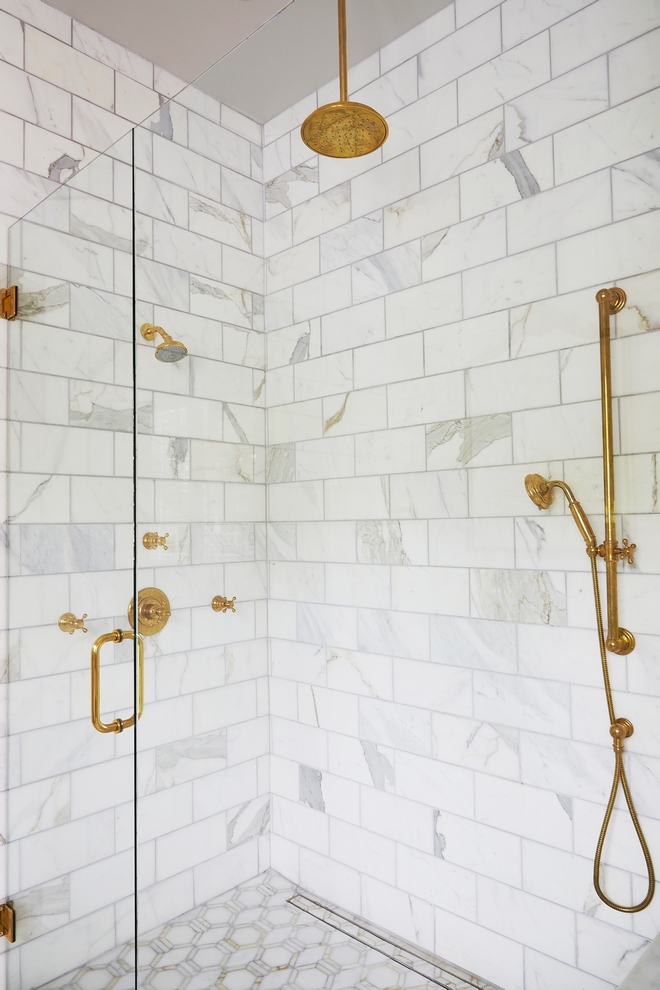
Master Bathroom Tile: Calcutta marble. The floor is a waterjet mosaic and the walls are 6×12.
Beautiful Marble Tiles: here, here, here, here & here.
Shower Faucet: Newport Brass Chesterfield Collection in Uncoated Polished Brass.
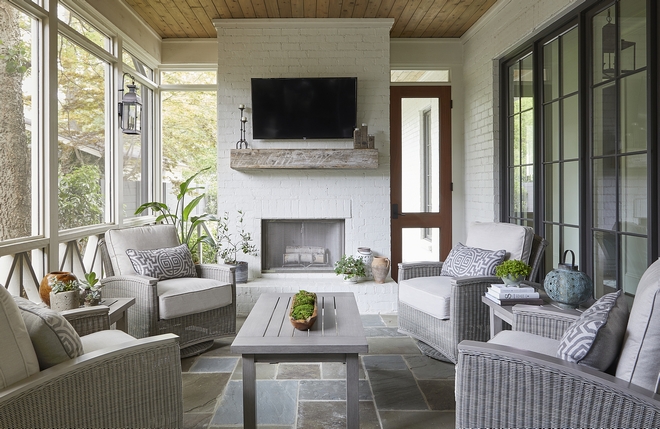
Black metal and glass doors open onto a beautifully-designed Screened Porch with natural stone tile and painted brick fireplace.
Screen porch furniture is from Summer Classics.
Tile: Slate Tile (sourced locally) – Others: here, here & here.
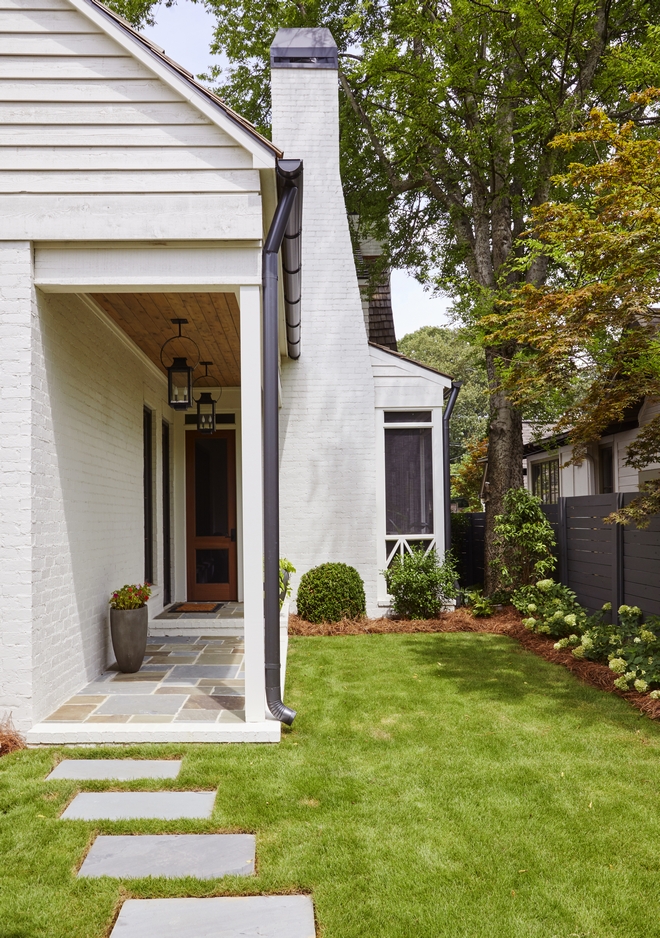
This home is incredible from every angle. Dark gutters add some contrast to the neutral brick exterior.
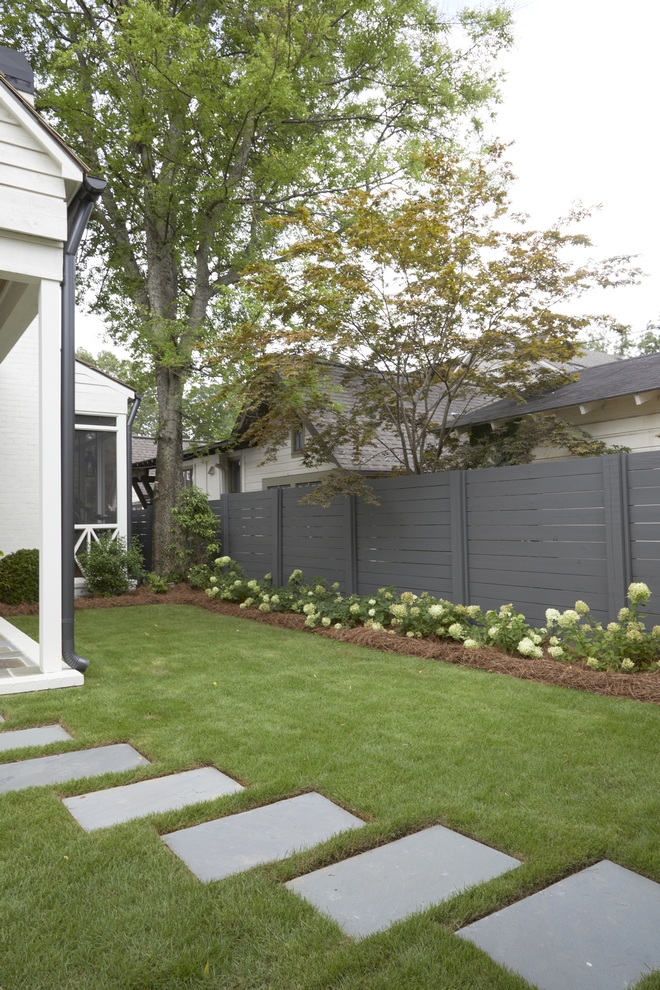
Stone pavers are placed on a perfectly landscaped backyard. If you need some gardening inspiration for this spring, this is it! 🙂
Pavers: Bluestone.
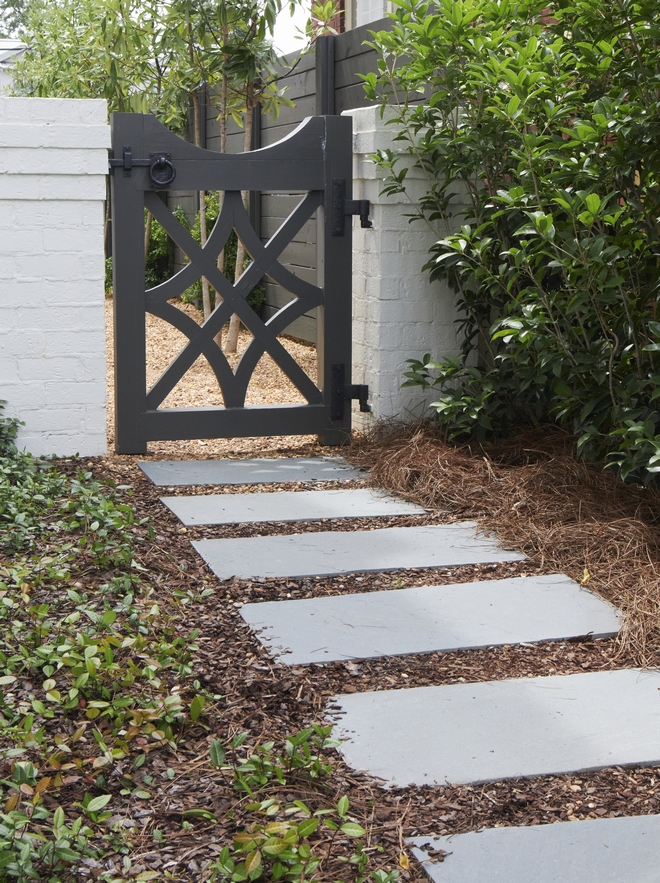
“The gate is a custom gate design I did. It is visible from the street so I wanted it to be unique, but a design that her dog could not escape. The hardware is made by Coastal Bronze and purchased from Brandino Brass here in Homewood. It has a lifetime finish and I love their unique design.” – Laurie Fulkerson for Twin Interiors, LLC.
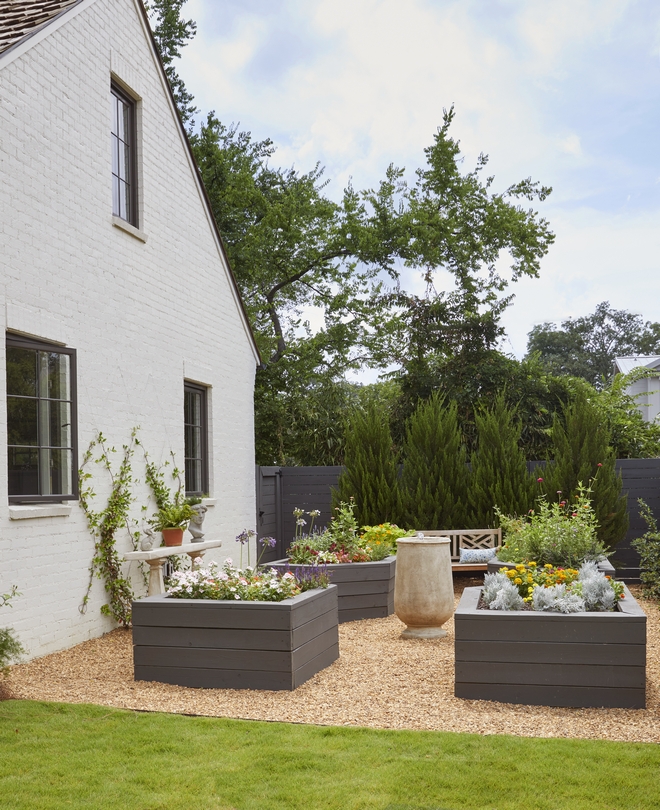
“The homeowner really wanted to have raised garden beds with a water feature in the middle. The landscaper helped with that. I just helped her pick out the right size fountain and recommended her painting the raised beds and fence.” – Laurie Fulkerson for Twin Interiors, LLC.
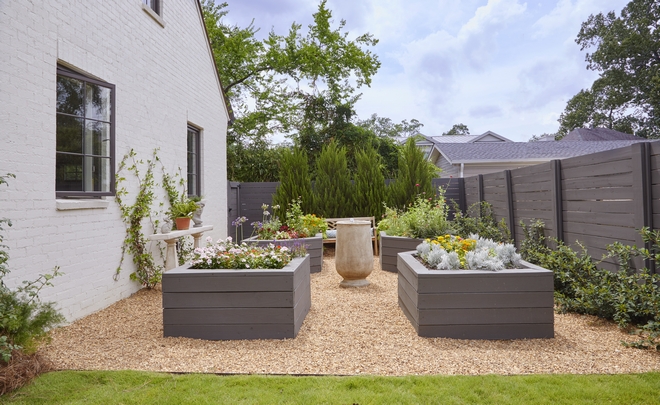
The raised garden beds and fence are painted in Urbane Bronze by Sherwin Williams.
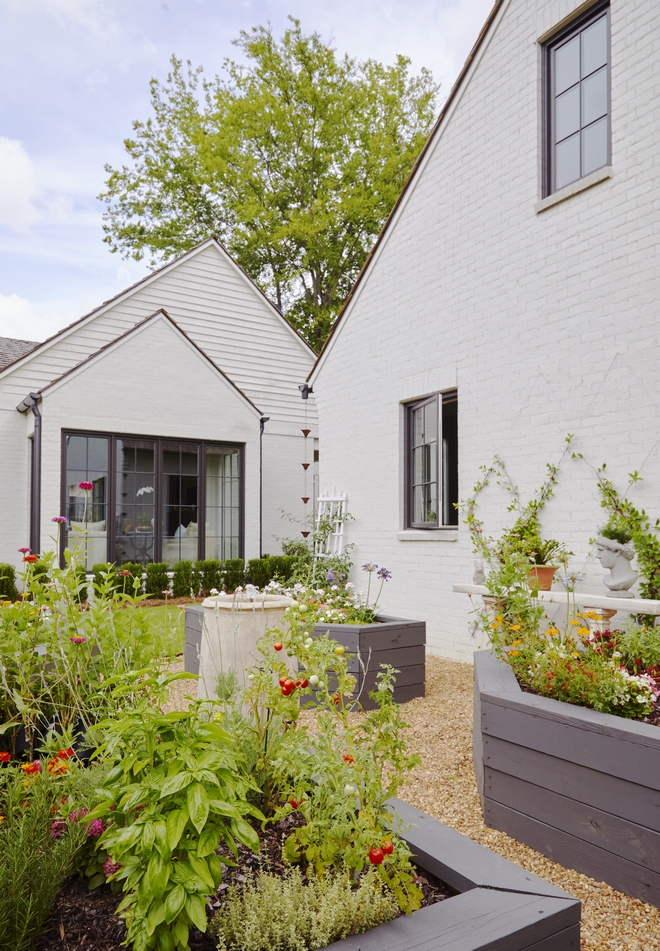
Raised garden beds are not only beautiful but they’re easier to maintain, not to mention that they’re easier on our backs and knees as well. 🙂
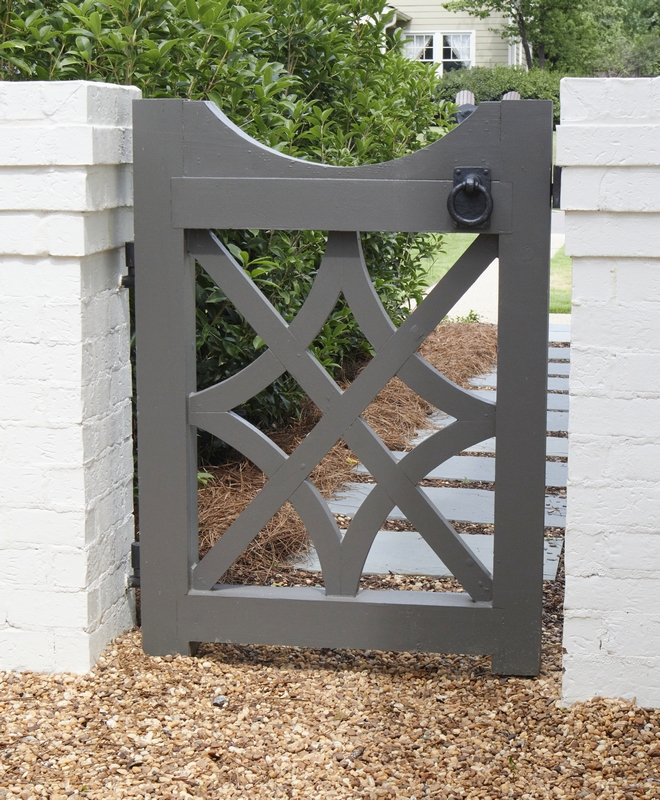
The garden gate is also painted in “Sherwin Williams SW 7048 Urbane Bronze” (I had to share another picture of this beautiful gate!!!).
Doesn’t this house tour feels like a gift? The moment the designer sent this project to be featured I knew I had to share it with you on Mother’s Day. I hope you enjoyed every single minute you spent on the blog and I also hope that you have a wonderful & healthy Mother’s Day with your loved ones. I will now surround myself with my three little munchkins around the house. 🙂
Cabinetry: Parsons Custom Cabinetry.
Plan Drawings: Crystal Tucker.
Photography: Jean Allsopp.
Click on items to shop:
Thank you for shopping through Home Bunch. For your shopping convenience, this post may contain AFFILIATE LINKS to retailers where you can purchase the products (or similar) featured. I make a small commission if you use these links to make your purchase, at no extra cost to you, so thank you for your support. I would be happy to assist you if you have any questions or are looking for something in particular. Feel free to contact me and always make sure to check dimensions before ordering. Happy shopping!
Wayfair: Up to 70% off on Kitchen Renovation.
Pottery Barn: Premier Event: Up to 70% OFF.
Serena & Lily: Enjoy 20% Off with code: ATHOME.
Joss & Main: Under $200: Large Area Rugs.
West Elm: Premier Event Up to 70% Off.
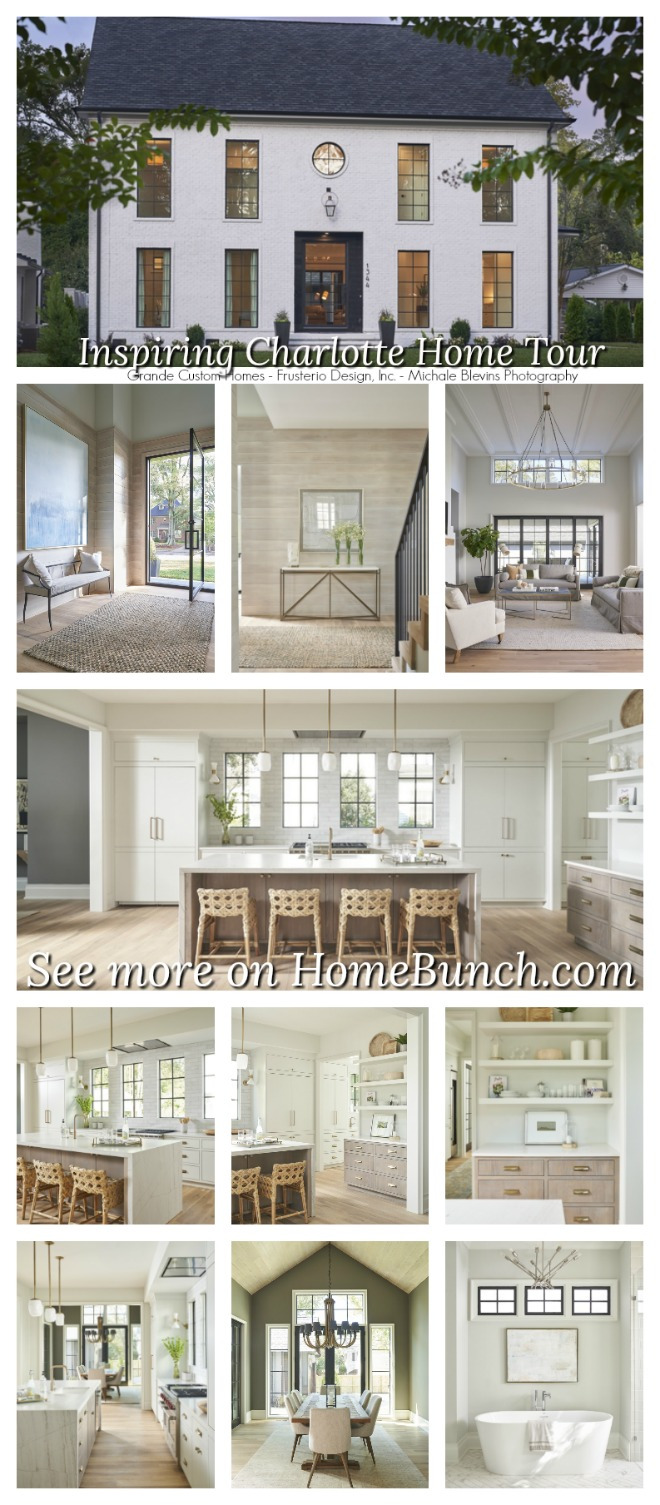
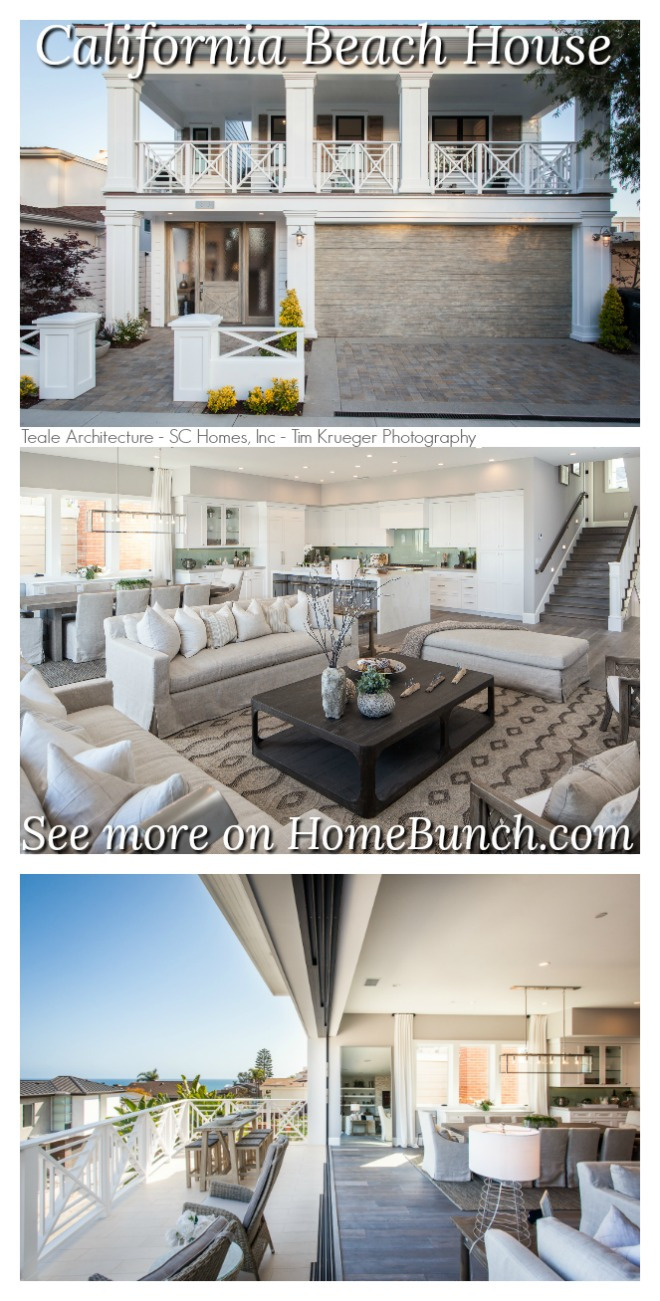 California Beach House.
California Beach House.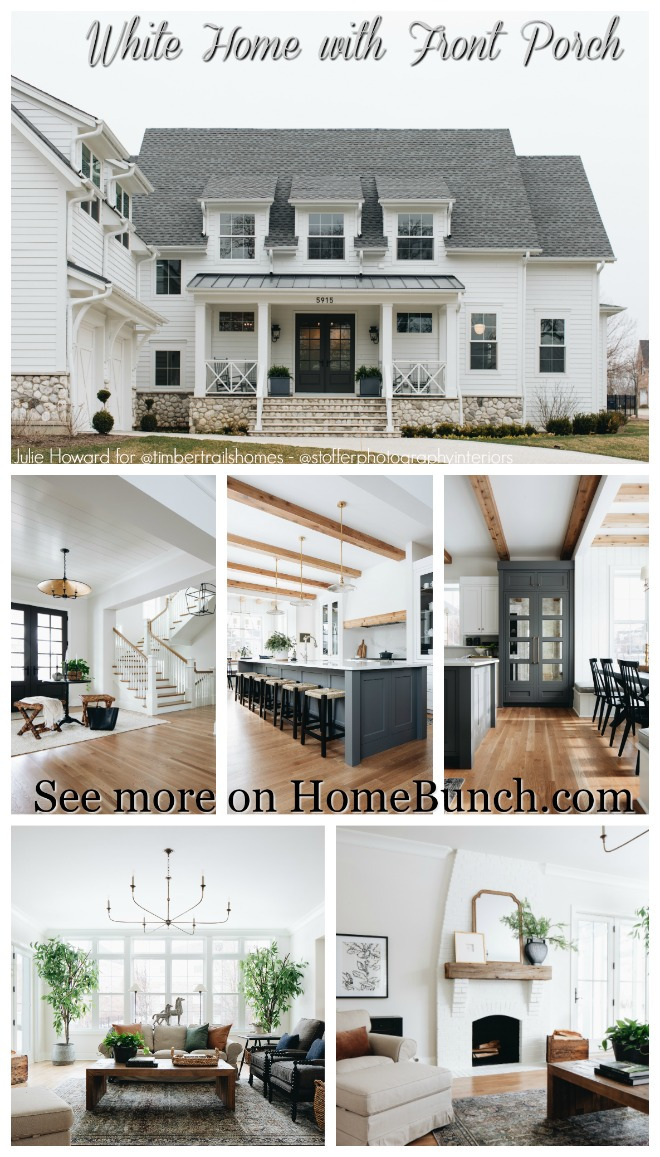 White Home with Front Porch.
White Home with Front Porch.
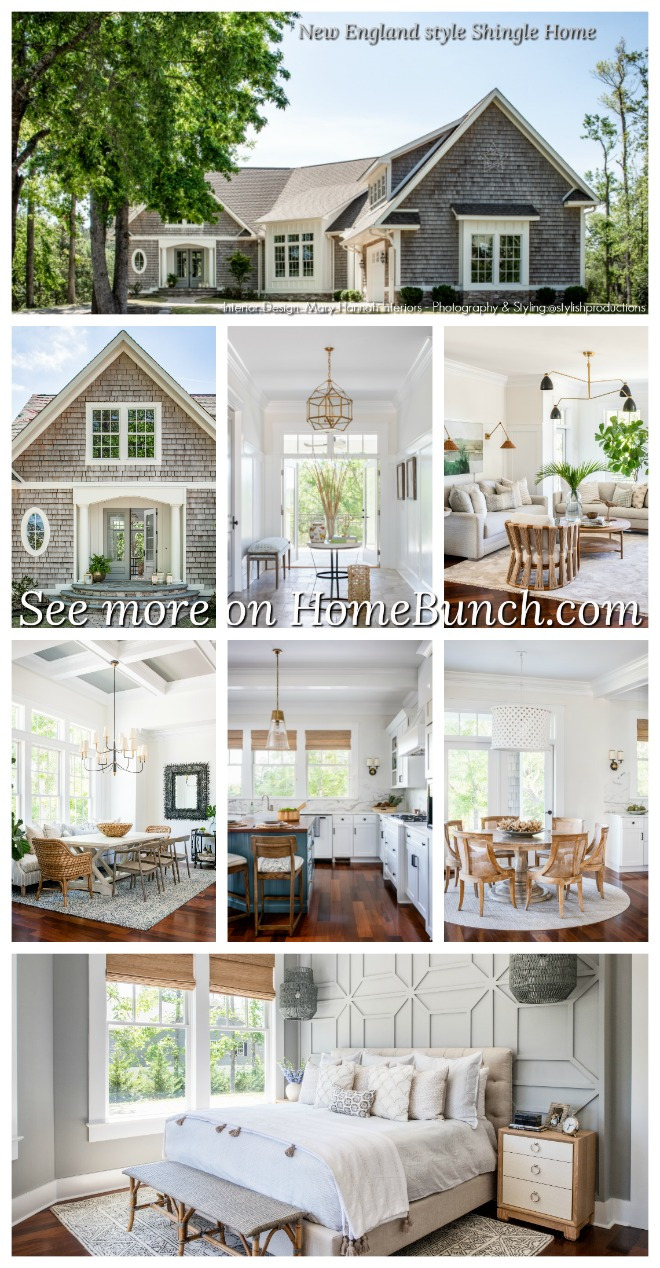 New England style Shingle Home.
New England style Shingle Home.
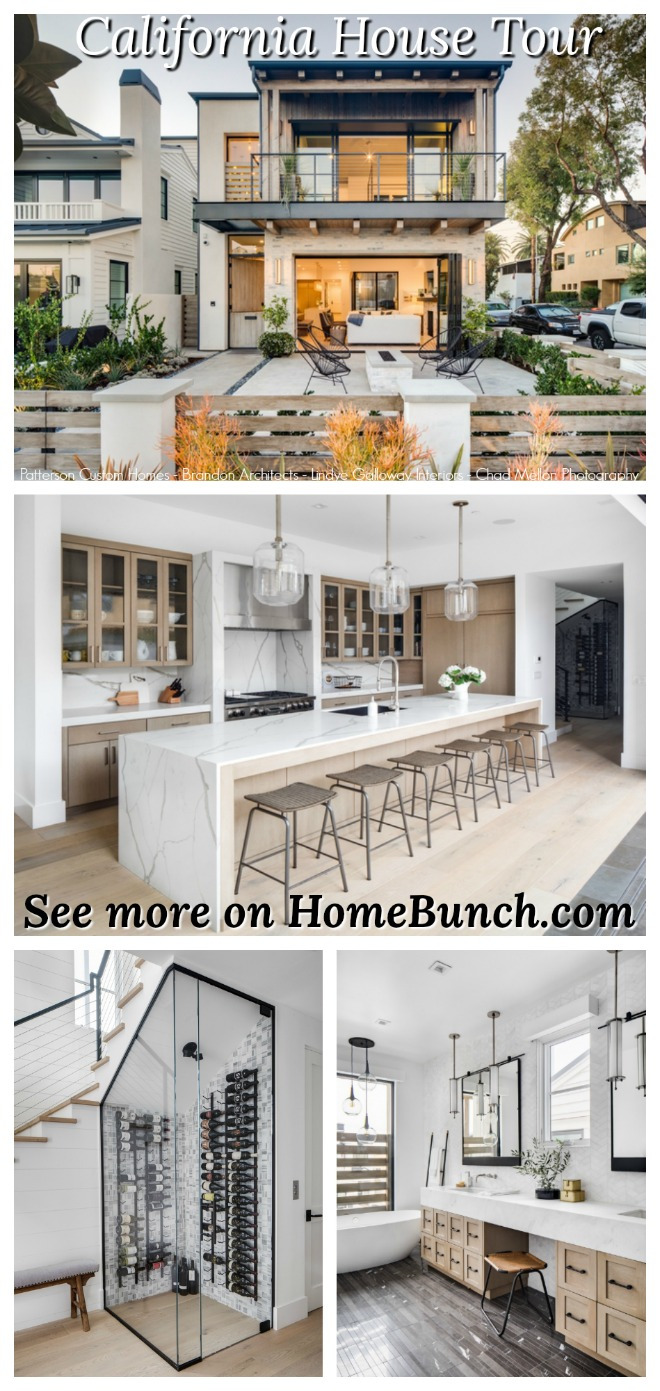 California House Tour.
California House Tour.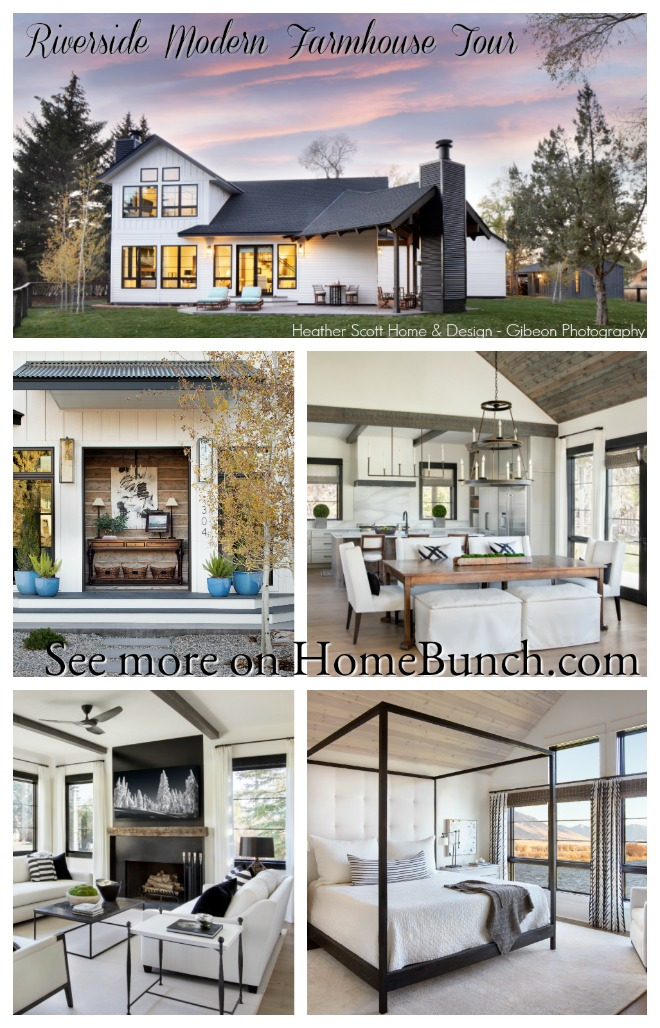 Riverside Modern Farmhouse Tour.
Riverside Modern Farmhouse Tour.
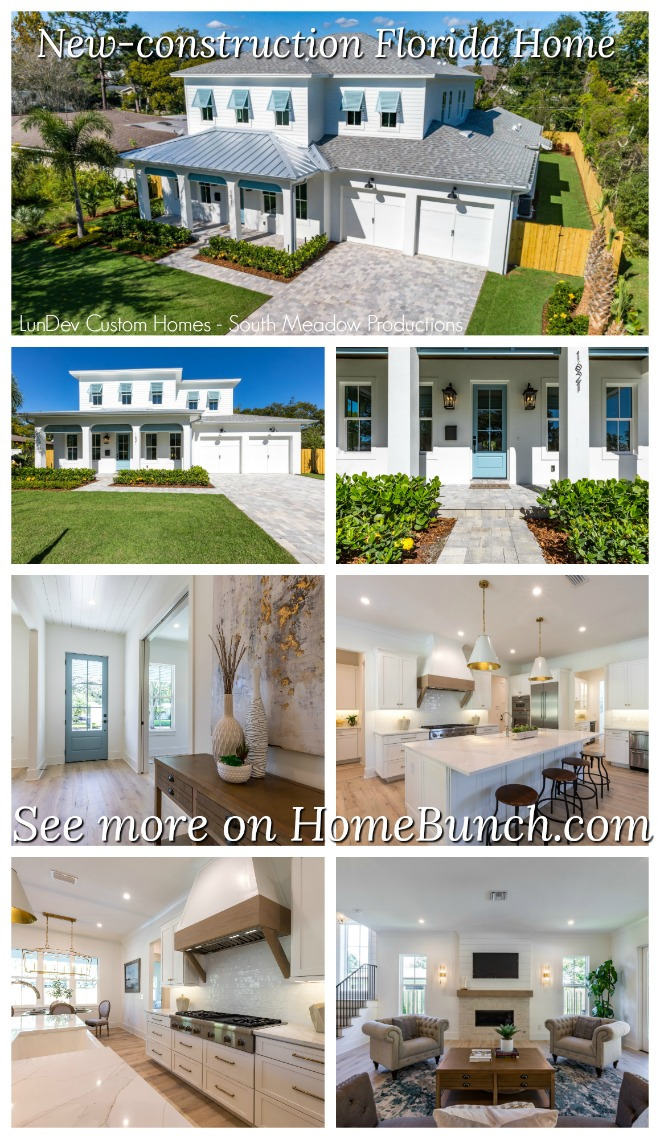 New-construction Florida Home.
New-construction Florida Home.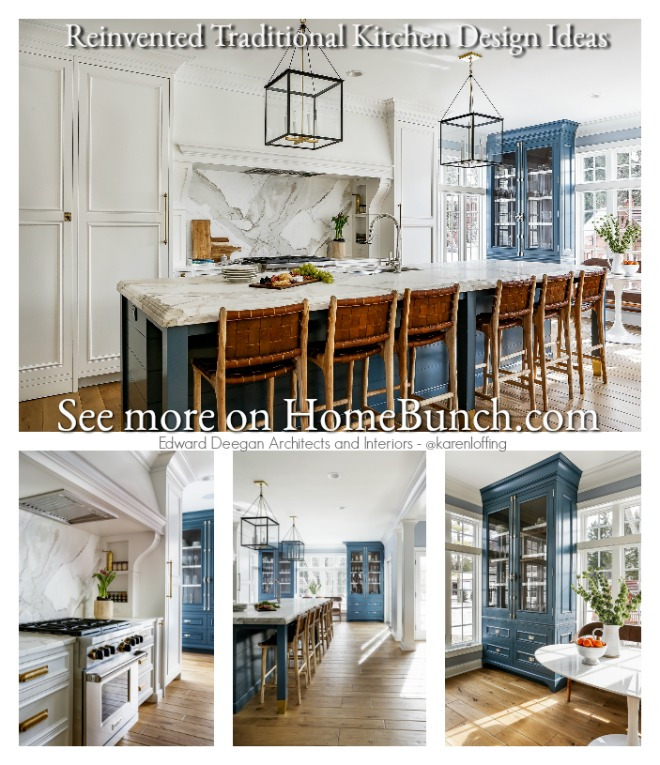 Reinvented Traditional Kitchen Design Ideas.
Reinvented Traditional Kitchen Design Ideas.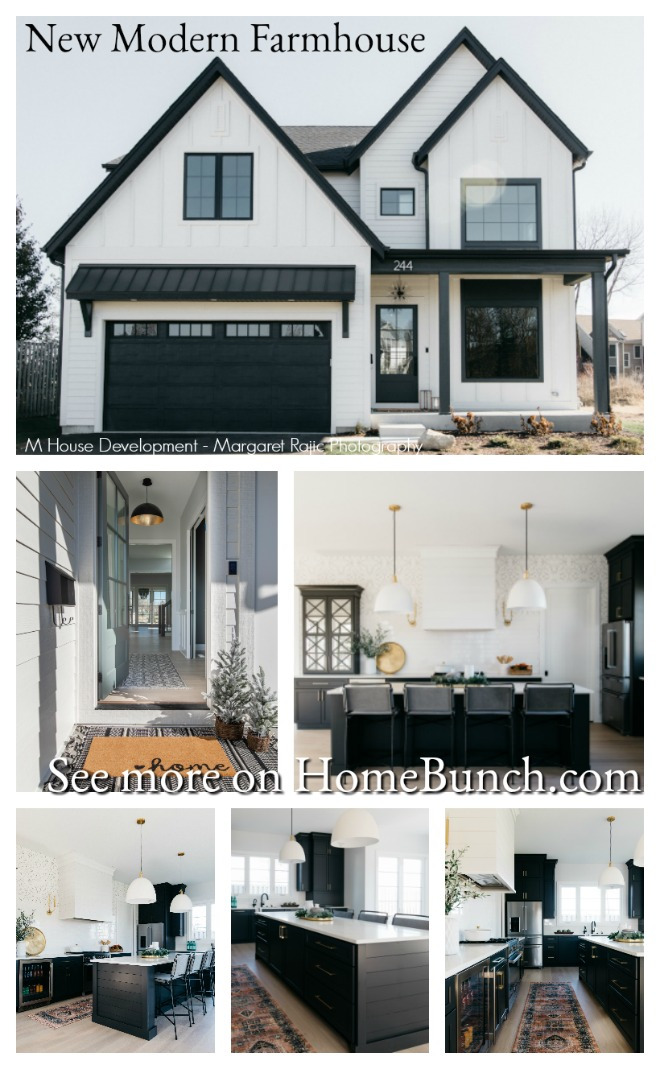 New Modern Farmhouse.
New Modern Farmhouse.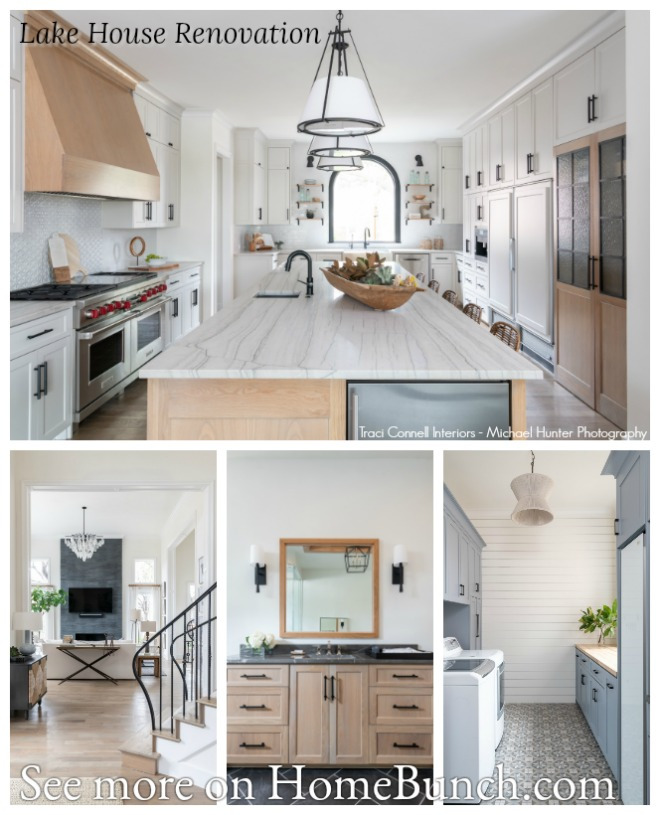 Lake House Renovation.
Lake House Renovation.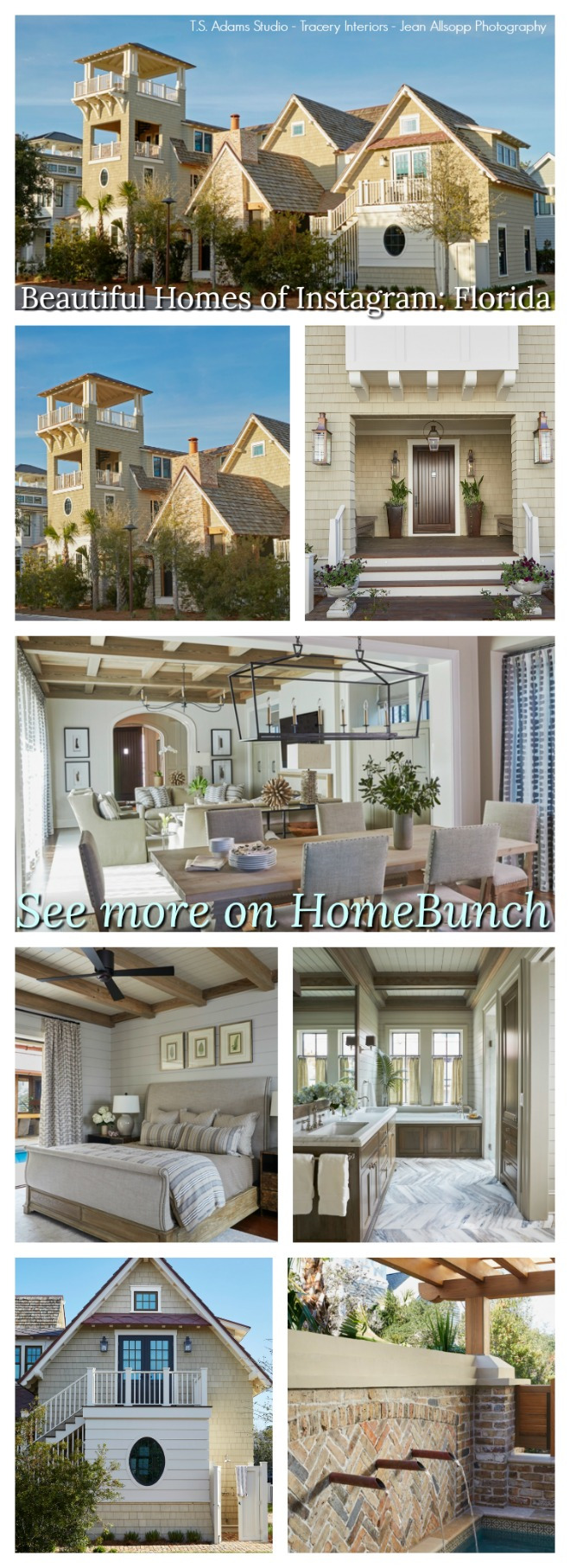 Beautiful Homes of Instagram: Florida.
Beautiful Homes of Instagram: Florida.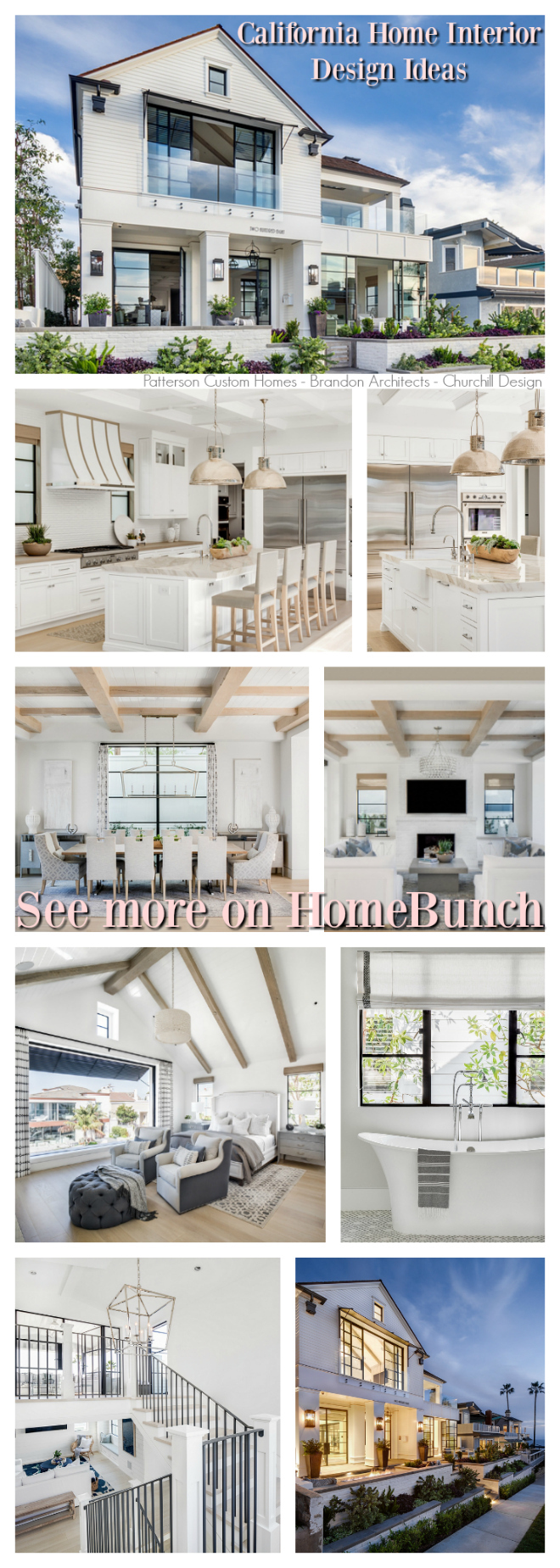 California Home Interior Design Ideas.
California Home Interior Design Ideas.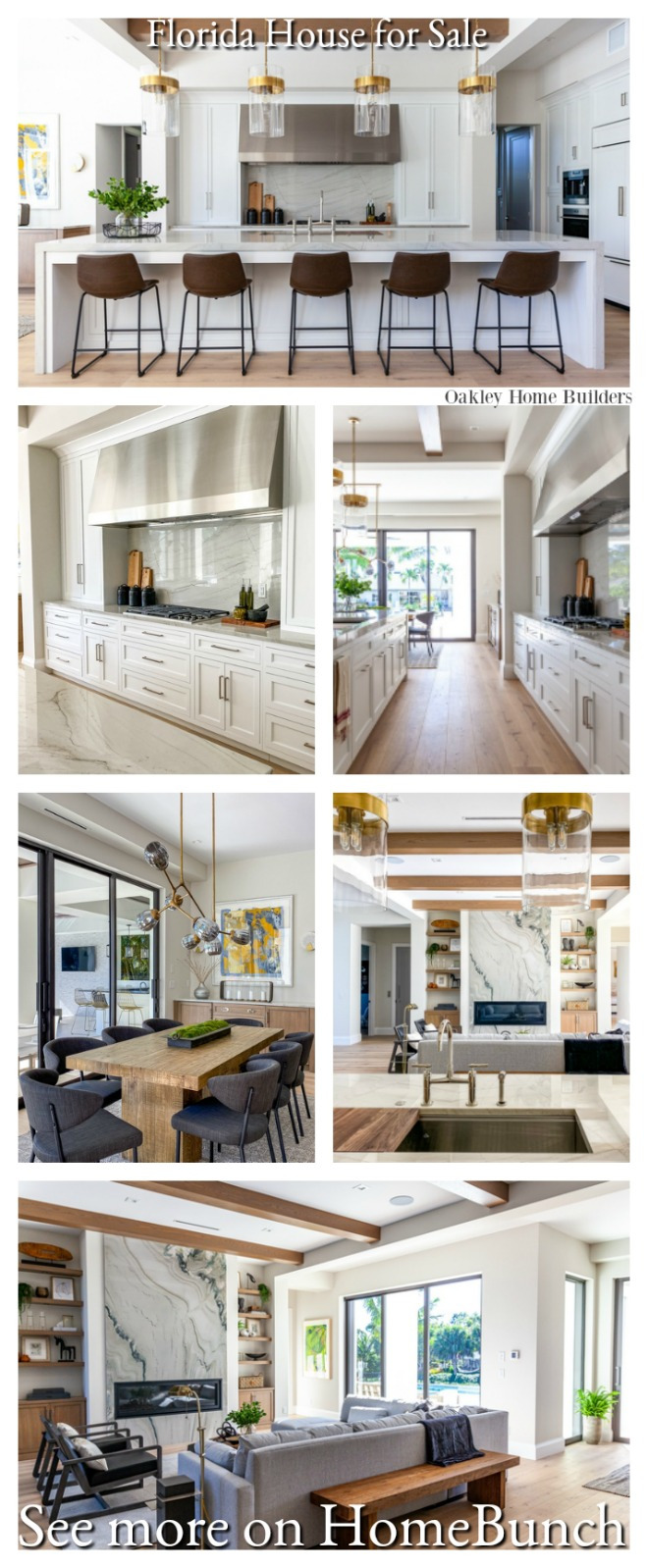 Florida House for Sale.
Florida House for Sale. Beautiful Homes of Instagram: Modern Farmhouse.
Beautiful Homes of Instagram: Modern Farmhouse.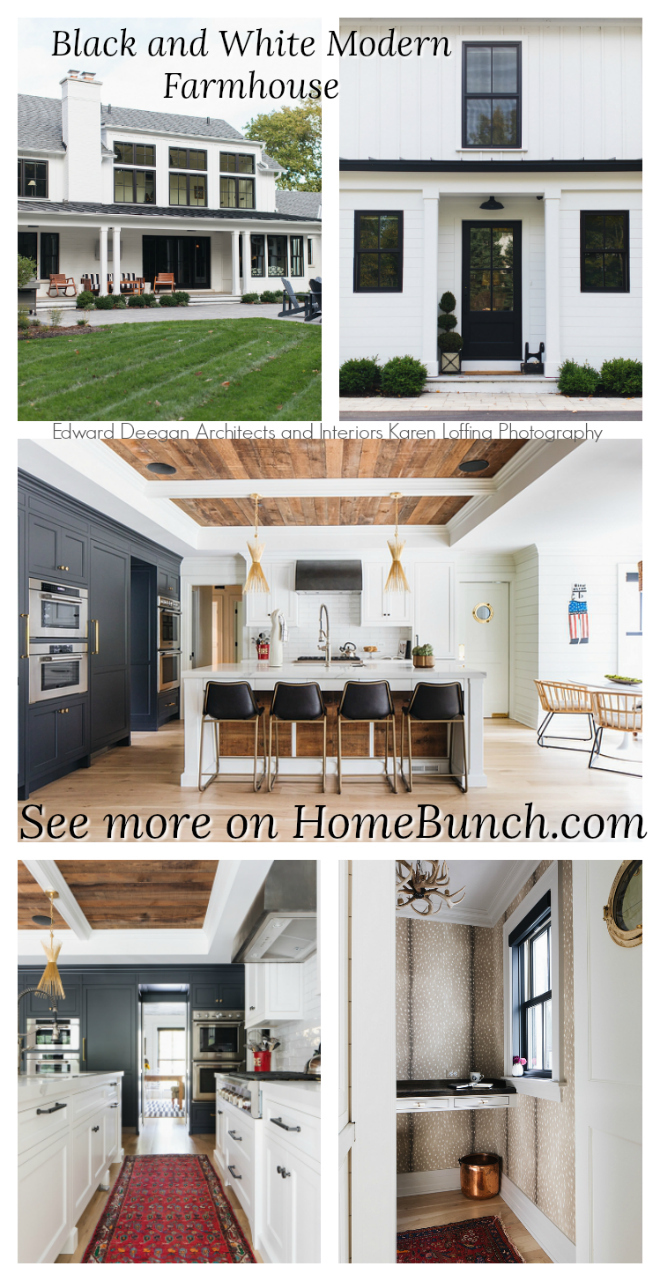 Black & White Modern Farmhouse.
Black & White Modern Farmhouse.“Dear God,
If I am wrong, right me. If I am lost, guide me. If I start to give-up, keep me going.
Lead me in Light and Love”.
Have a wonderful day, my friends and we’ll talk again tomorrow.”
with Love,
Luciane from HomeBunch.com
This home is so beautiful. Are the plans snd blueprints available for purchase? What is the square footage?
Hi Belinda,
Thank you for your email. I don’t have the floor plan nor details on the square footage. Feel free to contact the designer. She will be able to share more details with you.
Have a wonderful day!
Luciane
@HomeBunch