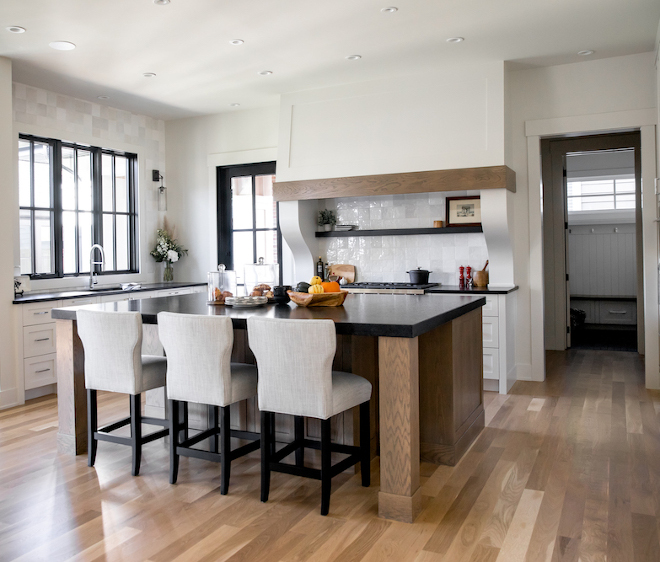
Hello, my wonderful friends! How are you today? I hope everything is good with you. I am really excited to be sharing this Transitional Family Home built and designed by one of my favorite Canadian builders, Veranda Estate Homes Inc.. They have been featured on the blog before (see the links below) and they are not only very talented and knowledgeable but they are also always aware of the latest trends, so seeing their homes always feel refreshing.
Here, Melissa Manzardo Hryszko for Veranda Estate Homes Inc., shares some more details about this beautiful and inspiring new Family home:
“This home was initially designed and built as a spec home in the community of Altadore in SW Calgary. Since we were building this home with no ‘end-user’ in mind, we wanted to ensure that it ticked all of the right boxes to appeal to the masses. Featuring over 3400 Sq. Ft. above grade and an additional 1,175 Sq. Ft of lower-level development with two additional bedrooms, a full bathroom, rec room with a wet bar and home gym.
We were lucky enough to have a buyer come along at the framing stage. This allowed us to customize this home to work with their needs as a family.”
See other popular posts by Veranda Estate Homes Inc. on Home Bunch:
– Transitional Custom Home Design.
– Modern Farmhouse Renovation.
– Corner Lot New-Construction Home Ideas.
Note: Decor and furniture were sourced through The Heather Company – I will be selecting similar options for your convenience.
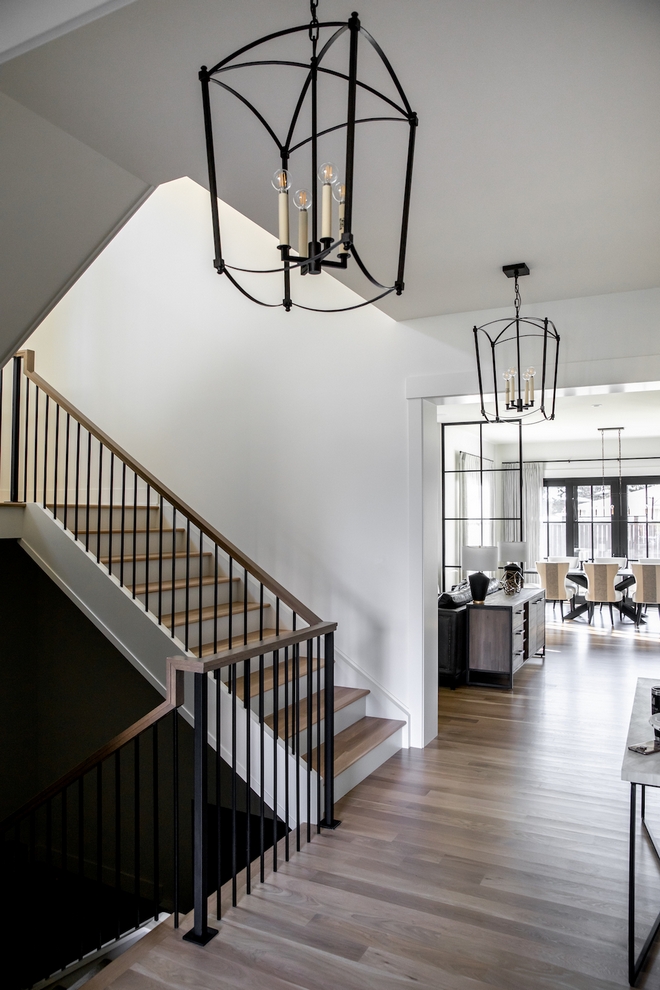
“The hallway leading to the family room and kitchen areas has black iron lanterns that create a tremendous visual interest from the front of the home that leads your eye to the back.” – Melissa Manzardo Hryszko for Veranda Estate Homes Inc.
Paint Color: Benjamin Moore China White.
Lighting: Feiss, Medium – Others (Many sizes): here, here, here & here.
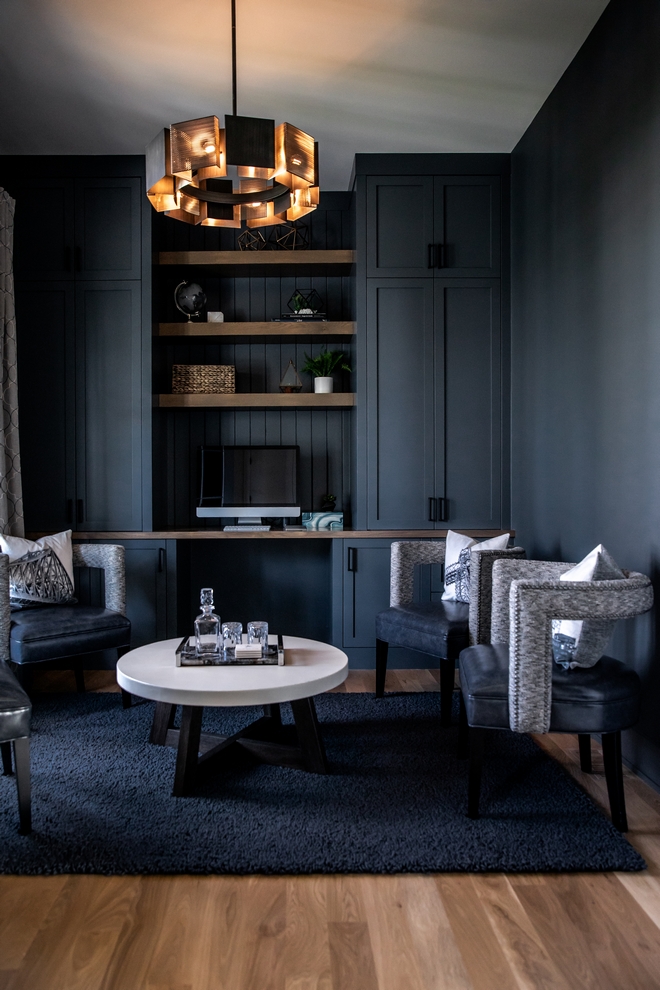
“The home’s main level has a large foyer with a fantastic lounge/home office to the left. This room was finished with a dark and dramatic colour that gives a warmth to the place that a lighter wall colour wouldn’t.” – Melissa Manzardo Hryszko for Veranda Estate Homes Inc.
Coffee Tables: here, here, here & here.
Lighting: Troy Lighting Impression.
Rug: here – similar.
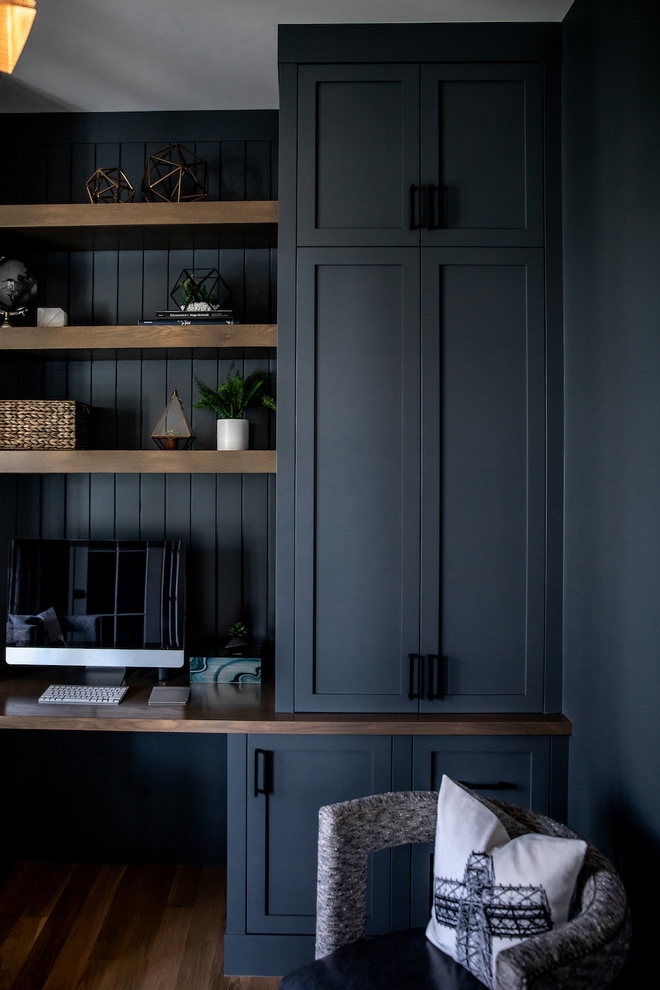
“The custom millwork features a vertical v-groove panel detail with white oak open shelving.”
Hardware: Emtek – similar here.
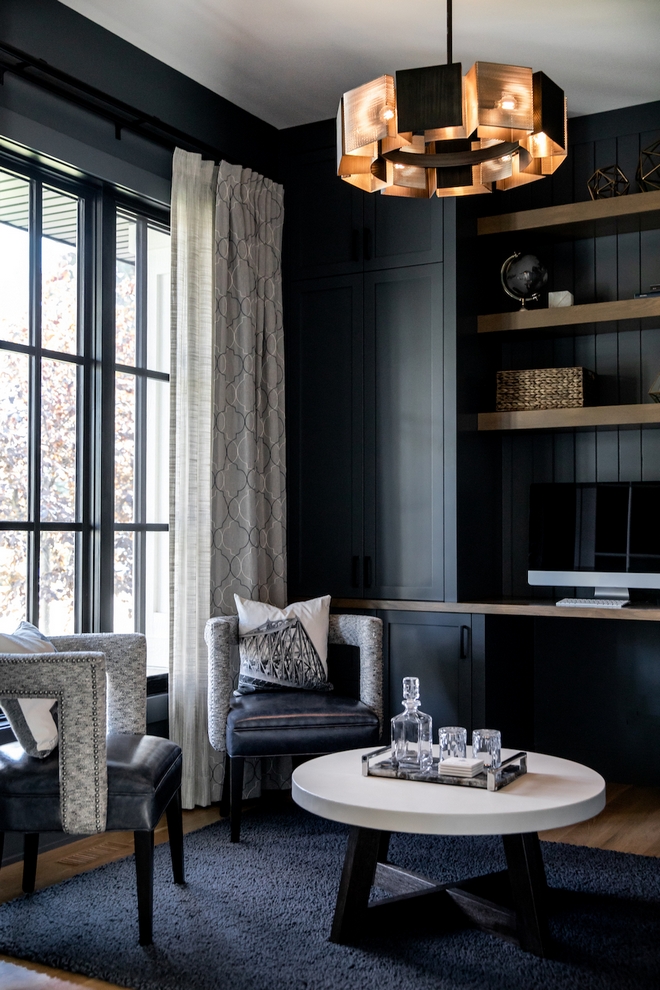
Office Built-In, Window, Trim, & Walls: “Benjamin Moore Flint”.
Ceiling: “Benjamin Moore OC-141″.
Unique Chairs: here, here, here, here, here, here, here, here, here, here & here.
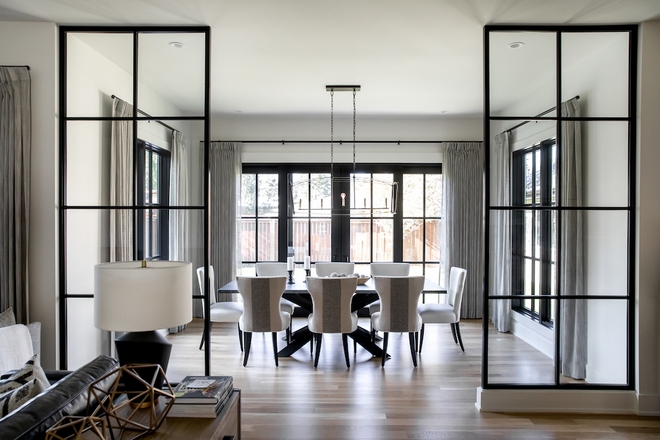
“Once you are in the back section of the home, you have an open-concept space that included the kitchen, informal dining area, and family room.” – Melissa Manzardo Hryszko for Veranda Estate Homes Inc.
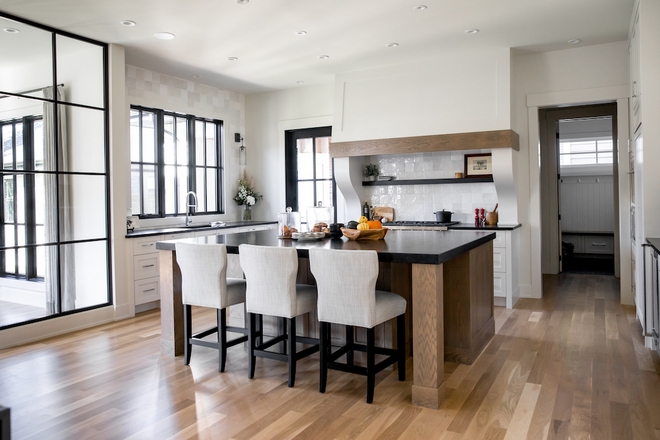
“In the kitchen, we used Wolf & SubZero appliances, a go-to for most of our homes when the budget allows. The clients did add a Wolf Steam Oven during construction, the perfect addition to the 36″ Wolf range.”
Countertop: Honed Cambria Black Leather Granite that we enhances at production with 6cm edge profile on the island.

Kitchen Island Dimensions 6’ x 8’, we designed this island so it can seat 5, three stools across the front and an additional stool on each side.
Kitchen Cabinet Paint Color: Benjamin Moore China White OC-141.
Island Cabinetry: Rough Sawn White Oak island with custom stain.
Counterstools: here – similar – Other Great Options: here, here, here, here, here, here, here, here, here, here & here.
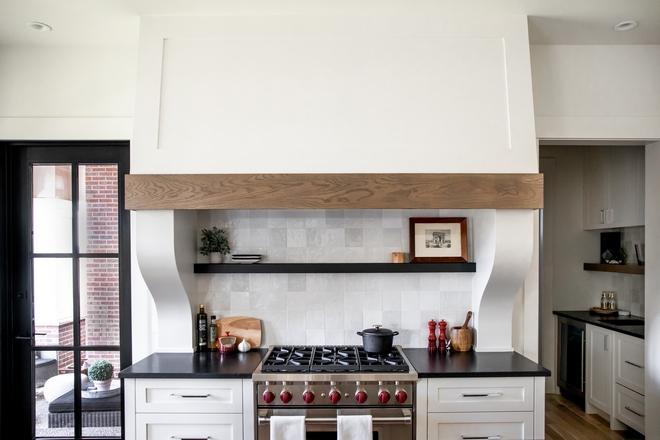
“This perfect little iron shelf above the range complements the black honed countertops and the windows and iron dividers.”
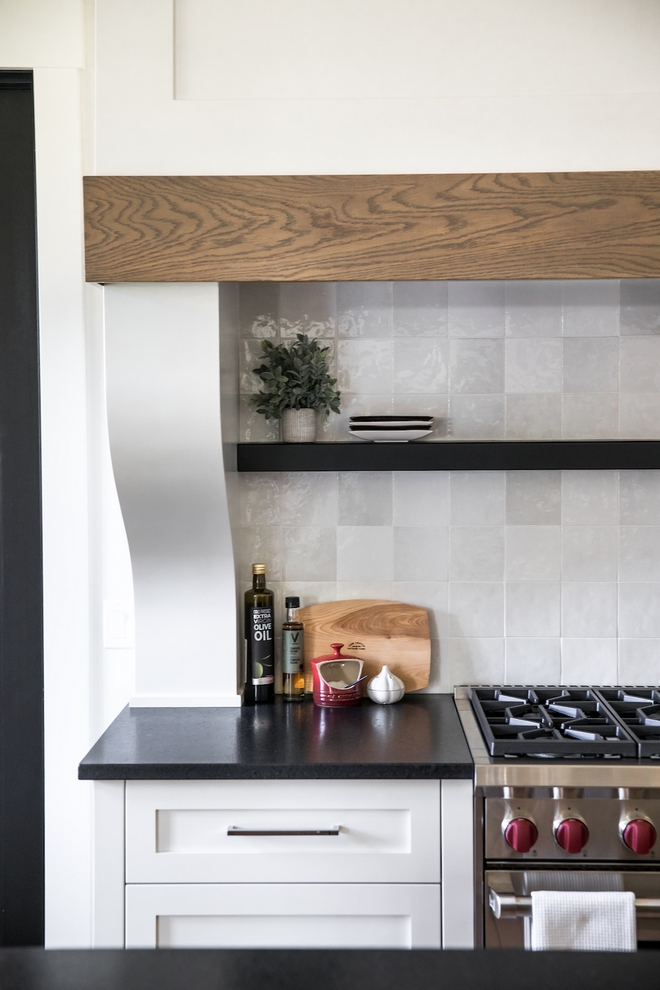
“The custom corbels around the range alcove were finished with a White Oak header.”
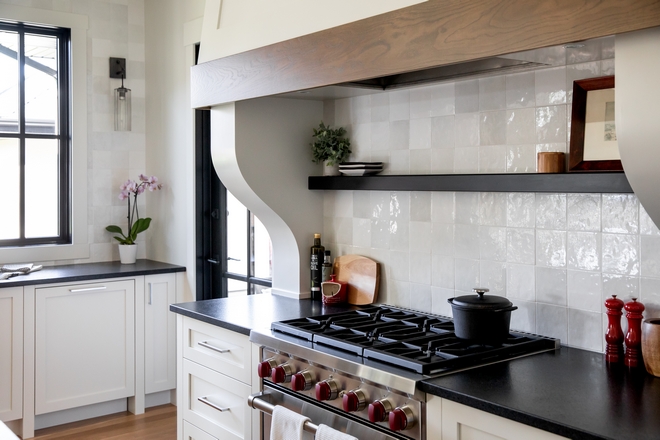
Backsplash Tile: 5×5 Artisan tile in Alabaster (same for butlers pantry & wet bar) Similar to Bedrosian Cloe. Other Beautiful Options: here, here, here & here.
Cabinet Hardware: Emtek Warwick Pull – similar here.
(Scroll to see more)
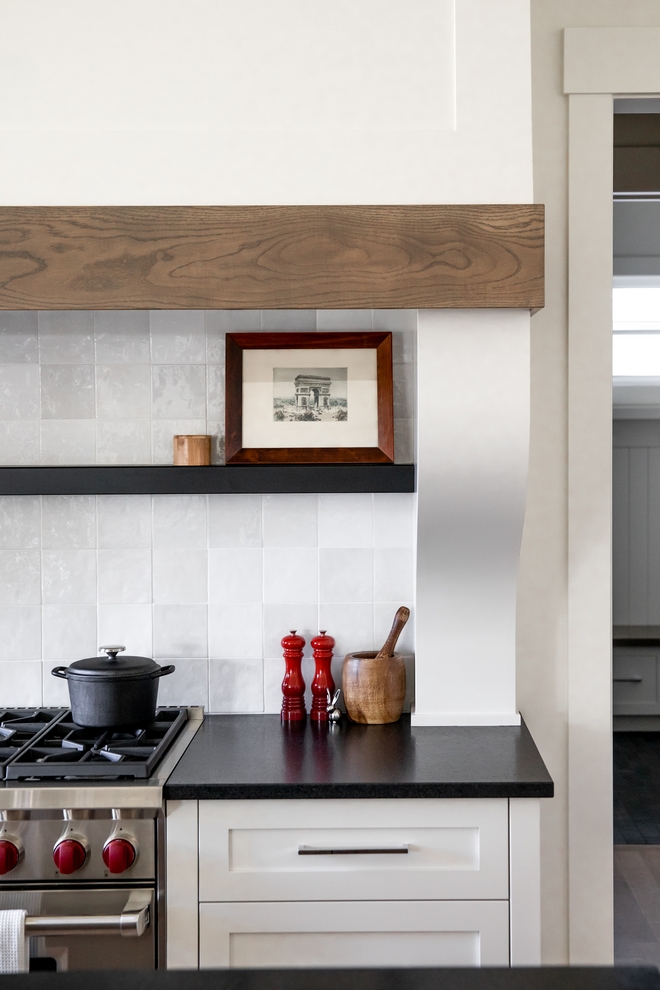
Perimeter Countertop: Honed Cambria Black Leather Granite with 3cm edge profile.
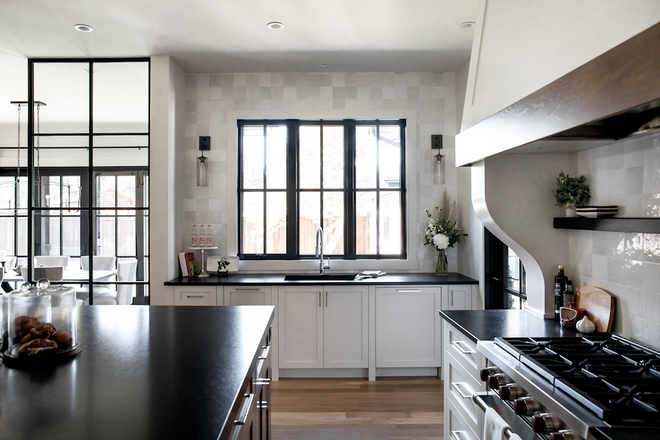
“The client’s love for entertaining was taken into account with the addition of a few more goodies. In the butler’s pantry that is just past the kitchen walk-through and across from the walk-in flood pantry, we incorporated an additional beverage fridge and a set of dishwasher drawers. No chance of running out of cold drinks or having dishes and glasses pile up!”
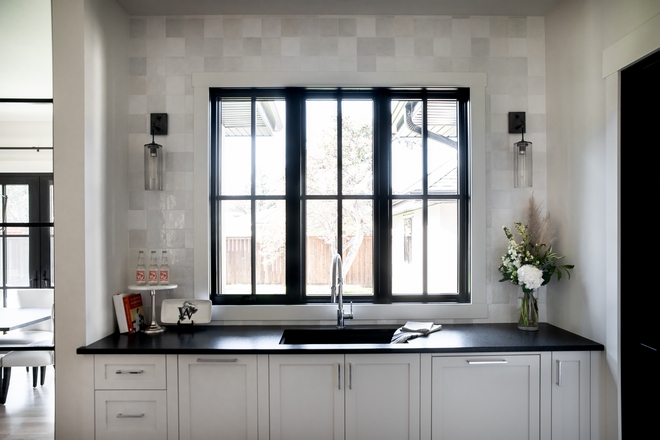
Faucet: Delta Trinsic Pro in Chrome.
Sink: here – similar.
Sconces: Troy Lighting.
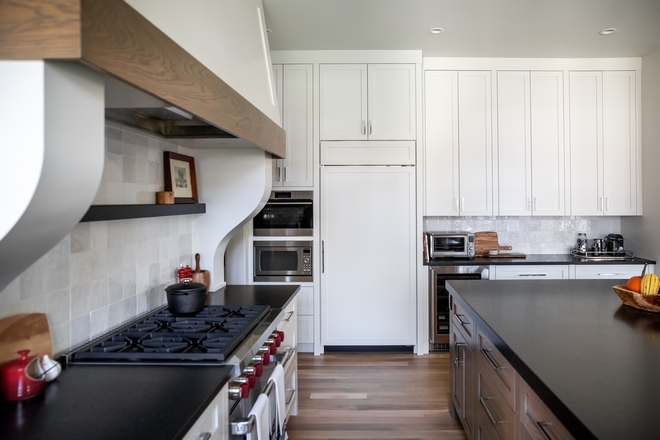
“You may notice that there is a 36″ Sub Zero fridge in the kitchen…. but where is the freezer? With a large walk-in pantry right around the corner, we installed a full-size freezer in that space. This gives the clients a lot more food storage, but it also keeps the kitchen cleaner looking.”
Cabinetry: Custom built-on-site kitchen with lacquered perimeter featuring custom White Oak header above the range alcove and White Oak island. Shaker-style cabinet fronts.
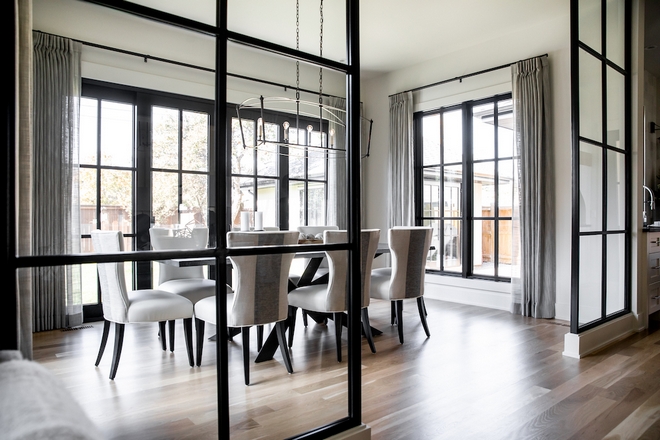
This Dining Room feels intimate and it can easily be used on a daily basis for casual meals or special dinner occasions.
Draperies: Custom – similar: Solid & Sheer – Drapery Hardware.
Chandelier: Feiss.

“The large wood windows were stained black to simulate the look of iron. They play off perfectly with the custom iron and glass dividers that were incorporated to give the informal dining area a feeling of separation without impeding on the space.”
Beautiful Dining Chairs: here, here, here, here & here.
Dining Table: here & here – similar – Others: here, here, here, here, here, here & here.
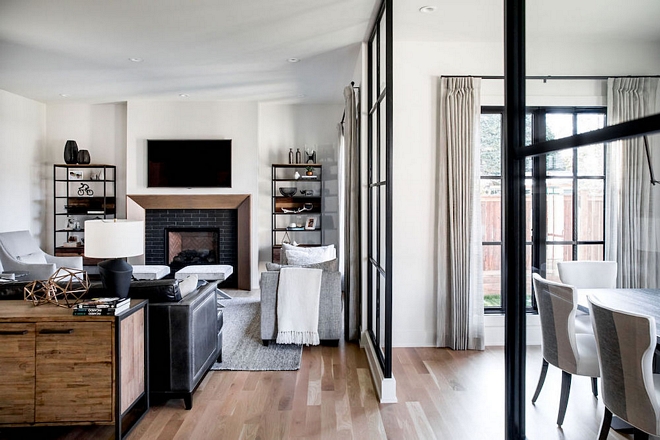
Hardwood is finished on site 4” White Oak with a custom stain and finished with Bona Traffic water base finish – Others: here, here, here & here.
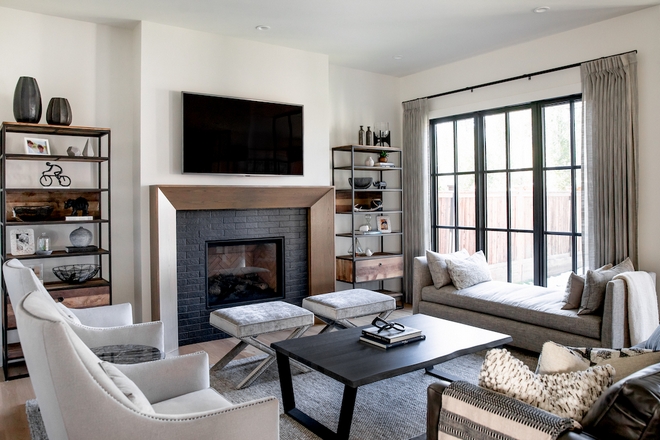
This fireplace is so beautiful and inspiring! It features custom Rough Sawn White Oak trim with custom color and black porcelain brick tile.
Fireplace Tile: here – similar.
Bookcases: here – similar.
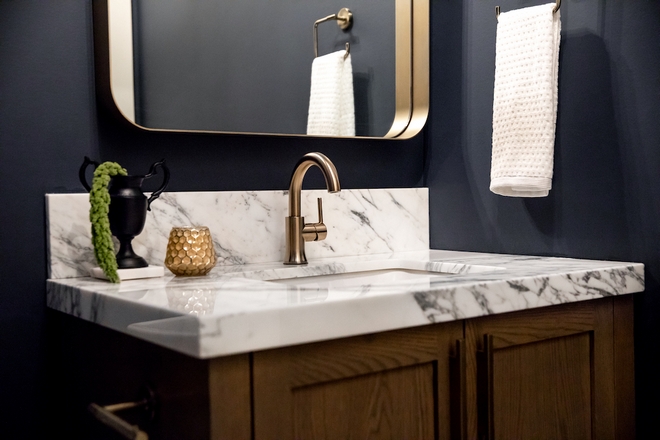
Powder Room Walls & Ceiling: Benjamin Moore Hale Navy HC-154.
Countertop: Polished Calacatta Venato marble with a 2” miter edge profile.
Faucet: Delta.
Mirror: here & here – similar.
Lighting: Feiss.
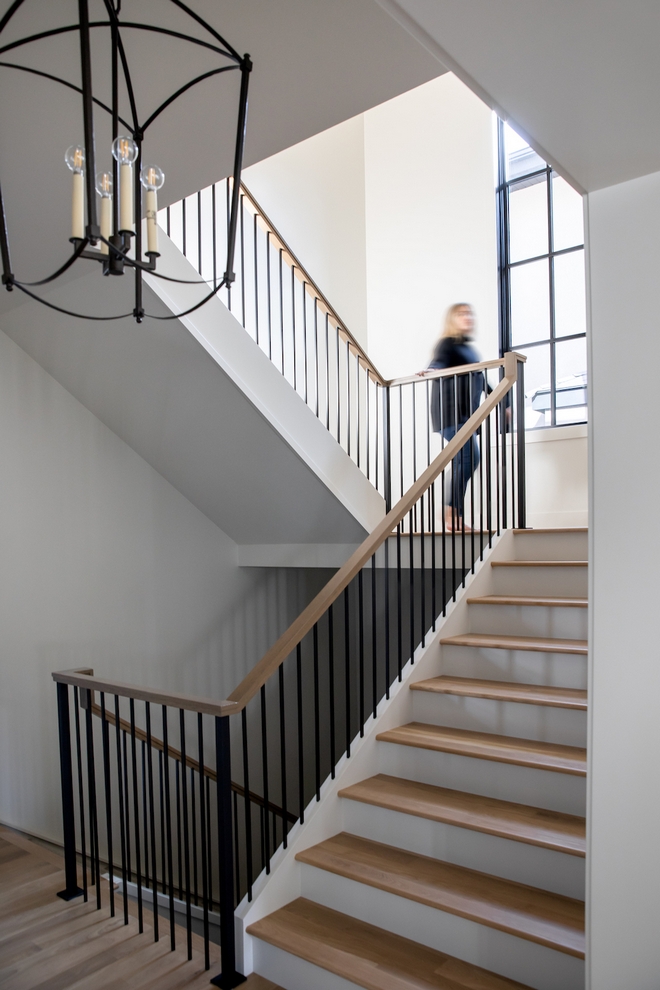
“This extra-wide stairwell is finished with white oak treads and lacquered risers with a simple white oak handrail and iron detailing.”
Stair Stringers & Risers: Benjamin Moore China White OC-141.
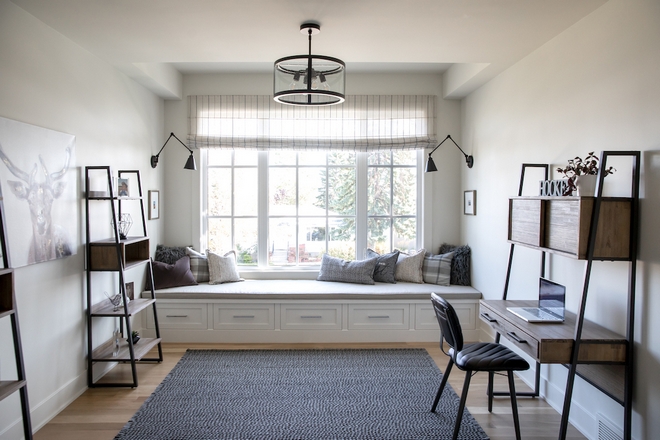
One of the more significant revisions we made was to the upper level of the home. Originally it was designed to have 3 secondary bedrooms on the upper level, with two young sons and an additional two bedrooms in the lower level development; this wasn’t needed. So we removed the closet and walls to one of the front bedrooms and created a loft space for the boys.” – Veranda Estate Homes Inc.
Wood Windows & Wood Doors: Benjamin Moore OC-141.
Fun Desks: here, here, here & here.
Lighting: Feiss.
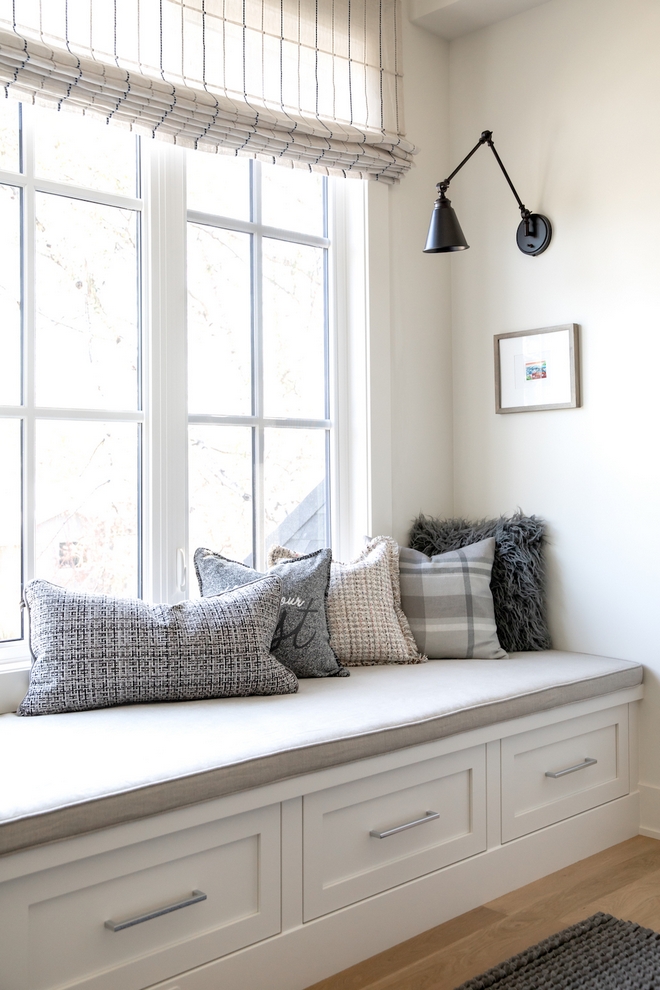
“An added window seat was a bonus for this room, giving them a great spot to sit and snuggle up with a book.”
Cabinet Paint Color: Benjamin Moore China White OC-141.
Sconces: Savoy House Morland.
Hardware: Emtek – similar here.
(Scroll to see more)
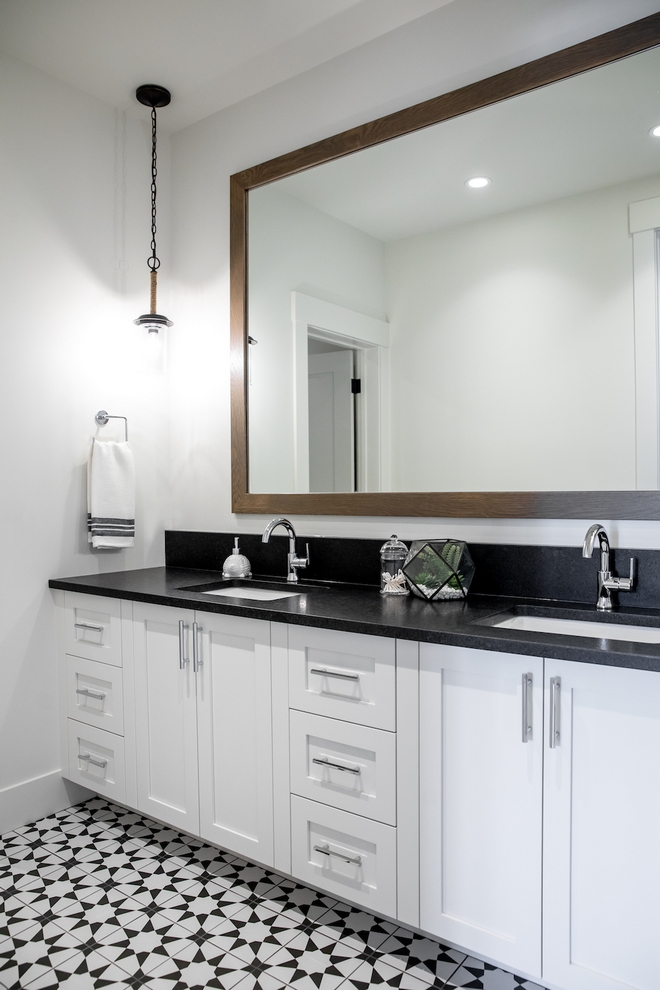
“With the boys sharing one bathroom, we wanted to keep it neutral and make selections that they will grow with. A black and white theme was incorporated with a bit of character on the floor with a start pattern.”
Mirror: Custom – Others: here, here, here, here, here, here, here & here.
Tile: Ceramic Black & White pattern tile.
Pendants: Renwil Parisa.
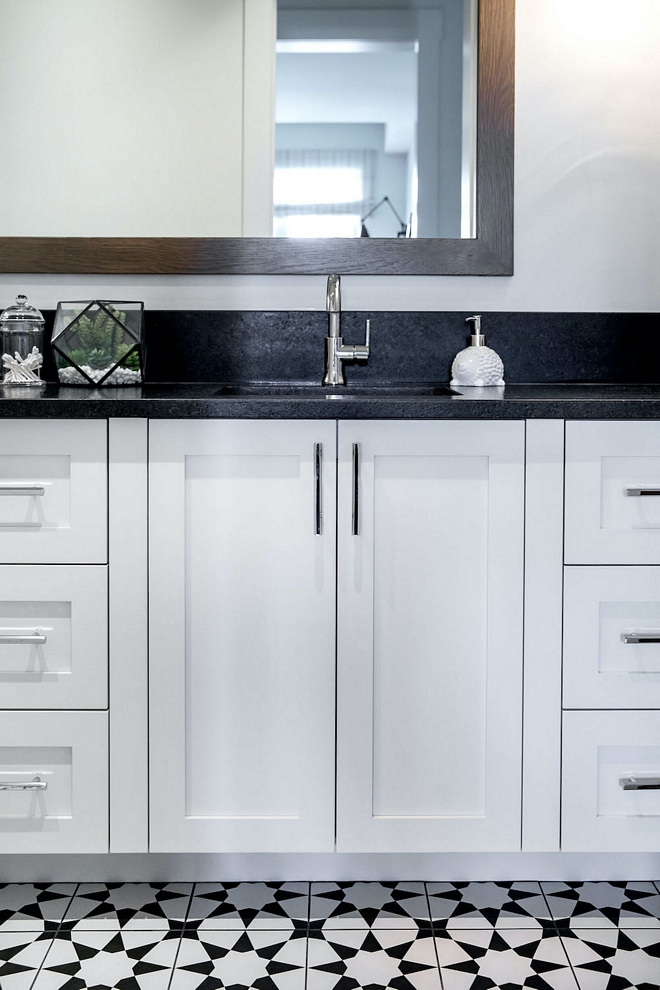
Cabinet Paint Color: China White by Benjamin Moore.
Countertop: 3cm Cambria Black Leather Granite.
Hardware: Emtek Mod Hex.
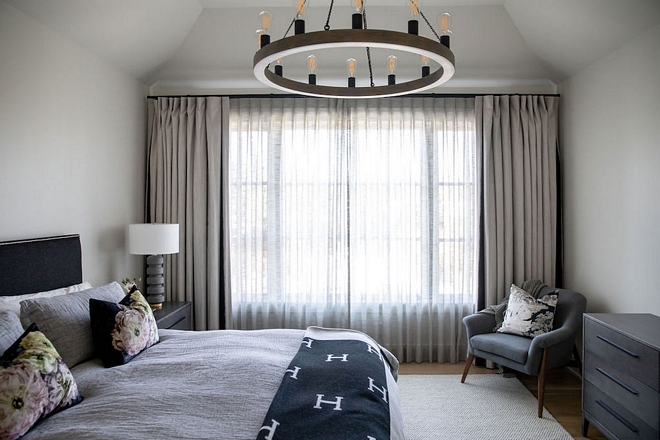
The Master Bedroom features vault ceilings. Paint color is China White by Benjamin Moore.
Window Treatment: All custom and sourced through The Heather Company – similar: Solid & Sheer – Drapery Hardware.
Shop this Look: Bed, Duvet Cover & Shams, Nightstands, Table Lamps, Dresser & Chair.
Chandelier: Feiss Lighting.
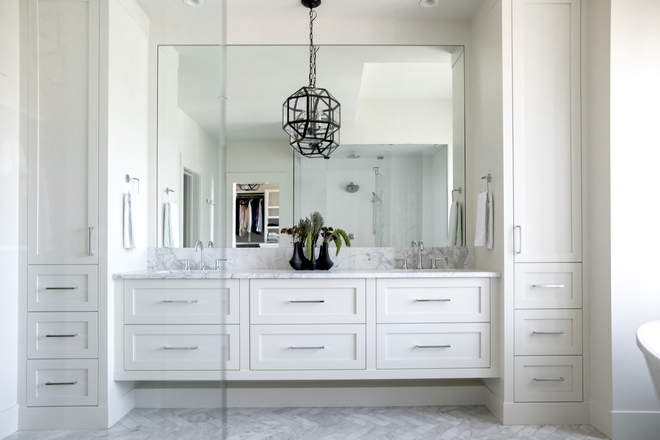
“To give the Master Bathroom a spa feel, we used marble flooring that was heated and marble counters to keep everything light and bright.”
Lighting: Ivy Bronx Burkeville 3-Light Geometric Chandelier.
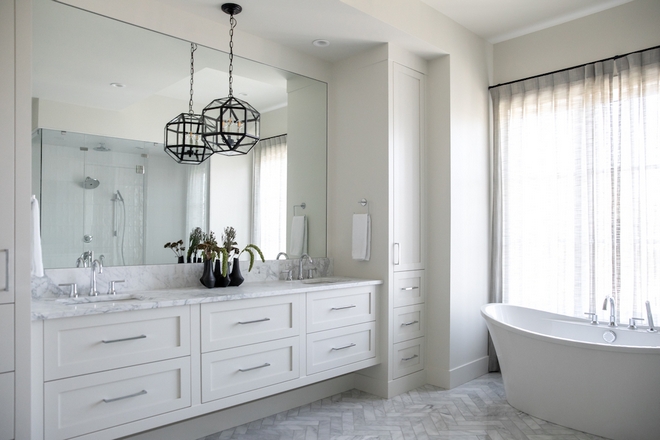
Cabinet and walls are Benjamin Moore China White.
Countertop: 3cm honed Statuarietto marble.
Hardware: Top Knobs Riverside.
Faucets: Delta Trinsic.
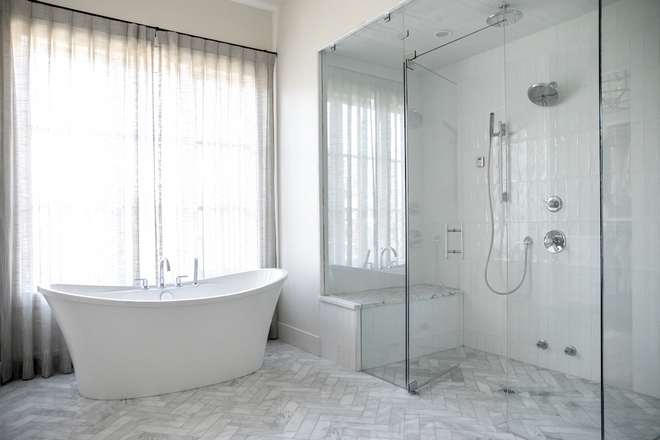
“The large curbless steam shower includes multiple showerheads and a solid marble benchtop that matched the vanity top used to keep this space simple and elegant.”
Master Bathroom Floor: Oriental White marble, 3×12 in a herringbone pattern – similar here & here.
Wall Tile: 3×12 Textured Ceramic Tile.
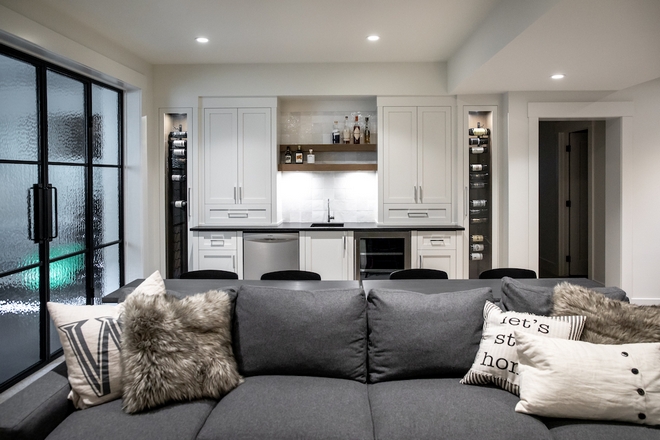
The Basement feels cozy and inviting, just like the rest of the house.
Ceiling Treatment Smooth painted ceilings throughout the home, 9’ lower level, 10’ main, and 9’ upper level with some vaults.
Cabinet: Benjamin Moore China White OC-141.
Comfy Sofa Sectionals: here, here, here, here, here, here, here, here & here.
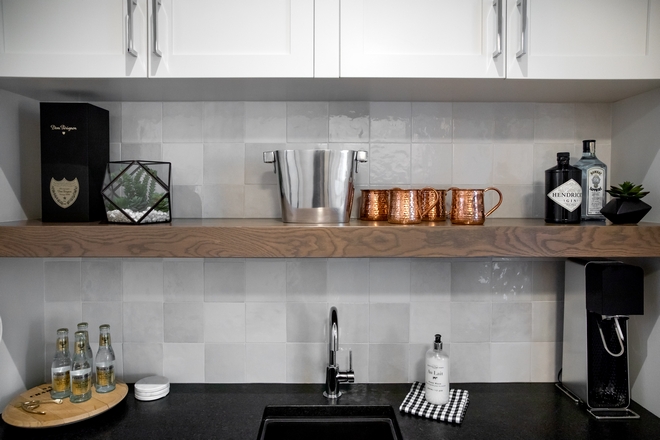
The Bar features features a White Oak shelf over the sink.
Backsplash: Similar to Bedrosian Cloe.
Countertop: 3cm Cambrian Black Leather Granite.
Faucet: Delta Trinsic Prep in Chrome.
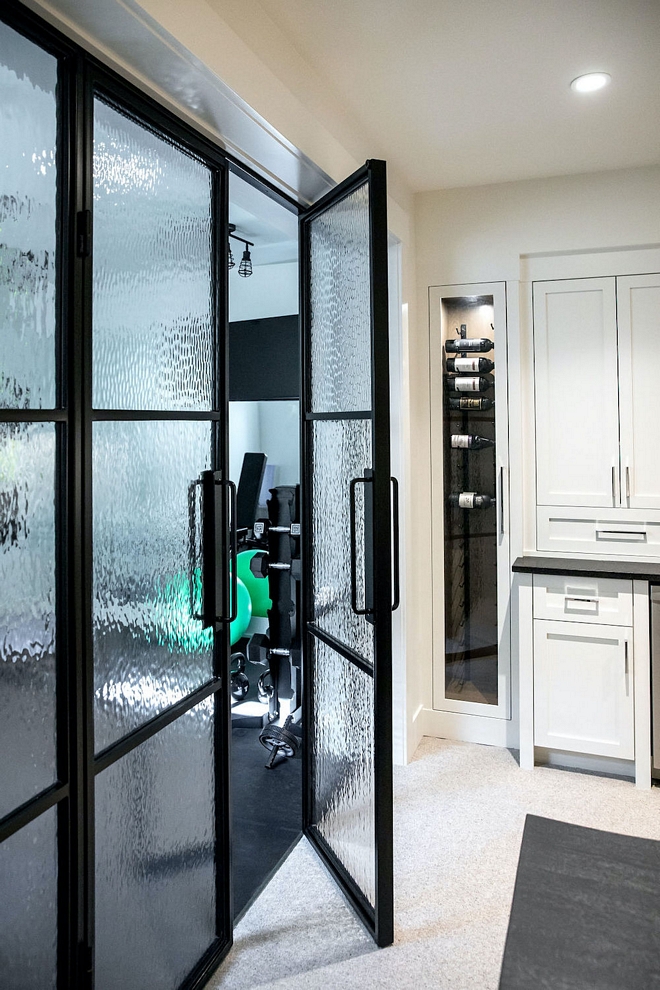
Custom metal and glass doors conceal the Home Gym.
Carpet: 100% wool carpet from Colin Cambell.
Cabinet Hardware: Emtek – similar here.
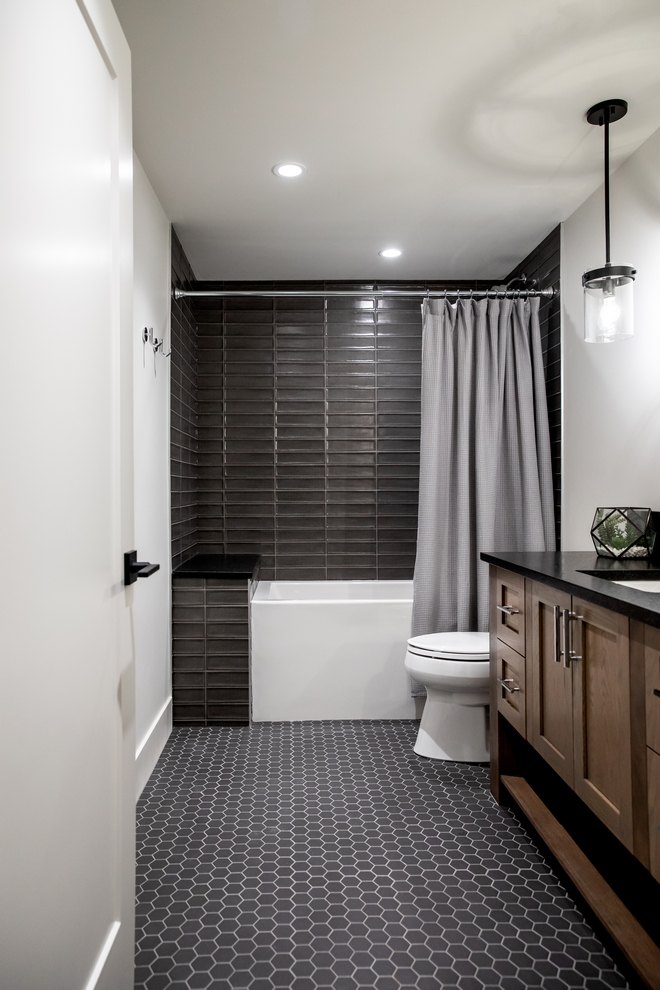
What a gorgeous Bathroom, right? I am loving the tile combination with the Oak vanity.
Shower Tile: here – similar.
Floor Tile: Matte Black Hexagon Tile.
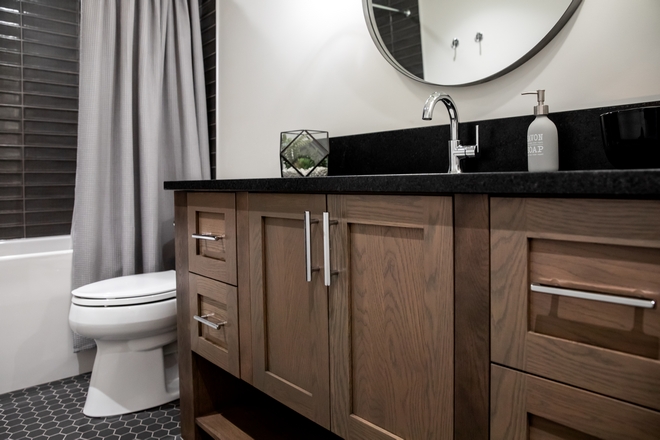
Countertop: 3cm Cambria Black Leather Granite.
Faucet: Delta Trinsic single hole in Chrome.
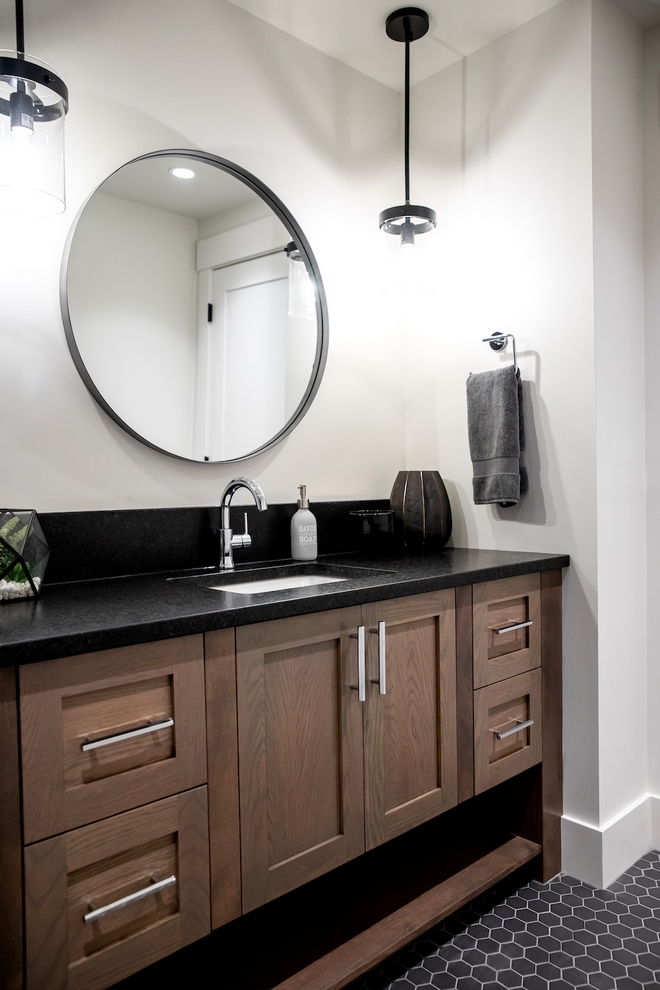
Cabinet: Custom White Oak bathroom cabinet with custom stain color.
Beautiful Vanities: here, here, here, here & here.
Mirror: here – similar.
Hardware: Emtek Mod Hex.
Pendants: Matteo Lighting.
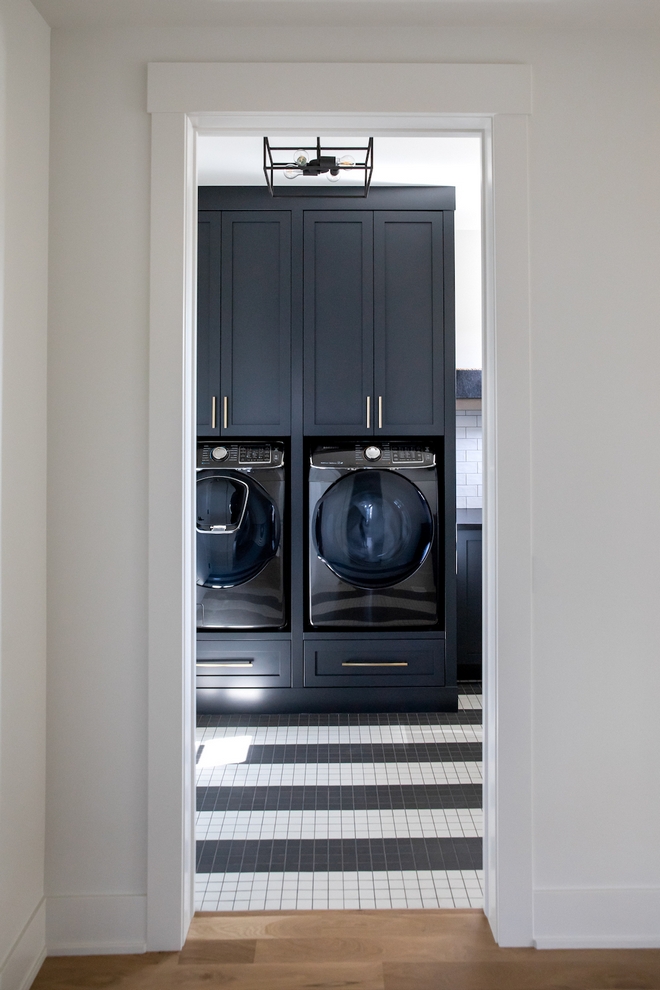
“The laundry room was a fun space to design since the clients were up for a bit of unexpected in this space. The stripped flooring was achieved with a simple mosaic tile, and it perfectly complemented the black cabinetry. We raised the washer & dryer off the floor, this not only provides the clients with additional storage below the units, but it also puts them at a more comfortable height when using.”
Lighting: Matteo Lighting.
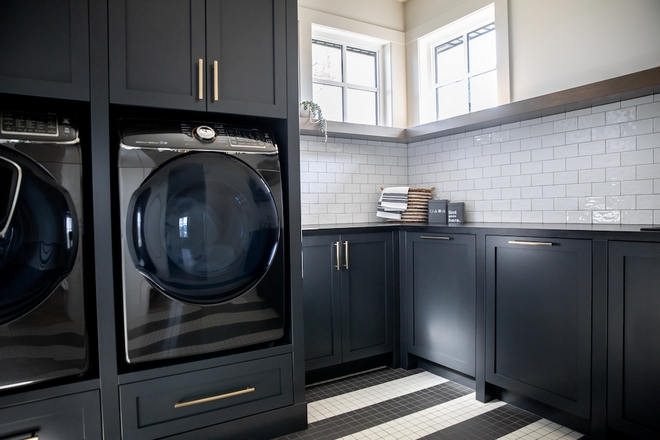
“The corner windows flood this room with natural light, and it was a fun detail to design around.”
Shelf is stained to match woodwork.
Hardware: Top Knobs.
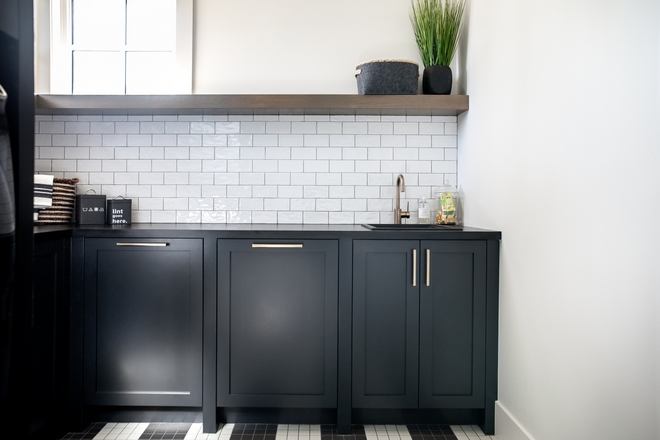
Countertop: Pionite Black SE101 Suede.
Backsplash: 3×6 Lancaster white tile – similar here.
Faucet: Delta.
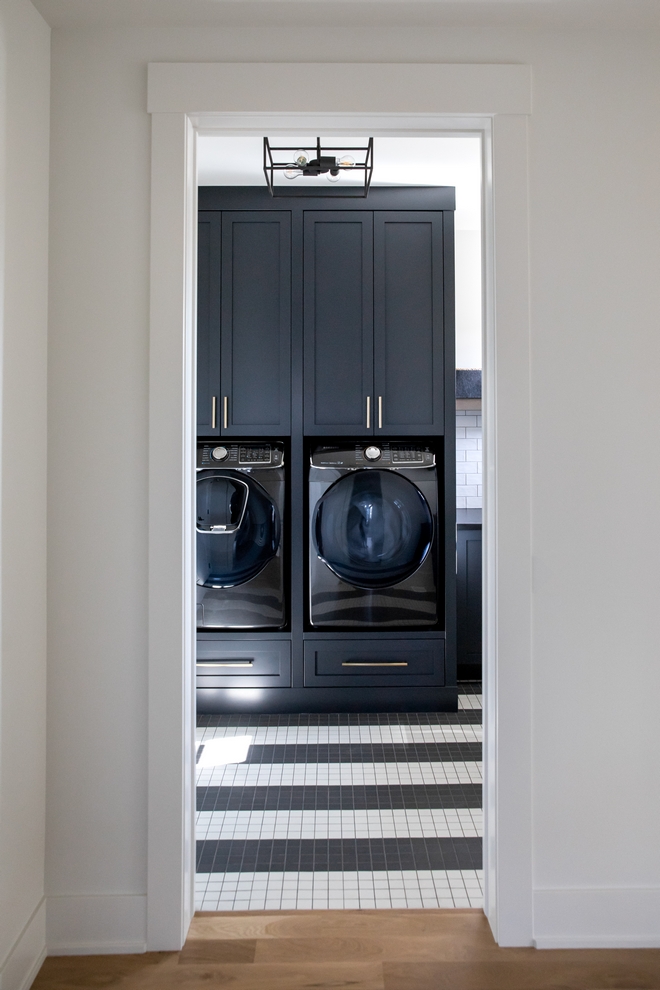
Laundry Room Cabinets: Benjamin Moore Black Ink.
Laundry Room tile: 2” square matte porcelain tile in Black & Pure White.
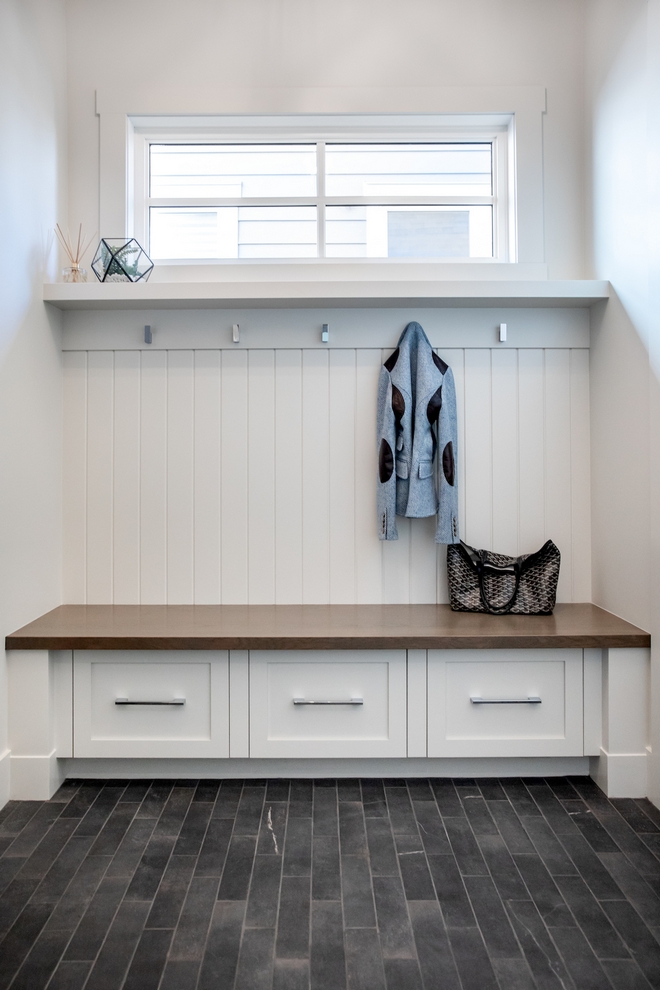
“The mudroom has a high bench seat with drawers below for seasonal storage and hooks above, the White Oak shelf above is the perfect spot to drop keys. The brick style flooring was a good solution, with the mucky weather we deal with in the winter, this tile is not only slip-resistant, but it hides the dirt well, which is always a bonus!”
Hooks: ICO Cinder Hook.
Mud Room tile: Olympia Tile Black textured 3×12 – Others: here, here, here & here.
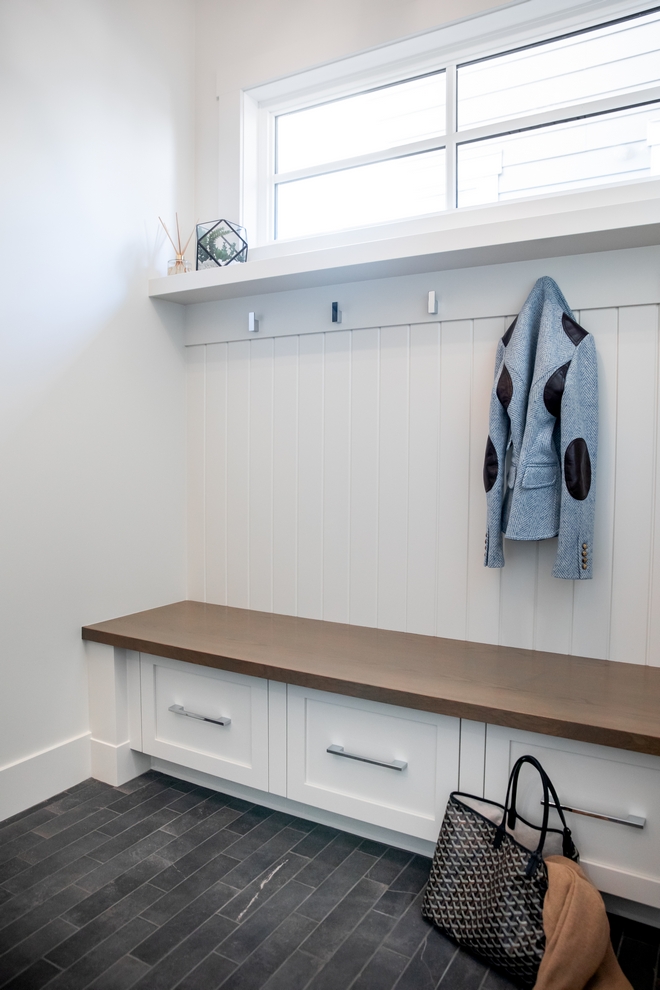
Cabinet paint color is Benjamin Moore China White and bench is stained to match woodwork in the rest of the house.
Cabinet Pulls: Atlas Thin Square Pull.
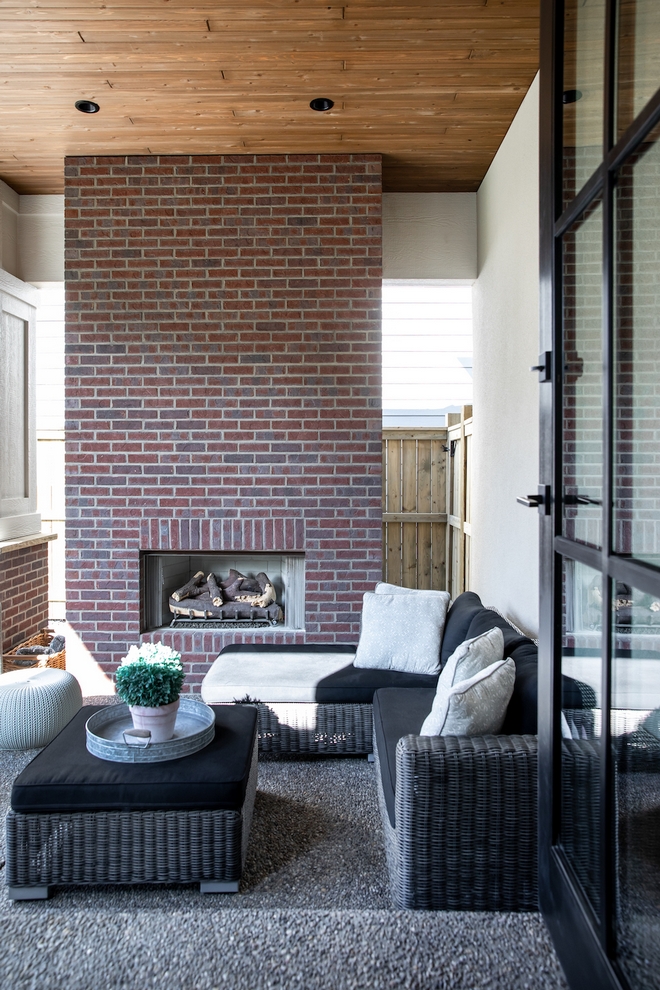
“This great little covered outdoor living area is right off of the kitchen. With a gas fireplace, this is a perfect retreat and place to enjoy a glass of wine on cloudy days or when the steaks are being grilled on the BBQ.”
Stucco: Match to Benjamin Moore Pashmina AF-100.
Trim Colour: Benjamin Moore Winds Breath OC-24.
Cedar Accents: Cloverdale Chocolate – 1 coat.
Brick: IXL Brandywine.
Windows: Lux Windows.
Photography: Lindsay Nichols Photography.
Click on Items to Shop:
Thank you for shopping through Home Bunch. For your shopping convenience, this post may contain AFFILIATE LINKS to retailers where you can purchase the products (or similar) featured. I make a small commission if you use these links to make your purchase, at no extra cost to you, so thank you for your support. I would be happy to assist you if you have any questions or are looking for something in particular. Feel free to contact me and always make sure to check dimensions before ordering. Happy shopping!
Wayfair: Home Decor and Furniture Sale.
Serena & Lily: Summer Tent Furniture and Decor Sale.
Pottery Barn: Flash Sale Up to 70% off!
Joss & Main: 4th of July Sale.
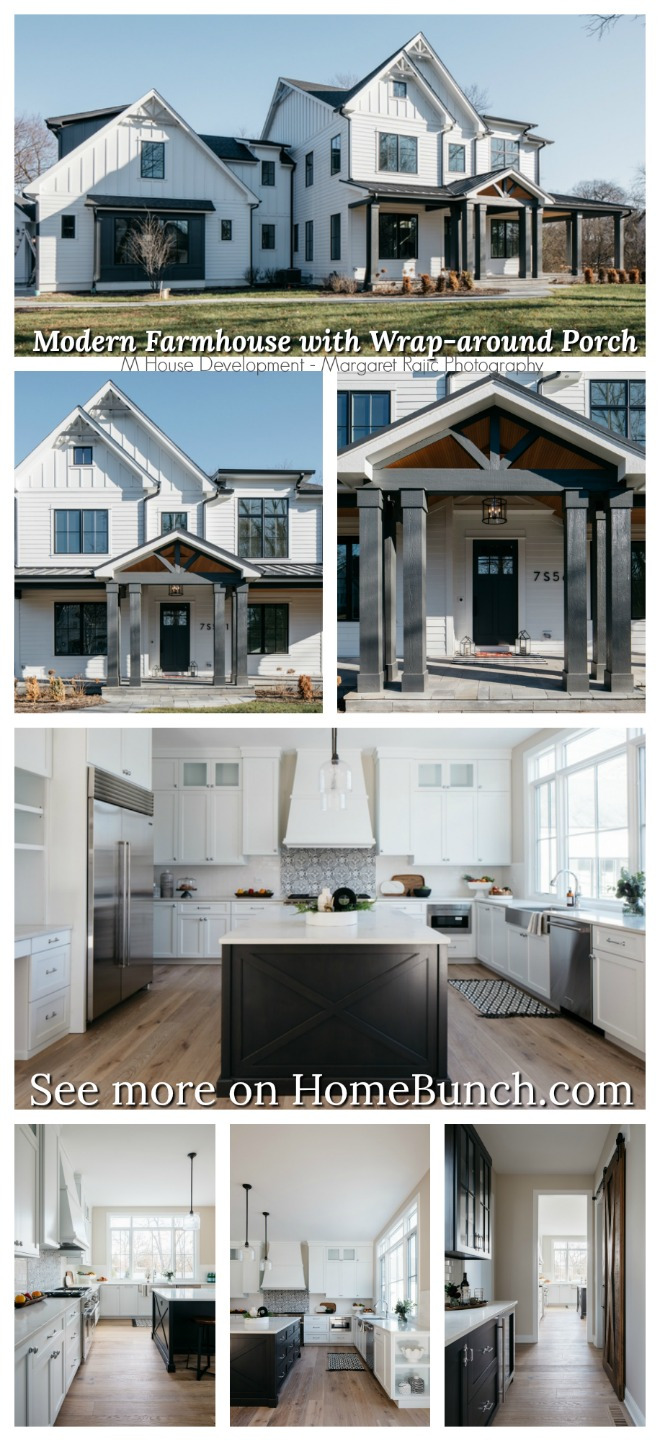 Modern Farmhouse with Wrap-around Porch.
Modern Farmhouse with Wrap-around Porch.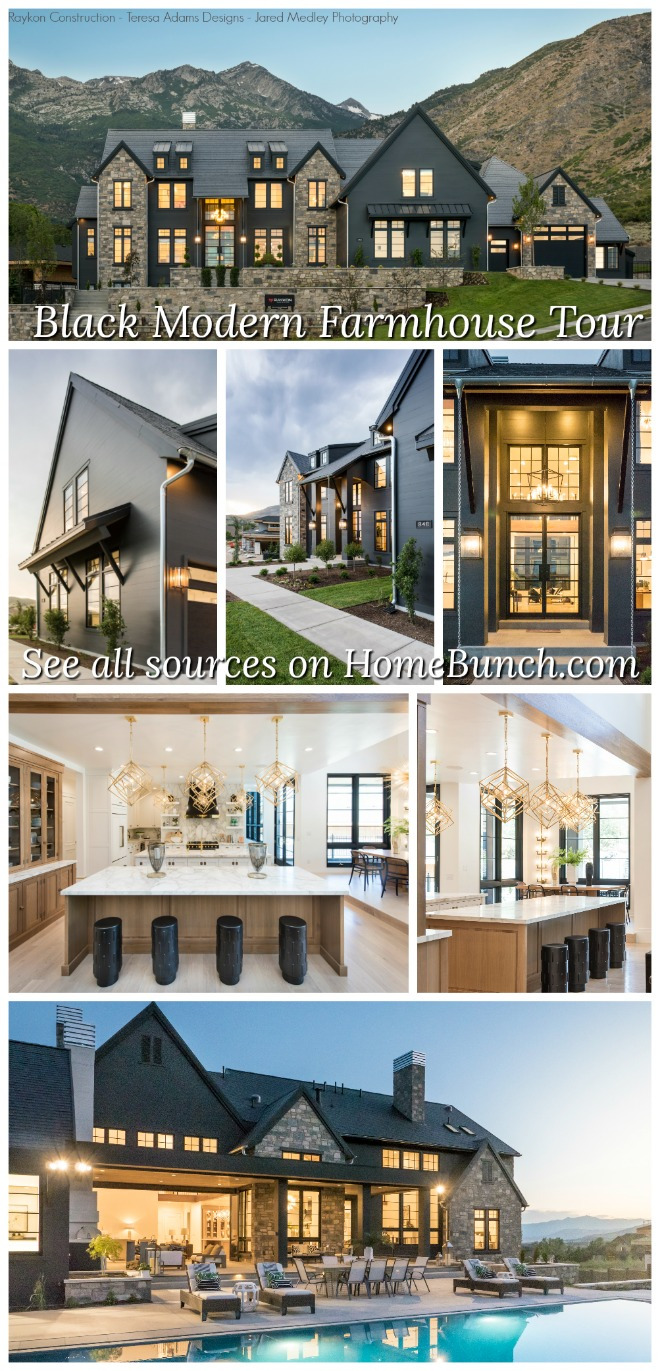 Black Modern Farmhouse Tour.
Black Modern Farmhouse Tour.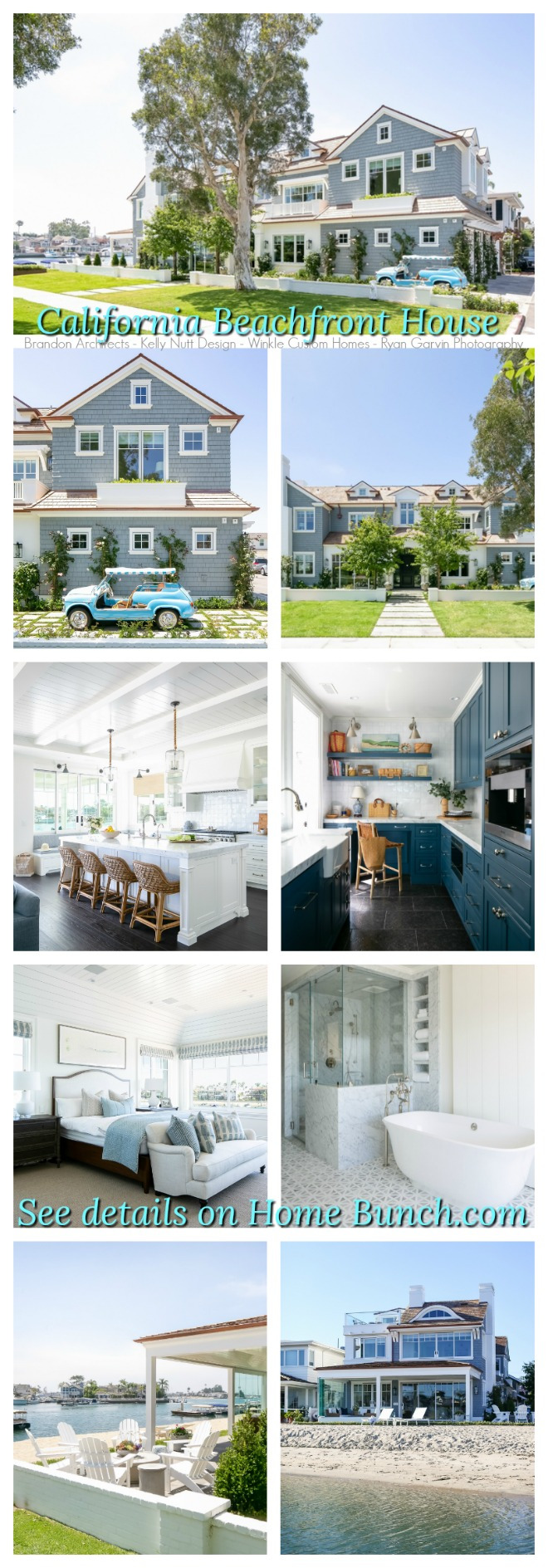 California Beachfront House.
California Beachfront House.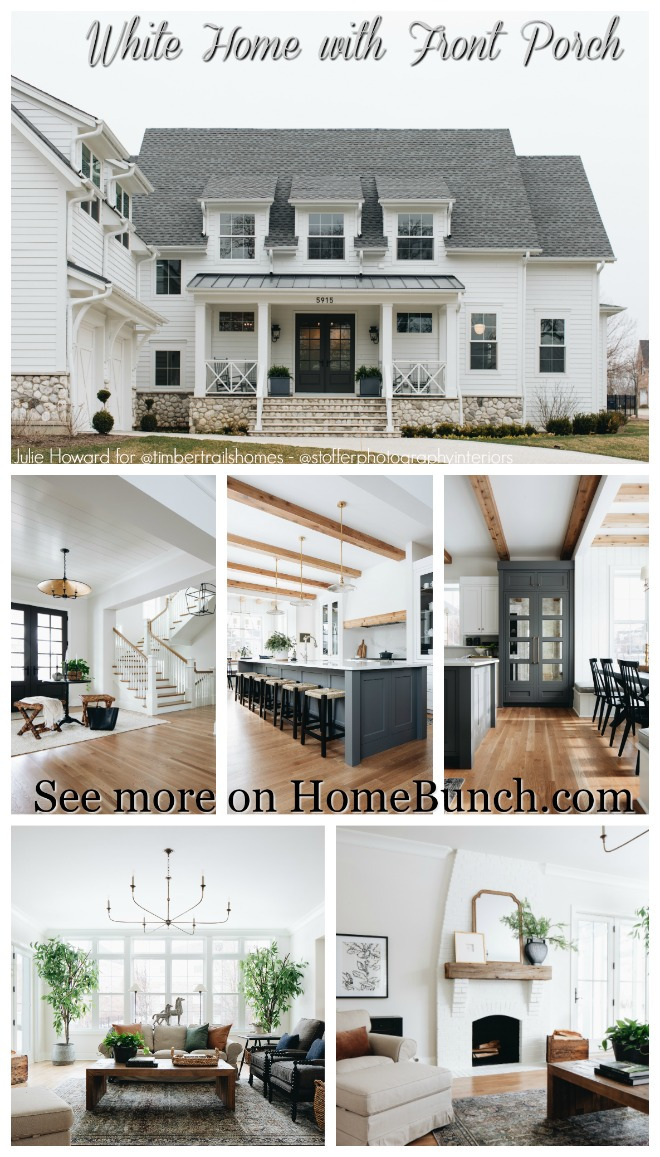 White Home with Front Porch.
White Home with Front Porch.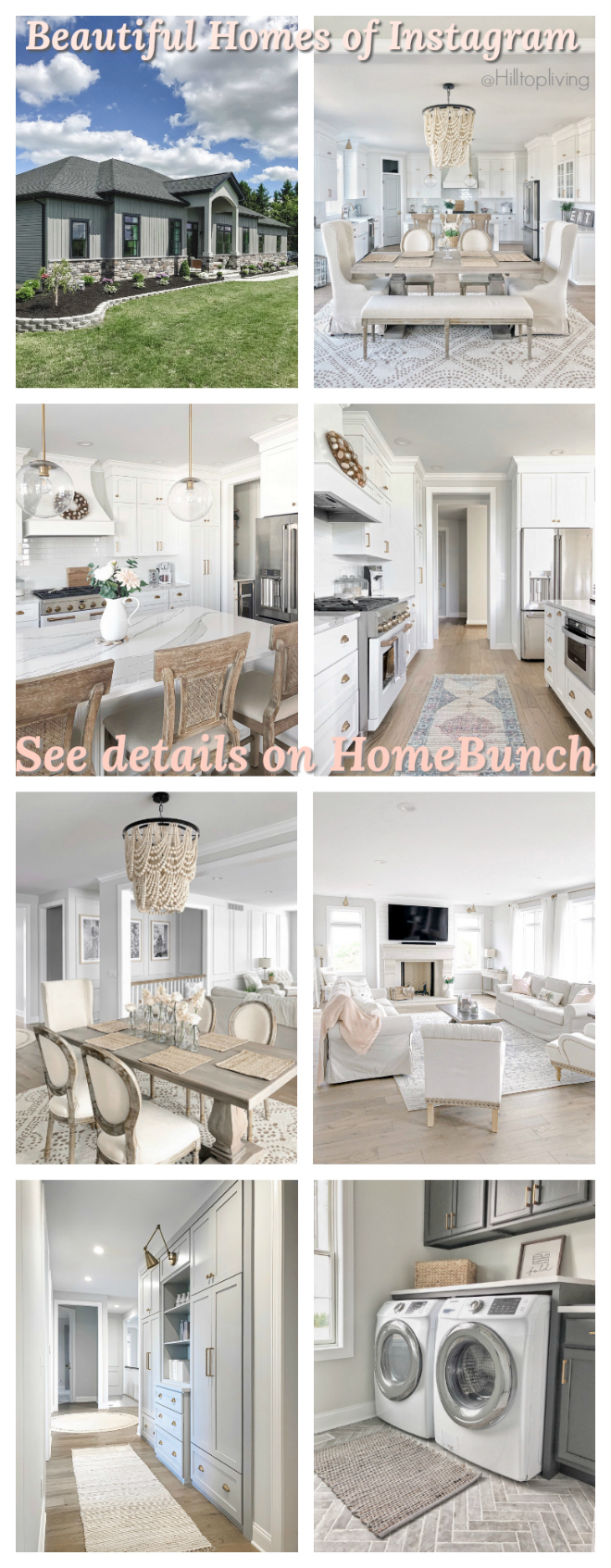 Beautiful Homes of Instagram.
Beautiful Homes of Instagram.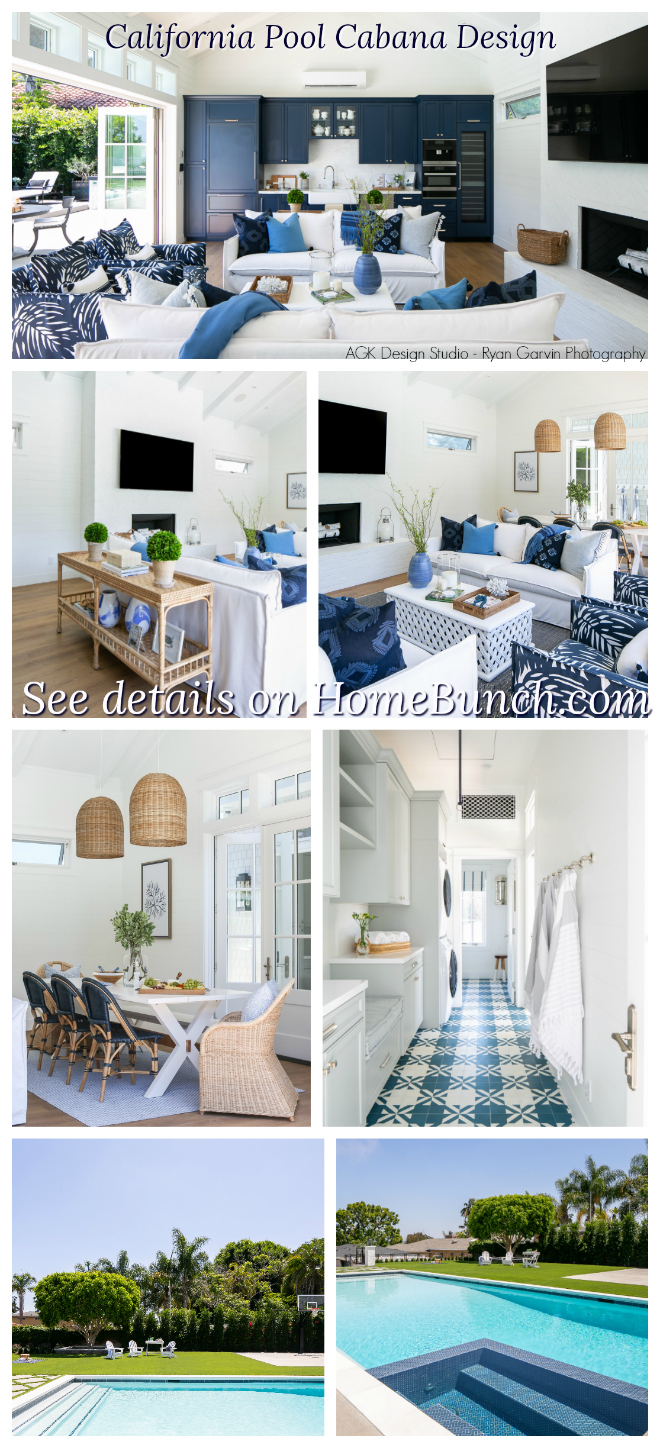 California Pool Cabana Design.
California Pool Cabana Design.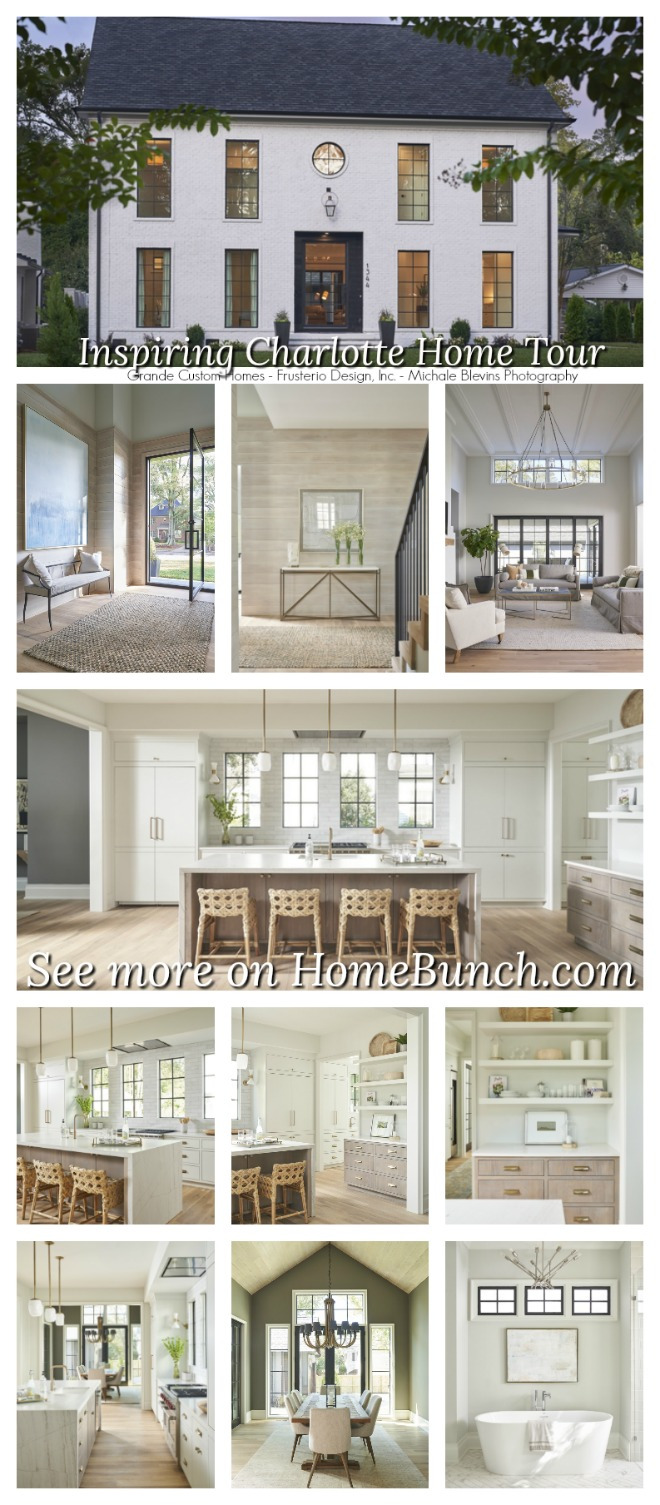 Inspiring Charlotte Home Tour.
Inspiring Charlotte Home Tour.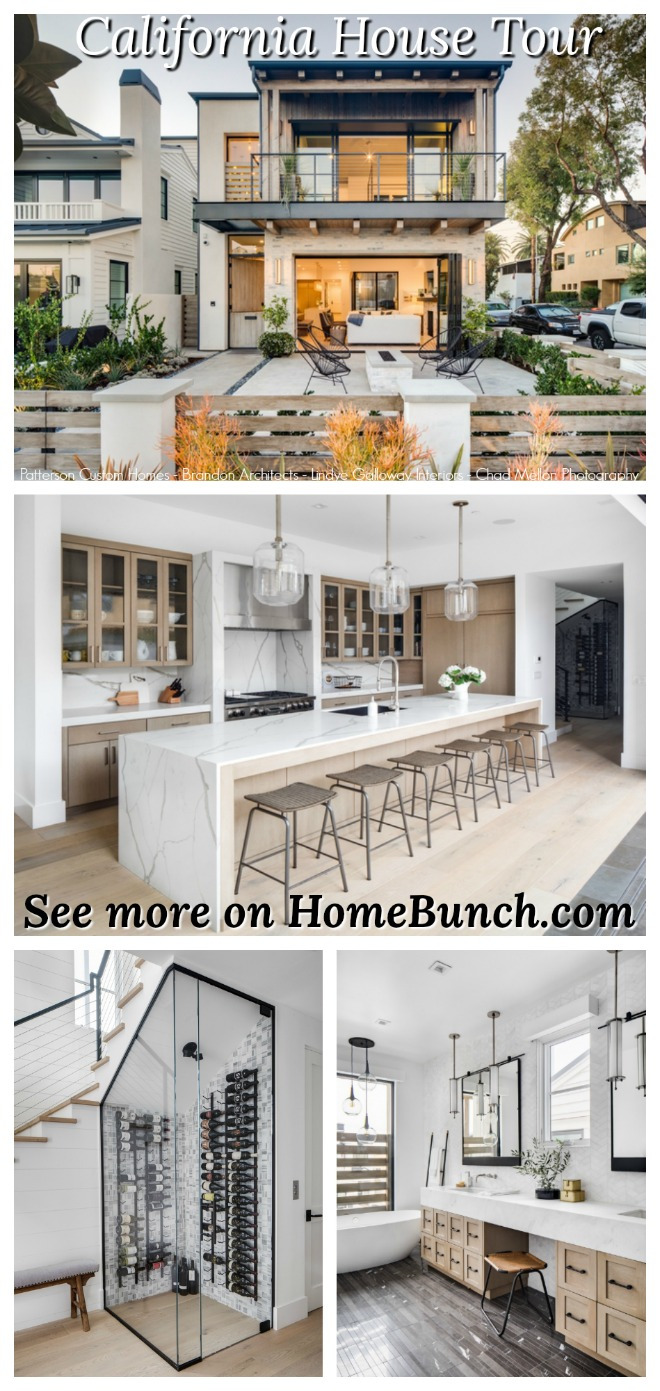 California House Tour.
California House Tour.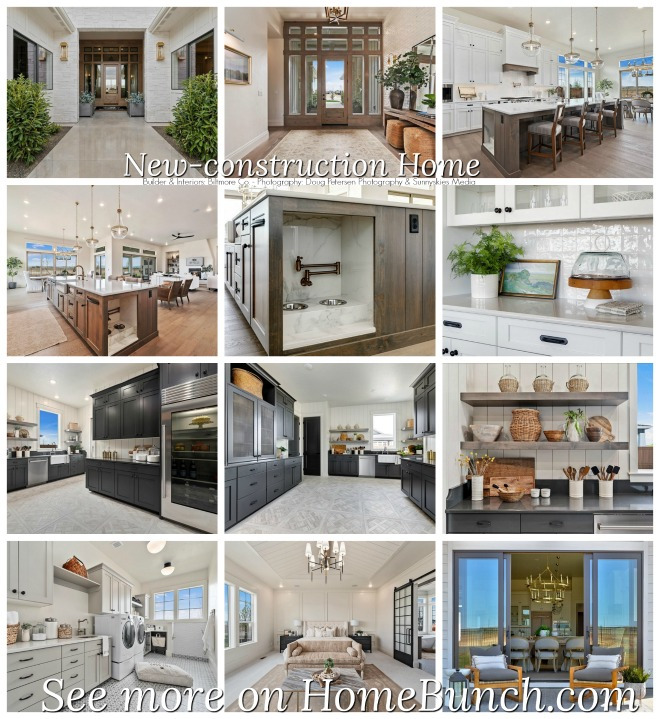 Beautiful Homes of Instagram: New-construction Home.
Beautiful Homes of Instagram: New-construction Home.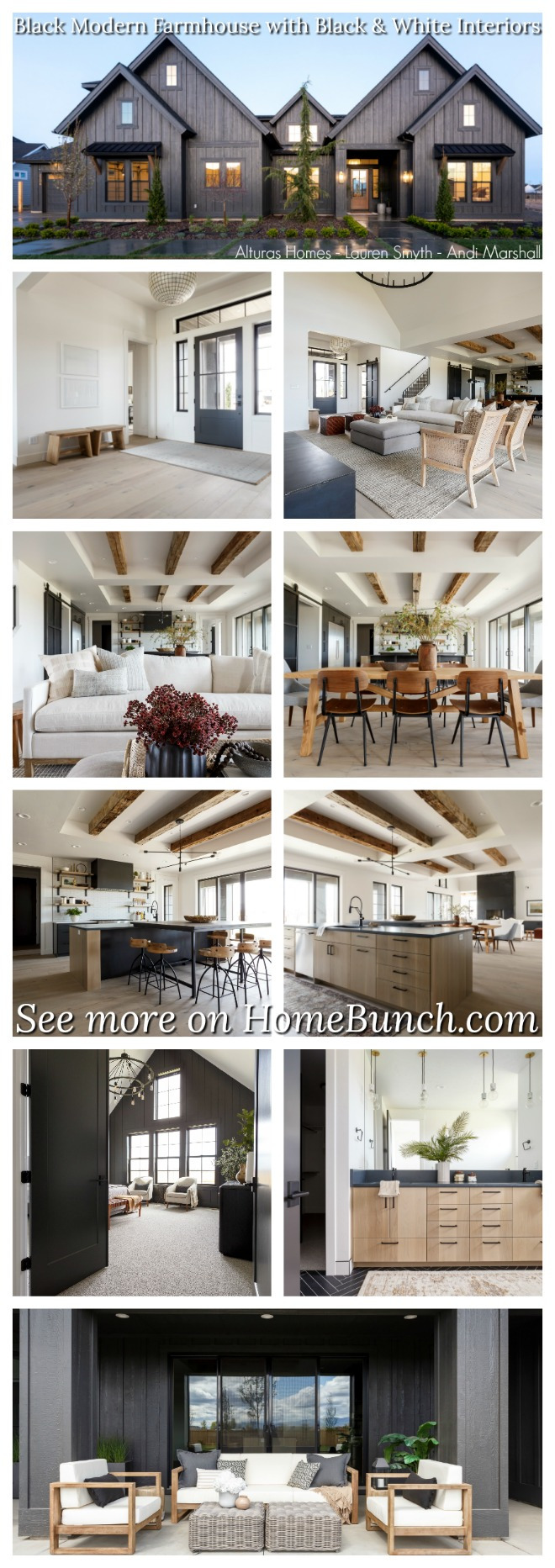 Black Modern Farmhouse with Black and White Interiors.
Black Modern Farmhouse with Black and White Interiors.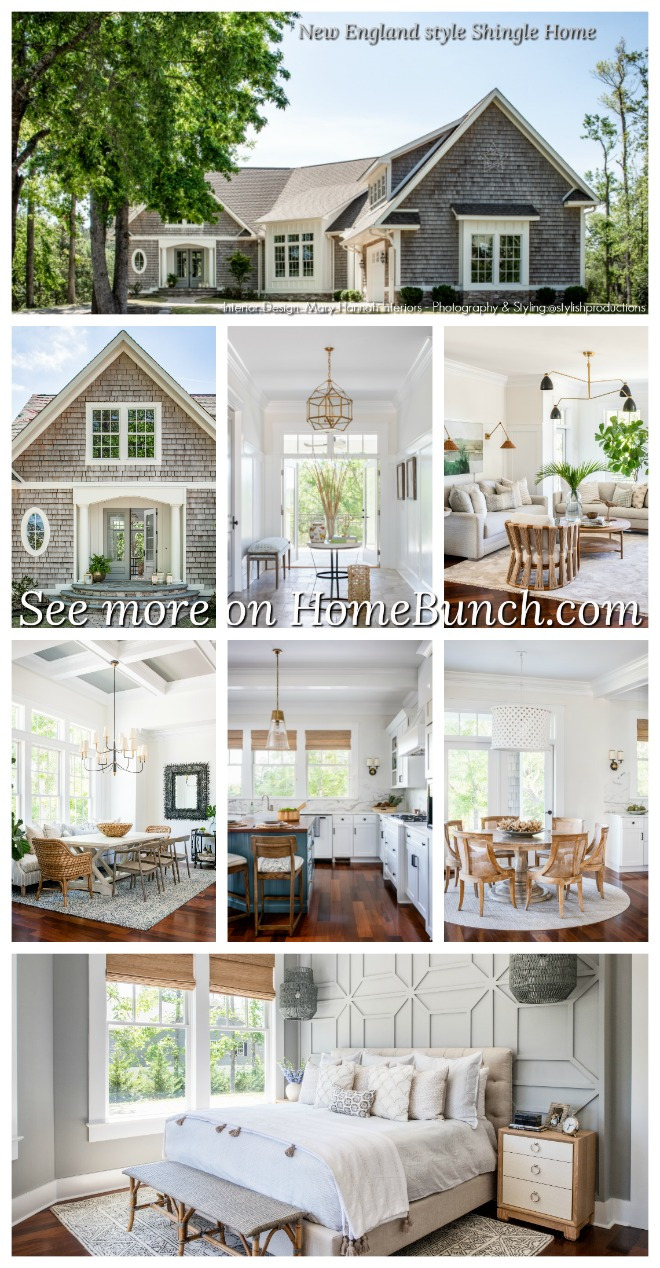 New England style Shingle Home.
New England style Shingle Home.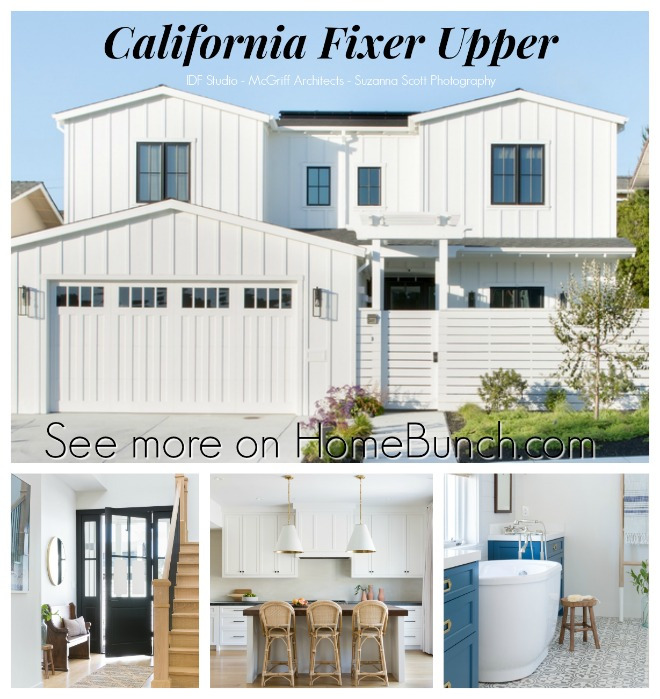 California Fixer Upper.
California Fixer Upper.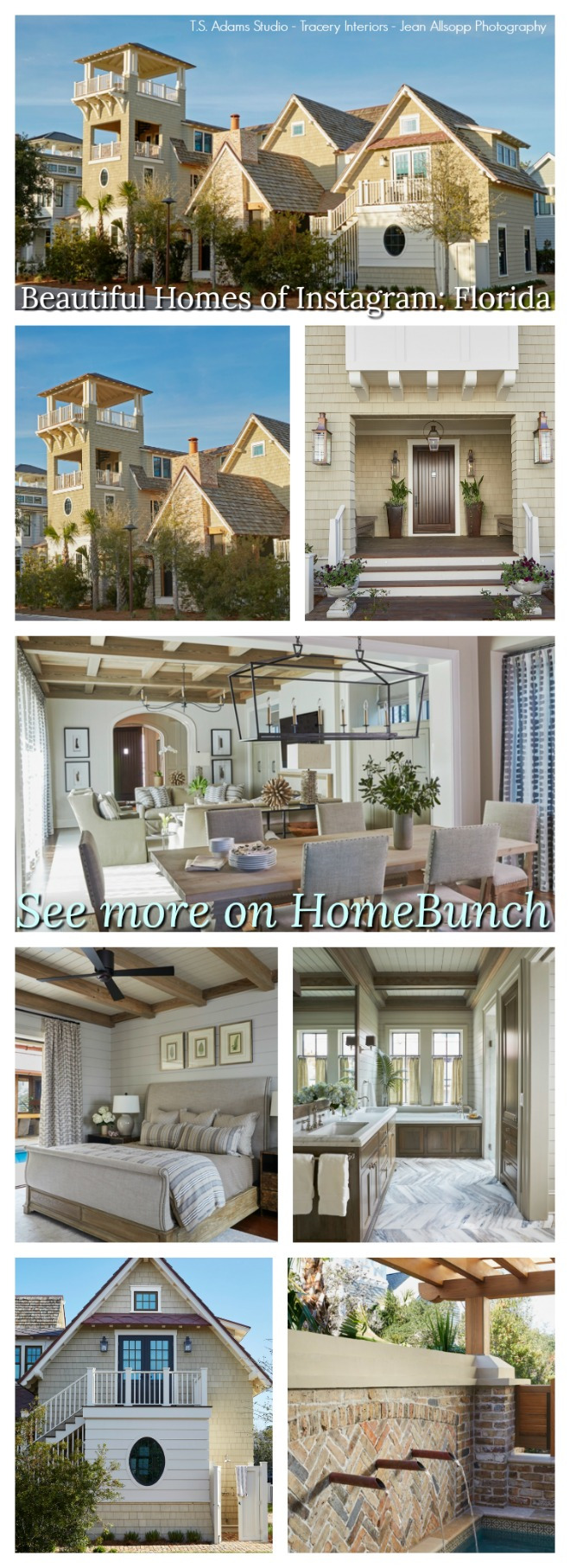 Beautiful Homes of Instagram: Florida.
Beautiful Homes of Instagram: Florida.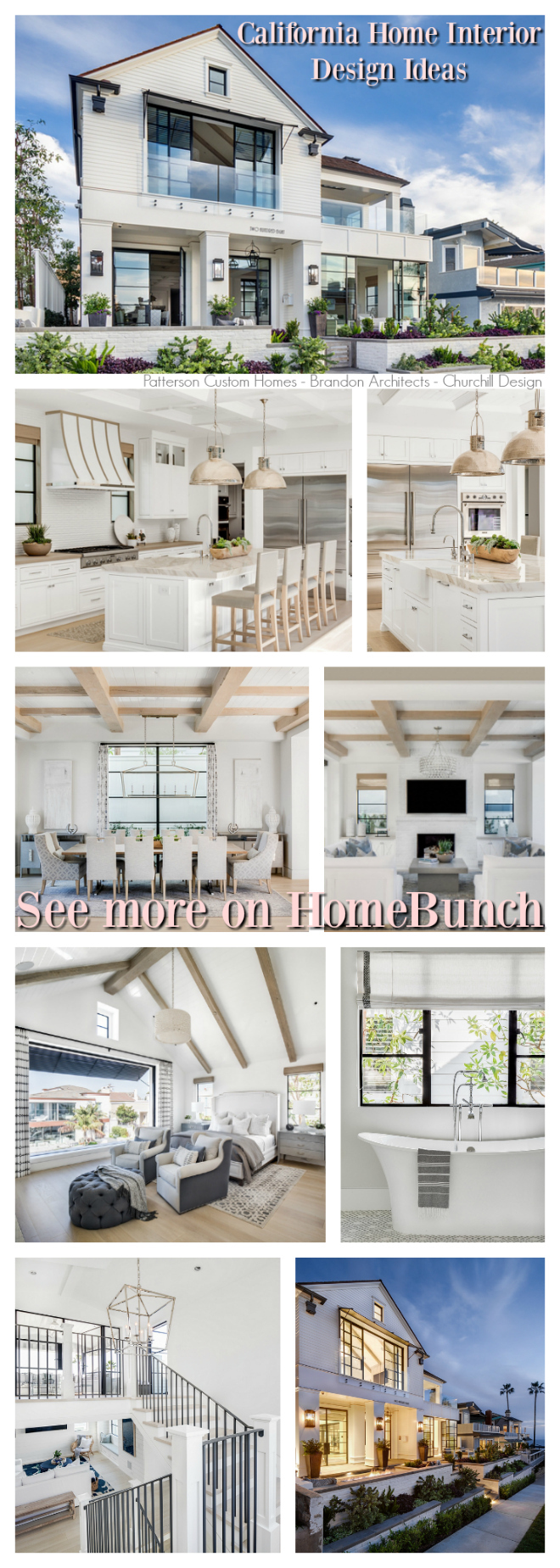 California Home Interior Design Ideas.
California Home Interior Design Ideas. Beautiful Homes of Instagram: Modern Farmhouse.
Beautiful Homes of Instagram: Modern Farmhouse.“Dear God,
If I am wrong, right me. If I am lost, guide me. If I start to give-up, keep me going.
Lead me in Light and Love”.
Have a wonderful day, my friends and we’ll talk again tomorrow.”
with Love,
Luciane from HomeBunch.com
Subscribe to get Home Bunch Posts Via Email
Could you share the stain formula for the kitchen island?
It is just the color we would like. thanks in advance!