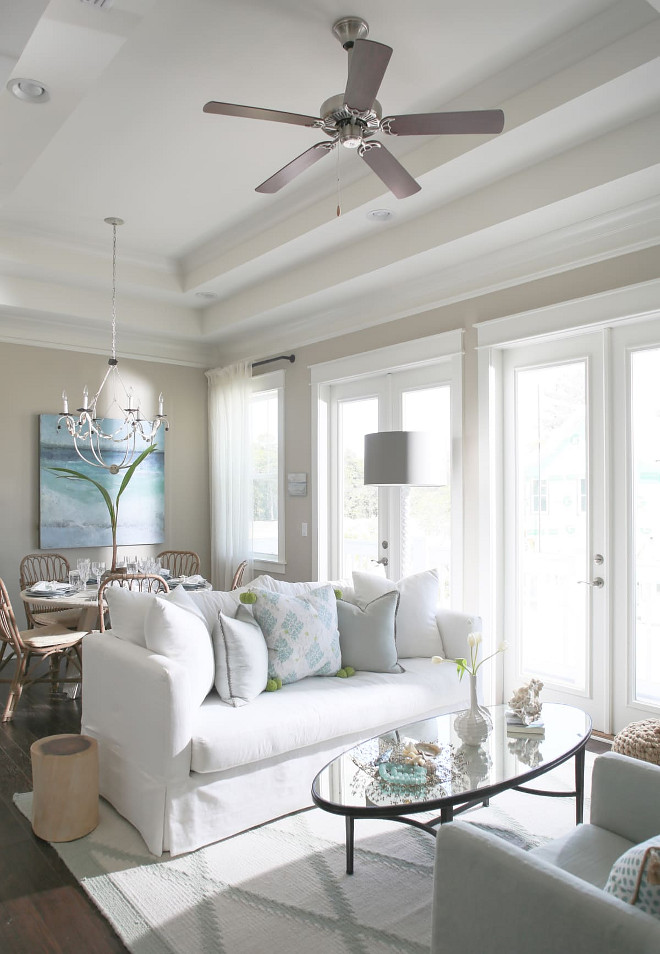
Located in 30A, Seagrove Florida, and designed by JoAnn McVicker from JoAnn Regina Home, this is the smallest cottage that is part of a triplex, measuring only 1125 sq ft.
Here, the designer explains how you can live large in a small space: “The home is located in Inlet Beach FL. It’s a beach town in NW Florida and the homeowners have been vacationing here for 15 years. They decided to buy a little piece of paradise all their own. Gulf of Mexico is pure heaven! This is a beach town…I live here and love it!
The homeowner wanted a soft peaceful coastal feel, and that was perfect for this small space. The cottage has 2 bedrooms and 2 bathrooms, a spacious laundry closet, but not really a room. The rest is the great room, living, dining and kitchen. The living and dining space is only 9 ft of area to furnish. My approach was to keep the entire home with one clean flow. The paint colors throughout are the same; Sherwin Williams Alabaster on the walls and Sherwin Williams Reflective White on ceiling and trim.
I wanted the ceiling to bounce as much light from those doors and windows as possible. The crown molding is wide to bring the eye up and to exaggerate the height and space of the room. Ceilings are 10 ft. I kept the crown molding the same color as the ceiling in order to keep the room feeling large. I also used a flowing open weave soft linen ( I call them almost-not-there) drapes. I had them hung by tabs to keep a casual island feel. I didn’t want the formal pleated look and not a pole pocket that I think looks bunched and messy when open.
The great room has one entire wall with 2 sets of French doors and windows along the outside wall that leads to the balcony patio. The kitchen is on the other side and I kept it white also so it wouldn’t go cave like on the far side from the windows.”
Take a look and you will see that even a very small home can feel open and beautiful. Also, make sure to take note of the sources shared by the designer!
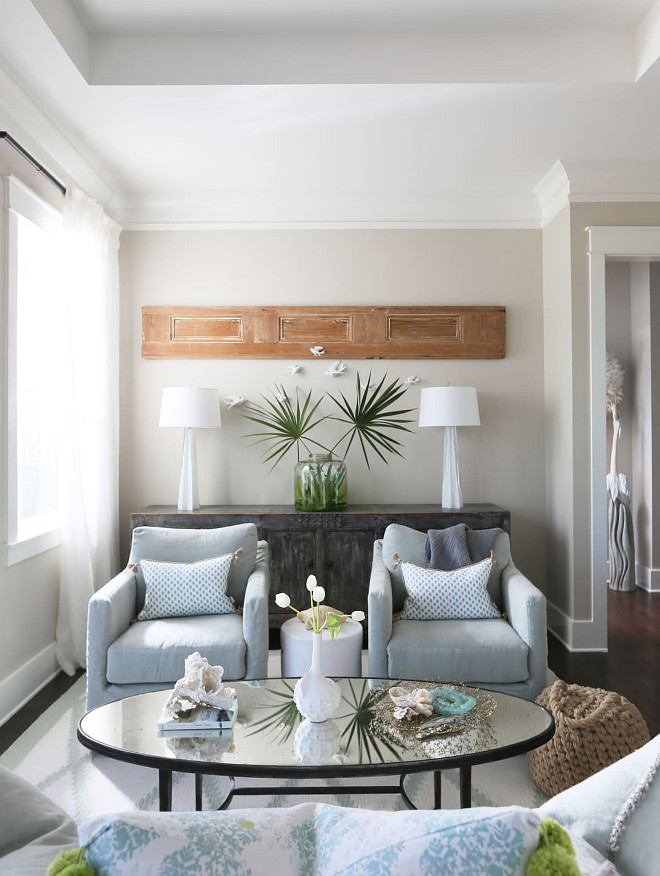
This living room is a mere 10 feet wide but lives much larger. The designer used soft colors and airy fabrics to give breathing room. The door on the wall is a salvaged piece from New Orleans and holds a horizon for the birds in flight. The long console is made from reclaimed antique wood and adds storage space for the homeowners entertaining cache. Paint color is Sherwin Williams SW7008 Alabaster.
Small ottoman is rope and from Lilian August collection. The designer purchased while on a trip to NYC.
Designer: The back wall with the door hanging on the wall is a small alcove about 20″ deep. I chose the reclaimed wood console, 1 for entertaining and 2 for extra storage for the homeowners extra glasses and entertaining supplies. I found it in California. I did have to have the 90″ console brought over the patio and through the double doors due to the weight of bringing it up the stairs.
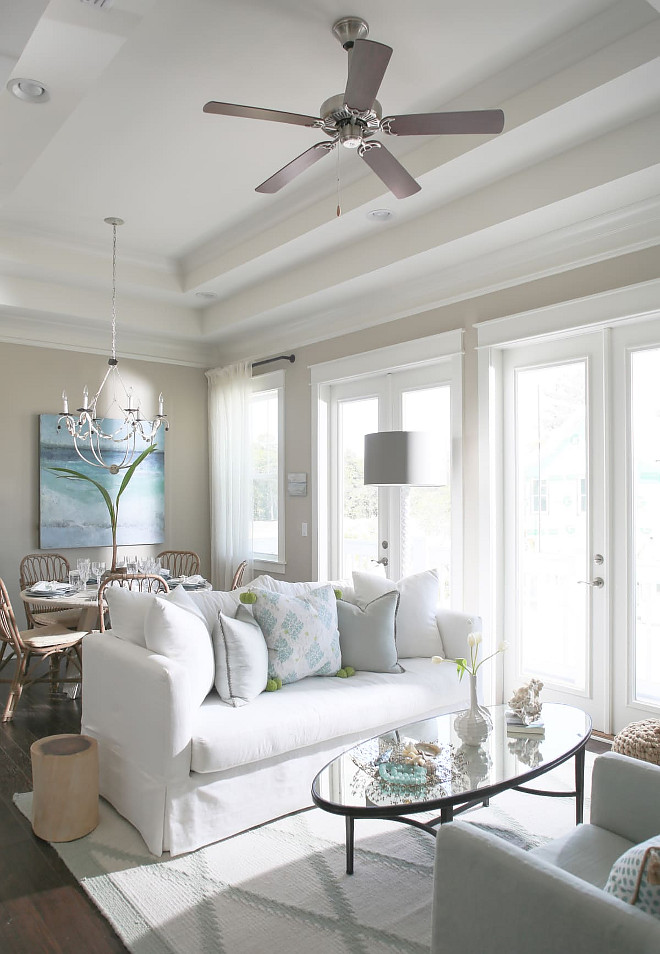
The living and dining room flow as one. The designer used the soft stripe wool rug to define the living room and kept the dining clean and open for stress free entertaining. Large art is by a local artist Lori Drew. Her soft textures created by laying oil paint and cold wax are the perfect pop of soothing color shared by both rooms.
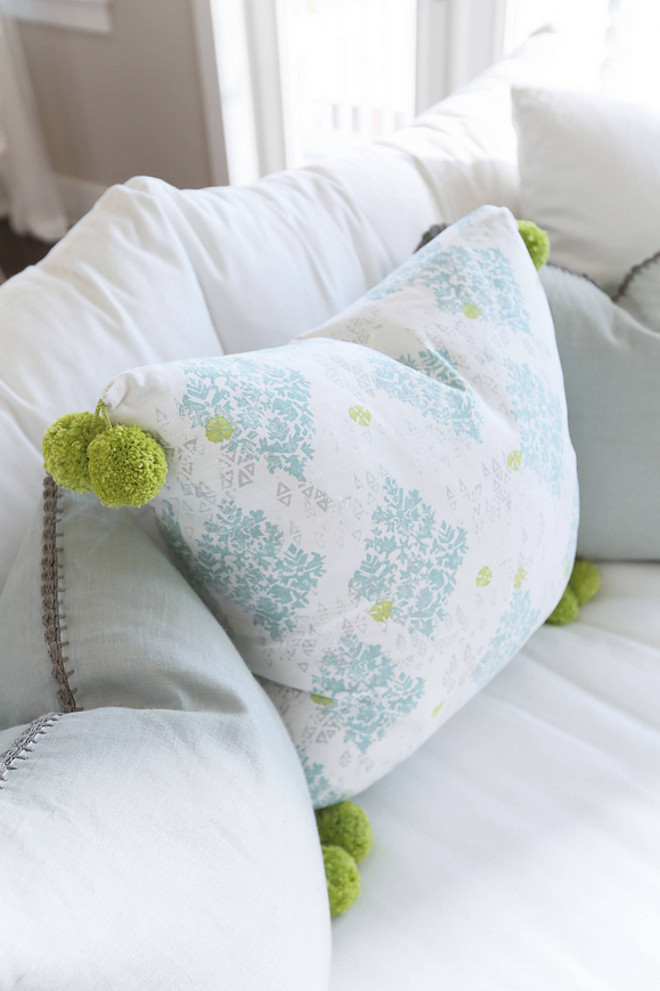
The sofa and chairs are all slipcovered in linen and are washable. (All from Four Seasons). Down wrap over foam so not a lot of fluffing but still soft and not as structured as foam.
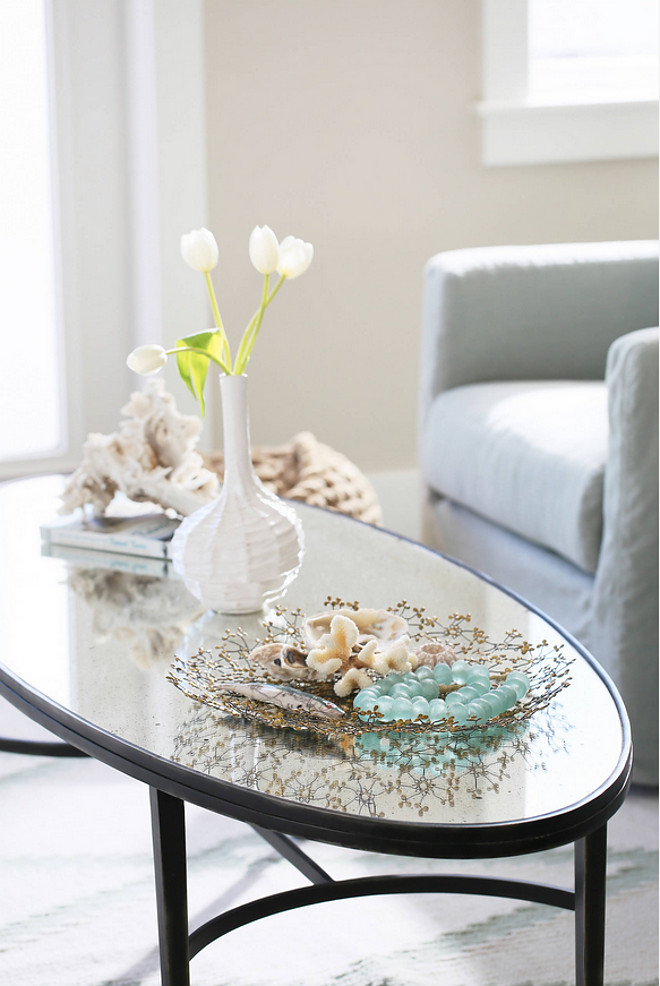
Designer: I needed a skinny coffee table for the small space so I went for a surf board shape to keep to the coastal feel. It’s a metal base, antique mirrored top to reflect more light!
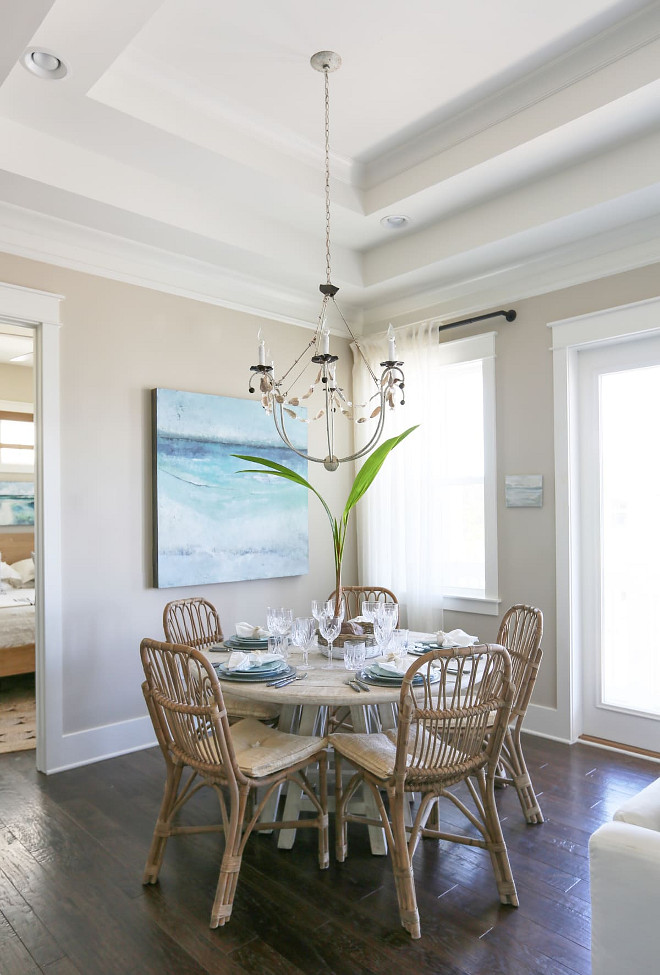
Designer: In the dining room, I purposely kept the furniture open and airy to keep as much sun shining through as possible. I like the mix of bamboo in the chairs and the wood of the table for interest. I chose not to use a rug in the dining to keep that space open. I chose one large piece of art so it could be shared with both spaces.
Table and chairs are new from a local shop.
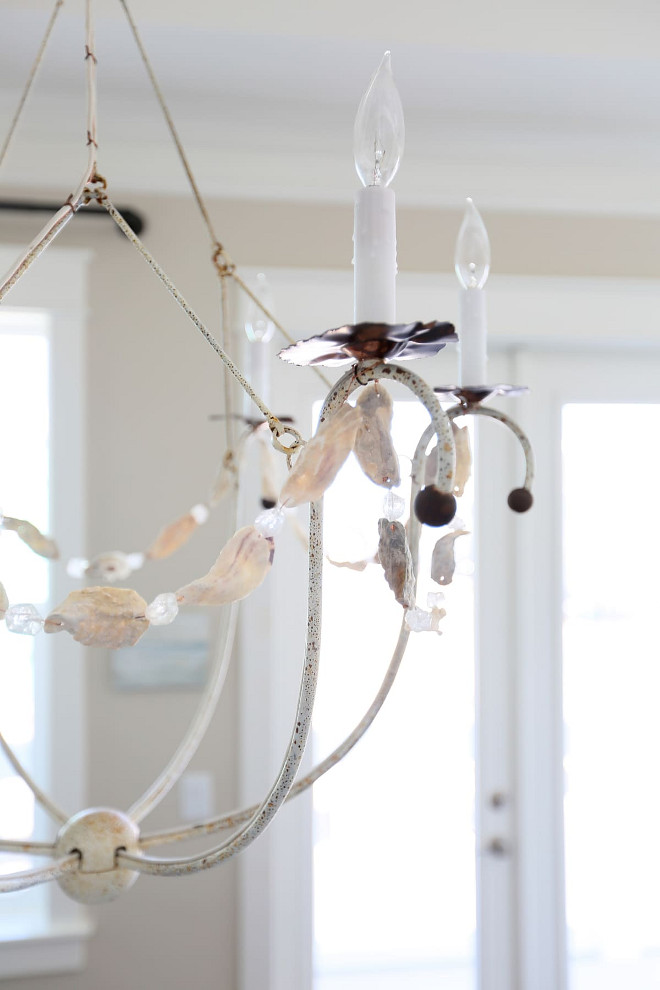
Designer: The chandelier Is by “Low Country Originals” with crystals for sparkle and oyster shells. I chose an open designed chandelier for more visual space.
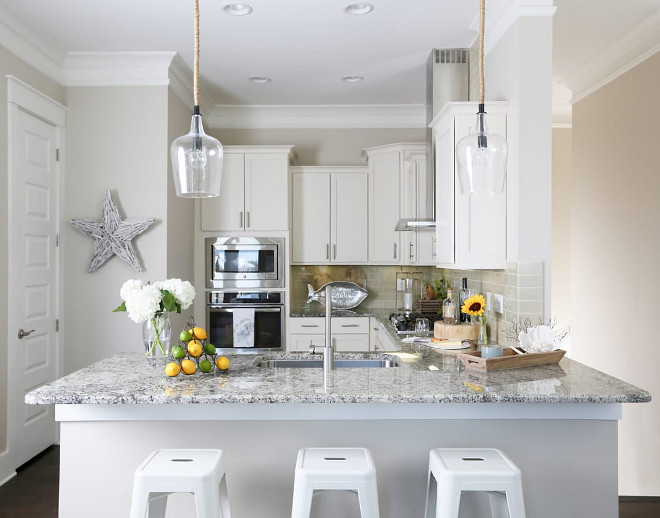
The kitchen is light, bright and simple but roomy. Glass subway tile backsplash for a little sparkle and the slightly richer color and detail in the granite countertop holds it all together.
Designer: The backsplash is glass subway. Subway, to keep it casual but glass for the sparkle!
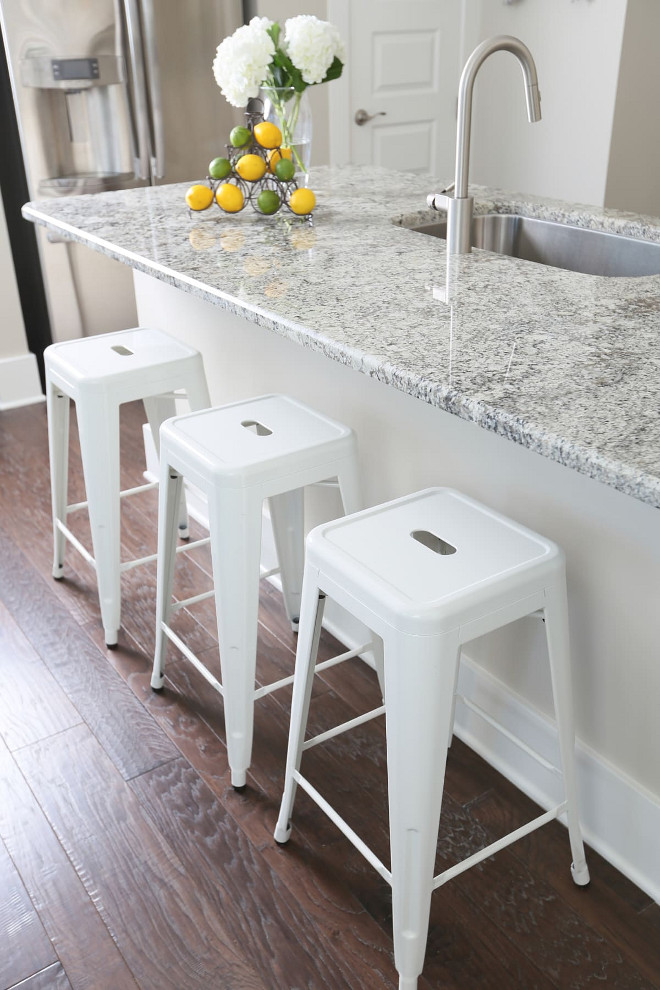
Designer: I chose the metal counter stools so they could pull up a seat coming home for lunch from the beach. They are perfect for wet bathing suit…someplace to sit without changing. (I wanted the space to be beautiful and livable).
White & Grey Granite: Cambridge White Granite.
Hardwood Floor: Shaw Dakota #HW435 #979 – Brushwood.
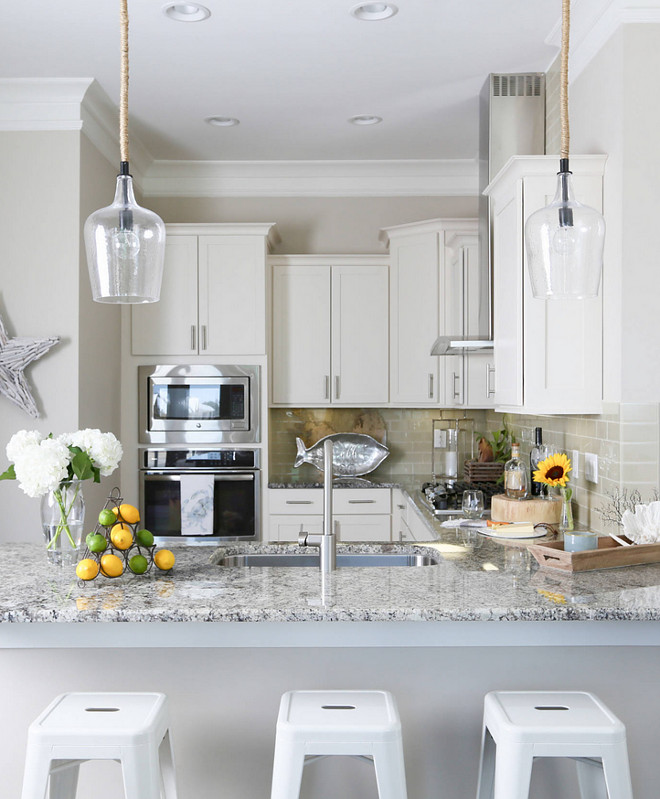
The cabinets are wood and the designer painted them just a slightly warm white; Sherwin Williams SW 6385 Dover White.
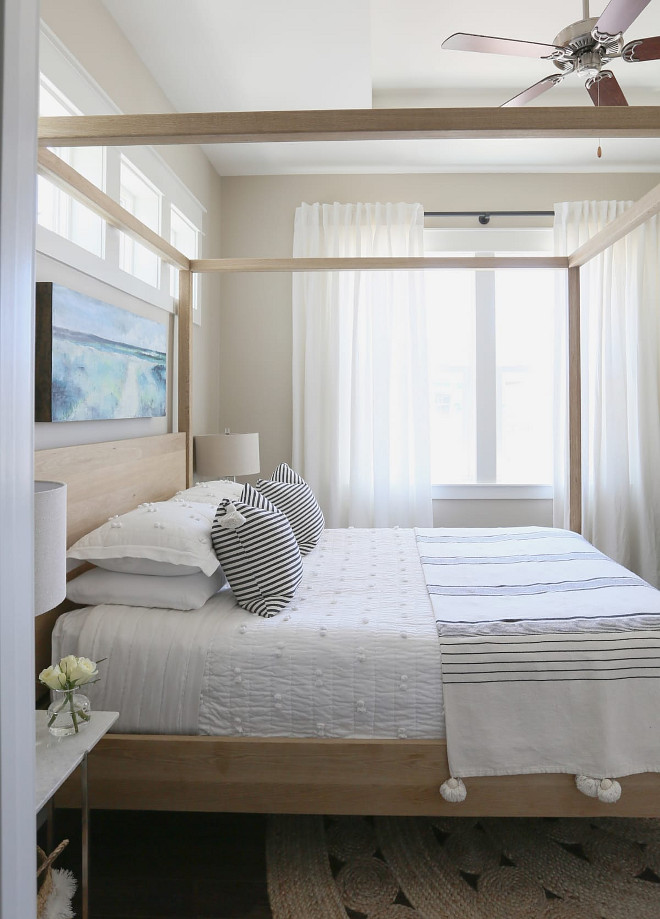
Designer: The master bedroom is clean and simple. I added a poster bed and marble and metal side tables to create an open visual space. Pom poms are the defining texture here and you can find them in the bedding, the throw and pillows! I used the rug mostly for interest because you can see directly in the master when entering the home at the top of the stairs. If you close the master bedroom door, it makes the space seem closed in, so I needed the master to be beautiful and a feast for the eyes in order for the door to stay open. Drapes are a white lined linen. I chose the chartreuse from the living space for accent color to keep a clean flow into this room.
The art above the bed is another piece by Lori Drew.
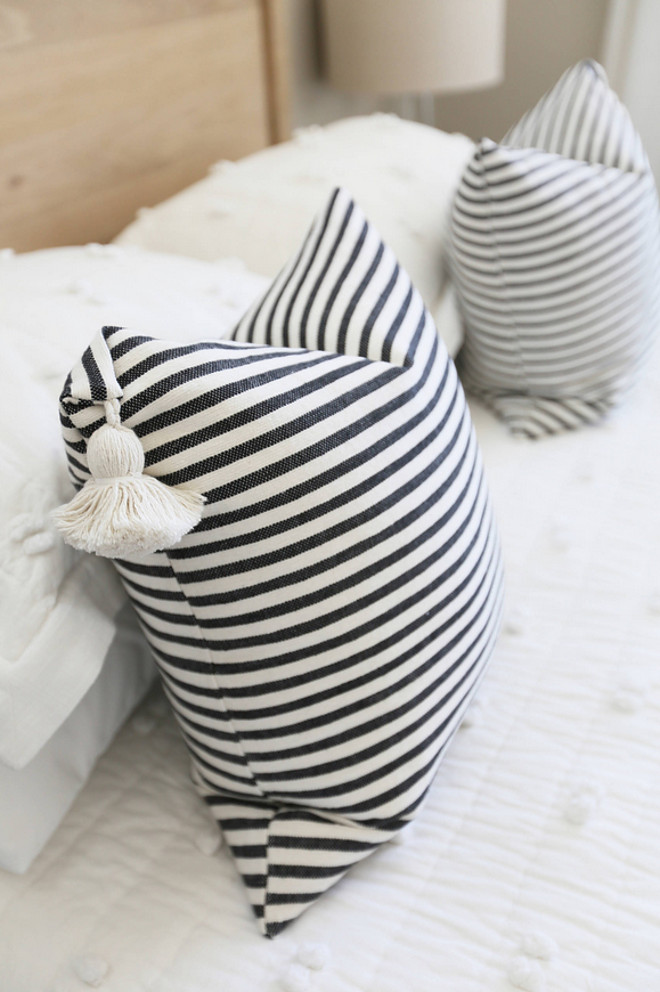
The master bedroom is all about the texture with pompoms being the defining theme.
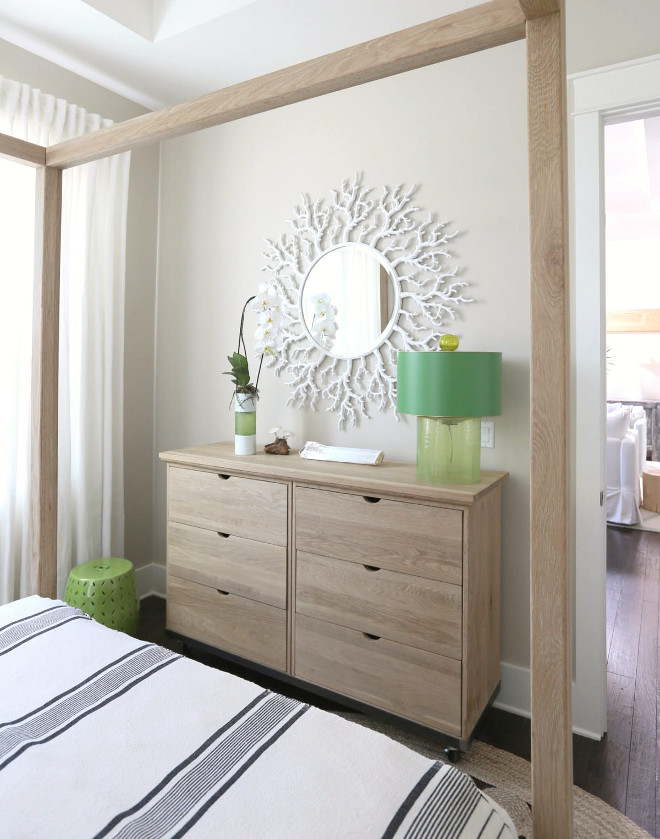
Pops of chartreuse are repeated in the master for easy flow from the living room. Paint color is Sherwin Williams Alabaster.
Designer: The dresser is simple but sits on an iron base because I needed another texture besides all wood in these.
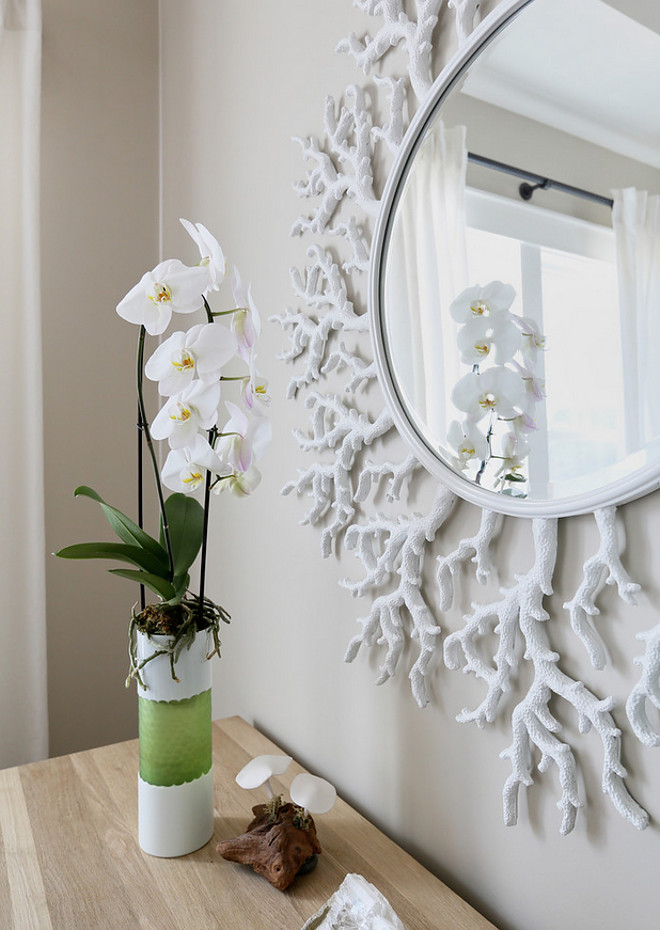
The large coral mirror keeps to the coastal feel and adds a little fun to function.
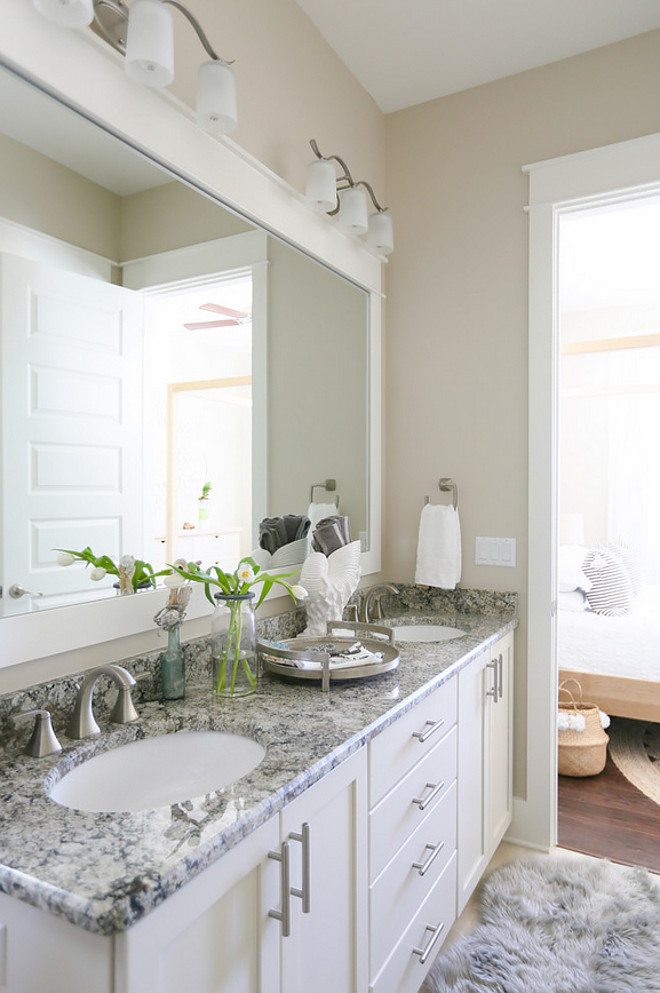
The master bathroom also features granite countertop with brushed nickel hardware and the same soothing wall color. The white granite is Cambridge White Granite.
Faucets are by Moen.
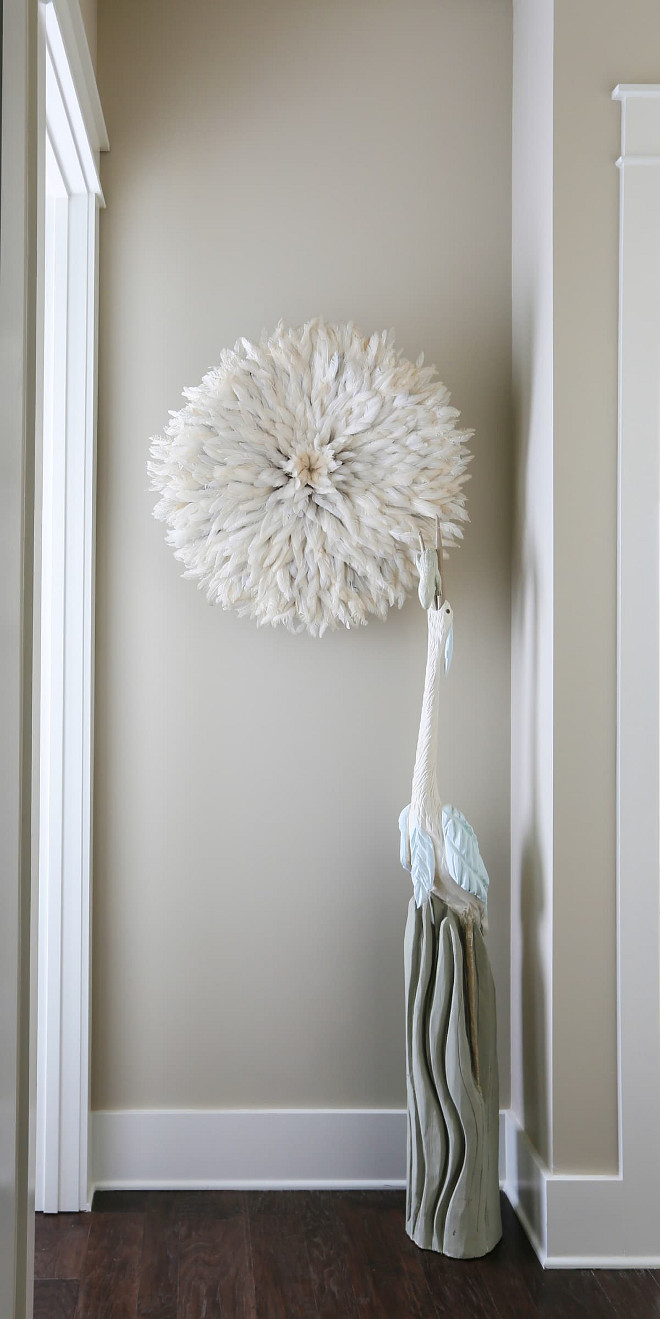
Designer: The tiny hallway to the guest room needed something but it was way to small for furniture. I chose the African Juju hat ( bought in NYC at a street market) and the Egret was found in a local shop. It’s painted wood. I love the fun and textures of this little vignette and it’s seen from the living space.
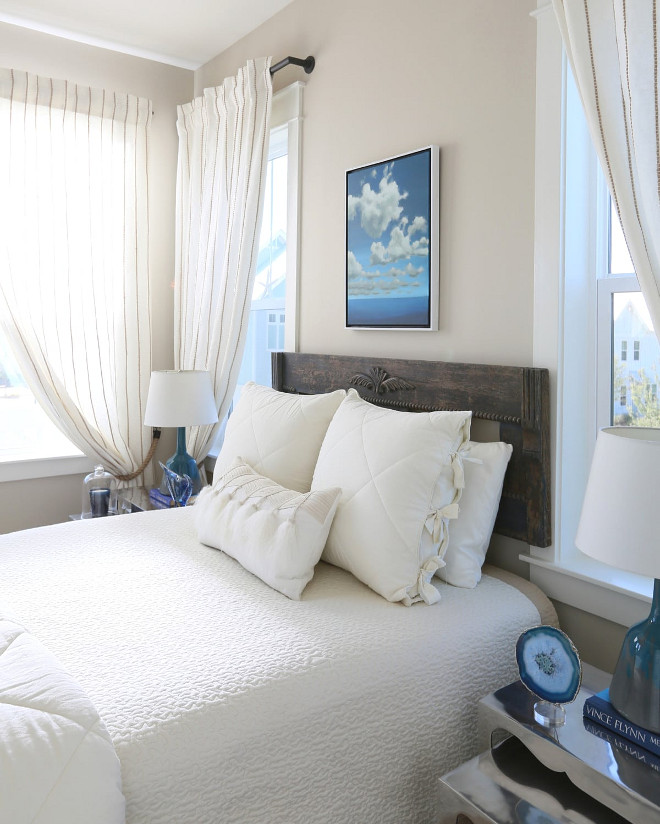
Designer: The guest bedroom headboard and cabinet are vintage finds. We spent big in the master so I needed to save the budget! The headboard was $100.00 the cabinet $500.00. These were found at a local shop, Haus of Abood, great place to find these one of a kinds. The room is small, only 10×12 but has lots of windows and a set of French doors…Lots of light!
The side tables are a shiny Silver metal, I needed some sparkle so these were perfect. Lamps are glass, blue and gray and feel liquid.
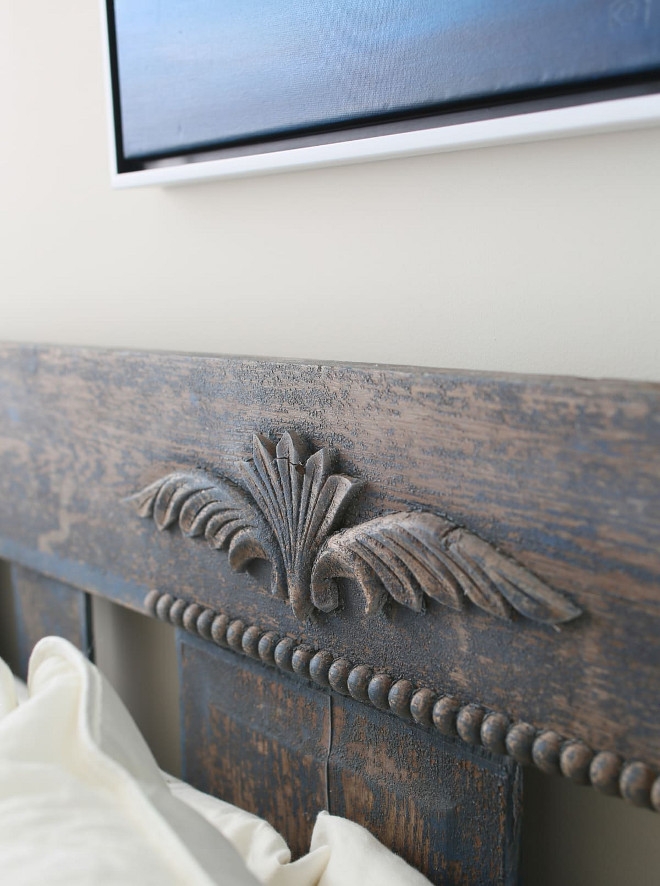
The designer found the antique headboard (formally a footboard) at a local shop in Seacrest, Florida. She kept the old paint and sealed the old headboard with multiple coats of a matte finish.
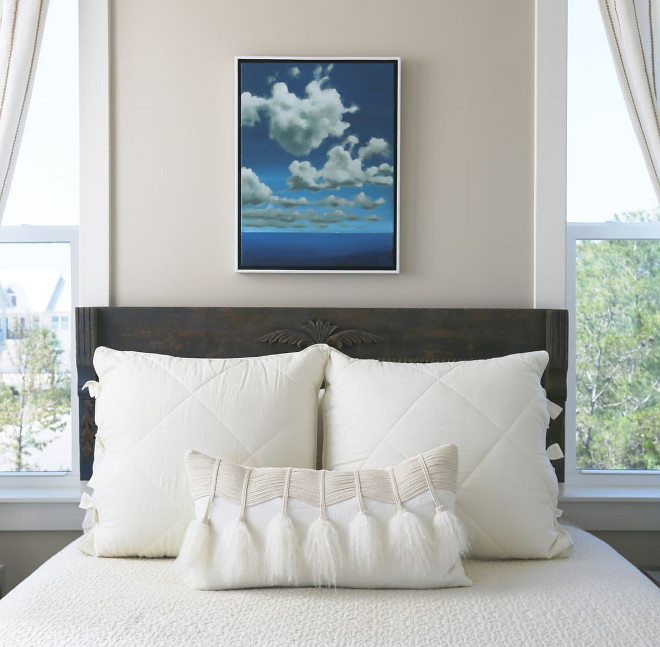
Designer: The art is by a local interior designer and artist Roy Calvin Eure, and is the crowning glory of this room. We repeated those beautiful soft puffy clouds with the little tufts of Mongolian lamb fur.
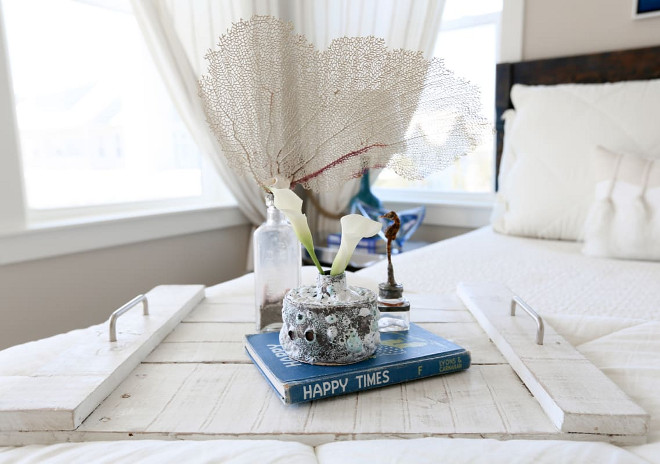
Designer: I made the sea fan sculpture bottle on the tray. The others were purchased local. The vase is from ABC Home in NYC.
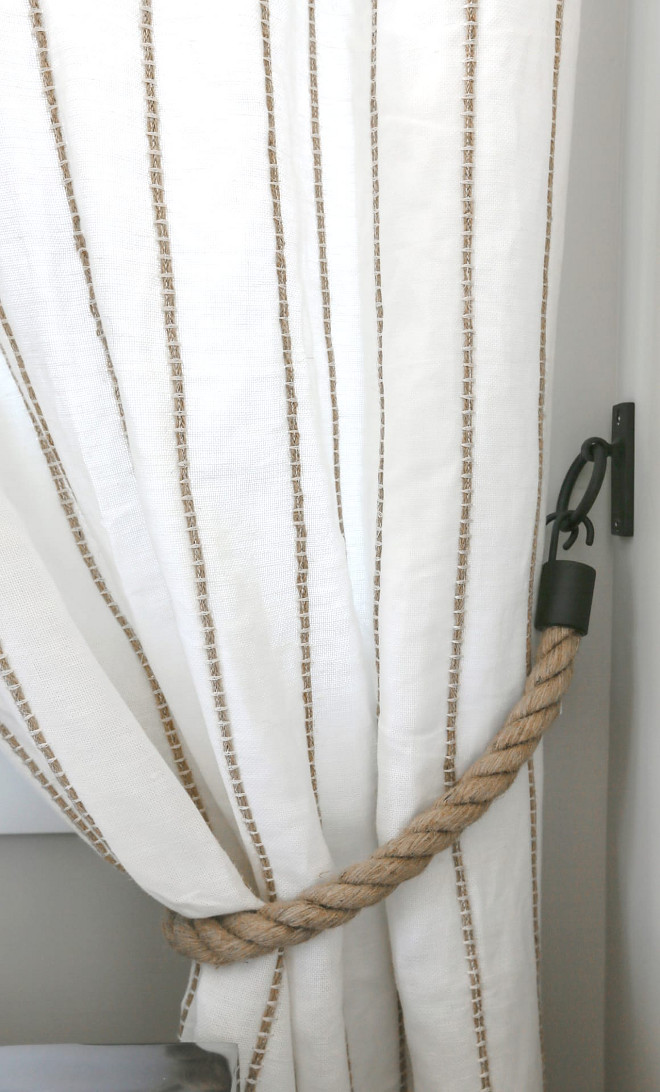
Designer: I added the rope tie backs and the linen drapes with the rope detail for texture in the room.
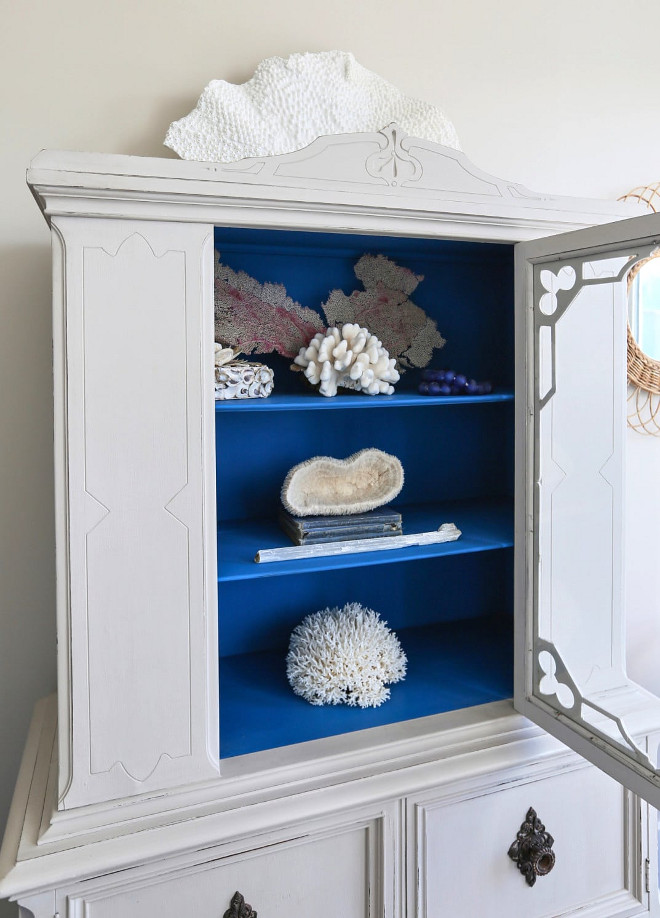
The designer found this restored antique cabinet again at Hous of Abood in Seacrest, Florida. The vintage cabinet features a French Grey paint color on the outside and a Cobalt Blue on the inside shelves and the designer filled it with the homeowner’s coral collection. The bottom section is used as the dresser for a dual purpose piece that’s as useful as it is beautiful.
Designer: I used a strong blue for accent in the cabinet, art and lamps…much like the deep blue in the water here. I kept the bed linens and drapes all a soft warm white, just like the sand we have on the beach…
Thank you for shopping through Home Bunch. For your shopping convenience, this post may contain AFFILIATE LINKS to retailers where you can purchase the products (or similar) featured. I make a small commission if you use these links to make your purchase, at no extra cost to you, so thank you for your support. I would be happy to assist you if you have any questions or are looking for something in particular. Feel free to contact me and always make sure to check dimensions before ordering. Happy shopping!
Wayfair: Up to 75% OFF on Furniture and Decor!!!
Serena & Lily: Enjoy 20% OFF Everything with Code: GUESTPREP
Joss & Main: Up to 75% off Sale!
Pottery Barn: Bedroom Event Slale plus free shipping. Use code: FREESHIP.
One Kings Lane: Buy More Save More Sale.
West Elm: 20% Off your entire purchase + free shipping. Use code: FRIENDS
Anthropologie: 20% off on Everything + Free Shipping!
Nordstrom: Sale – Incredible Prices!!!
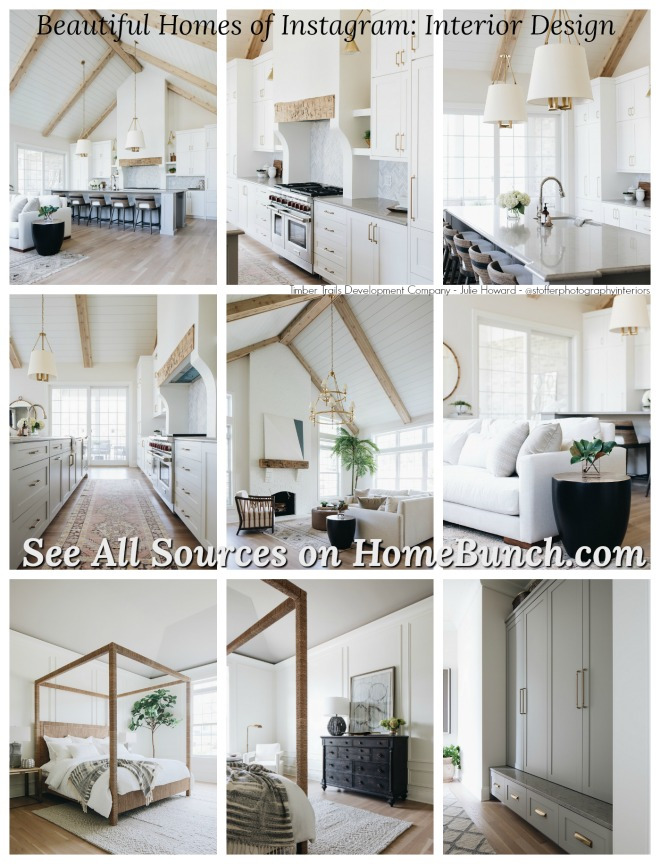
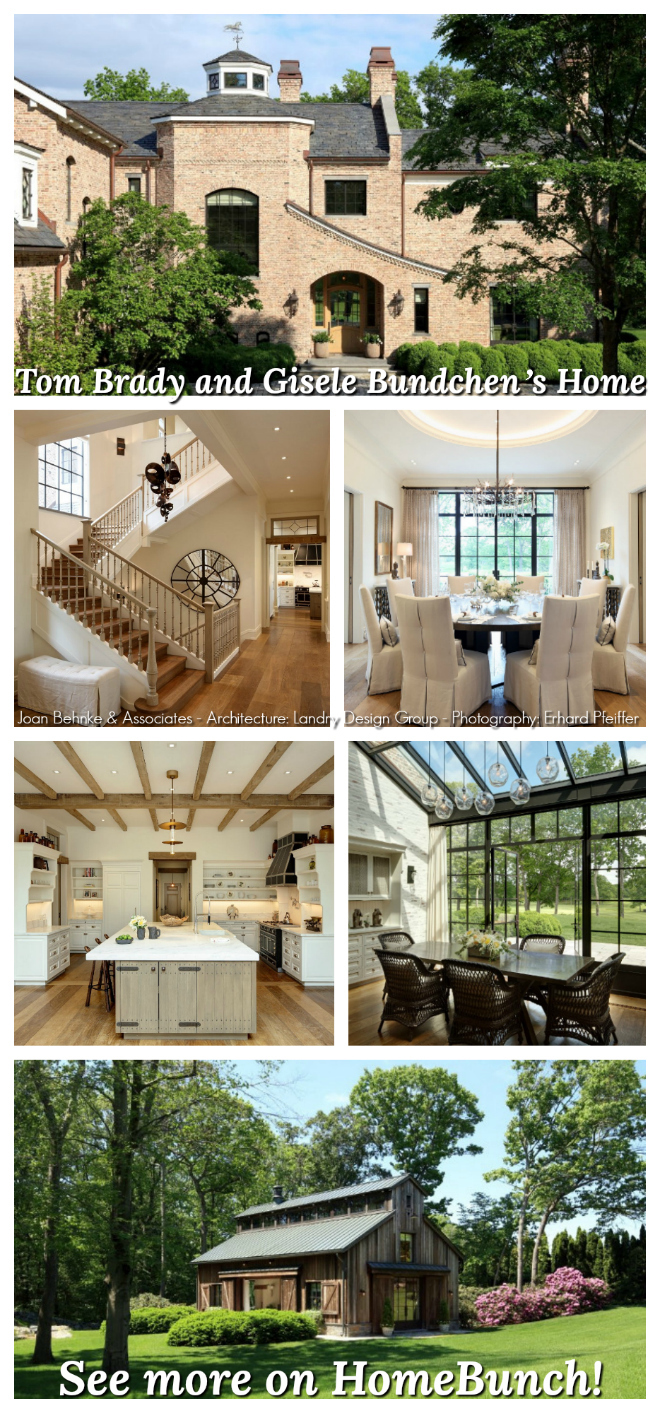 Tom Brady and Gisele Bundchen’s Home – Full House Tour.
Tom Brady and Gisele Bundchen’s Home – Full House Tour. Beautiful Homes of Instagram: Modern Farmhouse.
Beautiful Homes of Instagram: Modern Farmhouse. 2019 New Year Home Tour.
2019 New Year Home Tour.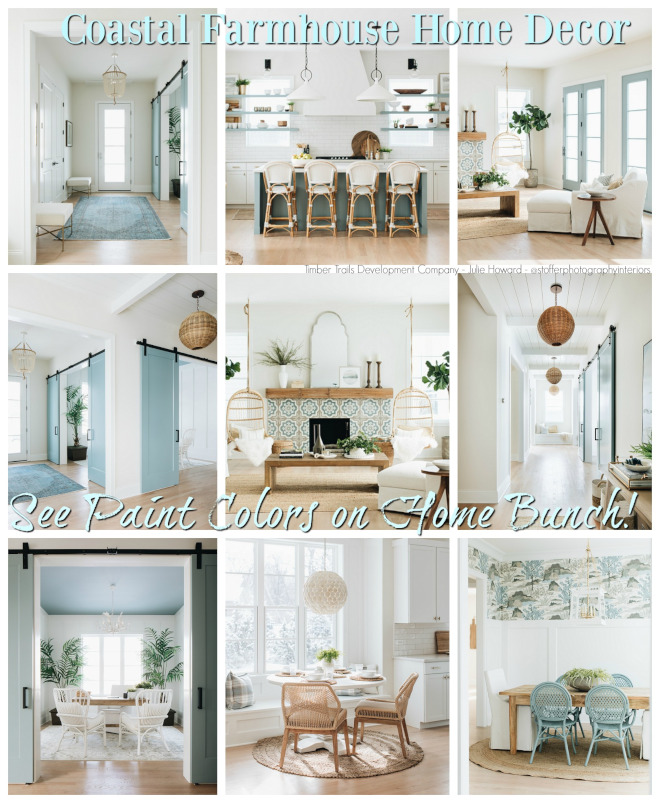 Coastal Farmhouse Home Decor.
Coastal Farmhouse Home Decor.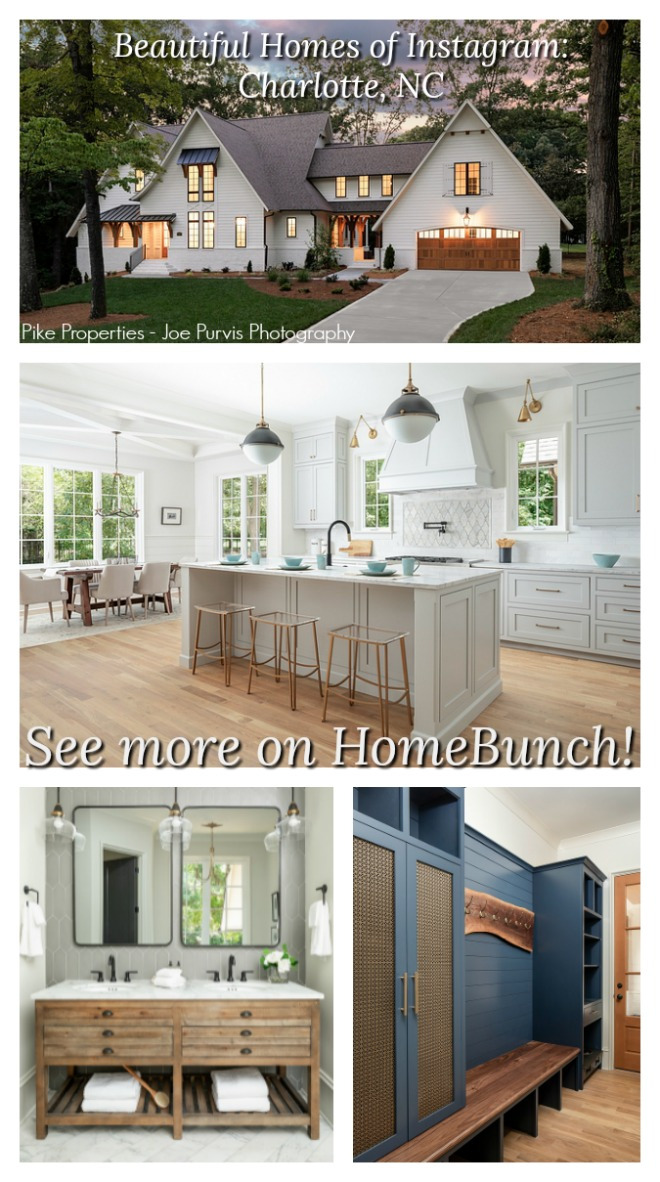 Beautiful Homes of Instagram: Charlotte, NC.
Beautiful Homes of Instagram: Charlotte, NC.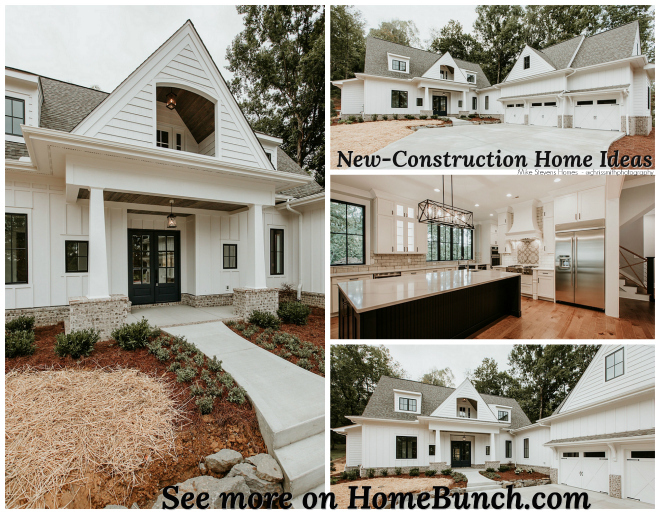
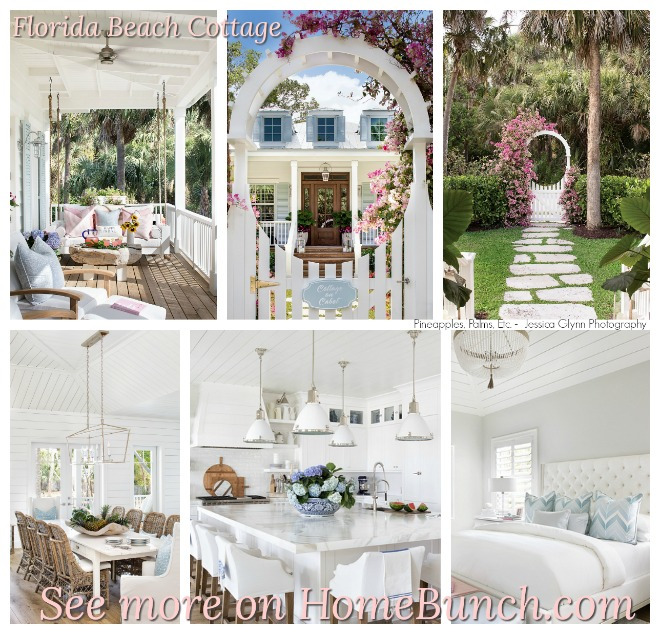 Florida Beach Cottage.
Florida Beach Cottage. Dark Cedar Shaker Exterior.
Dark Cedar Shaker Exterior. Grey Kitchen Paint Colors.
Grey Kitchen Paint Colors.“Dear God,
If I am wrong, right me. If I am lost, guide me. If I start to give-up, keep me going.
Lead me in Light and Love”.
Have a wonderful day, my friends and we’ll talk again tomorrow.”
with Love,
Luciane from HomeBunch.com
Subscribe to get Home Bunch Posts Via Email
Love everything! What is the sheen on the Reflective White ceiling and trim as well as the sheen on the Alabaster walls?
Hi there,
I don’t have this information. Feel free to contact the designer. She should be able to give you more details.
Thank you and have a wonderful year!
Luciane
@HomeBunch