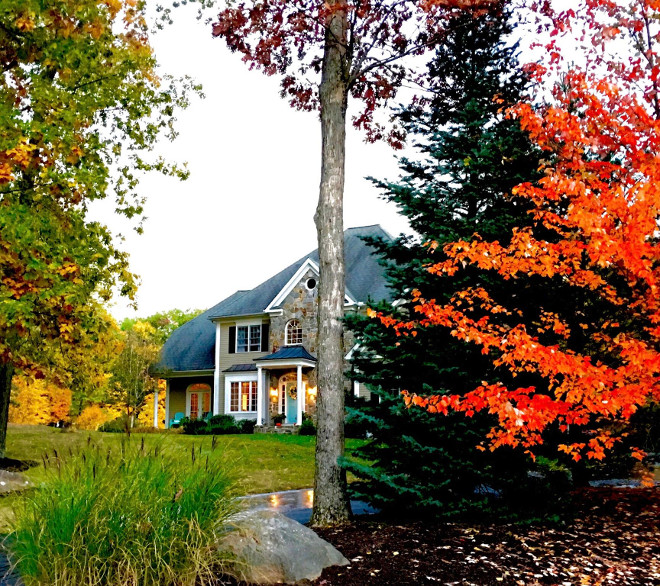
Ever since I started the “Beautiful Homes of Instagram” series, we’ve met many talented homeowners and have learned how real people are decorating their home. What trend and styles are really influencing them right now and how they like to live. Today, I am very excited to have Kate from @peonyinteriordesigns on Home Bunch. She is one of the sweetest people I’ve met on Instagram and her kitchen is inspiring me for my next kitchen project. Having invited her to be here today was one of the smartest ideas I had in awhile… she is extremely organized (she sent all the pictures and all of the details of her home in such an organized way, which really makes things easier to me to put this post together), she knows how to take amazing pictures of her home, she shared the paint colors of each room and even the price of much of the decor — which I know you guys love to know, but most of all, Kate is a person you can feel she is full of Light and Goodness and I truly feel I’ve met a new friend!
Here you will understand why I feel this about this beautiful young lady:
Hello everyone! My name is Kate of @peonyinteriordesigns. When Luciane asked me to contribute to this series, I felt so honored to have my home featured alongside homes belonging to the people behind some of my favorite Instagram feeds. I want to thank Luciane for creating a community for the sharing of beautiful homes and design inspiration for so many people. Years before I had an Instagram account or was invited to contribute, I pinned many photos from the HomeBunch site, never knowing the lovely woman behind the photos, and never dreaming my home would be among those featured.
Home design has been a passion of mine for as long as I can remember. Over the past 10 years, my husband Mark and I have bought, updated, and sold three homes. We bought our current home four years ago with the goal that this is our forever home where we will raise our family. We moved in 3 weeks before I gave birth to our second child. Talk about a whirlwind! Our neighborhood is one of only a few built adjacent to a wildlife refuge, and we love this area’s beautiful homes, tranquility, proximity to hiking trails, great schools, and down-to-earth people. At night, the sky is completely dark, and we can see all the stars. Since there are only a handful of streets in our neighborhood, we had to wait a long time for the right house to come on the market.
Our house, located in Connecticut, is relatively new, having been built in 2000. However, after changing hands 3 times in 12 years, it needed a lot of cosmetic updates. The kitchen was dark and dated, the walls were painted a shade of green that was popular when the house was built, the landscaping had been overtaken by weeds, and the master bathroom was carpeted. Despite its imperfections, in my eyes the house had potential, with plenty of projects to keep us busy over the years. I love to entertain, and the open floor plan, large back deck and lawn are perfect for gatherings and parties, as well as for the kids to play. Most importantly, the setting is unparalleled. We have complete privacy, a stone staircase that leads to the adjacent hiking trails, and beautiful wildlife roaming the property.
Though a long list of home projects remains, we have accomplished several major updates, including the master bathroom, kitchen, powder room, interior painting, lighting, window treatments, landscaping, and other small projects.
My design style is transitional, clean, classic and uncluttered. I am inspired by the soothing colors of the sand and sea, which is why you’ll see coastal touches, neutrals and blues in my home. I also adore fresh flowers, which I incorporate as often as possible into my home and party designs. I am partial to peonies and adore the color pink. Peony Party Designs is a name that reflects several of my passions – peonies, parties and design.
Thank you so much for visiting our home!
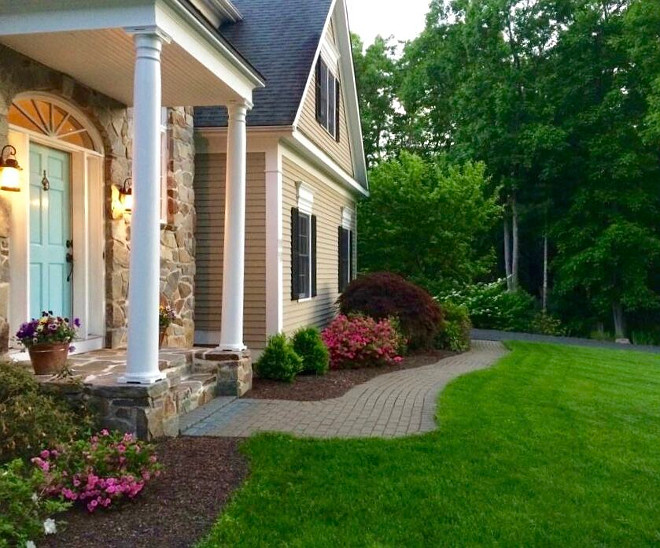
Our home is located on a very private lot with surrounding wildlife refuge. The stone on the front of the house is identical to that used on the fireplace surround. The siding is clapboard, and two of our smaller roofs over the dining room and entryway porches are copper. The first photo shows the house during the fall, but it’s pretty in all the seasons, so I’ve included some summer shots too. The siding of the house was painted when we moved in, and I’m not sure of the color, but we plan to re-paint it in the next couple years and are currently searching for the perfect color!
Exterior Lights: Home Depot.
Windows: Monarch.
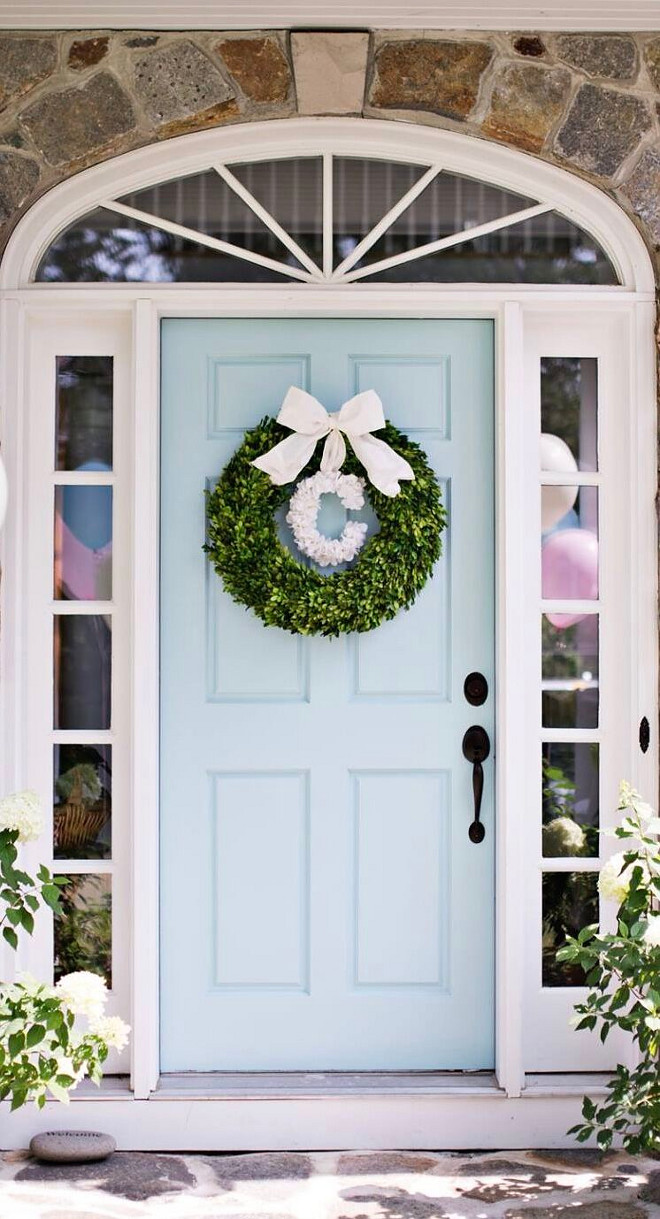
We painted our front door Benjamin Moore Spring Rain because I had been dreaming of a Tiffany blue front door after seeing several on Pinterest.
Front Door Paint Color: Benjamin Moore 723 Spring Rain.
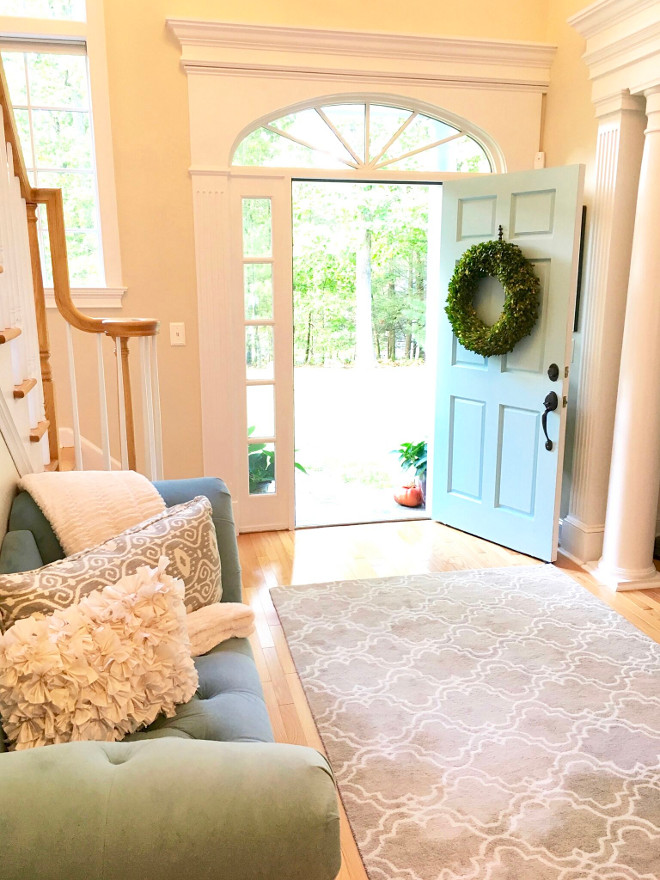
The blue front door opens to a bright, two-storey foyer.
Rug: Scroll Tile Rug, Size 5×8, Pottery Barn ($499)
Pillows, Table, Mirror, Lamp, Planter: HomeGoods
Blue Settee: Target
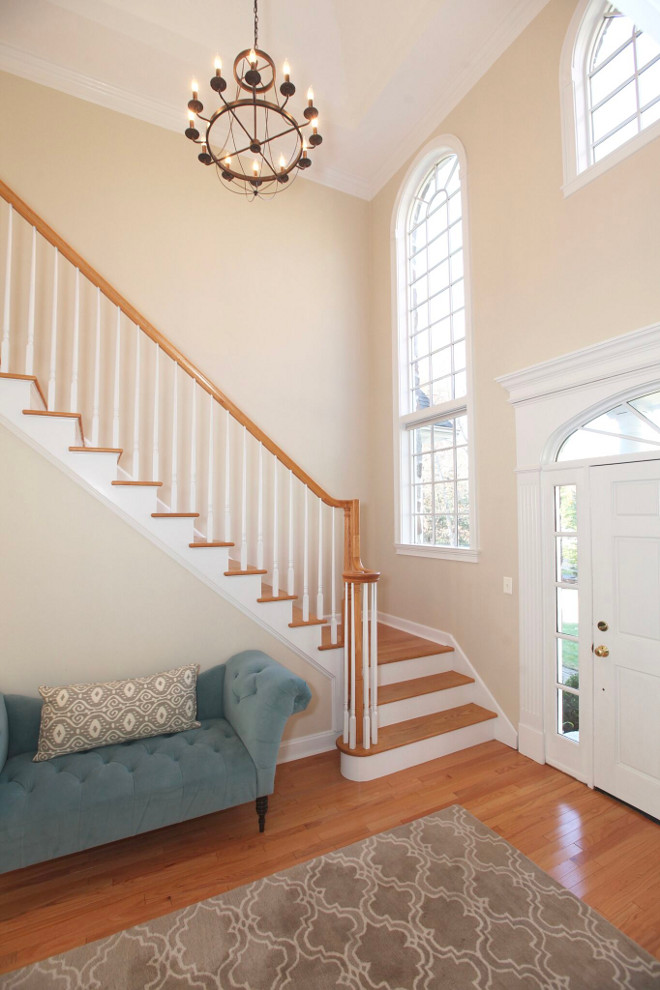
I love the two-story foyer, the large picture windows, the archway leading to the family room in the back of the house, and the beautiful woodwork surrounding the entry to the living room.
Paint Color: Benjamin Moore White Sand.
*Trim throughout the home is Benjamin Moore Super White.
Chandelier: Lourdes 12-Light Chandelier, Ballard Designs ($349)
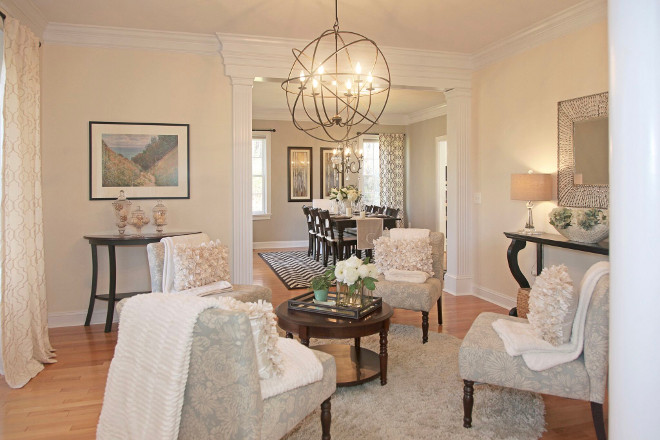
Just off the foyer is the formal living room, which I designed to feel soft, feminine, comfortable, and relaxed. I found a photo of a circular living room design years ago in a home magazine which I had saved, and I knew this would be the perfect room to recreate the photo. This room had no ceiling light, and adding the orb chandelier made the whole room come together.
Paint Color: Benjamin Moore Linen White.
Window Treatments: Firenze Embroidered Panel in Ivory, Ballard Designs ($199)
Throws, Trays, Basket, Mirror, Console Table, Lamp: HomeGoods
Table, Glass Jars, Glass Vase: Crate & Barrel
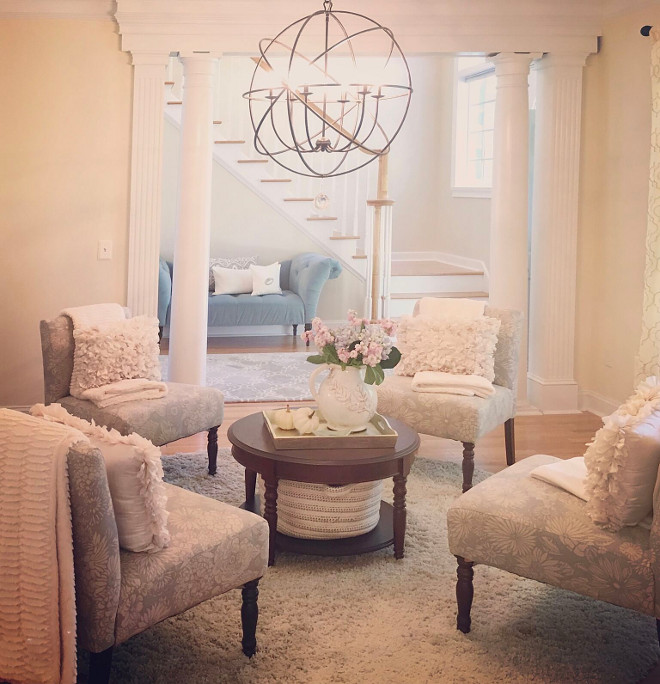
Chandelier: Orb Chandelier, Bronze Finish, Size Large, Ballard Designs ($499)
Rug, Chairs, Coffee Table: Overstock.com
Pitcher: Pottery Barn
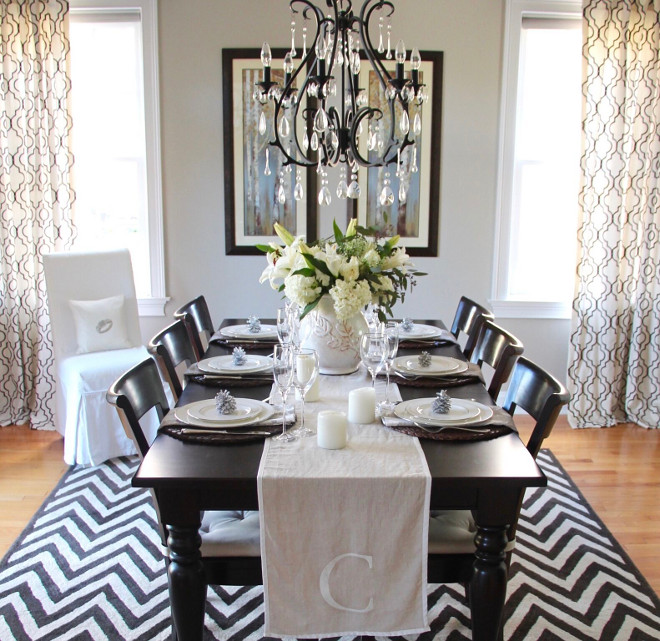
The dining room is the living room’s cozy, nature-inspired, masculine counterpart. My husband chose the rug, paint color and birch tree paintings.
Paint Color: Benjamin Moore Revere Pewter.
Framed Paintings, Candles: HomeGoods
Monogrammed Table Runner: Mark & Graham
Window Treatments: Firenze Embroidered Panel in Chocolate, Ballard Designs ($199)
Table, Chairs, Hutch & Buffet (Style is “Kipling,” and no longer available), Accent Table, Glass Jars, Napkins: Crate & Barrel
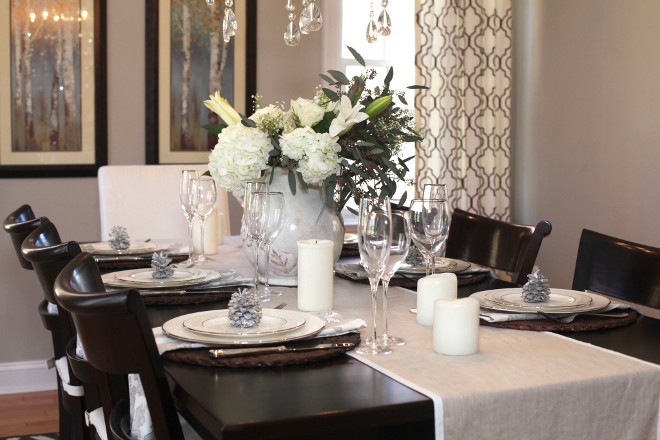
Rattan Chargers: IKEA
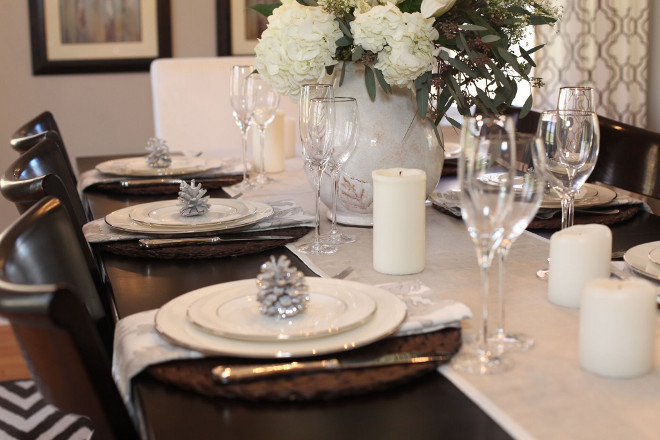
China, Flatware, Glassware: Lenox
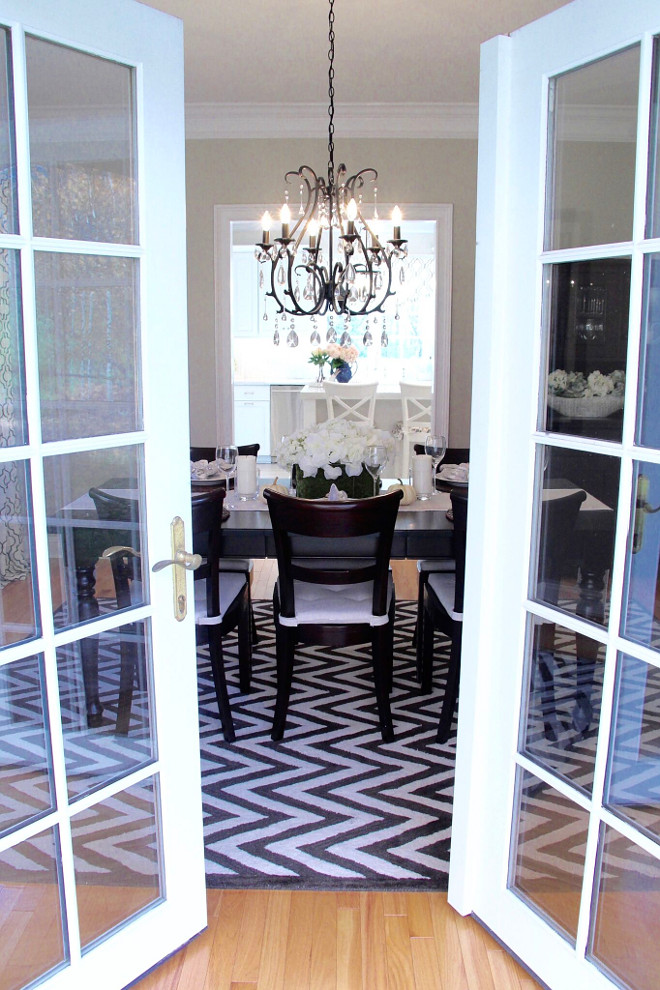
The dining room has a set of French doors leading to a small covered stone porch and a birch tree just off the porch. This room faces north, so it’s darker than those in the back of the house, but it’s also open and close to nature, with beautiful views of the surrounding property and woods.
Rug, Chandelier (Celeste Chandelier $399), Pitcher: Pottery Barn
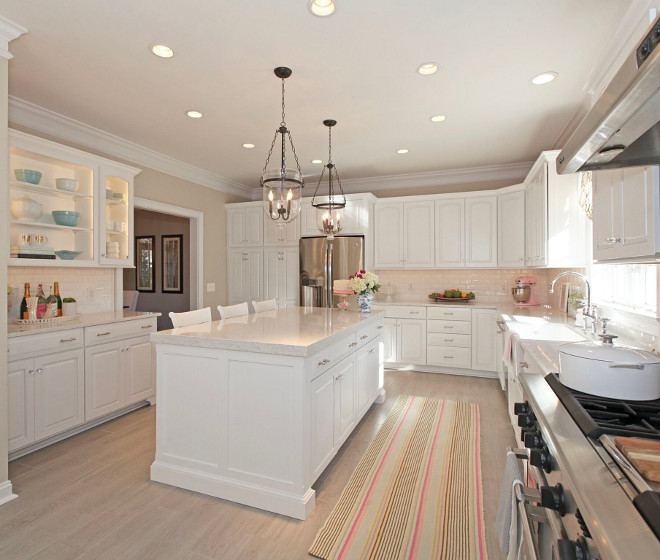
Just through the dining room in the sunny back of the house is the kitchen. Our kitchen is my favorite room in our house. Not even a year ago, this room was filled with orange-gray floor tiles, builder-grade cherry cabinets and dark granite countertops with a green glass mosaic tile backsplash. The kitchen gets amazing sunlight, but with all the dark finishes it felt very dark and cavernous. I longed for a white, light, bright kitchen, and designed every detail of our budget-friendly update by painting rather than replacing all the cabinets, adding custom woodwork to give our builder-grade cabinets and island a higher-end look, tiling over the old flooring with a more modern, wood-look tile, replacing the backsplash, switching out the granite countertops for Quartz, adding new lighting, hardware, farmhouse sink and bridge faucet, and building open shelving over the wine bar. My favorite features include the large island with double-thickness countertop, the beveled subway tile backsplash and the farmhouse sink & bridge faucet combo. When friends visit, everyone comments on the crystal knobs on the cabinet doors. They make the kitchen feel so elegant and reflect the sunlight, creating prisms everywhere. The kitchen was a labor of love; renovating it took nearly 2 months, and it wasn’t fun to live through, but the result was completely worth it. The best compliment anyone can give me is that the kitchen renovation looks much more expensive than it really was!
Flooring: Fronda Marengo from The Tile Shop ($4.99 Sq Ft)
Appliances: GE
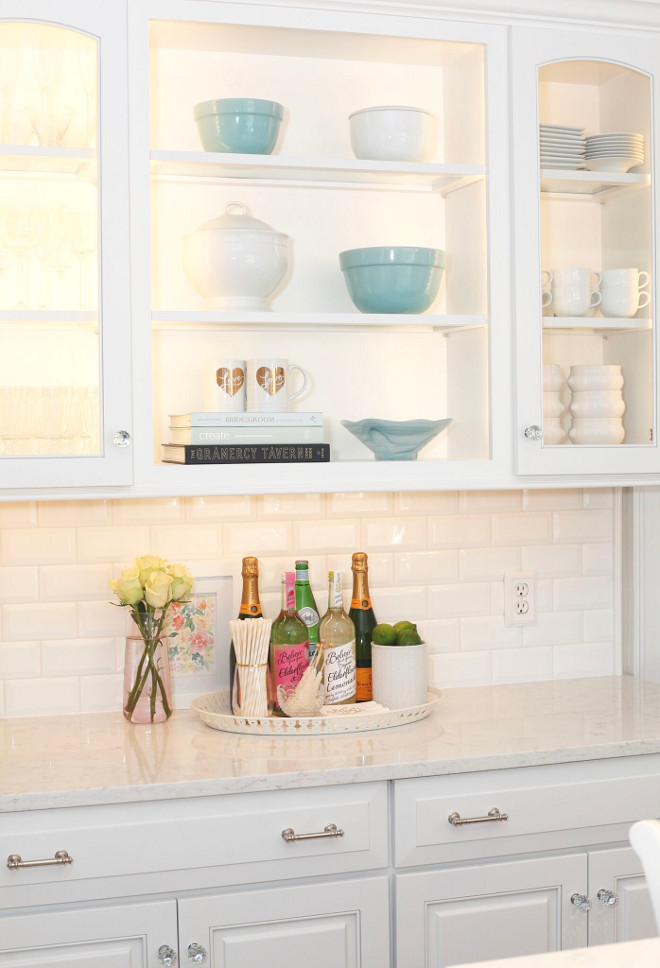
The best crisp white paint color you can get from Benjamin Moore is Benjamin Moore White (no pigment). This color is perfect for kitchen and bathroom cabinets.
Cabinet Hardware: Liberty Chrome with Clear Faceted Glass Ball Cabinet Knob, Home Depot ($5.98) and Martha Stewart Living 3 in. Polished Nickel Finial Pull ($4.48)
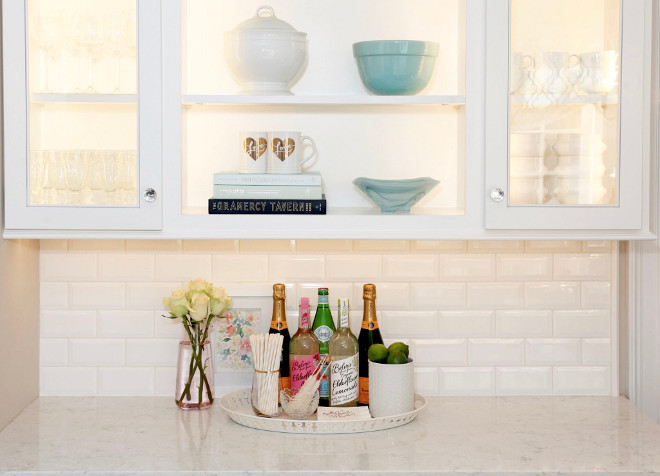
Pink vase: IKEA
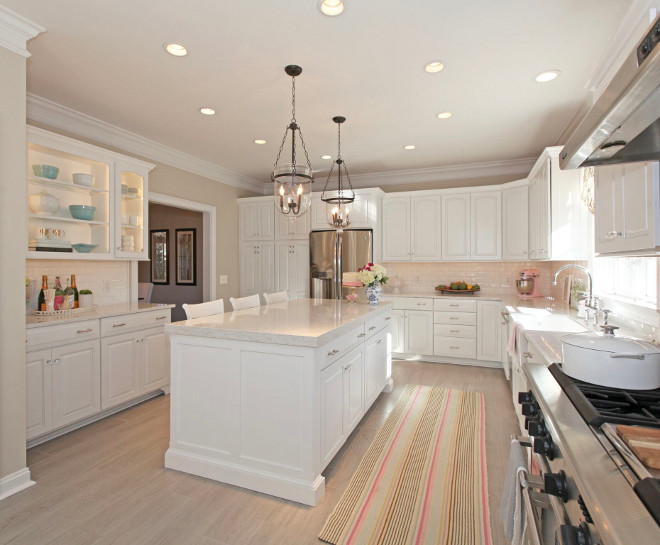
Kitchen Paint Color (Pin or Save this Color Combo!): Benjamin Moore White (no pigment) on cabinets and Benjamin Moore Edgecomb Gray on walls.
Runner Rug: Neapolitan Indoor/Outdoor Rug, Size 2.5×8, Dash & Albert ($172) (this rug can be taken outside and hosed off!)
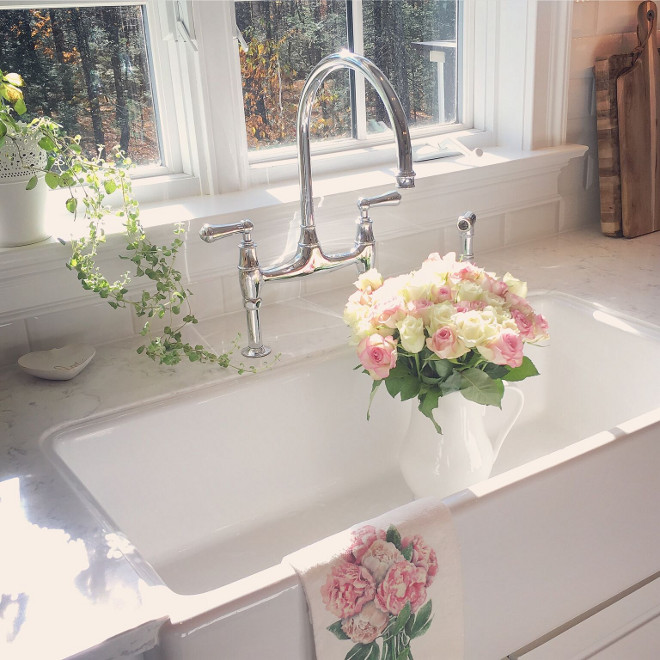
Farmhouse Sink: Rohl White Shaws Original 36” Single Basin Farmhouse Fireclay Apron Kitchen Sink, Build.com ($1,600)
Bridge Faucet: Rohl Perrin & Rowe Deck Mount Two Handle Widespread Kitchen Faucet in Polished Chrome, Wayfair.com ($1,247.25)
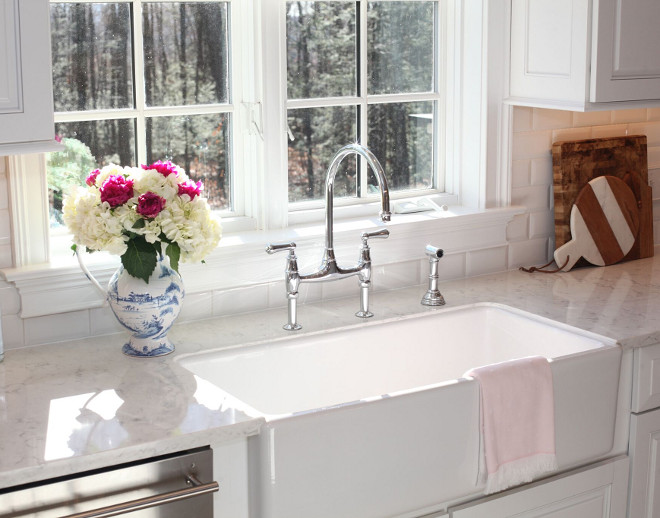
Backsplash: Jeffrey Court Allegro Beveled 3×6 inch ceramic wall tile from Home Depot ($4.99 Sq Ft)
Wood trays, cutting boards, vases, cake stands, towel, bar accessories: HomeGoods
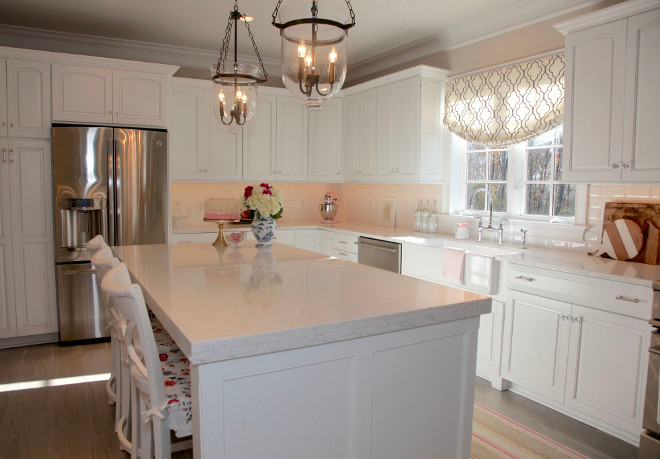
We kept our existing island and added custom woodwork to expand the size and make it look like a custom piece of furniture. Not pictured is the fourth barstool we often add at the end of our island so our family can eat together. I’ve seen this recommended before, and will emphasize the advice to build the largest island you can fit – you will not regret having the space.
Island Dimensions: 7 feet long x 3.5 feet wide.
Countertops: LG Viatera Minuet Quartz with double-thickness island.
Barstools: Vintner White Counter Stool, Crate & Barrel ($189)
Chair cushions: IKEA
Window Treatment: Firenze Embroidered Panel in Gray, Ballard Designs (I ordered a curtain panel, which I had custom made into a relaxed Roman shade on Etsy. This worked only because the width of the curtain panel was exactly the same as the width of my windows)
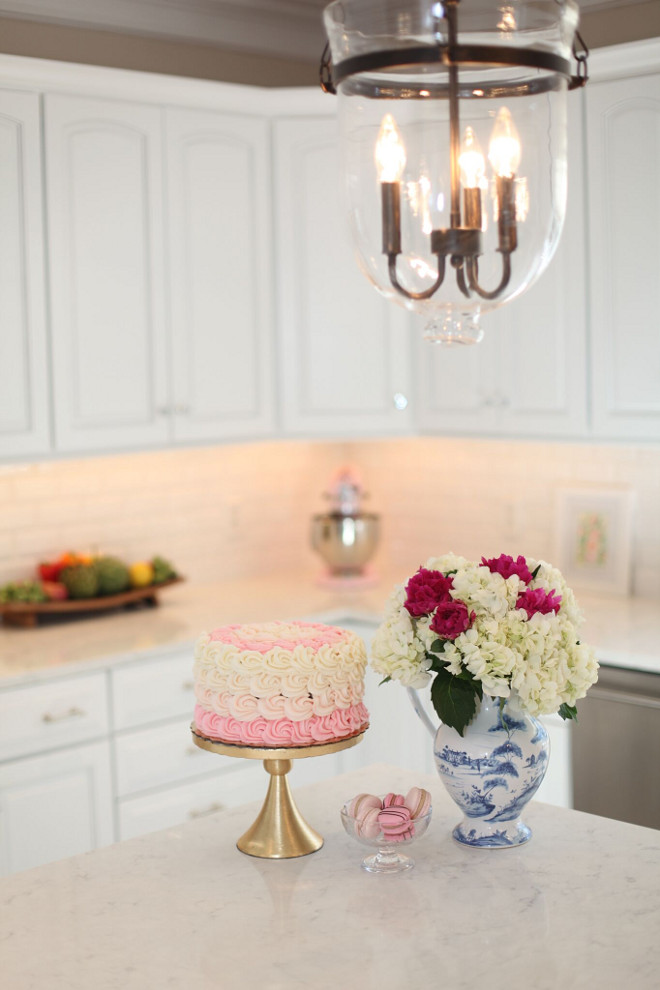
Lanterns: Antique Copper-Finish 60-Watt Glass Lantern Chandelier, Overstock.com ($168.99)
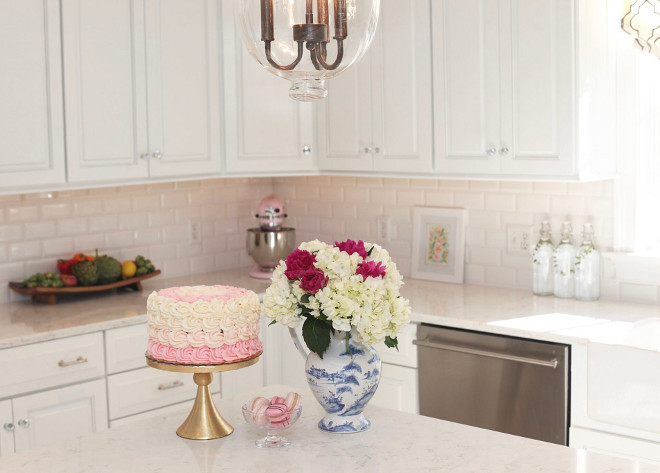
Flowers: Whole Foods Market
Cake & Macaroons: Taste by Spellbound
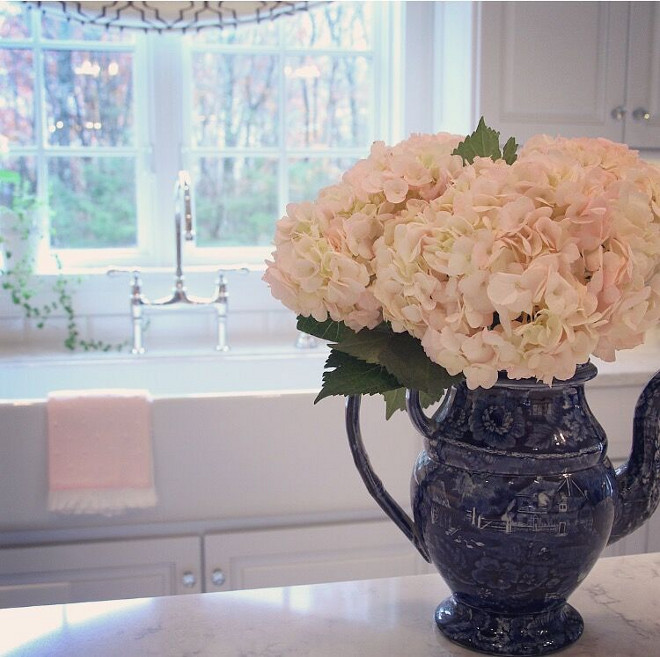
It’s easy to change the entire feel of a white kitchen by changing the decorative pieces.
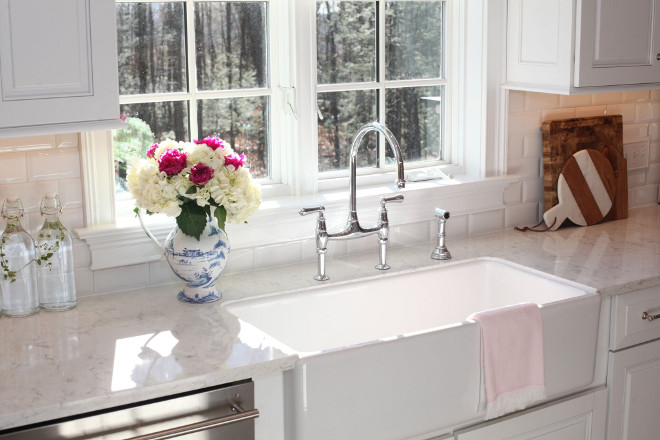
Windows: Monarch.
Glass bottles: IKEA
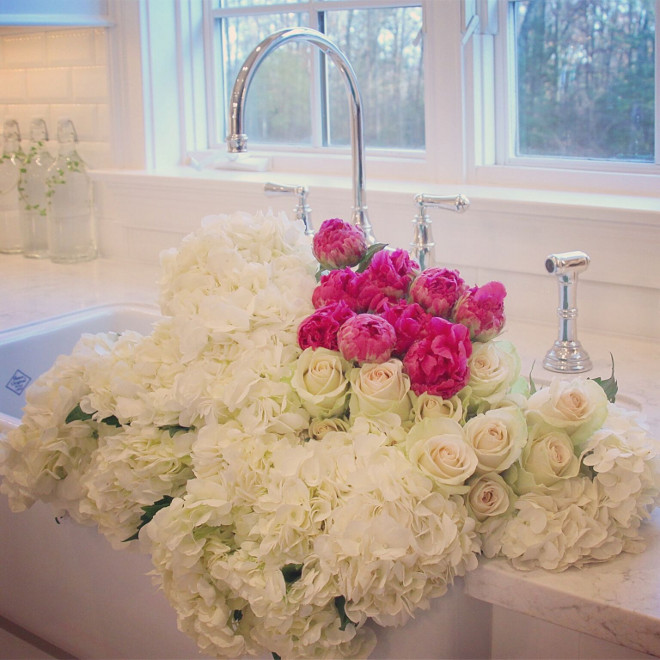
Beautiful fresh flowers can always be found at Kate’s home.
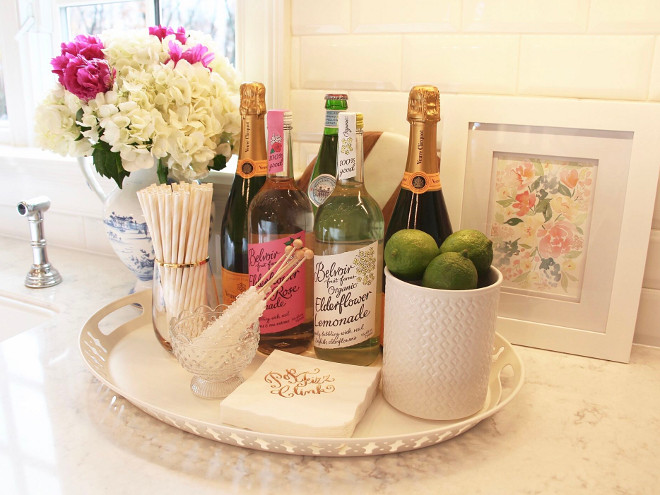
Bar tray: IKEA.
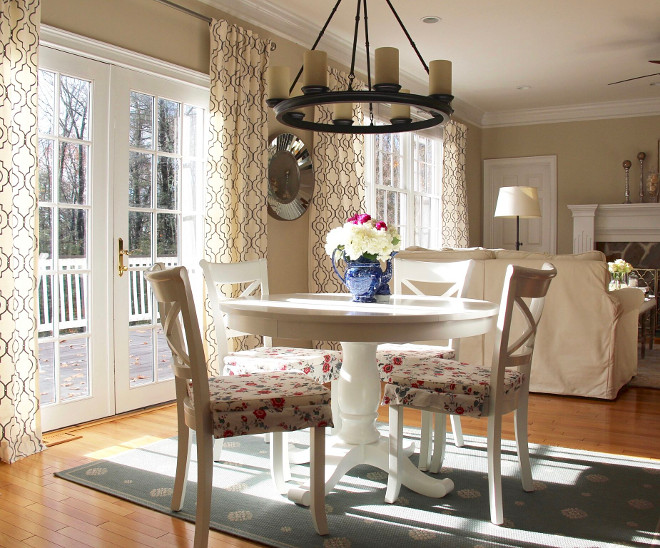
The kitchen opens to a bright and warm breakfast room. Wall paint color is Benjamin Moore Edgecomb Gray.
Window Treatments: Firenze Embroidered Panel in Spa, Ballard Designs ($199)
Mirror: HomeGoods
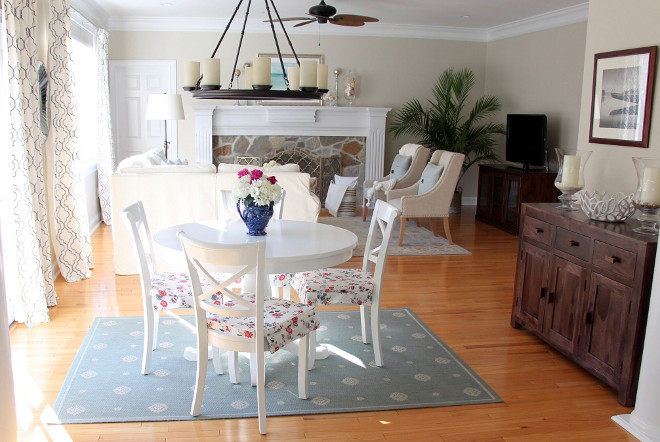
The breakfast nook should be renamed the art table, because it’s most frequently used by my kids for their art projects. The wood sideboard serves as storage for all their art supplies.
Table & Chairs: Avalon 45” White Extension Dining Table ($499) and Vintner White Wood Dining Chairs ($149), Crate & Barrel
Chair Cushions: IKEA
Wood Sideboard, Bowl: HomeGoods
Rug: Navarre Indoor/Outdoor Rug in Mineral, Ballard Designs ($99) – (material cleans very easily, which is essential at a kitchen table with two young children)
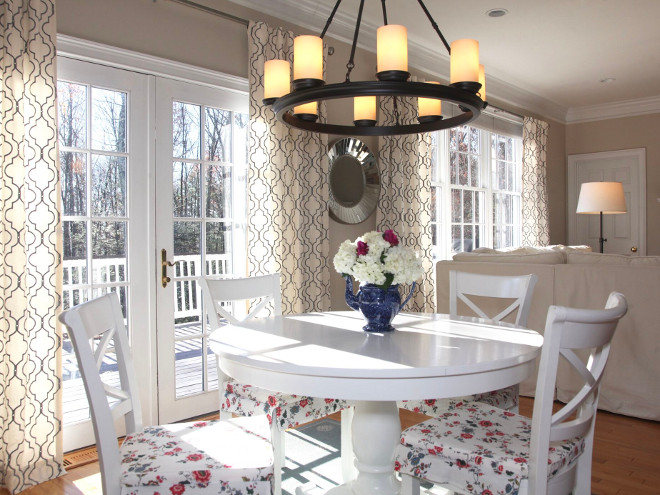
The teapot that I’m using as a vase belonged to my great-grandmother, and is one of my most treasured family heirlooms.
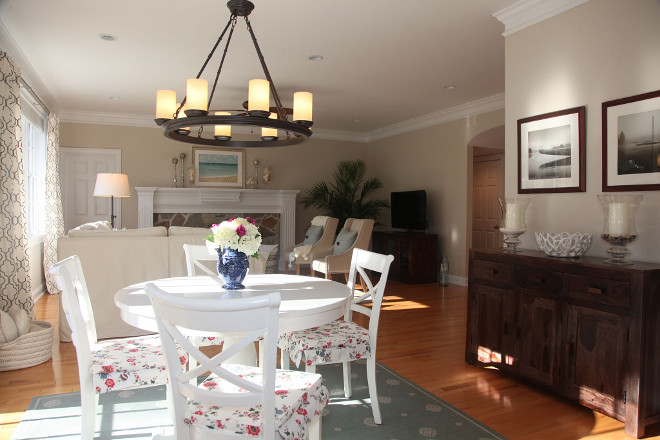
Hurricane Candles & Chandelier: Veranda Round Chandelier, Pottery Barn ($399)
Boat Pictures: Antique/Estate Sale
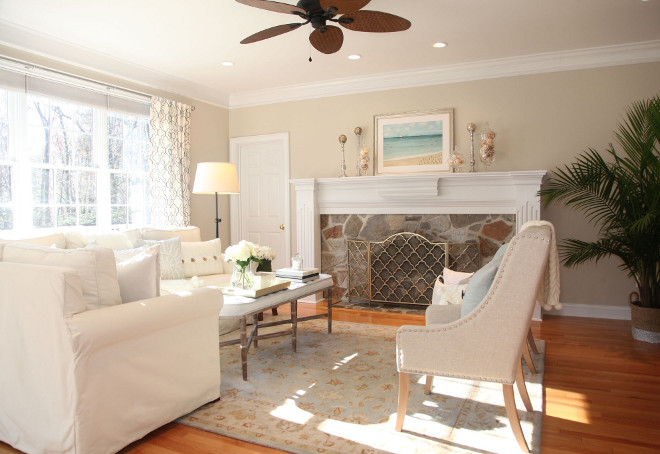
The family room shares the back of the house with the kitchen. This room and the kitchen are where we spend most of our time as a family. The focal point in our family room is the stone fireplace, which I’ve decorated with a watercolor painting my mom painted to coordinate with our space. The door to the left of the fireplace leads to a large closet, which we have set up as a small playroom for the kids. It’s great to have a place to store their most-used toys out of sight.
Paint Color is Benjamin Moore Edgecomb Gray.
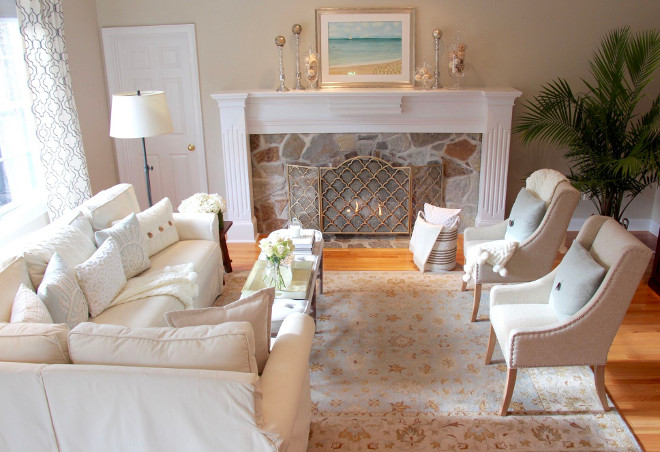
I love how soothing this entire space feels. Notice the cozy fireplace!
Sofa, Rug (Malika Persian-Style Rug $799).
Lamp and Chair Pillows: Pottery Barn
Bench, End Table, Fireplace Screen, Baskets, Throws, Tray, Candle/Cloche, Vase, Box: HomeGoods
Window Treatments: Firenze Embroidered Panel in Spa, Ballard Designs ($199)
Potted Plant: Home Depot
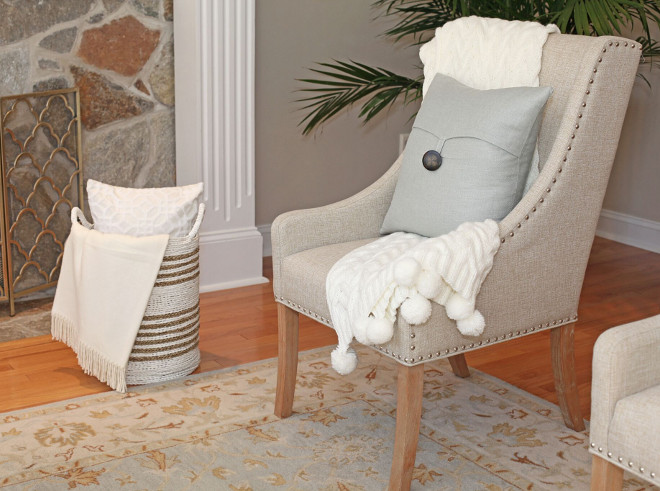
Chairs are from HomeGoods.
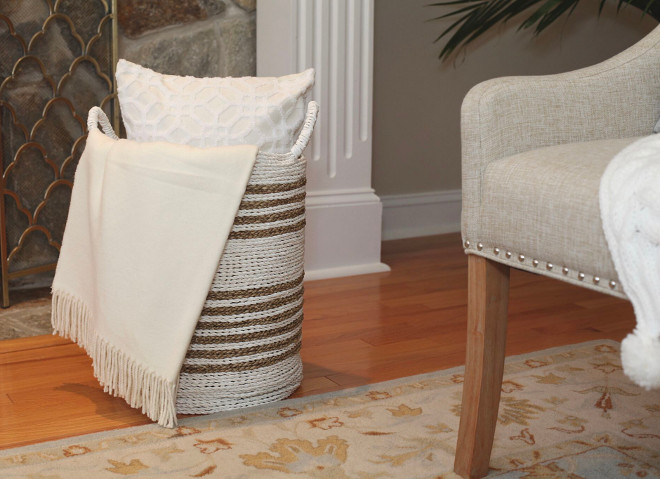
Adding a basket with extra pillows and throws bring a cozy feel to a living room.
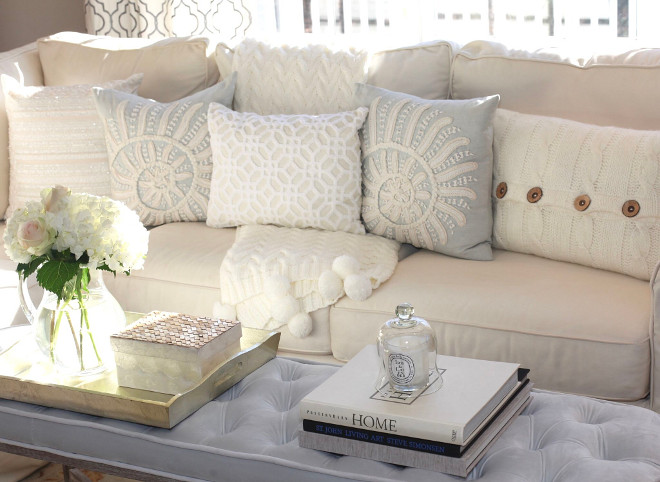
Pillows: HomeGoods
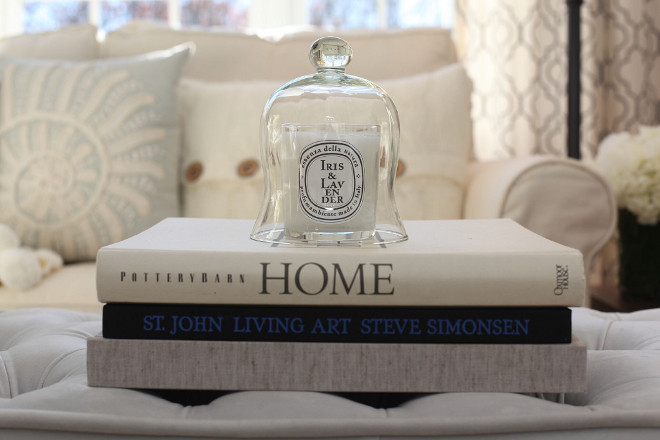
The details are what make a room…
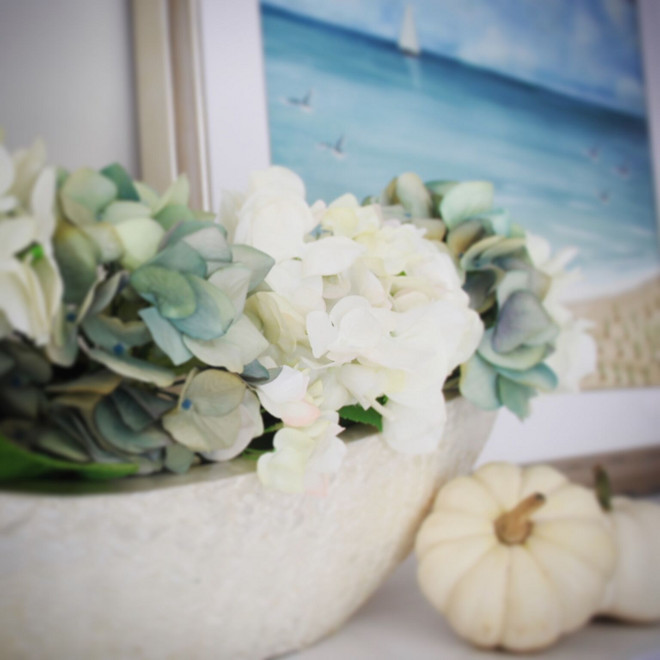
Mantel decor detail.
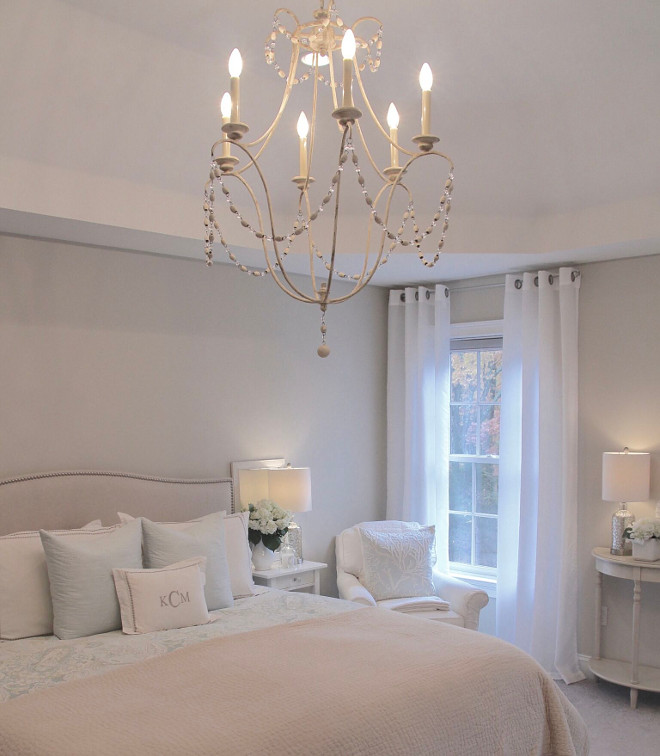
I designed this room to feel peaceful and calming, and kept everything simple and clean.
Rowan Iron Beaded Chandelier, $599 by Pottery Barn.
Bedding (Pearl-Embroidered Shams, Color Simply Taupe, $39.50): Pottery Barn.
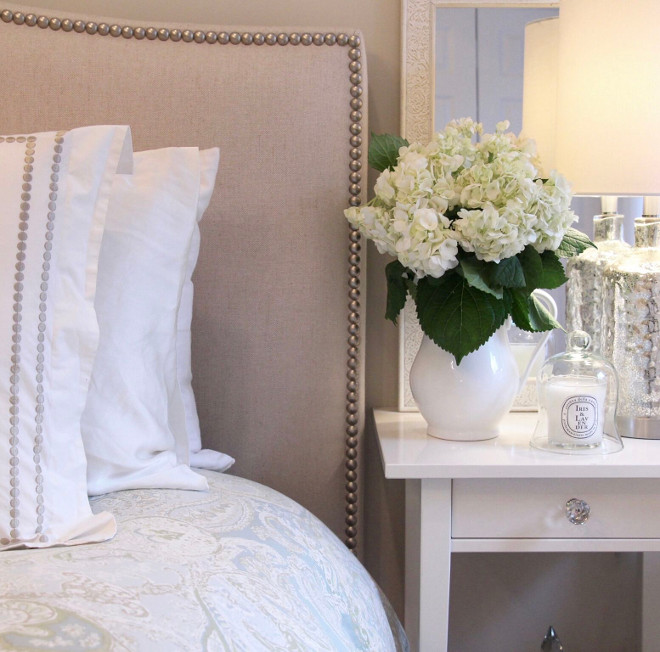
Nightstand: IKEA
Curtains, Lamp, Pitcher, Candle, Mirrors, Side Table, Mercury Glass & Other Accessories: HomeGoods
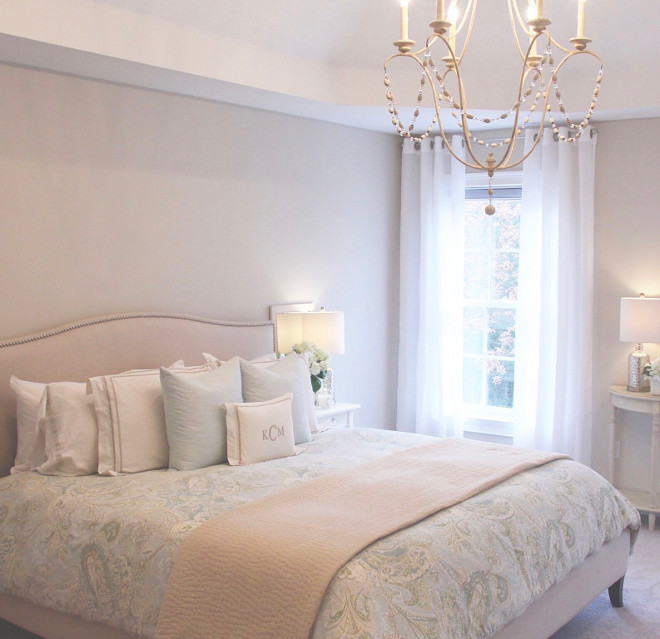
Paint color is Benjamin Moore HC-173 Edgecomb Gray.
Bed (Colette Upholstered King Bed, Color Natural $1,999): Crate & Barrel
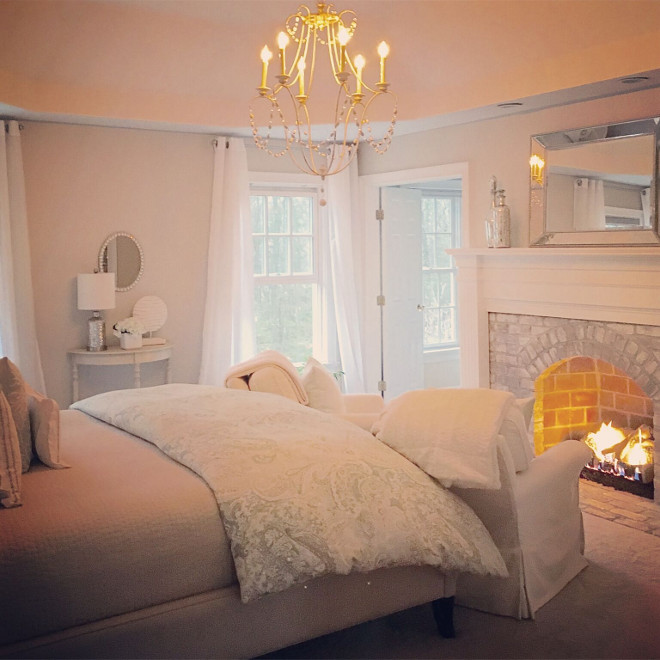
The fireplace had never been used, so it was in perfect shape when we bought the house. It keeps us toasty and warm on chilly winter nights. We whitewashed the fireplace brick (half water, half paint) to give it a softer look.
Chairs (Harborside Swivel Glider, Color Snow, $1,099): Crate & Barrel
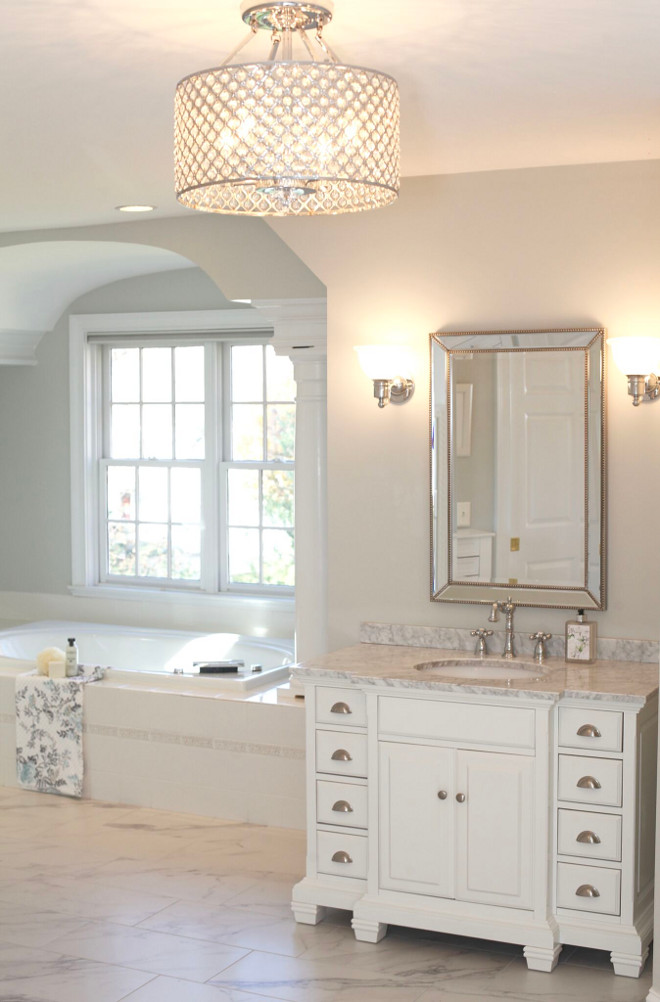
We transformed this space from one that was dark, dated and carpeted to a light, bright space filled with white marble with chrome and silver touches. The chandelier is my favorite part, as it adds so much sparkle!
Paint Color: Benjamin Moore OC-56 Moonshine.
Chandelier: Chrome & Crystal 4-light Round Ceiling Chandelier ($132.99), Overstock.com
Vanities (Allen+Roth) and Sconces: Lowe’s
Flooring: Ceramic Tile from Tile America
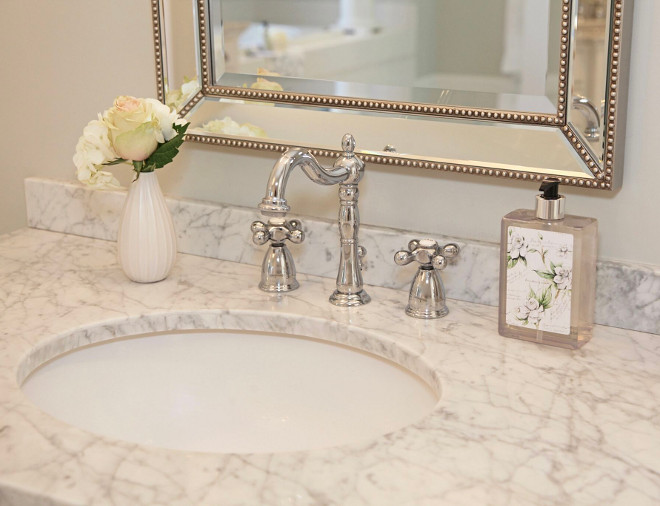
Faucets (Kingston Brass Heritage Chrome 2-Handle Widespread Bathroom Faucet $170): Lowe’s
Mirrors, Towels, Soaps: HomeGoods
White Bud Vases: IKEA
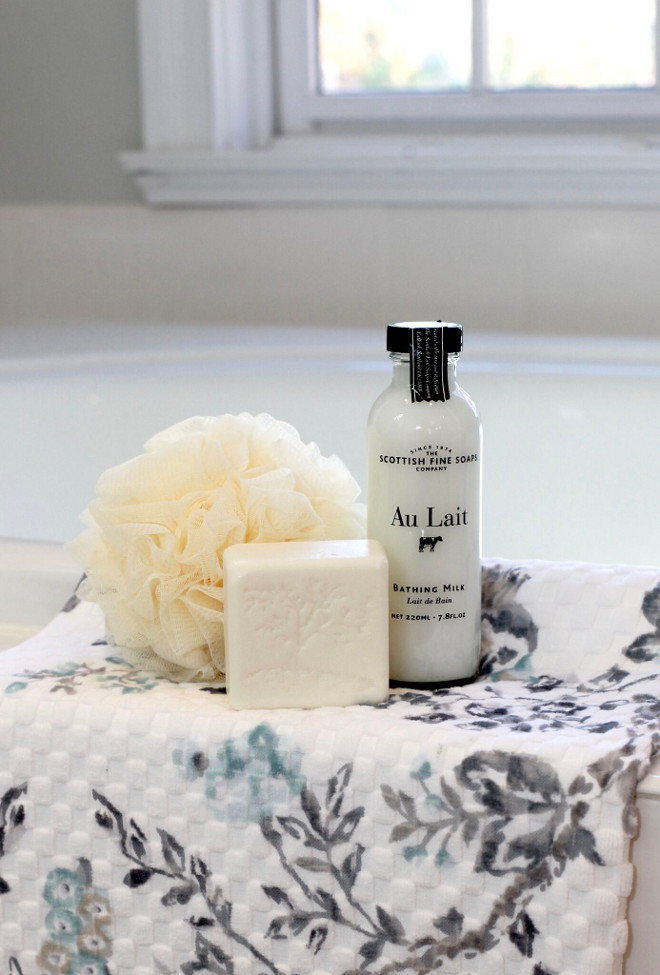
Towels, Soaps: HomeGoods
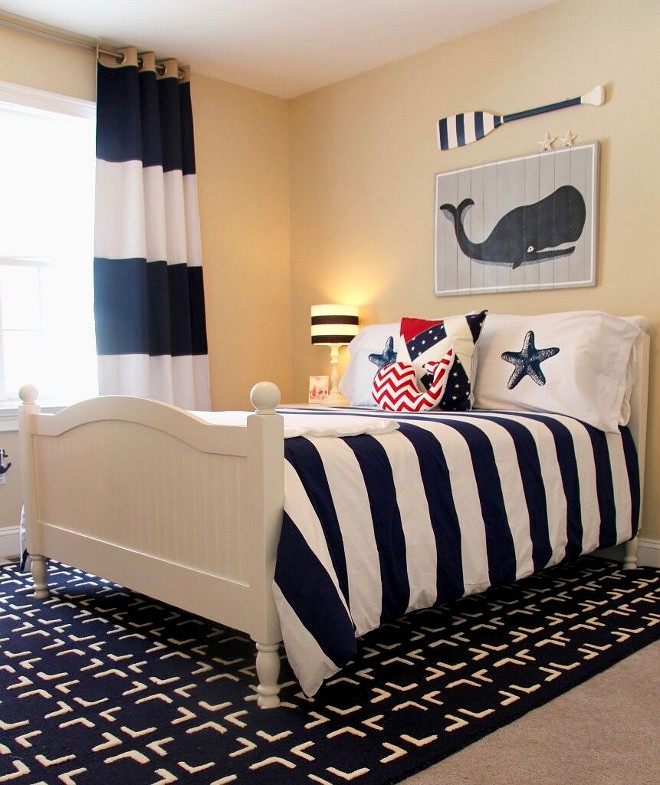
When I was envisioning my son’s room, I knew it had to be coastal-inspired. I love navy, and always wanted to use more of it in our home, but had already committed to lighter shades of blue everywhere else, so I saw this project as my chance to go full-on preppy with the navy, white and pop of red. I found the rug and built the room from there.
Paint Color: Benjamin Moore Clay Beige.
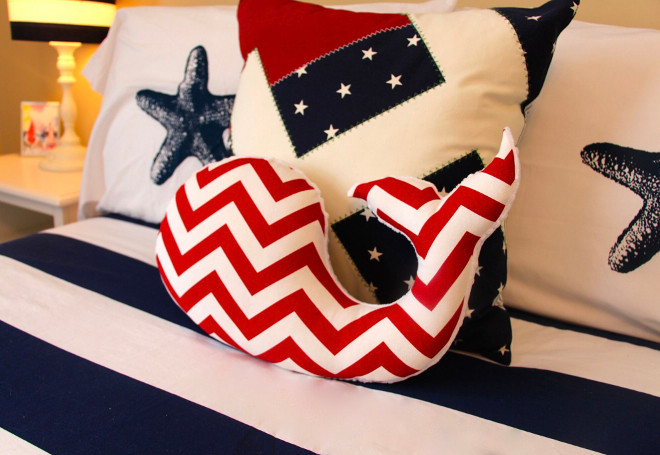
Bed, Bedding, Curtains, Lamps, Kids’ Chair, Whale Print, Oar, Rug: Pottery Barn Kids.
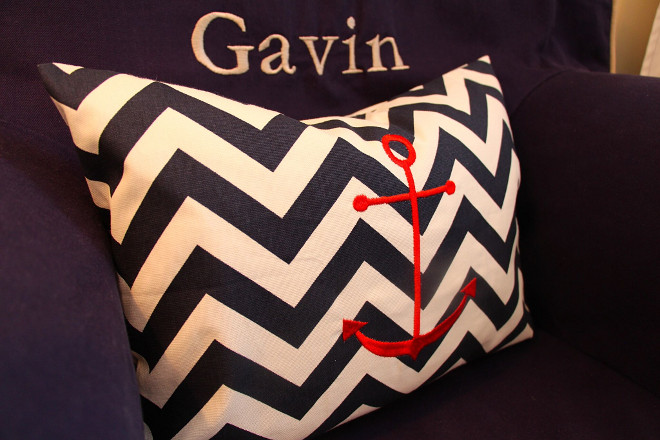
Starfish Pillowcases, Accent Pillows: Etsy.
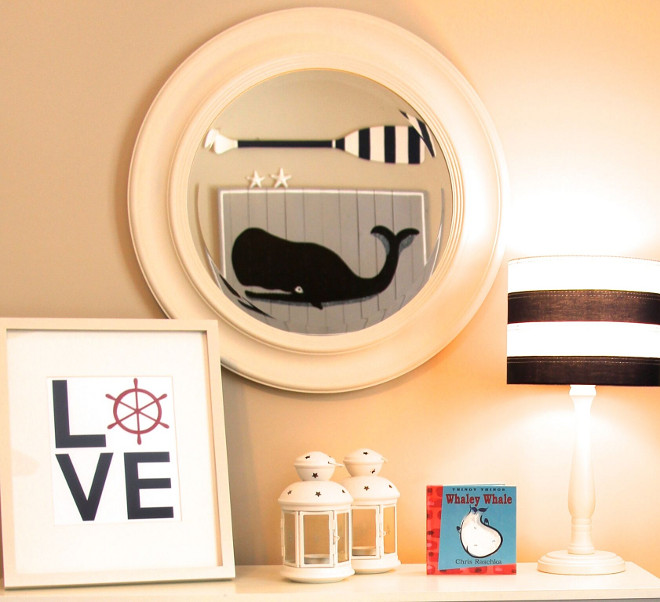
Mirror & Accessories: HomeGoods
Star Lanterns: IKEA
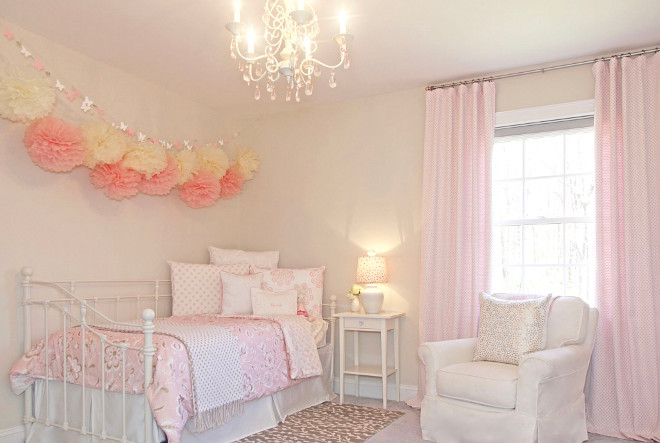
My daughter loves all things girly, so her room had to have lots of pink. To keep things neutral, we painted the walls a very calming shade of white. The pom poms above her bed and tree above her dresser remain from when I used them in her nursery.
Chandelier, Curtains: Pottery Barn Kids
Chair (Harborside Swivel Glider, Color Snow, $1,099): Crate & Barrel
Butterfly Garland: Etsy
Pom Poms: Luna Bazaar
Bed: L.L.Bean
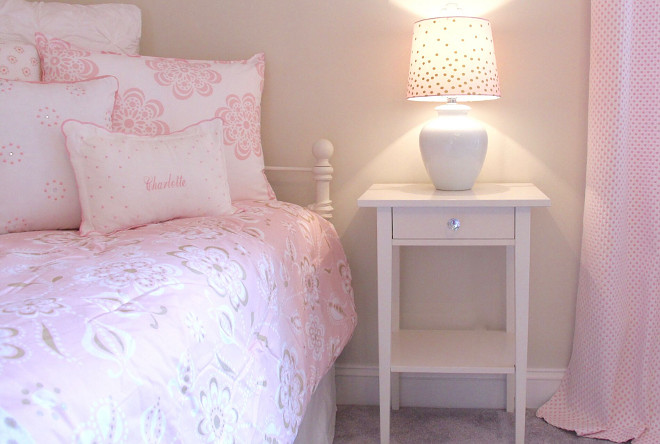
Bedding, Lamp, Rug, Pillows, Mirror: HomeGoods
Nightstand: IKEA
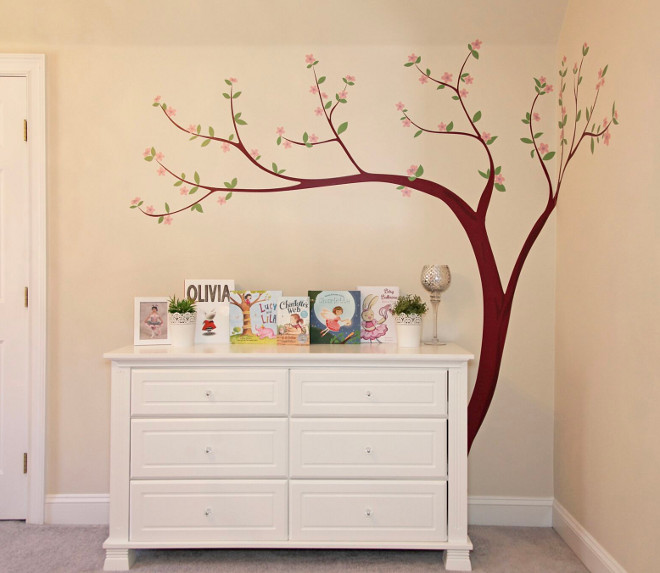
Paint Color: Benjamin Moore OC-9 Ballet White.
Cherry Blossom Tree Decal: Etsy
Dresser: Babies ‘R Us
Glass Knobs: Home Depot
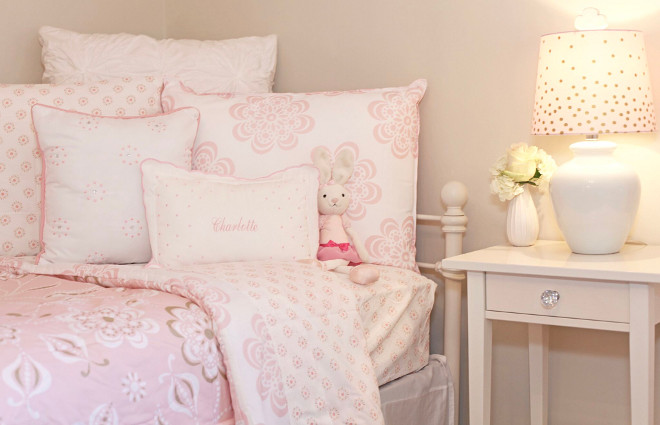
Charlotte Pillow: Etsy
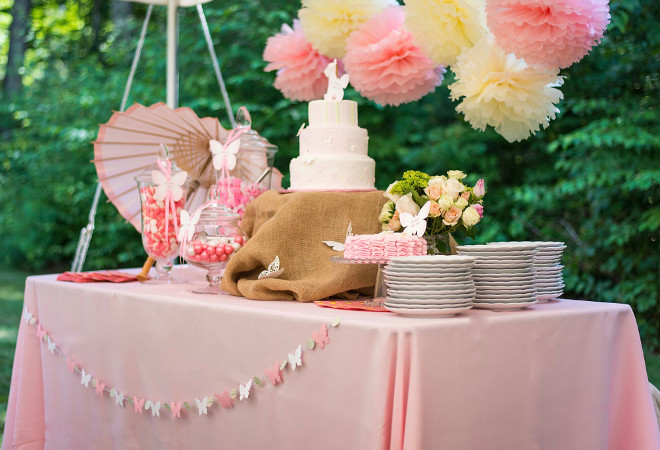
Our combined housewarming/first birthday party for our daughter featured a butterfly theme and incorporated lots of pink, and was held under a tent in our backyard. We love to entertain, and this house and property provide lots of options for indoor and outdoor parties. My dream is that one day, our children will get married in our backyard under the trees where they grew up playing.
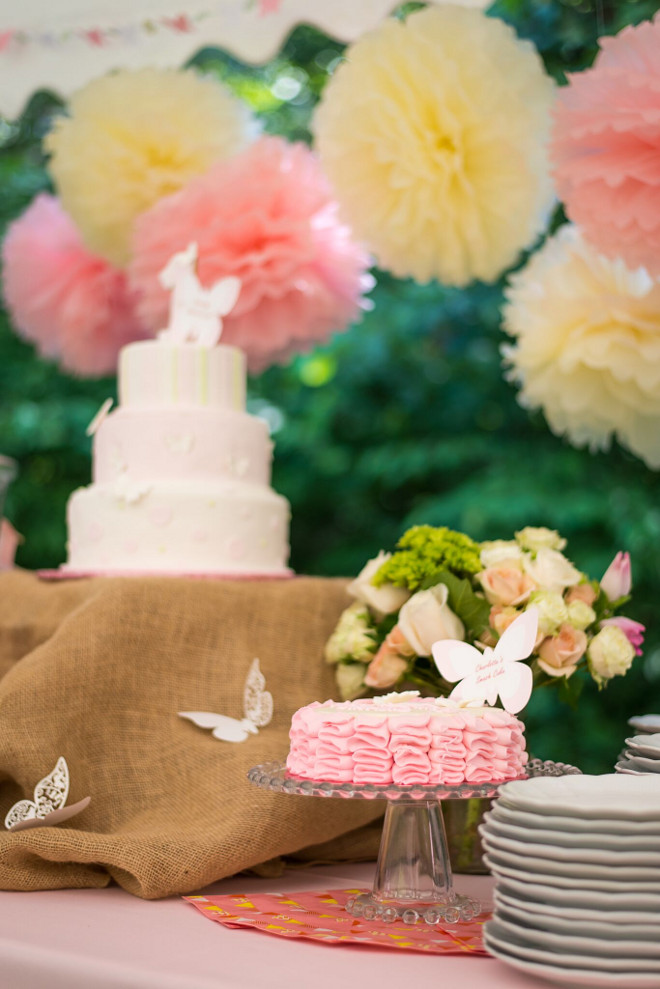
Pink cake & butterflies.
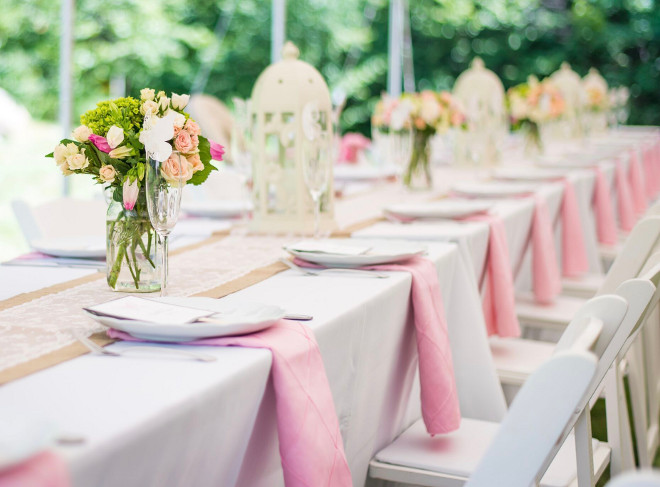
The table featured stunning white and pink decor.
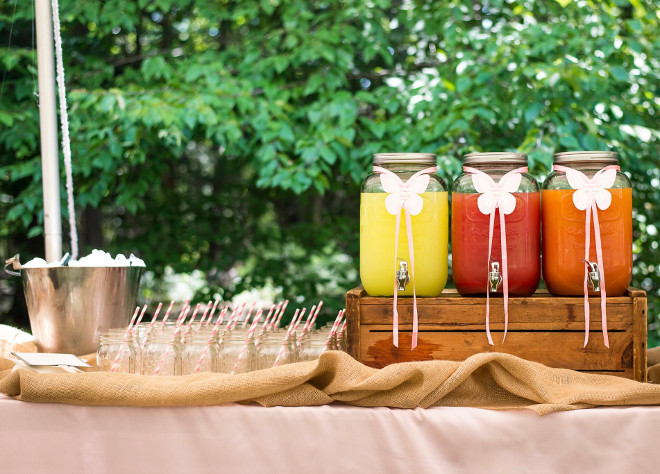
Nothing was overlooked at Charlotte’s birthday party.
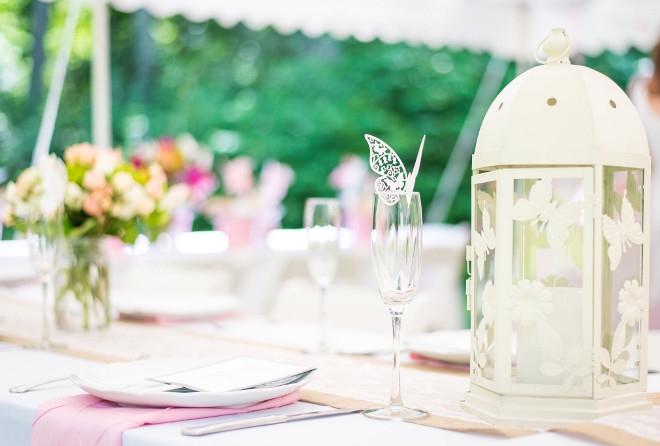
A butterfly-themed birthday party seems to be perfect for this sweet little girl!
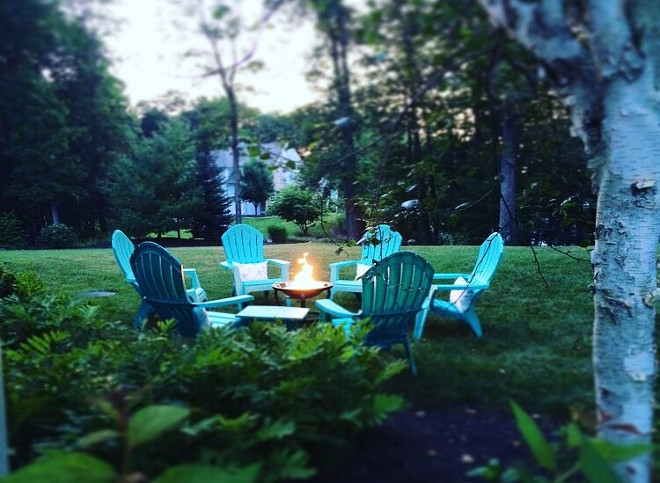
We host an annual summer party, and if the weather holds, after dinner we love to sit outside with our friends late into the night drinking wine and talking around the firepit.
Thank you for shopping through Home Bunch. For your shopping convenience, this post may contain AFFILIATE LINKS to retailers where you can purchase the products (or similar) featured. I make a small commission if you use these links to make your purchase, at no extra cost to you, so thank you for your support. I would be happy to assist you if you have any questions or are looking for something in particular. Feel free to contact me and always make sure to check dimensions before ordering. Happy shopping!
Wayfair: Up to 75% OFF on Furniture and Decor!!!
Serena & Lily: Enjoy 20% OFF Everything with Code: GUESTPREP
Joss & Main: Up to 75% off Sale!
Pottery Barn: Bedroom Event Slale plus free shipping. Use code: FREESHIP.
One Kings Lane: Buy More Save More Sale.
West Elm: 20% Off your entire purchase + free shipping. Use code: FRIENDS
Anthropologie: 20% off on Everything + Free Shipping!
Nordstrom: Sale – Incredible Prices!!!
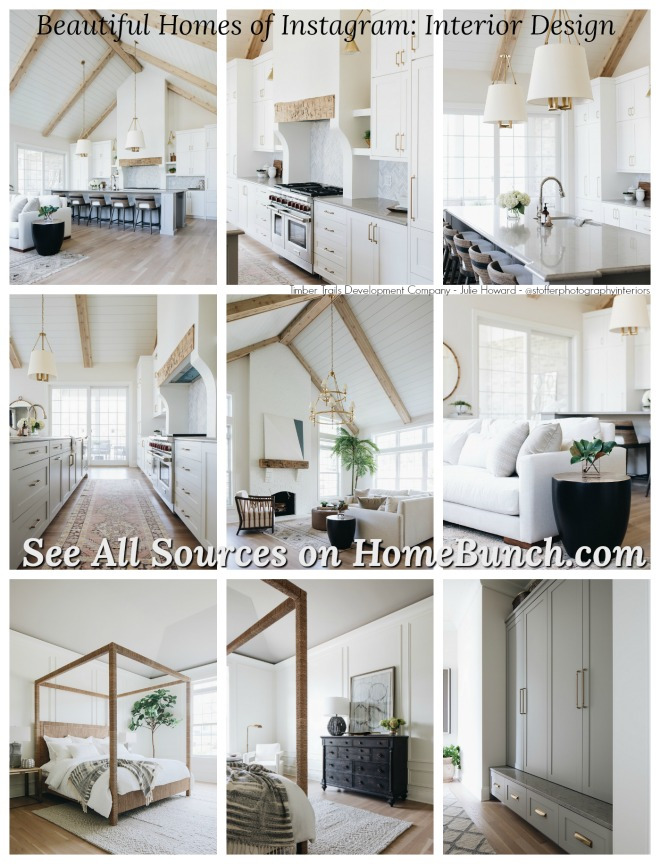
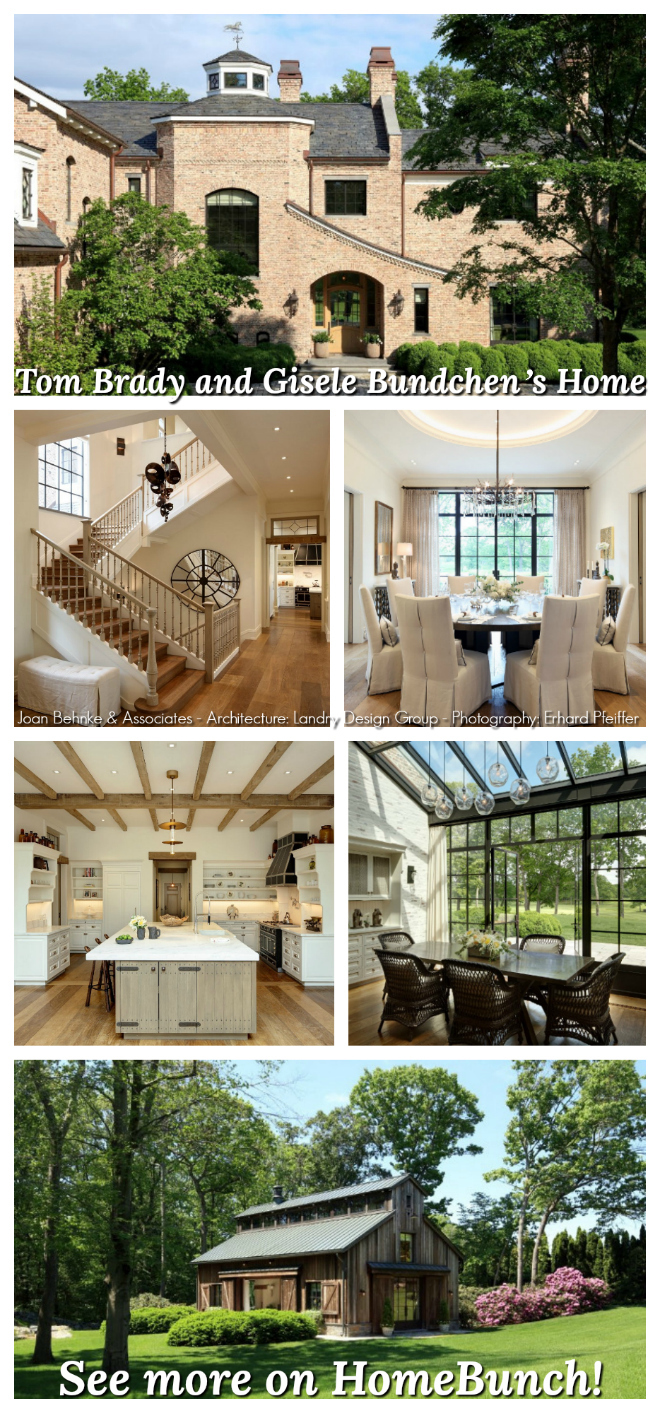 Tom Brady and Gisele Bundchen’s Home – Full House Tour.
Tom Brady and Gisele Bundchen’s Home – Full House Tour. Beautiful Homes of Instagram: Modern Farmhouse.
Beautiful Homes of Instagram: Modern Farmhouse. 2019 New Year Home Tour.
2019 New Year Home Tour.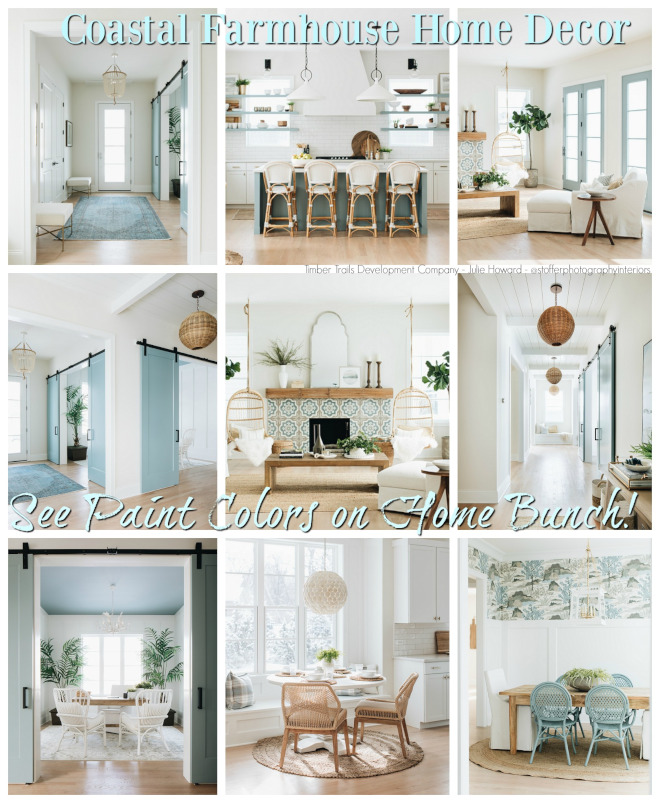 Coastal Farmhouse Home Decor.
Coastal Farmhouse Home Decor.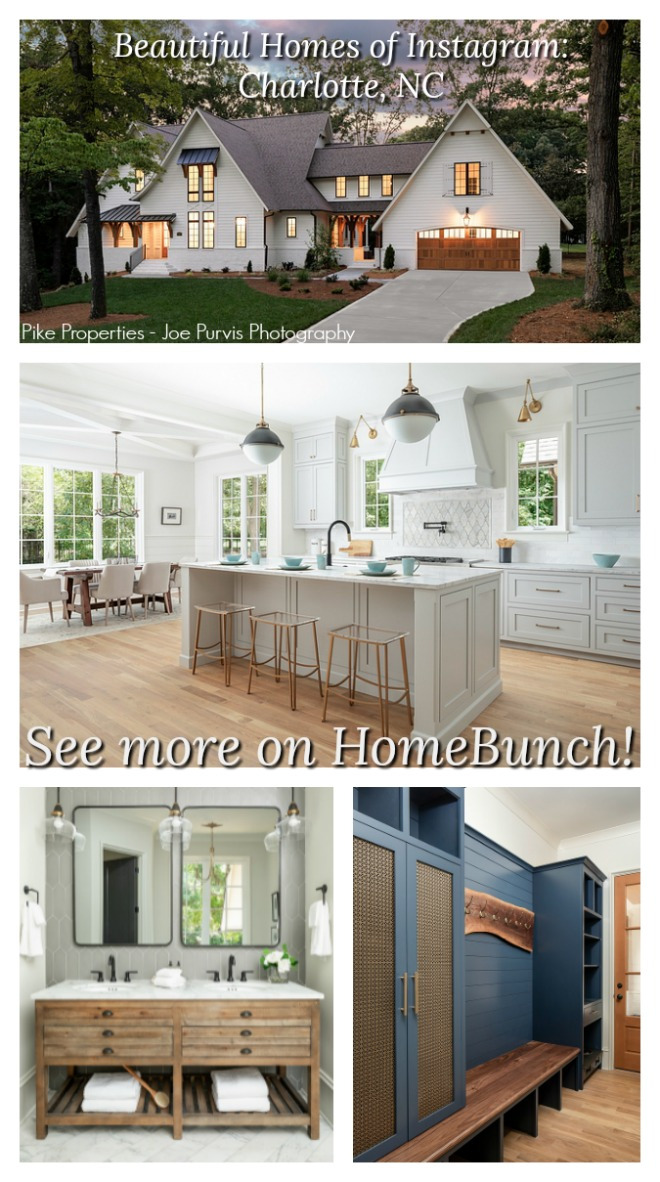 Beautiful Homes of Instagram: Charlotte, NC.
Beautiful Homes of Instagram: Charlotte, NC.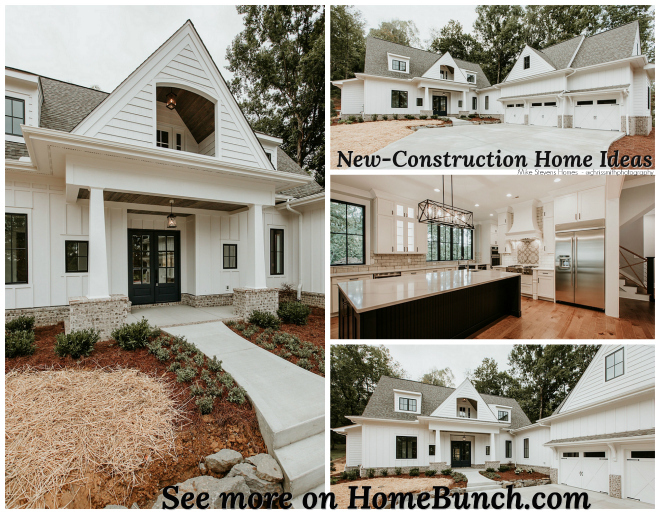
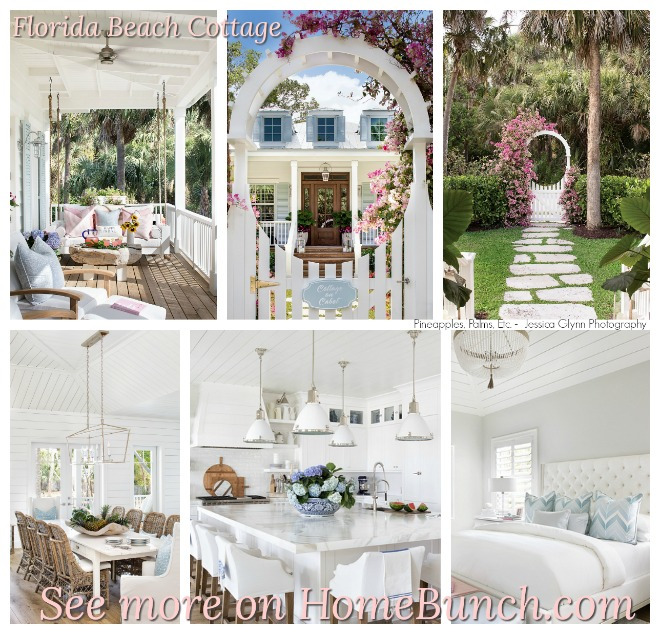 Florida Beach Cottage.
Florida Beach Cottage. Dark Cedar Shaker Exterior.
Dark Cedar Shaker Exterior. Grey Kitchen Paint Colors.
Grey Kitchen Paint Colors.“Dear God,
If I am wrong, right me. If I am lost, guide me. If I start to give-up, keep me going.
Lead me in Light and Love”.
Have a wonderful day, my friends and we’ll talk again tomorrow.”
with Love,
Luciane from HomeBunch.com
Subscribe to get Home Bunch Posts Via Email
Luciane I love this series. It’s great to see what these talented homeowners create for their families. So much love goes into every room. Sounds like an ideal setting Kate and her family have. Plus you know how much I love stone entries!! I can only imagine what transformations the kitchen and ensuite were from the dark rooms they started with. Speaking of transformations, what a difference those glass knobs make to the Hemnes nightstands!! Bravo Kate! Thanks for sharing your home with us.
Hello Jan,
How wonderful to hear from you! Thank you for your lovely comment, my friend. I am a big fan of Kate’s home as well! 🙂
Luciane
Jan I loved your comment and completely agree. I adore these tours of real homes where family life happens daily. These posts are so inspiring! I have drooled over every single one. I was working with a friend to help her decorate her guest suite when I came up with the idea of adding crystal knobs to those hemnes tables. I love how they give the tables new life! Thank you so much for commenting and visiting my home tour! xo
What a beautiful home. Comfortable, interesting detail, without being over the top. I love the size/scale of this place.
Karen this comment really made my day! What a wonderful description of my home. Thank you!
Beautiful!! What finish was used on the kitchen cabinets and kitchen / living room walls?