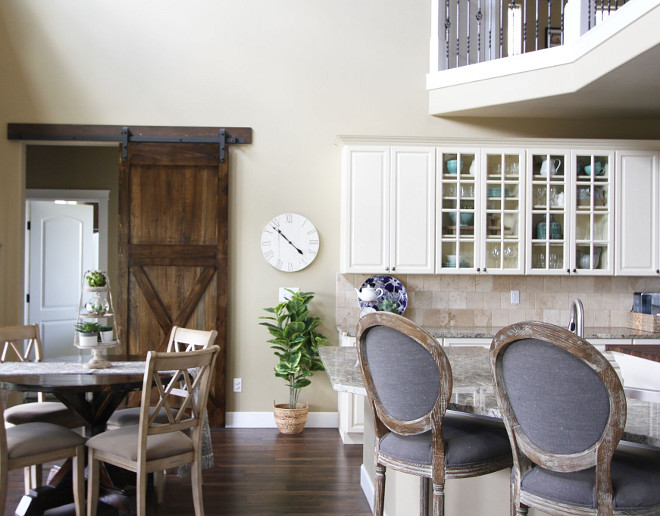
Hello, my friends!
I hope you all had a great weekend! I am happy to share a new Beautiful Homes of Instagram with you today. Ashley and her husband did an amazing job building this home. I think you will love her style and smart ideas as much as I did!
Greetings, Everyone!
My name is Ashley from @AshleysDecorSpace_ on Instagram. Luciane contacted me about contributing to this wonderful series on her page and I am ecstatic that she asked me to be part of it! I started my blog a little over a year ago and had no idea it would turn into what it has today. I‘ve always enjoyed making things look, “beautiful”. A gift I most definitely inherited from my mother. I can still vividly remember her holiday table-scapes growing up and I’m sure my own children will remember ours to come. She also spent much time making my sister and I’s rooms special. Something I too enjoy!
My husband and I built our home a little over two years ago. We each had our layout “must-haves” and worked to meet each other in the middle with our layout plans. We worked with an architect who helped us to modify our home to our liking. He needed a loft or man-cave of some kind while I wished for a two story great room with an open concept living space. I wanted to feel that “closeness” even when we are in different rooms and we definitely accomplished just that. A few adjustments here and there and our layout was completed.
Most of our interiors were purchased through “cost less carpet”. I can still remember how overwhelmed I was when we went to pick out our interiors. My husband said I looked like a kid in a candy store. Although that look I had was most definitely stress. We brought along our toddlers AND FORGOT THE STROLLER! Let’s just say at the end of it all I had forgotten almost all of the things I had picked out. But I am thankful that they had an associate quit and they needed us to come back in to review everything. Ha! I was able to really evaluate what I had picked out and wound up changing out our countertops as well as some other details in our master bathroom shower.
Overall I am so happy with my interior decisions. I wanted our home to be bright, beautiful and family friendly. I am most definitely a person who incorporates many different styles into our home. I think your home should be a reflection of YOU and I want to say every space in our home reflects those living In it. Which is why my Instagram name is @AshleysDecorSpace_. Ashley’s décor is a little traditional mixed with farmhouse, color and lots of LOVE.

Welcome to our humble abode! Lets first take you through the front door!

All our wood flooring in our home is actually laminate, which we purchased from “Cost Less Carpet” the brand is called, “Rhino Tough Brand” and the color is, “Vermont Barnwood with a country oak finish”. We chose laminate for many reasons. The obvious being its affordable. We have a dog, kids, and a busy life right now so we needed something durable that can handle a whole-lotta EVERYTHING. My dream is to most definitely to have real wood flooring. But life is busy and this flooring is so unique compared to many other types of laminate flooring out there. It’s designed to fool you into thinking its real. Ha!

Our entire bottom floor is one big awesome circle. Welcome to our kitchen!

A barn door brings a farmhouse feel to this kitchen.

I am so pleased with our cabinetry color. The color is called, “Bisque” and is a little more creamy than your average white cabinet. The cabinetry company we went through is “Winzer Cabinetry”.

I fell in love with our apron sink so much! Granite is Persa Caravella light.
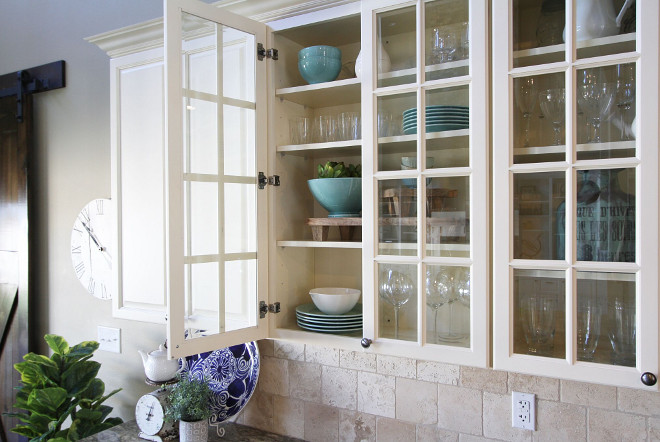
Because we didn’t do a vent hood in our kitchen I had to have these beautiful glass display cabinets to break up the kitchen cabinetry.
Hardware is Allen & Roth hardware from Lowes.

I also chose a butcher block island to spice up the space a bit. Our kitchen island is 36’’ wide and 68” long. The perfect size island to fit into this space. This butcher block was actually a last minute decision and I am so happy we did it! Really adds a fun pop into our bright kitchen.
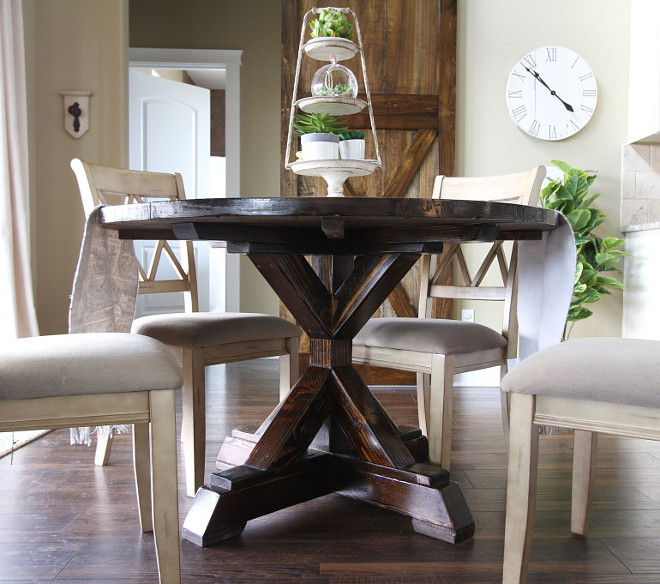
The dining area features a dark stained salvaged wood trestle round dining table.

The kitchen connects to the dining room.

Our kitchen then circles back into our entry way but not before it takes a quick detour through our dining room. The ceilings have got to be our favorite element in this space.
My children ride their little tricycles around our entire home daily. Its really cute to watch. Who needs a driveway when your home is one giant circle of fun?

Let’s take a walk out into our Great Room. This is most definitely the center of our home, the place in which memories are made and that is exactly what I wanted for our home! From the kitchen I can see everything. So whether you’re up in the loft, in the kitchen/nook or watching tv in the great room- our layout gives off this feeling of togetherness.

Another thing I love about our great room is this storage closet beneath the stairs. It’s not only a home to one of the 5 murals that I painted in our home, but it’s also where all the toys live. I love it because the kids enjoy it and know where to find their things. It’s easy to clean up and close the door when people come over or just at the end of the night. Plus it forces me to limit the amount of toys we somehow collect. I only keep really what we can fit into this closet space. We absolutely LIVE in this space in our home mainly because of this closet. Bye bye toy clutter!

This space features a warm yet neutral color palette.

Funny story about our entryway: initially we were supposed to have two sets of stairs. The other would have faced the front doors! But a small error in calculation and we lost that set. It made our entry way a little more “grand” but it wasn’t a big loss.

This space accidentally grew to be larger since we had altered so much of our home. Our fireplace was originally to be housed in the corner of the great room making the entrance to our master hallway a little different. But I wanted our fireplace centered and as an outcome the entrance to our room changed which then altered our master bedroom! I am really pleased with the outcome and having a little extra room in our bedroom isn’t so bad.
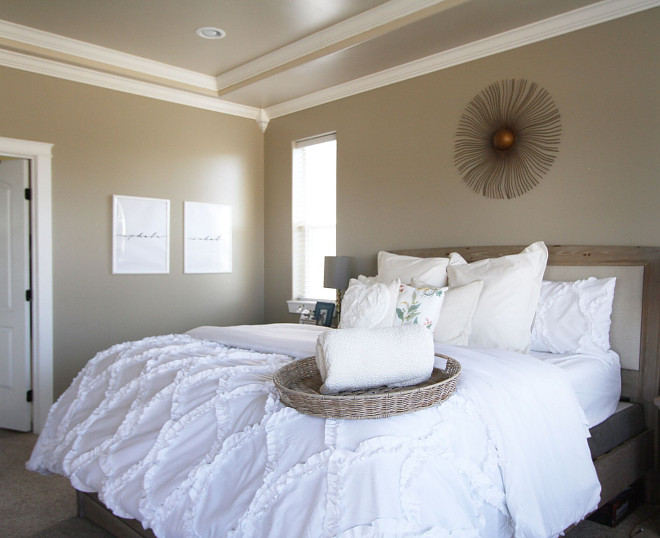
All of our bedrooms are painted a soft grey. The color is called, Elegance from Valspar paint.

I chose a white comforter in our master bedroom because I can easily incorporate color for any season and/or mood! Its easy to switch out a few pillows here and there to achieve the look I am going for that month or holiday. Right now it houses some beautiful embroidered pillow covers. Many have asked how and why I chose WHITE of all colors with toddlers. However it’s not so bad and everything can be easily washed.

I chose to keep a very uniformed look in our home. Not just with paint colors – but also cabinetry. The same cabinets that reside in our kitchen are also housed in all three of our bathrooms. The master shower being the only one which has the same granite as our kitchen. The granite color is Persa Caravella light. After going back into “review” everything we had picked out, I actually wound up changing our granite and upgrading to this one. I am SO THANKFUL I made the switch because I am absolutely in love with our granite.
If you follow me on Instagram you know I use little hand towels around the house. Both in the kitchen and in all of the bathrooms. One of the ways I keep my home in decent shape is by simply cleaning up messes when they appear. Granted I don’t always catch them all, but I use these towels to wipe down the sink after use. Makes my weekly cleaning “to do list” much more manageable. I learned to “clean as I go” from my mother. Then at the end of the month I just throw all those white rags in the washer with some bleach and soap and start back over then next week. Really saves on paper towels & cleaning time.

Lastly our shower is one of my favorite things about our home. I love how deep it goes back and It gives this busy mama a little bit of a spa feel at the end of the day. The tile work in our shower is Travertine. I chose this tile in here to correspond with our kitchen design.
So there you have it! Our home is bright, open and filled with love. Each space truly reflects those living in it and that is exactly what I had initially wanted in our home!
Thanks for stopping by!
Thank you for shopping through Home Bunch. For your shopping convenience, this post may contain AFFILIATE LINKS to retailers where you can purchase the products (or similar) featured. I make a small commission if you use these links to make your purchase, at no extra cost to you, so thank you for your support. I would be happy to assist you if you have any questions or are looking for something in particular. Feel free to contact me and always make sure to check dimensions before ordering. Happy shopping!
Wayfair: Up to 75% OFF on Furniture and Decor!!!
Serena & Lily: Enjoy 20% OFF Everything with Code: GUESTPREP
Joss & Main: Up to 75% off Sale!
Pottery Barn: Bedroom Event Slale plus free shipping. Use code: FREESHIP.
One Kings Lane: Buy More Save More Sale.
West Elm: 20% Off your entire purchase + free shipping. Use code: FRIENDS
Anthropologie: 20% off on Everything + Free Shipping!
Nordstrom: Sale – Incredible Prices!!!
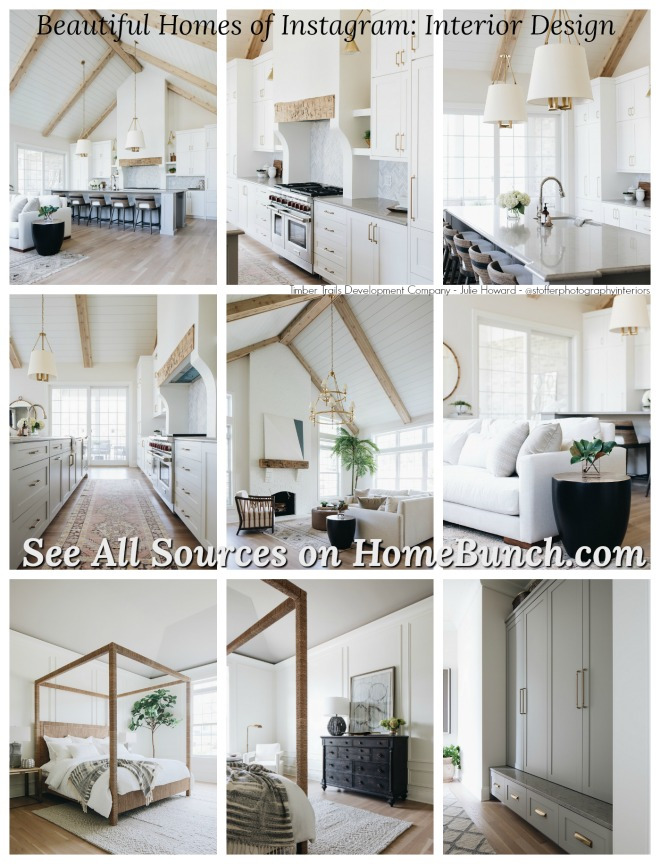
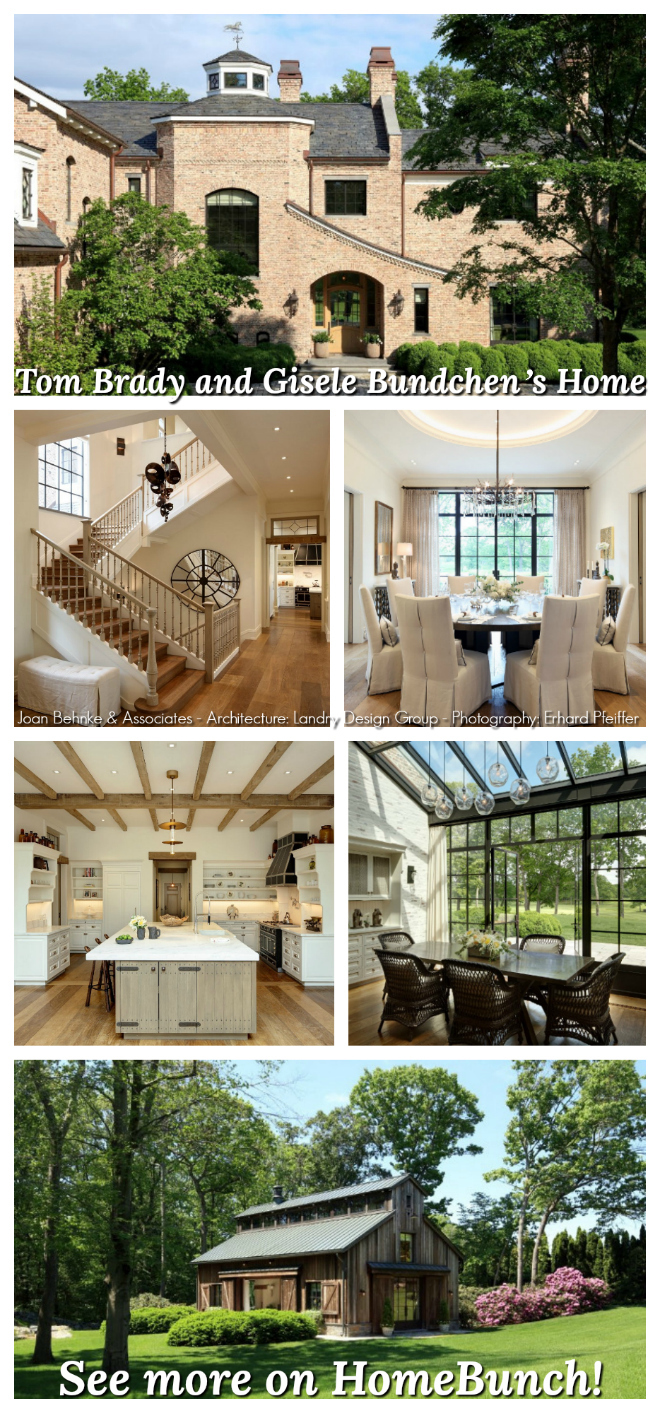 Tom Brady and Gisele Bundchen’s Home – Full House Tour.
Tom Brady and Gisele Bundchen’s Home – Full House Tour. Beautiful Homes of Instagram: Modern Farmhouse.
Beautiful Homes of Instagram: Modern Farmhouse. 2019 New Year Home Tour.
2019 New Year Home Tour.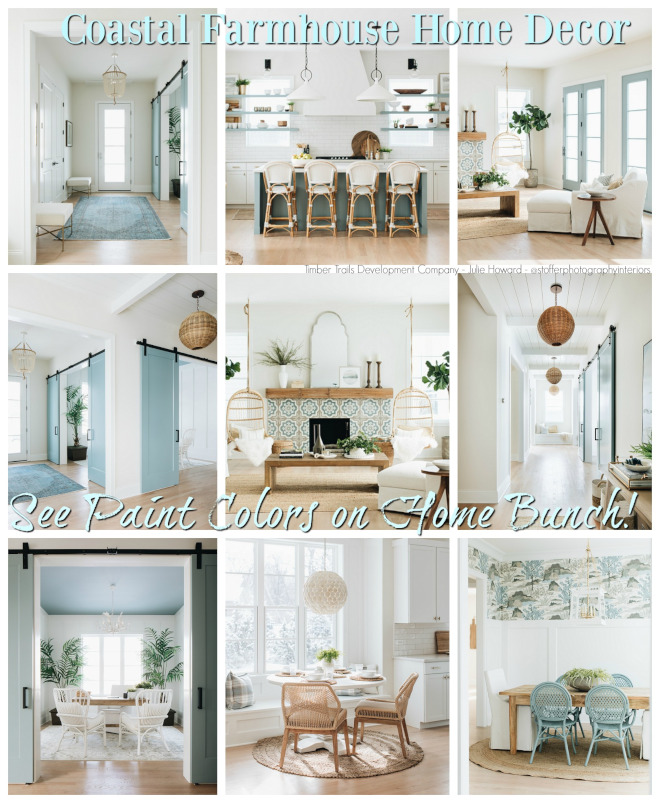 Coastal Farmhouse Home Decor.
Coastal Farmhouse Home Decor.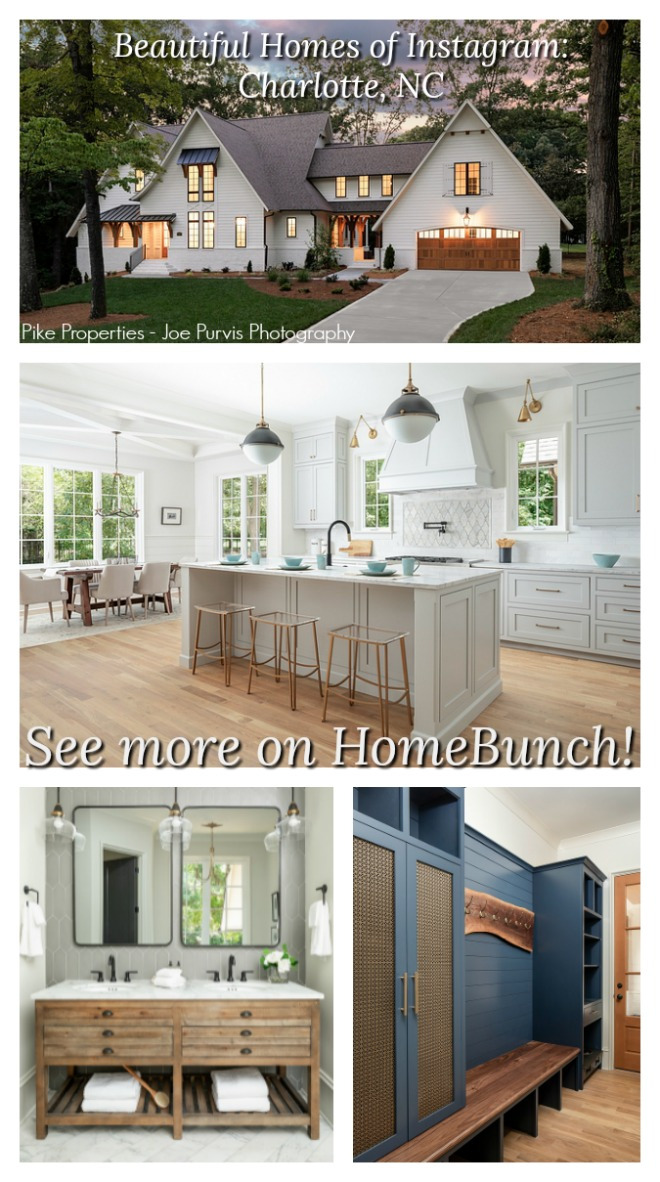 Beautiful Homes of Instagram: Charlotte, NC.
Beautiful Homes of Instagram: Charlotte, NC.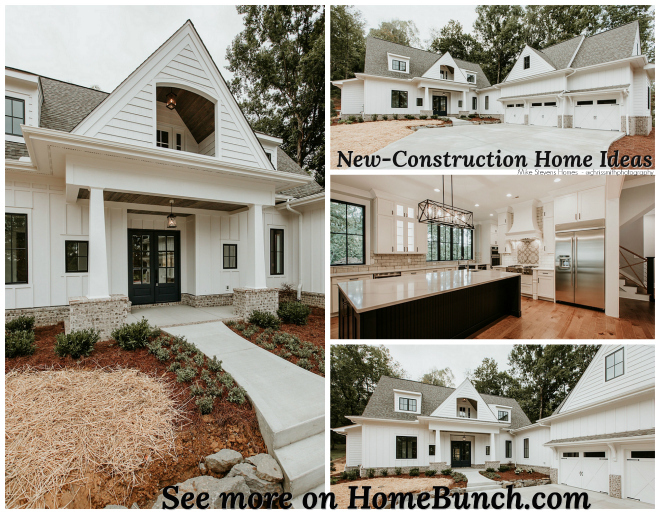
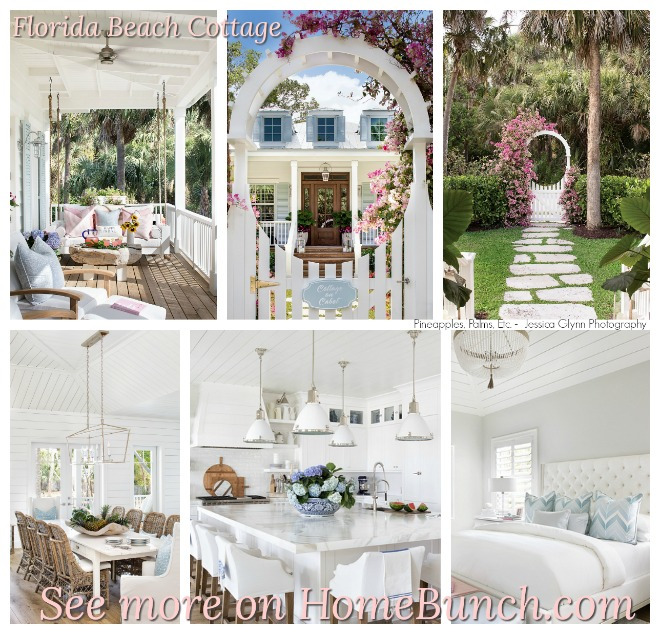 Florida Beach Cottage.
Florida Beach Cottage. Dark Cedar Shaker Exterior.
Dark Cedar Shaker Exterior. Grey Kitchen Paint Colors.
Grey Kitchen Paint Colors.“Dear God,
If I am wrong, right me. If I am lost, guide me. If I start to give-up, keep me going.
Lead me in Light and Love”.
Have a wonderful day, my friends and we’ll talk again tomorrow.”
with Love,
Luciane from HomeBunch.com
No Comments! Be The First!