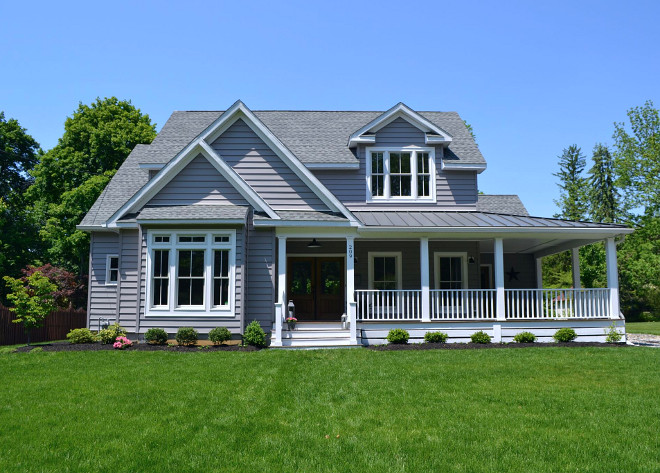
I can’t tell you enough how much I enjoy preparing each and every “Beautiful Homes of Instagram” post for you every week. This series give all of us the ability to find accessible inspiration and see how we can improve our interiors in a more realistic way. These homeowners open the door to their home, take the pictures and share not only all of the sources for paint colors, lighting, flooring but they also share their story.
Today you will meet Michele from @simplymicheleb. Here, she will tell you what made her and her husband want to build their home and she will tell you how handy her husband is. I think you guys will love getting to know this beautiful family and their home!
Hi all! My name is Michele, stay at home mom to 3 sweet kids and wife to my high school sweetheart. I was just honored when Luciane asked to feature our home and am thrilled to share it with you all.
The home process was not an easy one for our family. After searching for almost 3 years and losing countless offers, a piece of land fell into our hands in the small suburb outside of Philadelphia we now call home. Building was never in our thoughts as we had been looking at mostly older homes and fixer uppers. After realizing the time and money we would spend on fixing up those homes, we chose to build a custom home that would meet all our family needs.
We knew immediately we wanted a farmhouse style and after looking at hundreds of house plans, we fell in love with the Stone Creek plan by Southern Living. We loved its open floor plan and were able to tweak the home and make some changes, one of the biggest changes was removing the garage. We hope to build a detached garage in the future. Our home now sits at a little over 3,000 square feet with 4 bedrooms, 3 ½ baths and an unfinished basement.
I can honestly say I made every design decision for our home. From the flooring to the cabinetry, to the hardware and trim work, every detail of our home was a made by us. It was certainly an overwhelming process and I turned to Pinterest and Instagram for inspiration. I did know I wanted to stick with a classic and timeless style throughout the whole house and I wanted to keep everything light, bright and neutral. My home décor style is very simple and I love mixing in old and new pieces.
The most interesting part of our build process will come as a shock to many, but we did all the interior work and finishings ourselves. Well I should say, my husband did! He truly is the Chip to my inner Joanna. He installed all our hardwood floors, tiled all the bathrooms, built the back deck and finished off the front porch. He did all our kitchen backsplash, built our fireplace surround and mantle and his biggest project was our brick paved mudroom floor. All in all, this home was a family effort, one of our biggest projects ever, we are honestly still doing work, but it’s a home we are so proud of and that we enjoy every second of being in!
Welcome to our home!
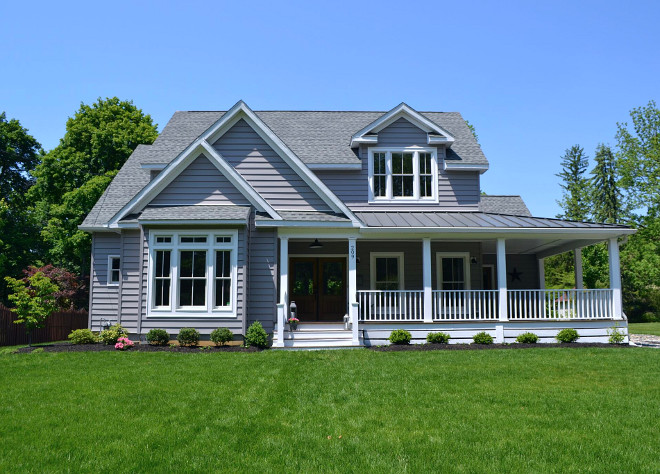
We loved the plan of the Stone Creek model mostly for its large covered porch. It is almost 400 square feet and features 2 entry doors.
Exterior: CertainTeed 7” Cedar Boards in Granite Gray.
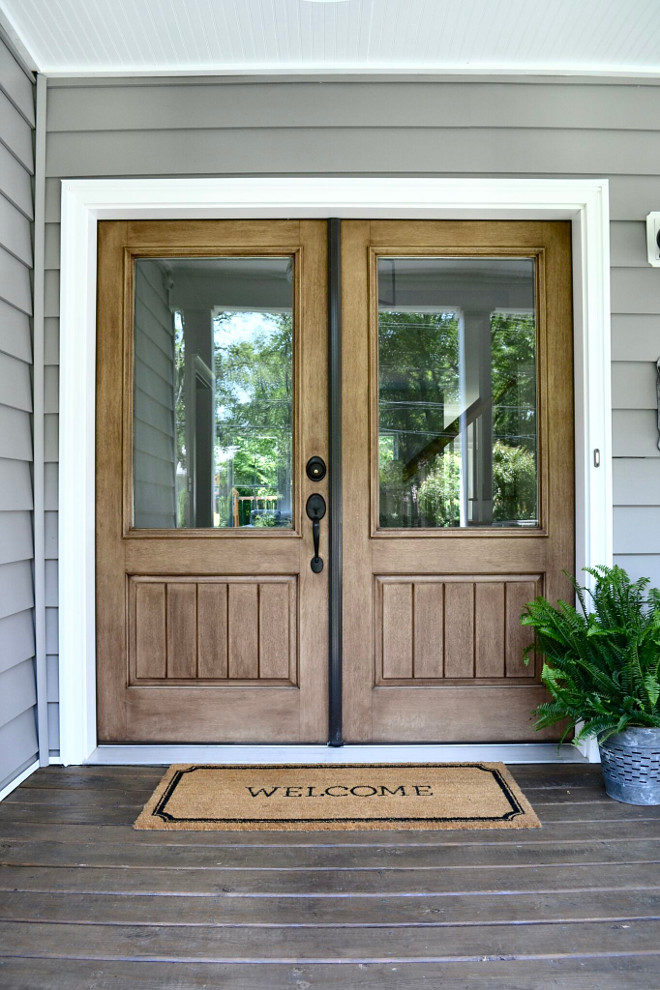
One of my favorite features of our entry is our double doors. The wood tones add warmth and character to our porch and we chose the clear glass panes to add extra light to our home.
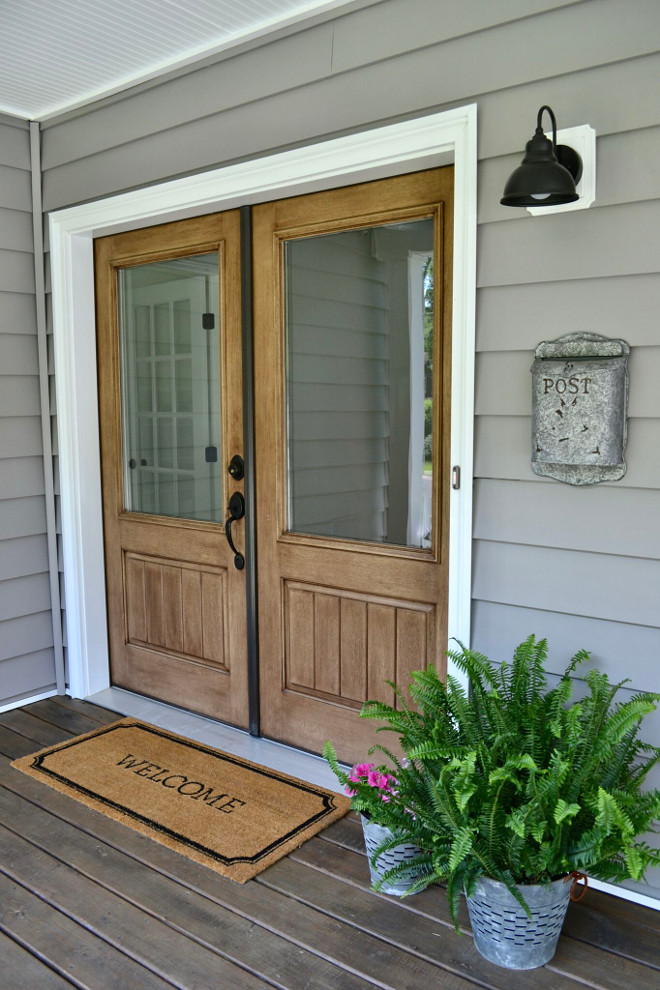
Doors: ThermaTru Rustic Collection Entry Door stained in Walnut
Doormat: Target
Postbox: Magnolia Market
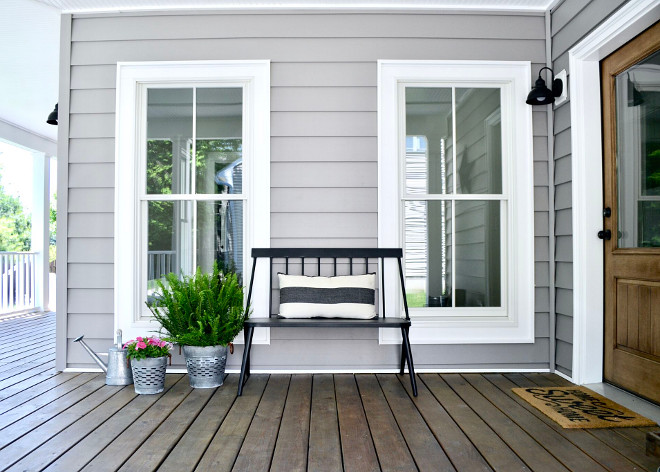
The front porch wraps around to the side entry which leads into our mudroom and kitchen area. The bench was a fun find from Target this year and adds some charm and seating to our front porch.
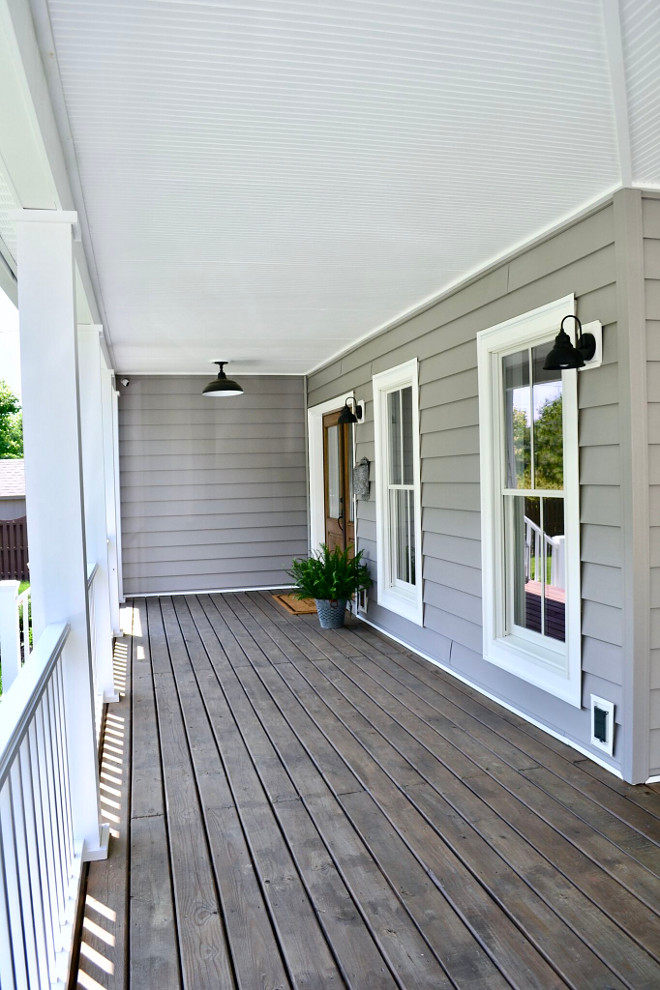
Porch Stain: Cordovan Brown by Behr in Semi-Transparent
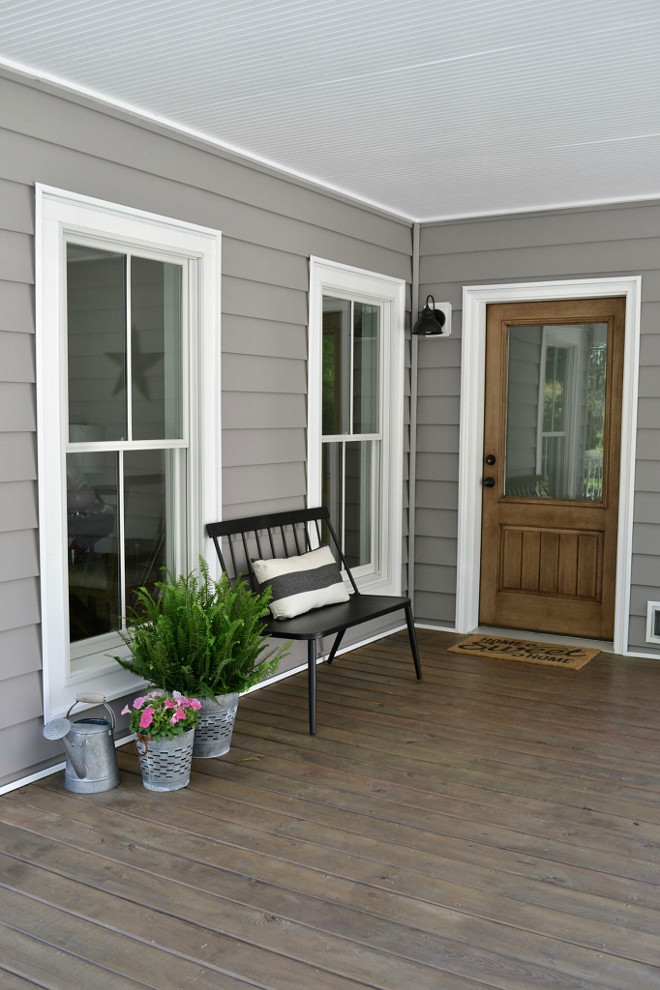
Bench: Target.
Pillow: World Market.
Olive Buckets: Décor Steals.
Outdoor Sconces: Home Decorators.
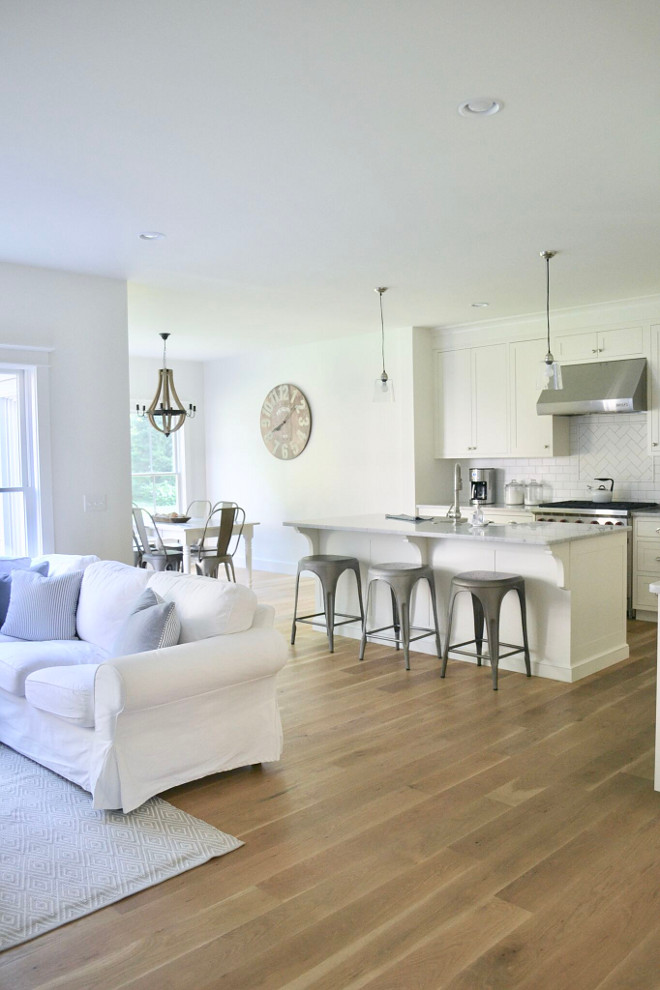
The one thing we loved about this home was the open floor plan of the first floor. The family room, kitchen and breakfast nook are the main living spaces in our home and the places you will find us the most. Our home has lots of windows so even on a gloomy day it is still light and bright which was another reason we chose this floor plan. Even though everything is white and light, we chose more a rustic tone for our flooring to break it all up and I have added some pieces of décor in wood tones to balance out the space.
Flooring: 7” White Oak with Woca White Oil Finish.
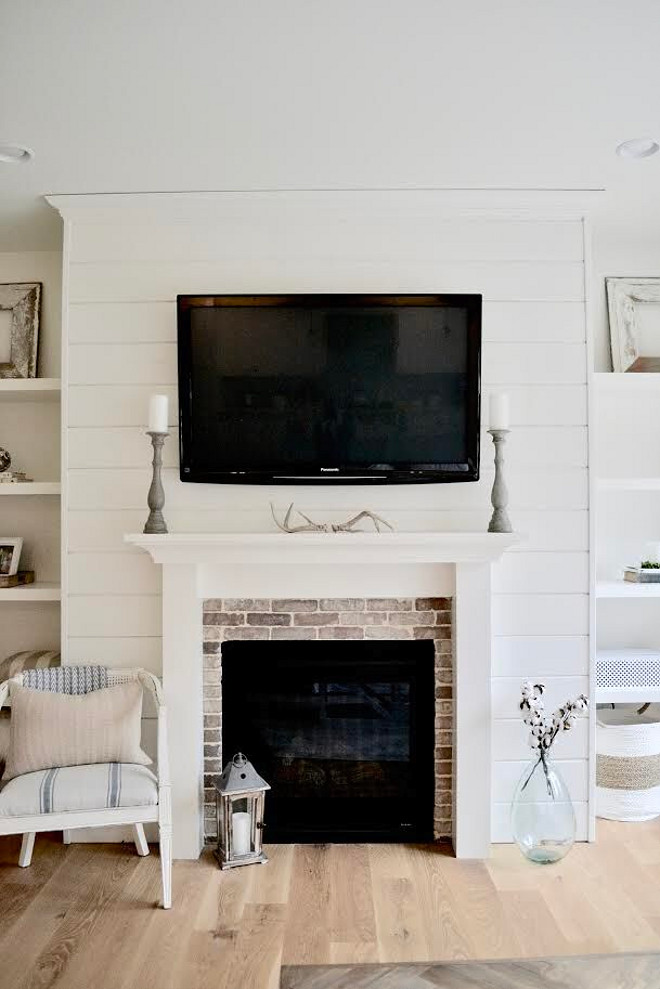
The shiplap fireplace is one of my favorite features of the room and gives the room some added character.
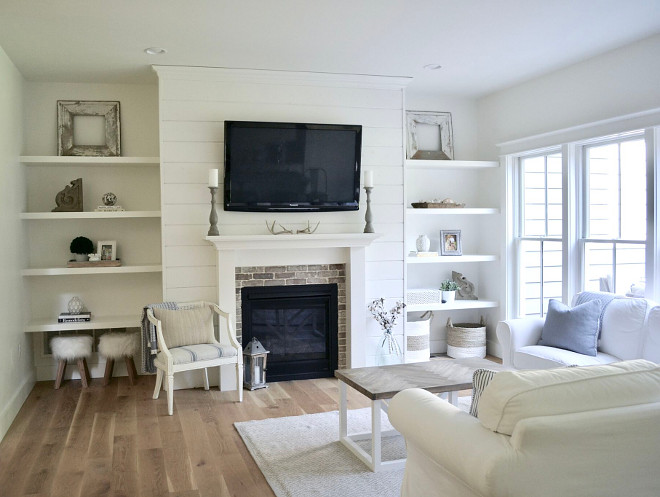
My husband built the fireplace surround and mantle and all the built ins.
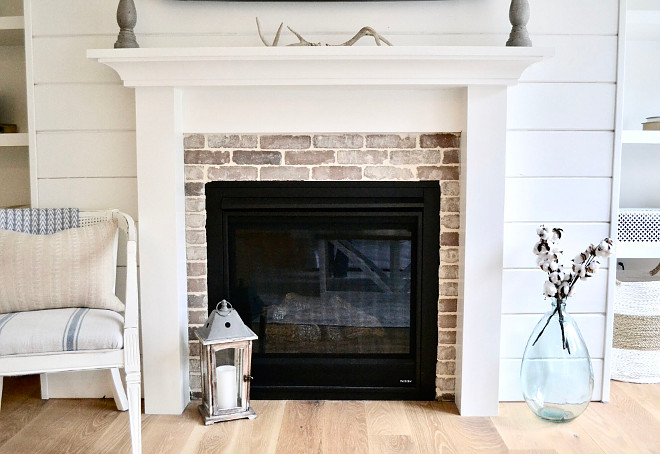
Brick: Old Mill Brick in Rushmore
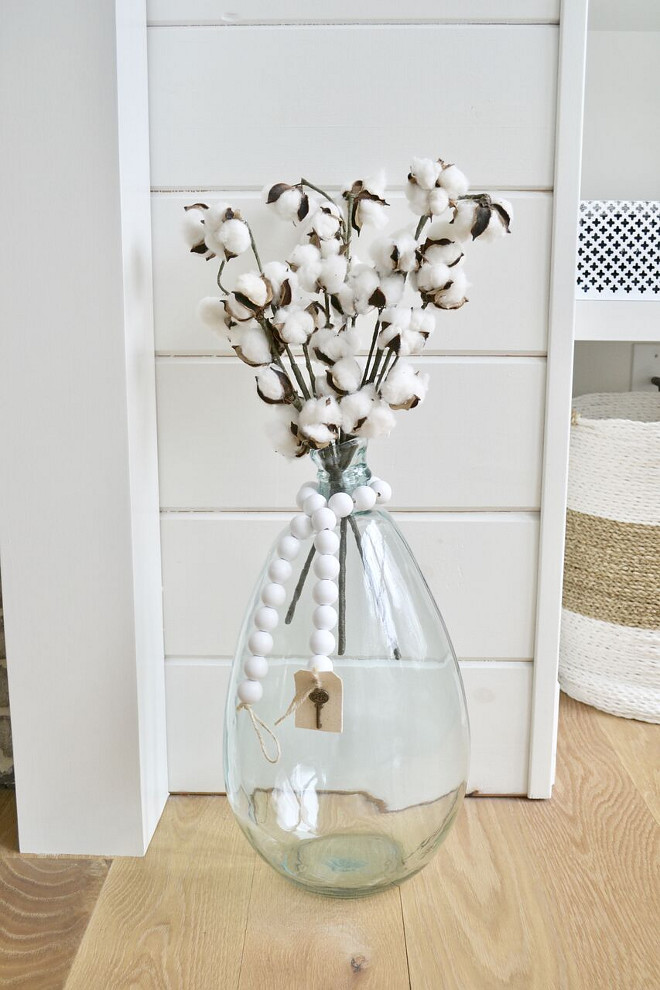
Clear Vase with Cotton Stems: Target
Wood Beads: Key to Décor Beads
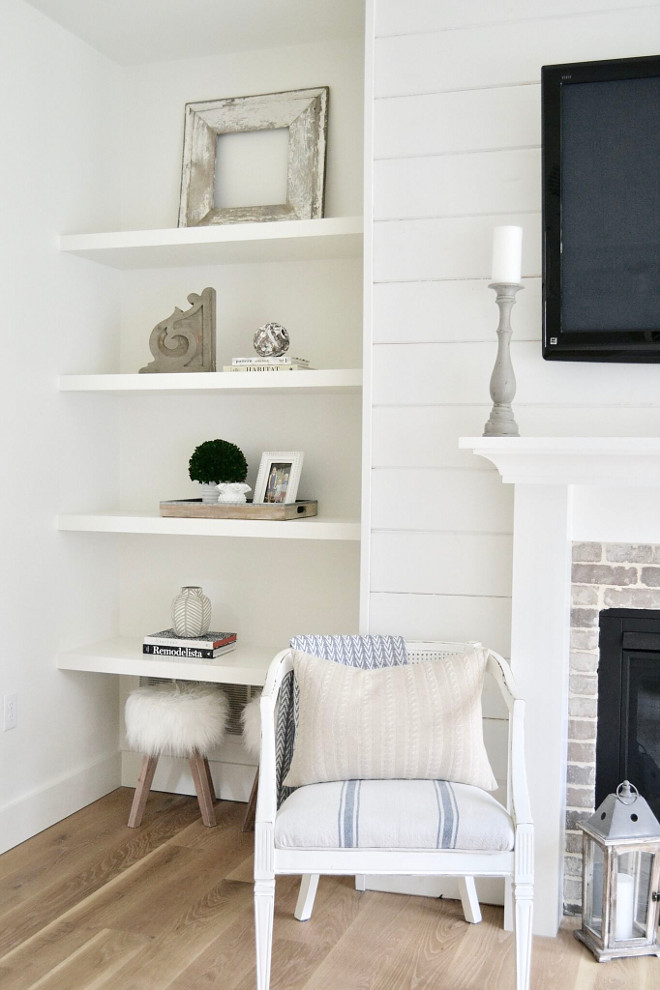
The built ins are a mix of new and old finds from some of my favorite stores or flea markets. I have loved filling them with treasures than with meaningless pieces. They will be full one day but for now I am enjoying the clean, simple style.
Flokati Stools: Hobby Lobby
Corbels: Hobby Lobby
Candlesticks: Kirkland’s
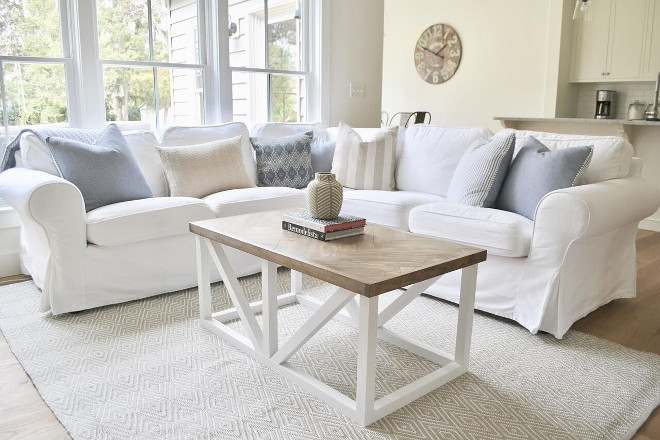
Yes I am crazy! I have 3 young kids and a white couch but it is a slipcover and machine washable. Any stain or spill always comes out and I couldn’t imagine having any other couch or color in here. We love having the sectional in here and enjoy having family movie nights every Saturday.
Sectional: Ikea Ektorp
Pillows: H&M Home, Target & K.Christopher’s
Rug: Annie Selke
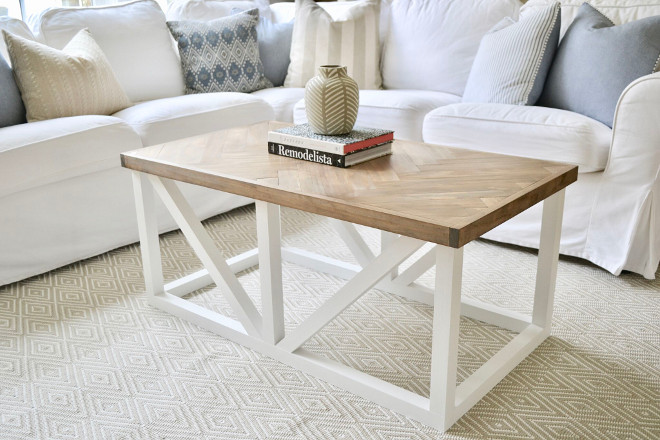
My favorite furniture piece in this space is our coffee table. It was a labor of love built by my husband. The herringbone top took a few weekends to complete and it is a piece we will all treasure forever.
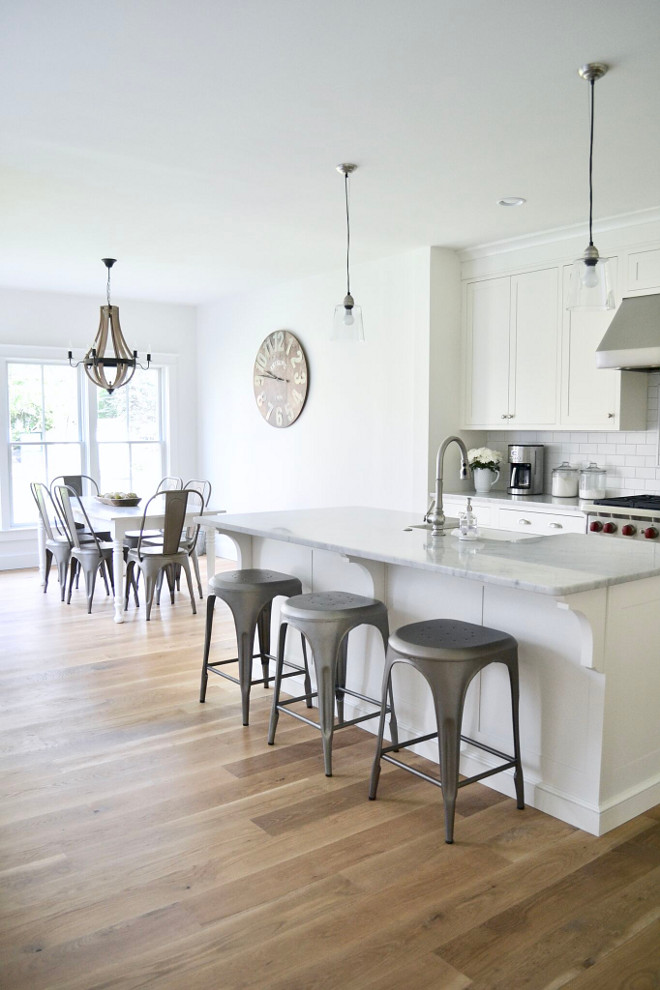
The heart of any home is the kitchen and it certainly is in ours. Family dinners, homework, game night it’s all done here. The space is very open and I can cook while the kids watch TV or do homework and we love the large center island.
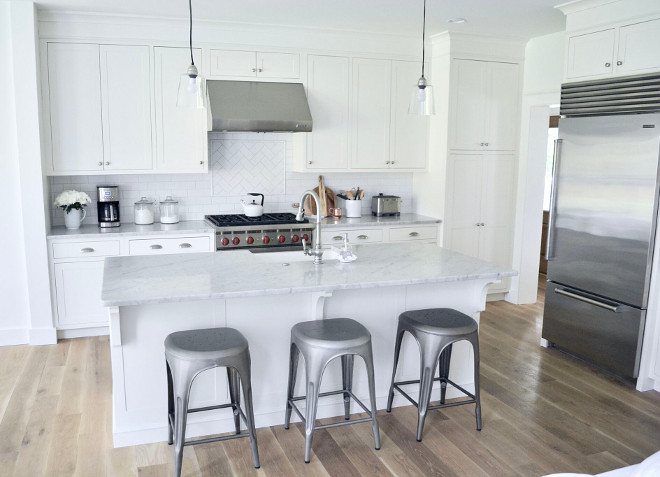
Paint Colors: Entire home but bedrooms are painted in Alabaster by Sherwin Williams, that includes the ceilings, walls and trim all in different sheens.
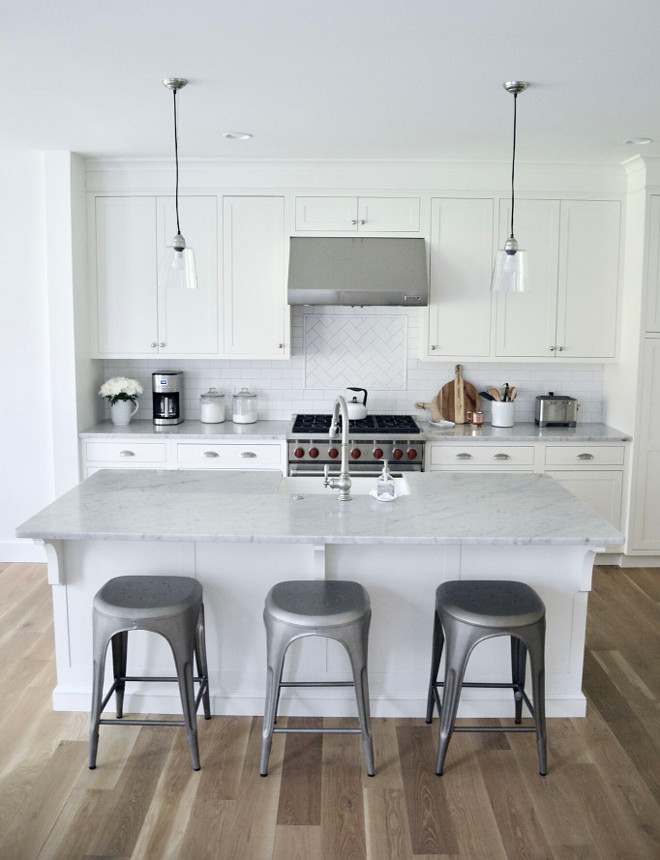
Cabinets: Tedd Wood Custom Cabinets painted in Alabaster by Sherwin Williams.
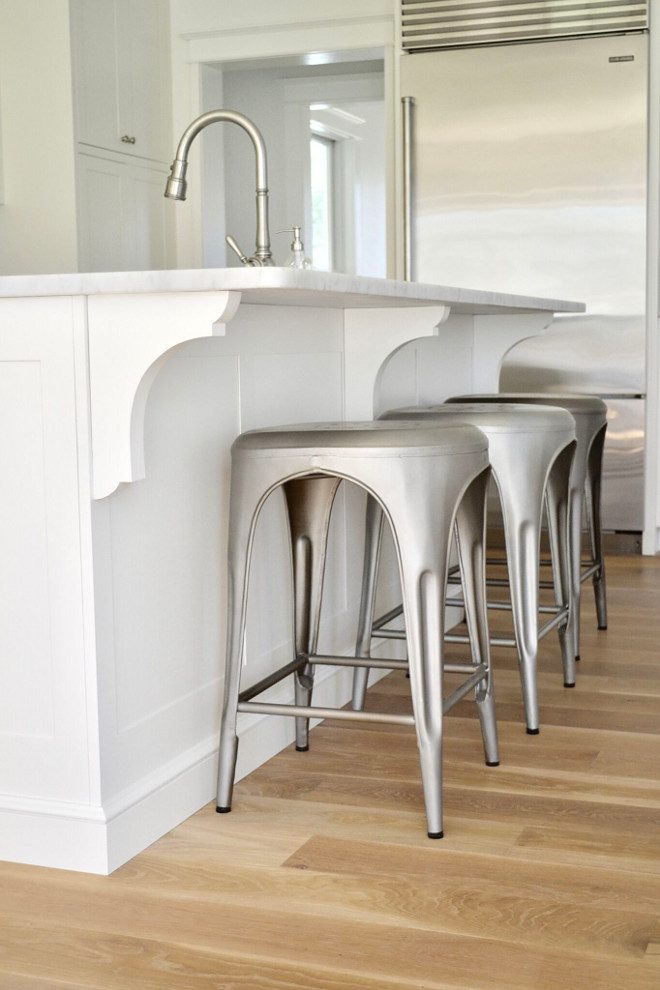
Metal Counterstools: Restoration Hardware.
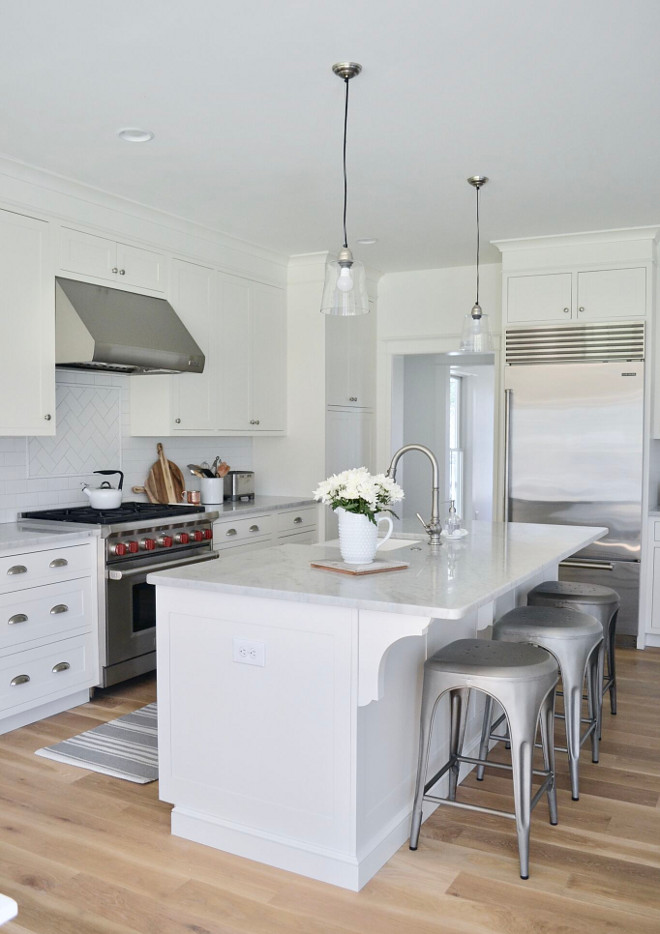
Countertops: Honed Bianco White Carrara Marble
Pendant Lights: Redo Home Design
Appliance: Sub Zero/Wolf
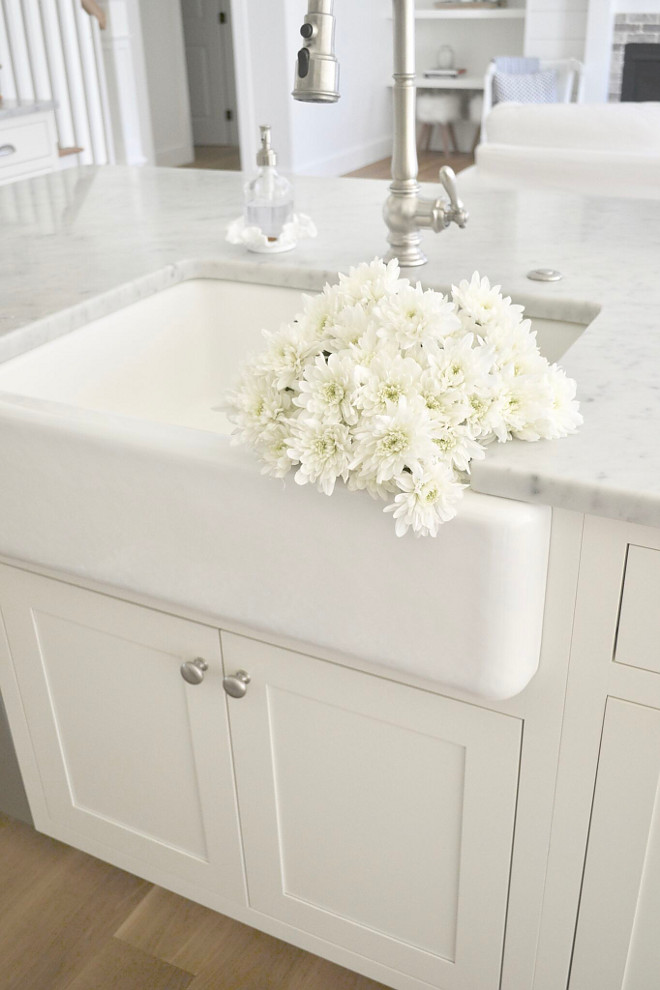
Farmhouse Sink & Faucet: Kohler
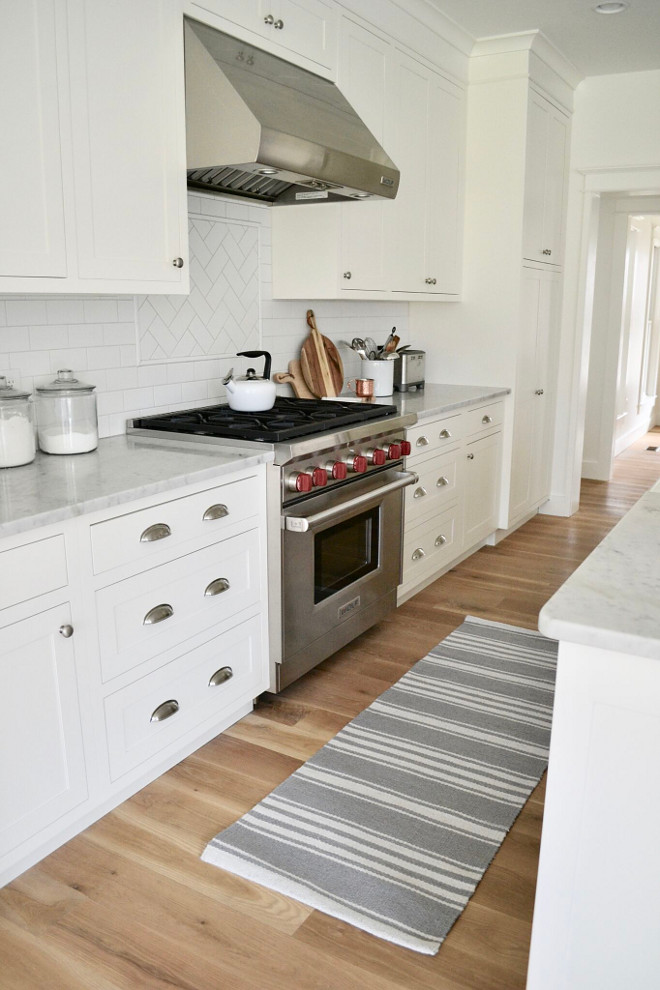
The kitchen runner is Williams Sonoma.
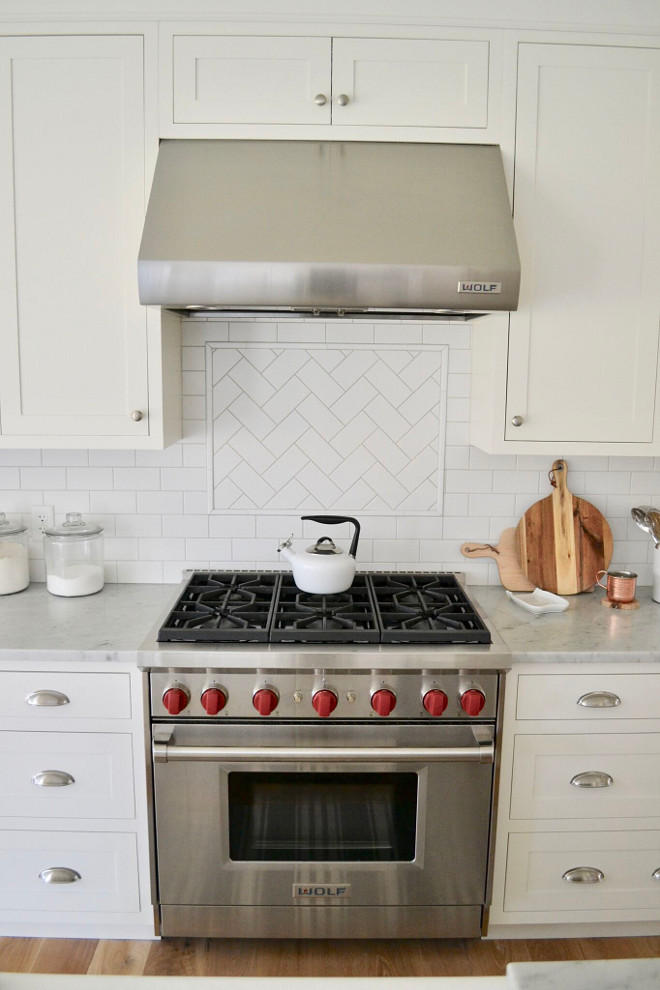
Backsplash is White Subway Tile in Matte Finish.
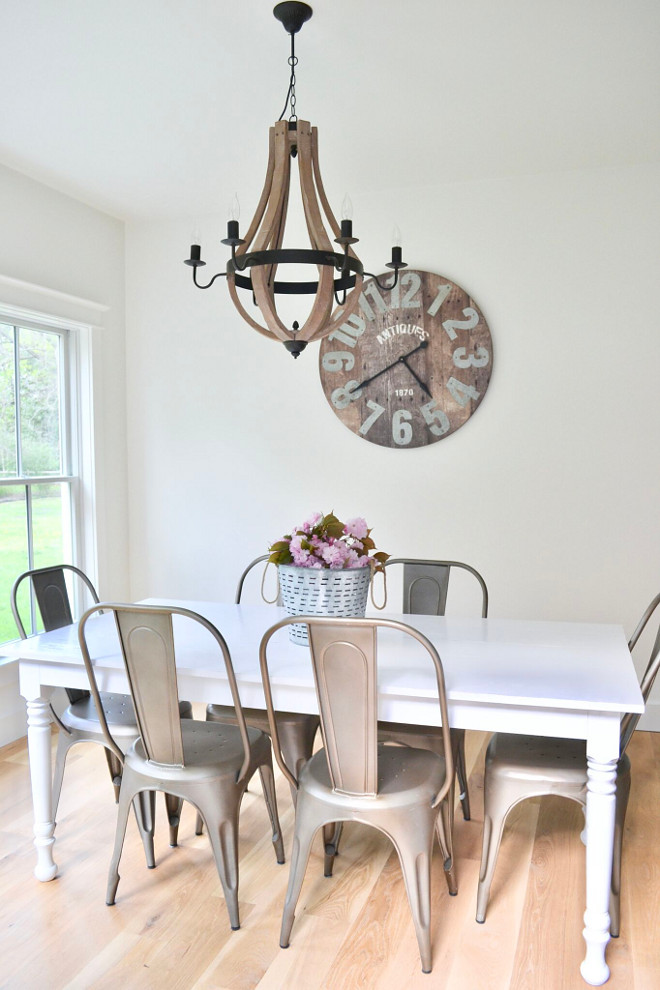
Right off the kitchen is our breakfast nook with a large farmhouse table built by my husband. This is where we eat dinner every night and the kids color or do homework. To tone down all the white in this area, I added the large wall clock and one of my favorite wood chandeliers. The wood tones really warm up the room and give it a more rustic feel.
Chairs: Restoration Hardware
Clock: Pier1 Imports
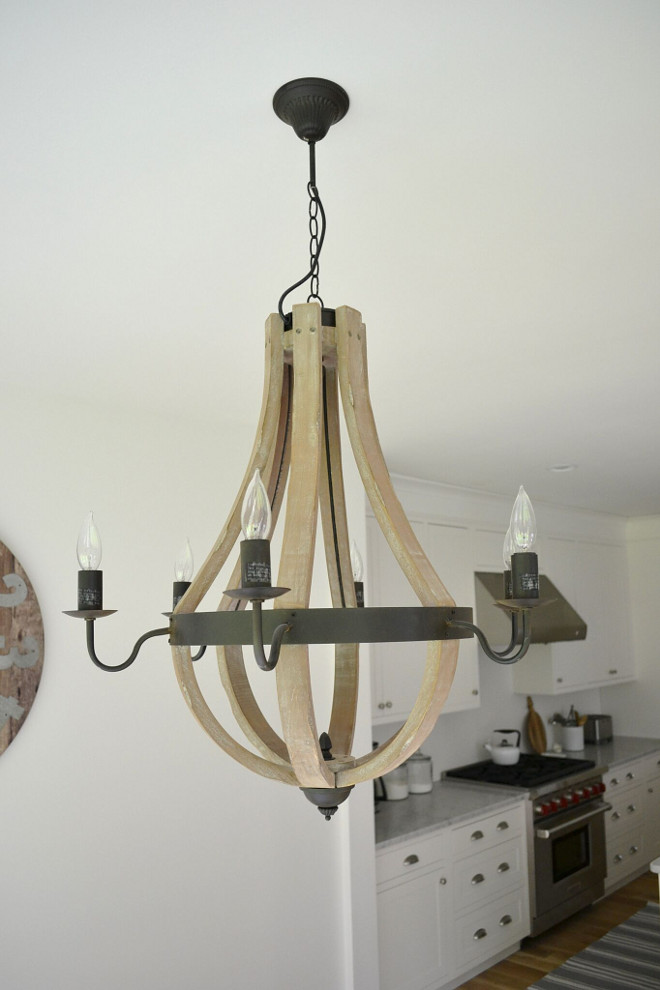
Wood Barrel Chandelier: Wayfair
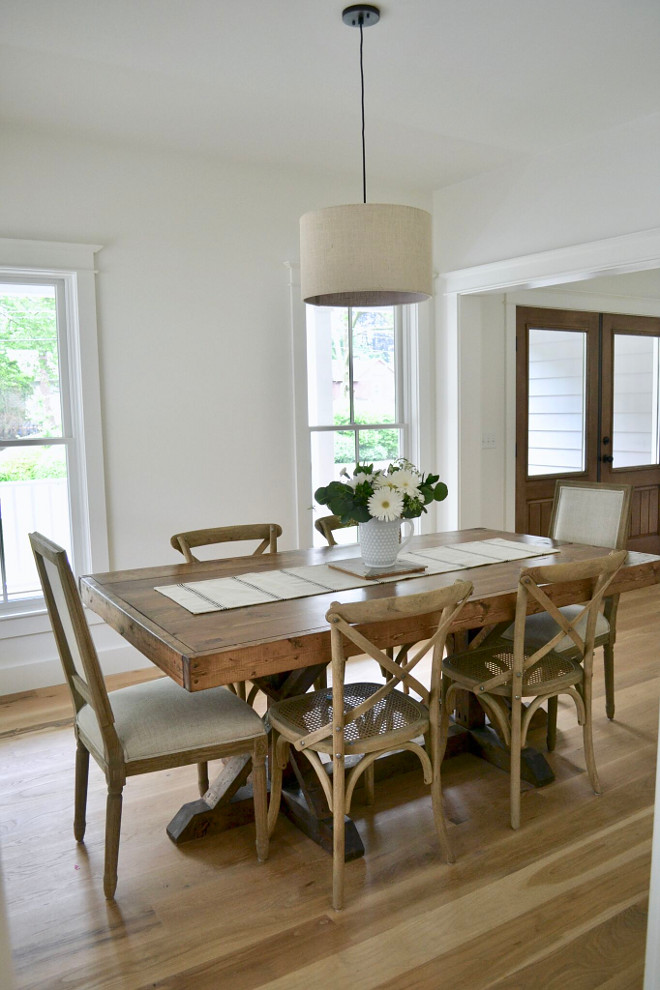
Our dining room unfortunately doesn’t get used much, only for the holidays but it is one of the first room you see when entering the main doors of our home so we try to keep it looking presentable. My handy hubby built the dining room table in here as well and it is definitely another piece we will treasure for years to come.
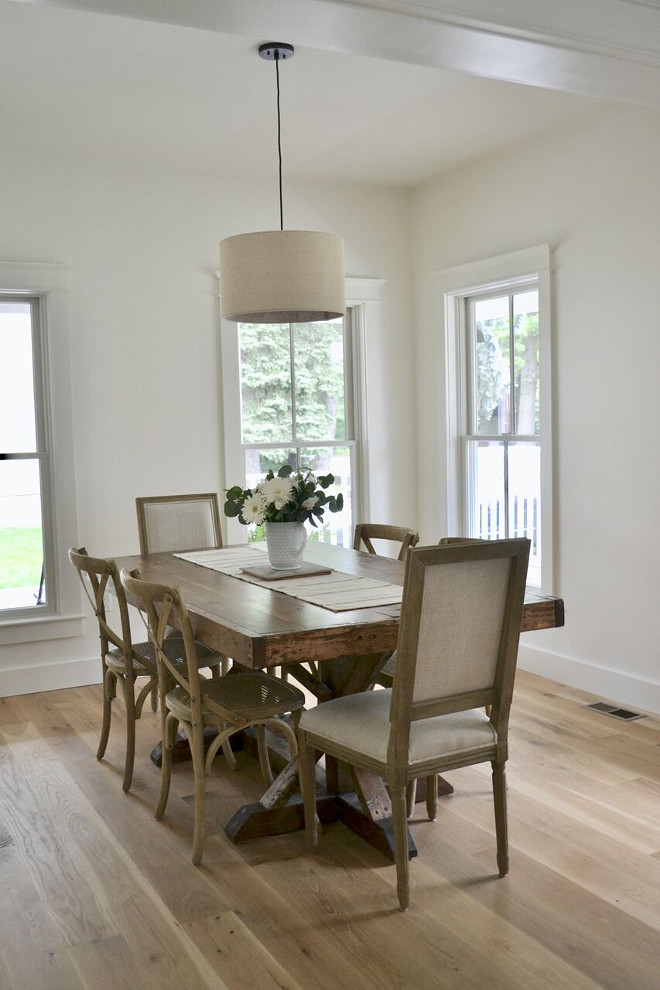
Chairs: Restoration Hardware
Pendant Light: Birch Lane
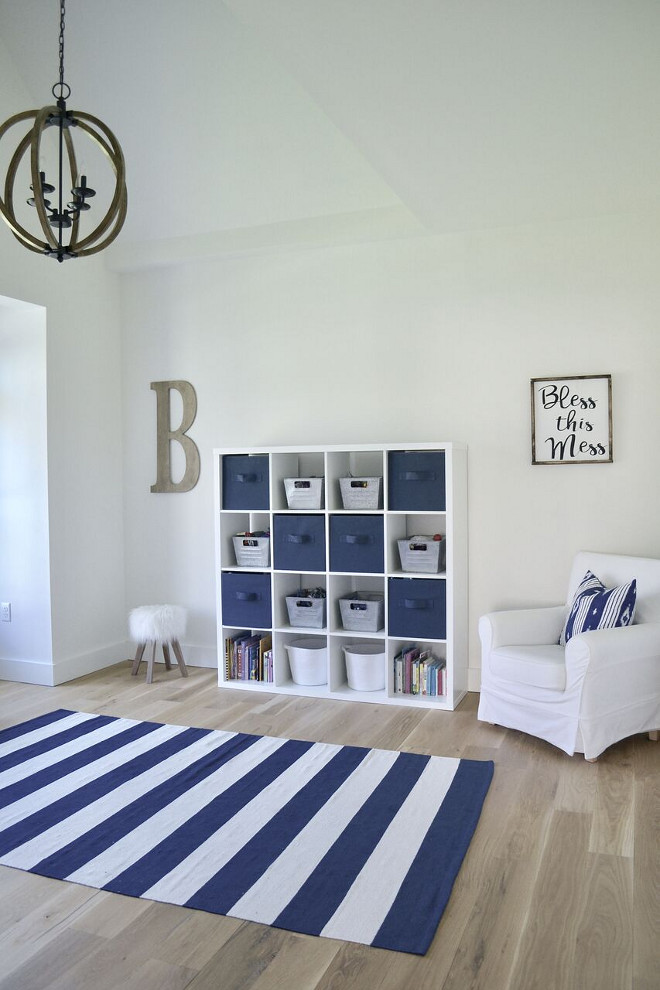
Also right off the entryway is our current playroom since our basement is still unfinished. For now, having this room here is easy since the kids are still little. There is a half French door so the room doesn’t feel so closed off yet we can still close it when needed. The room features a vaulted ceiling and 3 large windows. One day we hope to utilize this space as another family room or living room.
Rug: Joss & Main
Chair: Ikea
Chandelier: Birch Lane
Wood Sign: Charming Willows on Etsy
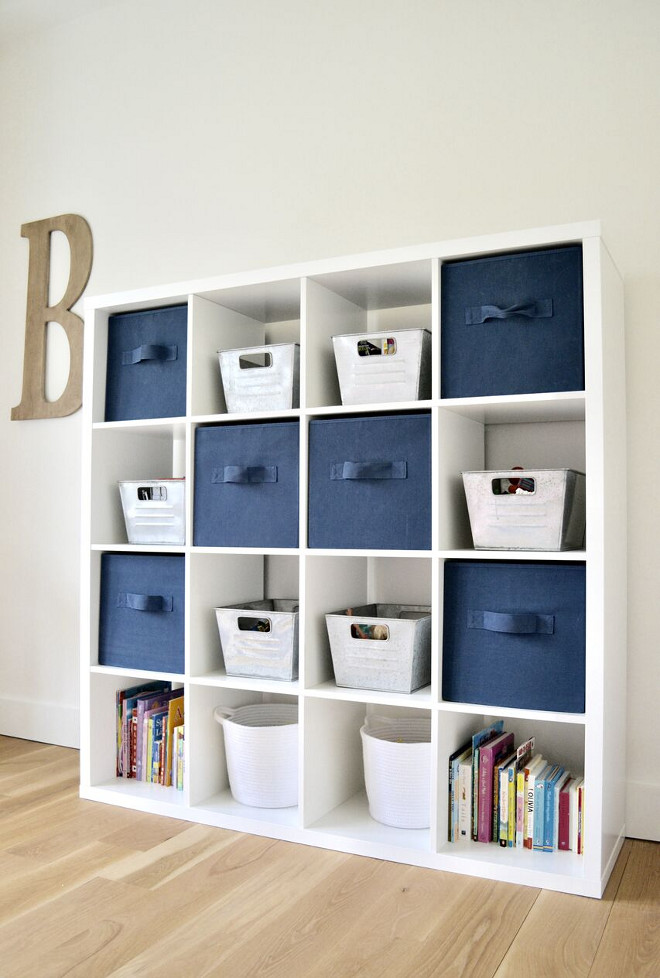
Bookcase: Ikea
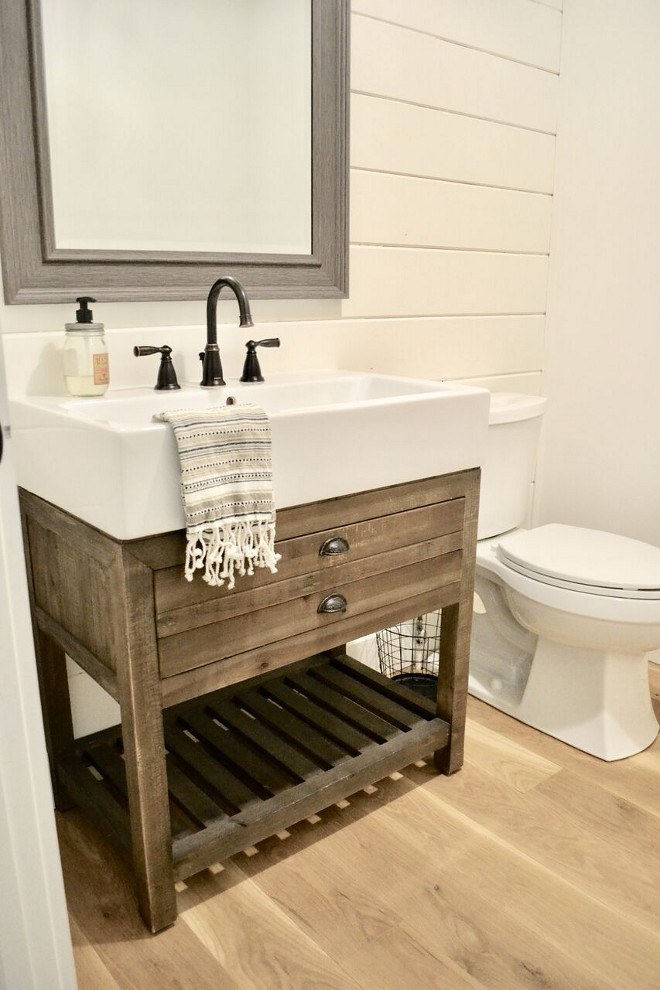
Our guest bathroom on the main level is definitely has some rustic, farmhouse charm with a shiplap wall and wood trough sink.
Sink and Console: Restoration Hardware
Faucet: Moen
Mirror: Home Goods
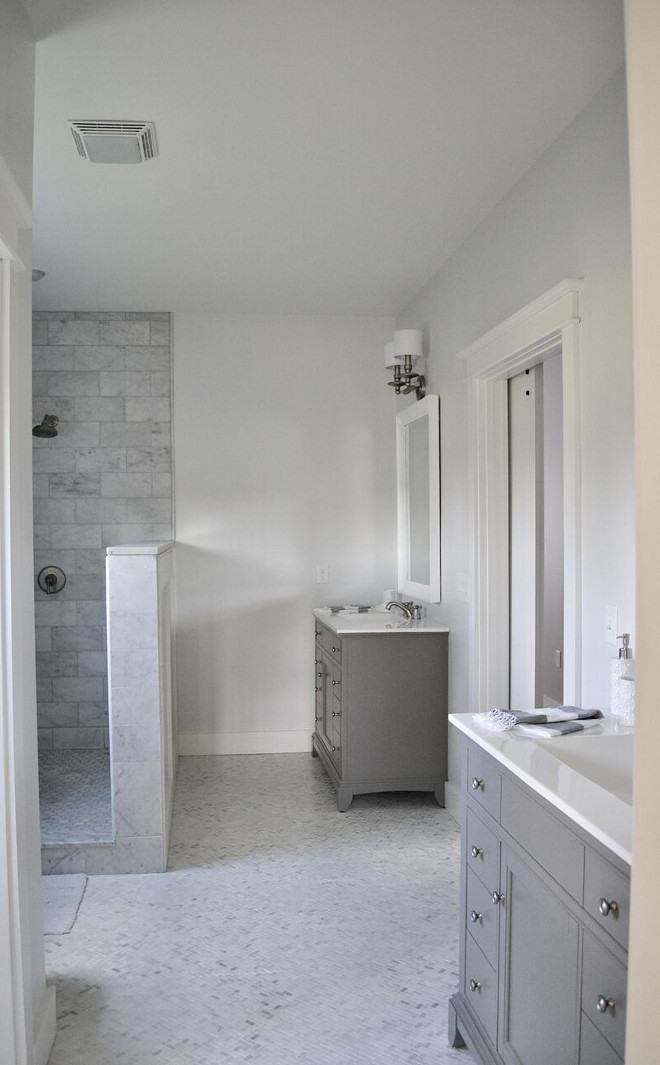
Our master bathroom features all Carrara marble tile in different patterns to add some interest and dimension. The walls are painted a very soft gray and we chose dark gray vanities to give the bathroom a more modern feel.
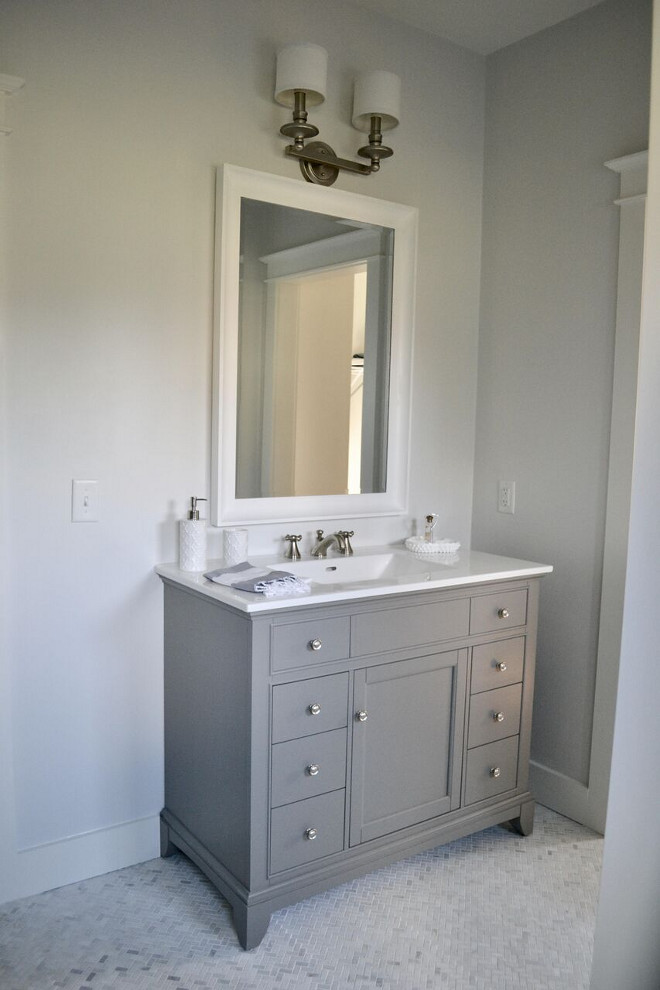
Vanities: Fairmont Designs Smithfield 42” in Medium Gray
Mirrors: Home Goods
Vanity Lights: Joss & Main
Faucets: Toto Brand in Cross Design
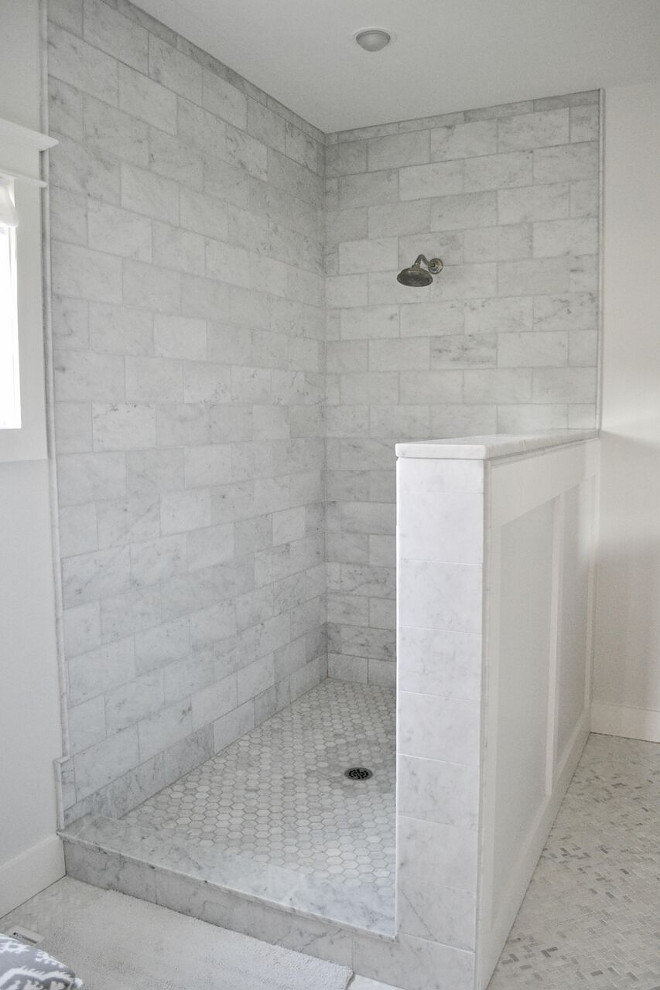
Shower Tile: Bianco Carrara Mable in Oversized Subway
Shower Floor Tile: Bianco Carrara Marble in Hexagon
Shower Faucet: Kohler
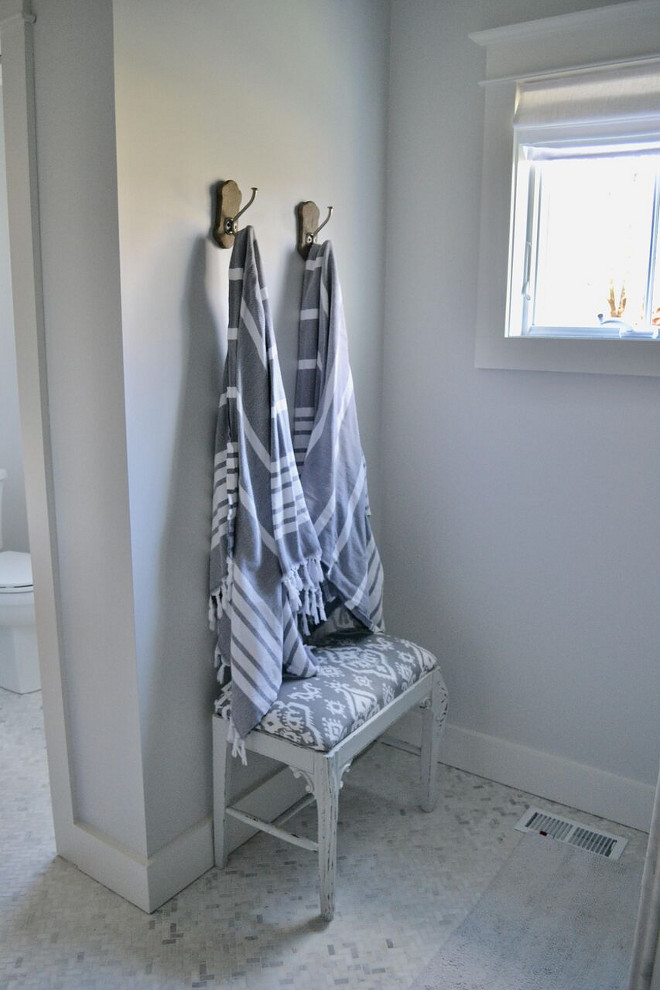
Floor Tile: Bianco Carrara Marble in Herringbone Pattern
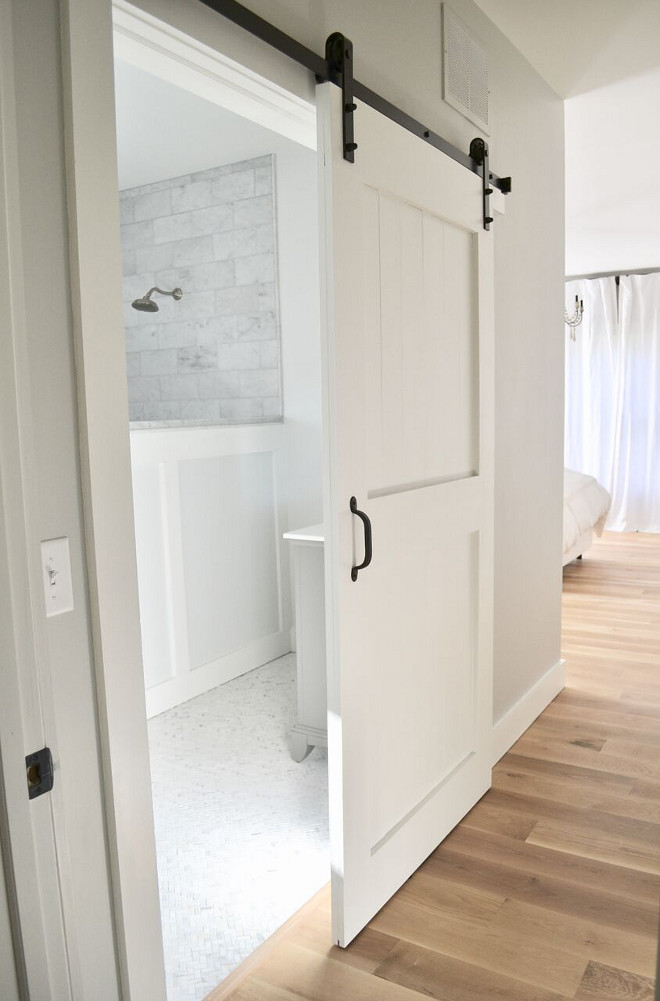
My husband built a barn door to add more privacy to the space.
Wall Color: Paper White by Benjamin Moore
Trim: Alabaster by Sherwin Williams
Kids Bedroom
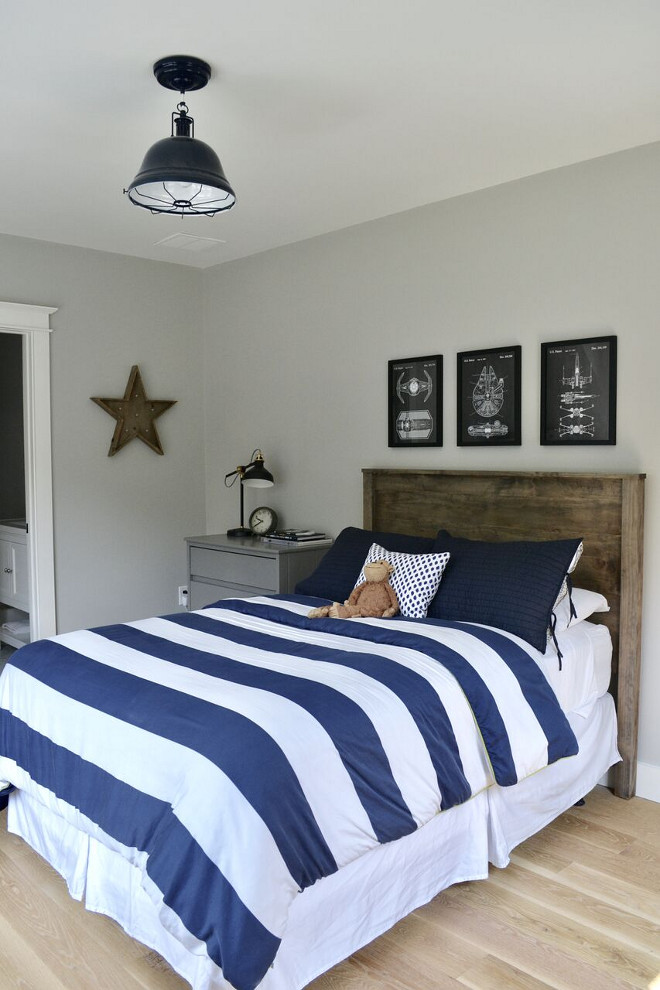
The second floor of our home is where all 3 kids rooms are and 2 full baths. We loved this floor plan because the kids really have their own space. My son’s room is at one end of the hallway and features a full bath.
The dressers were my grandparents and have recently been repainted and the headboard was another DIY project.
Wall Color: Repose Gray by Sherwin Williams
Bedding: Serena & Lily
Pendant Light: Pottery Barn Kids
Framed Star Wars Prints: Pletxity Prints on Etsy
Lamp: Ikea
Bedside Clock: World Market
Marquee Star: Target
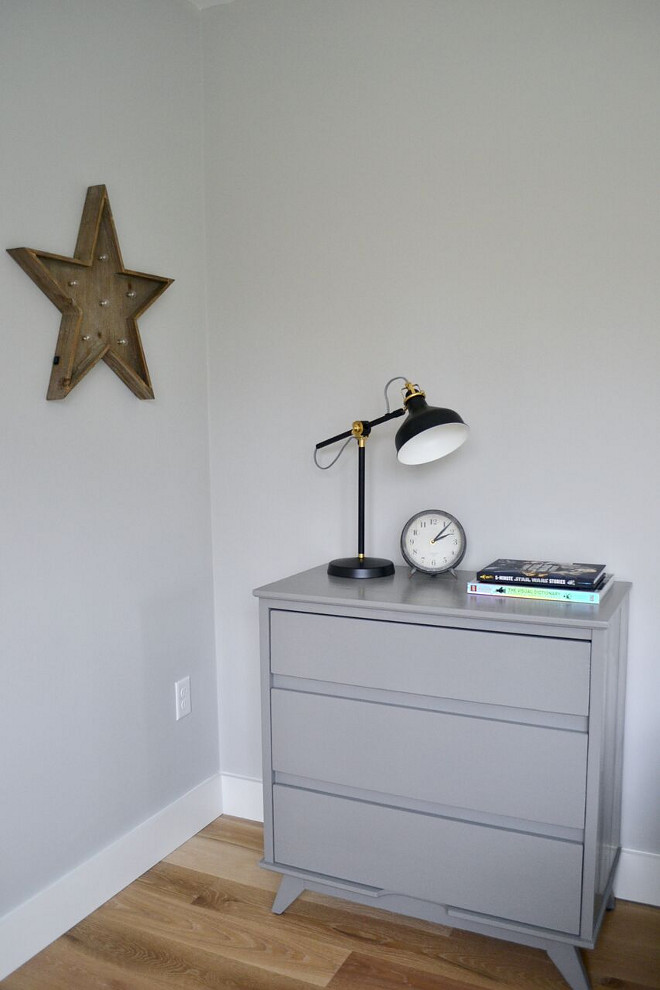
Dresser: Painted in Chelsea Gray by Benjamin Moore.
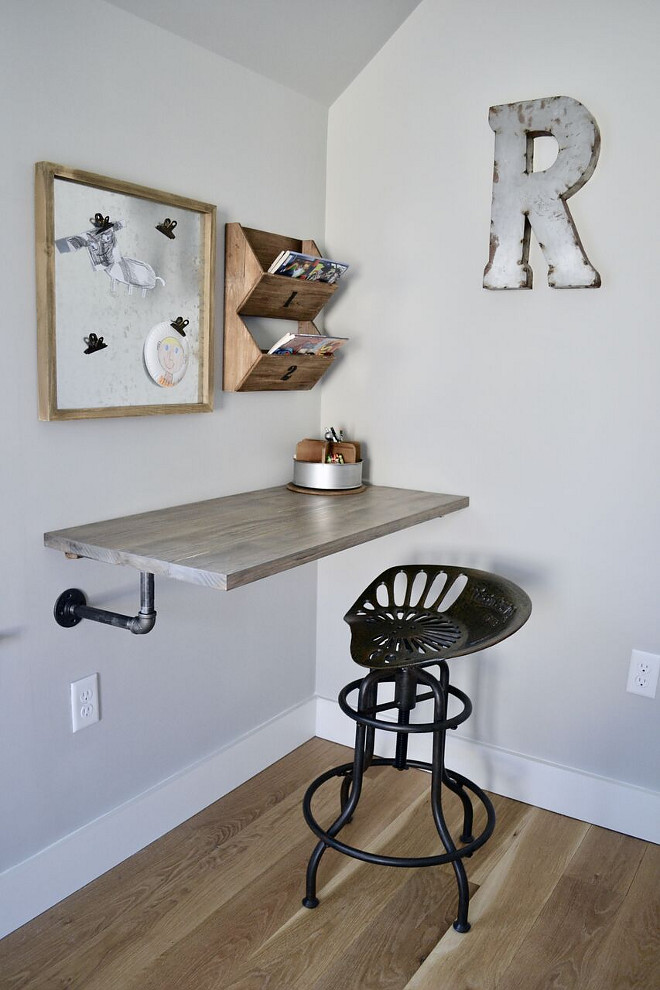
One of the most unique features in his room is the floating industrial style desk my husband built for him. It has been one of my most favorite DIY projects to date.
Tractor Seat Stool: Tractor Supply Store
Galvanized “R”: Nashville Flea Market
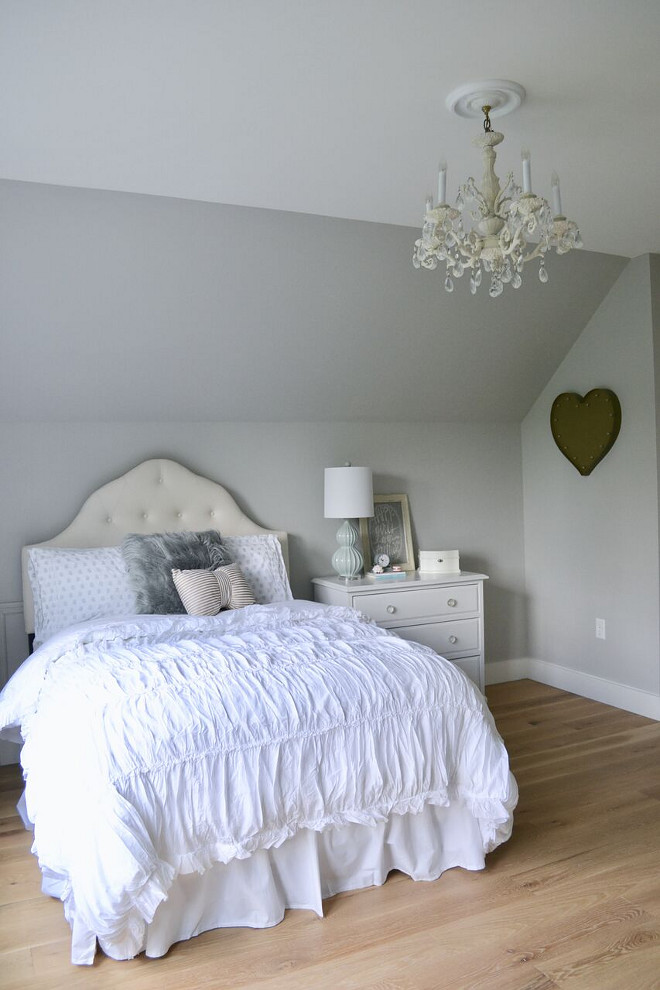
At the other end of the hallway are the 2 girls rooms and a full bathroom they share. My oldest daughter’s room is fit for a 10 year who is over pink but still a princess. The nightstand and armoire were mine from when I was a child and were recently repainted. The chandelier was an antique store find and the desk was my grandmother’s that we painted white. It certainly has a vintage modern feel and is perfect for the tween years we have ahead.
Wall Color: Repose Gray by Sherwin Williams
Bedding: Land of Nod
Flokati Pillow: Home Goods
Gold Bow Decorative Pillow: Target
Headboard: Joss & Main
Marquee Heart: Target
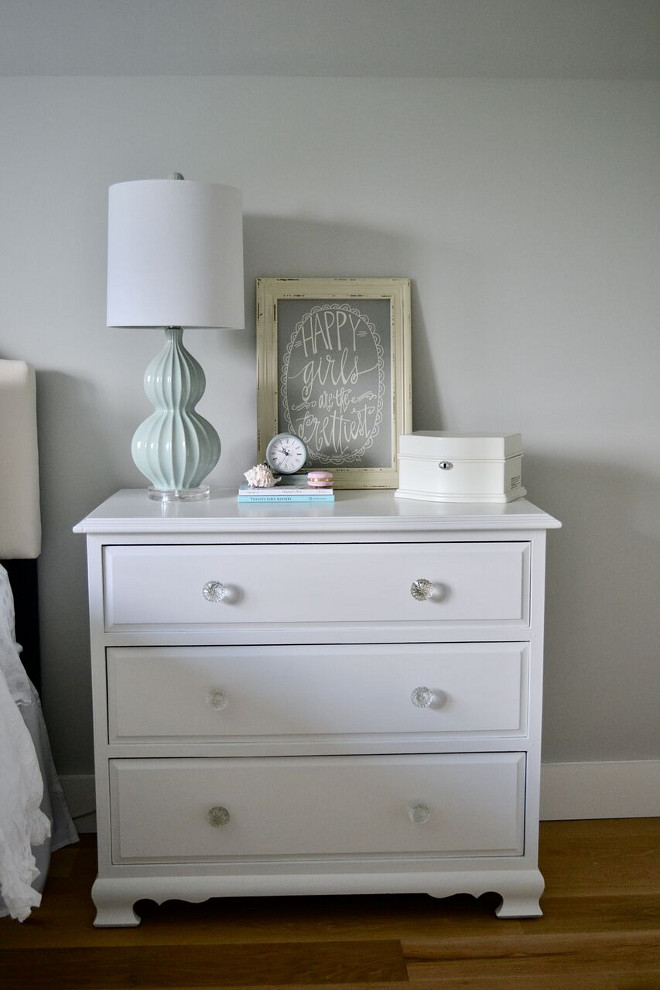
Furniture: Painted in Alabaster by Sherwin Williams
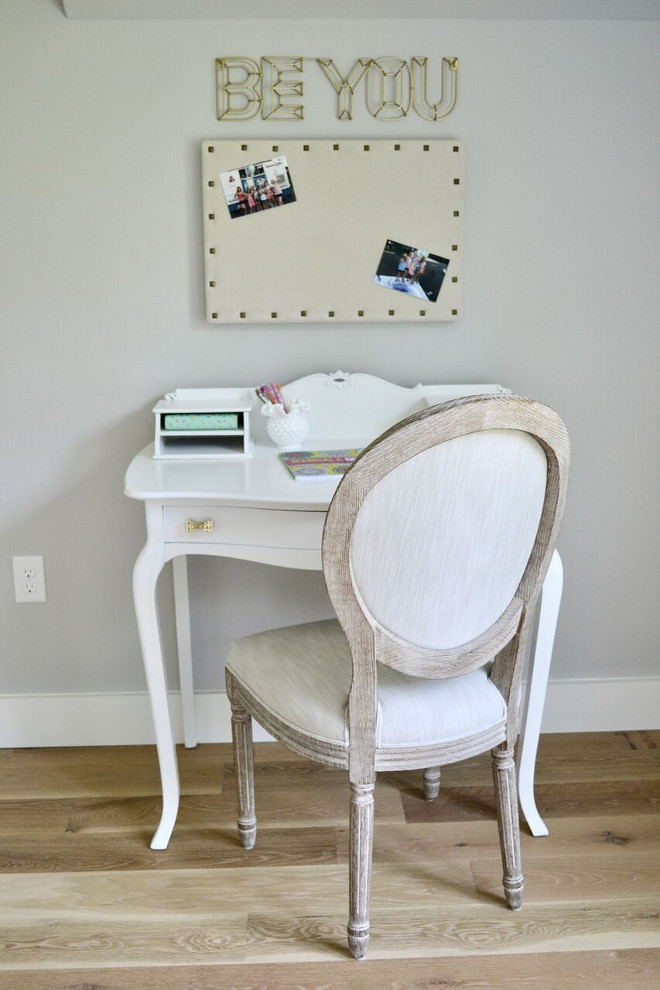
“Be You” Art: Target
Desk Chair: Restoration Hardware
Gold Bow Knobs: Anthropologie
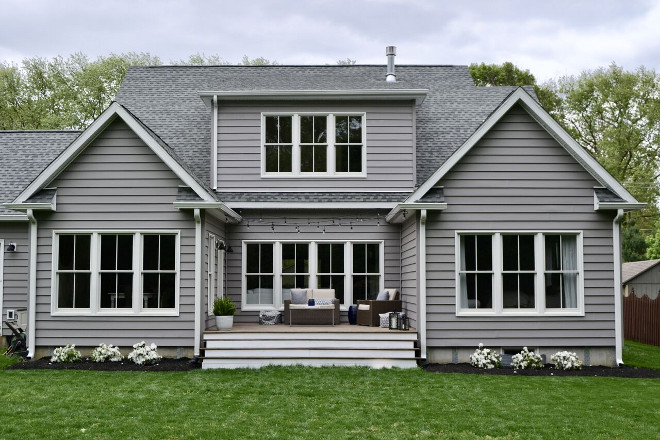
Lastly, our family hang out spot when the weather is nice and warm is our newly built back porch. I don’t know how we lived without this space the first year we moved in but it’s a place you will find us most afternoons and evenings. We love to turn on the string lights at night and sit and listen to music. It’s a nice, cozy nook in our backyard.
String Lights: Costco
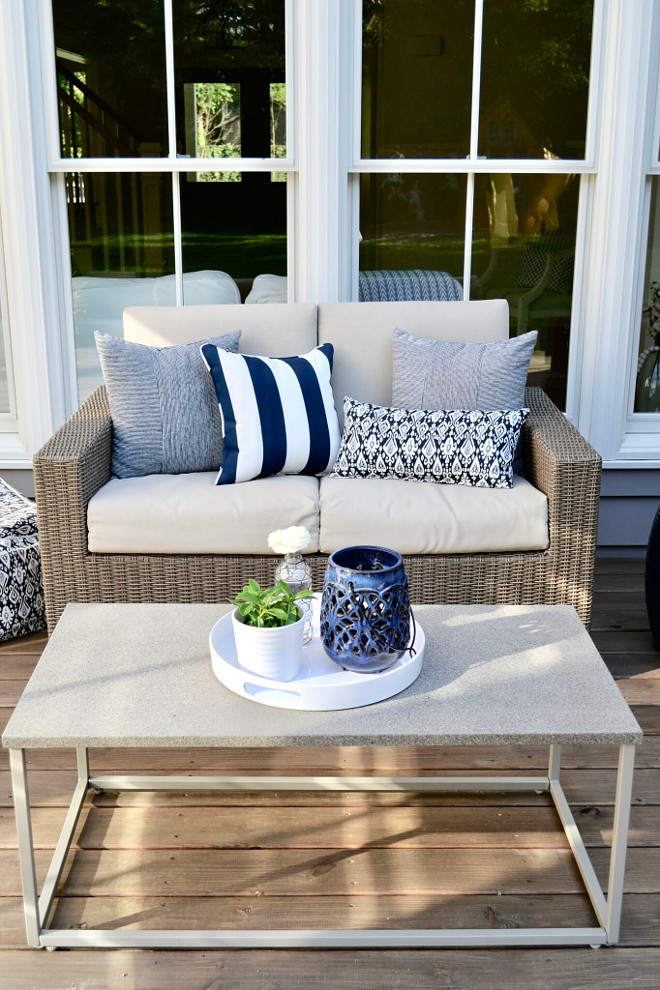
Porch Stain: Cordovan Brown by Behr in Semi-Transparent
Patio Furniture: Target Heatherstone Collection
Lanterns: Ikea
Pillows & Poufs: Target
Striped Pillows: TJ Maxx
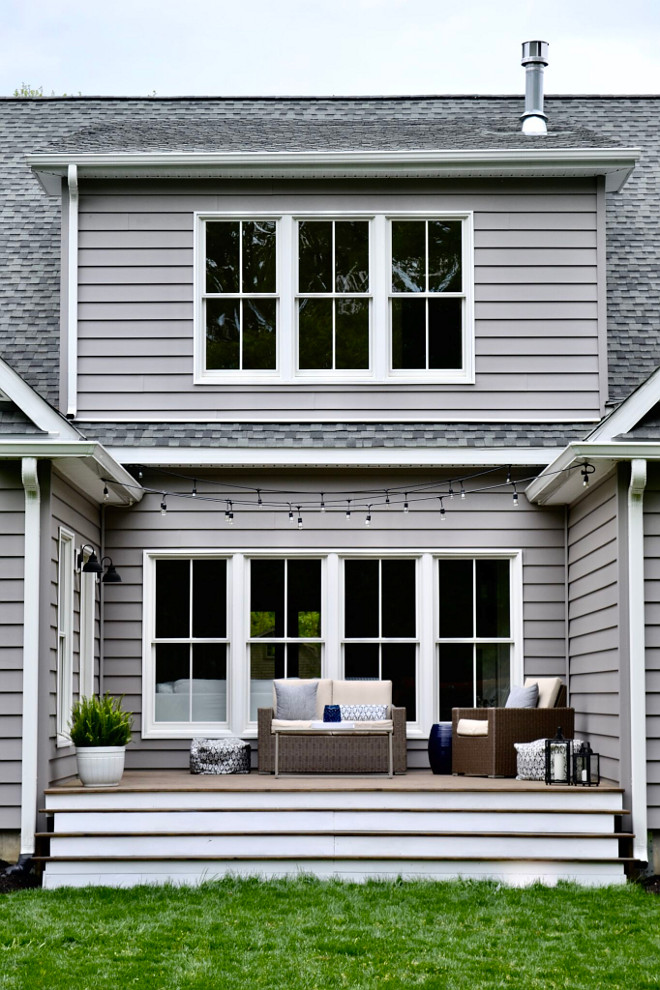
I hope you have enjoyed a tour of our home! For our latest projects, DIYs and more follow me on Instagram!
Thank you for shopping through Home Bunch. I would be happy to assist you if you have any questions or are looking for something in particular. Feel free to contact me and always make sure to check dimensions before ordering. Happy shopping!
Serena & Lily: Enjoy 60% Off hundreds of sale styles!
Wayfair: Up to 70% OFF – Home Remodel Sale!!!
Joss & Main: Warehouse Clearout – Up to 70% off!
Pottery Barn: 40% OFF EVERYTHING + Free Shipping – Use code: FREESHIP
One Kings Lane: High Quality Design Decor for Less.
West Elm: Best time to shop. Up to 40% off Everything!!!
Anthropologie: See the super-popular Joanna Gaines Exclusive line!
Urban Outfitters: Hip & Affordable Home Decor.
Horchow: High Quality Furniture and Decor. Up to 30% off the entire site!
Nordstrom: Up to 40% OFF. New Easter Decor!
Arhaus: Dining Sale. Up to f0% OFF!
 2019 New Year Home Tour.
2019 New Year Home Tour.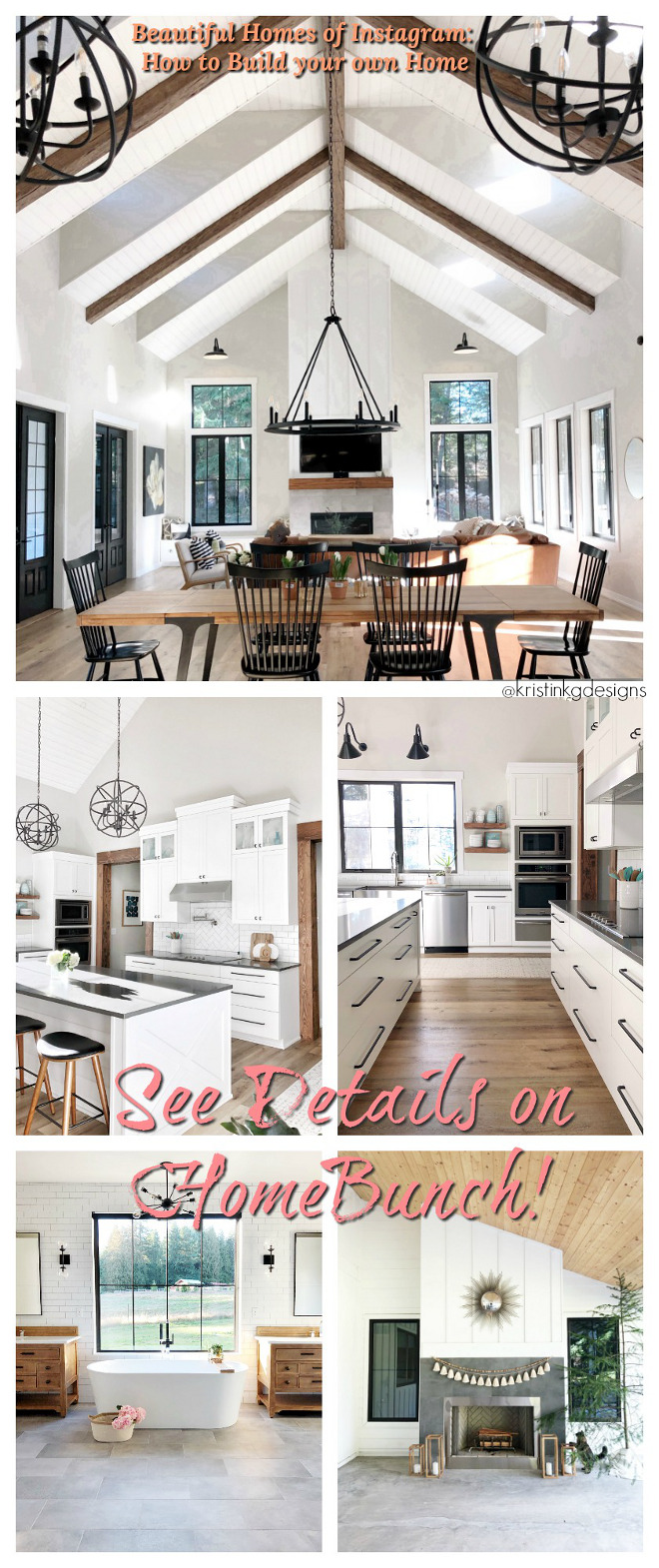 Beautiful Homes of Instagram: How to Build your own Home.
Beautiful Homes of Instagram: How to Build your own Home.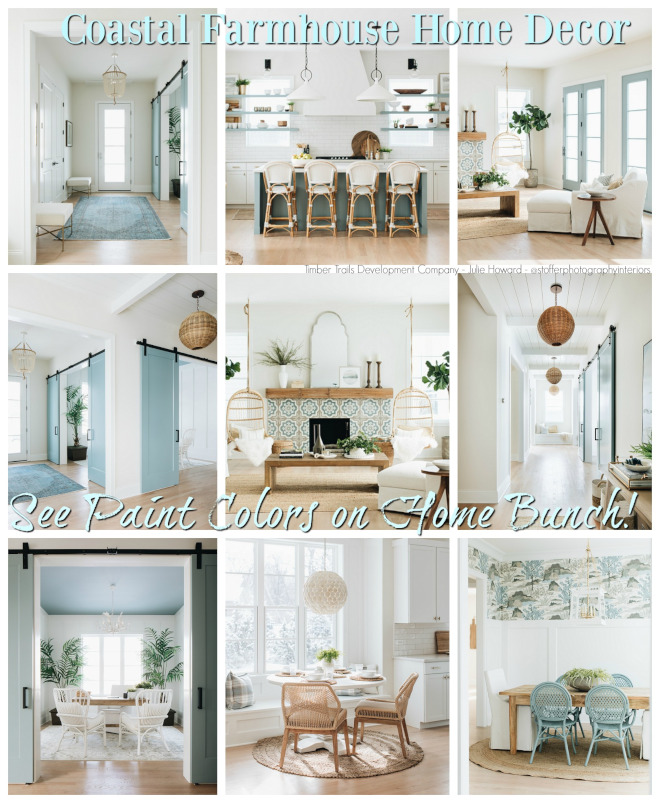 Coastal Farmhouse Home Decor.
Coastal Farmhouse Home Decor. Modern Farmhouse with Front Porch.
Modern Farmhouse with Front Porch. Modern Coastal Shingle Home.
Modern Coastal Shingle Home.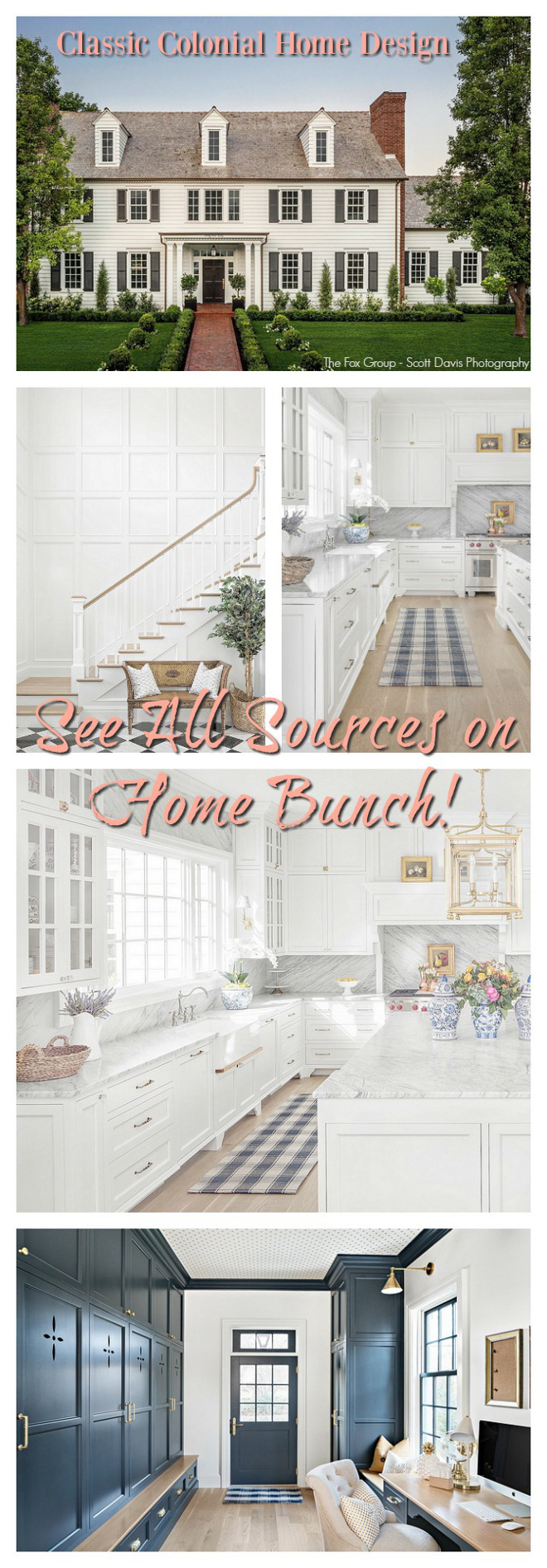 Classic Colonial Home Design.
Classic Colonial Home Design. New England Home.
New England Home.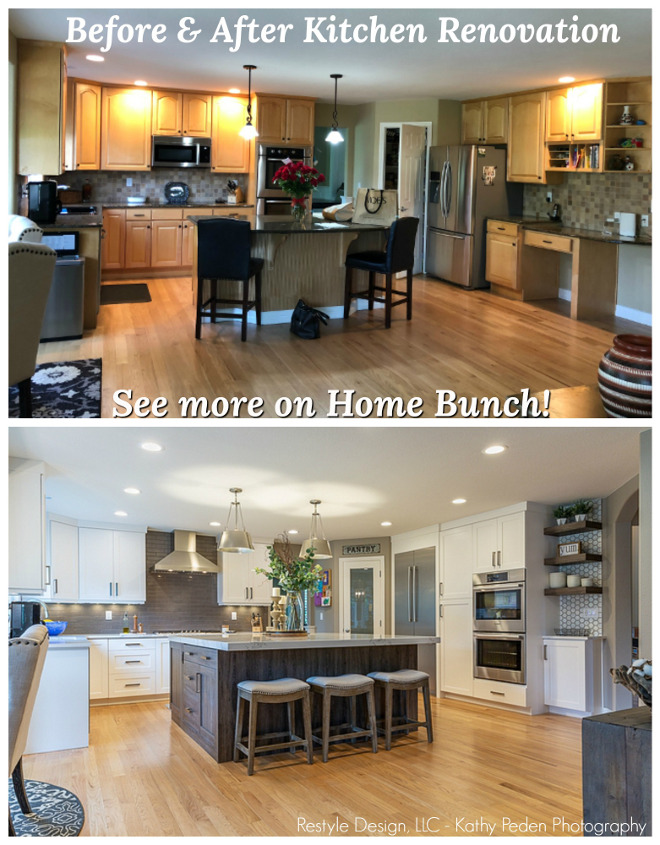 Kitchen Renovation with Before & After Pictures.
Kitchen Renovation with Before & After Pictures. Grey Kitchen Paint Colors.
Grey Kitchen Paint Colors.“Dear God,
If I am wrong, right me. If I am lost, guide me. If I start to give-up, keep me going.
Lead me in Light and Love”.
Have a wonderful day, my friends and we’ll talk again tomorrow.”
with Love,
Luciane from HomeBunch.com
Get Home Bunch Posts Via Email ![]()
“For your shopping convenience, this post might contain links to retailers where you can purchase the products (or similar) featured. I make a small commission if you use these links to make your purchase so thank you for your support!”
Subscribe to get Home Bunch Posts Via Email
I’d keep that man around if I was her! A handy man is hard to find. lol I hope your week is off to a good start.
Thank you for these inspirational photos! I’m about to pick a paint color for my kitchen and have thought about Alabaster! It seems so much more ‘yellowy’ in the paint swatches- is it really this white in person? Any feedback is appreciated!!!!
It’s amazing beautiful!!! The floor u used for ur living room n guest bathroom, what material is it? Where did you buy it from?
What is the siding on the house at the top. The porch stain and door is discussed, but what color is the siding?
Granite gray is the house, sorry. I was just looking at the porch. The house looked different than the porch in the picture. ☺️
Very nice. What color is the exterior of the home and the trim? Is it bent, gladden, sherwin Williams products? Thank you!
Hi Kaley,
I don’t have any further information besides the ones I’ve shared on the post. Please, contact the homeowner for more details. She’s super helpful and I am sure she’ll be happy to help!
Thank you,
Luciane
@HomeBunch
The IG handle you included does not list to Michelle (from what I can see), it looks like an out of country clothing company. Do you happen to have a correct/updated IG handle or other way of getting in touch with her? I’m interested in her entryway doors, but all the research I’ve done does not show them to be available in the Walnut stain, and I’d like to find out what stain was used if possible. Thanks!
Thank you so much for bringing it to my attention. She has changed her ig handle. Here’s the current one: @simplymicheleb
Luciane
I am in love with your doors! I saw you stained them in the walnut shade. How many coats did it take to get it to be that color?
Hi Sarie,
I don’t have the details on how many coats the homeowner applied, but Michelle is super kind and I am sure she will be happy to share this with you. Feel free to reach out to her via her Instagram. Let me know if you need assistance.
Thank you,
Luciane
@HomeBunch