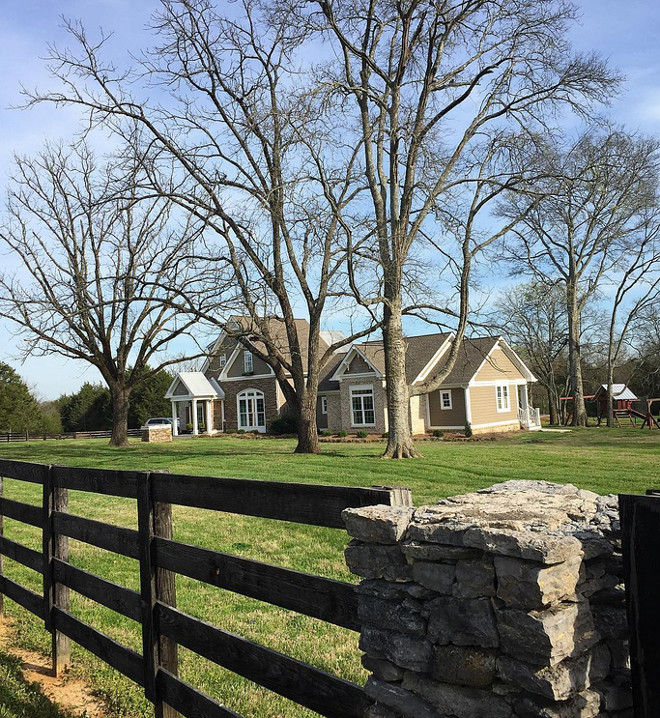
I truly feel so blessed for having this series on Home Bunch and I feel honored to have each and every homeowner I invite to be featured here because they always have something new to teach and to inspire me. Patsy, from @blessedmommatobabygirls, is someone I wished lived next door to me. Her heart is so big and so full of love that you can’t help but immediately fall in love with this person. Today, she is here to share not only her beautiful home but her inspiring trajectory with us.
“The story of our home is a story of grace and patience, a story that I think it shares that sometimes when our plans do not work out, it is because His plan is so much better. What you see has taken us 15+ years to get to this point, and it is still a work in progress! We started our carriage house over 15 years ago…we hired out the foundation and framing and Jeffrey (my hubby) and I took over from there. We did all of the exterior rock and siding, and then did all of the interior. Jeffrey did all of the plumbing and electrical, then he and I hung all of the drywall. He hung all of the trim work and I did all of the painting. We installed all of the tile and hardwood, he built all of the cabinets and I painted them. We were trying to stay in a budget and planned on living in the 1,100 square foot carriage house for two years and then to start construction of the house.
Well…plans do not always go as we think. We ended up living in the 1,100 square foot carriage house for almost 11 years. I only worked part time at a gift shop that we owned to allow me to stay home with our girls. So for me to be able to stay home, we had to stay in the tiny carriage house. and I will admit there were days that we felt crowded and I tired of going up 19 stairs with groceries and down 19 stairs to do laundry…but I still wouldn’t change a thing. I love that our family was always together.
Then our youngest Maggie Rae was born in 2009 and has down syndrome, and that also made some decisions for our family. I decided to close our shop which we had for almost 11 years so I could become a full time stay at home mom. So here we were, our family of 5 in our 1,100 square foot carriage house. The house plans we ordered to build were not an option financially, so we had to think what to do to give our growing family more space. We didn’t want to leave our land and carriage house we loved, that is when my hubby and I got to work designing an addition to the carriage house. We needed to use the carriage house garage as the new main living space (the kitchen and den) and then added on a dining room to the left of the garage and a new mudroom to the right of the garage that would attach to the new master suite.
To stay within budget we did the same as we did years earlier with the carriage house…we hired out the foundation and framing and Jeffrey and I did the rest. That is why it has taken 15 years to finish…working late nights after the girls are in bed and weekends with the girls being our helpers. There were definitely days I was exhausted and was tired of living in a construction zone and tripping over tools, but I believe it helped us all grow. It taught us so much about patience and perseverance.”
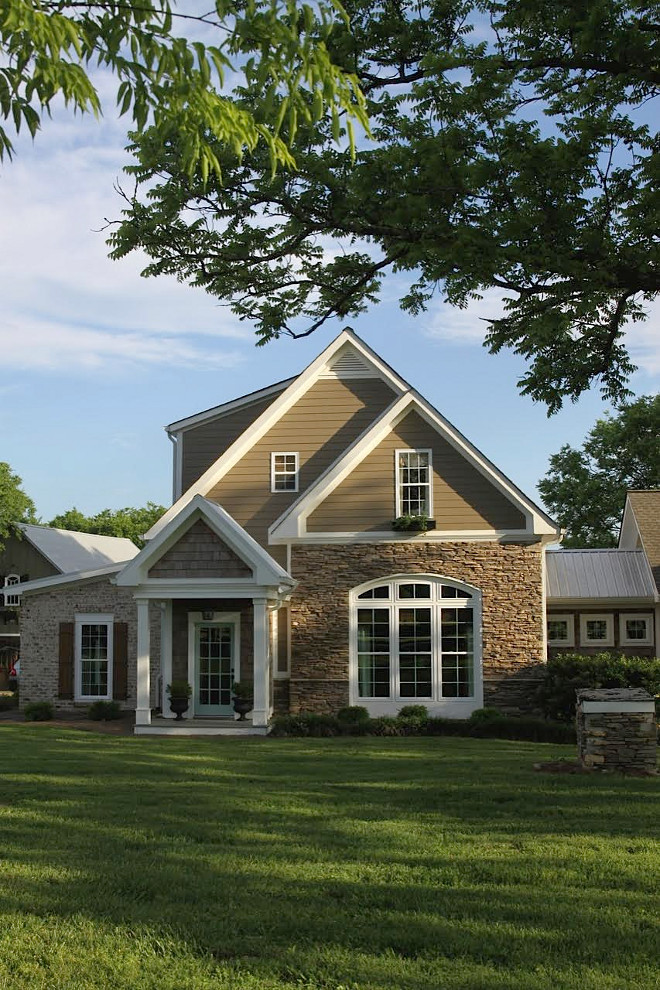
I started my journey on social media to spread awareness of how amazing life is with a child with down syndrome, to help any others moms that may be feeling fear of the unknown. I wanted them to know it was going to be okay, better than okay. That it was going to be amazing! And I then found so many others that loved to make a house feel like a home, and I felt an instant connection with all of these women that I had never met. So I started sharing more bits of our home and our journey of building our home. I hoped to inspire anyone else that was also living in a construction zone and tripping over tools, to show them there is an end in sight and how worth it it would be! I did this to share that it may take more time than you thought and more work than you imagined….but that with lots of patience and prayer it can happen.
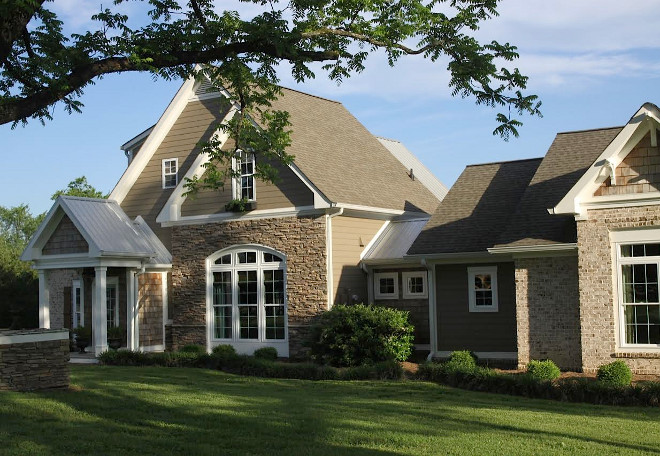
The exterior features Hardie siding and combination of stone and exposed brick.
Exterior Paint Color: Sherwin Williams SW7039 Virtual Taupe.
Front Door Paint Color: Benjamin Moore Wythe Blue.
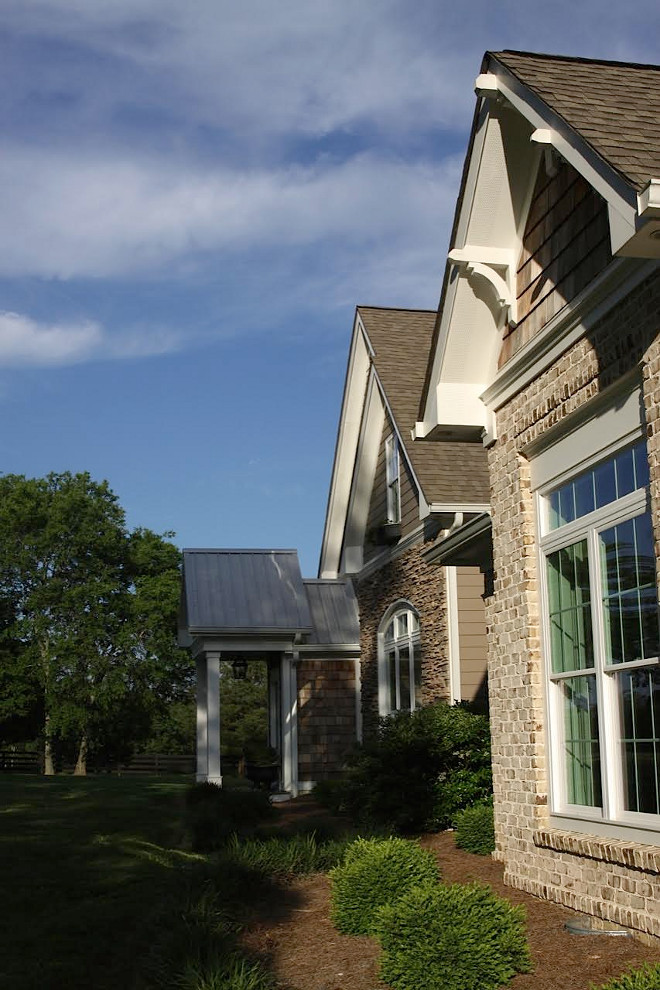
The galvanized metal roof and shingles are from Lowe’s.
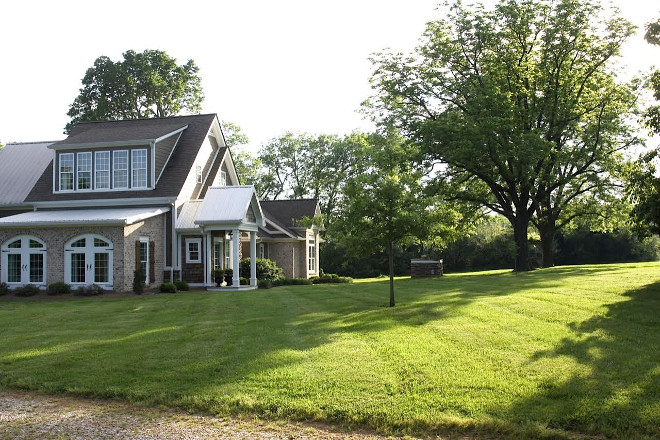
Nature surrounds this beautiful home.
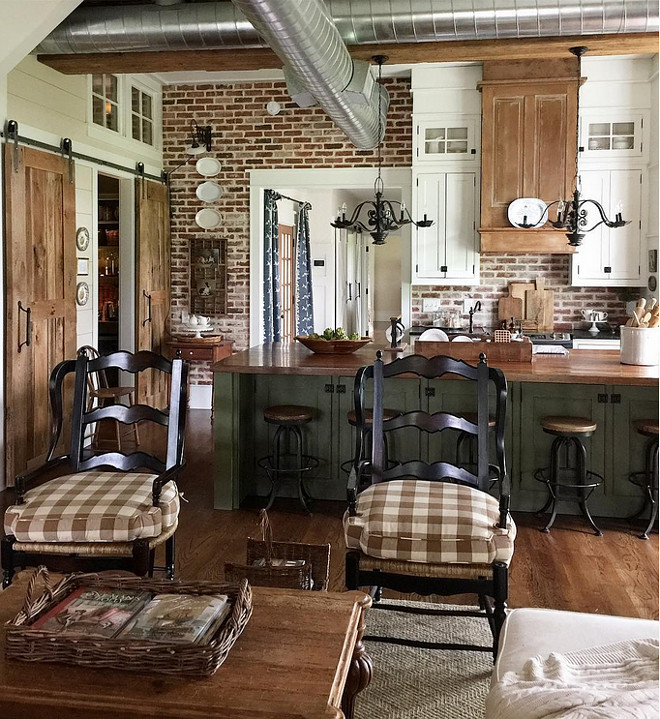
I have wanted interior brick since the first time a saw the movie “Steel Magnolias. I loved the way that Sally Field’s kitchen felt just like ‘home’…and I wanted that same feeling for our home. So thankfully I have a very sweet and patient hubby that made that dream come true. It took three pallets of brick, last of late nights and couple months of weekends with our girls helping us wash the bricks and lay them out to dry, but it is probably my very favorite thing we have done in our home.
Kitchen backsplash is brick we cut ourselves and installed. Perimeter countertop is soapstone.
Cabinet hardware is from VintageHardware.
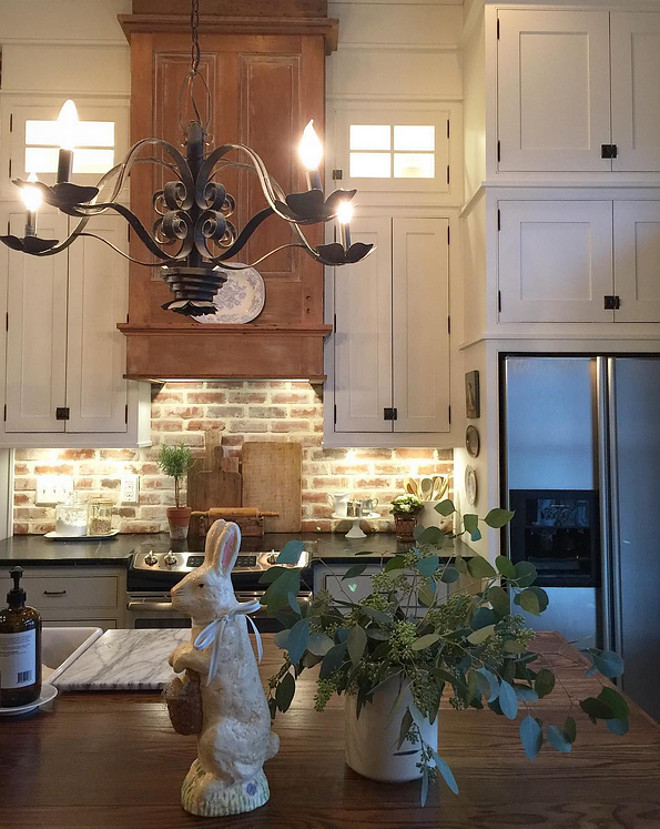
We have used many reclaimed pieces…the oven hood is two vintage doors that were a yard sale find for $25 each. It did take three weekends to strip them three times to get the years of grime and paint off, but I think they are the perfect touch that just warms the kitchen so we’re keeping it the way it is.
Kitchen cabinets are Benjamin Moore OC-17 White Dove.
Kitchen Chandeliers: My hubby made for me. The were made for candles and he wired them.
All cabinetry is custom made by my hubby and painted by me. 🙂
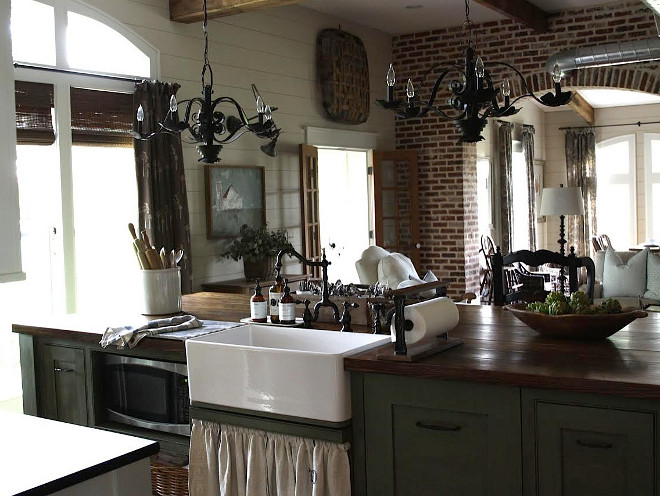
The island paint color is Benjamin Moore Great Barrington Green with an antiquing wax applied.
Island is 6’x10′.
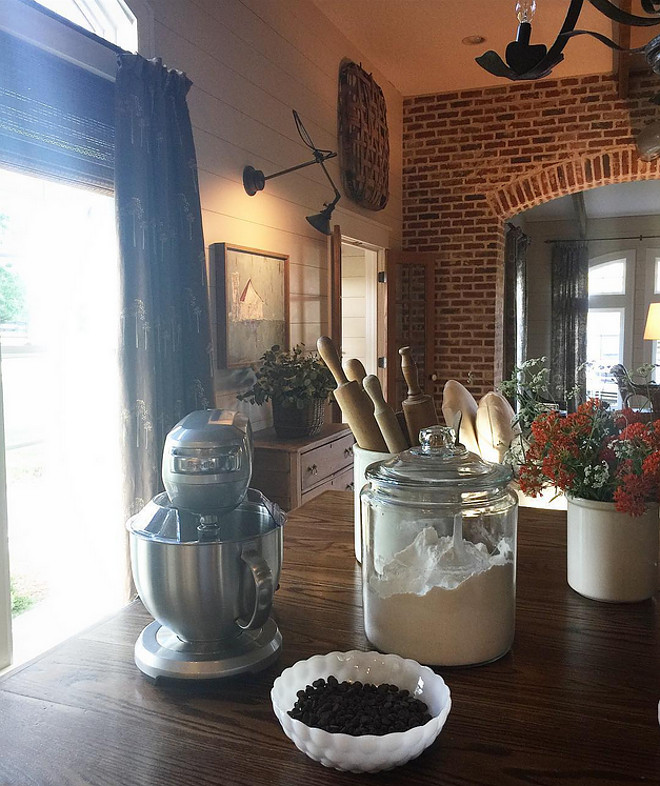
The island countertop is oak.
Drapes are from Brentwood Interiors.
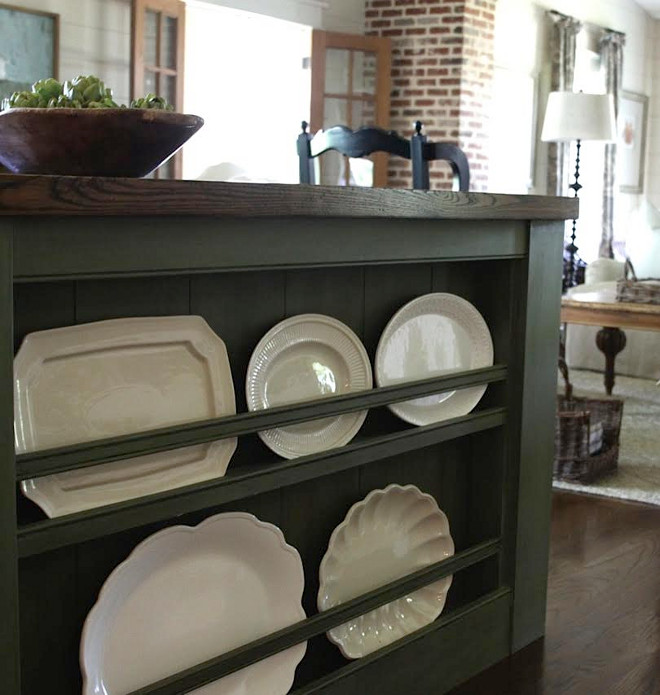
I love how creative and beautiful the side of this island is!
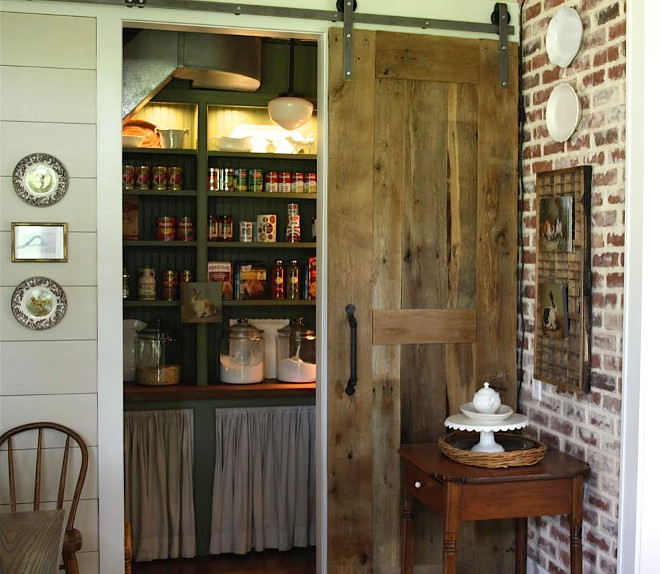
Many pieces in our home Jeffrey made using the 100 year old barn wood we tore off of the barn when we restored it. The farmhouse table, the bench in our bedroom and the barn doors in the kitchen.
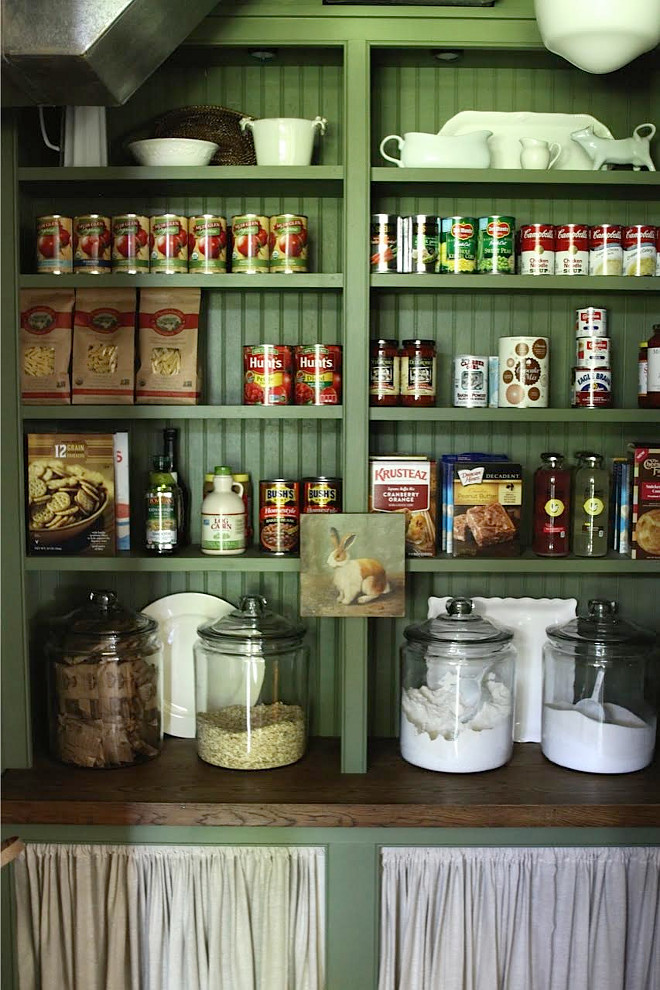
Paint color is Benjamin Moore HC-122 Great Barrington Green.
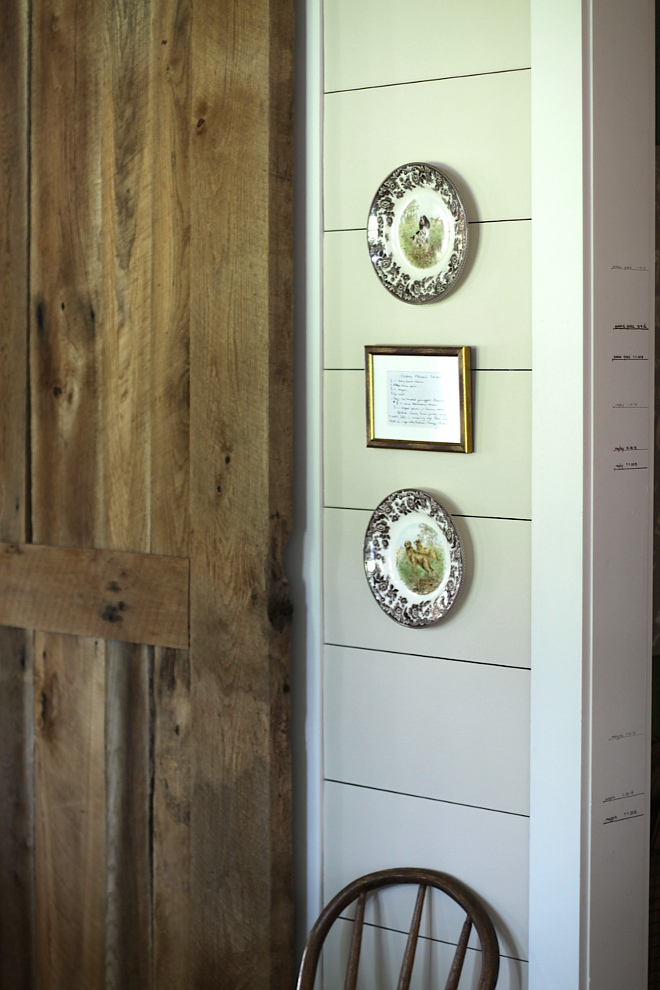
I love seeing the “growth chart” on the wall… 🙂
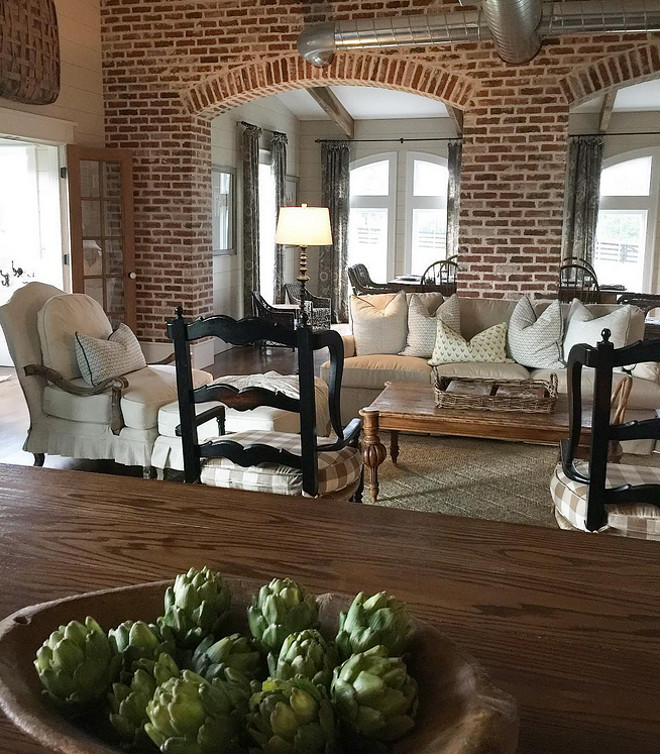
Our kitchen/family room that was our garage until a bit over three years ago. We did exposed ductwork to keep the ceilings at 12′ and added lots of windows to really open up the space and to keep it from having that ‘this was once a garage’ feeling. The brick walls in the space took us many late nights and long weekends of Jeffrey cutting the faces off bricks while I was putting them on.
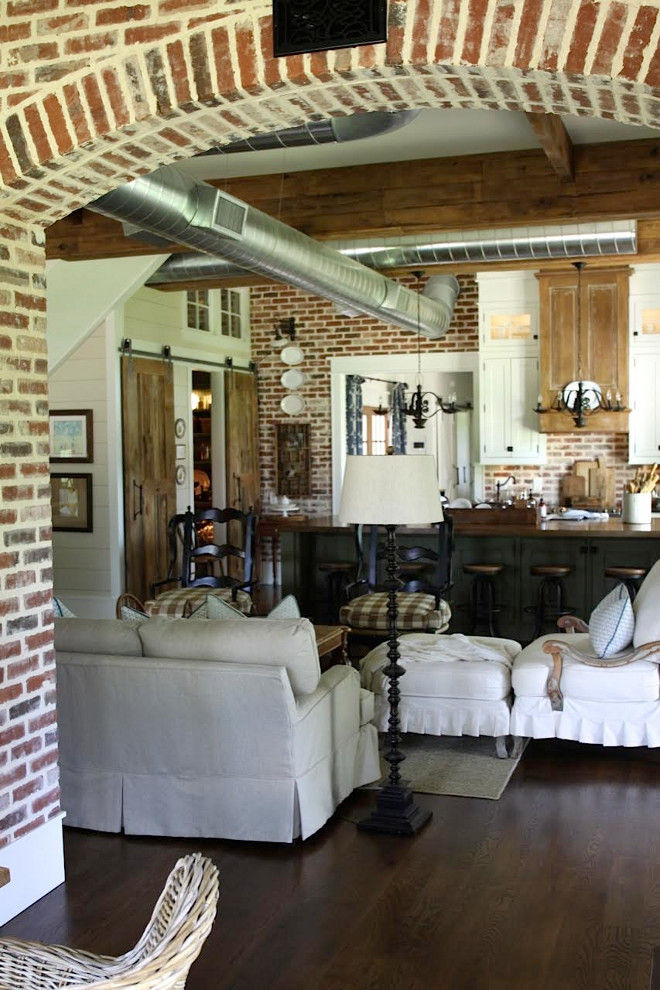
The kitchen, family room and dining room feature 100 year old barn beams we installed.
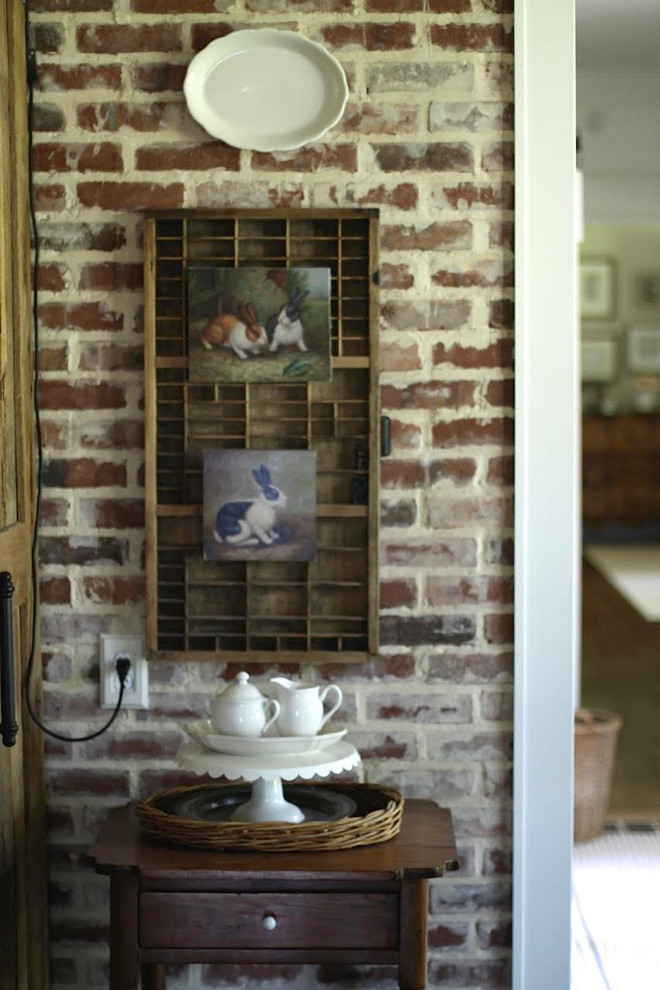
The exposed brick brings so much charm to the entire main level of this home.
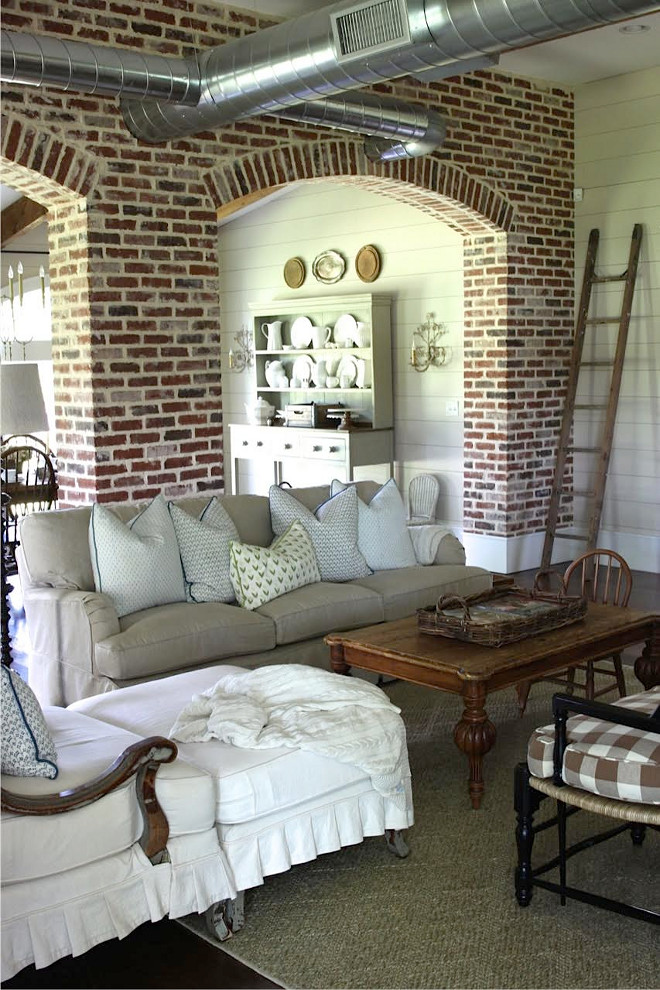
I love everything about the family room – from its furniture to the brick walls.
Sofa and Rug: Ballard Designs.
Cocktail Table: vintage.
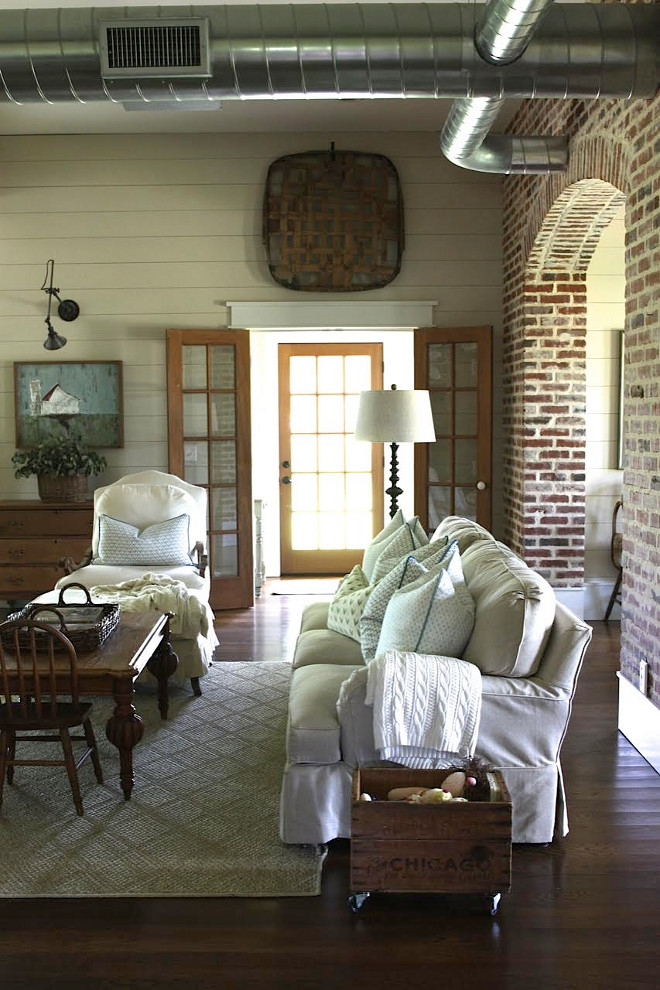
All of the throw pillows are from Everyday Occasions and the cable throw is from Boll and Branch.
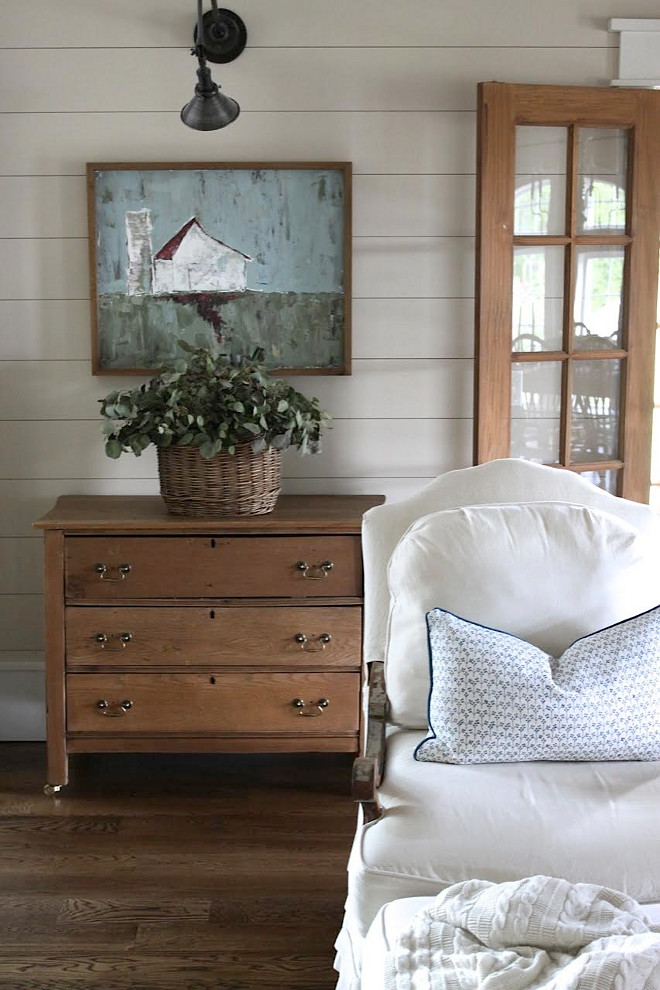
The shiplap paint color is custom.
Dresser is vintage.
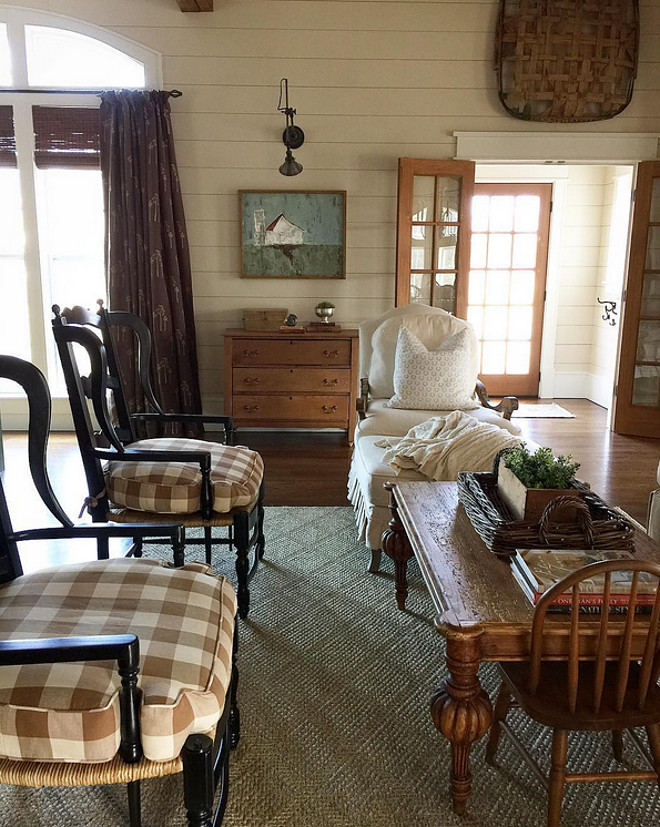
The black chairs are from Brentwood Interiors.
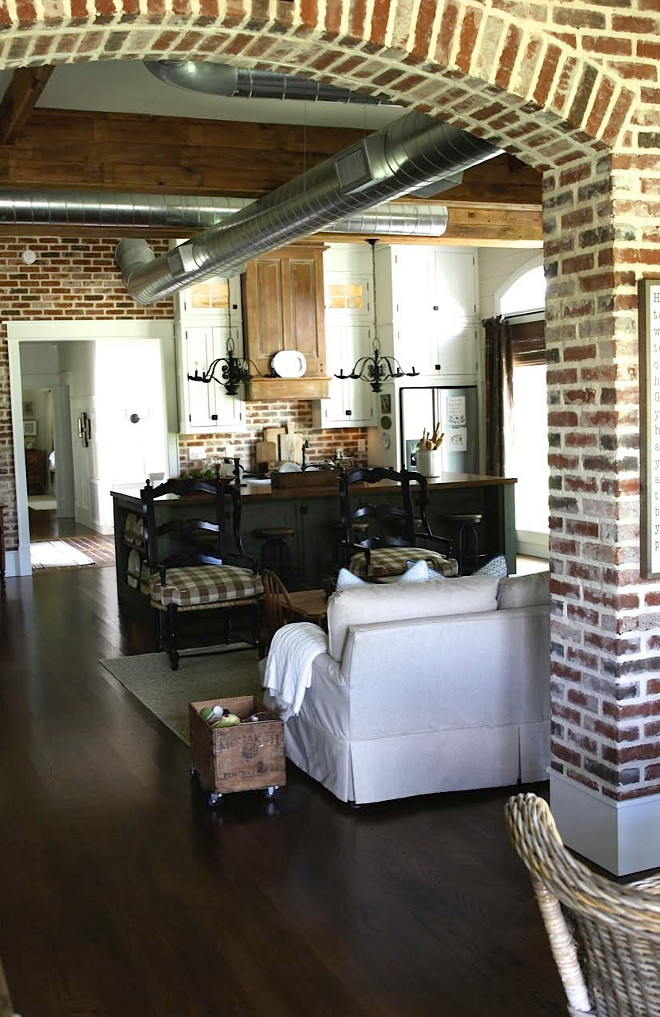
Hardwood flooring is 5′ oak in a walnut tone.
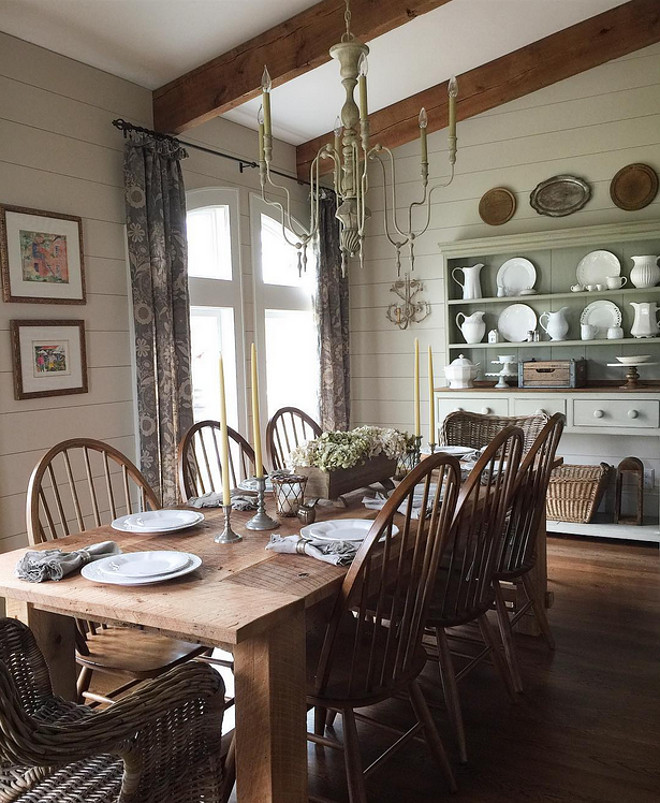
This is one of the most inviting dining room I have seen in a long time! It invites you in and it makes you want to spend more time with your loved ones.
Chandelier is from Ballard Designs.
Wicker chairs are from Ikea.
Drapes are custom.
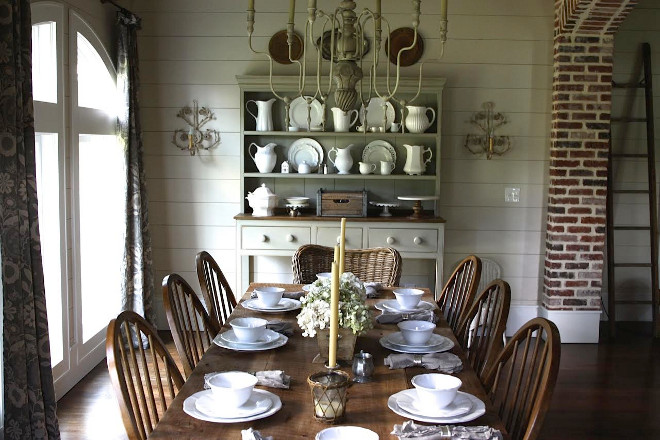
The Windsor chairs are from Joss and Main.
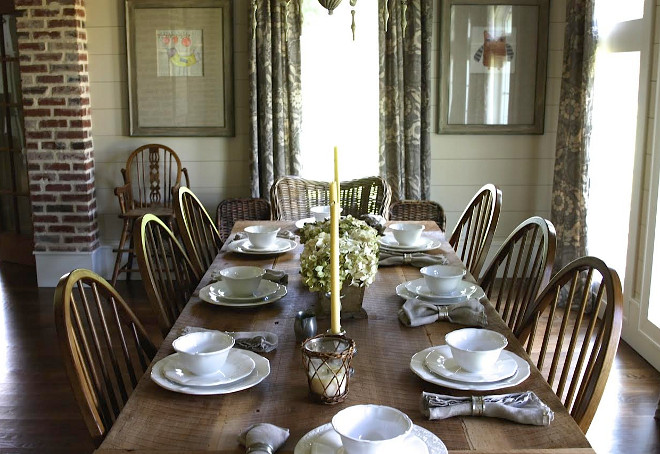
The dining table was built by my hubby.
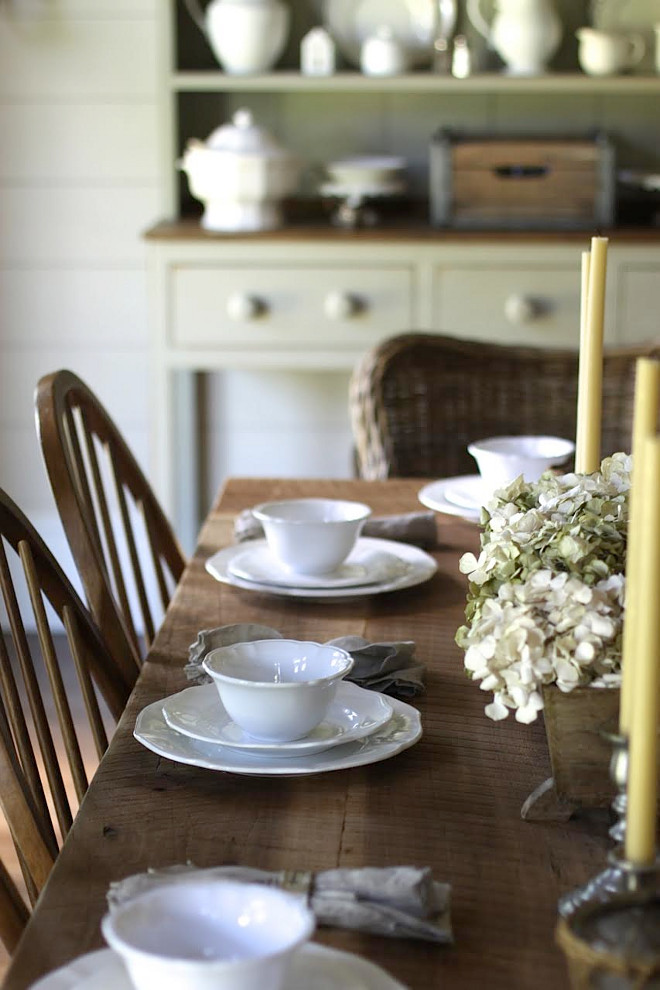
All of the details are perfect!
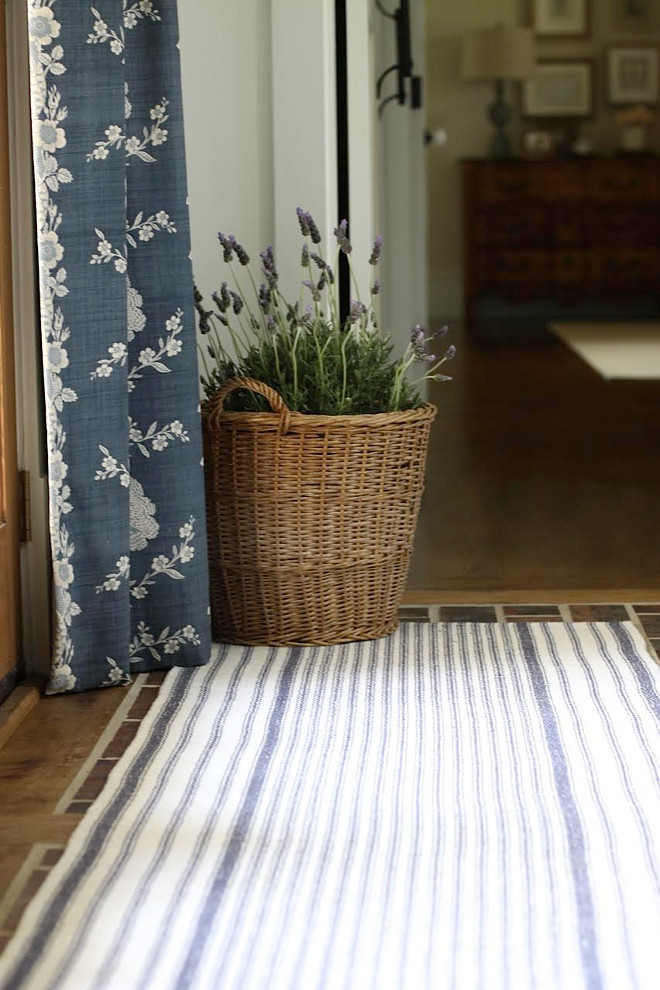
Forget fiddle leaf fig tree! Add a lavender planter to any room to bring a farmhouse feel to your interiors! Isn’t this a brilliant idea?!
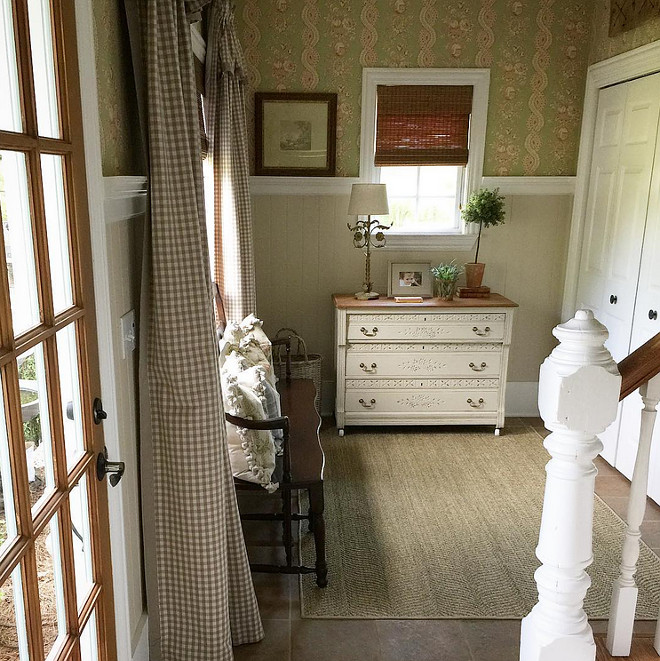
The green and red wallpaper in the entry is 12 years old, made by Thibaut.
Rug is Annie Selk.
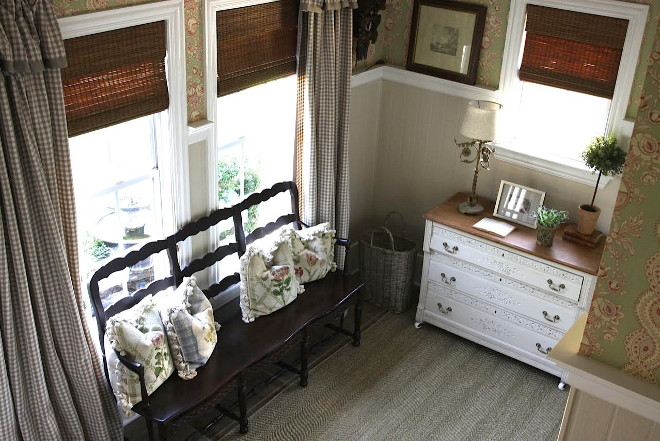
Drapes are from Ballard Designs.
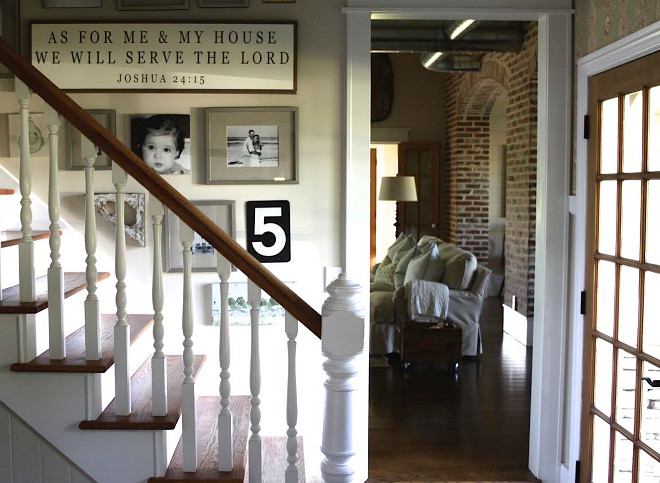
Always, always express your love throughout your home!
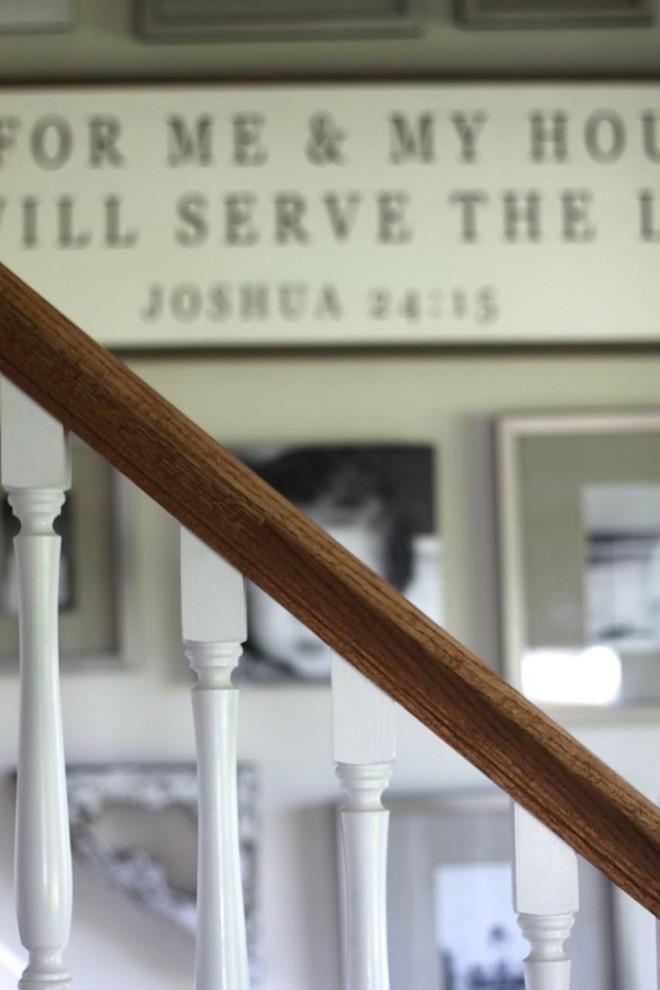
As I was cleaning the spindles, I was thinking I love them just as much as when I picked them over 15 years ago….classic just lasts forever. And I wish I knew how many times I went up and down the 19 steps for the almost 11 years we lived in the carriage house….carrying groceries up, carrying laundry down, watching all three girls go from scooting on their tiny tush to carefully walking down…this is a pretty special staircase.
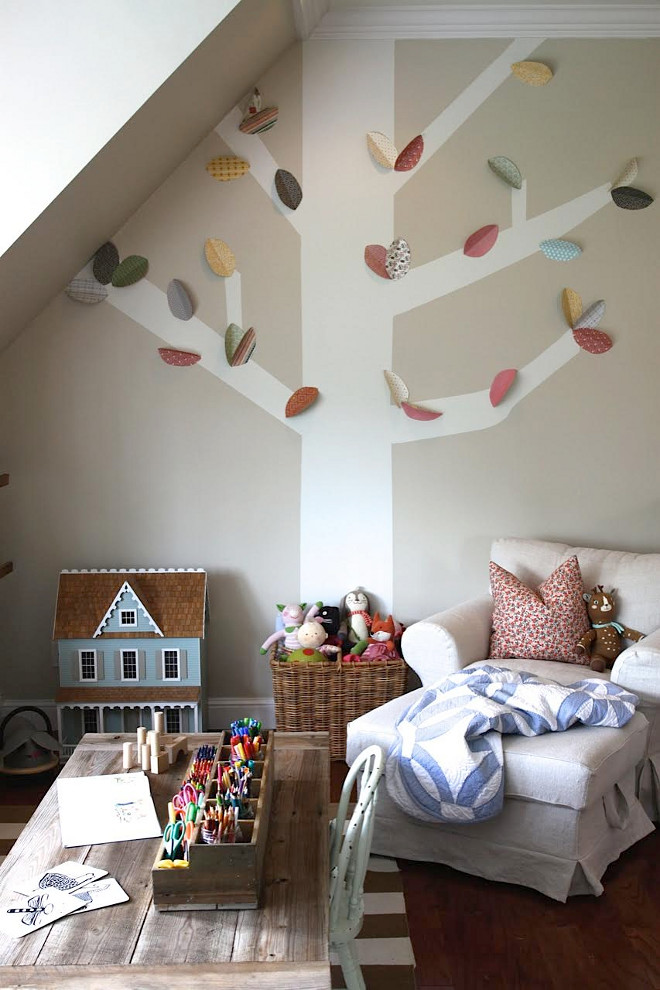
This is where the kids play, read and learn!
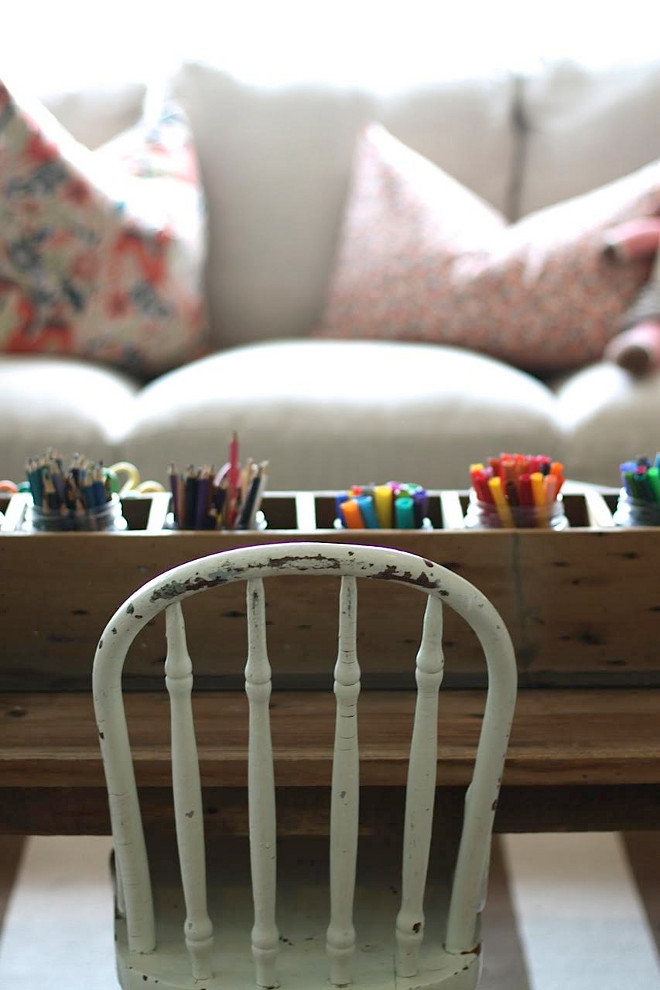
A vintage chair adds patina and charm to this space.
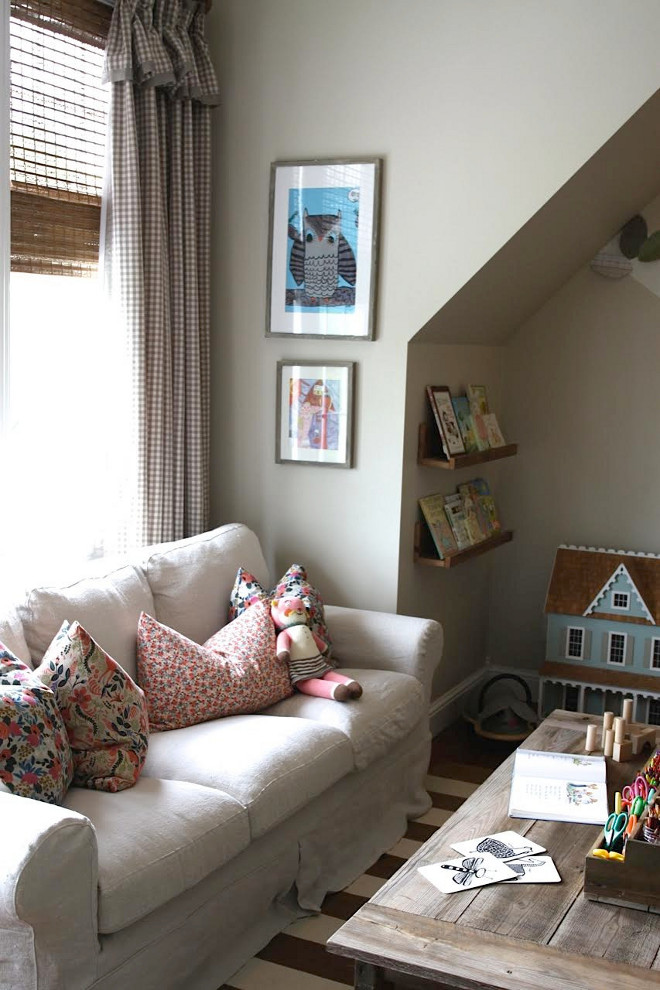
This is our ‘happy space’, full of color and artwork made by our girls, so we wanted some seating to enjoy this fun space more.
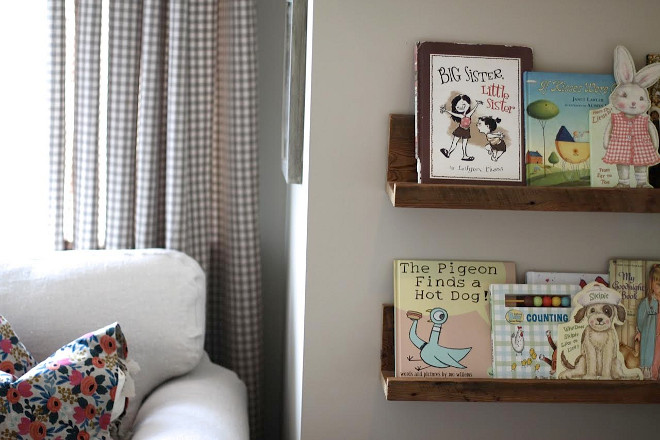
The diy bookshelves are by my hubby.
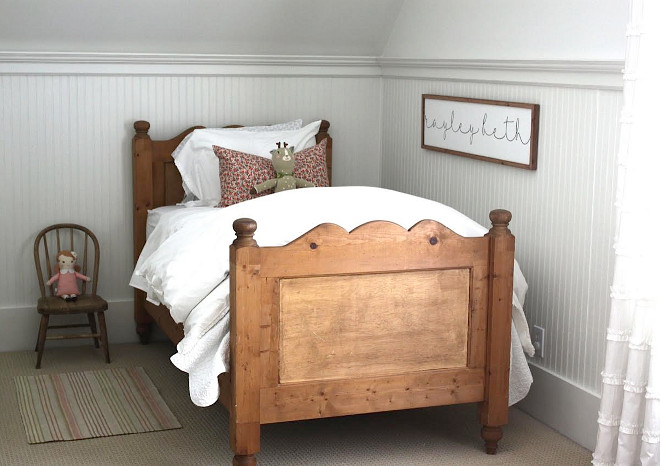
Can a little girl’s bedroom get any cutter than this?
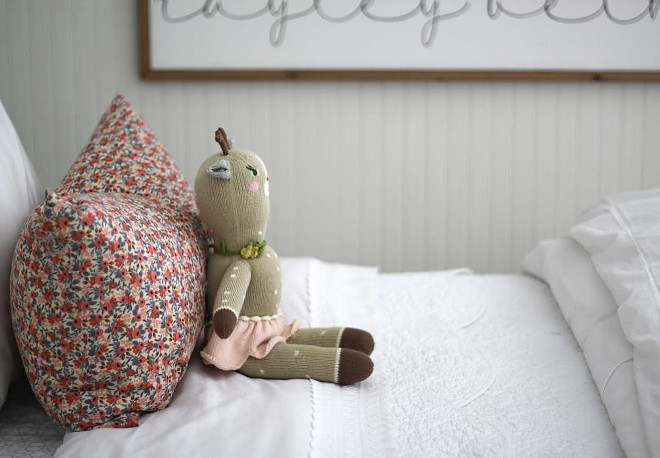
This is too sweet! 🙂
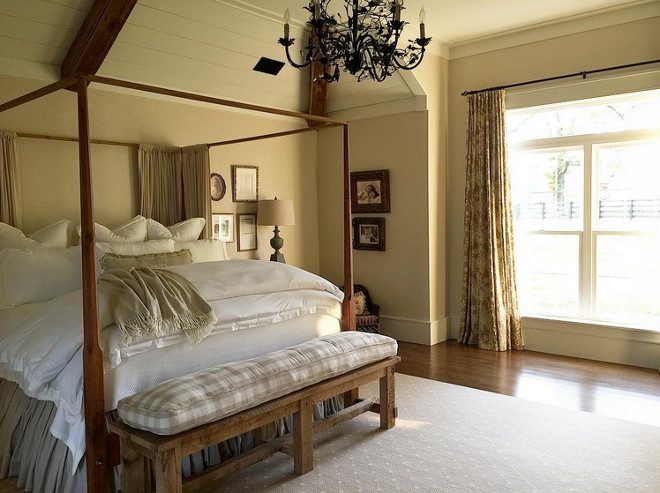
Jeffrey made the bench in our bedroom out of barn wood and gave it to me as my valentine’s gift a few years ago. Check cushion is custom made.
Bed: Plow and Hearth.
All bedding is from Boll and Branch.
Drapes: Pottery Barn.
Chandelier is from Ballard Designs.
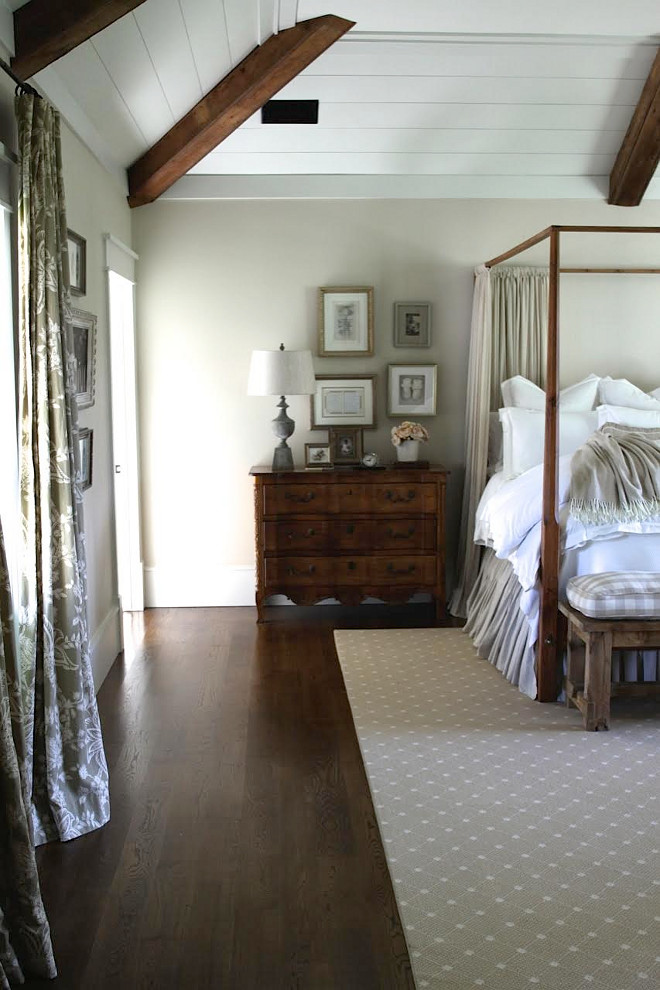
Flooring: All hardwood we installed is 5′ oak in a walnut tone.
The bedroom features 100 year old barn beams we installed as well.
Rug: custom bound wool carpet.
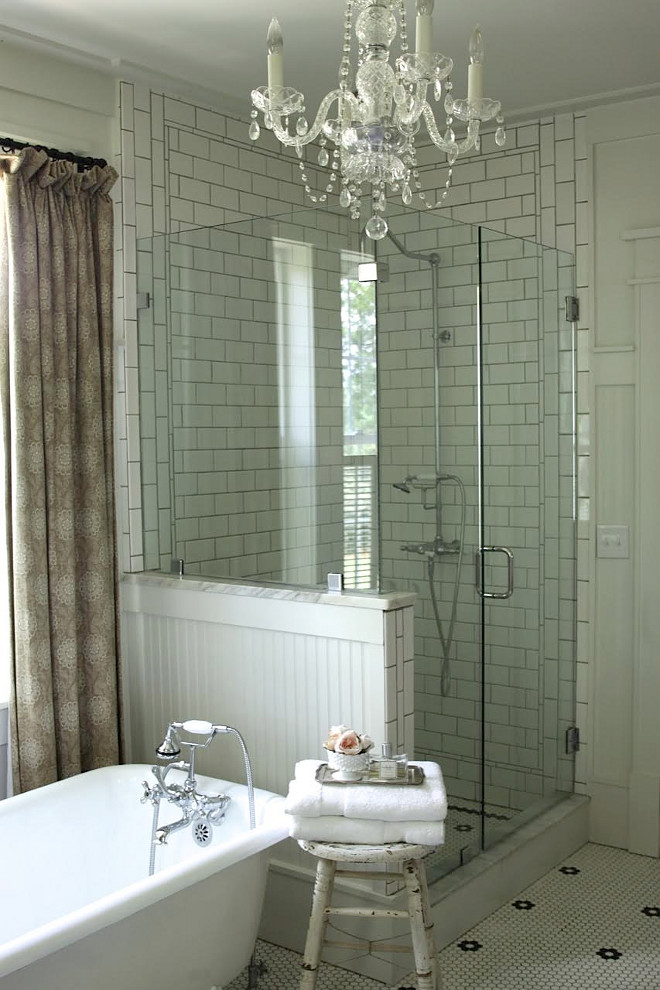
Wall paint color is Benjamin Moore White Dove.
Master bath tile is from Buy Floors Direct (I bought all white and a few sheets of black and laid the flower pattern myself to save money).
Shower Tile: Home Depot.
Drapes: Custom.
Chandelier is from Joss & Main.
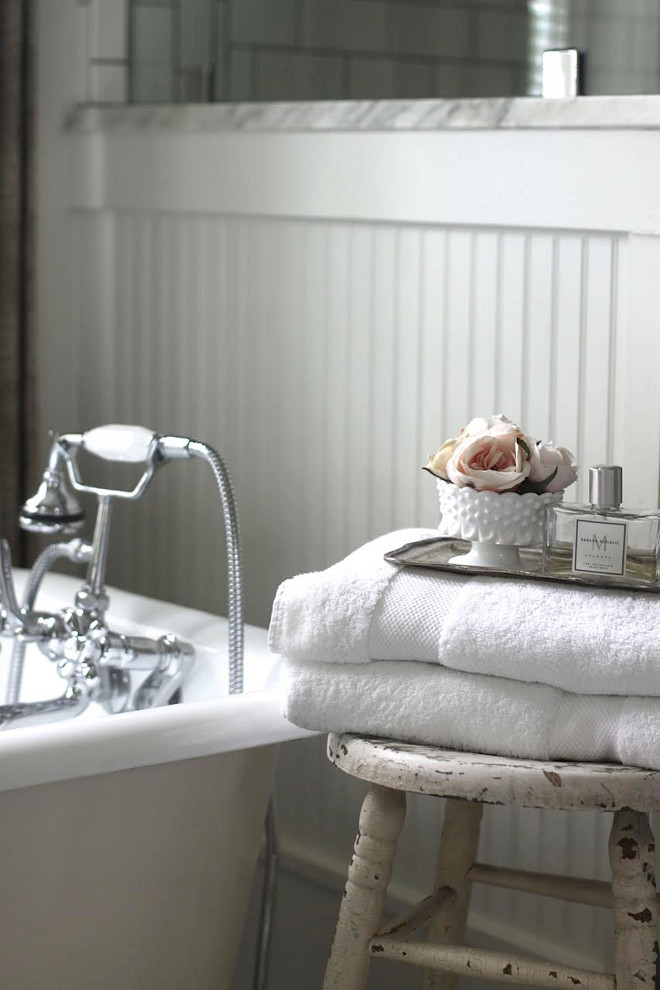
Patsy knows how to bring beauty to every space in her home.
The stool is vintage.
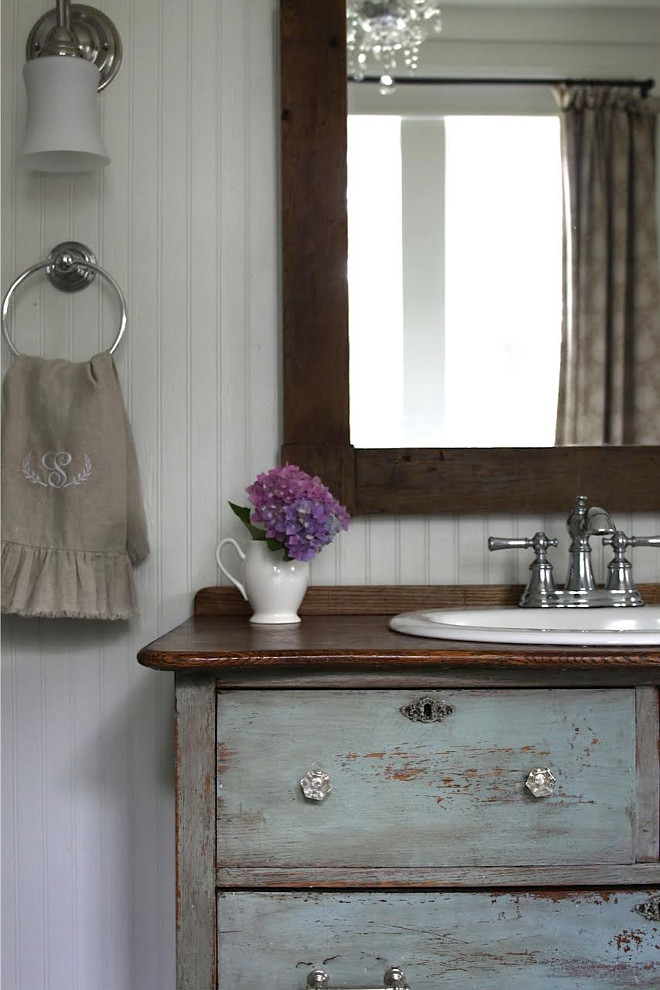
The vanity is an antique chest I found for $120, painted it in Miss Mustard Seed milk paint, re-stained the top and Jeffrey cut the top and installed the $30 sink from Lowes. The paint color is a mixture of kitchen scale and Ironstone paint, then waxed with Marian’s antiquing wax. I love it so much!
Sconces are from Home Depot.
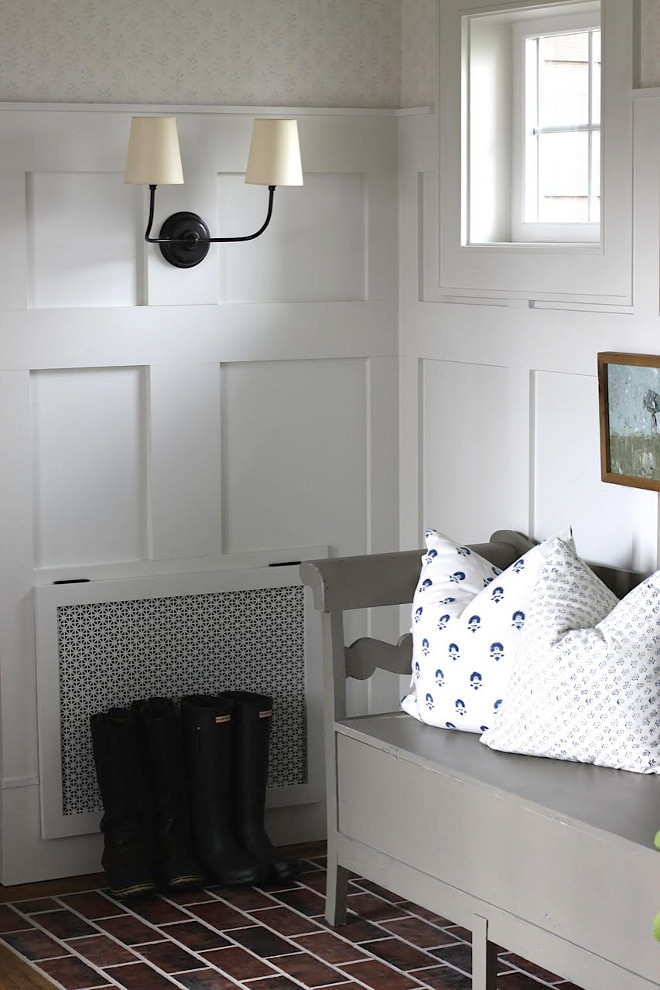
The new mudroom features brick flooring, board and batten grid paneling and a soothing wallpaper above it. Wallpaper is from Wallpaper Direct.
Brick in mudroom is from Home Depot bordered with 100 year old barn wood.
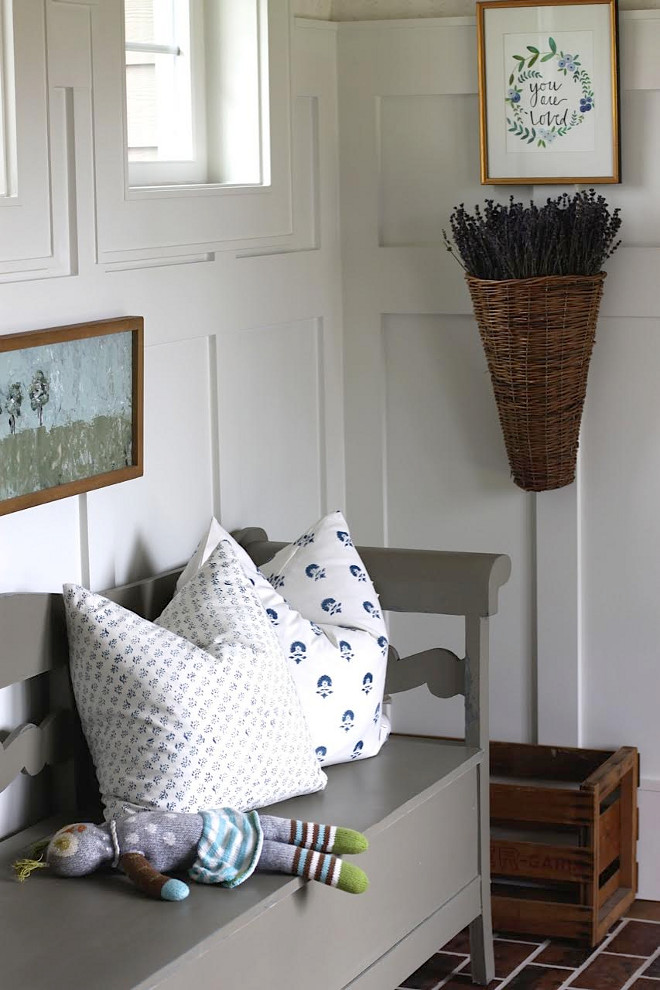
The board and batten grid paneling paint color is Benjamin Moore White Dove.
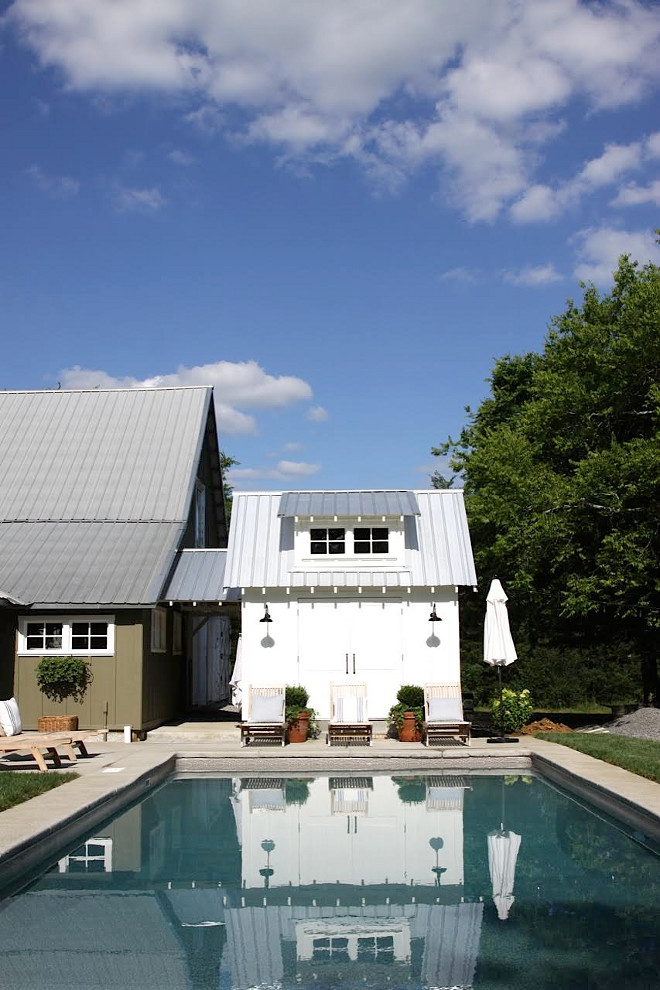
The barn (on left) that the pool house is attached to is 100 years old. Jeffrey’s granddaddy worked for the former owners of our property as a young boy throwing hay in our loft. So even though the barn was in such bad shape we didn’t know if it could be restored, we wanted to save it. It took Jeffrey 6 years to restore it, but I’m so thankful he wanted to take on that project, I can’t imagine our property without it.
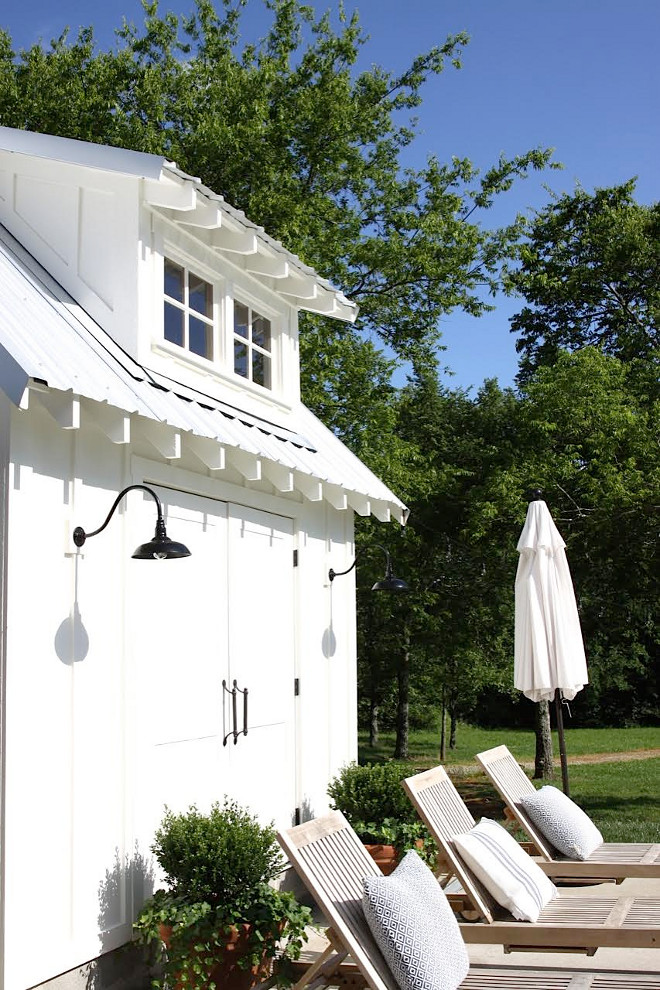
The pool and pool house are our latest diy project. It took almost one year exactly, and we are still working on the pool house. Watching our girls swim and laugh is a sweet reminder that it is always worth it.
The teak chaise lounge chairs are from Joss and Main.
Chaise pillows are from Dash and Albert.
Terra cotta planters are from Home Depot.
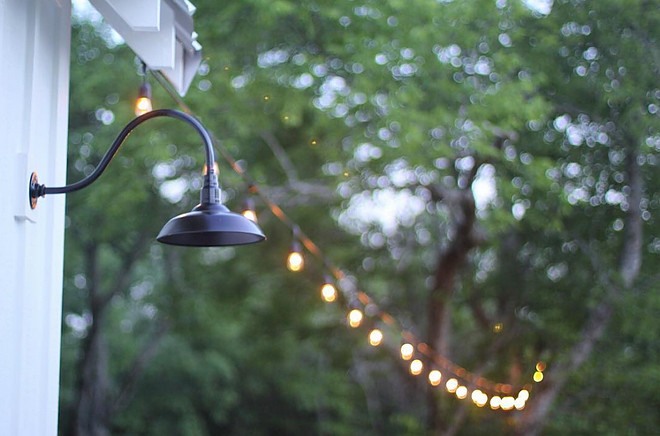
These amazing industrial metro lights from Overstock.
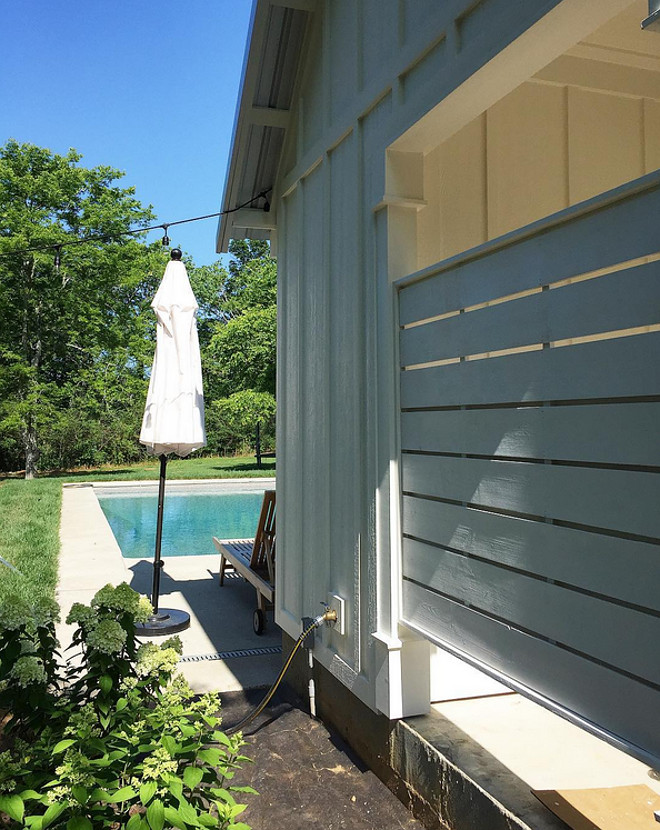
So this is the side of the pool house bath I just finished priming…still have to caulk and get paint on, but I’m an loving them! So cute! We did partial walls on two sides so the bathroom wouldn’t be a hot box! Still have to get brick on the foundation also…but it is getting so close to being finished!
Paint color is Alabaster by Sherwin Williams.
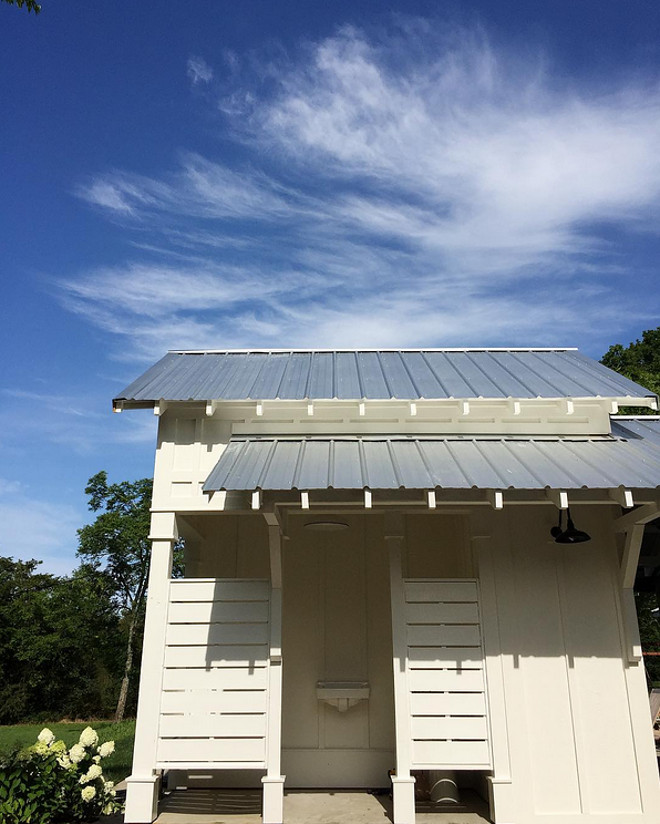
Who knew a tiny bathroom could take so long…you think I’d learn by now but when you design it and build it yourself, you just keep adding more details. And more trim. But that all just makes for more cuteness, right?
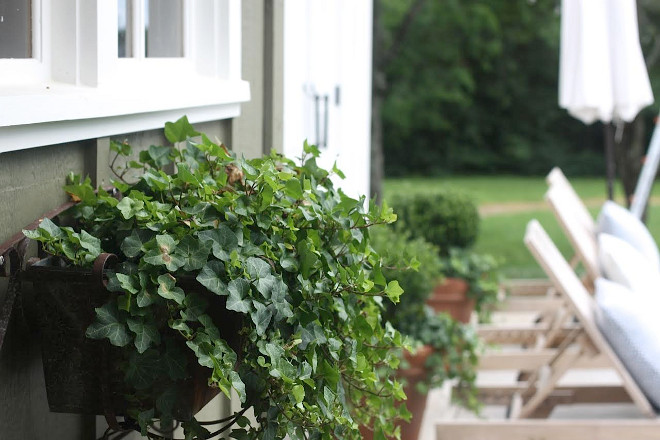
Isn’t this planter adorable?
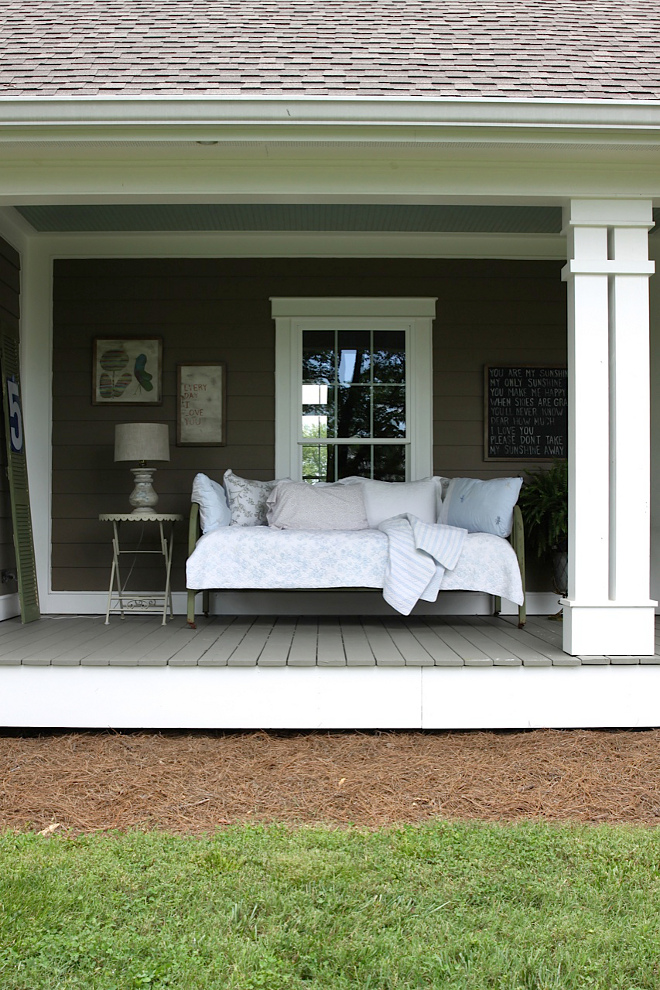
I certainly would love to have a back porch like this! What an inviting daybed! Imagine reading a book there…
Painting is by the homeowner.
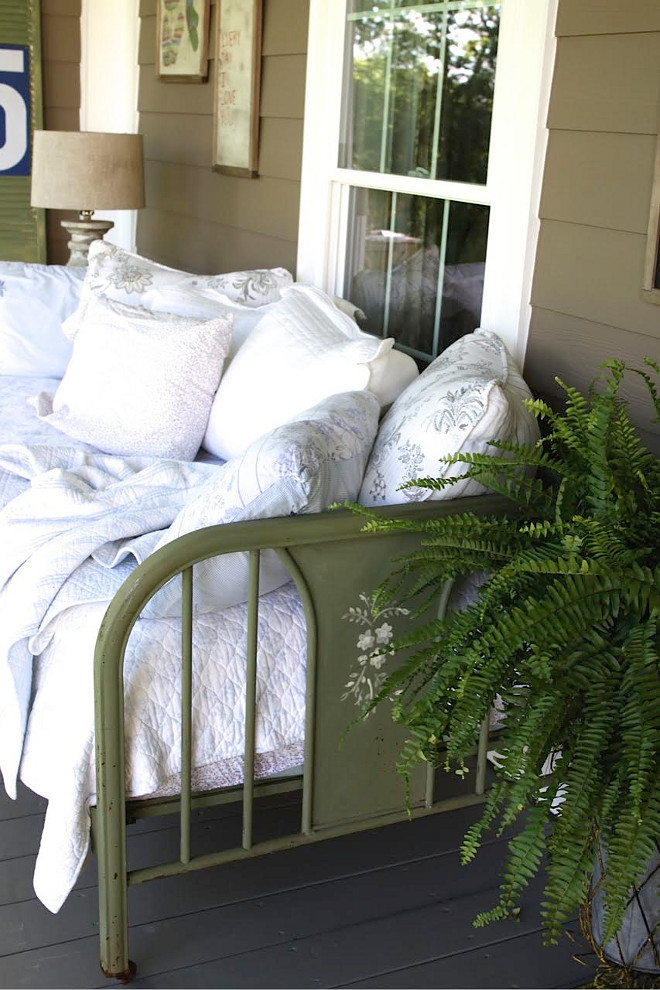
Porch features a vintage iron bed with bedding from TJ Maxx and HomeGoods.
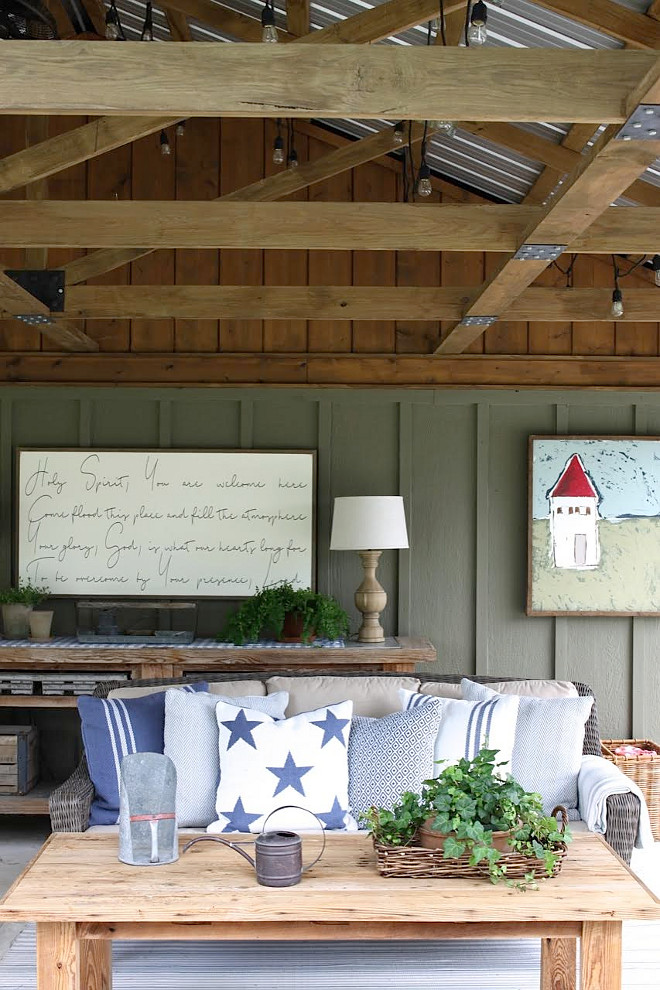
This is one of my favorite places of the house!
Wicker sofa is from Home Depot.
Holy Spirit sign is from Between You and Me signs.
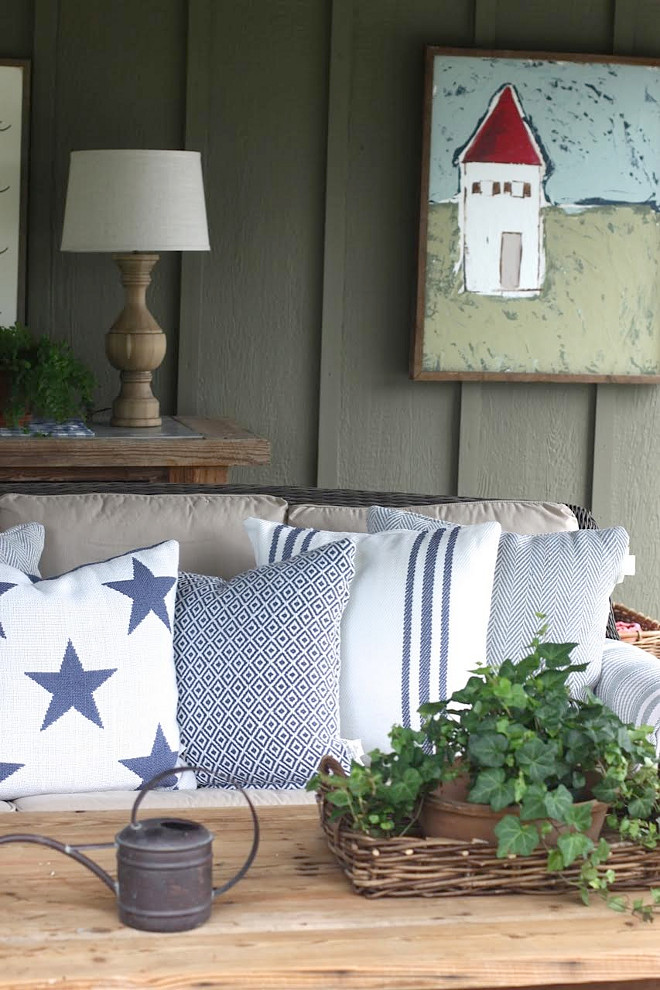
Tables and lamps are by my hubby.
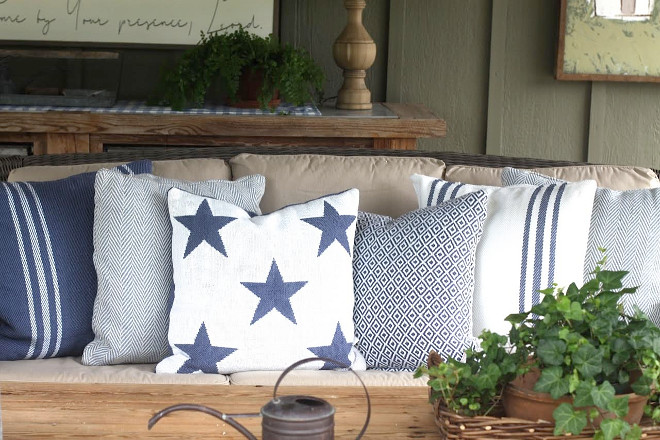
The blue and white pillows are from Dash and Albert.
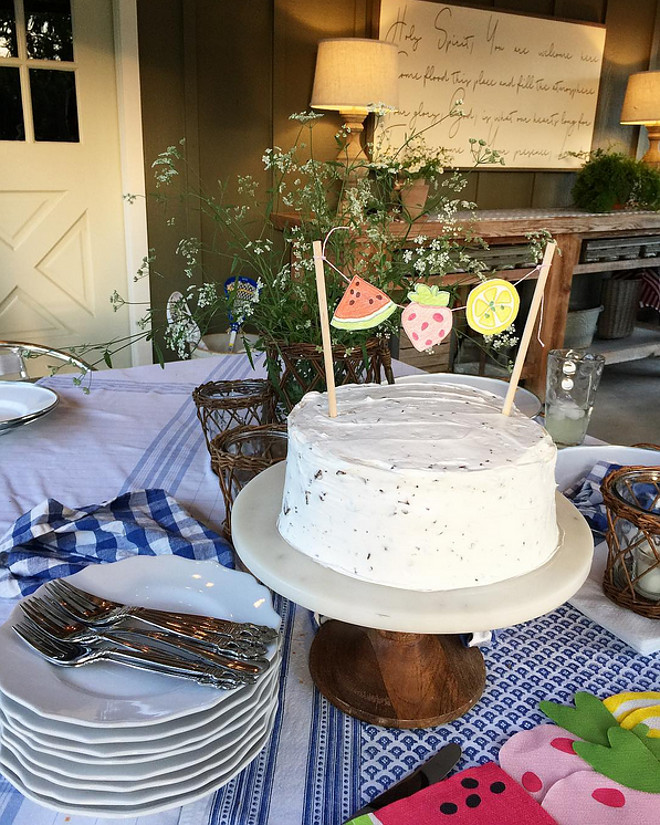
The barn also features a great place to gather the family and eat cake! This one is called “Hershey Cake”. Yummm 🙂
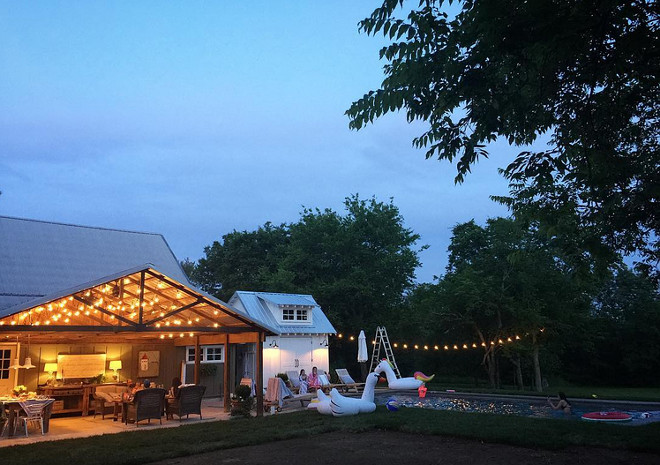
There’s nothing better than making memories with the people we love.
Thank you for shopping through Home Bunch. For your shopping convenience, this post may contain AFFILIATE LINKS to retailers where you can purchase the products (or similar) featured. I make a small commission if you use these links to make your purchase, at no extra cost to you, so thank you for your support. I would be happy to assist you if you have any questions or are looking for something in particular. Feel free to contact me and always make sure to check dimensions before ordering. Happy shopping!
Wayfair: Up to 75% OFF on Furniture and Decor!!!
Serena & Lily: Enjoy 20% OFF Everything with Code: GUESTPREP
Joss & Main: Up to 75% off Sale!
Pottery Barn: Bedroom Event Slale plus free shipping. Use code: FREESHIP.
One Kings Lane: Buy More Save More Sale.
West Elm: 20% Off your entire purchase + free shipping. Use code: FRIENDS
Anthropologie: 20% off on Everything + Free Shipping!
Nordstrom: Sale – Incredible Prices!!!
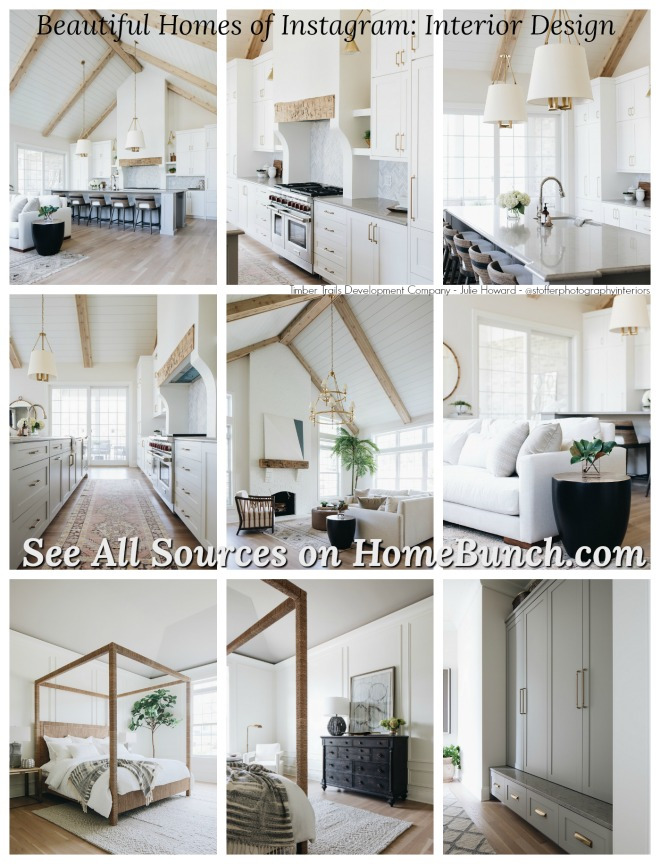
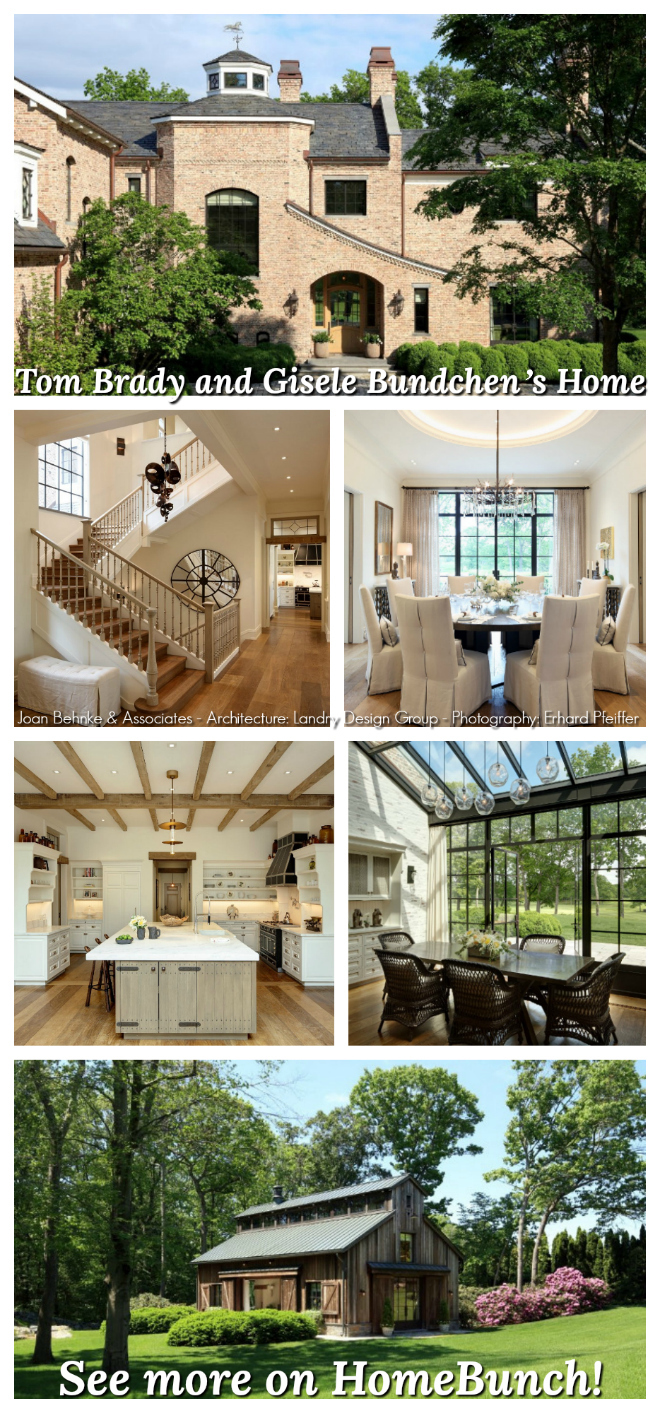 Tom Brady and Gisele Bundchen’s Home – Full House Tour.
Tom Brady and Gisele Bundchen’s Home – Full House Tour. Beautiful Homes of Instagram: Modern Farmhouse.
Beautiful Homes of Instagram: Modern Farmhouse. 2019 New Year Home Tour.
2019 New Year Home Tour.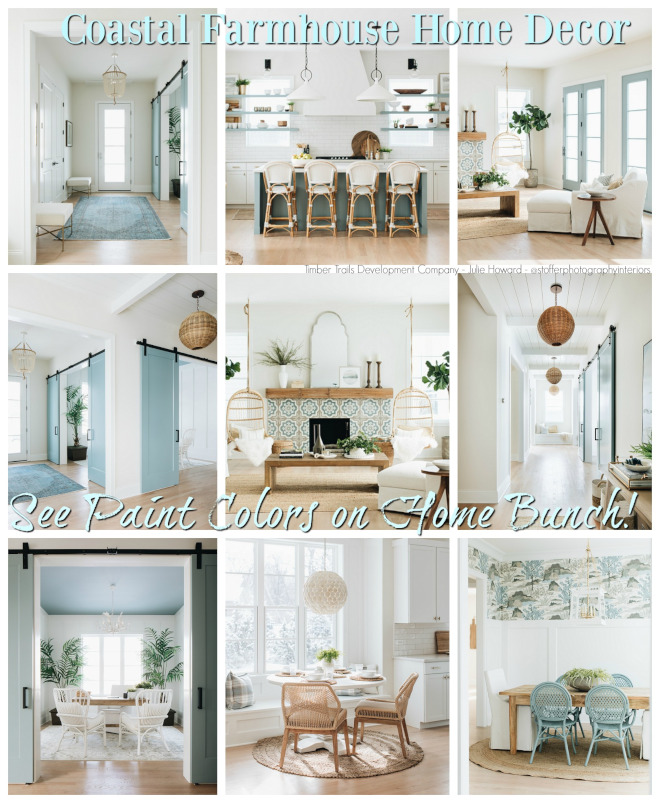 Coastal Farmhouse Home Decor.
Coastal Farmhouse Home Decor.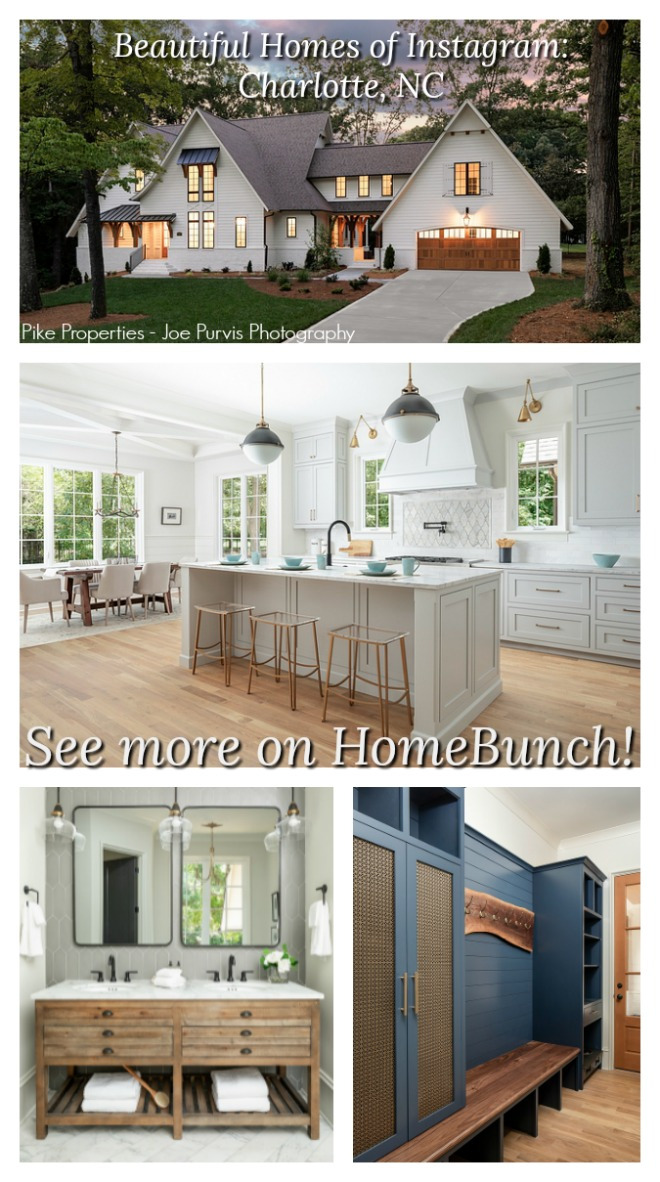 Beautiful Homes of Instagram: Charlotte, NC.
Beautiful Homes of Instagram: Charlotte, NC.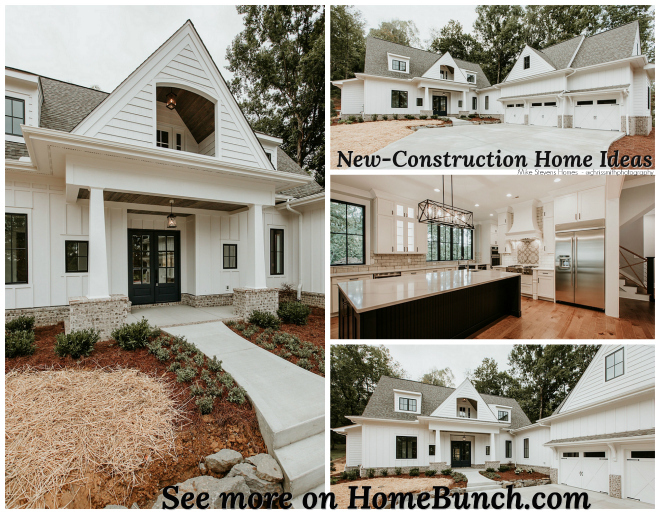
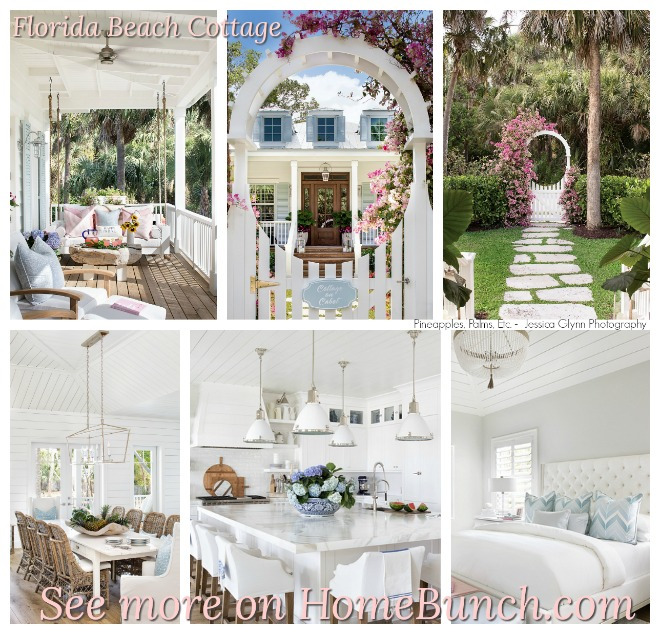 Florida Beach Cottage.
Florida Beach Cottage. Dark Cedar Shaker Exterior.
Dark Cedar Shaker Exterior. Grey Kitchen Paint Colors.
Grey Kitchen Paint Colors.“Dear God,
If I am wrong, right me. If I am lost, guide me. If I start to give-up, keep me going.
Lead me in Light and Love”.
Have a wonderful day, my friends and we’ll talk again tomorrow.”
with Love,
Luciane from HomeBunch.com
Subscribe to get Home Bunch Posts Via Email
Absolute favorite – beautiful story of family, faith, and home. Thank you again for sharing!
Oh so amazing…..what a true labor of love! I will be looking at and admiring this one all day! So much inspiration. Thx so very much for sharing and much happiness to this beautiful family.
Their story humbles me totally, and this home spoke to my heart and soul.
For me, that’s the difference between building a house and building a home. This is a home. Thank you Luciane for showing us this beautiful home, Patsy all my love to you and your family.
What a beautiful, warm home. A true labor of love and family. So nice to see instead of the all white trendy houses.
If that were my kitchen, I’d never leave it! The home is beautiful, every room. Love it!
By far, this is one of the most beautiful homes I have seen on the web. I really appreciate the skilled craftsmanship and the artistry of this home.
What color is the trim on the exterior of your home? I know the body is SW Virtual Taupe. Lovely!
Hi Marcia,
I don’t have any extra information on the trim color, but I am sure that, if you contact Patsy, she would be able to share this with you.
Have a great day!
Luciane
@HomeBunch