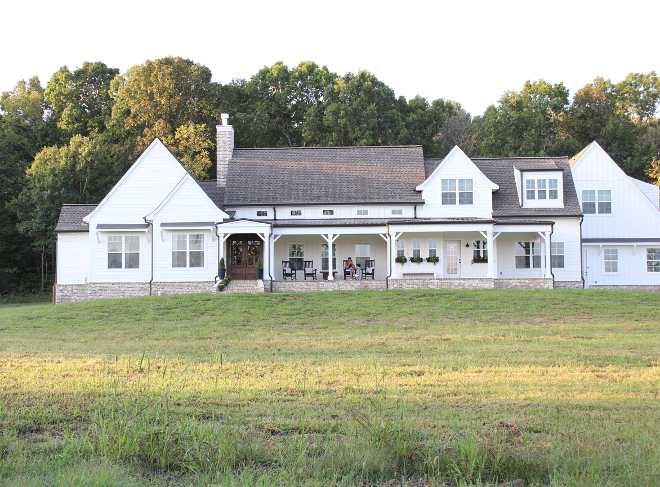
It’s great to start a brand new week having you guys here and I am very happy to be sharing Rachel’s newly-built modern farmhouse on “Beautiful Homes of Instagram“. Her home is all about family life! You can feel how it’s loved and how every space was carefully planned to accommodate this young family of four and friends.
It’s truly an honor to have this friend here and I am sure you will love getting to know more about her and how she designed her beautiful home:
Hello and welcome to Meadowland Farms. My name is Rachel, @crateandcottage, and I’m a born and raised Nashvillian, which is definitely rare and hard to come by these days. I grew up with two wonderful parents, still sweetly in love, and two beautiful sisters. I went to a local private high school and graduated college at a local state school with a degree in English and Journalism.
I met my husband when I was 14 at the church we both attended. We dated for 7 years and got married in 2006. We both started our married life with odd and end jobs and my husband finally settled into full-time real estate in 2010. We’ve grown our little company from a one-room office to a 2000 square foot space with nearly 40 agents. We love flipping, building new, and finding investment property to build on and resell. We welcomed two sweet boys into our lives in 2009 and 2015 and are deeply focused on homeschooling and raising them simply.
Crate and Cottage was born from my deep love of all things old. I grew up going to antique malls and flea markets with a mom, who was constantly changing and redecorating her space and a historian for a father, so my love for all things old comes naturally. Decorating on a budget is my passion and repurposing old is even better. My mom and I opened an antique booth in 2015 and decided on the name Crate and Cottage, displaying our relics in stained crates. The name “Crate and Cottage” has since just stuck.
Summer of 2017 was the move in date for our new self-designed farmhouse on 20 acres. It truly was a dream come true designing and getting to settle on our own land. We have many projects to look forward to and have only been here a few months but are happily making this our home. Thanks for stopping by and enjoy the tour.
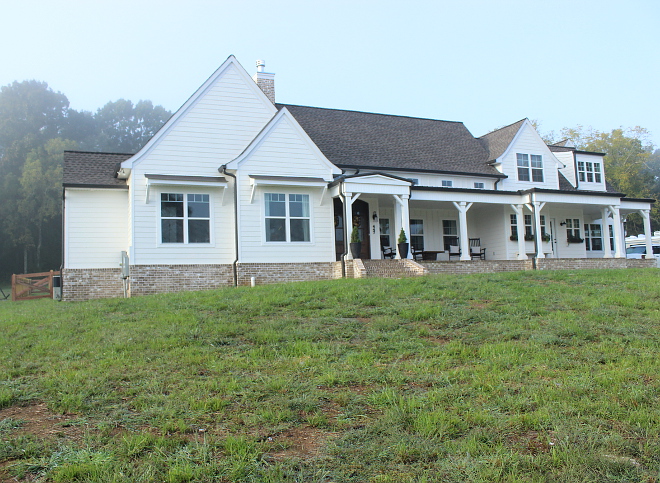
As mentioned above our home is located on 20 acres. Although we are only 30 minutes to downtown Nashville, we are only 10 minutes to local groceries and shops. Our property is tree lined and very private. A 400-yard driveway leads you right to the opening of our meadow, hence our chosen name Meadowland Farms. What is unique about our property is that we share it with my mother and father. They too built a custom cottage farmhouse and recently settled on the other side of the meadow. It definitely makes things very convenient.
Metal Roof/Gutters: Burnished Slate.
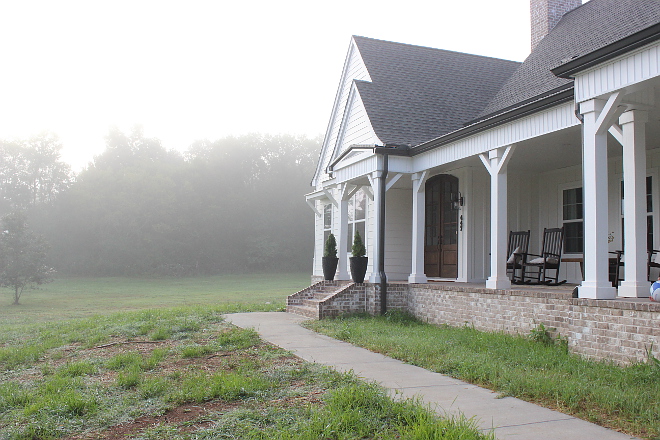
My husband and I lived in our starter home for 10 years before we decided what we wanted to build. Luckily we have been surrounded by some amazingly talented people in our business and are fortunate to have a family friend who is a brilliant architect and designer. We knew exactly what we wanted. I laid out the interior very preciously and knew that I wanted the exterior to have varying dimensions in height and texture. Soon our home was brought to life.
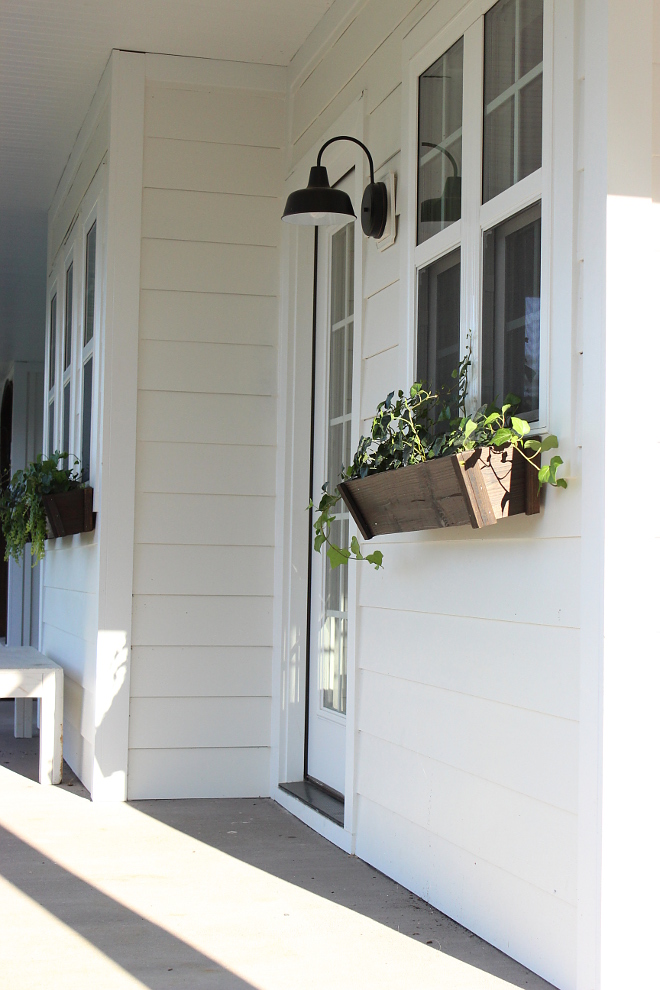
We went with an all-white exterior from Sherwin Williams called Alabaster White. The exterior is covered board and batten and horizontal 7′ hardy plank. Our gutters are dark to give dimension and we covered all our porches in dark metal, a color called burnished slate.
Exterior Paint: Alabaster White, Sherwin Williams.
Exterior Barn Lights: Amazon
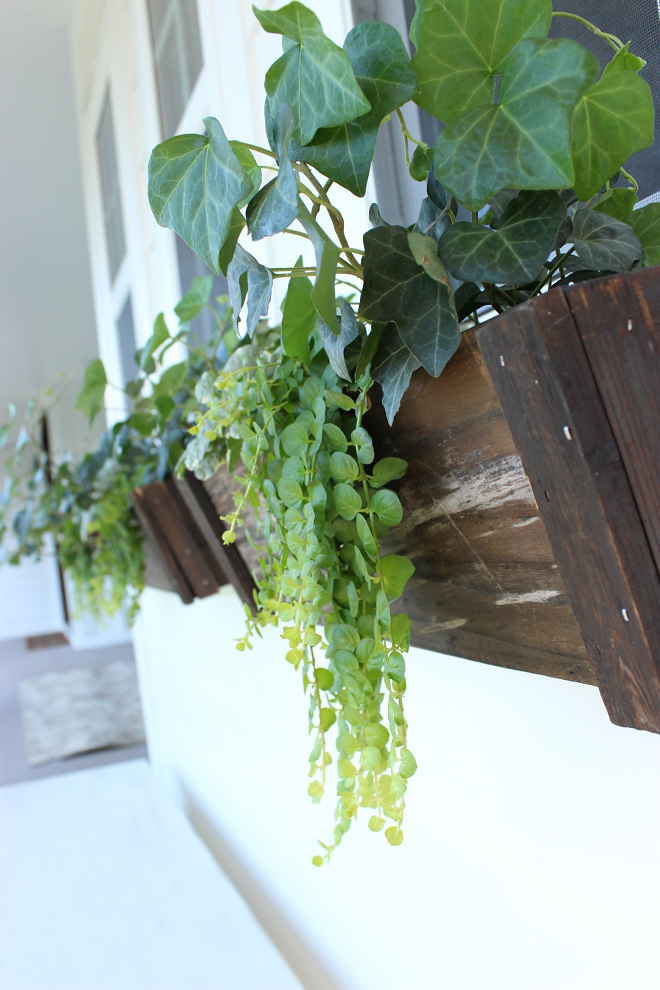
These custom farmhouse-style window boxes add some extra charm to Rachel’s home.
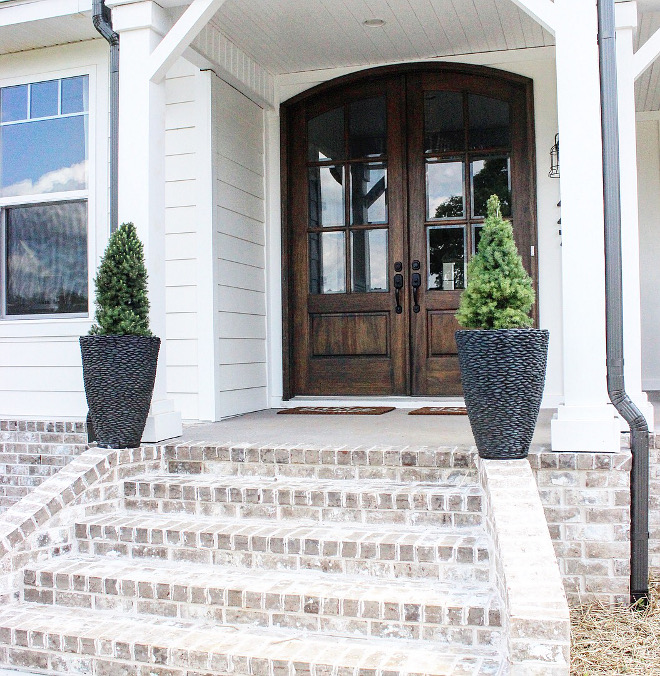
The brick skirt surrounds the entire home as well.
Brick: “Magnolia Ridge” General Shale, Ivory Mortar.
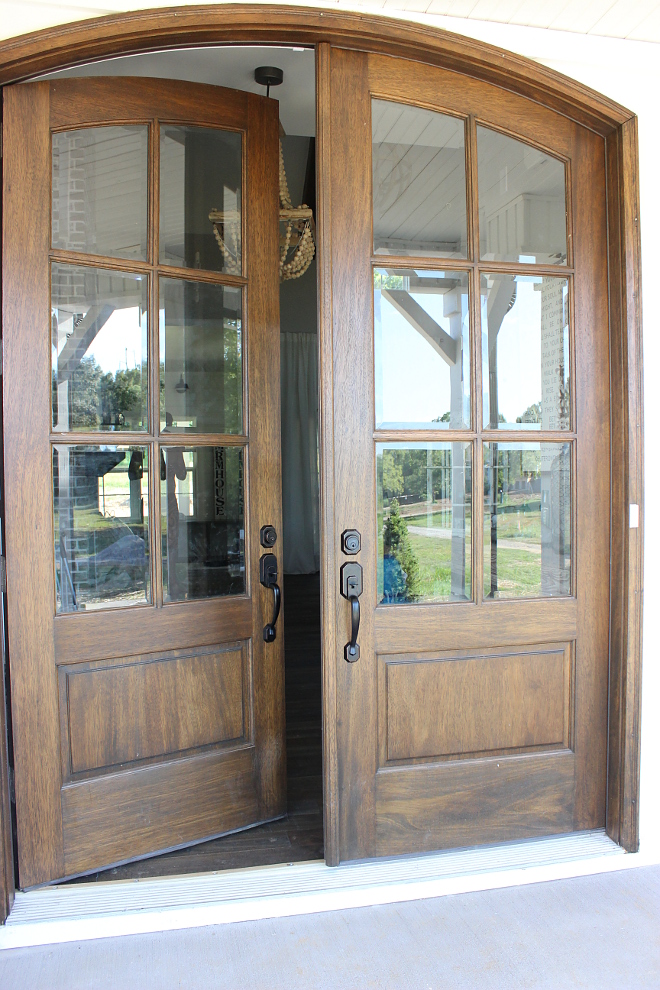
We have quite the number of exterior doors on this home but the front doors we bought from a local salvage shop. We have the main entry here on the left of the home and a second entry off the kitchen.
Stain Color: Oil-based Custom match to our flooring by Sherwin Williams.
Beaded Chandelier: Amazon
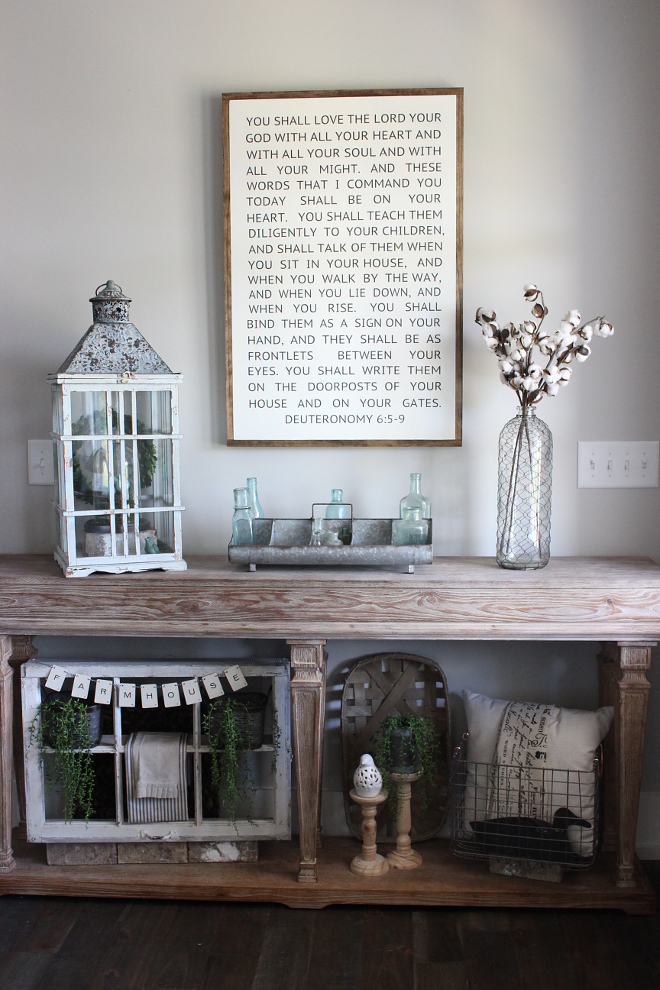
Upon entering the home you will see our grand great room and to the right is our entryway, painted in Repose Gray by Sherwin Williams. Adorned with a few local finds, some odds and ends from TJMaxx and Hobby Lobby – one of our family verses.
Table: Joss and Main
Custom Verse: @treasuredpearlhandmade
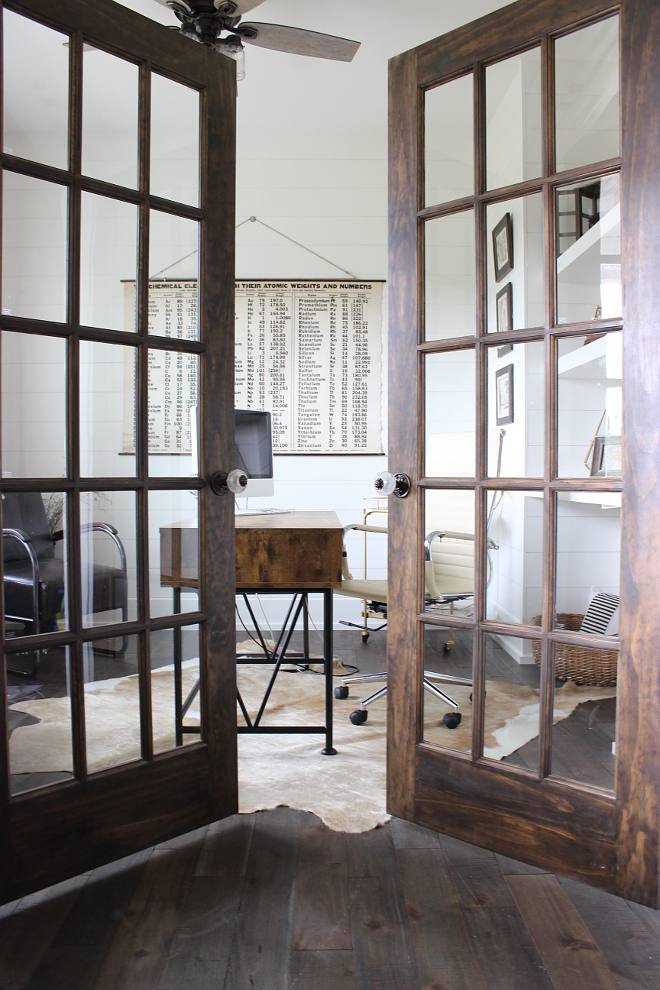
To the right upon entry is my husband’s office. Dark stained french doors with antique knobs welcome you into his more masculine modern office.
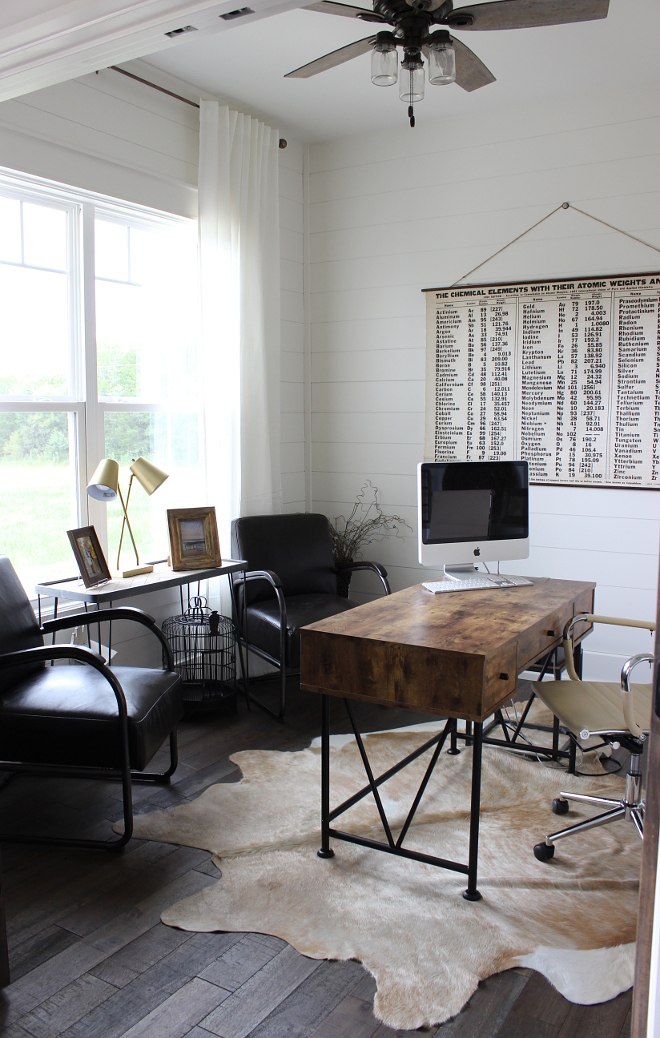
My husband works daily from home and wanted a more industrial feel but eagerly agreed to the shiplap all throughout. We went with a few custom shelves and antiques along with a cowhide rug and more modern furniture.
Desk: Amazon
Side Chairs: Discontinued – similar here, here & here.
Rug: Amazon
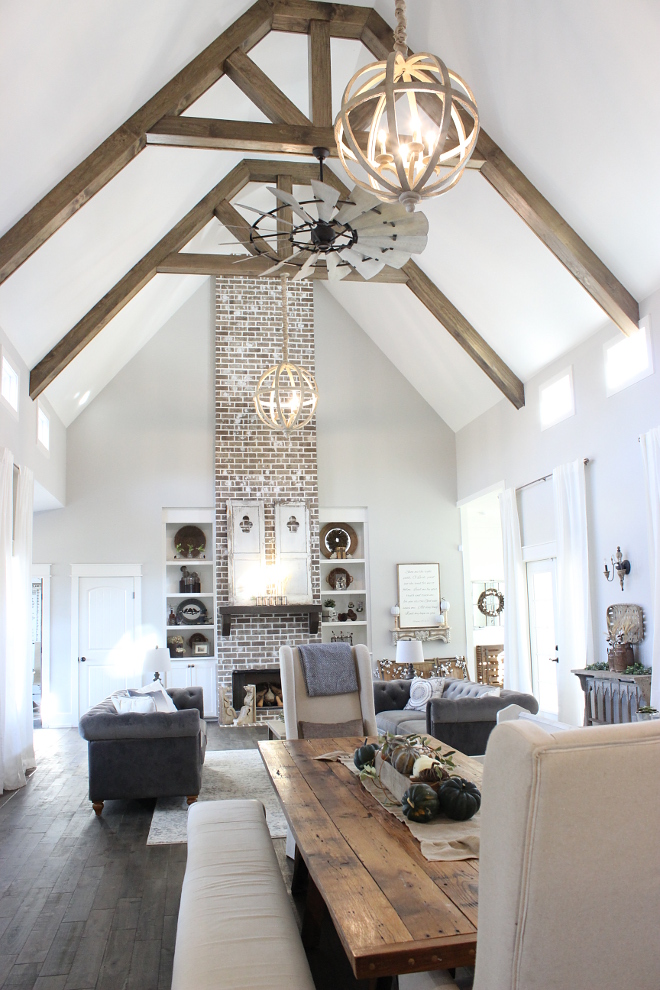
Our living room is the heart of our home. We based every room off of this long central area. The wall color in our entire home is Repose Gray, by Sherwin Williams.
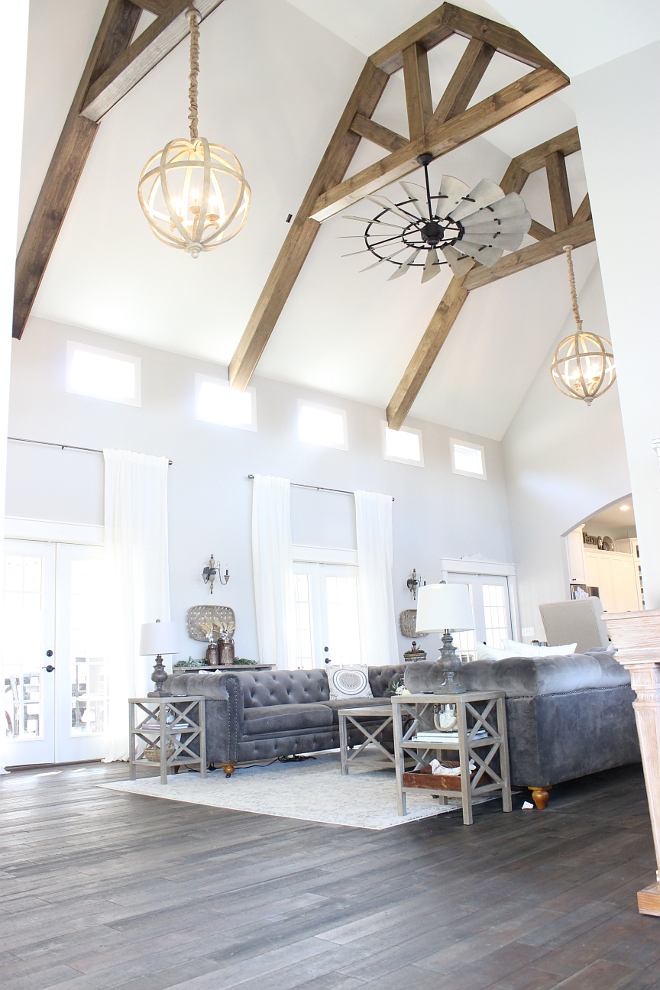
The living room ceilings are cathedral height at 24 feet. The beams above is what characterize the room.
Our beams overhead are accessorized with two giant chandeliers and our showpiece, the windmill fan.
Chandeliers: Amazon
Windmill Fan: Amazoon
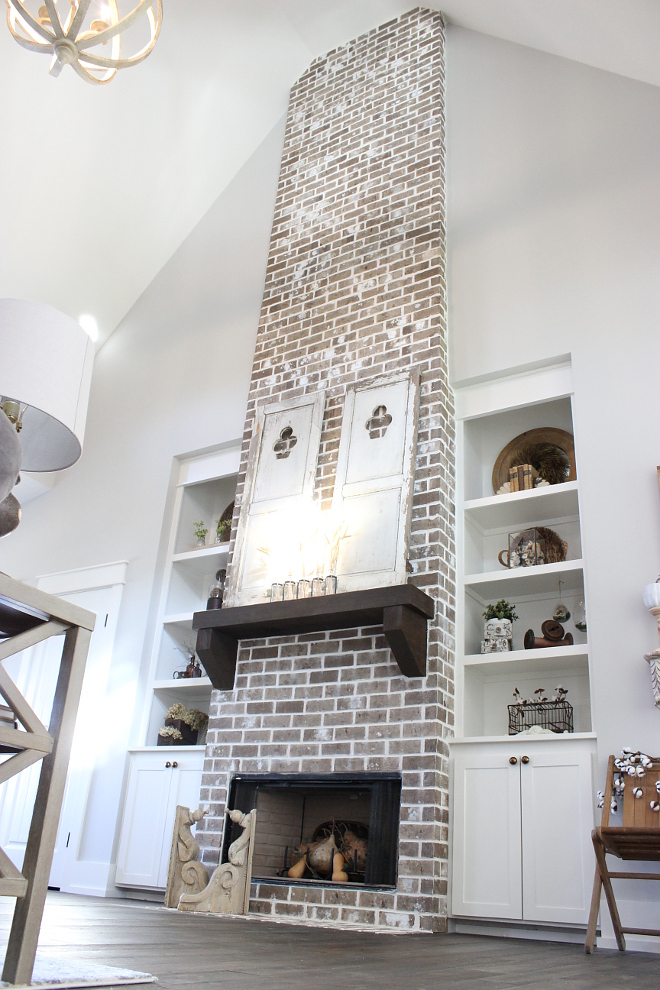
Our brick fireplace, which matches the brick out front goes from floor to ceiling.
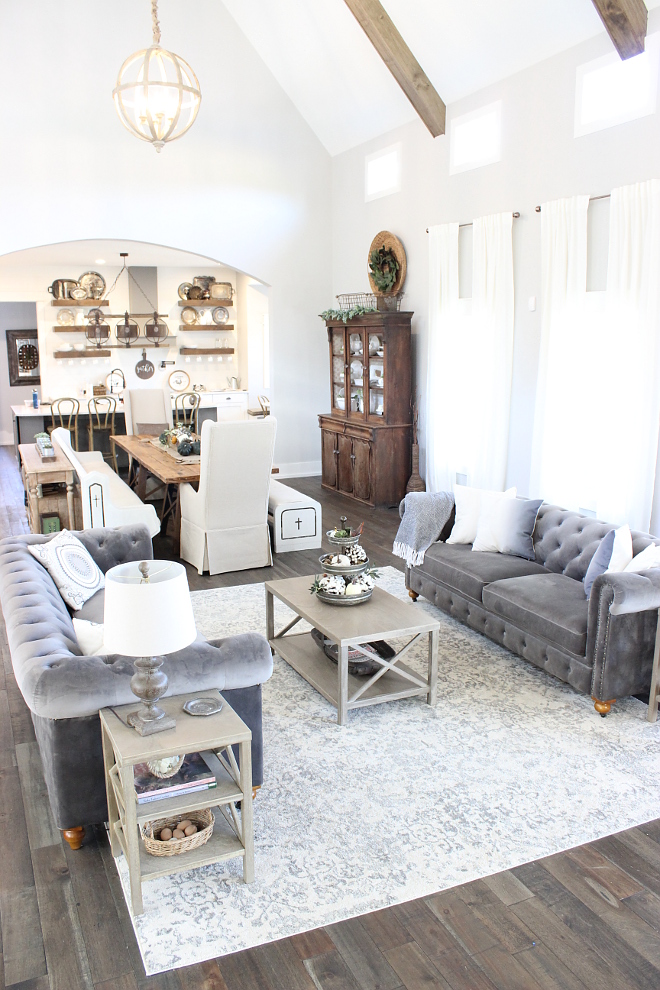
The living room and dining room are connected and it leads you to the kitchen. What a beautiful and inviting home!
Coffee Table: here – Similar: here, here & here.
Side Table: here.
Rug: Amazon
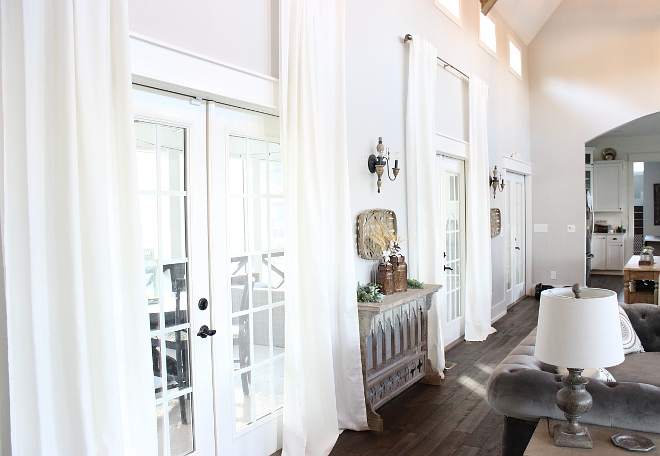
Curtains: IKEA Ritva
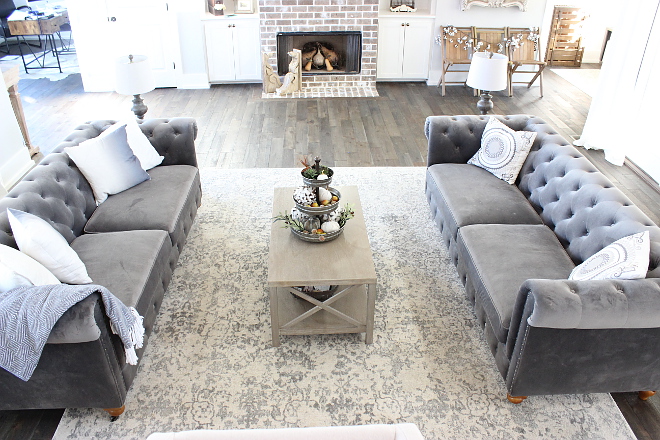
The grey tufted velvet sofas are from Home Depot.
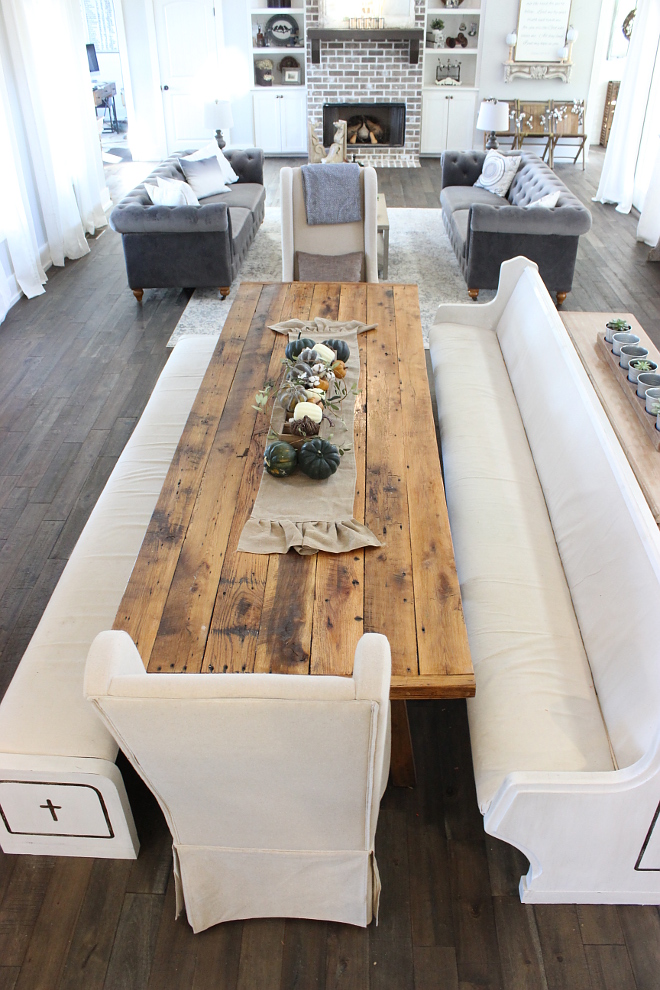
This room also holds our 10-foot farmhouse table and reclaimed church pews for a central dining area. Three French doors off the living room open up to our screened in porch. We prayed our home would always be a welcoming place to those we love and envisioned having all of these doors open enlarging the entertainment space.
Similar Farmhouse Dining Table: here, here, here, here, here & here.
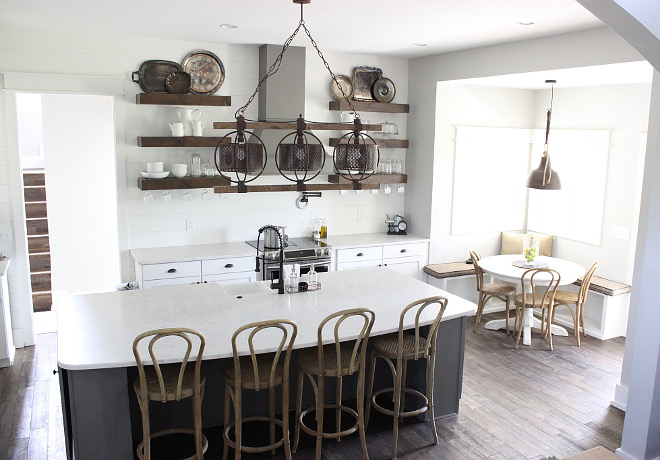
Off the living room is our kitchen, and although it truly is all one common space, the kitchen is separated by the custom archway.
Island Chandelier: Antique Farmhouse (currently unavailable).
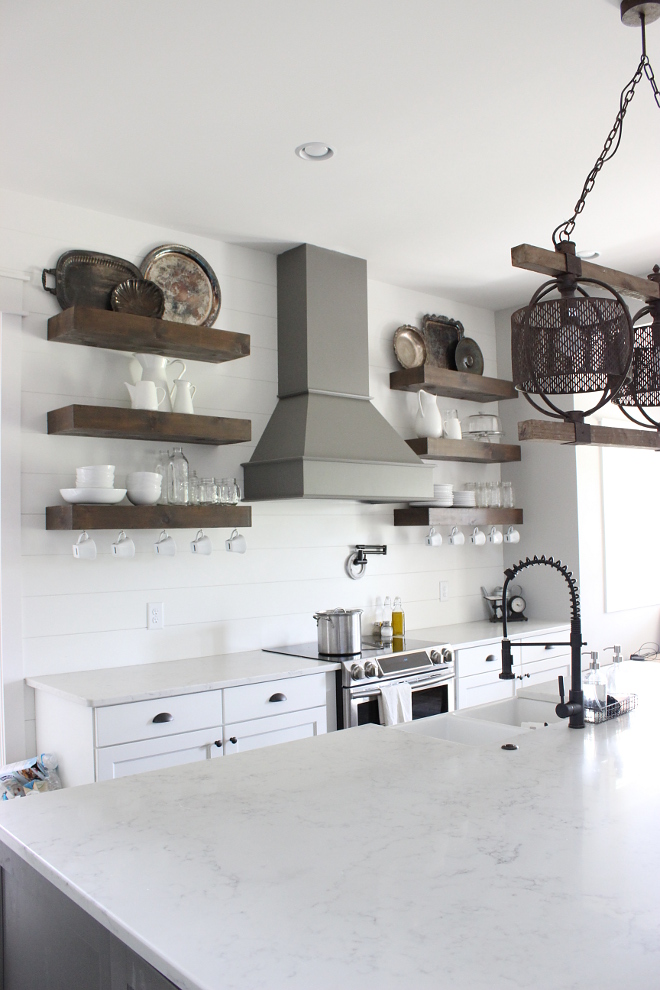
We based our kitchen around the giant quartz island.
We have custom made open shelving along the stove wall and upper cabinets in white along the left side.
Quartz: Bianco Marina Quartz
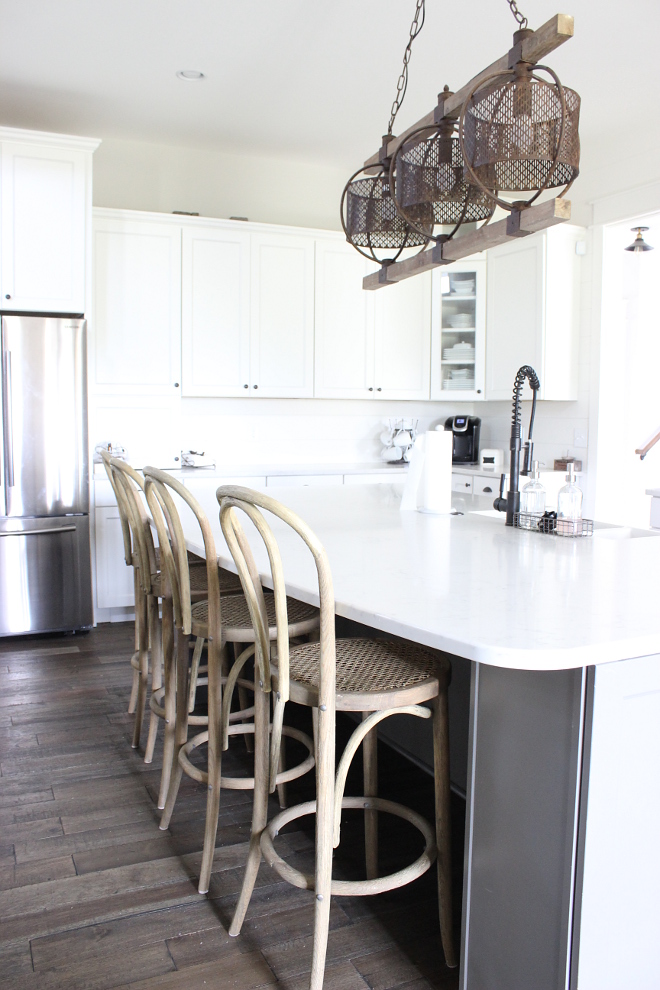
Island Color: Custom Cabinet in Flint, similar color Gauntlet Gray Sherwin Williams.
Barstools: Restoration Hardware French Bistro Chairs (currently unavailable) Similar item in same color here.
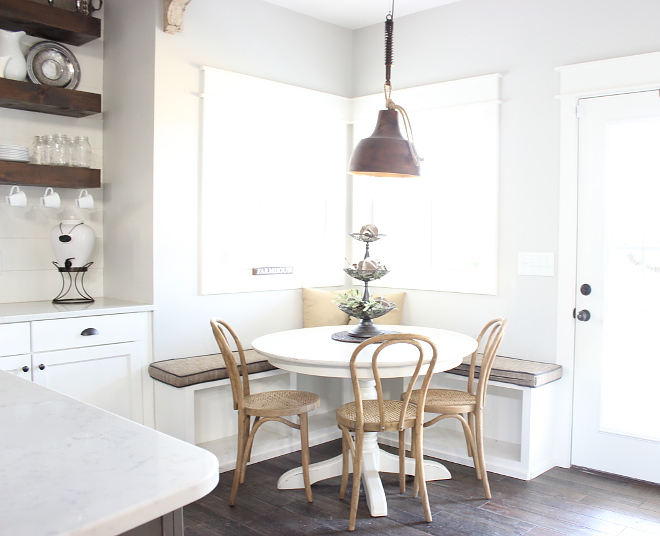
A small eat-in area with benched seating is off the kitchen along with a walk-in pantry.
Similar Rustic Pendant Light: here, here & here.
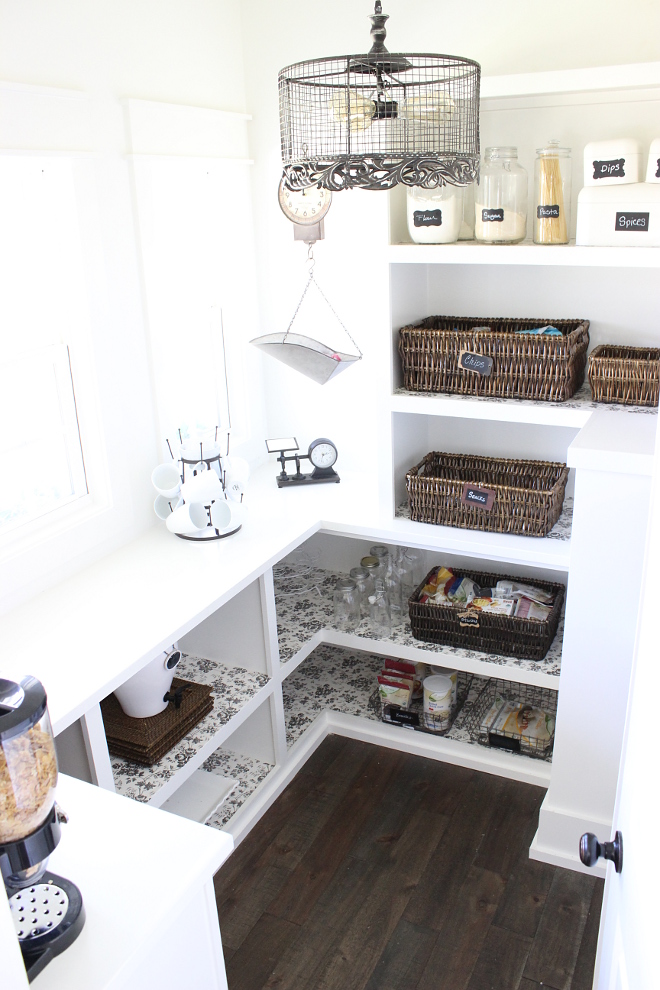
The pantry features hardwood flooring and plenty of storage.
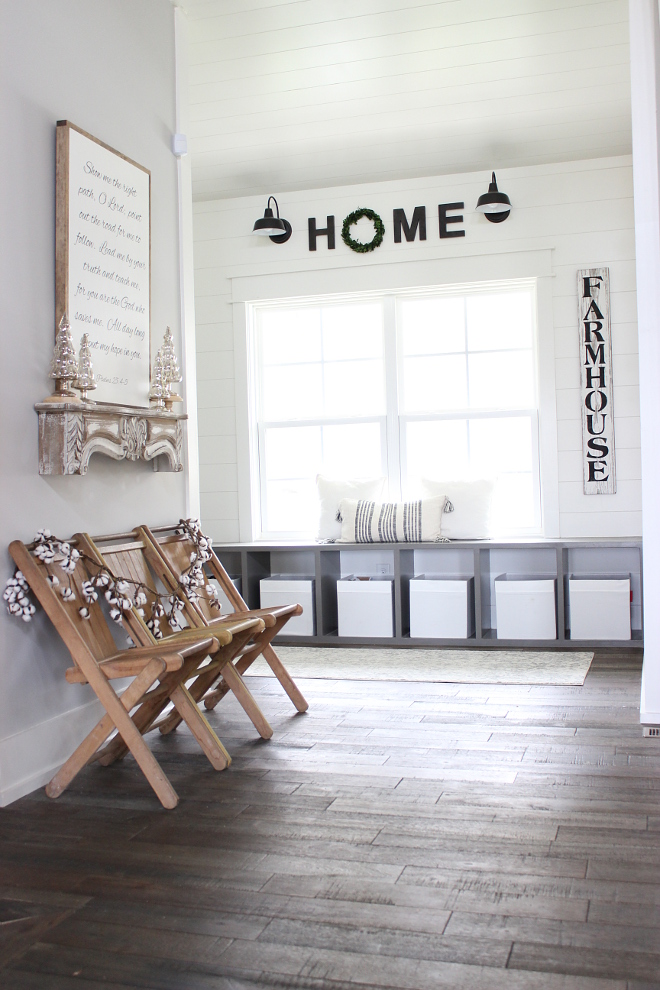
To walk to our master your pass through what I call our “day nook” A ship-lapped area that houses a window seat and bins for toys. It’s a great way to keep them hidden.
This space features grey cubbies and shiplap paneling.
Bench Color: Gauntlet Gray, Sherwin Williams.
Bins: Foldable storage bins
Lights: Amazon
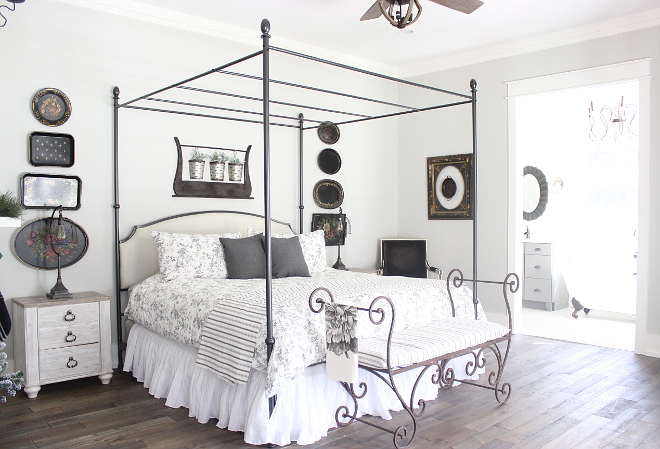
Also off the living room is our master bedroom.
Bed: Wayfair
BedSpread: Ikea
End Tables: Amazon
Fan: Amazon
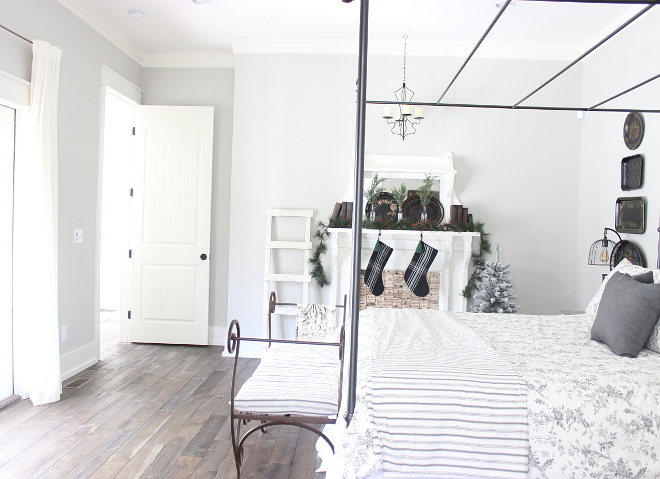
Sherwin Williams Repose Gray SW 7015
Into our master, you will find Repose Gray walls and a shiplapped master bath. Higher 12 foot ceilings carry throughout the remaining rooms on the bottom floor. I used an antique fireplace mantel to mimic a real one and worked with darker oil rubbed bronze pallet. I was thrilled to inherit my mom’s vintage dark trays to hang bedside. French doors lead out to our private master porch looking over the pool.
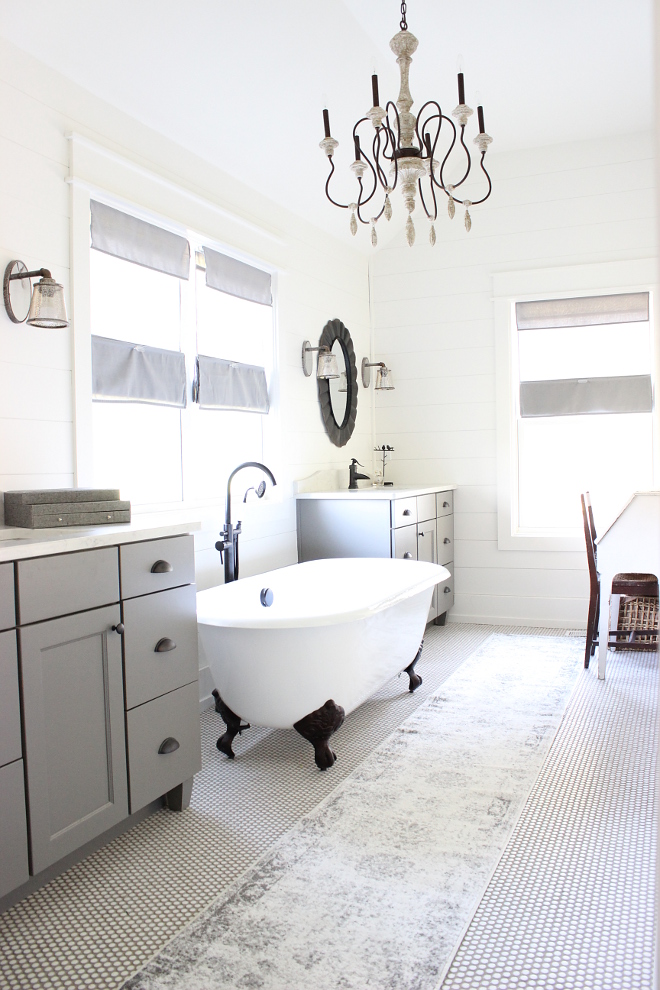
Into the master bath, which is open to the master, you will find a vintage-inspired clawfoot tub. Paired with the white shiplap walls, hanging chandelier, and dark oil rubbed bronze scalloped mirrors, this room is easily one of my favorites in the house. We went with a matching Bianco quartz countertops and Glazed white penny porcelain mosaic tile to add texture and dimension to the floors.
Vintage Tub: Randolph Morris 66 Inch Acrylic Double Ended Clawfoot Tub – No Drillings – Similar: here, here & here.
Chandelier: Unavailable Similar Style here.
Mirrors: Antique Farmhouse
Penny Tile: Floor and Decor – similar here.
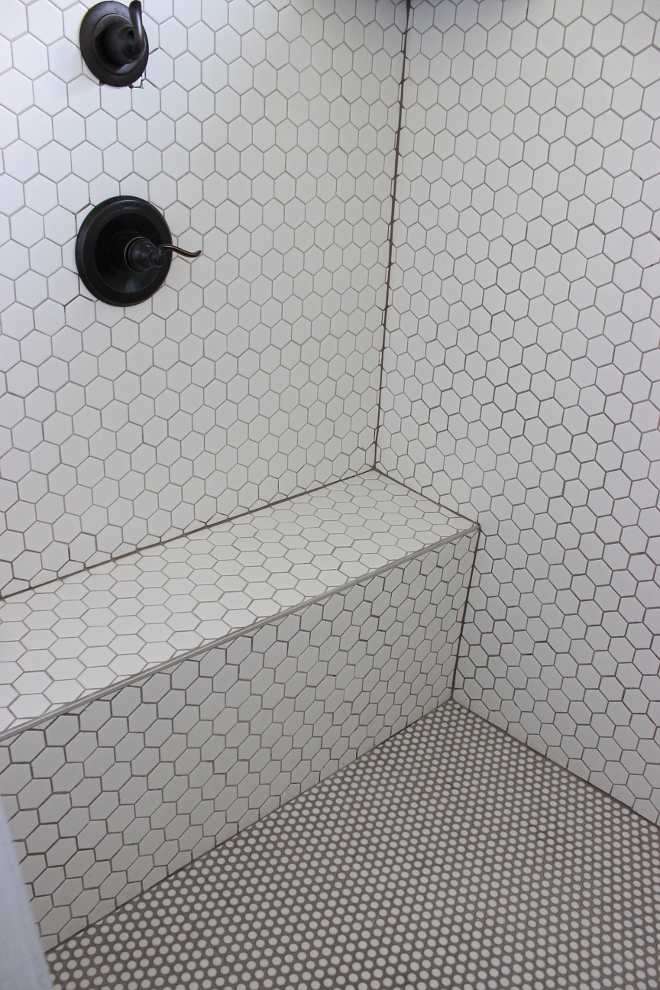
Our master shower is very large, per my husbands request, with two showers heads and one overhead. I will admit it is easier to put both boy in at once. We carried the penny tile into the shower and paired it with a hexagon white tile up the walls and ceiling.
Hexagon Shower: Tile Floor and Decor – similar here.
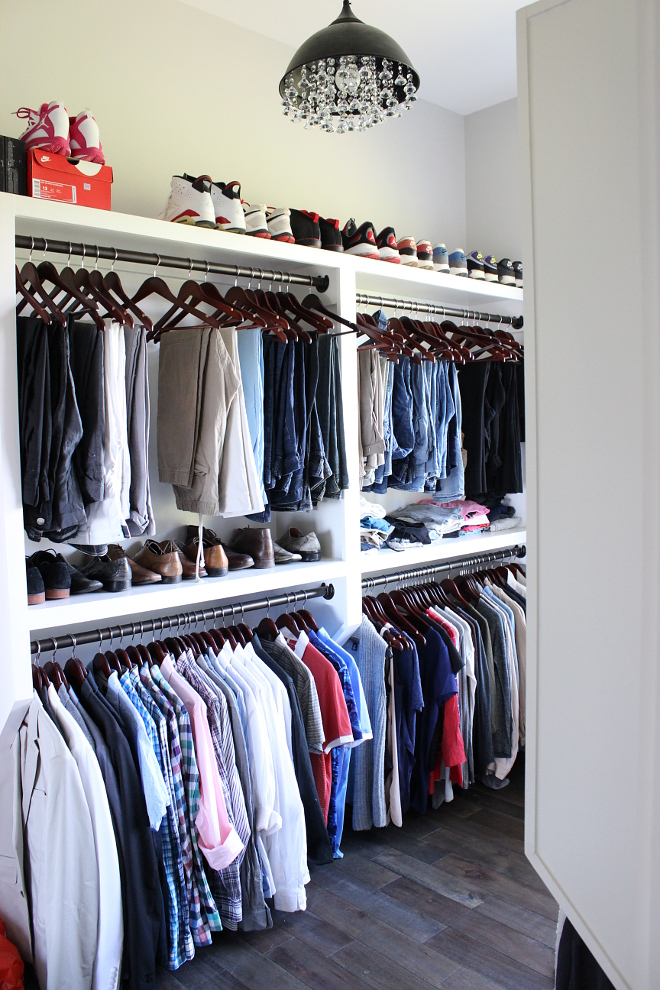
Off the bath is our walk-in closet. We went with custom shelving throughout. All the trim in our home is Sherwin Williams Alabaster White, which mimics the outside paint color. The sparkling chandelier above was an extra fun add on to the closet as well.
Chandelier: Amazon
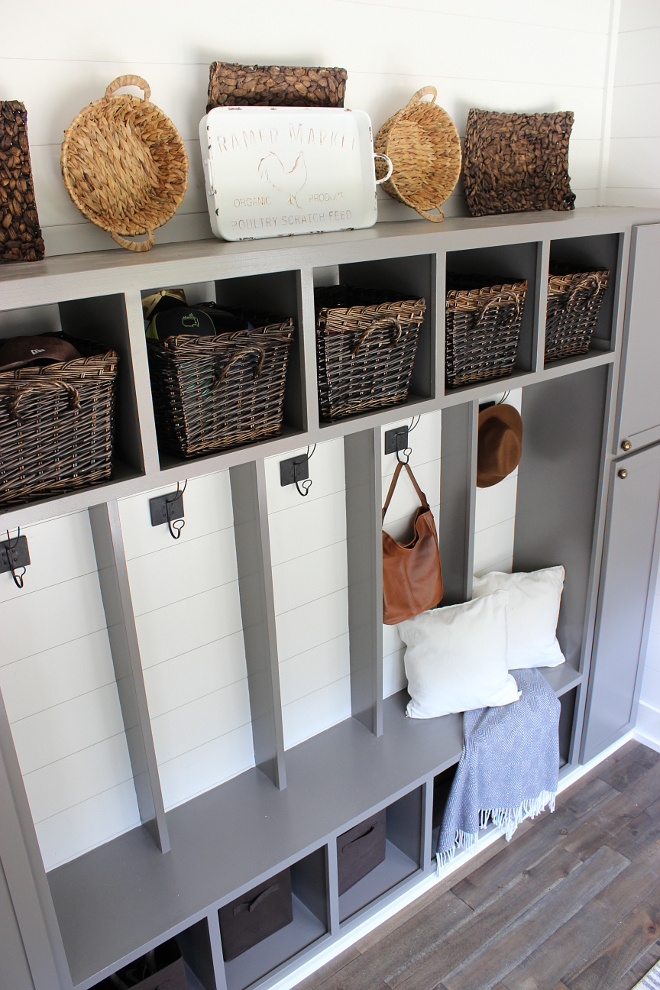
Through the kitchen leads to our half bath, mud room, and what I call my “mom room”. The mudroom is our central drop zone. Most of the time it is full of coats and muddy boots but we went with shiplap for the walls and lockers in the color Sherwin Williams Gauntlet Gray to tie in the kitchen island and window seat in the living room.
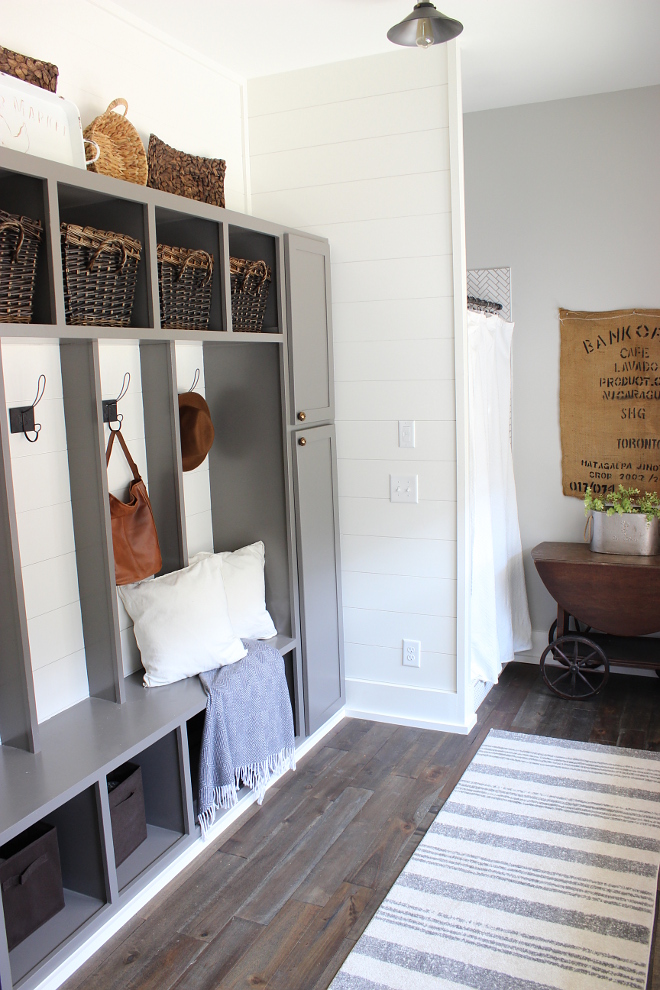
There also is an extra shower here in the mudroom for muddy boots, children, and or dogs :).
Similar Striped Runner: here, here, here & here.
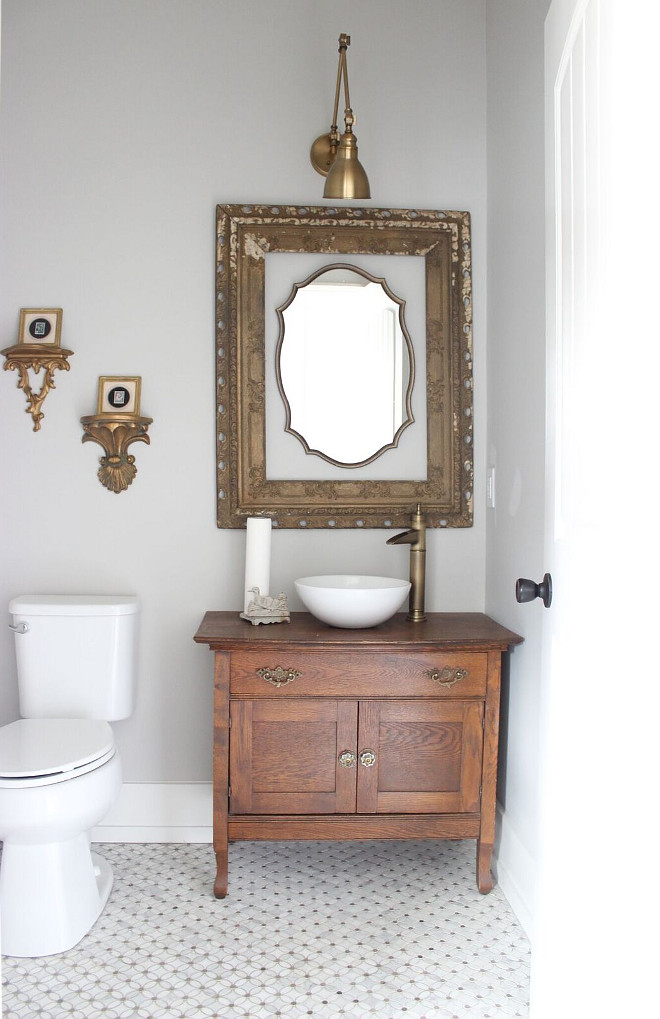
The half bath is also near and dear to my heart. My grandmother’s washstand was repurposed to become the sink vanity and other vintage pieces hang simply throughout. I went with brushed gold in here to tie in the flower floral marble mosaic flooring which was a splurge, but my absolute favorite tile.
Tile: Floor & Decor Gray and White Flower Marble Mosaic.
Arm Light: Wayfair.
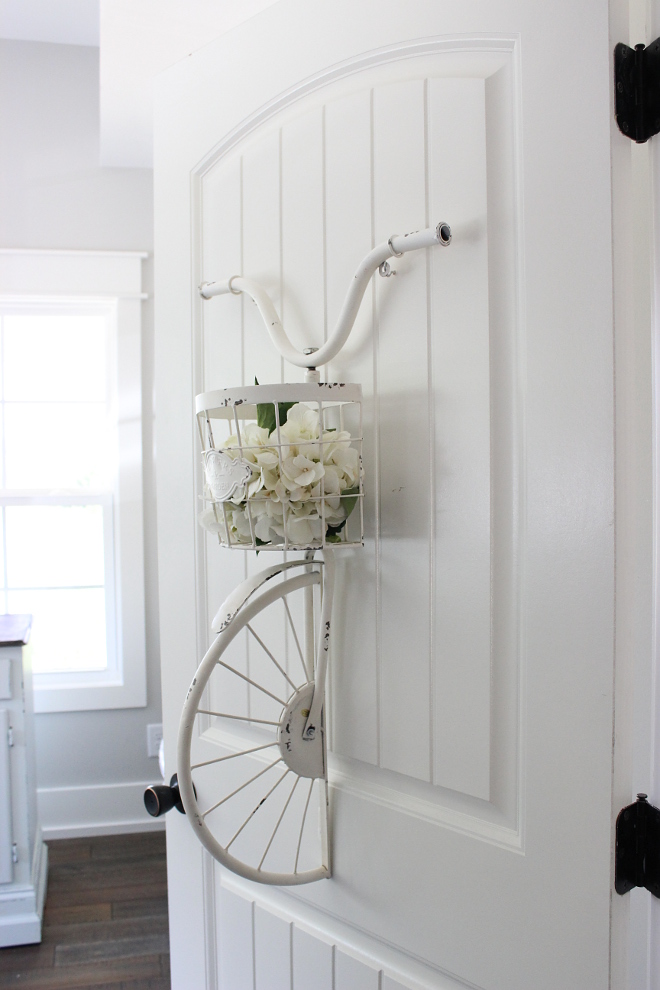
This is the entryway to my “office” aka laundry headquarters and bill/writing station. Yes I adorned it with a girlie wall decor and flowers.
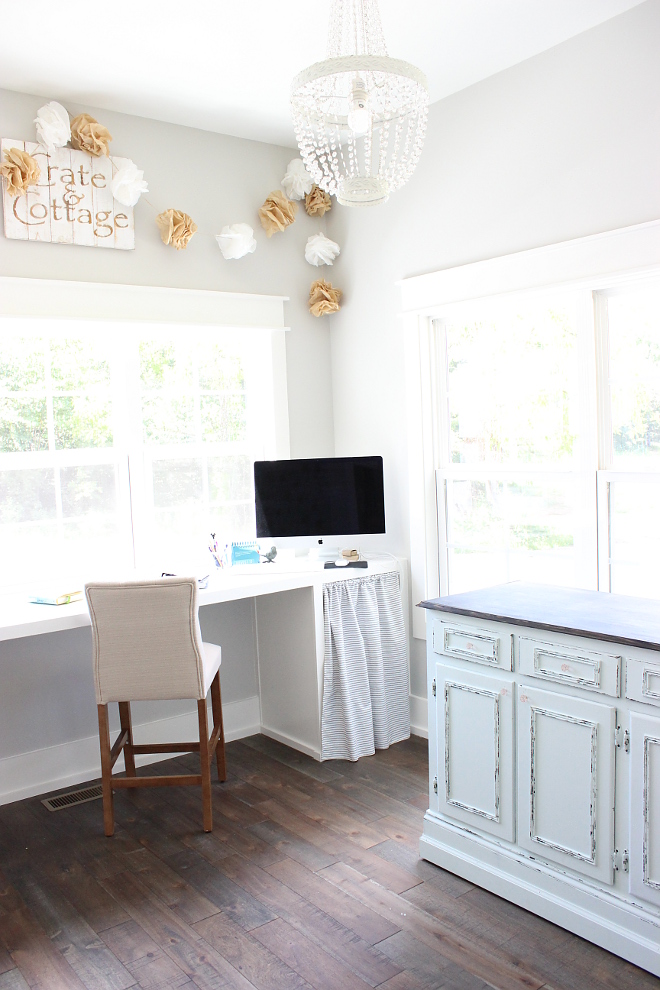
Into my mom zone, you will find a custom desk area and my washing station. Seeing that I have boys all around me, I wanted a feminine retreat.
Chandelier: Amazon.
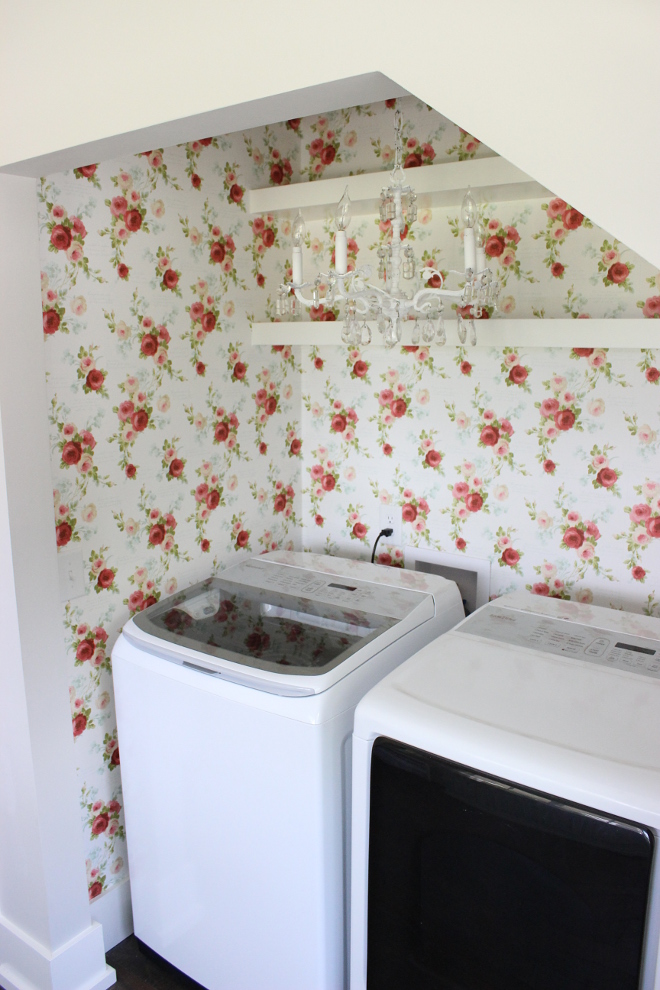
I used floral wallpaper by Magnolia behind the washer, hung a fun girlie chandelier above, and some small accents pieces for folding and crafting.
Wallpaper: Heirloom Rose Wallpaper in Red and White from the Magnolia Home Collection by Joanna Gaines.
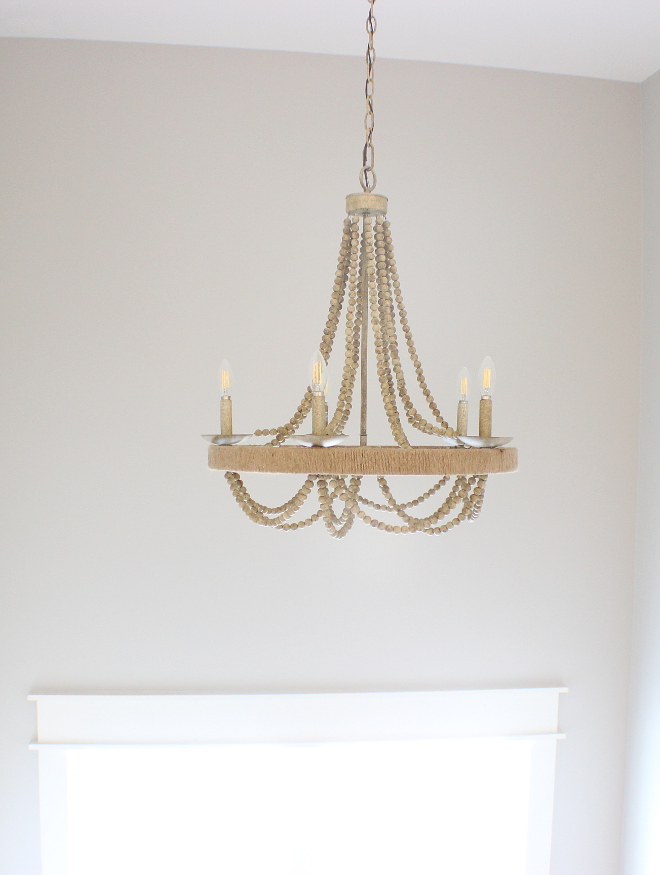
Upstairs you will find our two boys room, a playroom, bath, and guest room. We kept the kid zone up and farthest away from the master. While it’s been hard with littles being far away we know once they get a little older the distance won’t be so bad :).
Stairwell Chandelier: Birch Lane.
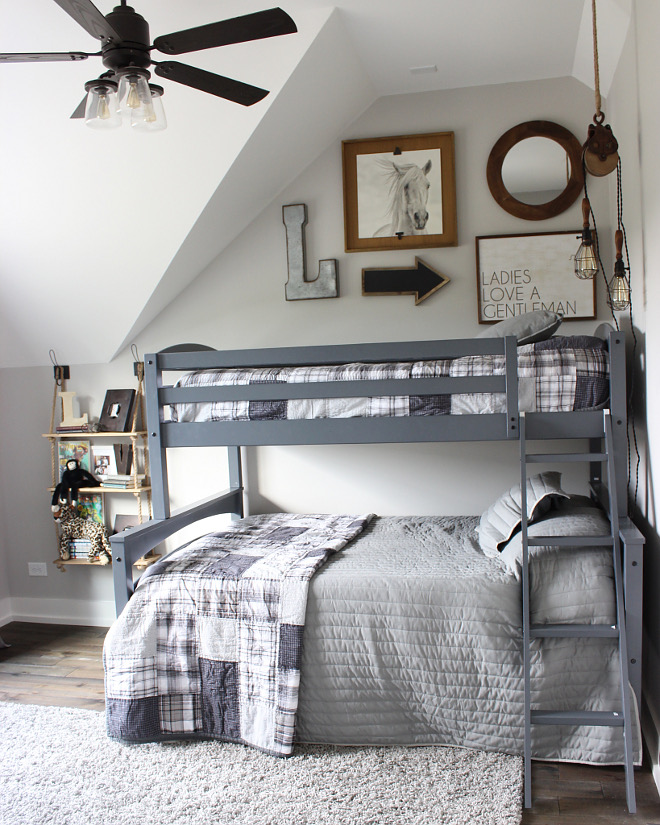
My oldest son wanted bunk beds. I went with a simple gray tone bunk bed and patterned quilts. Paired the more modern bed with a few antique accents like the bedside hanging lamps and the rope shelf in the corner.
Bunks: Viv + Rae Sienna Bunks (56% sale!)
Bedding: Target Patchwork Boys Quilt
Fan: Amazon
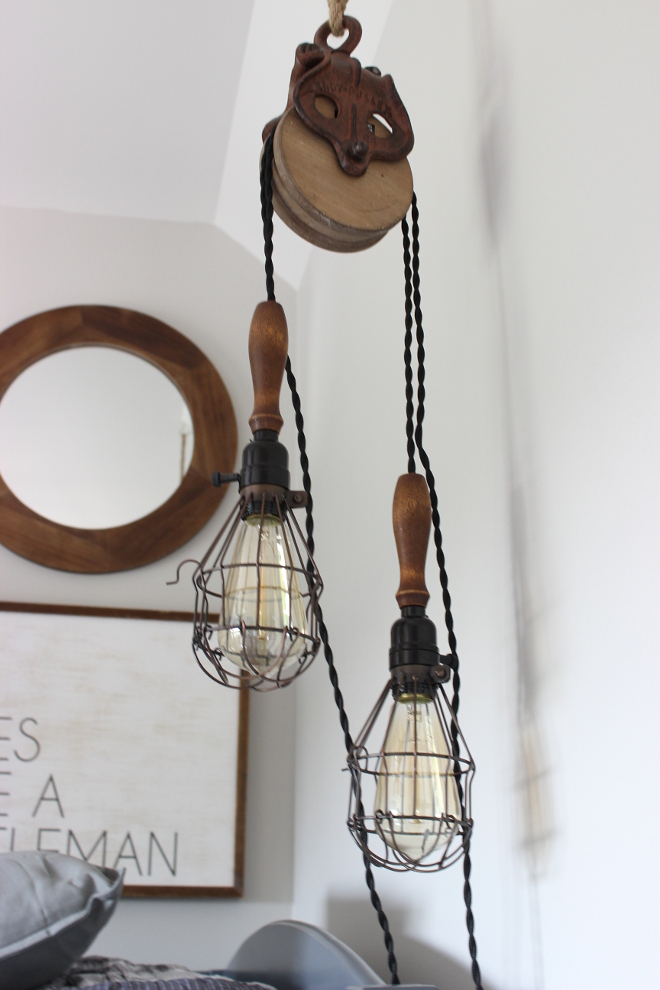
Vintage lights: Antique Farmhouse (currently not Available)
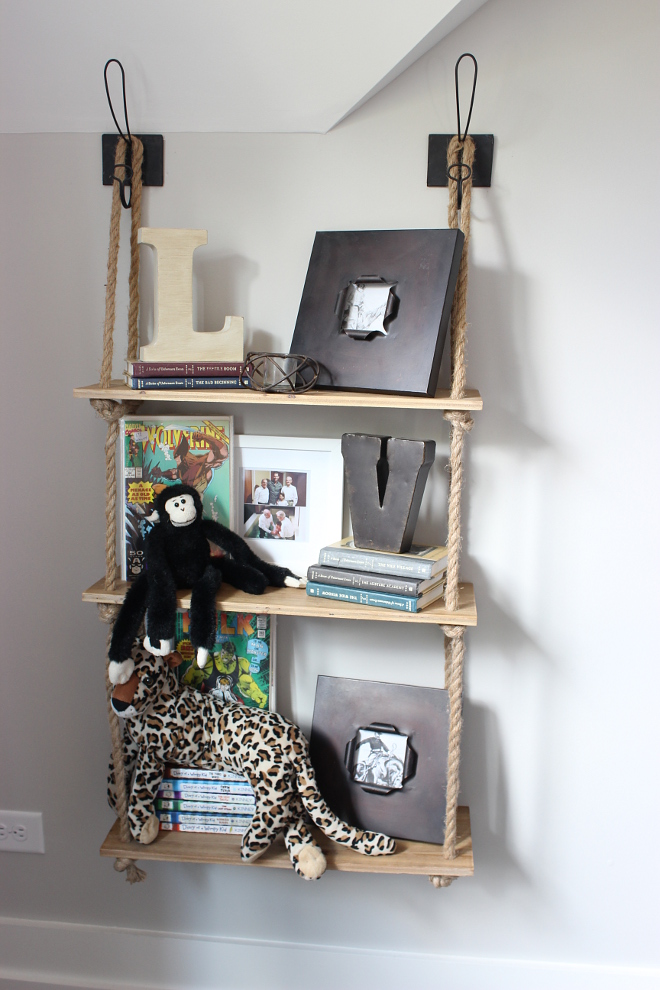
Similar rope shelf can be found here.
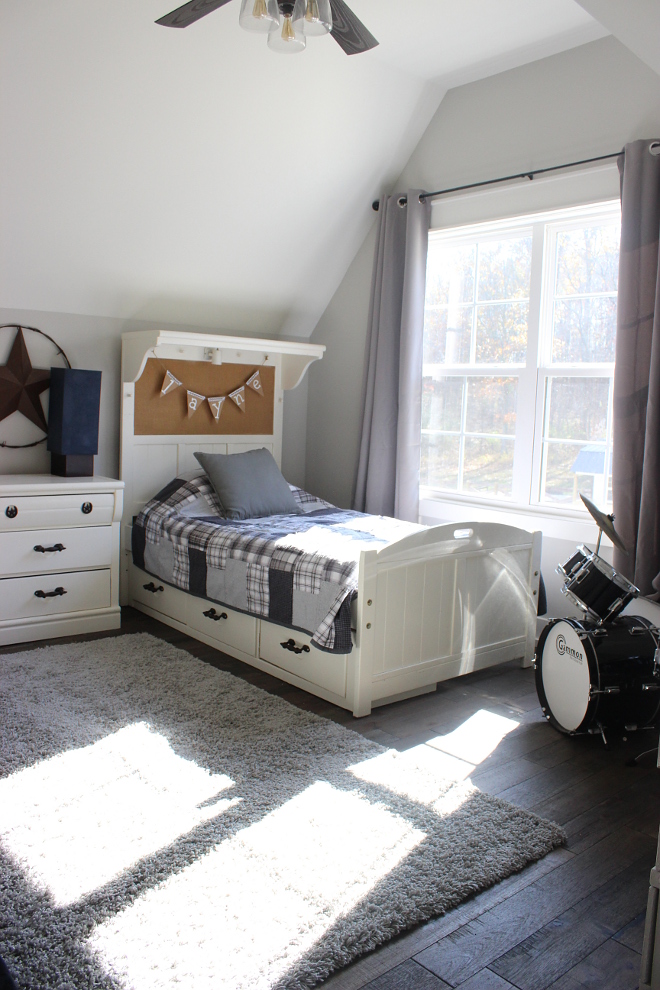
My youngest has the hand me downs. His brother’s bed and a vintage dresser I redid. We went with the same simple feel in both kids rooms and the boys have really enjoyed their spaces.
Bedding: Target Patchwork Boys Quilt
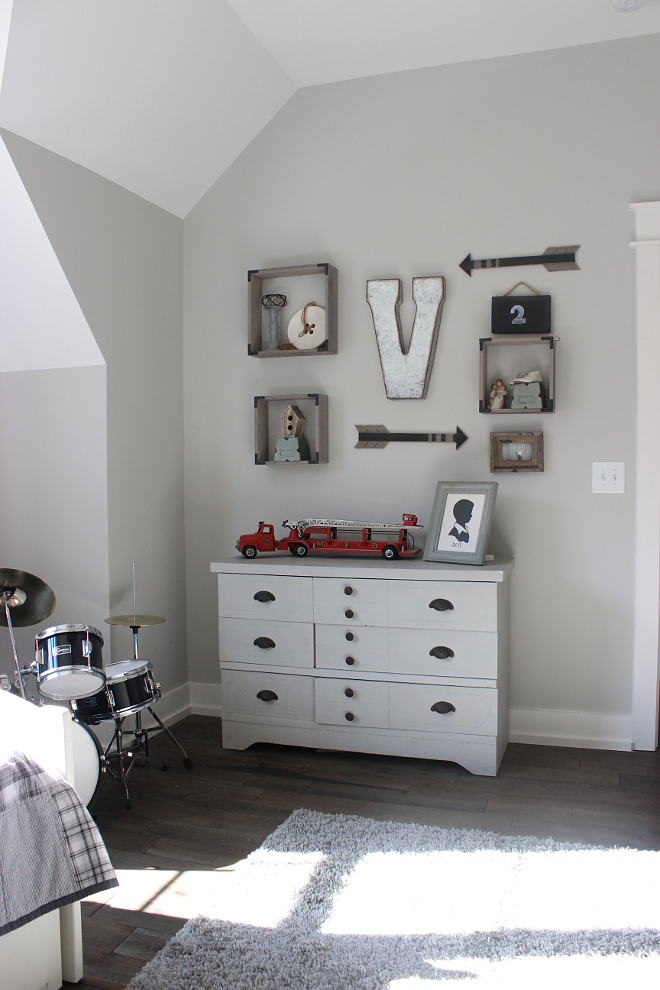
I also added some fun accent pieces from Hobby Lobby.
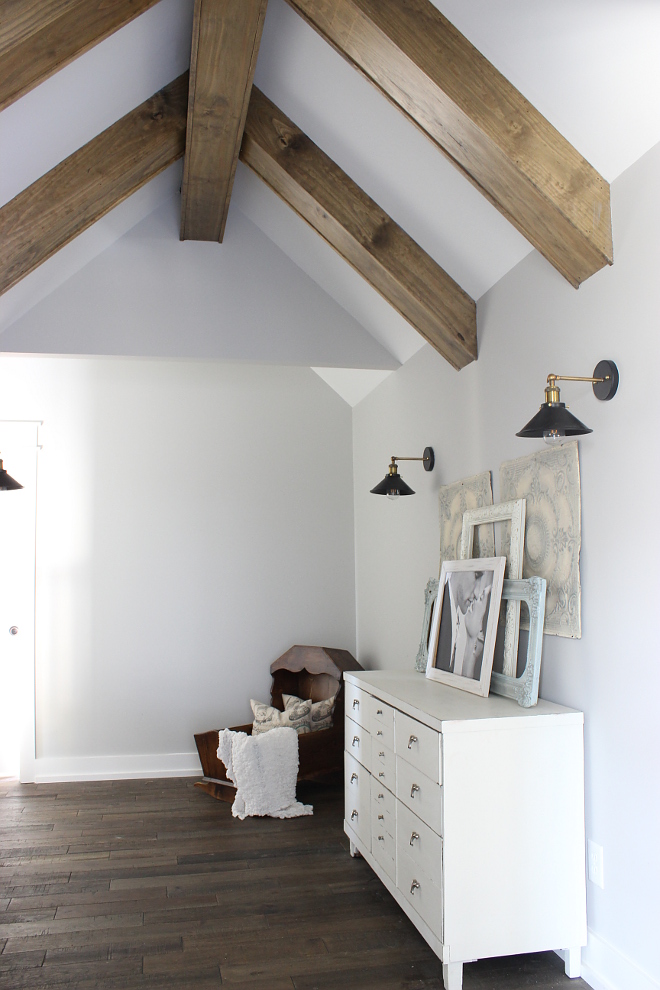
Into the hallway, you will see a few antique pieces and the handmade cradle made for my boys by my father. I would love to have a gallery wall of sorts in this space eventually. Every year we take family photos and I’m hoping to carry those photos throughout this space. We also carried the same beams as downstairs upstairs into this hallway.
Lighting: Amazon
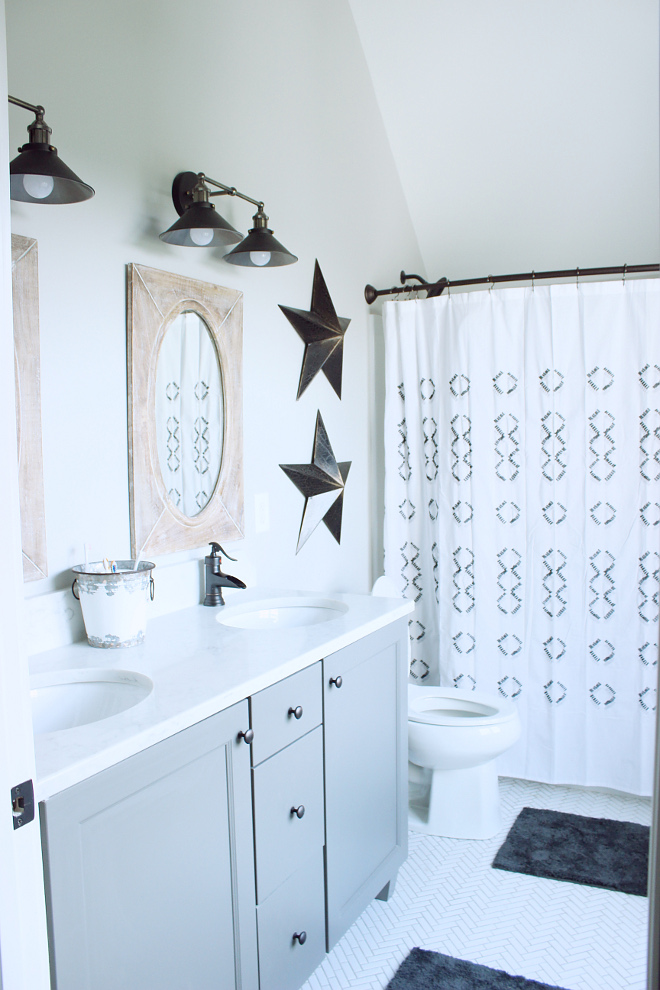
Through the hallway, you will see the boys bath. There will find high ceilings, a great beam, and hanging chandelier. I again carried the gray tones into their bath and paired the darker cabinetry with lighter wood mirrors. A favorite feature in the room is their white herringbone porcelain tiled floor.
Mirrors: World Market
Lighting: Amazon
Tile: Floor and Decor White Herringbone – similar here.
Countertops: Bianco Marina Quartz
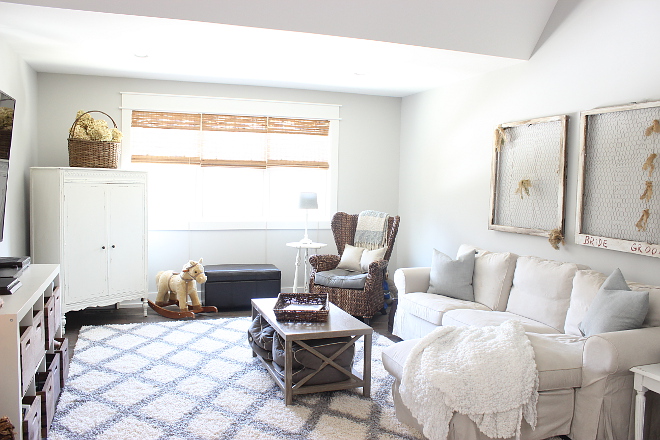
On into the playroom, you will find our television and kid zone. High ceilings and a central beam flow throughout this room as well. I’ve used an Ikea storage system along with crates to house the toys in some sort of organized fashion and have my antique nursery armoire in the corner to house more toys.
Couch: Ikea Ektorp Sectional Sofa with Chaise.
Rug: Amazon
Blinds: Bamboo Shades
Chairs: Wicker Wing Chair
Storage Unit: Ikea Kallax Storage Unit
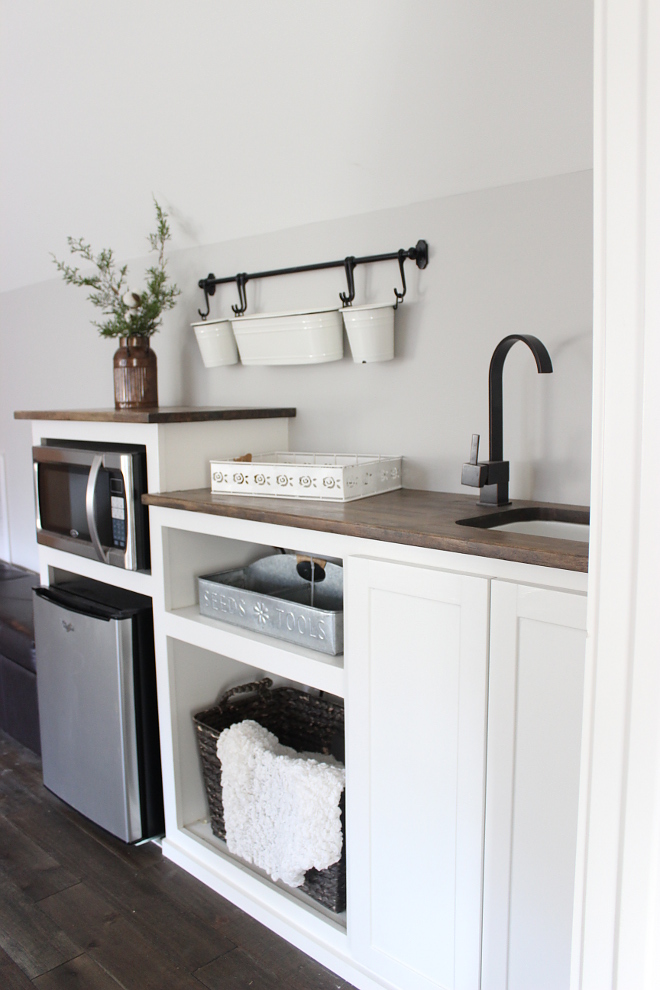
My husband’s second request was the custom wet bar area for movie nights.
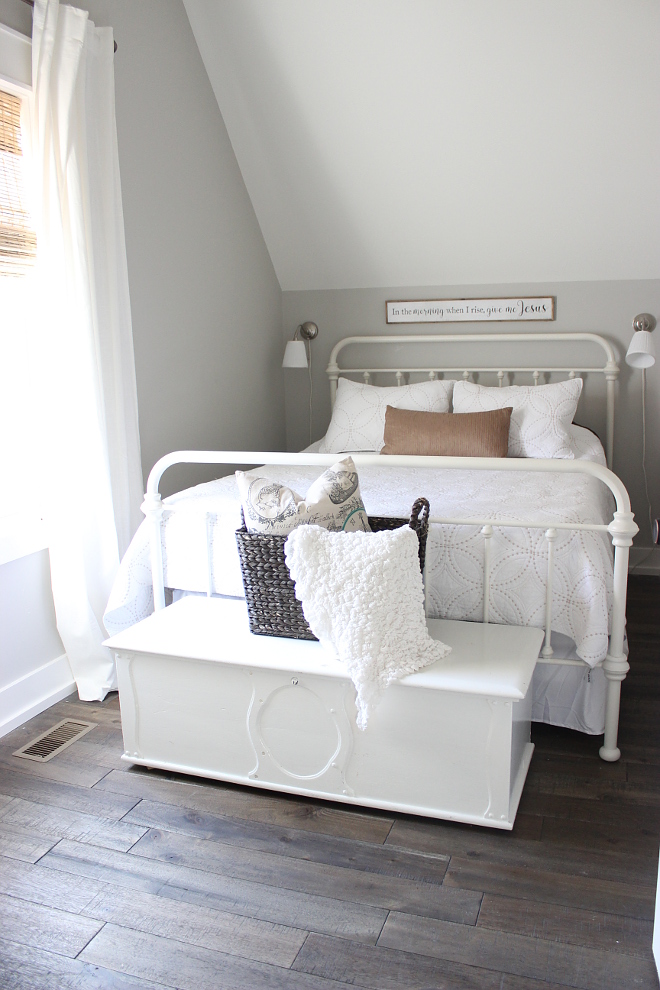
With future plans of adopting a girl, I turned what once was suppose to be attic space into a guest room, and I am glad I did. I paired a simple iron bed with my childhood hope chest that sits at its foot. There isn’t much room to work with here, but the simplicity is what makes it so beautiful.
Bed: Lyon Panel Bed
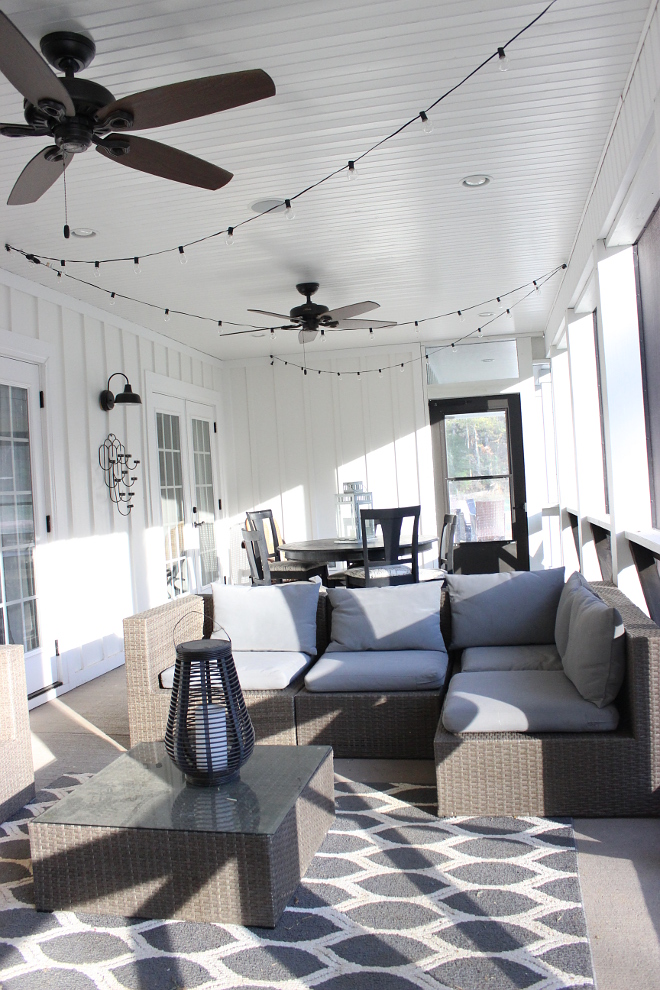
On back through the living room and off through the three sets of french doors is our screened in porch. Many a meal and gathering has taken place here. Set with some outdoor cafe lights overhead this creates the perfect ambiance.
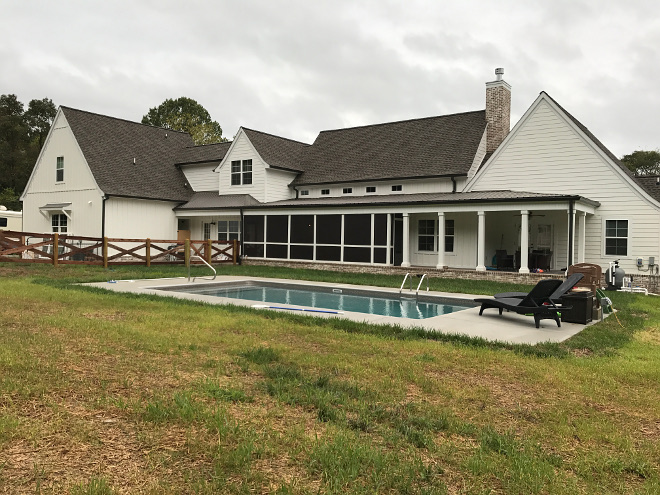
Our backyard is also a favorite, especially for the boys. We installed a pool during construction and we have already gotten our money’s worth out of the summer fun it brought.
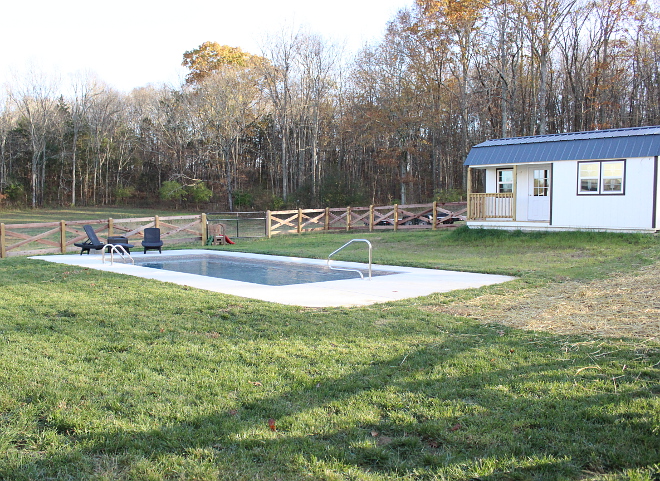
We went with a popular fence and cedar posts in an “x’ pattern. My idea was to bring the farmhouse feel even to this back area. We have three separate fencing zones, one for dogs, one for a garden, and one for the chickens coming in the spring. Also, the little house you see will be a pool house/shed. It will be completed in the spring to house two bunk areas, a small living room, bathroom, and kitchenette.
That concludes our tour. I hope you enjoyed our home. Be sure to check in on the blog or Instagram to see regular updates, holiday decor, and new designs.
-Rachel –
Thank you for shopping through Home Bunch. For your shopping convenience, this post may contain AFFILIATE LINKS to retailers where you can purchase the products (or similar) featured. I make a small commission if you use these links to make your purchase, at no extra cost to you, so thank you for your support. I would be happy to assist you if you have any questions or are looking for something in particular. Feel free to contact me and always make sure to check dimensions before ordering. Happy shopping!
Wayfair: Up to 75% OFF on Furniture and Decor!!!
Serena & Lily: Enjoy 20% OFF Everything with Code: GUESTPREP
Joss & Main: Up to 75% off Sale!
Pottery Barn: Bedroom Event Slale plus free shipping. Use code: FREESHIP.
One Kings Lane: Buy More Save More Sale.
West Elm: 20% Off your entire purchase + free shipping. Use code: FRIENDS
Anthropologie: 20% off on Everything + Free Shipping!
Nordstrom: Sale – Incredible Prices!!!
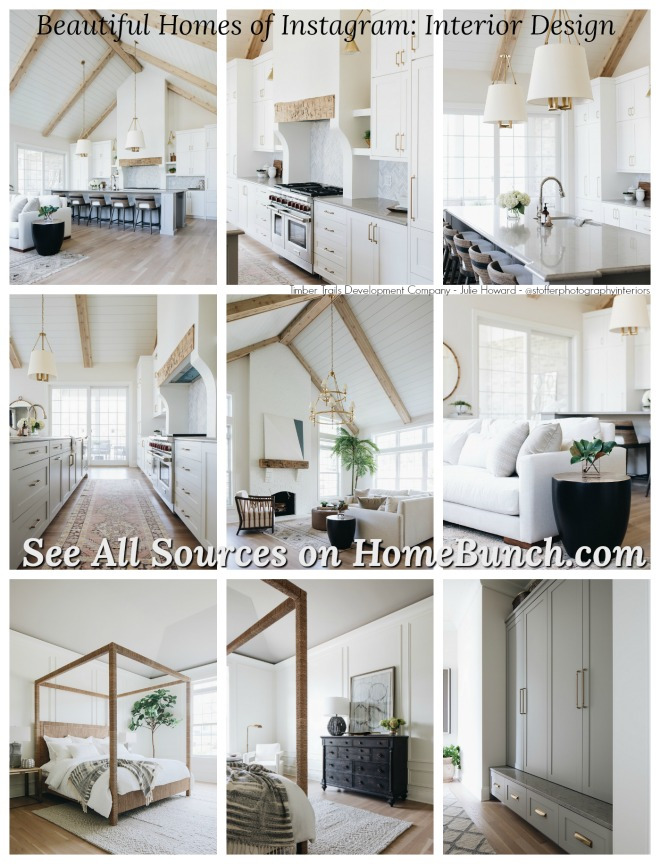
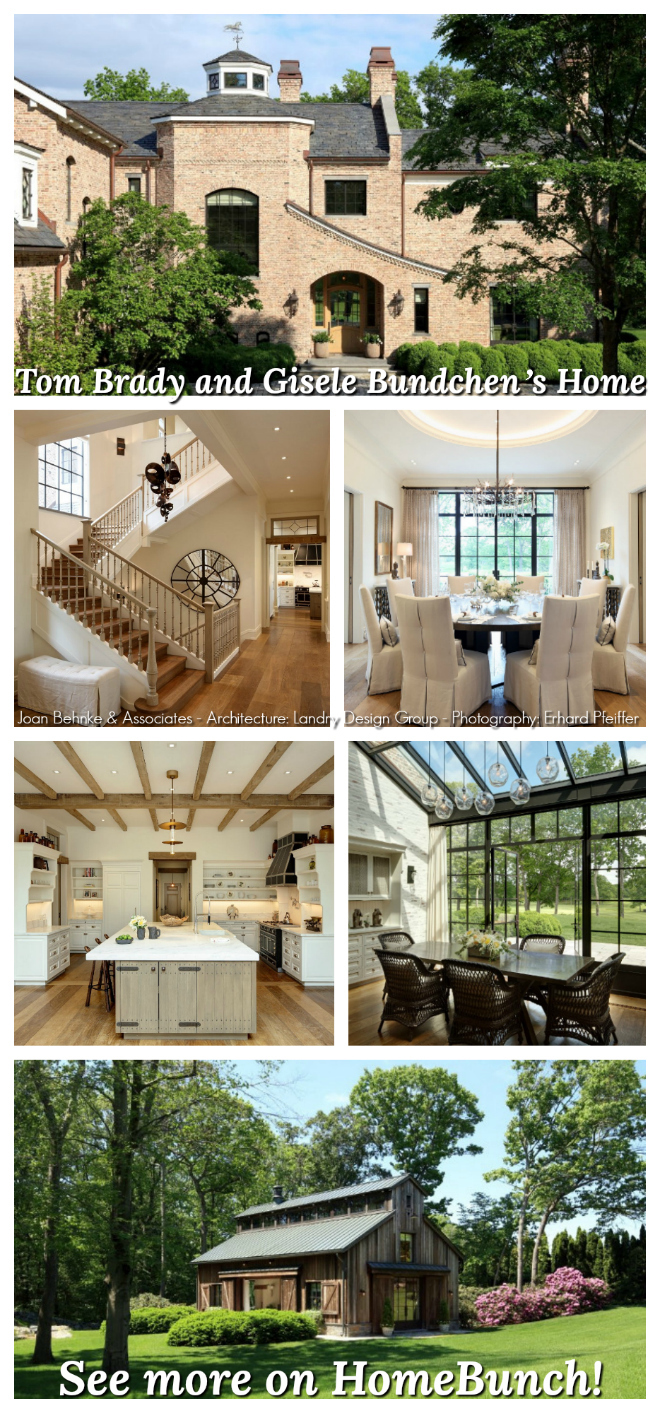 Tom Brady and Gisele Bundchen’s Home – Full House Tour.
Tom Brady and Gisele Bundchen’s Home – Full House Tour. Beautiful Homes of Instagram: Modern Farmhouse.
Beautiful Homes of Instagram: Modern Farmhouse. 2019 New Year Home Tour.
2019 New Year Home Tour.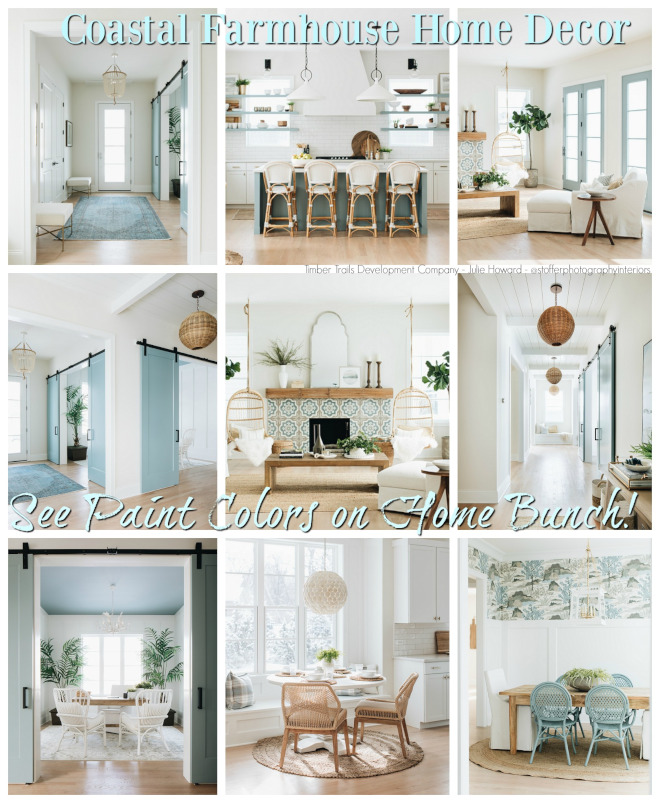 Coastal Farmhouse Home Decor.
Coastal Farmhouse Home Decor.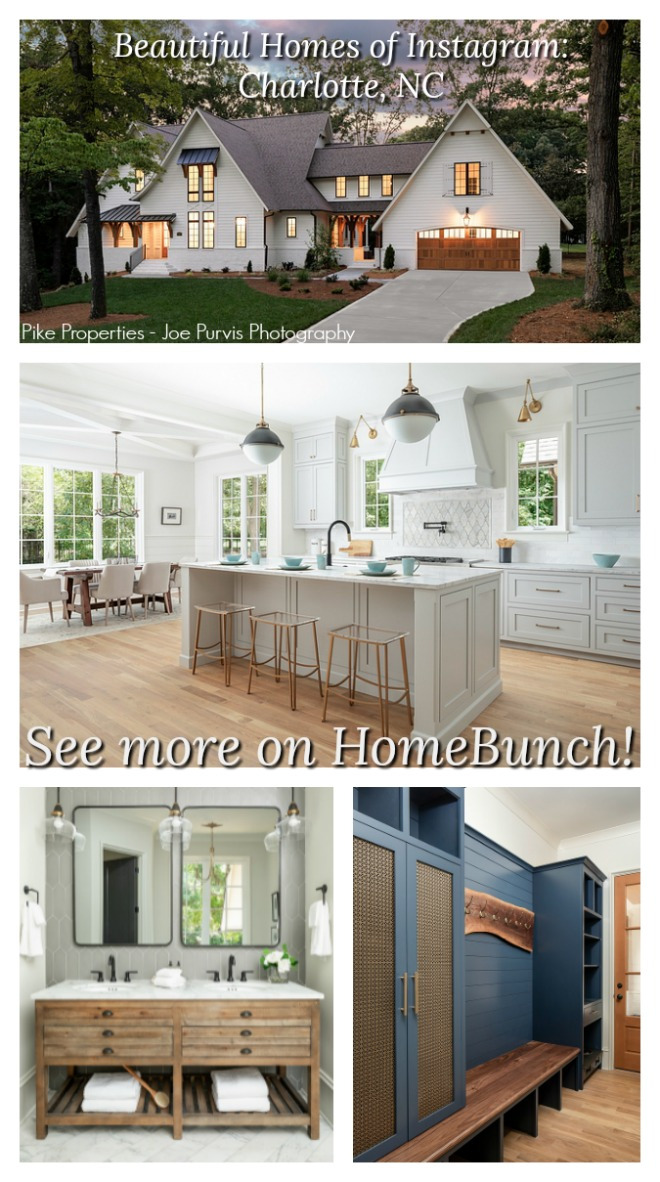 Beautiful Homes of Instagram: Charlotte, NC.
Beautiful Homes of Instagram: Charlotte, NC.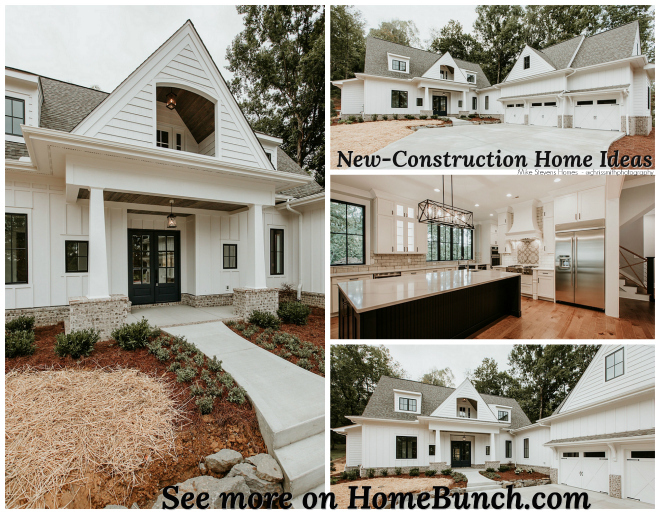
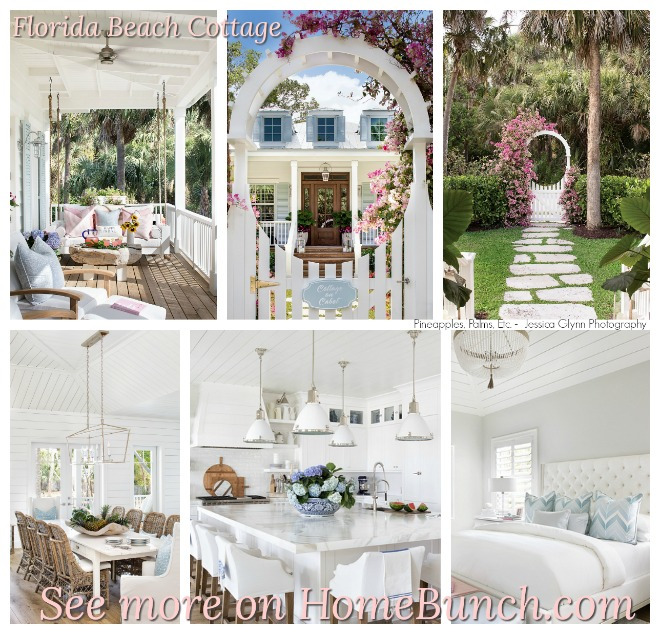 Florida Beach Cottage.
Florida Beach Cottage. Dark Cedar Shaker Exterior.
Dark Cedar Shaker Exterior. Grey Kitchen Paint Colors.
Grey Kitchen Paint Colors.“Dear God,
If I am wrong, right me. If I am lost, guide me. If I start to give-up, keep me going.
Lead me in Light and Love”.
Have a wonderful day, my friends and we’ll talk again tomorrow.”
with Love,
Luciane from HomeBunch.com
Subscribe to get Home Bunch Posts Via Email
I wanted to see if you know if this brick has a whitewash or mortar smear to look like this? Or is it just the magnolia ridge with ivory mortar?
http://www.homebunch.com/beautiful-homes-of-instagram-51/
Hi there,
The homeowner should be able to give you more details. Feel free to contact her through instagram.
Thank you,
Luciane @HomeBunch