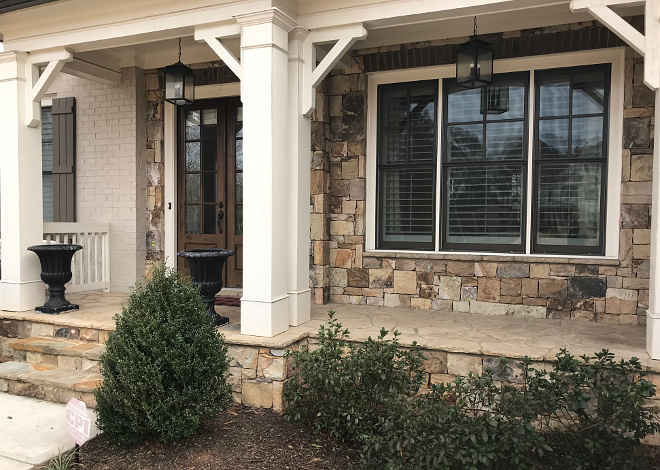
I admire and honor every single participant in this series – as you probably know by now, Beautiful Homes of Instagram is a series that features real homes designed by the homeowner. These homes are not staged for photos and I am not sure if you agree but it takes some courage to open the doors of our home for so many to see, right? For that, I am immensely grateful to each of these talented homeowners, just as I am for Jen of @linenandbasil, for not only preparing her home for this house tour but for also taking all of these pictures and sharing all of the details with us. How nice is that? Please, get to know more about Jen and make sure to follow her on Instagram. She has one of my favorite accounts!
In 2015, our family of four moved back to the suburbs of Atlanta, Georgia from Charlotte, North Carolina. We chose to live north of the city, and I happen to think it is the most beautiful suburb in all of Georgia. Driving through the community brings sights of lush green pastures surrounded by black painted fences. Peacefully grazing horses dot the fields of this small equestrian town.
When my husband’s job brought us back to Georgia (both of the boys were born here), we didn’t have a whole lot of time and wanted to get settled before the kids started back to school. We didn’t have the luxury of building a home, but luckily landed in the perfect neighborhood and the builder happened to be building a spec home with features that worked perfectly for our family.
My interior design instagram account @linenandbasil started as a way for me to document the photos I was taking of my home during the building process. I never intended for it to become anything more than that, but fast forward two years and I have found an amazing community of like-minded individuals that support each other in more ways than one.
About the home:
I was able to pick out a few of the design aspects during the building process, but for the most part, a lot of those decisions had already been made by the builder’s designers. Our home has 5 bedrooms, 4 and a half baths, and a little over 4300 square feet on the main and upper floors. We recently finished our lower level basement area which gave us another full bath, an additional bunk room, a workout room, a bar area, and a place for the boys to hang out and watch TV with friends. It also added another 2000 square feet of living space.
When it came time to think about decorating, I have to be honest. For 17 years, I had lived with the colors we probably all have, or had: the burgundies, golds, and greens. I was ready for something much lighter and much more neutral and calming. So, that’s what I did, and while I use pops of color scattered throughout, most everything has a very neutral tone.
This year, we have plans to move forward with some outdoor projects that I will share on instagram. We take projects in steps around here, because let’s face it…whether your home is 25 years old, or two years old, there is ALWAYS something to do and when you love design, there is always a project brewing in the back of your mind. So enjoy the tour and I hope you stay tuned for more…
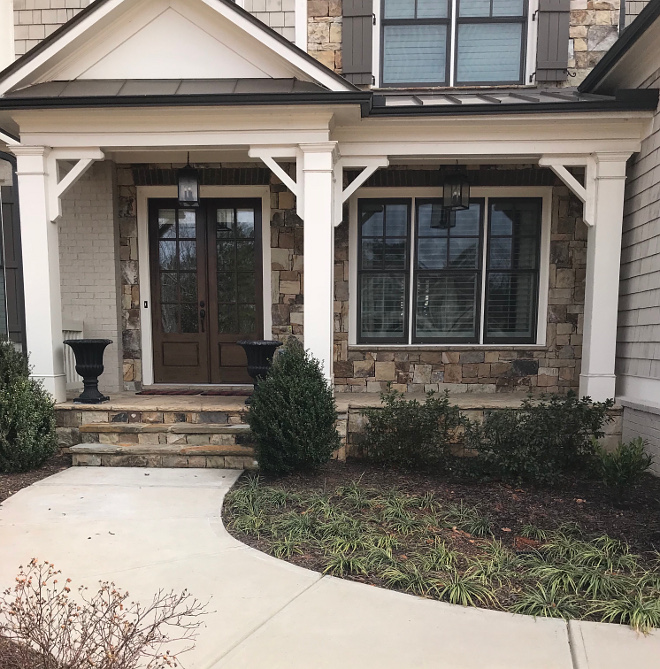
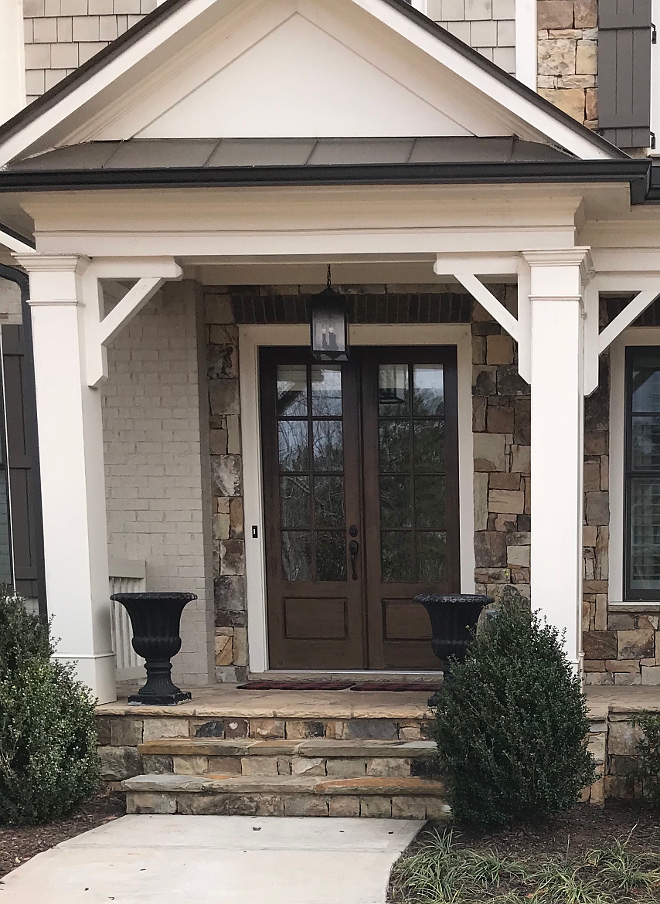
I am in transition with my pots this time of year. I just recently removed all of the live greens from Christmas and now am just looking forward to filling them with touches of spring!
Front Door: Dark Walnut Stain.
Exterior Stone: Drystack Fieldstone.
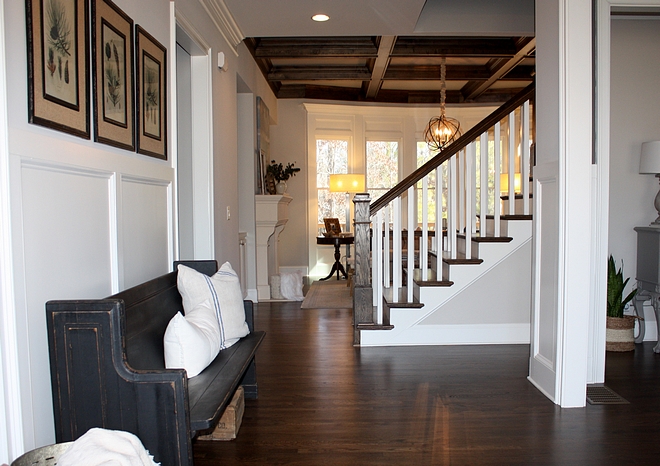
Welcome to our home! When you step in the foyer, you will see the house is very open. To the right, is the dining room and to the left, you will see what we refer to as the “Horse Room.”
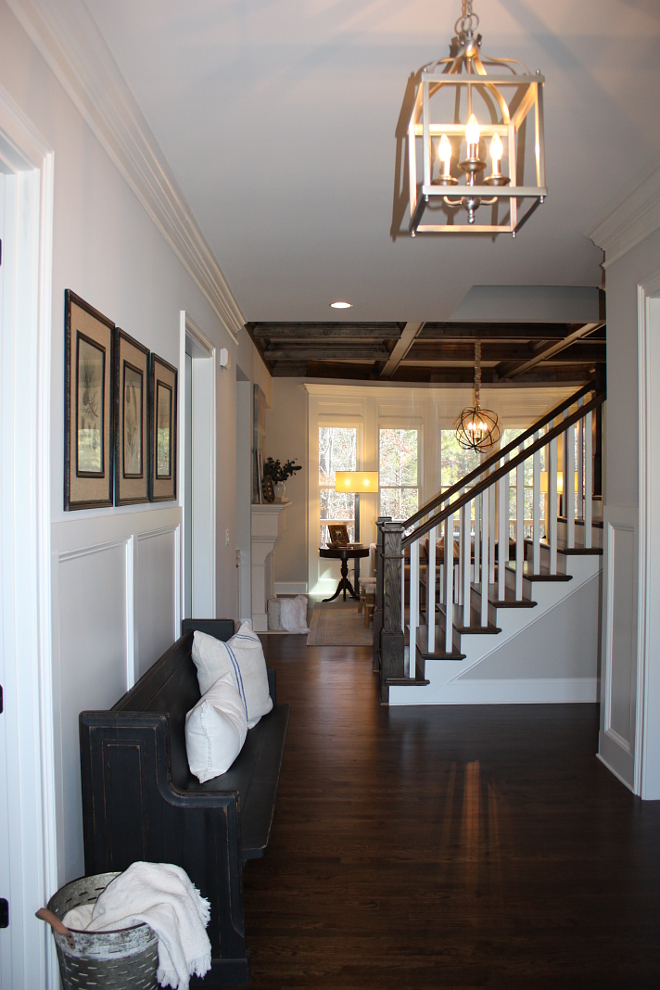
Hardwood Floor: Throughout the home, the hardwood is 2.25″ site finished red oak hardwood in Jacobean.
Wainscoting and trim are painted in SW 7005 Pure White.
Bench: Vintage from local antique market.
Foyer Light from Colonial Lighting.
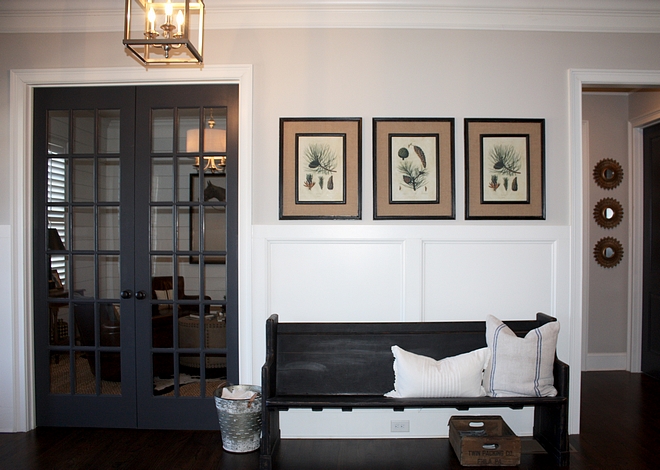
Doors Color: Benjamin Moore 2124-10 Wrought Iron.
Wooden Crate (under bench): Antique from Scotts Antique Market.
Vintage Grainsack Pillow from Scotts Antique Market.
Botanical prints from local antique market.
Pillow cover from Ikea.
Far Right: Set of three Sunburst Mirrors are from Ballard Design.
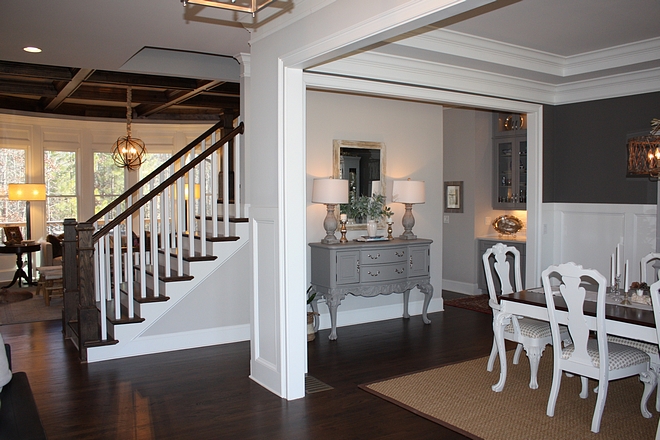
Sherwin Williams 7029 Agreeable Gray.
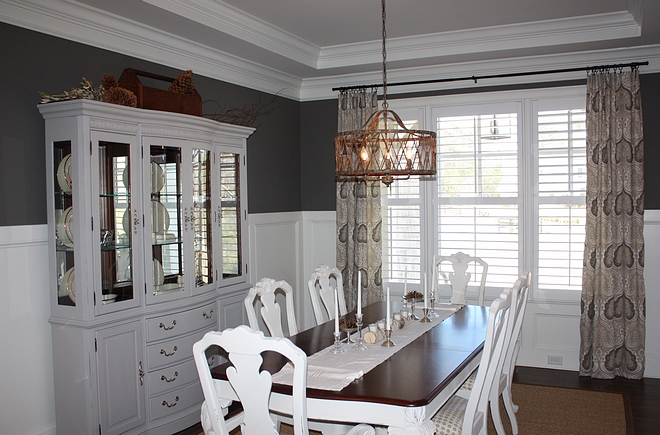
Sherwin Williams 7019 Gauntlet Gray.
Cabinet: Thomasville China Cabinet repainted in Palace Gray by Farmhouse Paints.
Voltives: Birch Votive from Cost Plus World Market.
Chandelier from Scott’s Antique Market.
Curtains: Custom-made panels.
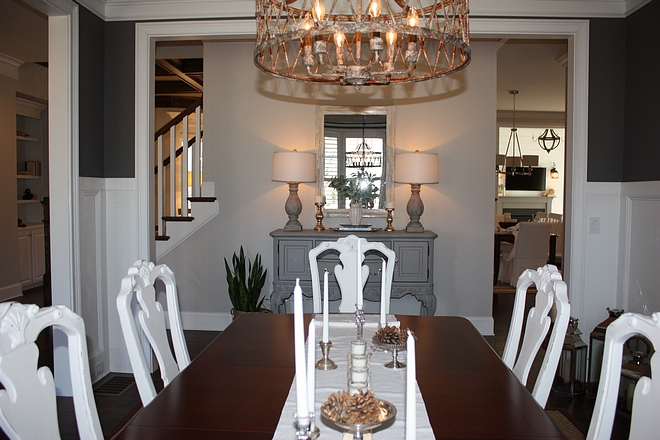
Table Runner: Linen Hemstitched Monogrammed Table Runner from Horchow.
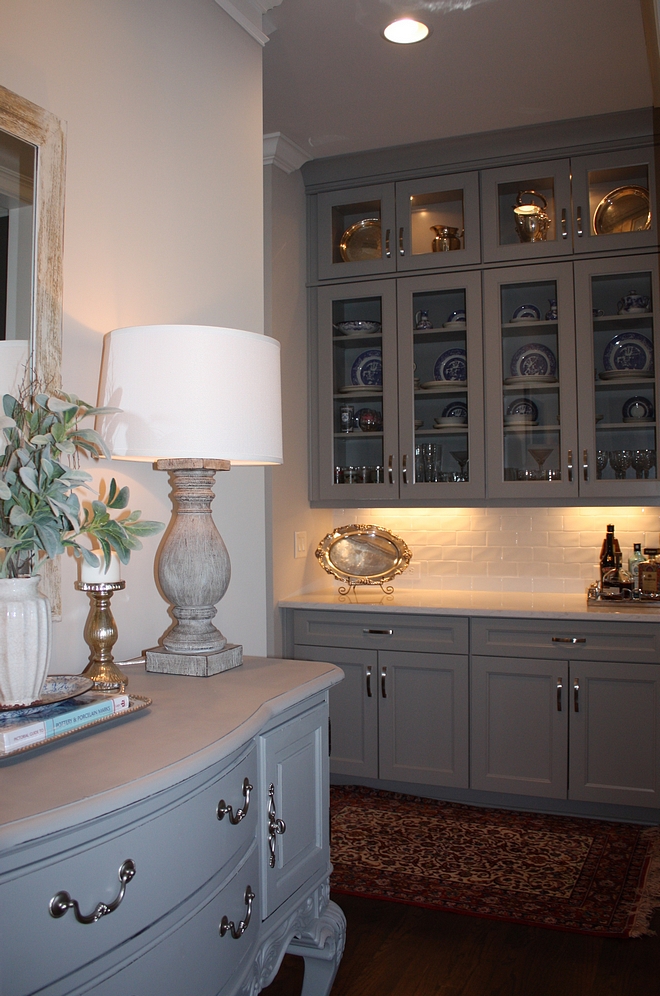
A great feature that is highly utilized for extra space is the Butler’s Pantry between the kitchen and the dining room area.
Butlers Pantry: Door Style- Diamond-Caldera-Flat Panel Door Finish- Cloud (Painted Maple).
Hardware- Doors/Drawers: Jeffrey Alexander- Merrick – 549 – 128SN.
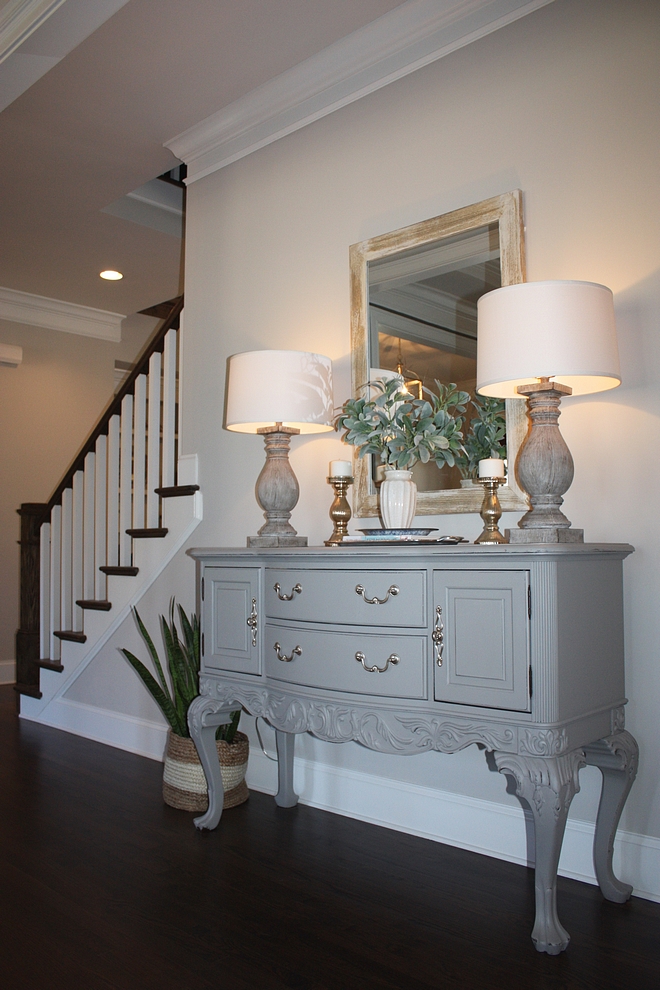
Thomasville Dining Room Buffet repainted in Gray Limoge by Farmhouse Paints
Baluster Lamps from Homegoods.
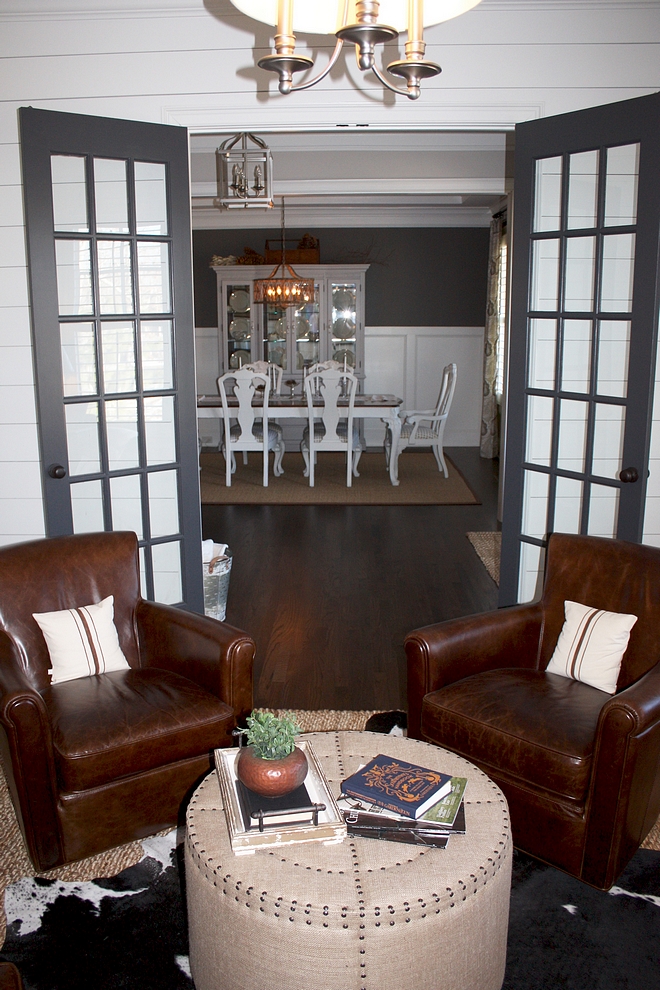
The dining room opens to the “Horse Room”.
Leather Chairs: Irving Leather Swivel Glider from Pottery Barn (in Statesville Molasses Leather).
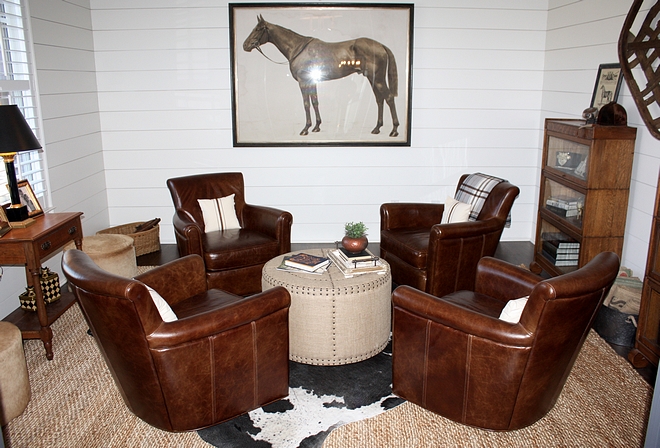
I am a Kentucky girl, born and raised, so horses are in my blood. This is our favorite room to sit back, relax and unwind with a glass of Kentucky Bourbon at the end of a long day.
Cowhide rug from local home decor store.
Ottoman: Round Coffee Table Ottoman.
Bookcases: Family Heirloom Lawyers Bookcases.
Jute Rug: Natura Handspun Jute Rug from Rugs USA.
Artwork: Royal Ascot Thoroughbred Horse Print from Restoration Hardware.
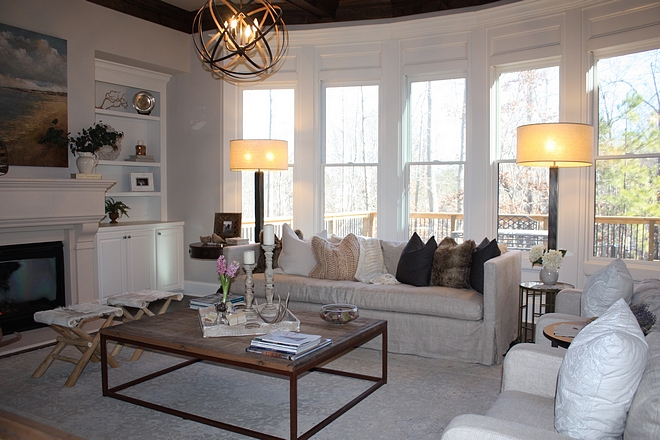
This is our more formal living space. We are not a big tv-watching family, so we decided not to put a tv in this room, even though it is open to the kitchen. We instead chose to make what we call the “keeping room” (what we call it here in the south) the tv room, which is also off the kitchen.
Square Column Floor Lamps: Restoration Hardware – $555.00
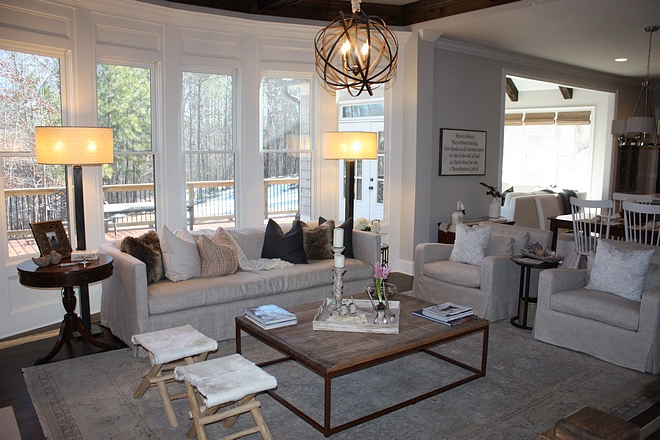
Slipcovered Sofa and chairs from Restoration Hardware – similar here.
Coffee Table: 100 year-old reclaimed wood iron coffee table – similar here & here (round).
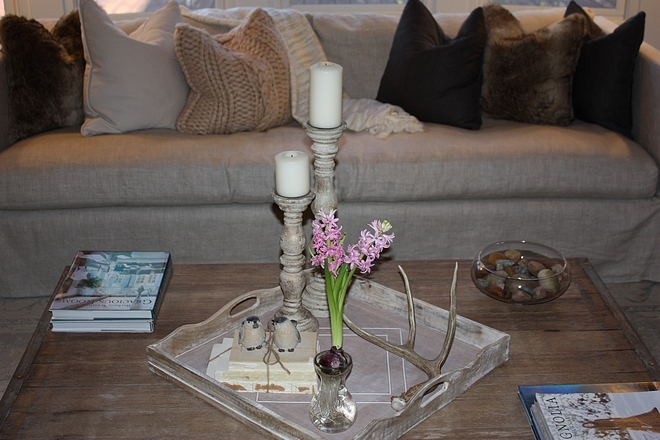
Beautiful coffee table decor.
Throw from West Elm.
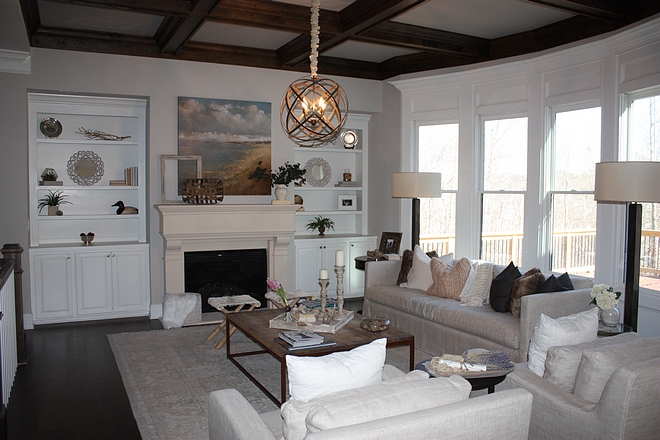
Sherwin Williams 7017 Dorian Gray.
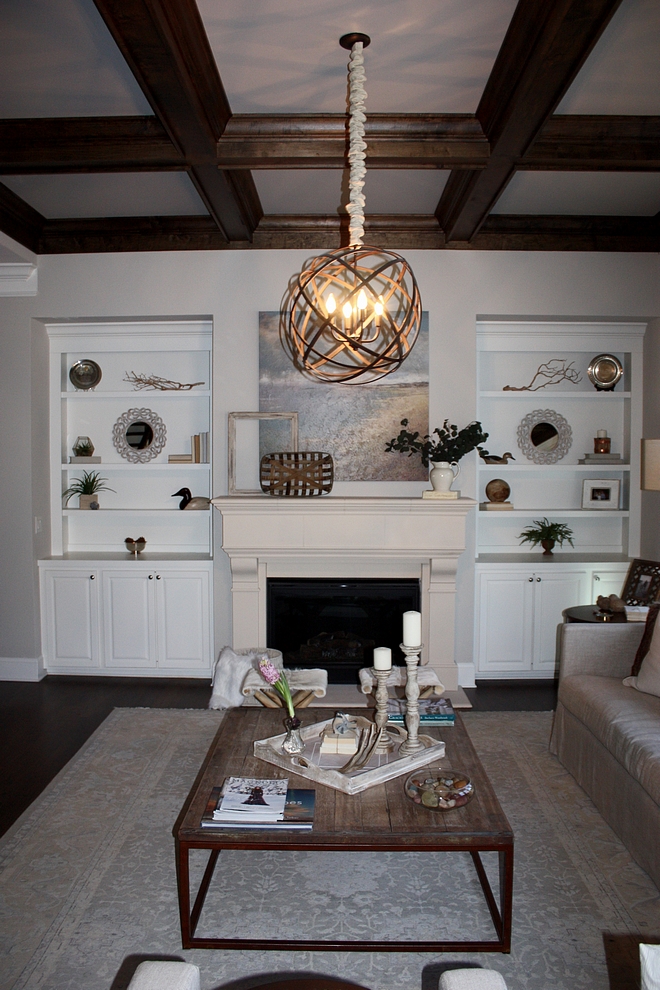
Rug: Wool rug purchased from a local interior designer – similar here.
Lighting: Orb Chandelier from Colonial Lighting – similar here & here.
Fireplace is a Sandstone stone slab surround.
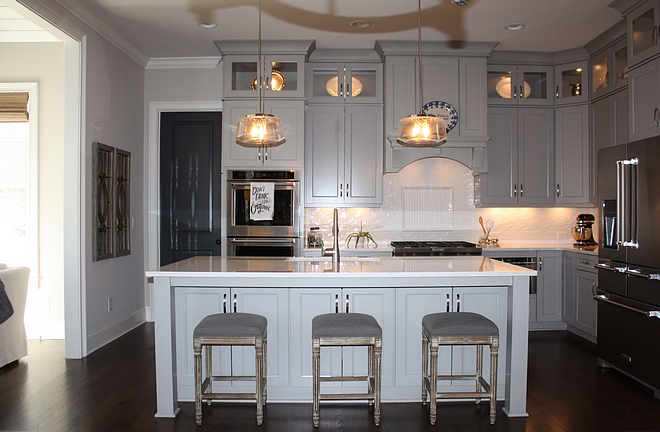
This is the hub of our home, and tends to be where we spend the most time. The kitchen opens up to a light-filled room with shiplap and a vaulted ceiling with beams.
Counterstools: Backless Counter Stool.
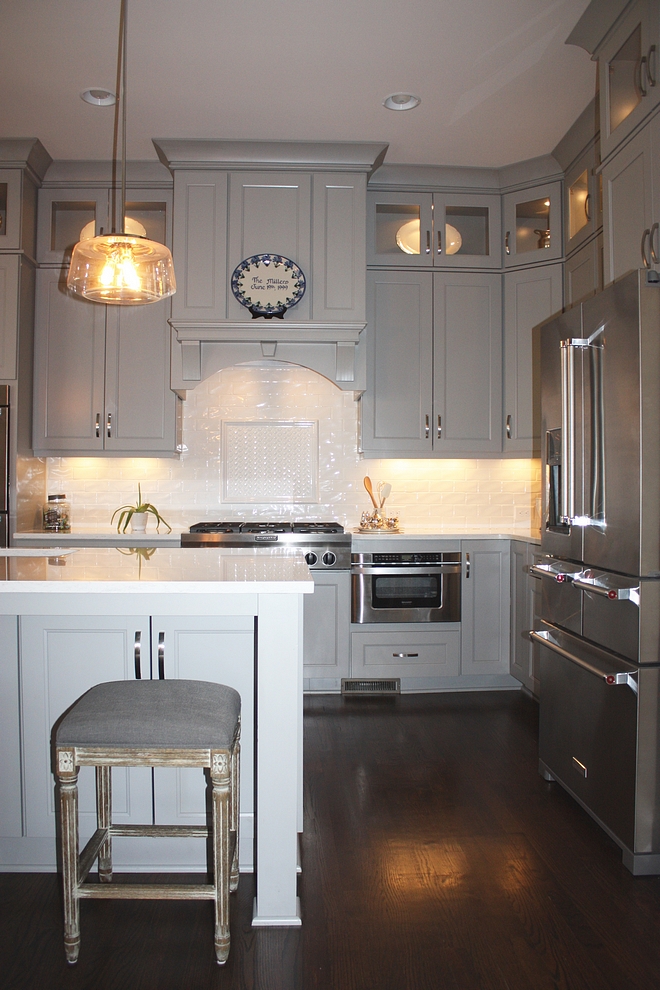
Pendant Light: Colonial Lighting.
Cabinetry: Diamond-Caldera-Flat Panel Color: Cloud (Painted Maple).
Appliances: Kitchen-Aid.
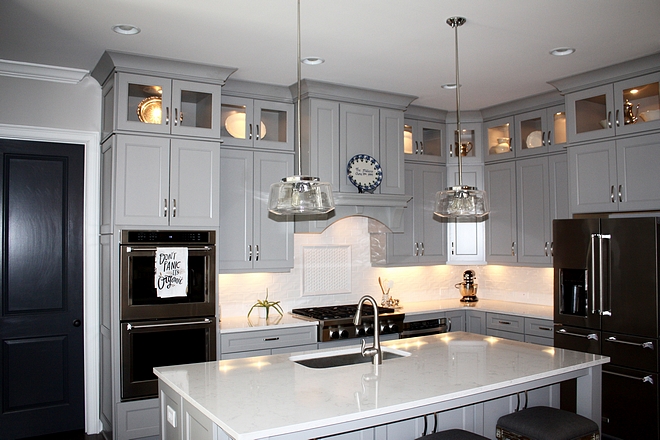
Kitchen Faucet: Moen.
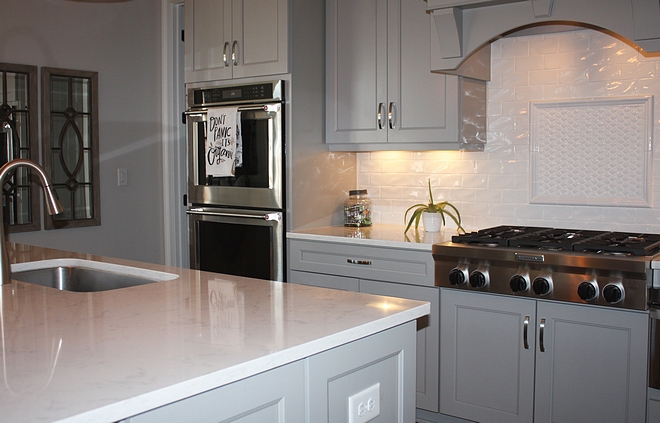
Backsplash Tile: MSI – Highland Park – Whisper White – 3×6.
Accent Backsplash: MSI – Highland Park – Whisper White Arched Herringbone Accent.
Countertop: Cambria Quartz- Torquay.
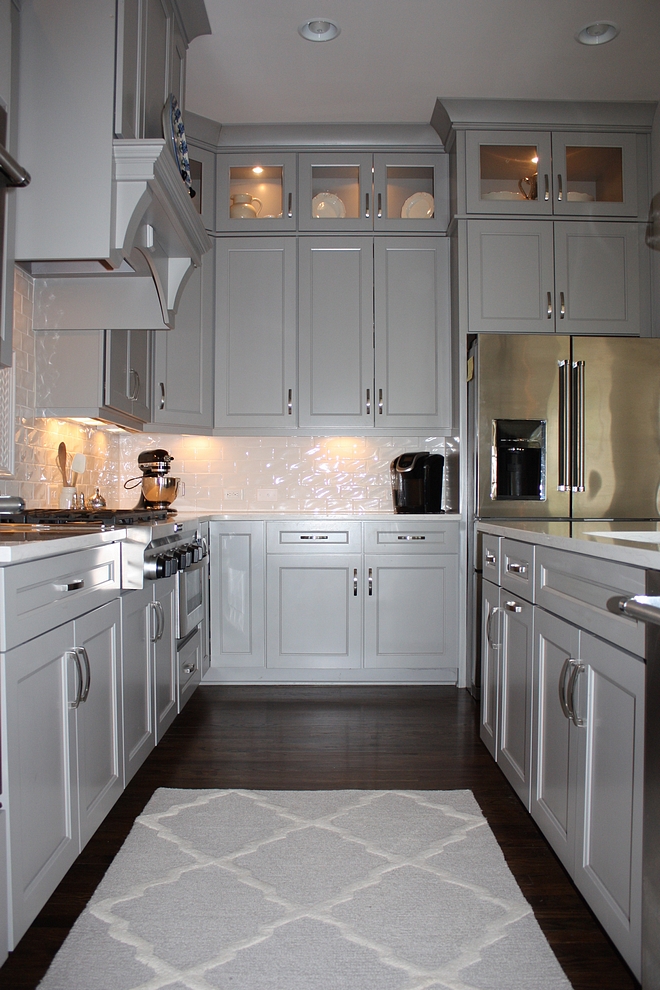
Hardware: Jeffrey Alexander – Merrick.
Kitchen Runner: Safavieh.
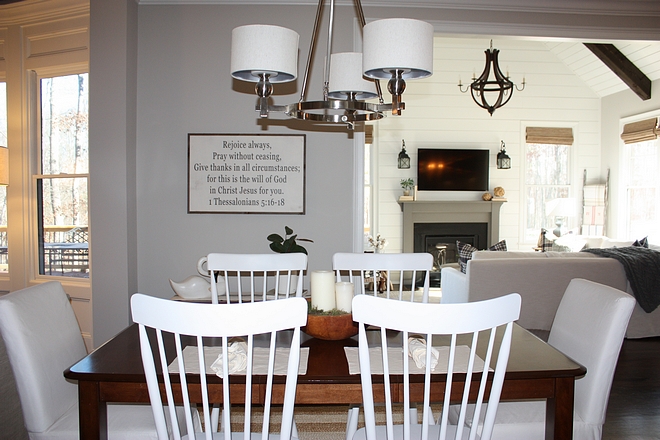
Slipcovered Chairs from Ikea.
Chandelier from Colonial Lighting.
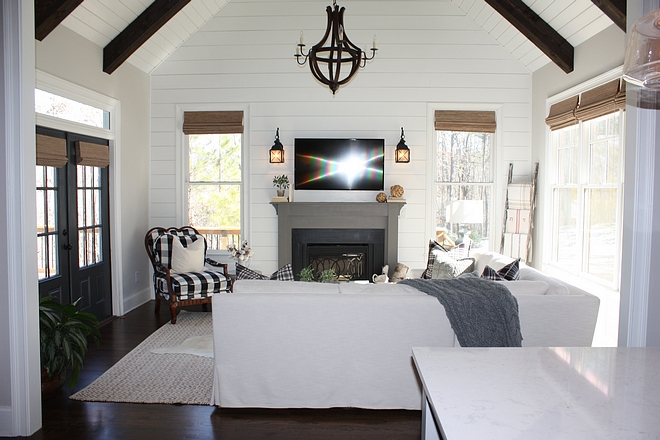
This is known in the south as the Keeping Room, and is the room right off the side of the kitchen. I absolutely love all the natural light in this room!
Slipcovered Sofa from Restoration Hardware – similar here.
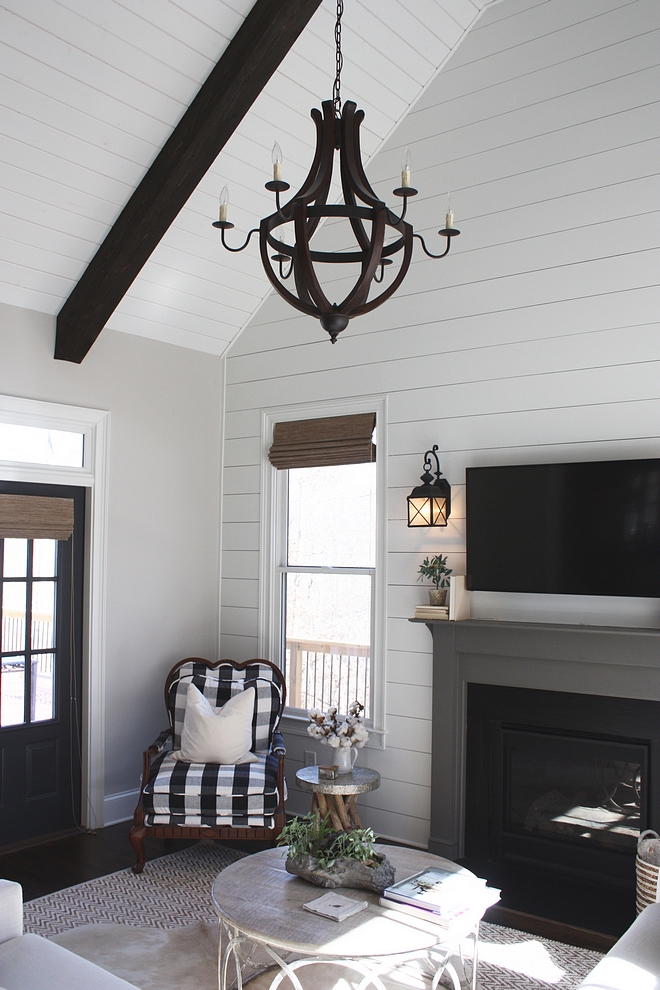
Shiplap is 7″ finger-jointed pine.
Chair from Ethan Allen (reupholstered)- similar chairs: Buffalo Check: Here, Here, Here & Here – White Linen: Here, Here & Here.
Chevron Natural Rug from West Elm.
Chunky Knit Throw: Pottery Barn.
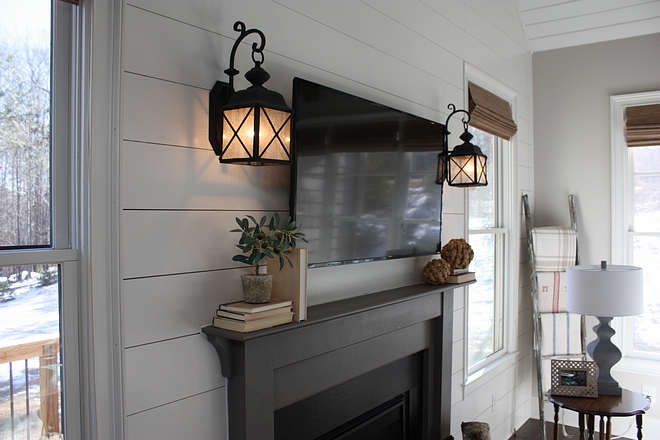
Fireplace sconces can be found here.
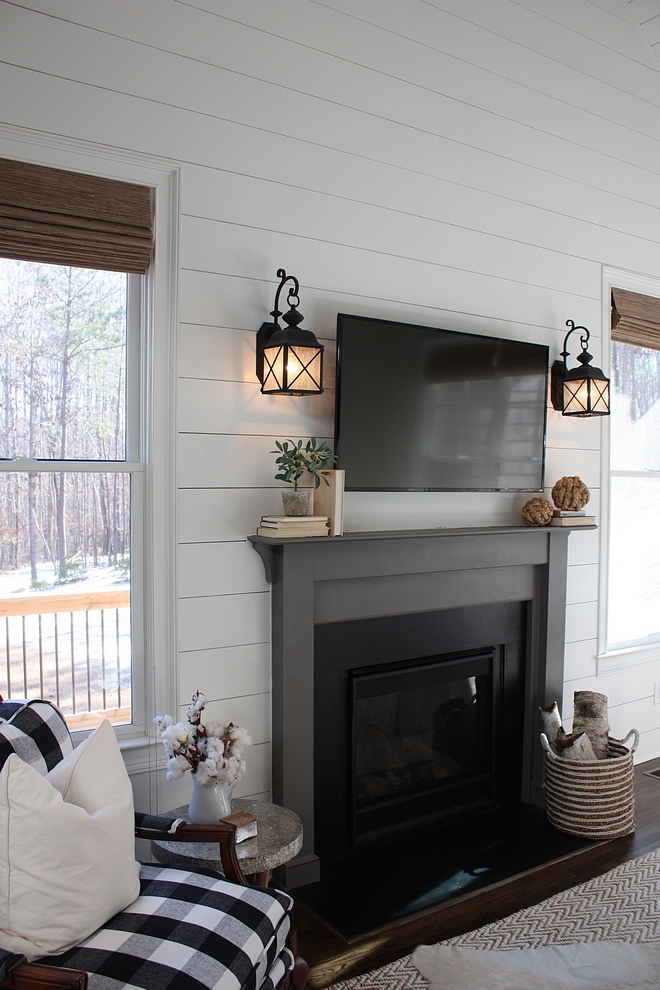
Parsons Mantle with Black Slate Surround. Color is Sherwin Williams 7019 Gauntlet Gray.
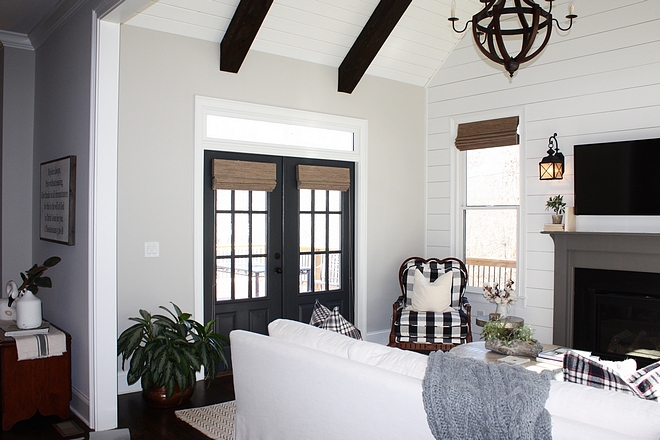
Doors painted Ben Moore Wrought Iron 2124-10.
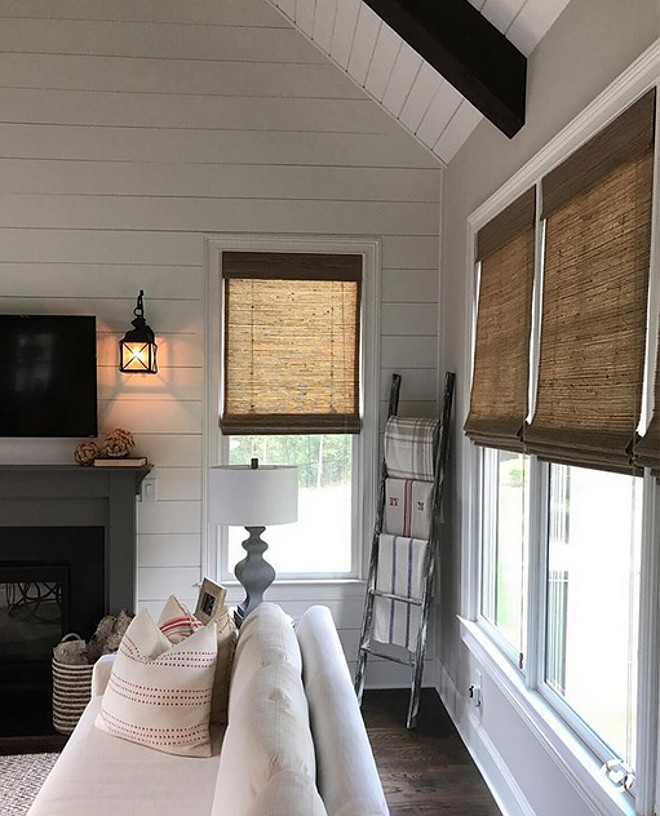
Natural Shades from Smith & Noble.
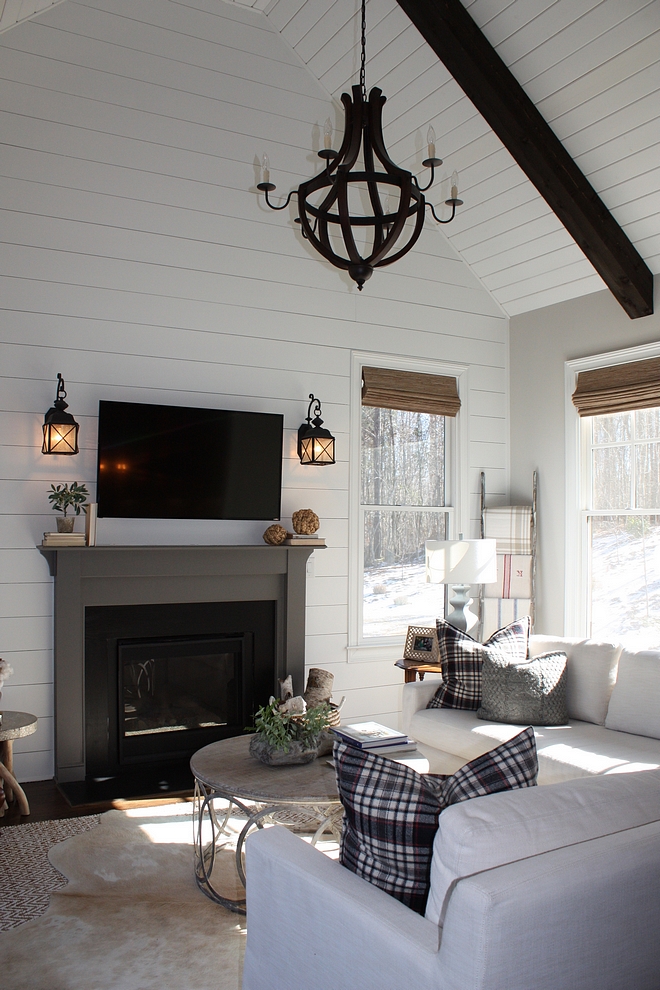
Barrel Chandelier: Here.
Coffee Table: Gabby Home.
Similar Plaid Pillows: Here & Here.
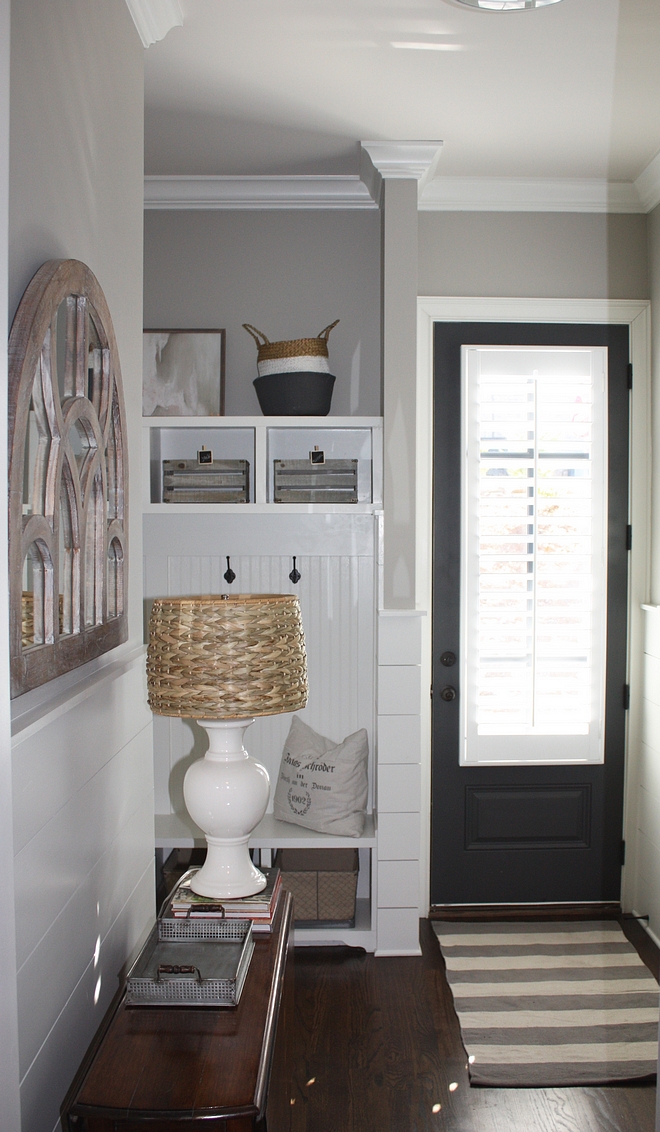
The mudroom is the spot that the boys (actually all of us) tend to drop our things.
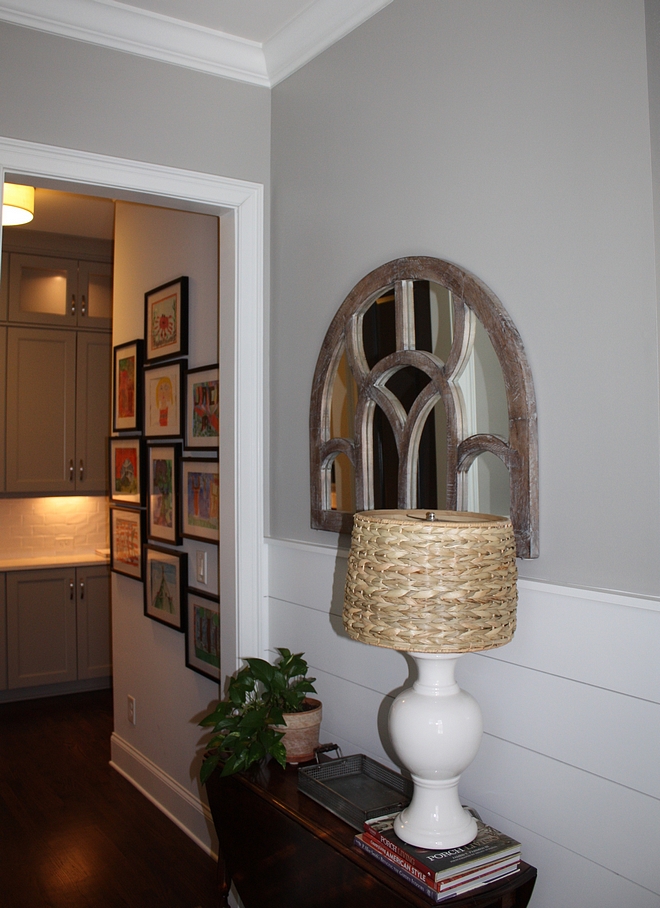
Agreeable Gray by Sherwin Williams.
Arched Mirror from One King’s Lane.
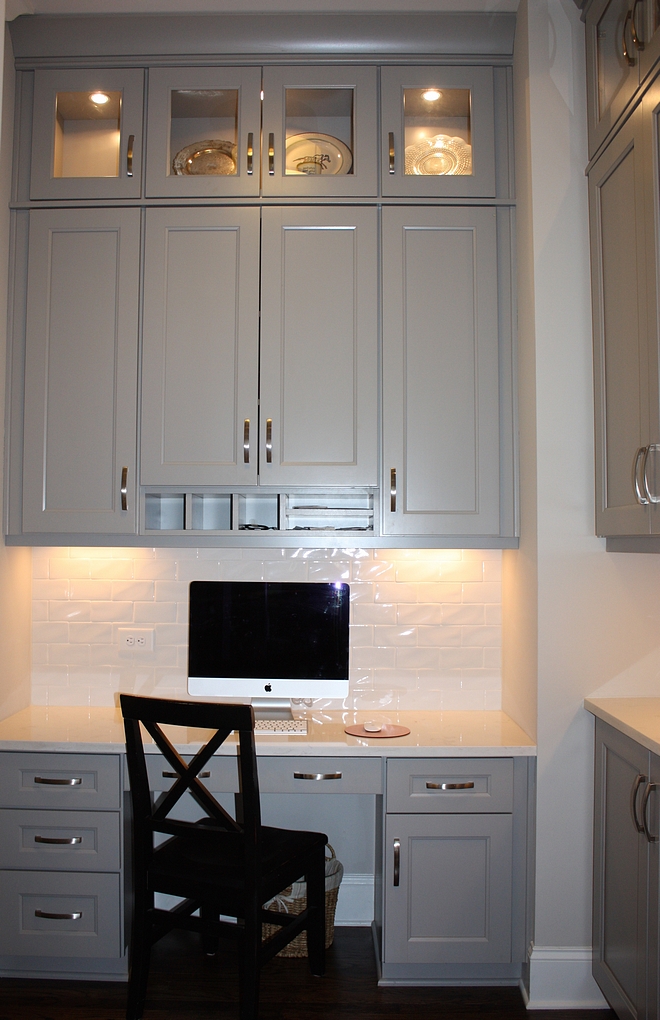
Directly between the mudroom and the kitchen is what the plan refers to as the Command Center. I laugh at that name, but it most definitely is a place where I can tend to spend lots of time when I am home.
Backsplash Tile: MSI – Highland Park – Whisper White – 3×6.
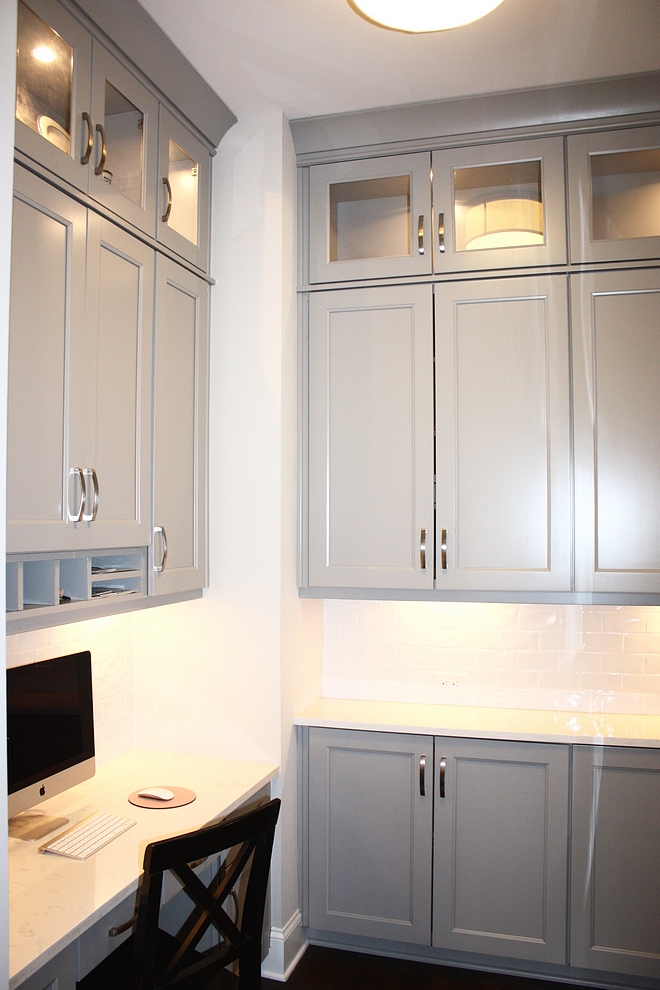
Hardware on doors: Jeffrey Alexander – Merrick.
Countertop: Cambria Quartz- Torquay.
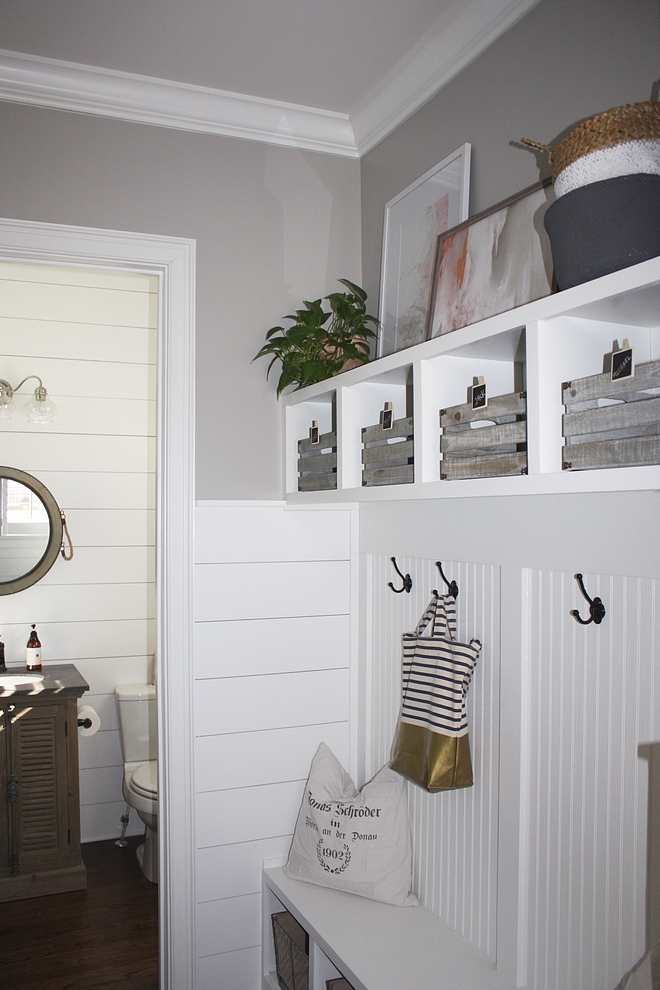
Whole house trim is painted in SW 7005 Pure White.
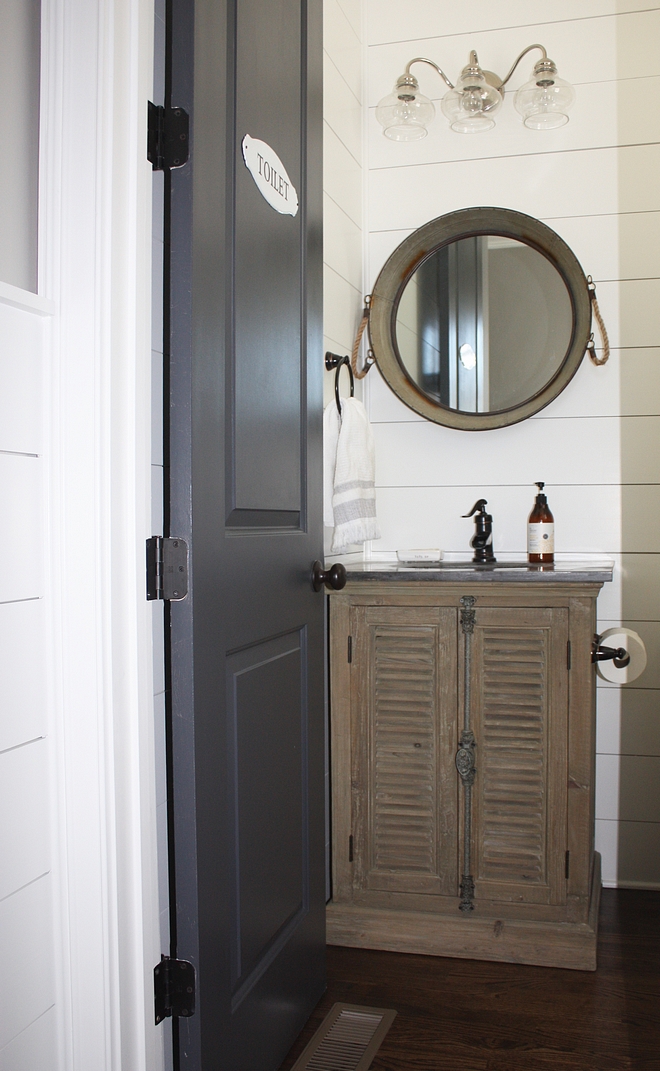
This is the half bath off the mudroom.
Vanity: Kathy Kuo Home
Lighting: Here.
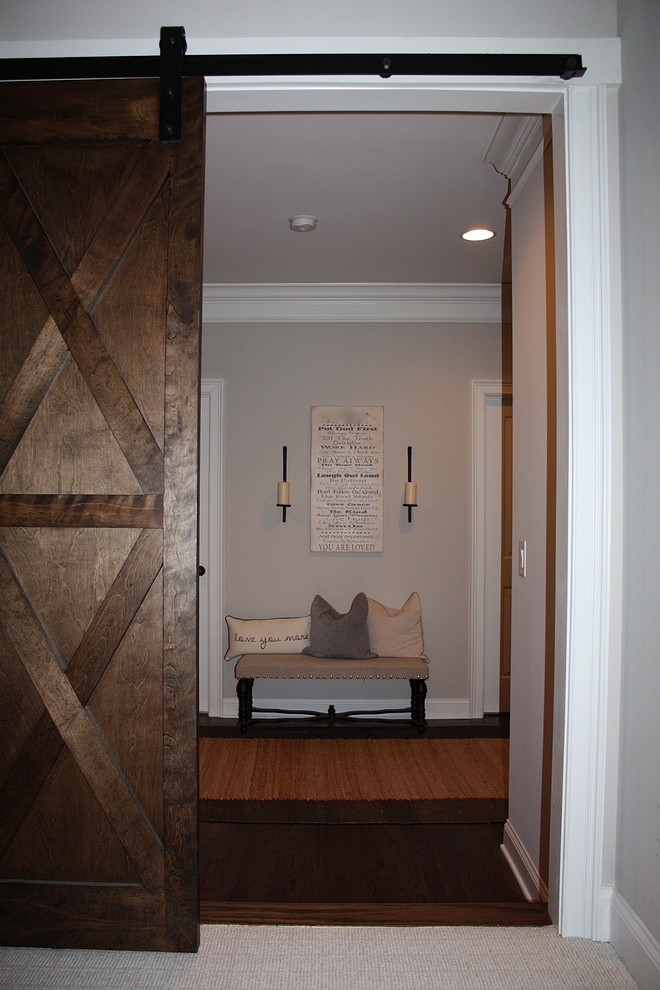
Upstairs are the master bedroom, plus three additional rooms (each with their own full bath, and one a jack-and-Jill style). The laundry room is also located on the second floor.
This is the view from the elevated media room, which is one of the rooms I am still working on decor-wise. A barn door opens and closes from the room to the upstairs hallway.
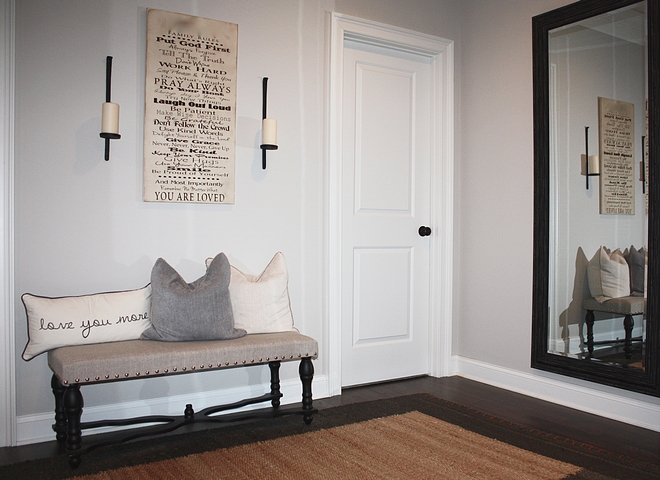
This is the small sitting area at the end of the upstairs hallway.
Sconces: Pottery Barn.
Rug: Hayneedle.
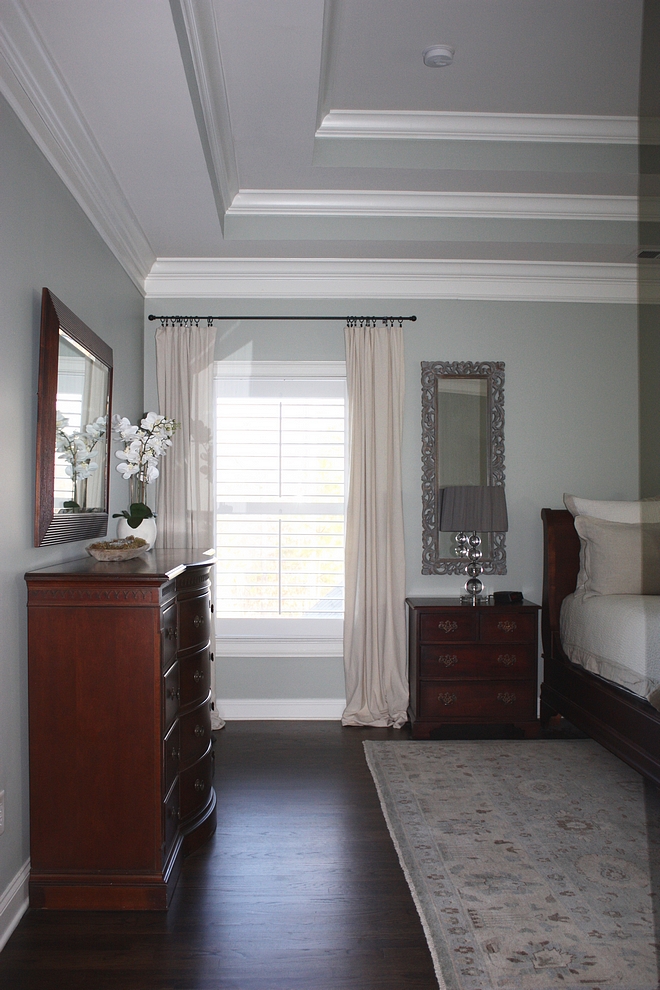
Grey Bedroom Paint Color: Sherwin Williams 6205 Comfort Gray.
Wool rug purchased from a local interior designer – similar here.
Draperies: DIY Drop Cloth Panels – similar here.
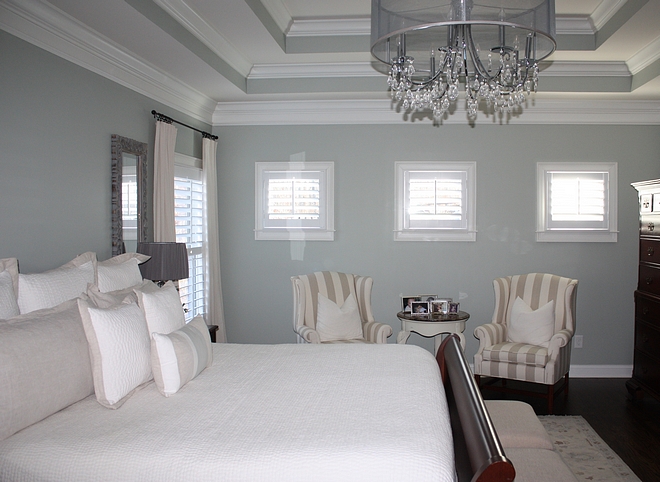
Bedding can be found here.
Chandelier: Crystorama.
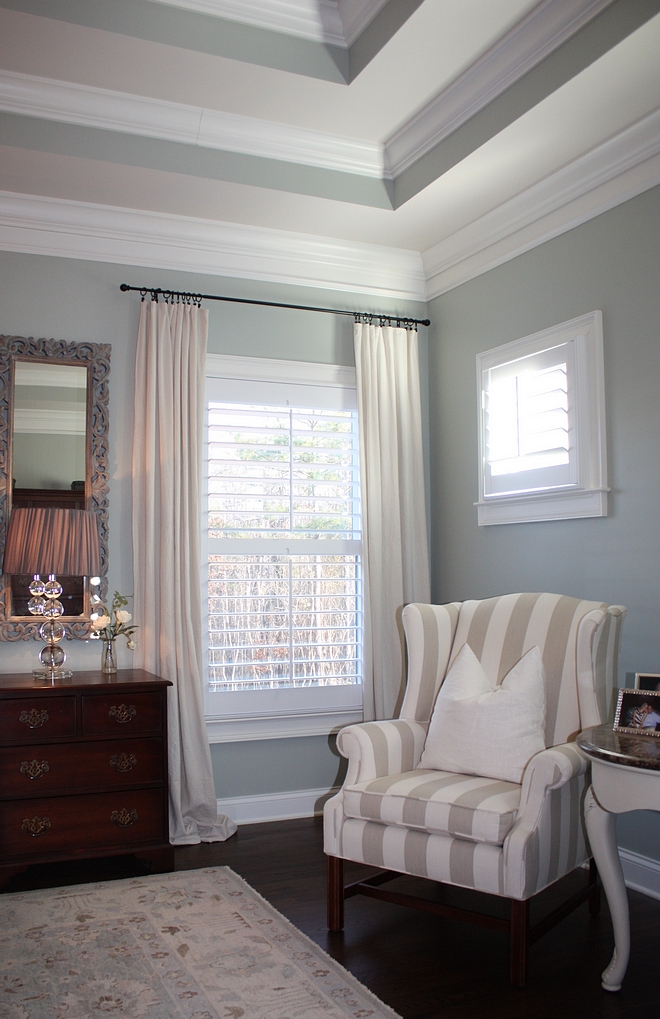
Wingback Chair from Ethan Allen (reupholstered) – similar here, here (on sale!), here, here & here.
Mirrors are from Homegoods – Inspiring mirrors: here, here, here, here & here (large).
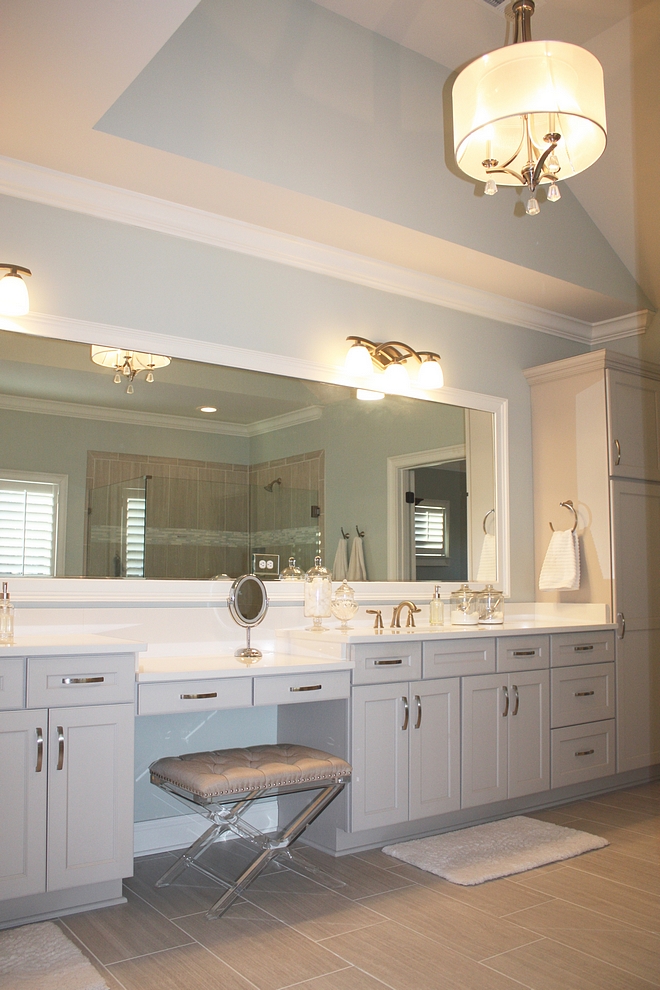
Wall Color: Sherwin Williams 6204 Sea Salt.
Tile: Vein Stratos- Silver- 12×24
Grout: CBP #11 Snow-white
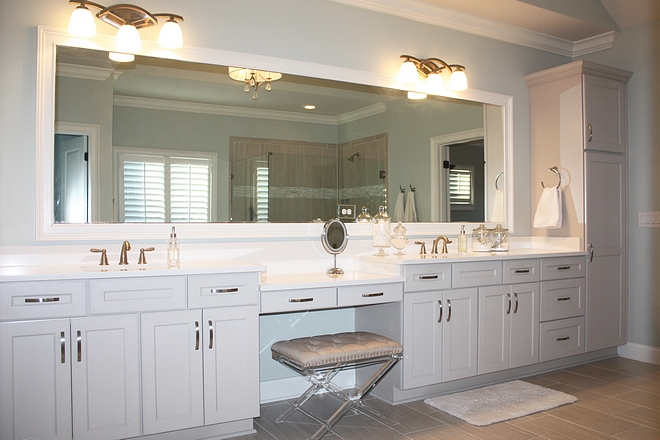
Cabinet Door Style: Diamond Vibe- Caito- Flat Panel Door Finish – Limestone (Painted Maple).
Cabinet Height: 36″
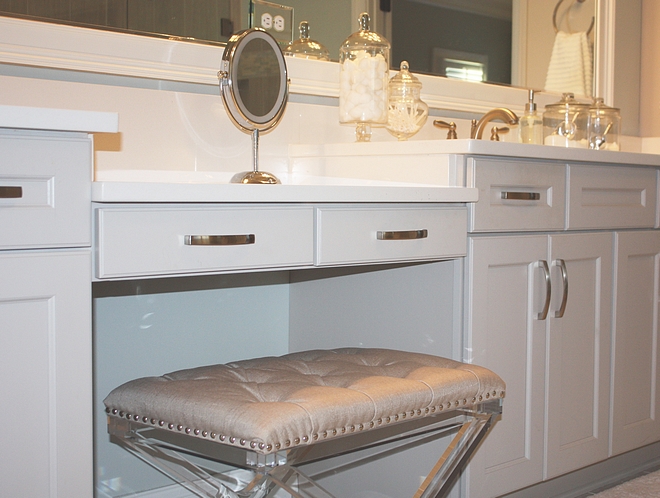
Hardware: Jeffrey Alexander – Merrick.
Bathroom Faucet: Moen.
Countertop: Cambria Quartz – Whitehall
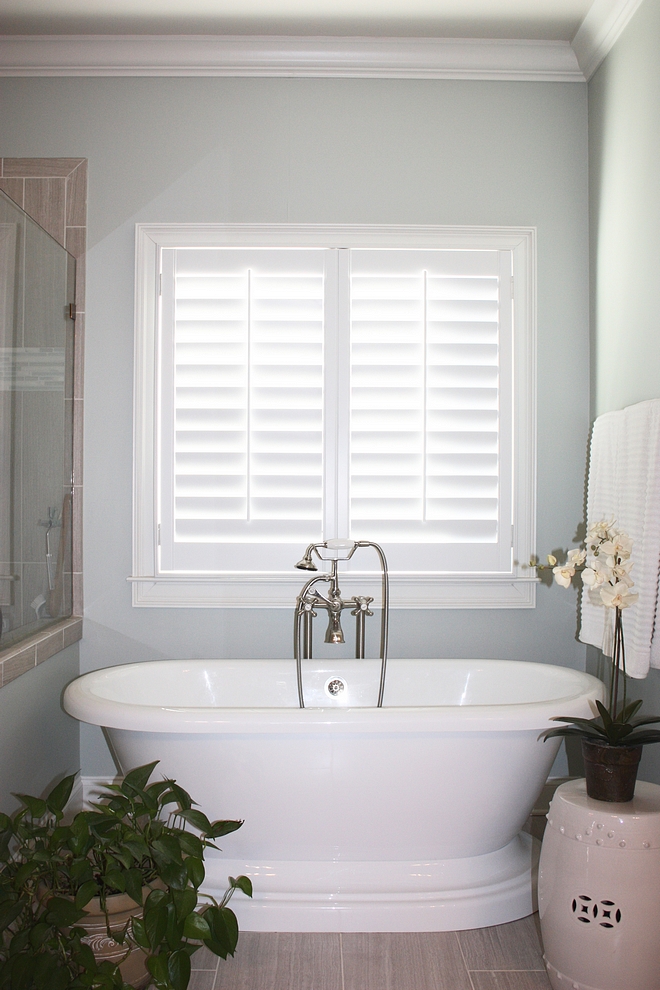
Similar Freestanding Tub: Here.
Plantation Shutters by Acadia – similar here.
Garden Stool: Safavieh.
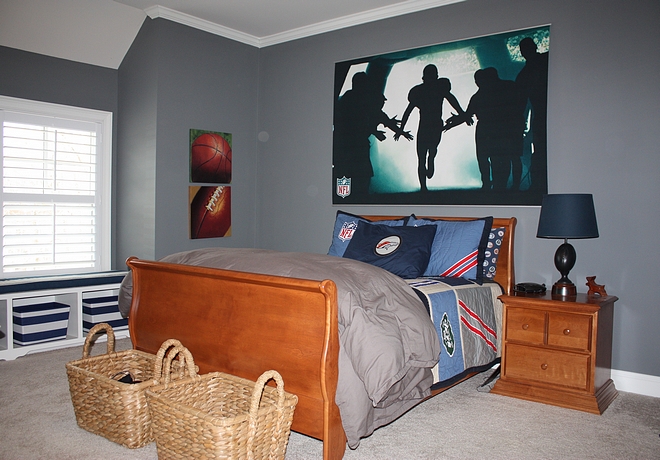
This is one of the boys’ rooms. Storage baskets at the end of the bed, as well as in the window built-ins makes keeping his room picked up a little easier.
Similar Baskets: Here
Carpet: Favorite Choice HGL48-Sand Dollar 106 8lb. Carpet PAd
Bedding: PB Teen.
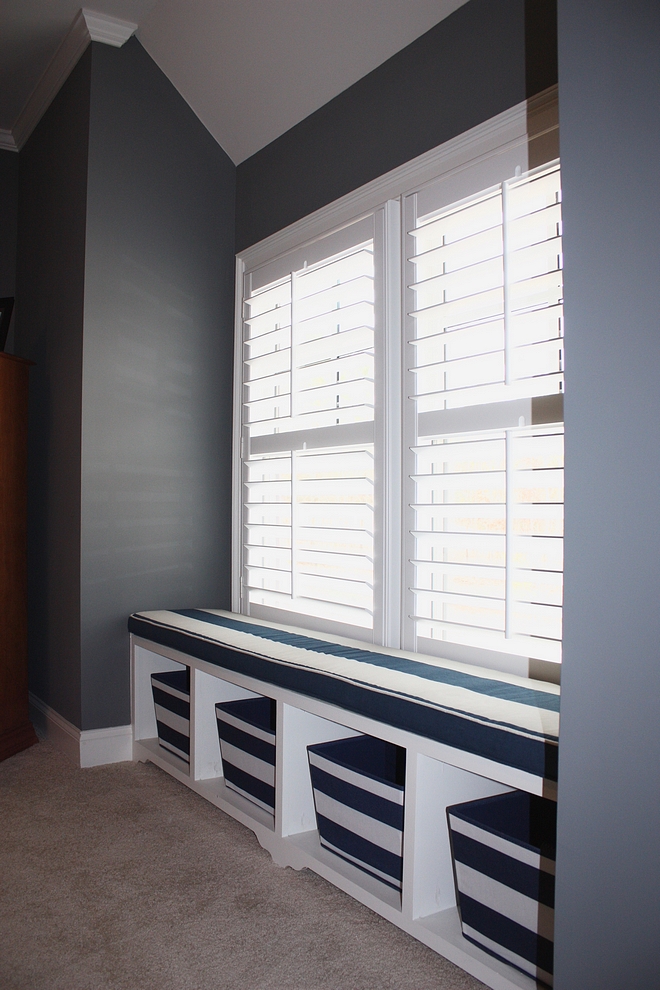
Sherwin Williams 7067 Cityscape.
Storage Baskets from Target.
Custom made window seat cushion.
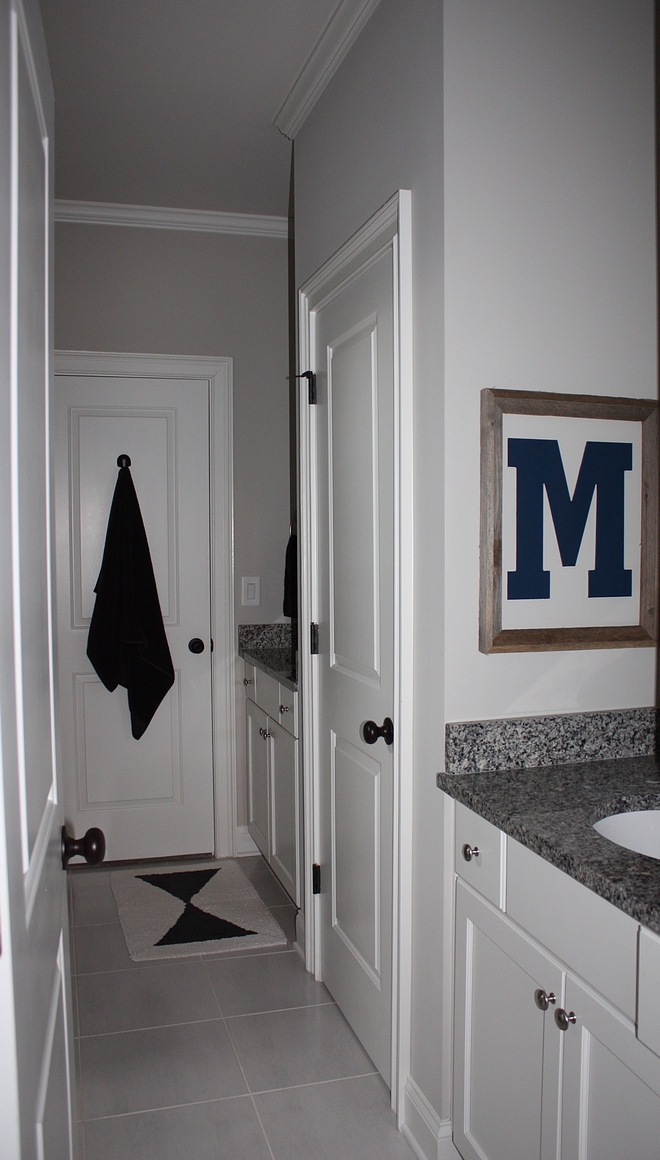
Paint color is Sherwin Willimas 7029 Agreeable Gray.
Countertop: Granite: Azul Platino.
Tile: Interceramic- Aquarelle- Shadow Gray- 16×16
Art: DIY Wall Initial.
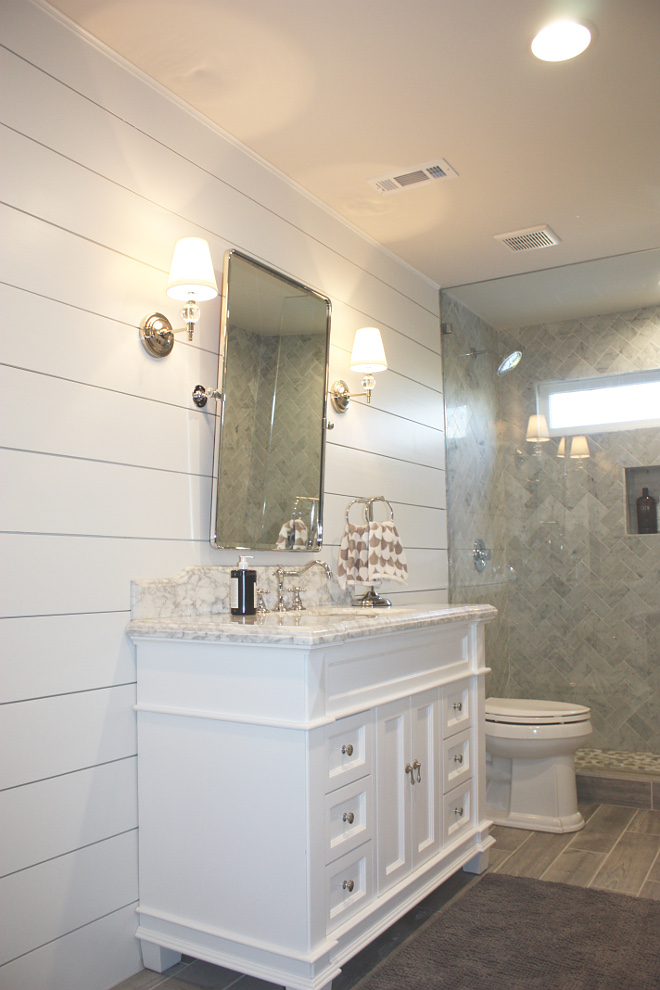
This stunning bathroom features shiplap, painted in Sherwin Williams Pure White.
Similar Bathroom Vanity: Here.
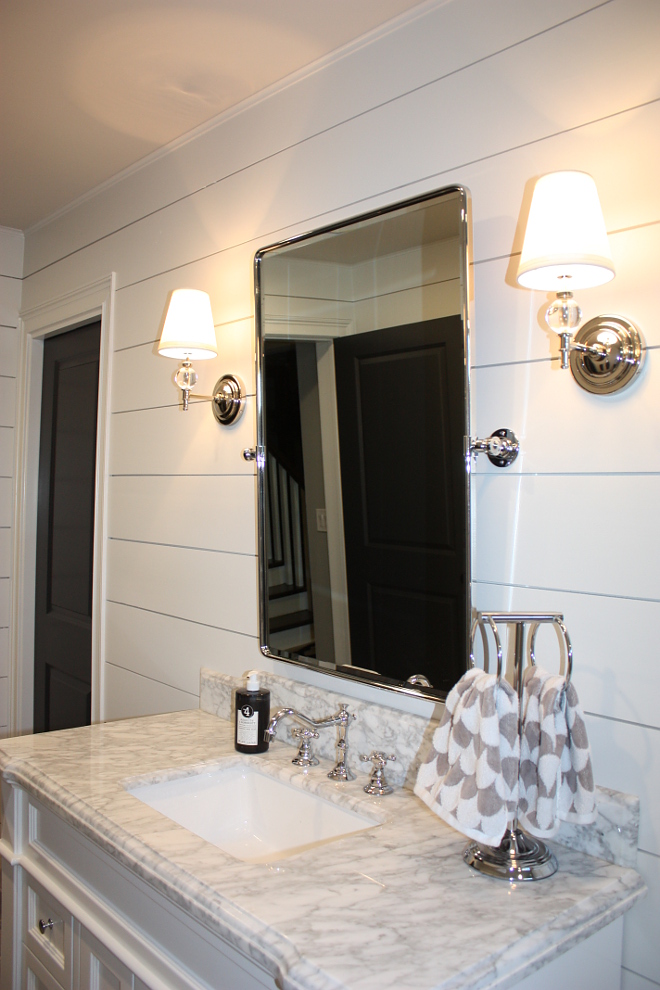
Vanity countertop is white marble.
Pivot Mirror: Pottery Barn.
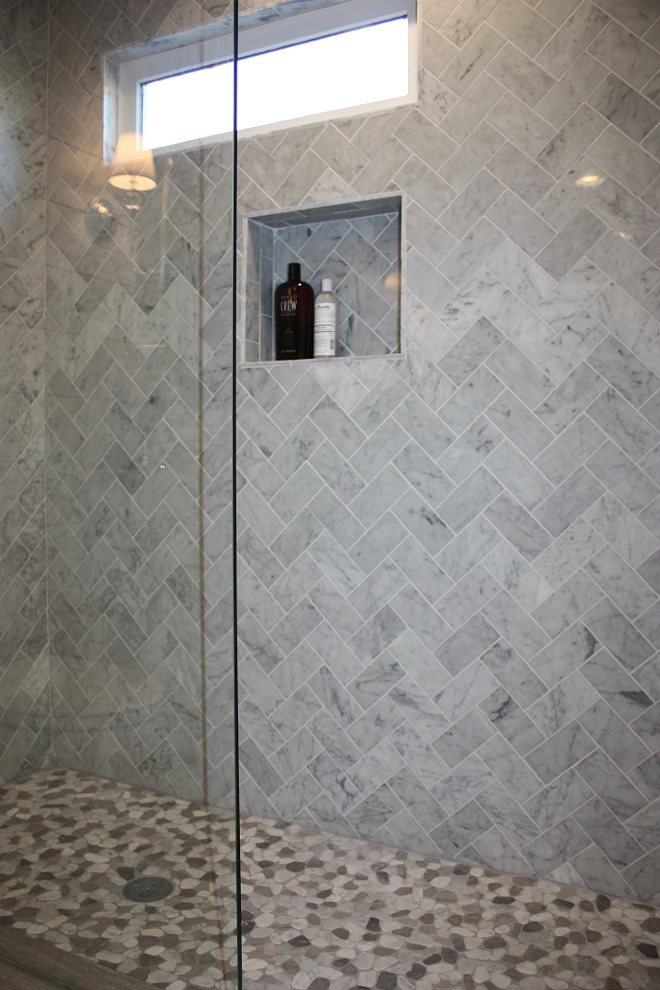
Similar Herringbone Marble Tile: Here, Here, Here & Here.
Similar Pebble Tile: Here.
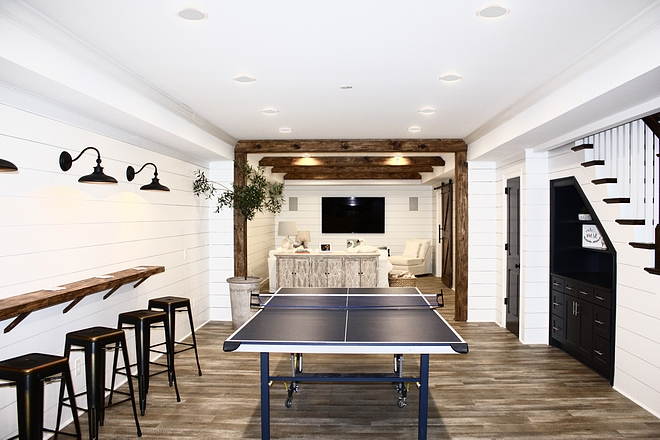
Welcome to our newly finished basement! We absolutely love it down here and have so much fun in this space whether we are entertaining or just relaxing with the family!
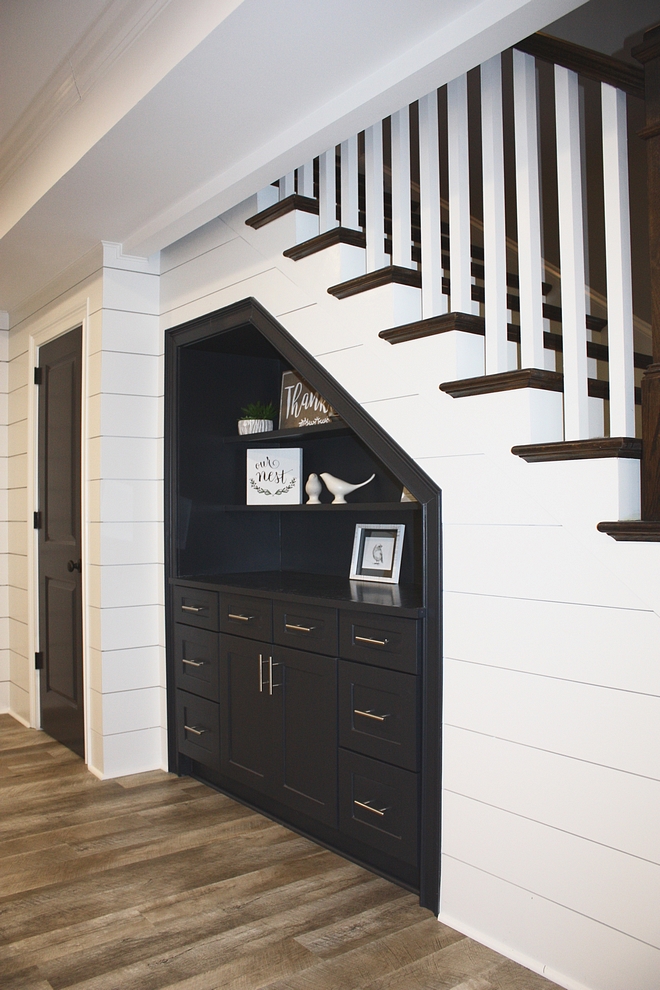
Basement built-ins and doors are painted in a semi-gloss finish in Farrow and Ball Railings.
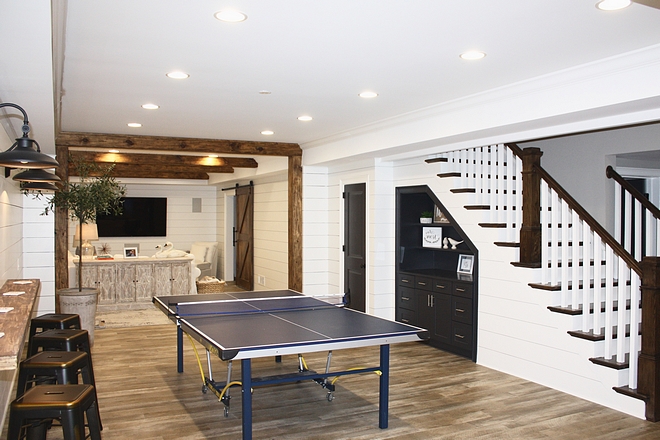
Basement Flooring: Luxury Vinyl in Seaport Sandpiper Mannington.
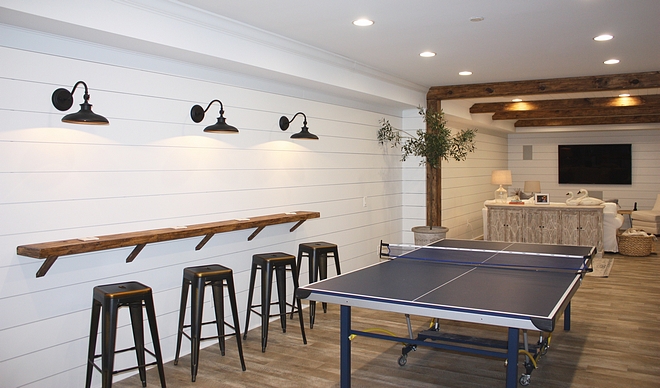
Metal Barstools: Here.
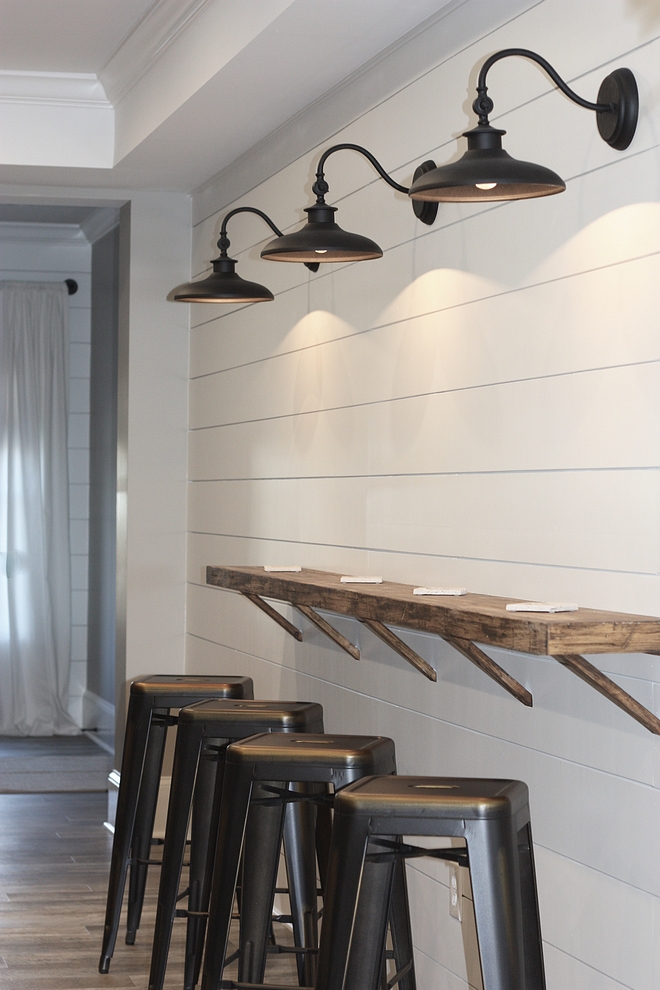
Shiplap painted in Sherwin Williams 7005 Pure White.
Lighting: Here.
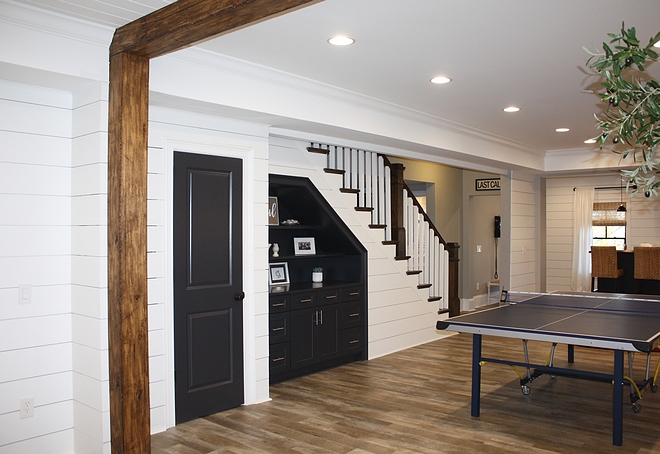
This modern farmhouse-inspired basement is full of great ideas! I love the shiplap and beams!
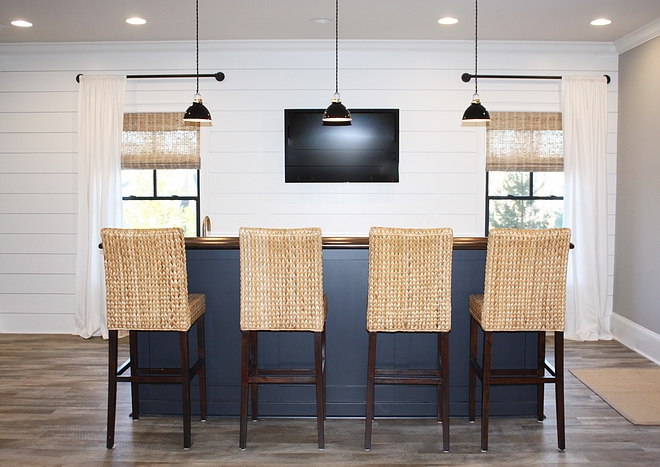
Island Paint Color: Railings by Farrow and Ball.
Drapery: Pottery Barn.
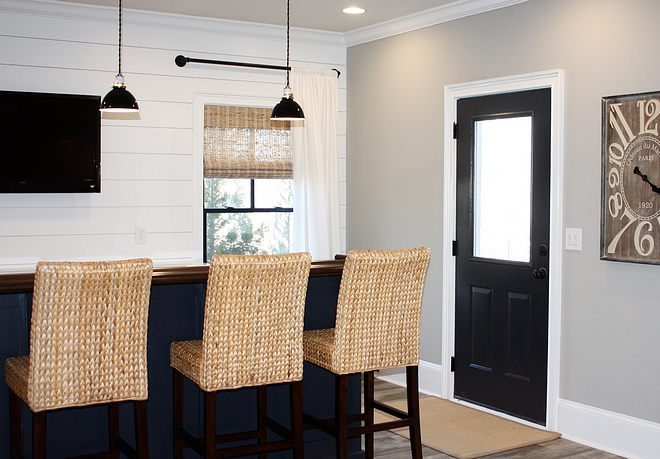
Seagrass Barstool: Here (barstools) & Here (counterstools).
Similar Sconces: Here, Here (in white), & Here (in grey).
Wall Paint Color: Sherwin Williams 7016 Mindful Gray.
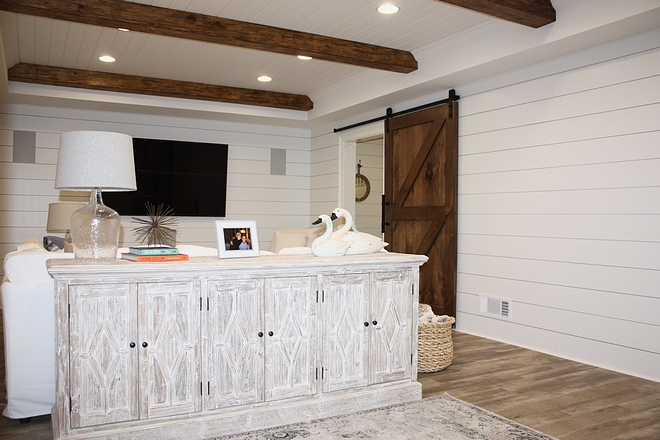
Isn’t this farmhouse family room absolutely gorgeous?!
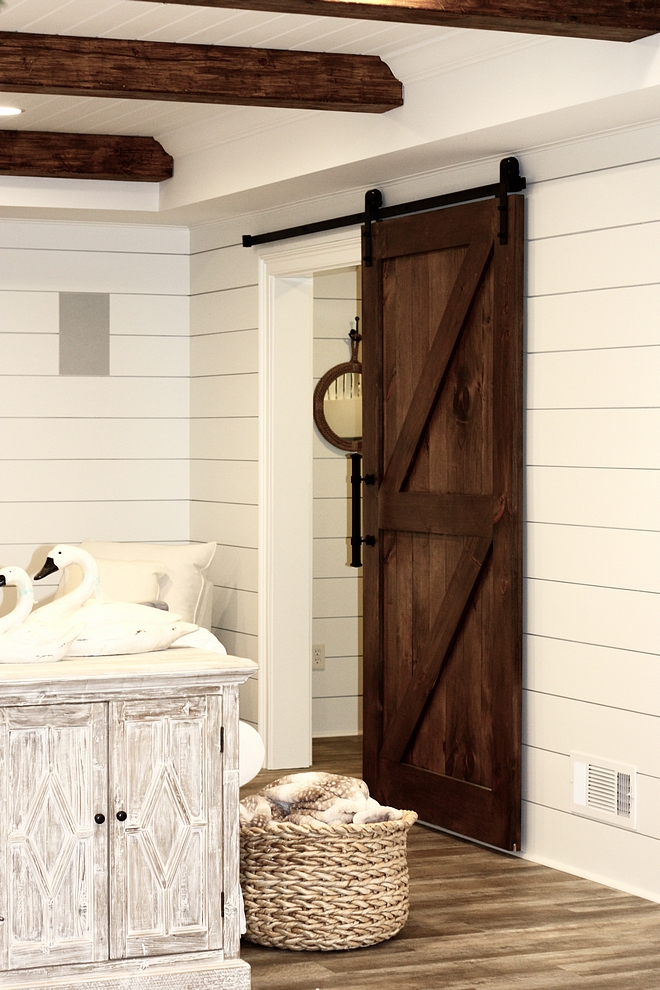
Custom-made barn door that opens and closes to the bunk room.
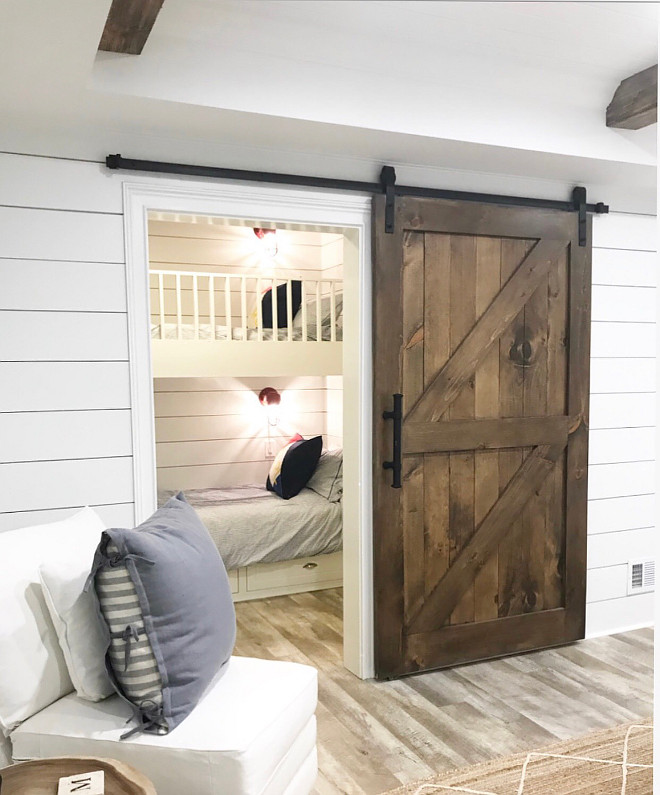
The custom barn door opens to an adorable bunk room with shiplap.
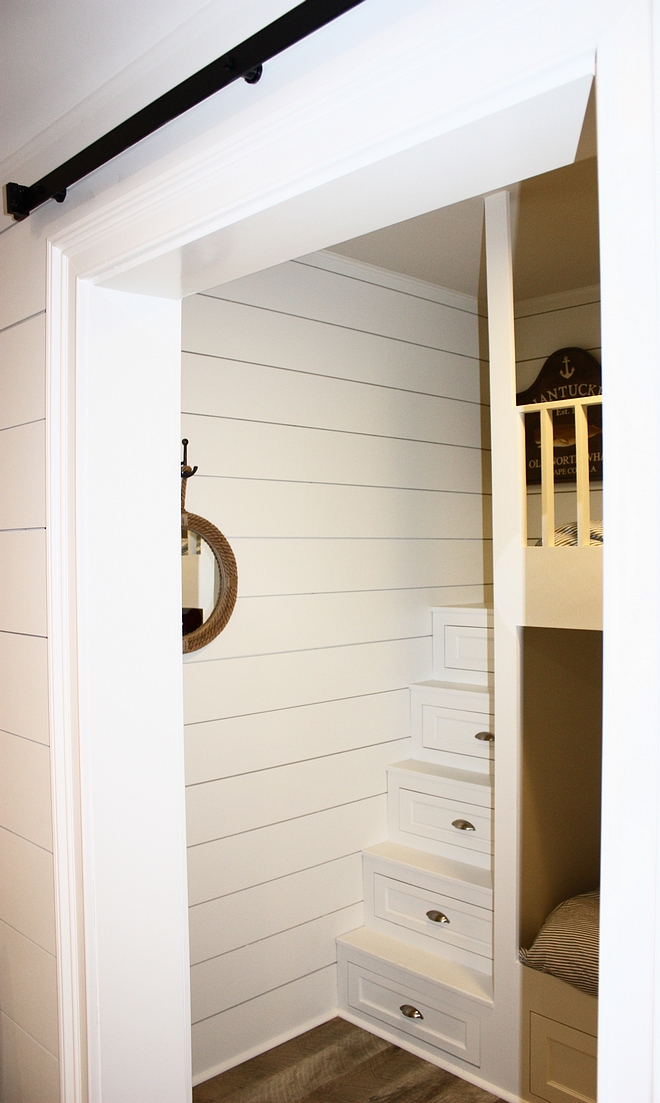
The custom bunk bed stairs feature drawers for storage.
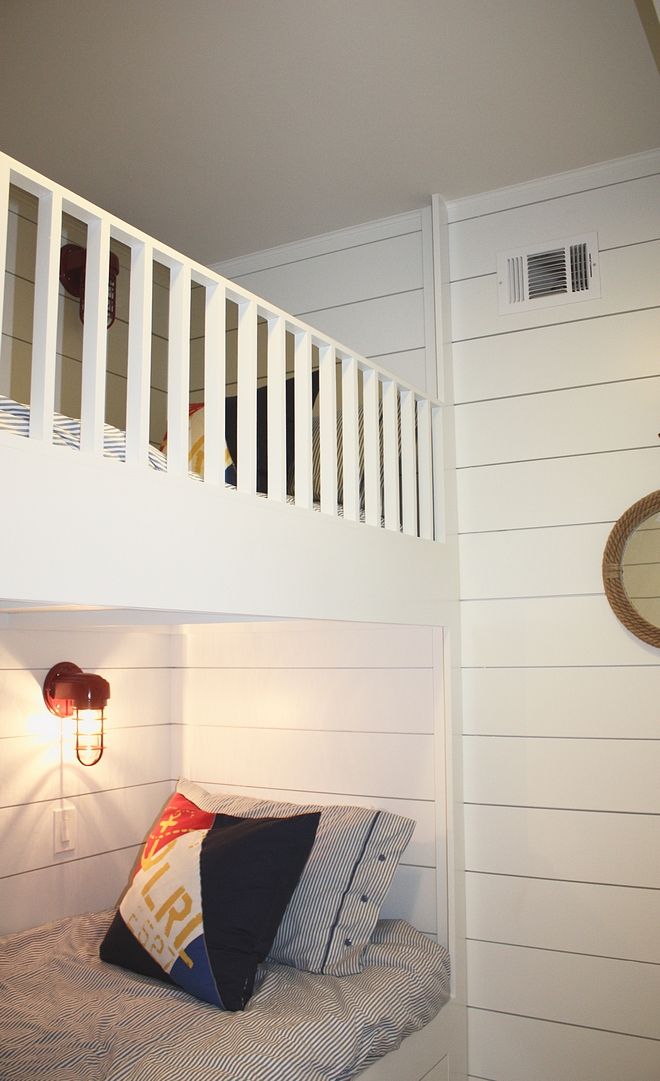
Bedding: Striped bedding from Ikea.
Sconces are from Barn Light Electric.
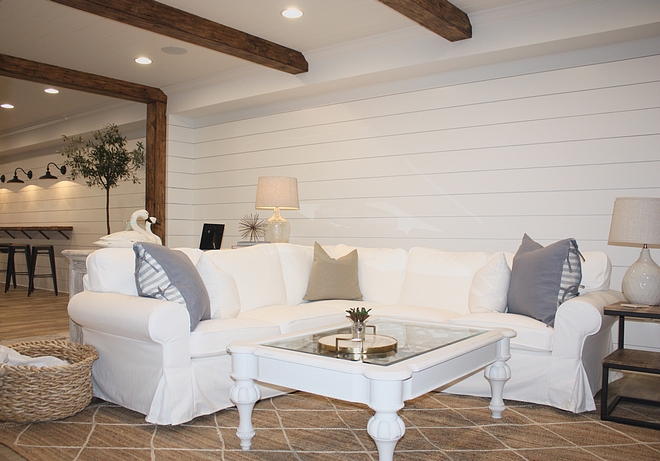
Ektorp Slipcover Sofa from Ikea.
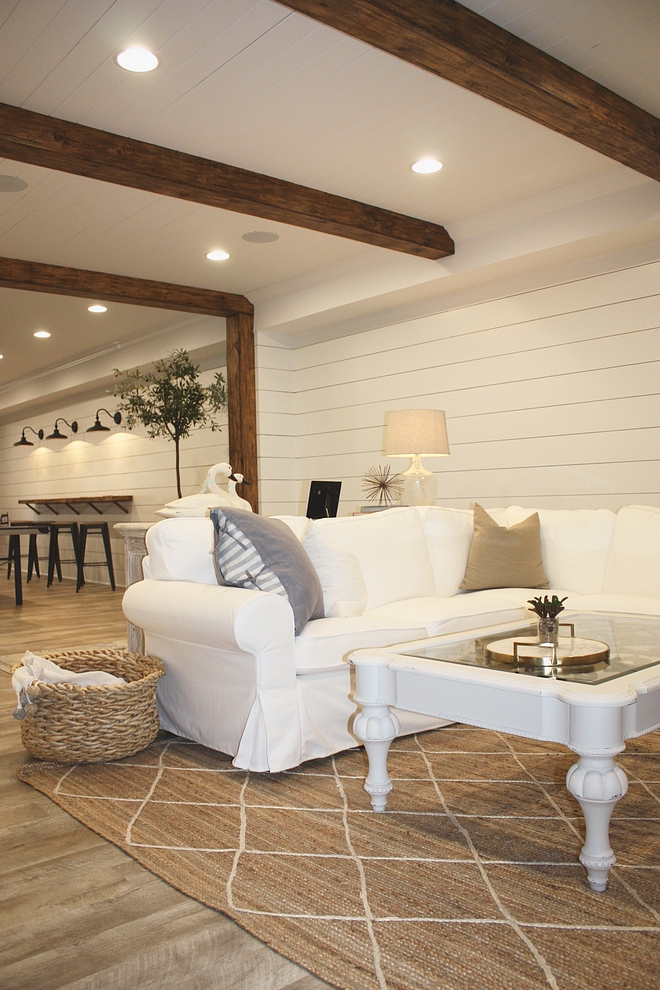
Jute Rug from Rugs USA – similar here.
Similar Round Basket: Here & Here.
Thank you for shopping through Home Bunch. For your shopping convenience, this post may contain AFFILIATE LINKS to retailers where you can purchase the products (or similar) featured. I make a small commission if you use these links to make your purchase, at no extra cost to you, so thank you for your support. I would be happy to assist you if you have any questions or are looking for something in particular. Feel free to contact me and always make sure to check dimensions before ordering. Happy shopping!
Wayfair: Up to 75% OFF on Furniture and Decor!!!
Serena & Lily: Enjoy 20% OFF Everything with Code: GUESTPREP
Joss & Main: Up to 75% off Sale!
Pottery Barn: Bedroom Event Slale plus free shipping. Use code: FREESHIP.
One Kings Lane: Buy More Save More Sale.
West Elm: 20% Off your entire purchase + free shipping. Use code: FRIENDS
Anthropologie: 20% off on Everything + Free Shipping!
Nordstrom: Sale – Incredible Prices!!!
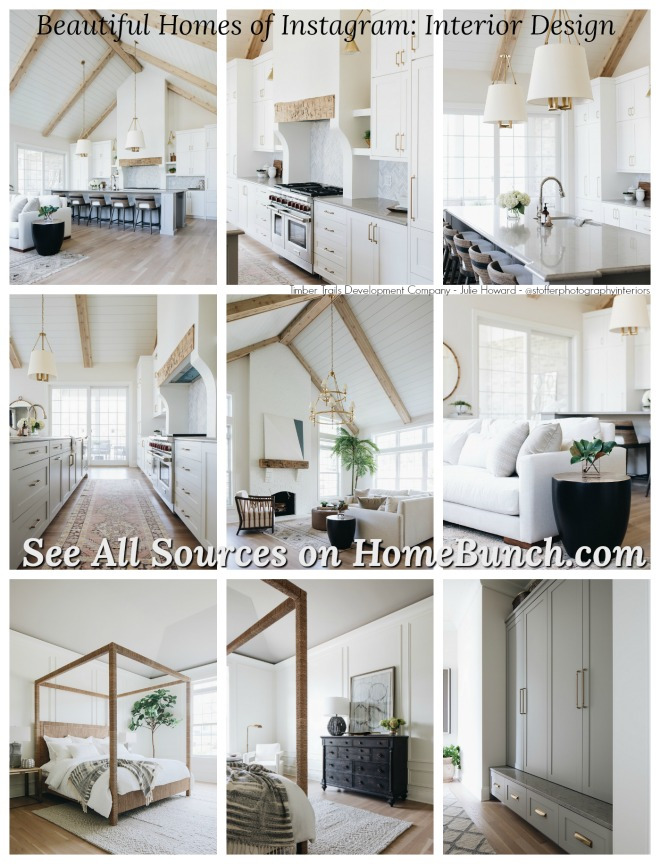
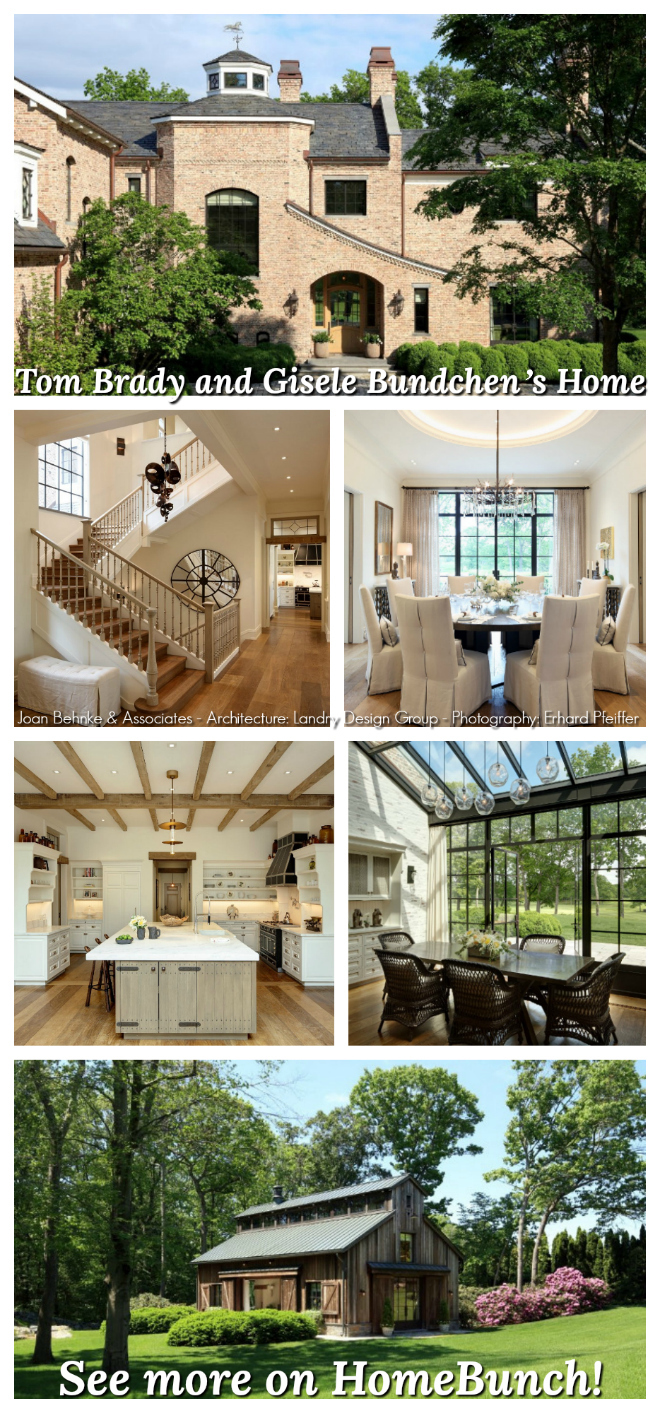 Tom Brady and Gisele Bundchen’s Home – Full House Tour.
Tom Brady and Gisele Bundchen’s Home – Full House Tour. Beautiful Homes of Instagram: Modern Farmhouse.
Beautiful Homes of Instagram: Modern Farmhouse. 2019 New Year Home Tour.
2019 New Year Home Tour.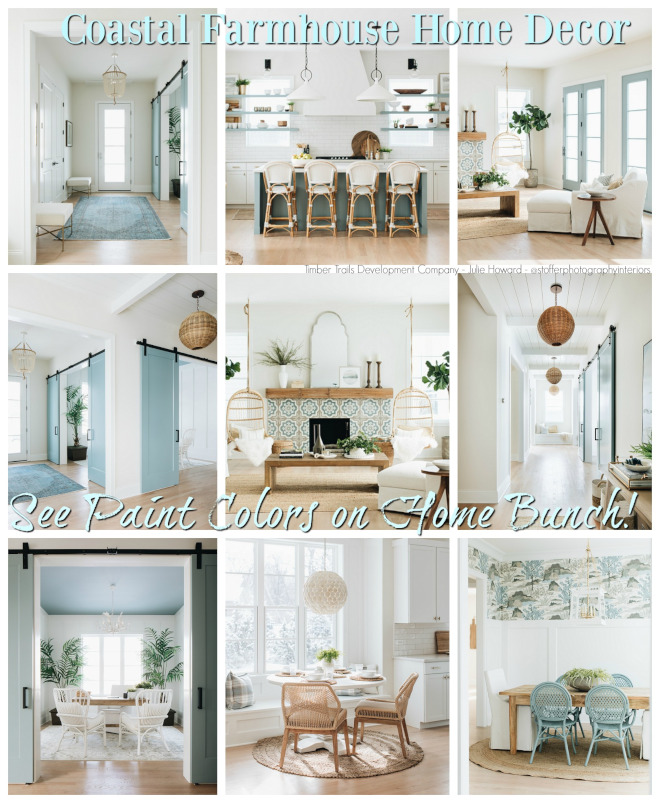 Coastal Farmhouse Home Decor.
Coastal Farmhouse Home Decor.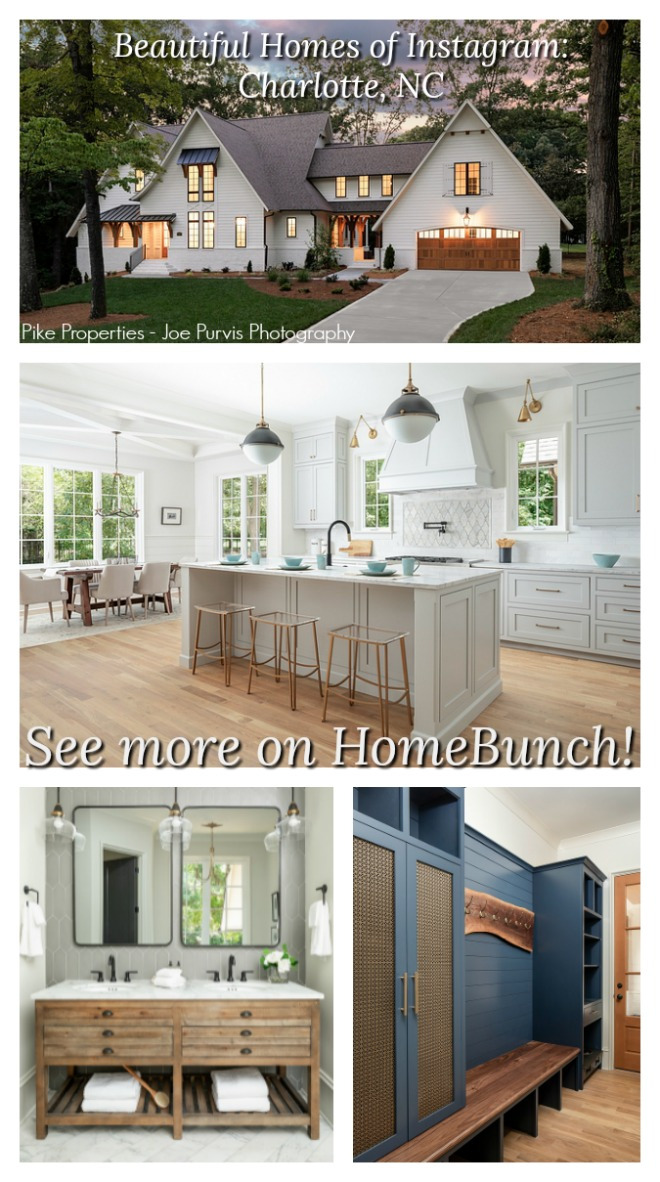 Beautiful Homes of Instagram: Charlotte, NC.
Beautiful Homes of Instagram: Charlotte, NC.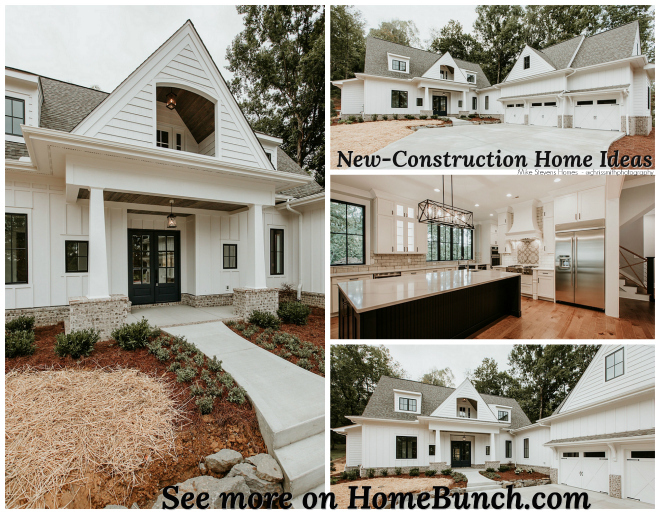
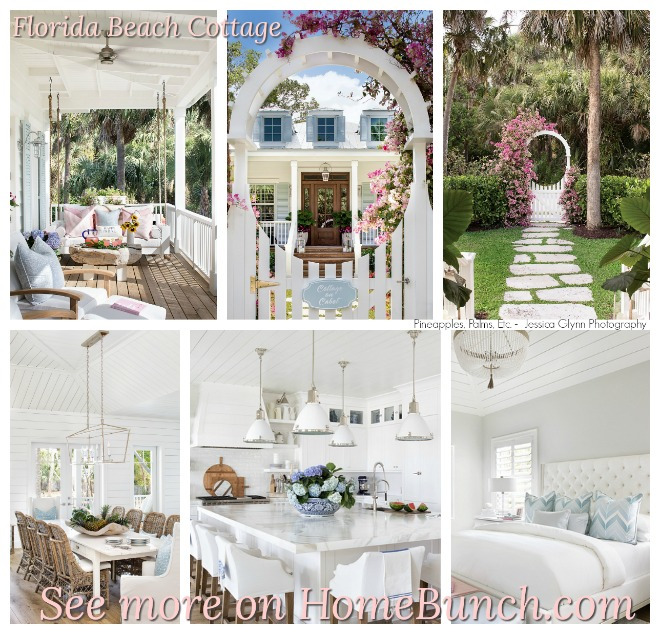 Florida Beach Cottage.
Florida Beach Cottage. Dark Cedar Shaker Exterior.
Dark Cedar Shaker Exterior. Grey Kitchen Paint Colors.
Grey Kitchen Paint Colors.“Dear God,
If I am wrong, right me. If I am lost, guide me. If I start to give-up, keep me going.
Lead me in Light and Love”.
Have a wonderful day, my friends and we’ll talk again tomorrow.”
with Love,
Luciane from HomeBunch.com
No Comments! Be The First!