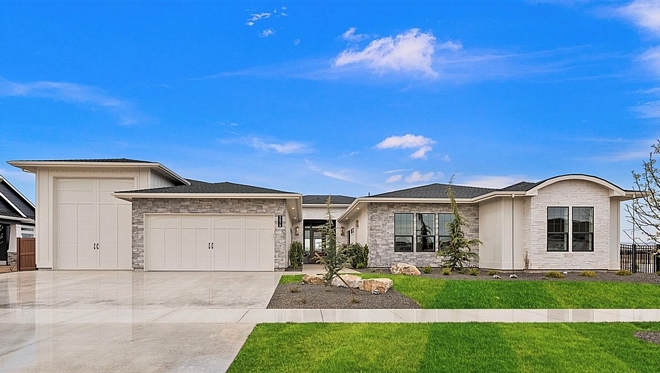
As most of you know I have been blogging for many years and I can tell when a home is well-built by a mile away and I can tell this builder is one who doesn’t cut corners. The attention to detail in this home built by Biltmore Co. is truly exceptional. Here, the designer and owner, Liz Amar, shares more details about this new-construction home:
“Honored to showcase our 2020 Boise Parade of Home “The Coronado” with the Home Bunch crowd. The Coronado’s footprint is the same footprint as our 2019 Parade of Home “The Adalaise” that swept all 1st place awards. We had such an amazing response to this style of home that bridges a calm California vibe with Idaho’s desire for a sprawling one story floor plan and we wanted to create that same easy feeling with a totally different layout that checks all the boxes for all sizes of families. This home is great for a growing family or a retired couple who loves to entertain. We were asked several times this year for a multi-generational floor plan that could easily be made smaller where clients needed it to shrink and equally easy to expand for larger lots. The result was “The Coronado” which again won Best Kitchen, Best Master, Best Interior Design, Best Decorating and Best Overall.
Our floor plan goals were to design an overly impressive entrance suitable for both modern & traditional tastes and have a separate entrance to the guest suite. Our three main design goals were: #1: Light. Light. Light.- Let the light in and place lighting fixtures where they’d make the most visual impact. #2: Create a home for our 4-legged friends- We wanted to introduce a dog feeding station at the end of the island as well as a dog wash area in the laundry room. #3: Create many spaces for entertaining and family centered around the kitchen. It’s difficult to pack a punch on a standard size lot when designing a one story floor plan to make it memorable, functional and crowd pleasing and this home does all that. And as you can see from just the kitchen island standpoint, there are 6 different conversational areas to move around to: the island, the kitchen table, the conversation area off the island near the wine fridge, the great room, the back patio off the great room in front of the exterior fireplace, and the outdoor patio off of the kitchen table. Now that’s a lot of entertaining space! We wanted these important spaces to feel extra roomy so we gave them 12′ ceilings. The entry drops down to 10 feet and continues with 10 feet through the rest of the home.”
Make sure to share this house tour with your friends and pin your favorite interior design photos!

Exterior Color: Classic Gray OC-23 by Benjamin Moore on all garage doors, body & trim.
“We used two exterior stones from the same family – Coronado Sawtooth Ledge in Silver Ash and Coronado Sawtooth Ledge in White. Drystacked for a modern look.” – Liz Amar for Biltmore Co.
Garage Doors are Amarr Carriage Court Pinetop with a closed arch. Handles are Amarr Canterbury 10.5″ handles.
“The Coronado” by Biltmore Co. Home Details: Bedrooms: 4, Bathrooms: 3.5, Garage Size: 3, Square Feet: 4,421, Year Built: 2020, Lot Size: .451
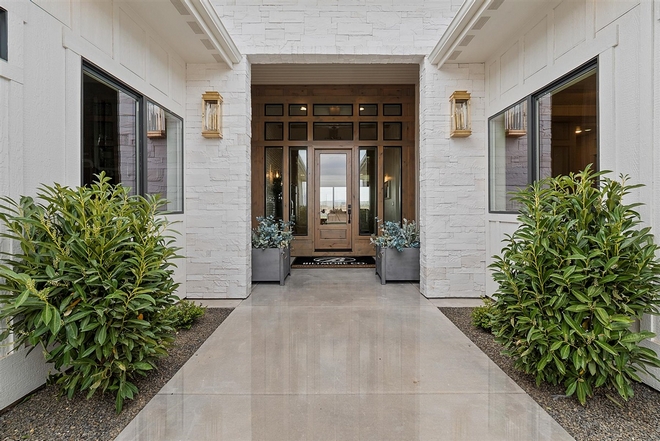
“A home built by Killowen Construction was our source of inspiration for our entrance wall.” – Liz Amar for Biltmore Co.
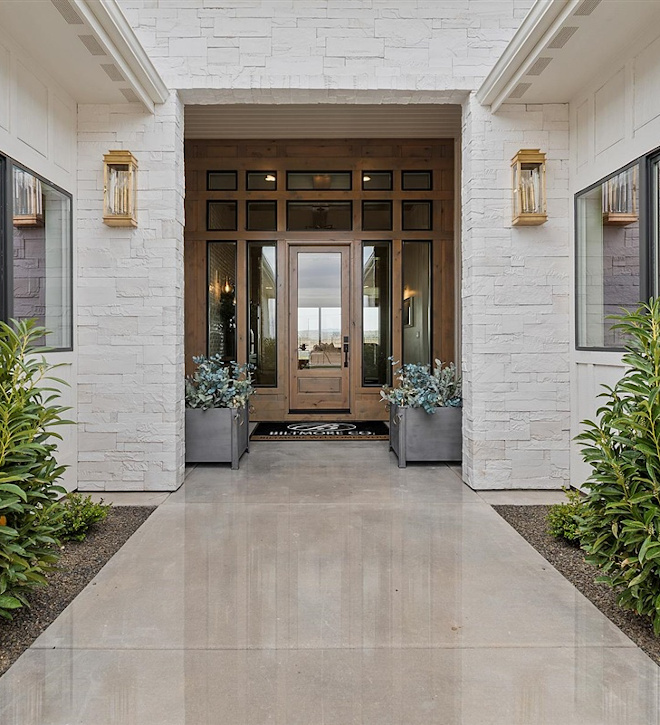
Front Door Details: “We used Knotty Alder solids, stained in our own custom stain and lacquered in Minwax Helmsman Spar Urethane in Clear Semi-Gloss.” – Liz Amar for Biltmore Co.
Planters are from Frontgate.
Exterior Lights: Visual Comfort.
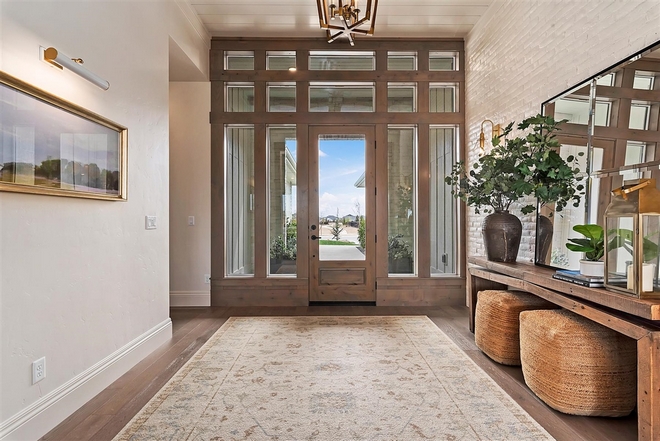
“We wanted a large entry to show off art and set the style for the rest of the home. We wanted to use this large rug by McGee & Co so there was no use wasting precious installation dollars on setting flooring in a herringbone pattern or something special when we wanted the rug to be the focus against the soft playful painted brick wall. The sconces were an immediate YES to our plan – We love this line for Hudson Valley and placing such a tall vertical mirror drew your eye up to the Currey and Co Chandelier. The wood tone of this chandelier was the basis for the hardwood and stains throughout the home.” – Liz Amar for Biltmore Co.
Painted Brick Wall: Creative Mines Paint Grade Loft Brick painted in Benjamin Moore Classic Gray Semi-Gloss.
Sconces: Becki Owens for Hudson Valley Lighting.
Console Table: here – Other Beautiful Options: here, here, here, here, here, here & here.
Mirror: Pottery Barn Brinkley.
Chandelier: Currey & Co.
Poufs: Home Depot – Also available here – Other Options: here, here & here.
Rug: Estonia Wool Rug – similar here – Other More Options: here, here, here & here.
Picture Light: Mitzi for Hudson Valley.
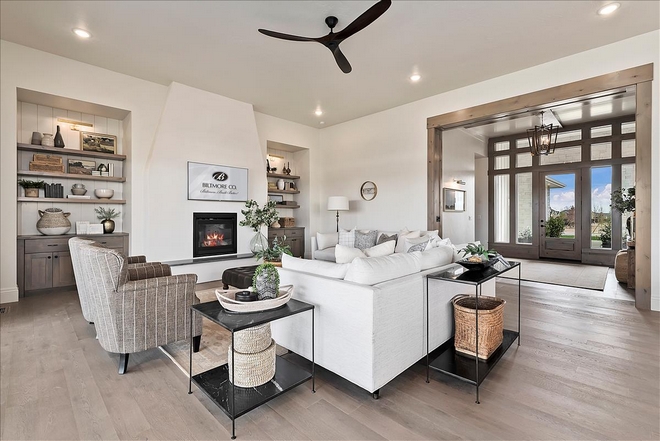
Hardwood through the house: Kentwood Brushed Oak Gravelle – Other Beautiful Flooring: here, here & here.
Ceiling Fan: Monte Carlo.
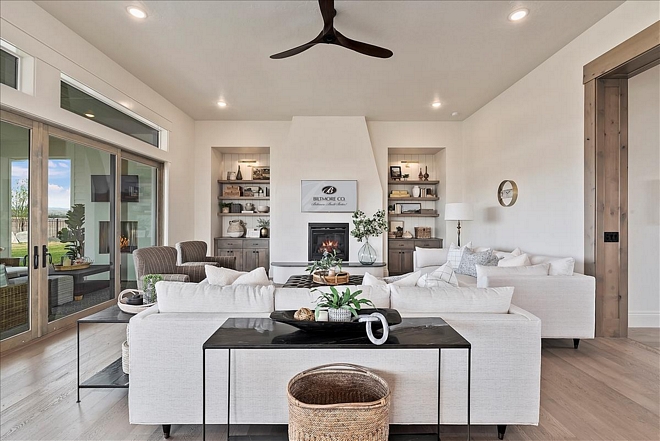
“Symmetry. Symmetry. Can you ever get enough? Visually we knew this room would have so much going on with the surrounding seating and 36 linear feet of sliding glass doors that we wanted to keep the eye focused right in the middle of the room, but keep it simple. There’s so many different ways to trim out a fireplace and looks you can create with mantle, hearth and stone looks but we went with a clean stucco finish and tapered the top in framing for a fresh open look. The last thing we wanted was a heavy focal point. We used a fiberglass mesh to reinforce it from cracking. We don’t miss the mantle one bit because the eye goes directly to the open stained shelving backed by vertical shiplap.” – Liz Amar for Biltmore Co.
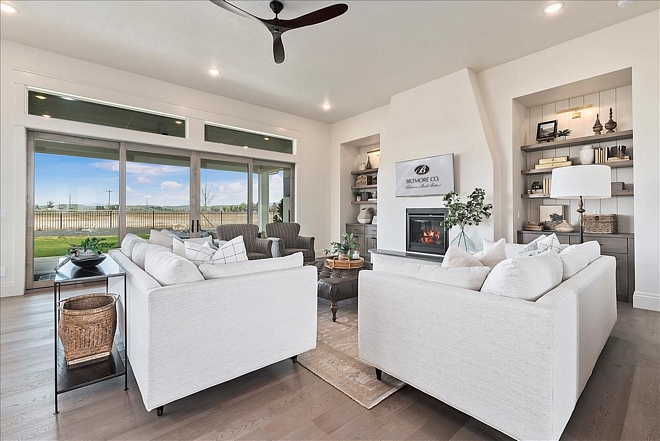
Sofas: RC Willey Furniture Contemporary Natural White Sofa – Pia – Other Sofas: here, here, here, here, here, here & here.
Beautiful Sofa/Console Tables: here, here, here, here & here.
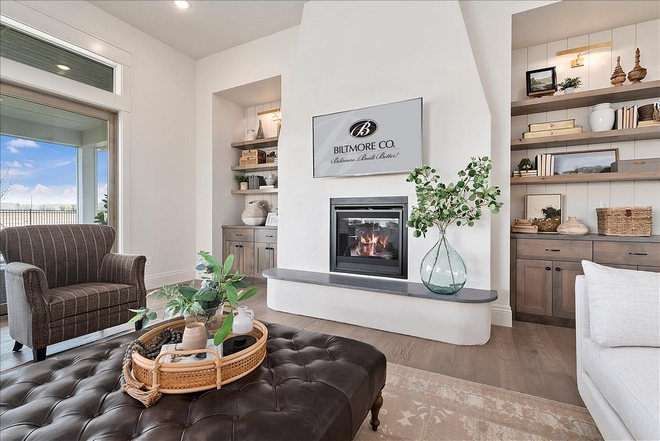
Fireplace: Stucco in Classic Gray OC-23 by Benjamin Moore.
Quartz Hearth: Pental Blue Savoie Honed 3cm.
Bookcase Accessories: Woven Grass Box, Shagreen & Brass Box, Wrapped Leather Tray, White Terracotta Jar, Rectangle Brass Boxes, Backroads Artwork, Fields of Green Artwork & Rolling Hills Artwork.
Vase: here – similar.
Eucalyptus Steams: here – similar.
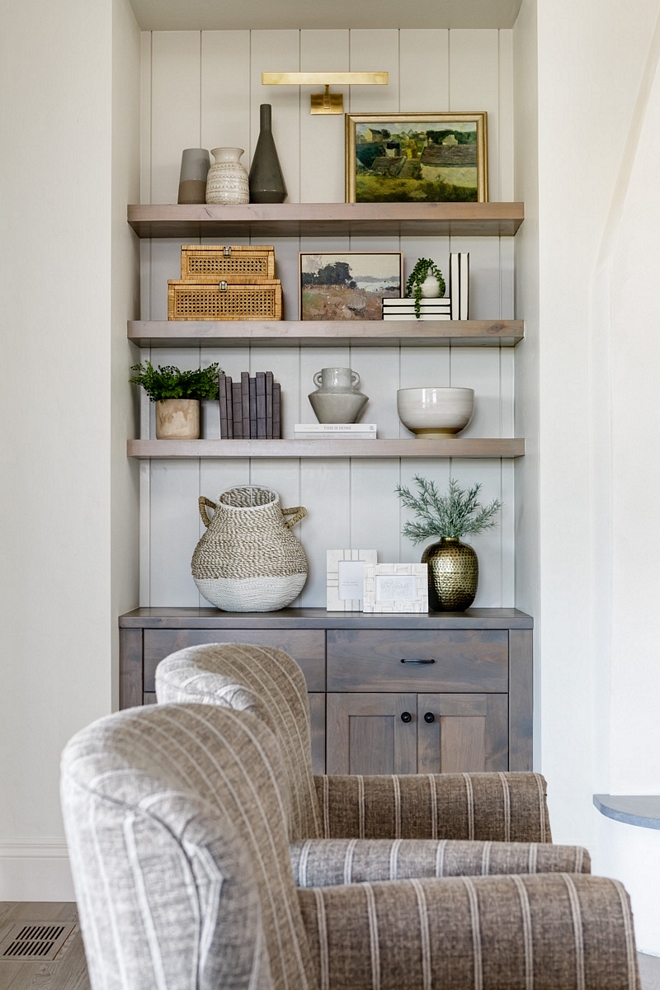
“Classically styled, we used so many different looks to get a curated feeling. Books, vases, baskets, wicker, greenery, decorative wood objects, ceramic pottery, brass bins and the Visual Comfort sconces just add the right brite look we wanted.” – Liz Amar for Biltmore Co.
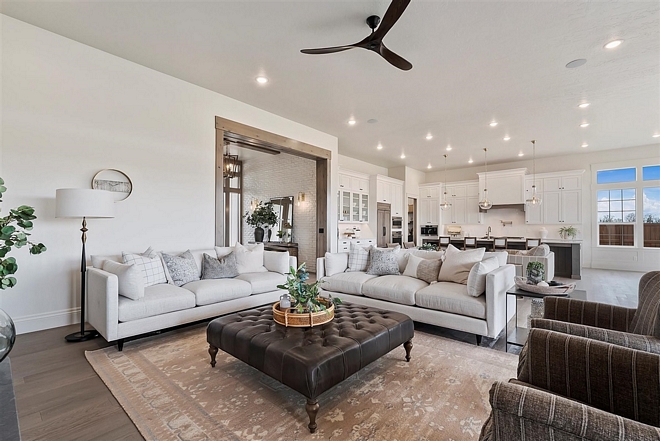
“We wanted to keep it consistent through the home so we played off of two colors keeping it calm and airy.” – Liz Amar for Biltmore Co.
Interior Paint Color Walls & Ceiling- The entire house is Benjamin Moore Classic Gray OC-23. Walls are eggshell and trim/shiplap/base moulding is semi-gloss.
Floor Lamp: McGee & Co.
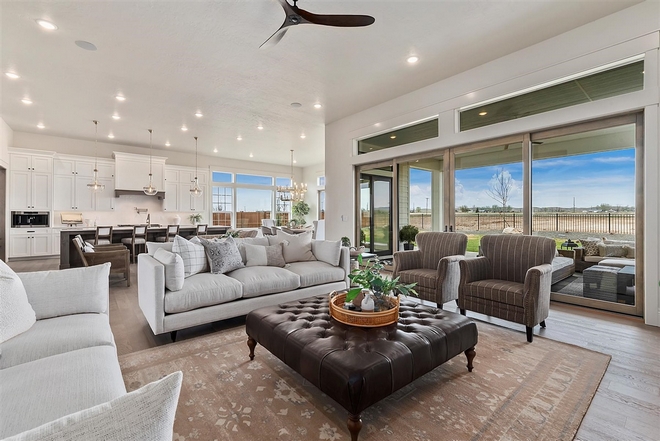
Rug: Zaragoza Rug 9×12.
Ottoman: Gatehouse Orem Utah – similar here – Other Options: here, here, here, here, here, here, here & here.
Chairs: Available through the designer – Others: here, here, here, here, here, here & here.
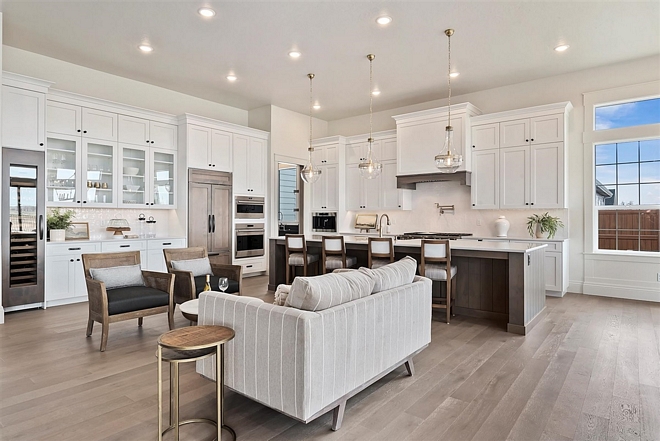
“Right off the entry centered in the room is an 18″ Sub Zero Wine fridge and right in front of that is the best conversational seating area. Perfectly placed to keep your host involved in every conversation as you sit and chill before dinner time.” – Liz Amar for Biltmore Co.
Furniture: Local store.
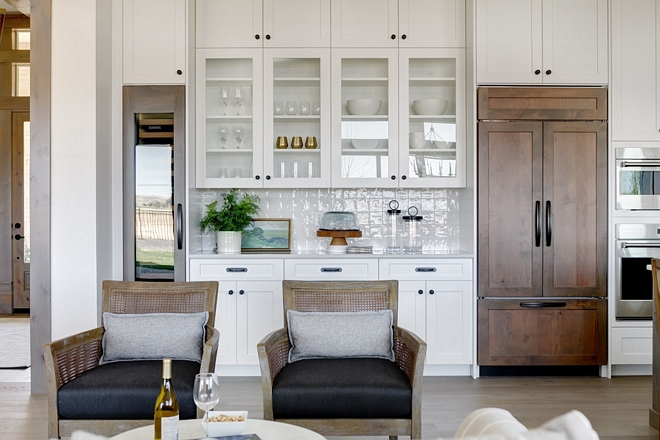
The custom cabinetry with classic hardware is flanked by professional panel-ready appliances.
Chairs: Bay Isle Home – similar here – Other Beautiful Options: here, here, here & here.
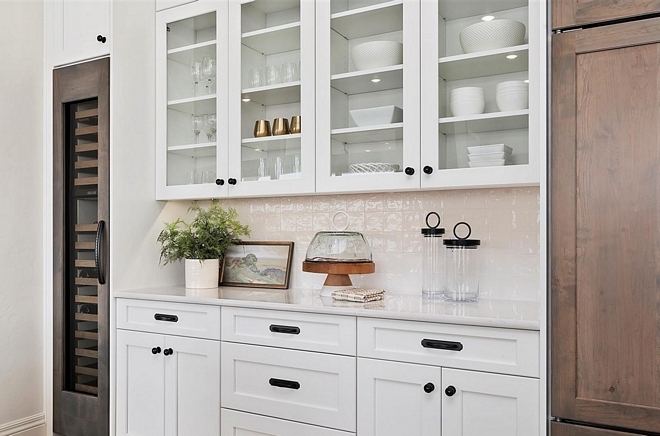
Backsplash: Tile Shop Stow Bianco 4×4.
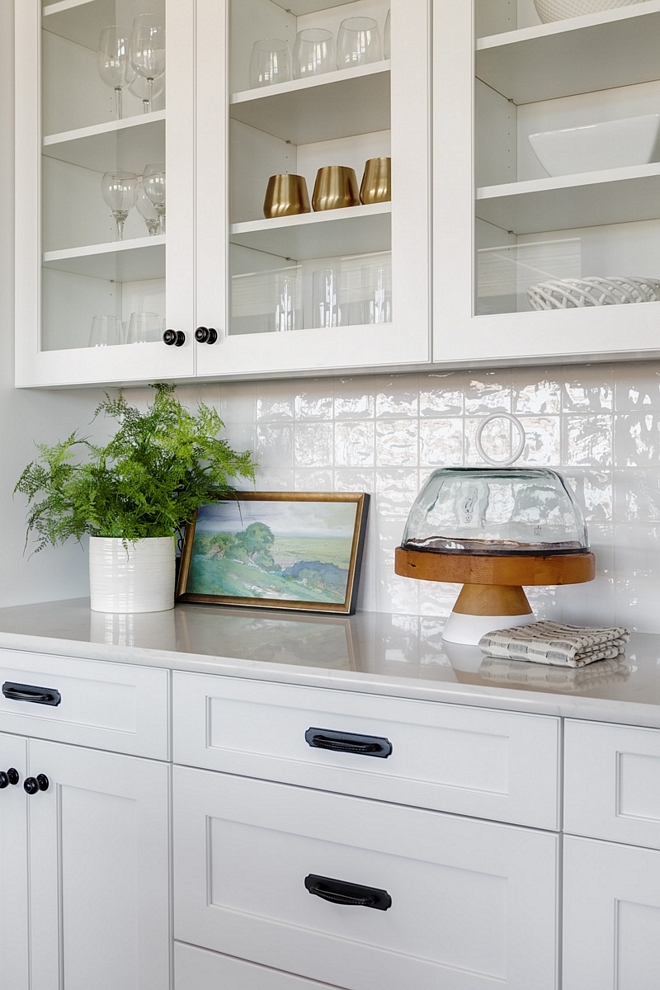
Kitchen Cabinet Hardware: Jeffrey Alexander Rhodes Pulls & Knobs. Kitchen pulls has backplates.
Cake Stand: ETU Home Cake Stand – Others: here & here.
Artwork: Backroads Artwork.
Planter: here – similar
Faux Fern: here – similar.
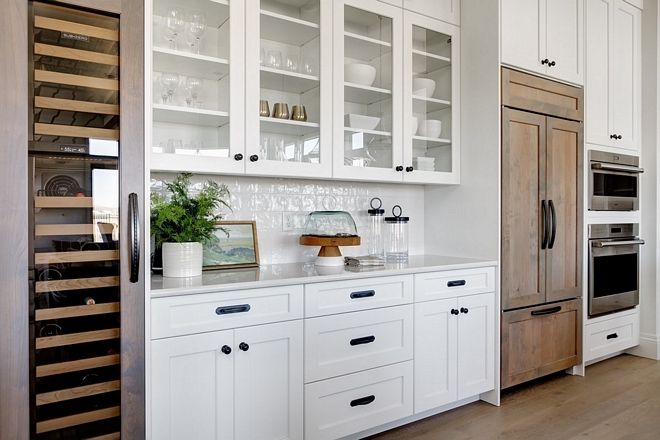
Refrigerators: Sub-Zero.
Speed Oven/Microwave: Wolf.
Convection Steam Oven: Wolf.
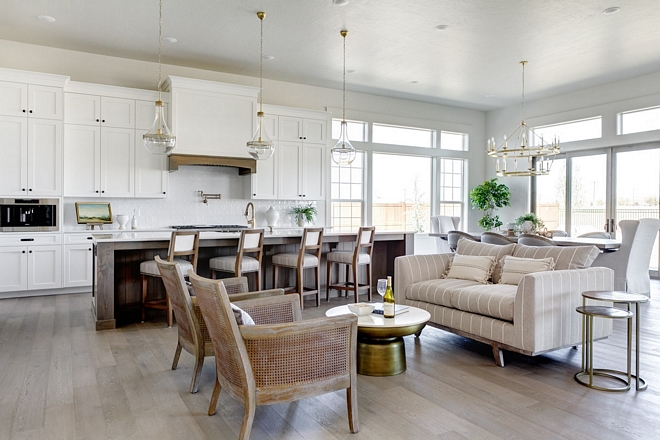
View of Conversation Area, Kitchen and Dining Room.
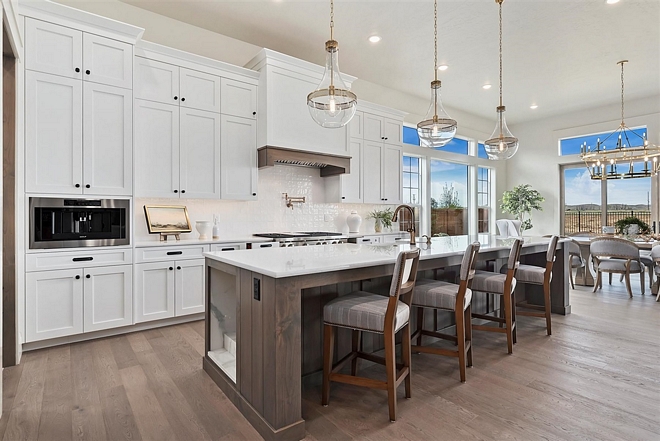
“A 14 foot island is nothing to mess around with. That’s a long run to design a kitchen around so the eye doesn’t get bored. We opted for a simple straight run even though there’s an invisible seam behind the sink because our perimeter is nothing but plain.” – Liz Amar for Biltmore Co.
Appliances: “We went with Wolf/Sub Zero appliances and love the coffee maker’s convenience.”
Coffee Maker: Wolf 24″ Built-In Automatic Coffee Machine with Integrated Water Tank.
Custom cabinetry is by @greylochcabinetry.
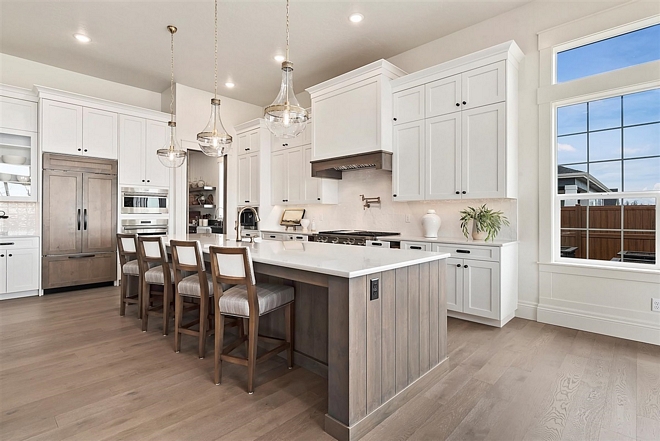
Pendants: Hudson Valley Lighting, Large.
Barstools: Lee Industries Custom Stools – Available through the designer – Other Options: here, here, here, here, here, here, here, here, here & here.
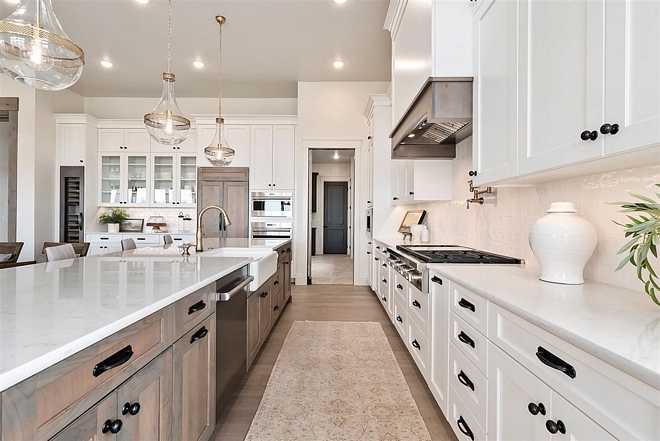
Cabinet Color: “The painted white is Pure White by Sherwin Williams SW7005 and the stained is a custom stain we mixed called Ever Classic.”
Kitchen Runner: Available through the designer – Other Options: here, here, here, here, here, here, here, here, here, here & here.
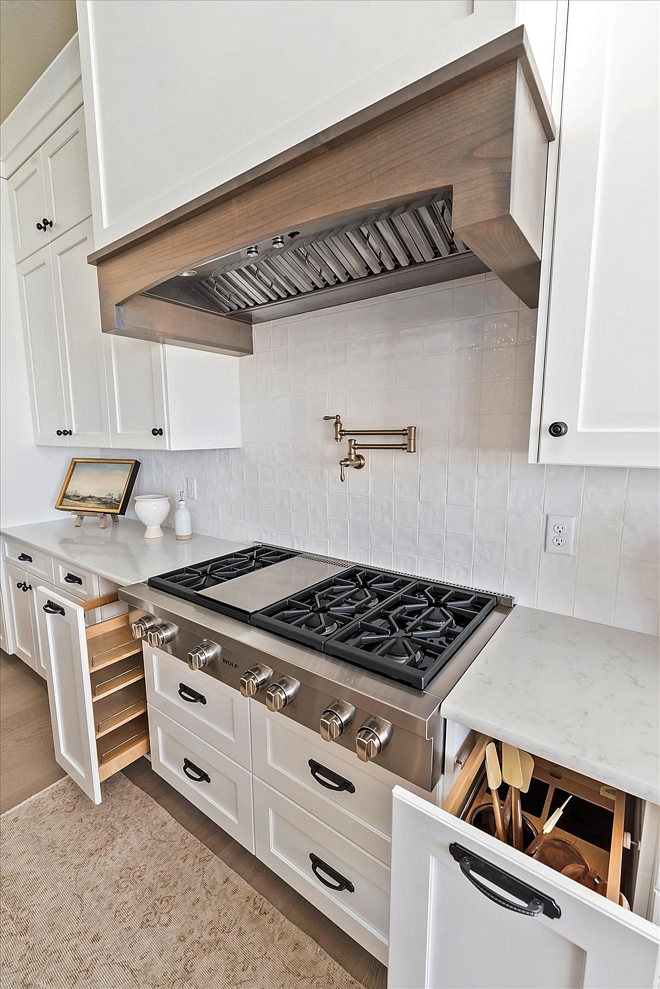
Cooktop: 48″ Sealed Burner Rangetop – 6 Burners and Infrared Griddle – Stainless knobs.
Appliances: Wolf/Sub Zero through the whole house.
Pull-out Spice Organizer: Rev-A Shelf.
Pull-out Base Cabinet Organizer: Rev-A Shelf.
Vase: Dipped Flower Pot.
Wooden Easel: McGee.
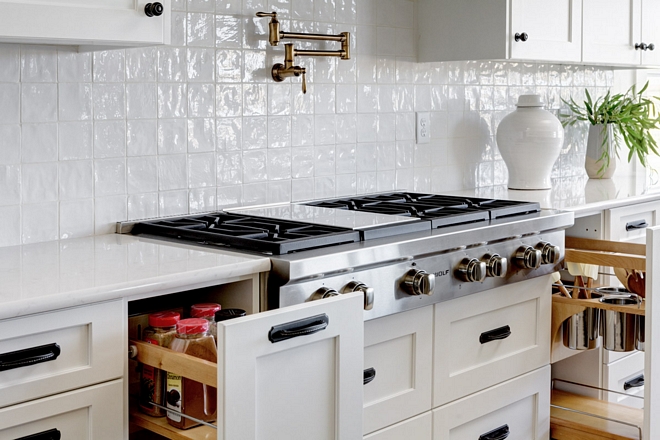
Backsplash: Tile Shop Stow Bianco 4×4 NRSWBO/44 – similar here, here, here & here.
Pot Filler: Delta.
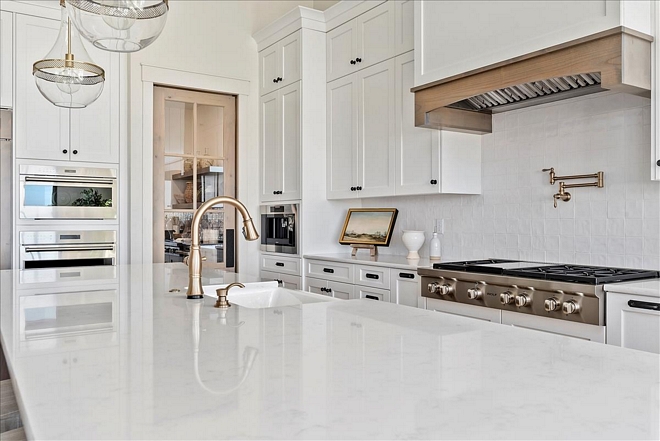
Countertops are Daltile Carrara Capezio 3cm.
Pantry Door: Jeld-Wen 6 Light.
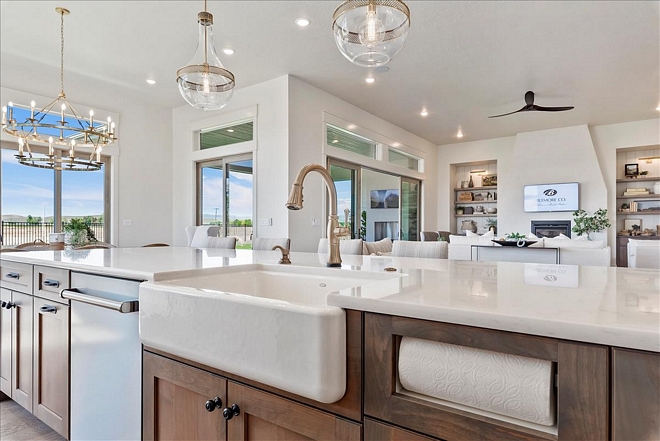
Kitchen Sink: Kohler.
The kitchen island also features a custom paper towel holder. I told you… this builder does not cut corners! 😉
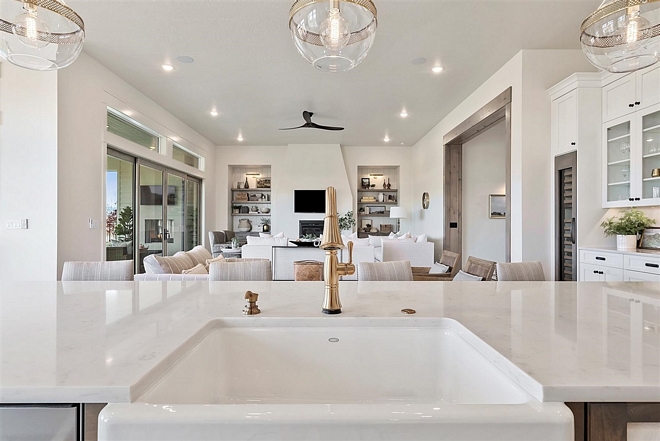
“Baking up your favorite desert and need the exact amount of water in a flash? Ask Alexa! It’s not only a touch faucet, it’s voice activated. Just say “Alexa, tell Delta 2 cups of water” and out comes 2 cups of water. Your alexa needs to be close in proximity but makes measuring so fast and convenient!” – Liz Amar for Biltmore Co.
Kitchen Faucet: Delta Cassidy Touch with Voice IQ Module IQ91977-CZ-DST.
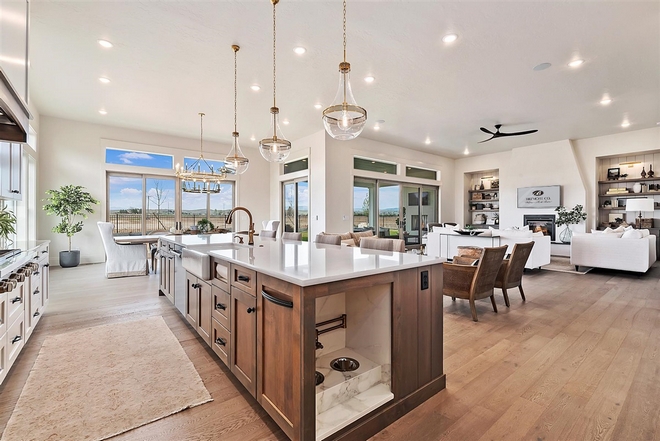
“This kitchen has not one, but two pot fillers. Can you see where the 2nd one is? Yep for our 4-legged friends. Normally a pot filler fills pots quickly with a lot of output but we added a flow regulator so the only splashes this dog feeding station makes is from happy lapping up of water in their bowl!” – Liz Amar for Biltmore Co.
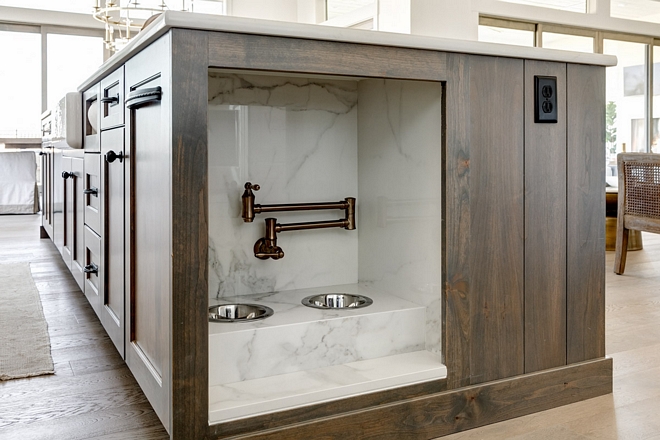
“This dog feeding station has been a huge huge hit nationally and went viral on Josh Altman’s Million Dollar Listing, Bravo TV, and OddityMall.” – Liz Amar for Biltmore Co.
Dog Feeding Station Tile: Bedrosians Magnifica Porcelain Tile.
Pot Fillers: Delta 1177LF-CZ.
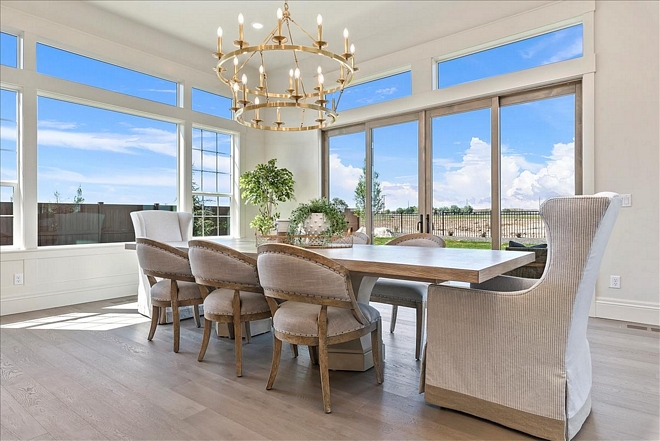
The Dining Room features plenty of natural light and gorgeous decor. Sliding doors lead to a large deck.
Chandelier: Hudson Valley.
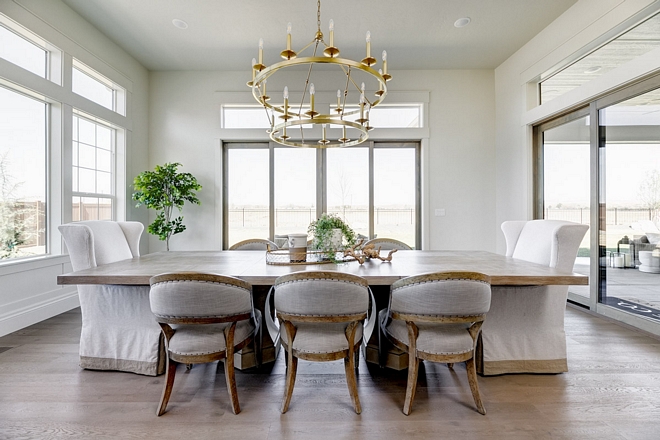
Dining Table: Bernhardt Santa Barbara Extendable Dining Table.
Side Chairs: Hooker Furniture – similar here – Other Beautiful Choices: here, here, here, here, here, here, here, here & here.
Host Dining Chairs: Local store – Others: here, here, here, here, here, here & here.
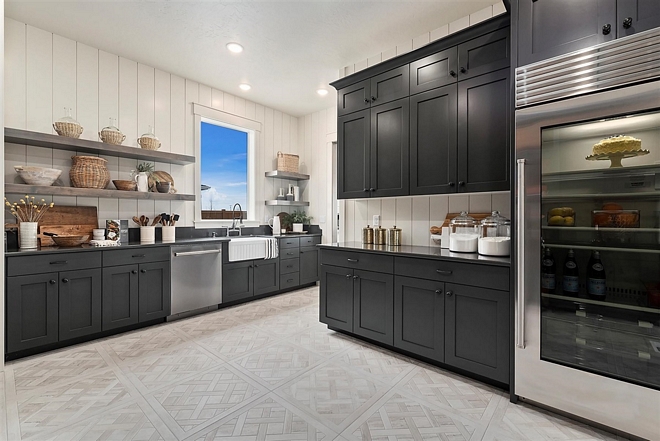
“Who says the Butler’s Kitchen has to be smaller than the real kitchen? We say it should be larger! Make all your messes in here! This is the mixing room, the rolling out of cinnamon rolls room and the room to rummage for healthy snacks! My family would have quarantined here teaching all my kids how to make our favorite family recipes. All this room needs is Grandpa’s Heirloom Butcher Block Island he made Grandma 60 years ago here in the middle. This is the prettiest room, trimmed from wall to wall, ceiling to floor in vertical 8” shiplap. Still keeping that Modern Classic vibe in check, we chose a floor tile traditional in style with its traditional parquet look and neutral color. It’s 24×24 size is so affordable for the look and was absolutely beautiful with every color of painted cabinetry we paired with it. In the end we kept the cabinets cohesive with the interior doors and paired a quartz that blended right into the cabinetry. And let’s chat about the full swing butler’s door from the main Kitchen into the Butler’s Kitchen. I mean, don’t we all want one? They let you go in and out so easily while holding your precious baked goods. We know that a real chef needs lots and lots of refrigerator space. Most people have a 2nd freezer in their garage so we deliberately made our interior freezer space footprint smaller to make a larger refrigerator impact. The butler’s kitchen has a full glass refrigerator to show off your cakes and organic fruits and vegetables– you know, all the pretty refrigerator items.” – Liz Amar for Biltmore Co.
Refrigerator: Sub-Zero 36″ Classic Refrigerator with Glass Door.
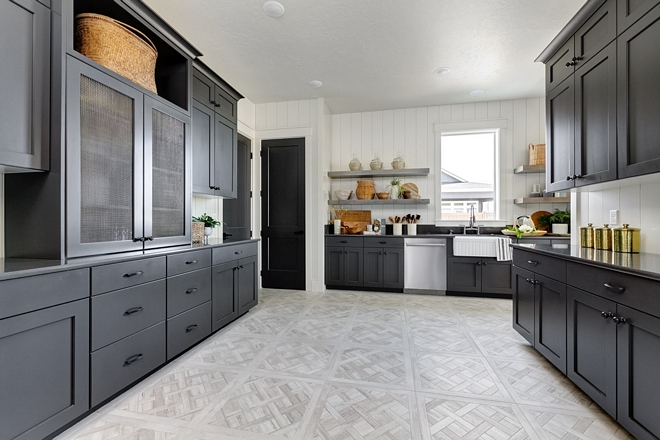
Cabinet color: Gray 2121-10 by Benjamin Moore (same as interior doors).
Tile floor: DalTile Cinematic CM44.
Sink: Signature Hardware 30″ Curington Farmhouse Fireclay Sink with flutes.
Large Basket: Verona Vintage Basket.
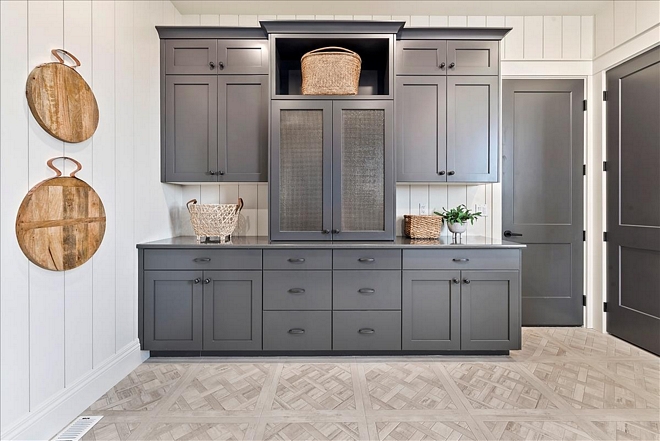
The pie cabinet with mesh metal door fronts is a great place to store your vegetables and breads. They deserve a cute cabinet too, right?
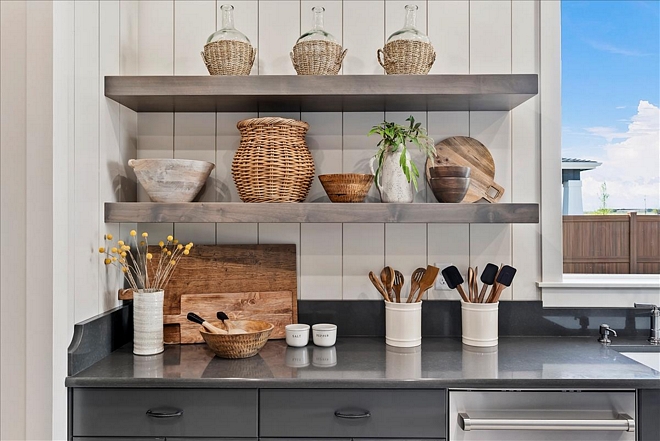
Countertops: Pental Coastal Gray.
Floating Shelves: Custom – Other Options: here & here.
Bottles: McGee & co.
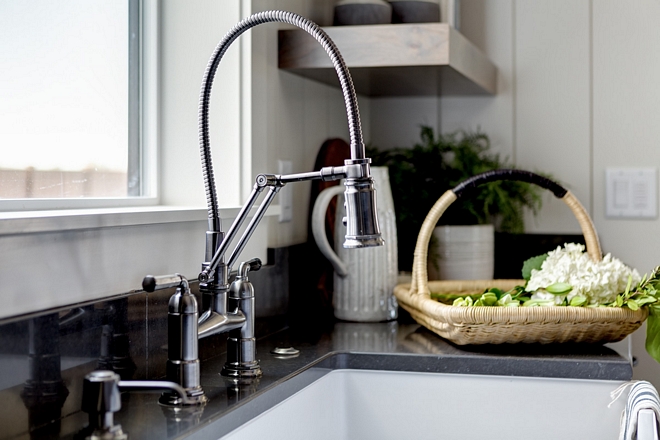
Faucet: Brizo Rook Articulating Bridge Faucet with finished hose in Luxe Steel.
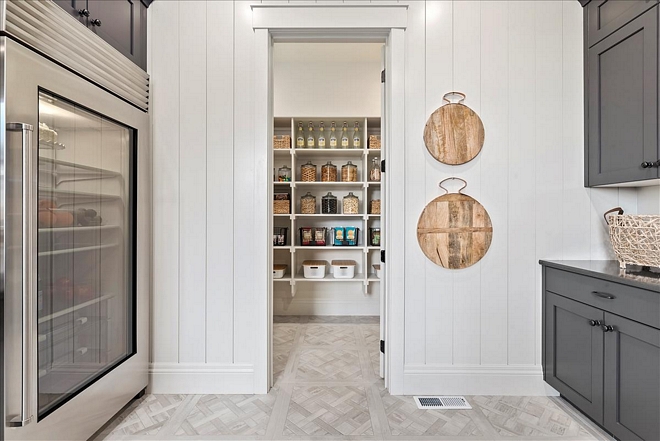
Pantry Storage Bins: The Container Store, White Nordic Storage Baskets with Handles & Cases of Water Hyacinth Storage Bins.
Beautiful Cutting/Charcuterie Boards: here, here & here.
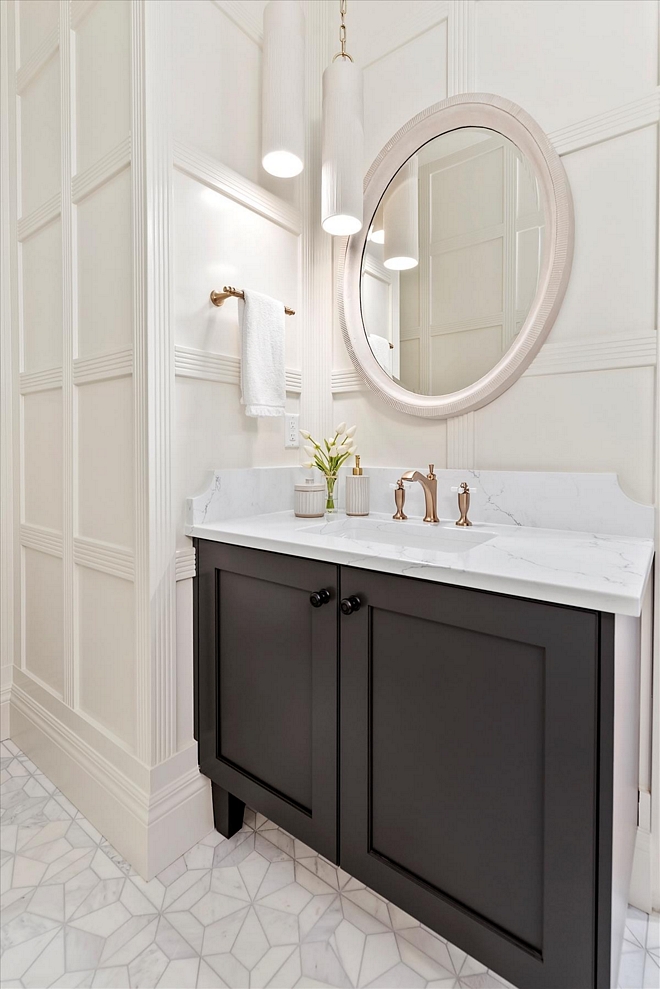
“We searched for a floor tile and a pattern on the walls that wouldn’t compete for attention in this beautiful powder bathroom. The Bedrosians Blomma was the answer with her soft lines that didn’t fight with the lines in the trimwork. We loved the vertical lines in these Hudson Valley Brookville Pendants that played off the vertical lines in the trimwork.” – Liz Amar for Biltmore Co.
Floor: Bedrosians Blomma in Bianco – Others: here, here, here, here, here, here & here.
Grout: Mapei 101 Rain.
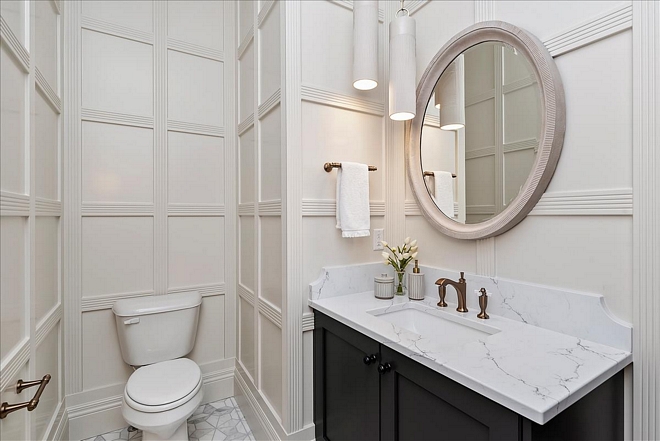
Countertop: Pental Quartz Avenza.
Splash: Pental Quartz Avenza with Scoop Edges.
Pendants: (2) Hudson Valley Brookville HUD2384-AGB/WH.
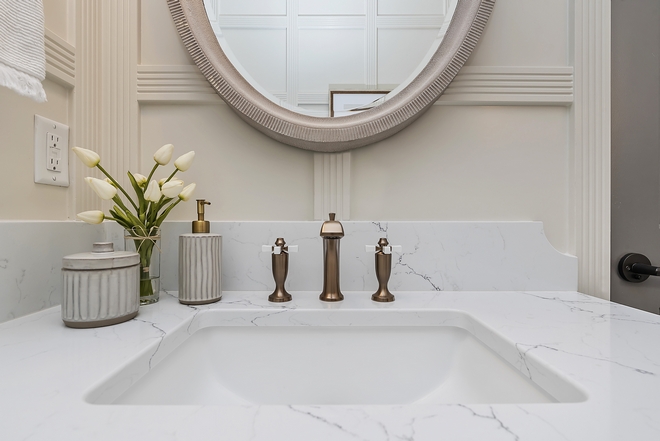
“The Delta Dorval wide spread faucet is so playful and classy with their white porcelain handles that played off the white ceramic of the pendants.”
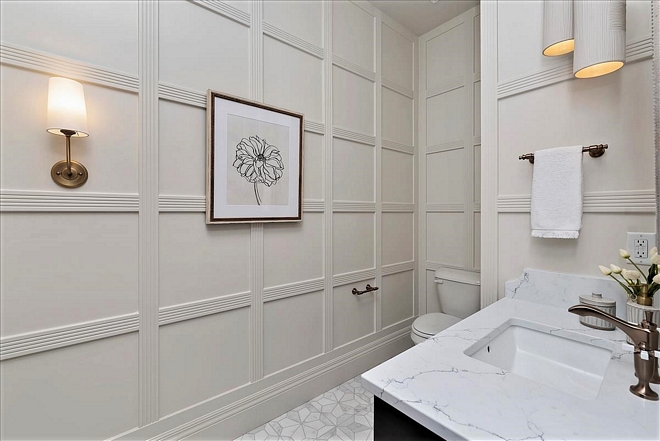
Paint color is Classic Gray by Benjamin Moore in semi-gloss.
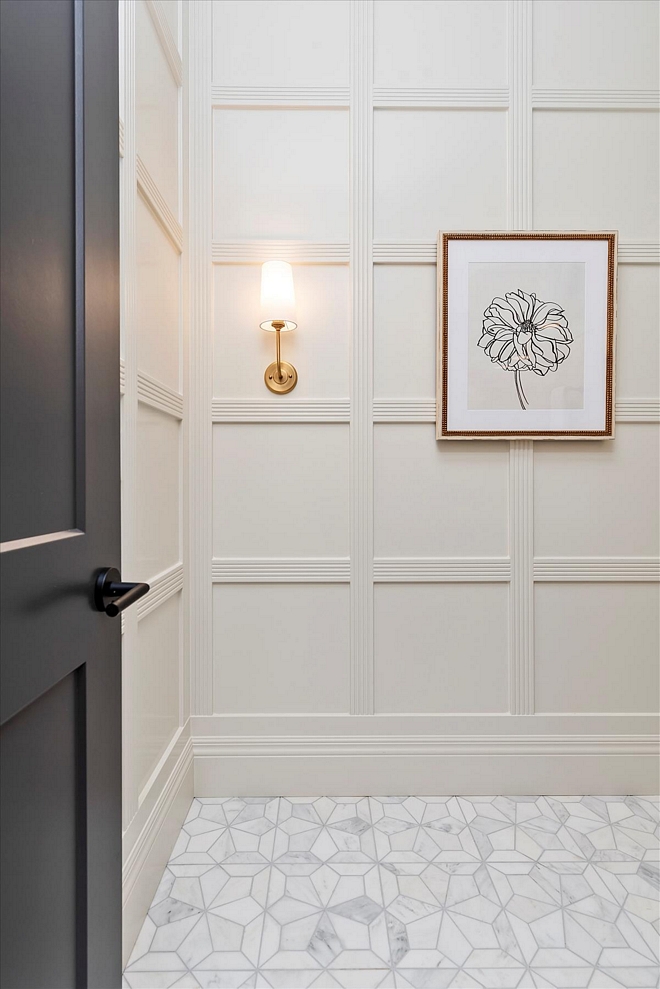
Baseboards- We used a taller 7 1/4″. Taller ceilings need taller baseboards from Home Depot.
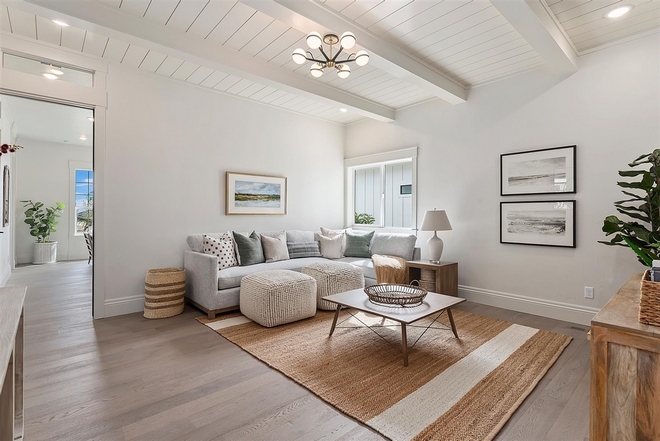
The Family Room is perfect to curl-up with a good book or have the entire family for a movie night.
Rug: Odesa Woven Rug 8×10.
Black & White Artwork: Sketched Seascape & Melancholy Sea.
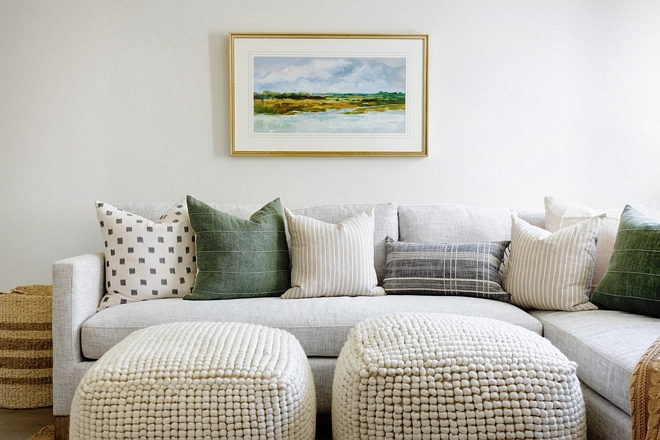
Poufs: 24″ Wool Pouf.
Sectional: Available through the designer – Others: here, here, here, here, here, here, here, here, here & here.
Beautiful Artwork: here, here, here, here, here, here, here & here.
Similar Pillows: here, here & here.
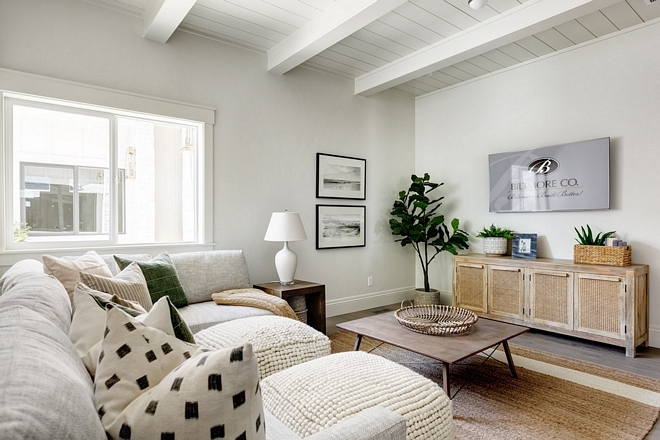
Paint color is BM Classic Gray.
Beautiful Media Consoles/Cabinets: here, here, here, here & here.
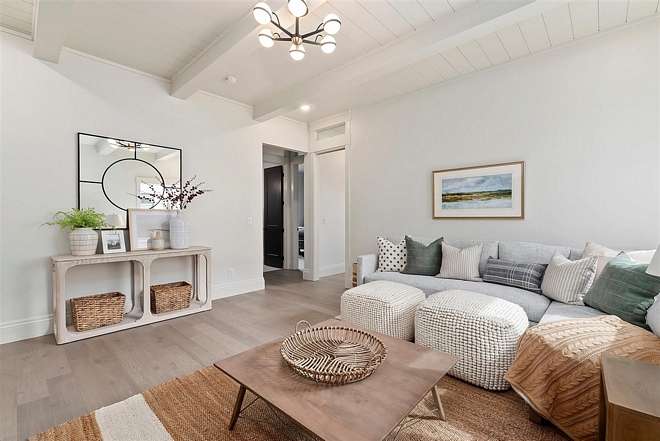
Console Table: here.
Mirror: Uttermost.
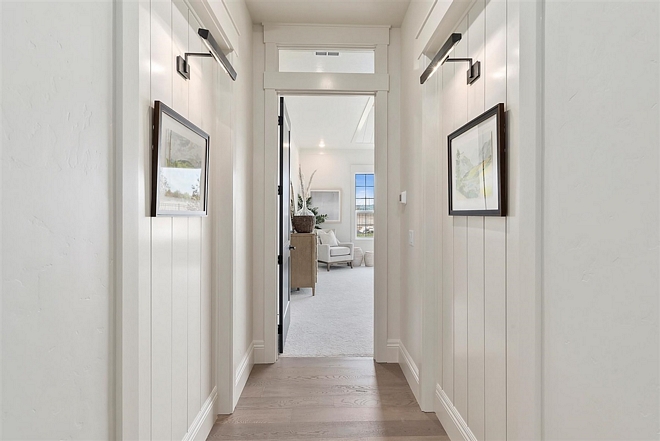
A hallway accentuated with vertical Shiplap leads to the Mater Bedroom.
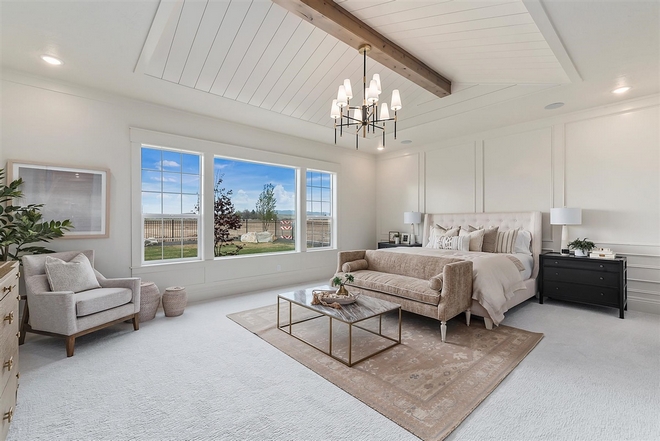
“We knew that a standard vaulted ceiling wasn’t going to be enough of a visual impact in this stunning master bedroom ceiling so we framed for a 24” high coffered ceiling then vaulted it. The trimwork is art, keeping behind the bed and the ceiling classic and visual. The furniture is a blend of Alice Lane and McGee & Co with accessories from Feather and Twine Home in Boise, Idaho. Keeping the color palette neutral and soft with black accents on the nightstands, chandelier and barn door was just the right movement for the eye. Oh, that barn door! Love!!! Yes, it’s pretty much the most beautiful master in the world.” – Liz Amar for Biltmore Co.
Rug: McGee & Co Zaragoza 8×10.
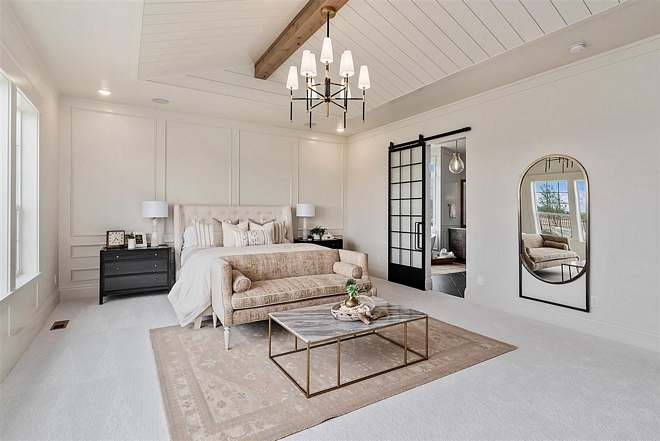
Paint color is Benjamin Moore Classic Gray.
Master Bed: Alice Lane Home Francis King Bed – Other Beautiful Beds: here, here, here, here, here, here & here.
Chandelier: Hudson Valley.
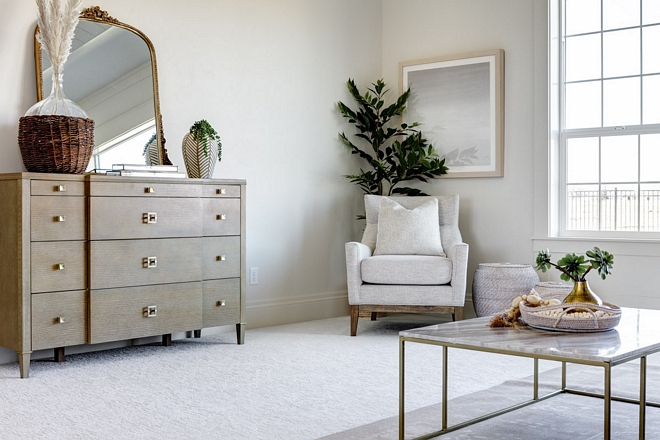
Baskets: Ilia Baskets Large & Small – similar here.
Artwork: Grayscale 4.
Mirror: Anthropologie.
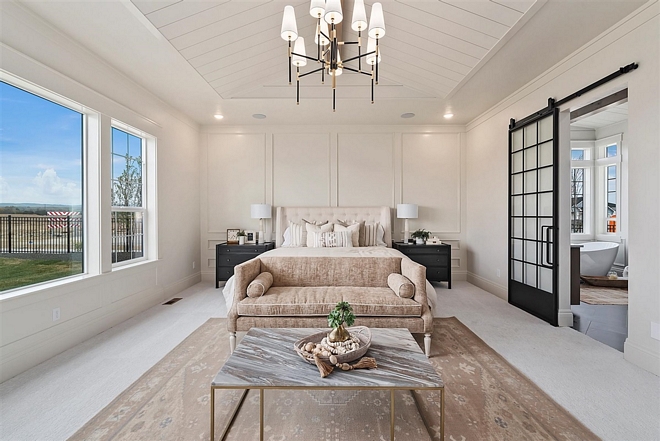
Master Settee: Alice Lane Home Abigail Settee – Other Options: here, here, here, here, here & here.
Coffee Table: Sold Out – Other choices: here, here, here & here.
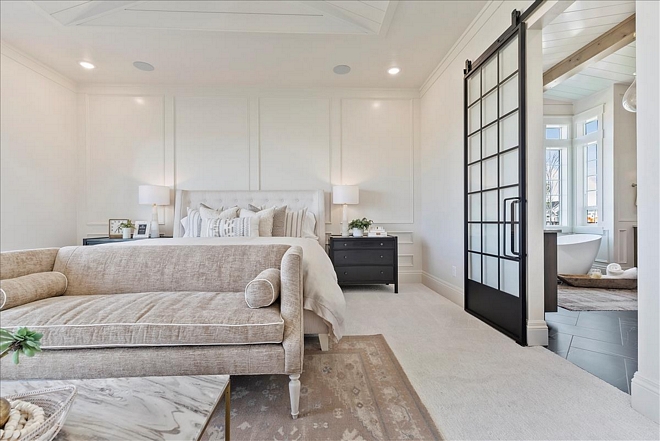
Barn Door: Rustica Barn Door – similar here, here & here.
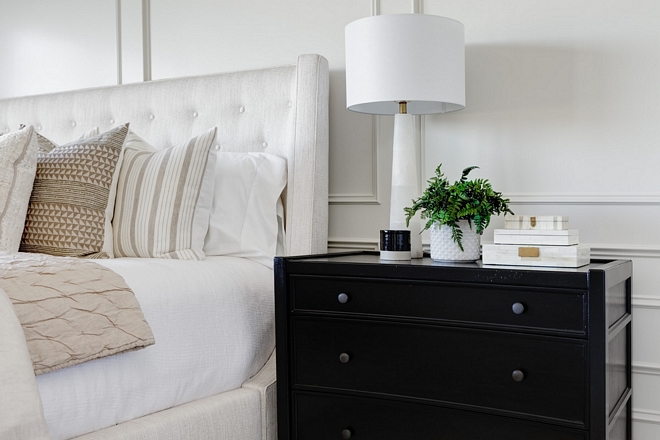
Nightstands: Marshall Nightstand – Other Popular Options: here, here, here, here, here, here, here, here, here & here.
Alabaster Table Lamp: here.
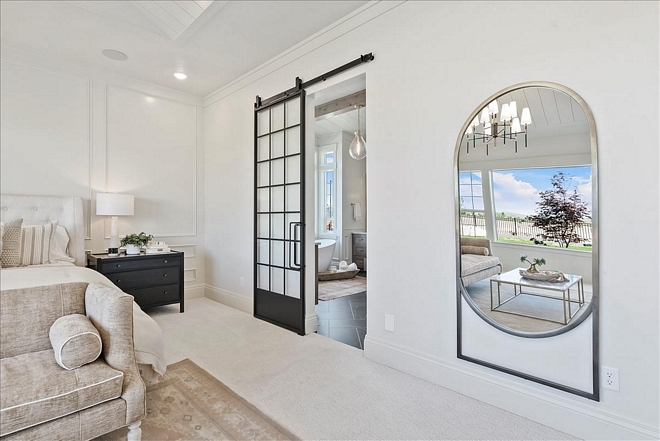
Wall Mirror: Dawson Floor Mirror.
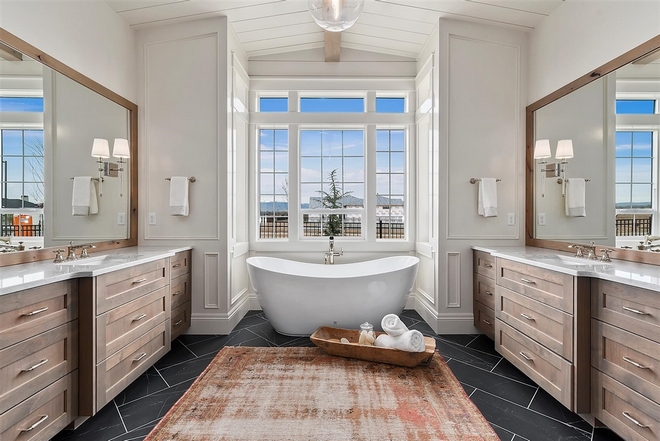
“Affordable luxury was the name of this bathroom, with a Sub Zero warming drawer, stand alone tub, polished nickel plumbing and a shower large enough to dance in. We were in love the minute we saw Tile Shop’s Garzinnin Marquinia tile line and knew that was how we were going to carry the black into the bathroom.” – Liz Amar for Biltmore Co.
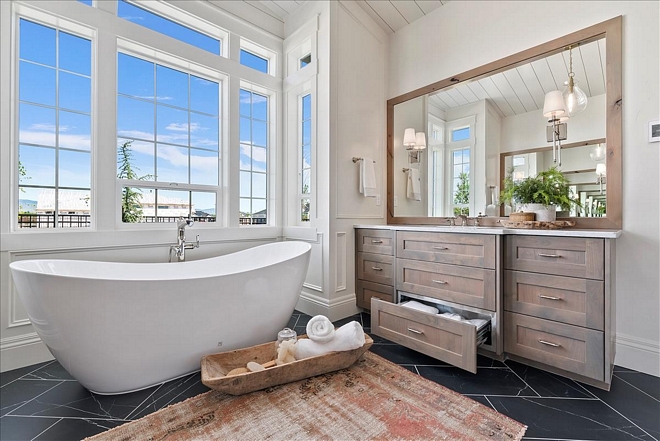
The custom bathroom vanities and mirror frames are stained is a custom stain the builder calls “Ever Classic“.
Countertops: Pental Quartz Venoso 3cm.
Large Wood Dough Bowl: here – similar.
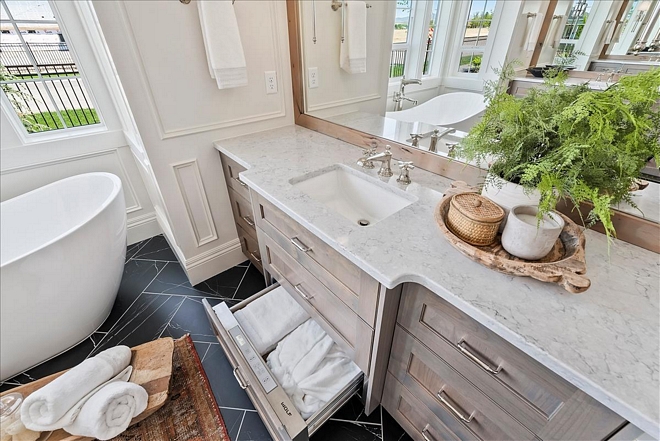
Appliances: Sub-Zero/Wolf Warming Drawer.
Faucets: Brizo Rook in Polished Nickel.
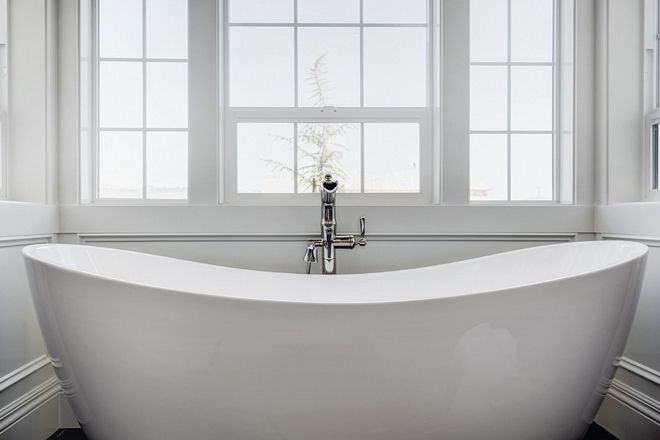
Tub: Signature Hardware Sheba 72″ Acrylic Double Slipper Tub.
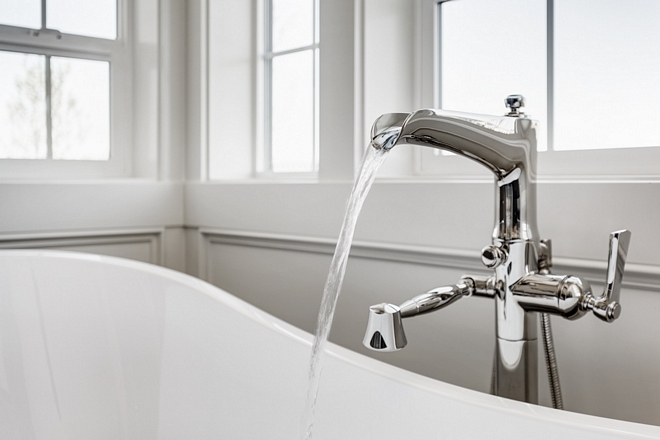
Tub Filler: Brizo Rook.
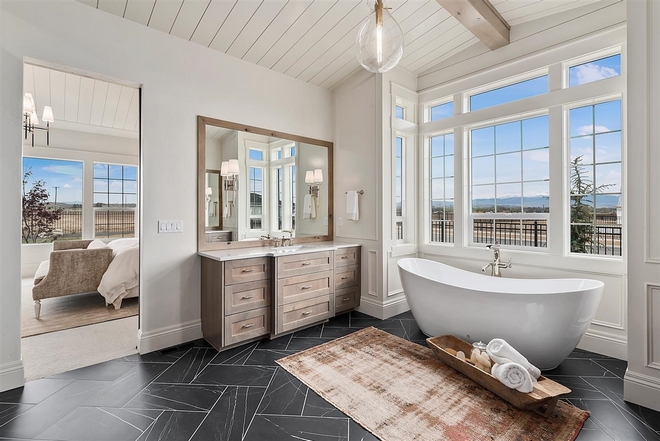
Rug is one-of-a-king vintage rug from Feather and Twine Home – Other Beautiful Rugs: here, here, here, here, here, here, here, here & here.
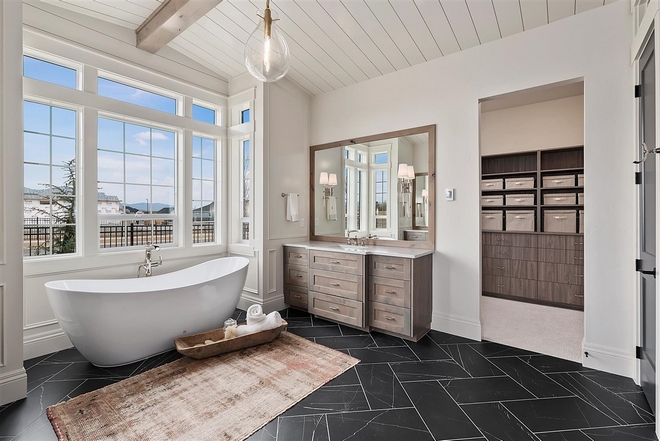
The Master Bathroom leads into a large walk-in closet.
Master Closet Storage Boxes: The Container Store.
Pendant: Becki Owens for Hudson Valley.
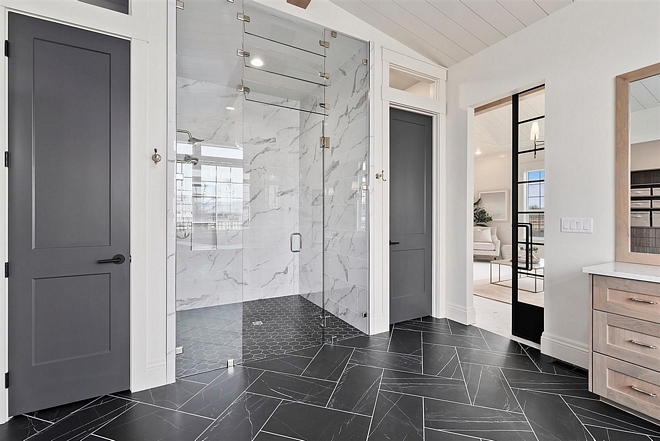
Tile Floor: Tile Shop Garzinni Marquinia Porcelain Tile 12×24 (similar here) set in Herringbone Pattern.
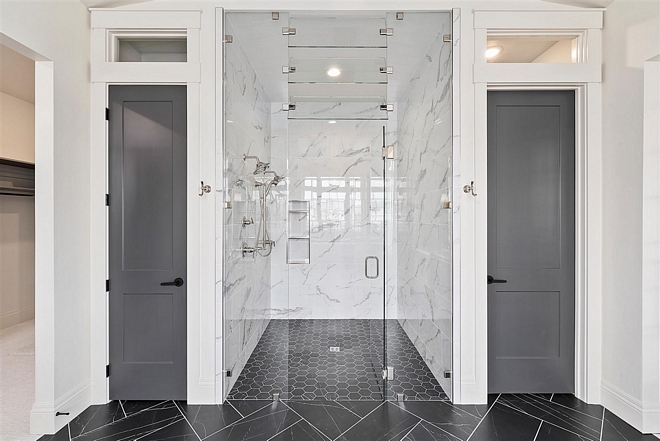
Interior Paint Color Doors: Gray Benjamin Moore 2121-10.
Interior Door Style: Jeld-Wen Monroe.
Interior Door Hardware: Kwikset Milan Round in Iron Black.
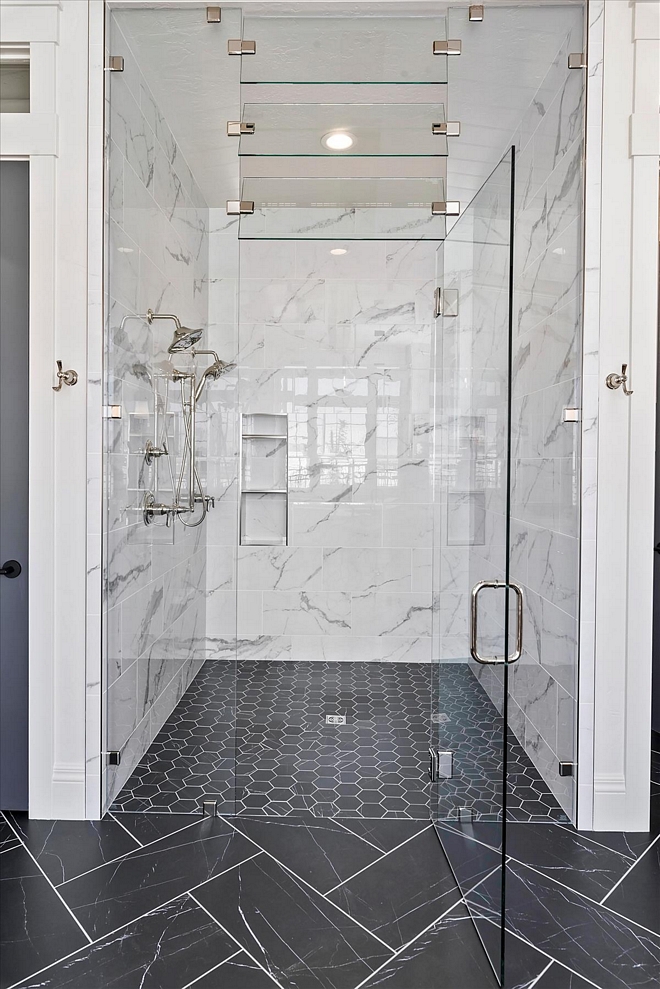
Shower Floor: Tile Shop Garzinni Marquinia Porcelain Tile 4″ Hex (similar here) on a zero threshold shower entrance for ease of entrance.
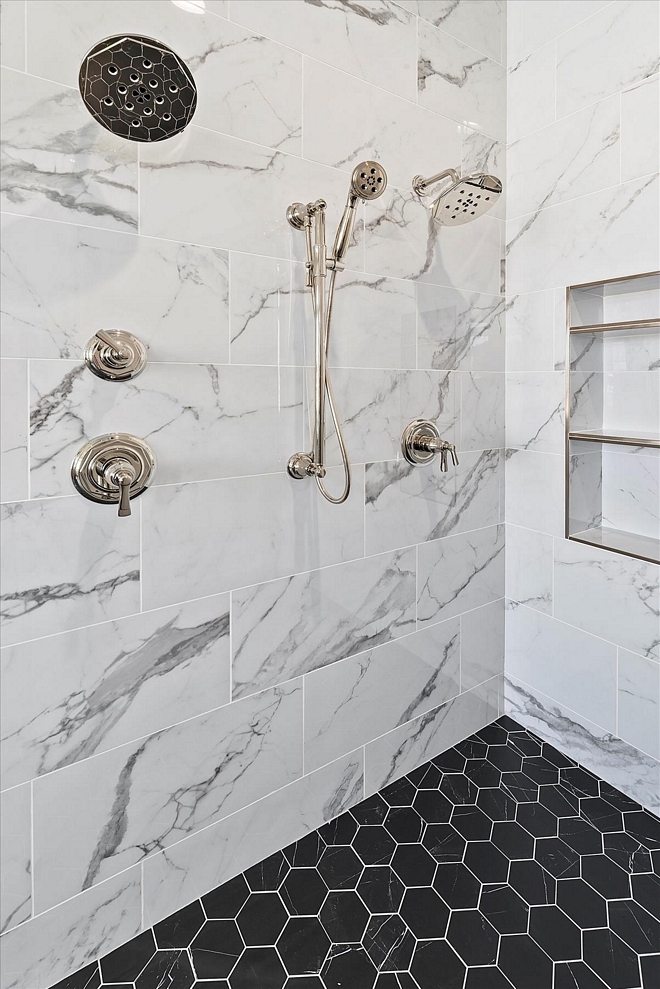
Tile Shower Walls: GBI Statuary Polished 12×24 – Others: here, here & here.
Plumbing: Brizo Rook in Polished Nickel.
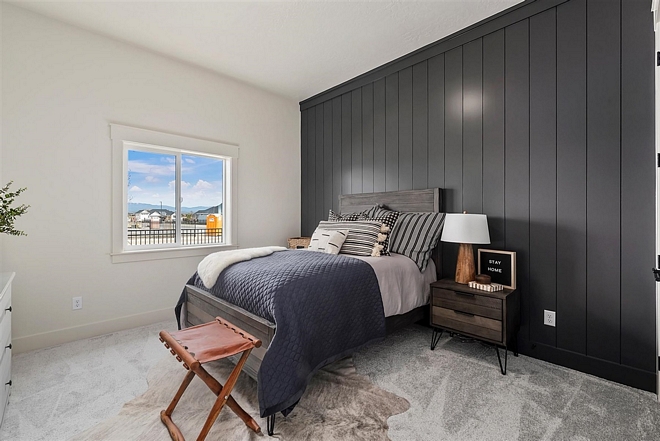
This Guest Bathroom features vertical shiplap paneling in Benjamin Moore Gray.
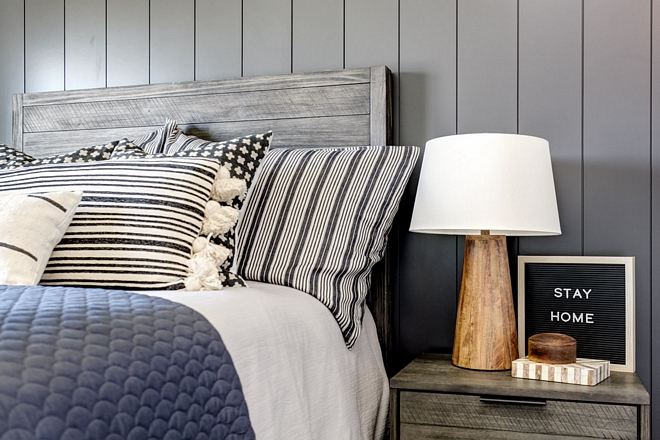
Stay home, stay healthy. 🙂
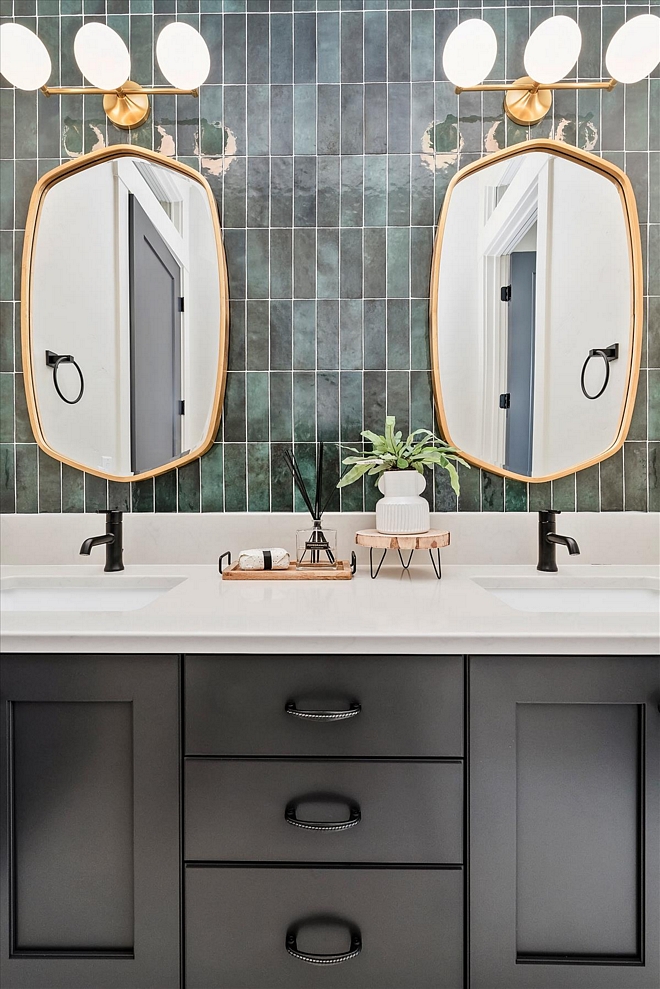
Backsplash Tile: Bedrosians Chloe in Green 2.5×8 Vertically Straight Set.
Vanity Lights: Hudson Valley Fleming.
Mirrors: Anthropologie – similar here & here.
Faucets: Delta.
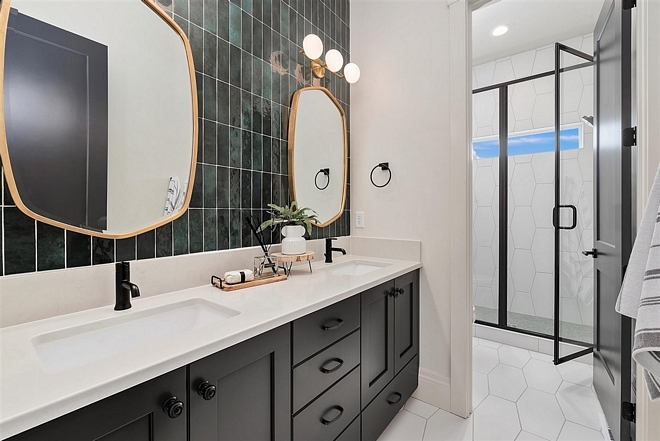
Vanity Paint Color: Benjamin Moore Gray.
Countertop and splash: Pental Carrara.
Floor: Tile Shop White Elongated Hex – Other Geo Tiles: here, here, here, here & here.
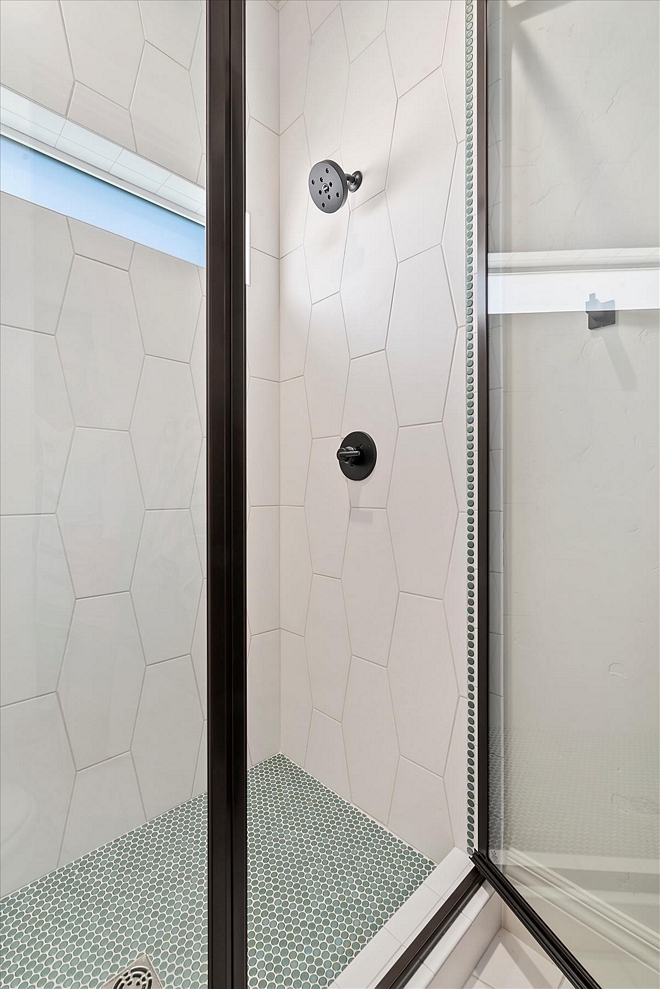
Shower Accent Tile: Bedrosians Decorative Glazed Porcelain Penny, Matte.
Pumbing: Delta.
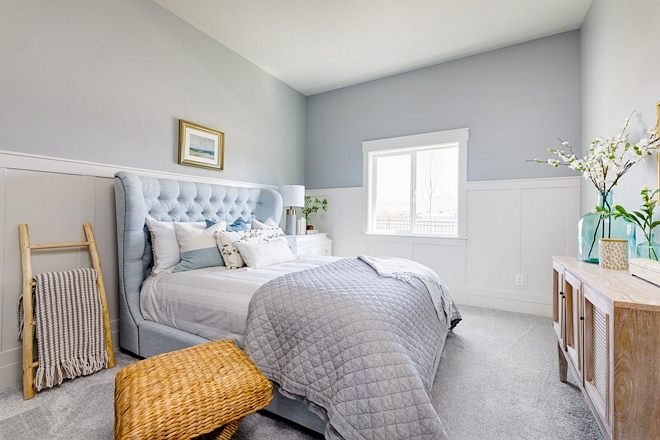
I absolutely love this bedroom. Isn’t it inviting? Notice the Board and Batten wall paneling and the soothing color scheme.
Bed: Custom – similar here & here.
Artwork: McGee & Co.
Corvelette: here – similar.
Duvet Cover: here & here – similar.
(Scroll to see more)
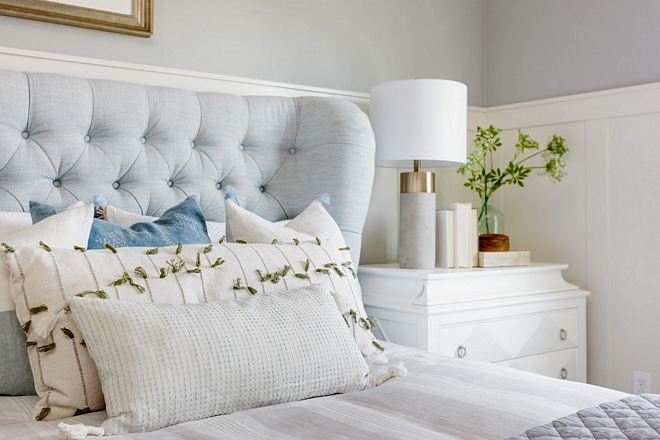
Nightstand: Gabby Home Marilyn 4 Drawer Accent Chest – also available here – Other Classic Nightstands: here, here, here & here.
Beautiful & Affordable Table Lamps: here, here, here, here & here.
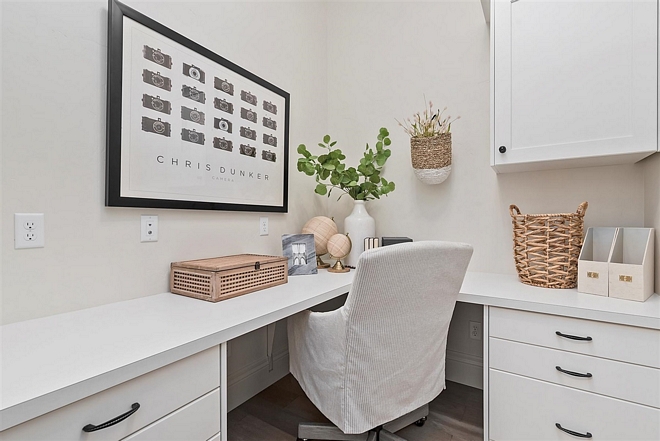
This space is very functional and tucked away. Cabinets are in Sherwin Williams Pure White.
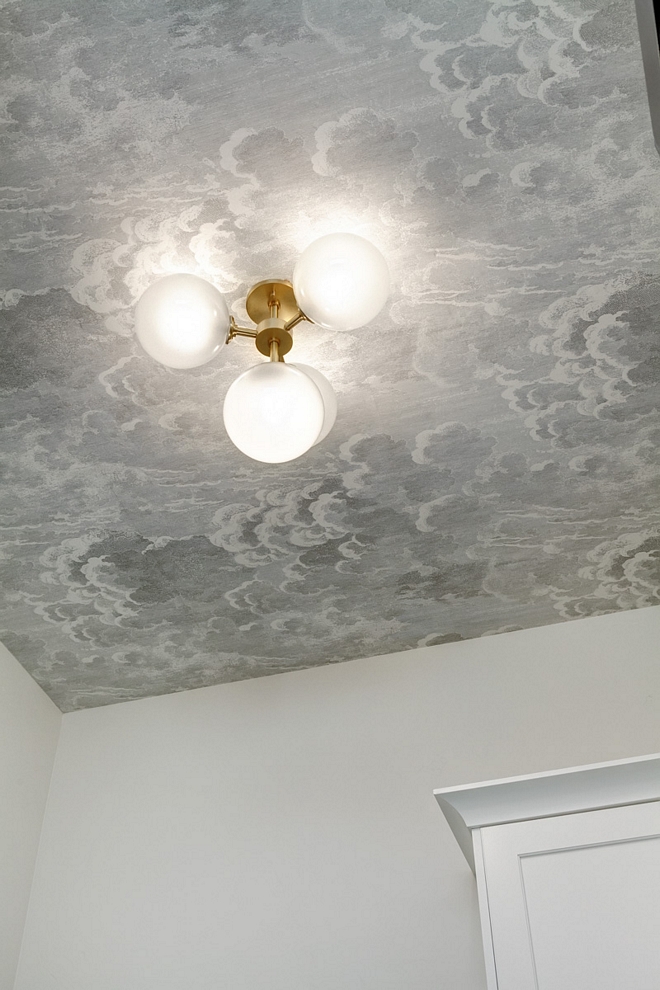
Ceiling Wallpaper: Fornasetti Senza Tempo Nuvolette.
Lighting: Mitzi Ashleigh.
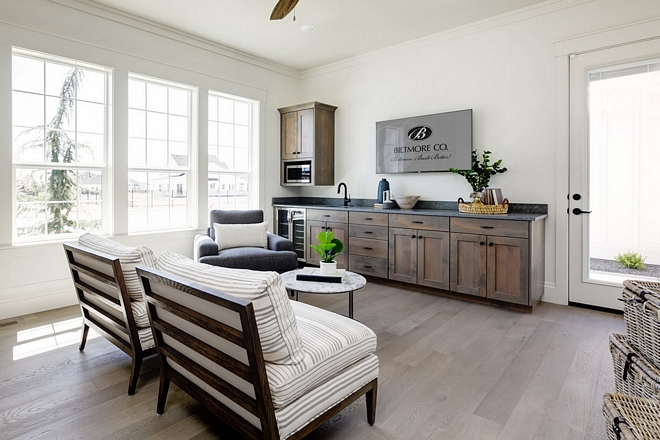
“Our Guest Suite can be shut off from the rest of the home to give your guests the privacy they want. Having their own exterior door allows them to come and go as they wish without being a burden. The Guest Corridor has it’s own bathroom, living room, storage closet and bedroom. Making your guests feel comfortable is all about giving them the opportunity to feel like they’re on vacation so the palette was calm blues, creams and light grey woods.”
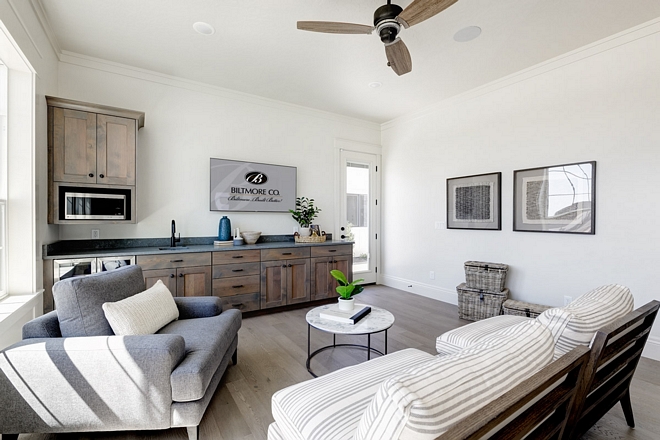
Cabinet: Ever Classic Custom Stain.
Countertops: Pental Quartz Blue Savoie Honed.
Floor Baskets: Rattan Trunk Basket.
Artwork: 2x Woven Patchwork 2.
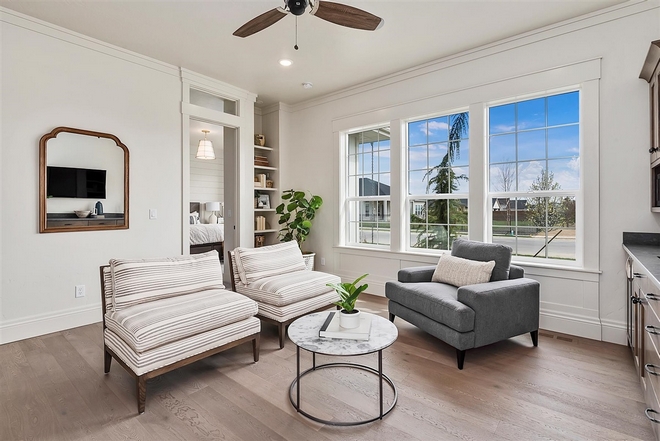
Paint Color: Benjamin Moore OC-23 Classic Gray.
Wall Mirror: here – similar.
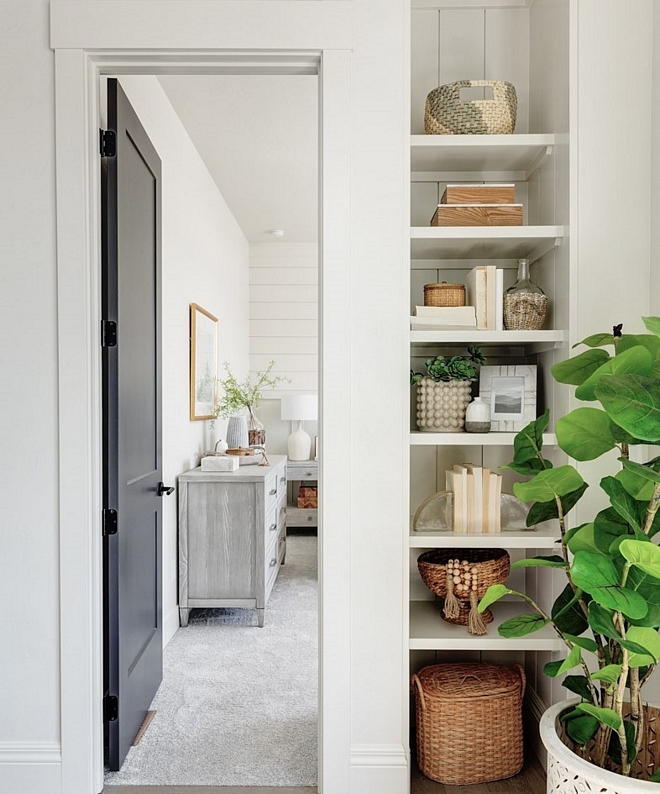
This built-in bookcase niche features shiplap and custom shelves in BM Classic Gray.
Woven Basket: Woven Cane Tuscan Box.
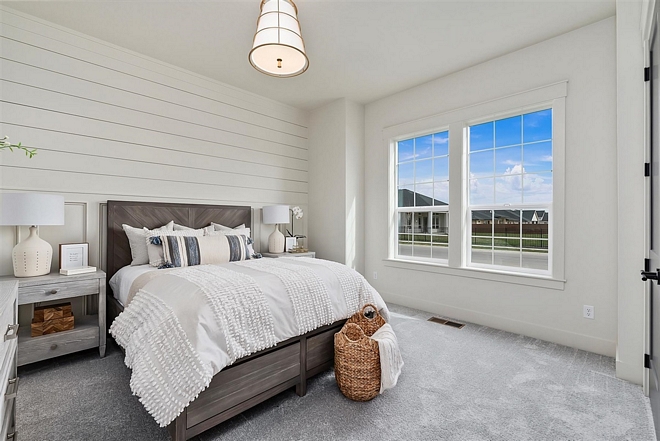
This Bedroom feels bright and welcoming. Shiplap adds interest and texture to the space.
Lighting: Hudson Valley.
Beautiful Nightstands: here, here, here, here, here & here.
Duvet Cover: here – similar.
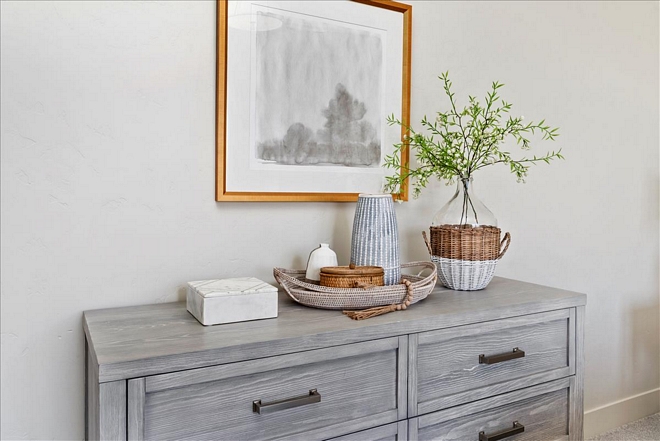
Artwork: Watercolor on Paper 4.
Beautiful Dressers: here, here, here, here, here, here & here.
Tray: Rattan Tray.
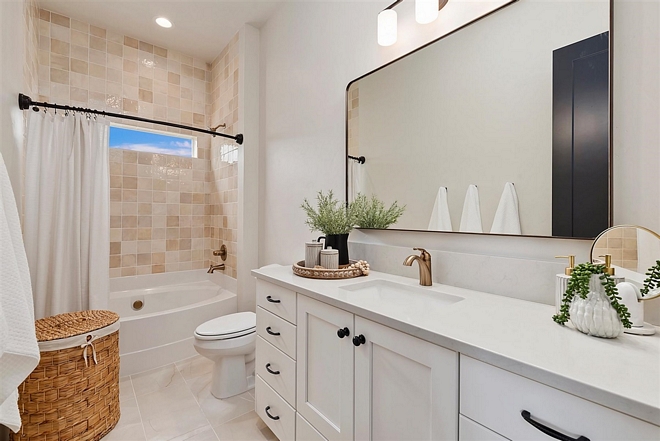
Cabinets: Sherwin Williams Pure White.
Countertops: Pental Carrara.
Floor Tile: Bedrosians Pulpis in Bianco.
Shower Walls: Bedrosians Cloe in Cream 5×5.
Mirror: here – similar
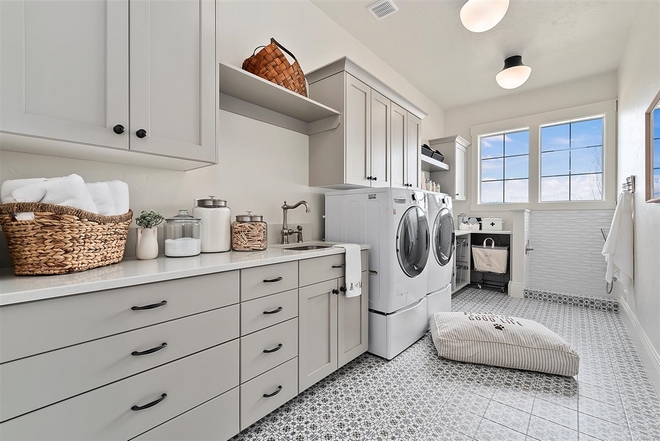
“Our laundry room is a mixture of functionality from storage, to laundry to washing the dog. An adorable dutch door allows you to keep the bottom closed while keeping an eye on your fur baby. The tile floor from Tile Shop has such a beautiful pattern and pairs perfectly with the Dorian Gray cabinets.” – Liz Amar for Biltmore Co.
Lights: Hudson Valley.
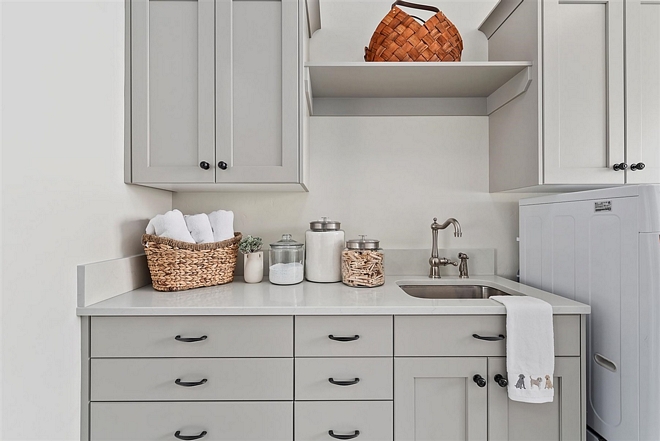
Cabinet Color: Dorian Gray by Sherwin Williams.
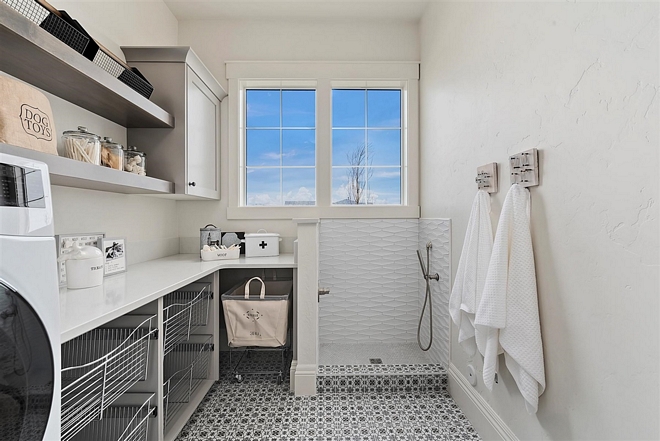
Tile Floor: Tile Shop Vintage Decora 7 – Other Beautiful Patterned Tiles: here, here, here & here.
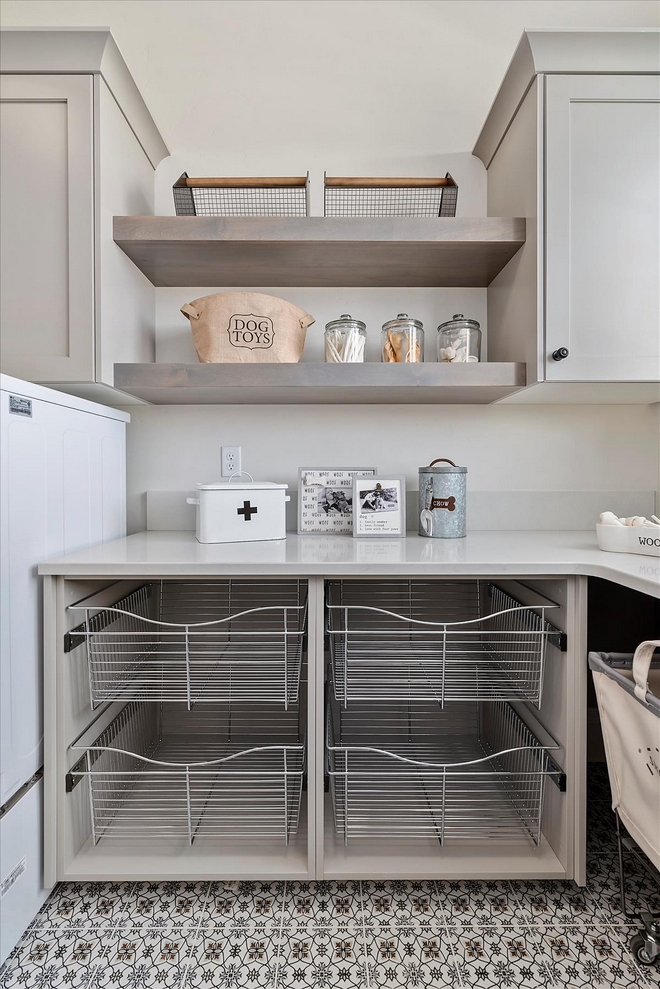
Countertop & Splash: Pental Quartz Carrara.
First Aid Box: McGee & Co.
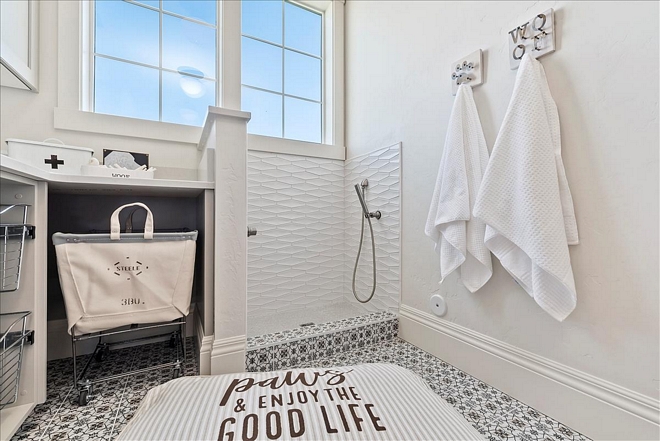
Dog Wash Walls: Concaved Hexagon tile.
Dog Wash Floor: Bedrosians Gray Gloss penny rounds.
Dog Wash Shower: Brizo H20Kinetic Single Function.
Laundry Cart: Steele Canvas.
“Paws & Enjoy the Good Life” Dog Bed: Mud Pie – Others: here & here.
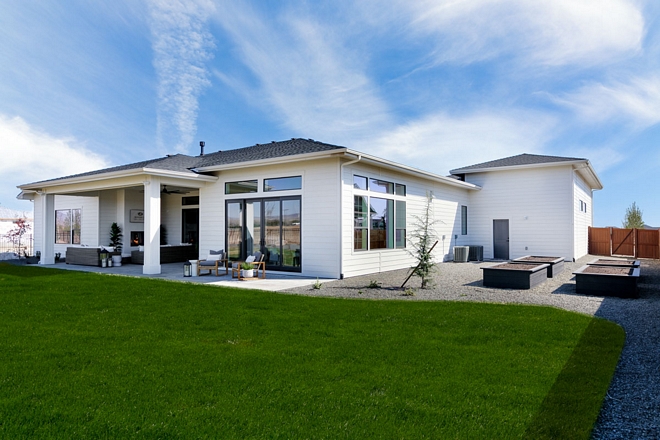
This home is gorgeous inside and out! Notice the vegetable garden beds on the right. How perfect is that?!
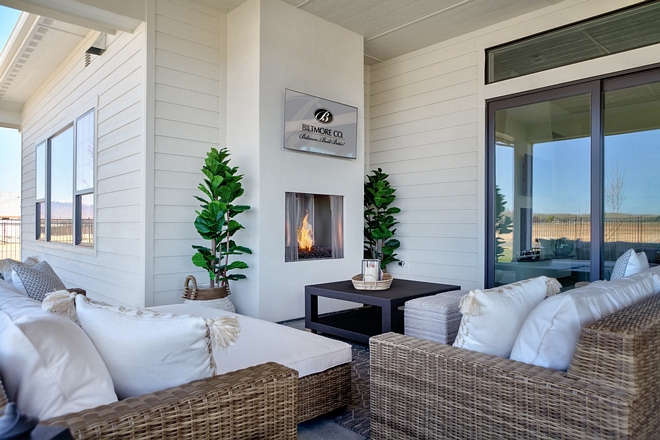
Deck Patio Furniture: Pottery Barn Sofas, Grand Ottoman/Coffee Table .
Fans: Minka Aire Xtreme H2O 84 Coal.
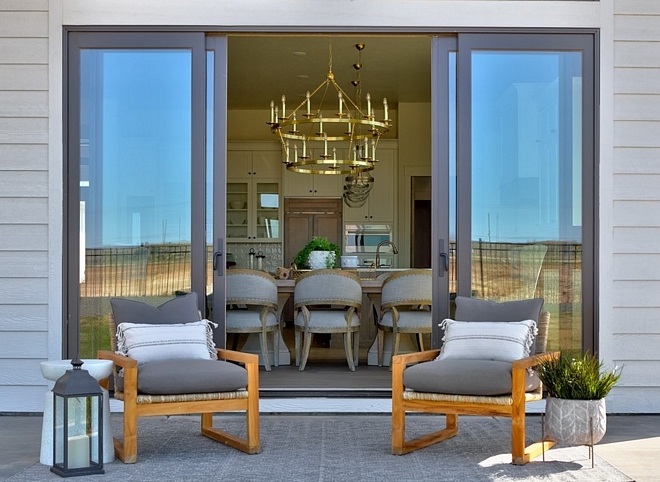
Accent Chairs: Cosette Chair.
Interior Design: Liz Amar, owner Biltmore Co.
Decorated by: Liz Amar & The Biltmore Design Team.
Photography: Doug Petersen Photography & Sunnyskies Media.
Click on items to shop:
Thank you for shopping through Home Bunch. For your shopping convenience, this post may contain AFFILIATE LINKS to retailers where you can purchase the products (or similar) featured. I make a small commission if you use these links to make your purchase, at no extra cost to you, so thank you for your support. I would be happy to assist you if you have any questions or are looking for something in particular. Feel free to contact me and always make sure to check dimensions before ordering. Happy shopping!
Wayfair: Up to 65% off on Living Room Furniture and Decor.
Serena & Lily: Huge Outdoor Furniture and Decor Sale.
Pottery Barn: Flash Sale Up to 70% off!
Joss & Main: Under $200: Large Area Rugs.
West Elm: Premier Event Up to 70% Off.
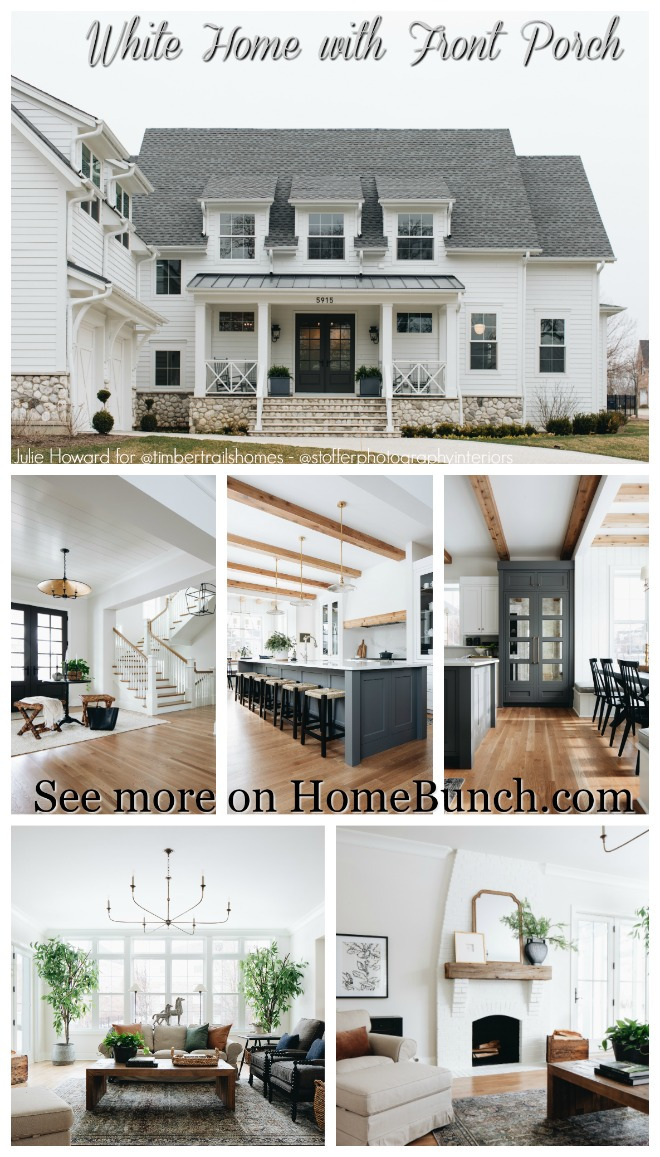 White Home with Front Porch.
White Home with Front Porch.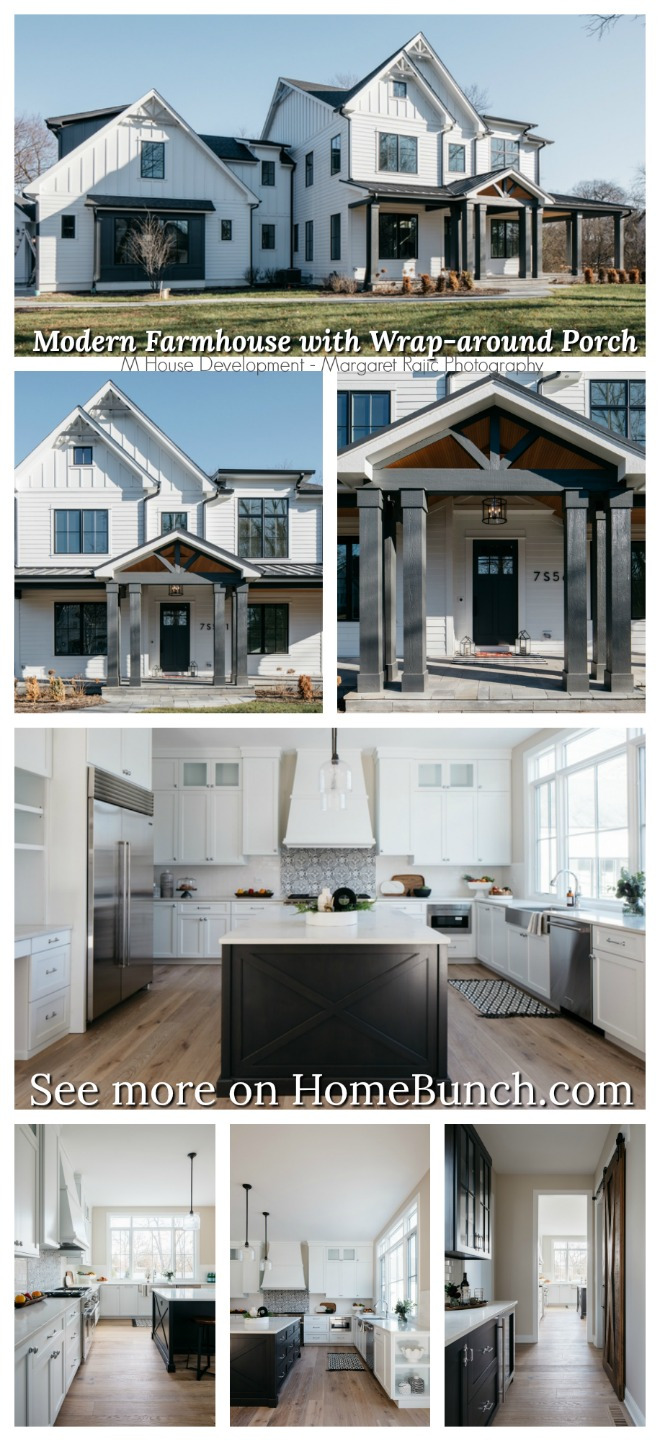
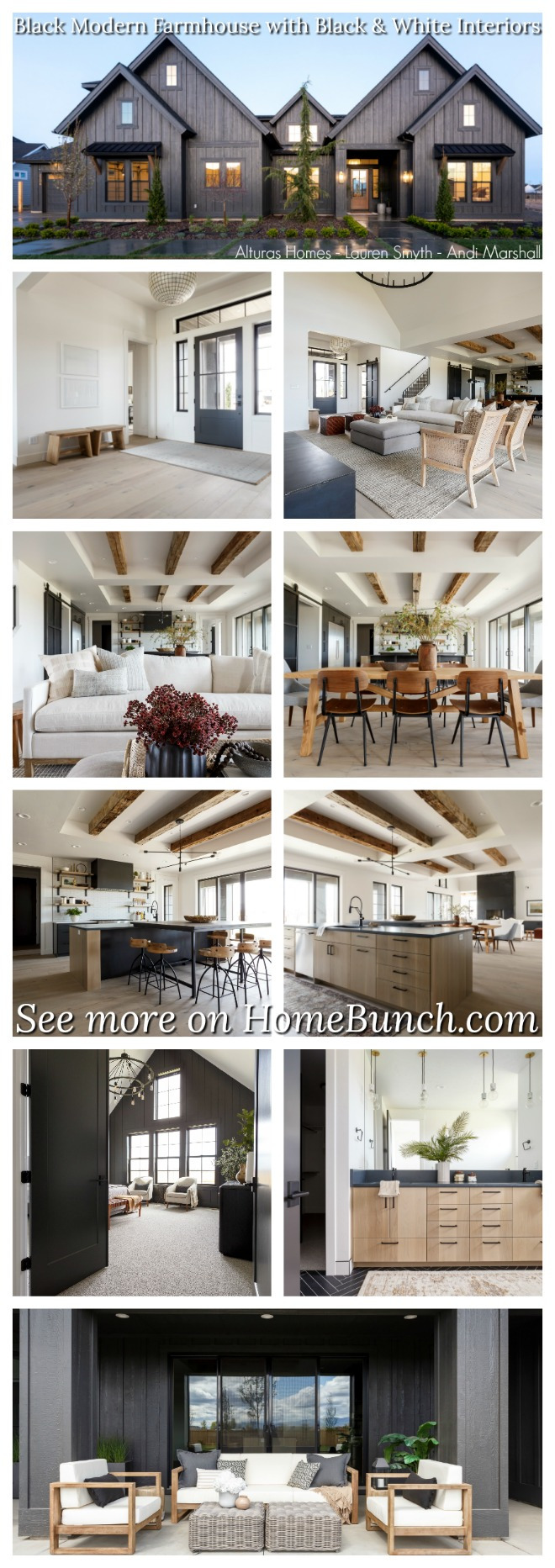 Black Modern Farmhouse with Black and White Interiors.
Black Modern Farmhouse with Black and White Interiors.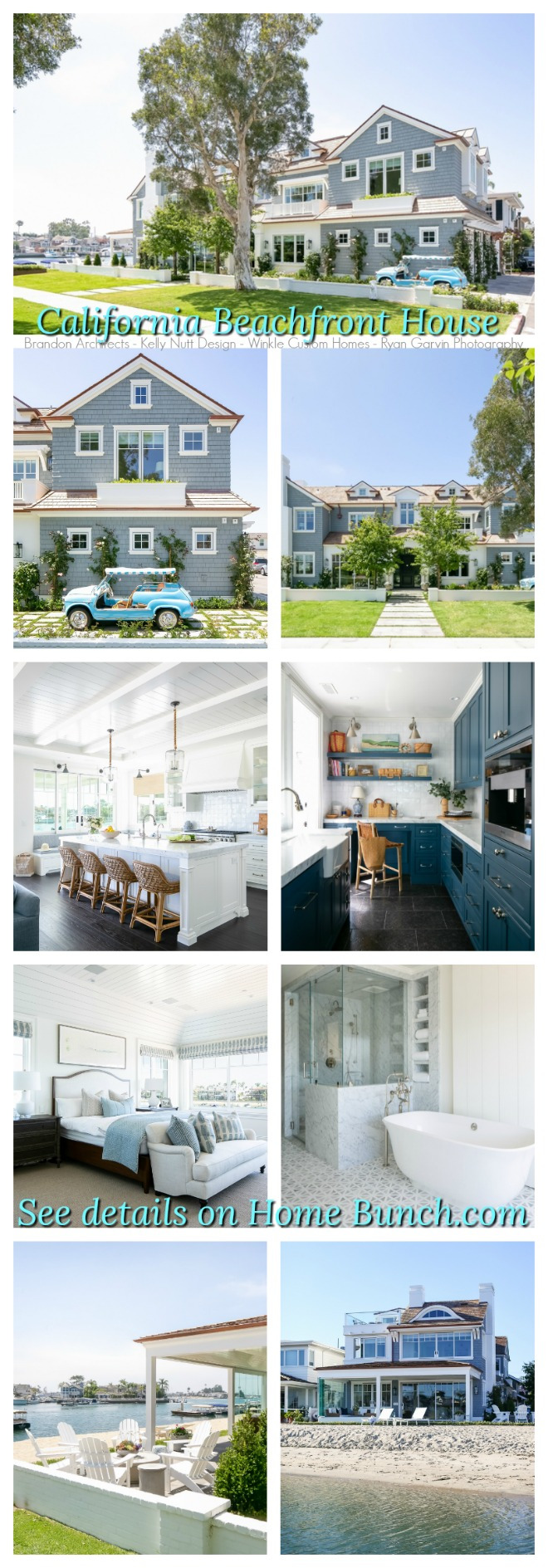 California Beachfront House.
California Beachfront House.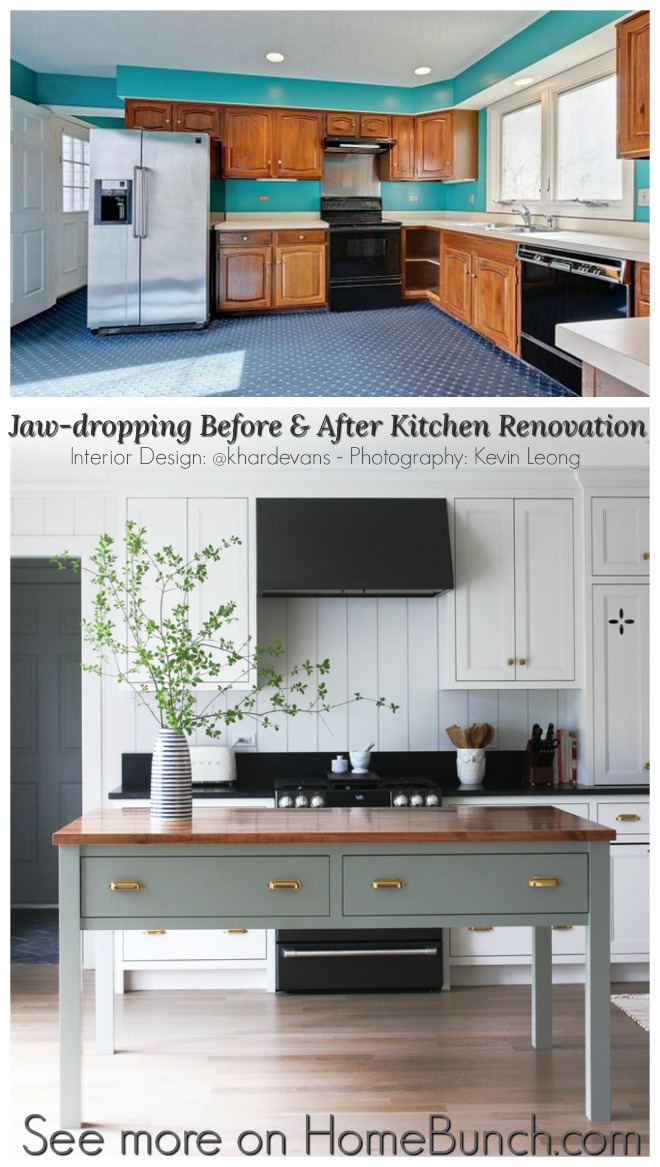 Jaw-dropping Before and After Kitchen Renovation.
Jaw-dropping Before and After Kitchen Renovation.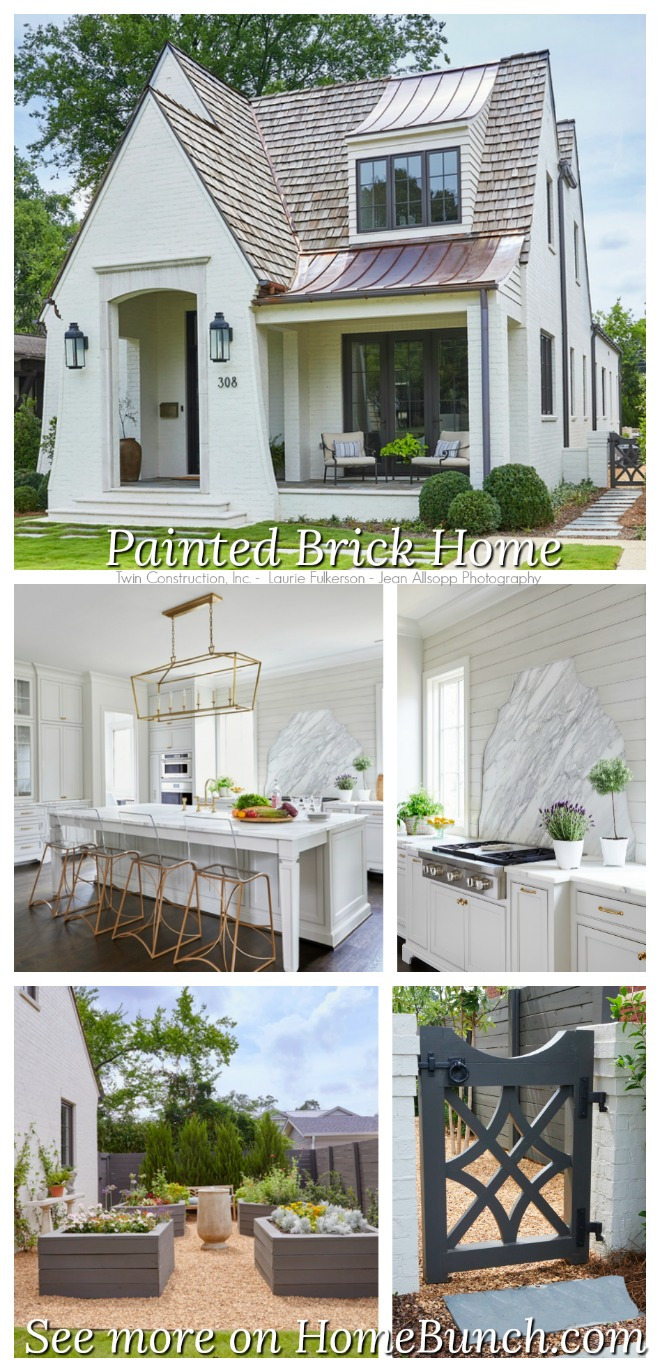 Painted Brick Home.
Painted Brick Home.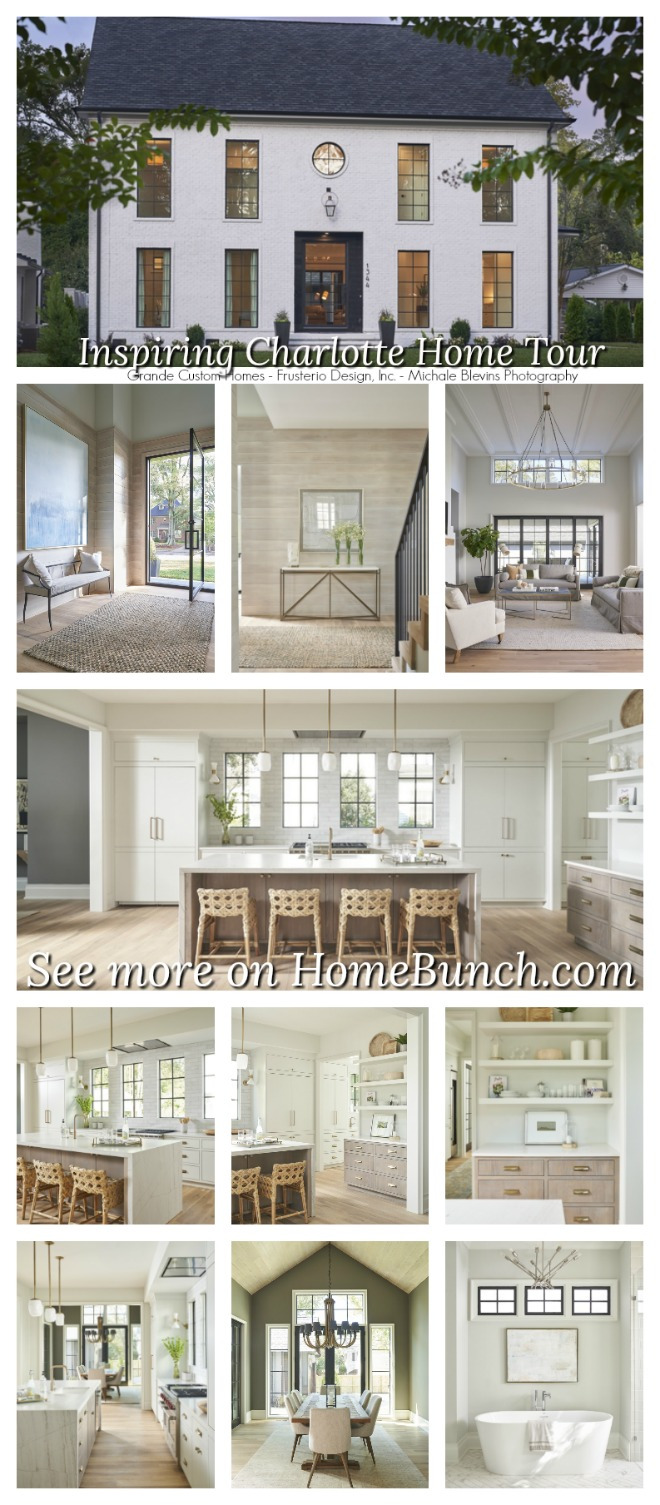 Inspiring Charlotte Home Tour.
Inspiring Charlotte Home Tour.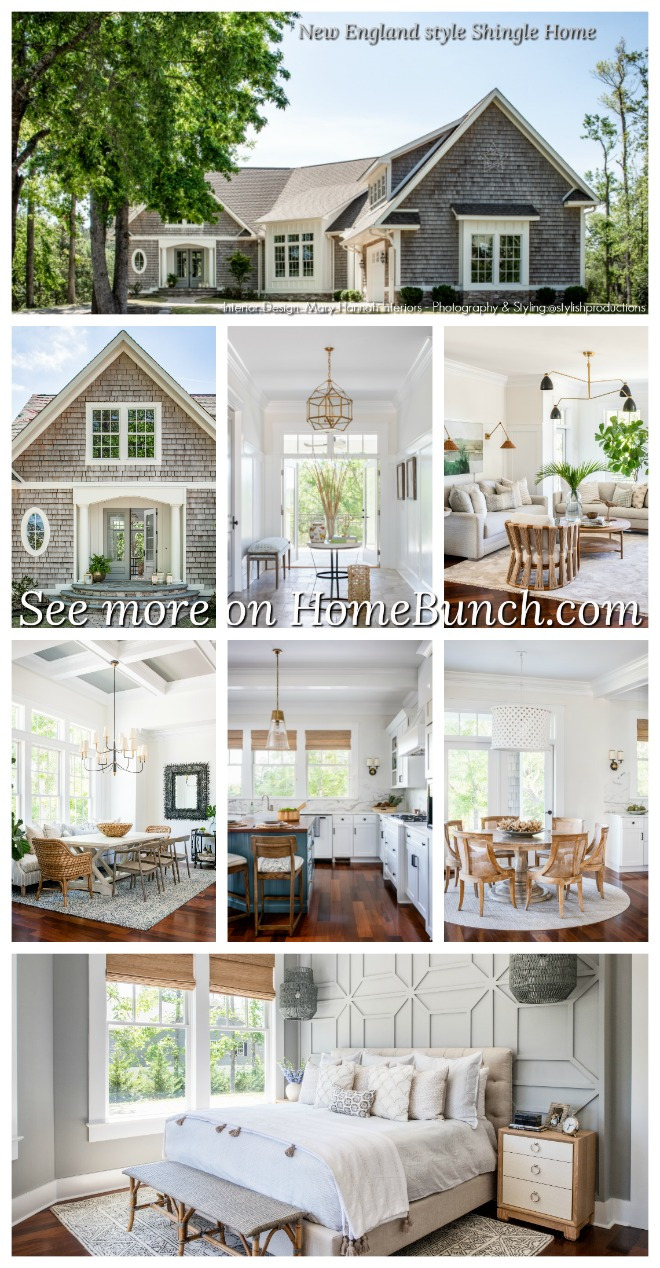
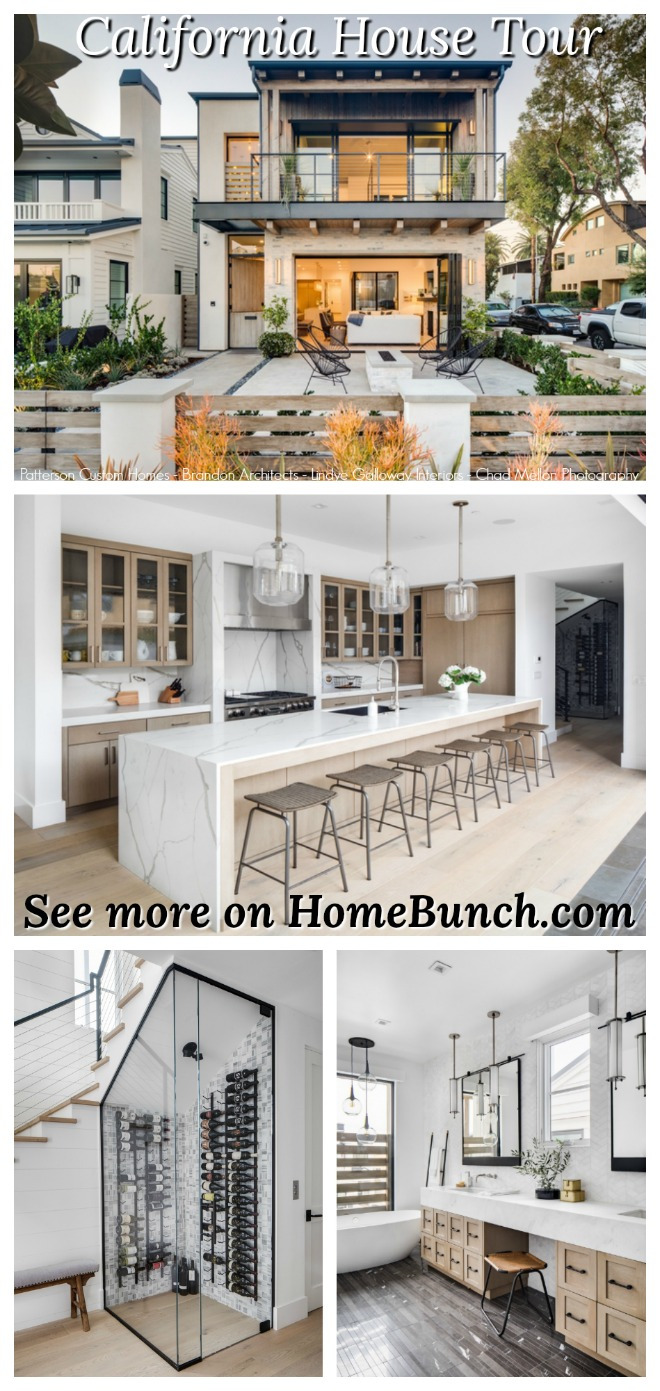 California House Tour.
California House Tour.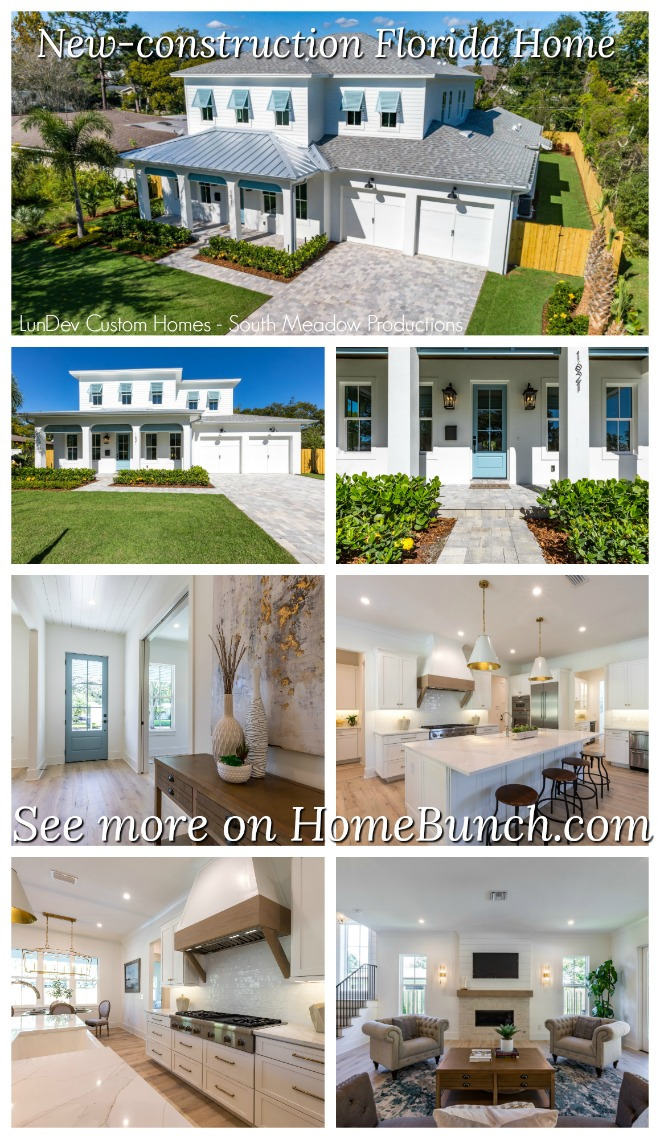 New-construction Florida Home.
New-construction Florida Home.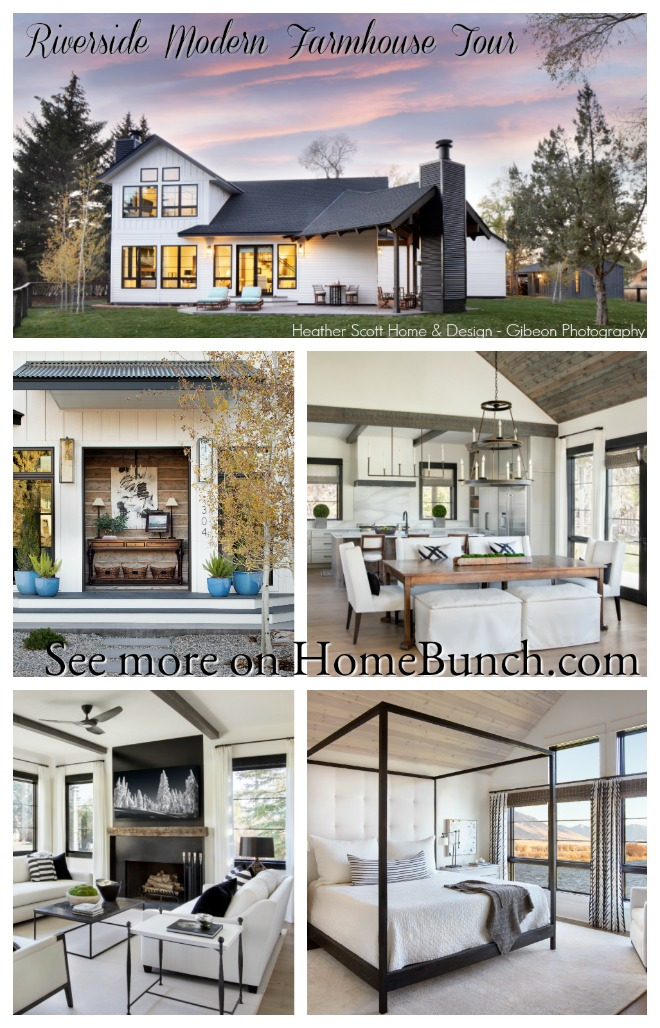 Riverside Modern Farmhouse Tour.
Riverside Modern Farmhouse Tour.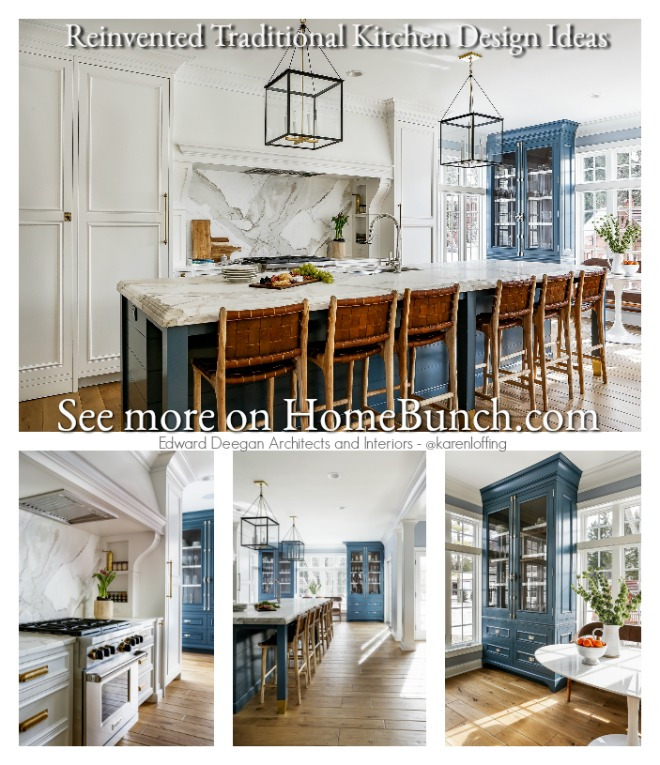 Reinvented Traditional Kitchen Design Ideas.
Reinvented Traditional Kitchen Design Ideas.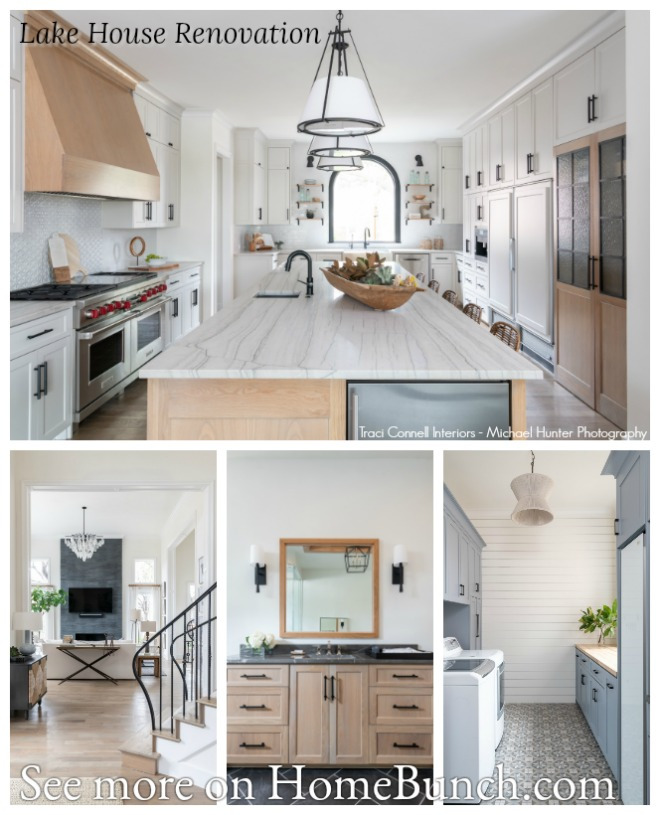 Lake House Renovation.
Lake House Renovation.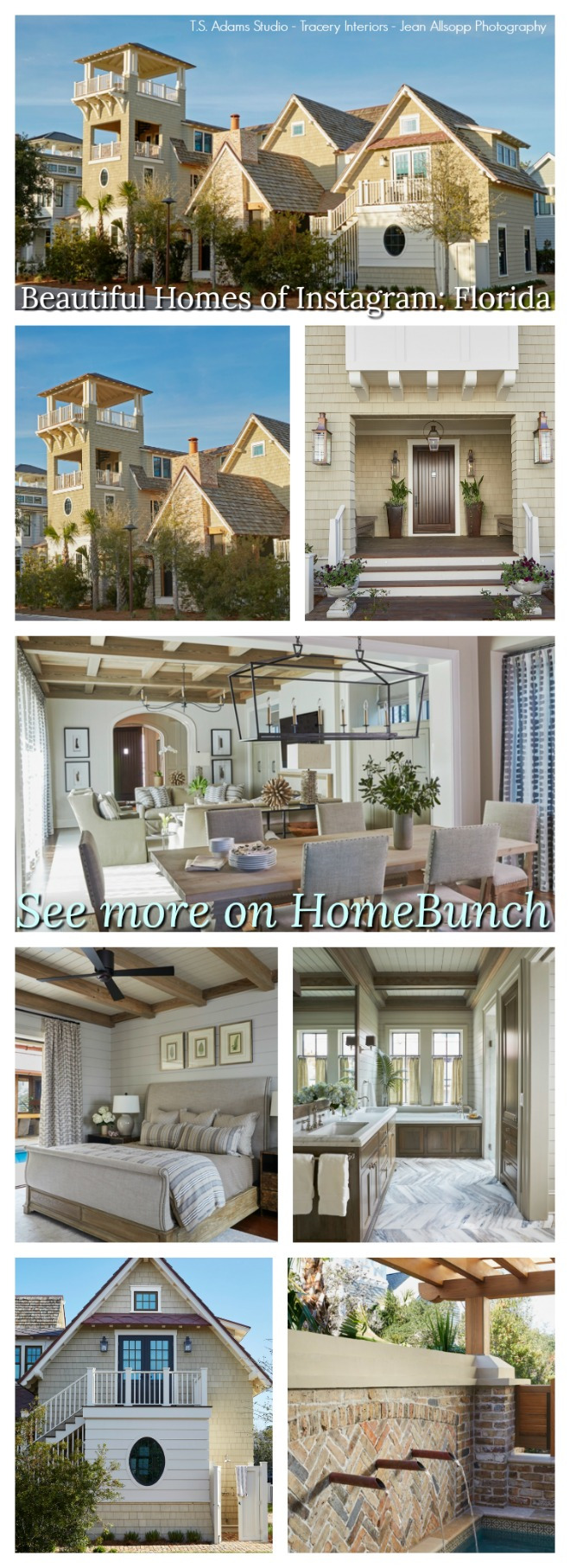 Beautiful Homes of Instagram: Florida.
Beautiful Homes of Instagram: Florida.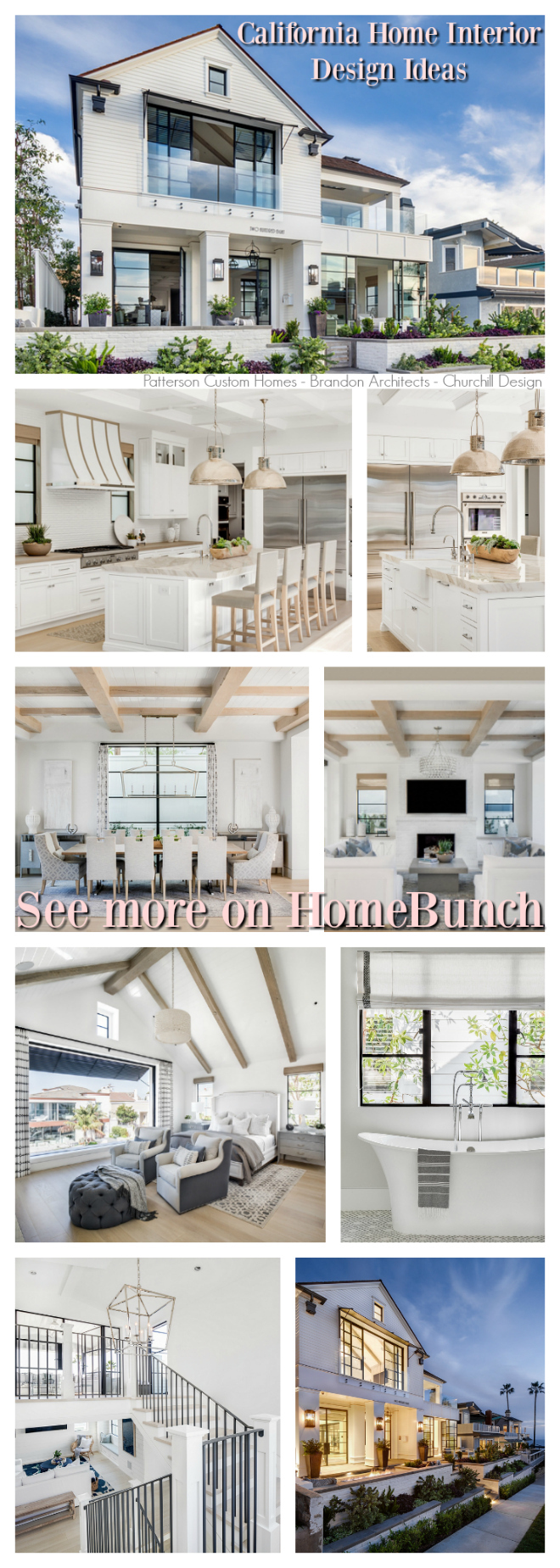 California Home Interior Design Ideas.
California Home Interior Design Ideas.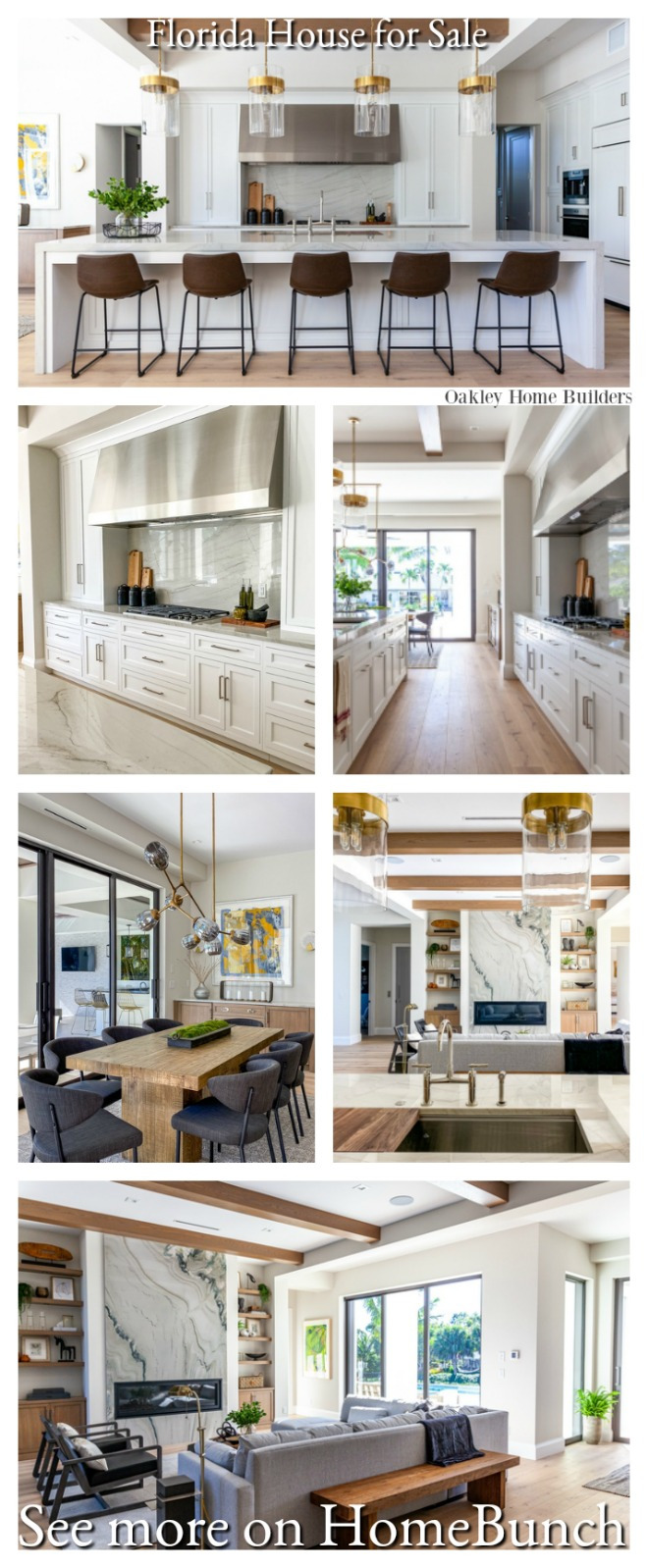 Florida House for Sale.
Florida House for Sale. Beautiful Homes of Instagram: Modern Farmhouse.
Beautiful Homes of Instagram: Modern Farmhouse.“Dear God,
If I am wrong, right me. If I am lost, guide me. If I start to give-up, keep me going.
Lead me in Light and Love”.
Have a wonderful day, my friends and we’ll talk again tomorrow.”
with Love,
Luciane from HomeBunch.com
No Comments! Be The First!