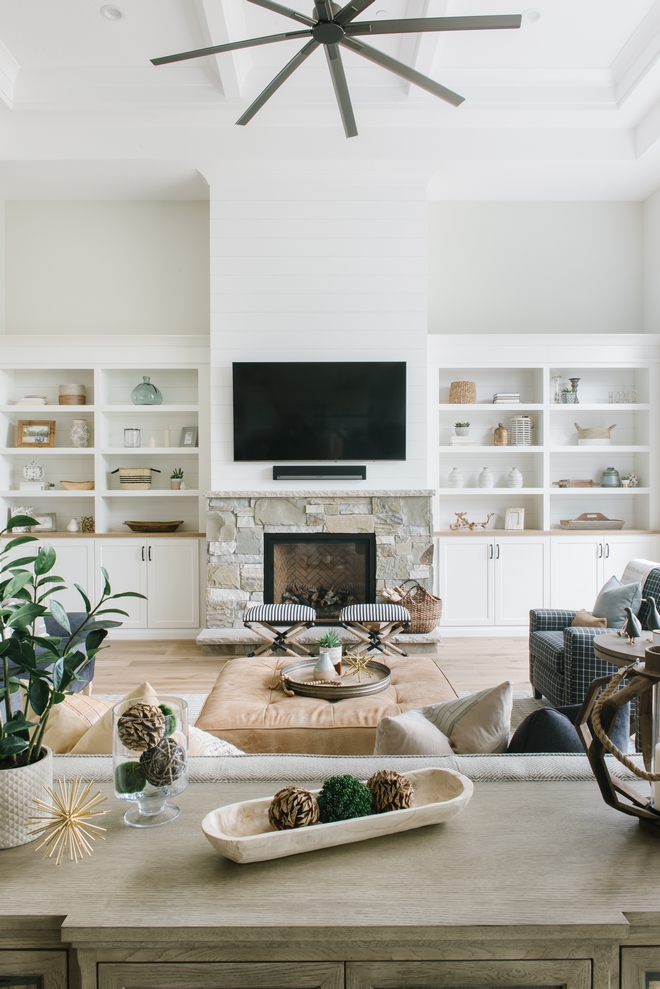
Hello, my wonderful friends. How great it is to start this day with you here! I am extra happy because this is a type of post that I truly feel honored to be sharing with you. I know I must keep things fresh around here and bring you the latest interior design trends to not only keep you informed but also to inspire many of you who come to Home Bunch to find inspiration for a renovation, for a new-construction or simply to find ideas for small changes around the house, such as a new rug, new lighting… you get the idea, but featuring a full house done to perfection like this one is not always easy to find. So being honored and grateful are just two of the many feelings I had while preparing this house tour for you.
I have shared this talented interior designer’s work in the past, and although I have always admired her work, I now see how impeccable and impressive a home can become through her designs. Allison Campbell of Allison Campbell Design (@allisoncampbelldesign) spent many hours working on collecting all details for this post, which I highly recommend you to bookmark and pin your favorite images so you can always come back to it whenever you feel in need of some interior design inspiration. Here, Allison shares more insights on the design of this new home in Salt Lake City, Utah:
“As I began working with the homeowner on their project, I was able to get a feel for the overall picture I would like to create for them. Something that would be light and airy, all while staying incredibly warm and inviting. I wanted timeless and classic, while touching on the current trends and incorporating the homeowner’s personalities. I feel like the final product accomplished just that.” – Allison Campbell
Find a comfy spot and start dreaming away… you will love this home! 🙂
Photography by @jessicawhitephoto
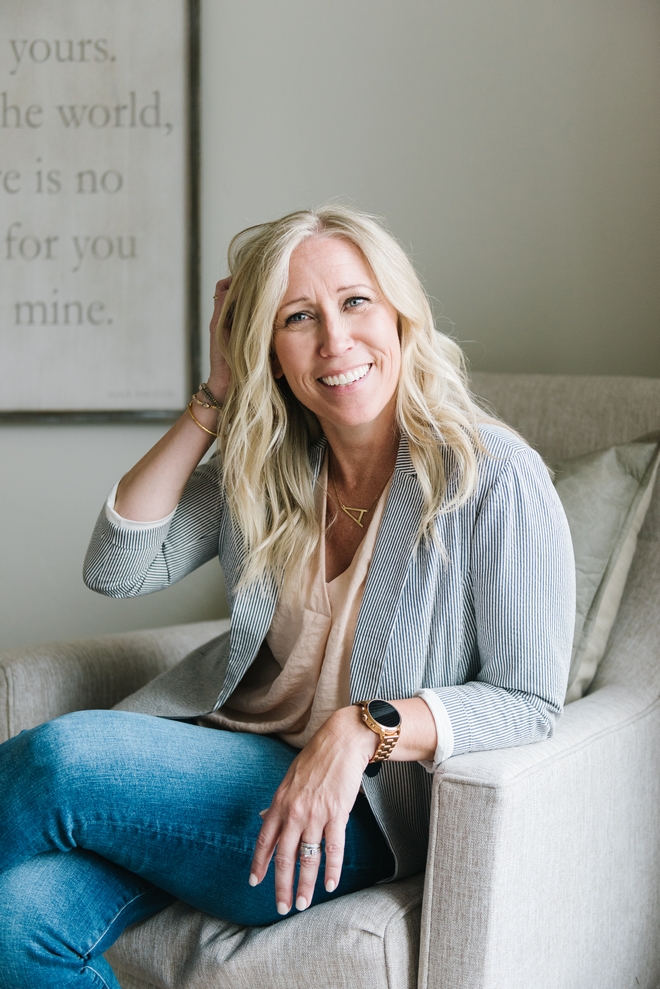
This is the interior designer, Allison Campbell of Allison Campbell Design. She’s not only talented but a great person to have around! 🙂
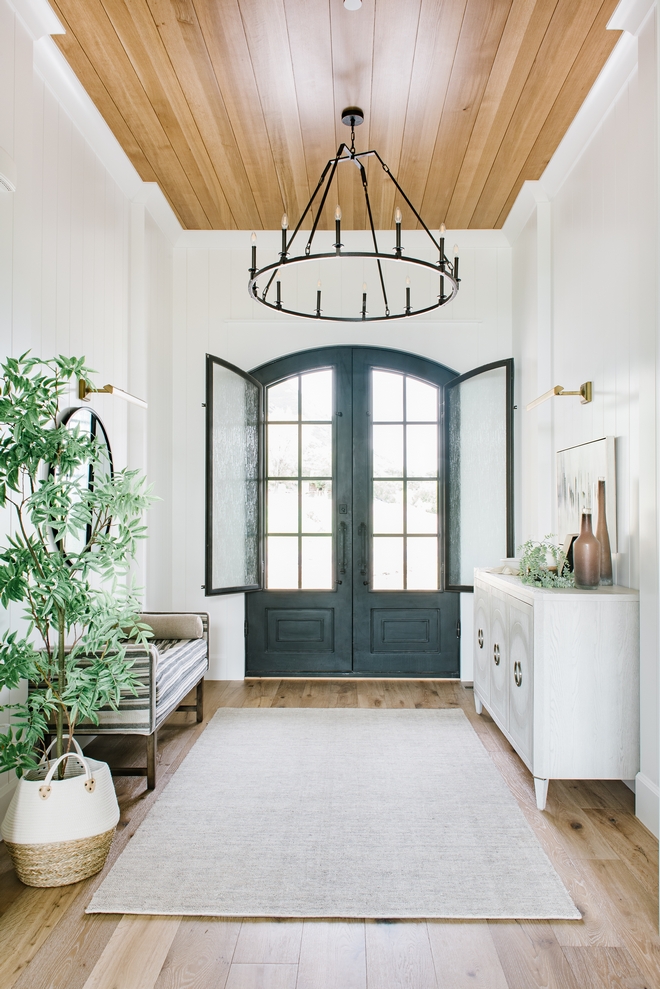
“As you enter the home, I wanted it to be a soft command of a welcome. Details in the wall treatment, the ceiling and lighting. Furnishings to reflect that welcome. A beckon to all who enter to come sit and enjoy your time.” – Allison Campbell.
Furniture & Decor: This home features many custom furniture and decor, which are all available through the designer. I will be selecting “similar” items to make it easier for you to achieve a similar look.
The front door is from a local company called Visionmakers.
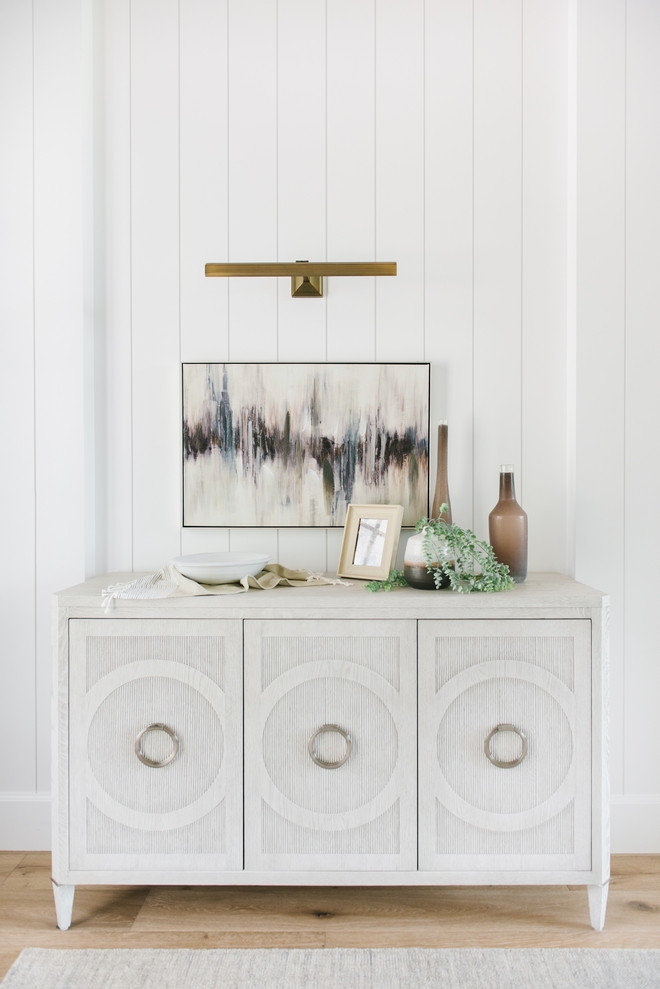
The foyer features wall nooks, facing each other, housing a console table and a foyer bench.
Sideboard: Bernhardt.
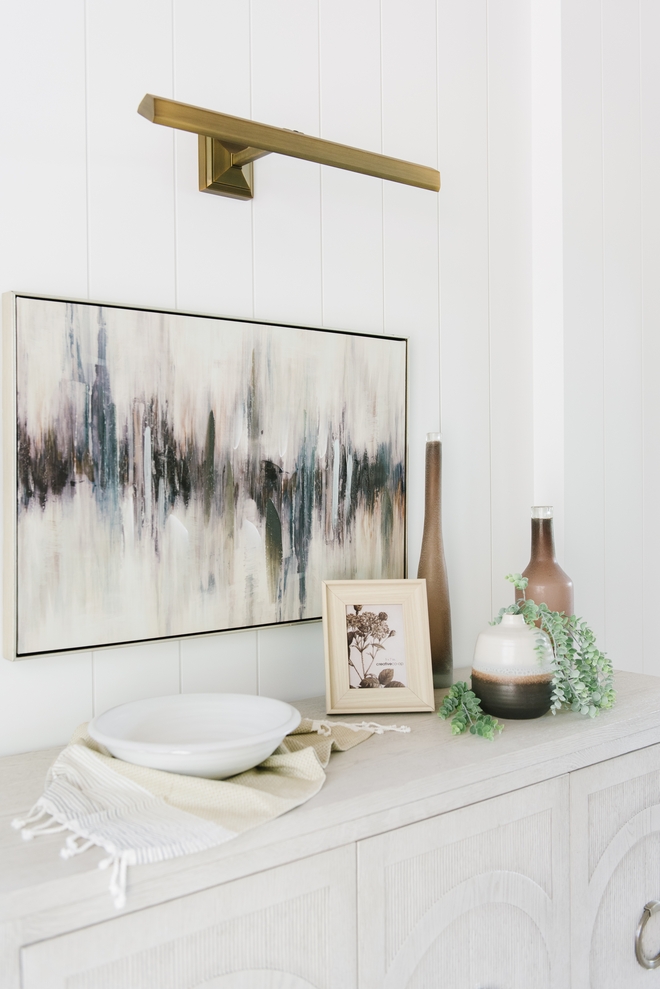
A pair of burnished brass picture lights accentuate a framed art over the sideboard and a mirror on the opposite side.
Beautiful Artwork (Many Sizes): here, here, here, here, here, here & here.
Beautiful Picture Lights: here, here & here.
Vase: here.
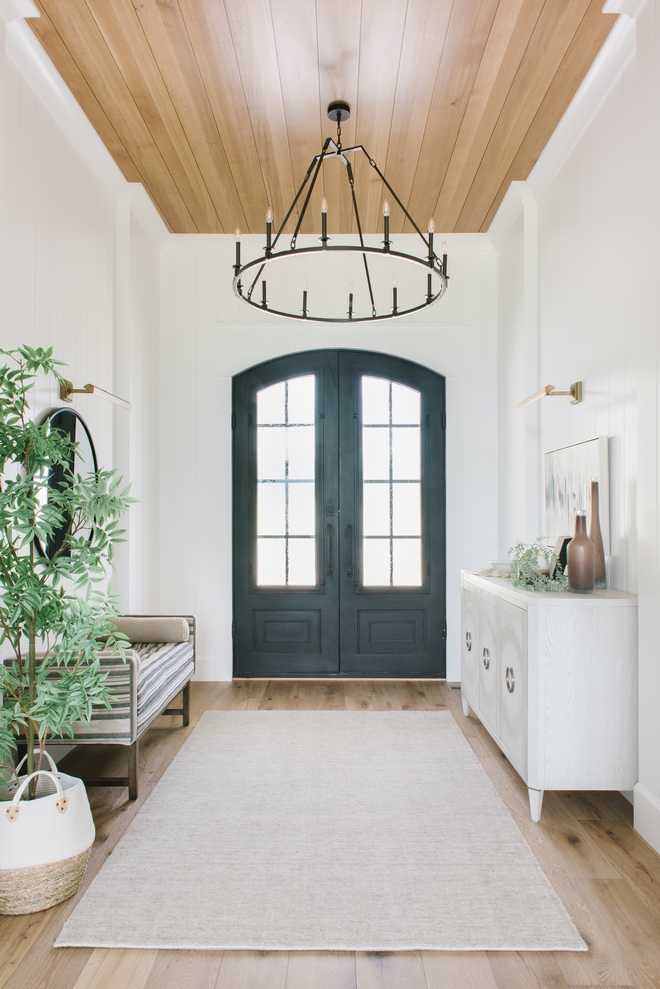
Chandelier is Feiss Landen 12 light chandelier.
Rug: Surya – Other Beautiful Rugs: here, here, here, here, here, here, here & here.
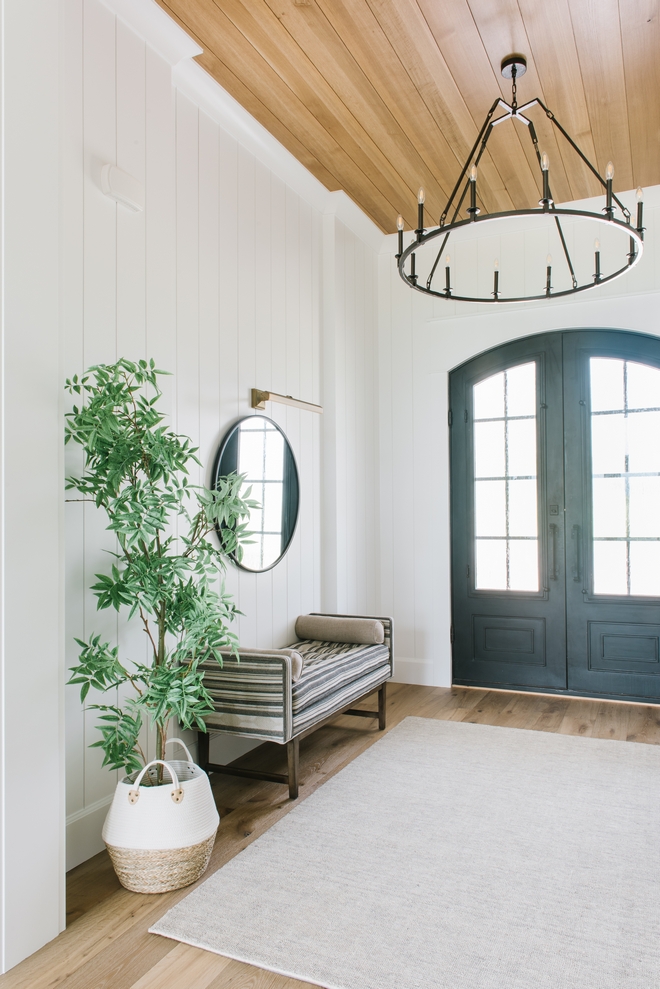
Shiplap Paint Color: Chantilly Lace OC-65 by Benjamin Moore.
Bench: Custom, available through the designer – Others: here, here, here, here & here.
Mirror: here, here & here – similar.
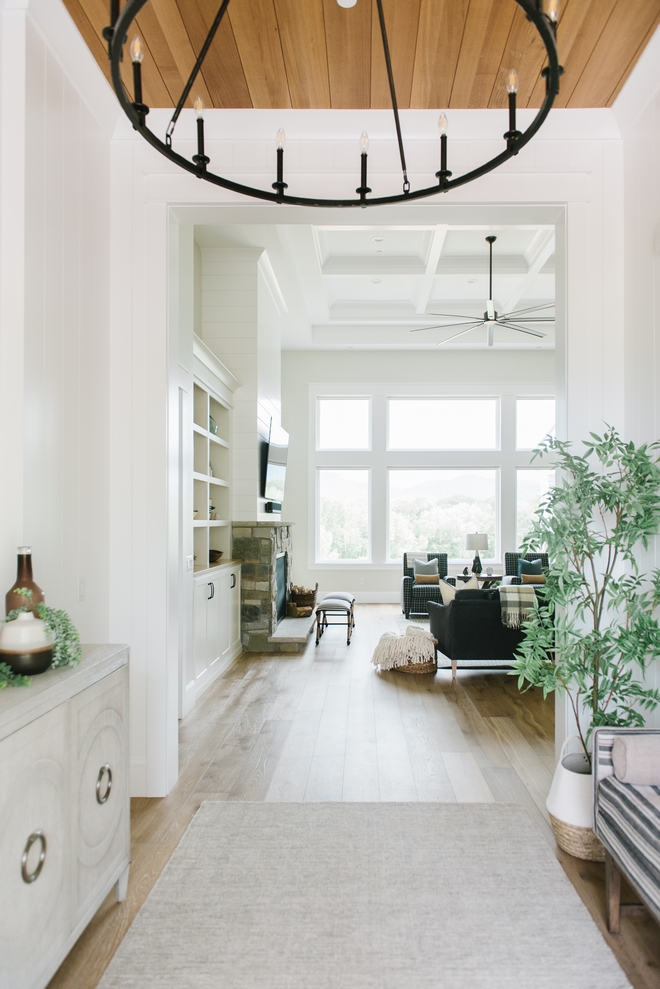
The gorgeous view of the foyer towards the Great Room.
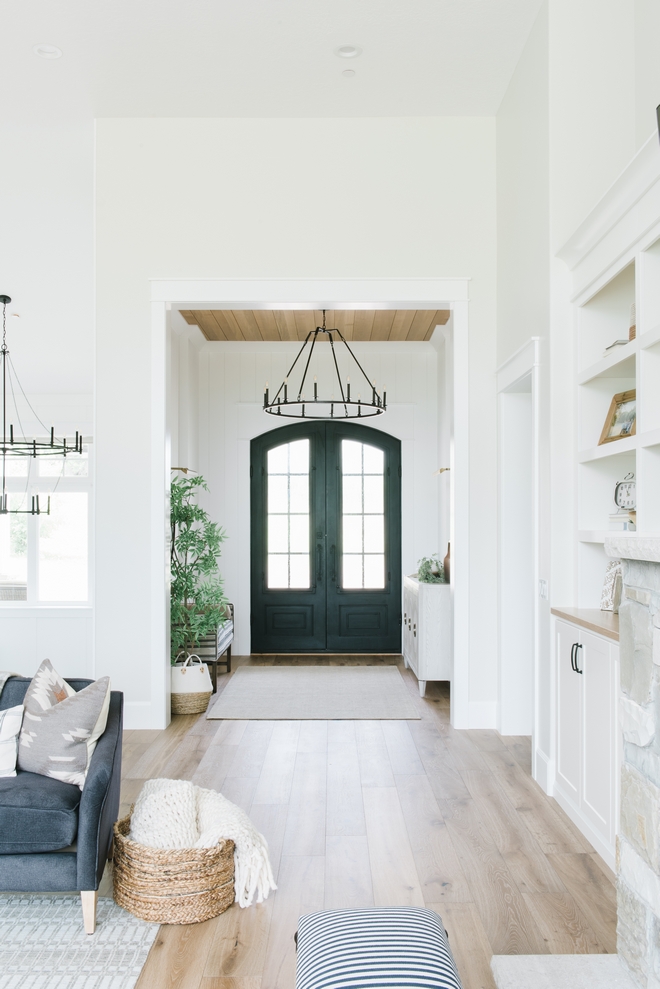
Wall paint color is Classic Gray OC-23 by Benjamin Moore – a designer’s favorite!
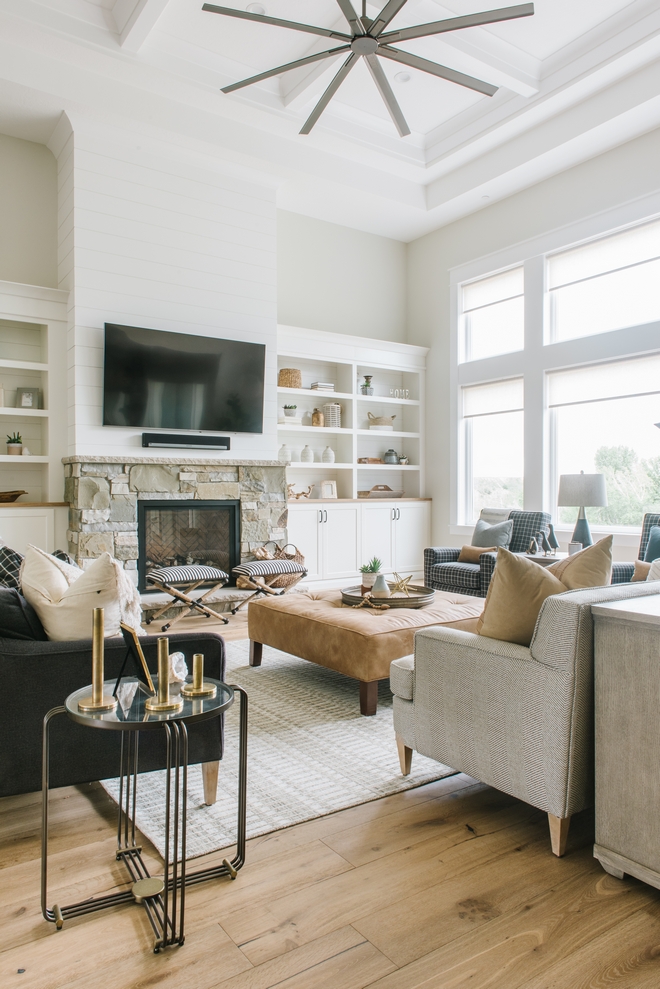
“Walking into the Great Room, the amazing views out the back would definitely take your breath away, so finding the balance for this room needed to be handled deftly. The large built ins on either side of the fireplace needed to balance the large windows as well as the fireplace. Instead of trying to compete with the windows and the views, I decided to compliment them with a simple fireplace design.”
Side Table: Available through the designer – Others: here, here, here, here, here & here.
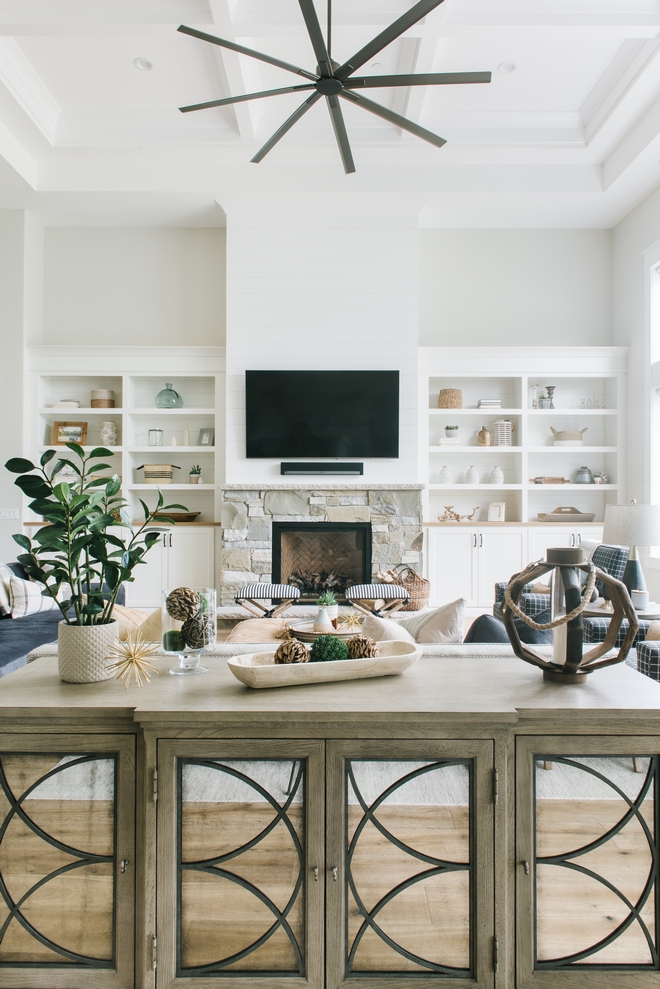
Fan- Minka Aire Xtreme.
TV Stand/Sofa Table: Bernhardt – Others: here, here & here.

Neutral hues and dark accent colors are beautifully combined in this open space.
Wooden Bowl: here, here & here – similar.
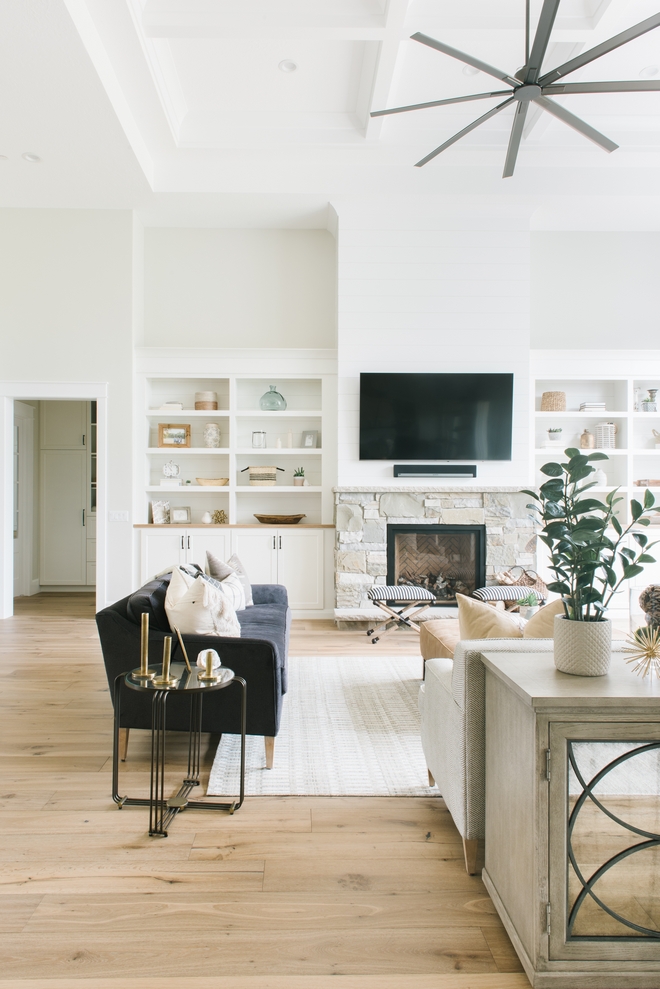
Wood Flooring: California Classic Floors, Mediterranean Kerrew – similar here & here.
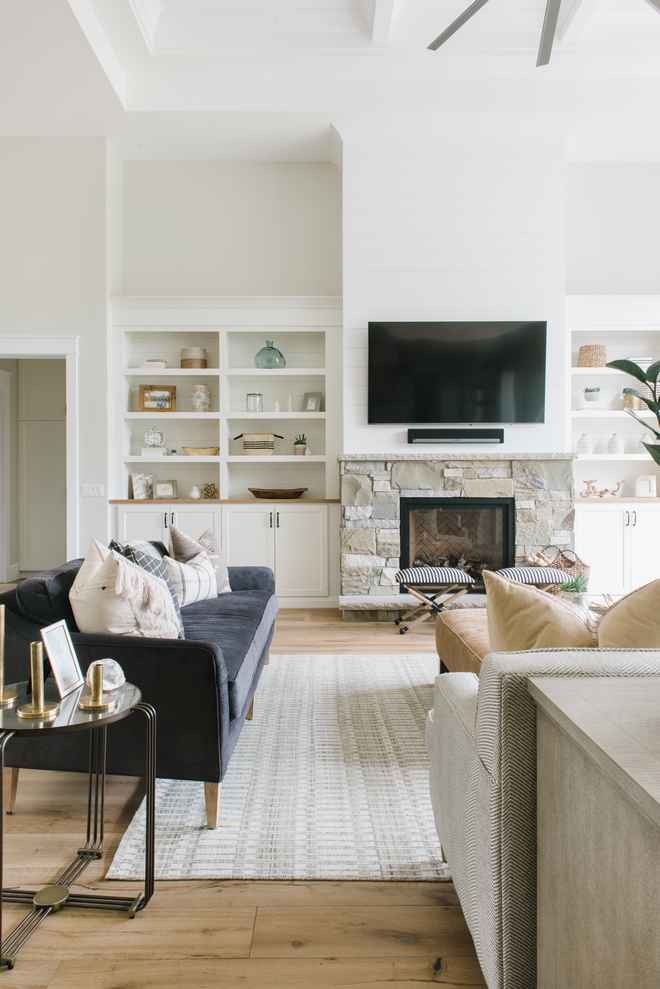
The rug is Surya – similar here.
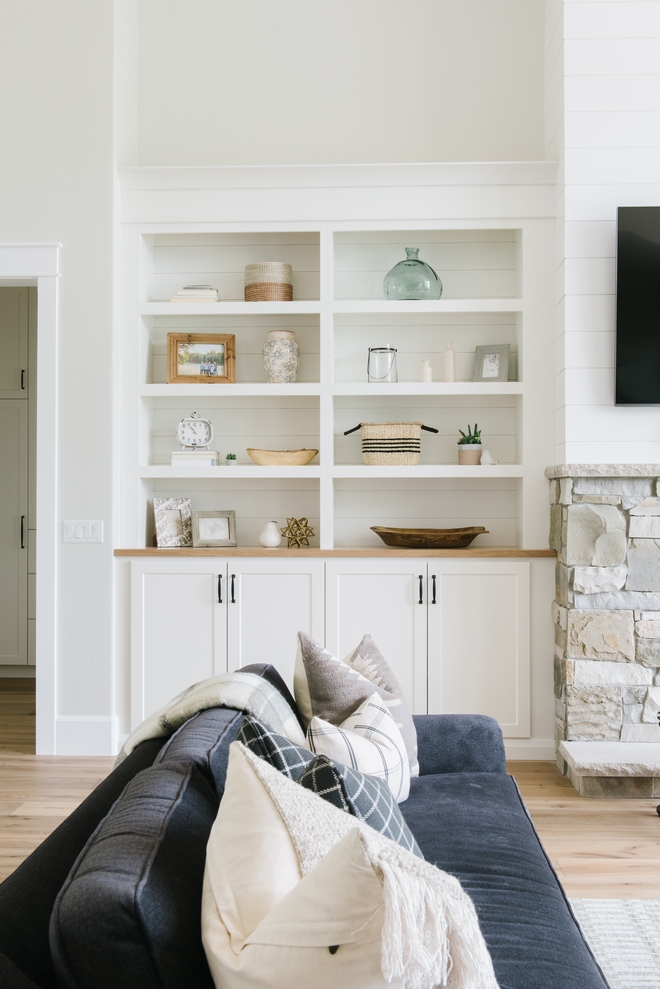
Living Room Cabinets with Shiplap Backing Paint Color – “Benjamin Moore Chantilly Lace OC-65”.
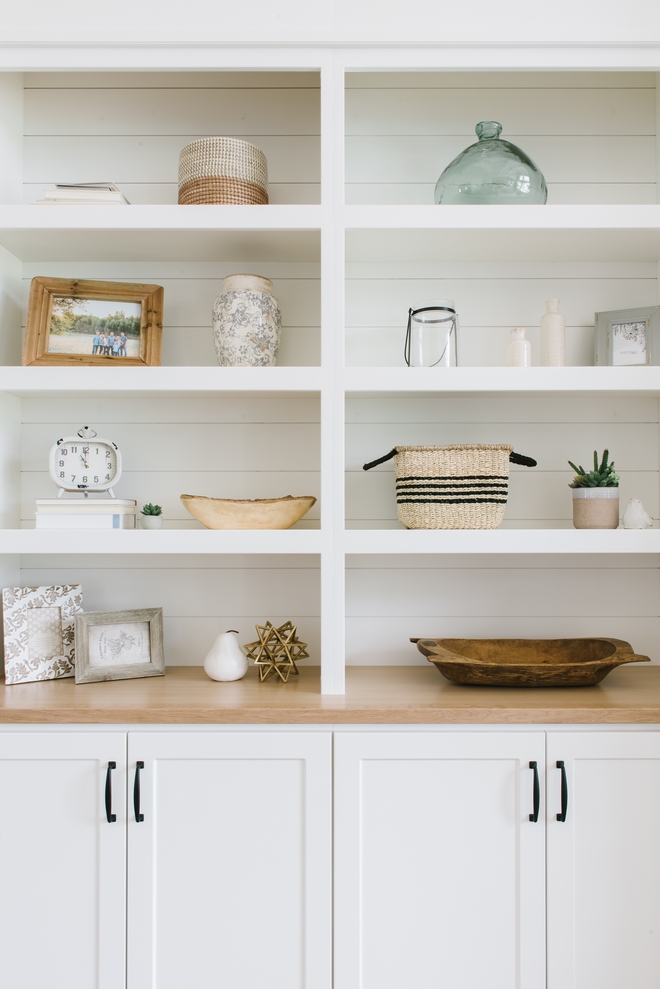
Cabinet Hardware: Topknobs.
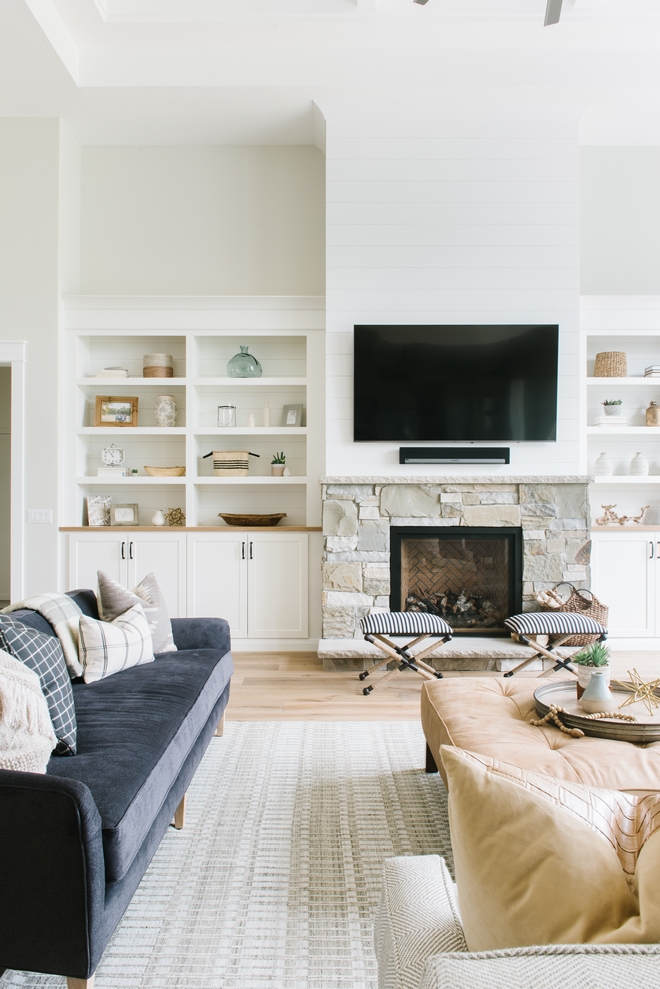
This large space was perfectly balanced with the right amount of furniture and decorative elements.
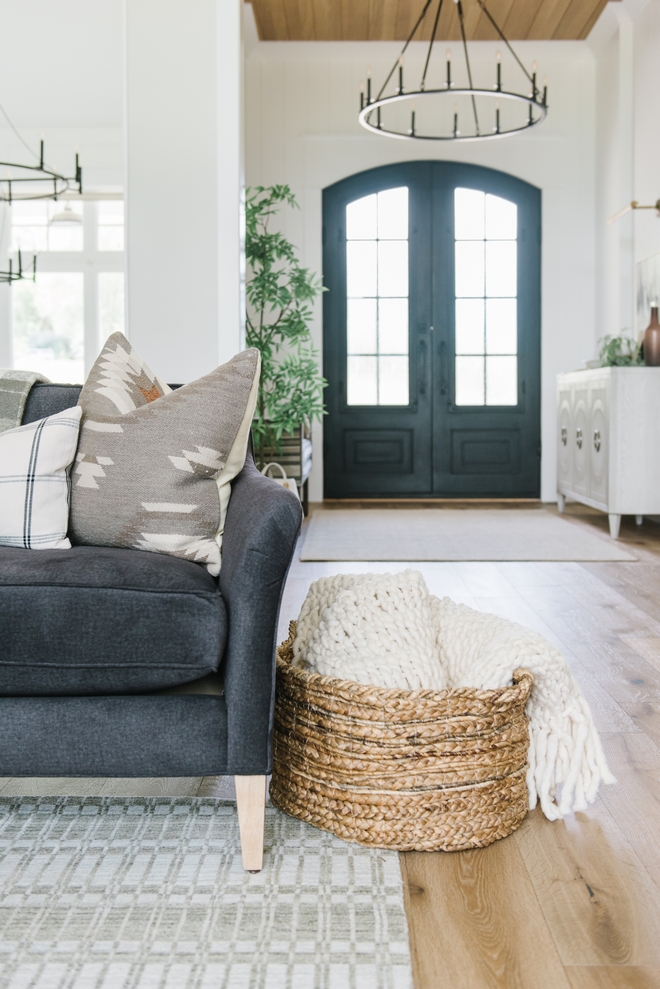
Different textures add interest and warmth to this Living Room.
Beautiful Baskets: here, here & here.
Beautiful Throws: here, here, here, here & here.
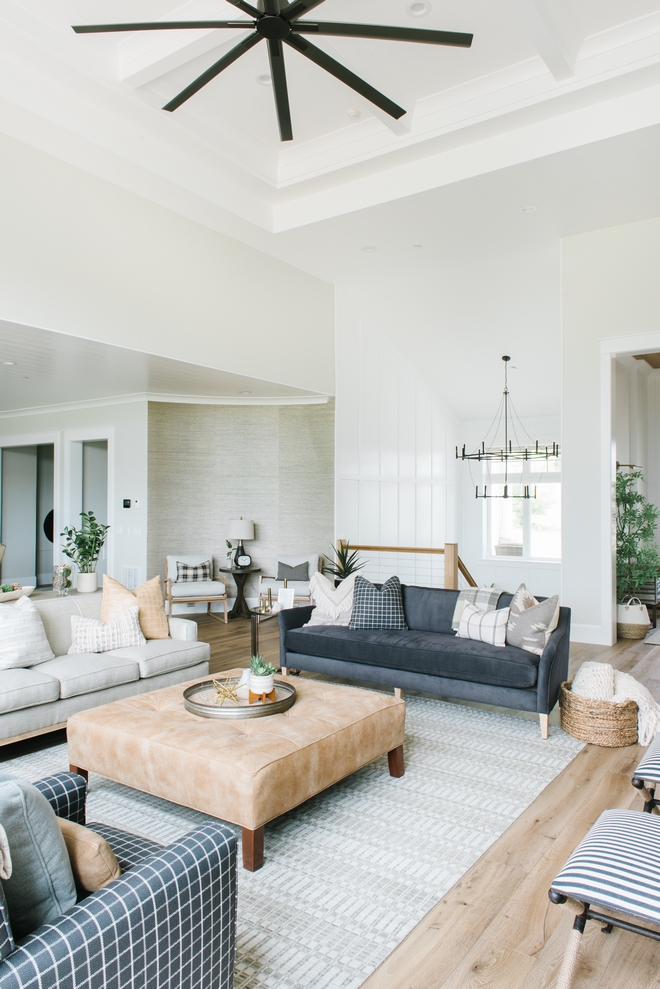
The dark sofa is Rowe Furniture- Available through the designer – Others: here, here, here, here & here.
(Scroll to see more)
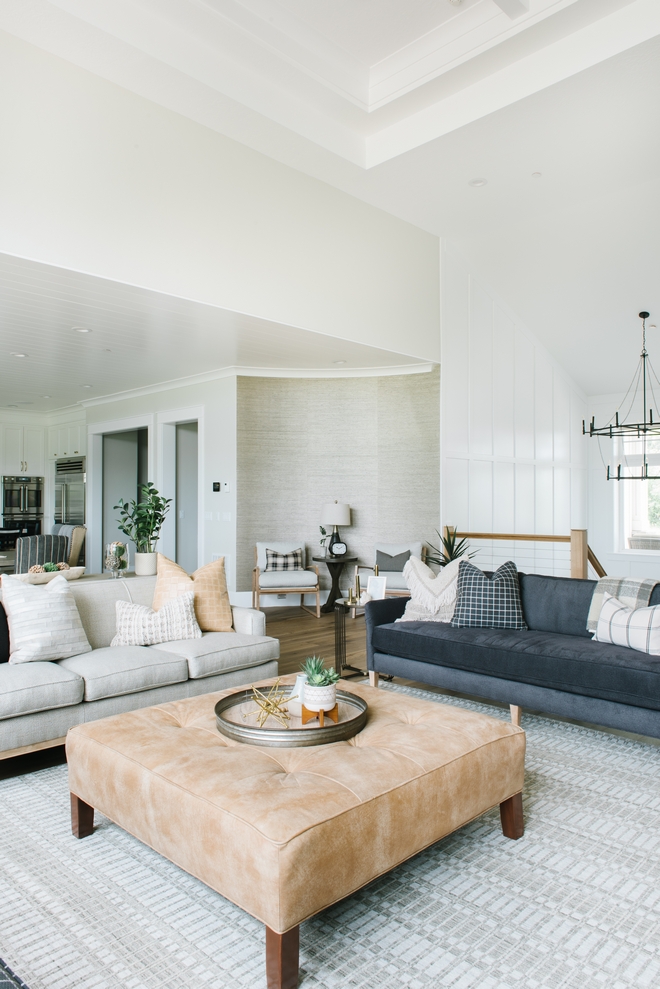
The ottoman coffee table is Norwalk Furniture – Available through the designer – Others: here, here, here, here, here & here.
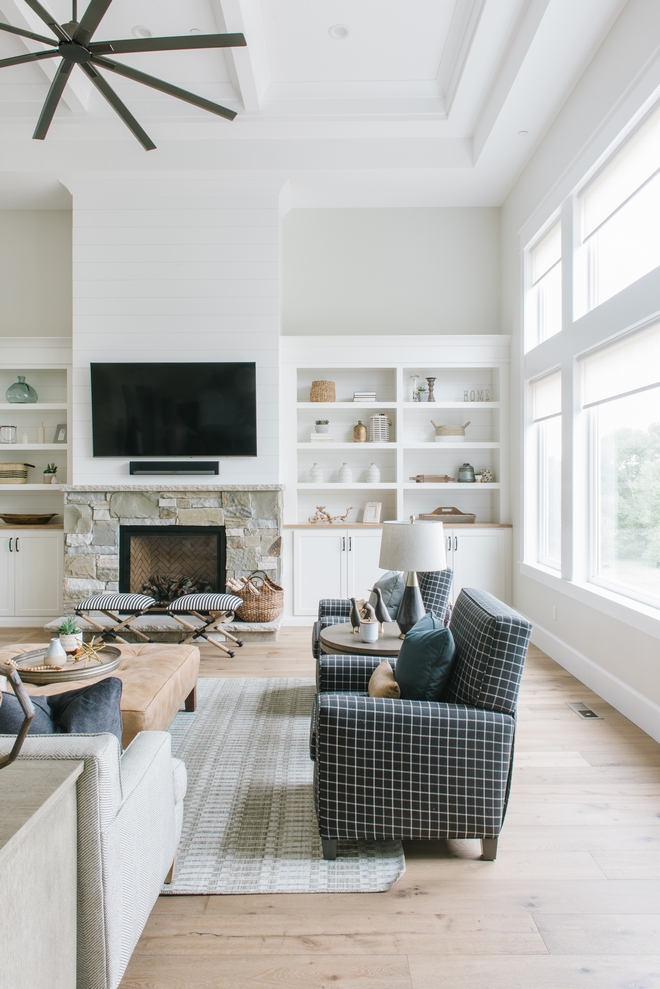
The reclining chairs are Rowe Furniture – Available through the designer – Other Beautiful Accent Chairs: here, here, here, here, here, here & here.
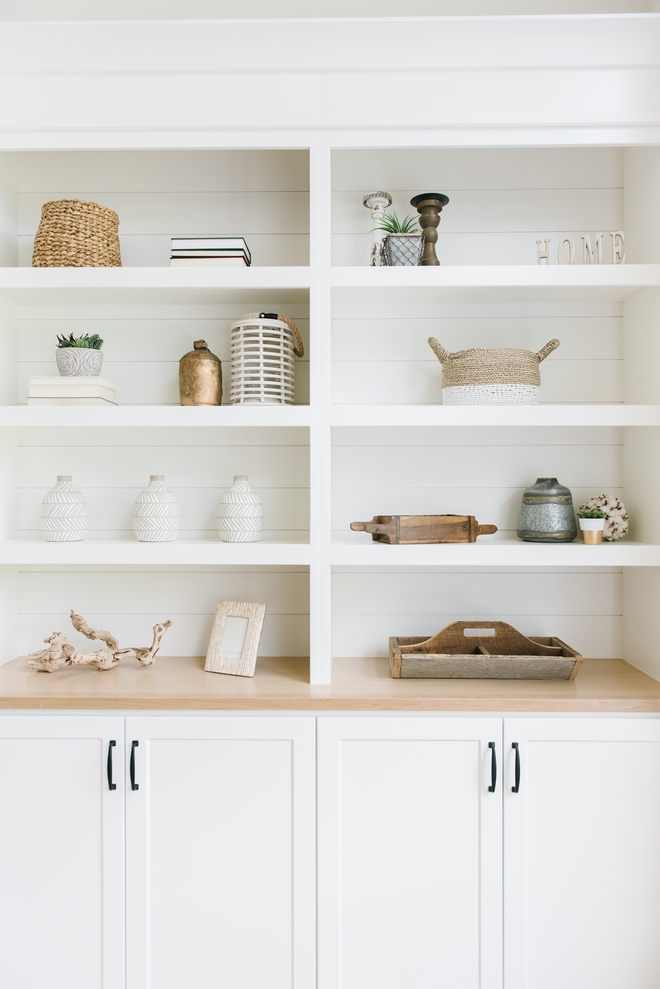
Neutral decor adds interest to the bookshelves flanking the fireplace.
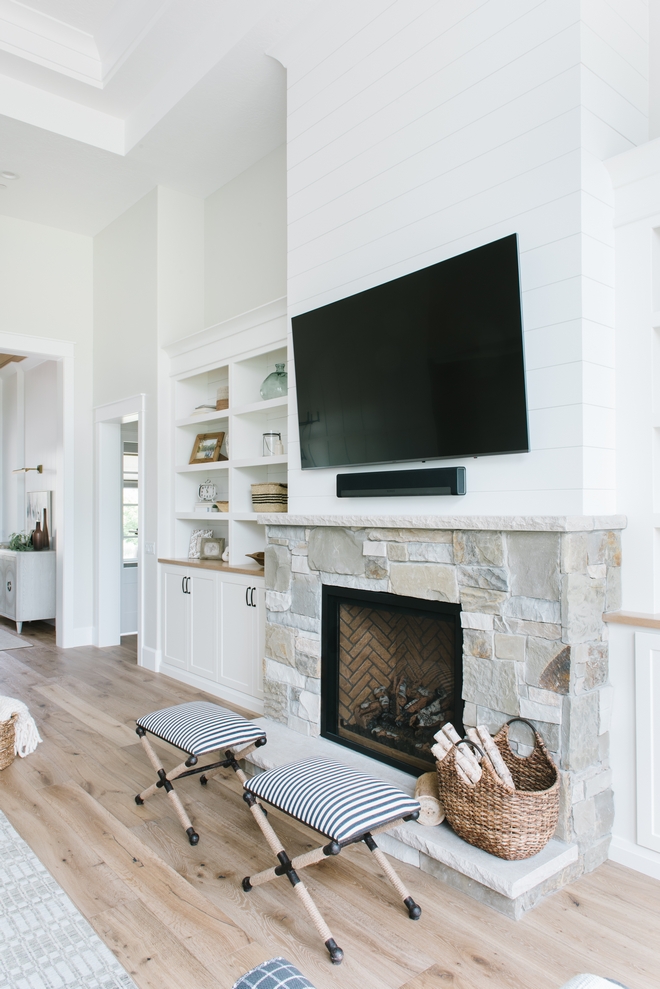
“A beautiful natural stone on the lower part, paired with shiplap above, continues the light and airy look of the space.“
Stone: Merrillstone Sawtelle.
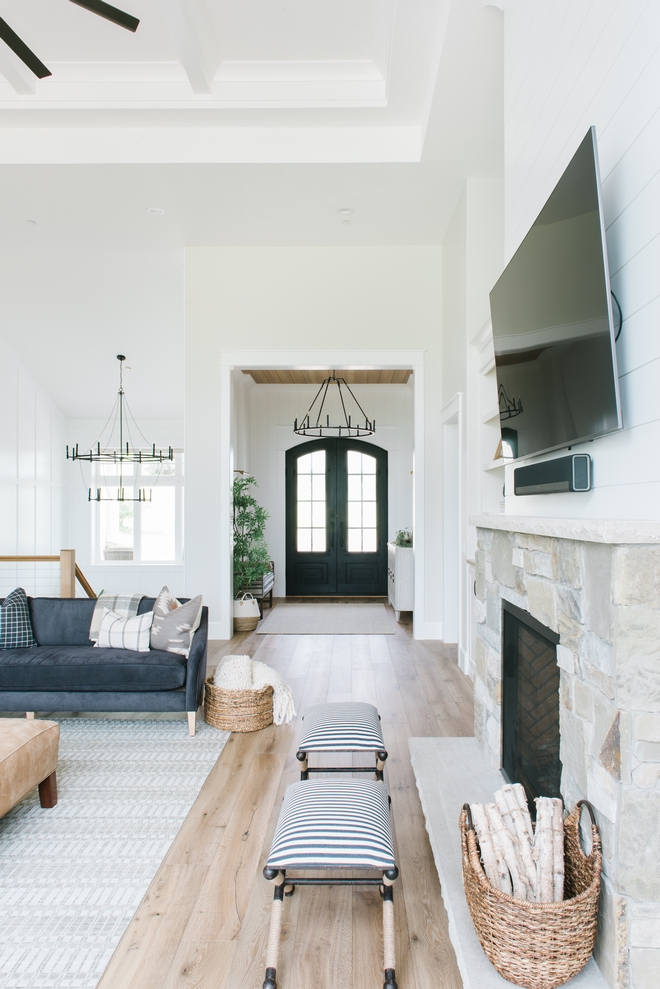
View towards the foyer and staircase leading to the basement on the left.
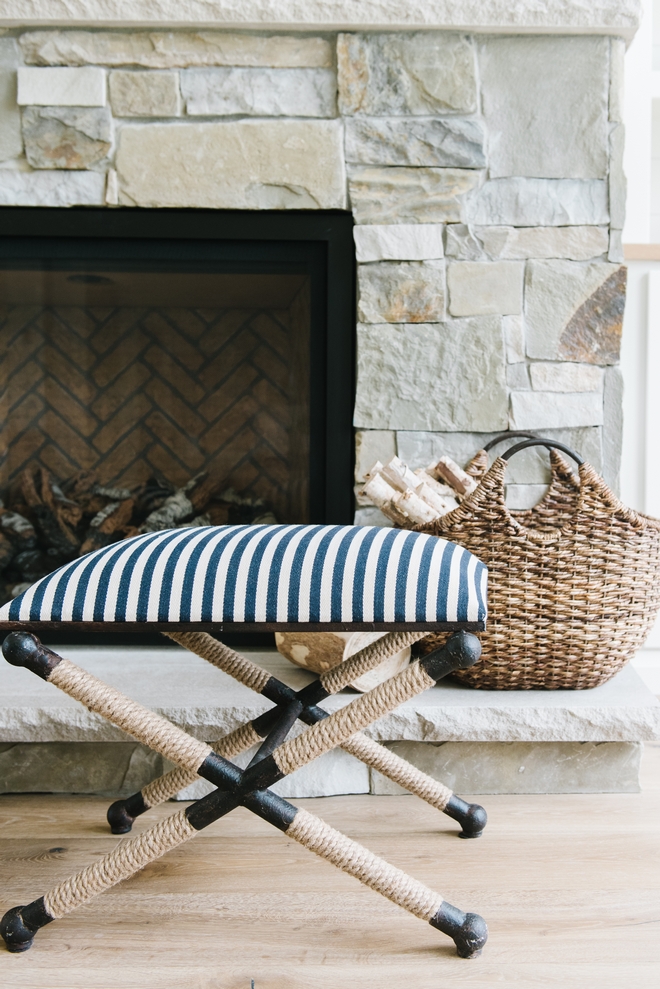
These stools are a designer’s favorite!
Stools: here.
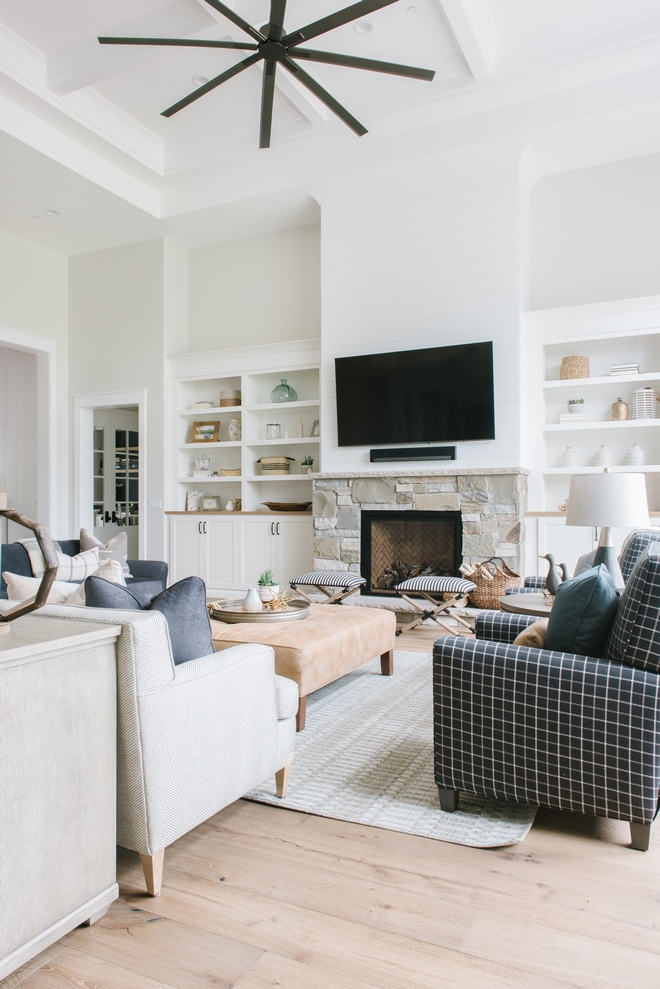
“High ceilings feature a white painted coffer in Benjamin Moore Chantilly Lace.“
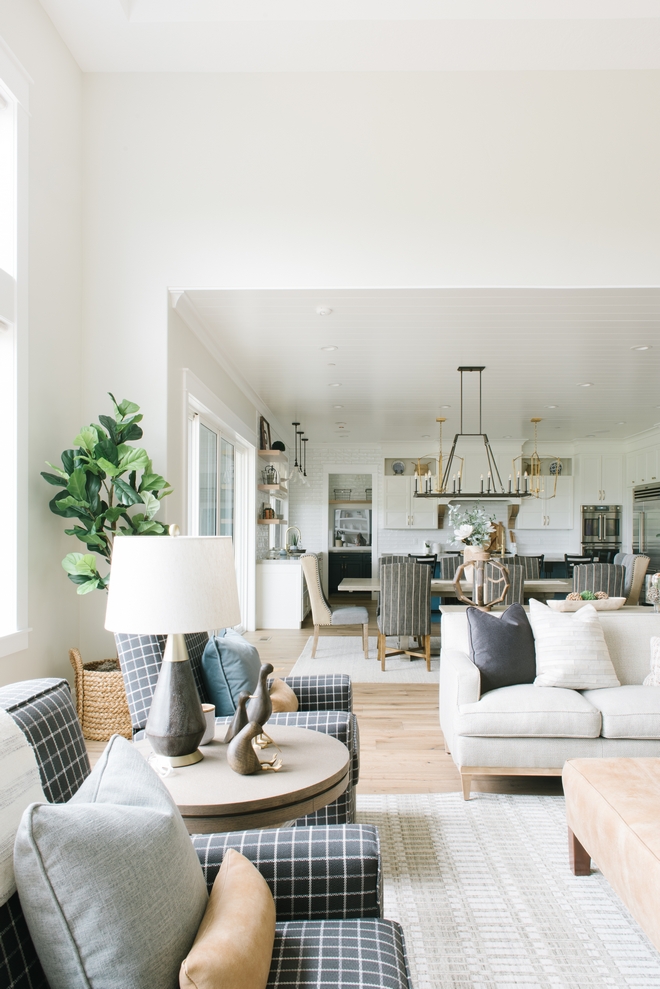
Elegance and comfort were not compromised in this home. You feel invited by every space designed by this talented interior designer.
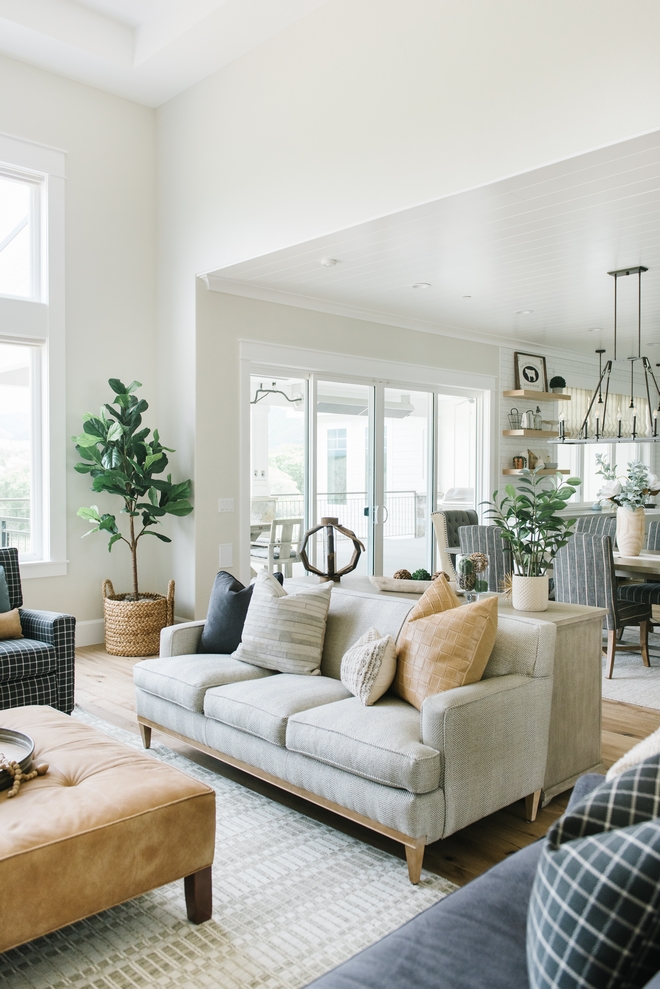
Sofa is by Norwalk Furniture – Available through the designer.
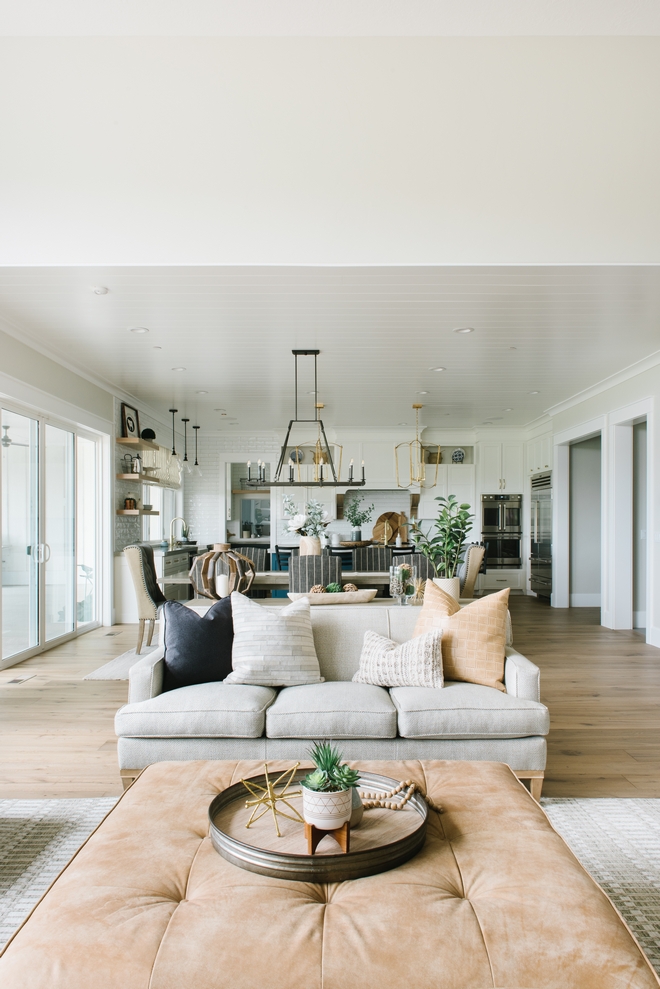
The Great Room opens to the dining area and kitchen – a favorite and very popular layout.
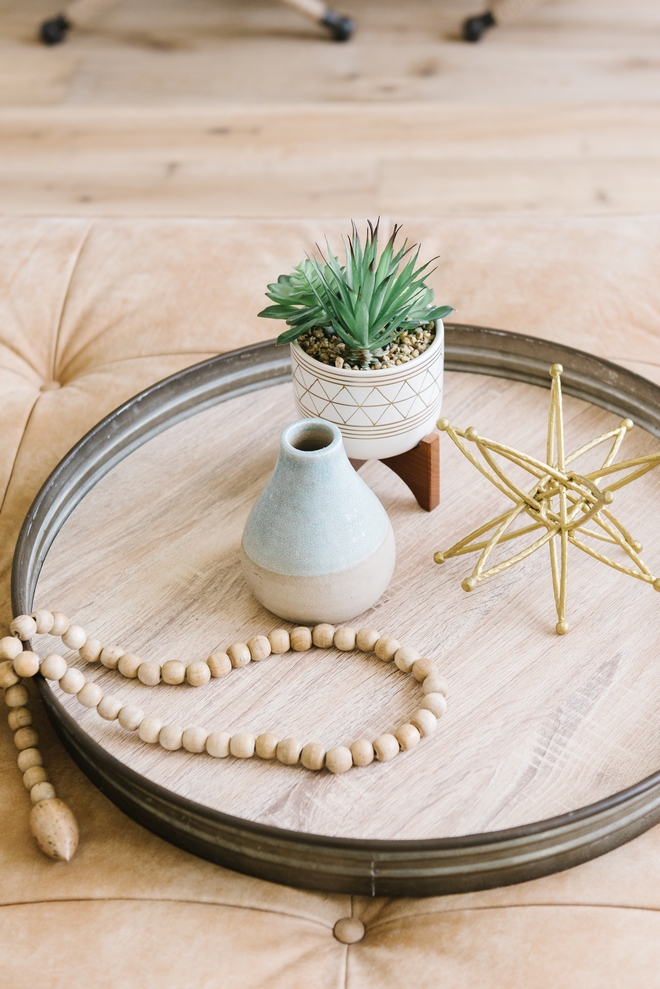
Shop The Look: Wood Bead Strand, Tray, Vase, Planter & Decorative Object.
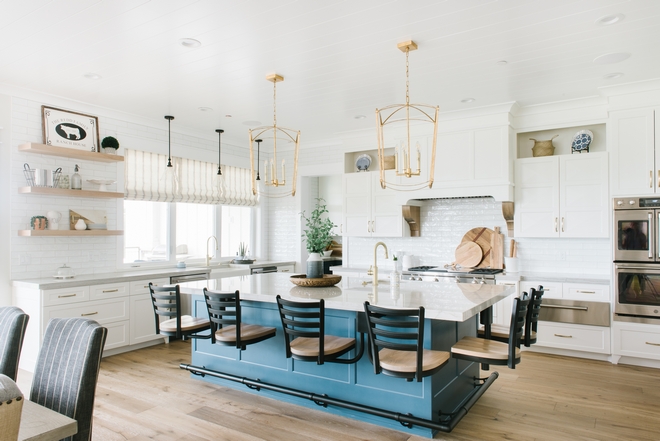
“The kitchen needed to have both a farm feel as well as a coastal tone to it. I went with a white perimeter with a beautiful blue island.”
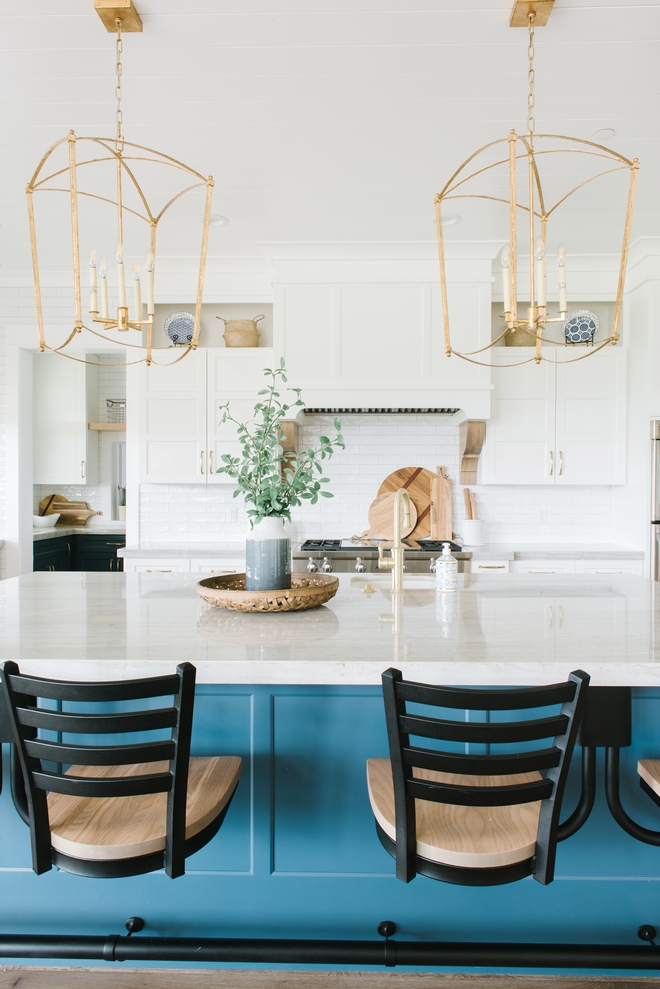
“The blue I chose added a depth to the space that was needed with the white surround.”
Counterstools: Swing arm counterstools on the island for ease with their children – Other Popular Choices: here, here, here, here, here, here, here, here & here.
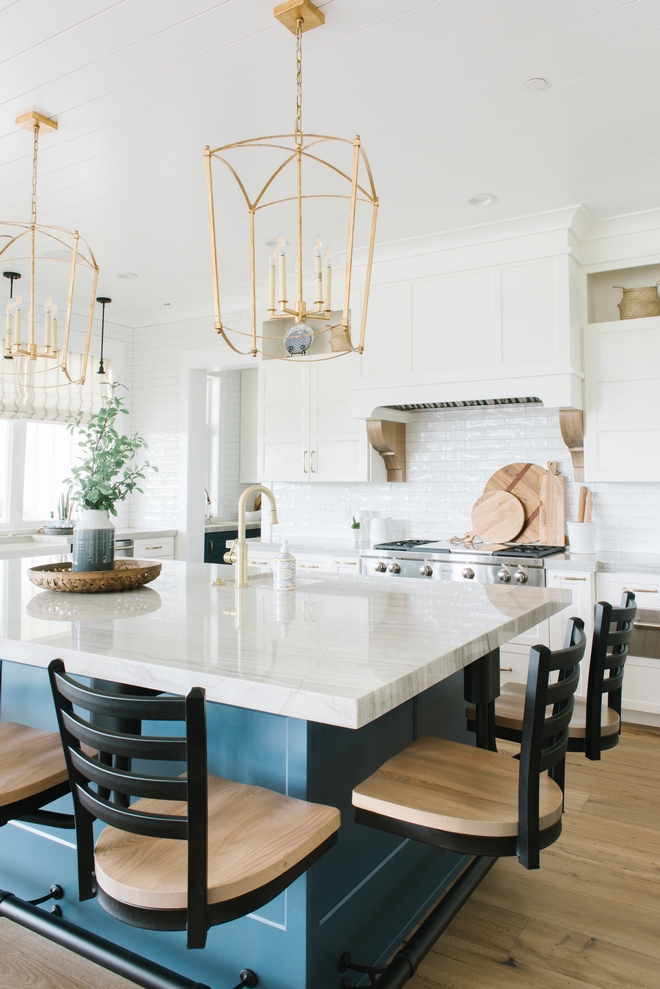
Island Color: Benjamin Moore Newburyport Blue.
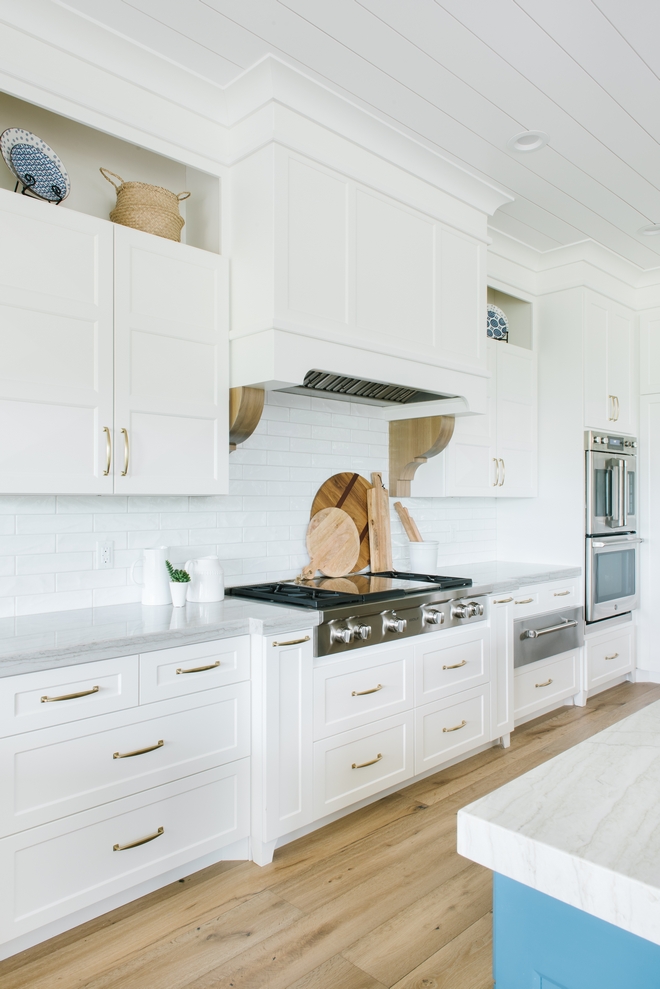
Perimeter Cabinet Color: “Chantilly Lace OC-65 by Benjamin Moore”.
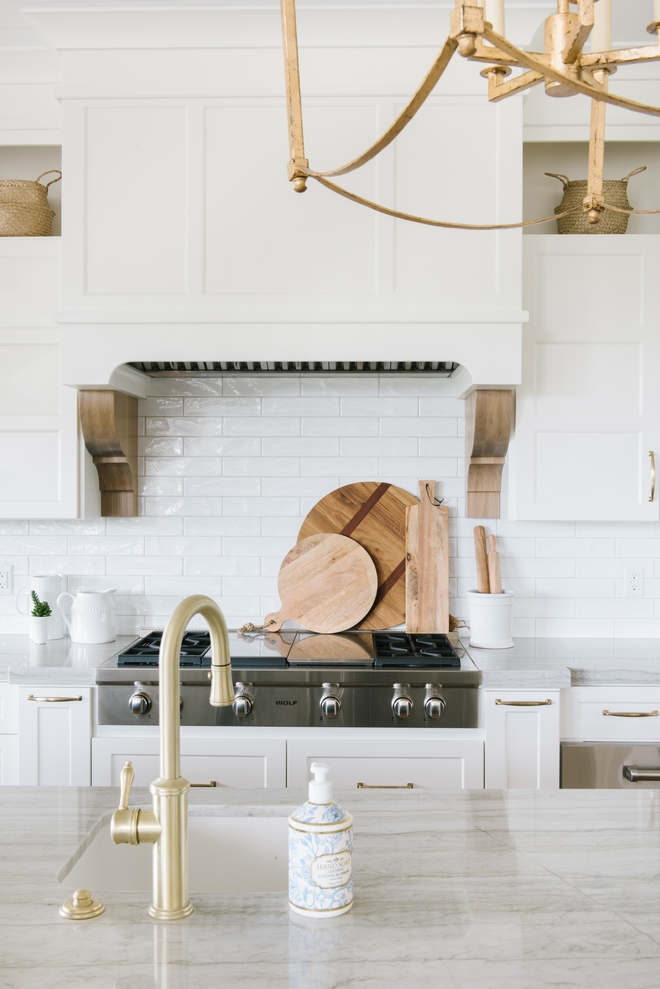
Backsplash is Surface Art Glen Park White Glossy 3×12 – similar here.
Bar Faucet: California Faucets.
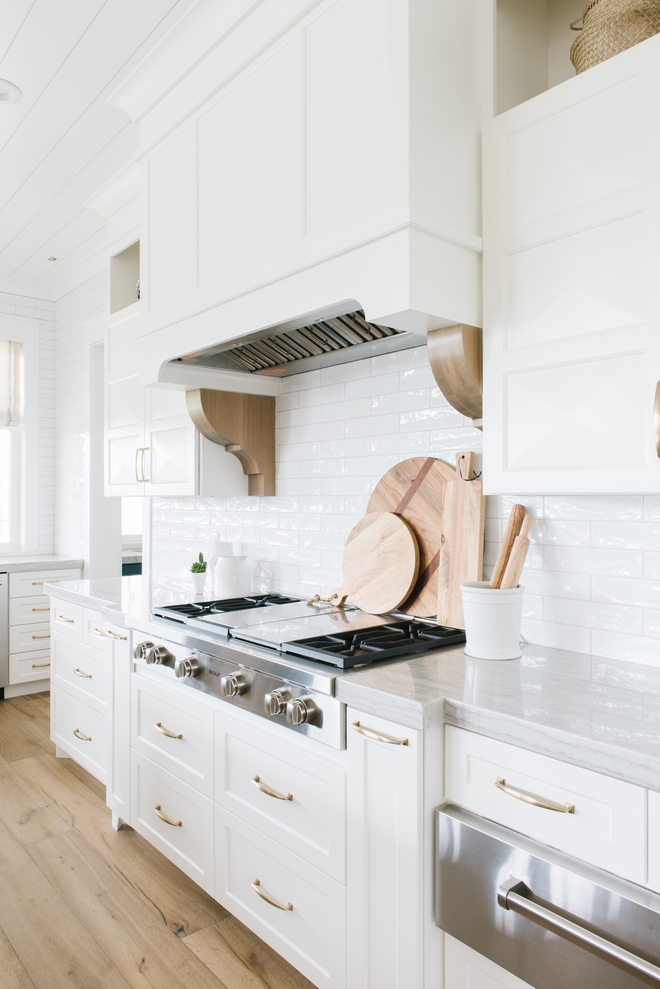
Custom Oak corbels accentuate the white kitchen hood.
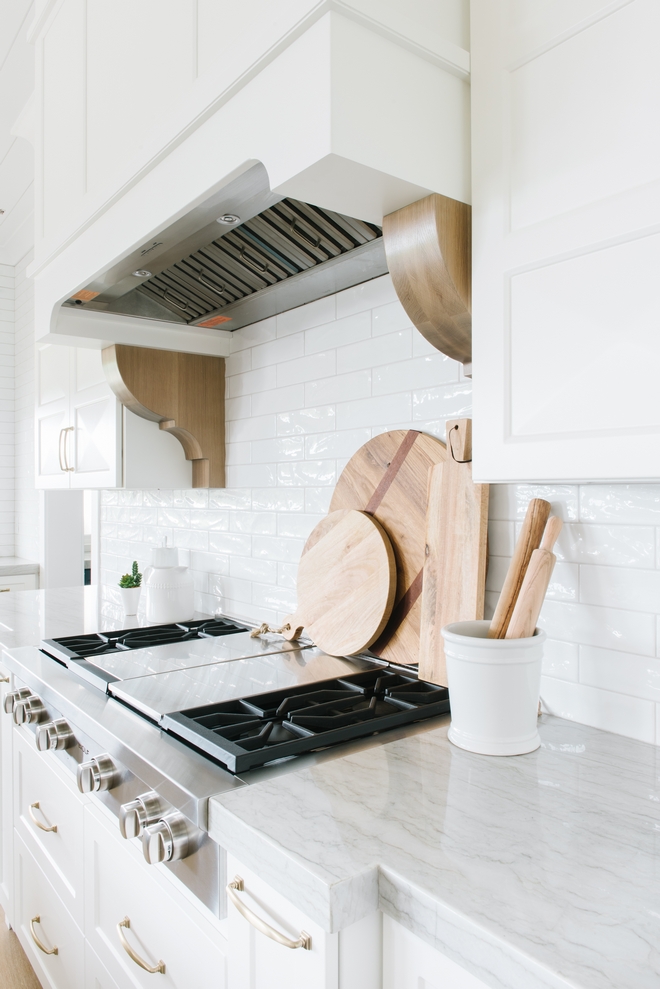
Cooktop is by Wolf – Others: here, here & here (range).
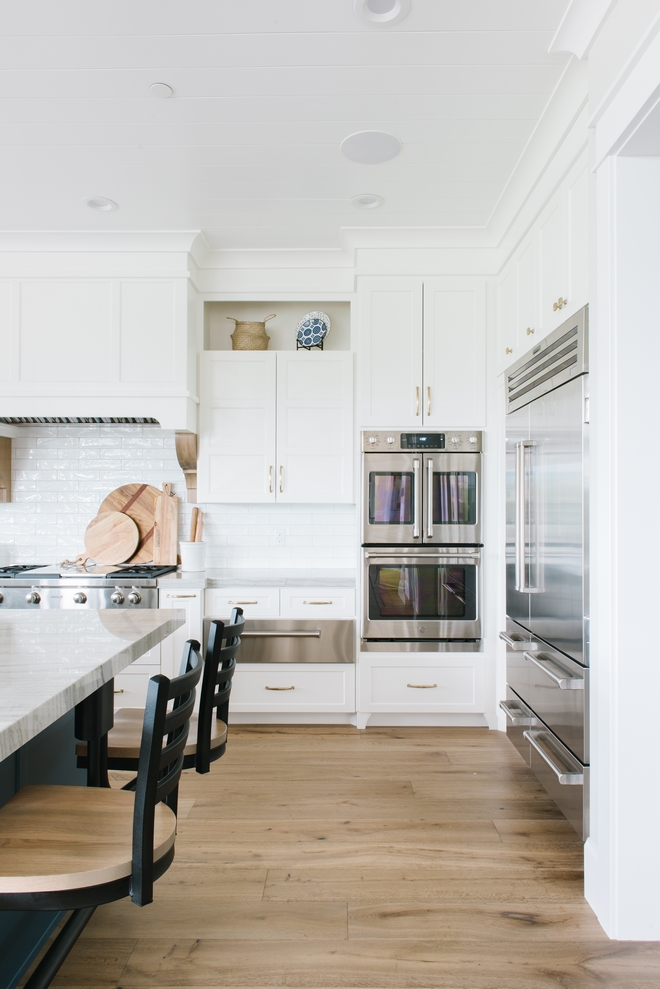
Refrigerator: Subzero.
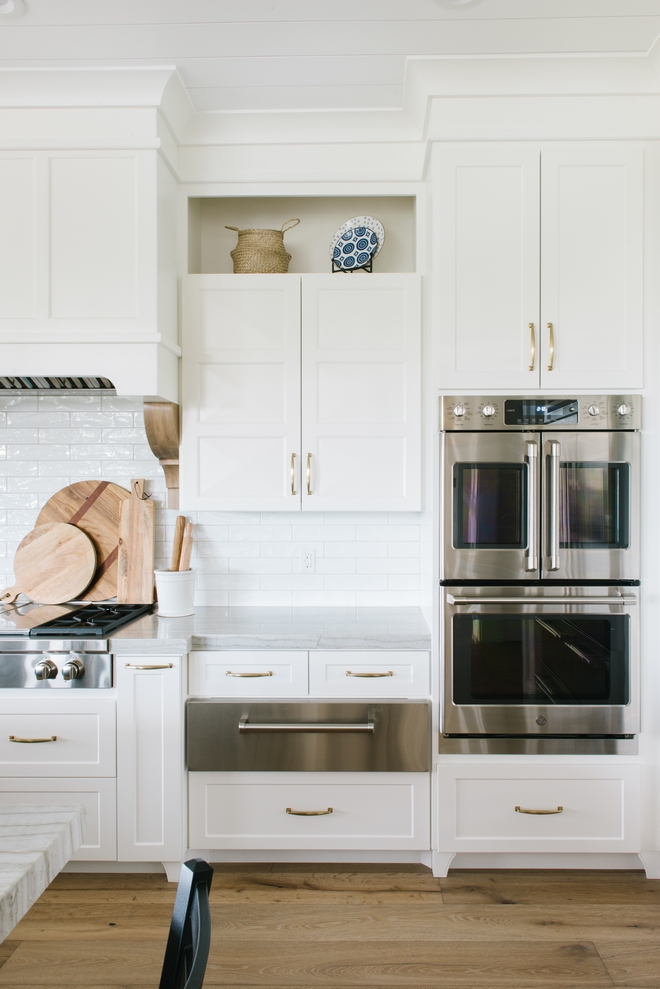
Wall Ovens: GE Café Series 30″ Built-In Double Convection Wall Oven.
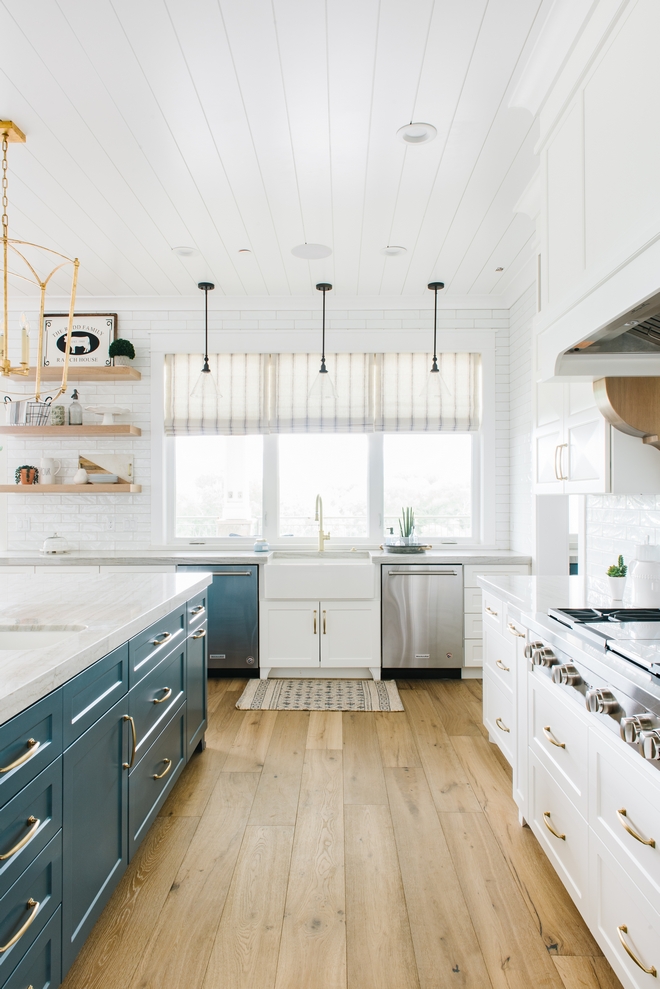
In this kitchen a large navy blue kitchen island beautifully complements the white perimeter cabinets and the White Oak Hardwood flooring.
Window Pendants: Savoy House Drake.
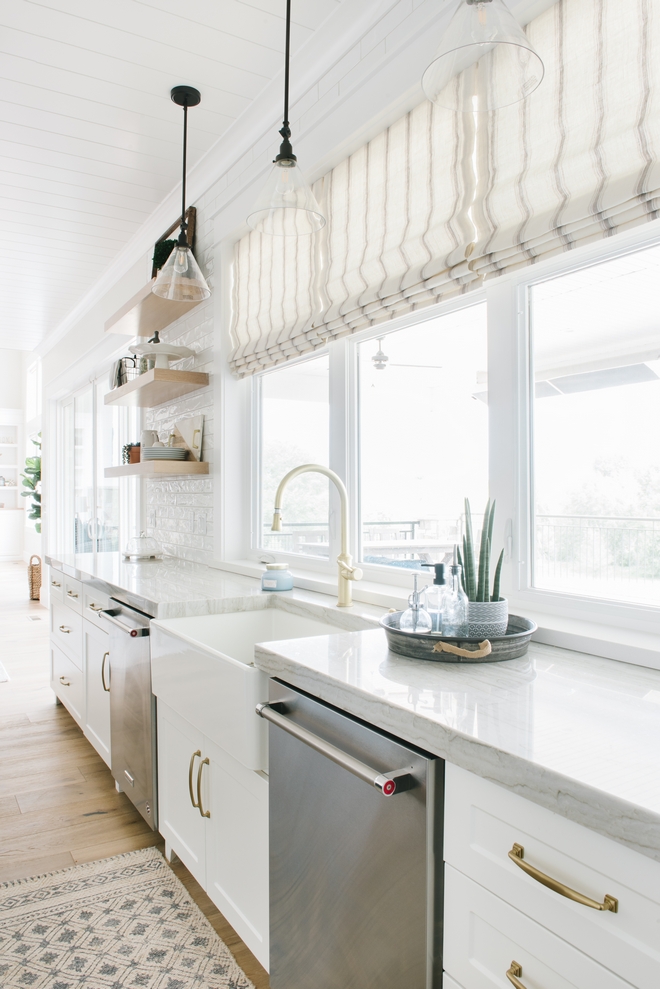
A pair of stainless steel dishwashers flank the kitchen sink.
Faucet: California Faucets Davoli.
Sink: Franke Apron Front.
Window Shades: Custom – Available through the designer – similar: here.
Dishwashers: KitchenAid.
Pulls: Top Knobs.
Faux Snake Plant: here – similar.
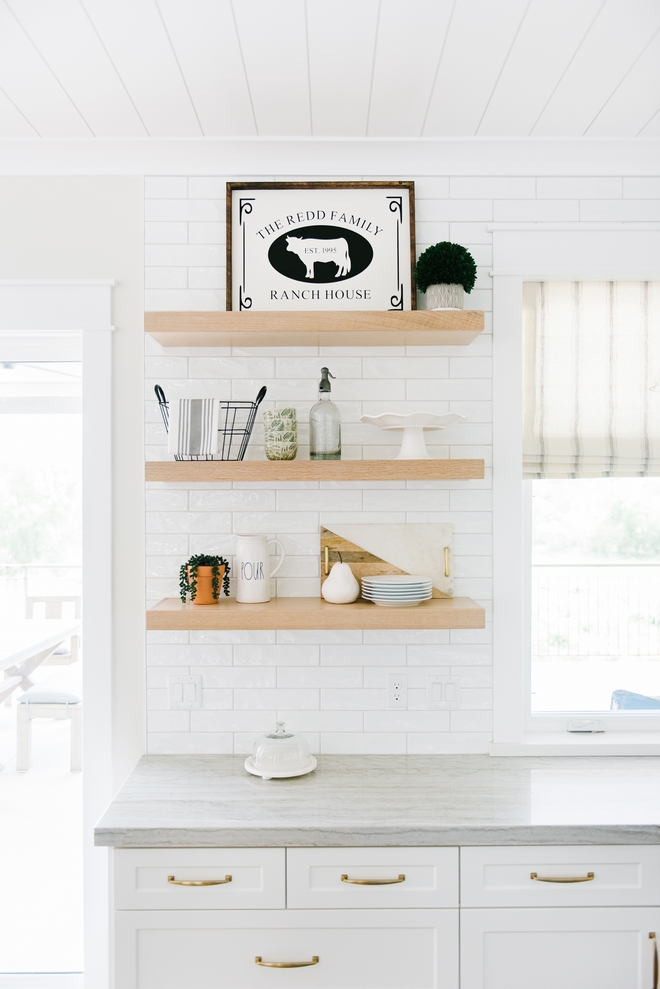
White Oak floating shelves add a special touch to this white kitchen.
White Oak Floating Shelves: Custom – similar here.
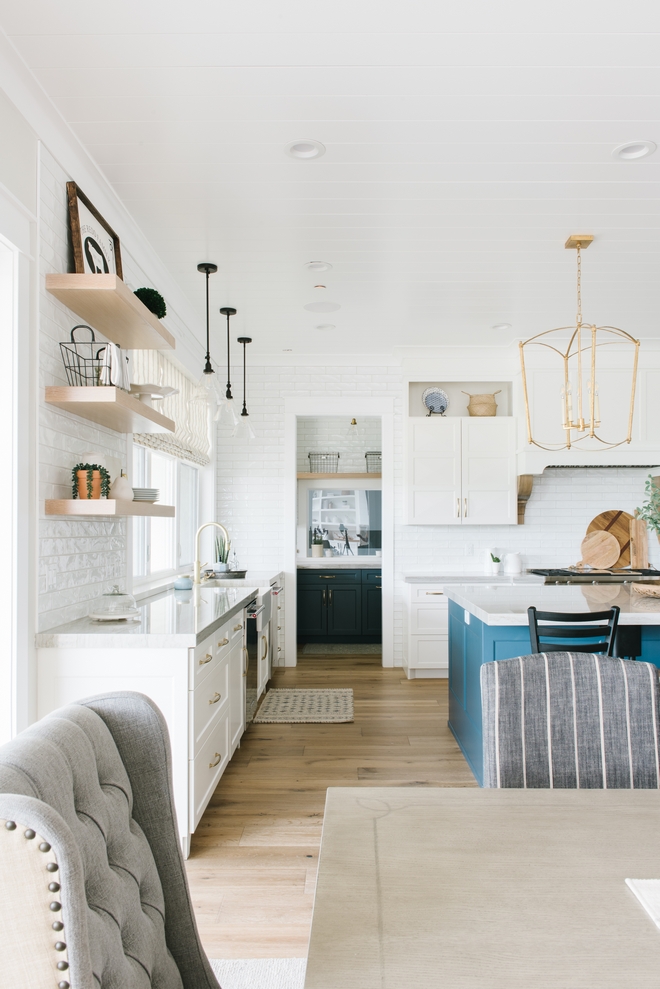
The oversized lights above the island with the sweet pendants in front of the spacious window by the sink…. there’s so much to enjoy in this beautiful space!
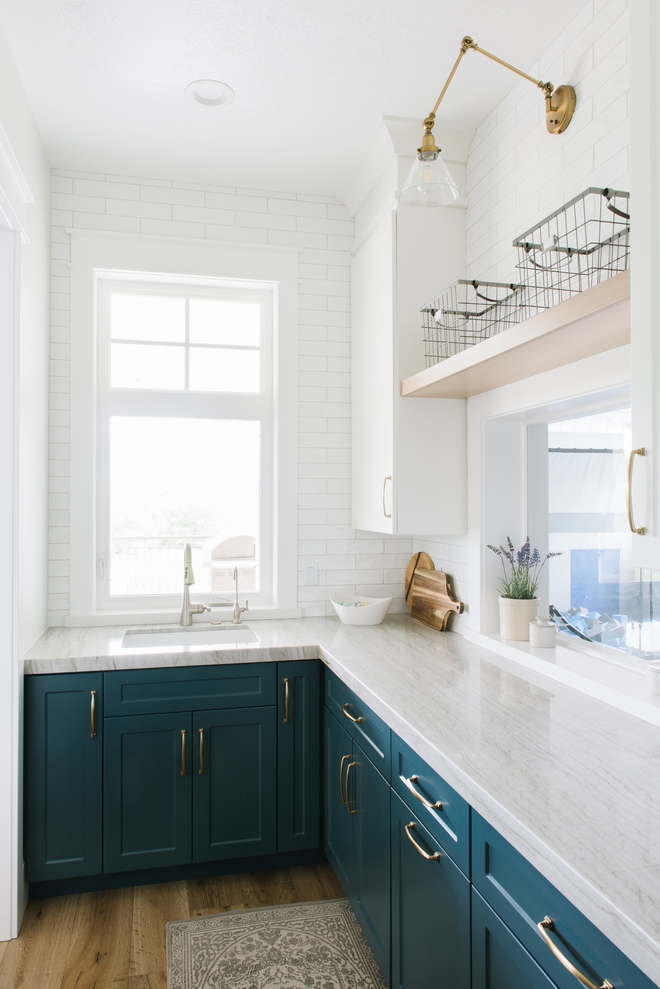
“This butler’s pantry is an extension of the beautiful kitchen. I used the same blue on the island from the kitchen to tie into the pantry. The expansive counter space to contain the unsightly appliances out of view from the kitchen. The sweet sink adds another convenient location to hide the dirty work from the kitchen.”
Sconces: Savoy House Drake.
Faucet: Moen Arbor.
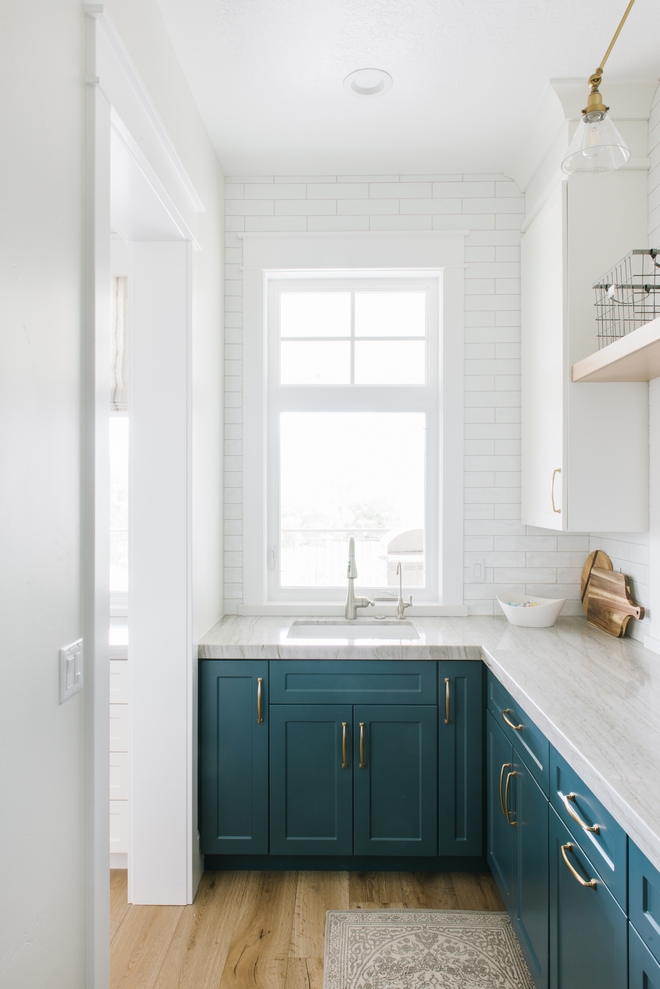
Cabinet Color: “Benjamin Moore Newburyport Blue HC-155”.
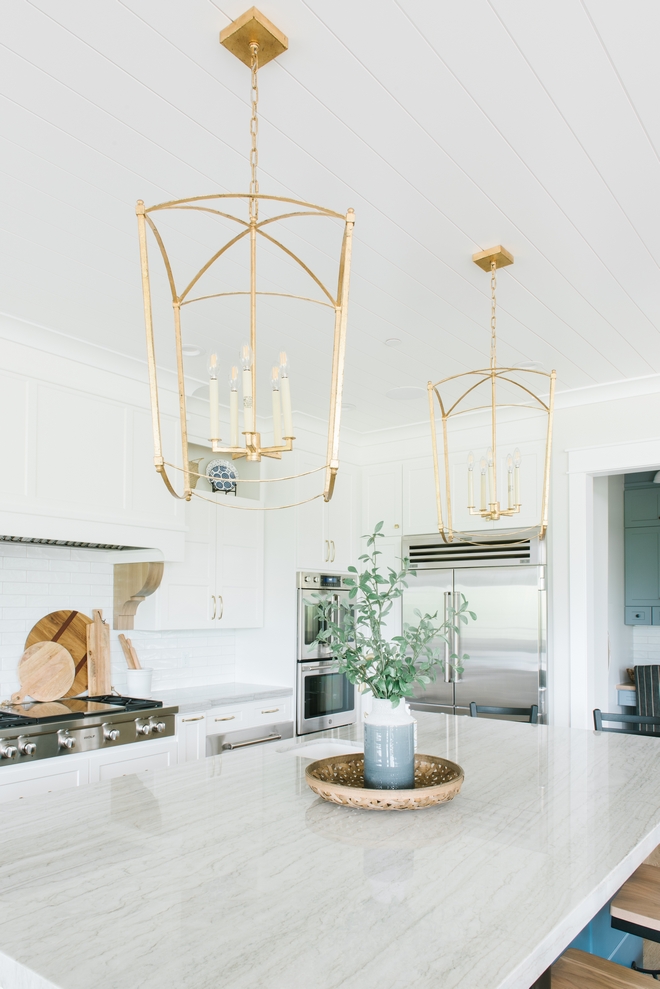
Island Pendants are Feiss Thayer Pendants in Antique Gild. Gorgeous!!!
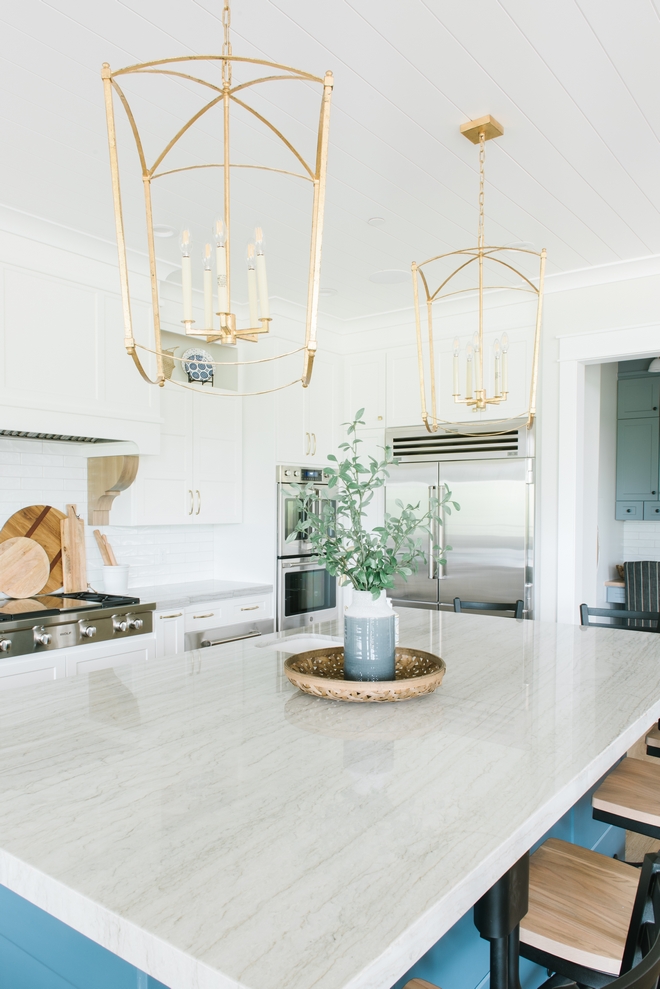
Countertop is White Macaubus Quartzite.
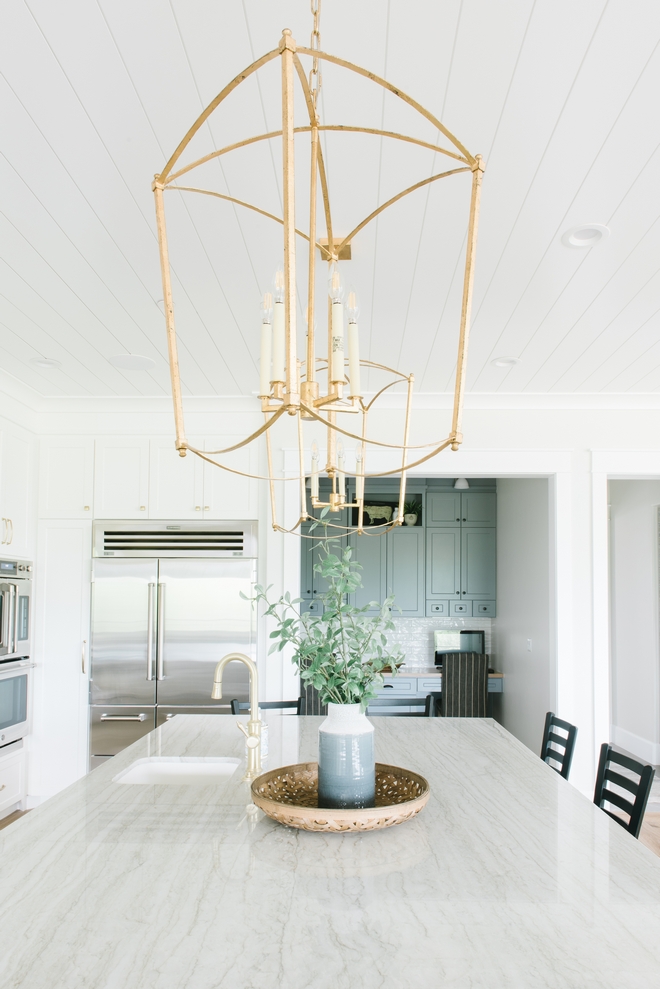
(Scroll to see more)
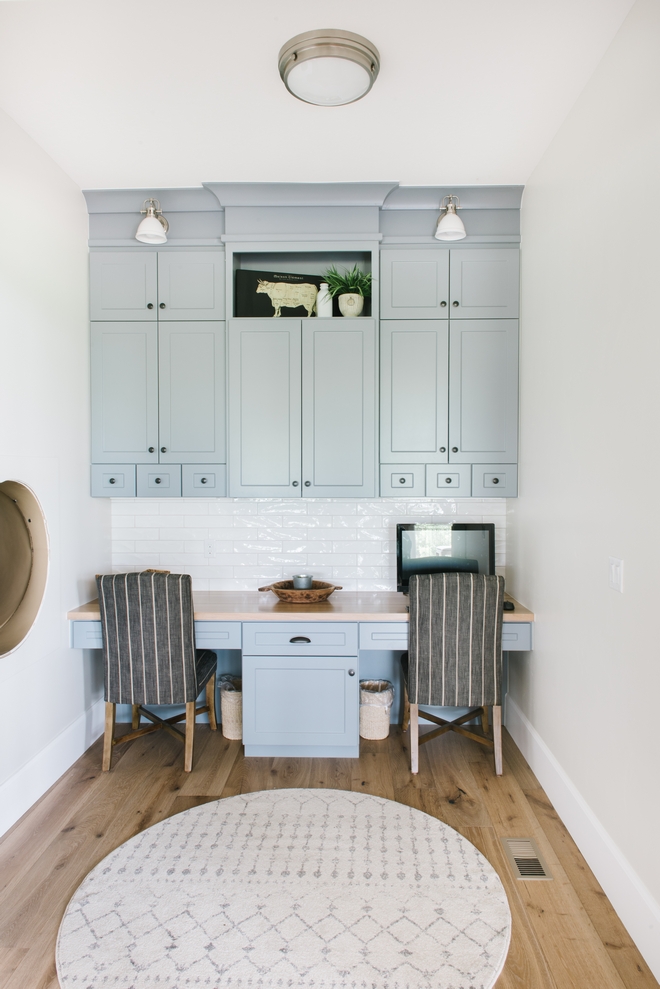
“The kid’s homework space right off the kitchen is a fantastic way to keep an eye on the kids while getting meals made in the kitchen. Killing two birds with one stone: work space, storage, organization… tasks completed easily.”
Rug: here.
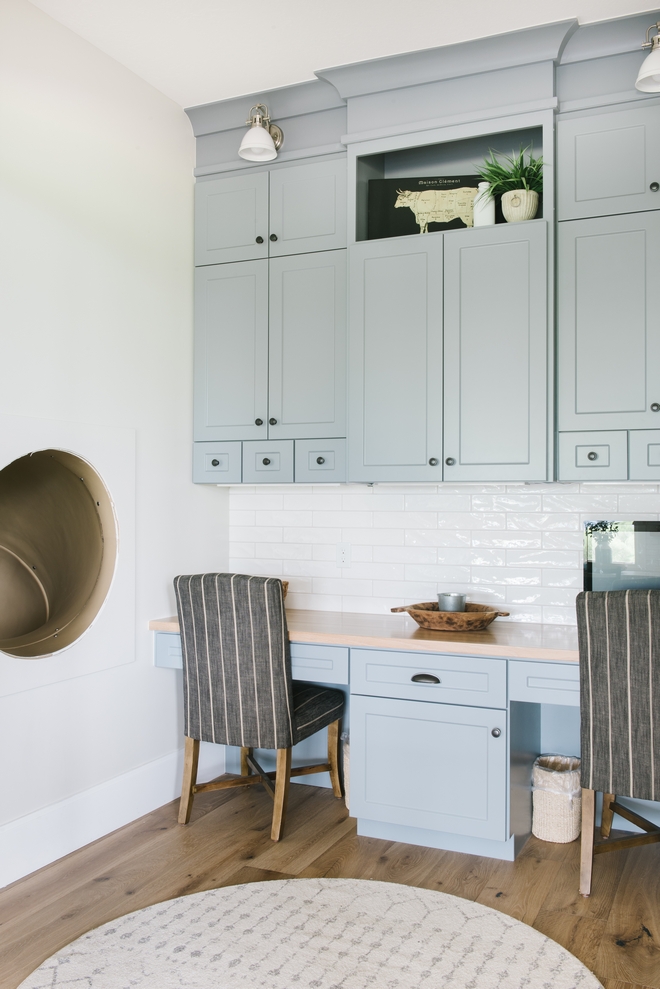
“There’s even a reward at the end of the homework day….a slide to the basement!”
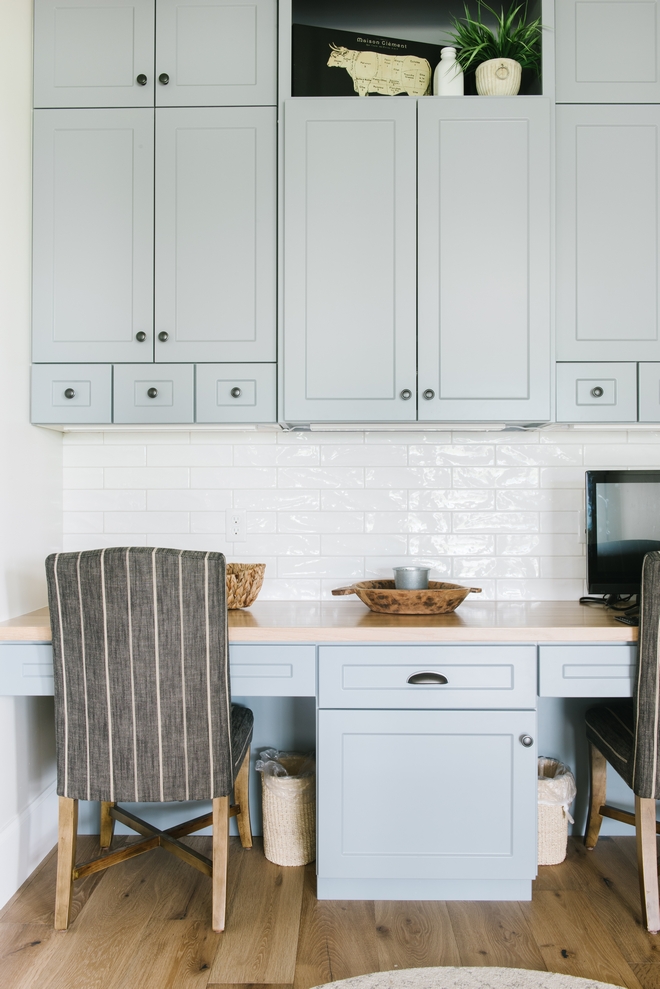
Cabinet paint color is Heather Blue by Benjamin Moore.
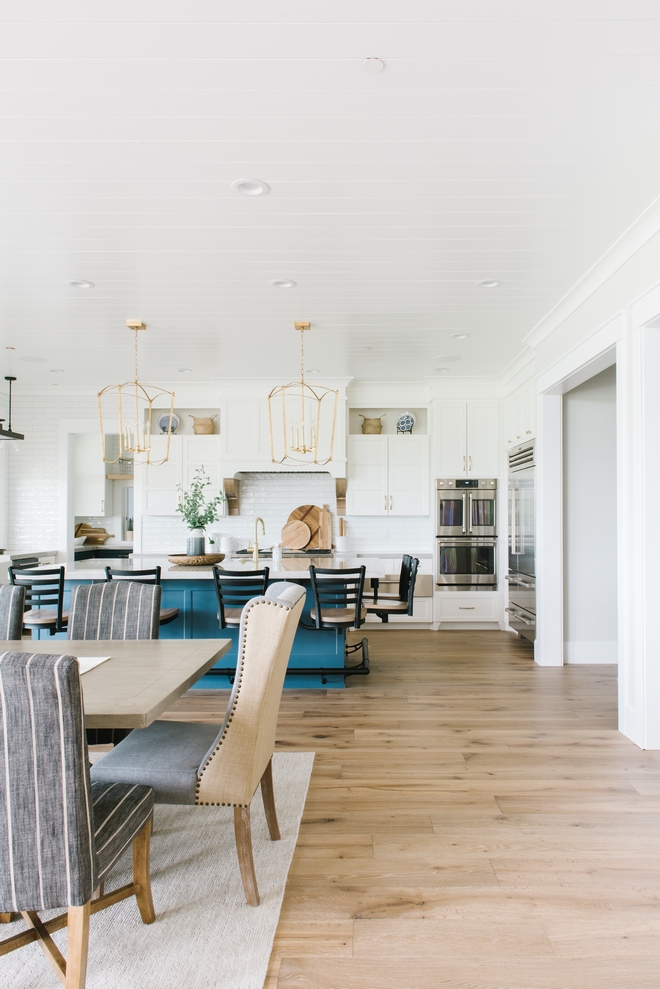
I brought in mixed metals with the black on the bar stools, winter gold on the light fixtures and stainless steel on the appliances. There are touches of these colors throughout the kitchen.
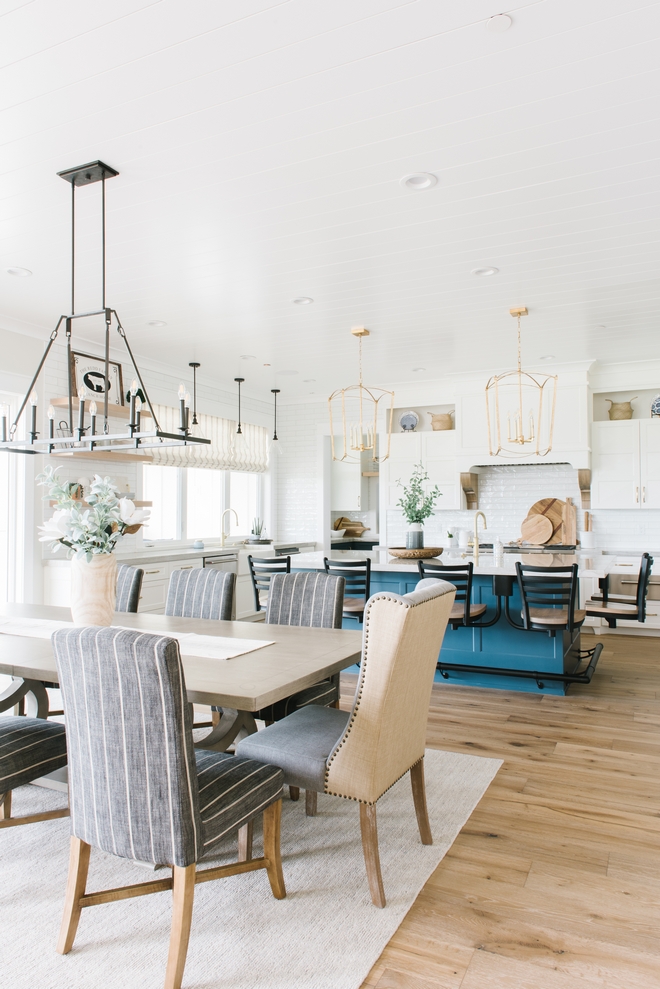
The open and inviting dining room feels connected to the kitchen.
Rug: Surya – similar here – Other Beautiful Rugs: here, here, here & here.
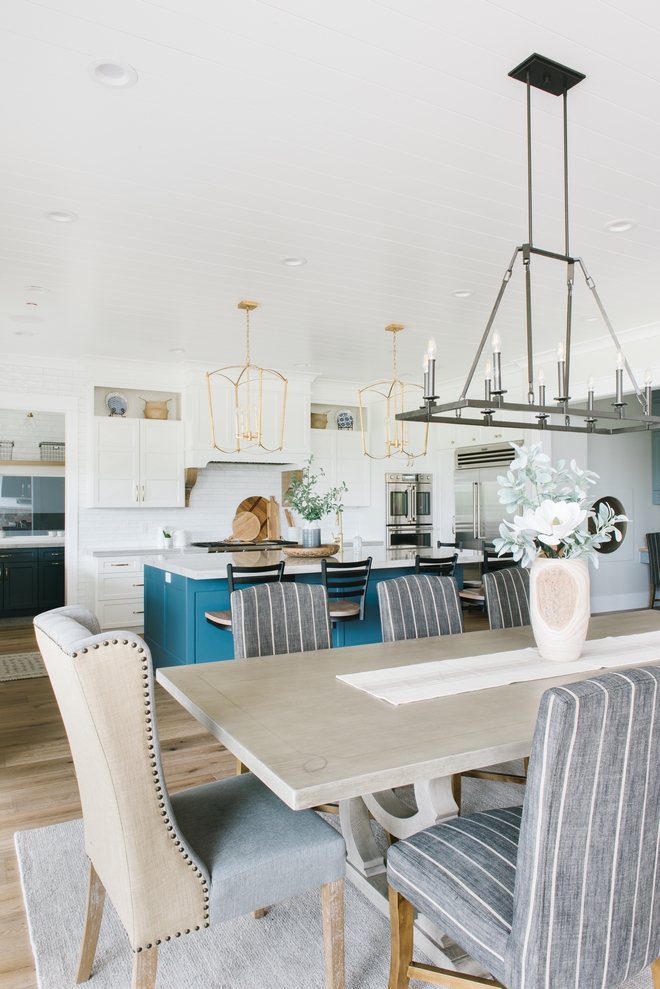
Dining Table: Hooker Furniture – similar here – Other Best Sellers: here, here, here, here, here & here.
Wooden Vase: here.
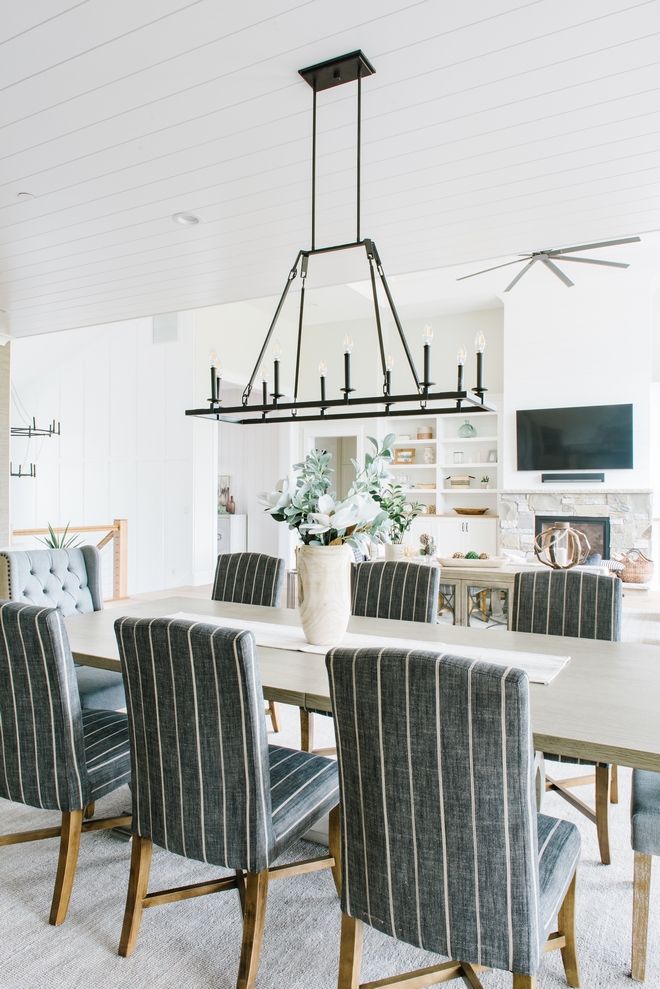
Chandelier: Feiss Landen Chandelier – Other Linear Chandeliers: here, here & here.
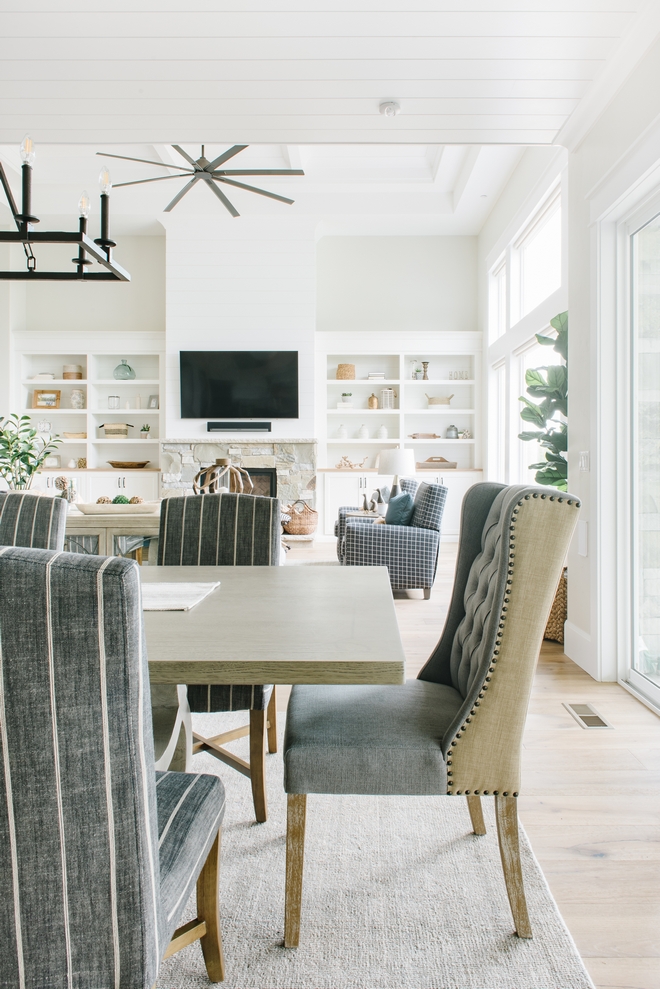
Host Dining Chairs: Hooker Furniture – Others: here, here, here, here & here.
Side Dining Chairs: Hooker Furniture – Other Beautiful Dining Chairs: here, here, here, here, here & here.
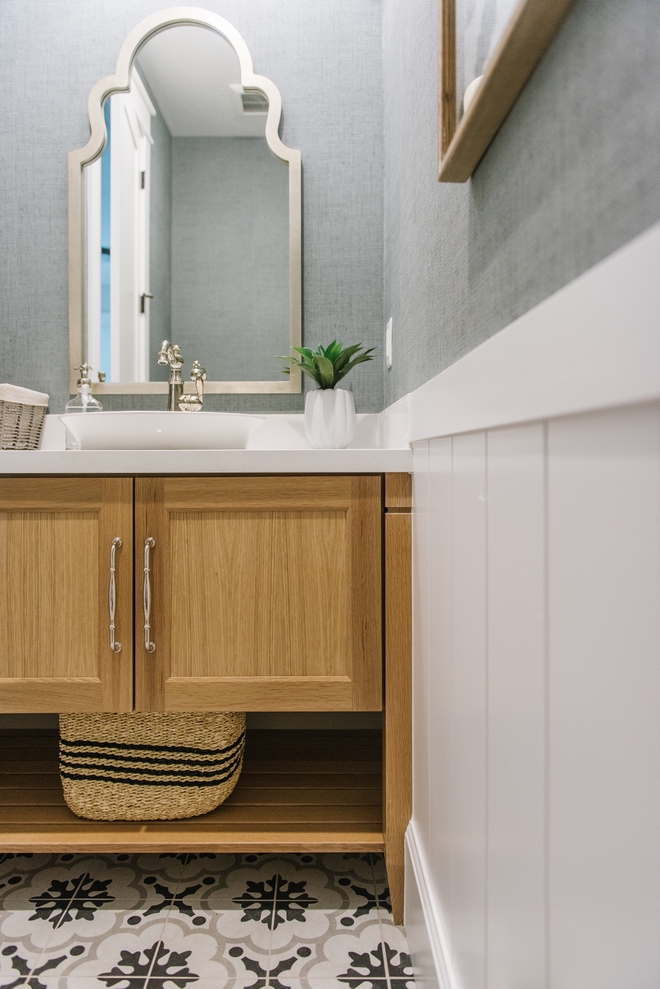
Just outside the mudroom is the most perfect little half bath. Vessel sink, grasscloth wallpaper and another white oak cabinet.
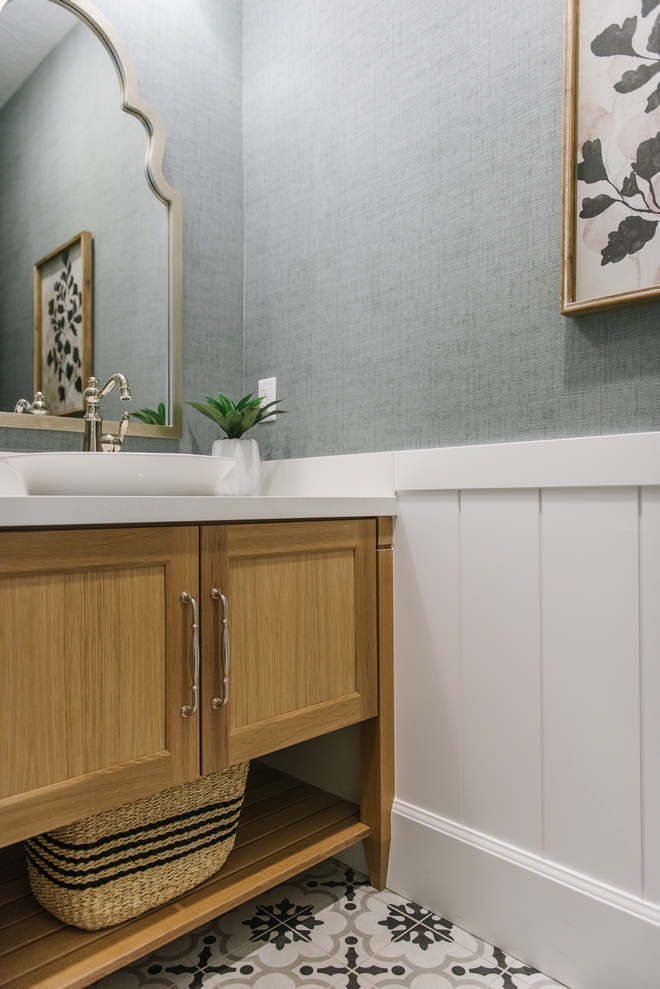
Half Bath Cabinet- White Oak with natural white glaze.
Hardware: Top Knobs.
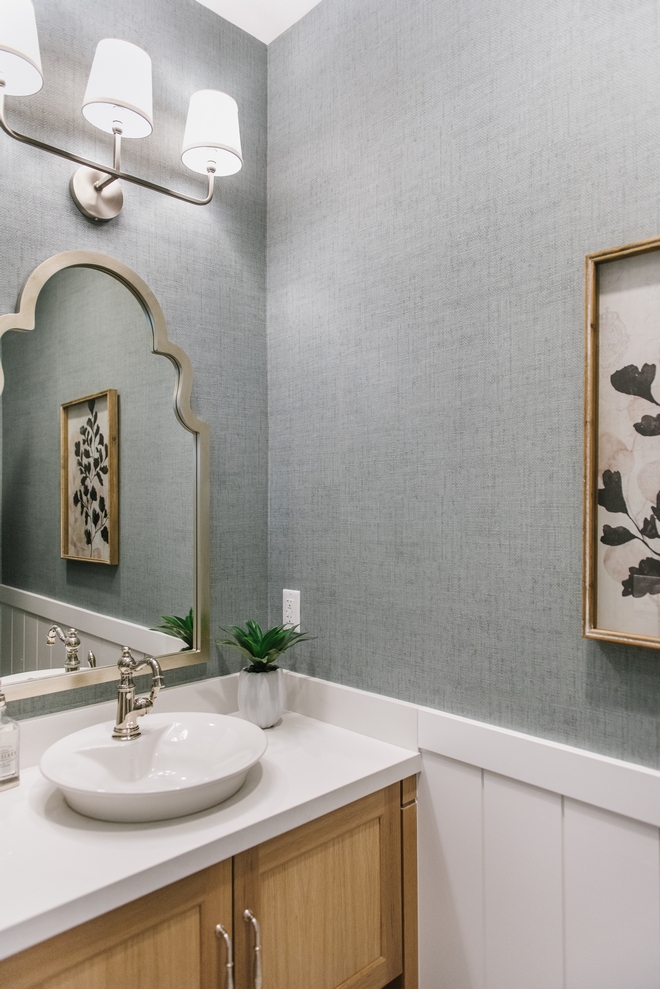
Half Bath Lighting: Capital Lighting Dawson.
Mirror: here & here – similar.
Vessel Sink: Barclay.
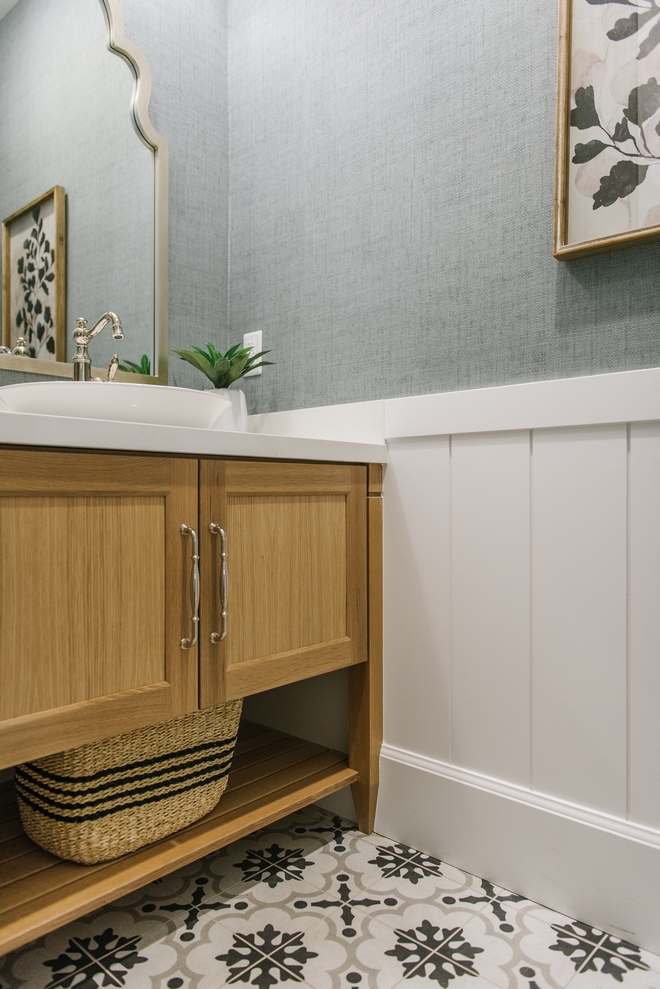
Wallpaper – Thibaut Grasscloth Slate – Available through the designer – similar here.
Flooring – Cementine Black & White Tile – Others: here, here, here & here.
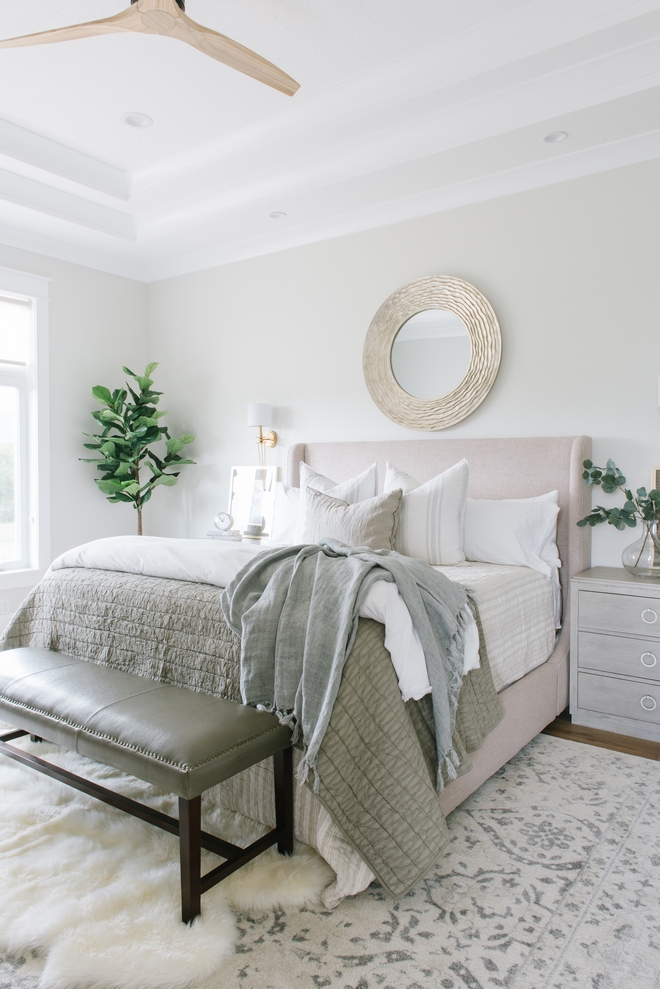
“As I spent time designing the master bedroom and bathroom, I wanted a place that was a refuge for this amazing couple. Serene colors, large windows, comfortable furniture, warm and inviting bedding, all things that invite relaxation and comfort.” – Allison Campbell.
Ceiling Fan: Minka.
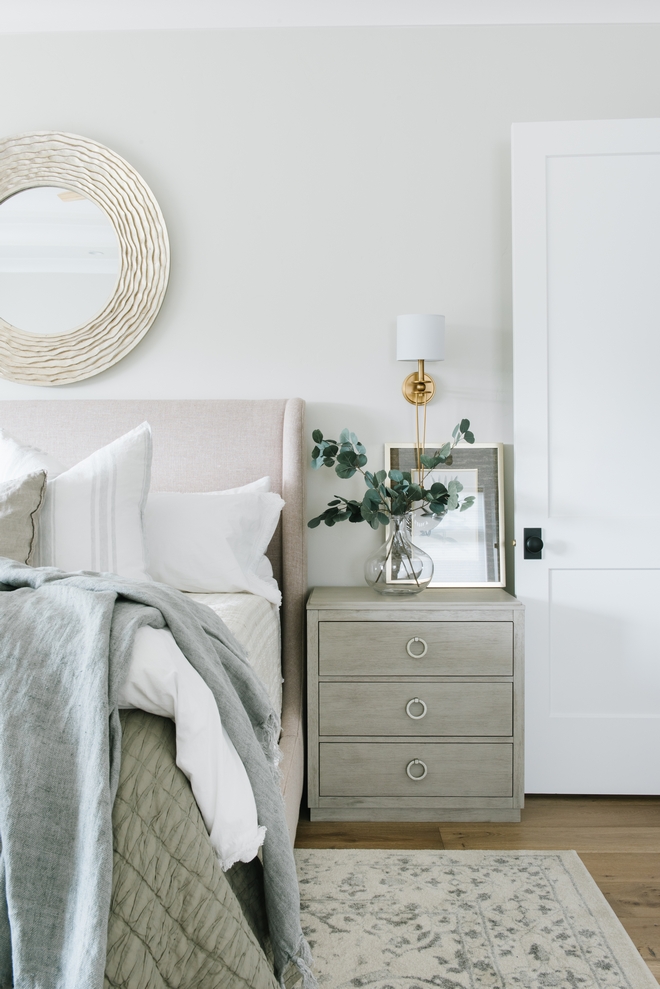
Nightstands: Available through the designer – -similar here – Other High-end Nightstands: here, here, here, here, here, here, here, here & here.
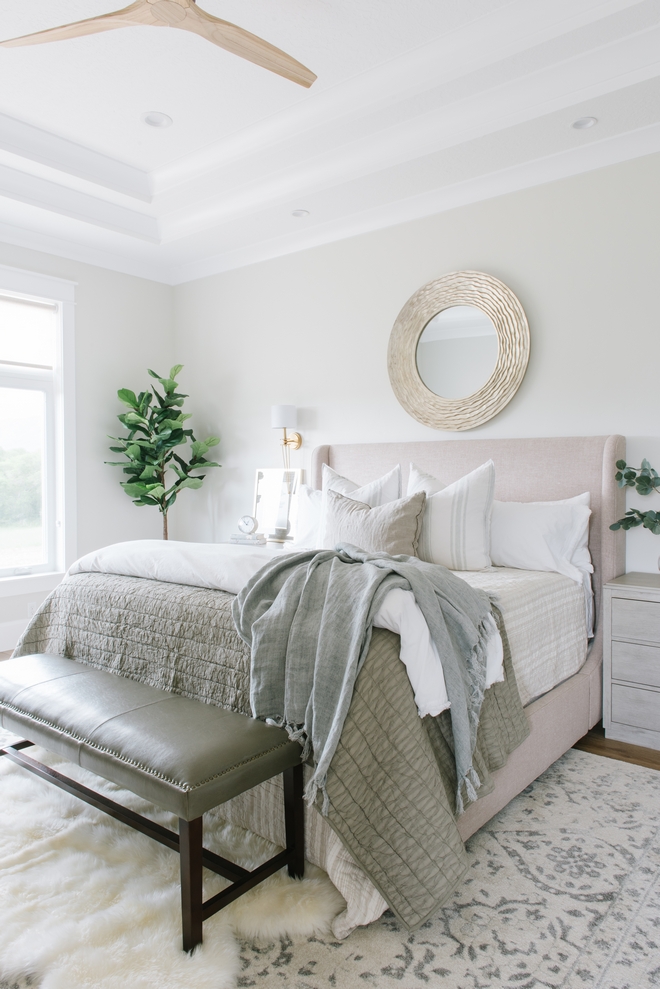
Bed: Custom – Available through the designer – similar here.
(Scroll to see more)
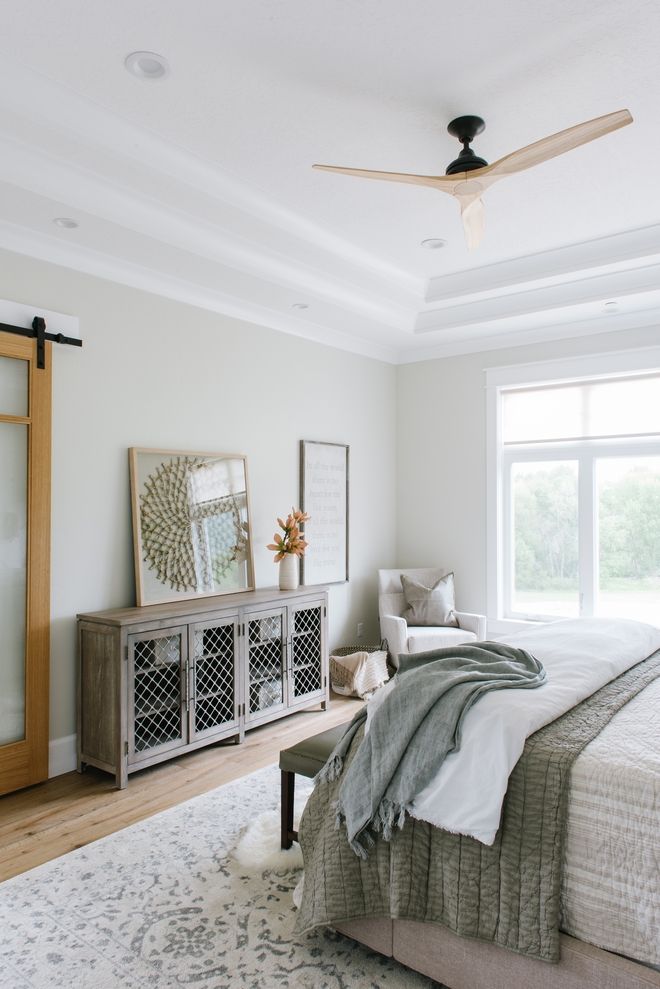
The bedroom paint color is Classic Gray OC-23 by Benjamin Moore. Make sure to keep this gorgeous neutral color in mind!
Console: Paxton Media Console.
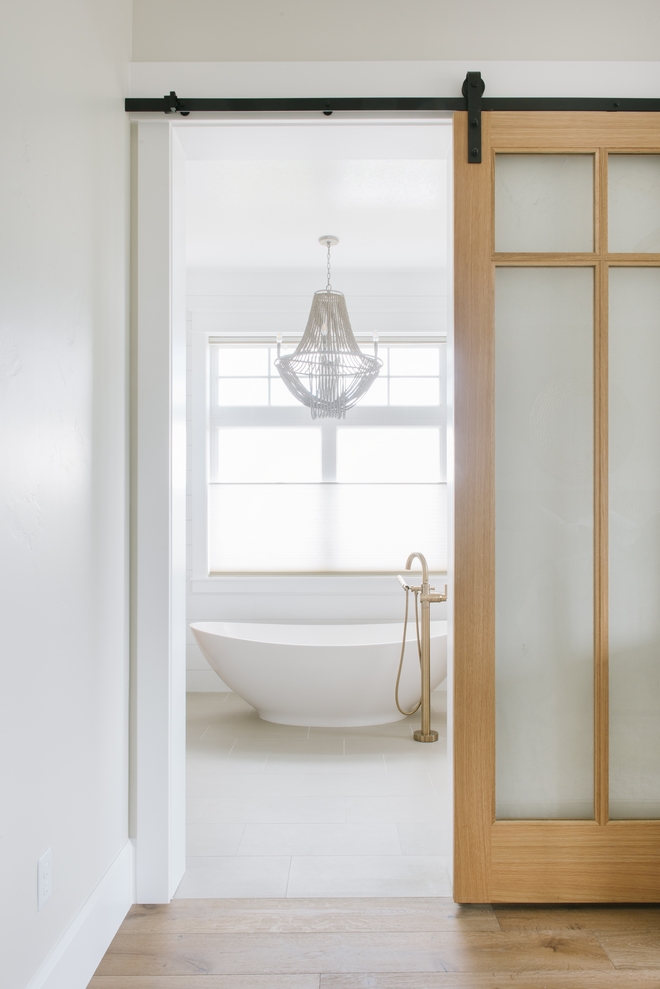
A White Oak barn door with black matte hardware leads into the master bathroom.
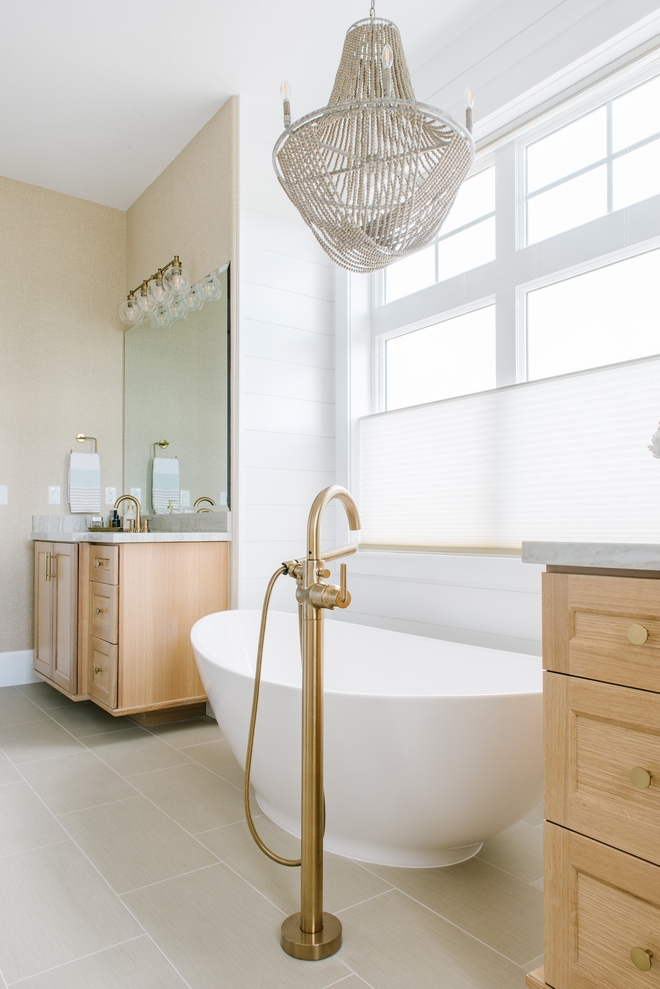
“The master bathroom features a beautiful tub, gorgeous light fixture, top down bottom up shades for privacy without losing any of the views and natural light.”
Chandelier: Capital Lighting Kayla.
Tub- Tubzz – similar here.
Tub Filler- Delta Trinsic.
Cabinet Color: Natural White Oak – Whitewash.
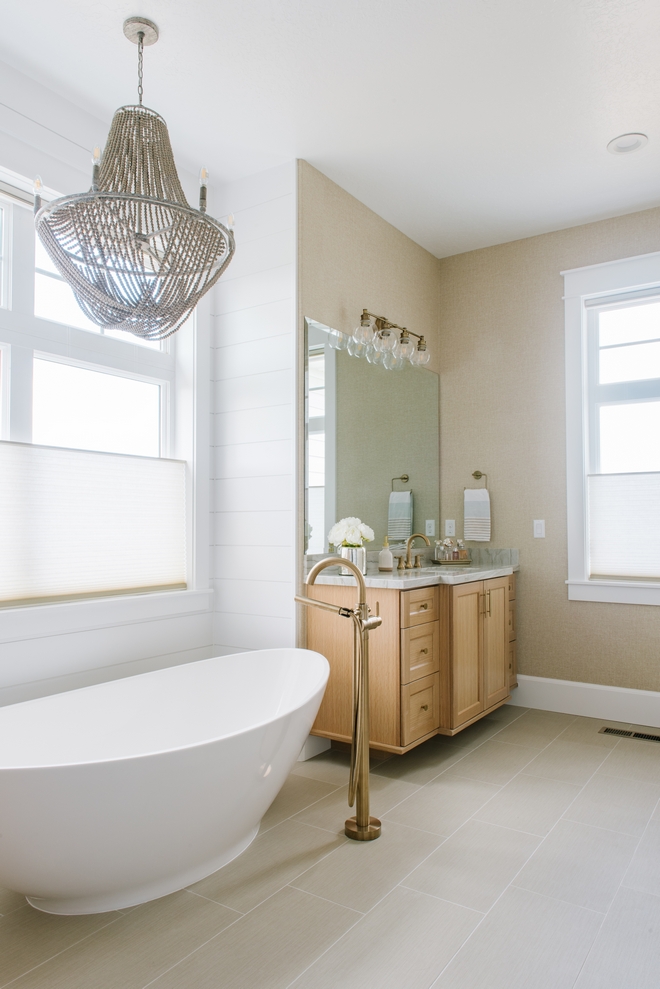
Wallpaper – Thibaut Grasscloth, Pewter – Available through the designer – similar here.
Ceiling, Millwork, Base & Case Paint Color – BM Chantilly Lace OC-65.
Vanity Lights – Capital Lighting Mid-Century.
Faucets – Delta Trinsic.
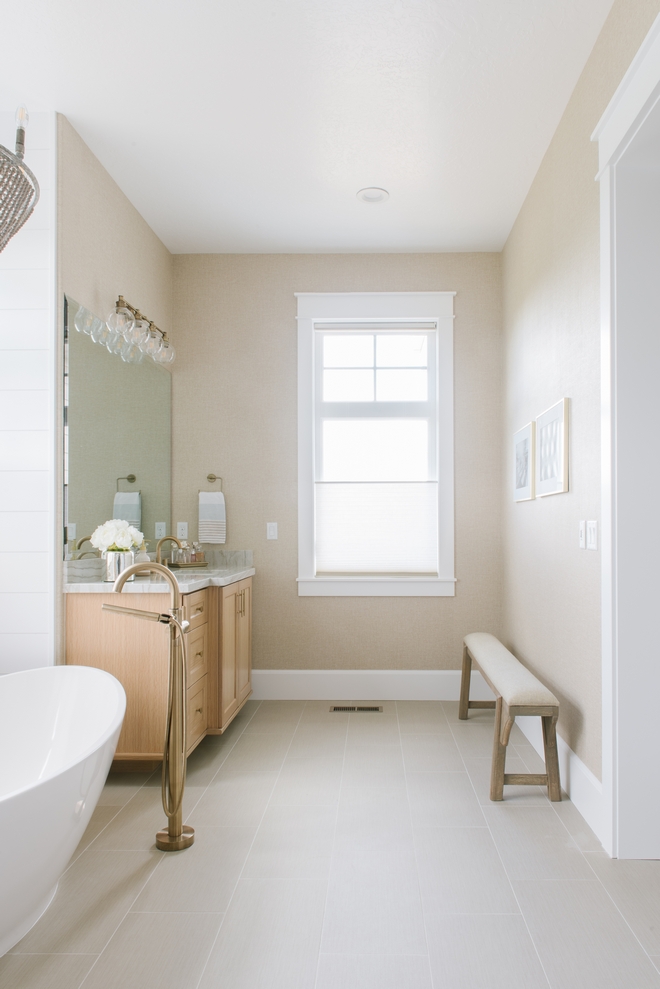
Tile Floors: Surface Art- Linen Cloth- Ivory Weave – similar here, here & here.
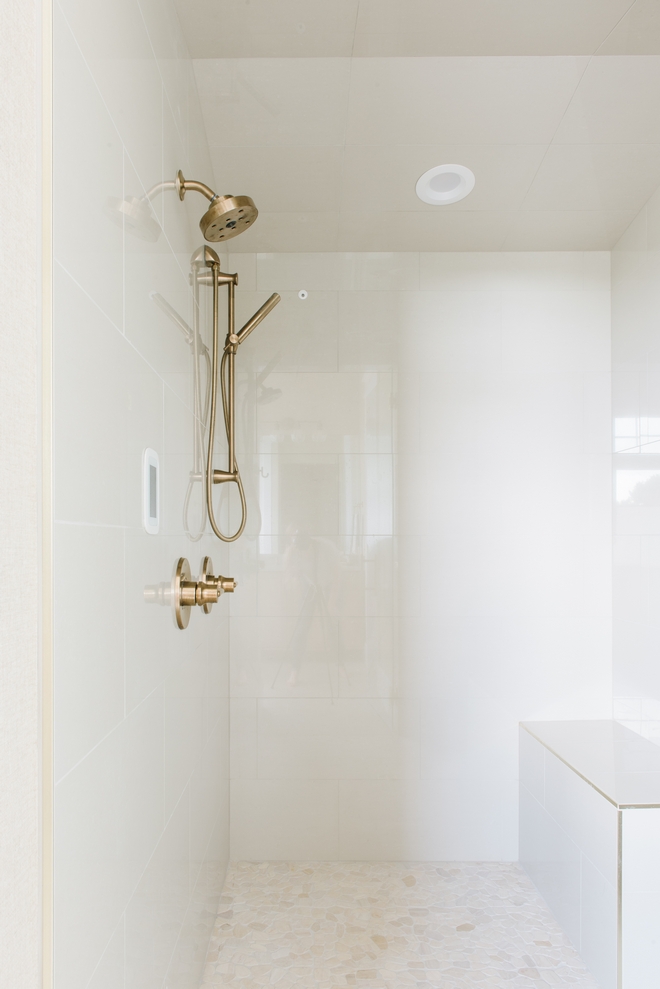
The shower tiling was kept simple, neutral, therefore, timeless!
Shower Pan Tile: here – similar.
Shower Faucet: Faucets- Delta Trinsic.
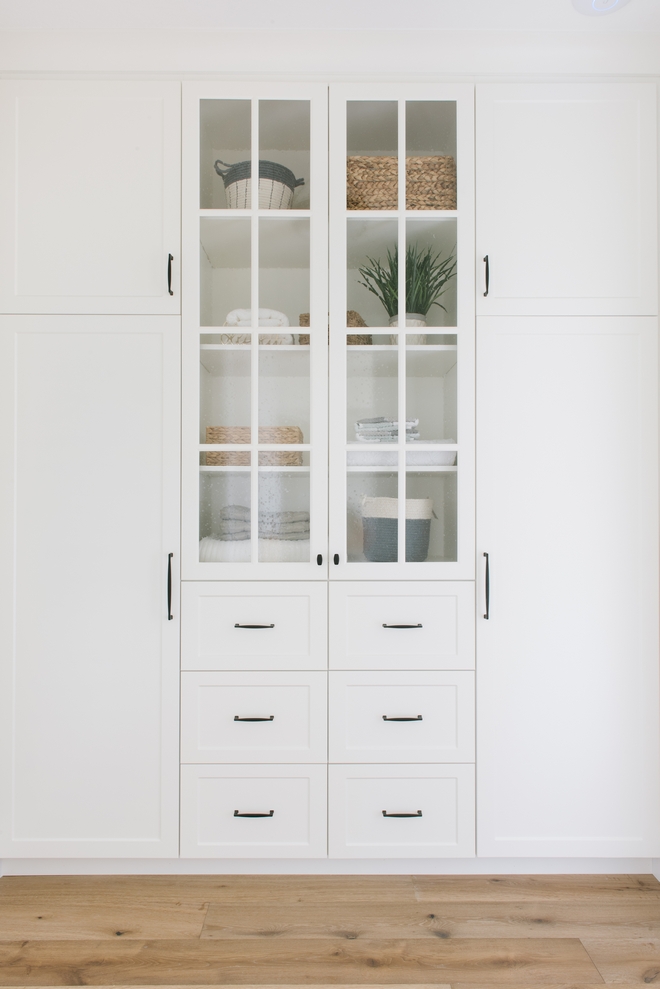
This hallway features a custom linen closet with seeded glass doors.
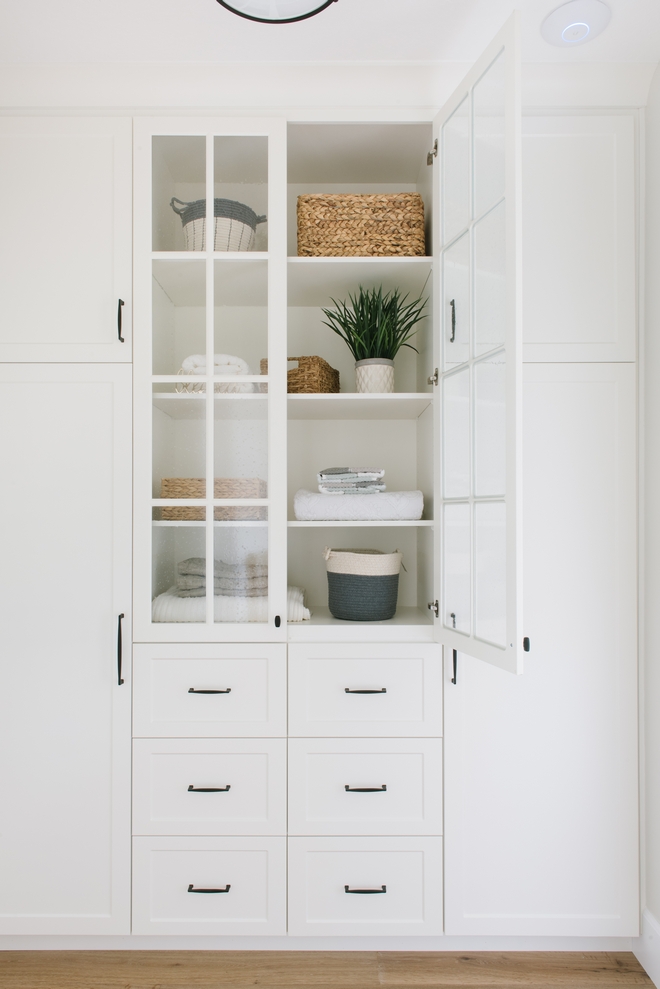
Paint Color – BM Chantilly Lace OC-65.
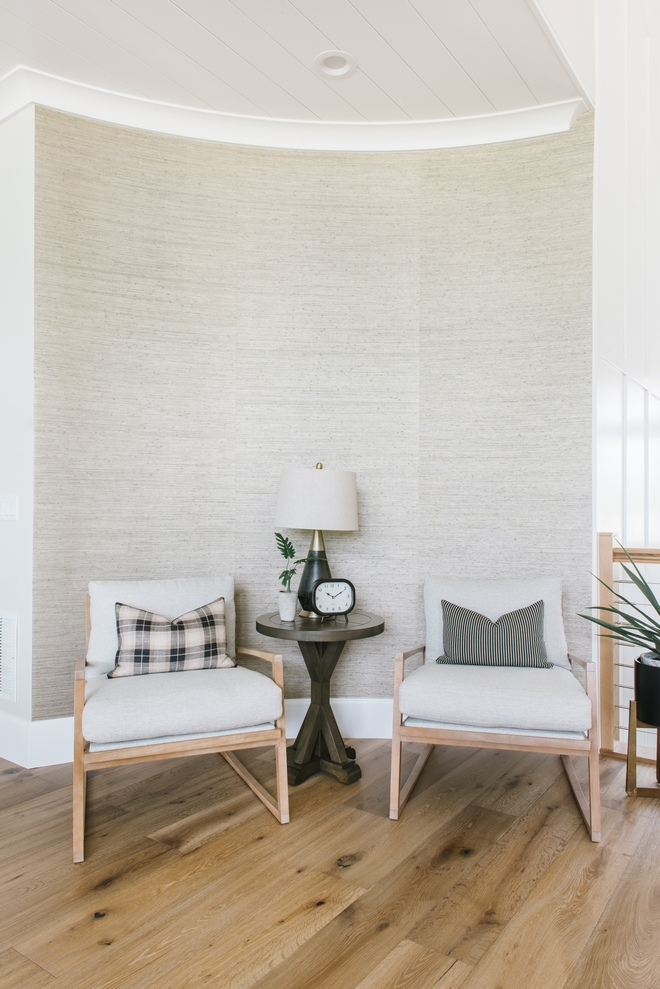
An arched wall between the kitchen and Great room was accentuated with a Grasscloth wallpaper.
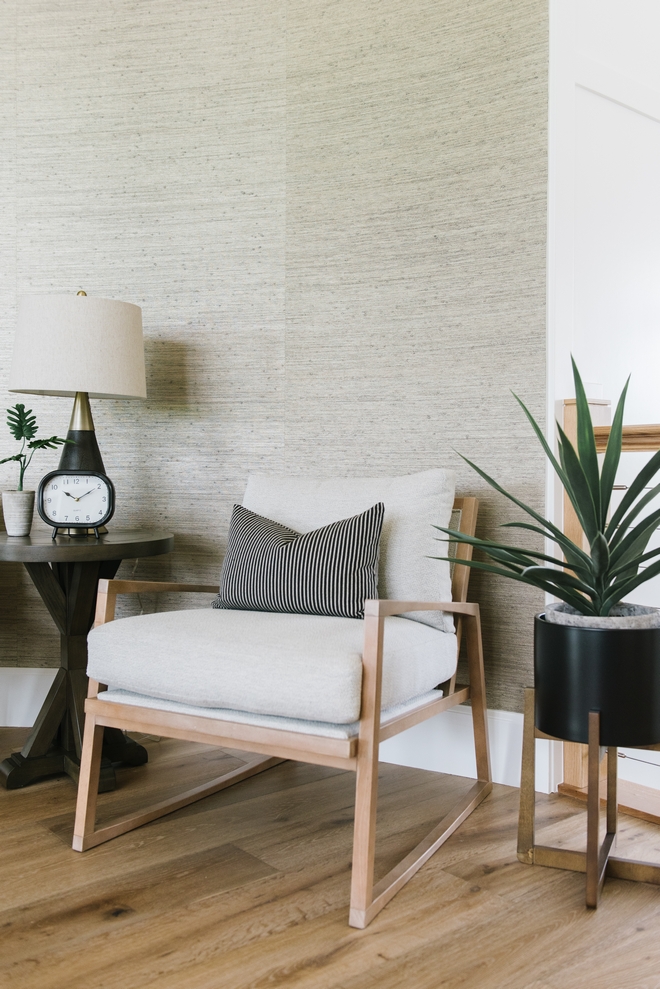
Chairs: Available through the designer – similar: here, here, here, here & here.
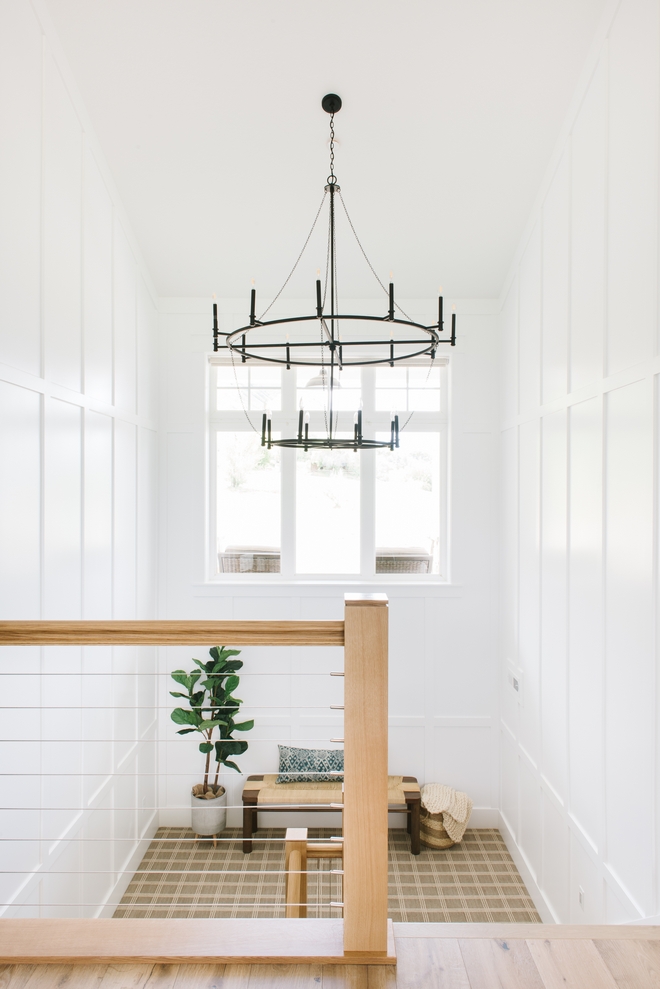
The stairs are a statement of their own. The cable detailing, the carpet pattern, wall treatment and expansive chandelier.
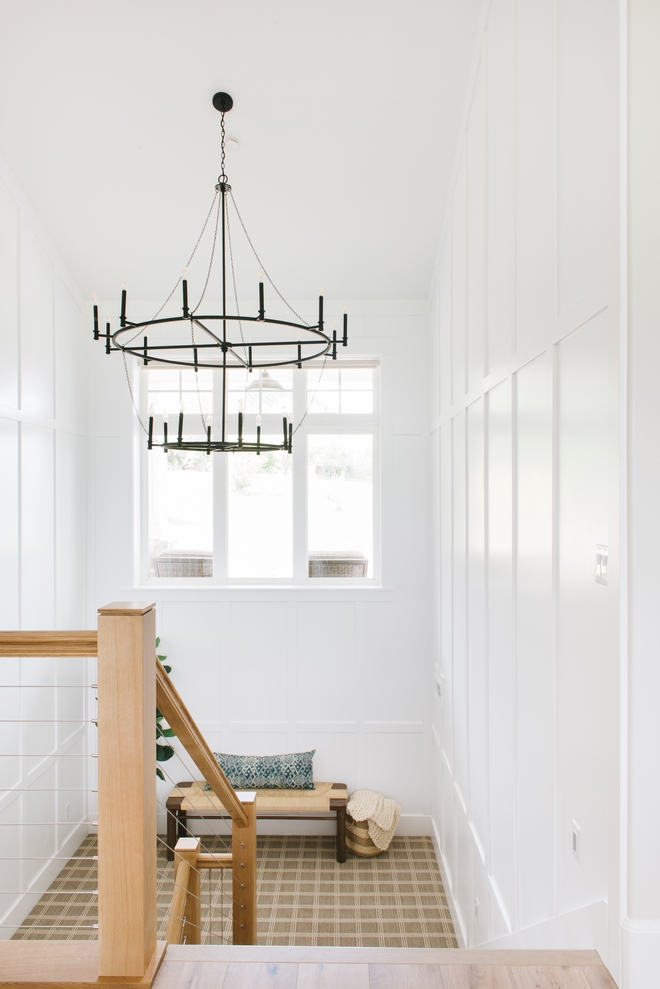
Stair Chandelier: Capital Lighting- Lancaster 20 light.
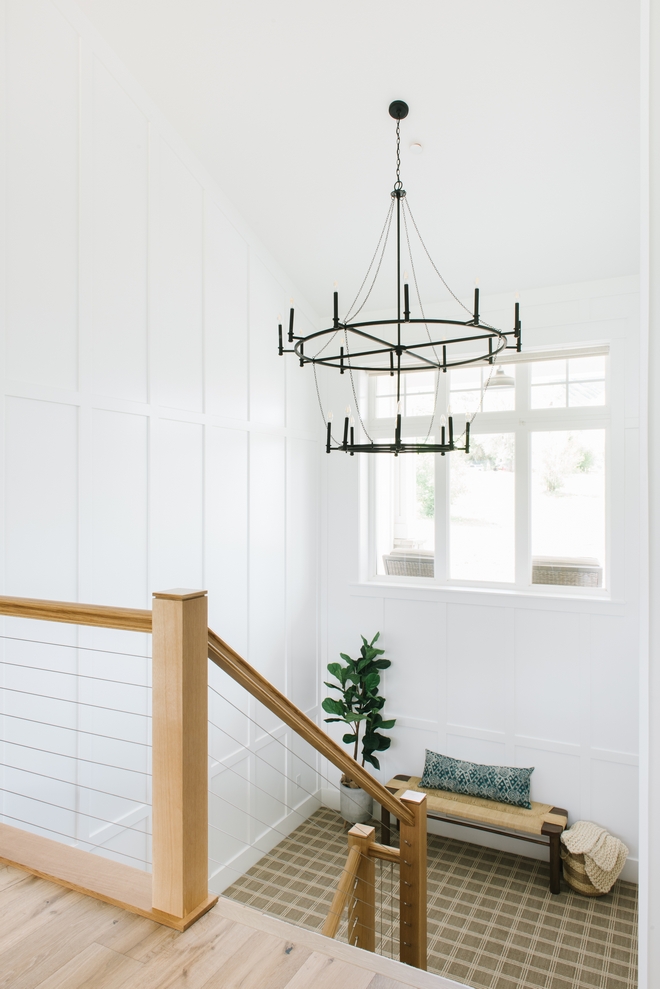
“This was meant to be a grand yet understated set of stairs. The coloring is simple and bright and will last for years to come.”
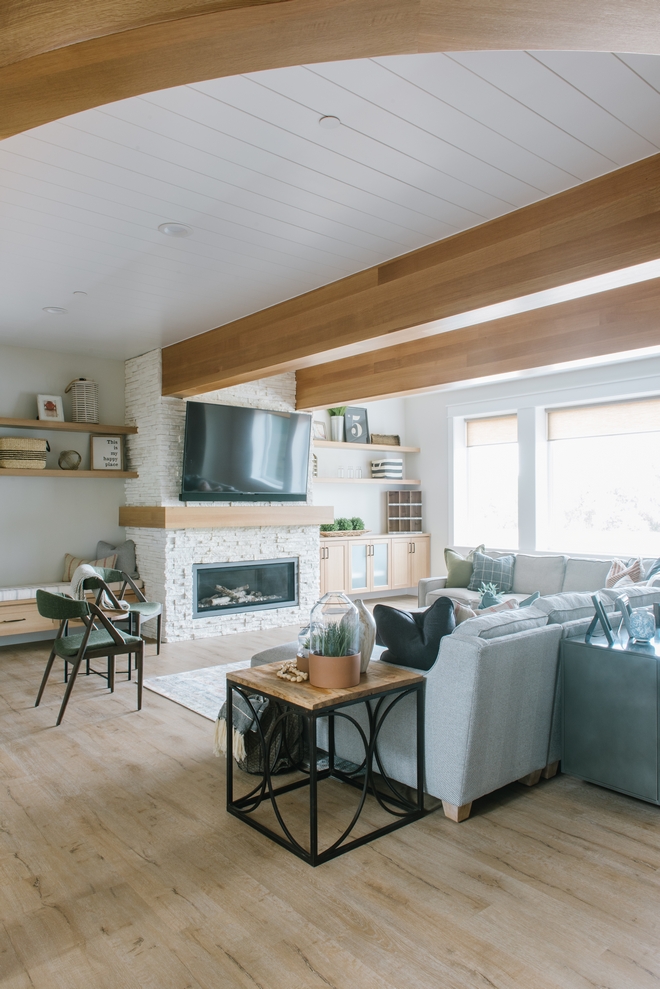
Walking down the stairs brings you to the basement great room where games can be played, movies can be watched, and laughter is sure to happen.
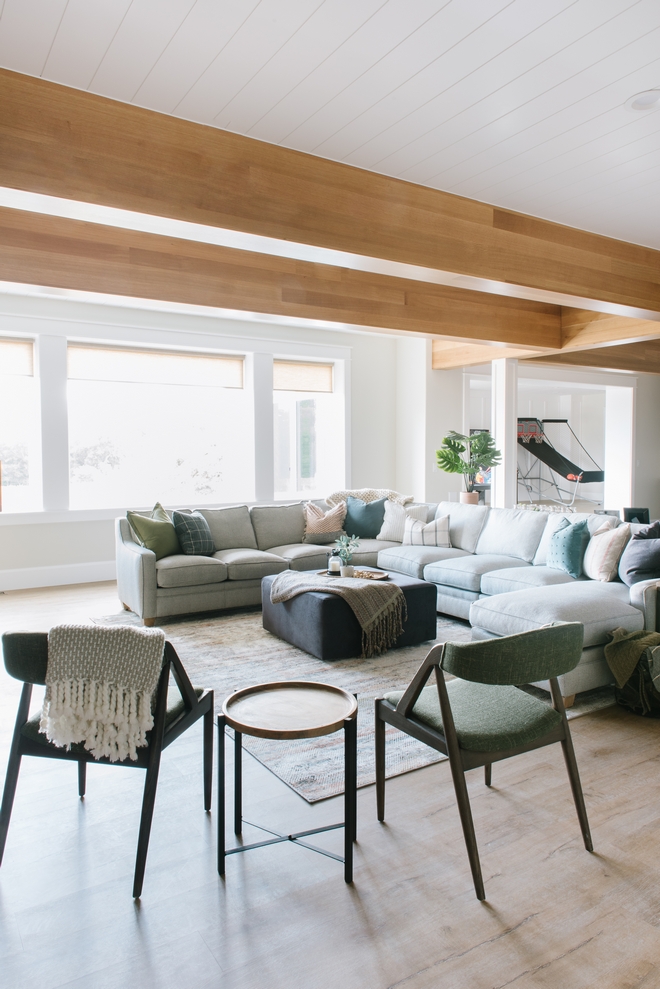
White Oak beams with Tongue and Groove ceiling add dimension and interest to this open-concept basement.
Sectional is Norwalk Furniture – Available through the designer – Others: here, here, here, here, here, here & here.
Rug: Loloi.
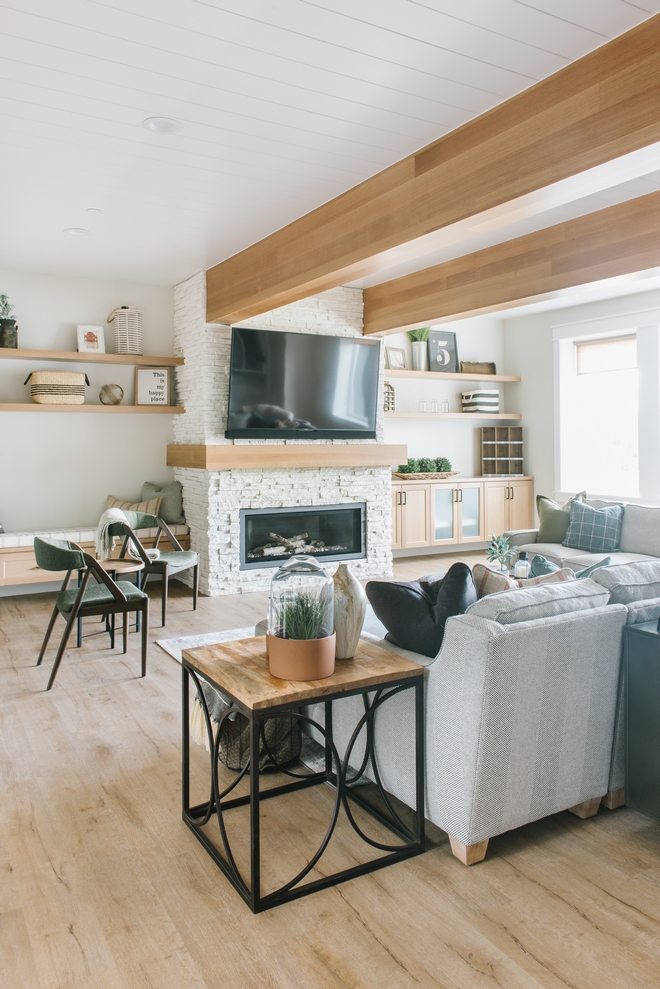
The stone on the fireplace has a subtle sparkle to it which is in contrast to the warm wood-look floors.
Fireplace Stone – Alpine ProFit- Winterhaven – similar here.
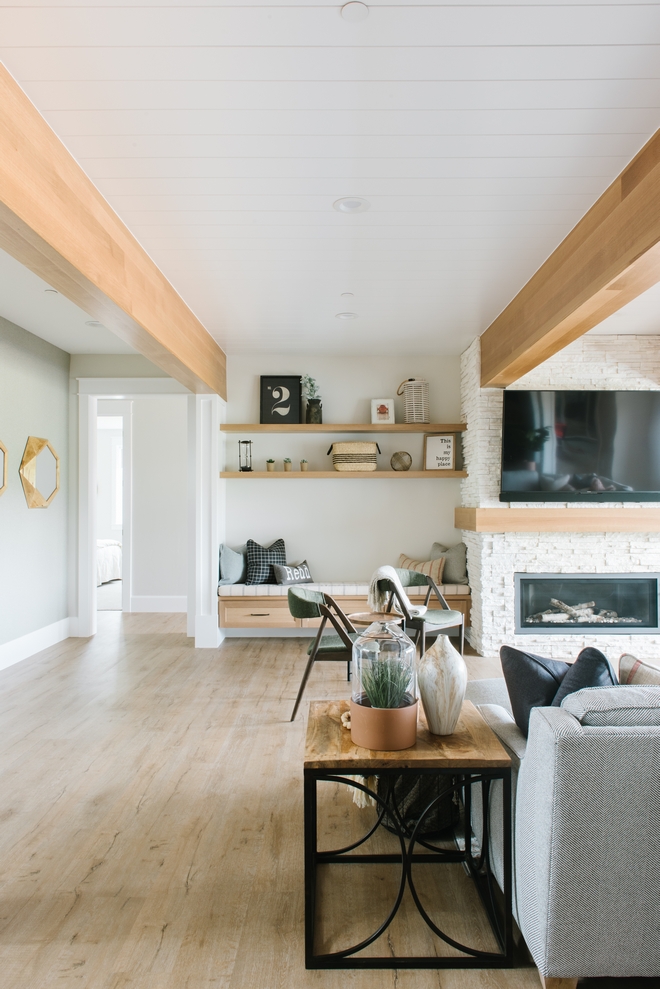
In this area since it is on slab, I chose to continue the wood look but because of ease and use in this climate, I chose to introduce and LVP product. It adds the warmth of wood without the maintenance on the concrete slab.
Flooring- LVP Paradigm Trinity – similar here.
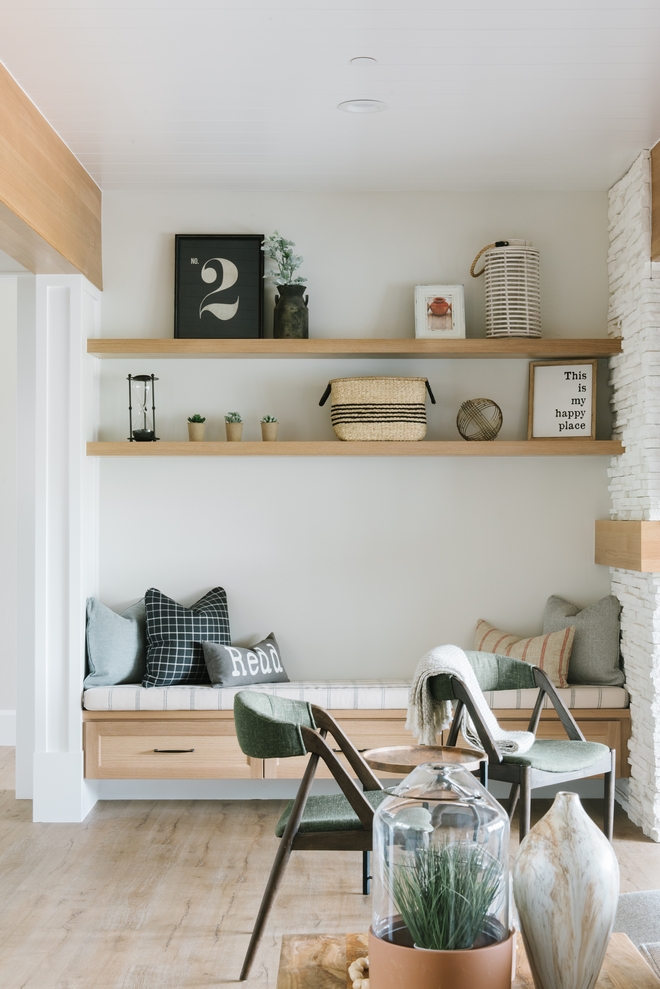
On one side of the fireplace, a custom bench with cushion and floating shelves seems to invite you in to read a book.
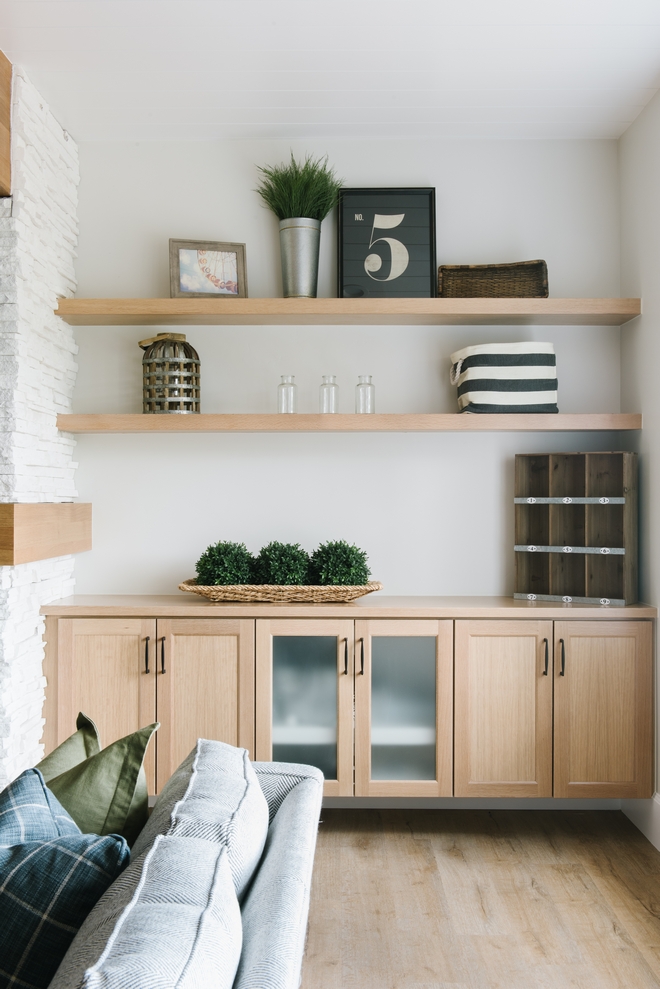
Fireplace Built-ins are White Oak with natural white glaze.
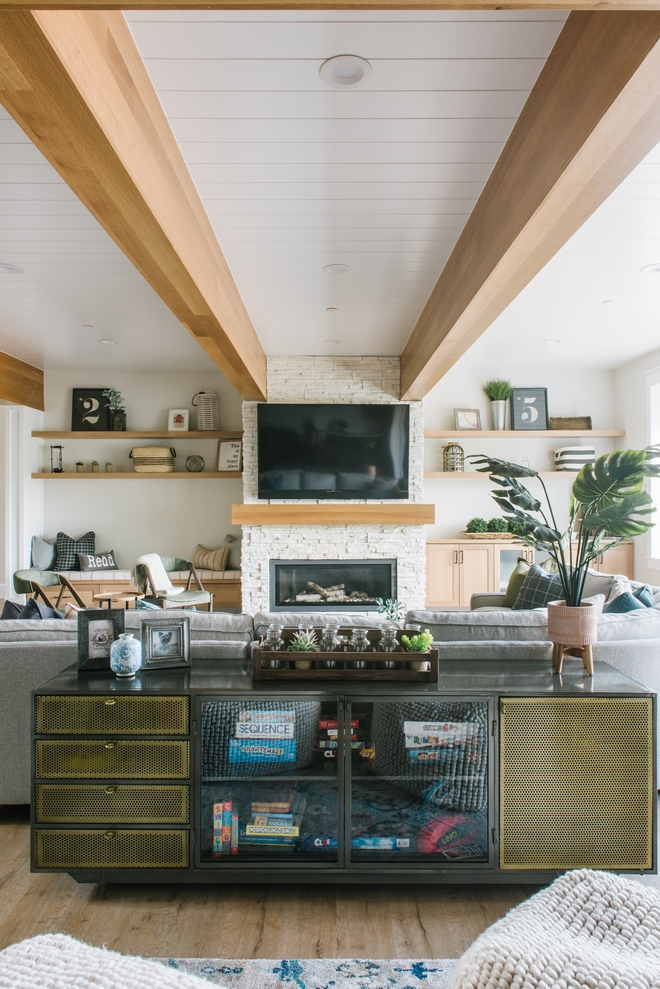
Basement Wall Paint Color: Classic Gray OC-23 by Benjamin Moore.
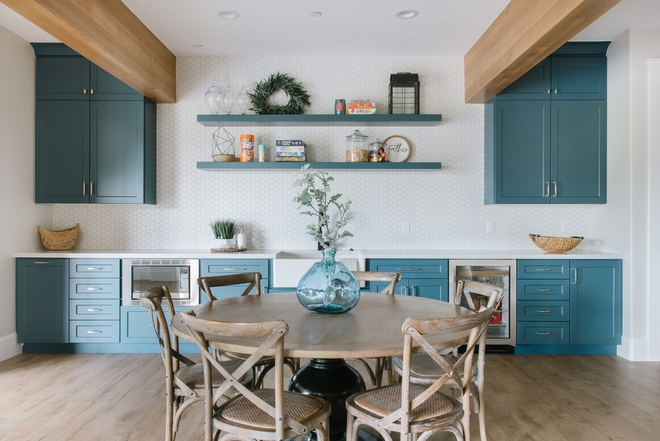
There is also a large and spacious kitchenette in this space. It has two undercounter refrigerators for drinks and snacks, a fabulous apron sink and the color is bright and cheery.
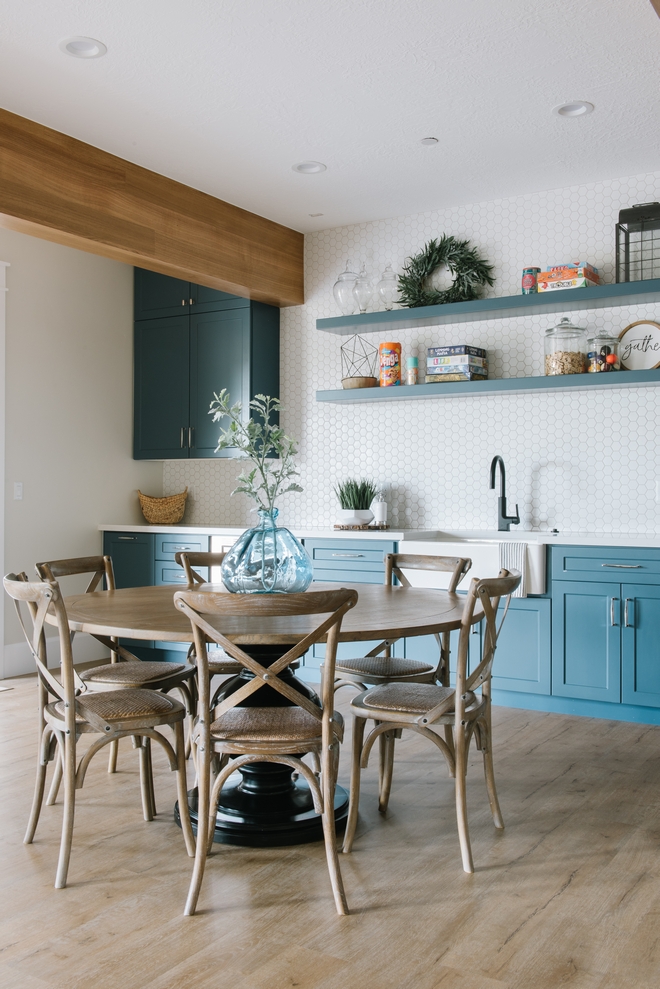
Dining Table: Available through the designer – Other Round Dining Tables: here, here, here, here, here, here & here.
Dining Chairs: Available through the designer – similar here.
Vase: here – similar.
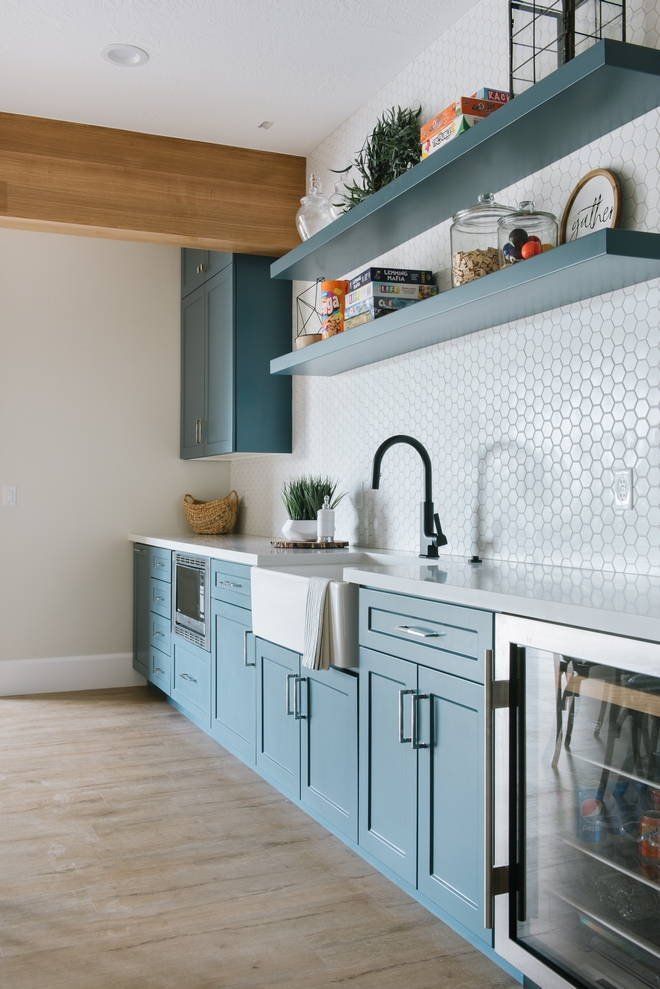
Kitchenette Cabinet Paint Color: Newburyport Blue HC-155 by Benjamin Moore.
Sink- Franke.
Faucet: Moen.
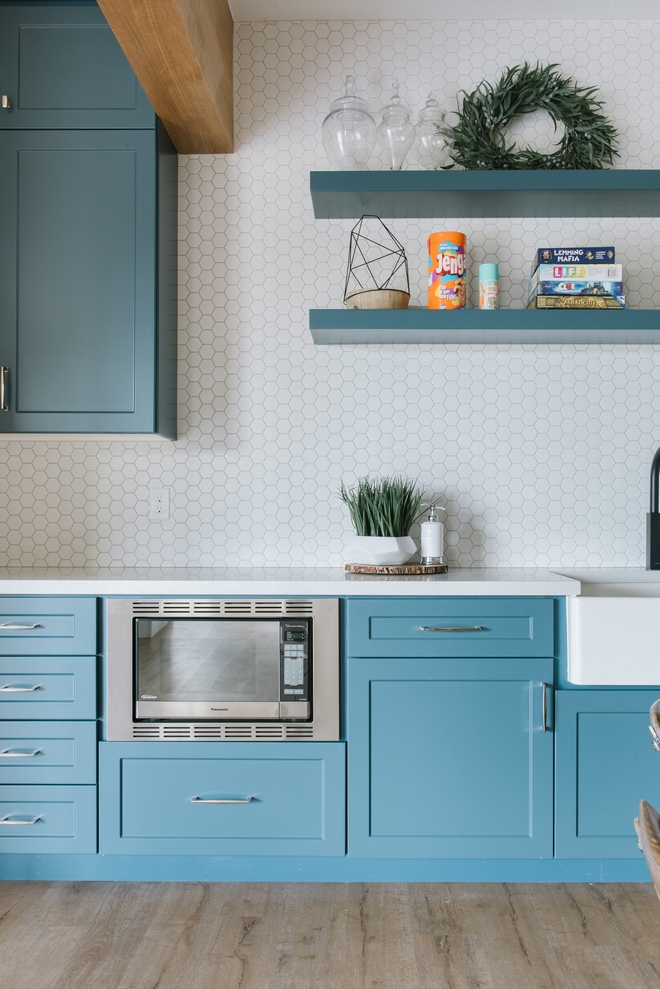
Backsplash- Bedrosians white hex tile.
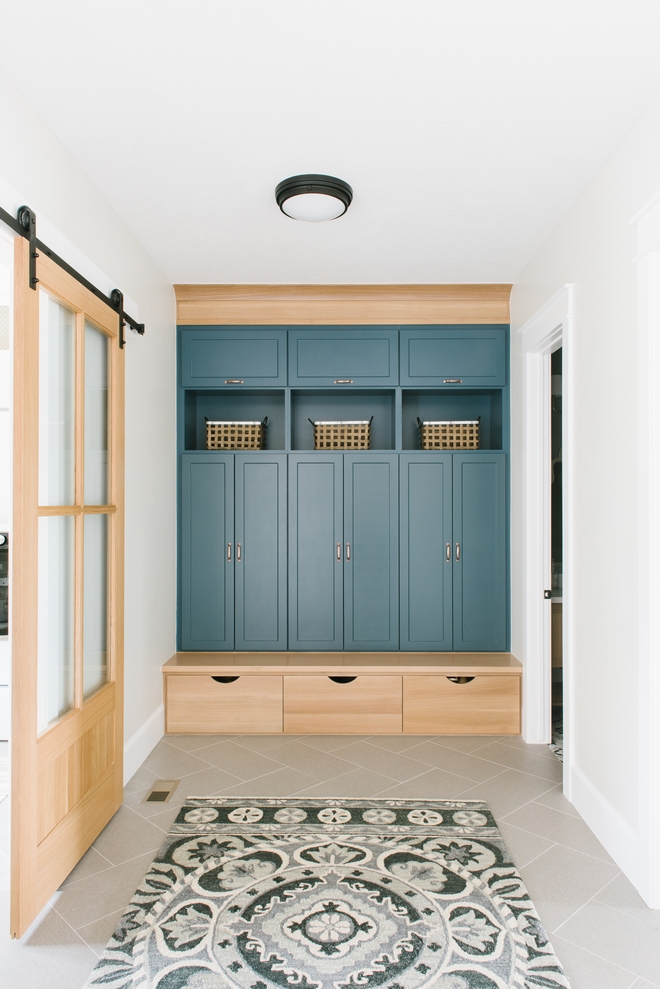
The laundry, mudroom and half bath are all interconnected and sharing the same entry space. Each of these spaces carry a color from the other connected spaces. The mudroom carries the same color from the kitchen on the main lockers, but the base of the lockers are a natural white oak. This color is also on the amazing barn door that leads into the laundry.
Mudroom Cabinets- Newburyport Blue by Benjamin Moore.
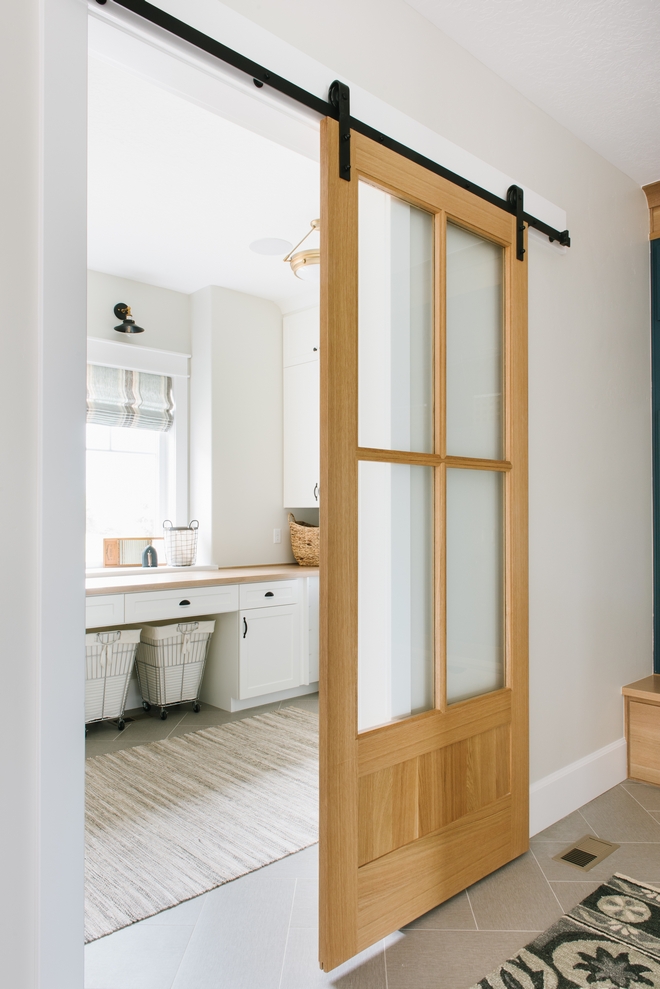
Barn Door: Custom, White Oak with natural clear glaze finish.
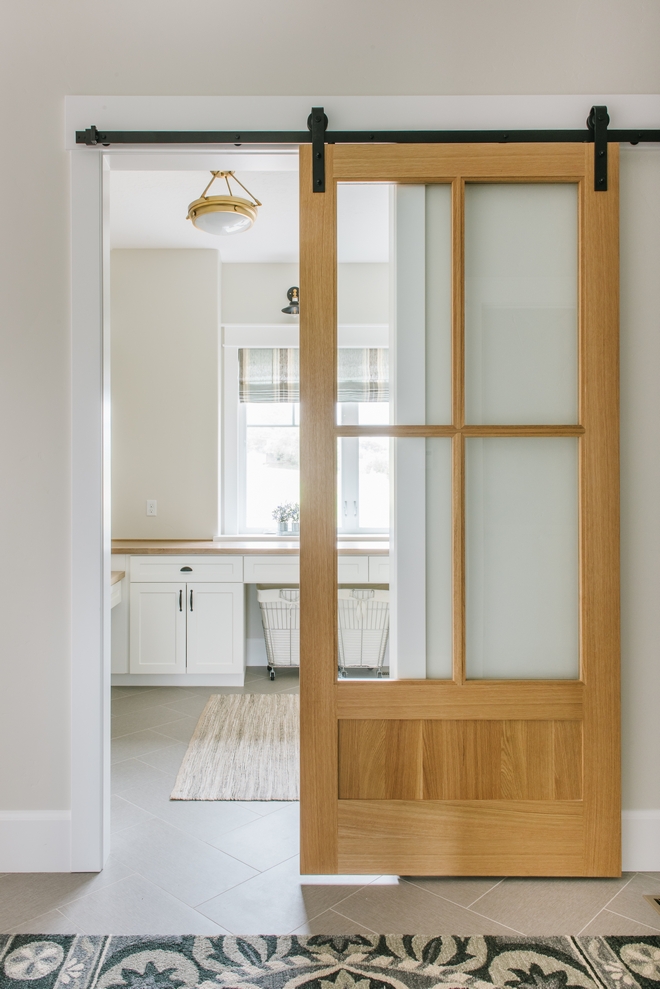
Flooring in Mudroom & Laundry- Linencloth Fog Weave – similar here.
Laundry Lighting: Savoy Lucerne.
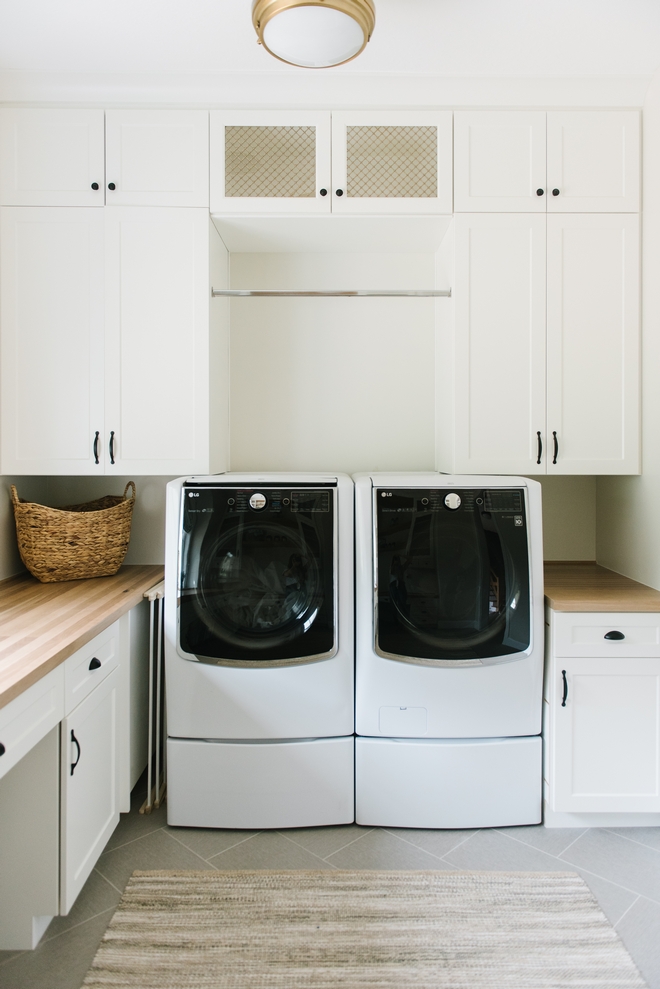
Inside the laundry room, the white is welcoming and bright.
Washer & Dryer: LG.
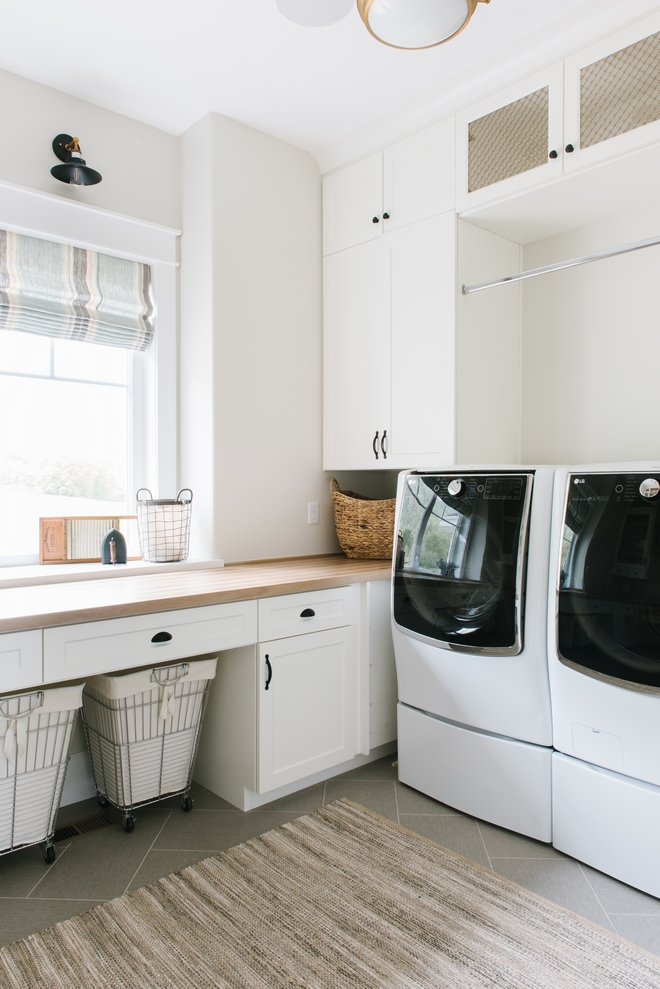
Laundry Cabinet Paint Color: Chantilly Lace OC-65 Benjamin Moore.
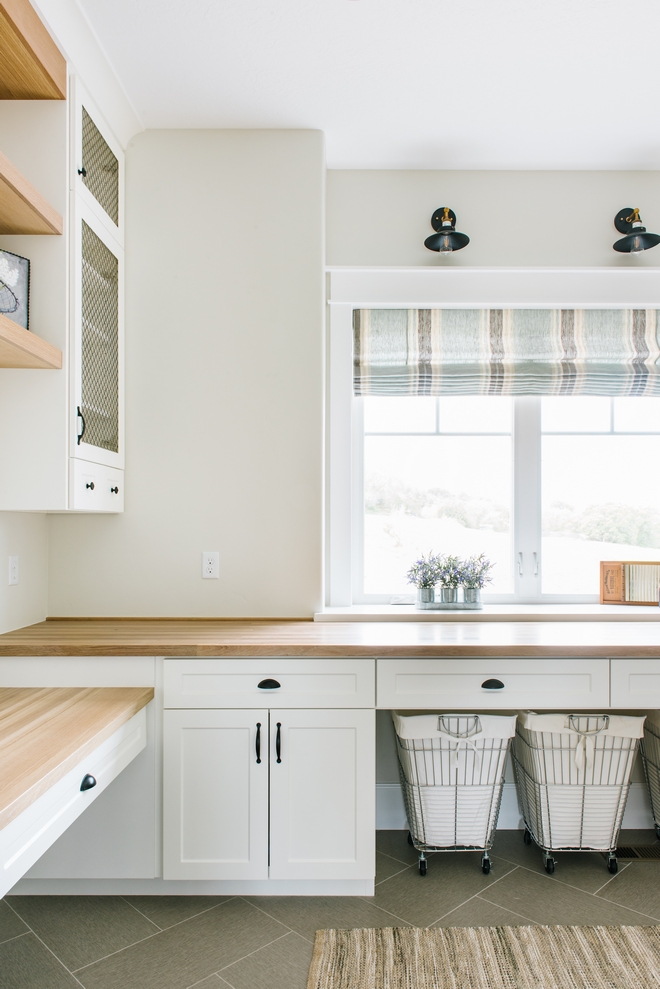
Laundry Wall Color- Benjamin Moore Classic Gray.
Laundry Rolling Carts: here, here, here & here.
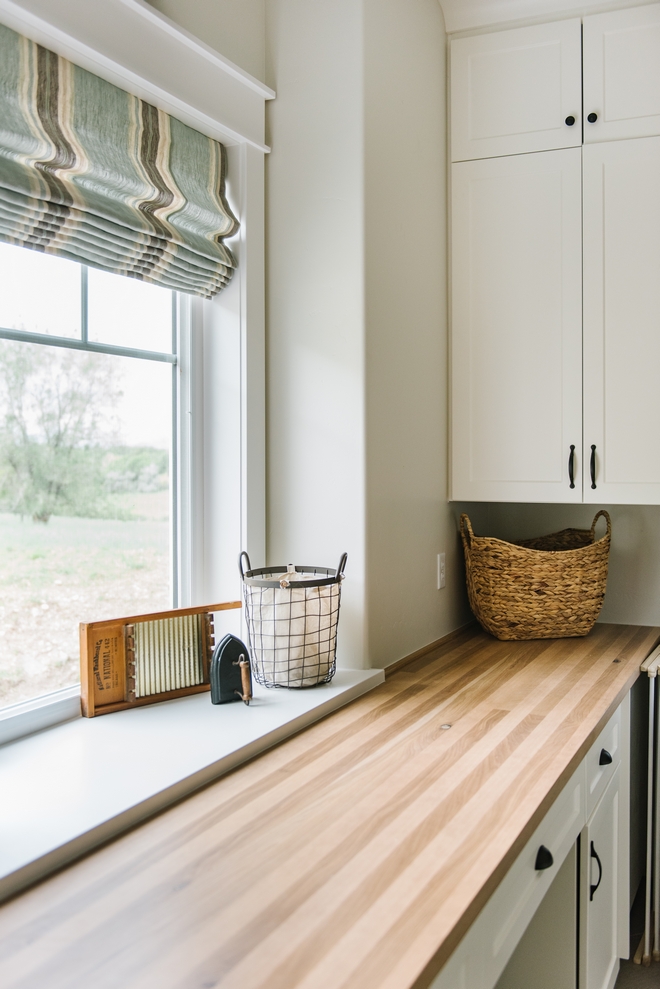
I thought that butcher block countertops would be a beautiful accent to the white surrounding it.
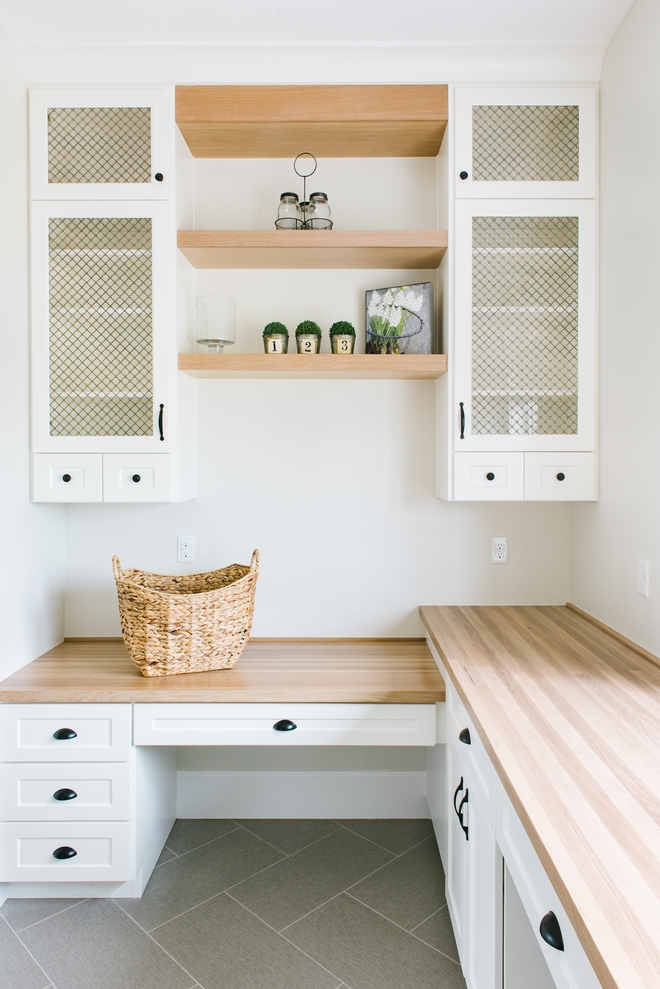
Gold mesh in the upper cabinets adds a visual touch in a space that can become mundane. But in truth, there is nothing monotonous about this space.
Hardware: Cup Pulls, Pulls & Knobs – similar.
Photography: Jessica White Photography.
Click on items to shop!
Thank you for shopping through Home Bunch. For your shopping convenience, this post may contain AFFILIATE LINKS to retailers where you can purchase the products (or similar) featured. I make a small commission if you use these links to make your purchase, at no extra cost to you, so thank you for your support. I would be happy to assist you if you have any questions or are looking for something in particular. Feel free to contact me and always make sure to check dimensions before ordering. Happy shopping!
Wayfair: Up to 75% OFF on Furniture and Decor!!!
Serena & Lily: Enjoy 30 to 70% OFF on Sale Styles!
Joss & Main: End-of-Decade Dash Sale!
Pottery Barn: Buy More, Save More Sale + Free Shipping.
West Elm: End of Season Sale – Up to 75% Off.
Anthropologie: Extra 40% off Sale Items!
Nordstrom: Save Up to 50% Off!
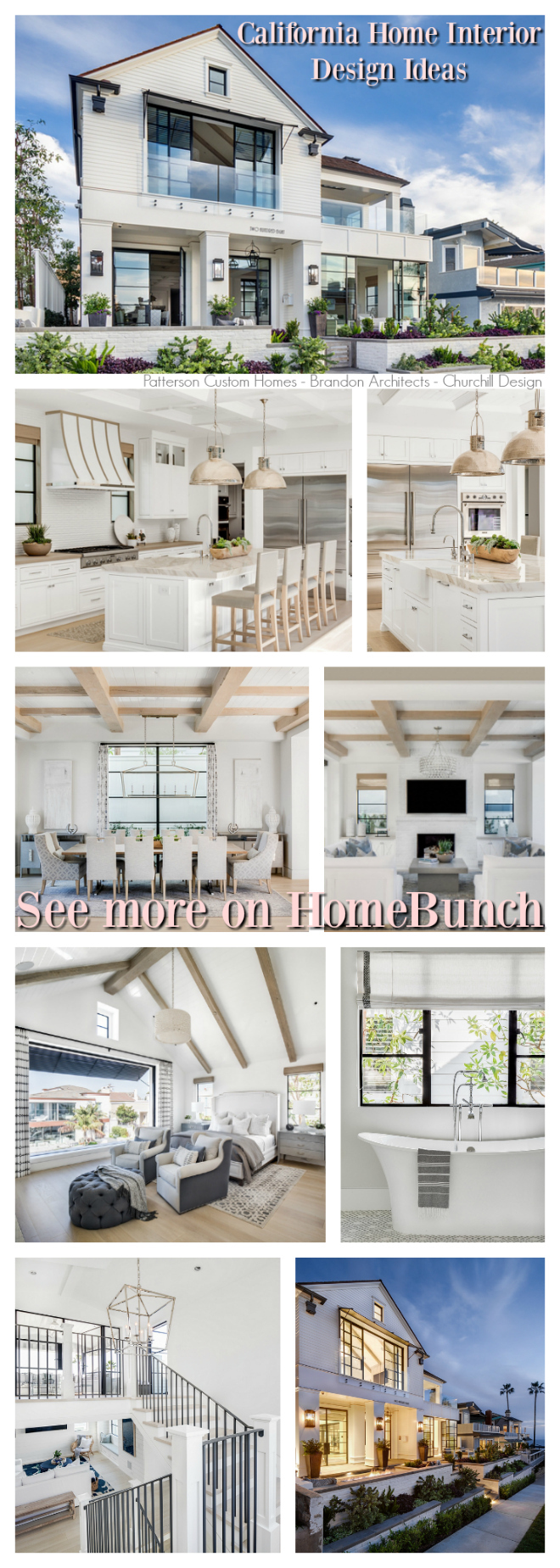 California Home Interior Design Ideas.
California Home Interior Design Ideas.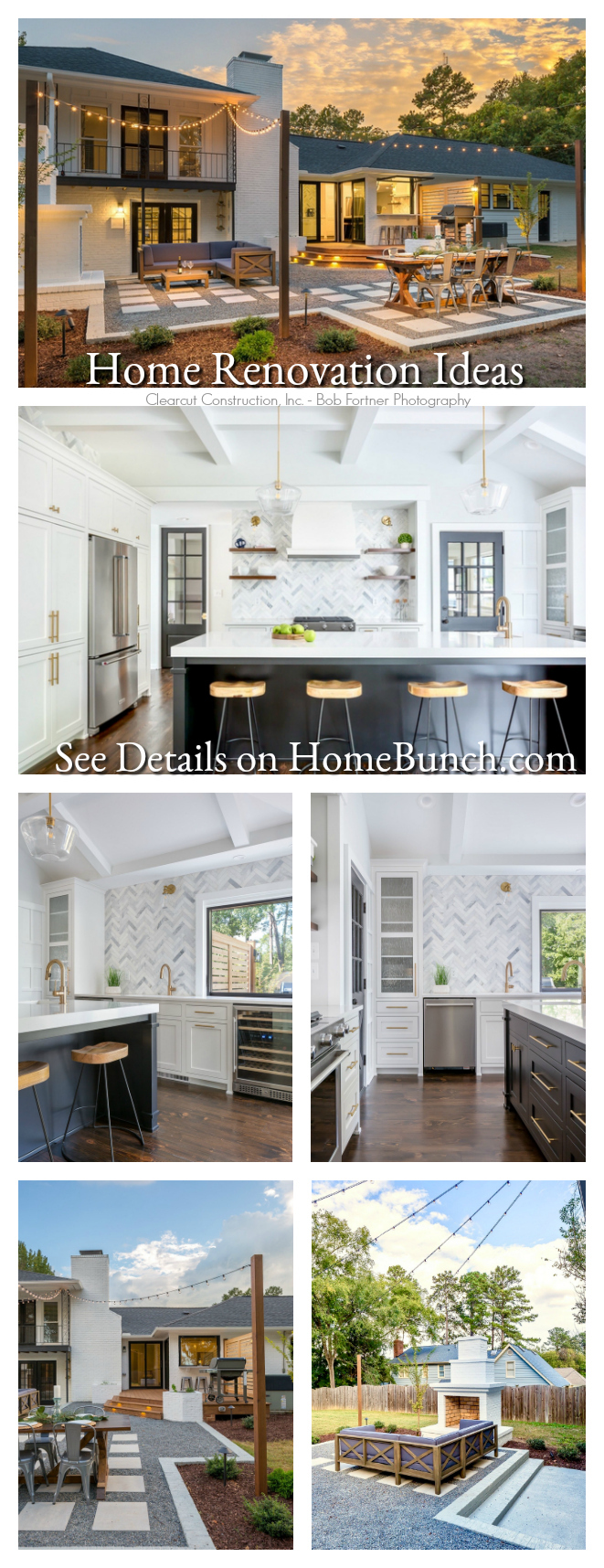 Home Renovation Ideas.
Home Renovation Ideas.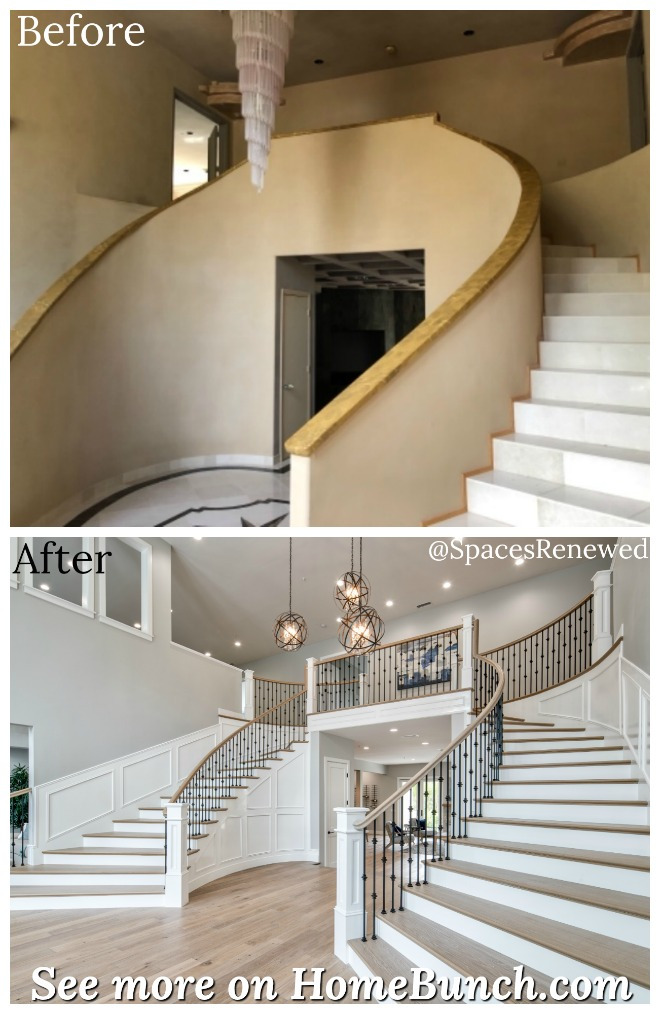 California Home Renovation.
California Home Renovation.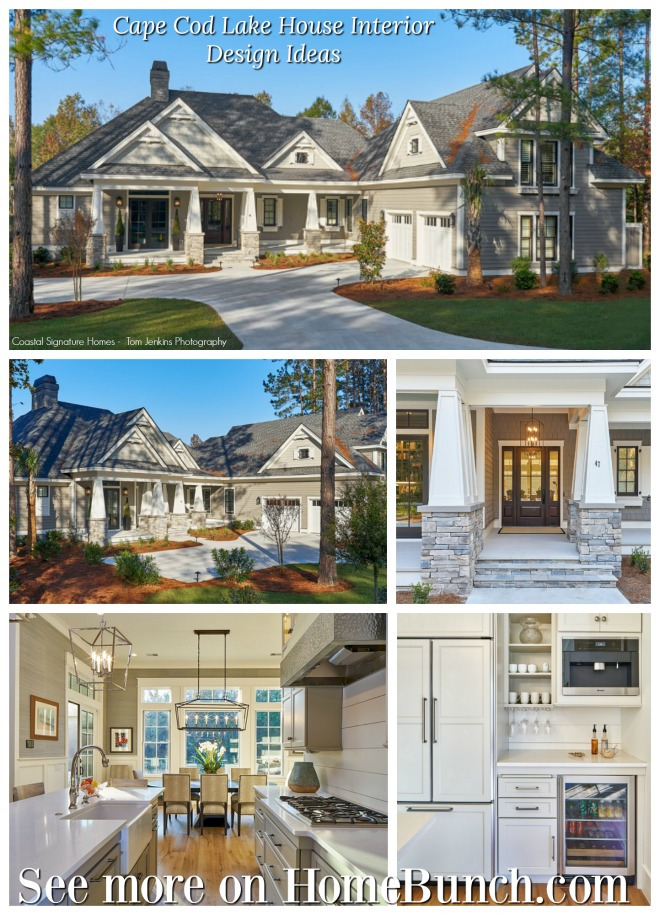 Cape Cod Lake House Interior Design Ideas.
Cape Cod Lake House Interior Design Ideas.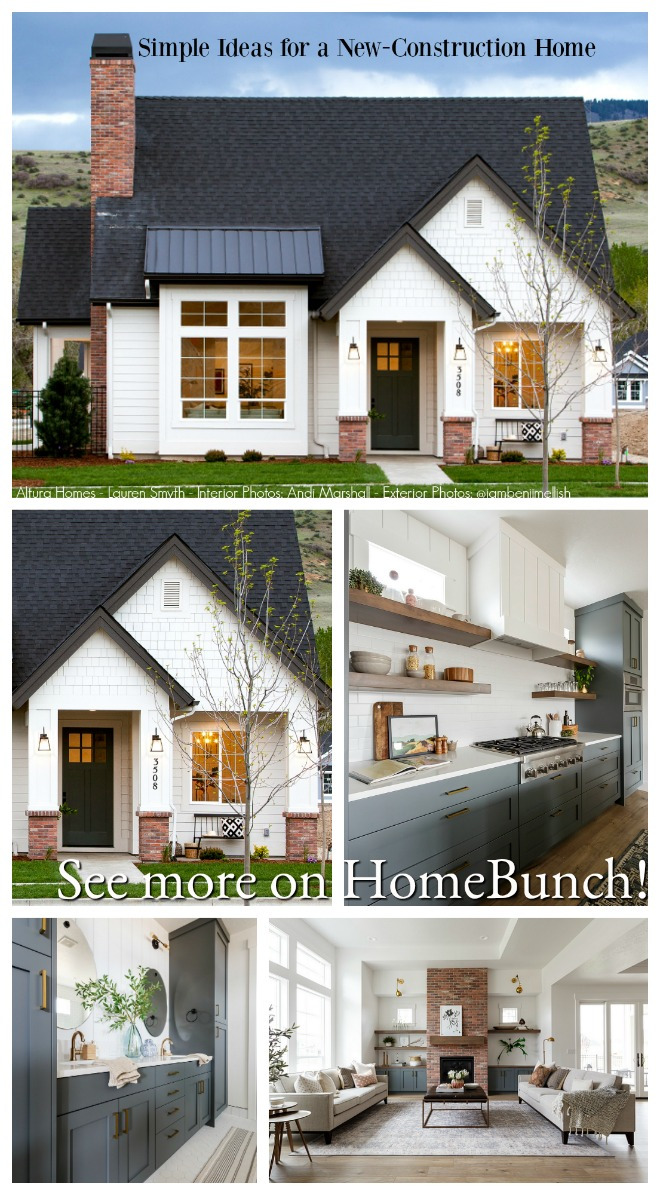 Simple Ideas for a New-Construction Home.
Simple Ideas for a New-Construction Home.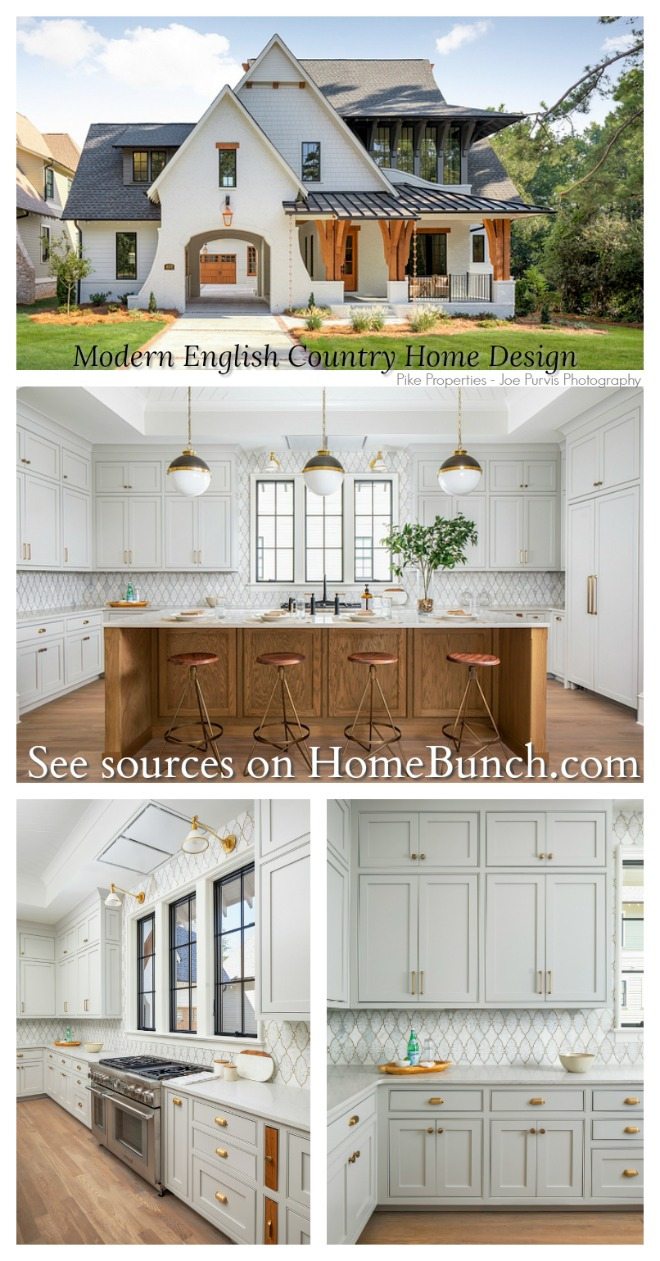 Modern English Country Home Design.
Modern English Country Home Design.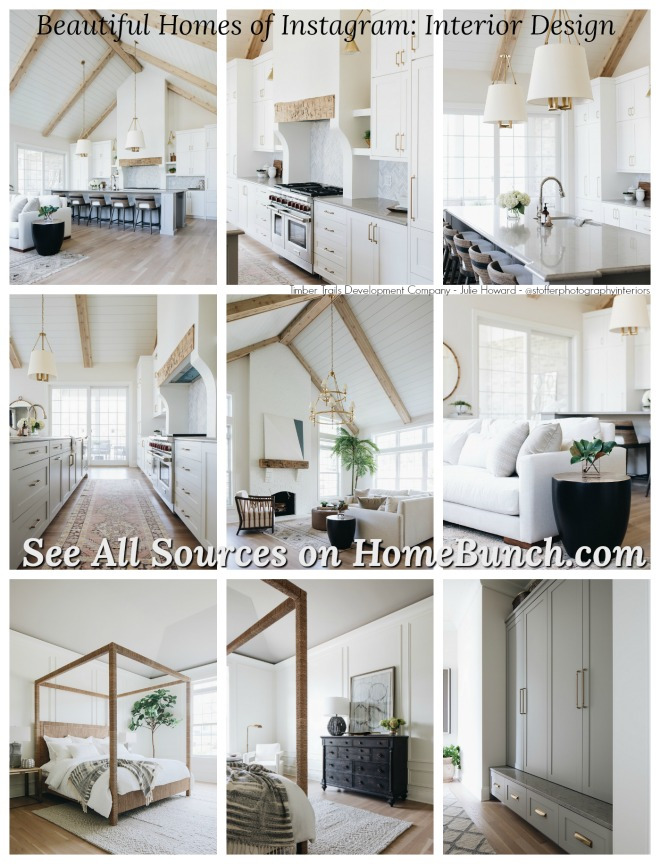 Beautiful Homes of Instagram: Interior Design.
Beautiful Homes of Instagram: Interior Design.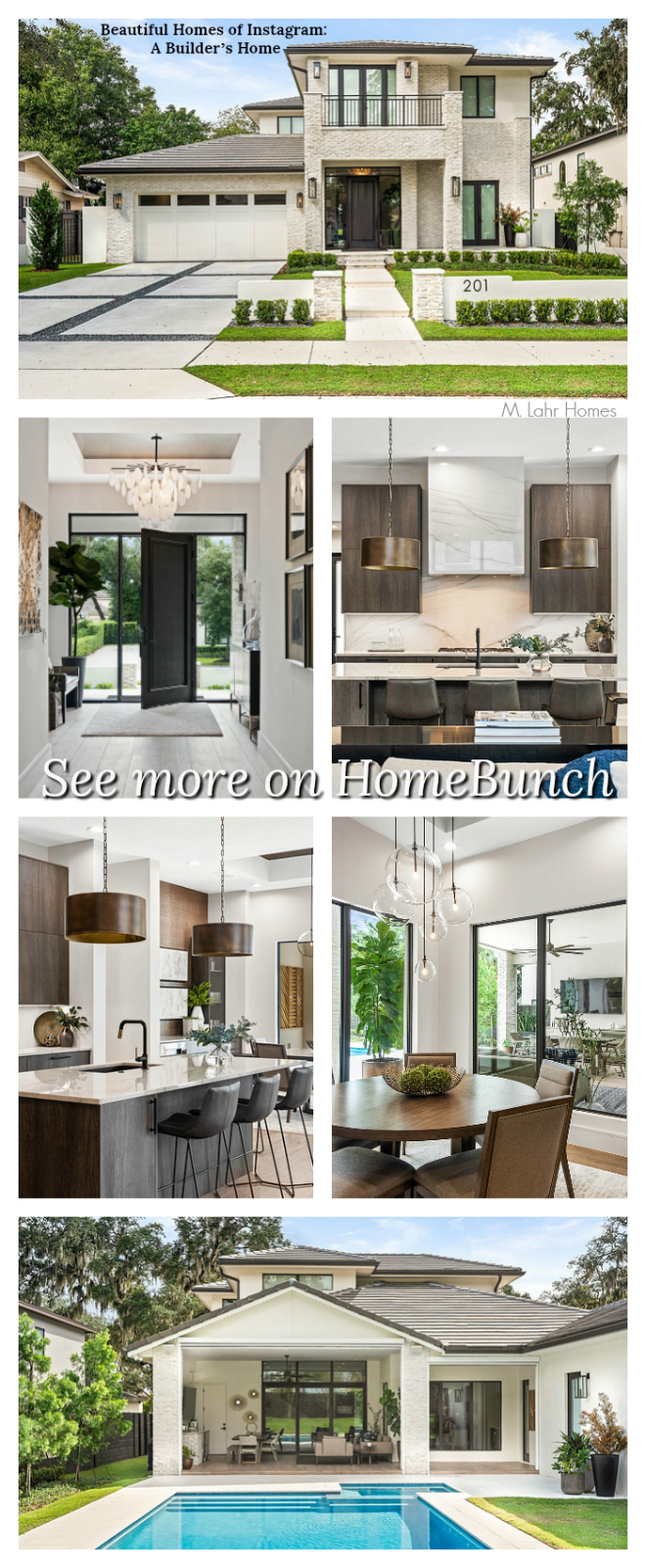 Builder’s Home.
Builder’s Home. Beautiful Homes of Instagram: Modern Farmhouse.
Beautiful Homes of Instagram: Modern Farmhouse.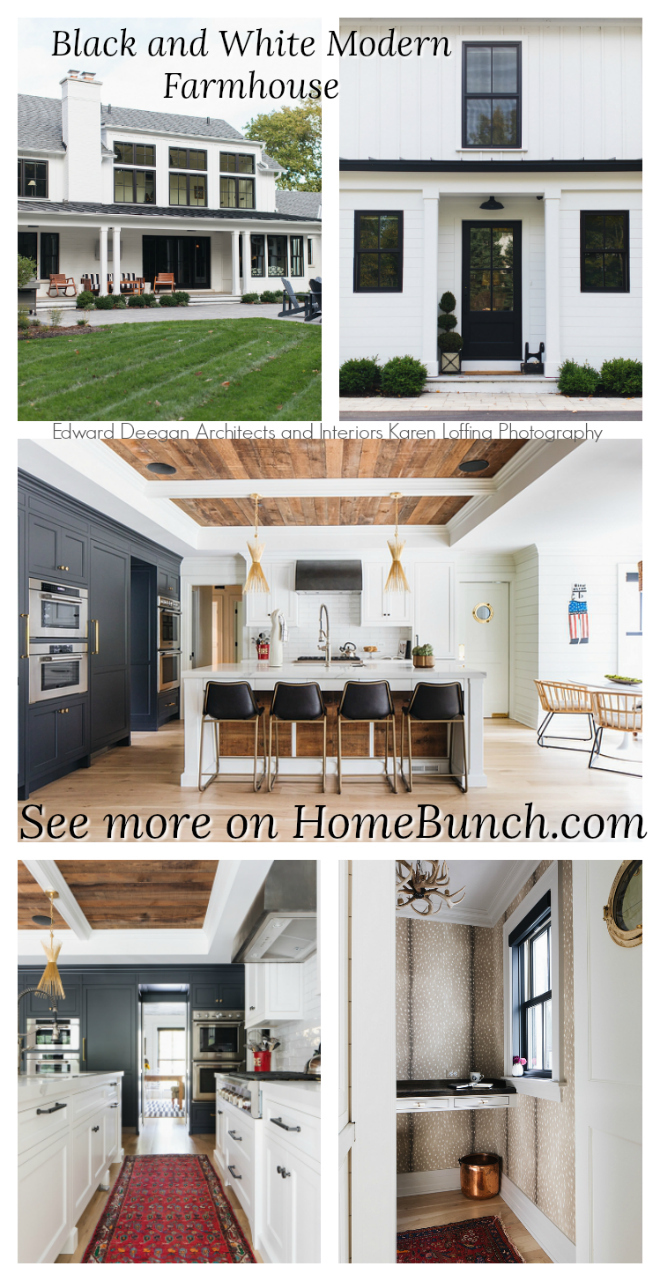 Black & White Modern Farmhouse.
Black & White Modern Farmhouse. Dark Cedar Shaker Exterior.
Dark Cedar Shaker Exterior.“Dear God,
If I am wrong, right me. If I am lost, guide me. If I start to give-up, keep me going.
Lead me in Light and Love”.
Have a wonderful day, my friends and we’ll talk again tomorrow.”
with Love,
Luciane from HomeBunch.com
No Comments! Be The First!